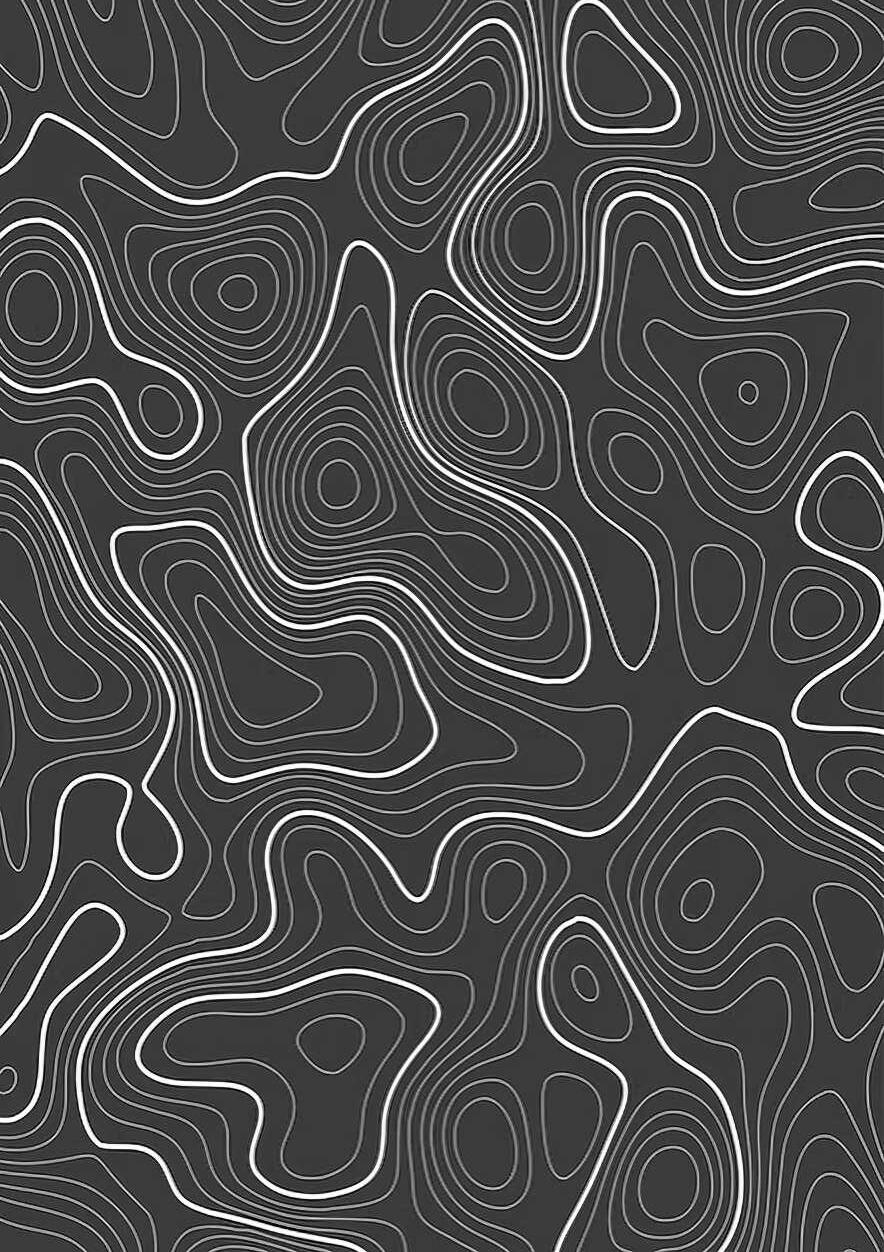
LUANA CAPPELLETTI


LUANA CAPPELLETTI

Last year Architecture student at FADU, UBA. Grade: 8 (eight)
Mail: luanacappelletti123@gmail.com
Cel: +54 9 11 3683 - 4976
Linkedin: www.linkedin.com/in/luana-cappelletti-07bb5b286
Address: Nordelta, Tigre, Buenos Aires, Argentina.
I am an architecture student who nds design and its potential to change the way we live amusing and exciting. Throughout the years of my formation as a professional, I have developed projects that entail aspects such as graphic and architectural design, 3D modeling and rendering, standing out in graphic representation, and public speaking. Furthermore, personally speaking, a virtue that characterizes me the most is my determination and perseverance to uphold new challenges. I am seeking to grow professionally somewhere that matches and allows me to fulll my goals and do what I love the most.
Estudio Tres (September 2024- Currently). Documentation of single family residences. Kryo Technology Services: Community manager (June 2023 - Currently). Creation of the brand’s image, brochure design, and layout design of online posts, graphic and audiovisual design, social media management and web page design.




Northlands (2004-2014)
International Baccalaureate. Awarded for academic commitment.
Dunalastair (2015-2018) International Baccalaureate. Awarded for academic commitment.
Saint Francis (2019)
International Baccalaureate.
Valedictorian: Awarded for having the highest grades (9,50/10).
Facultad de Arquitectura, Diseño y Urbanismo, Universidad de Buenos Aires (2020- Currently)
90%

English: bilingual
IB Certicate, Trinity Certicate
90% of my major completed
Without having any nals or subjects pending nor failed.
Spanish: Native
French: Medium
IB Certicate
Certicate of Achievement Harvard University “The architectural Imagination” (2020).
Distinction AAB Trinity College London (2016).
Certicate in ESOL International (speaking and listening). Bilingual Diploma of the International Baccaulaureate (2019).
Finalist at The English Speaking Union National English writing competition (2018).
Architectural design
Autocad Revit
Graphic design and edition
Modeling and rendering
Sketchup Twinmotion
Lumion
Microsoft Ofce
D5 Render


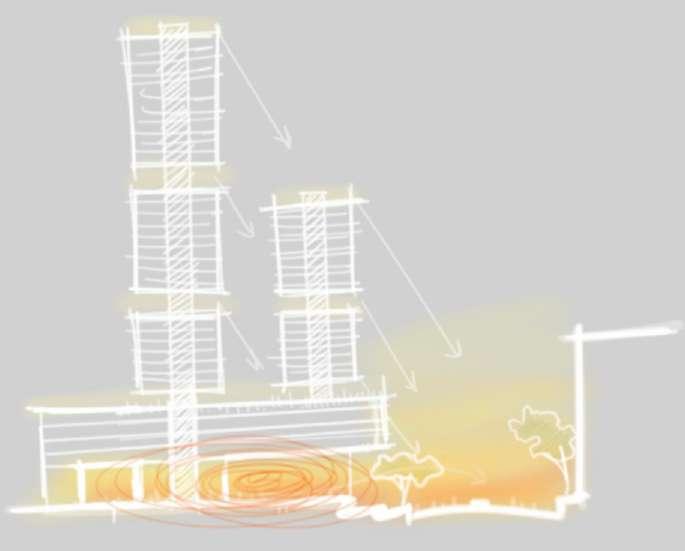









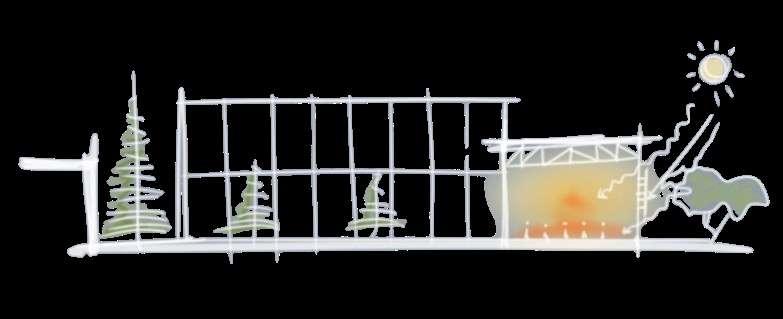

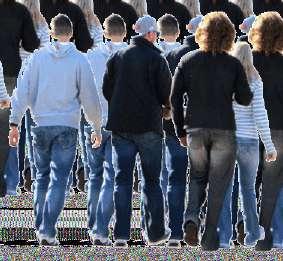





PALERMO, BUENOS AIRES, ARGENTINA SOFTWARES USED: AUTOCADSKETCHUP- COREL DRAW- TWINMOTION



The hybrid building contemplates the challenge given by the cohabitation amongst various programmatic needs simultaneously Such union is achieved through the use of glass and its notorious typologies and transparencies, varying from DVH to Uglass as well as from a complete transparency to a medium opacity according to the needed privacy each programmatic area requires. Therefore, the areas that require natural lighting and ventilation are differentiated, and at the same time, different privacy levels are considered, thus achieving an ethereal piece of architecture.

























SOFTWARES USED: REVIT- AUTOCADCOREL DRAW- TWINMOTION








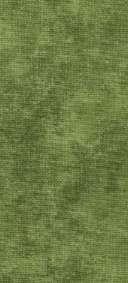

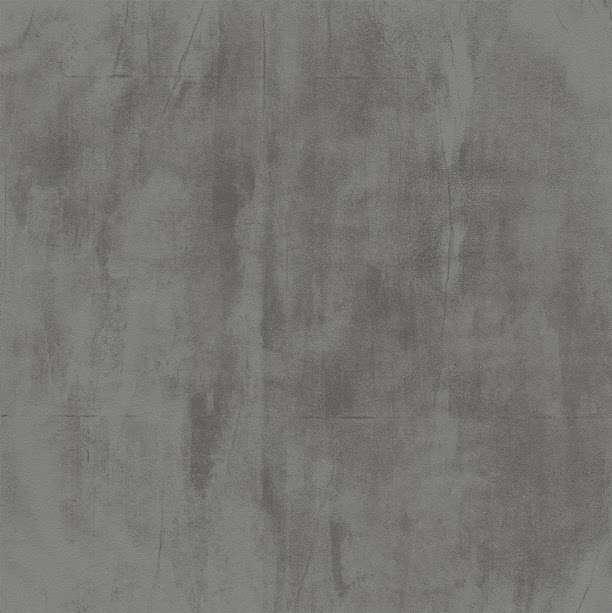




The Hotel at Vicente López is a transitional piece between a natural and an
due to the building’s harmony with its surroundings

TYPOLOGY 1 10 units 28m2

TYPOLOGY 2 10 units 35m2

TYPOLOGY 3 12 units 50m2

TYPOLOGY 4 12 units 50m2

TYPOLOGY 5 12 units 55m2


SOFTWARES USED SKETCHUP- AUTOCADCOREL DRAW- TWINMOTION



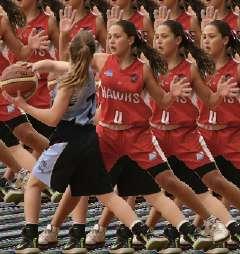










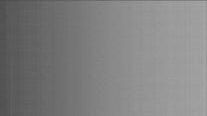







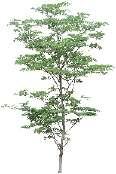
The Social Participation Center is an ethereal piece that seeks to emphasize the industrial identity that characterizes Barracas, thus achieving a building that accentuates its industrial structure through lightness to generate spaces that enhance social congregation. In order to consider and give an adequate answer to the lack of emptiness and green areas that Barracas is known for, the park in front of the building becomes an attractor for the inhabitants of said neighborhood, which is why achieving a direct visual relationship between the park and the most social programmatic areas of the project was crucial
in pursuance of its enhancement. in pursuance of its enhancement.





























The project was materialized with GRC lightened concrete slabs (Glassfibre Reinforced Concrete) and glass, with the pursuit of a conexion with the building’s surroundings, preserving the industrial identity that defines Barracas through the use of a light metallic structure. Said connection is enhanced by the use of white with the purpose of generating wide and luminous spaces. Said structure remains visible through the glassed sectors of the facade and is composed by metal heat treatment and tubular steel trusses to solve the wide distances the project must handle.















