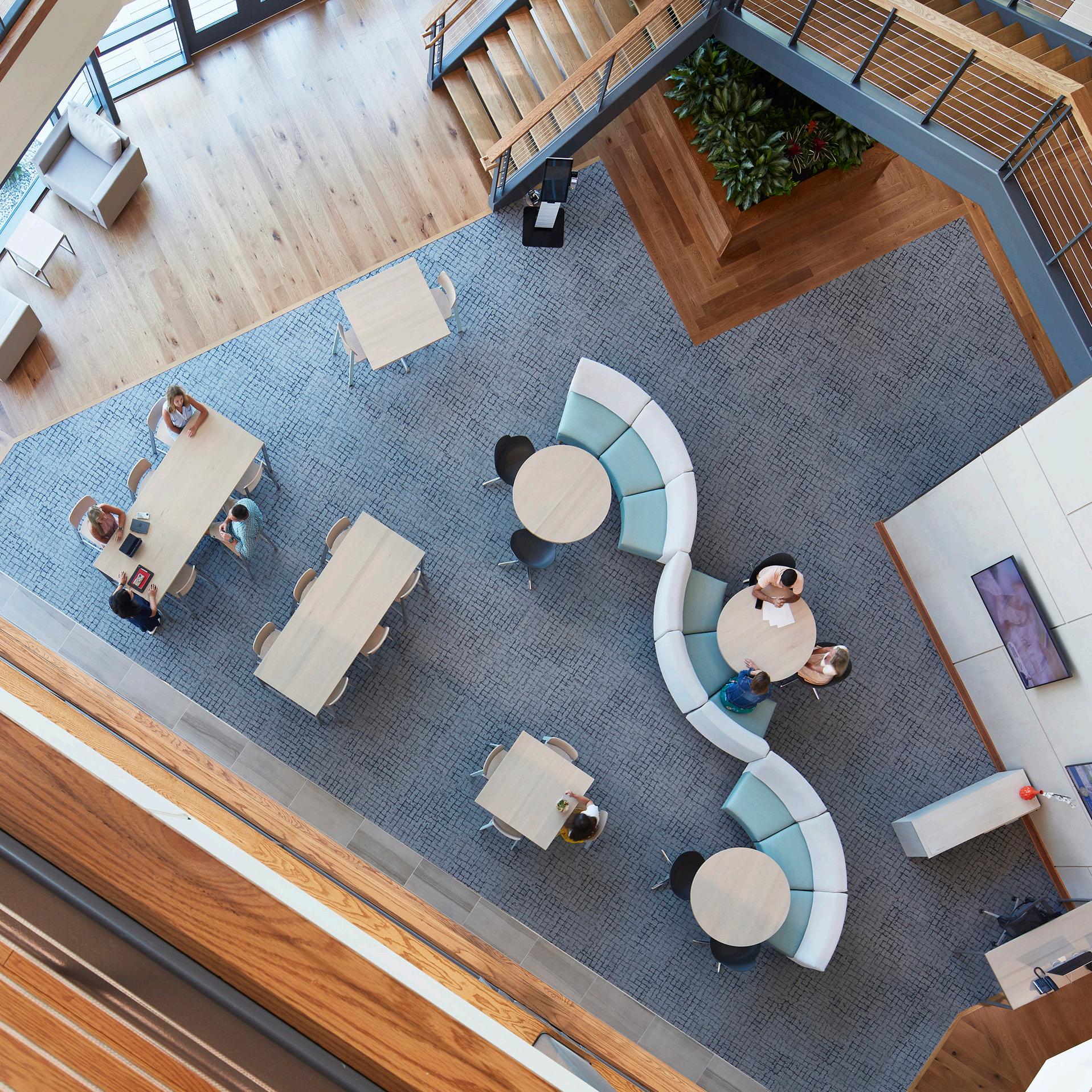

Space Utilization Studies
DESIGN INVESTIGATIONS
using data to maximize potential
Whether a facility is owned by a public entity like a university or a commercial client like a Fortune 500 company, every building is an investment.
From a sprawling campus to an isolated program area in a single department, owners want to be sure that their investments in facilities are serving their intended purposes and keeping pace with changing needs.
In this rapidly evolving world, understanding how we use space has never been more crucial. Space utilization studies offer a unique lens through which we view and optimize our environments to ensure every square foot serves its purpose effectively. These studies are not just about numbers and data; they are also about creating spaces that work for our clients - today and well into the future.
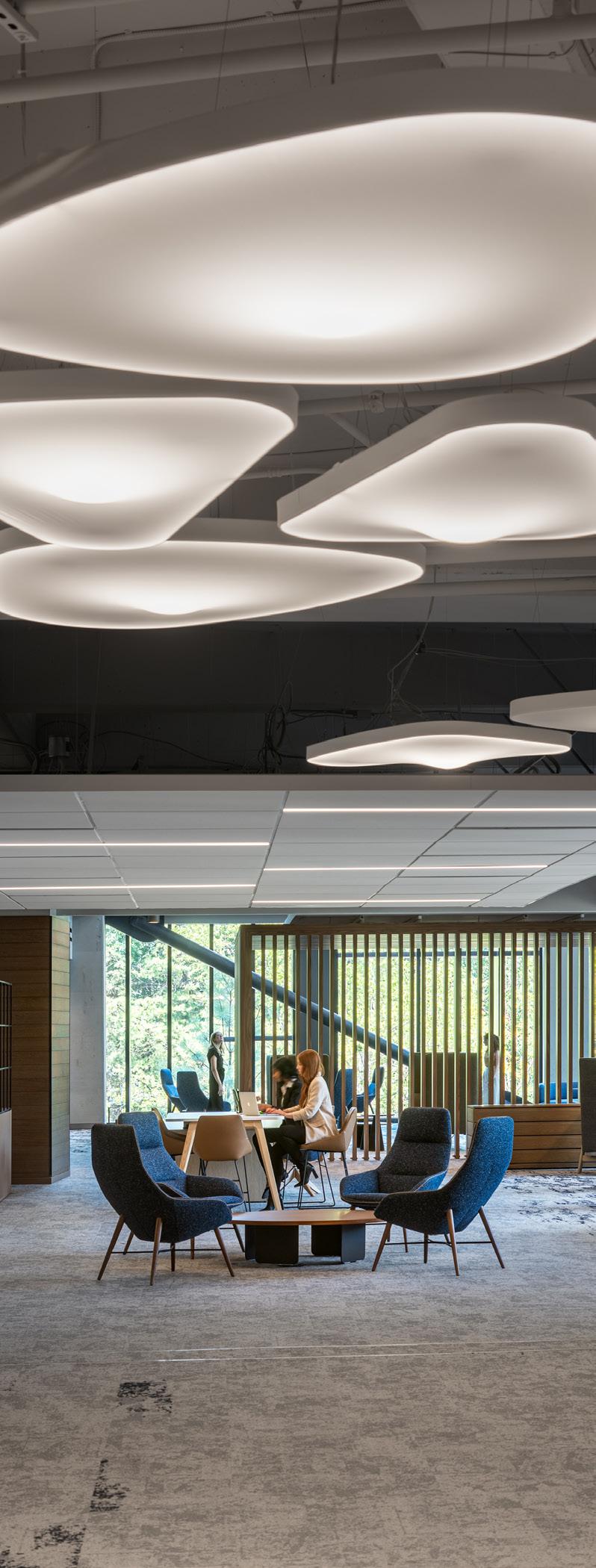
TEN 30 CHARLOTTE, NC
Understanding Our Spaces & the People Who Use Them
with Michael deBlanc & Madison Millsaps
Space utilization studies help building owners and designers understand how, when, and why people are using spaces throughout a building or campus and thus maximize an organization’s potential while minimizing waste. In times of growth or change, utilization studies provide valuable data that informs decision making about current behavior and future space needs. Unlike the programming process, which might include a static list of rooms, required square footages, and adjacencies for a project in process, a space utilization study analyzes existing behavior patterns and can leverage that information to predict future needs.
Utilization studies answer questions like, “Do we even need workstations in our next office building if our team is now hybrid? And if so, how many?”
Or “How many class laboratories will support this academic department’s projected growth over the next 10 years, and where will we hold office hours for students with teaching assistants?” Or “Are there ways to leverage space to change the processes that get patients through our clinic more effectively?”
When we take a hard look at the data –both quantitative and qualitative – we can uncover use patterns that highlight opportunities or inefficiencies. We then help building owners prioritize getting more out of existing spaces or determine what space types are missing. We document whether a particular space is being used, or note how it is used or misused, and understand how people feel in that space. In short, we see the “how, what, and why” of space in addition to quantity.
Though a targeted seat count may be one deliverable, in a space utilization study, we’re using data to make strategic recommendations and align facilities with big-picture organizational goals. These recommendations and alignments are larger and further reaching than just revising floor plans, identifying walls to move, or considering aesthetic choices. Instead, we’re looking at how spaces function, and – given our clients’ strategic goals – asking whether there are opportunities to improve or even roll out a positive finding at a larger scale.
The Why: Benefits of Space Utilization Studies
In short: whether it’s a public or private project, organizations want to understand why and how they’re investing their money. An in-depth space utilization study yields solid data to inform decisions regarding:
ADAPTATION TO A CHANGING WORLD. Emerging technologies and hybrid work environments are making it possible to accomplish everything from work to school to doctors’ appointments virtually. What, then, is the right way to think about evolving space needs, and what data can we use to right-size and right-equip our buildings for virtual and in-person activities? The pace of change is rapid. The workday has changed from the traditional 9-5. Teams might work asynchronously, or even globally across several times zones. A solid understanding of space utilization helps us understand and prepare for future growth and change.
UNDERSTANDING WHAT USERS WANT. “If you build it, they will come” sounds like a great idea in the movies but isn’t usually feasible. Before making a substantial investment in
design and construction, we must first understand which spaces are in high demand, or underutilized, and why? Are people using spaces in unexpected ways, struggling to concentrate at their workstations, or using hallways as impromptu meeting spaces? This knowledge directs resources where they will have the most impact.
MAXIMIZING EXISTING SQUARE FOOTAGE. The first step towards making better use of existing space is an accurate, detailed space inventory in addition to other data. Qualitative tools like user surveys and quantitative tools like occupancy sensors help to identify hot spots or underutilized areas that may be better programmed for other uses. They can also provide a “day in the life” of the space to understand high use times of day or week which may be useful when factoring for hybrid workers.
CONFIDENCE IN LONG TERM STRATEGIES. Space utilization studies take some of the guesswork out of facilities planning. Because of a basis in an in-depth analysis of human behavior, growth projections, client space standards, and other metrics relevant to the project or client, these studies can provide a more complete picture of future space needs than any single standalone assumption. The data that originates from space utilization studies can tie directly into feasibility studies and lay the foundation for more accurate space planning.
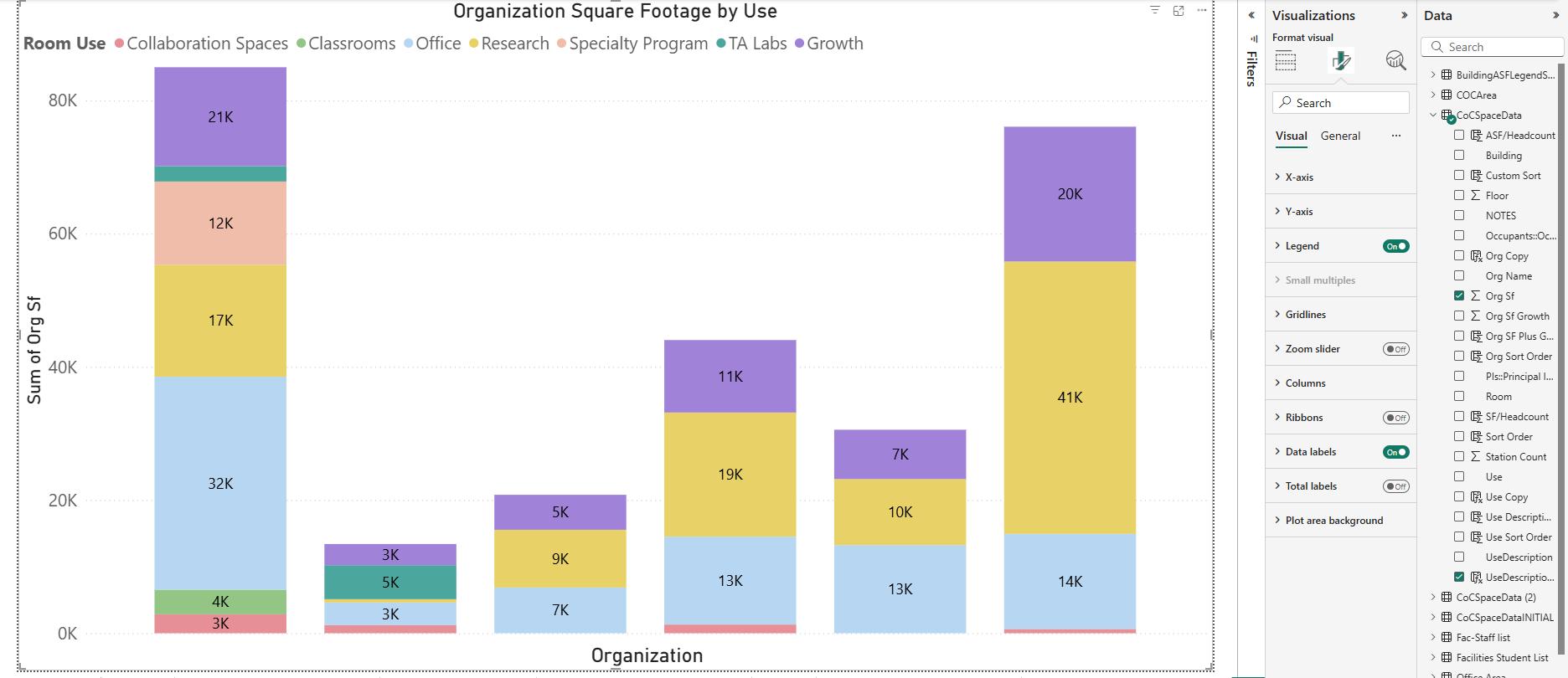
Developing a Logical, Persistent Process for Analysis
Analyzing space utilization is both an art and a science. Though space utilization studies have long been a part of the work that designers do (perhaps most often in sectors like higher education, workplace, and healthcare where clients might have substantial facilities footprints and complex programs), LS3P’s Knowledge Management Team has brought expanded perspectives to the process. Knowledge Management
Manager Madison Millsaps and Data Analyst Michael deBlanc recently joined a higher education effort to help streamline data collection and analysis. Using an array of tools (including old fashioned Excel and the data visualization capabilities of Power BI), Madison and Michael have helped project teams to think about space use in a more organized way, represent and adjust the data efficiently, and pivot quickly as assumptions evolve.
“People have been doing these studies for a long time of course; planning for growth and change is not new,” explains Millsaps. “I think what’s new are tools that can organize the data quickly and effectively. Before we might have gathered massive amounts of data in spreadsheets and then manually extrapolated the data into graphs and charts based on growth metrics. That’s an extremely time-consuming process, and Excel is not quite meant to visualize
things in this way. We have a process and tools now so that we can model the data and then adjust parameters without spending time tweaking individual cells in a spreadsheet.”
The first step of a space utilization study is often benchmarking. The project team identifies similar institutions or relevant projects as a basis for comparison. This initial research serves as a good gut check for baseline assumptions through research on what’s working in similar situations. For example, a university client might look at enrollment and growth metrics for a peer institution or even look at how departments across the campus are applying space standards to meet their program needs.
The project team will then focus on collecting data and documenting the existing conditions: which spaces exist, right now? This process may require both hard and soft data from floor plans, archived programming documents, space use surveys, or other sources.
At this stage, it is critical that everyone on the team agrees on the accuracy of the baseline data. This step can be more complicated than expected, but the cleanliness of the data significantly impacts the analysis. What if the list of rooms the facility manager has is outdated? A small clinical space may have been turned into a storage closet,
or room naming conventions from one building may have been misapplied in another. Space names might be duplicated, give the appearance of more space than actually exists, or may have been inadvertently omitted. Confirming the accuracy of the baseline conditions, even if it requires room-by-room verification on a site visit, will help to minimize time-consuming rework later.
After the data is confirmed by all team members, the team needs to translate the data from spreadsheets into Power BI visuals for analysis. Human intuition is invaluable at this stage; it takes skill and judgment to categorize the data appropriately. For example, grouping room use codes requires finesse. At this stage, the team can start to build visuals illustrating use types, break out functions within each building, and test several iterations of graphics to see what communicates most clearly (another function for which human intuition is critical).
With data and visuals in hand to document current space use, we can then start to push and pull to help clients understand opportunities for future space use. We can add multipliers to account for hybrid work, enrollment growth, or a shift in program needs. “As a data analyst, I am excited about the power of data to help clients make decisions,” says deBlanc. “We can use the data to understand and communicate what’s actually happening
in the space, and we can inform every step of the process from stakeholder engagement to getting buy-in from leadership.”
The data, both qualitative and quantitative, can uncover some surprising behaviors. For example, a large university client recently placed occupancy sensors to get a sense of how their conference rooms were being used. The number of conference rooms seemed adequate, but user groups reported that it was difficult to find an open room. The data revealed that meeting rooms of all sizes were, indeed, being used frequently – but often by just one or two people, resulting in large spaces being significantly underutilized.
“The big picture was very easy to see, even without getting too granular – this client needed more, smaller conference spaces and collaboration areas,” says Millsaps. “We had a lot of conversations about ‘designing for Easter Sunday.’ Do we need to design all of our spaces for maximum capacity scenarios? Or do we need to right-size spaces for daily use needs, and think more creatively about how to accommodate larger crowds on special occasions?”

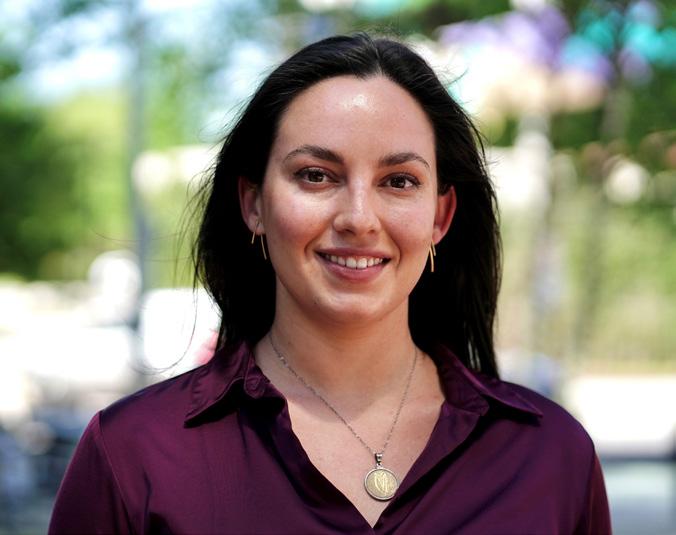
Michael deBlanc is a firmwide Data Analyst on the Knowledge Management Team, based in LS3P’s Raleigh office. He focuses on strategic reporting, space analysis reporting, data harvesting and analytics, and coding. Michael is actively involved in the production of strategic reports, the maintenance and enhancement of Power BI dashboards— which provide dynamic, visual representations of key performance metrics—and space analysis reporting that informs operational planning. He brings over five years of experience in information technology (IT), where he developed a strong foundation in systems analysis, data infrastructure, and technical support. Michael is a graduate of Louisiana State University, holding a Bachelor of Science in Information Systems & Decision Sciences. His technical expertise, analytical mindset, and collaborative approach make him a key contributor to the team’s data-driven initiatives.
Associate Madison Millsaps is LS3P’s Knowledge Management Manager, based in the Raleigh office. A graduate of Elon University, she brings a multidisciplinary background spanning data analytics, entrepreneurship, and hospitality, equipping her with a unique perspective on operational excellence. In her role, Madison leads the strategic development and implementation of firmwide knowledge and data management initiatives. She partners with teams across the organization to identify performance trends, streamline workflows, and drive data-informed decision-making. Madison champions a culture of knowledge sharing, fostering collaboration and continuous improvement through best practices in data and information capture. Her work directly supports LS3P’s mission to deliver design excellence through innovation, insight, and efficiency.
Campus Space Utilization for Current & Future Needs
with Shawn Sowers, Brittney Myers & Scott Greenman
In the higher education market, space utilization studies lie somewhere between the planning scale (bigpicture, long-range goals for campus development) and the programming scale (granular projections of specific needs for program elements such as classrooms or lab spaces). Architects Brittney Myers and Scott Greenman have worked closely with higher education clients to understand their space needs.
On a recent project for a large public university campus, LS3P was charged with helping a number of colleges within the institution to align their longterm goals with established campus guidelines. The team worked closely with each group to understand how the space needs of their departments might change over time and strategize next steps.
“Space utilization is about determining how much space a department might need over the course of a master plan phase, based on growth projections and other data,” explains Myers. “This process might tell us whether a group could still fit in their current space in the
years to come, or might need to expand over multiple floors or into a new building, so it gives a department solid data to use in engaging with university discussions about functional needs. Conversations about exactly how that square footage is allotted happen down the road during the programming phase. This isn’t about identifying where the break room goes, but understanding whether it’s viable for a department to stay in the same space long term.”
Greenman sees the space utilization study process as invaluable to campus decision making. “Long range space needs have significant budgetary impacts. In higher education, schools need to undergo critical analysis to justify their space needs before seeking funding,” he says. “Solid data gives schools a leg to stand on when they make these requests.”
With enrollment growing, particularly in the Southeast region, Brittney and Scott are seeing rising demand for this service. One client is expecting a 26% increase in enrollment over the next few years, and that growth will have massive impacts on campus space
utilization. An influx of newcomers to the region will continue to drive growth, including in technical college programs helping to train workers for large manufacturing companies moving to the area. Designers are seeing a growing need for concrete data that supports long range planning. Clients have tight budgets, and data helps them make informed decisions and justify requests for capital outlays. Everyone loves more space, but hard facts are very persuasive. Understanding space needs is a priority as institutions strive for smart growth
Space utilization studies help clients make data-driven decisions rooted in facts that inform their real estate investments. In the past, higher education clients weren’t necessarily thinking about facilities use in the same way a corporation might. However,
with massive changes to how we work and learn over the last five years, it’s increasingly important to understand how spaces are functioning.
It’s not just the number of seats; different teaching modalities require different configurations. For example, a department might have plenty of classrooms, but they might be all the wrong size for their current curriculum. Maybe they need small seminar rooms, but the rarely used lecture hall takes up too much space, or maybe they need classrooms to be right-sized for new equipment or technology. Scheduling is also a huge driver, because everyone wants to hold classes during the prime 10 am to 2 pm window. Few faculty or students want to sign up for an 8:00AM class, and people might be dragging by late afternoon. How do we provide the right spaces at the right times while
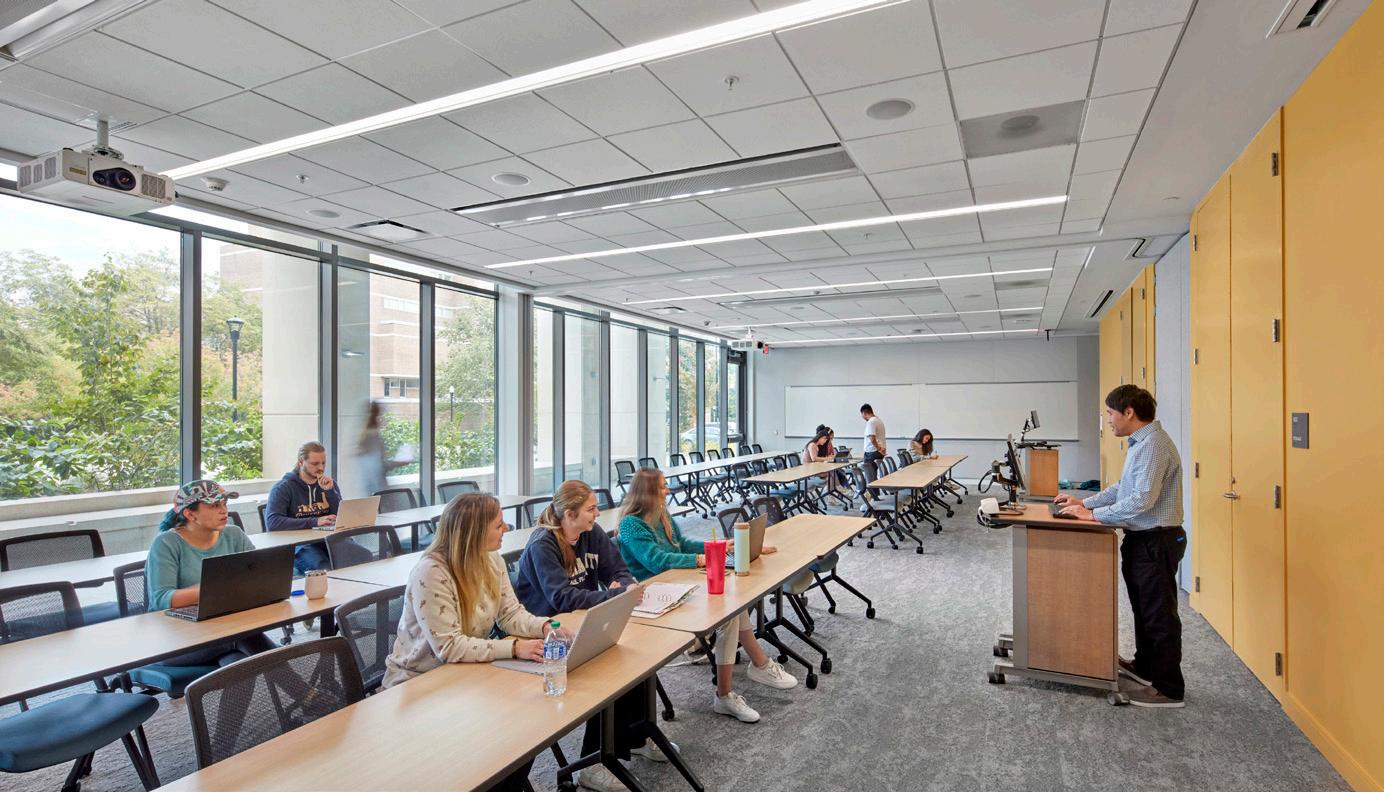
utilizing valuable space as effectively as possible?
According to Myers, there are a lot of moving parts, but an effective process really starts with a cultural conversation with the client about how space is being used. “We capture data through user group surveys, face-to-face sessions, and existing space standards, and then we start to analyze the results,” she explains. “Our amazing Knowledge Management team developed a process in Power BI to capture and communicate the information that allows us to adjust the parameters and see the results of various strategies. Now that we have our workflows and systems in place, we can do this pretty quickly as new projects come on board.”
Greenman also sees the value of these studies in assisting with change management. “What we ultimately want is to help our clients get to an effective, efficient space that provides a good experience for their team. We want the end users to feel like they can work or learn in the way that’s best for their needs,” he says. “When we can show the backup data to justify square footage recommendations, we can use the data to explore multiple scenarios. We can create intuitive, easy-to-read graphics that help the end users understand space needs and how we arrived at our conclusions. Transparency in the process helps everyone buy in to the ideas faster.”
UNC GREENSBORO SCHOOL OF NURSING GREENSBORO, NC
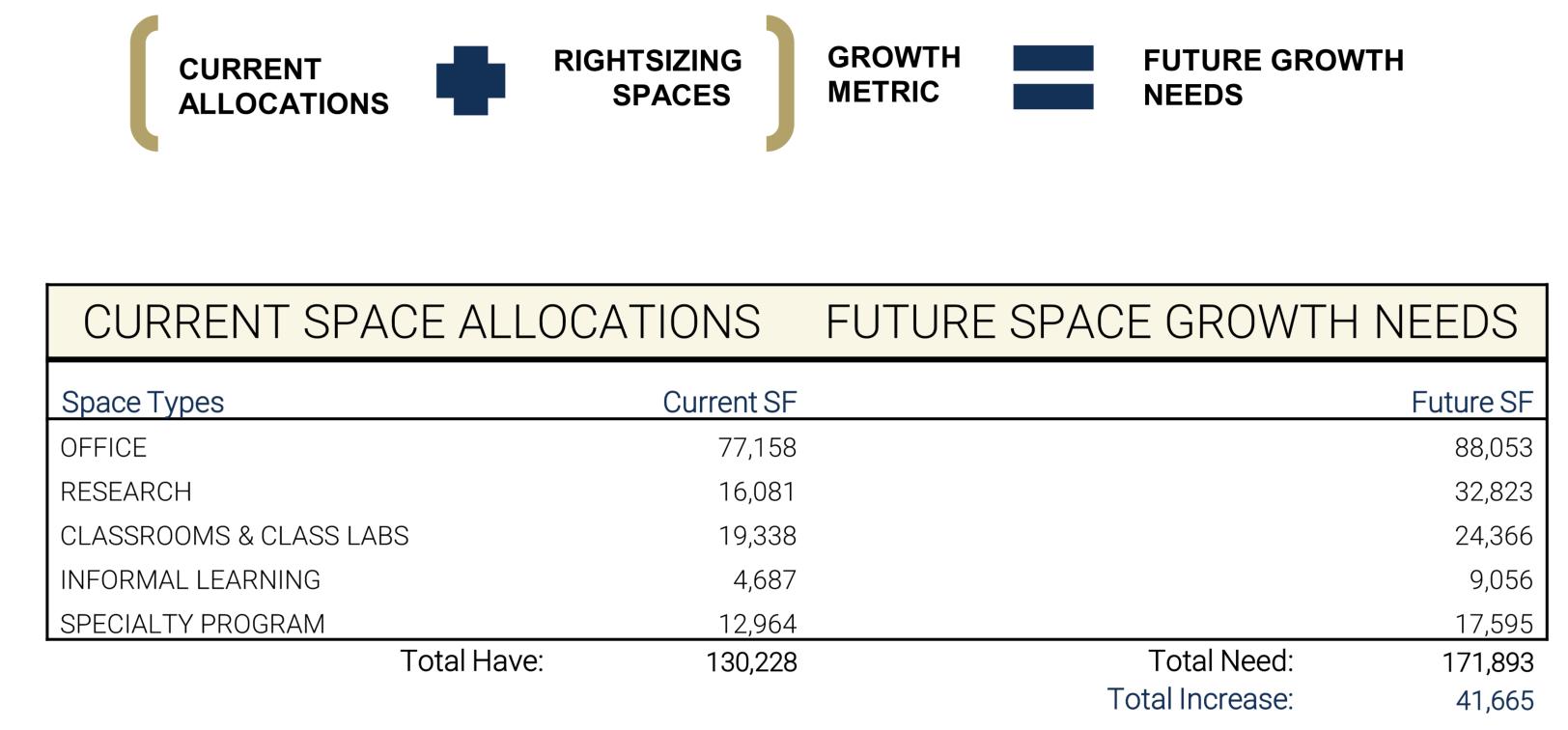
Aligning Departmental Needs with Institutional Standards
LS3P worked with a large technical institute to conduct a series of space utilization studies to optimize the use of its campus facilities. The project began within the institute’s liberal arts college where the goal was to align the college with the institute's space studies and campus plan. The study aimed to manage space more efficiently and sustainably within the budgeted square footage. With a projected undergraduate enrollment growth of 5,000 students and an increase in research activities, the focus was on right-sizing and utilizing existing spaces to support this growth. The project involved extensive stakeholder engagement, including meetings with college leadership and facilities planning teams, to gather information and tailor communications effectively for each group.
The institution’s computing college was the next focus, where the team again worked on aligning growth projections with institute planning. The process involved a detailed analysis of existing and needed spaces, ensuring that data-driven space requests were made. The use of Power BI dashboards streamlined the workflow, allowing for customized data filtering and more efficient outcomes.
LS3P’s Higher Education Practice
Leader Shawn Sowers knows that the early steps of the process are critical to generating meaningful results. “First we have to overlay the qualitative findings, and then we start to apply growth factors, so the precision of the data in the base situation really has an impact,” says Sowers. “Everyone expects that
there’s an ‘easy button,’ but there’s no substitute for spending the time it takes to get all the assumptions right in the beginning.”
The project also highlighted the importance of understanding the unique needs of different departments and tailoring strategies accordingly. One school’s high demand for teaching assistant hours is critical to its student-focused mission, resulting in a lab space reclassification and utilization analysis to project future space needs for both standard and peak semester demand times. The goal was to empower colleges to make well-supported space requests at the institute level to meet their instructional and research needs.
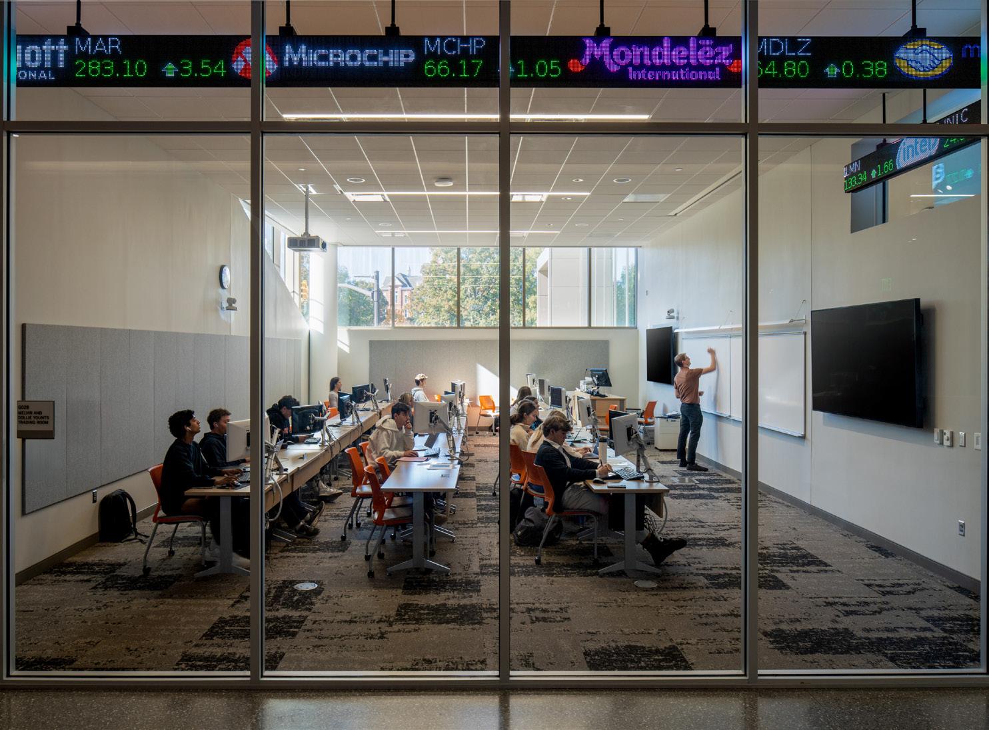
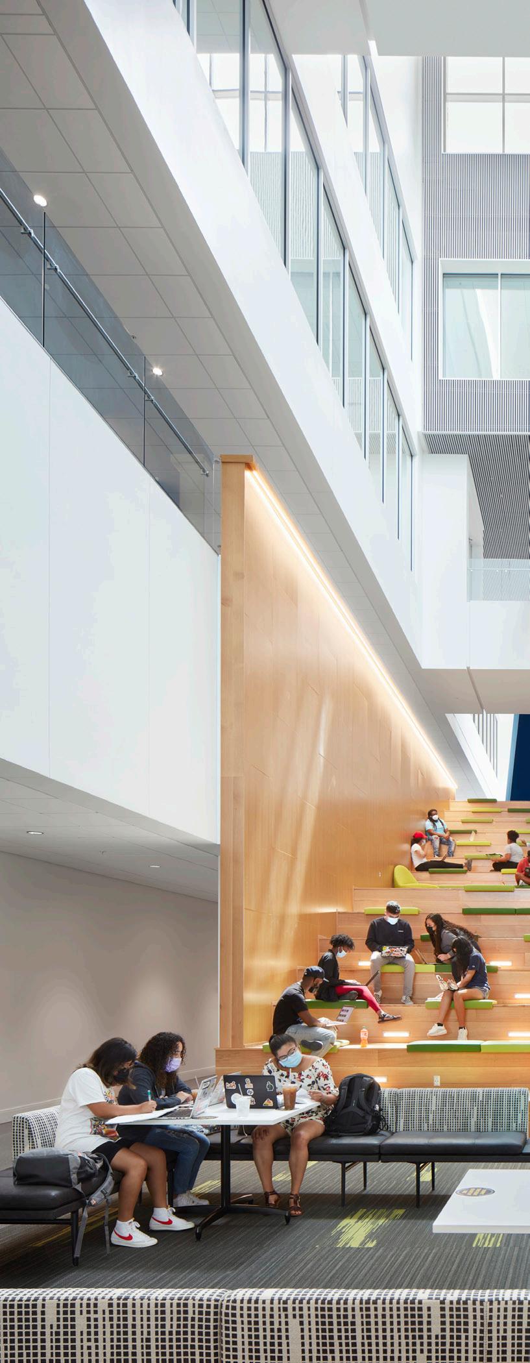
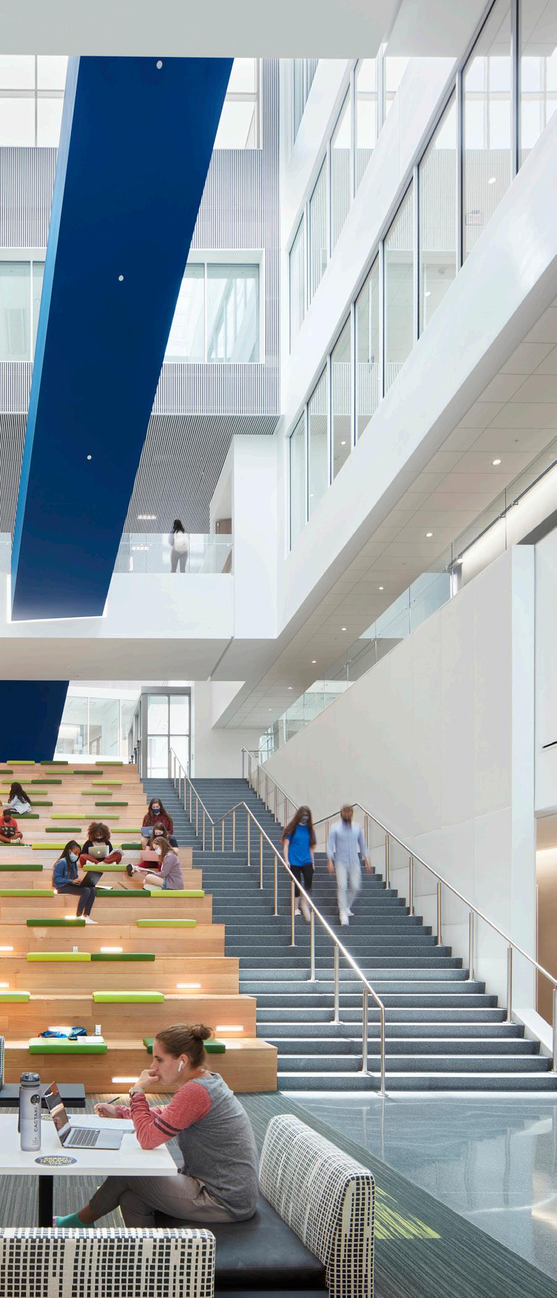
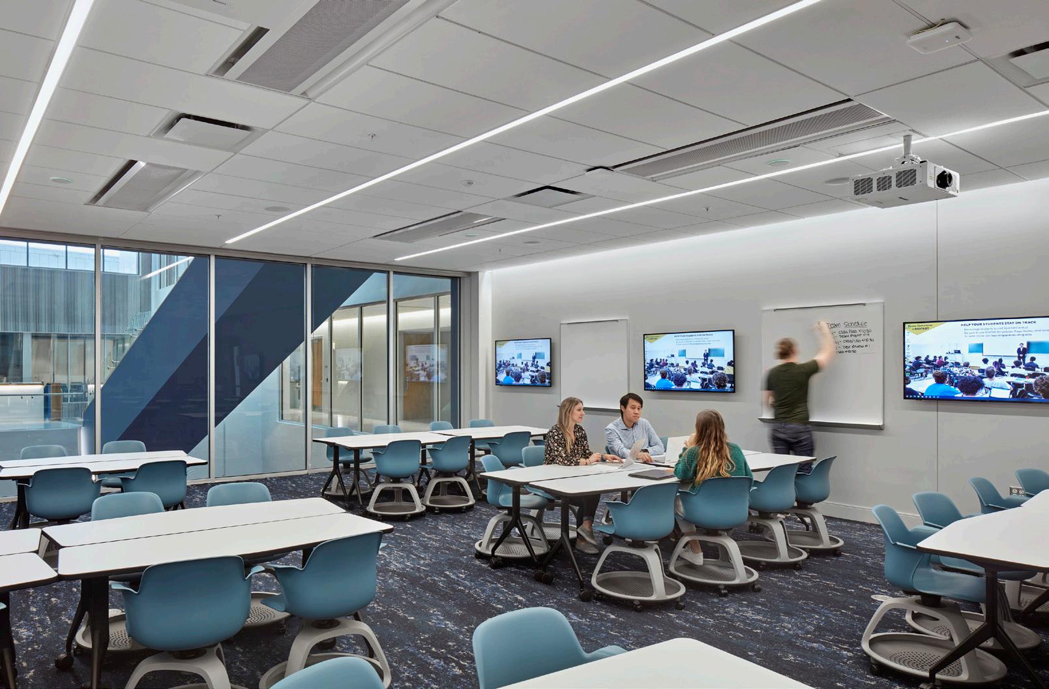
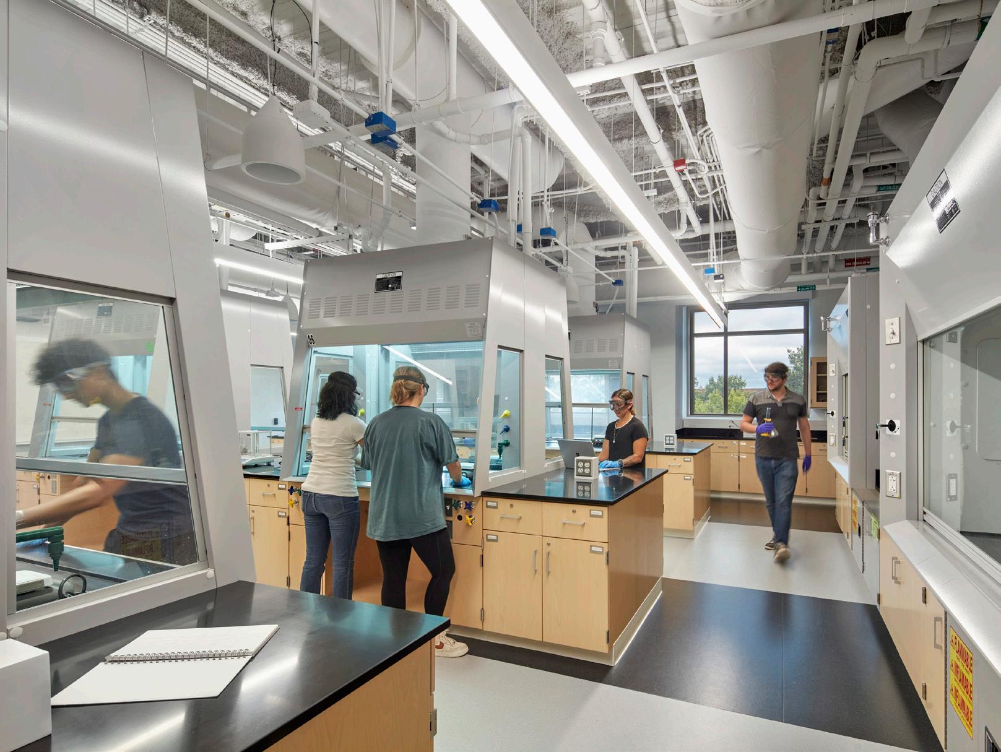
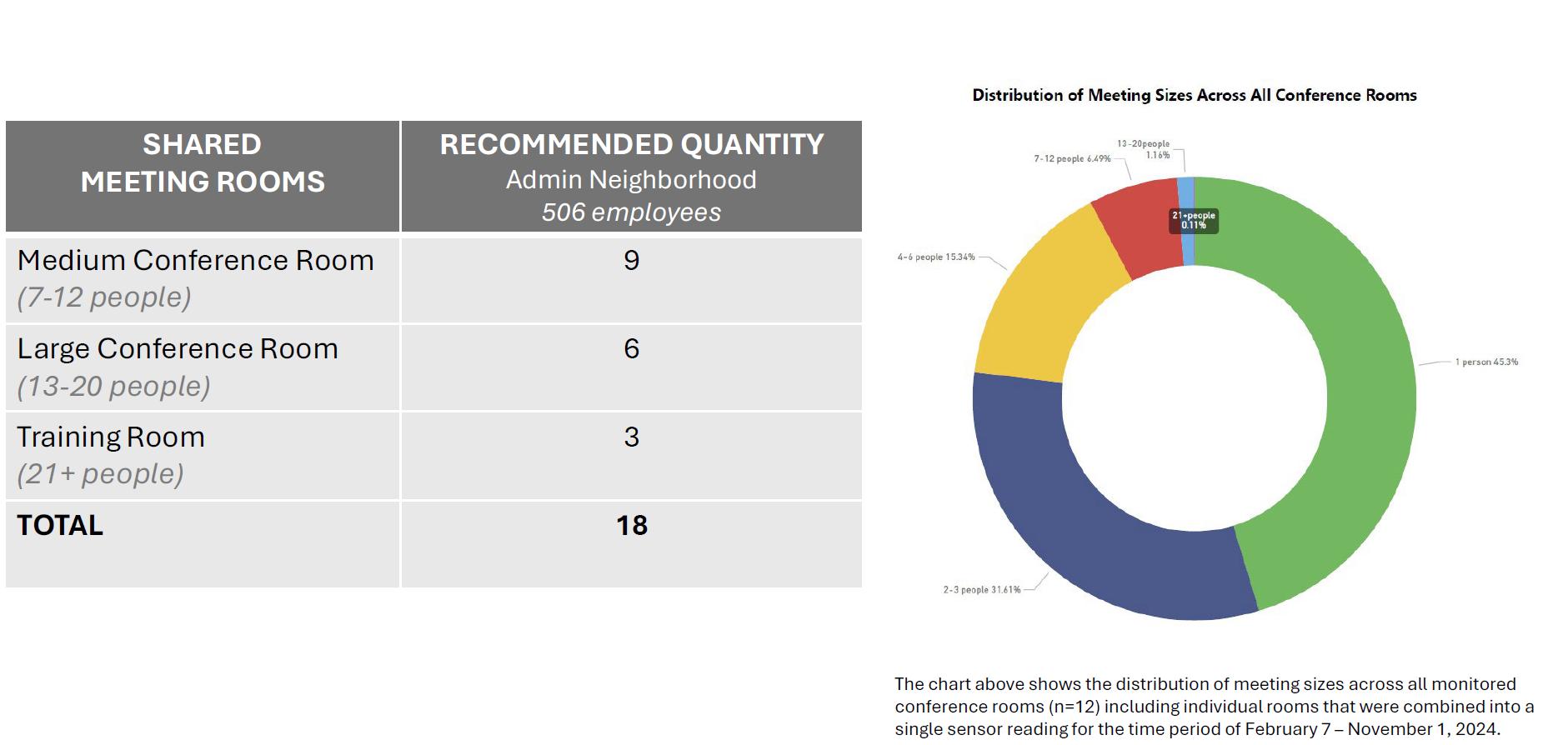
Right-sizing and Optimizing for Maximum Flexibility
A large state university embarked on a comprehensive space utilization study to optimize the use of their campus administrative spaces. The primary goals were to reflect the university’s culture and energy in the workspace, share resources, right-size and expand workspaces to fit activities, and support flexible work arrangements. The study aimed to improve space through better acoustics, upgraded furniture, equipment, technology, aesthetics, and branding, as well as increased daylight access. The findings indicated a need for fewer private offices, but more shared and open workspaces;
focus spaces like Zoom rooms and phone booths; and appropriately sized collaboration spaces such as conference and training rooms.
An in-depth study of conference spaces revealed that while these rooms were heavily utilized, they were often sized incorrectly. Most uses involved small groups of 1-6 people, yet the rooms were designed for larger gatherings. The strategy moving forward included right-sizing conference spaces, working towards ease of scheduling, consistency of technology, and building awareness of meeting space options.
Additionally, understanding flexible work ratios could greatly reduce the required seat count and better fit the program into existing spaces. To determine these ratios, the study considered both career stream functions and location requirements, including fully in-person, fully remote, or hybrid work arrangements. This approach helps to allocate space appropriately for each type of work, ultimately leading to a more efficient and effective use of campus space.
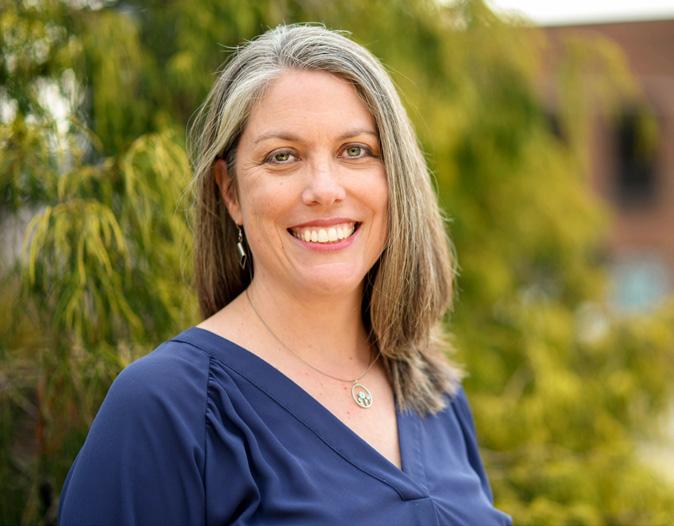
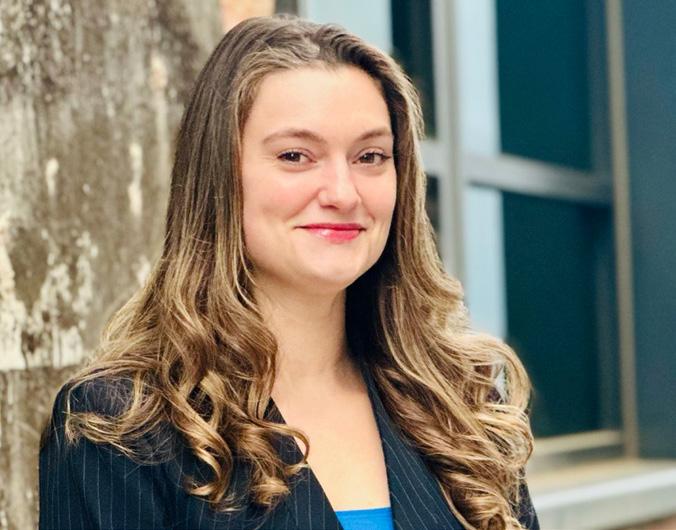
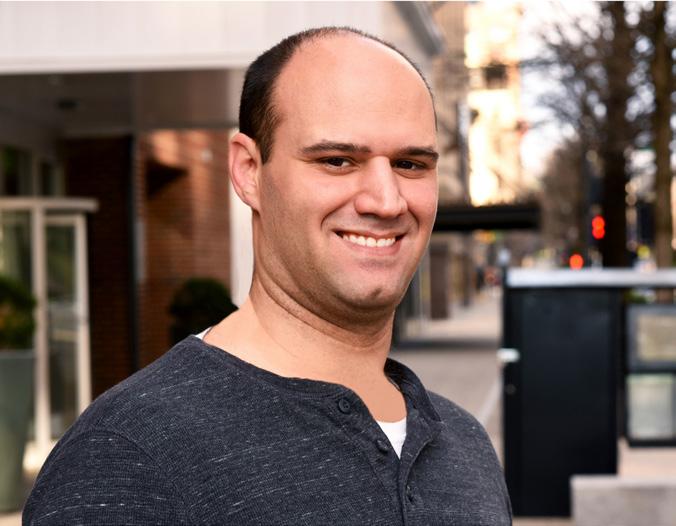
Higher Education Practice Leader | Principal Shawn Sowers, AIA, LEED AP BD+C is an architect and strategic leader with over 25 years of experience shaping dynamic learning environments and advancing design excellence. As Principal and Higher Education Practice Leader at LS3P, she serves as a firmwide resource for thought leadership, business development, and visionary planning for higher education campuses and facilities. Her expertise extends across multiple project types including STEM, health sciences, and professional schools. Shawn, who holds a Bachelor of Architecture and a Bachelor of Science in Environmental Design from Ball State University, is actively involved in professional and community engagement. A frequent presenter on topics related to campus design and planning, Sowers, is a member of the American Institute of Architects Committee on Architecture for Education, the Society of College and University Planning, and Triangle Commercial Real Estate Women and is a board member of the West Raleigh Alliance.
Architect | Senior Associate Brittney Myers, AIA, NCARB is a licensed architect based in LS3P’s Atlanta office, with over a decade of experience in the architectural industry and a strong focus on public-sector, technical, and higher education projects. She holds a Master of Architecture from the University of New Mexico, where she was awarded the AIA Henry Adams medal, and a Bachelor of Arts in Architecture from UNC Charlotte.
Specializing in higher education design, Brittney is passionate about creating equitable, functional, and inspiring public spaces that serve diverse campus communities. Her work is characterized by a collaborative approach that engages multiple stakeholders and prioritized thoughtful space planning to support academic and institutional goals.
Workplace Sector Leader | Project Manager | Associate Scott Greenman, AIA, LEED AP BD+C brings over 15 years of expertise in higher education, commercial and public projects. An experienced project manager and architect, he is skilled at executing all phases while ensuring all client expectations are set and met at every stage of the project. Scott is a creative thinker who enjoys collaborating and solving problems with diverse teams to meet clients’ needs. His passion for sustainability aids him in designing functional spaces that yield lasting value for clients and the environment.
Designing for an Evolving Workplace
Workplaces have undergone massive transitions in recent years with the rise of hybrid and remote work. Companies are grappling with the right balance of space and amenities to meet their employees’ needs. Senior Practice Professional Patrick Cooley sees clients asking for space utilization studies for a few reasons. “The first is modernization; when organizations have grown in place over time, they can often benefit from a deep dive into understanding how best to consolidate and update for a new era of work,” he says. “The second is competition; companies know that they need to maximize space to attract and retain high quality talent. Companies are looking to reduce leasable square footage and expand amenities, which means designing efficient, multifunctional spaces and investing where it counts. Finally, clients who have offices in multiple locations are often seeking to create brand standards to create a more cohesive employee and customer experience, and that starts with understanding existing space uses and needs.”
Whatever the reason clients are seeking assistance, the process begins with understanding the client and the end users. The team will gather extensive data on growth projections for various time horizons, workplace demographics and diverse generational needs, quantitative occupancy data, qualitative data, and behavioral insights on how spaces are being used and what spaces might be missing, and whether a workplace is inwardly or outwardly focused. A holistic approach including anecdotal data, surveys, and visual observations will help the project team understand a fuller picture of which spaces might be underutilized or working differently than expected.
Workplace Practice Leader Deborah Lukan underscores that data drives the process, but the process is not solely data driven. “We collect specific numbers and factual data and crosscheck that against everything we know, but there’s also a cultural component that has to come into play,” Lukan says. “When we get that data into the hands of a decision maker on the client side who wants to respond to a changing
with Patrick Cooley, Deborah Lukan & Allison Gregory
workforce and attract the best talent, we can really make a meaningful impact.”
Space utilization studies can be helpful in establishing shared understanding across the organization. Leaders might assume that they’ve accounted for team members’ needs or know how particular spaces are functioning, but data helps align perspectives from all groups. All perspectives are important in designing a space that works; as the decision-making process becomes increasingly complex, data helps to provide a foundation for productive discussions and more informed decision making.
The outcomes of a workplace space analysis study may vary, but one common goal is designing for program flexibility so that spaces can serve multiple functions throughout the day and adapt to the evolving needs of the company in the long run. Another common topic of conversation is finding creative solutions for meeting rooms. Needs can vary widely by organization, so the strategies for rightsizing conference rooms and equipping them for maximum utilization will depend on the company culture. The design of the conference spaces also depends on a company’s hybrid and remote work policies; a 100% in-person office requires different approaches to furniture layout and technology integration than a hybrid workplace.
While company executives might be excited to invest in new ways of thinking about the workplace, Senior Interior Designer Allison Gregory underscores the importance of behavior modeling in making changes stick. “If employees are going to feel comfortable using spaces differently, then leaders are going to have to be intentional about modeling change,” Gregory says. “Everyone needs to buy in and model the change in space utilization – including leadership, IT, and HR. Creating a change management program as a result of space utilization findings prior to occupancy will go a long way toward encouraging successful implementation.”
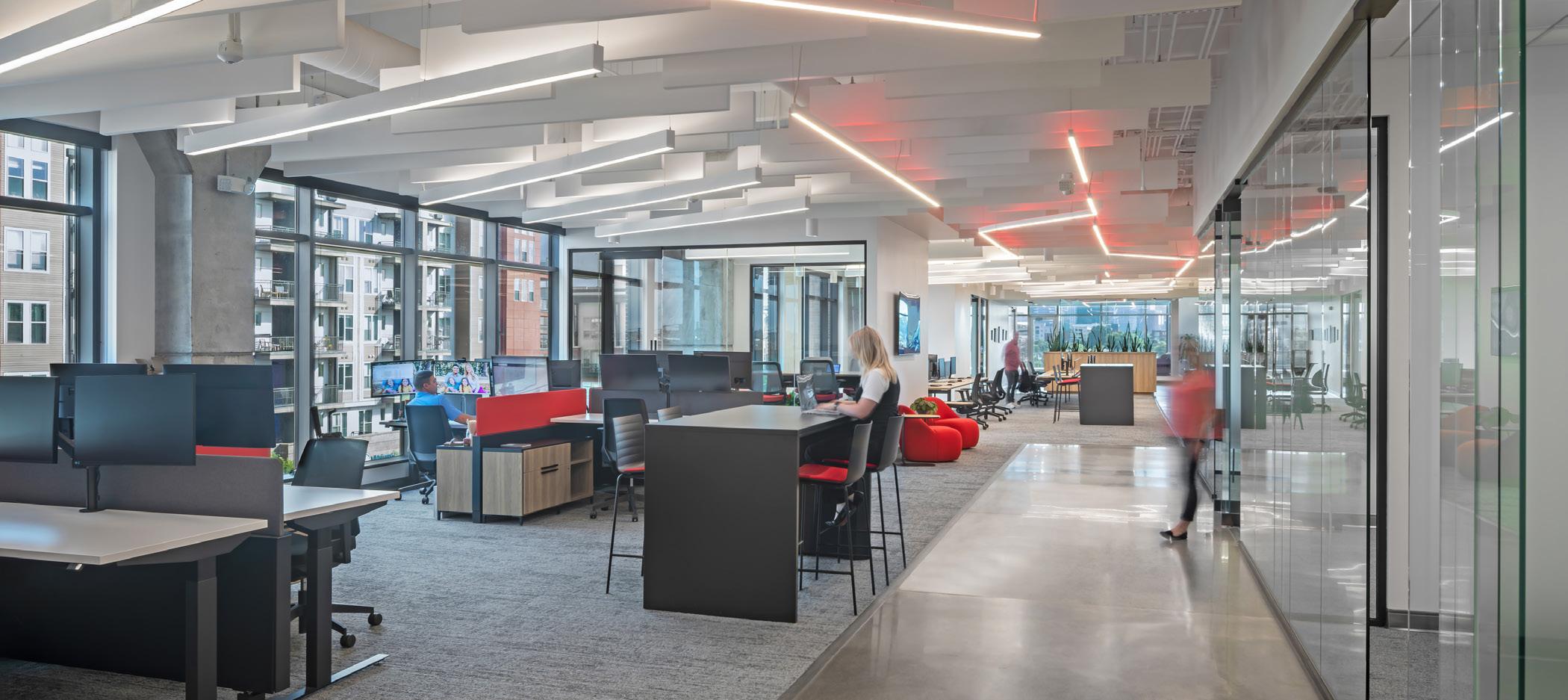
SAMET CONSTRUCTION CHARLOTTE, NC
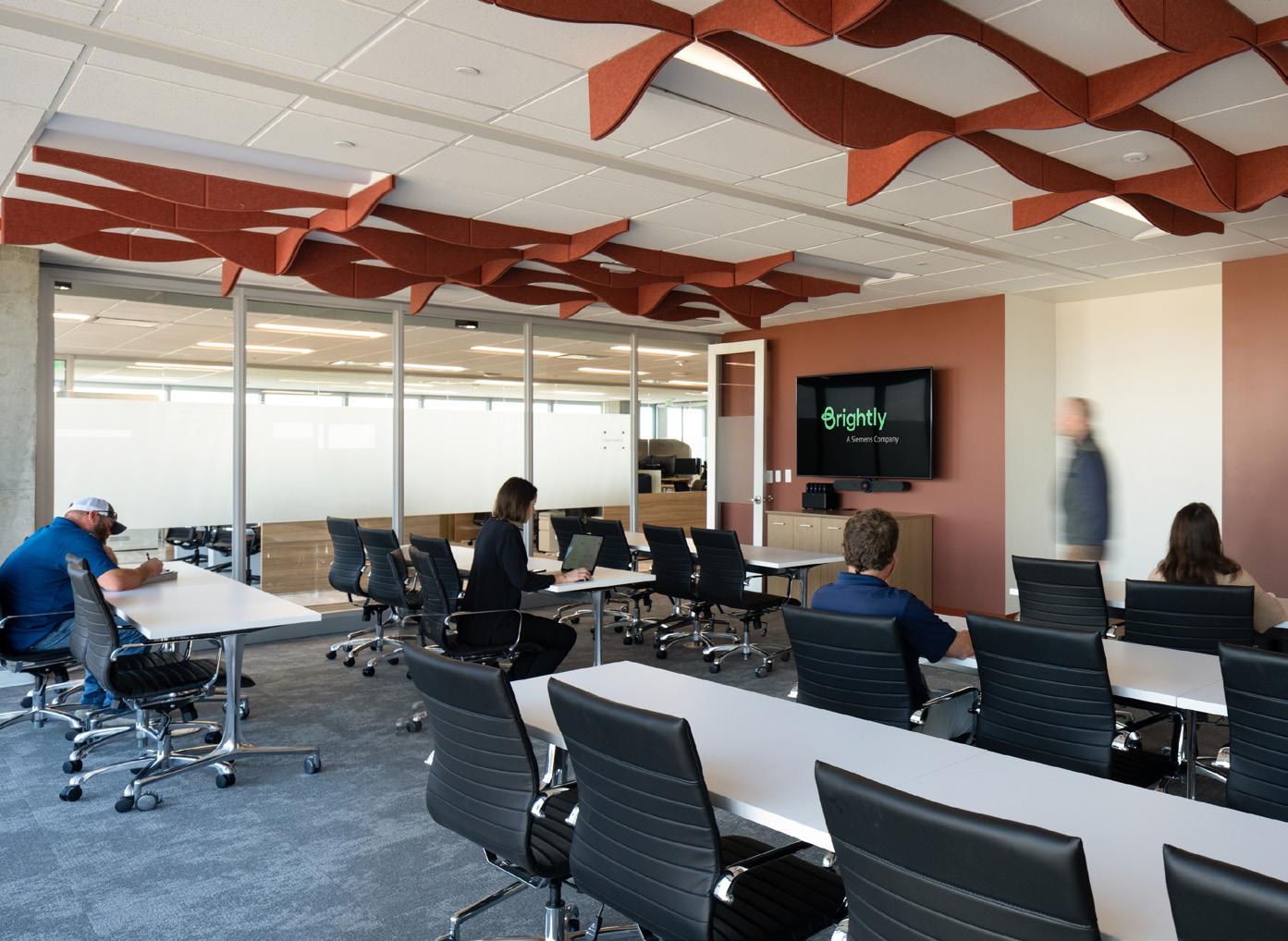
Striving for Smarter Ways of Working in a New Environment
LS3P worked with a multinational technology company with a hub in Cary, NC to reimagine the function and purpose of the office. The company, looking to adapt to the “new normal” of hybrid work in the wake of the pandemic, needed to rebalance its workspace to better accommodate focus, collaboration, wellness, and evolving technologies.
With the company’s space standards and employee surveys as a starting point, the design team conducted space utilization studies to transform the workplace. These studies informed the eventual layout based on activity-based working, maximum flexibility, and better use of cross-functional spaces.
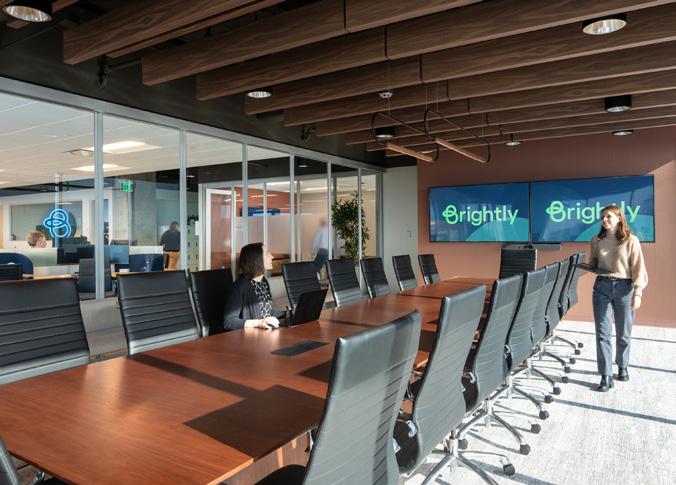
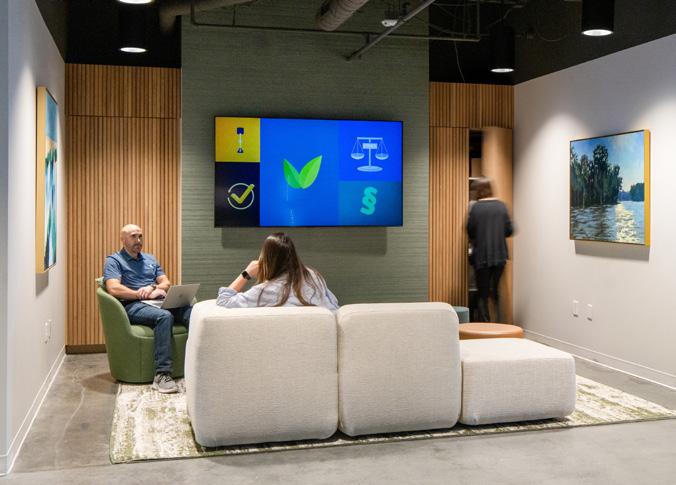
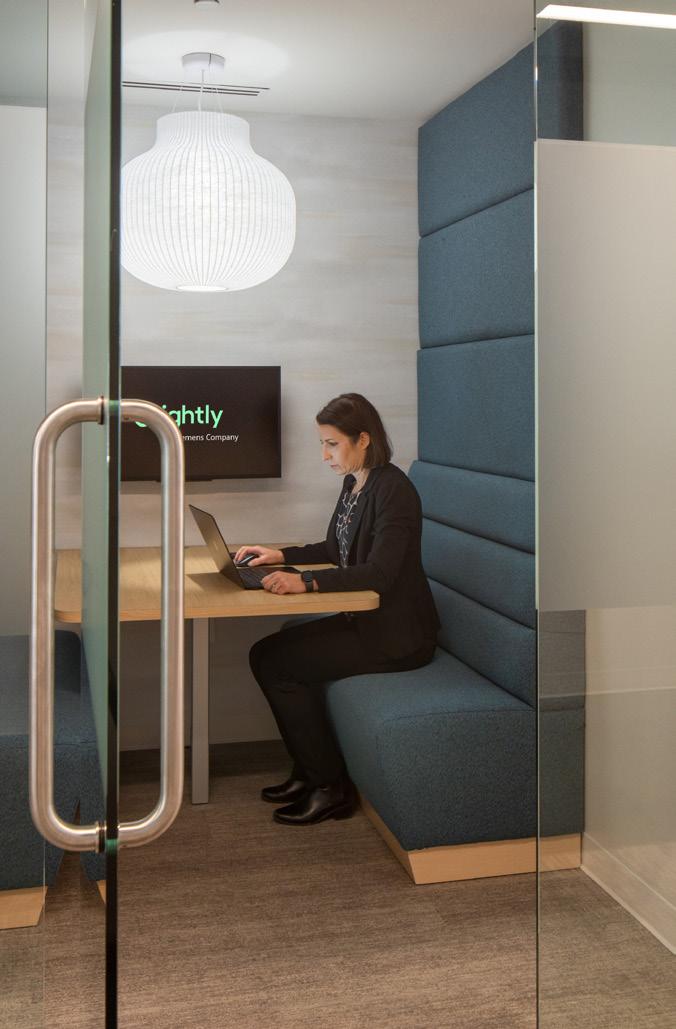
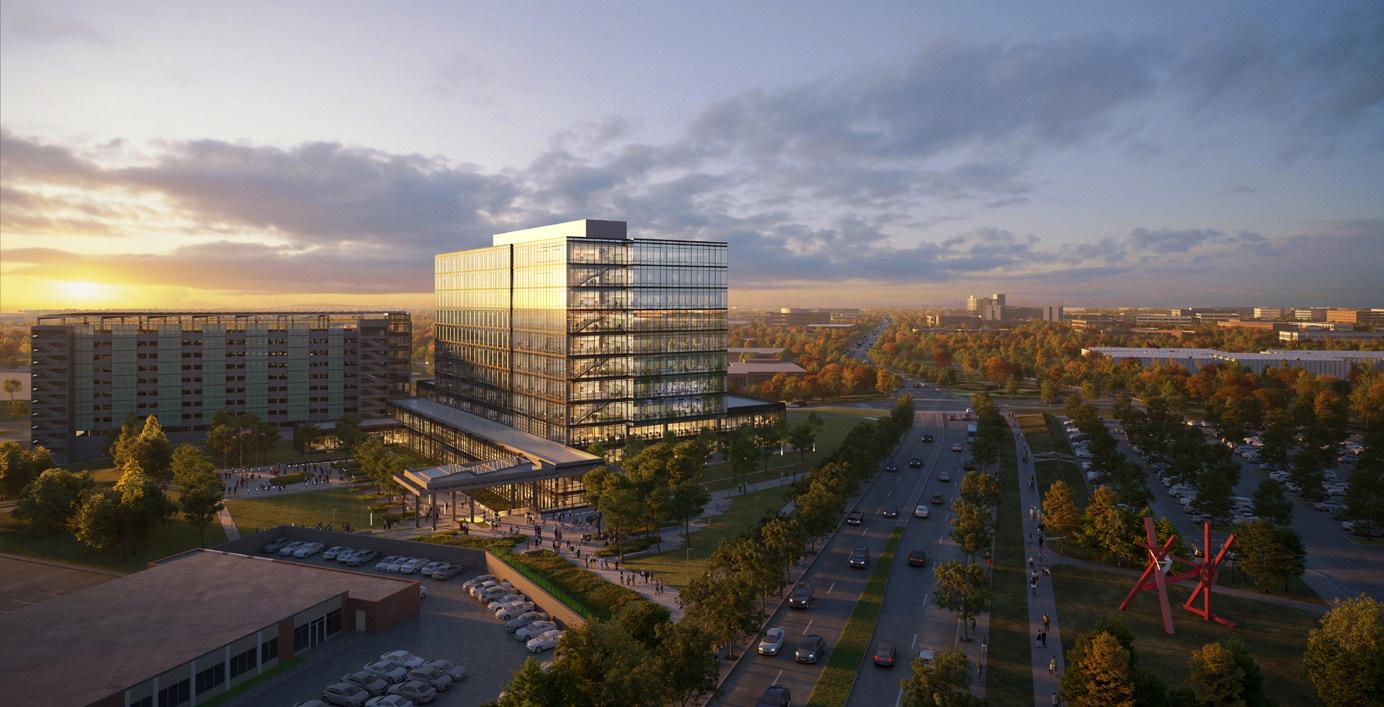
Designing, and Redesigning, for Good Stewardship of Public Funds
In 2019, a state government client needed a plan to consolidate multiple scattered branches into one office building, with additional campus buildings planned for future phases. This plan created significant efficiencies in space and operations as compared to the status quo. As Phase 1 of the project was under construction, it became clear that the unexpected trend towards remote and hybrid work would require a reevaluation of the department’s space needs. A 2024 update to the space utilization study showed a 25% increase in employees set to occupy the building due to departmental shifts, additionally the study showed that the efficiencies afforded by shared and multifunctional spaces would easily accommodate
this growth – and also allow for a 27% reduction in square footage needs overall. While improved space for the users, accommodating an increased headcount and efficiency gain are great data points, the ripple effect in benefits is the savings to the state in offloading leased space and consolidation of associated services like utilities, landscaping, and other commercial maintenance services and therefore increasing the efficiency of the taxpayer’s dollars.
The original and mid-project studies helped the client to make data-driven decisions that meet evolving needs, with increasing potential for significant budgetary savings over time.
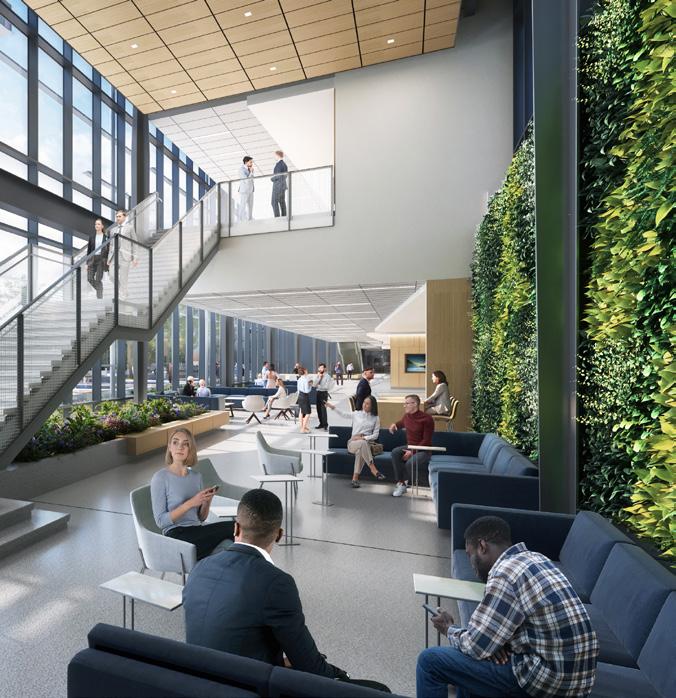
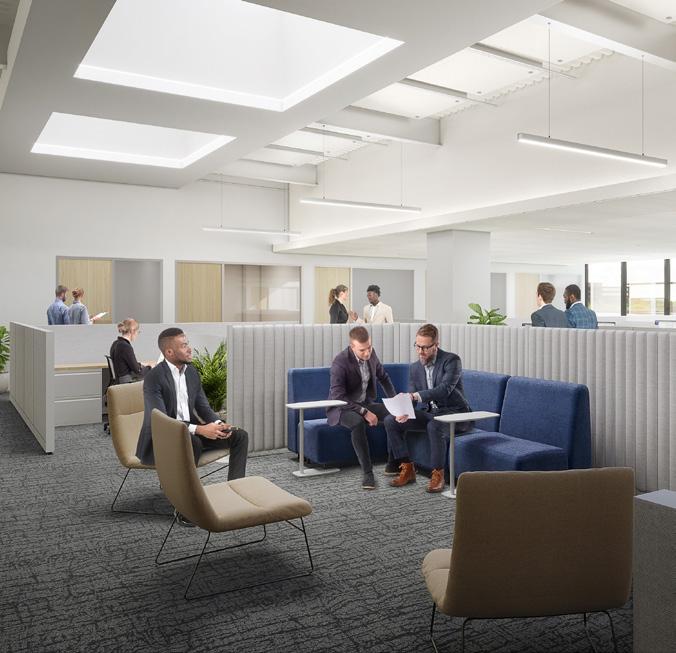
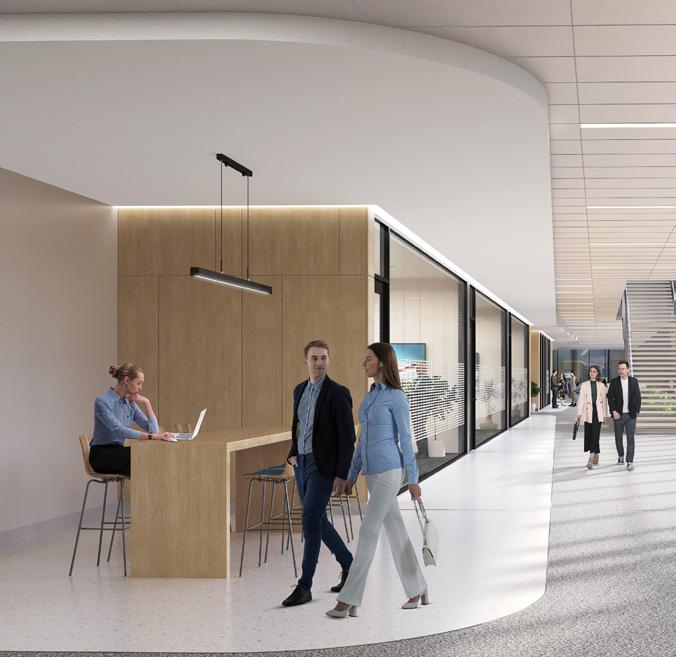
CONTRIBUTORS
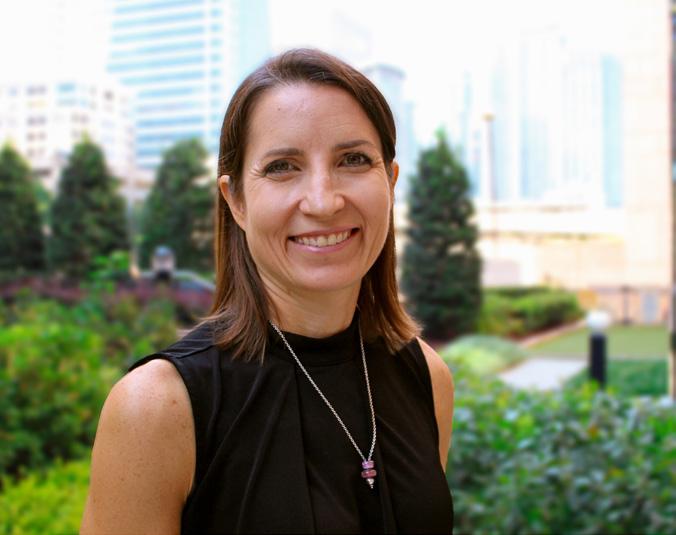

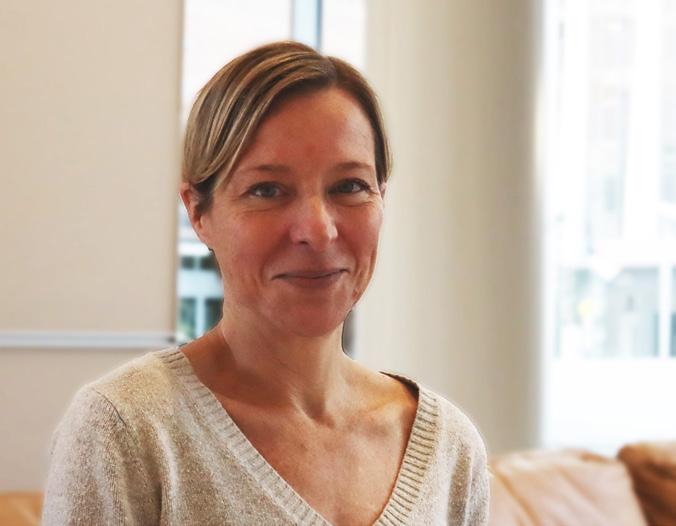
Workplace
Practice Leader | Associate
Principal Deborah Lukan, AIA, LEED AP, NCARB, is a seasoned project manager renowned for delivering extensive and intricate mixed-use and urban projects. With over 22 years of experience in the field, her portfolio boasts diverse accomplishments, including highend mixed-use developments, global campuses, corporate headquarters, and repositioning projects. Her exceptional track record is evidenced by the acquisition of 27 prestigious awards, marking her projects’ transformative impact on cities and skylines across the United States. Deborah’s dedication to prioritizing sustainability is exemplified through her work, with her projects collectively responsible for over 12 million GSF in LEED Gold and Platinum certification. This impressive feat underscores her unwavering commitment to advancing sustainable design principles and positively impacting the built environment.
Senior Practice Professional Patrick Cooley has a passion for fine art and artistic expression that he brings to his design assignments. His early concepts explore ideas that meet the objectives of the client and quickly advance project development. Patrick delivers his presentations in a lively, interesting way that sparks spontaneity and engagement with the Owner. His interior architecture specialties include programming and space planning, detailing, and finishes selection. Prior to joining LS3P, his work focused on hospitality/dining upfits, large sports venue renovations and comprehensive commercial buildings. He is experienced in all phases of design, project management, and construction administration.
Allison Gregory, NCIDQ, RID, Prosci, is a Senior Interior Designer based in LS3P’s Raleigh office. She holds a Bachelor of Interior Design from Louisiana State University and brings more than 25 years of experience in the architecture and design industry. Throughout her career, Allison has worked with regional architectural firms, where she has established herself as a trusted workplace strategist and design leader.
Her expertise spans a wide range of services including interior design direction, visioning workshops, survey data analysis, and programming. She has led efforts on numerous large-scale Class A office projects, including upfits, relocations, and new headquarters construction. Allison’s strategic approach integrates both creative and analytical thinking, allowing her to translate client goals into thoughtful, high-performing environments.
A Proactive Approach to Managing Change
with Jessica Pearson
When a space utilization study results in a significant transition such as a move to a new building, a strategic change management process can smooth the way. Change management is “the practice of applying a structured approach to the transition from for any type of organization from a current state to a desired future state.” While we often talk about change management in the context of a physical move, this process might involve not only changing locations but also changing the culture of how people work together.
LS3P’s Commercial Planning Leader
Jessica Pearson has extensive experience with change management. “People have very natural reactions to change, and we all tend to experience a predictable set of emotions around it,” she explains. “With a change management process, we can intervene in ways that help people engage and communicate. We can navigate the process together, and more quickly get people through the challenges and into a new set of routines and behaviors.
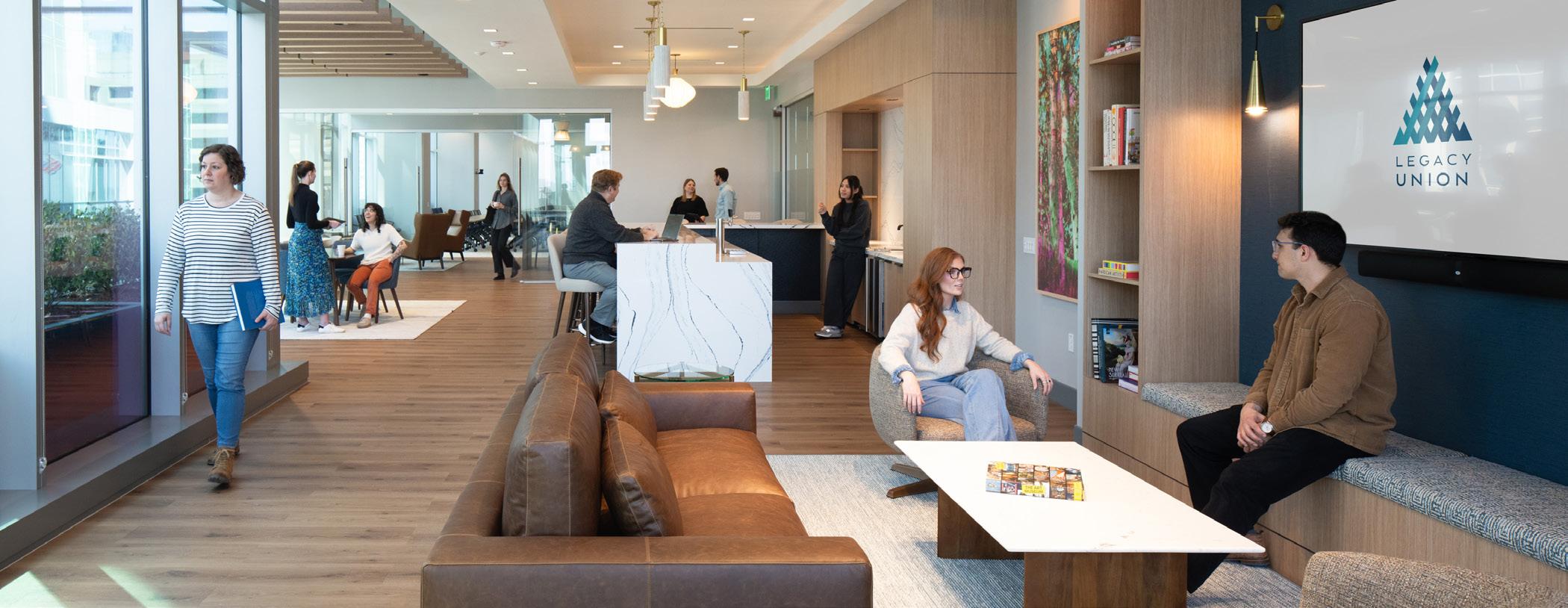
LEGACY UNION CHARLOTTE, NC
CHARLOTTE CENTER CHARLOTTE, NC
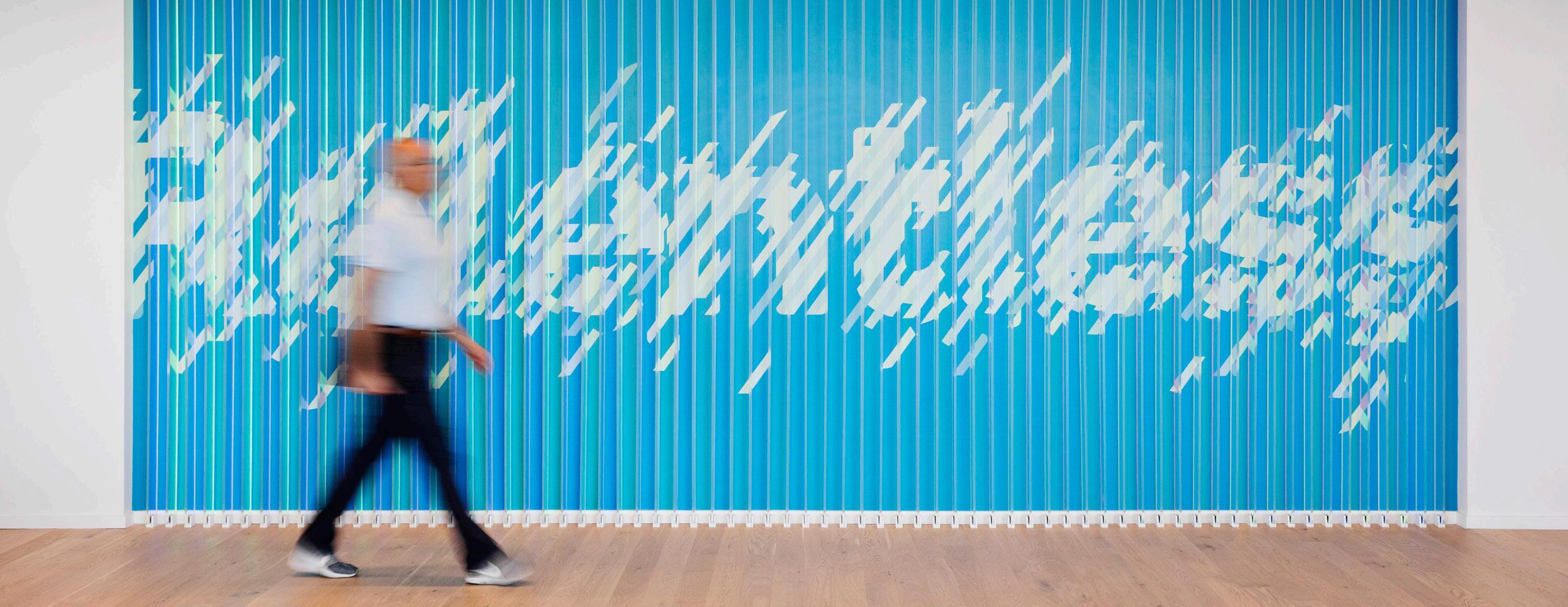
Pearson believes that educating organizational leaders in change management helps lay the foundation for success. A workshop aimed at coaching senior leadership can encourage three key behaviors:
Lead by example. Leadership needs to be modeling the change they’re hoping to create. If team members see executives taking advantage of flexibility, trying out new amenities, and setting the example for how to operate within a new system, they’ll acclimate faster to a “new normal.”
Watch your language. In creating cultural change, we want to be mindful of how we talk about it. For example, a company might be making the move from traditional assigned workstations to a more flexible environment where people move around over the course of the day. Maybe we can gently remind the CEO not to say, “I haven’t seen you lately, where have you been?” when they bump into someone in the breakroom. Maybe they can lead with, “it’s great to see you! Where are your favorite locations to work these days?” The framing matters.
1 2 3
It’s not “one and done.” We don’t just move in and expect everything to fall into place. We have to continue to model behavior. We have to set new norms and teach people how to use a new space. What if we’ve never had a shared café or a mothers’ room before?
It’s a good opportunity to establish the behaviors we want to see, like “we don’t heat up fish in the microwave,” or whatever you expect.
ALLY
Another very helpful strategy is creating a “change agent” committee. These internal team members can help to build trust in the process. It might be a commitment of one or two hours a month, but then these people can facilitate a two-way conversation with their colleagues and keep them in the loop about practical updates and communications to expect.
“We can also set up a survey site for anonymous questions; that way people can get concerns addressed along the way, and leadership can provide answers to these questions at regular intervals,” Pearson says. “Even just saying, ‘we have a couple of questions about XYZ which we can’t answer yet, but we plan to figure that out by the next staff meeting’ goes a long way towards making sure people feel heard.”
A big part of change management is creating opportunities for engagement For example, if a company is moving to a new part of town, a scavenger hunt might encourage teams to get out there together and explore their new neighborhood, take pictures, and collect prizes. As much as possible, it’s great to let people experience the new workplace. Maybe there’s a construction tour early on where everyone gets to walk the shell space and get a feel for it and then have lunch nearby. People can come back as the furniture goes in to get a sense of the environment. Not everyone can read
floor plans, but walking the space helps get people acclimated. Move-in day itself can be very celebratory.
Change management requires a lot of empathy, Pearson explains. “We start with the understanding that change is hard, even when it’s a good change. People have legitimate questions during a move! Everyone wants to know how it will affect them. Where will they park? Will they need a new badge? What is the technology setup going to be? Is printing going to be different? The underlying questions of course are, how is this going to impact how I do my job? And will it be worth it?” Attrition is definitely something that can happen if organizations don’t adequately prepare for change and give people time to adjust
One important note, according to Pearson: it’s far better to have people who complain about the move than people who stay silent. If they’re complaining, they’re engaged. It’s so important to meet people where they are, and to start to re-frame questions in a positive light. If someone says, “I hate this project and I don’t want to move,” that creates an opportunity to dig a little deeper and say, “tell me more about why you’re feeling that way.” Maybe they have a routine with their morning commute and a visit to their favorite coffee shop near the old office every day. Acknowledging the loss of that routine or that habit could
lead to brainstorming what a new habit could look like – maybe coffee in the new office café instead. A deliberate change management strategy helps get people used to the idea of change and say goodbye to activities and behaviors. Some of them were probably pleasant, but now they can look forward to new things.
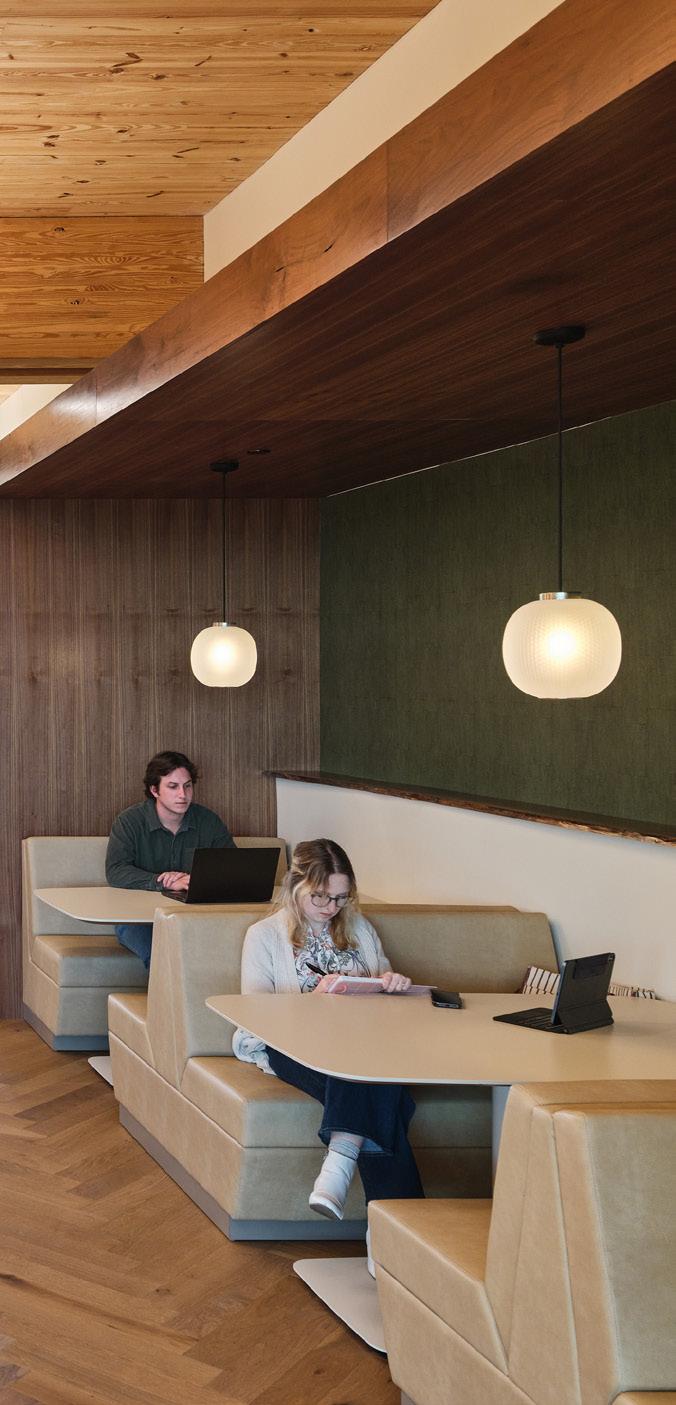
LIVE OAK BANK HEADQUARTERS
WILMINGTON, NC
CONTRIBUTOR
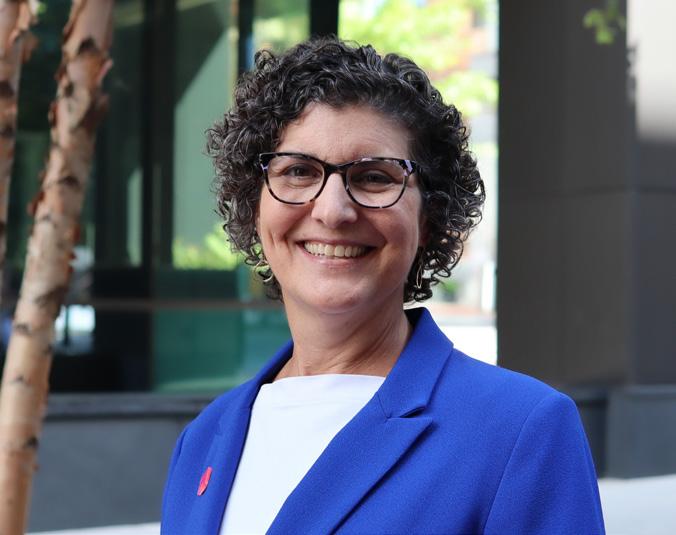
Jessica Pearson, AIA, CCMP, MBA, is a Commercial Planning Leader in LS3P’s Raleigh office. With a strong background in workplace strategy, she combines both quantitative and qualitative insights to inform thoughtful, human-centered design. A collaborative problem solver and detail-oriented strategist, Jessica is deeply committed to transforming workplaces through research-driven design that serves the needs of both visitors and employees alike. A real people-person, Jessica’s interest in change management emerged from her experience with managing design projects and wanting to properly prepare people for their new workplaces and ensure her clients achieved their organizational objectives. She recently completed a certification in change management with the ACMP, the Association for Change Management Professionals.
Space Optimization for the Healthcare Environment
with Espy Harper
In the practice of healthcare design, space utilization studies serve the same purpose as in other markets such as higher education or workplace design; we want to understand how spaces are functioning today so that we can optimize our facilities for the present and the future. Healthcare comes with a bit of a twist, however; because successful healthcare delivery is deeply rooted in process, and because behaviors we see in healthcare settings are closely tied to positive outcomes for patients, data collection and analysis requires both experience and intuition.
Espy Harper, LS3P’s Innovation Leader, has spent the majority of her career as a medical planner, and she has a deep understanding of healthcare priorities such as patient flow and throughput. “The evidence-based design movement led a push towards lean healthcare design, and that gave us a framework to talk about how spaces are used and how adjustments to processes and flow can improve efficiency and patient care,” she explains. “We might ask questions like, ‘how many patients can we get through this 20-bay emergency
department in a year?’ or ‘what is it about this exam room that makes it less utilized than the ones next to it?’ Can we think about small changes to triage or checkout that create efficiencies that compound over time?”
In this practice area in particular, it pays to have a designer experienced in healthcare analyzing the data. Our digital tools are a big help, but human intelligence helps us capture a lot of nuance. For example, if we receive data tracking patient encounters, it’s important to understand what constitutes an encounter in context. The visit with the physician is an encounter, but the subsequent visit with the nurse to get a Holter monitor can be considered part of the same encounter and not a new piece of data. Asking the health organization about how to read their data is an important step. Not everyone has experience working with raw data and you need to have a full understanding of the nuanced ways clients measure things. “We as designers have to think strategically about what data we ask for, its format, and then how we translate that data into spatial insight,” Harper says.
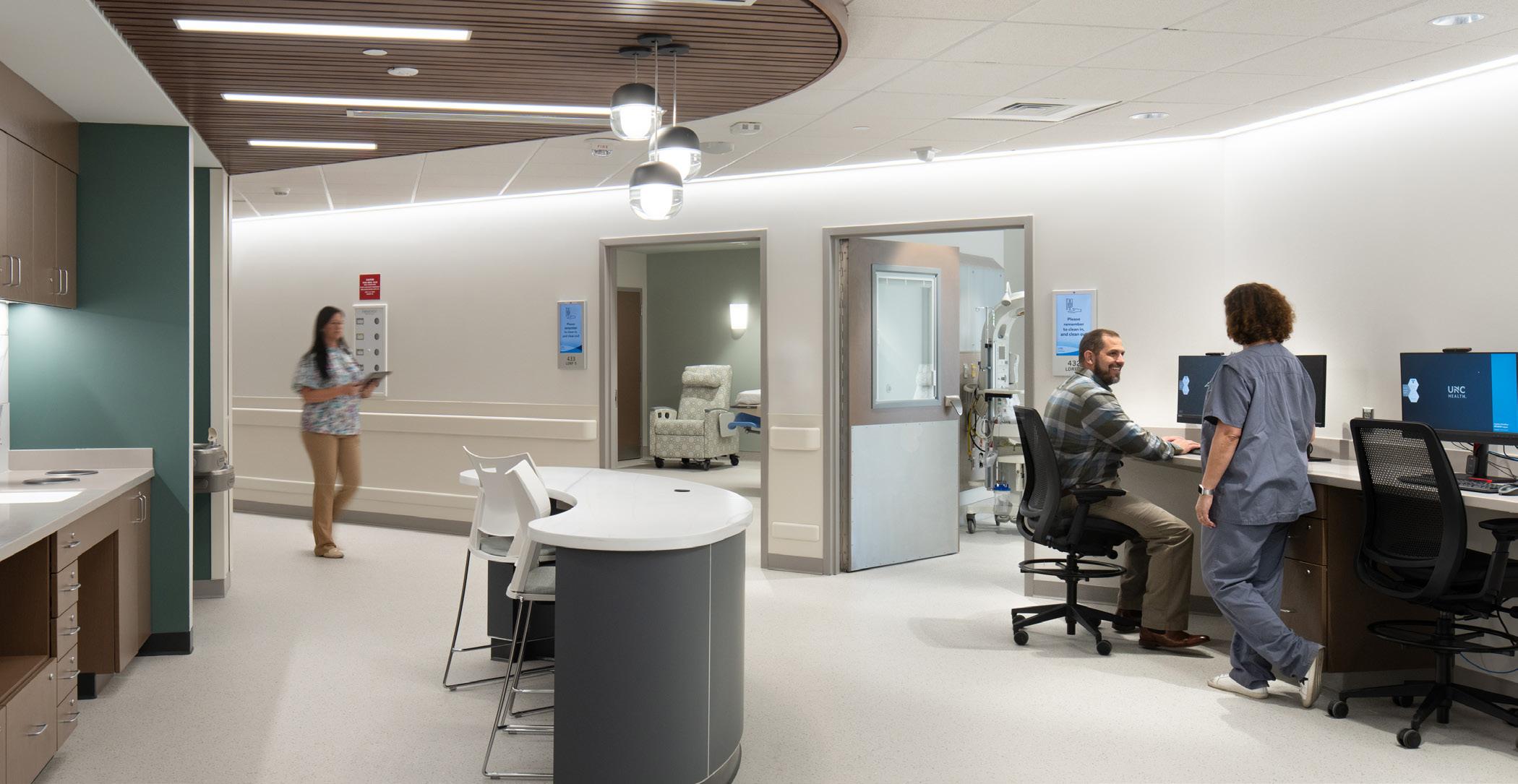
“We are incredibly careful about what we do in the design documentation process, so that when we need to talk about behavior and utilization, or do a post occupancy study, we’re able to rely on the integrity of the data we’ve got.”
Staff in a hospital or an outpatient clinic might interact differently than staff in an office setting, and the space utilization study needs to capture that. For example, we find corridors frequently double as meeting space, because that’s where nurses can most reliably catch doctors for quick information sharing. Standard corridor widths might
look appropriate from quantitative data, but observational data supports widening the corridor to support both communication flows and efficient circulation. “We may believe we are designing spaces for staff to coordinate care—areas such as dictation rooms intended for specific purposes—but by overlaying measured integration values with utilization data, we gain a deeper understanding of how users interact with our environment and how this influences critical aspects such as communication and throughput,” Harper states.
Space utilization studies in healthcare are also informative at the local and regional scales. A healthcare system with a central hub and smaller satellite facilities may use data to understand whether existing spaces are effectively meeting community needs. A detailed analysis of existing space and anticipated market and/or demographic trends could provide vital information on whether and where to build new facilities, how to accommodate new staff or services, and whether to consolidate operations between underutilized facilities.
UNC HEALTH SOUTHEASTERN WOMENS HEALTH LUMBERTON, NC
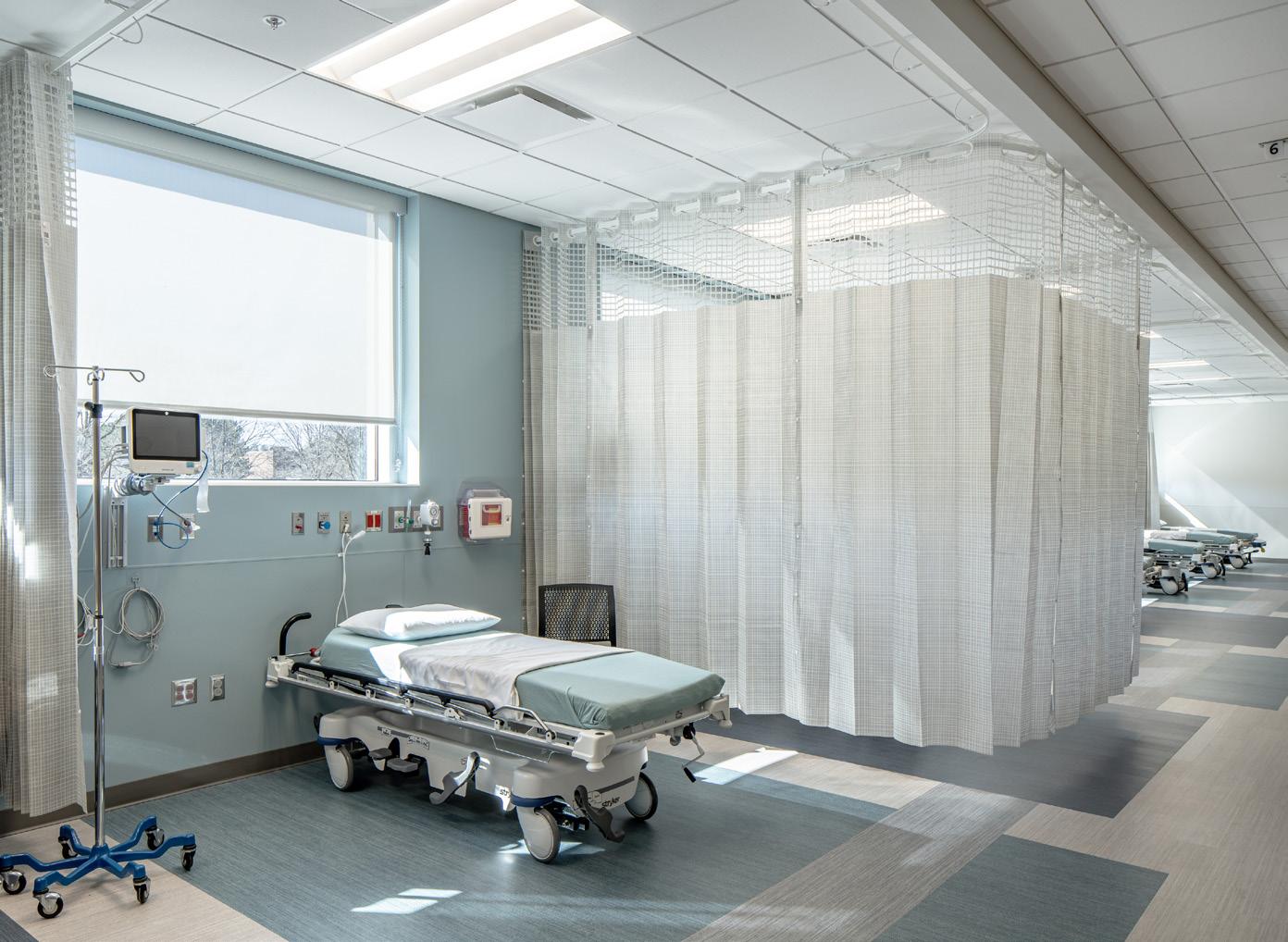
Using Data to Drive Facilities Decisions
A large not-for-profit healthcare system wanted to develop a master plan to align its services to accommodate projected growth and prepare for changes in the healthcare market. The process began with an in-depth space utilization study focused on the system’s current capacity, anticipated demand, and targeted markets for expansion.
When growth projections showed a shortfall of clinical exam rooms over the next five years, the design team synthesized extensive data related to service lines, growing clinical specialties, and existing space across multiple campuses to identify potential spaces to accommodate this need. The space utilization study highlighted solutions to the shortfall within the existing campus space and provided data to support the need for new facilities in strategic locations.
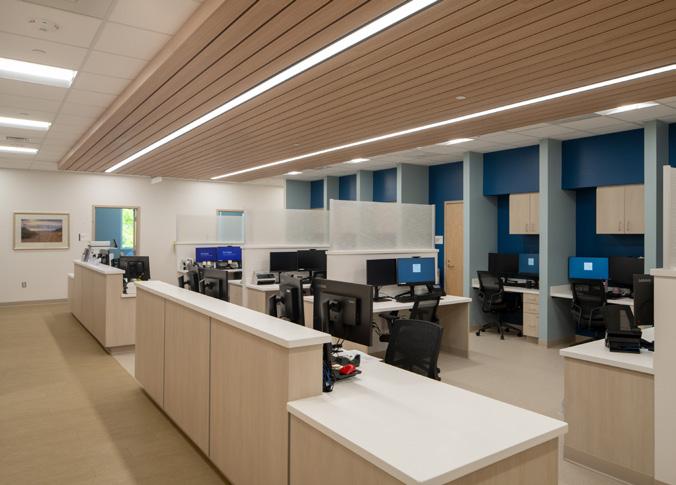
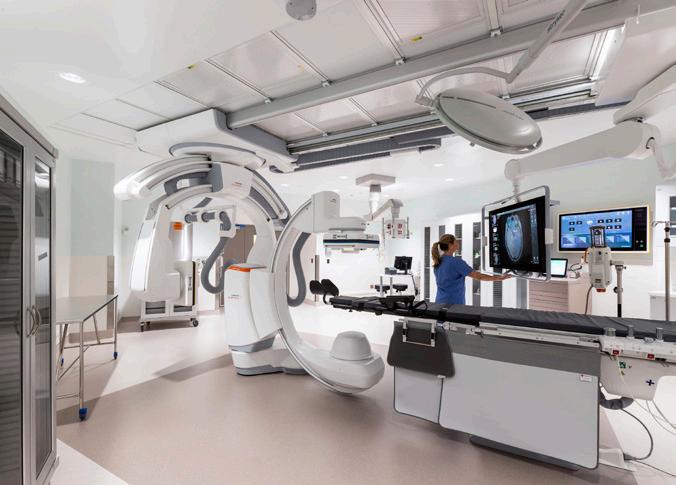
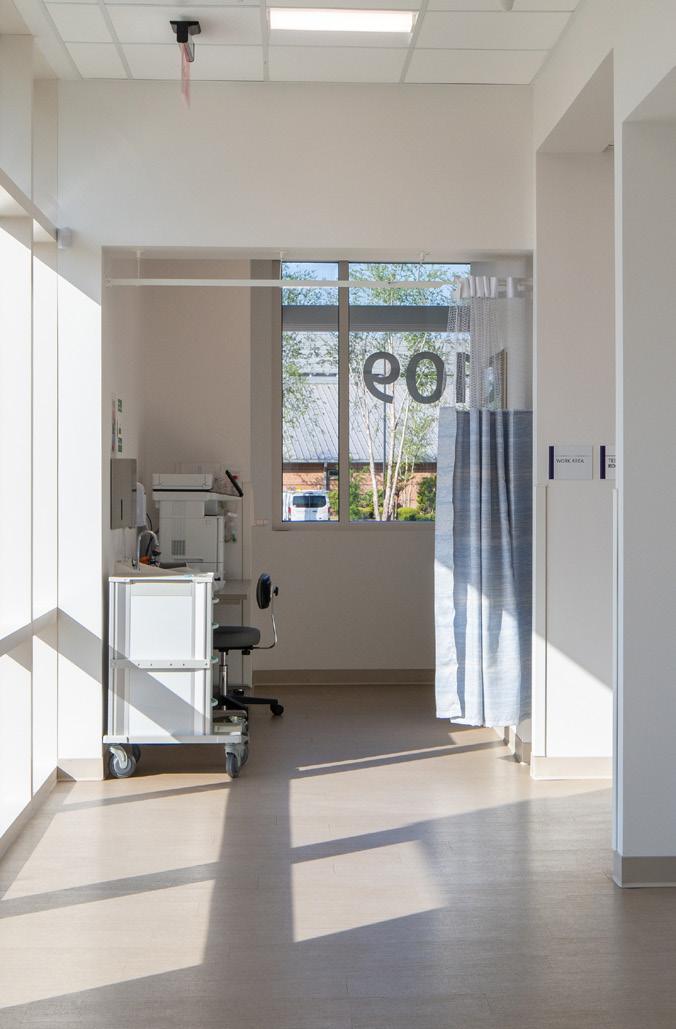
CONTRIBUTOR
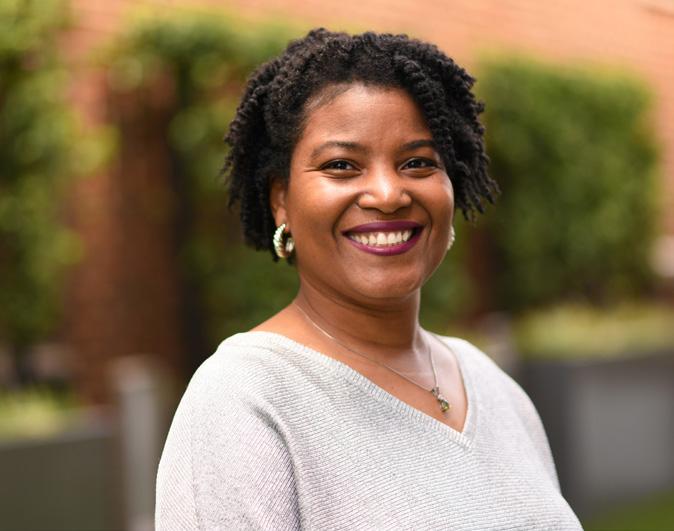
Since joining the firm in 2018, Innovation Leader Espy Harper has consistently elevated LS3P’s practice and presence through her unwavering dedication and exceptional contributions. Her innovative spirit has brought fresh perspectives to our work, enabling us to tackle challenges head-on and seize new opportunities. Espy is known for her history of energetic collaborative engagement, and she has consistently demonstrated a passion for working harmoniously with both internal and external teams on solving significant challenges. As Innovation Leader, Espy strives to leverage the unique skills that each team member brings to the table, harness diverse strengths, and build consensus by creating an environment where innovation thrives through collaboration. Her expansive vision encompasses technology, process, and design. In her 20+ year career, Espy has made significant contributions to the profession, earning her the respect of her colleagues, clients, and the industry.
Key Scenarios for Maximum Impact
Space utilization studies require an investment of time and resources, and understanding when these studies are most impactful will help clients invest strategically. Space utilization studies are a great fit for:
OPTIMIZATION
OF EXISTING SPACE. Understanding how spaces are getting used – not how they are intended to be used, but how building users are truly engaging with building or campus facilities – can reveal both gaps in current space types and opportunities to maximize square footage or reimagine spaces in creative ways.
PLANNING FOR CHANGE.
Space utilization studies are critical to establishing a baseline that can be adjusted and iterated for evolving scenarios such as growth, new ways of working, or shifts in programs.
DATA-DRIVEN DECISION MAKING.
Space planning decisions impact user well-being as well as the bottom line, and clients want to be able to make decisions with confidence. Accurate data, both quantitative and qualitative, can provide a foundation for evidencebased decisions that are more likely to lead to successful outcomes.
UNDERSTANDING (AND FACILITATING) USER BEHAVIOR.
People don’t always use space in predictable ways. By observing and analyzing behaviors, organizations can design spaces that better meet the needs of their users.
TAILORING
WORKPLACES TO A HYBRID WORK ENVIRONMENT. New ways of working have upended traditional assumptions about workplace design and space standards. Space utilization studies can help to quantify the amount and types of space appropriate for each client’s culture and goals.
In conclusion, space utilization studies are invaluable tools for optimizing existing spaces and planning for future needs. By leveraging both qualitative and quantitative data, these studies provide actionable insights that help organizations make informed decisions for effective and efficient space use.
