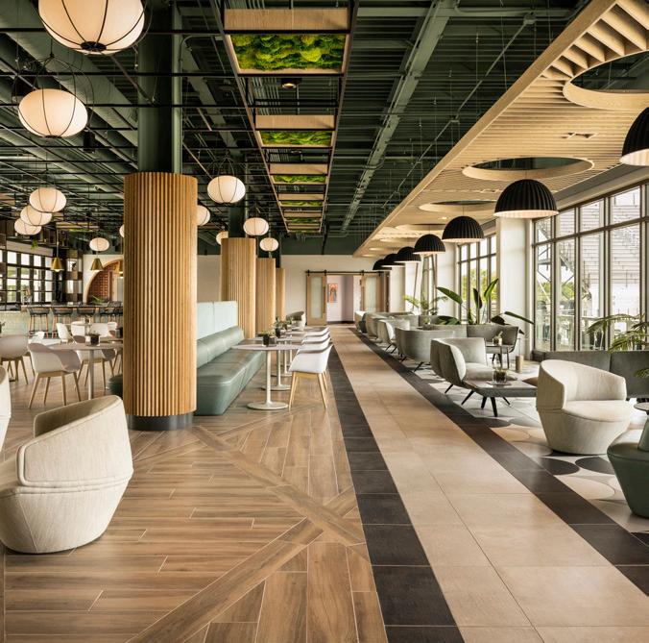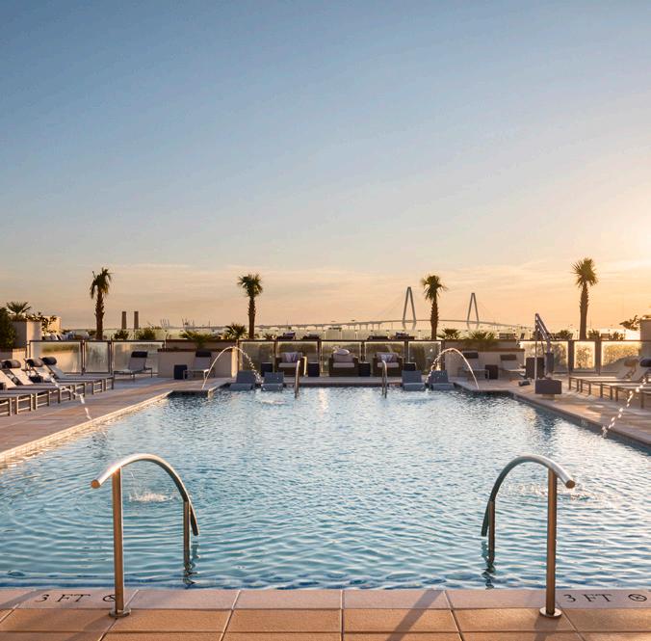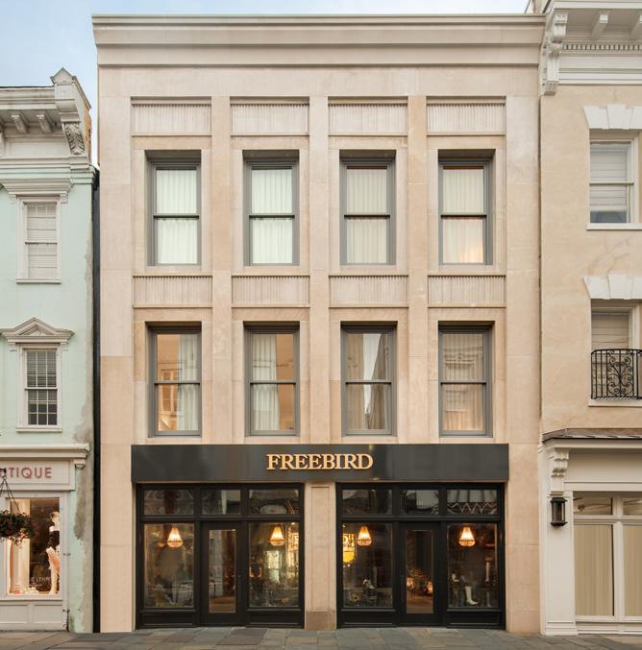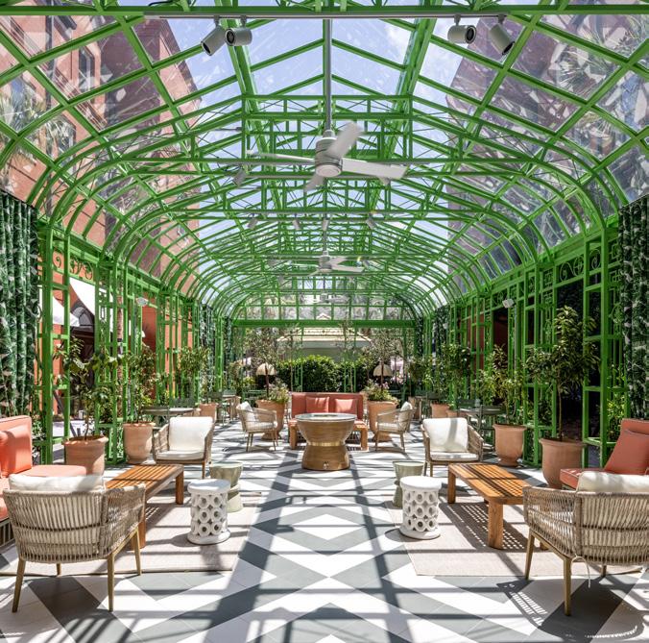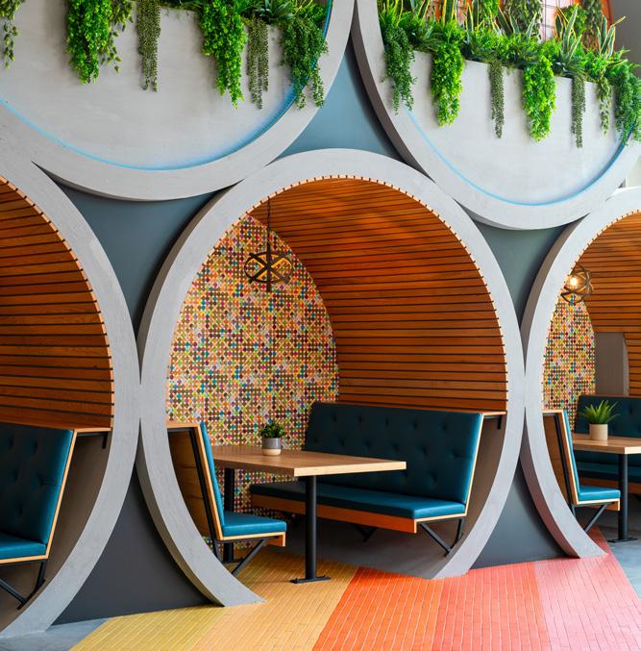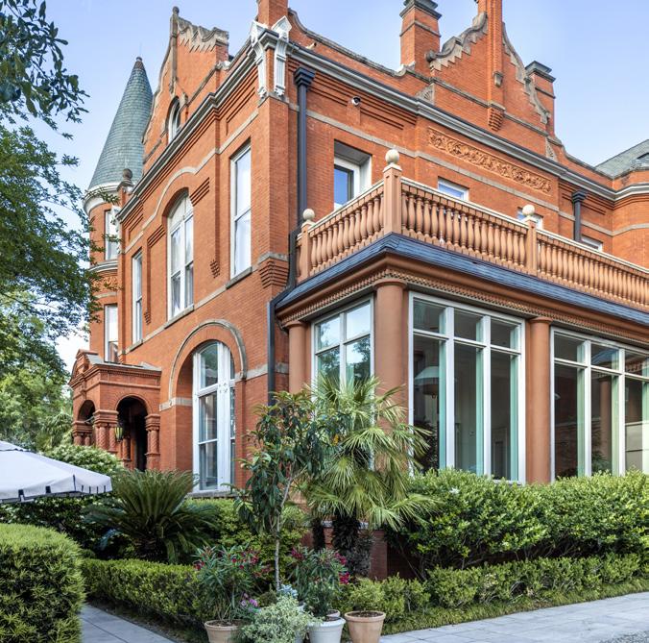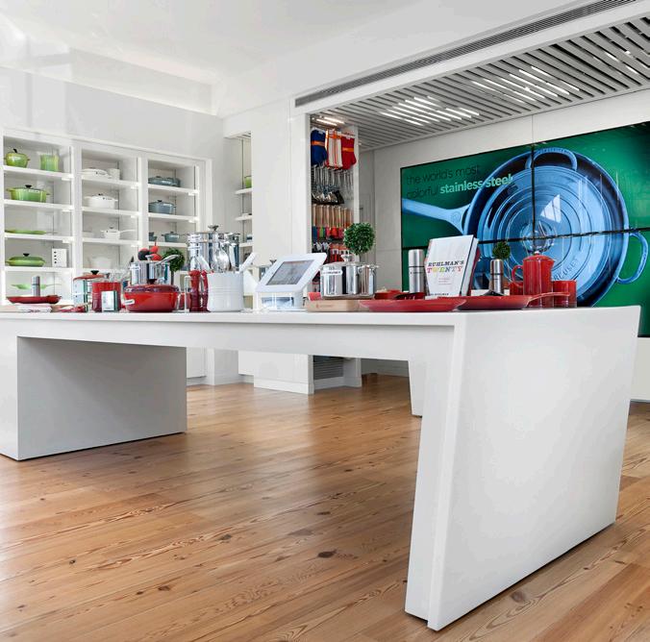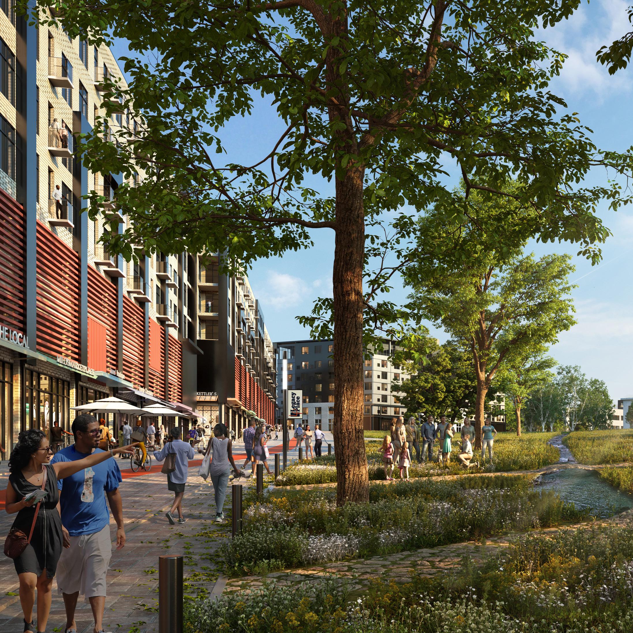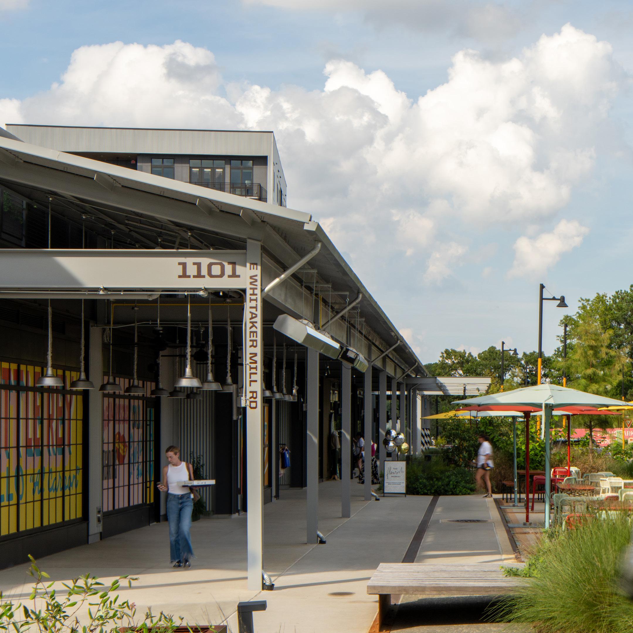

Mixed-use
Crafting places for living, working and playing
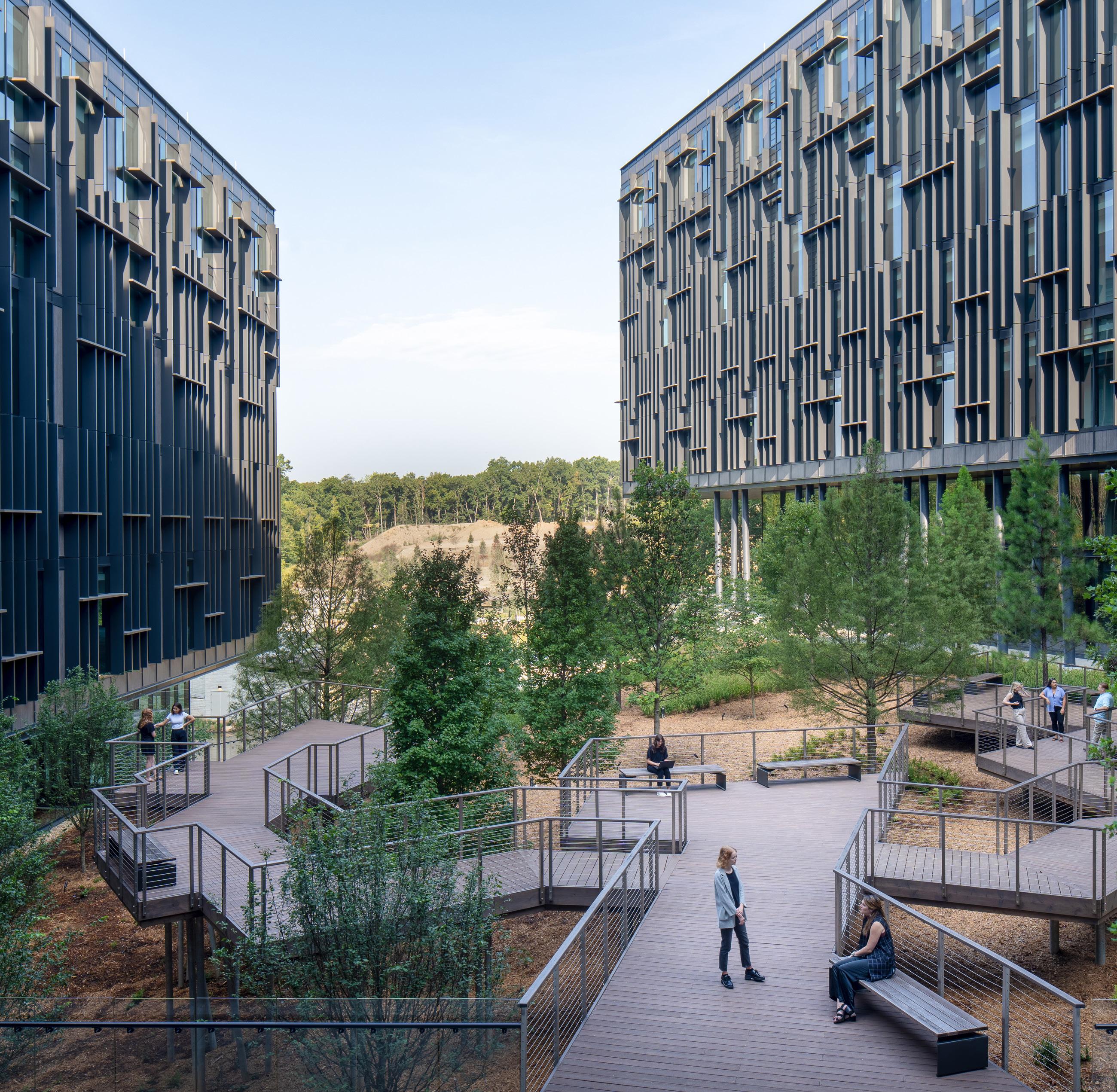
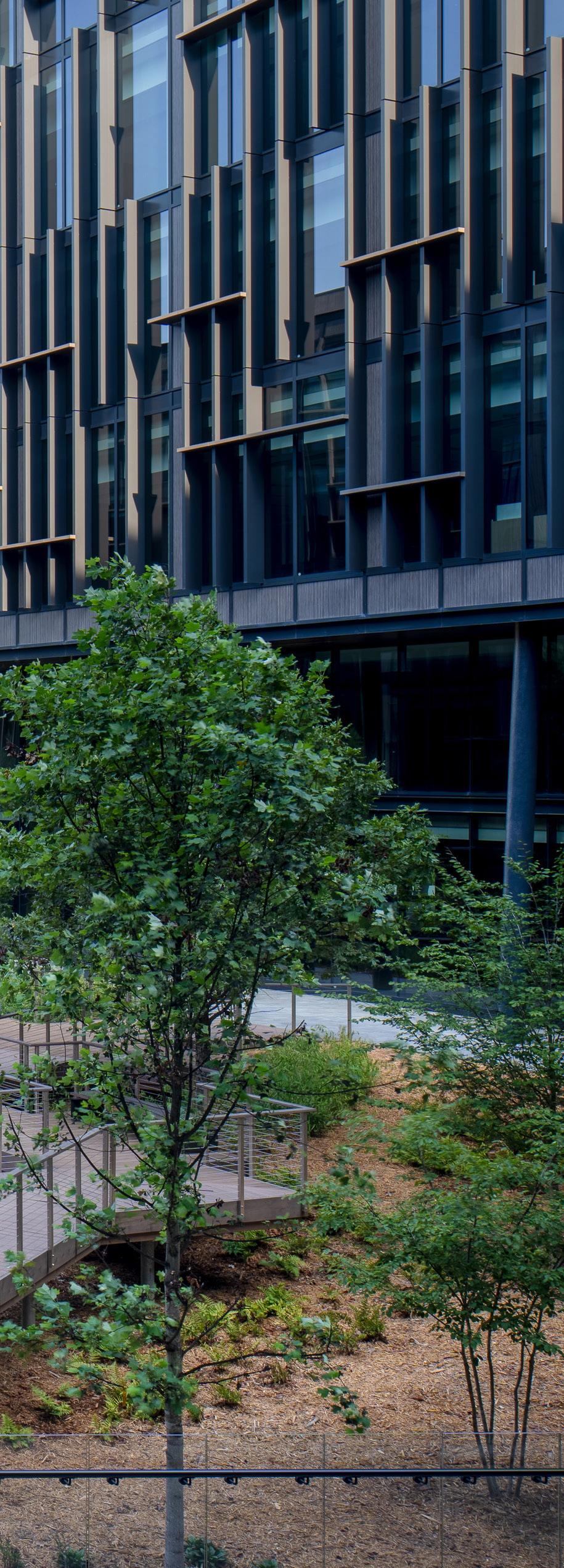
creating places that enrichthehuman experience.
authentic
our designs tell authentic stories
logical
our logical process is informed by local market expertise
refined
we refine design concepts through iteration & close collaboration with our clients
experiential
our designs elevate the human experience
resilient
our solutions are resilient and high-performing
adaptable markets change; our design approach is rooted in flexibility
transformation bydesign
LS3P is an architecture, interiors, and planning firm celebrating over 60 years of design excellence. LS3P operates from its 12 offices in North Carolina, South Carolina, Georgia, and Florida, providing its clients the expertise and resources of a large firm with the local knowledge and personal connections of a small firm. We are deeply committed to the communities we serve, with over 650 design awards in diverse practice areas.
At our core, we are a design firm, dedicated to contributing our most inspired, creative energy to our projects, our clients, and each other with integrity and passion. We engage people in the process of architecture to create outstanding places to live, work, and play. Our broad range of expertise allows us the ability to create innovative solutions, and to provide expertise to address the complex programs of today’s built environment.
BUILDING RESILIENT AND VIBRANT COMMUNITIES
We believe well-designed environments should recognize and build on their context, history, and culture, while embracing both the natural environment and acommodating a modern lifestyle. This is the work that excites us as designers - shaping sites, neighborhoods, districts through architecture and landscape to stand the test of time.
Scan to view our full portfolio
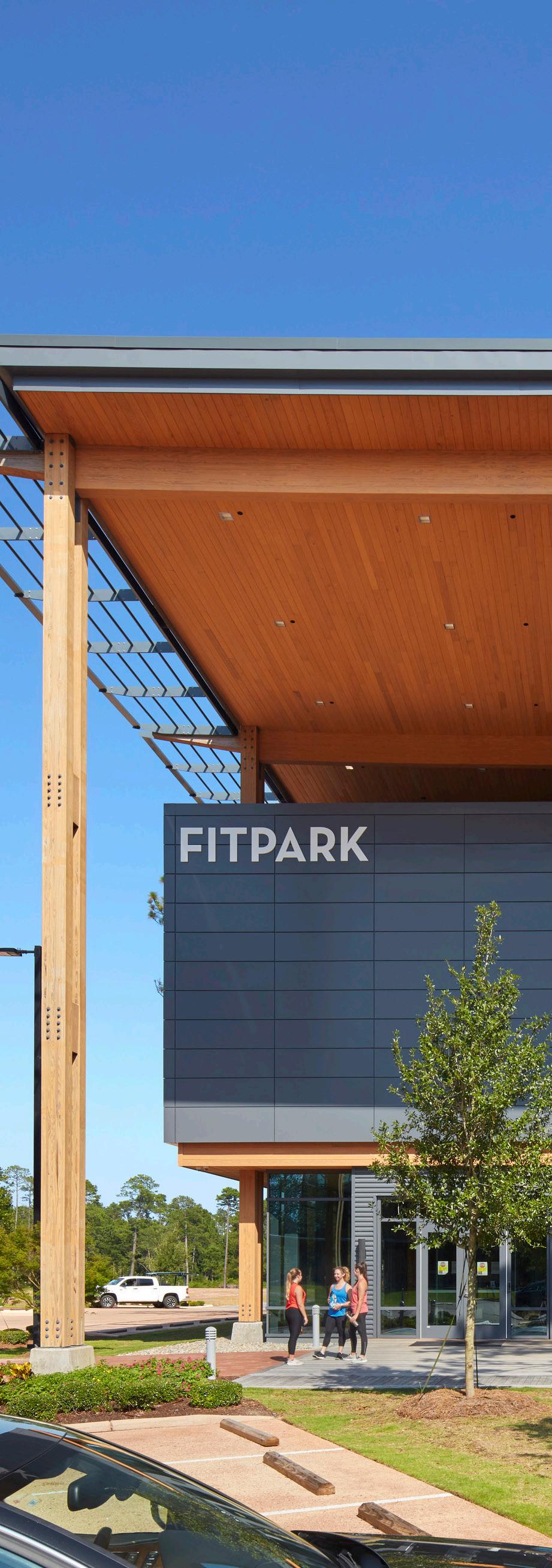
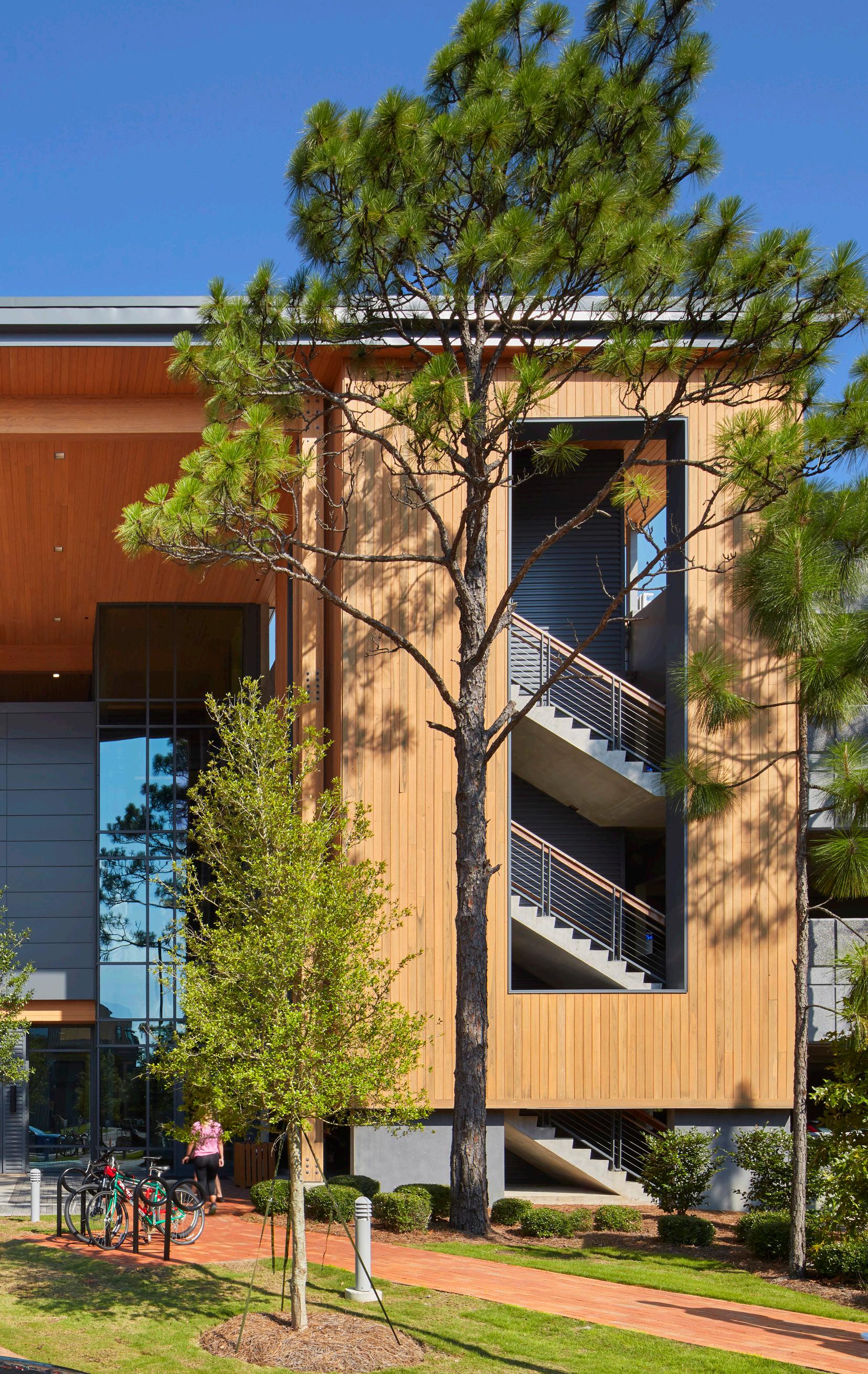
#15 on Building Design+Construction’s top Architecture Firms
$700M Residential Construction Value
680+ Firmwide Design Awards
19M+ Square Feet of Sustainable Design
LIVE OAK BANK FITPARK WILMINGTON, NC
diverse perspectives create dynamic communities
Mixed-use places are defined by their diversity, requiring a mix of expertise from commercial office, multifamily housing, residential, retail, hospitality, community and civic design. Weaving together different types of buildings, landscapes and program creates the cohesive, dynamic types of places that define the types of places people want to be.
We are a team of storytellers shaping high-quality spaces that strengthen and uplift our communities. Through hands-on collaboration, deep listening, and creative problem-solving, we uncover the unique story of each project and deliver tailored, impactful design solutions that resonate with people and communities.
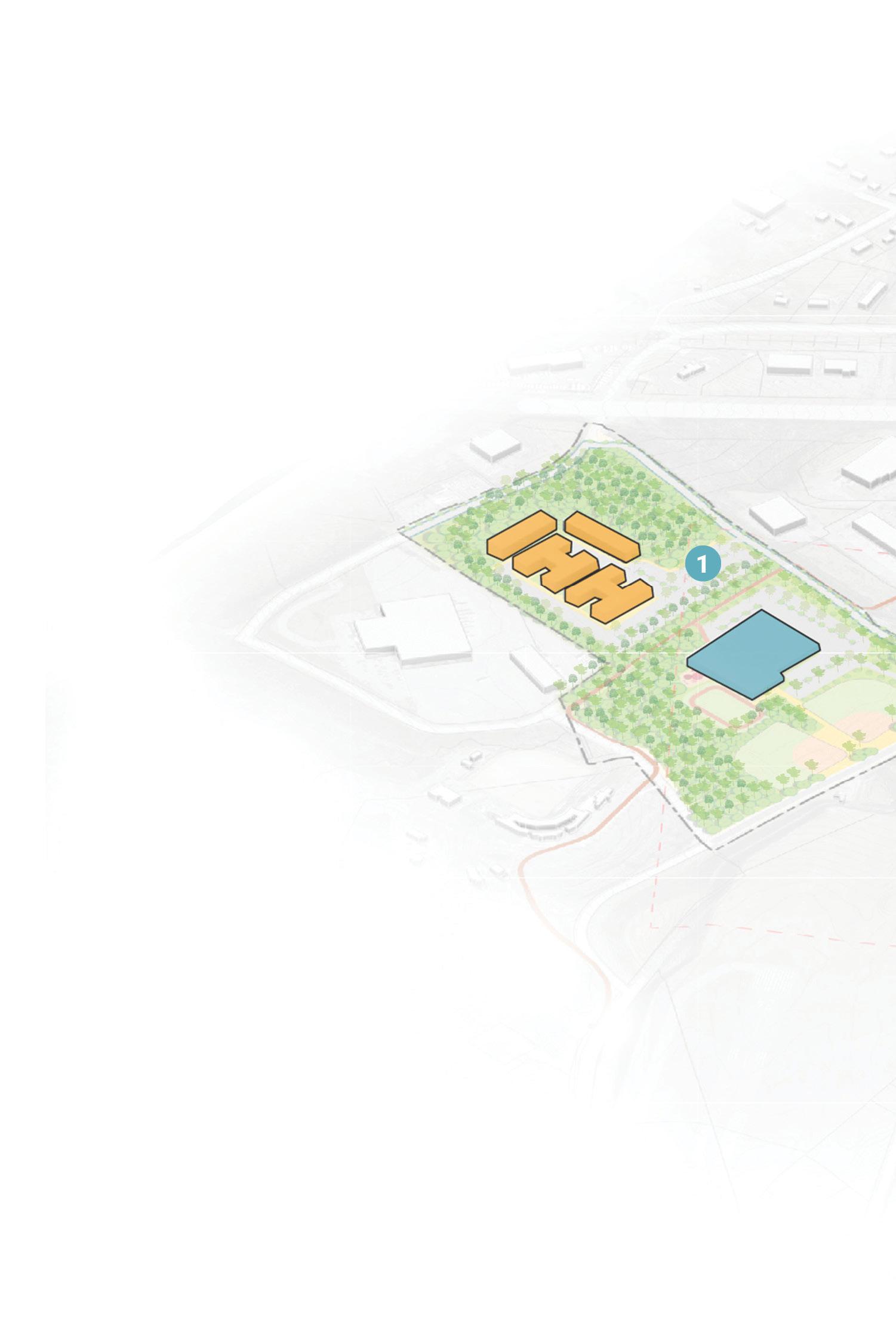
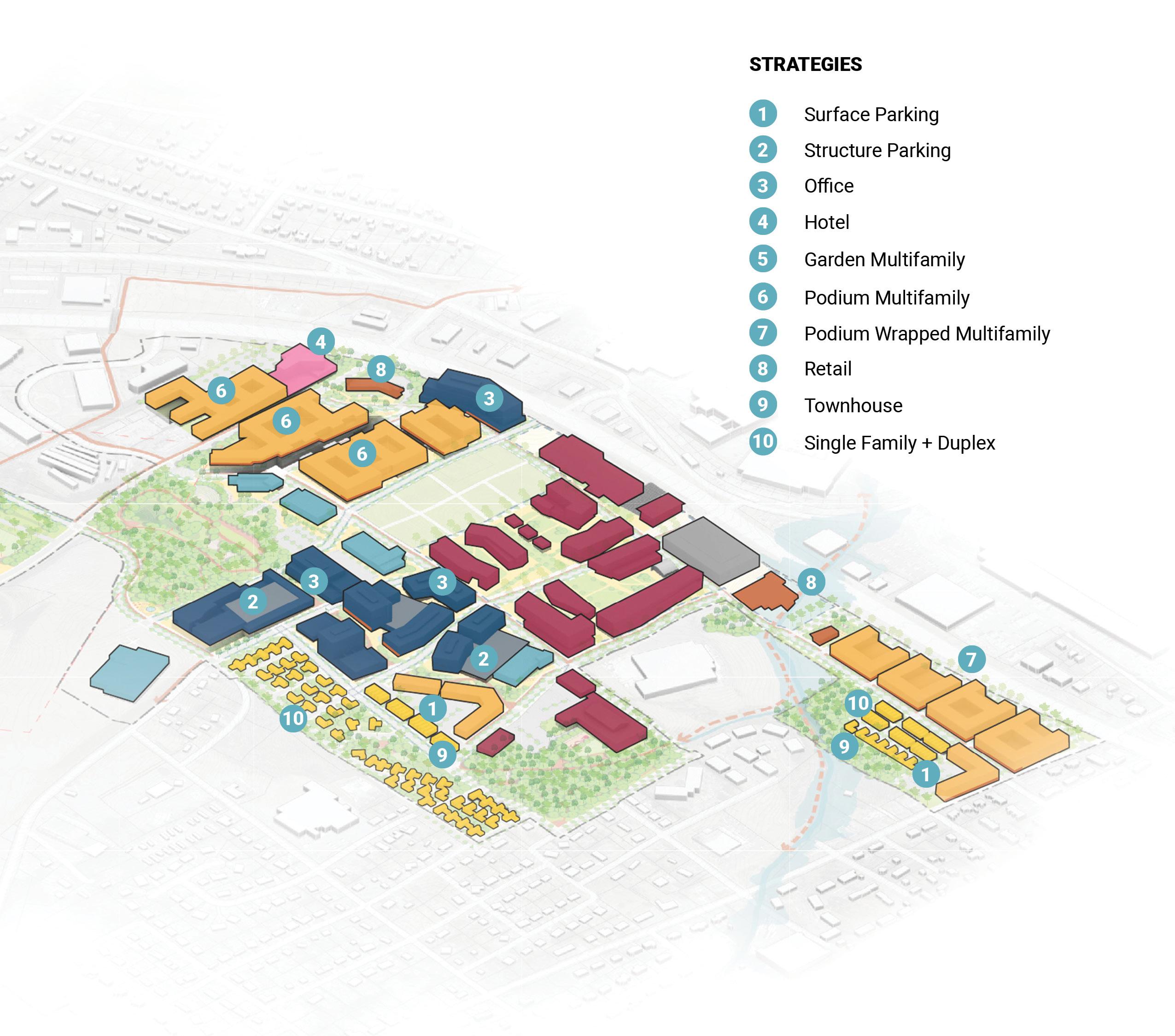
Structured Parking
Legacy Union
LINCOLN | CHARLOTTE, NC
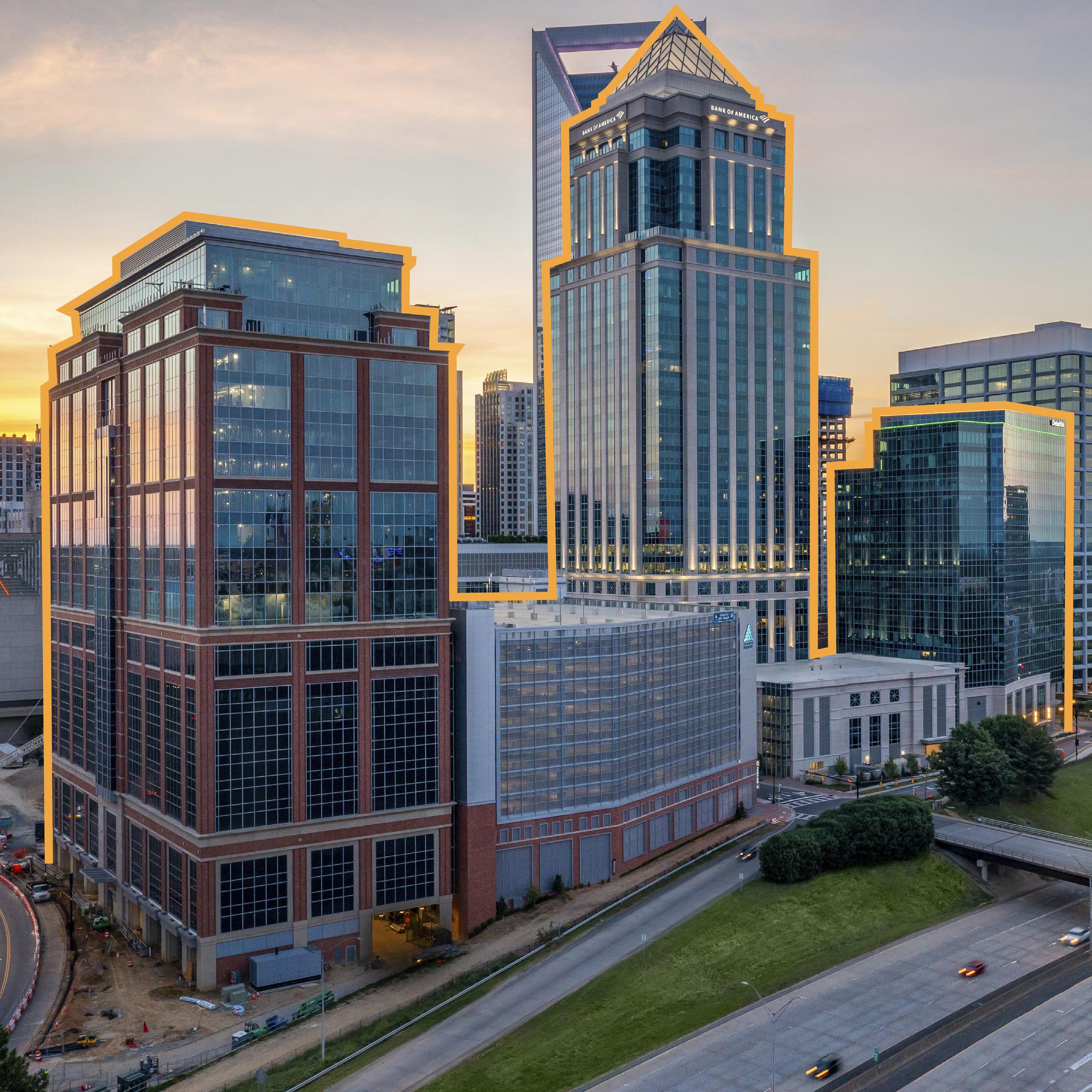
BY THE NUMBERS
Bank of America Tower: 1,000,000 SF
Deloitte Tower: 411,598 SF
Honeywell Tower: 684,679 SF
600 S. Tryon: 824,932 SF
3,500 Parking Spaces
32,000 SF Retail
16,000 SF Higher Education
Future Residential Phase
Seamlessly blending workplace and retail.
The three towers that constitute the Tryon Street block of Legacy Union, the 600, 620, and 650 towers were all designed as part of an intrinsic whole. It took eight years for the construction of all three towers, but each building shapes an important urban edge that, collectively, defines the development as an anchor to the southern end of Tryon Street in Uptown Charlotte.
Creating active, vibrant public space is key idea behind the Legacy Union master plan. The site is organized around a central spine of public space that runs through both city blocks, connecting Tryon Street to the east entry into Bank of America Stadium.
This series of highly connected and active public spaces, rich in amenities like cafes and retail shops, is the heart of this mixed-use development, driving lease rates to make Legacy Union one of the most desirable sub-markets in the center of Uptown Charlotte.
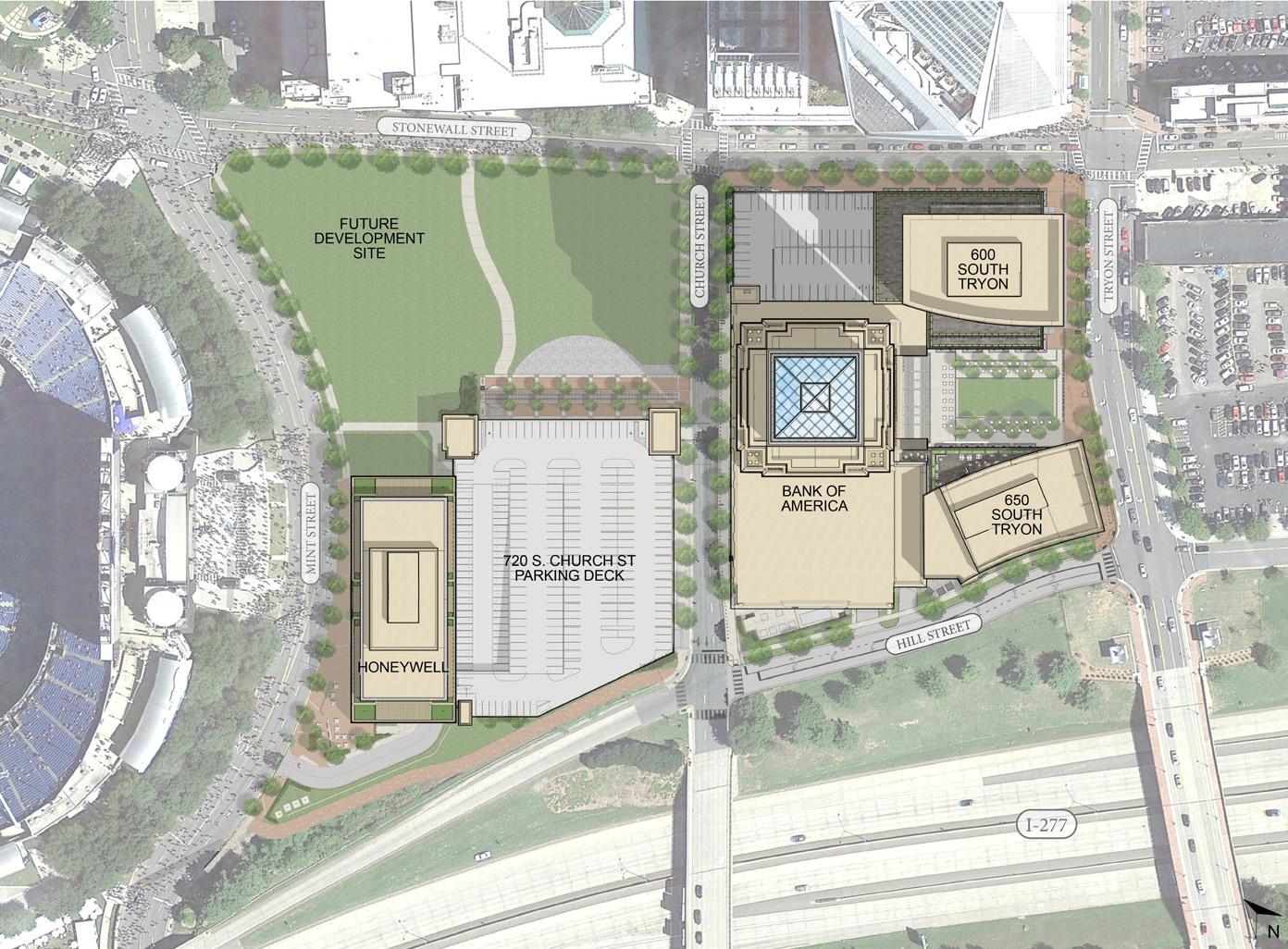
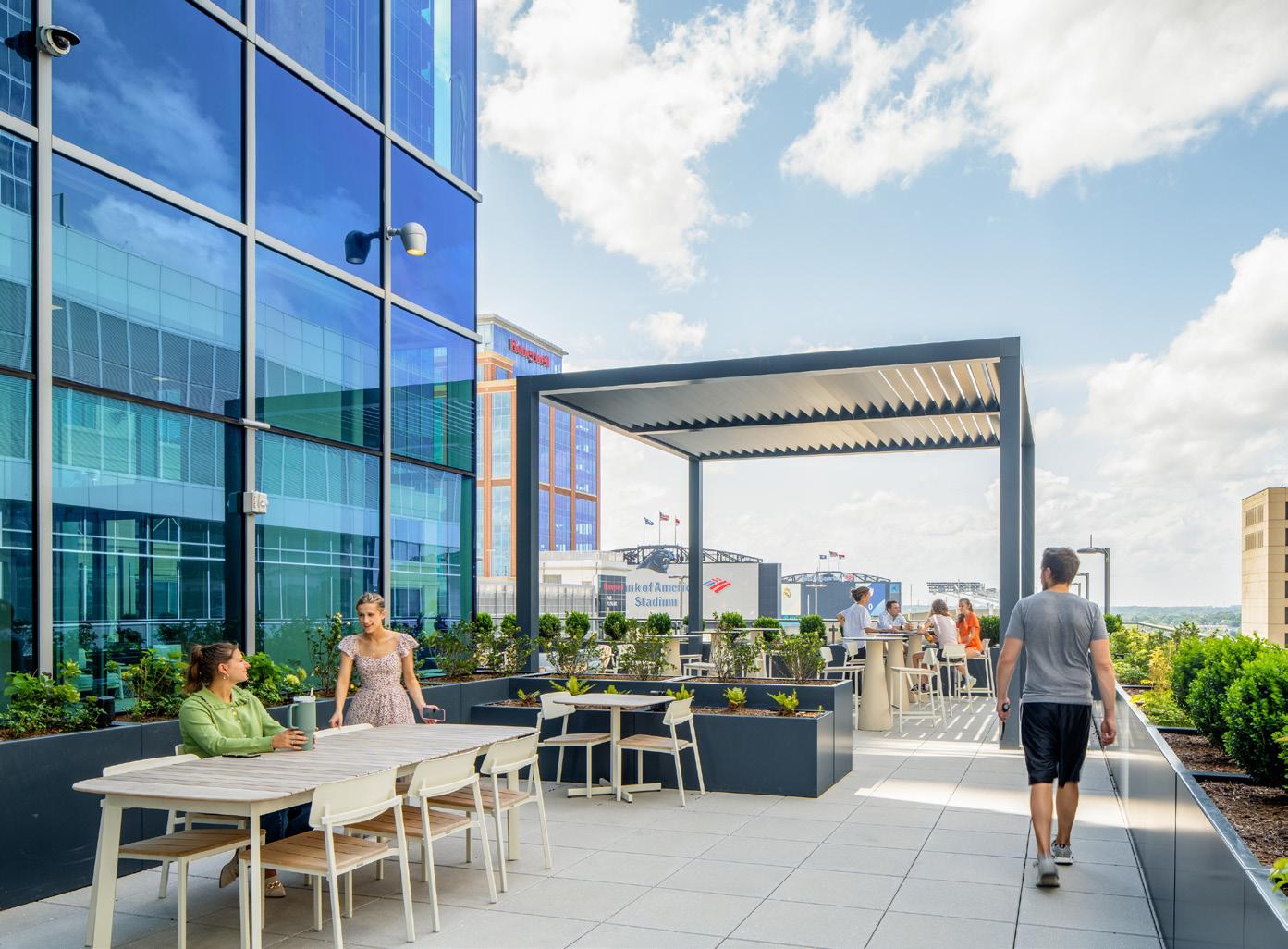
Hickory Innovation District
CATAWBA COUNTY ECONOMIC DEVELOPMENT CORPORATION | HICKORY, NC
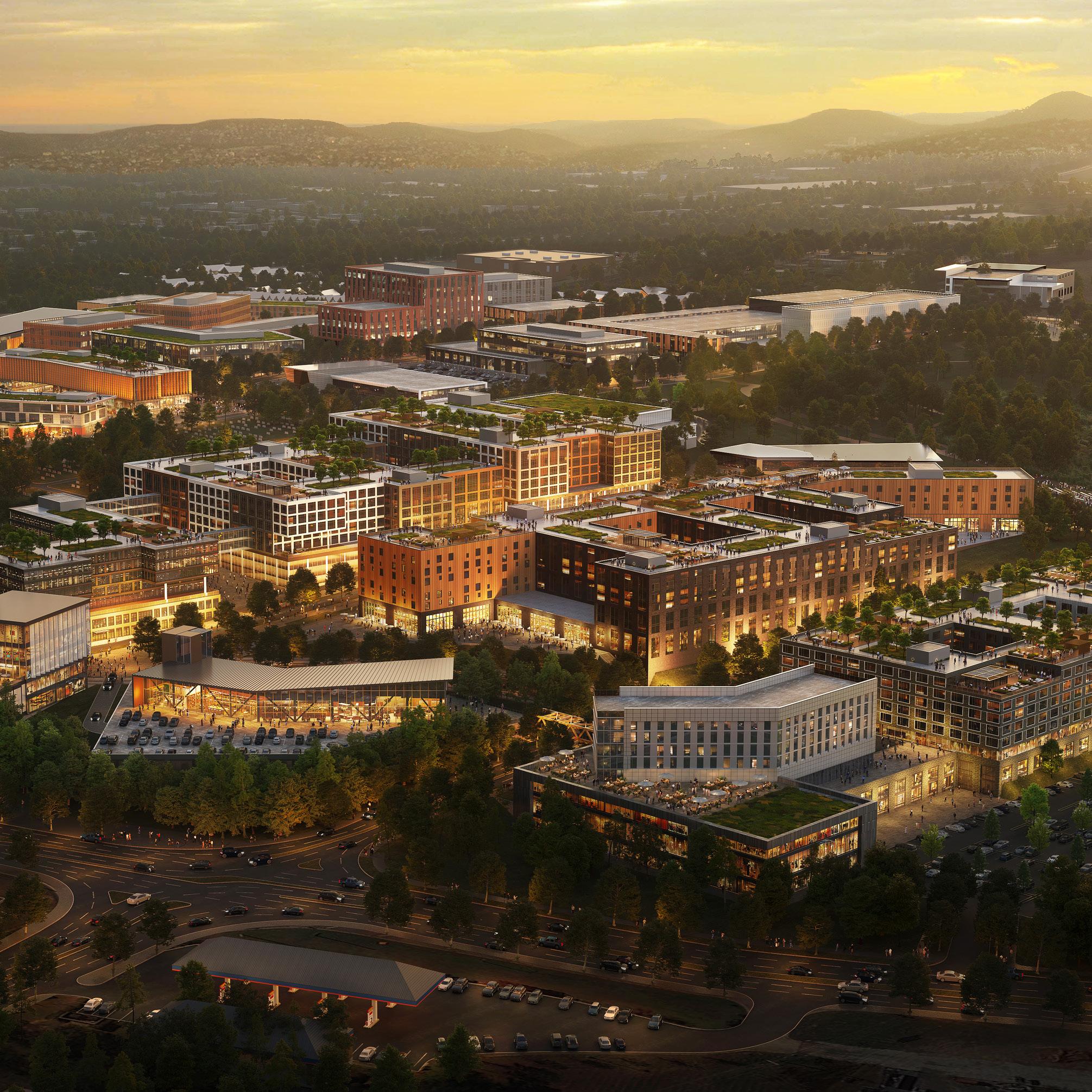
FEATURES
Commerical Parking
Innovation for futuregenerations.
The Hickory Innovation District Master Plan presents a comprehensive strategy to create a dynamic and sustainable hub for economic development, education, and community engagement, anchored by a new satellite campus for Appalachian State University. Strategically located 45 minutes from the main App State campus in Boone and positioned at the nexus of the NC 321/I-40 corridor equal distance from Charlotte, Asheville, and the Triad region, the district is primed to become a new center of entertainment, education, employment, and innovation in the Catawba Valley.
The design leverages the history of the manufacturing and textile-based economy of the region, as well as the site’s natural features to create a place that feels authentically of the Hickory market. With the growing presence of App State’s new campus, the district will become the new entertainment, employment and residential hub for the next several decades and beyond.
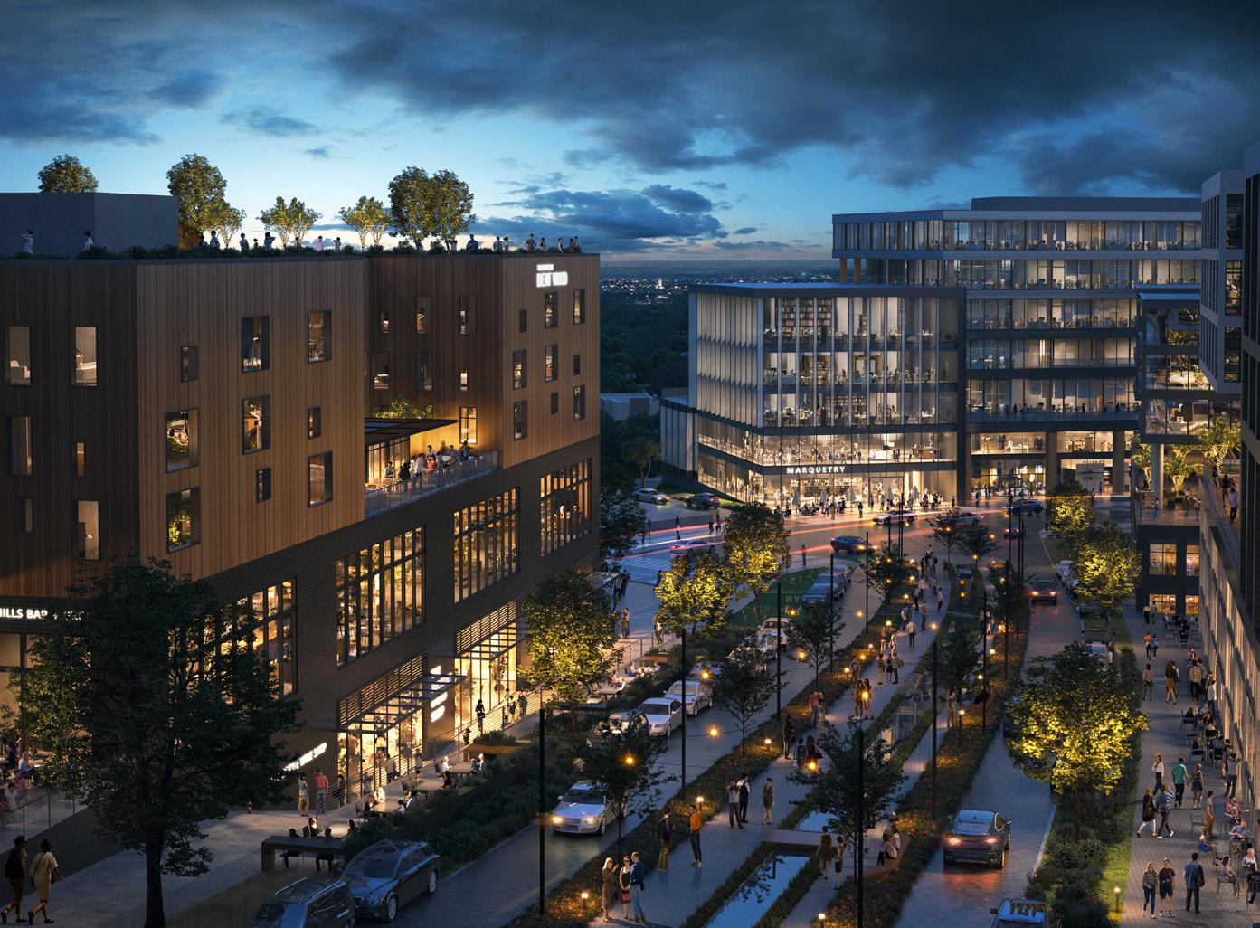
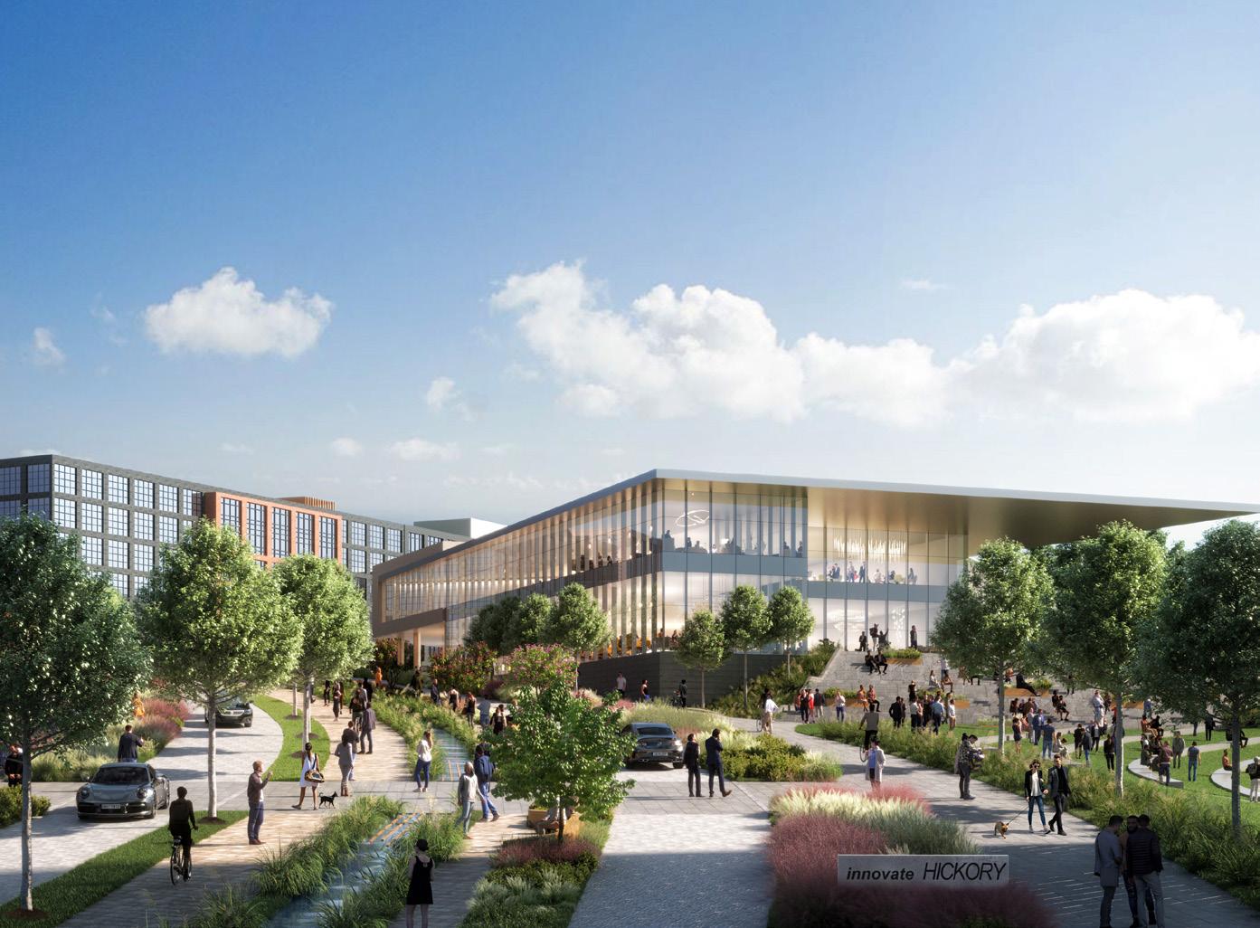
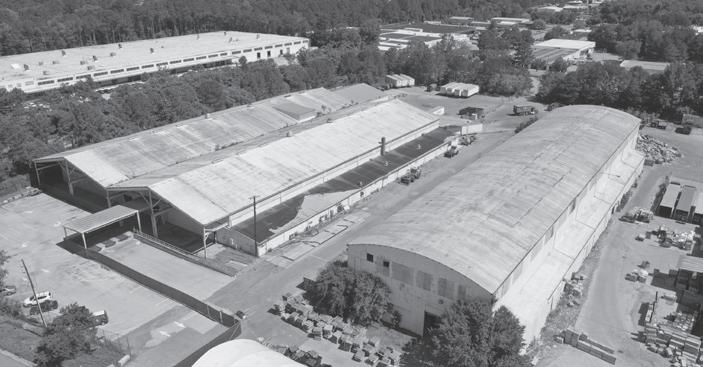
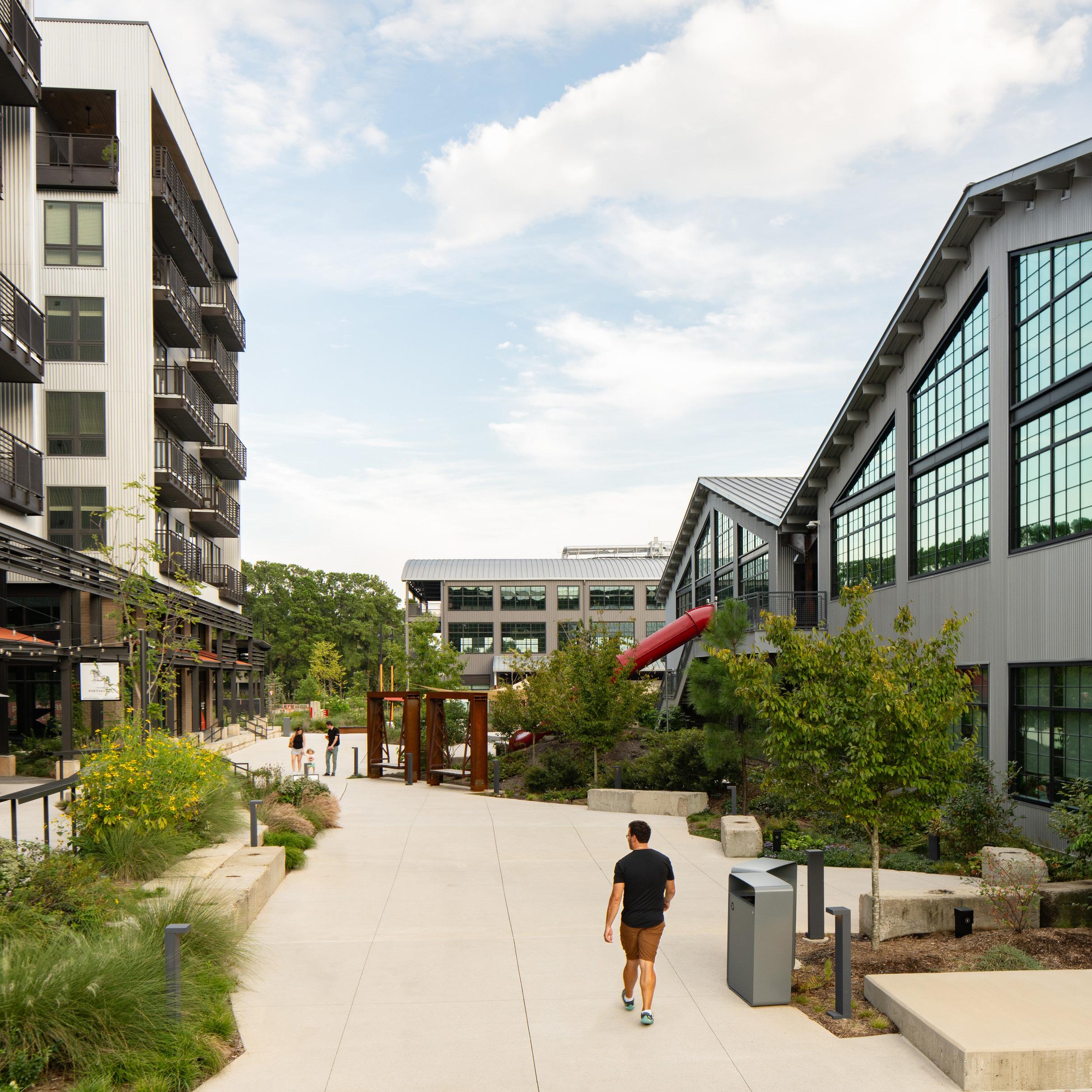
GRUBB VENTURES | RALEIGH, NC
BY THE NUMBERS
190,000 SF Adaptive Reuse
1,100,000 SF New Construction
ASSOCIATE ARCHITECT S9 Architecture BEFORE
From industrial site to modern amenityhub.
The adaptive reuse of this historic Raleigh site transformed two empty warehouse buildings into a hub for mixed-use activity. A modern industrial aesthetic drove the design, with many original elements—from exposed structure to existing concrete—adding authenticity and character to the development.
Raleigh Iron Works sits at the convergence of the Five Points, Person Street, and Mordecai neighborhoods just off the city’s Crabtree Creek greenway trail. The central location and easy access to a range of amenities make this an ideal live/work/play destination. Amenities include purposeful and inviting outdoor spaces, bike storage, a secluded courtyard entry for office spaces, and a slide which propels office tenants from second-floor work spaces to the retail and restaurant areas below.
LS3P served as Architect of Record in association with S9 Architecture; the site will also include multifamily apartments, a parking deck, and a hotel.
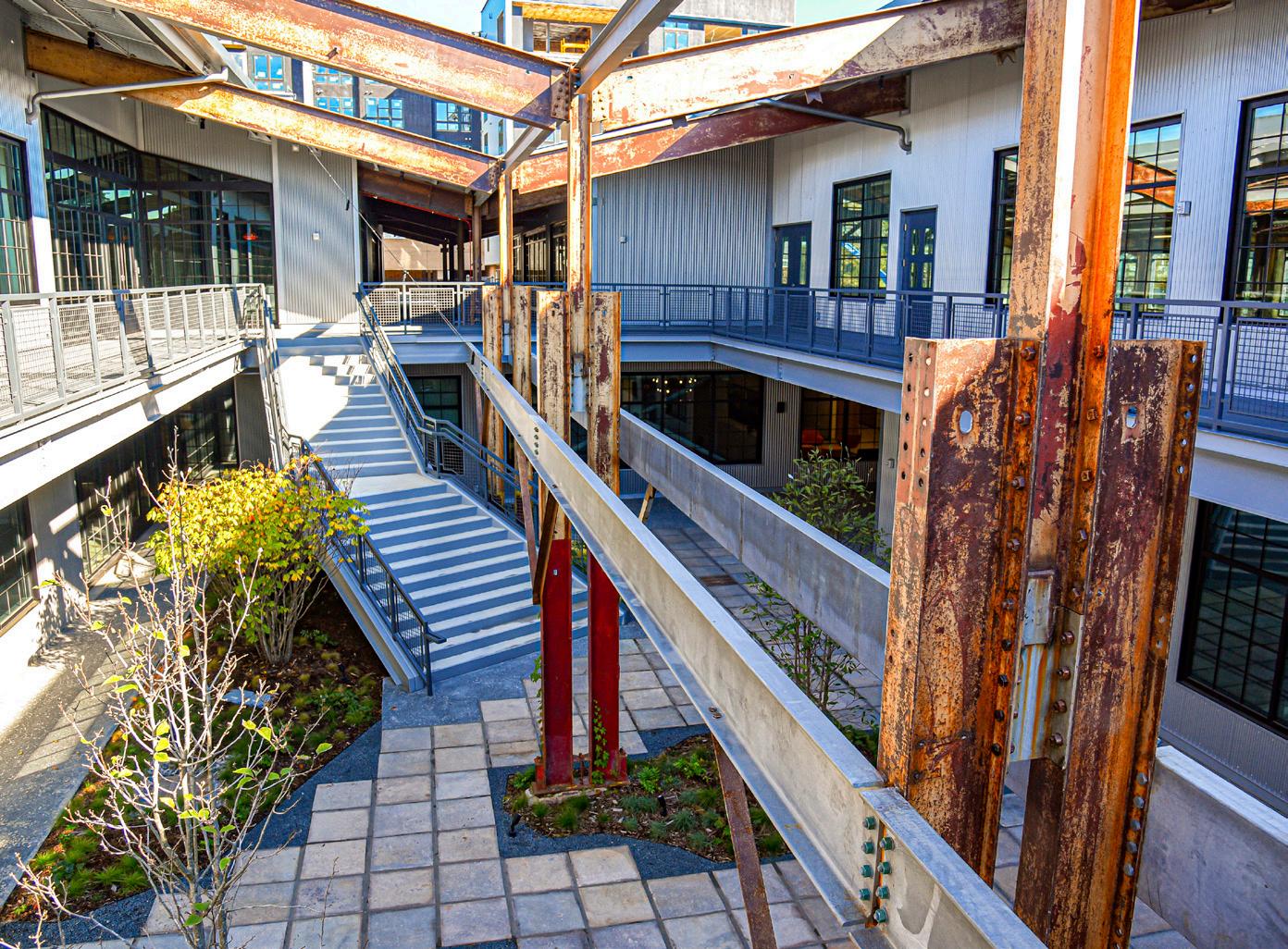
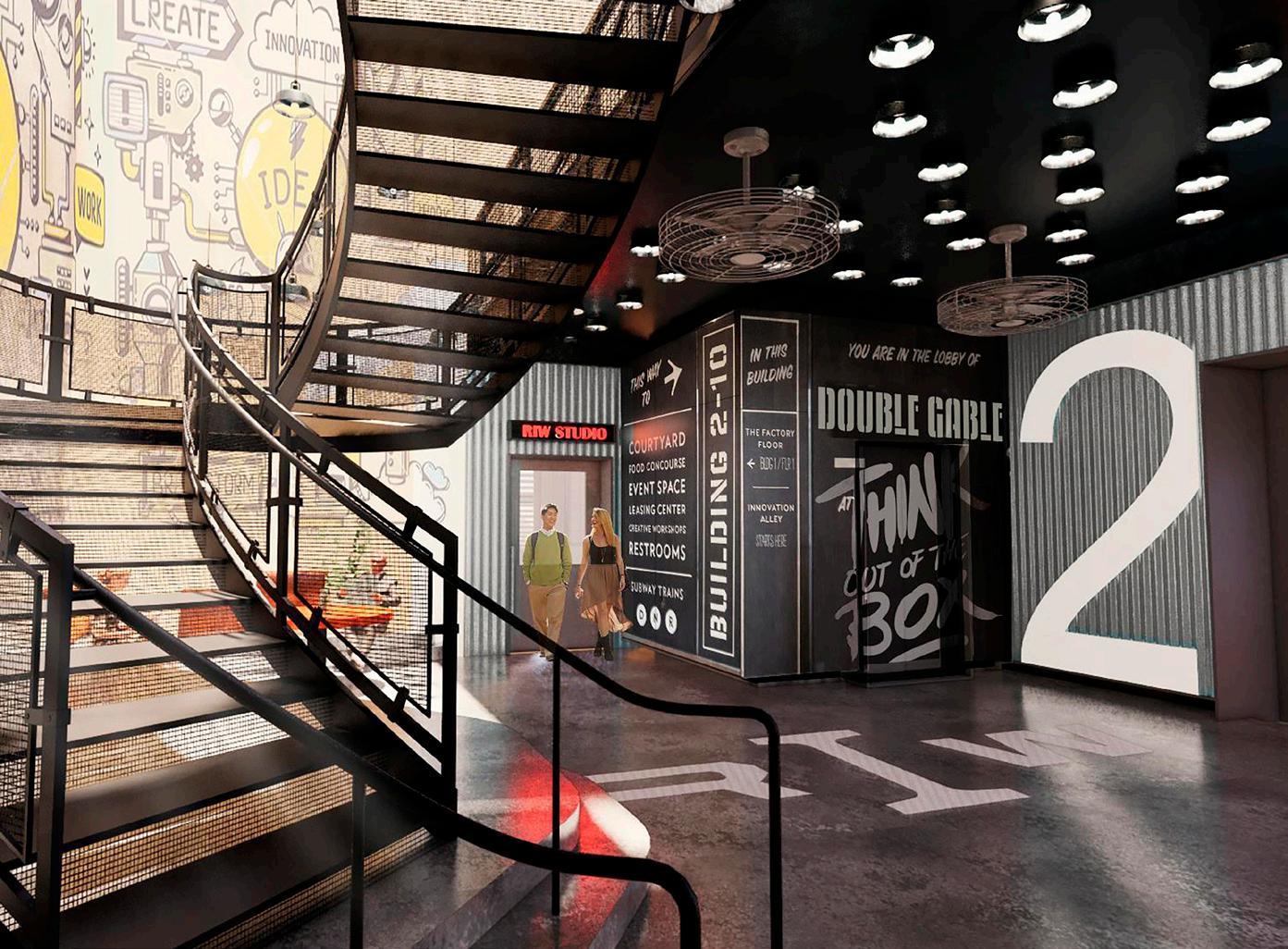
Arts and Innovation District
CITY OF MYRTLE BEACH | MYRTLE BEACH, SC
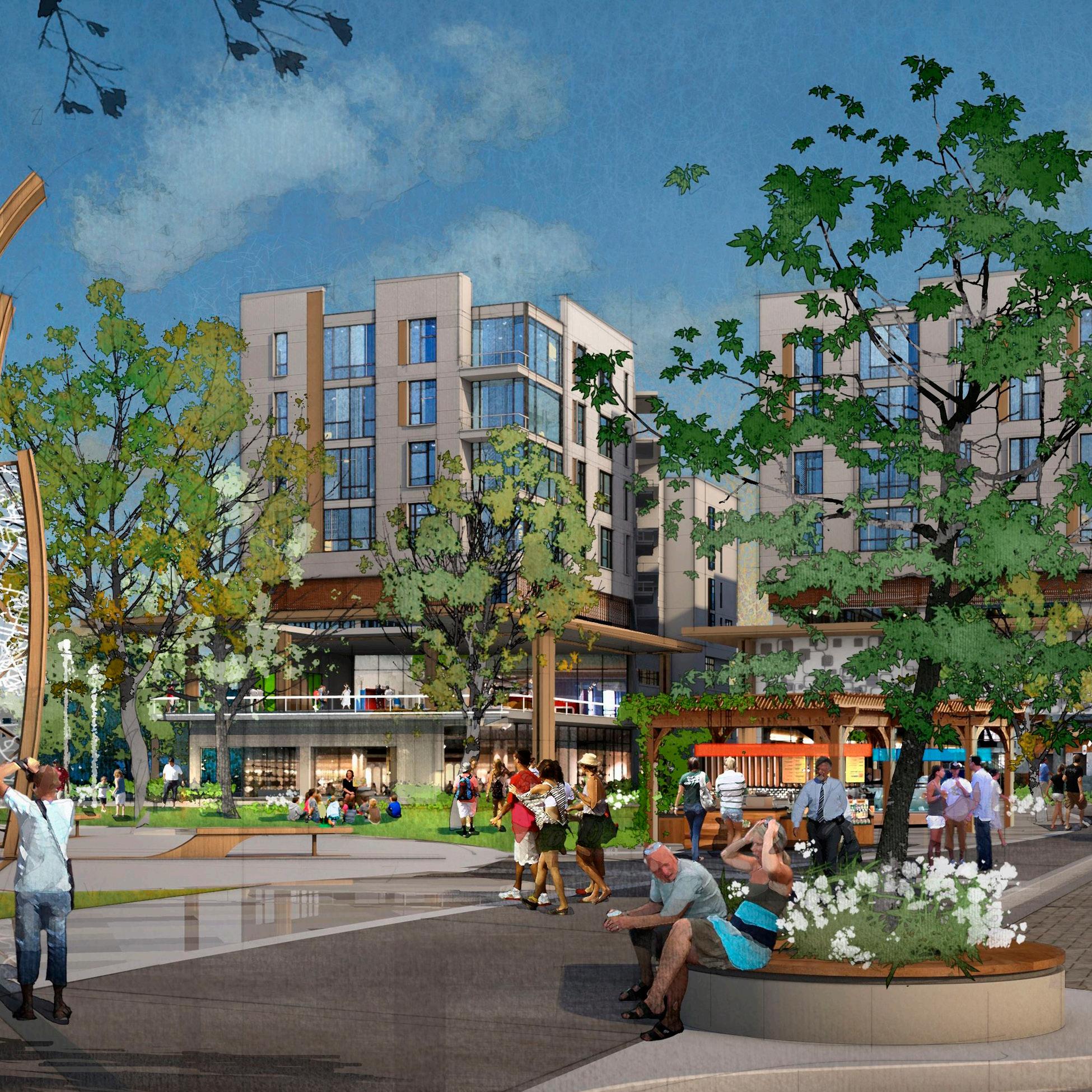
BY THE NUMBERS
232,000 SF Residential
56,000 SF Library
72,000 SF Retail or Office
Envisioning a vibrant and resilient downtown.
The Arts & Innovation District is a wholesale reimagining of an underutilized collection of parcels at the heart of Downtown Myrtle Beach. The project, a remarkable collaboration between a broad group of public and private stakeholders, sought to build a vision for a community-driven, amenity-rich district anchored in the city’s vibrant and arts and innovation culture.
Throughout the design process, extensive public engagement brought issues of high-quality and accessible public space, housing equity and the preservation of the City’s history to the forefront, building a strong vision rooted in public input and consensus.
The confluence of residential, cultural, commercial, and civic uses will create a center of gravity for Myrtle Beach, capitalizing on the idea of “locational magnetism.” The District will unify citizens around a common point of civic pride and help the City become a four-season destination and even more desirable place to live.
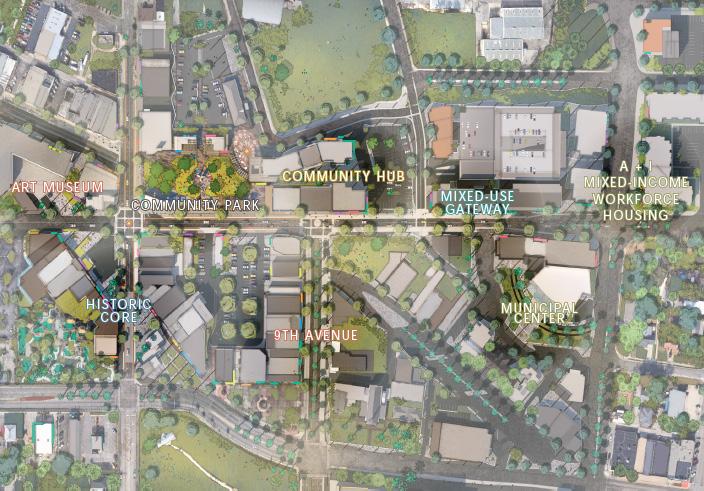
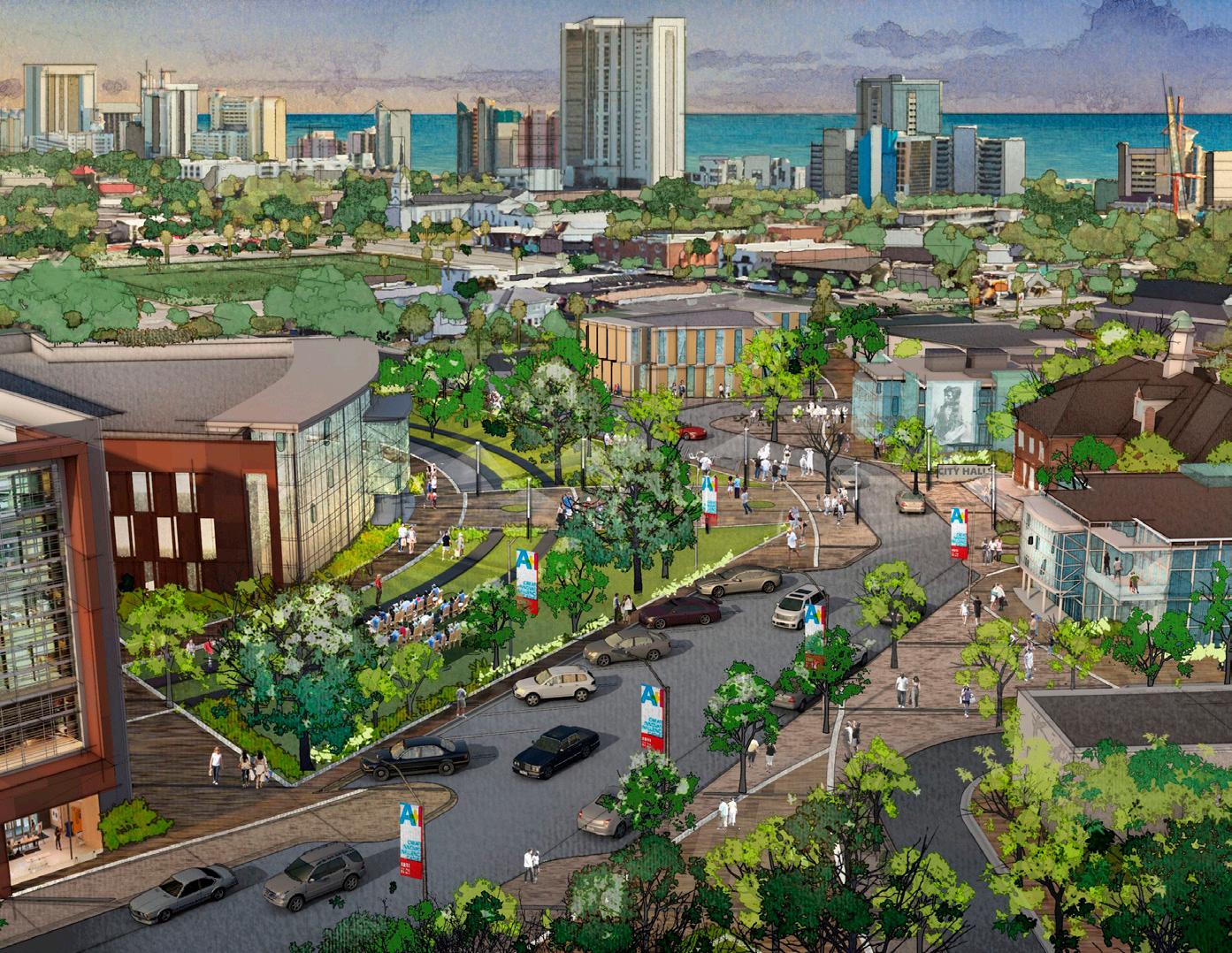
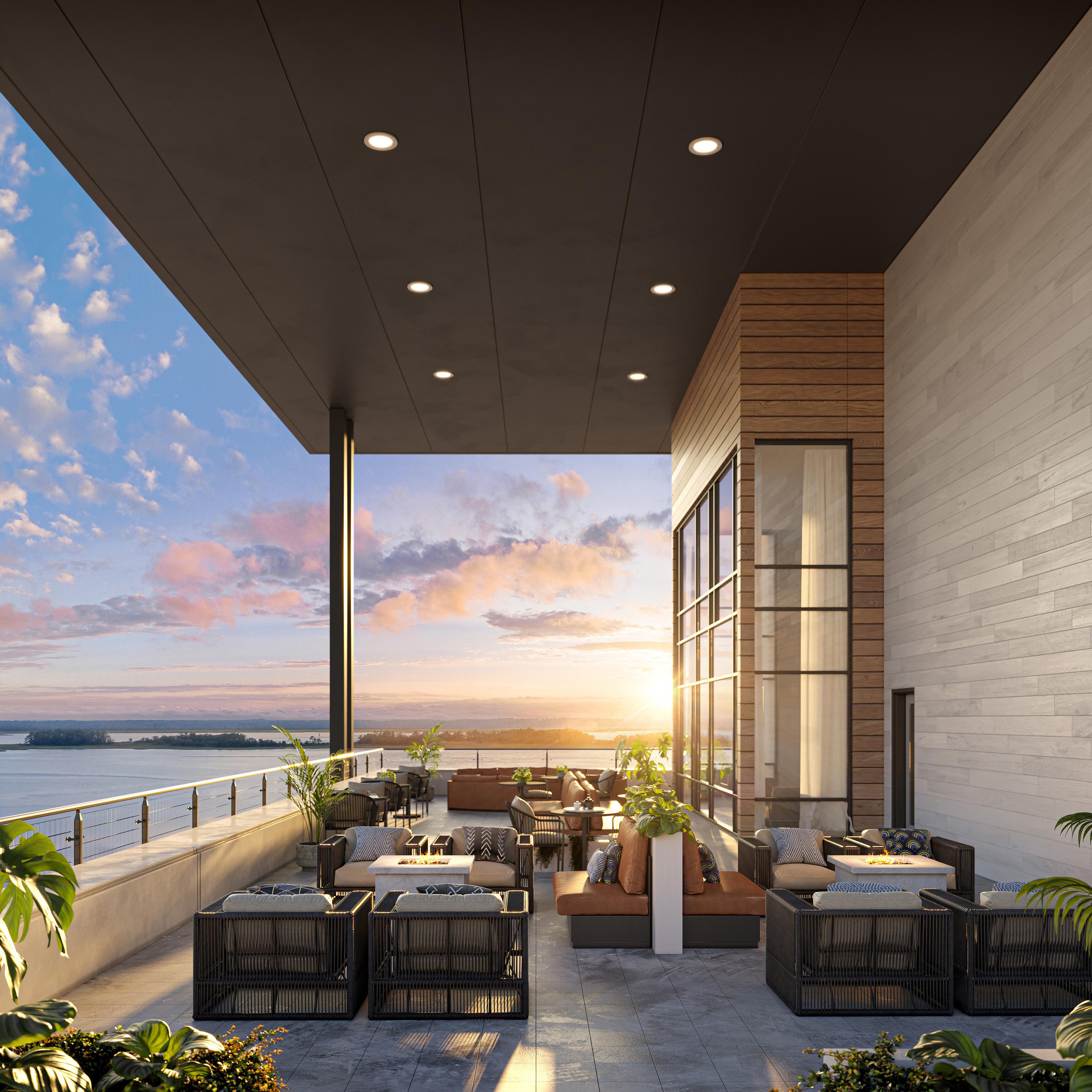
Riverfront living, elevated comfort.
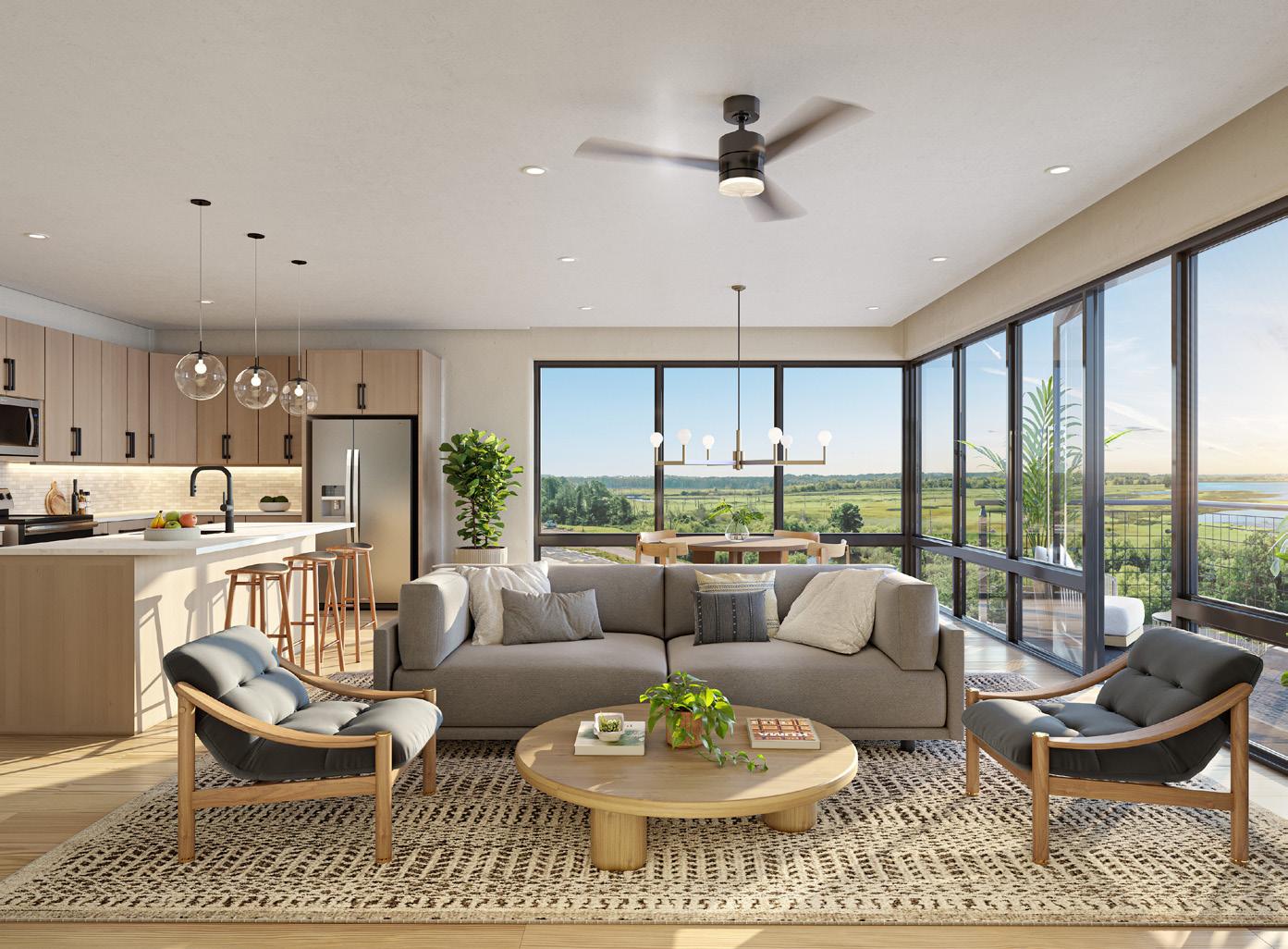
Proximity at Watermark is a multifamily residential apartment building containing 248 dwelling units and approximately 11,000 square feet of amenity space to include a double height club house adjacent to an outdoor pool, business center, fitness space and third floor roof deck. The project is located on the Cape Fear River with pier access and marsh views to the south. Building A and building B will both be 4 stories in height comprised of wood construction and steel when required.
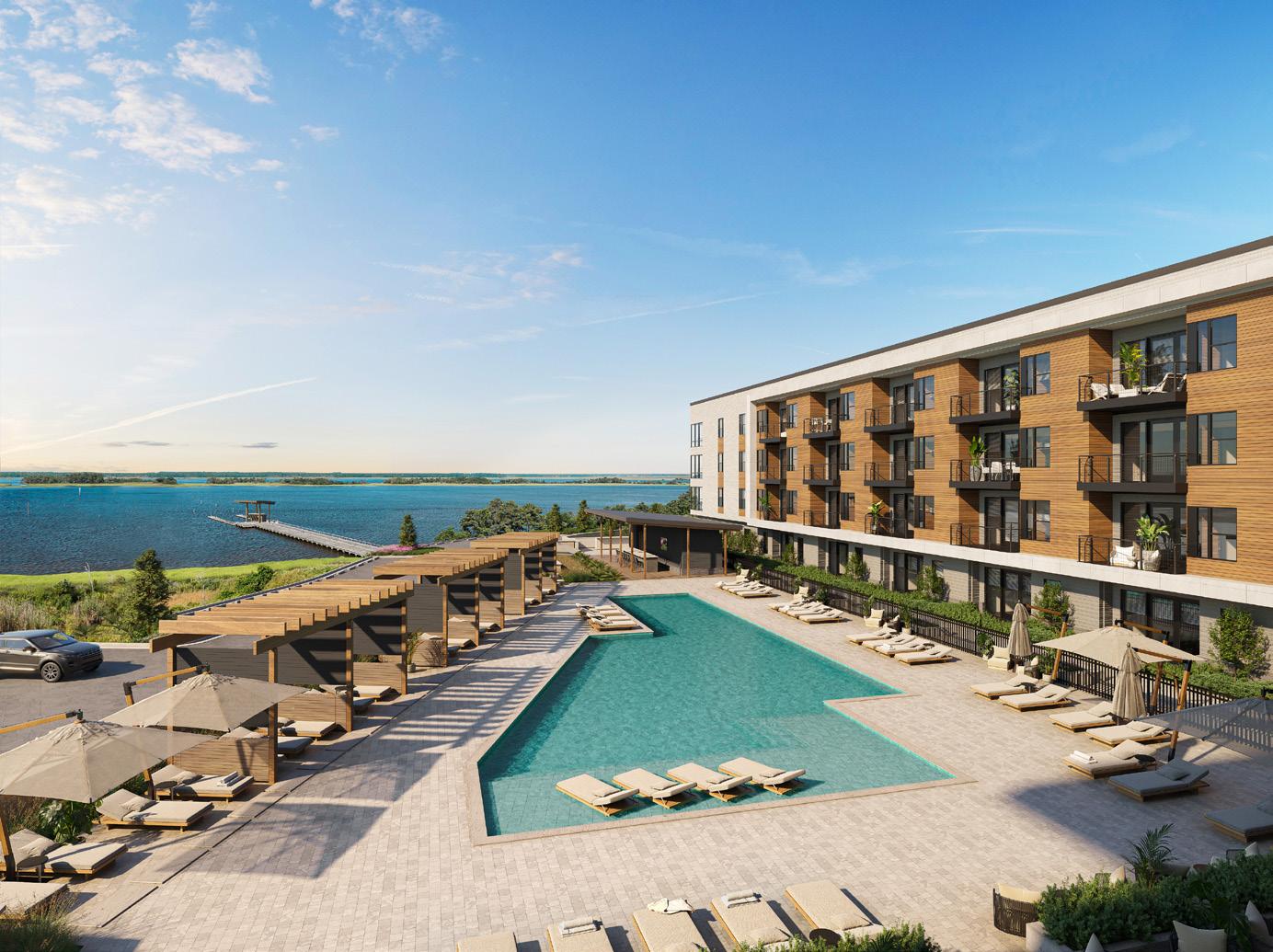
The Novus
AUSTIN LAWRENCE PARTNERS | DURHAM, NC
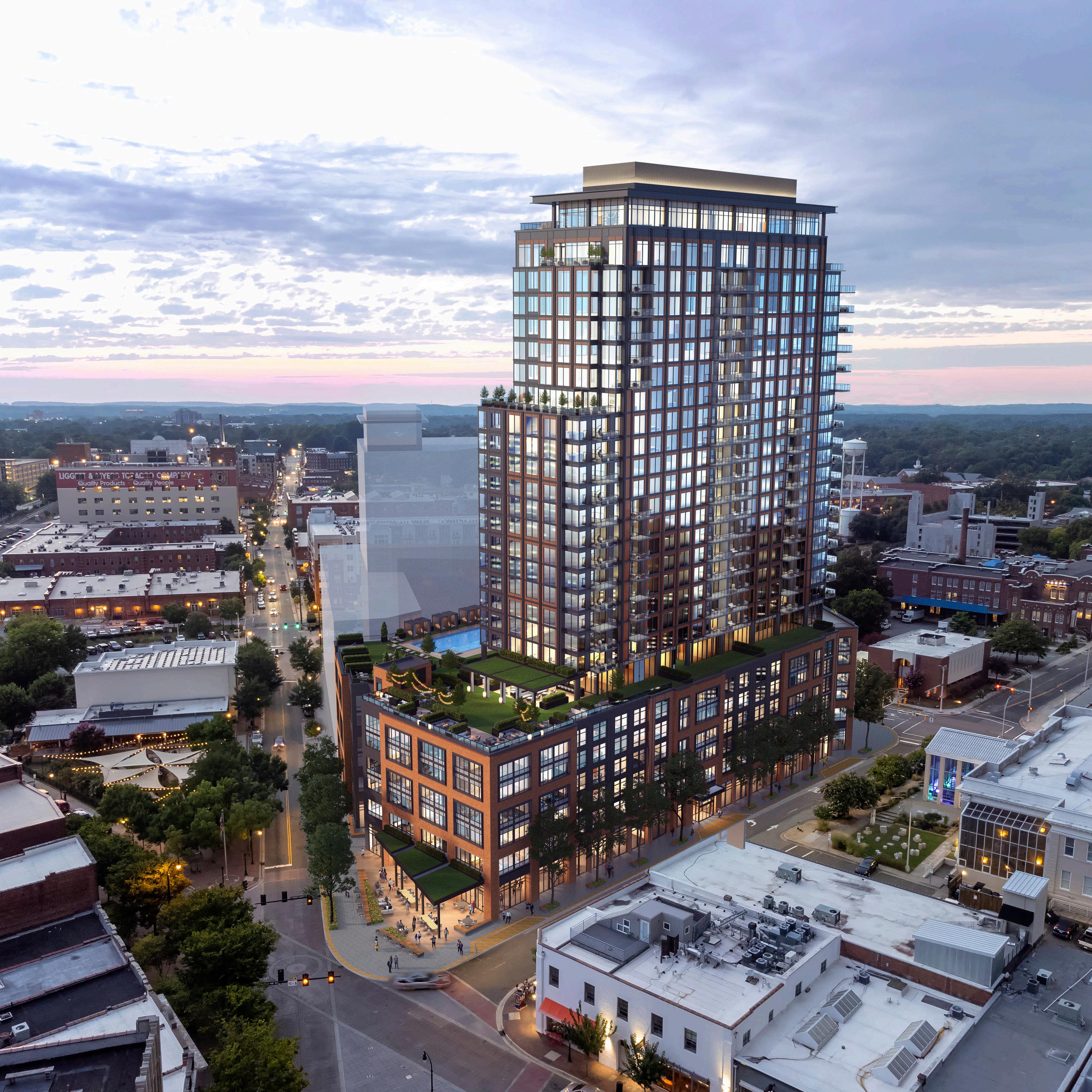
BY THE NUMBERS
300,000 SF Residential
25,000 SF Retail
400 Parking Spaces
Shaping a new urbanskyline.
This mixed-use development is a 670,000 SF, 27-story development located at one of the most prominent sites in downtown Durham. The project consists of a 380-space parking podium with one level below-grade and five floors above 25,000 SF of grade level retail. The parking is wrapped on two sides with 70 market-rate apartment units and topped with a lap pool, fitness deck, fitness center, co-working lab and resident lounge. A tower with a mix of 118 apartments and 54 condominiums rises above the podium and is topped with an amenity floor comprising additional lounges, display kitchens, gaming areas and spacious outdoor terraces for both owners and tenants.
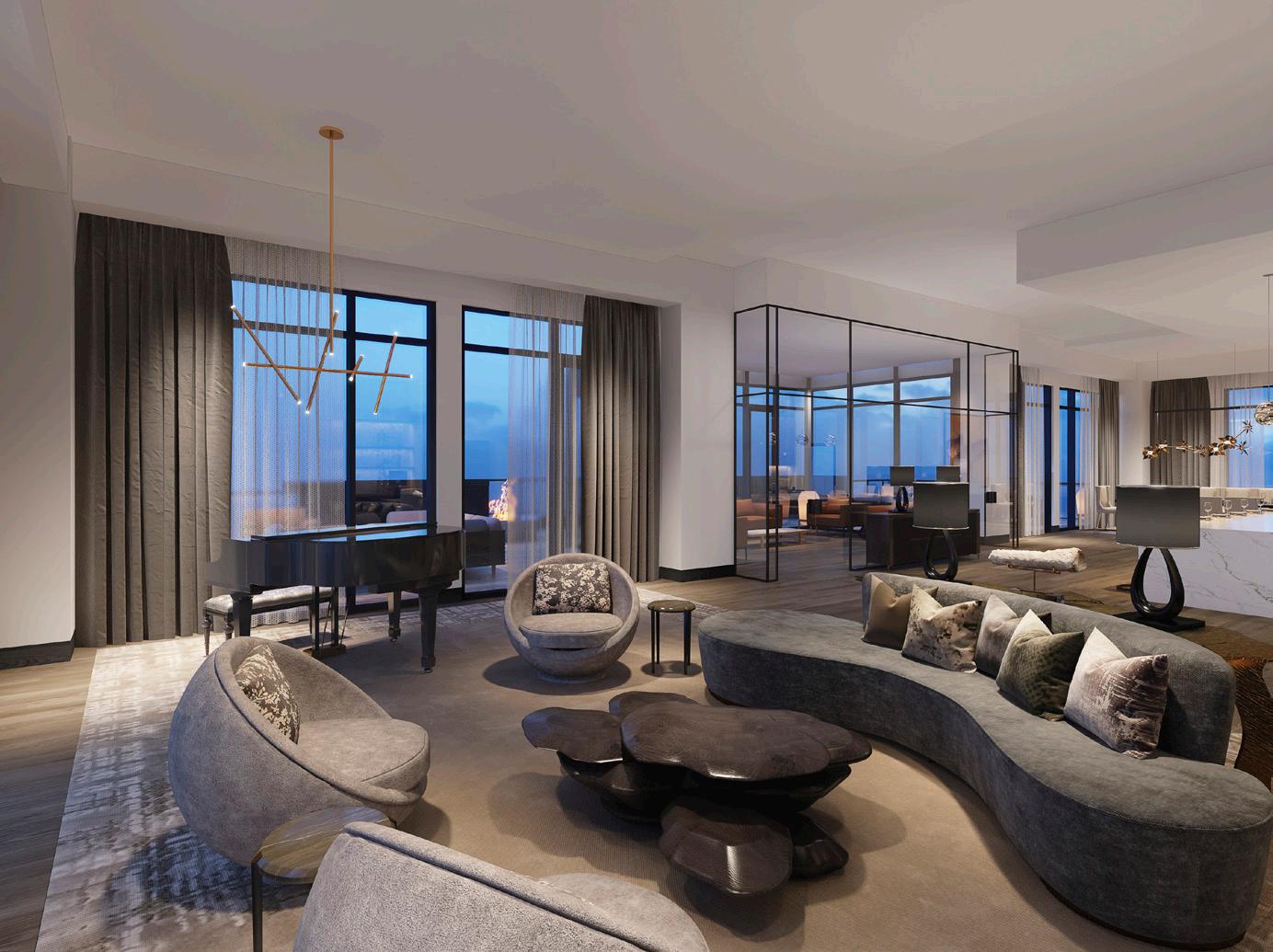
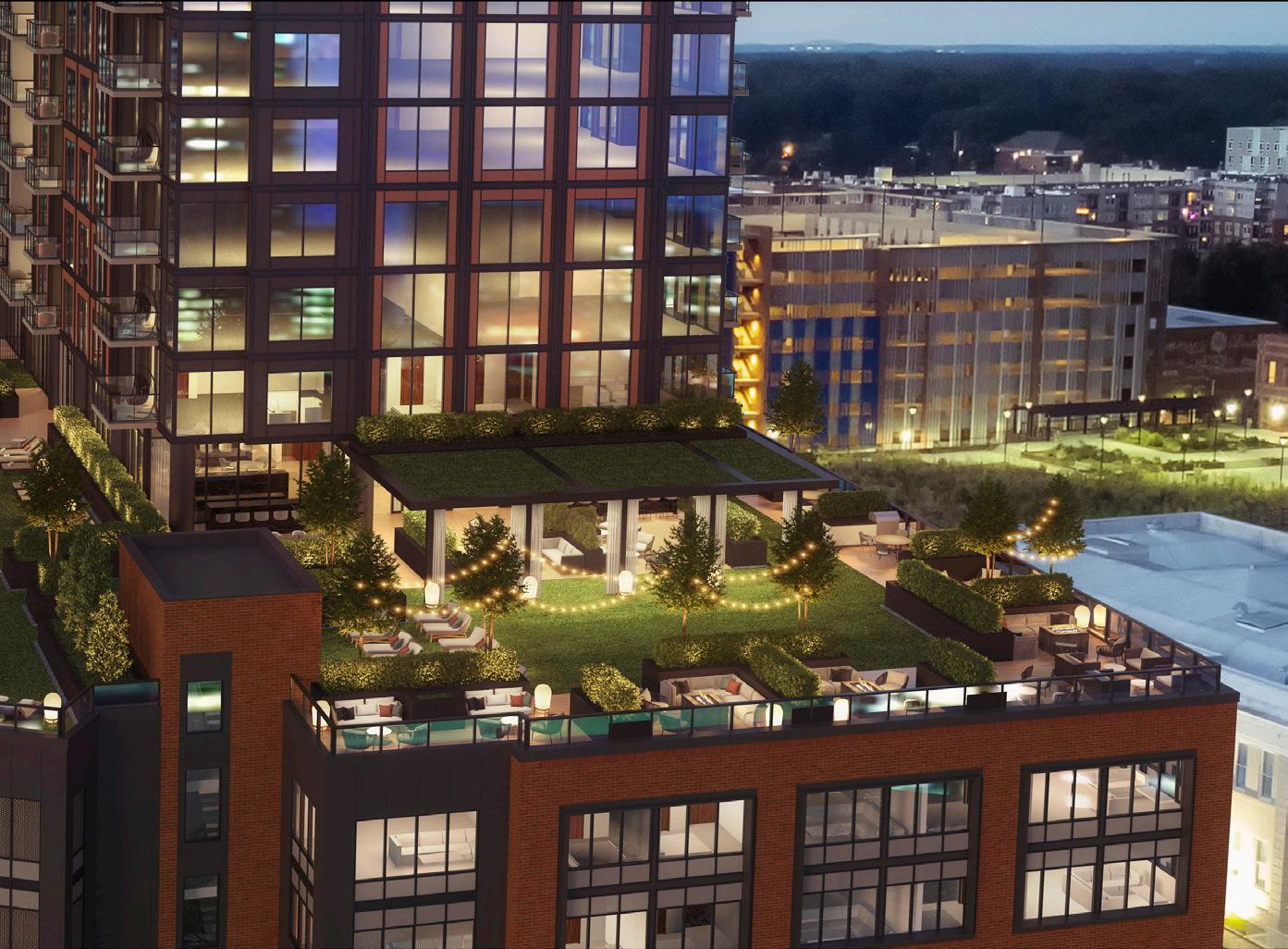
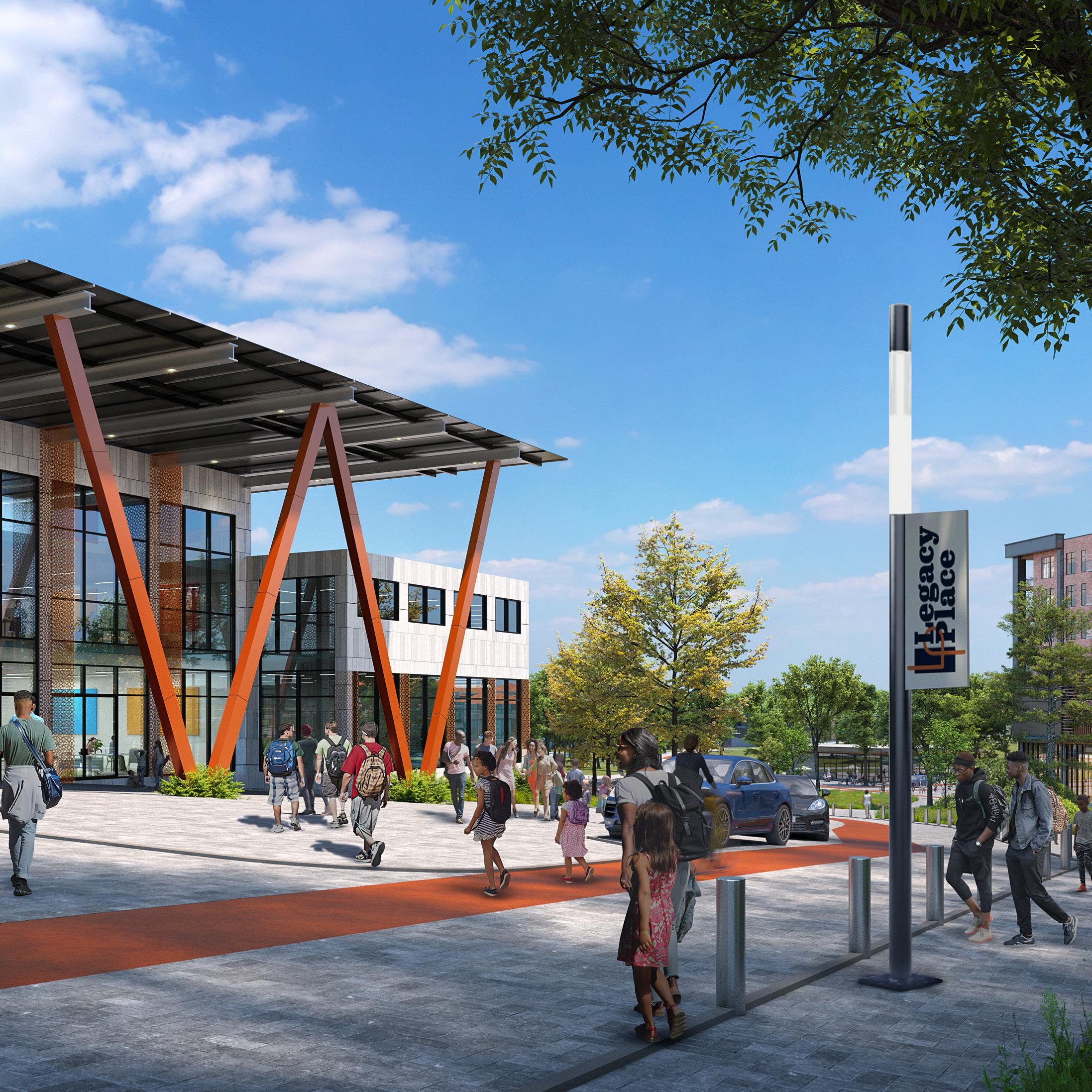
Unlocking the power of place.
Legacy Place has the potential to be the most connected district in the Triangle. The site is at the intersection of I-40 and I-440 on Rock Quarry Road – a major transit corridor for Raleigh. On the local scale, adjacent residential developments terminate into Legacy Place and offer direct neighborhood access in five locations.
Home to historic, close-knit, and predominantly Black communities, Southeast Raleigh has faced a cultural shift in recent years as the city has pushed forward with new developments. Today, the area grapples with persistent challenges in infrastructure, education, employment, and other essential needs. The Legacy Place Vision is dedicated to fostering community and providing vital support, aiming to create a highly accessible mixed-use district.
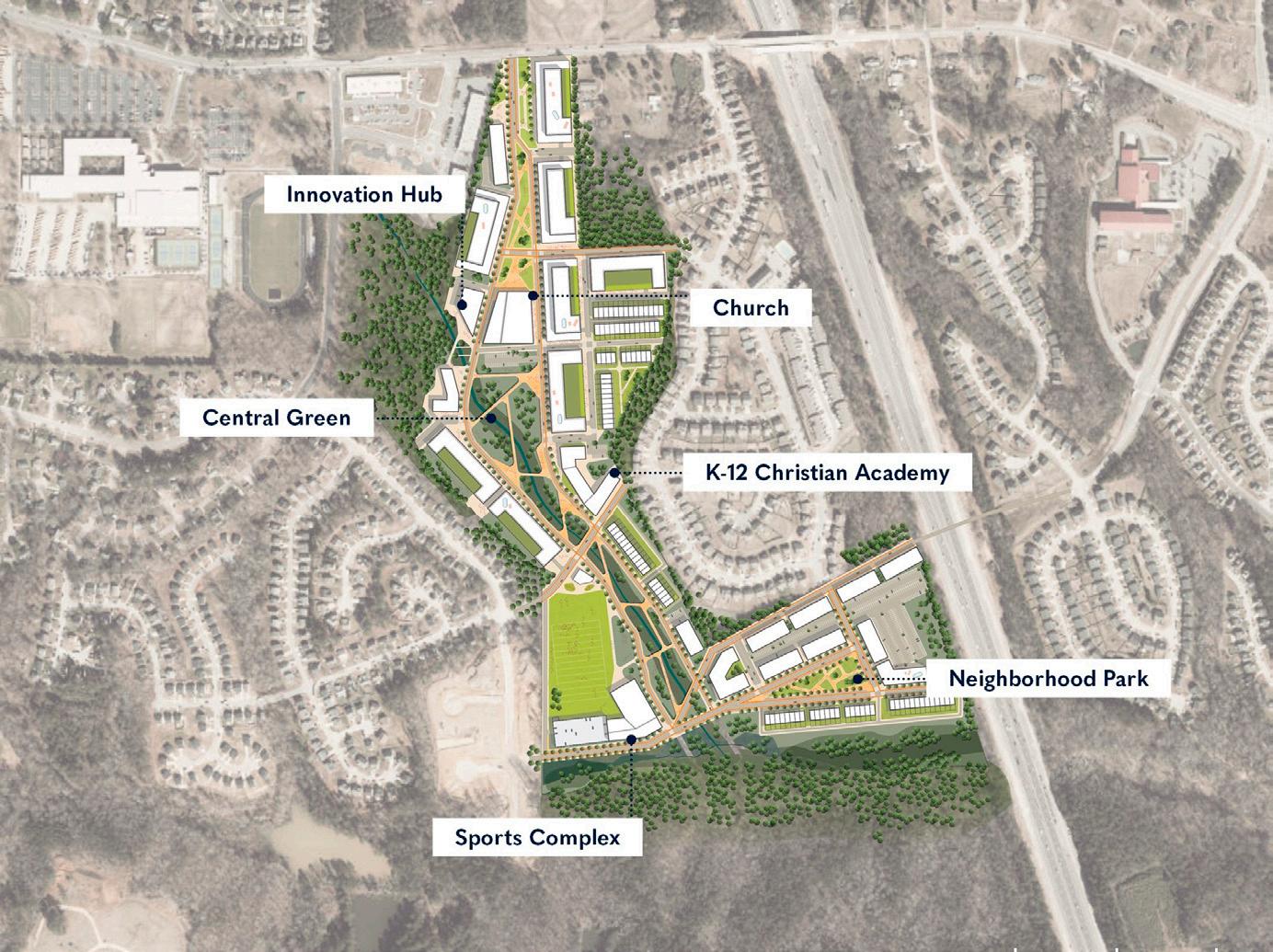
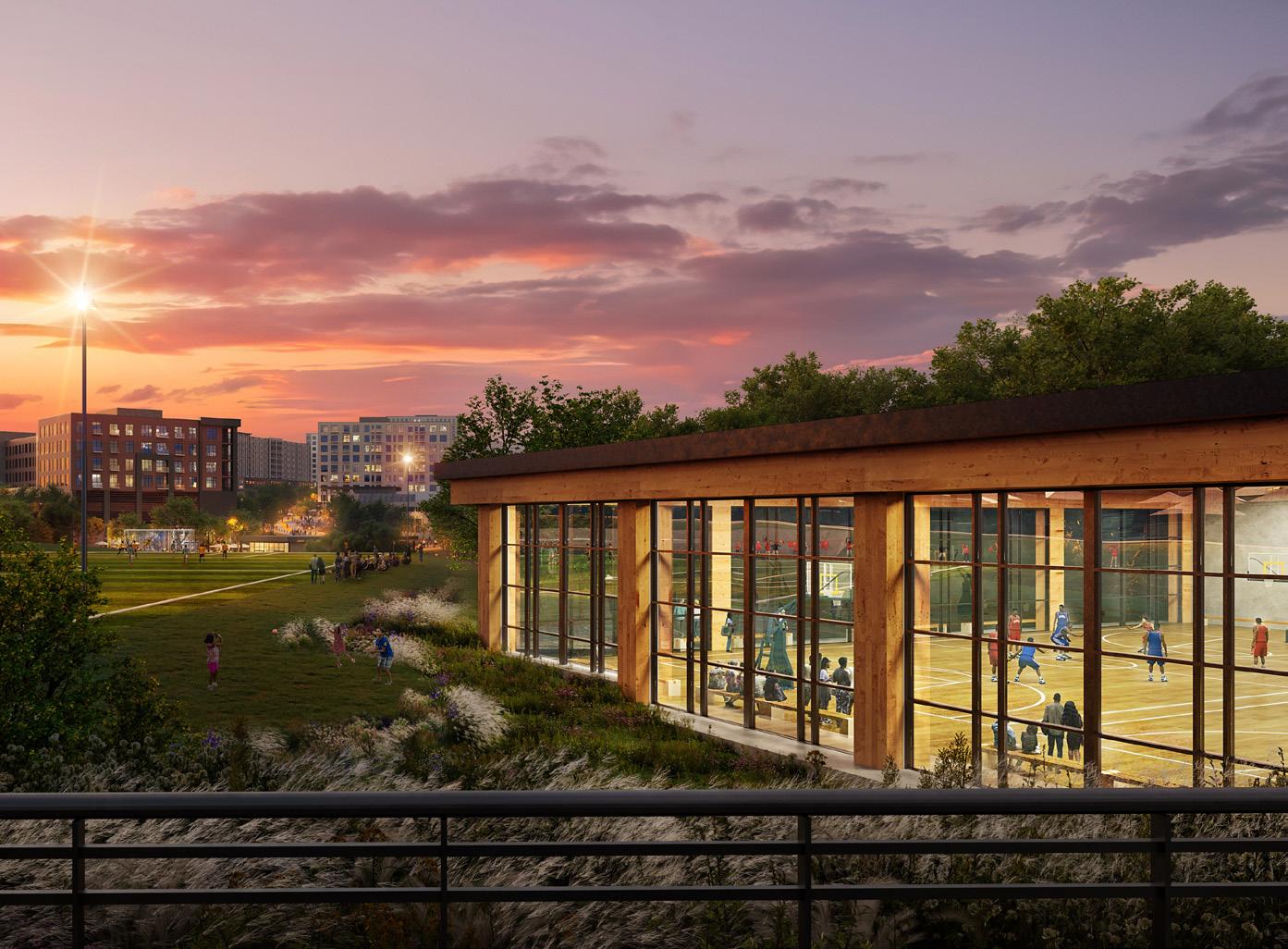
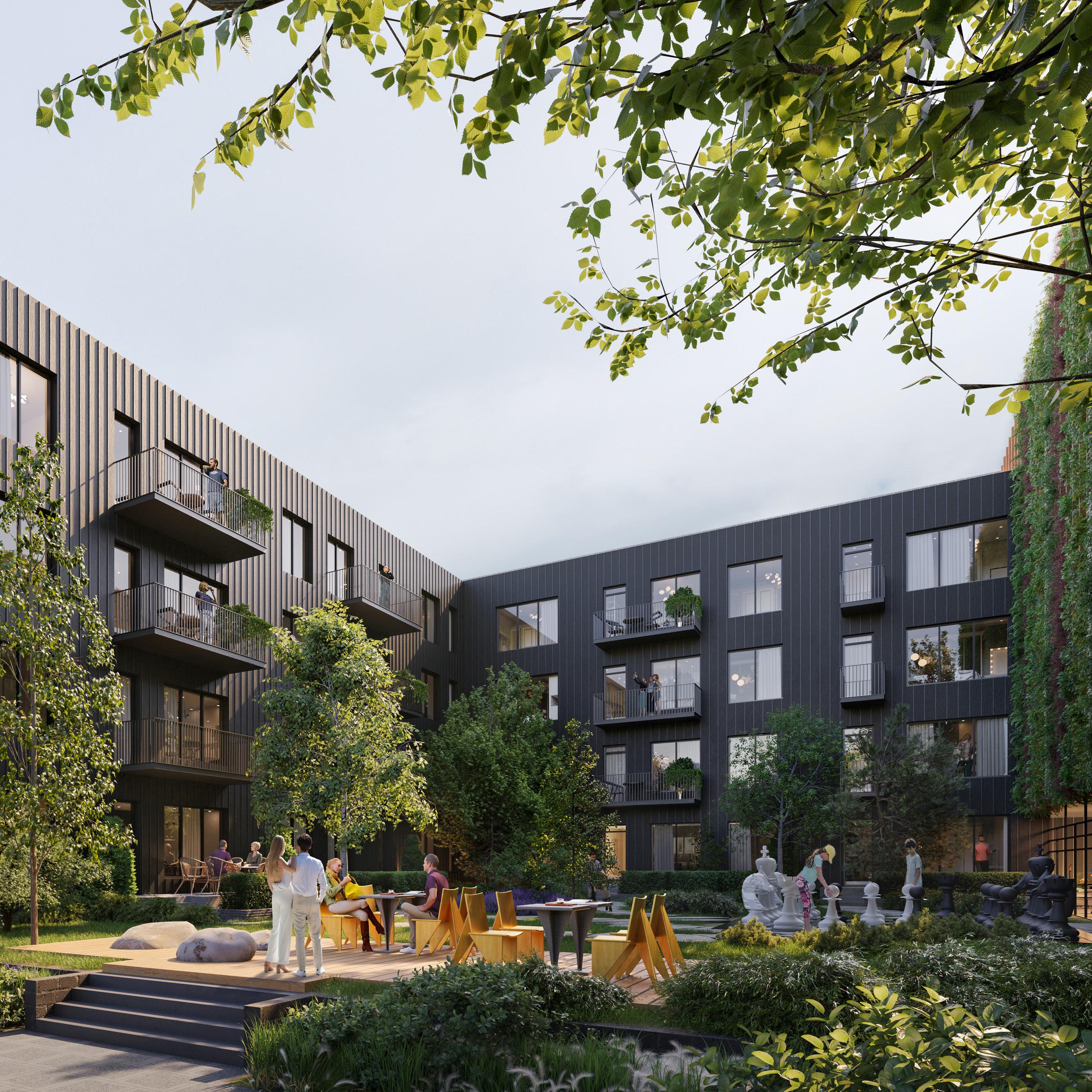
10,000
KANE REALTY | RALEIGH, NC
Wellness starts with community.
At the heart of the 5401 North master plan lies a diverse and integrated mixeduse district that blends residential, retail, neighborhood scale office, civic, and institutional uses to create a complete, human-scaled urban environment. Central to the plan is the support for local entrepreneurship – incubating and growing retail, food and wellness ventures. Density and activity is anchored around a central public space. Carefully designed street sections and blocks cater to daily life, integrating seamlessly with nearby recreation amenities like the nearby greenway trail system. The district links to existing street, bike, and trail networks, providing access to the surrounding environment.The Porter enhances the community’s housing diversity by offering 228 modern apartments complemented by rich amenities. This multifamily development features a 300-space structured parking garage and integrates active ground-floor retail to promote street-level vibrancy. Residents enjoy two distinct courtyard experiences: a tranquil retreat and a lively social hub anchored by a swimming pool.
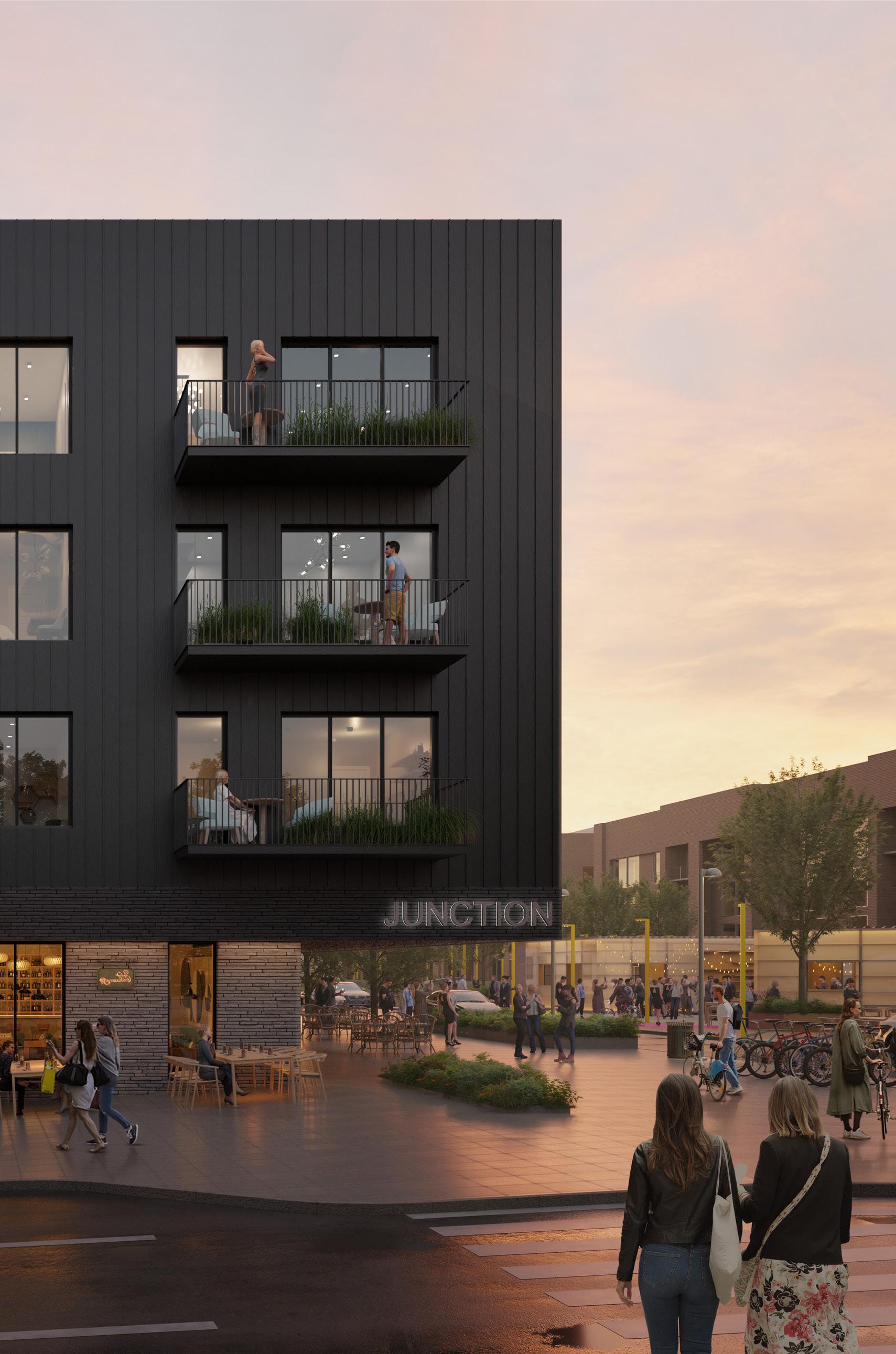
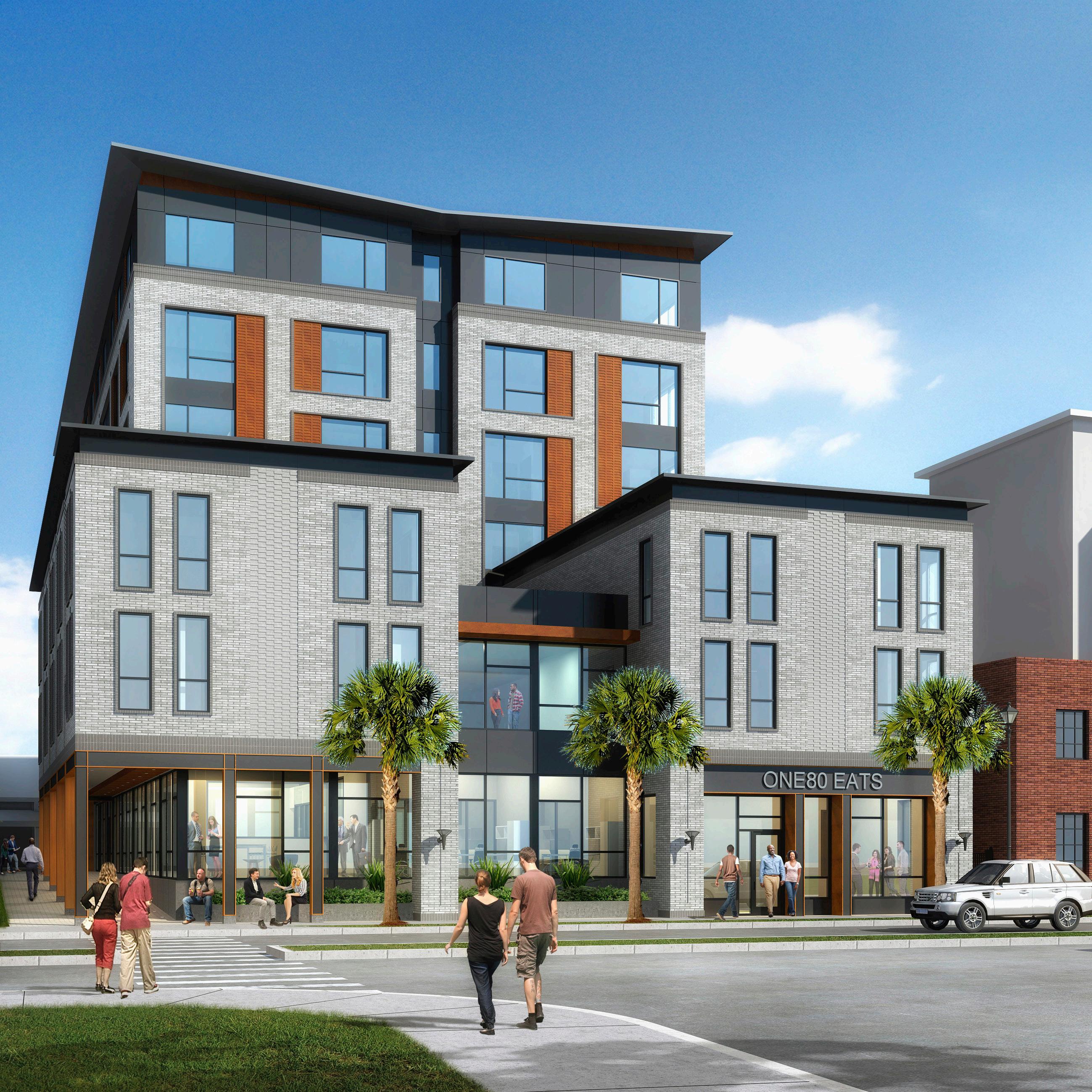
Holistichousing, one person at a time.
With a mission to end and prevent homelessness “one person at a time, one family at a time,” One80 Place provides comprehensive services including housing, temporary shelter, healthcare, legal services, veterans assistance, job training, work experience, and meals. One80 Place’s newest facility will greatly expand its capacity with a design that appears historic and richly textured. The large structure is broken into smaller volumes to maintain a residential scale, meeting the street with pedestrian-friendly storefronts, a café staffed by graduates of One80 Place’s culinary training program, and an inviting colonnade leading guests into the site.
The six-story building accommodates 70 apartment units for low income individuals, a 64-bed family center for homeless women and children, office space, and a variety of amenities and gathering spaces. The modern, open interior borrows from a contemporary hospitality palette to feel as welcoming as a hotel. Bright colors, family-friendly spaces, natural light, and conveniences such as a mail center and computer center create a sense of security and inclusion.
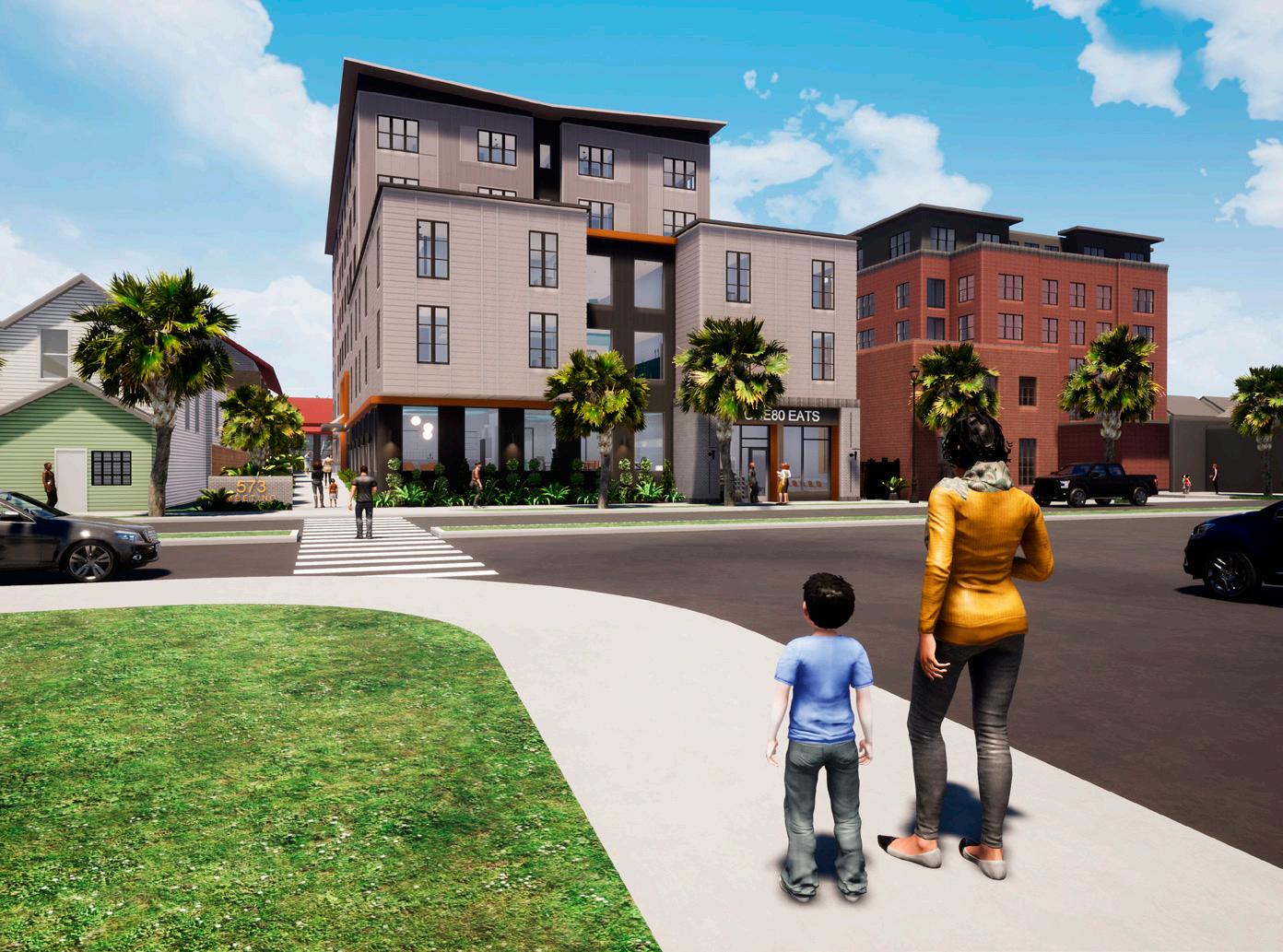
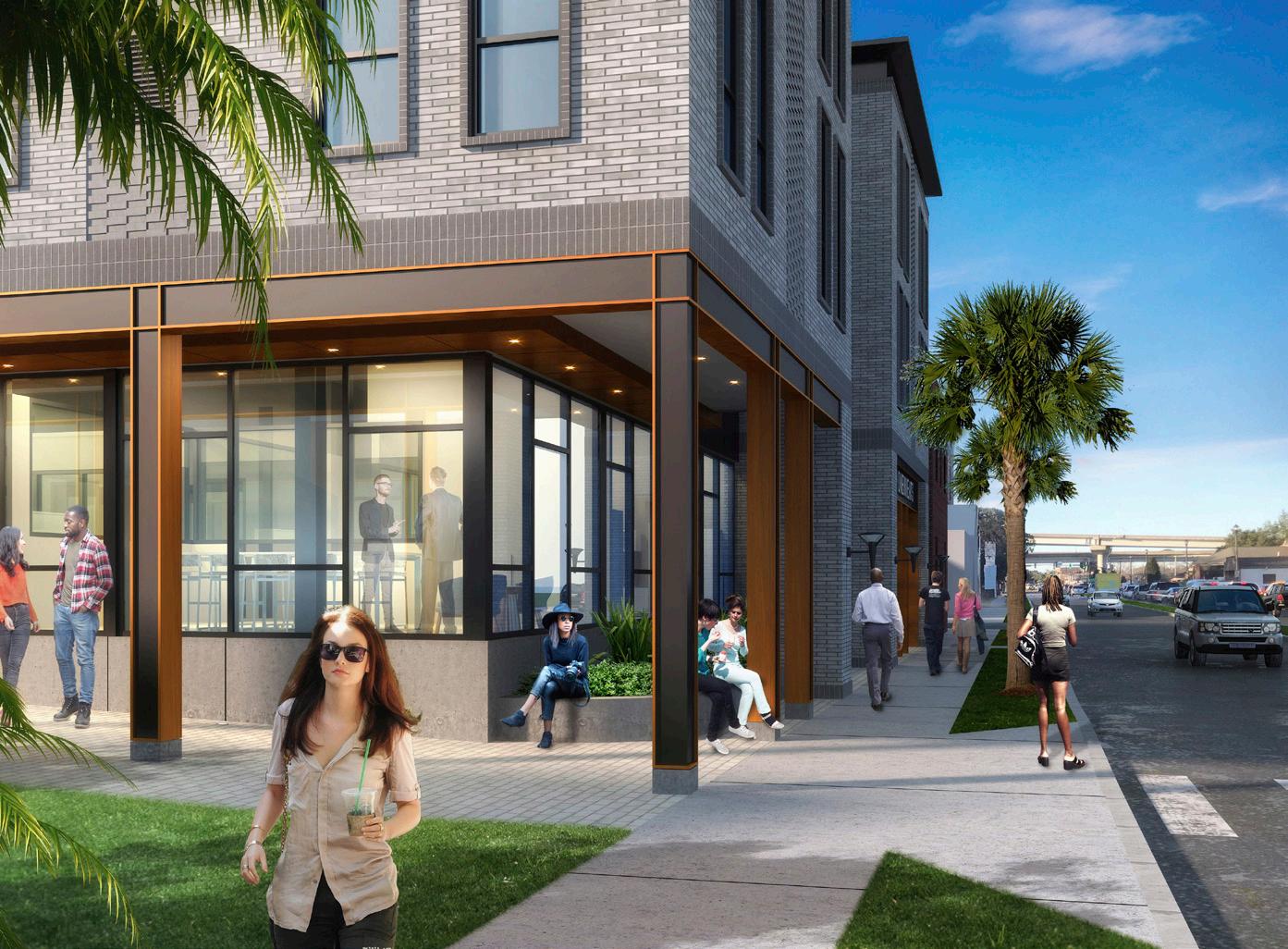
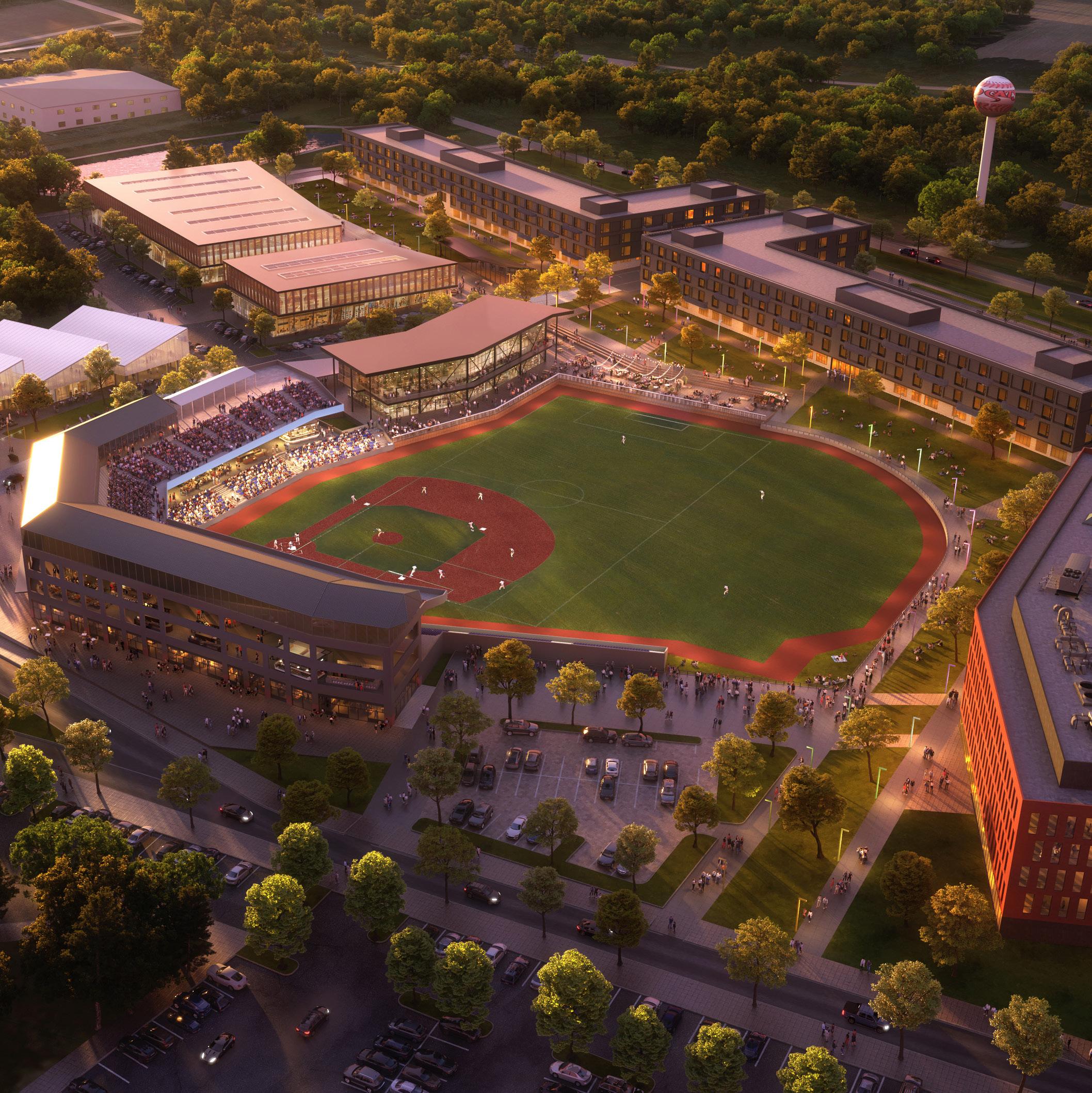
From rural stadium to neighborhoodhub.
This study explores how to take an existing ballpark and active it with infill retail, multifamily housing and community amenities to create a true year-round neighborhood destination. Program includes new retail spaces, a brewery, a community recreation center, hotel and multifamily housing, all anchoring a pedestrian loop that wraps around the stadium’s outfield. The pedestrian loop changes in character as it moves through the project. It begins as a plaza – a gateway to the retail and ballpark – before transitioning to viewing decks along the stadium lawn, then becoming a neighborhood green that leads to a community park connecting the site to planned greenway trails that will lead to the nearby downtown.
The resulting master plan is an exercise in how to transform a remote sports stadium site into a vibrant destination at the heart of a growing suburban community.
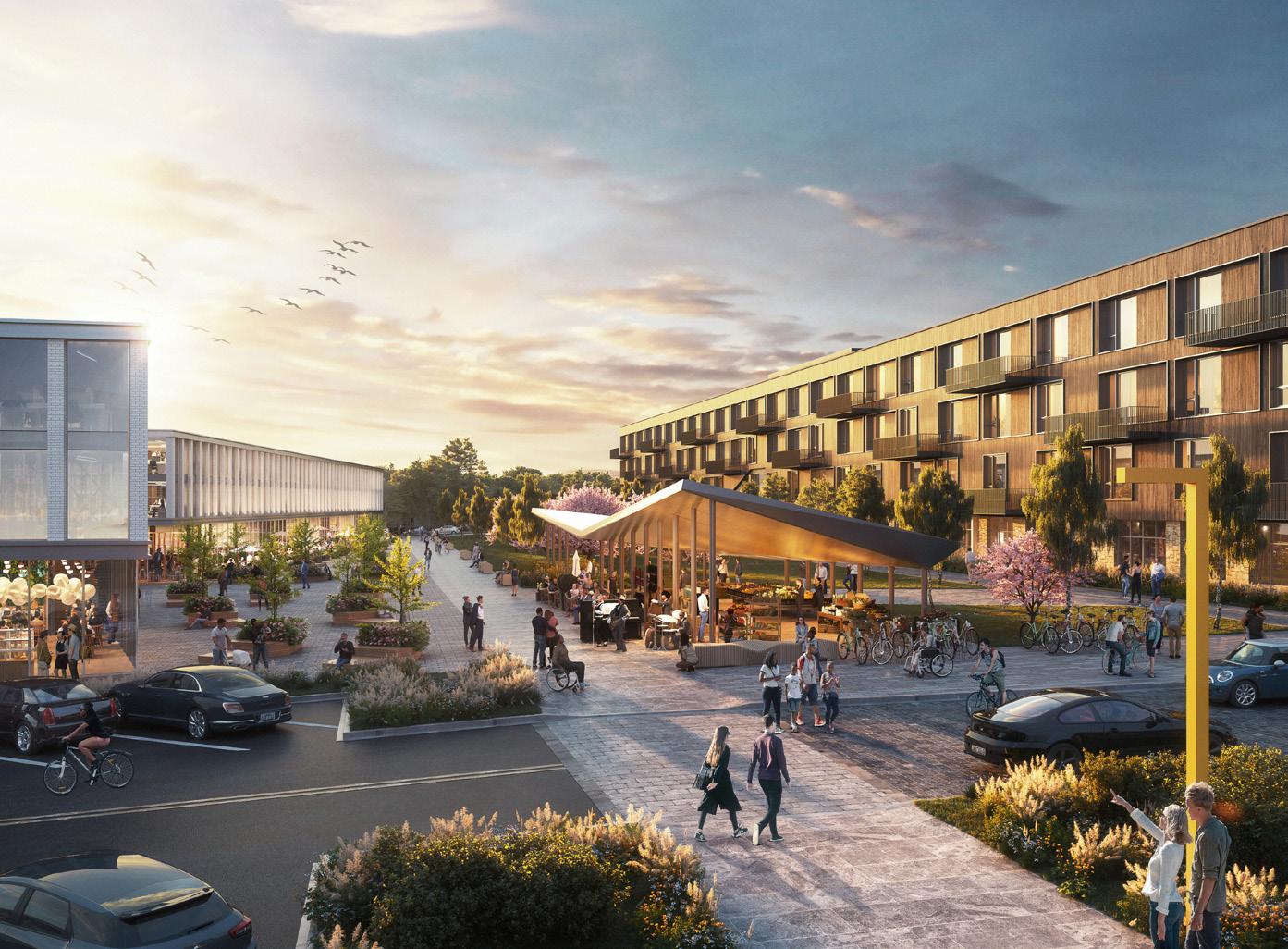
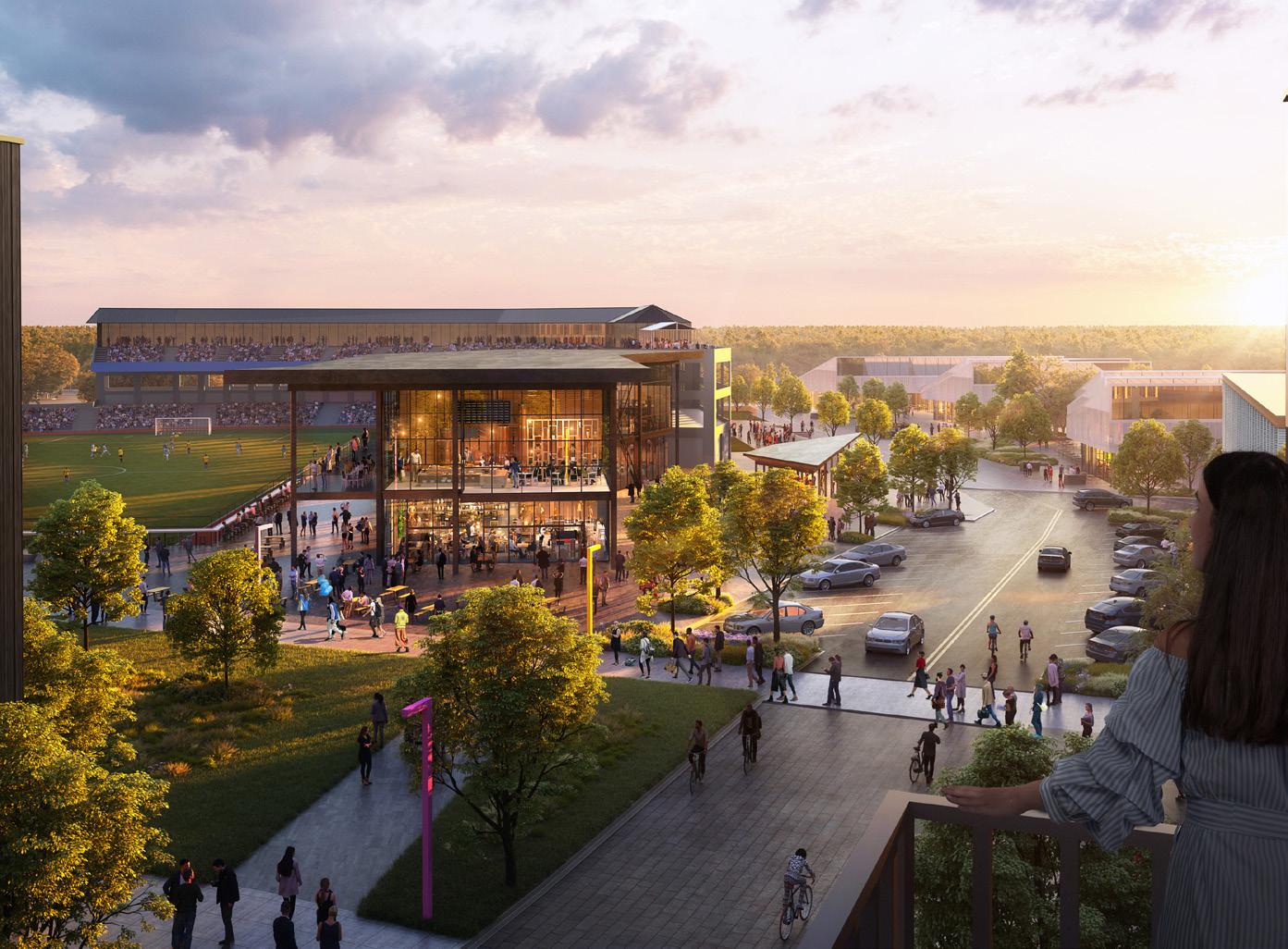
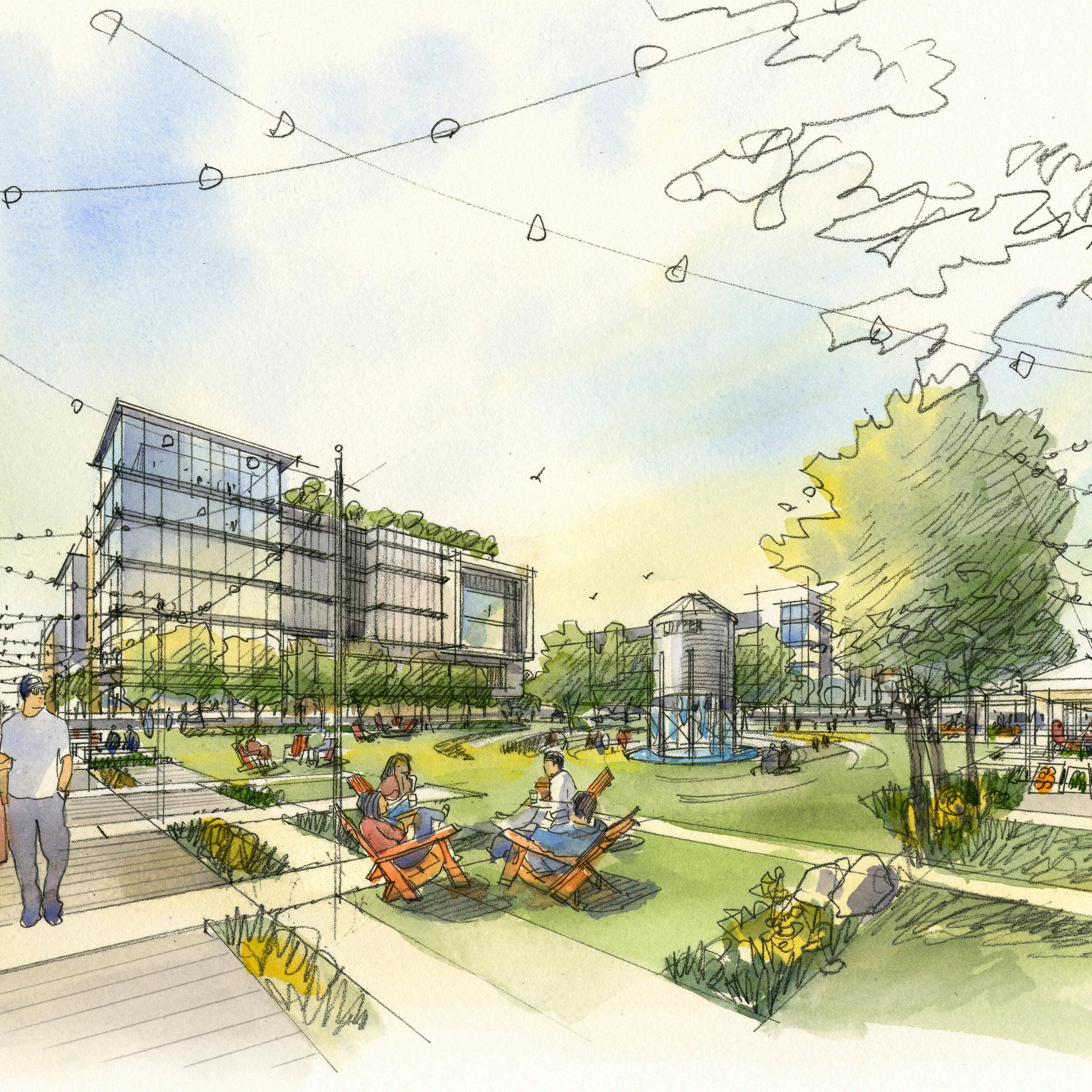
Copper District Master Plan
Connecting legacy to futuregrowth.
This transformative mixed-use district connects a legacy of community and farming with a future of curated and dynamic spaces. The District includes offices, shopping, dining, and a rich variety of housing options, making a home for residents in every phase of life and cultivating a robust sense of community.
The 360-acre mixed-use district will establish a vibrant and active main street corridor, boasting new commercial and residential amenities for the area. Civic and community amenities welcome all of the town to the district, providing key necessities like grocery stores, elementary schools, and ample public space. The district is woven together through a robust greenway network, promoting a highly-walkable and connected place.
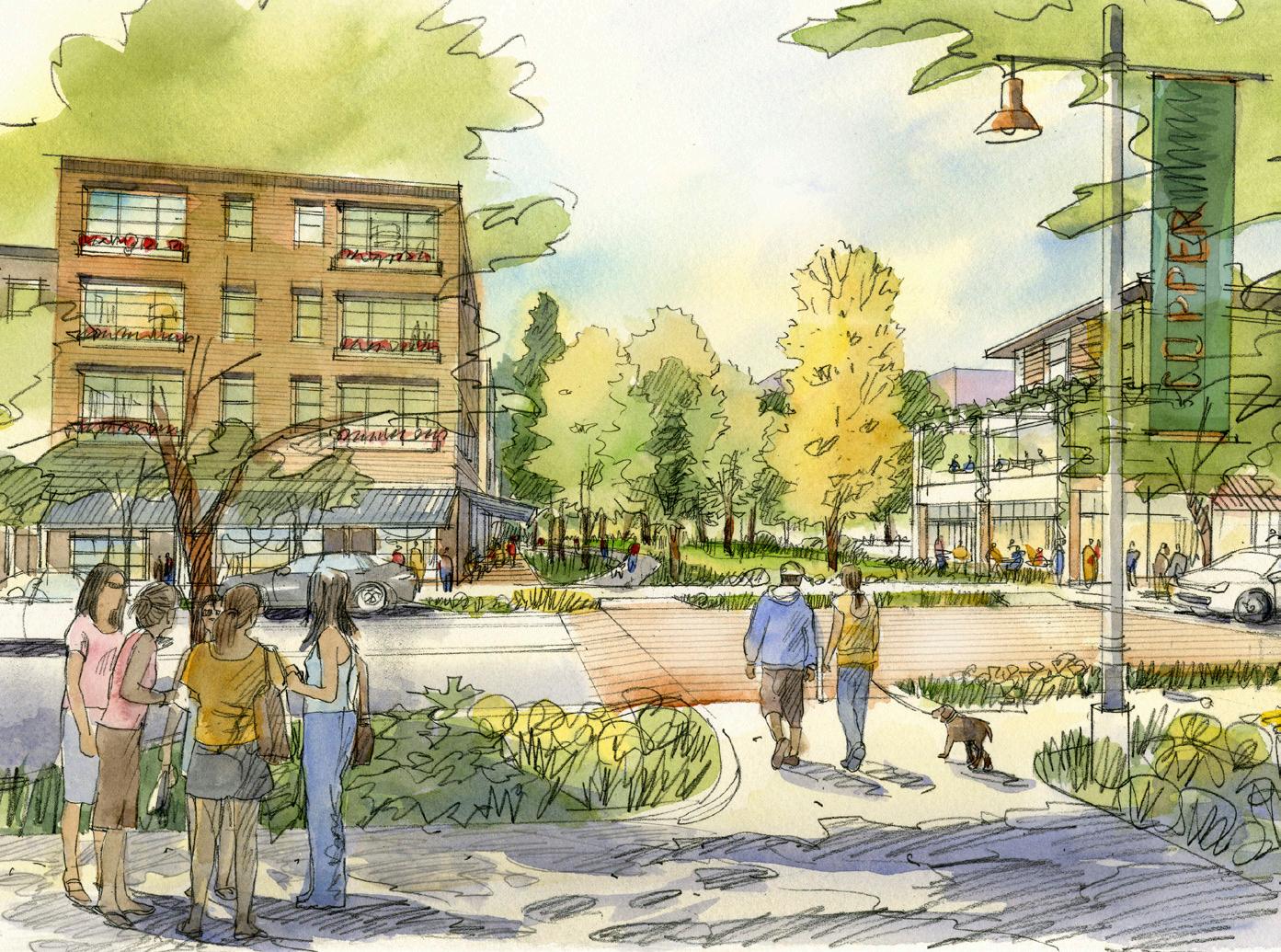
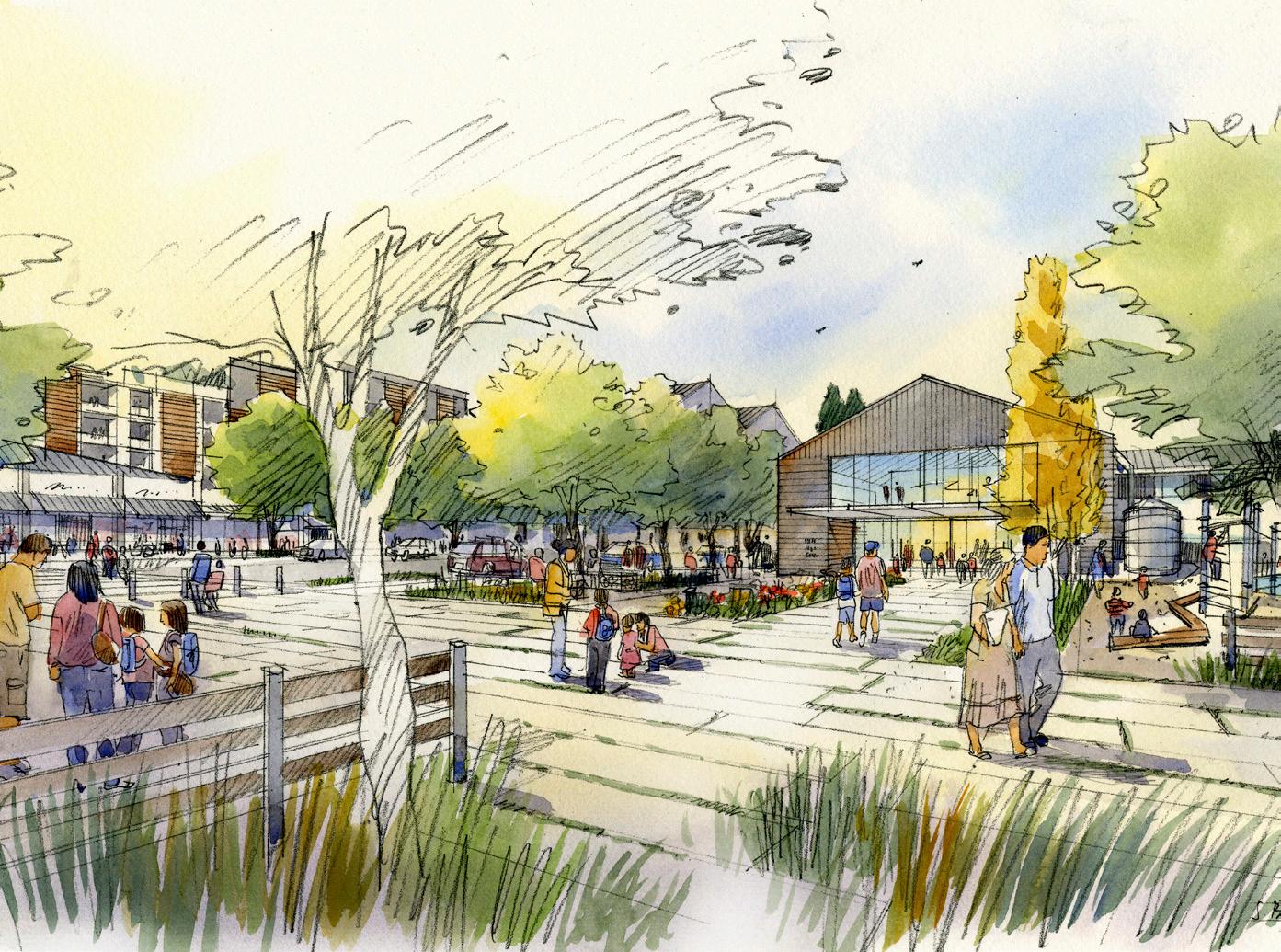
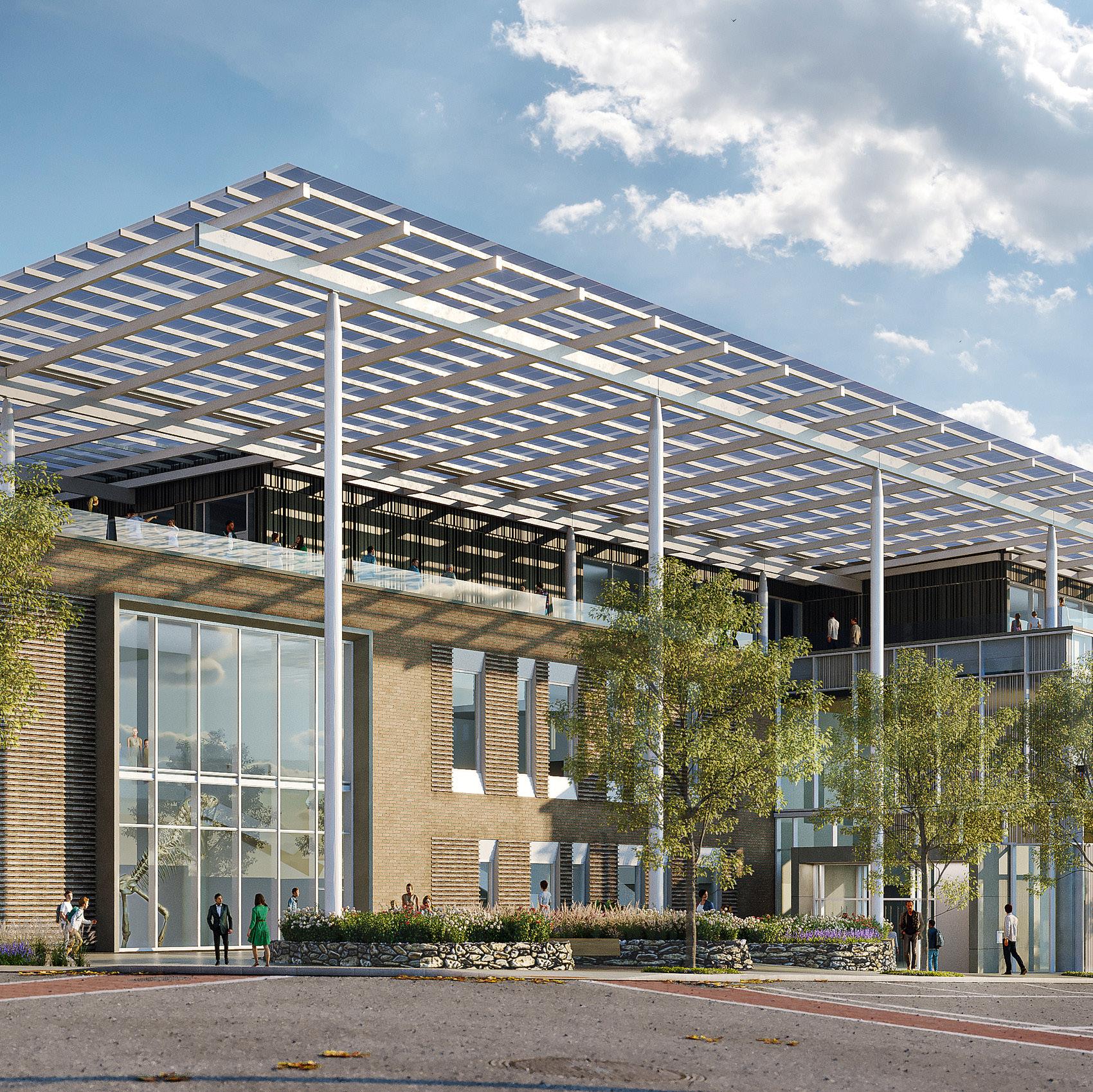
NEW HANOVER COUNTY | WILMINGTON, NC
Sustainablity meets versatility.
Project Grace stands as a testament to blending heritage with innovation. Crafted from enduring materials like brick and ballast stone, the design pays homage to the city’s past while embracing the future through cutting-edge features such as high-efficiency glazing and an expansive roof canopy made of photovoltaic panels. The project, conceived as a cultural hub for both a central library and local museum, creates a grand civic space at the heart of downtown. Among the tenants, the Cape Fear Museum unveils a captivating array of attractions, including a state-of-the-art planetarium, versatile galleries, inviting outdoor exhibit terraces, and administrative offices.
Meanwhile, the New Hanover County Library boasts a dynamic space tailored for diverse needs, housing everything from the children’s collection and program/ activity space, teen social area, adult collection, local history room, meeting rooms, archive storage, and administrative offices.
Together, these entities converge within a shared multi-purpose room, while essential back-of-house services such as a loading dock, service elevator, and staff break room ensure seamless operations.
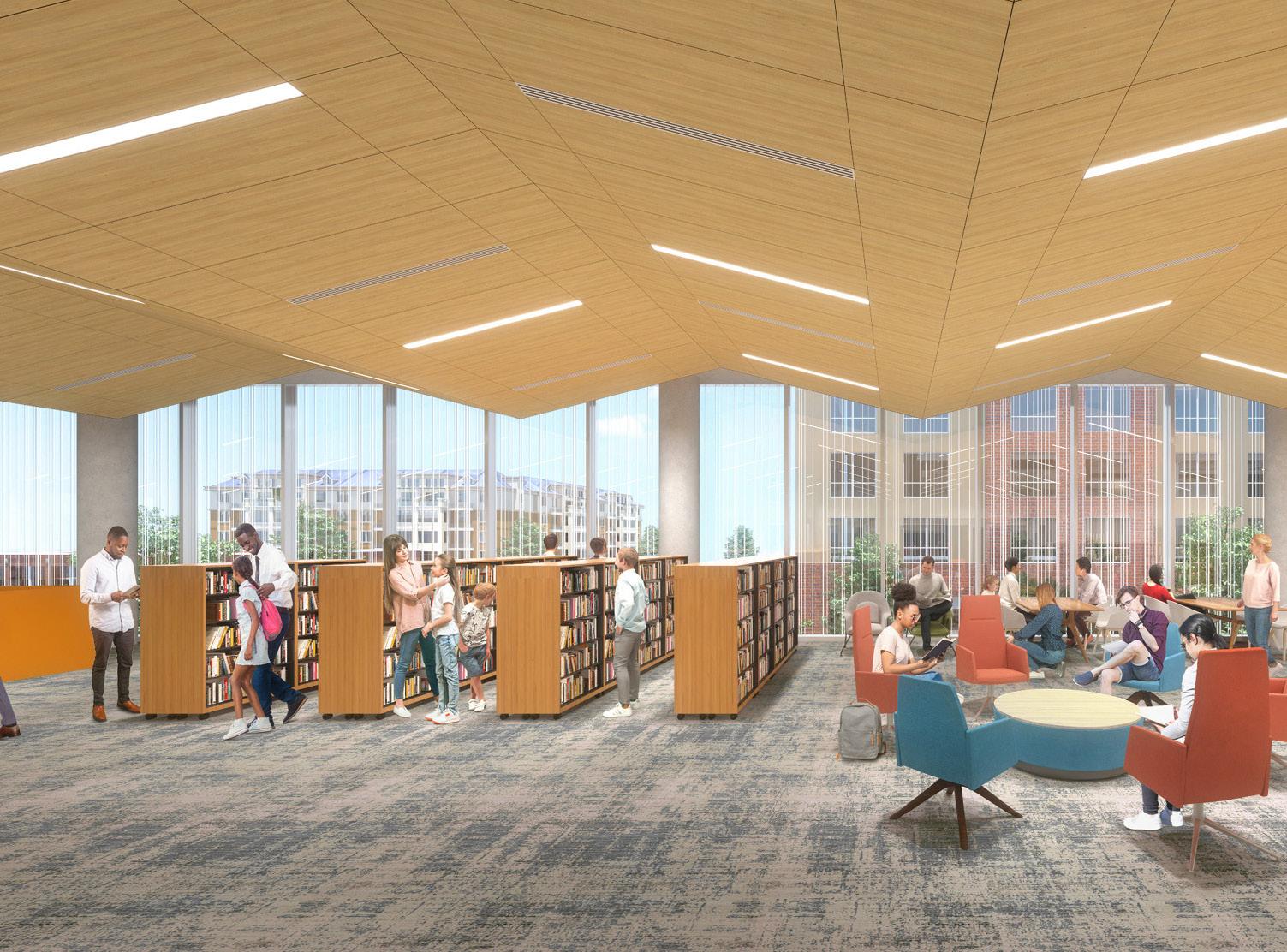
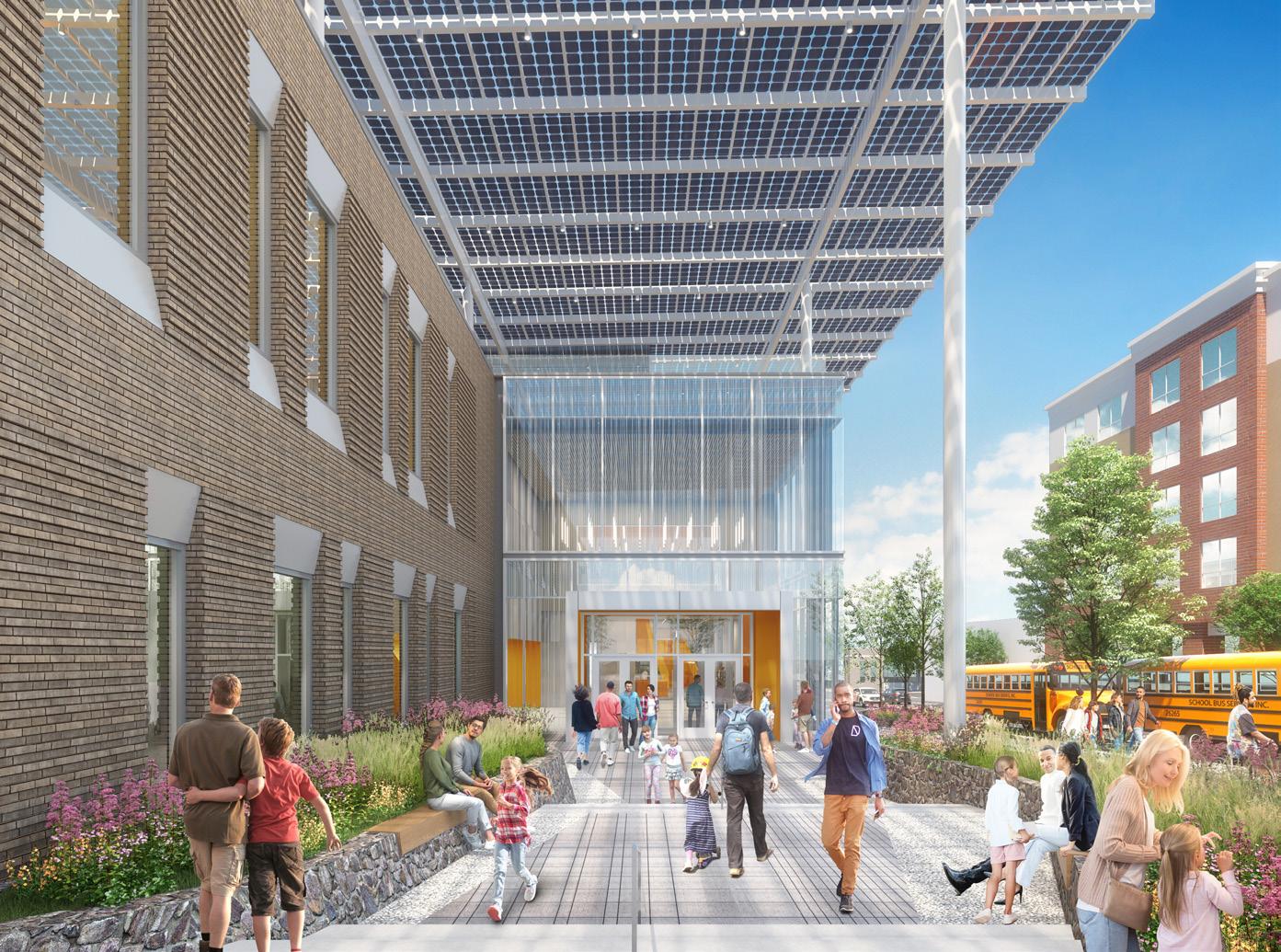
NORTH CAROLINA
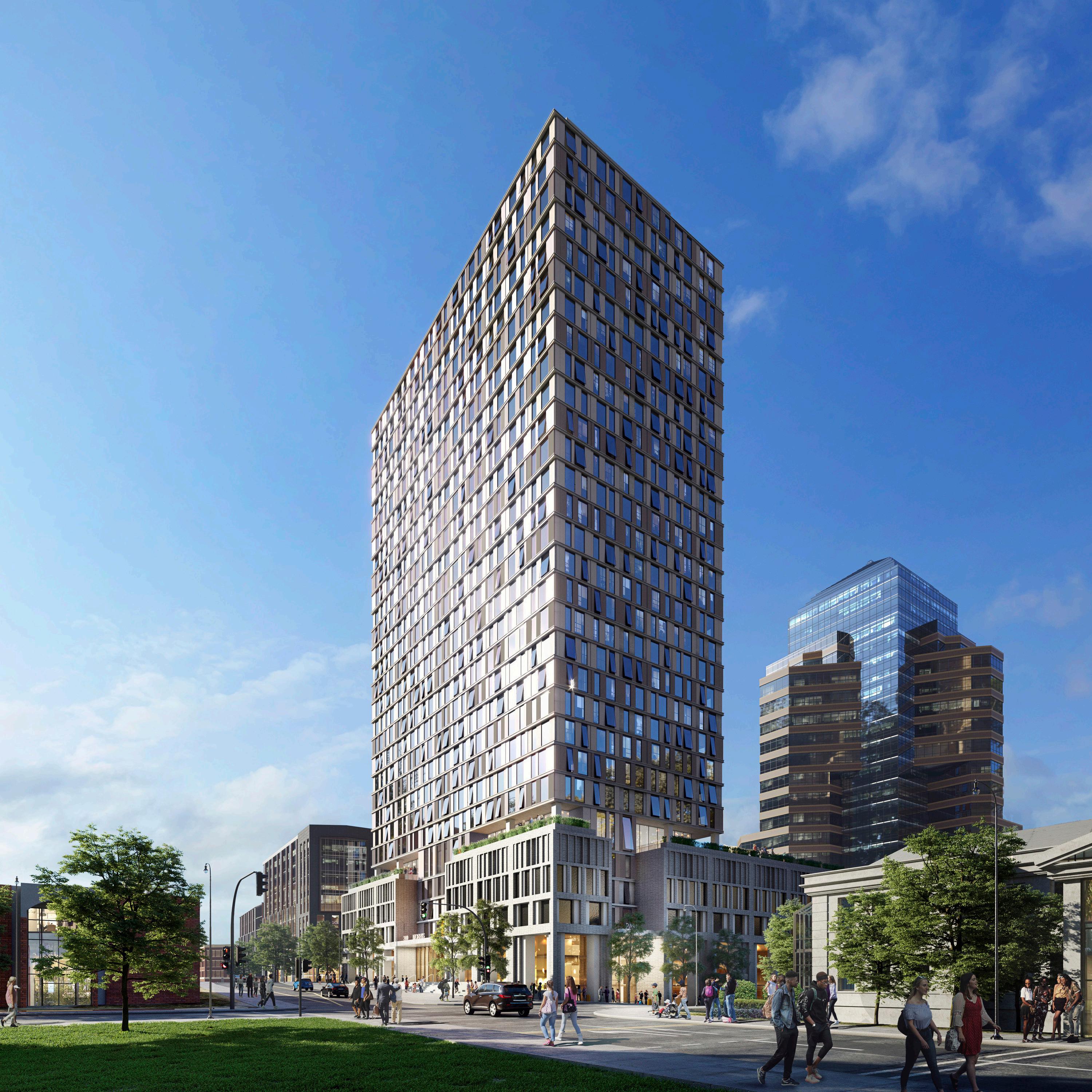
BY THE NUMBERS
670,000 SF
27-story
380-space parking podium
25,000 SF or grade level retail
118 apartments
54 condominiums
Architecture that elevates downtown Durham.
This mixed-use development is a 670,000 SF, 27-story development located at one of the most prominent sites in downtown Durham. The project consists of a 380-space parking podium with one level below grade and five floors above 25,000 SF of street-level retail. The parking is wrapped on two sides with 70 market-rate apartment units and topped with a lap pool, fitness deck, fitness center, coworking lab and resident lounge. A tower with a mix of 118 apartments and 54 condominiums rises above the podium and is topped with an amenity floor comprised of additional lounges, display kitchens, gaming areas and spacious outdoor terraces for both owners and tenants.
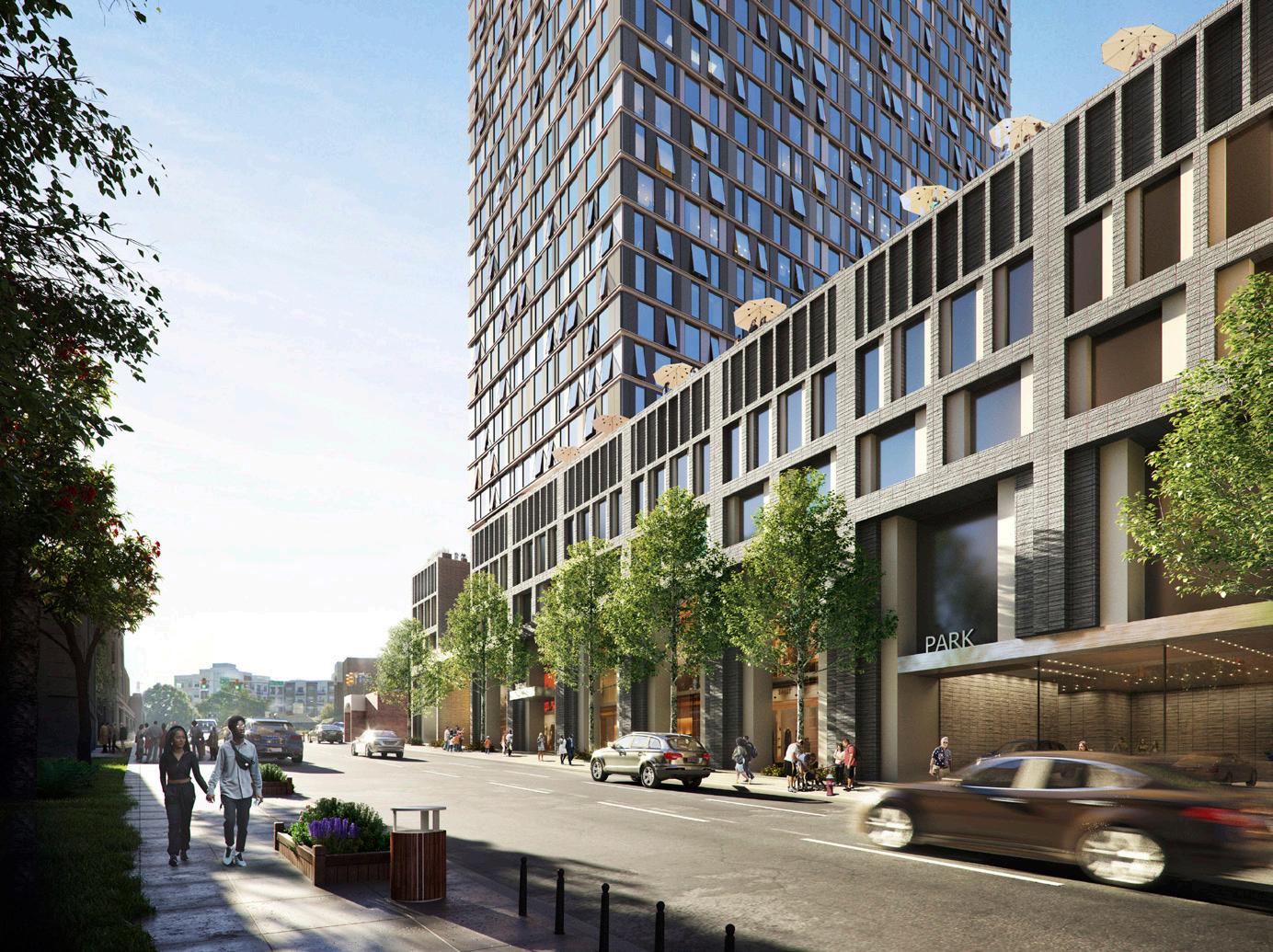
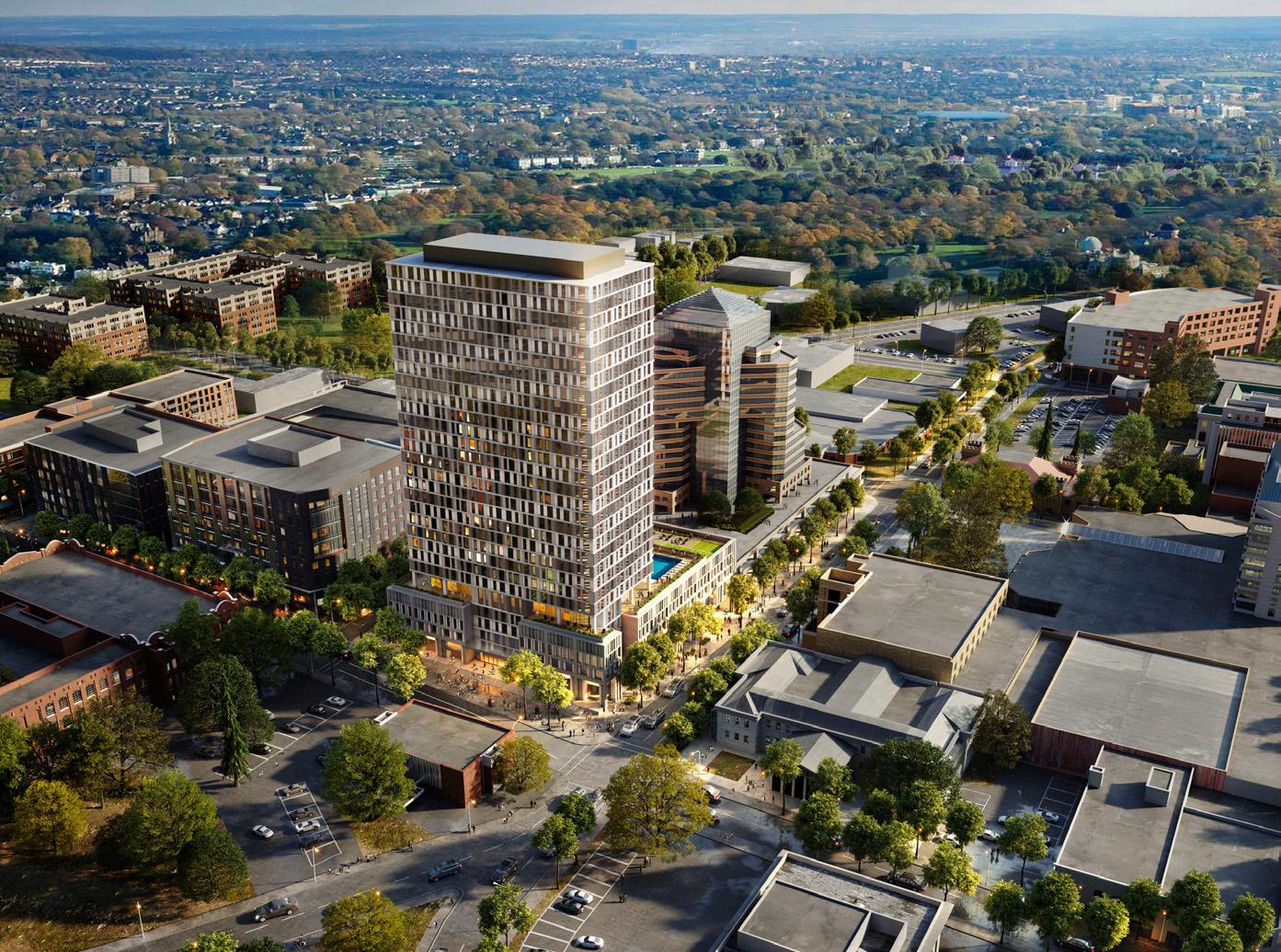
The Peotry of Proximity
Mixed-use is, by its definition, a mix of multiple project types. Fundamentally, these are places where people live, work, and play, often in the same location. Crafting these places, whether an individual building or an urban district comprised of many buildings, requires extensive expertise and an understanding of the various components that make them tick: retail, restaurants, hospitality, urban design, historical contexts, and modern workplaces. How we weave these spaces and ideas seamlessly together, in collaboration with our clients and communities, is the secret of success that elevates our work beyond the ordinary.
URBAN ENVIRONMENTS
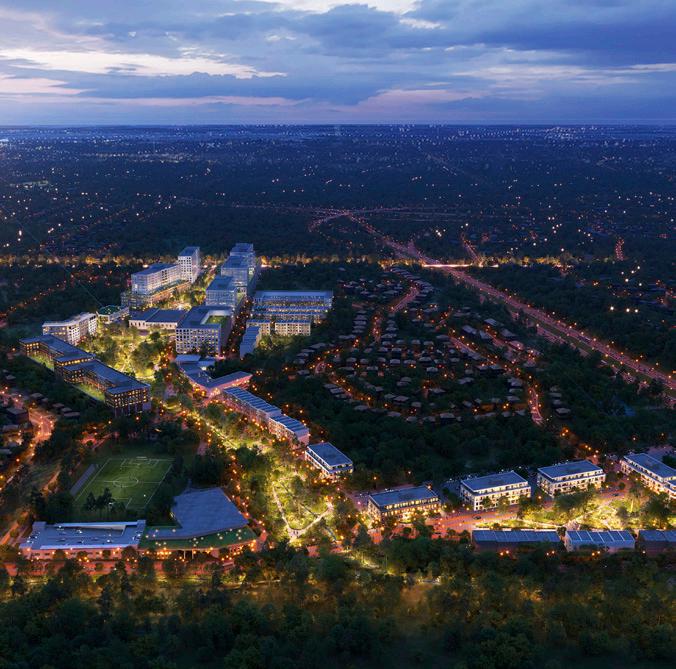
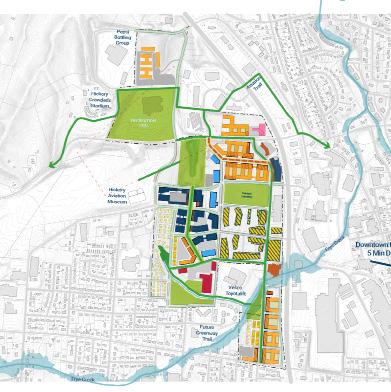
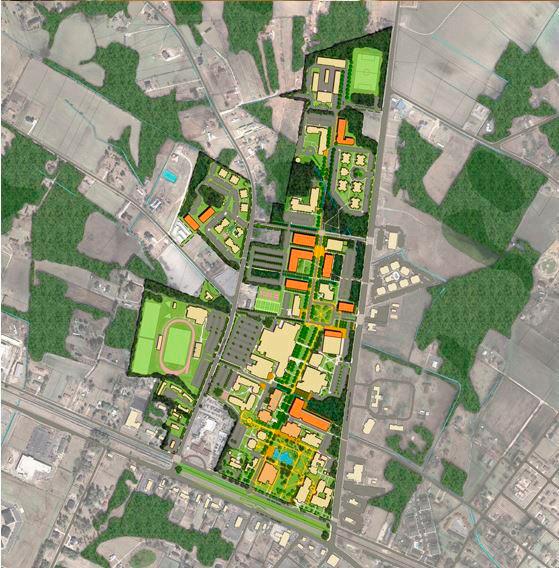
MULTIFAMILY RESIDENTIAL
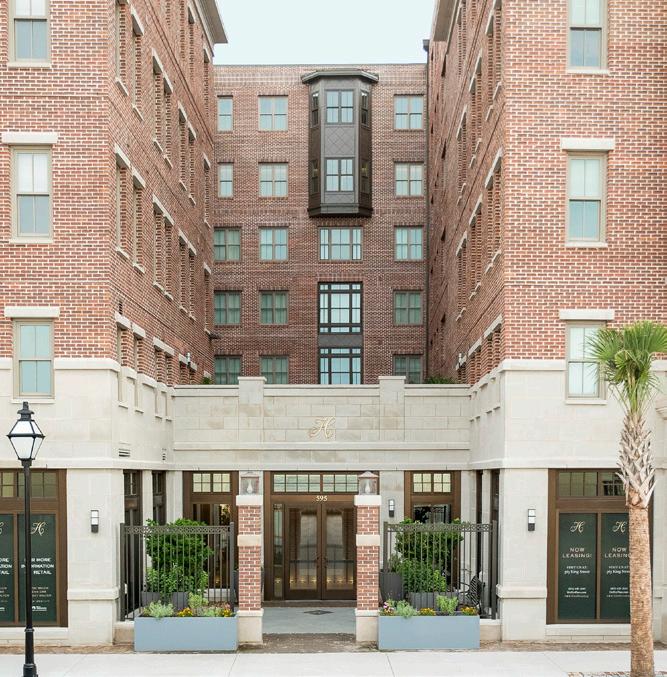
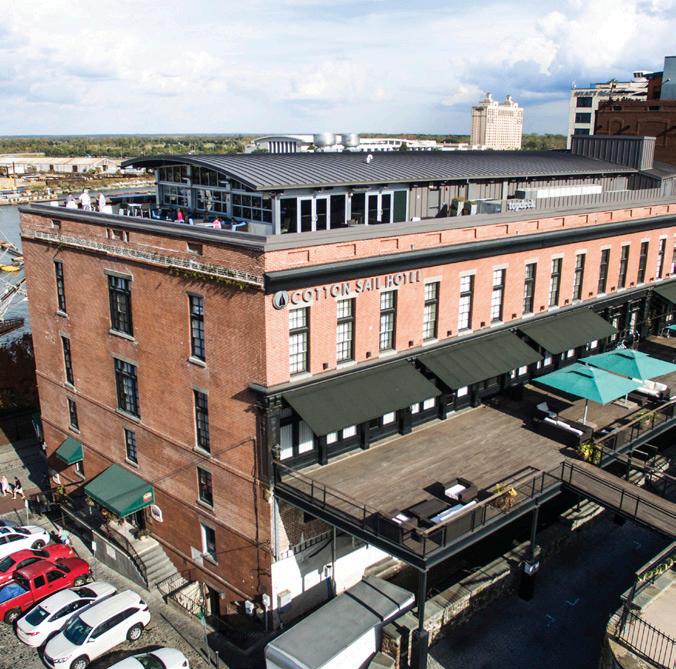
HISTORICAL CONTEXTS RETAIL + HOSPITALITY
