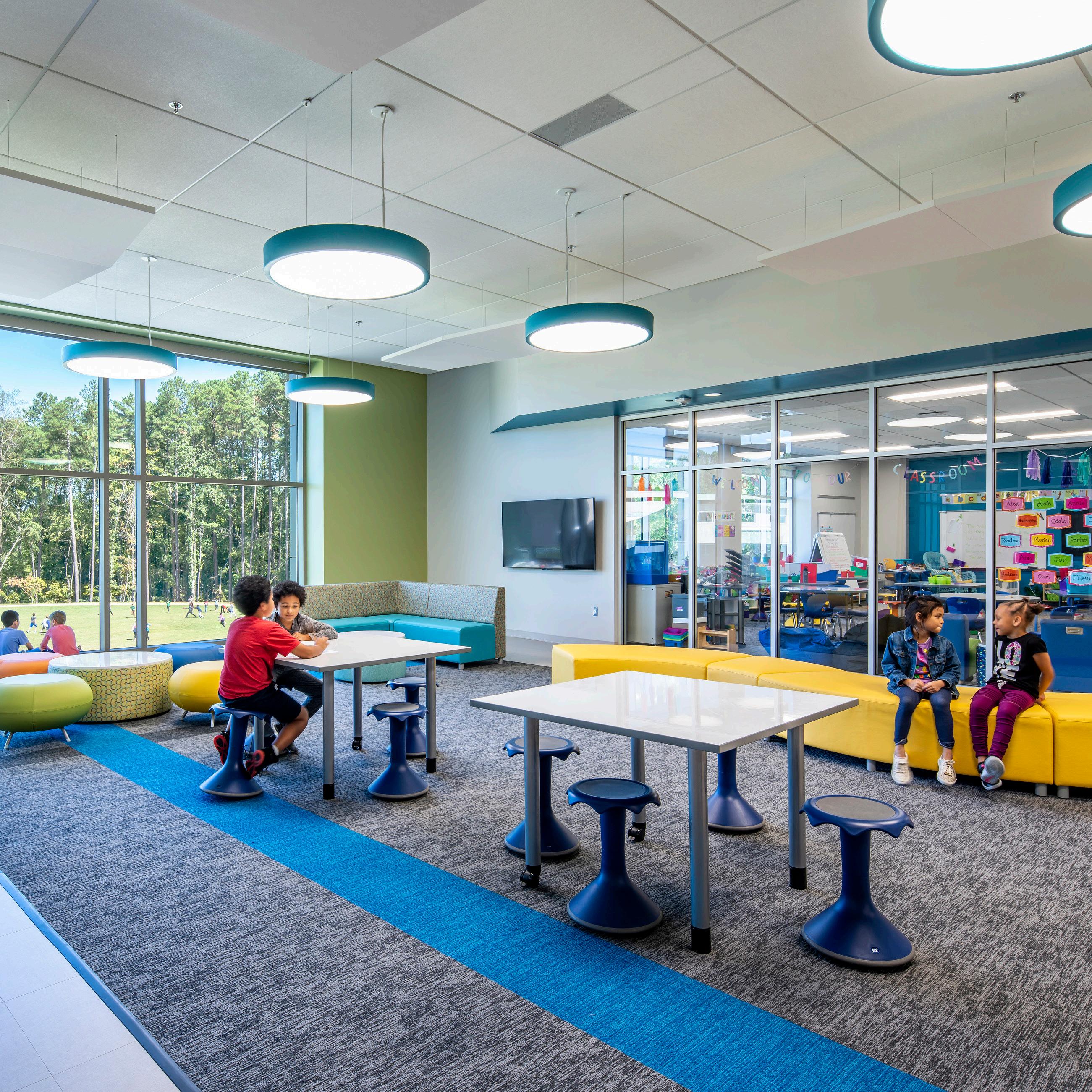

design for learning
who we are
We have a passion for creating leading-edge learning environments and have done an extensive amount of research into the future of education.
LS3P is a multidisciplinary firm offering architecture, interiors, and planning services to a wide variety of clients nationwide. With over 60 years of school design experience and our work on over 2,500 school facilities, we feel quite fortunate to have served school districts across the Southeast.
We have a passion for creating leading-edge learning environments and have done an extensive amount of research into the future of education. Our expertise includes the design of flexible and diverse learning spaces which support the full integration of technology. We believe that better spaces support innovative teaching and engaged learning.
LS3P is committed to bringing state-of-the-art design, technology, and expertise of a strong regional firm closer to our clients on a local level. With a staff of over 500 employees, we have the resources to offer total design capabilities from site selection to occupancy, yet we are small enough to give personal attention to each client.
As trusted advisors to you, we forge enduring connections by bringing new levels of thought, insight and inspiration to the process of design and architecture, with proven results. At our core, we are a design firm, dedicated to contributing our best to you, your projects, and our community, with integrity and passion.
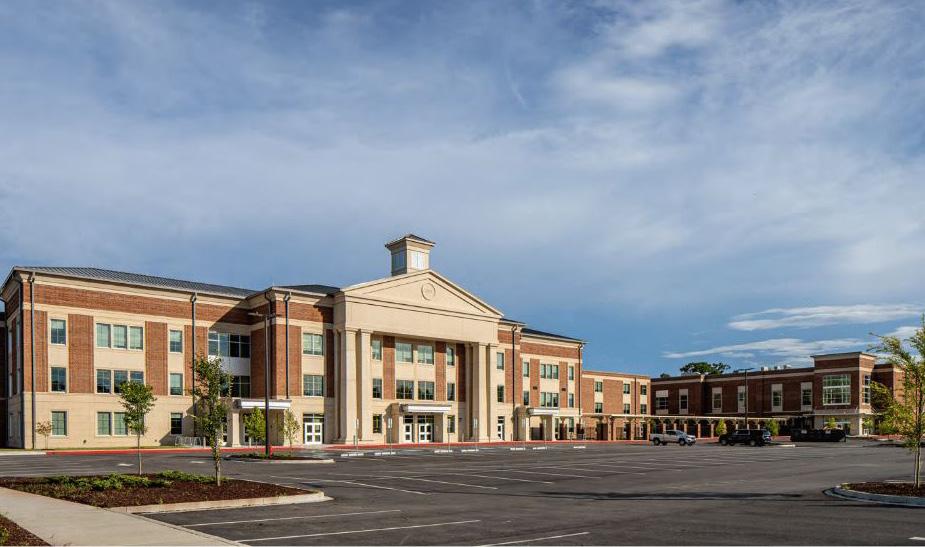
groves k-12 school
This new replacement school in Garden City, GA, is a K-12 school for the Savannah-Chatham County Public School System. It consolidates four existing schools: an elementary, middle, high school and a Career, Technical, and Agricultural Education (CTAE) program. The new facility accommodates 2,400 students in 435,000 SF, and is designed to serve as a hub of activity. The layout facilitates separation of grade levels while aligning the program to accommodate site constraints. Program spaces in the CTAE building include training spaces for
business, culinary arts, aircraft maintenance, and maritime logistics. The design takes its cues from historic Savannah’s built environment. The site originally housed the existing high school and CTAE building; those programs relocated to the new facility and the original buildings were demolished to make room for new athletic fields.
ON SITE REPLACEMEN T
SIZE 435,000 SF
CAPACITY 2,400 students
GRADE LEVELS K-12
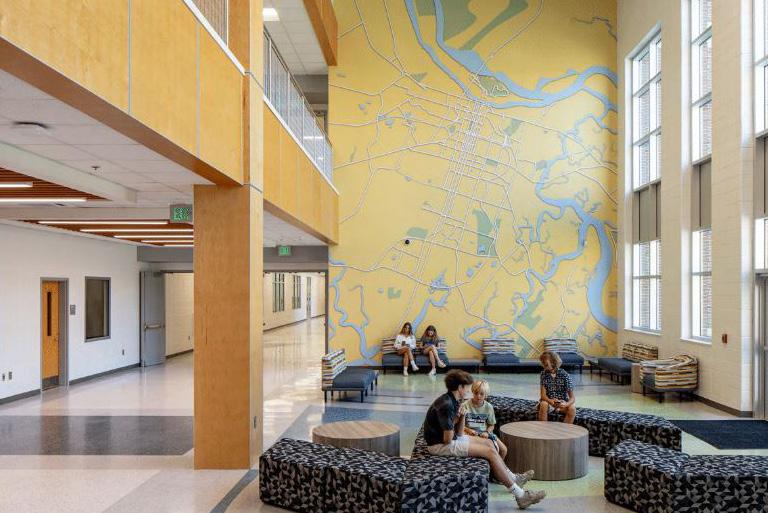
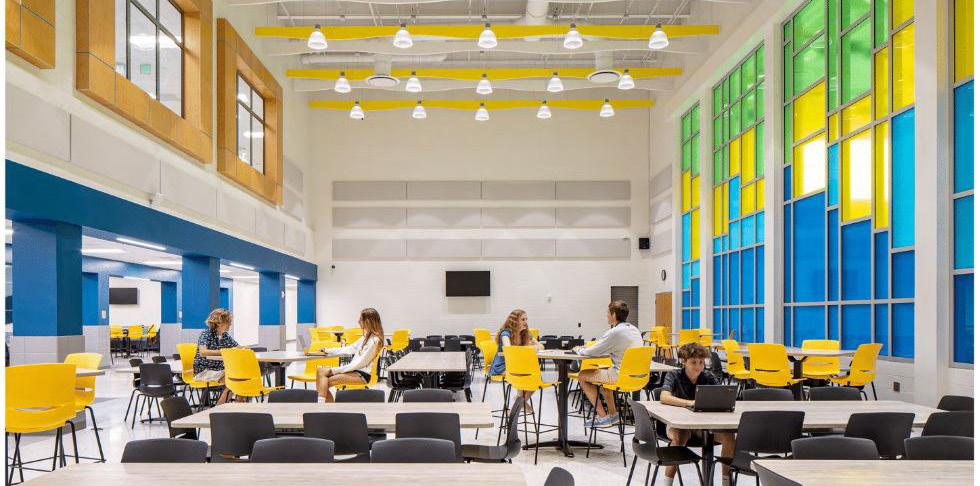
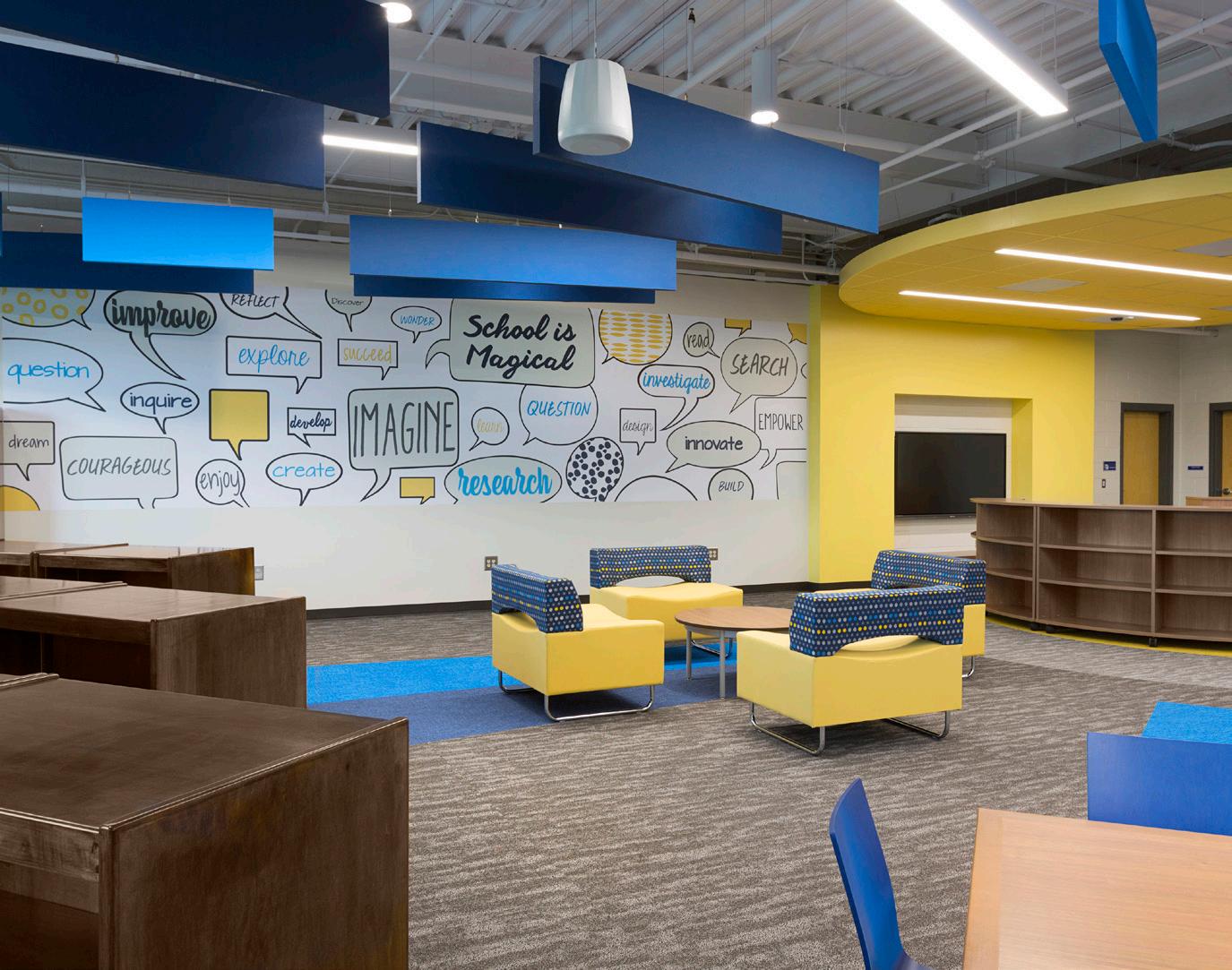
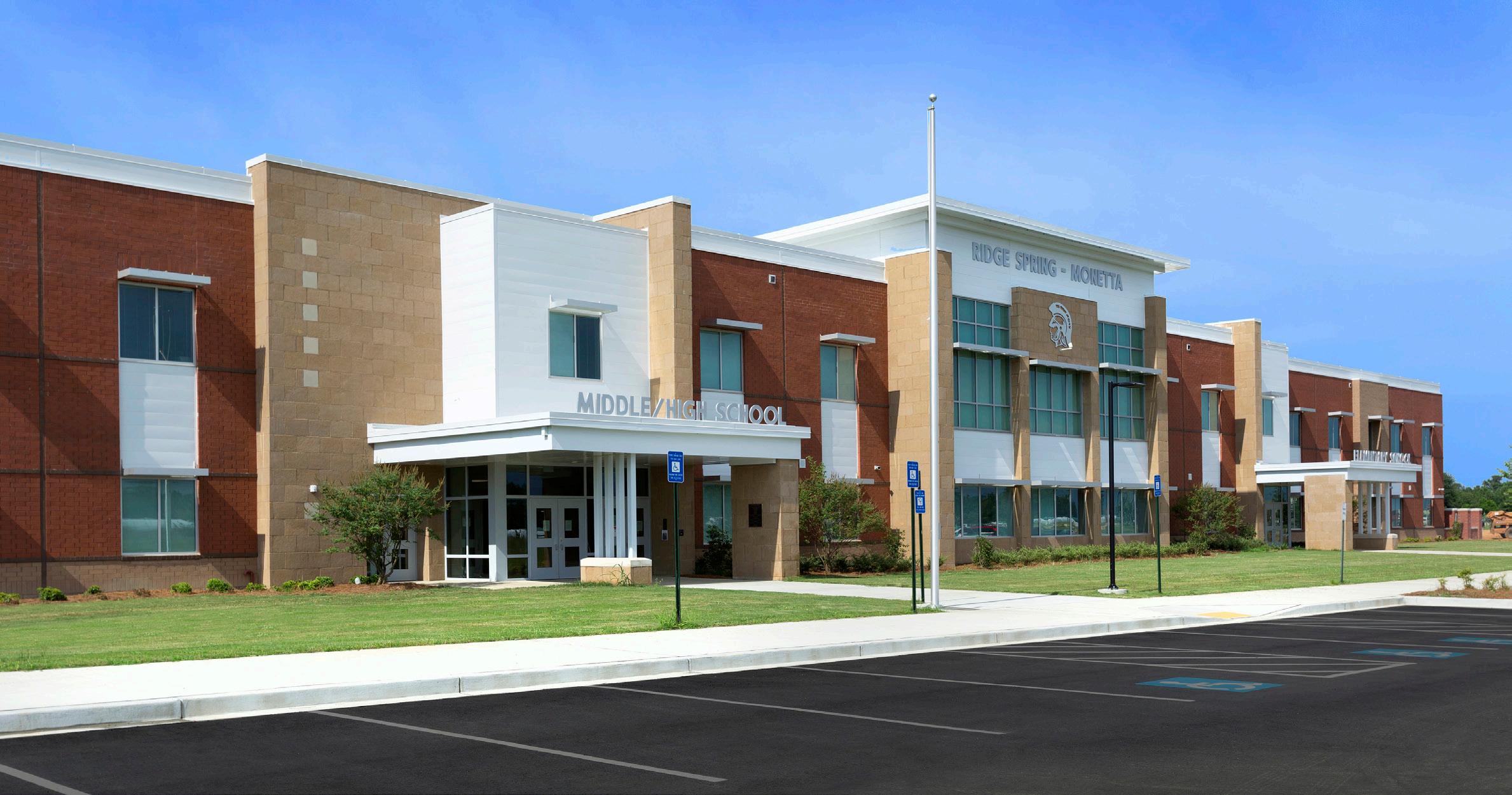
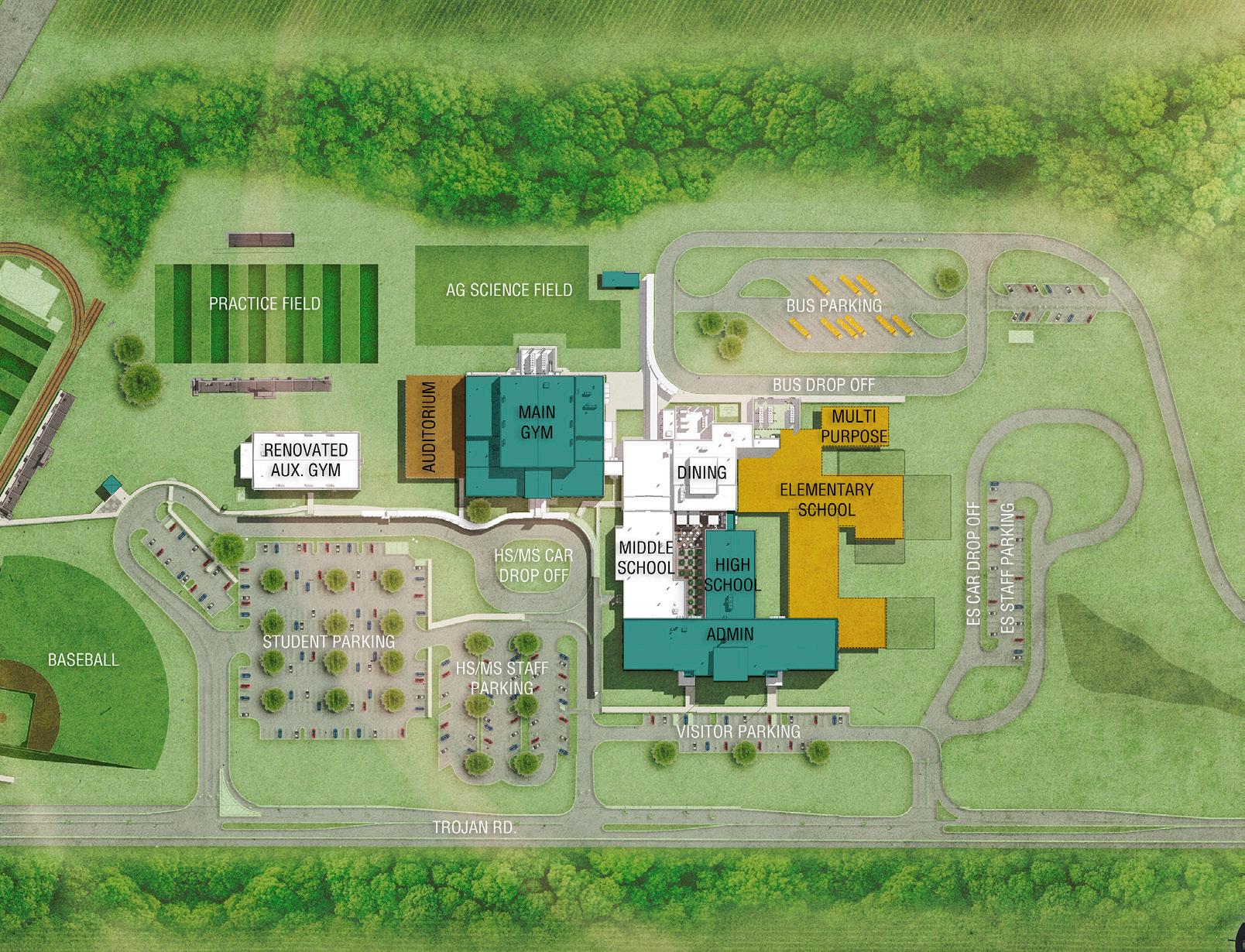
LS3P was enlisted to design a multi-phase addition/renovation to an existing middle school to create a 950-student, K-12 school for this community. Numerous visioning sessions were held with students, teachers, administrators, parents and the community to enlist feedback on their vision for this new comprehensive school.
With their input, the project was designed to be constructed over various phases. Once the high school was added on the existing middle school building, the old high school on the same site was demolished. This allowed for new parking and re-working their athletic fields. The next phase involved the elementary school addition where students from the existing elementary school were relocated.
ridge springmonetta k-12 school
The design for this K-12 project was focused on creating a school where elementary students are separated from 6-12th grades yet are able to share kitchen facilities and some administrative functions. The new facade along Trojan Road provides a real identity to this community school.
This CM@Risk project was designed to be constructed over two phases:
ADDITION/RENOVATION
SIZE PHASE I: HS 103,538 SF+ ATHLETICS 35,000 SF // PHASE II: ES 86,000 SF
Roll-up doors offer flexibility for ever-changing projects.
The vision for this facility was a multi-generational “fishbowl of learning” that creates educational spaces which are visible and active to encourage engagement and collaboration.
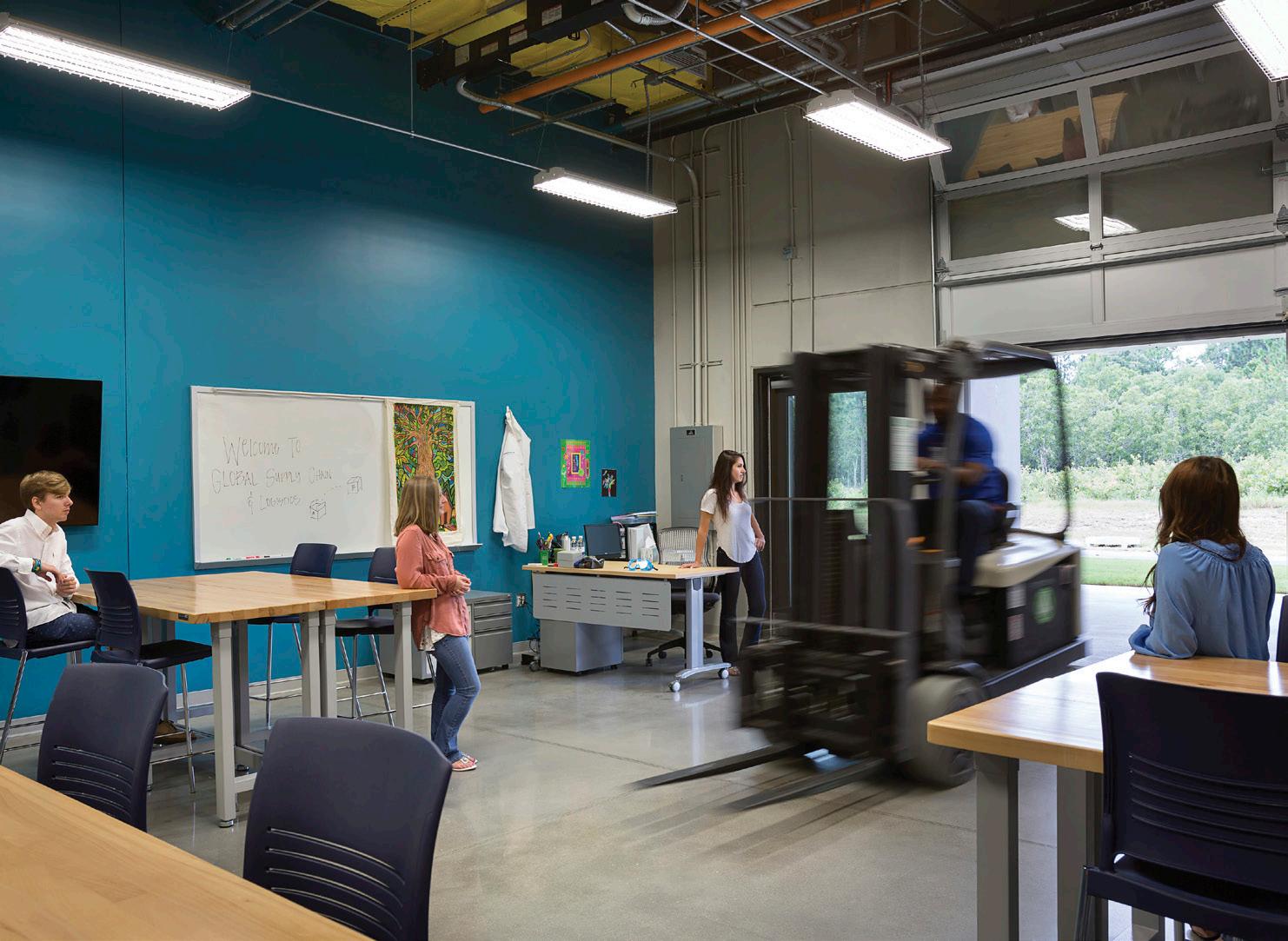
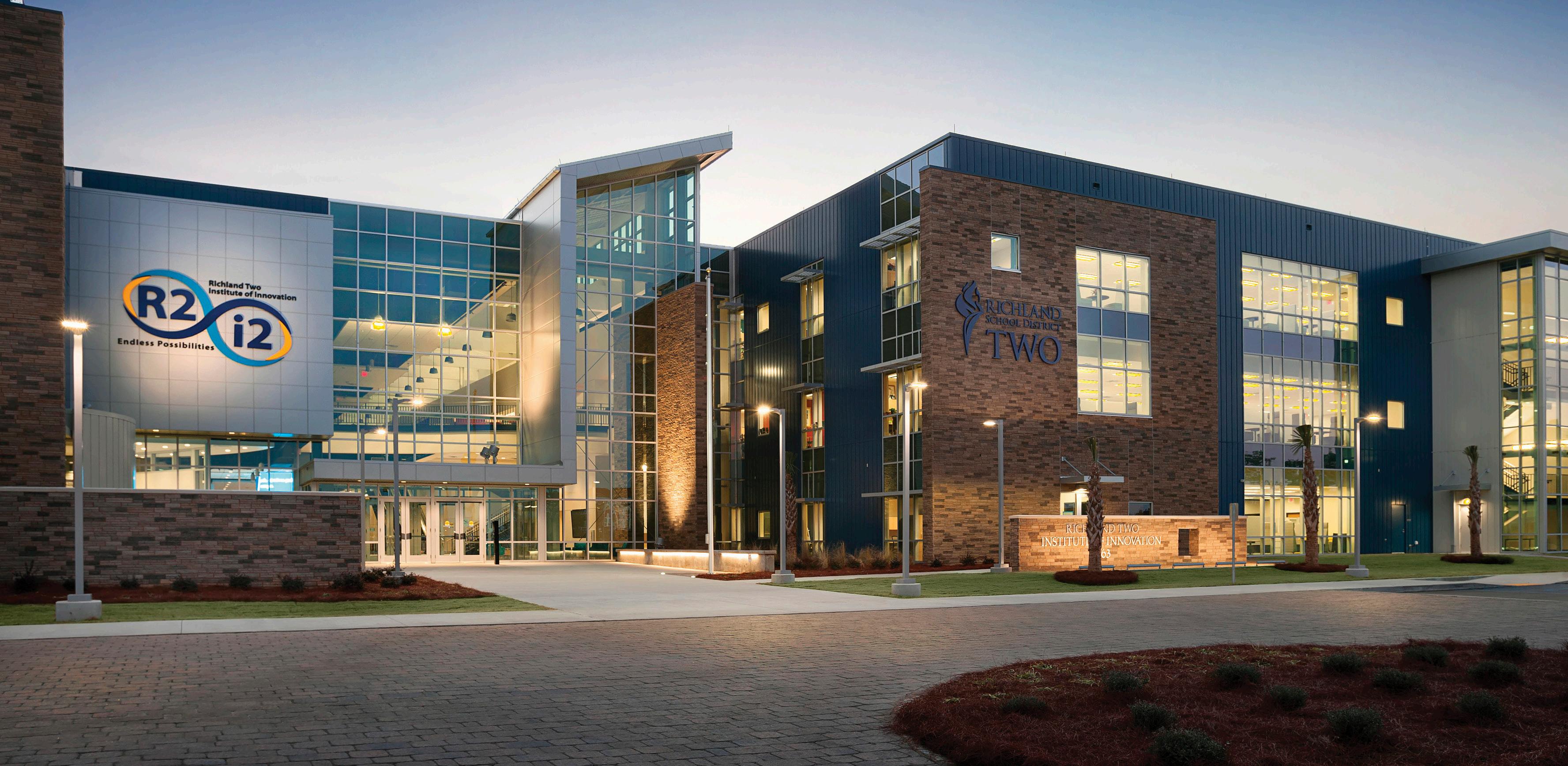
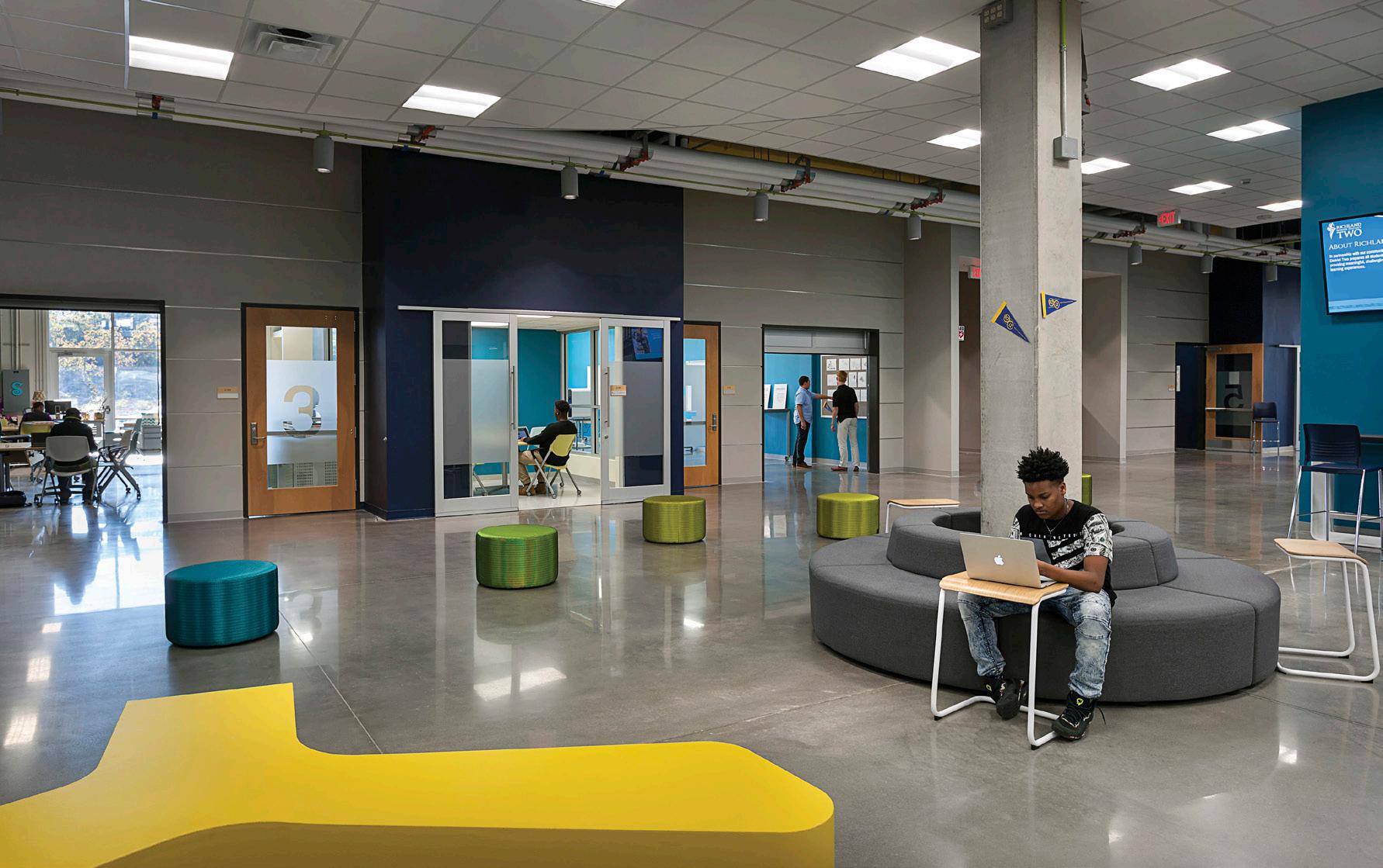
richland two institute of innovation

This Institute of Innovation is a place where students, parents, teachers, and academic support personnel can come together, and serves as an interactive hub offering resources to the entire community. The building’s unique function brings together an area for community resources, offices for the District’s Administration and Academic Support, student learning lab spaces, a kitchen/dining area, and a multi-purpose conference center with an adjacent catering kitchen. In keeping with the vision of being a real “community resource”, a partnership with the Richland Library was cultivated and this became home to their Sandhill branch with a shared auditorium on the second level.
The building features a unique, 2-story student learning lab. The curriculum is focused on advanced STEM and vocational programs. The flexible spaces are adaptable to changing programs, multiple teaching methods and varying group sizes.
Various sized break-out areas/classrooms and collaboration rooms are available for student-based projects. Students will be afforded an opportunity to take college level and dual credit courses, as well as access to various certifications or credentials which employers value greatly.
NEW CONSTRUCTION
SIZE 212,279 SF GRADE LEVELS 9-12
The heartbeat of the building, the Student Innovation Center, provides advanced CTE/STEM programs.
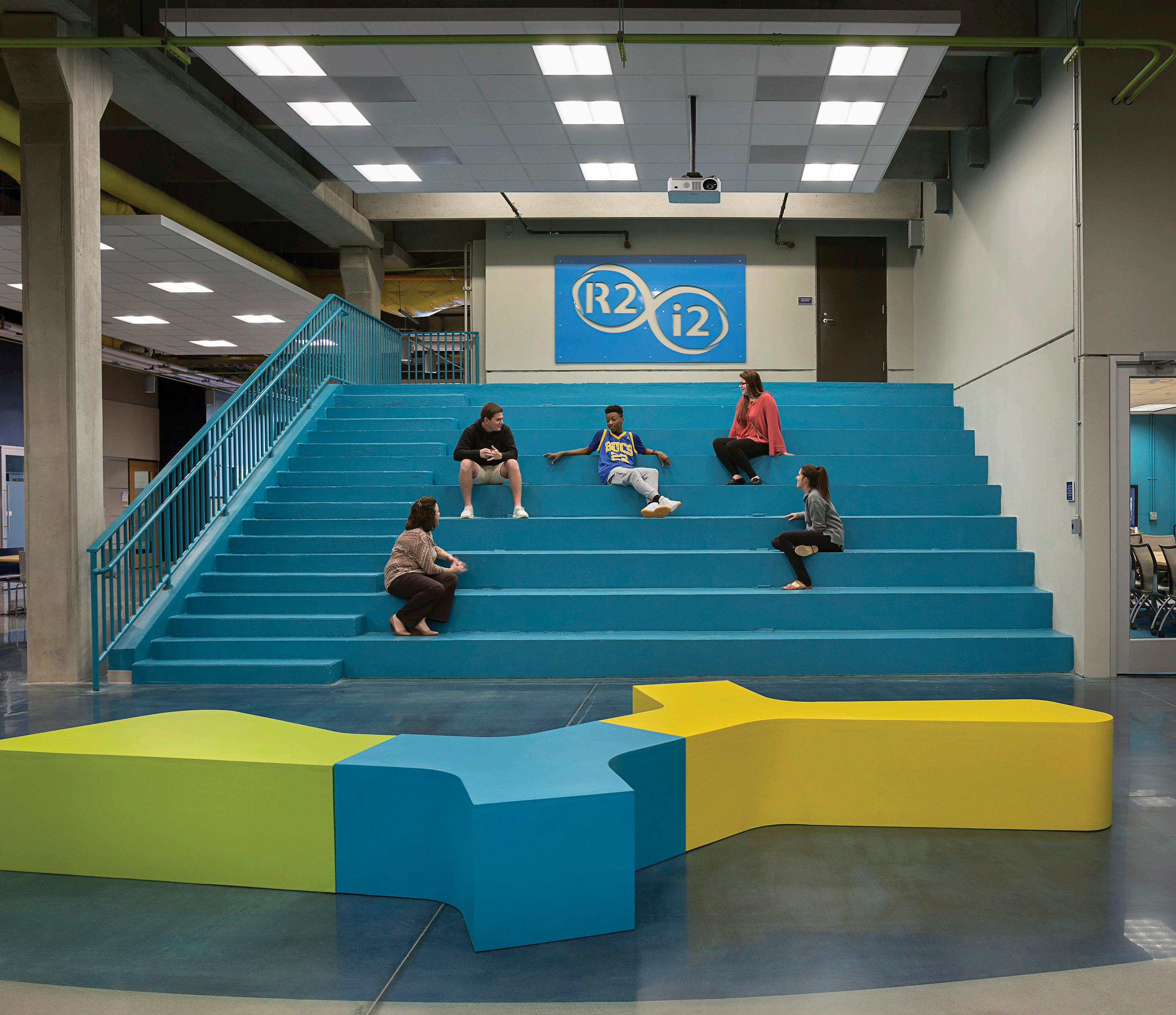

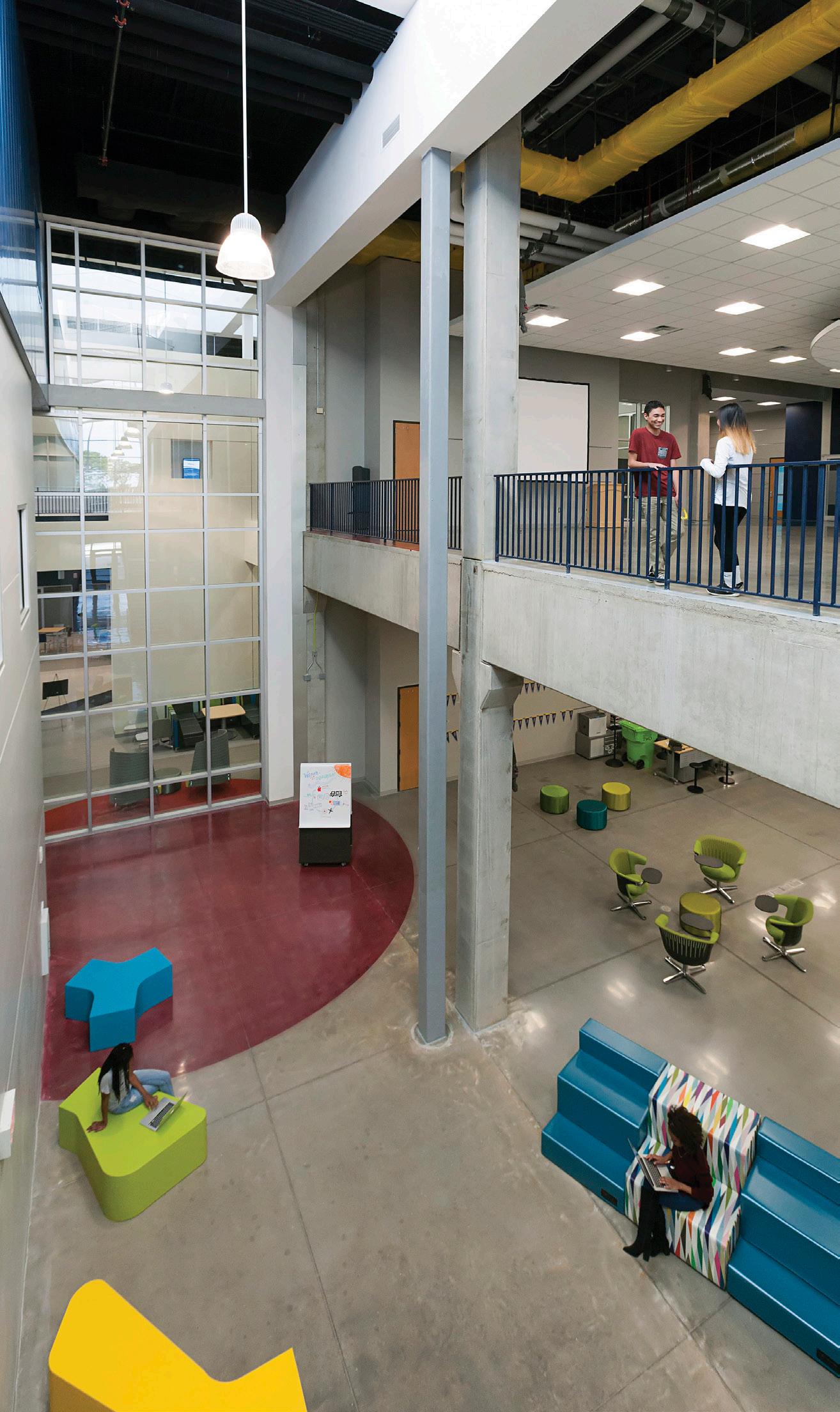
Polished concrete floors and an overhead electrical bus system create a flexible “maker space” environment, and a tiered studio hosts lectures and other events.
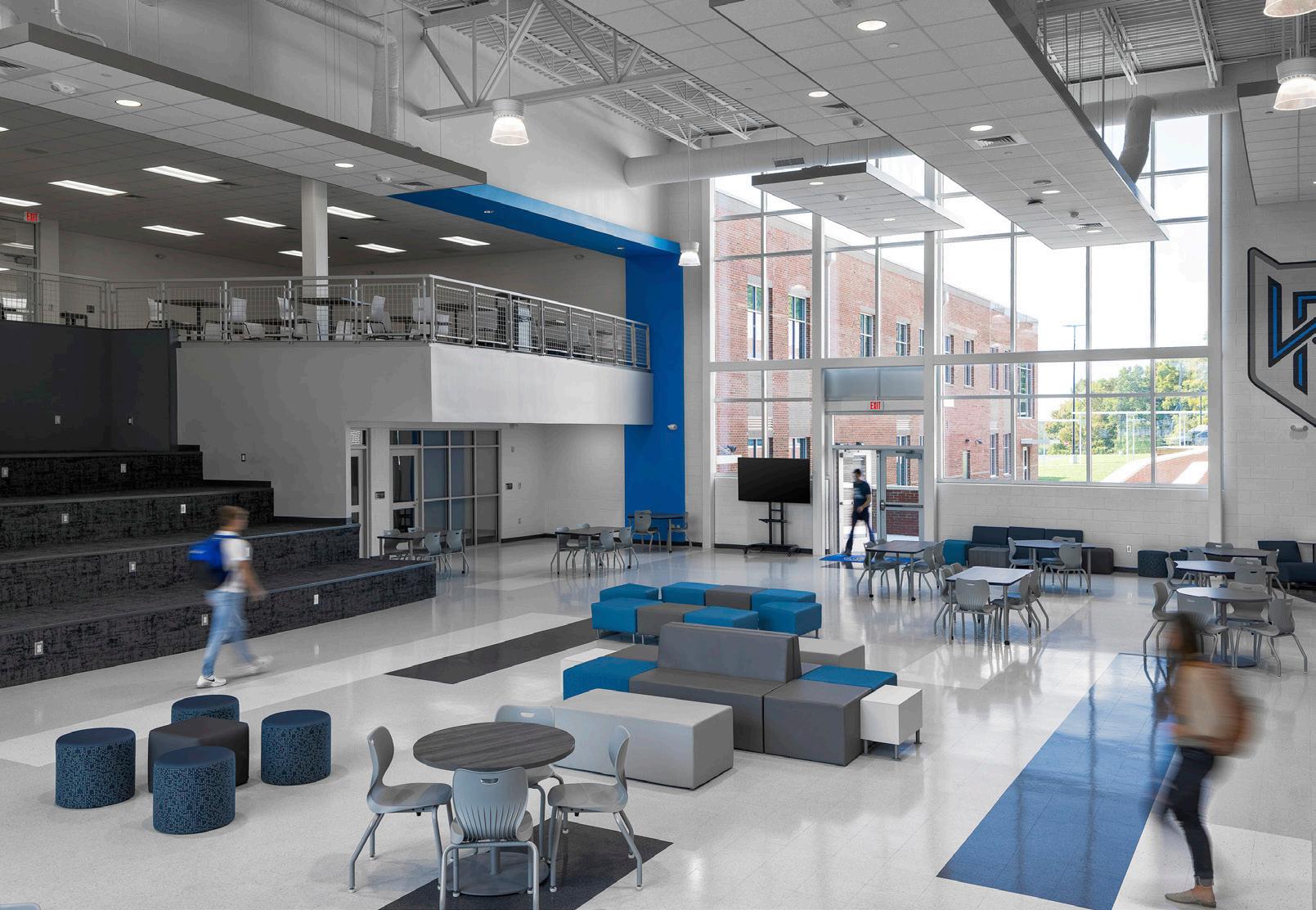
LS3P is teamed with Cain West Rash Architects of Kingsport, TN as K-12 design experts for Sullivan County Schools new consolidated high school. This programming effort involved numerous meetings with the Director of Schools, CTE program director and the facilities director.
Additionally, the LS3P/CRW team held numerous input meetings with students at each high school and teachers. The excitement, response and vision of the groups helped to define the programmatic goals for the new high school.
The new Sullivan High School will be designed for 1,700 students with a core of 1,850 at approximately 290,093 SF on a 112 acre site houses a 540-seat auditorium. The design is focused on 21st century learning concepts with areas for collaboration, flexible study spaces and dispersed dining components that give students
west ridge high school
more opportunities for group gathering than in traditional classroom settings.
The overall design layout for the school focuses on integrating typical career & technology courses will other core academic classes to mix different students and promote collaboration between trades. The high school will open its doors to innovation and creativity showcasing 4,000 SF of robotics/architecture/engineering labs as you enter the building.
NEW CONSTRUCTION
SIZE
290,093 SF
CAPACITY 1700 students; 1850 core
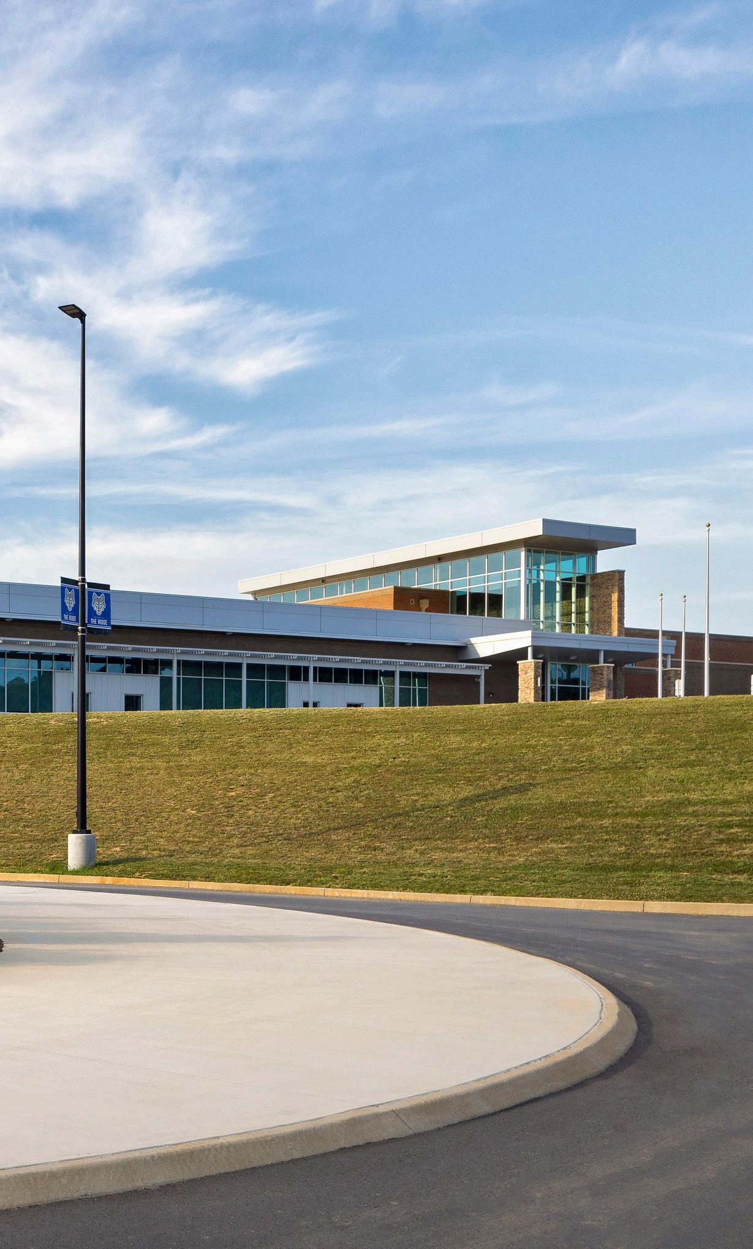
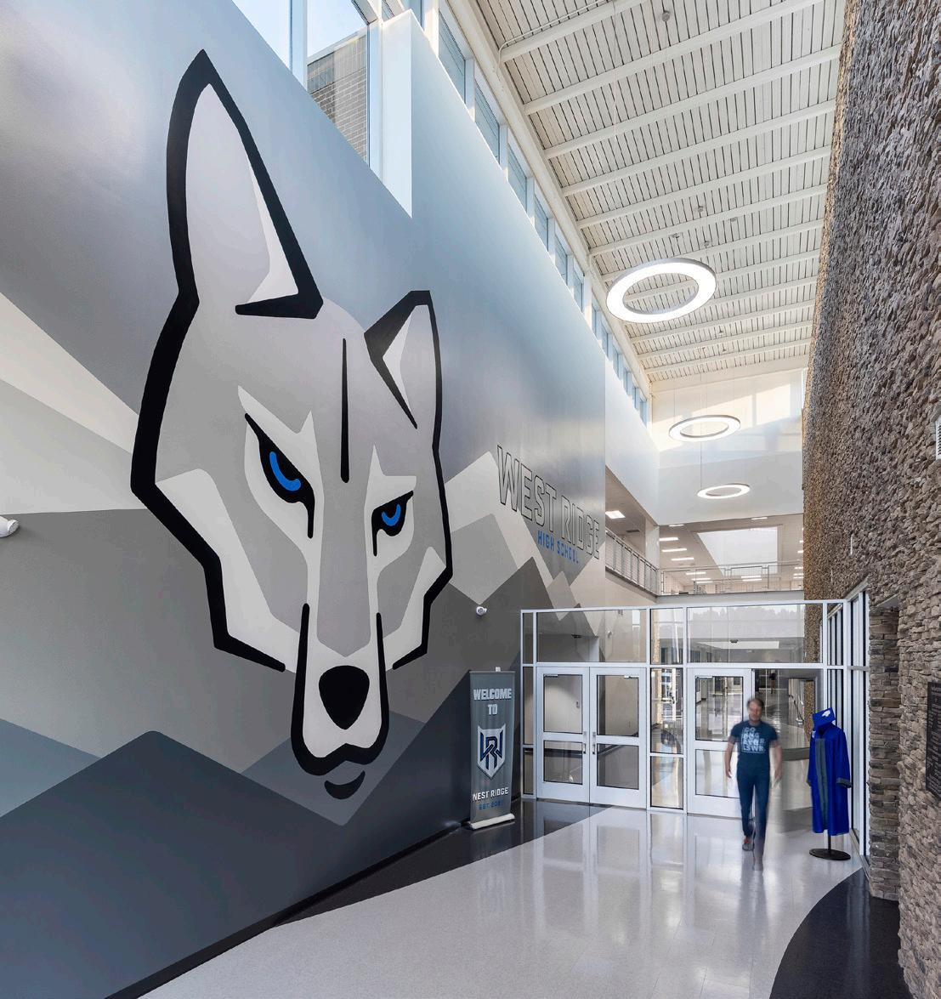
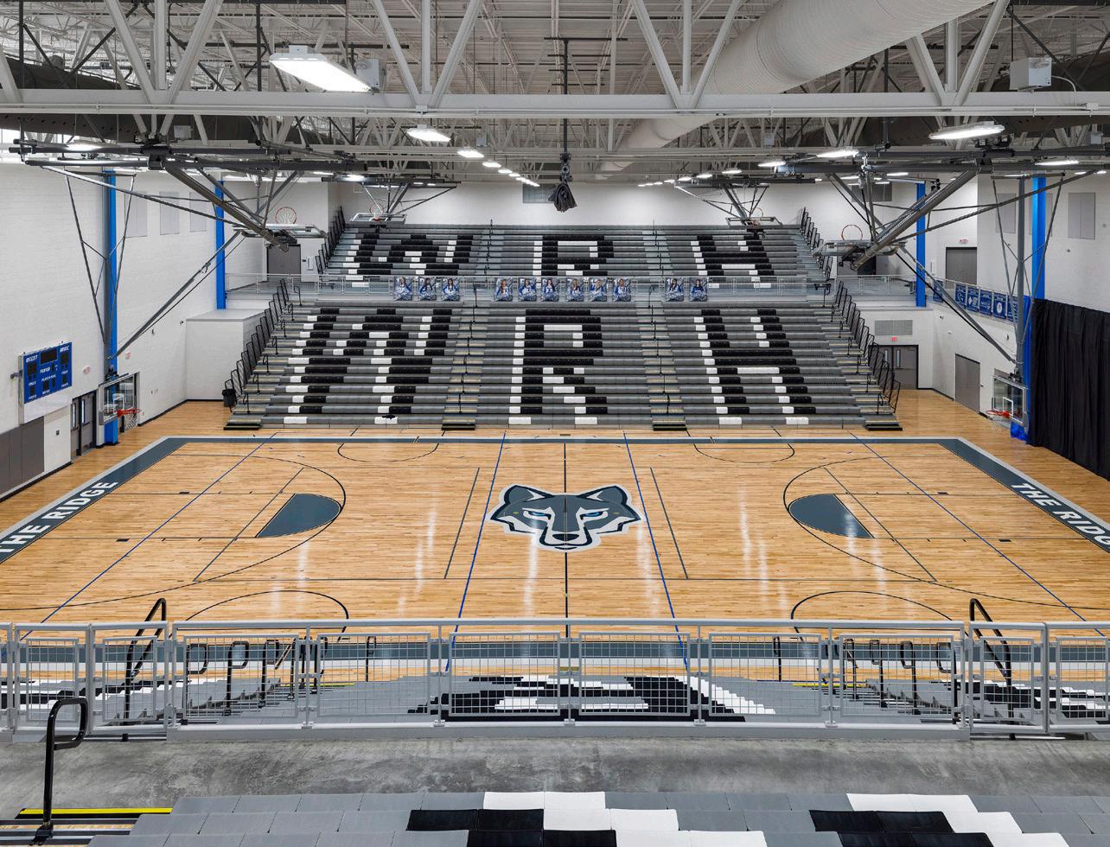
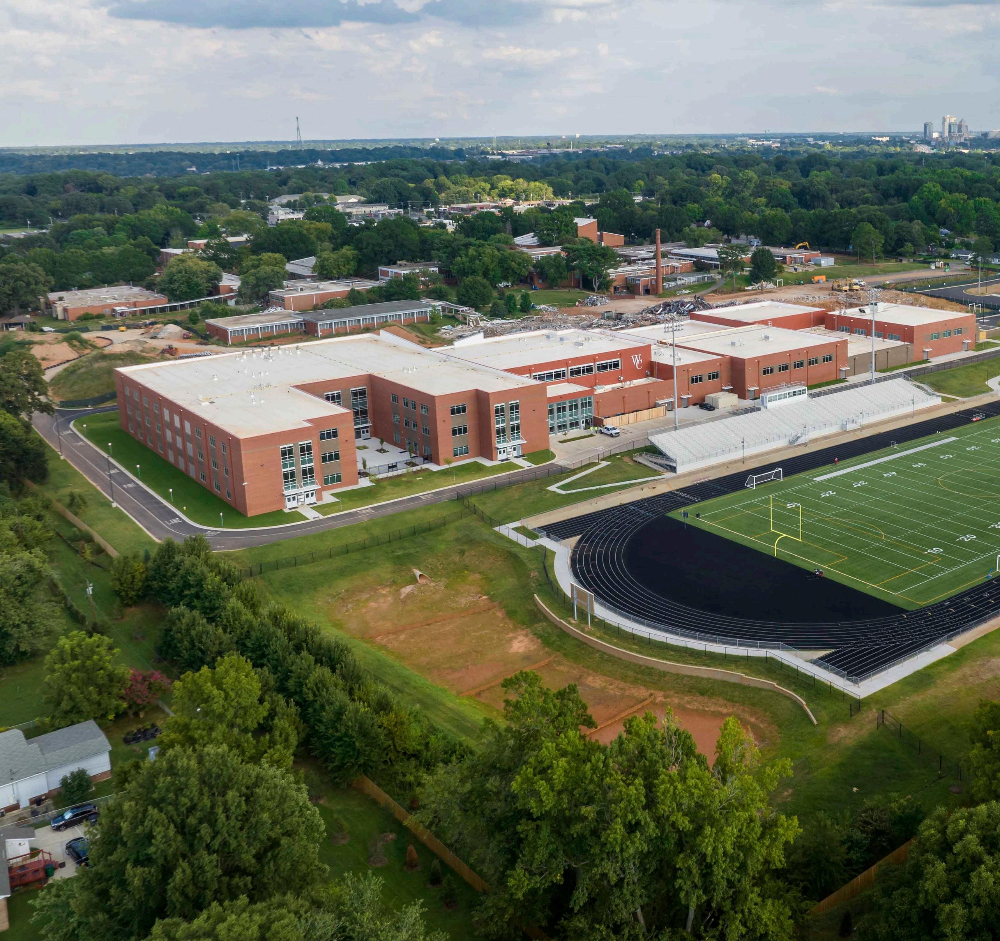
A replacement high school that honors the history and culture of the existing campus and celebrates diversity.
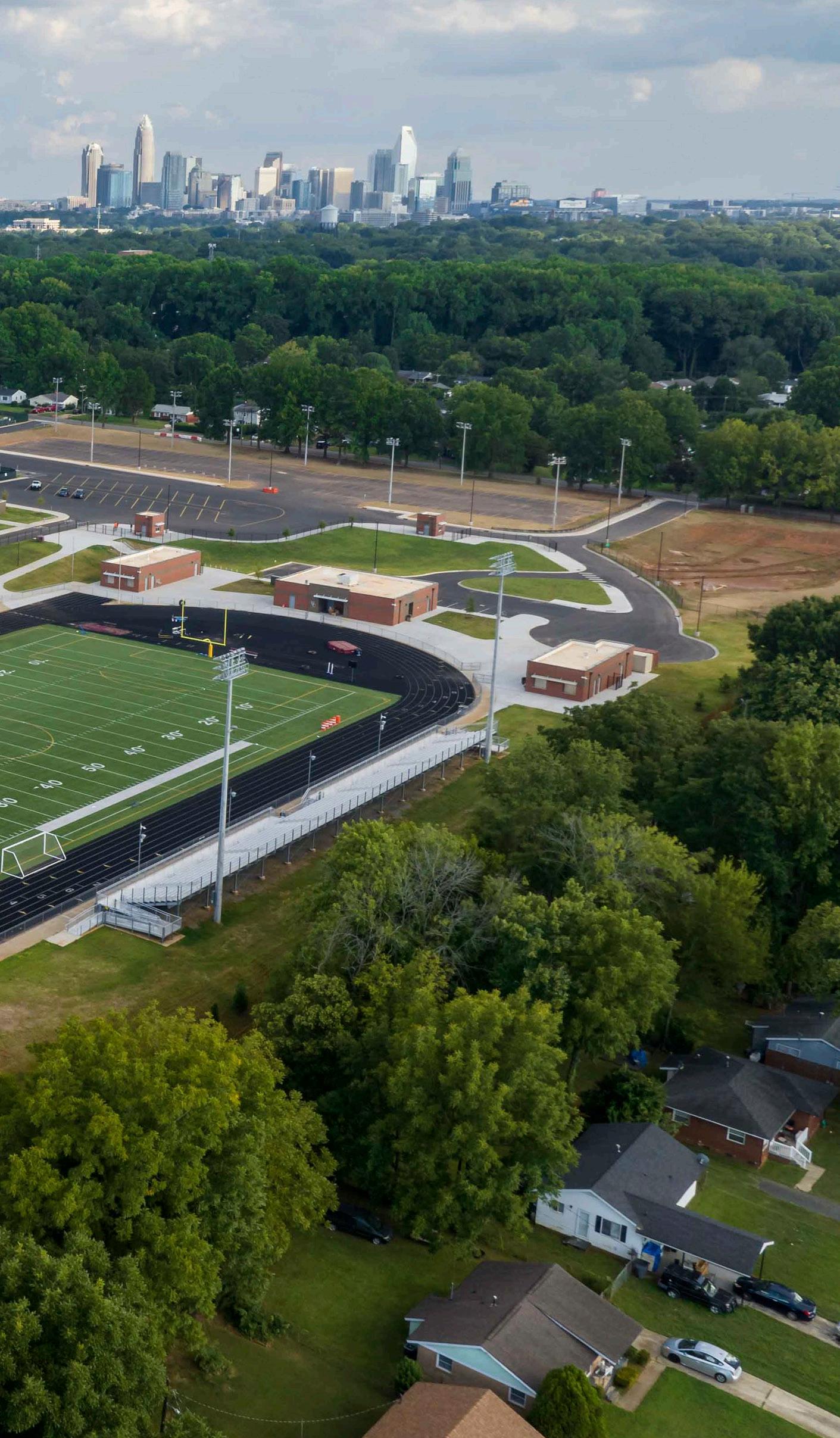
west charlotte high school
This on-site replacement project for a beloved community high school will serve as an anchor and point of pride as it serves a new generation of students. West Charlotte is the only remaining former Black high school in the Charlotte Mecklenburg School System, and multiple generations of students celebrate the school’s rich history and legacy. Preserving this heritage while delivering state-of-the-art facilities for 21st century learning was paramount.
At the start of this project, it was evident that West Charlotte High School was deeply ingrained in the fabric of the surrounding community and it was crucial that this school stay in the original location. The new design consolidates programs that were previously scattered across 13 aging buildings on the current campus with minimal disruptions so that classes could continue to take place through construction.
ON SITE REPLACEMENT
SIZ E 325,000 SF
CAPACITY 2,400 students
GRADE LEVELS 9-12
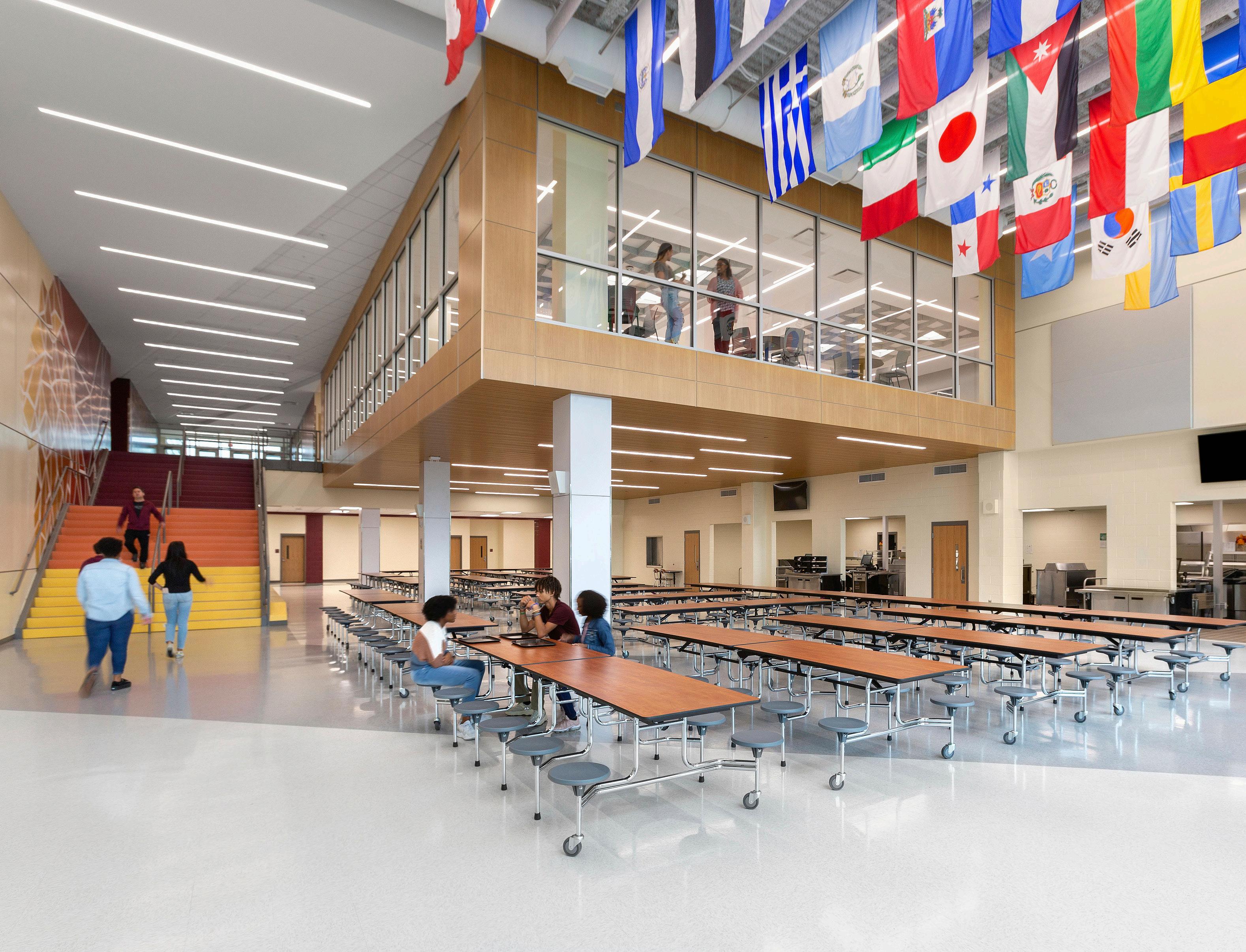
Their new omni space will serve as both a lunch room and an afterhours community event space.

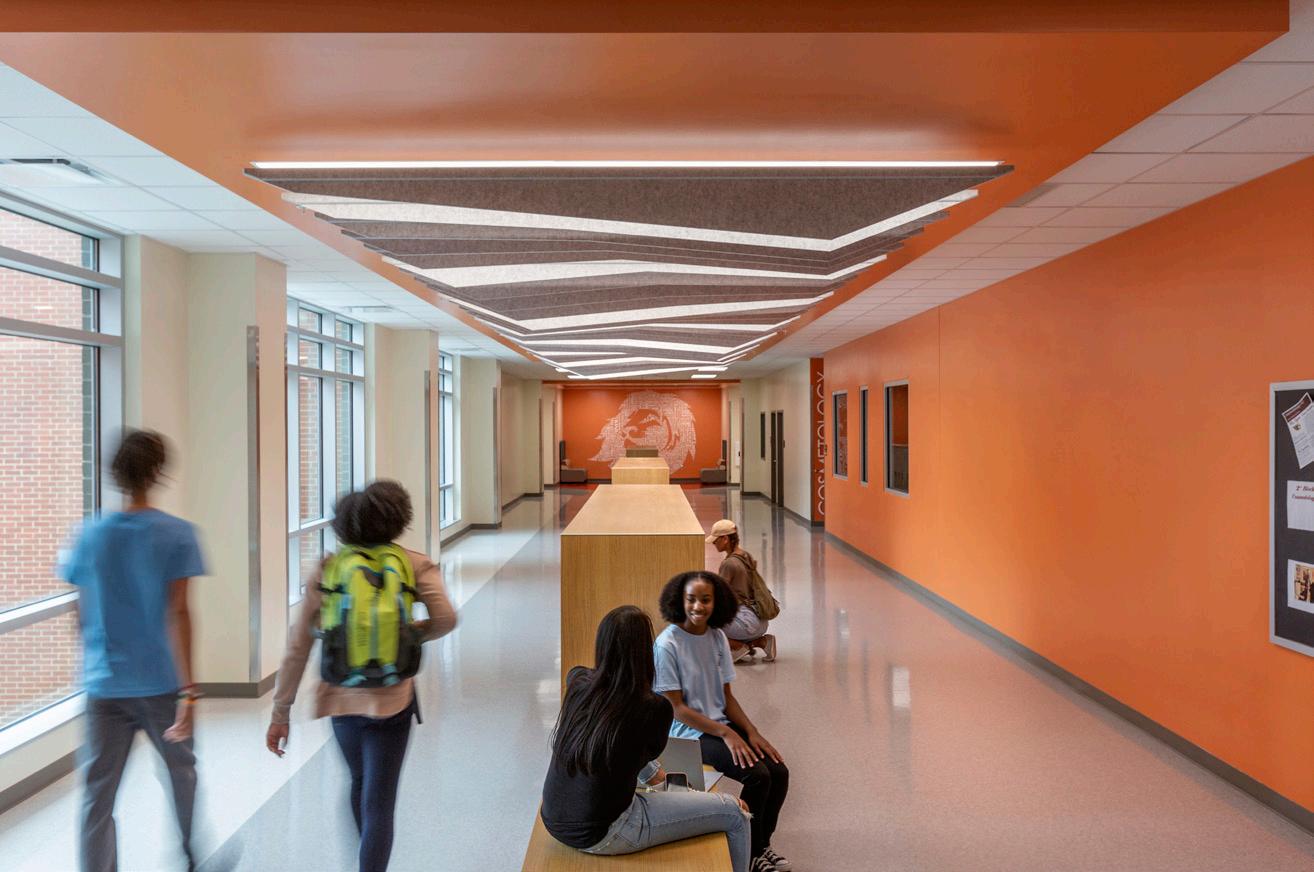
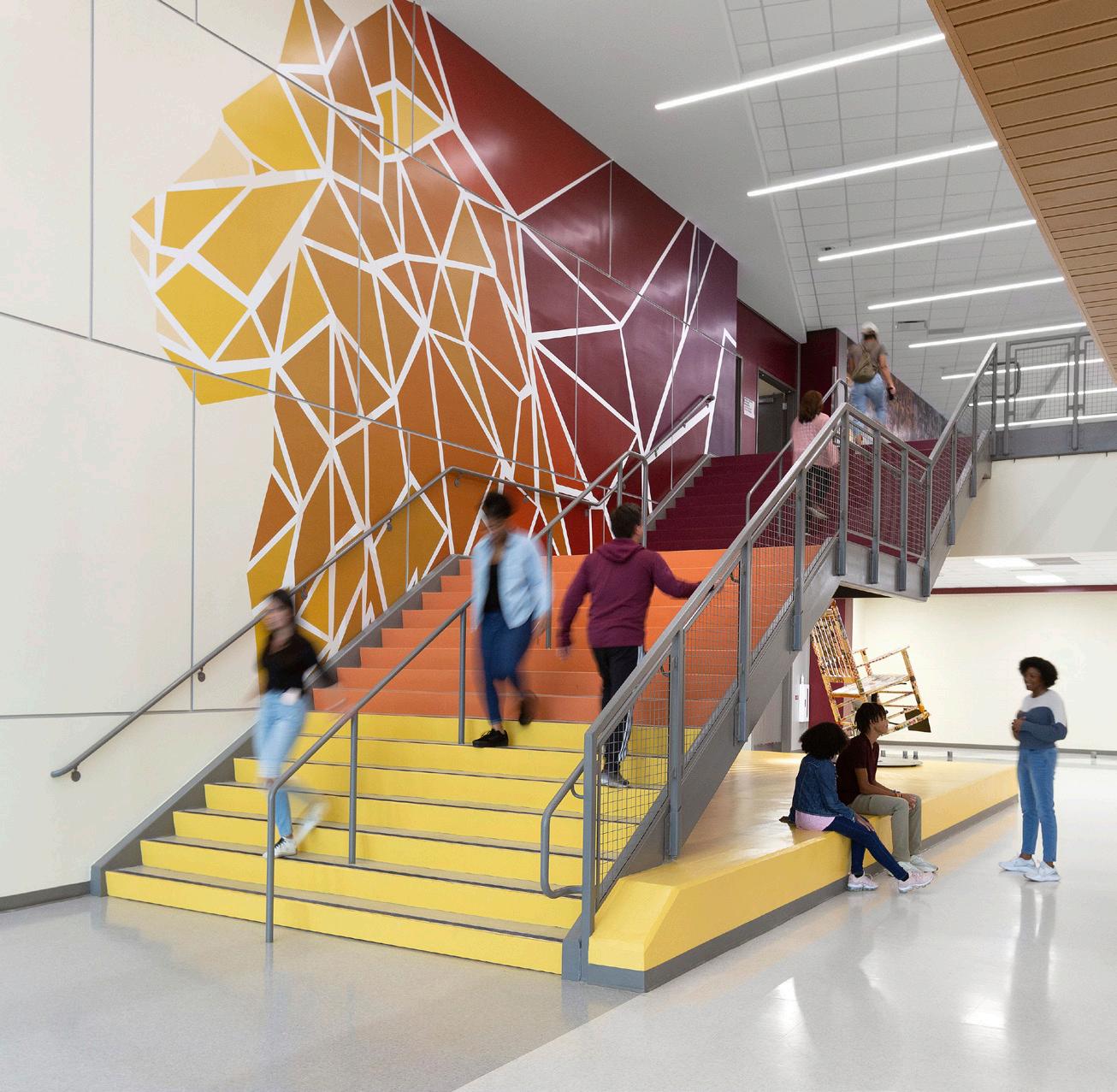
Community engagement in this close-knit but historically under served area was integral to the design.
After a series of meetings it was apparent that the community of West Charlotte embraced the school as a symbol of local history and culture and an immense source of pride. The new school will honor the original campus with carefully considered gathering areas, connections to the outdoors, and monumental elements such the courtyard, theater, and “omni” multiuse space which exhibit a sense of time-honored usage and grandeur.
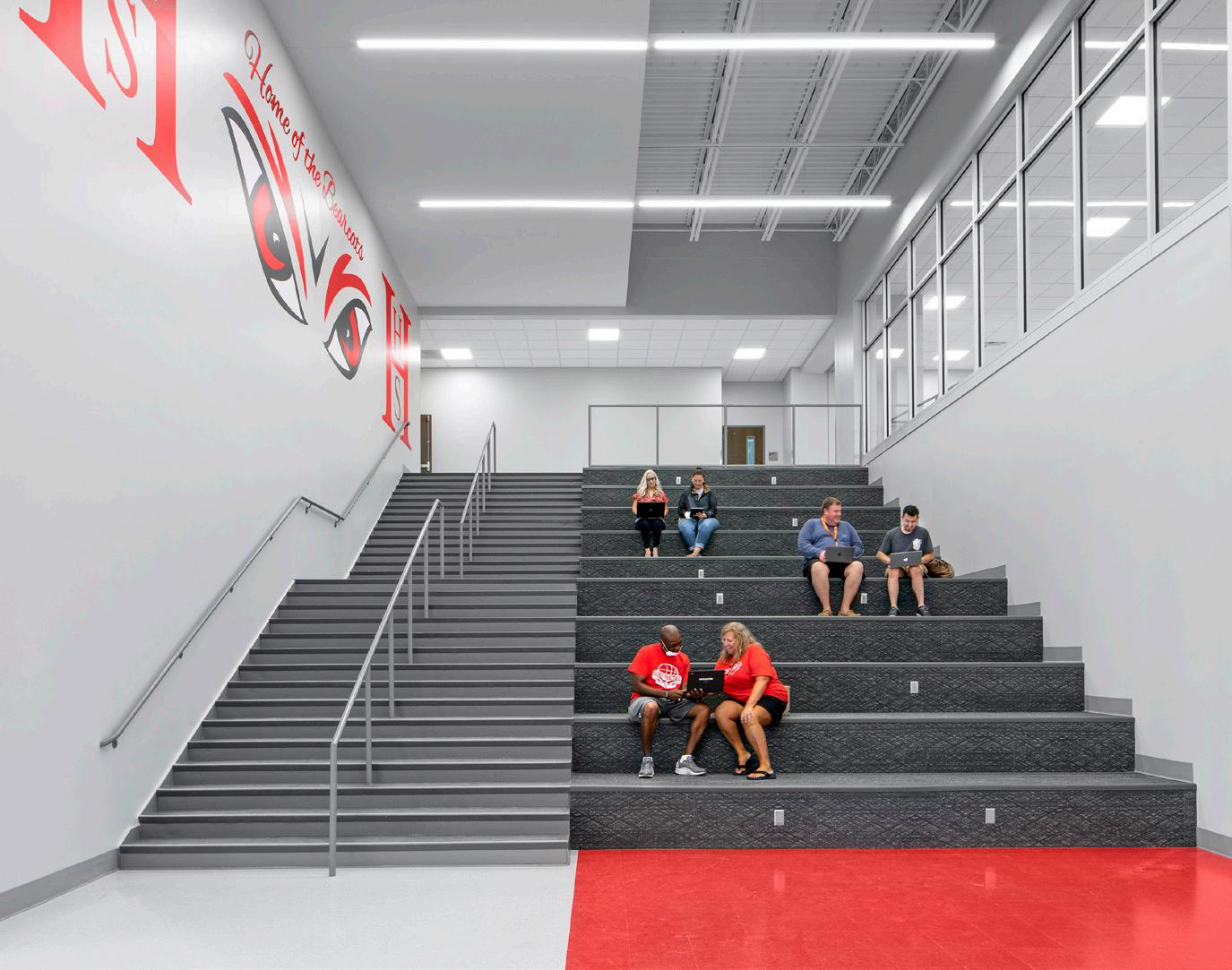
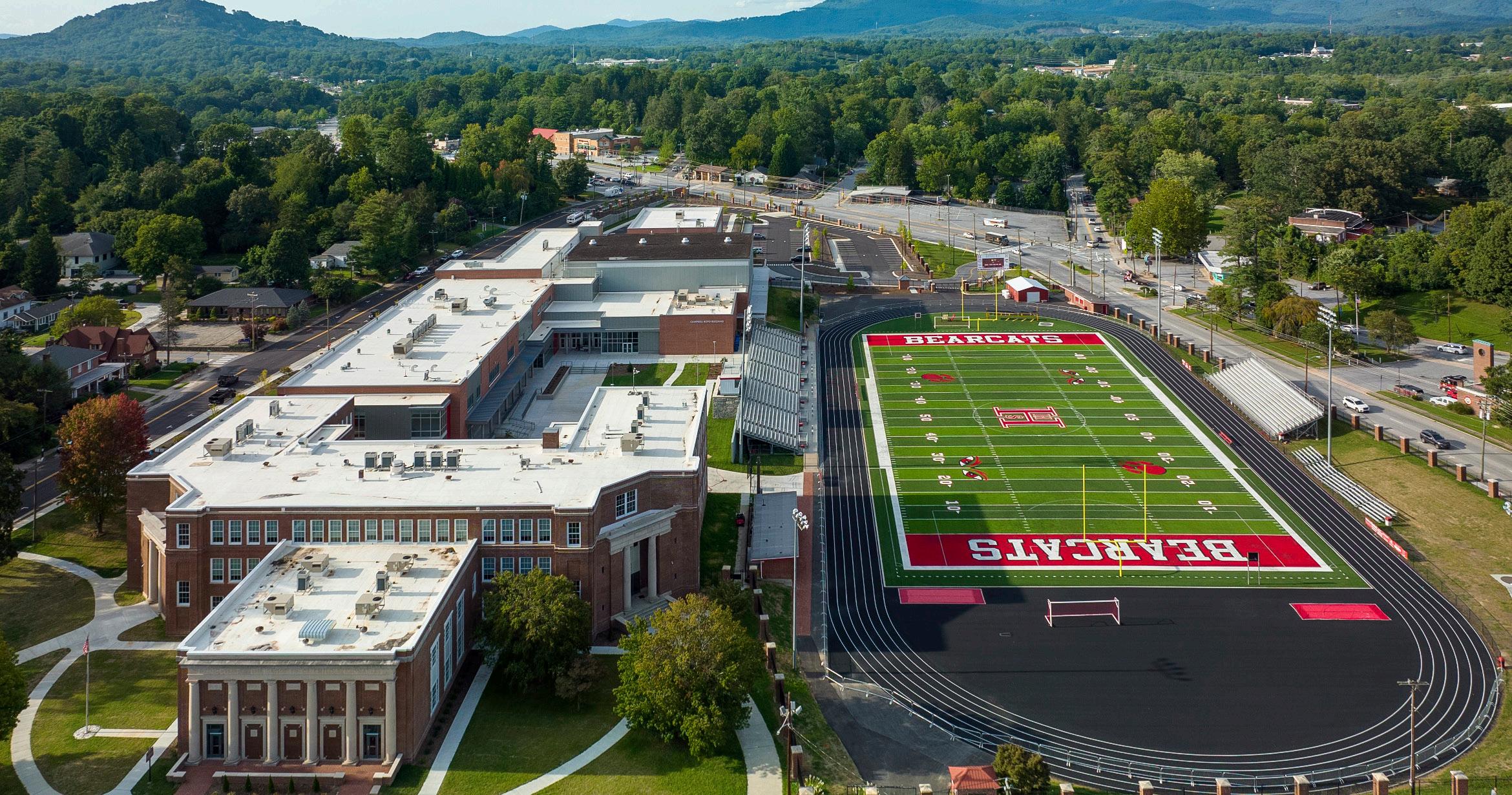
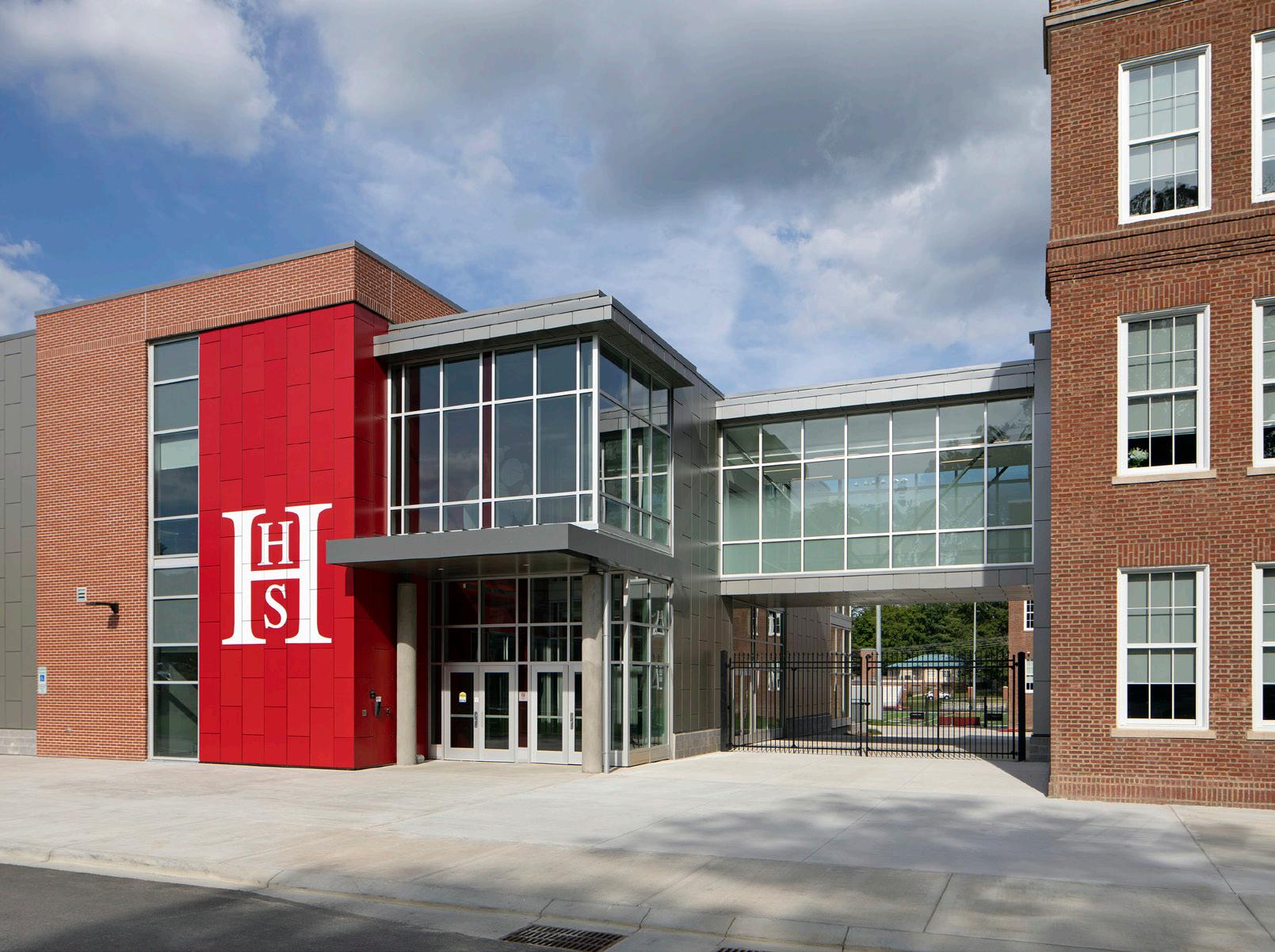
The advance planning effort for a comprehensive rejuvenation of Hendersonville High prepared the campus for a new chapter of use as a leadingedge 21st century school. The original school was established in 1922 has served local students continuously for generations, and its original 800-seat auditorium has become an important community center in the heart of town.
LS3P worked closely with the District to define the space program to support evolving educational needs and to develop a conceptual plan that meets those needs within the project budget on a tight schedule. Major design goals included enlarging and upgrading teaching spaces while respecting the school’s historic character, and upgrading the auditorium with a new lobby and events space for expanding community use.
hendersonville high school modernization
The design was founded upon extensive discussions and field work to establish buildings which can be renovated and incorporated into the new campus plan. The design will replace many undersized freestanding additions with a single two-story building which complements the original Stillwell Building and connects it with the main gym. The new buildings provide science labs, CTE classrooms, kitchen and dining areas, a media center, music rooms, an auxiliary gym, and administrative offices. The plan also shifts parking and bus drives to the northern side of the school, freeing up space in the heart of campus for a large, sheltered student courtyard or student use.
RENOVATION/ADDITION
SIZE 36,000 SF RENOVATION / 91,000 SF ADDITION
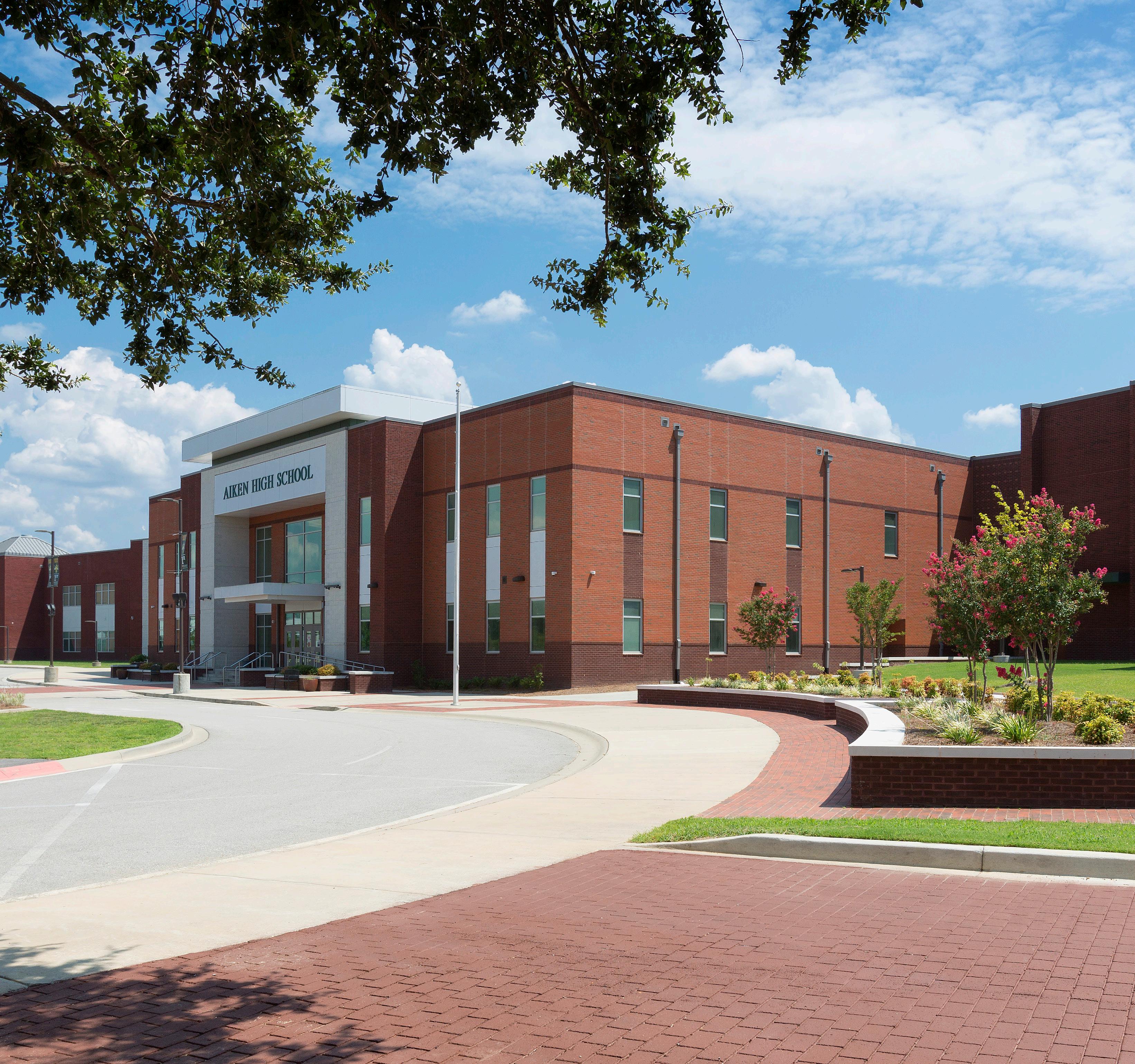
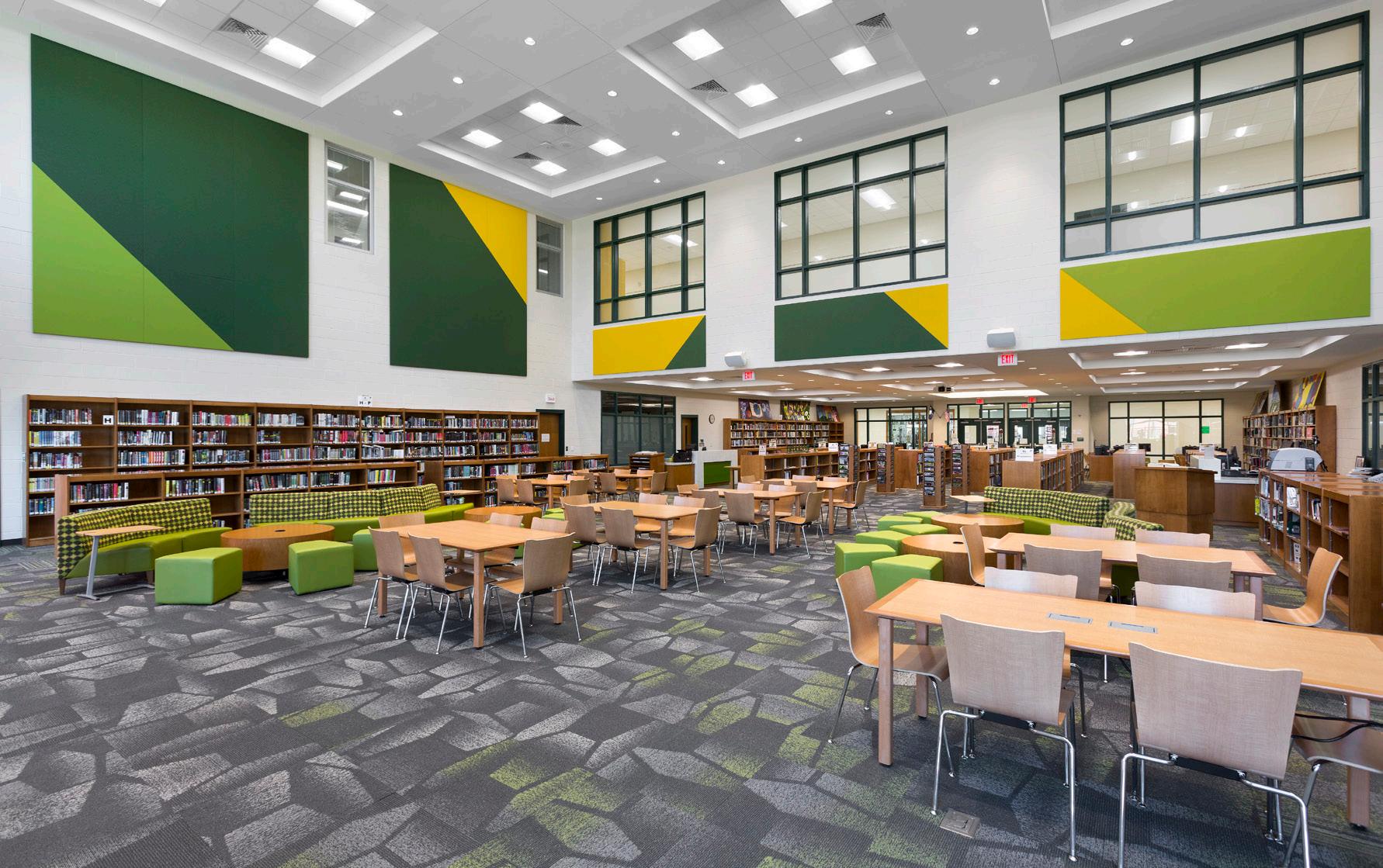
aiken high school
The master plan for the Aiken High School campus hinged upon a phased approach to replace existing campus facilities as funding allowed. LS3P worked closely with the Aiken County School District to allow the school to remain operational during phased demolition and construction, with detailed plans to minimize disruptions for student and staff while maintaining the highest safety standards.
Phase 1: New two-story science classroom building and a single-story field house, completed in 2013
Phase 2A: New administration, general classrooms, media center, student dining/food service and business classrooms/labs, completed in 2017
Phase 2B: New auxiliary gym and new spaces for art, sewing and child care, culinary, ROTC, band and chorus programs, completed in 2018
Phase 2C: Renovation of existing gym completed in 2019
Phase 2D: New auditorium completed in 2023
PHASED ON SITE REPLACEMENT
SIZE 264,077 SF
CAPACITY 1,800 students
GRADE LEVELS 9-12
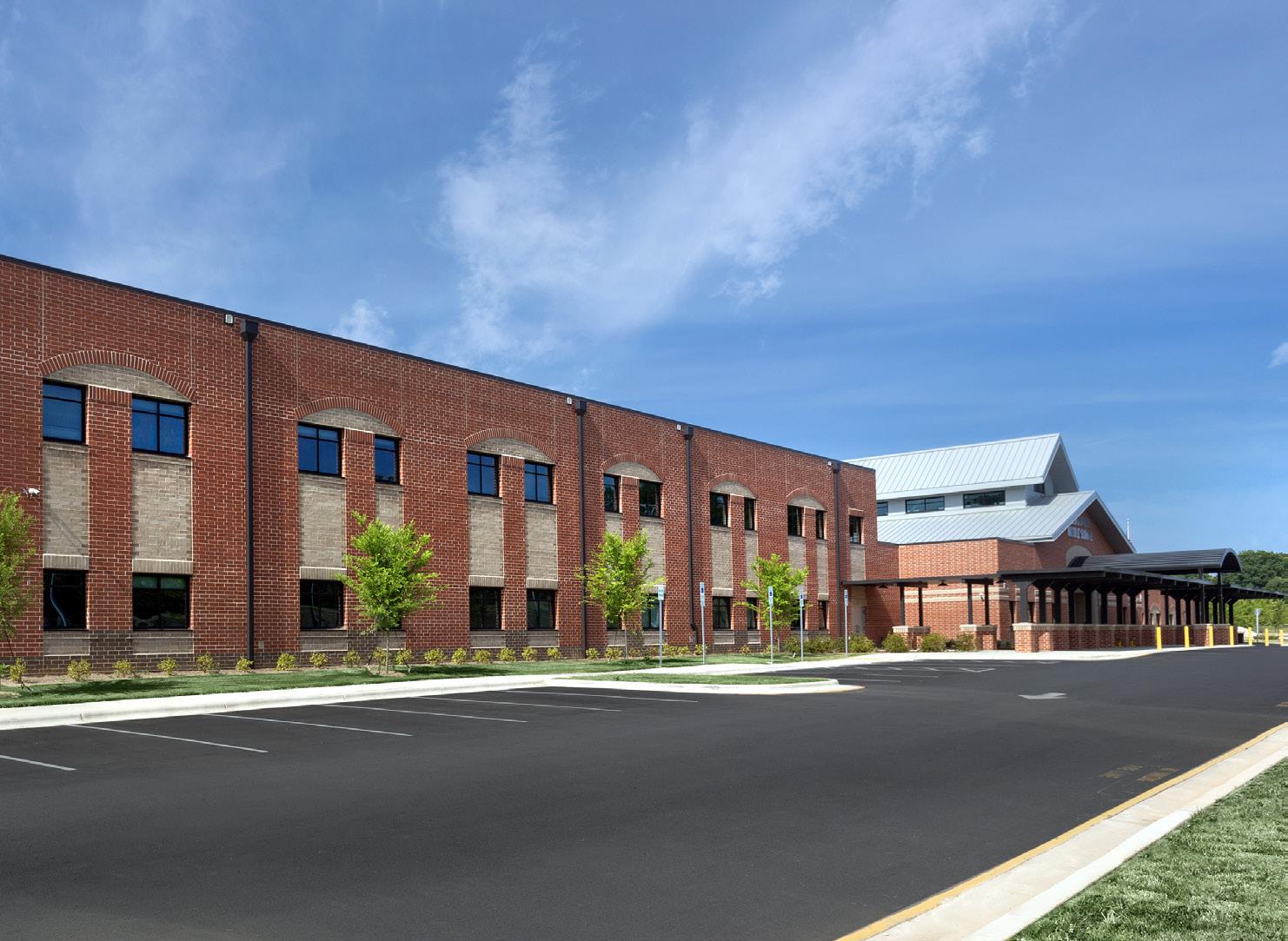

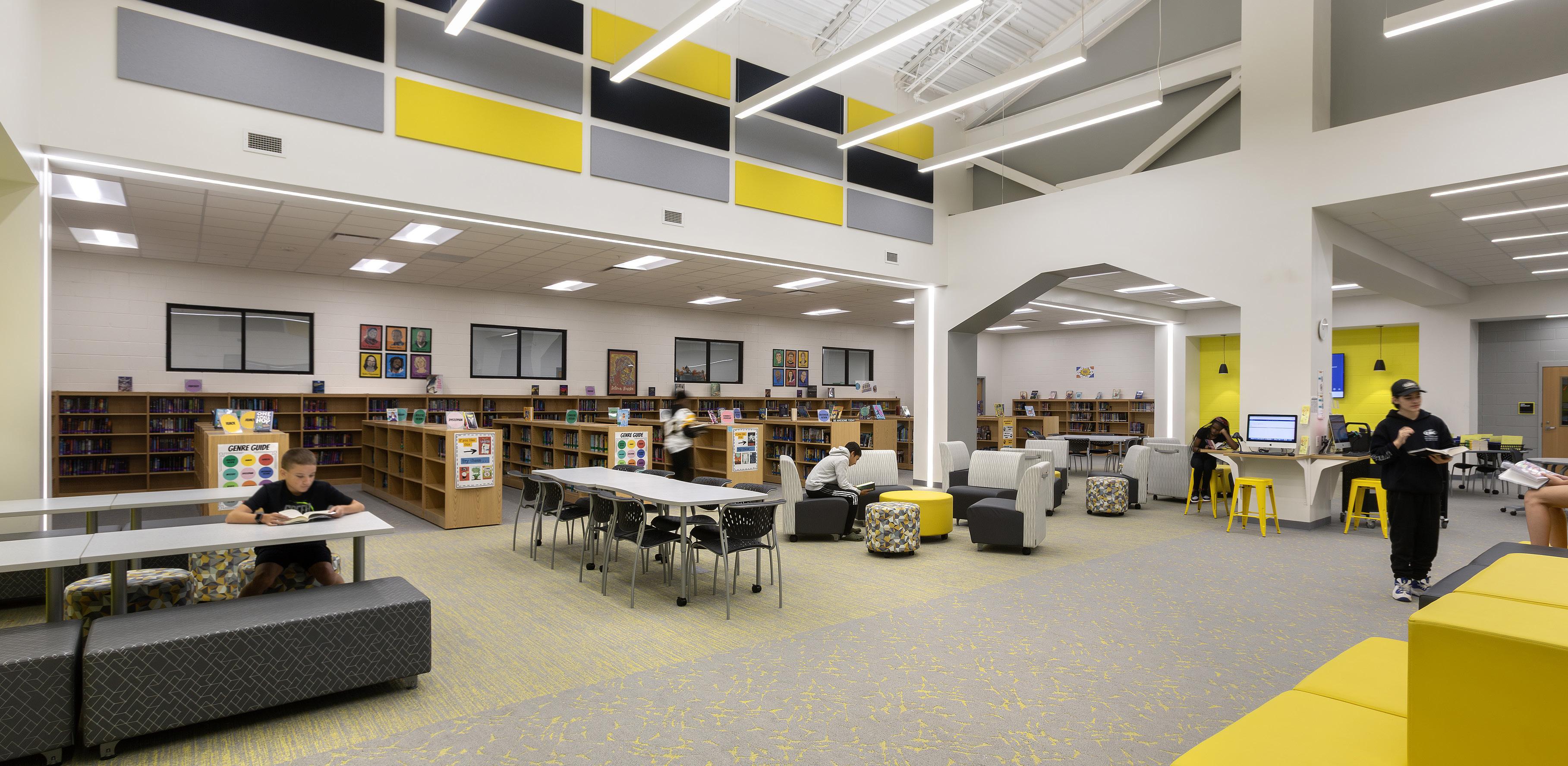
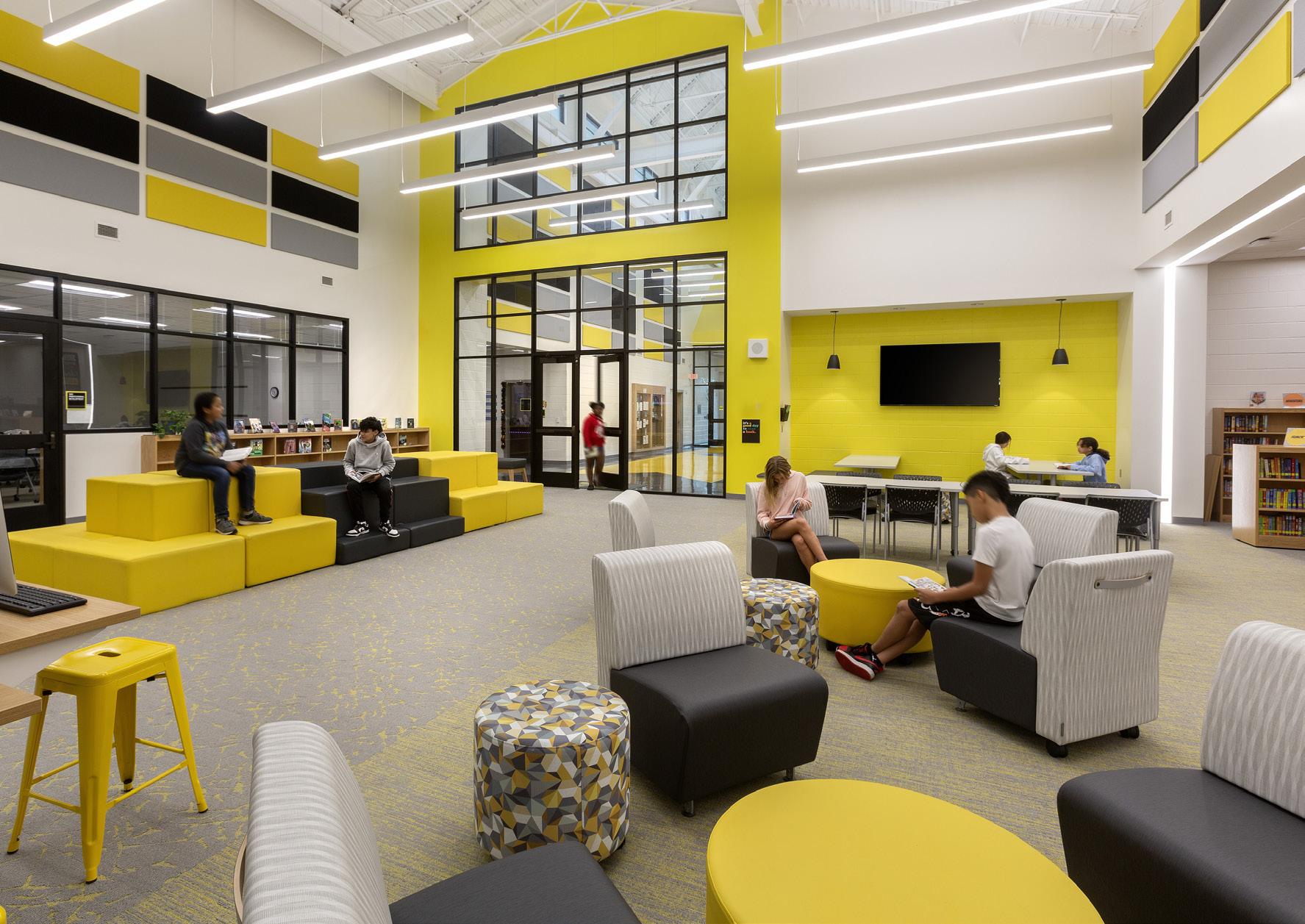

This new two-story school for the Mooresville Graded School District was designed to serve 900 students in grades 6–8. The facility features STEM classrooms, gymnasiums, and athletic fields for football, track, baseball, and softball. The school was unanimously named in honor of Dr. Selma Hortense Burke, a distinguished African-American sculptor and educator born in Mooresville, NC.
NEW CONSTRUCTION
SIZE 129,012 SF CAPACITY 900 GRADE LEVELS 6-8
selma burke
middle school
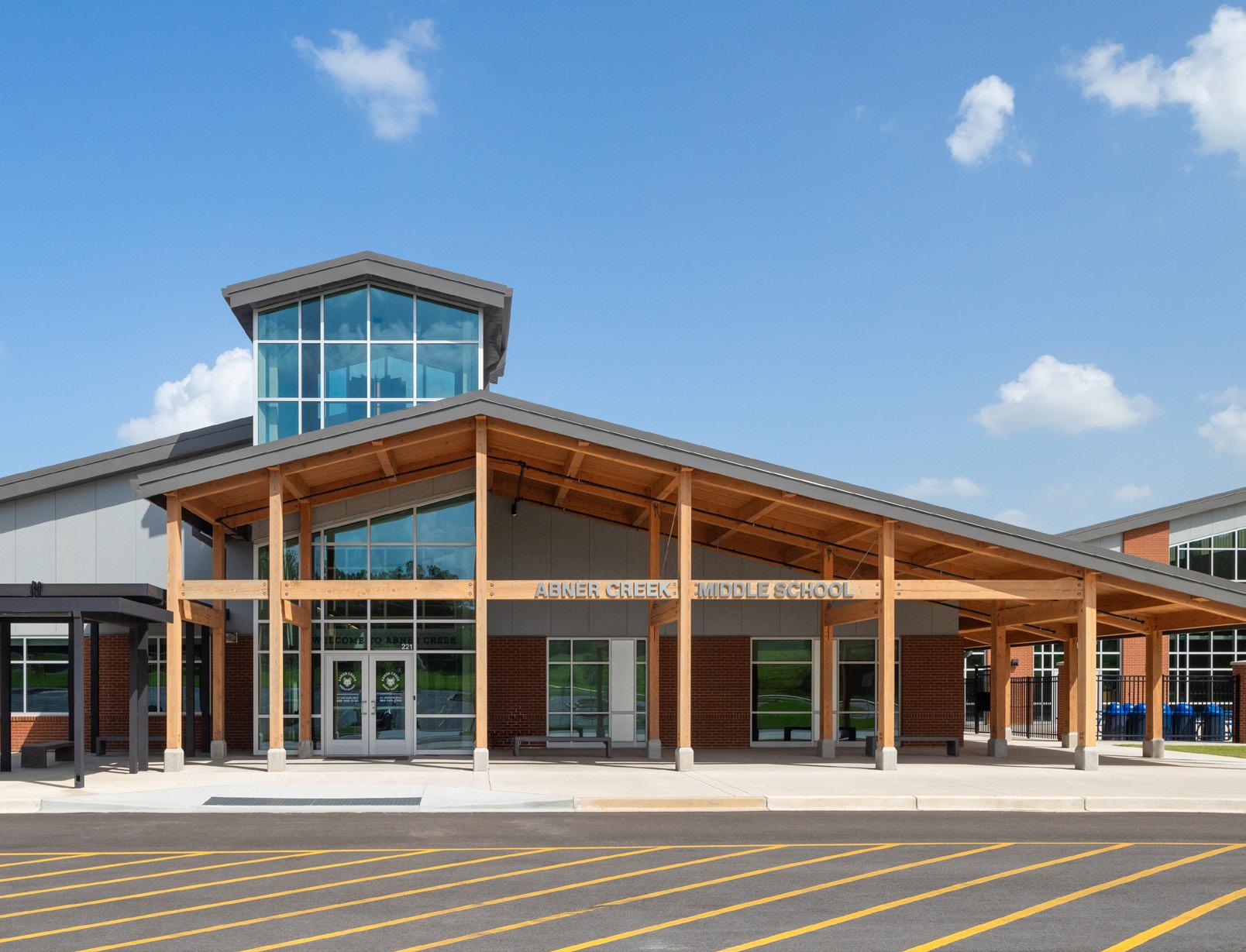
abner creek middle school
The new modern, efficient, and environmentally responsible middle school design evolved from its rich agricultural context, such that the building form recalls an agrarian vernacular.
The project simultaneously embraces the rise of advanced manufacturing along the I-85 corridor through form, material, and program.
Vernacular design embeds cultural, geographic, and economic aspects into architecture, incorporating the tenet of ‘doing more with less.’
Sustainable strategies, including geothermal heating and cooling, passive solar design, daylight harvesting,‘green’ material selections, and an impermeable building envelope reinforce the blend of intuitive rural vernacular and
high-tech design solutions. The building is a community landmark and defined by an iconic entry tower and welcoming, pedestrian canopy. Transparency in group collaboration rooms create layered views of activity, fostering connections and a sense of shared experience.
NEW CONSTRUCTION
SIZE 140,000 SF
CAPACITY 900 students
GRADE LEVELS 6-8
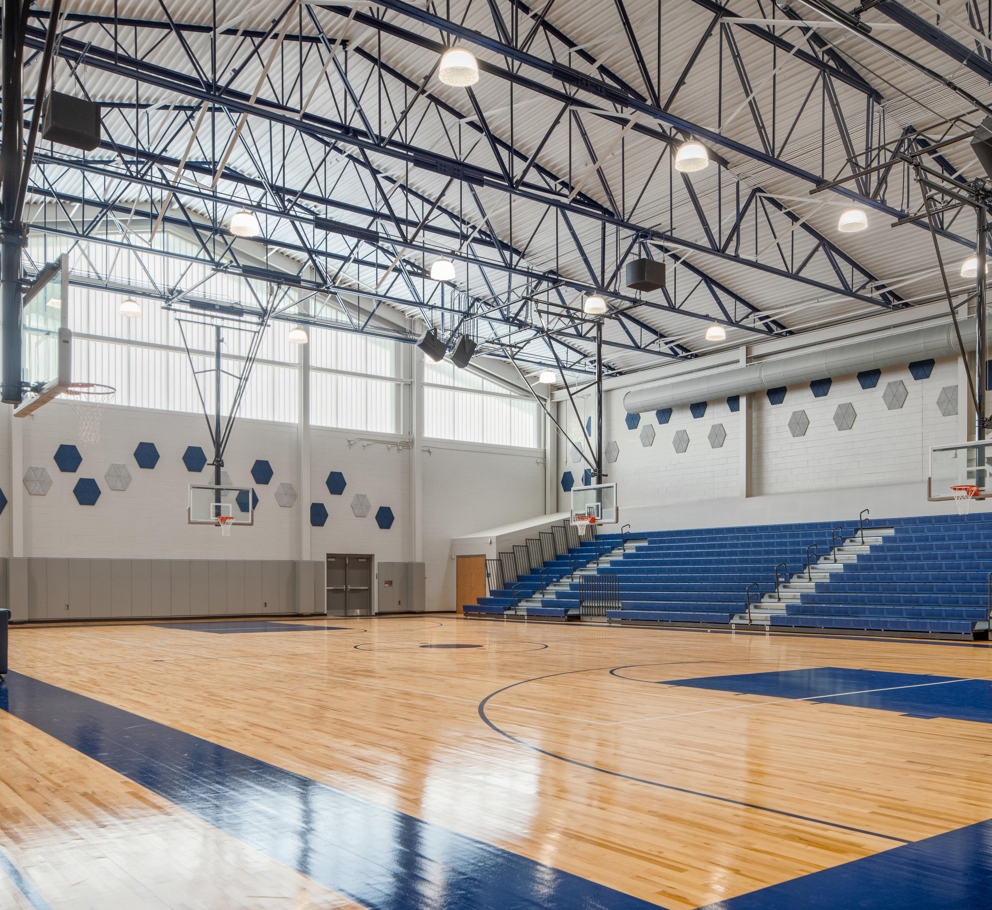
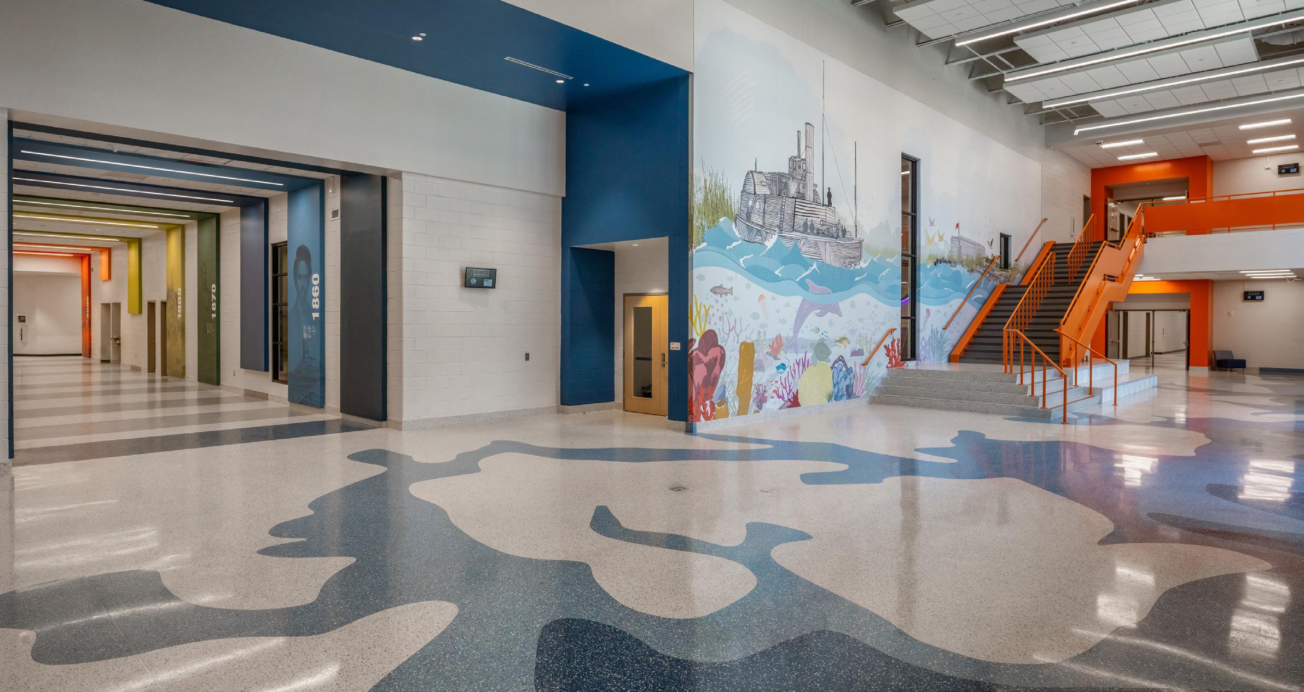
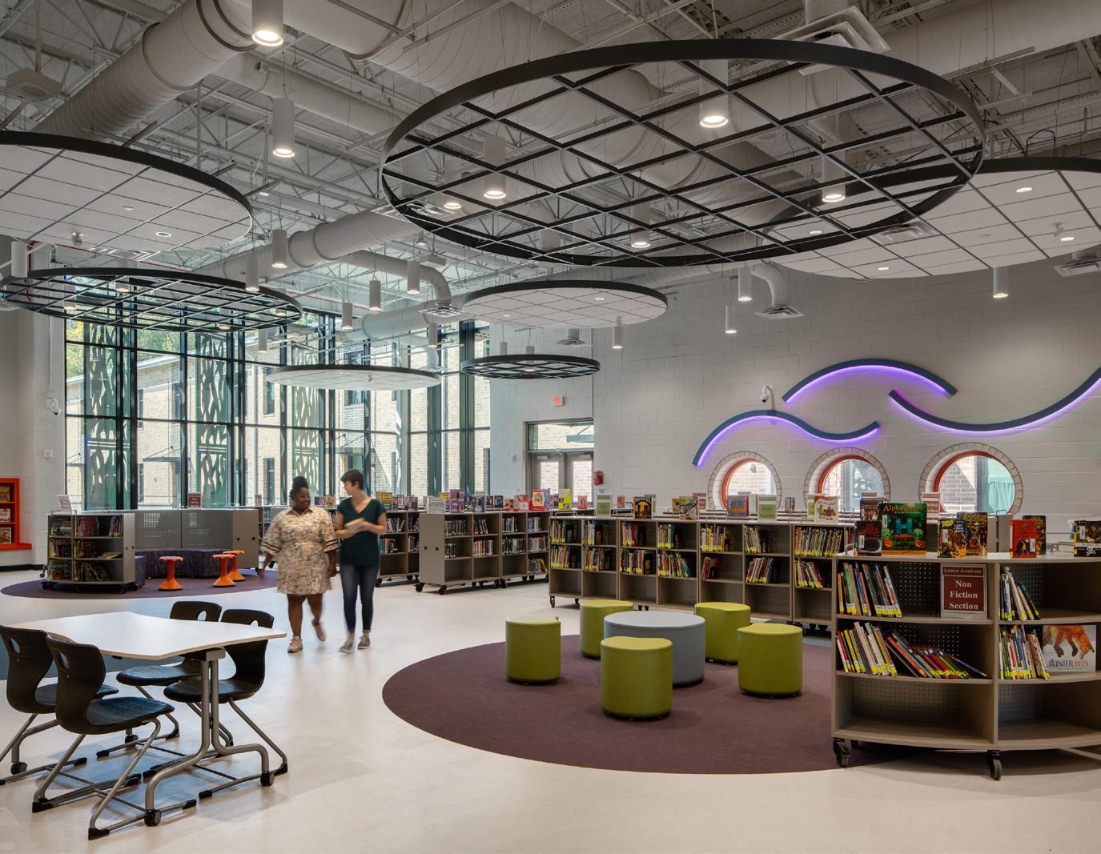
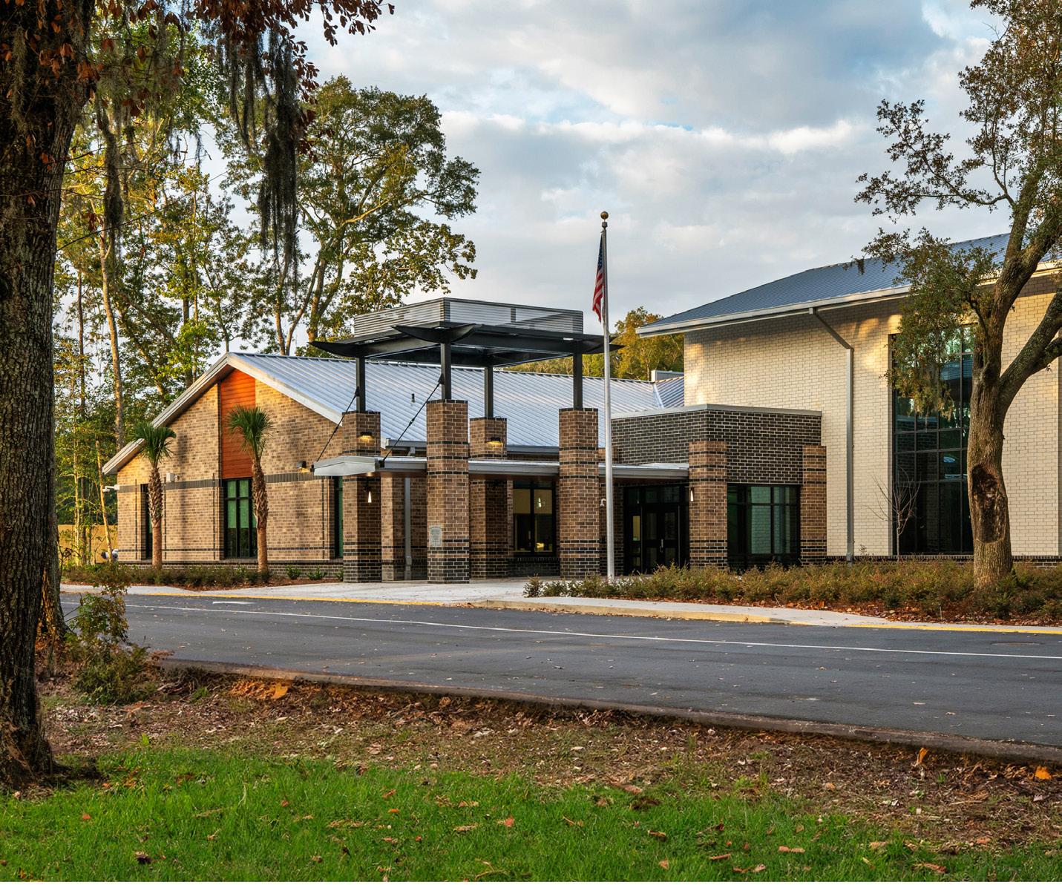
The new Robert Smalls International Academy replaces an existing school that was built in 1965.
Logistics of construction were carefully planned out and considered as the existing school will be occupied throughout construction. The history of the school and its namesake, student demographics, and site constraints have guided the team towards a design that is ‘grounded in the past, and reaching towards the future’. The design focuses on layering history, program and playfulness to create a contemporary and welcoming building for students, staff, faculty and visitors.
robert smalls international academy k-8
ON SITE REPLACEMENT
SIZE 145,000 SF GRADE LEVELS K-8
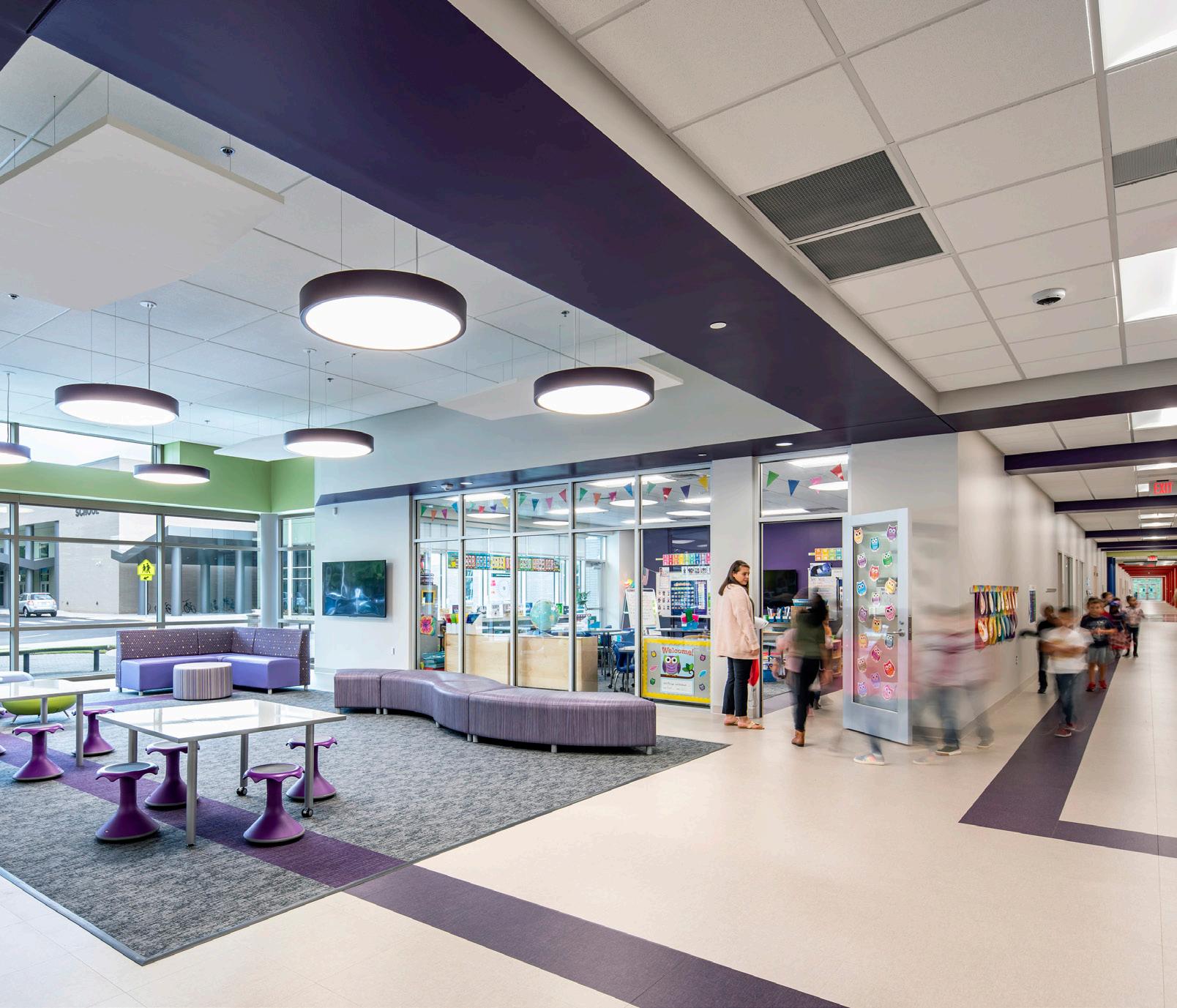
north ridge elementary school
This new elementary school facility for a wellestablished neighborhood consolidated programs which were previously scattered across multiple campus buildings. The outdated facilities were challenging to navigate and separated various educational functions in disparate locations; replacing the buildings with a unified design prepared the beloved campus for a new generation of use.
The new 130,000 SF design accommodates 750 students with teaching spaces grouped by grade levels. Students enter a welcoming open lobby which branches off into classroom and resource
spaces. The design merged community input with county standards for site-specific strategies, resulting in better architectural integration with the neighborhood, improved traffic flow and stormwater management, preservation of a mature grove of campus trees, and better wayfinding and security.
ON SITE REPLACEMENT
SIZE 130,000 SF CAPACITY 750 students
GRADE LEVELS K-5
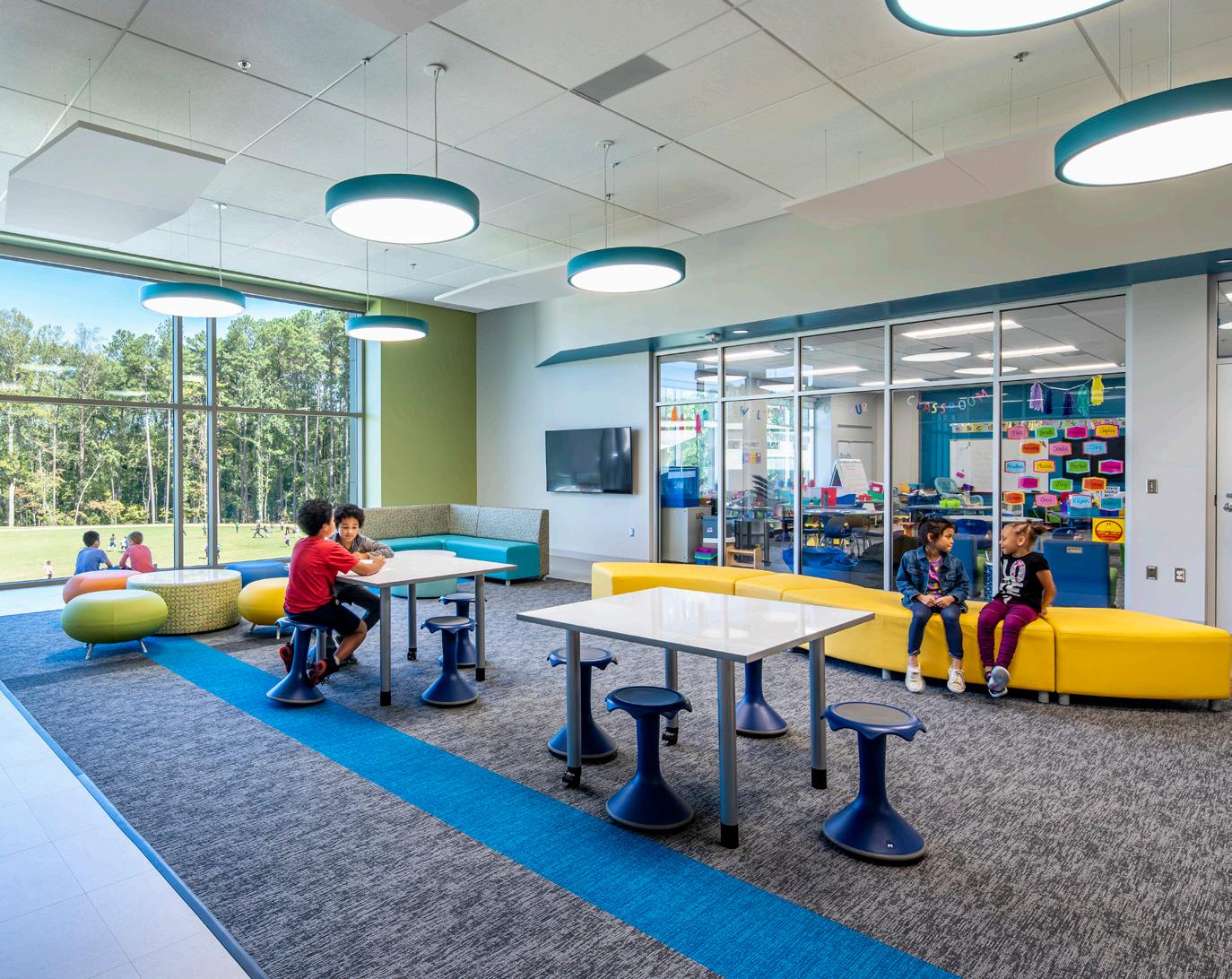
The learning commons spaces open to exterior views, taking advantage of abundant natural light and reinforcing the visual connection with the neighborhood.
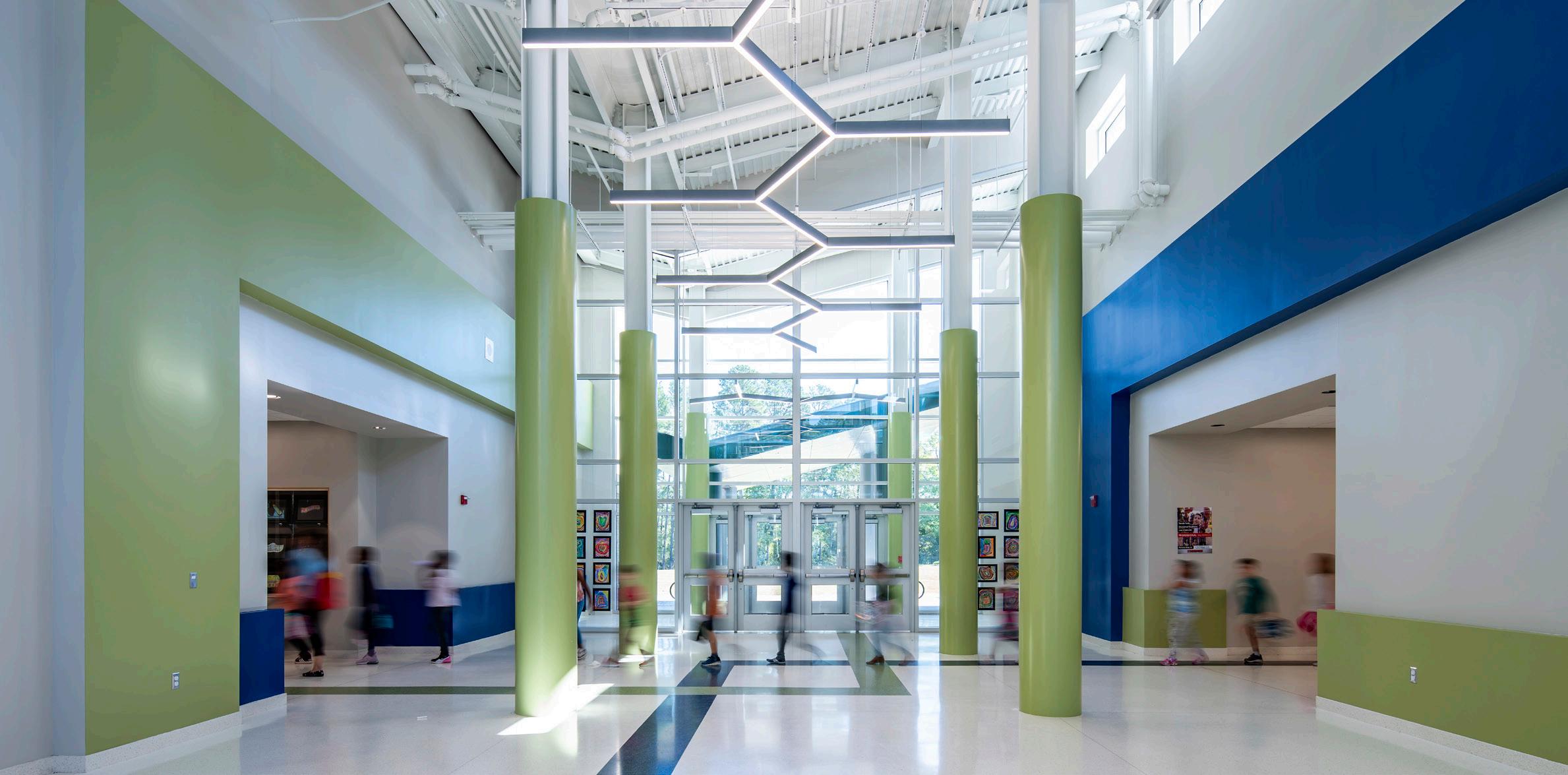
Creating flexible, 21st century learning environments, the grade levels are grouped in neighborhoods” that feature a central “learning hub” area that is shared by a group of 5 to 6 classrooms.
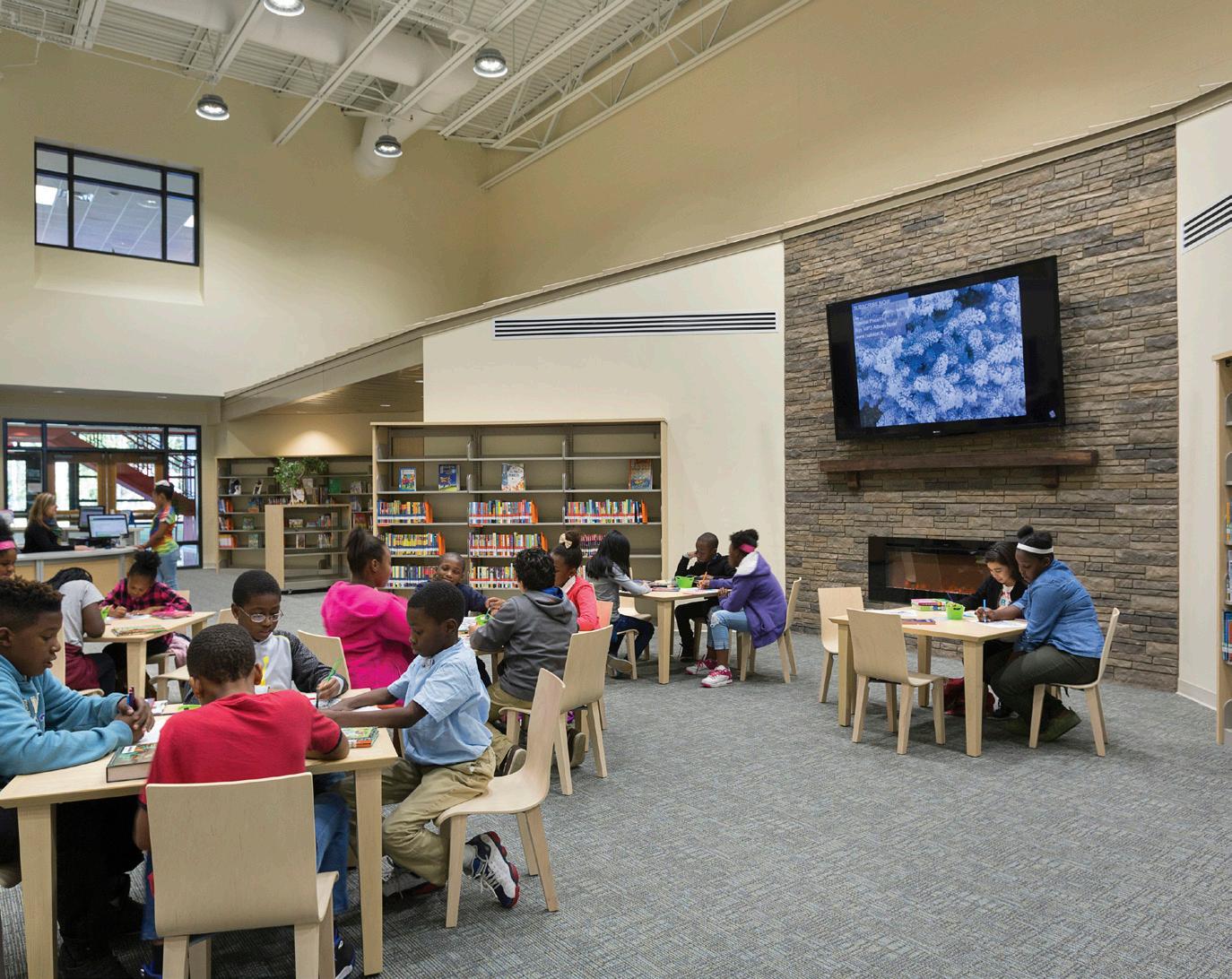
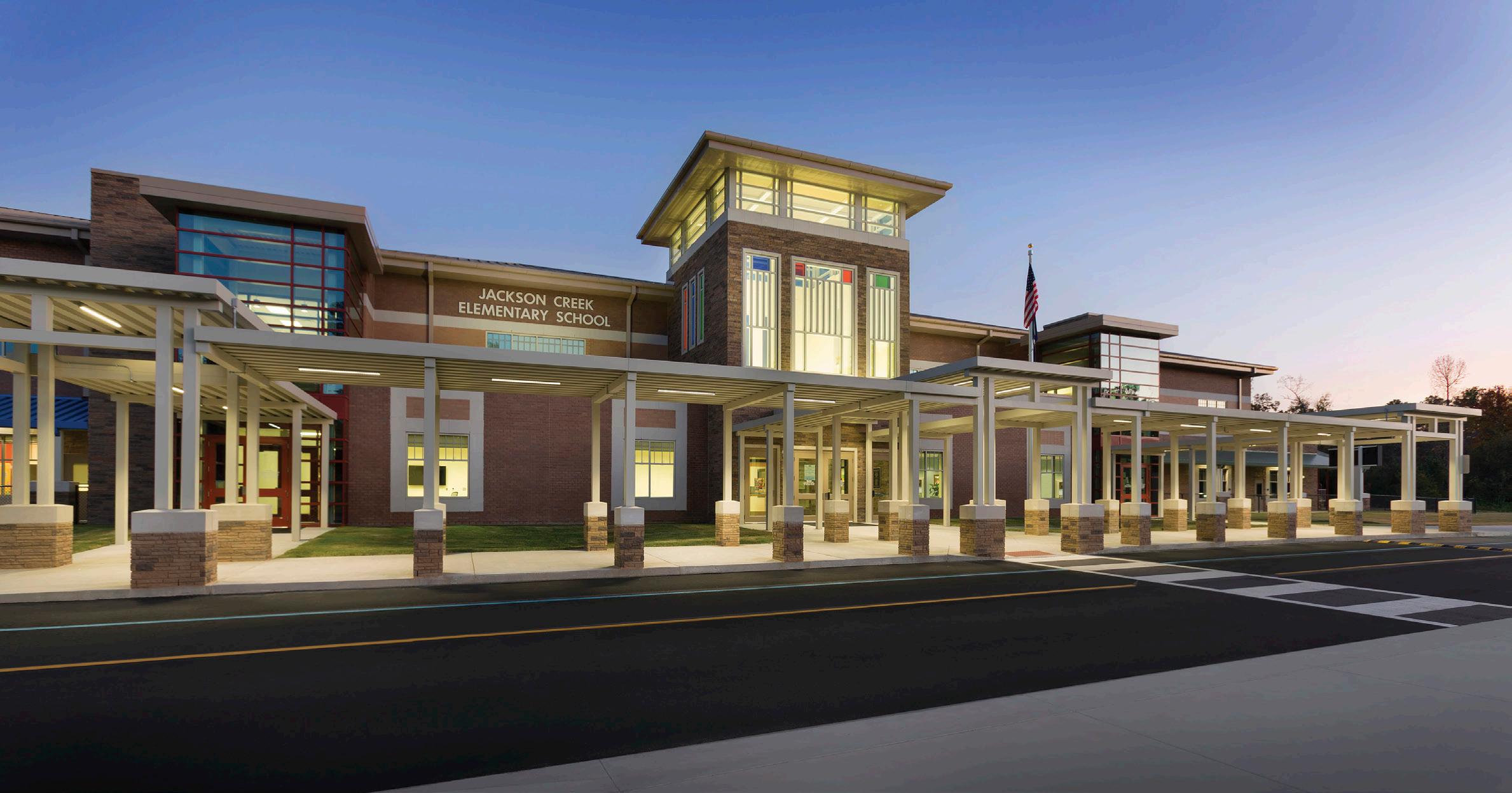
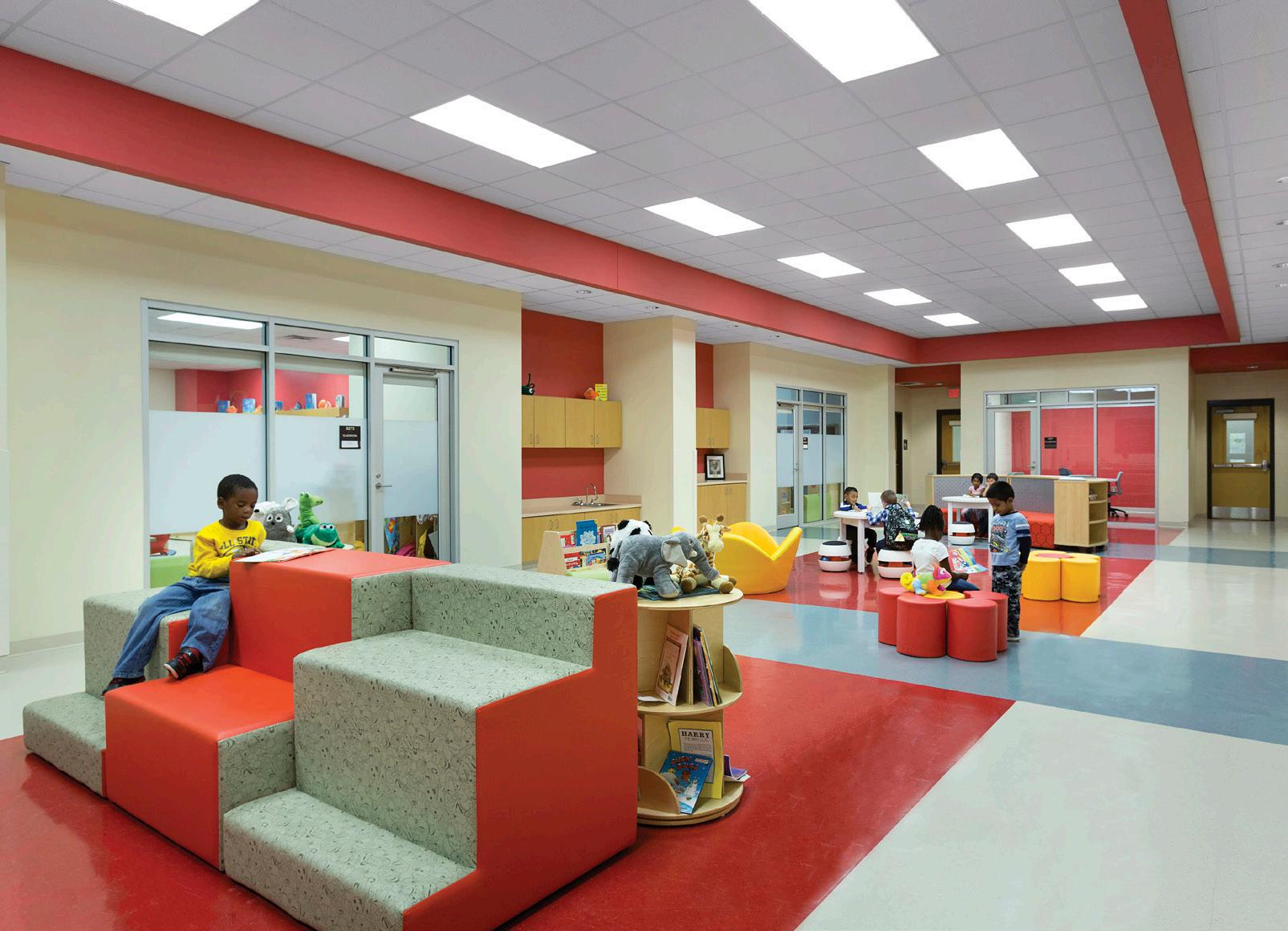
Jackson Creek Elementary School is a new PreK5th grade, 747-student school for the district.
The project is located in an area of the district to relieve overcrowding at near-by elementary schools. The 26 acre site has some unique challenges, including wetlands that necessitate a compact footprint and 2-story solution to accommodate the 123,000 SF program.
Each “neighborhood” includes a collaboration room for small group projects and a large storage room.
Centralized functions down the center of the building include the “Info Center” (media center), a commons area for dining with a stage / performance space and music and PE rooms.
jackson creek elementary school
The exterior design was inspired by Frank Lloyd Wright’s work that was often defined by its environment. Nestled into a tree buffered site between wetlands, the school opens onto a natural outdoor learning lab. The facade is a combination of stone and brick. Colored glass accents on the main entry tower reflect the “International Boulevard” community that the school serves.
NEW CONSTRUCTION
SIZE 123,000 SF
CAPACITY 747 students
GRADE LEVELS PreK-5
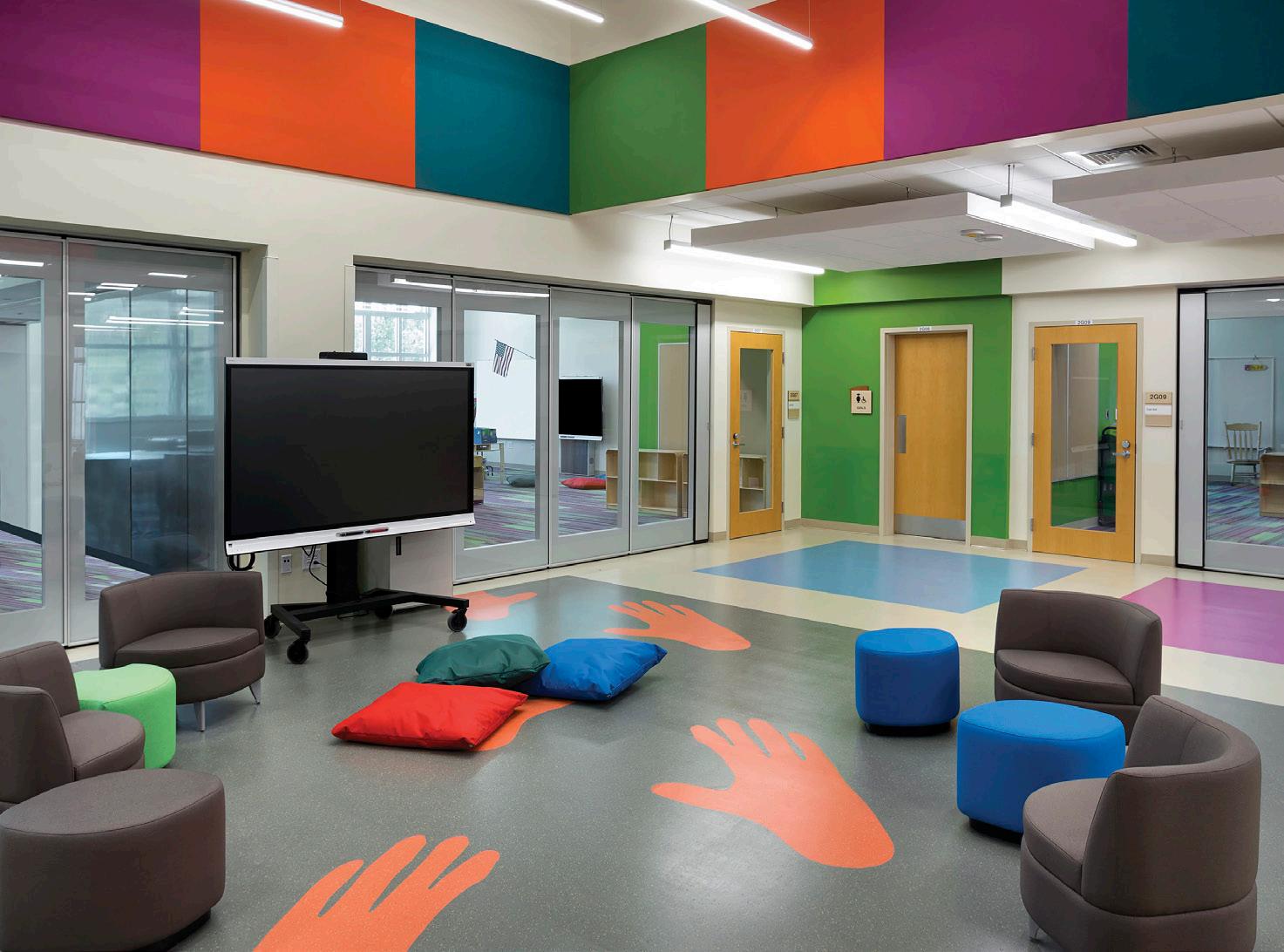
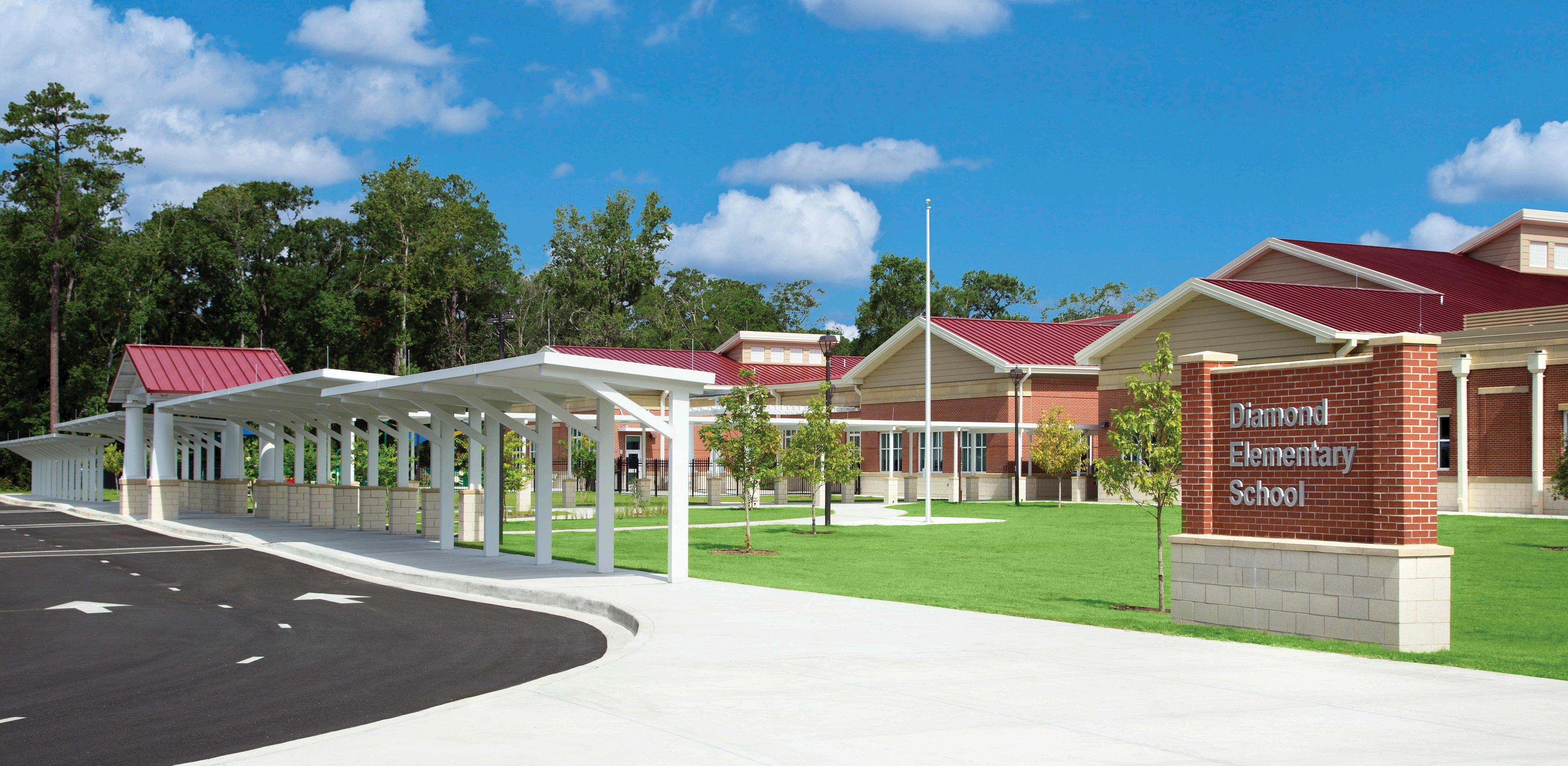
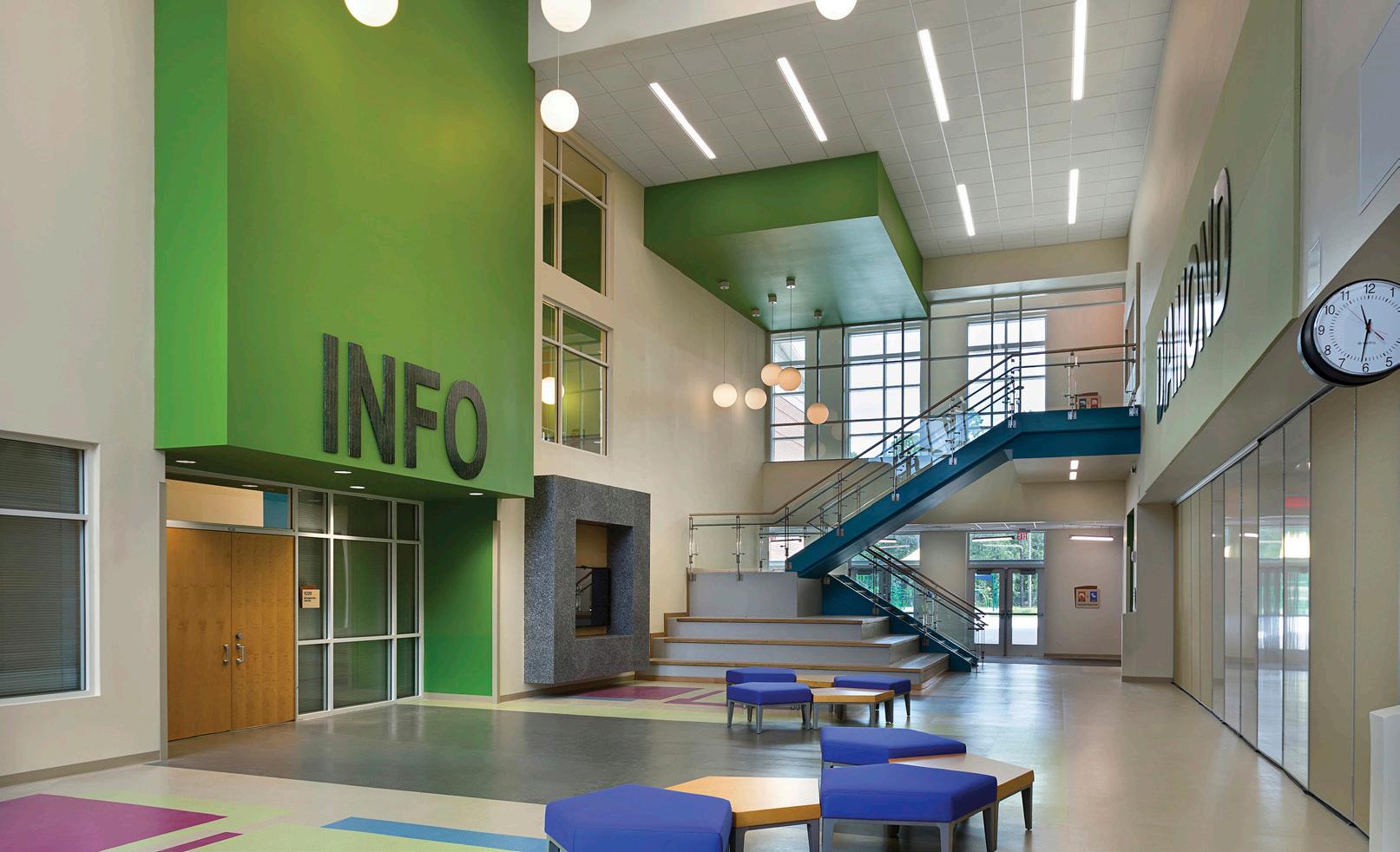
diamond elementary school

The new Diamond Elementary School Ft. Stewart is a Design/Bid/Build project replacing the existing Diamond Elementary School. The elementary school is a Pre-Kindergarten to 6th grade school and provide all necessary academic and support spaces for an estimated 700 students and 78 teachers and additional support staff.
The design of Diamond Elementary School expresses a contemporary, fun, inviting image. The 122,077 SF building will be a fully accessible two level school with higher grade Learning Studios located on the second floor. Programming includes 9 Neighborhoods with 35 Learning Studios and associated Academic Support spaces, as well as Circulation and School-as-Teaching-Tool opportunities.
The project incorporates many 21st Century School Initiatives outlined by Department of Defense Education Activity 21st Century Education Facilities Specifications (EdSpec) including: Transparency; Flexibility; Break-out learning spaces; Performance based learning; Indoor / outdoor relationships; Furnishings supporting flexibility; Technology immersion; Natural light / daylighting; Energy efficiency; and Sustainability.
NEW CONSTRUCTION
SIZE 122,077 SF CAPACITY 700 students
GRADE LEVELS PreK-6
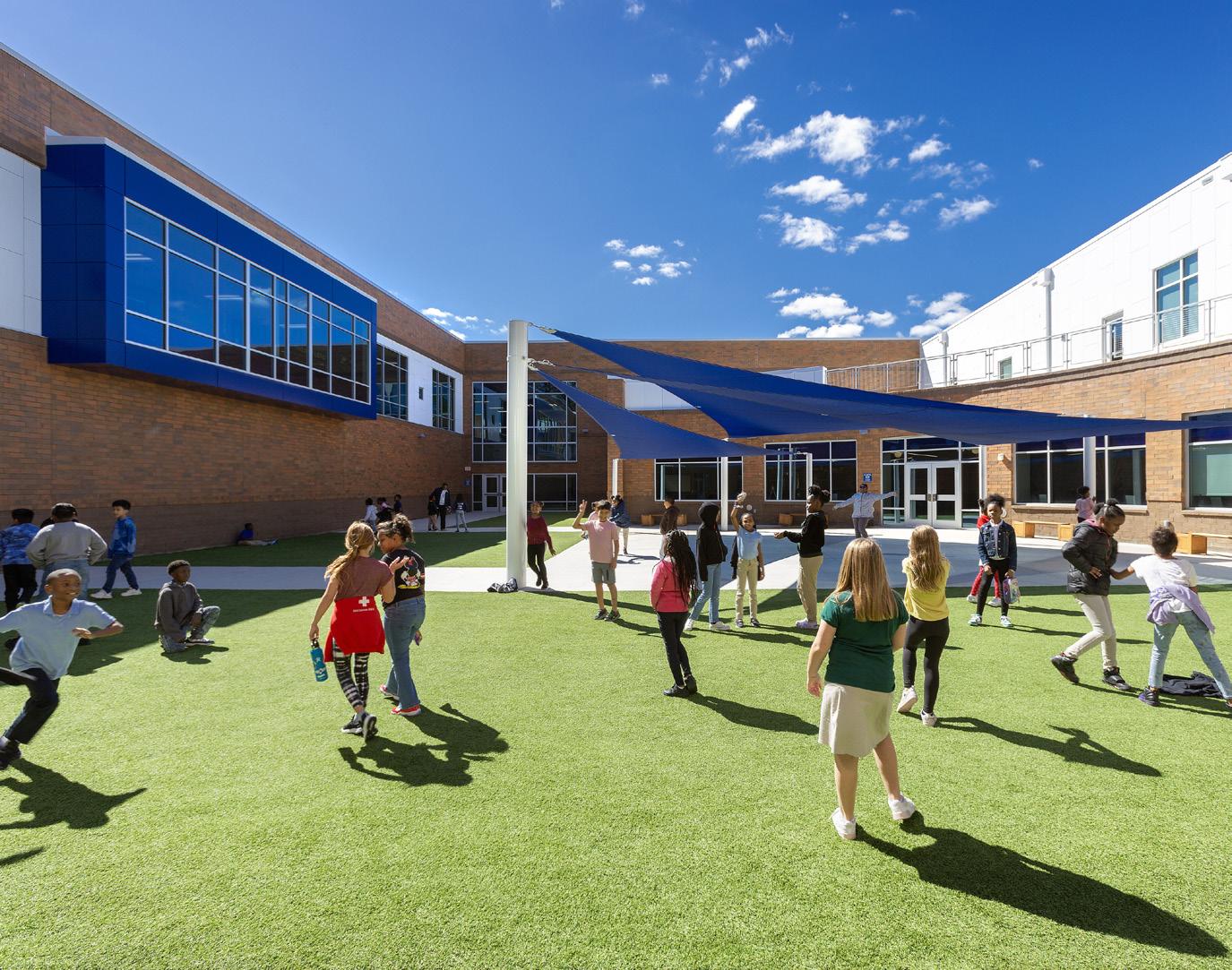
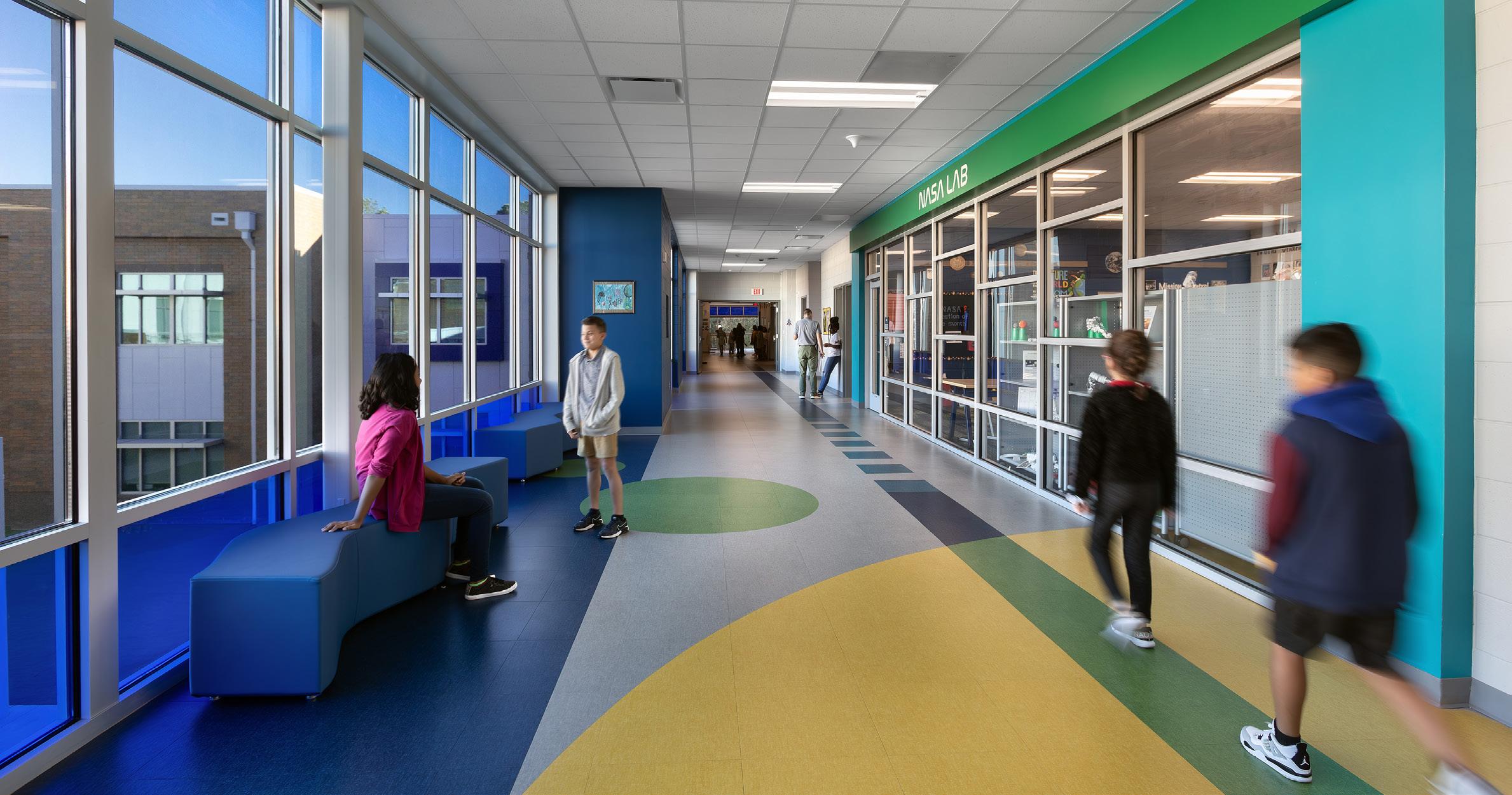
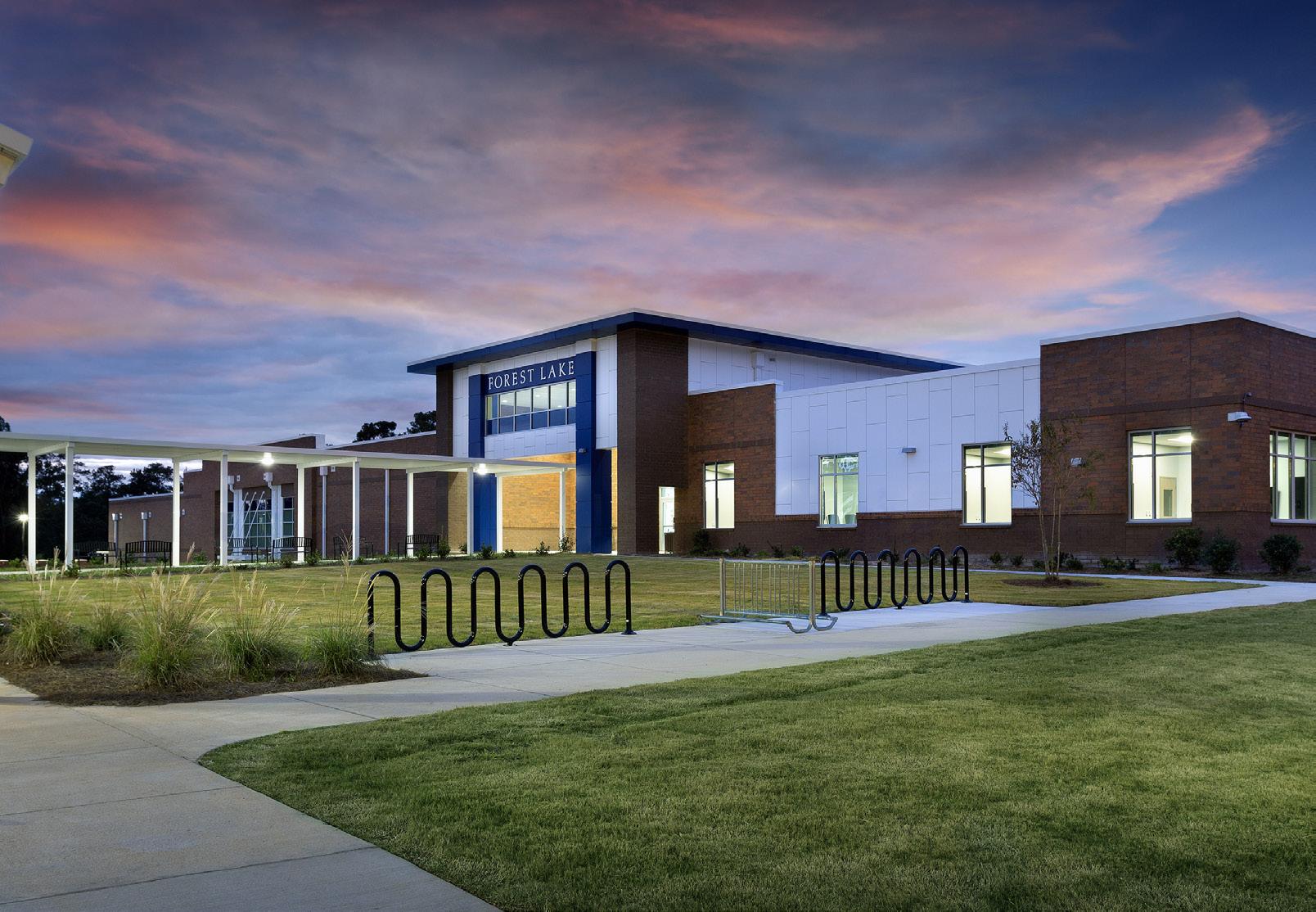
This new 152,000 SF on-site replacement school will serve 747 students in grades pre-K through 5. The flexible learning environment will accommodate both the NASA Explorer and the Elementary Learning Collaborative (ELS) magnet programs, and the two-story building will be nestled into the site’s natural topography to complement the scale of the surrounding residential area. The façade blends red brick and a dark grey brick base with metal panels to break up the massing, while contemporary design elements reflect the 21st century education going on inside.
The highly visible main entry at the upper level incorporates a secure entry vestibule for visitors and a separate access for students. The reception area opens onto a welcoming rotunda with NASA-inspired imagery, leading to NASA
forest lake elementary school
and Project Lead the Way labs, classrooms, integrated special needs classrooms, and collaboration spaces. A guidance suite and art classroom are centrally located for easy access, opening out onto a rooftop patio above the media center with central courtyard below. The lower level features classrooms and core learning areas, and connects to the upper level with a large, colorful, and open ramp that terminates at the media center. A large dining commons area which features floor patterns and ceiling clouds recalling celestial imagery opens into a performance space. The full-sized gymnasium is also located on the lower level.
ON SITE REPLACEMENT
SIZ E 152,000 SF
CAPACITY 747 students
GRADE LEVELS Pre-K-5
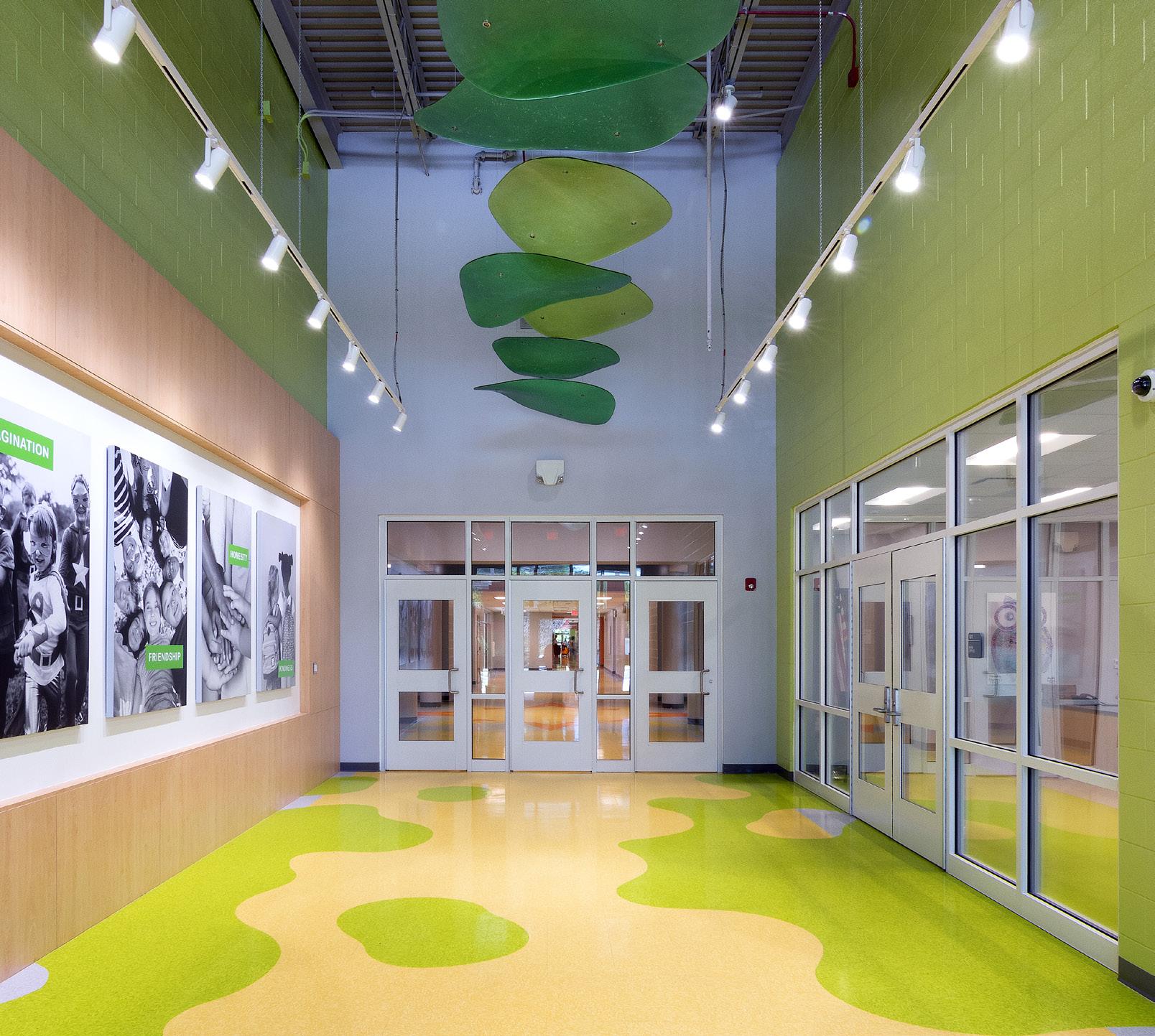
college park elementary school
This new 80,000 SF elementary school for New Hanover County Schools accommodates 595 students. The prototype design offers an economical, functional floor plan, and building systems. The project included demolition of an outdated elementary school and careful planning to adapt the plan to existing context and site features. The loadbearing masonry structure and metal stud wall framing help to reduce building costs, and the infrastructure is designed for future expansion.
The new school features single-story administration and assembly spaces, and a twostory classroom wing. A welcoming entry lobby celebrates the school’s owl mascot with a canopy of leaves, and the interior color palette is tailored to the K-5 environment.
ON SITE REPLACEMENT
SIZE 80,349 SF CAPACITY 595 students
GRADE LEVELS K-5
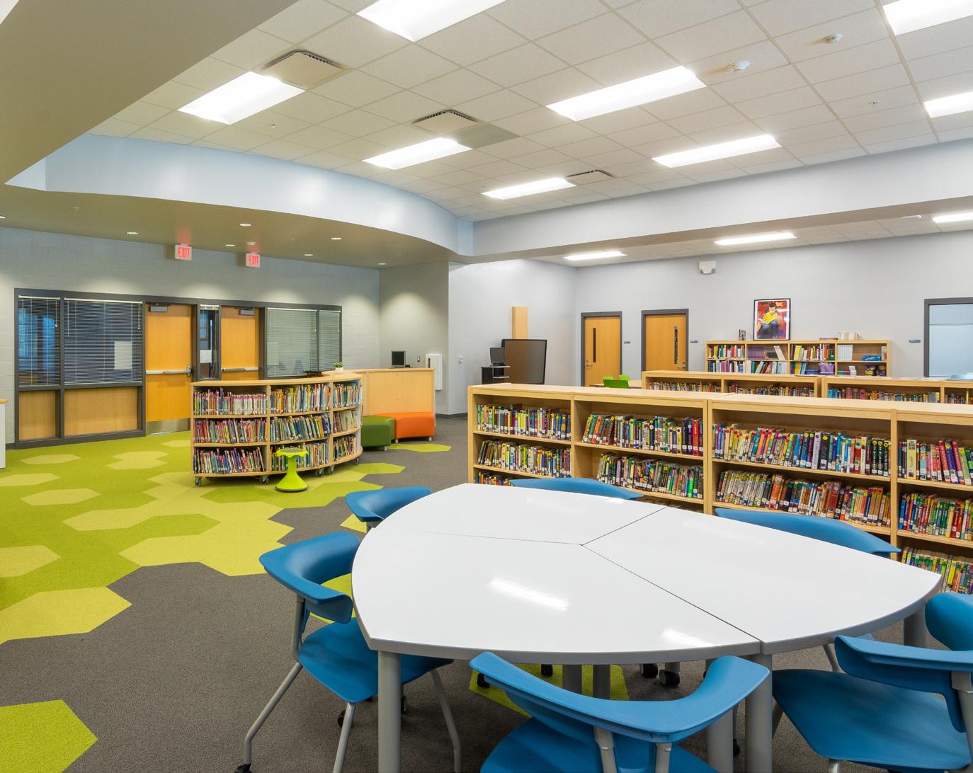
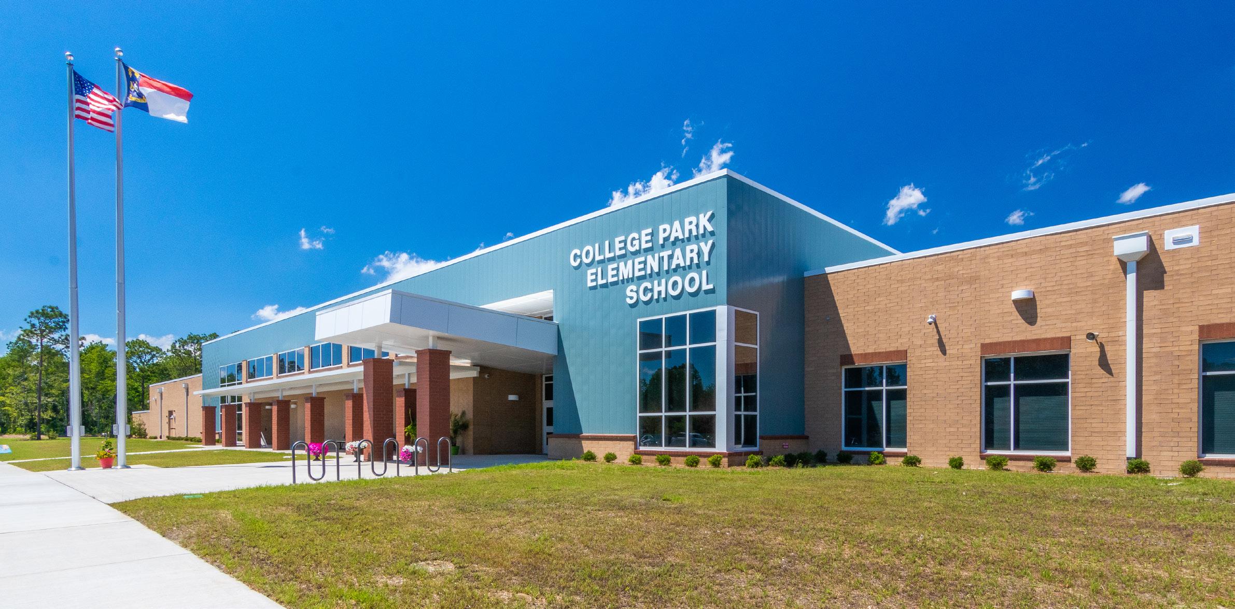
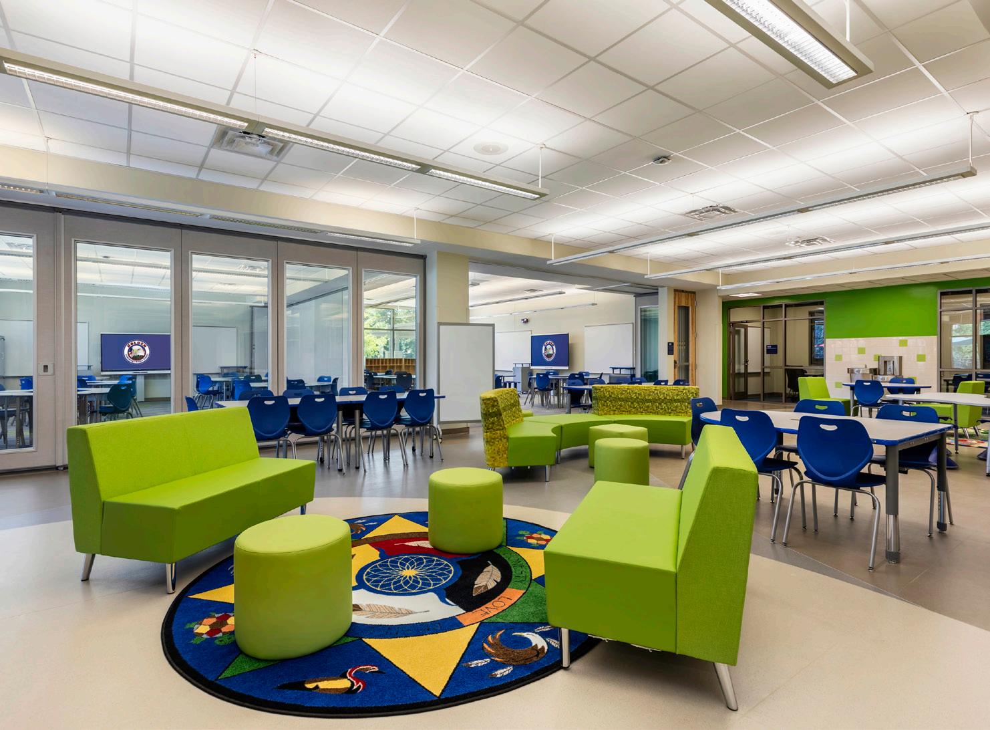
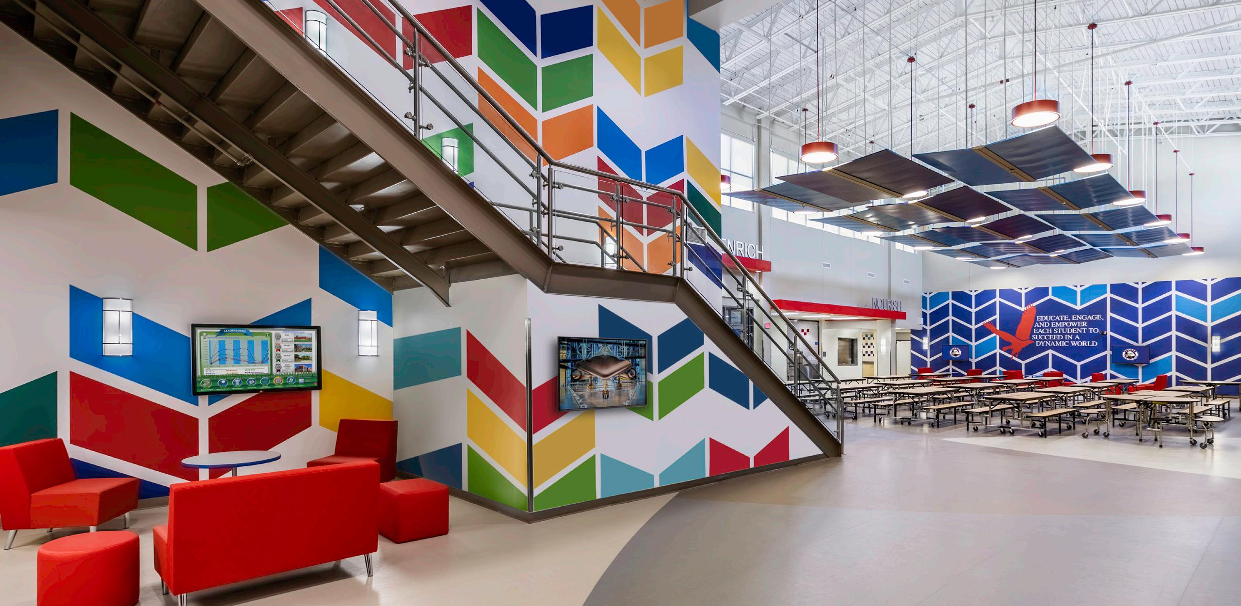
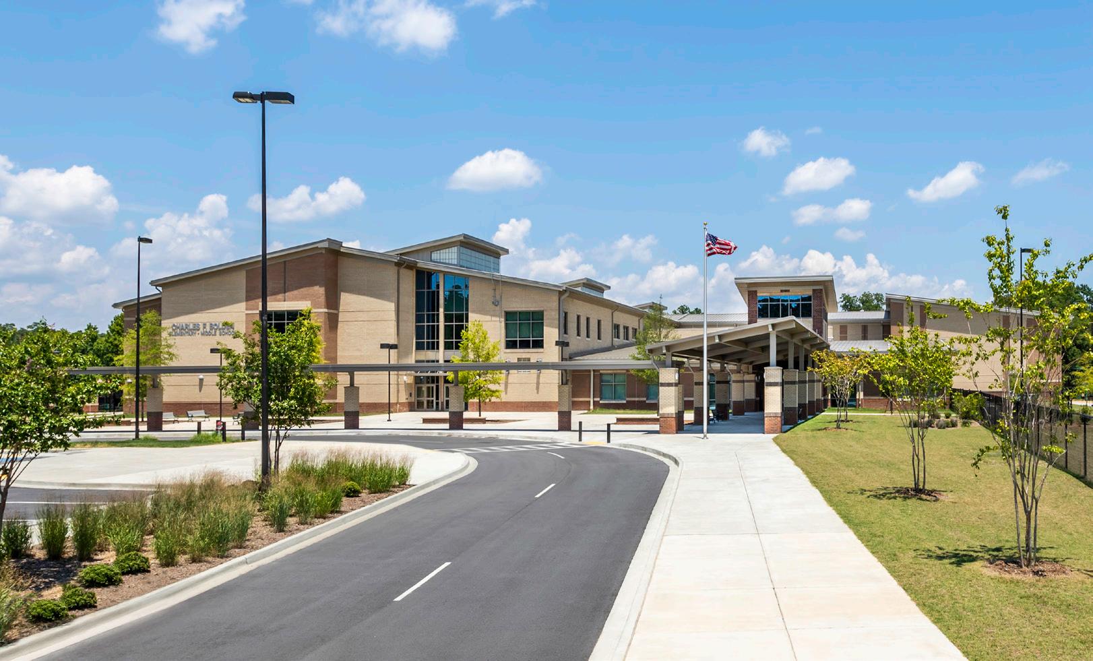
bolden elementary & middle school

Bolden Elementary/Middle School services the families living at the Marine Air Station in Beaufort, SC in the Laurel Bay Military Community.
The school replaced two outdated existing facilities for students in grades 3-8, providing an educational program which is based around DoDEA’s 21st Century Education Facilities criteria. The design is organized with smallerscale learning neighborhoods, with various sizes of academic spaces to support all types of the curriculum. With collaboration space based in the middle of the neighborhoods and classrooms surrounding the hub for collaborative instruction, group learning spaces for smaller-scale project work, and smaller spaces for one-to-one work.
The new school establishes flexible learning spaces, technology integration, using the building as a learning tool, and environments to support performance-based learning. The two story building’s envelope, mechanical system, and lighting are all designed to meet the strict energy savings guidelines of the EPACT 2005 and meet LEED Silver criteria.
ON-SITE REPLACEMENT
SIZE 104,230 SF CAPACITY 450 students
GRADE LEVELS 3-8

