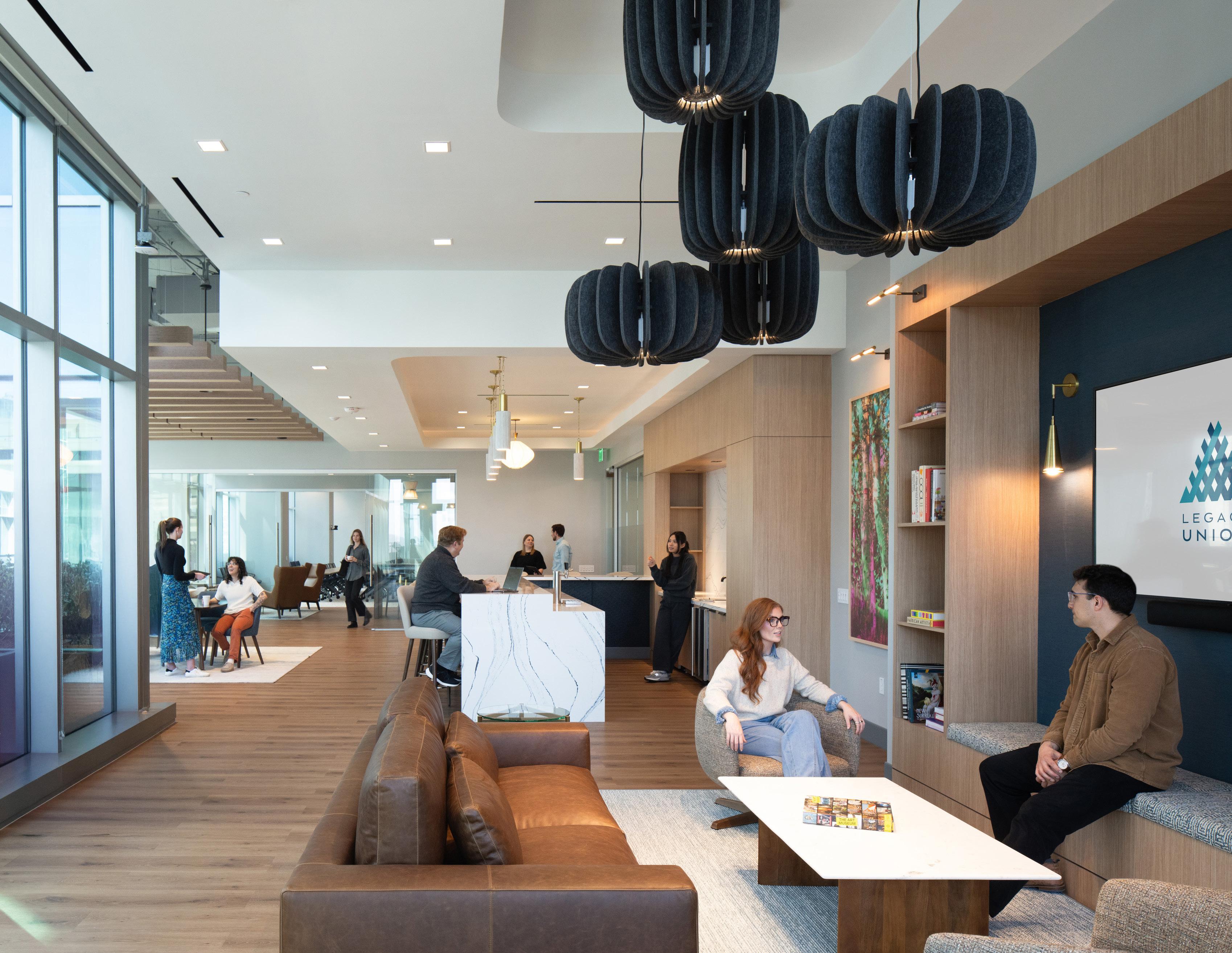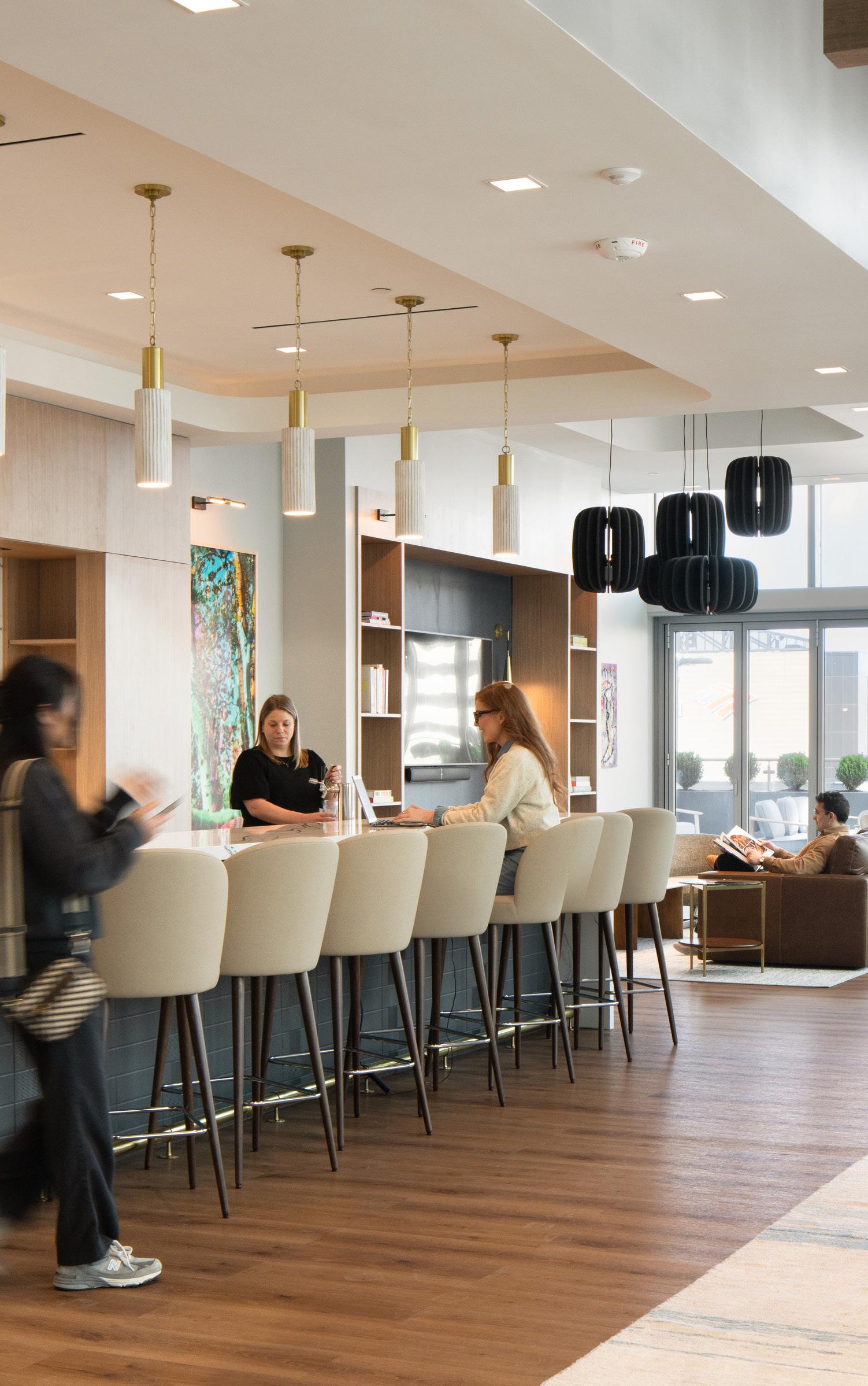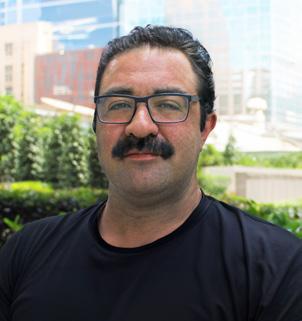
More than a Move
Designing for an Evolving Workplace
LS3P’s newest office space in Charlotte, NC resulted from a multi-year design and move management process. The space embodies a fresh approach to workplace design that addresses new ways of working. We sat down with Studio Leader Wil Drennan and Senior Practice Professional Patrick Cooley to discuss the exciting, and sometimes revealing, process.

LS3P’s newest Charlotte office isn’t just a relocation; it’s a reimagining of how we work. After a multi-year design and move–management process, the team now occupies the entire 20th floor at 600 S. Tryon at Legacy Union, which LS3P also designed. With more than 100 teammates, LS3P’s Charlotte office is the firm’s largest, and the move marked a significant milestone. For over two decades, the team worked on Trade Street; now they’re inhabiting a space uniquely crafted for their team to grow for decades to come.
Designers Wil Drennan and Patrick Cooley have extensive experience in workplace environments for a wide range of clients – including many within LS3P. They shared their experience in a recent interview (and they held nothing back).
WIL Patrick and I have designed upfits for several LS3P offices, and three big themes always surface. First, work is evolving fast, so flexibility is non-negotiable. Second, change management is critical – smooth transitions do not just happen. And third, designing with your co-workers as a client – that is a challenge in itself.
So, what was the most surprising thing about moving offices? What kinds of challenges should people expect when planning a relocation?
WIL The stuff, all the things we find. Sometimes it takes a move to reveal just how much accumulated stuff has been hiding, especially in shared spaces where nobody in particular was responsible for staying on top of things. Many of our office spaces were designed before document storage went digital, so we had file cabinets, scrapbooks, duplicate binders of code information, etc. filling shelves and rooms. We had files of all sorts dating back to the 1970s that had to be purged one by one to make sure nothing essential or sentimental was lost.
PATRICK Of course, it’s human nature to fill up all the storage space we have. We do have to spend some time aligning expectations when we do these office upfits. You may have had an 80 square foot storage closet in your old space, but do you really still need that in the new one?
WIL We had to get creative with memorabilia and legacy items, too – framed award certificates, project photography, things on the walls that were important but that we didn’t want to just move and re-hang in the new space. We try to encourage our clients to rethink how you display or digitize these things. We ended up scanning everything and creating a scrapbook for our library. It feels a little more personal and interactive, while allowing us to include more timeless elements in our new space.
When you’re designing workplaces for a company with multiple locations, what’s the right balance between corporate branding and individual office identity? How do differences in office culture show up in the physical space?
PATRICK We want all our offices to feel like they’re part of the same firm. There’s a common design language, a high standard for finishes and amenities, and recognizable logos and branding from the moment you walk in. That said, all our offices are unique; you can feel the vibe shift as you travel around our four states and 12 locations. Savannah doesn’t feel exactly like Asheville, and we wouldn’t want our office spaces to, either.
WIL Locales and local office cultures show up in a variety of ways in the designs. For example, our Raleigh office has more of a natural palette and a variety of seating options that fit a laid-back, inclusive, something-for-everyone vibe. The Columbia office is bold, and the workstations are grouped around team structures with more senior staff members, mid-career designers, and emerging professionals sitting in clusters with shared worktables that can be reconfigured to accommodate growth. The Asheville office is more intimate with artistic influences reflecting the local character.
LS3P has relocated several offices in recent years either to have a footprint in a bustling downtown area, or to accommodate growth, or to take advantage of newer, more contemporary office spaces. Notably, some were designed pre-Covid and some post-Covid. How have your designs evolved over the last few projects?
PATRICK I’d say before the pandemic, we were thinking more about how to create an efficient footprint with the right number of workstations. We still paid a lot of attention to shared and collaborative spaces, but getting the workstations right was the goal. With the rapid shift of the workplace in recent years, we’ve seen a much bigger focus on the “amenities arms race” and a more holistic approach to thinking about how individuals use a space. In this mindset, our individual work areas may be smaller across the board, but we’re reclaiming some of that footprint to provide variety. We’ve added focus rooms, niches with booth seating, and seats at the periphery where you can turn your chair and look out a window. There’s less space at each workstation, but more room to move about and adjust your environment to match your task.
WIL One example from our design in Charlotte is the re-imagining of the lobby. In fact, we’re trying not even to call it a lobby. In a traditional office, we might have budgeted square footage for a big reception desk and a waiting area, but since we don’t get as many drop-in visitors these days, that’s a lot of real estate for people just waiting to be shown to a conference room. In the new space, we’re branding it as “the Core.” It’s not just a tomb for a couple of beautiful chairs and a reception desk, it’s a gathering and co-working space filled with tables, amenities, and technology. Our team members and guests can hang out and work there. This is a big departure from our old space that was designed when collaboration was only thought of as a formal meeting.

This is a pretty big departure from the way we thought about office space even a few years ago. How do you design for the needs of multiple generations, different work modalities, and diverging opinions about the future of the workplace in the design?
WIL I think we have to do a lot of communicating (listening as well as explaining). We want to understand where people are coming from so we can meet them where they are and design for a variety of spaces. There aren’t any one-size-fits-all solutions. It’s not just that one generation might prefer fixed workstations or that introverts and extroverts need different things; it’s that everyone benefits from the ability to match the location to the task. Over the course of your day, you might use a phone booth, an enclosed conference room, a casual gathering area, a collaborative pinup space, and an open workstation to accomplish different things.
PATRICK Right. Maybe in an established market with veteran employees, we need to do some reprogramming. We’ve had a couple of decades of doing the office one way, and we’ve got to teach people how to navigate a new environment. That’s not a unique story to us. We’ve got folks who are used to staying in one spot all day, and we’ve got folks who have never known anything but maximum flexibility. How do we help people adapt?
Sounds like we’ve come full circle and we’re back to change management.
PATRICK Boom! Yeah. If we give you a souped-up Audi and no one’s taught you how to drive stick - no one’s taught you how to handle a luxury European vehicle - it might not be a smooth ride at first. If we’re creating an active lobby that’s designed to be part of your workday, we have to model what it looks like when people are working in there. If we have a big open break room to celebrate our employees, and we have it in a highly visible spot because we’re proud of our people and we want to create a node of activity, we have to establish the norm of always putting your dishes in the dishwasher and not the sink.
WIL It’s always the dishwasher, never the sink; were you raised in a barn!?!? Seriously though, an office move is a big change, and helping people prepare for change requires strategy. For the Charlotte office move, we were deliberate in communicating about progress and planning through a weekly newsletter, but we also spent a lot of time with people face-to-face talking about shifting culture and modeling new behaviors. Those conversations helped us create a “Day One” book which not only included explanations of the new resources and elements of our space, but also new polices and guidelines to start to align expectations early. Often this process is easier in a less established culture rather than an office that’s been around for decades, but in every case, change management is key.


