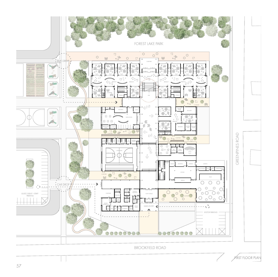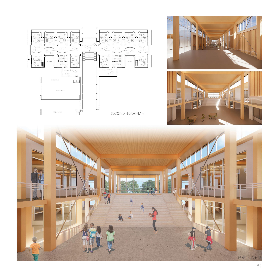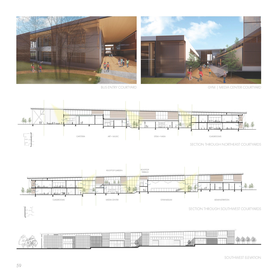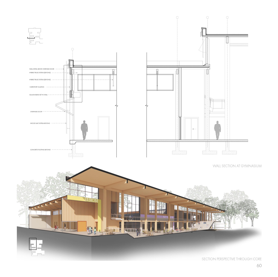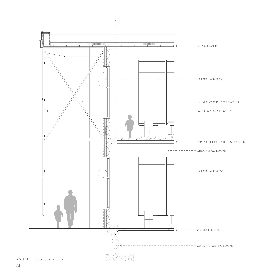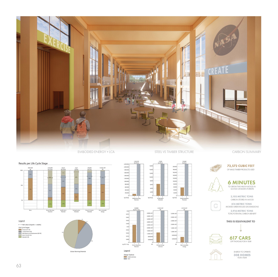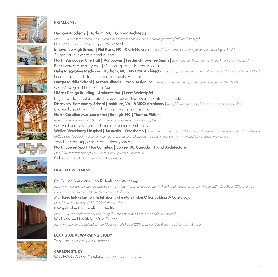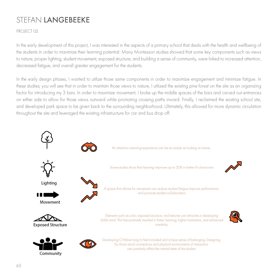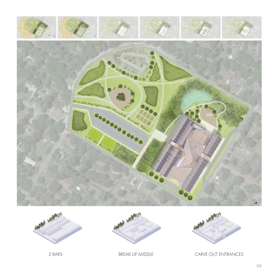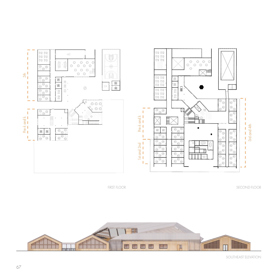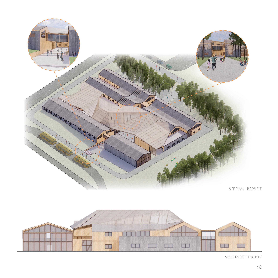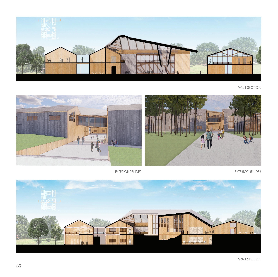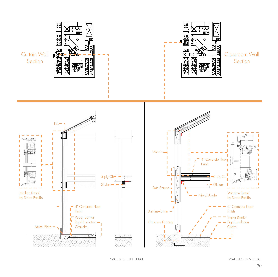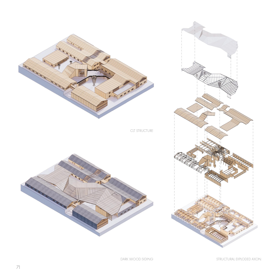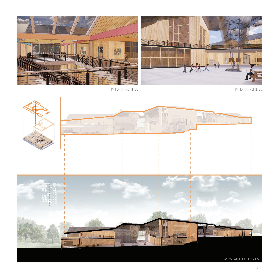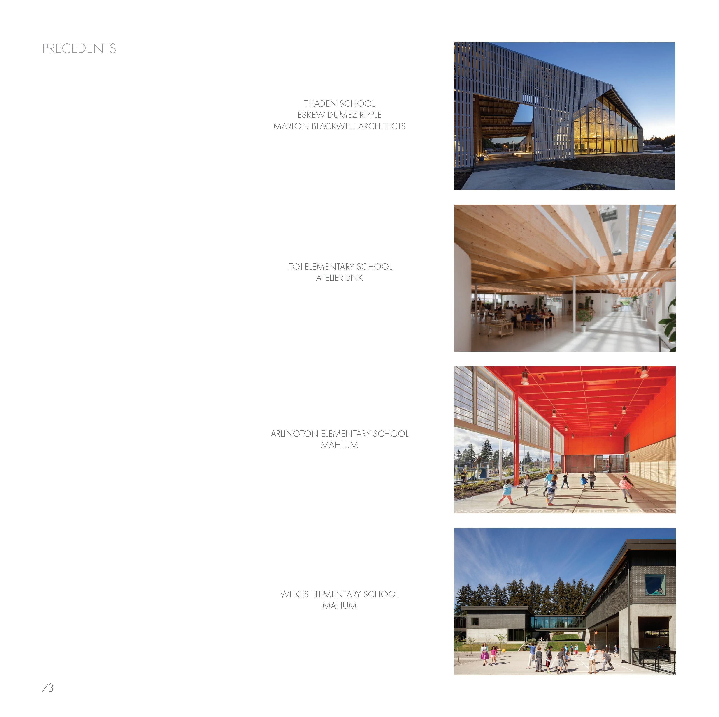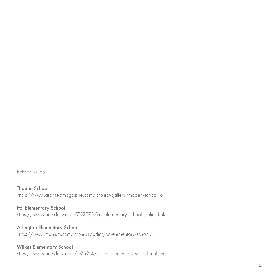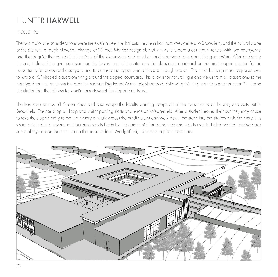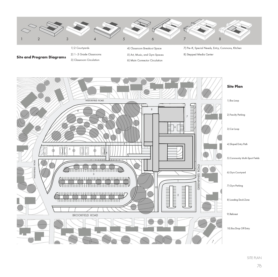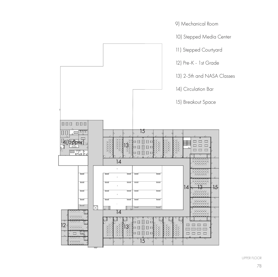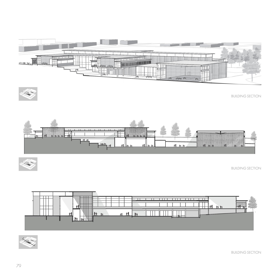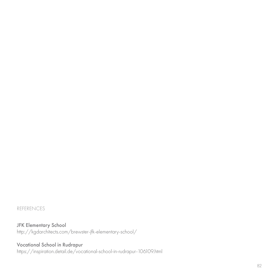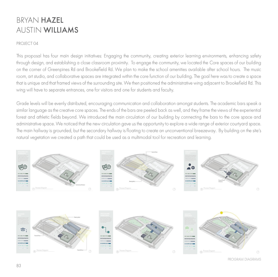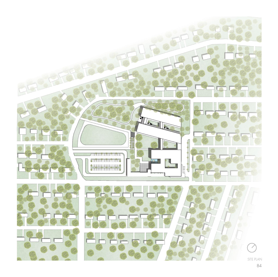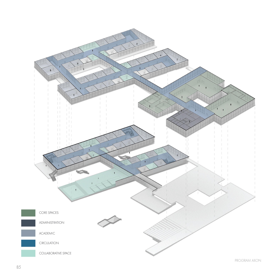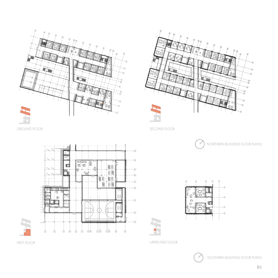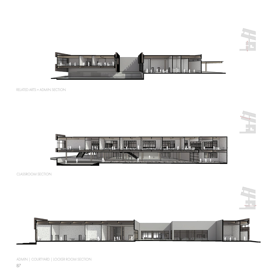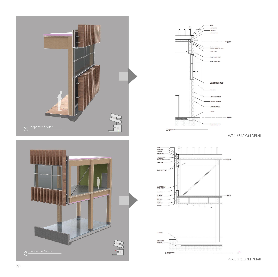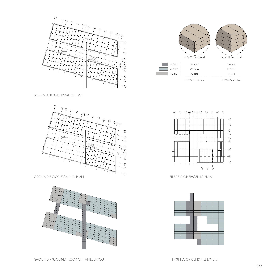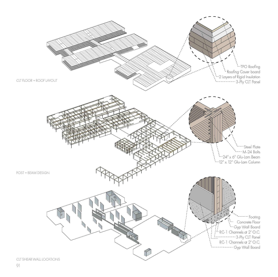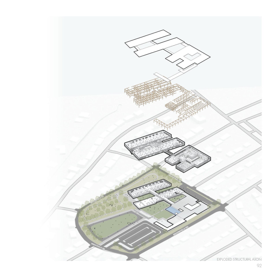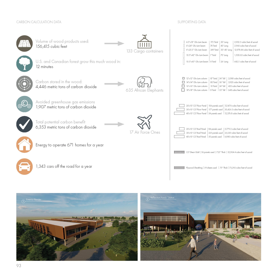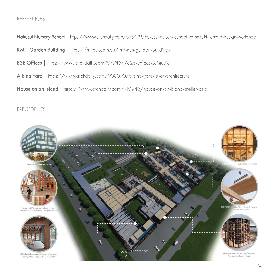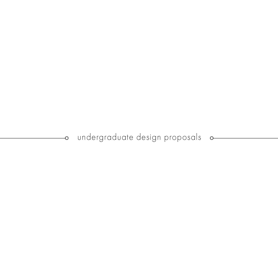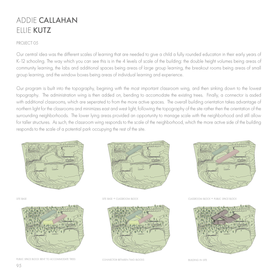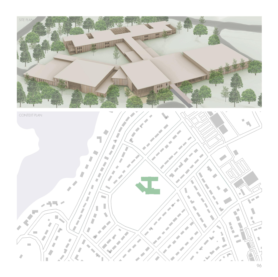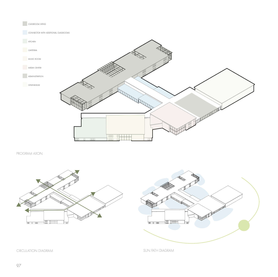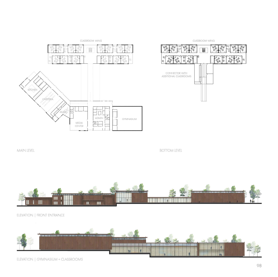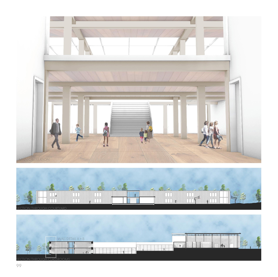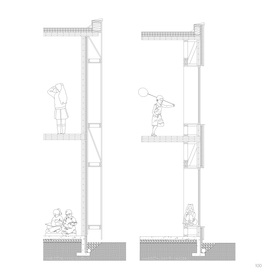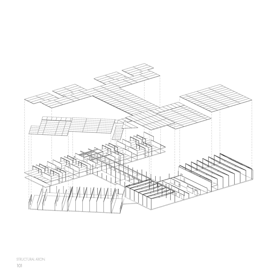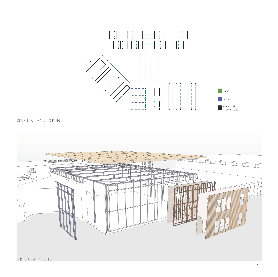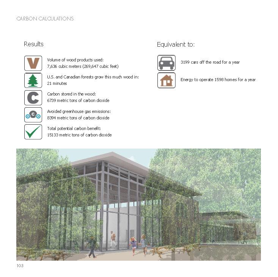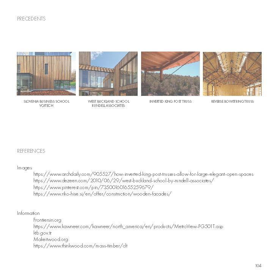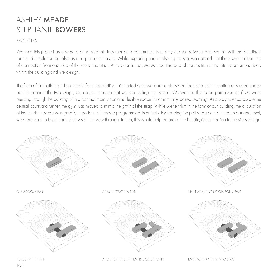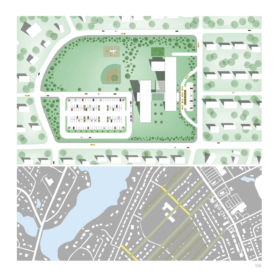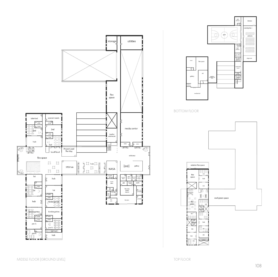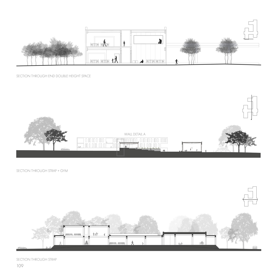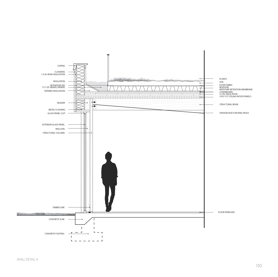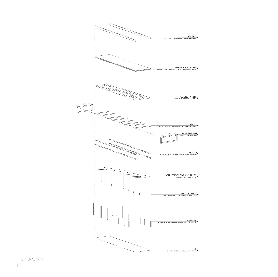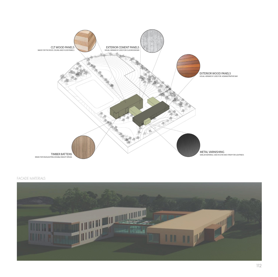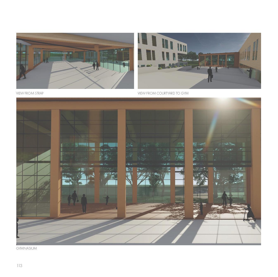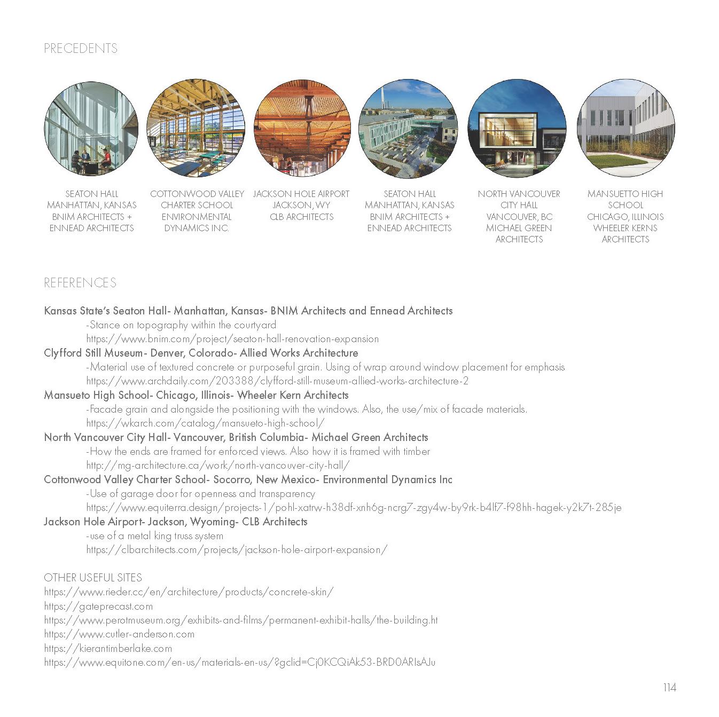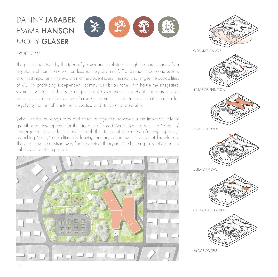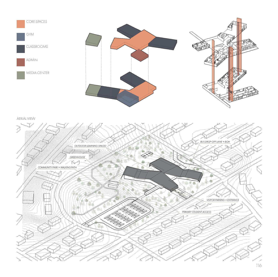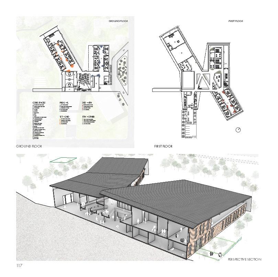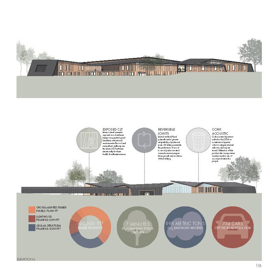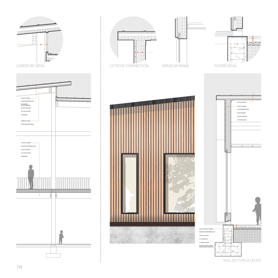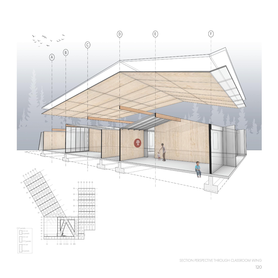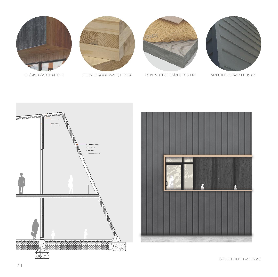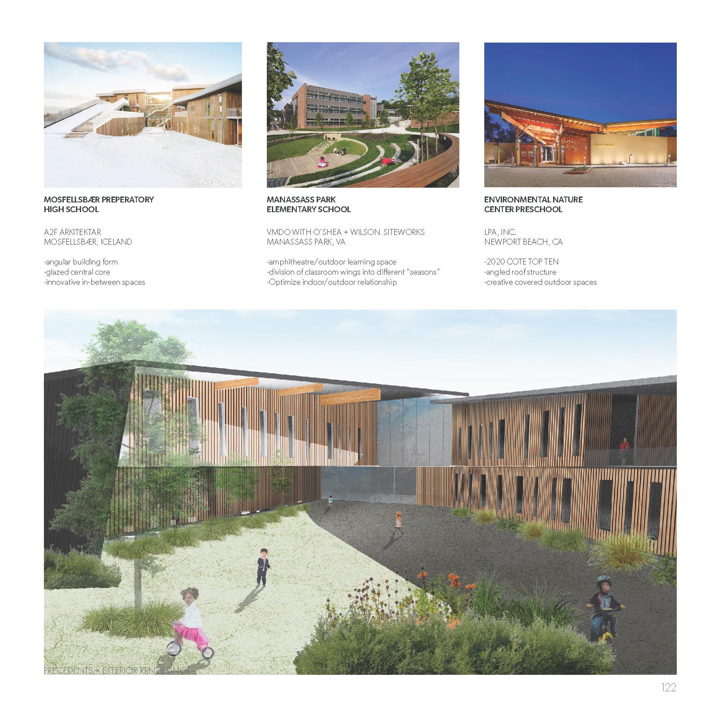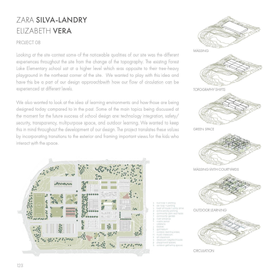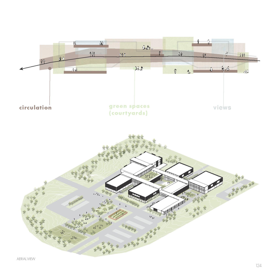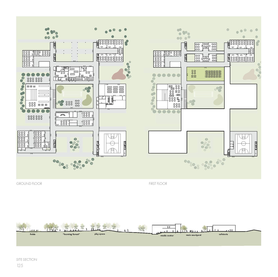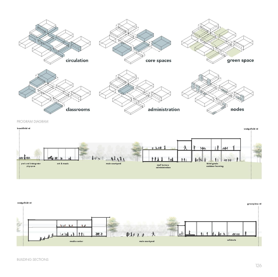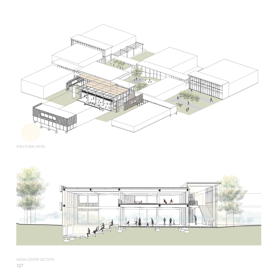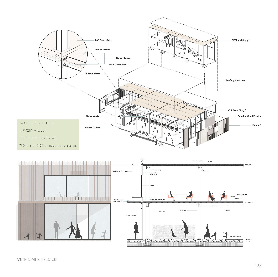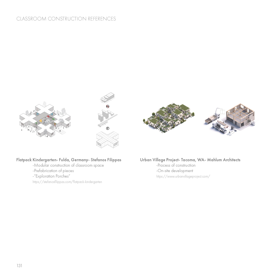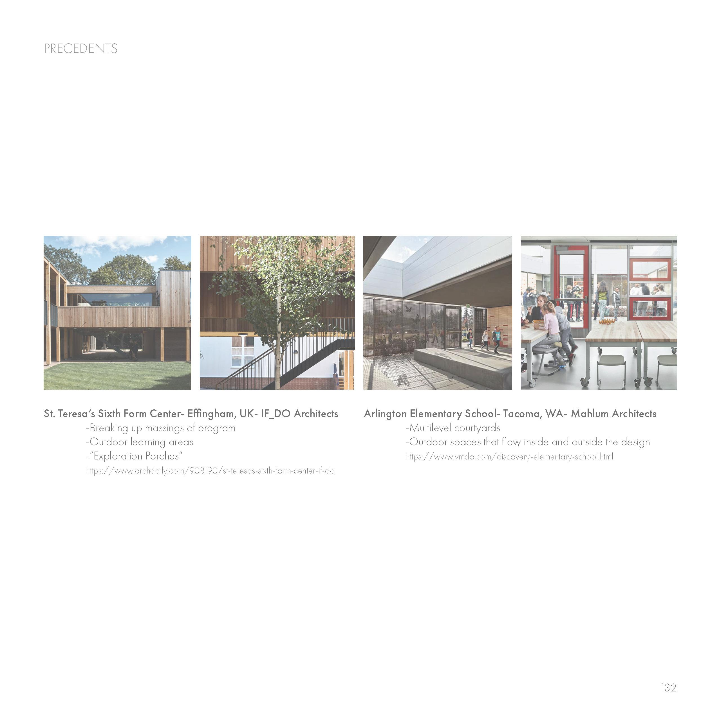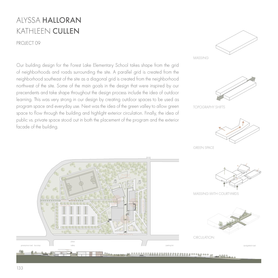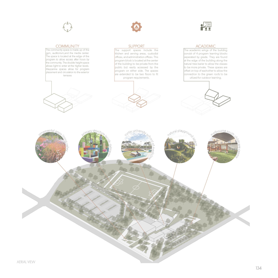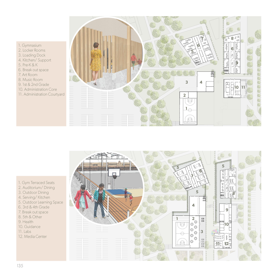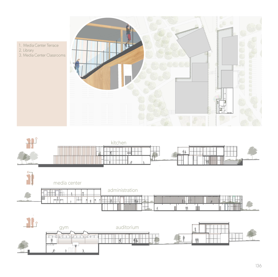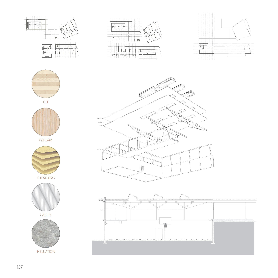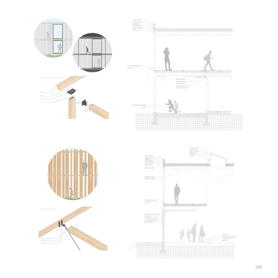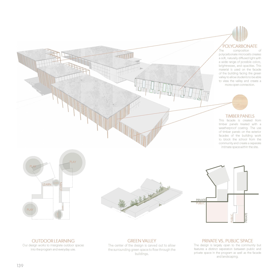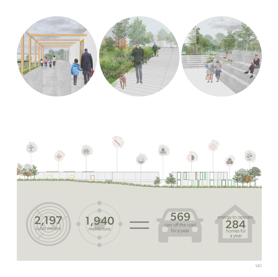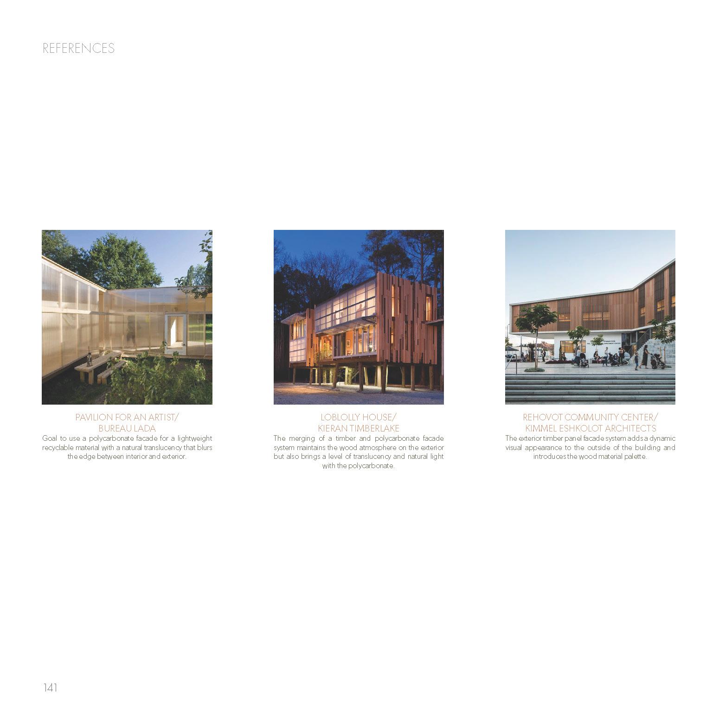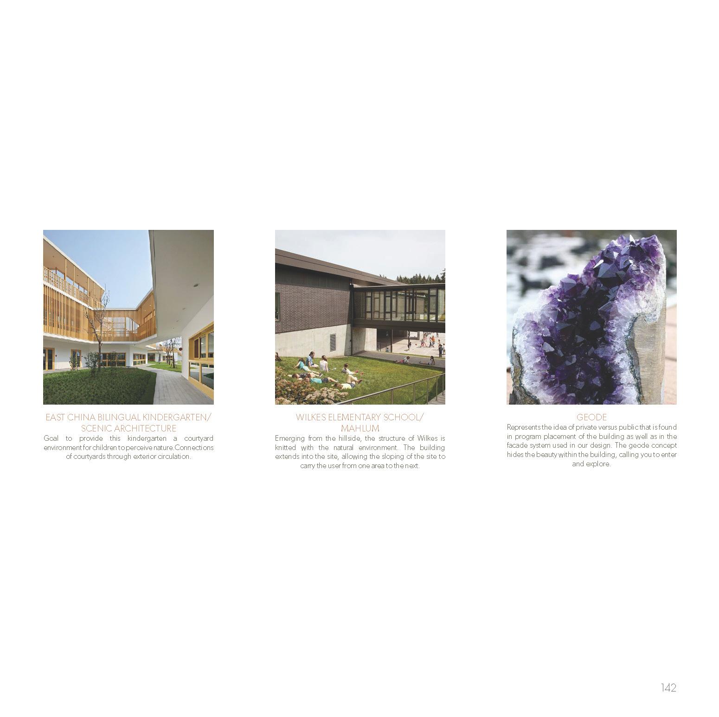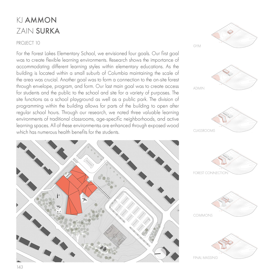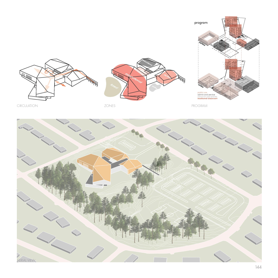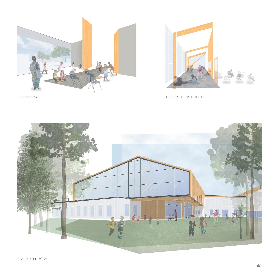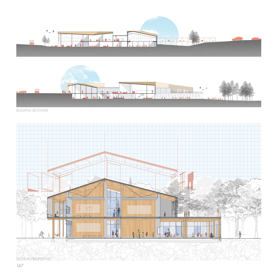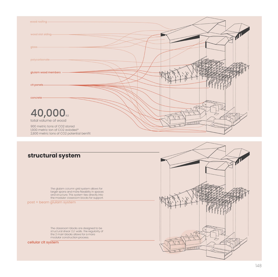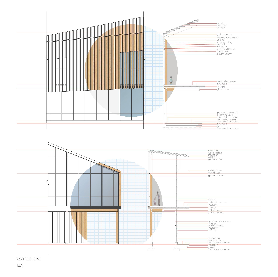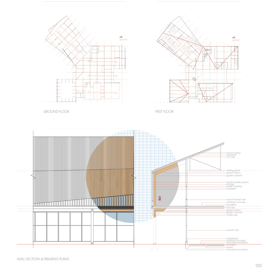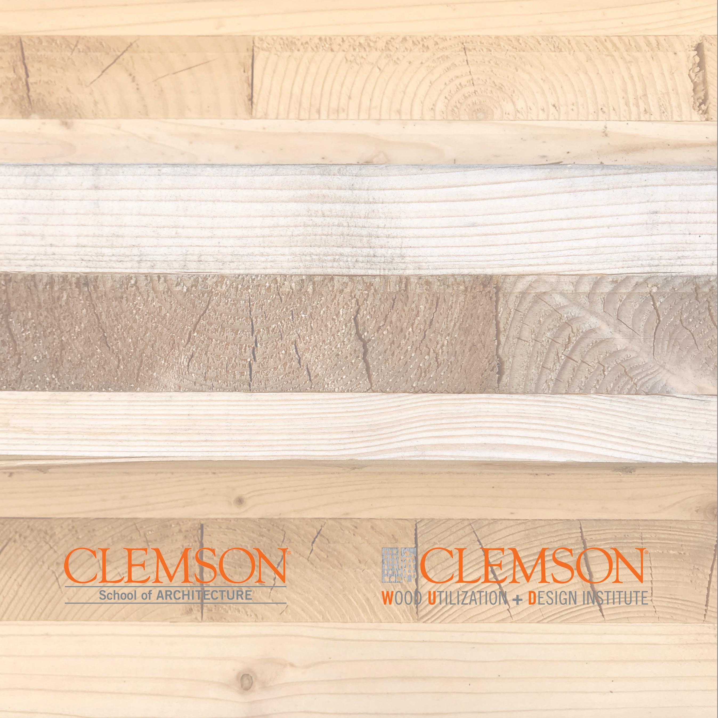




Inspired to create a unique learning opportunity, LS3P teamed up with Clemson’s School of Architecture to establish a new, partnering approach to the topical, Fluid Studio course. The initiative was led by LS3P’s Ignite Knowledge Team, a group dedicated to supporting firm-wide innovation and research. The goals of the studio were twofold: to support student learning for the next generation of architects with a studio that blurred the lines between academia and practice, and to explore the use of mass timber in Southeast construction projects. For K-12 schools, mass timber creates exciting opportunities for school systems to deliver beautiful, inspiring new facilities quickly. Dustin Albright’s work as a founding fellow at Clemson’s Wood Utilization + Design Institute makes him an ideal fit for this type of collaboration, and LS3P was eager to partner with Dustin and his students to delve into potential innovations for mass timber and K-12 design.
This unique studio included fourth-year undergraduate and graduate students and eight architects, designers, and principals across several of LS3P’s eight offices. LS3P’s Alchemy Knowledge Team, which is dedicated to design excellence, also provided valuable support throughout the semester. These professionals followed along with the studio as regular reviewers at every design milestone for interim design critiques. The students based their study around a real LS3P project: a new school campus and building at Forest Lake Elementary School in Columbia, SC. The project is located within an existing residential neighborhood, and the students were able to test program, scale, community connectivity, and environmental impact through solutions which redefine the contemporary school. As the students progressed from individual work to teams, each presenting their progress at key design milestones, LS3P offered critique, markups, precedents, and suggestions that students could consider when developing their work for the next milestone.
For the students, this collaboration allowed a richer perspective and feedback, with a more in-depth and tailored critique, which advanced alongside each stage of the project from initial design concepts to creating construction details. For LS3P, the studio provided an opportunity for the firm to be introduced to new thinking and approaches for a real project and site. This new format helped bridge academia and the profession for mutual benefit, and has generated new ideas and potential innovations with practical applications. We commend the students on their excellent work, and we look forward to integrating this knowledge in the field in the future!

“By the time a student graduates from high school, he or she has spent 15,600 hours inside a school, an amount of time second only to that spent at home. For more than 50 million K-12 students in the United States, the time spent in school is also a time of rapid physical growth, hormonal changes, intense learning, and critical neurological and social development.”
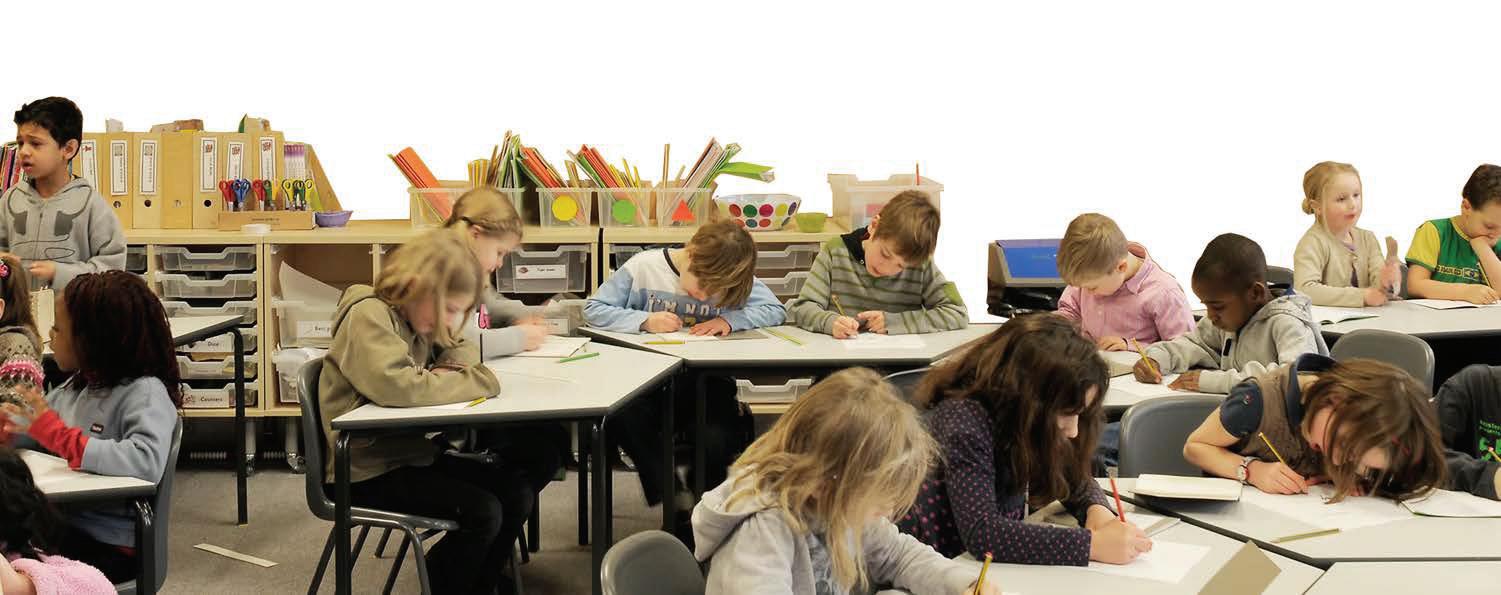
- quoted fom “Schools for Health: Foundations for Student Success” a report from the Harvard T.H. Chan School of Public Health (2018)
https://www.philipmeadowcroftarchitects.co.uk/copy-of-bales-college

“...robust public health evidence that environmental exposures in school buildings can impact student health, student thinking, and student performance.”

Increasingly, educators are understanding and emphasizing the role that the physical learning environment plays in student performance and well-being. According to the 2018 Schools for Health study from the Harvard T.H. Chan School of Public Health, “by the time a student graduates from high school, she or he has spent 15,600 hours inside a school, an amount of time second only to that spent at home. For more than 50 million K–12 students in the United States, the time spent in school is also a time of rapid physical growth, hormonal changes, intense learning, and critical neurological and social development.”
Increasingly, architects and engineers are recognizing the criticality of embodied carbon emissions (as distinct from operational carbon emissions) when it comes to stemming the tide of climate change. Widespread life cycle studies have demonstrated that new “massive” timber structural systems offer unparalleled advantages
for reducing, and even reversing the embodied carbon footprint of our buildings. Moreover, prefabricated mass timber systems offer a host of other intriguing advantages, ranging from rapid and precise construction, to healthier indoor environments, to long-term adaptability / reusability.
This research studio sits at the intersection of these topics. We will partner with professionals from LS3P, a leading design firm in our region, to examine the use of mass timber in the design of vibrant, healthy, forward-thinking school buildings. As a vehicle for this larger study, we will take on the design of a new public elementary school for the city of Forest Acres (part of metropolitan Columbia, SC). Sited within an established, walkable neighborhood and adjacent to a diverse “international corridor,” the new school will have a unique opportunity for broad community impact.
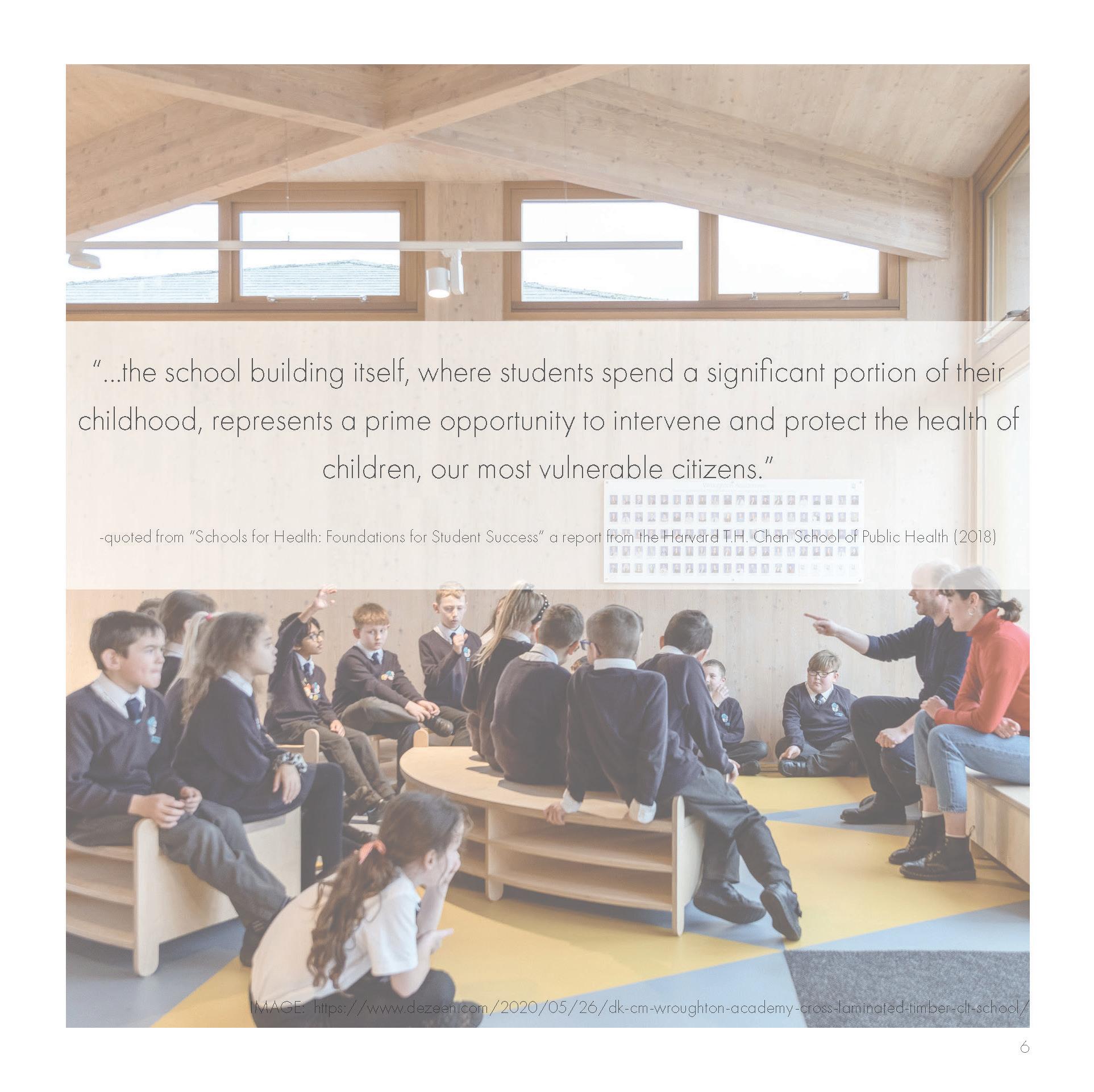
Project Address: 6801 Brookfield Road, Columbia, SC 29206
NE Forest Acres community
Neighborhood is adjacent to one of Columbia’s designated “International Corridors”, Decker Blvd, a commercial strip with other neighborhoods on either side. The International Corridors are intended to celebrate cultural diversity in the Columbia metropolitan area.
Site is located near several rivers that are part of the Gills Creek Watershed. Site runoff prevention is critical to the integrity of the watershed.
New Forest Lake Elementary School to replace the existing school.
Existing school originated in 1950’s, with additions in 1989 and 2002, All portions are 1-story
School site is in a low-scale residential neighborhood consisting of mostly 1-story houses, and a few 2-story houses.
The neighborhood is sensitive to the height of the new school.
School can be 2-story. Only 2nd-5th grade classrooms are permitted to be on 2nd floor.
Existing school must stay in operation while the new school is under construction.
Once new school is constructed, the existing school and gym will be demolished.
After demolition, the site of the former school and gym will be converted for use for the new school. Uses may include: parking, car drop-off, outdoor playground, park, etc.
Existing School District Office may be demolished or retained and repurposed.
Existing utility lines must be respected.
Existing shared Rec Gym must stay in operation until new school gym and/or multipurpose room is operational.
Question to consider: Will new gym / multipurpose space(s) support shared community uses?
Car “stacking” must be accommodated on-site. 1,500 linear ft (+/-) is needed from site entry to the drop-off and pick-up area. Students may walk to school from existing neighborhoods.
Pedestrian access to the site is encouraged and should be well thought out.
Sidewalks and sidewalk connectors must be provided.
Collaborative and project-based learning will be emphasized.
The teaching model is geared toward multiple ways of collaborating: between students, between teachers and between administrators
Classroom “NEIGHBORHOODS” should be established in the design.
Classroom neighborhoods may be grouped by grade level or with multiple grade levels together.
Learning “HUBS” will serve as shared spaces among the classrooms in a neighborhood. The hubs are places for collaborative and active learning.
Unsecured exterior circulation is not permitted. This means that the entire school must be “under one roof” in a manner of speaking.
Creative design and integration of outdoor space will be a point of focus.



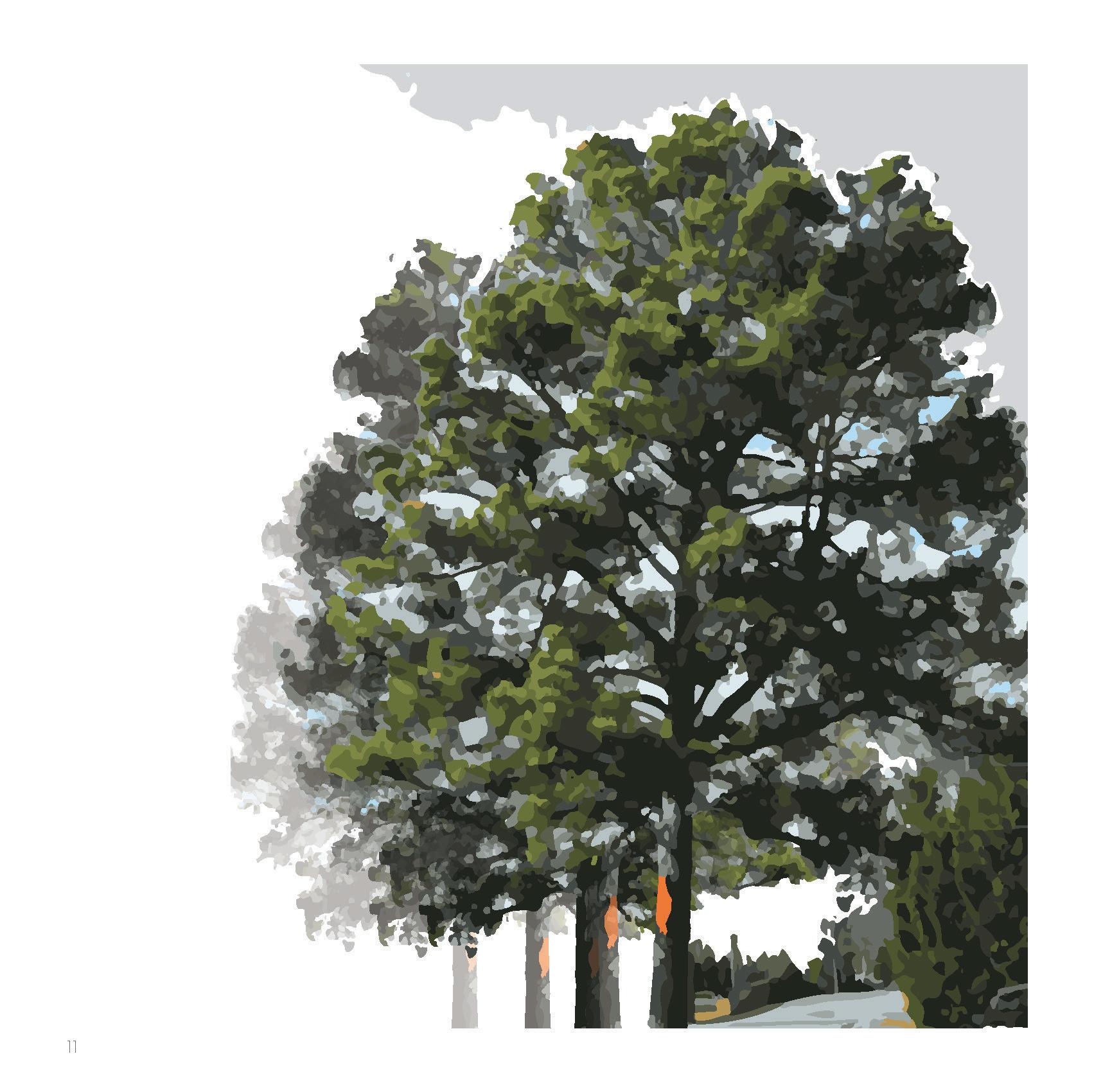
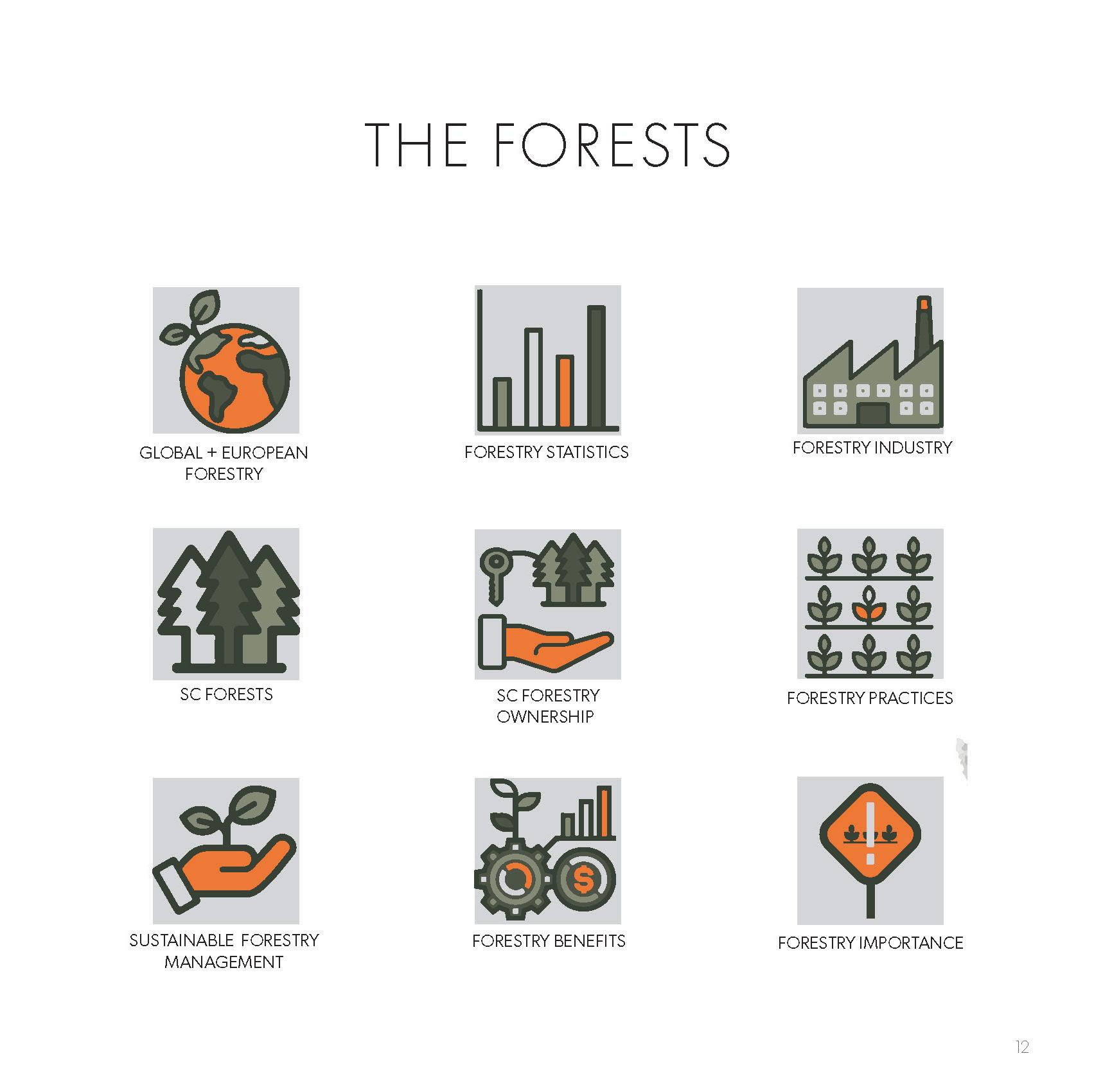

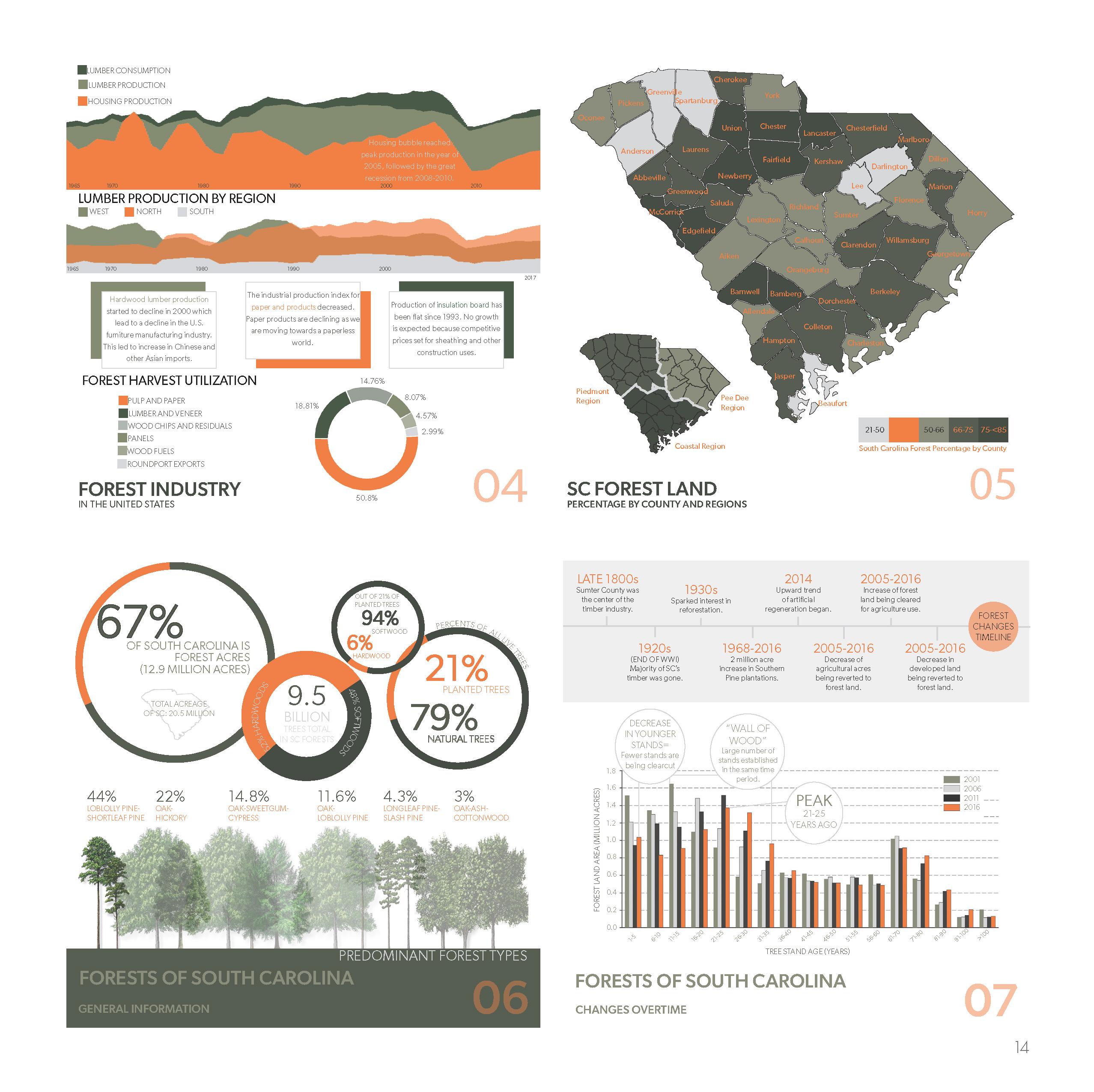


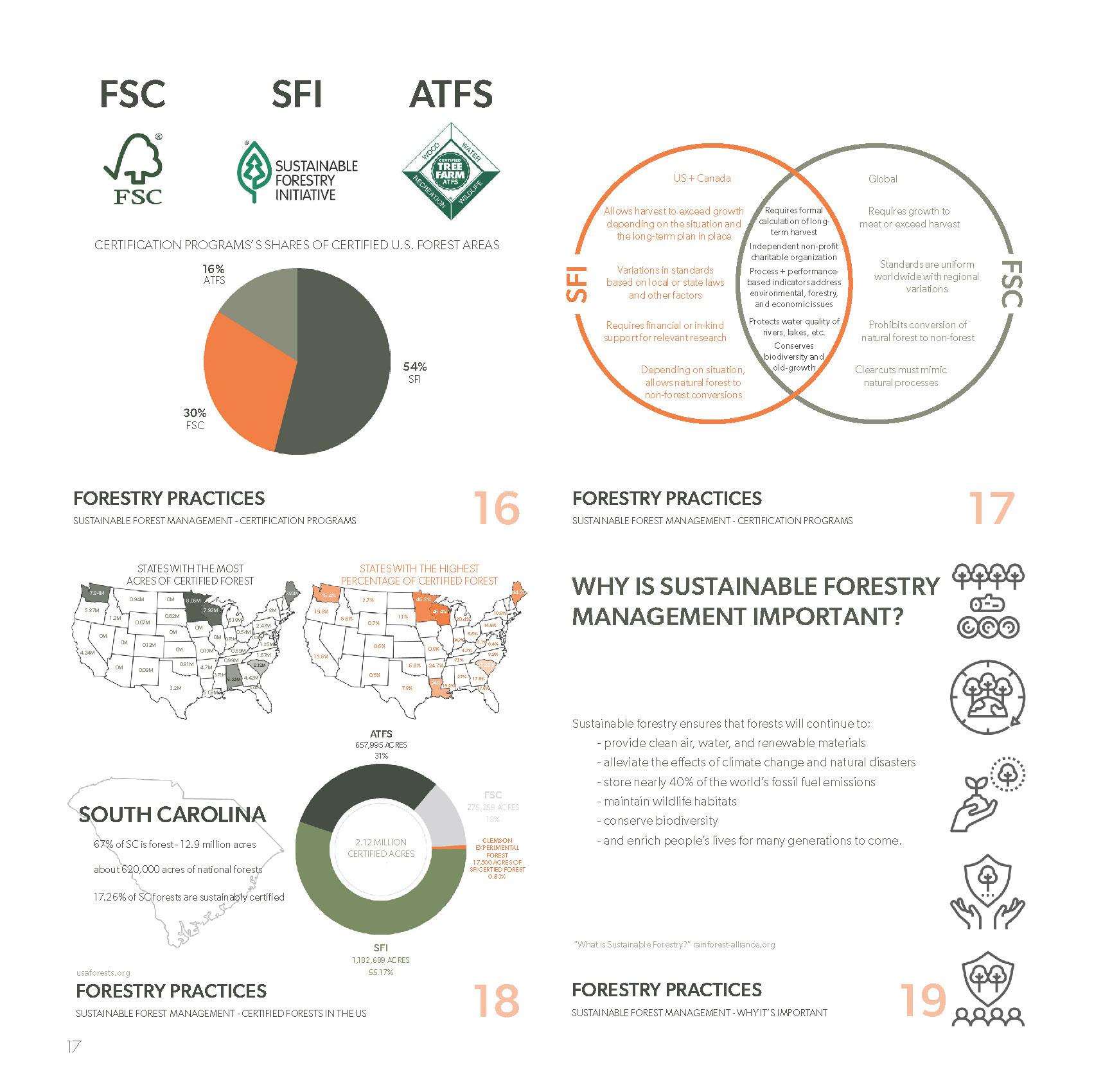
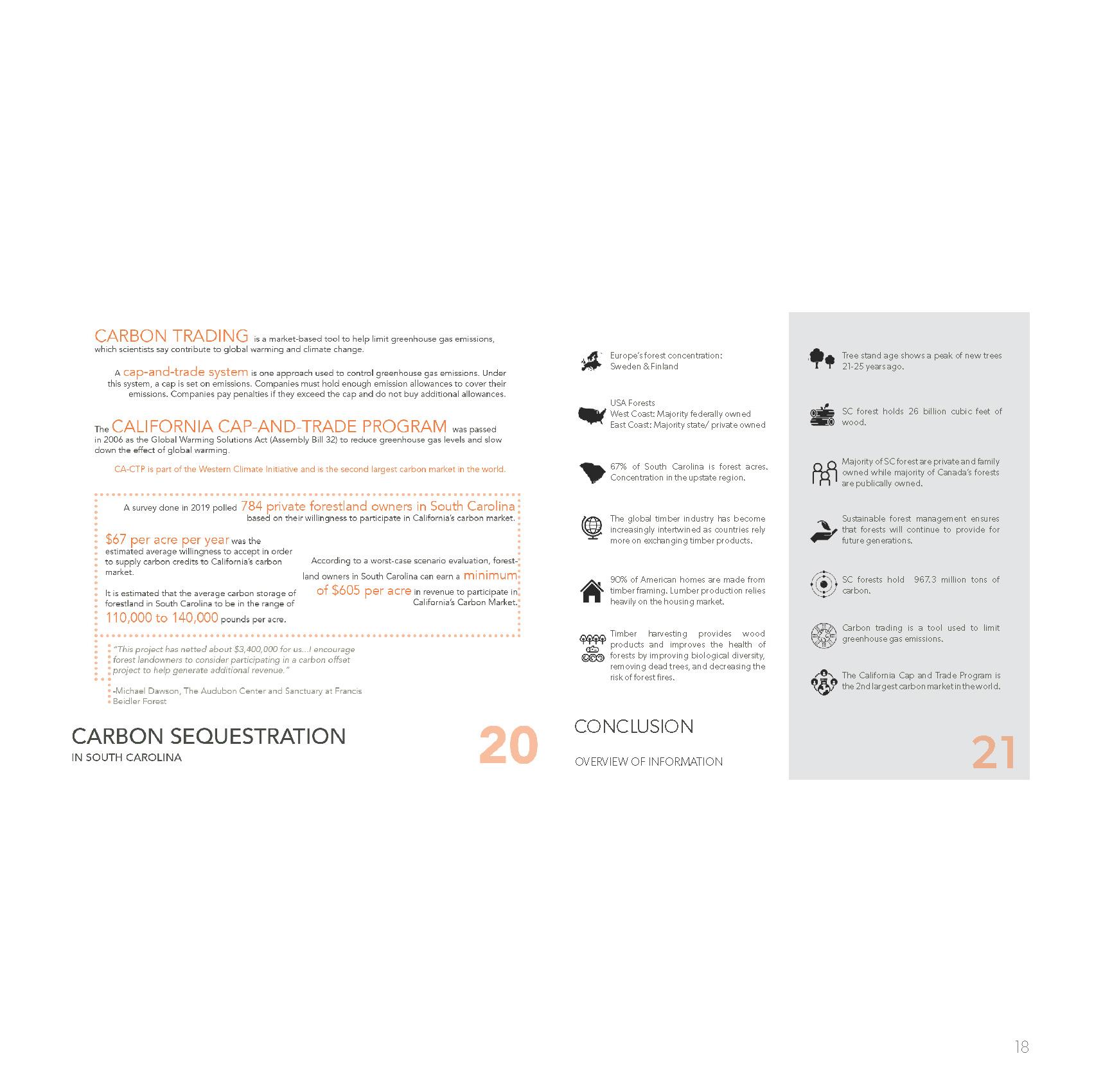
Slide 2: Europe’s Forests by Percentage Per Country
Image from https://www.forestresearch.gov.uk/documents/5272/ch9_international_
FS2018.pdf

Slide 3: Forest Industry in the World Forest Area: https://www.forestresearch.gov.uk/documents/5272/ch9_international_ FS2018.pdf
Wood Pellet Production and Trade: http://www.fao.org/3/ca7415en/ca7415en.pdf
Value of Imports and Exports: https://www.forestresearch.gov.uk/documents/5272/ ch9_international_FS2018.pdf
Enviva: https://www.envivabiomass.com/
Slide 4: US Forest Biomass, Total Aboveground Live Tree Biomass / State
All the information came from: https://www.fs.usda.gov/treesearch/pubs/58506
Slide 5: Forest Industry in the United States
Lumber Consumption/Production, Housing Production: https://www.fs.usda.gov/ treesearch/pubs/58506
Lumber Production by Region: https://www.fs.usda.gov/treesearch/pubs/58506
Forest Harvest Utilization: https://www.forest2market.com/blog/how-much-timberdoesthe-us-harvest-and-how-is-it-used#:~:text=In%202018%20
Slide 6: Forests of South Carolina, General Information
Statistics came from: South Carolina’s Forests 2016 research by the USDA (highlights page,2,10,11) https://www.state.sc.us/forest/pubs/forestsofsouthcarolina2016.pdf
Tree Images from: https://sorelletreefarm.com/
Slide 7: Forests of South Carolina, Changes Overtime
Graph from: South Carolina’s Forests 2016 research by the USDA (page 5) https:// www.state.sc.us/forest/pubs/forestsofsouthcarolina2016.pdf
Timeline from: A Short History of Forest Industry of South Carolina created by the South Carolina Forestry Commission https://www.state.sc.us/forest/scindust.htm And South Carolina’s Forests 2016 research by the USDA (highlights) https://www.state.sc.us/ forest/pubs/forestsofsouthcarolina2016.pdf
Slide 8: Forests of South Carolina, More Information
Forest Growth and Removal Information South Carolina’s Forests 2016 research by the
USDA (page 17) https://www.state.sc.us/forest/pubs/forestsofsouthcarolina2016.pdf
Carbon Information South Carolina’s Forests 2016 research by the USDA (page 25) https://www.state.sc.us/forest/pubs/forestsofsouthcarolina2016.pdf
Slide 9: Forest Ownership Comparison
Information for the map percentages came from: Canada: https://www.nrcan.gc.ca/our-natural-resources/forestsforestry/sustainableforest-management/forest-land-ownership/17495 ○ US: https://ballotpedia.org/ Federal_land_policy_in_South_Carolina
South Carolina: https://www.scforestry.org/PDFs/FORESTRY-FACTS-NOV2019.pdf
United States Federal Government land ownership information came from: https:// ballotpedia.org/Federal_land_policy_in_South_Carolina
Canada’s forest ownership information came from: https://www.nrcan.gc.ca/ our-naturalresources/forests-forestry/sustainable-forest-management/forest-landownership/17495
South Carolina’s ownership came from: https://ballotpedia.org/Federal_land_policy_ in_South_Carolina
Slide 10: US Forest Ownership and the US Department of Forestry
Map Graphic and information came from: https://www.fs.usda.gov/treesearch/ pubs/58506
Types of forests came from: https://www.fs.fed.us/research/highlights/highlights_ display.php?in_high_id=628
Slide 11: Forest Ownership in South Carolina
TOP LEFT Chart (13% vs 87%) information came from: https://www.scforestry.org/ PDFs/FORESTRY-FACTS-NOV-2019.pdf
TOP RIGHT Chart (37% vs 63%) information came from: https://www.scforestry.org/ PDFs/FORESTRY-FACTS-NOV-2019.pdf
BOTTOM LEFT Chart (breaking up percentages of forest land programs) information came from: https://www.state.sc.us/forest/fracons.htm#:~:text=The%20majority%20 of%20South%20Carolina’s,by%20262%2C000% 20private%20forest%20landowners.
BOTTOM RIGHT Circle (94% of forested acres) information came from: https:// www.state.sc.us/forest/fracons.htm#:~:text=The%20majority%20of%20South%20 Carolina’s,by%20262%2C000% 20private%20forest%20landowners.
Slide 12: Forest Practices, Management Planning
Information came from: https://www.state.sc.us/forest/sfilg.pdf pages 3-6

Slide 13: Forest Practices, Management Timelines (Loblolly Pine)
Information for timeline came from: https://www.uaex.edu/publications/PDF/ FSA5023.pdf
Slide 14: Forest Practices, Harvest + Maintenance Methods
Information on harvest methods came from: https://www.canr.msu.edu/news/timber_ harvest_methods
Information on maintenance methods came from: https://www.fs.fed.us/rm/pubs/ rmrs_gtr292/1989_wade.pdf and https://www.state.sc.us/forest/sfilg.pdf
Slide 15: Forest Practices, Best Management Practices
Information on BMP’s came from: https://www.state.sc.us/forest/rbth.htm#bmplann and https://www.state.sc.us/forest/bmpmanual.pdf
Slide 16: Forestry Practices, Sustainable Forest Management - Certification Programs
https://www.arcgis.com/apps/MapJournal/index.
html?appid=dfe7da49c651424eb39a14c 61c4d5f7f
Slide 17: Forestry Practices, Sustainable Forest Management - Certification Programs
Differences between FSC and SFI: https://www.nrcm.org/wpcontent/ uploads/2013/09/FSCvSFIstandards.pdf and https://snwwood.com/ Blog/WoodQ-A/FSC-vs-SFI-What-s-thedifference#:~:text=Some%20of%20 the%20biggest%20differences,organisms%3B%20S FI%20allows%20their%20 use&text=FSC%20prohibits%20the%20conversion%20of,of %20wood%20from%20 those%20forests
Slide 18: Forestry Practices, Sustainable Forest Management - Certified Forests in the US
https://www.arcgis.com/apps/MapJournal/index. html?appid=dfe7da49c651424eb39a14c 61c4d5f7f
https://www.woodworks.org/wp-content/uploads/IS-Forestry.pdf
Slide 19: Forestry Practices, Sustainable Forest Management - Why it’s Important https://www.pefc.org/what-we-do/our-approach/what-is-sustainable-forestmanagement
https://www.fs.fed.us/nrs/pubs/gtr/gtr_nrs90/gtr-nrs-90-chapter-3.pdf
https://www.rainforest-alliance.org/articles/what-is-
sustainableforestry#:~:text=Sustainable%20forestry%20balances%20the%20 needs,our%20forests% 20for%20future%20generations.&text=The%20Rainforest%20 Alliance%20is%20the,by %20communities%20and%20indigenous%20groups.
Slide 20: Carbon Sequestration in South Carolina
Carbon Trading definition: https://www.green-assets.com/4284/south-carolinaforestlandowners-learn-about-carbon-market/
Cap-and-trade system explanation: https://www.green-assets.com/4284/southcarolinaforest-landowners-learn-about-carbon-market/
California Cap-and-Trade Program + CA-CTP bullets: https://link.springer.com/ article/10.1186/s40663-019-0175-1
Survey of 784 private forestland owners in SC box’s information came from: https:// link.springer.com/article/10.1186/s40663-019-0175-1
Quote from Michael Dawson: https://www.green-assets.com/4284/south-carolinaforestlandowners-learn-about-carbon-market/
Slide 21: Conclusion, Overview of Information
Information gathered from previous slides
Icons found on the noun project https://thenounproject.com/
Europe: P Thanga Vignesh | USA: Mehmet I K Berker | SC: Marvdrock | Globe: Fahmi | House: Mahmure Alp | Timber Harvesting: Nithinan Tatah | Trees: Alice Design |
Timber: Ben Davis | People: Oksana Latysheva | Sustainability: Diego Naive | Carbon: Kris Brauer | Greenhouse gases: Anthony Ledoux | Trading 2: Gem Designs
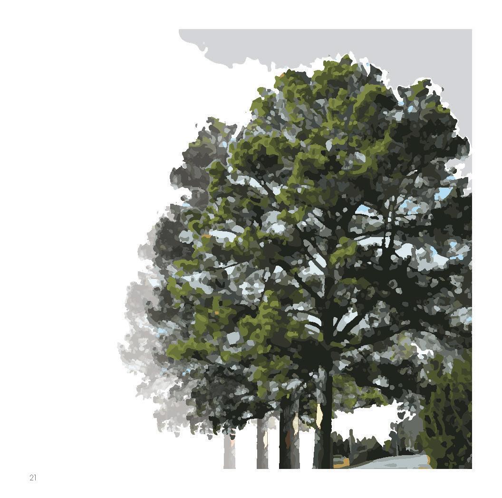
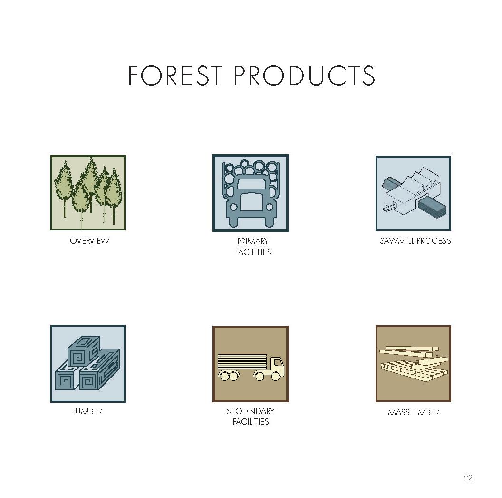
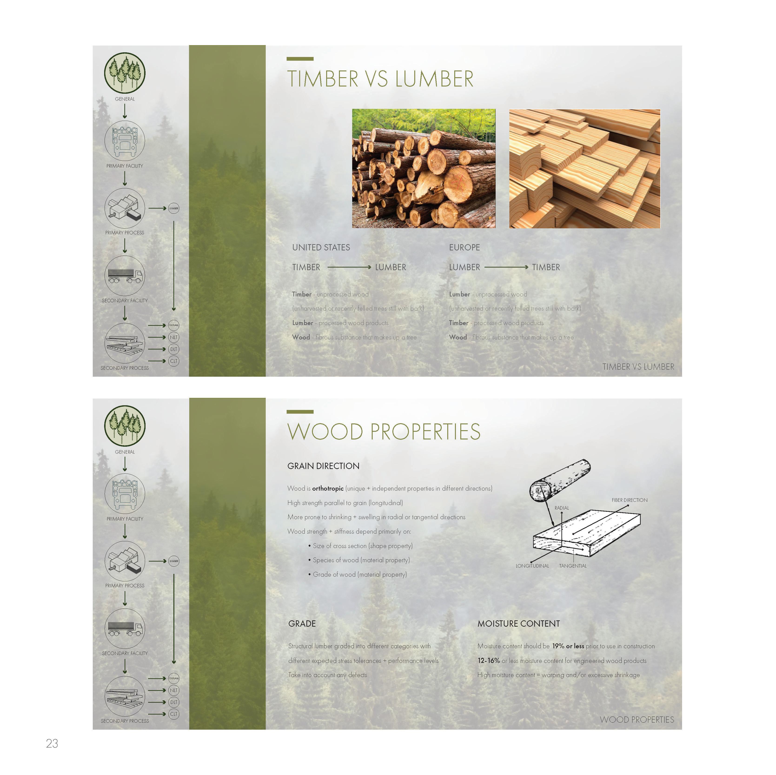
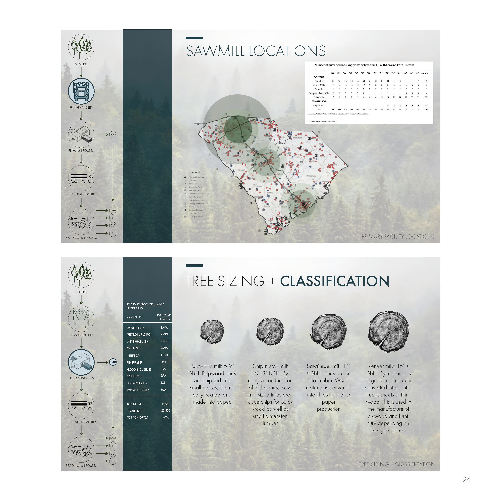
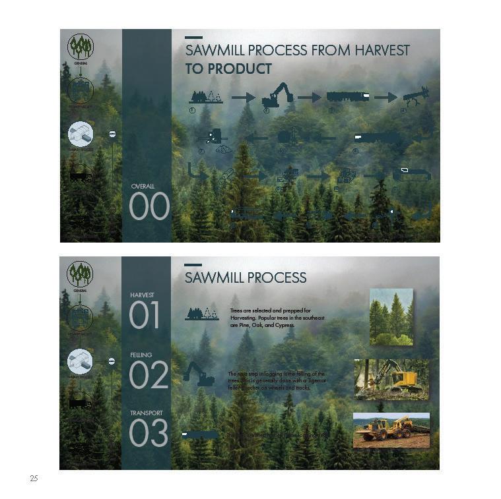
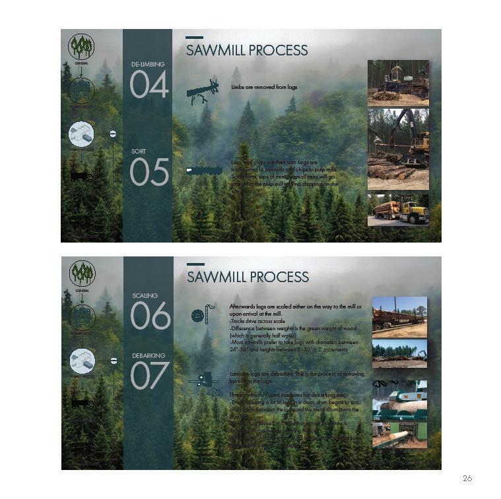
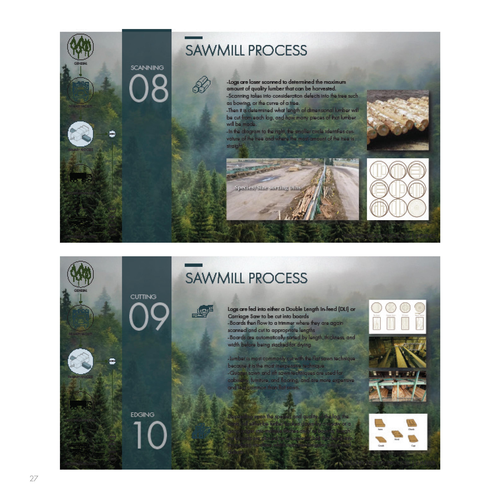
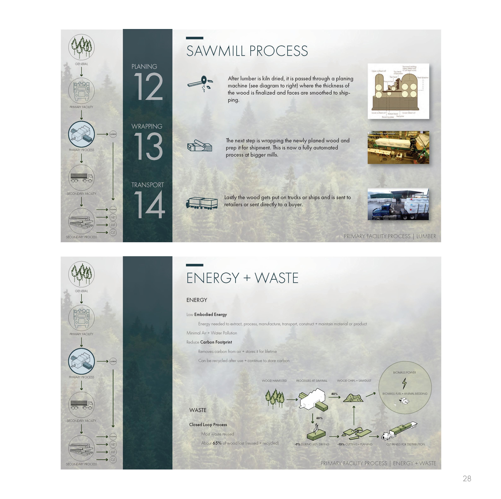
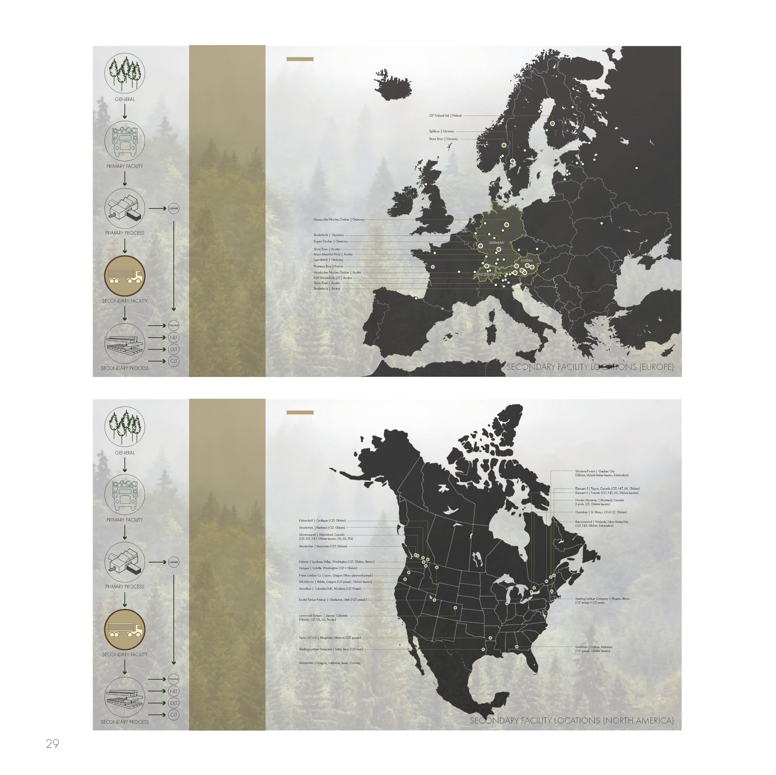
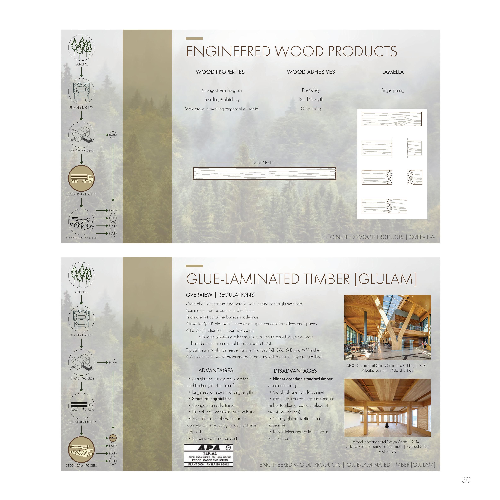
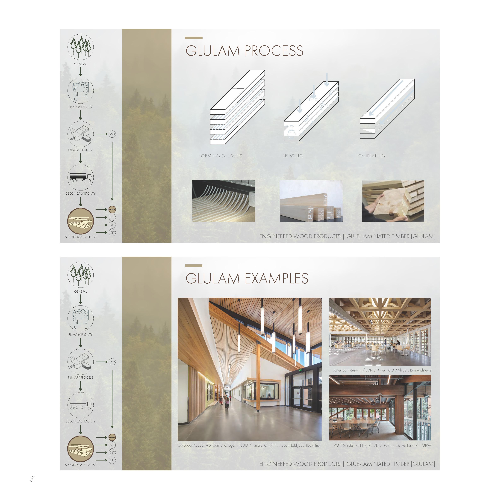
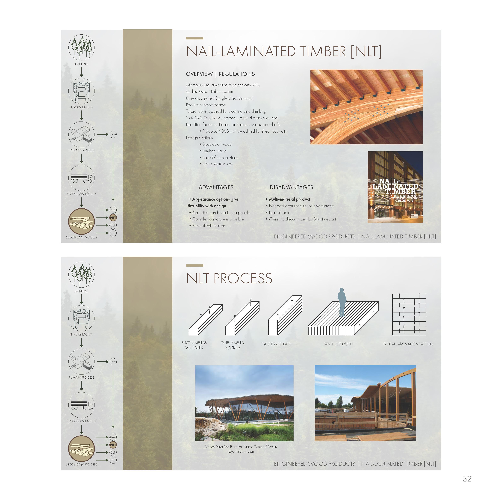

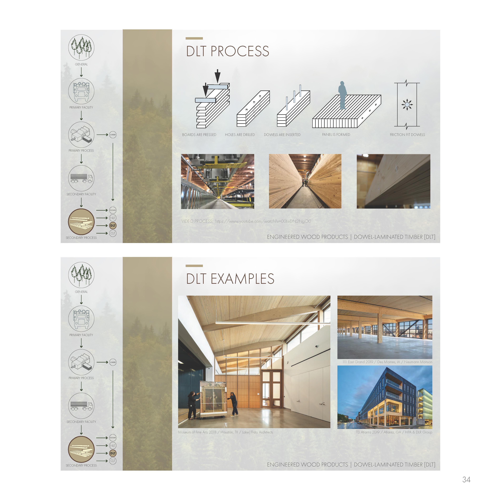
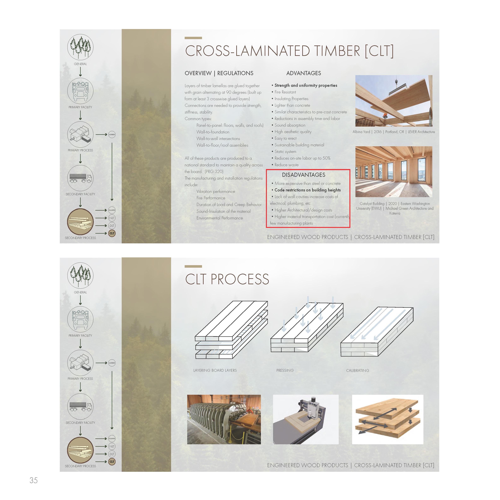
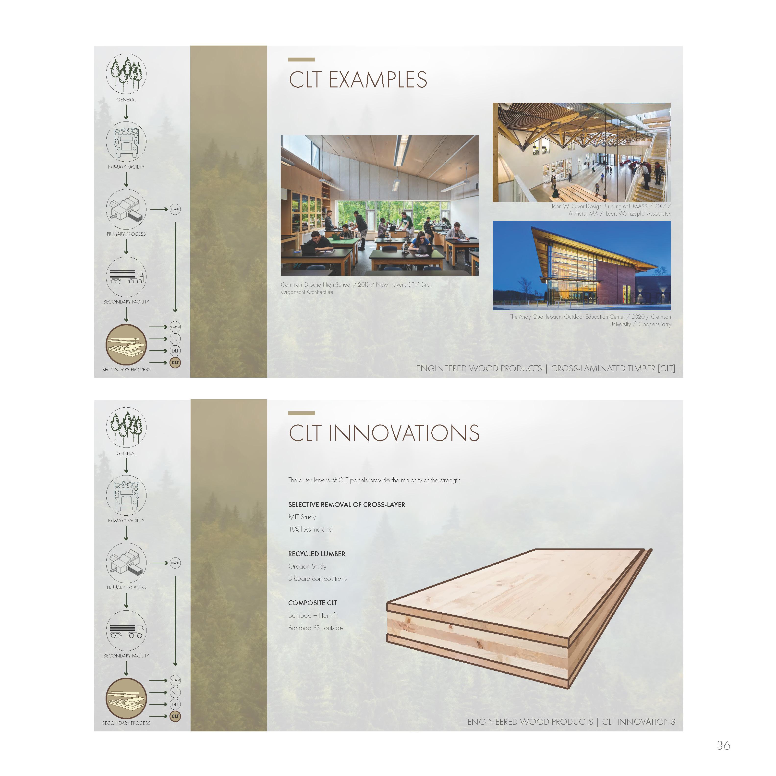
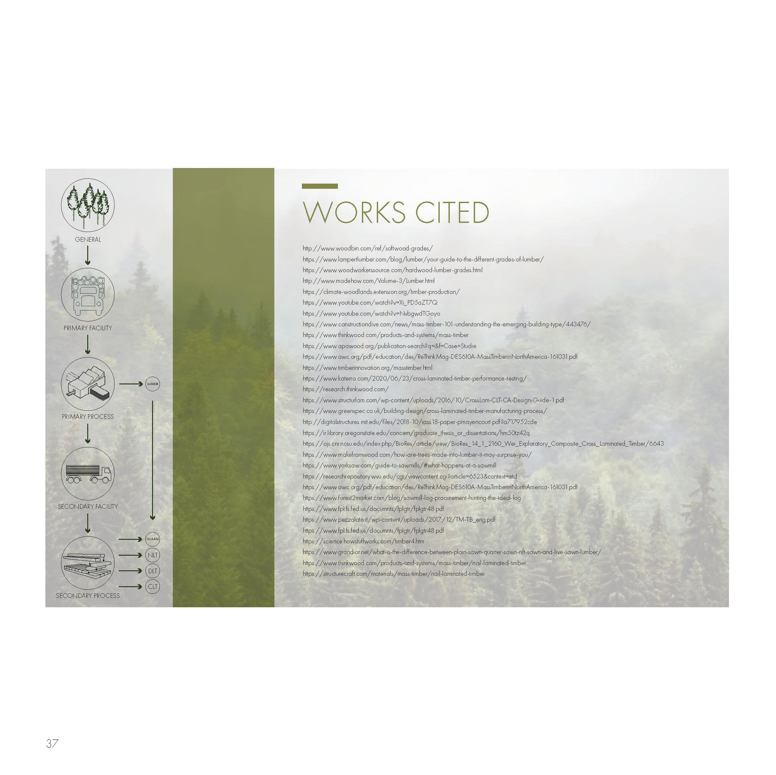
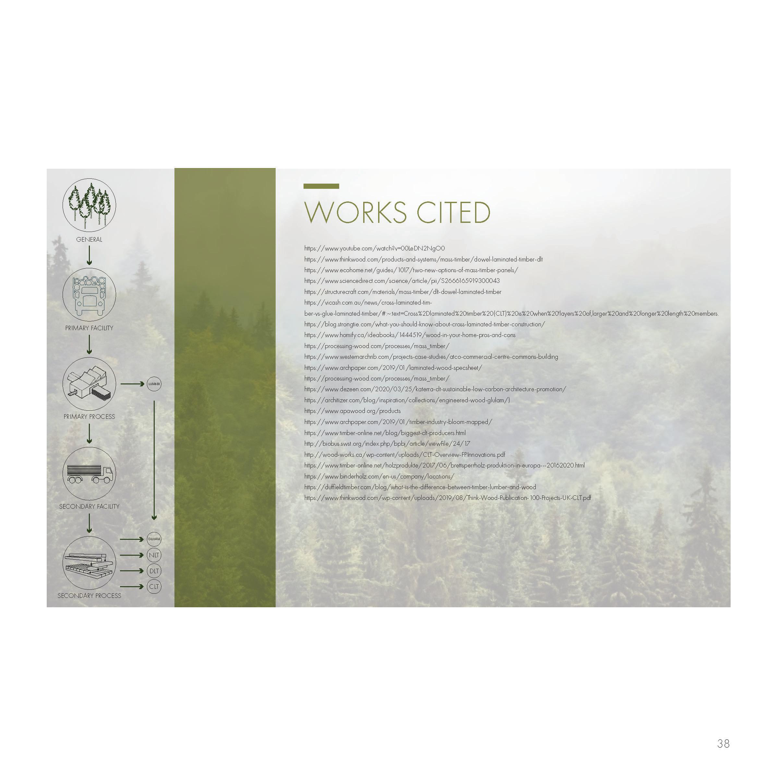
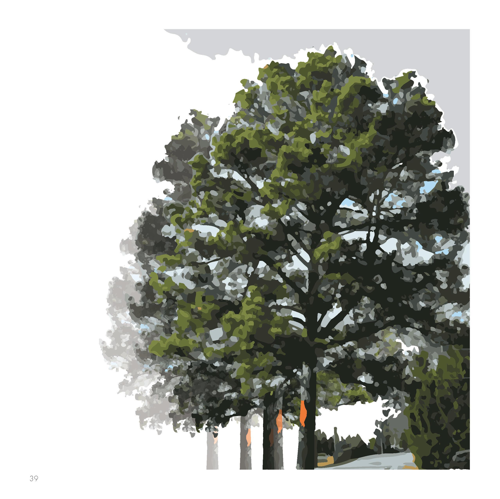
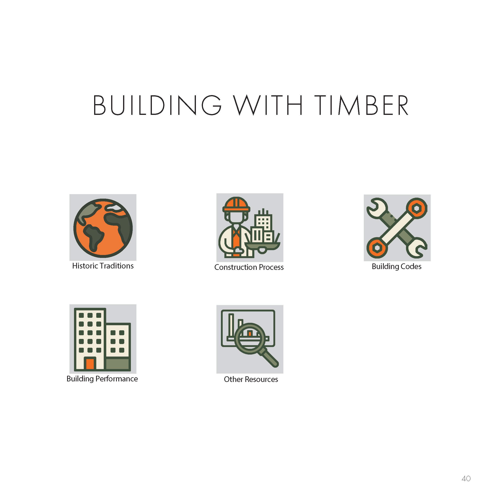
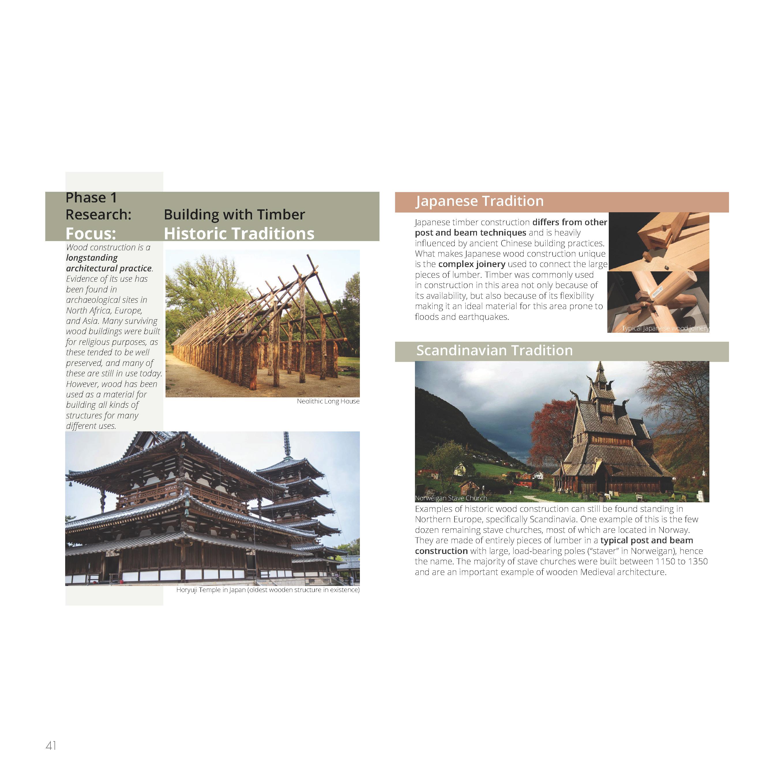
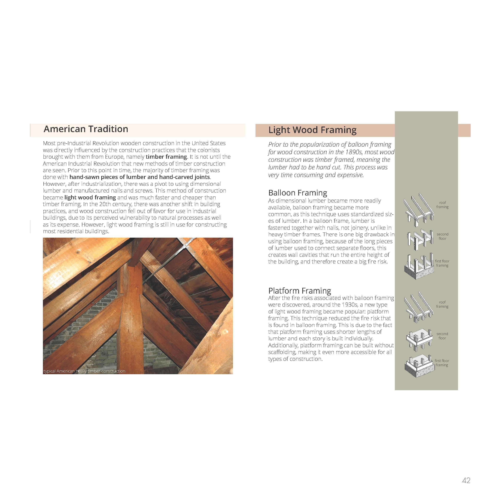
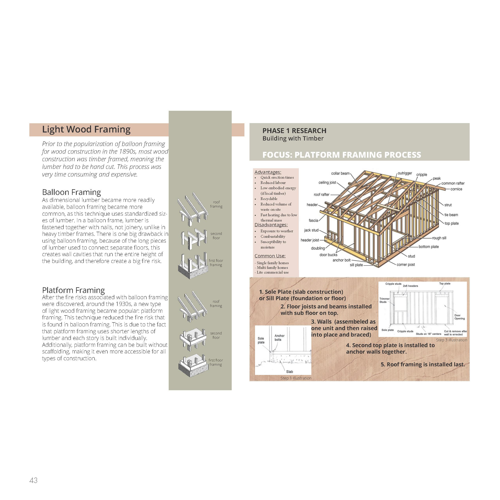
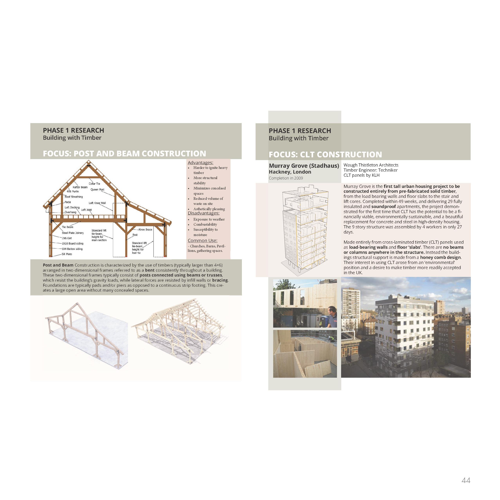
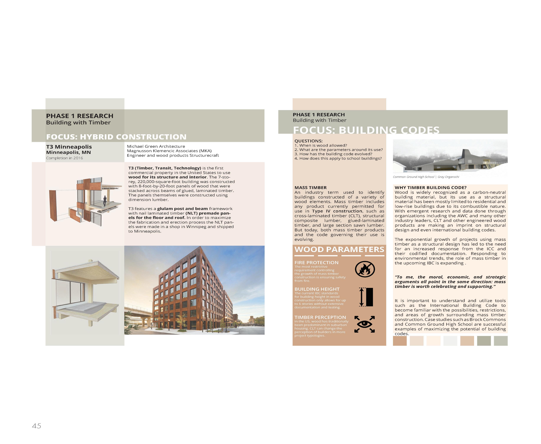
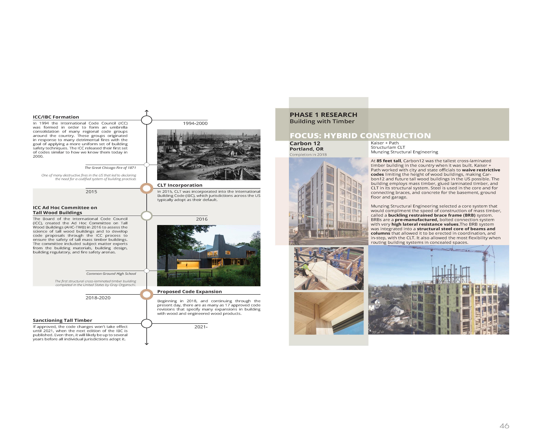
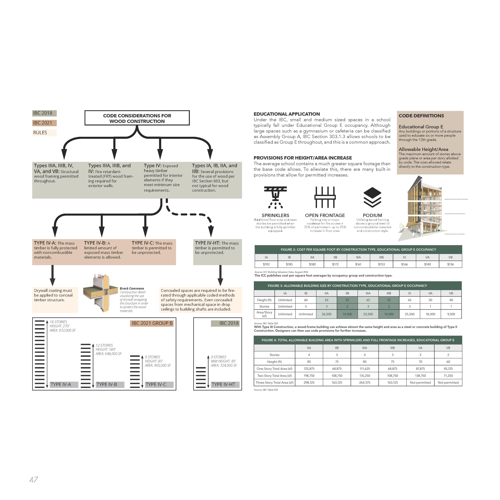
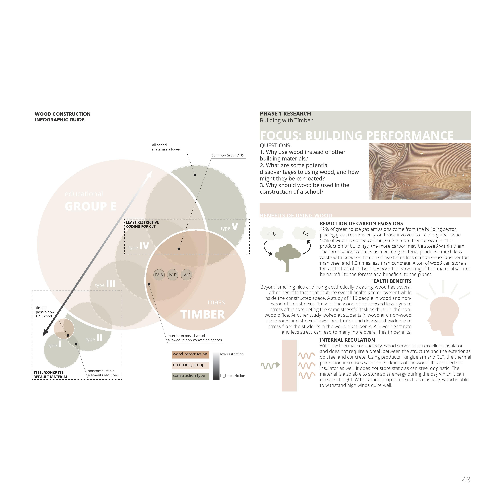
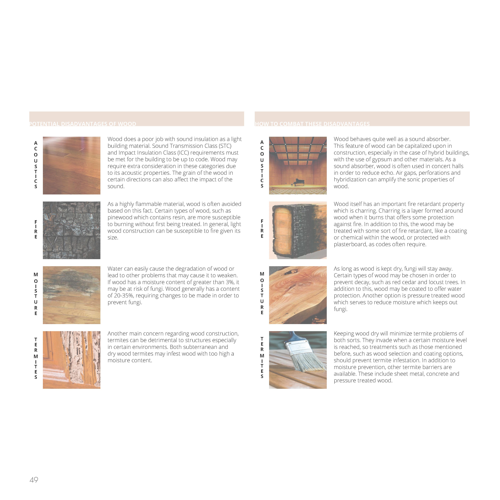
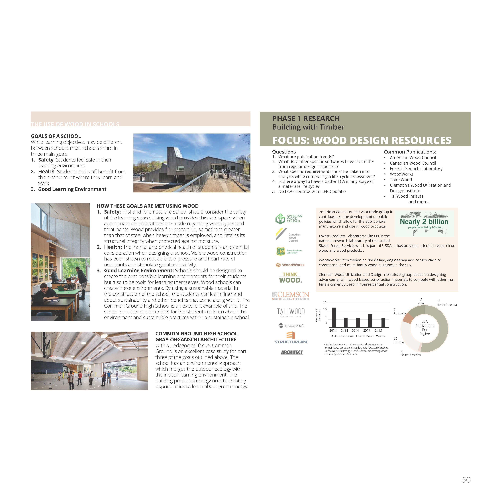
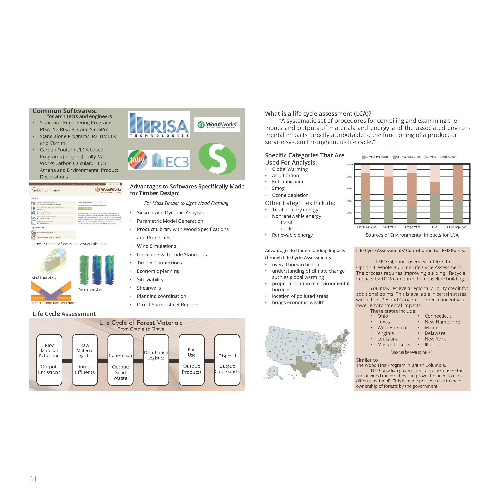
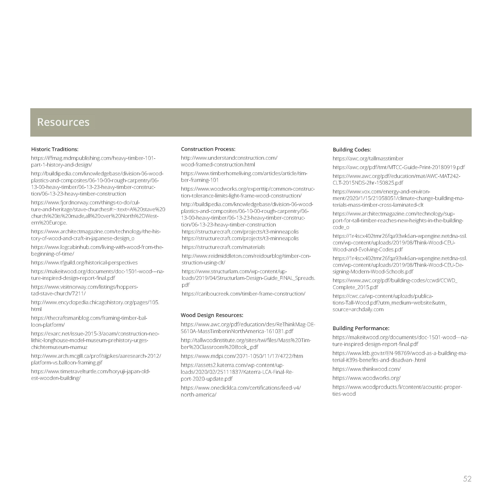

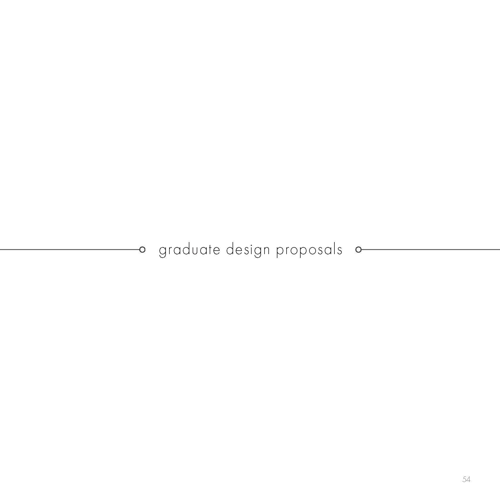
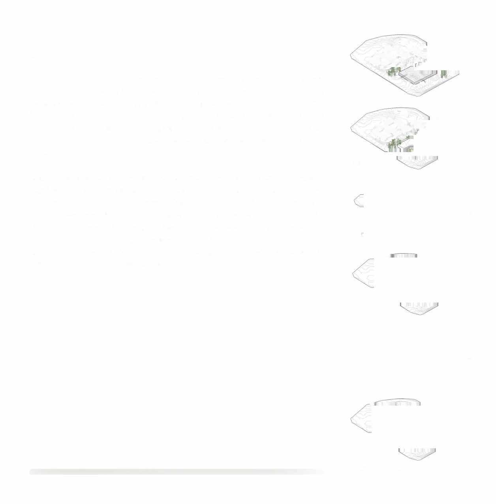
On this site sits a beautiful existing tree line that runs through the center from Brookfield Road back to Wedgefleld Road. The primary design objective was to create a parallel experience with this tree line by designing a strong spine through the center of the building (parallel to that tree line), which serves as a central core for all the program spaces. Each of the program blocks branch off that spine and are pulled apart to create exterior voids that run all the way through to the core. This allows each of these program blocks direct access to natural elements.
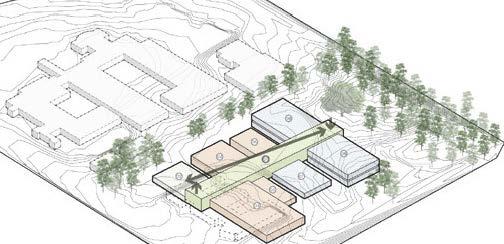
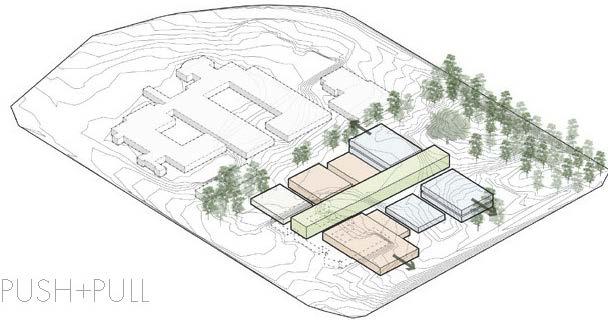

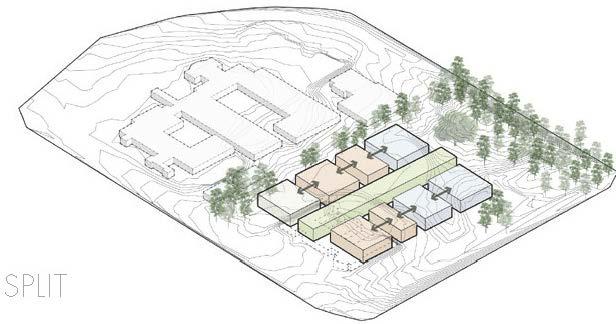
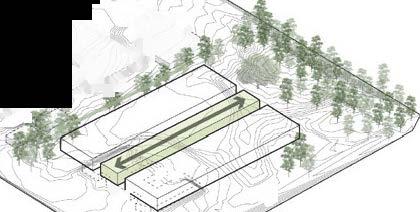
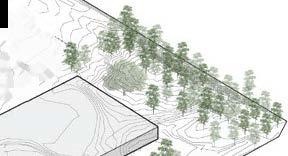
Studies show exposed timber within interior learning environments has proven to increase cognitive abilities and creativity, reduce stress, improve indoor air quality, and increase occupant's overall well-being. Therefore, this building is designed with around 85% of the timber exposed. As this core is designed to parallel that tree line experience, the combination of large, double height, timber columns and clerestory windows is meant to mimic the feel of walking through a forest with light shining in through the tree tops. This, in addition to the courtyard voids cutting into the building, are both meant to exemplify the notion of bringing the outdoors indoors.
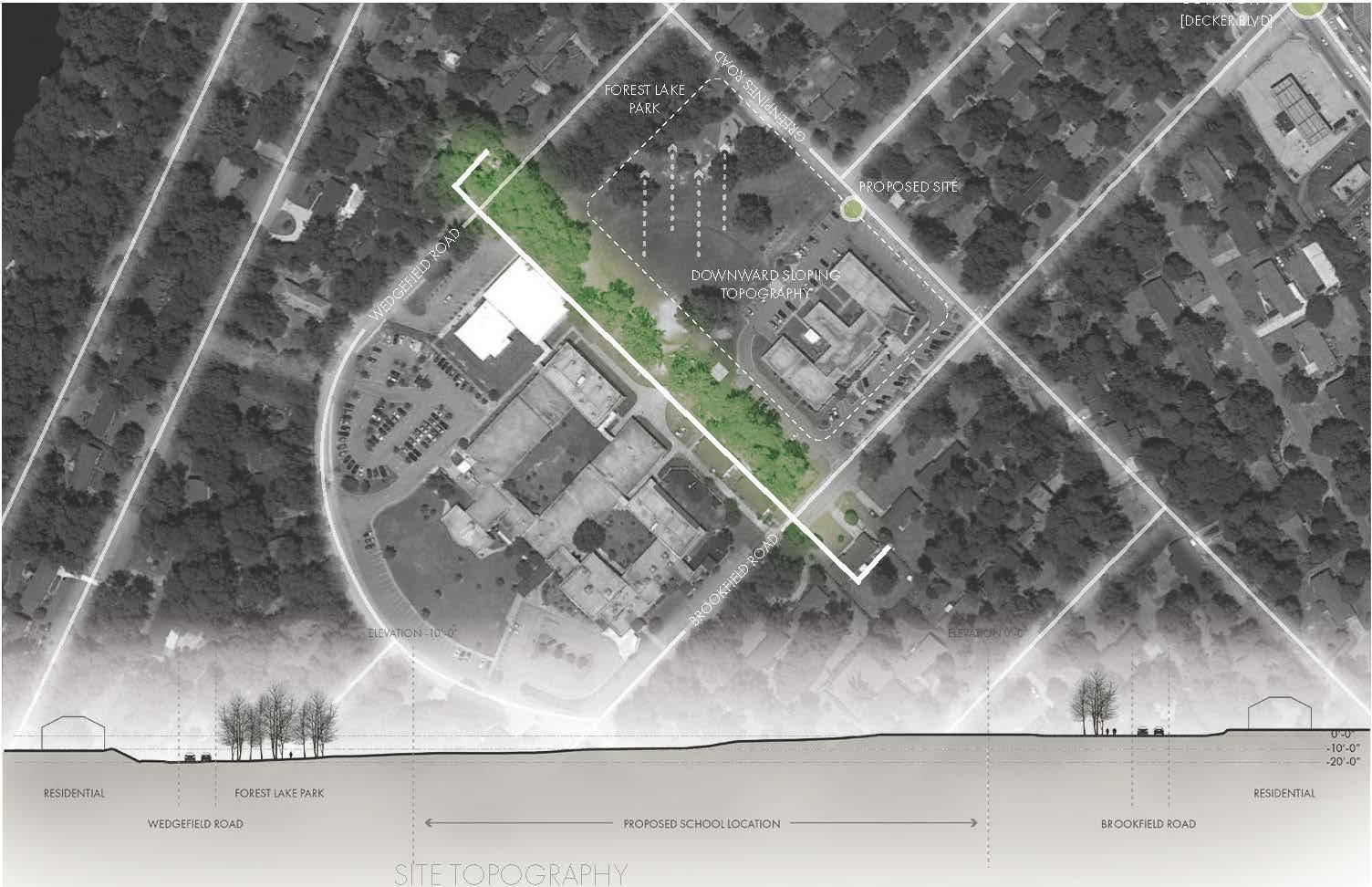
n,POC.,µj'l\1
TOPOGRAPHY
EXISTING TREES
STREET ACCESS
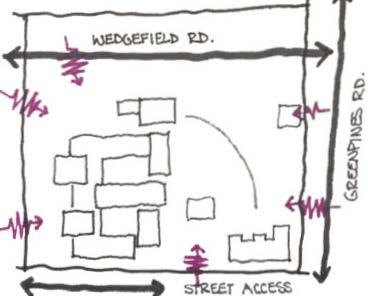
BUILDING ACCESS POINTS SITE ANALYSIS
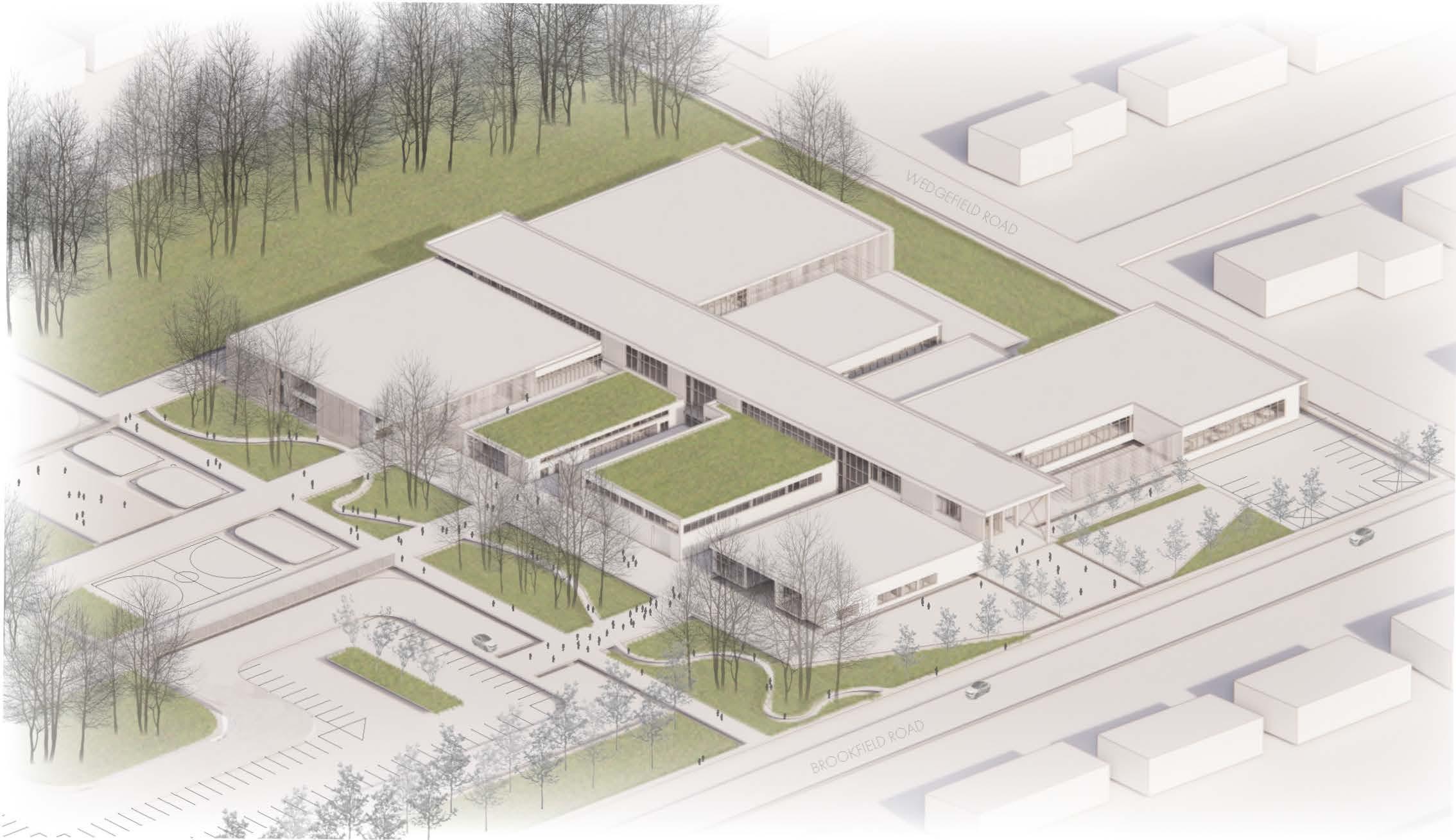
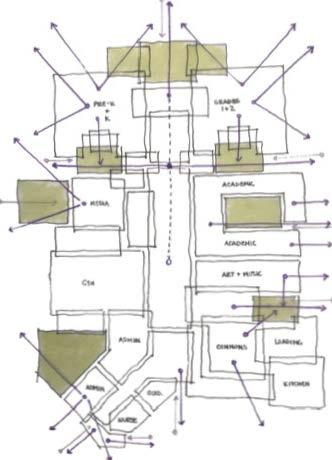
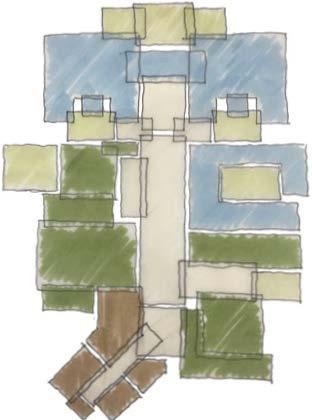
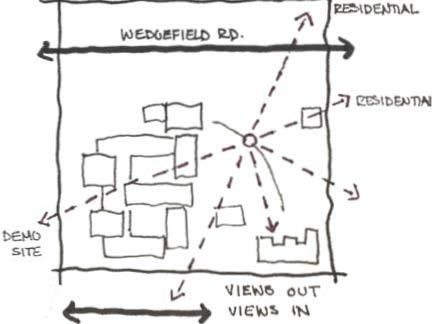
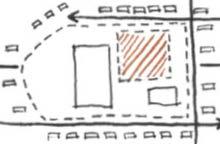
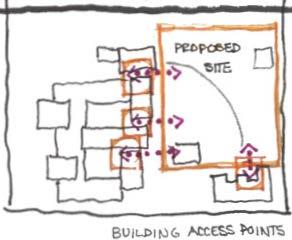
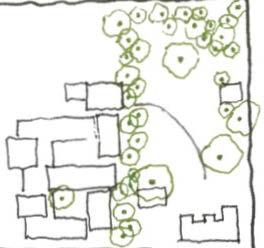
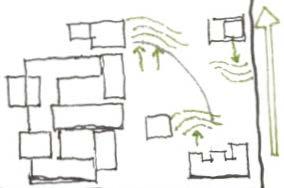
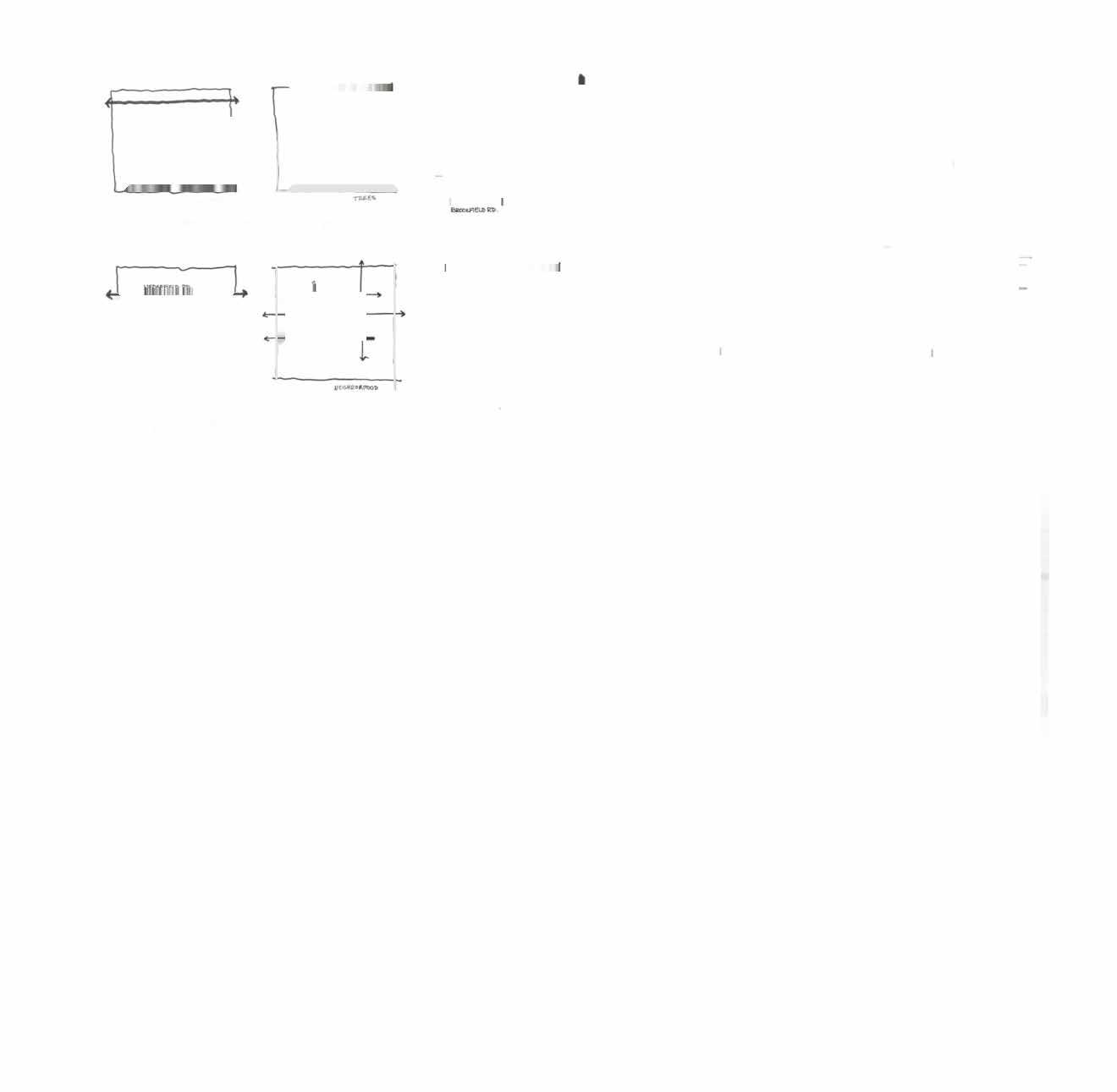
NEIGHBORHOOD
BllOOU'IU(>2.t> VIEWS IN+ OUT CONCEPT SKETCHES
