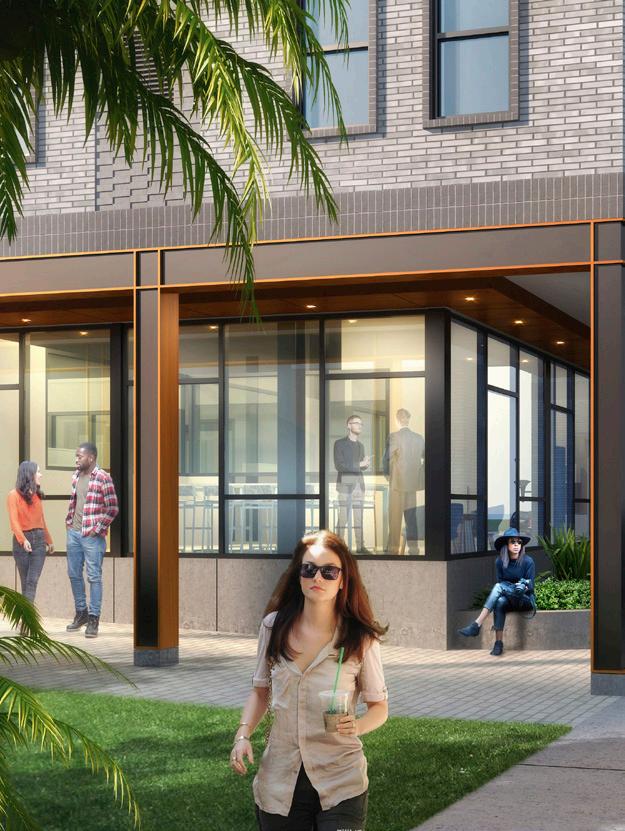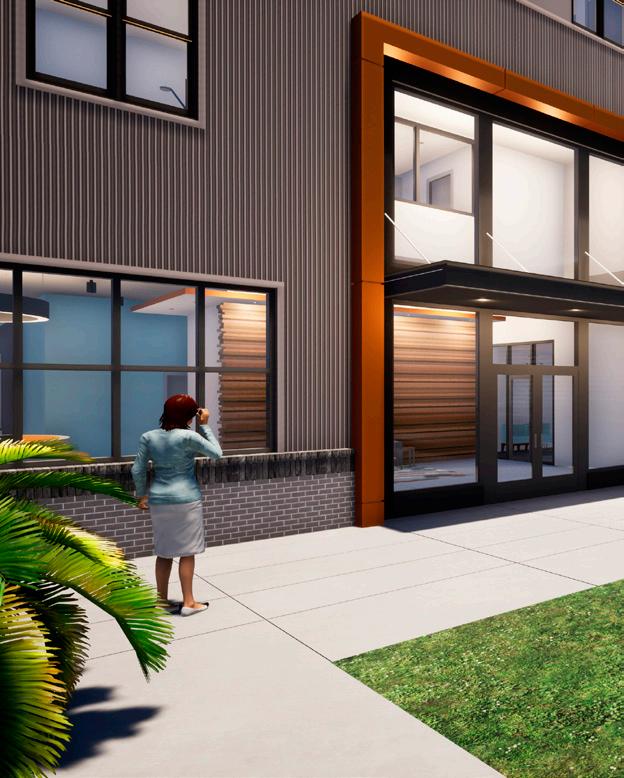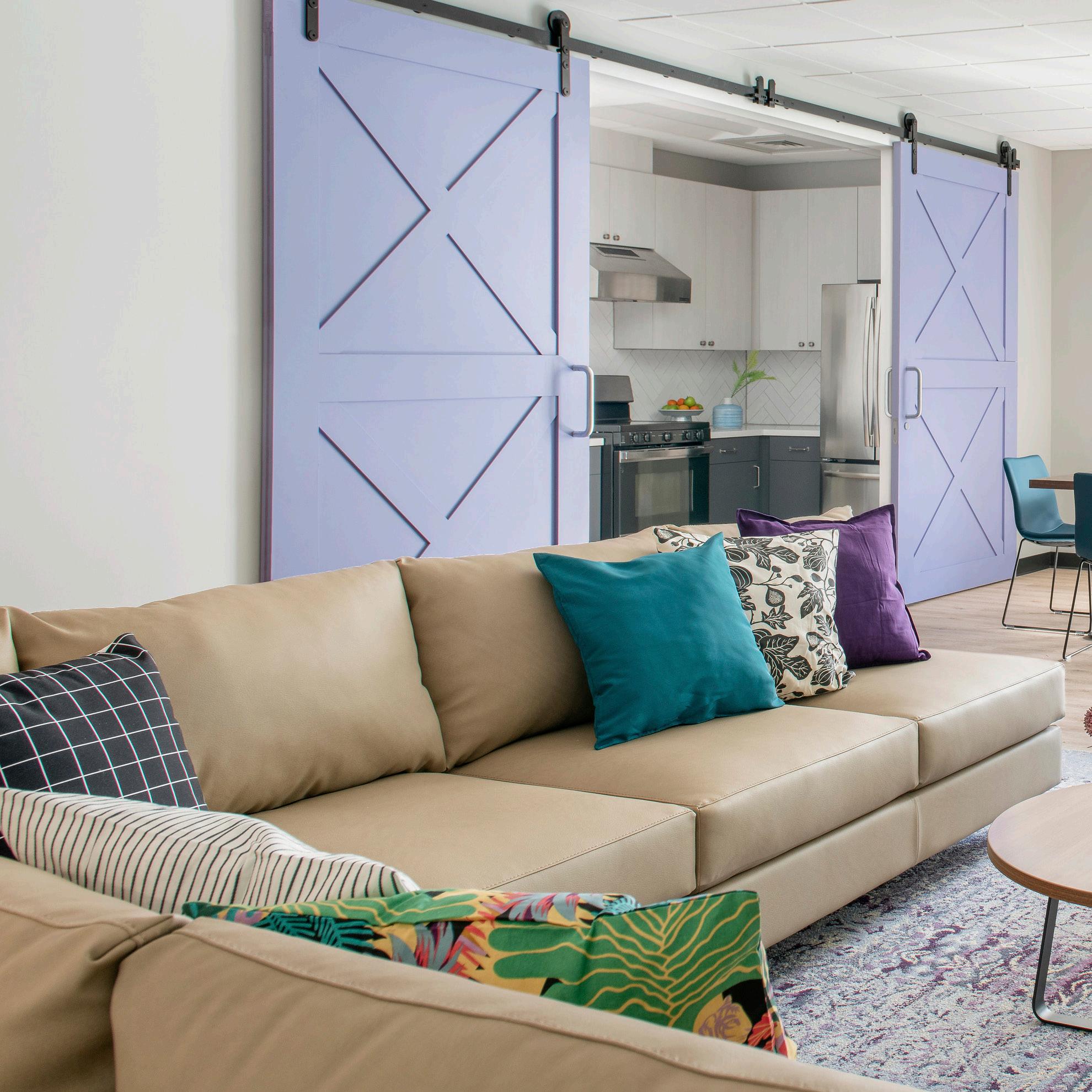

Bridging the Gap

excellence since1963
LS3P is an architecture, interiors, and planning firm celebrating more than 60 years of design excellence. LS3P operates from its 12 offices in North Carolina, South Carolina, Georgia, and Florida, providing its clients the expertise and resources of a large firm with the local knowledge and personal connections of a small firm. We are deeply committed to the communities we serve, with over 675 design awards in diverse practice areas.
At our core, we are a design firm, dedicated to contributing our best to our projects, our clients, and each other with integrity and passion. We engage people in the process of architecture to create outstanding places to live, work, and play. Our broad range of expertise allows us the ability to create innovative solutions, and to provide expertise to address the complex programs of today’s design projects.

Downward pressure from home buyers at higher income levels is increasingly affecting the number and cost of available, affordable units. Though there is a housing shortage across the income spectrum, the “missing middle”- housing in the $250 and $300K range- is driving middle-income home buyers towards purchasing properties in lower-income neighborhoods, often disrupting the supply of affordable housing for those who need it most.
Cities who are committed to providing affordable housing at all levels are finding innovative solutions for housing at a range of incomes. Strategies include land banking, inclusionary zoning, developer fees, density bonuses for including affordable housing in projects, workforce housing, transit-oriented development with affordability, strategic infill, and investment in middle-range housing.
Understanding that affordable housing is a vital component of a healthy city, LS3P has worked extensively in the affordable housing market to provide hundreds of units of high-quality homes for people across a range of housing needs.

Saint Capital Mosaic Townes





One80 Place








One80 Place
Charleston, SC
With a mission to end and prevent homelessness “one person at a time, one family at a time,” One80 Place provides comprehensive services including housing, temporary shelter, healthcare, legal services, veterans assistance, job training, work experience, and meals. One80 Place’s newest facility will greatly expand its capacity with a design that appears rooted in Charleston’s neighborhood fabric. The large structure is broken into smaller volumes to maintain a residential scale, meeting the street with pedestrian-friendly storefronts, a café staffed by graduates of One80 Place’s culinary training program, and an inviting colonnade leading guests into the site.
The six-story building accommodates 70 apartment units for extremely low income individuals, a 64-bed family center for homeless women and children, office space, and a variety of amenities and gathering spaces. The modern, open interior borrows from a contemporary hospitality palette to feel as welcoming as a high-end hotel. Bright colors, family-friendly spaces, natural light, and conveniences such as a mail center and a computer center create a sense of security and inclusion.

United Housing Connections Church Street Place at Poe Mill




Greystar Modular Multi-Family




Greystar Modular Multi-Family
Multiple Locations
Greystar has long been a leader in creatively addressing affordability in the multifamily housing market. In 2015, Greystar began to investigate modular construction as a innovative methodology to deliver attainable housing with predictable schedules, quality and cost. Greystar turned to LS3P to assist in developing prototype designs that would ultimately make attainable modular housing a reality. Greystar and LS3P are committed to creating compelling designs that meet the needs of today’s multifamily market, while being adaptable, efficient and cost-competitive.
Like Greystar, LS3P is a national architecture and interior design firm based in Charleston with a national reach. LS3P’s team of over 500 architects and designers is proud to be a trusted partner of Greystar and leader of their modular design efforts.
CONTRACTOR
Greystar

Crittenton Residential Center




Cittenton Residential Center
Charlotte, NC
When relocating its services became imperative, Crittenton sought to create a safe, inspiring home for girls and women facing challenges such as foster care or unplanned pregnancy, on an expedited schedule.
The new building was an opportunity for a fresh start. The layout is an “H” shaped plan with an administrative/commons wing and three residential wings connected by additional shared fitness, classroom, meditation, and computer spaces. Shared spaces are located such that no one has to pass through another program’s spaces for access, and the footprint allows abundant natural light into all of the interior spaces to encourage a sense of wellbeing.
The project had to meet all the stringent requirements of an institutional healthcare setting, but still needed to feel welcoming and residential-scale.
COMPLETED
2020 SIZE
38,000 SF
35 Units CONTRACTOR
Rodgers Builders






Gateway House Clubhouse









Gateway House Clubhouse
Greenville, SC
Greenville’s Gateway House provides multilevel support for adults with severe mental illnesses, serving over 225 members each year. The unique “Clubhouse” model helps people transition to full independence by helping them build social, interpersonal, educational, and employment skills. Gateway House reduces the need for hospitalization in a caring environment with in-house job training, supported outside employment, assistance accessing and succeeding in educational programs, and a network of social support. Gateway includes 72 independent living apartments, and 13 units of housing for those needing assistance navigating daily life with medication reminders, grocery shopping, cleaning, or other tasks.
LS3P has designed a new 20,000 SF Clubhouse for Gateway’s vital programs. The Clubhouse will anchor Gateway’s campus and serve as a central gathering space, with a design focused on openness, natural light, safety, durability, and flexibility. The building will house a snack bar, kitchen, café dining room, clerical workspace, members’ bank, newsletter and video production space, administrative spaces, executive offices, and meeting rooms. The new Clubhouse is carefully detailed to reflect the scale and design character of surrounding built environment so that it feels integrated into its surrounding neighborhood.
21,766 SF
CONTRACTOR
Trehel Corporation



