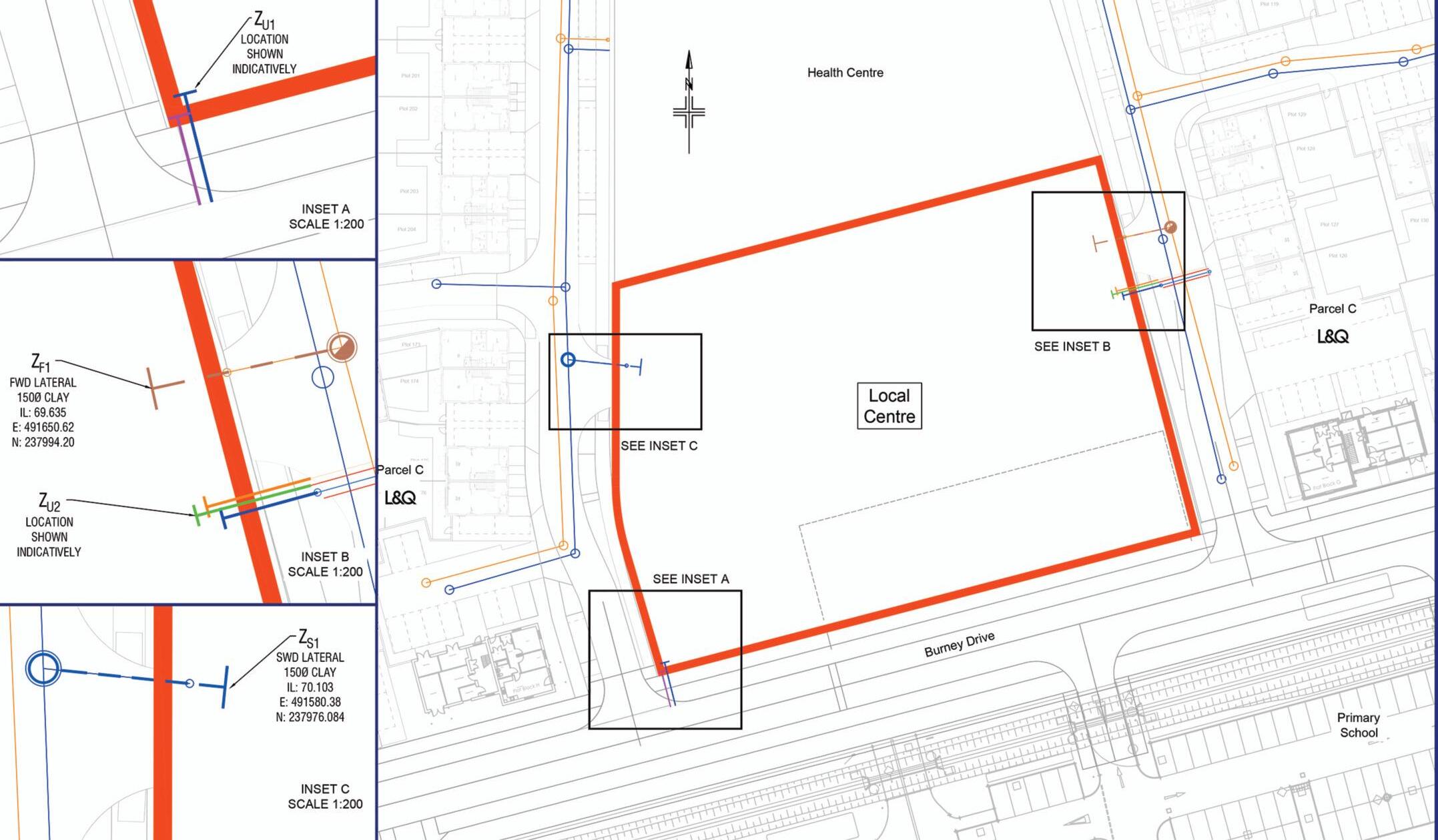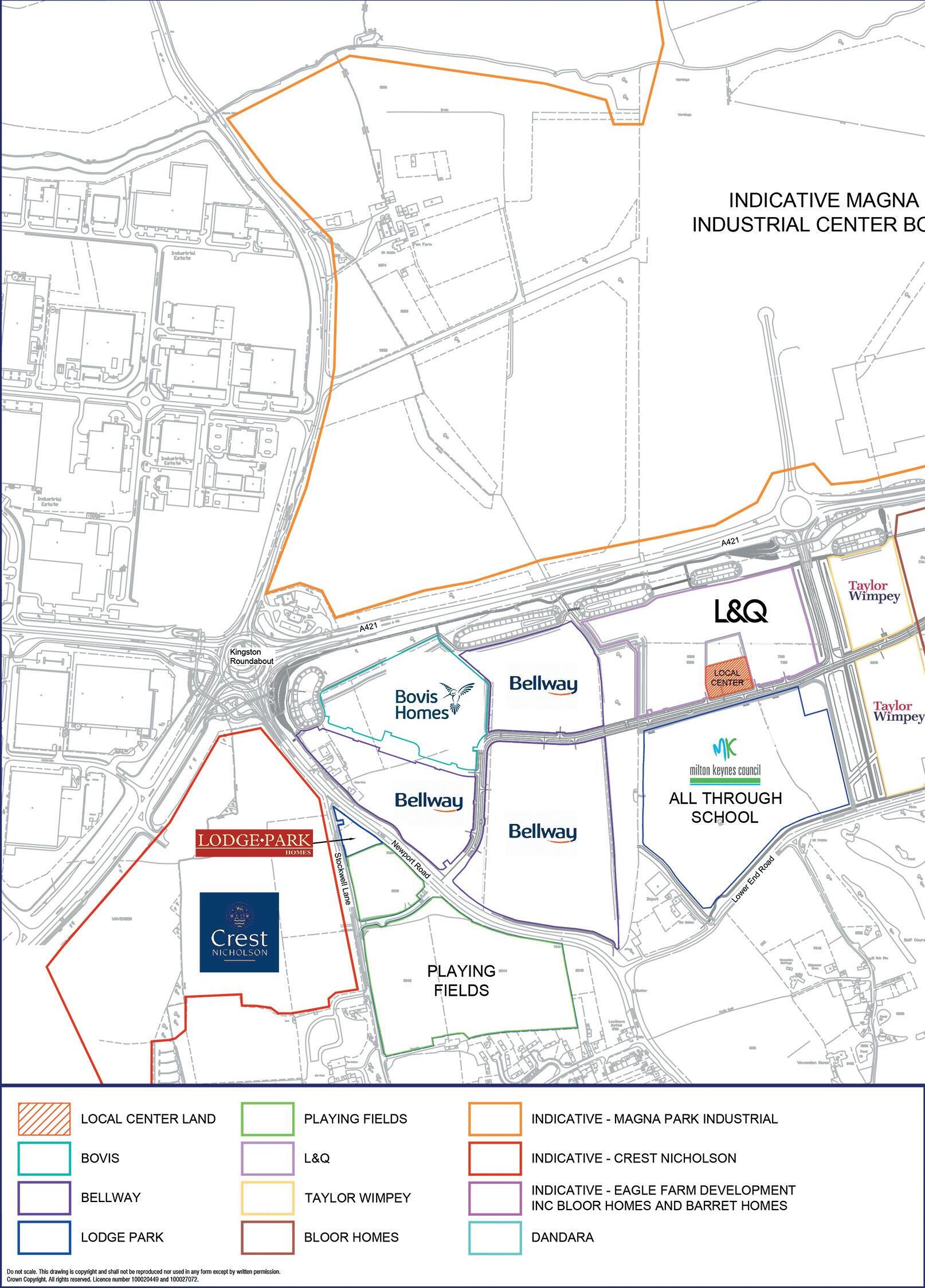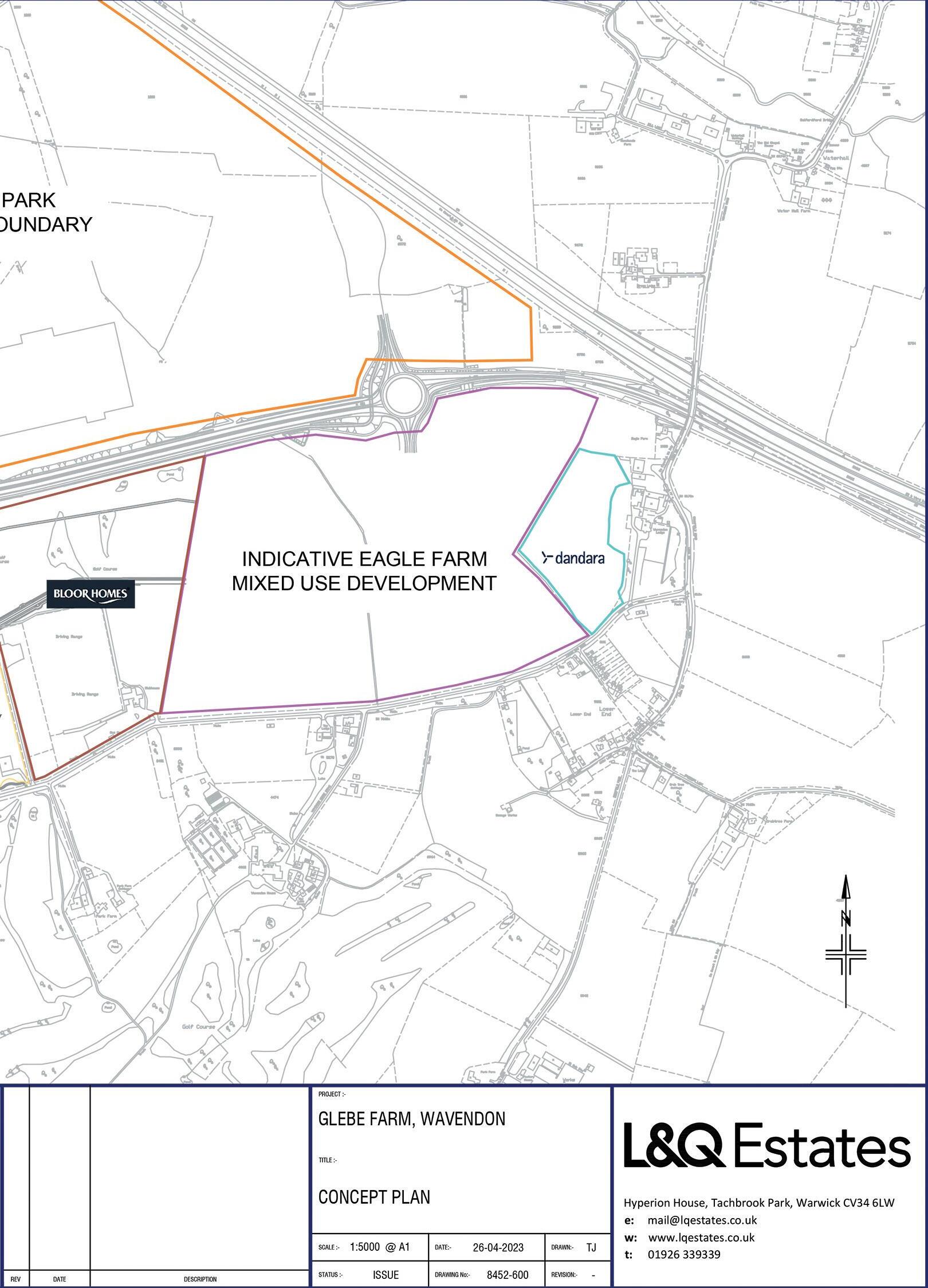




L&Q Estates Limited
C O N T E N T S
Land Sale Particulars
Misrepresentation Act
Contact Details Statutory Undertakes and Local Authorities
Index of Legal, Planning and Technical Supporting Information
Land Sale and Other Plans

Milton Keynes is located equidistant from London, Birmingham, Leicester, Oxford and Cambridge
It was designated as a New Town in 1967, more recently receiving City status, and an estimated population of over 265,000 residents A location plan is provided in Appendix 2
The site is situated 4 miles east of Central Milton Keynes, adjacent to both the A421 and Newport Road which provides a direct link to the M1 and 4.5 miles from Milton Keynes Central Railway Station. The station provides services to London Euston as quick as 35 minutes at peak times with up to nine services running each hour.
The site benefits from outline consent for 1,140 dwellings A Land Concept Plan (8452-600) is provided in Appendix 2 setting out the wider Wavendon allocation of parcels and developers for the respective sites All residential development parcels have now been sold to the following developers:
■ L&Q Housing Trust 225 units
■ Taylor Wimpey 168 units
■ Bovis 198 units
■ Bellway 549 units
■ Lodge Park Homes 23 units
On the neighbouring developments the following schemes are under construction and complete:
■ Bloor Homes 400 units
■ Barratt 795 units
■ Crest 390 units
■ Abbey Developments 134 units
■ Dandara 108 units
As of March 2023, 757 completions had taken place across the Glebe Meadows consortium Updated figures can be provided upon request
The through years school is anticipated to have a pupil attendance capacity of 1,569 and direct staffing of 173 on-site employees.
Freehold: A copy of the Owner ’s Title is provided in Appendix 3 Freehold rights and reservations will be granted / reserved as appropriate to facilitate full and effectual development of the site and for the benefit of the Owner ’s other interests
A draft contract and transfer will be provided following agreement of Heads of Terms Security power of attorney provisions will be contained within the draft contract and transfer documentation to provide for the Owner to sign documents on behalf of the Purchaser, should circumstances arise in the delivery of access, drainage and services to the Owner ’s retained land and to take entry to facilitate such requirements It is upon this basis that offers are to be lodged by prospective purchasers The Site comprises 1 048 acres gross
The Development must deliver a retail food store of approximately 350 square metres (gross floor area) and 400 square metres of additional non-food retail The non-food retail must offer a health related shop
Within Appendix 2, copies of the following Land Sale Plans are included:
8452-600 Development Concept Plan
8452-601 Land Sales Plan
8452-603 Location Plan
It is for the Purchaser to verify for itself that the details contained with the data room correctly reflect the constraints of the site
4.1 The site has the benefit of Outline Planning Consent ref: 13/02382/OUTEIS dated 2nd April 2015 Development of the site is governed by an Agreement pursuant to Section 106 of the Town & Country Planning Act 1990 A copy of this Agreement is included in Appendix 4
The Section 106 Agreement contains a number of obligations on the Owner and it is the intention that the obligations are divided as below, with the reference numbers relating directly to those within Schedule 2 of the Agreement
Copies of all the relevant submissions and, where appropriate, confirmation of compliance can be found in Appendix 4
4.2
There are no S106 financial obligations associated with the Local Centre
4.3
There are no works in kind associated with the Local Centre
4.4 Planning conditions & Reserved Matters Approvals
The Owner has or will be submitting in whole or in part Discharge of Condition Applications associated with both the Outline Planning Permission 13/02382/OUTEIS and the Infrastructure Reserved Matters Approval 15/01025/REM
A planning condition tracker is included within Appendix 4 which identifies all the submissions and decision notices where appropriate
The condition tracker identifies conditions which the Purchaser is to discharge.
Dual access to the development is provided from the new roadways, Payne Road and Tansley Road, created in the L&Q Housing Trust development currently under construction. A plan of these highways can be found in Appendix 5
The Owner has entered into a Section 278 Agreement for the signal-controlled junction on Newport Road dated 3rd October 2017 Construction of this junction is complete, and Milton Keynes Council issued a maintenance certificate on 30th July 2018
Drawing 8452 – 250 Rev J within Appendix 5 identifies all of the Section 38 Phases, along with dates of Agreements For the avoidance of doubt, all phases are now either in the maintenance period or adopted
The whole of Glebe Farm drains by gravity into a Strategic Foul Water Sewer constructed to the north of the development which ultimately discharges into a Public Sewer adjacent to the H9
These works are subject to a Section 104 Agreement between the Owner and Anglian Water
A drainage connection point Xf has been provided for the development parcel in the location as shown on the Land Sale Plan


The site drains by gravity to a series of on-site attenuation ponds in accordance with the requirements of the Flood Risk Assessment approved as part of the Outline Planning Permission
Condition 27 of the outline approval required submission of the surface water drainage strategy to be submitted which has been discharged
A drainage connection point has been provided for the development parcel in the location labelled Xs as shown on the Land Sale Plan.
The drainage connections and general drainage network has been designed to accommodate a 1:30 year event with no flooding The Purchaser shall be required to consider over land flow routing within their development for storm events in excess of a 30-year return period
An impermeable areas plan is provided within Appendix 5 to demonstrate design flows into the network
The Purchaser will enter into S38 and S104 Agreements and such other Statutory Agreements, to facilitate adoption of all works to be undertaken pursuant to this transaction and will keep the Owner informed of progress in respect of all technical and legal negotiations with the Highway Authority and Drainage Authorities The Owner shall enter into such agreements as Land Owner, if required
8. BOUNDARY TREATMENTS, TREE PRESERVATION ORDERS, OPEN SPACE AND RETAINED LAND
The Purchaser will be responsible for all boundaries that abut the site and will install and maintain a suitable fence to boundaries not taken up by their units The Owner will approve any such boundary treatments.
The Owner ’s enquiries have not revealed any existing Tree Preservation Orders on site, but the Purchaser shall rely on its own enquiries
An arboricultural survey has been carried out by Wardell Armstrong on behalf of the Owner and a copy of the following report is contained within Appendix 5
A Geotechnical Assessment Report prepared by Hydrock is referenced as follows:
Copies of the above reports are contained within Appendix 5
12.
A topographical survey shall be provided during the marketing period
Archaeology and discharged by Milton Keynes City Council
A copy of all reports and evaluation results are contained within appendix 5
The Owner has installed a number of Barn Owl Boxes off-site in order to discharge Condition 33 The Owner also will monitor the new boxes to comply with Condition 34 A copy of this strategy is contained within Appendix 4
Utility mains have been provided to a point of connection as shown on the Land Sale Plans These are annotated as follows:
The Owner has entered into Agreements with the following for new supplies to the site Payments and rebates shall be made / received as follows:
Gas & Electricity (GTC)
Telecom & Superfast Broad: (Openreach and Virgin)
Water: (Anglian Water)
Purchaser Cost £777 and per plot
Rebate of £359 for the Food Retail Unit and £384 per non-food unit to be received by Owner
Cost is nil per Unit Rebate is received by Owner
It should be noted that in the contract for sale there will be an obligation placed upon the Purchaser to cooperate with the Owner in relation to rebates to ensure all rebate payments are received directly or indirectly by the Owner from the Utility Companies.
A number of substations will be required. The Owner has procured construction and commissioning of each of these The utility design identifies the locations of these
Due to the nature of the on-going construction works, it is essential that viewings are organised through the Owner prior to entry so that the required Health and Safety procedures are followed
14. LEGAL COMPLETION
Legal completion is to be no later than 8th March 2024.
15. VACANT POSSESSION
Vacant possession will be given upon legal completion
16. COSTS
The Purchaser is to be responsible for the Owner's reasonable legal costs incurred in connection with the sale
17. SALE AGREEMENT
A draft Sale Agreement shall be provided by the Owner
18.
WARRANTIES / LETTER OF RELIANCE
The Owners shall provide the following Warranties / Letters of Reliance:
Hydrock TBC
19. VAT
20.
- Desk Study & Ground Investigation, Remediation Method Statement & Addendum
- S38 & S104 Design
- Topographical Survey
VAT will be charged, in addition to the purchase price, by the Owner upon legal completion
MARKETING AND RETAINED SIGNAGE ZONES
All Site Sales Boards, Show Home Signs and other on-site publicity material together with advertisements, internet site and brochures applicable to the development shall bear the words at the top of the Sign/ Advertisement/ Literature/Image, the size of the lettering being no smaller than 75% of the largest lettering used by the Purchaser, a reference to:
“A Development in conjunction with L&Q Estates Limited”
Such signage shall also include the L&Q logo where required
All such detail to be approved in advance with the Owner, prior to publication and/or display
Mrs Joanna Deffley
Shakespeare Martineau LLP
2nd Floor
Radcliffe House
Blenheim Court
Solihull B91 2AA
T: 0121 631 5395
E: joanna.defey@shma.co.uk
Further details may be obtained from:
Mr Joshua Hughes
L&Q Estates Limited
Hyperion House
Pegasus Court
Tachbrook Park
Warwick CV34 6LW
T: 01926 339339
E: josh.hughes@lqestates.co.uk
(Conditions under which particulars are issued)
The Owner of this site gives notice that:-
1 The particulars are set out as a general outline only for the guidance of prospective Purchasers and do not constitute, nor constitute part of, an offer or contract
2 All descriptions, dimensions, reference to condition and necessary permissions or use and occupation and other details are given in good faith and are believed to be correct but any prospective Purchasers should not rely on them as statements or representations of fact but must satisfy themselves by inspection or otherwise as to the correctness of each of them
Provision for:
Water: Cotton Valley STW Tangwell Street
Pineham
Milton Keynes MK15 9PA
Contact: Julian Webster
Tel: 07843 634928
Email: jwebster@anglianwater co uk
www anglianwater co uk /developers/water-connections aspx
Electricity: GTC
Energy House Woolpit Business Park Bury St Edmunds Suffolk IP30 9UP
Contact: Kaliegh Robinson
Tel: 01359 245731
Email: kaliegh robinson@gtc-uk co uk
Planning: Milton Keynes Council
Planning Services
Growth, Economy and Culture
Civic Offices
1 Saxon Gate East
Milton Keynes MK9 3EJ
Contact: Duncan Law, Senior Planning Officer (Development Control) – West Team
Tel: 01908 252485 / 07384 241817
Email: duncan law@milton-keynes gov uk
www milton-keynes gov uk/planning-and-building/
Highways: Milton Keynes Council Public Realm Services Group Synergy Park Chesney Wold Milton Keynes MK8 1LY
Contact: Luciana Smart
Highway Traffic Schemes & Adoptions Manager
Tel: 01908 254561
Email: luciana smart@milton-keynes gov uk
Fibre to the Property:
Openreach
Contact: Andy Clinch
Tel: 07711 859292
Email: andy clinch@openreach co uk
Drainage Surface Water & Foul Water:
www milton-keynes gov uk/
Anglian Water Services Ltd Developer Services Drainage West Great Billing WRC 23 Crow Lane Northampton NN3 9BX
Contact: Mark Mould, Drainage Engineer
Tel: 03456 066087 Options 3 & 3
www anglianwater co uk/developers