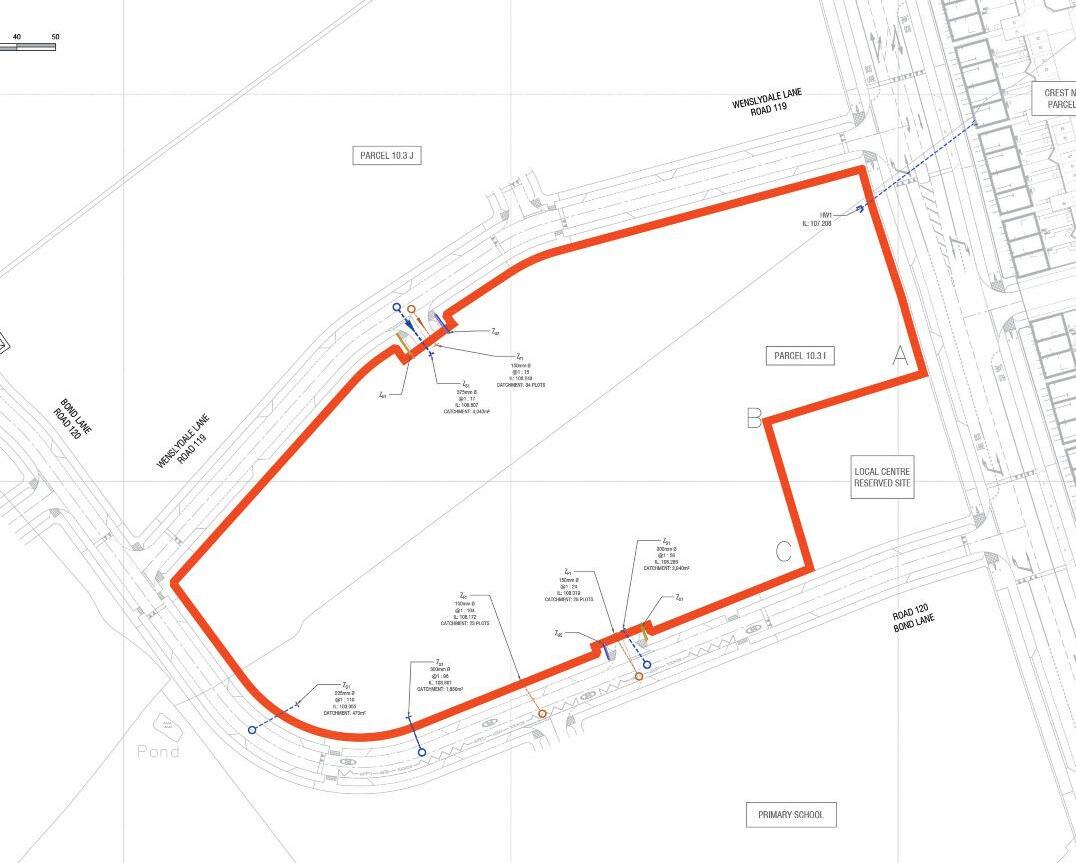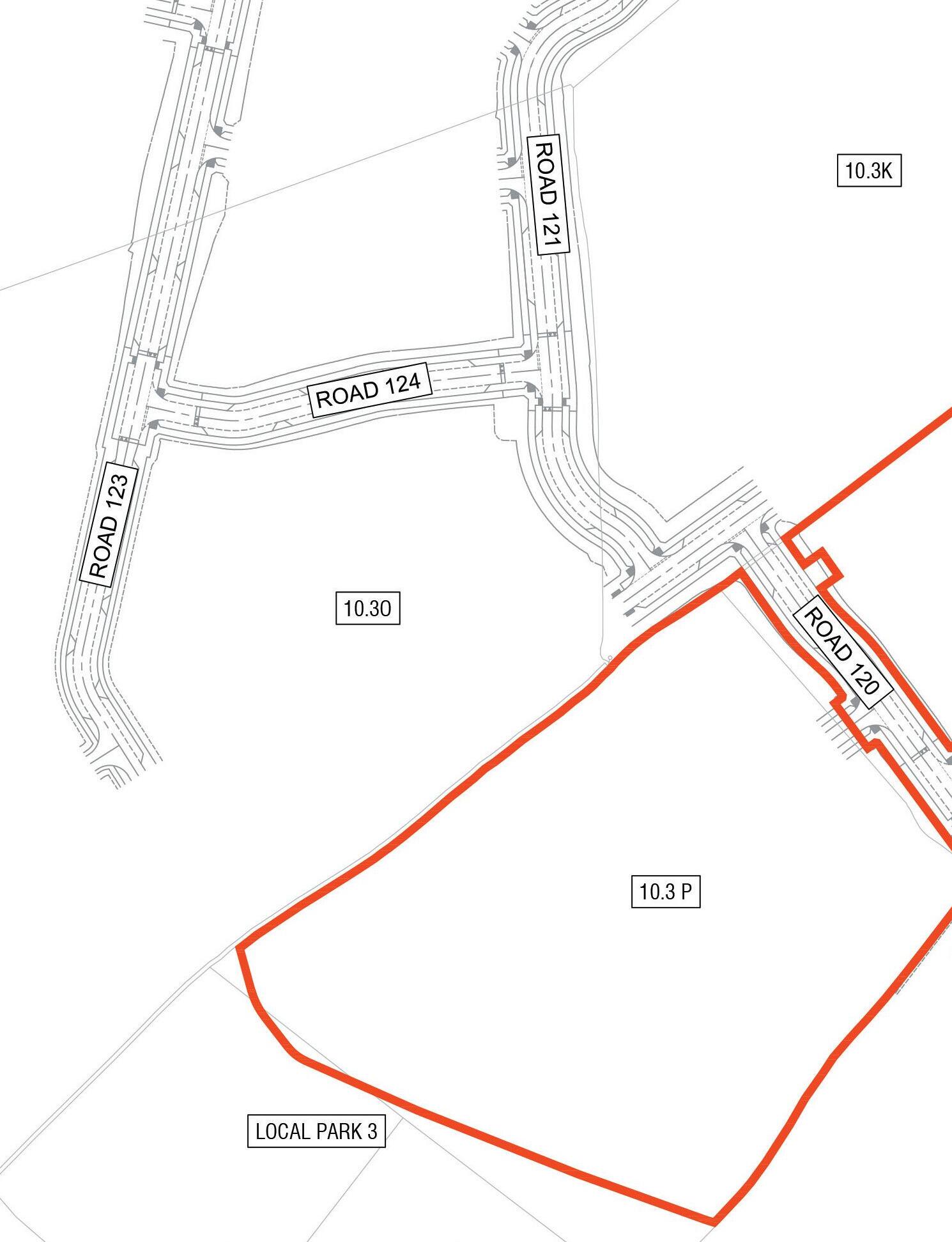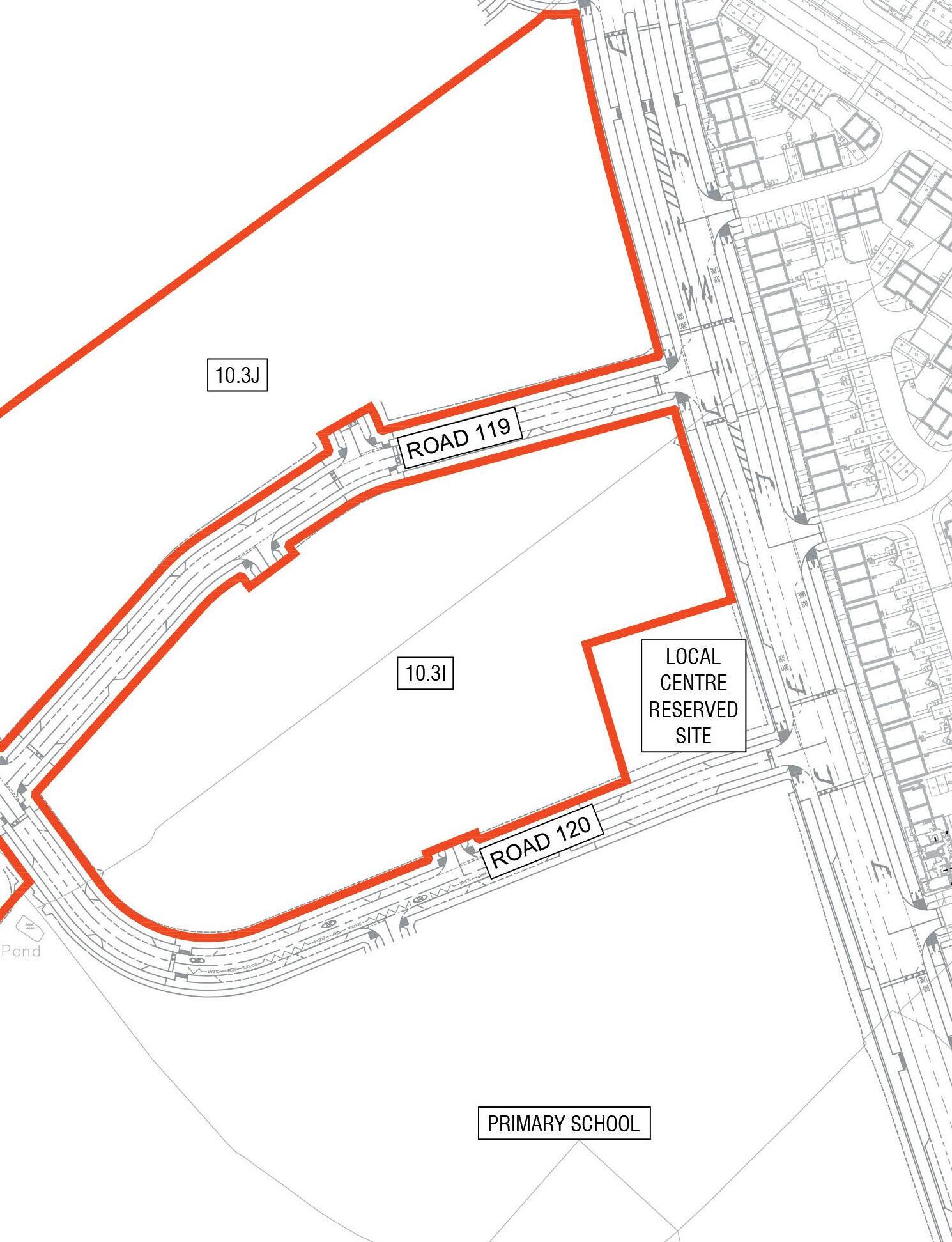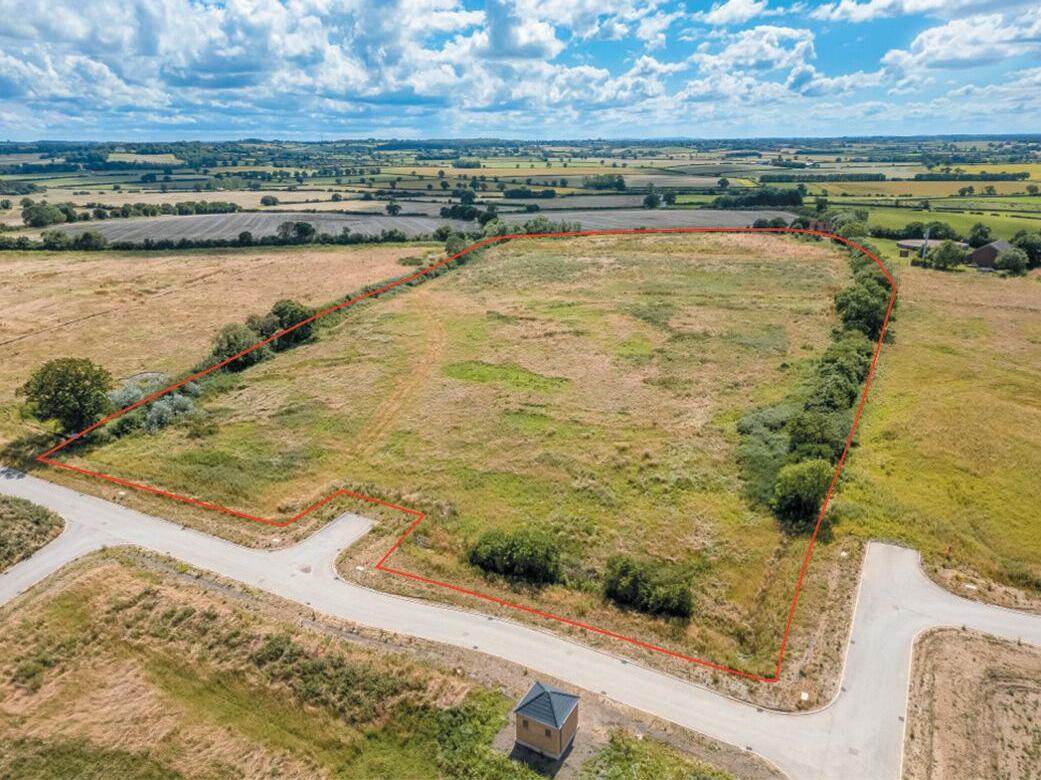Particulars of Residential Development land at WHITEHOUSE
WESTERN EXPANSION AREA, MILTON KEYNES MK8 8AB
1 LOCATION AND OVERVIEW
Whitehouse is a new development which will create 4,330 new residential dwellings within the Western Expansion Area of Milton Keynes, extending to nearly 900 acres The development will be supported by a mixed-use High Street comprising a local centre, health facilities, a supermarket and retail offerings Alongside the residential and commercial aspects of the development are three primary schools and a secondary school, indoor sports and leisure facilities and well as outside open space and play areas
Milton Keynes is located equidistant from London, Birmingham, Leicester, Oxford and Cambridge It was designated as a New Town in 1967 and currently has a population of approximately 300,000 residents A location plan is provided in Appendix 4
The site is situated 3 miles north-west of Central Milton Keynes, adjacent to the V4 Grid Road, which provides a link to the A5 and 3 miles from Milton Keynes Central Railway Station The station provides services to London Euston as quick as 35 minutes at peak times with up to nine services running each hour
2 TENURE
Freehold: A copy of the Owner ’s Title is provided in Appendix 3 Freehold rights and reservations will be granted / reserved as appropriate to facilitate full and effectual development of the site and for the benefit of the Owner ’s other interests.
A draft Contract and Transfer, substantially in the form that will be submitted to the Purchaser ’s solicitors, can be found in Appendix 3 Security power of attorney provisions contained within the draft contract and transfer documentation will provide for the Owner to sign documents on behalf of the Purchaser, should circumstances arise in the delivery of access, drainage and services to the Owner ’s retained land and to take entry to facilitate such requirements It is upon this basis that offers are to be lodged by prospective purchasers
Any substantive objections to the terms of the Contract and Transfer should be clearly stated in the Offer Letter
The site is divided into three residential parcels totalling 13 33 acres gross
Offers are invited for either Parcel I, J or P, or a combination of Parcels together
Each Parcel must deliver 30% Affordable Units, with a tenure split as follows:
■ 15% Shared Ownership
■ 5% Social Rented
■ 5% Reduced Cost
■ 5% Low Cost
Within Appendix 2, copies of the following Land Sale Plans are included:
Parcel I - Land Sale Plan, no 8482-1315
Parcel J - Land Sale Plan, no 8482-1314
Parcel P - Land Sale Plan, no. 8482-1316
Also contained within Appendix 2 are a set of Constraints Plans, prepared by the Owner. It is for the Purchaser to verify for itself that the details contained therein reflect correctly the constraints of the site
4
TOWN PLANNING COVENANT, PLANNING CONDITIONS AND SECTION 106 AGREEMENTS
4.1
The site has the benefit of outline planning permission ref: 05/00291/MKPCO dated 5th October 2007 Development of the site is governed by an Agreement pursuant to Section 106 of the Town & Country Planning Act 1990 A copy of this Agreement is included in Appendix 4
A Section 73 Application Ref: 11/01685/MKPCO was approved on 6th February 2012 to vary the size of the Retail Area.
The Outline Planning Permission (ref:05/00291/MKPCO) expired on 5th October 2022. An extension to the expiration date of planning permission 05/00291/MKP/CO is currently being determined – see reference 22/02490/OUTM. This will provide a new outline planning permission, extending the date by which all reserved matters applications must be submitted to the 5th October 2031 The application is anticipated to be approved in late Q3 2024 A draft set of conditions is included in Appendix 4
The Section 106 Agreement contains a number of obligations on the Owner and it is the intention that the obligations are divided as below, with the reference numbers relating directly to those within Schedule 2 of the Agreement A deed of variation to the S106 for the new outline permission is currently in the process of being signed An engrossed copy is included in Appendix 4
The Deed of Variation to validate the Section 73 Application is also within Schedule 2
Owner’s Responsibility:
1 Implementation – Notice for Infrastructure submitted on 30th May 2014
2 Submission of application for Reserved Matters submitted on 21st July 2008
5 Long Stop Date
6 Design Codes
7 Reserve Sites
9 Public Open Space
12 Community Sites:
Primary School 1 – transferred
Primary School 2 – transferred
Primary School 3 – to be transferred
Secondary School Site – transferred.
Community Facility Site – to be transferred
Library – no longer required – see correspondence Allotments – transferred
Health Facility Site – transferred
13 Transfers to be Agency, the Community Foundation or Nominee
15 Works in Kind
18 Access
19. Services Infrastructure.
20 Adoption Agreements
21 Transport Corridor Land
22 Travel Plan
23 Biodiversity Net Gain (schedule four)
Purchaser’s Responsibility:
1. Implementation – Notice for the development parcel.
3 Development Parcels
4 Payment of contributions in relation to Residential & Commercial Units
8 Local Employment
10 Construction Standards
11. Planning Considerations.
14 Security
17 Affordable Housing
Copies of all the relevant submissions and, where appropriate, confirmation of compliance can be found in Appendix 4
4.2 Section 106 Costs of Compliance – Per Unit Contribution
Contributions to be made under the Section 106 Agreement relate to the Tariffs payable on a per unit basis, defined as Per Unit Contribution The Tariff was set at £18,500 at the time of entering into the Section 106 Agreement.
The Purchaser should allow for the sum of the Per Unit Contribution payment on the maximum number of Units per Parcel within their offer, Index Linked in accordance with the Agreement, up to the date of submission of their offer The per unit payment was £33,725 as of the 31st March 2024
The Purchaser will be obligated to meet the per unit tariff costs on the total number of units being sold. This obligation remains in the event the Purchaser chooses to build fewer units than the total sold
4.3 Planning Conditions & Reserved Matters Approvals
The Owner will be submitting in whole or in part Discharge of Condition Applications associated with both the Outline Planning Permission 22/02490/OUTM and the Infrastructure Reserved Matters Approval 08/01289/MKPCR
In addition to the Infrastructure Reserved Matters, as the development has evolved since Implementation, it has been necessary to make amendments to this over time. As such, a minor material amendment ref 15/01423/MMAM was approved on 26th August 2015 and a further minor material amendment ref 18/00010/FUL was approved on 12th April 2018
Landscaping Reserved Matters approval has also been secured through two applications, with phase one covering five areas of open space known as:
1. Lady Marjory’s Gorse – Built by Bovis
2 Local Park 2: Whitehouse Park – Built by Redlawn Land
3 Wetland, Play Area – to be built by Bovis
4 Wetland, Special Place – to be built by Bovis
5 Eastern Balancing Pond – Built by Redlawn Land
The Decision Notice reference is 11/02186/MKPCR dated Feb 2012
Phase 2 covers the following areas:
1 Local Park 1 – to be built by Redlawn Land
2 Orchard Play Area – to be built by Redlawn Land
3 Calverton Green – to be built by Redlawn Land
4 Western Balancing Pond – to be built by Redlawn Land
5 Whitehouse South Neighbourhood Green - to be built by Redlawn Land
The Decision Notice reference is 12/00677/MKPCR dated June 2012.
A planning condition tracker is included within Appendix 4 which identifies all the submissions and decision notices where appropriate
The condition tracker identifies conditions which the Purchaser is to discharge
4.4 Masterplan and Highway Design Code
The Highways Design code was approved in September 2008 which then enabled the preparation, submission and approval of the Area 10 Infrastructure Reserved Matters Application
The Residential Design Code Area 10 South covers Parcels I, J and P Approval of this document can be found in Appendix 4, dated 22nd February 2024
4.5 Works in Kind
The Owner has agreed with Milton Keynes Council that they will carry out specific works which fall within the scope of those identified in the Infrastructure Delivery Plan or by separate agreement.
Due to the phasing of the development, certain works will take place before others
The cost of these works will be paid for by the Purchaser to the Owner, once the works have been completed to the satisfaction of the Local Authority and a letter has been provided as confirmation of these completed works and costs
Works in Kind
A10S Allotment –GCN crossing
V2 Grid Road Extension Revisions
Temporary Shop
Redlawn Land Ltd
Redlawn Land Ltd
Redlawn Land Ltd
Total
£2,547 74 J
£16,932 43 J
£197,333 40 J
£216,813 57
The Purchaser will be entitled to the benefit of the above values when the final 75% tariff contribution is due to be paid to Milton Keynes Council The credit is used until the value of the Works in Kind is reached
ACCESS, ESTATE ROADS & FUTURE ACCESS REQUIRMENTS
Parcel I is accessed via Bond Lane and Wenslydale Lane
Parcel J is accessed via Wenslydale Lane
Parcel P is accessed via Bond Lane
All development parcel construction traffic must use the routes prescribed by the Area 10 South Road 119, 120 & 121 Traffic Management Plan (8482-1327) provided in Appendix 2
The purchaser of parcel I must provide suitable access and services to the Local Centre Reserved Site between points A-B-C.
The Purchaser of parcel P must provide pedestrian access to points B and C, a coordinated location to be approved with the seller Vehicular access must be provided to the boundary of Local Park 3 between points A-A, such access being suitable of accommodating six car parking spaces The timescales for delivering such works will be agreed with the stakeholders prior to completion
5.1
Section 38 Works
The Owner has submitted a package of drawings to the Highway Authority for technical approval for a multitude of roads Details of this submission along with the Approval Certificate are contained in Appendix 5
Legal agreements have been entered into on the phased arrangements as shown on drawing no. 8482-464 Rev G For completeness, this drawing identifies all Section 38 Agreements that are currently in place from previous construction contracts.
The Seller is obligated to construct Shetland Drive over and across the currently adopted highway, Calverton Lane, and to connect Area 10 and 11 This connection is anticipated to be made in Q1 2026 The Seller is making temporary provisions within their constructed estate roads to cater for continuous and unimpeded access to and from the Parcels These parcels will benefit from the V2 grid road connection leading to Tattenhoe Street
It has been agreed between the Highway Authority and the Seller that the connection between Simmental Way and Calverton Lane shall not be delivered until the majority of occupations within Whitehouse have occurred and the subsequent estate roads have been substantially completed so as to not impose residual health and safety risks to the travelling public via the trafficking of unadopted, partially completed estate roads This connection is anticipated to be made in Q1 2026
PARCEL
PARCELS I, J & P
4 29 acres providing for up to 72 Units comprising 50 Market Residential Units and 22 Affordable Housing Units (30%)
5 06 acres providing for up to 66 Units comprising 46 Market Residential Units and 20 Affordable Housing Units (30%)
PARCEL J:
PARCEL P:
5.2 Section 278 Works
The Owner entered into a Section 278 Agreement for the signal-controlled Junction known as ‘Junction 25’ on Watling Street. Construction of this junction has now been completed and adopted by Milton Keynes Council The extension of Barossa Way will eventually connect and open to the V2 grid road. The programme for this will coincide with the development of Area 10 South and will be subject to Highways input
6 DRAINAGE
The buyer of these parcels shall be under an obligation to enter into any necessary S104 in order to facilitate adoption of the drainage infrastructure The buyer shall be provided with the rights of access to clean and maintain until such a time the infrastructure is adopted.
6 1 Foul Drainage
All the parcels drain by gravity into a Strategic Foul Water Pumping Station constructed to the north-east of the development which discharges into a Public Sewer within Teeswater Way via a pressurised rising main
These works are subject to a Section 98 Agreement between the Owner and Anglian Water.
Drainage connection points have been provided to each development parcel in the appropriate positions shown on each Land Sale Plan
The Purchaser has entered into a Serviced Site Model with Anglian Water dated 18th August 2008 This Agreement enables the Purchaser to construct all foul drainage under a Section 98 Agreement which results in Anglian Water issuing a maintenance Certificate as soon as construction is complete, subject to provision of certain information
No connection can be made onto sewers labelled XF until Anglian Water authorise; these are obligations contained within the Serviced Site Agreement
6.2 Surface Water Drainage
The parcels drain by gravity to an on-site attenuation pond in accordance with the requirements of the Flood Risk Assessment approved as part of the Outline Planning Permission
Condition 16 of the outline approval required submission of the surface water drainage strategy to be submitted which has been discharged
Drainage connections will be provided to each development parcel in the appropriate positions shown on the Land Sale Plan
The drainage connections and general drainage network has been designed to accommodate a 1:30 year event with no flooding. The Purchaser shall be required to consider over land flow routing within their development for storm events in excess of a 30-year return period
An impermeable areas plan is provided within Appendix 5 to demonstrate design flows into the network
7 SECTION 38 / 104 AGREEMENTS
The Purchaser will enter into S38 and S104 Agreements and such other Statutory Agreements, to facilitate adoption of all works to be undertaken pursuant to this transaction and will keep the Owner informed of progress in respect of all technical and legal negotiations with the Highway Authority and Drainage Authorities
The Purchaser will be responsible for all boundaries that abut the site and will install and maintain a timber ranch style fence to those boundaries not taken up by their units
The Owner ’s enquiries have not revealed any existing Tree Preservation Orders on site, but the Purchaser shall rely on its own enquiries
An arboricultural survey has been carried out by Wardell Armstrong on behalf of the Owner and a copy of a Tree Constraints Plan ref: BM11832-001-A dated 20th November 2019 is contained within Appendix 5
A suite of Geotechnical Assessment Reports have been prepared by Wardell Armstrong, referenced as follows:
Report
Consultant
Reference Date
Parcels I, J and P ASL Awaiting reference Pending
Site Investigation Factual Report * Wardell Armstrong WM03500 - 001 April 2008
* No warranty available on this report due to length of time since fieldwork
Copies of the above reports are contained within Appendix 5
The Owner will procure the delivery of a warranty on the factual content of the reports, but it will be for the Purchaser to interpret the reports to suit their development
An up-to-date topographical survey shall also be provided along with an accompanying letter of reliance
Planning Condition 18 required a programme of archaeological field evaluation through trial trenching to be undertaken prior to development starting. This was undertaken by Border Archaeology and discharged by Milton Keynes Council
Mitigation works are now completed in order to fully discharge this condition
A copy of all reports and evaluation results are contained within Appendix 5
Whitehouse supports a wide variety of wildlife, flora and fauna and, in particular, protected wildlife species – namely Great Crested Newts, Badgers, Breeding Birds and various species of Bats
A Mitigation Conservation and Management Plan (MCMP) was approved in July 2012 and subsequent licences have been obtained from Natural England for the trapping and translocation of Great Crested Newts (GCN’s)
Natural England granted a Licence (2020-47930-EPS-MIT-6) dated 30th September for Stage 2, which covers the three land parcels Copies of these Licences are contained within Appendix 5
The GCN licence and the associated method statements used to support the licence are legally binding documents It is a condition of the licence to adhere to the measures and timings as approved, which include regular monitoring and maintenance / repairs to the amphibian exclusion fence The location of the fencing is provided on the Constraints Plans and the Buyer must allow for the ongoing management and maintenance of such fencing in accordance with the terms of the licence, details of which can be found in Appendix 5
The Owner will be providing utility mains to a point of connection adjacent to the bell mouth entrances, as shown on the Land Sale Plans These are annotated as follows:
Water Supply & Telecoms Ducting Supply
The Owner has entered into Agreements with the following for new supplies to the site Payments and rebates shall be made / received as follows:
Gas & Electricity (GTC)
Telecom & Fibre to the Property (FTTP) (Open Reach)
Potable Water (Anglian Water)
Purchaser Cost £584 77 or per plot
Rebate of £389 22 per plot received by Owner
Purchaser Cost is nil per Unit
Rebate is received by Owner
Standard Charges and rebate is received by Owner
It should be noted that in the contract for sale there will be an obligation placed upon the Purchaser to cooperate with the Owner in relation to rebates to ensure all rebate payments are received directly or indirectly by the Owner from the Utility Companies.
A number of substations will be required. The Owner has procured the construction and commissioning of each of these. The current utility design identifies the locations of these. Gas Supply & LV Supply
Due to the nature of on-going construction works, it is essential that viewings are organised through the Owner prior to entry so that the required Health and Safety procedures are followed
Legal completion is to be no later than 1st November 2024
Vacant possession will be given upon legal completion
The Purchaser is to be responsible for the Owner ’s reasonable legal costs to the sum of 0 35% of the Purchase Price.
No sub-sale is allowed
The Purchaser is to be responsible for the Owner ’s reasonable legal costs to the sum of 0 35% of the Purchase Price
It will be a requirement of the sale that the Purchaser will enter into a covenant with the Owners to register all building plots with the NHBC for both building control and warranty
VAT
VAT will be charged, in addition to the purchase price, by the Owner upon completion
All Site Sales Boards, Show Home Signs and other on-site publicity material together with advertisements internet site and brochures applicable to the development shall bear the words at the top of the Sign/Advertisement/ Literature/Image, the size of the lettering being no smaller than 75% of the largest lettering used by the Purchaser, a reference to:
“A Development in conjunction with L&Q Estates Limited, Part of the L&Q Group”
Such signage shall also include the L&Q Logo where required
All such detail to be approved in advance with the Owner, prior to publication and/or display
OWNER’S SOLICITORS
Ms Joanna Deffley
Shakespeare Martineau LLP 2nd Floor Radcliffe House Blenheim Court
Solihull B91 2AA
Telephone: 0121 631 5395
Fax: 0121 704 0061
Email: joanna.deffley@shma.co.uk
23 FURTHER INFORMATION
Further details may be obtained from:
Mr Joshua Hughes
L&Q Estates Limited
Hyperion House
Pegasus Court Tachbrook Park
Warwick CV34 6LW
Telephone: 01926 339339
E-mail: Josh.Hughes@lqestates.co.uk
Mr James Mooney
L&Q Estates Limited
Hyperion House
Pegasus Court
Tachbrook Park
Warwick CV34 6LW
Telephone: 01926 339339
E-mail: James Mooney@lqestates co uk Or
Misrepresentation Act 1967
(Conditions under which particulars are issued)
The Owner of this site gives notice that:-
1
2
The particulars are set out as a general outline only for the guidance of prospective Purchasers and do not constitute, nor constitute part of, an offer or contract.
All descriptions, dimensions, reference to condition and necessary permissions or use and occupation and other details are given in good faith and are believed to be correct but any prospective Purchasers should not rely on them as statements or representations of fact but must satisfy themselves by inspection or otherwise as to the correctness of each of them
RESIDENTIAL DEVELOPMENT LAND AT WHITEHOUSE, WESTERN EXPANSION AREA, MILTON KEYNES MK8 8AB
STATUTORY UNDERTAKINGS
Provision for:
Water: Cotton Valley STW Tangwell Street Pineham Milton Keynes MK15 9PA
Contact: Julian Webster
Tel: 07843 634928
Email: jwebster@anglianwater co uk
www anglianwater co uk/developers/water-connections aspx
Electricity & Gas: GTC
Energy House Woolpit Business Park Bury St Edmunds Suffolk IP30 9UP
Contact: Chloe Mortimer
Tel: 01359 245 464
Email: chloe mortimer@gtc-uk co uk
Fibre to the Property: Openreach
Contact: Andy Clinch
Tel: 07711 859292
Email: andy clinch@openreach co uk
LOCAL AUTHORITIES
Planning: Milton Keynes Council Planning Services Growth, Economy and Culture Civic Offices 1 Saxon Gate East Milton Keynes MK9 3EJ
Contact: Duncan Law, Senior Planning Officer (Development Control) – West Team
Tel: 01908 252485 / 07384 241817
Email: duncan law@milton-keynes gov uk
www milton-keynes gov uk/planning-and-building/
Highways: Milton Keynes Council Public Realm Services Group Synergy Park Chesney Wold Milton Keynes MK8 1LY
Contact: Luciana Smart Highway Traffic Schemes & Adoptions Manager
Tel: 01908 254561
Email: luciana smart@milton-keynes gov uk
www milton-keynes gov uk
Drainage Surface & Foul Water: Anglian Water Services Ltd
Developer Services Drainage West Great Billing WRC 23 Crow Lane Northampton NN3 9BX
Contact: Mark Mould, Drainage Engineer
Tel: 03456 066087 Options 3 & 3
www anglianwater co uk/developers
INDEX OF LEGAL, PLANNING & TECHNICAL SUPPORTING INFORMATION
(Provided in the data room)
Appendix 1 LAND SALE PARTICULARS
■ Site Information
Appendix 2 LAND SALE PLANS
■ Land Sale Plan Parcel I
■ Land Sale Plan Parcel J
■ Land Sale Plan Parcel P
■ Constraints Plan Parcel I
■ Constraints Plan Parcel J
■ Constraints Plan Parcel P
■ Location Plan
■ Concept Plan
■ Traffic Management Plan
Appendix 3 LEGAL
■ Owners Title
■ Draft Contract and Transfer
■ Section 278 Agreements
Appendix 4 PLANNING
■ Outline Planning Application 05 00291 MKPCO
- 1 1 Committee Report & Decision Notice - 1 2 Section 106 Agreement - 1 3 Section 106 Obligations - 1 4 Section 73 Approval & DoV - 1 5 Planning Condition Tracker - 1 6 Planning Application Documents
■ Outline Planning Application 22 02490 OUTM - 2 1 Committee Report & Decision Notice - 2 2 Section 106 Deed of Variation
3 Infrastructure Reserved Matters Approval
4 Design Codes
Appendix 5 TECHNICAL
■ Ground Investigation
■ Topographical Survey
■ Road and Drainage
■ Archaeology and Ecology
■ Utilities
■ Arboricultural Information
■ PROW Diversion
■ GCN Strategy











