L a N d f o r Sale
by L&Q Estates & Holt PropertyCommercial and Residential Development Land Offered as:
Parcel 1: 47.622 Acres comprising up to 55,750 sqm of employment/commercial floor space
Parcel 2: 8.257 Acres comprising up to 73 dwellings made up of 55 Market Residential Units and 18 Affordable Housing Units (25%)
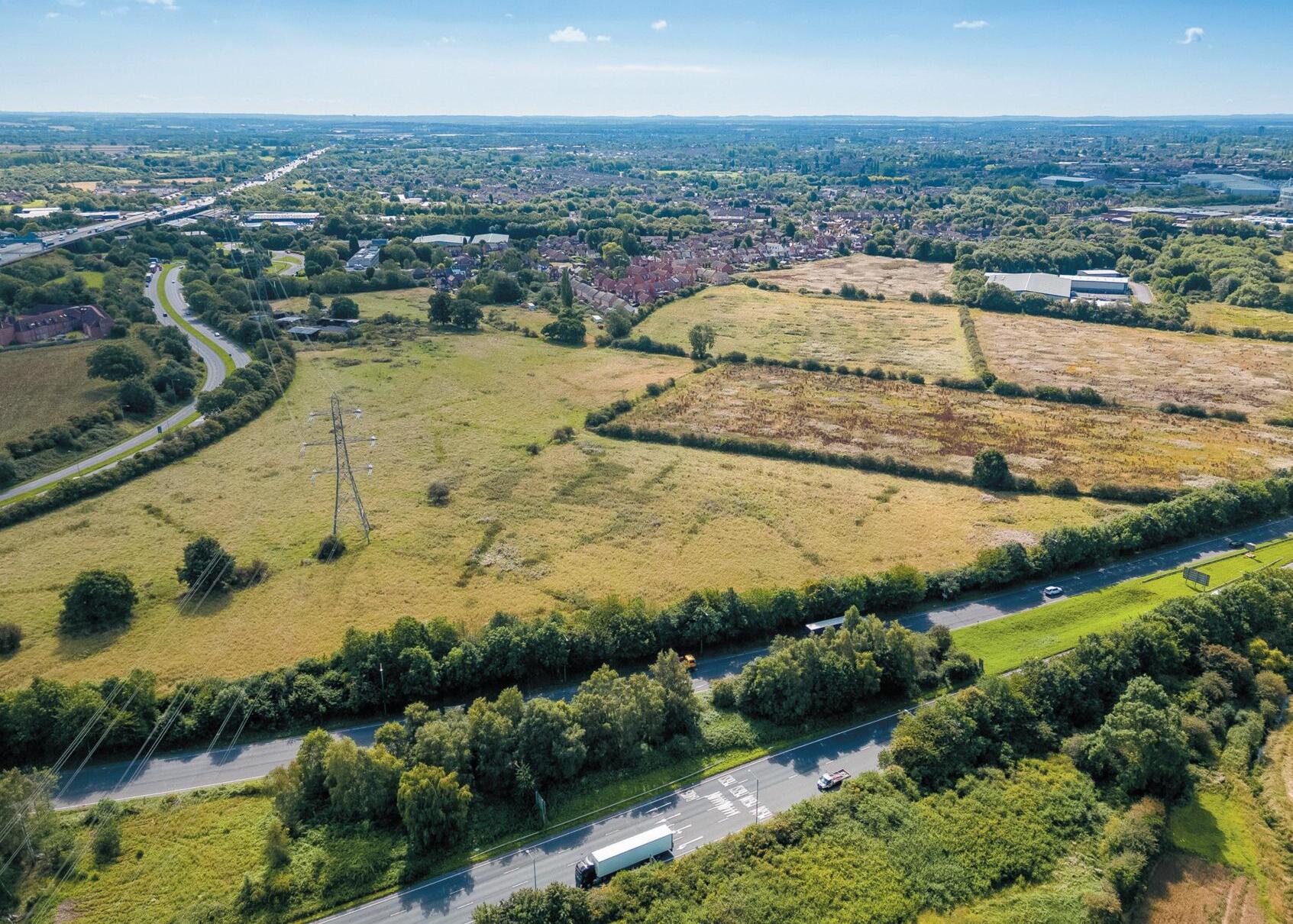
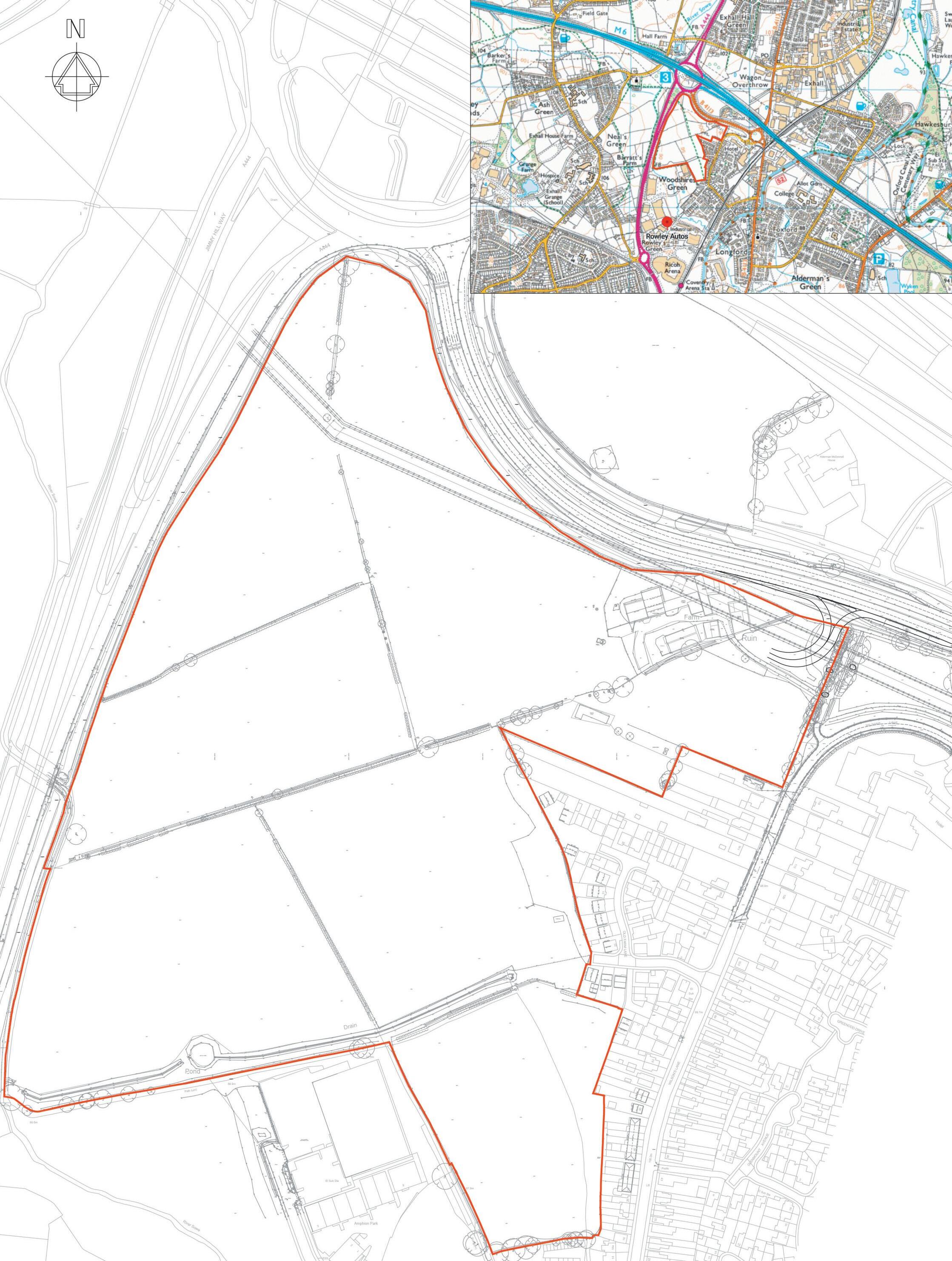
L a N d f o r Sale
by L&Q Estates & Holt PropertyC O N T E N T S
Land Sale Particulars
Misrepresentation Act
Index of Legal, Planning and Technical Supporting Information
Land Sale and Other Plans
Parcel
47.622 acres comprising up to 55,750 sqm of employment/commercial floor space.
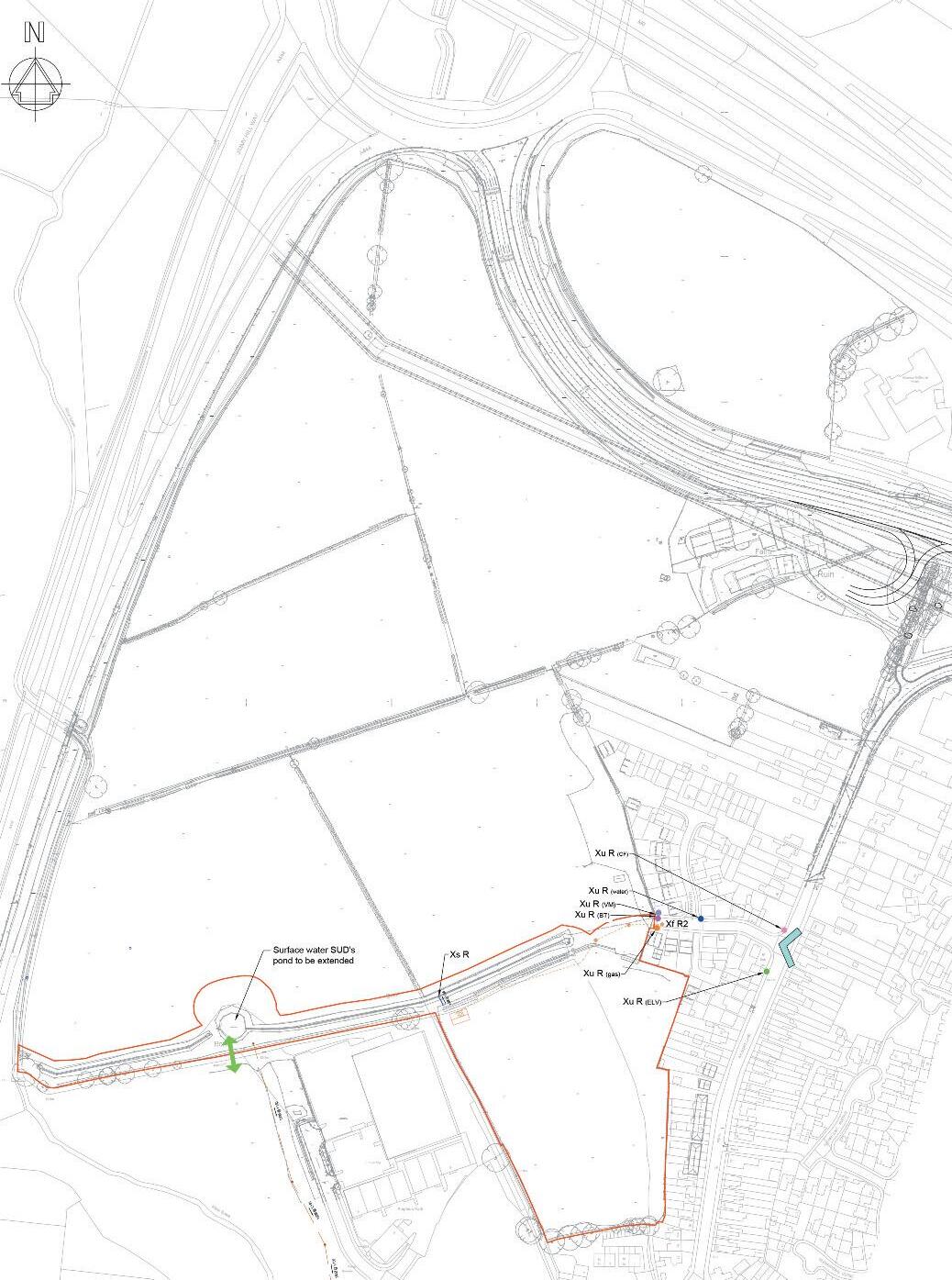
Parcel 2: 8.257 acres comprising up to 73 dwellings made up of 55 Market Residential Units and 18 Affordable Housing Units (25%)
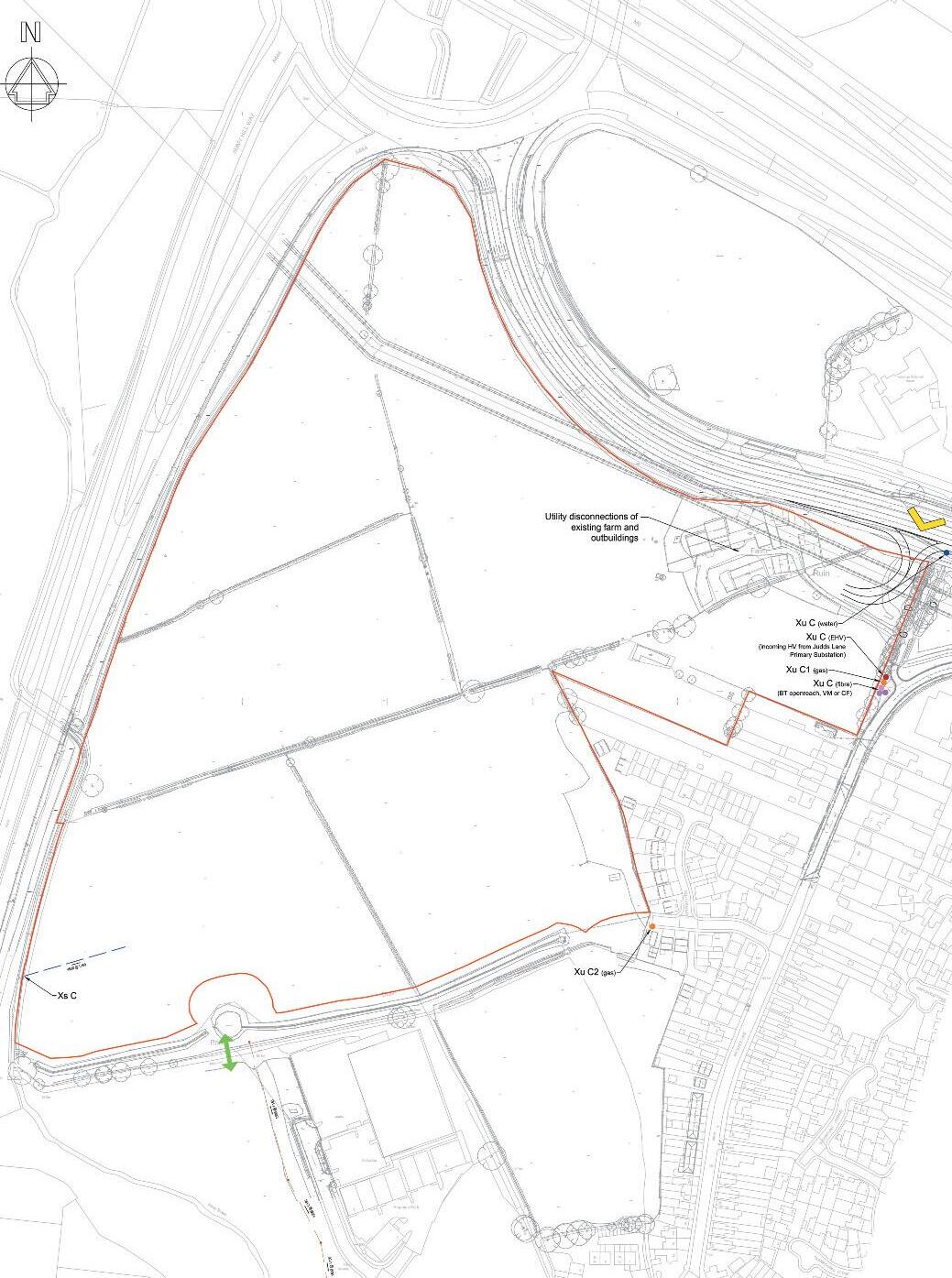
Particulars of Commercial and Residential Development Land at LAnD WEst Of WiLsOns LAnE LONGFORD, COVENTRY CV6 6HN
The site is located west of Wilsons Lane in Longford, North Coventry, a suburb on the outskirts of the City Coventry was awarded the City of Culture for 2021 and is well known for its history and arts scene, as well as being a thriving centre for investment and employment
Coventry benefits from a City Centre mainline train station with regular direct services into London, Birmingham and Manchester and Coventry Arena station is within one mile. The site is well located for fast access onto the nearby road network including the M6, M69, M45, A45 and A46 This network provides connections to the wider area of Birmingham, Leicester, Northampton, Corby, Derby and Nottingham
Nearby amenities include convenience stores, restaurants, pubs, gyms, the Arena Shopping Park, Coventry Building Society Arena, schools and public open spaces
A location plan is provided in appendix 2
Freehold: A copy of the Owner ’s Titles are provided in appendix 3 Freehold rights and reservations will be granted / reserved as appropriate to facilitate full and effectual development of the site and for the benefit of the Owner ’s other interests
The site is to be offered in two parcels totalling 55.879 acres gross. This is divided into 47.622 acres of employment/commercial land and 8 257 acres of residential land, both including associated infrastructure, public open space and landscaping This breakdown can be seen from the Land Use Plan in appendix 4
Offers are invited on an unconditional basis only and for either an individual parcel or a combination of the two
The residential site must deliver 25% Affordable Units, with a tenure split as follows:
n 74% Affordable Rented
n 26% Intermediate Housing
1 LoCaTIoN aNd oVErVIEW 2. TENUrE4
Within appendix 2, copies of the following Land Sale Plans are included:
Residential Land Sale Plan, no 8388-029
Commercial Land Sale Plan, no 8388-028
Land Constraints Plan, no. 8388-025
Location Plan, no 8388-030
It is for the Purchaser to verify for itself that the details contained within the constraints plan correctly reflect the constraints of the site
ToWN PLaNNING CoVENaNT, PLaNNING CoNdITIoNS aNd SECTIoN 106 aGrEEMENTS
Nuneaton and Bedworth Borough Council resolved on 24th May 2022 to grant Planning Permission
Reference: 038093, subject to the prior completion of a Section 106 Agreement, pursuant to the Town & Country Planning Act 1990 A draft copy of this Agreement is included in appendix 4 The date of the planning consent is 21st March 2023
Planning permission was granted for the Coventry City Council application at appeal on the 15th September 2023 Reference: APP/U4610/W/23/3319687
It will be the responsibility of the purchasers to meet the obligations and payments as set out within the Section 106 agreement A table of financial commitments is included within appendix 4 setting out the payments and obligations associated with the relevant parcel It is for the purchaser to satisfy themselves of these costs and obligations
The development shall be carried out in accordance with the following approved plans:
Plan No.
BIR 4240 02 Rev E
BIR 4240 021 01 Q
SK T 093 (P1) In Transport Assessment Addendum March 2022
16117 SK T 077 Rev P 2
In Transport Assessment Addendum
March 2022
SK T 086 Rev P10
In Transport Assessment Addendum March 2022
SK T 026 (P8) In Transport Assessment Addendum March 2022
These drawings can be found in appendix 4 and 5
4.1
Condition 30
Condition 30 of the planning consent sets out the following:
20th July 2020 2nd March 2022 2nd March 2022 2nd March 2022 2nd March 2022
2nd March 2022
Neither the employment area or residential area shall be occupied until the footway /cycleway connections is constructed broadly in accordance with Drawings 16117 SK T 069 Rev P2 and ‘Bedworth to Coventry Cycle Route Sheet 6 of 6 to the satisfaction of the Local Planning Authority in consultation with the Highway Authority
The developer of the residential land (as shown on the land use plan) will be obligated to construct these works as it is anticipated they will complete the first occupation Both plans can be found in appendix 5 Due to the occupation restriction across both commercial and residential units, it is anticipated a collaboration agreement is going to be required between the purchasers of the parcels to deal with the stages, timings, cost and delivery of these works A draft collaboration agreement has been provided in appendix 3
4.2 affordable Housing
The affordable housing tenure split, as set out in the S106, will be 13 affordable rent units and 5 intermediate housing units Intermediate housing is defined in the S106 as units for rent or sale provided at a cost below market levels, comprising Shared Ownership Dwellings and Shared Equity Dwellings
Access to the commercial/employment land is provided via a proposed signalised left-in/left-out junction on the B4113. Construction of this access will be the responsibility of the purchaser of parcel 1. Access to the residential land is provided via Old Farm Lane through the newly constructed Bellway Homes scheme An emergency access to the employment area is proposed via the pedestrian / cycle route between Wilsons Lane and the employment area
Highways are subject to technical approval and the delivery is the responsibility of the purchaser of the relevant parcel in line with the land sale plans Details of the access arrangements and proposed highways improvements for the relevant parcel can be found in appendix 5
6.1 foul drainage
Severn Trent Water has confirmed that the preferred solution is for flows to discharge to the 1050mm sewer south of the River Sowe at the connection marked XfR on plan 8388-029 where there is sufficient capacity to carry the sites anticipated flows Alternatively flows could be discharged through a pumped system to the combined sewer east of the site within Wilsons Lane
Both connection points can be seen on the Severn Trent Water Asset Plan at appendix B of the Flood Risk and Drainage Strategy A proposed drainage layout to accord with the approved masterplan is also provided within the report in Appendix 1
6.2 Surface Water drainage
The drainage strategy allows for surface water flows to be discharged via a sustainable piped and attenuated drainage system before reaching the local watercourse on the south-west boundary. It is anticipated existing ground conditions will not be suitable to provide adequate infiltration rates suitable for soakaway.
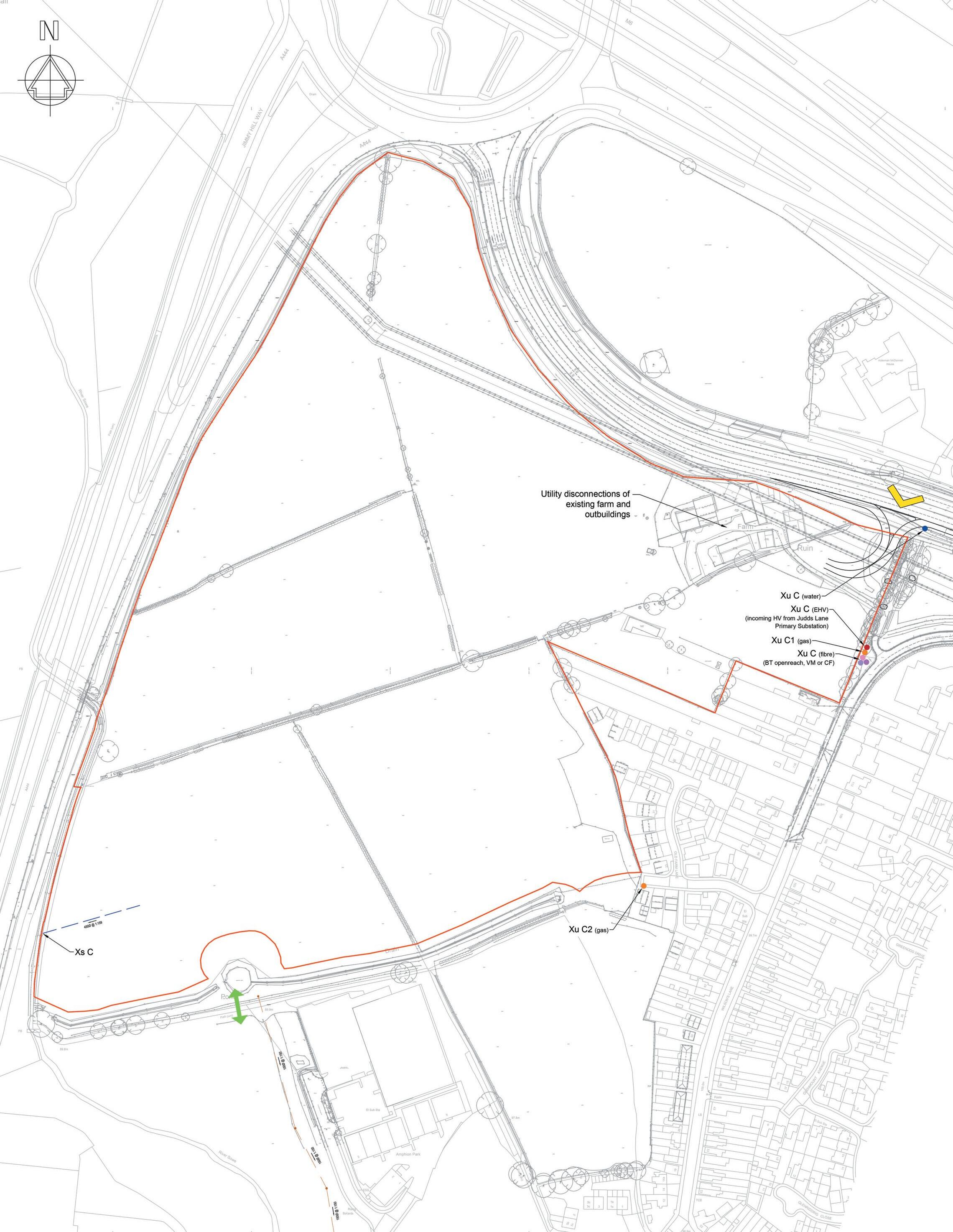
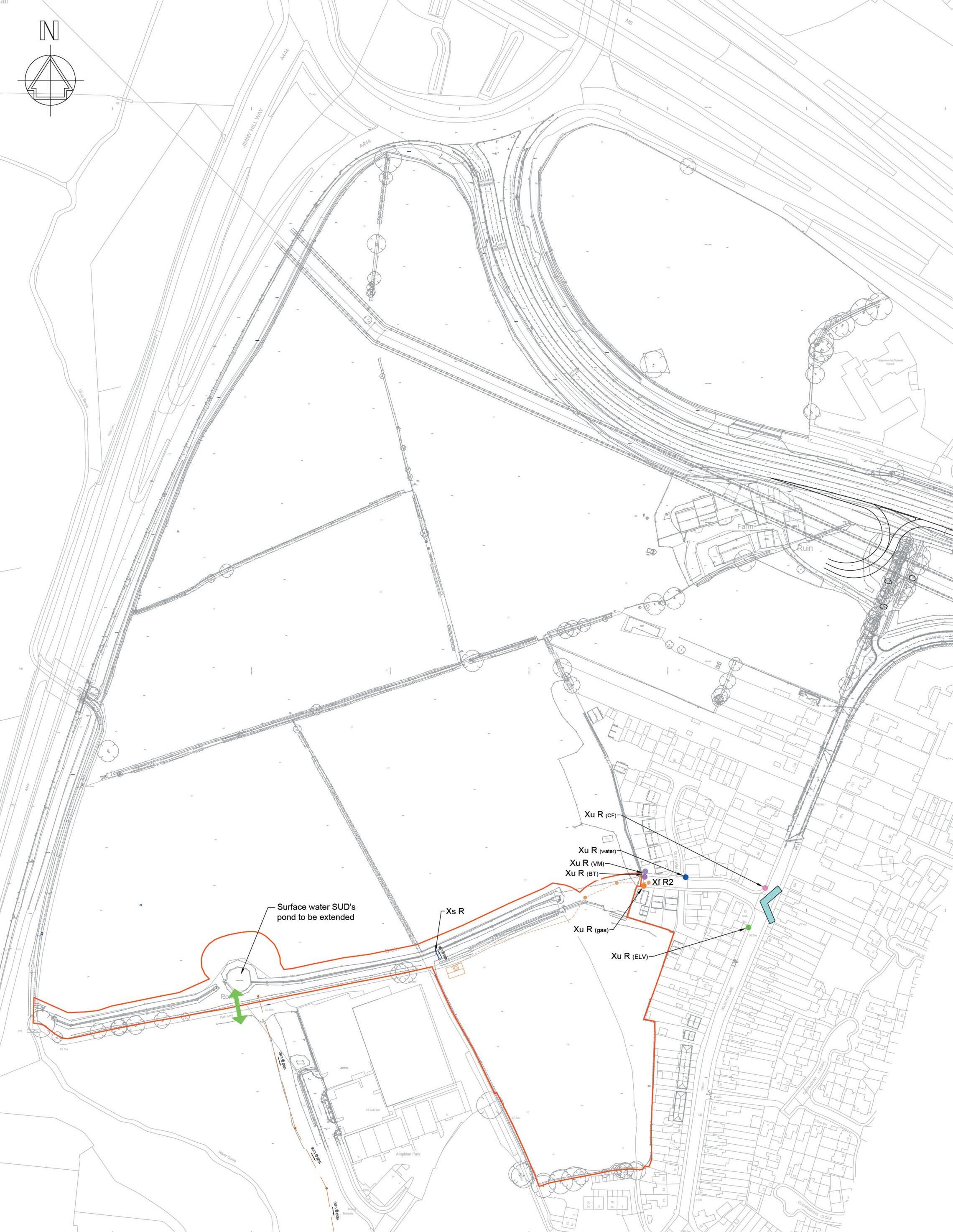
The flows will need to be discharged into the watercourse at a specified restricted LLFA rate In order to achieve this, onsite flows will need to be attenuated via the use of attenuation features such as tanks and basins The attenuation features are sized up to and including 1 in 100 year plus 50% climate change event
The SW drainage basins have been designed to allow separate basins for both the residential and commercial developments
The Purchaser will be required to use reasonable endeavours to enter into S38 and S104 Agreements and such other Statutory Agreements, to facilitate adoption of all works to be undertaken pursuant to this transaction and will keep the Owner and their agent informed of progress in respect of all technical and legal negotiations with the Highway Authority and Drainage Authorities.
The Owner ’s enquiries have not revealed any existing Tree Preservation Orders (TPO’s) on site, however the purchaser shall rely on its own enquiries. An Arboricultural Impact Assessment is provided in appendix 5.
Where boundaries are not occupied by development, they shall be secured to a suitable specification agreed with the Owner and Promoter
Applied Geology have provided a factual ground investigation report and Jubb produced the Ground Conditions Assessment These can both be found in appendix 5 Warranty shall be provided for the factual report Interlock were commissioned to produce the topographical survey and shall provide a letter of reliance for this work
The Archaeology and Built Heritage Assessment concluded that through a geophysical survey no anomalies have been identified within the site Furthermore, only a small amount of archaeology has been identified and recorded within the wider vicinity. As such, no significant archaeological findings have been recorded within the site or anticipated to lie within the site
No further archaeological works are conditioned to be undertaken by the planning permission
A copy of all reports and evaluation results are contained within appendix 5.
No findings of ecological significance or importance to the development, other than the identified badger sett, were discovered during the various surveys and investigations undertaken across the site.
The planning conditions relating to ecological matters are 6, 7, 8,10 and 16
All reports and surveys are provided within appendix 5
12. rIGHTS of WaY
There is a Public Right of Way (PRoW)(B25) passing through the site An application has been made for the diversion of this ProW, details of which can be found in appendix 5
13 GaS, WaTEr, ELECTrICITY, TELECoM aNd SUPErfaST BroadBaNd ProVISIoN aNd dIVErSIoNS
Summaries for the existing and proposed utilities connections and supplies for the residential and commercial sites are set out within appendix 5 under the headings “Residential Development – Utilities – Wilsons Lane, Coventry” and “Commercial Development – Utilities – Wilsons Lane, Coventry”
14. VIEWING
Strictly by prior appointment with Holt Property the owners’ agent: Justin Quibell 07764 413 752 or Lucy Quibell 07711 171 764
15. LEGaL CoMPLETIoN
Legal completion is to be no later than 6 weeks following the legal pack being issued to the purchaser(s) solicitor
16. VaCaNT PoSSESSIoN
The property is owner occupied and no tenancy or licence agreements exist over the site Vacant possession will be given upon legal completion
17. oVEraGE
The owners shall reserve the right to introduce a planning and/or revenue overage as appropriate at the point of sale.
18 CoSTS
The purchaser shall provide an undertaking to cover the owners’ and promoters’ legal fees associated with the sale upon the agreement of the Heads of Terms
19. JoINT VENTUrE
The Purchaser shall disclose within the offer which lot their offer relates to and whether the site is being purchased by way of Joint Venture or Partnership Agreement
20. TECHNICaL PaCK
A full technical pack has been provided in our data room, please email justin@holtproperty com for access All relevant background information relating to planning, legal and technical matters have been included.
21. offEr dEadLINE
Offers are invited for the Unconditional Freehold purchase of either or both Parcel 1 and Parcel 2 by 12 noon Friday 24th November 2023
22. VaT
VAT will be charged, in addition to the purchase price, by the Owners’ upon completion
23. MarKETING aNd rETaINEd SIGNaGE ZoNES
All Site Sales Boards, Show Home Signs and other on-site publicity material together with advertisements, internet site and brochures applicable to the development shall bear the words at the top of the Sign/ Advertisement/ Literature/Image, the size of the lettering being no smaller than 75% of the largest lettering used by the Purchaser, a reference to:
“A Development in conjunction with L&Q Estates Limited”
Such signage shall also include the L&Q logo where required
All such detail to be approved in advance with the L&Q Estates, prior to publication and/or display
24. oWNErS’ aNd ProMoTEr’S SoLICITorS
Daniel Macleod
Lodders LLP
Number Ten Elm Court
Mrs Joanna Deffley
Shakespeare Martineau LLP
2nd Floor, Radcliffe House
Arden Street Blenheim Court
Stratford upon Avon
Solihull
CV37 6PA B91 2AA
Telephone: 01789 206122
Email: daniel.macleod@lodders.co.uk
25. fUrTHEr INforMaTIoN
Further details may be obtained from:
Justin Quibell
Telephone: 0121 631 5395
Email: Joanna.deffley@shma.co.uk
Lucy Quibell MA (Oxon) MRICS
Holt Property Holt Property
The Office
The Office
Jackson’s Farmhouse Charlecote Charlecote
Jackson’s Farmhouse
Warwickshire
CV35 9EW
Telephone: 07764 413 752
E-mail: justin@holtproperty.com
Joshua Hughes
L&Q Estates
Hyperion House Pegasus Court
Tachbrook Park
Warwick
CV34 6LW
Telephone: 01926 339339
E-mail: josh.hughes@lqestates.co.uk
Warwickshire
CV35 9EW
Telephone: 07711 171 764
E-mail: lucy@holtproperty.com
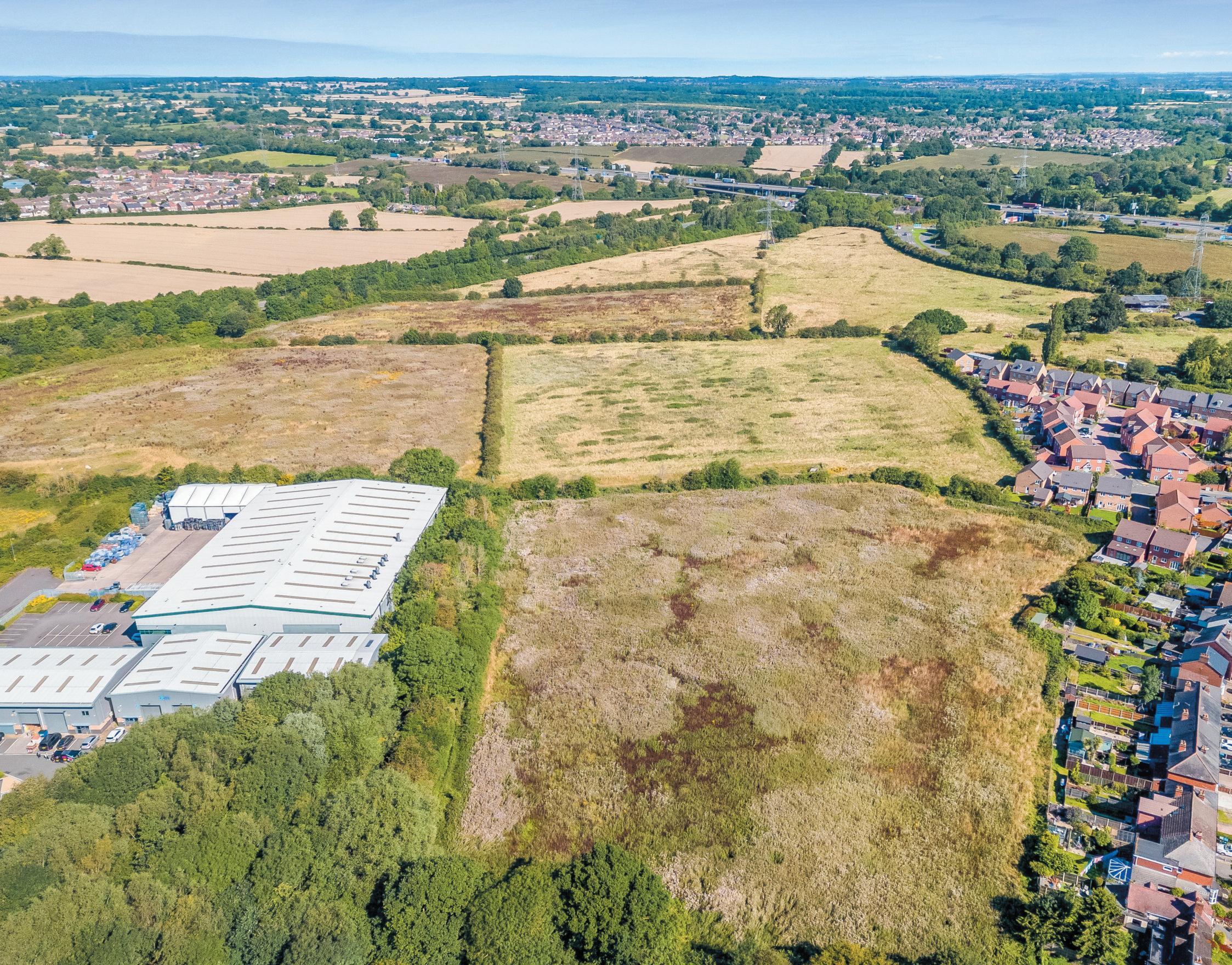
Misrepresentation act 1967
(Conditions under which particulars are issued)
The Owner of this site gives notice that:-
1 The particulars are set out as a general outline only for the guidance of prospective Purchasers and do not constitute, nor constitute part of, an offer or contract
2 All descriptions, dimensions, reference to condition and necessary permissions or use and occupation and other details are given in good faith and are believed to be correct but any prospective Purchasers should not rely on them as statements or representations of fact but must satisfy themselves by inspection or otherwise as to the correctness of each of them
