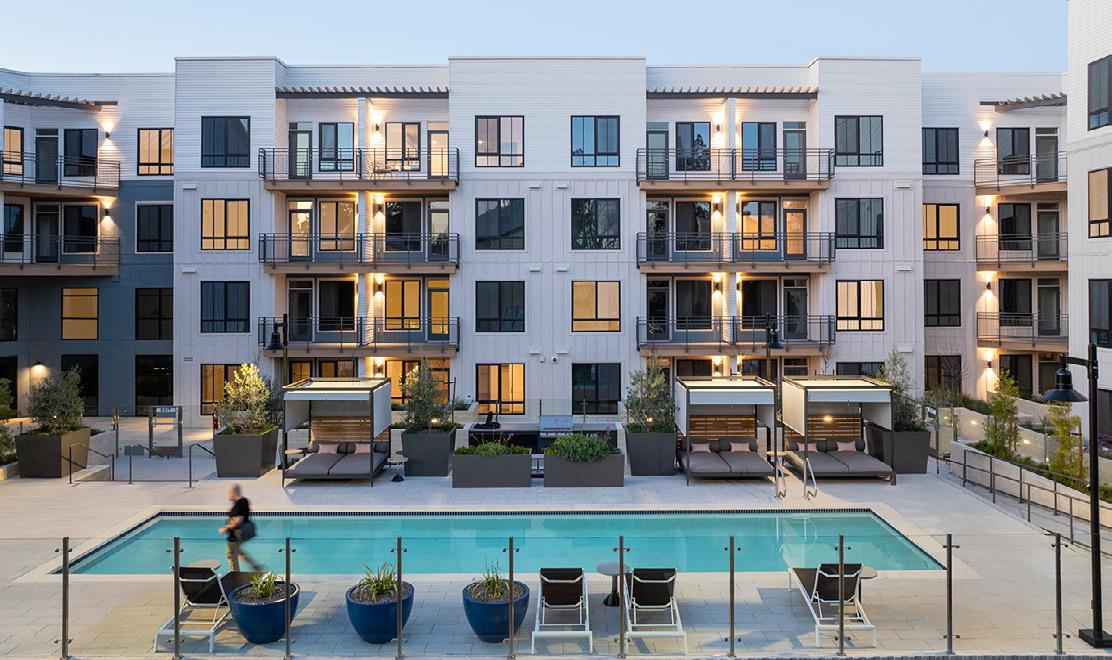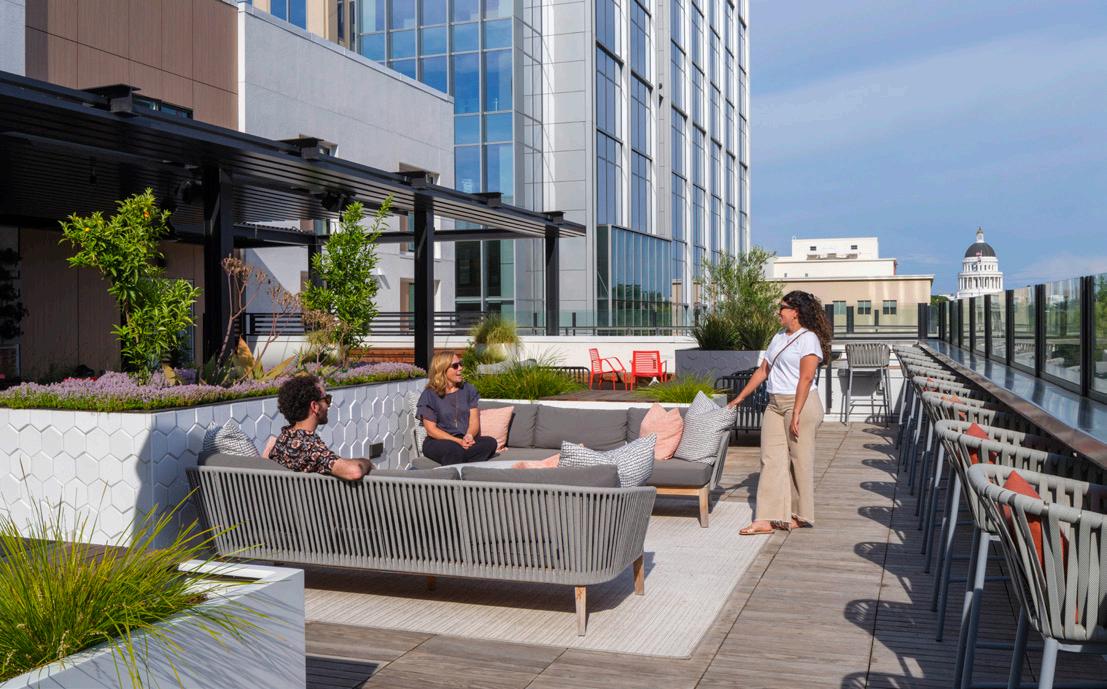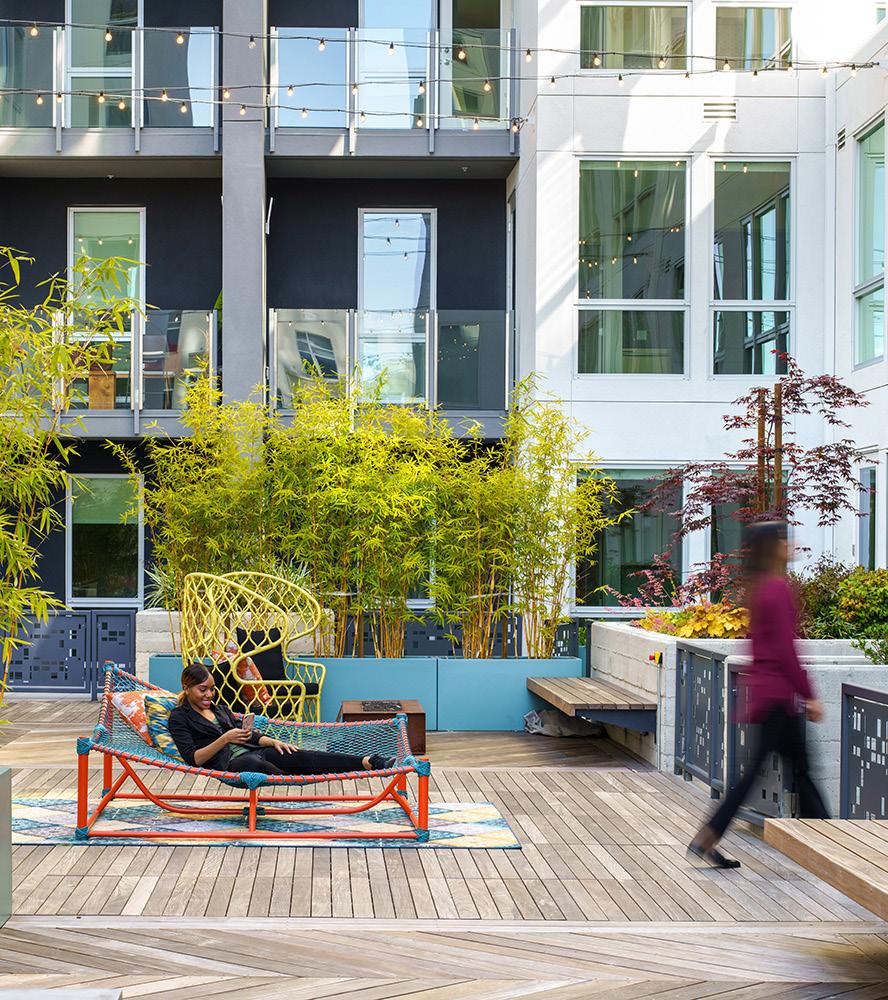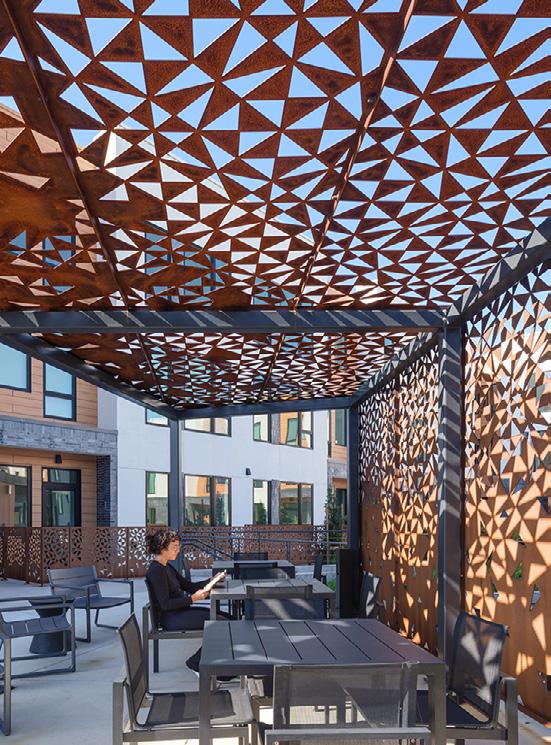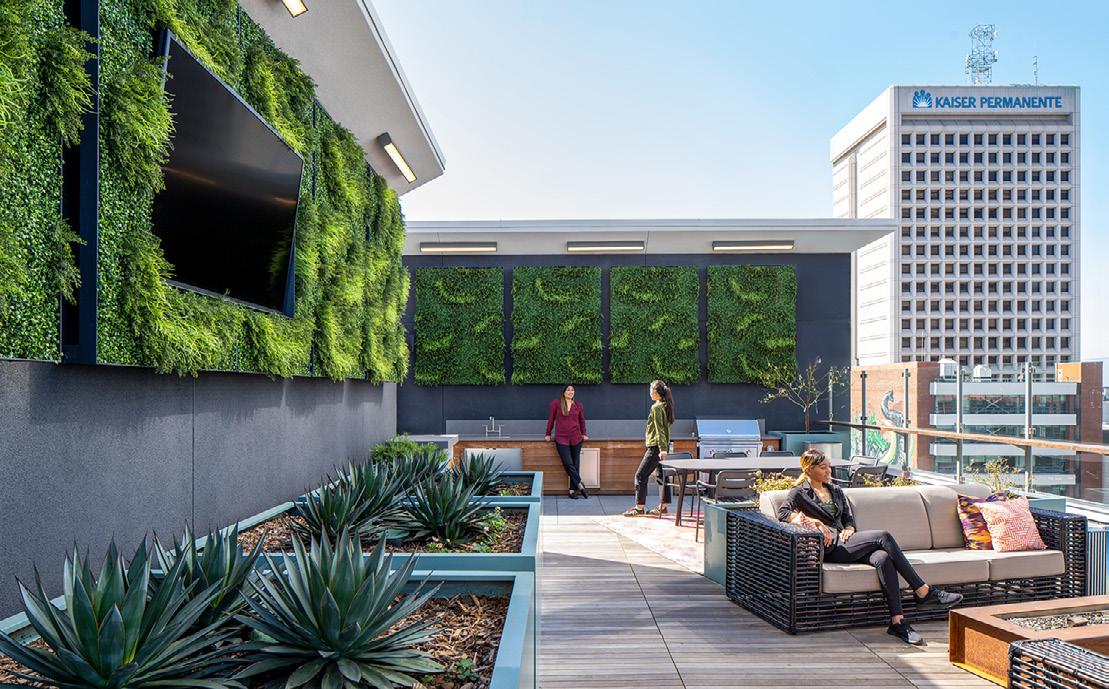Workspace
Architecture + Interior Design
Sacramento | Oakland
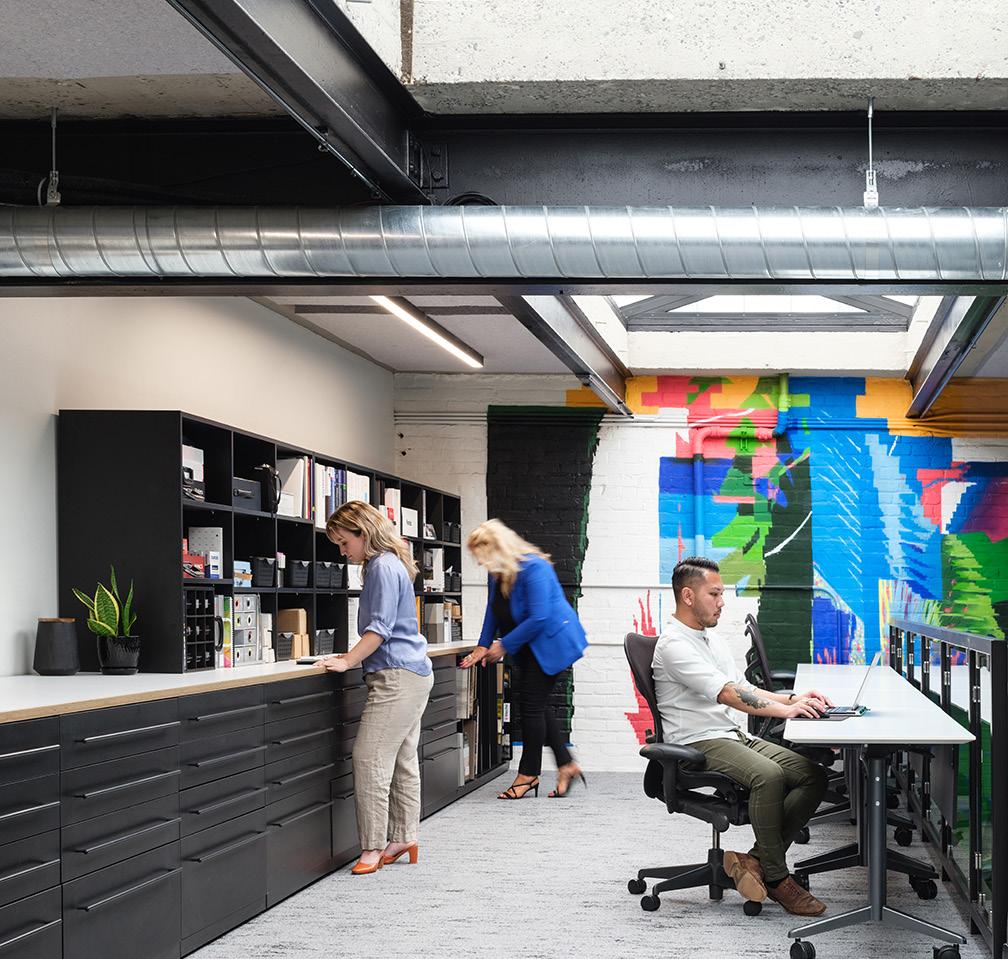



Architecture + Interior Design
Sacramento | Oakland



47 years of experience in providing our clients with the best working experience and designs.
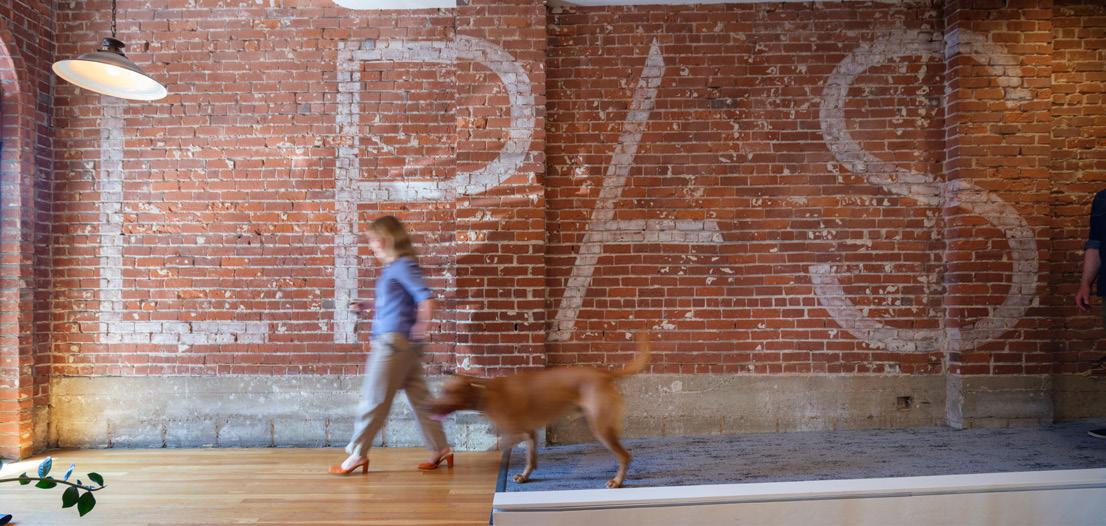
LPAS Architecture + Design has a 47-year history of providing creative design solutions and integrated design services including architecture and interior design.
Our architects and interior designers work side-by-side to create engaging spaces that build community and encourage residents to enjoy the places they live, work, and play.
We’re committed to a collaborative process that prioritizes transparency, accountability, and predictability. By fostering strong partnerships with clients, consultants, and vendors, we develop thoughtful, cost-effective solutions that maximize resources and deliver long-term value.
/ Efficient / Creative
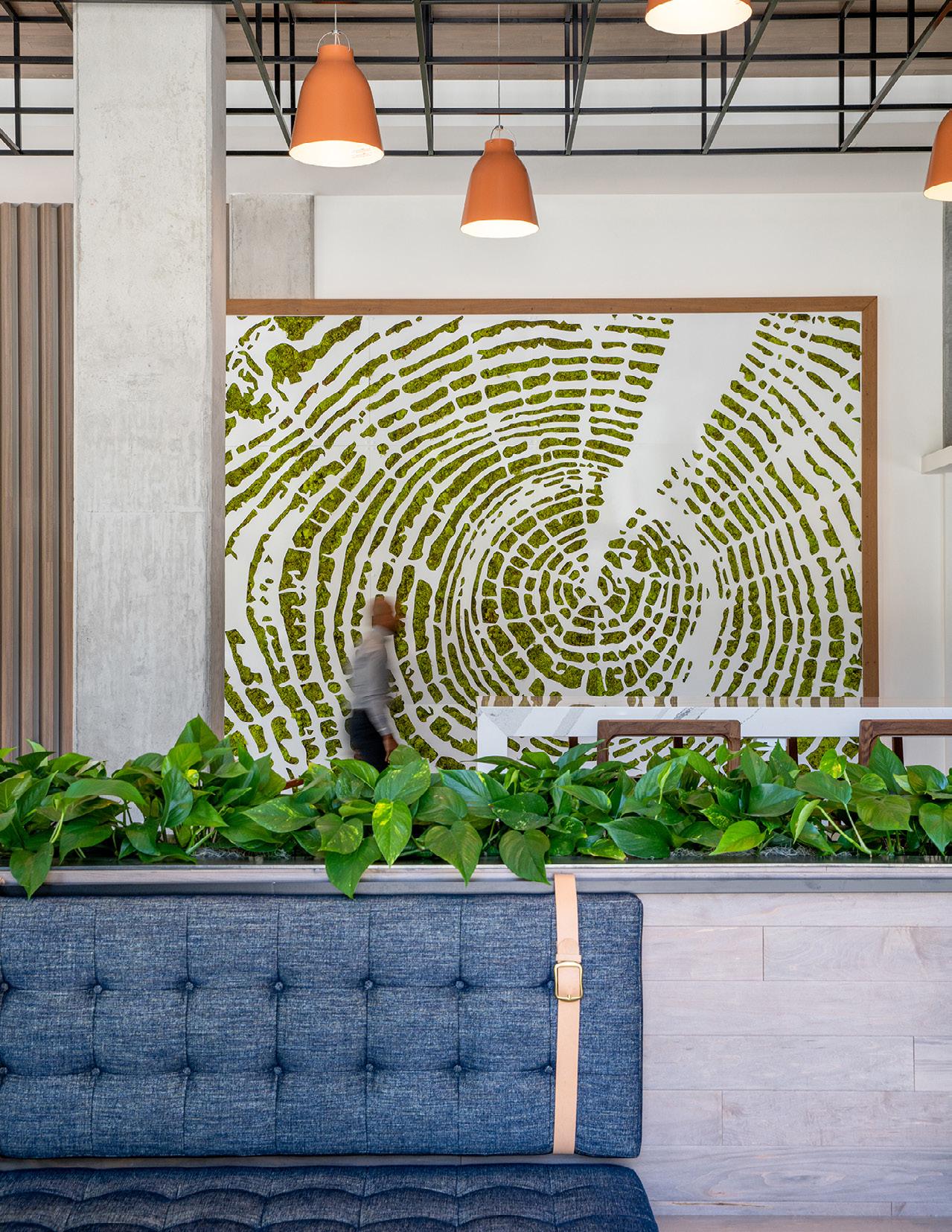
LPAS offers fully integrated in-house architecture and interior design services. The result offers an efficient design approach and creative project solutions.

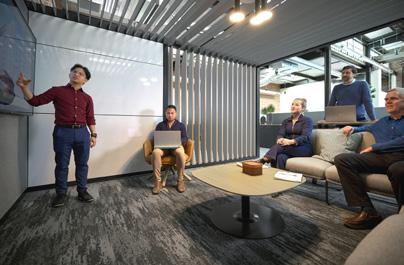
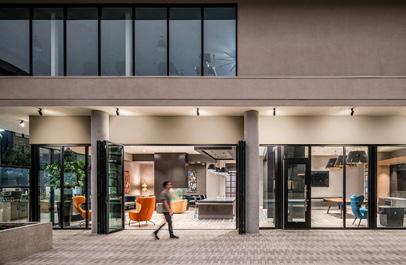
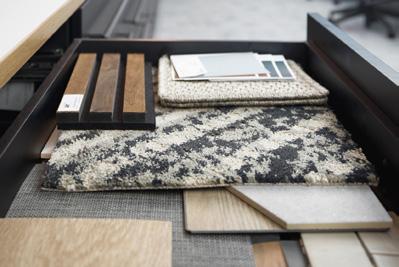

Our seamless design process incorporates in-house architects and interior designers working side-by-side to provide creative architectural solutions with quality and aesthetically pleasing finish packages that consider the budget, the desired design aesthetic, and durability.
Through collaboration, our architects and interior designers identify the unique opportunities and challenges of each project and provide interior design solutions that complement the architecture goals.
Projects are viewed holistically with thoughtful integration and flow between interior and exterior spaces.
Integrating architecture and interior design from the outset of a project is more cost-effective than addressing interior design later in the process.
Architects and interior designers work in the same Revit model which further supports efficient coordination of real-time changes.
The new Design-Build UC Davis Health Folsom Medical Care Clinic marks a significant step forward in expanding access to advanced healthcare in the region. This three-story, 114,000-square-foot facility provides stateof-the-art health services to the Folsom community, including Primary Care (Family Medicine, Internal Medicine, Pediatrics), Specialty Care (Cardiology, Oncology, Neurology, General Surgery, Otolaryngology, Rheumatology, Sports Medicine, Vascular Medicine), Diagnostic Imaging, Optometry and Optical services, and more.
The building is organized around a central green space, fostering a strong connection with the surrounding neighborhood and broader community. The design incorporates a modular approach intended to serve as a replicable template for future UC Davis Health facilities across Northern California.
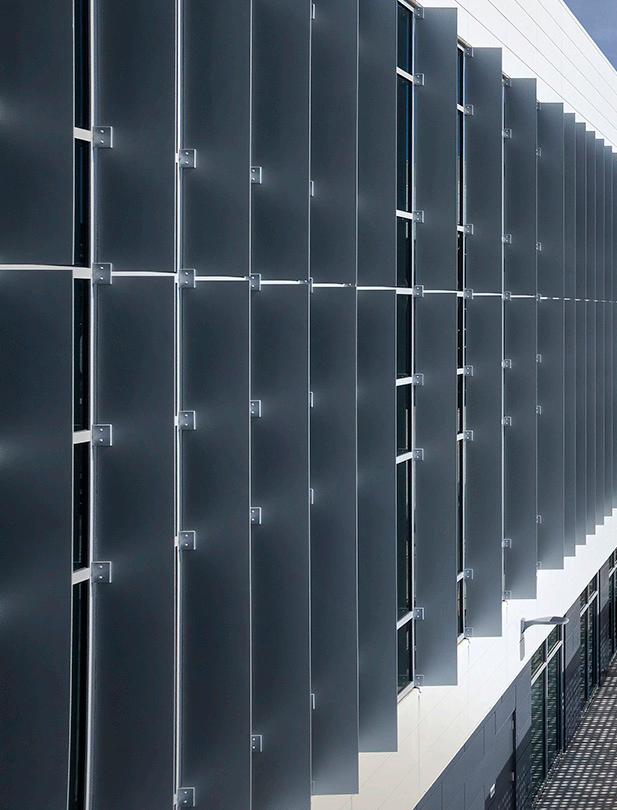
CLIENT UCD Health
DELIVERY Design-Build with Rudolph & Sletten and Boulder Associates
VALUE $171,000,000
BUILD 114,000 sf
STATUS Completed 2025
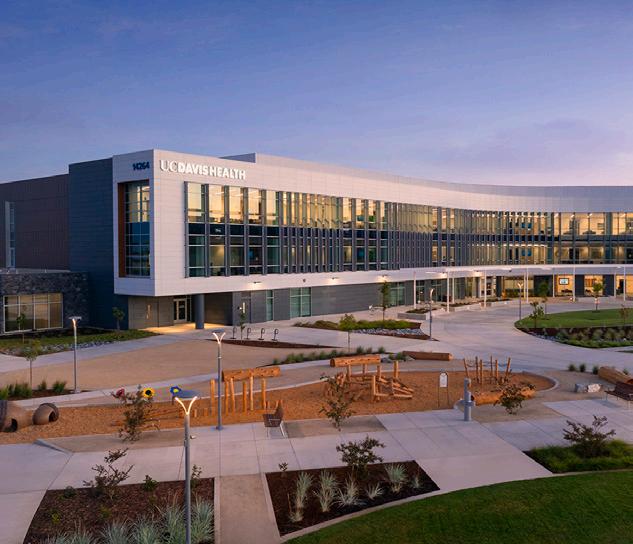

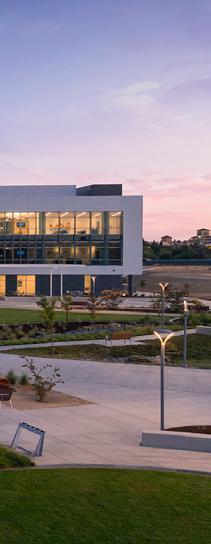
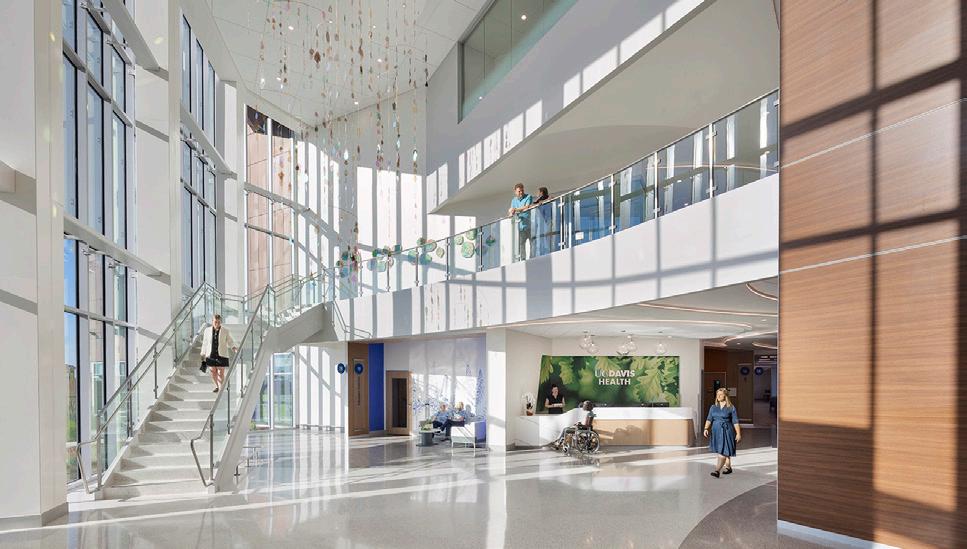
This new Design-Build, 3-story headquarters building was designed to highlight STA’s mission of continually improving Solano County’s transportation system, as well as set the tone for future development on Main Street. The building houses STA’s operations with open work spaces, boardroom, print production areas, and both large and midsize meeting spaces. The transparent lobby is open and inviting to the public and is greeted by a new public plaza featuring fixed seating and exquisite public artwork designed to convey motion and transportation. STA employees enjoy spectacular views of the Suisun City Marina from the third story conference room and rooftop deck.
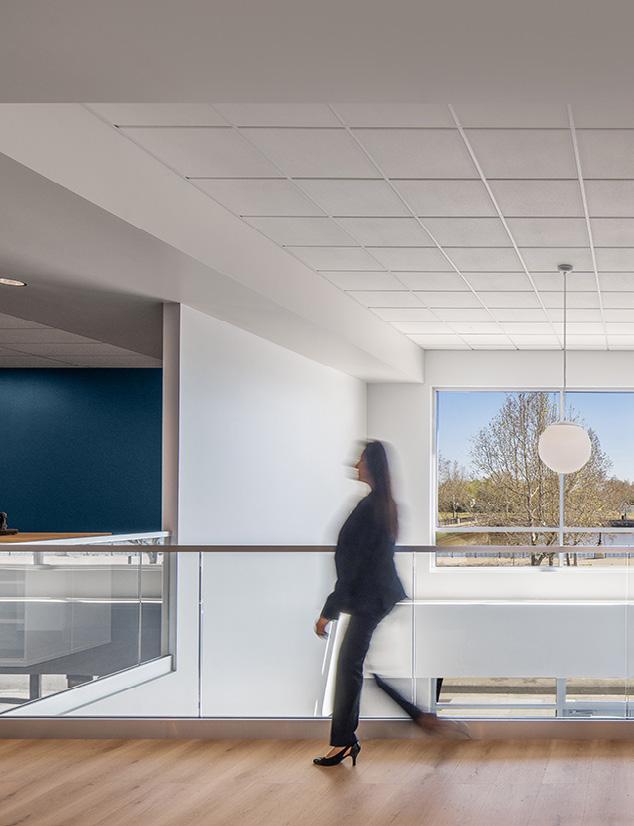
CLIENT Solano Transportation Authority
DELIVERY Design-Build with Otto Construction
VALUE
$14,000,000
BUILD 23,248 sf
STATUS Completed 2025
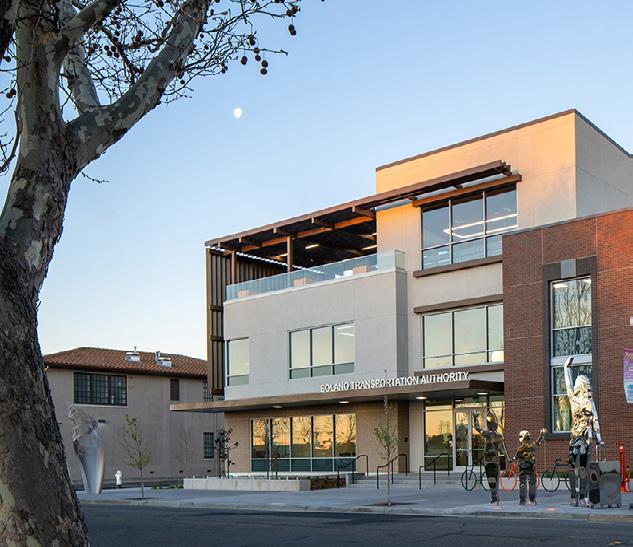
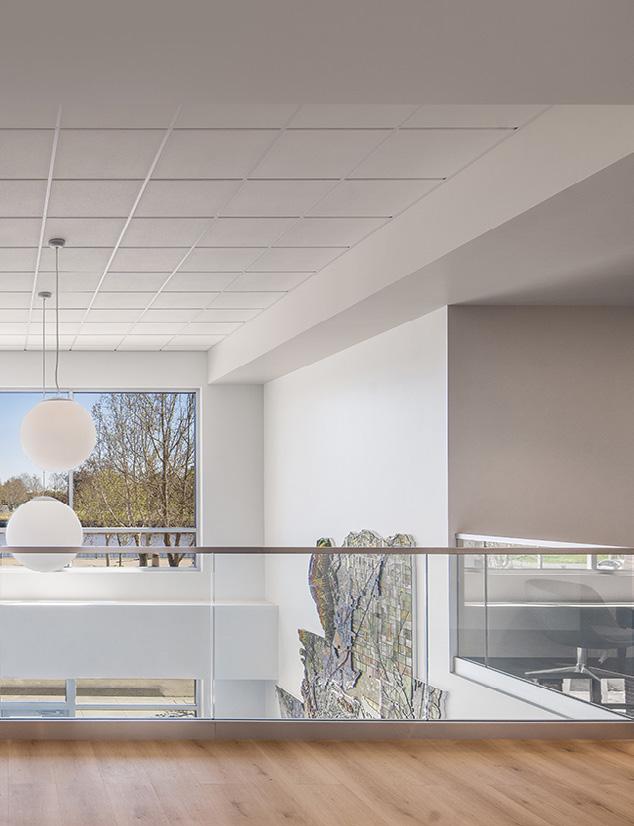
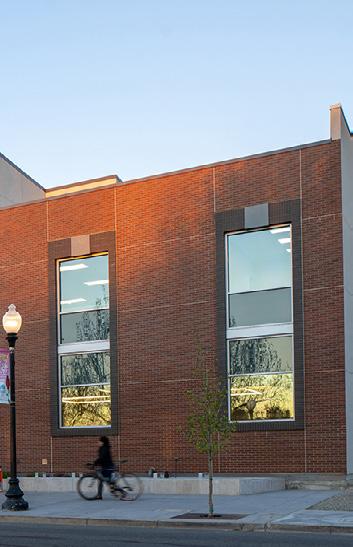
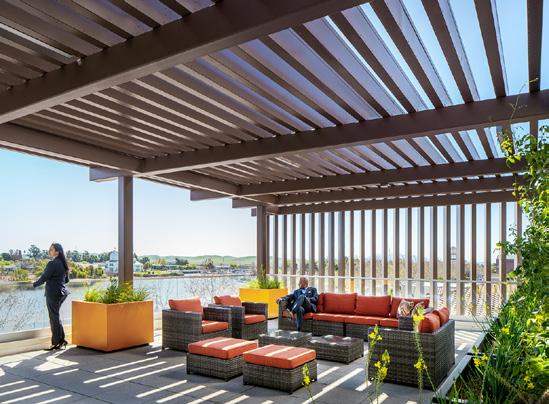
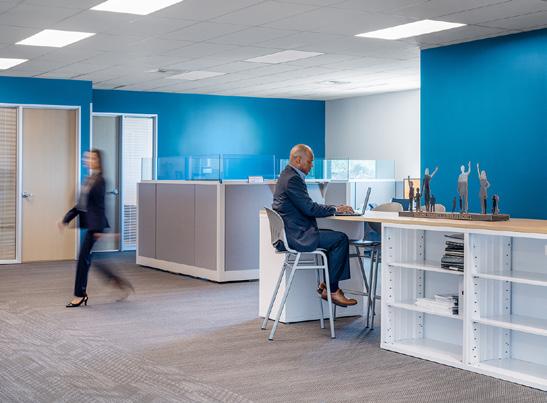

Our new office is thoughtfully designed to captivate and inspire from the very first step. In our quest for an atmosphere that fosters creativity, we deliberately chose a building that exudes lightness, airiness, and openness.
By preserving the historical elements, such as the 100-year-old gantry crane and existing art installations, we not only pay homage to its industrial and artistic past, but also embrace the concept of sustainability. Repurposing this building allows us to tap into its embodied energy, minimizing environmental impact and creating a visually impressive and engaging environment that entices and retains top talent.
Our commitment to innovation has led us to break away from traditional hierarchical seating arrangements, creating a workspace that fosters equality and inclusivity within our team. By removing barriers, we actively promote growth, mentorship, and professional development opportunities.
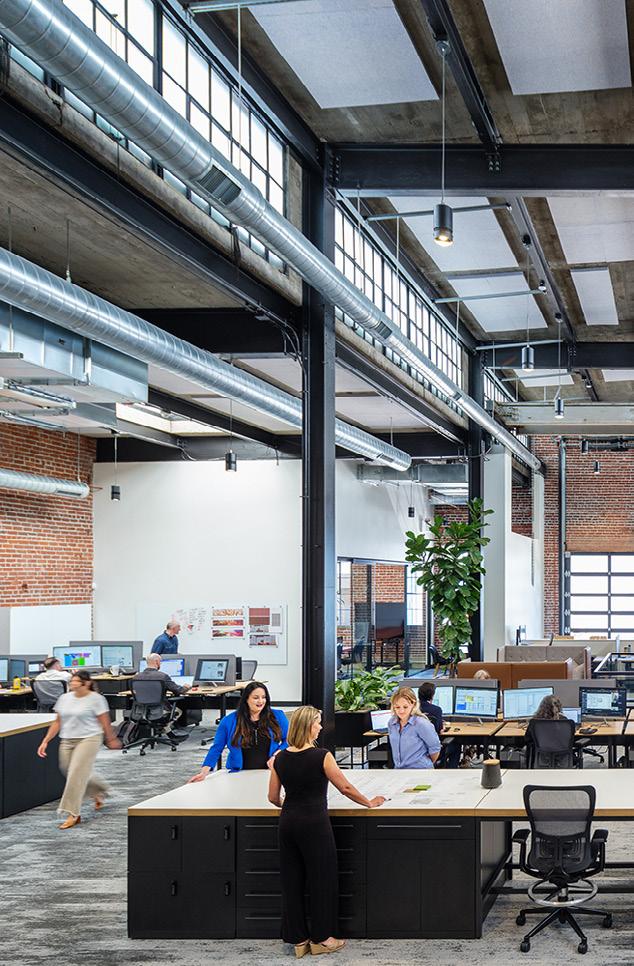
CLIENT LPAS Architecture + Design
BUILD 12,000 sf
STATUS Completed 2023
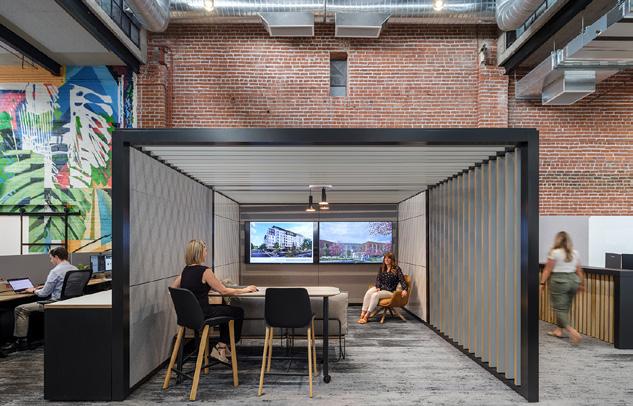
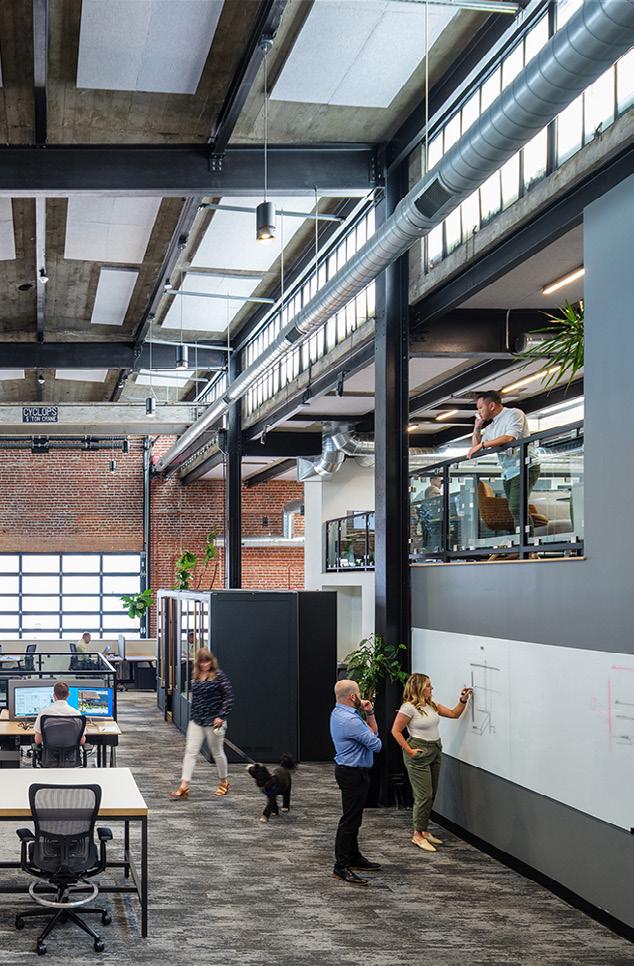
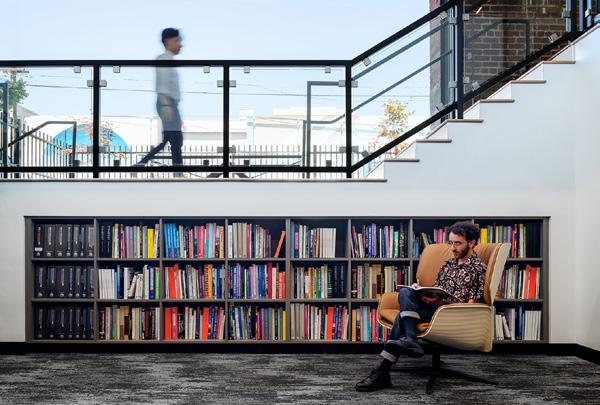
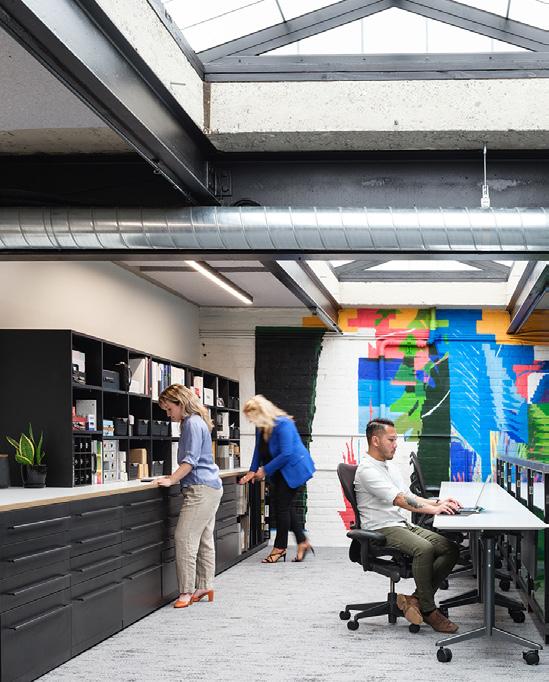
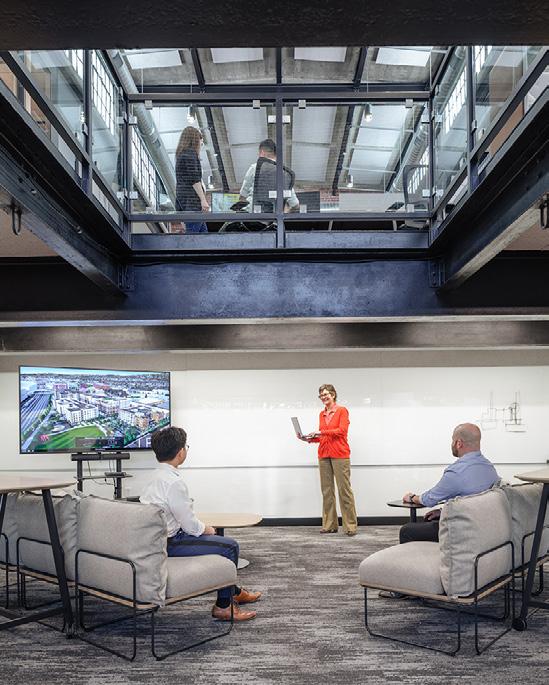
Located in the heart of the arts and entertainment district, just steps from the Golden 1 Center, this project transformed two floors of a historic bank building into a dynamic and modern workspace. The renovation introduced a versatile mix of environments, including private but transparent offices, collaborative areas, and tiered bleacher seating designed to inspire connection and creativity.
CLIENT Confidential
BUILD
29,883 sf
STATUS Completed 2023
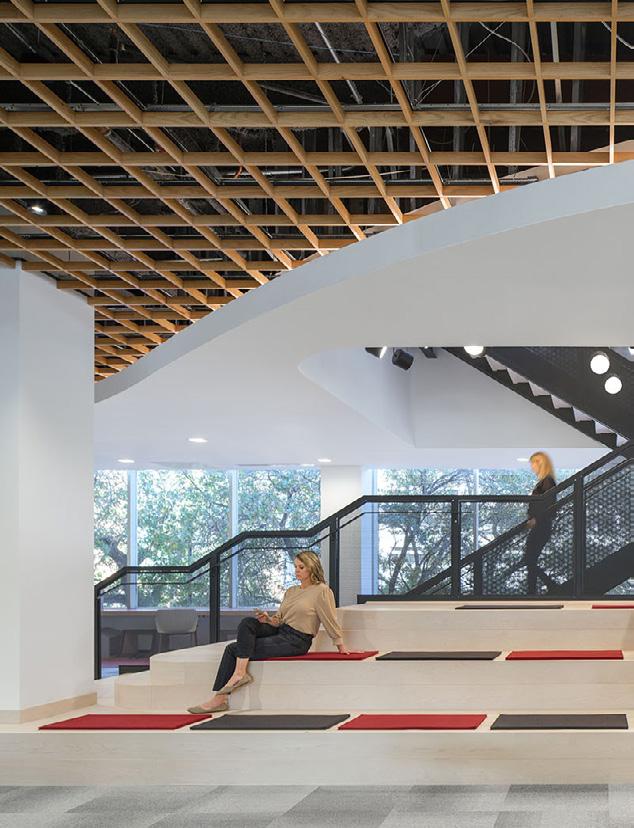
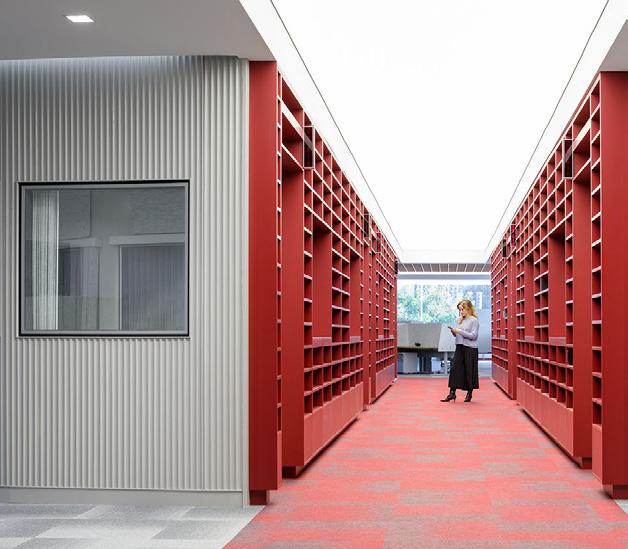

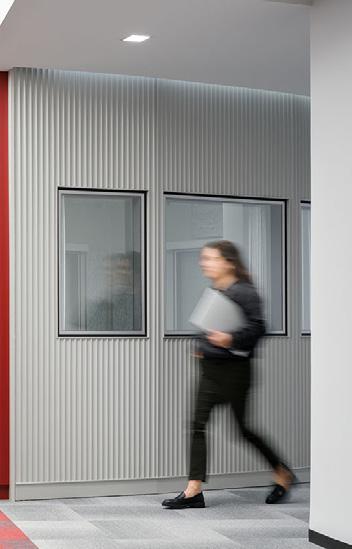
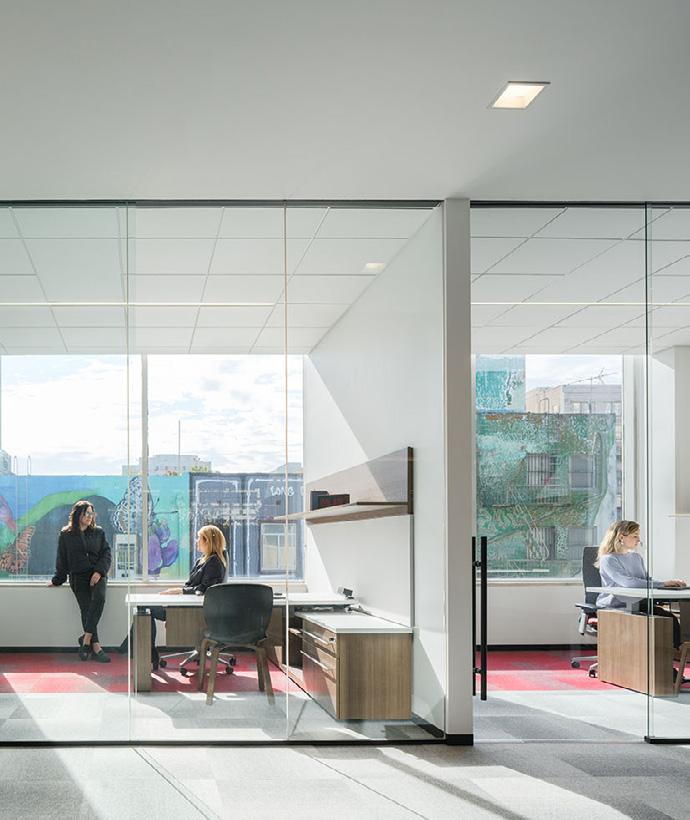
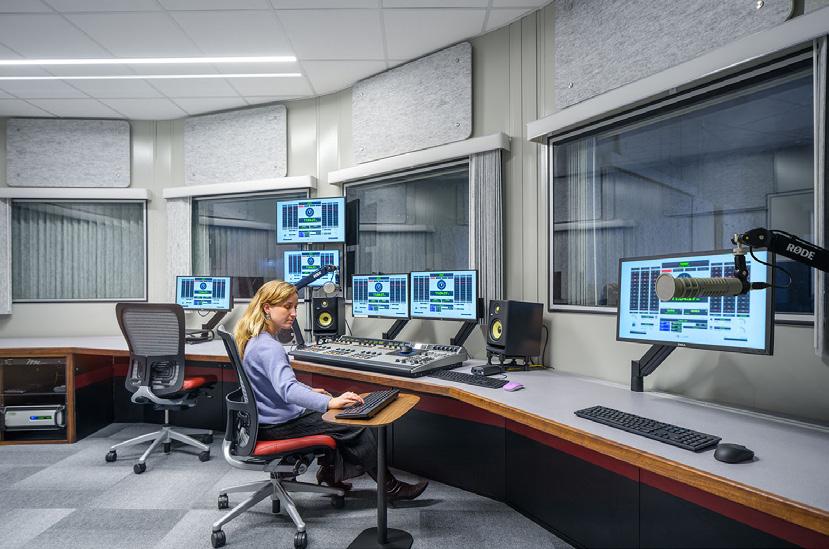
Located in Sacramento at the confluence of the American and Sacramento Rivers, the LEED Gold certified California Lottery Headquarters serves more than 400 employees. The sixstory, 157,000 square foot building features street level retail, public plazas with water features, and a 400-seat pavilion used by the public for community events. The building’s form, with its curtain wall varying in color, transparency and texture, accentuates the sense of motion in the façade, and reflects the client’s stimulating culture. This project was completed three months ahead of schedule and 5% under budget.
CLIENT California State Lottery
DELIVERY IPD Delivery with Otto Construction
VALUE
$61,000,000
BUILD 160,661 sf (inclusive of pavilion)
STATUS Completed 2011
LEED
LEED Gold
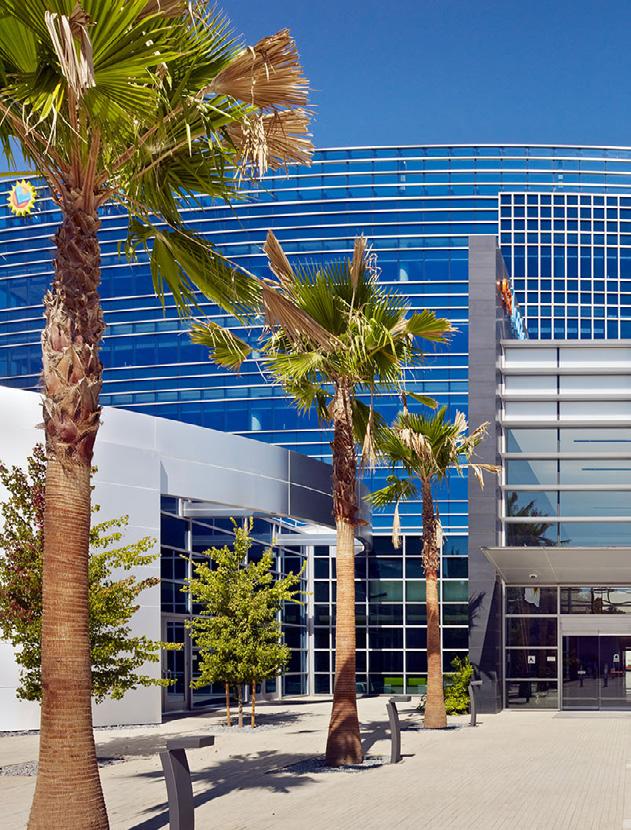

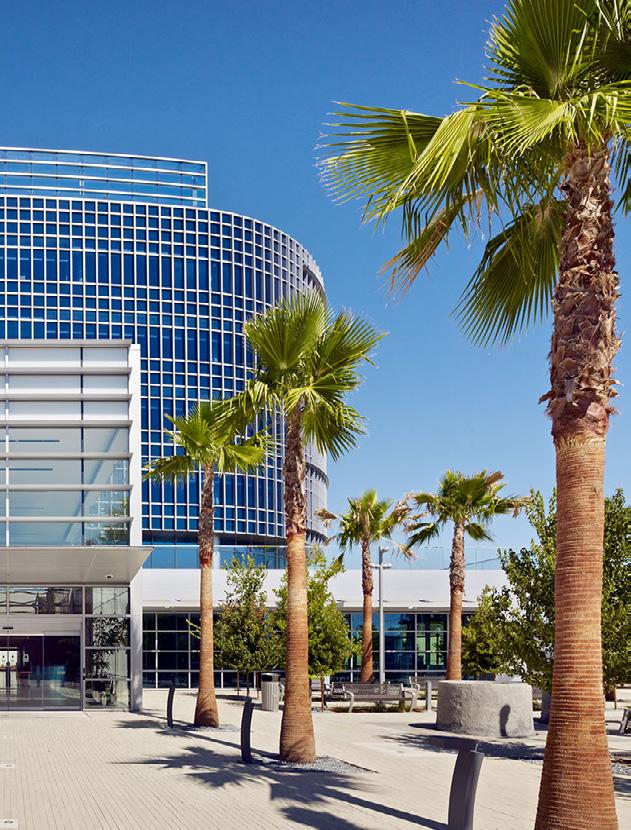
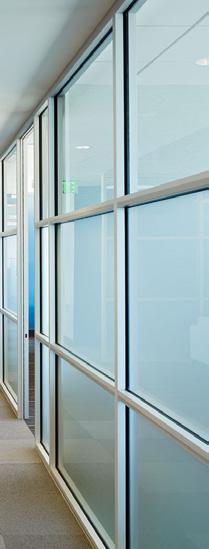
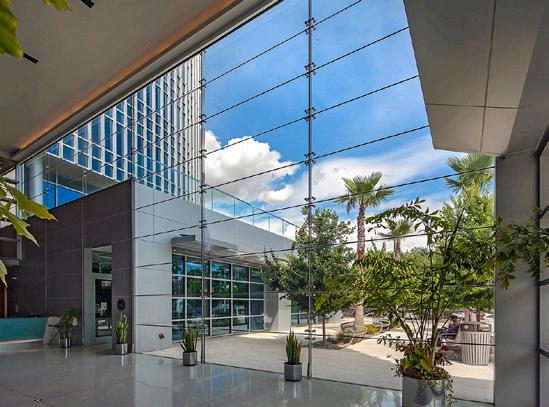
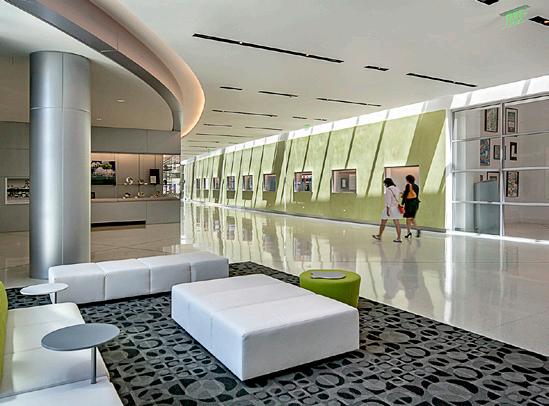
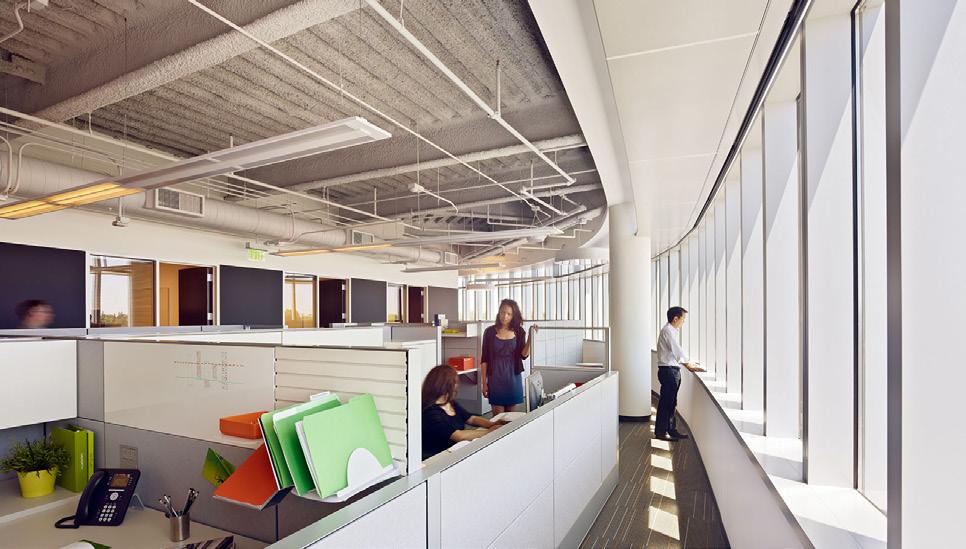
Phase 4 of the Laguna Springs Professional Center consists of a 9.41 acre site with two 4-story office buildings. Designed to meet the needs of a California State tenant, the project features cost-effective tilt-up construction and a variety of work spaces from open areas to private offices. The new buildings are in close proximity to one another, affording the opportunity to create an attractive plaza space.
CLIENT Pappas Investments
VALUE $20,000,000
BUILD 220,744 sf
STATUS Completed 2016
LEED LEED Silver
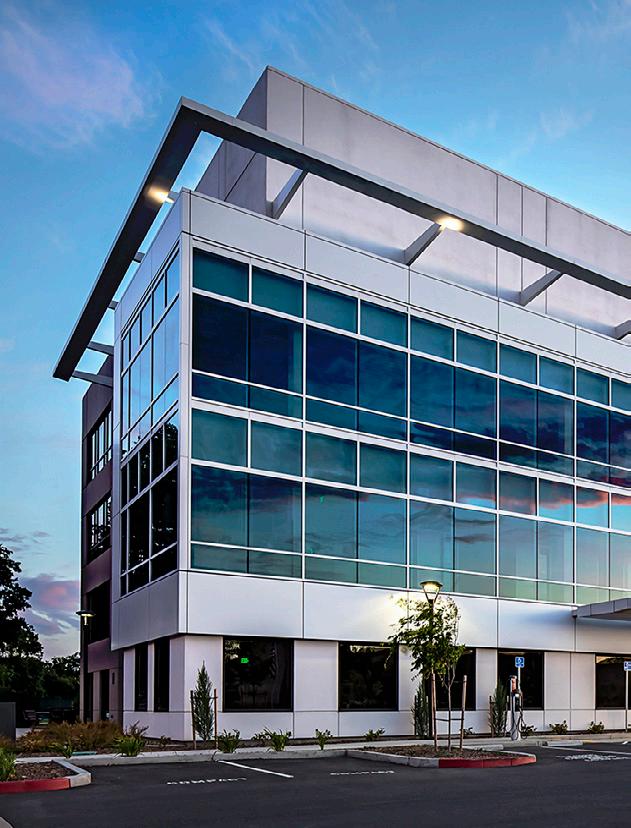

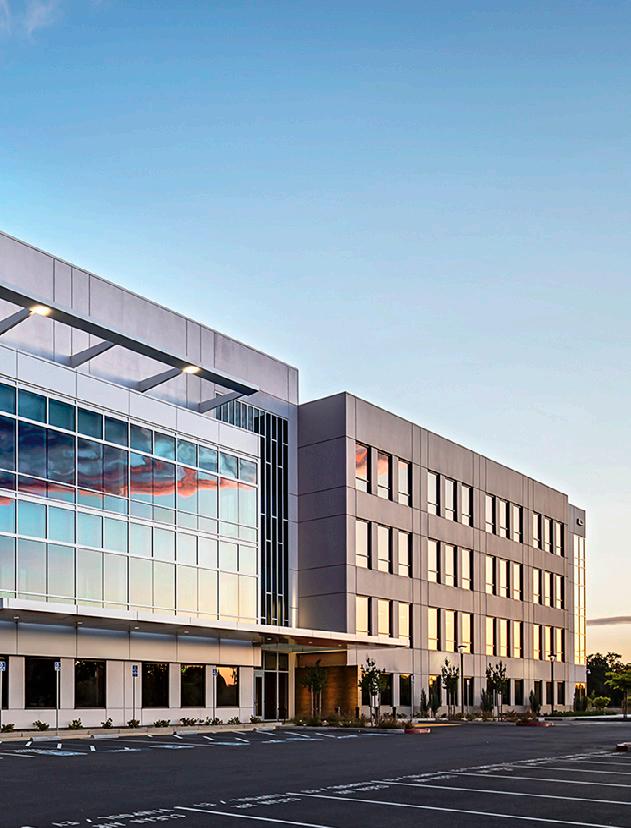

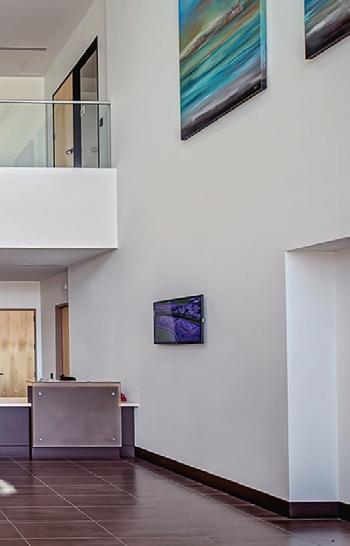
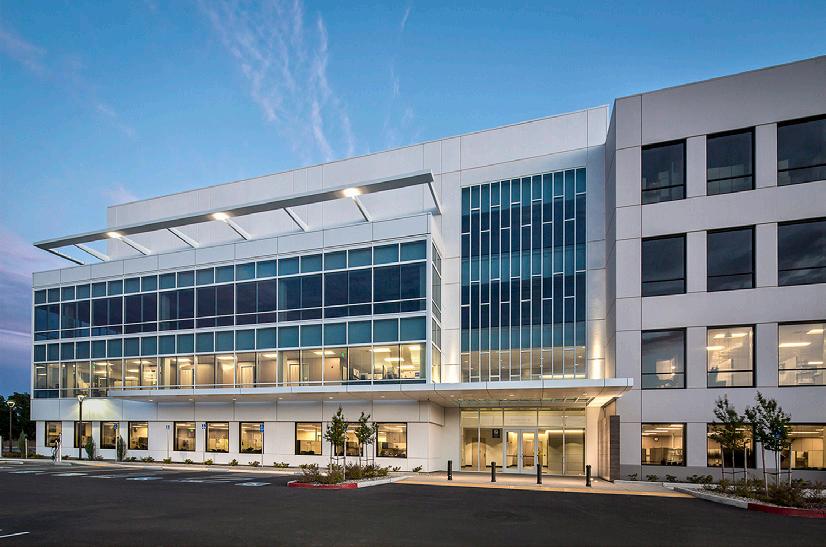
This new civic office building serves the needs of the City’s Information Technology Department, Fire Department Administration, and provides office space and a public counter for the City’s Alternative Transportation Division. Two floors of the building are leased to the Sierra Joint Community College District, providing instructional classroom space and bringing students and activity to this downtown location. The project also provides street-level retail/restaurant space. 316 Vernon is the first building to receive a Platinum rating by the United States Resiliency Council (URSC) for building performance in the event of an earthquake or natural disaster.
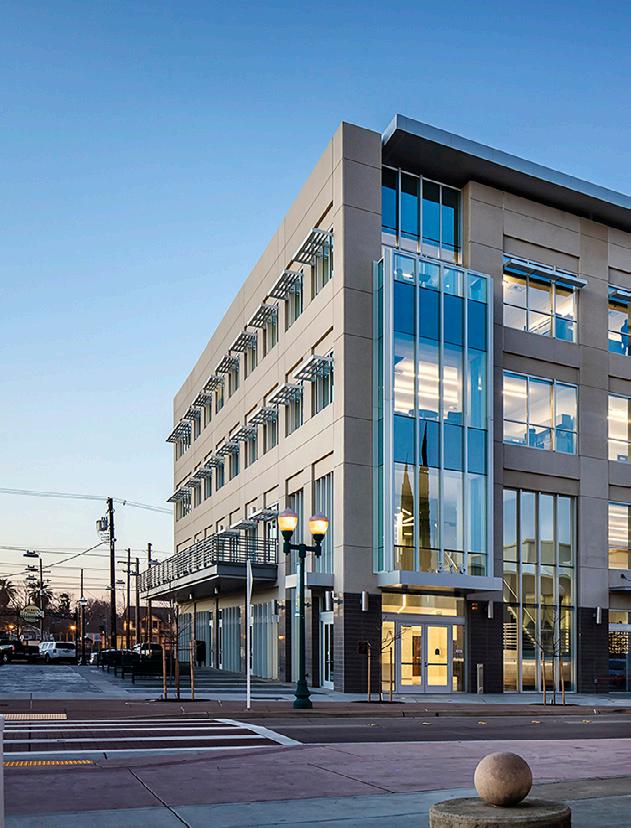
CLIENT City of Roseville
VALUE
$23,000,000
BUILD 82,000 sf
STATUS Completed 2016
AWARDS 2017 Best Education Project Sacramento Business Journal
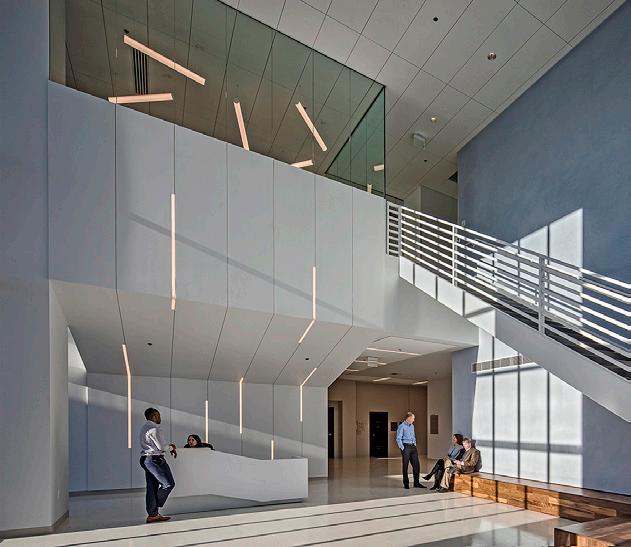
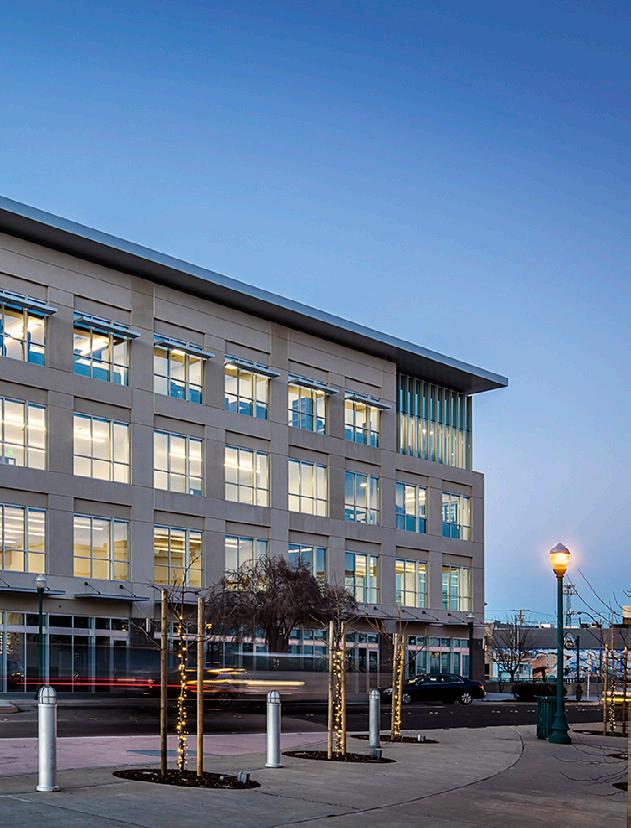
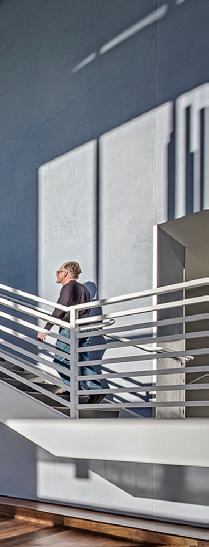
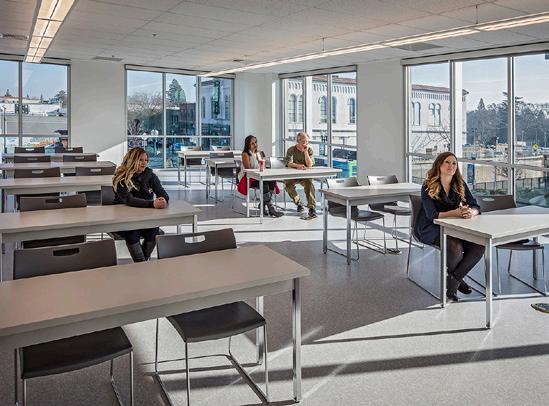
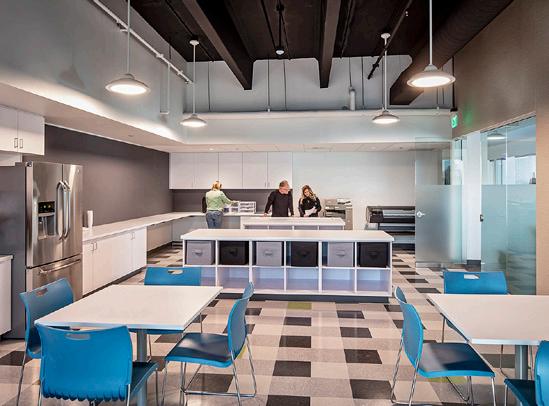
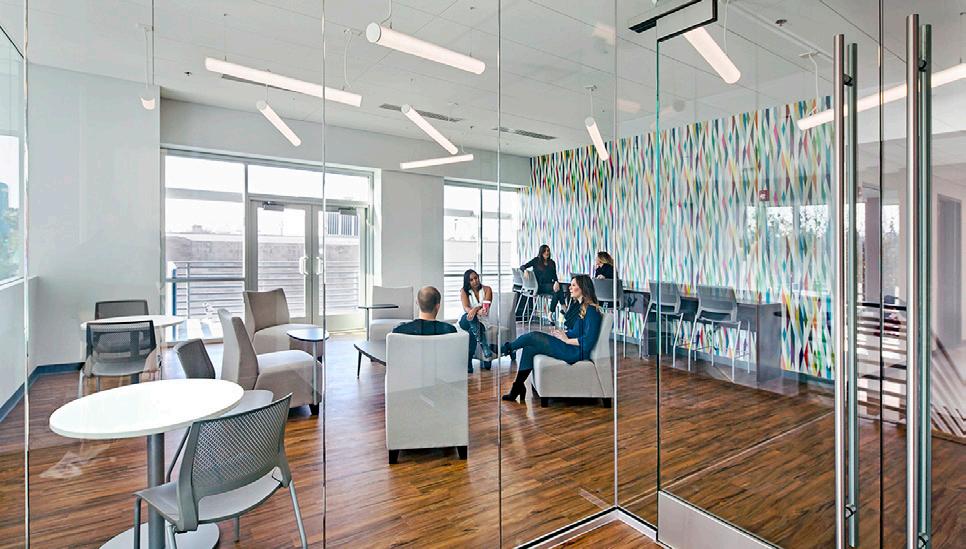
Taking advantage of its prominent location adjacent to Interstate I-5, 2020 Gateway serves the gateway to Downtown Sacramento from the International Airport. The building was designed to reduce operational costs, enhance occupant comfort, health, and productivity, and preserve natural resources. Green features incorporate plumbing fixtures, HVAC systems, and landscape planting that produce water savings in excess of 5.7 million gallons a year. Additionally, on-site renewable energy is produced from 162 KW photovoltaic panels on free-standing parking shade structures.
2020 Gateway is the first privately developed LEED high-rise in Northern California. Less than one-half of one percent was added to the budgeted construction cost to reach this level of sustainability.
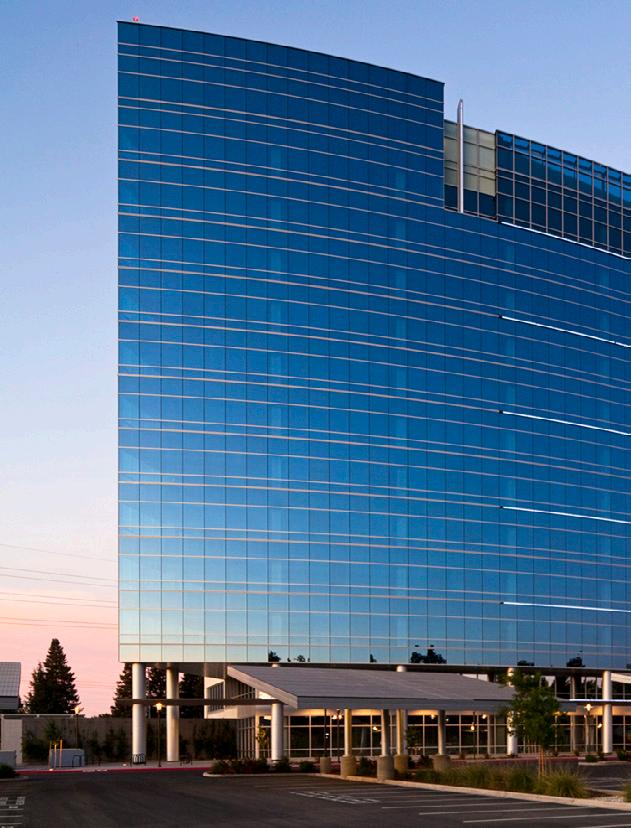
CLIENT Bannon Investors, Ltd.
VALUE
$64,000,000
BUILD 345,000 sf
STATUS Completed 2009
LEED LEED Gold

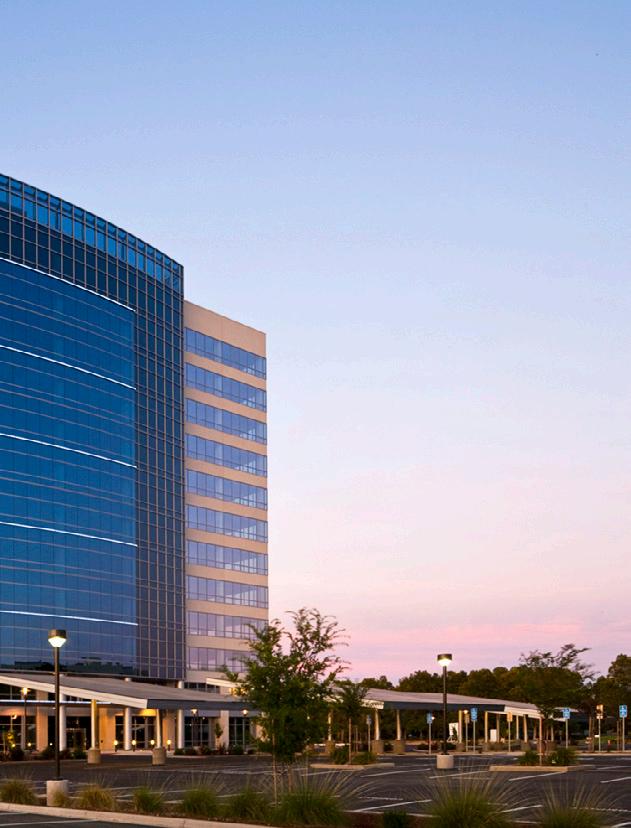
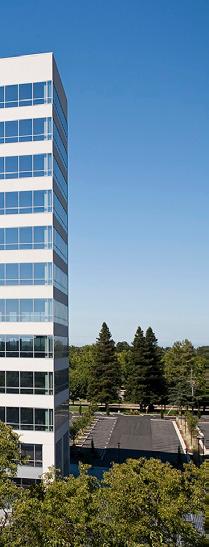
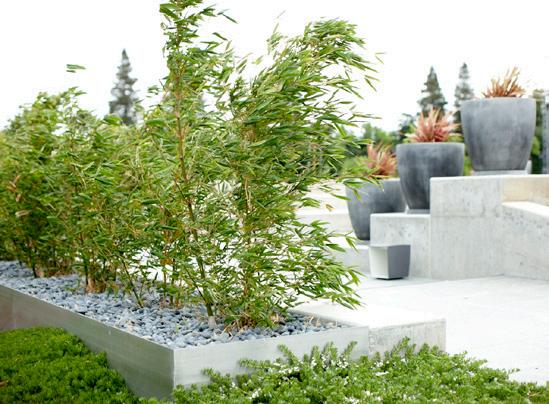
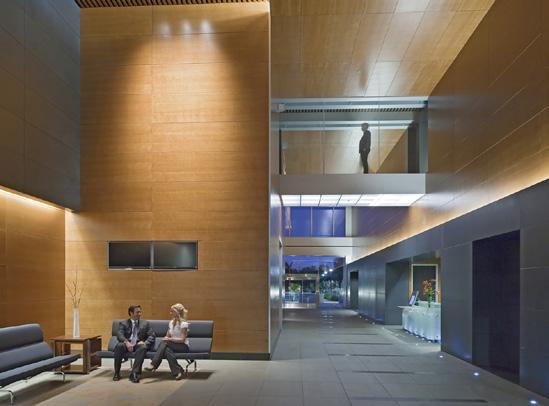
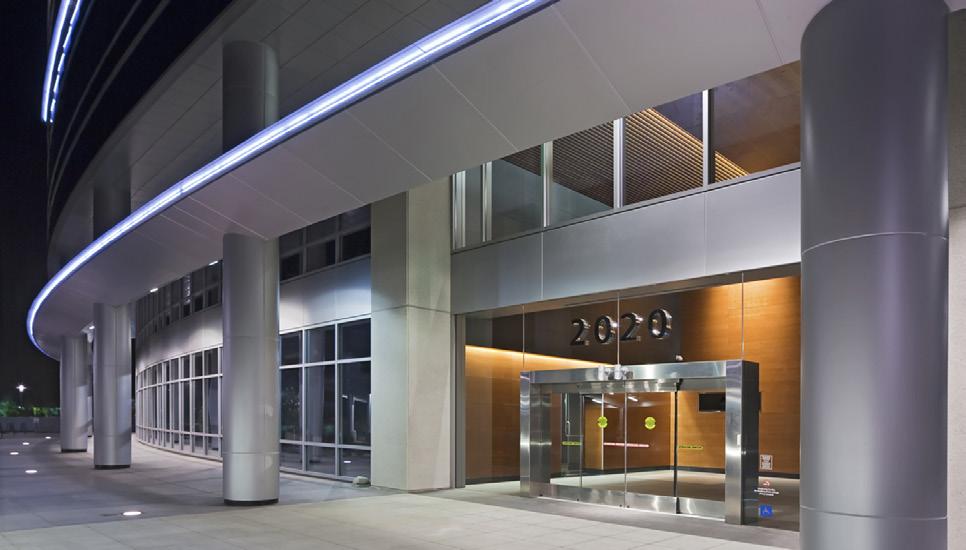
The renovation of the McClellan Jet Services Fixed Base Operator (FBO) terminal elevates both form and function, delivering a sophisticated interior experience that aligns with the high standards of its corporate and military clientele. LPAS interior designers infused the historic Building 251 with contemporary elegance while honoring its midcentury roots.
Key interior upgrades include a re-imagined lobby, hospitality station, conference and training rooms, and a private pilot lounge complete with snooze rooms and showers. Dedicated military spaces enhance operational efficiency and comfort. The renovation creates a welcoming, efficient environment that supports 24/7 operations while reflecting McClellan Jet Services’ commitment to exceptional service.
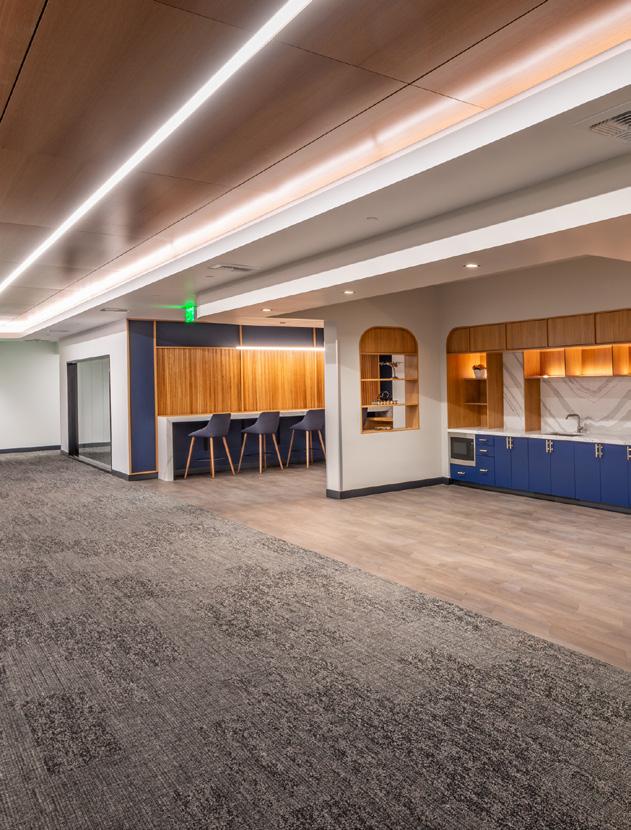
CLIENT McClellan Jet Services
BUILD 12,700 sf
STATUS Completed 2025
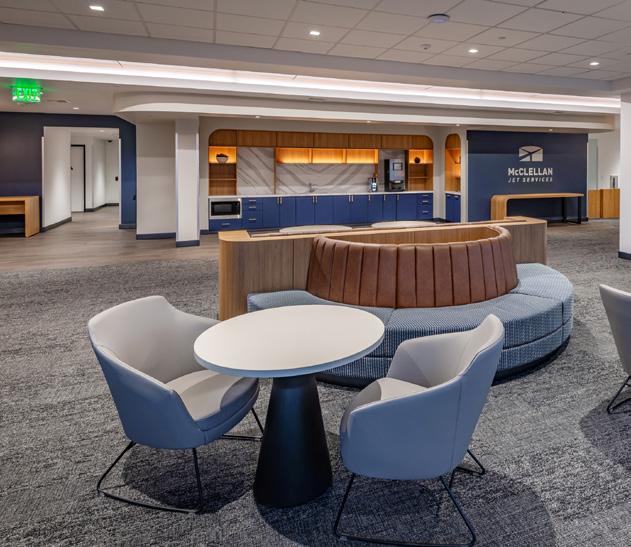
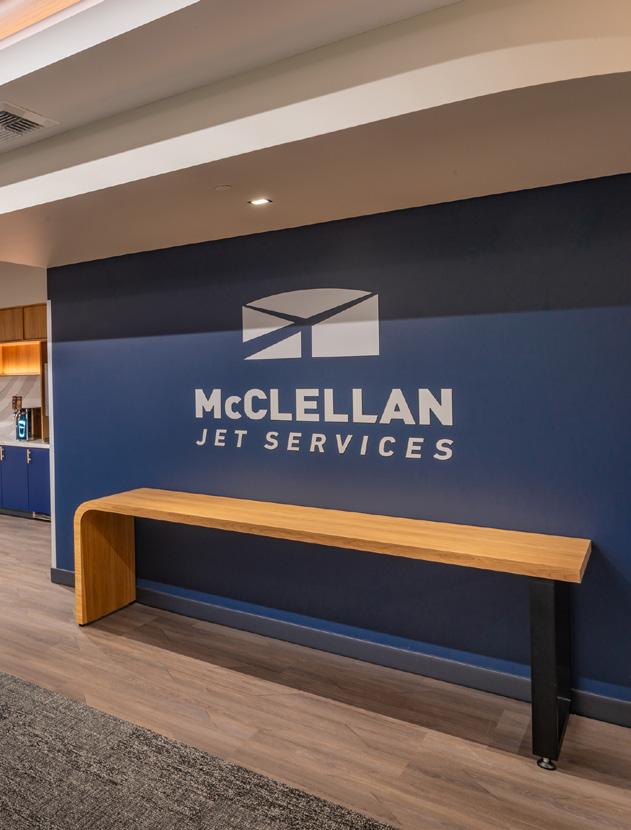
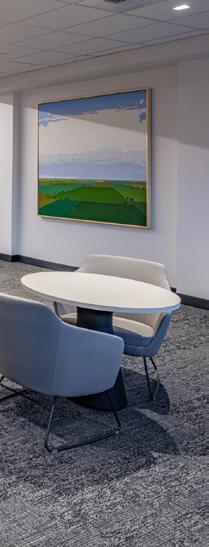
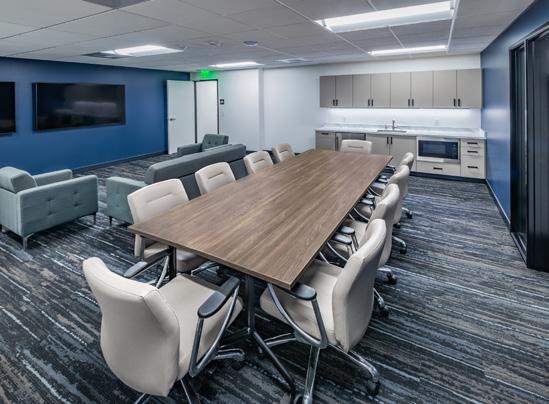
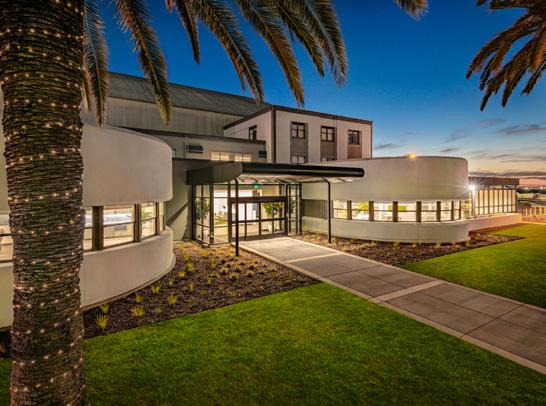
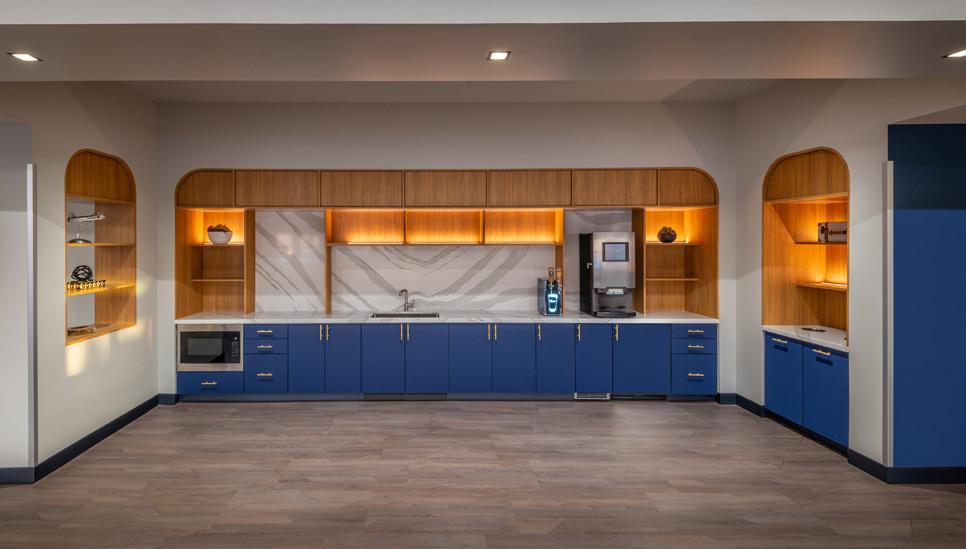
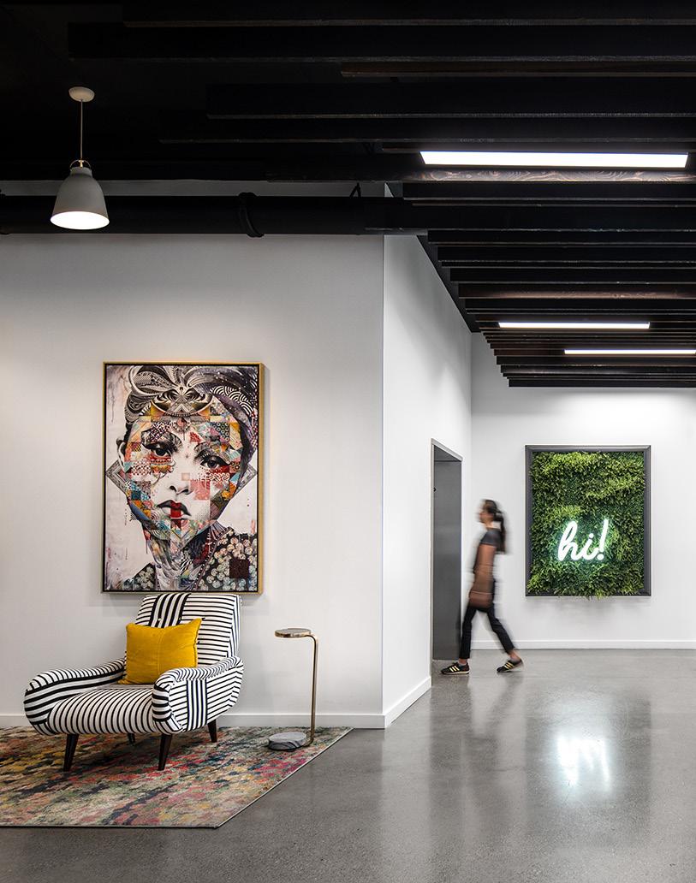
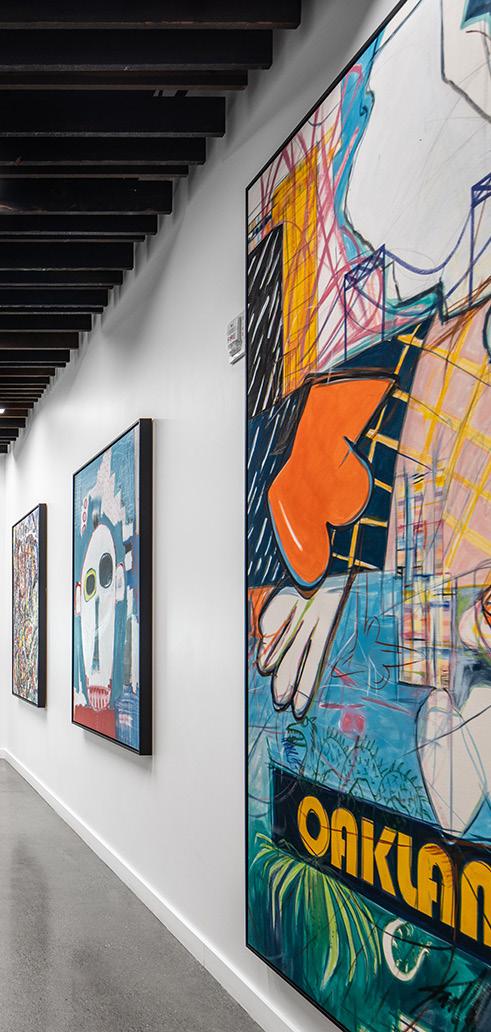
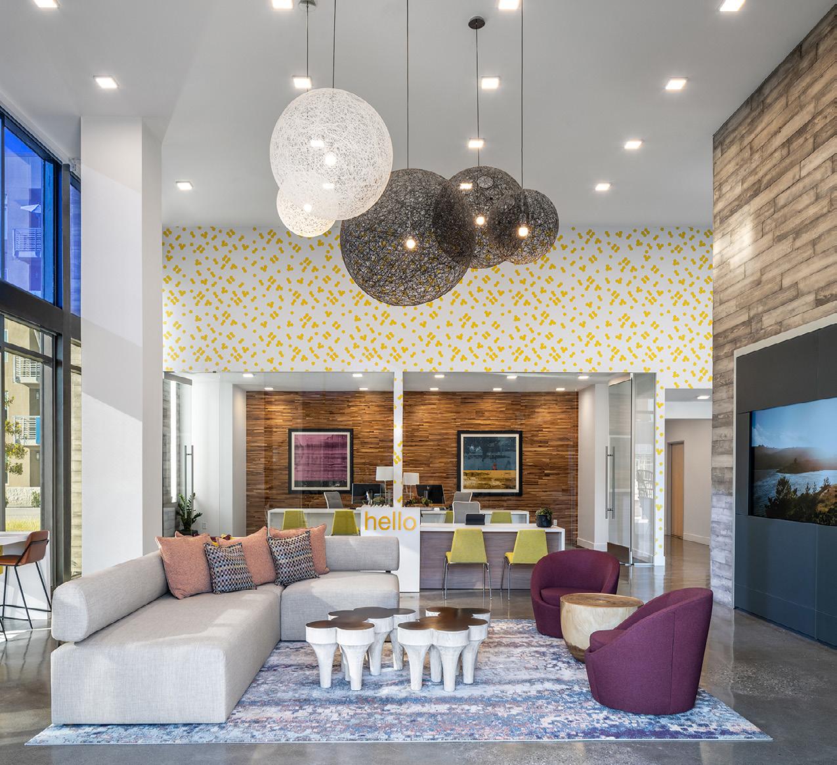
LPAS understands that a lobby plays a vital role in the company brand and a first impression. We work closely with our clients to design a main entry space that embodies the company’s image. The visitors’ first experience and visual message received upon entering the building or suite can impact a potential lease.
LPAS works with our clients to define lobby traits whether it is a welcoming front door to foster a connection to the community or a sense of security for sensitive and private facilities.
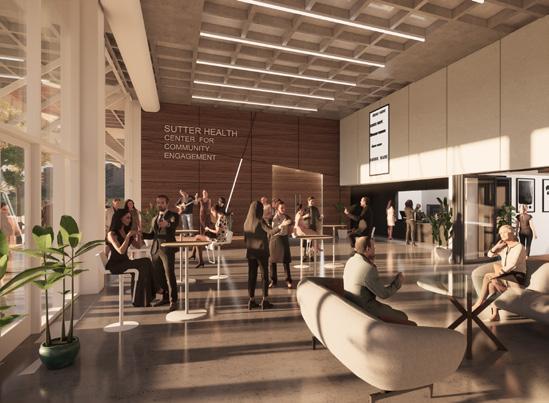
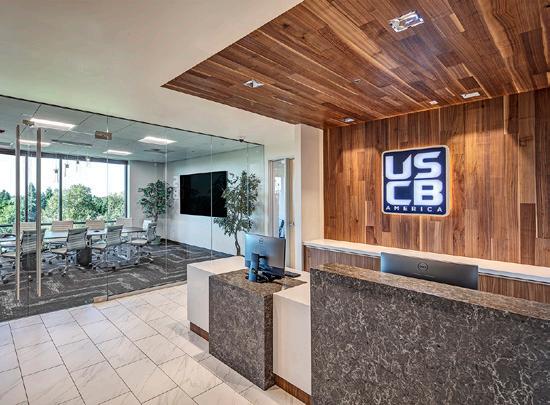
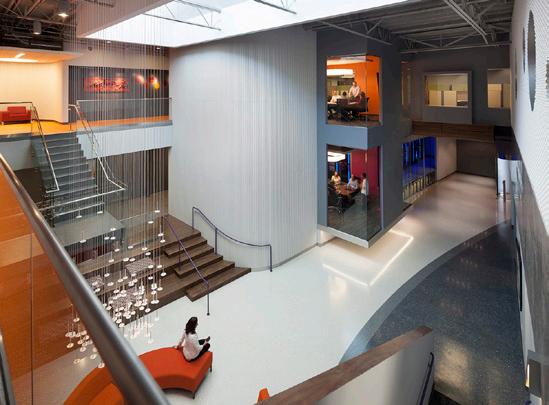

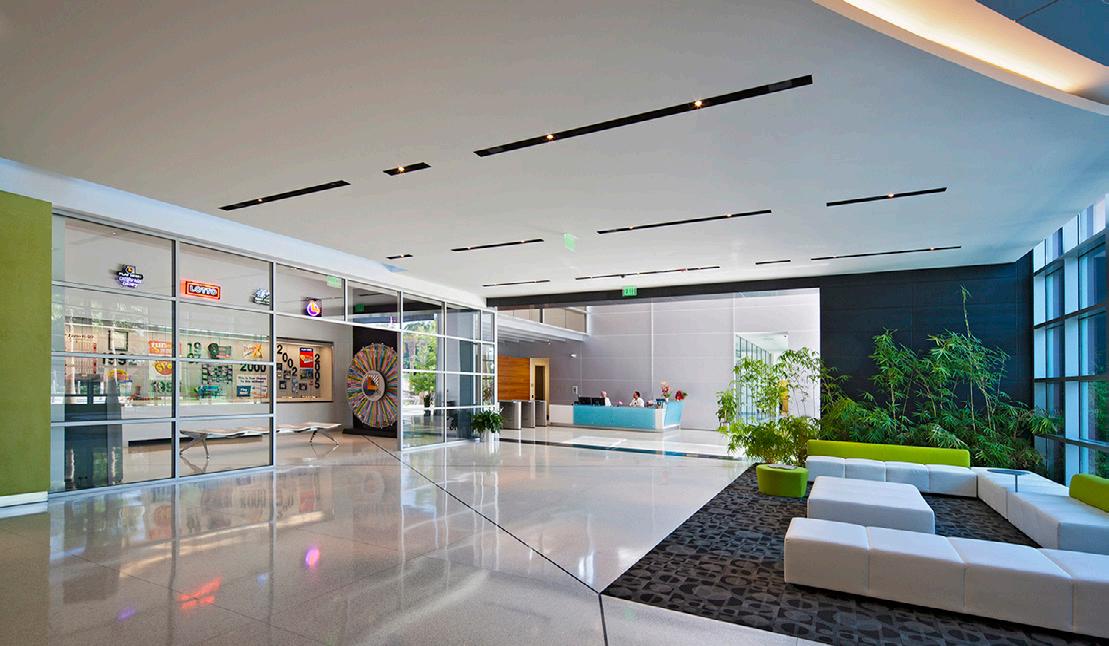
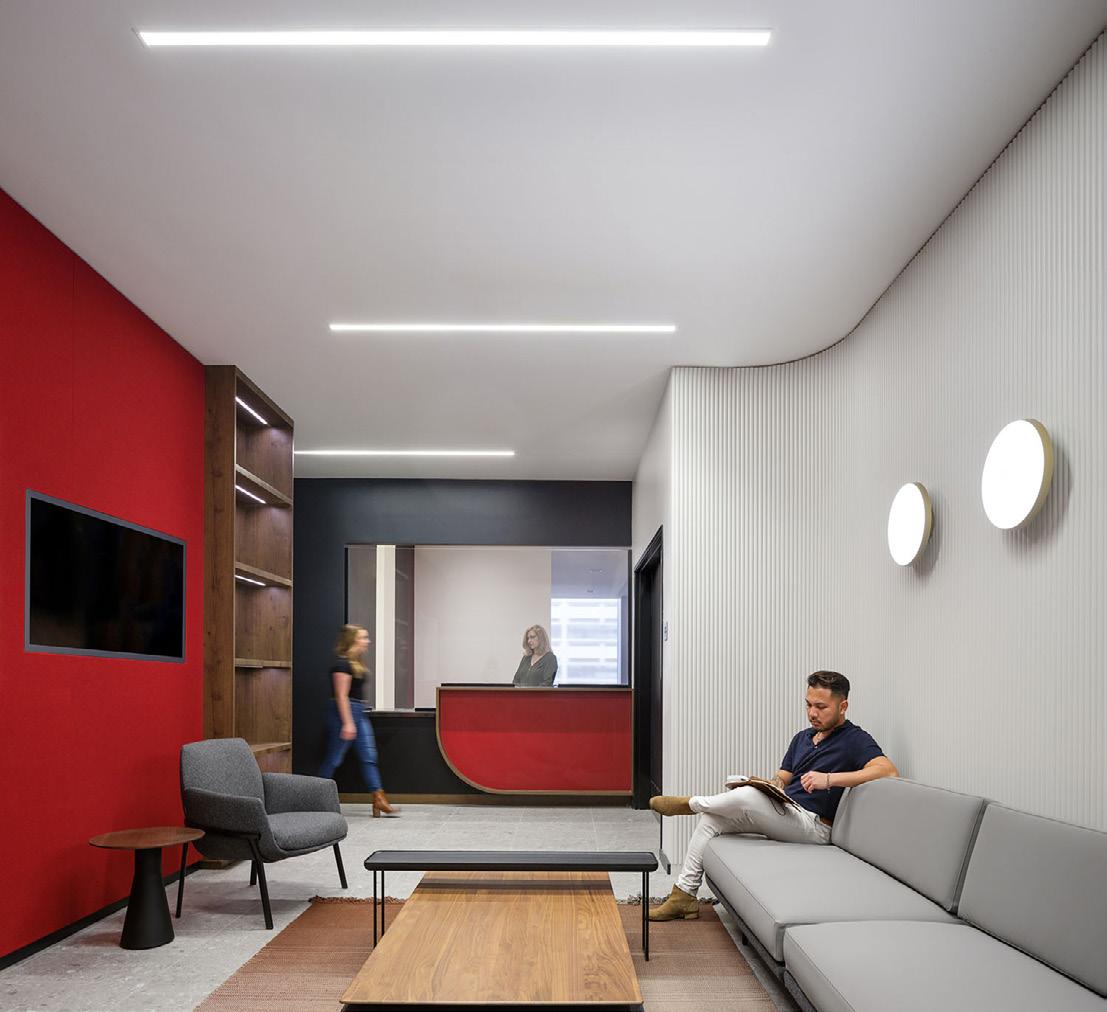
730 I Street | Sacramento, CA
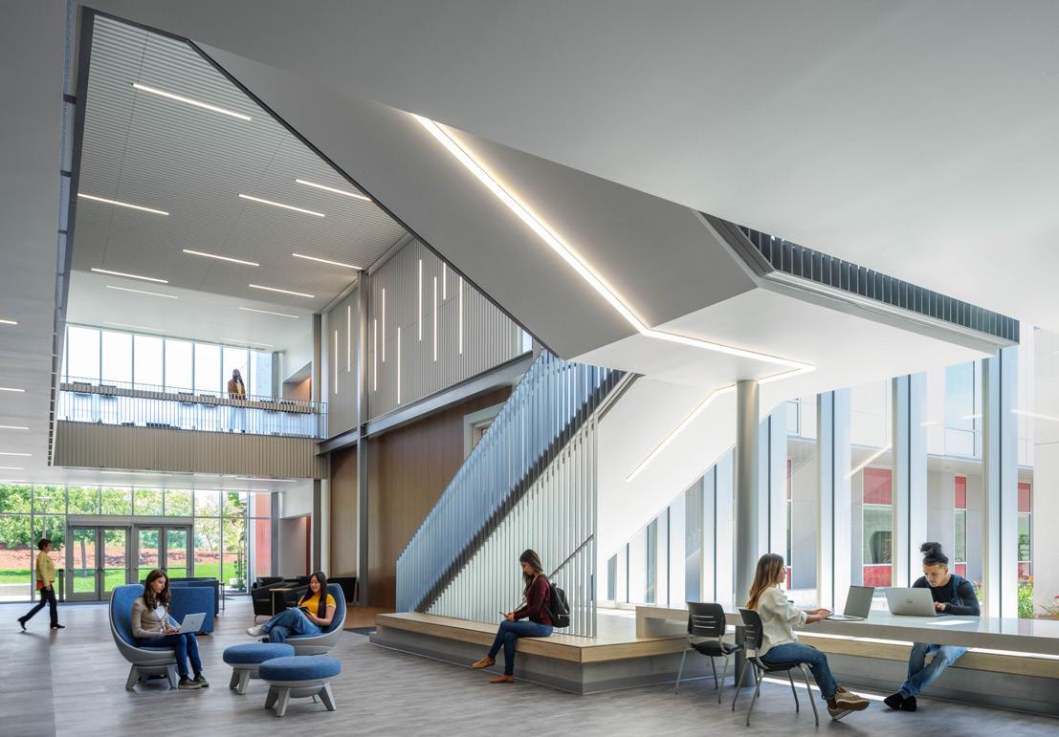
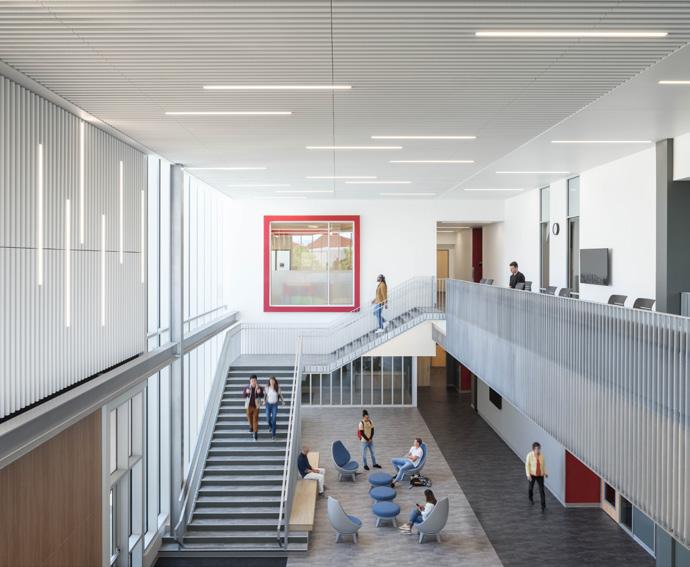
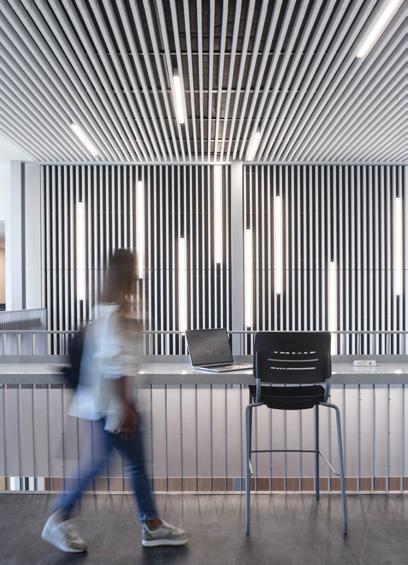
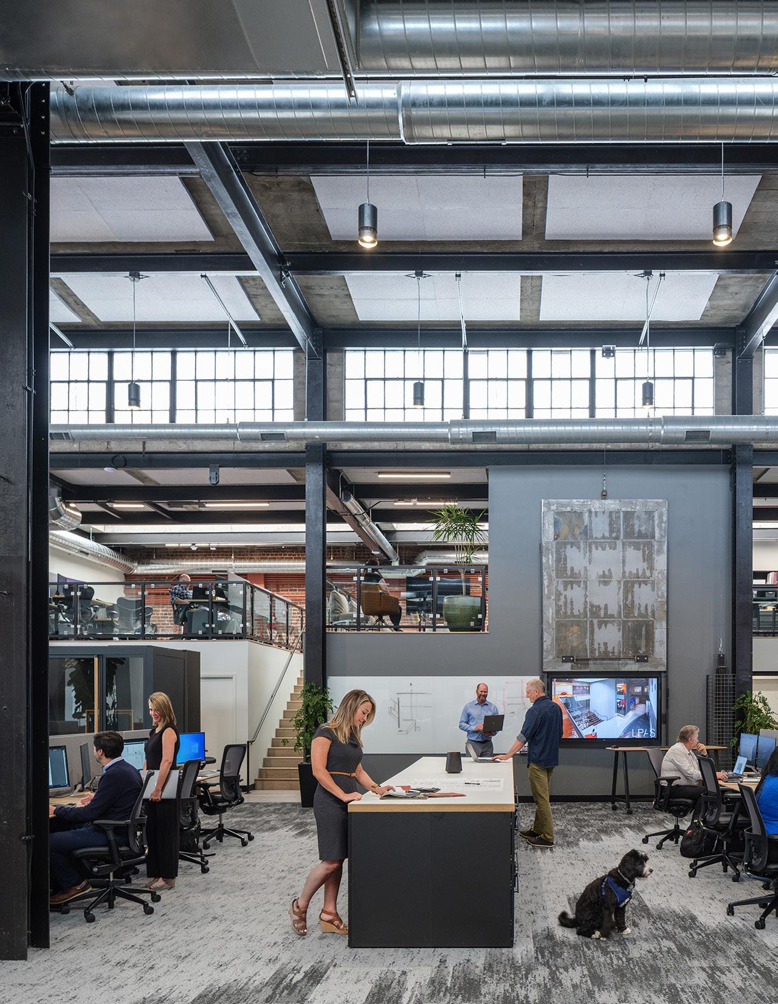
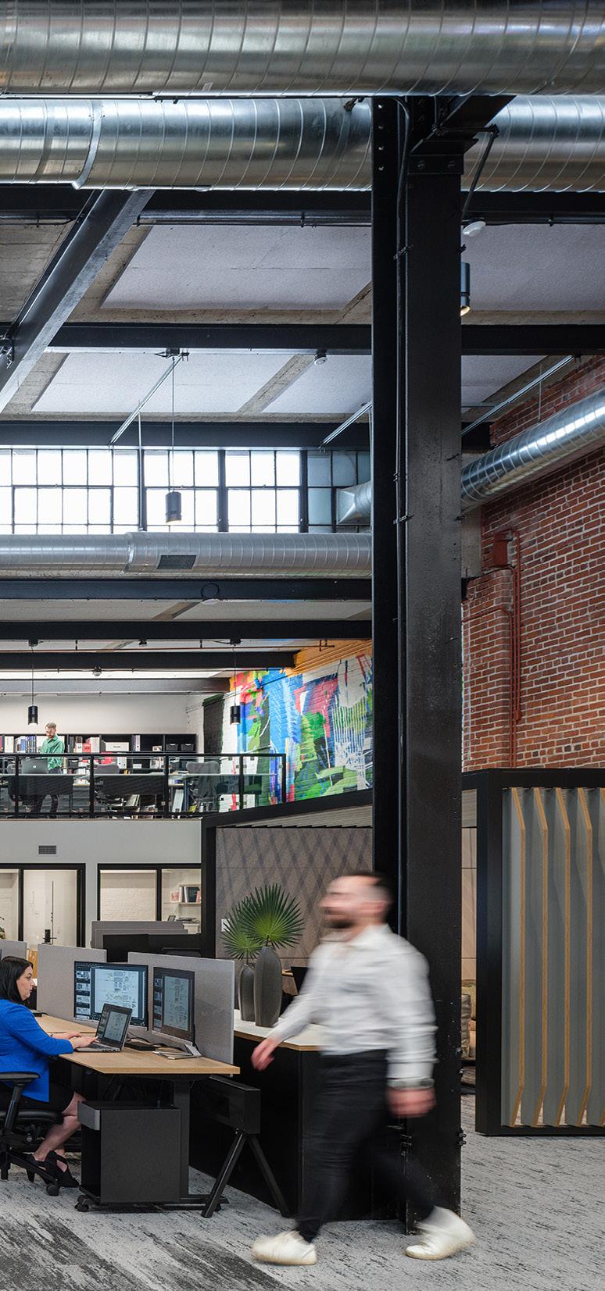
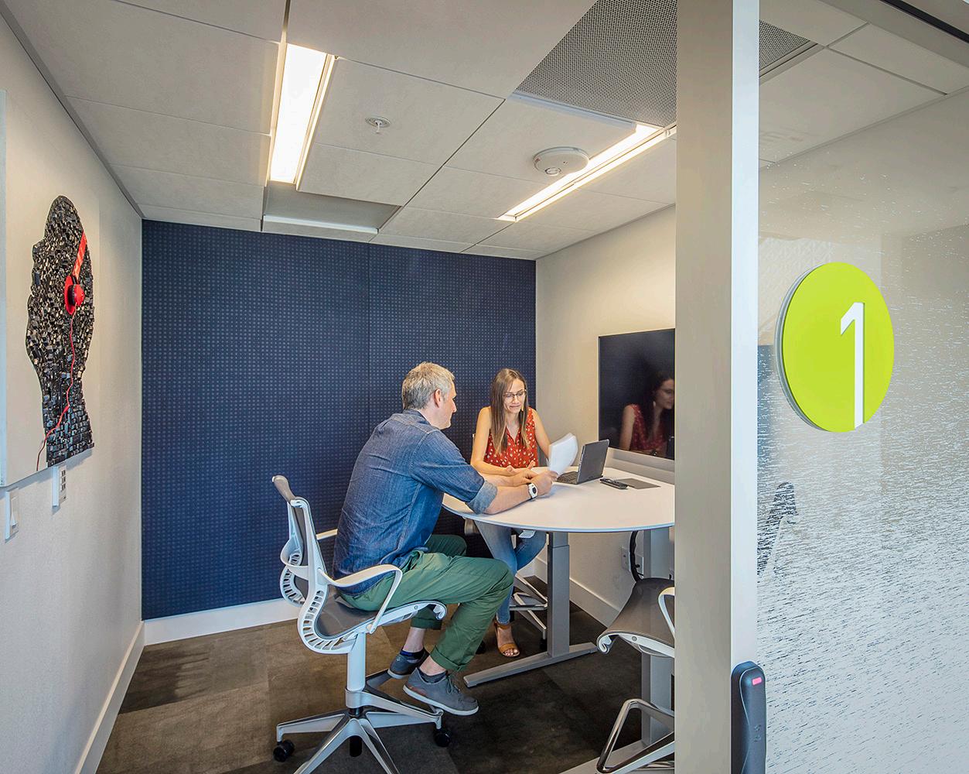
LPAS collaborates with our clients to design an environment that represents the company culture while being supportive of workflows. We will work with you to evaluate public versus private areas, key adjacencies, flexibility and job functions, which are all key considerations to identify and incorporate when designing office environments.
We understand that work styles, comfort and activities vary greatly from person-to-person. By creating a mix of collaborative and intimate zones we are able to meet a variety of user’s needs that allow for optimal productivity. Through a mix of open office space, private offices, conference rooms, collaboration zones and other room types (huddle, phone and focus rooms) LPAS creates designs that are highly functional, well-organized and aesthetically pleasing.

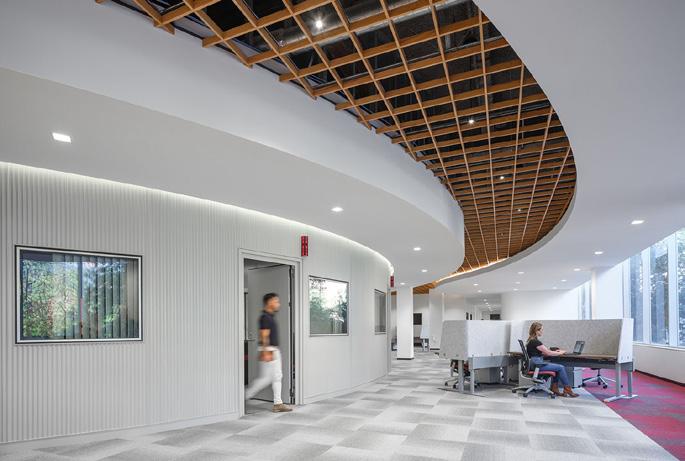
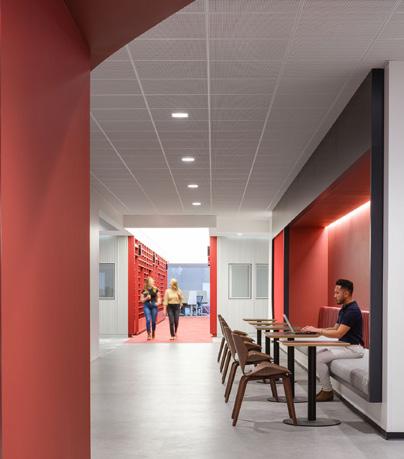

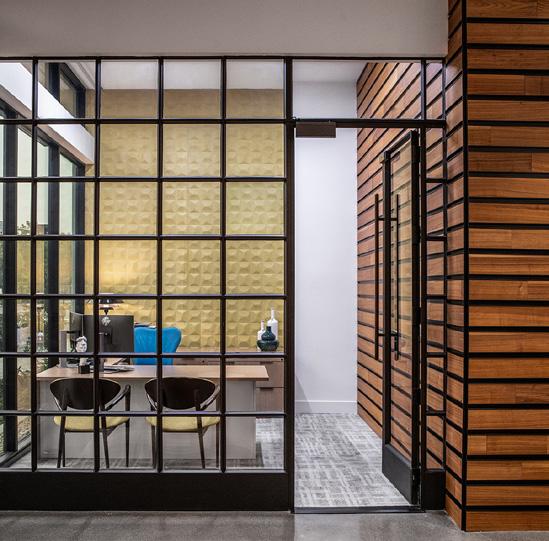
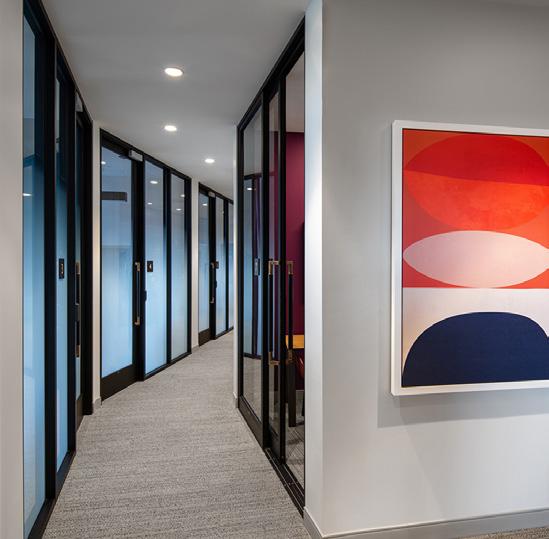
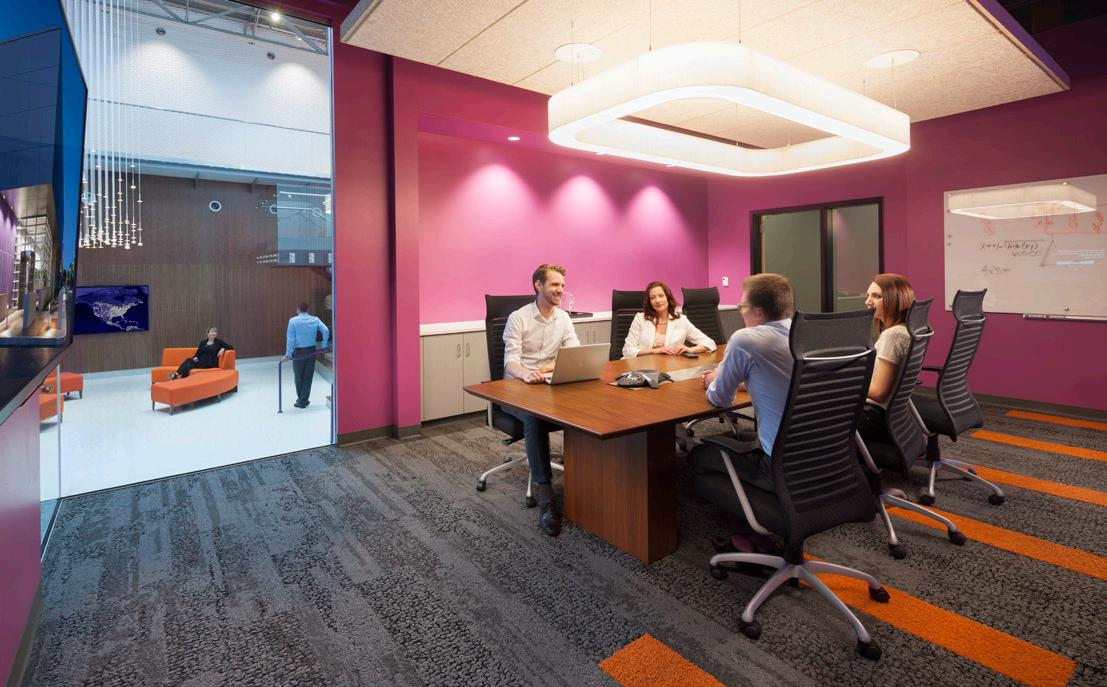

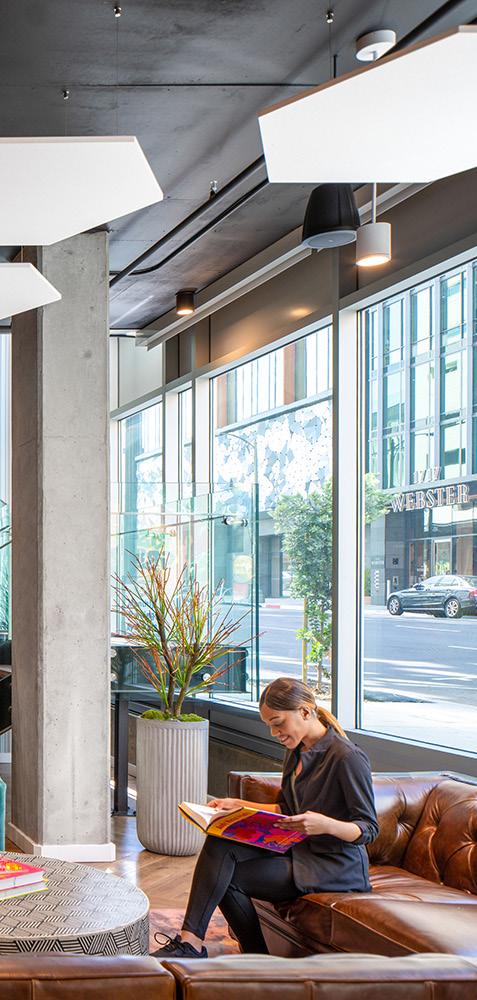

The employee lounge/breakroom helps to promote connectivity with building occupants by providing a space where they can work, collaborate, and take breaks. Lounge spaces help mental recovery by providing a separate space from the work environment away from work distractions. LPAS works with our clients to identify desired aesthetics, equipment and adjacencies of lounge spaces to other spaces within the office environment.
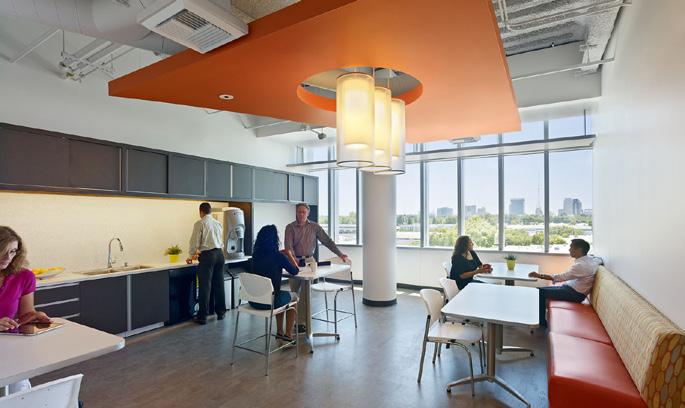
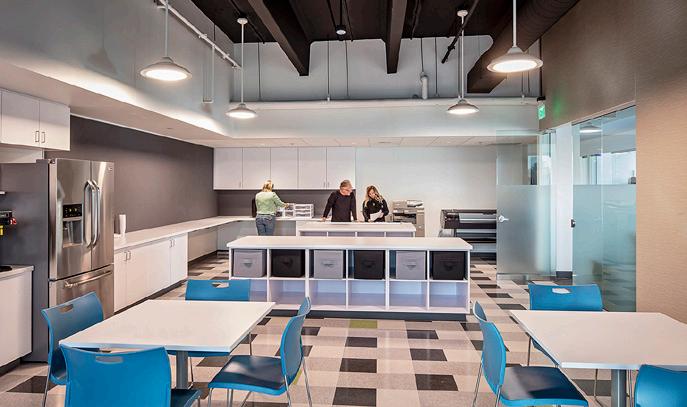
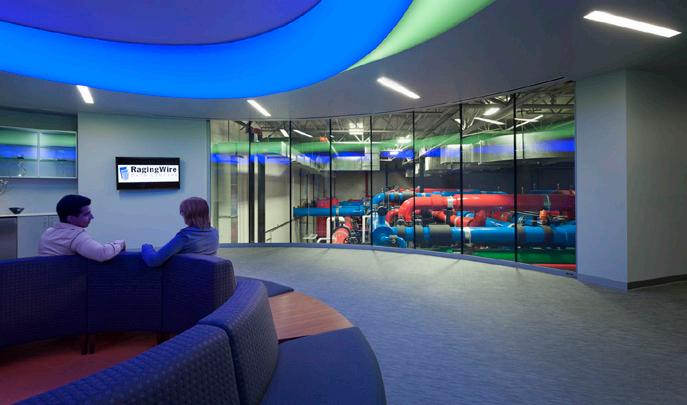
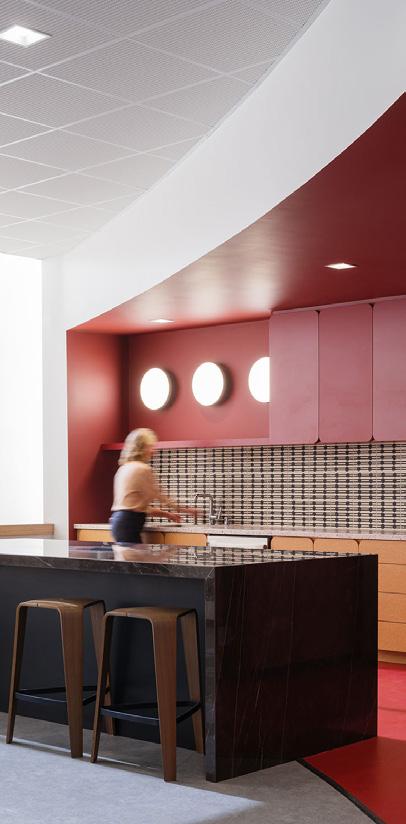
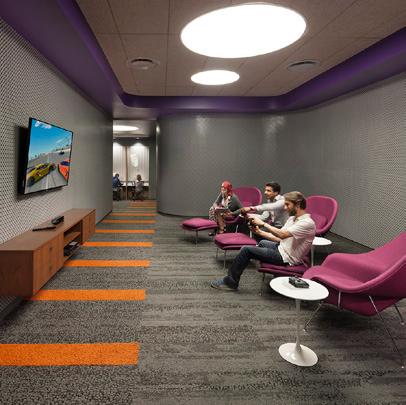
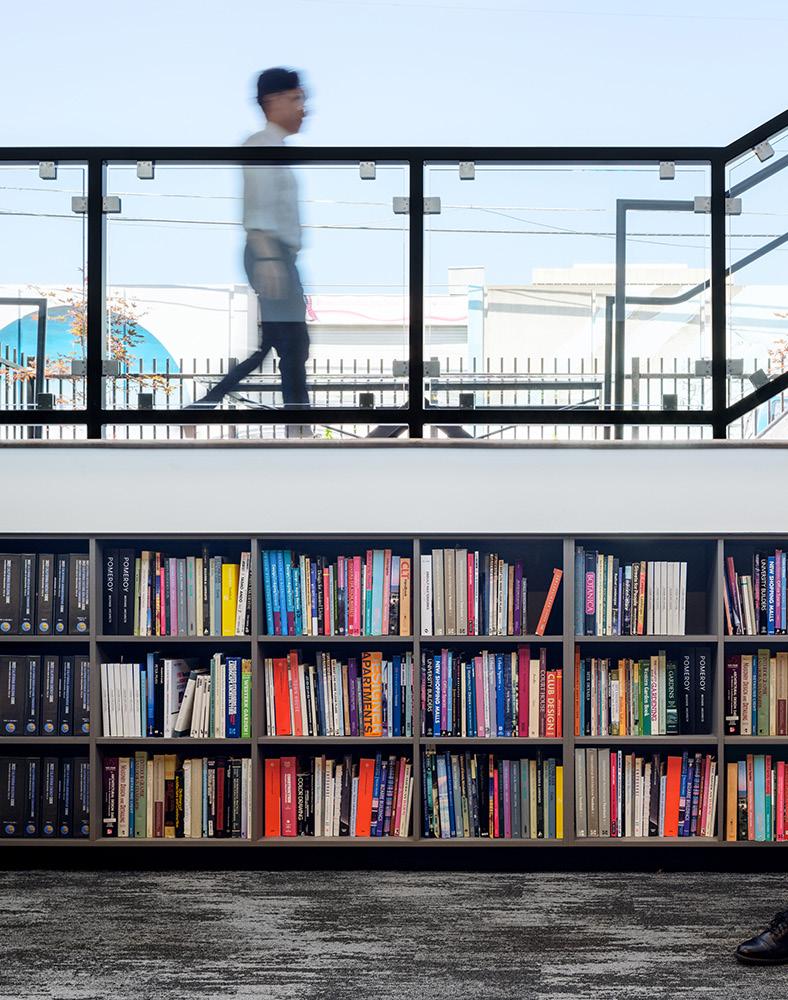
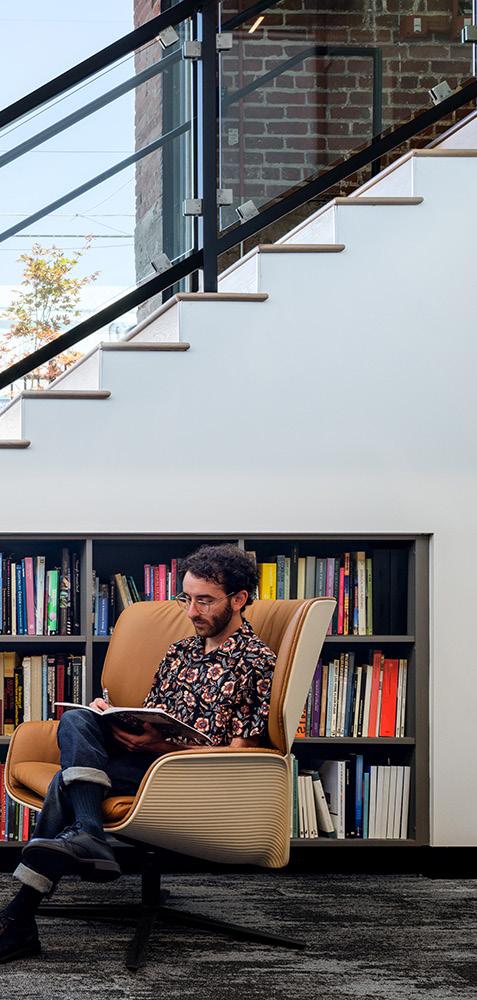
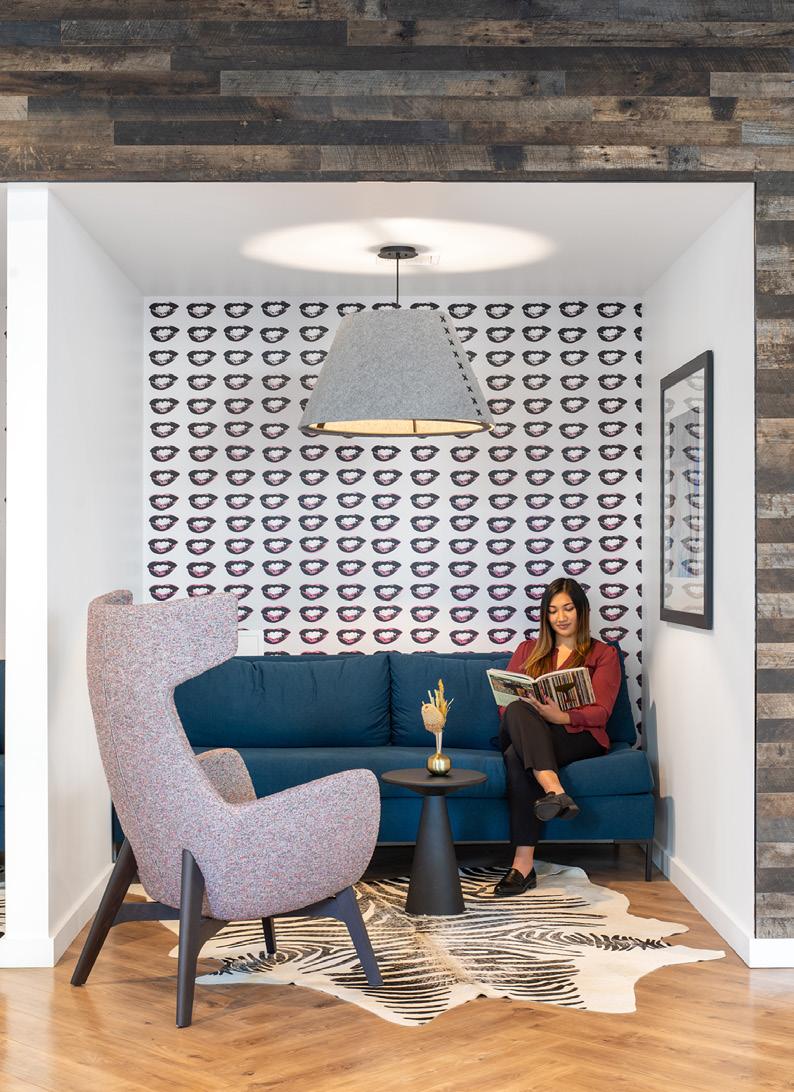
19 Harrison Apartments |Oakland, CA
LPAS looks for opportunities to create “third spaces” to add interest and maximize use of the office footprint. These spaces are intended to support breakout discussions as alternatives to a conference room and workstations. They can also be used as a quiet, private area for individual use.
Intermixed throughout the office, the breakout areas provide opportunities to meet other users and potential, possible synergies.
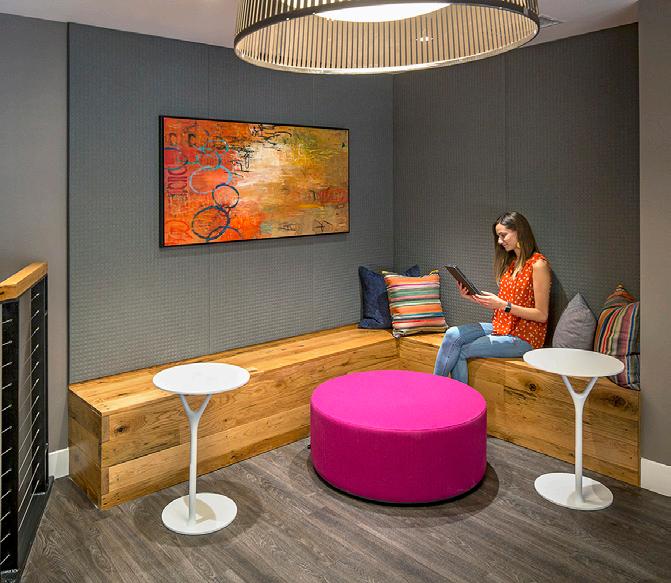
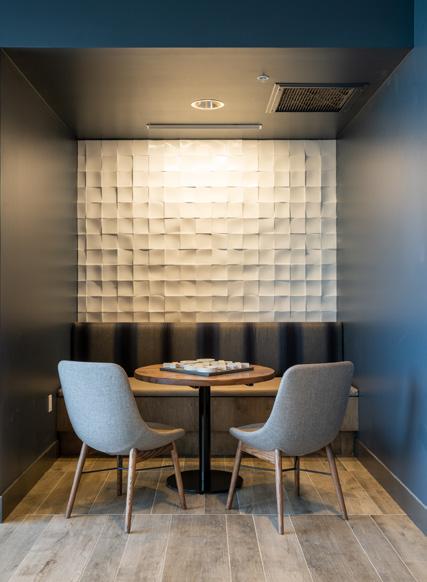

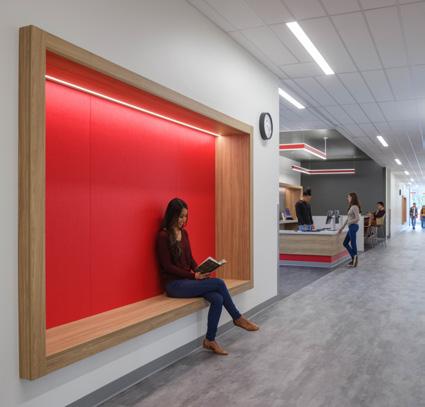

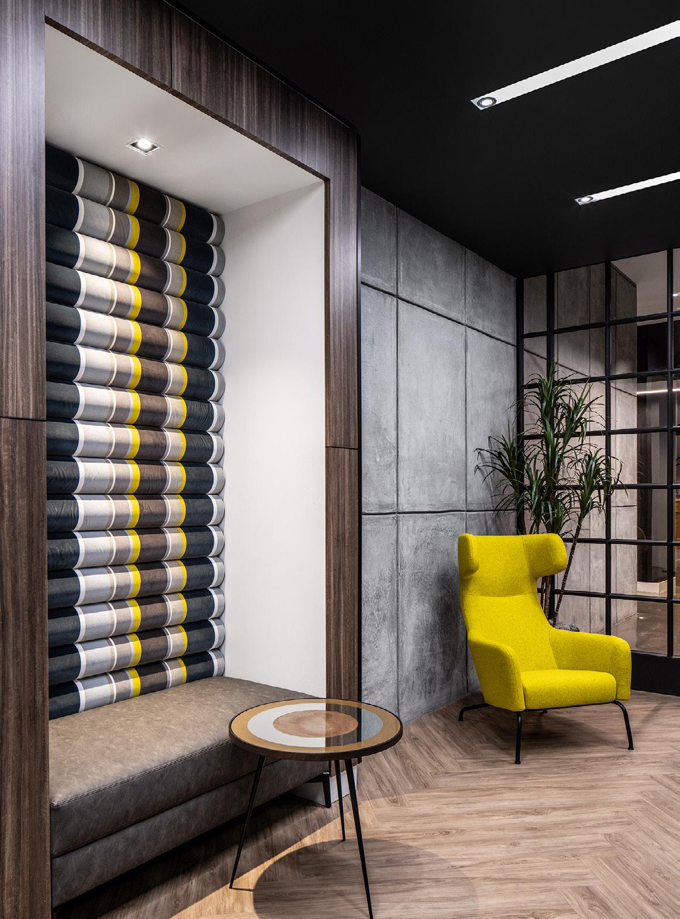
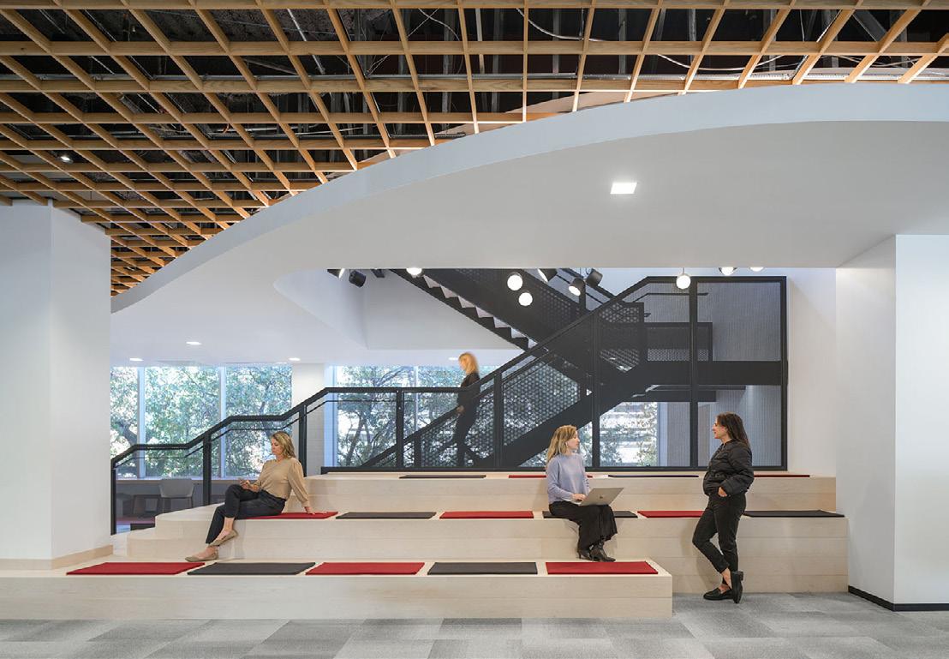
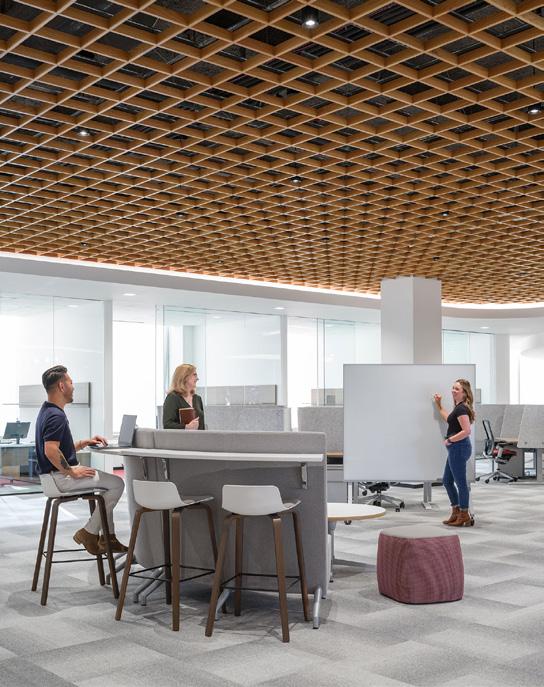

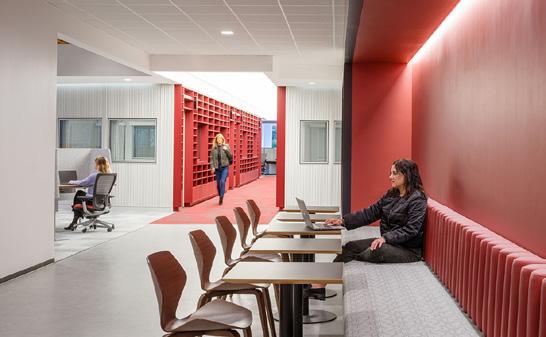
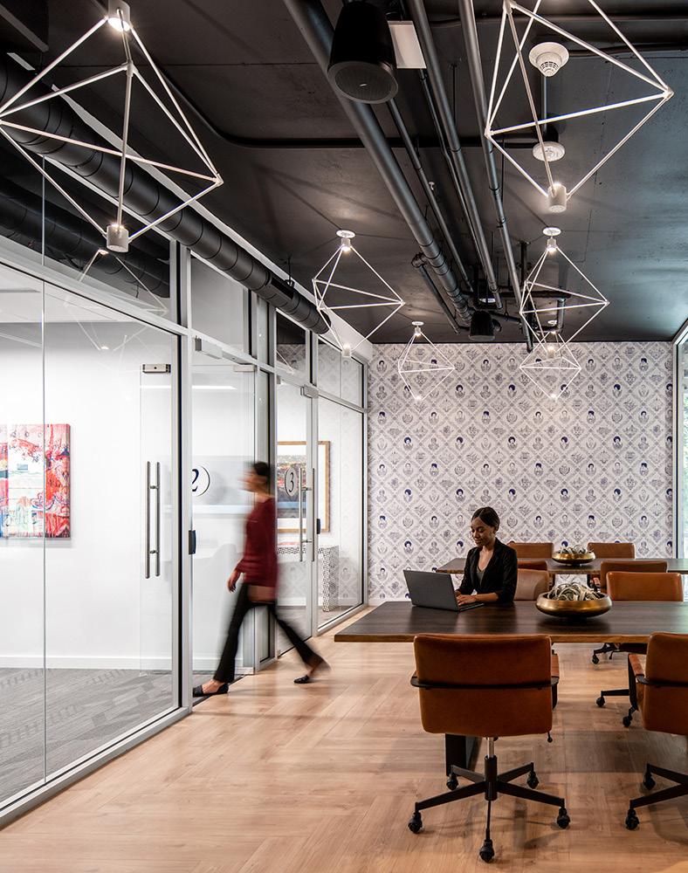
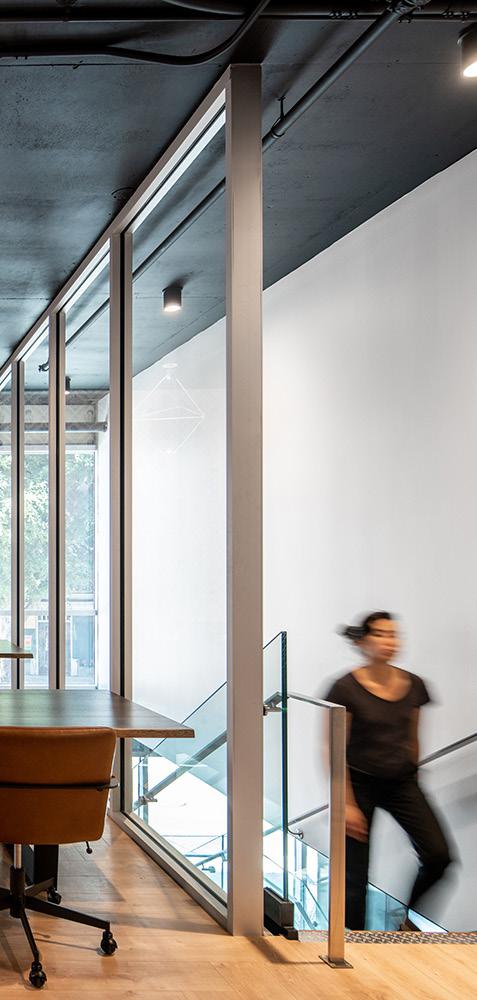

LPAS has designed coworking spaces throughout the Bay Area. We know the importance of providing a variety of space types to support remote work. By including communal zones for collaboration or working “alone together” and private spaces for focus work or web-based meetings,
LPAS is able to accommodate the needs of various size groups and individual workflows. Integration of current technologies and desirable amenities make coworking spaces a convenient alternative to working from home.
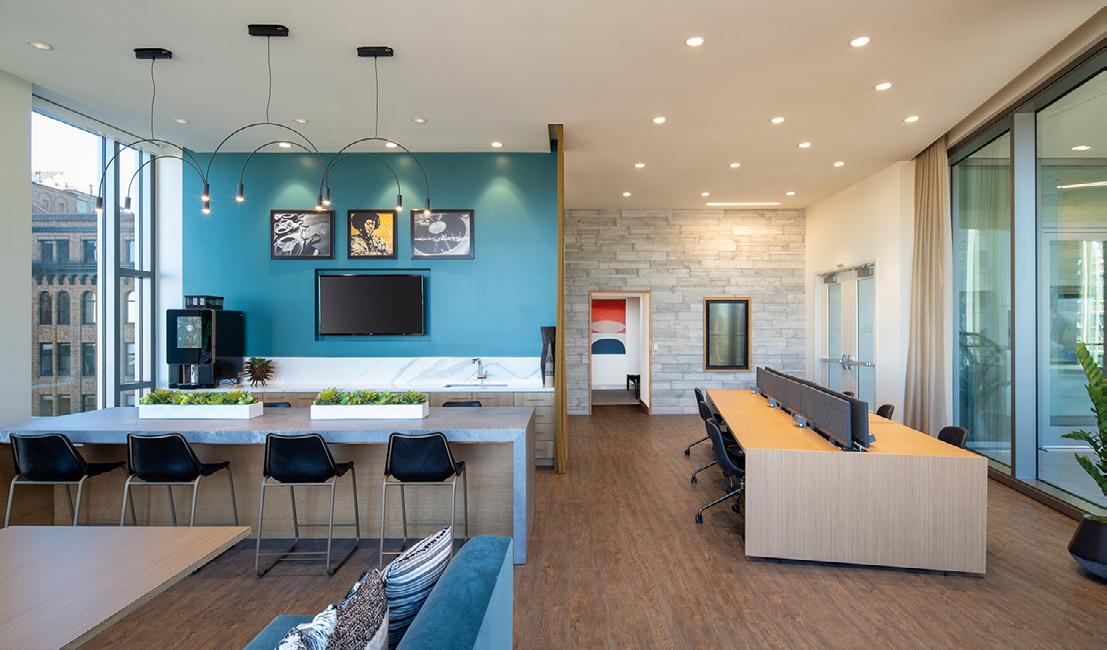

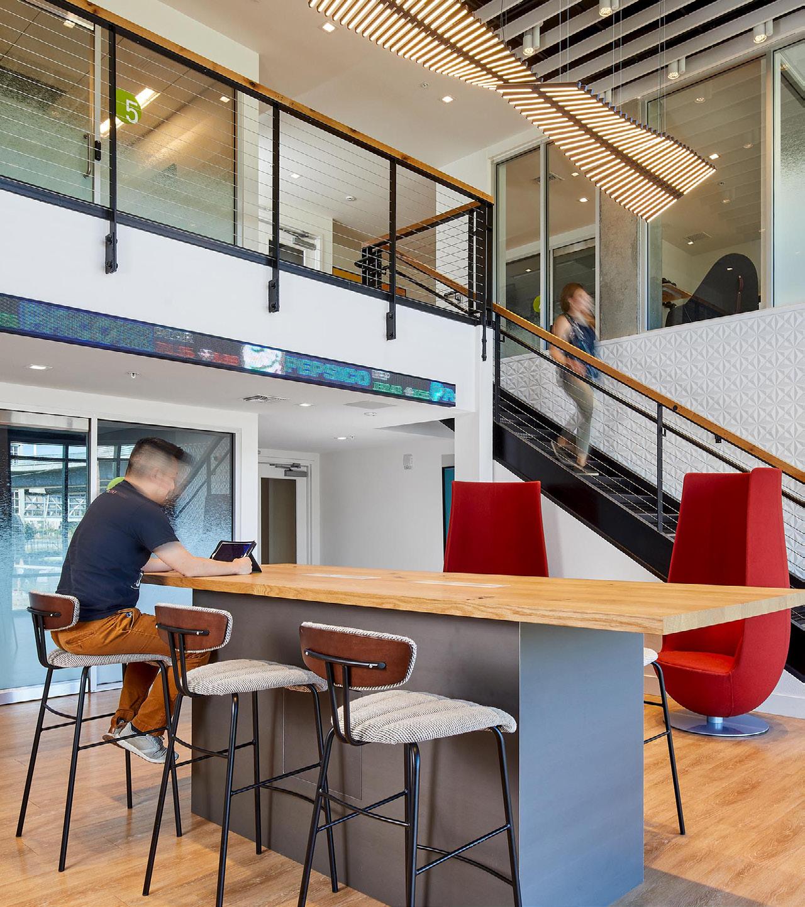

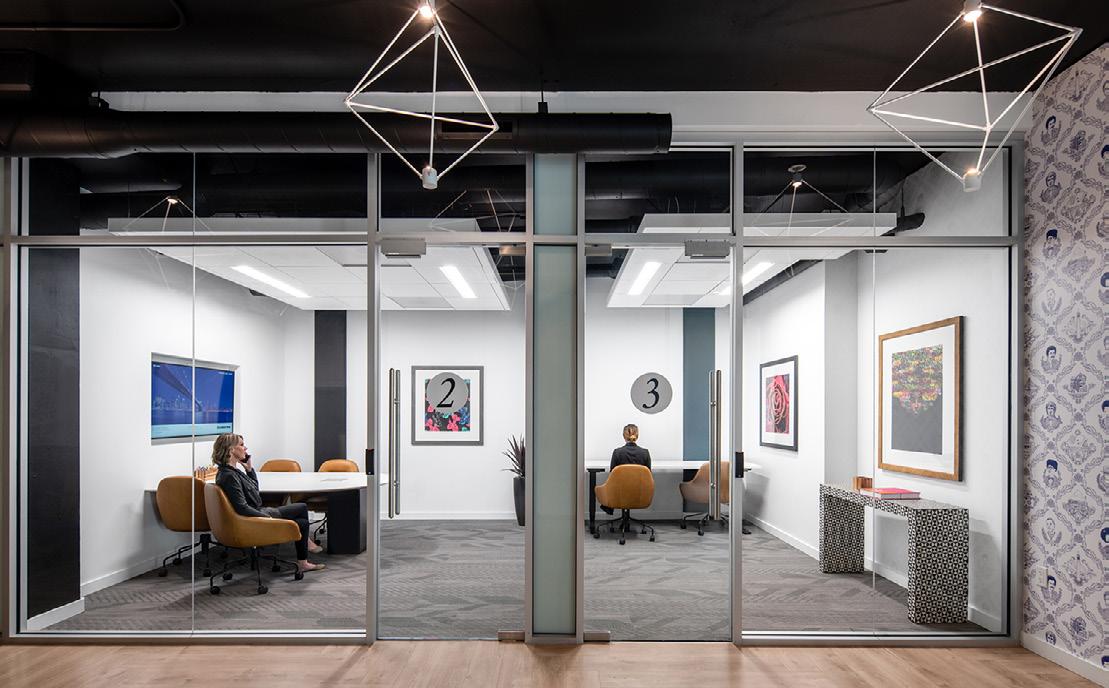
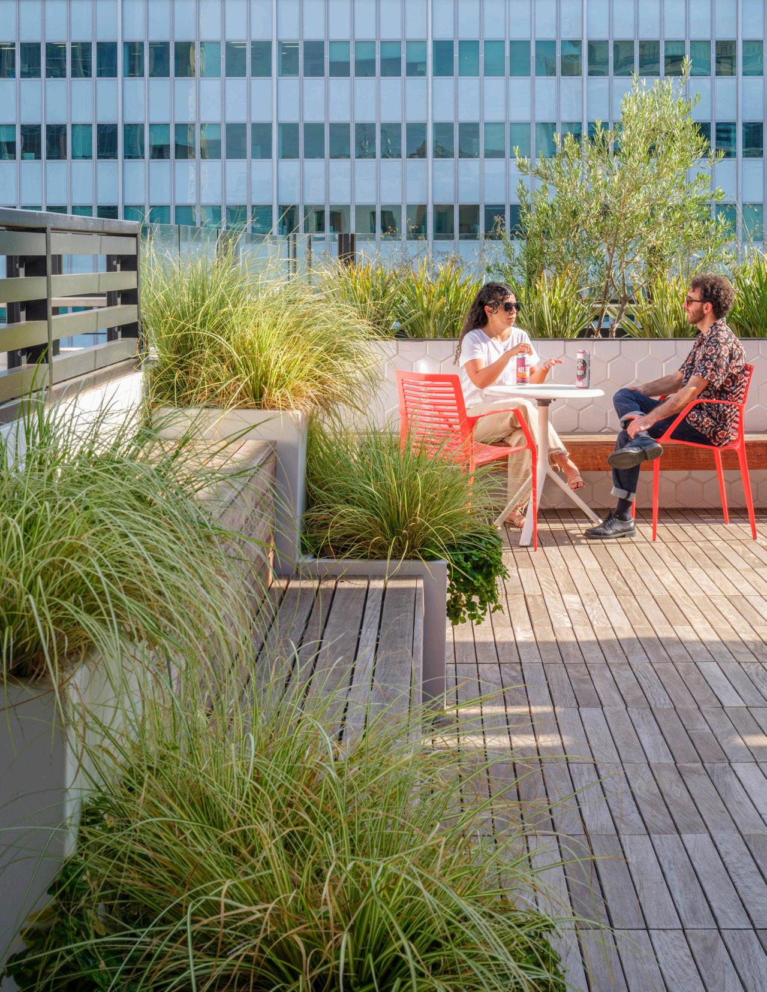
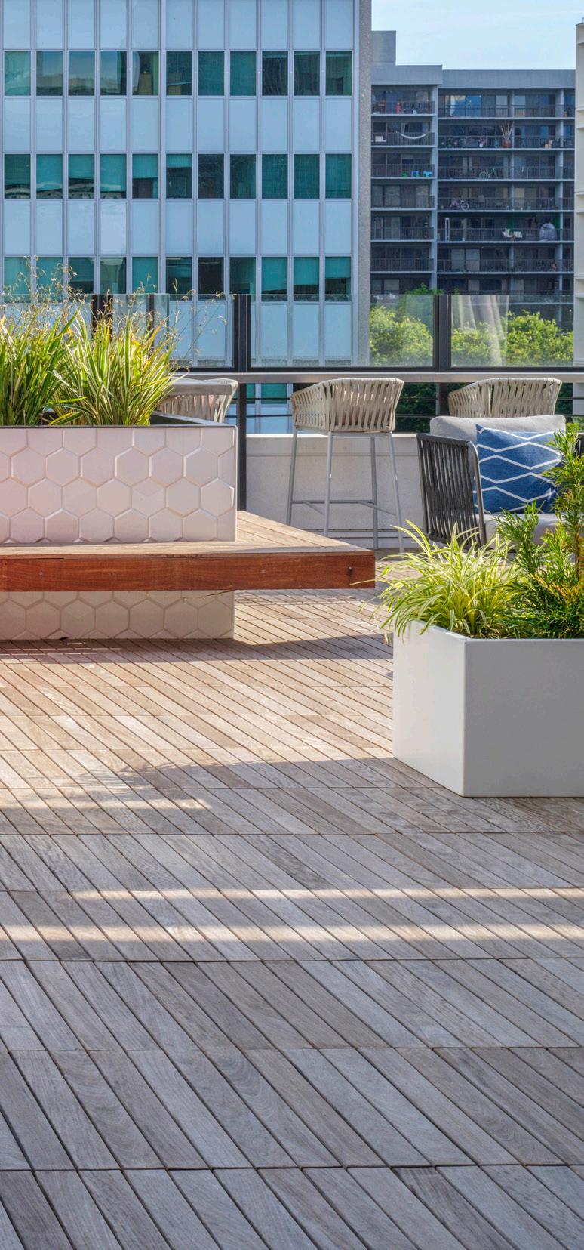

Our approach to designing outdoor lounge spaces is rooted in creating environments that invite people to relax, connect, and recharge. Whether it’s a rooftop terrace, a garden courtyard, or a poolside deck, each space is thoughtfully crafted to feel both intentional and effortless—where comfort meets design, and nature meets functionality.
