LORRYN WILHELM
ARCHITECTURAL WORK SAMPLES
Professional Work | TCA Architecture Planning
Professional Work | Bettisworth North Architects + Planners
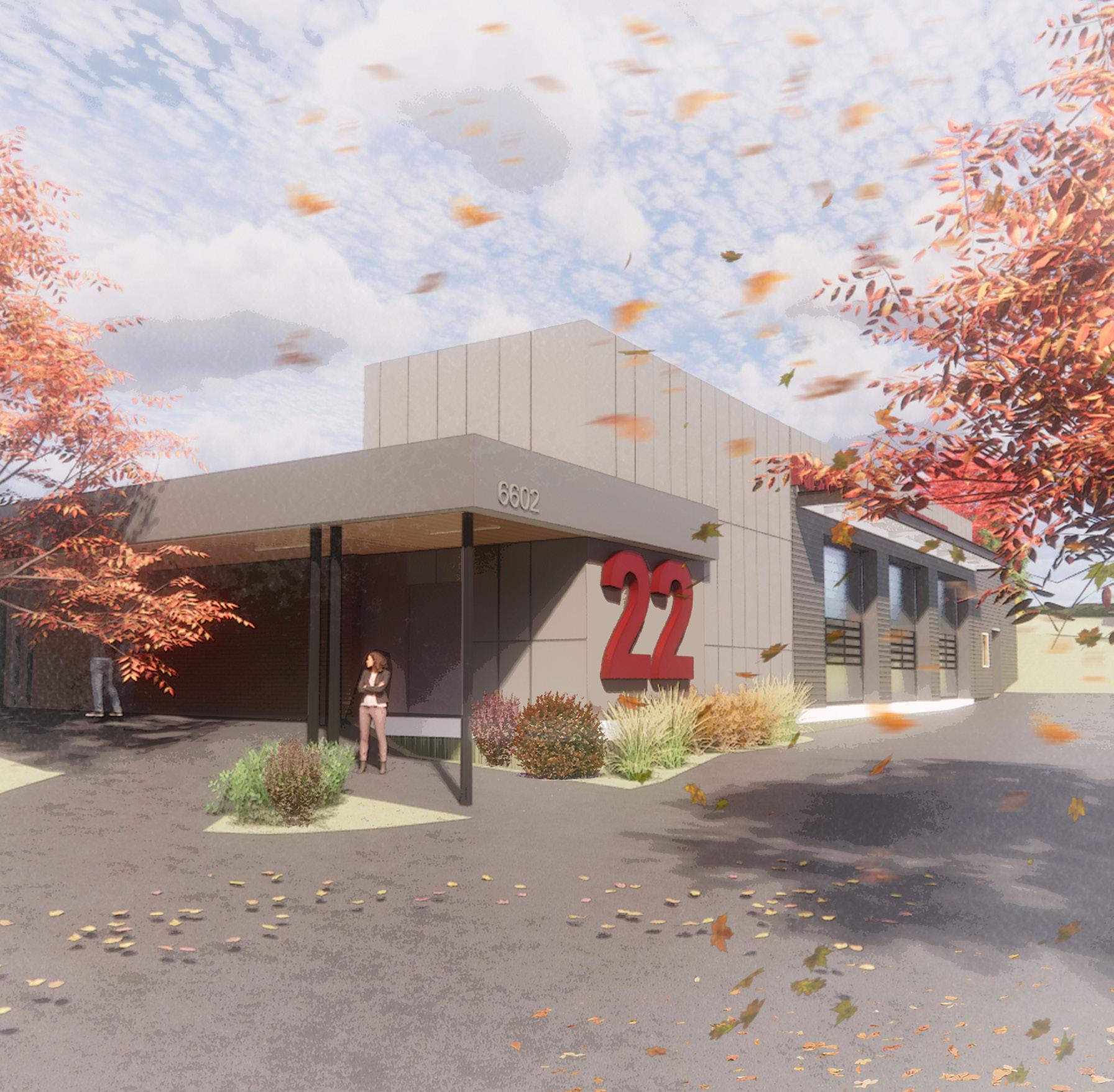
Fusion | University of Washington
Anchor | University of Washington
In-Tension | University of Washington
PROFESSIONAL WORK

TCA Architecture + Planning

Summer 2020 - Present
Seattle, WA
TCA Architecture Planning is one of the foremost experts in public safety design in the western United States. The office of approximately 20 people is based out of Seattle, Washington. The firm’s focus is on public safety buildings, primarily fire stations and fire training facilities. The firm also offers single-family residential, commercial, and other municipal design services. TCA frequently is hired as a fire station specialist by otheer firms across the country, and has worked on fire stations in over a dozen states.
As a design professional at TCA, I was involved in many project types, primarily in Washington state but also in other locations across the country. I had the opportunity to participate in all phases of the architectural design process from early conceptual design through construction documents and construction administration. I honed my software skills in Revit, AutoCAD, and Enscape, while also producing construction documents, learning architectural detailing, assisting with energy modeling and research, and collaborating with clients and consultants to complete projects. This is a selection of the projects I was most closely involved with during my time at TCA
Rendering - Pasco Fire Station 85, Courtesy of TCA
FIRE STATION 22
Kirkland, WA | 2020-2023
CLIENT: City of Kirkland
PROGRAM: renovate the existing Fire Station 22 to meet current standards of living and safety for fire fighters, while adding new space for additional apparatus, additional sleep rooms, and a new exercise and training room.
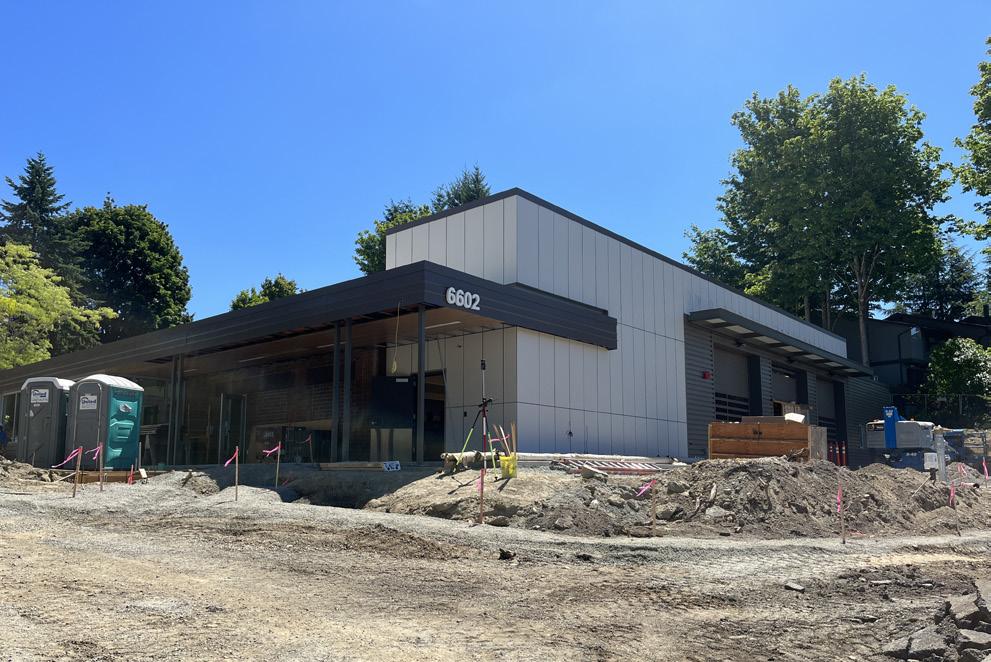
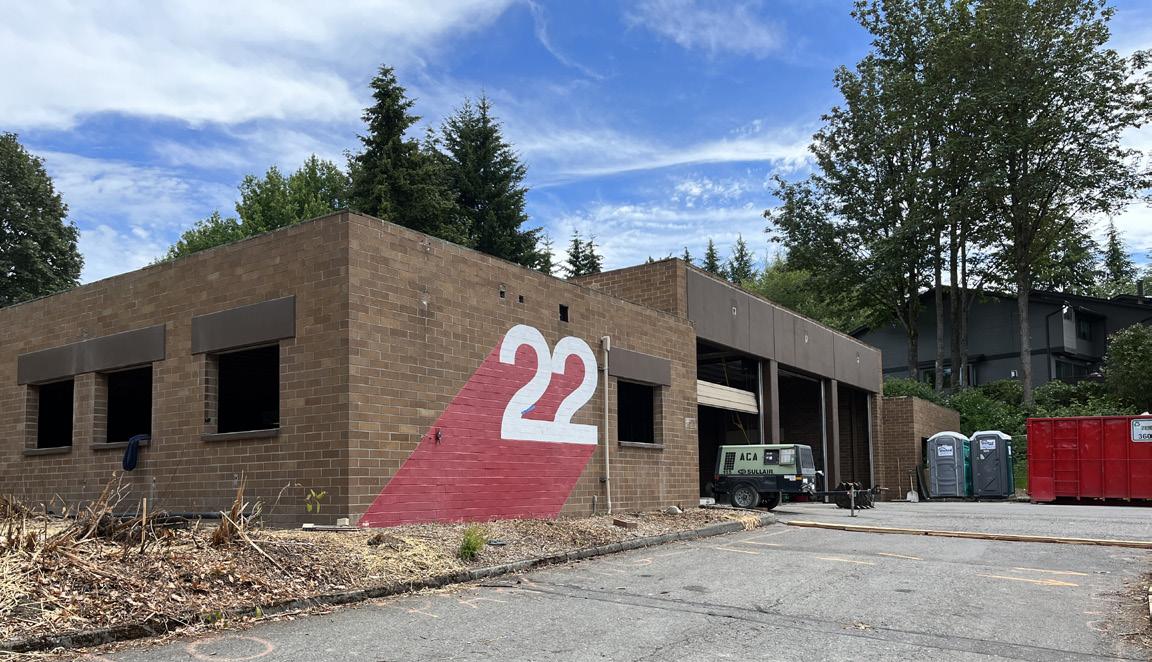
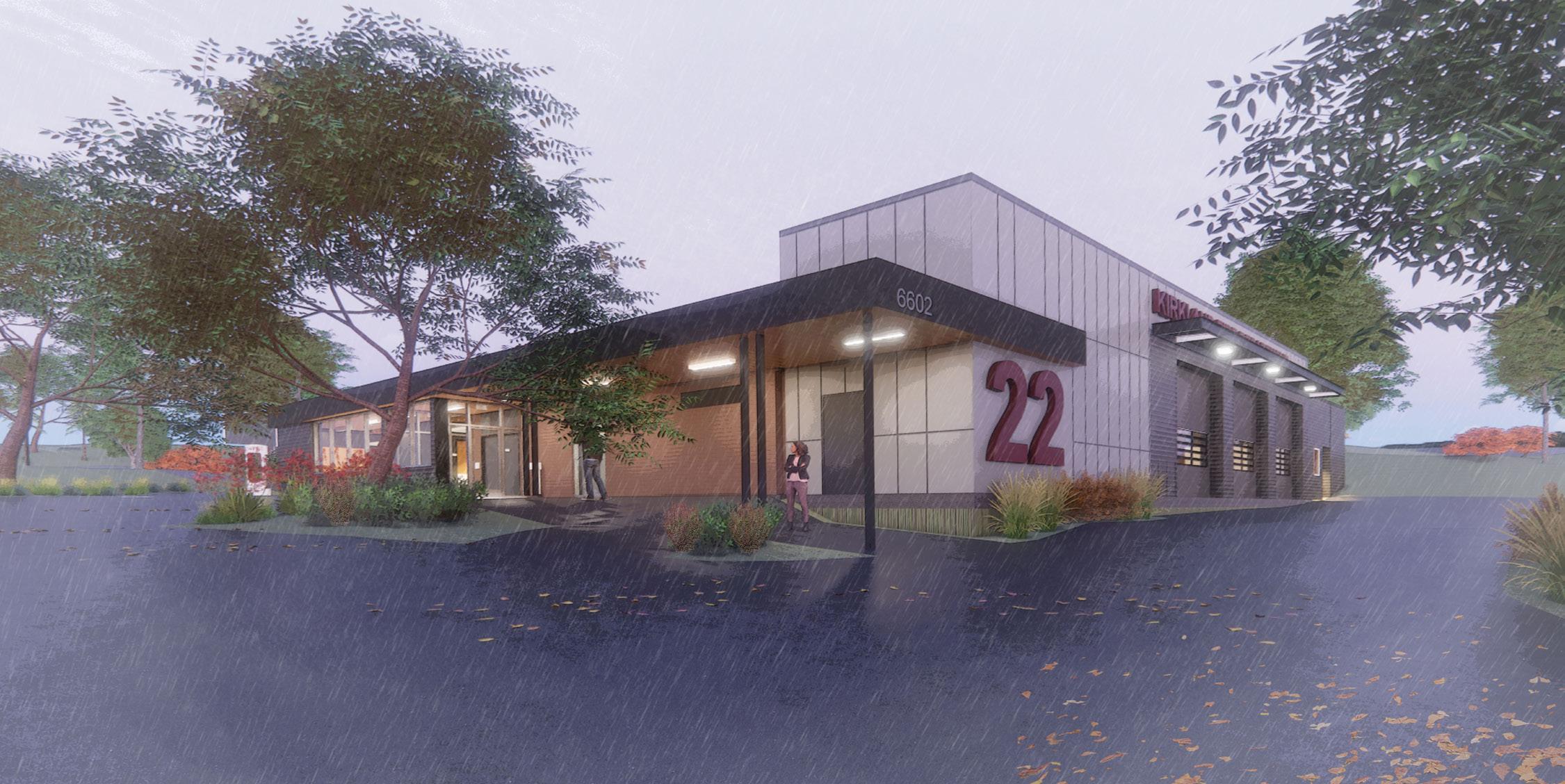
Contributions:
• Produce schematic design and design development documents
• Present exterior design concepts to firm principals
• Produce permit and bid documents
• Architectural detailing
• Bid services, including work on addenda
• Construction Administration services, including submittal review, site observation, and contract amendmenets
• Energy modeling and energy code studies
Fire Station Floor Plan, courtesy of TCA Proposed New Condition SLEEP RM 120 SLEEP RM 119 SLEEP RM 118 SLEEP RM 117 SLEEP RM 116 SLEEP RM SLEEP RM SLEEP RM 113 ELEC 112 LAUNDRY 127 WC ADA 126 AIRLOCK 124 WC ADA 123 WC 122 WC 121 SHOP 135 STORAGE MECH 111 BLS 129 AIRLOCK 128 GYM 110 KITCHEN 108 FF WORK 106 OFFICE 107 DAY ROOM 105 LOBBY 101 VEST WC ADA 102 WC ADA 103 MULTI PURPOSE 104 HALL 109 APP BAY 130 PPE 132 DECON 131 BAY WC ADA 133 STOR 134 125 WASH ALCOVE 137 HALL 109N Autodesk Docs://20-56-22 Kirkland FS 22/20-56-22 Kirkland FS 22 _R22_CD.rvt FIRE STATION 22 EXPANSION & REMODEL FIRE STATION FLOOR PLAN Scale: 1/8" 1'-0" FLOOR PLAN - LEVEL 1 ALGIN FINISH. 13/A8.4
Existing Condition Construction Progress
KHAN RESIDENCE
Bellevue, WA | 2020-2023
CLIENT: Dr. Rizwana Khan
PROGRAM: New single-family residence on a steeply sloped and wooded lot in Bellevue, WA.
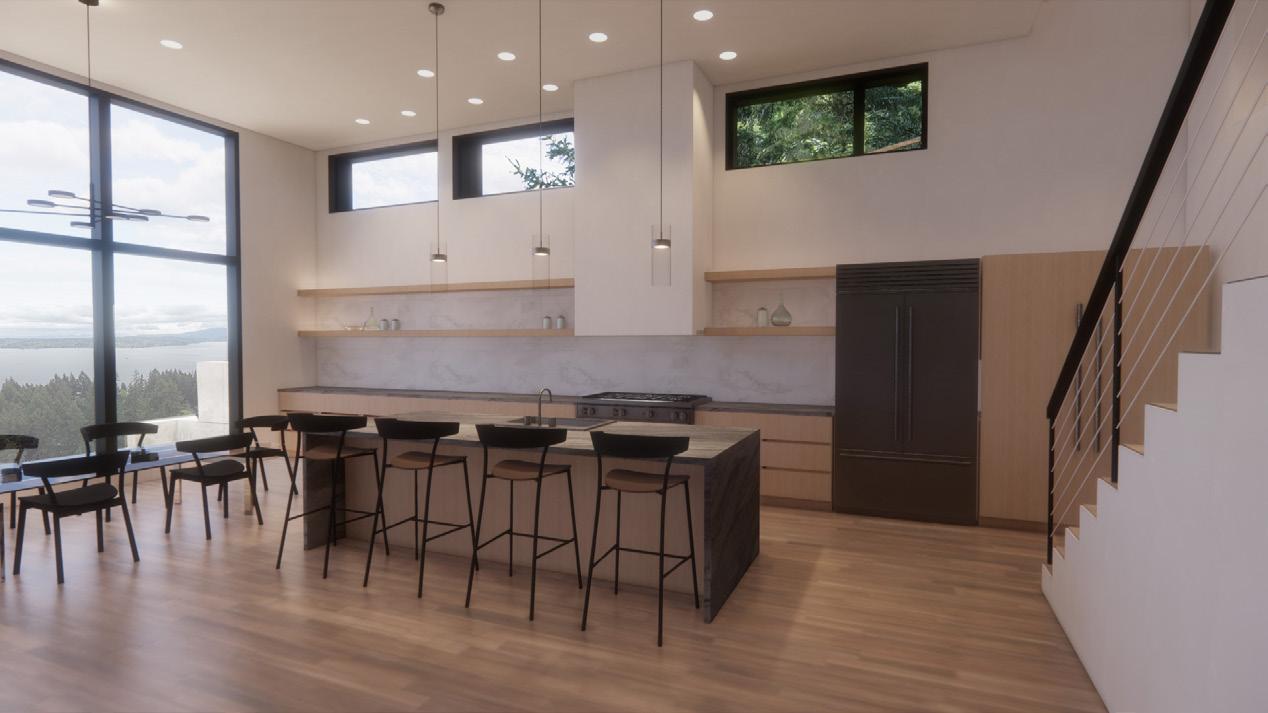
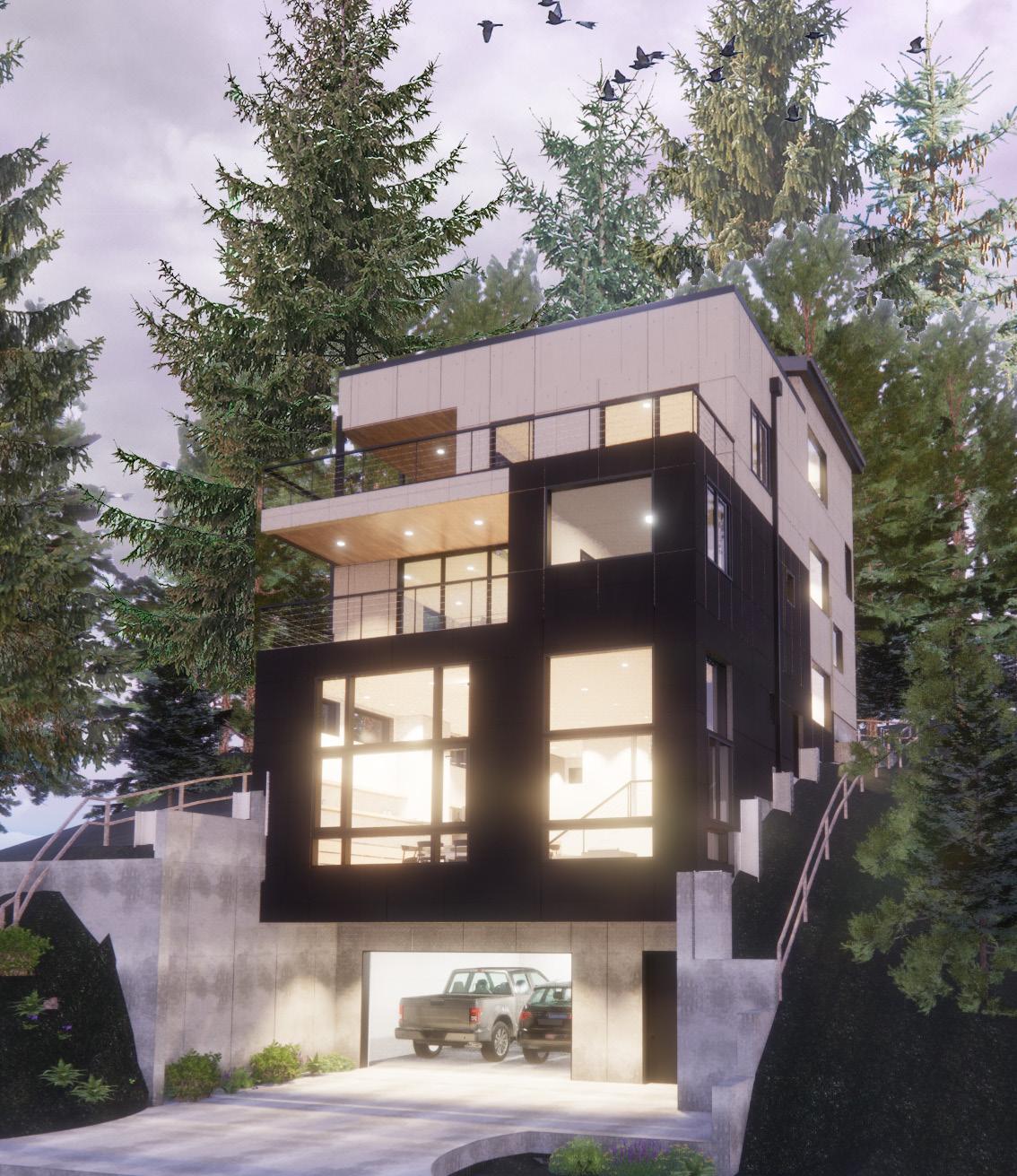
Contributions:
• Produce schematic design and design development documents
• Present design concepts to firm principals
• Present design concepts to clients
• Produce permit and bid documents
• Architectural detailing
• Construction Administration services, including submittal review, site observation, and contract amendmenets
WH UP GARAGE 001 STAIR 002 VESTIBULE 003 MECH 004 UP DN Refrigerator STAIR 106 LIVING 101 ENTRY 100 DINING 102 KITCHEN 103 UP DN Refrigerator GUEST BED 109 GUEST BATH 110 HALL 107 STAIR 112 HOME OFFICE 111 DN UP DN BEDRM 2 206 FAMILY ROOM 204 BEDRM 1 203 BEDRM 2 BATH 205 BALCONY 120 BEDRM 1 BATH 202 HALL 207 STAIR 201 LAUNDRY 209 STORAGE 210 DN UP MASTER CLOSET 305 MASTER BATH 307 HALL 302 STAIR 301 338 SF MASTER BED DN BIDDER-DESIGNED POOL MASTER BALCONY BELOW ROOF LANDING 401 MECH 402 Garage Floor Plan Lower First Floor Plan Upper First Floor Plan Second Floor Plan Third Floor Plan Roof Deck Plan Final Design Rendering
BELLEVUE MINI CITY HALL
Bellevue, WA | 2023
CLIENT: City of Bellevue
PROGRAM: Interior tenant improvement of an existing mall tenant space to function as a “mini city hall” for underserved communities in Bellevue
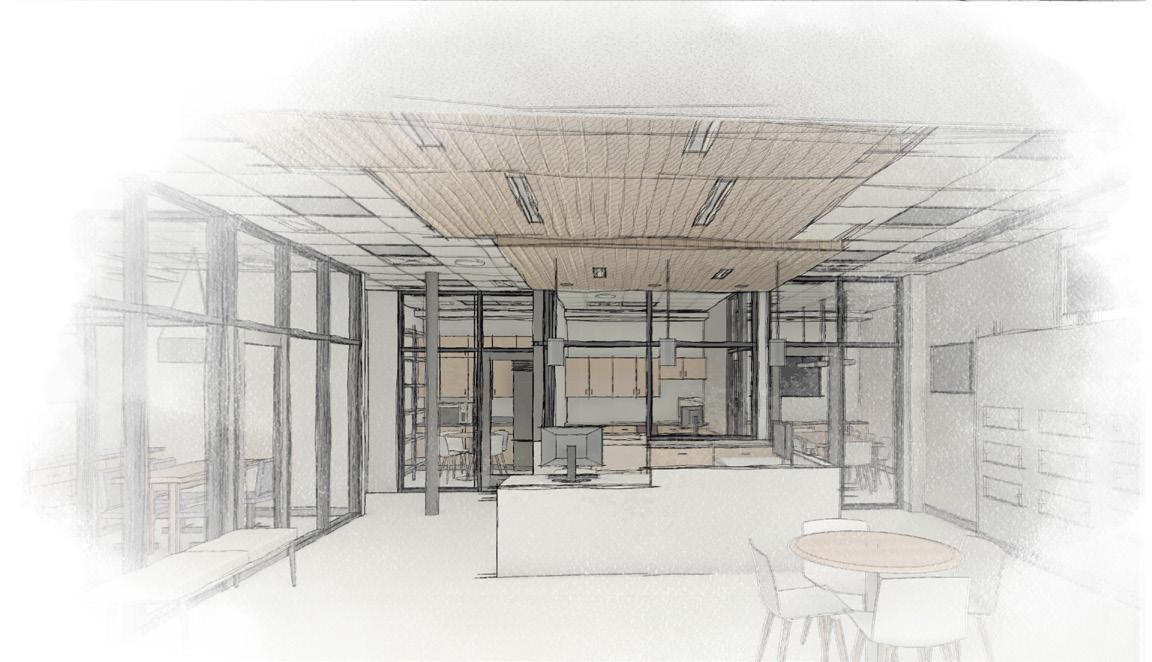
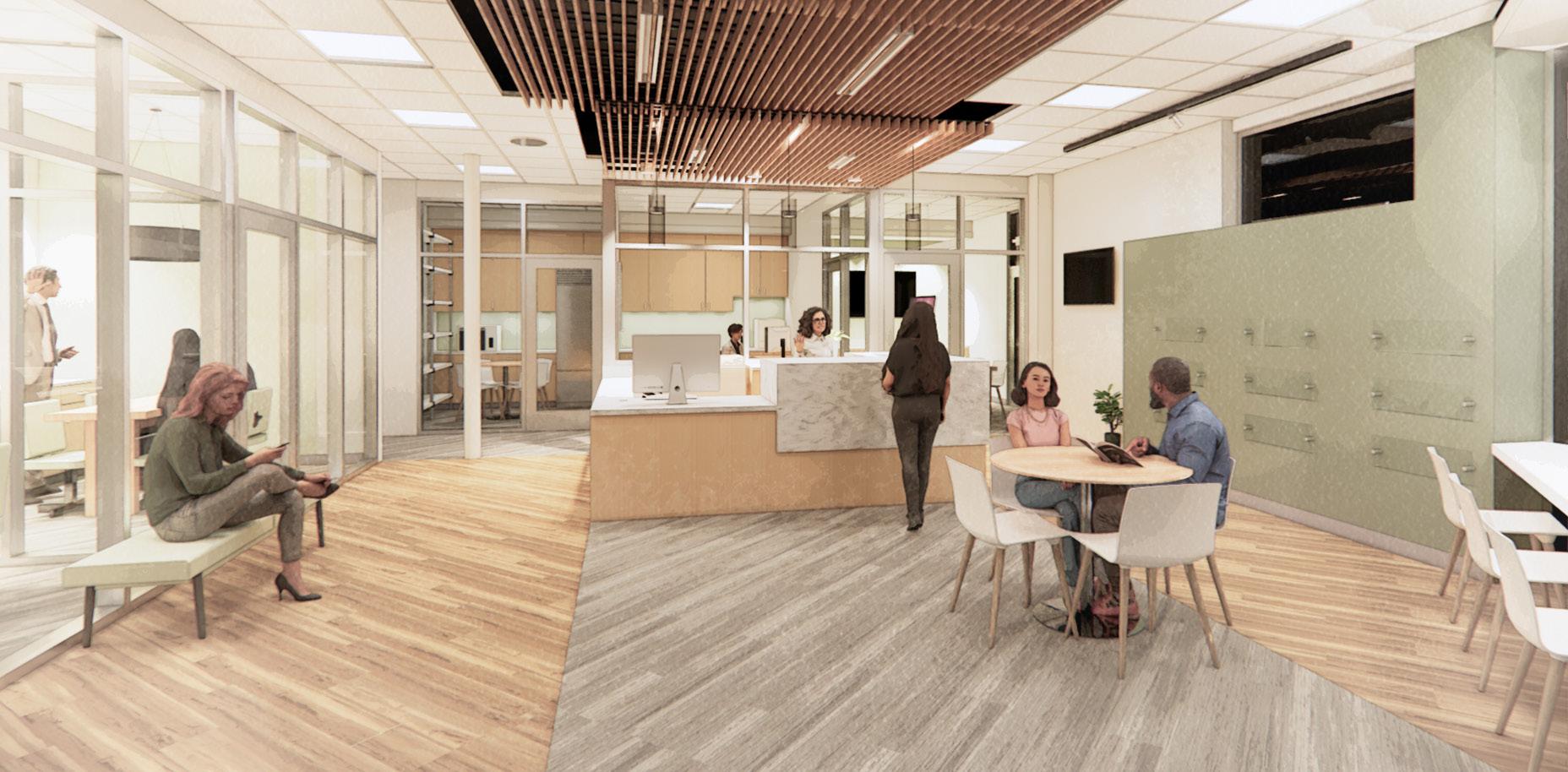
Contributions:
• Produce schematic design and design development documents
• Present design concepts to firm principals
• Present design concepts to client
• Produce permit and bid documents
• Interior finish selections
• Sustainability research
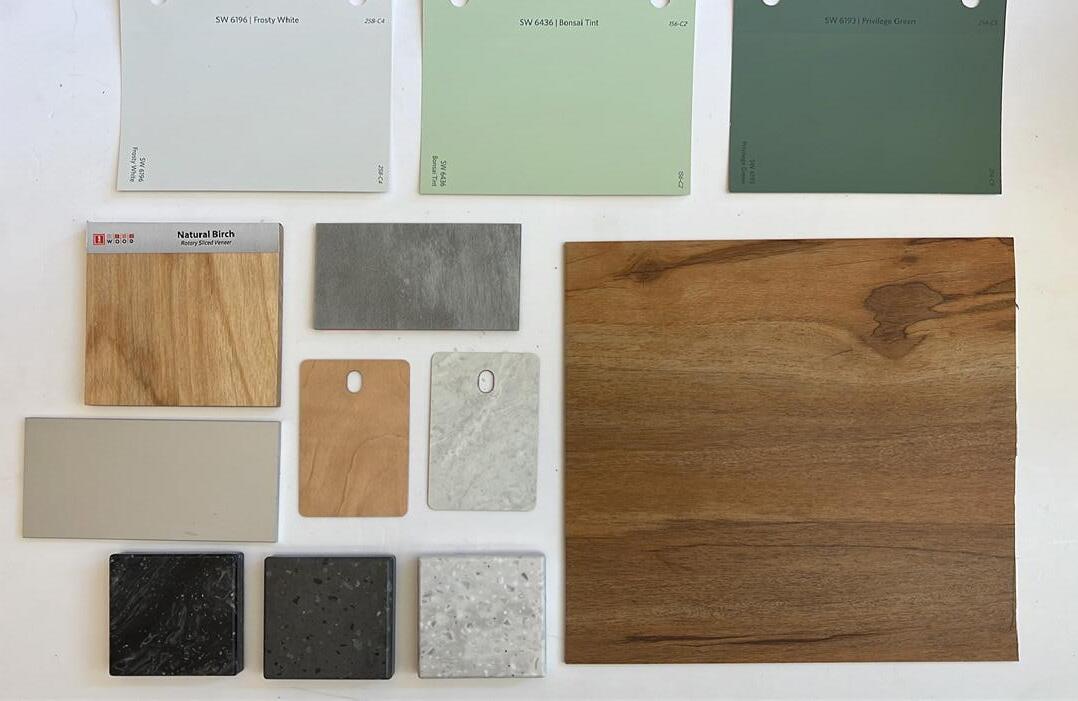
Floor Plan, courtesy of TCA Proposed New Condition REF PUBLIC AREA 100 PARTNERSHIP ROOM 101 PARTNERSHIP ROOM 102 SERVICE 103 RESTROOM 104 MANAGER'S OFFICE 106 CONFERENCE 107 BREAK ROOM 105 TEMPORARY SERVICES AREA 100.1
Interior Color Board Concept Perspective
PROFESSIONAL WORK
Bettisworth North Architects and Planners

Summer 2017 - Fall 2018
Anchorage, AK
Bettisworth North Architects and Planners is one of the largest architecture firms in the state of Alaska, with 40 employees and offices in Anchorage and Fairbanks. The firm is committed to a sustainable, comprehensive approach to design, and offers landscape architecture, interior design, and graphic design services in addition to architecture and planning.
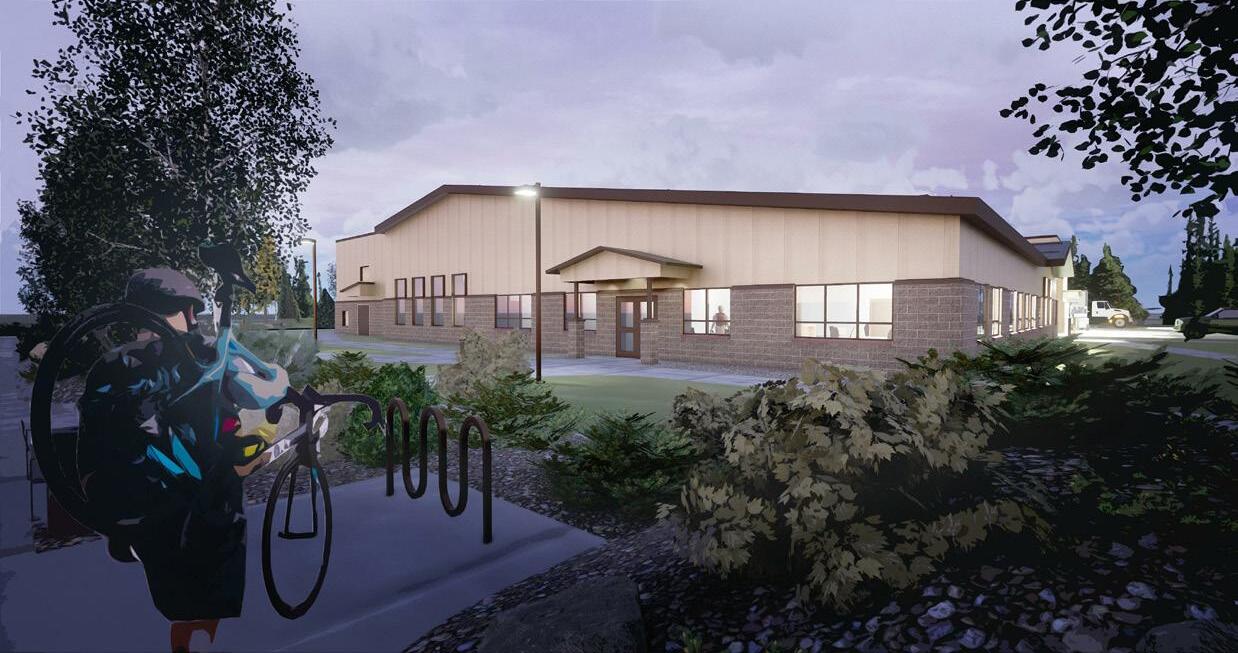
As an architectural intern at Bettisworth North, I was involved in a broad range of project types across the state of Alaska, ranging from rural hospitals to urban multi-family housing. I had the opportunity to participate in all phases of the architectural design process from early conceptual design through construction documents and construction administration. I honed my software skills in Revit, AutoCAD, and Enscape, while also producing construction documents, learning architectural detailing, assisting with energy modeling and research, and collaborating with clients and consultants to complete projects. This is a selection of the projects I was most closely involved with during my year-long internship.
CONSOLIDATED MUNITIONS ADMIN. FACILITY Eielson AFB, Fairbanks, AK
CLIENT: U.S. Army Corps of Engineers
PROGRAM: Consolidated administration and munitions training facility, including offices, teaching facilities, and vehicle maintenance and storage facilities
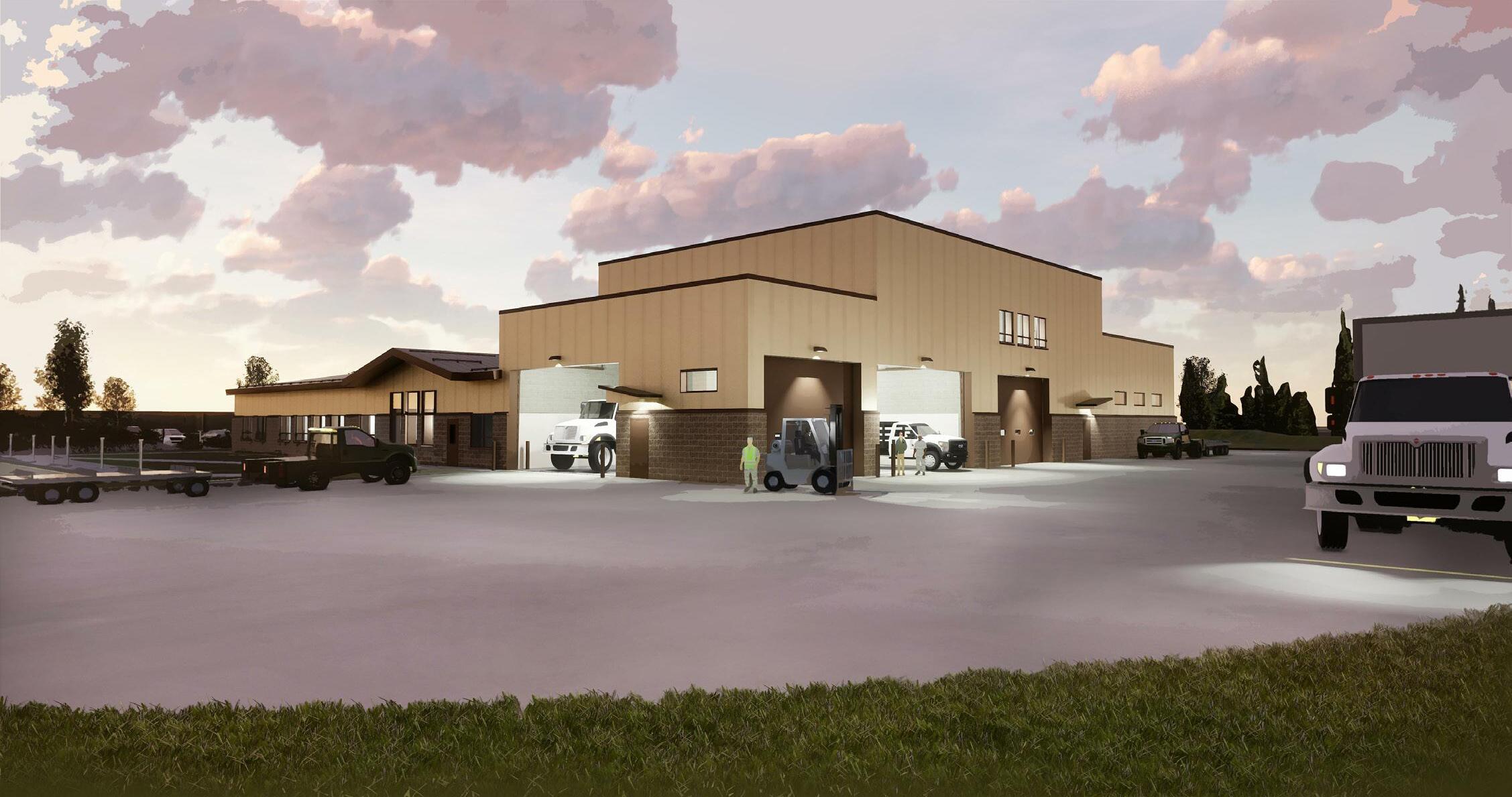
Contributions:





































• Assist with schematic design and space planning










• Coordinate design work of consultants




• Produce schematic design documents, design development documents, and construction documents


• Present design concepts to stakeholders
• Assist with production of architectural details
















FINAL 8/21/2018 2:11:42 PM EIELSON AIR FORCE BASE, ALASKA BENJAMIN CALLAHAN CALLAHAN WATTERSON JV 687 BARNUM DR. FAIRBANKS, AK 99712-1442 (907) 371-7483 ben.callahan@callahanak.com AMES FINAL DESIGN SUBMITTAL
H G F E 1 5 D C B 6 A 8/21/2018 2:11:37 PM RENDERING FROM PLAN SOUTH EF-1: INSULATED METAL PANELS, AZTECO EMBOSS COLOR: SURREY BEIGE EF-2: SPLIT FACE MASONRY WAINSCOT COLOR: KODIAK BROWN EF-3: PRECAST SILL - COLOR: KODIAK BROWN EF-4: METAL PARAPET CAP FLASHING - COLOR: DARK BRONZE RF 27 EF-5: WINDOWS COLOR: DARK BRONZE RF 27 EF-6: EXTERIOR DOORS AND FRAMES COLOR: DARK BRONZE RF 27 EXTERIOR FINISHES EF-7: STEEL FRAMING - PAINT TO MATCH SURREY BEIGE EF-8: STANDING SEAM METAL ROOF - COLOR: DARK BRONZE RF 30 EF-9: WINDOWS WITH OPAQUE TREATMENT - COLOR: DARK BRONZE RF 27 EF-10: METAL OVERHEAD DOOR - COLOR: BROWN EF-11: NOT USED EF-12: EXTERIOR SIGN FINISH - ANTIQUE BRONZE TRAINING BAY ROOF PARAPET 33' 6" A3 A B A1 C ED ANTENNAE WITH LINE HILL REPEATER STATION EFEF- SNOW GUARD EFLIGHT FIXTURES WITH BIRD MITIGATION SPIKES, TYP. MECHLOUVERSURREY BEIGE, TYP. ANTENNA, SEE FIRE ALARM 1ST FLOOR 0" TRAINING BAY ROOF PARAPET 33' 6" T.O. WAINSCOT 7' 8" 1 A1 A3 2 3 4 5 EFC C C C B A A B MECH LOUVERKODIAK BROWNEFEF- EF-3 EF-2 EF-5, TYP. EFEFEF-4 EF-1 EF-8 EFEFEF-1 EF-4 EF-2 EFEFEFEF-EFANTENNAE WITH LINE OF SIGHT TO QUARRY 48" BOLLARDS AT BUILDING 48" BOLLARDS AT BUILDING SNOW GUARD FLASHING, TYP. A1 3.3 4.4 NO SMOKING SIGN, 5'- KNOX BOX, 5'FACILITY NUMBER, 6'-3" TO B.O. SIGN A4 MECH LOUVERSURREY BEIGE, TYP. EXHAUST, SEE MECH H G F E 3 4 5 D C B 6 A Alaska District of Engineers US Army Corps ph: (907)3717483 fax: (907)5637222 CALLAHAN/WATTERSON JV ph: (907)4565780 fax: (907)451BETTISWORTH W911KB18C0018 U.S. ARMY ENGINEER DISTRICT, ALASKA CORPS OF ENGINEERS ALASKA DISTRICT CONTRACT NO. W911KB180018 CONTRACTOR CALLAHAN WATTERSON JV CITY STATE ALASKA FAIRBANKS Approved: RESIDENT ENGINEER PRIME CONTRACTOR Design file no: Date: Drawing no: by: Checked by: Designed by: NORTH 8 3 2 T W B 72 2 1/8" = 1'-0" A-200 EXTERIOR ELEVATION - SOUTH A3 SymbolActionDescription Date
COWORK BY RSD
Anchorage, AK | 2019-2022
ASID Alaska Merit Award 2022
CLIENT: RSD Properties
PROGRAM: 15,000 square foot interior tenant improvement of an office building to function as a co-working space, including hot desks, private office suites, conference rooms, kitchen area, and more.
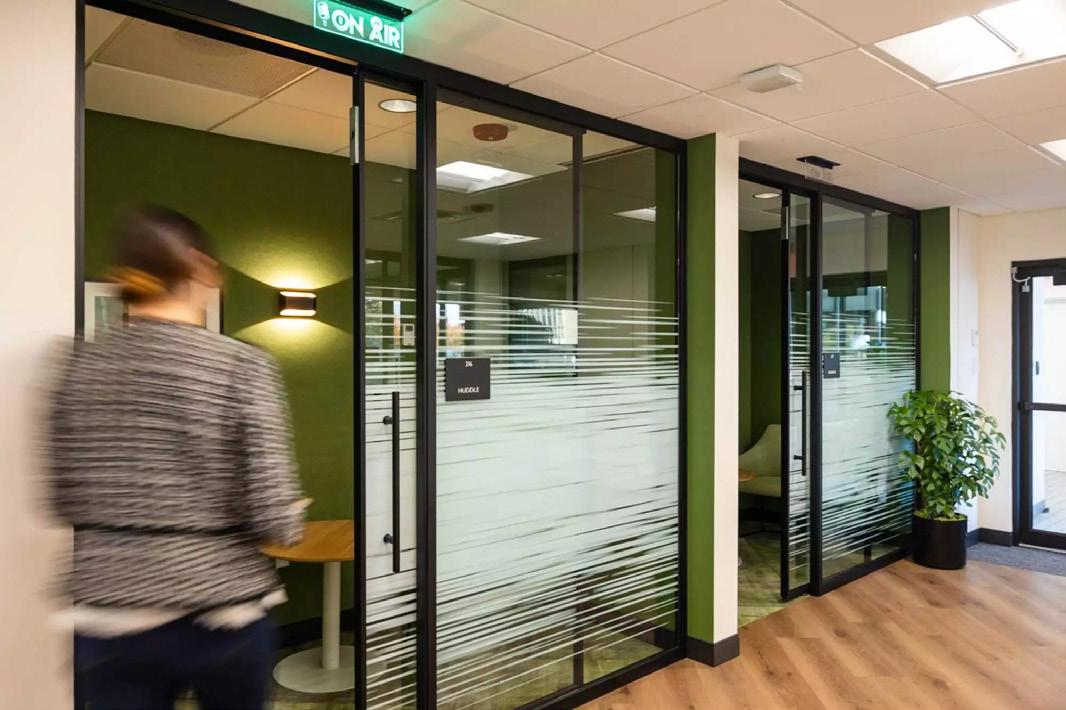

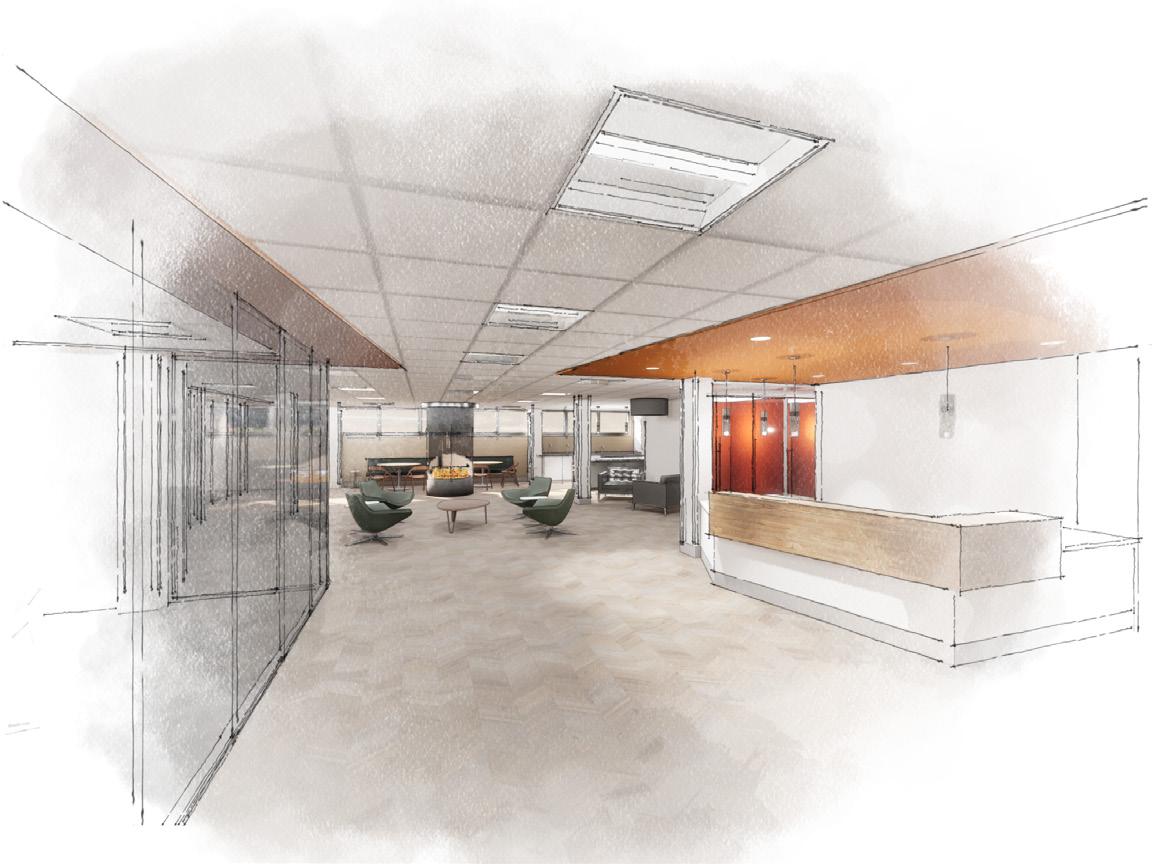
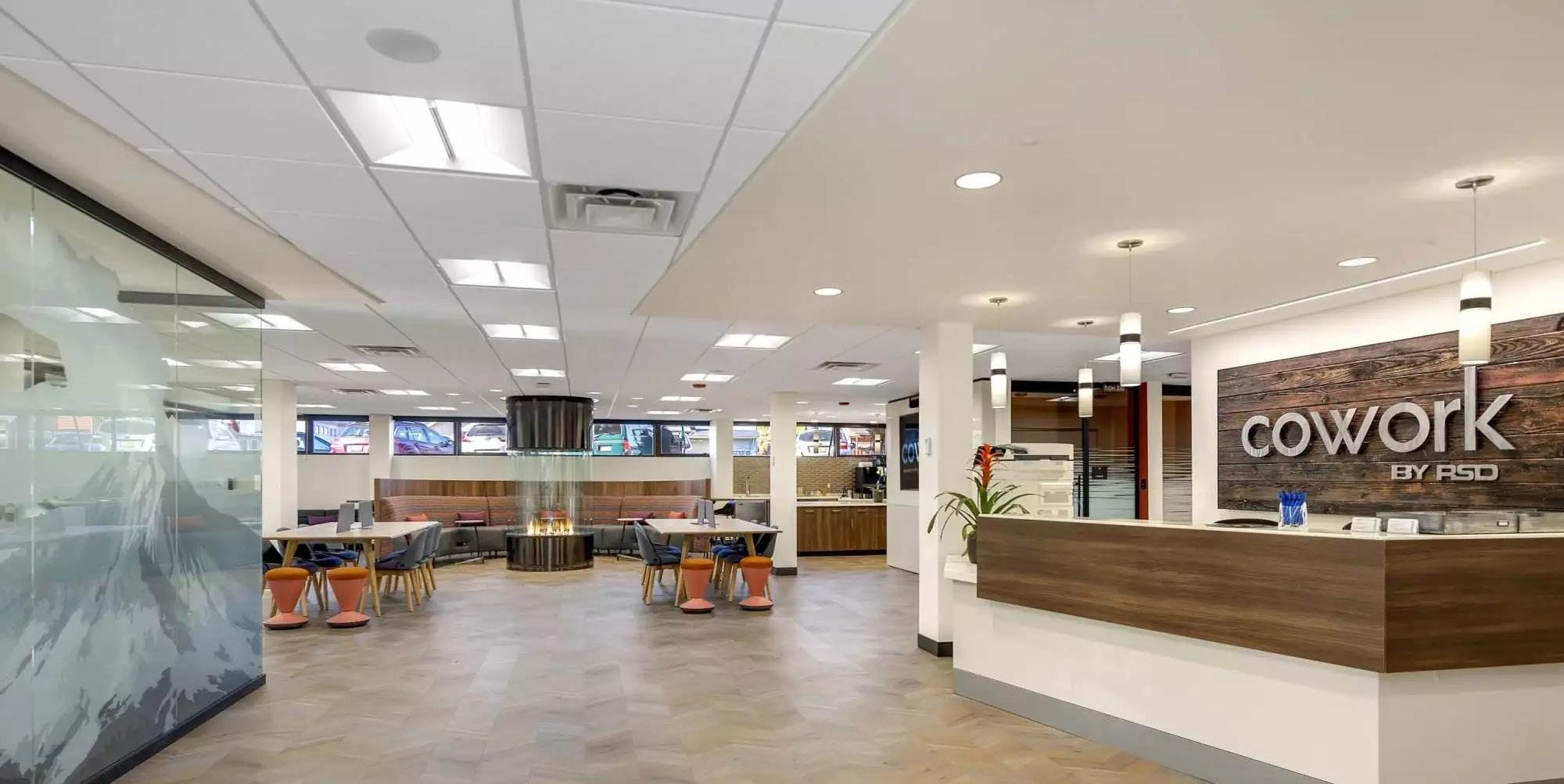
Contributions:
• Produce schematic design and design development documents
• Present design concepts to firm principals
• Present design concepts to client
• Produce permit and bid documents
• Assist with interior finish selections
• Materials, furniture, and equipment research
Concept Perspective, courtesy of BNAP
Finished worker break area
Finished “Huddle Rooms” for private phone calls
FUSION
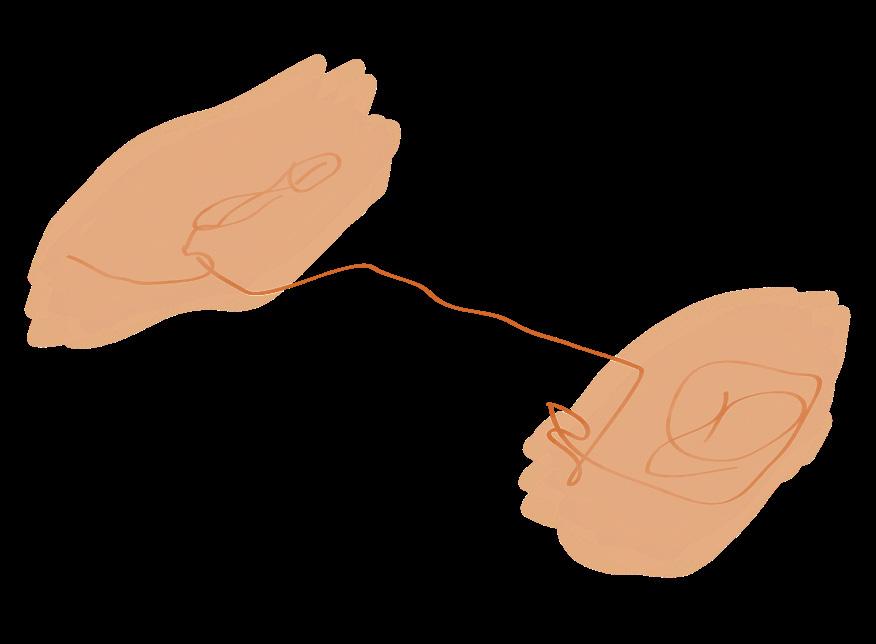

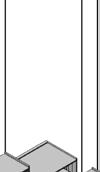

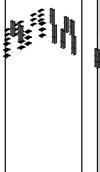


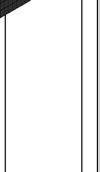

University of Washington | Winter 2019
SITE: Pier 48, Seattle, WA
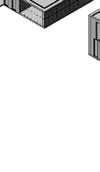

PROGRAM: to design a prosthetics research lab and test center adjacent to Seattle’s new waterfront park, incorporating clinical, research, and public awareness programs.
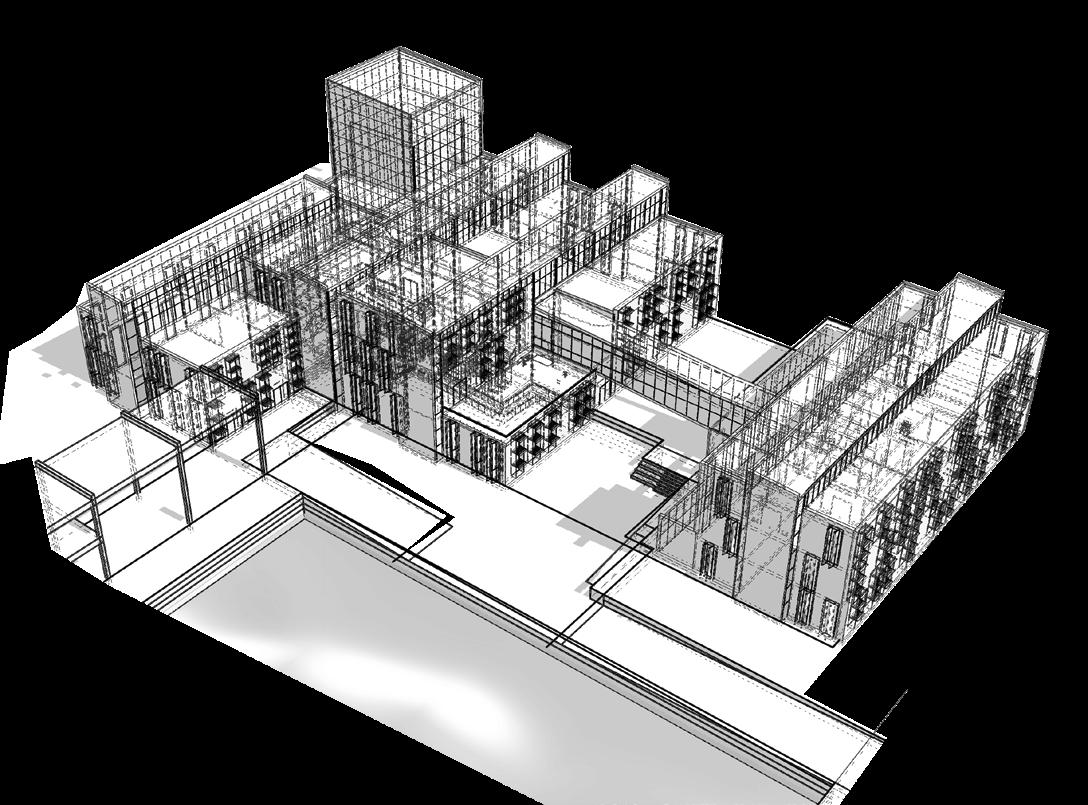

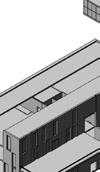
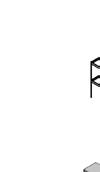
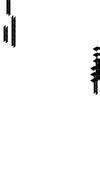
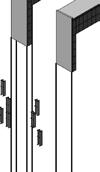

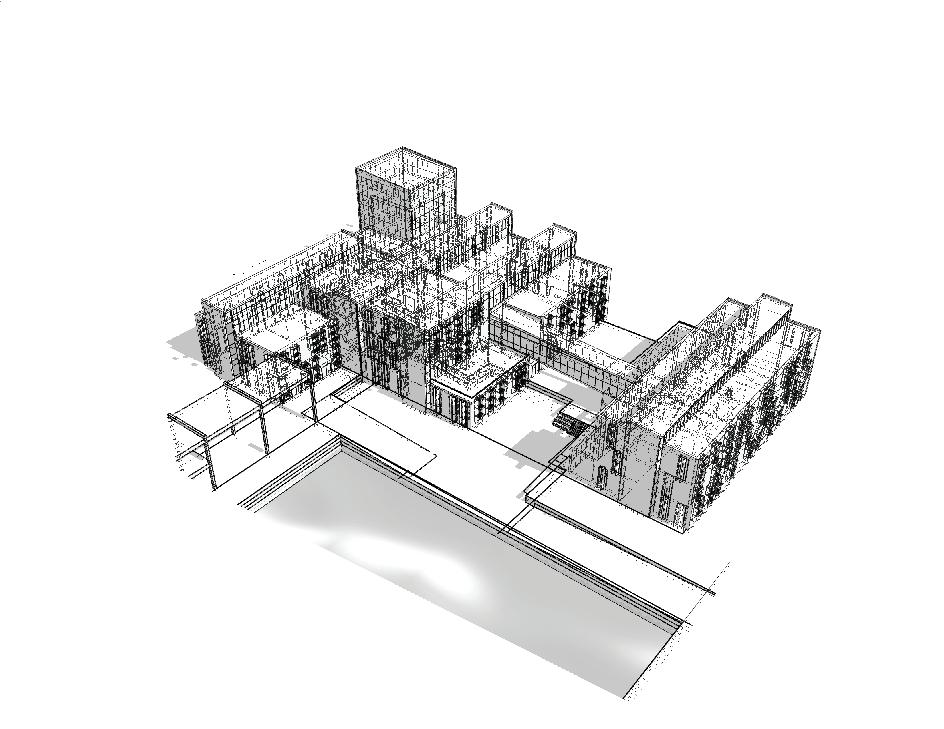
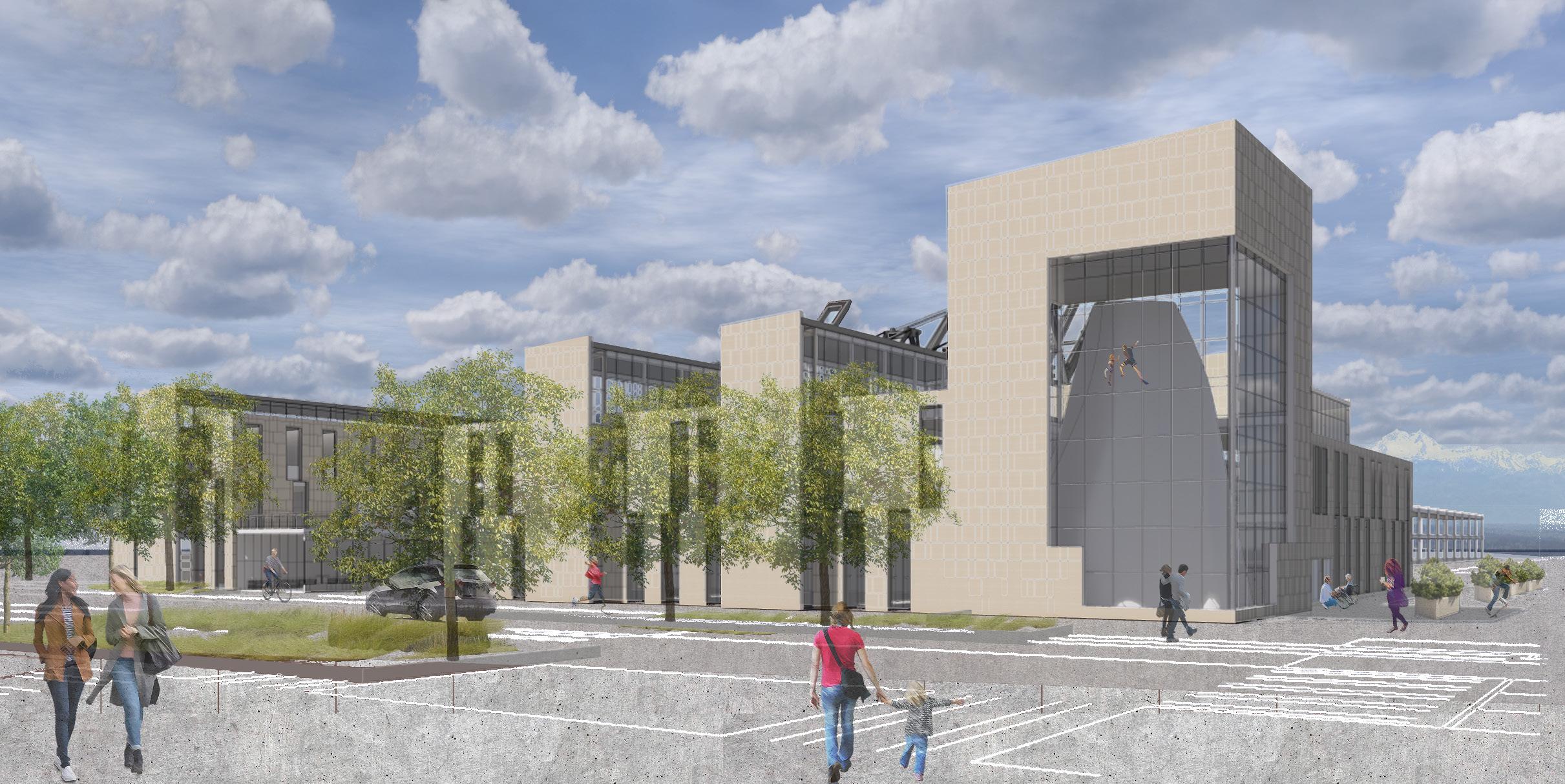
Rhino, Revit, Enscape, Photoshop, Illustrator
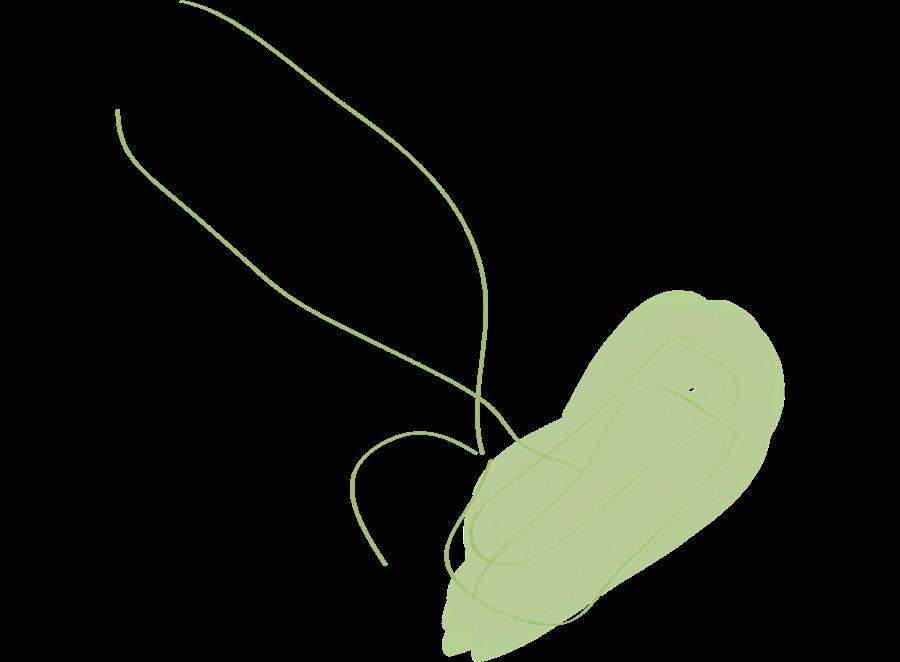
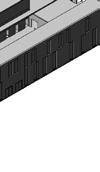


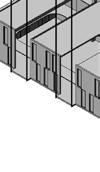
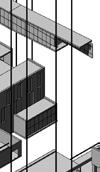

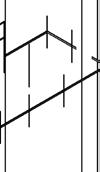

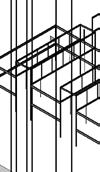
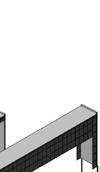

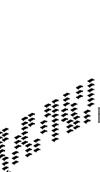
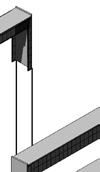
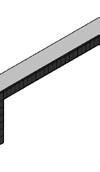
This prosthetics lab fuses the clients’ world with the public world of the pier and fuses the city with Elliot Bay. The facility forms a campus, with the research programming in the south building and the physical therapy and public spaces in the north building. The gym, pool, track, and climbing wall are all accessible to the public when not in use by clients of the center. Large light bars stretch across the facility, allowing for even natural lighting throughout the facility. A private outdoor terrain course for prosthetics testing is located in a sunken courtyard on the west side of the building along the water.
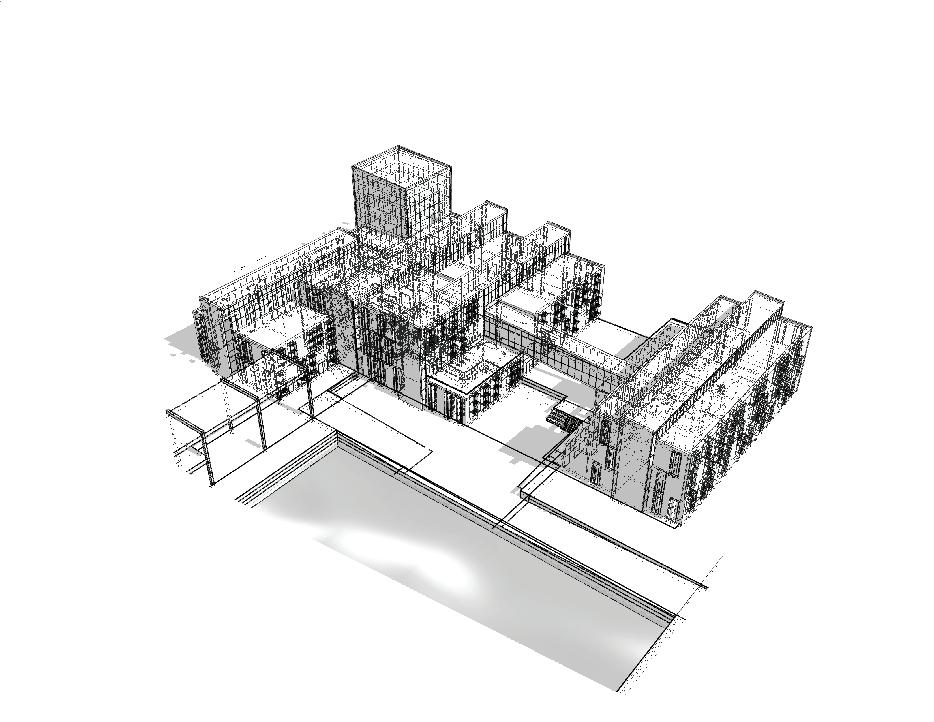
BLOCK EXCESSIVE SOUTH SUNLIGHT
RESEARCH PHYSICAL THERAPY PUBLIC CIRCULATION PATH DIAGRAMS LIGHT BARS SUN SHADING STRUCTURE SPINE PROGRAM EXPLODED AXON FUSION | PROSTHETICS RESEARCH LAB AND TEST CENTER LORRYN WILHELM | ARCH 504 | ROB CORSER | WINTER 2019 Light Bars Sun Shading Structure Spine Program Circulation/Activity Diagrams
PROSTHETIST



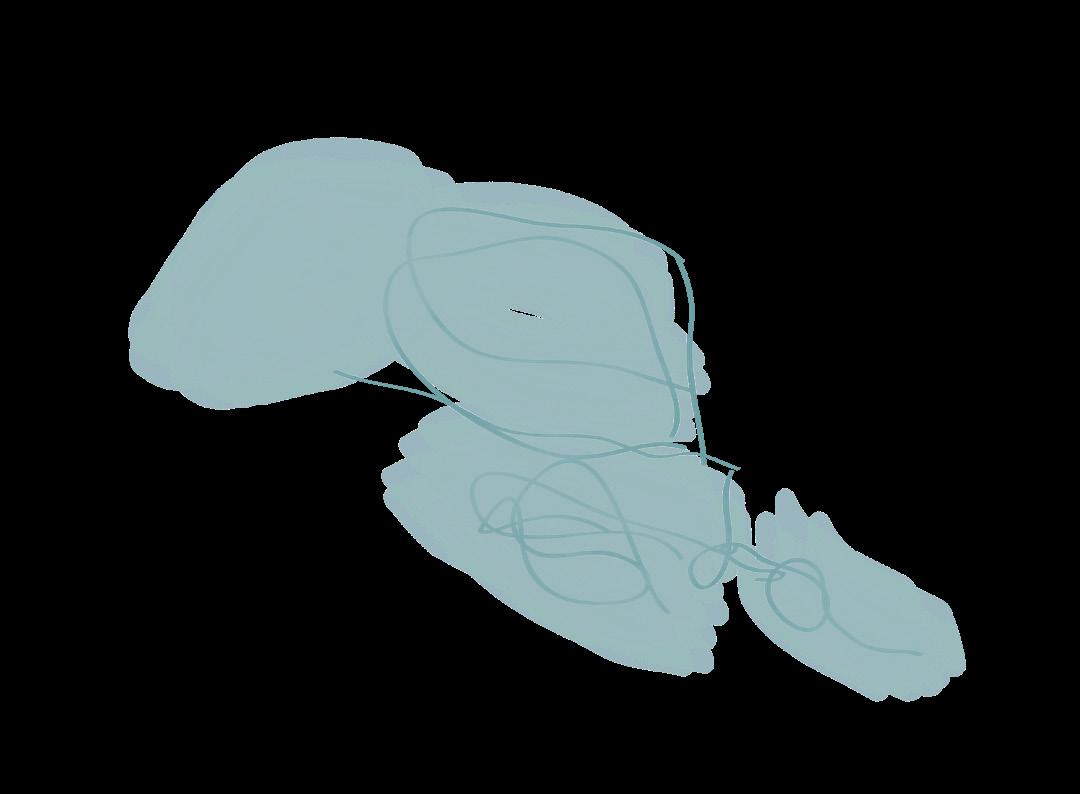
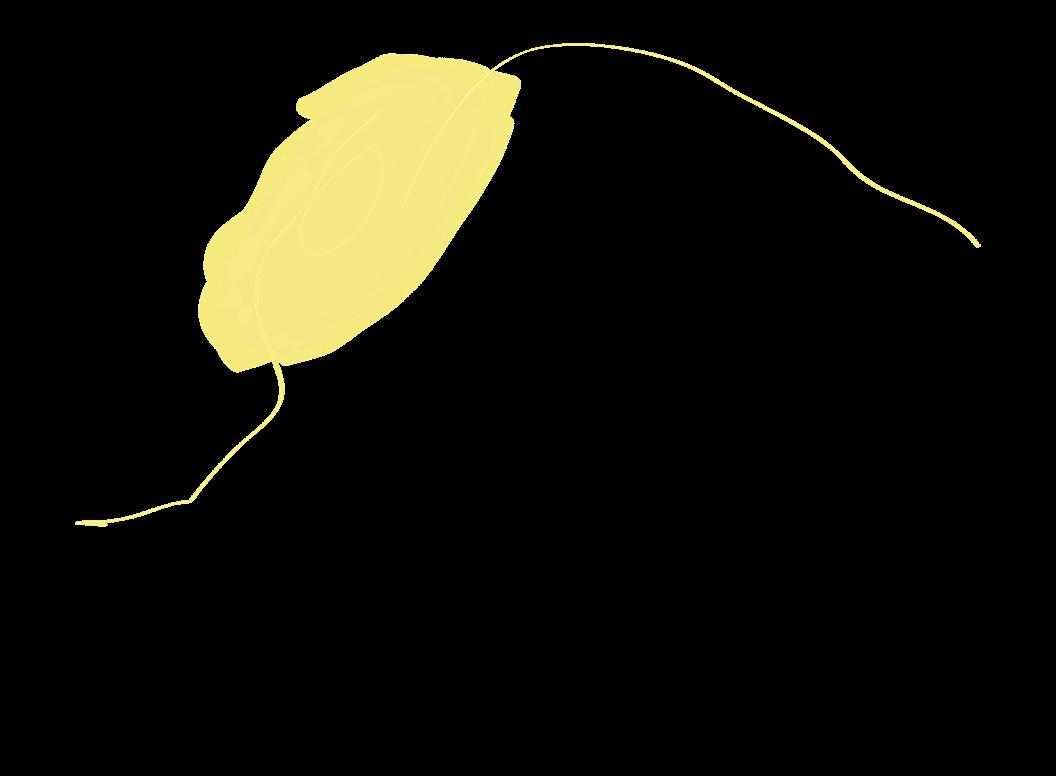
Site and Ground Floor Plan 1 1 2 3 4 5 6 7 8 9 16 1 2 3 4 5 6 A B C D E F G H J K 1 2 3 4 5 6 A B C D E F G H K Floor Plan Key: 1) Gymnasium 2) Climbing Wall 3) Public Reception 4) Cafe 5) Pool 6) Lockers 7) Client Reception 8) Research Gait Lab 9) Terrain Course 10) Elevated Track 11) Public Lecture 12) Physical Therapy 13) Patio 14) Fabrication Lab 15) Offices 16) Waiting/Lounge Physical Therapy Research Public Prosthetist 10 11 12 13 13 14 15 15 15 2 2 Second Floor Plan Third Floor Plan
ANCHOR



University of Washington | Winter 2020










































































SITE: Haller Lake/130th Street Station area, Seattle, WA













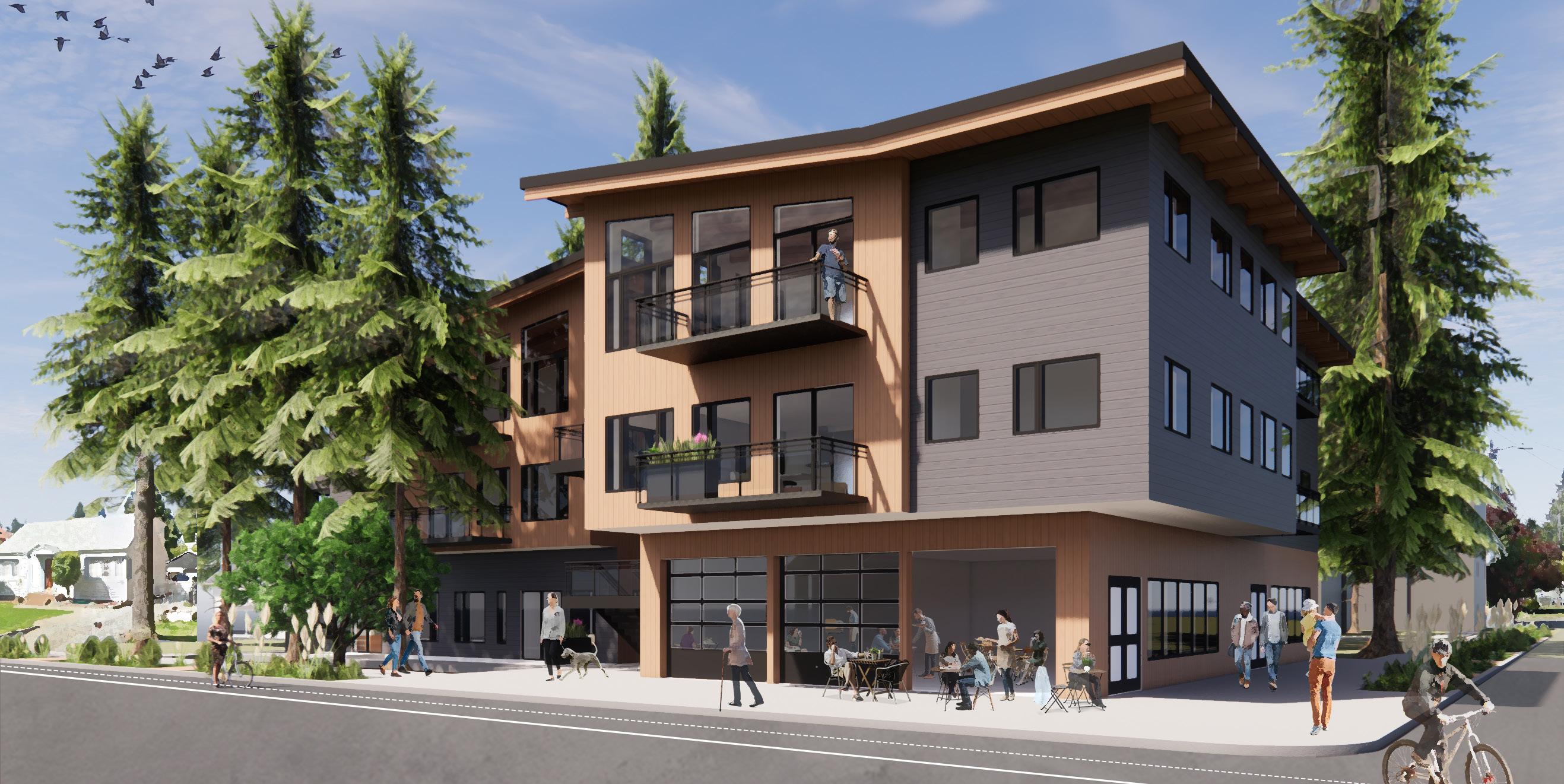
PROGRAM: To design functional, site-sensitive “missing middle” housing in Seattle’s single-family zones

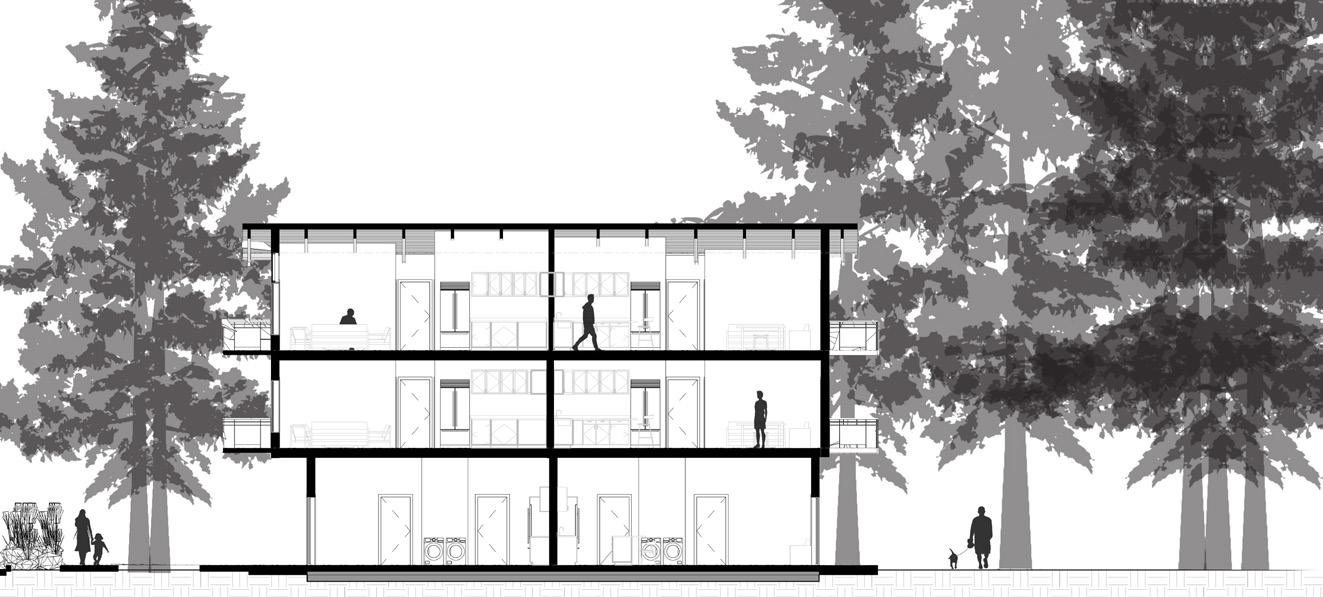













































































































The Neighborhoods for All studio with Rick Mohler focuses on finding innovative strategies to solve Seattle’s housing affordability crisis by adding density to singlefamily zones. Students are encouraged to pursue both general and site-specific solutions to increase housing density while also being respectful of existing neighborhood conditions. The neighborhoods of Haller Lake and Pinehurst highly prize their large stock of exceptional trees while they also desire the introduction of neighborhood commercial space. The Anchor apartment building provides a neighborhood landmark and a diverse range of housing at the corner while preserving over a dozen exceptional trees on the site.
 Exploded Axon
Buildable Footprint Split Shift Cross Section
Exploded Axon
Buildable Footprint Split Shift Cross Section
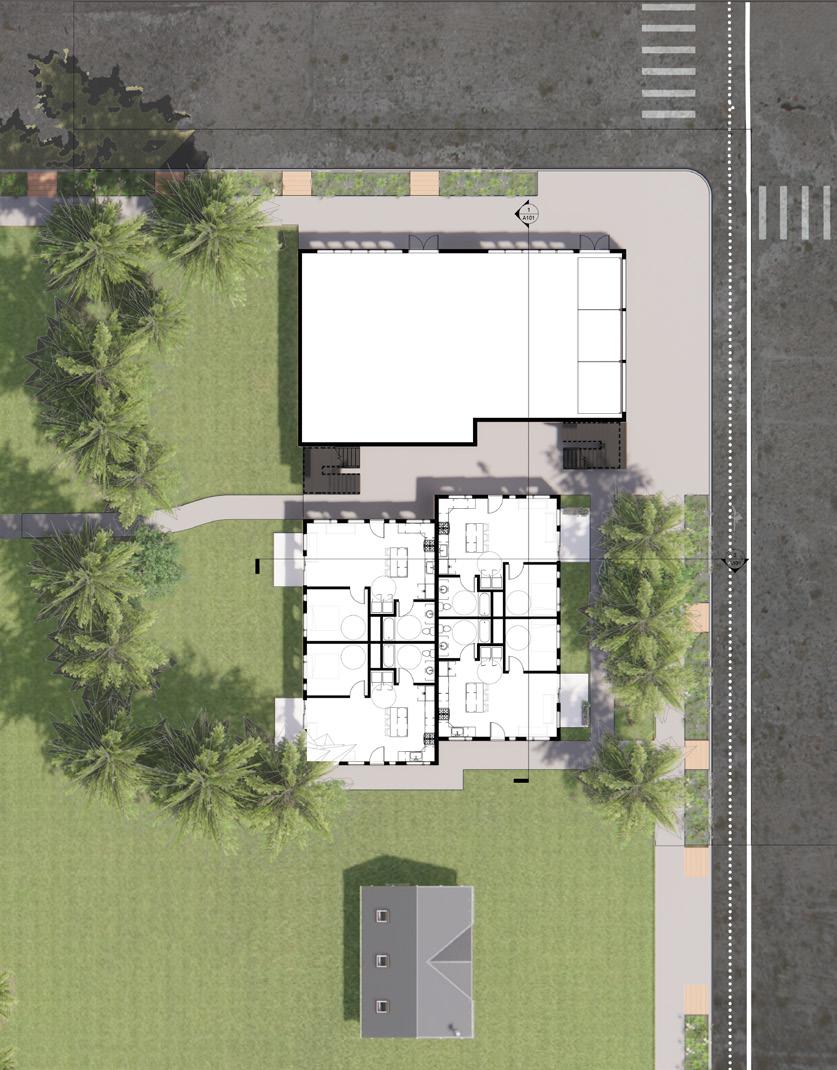
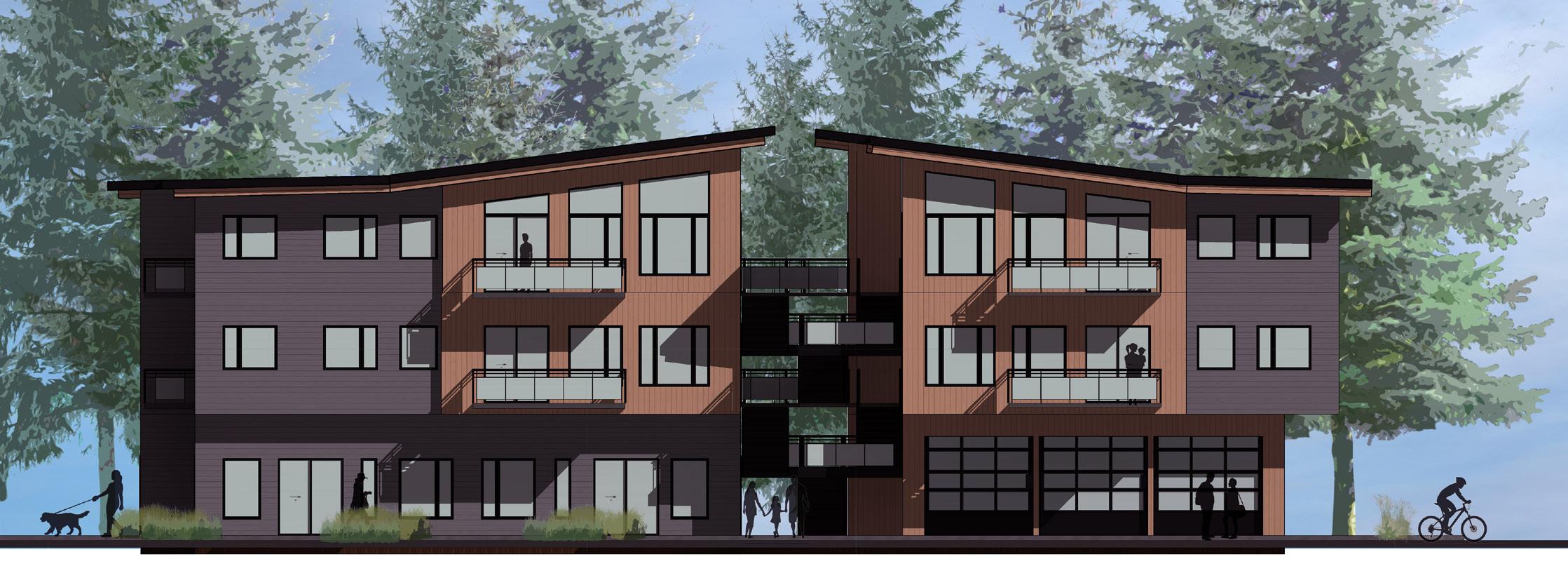
1 A101 2 A101 Ground Floor Plan Second and Third Floor Plan COMMERCIAL SPACE 1 2 1 2 1 A101 2 A101 1 A101 2 A101 LIVING KITCHEN/ DINING BATHROOM BEDROOM LIVING KITCHEN BATHROOM BEDROOM DINING BEDROOM LIVING KITCHEN BATHROOM BEDROOM DINING BEDROOM BATHROOM CLOSET BEDROOM
Unit Plan
Unit Plan Site Plan Section
3-Bedroom
2-Bedroom Unit Plan 1-Bedroom
act III
IN•TENSION
University of Washington | Spring 2019
tactility
experience is not just audience to enter engulfed by net. After with the net, tactility supporting interactive net lingers sensation taste, elevated they beyond they walk false reflection of not people around
experience is not just audience to enter engulfed by net. After with the net, tactility supporting interactive net lingers sensation taste, elevated they beyond they walk false reflection of not people around
AIA Northwest and Pacific Region Merit Award 2019
To open the act, a third net is revealed at the basin of the remnant waterfall. Dancers approach the pile, while crew members begin a residual tugging of the net across the floor. Two students per corner walking in tune to the trumpet that is now in the center of the court. The dancers embark on the net one by one, being carried, they explore such actions as crawl, roll, and rest as they cinch and expand the net along its journey to the other end of Gould Court.
SITE: Gould Hall, University of Washington, Seattle, WA
PROGRAM: to design an interactive tensile structure made of nets and rope to facilitate a unique modern dance performance.
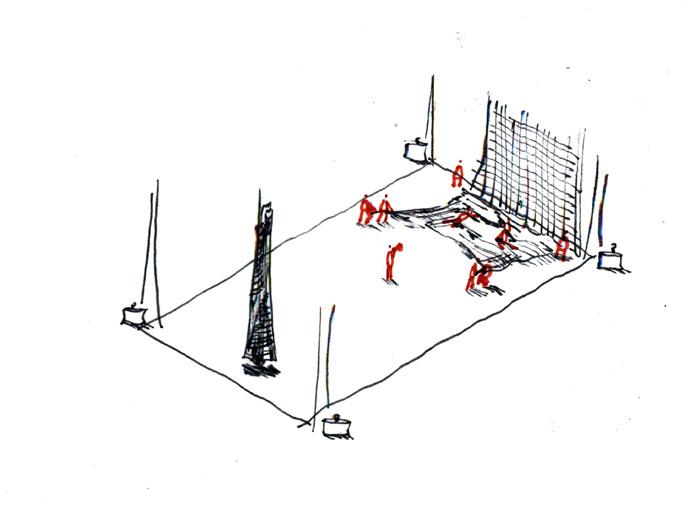
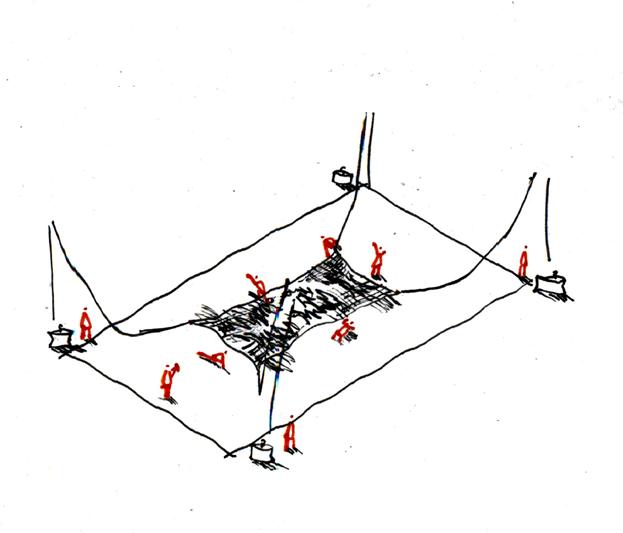
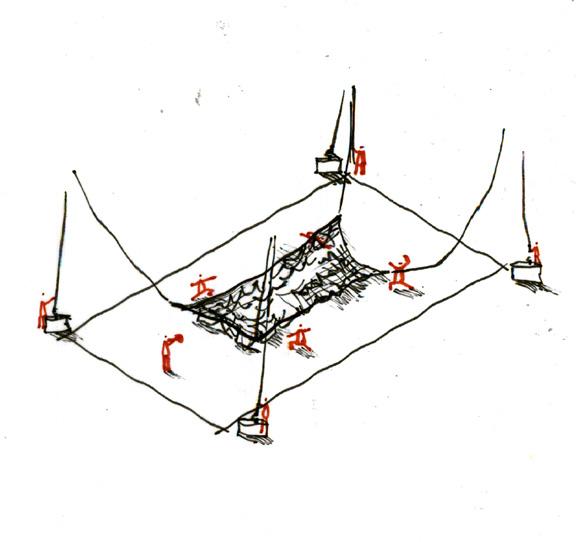
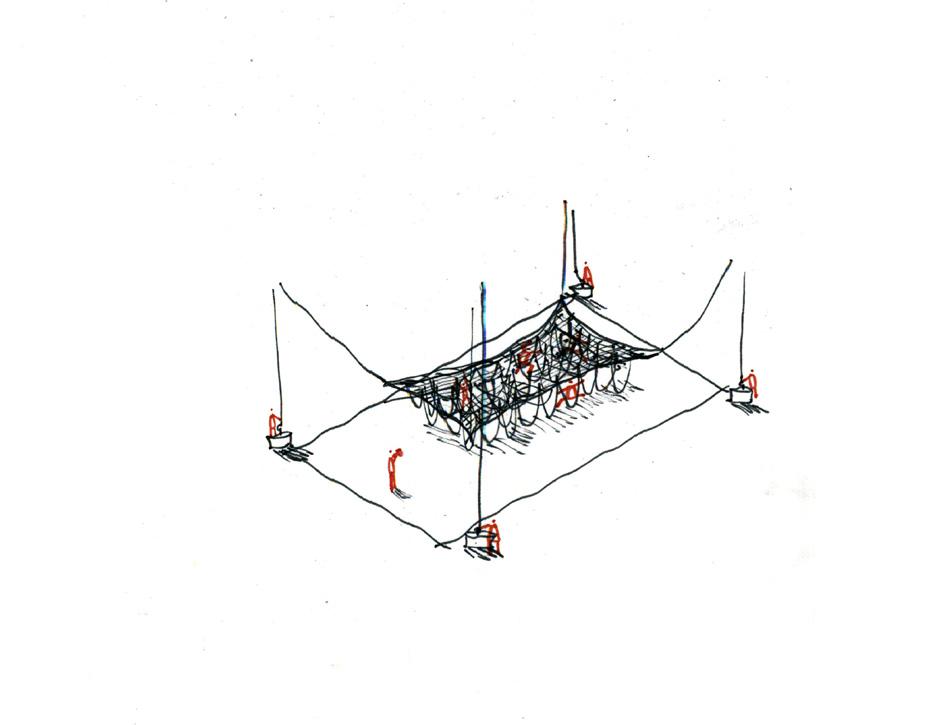
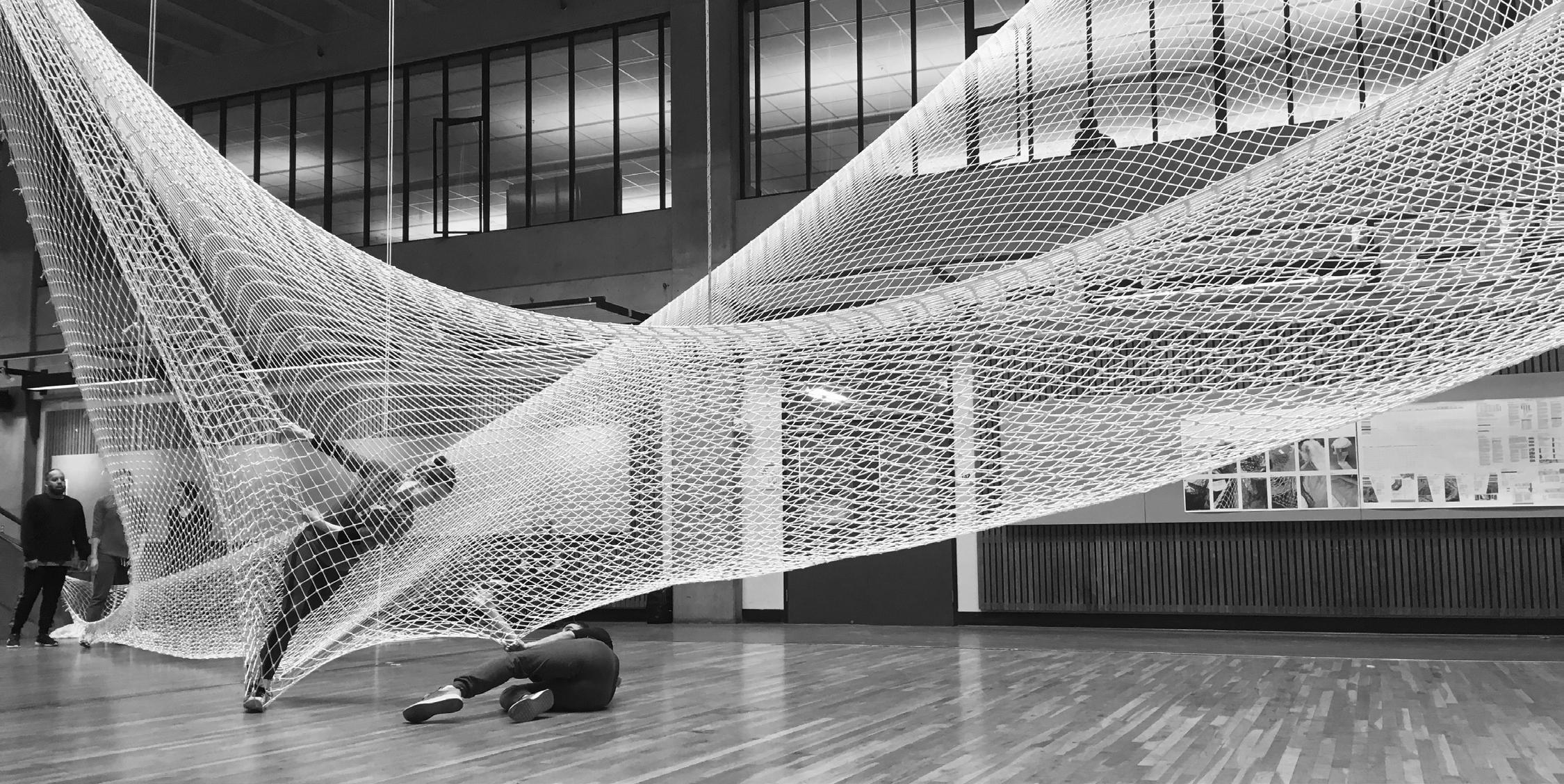
Drag Enter
act III
Where the human experience is brought into scale and allows not just the dancers, but the audience to enter through a space and be engulfed by the chaotic, dense nature of net. After the dancers have interacted with the strength and delicacy of the net, they begin to embrace the tactility of it by surrounding and supporting themselves in this now interactive environment. The forest of net lingers for the audience, creating a sensation of awe. May their senses - taste, smell, see, hear, touch - be elevated and throughout this act. May they understand the dense layer beyond the ordered perimeter as they walk through, over and under this false shelter and make it a reflection of not only the self, but of the people around them.
Collaboration between: Adam Bichir, Elena Cortez, Elana Darnell, Mark Delpierre, Yuting Feng, Juan Granados Borreguero, Jess Kuntz, Steffen Pawlosky, Nick Portman, Kristin Ramsey, Anton Sagun, Daniel Vu, Lorryn Wilhelm, & Zixiao Zhu
tactility
Drag
To open the act, a third net is revealed at the basin of the remnant waterfall. Dancers approach the pile, while crew members begin a residual tugging of the net across the floor. Two students per corner walking in tune to the trumpet that is now in the center of the court. The dancers embark on the net one by one, being carried, they explore such actions as crawl, roll, and rest as they cinch and expand the net along its journey to the other end of Gould Court.
Where the human experience is brought into scale and allows not just the dancers, but the audience to enter through a space and be engulfed by the chaotic, dense nature of net. After the dancers have interacted with the strength and delicacy of the net, they begin to embrace the tactility of it by surrounding and supporting themselves in this now interactive environment. The forest of net lingers for the audience, creating a sensation of awe. May their senses - taste, smell, see, hear, touch - be elevated and throughout this act. May they understand the dense layer beyond the ordered perimeter as they walk through, over and under this false shelter and make it a reflection of not only the self, but of the people around them.
Enter
Drag
Drag
The 2019 Barry Onouye Endowed Studio focused on the intersection of architecture, structure, and performance. Architecture students studied the properties tensile structures made from net, and then collaborated with dancers to design an interactive performance installation. The final performance consisted of three acts, each of which emphasized a different strurcural property of the nets.
Corner by corner, this messy net is slowly lifted off the ground, creating small pockets of space for each dancer to explore. The crew members dissipate into their corners, attaching the net, one pulley at a time as the dancers flounder around the net. When all corners are attached, the dancers go to the perimeter of the net. As one by one the corners begin to rise, the dancers explore the pockets of space being created. Until the top net is completely off the ground, in a half height position and a grid of baby nets is revealed. The dancers are in an avoidance mindset, trying to not touch the nets.
To open the act, a third net is revealed at the basin of the remnant waterfall. Dancers approach the pile, while crew members begin a residual tugging of the net across the floor. Two students per corner walking in tune to the trumpet that is now in the center of the court. The dancers embark on the net one by one, being carried, they explore such actions as crawl, roll, and rest as they cinch and expand the net along its journey to the other end of Gould Court.
Corner by corner, this messy net is slowly lifted off the ground, creating small pockets of space for each dancer to explore.
To open the act, a third net is revealed at the basin of the remnant waterfall. Dancers approach the pile, while crew members begin a residual tugging of the net across the floor. Two students per corner walking in tune to the trumpet that is now in the center of the court. The dancers embark on the net one by one, being carried, they explore such actions as crawl, roll, and rest as they cinch and expand the net along its journey to the other end of Gould Court.
The net is hoisted to full height, and the baby nets dangle elegantly over the floor. The dancers are in standing position and begin to explore the nets on a personal scale. Entangling themselves in the maze of drapery.
The crew members dissipate into their corners, attaching the net, one pulley at a time as the dancers flounder around the net. When all corners are attached, the dancers go to the perimeter of the net. As one by one the corners begin to rise, the dancers explore the pockets of space being created. Until the top net is completely off the ground, in a half height position and a grid of baby nets is revealed. The dancers are in an avoidance mindset, trying to not touch the nets.
Discover
Discover Manipulate
The net is hoisted to full height, and the baby nets dangle elegantly over the floor. The dancers are in standing position and begin to explore the nets on a personal scale. Entangling themselves in the maze of drapery.
Corner by corner, this messy net is slowly lifted off the ground, creating small pockets space for each dancer to explore.
The crew members dissipate into their corners, attaching the net, one pulley at a time as the dancers flounder around the net. When all corners are attached, the dancers go to the perimeter of the net. As one by one the corners begin to rise, the dancers explore the pockets of space being created. Until the top net is completely off the ground, in a half height position and a grid of baby nets is revealed. The dancers are in an avoidance mindset, trying to not touch the nets.
Three dancers exit the maze and begin exploring and playing with the perimeter. Tugging and swaying the system as one dancer is left to react to the changing environment. The dancers take turns being in the center until they all meet up in the core.
The net is hoisted to full height, and the baby nets dangle elegantly over the floor. The dancers are in standing position and begin to explore the nets on a personal scale. Entangling themselves in the maze of drapery.
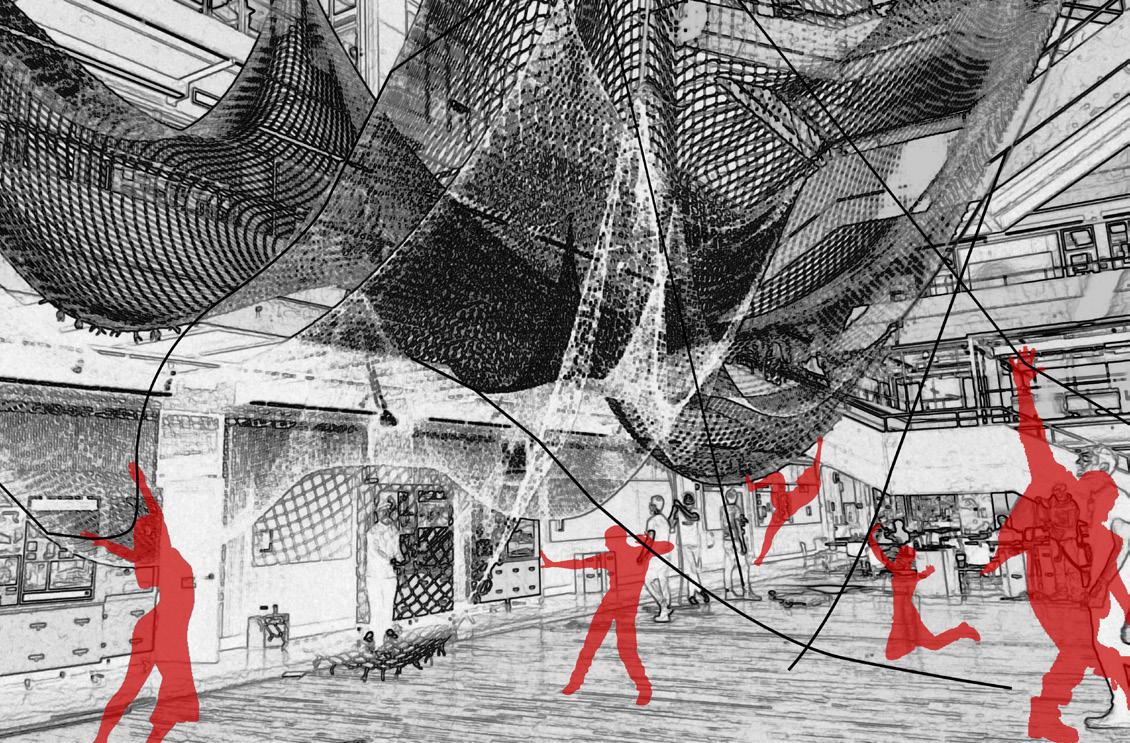
Three dancers exit the maze and begin exploring and playing with the perimeter. Tugging and swaying the system as one dancer is left to react to the changing environment. The
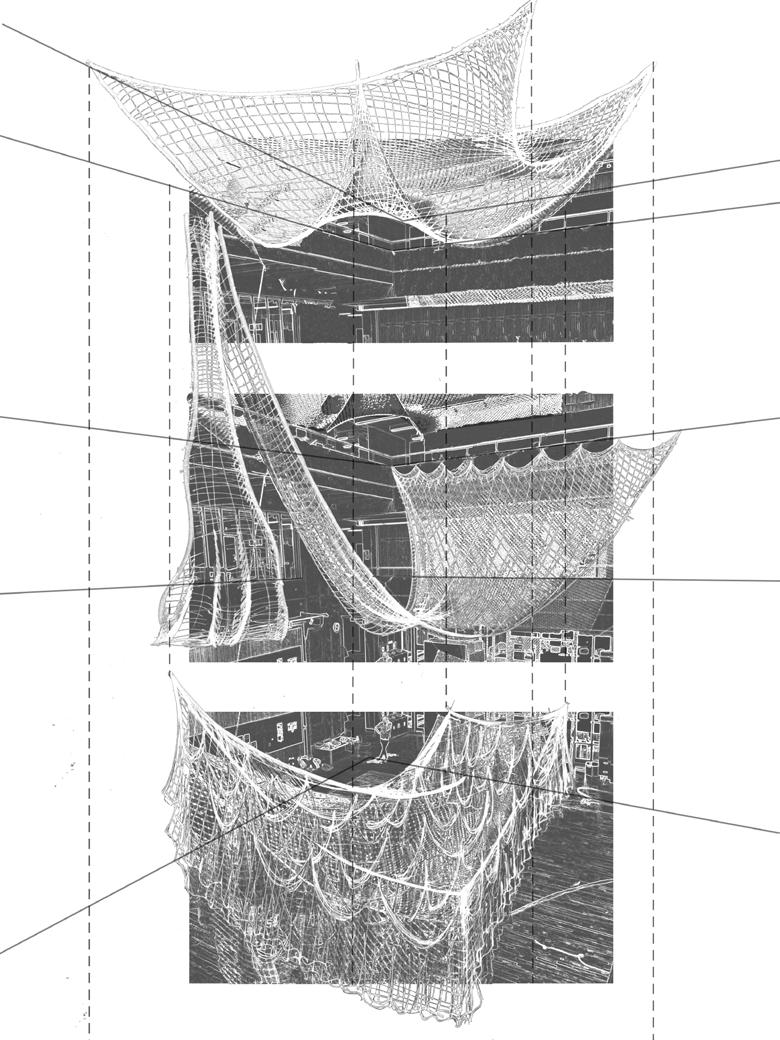
Discover Manipulate
30’ 50’
Manipulate
Explore Volume
30’ 50’
Three
and begin exploring and playing
dancers exit the maze
30’ 50’ Discover
The net is hoisted to full height, and the baby nets dangle
Enter 30’ Concept rendering Process diagram exploring expansion and contraction
on the ground but in no and in no particular way. the along the border of the net as center. the collection of the meshes together thickening the edge was once a large expansive net has ridges. having fluidly moved as dirt and remaining as simple
effects of pulling a single chord secondary force slowly rising the generating a large peak to appear of flat surface. the performers object and sheltering themselves collapsing from the tug of a slip knot the floor but initiating the quick
situated themselves into two high joining the prefixed low corner. the their drop and now in wonder of the arrangement of the net. situated slightly performers journey through the valley. the net as they bypass through. preparing themselves for what is to
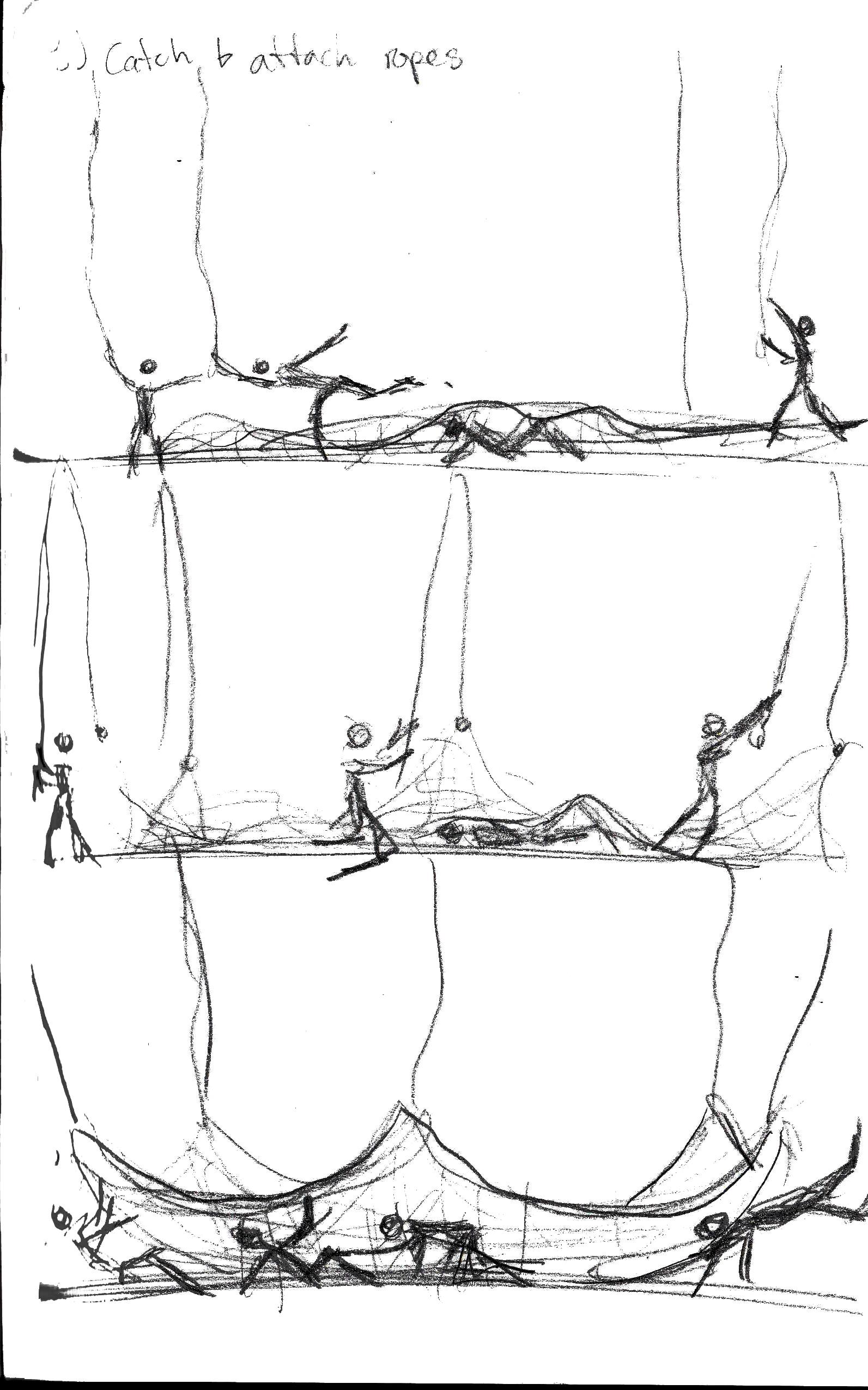
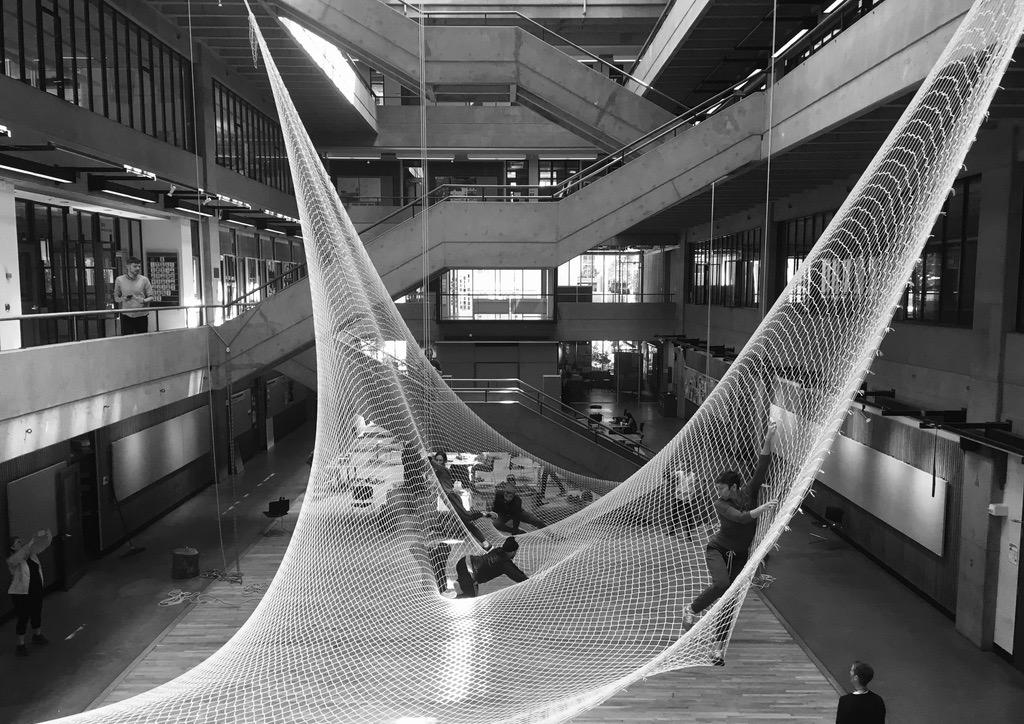
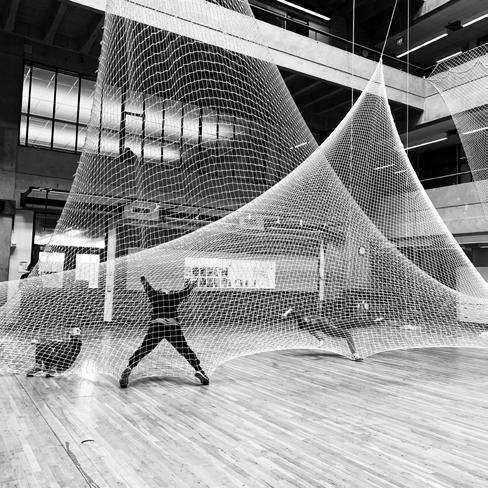
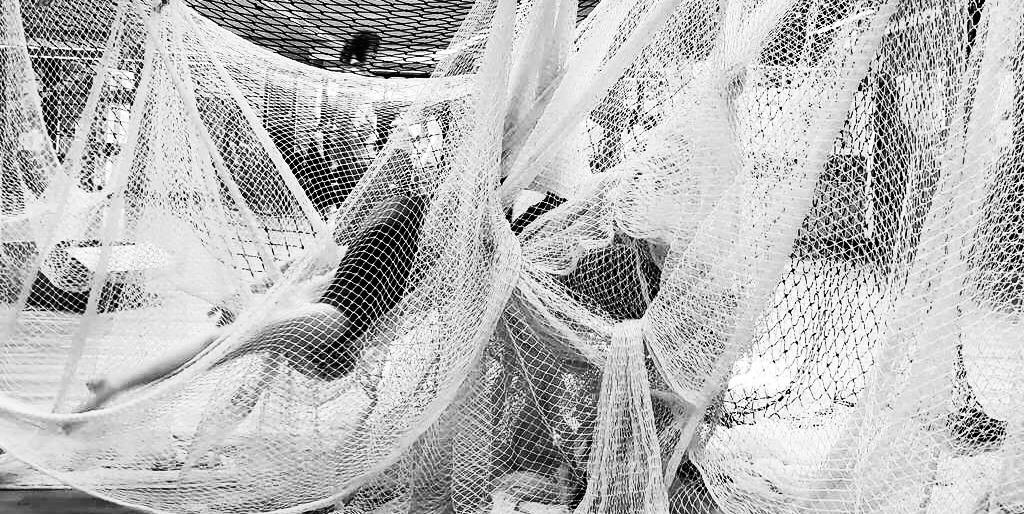
Process diagram
has occurred, starting below the the disconnection of the two upwards and locked at their highest ephemeral ceiling above for the performance. always lingering for viewers the simplicity of the material through this series of operations
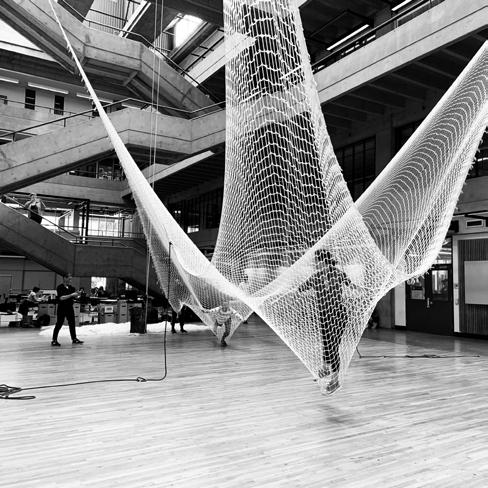
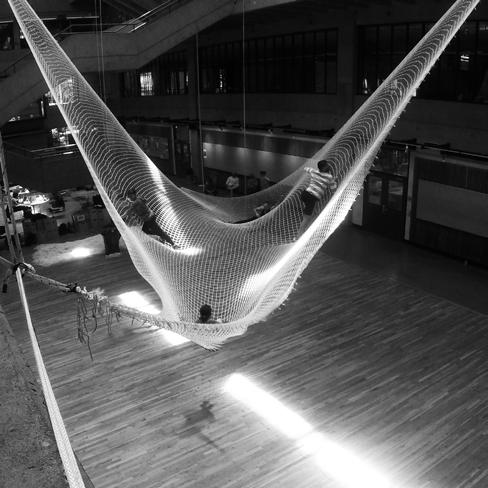
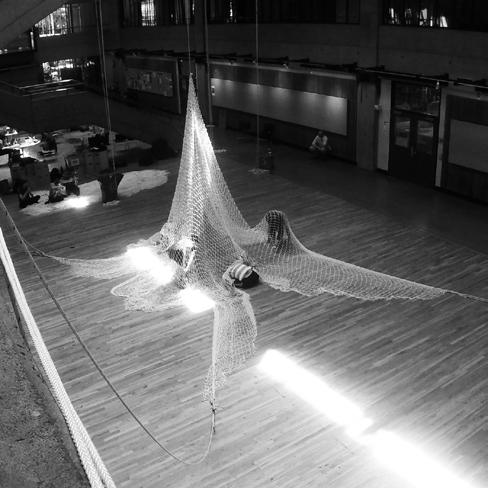 photo photo
photo photo

































































































































































































































 Exploded Axon
Buildable Footprint Split Shift Cross Section
Exploded Axon
Buildable Footprint Split Shift Cross Section















 photo photo
photo photo