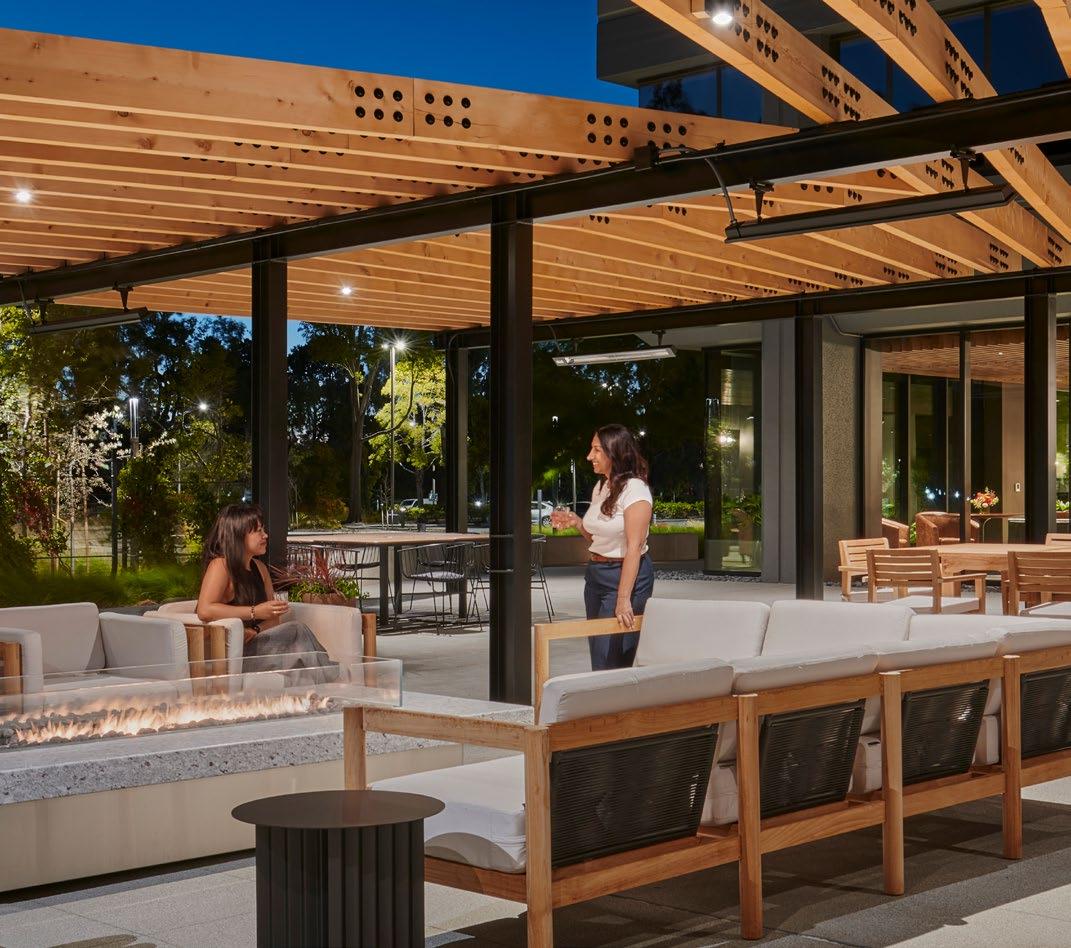Class-A Life Science
San Mateo Science Center, a life science campus where a community of curious minds, thriving bodies and pioneers of life science come together and excel. It’s part of the Longfellow ecology that propels each company to the next level.
901 & 951 MARINERS ISLAND BOULEVARD
SAN MATEO, CA 94404




Project Highlights
262,000 SF Class A life science campus located at 901 & 951 Mariners Island Boulevard
Immediate access to all major highways: 92, 101 and 280, ideal for employees commuting from anywhere in the Bay Area
Walking distance to Bridgepointe Shopping Center and direct access to the Bay Trail for running, walking, or biking
Access to Foster City Commuter shuttles with service to Hillsdale Caltrain and Millbrae BART
2.75/1000 Parking Ratio
Electric vehicle charging stations
Fitness center with showers and lockers
Onsite café serving fresh food daily
Interior bike storage
Available building top signage
On-site property management & engineering

SOPHISTICATED CONNECTED


Lab Specs
OCCUPANCY TYPE Type B Occupancy
LAB SUPPORT ROOMS
TENANT STORAGE
STRUCTURE
LOADING DOCK
LAB SYSTEMS
POWER
ELEVATORS
Minimum 2 lab support rooms on each floor (often demisable up to 3)
At least (1) tenant storage room per floor; Ground floor dry storage and chemical storage for upper floor tenants
100 PSF floor load
8,000 mips vibration
Roll up door in each building with a truck loading area backing up to the doors, call box for deliveries that can be programmed to each tenant
(2) 9,000CFM AHUs on each floor dedicated to labs
(2) fume hoods/floor for single tenant spec
(1) fume hood/suite for multi-tenant spec
CDA/VAC pre-installed and runs to benches
Ability to add additional fume hoods
10W/SF in labs with 5W/SF standby power
1,000kW backup generator in each building
Lab HVAC systems on standby power
(2) passenger elevators in each building and (1) chemical transport elevator*
*Upgraded to meet latest CBC/CFC requirements


700: ±9,500 sfLEASED

150: ± 10,700 sf
750:±9,700sfLEASED
600: ±20,600sf
500: ±21,000sf
400: ± 21,000sf
300: ± 21,100 sf
200: ± 19,300 sf
Conf Room, Lounge
700: ± 20,400 sf
600: ± 21,700 sf LEASED
500: ± 22,700 sf Build-To-Suit

400: ± 21,100 sf
300: ± 11,200 sf
350: ± 8,800 sf
200: ± 9,100 sf
Training Room Lounge, Cafe Property Mgmt
250: ± 8,800 sf Fitness Center
MARINERS ISLAND BLVD
Single Tenant Floor Plan (3rd Floor) ± 21,000 Square Feet
MARINERS ISLAND BLVD
Representative Multi-Tenant Floor Plan (7th Floor)
± 9,600 SF SPEC LAB
± 9,600 SF SPEC LAB
MARINERS ISLAND BLVD
951 Representative
Single Tenant Floor Plan (7th Floor)
± 21,000 Square Feet
Representative
MARINERS ISLAND951BLVD
Multi-Tenant Floor Plan (3rd Floor)


15.

16. PHARMACEUTICAL RESEARCH ASSOC. SIEMENS CORPORATION
17. GERON CORPORATION
18. CBT PHARMACEUTICALS
19. TERNS PHARMACEUTICALS
20. HELIX OPCO, LLC
21. KRONOS BIO
22. SAGIMET BIOSCIENCES, INC.
23. NEPHROSANT, INC. PROGNOMIQ, INC. SOTERIA BIOTHERAPEUTICS

Community Collaboration
The two mid-rise buildings deliver views and notable convenience from their ultimate location near the intersection of I-101 and I-92. Outside of the lab, it will be an oasis that offers accessible amenities on and off site and a space that encourages community and collaboration.

Elevate by Longfellow is the final word in thoughtful, curated workplace experiences. We create modern, functional workspaces and enhance them with exclusive, intentional amenities. It’s our job to cultivate greatness and deliver peace of mind.


Tenant Amenities

Balance
Fitness Classes
Wellness Events & Workshops
Walking And Running Trails
Access
Car Detailing Services
Mobile Hospitality Services
Generosity
Donation Collections
E-Waste Recycling
Blood Drives
Taste
Rotating Food Trucks
Beer & Wine Tastings
Connections
Networking & Happy Hours
Seasonal Events
New Tenant Welcome Tours & Gifts
Play
Tenant Competitions & Prizes
Outdoor Gaming
Brain Power
Lunch & Learn Workshops
Virtual Educational Opportunities
Fully Equipped Meeting Spaces


AMENITIES
LOUNGE/CAFE SPACE
CONFERENCE SPACE
PROPERTY MGMT OFFICE
FITNESS CENTER
CHEMICAL STORAGE
DRY STORAGE



LONGFELLOW OFFICES EXISTING MARKETS

IT’S IN OUR DNA

16+ Million SF
Global Portfolio
Longfellow is a vertically integrated life science real estate developer and operator with a unique ability to offer a holistic suite of real estate services to our tenant partners. Our development expertise allows us to effectively deliver state of the art campuses, buildings, and lab spaces with a collaborative approach.
DEVELOPMENT
STRATEGY & PARTNERSHIP
ADVISORY & ENTITLEMENTS
ACQUISITIONS & CONVERSATIONS MANAGEMENT
LEASING
PROJECT MANAGEMENT
PROPERTY MANAGEMENT
INVESTMENTS
ASSET MANAGEMENT
INVESTMENTS MANAGEMENT
JOHN KRAFT
Managing Director
650 358 5277
john.kraft@nmrk.com
Lic. #01787698
ERIC BLUESTEIN
Executive Managing Director
650 688 8547
eric.bluestein@nmrk.com
Lic. #01720416
BILL BENTON
Vice Chairman 415 274 4421
bill.benton@nmrk.com
Lic. # 01247617
COLIN KLOEZEMAN
Associate
650 688 8532
colin.kloezeman@nmrk.com
Lic. #02210827
NEILL SHERRON
Partner, Portfolio Leasing 919 414 0320 nsherron@lfrep.com
