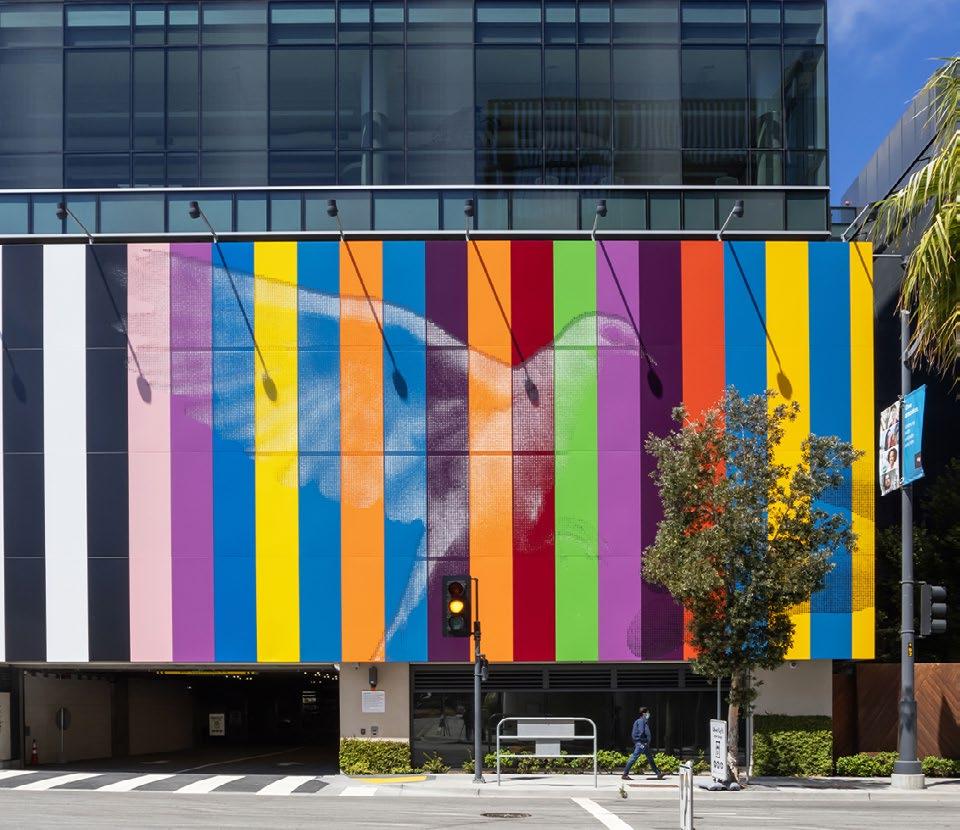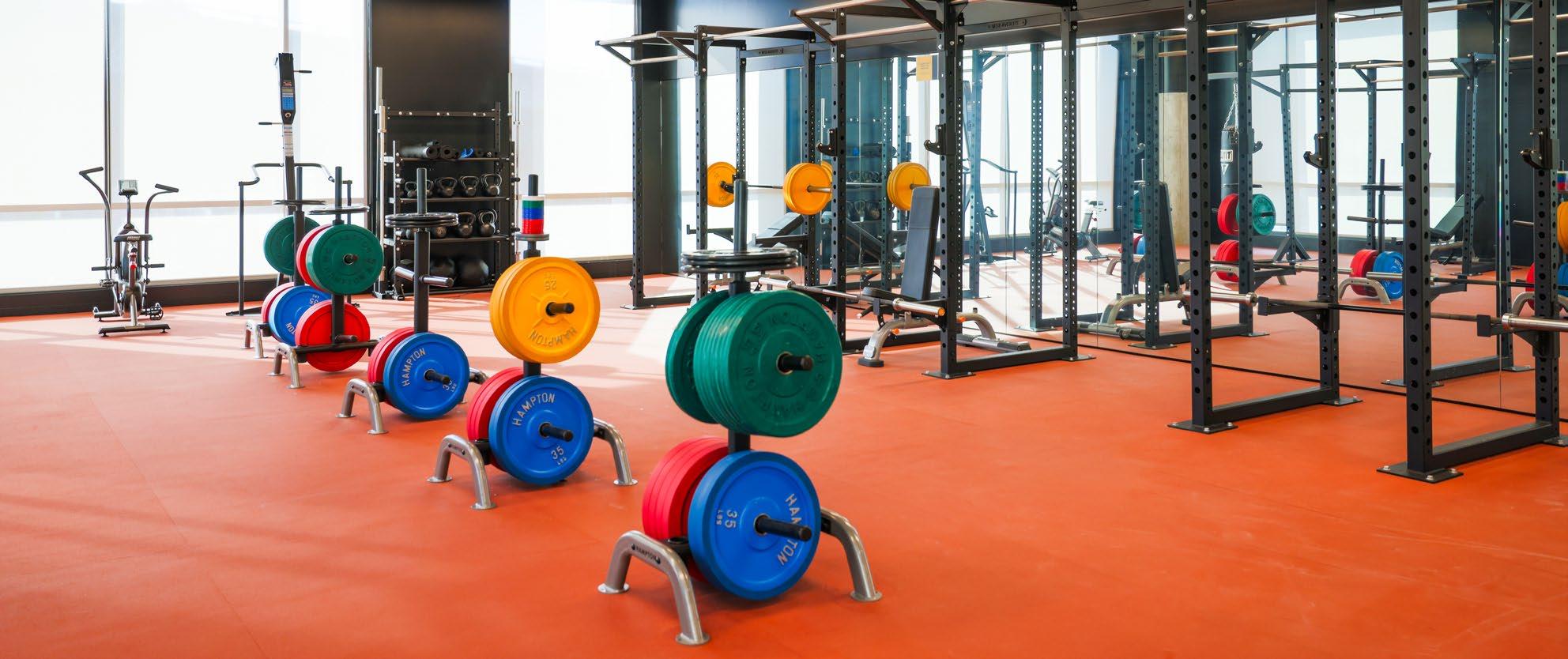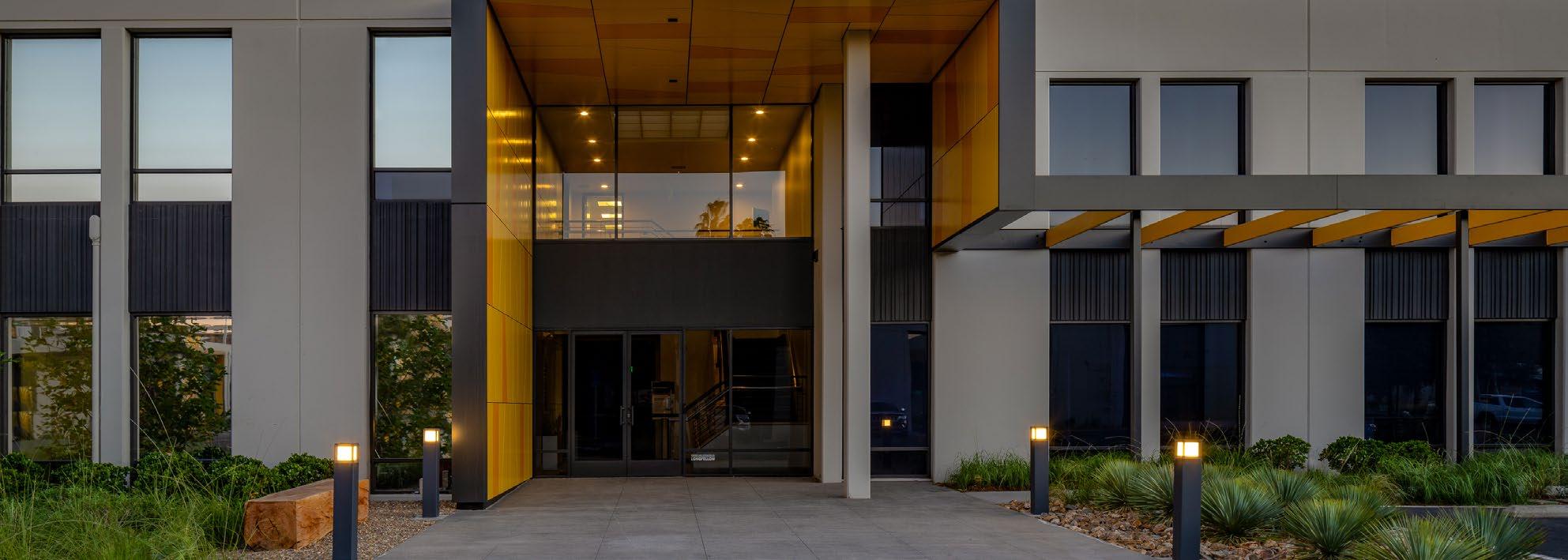Above Standard Spec Build
Casework
Painted steel fixed casework with phenolic tops
Two (2) eight-foot fume hoods
One (1) six-foot fume hood
Lab Process Systems
CDA compressor, VAC pump, and RODI skid included
CDA and VAC process piping loop w/connections to general lab CSPs
CO2, O2, and N2 manifolds and process piping to lab support rooms
MEP infrastructure for tenant provided autoclave and glasswash
The Icona building
Class A lab space
Purpose-built
I-280 & I-80
Direct highway access
Office space
Flexible, premium space
Varied façade treatments
Mix of glass, timber, steel, and brick
700+ parking spaces Including EV
Secure building
With elevator badge access
Onsite rideshare Pickup and drop-off
A location for collaboration.
Well positioned between top universities and leading biotech firms, Icona is set to be a hub for some of the most important work happening today.
Convenient freeway access simplifies travel to South San Francisco, SFO, and points beyond.
The onsite experience
Onsite brewery
Ballast Point brewpub
Iconic views
San Francisco skyline
Public art
A creative environment
Rooftop garden
Fresh air and panoramic vistas
Meeting rooms
With fully-equipped AV
Bike parking Plentiful and secure
Fitness center
State-of-the-art facility
Locker rooms
Club-quality facilities
Elevate brings more life to life science.
Elevate by Longfellow is the final word in thoughtful, curated workplace experiences.
We create modern, functional workspaces and enhance them with exclusive, intentional amenities. It’s our job to cultivate greatness and deliver peace of mind.
Elevate amenities may include:
Balance
Fitness classes
Wellness events and workshops
Walking and running trails
Access
On-site dry cleaning
Car detailing services
Mobile hospitality services
Taste
Rotating food trucks
Beer and wine tastings
Brain power
Lunch and Learn workshops
Virtual educational opportunities
Fully equipped meeting spaces
Generosity
Donation collections
E-waste recycling
Blood drives
Connections
Networking and happy hours
Seasonal events
New tenant welcome tours and gifts
Play
Tenant competitions and prizes
Outdoor gaming
Floor 5 Spec Lab
±23,483 RSF
Address
1800 Owens Street
San Francisco
Year built 2019
Sustainability
LEED Platinum Certified
Number of stories
6 & 12
Zoning
Commercial Industrial:
Mission Bay District
Floor-to-floor height
Floors 2–6: 14’–10”
Floors 7–12: 13”–0”
Basis of design
50:50 Lab to office ratio
Roof
Designed for 50 psf live load
+100 psf mechanical load
Structural frame
Steel frame, 11” steel reinforced concrete slabs
Live load capacity of 125 psf
Vibration criteria: 8,000 micro inches per second
Parking
3 Levels with 735 Spaces (~1/1,000 ratio)
10 charging stations with 2 hookups each – 20 car capacity
Elevators: Sectors A & B
5 passenger elevators (capacity 3500 lbs.)
1 passenger/freight elevator (capacity 4500 lbs.)
1 freight elevator (capacity 4500 lbs.)
Elevators: Sectors C & D
5 passenger elevators (capacity 3500 lbs.)
1 passenger/freight elevator (capacity 4500 lbs.)
1 freight elevator (capacity 4500 lbs.)
Loading: Sectors A & B
(1) Two-bay loading dock
Loading: Sectors C & D
(1) Single-bay loading dock
Sectors C & D: (1) Single-bay loading dock
Primary: 3750 KVA substation 5000 amp 277/480V
Roof: 2500 KVA substation 4000 amp 277/480V
Emergency/standby power
All available floors 100% connected to standby generator
2000 Kw life safety emergency generator
(2) 1500 Kw standby generators
Lab plumbing systems
Natural gas service
Domestic cold-water service
Lab Waste treatment/pH neutralization system
HVAC system
Central chiller plant
Condenser water for supplemental cooling
Hot water plant
100% outside air
Labs exhaust fans suitable for laboratory operations
Building management system
Fire protection
Fully sprinklered for lab and office hazard classifications
1 hour fire rating to control areas of B-occupancy
Longfellow. It’s in our DNA.
Longfellow is a vertically-integrated real estate investment firm, which allows us to offer a holistic and unified suite of real estate services.
Because of our deep expertise at each key step of the process, we are able to deliver a final solution that is more thoughtful and ultimately successful, while providing an overall experience for our partners that is actually collaborative and satisfying.
Development
Strategy and partnerships
Advisory and entitlements
Acquisitions
Management
Leasing
Project management
Property management
Investments
Asset management
Investment management
West Coast
Millbrae, CA
Palo Alto, CA
Redwood City, CA
San Diego, CA
San Francisco, CA
San Mateo, CA
East Coast Boston, MA
Rockville, MD
Durham, NC
RTP, NC
New York, NY
United Kingdom
Cambridge


































































































