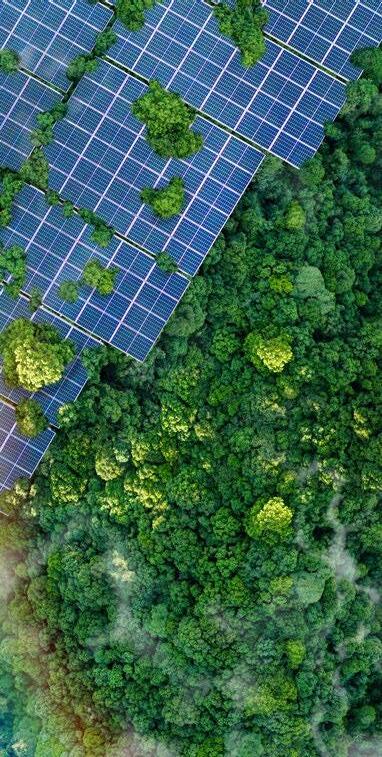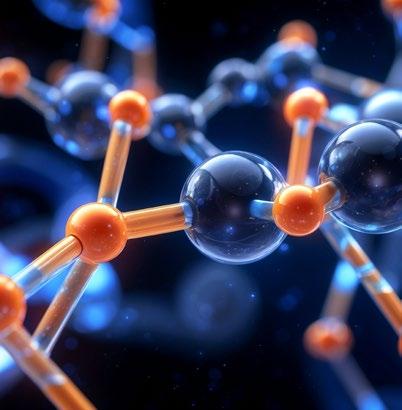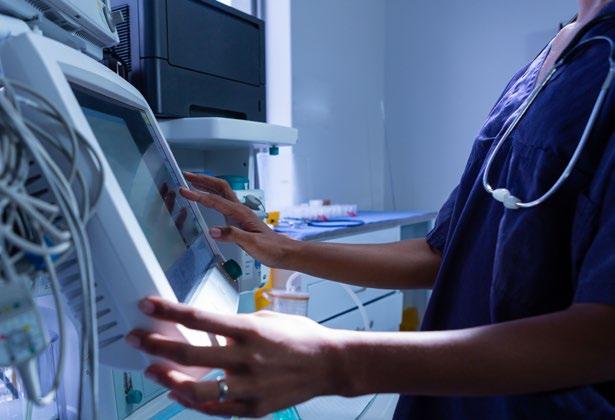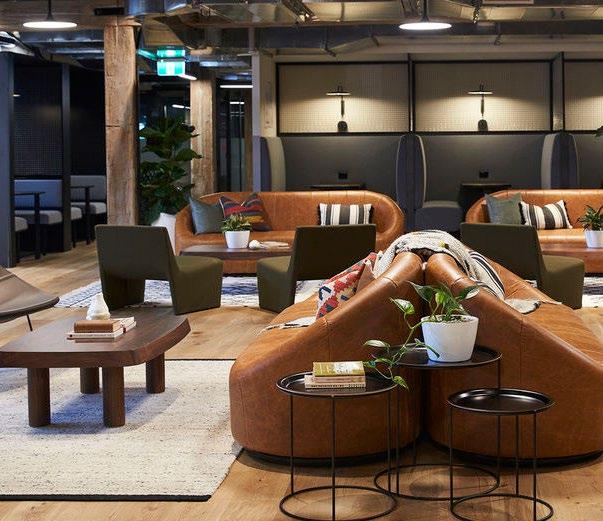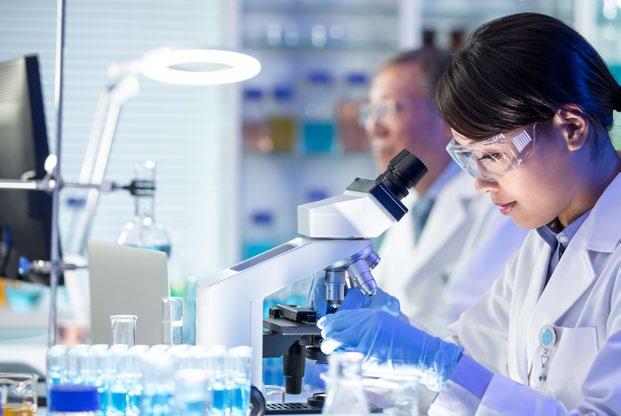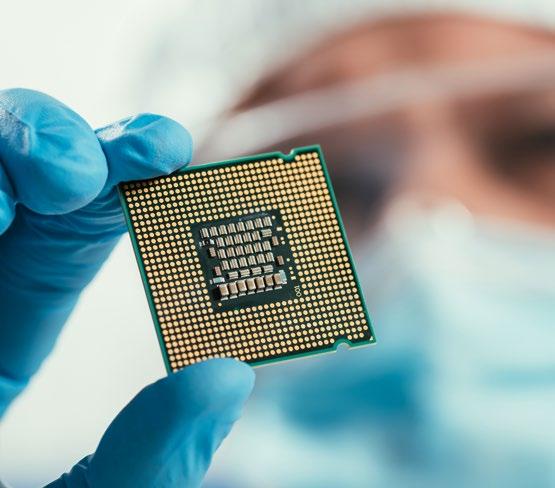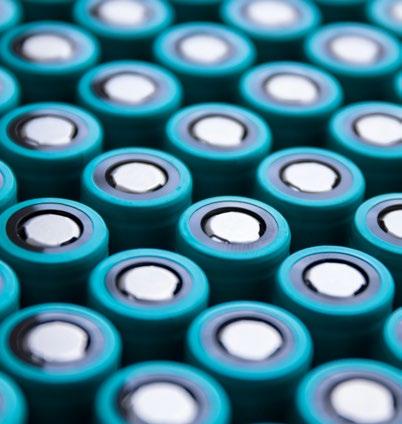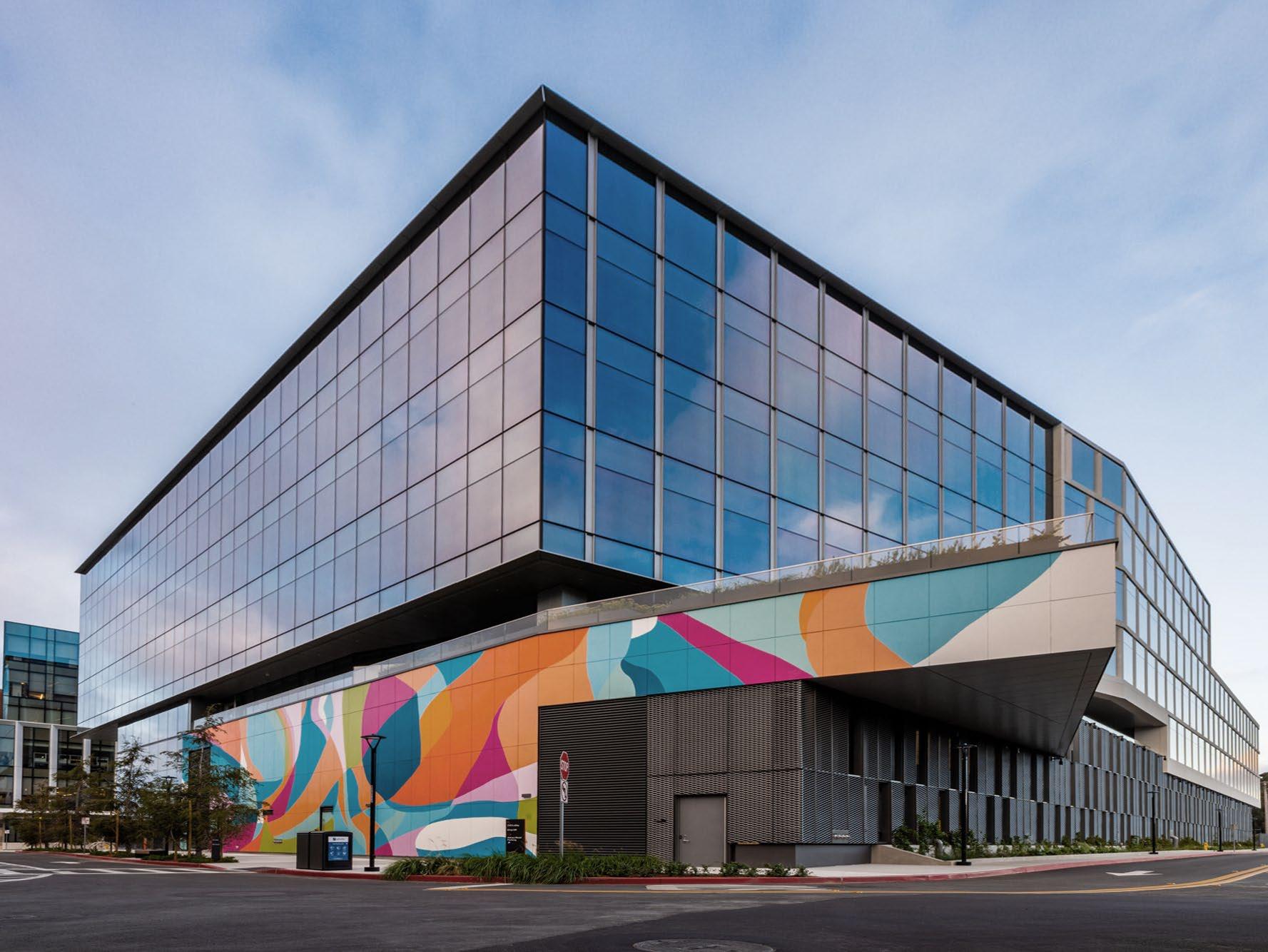LIFE INTERSECTS INNOVATION



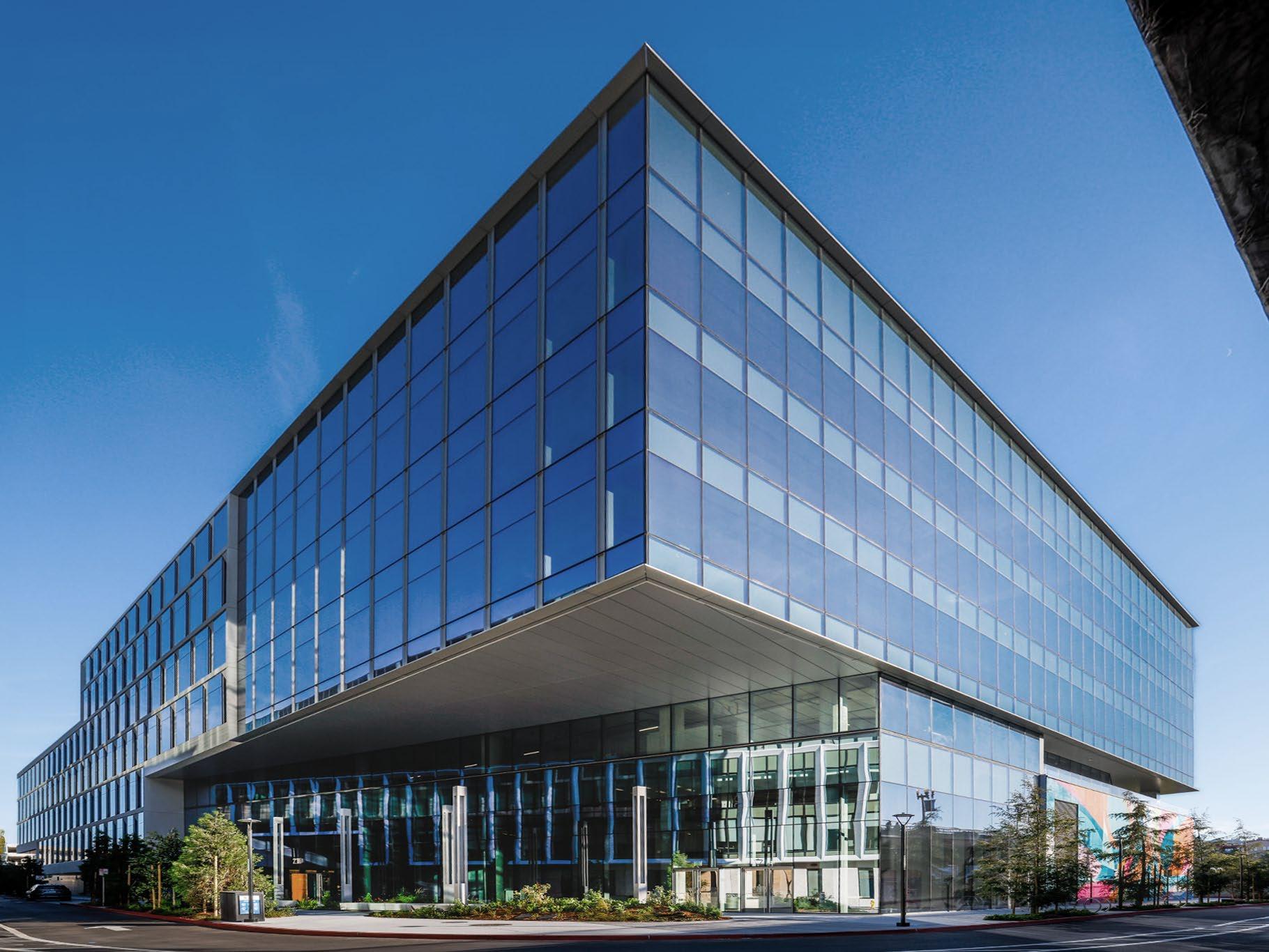
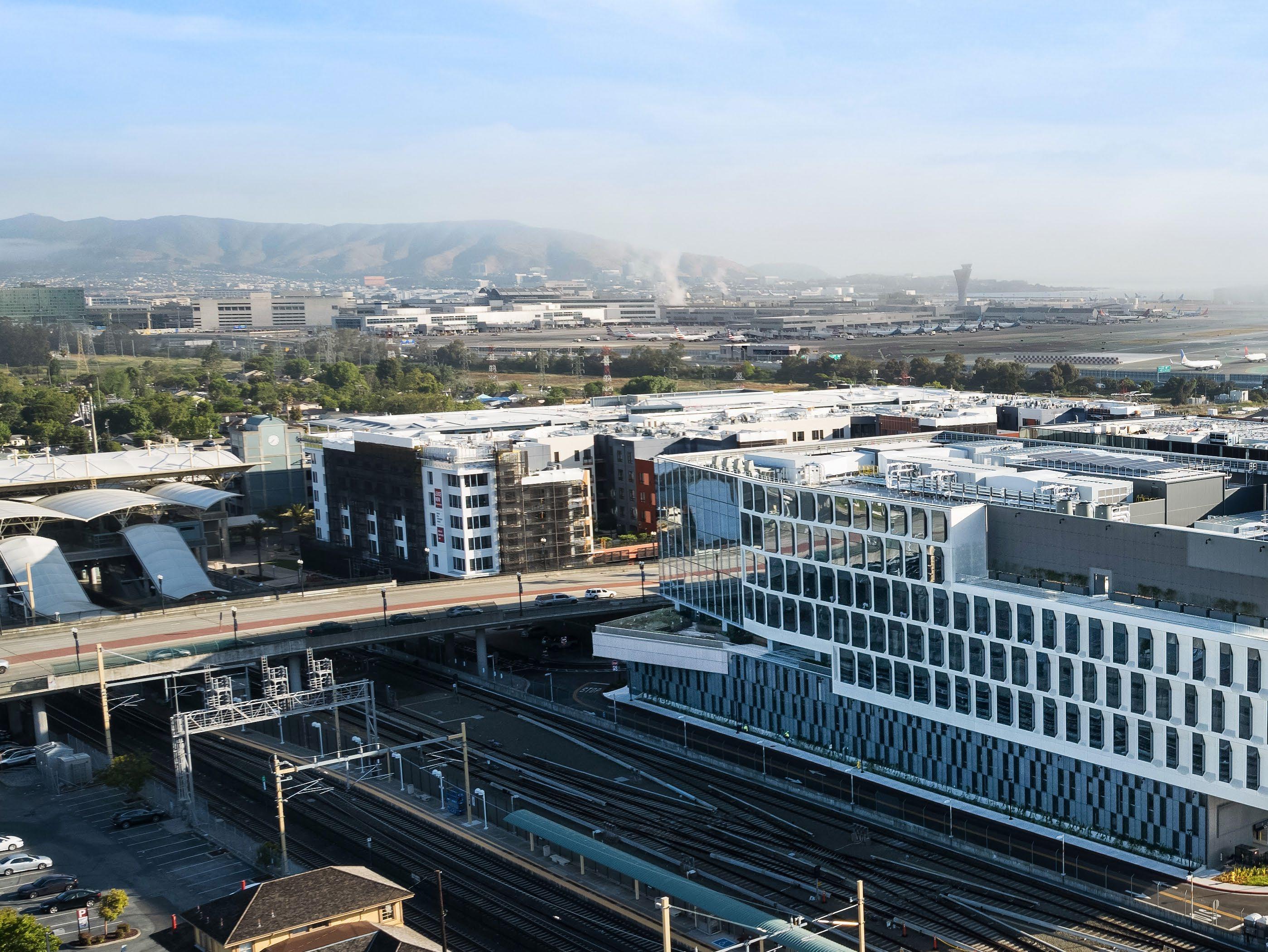







Welcome to Avia, the newest, transit-oriented advanced technology space in the Bay Area.
Avia is conceived as a home for innovative companies and their teams to connect, collaborate, and achieve lifechanging breakthroughs.
A development of industry leader Longfellow, Avia is all-electric powered. Simply put, sustainability is built in. Let’s partner to bring your ideas to life and your solutions to the world.
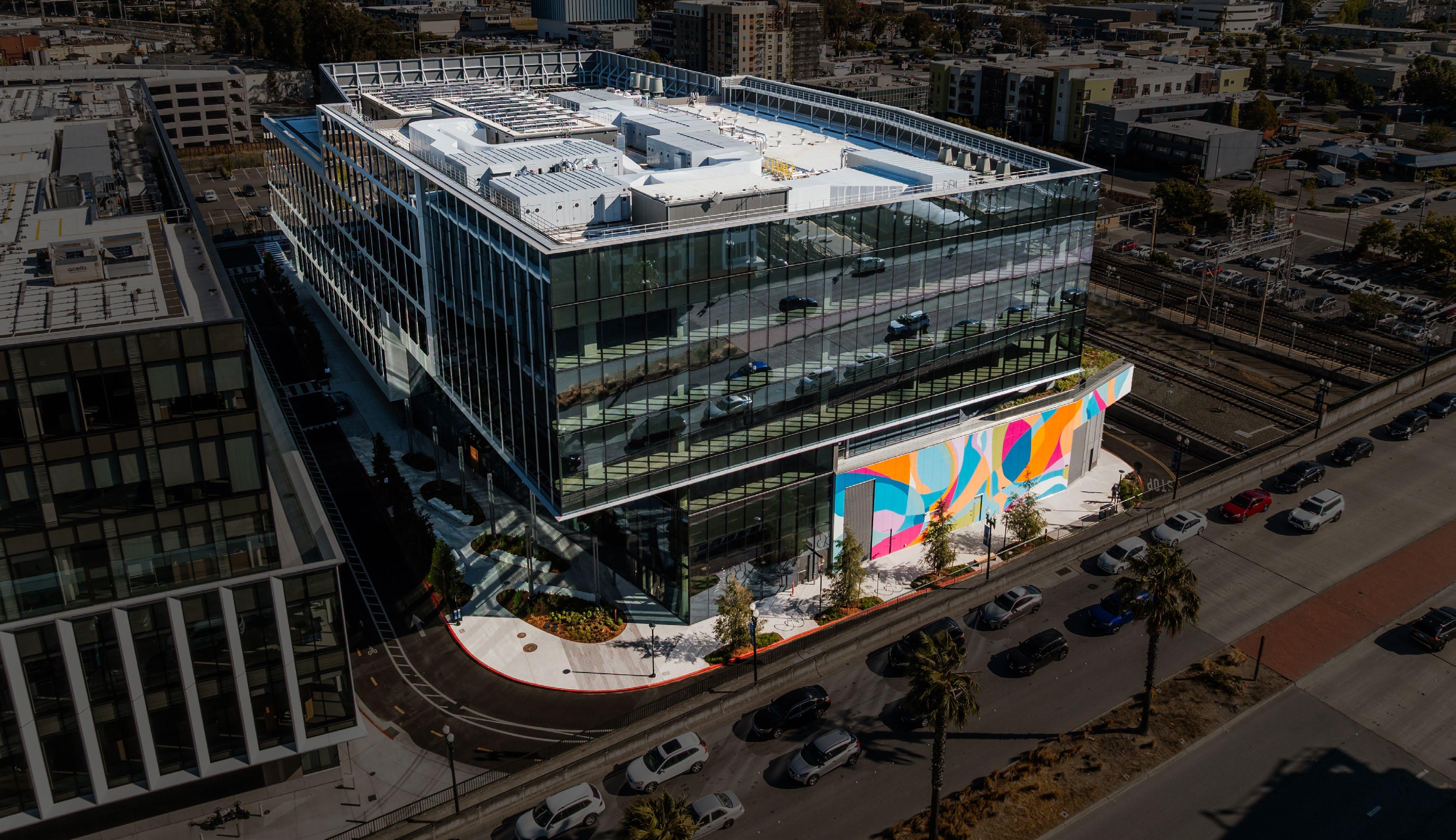
The Bay Area’s newest Class A building is built with warm shell infrastructure and flexible floorplates ranging from 23,000 to 82,000 SF. They’re designed to support the kind of collaboration and intersections that will lead to your next breakthrough.
Address
Warm shell Roof
Rooftop and penthouse space with 150 PSF mechanical load for tenant equipment
Structural frame
Concrete slabs with 125 PSF live load
Building structure designed to 8,000 micro inches per second vibration criteria
High-performing acoustic exterior enclosure system
5,000 lbs. capacity freight elevator with hazmat transport mode, three destination dispatch passenger elevators, and two shuttle elevators from garage to lobby
Robust back-of-house space including chemical storage on first floor
Two-bay loading dock designed for a WB-40 truck, shipping and receiving area with hydraulic scissor lift
Power/emergency/standby
City of Millbrae
Transit Oriented Development
Light Industrial R&D up to Biosafety Level 2, Office
Floor-to-floor height
15’-3” on floor 1
14’-6” on floors 2-6
Parking
Multi-level integrated parking structure with 450 spaces and 45 EV charging stations (with capacity for 45 more)
All-electric power: 8 watts/USF of lab area, 2500 kW emergency/standby generator, photovoltaic rooftop panels
HVAC system
12 air-changes/hour
* Representative floor plans

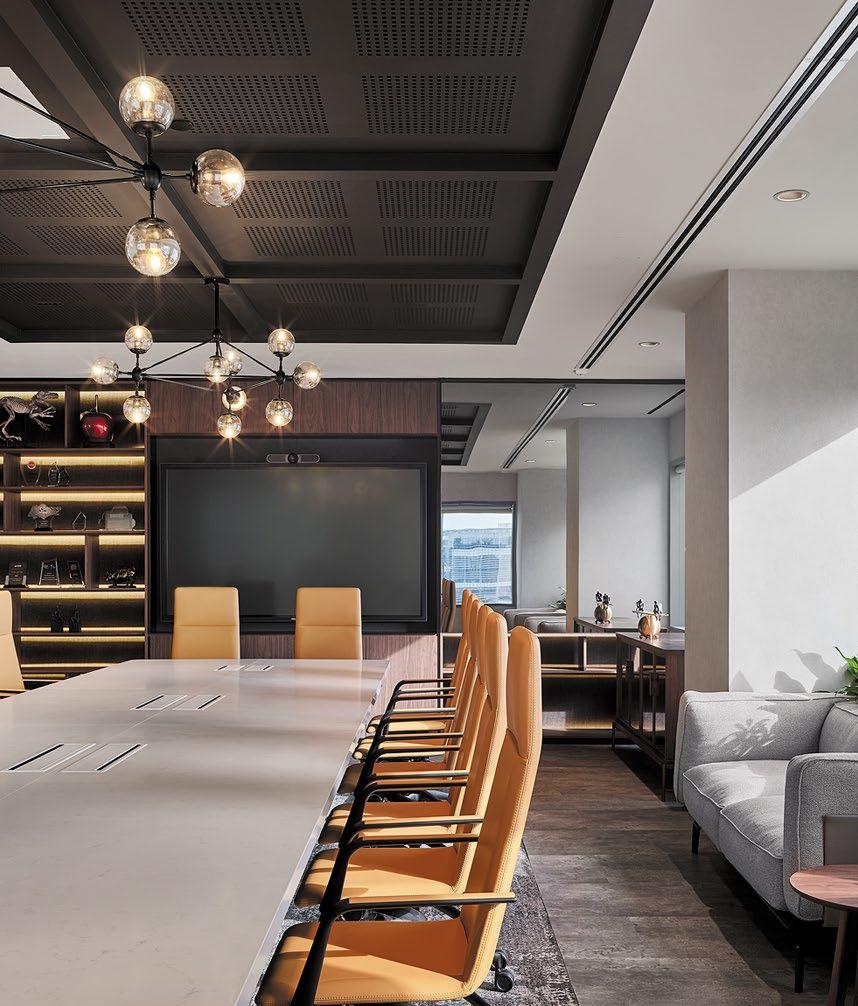
Flexible office spaces designed to support how modern teams work — with dedicated café zones, all-hands gathering areas, collaborative engagement lounges, and quiet focus and retreat spaces. Thoughtfully planned to meet the needs of today’s advanced technology driven companies.
Tech Office
AI Hardware
Advanced Materials Science
Energy & Clean Tech Robotics

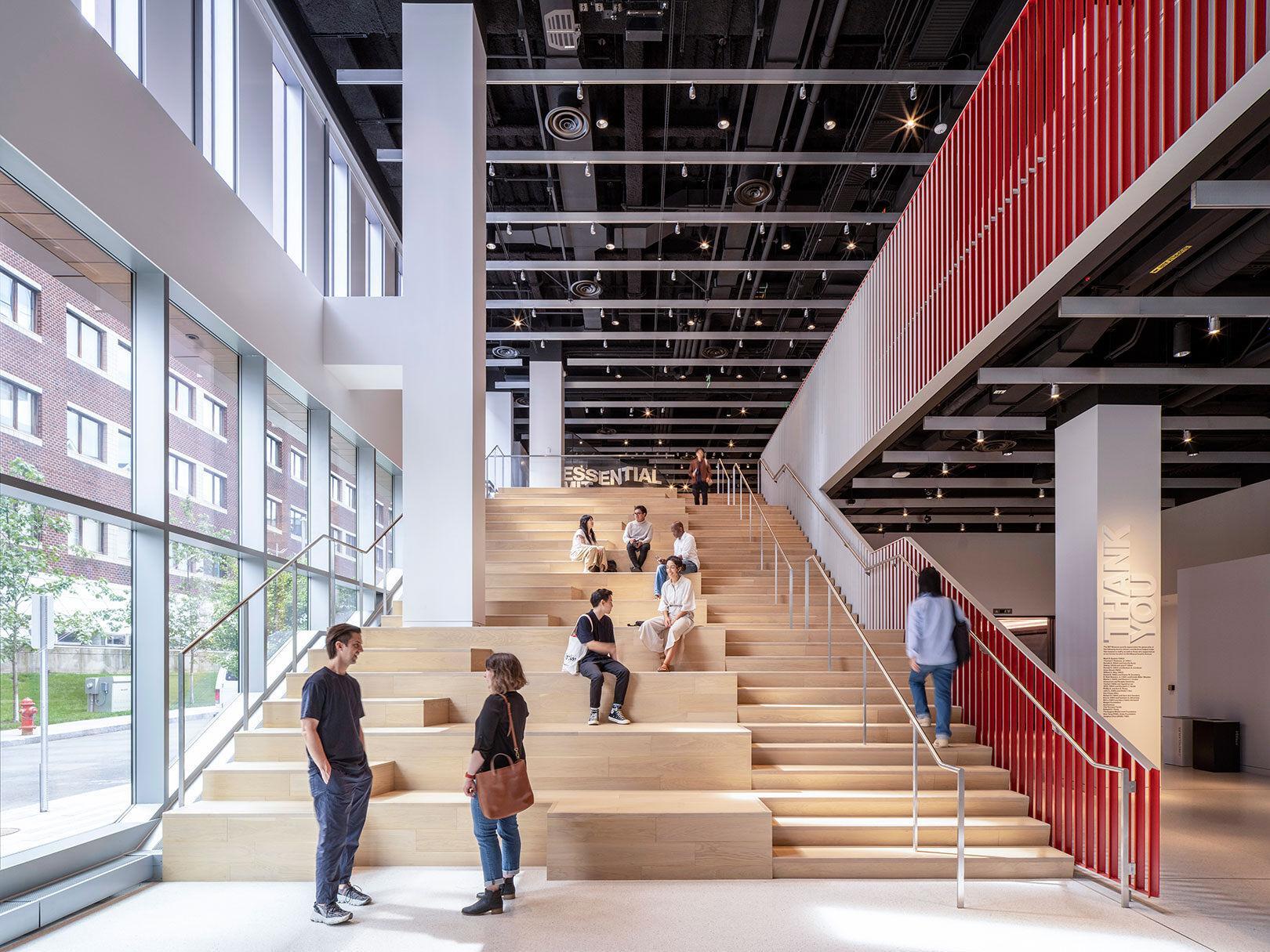
A dedicated staircase connects two floors for a seamless single-tenant experience.

A variety of lounges, phone rooms, and private nooks designed for heads-down work or quick resets
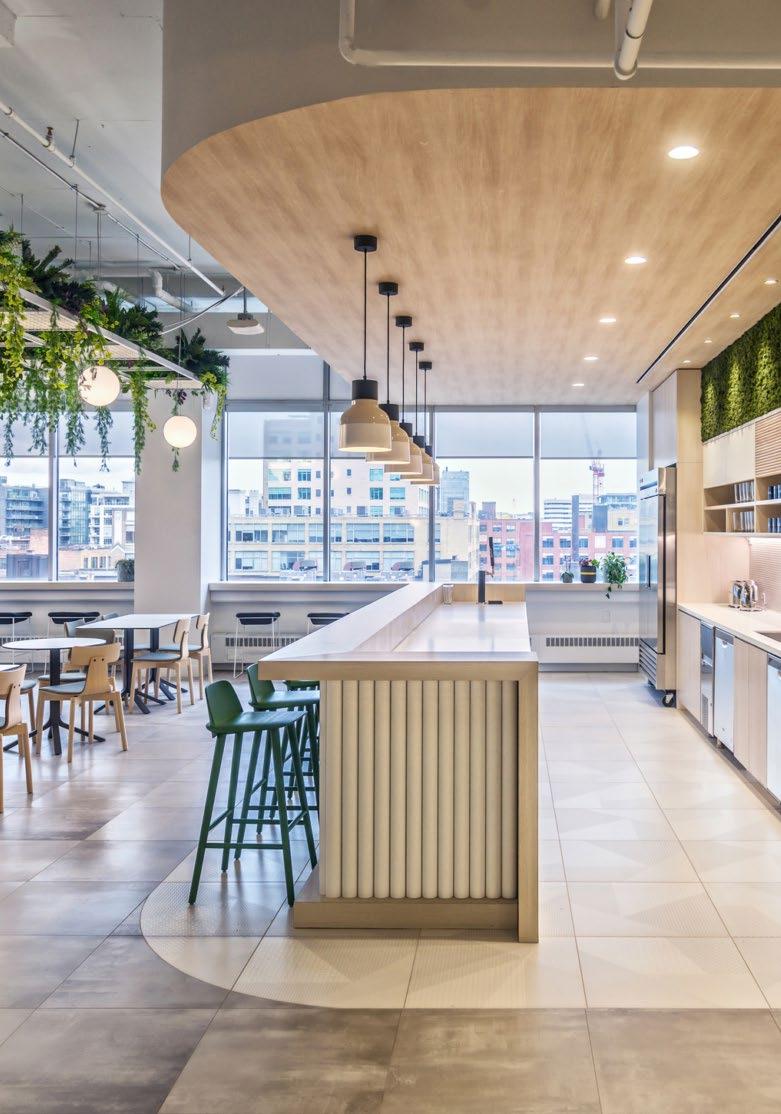
A versatile dining area doubles as a town hall venue, with a service bar ideal for catering and casual gatherings
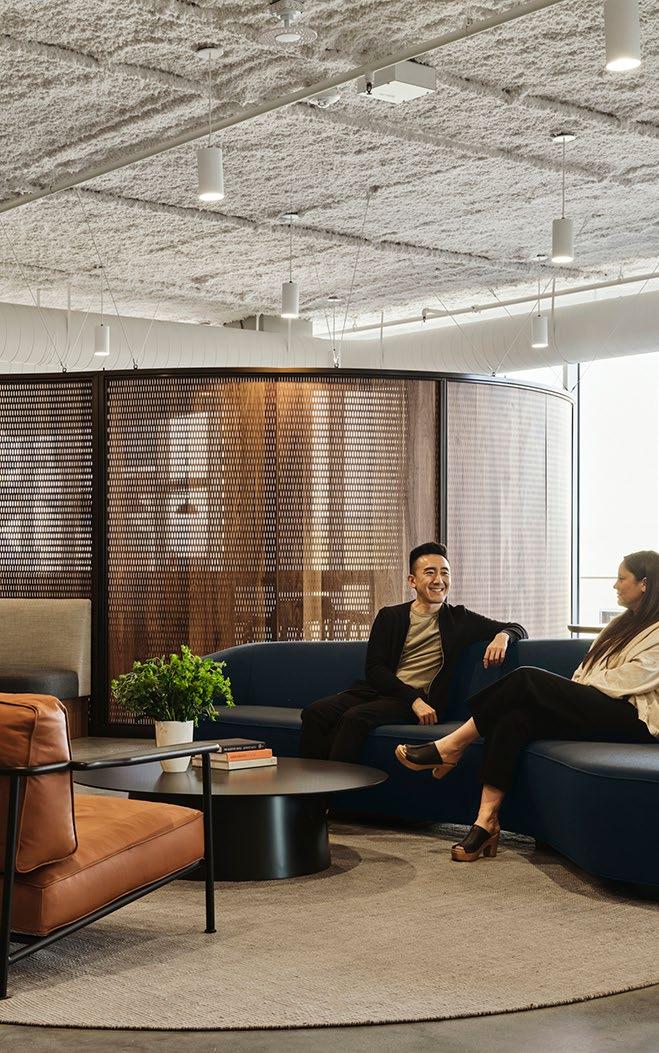
Welcoming reception, lounge, and meeting spaces tailored for hosting clients and collaborators
We’re built so you can get here from everywhere. Exceptionally accessible, Avia is a short walk to the Millbrae Transit Center — located on a Caltrain bullet stop and the final route on the BART line.
With immediate access to highways 101, 280, and 380, you can drive in and park on site. Pedal-power commuters will enjoy secure bike storage in the integrated parking structure.
Just 2 miles from SFO and from the world. Avia is the perfect centerpoint.
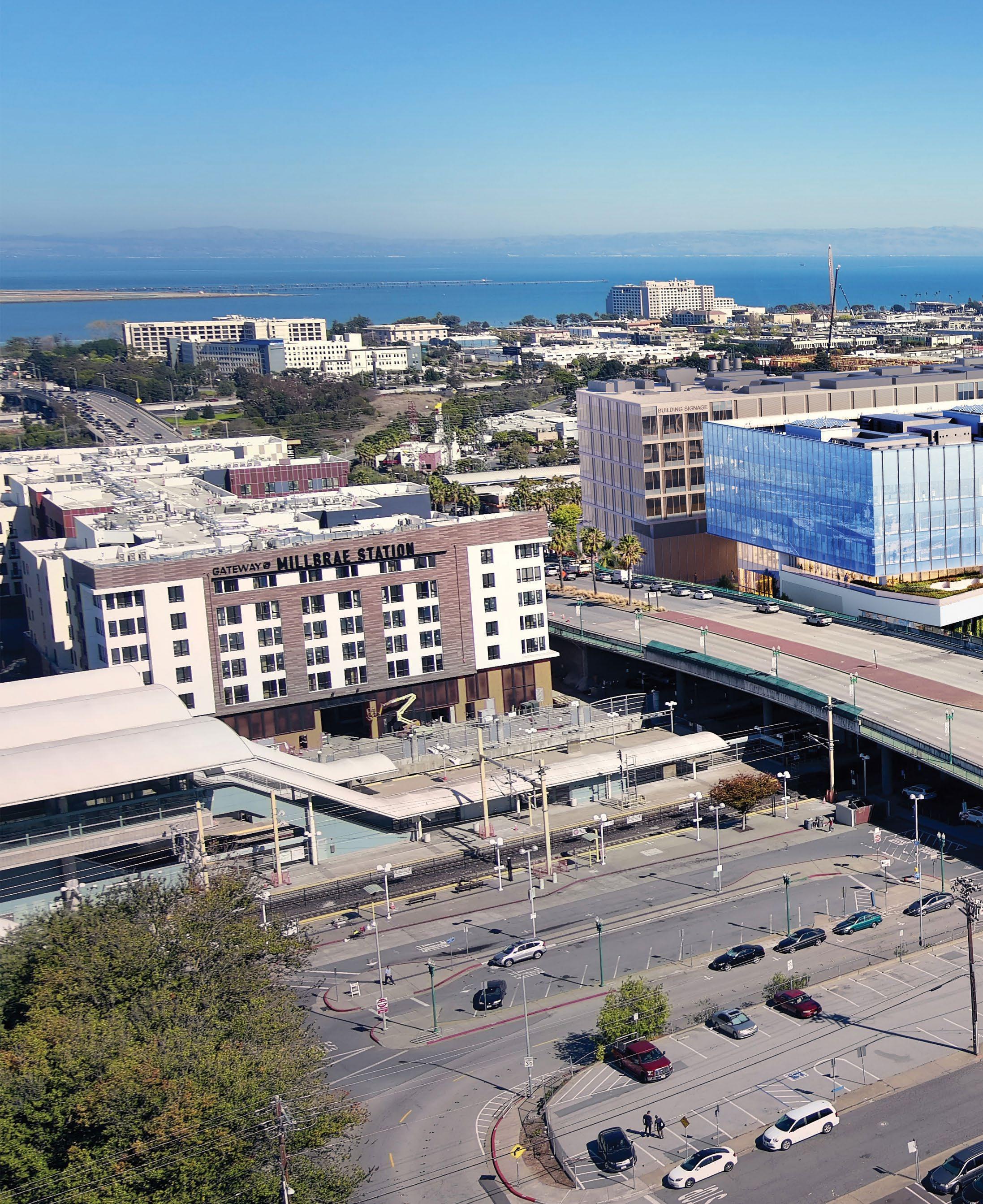
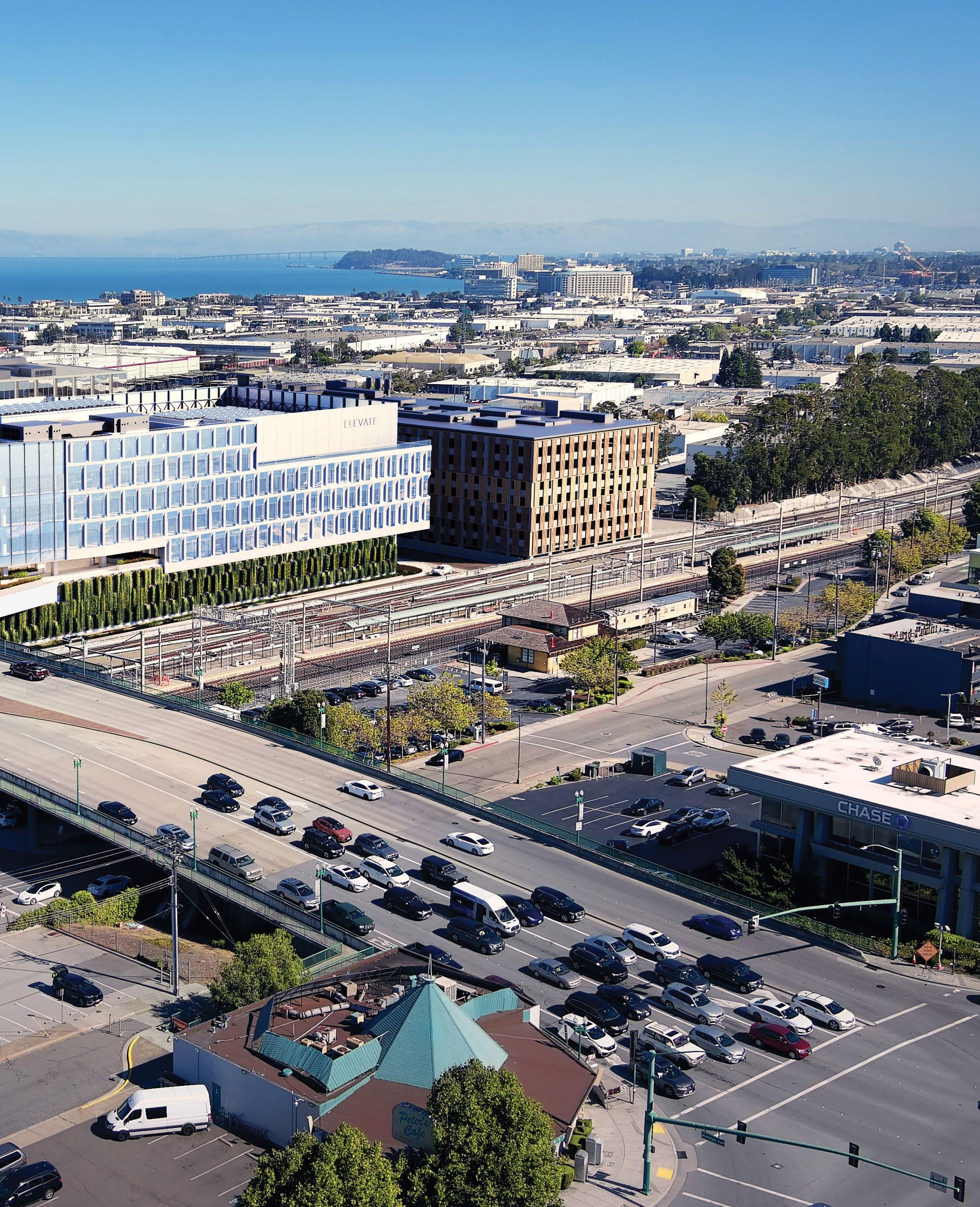

SIDEWALK JUICE
NAKED FISH
STARBUCKS
PARIS BAGUETTE
LEONARDO’S DELI CAFE
MILLBRAE KABOBS & GYROS
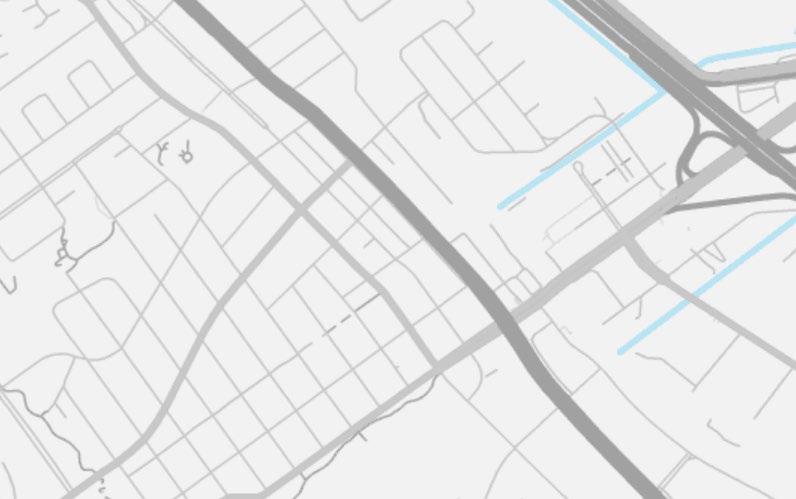
BEN TRE
BAMBU DESSERTS
LAI LAI
FIDDLERS GREEN
O SOLE MIO
CHEUNG HING
PORRIDGE & THINGS
SPECIAL HAINAN CHICKEN
LITTLE CHENGDU
PPQ DUNGENESS CRAB
TRADER JOES
24HR FITNESS
SAFEWAY
WALGREENS
LIVING SPACES
CHICKEN PHO YOU
WONDERFUL
THAI STICK
HANA IZUMI
SWEET INDULGENCES
THE KITCHEN
LA COLLINA ITALIAN
SUZANNE’S CAKE
TEAEVER
MOMS TOFU HOUSE
PEET’S COFFEE
TP TEA
UME TEA
SUSHI KEI
LAKA
GOURMET VILLAGE
SUGANDH INDIAN
NEW BROADWAY BISTRO
OLIVIA’S TANGHULU
HONG KONG PALACE
LE PETITE CAMILLE
ROYAL FEAST
PANDA EXPRESS
CHICK-FIL-A
CRUMBL COOKIES
STARBUCKS
SOURDOUGH & CO
BASECAMP FITNESS
MILLBRAE TRANSIT CENTER
IPOH GARDEN
PETER’S CAFE
CAFE ORCHID
SOCIAL EATERY
RESIDENCE INN SFO
IN-N-OUT BURGER
PANERA BREAD
L&L HAWAIIAN CAFE ISTANBUL STICK & STEAM
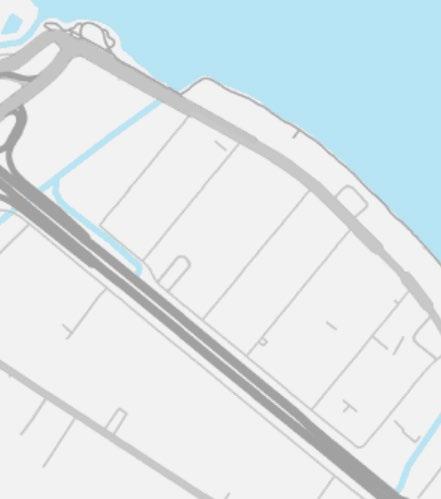
Explore dining, shopping, and everyday essentials—just steps from Avia.
RESTAURANTS
SHOPS & SERVICES
HOTELS
FITNESS & PARKS
TRANSPORTATION
INVITING LOBBY WITH COFFEE AND BITES
Double-height lobby with a grab-and-go café featuring gourmet coffee and a communal lounge space
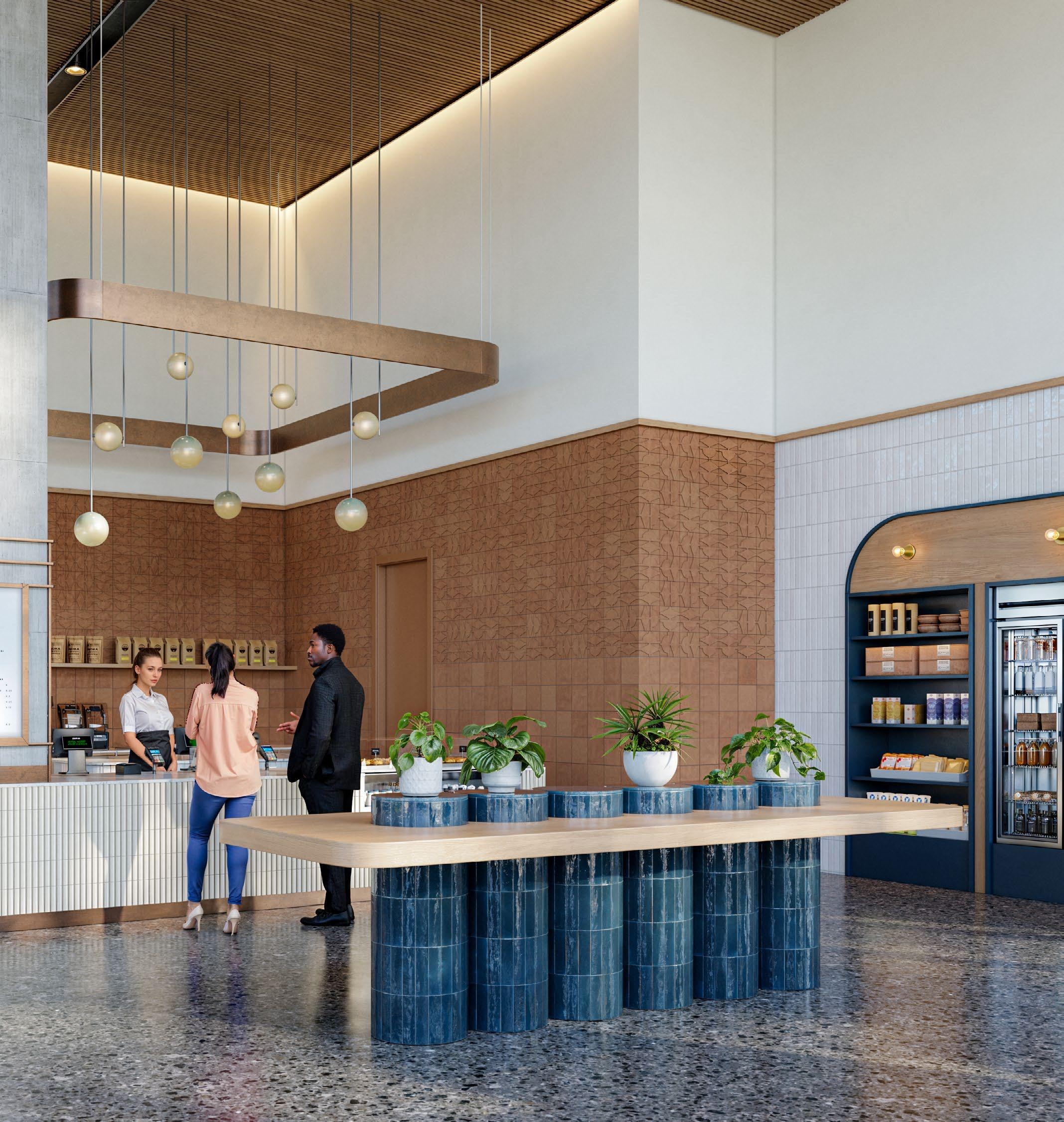
Achieving your company’s highest purpose—it’s about work, but it’s also about recharging. That’s where ElevateTM comes in.
Elevate is Longfellow’s proprietary tenant experience and services program. We design programming, events, and services that bring amenity spaces to life—just for you.
And what a rich suite of amenities it is.

CONFERENCING SPACES
Well-appointed board rooms with robust IT infrastructure
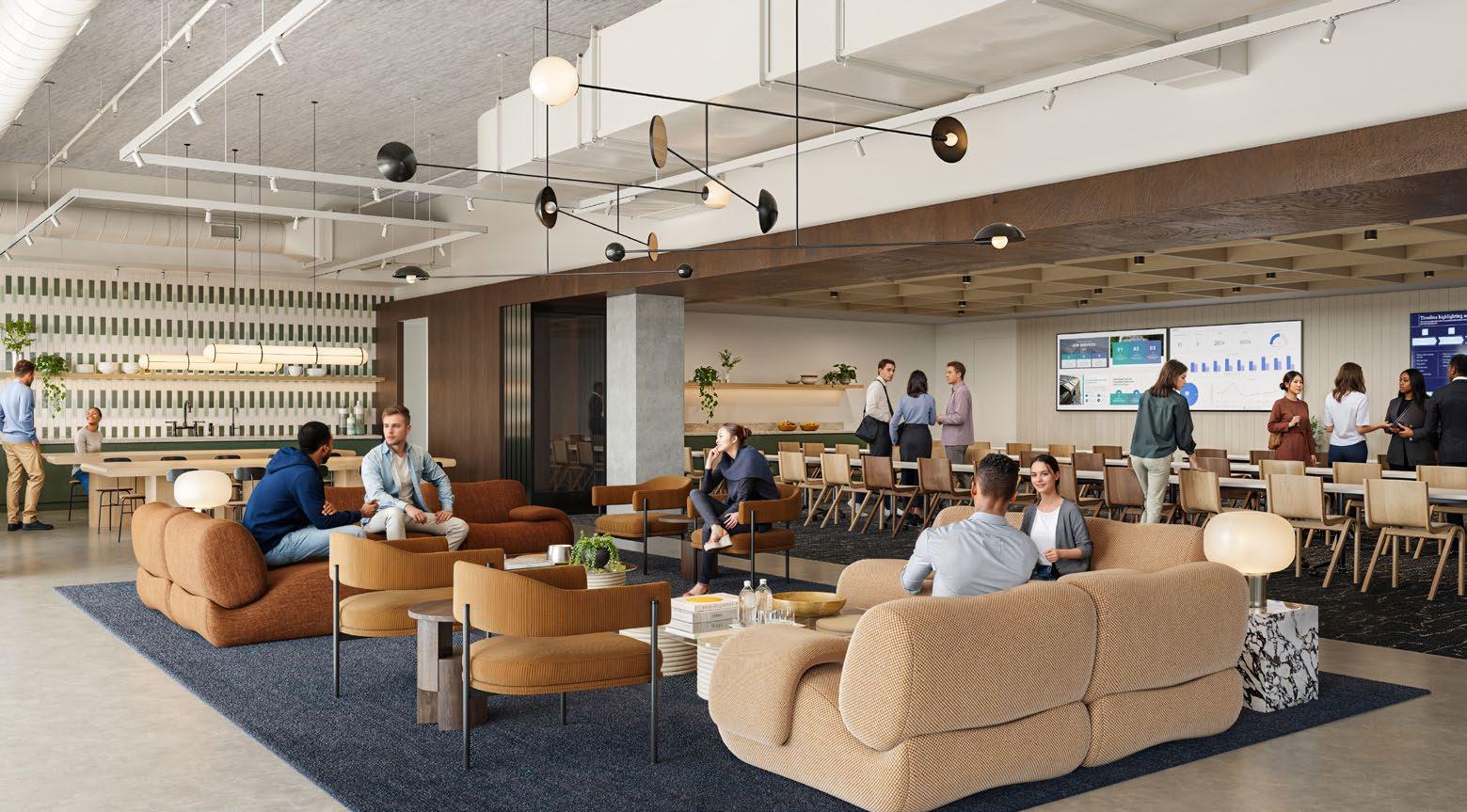
Classroom
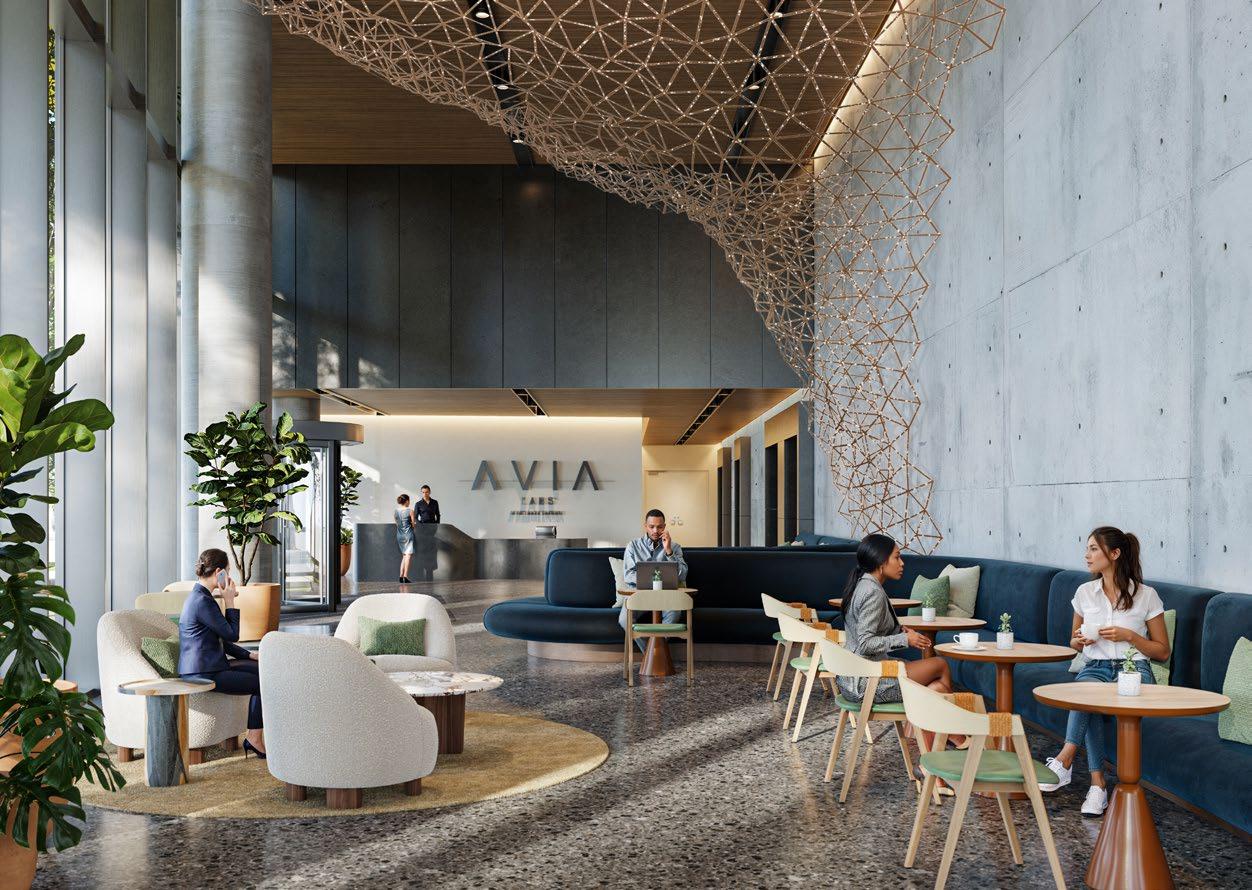
Security reception with elevator dispatch access to upper floors
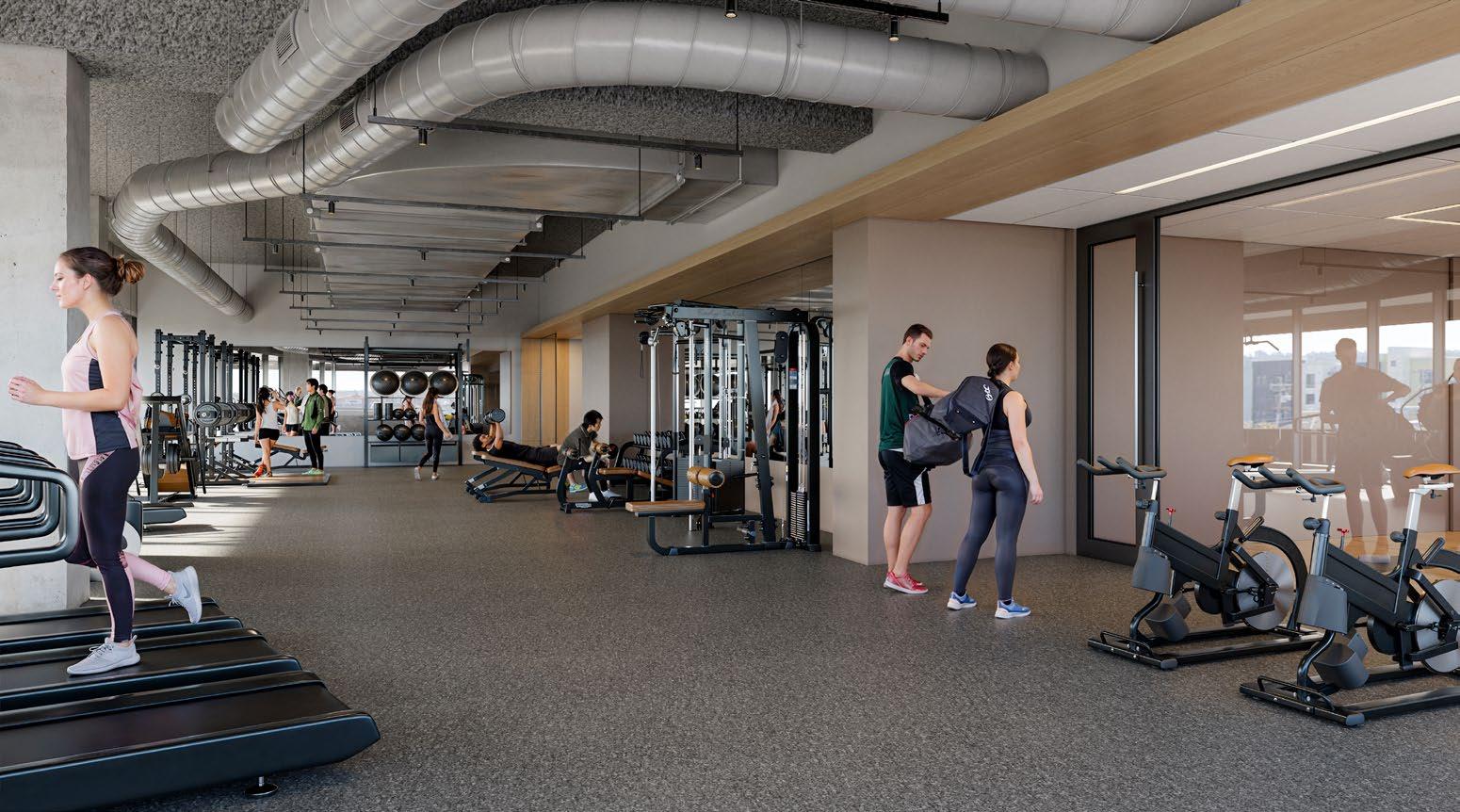
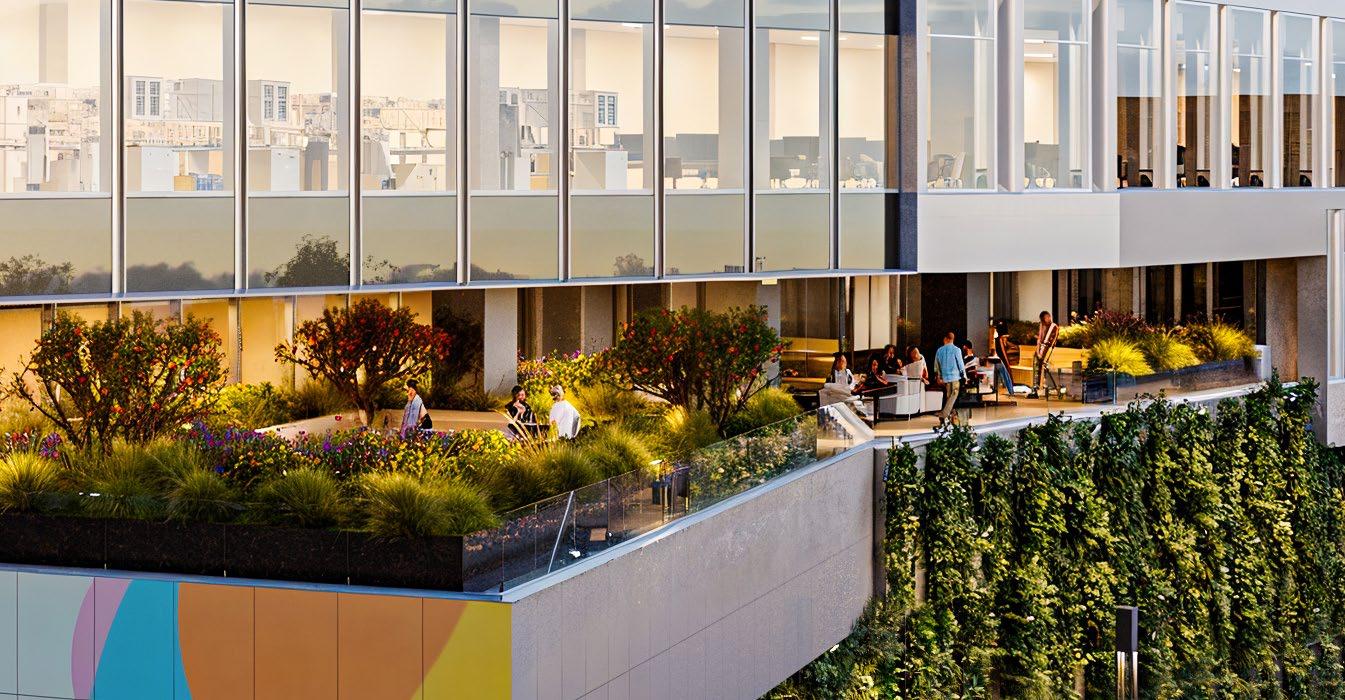
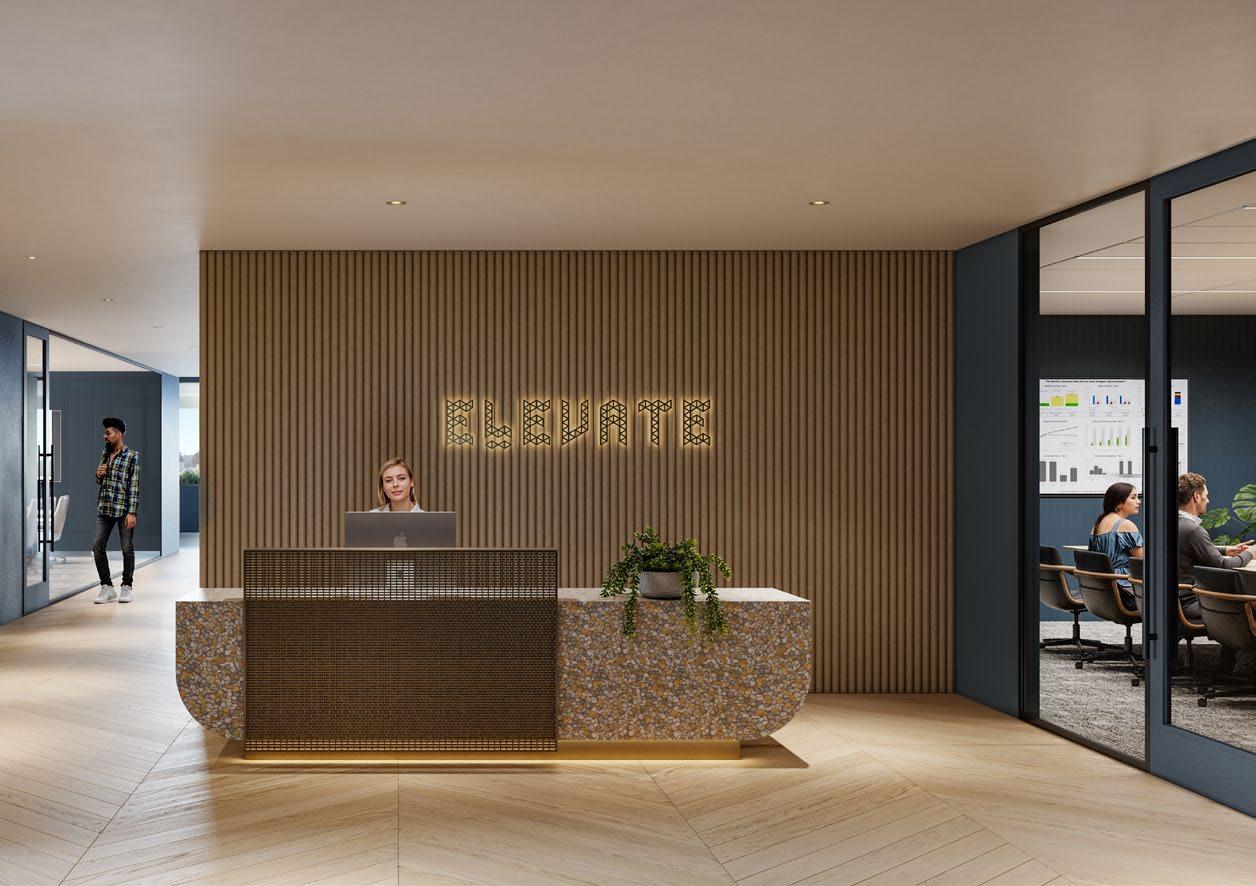
ELEVATE PROGRAMMING Curated
GLOBAL PORTFOLIO
12 Million SF
Avia is the creation of Longfellow, a leading developer of innovative spaces designed to foster cutting-edge advancements and technology. The building’s infrastructure can support office, lab and advanced technology tenants - science and engineering companies developing sophisticated solutions to enhance or transform existing capabilities.
It’s our goal to create long-term partnerships with our tenants, so that we can co-create the working and amenity experience that is right for your people, your company, and your mission. Together, let’s create an environment that supports your life-changing innovations.
United
INVESTMENTS
Asset Management
Investment Management
DEVELOPMENT
Strategy & Partnership
Advisory & Entitlements
Acquisitions & Conversions
MANAGEMENT
Leasing
Project Management
Property Management
Elevate
