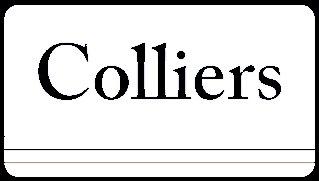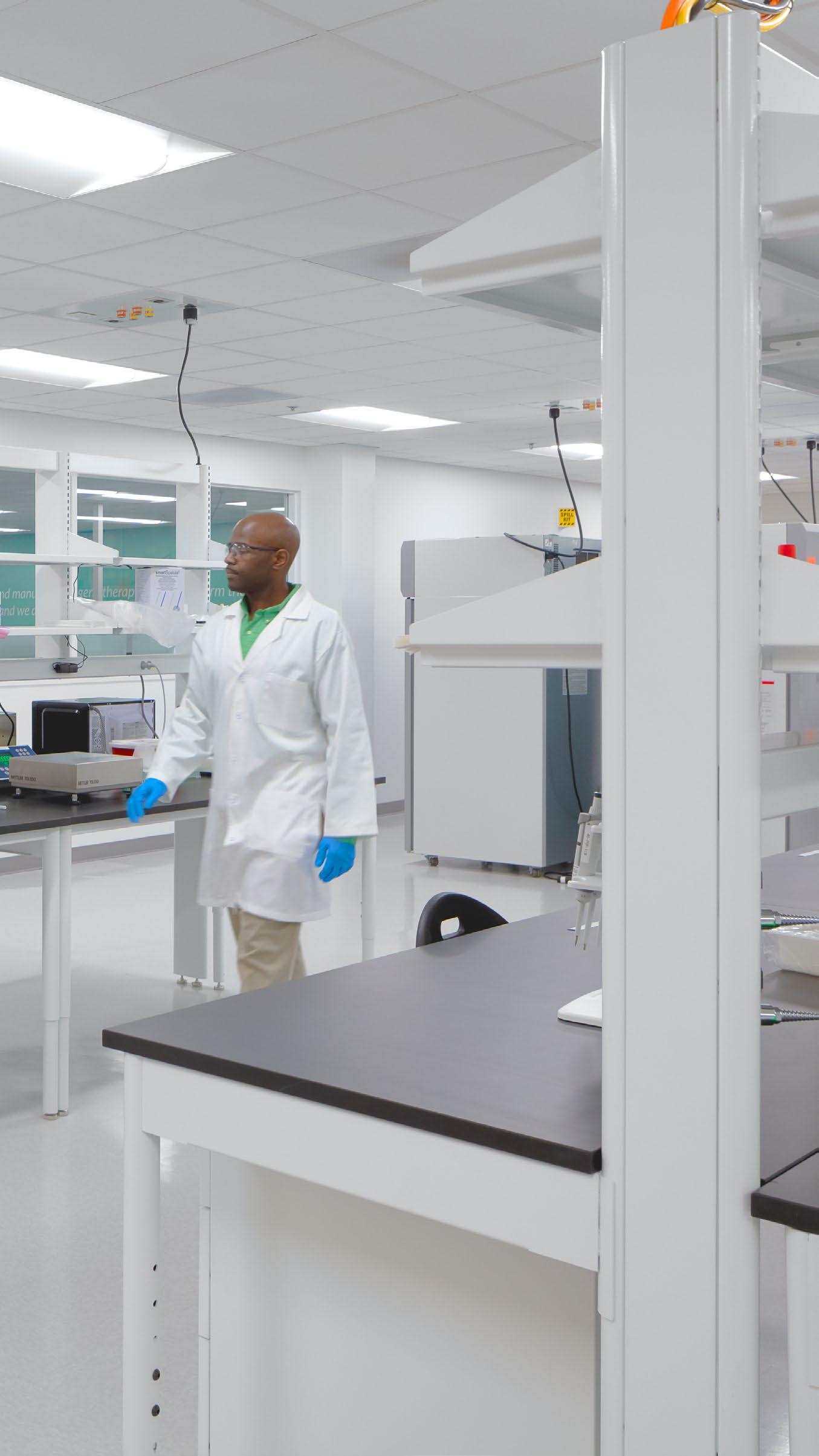

centerparklabs.com

Centerpark Labs is a vibrant new development and refreshed life sciences hub in the heart of San Diego’s Sorrento Mesa submarket.
An entirely new type of workspace, Centerpark is all about connections. Its integrated design seamlessly connects the indoors to the outdoors, its open spaces bring tenants together, and its generous amenities blur the line between work and “real life.” The dynamic, naturally enhanced campus uplifts the surrounding R&D industrial neighborhood as a beacon of innovation, a place where companies and their employees can thrive, an inviting space to generate community and foster San Diego’s most cutting edge ideas and sciences.



AMENITIES
CENTER

BUILD-TO-SUIT OPPORTUNITY

EXISTING CAMPUS
Mesa Rim District
Mesa Ridge District
Flanders District
6790 Flanders
Ground Up Development
Life is at the heart of it all.
• Nine (9) buildings totaling 200,000 SF of Class A life science space on the main Centerpark campus with onsite parking. Footprints vary from 10,000 SF to 50,000 SF.
• Dedicated tenant amenity plaza featuring Elevate, Longfellow’s proprietary tenant hospitality and experience program, offering a dedicated restaurant, fitness yard with procured and private training programs, and relaxing outdoor spaces that flow seamlessly with the campus experience.
• 202,000 SF Ground Up Class A life science building located at 6790 Flanders with adjacent parking garage.

Existing Campus
9 BUILDING CAMPUS | 200,000 SF
Converted Class A life science buildings
10,000-50,000
Available suite sizes

15,000 SF Amenities Building
On-site restaurant, fitness, and meeting space now available
Phase 2 delivering Q1 2025
Includes a large-scale conferencing, event space, and expanded outdoor fitness
Abundant Outdoor Space
Perfect for collaboration, food and beverage


6885 6865 6815 6825 6835 6730 6696 FLANDERS AVE M E S A R I M R D 6790

6620 MESA RIDGE RD Address RSF Date Available 6696 Mesa Ridge Rd. 10,547 RSF Available 6815 Flanders Ave. Suite 100: 12,453 RSF Suite 150: 12,346 RSF Suite 200: 28,311 SF Available 6885 Flanders Dr. Suite 100: 9,417 RSF Suite 200: 16,462 RSF September 2024 6790 Flanders Dr. 207,000 RSF 20-Months 10125 Availabilities

6696 Mesa Ridge Spec Suite
6696 Mesa Ridge Rd
FIRST FLOOR - SUITE A | 10,547 SF
First generation move-in ready suite complete
Furniture included is for conceptual purposes REF CR CR FEC-1 FEC-1 FEC-1 FEC-1 FEC-1 COPY/ X:\MA_Projects\23-189-45_LREP_6696 MRR\CAD\10_Sketches\05-20-24_6696 MMR_ Marketing Plan.dwg 5/20/2024 MESA RIDGE ROADFLOOR PLAN 1'-0" LAB SUPPORT SHIPPING / RECEIVING LAB SUPPORT LAB ELEC. ELEC. MEN WOMEN WELLNESS IT FIRE RISER OFFICE OFFICE OFFICE OFFICE OPEN OFFICE JAN. CONFERENCE RECEPTION BREAK AREA 6815 6620 Mesa Rim 6815 Flanders 6825 Flanders 6835 Flanders 6865 Flanders 6885 Flanders 6730 Mesa Rim 10125 Mesa Rim 6696 Mesa Rim 6620 Mesa Rim
6815 Flanders Ave

FIRST FLOOR - SUITE 100 | 12,453 SF SUITE 150 | 12,346 SF CR CR CR CR CR 6815 FLANDERS - FIRST FLOOR SCALE = 1/8" = 1'-0" 4-8-2024 Suite 100 Suite 150 6815 6620 Mesa Rim 6815 Flanders 6825 Flanders 6835 Flanders 6865 Flanders 6885 Flanders 6730 Mesa Rim 10125 Mesa Rim 6696 Mesa Rim 6620 Mesa Rim
6815 Flanders Ave
SECOND FLOOR – SUITE 200 | 28,311 SF

Furniture
conceptual
6815 FLANDERS - SECOND FLOOR SCALE = 1/8" = 1'-0" 4-8-2024 6815 6620 Mesa Rim 6815 Flanders 6825 Flanders 6835 Flanders 6865 Flanders 6885 Flanders 6730 Mesa Rim 10125 Mesa Rim 6696 Mesa Rim 6620 Mesa Rim
included is for
purposes
6885 Flanders Dr
SUITE 100| 9,417 SF
SUITE 200| 16,462 SF
Floor plan is conceptual
Suite
Suite
6815 6620 Mesa Rim 6815 Flanders 6825 Flanders 6835 Flanders 6865 Flanders 6885 Flanders 6730 Mesa Rim 10125 Mesa Rim 6696 Mesa Rim 6620 Mesa Rim
100
200

New Development Build-to-Suit Opportunity

6790 FLANDERS | 207,000 SF
Ground up Class A life science building with 20-month construction duration
207,000 SF 5-story lab/office
155,000 SF Parking Structure 5 levels (55’ tall) | 414 stalls total
LEED Gold & Fitwel Certification Pursuing Status
P

6790 Flanders Ave
| | 11.30.2022 FLOOR PLAN LEVEL 1 UPDATES 1. Security desk 2. Organic shaped furniture 3. Tenant signage or building 4. Artwork 5. Free standing digital directory 6. High table and high stools 7. Platform with lounge seating 8. Alcove with wallcovering 9. Furniture shelving system wallcovering behind it 10. Proposed slat design to 11. Freestanding bench UP UP E2 E4 E1 E3 S1 1 2 6 4 4 8 3 7 3 9 3 3 3 3 2 5 10 4 11
FIRST FLOOR | AMENITIES
6790 Flanders Ave
TYPICAL FLOOR PLATE | +/- 41,000 SF

Furniture included is for conceptual purposes
































 Westfield UTC
Westfield UTC























Master plan focused on sustainability, healthy living, and connectivity. ±200 acres of open space and 4 new home communities linked by nature.
Eateries Retailers Attractions Shopping Centers Fitness Longfellow Properties
Village at Mira Mesa
THE WINESELLAR & BRASSERIE
Mira Mesa Library
Amenity Space
The Social | Room for life-at work
ONSITE RESTAURANT
FOOD TRUCKS
MINDFULNESS SPACES
OUTDOOR SEATING
COLLABORATION AREAS
RESORT STYLE FITNESS CENTER

Delivering April 2025:
EXTENDED OUTDOOR FITNESS
CONFERENCING & EVENT SPACES
ONSITE PROPERTY MANAGEMENT OFFICES

Existing
Hawaiian Fresh Seafood
Tenant Lounge
Indoor Fitness
Conference Space
Phase 2
Onsite Property Management
Tenant Lounge Expansion
Indoor & Outdoor Fitness Expansion
Conference & Event Space
Phase 2: Conferencing & Event Space
Connect and accommodate gatherings of all sizes, from intimate meetings to large-scale conferences, while state-ofthe-art technology ensures seamless presentations and communication. The customizable layout and modern aesthetic make this on-site location an attractive option for hosting memorable events.

Conference & Event Space Delivering April 2025

6696 Mesa Ridge Spec Suite Outdoor Fitness Expansion Delivering April 2025

Your daily dose of wellness.
Phase 2: Outdoor Fitness Expansion
Unwind and recharge at our expanded, cutting-edge outdoor fitness center, delivering April 2025.
Nature meets training Seamlessly connecting the indoors to the outdoors
Building strength, building bonds Bringing tenants together, and generating a sense of community
Zero commute, 100% fitness
No drive time to exercise, offering employee convenience and promoting work-life balance

Meet Elevate.
Elevate by Longfellow is the final word in thoughtful, curated workplace experiences. We create modern, functional workspaces and enhance them with exclusive, intentional amenities. It’s our job to cultivate greatness and deliver peace of mind.
Elevate curated experiences include
Balance
Fitness Classes
Wellness Events & Workshops
Walking And Running Trails
Access

Mobile Hospitality Services
Taste Car Detailing Services
Rotating Food Trucks
Beer & Wine Tastings
Brain Power
Lunch & Learn Workshops
Virtual Educational Opportunities
Fully Equipped Meeting Spaces
Generosity
Donation Collections
E-Waste Recycling
Blood Drives
Connections
Networking & Happy Hours
Seasonal Events
New Tenant Welcome Tours & Gifts
Play
Tenant Competitions & Prizes
Outdoor Gaming

Longfellow is a vertically integrated life science real estate developer and operator with a unique ability to offer a holistic suite of real estate services to our tenant partners. Our development expertise allows us to effectively deliver state of the art campuses, buildings, and lab spaces with a collaborative approach.
Creating space for new ideas. lfrep.com It’s in our DNA. West San Diego Bay Area Southeast Research Triangle Durham Northeast Cambridge New York City Philadelphia Rockville United Kingdom Cambridge
16.5+ Million SF
Global Portfolio

Development
Strategy & Partnership
Advisory & Entitlements
Acquisitions & Conversions
Management
Leasing
Project Management
Property Management
Investments
Asset Management
Investment Management
centerparklabs.com

steve.bruce@colliers.com CA RE Lic. #01455744
conor.evans@colliers.com CA RE Lic. #01963596 This document/email has been prepared by Colliers for advertising and general information only. Colliers makes no guarantees, representations or warranties of any kind, expressed or implied, regarding the information including, but not limited to, warranties of content, accuracy, and reliability. Any interested party should undertake their own inquiries as to the accuracy of the information. Colliers excludes unequivocally all inferred or implied terms, conditions and warranties arising out of this document and excludes all liability for loss and damages arising there from. This publication is the copyrighted property of Colliers and /or its licensor(s). © 2024. All rights reserved. This communication is not intended to cause or induce breach of an existing listing agreement.
CHRIS HIGH, SIOR Vice Chairman | Co-Lead Southwest Life Science Practice t 619-772-2936
chris.high@colliers.com CA RE Lic. #01734544
CONOR EVANS Vice President t 858-291-1415

STEVE BRUCE Vice Chairman | Co-Lead Southwest Life Science Practice t 858-922-3056











































 Westfield UTC
Westfield UTC



























