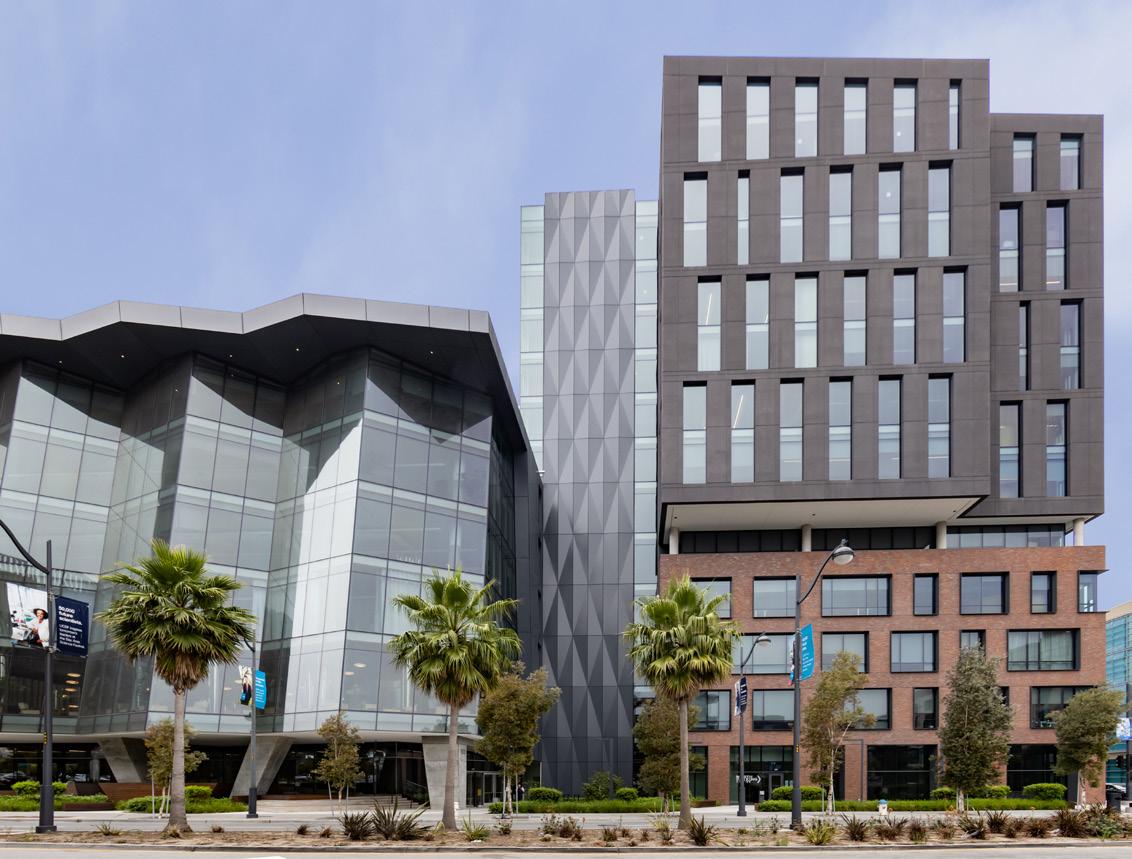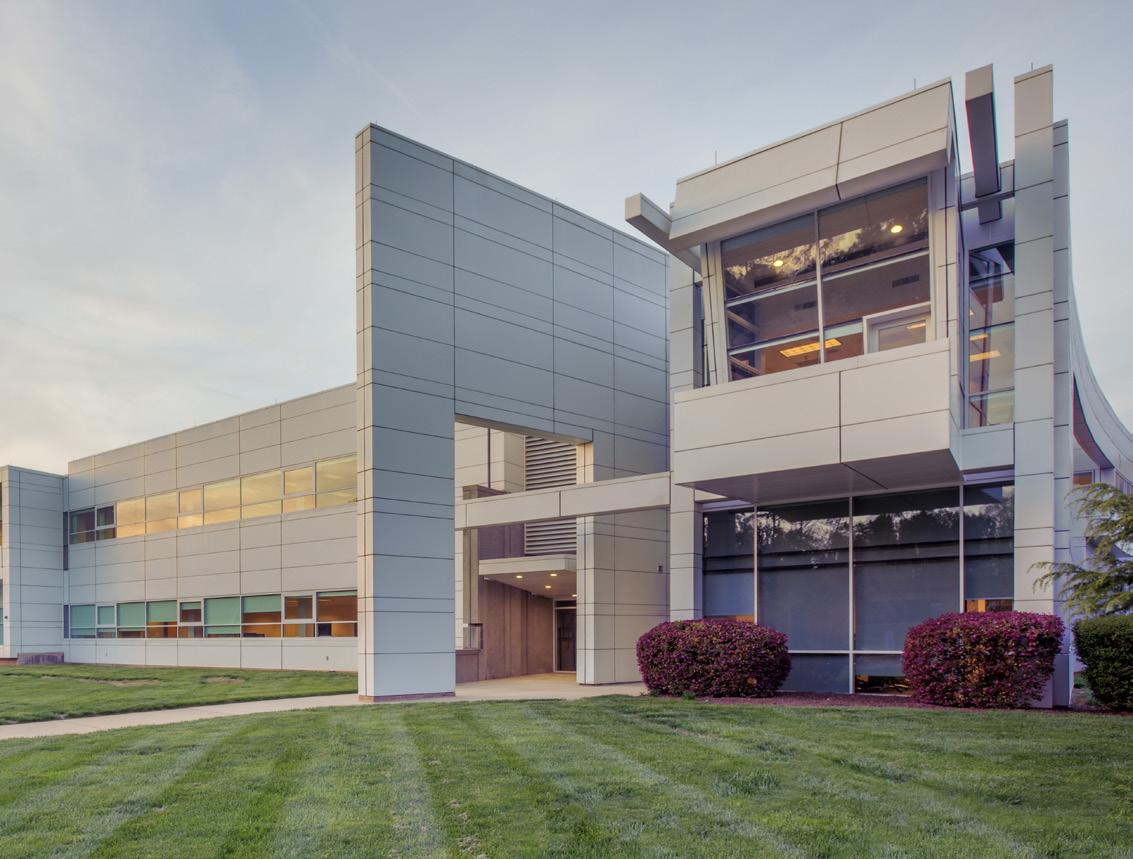INNOVATION DISTRICT
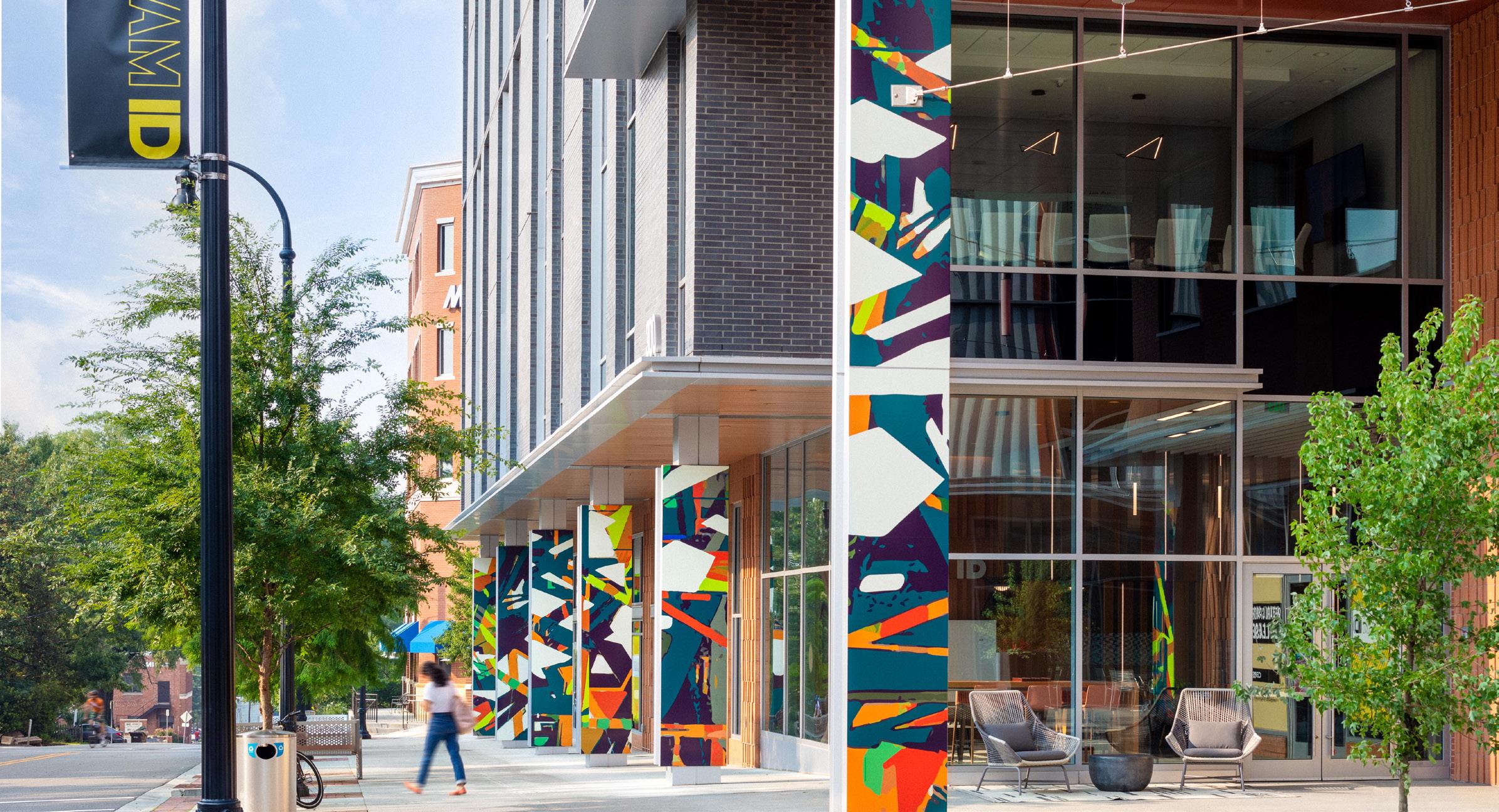




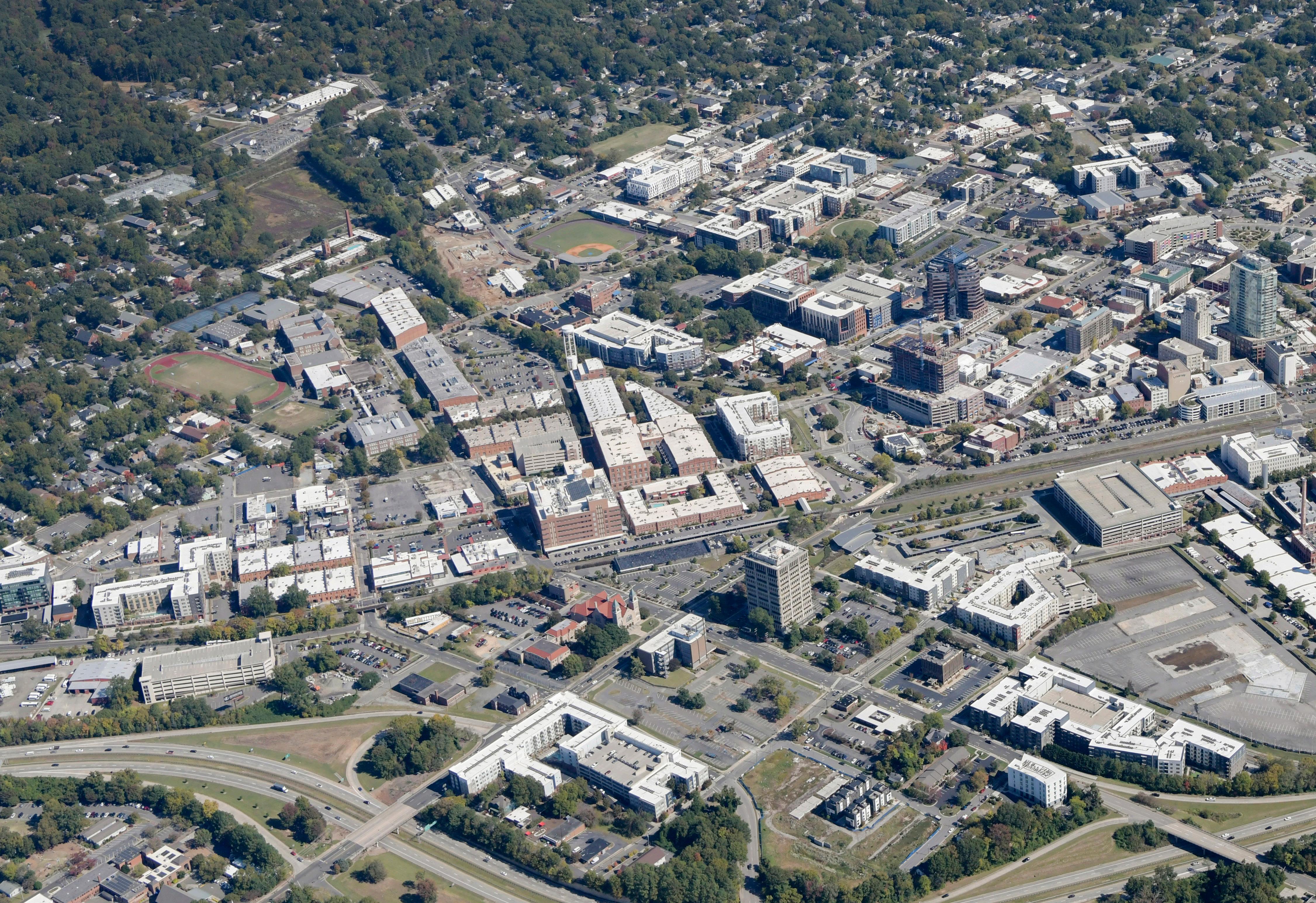
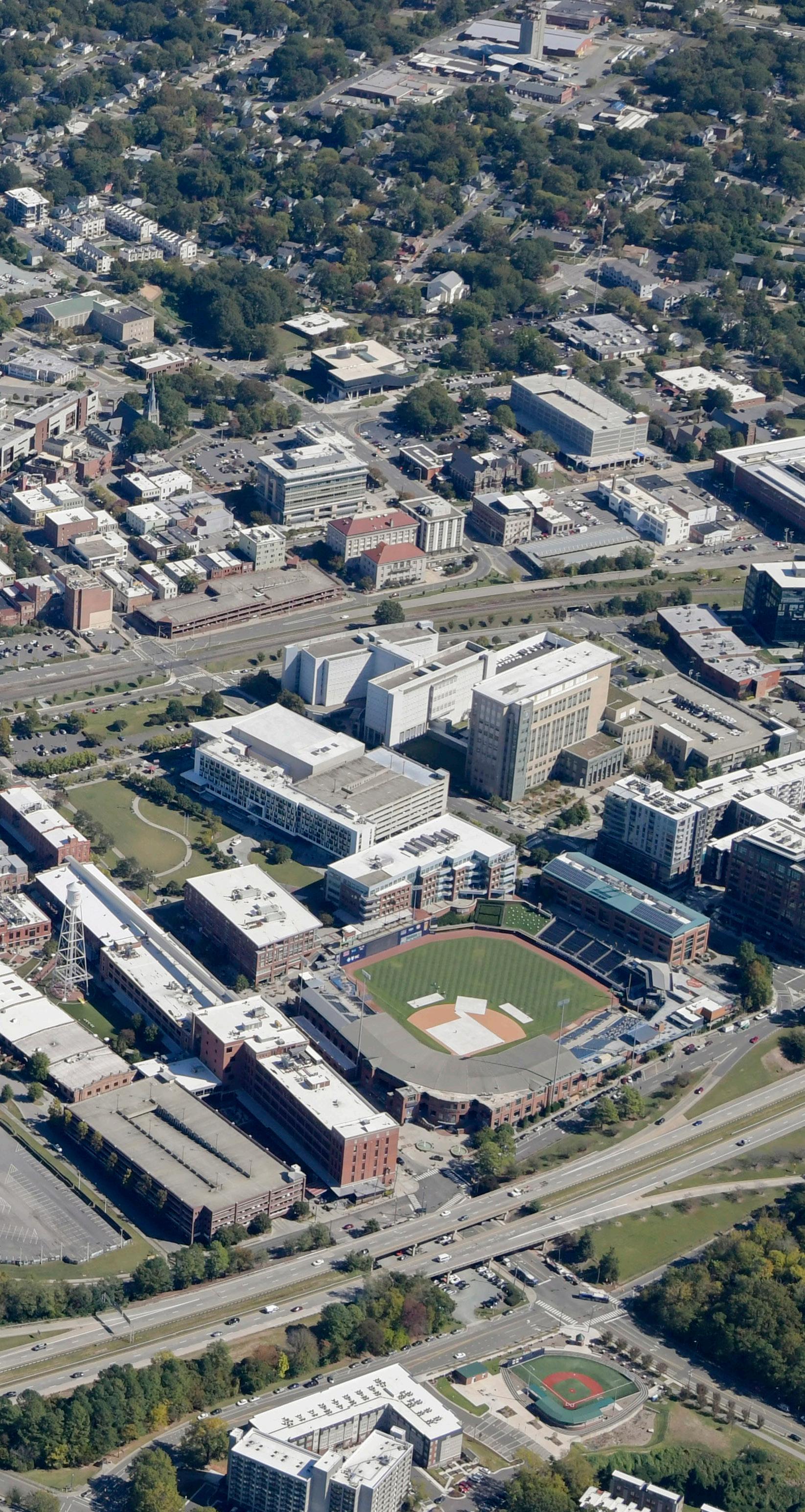
Durham ID is a place for open innovation. We’re driven to do important things, to create breakthroughs, to see how far science and imagination can take us.
A scalable, comprehensive, borderless platform for discovery and exploration, Durham ID is woven into the urban fabric of Downtown Durham. This place celebrates the very best of the City’s historical character and the promise of its collaborative future.
27-ACRE
Durham ID is a 27-acre project in the heart of Downtown Durham.
1.8M SF
1.8M square feet of lab, office, retail and residential space.
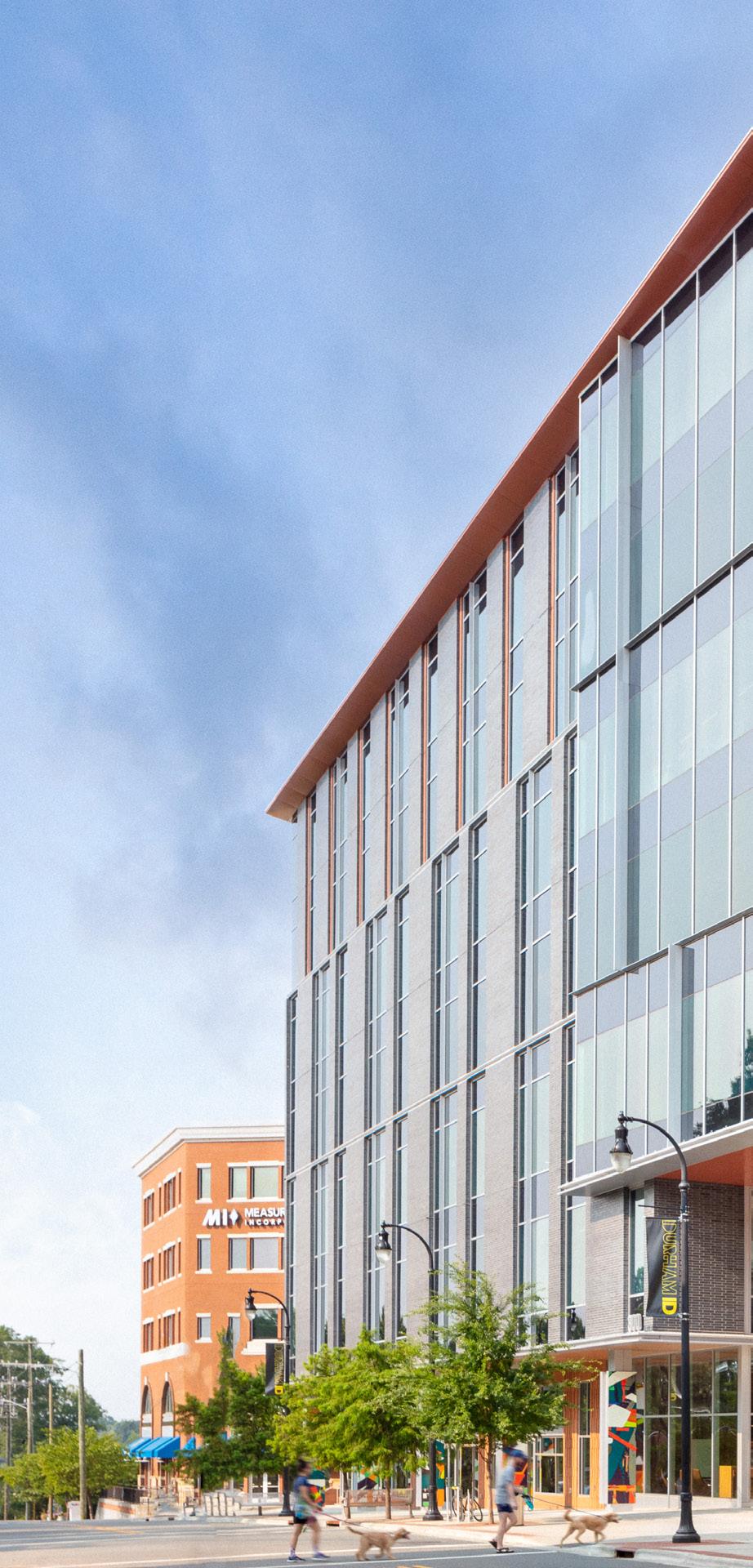

We’re ready to accommodate the tenants’ immediate space requirements and expansion needs across four different sites.
1.5M SF LAB / OFFICE
Plug into the District’s growing innovation network with a wide range of configurable workspaces.
60K SF RETAIL
Surround yourself with the city’s coolest, buzziest, and most delicious retail destinations.
250K SF RESIDENTIAL
The District’s live–work–play possibilities will expand with the addition of thoughtful, comfortable residential offerings.
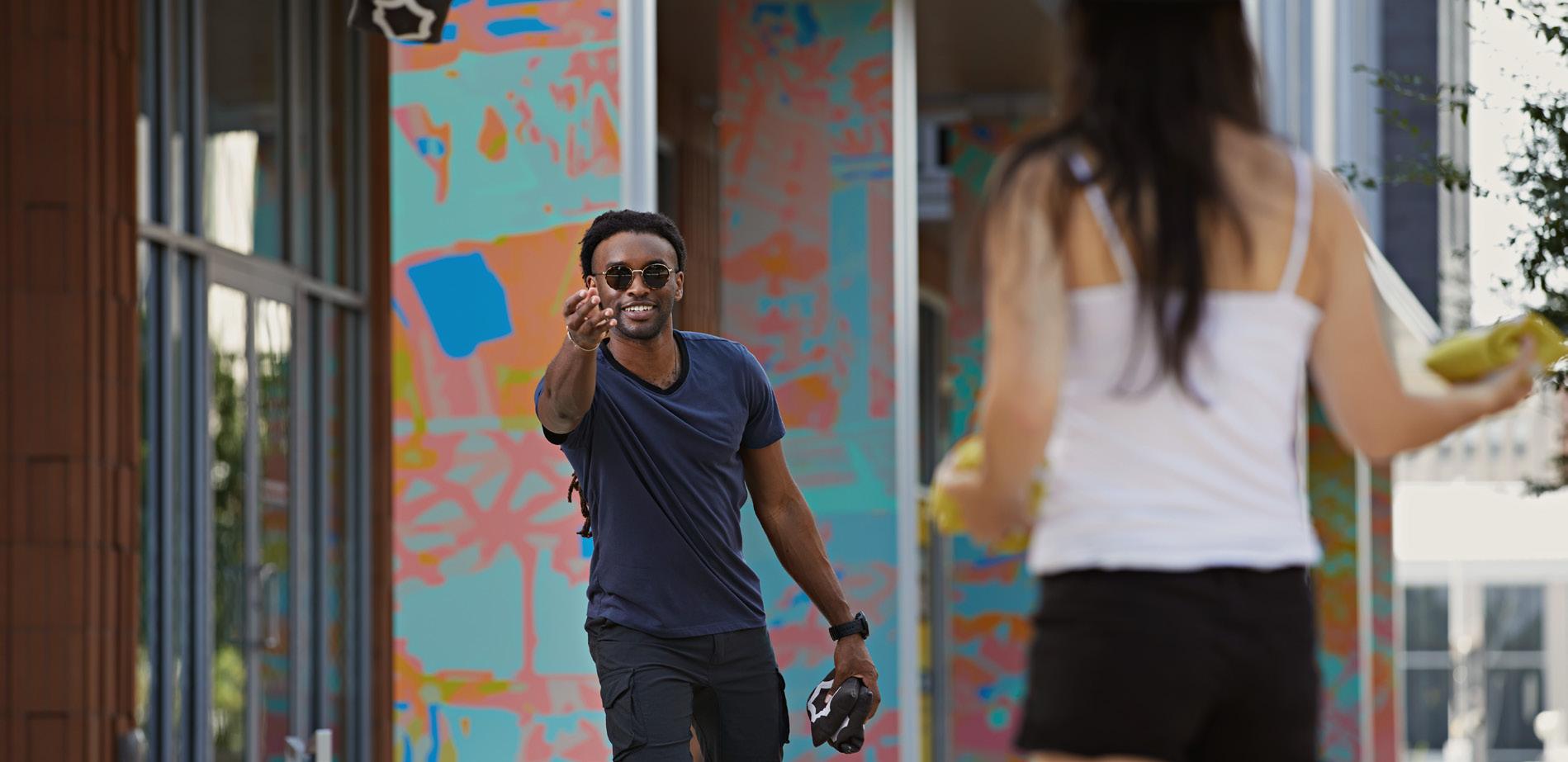
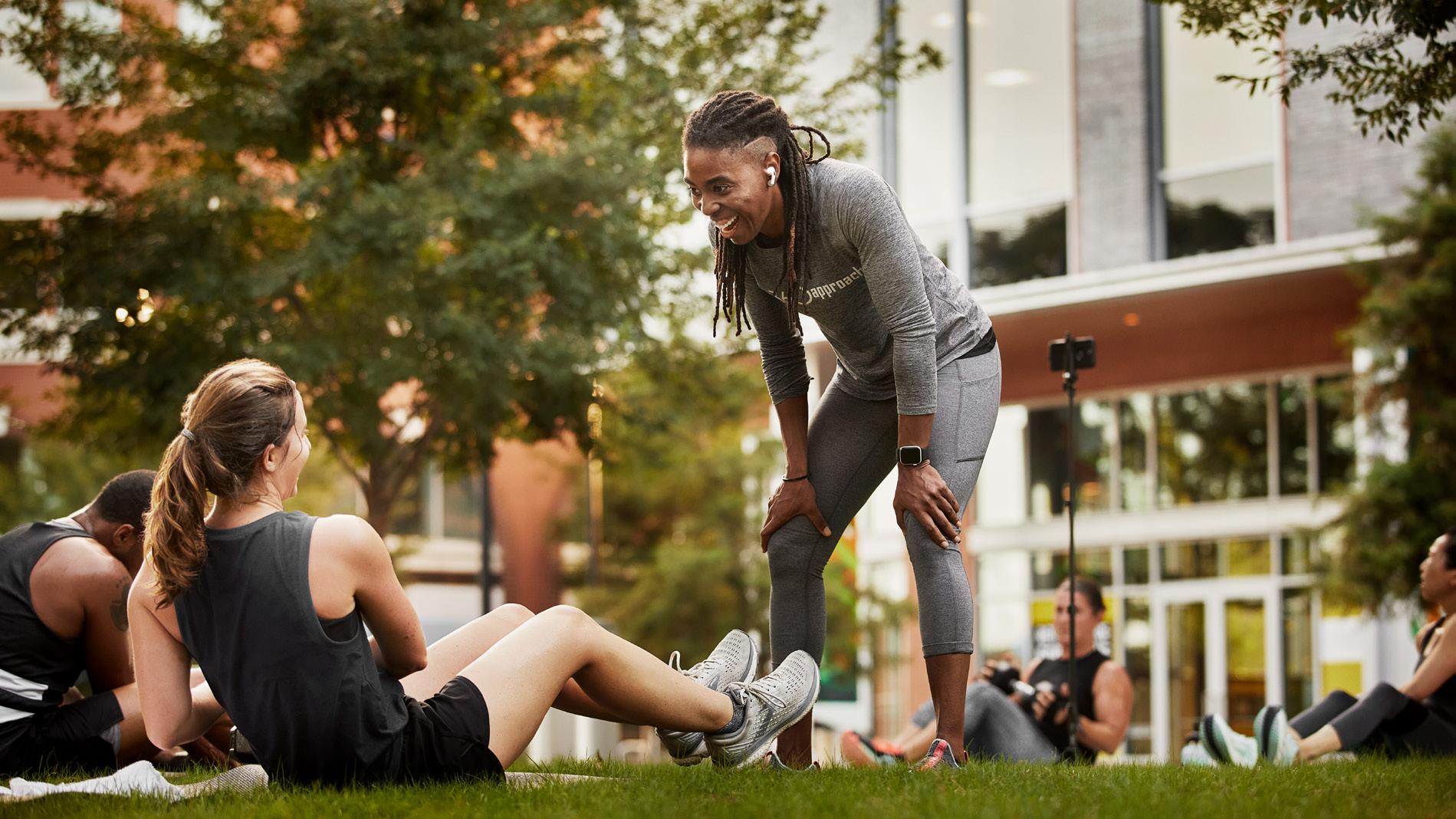

Longfellow’s tenant experience and hospitality program, Elevate, provides amenities that drive happiness and productivity, cultivating connection through curated events, programming, and services. We aim to bring people together, whether that’s through modern collaborative workspaces, enriching activities, or a more convenient day-to-day routine, we make a positive impact on each person’s journeyey.


Durham receives $3B in federal R&D funding each year.
SOURCE: RESEARCH TRIANGLE FOUNDATION
Durham has been named one of the top ten tech towns and the fifth most promising U.S. city for startups.
Durham has been named the second best place to live in the country and the best city for millennials.
This ever-evolving, 1.8 million-square-foot, 27-acre innovation hub is activated and amenity-rich. Cultivating a sense of connection between tenants, residents, visitors, and neighbors, we’re proud to create beautiful, practical spaces in this city full of greatness.
Durham ID is poised to scale sustainably, aligning a comprehensive masterplan with tenants’ needs and goals. The Carmichael Building, the first adaptive re-use project in Durham ID, was designed in partnership with Duke University—transforming a tobacco warehouse into cutting-edge medical lab space. Two additional ground-up projects, 200 and 300 Morris, have carried forward an innovative legacy, with more, including 518 W. Morgan, on the way.
Durham ID’s downtown location makes it easy to support the vibrant, local economy. Its active street life and compact core are highly walkable, with many in-demand features within a ten-minute radius: bars, restaurants, coffee shops, grocers, retail shops, hotels, and fitness studios.
With three Tier 1 universities, Durham is consistently ranked among the most highly educated cities in the U.S.
SOURCE: WALLETHUB
EXISTING OFFICE / LAB
1,529 RSF AVAILABLE NOW
FUTURE OFFICE / LAB
518 W. MORGAN 189,585 SF + 3 ADDITIONAL DEVELOPMENT SITES
MULTIFAMILY 263 APARTMENTS AT BECKON
RETAIL
2,780 RSF AVAILABLE NOW
PARKING
1,200 EXISTING SPACES AT 200 & 300 MORRIS

“We are super excited for this opportunity to ‘spread our wings’ into the Durham Innovation District. What we love about this new space is that it will allow us to introduce craft cocktails and food created with the same passion we put into our craft beer,” said Flying Bull Beer Company owners Joel Miles and Anna Bloch. “The brewery world is all about collaborations and we can’t think of a better fit than the Flying Bull Beer Company and Durham ID.”
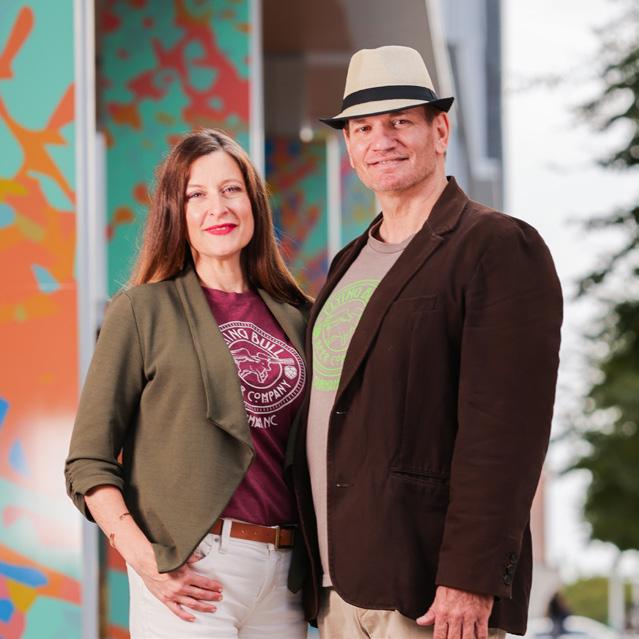
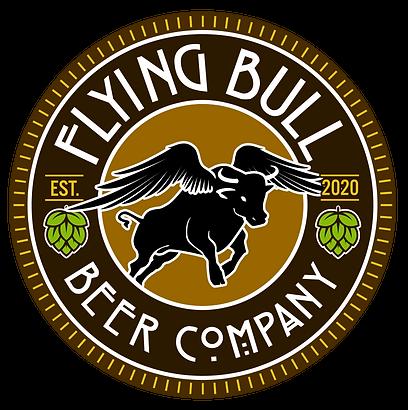
Flying Bull Beer Company is a local community brewery offering locally perfected craft beers as well as Carolina-born guest beers and ciders, which was recently recognized as the 2023 Best Brewery in Durham by Durham Magazine. In addition to their drink menu, Flying Bull is excited to bring an elevated menu as well, with unique lunch and dinner options and full kitchen on site.



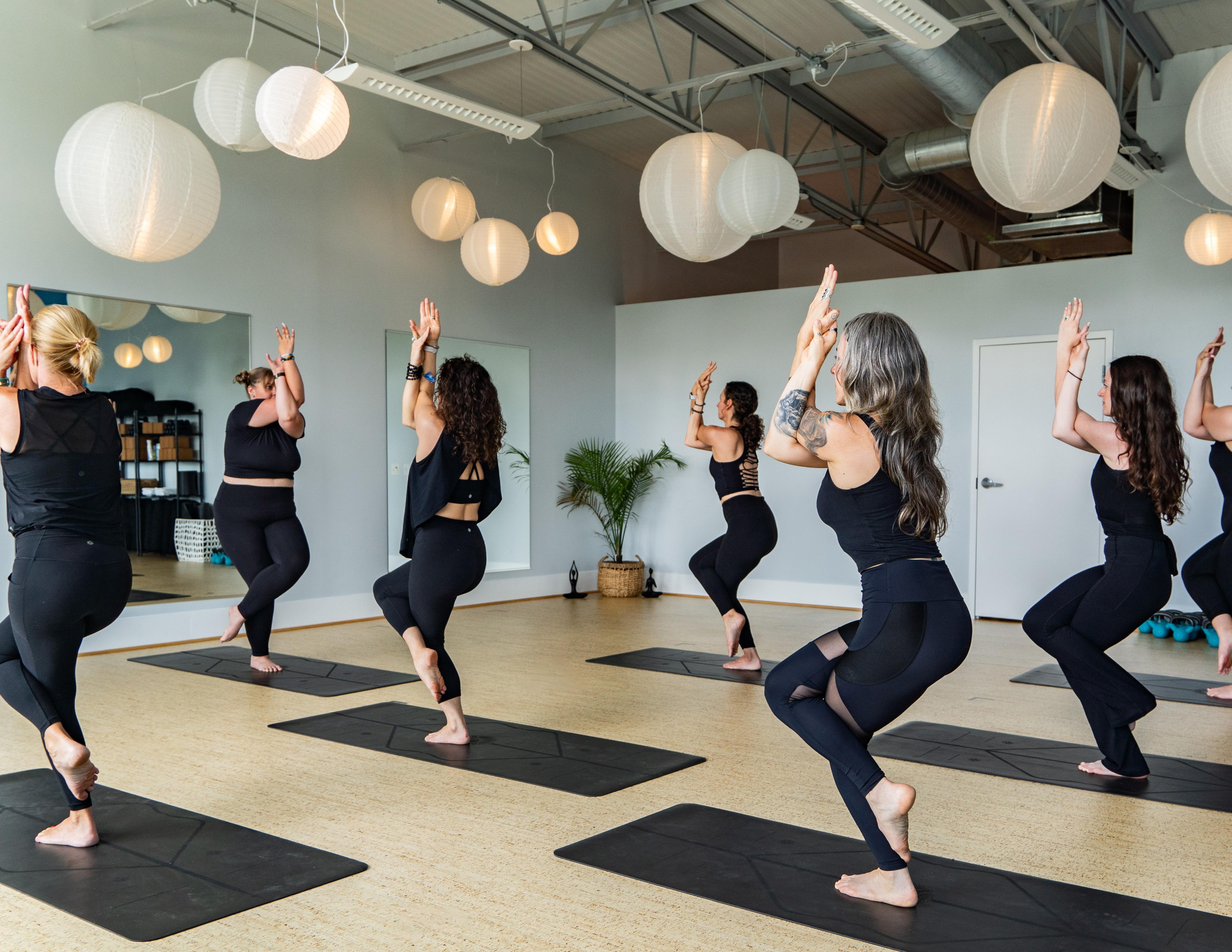
Virge Yoga has joined the Durham ID community and their brand new studio is now open at 200 Morris. We are thrilled to have them as a retail partner.
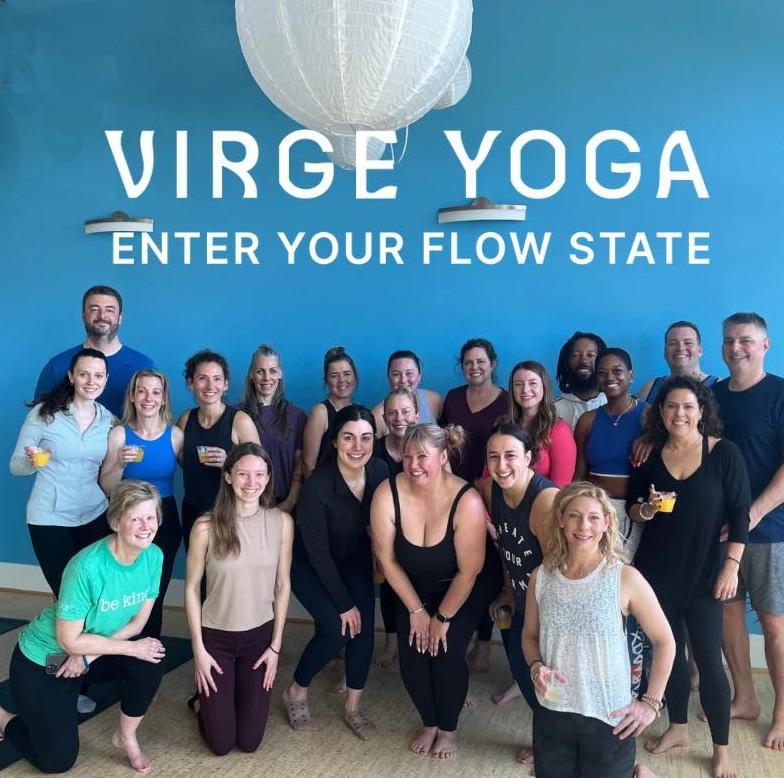
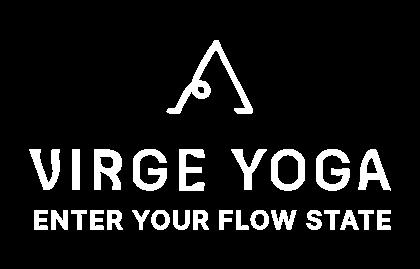
Virge Yoga is your sanctuary for wellness in the heart of Downtown Durham. Nestled within the vibrant community, they invite you to join them on a journey to find powerful transformation through movement and connection. At Virge Yoga, their doors are open to all — whether you are a seasoned yogi or just beginning your practice. They respect the balance between the powerful and nourishing, the soft and the bold.
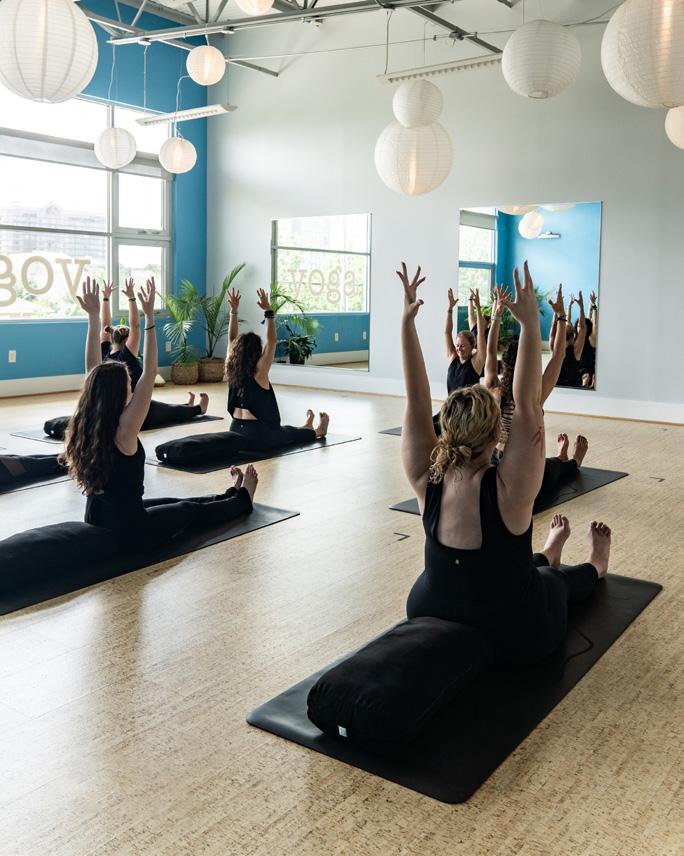
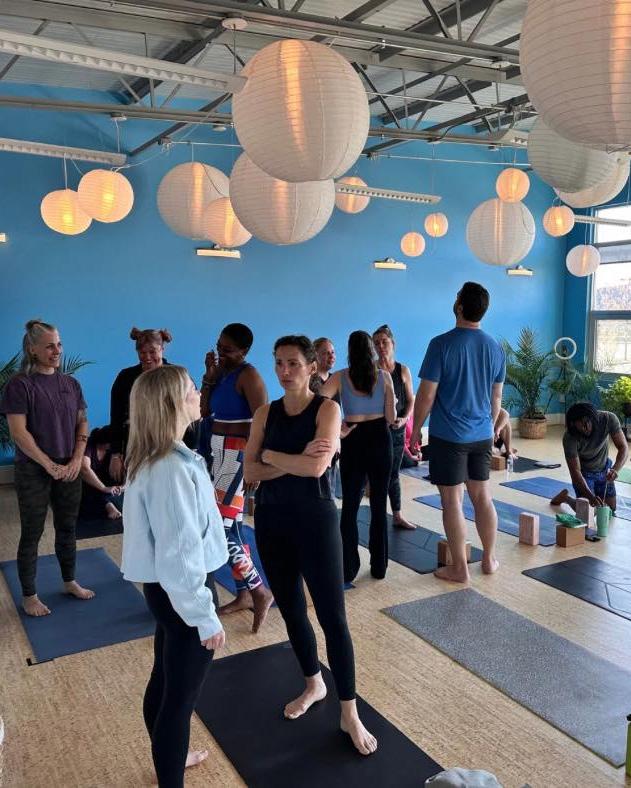
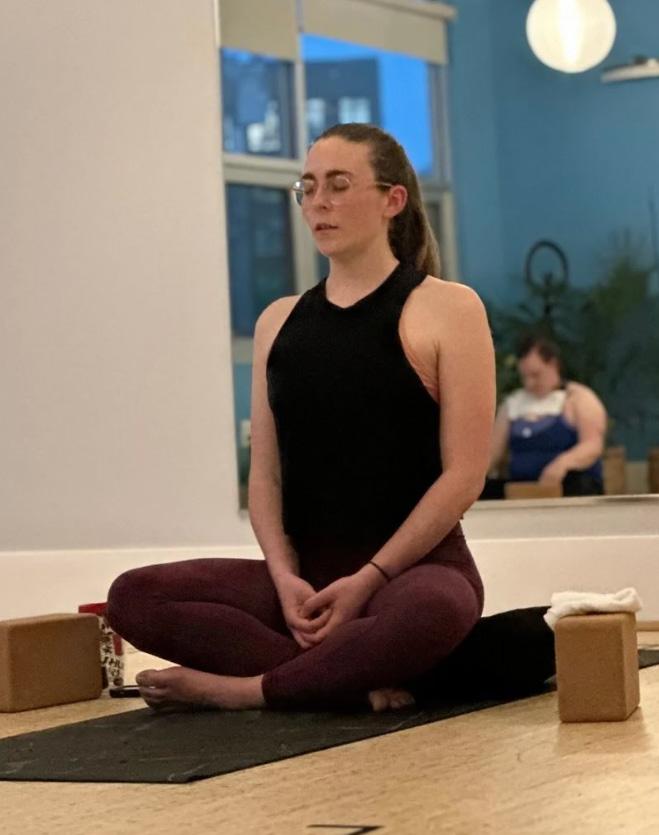
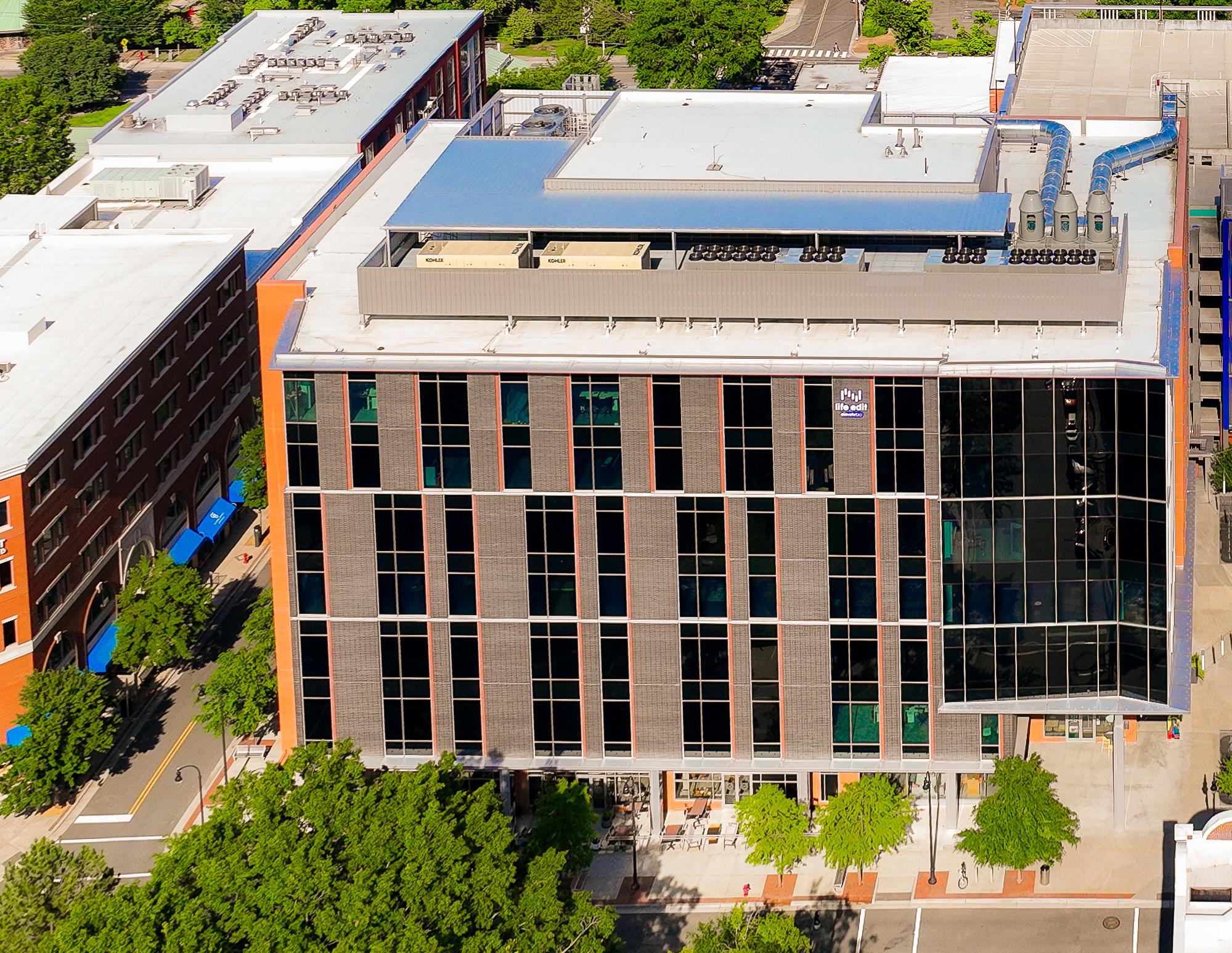
FLOOR 7: FULLY LEASED
FLOORS 5-6: FULLY LEASED
FLOOR 4: FULLY LEASED
FLOOR 3: FULLY LEASED
FLOOR 2: 1,529 RSF OFFICE UP-FIT
FLOOR 1: FULLY LEASED
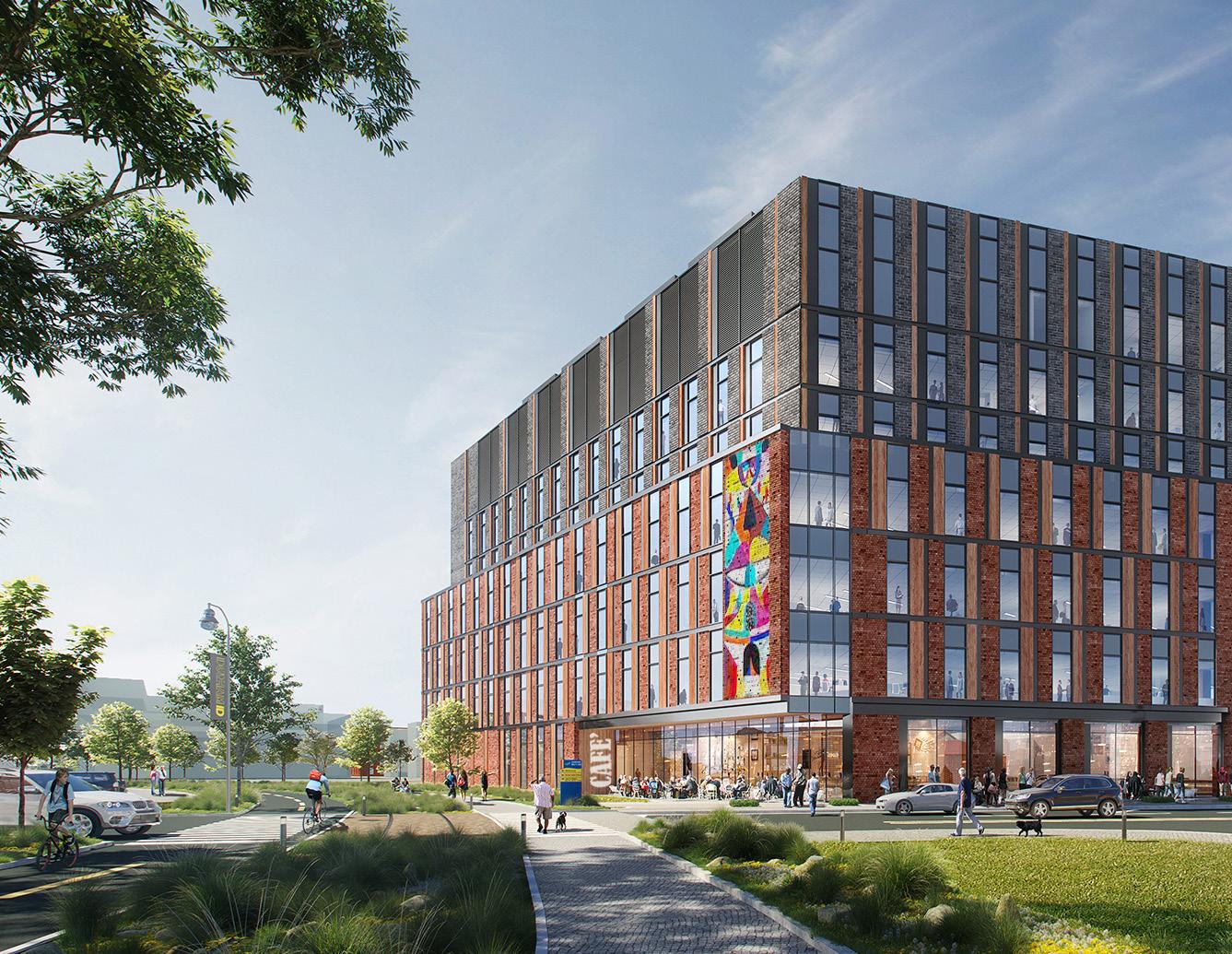

Durham ID is committed to building the future of lab and technology space. Home to both adaptive re-use projects and future-facing ground-up construction, it celebrates the city’s history while adding to its legacy as a 21st-century tech and innovation cluster.
This seven-story Class A life science building will offer up to 189,585 SF with the ability to accommodate lab and manufacturing uses. It is strategically situated at the corner of W. Morgan and Morris Street, just a block away from bustling Five Points with easy access to restaurant and retail amenities.
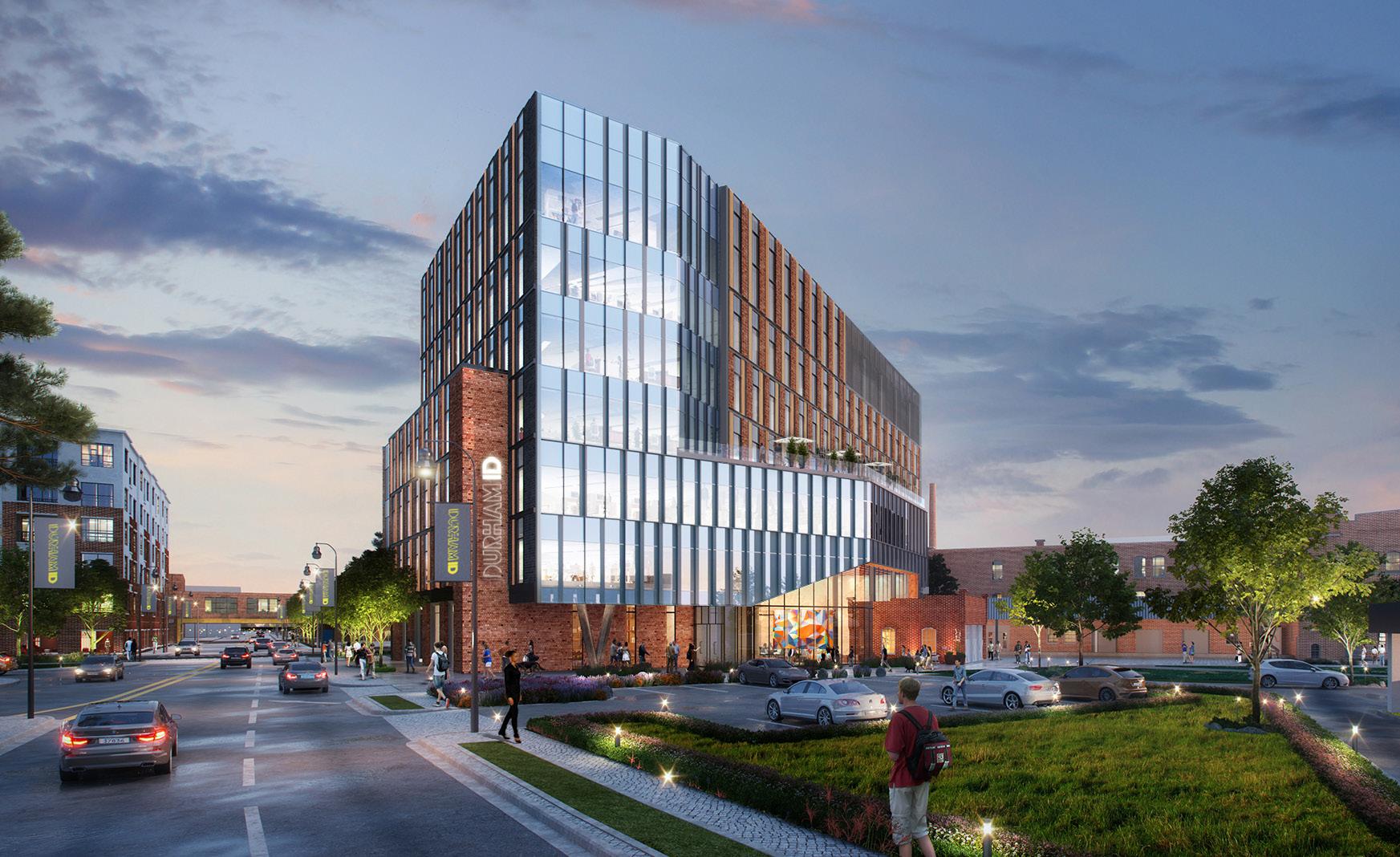
Conceptual Single Tenant Floor Plan
Conceptual Lab Suite | Full Floor | ± 25,000 SF

Workplace Community Space
Workplace Group Space
Workplace Individual Space Lab Support Lab
Floor plans allow for open labs with areas available for enclosed lab support, alcoves, or specialty lab functions.
Current lab casework configuration is based on a modular 6’ wide bench.
Floor plate depth allows for large island benches ranging from 24-30’ long.
Workplace configuration can accommodate approximately 100 employees and is based on 130 USF/person, an industry benchmark for sciencebased companies that embody a forward leaning workplace model based on collaboration, innovation, and visual transparency labs, meeting, and common spaces.
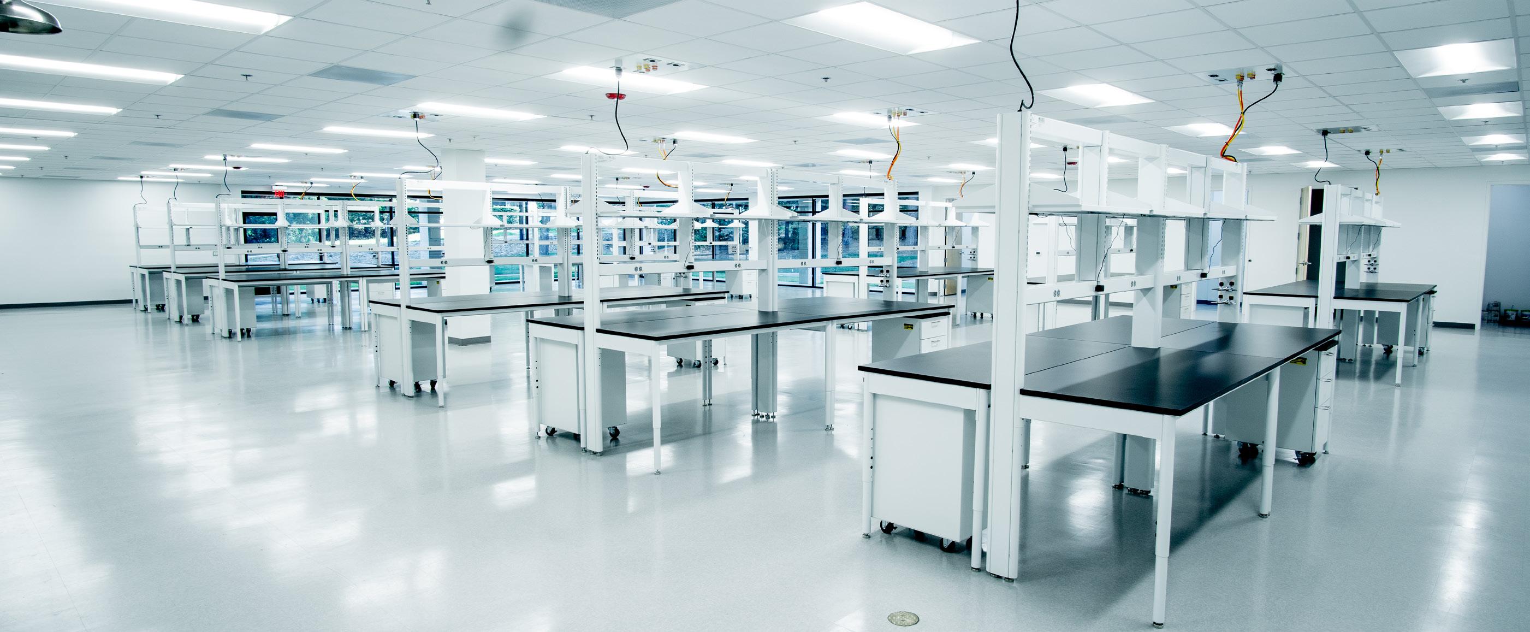
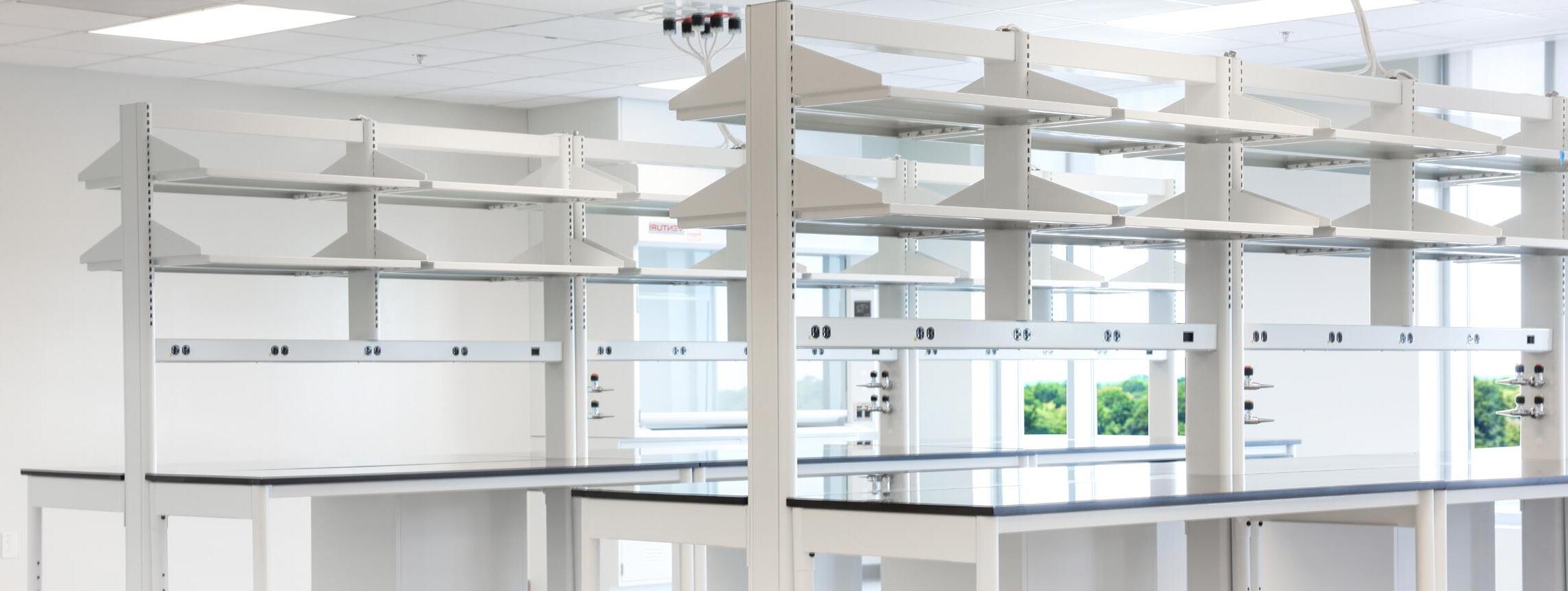
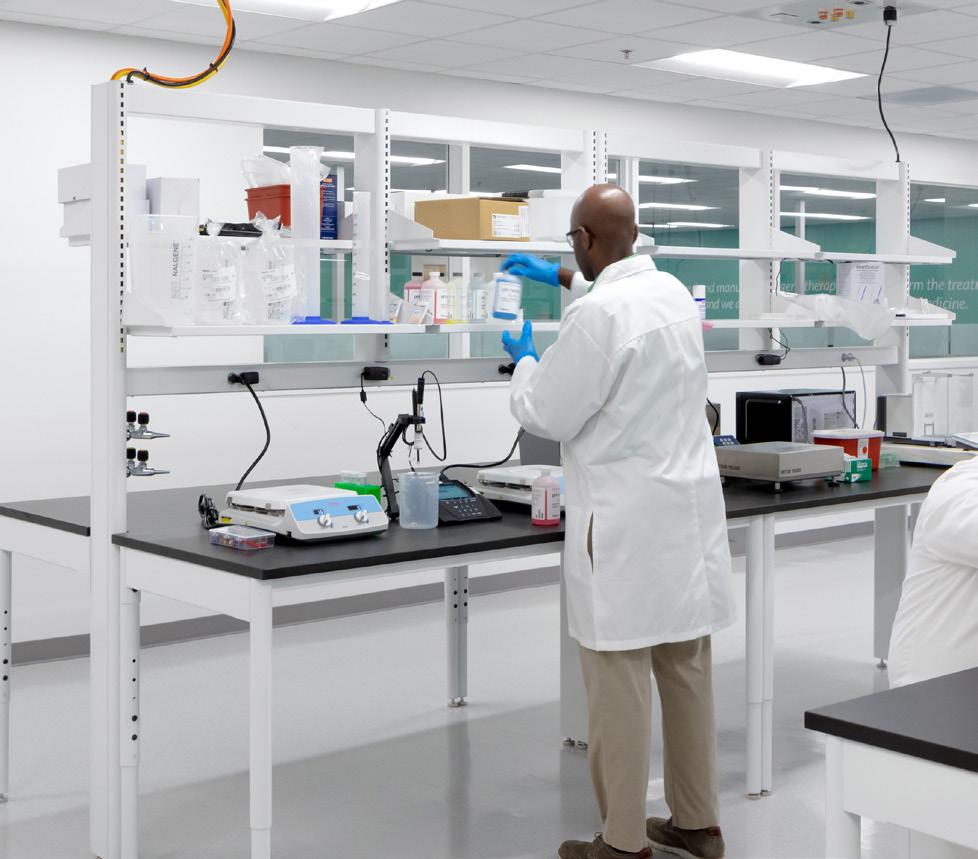
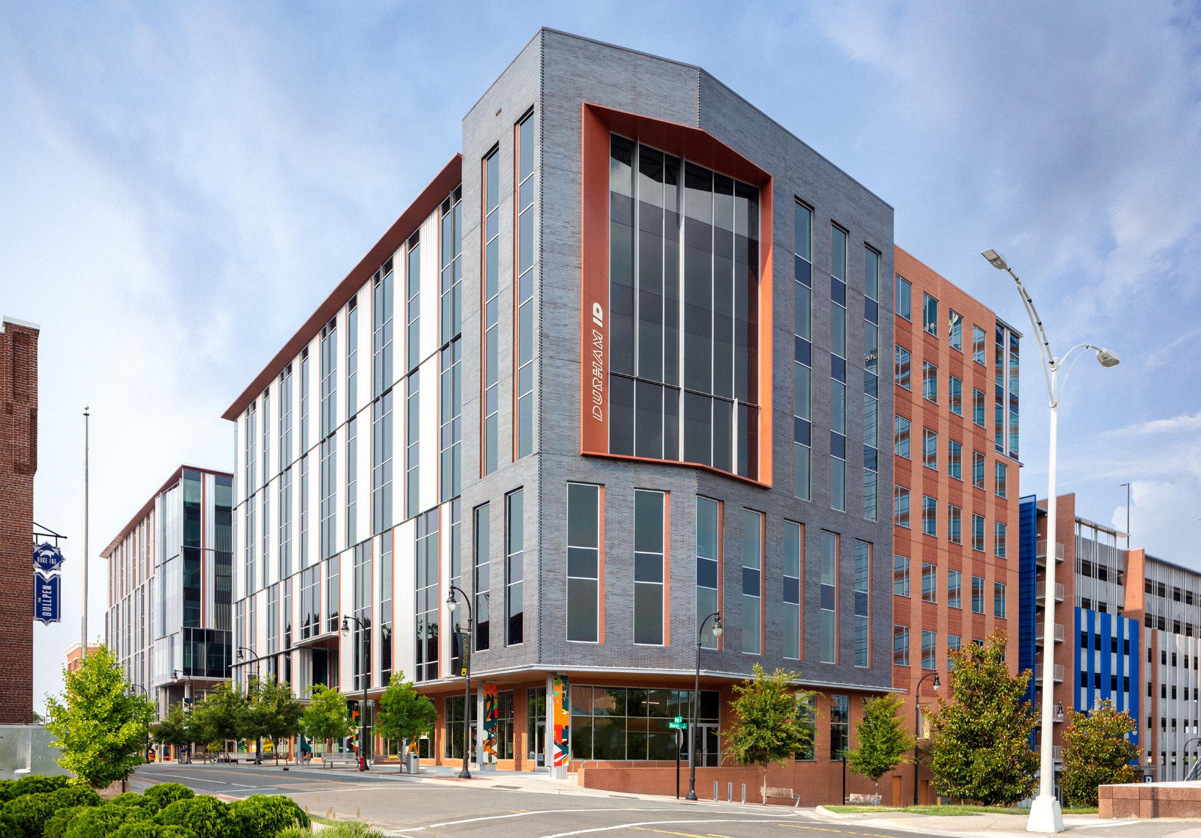
At Longfellow, we take pride in our strategic focus on inspired, state-of-the-art lab space as owners, operators, and developers. But the scope of our work is even broader: We invest just as deeply in lasting relationships as we invest in future-facing innovation ecosystems.
A close-knit, collaborative approach has positioned us on the leading edge of national real estate. Longfellow partners with world-class institutions—from academia to industry—that share our ambitious vision of creativity, experimentation, and iteration. In-house expertise enables us to scale with speed and ease, helping us to target and attract a wide range of tenants with different budgets, different needs, and different goals.
Let’s build something special together.
