--A3 Curated Portfolio--
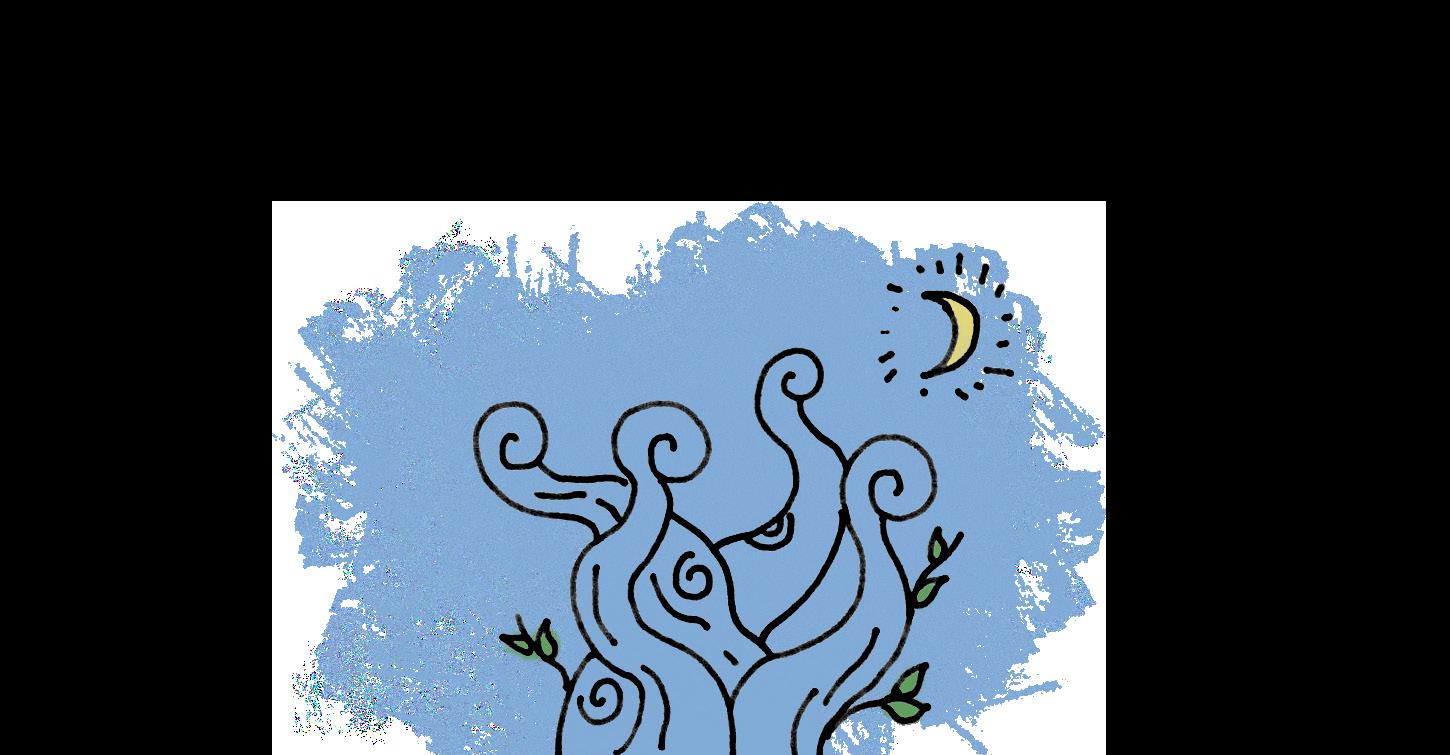
YUXIANG KE 2021
MA Landscape Architecture The University of Sheffield
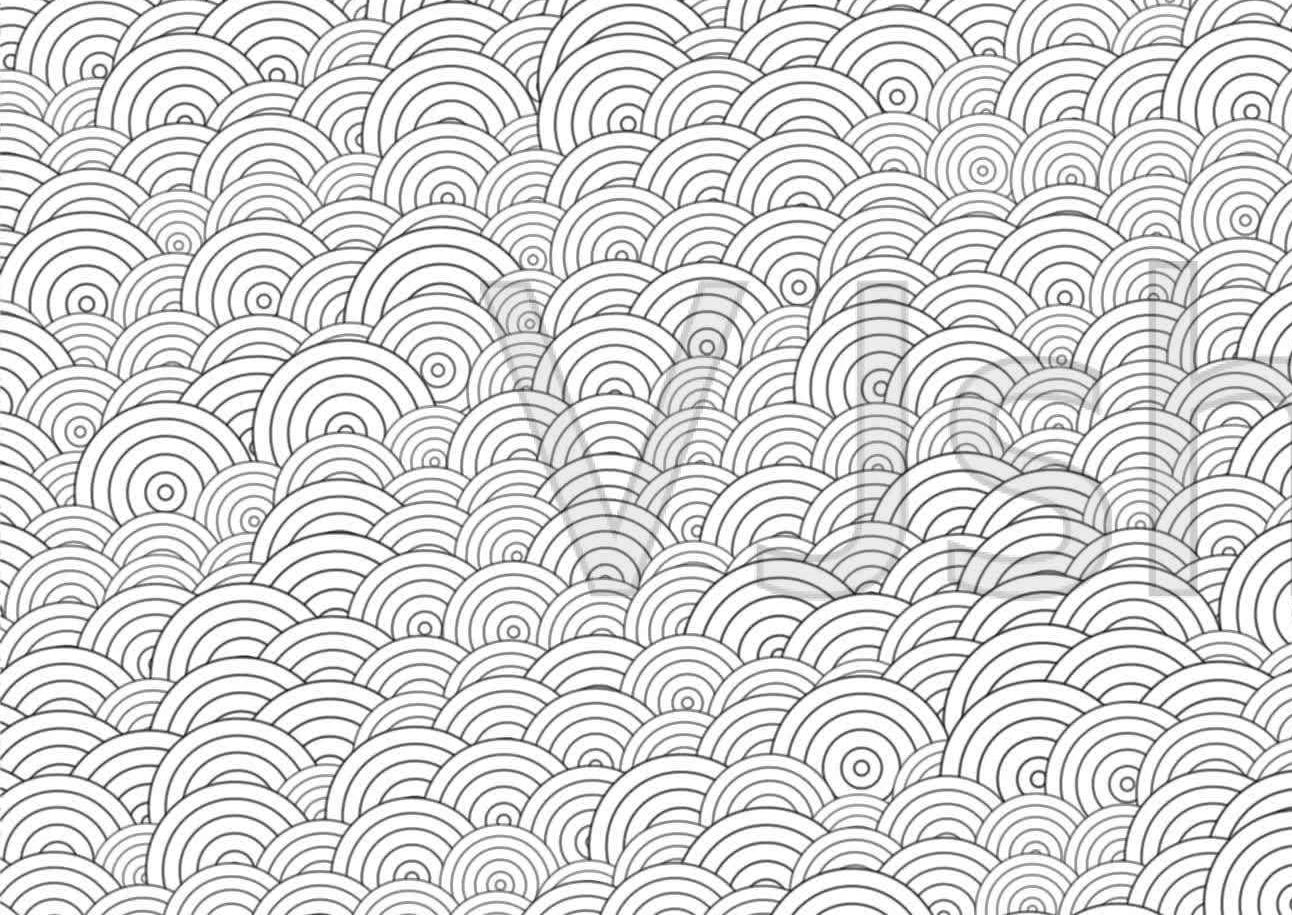



This is the first time I walked into the park. I made the scenery along the way into cards and connected them into a travel story.
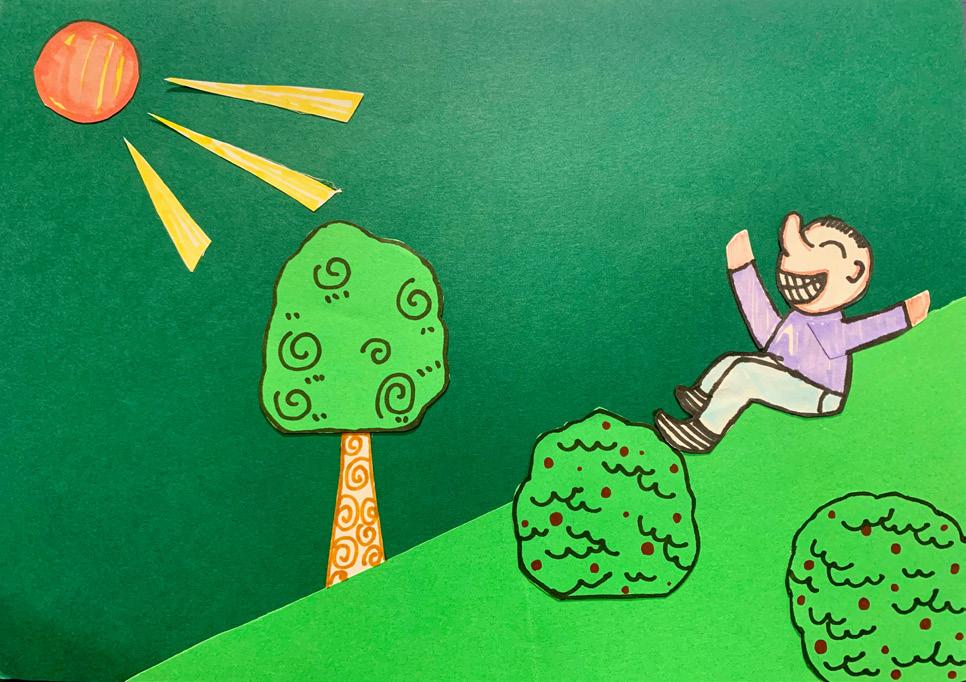
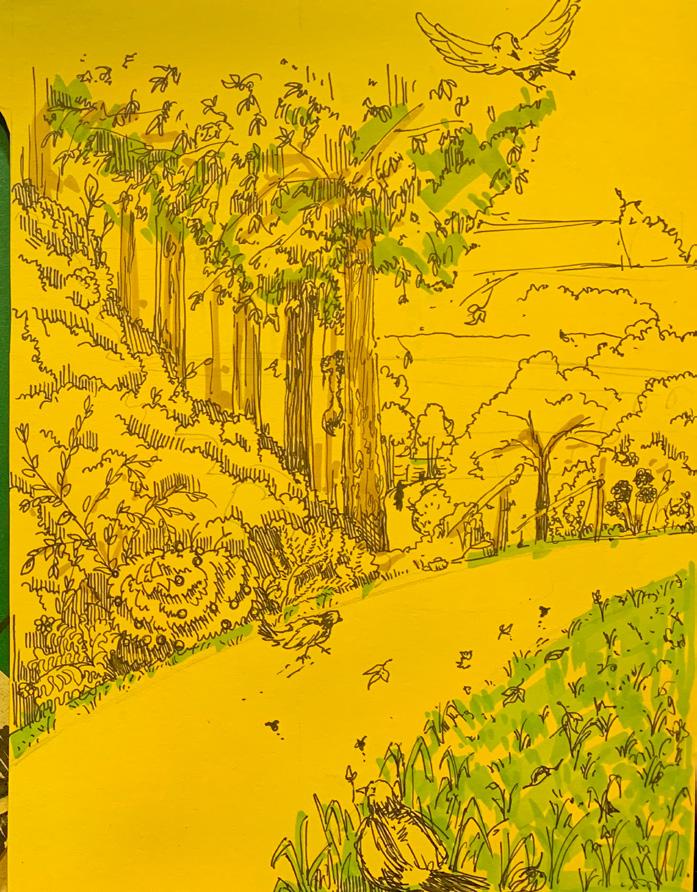
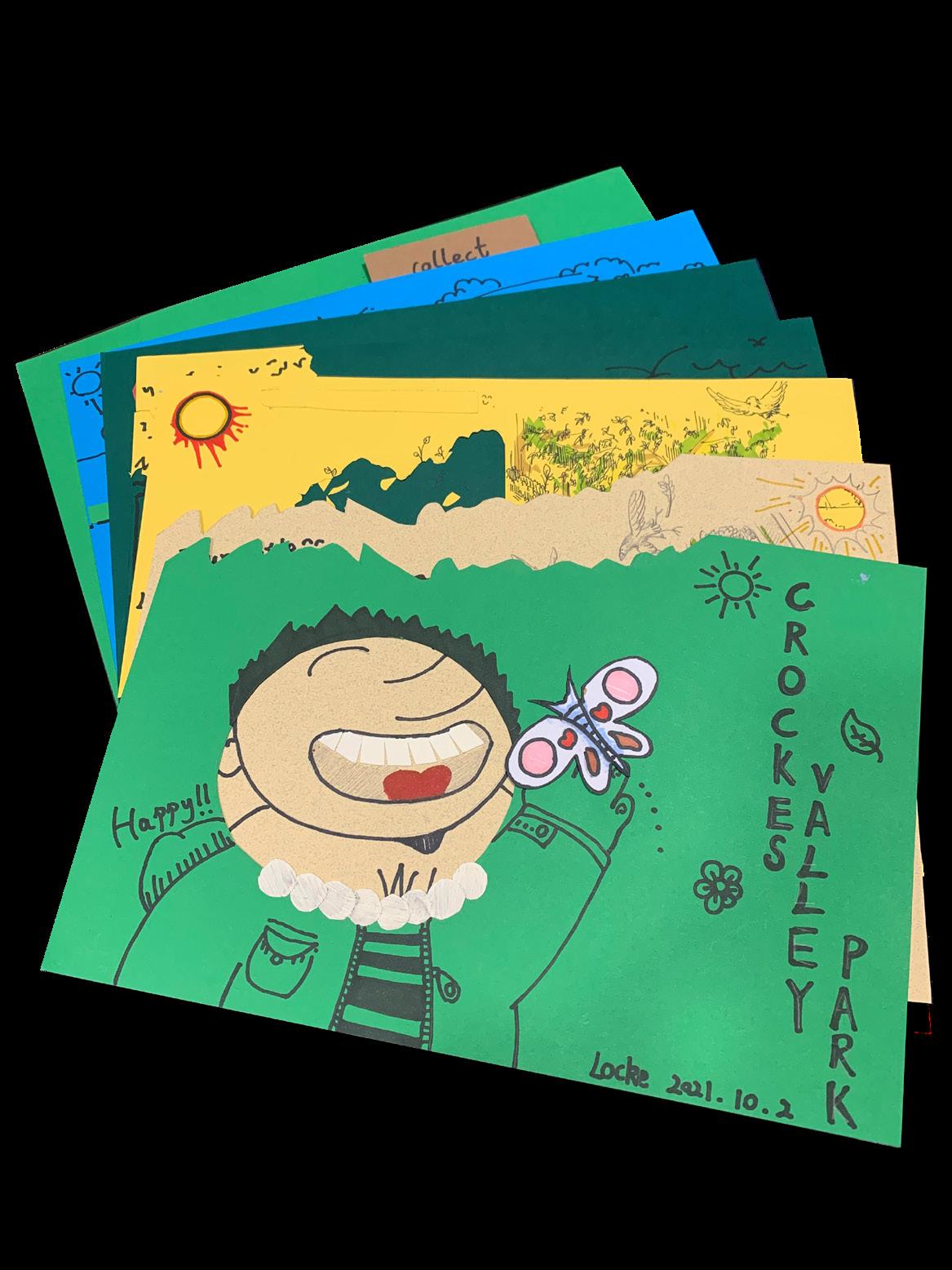
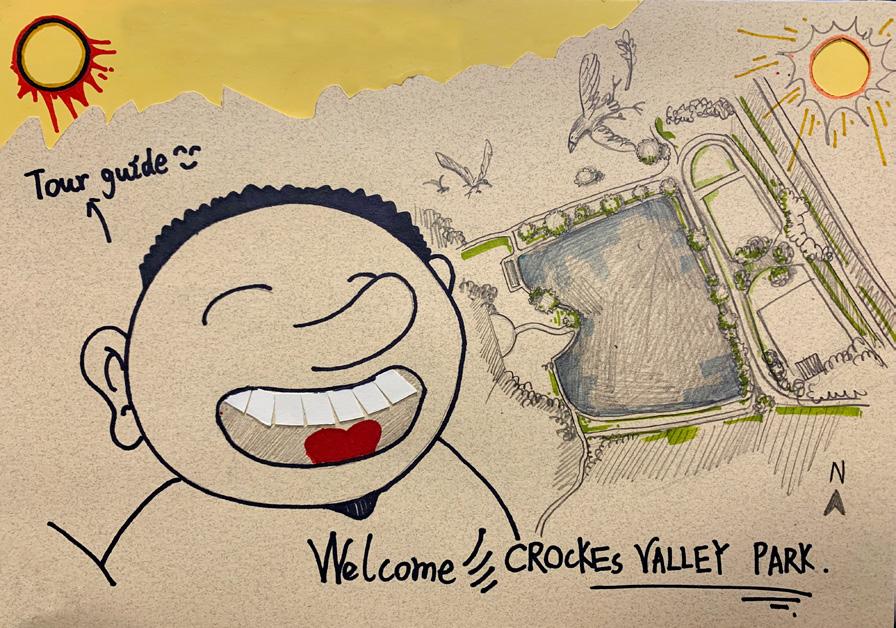
The first moment I entered the park, the light passing through the leaves attracted me, as well as the leaves falling all over the sky. So I made them into two different moments of the same scene.
This cute cartoon character is me, he is the tour guide.
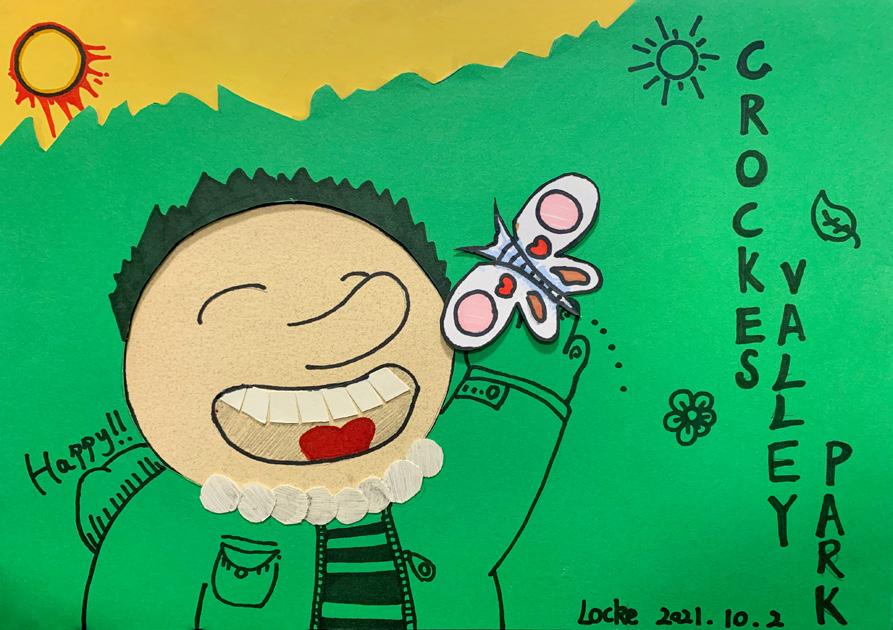
Along the way, I also collected some leaves and flowers, which I have never seen before. The paper bag I made can only fit part of it, but I will collect more in the coming days.
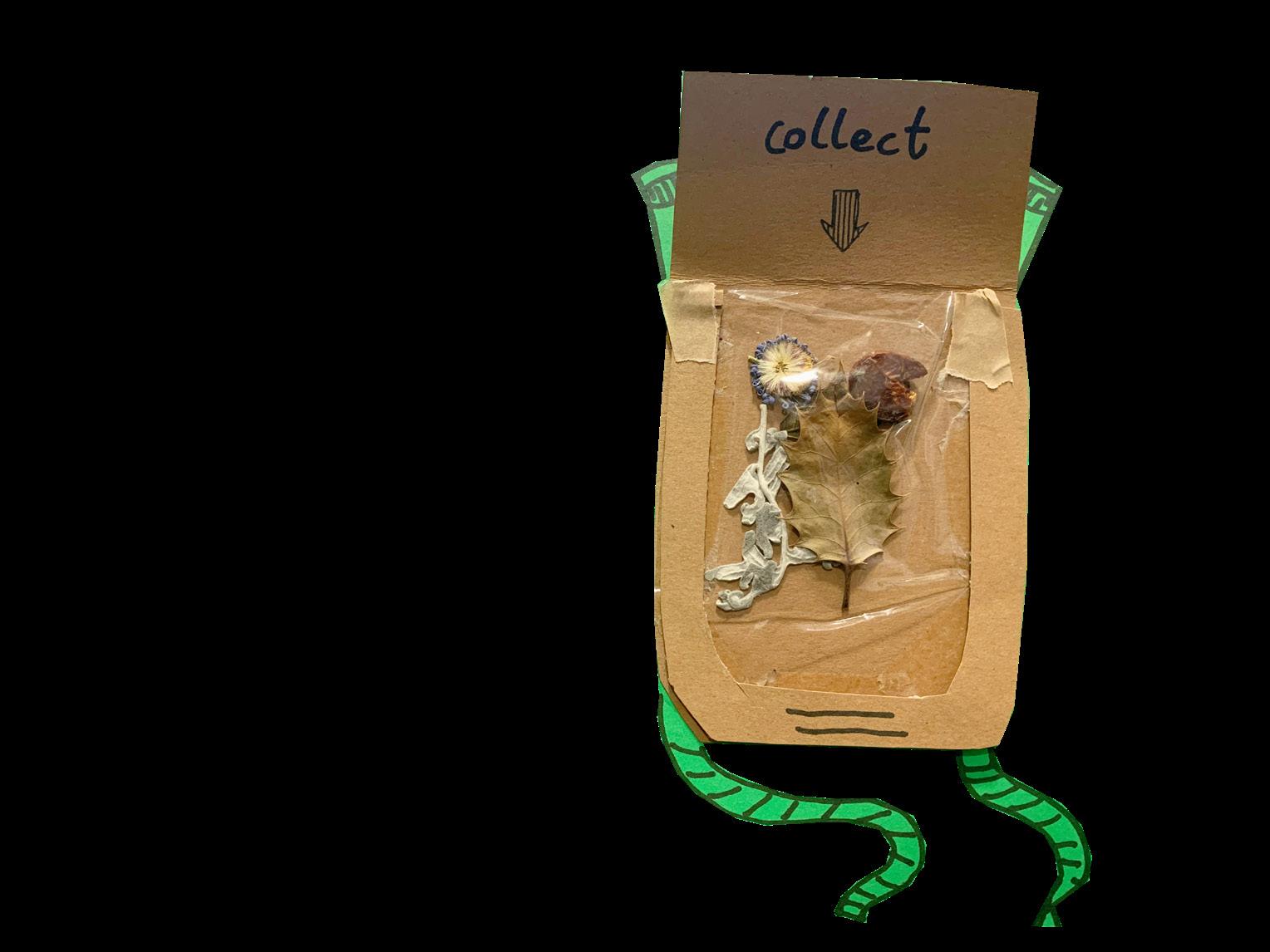
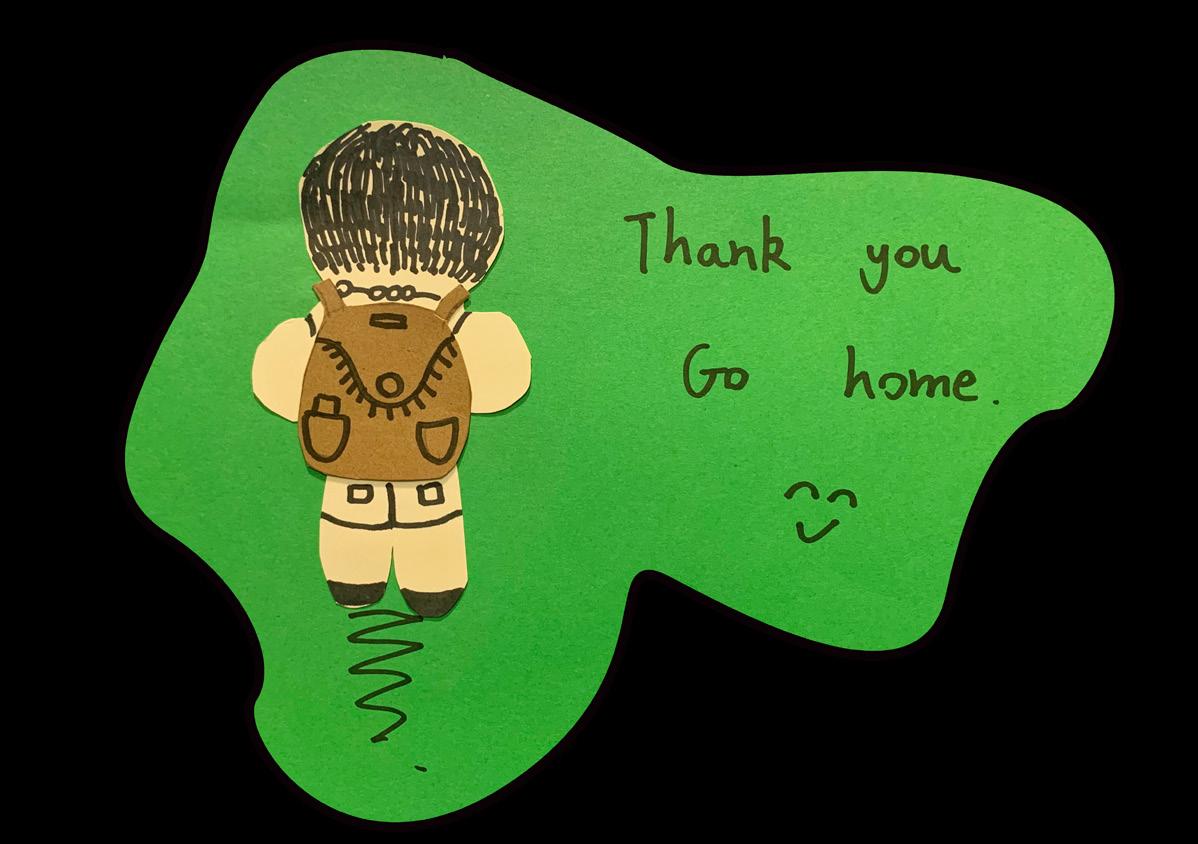

There is a lake in the middle of the park, and there are different kinds of ducks playing in it. The sun is shining on the lake, a rare beauty!
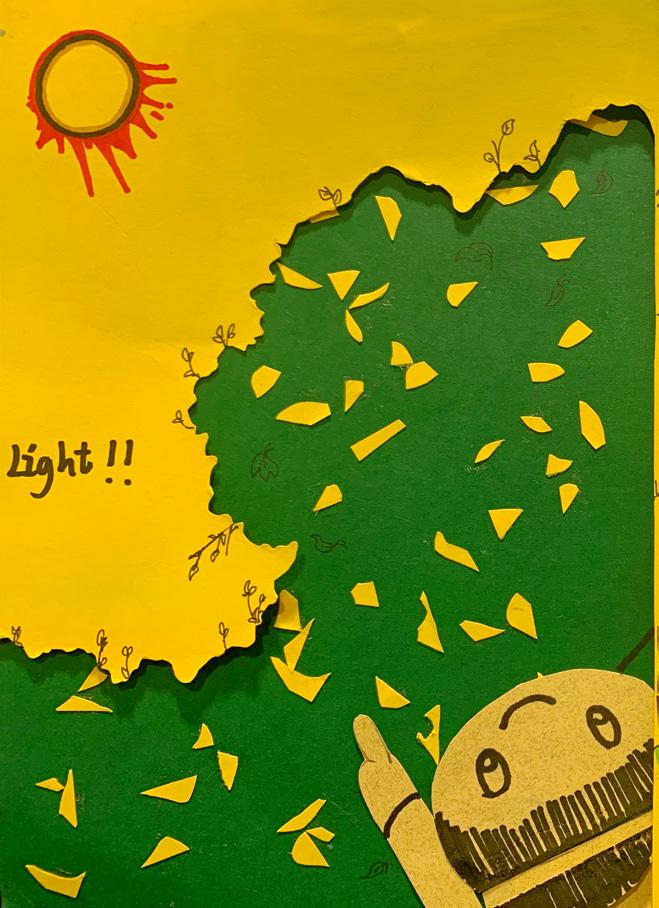
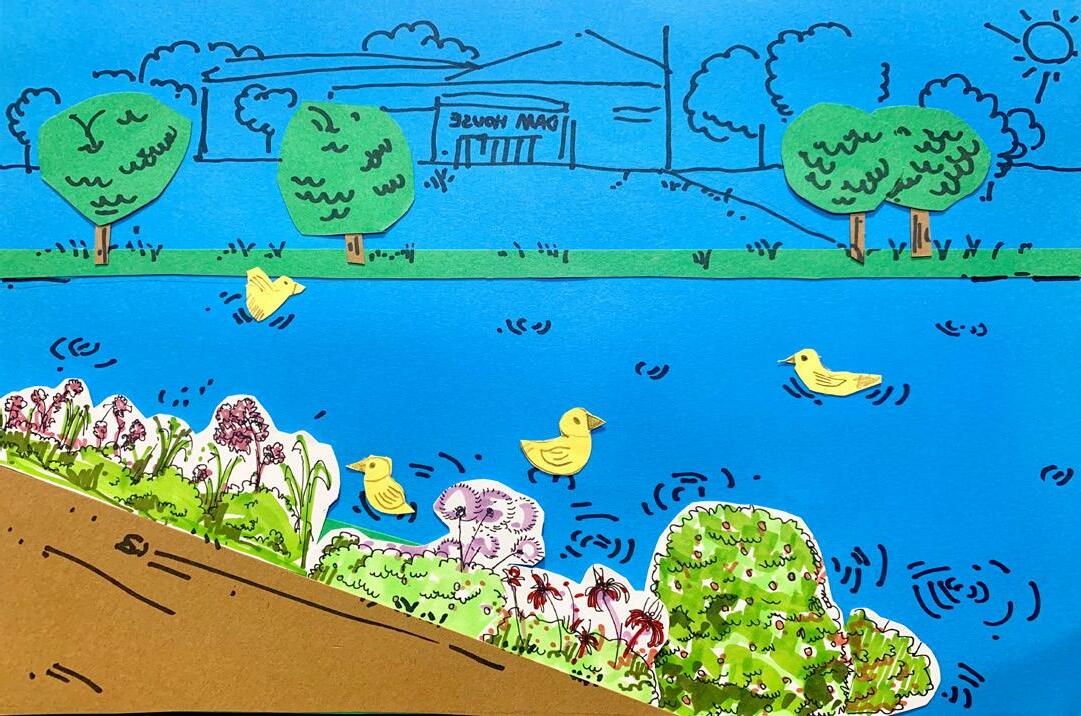
The table tennis table on the park road is very eyecatching, where a father and son play with their pet dog.
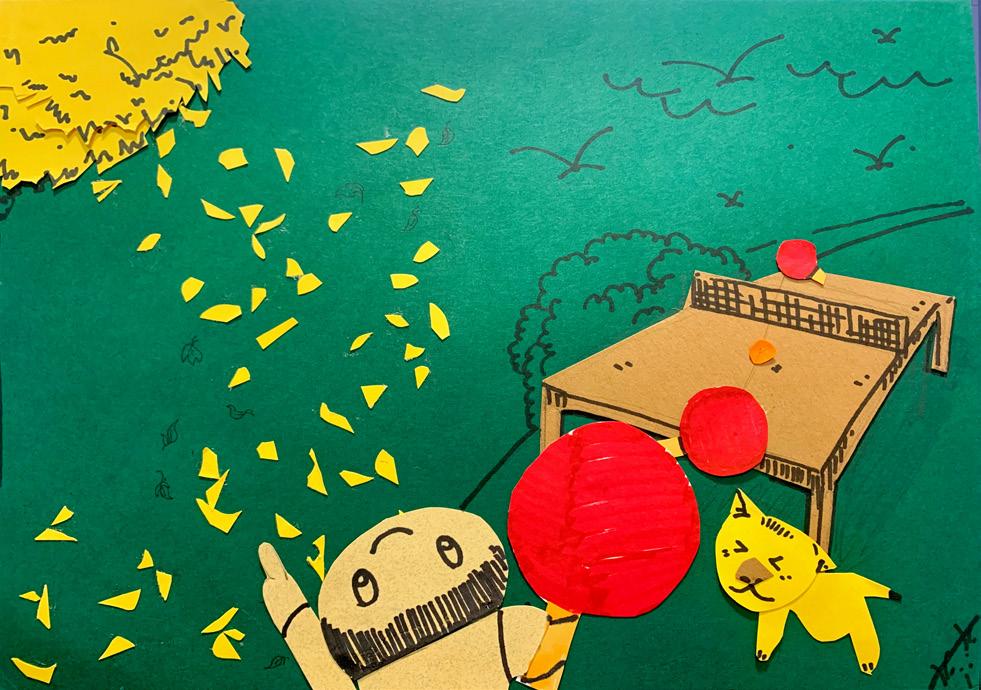
This is the first time I have entered the project site and it left a very deep impression on me.
Regardless of the animals and plants, the terrain, or the infrastructure here, there are interesting places. I believe I can remake it well in the future.
The weather was very good that day, and many people were lying on the hillside soaking in the sun.
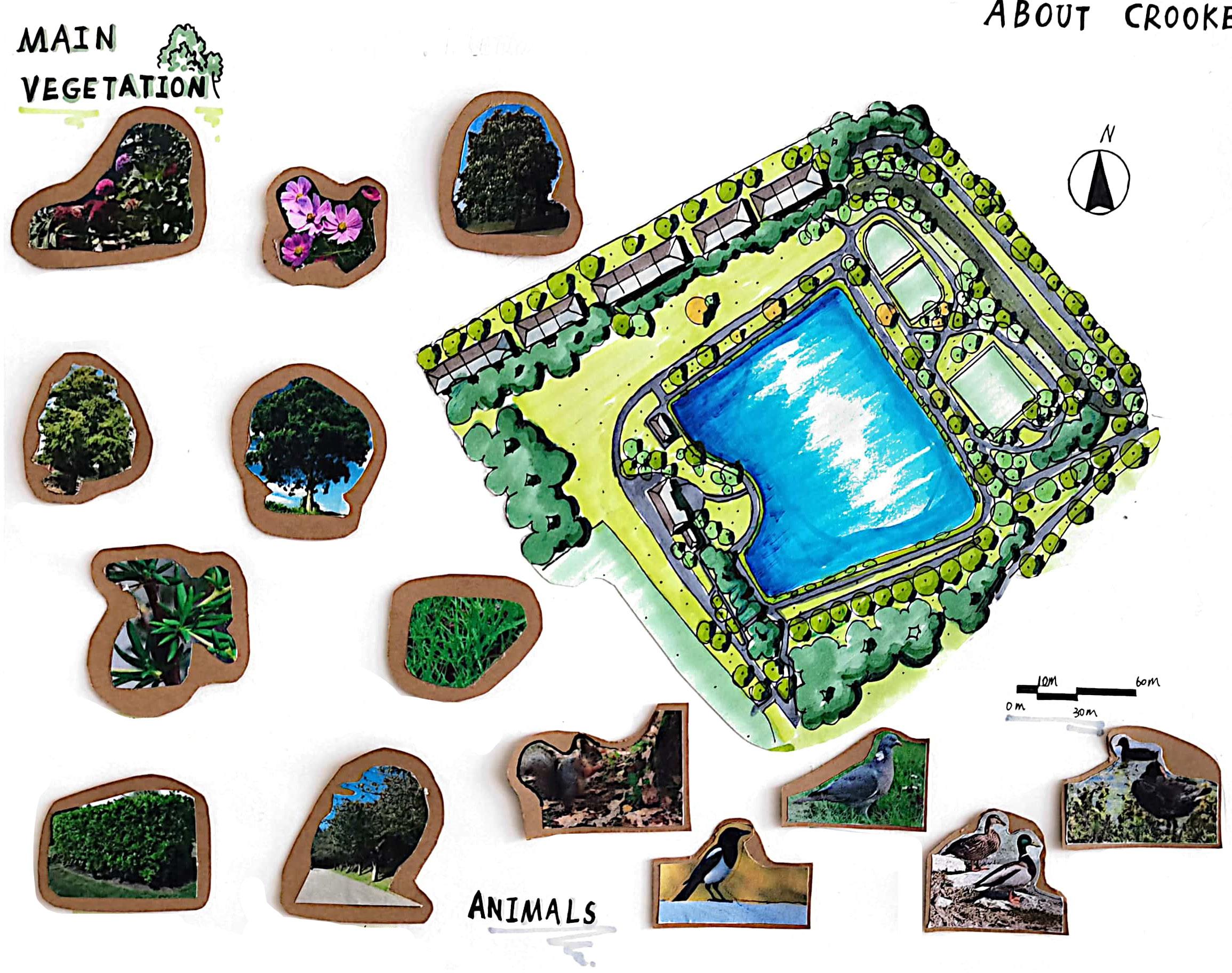
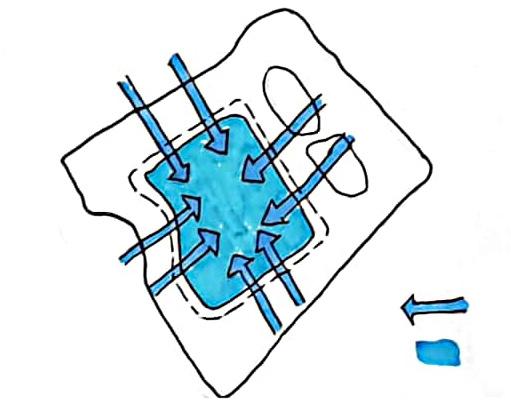
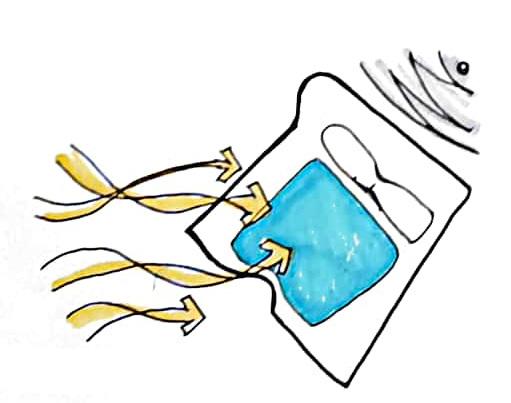

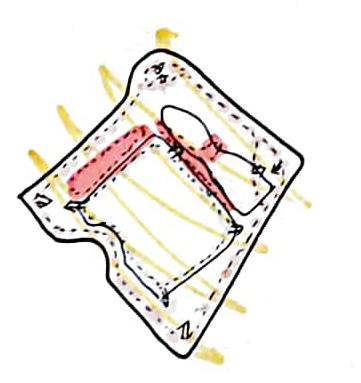


1.Sweet Cherry 3.Comment Ash
2.Horse Chestnut 4.American Basswood
The four different types of trees with the largest number in the park. The following are the functions they have.
Blocking out Trees have the function of blocking the line of sight and blocking noise.
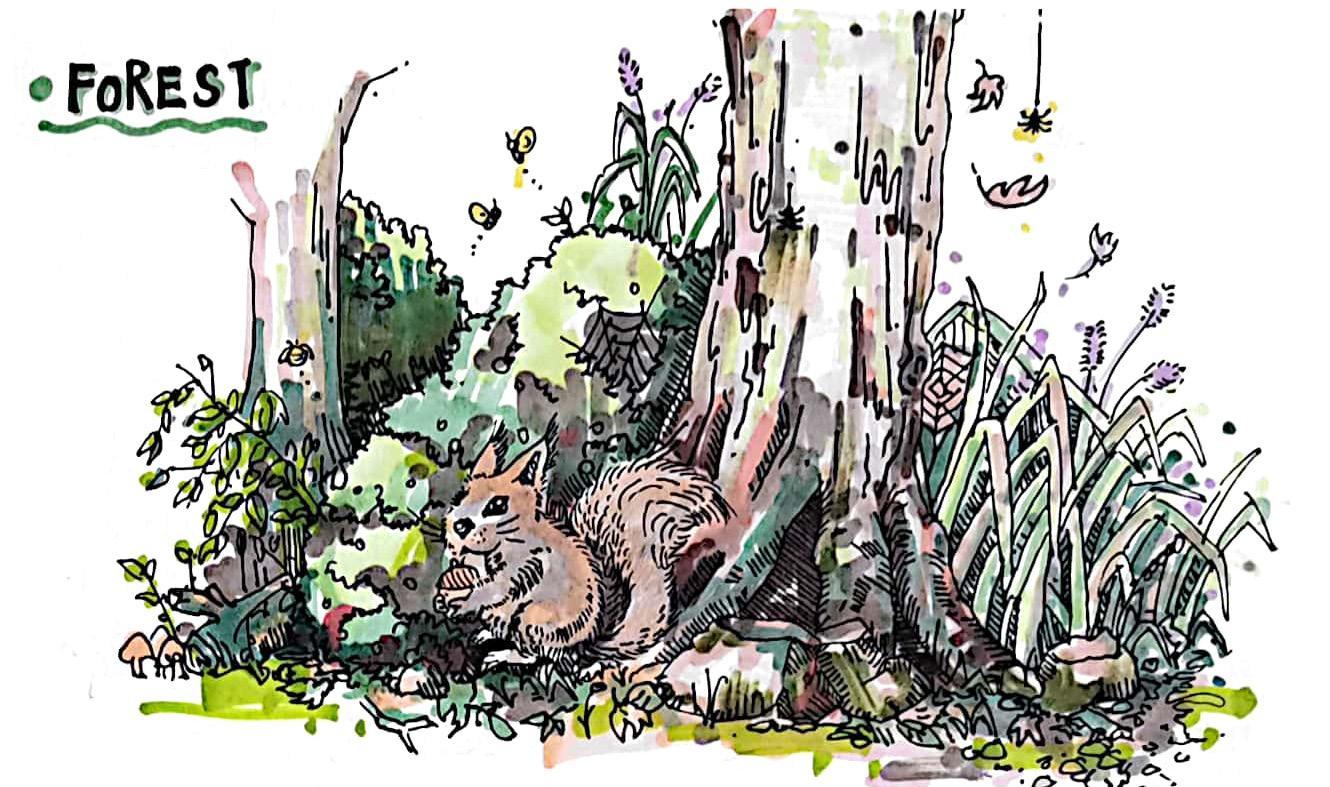
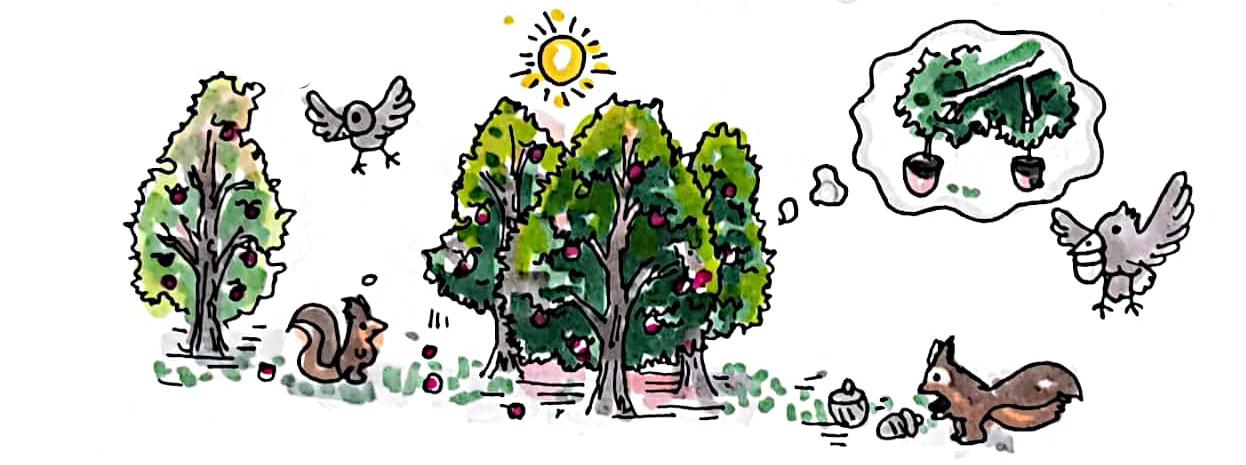
Our team guessed the three regions with the most biodiversity, and investigated, analyzed and compared them.
First of all, the forest area has the richest biodiversity, and it has a complete ecological chain.
Biodiversity The fruit of the tree can provide food for animals.
Sense of place Familiar plants can provide a sense of belonging. For example, when I was growing up, trees also accompanied me to grow up.
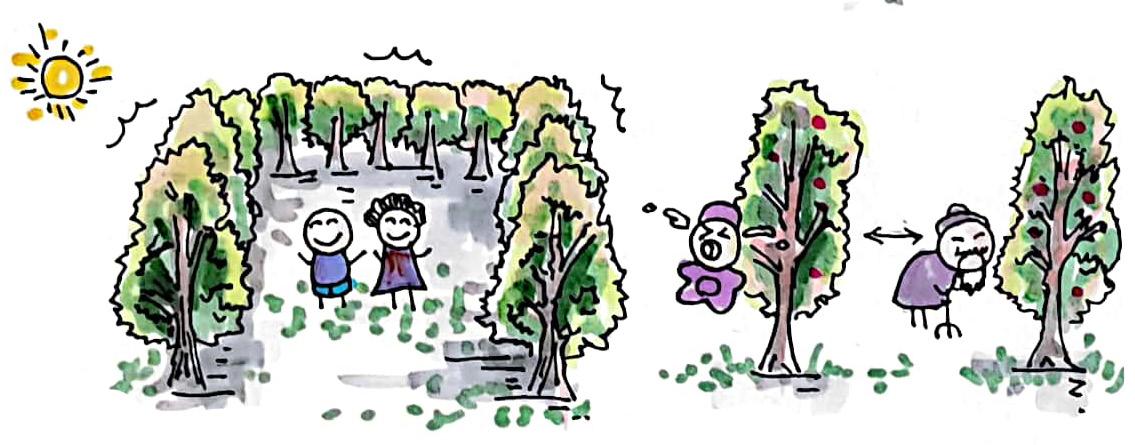
We have summarized the four key words of forest.
1.Habitats 2.Shelter 3.Nutrition 4.Mico-climate
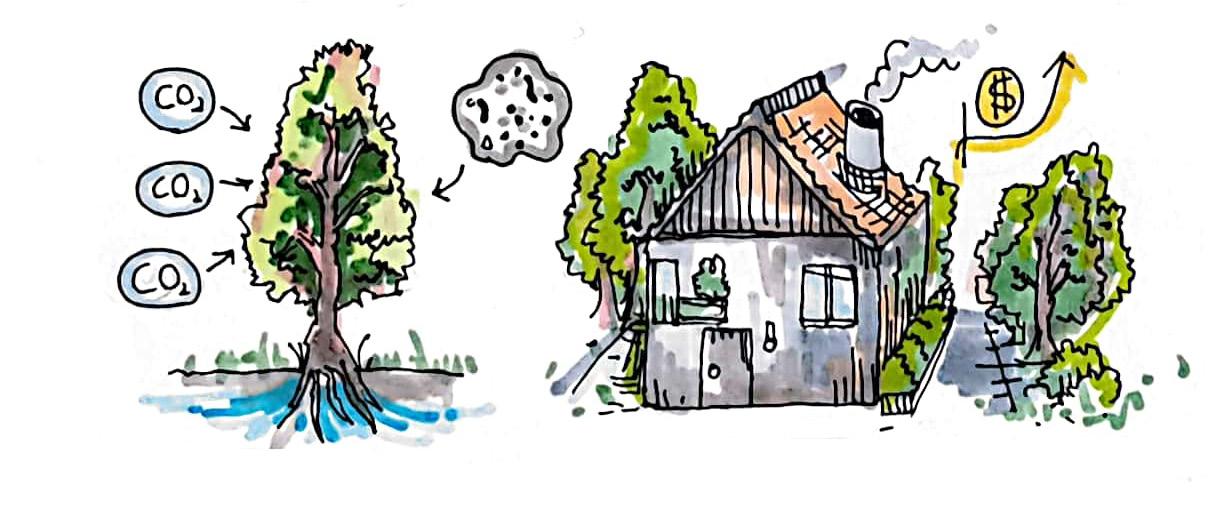
The second area is the lake. This is the most eye-catching place in the park, and it is also the place where we can see the most creatures with the naked eye.
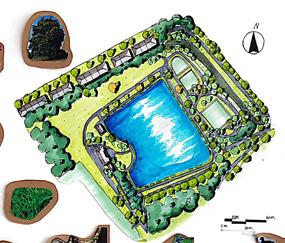


Here, microorganisms, fish, birds, and plants constitute a complete ecological chain.
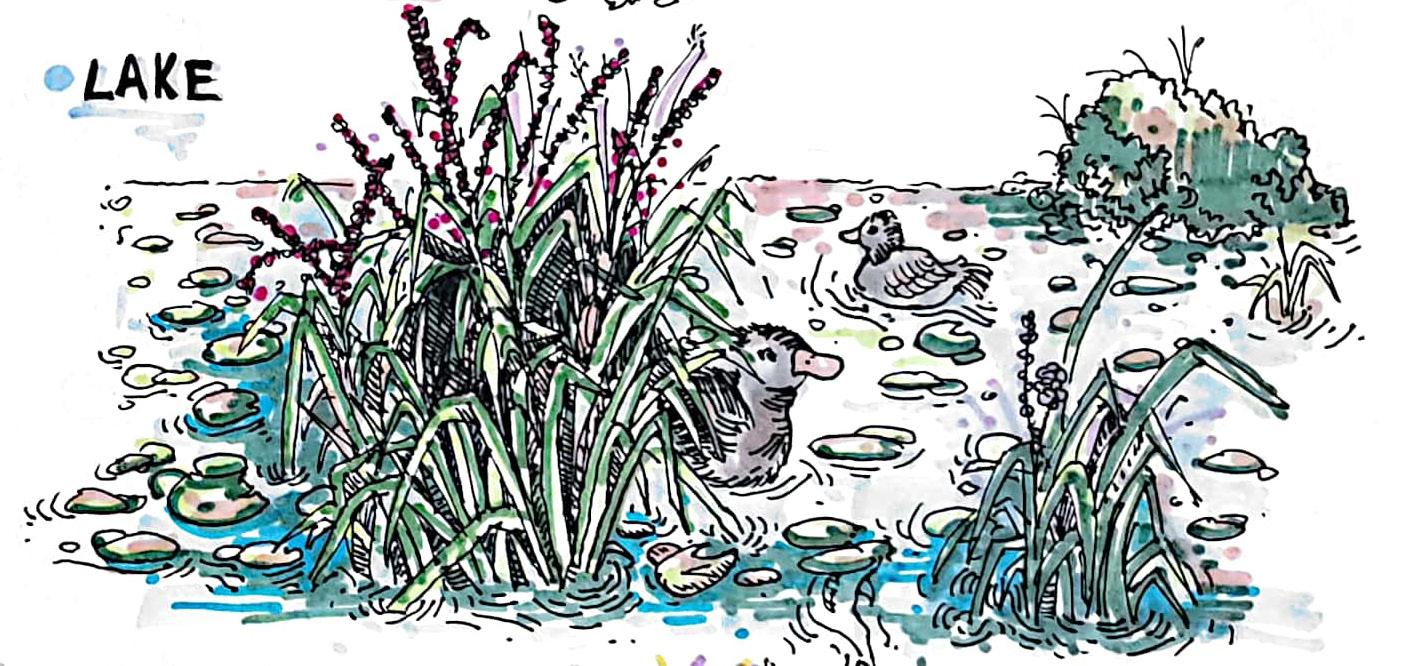
We have summarized the three key words of Lake

1. Shelter 2. Main attractions 3. Mico-climate
The third area is the wall by the road near the lake. We can see abundant plants on this road. But the biodiversity here is very single, with only insects and plants as the biological chain, which is contrary to our vision. But here is the place with the most traffic, which is a challenge for our later transformation. How to ensure the satisfaction of tourists' experience while protecting biodiversity.
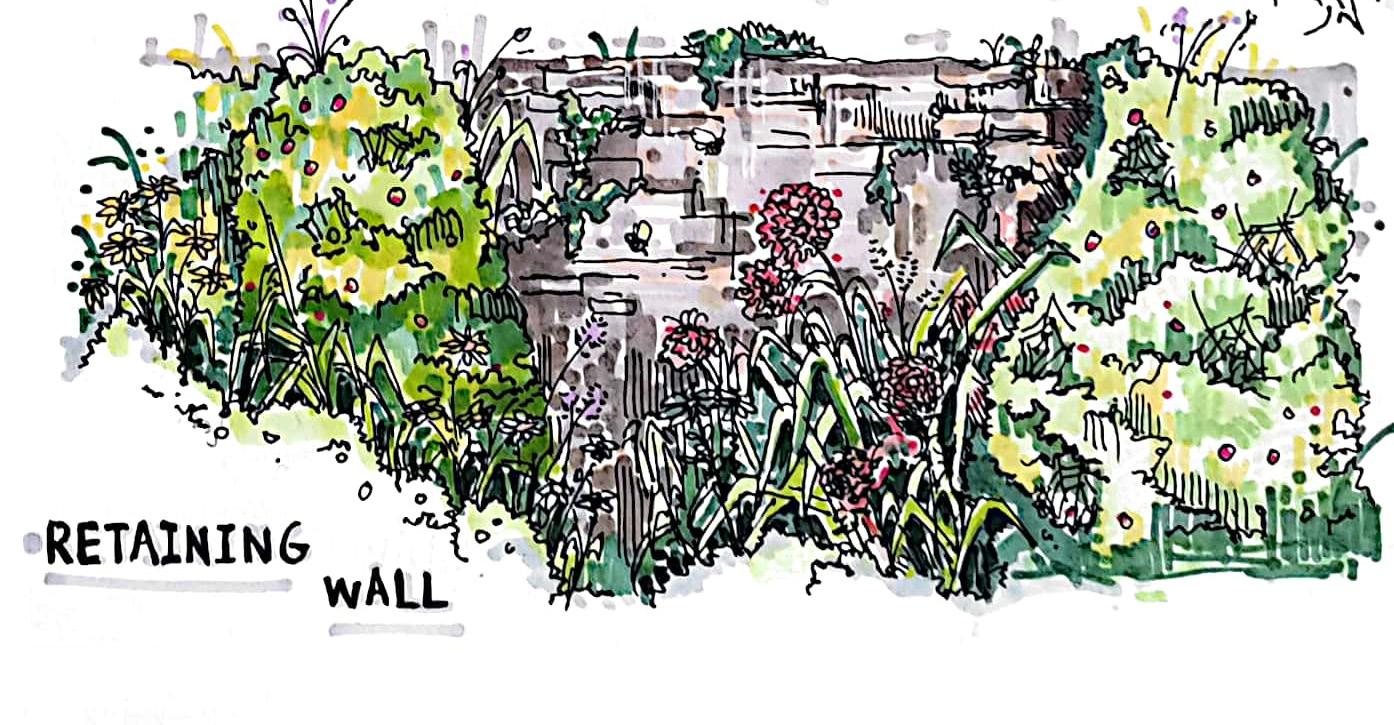
By comparing the three areas of the park, our team found that: 1. The forest area is rich in biodiversity, which will prevent us from designing it too much. 2. The lake area is located in the central area of the park. The beautiful scenery makes people concentrate here. More viewing platforms can be added later, which may enrich the plant diversity of the area. 3. There is little biodiversity in the retaining wall area, but the characteristics of the corridor form can be used for consideration and design, coupled with its good geographical location near the lake.
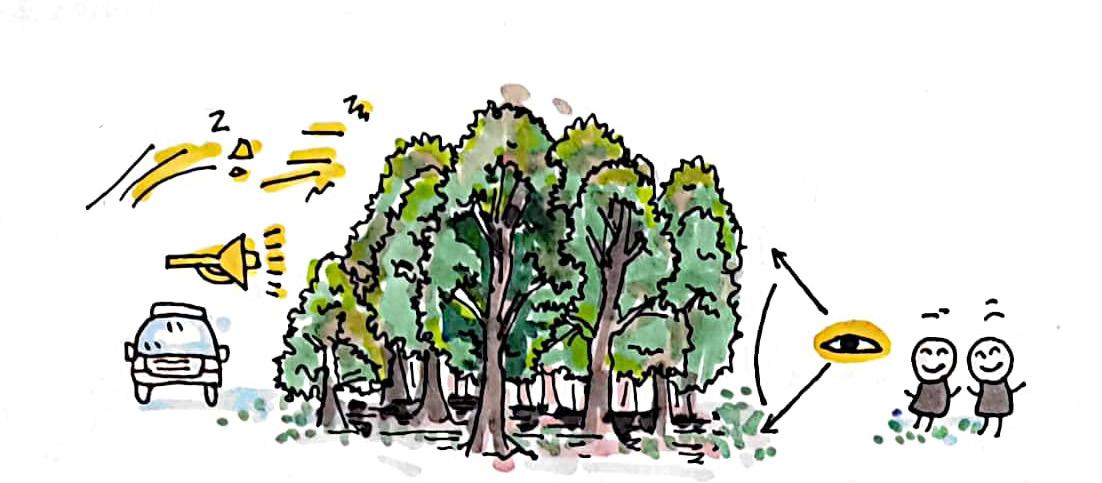
1. A large number of students pass by the park every day.
2. Clear view center—Lake.
3. A huge body of water occupies a large part of the site area.
4. Can get a lot of sunlight.
5. Abundant original tree species and biodiversity.
6. Different visual experience. (Terrain height difference)
1. Uncomfortable seat position.
2. Lack of ecological function
3. Unreasonable design (ping pong table).
4. The terrain design is not rich enough.
5. The functional area is not rich enough. (For example: lack of area required by skateboarders)
1. Large conjoined park. (Link to The Ponderosa and Weston Park).
2. Large areas of water.
3. Historical memory. (Dam and dam house).
4. Route re-planning.
5. Rich terrain changes.
6. Proximity to residential and school districts.
1.Close to large parks, there is competition between adjacent parks.
2.Lake of users.
3. The lake attracts people to swim, but there are many drowning accidents in the area.
4. Conflict between slope and vegetation. (Many plants cannot grow on slopes)

In my opinion, this park has a center of perspective and is full of colors, just like a painting. So my project is called "PARK IN THE FRAME". The pictures include:
1. Perspective center (for the project site, it can be installation art or a special-shaped structure, or some kind of memory point)
2. Background (can be flowers, trees or ground paving).
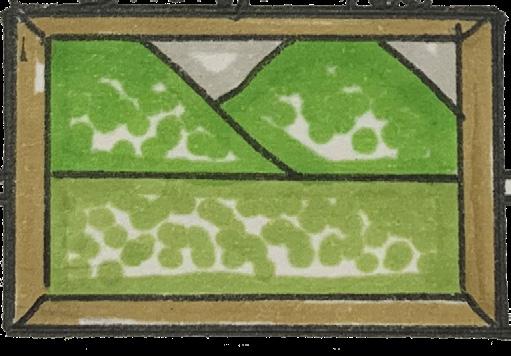


3. Embellishment (may be some infrastructure).
I chose Van Gogh's painting "The Starry Night" by the famous painter as the starting point for my design. I hope that the designed park will be as distinctive and full of artistry as the starry sky.
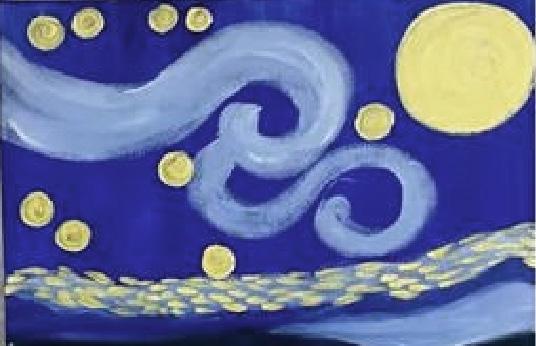
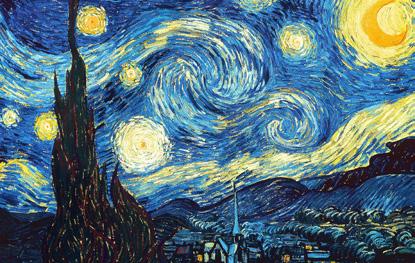
I extracted some graphic elements from Van Gogh's paintings. I want to use them in the parks I design. Maybe they can become the center and highlight of the perspective.

I hope to enrich the entertainment experience in the children’s area, and I will build a new children’s entertainment space based on the changes in the terrain.
The drainage outlet on the original project site is not beautiful, I hope to design a beautiful drainage outlet.
The terrain change of the original site is not rich enough, I hope to change the terrain in this area.
This area was originally a dock, and I hope to transform it into a stylish coffee house.
I can often see people skateboarding in the park, and I hope to design a skateboarding venue for them.
The original site lacks an empty site, just like a square. I hope to open up a square in this area, it is the best place to appreciate the park, but also able to concentrate the crowd.
Through online investigations, this park has a certain history. I hope that old photos, paintings and other works about the park can be displayed in this historical corridor.
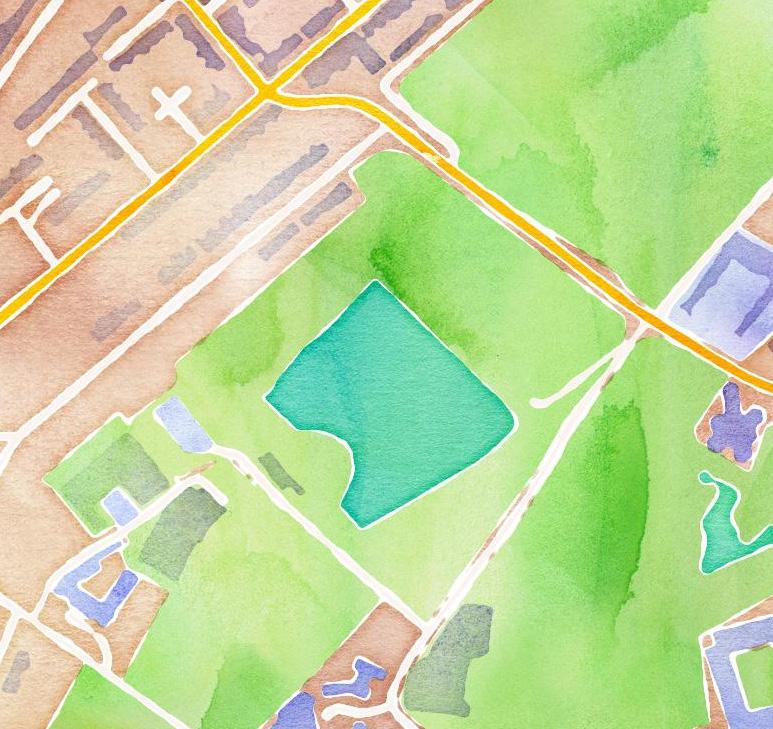
Then, in my thoughts, I wanted to change the plants on the original site. Use color matching to make the whole picture richer.

Strengthening the visual center of the park has always been my goal. I hope to build some different shapes of viewing platforms on the lake, and use colors or materials to attract people's attention. Of course, it will also meet the needs of some people who need to fish.
This is my current general idea. More detailed designs and ideas will be produced more closely in the subsequent design process.

Build a wooden plank road in the quiet forest to separate it from the noisy park. It's another experience.

I hope there will be a garden or orchard in this place, which will not only increase the visual experience of visitors, but also enrich the vegetation of the park.
Through online surveys, some groups in Sheffield often hold regular rock climbing activities. So I hope to open up a rock climbing area for them in the dense forest.
This forest needs to be preserved, so I will change it at a minimum.
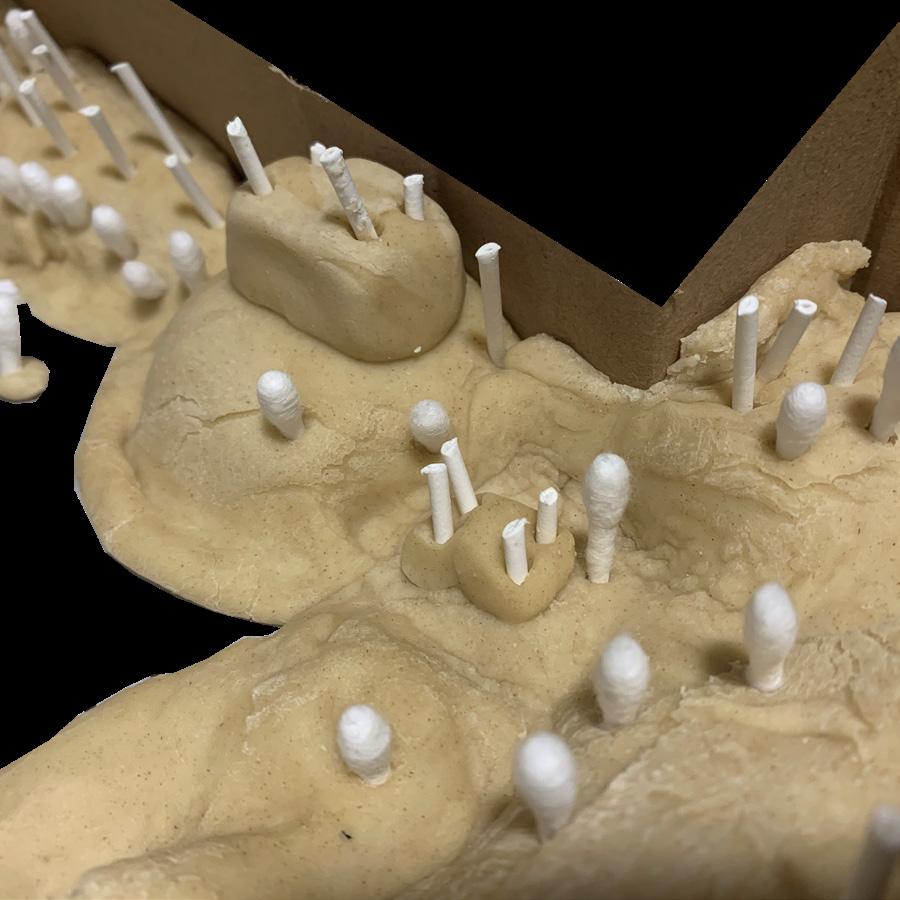
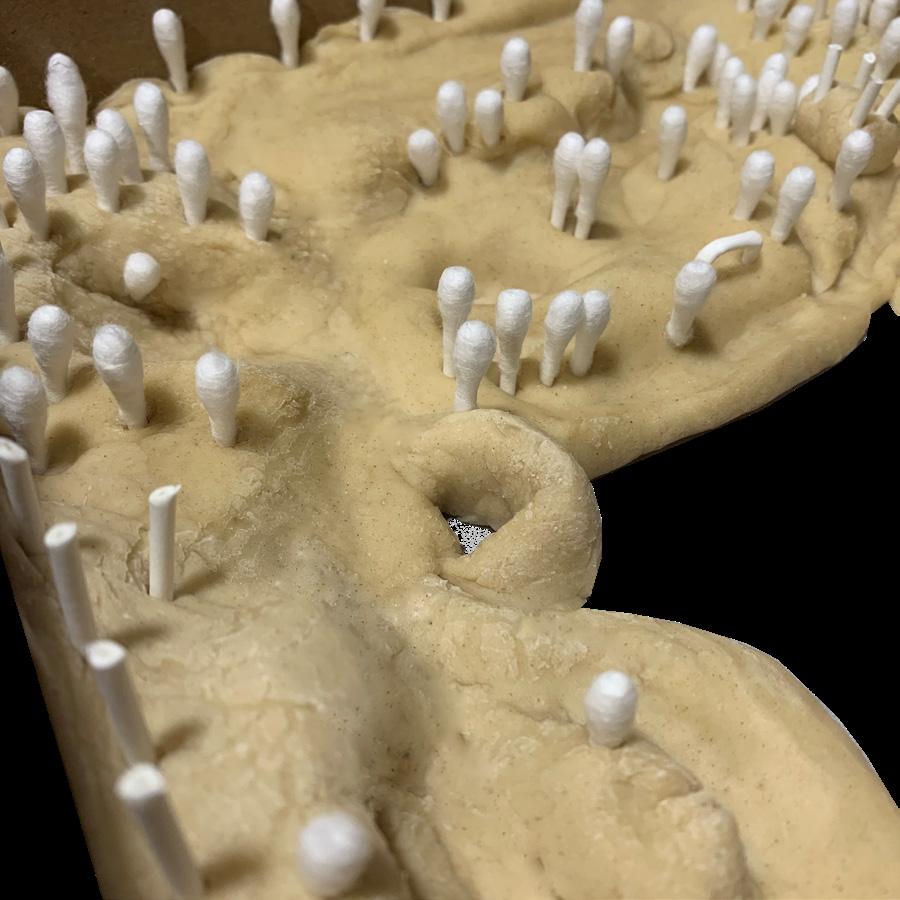
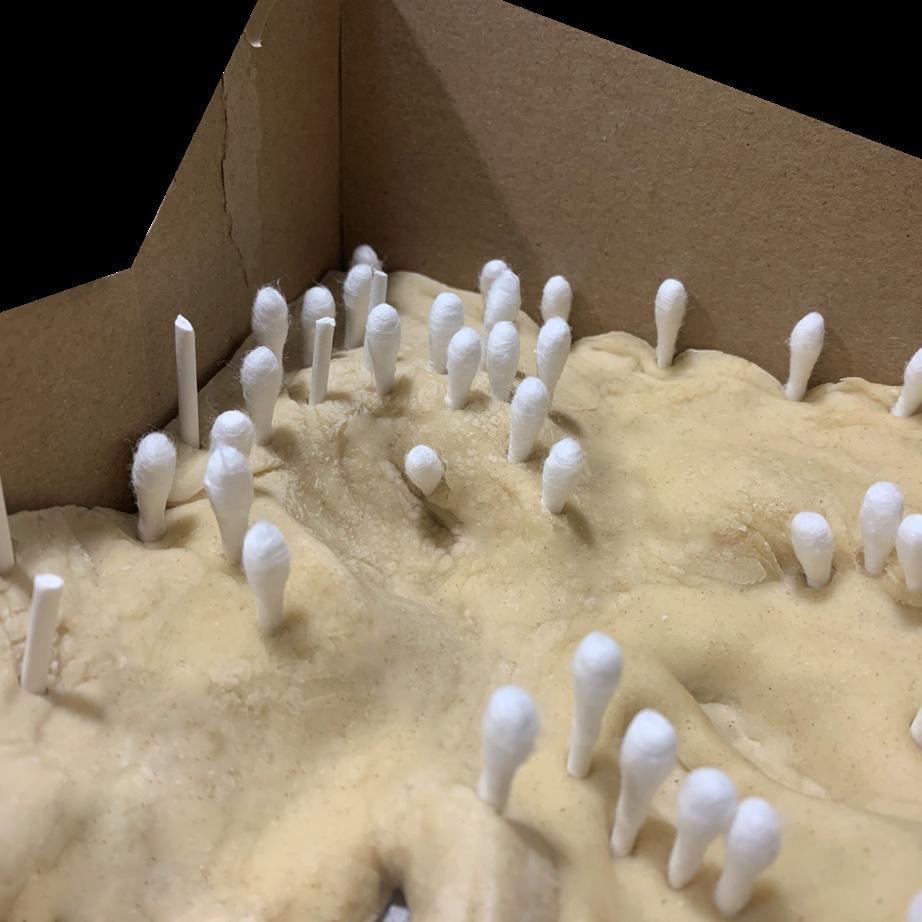
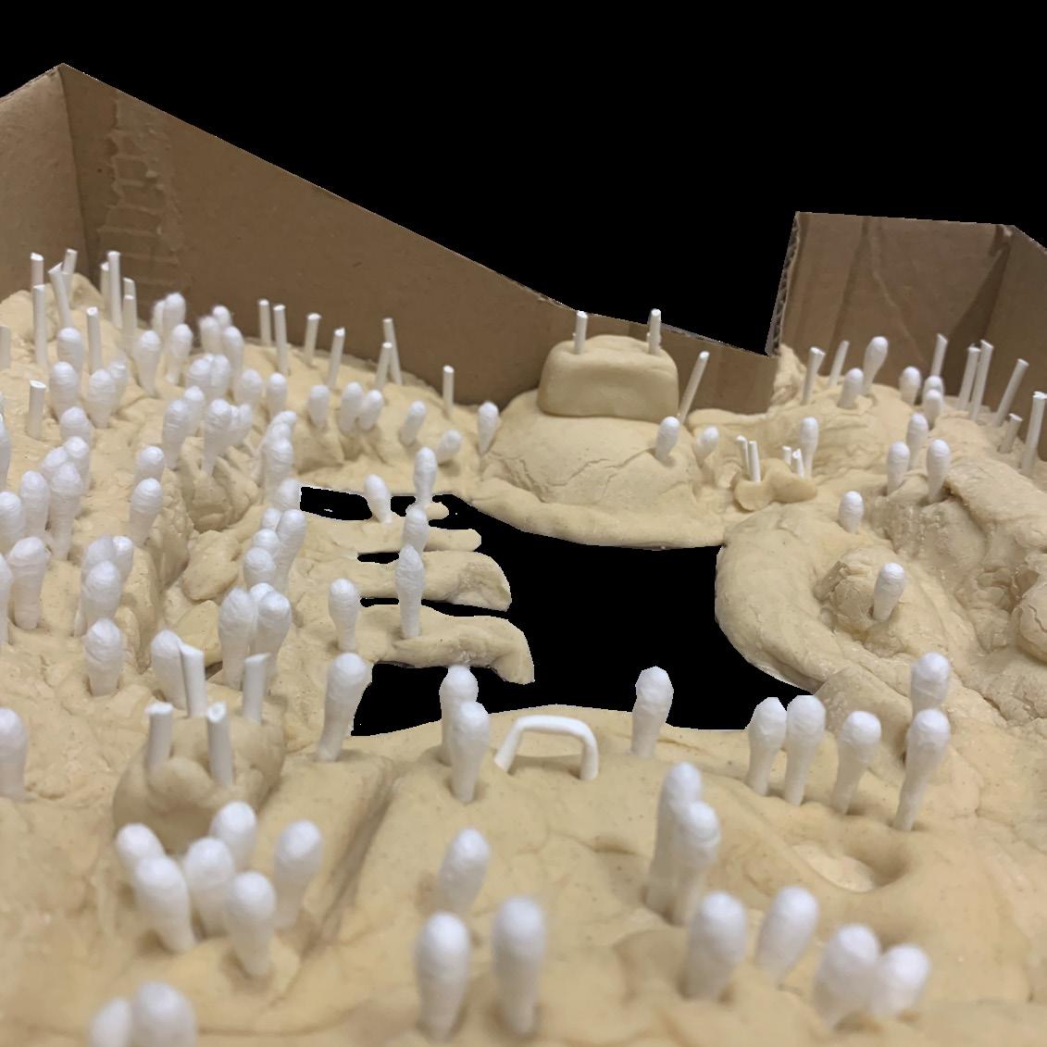
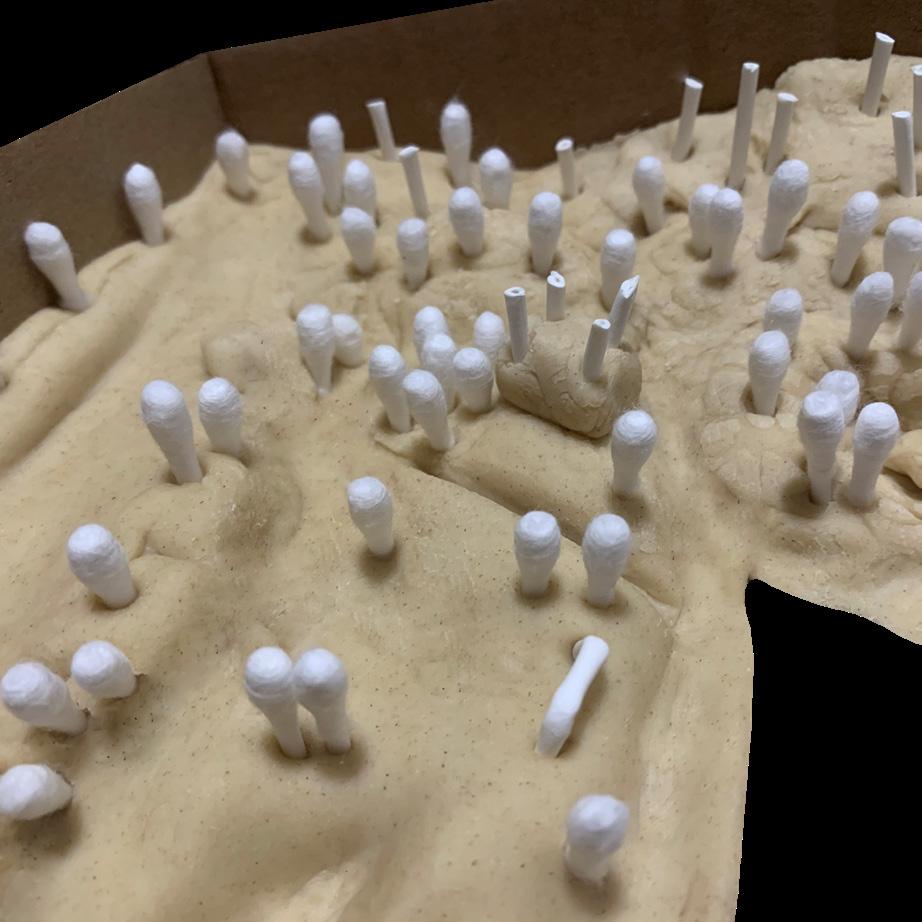
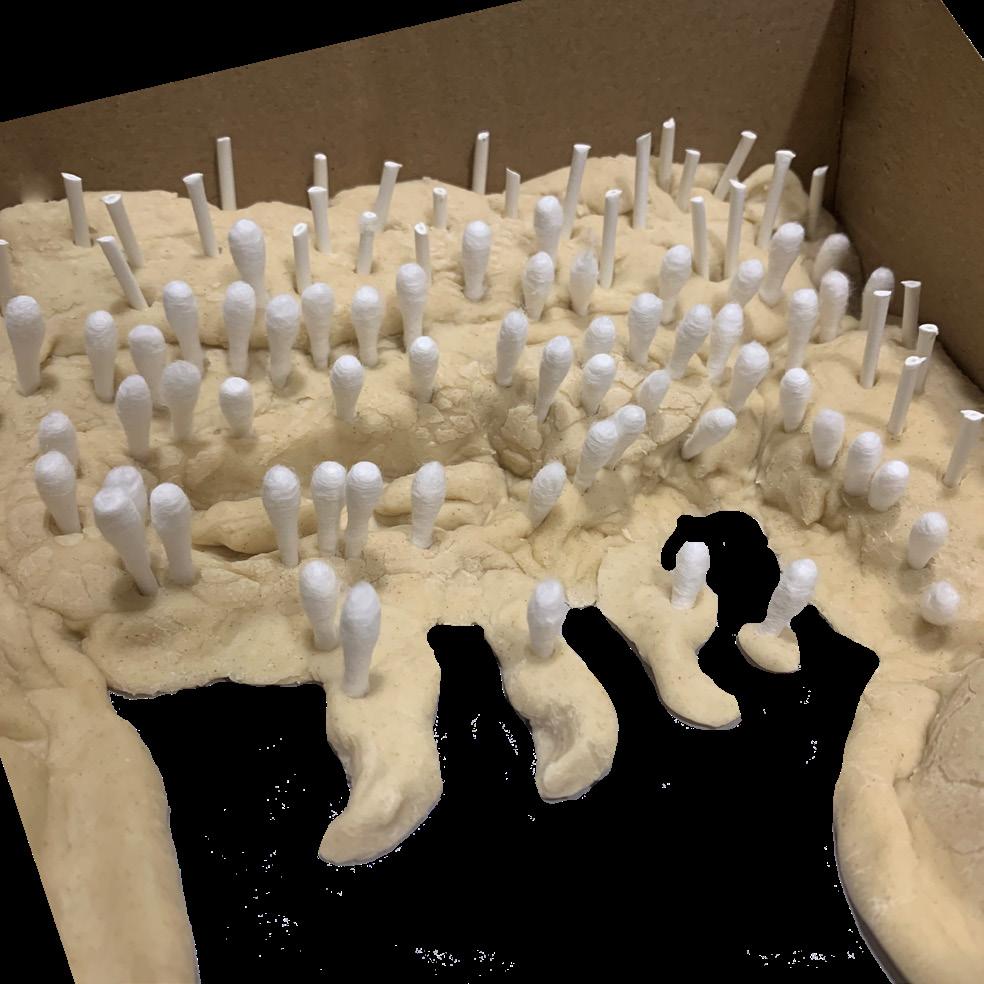
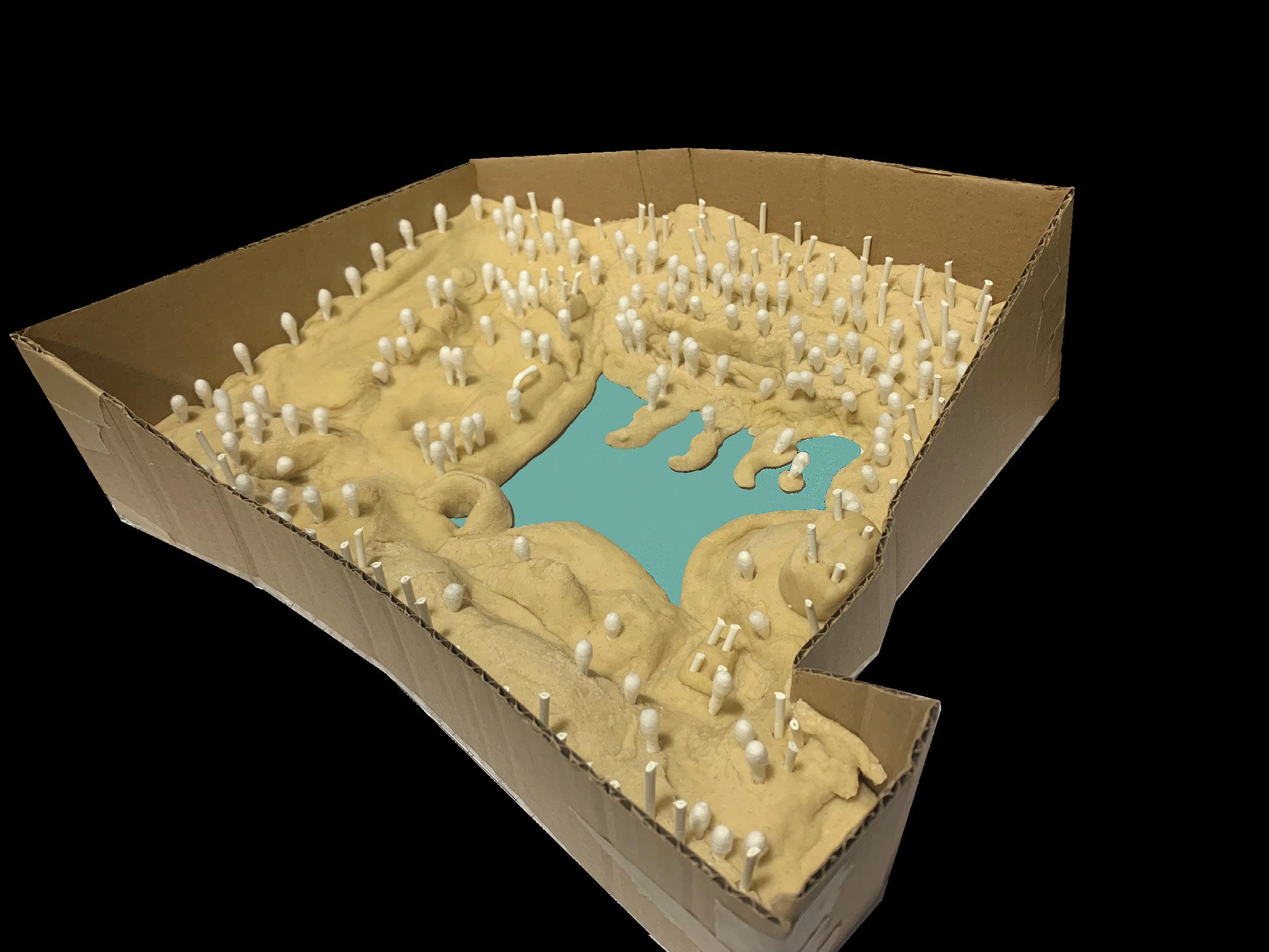
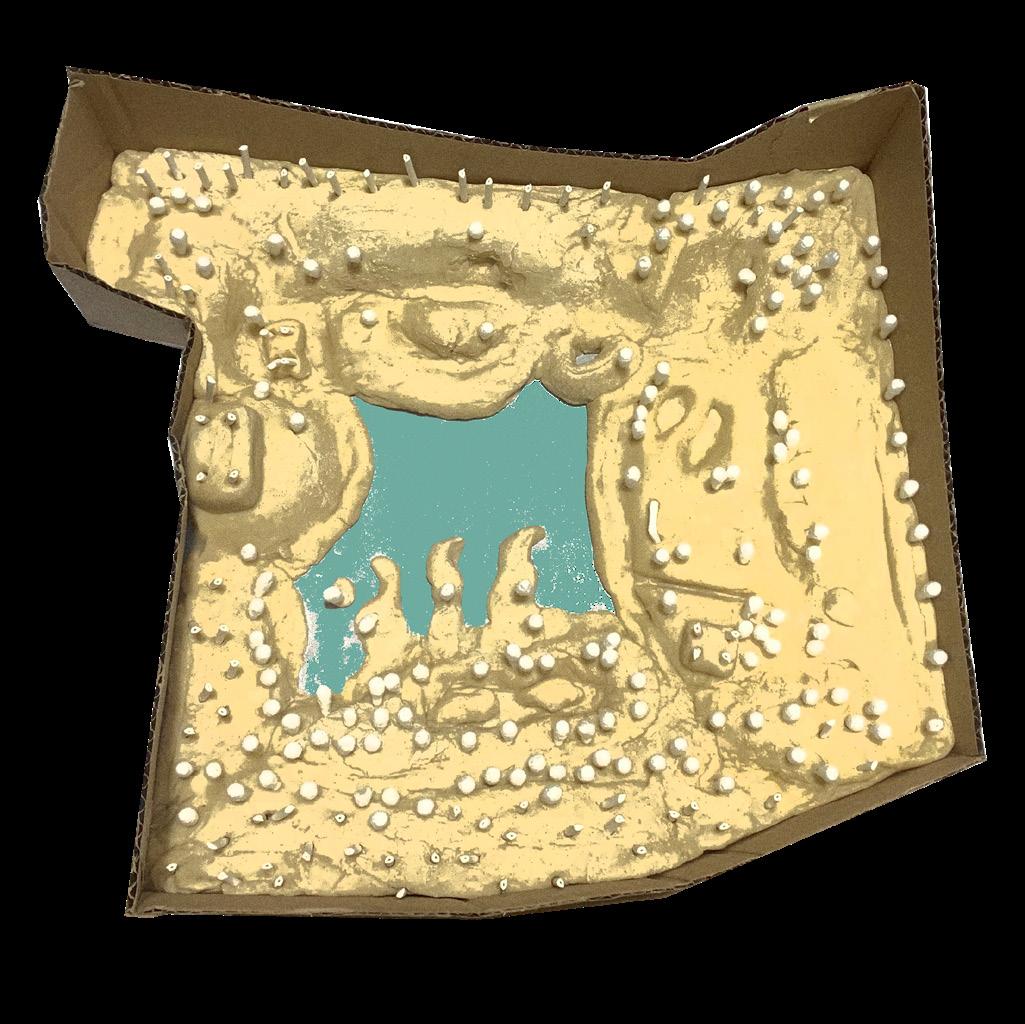
I envision the children's area as a sloped site so that we can provide children with more recreational facilities.
I want to turn the drain into a "bright spot" surrounded by the hillside.
Using the terrain to create a quiet and comfortable coffee space, one side of the area is surrounded by the hillside, and the other side faces the coffee house.
There is a window on the square, which is an excellent location for viewing the park.
I hope to use the terrain difference to shape a ramp, and then the walls on both sides of the ramp can become display walls.
These are three viewing platforms on the water, where people can better watch the lake and get close to the water source.
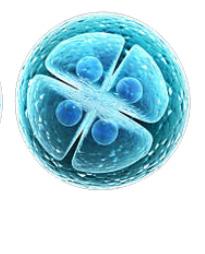
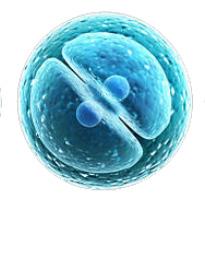
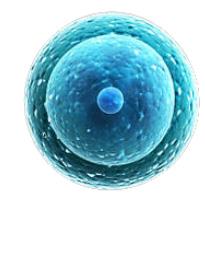
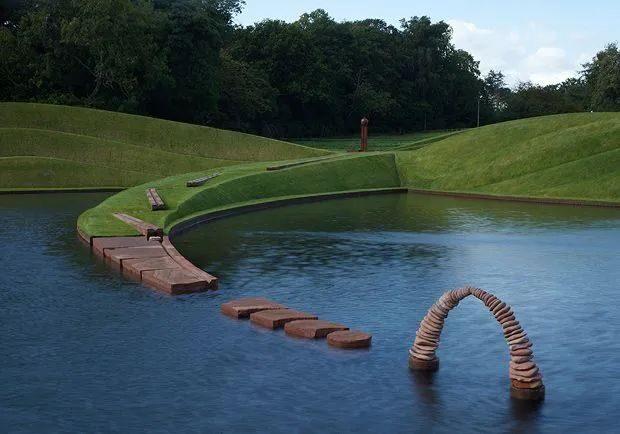
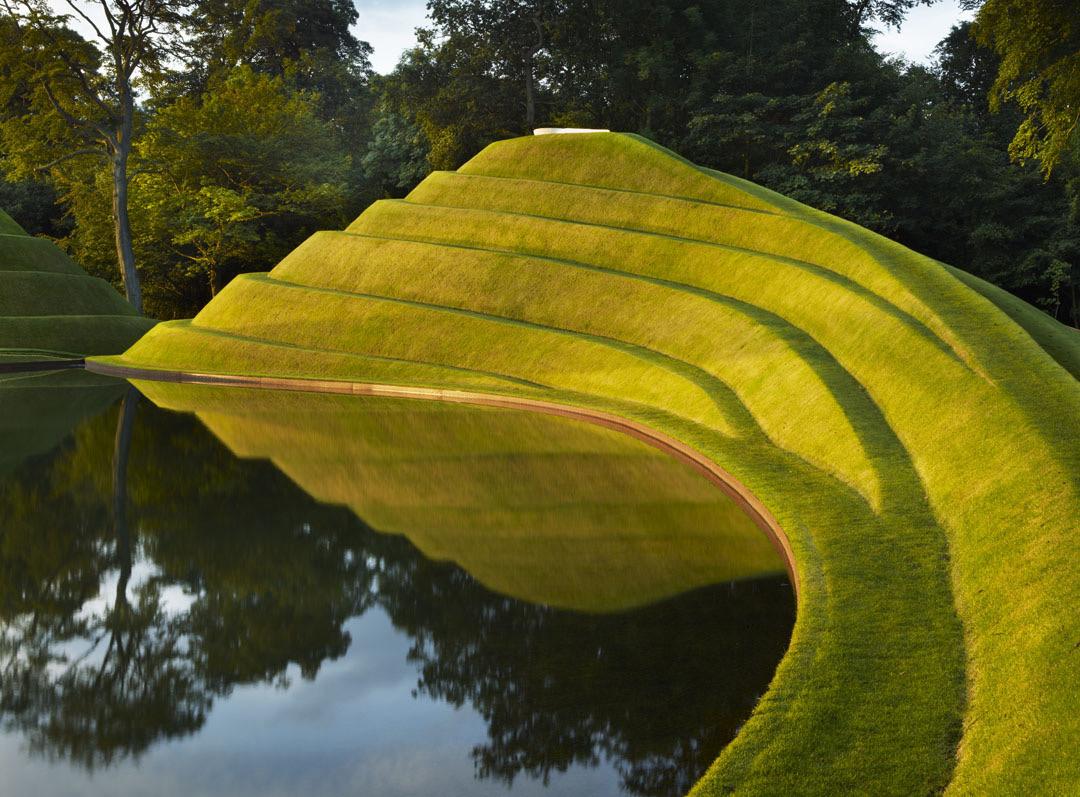
Edinburgh
Kirknewton Designer
Charles jencks
area
than 100 acres of woodland and grassland Organization
Artland
The park has a very famous land art design. Is the "cell of life" Eight landforms and a connecting causeway surround four lakes and a flat parterre for sculpture exhibits.
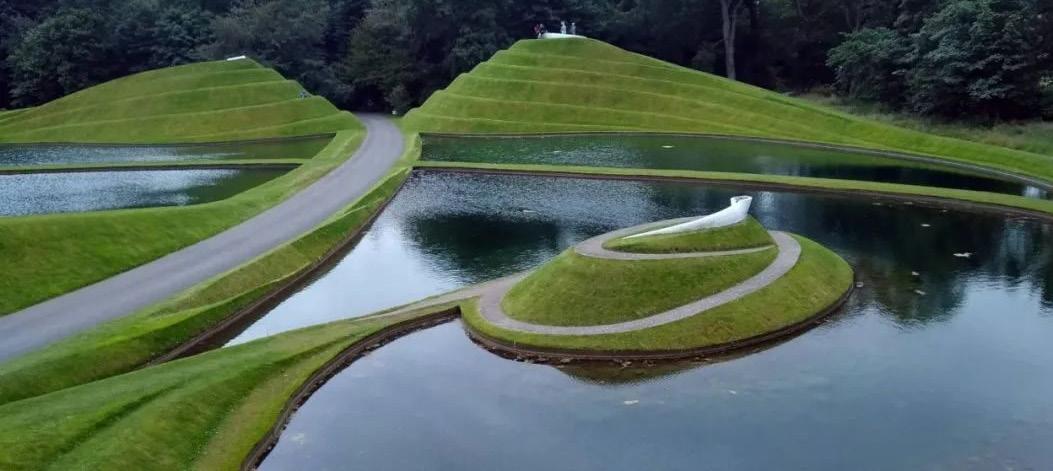
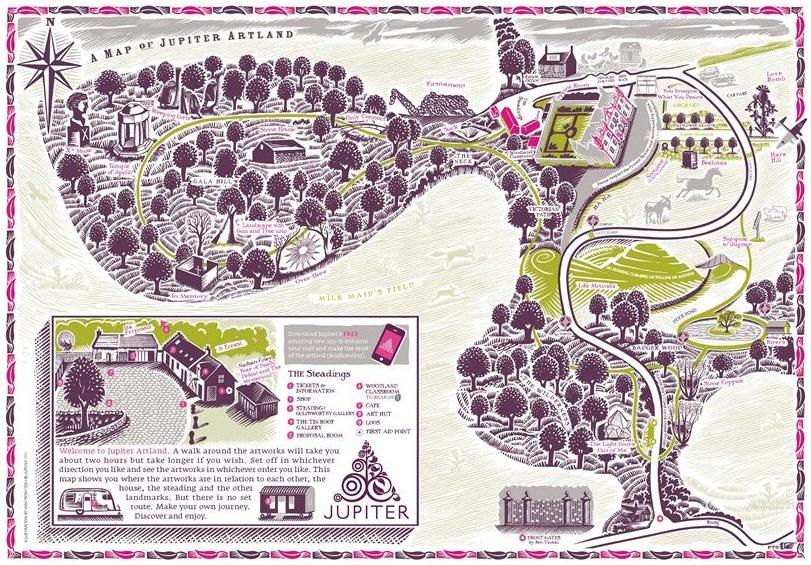
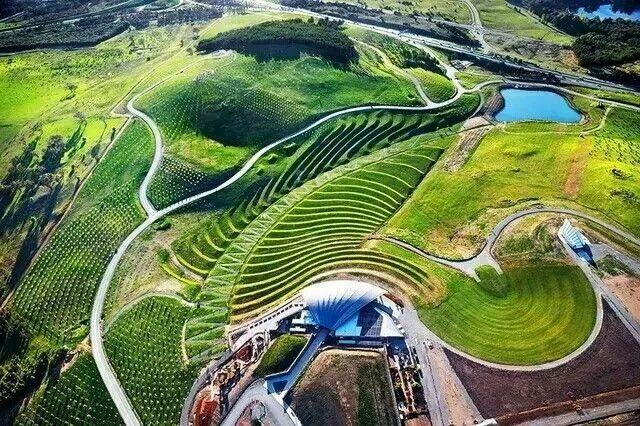
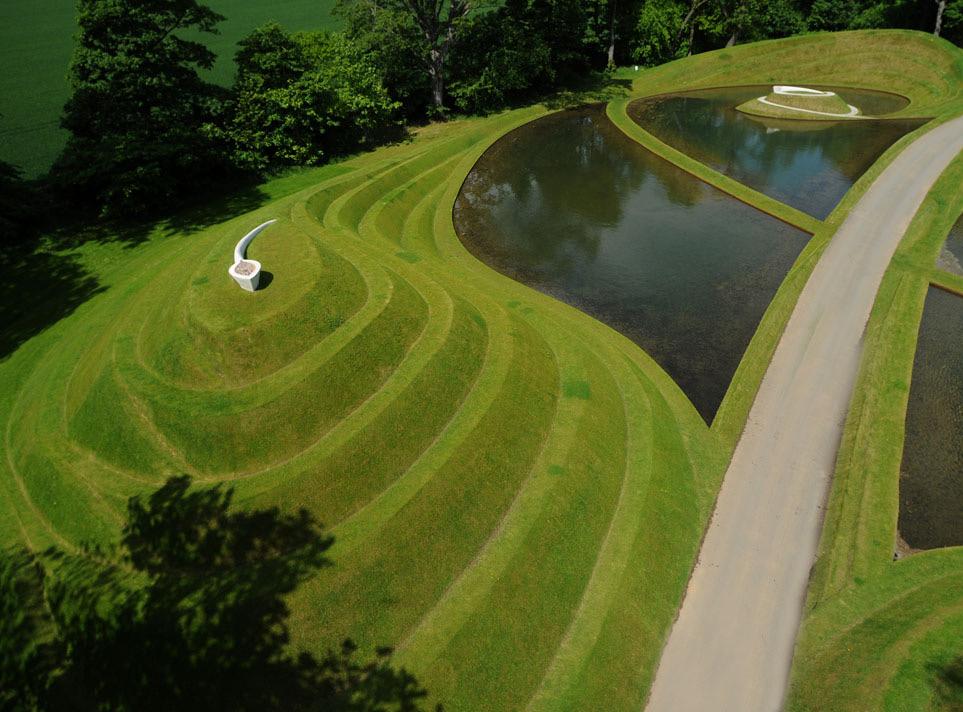
The theme is the life of the cell, cells as the basic units of life, and the way one cell divides into two in stages called mitosis (presented in a red sandstone rill). Curving concrete seats have cell models surrounded by Liesegang rocks. Their red iron concentric circles bear an uncanny relationship to the many organelles inside the units of life. From above, the layout presents their early division into membranes and nuclei, a landform celebration of the cell as the basis of life.
designer considered that using the gradient mode of
terrain can give people a different visual experience.
on the
different design patterns
slope is waving at
The layout of the terrain's commanding heights makes the visual center of the area in the entire lake.
Connectivity of undulating terrain. The adjacent high and low terrain will increase the interest.
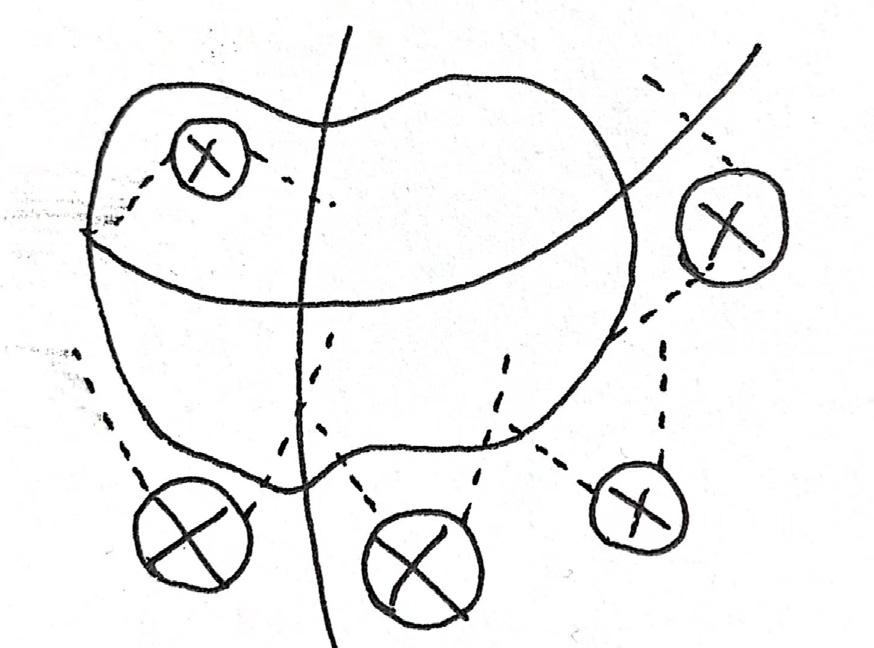


Learning:
Terrain changes are not only the enjoyment of changes in human perspective, but also the beautiful patterns of bird's-eye perspective.
The height and slope of the hill landscape determine the perspective of human beings at different heights.

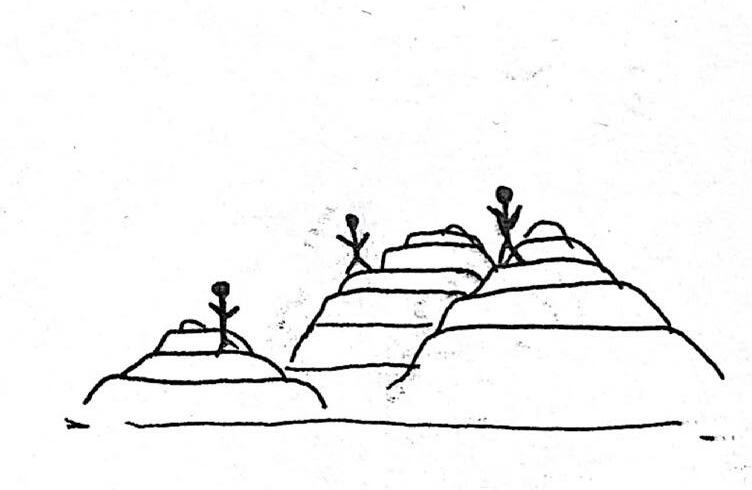

People hope that the top of the mountain is meaningful. This is a feeling.
Van Gogh's starry sky I chose, the deformed sky and stars can become landform.
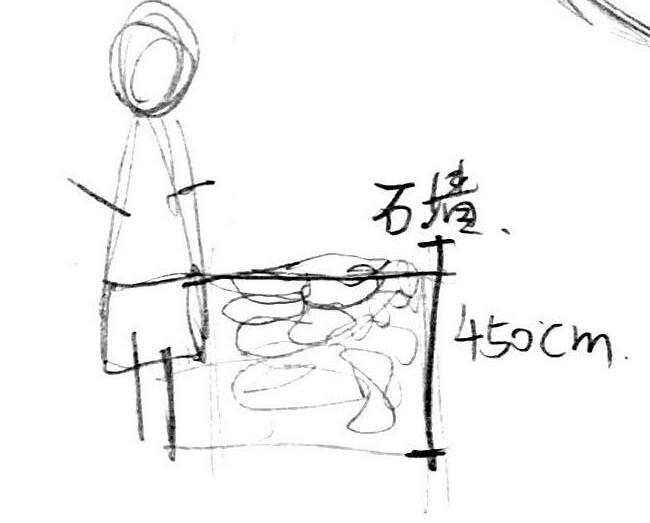
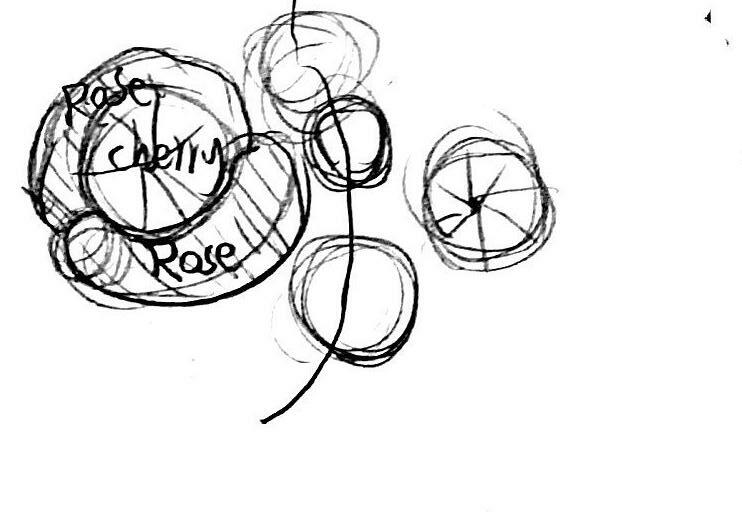
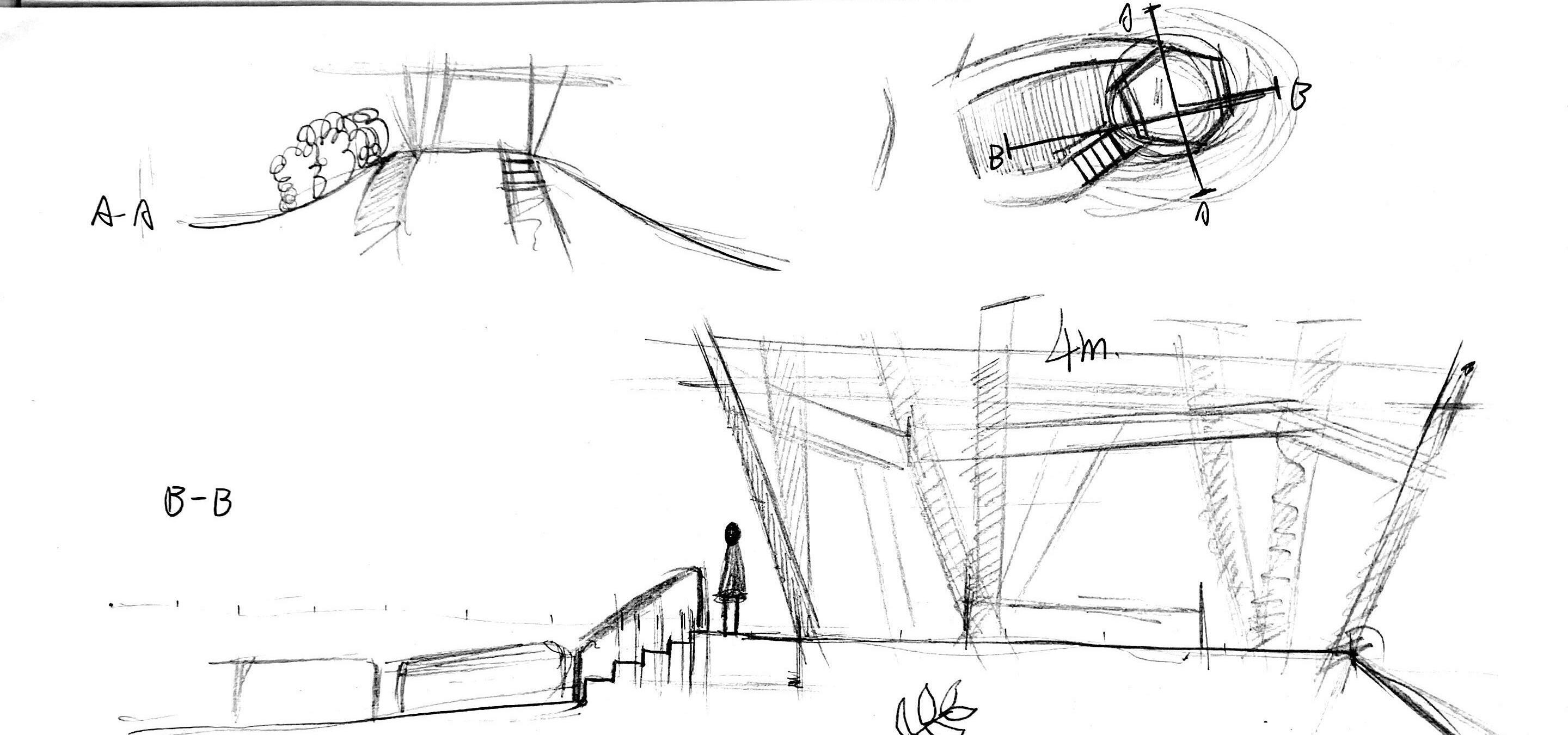
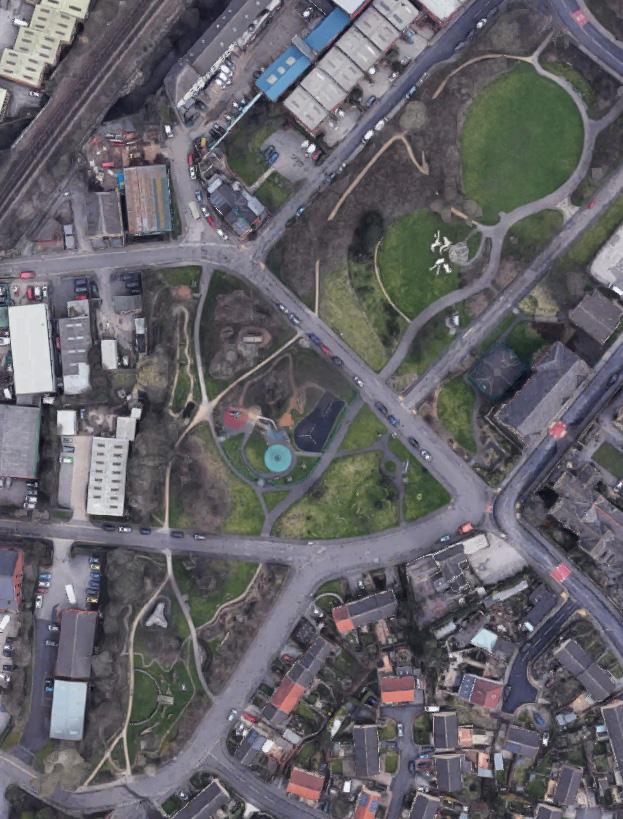
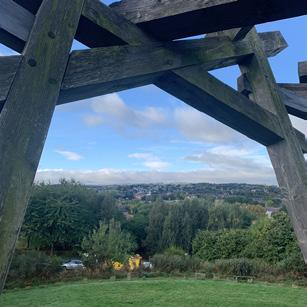
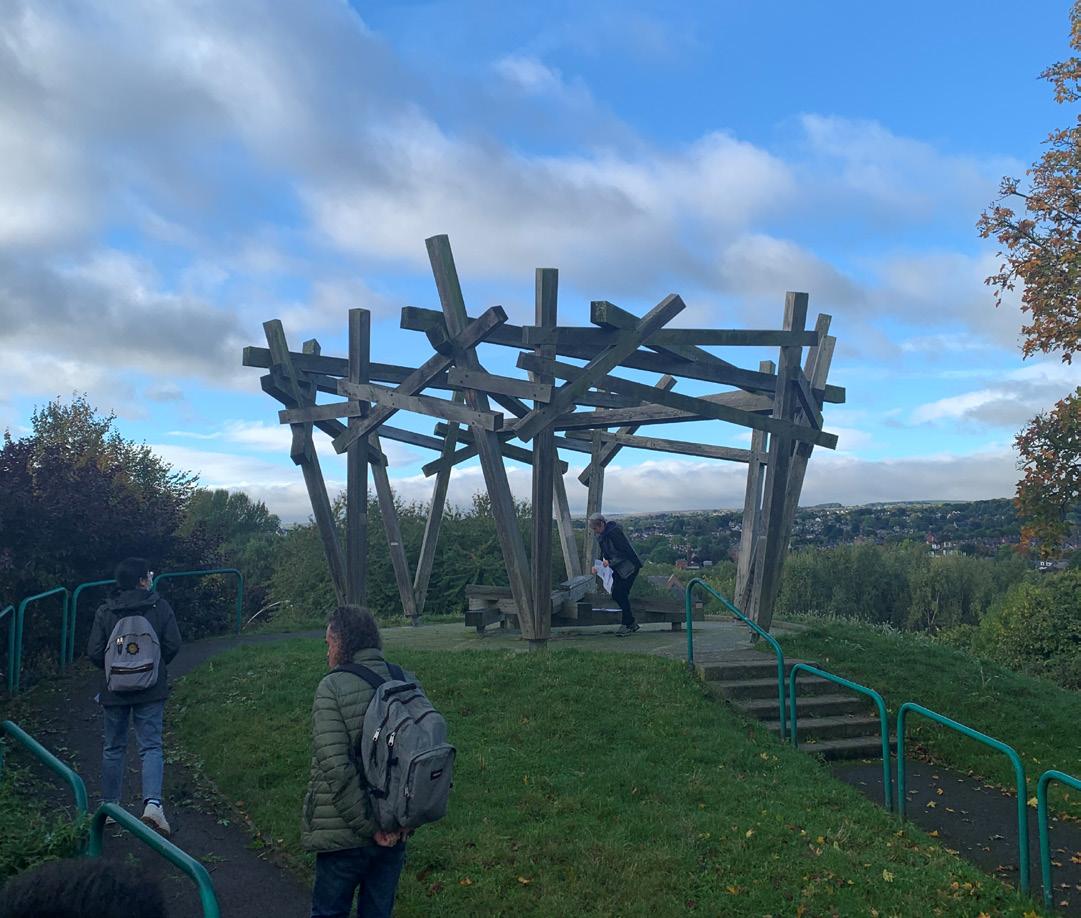
Heeley People’s Park is located in Heeley, a suburb on the border of the Sheffield City Centre. Historically the park was a former built-up residential area, today, the beautiful communityowned Park provides residents with a green lifeline, exercise space, picnic spot and playground.
journey
Plant collocation
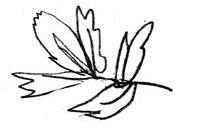
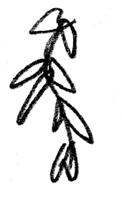
This is the planting type combination of plants somewhere I recorded on the road in the park.
Nest
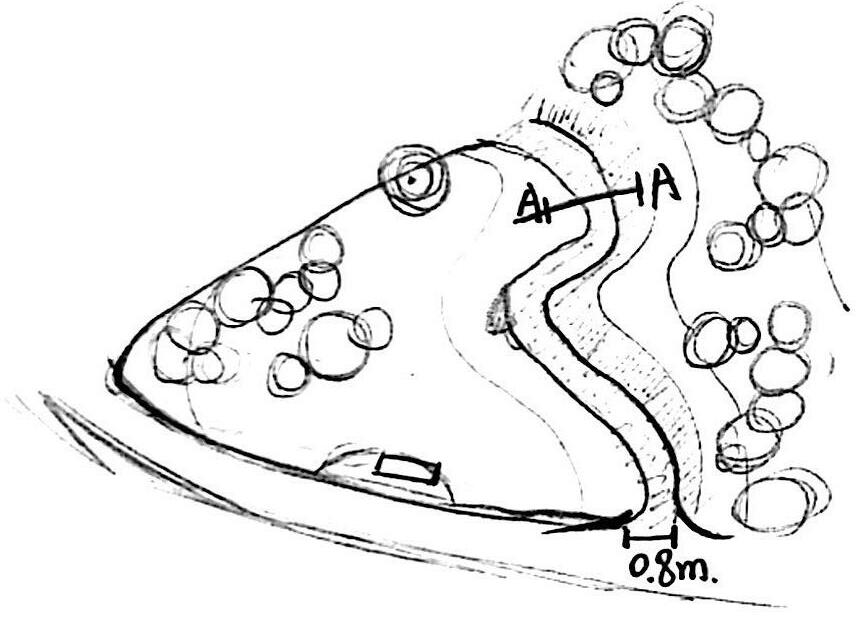
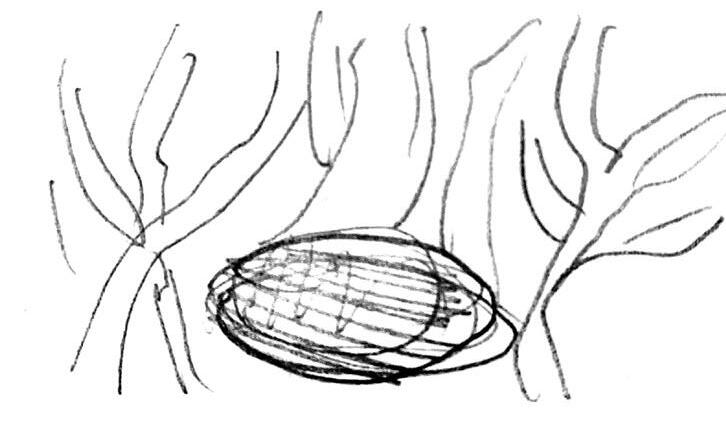
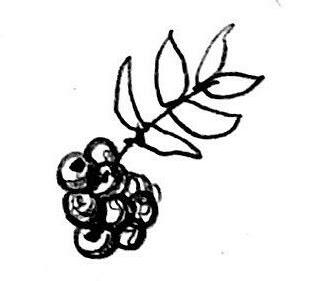
It's like a sign in the park.
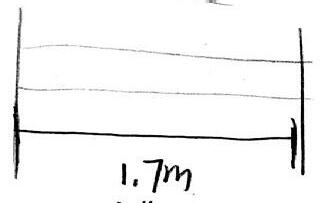
This small trail in the park is very interesting. The combination of stone walls and plants at different heights can enrich the visual experience of visitors
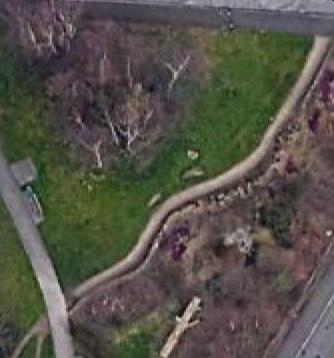
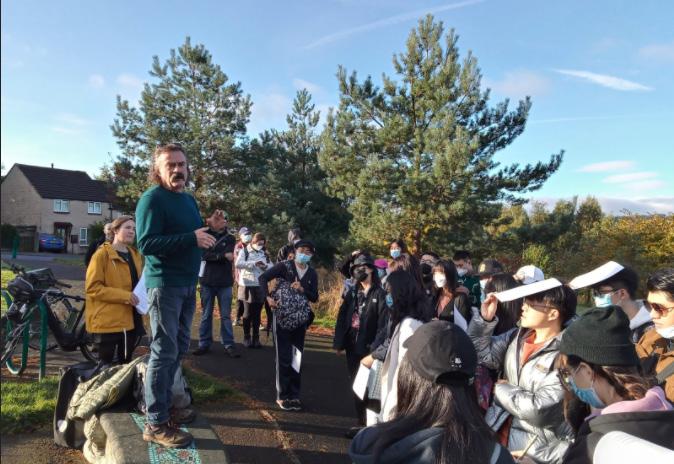
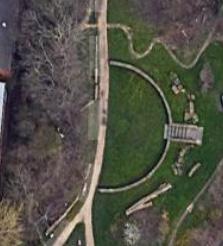
The area of this small square is very quiet. A circle of stone walls around the square can be used as seats. I think this is a place for singing or team speaking.

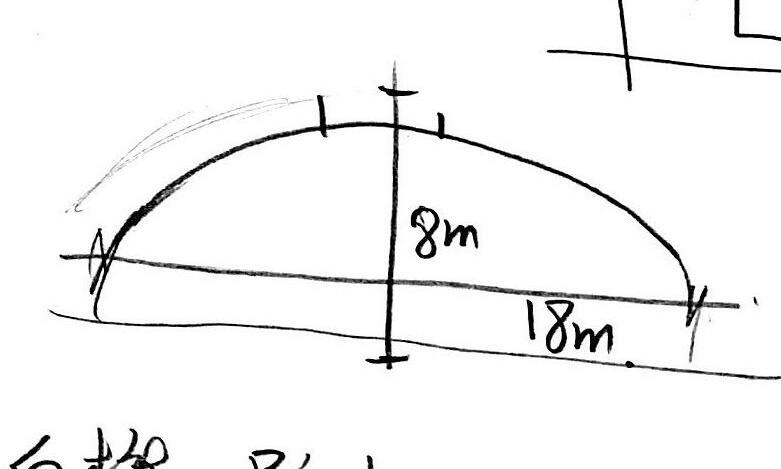
It can isolate noise and block sight.
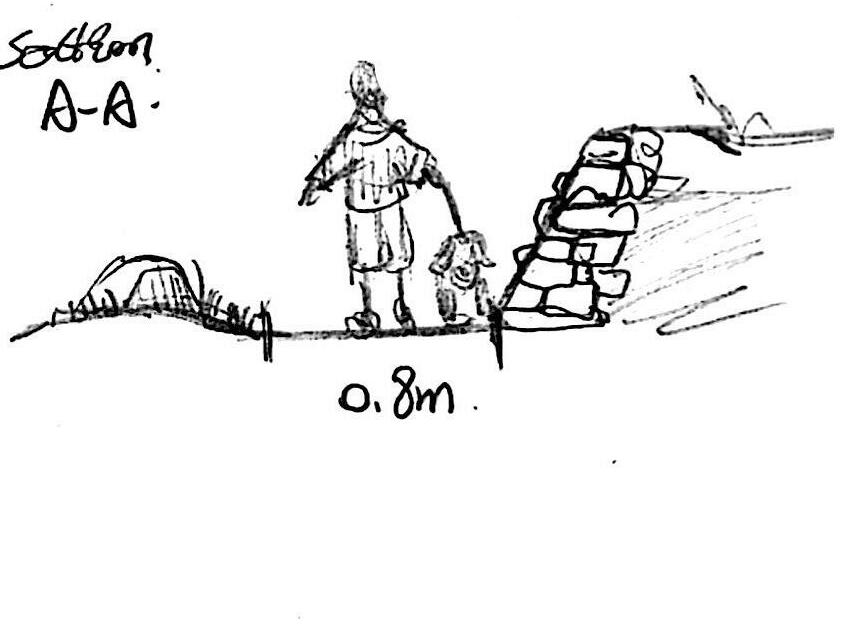

Outlet ( I made a half circle of small hills around the original drainage outlet, and the water flowed away from the bottom of the hills. It is like the moon on Van Gogh's starry sky)

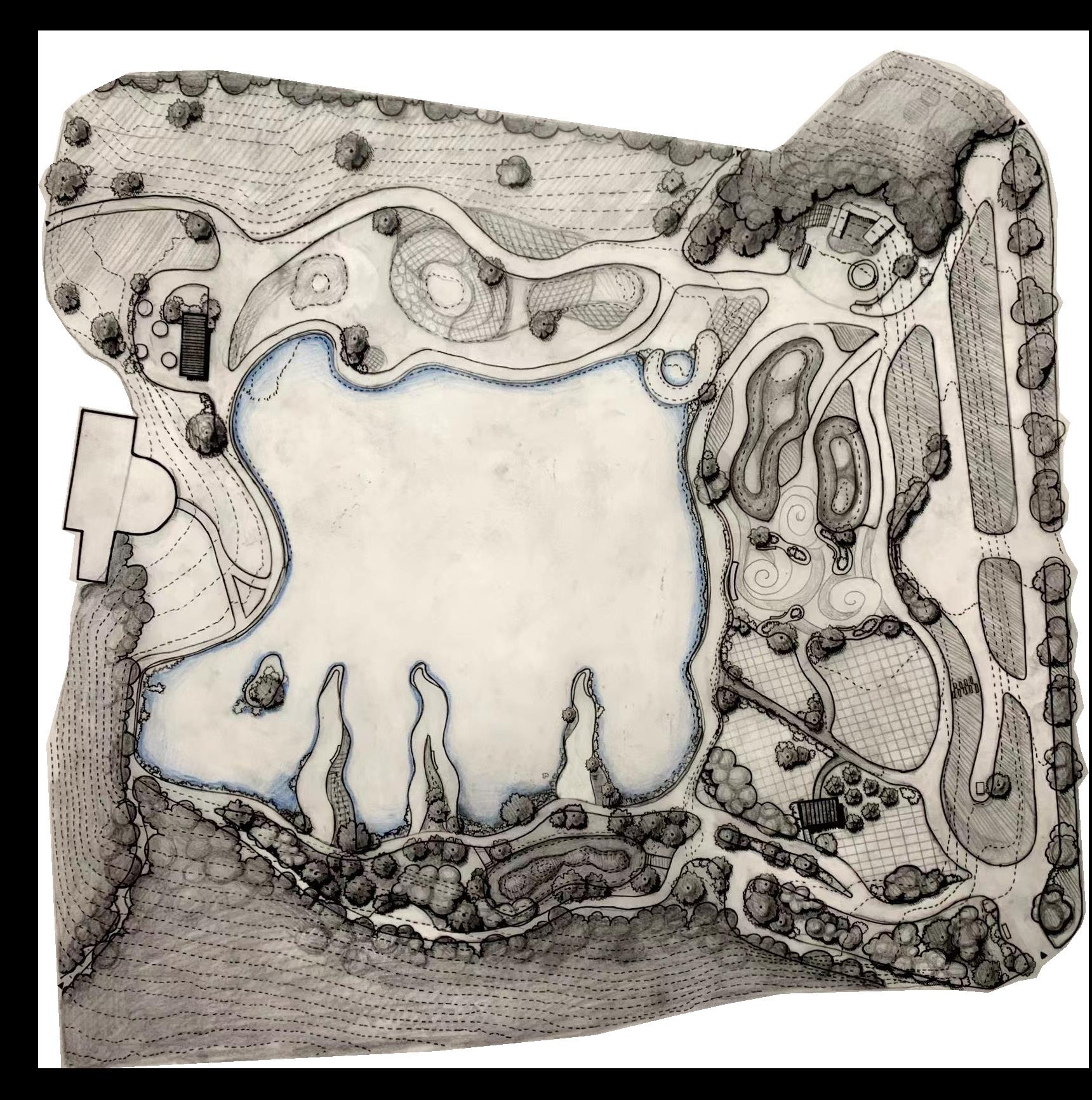
Children’s entertainment area (I designed the children’s entertainment area at the junction of the flat land and the hillside, and I hope to use the terrain to design some more interesting activities for children)
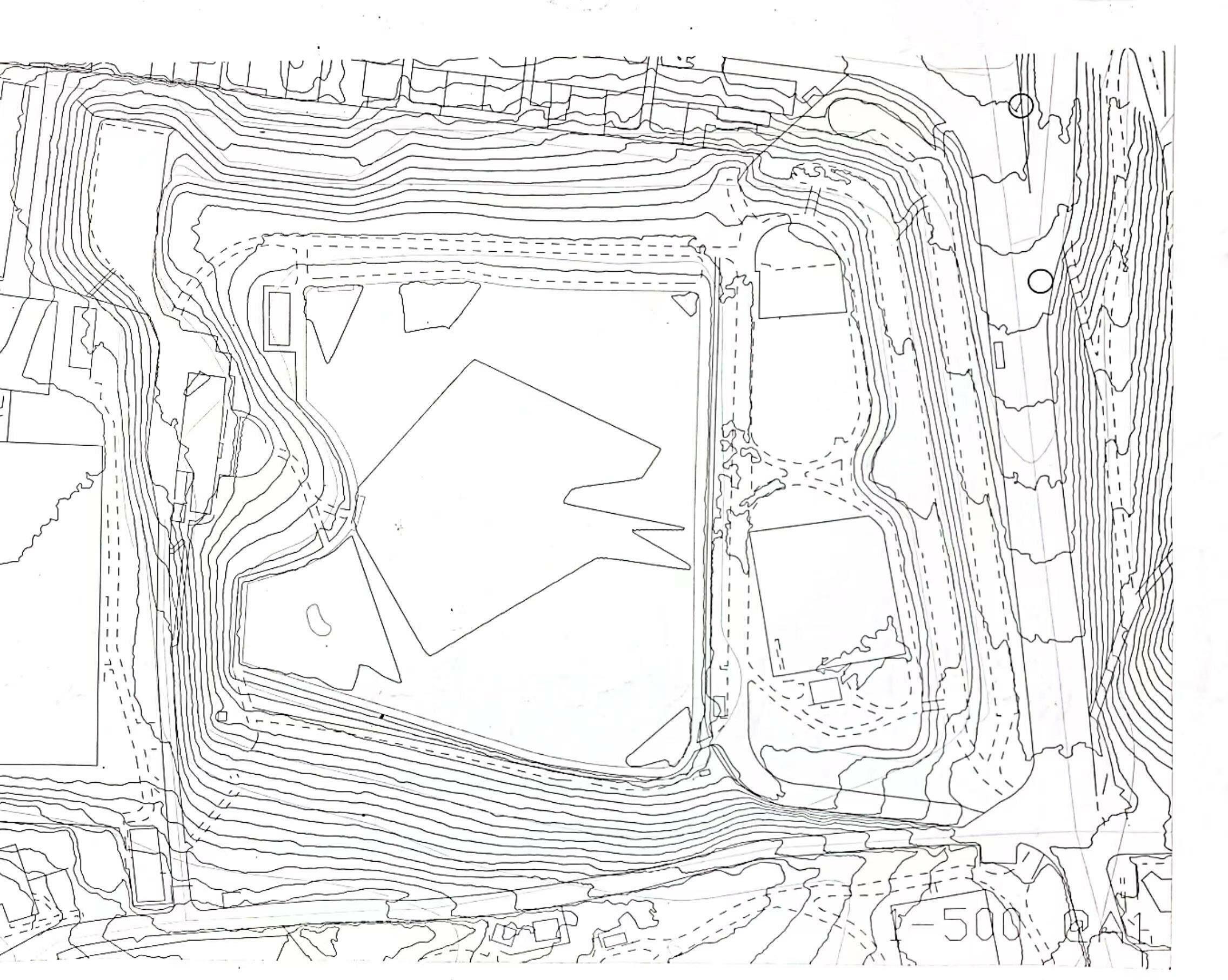
The design and planning of the venue are inspired by Van Gogh’s starry sky,

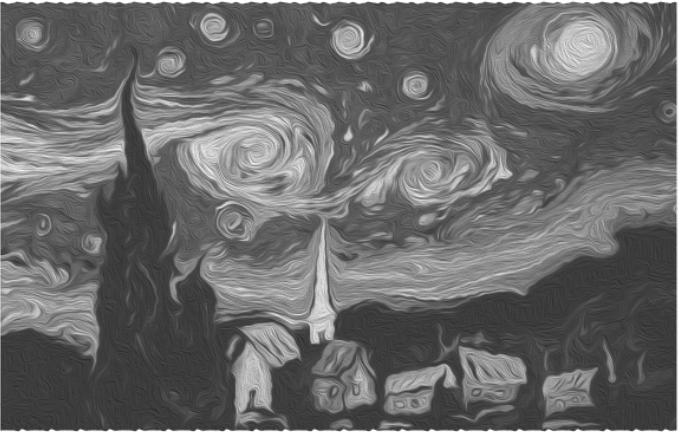
Coffee house (I transformed the original boathouse into a coffee house, and mine a space behind the coffee house, so that people will have a good experience whether they are passing by or staying.)
Observation deck (The three twisted shapes are observation decks, and their shapes are taken from Van Gogh's starry sky. I hope they can become the highlight of this park and also provide a different feeling for people to appreciate the lake.)
Wooden plank road (this wooden plank road is designed in the forest, so that visitors can get away from the hustle and bustle of the site to experience nature)
Skateboarding area (both areas are prepared for skateboarders, the small terrain drop allows skateboarders to have fun here. Tourists can also sit on the edge of the venue to watch)
Hillside (I designed two hillsides of different sizes in this area, and they are surrounded by flowers. People can enjoy the beautiful lake and bask in the sun)
Flower field (this area is full of beautiful flowers and shrubs, it is a beautiful corner of the park)
Historical corridor (In this small corridor, the walls on both sides of the corridor gradually become higher due to changes in the height difference of the terrain. Here I will put some historical photos and materials of the old park, so that visitors can understand the park )
Orchard (the area is close to the flower field, it is a small orchard. The house that was used by bowling balls was transformed into a flower house, which is convenient for storage and use of farming tools)
Rock climbing area (this area is designed for people who like to rock climbing. The area is half-enclosed by forest. There are granite stones and wood chip protective cushions in the area)
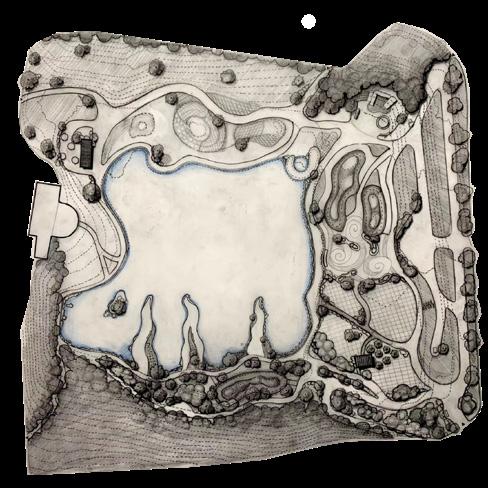
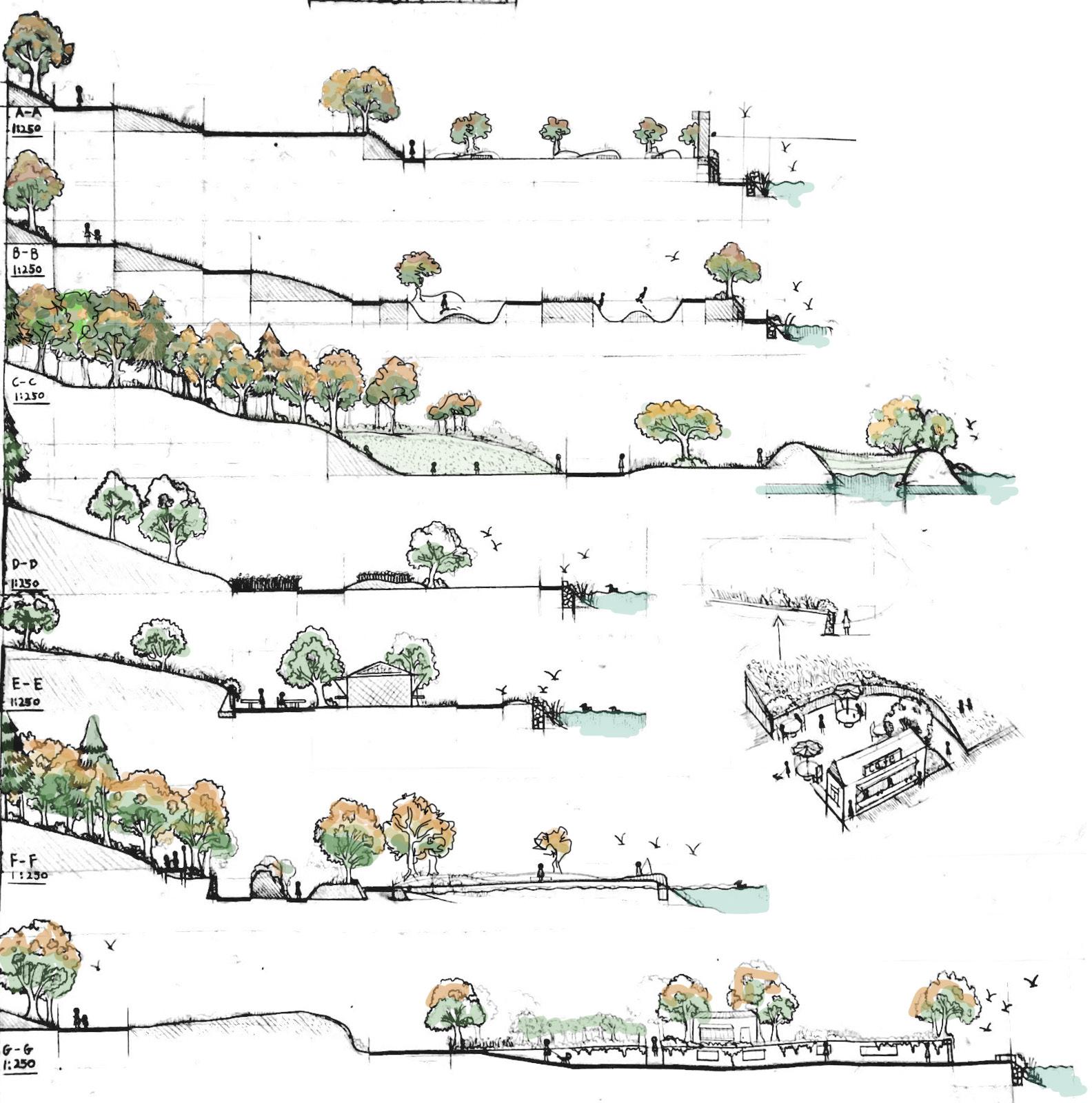

Skateboard area
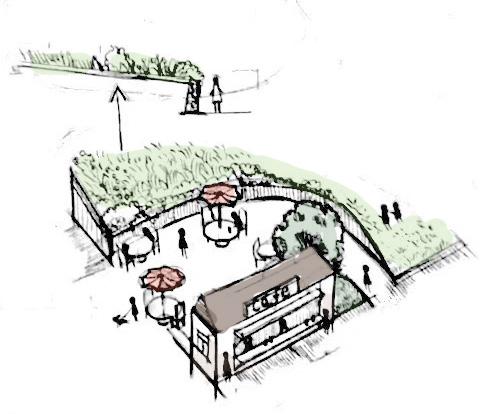
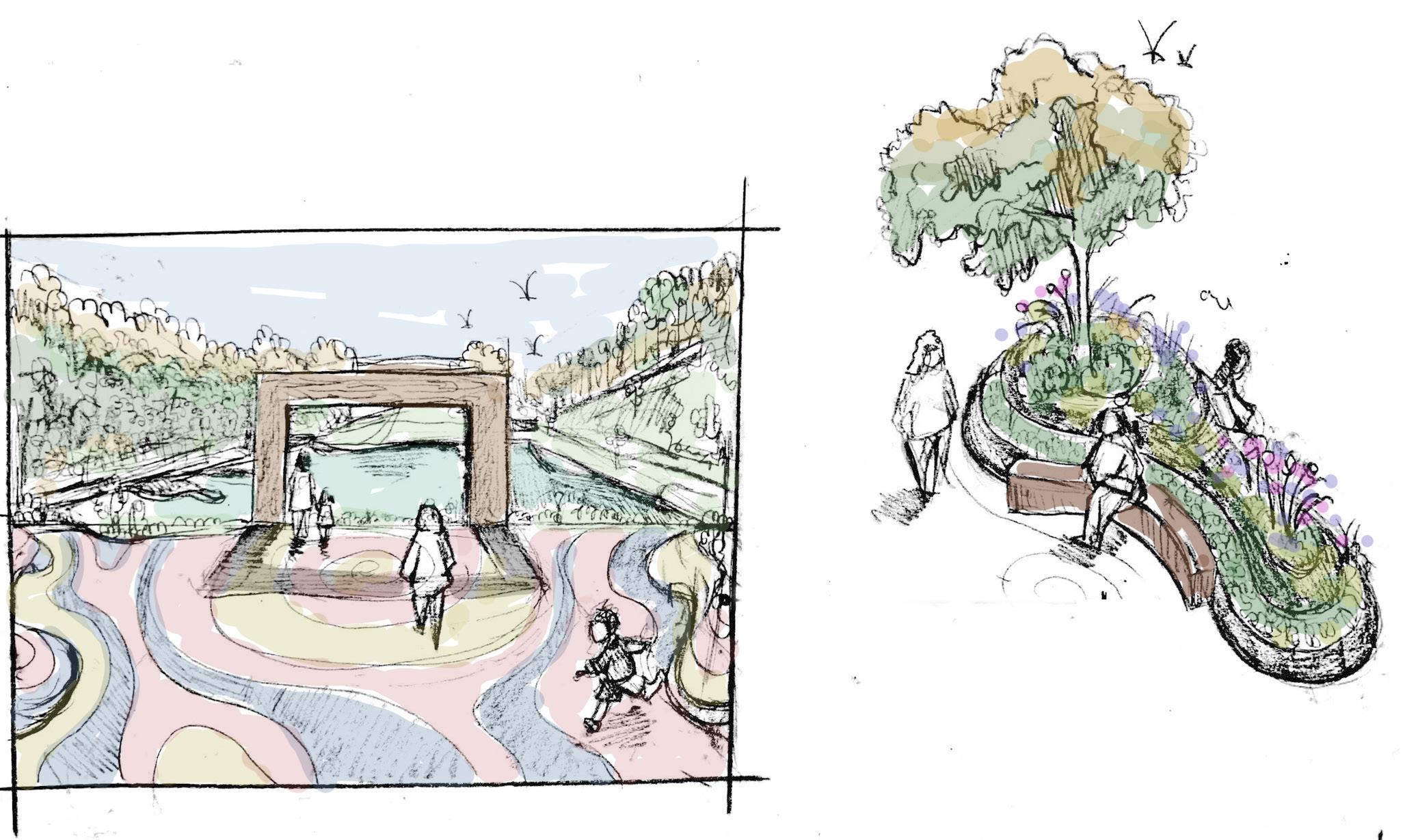
Climbing area
entertainment area
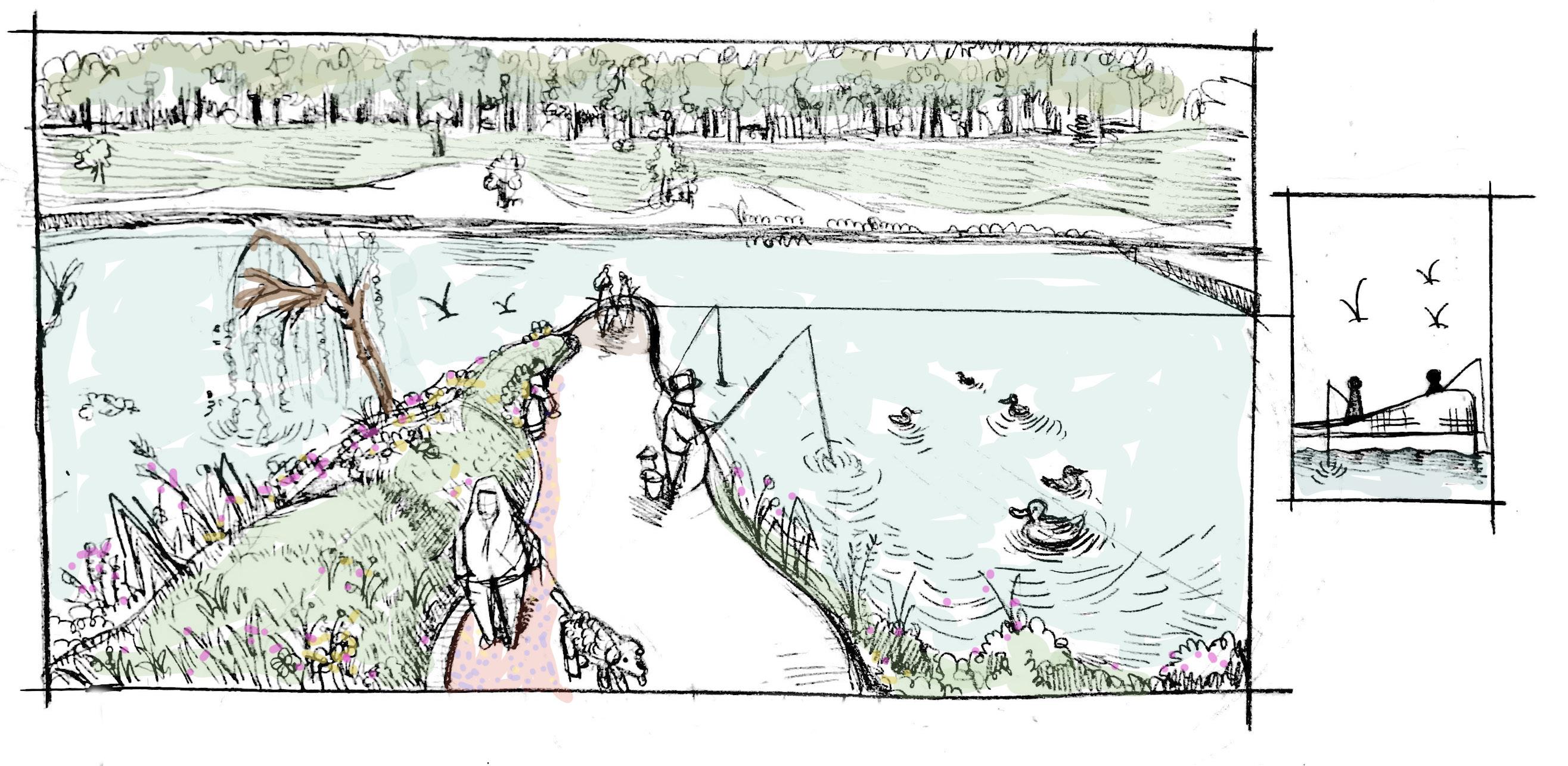
The Meningie Lakefront Habitat Restoration Project
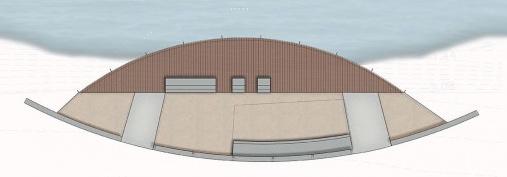

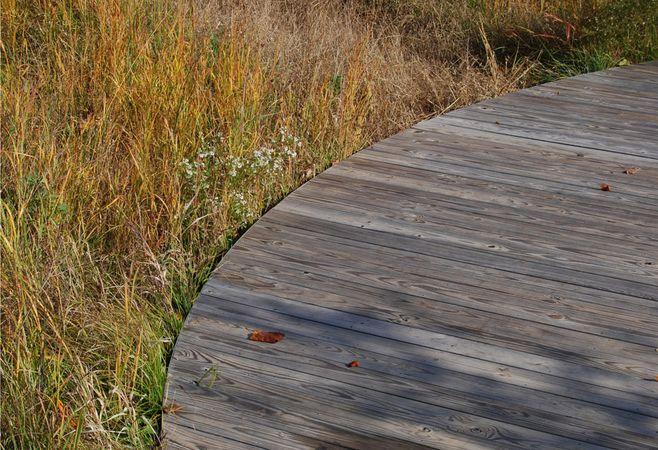
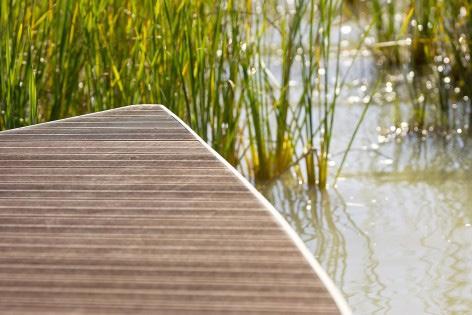
Part of the observation deck
Design company: ASPECT Studios
Location: Australia
Type: Landscape
Material: Wood, Steel (anti-corrosion steel
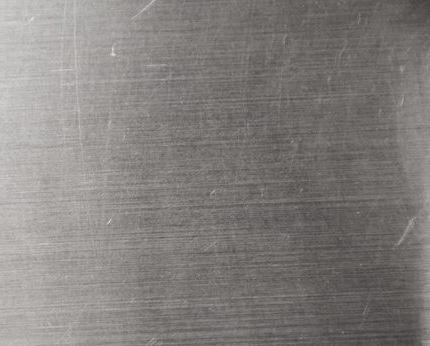
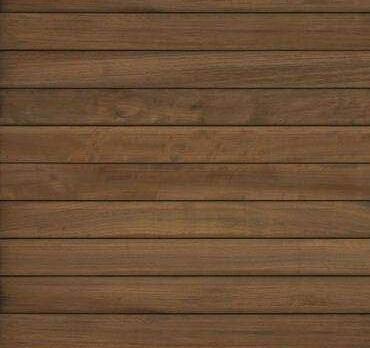
, Concrete
Composite wood
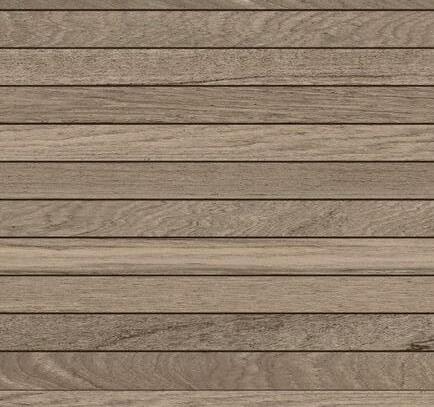
Metal protects wood edges
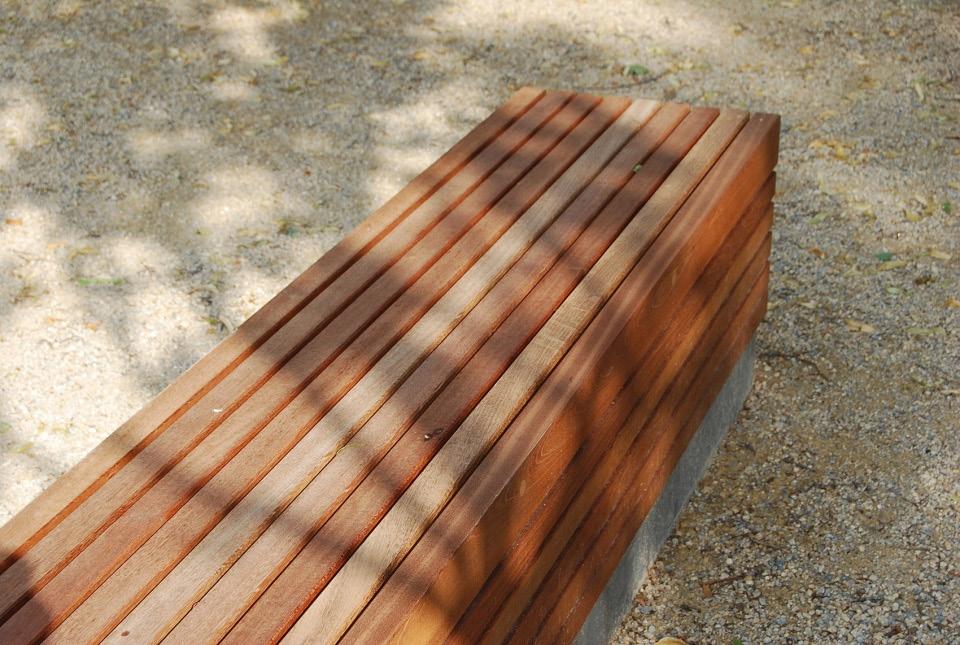
Stainless steel Matt stainless steel
(HARD) Connection between concrete road and viewing platform
Concrete
The simplicity of material use including composite timber, steel plate and concrete, met the design brief requirements for durability. and prolongs the service life of the material.
Wood Concrete Metal Soil
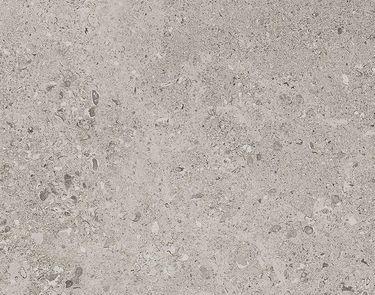
Thinking
The combination of different materials on the viewing platform
2. The relationship between material and water surface
In order to make the material more suitable for my theme "Park In The Frame"
the color of the material should also be considered.
Colored terraces of Sichuan Academy of Fine Arts
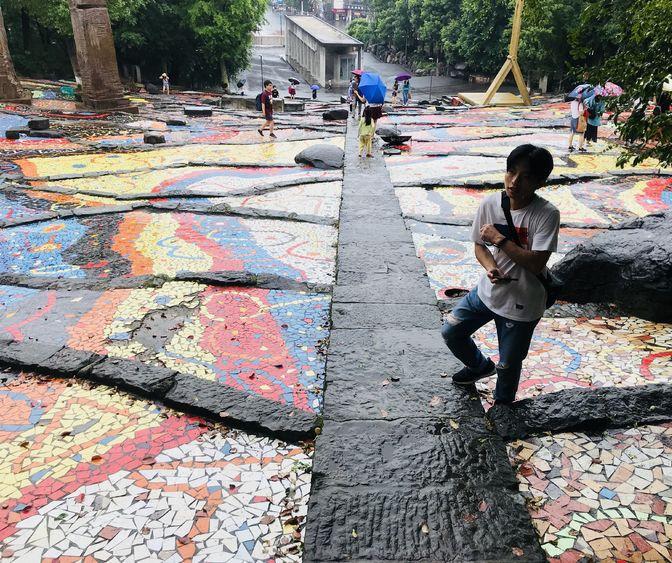
Location: China
Type: Floor design
Material: Bricks, Tiles, Slate, And Colorful Tiles
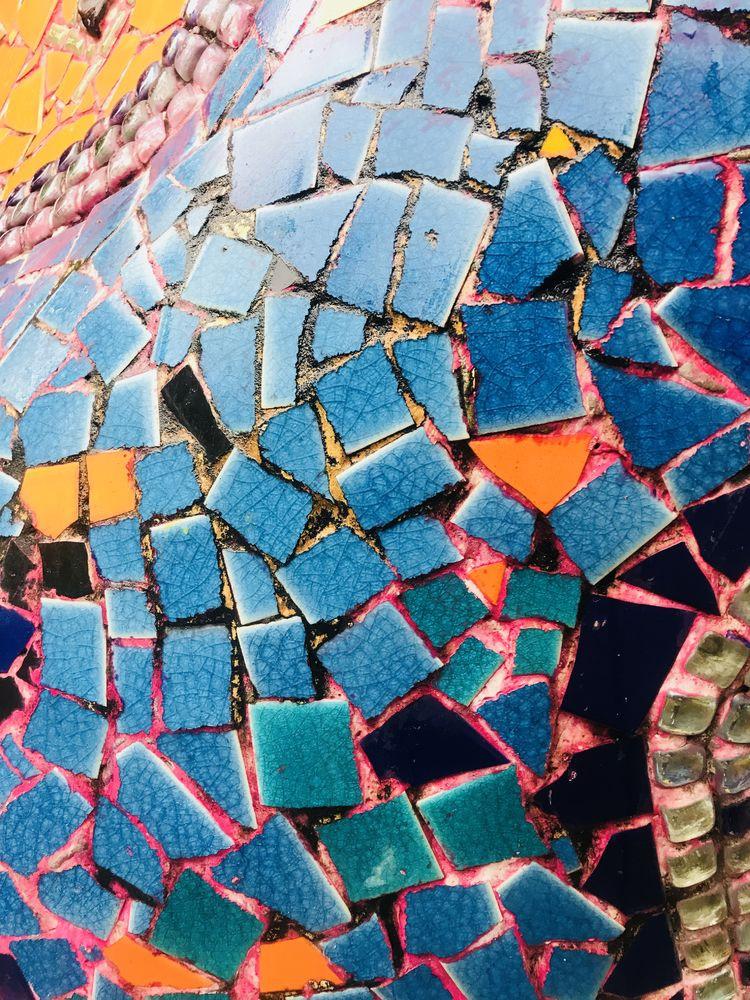
Rich colors can attract people's attention and can be used as a guide to the path. ULAP Square, Berlin
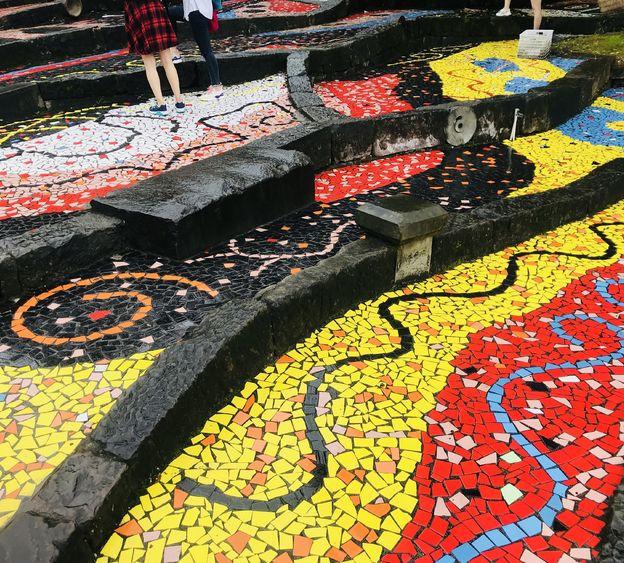
Design company: Reward Landscape Architects, Germany
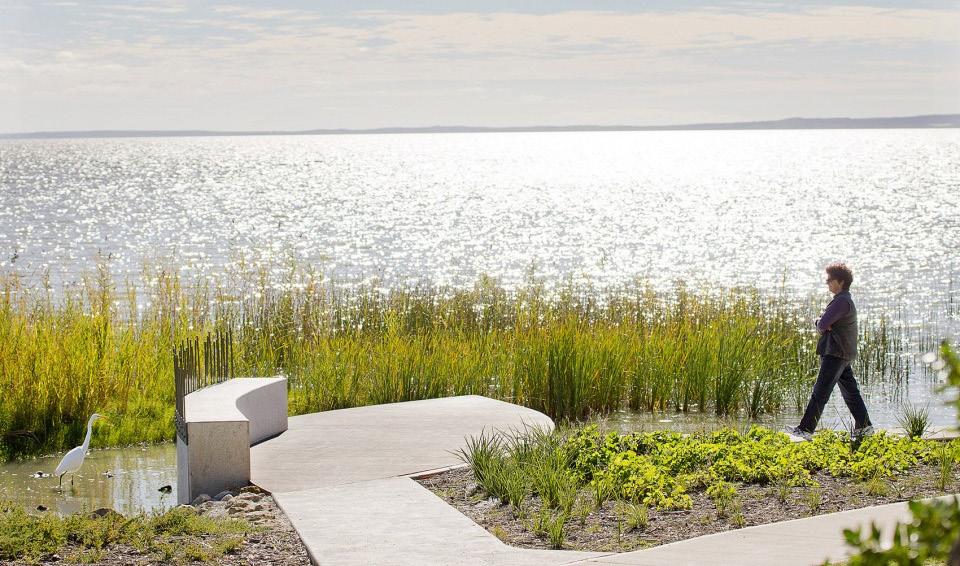
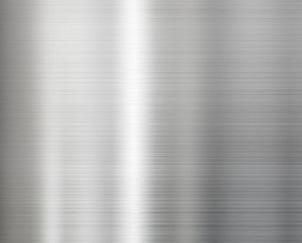
Location: Germany
Type: Landscape
Material: Stone
wood
metal
steel
Separate plain soil area and road with steel belt (road is paved with flagstone)
The rustic material of the seat is an important element in shaping intimacy
The bluestone stairs can form a fusion with the woodland, giving it a sense of history.
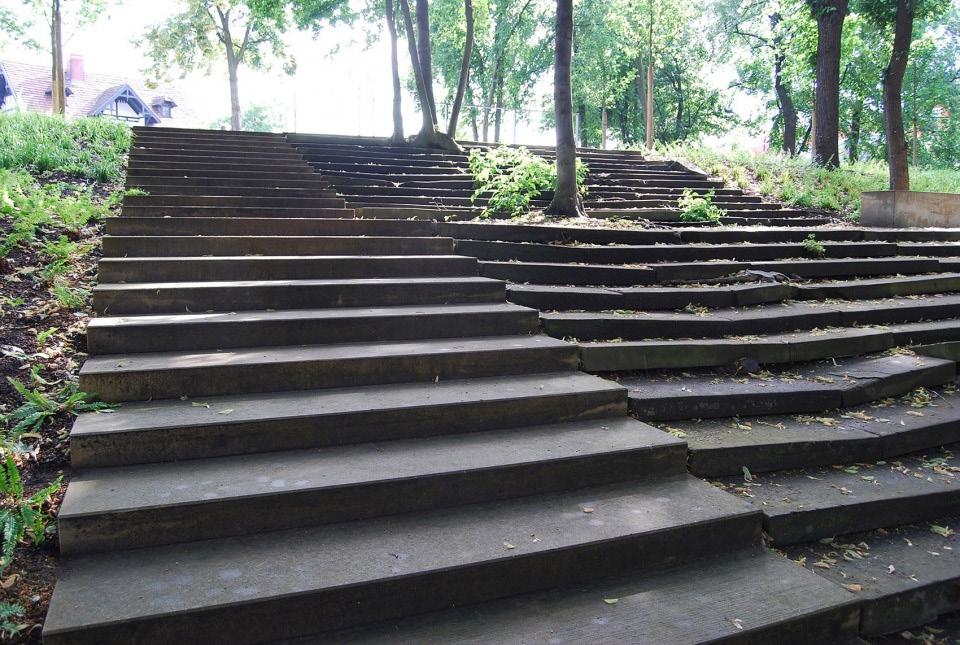
The use of metal pedals can protect the original vegetation.The metal mesh can also facilitate the infiltration of rainwater and improve the digestibility of rainwater in the site
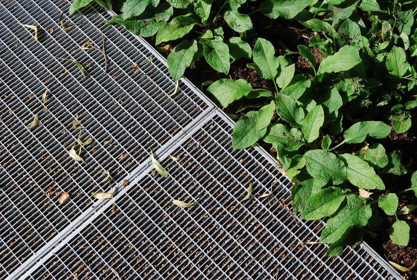
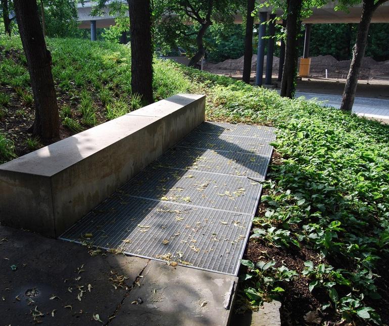
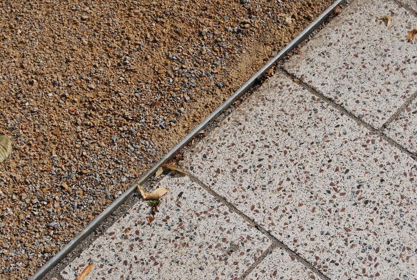

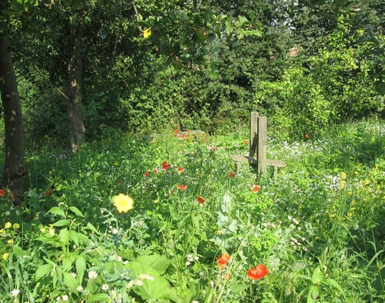
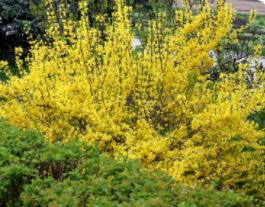
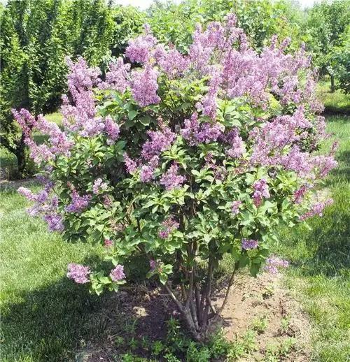
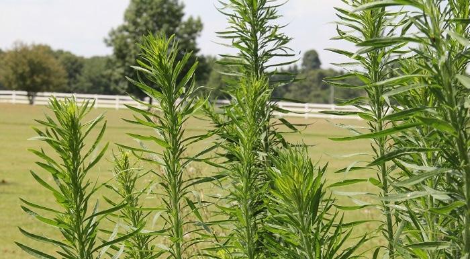
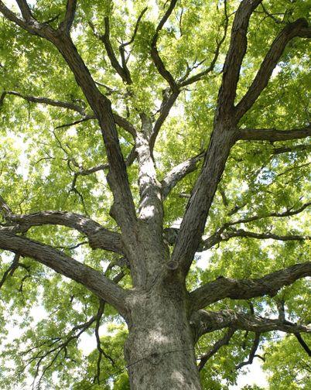
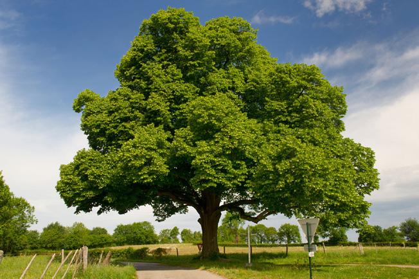
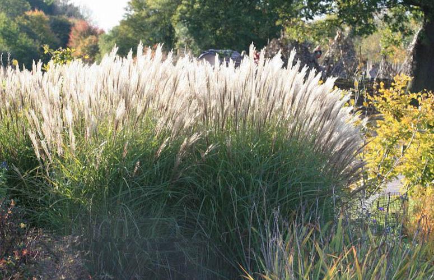
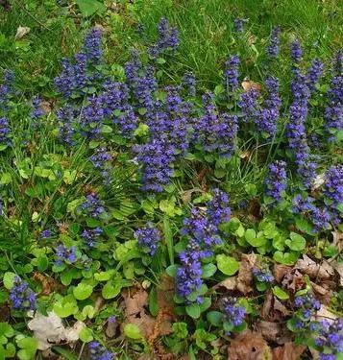

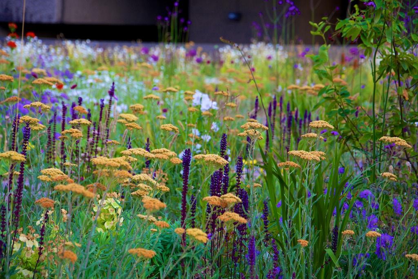
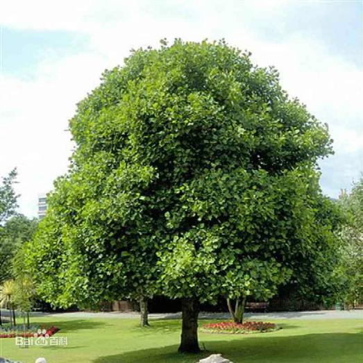
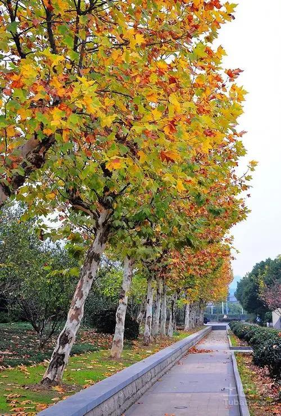
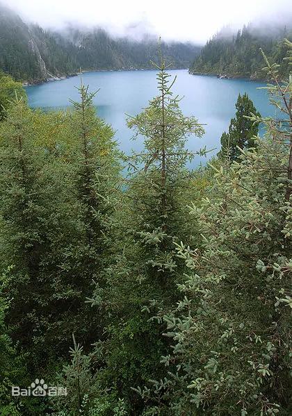
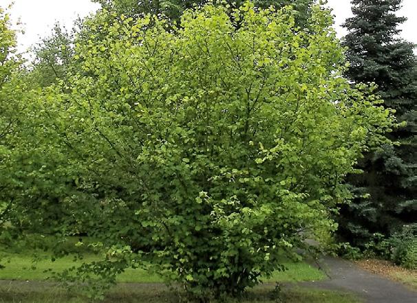
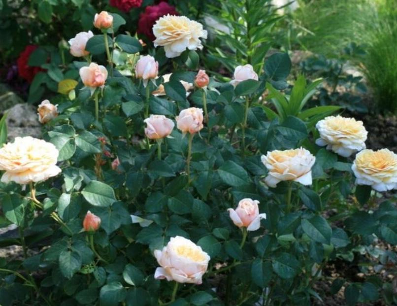
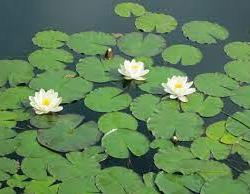
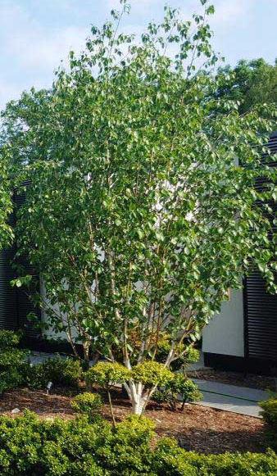
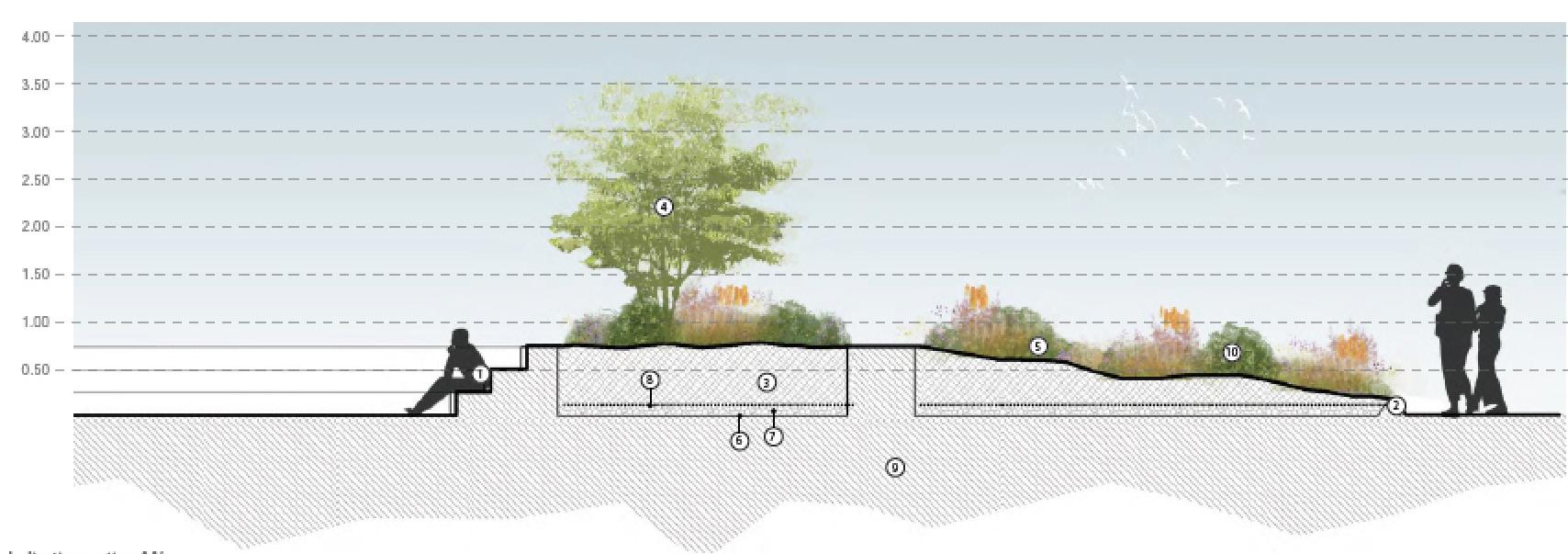
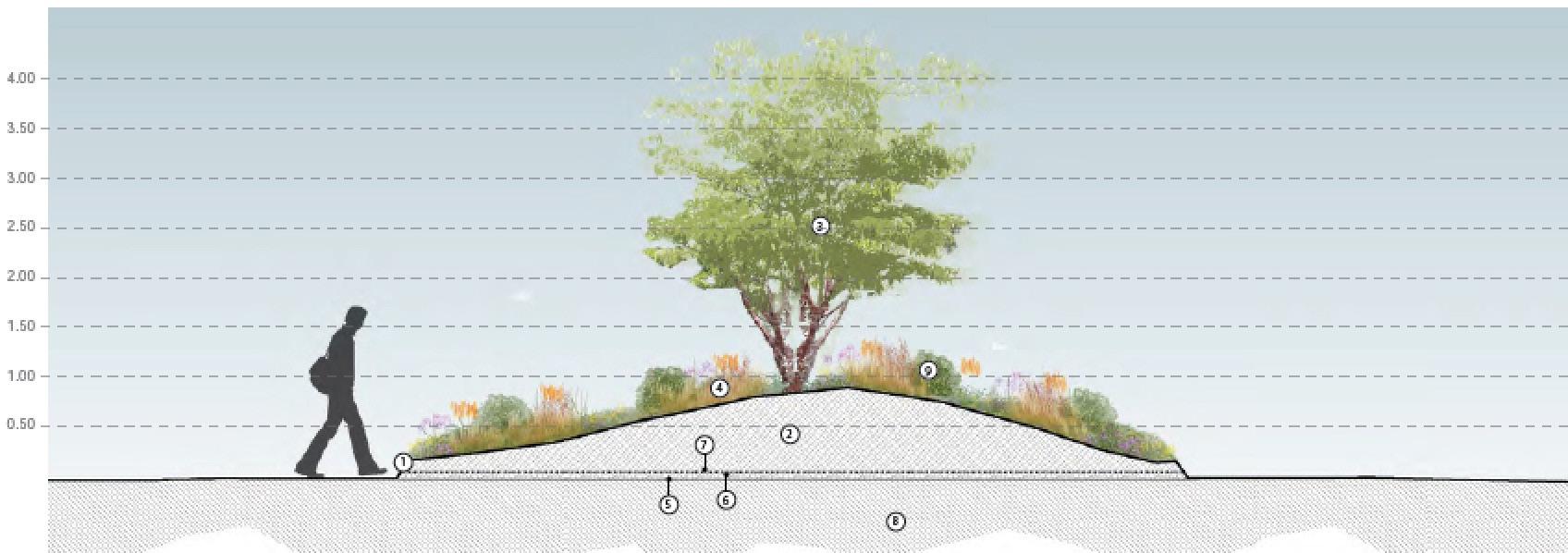
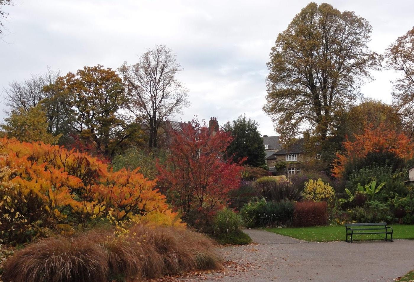
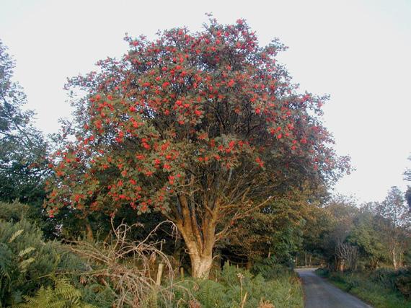
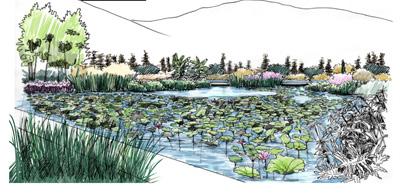
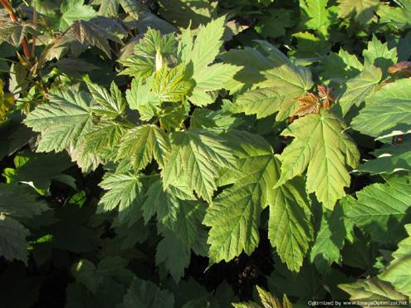
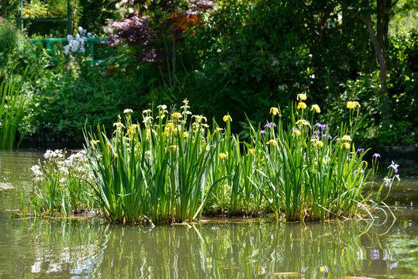
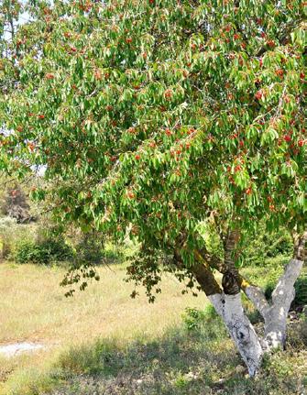
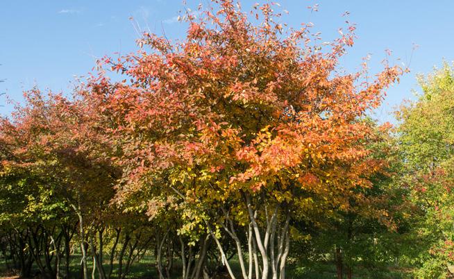
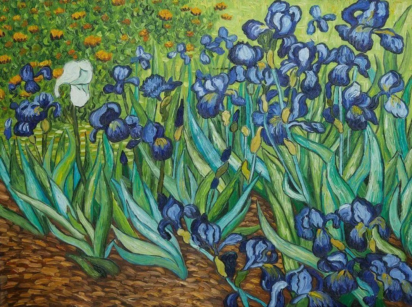
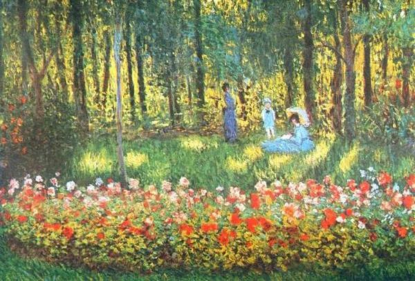
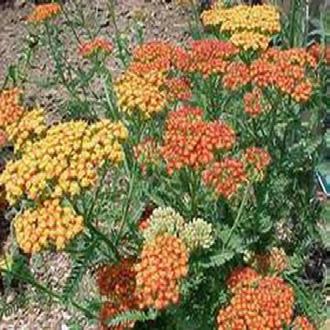
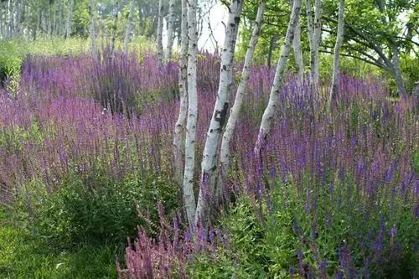 Platanus
Platanus
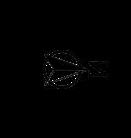

This area mainly displays the design of the viewing platform and the climbing area. From forest to lake, the visual changes are: 1. The field of vision changes from dark to bright. 2. Plants change from high to low. 3. Transition from terrestrial plants to aquatic plants.
These two areas are connected to water and land. Here I matched the gradual design from terrestrial plants to aquatic plants, which enriched the diversity of the area.

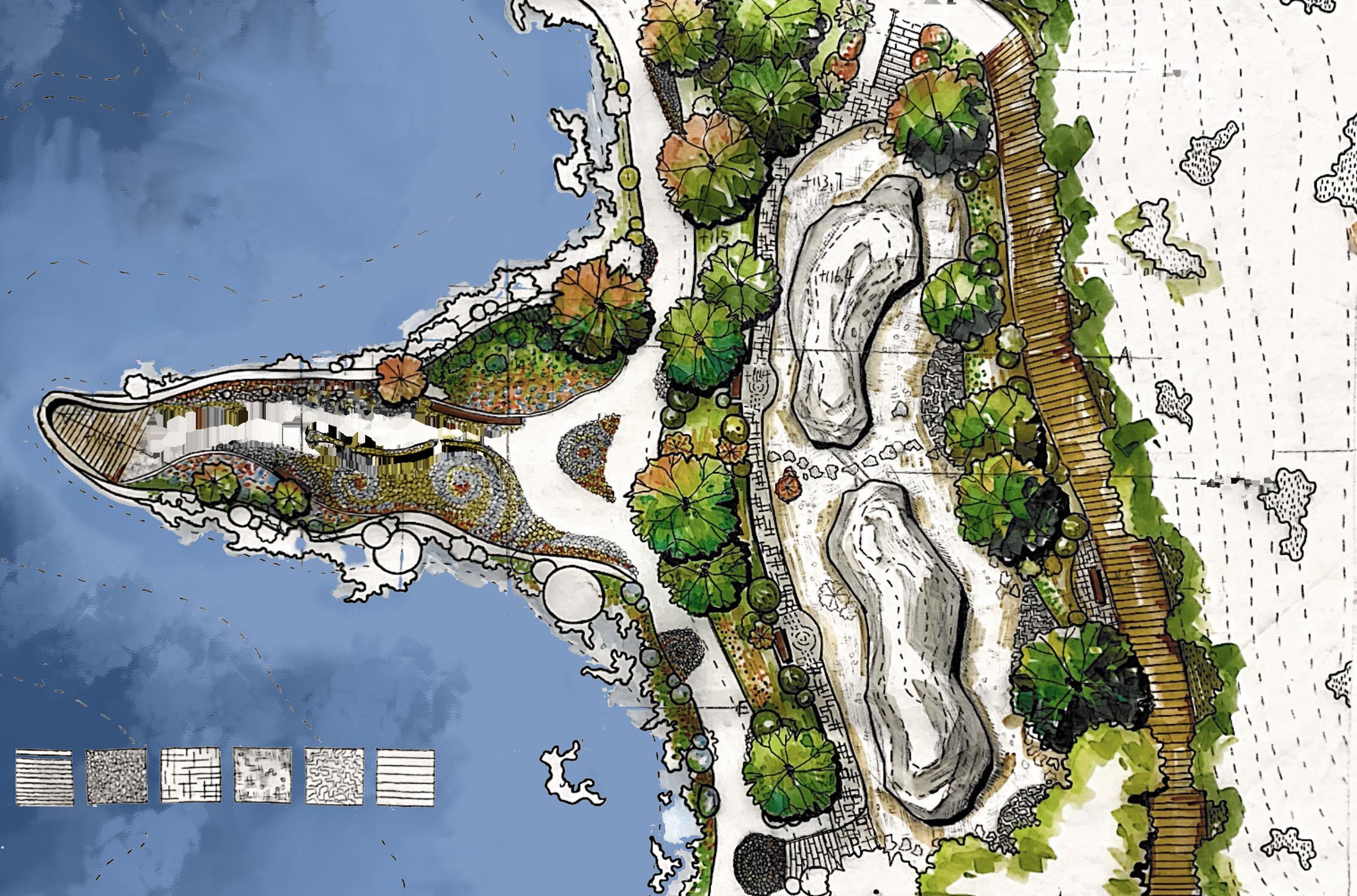
The colorful mosaic patterns on the ground can lead people to the viewing platform. The viewing platform is inspired by the change of patterns in Van Gogh's starry sky. On the viewing platform, people can admire the surrounding aquatic plants and animals up close. The platform also provides a fishing location for the fishing crowd.
There is a gentle slope at the entrance and exit of the mountaineering area, which is convenient for the disabled. There are also ground patterns that the blind can recognize on the road, and the main material here is bluestone
The boardwalk is built in the forest and the main material is timber Stay away from noisy areas. Here, one can still vaguely see the lake.
The climbing area is set up close to the forest, with tall granite and protective barkchip in the area.
"Ecological island"
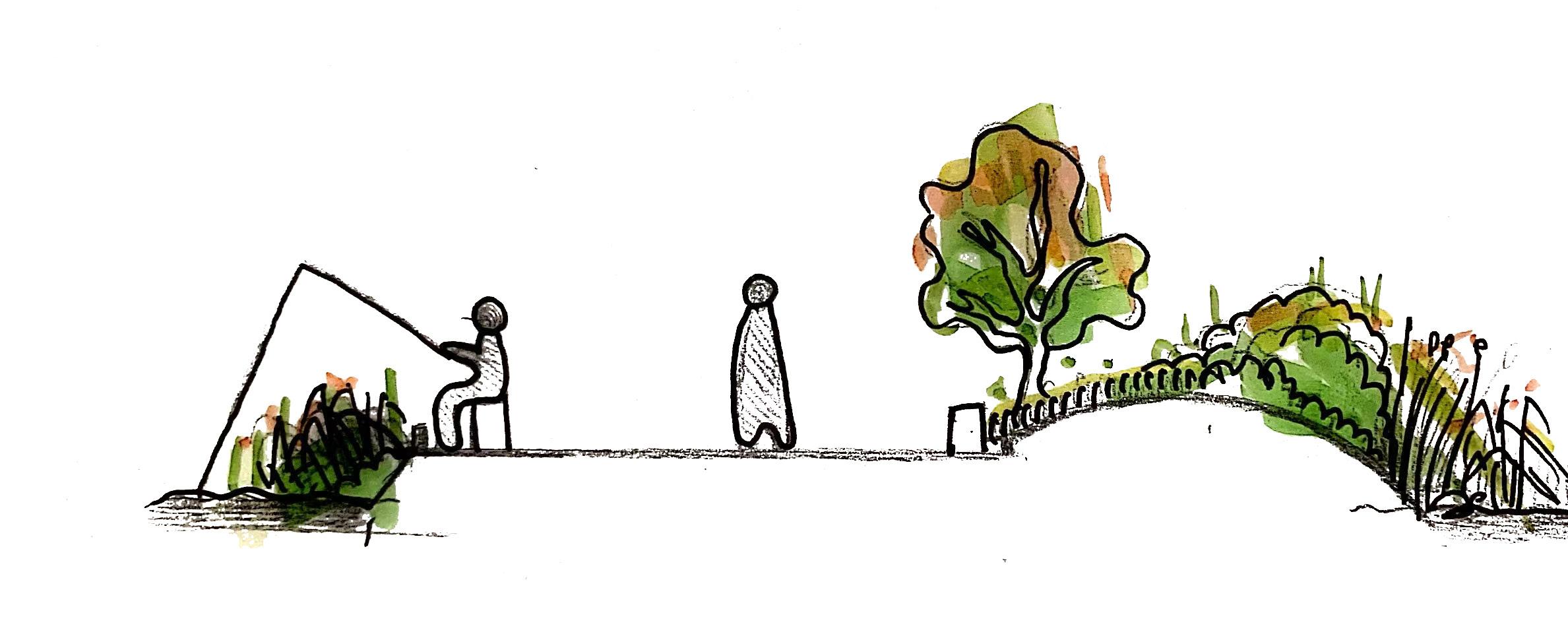
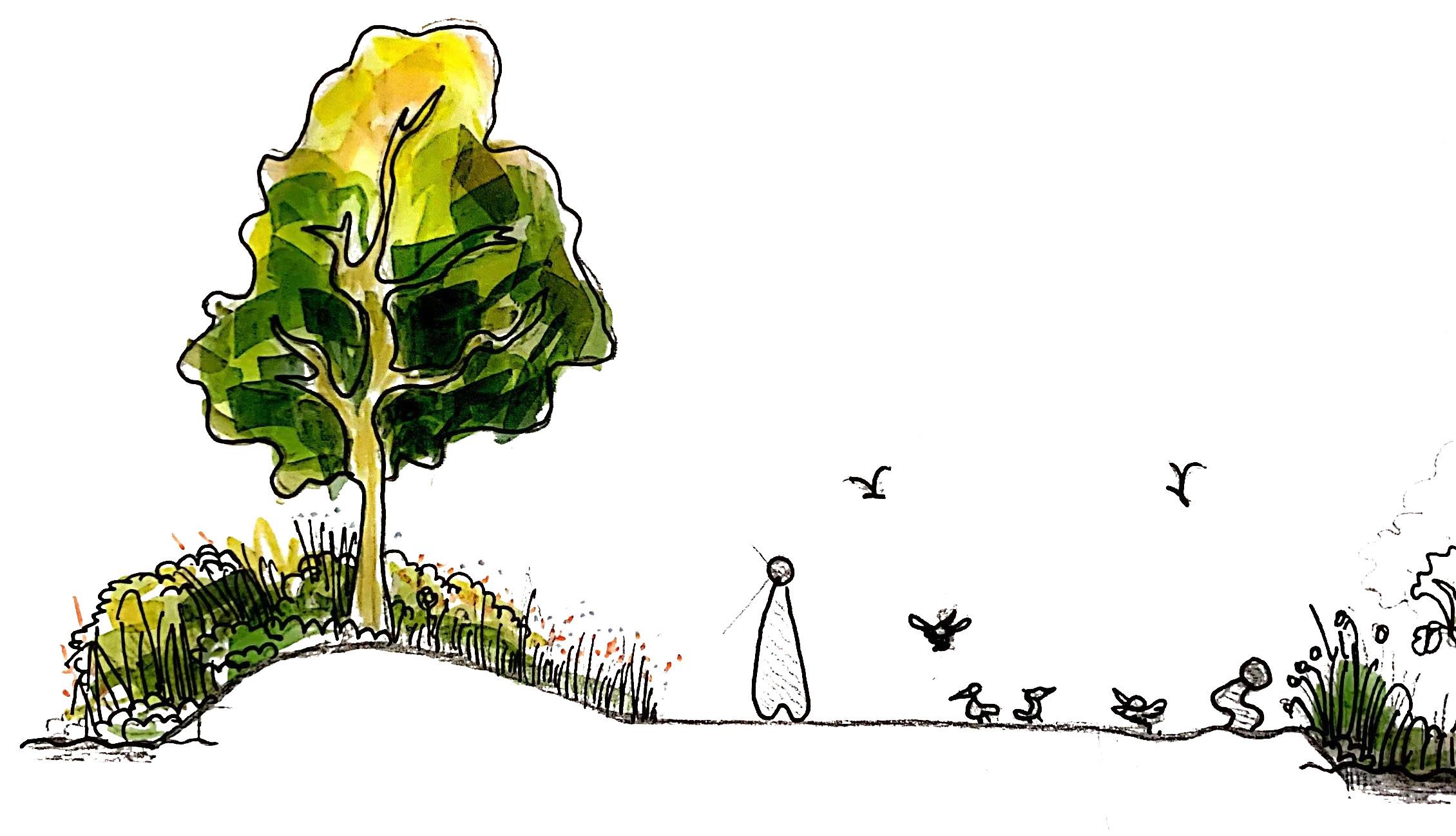

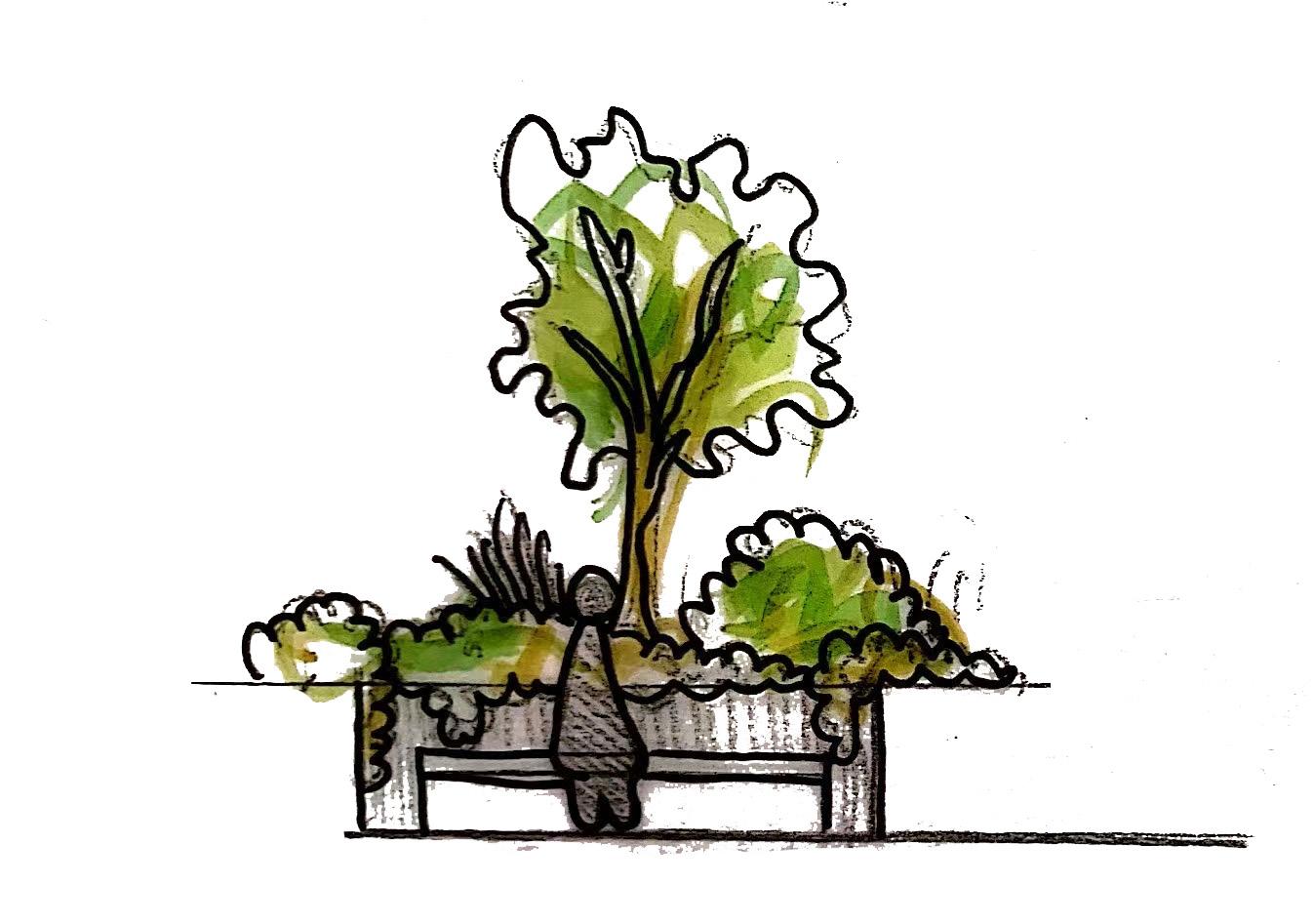
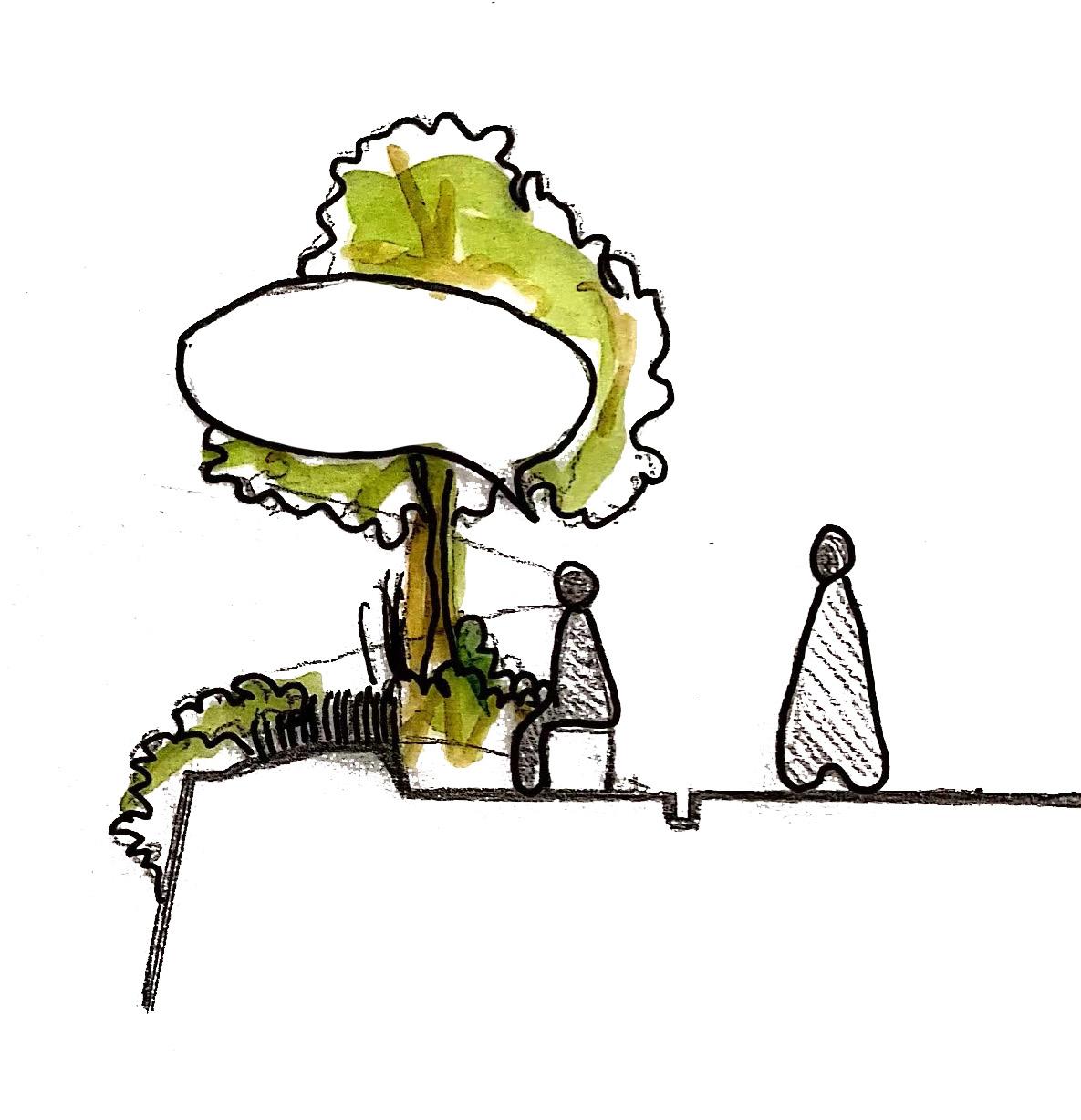




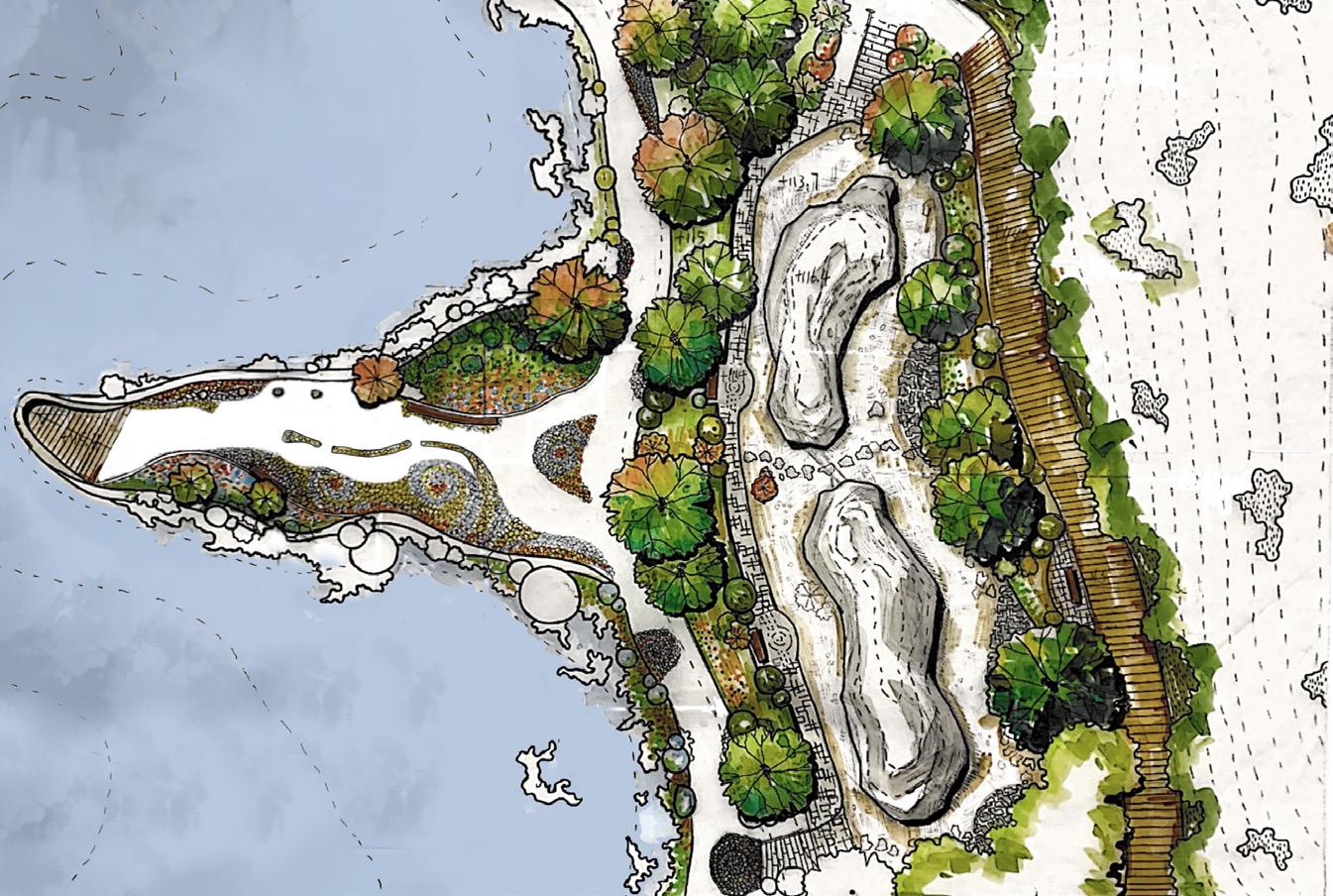














Amelanchier lamarckii (can provide animals with edible fruits every June)
Viburnum tinus 'Eve Price'
Gunnera manicata (can provide fruit food and shelter for animals)
MIX C (life cycle from spring to autumn)

manicata
Brydon'
tinus
Price'
lamarckii
A
Nymphaea 'James Brydon' (H)
At the junction of land and lake, medium-sized shrubs and large aquatic herbs are used to blur the boundary. Crossing between dense leaves can play an excessive role.
The color of the flowers near the lake adopts a warm color system, and the flower collection on the land adopts a combination of cold and warm.
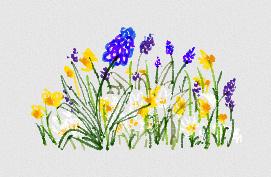
Mom, it’s so colorful here!
TITLE:
Park In The Frame
Design

MLA Landscape Architecture. The University of Sheffield.
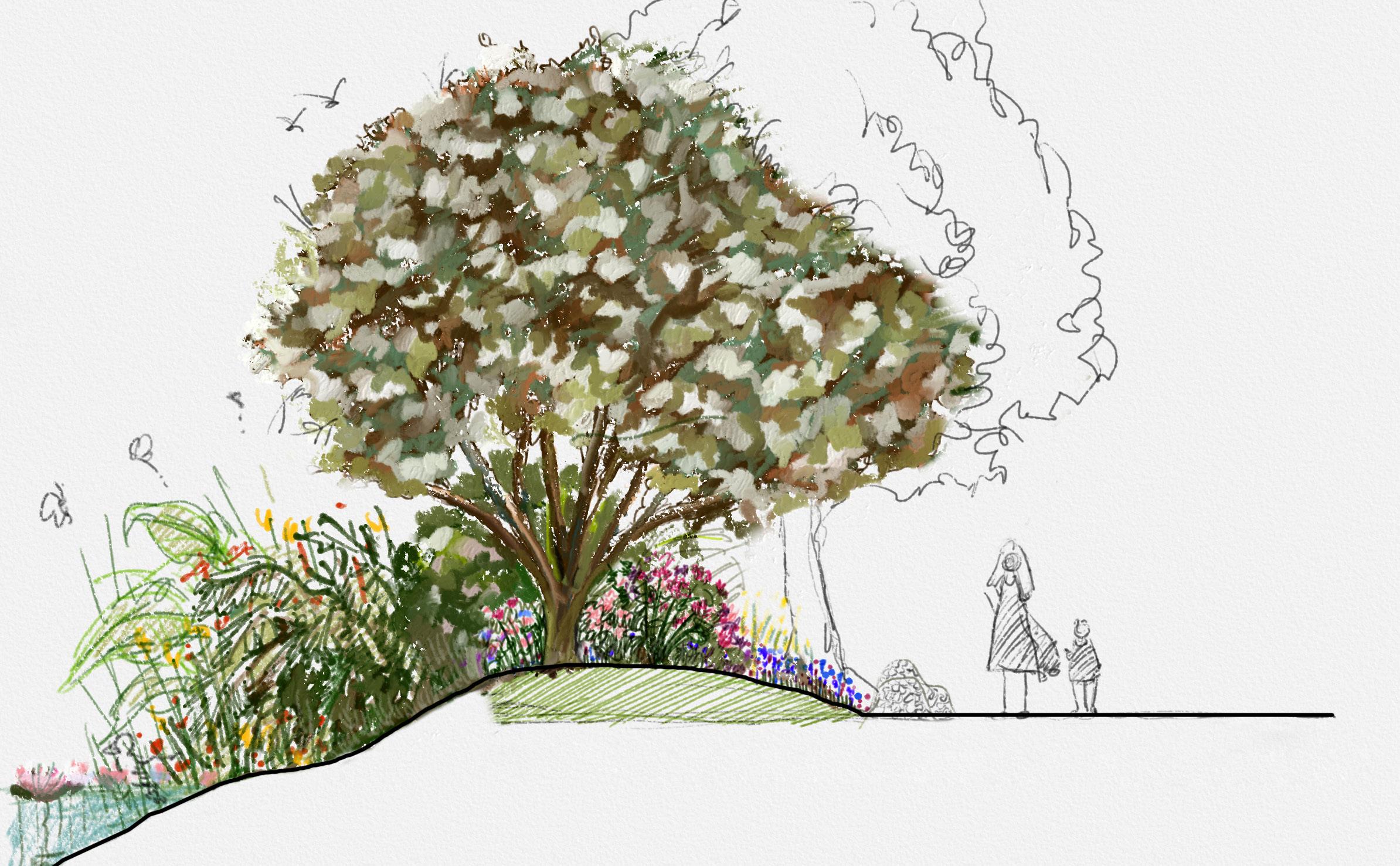

KE YUXIANG
NO: 210137655

Vincent Van Gogh. (1890) The Starry Night. Available at: https://zh.wikipedia.org/wiki/%E6%98%9F%E5%A4%9C (Accessed: 14 November 2021).
Jupiter Artland Park Photos (No date) [From 360 Personal Library: Edinburgh jupiter artland theme park]. Available at: http://www.360doc.com/content/15/1026/14/20922281_508483786.shtml (Accessed: 26 November 2021).
Plaster cast of Jupiter Artland Park (No date) [From 360 Personal Library: Edinburgh jupiter artland theme park]. Available at: http://www.360doc.com/content/15/1026/14/20922281_508483786.shtml (Accessed: 26 November 2021).
Vincent Van Gogh. (1890) The Starry Night. Available at: https://zh.wikipedia.org/wiki/%E6%98%9F%E5%A4%9C (Accessed: 27 November 2021).
The Meningie Lakefront Habitat Restoration Project. (2017) Opportunities for visitors to be immersed in the unique lakefront habitat. Available at: https://www.gooood.cn/meningie-lakefront-habitat-restoration-project-by-aspect-studios. htm (29 November 2021).
The Meningie Lakefront Habitat Restoration Project. (2017) Viewing Platform. Available at: https://www.gooood.cn/meningie-lakefront-habitat-restoration-project-by-aspect-studios.htm (29 November 2021).
The Meningie Lakefront Habitat Restoration Project. (2017) The Simplicity of Material Use. Available at: https://www.gooood.cn/meningie-lakefront-habitat-restoration-project-by-aspect-studios.htm (29 November 2021).
The Meningie Lakefront Habitat Restoration Project. (2017) Low and Discreet Viewing Platform. Available at: https://www.gooood.cn/meningie-lakefront-habitat-restoration-project-by-aspect-studios.htm (29 November 2021).
The Meningie Lakefront Habitat Restoration Project. (2017) Viewing Platform Plan. Available at: https://www.gooood.cn/meningie-lakefront-habitat-restoration-project-by-aspect-studios.htm (29 November 2021).
Material. (No date) Metal and wood texture maps. Available at: http://map.cgahz.com/map1/wood/muwen/201607_043580.html (29 November 2021).
Colored terraces of Sichuan Academy of Fine Arts. (No date) Colored terraces. Available at: https://image.baidu.com/search/index?tn=baiduimage&ct=201326592&lm=-1&cl=2&ie=gb18030&word=%CB%C4%B4%A8%C3%C0%CA%F5% D1%A7%D4%BA%B2%CA%C9%AB%CC%DD%CC%EF&fr=ala&ala=1&alatpl=normal&pos=0&dyTabStr=MCwzLDQsMSw2LDUsMiw3LDgsOQ%3D%3D (29 November 2021).
Berlin ULAP Square. (2021) The steps are full of historical traces. Available at: https://www.gooood.cn/ulap-square-berlin-mitte-by-rehwaldt-landscape-architects.htm (29 November 2021).
Berlin ULAP Square. (2021) Steel strip separation and special stone paving. Available at: https://www.gooood.cn/ulap-square-berlin-mitte-by-rehwaldt-landscape-architects.htm (29 November 2021).
Berlin ULAP Square. (2021) The rustic material of the seat is an important element in shaping intimacy. Available at: https://www.gooood.cn/ulap-square-berlin-mitte-by-rehwaldt-landscape-architects.htm (29 November 2021).
Berlin ULAP Square. (2021) Using the same pavement new ladder, which forms a philosophical contrast with the failed ladder. Available at: https://www.gooood.cn/ulap-square-berlin-mitte-by-rehwaldt-landscape-architects.htm (29 November 2021).
Berlin ULAP Square. (2021) Metal pedal details. Available at: https://www.gooood.cn/ulap-square-berlin-mitte-by-rehwaldt-landscape-architects.htm (29 November 2021).
Oscar-Claude Monet. (No date) Monet family in the garden. Available at: https://www.sohu.com/a/124208152_494617 (Accessed: 29 November 2021).
Vincent Van Gogh. (1889) Irise. Available at: https://baike.baidu.com/item/%E9%B8%A2%E5%B0%BE%E8%8A%B1/2674518?fr=aladdin (Accessed: 29 November 2021).
Photos of Water’s Edge Vegetation. (No date) Nymphaea、Acer pseudoplatanus、Iris pseudocorus、Erigeron canadensis、Miscanthus ‘Undine’ Available at: https://scholar.google.co.uk/scholar?q=%E6%B0%B4%E7%94%9F%E6%A4%8D %E7%89%A9%E5%A4%A7%E5%85%A8&hl=zh-CN&as_sdt=0&as_vis=1&oi=scholart (Accessed: 29 November 2021).
Photos of Trees chooes. (No date) Tree in England. Available at: https://www.google.com/search?q=%E8%8B%B1%E5%9B%BD%E7%9A%84%E6%A0%91&hl=en-GB&source=lnms&tbm=isch&sa=X&ved=2ahUKEwi7yNy9zbH1AhWFiVwK HRz6CqIQ_AUoAXoECAEQAw&biw=1745&bih=852&dpr=1.1(Accessed: 29 November 2021).
Photos of bushs chooes. (No date) Bush in Engliand. Available at: https://www.google.com/search?q=%E8%8B%B1%E5%9B%BD%E7%9A%84%E7%81%8C%E6%9C%A8&tbm=isch&ved=2ahUKEwji-bK-zbH1AhXkYPEDHbK3DKoQ2-cCegQI ABAA&oq=%E8%8B%B1%E5%9B%BD%E7%9A%84%E7%81%8C%E6%9C%A8&gs_lcp=CgNpbWcQAzoECAAQGDoFCAAQgAQ6BggAEAwQGDoHCAAQgAQQDFD-_gVYiIgGYNyIBmgBcAB4AIABTYgBggWSAQE5mAEAoAEBqgELZ3dzLXdpei 1pbWfAAQE&sclient=img&ei=IJ3hYeLpDOTBxc8Psu-y0Ao&bih=852&biw=1745&hl=en-GB (Accessed: 29 November 2021).
Photos of flowers chooes. (No date) Trentham Perennial Meadow Garden. Available at: https://www.nigeldunnett.com/trentham-perennial-meadow/ (Accessed: 29 November 2021).
A public realm transformation. (No date) A schematic section through the plantings. Available at: https://www.nigeldunnett.com/barbican/ (Accessed: 29 November 2021).