UNDER THE BRIDGE

 GROUP 6: KE YUXIANG, YANG ZEHUI, LI TIANYI, LIU RONGZHI, XU JIE, GE YIFEI
2022.11.7 - 2022.12.15
LSC5030 Urban Design Project (AUTUMN 2022-23)
GROUP 6: KE YUXIANG, YANG ZEHUI, LI TIANYI, LIU RONGZHI, XU JIE, GE YIFEI
2022.11.7 - 2022.12.15
LSC5030 Urban Design Project (AUTUMN 2022-23)













SITE FIRST IMPRESSION Weaknesses Lack of public space for rest Cars dominated too much space Lack of green space and trees Opportunities Icher facade to attract people Use of unopened space Improved access to the river For food, drinks Antique store, excellent microFactories Pub Mixed Office Area Factory Car Park Car Park Factories River Don 1:1000 at A3 Green Island Bridge Car Park Car Park
EXPLORATION 1:1000 at A3 2 3
STAGE 1-SITE AND USER
CHARACTER INTRODUCTION
Qing Li 23
International students
Li Qing is a student at the Business School of the University of Sheffield. She likes a quiet and laid-back atmosphere and likes to explore some unknown places. She often brings friends to drink coffee and dessert, visit antique stores, and check if there are any interesting exhibits in the gallery.
MYTO MAPED
The place has a post-industrial feel to it that feels really cool!
This place may take pictures for the first time when I come to this place, and I won’t take pictures after that, because there was nothing more interesting.
School timetable



Monday to Wednesday: 9am—4pm
Thursday: No class Friday: 9am—4pm
I have lived here for a long time, and the surrounding environment has nothing new for me.


I like the quiet setting of the lane.
I like the history and the atmosphere of life.
Business hours
Monday to Friday: 10.30am—2.30pm
I enjoy resting by the river on a sunny day. I disliked the boring scenery on my way to work. There are no events nearby that I'm interested in
Workday: MYTO
Weekend: MYTO
Devin Peres 73
Fish and chips shop owner

Devon is the owner of a fish and chip shop and has a penchant for Kentucky Fried Chicken. He likes to read books in quiet places. His favorite thing about his grandson is that he often takes Tom around, especially at weekends. He is used to living in the area for a long time.
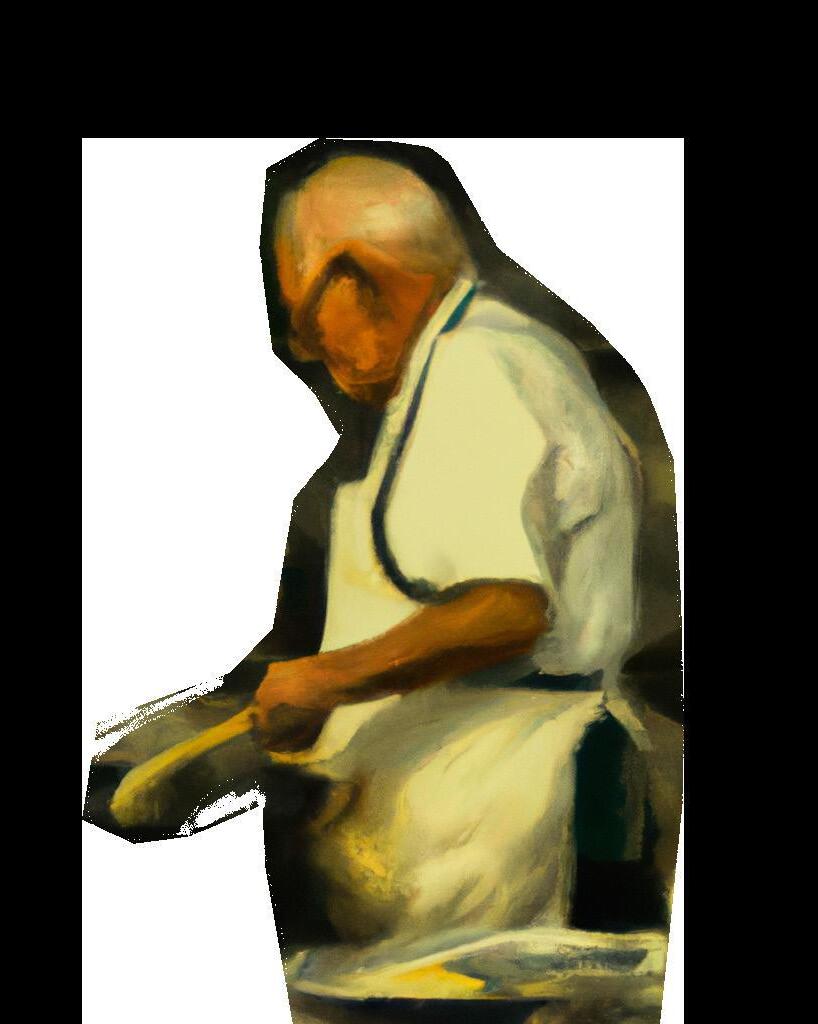
Harry Spence 55 Repairman




Harry is a skilled painter with 35 years' experience. He was very strict with the new young employees, and everyone thought he was grumpy. He worked at the factory from Monday to Friday. He had been divorced for a long time and always felt empty after work in the evenings. He needed an open outdoor drinking area where he could chat with his colleagues and let off steam.
35



Coffee shop owner

Elaine is a lesbian. She is particularly interested in finding a girlfriend, but there are no social places for her around here. She runs a coffee shop next to the factory. She owns a sheepdog (BOBO), and she is particularly interested in art. She likes to decorate her coffee shop with plants. She lives with her sister, Rose Perez, and co-raises Tom.
Rose Peres 40 Accounting

Rose is a 40-year-old single mother. She works for a recruitment company. As a result of a car accident on the way to work two years ago, she has a disability in her leg. She leaves her children in the care of her sister at the coffee shop across the road when she goes to work. The pressures of work and family put her under mental strain. She needs a relaxed, disability-friendly environment.
Tom Peres 7 Primary school students
Tom attends Netherthorpe Primary School. He is a lively and cheerful child who enjoys playing in open spaces with the children and is very sensitive to music and color. He has a great love of sweets, especially ice cream!

Workday: MYTO
Weekend: MYTO
Work schedule
Monday to Friday: 10am—6pm
My daughter's coffee shop
Workday: MYTO


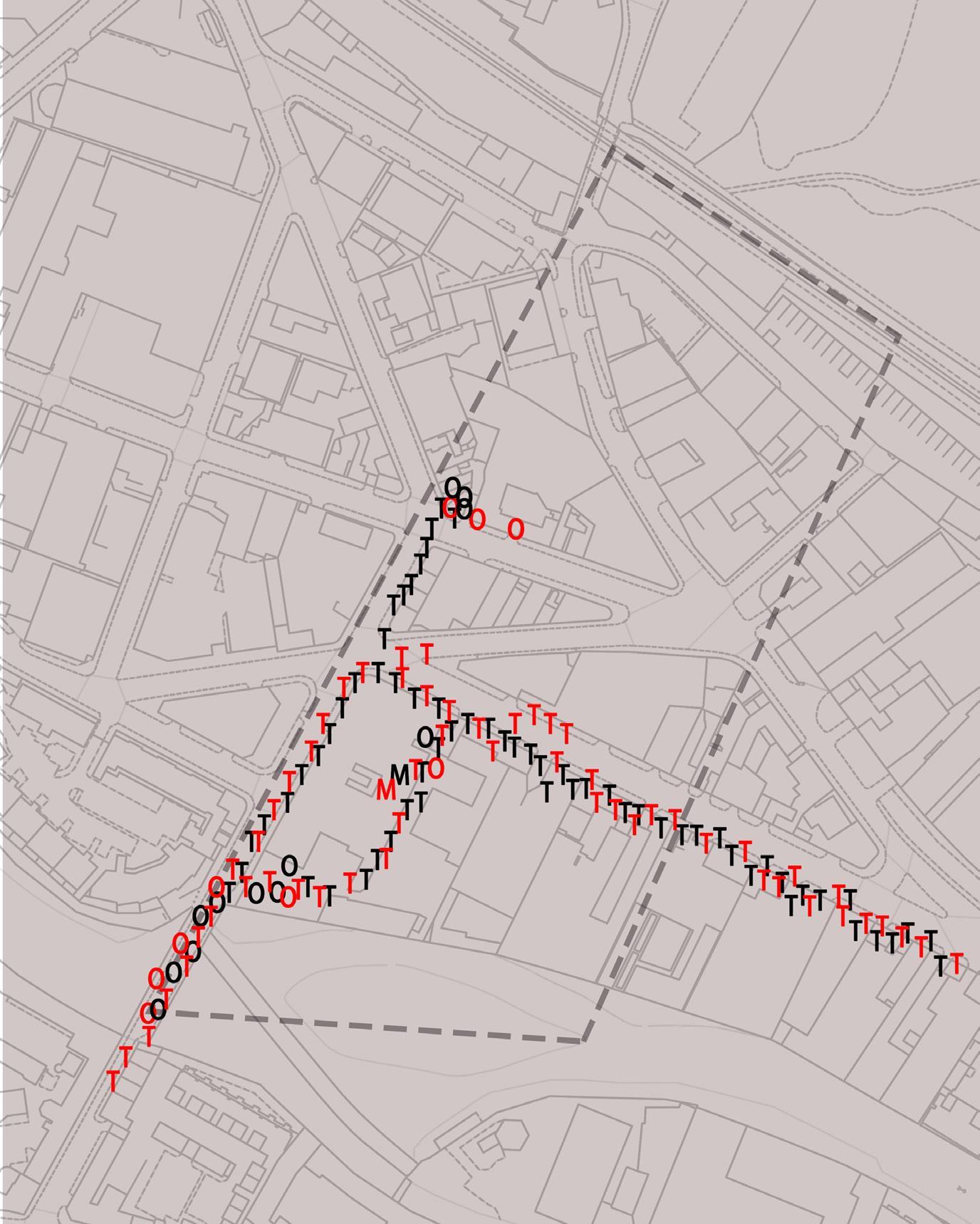
Weekend: MYTO

 Tom Peres
Devin Peres
Rose Peres
Qing Li
Elaine Peres
Harry Spence
Customer Father
Father Auntie Working partner Monther
Sister
Customer
Elaine Peres
Tom Peres
Devin Peres
Rose Peres
Qing Li
Elaine Peres
Harry Spence
Customer Father
Father Auntie Working partner Monther
Sister
Customer
Elaine Peres
Important place
place Gathering of food, drink and antique shops Place to admire the river My home and my fish and chip shop
Important place Important
and antique
Rock clubs
stores
RiverDon RiverDon RiverDon
factory where work enjoy walking along the river
The
The place to eat 7 Eagle Ln, Sheffield S3 8BF Site HOME Site 30-36 Burton Rd, Neepsend, Sheffield S3 8BX 2 Adelaide Ln, Neepsend, Sheffield S3 8BR HOME Brass founder, 130 Scotland St, Sheffield S3 7DD (Not near the site, far away) HOME 1:200 at A1 1:200 at A1 1:200 at A1 1:200 at A1 1:200 at A1 4 5
MYTO MAPED
I like the industrial setting near the factory.
I like the wide streets with less traffic.
I don't like the same style of shop fronts throughout the street
The alley is very depressing
Workday: MYTO
Weekend: MYTO
I love going to my sister's coffee shop!
I'm afraid of street corners, too many corners.
I love dad's fried fish.
Tom and I have no place to play
Workday: MYTO


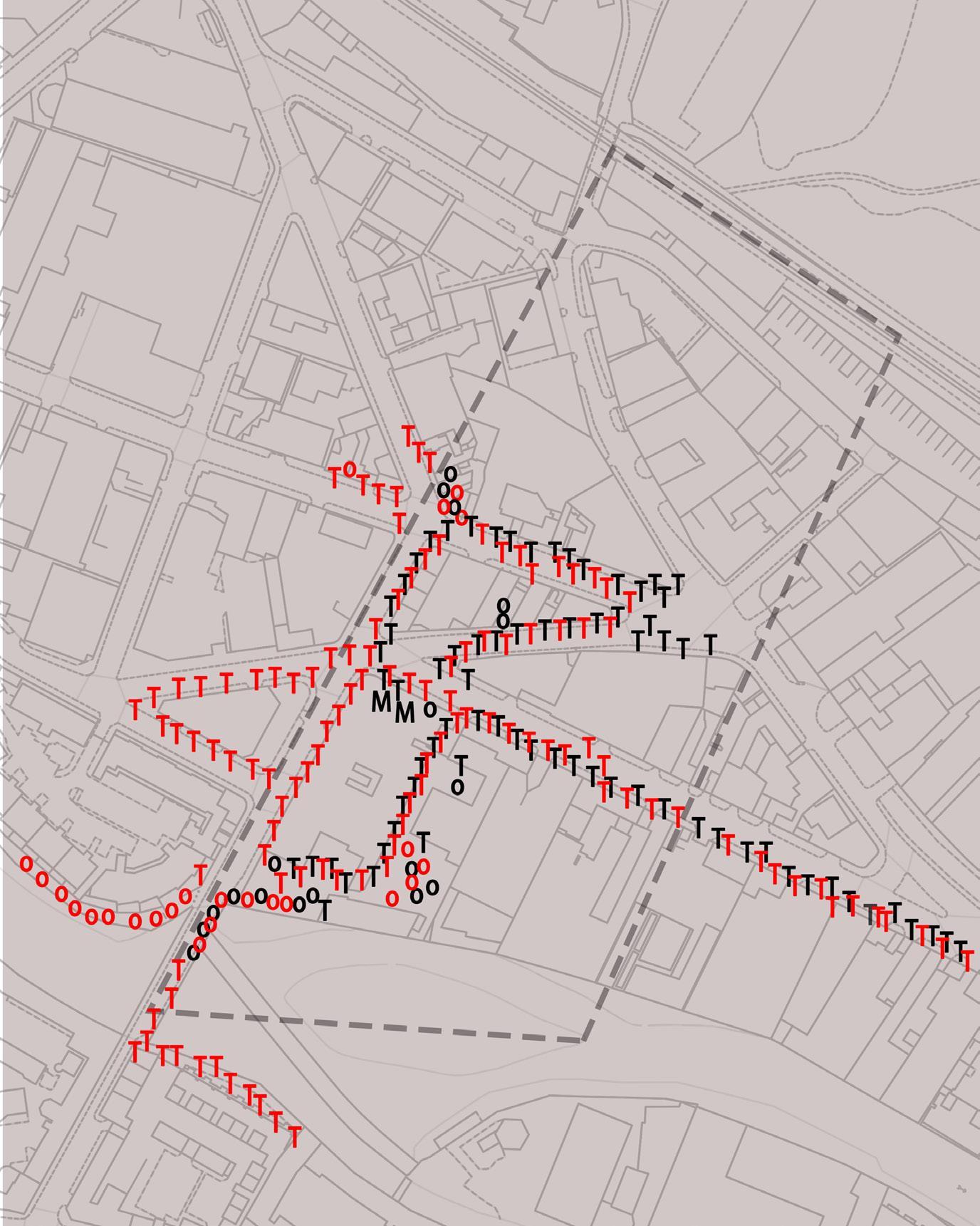
Weekend: MYTO
I'm tired of my grandpa's fish and chips. This area gave me the impression that it was all red.


I like to play with my aunt's dog, but it's all roads.


Auntie's Coffee Shop is cozy and quiet.
PEOPLE'SMINDMAPHOPE

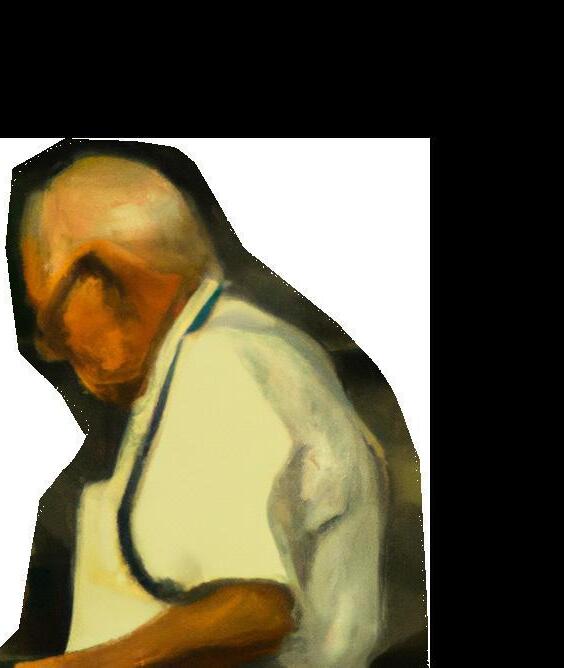
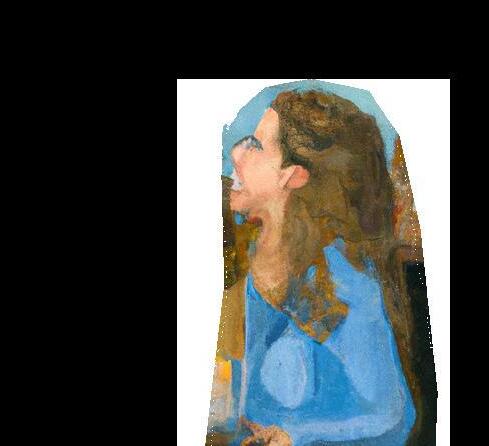




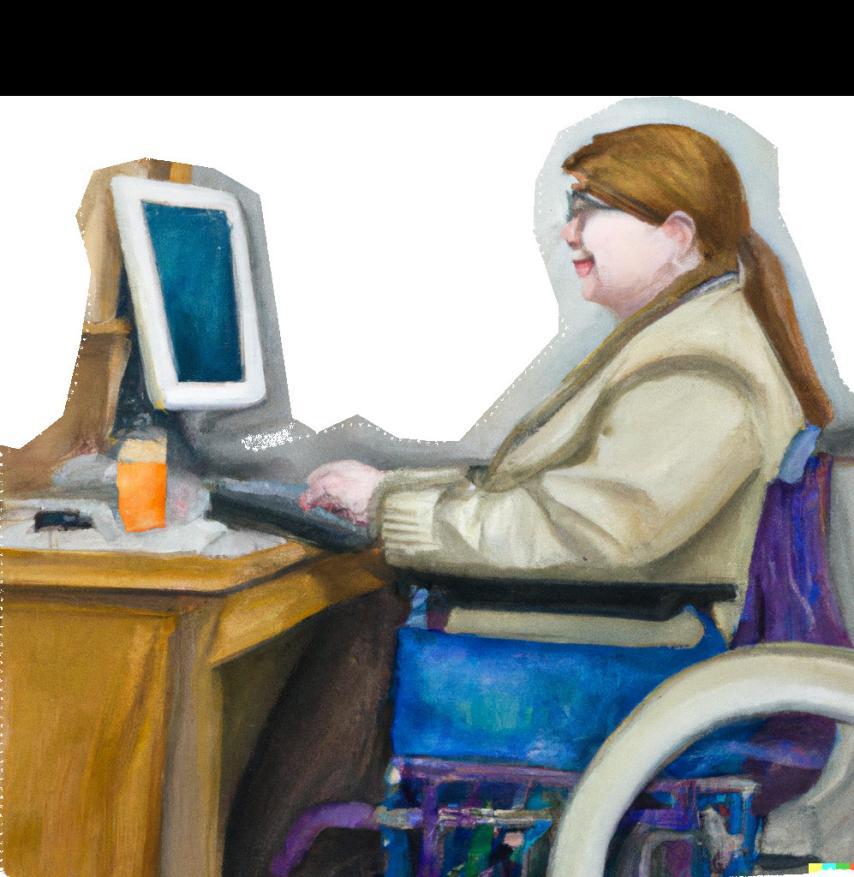



Workday: MYTO Weekend: MYTO

Important place Important place Important place
coffee shop
dad's fish and chip shop
dad's fish and chip shop
sister's coffee shop The company where i work
grandpa's fish and chip shop
aunt's coffee shop
favorite place Business hours School timetable Monday to Friday: 9am—3.30pm Work schedule Monday to Friday: 10am—6pm Monday to Friday: 8am—5pm Saturday 10am—4pm RiverDon RiverDon RiverDon
My
My
My
My
My
My
My
Y Y Y Y Y
1:200 at A1 1:200 at A1 1:200 at A1
My mom's company My sister's company
6 7
AREA SELECTION
MYTO MAP Integration For 6 Characters
SEGMENT EVALUATION: EXISTING EDGES



Summary: Whether at weekends or on weekdays, the A or B district is a highly active area for residents; the A district is for white-collar workers (office buildings) and the B district is for blue-collar workers (factories).
Overlayed MYTO Map


Transition Edge Transformation scope Our Place They Place



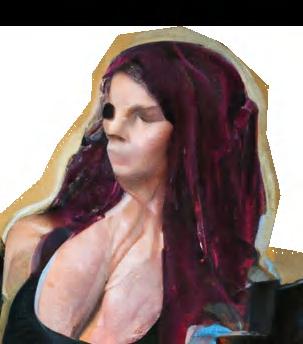
The picture above shows some of the small areas that the six characters think could be revamped.





Expectations For The Future
Segments selected

- Occupancy/Appropriation: large private area not currently open for public use.


- Distinctiveness/Temporality: The entrance to the river is unattractive. The café lacks an attractive entrance.

- Articulation/openness. Lack of rest and activity areas for passers-by to stop.
This area is a private car park and is not aesthetically pleasing, being enclosed by iron fencing.

Our transitional margins (on Neepsend Ln and Mowbray St) were finalized from the 6 character MYTO map and predictions for the site. From the map above, we can conclude that there is too much of They's place (red) and a lack of our place (blue) in the area we are primarily concerned with. This means that the place lacks people's communication and activity and we try to strengthen it.


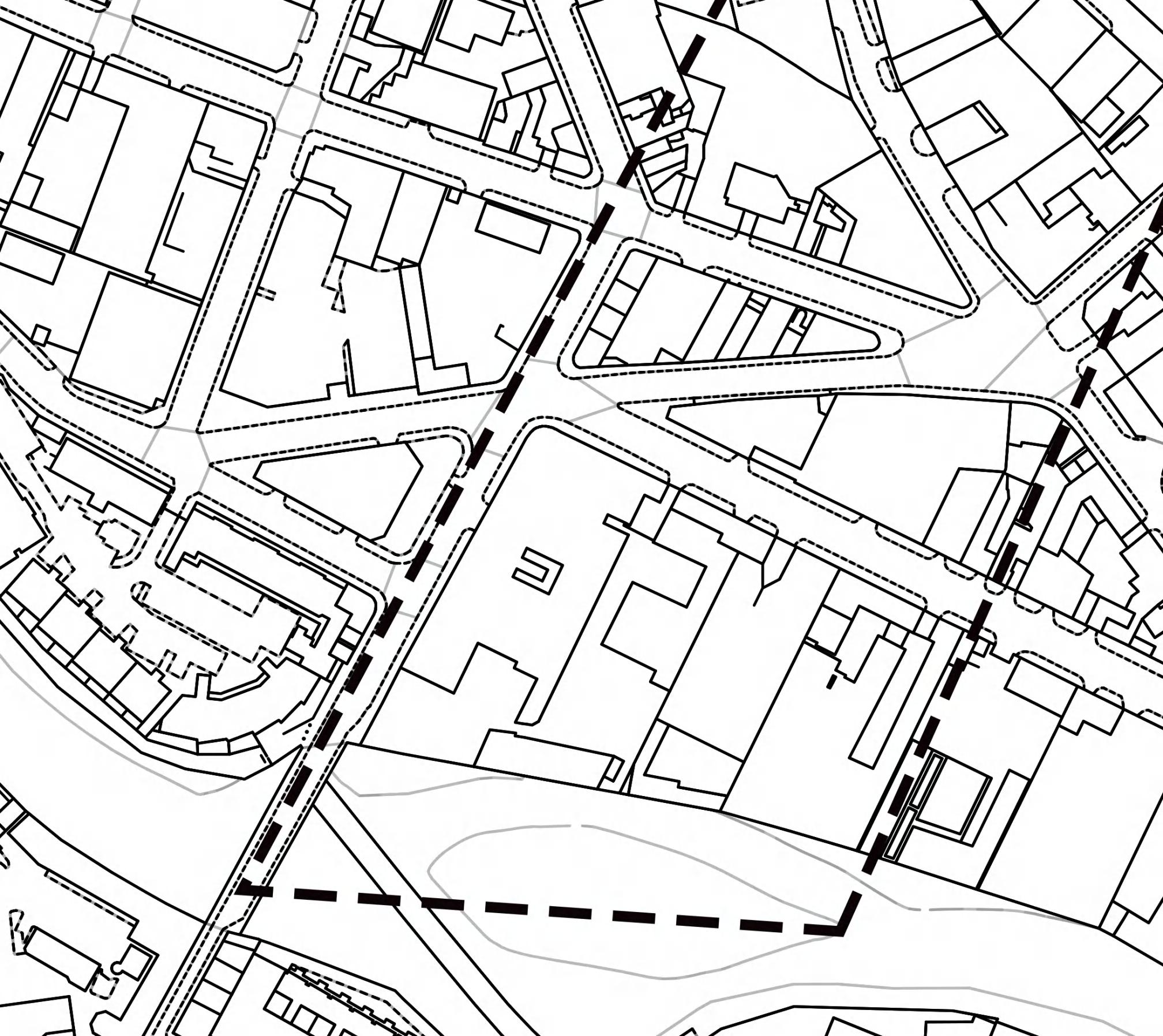


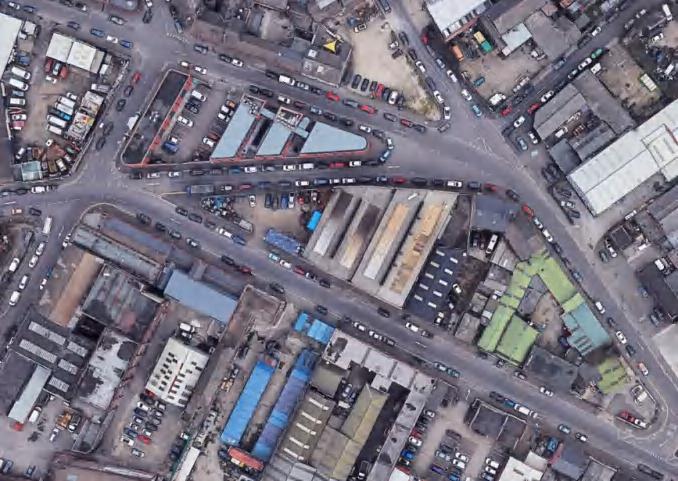
S1 S2 S3 S4 S5 S6 C T W
S7 S9 S8 Articulation Open-ness Occupation Appropriation Temporality Distinctiveness
Lionworks Fireworks Private Area (To Let) The works coffee Bedford House (Entrance of The works coffee)
Lion Works
Hardfacing Ltd (Factory) Car Park Storage Area
My coffee shop needed an attractive entrance.
The house has been vacant for a long time and is always being rented out.
Weakness Boring area. Private Area
1 1' 2' 2 Edge 1
Workday Weekend
Entrance
Edge 2
PLAYFUL NATURE SOCIAL/LIVELY SAFTY CONVENIENT/ACCESSIBLE
For Site Enhancement
Potential
A B
Main Focus Area A B A B
River Don
River Don Maybe we can all meet up here? We are confident in the area we are transforming! We are confident. Yes, this place is too ordinary for us now! This place is like a place where everyone rubs shoulders. Having community that is different is a source of pride for me. 1:200 at A1 1:200 at A1 1:200 at A1 1:200 at A1 1:200 at A1 8 9
SEGMENT EVALUATION: EXISTING EDGES







This car park is boring. was curious about this factory, but it had high windows and I couldn't see inside. Maybe the company can provide some drinks downstairs?
Mum and I can meet here.
Weakness
- Occupancy/Appropriation: large private area not currently open for public use.




- Distinctiveness/Temporality: There are no periodic or temporary changes throughout the site, and in particular, the facade



- Articulation/ Open-ness: A single spatial form with no overlap with adjacent spaces. The south side of the gallery structure connects three different building spaces, but is only open to company employees.
STRATEGY FOR CHANGE: VISION


Sociation: Providing a variety and flexibility of uses creates diversity through the design of micro-environments that increase the space for social interaction according to the needs of the chosen character.

Interlink:Connecting office buildings, factories, and the riverside to increase accessibility to each area. The connection of spaces increases the ease of communication between blue- and white-collar workers.


Activity:Increase the opportunities for activities to meet the needs of the people around and the chosen characters for fun and leisure.

S10 S11 S12 S13 S14 S15 S16 S17 S18
C T W Hardfacing Ltd (Factory)
Nationwide Logistics Car Park Office Office Office Private Passage Private Passage
Appropriation
Car Park
Articulation Open-ness Occupation
Temporality Distinctiveness Segments selected
& AIMS
The Intersection Of Time and Space Our parent-child time My play time My work break My reading time Our family time My social time My work break Our play time My private time Initial Strategy Our Street Our square Our Shop Our entrance Our Shop Locality Laterality Extent Transitional Edge 1:200 at A1 My private time Factory noise!
3 Edge 4 10 11
Edge
STRATEGY FOR CHANGE: FIRST DRAFT PLAN
Strategic Core
White-collar worker blue-collar worker

Transition zone
Rest area, green space
Satisfaction
My coffee shop needs a strategic boost.
Green Corridors, Shopping Streets, Passages
Road Closed, Night Market, Art Paving
Perhaps a variety of snacks and drinks could be available downstairs at the office.
When drawing the first draft of the strategy, the interaction between white collar workers and blue collar workers was our main focus, then based on this core we divided the function of the venue and established the Laterality according to the needs of the 6 characters.
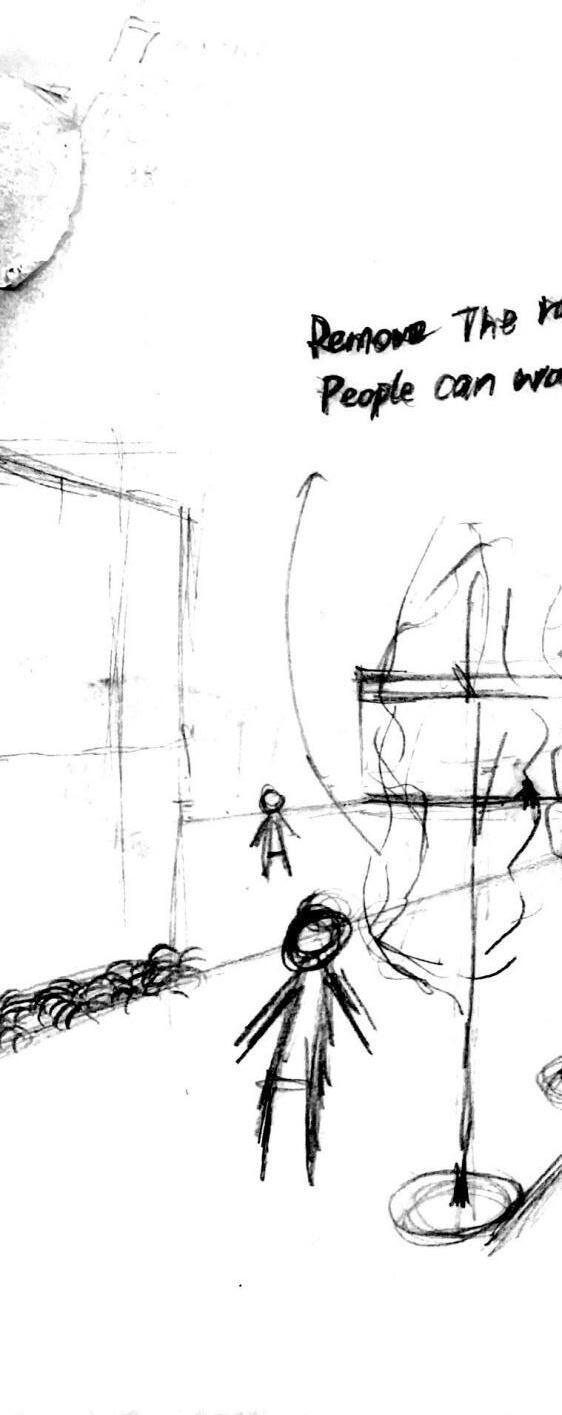
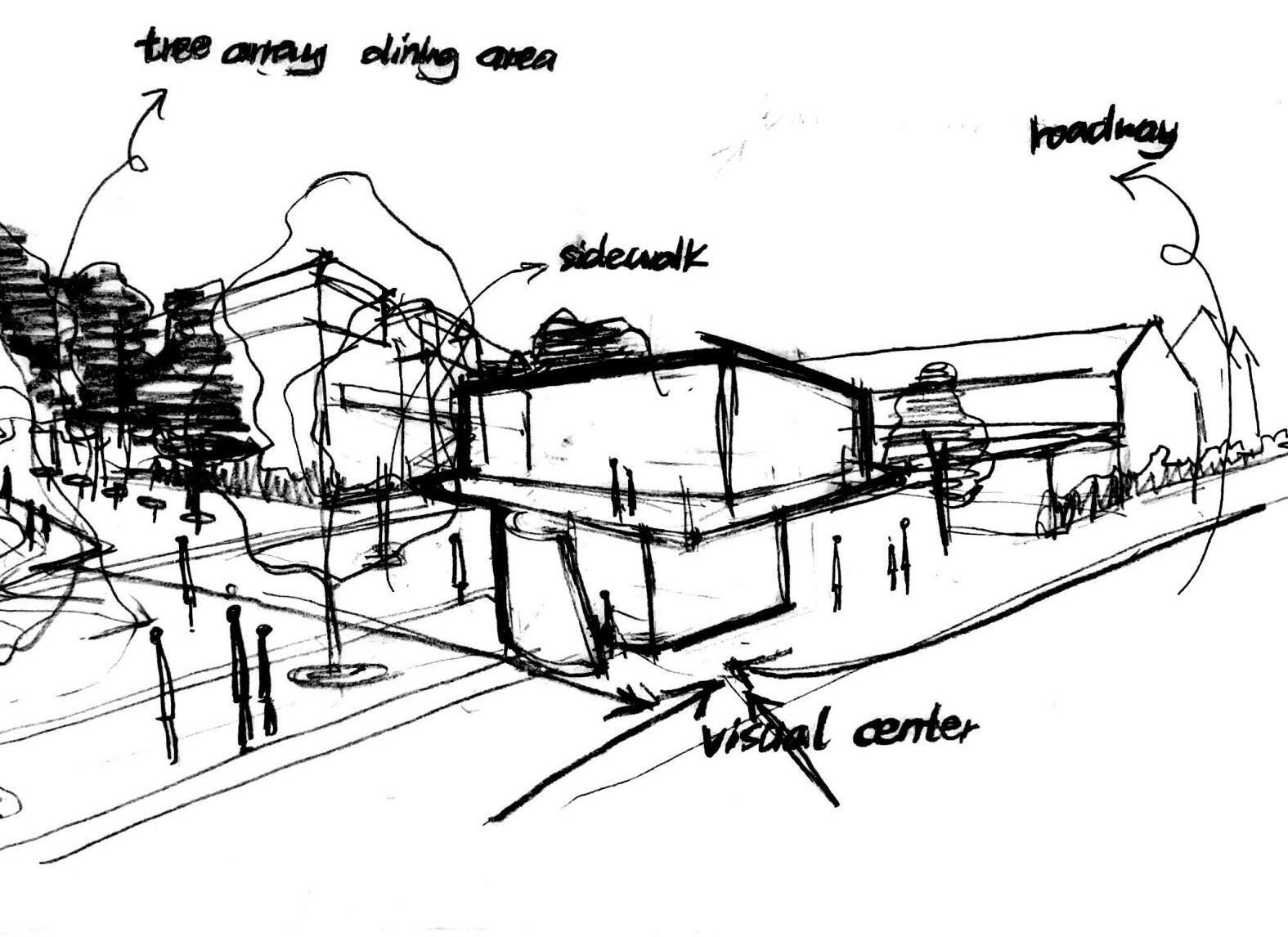



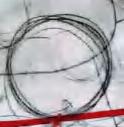

Not sure if it's fun.
Visual Center
New Tree
Laterality




Transitional Edge
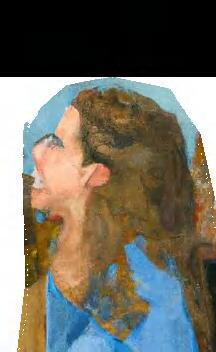
A big change, but not enough to appeal to me.
STAGE 2-CHARACTER DRIVEN DESIGN PROCESS

The surroundings have changed, but not where am.
Will it connect to the high street above (Burton Road)?





Square, Hard Pavement, Fountain, Visual Center Factory, Functional Transformations (vintages, art markets, bars, music) Air Corridor 1:200 at A1
park, Green space
Dog
12 13
DESIGN PROCESS| 3D MODELING AND SKETCHING
Based on 1:50 physical model and site photos


Visual Points Map




DESIGN PROCESS| 3D MODELING AND SKETCHING


Food Court

Based on 1:50 physical model

View E:
- The wall decoration can be changed for different events and festivals
A new hole in the wall provides a view of the building's interior activities
- The view corridor connects the factory to the company
- The street is completely open to pedestrians
- The street is arranged in a movable marketplace






Option1 Option2 Option3
Option4




Case Study
This is similar to the usual square or food street, and each store is similar, lacking in characteristics or attractiveness.
View C:
- :Create a shade space with tree formations

- Placement of tables and chairs to create a space for resting and dining
- Removal of the original wall to create an open space.
View F:
- The walls of the private corridor are removed and become a public corridor.

- The function of the ground floor of the building has been changed to a shop for dining or relaxation.

- A bridge connecting the original building and a new viewing corridor
View D.
- :Change the function of the original factory to offer drinks, food, vintage clothing, etc.




-:Change the car park in front of the factory to become a square where people can gather.







- Changing the container by the factory so that it becomes a connection between the
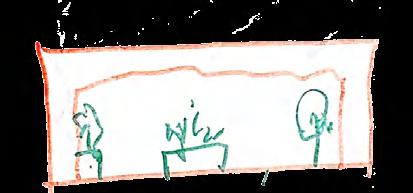



View B.
- Decoration of the entrance way to the river don, using wall paintings and plants to attract people.
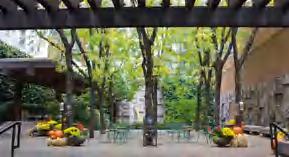

- Increase the greenery on both sides of the carriageway.
disagree with you ,dad. I think it is fine. It's just downstairs of the company where work. It's very convenient. can ask my sister to bring my son here to rest. I can walk across Burton Road directly above and the food buy there can be enjoyed here.
We have designed different characters for this food court based on their preferences and needs. However, it was difficult to satisfy all six characters at the same time, so we left the layout of the square to the surrounding shops, providing a changeable and free layout while still satisfying the function.
View A:
- : The visual centre creates an attractive building

- The road on one side of the building is kept as a carriageway, while the other side is converted into a pedestrian path.


Wow! it helps me attract people.
The landmark can help engage and connect the nearby community.
Theworkscoffee
It's close to me, worth the wait, hope it's different.
A B C D E 1:200 at A1
View A
View C
View B
View D
E
View
View F
View D View F
View B View A View C View E
N
1:50 physical model Aerial view
Image 1: Perey Park, Perry Barr, Birmingham, England
Image 2: Greenacre Park, East 51st Street, Manhattan, New York City,
Shanghai A.C.R.E
functions and connecting internal and external spaces. Road Square Main Street Green Park 1 2 3 4 Insulation (facing the road) 1 2 3 4 Variable (facing the square) Openness, connectivity (facing main street) Green integrity (Facing the
Image 3: Long Shang Bookstore Architectural Renewal at East China University of Science and Technology
Giving
Landmark Building 14 15
DESIGN PROCESS| 3D MODELING AND SKETCHING
Based on 1:50 physical model
Change tree species according to festivals
DESIGN PROCESS| 3D MODELING AND SKETCHING

Based on 1:50 physical model




Doesn't look interesting.


The first ramp is located in the middle of the square and is high in the middle and low on both sides, with little undulation. It does not disrupt the integrity of the square and accessbility. The second ramp is located at the southern entrance to the site and is low on the left and high on the right, serving to separate the square from the entrance way. The third ramp serves as the boundary between the pedestrian street and the square and is high on the left and low on the right. The three ramps enclose the square in the middle, adding movement to the square.


Cool! I can play Skateborad!









Roof Garden
The alterable door can divert people for the square and the interior of the building.





I don't have to stay indoors anymore.


We hope to transform the factory into a comprehensive space, including entertainment, leisure, food and shopping.


The container exists in the middle of the road and the square, and it is a transitional area that is worth using.




The downstairs of the company is very lively, But seems inconvenient for me




We're going to use color to guide people on Main Street

Great! can get in and out of this place freely in a wheelchair.
We have removed part of the roof of the building and replaced it with a roof garden. We have transformed the factory into a semi-open multifunctional space.
We break down the original indoor-outdoor boundaries of the building and provide some structure to further control the overall openness of the building. It is like an indoor garden as well as an outdoor sculpture.









Curves make me feel comfortable.



My coffee shop has become beautiful with its own entrance.
By increasing the attractiveness of the entrance to the corridor (to the river don), it attracts people while also bringing footfall to the café. The café has an updated frontage, accompanied by outdoor seating and greenery.





The bridge is a huge change for the area and we are all looking forward to it.
The area in front of the door is allocated to container merchants
1 2 3 1 2 3
floor
floor
(enter
First floor Second
Third
Viewing corridor
the building)
Bridge Preliminary Design Width control Moving line around
building
Abandon the external corridors and connect with the interior of the
Curve Broken line N N Aerial view Leisure Plaza Shopping Corridor
Corridor
Image 5: South Romillan Island Park, Berlin. Rehwaldt Landscape Architects
Viewing
The Works Coffee Integrated Factory Container Bar
Aerial view
Image 6-7-8: Former garage is reborn as Mout Foodhall in Holland’s Hilversum
Image 4: Renovation of Plaza Velgas, Madrid Contxto
16 17
DESIGN PROCESS| 3D MODEL DETAILING
Based on 1:50 physical model
DESIGN PROCESS| 3D MODEL DETAILING
Based on 1:50 physical model Photographs of the original site













Photographs
site N N 1 2 3 4 View 1 View 2 View 3 View 4 View 1 1
of the original
2 View 2 View 3 3 Aerial view Aerial view 18 19
DESIGN PROCESS| 3D MODEL DETAILING
Based on 1:50 physical model
DESIGN PROCESS| 3D MODEL DETAILING
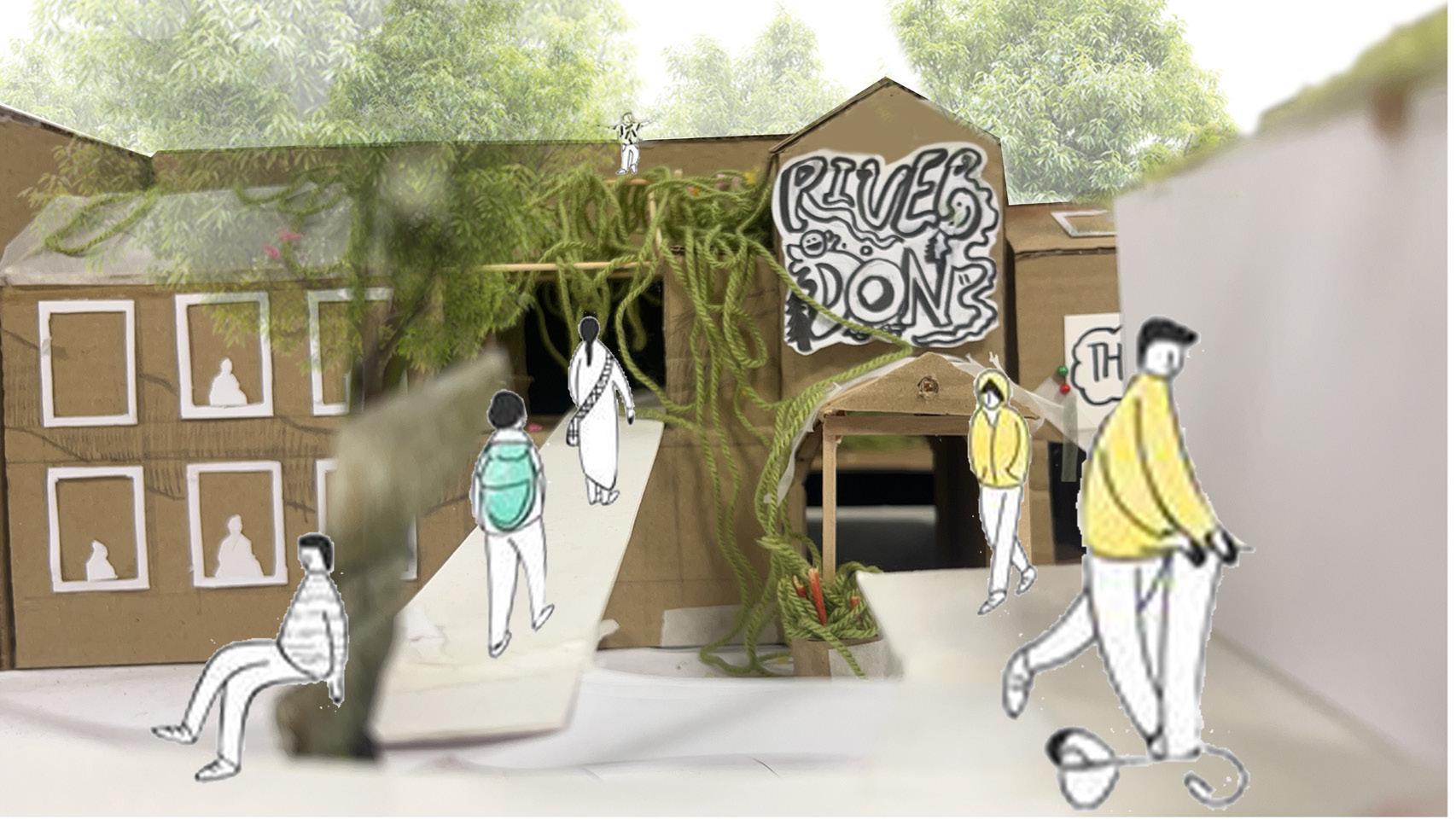




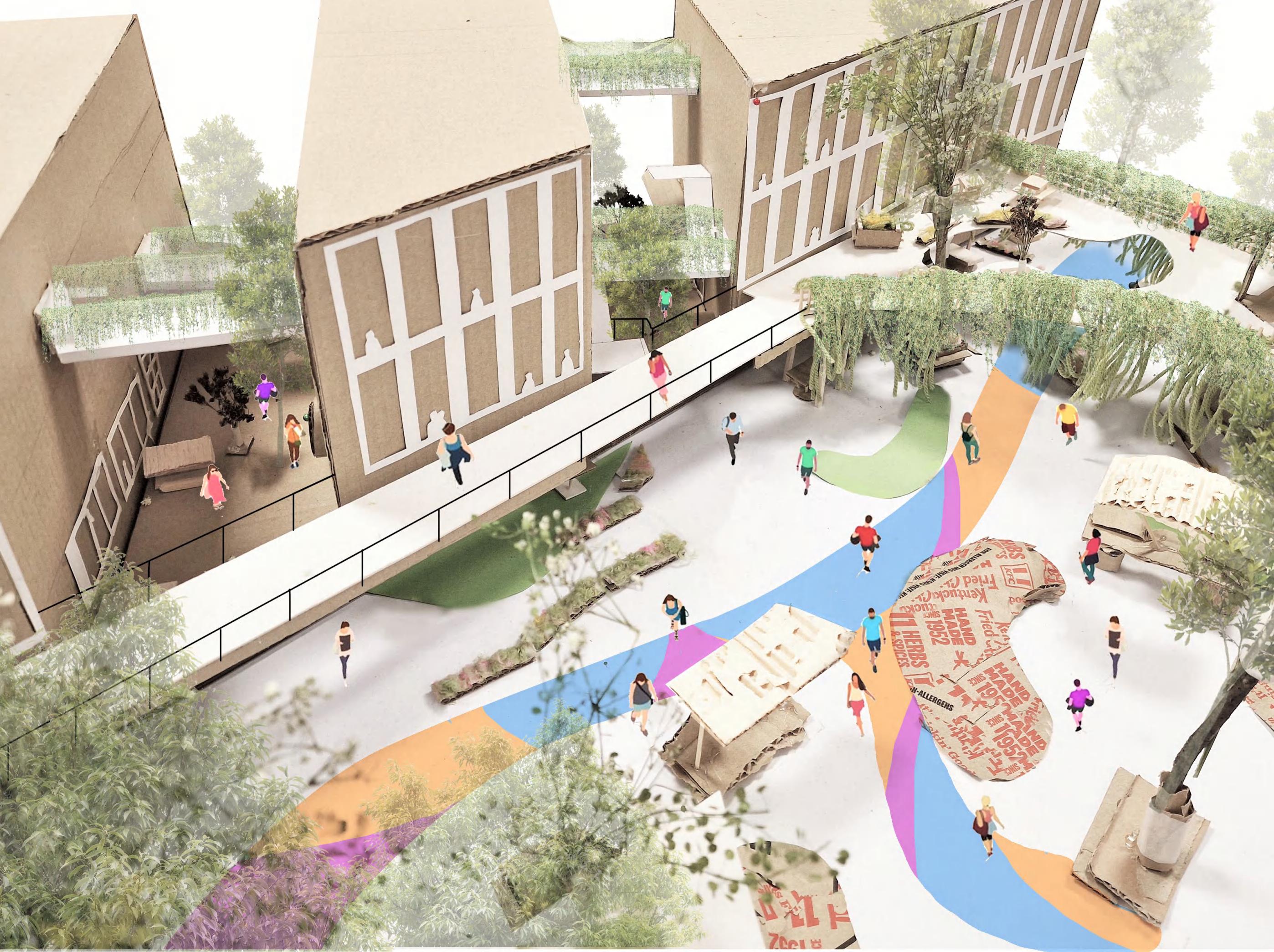
Based on 1:50 physical model






Photographs of the original site Photographs of the original site N N View 1 1 2 View 2 1 2 3 View 3 3 View 1 View 2 View 3 Aerial view Aerial view 20 21
DESIGN PROCESS| 3D MODELING
feel that my coffee shop is going to have a lot of people, very happy.

I'm working in a better atmosphere and I'm very happy.

The viewing corridor looks interesting, must climb up to see it.
NEW COMBINED MYTO MAPES




Our neighborhood has become different, very distinctive. Looks like get a lot of food options.
I will recommend my friends to come here.
The new myto map has changed dramatically compared to the myto map at the beginning. People's ownership of the site has increased dramatically and they have gained an increasing sense of belonging. (More OUR)

The map below is made up of the new MYTO map with overlays. We made the site more ACCESSIBLE by optimising the selected edges and microenvironment. the site was overloaded to meet the needs of our focus characters and was fully utilised by them.
Weekday Weekend
1:50
1:200 at A1
The venue's ability to serve our characters has increased significantly. The venue's rich social attributes have led to them getting to know each other. (THEY changed to OUR)
We've added their favourite features to some of the character routes (You and THEY change to MINE and OUR) and we've also optimised some of the character routes to make them easy and enjoyable.
1:200 at A1
At weekends, the site evolves into a multifunctional commercial neighbourhood that serves the residents in the vicinity of the site. Due to the rich functional services and landscape of the site, characters from a distance are likely to visit the site at weekends. (THEY change to OUR)
The routes of the characters become more random and intertwined over the weekend. There is a greater probability of richer social activities between characters.


The different heights of the buildings, plazas and bridges make the routes of the characters three-dimensional. Based on the three-dimensional spatial form, the site also offers a greater variety of functional services to meet the needs of the different characters and to give people a sense of belonging.
 physical model
physical model
SATISFACTION
22 23
STRATEGY FOR CHANGE: SECOND DRAFT PLAN



MASTER PLAN

1:200 at A1 Factory, Storage Room Car Park Commercial Street High Quality Transitional Edges Commercial Space (coffee shop, bar...) Shopping Corridor Landmark Building (commercial function) Food Court Viewing Corridor Vintage Store Food Market Main Street Active Line Corridor Moving Line Roof Garden Pub
The works Coffee Passage Restriction Line SecondFloor ThirdFloor Attractive Entrance (To river don) Transitional Edge Laterality Green Space
Food Court New bar New Front Garden Shopping Corridor Roof Garden Color Passgaeway Shopping Corridor To River Don To River Don Dining car Entrance Garden Main Entrance Area That Can Be Considered A Rest 1:200 at A1 Container Bar Leisure Plaza Integrated Factory Container Bar Leisure Plaza The Works Coffee 24 25
Based on 1:50 physical model





This is a balcony provided for the staff of the building to relax, through which they can look down on the food court.
Change the function of the company's first floor and open it to the public.
Place flower beds to enclose the space and define hidden functional areas.
Place dining cars and other mobile spaces under the shade of trees.
Create leisure space by placing tables and chairs.

Take advantage of the corridor, mainly for cafes, toy shops, children's play areas and other commercial outlets.



Corridor adds mobile commercial space. New bridge added to the facade, linking the whole group of buildings.



want to eat ice cream. Drink something...




Qing Li (with her boy friend)
Section A-A' 1:100 at A3

The office downstairs is really lively. Harry Spence

DESIGN PROCESS| SECTION A A'
1:200 at A1
Rose Peres
Elaine Peres (With her friend)
26 27
The second-floor platform of the factory is located above the food court, which is mainly a coffee shop. You can overlook the market on the first floor from the second floor, providing different dining experiences.

The bridge passes through the inside of the factory, forming an air corridor with a certain degree of shelter. From the bridge, you can see the landscape of the factory's internal market and outdoor square.

The second floor of the building is connected with the container, and people can see the activities of the ground square from the platform.
Reuse the container to take advantage of its original structure, open the way and create sheltered space.
The bridge connects the factories, containers and the central building, providing transitional edges of different heights.

The building exists as a visual center, a landmark that draws people to activity.
The bridge connecting the first-floor office building to the building, enhancing the interaction between the two areas.
The connecting bridge on the exterior of the first floor of the building, which runs around the building, increases the range of views.
The first floor of the building promotes the choice of private retreat or the local capacity for social interaction.


The bridge connecting the first floor of the building to the River Don.
Reusing the factory, it is divided into two floors.
The first floor is for the gourmet market and the antique market. The oblique structure attracts people to enter.

Section B-B' 1:100 at A3



How much this shirt?

Qing Li





Plenty of space under the bridge for pedestrians only. People can choose their activities on the road depending on the time of day and weather.
Qing Li (with her boy friend)
A small green space in front of the building that attracts the attention of passers-by.
The overlapping space between the exterior of the café and the pavement creates a semi-public space with flower beds and tables and chairs.
 Devin Peres
Harry Spence
Elaine Peres Rose Peres
Tom Peres
haven't seen the scenery from such high place for a long time. Fun vintage store.
Happy time with my grandson.
Section C-C'
The entrance to the building is indicated by a flower bed.
1:100 at A3
Elaine Peres
B'
B
C C'
Devin Peres
Harry Spence
Elaine Peres Rose Peres
Tom Peres
haven't seen the scenery from such high place for a long time. Fun vintage store.
Happy time with my grandson.
Section C-C'
The entrance to the building is indicated by a flower bed.
1:100 at A3
Elaine Peres
B'
B
C C'
DESIGN
Based
28 29
1:200 at A1
PROCESS| SECTION
on 1:50 physical model
STAGE 3-DETAILED DESIGN RESOLUTION
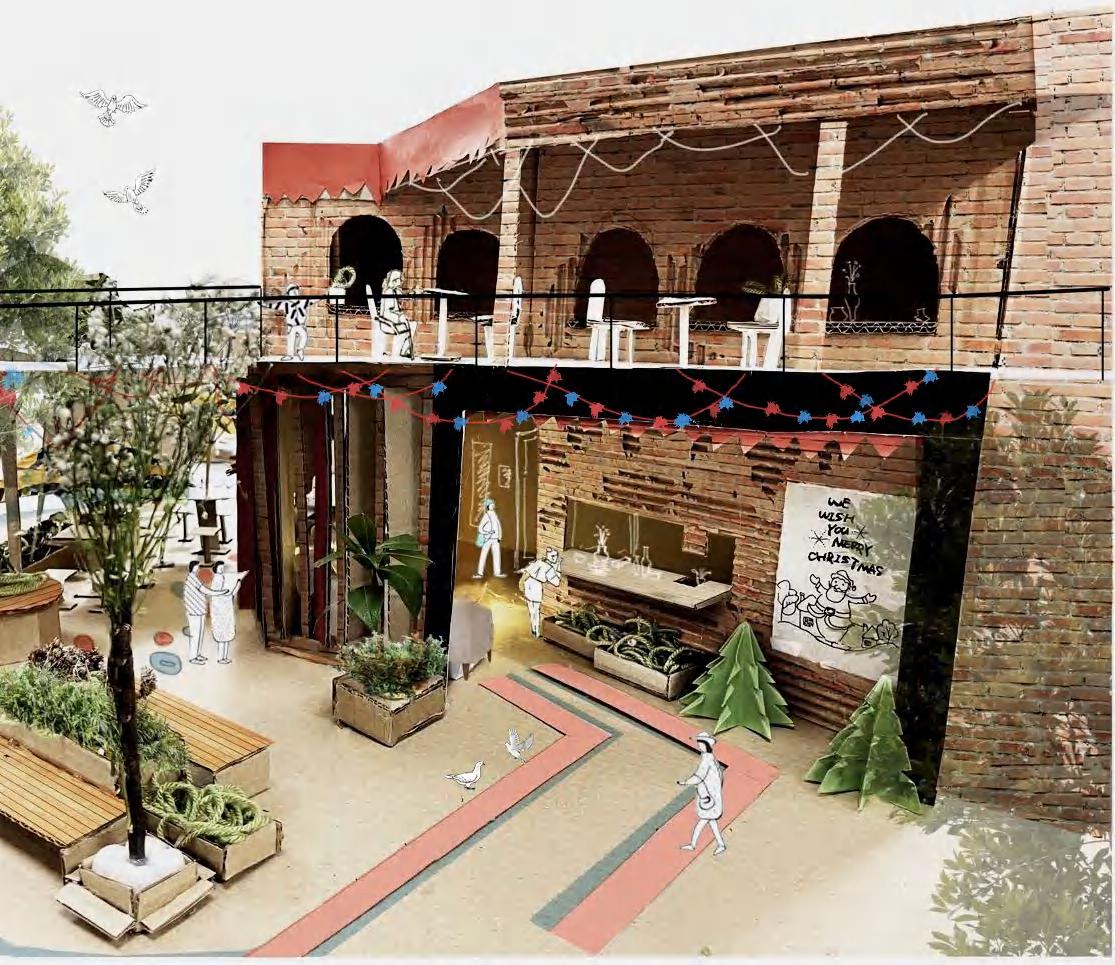


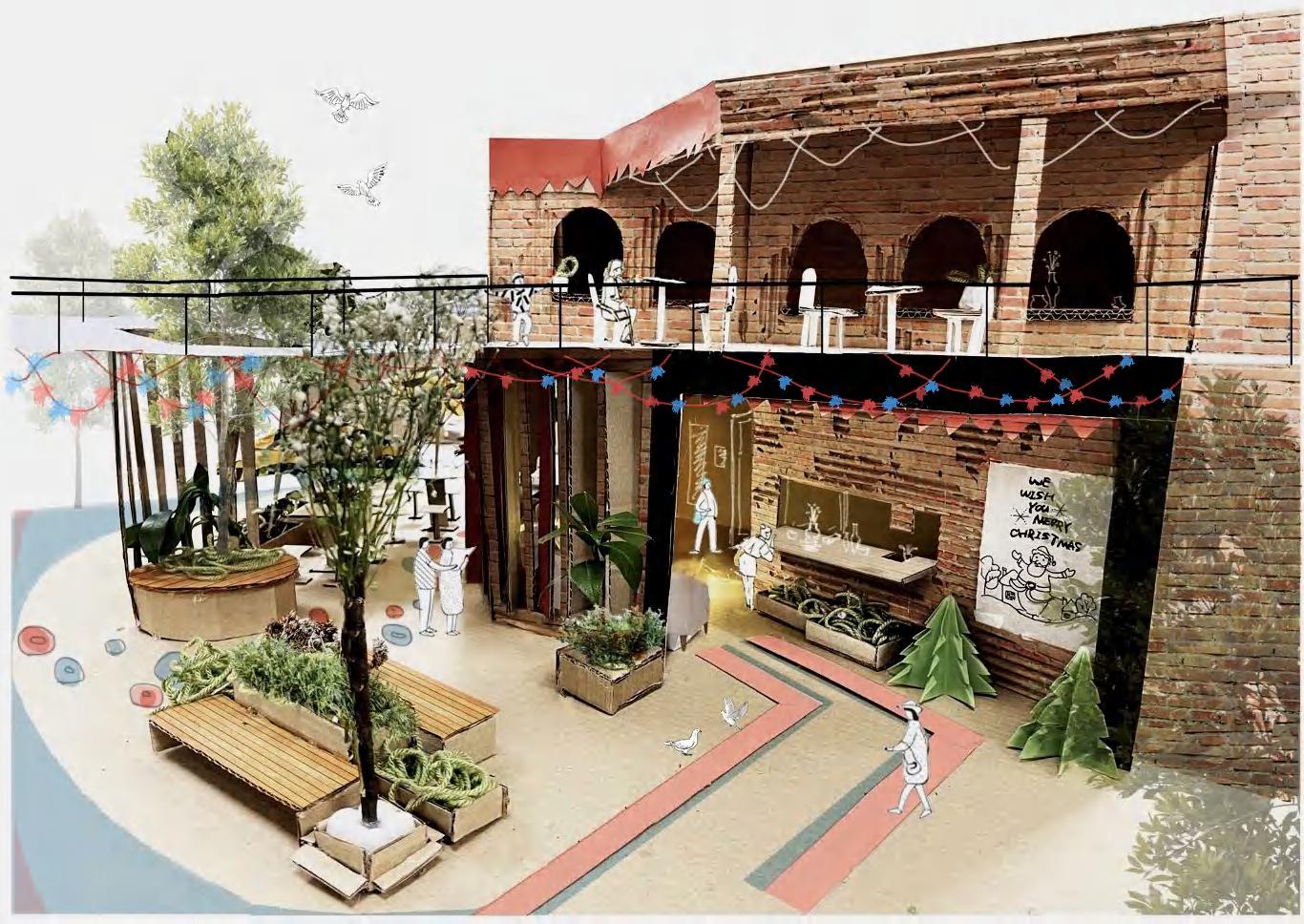
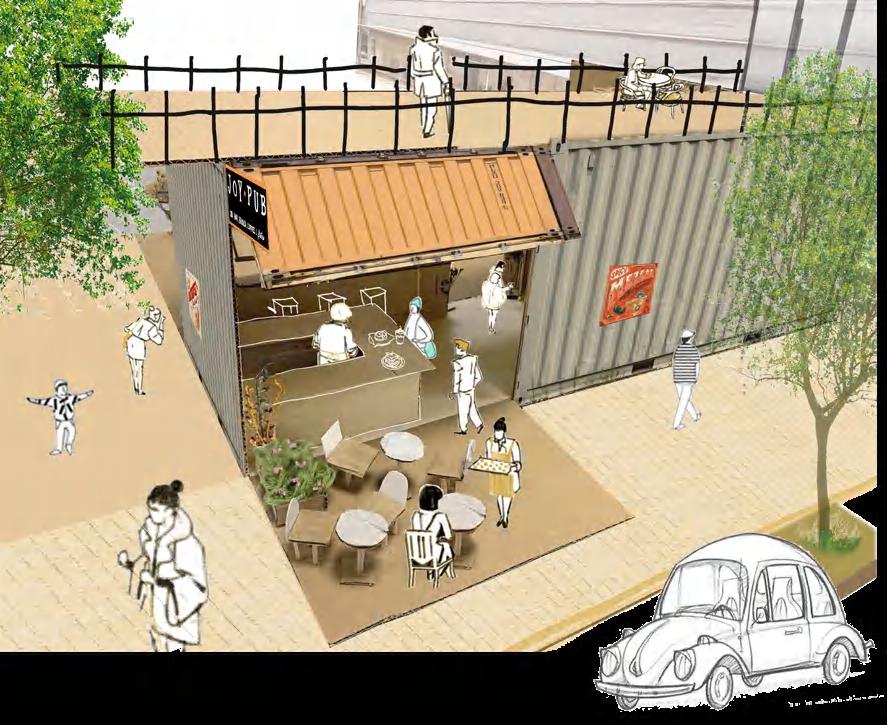

Based on 1:20 physical model
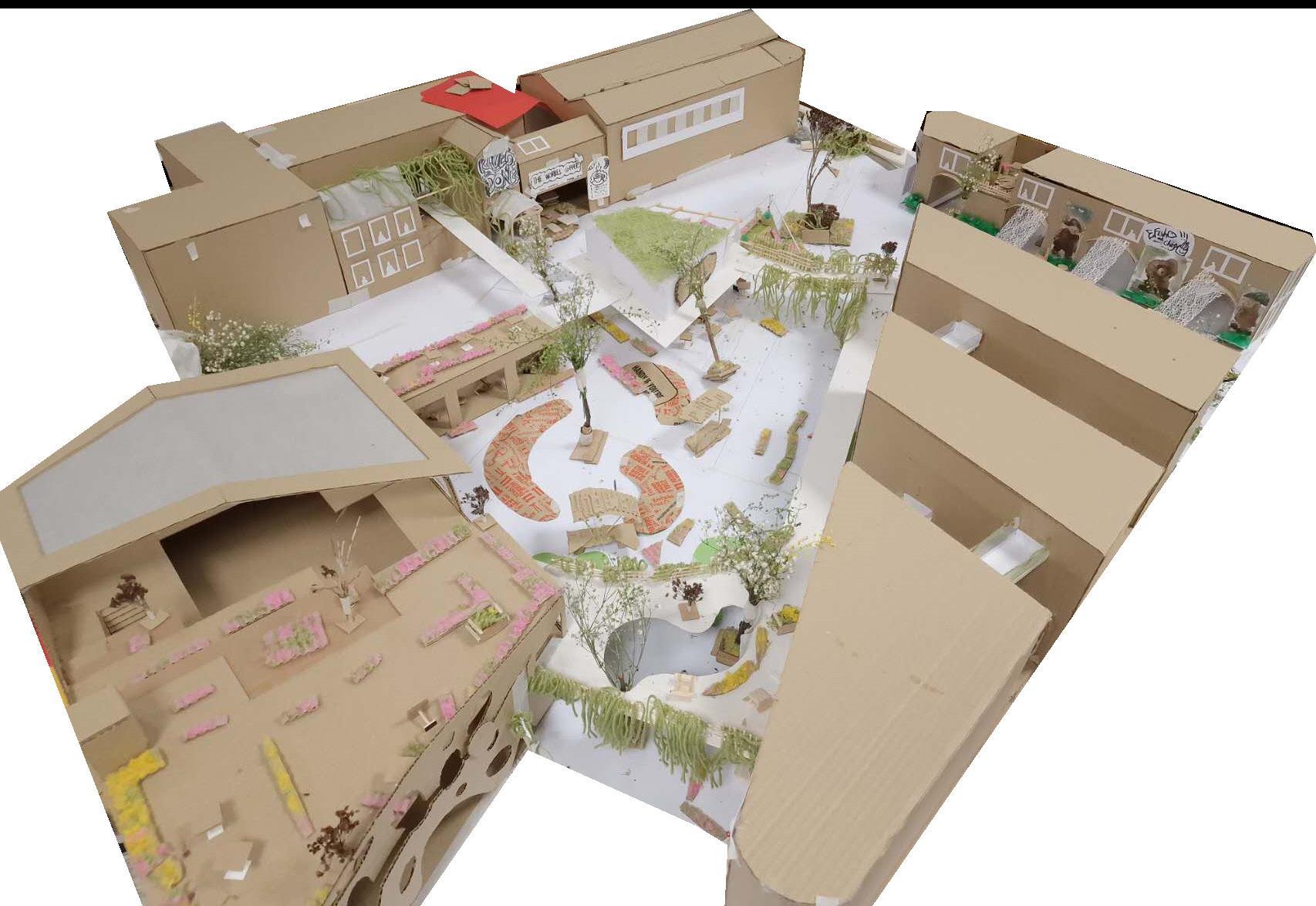


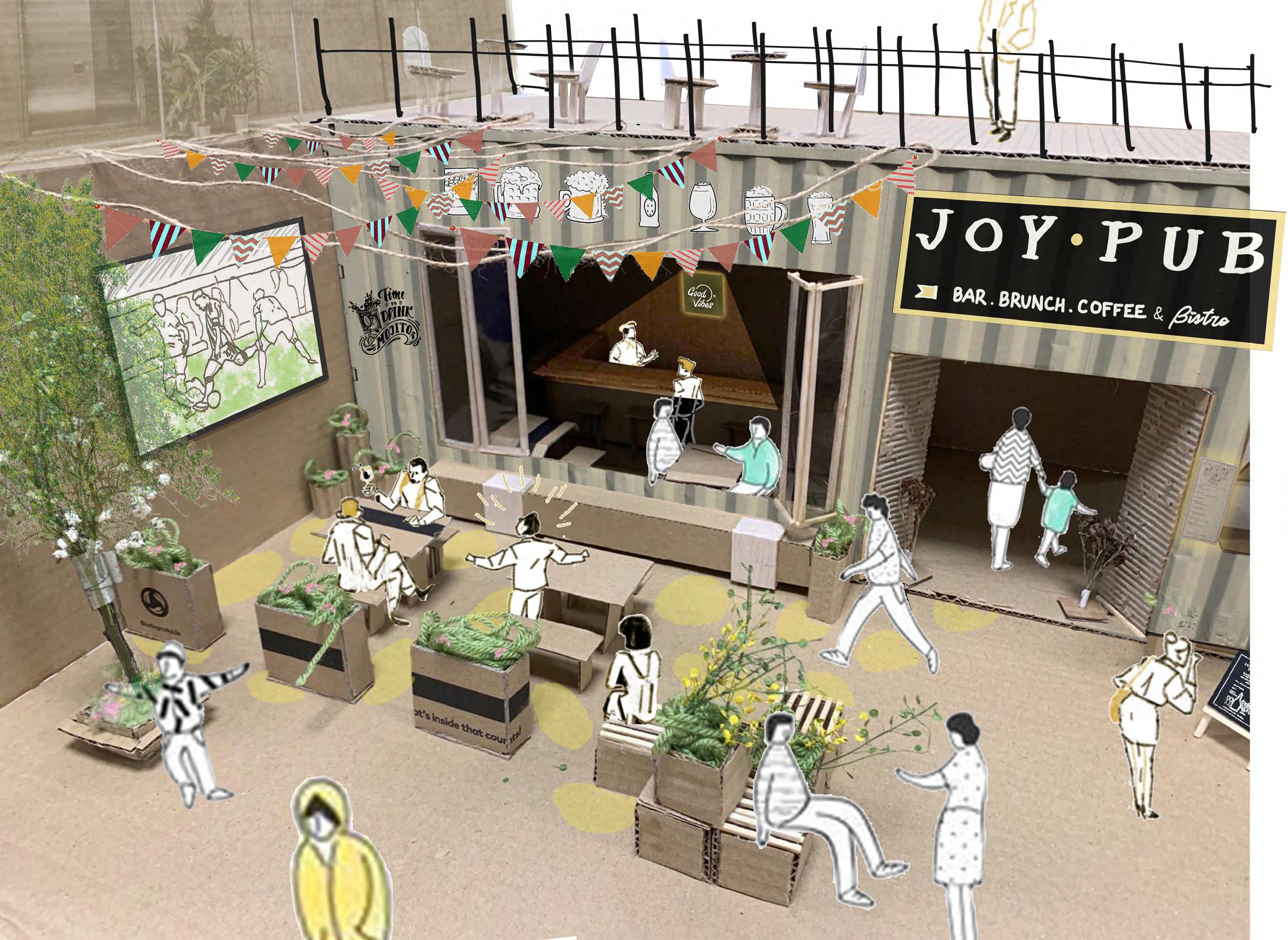

physical model
DESIGN
Based on 1:50
DETAILED
Area-4 Area-3 Area-2 Area-5 Area-1 Area-2 Area-3 Area-4 Area-5 Area-6 N N Links by viewing corridors Further design 30 31 Area-1 Area-6
DETAILED DESIGN
Based on 1:20 physical model
I am very happy that I can easily enter this area!
Area-1
Jump! Jump! Jump!
N
Children's entertainment pavement
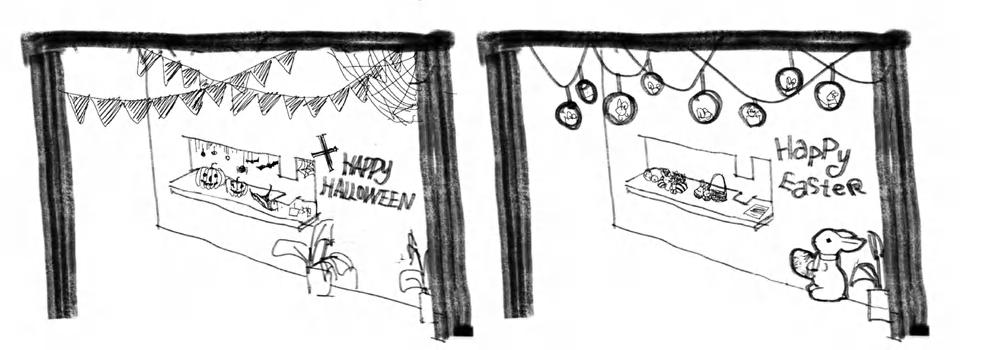
What am going to eat today?
Red brick wall (preserve original features)
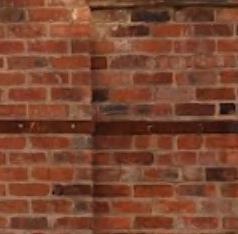
Based on 1:20 physical model

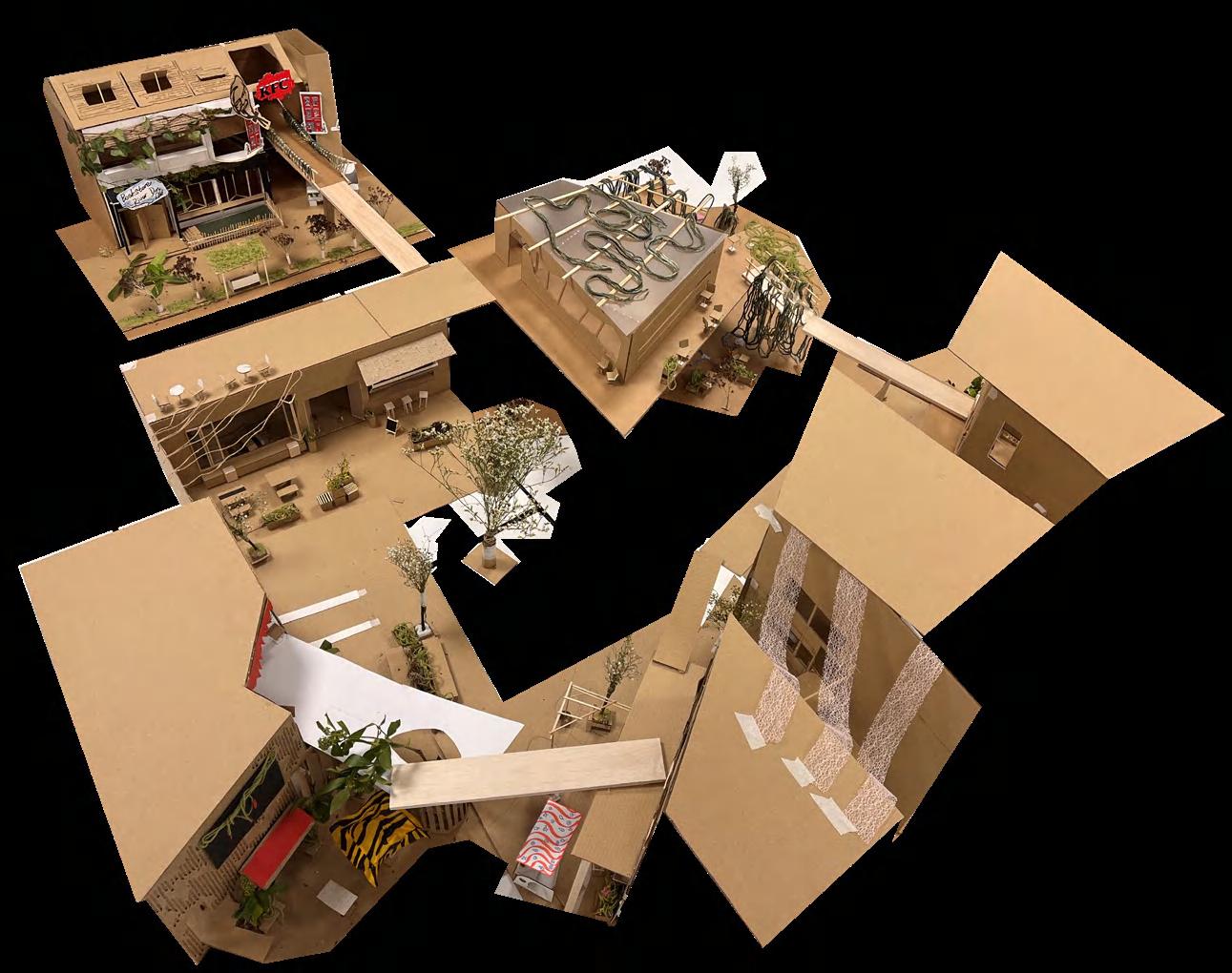
Black slate

Funny corner AT NIGHT
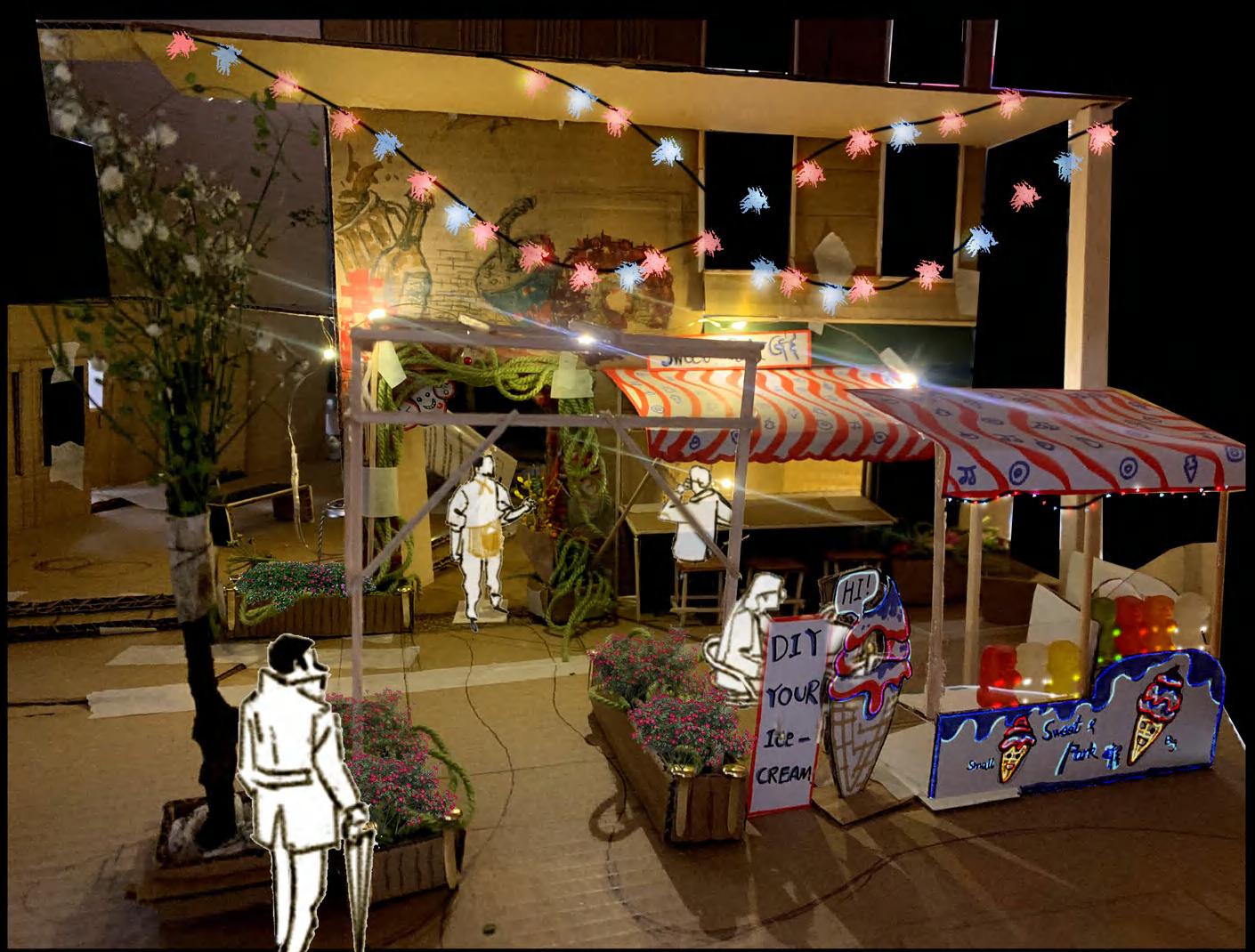
Cartoon murals increase entrance appeal.
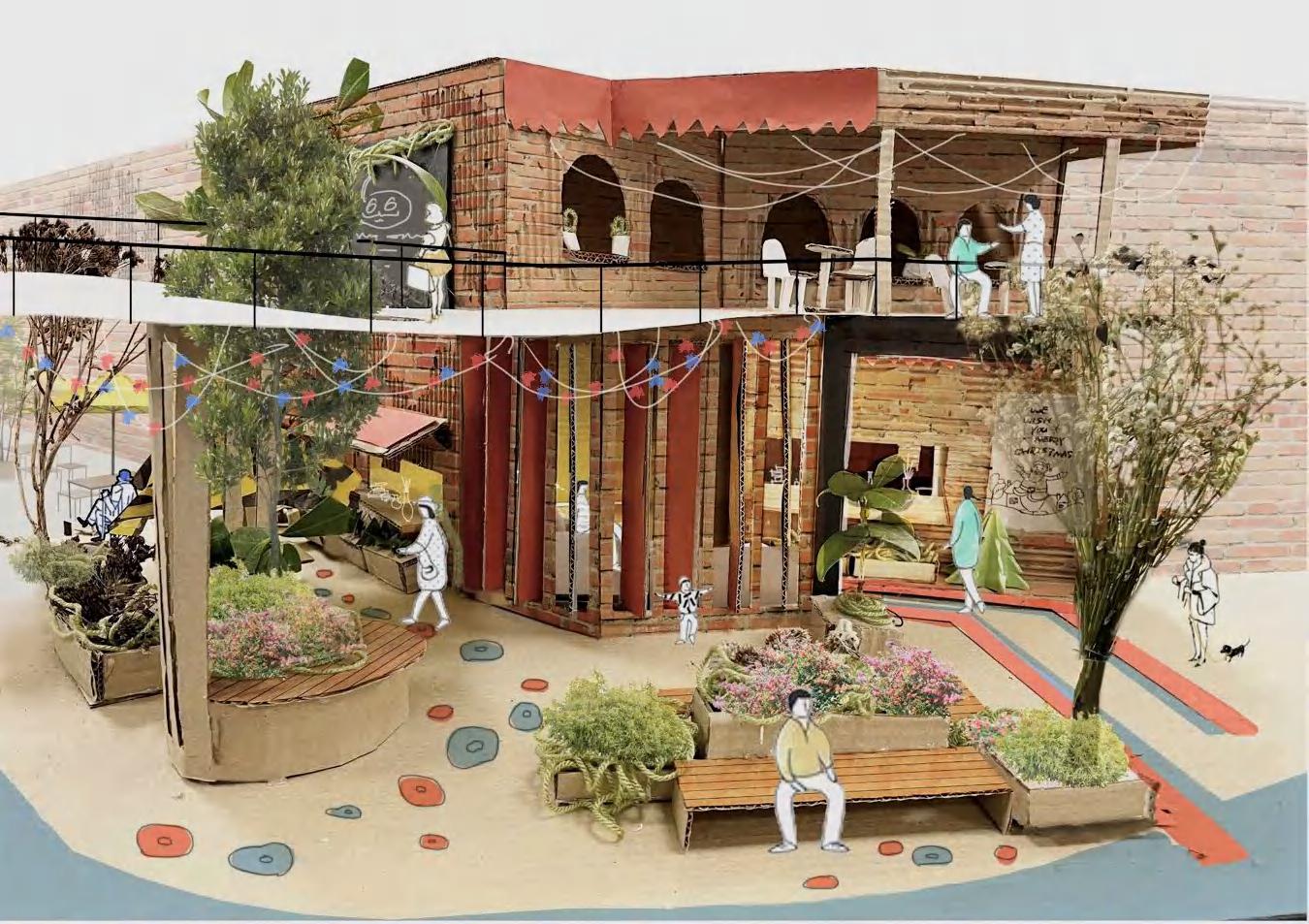

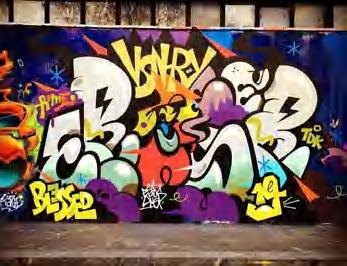

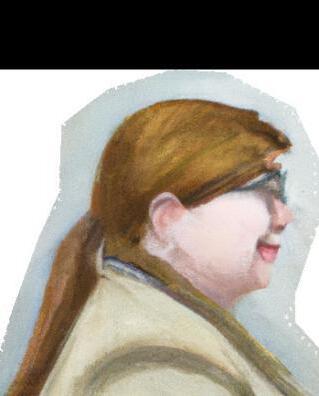


Colored permeable concrete pavement (increasing route guidance and fun)

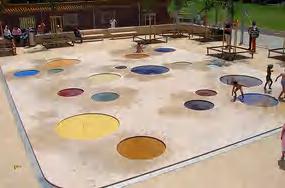
Walk through
love ice cream! I need to make my own ice cream!
Two different ways of walking Includes disabled access

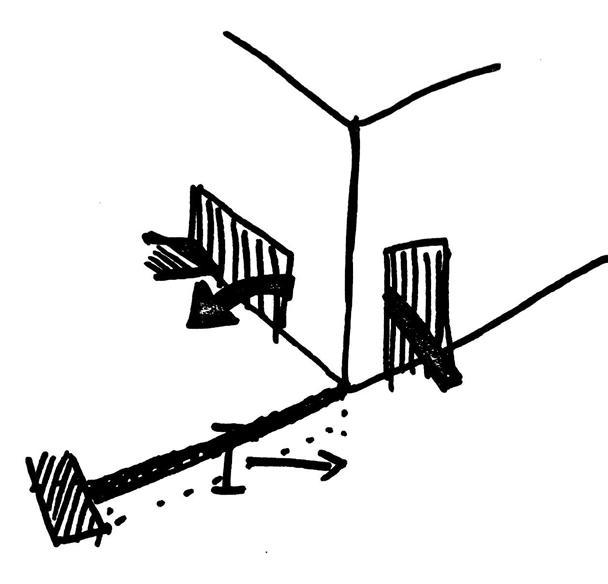
Drink something...
Stand tall and see far! So beautiful!
Area-2



N





This wall changes with the content of the art exhibition and love taking photos here!
Example: 4 types of transformation windows
Book Exhibition Anime Festival
Parasol Board


It's a great place to rest and has a great atmosphere.
This post-industrial style is cool and like the transformation of the factory!
Halloween Easter Day
 Graffiti
Graffiti
32 33
DETAILED DESIGN


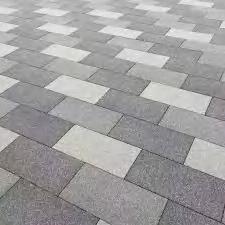

Based on 1:20 physical model
Area-3





It looks like the factory is holding a new exhibition.
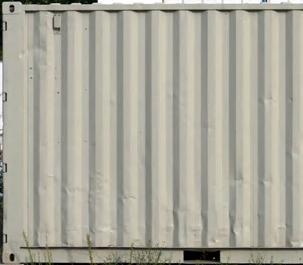

You can watch the World Cup here! Awesome!
Based on 1:20 physical model





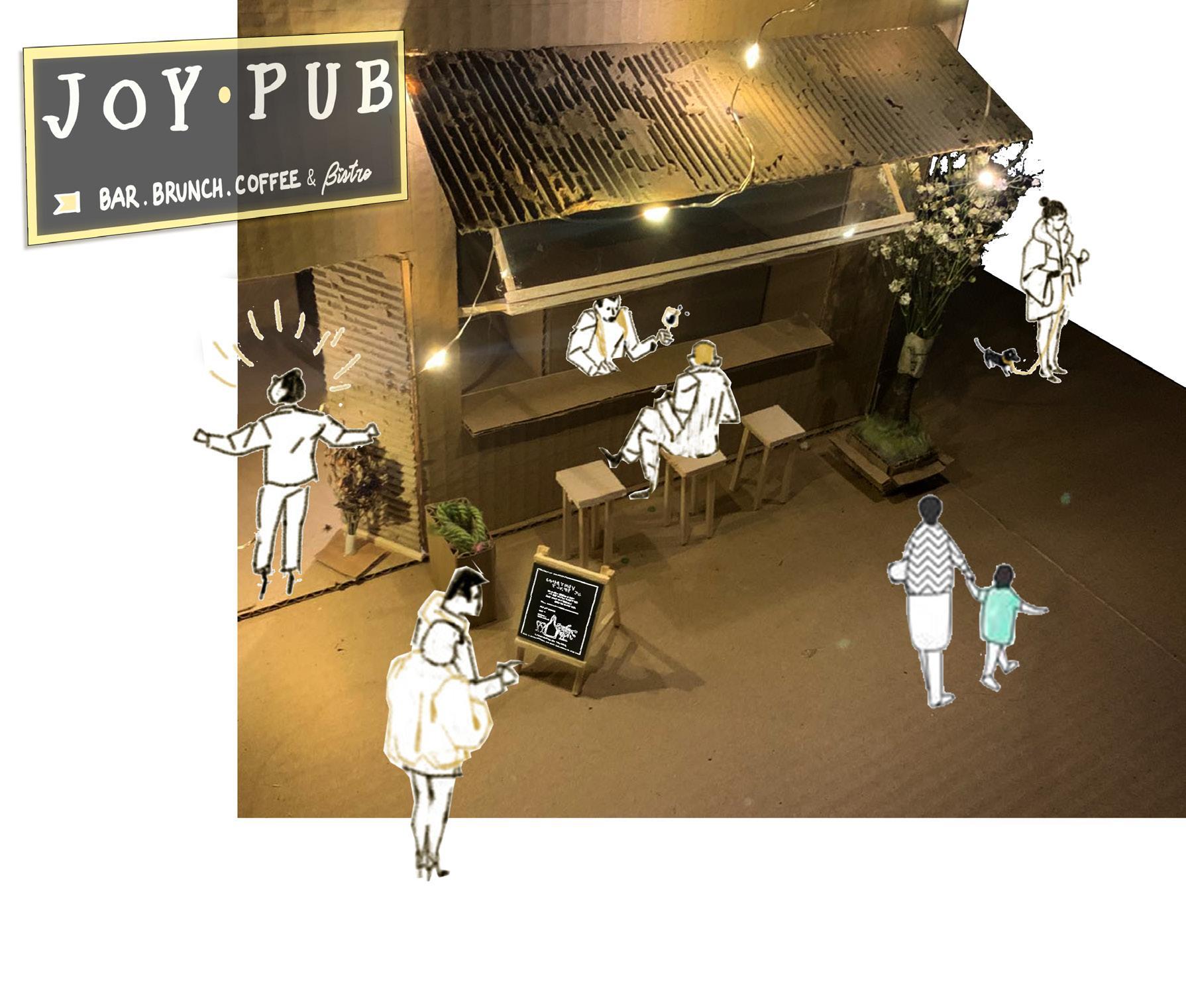
Area-4


Red brick wall (preserve original features)


A new option for lunchtime eating.
With this bridge. Finally no need to worry about cars...
I'll get something to eat and then I'll go back to the book.
A great place for a date.

Regarding the widening of the pavement we prohibit on-street parking where there is sufficient parking in the vicinity, as this is aesthetically displeasing and disrupts the connectivity between the two sides of the road.
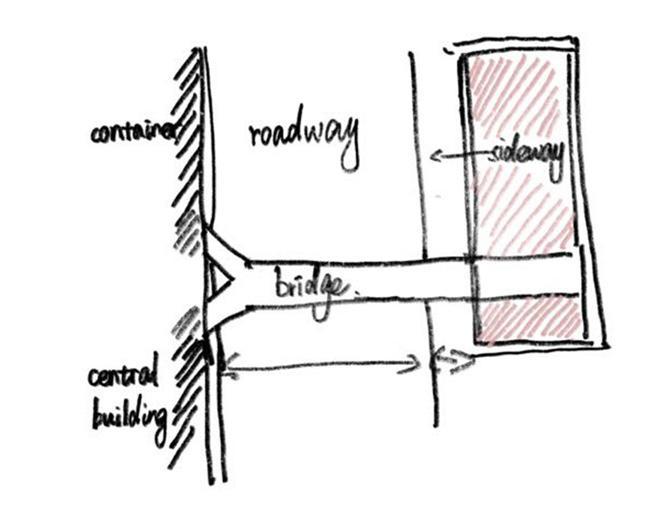
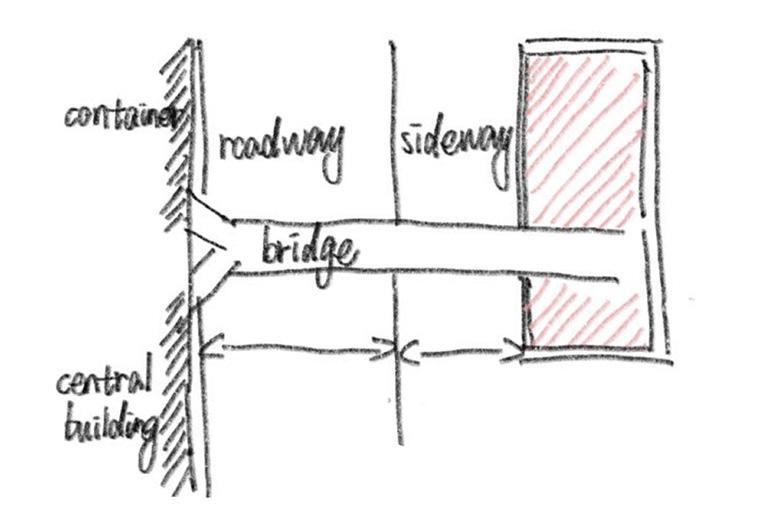

Wonderful evening.
Maybe can meet my other half here.
Road
Acrylic painting
Aluminium alloy
PC imitation stone pavement brick
Road
Black rainproof cloth
Marble facade
Sisal rope
N
N
34 35
AT NIGHT AT NIGHT
DETAILED DESIGN
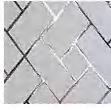




Based on 1:20 physical model



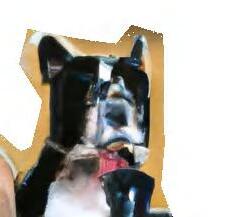





Area-5
The Phycology Bar is as full of plants as its name says. The drinks are laced with floral and botanical scents.

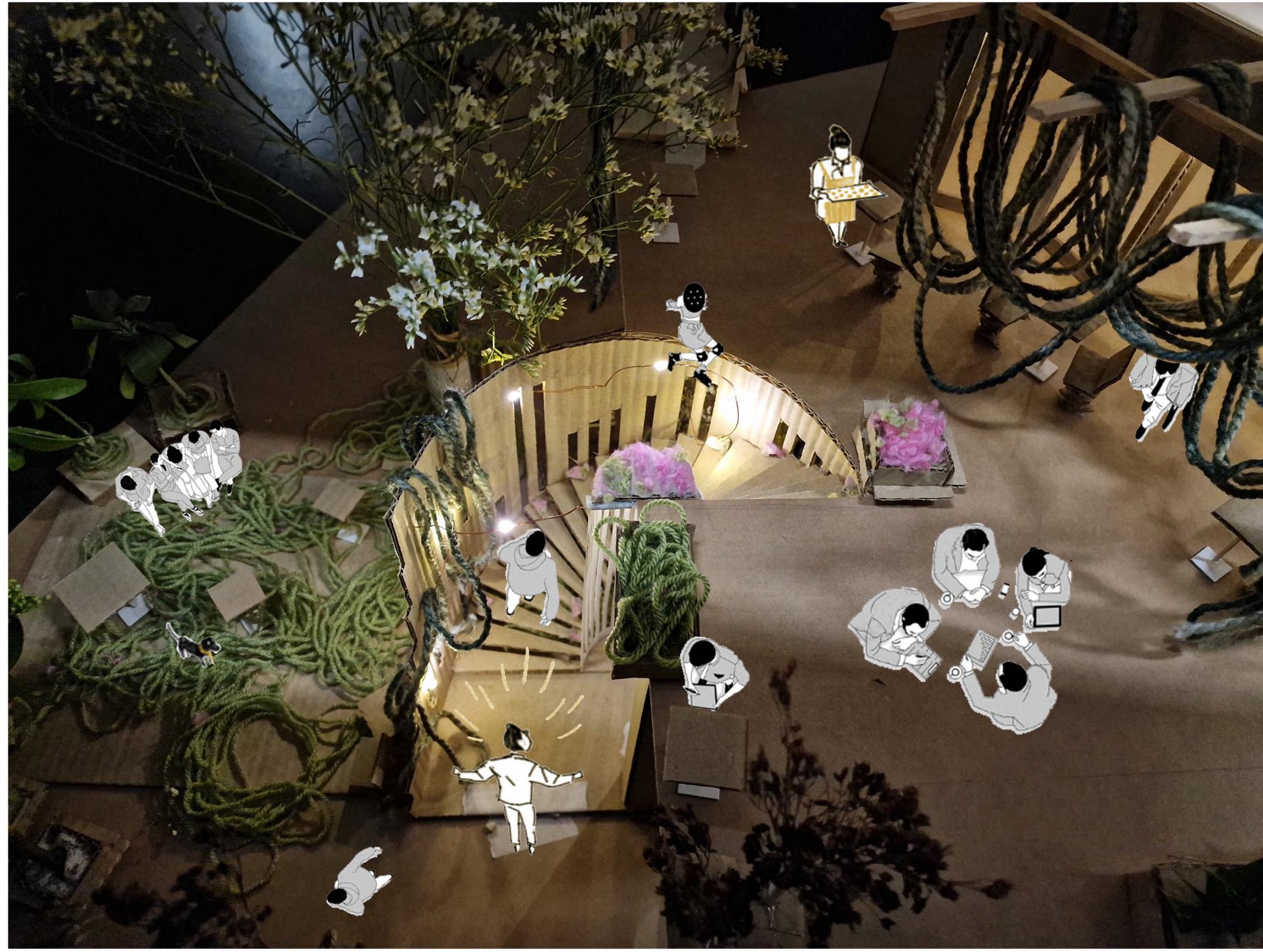

I could have tumbled into the bar through a window full of vines!

I can play freely on the lawn.
The revolving staircase is covered with vine and flowers, like a fairy tale.
This place is very busy at the weekends and I often come for a drink. There are also lots of birds and plants and it's very comfortable.
Plants are all over the bar, both indoors and out. felt like was swimming in a sea of green!
This stove is so warm!
Area-6



This place attracts young people and often bring my nephew to play here.
My daughter is in good spirits since this place has changed.
This beautiful bridge connects from my sister's workplace to the Don River!
Diversity Planting
LED Decorative Lights


did this area redesign at this creative studio and it looks so good now! It's so close to where my mum works and love coming to the food court!
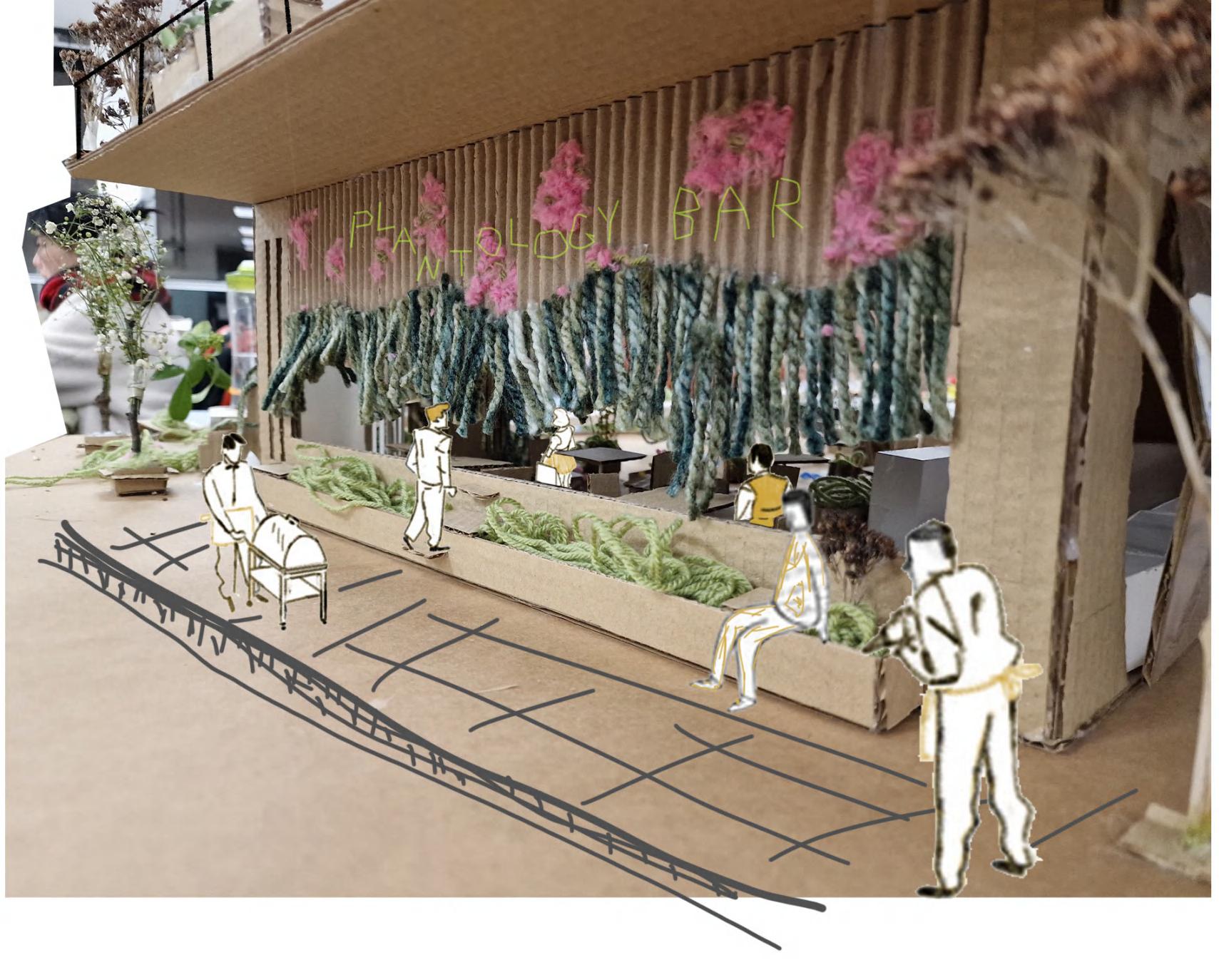


Stove


N
N
Based
physical model
Green Wall
on 1:20
36 37
Board
Wood Bench Wood Pavement
Coloured Pavement
Ground Glass
AT NIGHT AT NIGHT
REFERENCE
Gans, H. J. (2006) ‘Jane Jacobs: Toward an Understanding of Death and Life of Great American Cities’, City & community, 5(3), pp. 213–215. doi: 10.1111/j.15406040.2006.00174.x.
Thwaites, K. et al. (2022) 'Microenvironments: towards a socio-spatial understanding of territorial expression for urban design', urbandesigninternational (London, England). doi: 10.1057/s41289-022-00208-7.
Thwaites, K., Simpson, J. and Simkins, I. (2020) 'Transitional edges: a conceptual framework for socio-spatial understanding of urban street edges', Urban design international (London, England), 25(4), pp. 295–309. doi: 10.1057/s41289-020-00115-9.
Image 1: Perey Park (No date). [Photograph]. Available at: https://en.wikipedia.org/wiki/Perry_Park_(Birmingham) (Accessed: 2 December 2022).
Image 2: Greenacre Park (No date). [Photograph]. Available at: https://greenacrepark.org/about/ (Accessed: 2 December 2022).
Image 3: Long Shang Bookstore Architectural Renewal at East China University of Science and Technology Shanghai / A.C.R.E (2021). The artistic atmosphere permeates the campus [Photograph]. Available at: https://www.gooood.cn/renewal-of-east-china-university-of-science-and-technology-by-acre-atelier.htm (Accessed: 4 December 2022).
Image 4: South Romillan Island Park (2020). Children playing in “waves” [Photograph]. Available at: https://www.gooood.cn/south-lohmuehleninsel-park-berlinby-rehwaldt-landscape-architects.htm (Accessed: 4 December 2022).
Image 5: Renovation of Plaza Velgas, Madrid / Contxto (2021). The reduced area of hard paving leaves space for greenery [Photograph]. Available at: https:// www.gooood.cn/remodeling-of-belgas-square-by-contxto.htm (Accessed: 7 December 2022).
Image 6: Fotografie, S. (No date). Former garage is reborn as Mout Foodhall in Holland’s Hilversum [Photograph]. Available at: https://thespaces.com/formergarage-reborn-mout-foodhall-hollands-hilversum/ (Accessed: 9 December 2022).
38

 GROUP 6: KE YUXIANG, YANG ZEHUI, LI TIANYI, LIU RONGZHI, XU JIE, GE YIFEI
2022.11.7 - 2022.12.15
LSC5030 Urban Design Project (AUTUMN 2022-23)
GROUP 6: KE YUXIANG, YANG ZEHUI, LI TIANYI, LIU RONGZHI, XU JIE, GE YIFEI
2022.11.7 - 2022.12.15
LSC5030 Urban Design Project (AUTUMN 2022-23)


































 Tom Peres
Devin Peres
Rose Peres
Qing Li
Elaine Peres
Harry Spence
Customer Father
Father Auntie Working partner Monther
Sister
Customer
Elaine Peres
Tom Peres
Devin Peres
Rose Peres
Qing Li
Elaine Peres
Harry Spence
Customer Father
Father Auntie Working partner Monther
Sister
Customer
Elaine Peres



































































































































































































 physical model
physical model
































































 Graffiti
Graffiti































