Community Engagement Session #4

~ Facilities ~
•Please introduce yourself to others at your table
• Put on a name tag (include name & school)
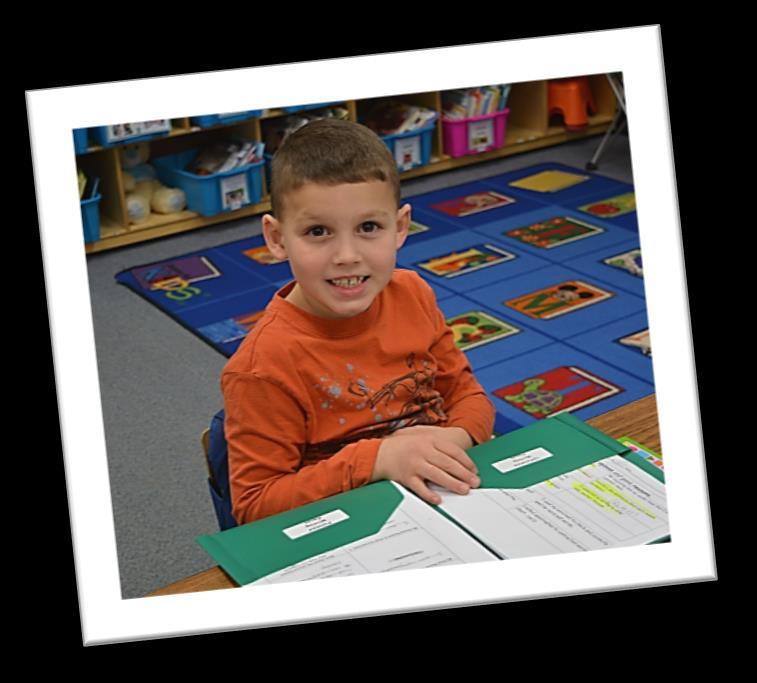
• Complete the information on the sign-in sheet

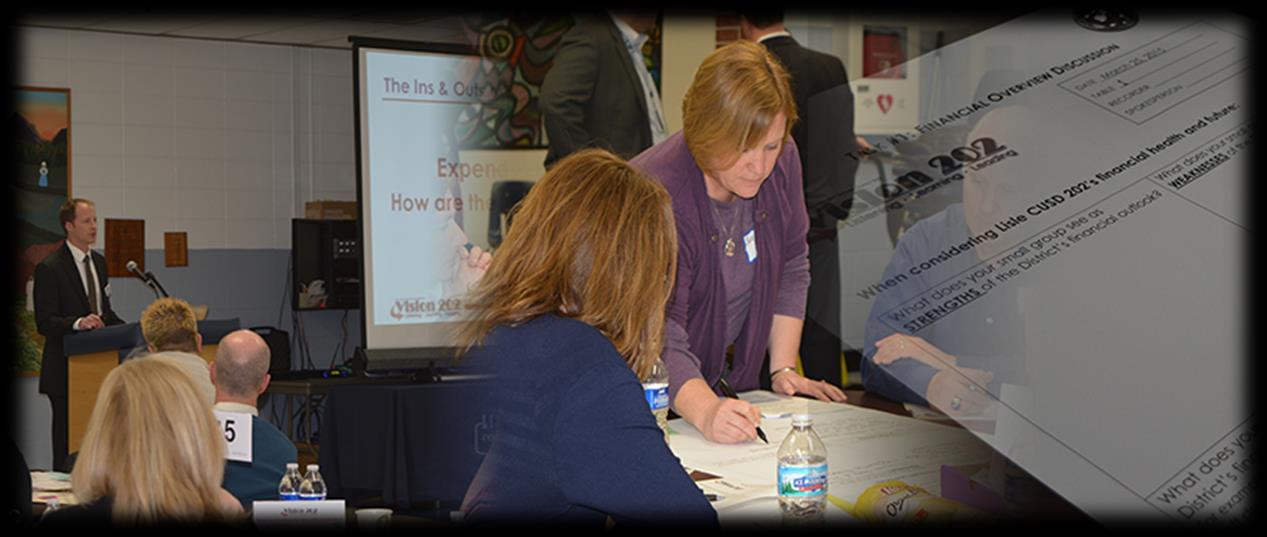


•Please introduce yourself to others at your table
• Put on a name tag (include name & school)

• Complete the information on the sign-in sheet


Current Property Tax Rate is low compared to the State averages and neighboring school districts
Participating in cooperatives with other school districts helps to decrease costs for goods and services
The school district partners with other governmental entities to share services

Lisle 202 is proud to have operated on a balanced budget earning the highest financial health designation from the Illinois State Board of Education for the past 11 years

Lisle 202 maintains healthy fund balances and outstanding debt will be fully paid off in 2019
Future facilities improvements are necessary and may be addressed without increasing property taxes
CES 3
Direction
Student Achievement & Programs of Study

Financial Landscape
CES 4 Saturday, April 25, 2015 Time:
May 21, 2015
CES 5
Key Findings & Recommendations
Website/Email/Social Media
Website: www.vision202.org
Email: vision202@lisle202.org

eNewsletter: bit.ly/lislevision202enewletter
Social Media:
Facebook: Lisle Vision 202

Twitter: @Vision_202




1.
SigninSheet
☐ Lise 202
☐ Lise 202 Parent Former Student
☐ Lisle 202 Alumni ☐ Lisle 202Staff
☐ Communty Member
☐ Busness Owner
☐ Lise 202 Parent Current Student
2.
3.
4.
5.
6.
☐ Lise 202 Parent Former Student
☐ Lisle 202 Alumni ☐ Lisle 202Staff
☐ Communty Member
☐ Busness Owner
☐ Lise 202 Parent Current Student
☐ Lise 202 Parent Former Student
☐ Lisle 202 Alumni ☐ Lisle 202Staff
☐ Communty Member
☐ Busness Owner
☐ Lise 202 Parent Current Student
☐ Lise 202 Parent Former Student
☐ Lisle 202 Alumni ☐ Lisle 202Staff
☐ Communty Member
☐ Busness Owner
☐ Lise 202 Parent Current Student
☐ Lise 202 Parent Former Student
☐ Lisle 202 Alumni ☐ Lisle 202Staff
☐ Communty Member
☐ Busness Owner
☐ Lisle 202 Parent Current Student
☐ Lise 202 Parent Former Student


☐ Lisle 202 Alumni ☐ Lisle 202Staff
☐ Communty Member
☐ Busness Owner
Information Presentation

Introduction of Small Group Activity
Small Group Work Activity
Small Group Reporting
Preview of Next Session (CES #5)
State of Existing Facilities
What is a Master Plan
K-12 Innovative Spaces

Options
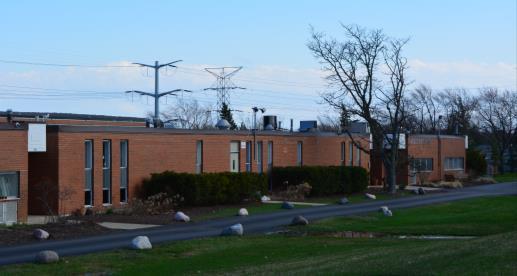








Schiesher
Math/Science Academy (leased)
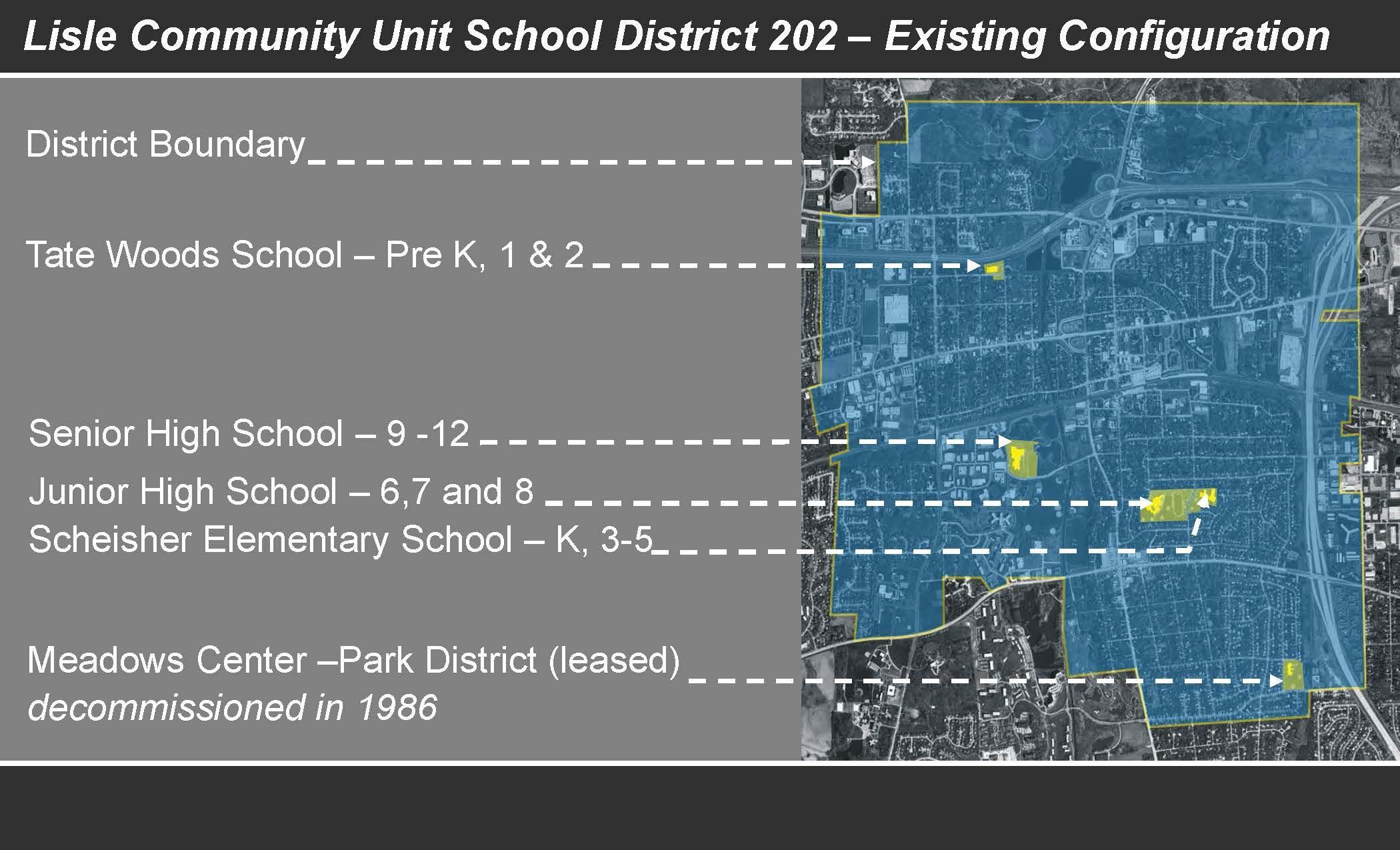
Schiesher
Math/Science Academy (leased)

Schiesher
Math/Science Academy (leased)

Schiesher
Math/Science Academy (leased)

Schiesher
Math/Science Academy (leased)

Schiesher
Math/Science Academy (leased)

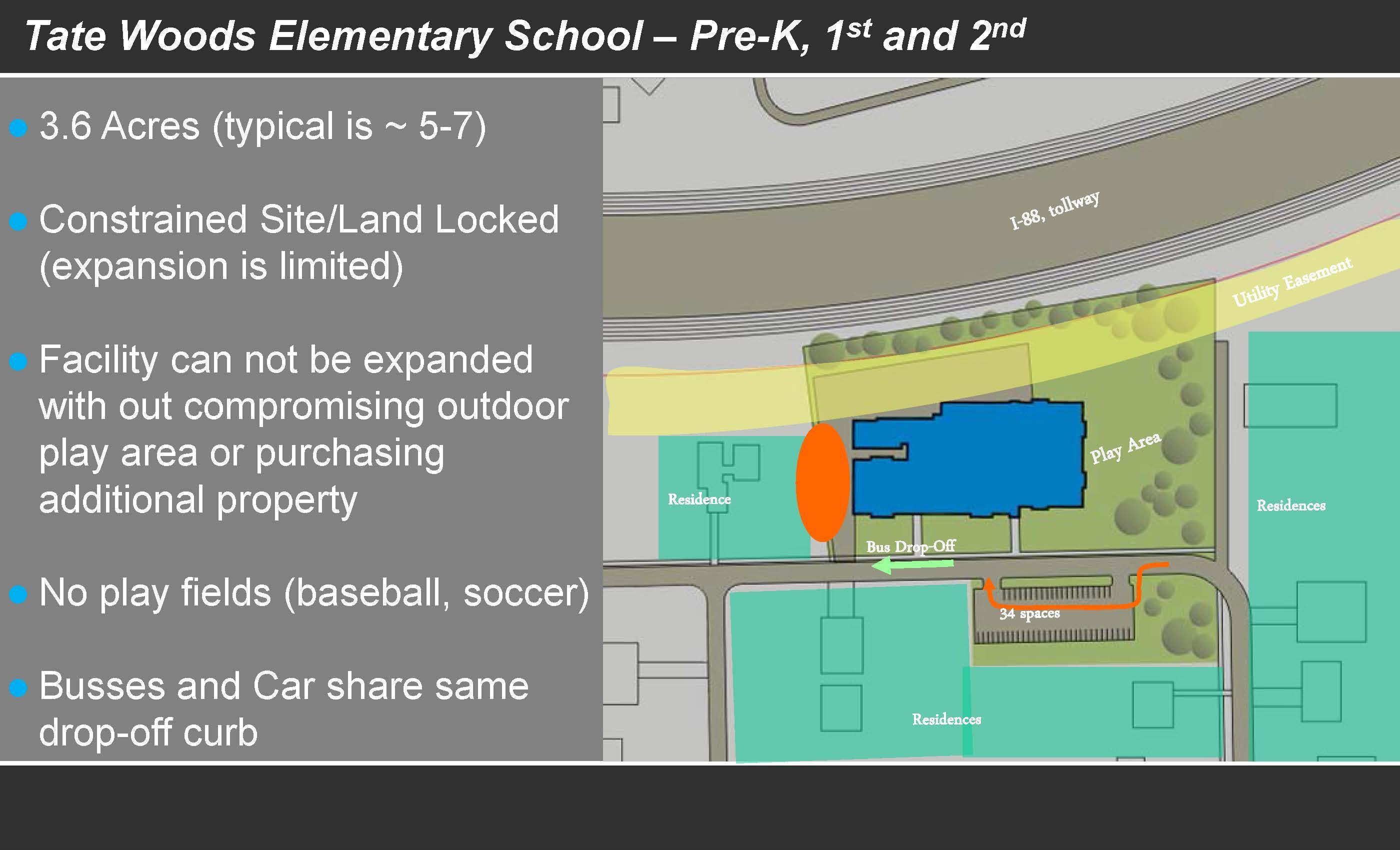
cannot without
























Junior High School and Schiesher Elementary School
Drop-off/Pick-up
•
6.5 Acres (typical ~8 to 10)
• Street Congestion
• Vehicular Circulation is poor
• Constrained Site (landlocked)
• Existing facility cannot expand without compromising outdoor play area or purchasing additional property
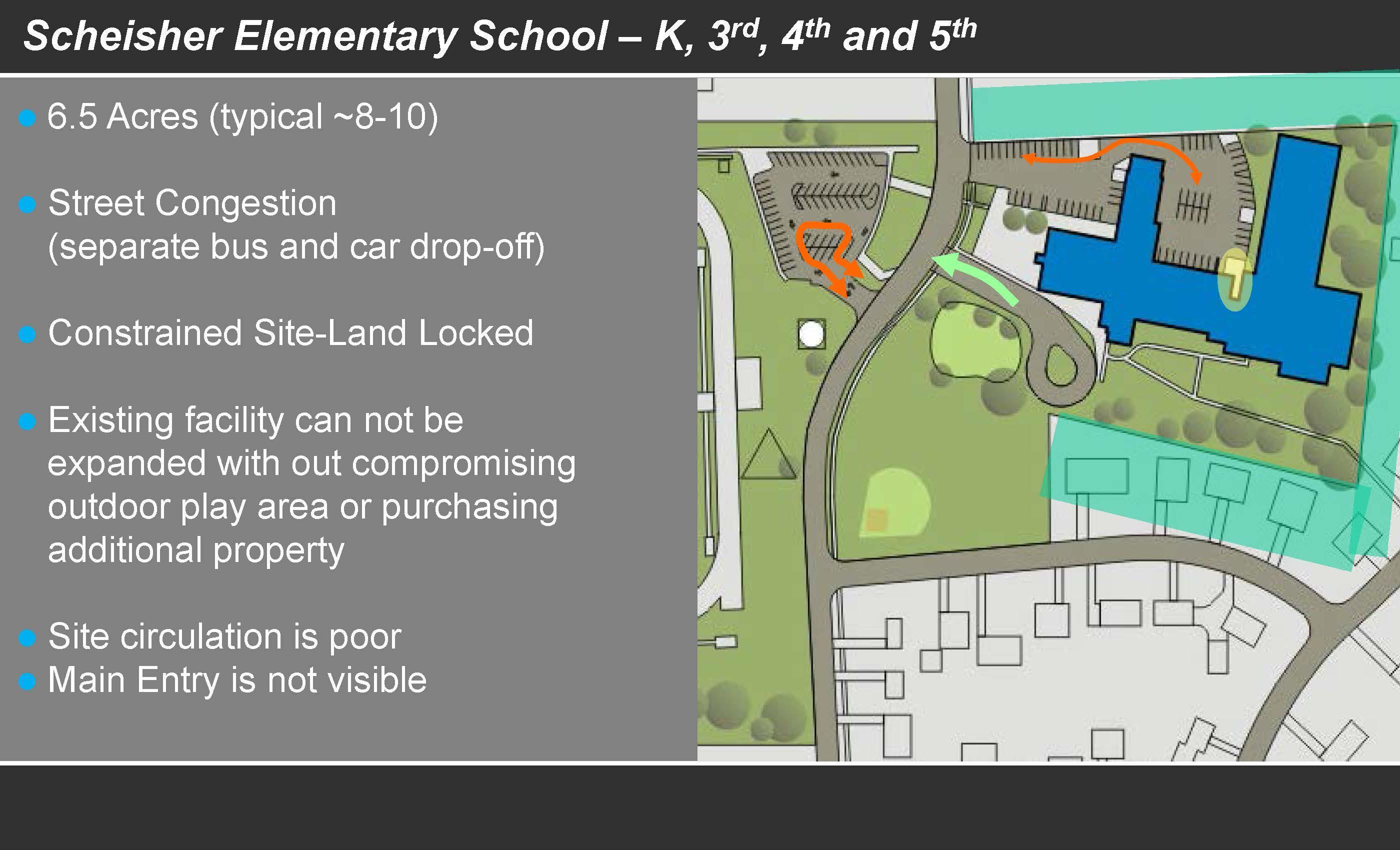
• Main entrance is not visible (in back)
Event
Parking
Limited Visibility
Main Entry
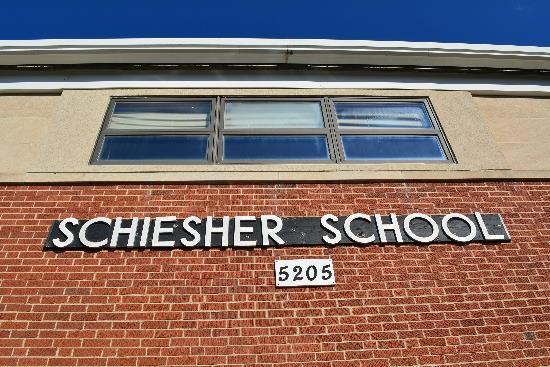



Upper level



GirlsBoys
Upper level
• Storage is needed (storage in corridors)









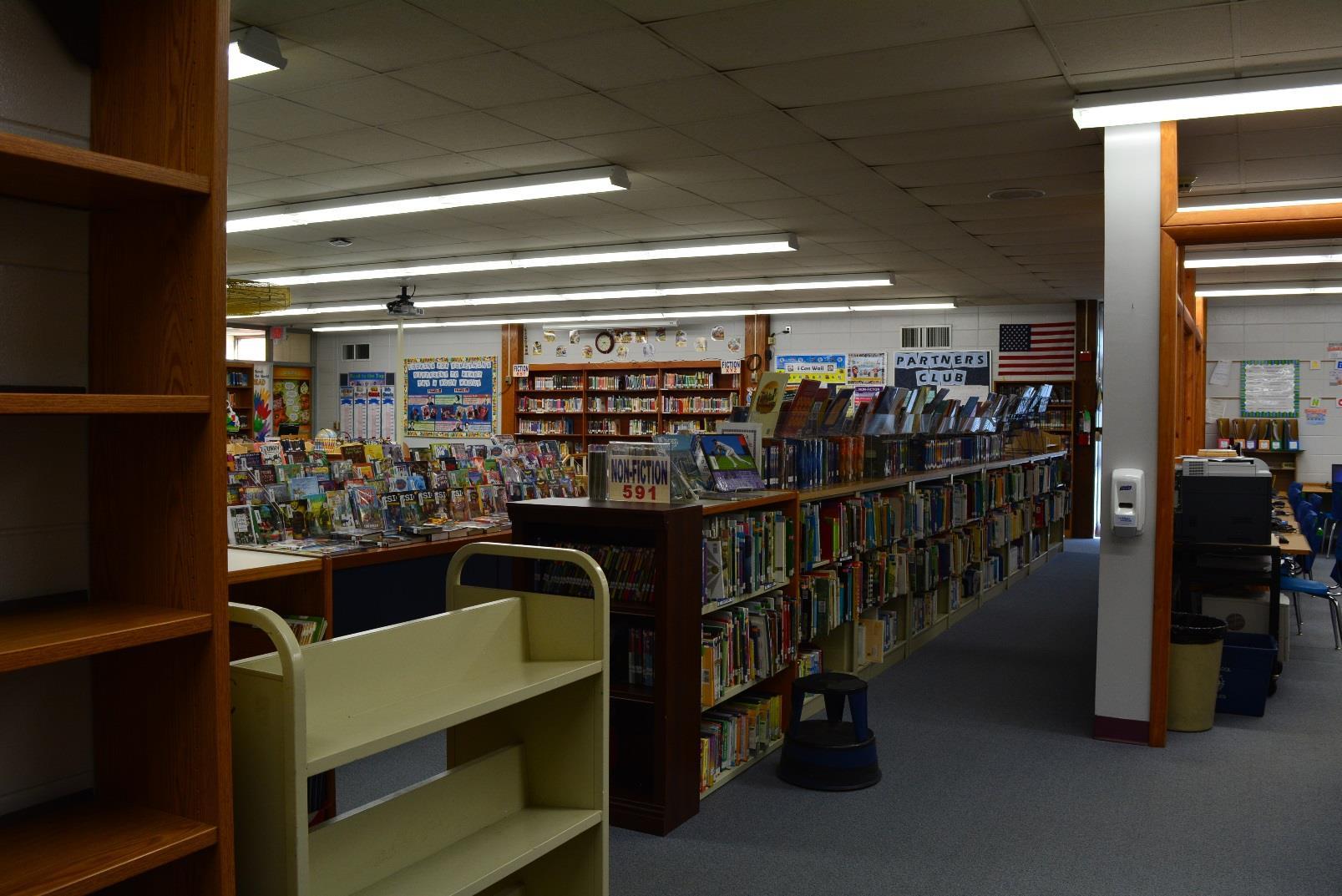

• 19.5 Acres (includes Wilde Field)
• 113 parking spaces + 5 HC
• Limited vehicular access to the site
• Vehicular circulation is poor
• Limited parking for events
• Separation of Busses and Cars is required
• Site is constrained (land locked)













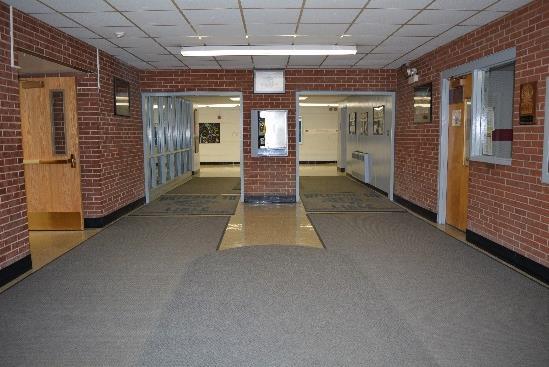


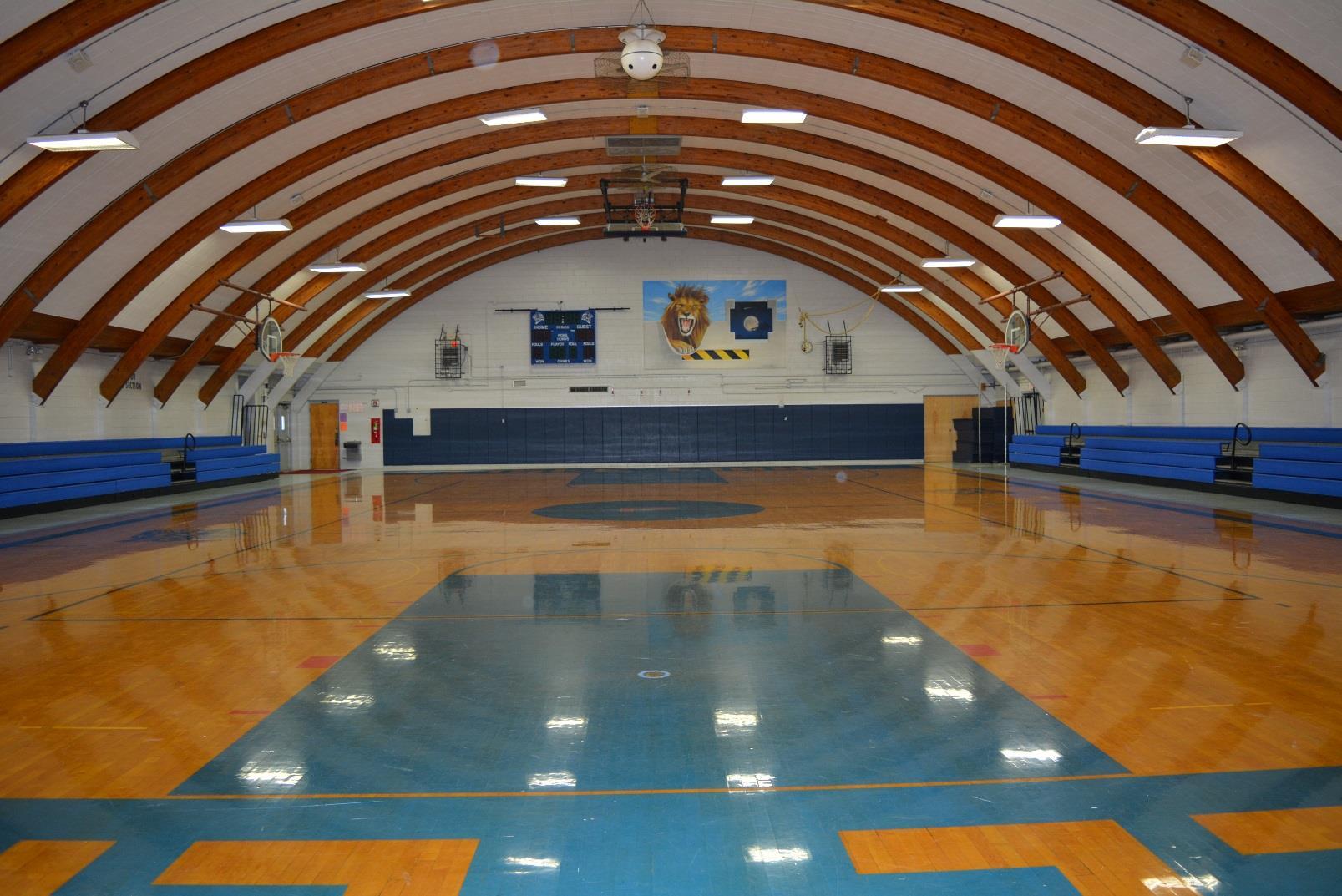







Upper Level








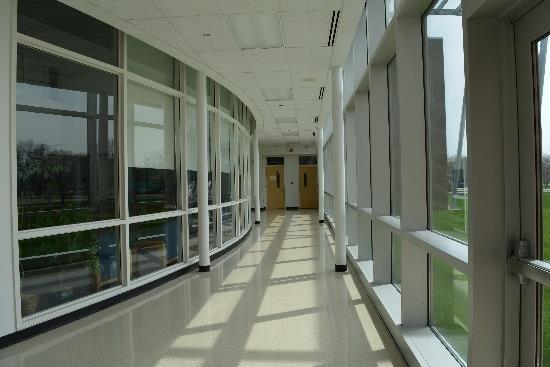



















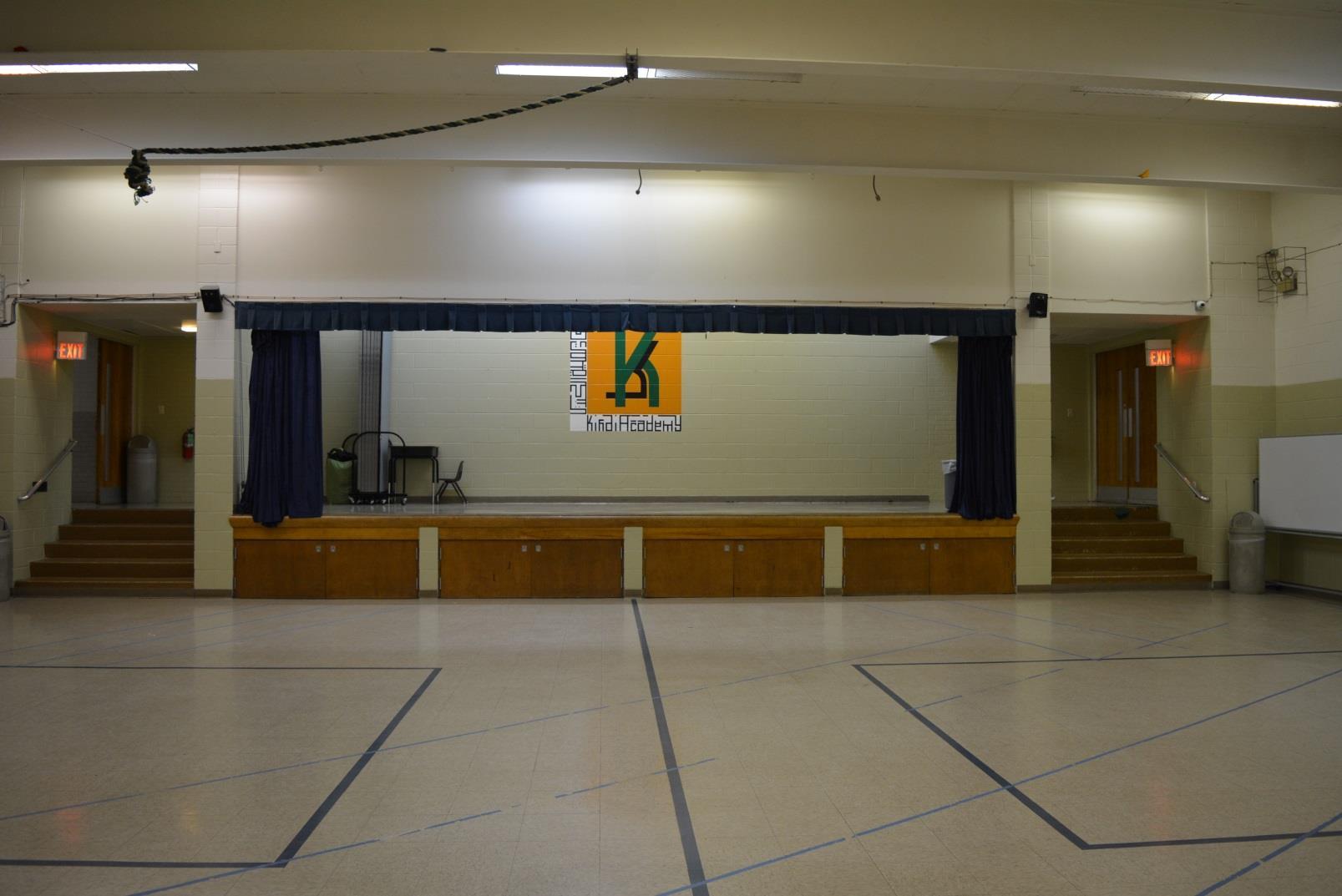


What

• Road map for the future
• Not a final plan, but a strategy
• Comprehensive district-wide assessment
Why

• Plan deliberately and thoughtfully for the future

• Position facilities to improve education
• Establish a basis for prudent capital investment
• Protect financial investments made by the District to date
• Anticipate long term facility needs
PHYSICAL ADEQUACY
‒ ExteriorConstruction
‒ InteriorConstruction
‒ BuildingSystems
EDUCATIONAL ADEQUACY
− Organizationoffacilities
− Appropriatenessofroomsizes
−
Flexible/Adaptive
−
Allowforchangingtechnology
Acoustics
What we look at
Thermal Comfort
−
Interdisciplinarycollaboration
QUALITATIVE
‒ Temperature
‒
Indoorairquality(IAQA)
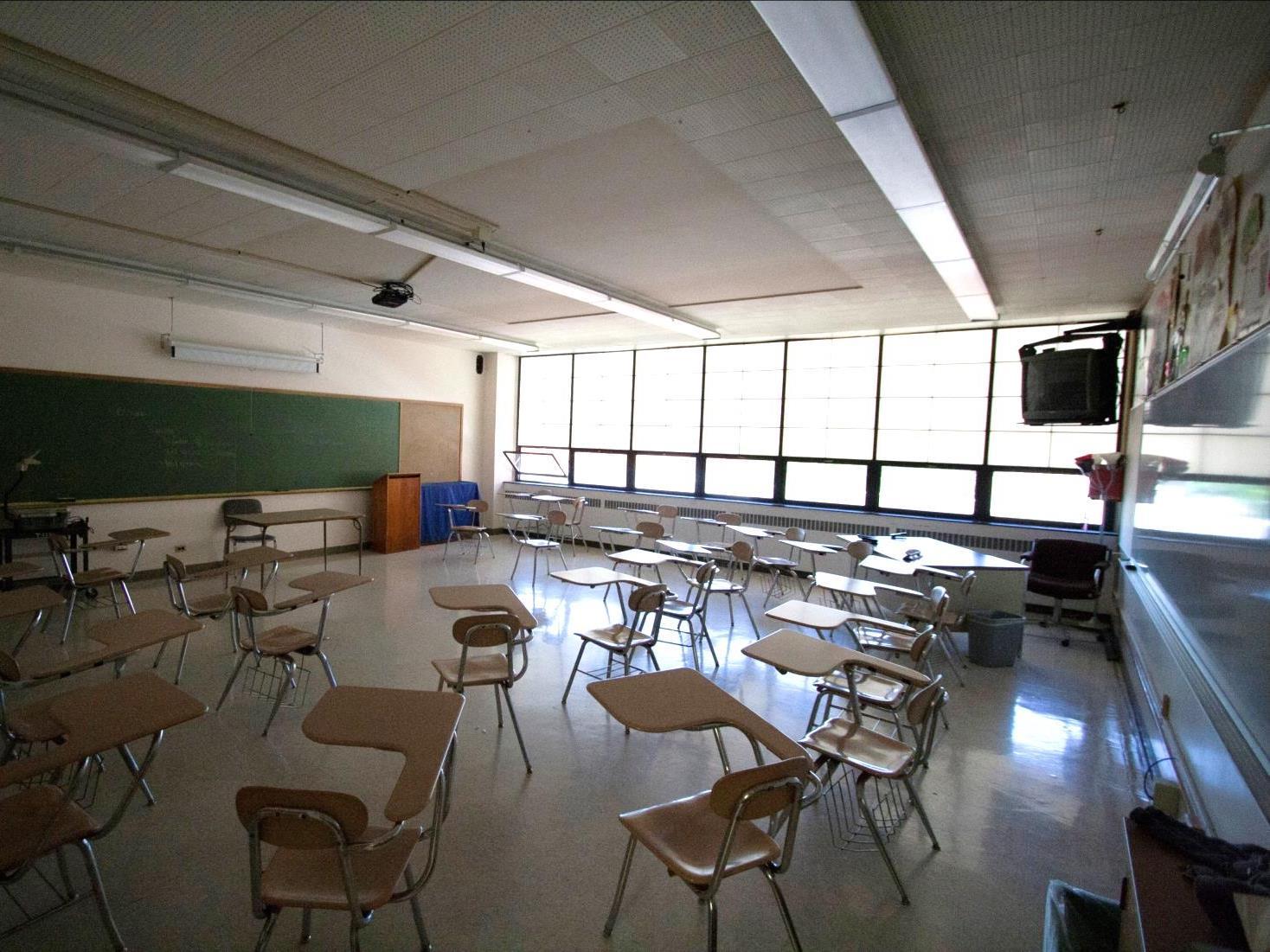
‒ LightLevels
‒
Acoustics
Furniture/ Ergonomics
Building Systems
Exterior Enclosure
Energy Efficiency
Indoor Air
Quality
Lighting Technology Materials


























Size & Shape

Inclusive
Interactive

Transparent
Objective

Clear
Defensible
Continuously communicated
GETTING STARTED
• Collect Data
• CreateFacilitiesTaskForce
• Understand Educational Objectives

• Develop Schedule
• Visit Current/Other Facilities
BUILDING AUDITS
• Physical Assessment
• EducationalAssessment
• Staff/User Meetings

COMMUNITY ENGAGEMENT
• ReportAudit Results
• Present Initial Options
• Collect Feedback
• Make Refinements
• Determine Priorities
• Develop Consensus
DOCUMENTATION
• Recommendations
• Supporting Data




• Cost Information
• Process Record
Community Engagement Process

Series of participatory workshops designed to provide a platform upon which to base decisions and reach consensus around a direction
Who is involved?
Teachers/Staff
Administrators

Board Members
Community Members
Students
Parents
Architect
Engagement Format
● Presentations
● Large Group Discussions
● Small Group Break-Out Sessions
● Interactive/Participatory


SMALL GROUPS
INNOVATIVE LAYOUTS
TECHNOLOGICALLY CONNECTED
OPEN FLEXIBLE SPACES






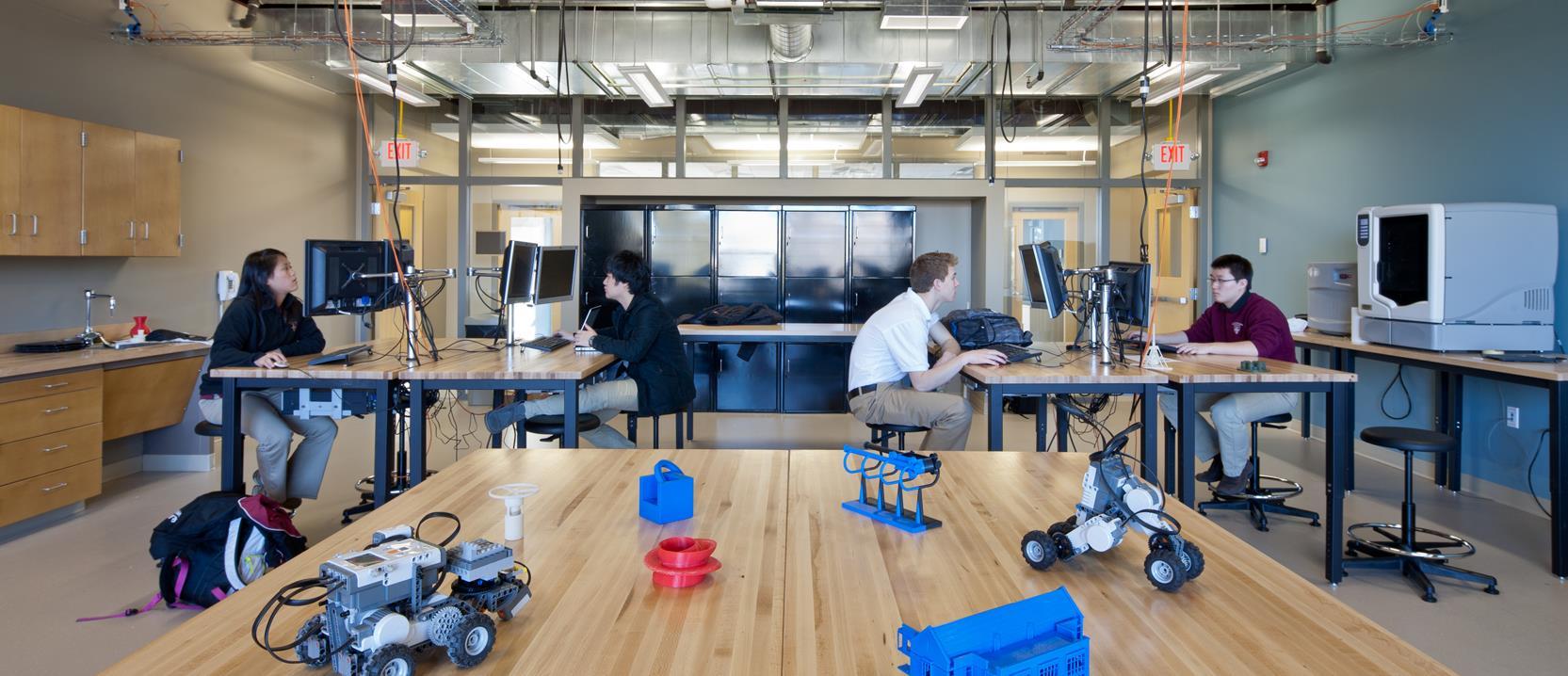

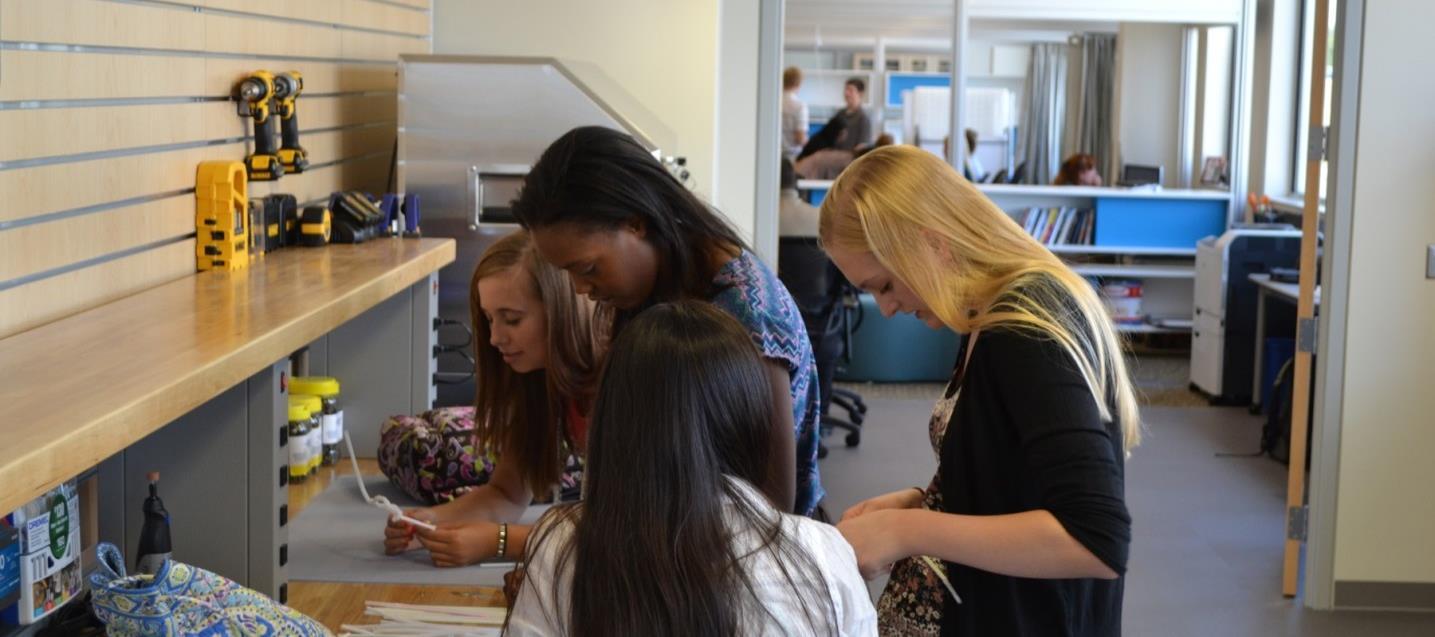







Refurbish
• Upgrade infrastructure to bring building back to working order
• Limited change in program
• No change in physical appearance
Repurpose or Expand
• Change use of existing structure or expand to allow better use



• Some alteration of program possible

• Change in physical appearance limited to expansion
Rebuild
• Construct new structure to meet priorities
• Addresses programmatic deficiencies
• Eliminates dysfunctional building stock











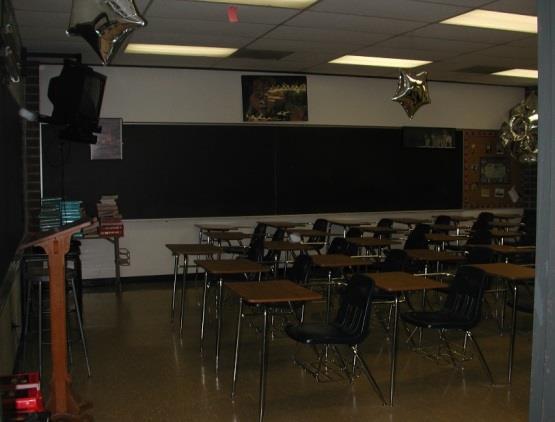

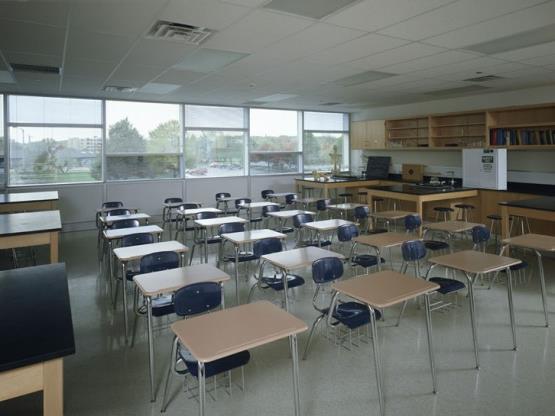



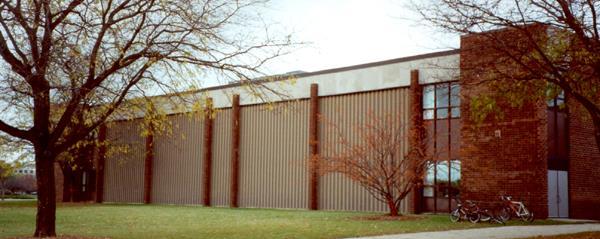











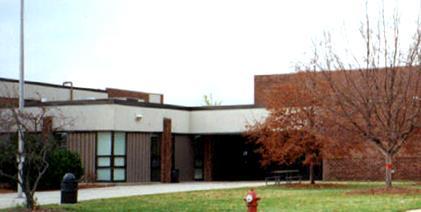















Select a Recorder and Facilitator
Recorder Responsibilities —
• Complete the information on the group ’s worksheet
Facilitator Responsibilities —
• Facilitate Discussion

• Keep Group Focused/On Task
• Report Group’s Information

• Information on worksheet should reflect consensus/general agreement of group members
• Monitor progress to complete the worksheet in allotted time • Only group recorder’s worksheet will be collected





Thursday, May 21 • 7:00 – 9:00 P.M.

Lisle Junior High Commons
