Welcome
Community Engagement Session #1 ~ Physical Condition of District Facilities

Please introduce yourself to others at your table
Put on a name tag
Complete the information on the sign-in sheet





Please introduce yourself to others at your table
Put on a name tag
Complete the information on the sign-in sheet




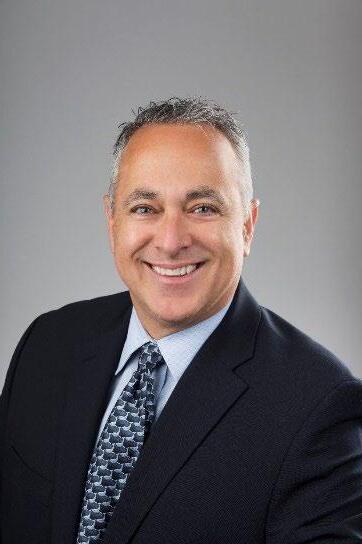








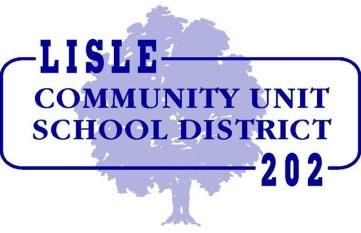




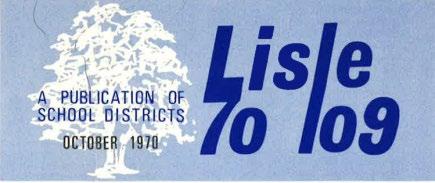

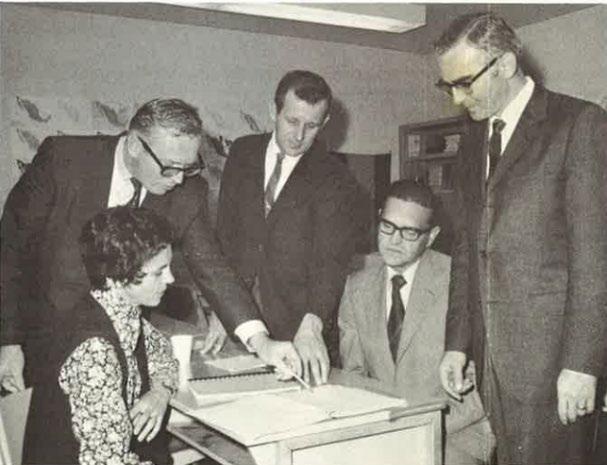






• Consider the findings from last year’s Vision 202 Report to the Community, focusing on the facilities recommendations

• Gather input from the Lisle 202 community to determine community priorities for Lisle 202 facilities
• Use community feedback to inform the School Board in the development of a Facilities Master Plan
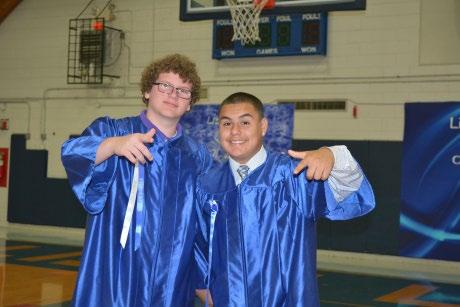

Final Report of Findings


Community Chairs Susan Stears Bill Buchelt
Community Members
Terry Brennan
Dan Helderle
Mark Kelly
Steve Pawlowicz
Monica Wagoner
District Representatives Keith Filipiak, Superintendent
Pat Kerback, LEA President & Teacher
Linda Kotalik, Director of Personnel,
Staff Development and Technology

David Wilkinson, Director of Finance
School Board Members Pam Ahlmann Amy Narot
Perkins+Will Architects Mark Jolicoeur Rick Young

• Participants can be any Lisle CUSD 202 resident, community stakeholder, or employee • Workshops are designed and coordinated by the Facilitating Team • Topics are relevant to Lisle CUSD 202’s facilities


• Recommendations developed through discussions in small group setting

Welcome & Review of Previous Session •


Data/Informational Presentation
Instructions for Small Group Work Activity
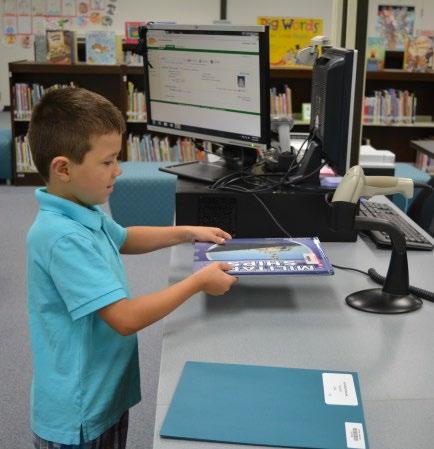

Small Group Work (Dialogue/Decisions)
Small Group Reporting to Large Group •
Closing/Preview of Next Session

DATA / INFORMATIONAL PRESENTATION
GROUP WORK ACTIVITY
VERBATIM RESPONSES
EXECUTIVE SUMMARY
CONSENSUS POINTS
CONSENSUS POINTS USED IN FORMATION OF RECOMMENDATIONS

Website/Email/Social Media

Website: www.vision202.org
Email: vision202@lisle202.org
eNewsletter: bit.ly/lislevision202enewsletter

Social Media:
Facebook: Lisle Vision 202

Twitter: @Vision_202




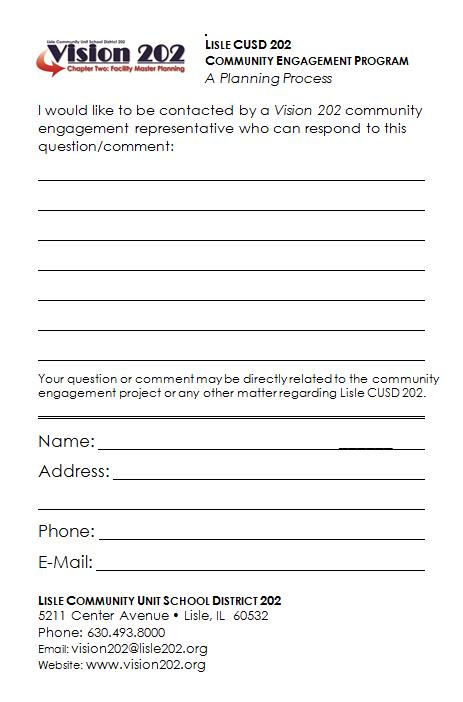








• Welcome and Opening Remarks
• Recap Vision 202: Chapter One

• Overview of Vision 202: Chapter 2
• Presentation: Physical Condition of District Facilities

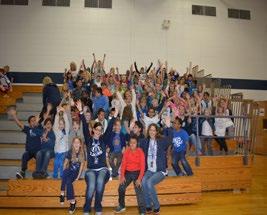


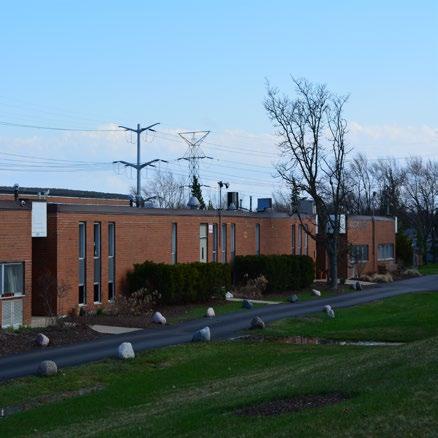
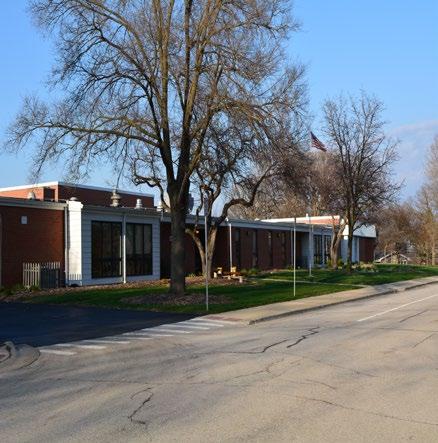
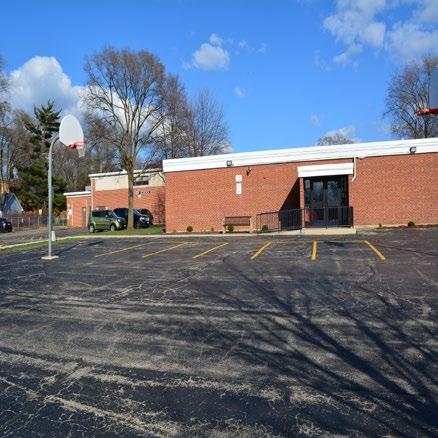
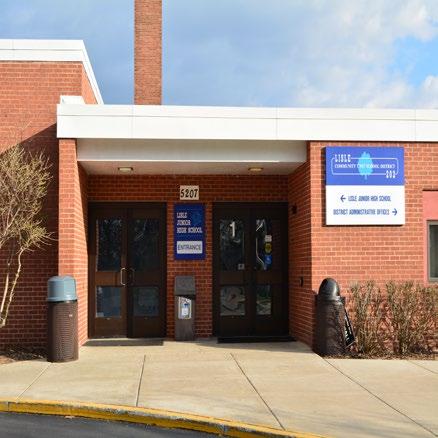

• Small Group Work Activity / Reporting
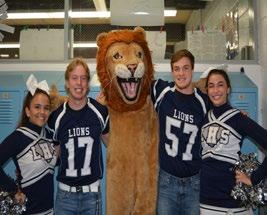

• Preview of Next Session (CES #2)









Session 5
May 19, 2016

February 20, 2016
• High School 9am
• Tate Woods 11am

February 27, 2016
• Schiesher 9am
• Junior High 11am

Facilities


Open Houses
Session 3
March 23, 2016
Session 1
January 19, 2016
4.1 & 4.6



Session 4
April 19, 2016
Session 2
February 16, 2016
Session 5
May 19, 2016

Session 3



March 23, 2016
Session 1
January 19, 2016
4.1 & 4.6

Session 4
April 19, 2016
Session 2
February 16, 2016




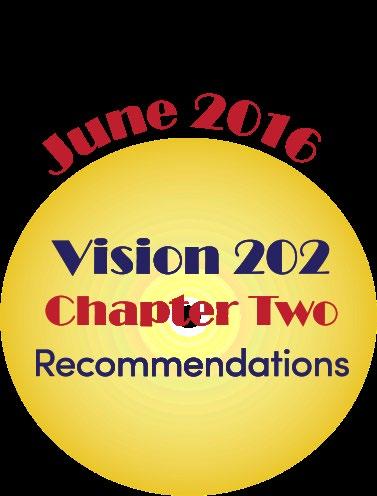
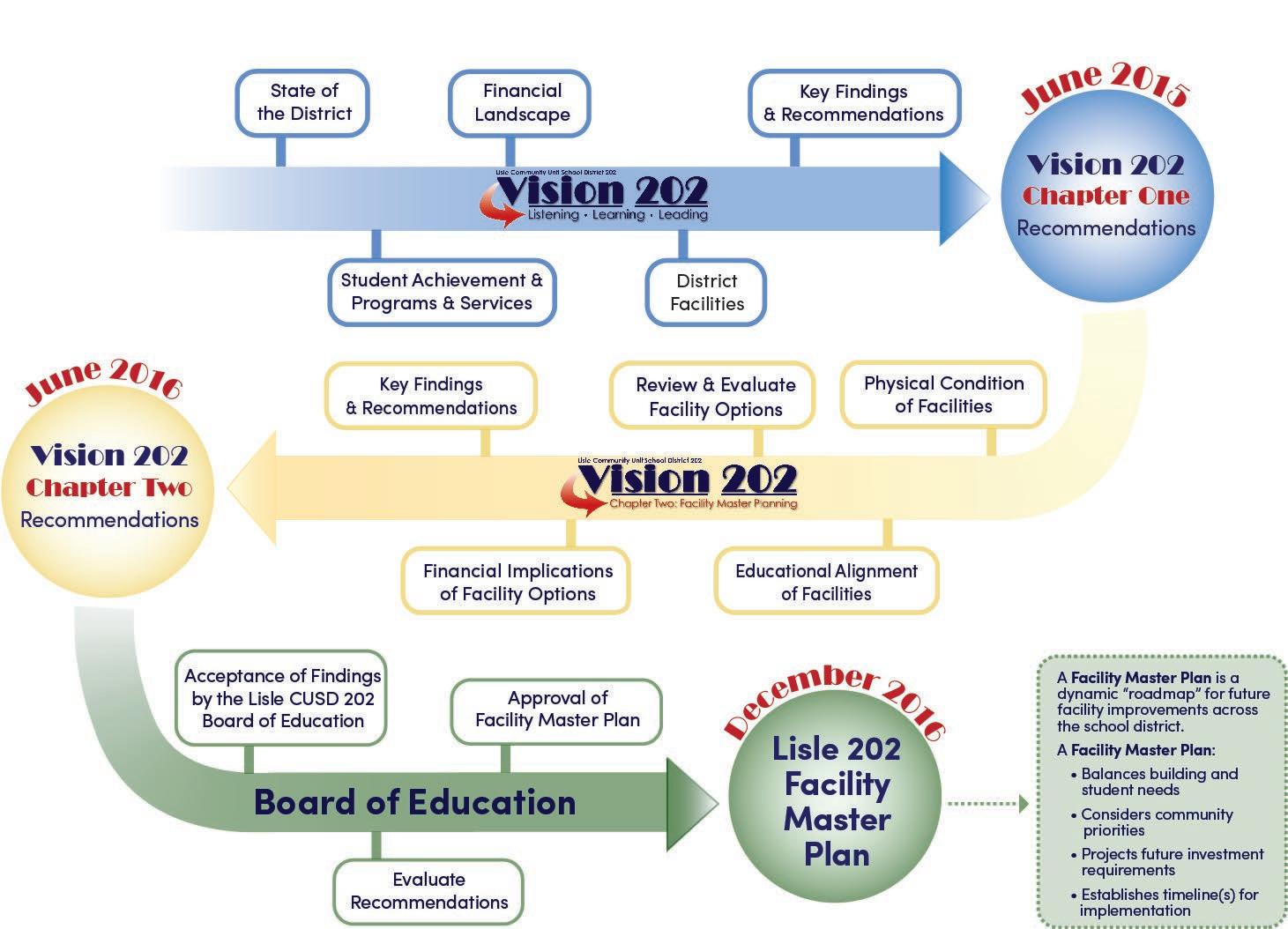
Presented by: Mark Jolicoeur, AIA, LEED AP
K-12 Education Market Leader
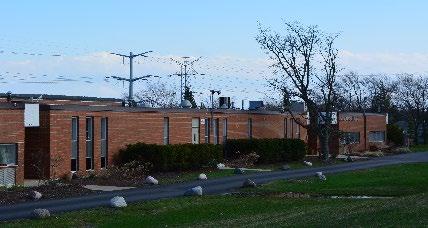
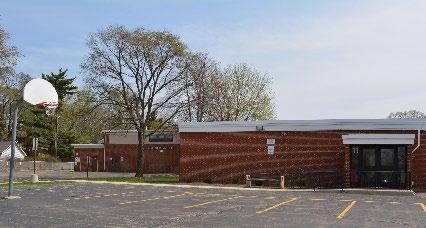
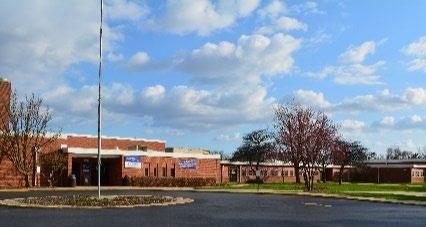

Rick Young, AIA, LEED AP
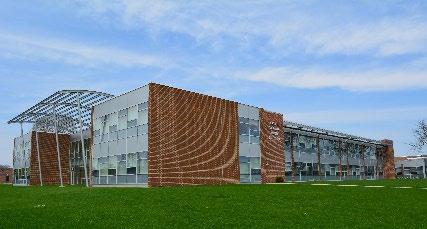
K-12 Education Project Manager
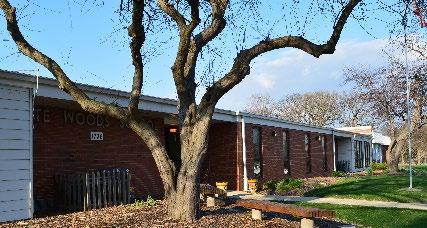

(...andwhydoit?)
What
• Road map for the future
• Not a final plan, but a long -term strategy
• A living document
Why
• As stewards of Lisle District 202 educational and financial resources this process allows you to develop a plan that:

• Reflects community priorities
• Projects future investments
• Establishes a timeline for implementation
• Utilizes taxpayer funds wisely

• Collect Data
• Create Facilities Task Force
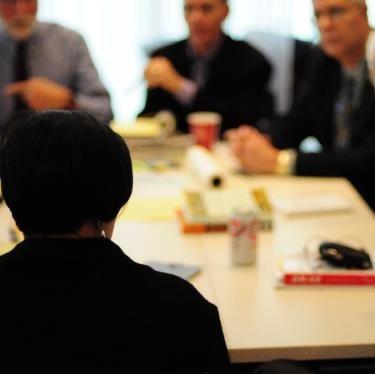
• Understand Educational Objectives
• Develop Schedule
• Visit Current Facilities


• Collect Data
• Create Facilities Task Force

• Understand Educational Objectives
• Develop Schedule
• Visit Current Facilities
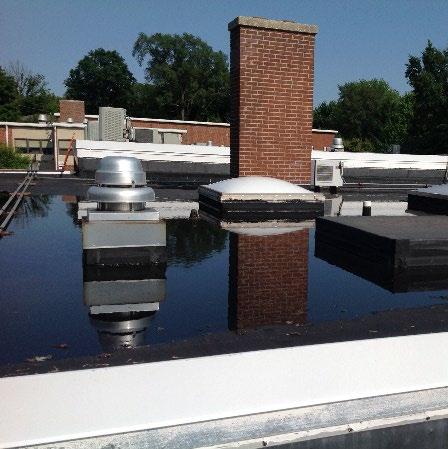
• Physical Assessment
• Educational Assessment
Facility Assessments
PHYSICAL ADEQUACY
–
–
Exterior Construction
Interior Construction
– Building Systems
EDUCATIONAL ADEQUACY
– Organization of facilities



























– Appropriateness of room sizes
– Flexible/Adaptive
– Allow for changing technology
– Interdisciplinary collaboration
QUALITATIVE
–
–
Temperature
Indoor air quality (IAQA)

– Light levels
– Acoustics
Acoustics
What we look at
Thermal Comfort
Building Systems
Furniture/ Ergonomics
Exterior Enclosure
Energy Efficiency
Indoor Air
Quality
Lighting Technology Materials
Size & Shape


• Collect Data
• Create Facilities Task Force
• Understand Educational Objectives
• Develop Schedule
• Visit Current Facilities

• Physical Assessment
• Educational Assessment
• Building Leadership Team Meetings

• Faculty Presentations
• Building Team Meetings
• SURVEYS to all Teaching & Support Staff


• Collect Data
• Create Facilities Task Force
• Understand Educational Objectives
• Develop Schedule
• Visit Current Facilities

• Physical Assessment
• Educational Assessment
• Building Leadership Team Meetings

• Faculty Presentations
• Building Team Meetings
• SURVEYS to all Teaching & Support Staff



• Collect Data
• Create Facilities Task Force
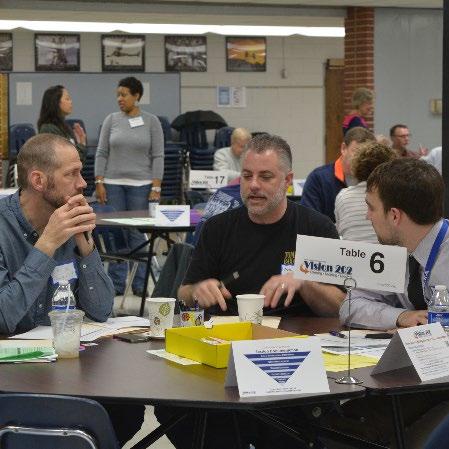
• Understand Educational Objectives
• Develop Schedule
• Visit Current Facilities

• Physical Assessment
• Educational Assessment
• Building Leadership Team Meetings

• Faculty Presentations
• Building Team Meetings
• SURVEYS to all Teaching & Support Staff
• Report Audit Results
• Present Initial Options
• Collect Feedback
• Make Refinements
• Determine Priorities
• Develop Consensus
• Collect Data
• Create Facilities Task Force

• Understand Educational Objectives
• Develop Schedule
• Visit Current Facilities

• Physical Assessment
• Educational Assessment
• Building Leadership Team Meetings

• Faculty Presentations
• Building Team Meetings
• SURVEYS to all Teaching & Support Staff
COMMUNITY ENGAGEMENT
• Report Audit Results
• Present Initial Options
• Collect Feedback
• Make Refinements
• Determine Priorities
• Develop Consensus
DOCUMENTATION
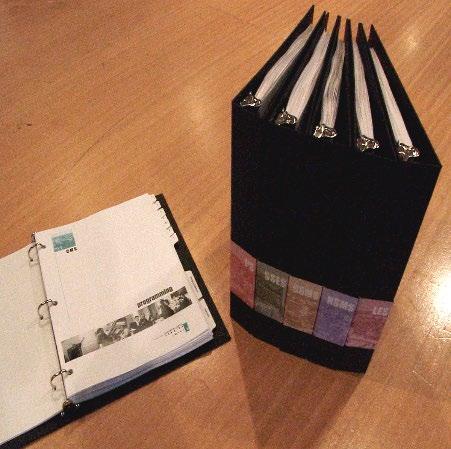
• Recommendations
• Supporting Data




• Cost Information
• Process Record



within our available resources?






within our available resources?






within our available resources?






within our available resources?
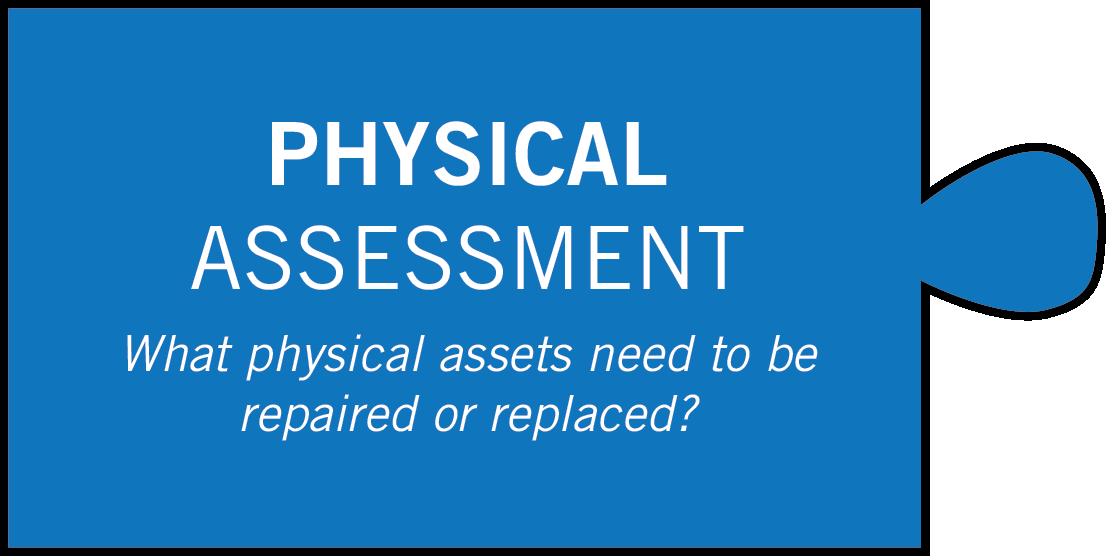


Existing Facilities
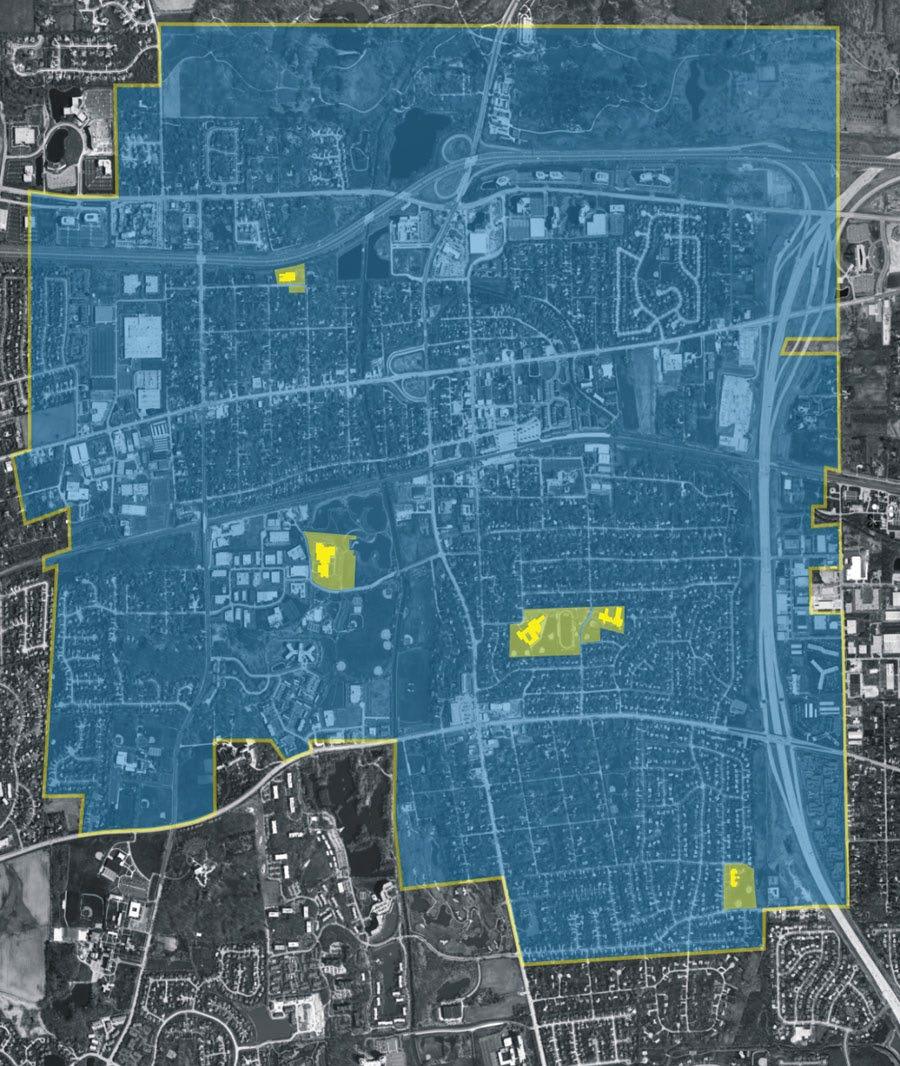
• Tate Woods
–
–
Grades: PreK, 1 -2
247 Students
• Senior High School
–
–
Grades: 9-12
504 Students
• Junior High School
– Grades: 6-8, District Admin.
– 340 Students
• Schiesher
–
–
Grades: K, 3-5
372 Students
• Meadows Center
–
Grades: N/A
– No District Students
Existing Facilities

• Tate Woods
–
–
Grades: PreK, 1 -2
247 Students
• Senior High School
–
–
Grades: 9-12
504 Students
• Junior High School
– Grades: 6-8, District Admin.
– 340 Students
• Schiesher
–
–
Grades: K, 3-5
372 Students
• Meadows Center
–
Grades: N/A
– No District Students
Existing Facilities

• Tate Woods
–
–
Grades: PreK, 1 -2
247 Students
• Senior High School
–
–
Grades: 9-12
504 Students
• Junior High School
– Grades: 6-8, District Admin.
– 340 Students
• Schiesher
–
–
Grades: K, 3-5
372 Students
• Meadows Center
–
Grades: N/A
– No District Students
Existing Facilities

• Tate Woods
–
–
Grades: PreK, 1 -2
247 Students
• Senior High School
–
–
Grades: 9-12
504 Students
• Junior High School
– Grades: 6-8, District Admin.
– 340 Students
• Schiesher
–
–
Grades: K, 3-5
372 Students
• Meadows Center
–
Grades: N/A
– No District Students
Existing Facilities

• Tate Woods
–
–
Grades: PreK, 1 -2
247 Students
• Senior High School
–
–
Grades: 9-12
504 Students
• Junior High School
– Grades: 6-8, District Admin.
– 340 Students
• Schiesher
–
–
Grades: K, 3-5
372 Students
• Meadows Center
–
Grades: N/A
– No District Students
Existing Facilities

• Tate Woods
–
–
Grades: PreK, 1 -2
247 Students
• Senior High School
–
–
Grades: 9-12
504 Students
• Junior High School
– Grades: 6-8, District Admin.
– 340 Students
• Schiesher
–
–
Grades: K, 3-5
372 Students
• Meadows Center
–
Grades: N/A
– No District Students
Facility Master Plan
Physical + Educational + Operational = Total
TODAY
Budget Estimates for Building
Maintenance and Upkeep
Budget Estimates for Options to correct Building Functional Issues
Budget Estimates for Operational
Implications with Options
• Exterior:Brick, Windows, Roof, Doors, etc.
• Interior: Walls, Doors, Ceiling, Flooring, etc.
• MEP/FP:Mechanical, Electrical, Plumbing, etc.
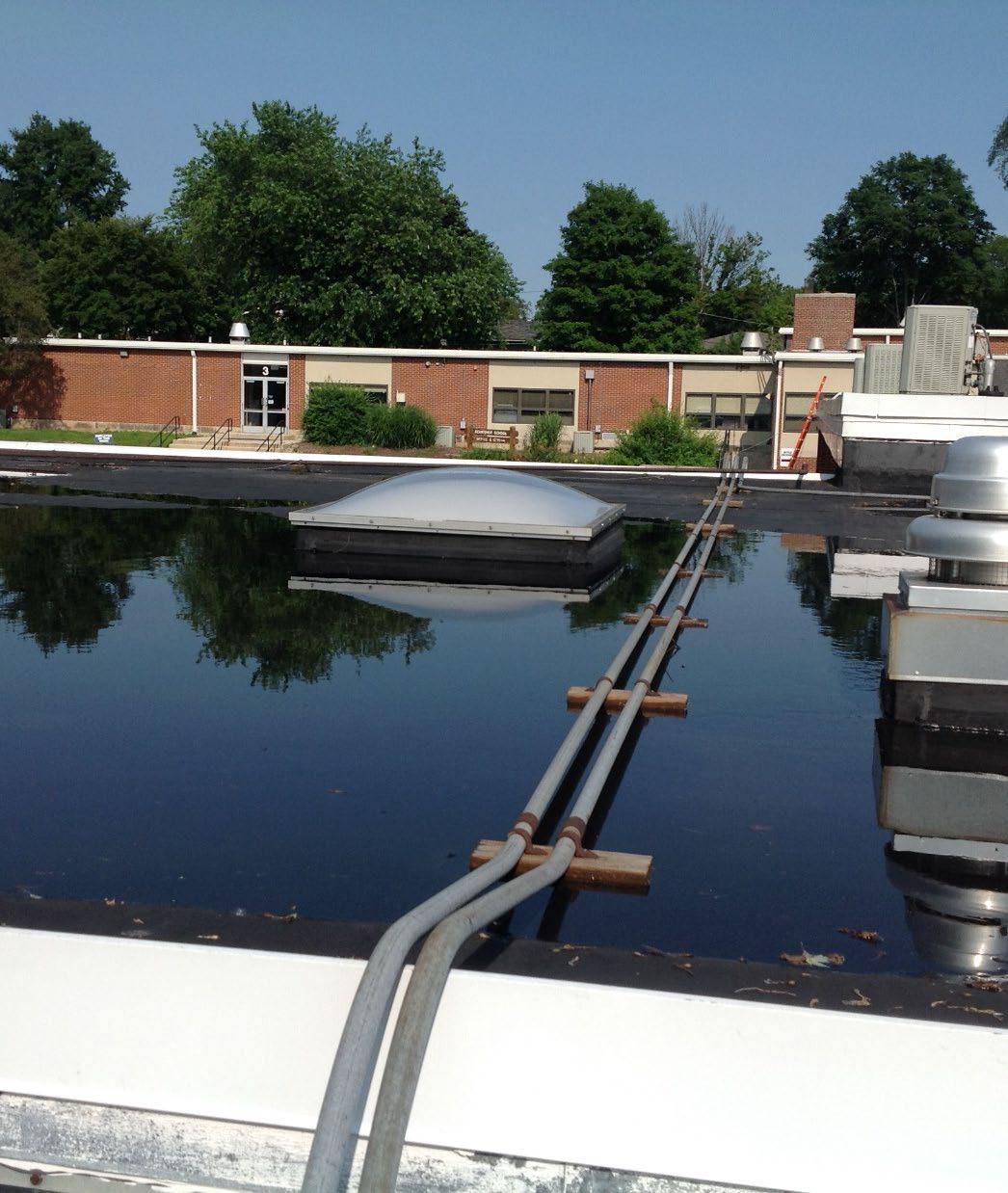
• Site: Parking Lots, Sports Fields, etc.
• Accessibility:ADA Issues, etc.
Anticipatedexpendituresoverthenext10years
• Priority 1: – Poor condition
–
System or component needs replacement or repair within 1-3 years
• Priority 2: – Fair condition
–
System or component will probably need replacement or repair within3-5 years
• Priority 3:
– Good condition
–
System or component may need replacement or repair within 5-10 years
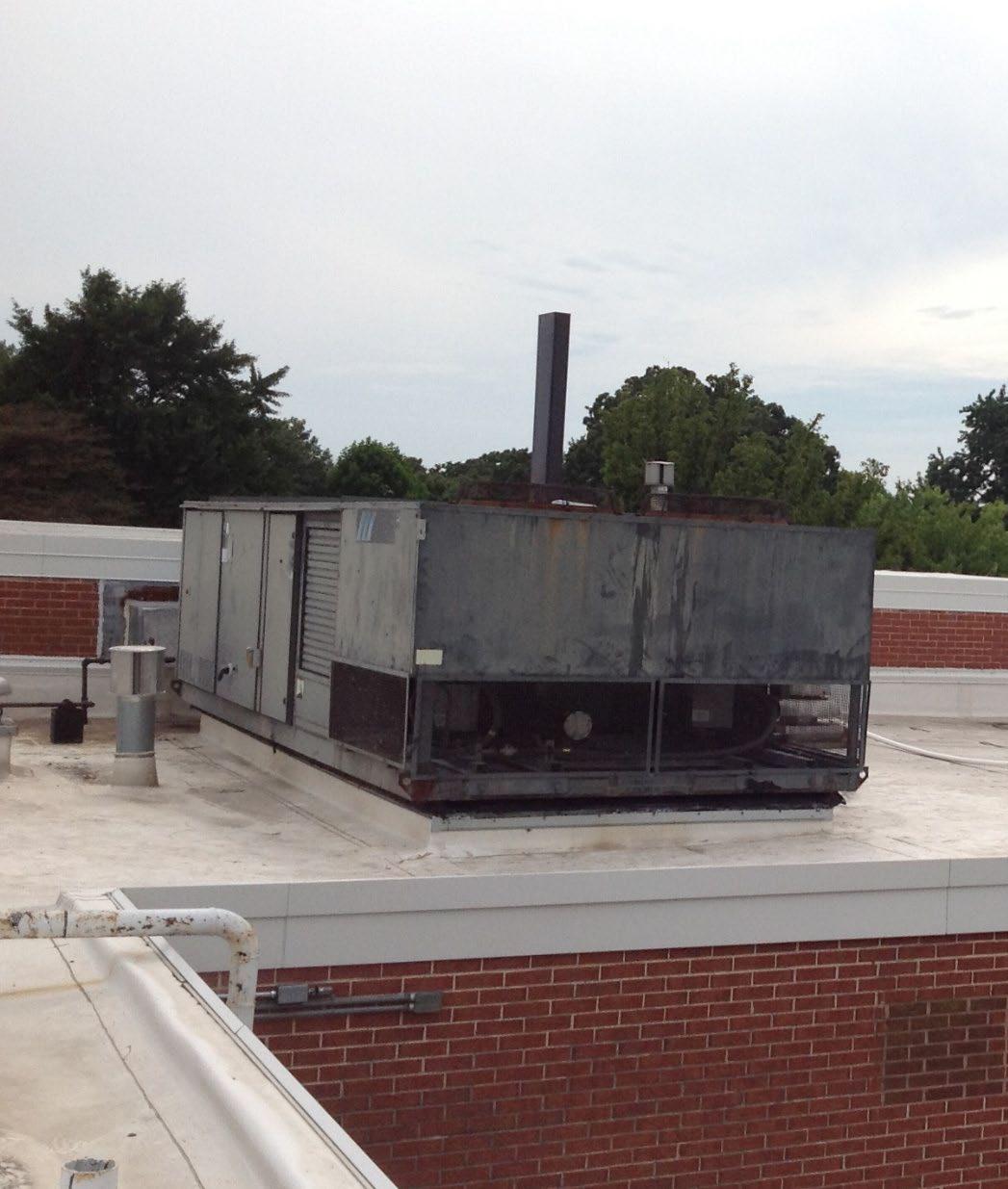
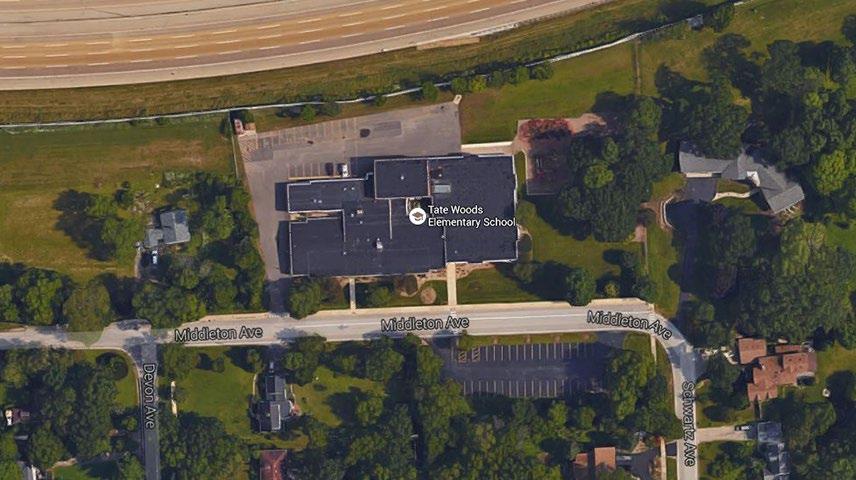
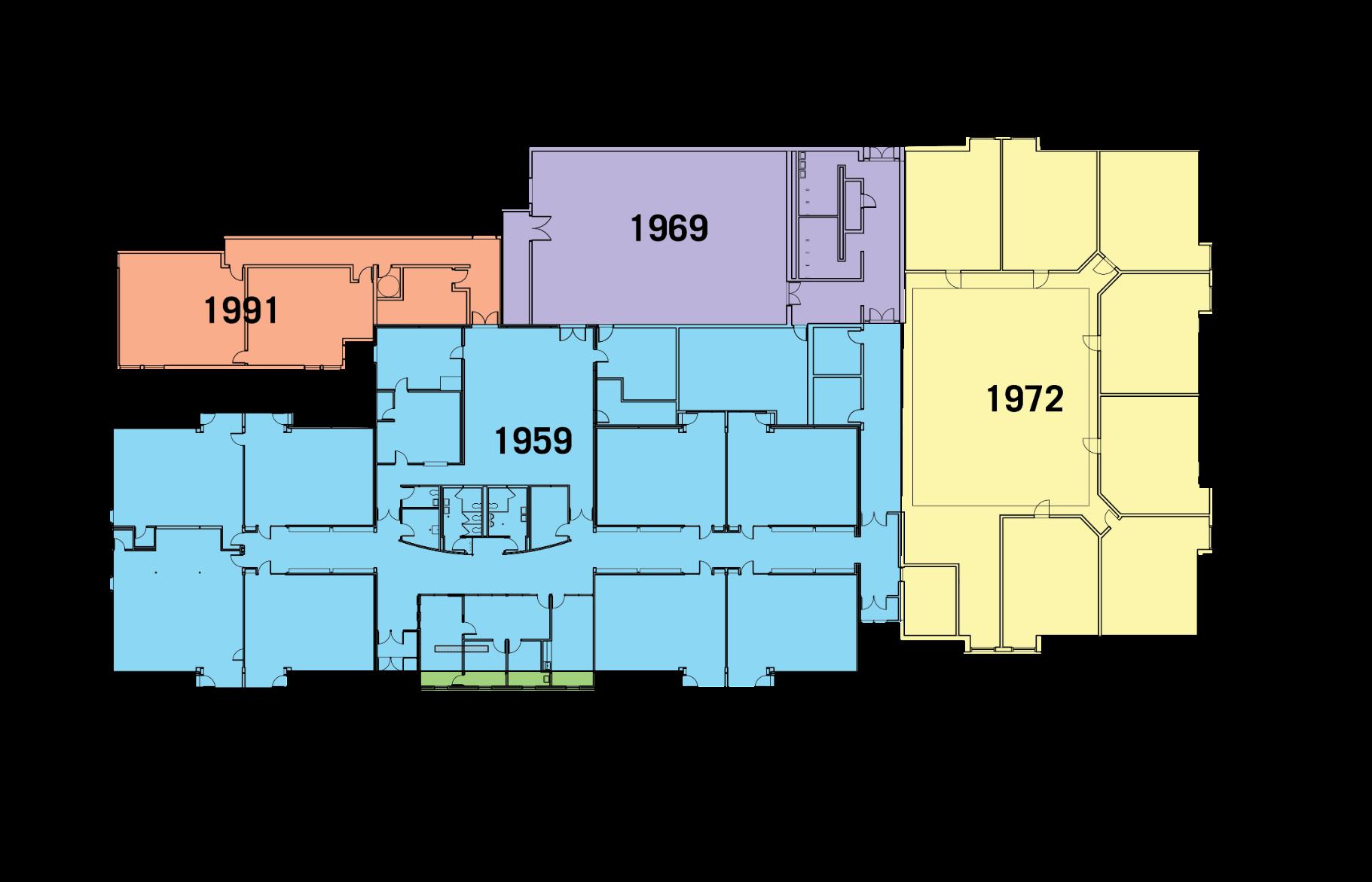
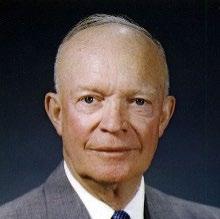




Physical Assessment
Significant Cost Items:
1. Exterior:
a) Roof
a) Flashing
b) Coping Caps
c) Roof penetrations
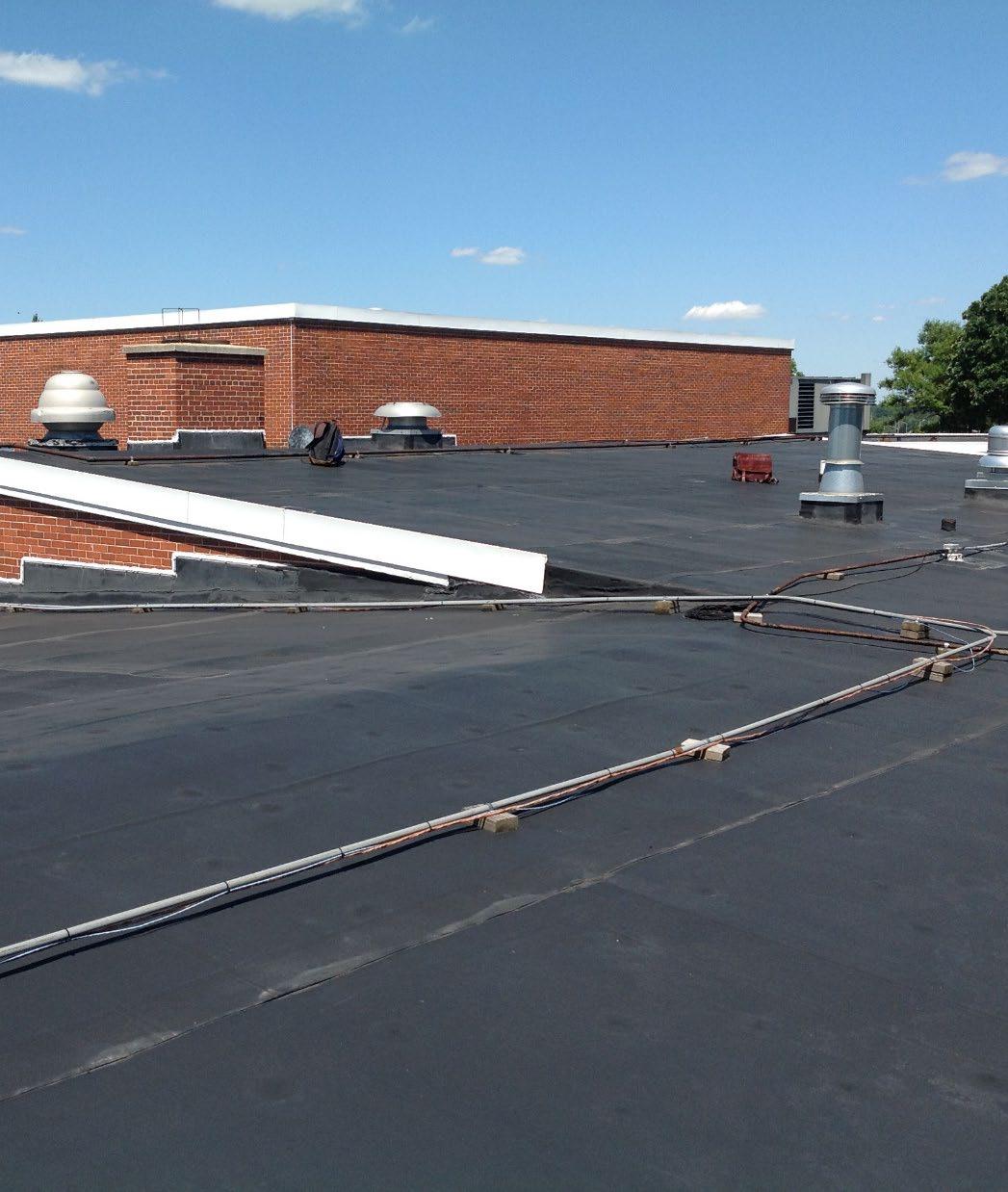
Physical Assessment
Significant Cost Items:
1. Exterior:
a) Roof
a) Flashing
b) Coping Caps
c) Roof penetrations
2. MEP/FP* Systems:
a) HVAC
b) Electrical Equipment
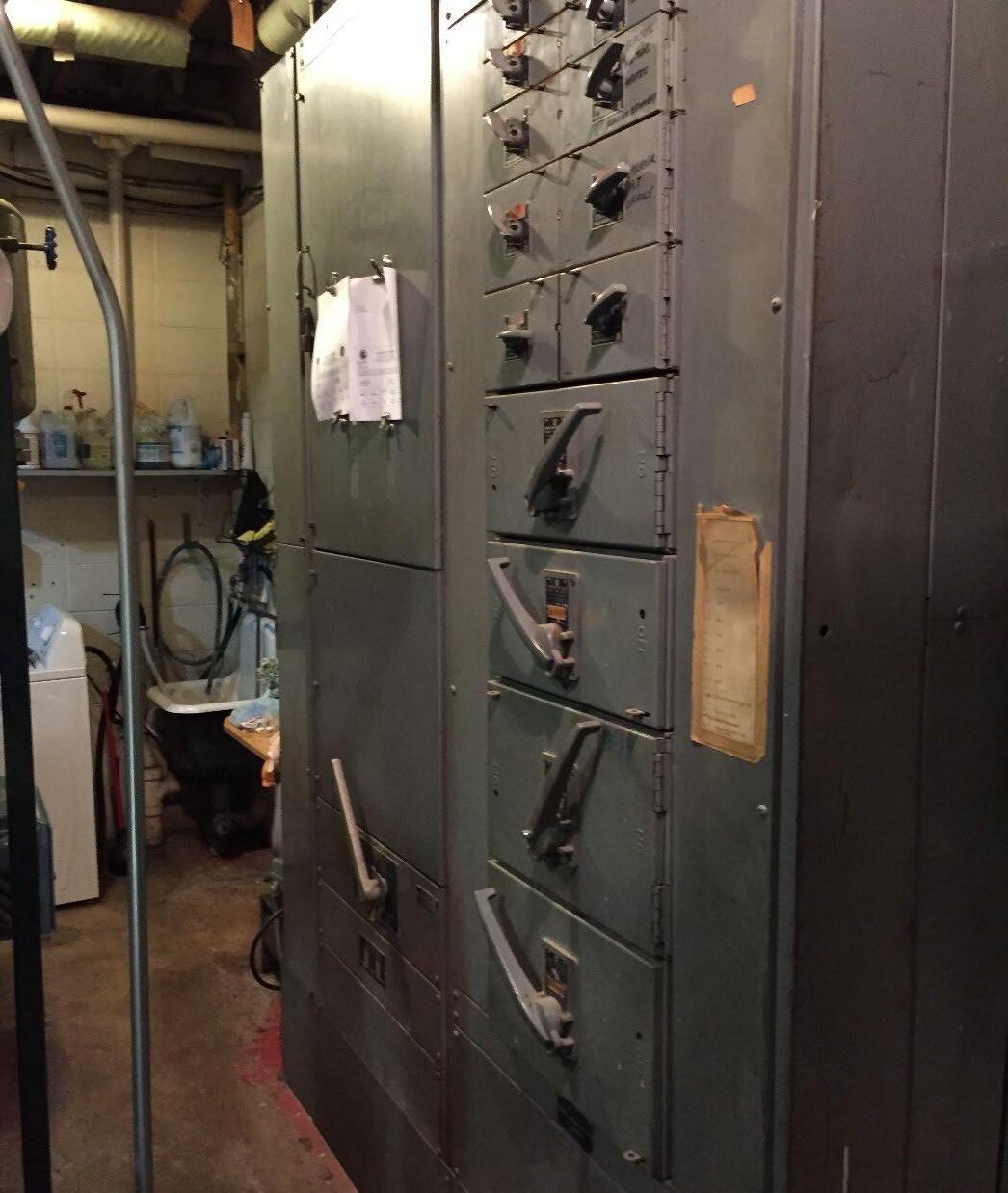
c) Lighting
d) Plumbing Piping *MEP/FP=Mechanical,Electrical,Plumbing,FireProtection
Physical Assessment
Significant Cost Items:
1. Exterior:
a) Roof
a) Flashing
b) Coping Caps
c) Roof penetrations
2. MEP/FP* Systems:
a) HVAC
b) Electrical Equipment

c) Lighting
d) Plumbing Piping *MEP/FP=Mechanical,Electrical,Plumbing,FireProtection
Estimated 10 Year Total = $1,715,000
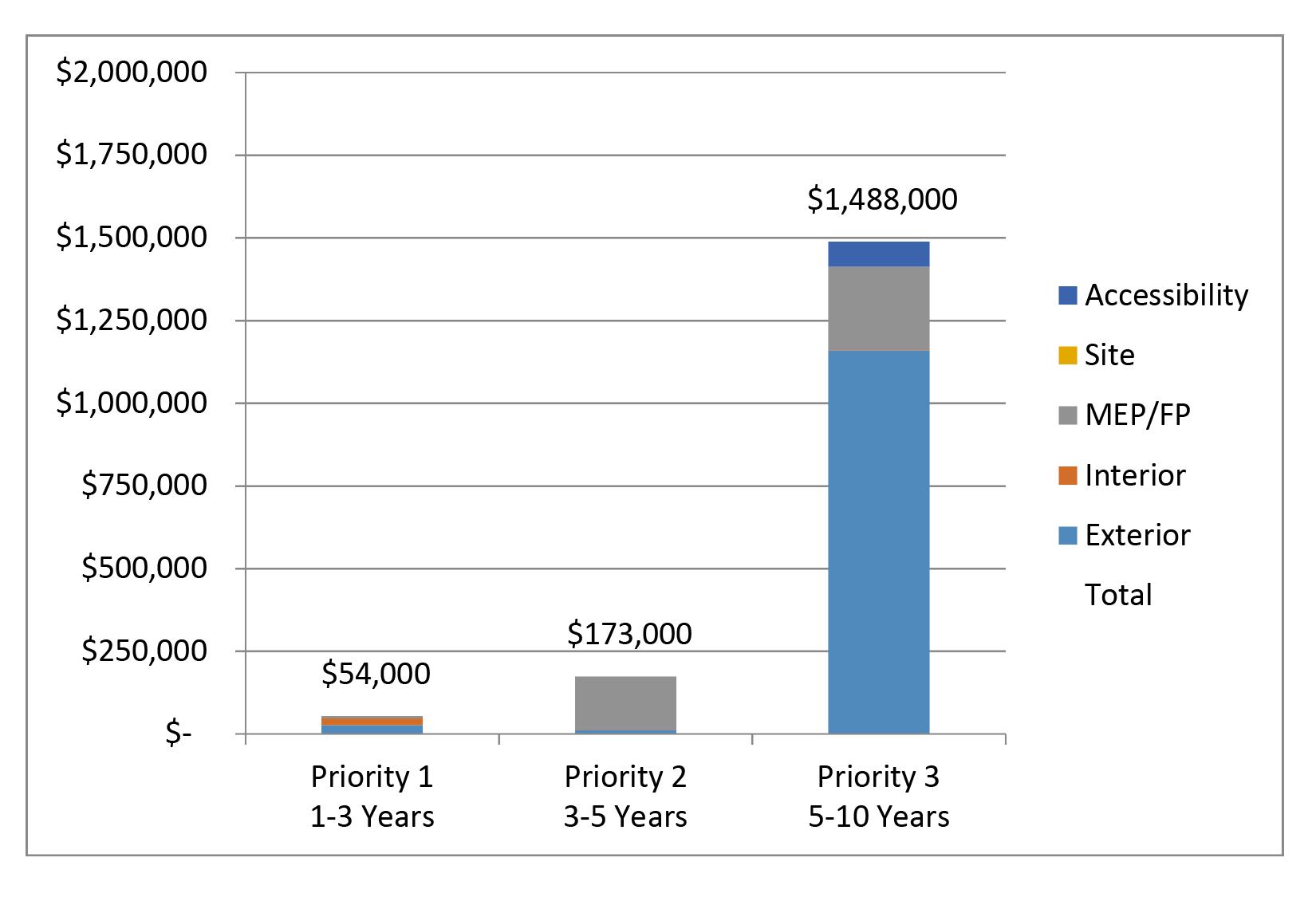
55,200 GSF 372 Students K, 3-5
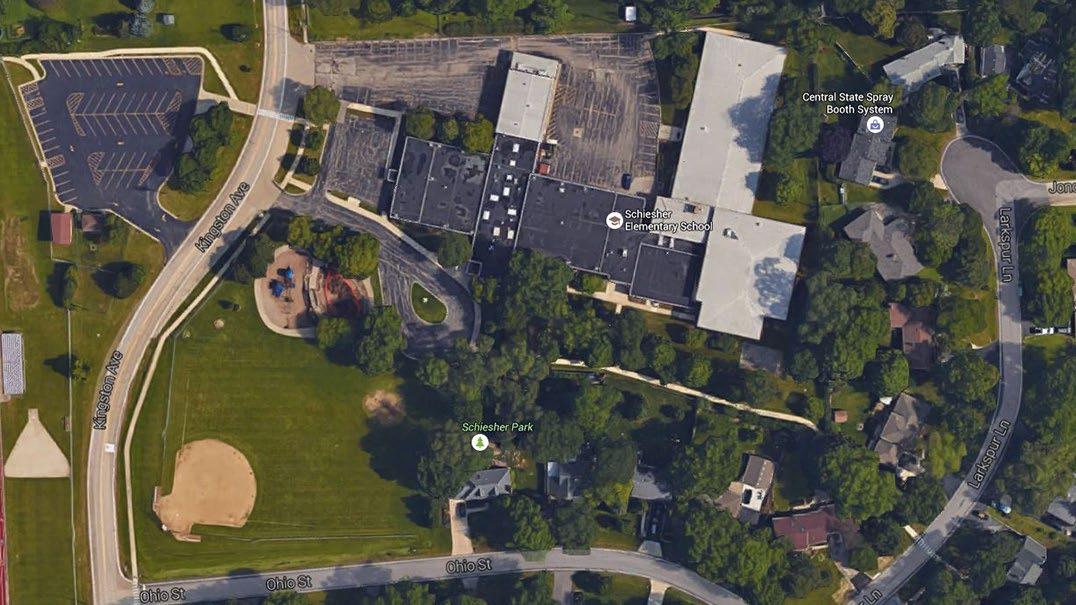
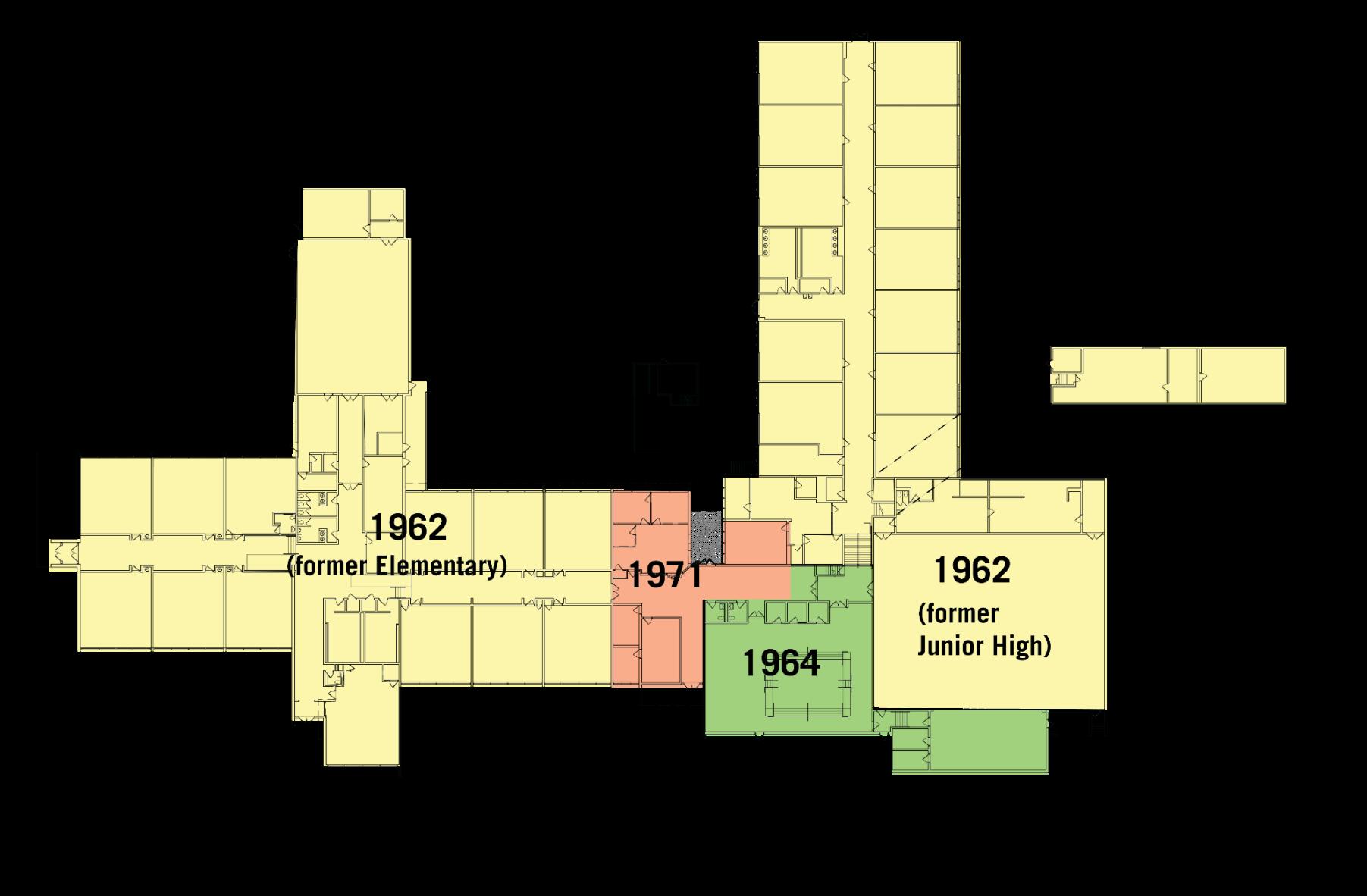



Physical Assessment
Significant Cost Items:
1. Exterior:
a) Roof
a) Flashing
b) Coping Caps
c) Roof penetrations
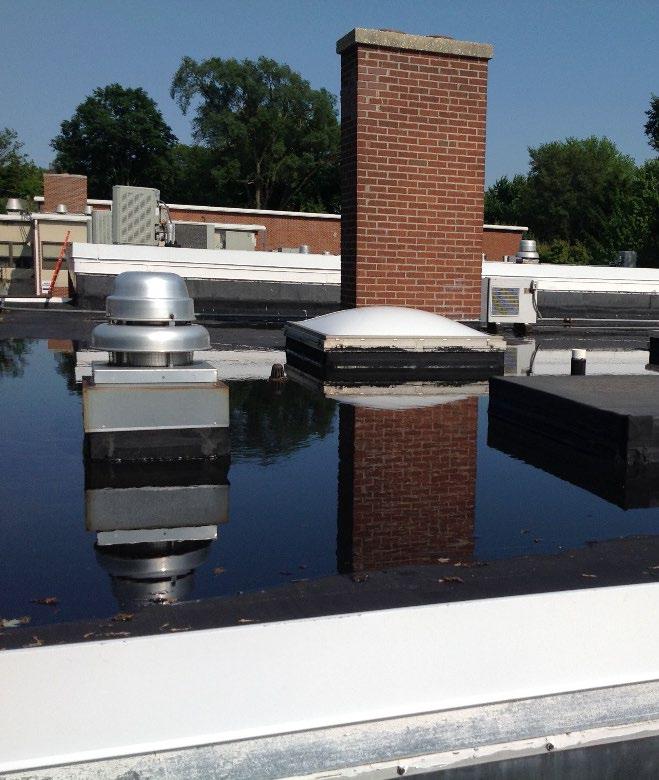
Physical Assessment
Significant Cost Items:
1. Exterior: a) Roof
a) Flashing
b) Coping Caps
c) Roof penetrations
2. Site: a) Parking Lot

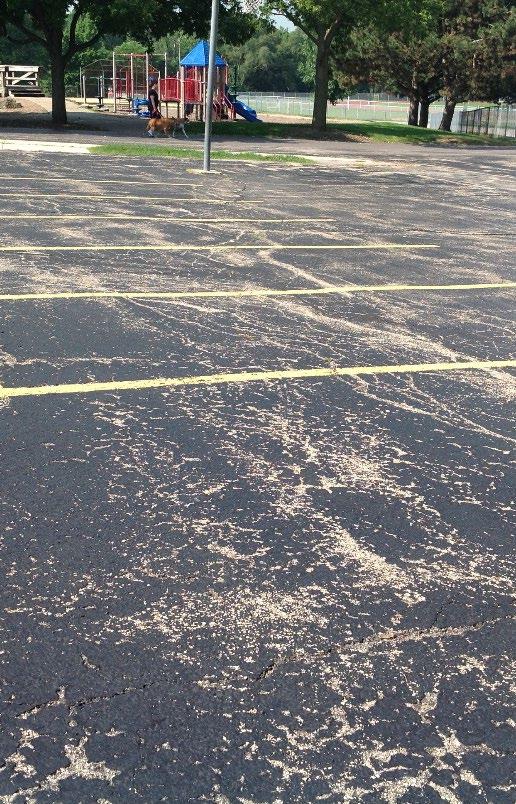

Significant
Cracking
Physical Assessment
Significant Cost Items:
1. Exterior: a) Roof
a) Flashing
b) Coping Caps
c) Roof penetrations
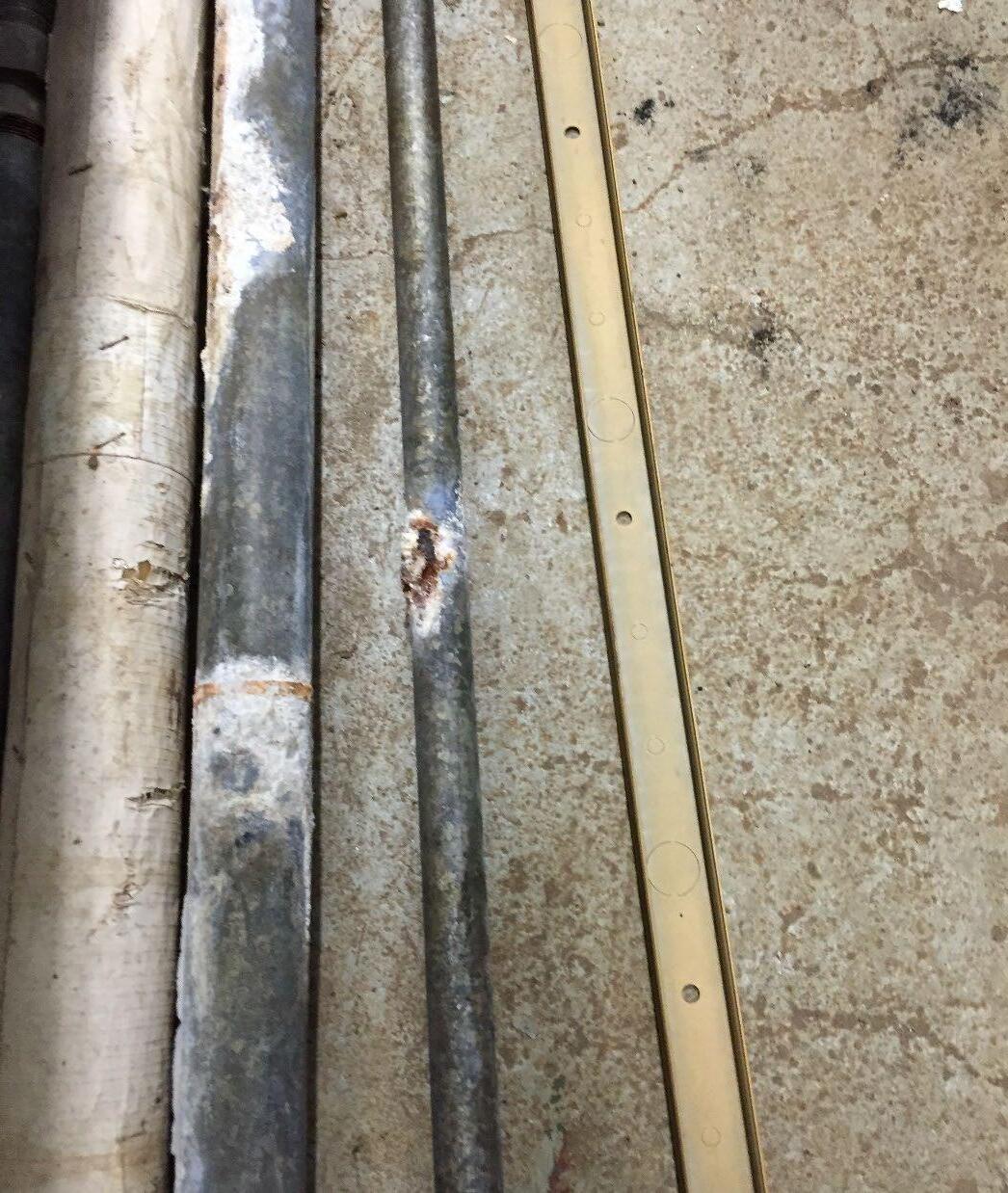
2. Site: a) Parking Lot
3. MEP/FP* Systems
a) HVAC
b) Electrical Equipment
c) Lighting
d) Plumbing Piping *MEP/FP=Mechanical,Electrical,Plumbing,FireProtection
Corroded Plumbing PipingPhysical Assessment
Significant Cost Items:
1. Exterior: a) Roof
a) Flashing
b) Coping Caps
c) Roof penetrations
2. Site: a) Parking Lot
3. MEP/FP* Systems

a) HVAC
b) Electrical Equipment
c) Lighting
d) Plumbing Piping *MEP/FP=Mechanical,Electrical,Plumbing,FireProtection
Estimated 10 Year Total = $3,237,000
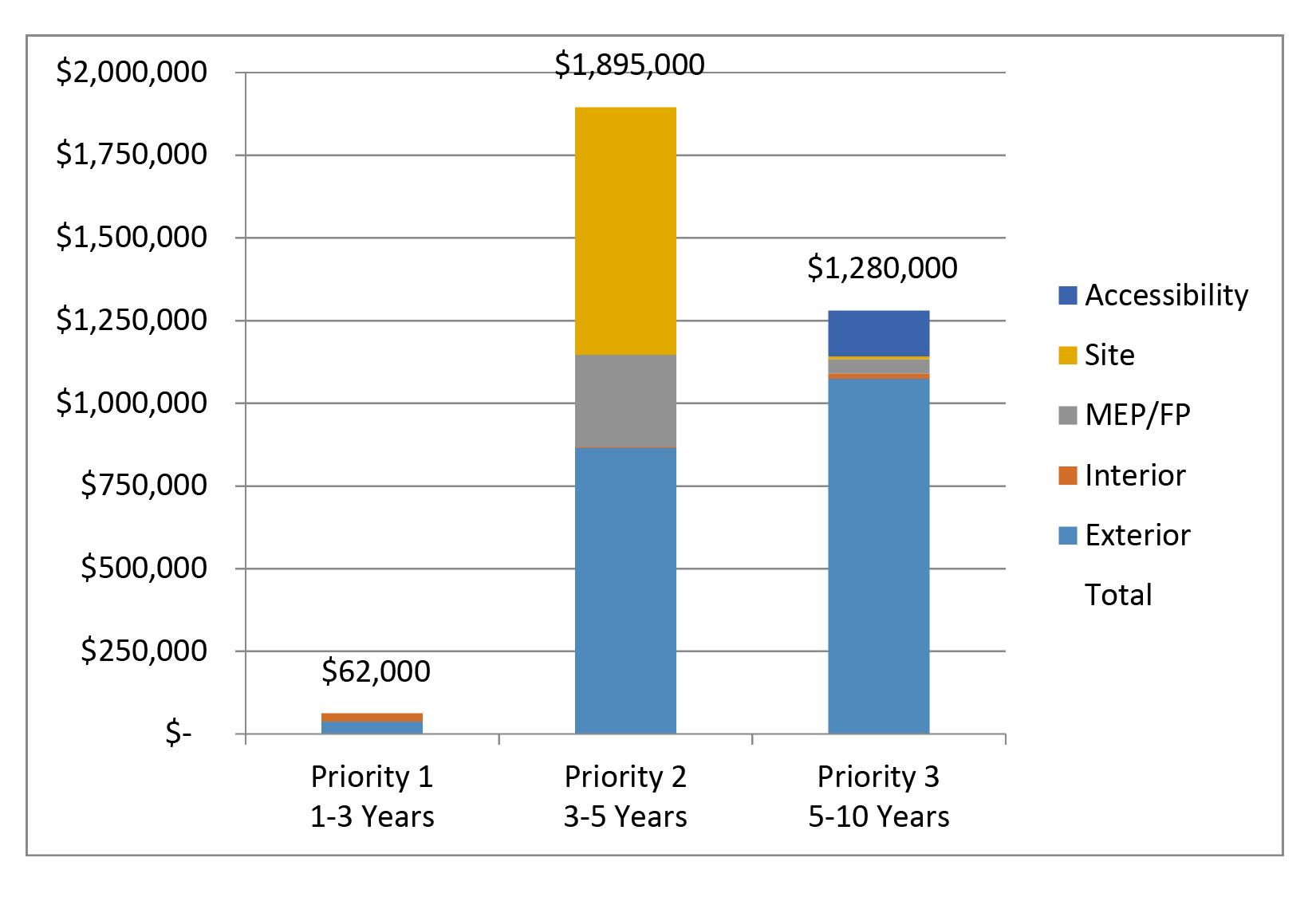
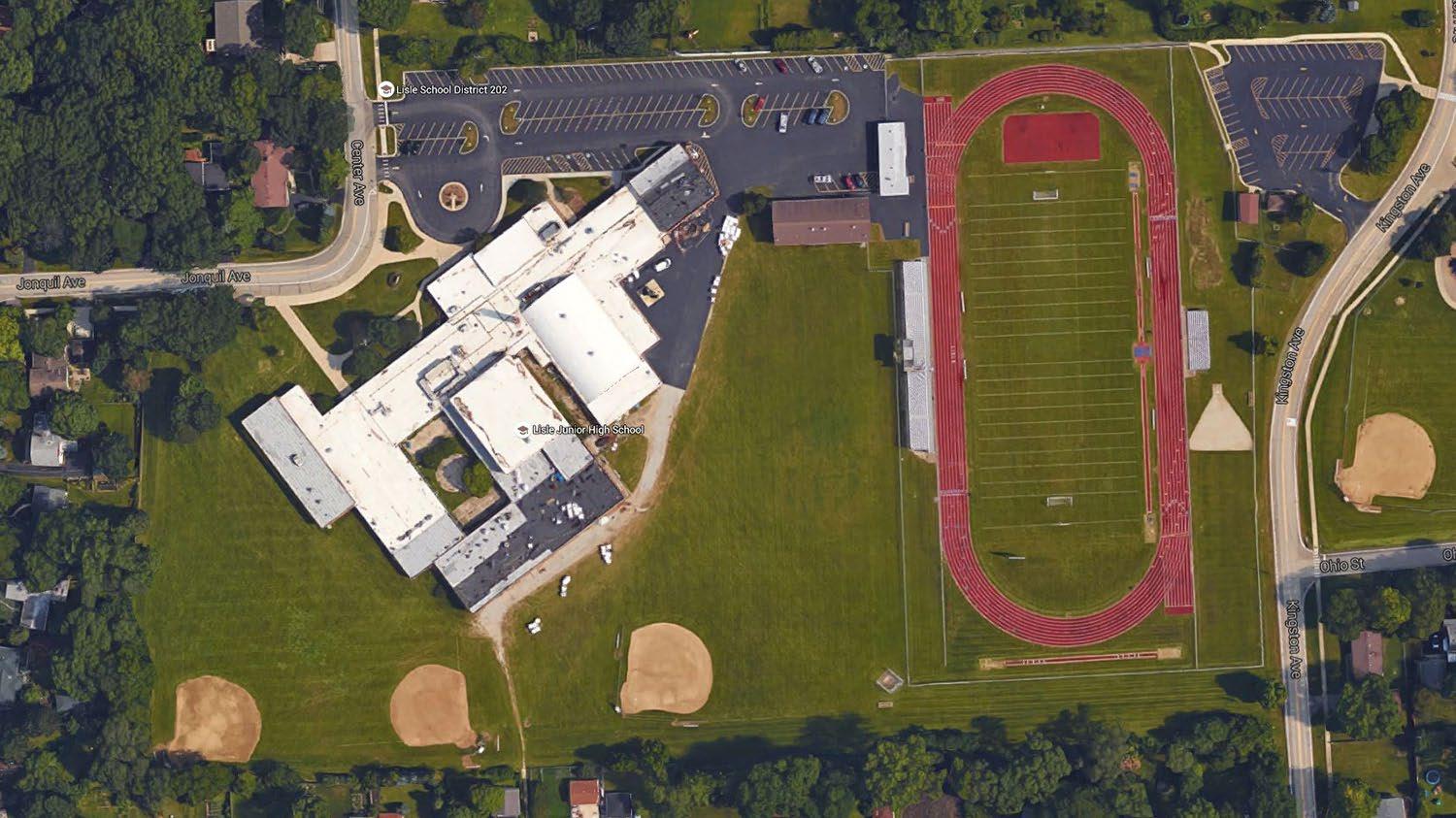
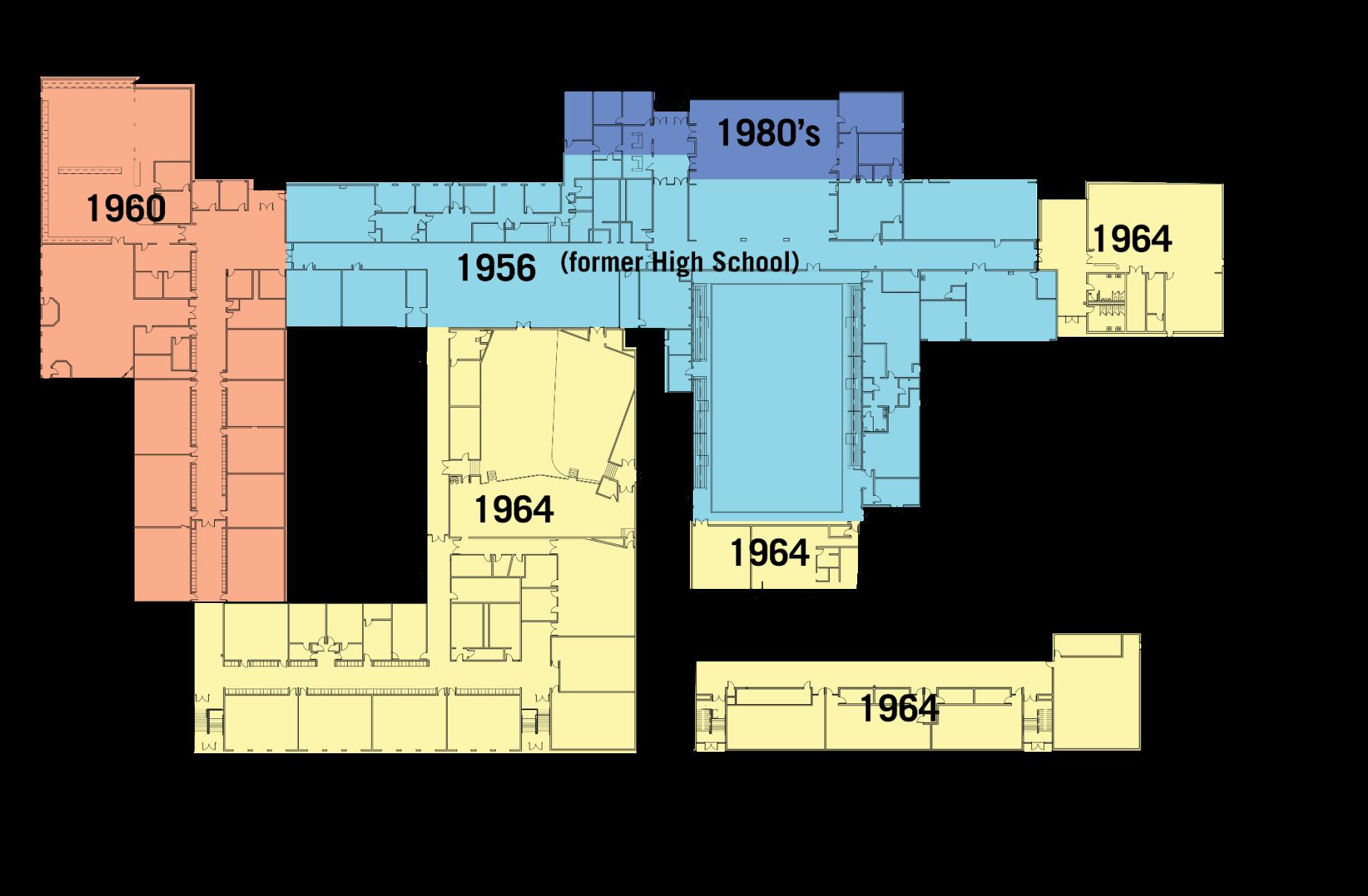




Physical Assessment
Significant Cost Items:
a) Boiler Room Equipment
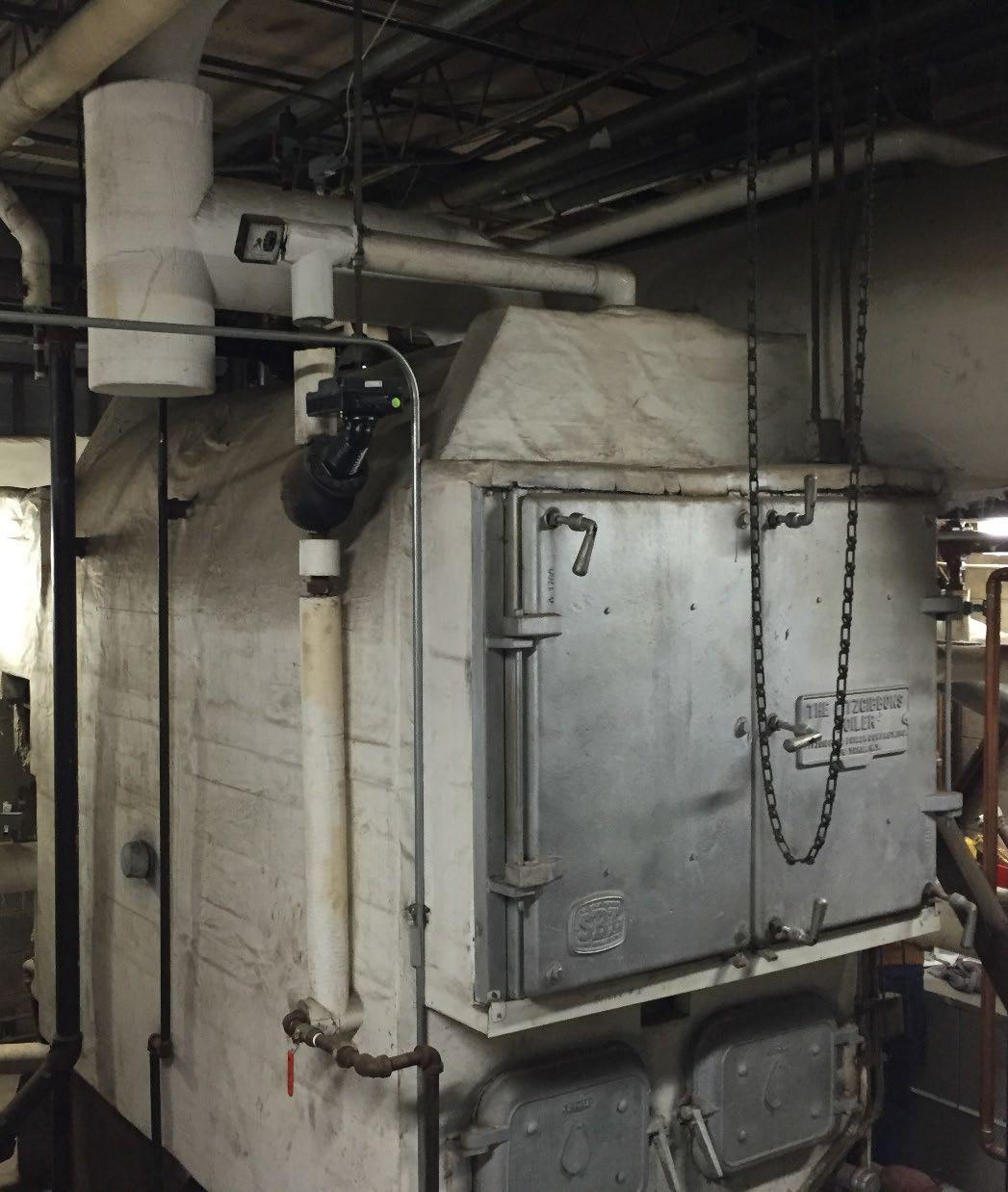
b) Rooftop Units
c) Plumbing Piping
d) Lighting *MEP/FP=Mechanical,Electrical,Plumbing,FireProtection
Physical Assessment
Significant Cost Items:
1. MEP/FP* Systems:
a) Boiler Room Equipment
b) Rooftop Units
c) Plumbing Piping
d) Lighting

Estimated 10 Year Total = $2,954,000
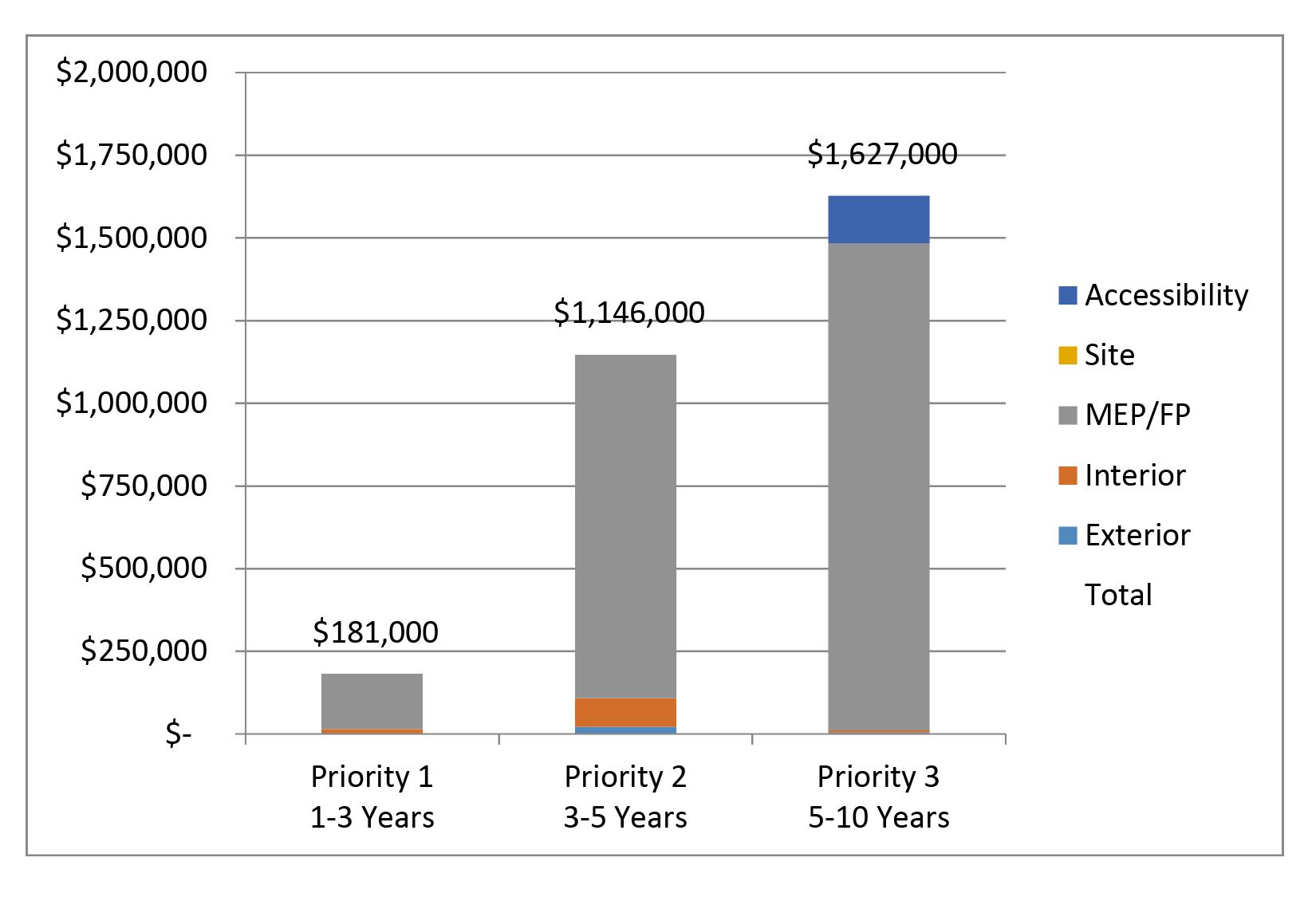

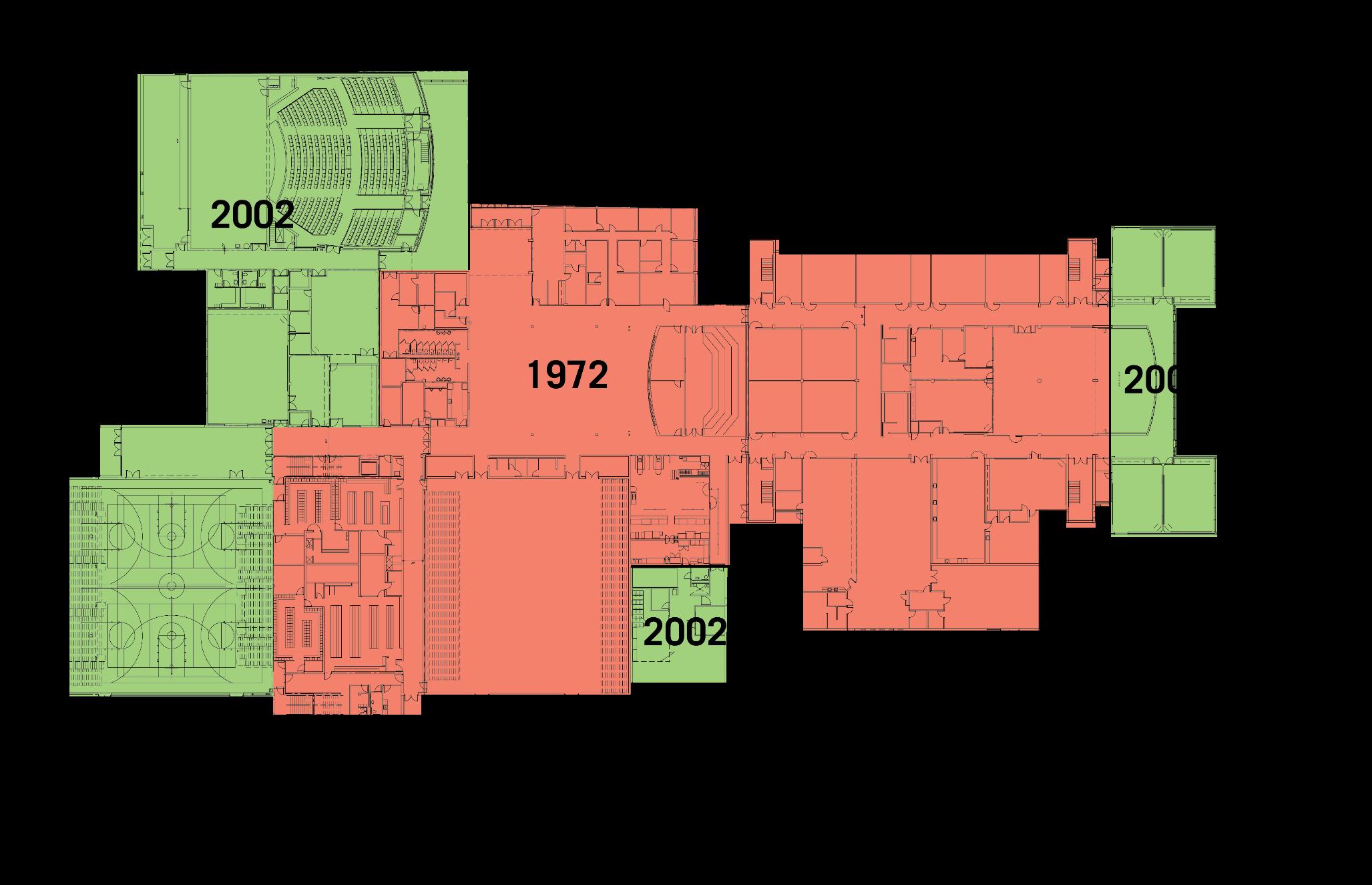


Significant Cost Items:
1. MEP/FP* Systems:
a) End of Service Life Equipment
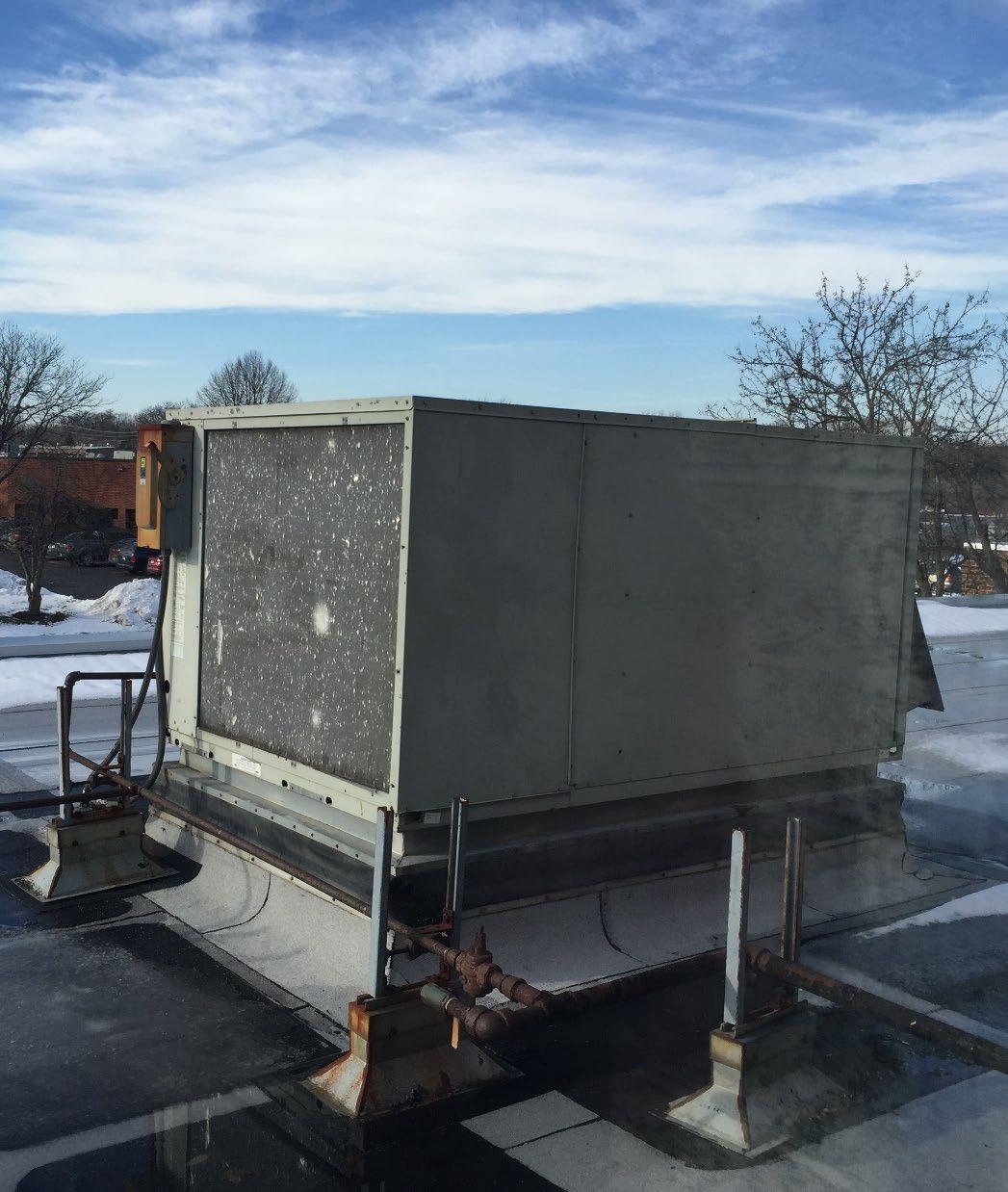
b) Plumbing Piping
c) Lighting
AnticipatedEndofLifeExpectancy
*MEP/FP=Mechanical,Electrical,Plumbing,FireProtection
Significant Cost Items:
1. MEP/FP* Systems:
a) End of Service Life Equipment
b) Plumbing Piping
c) Lighting
2. Site:
a) Parking Lot *MEP/FP=Mechanical,Electrical,Plumbing,FireProtection
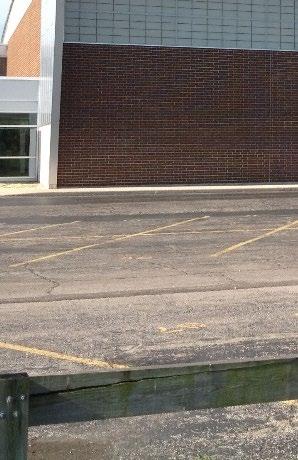
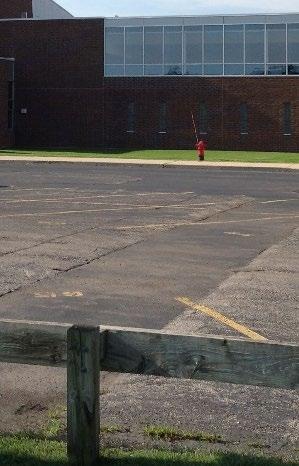
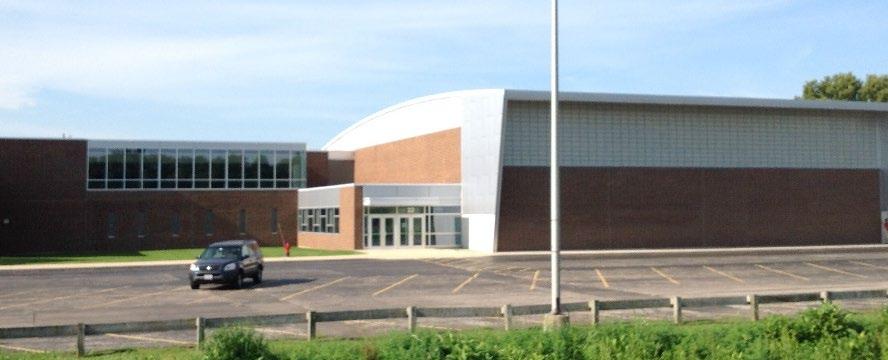
Significant Cost Items:
1. MEP/FP* Systems:
a) End of Service Life Equipment
b) Plumbing Piping
c) Lighting
2. Site:
a) Parking Lot
3. Exterior:
a) Roof
a) Flashing
b) Coping Caps
c) Roof penetrations *MEP/FP=Mechanical,Electrical,Plumbing,FireProtection
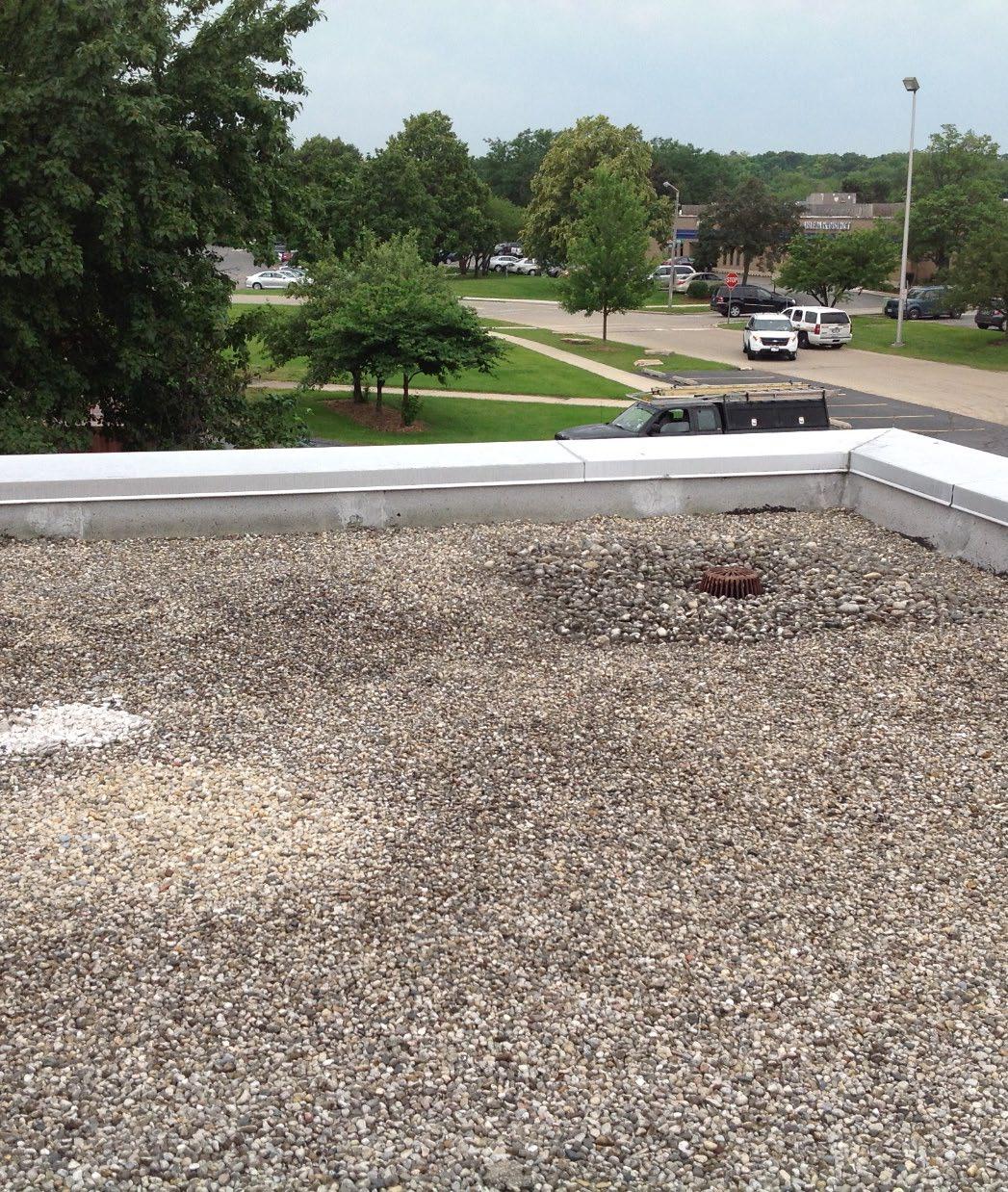
Significant Cost Items:
1. MEP/FP* Systems:

a) End of Service Life Equipment
b) Plumbing Piping
c) Lighting
2. Site:
a) Parking Lot
3. Exterior:
a) Roof
a) Flashing
b) Coping Caps
c) Roof penetrations *MEP/FP=Mechanical,Electrical,Plumbing,FireProtection
Estimated 10 Year Total = $2,474,000


Physical Assessment
Significant Cost Items:
1. Site:
a) Wilde Field
1) Track surface
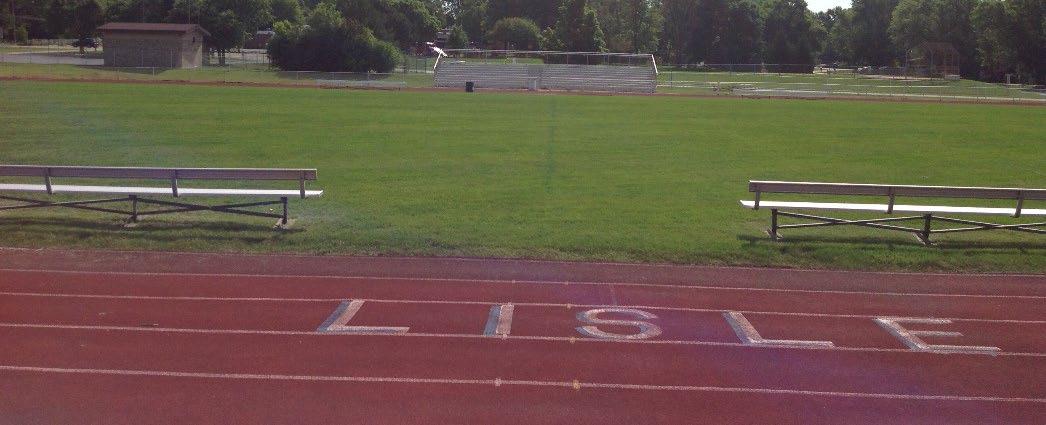
2) Bleachers
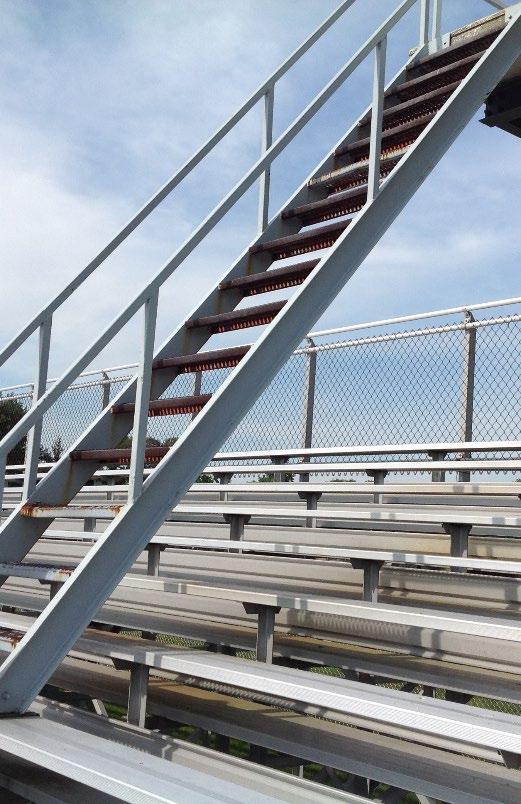
3) Pressbox
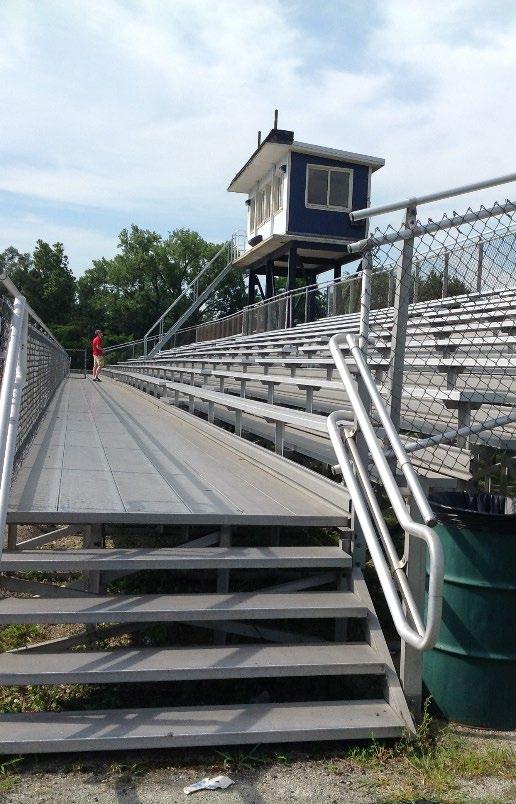
Significant Cost Items:
1. Site: a) Wilde Field
1) Track surface
2) Bleachers
3) Pressbox
2. Exterior: a) Insulation
Roof and walls lack insulation
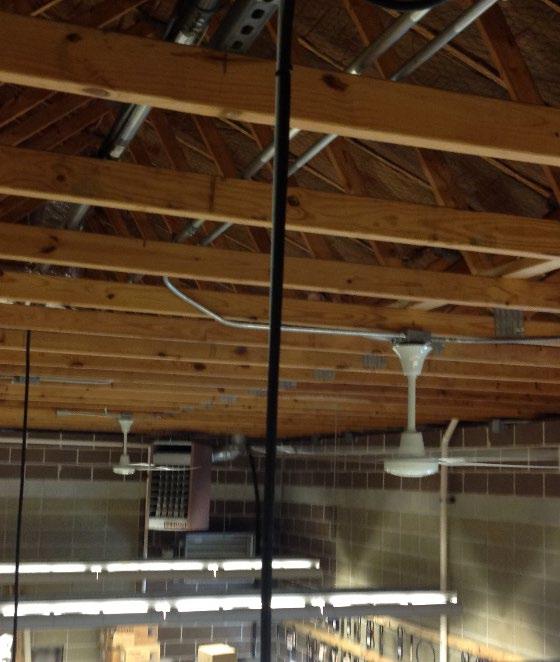
Physical Assessment
Significant Cost Items:
1. Site: a) Wilde Field
1) Track surface

2) Bleachers
3) Pressbox
2. Exterior: a) Insulation
Estimated 10 Year Total = $1,821,000
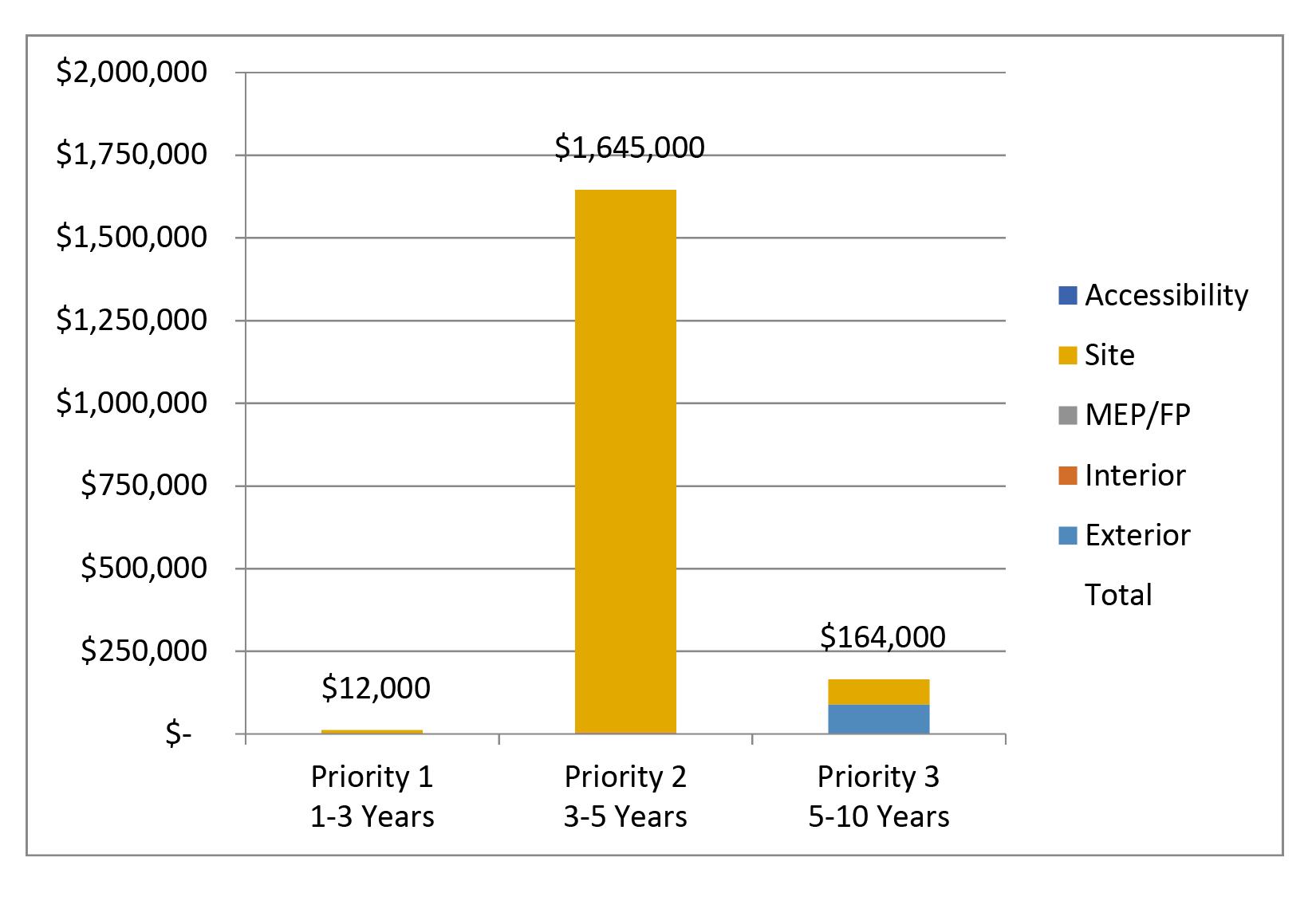
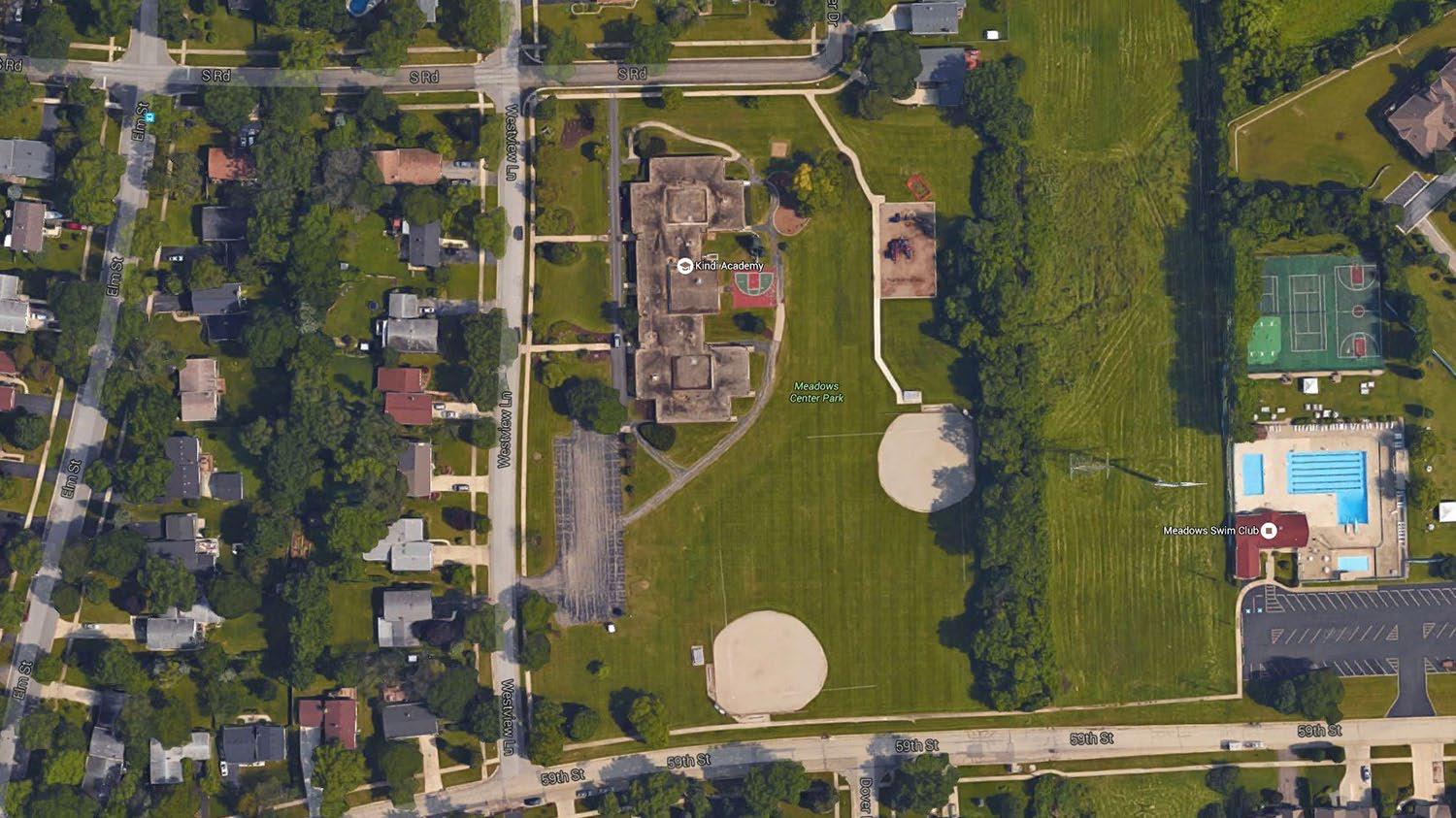


Physical Assessment
Significant Cost Items:
1. Exterior:
a) Roof
a) Flashing
b) Coping Caps
c) Roof penetrations
b) Windows
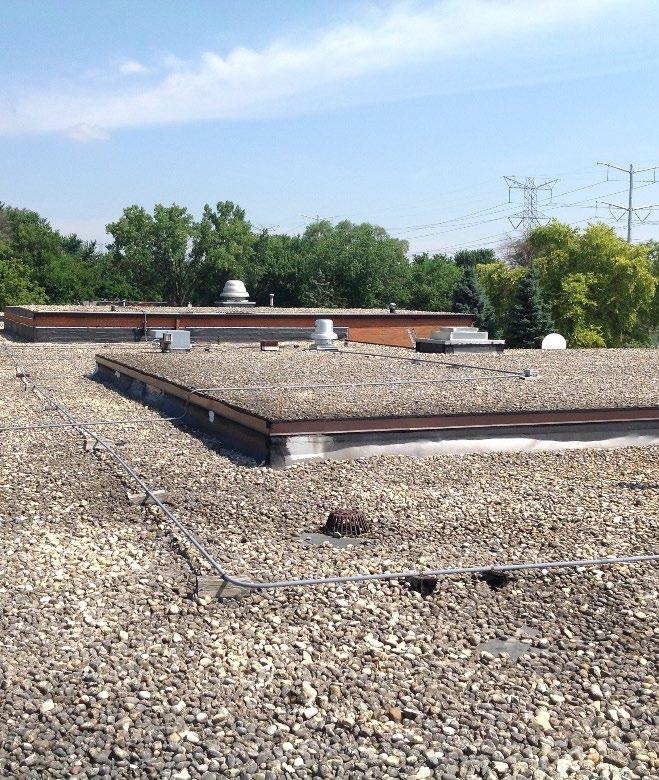
Physical Assessment
Significant Cost Items:
1. Exterior:
a) Roof
a) Flashing
b) Coping Caps
c) Roof penetrations
b) Windows
2. MEP/FP* Systems:
a) End of Service Life Equipment
b) Lighting
c) Fire Protection Systems
d) HVAC equipment *MEP/FP=Mechanical,Electrical,Plumbing,FireProtection
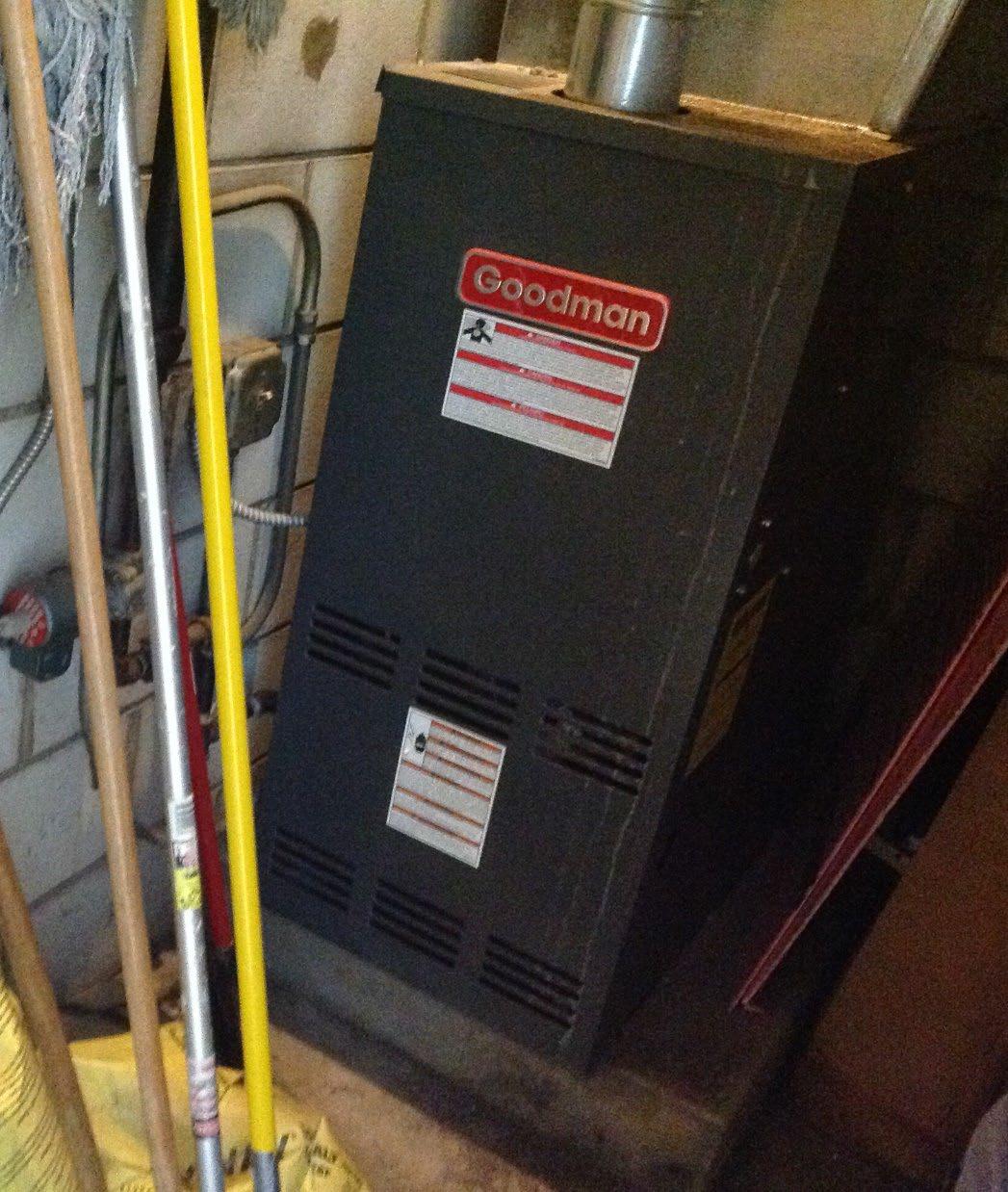
Physical Assessment
Significant Cost Items:
1. Exterior:
a) Roof
a) Flashing
b) Coping Caps
c) Roof penetrations
b) Windows
2. MEP/FP* Systems:
a) End of Service Life Equipment
b) Lighting
c) Fire Protection Systems
d) HVAC equipment
3. Site:
a) Parking Lot

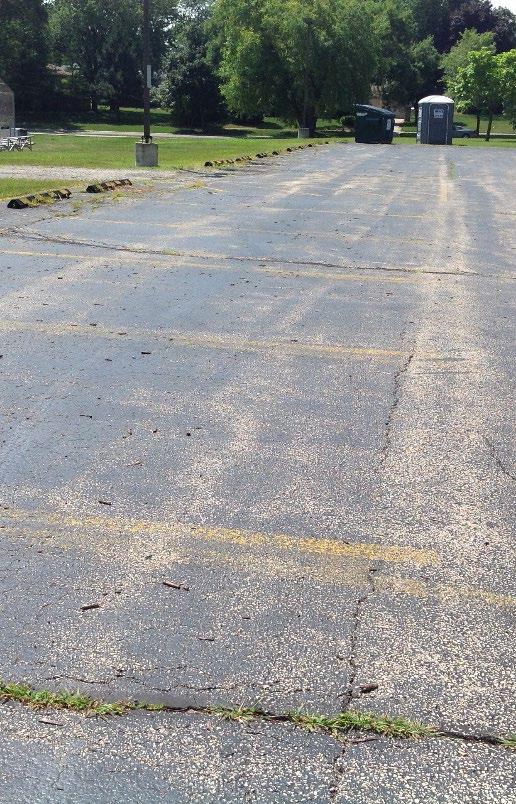
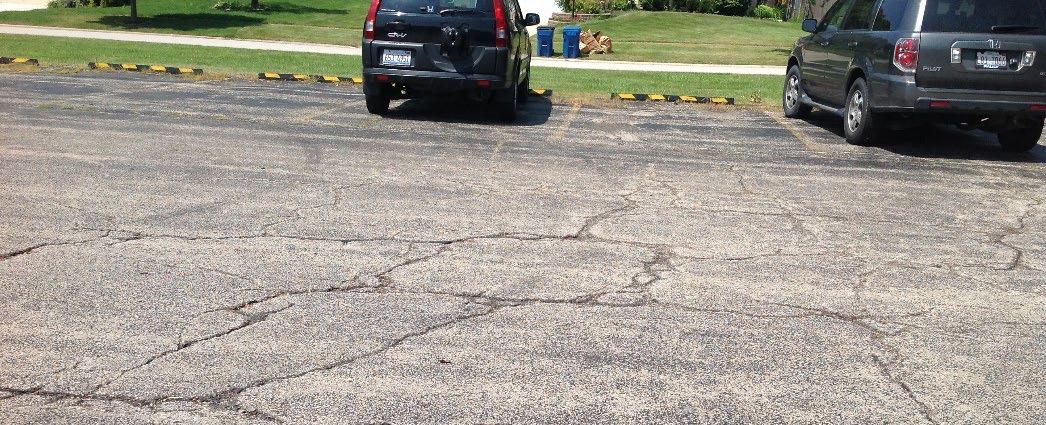
*MEP/FP=Mechanical,Electrical,Plumbing,FireProtection
SignificantCracking
Physical Assessment
Significant Cost Items:
1. Exterior:
a) Roof
a) Flashing
b) Coping Caps
c) Roof penetrations
b) Windows
2. MEP/FP* Systems:

a) End of Service Life Equipment
b) Lighting
c) Fire Protection Systems
d) HVAC equipment
3. Site:
a) Parking Lot
*MEP/FP=Mechanical,Electrical,Plumbing,FireProtection
Estimated 10 Year Total = $2,813,000
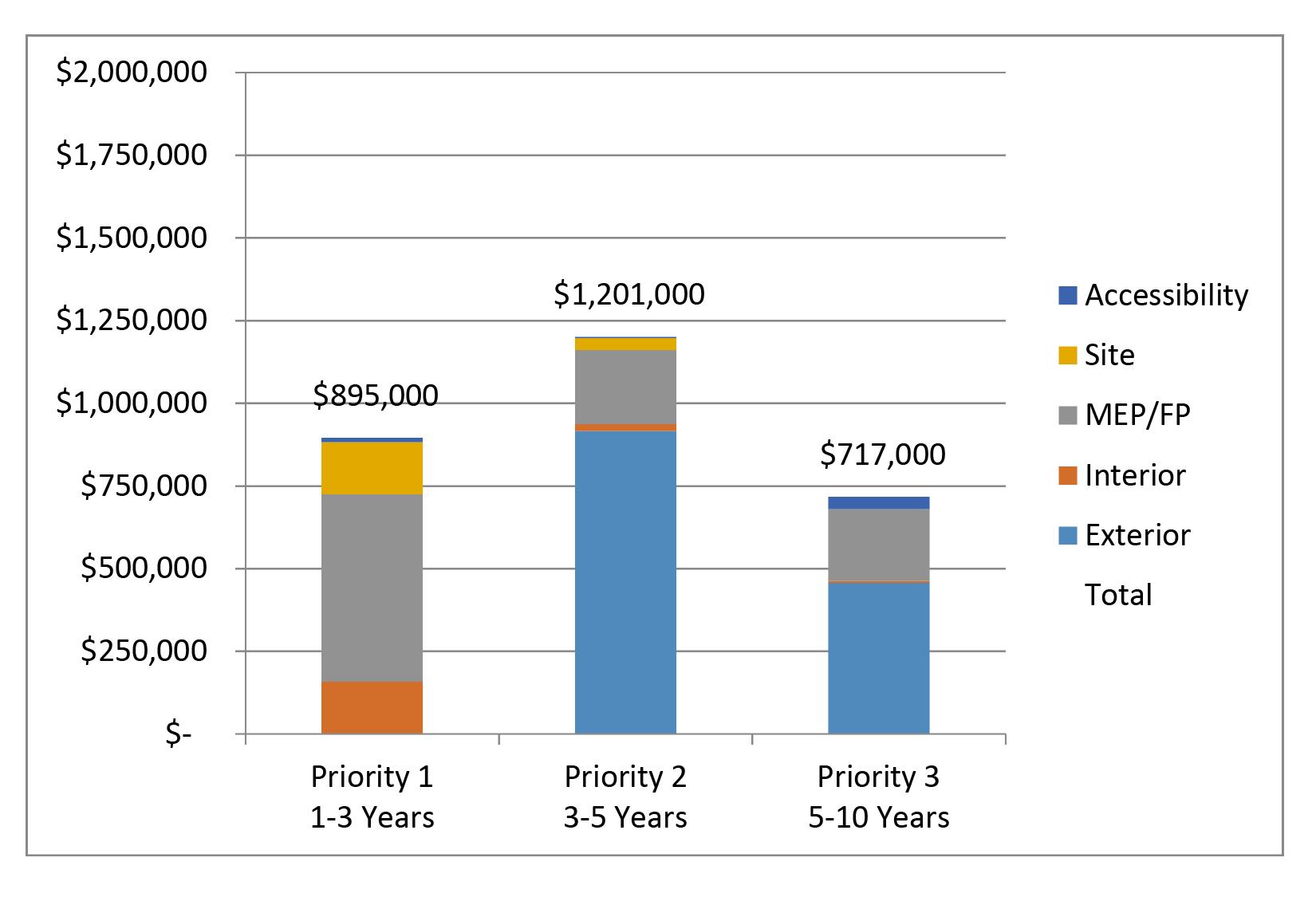










Master Plan
. Bldg. $1.8M Subtotal $12.2M







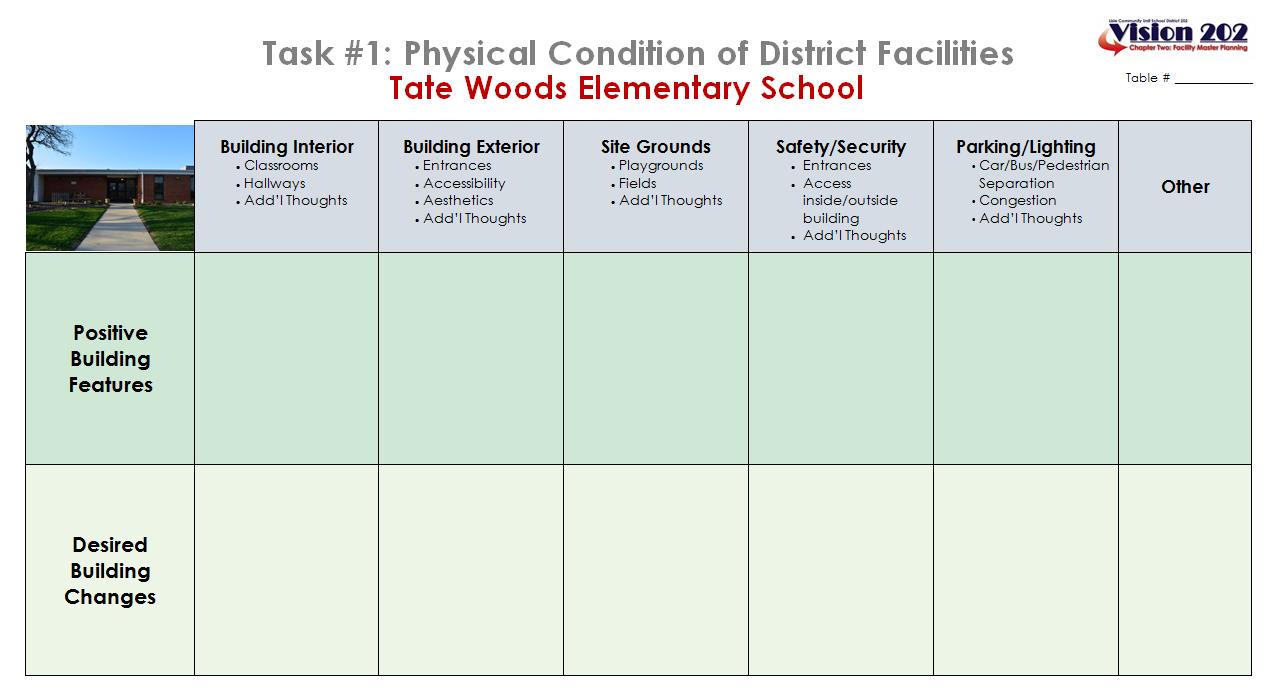




Select a Recorder and Spokesperson
Recorder Responsibilities —
• Complete the information on the group’s poster
Spokesperson Responsibilities —
• Report group’s Information

Information on the group poster should be a compilation of ideas from the group members
Monitor progress to complete the worksheet in allotted time

Only the group recorder’s poster will be collected










