Welcome
Community Engagement Session #2
~ Educational Alignment of District Facilities






Please introduce yourself to others at your table
Put on a name tag
Complete the information on the sign-in sheet
•
•
•
~
Website/Email/Social Media


Website: www.vision202.org
Email: vision202@lisle202.org

eNewsletter: bit.ly/lislevision202enewsletter
Social Media:
Facebook: Lisle Vision 202

Twitter: @Vision_202

2





3 Questions/Comments • Fill out “I Have a Question/Comment” form • Call: 630.493.8000 • Email: vision202@lisle202.org • Ask questions during Small Group time
Sign-In Sheet







4
Agenda



• Welcome and Opening Remarks

• Key Findings from CES #1
• Presentation: Educational Alignment of District Facilities
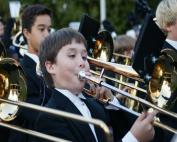
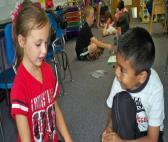
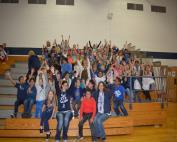



• Small Group Work Activity / Reporting

• Building Tour Information
• Preview of Next Session (CES #3)
5
Recap of CES #1








6
Facility $ Tate Woods $1.7M Schiesher $3.2M Junior HS $3.0M Senior HS $2.5M Wilde Field/ Maint. Bldg. $1.8M Subtotal $12.2M Meadows $2.8M Total $15.0M
Financial Implications
Key Findings from CES #1 Tate Woods Elementary
Positive Building Features



• Learning Resource Center (LRC) Location & Updates

• New Playground Equipment
• Security Improvements
Desired Building Changes
• One Clear, Secure Entrance
• Flow/Layout of the Building
• Parking Lot Capacity and Safety Improvements
7
Key Findings from CES #1
Schiesher Elementary

Positive Building Features





• Large Gym with Stage
• New Playground Equipment
• Security Improvements
Desired Building Changes
• Clear, Secure Entrance at the Front of the Building
• Flow/Layout of the Building
• Learning Resource Center (LRC) Improvements – Especially in regard to Accessibility
8
Key Findings from CES #1
Junior High School
Positive Building Features



• Auditorium, Gym, Commons Area

• Access to Athletic Field
• Clear Entrance by Front Office
Desired Building Changes
• Additional Classroom Space
• Address Courtyard Space
• Parking Lot Capacity to Accommodate Events
9
Key Findings from CES #1 Senior High School
Positive Building Features



• Auditorium, Gyms, Commons Area

• Secure, Clear Entrance
• Parking Capacity
Desired Building Changes
• Athletic Fields/Track for Various Sports
• Repair Parking Lot
• Address Heating/Cooling
10

11






12 Facilities Building Tours February 20, 2016 • Tate Woods 9am • High School 11am February 27, 2016 • Schiesher 9am • Junior High 11am
Educational Alignment of District Facilities

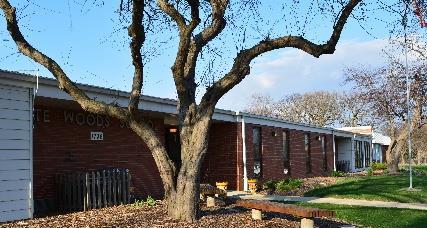
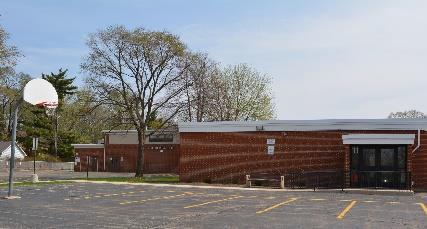
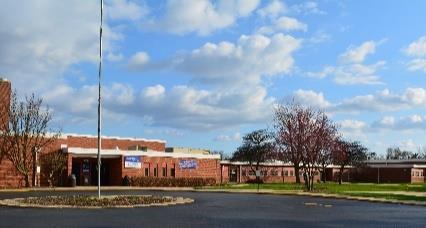
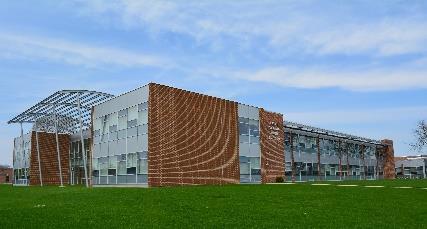

Session #2
Presented by: Mark Jolicoeur, AIA, LEED AP
K-12 Education Market Leader Rick Young, AIA, LEED AP
K-12 Education Project Manager











13
Main objectives for you today
• Gain a clear picture of the Trends in Education for the future of instruction • Understand results of the existing facilities’ Educational / Functional Assessment • Consider possibilities for 21st Century Learning Environments
14 perkinswill.com
INSPIRING TRENDS IN EDUCATIONAL FACILITIES
15 perkinswill.com
IMPACT OF FACILITIES ON STUDENT PERFORMANCE
ERGONOMICS
Furniture that provides children an increased opportunity to move triggers above average levels of concentration during test taking
Thermal conditions below optimal levels affect dexterity while thermal conditions above optimal levels decrease alertness & cause physical stress
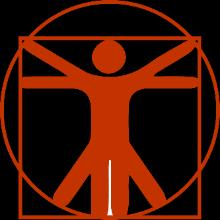
THERMAL CONTROL


Daylighting has been linked to “better performance of students – as much as 20% improvement in math and 26% in reading on standardized tests”
(Heschong Mahone Group, 1999)

LIGHTING
ACOUSTICS
Noise influences children’s information processing strategies and feelings of personal control

(Cohen & Weinstein, 1981)
INDOOR AIR QUALITY
Asthma accounts for 10 million school absences per year. (EPA)
16 perkinswill.com
BUT… THESE FACTORS SHOULD BE CONSIDERED BASE-LINE IN TERMS OF PERFORMANCE.
AND, OUR FACILITIES CAN OFFER MORE ESPECIALLY WHEN…
17 perkinswill.com
20th Century
• Teacher-centered
• Passive learning
• Organized by age/subject
• Rote memorization
• Industrial efficiency
21st Century
• Student-centered
• Active learning
• Multi-age learning communities
• Project based and experiential
• Students not tied to fixed location
18 perkinswill.com
Change…
TODAY’S STUDENT THE INNOVATION MINDSET
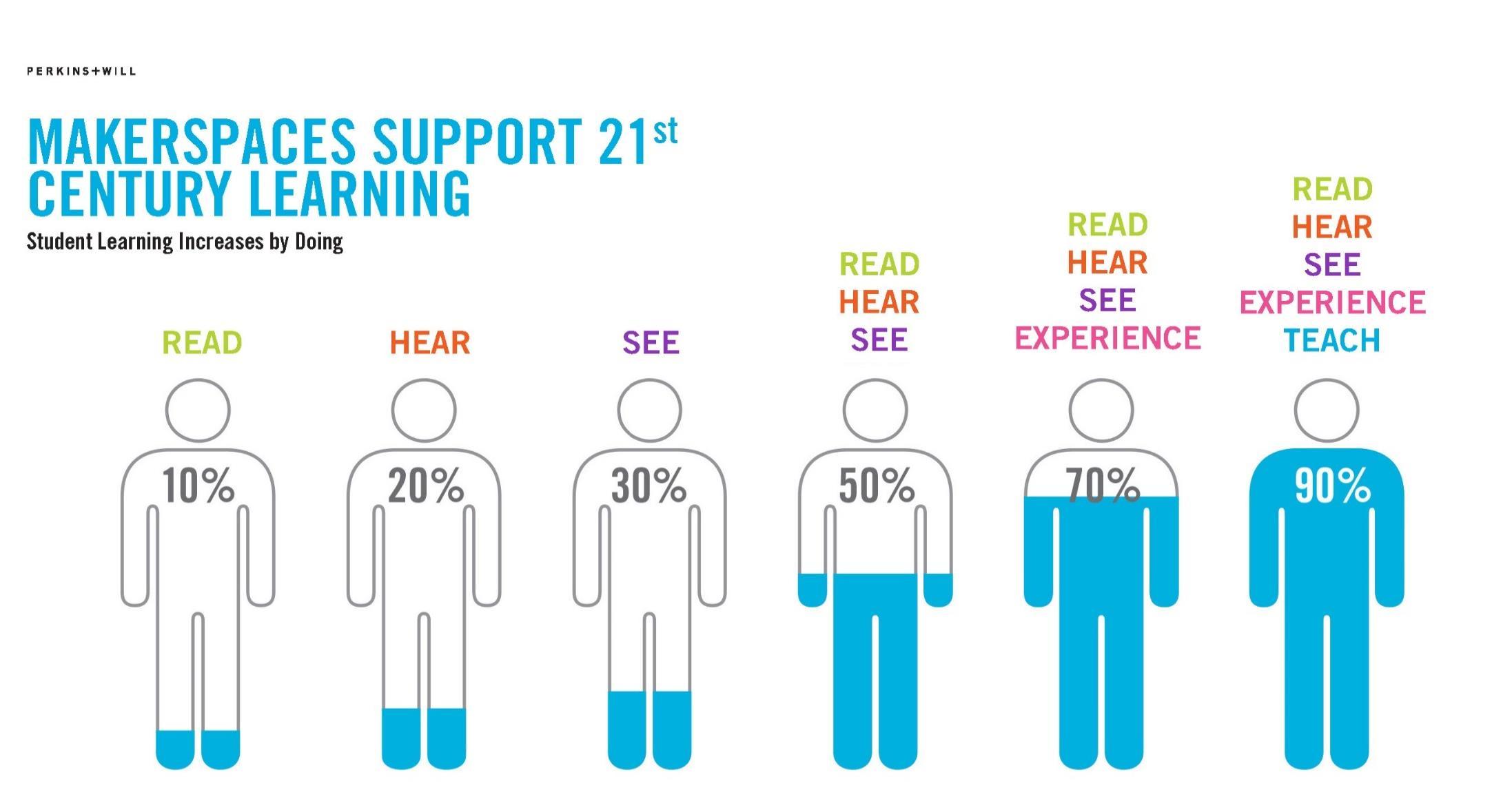
19 perkinswill.com
CAN DO WITH WHAT YOU KNOW”
Most Likely to Succeed, Preparing our Kids for the Innovation Era
Tony Wagner, Ted Dintersmith
20 perkinswill.com
“WHAT MATTERS MOST IN OUR INCREASINGLY INNOVATION-DRIVEN ECONOMY IS NOT WHAT YOU KNOW, BUT WHAT YOU
TRENDS IN EDUCATION
1. CREATIVITY & COLLABORATION
2. MEDIA CENTERED
3. FLEXIBILITY & AGILITY
4. SCALABILITY
5. EVIDENCE & ARTIFACTS
21 perkinswill.com
1. CREATIVITY & COLLABORATION
22 perkinswill.com
1,500 CEOs ‘IDENTIFY CREATIVITY AS THE NUMBER ONE LEADERSHIP COMPETENCY OF THE SUCCESSFUL ENTERPRISE OF THE FUTURE”
23 perkinswill.com
IBM Global CEO Study, 2010
WHEN EMPLOYEES COLLABORATE
THEY WORK
15%FASTER, ON AVERAGE
73% DO BETTER WORK
60% ARE INNOVATIVE
56% ARE MORE SATISFIED
The Collaborative Economy, Deloitte, 2014
24 perkinswill.com
CREATIVITY & COLLABORATION
Project and small group based learning allows a hands-on approach for teams, providing a tangible goal and encouraging critical thinking.

CREATIVITY & COLLABORATION
The building is a lab for discussion, display and education.
Innovation and ideas can strike anywhere, so you are never too far from a writable surface
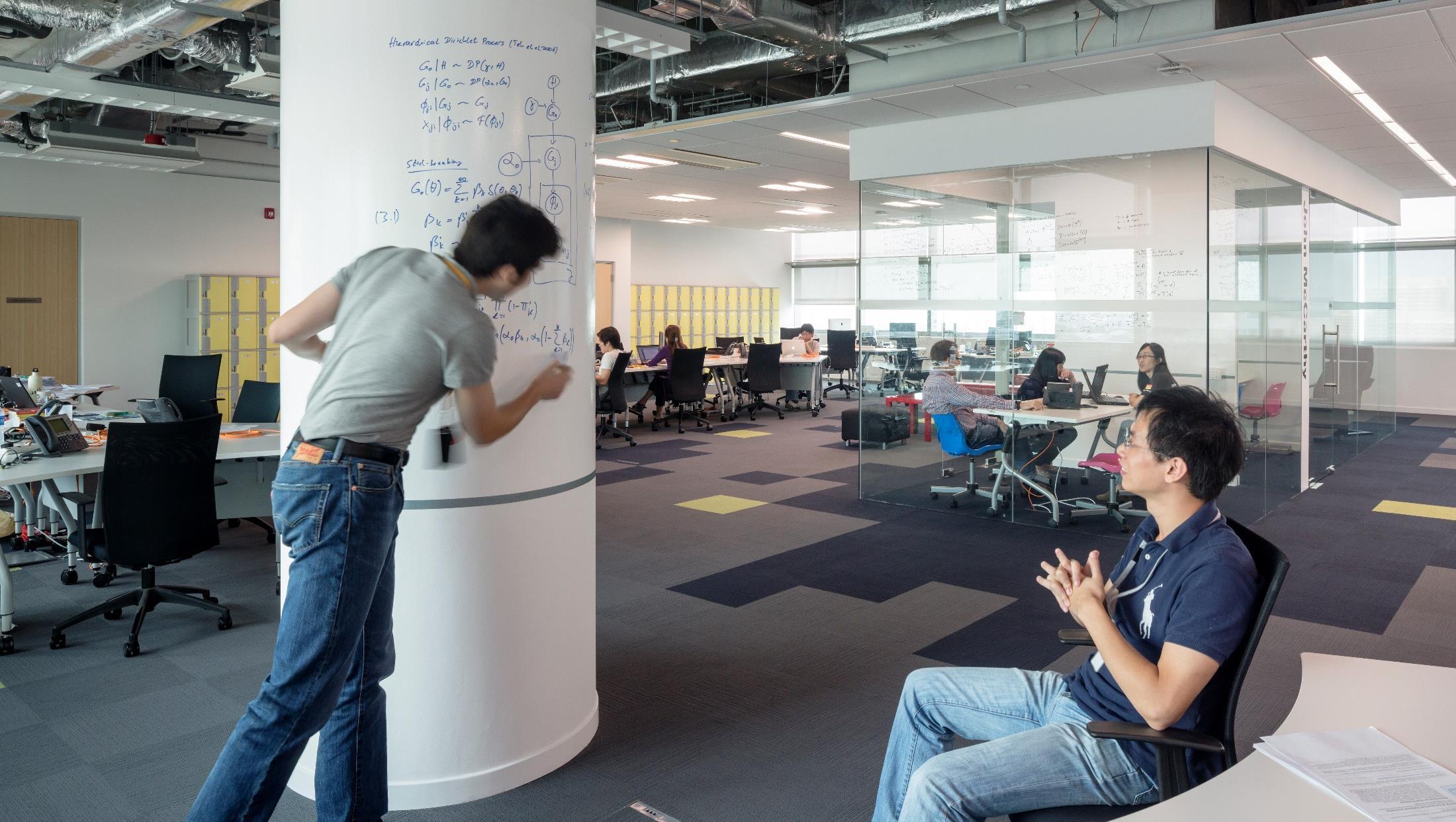
2. MEDIA CENTERED
27 perkinswill.com
28 perkinswill.com
Generation M2: Media in the Lives of 8 to 18-Year-Olds
The Henry J. Kaiser Family Foundation
MEDIA CENTERED
Furnishings are flexible, modular and easily movable allowing for continued modification of the space to meet changing educational needs

MEDIA CENTERED
Simple additions such as the green room allow for teachers and students to expand their educational experience and maximize their creativity
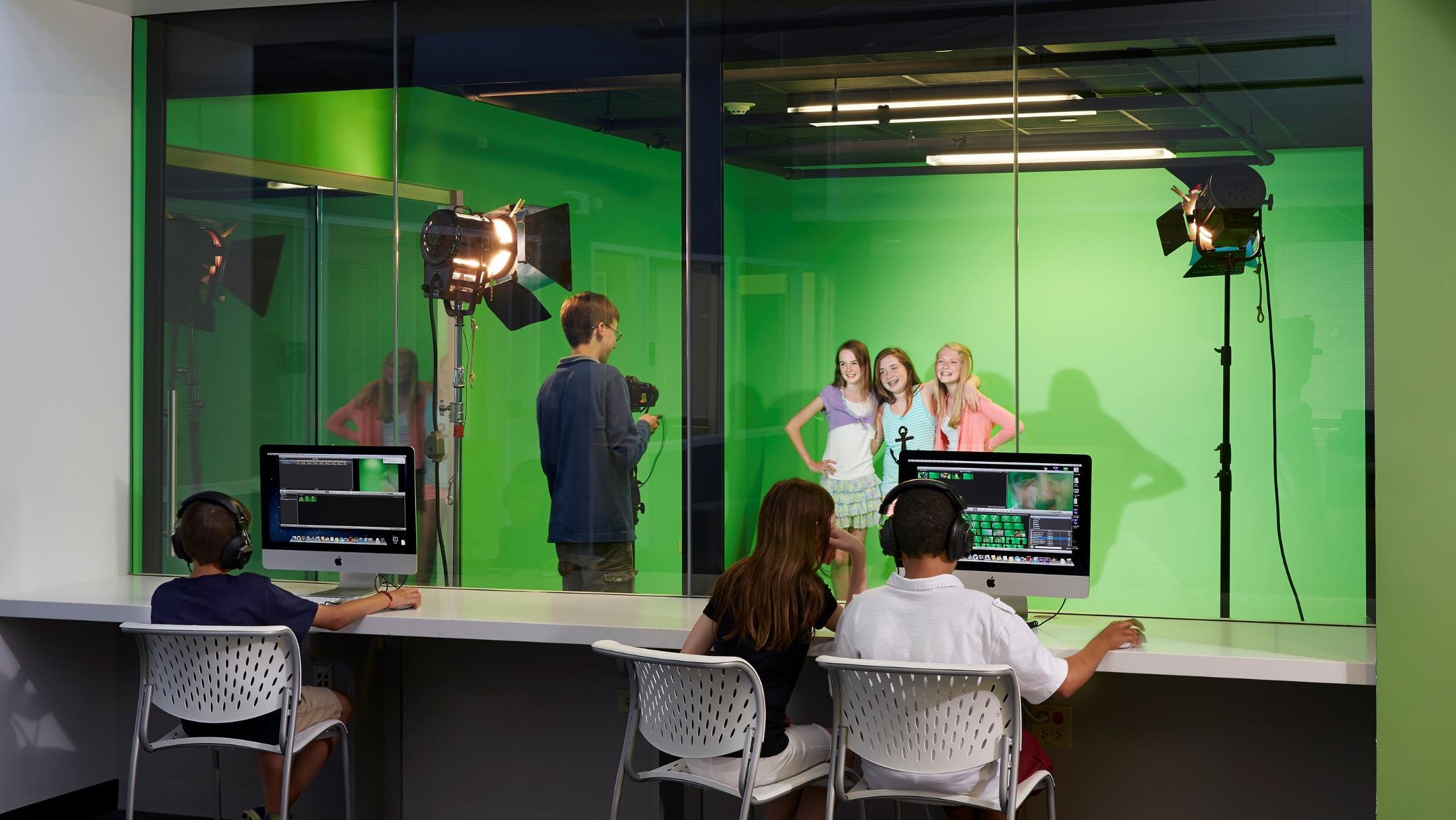
3. FLEXIBILITY & AGILITY
31 perkinswill.com

32 perkinswill.com

33 perkinswill.com

34 perkinswill.com
4. SCALABILITY
35 perkinswill.com
36 perkinswill.com
CONCEPT DIAGRAMS
ACTIVITY FUNCTIONALZONING
PUBLIC INDIVIDUAL
perkinswill.com 37
RESOURCE(SHARED) COLLABORATION(GROUP) RESEARCH(INDIVIDUAL)
CONCEPT DIAGRAMS
CONNECTIONS
MEDIA
PRODUCTION
ACADEMIC RESOURCE CENTER
KNOWLEDGE CENTER
TESTING
COURTYARD
COMPUTER LABS
perkinswill.com 38

perkinswill.com 39
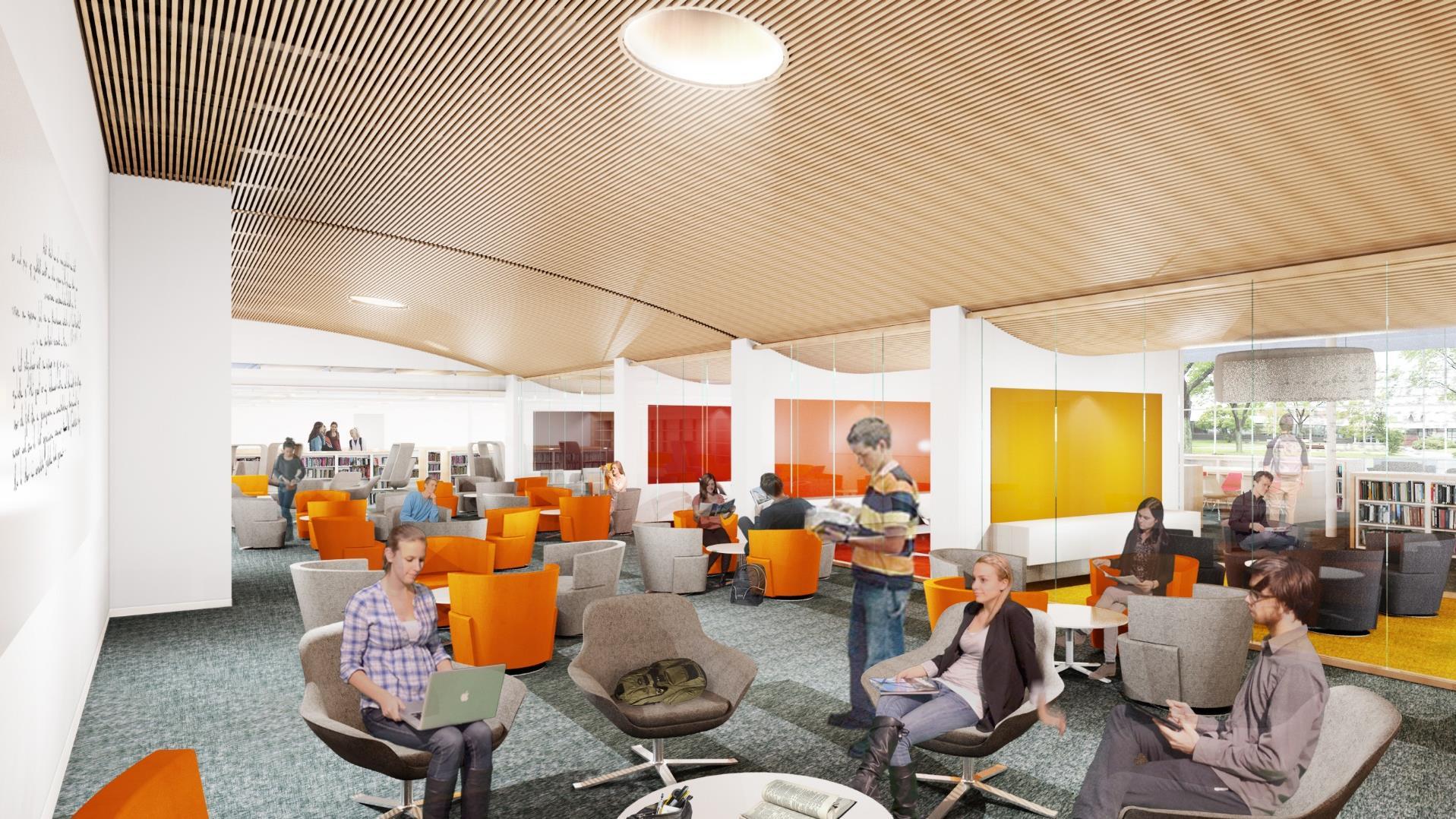
5. EVIDENCE & ARTIFACTS
41 perkinswill.com
“DISPLAYING CHILDREN'S WORK LETS THEM KNOW YOU VALUE IT -- AND THEM. DOCUMENTING THE PROCESS OF STUDENT WORK BENEFITS CHILDREN, ENGAGES PARENTS, AND GUIDES TEACHERS.”
Children’s Work – Visibility Leads to Value
Diane Weaver Dunne
42 perkinswill.com
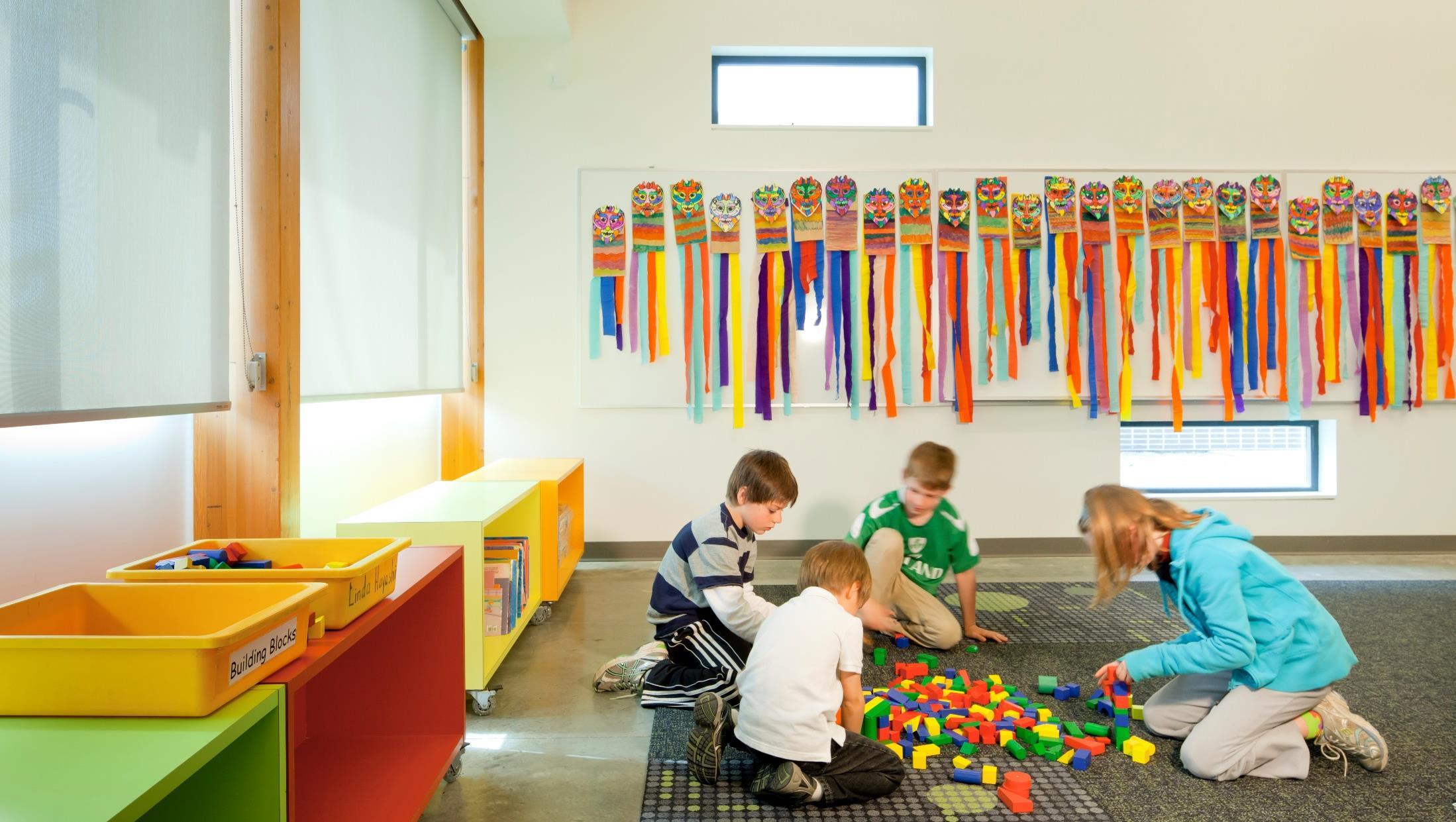

MASTER PLANNING PROCESS



within our available resources?



Components
45 perkinswill.com
MASTER PLANNING PROCESS
Components



within our available resources?



46 perkinswill.com
FACILITIES MASTER PLAN – OBSERVATIONS
Sources of Input
Faculty Architects’ Experience Research
Students
Educational / Functional Assessment
47 perkinswill.com
LISLE DISTRICT 202

Transitions
• Tate Woods
–
–
Grades: PreK, 1-2
247 Students
• Senior High School
–
–
Grades: 9-12
504 Students
• Junior High School
– Grades: 6-8, District Admin.
–
340 Students
• Schiesher
–
–
Grades: K, 3-5
372 Students
• Meadows Center
–
Grades: N/A
– No District Students
perkinswill.com
EDUCATIONAL ASSESSMENT
Observation Categories
Building Security

Early Childhood ABC
Functional Sizing

Educational Assessment
Observation Categories
Special Services

Instructional Technology
Science & Other Labs

Small & Large Group
perkinswill.com
49
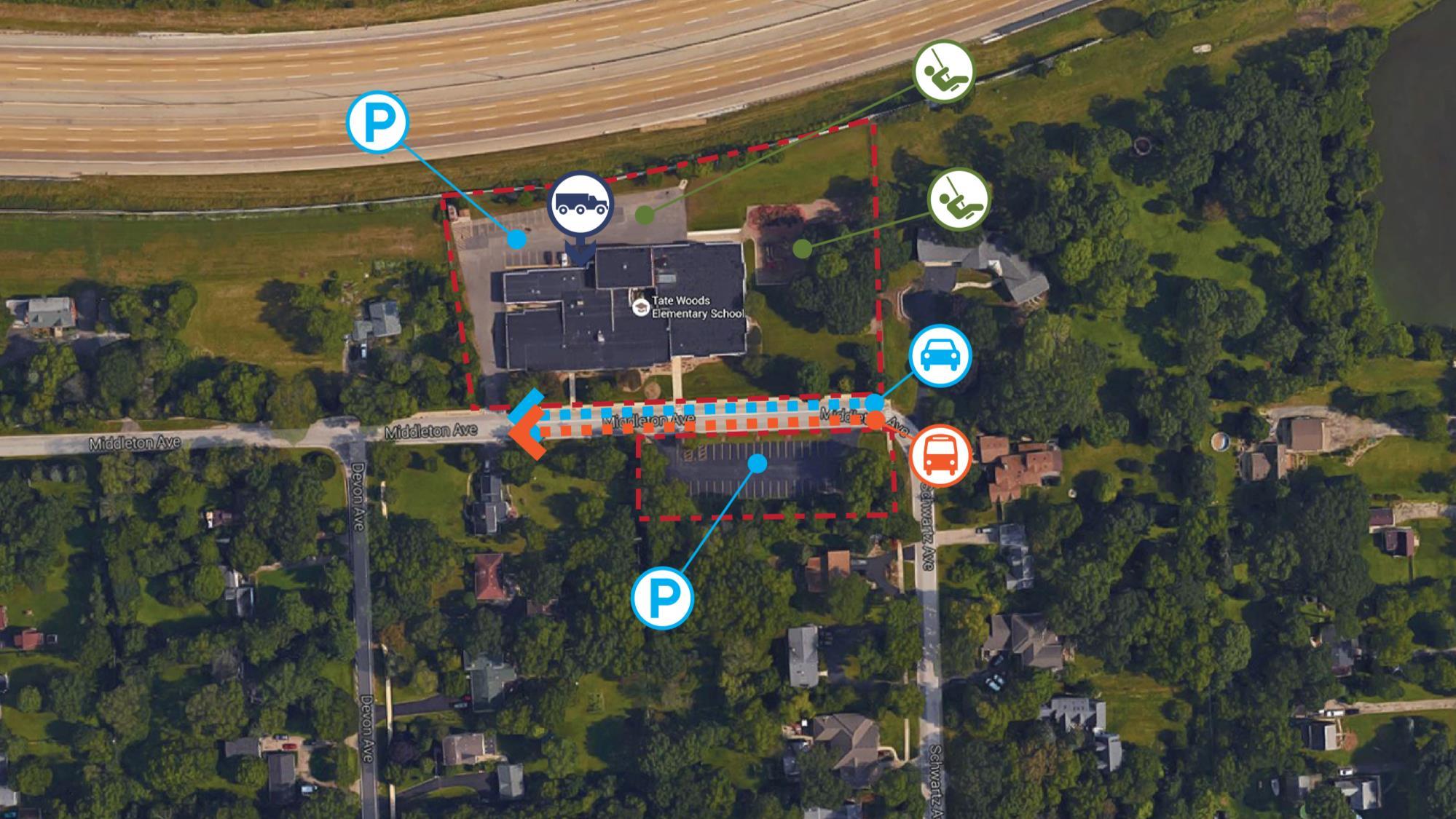
TATE WOODS ELEMENTARY 32,200 GSF 247 Students PreK, 1-2
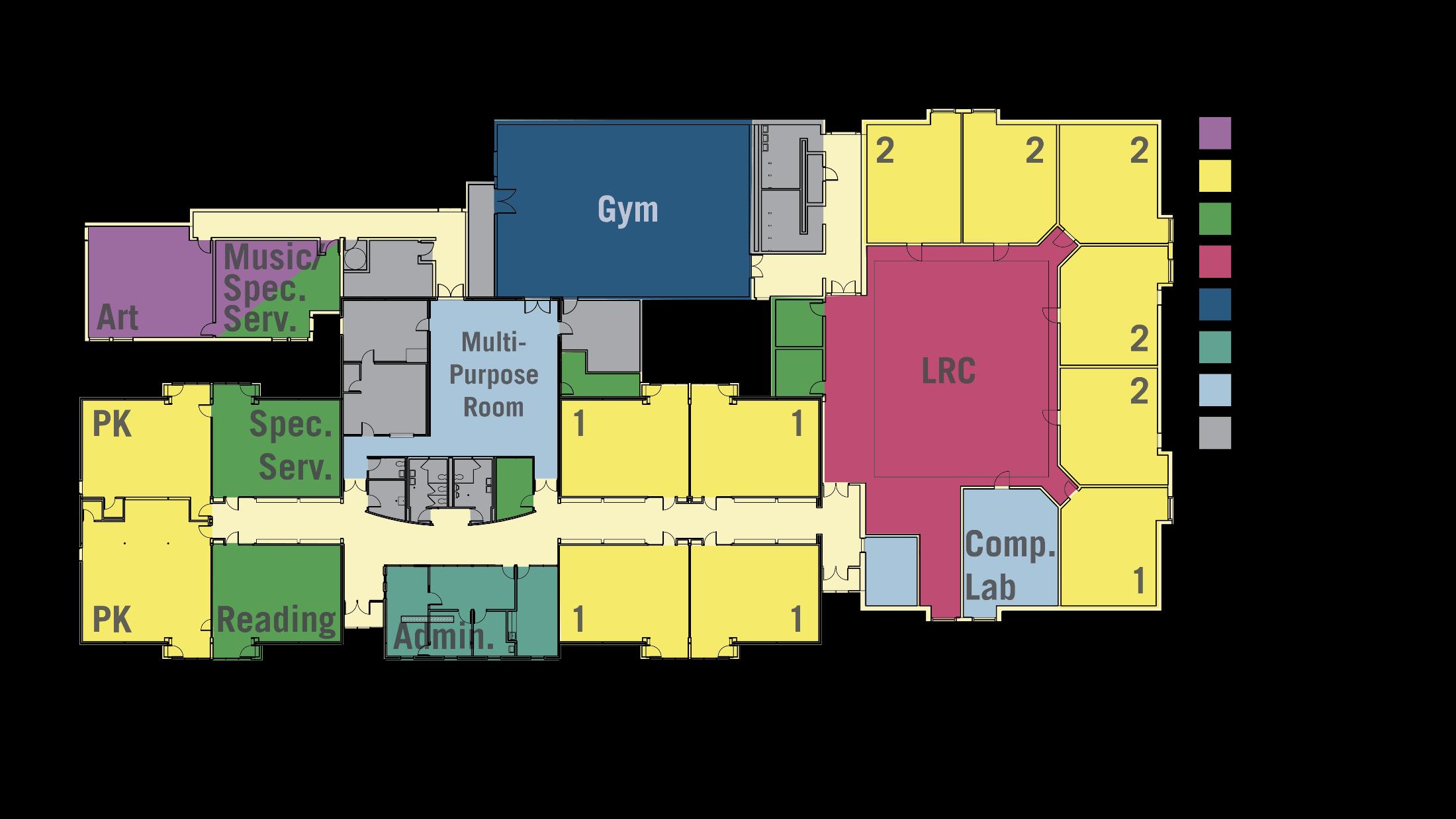
TATE
Circulation is not ideal
WOODS ELEMENTARY
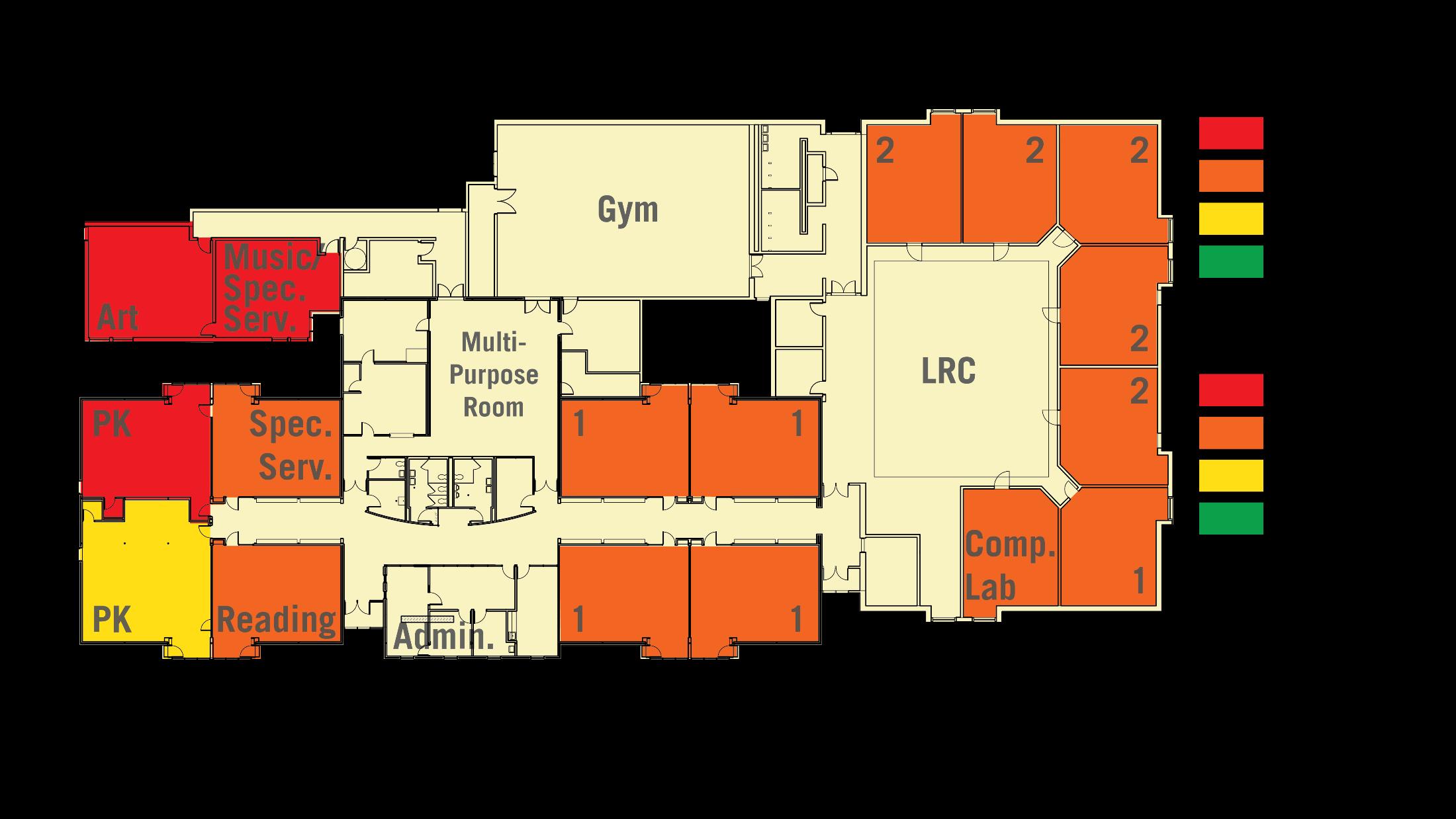
Observations Early Childhood
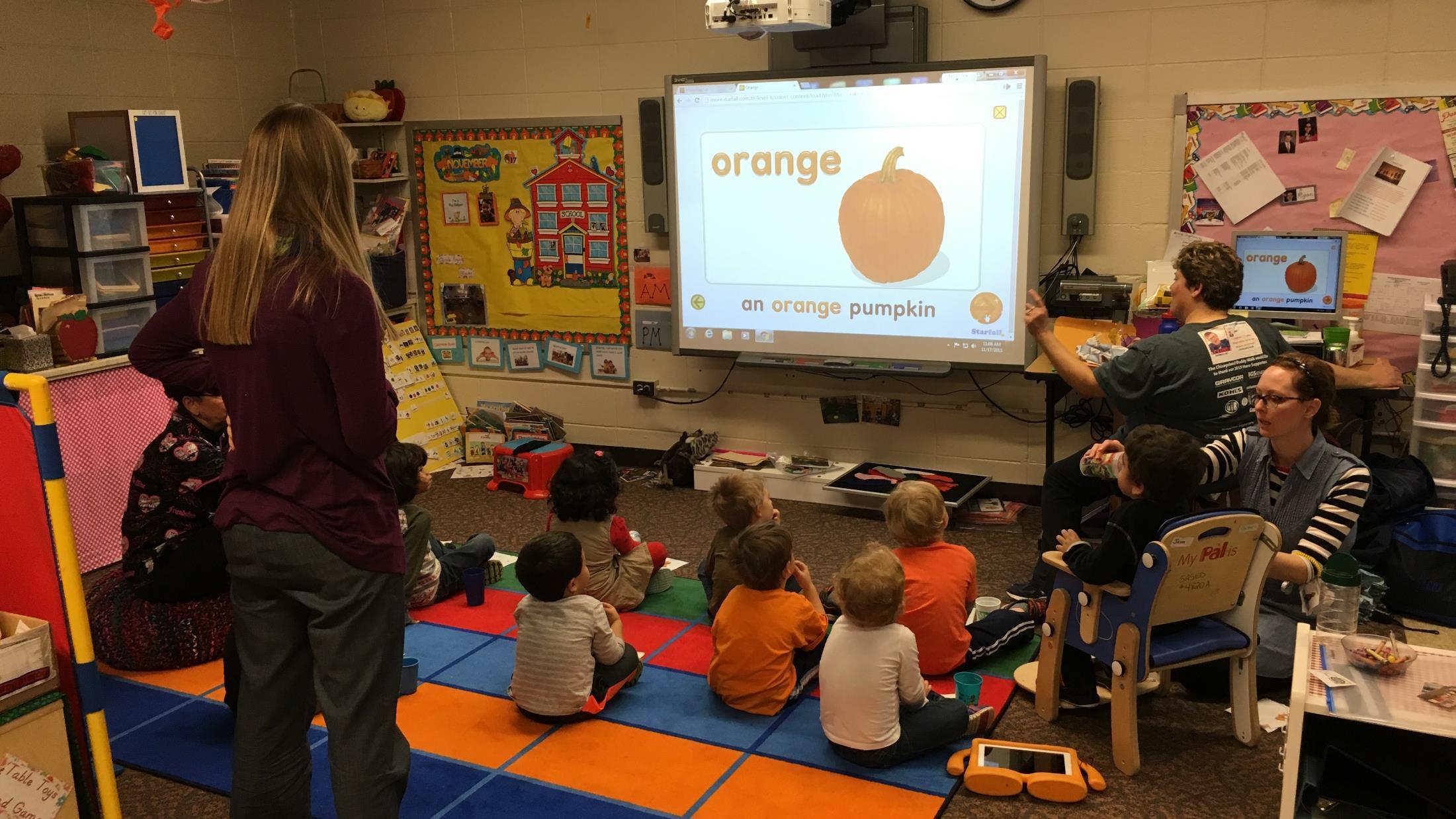
Pre-Kindergarten
Undersized space and lack of acoustical and visual separation impairs instruction by the multiple teachers, aides and specialists working within the space.


Pre-Kindergarten
Storage is insufficient storage for necessary equipment and thematic curriculum materials. Program would benefit from shared storage.


Pre-Kindergarten ABC
While there are individual toilet rooms, they are not accessible and lack space for diaper and clothes changing, which is done behind a screen on floor within classroom
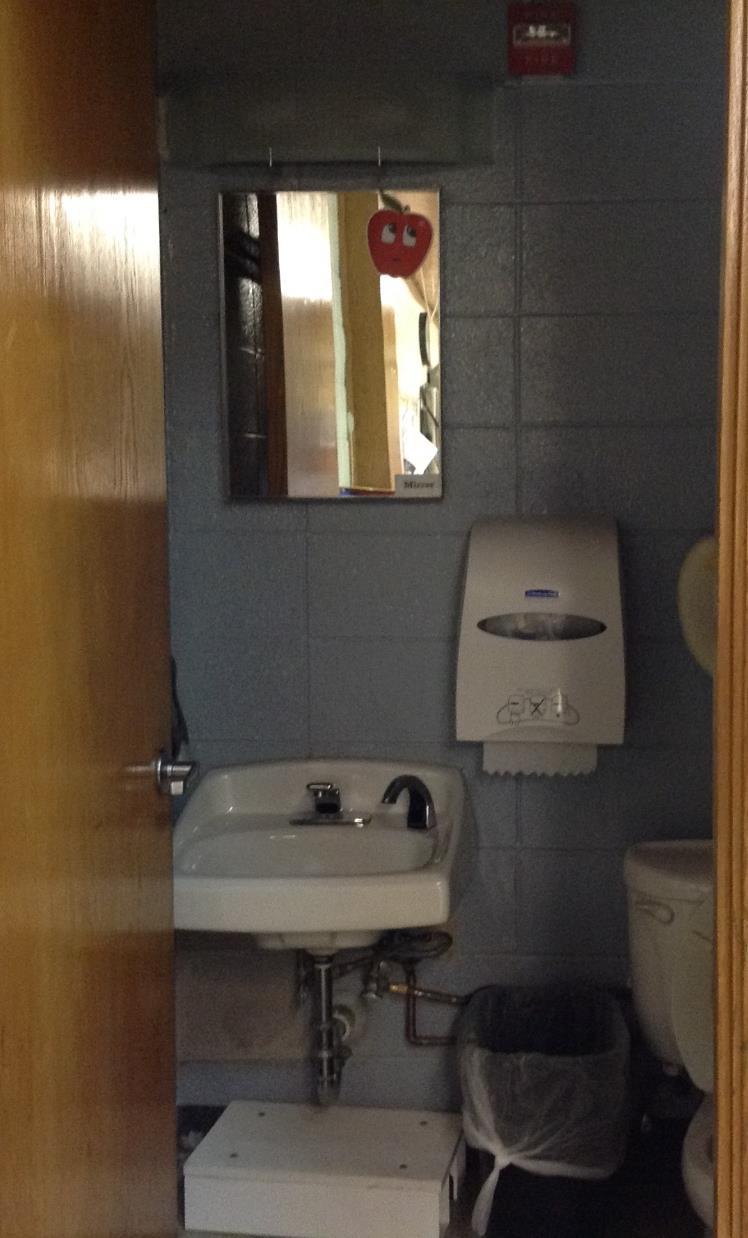
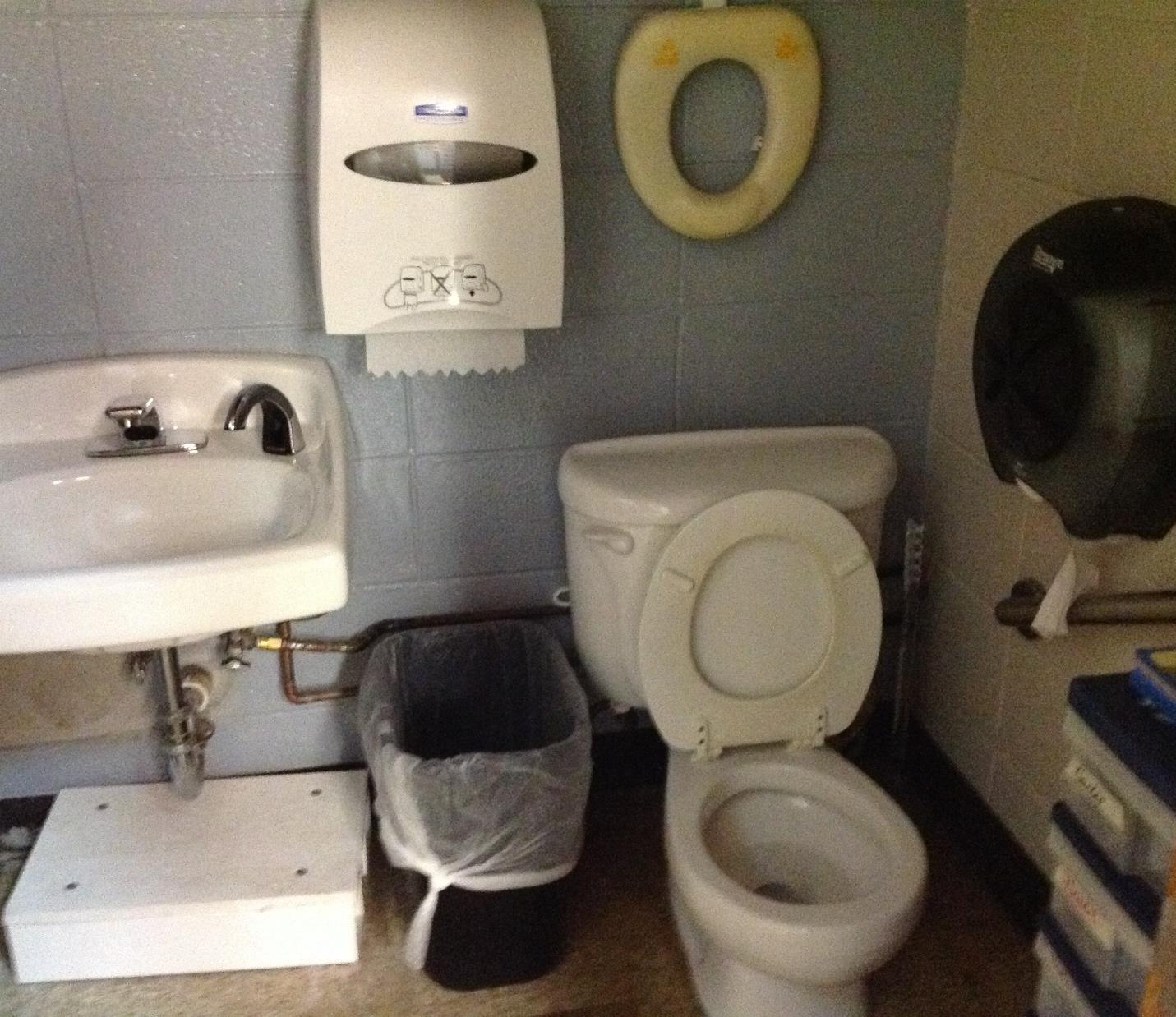
Observations Special Services

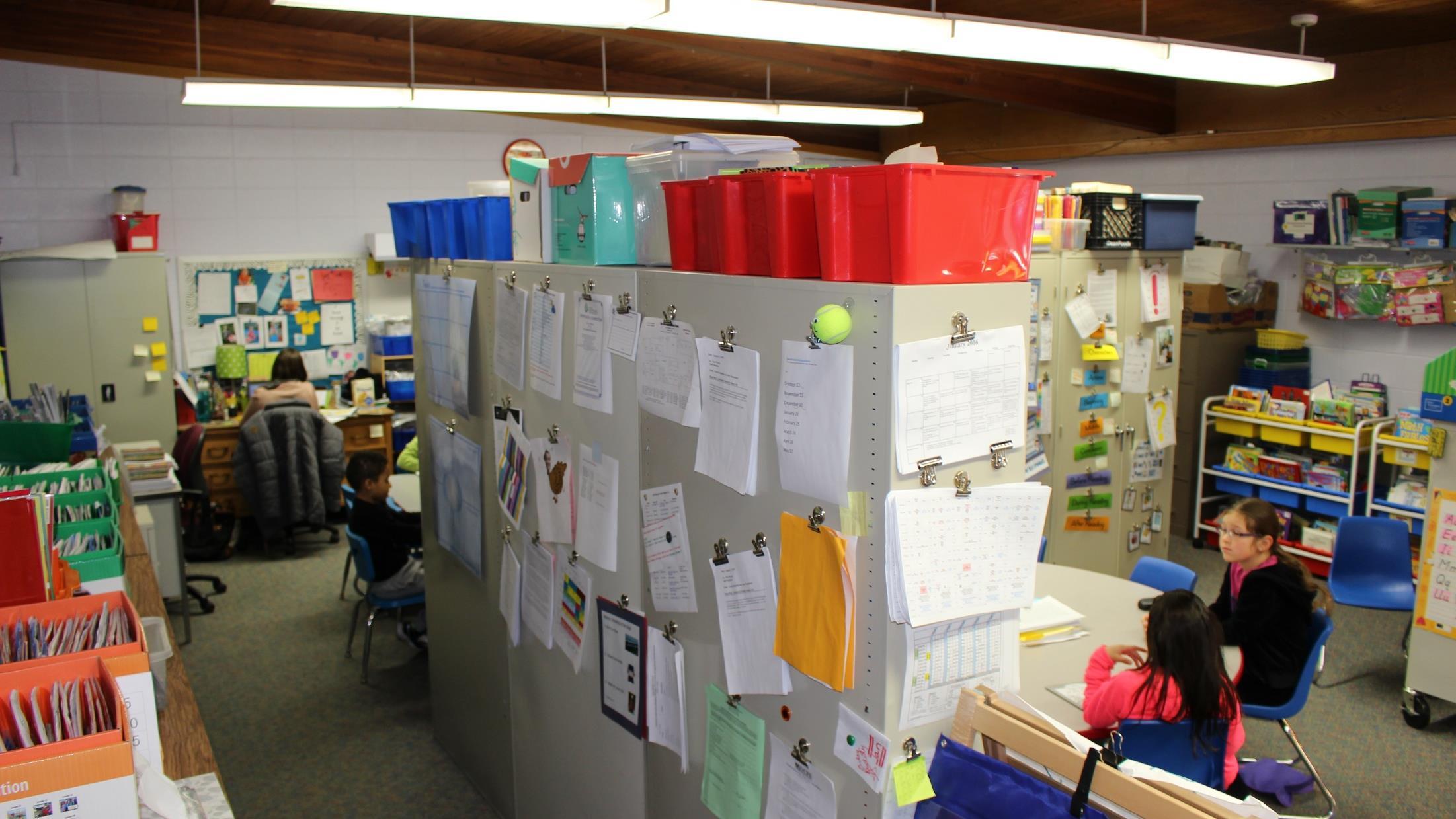
Special Services
Program is placed in rooms not designed for its needs. Spaces lack acoustical and visual separation needed for working with individuals and in small groups.



Special Services

Specialists’ offices occupy former storage rooms. These are undersized, impairing work with students and collaboration between specialists.

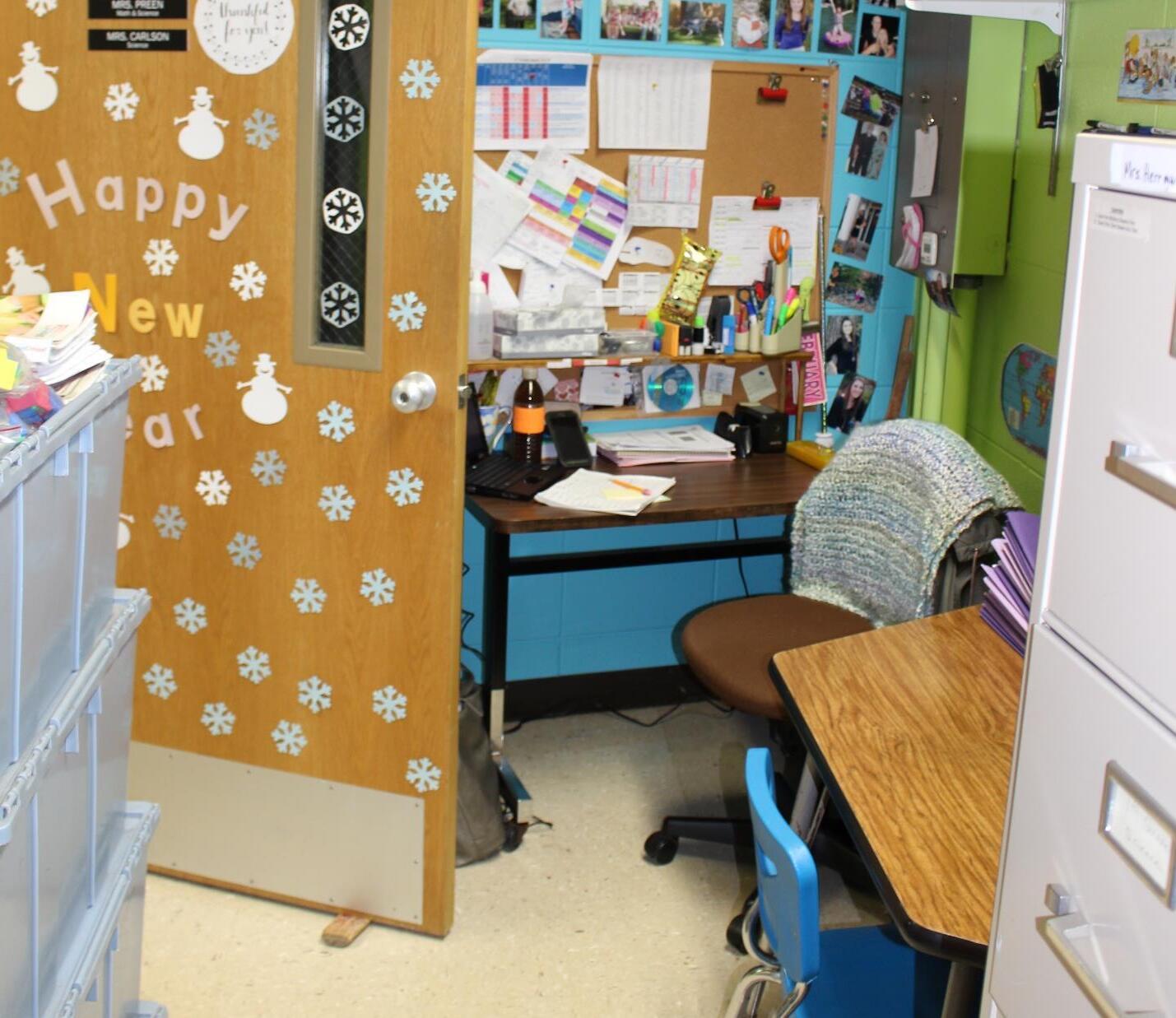
Special Services
Insufficient space within building requires Physical Therapist to work in hallway near main entrance and main office.



Special Services

Special Services functions are decentralized hindering collaboration between specialists and increasing travel time resulting in loss of instructional time.

Observations



Small & Large Group
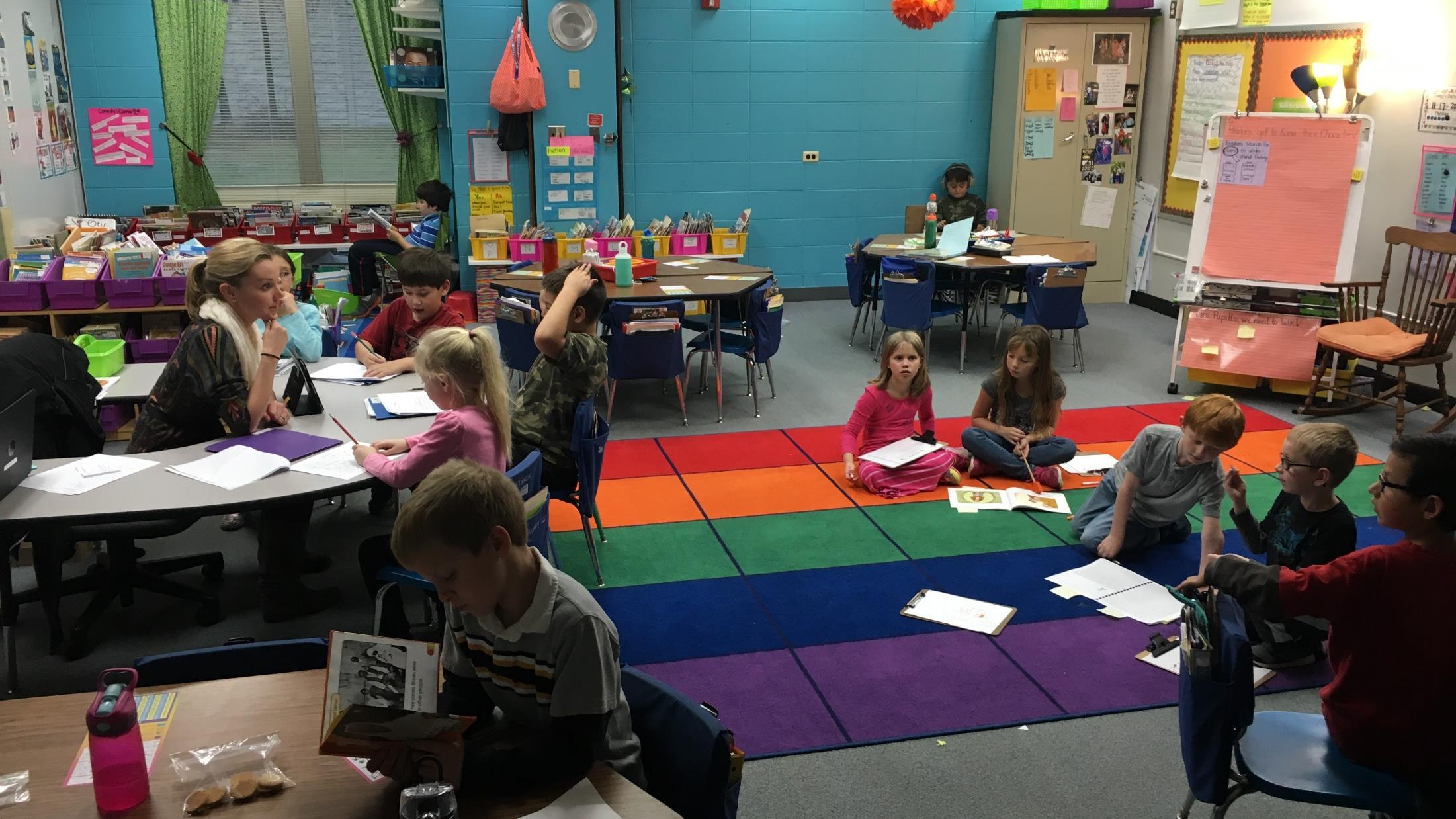
Small & Large Group


Classrooms need to enable learning in large group instruction, small group instruction, small group collaboration, and individual exploration.


Small & Large Group

Display and storage areas are limited. Ideally student Anchor Chart display would be at eye level and low storage for independent student access.

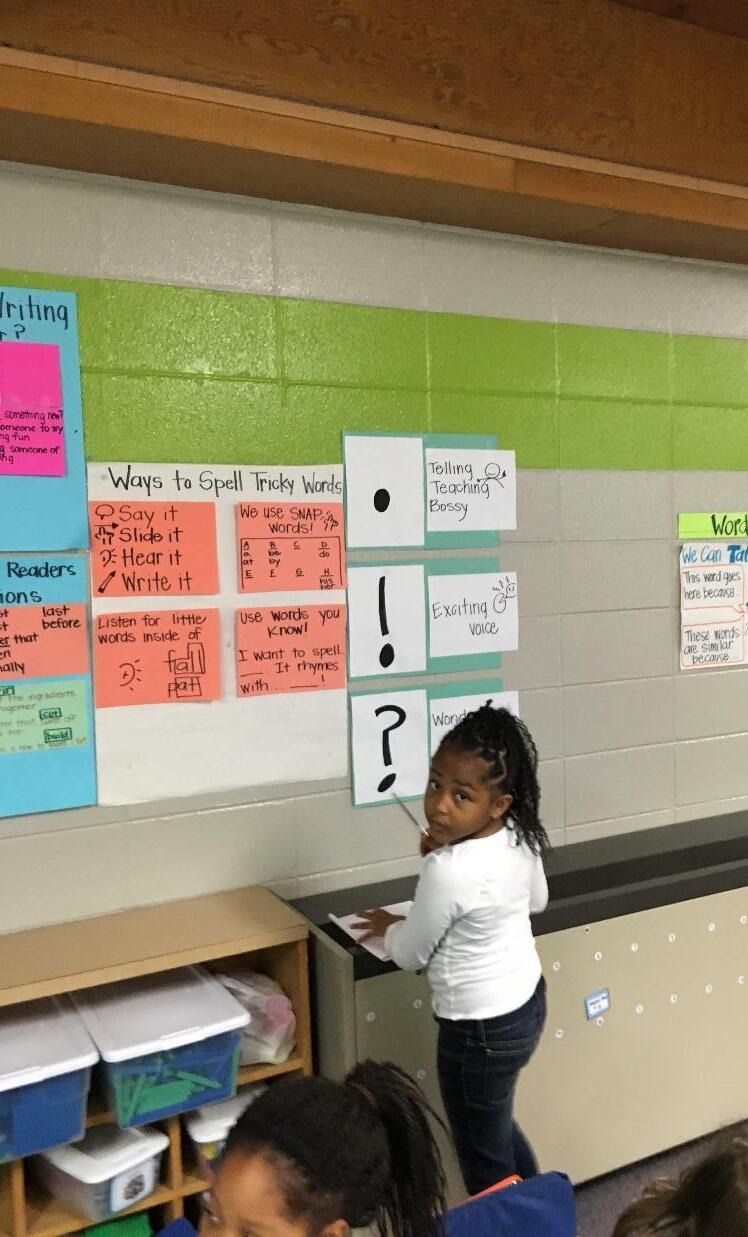
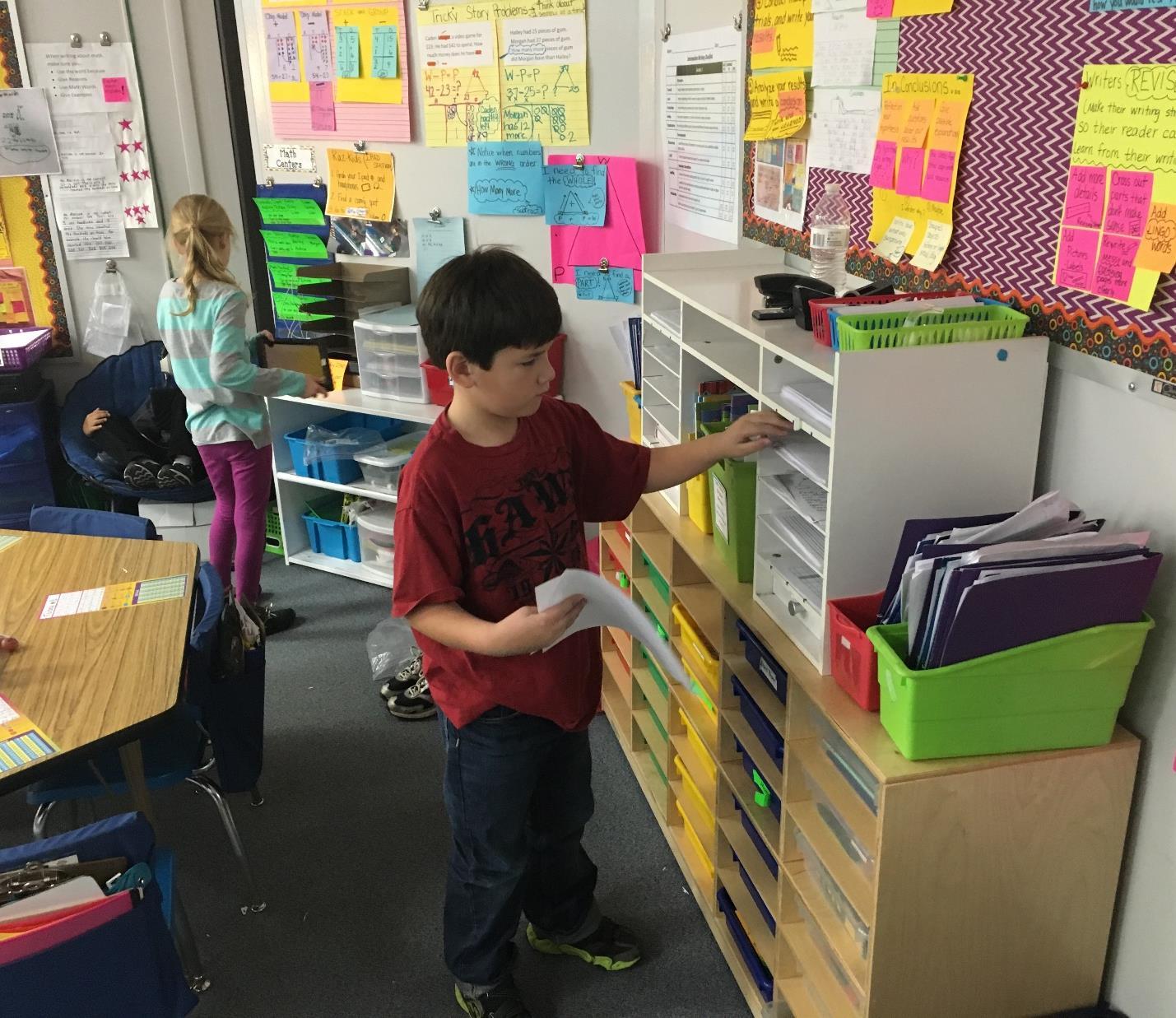
Small & Large Group
Library Resource Center (LRC) layout and furniture has been updated to allow for various size group and individual activities to occur simultaneously.

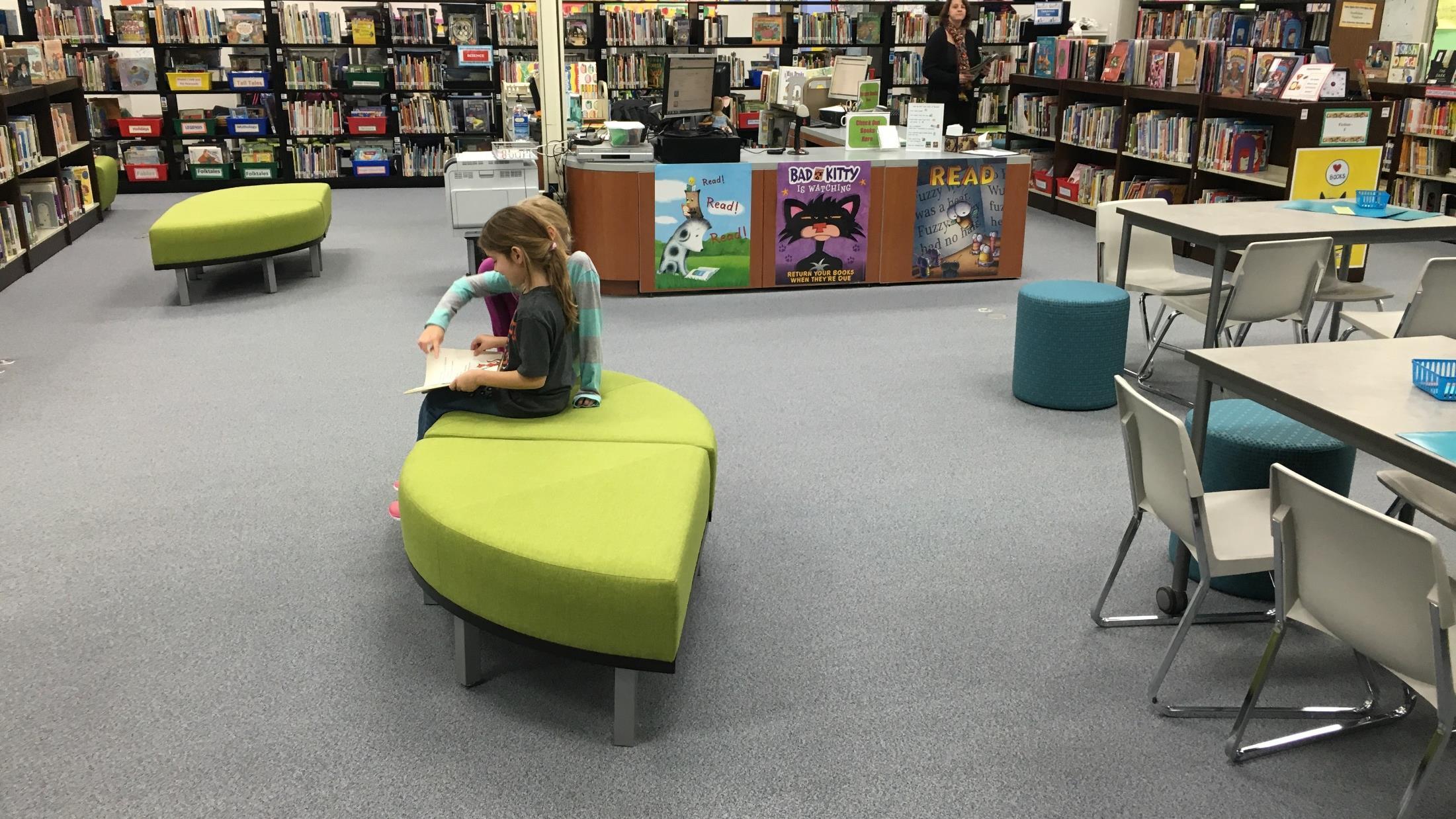
Small & Large Group
Classrooms surrounding LRC allow for easy access and flexibility. Students are allowed to breakout from classrooms for individual or small group studies.


Observations Functional



Sizing
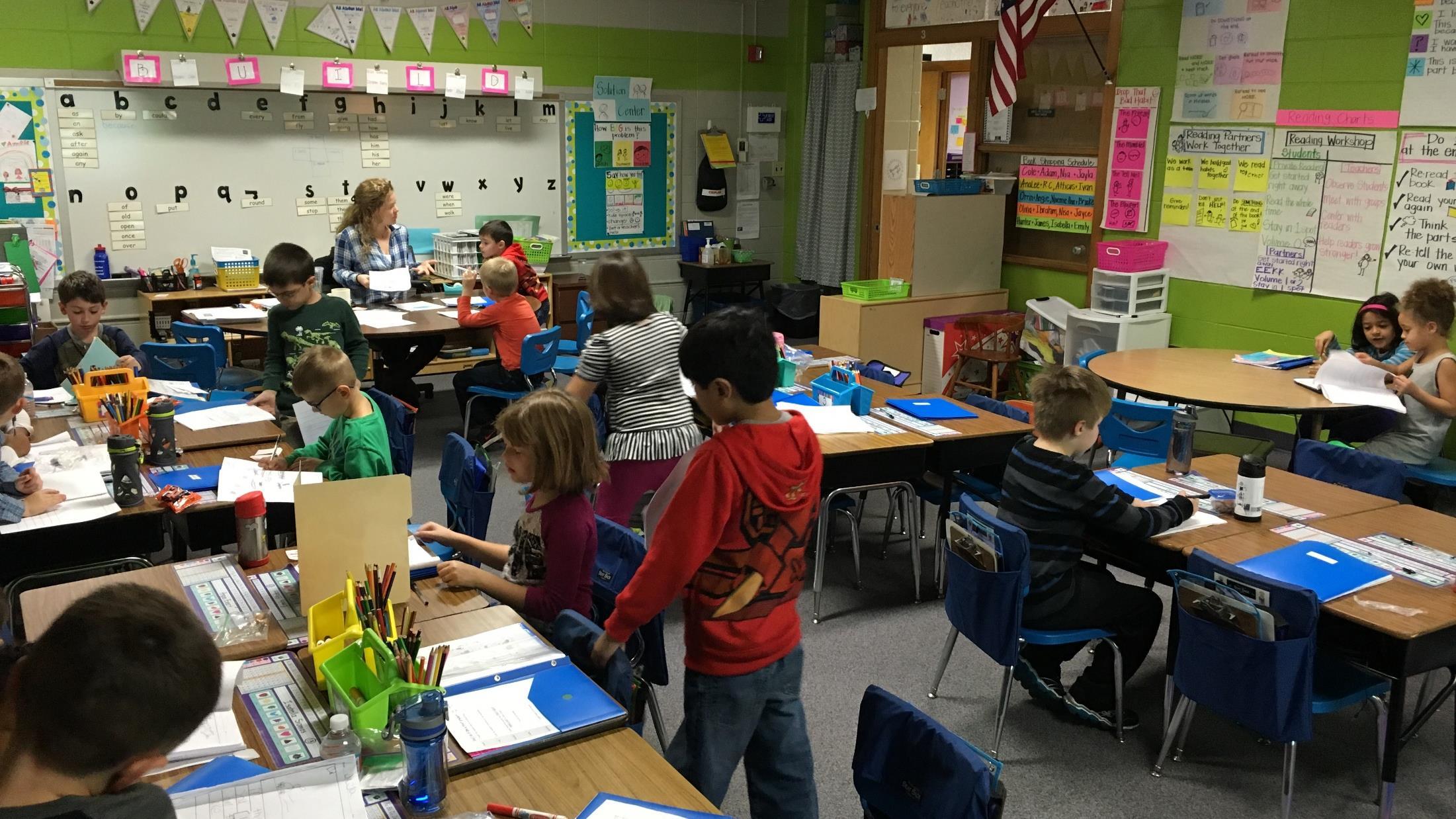
Functional Sizing





Classrooms are undersized and furniture is inflexible restricting the ability to reconfigure for large and small group instruction.

Functional Sizing








ART Undersized & Storage
Art room is undersized. Storage limitations restrict the types of projects. There is lack of space for long term projects.
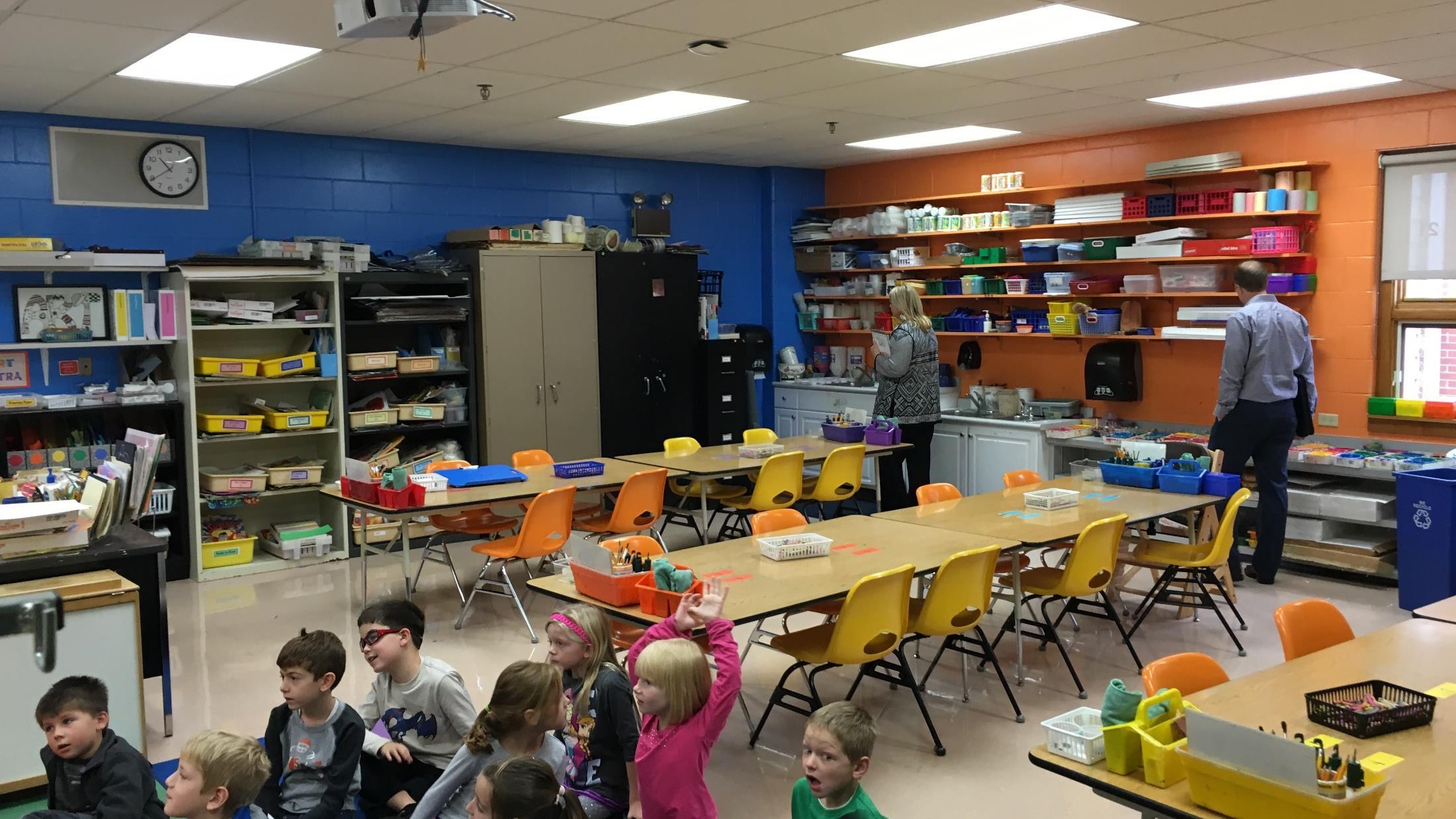
Functional Sizing

There is a overall lack of office space. Technology office occupies a corner of the LRC. There is no professional space for teachers to prepare and collaborate.
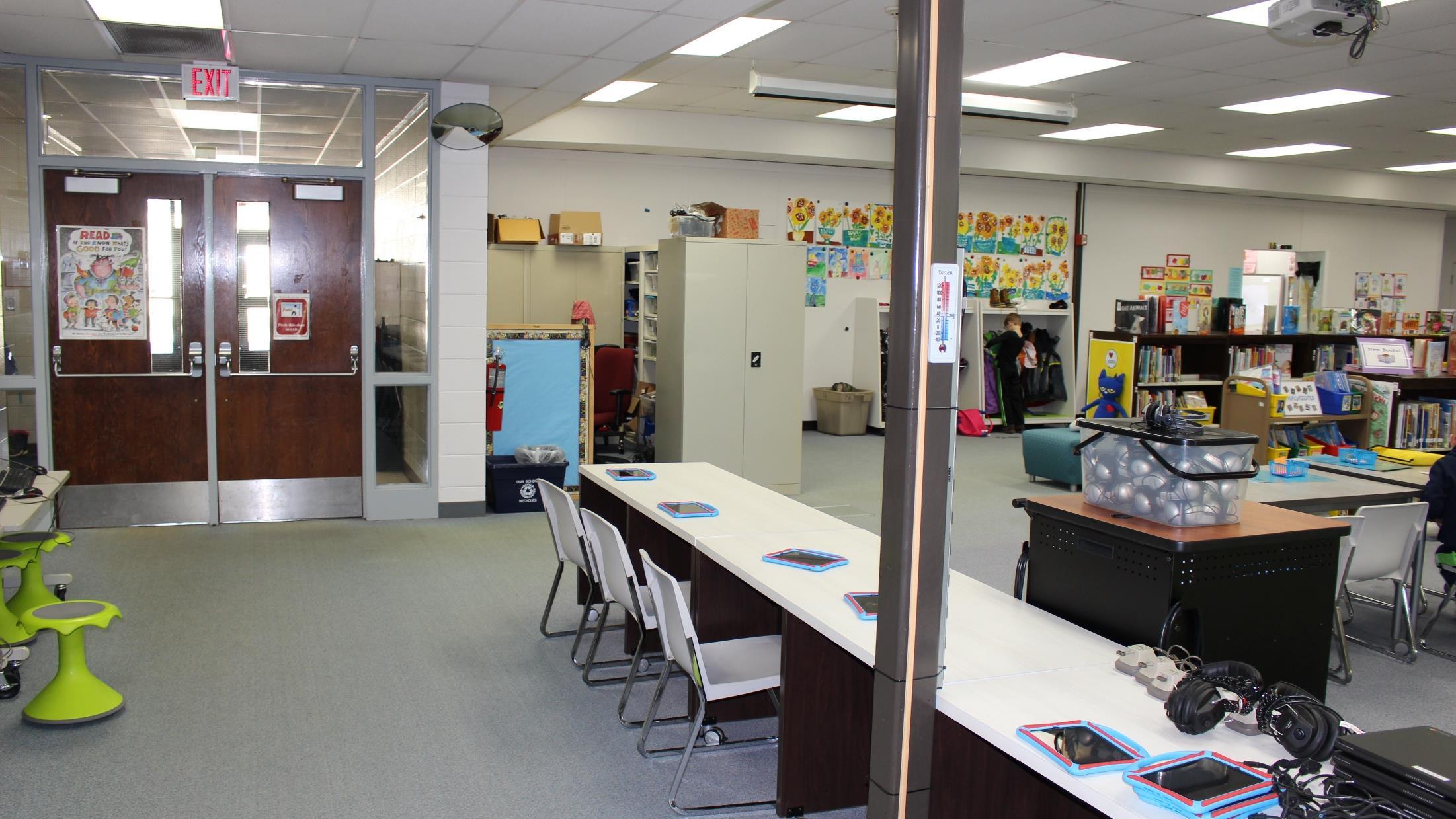
Observations
Building Security
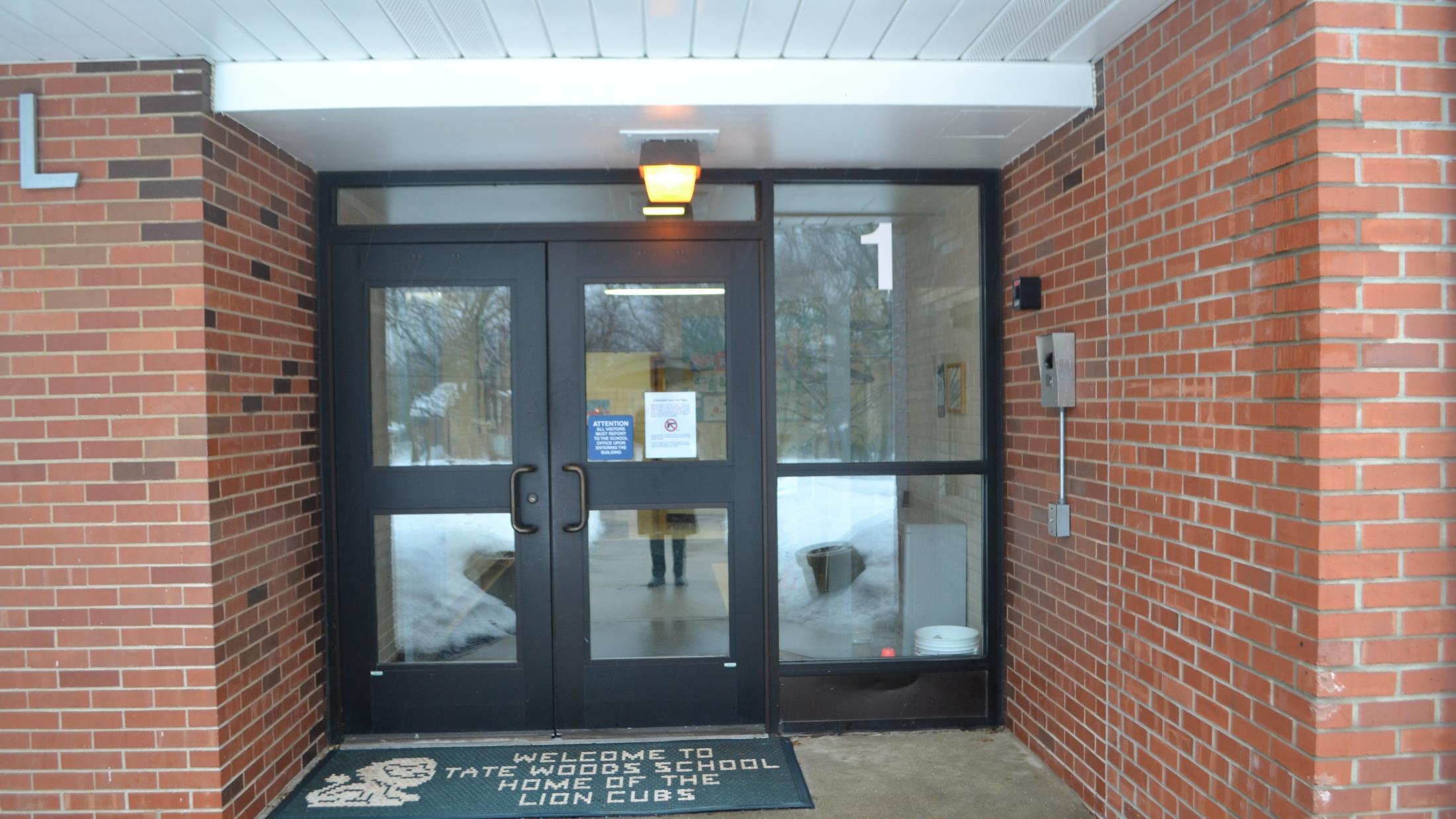
Building Security

SECURITY
Exterior Locked Entrance
Exterior doors are locked. Visitors are use intercom to be buzzed through. Security cameras monitor the main entrance and entry corridor.

Building Security
Once inside exterior doors, there is no secure vestibule. Best practices would have visitors directed into office prior to being allowed into rest of building.

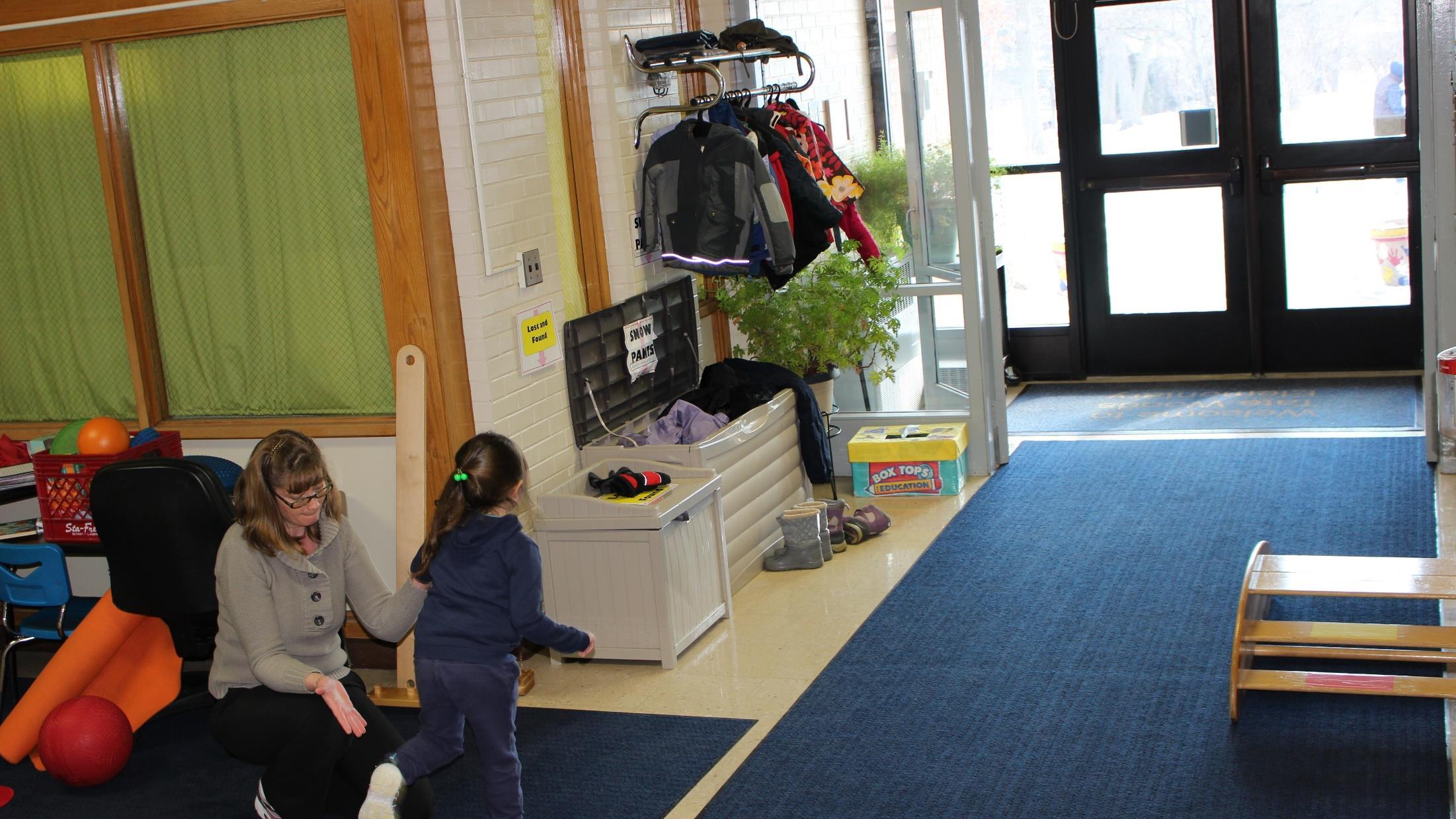
SCHIESHER ELEMENTARY
55,200 GSF 372 Students K, 3-5


75 perkinswill.com CIRCULATION Increased Travel Time

76 perkinswill.com CIRCULATION Congestion & Accessibility Issues
SCHIESHER ELEMENTARY

77 perkinswill.com
Classrooms Undersized
Observations Early
Childhood
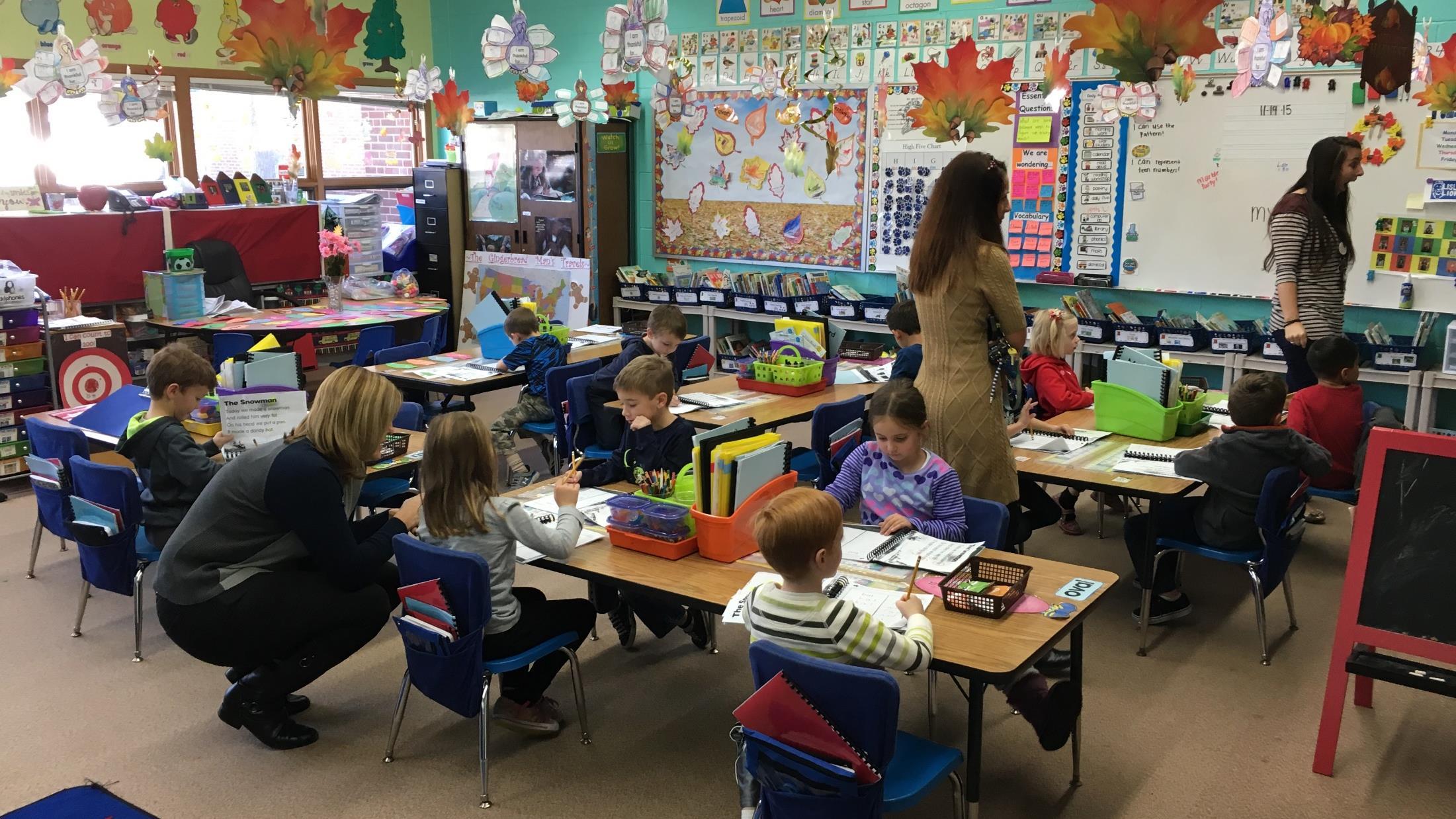
Kindergarten
Kindergarten occupies former elementary classrooms which are undersized per current standards. Shared toilet rooms are down the corridor.


79 perkinswill.com
Kindergarten
Undersized space and lack of acoustical and visual separation impairs instruction by the multiple teachers, aides and specialists working within the space.





Kindergarten

Lack of space results in display of Anchor Charts where they are not easily accessible by students. There is not storage space for long term projects.

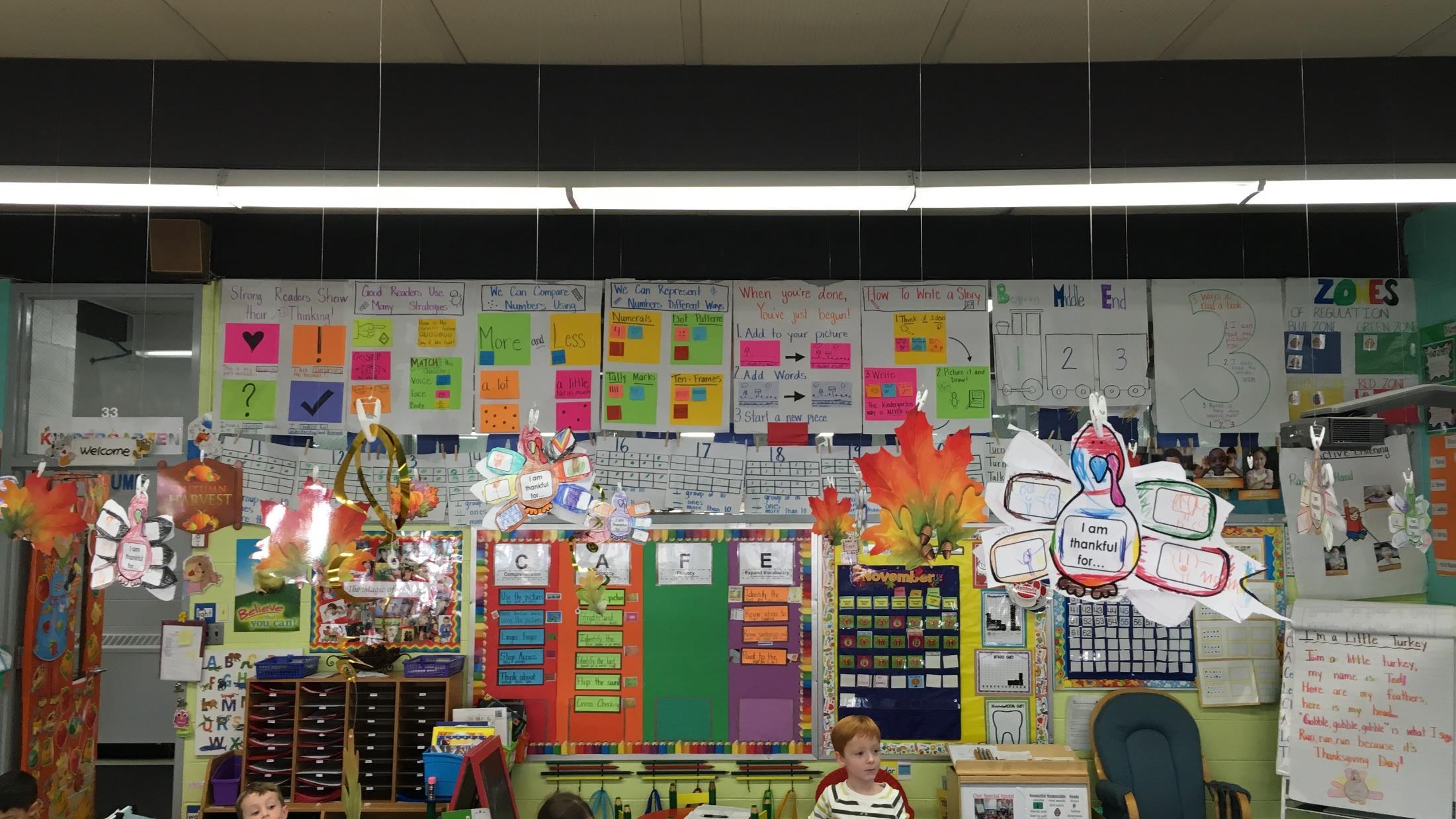
Kindergarten
Equipment is not sized appropriately for age of students. Kindergarten classrooms typically have individual toilet rooms accessed directly from the classroom.

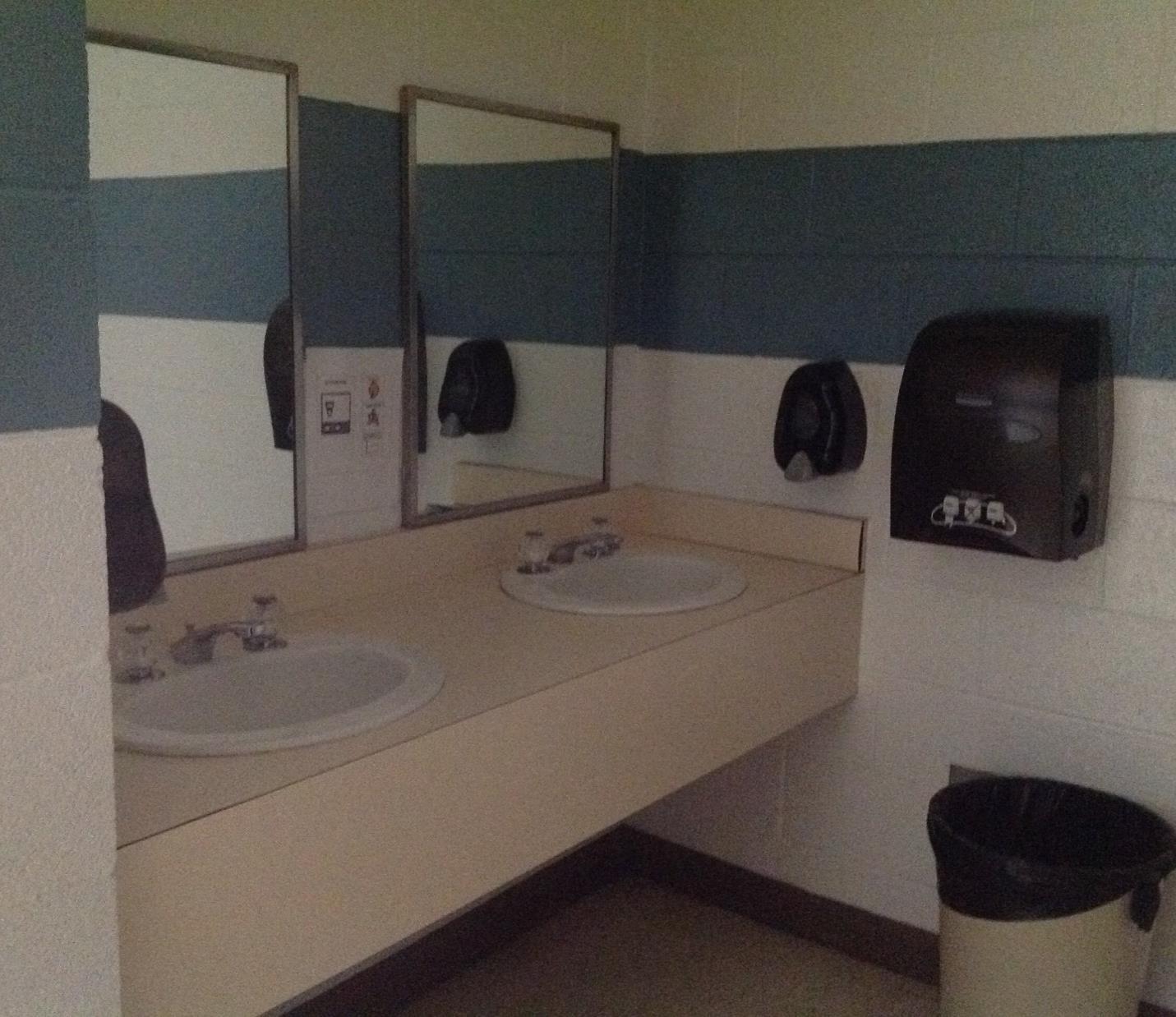

Observations Special Services
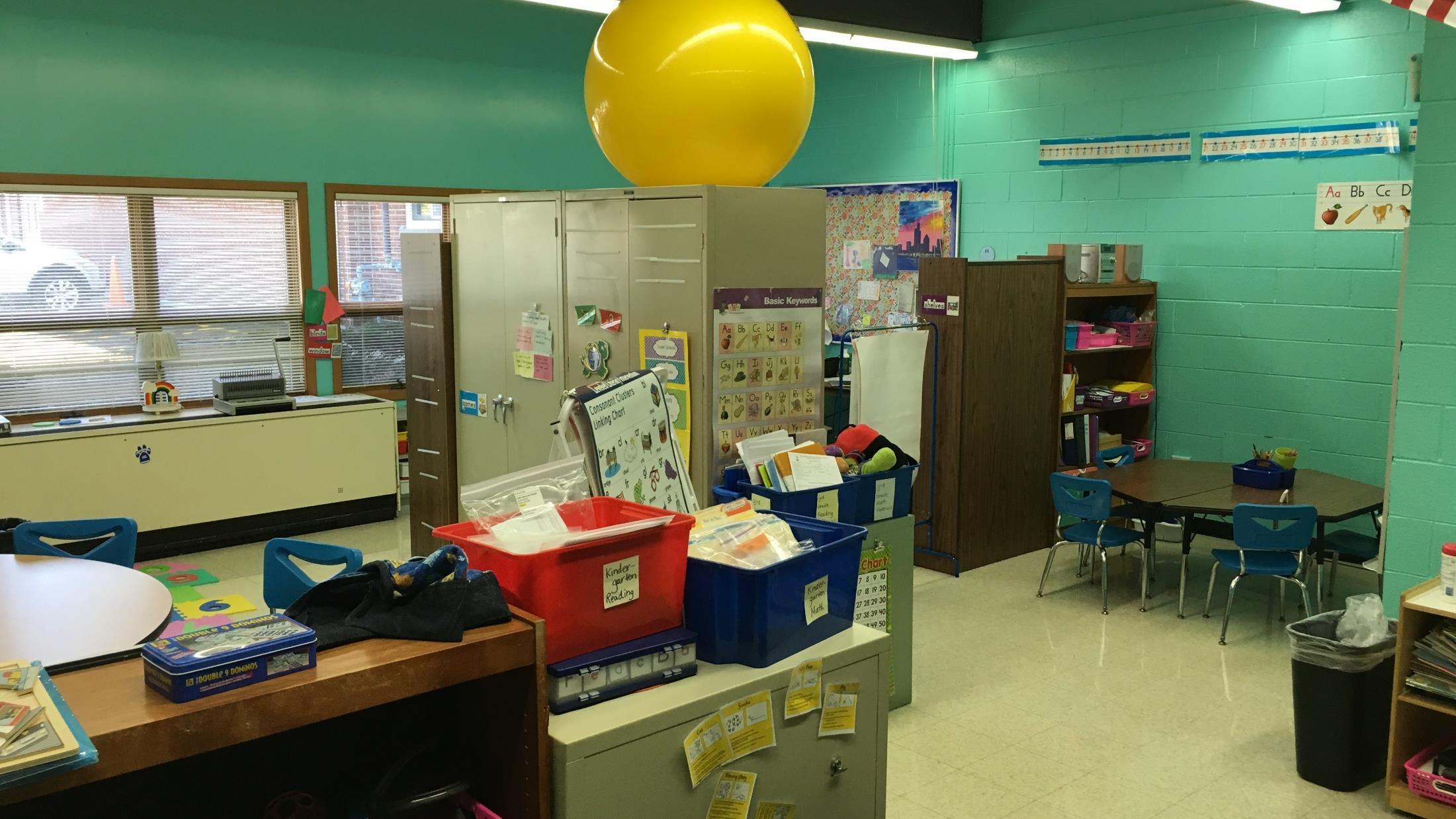
Special Services
Program is placed in rooms not designed for its needs. Spaces lack acoustical and visual separation needed for working with individuals and in small groups.


Special Services/Intervention
Occupational Therapy / Physical Therapy

(OT/PT) space is significantly undersized and inadequate.
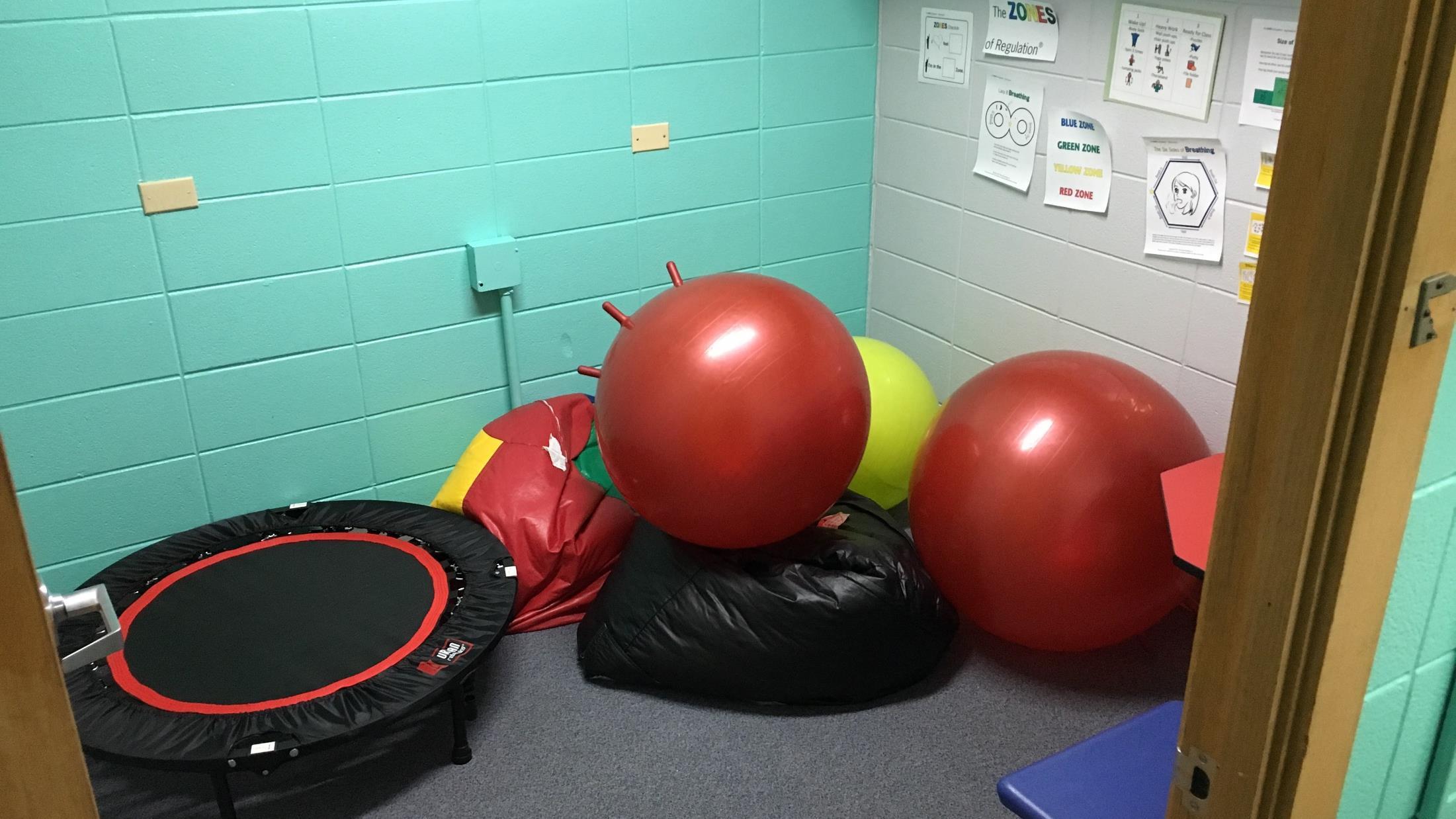
Special Services
There is not designed space for Pull-Out interventions with students. Classrooms also lack adequate Push-In space for interventions within the classroom.



Special Services
Special Services functions are decentralized hindering collaboration between specialists and increasing travel time resulting in loss of instructional time.


87 perkinswill.com
Observations


Small & Large Group

Small & Large Group




Science lessons are held in core classrooms. Lack of dedicated science room restricts the type of lessons and experiments that can be performed.
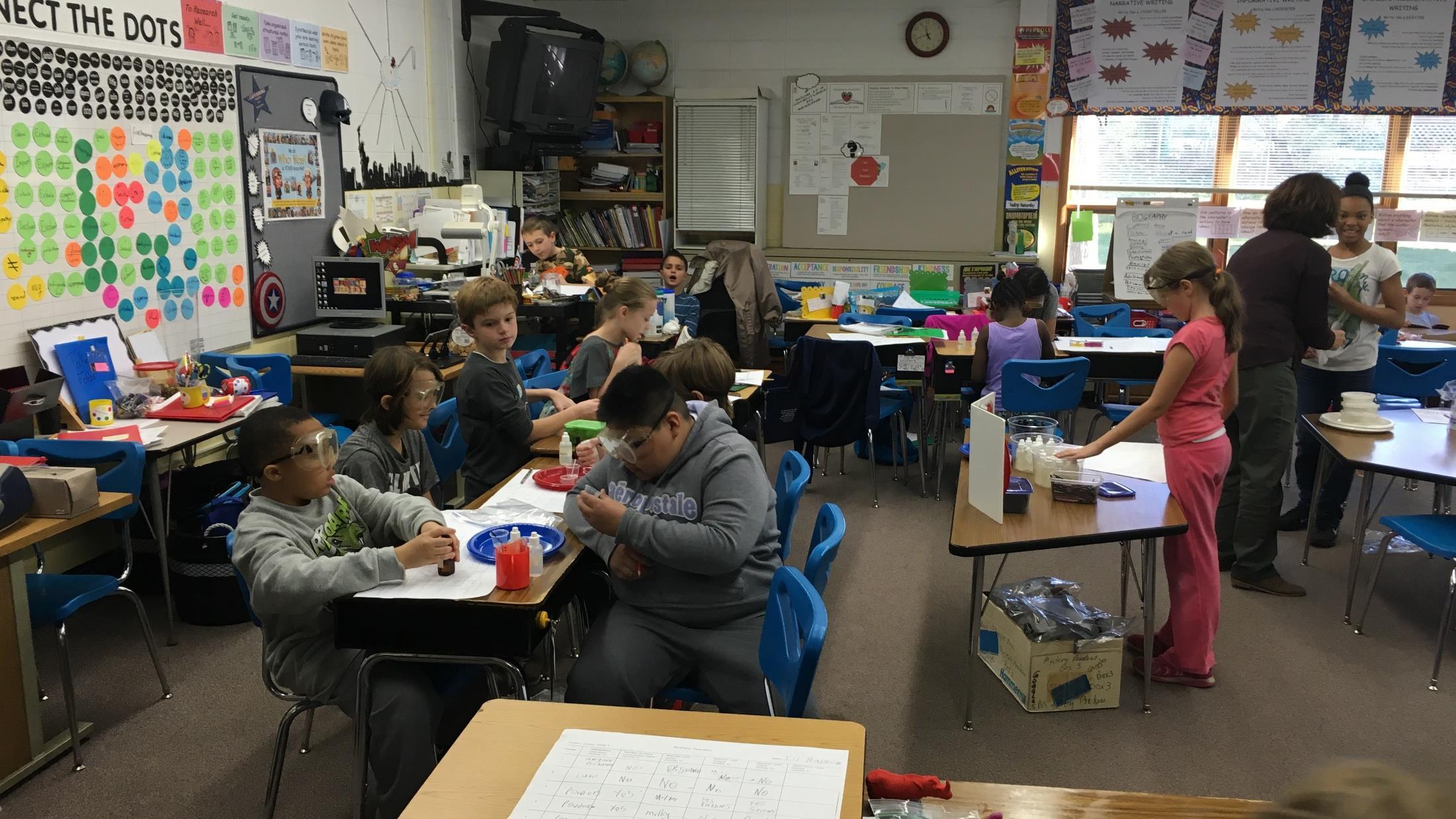
Small & Large Group

Library Resource Center is undersized and inaccessible to students as well as visitors during school events.

Small & Large Group




Dedicated computer lab is adjacent to LRC with good visibility. As technology becomes more mobile, these spaces offer opportunity for alternative uses.
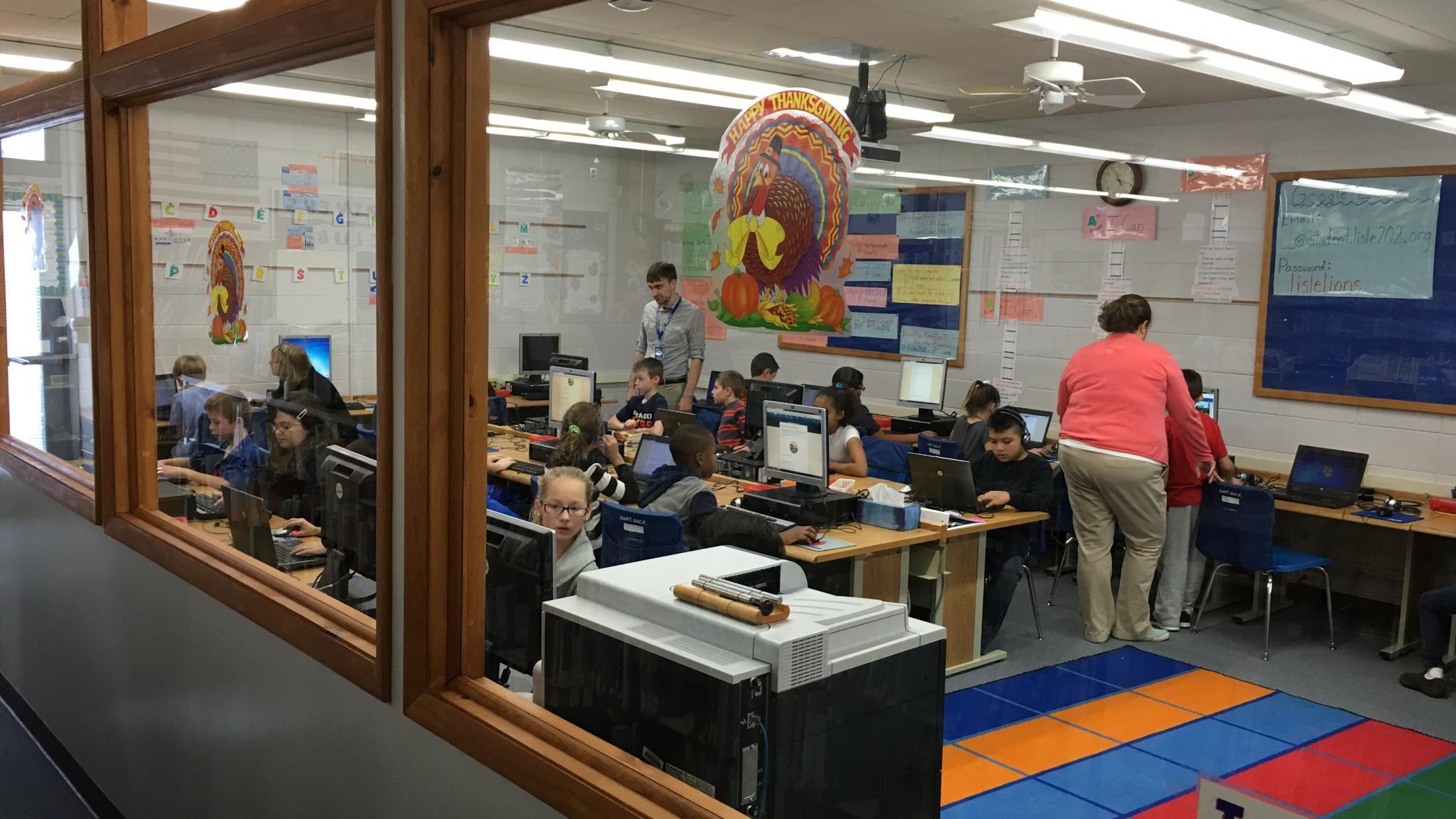
Small & Large Group

Small nook off LRC allows for small group work or reading, but it lacks any acoustical separation and had not furniture for students interact or work individually.
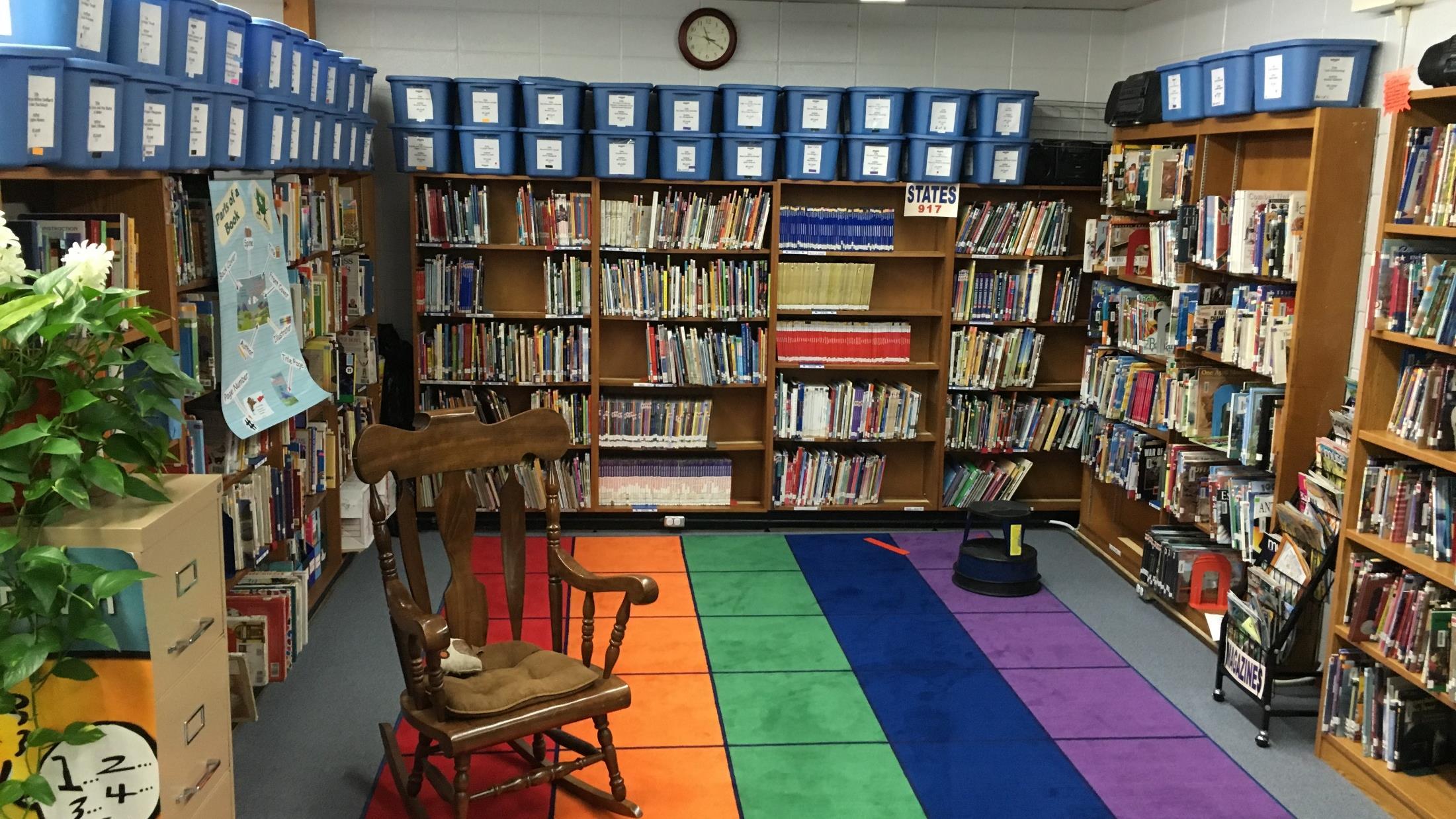
Observations Functional
Sizing
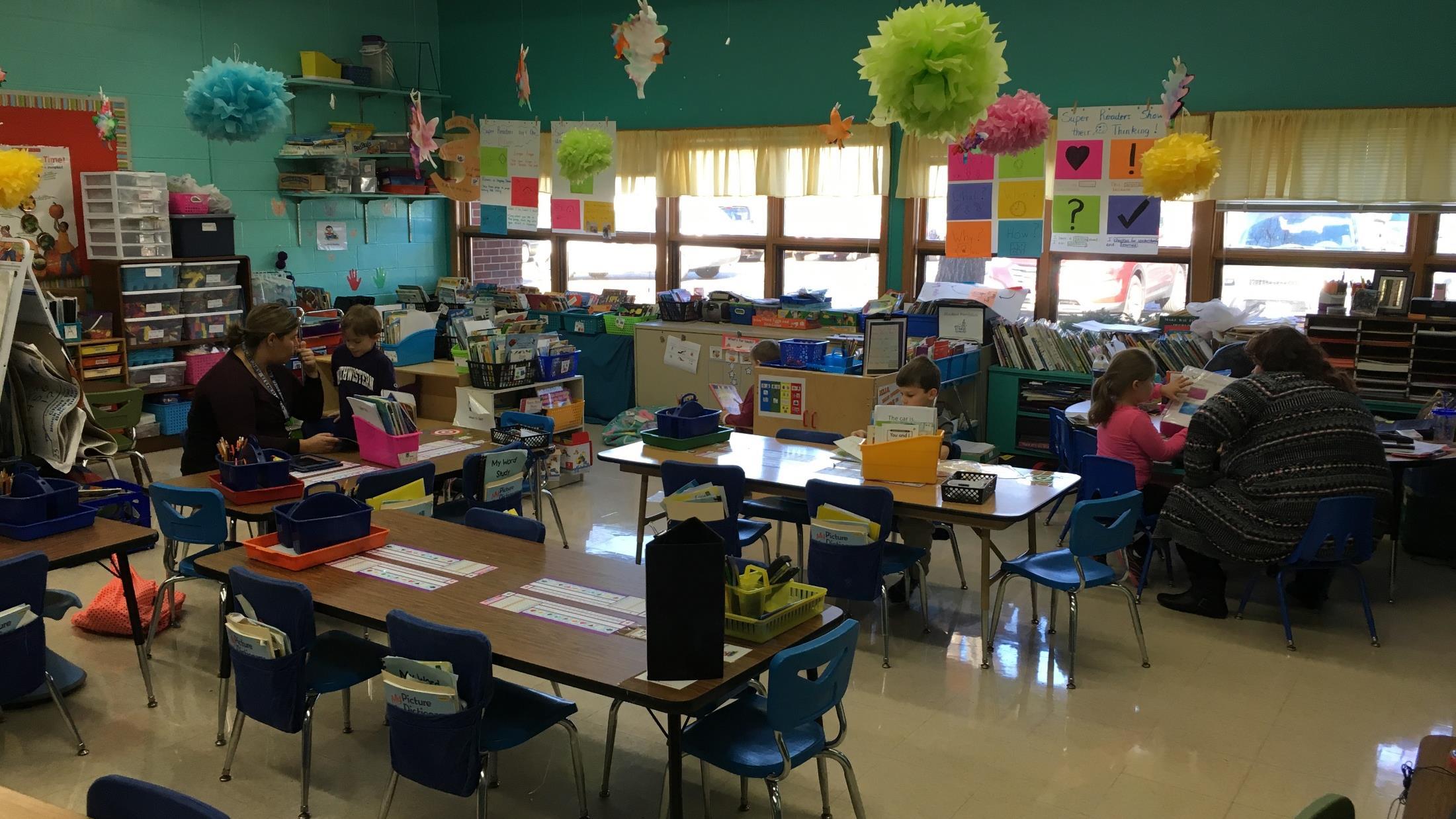
Functional Sizing



Classrooms are undersized and furniture is inflexible restricting the ability to reconfigure for large and small group instruction.

Functional Sizing

Art room is undersized. There is adequate space for general activities and projects, however . . .

Functional Sizing

. . .
storage in the Art room is significantly undersized for both supplies and long term projects. Sinks and counter space are not accessible.
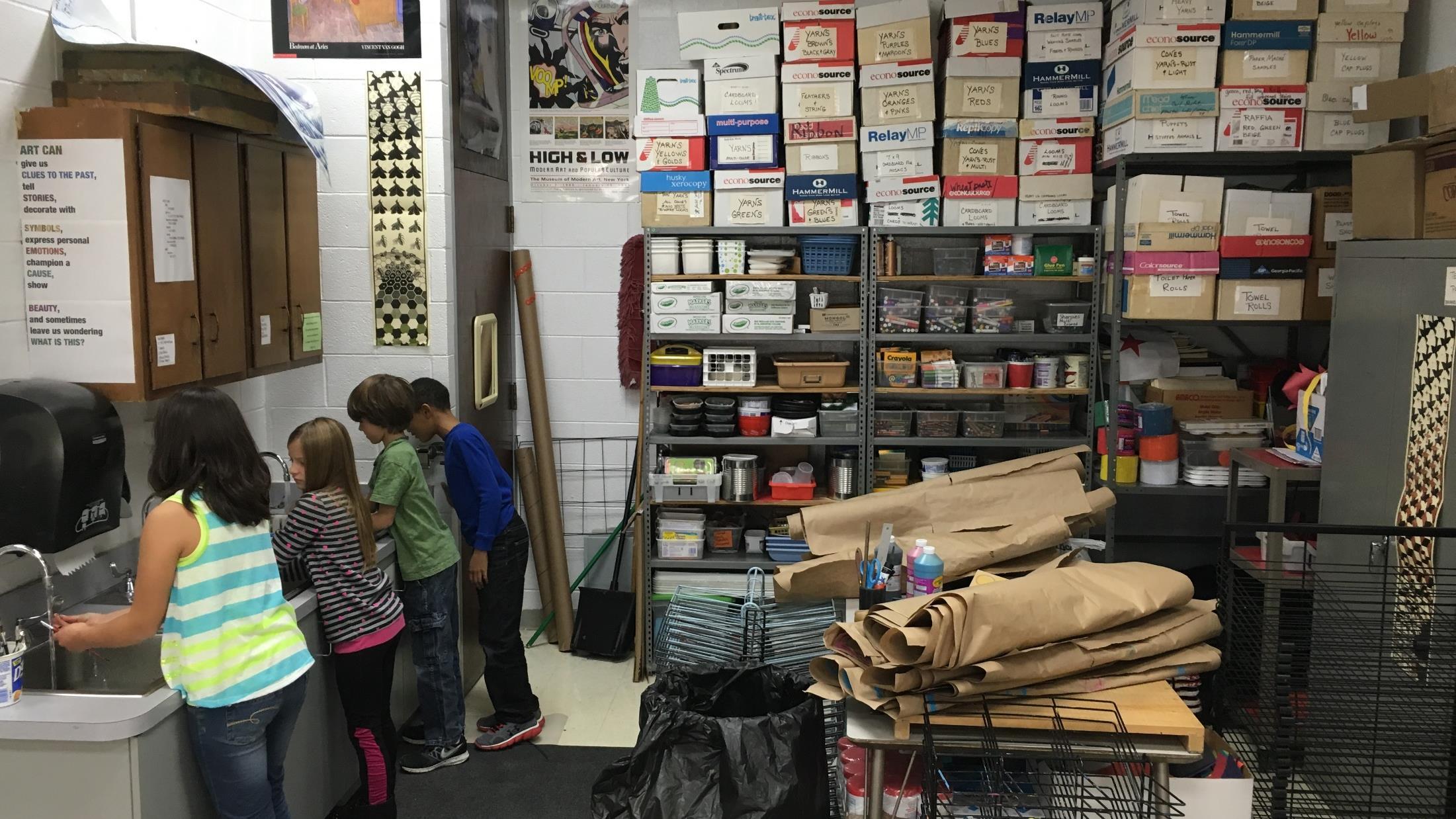
Functional Sizing

The band room is in the former gym equipment storage room. It is significantly undersized. Students must travel weekly to JHS, resulting in lost instructional time.
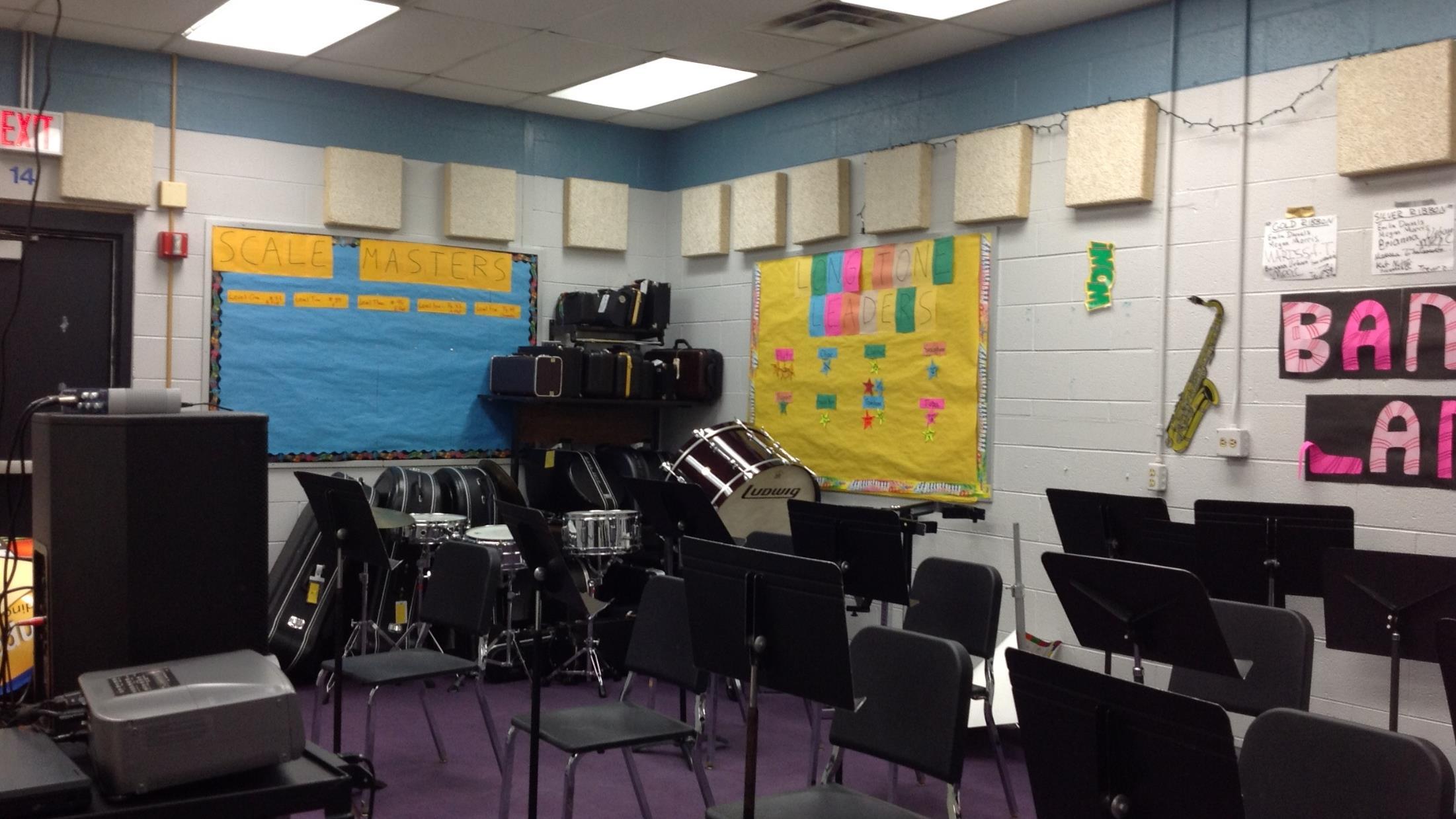
Functional Sizing
Rooms are undersized and at the far corners of the building. There is increased travel time, resulting in lost instructional time.


98 perkinswill.com
Observations
Building Security

Building Security

Main visitor entrance is in the back of the building. Kindergarten access is through west entrance with no adjacent administrative space for monitoring.
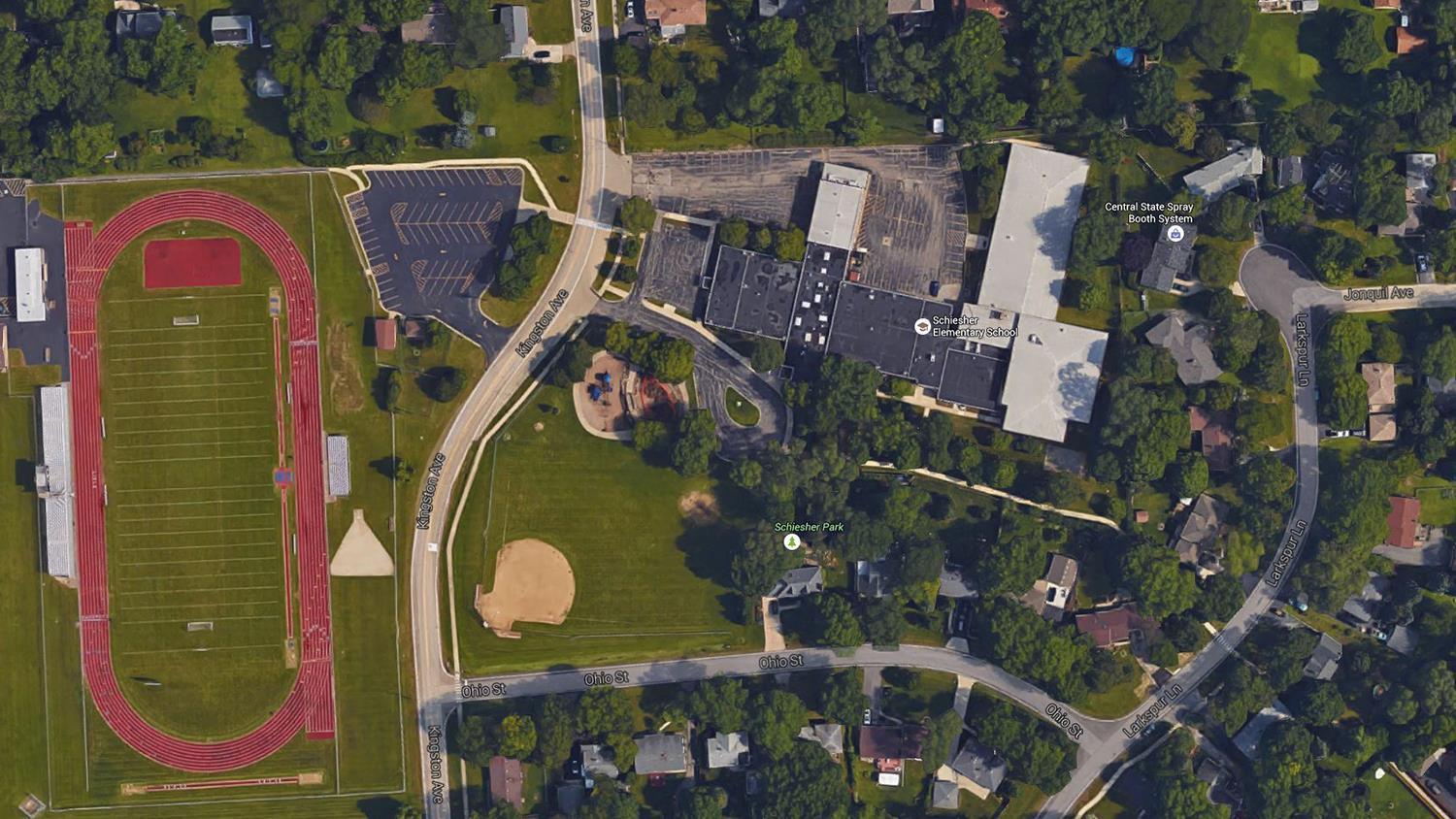
Building Security

Main entry doors are locked. Visitors are use intercom to be buzzed through.
Security cameras monitor the main entrance and entry corridor.

Building Security

There is not secure vestibule. Visitors have immediate access to the main corridor and must turn the corner to sign in at the main office.



JUNIOR HIGH 95,400 GSF 340 Students 6-8
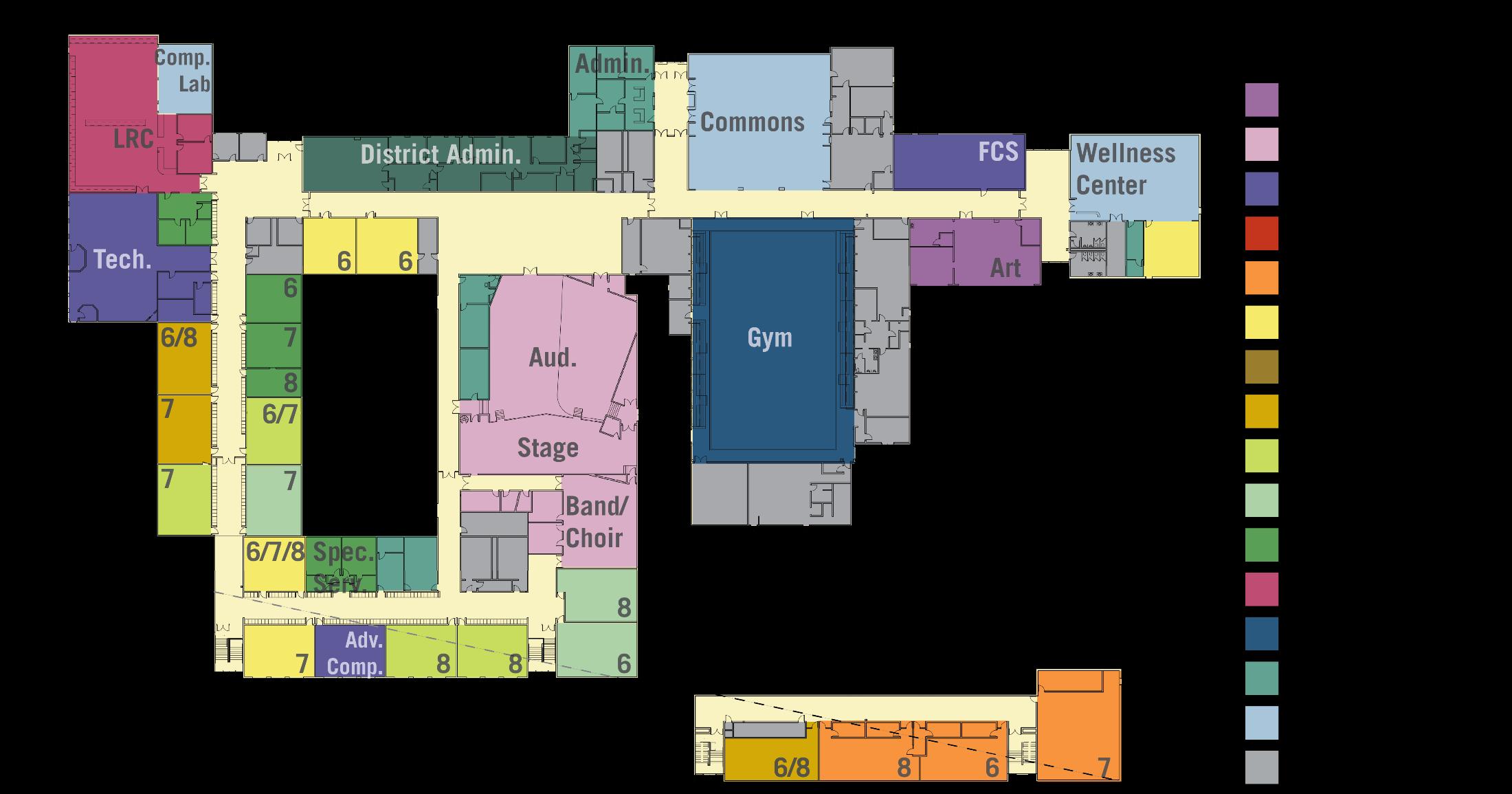
104 perkinswill.com
Accessibility
Stair lift is very slow, Band risers inaccessible

105 perkinswill.com 6th GRADE CLASSROOMS Dispersed; No 6th Grade hallway with lockers

106 perkinswill.com
Occupying valuable classroom space
DISTRICT ADMINISTRATION
CLASSROOM SIZES
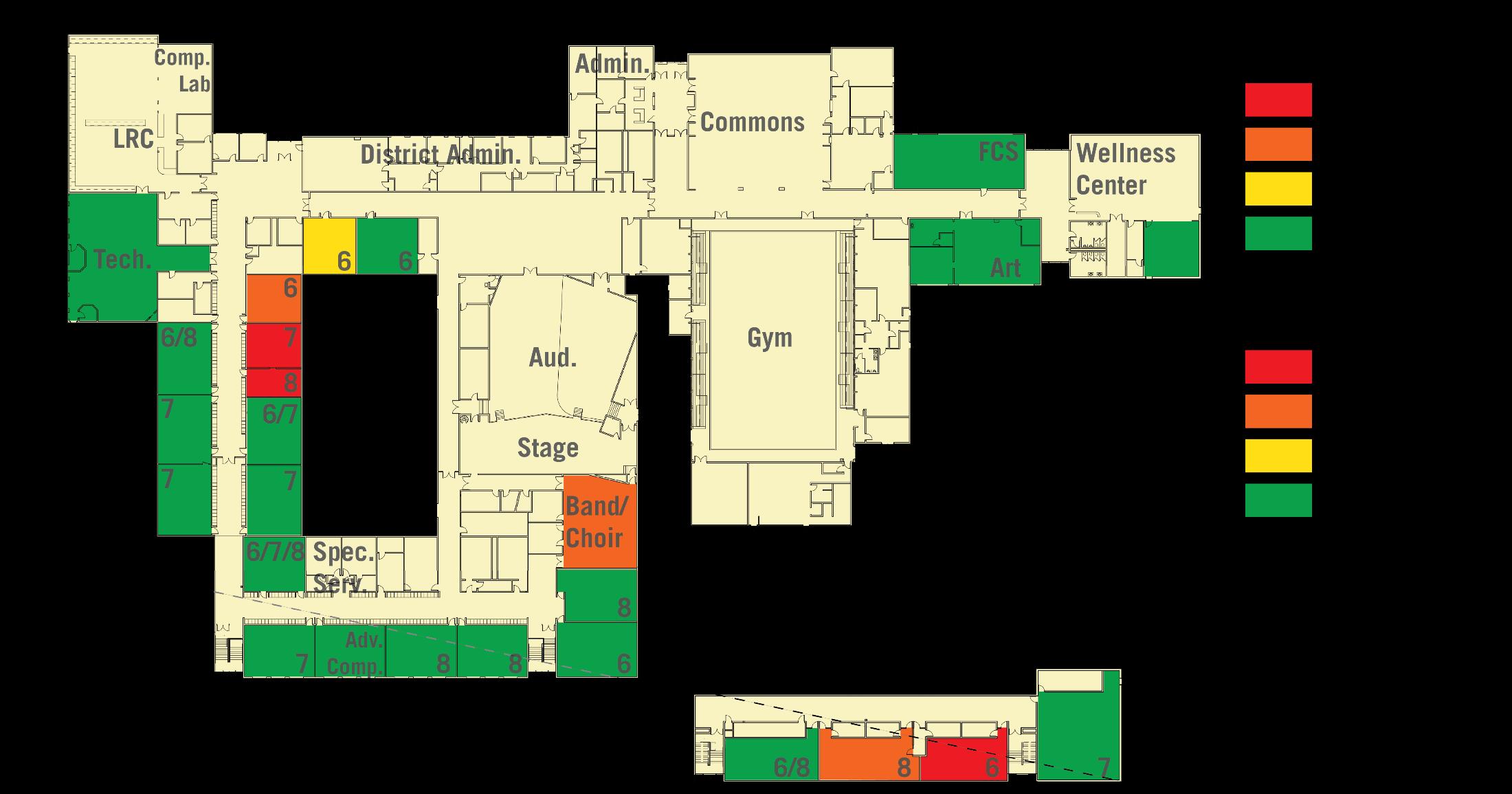
107 perkinswill.com
Science, Music & Special Services undersized
Observations Special Services

Special Services

Specialists’ offices occupy former storage rooms. These are undersized, impairing work with students and collaboration between specialists.

Special Services
Special Services occupy spaces that were not designed for the needs of these programs. Ideally these would be grouped together for better collaboration.


110 perkinswill.com
Observations
Small & Large Group

Small & Large Group

Library Resource Center (LRC) has ample space. Stacks and furniture help divide up the overall space for up to three classes.

Small & Large Group

Some soft seating and flexible furniture is provided, allowing for small group work. LRC could be reconfigured to allow for even more student utilization.

Observations
Science & Other Labs
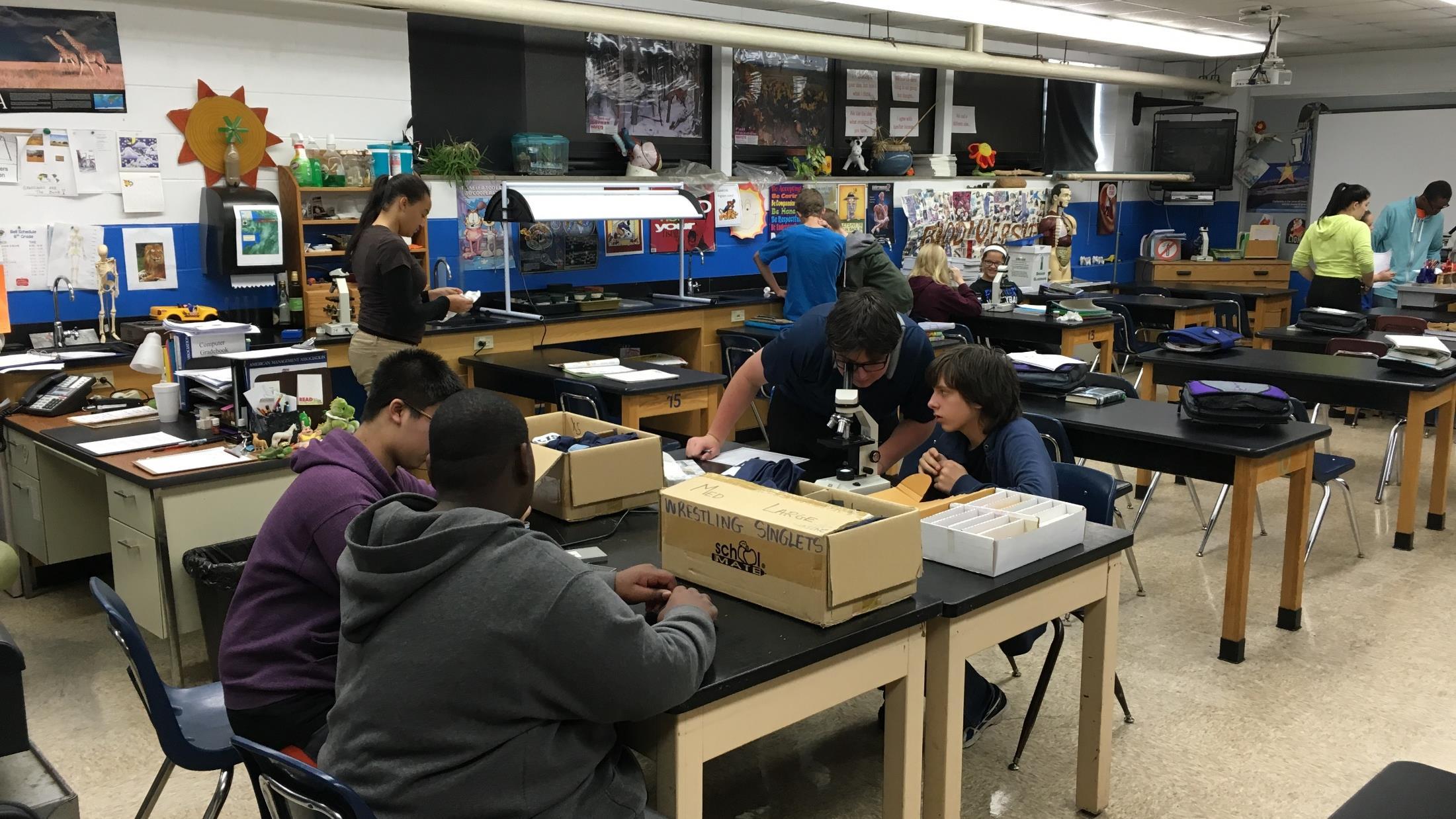
Science & Other Labs



Science rooms are undersized and have poor proportions (long and narrow) and heavy furniture, making them inflexible.

Science & Other Labs

Family Consumer Science space is adequately sized, but its proportions (long & narrow), furniture and stair risers restrict flexibility.

Observations
Instructional Technology
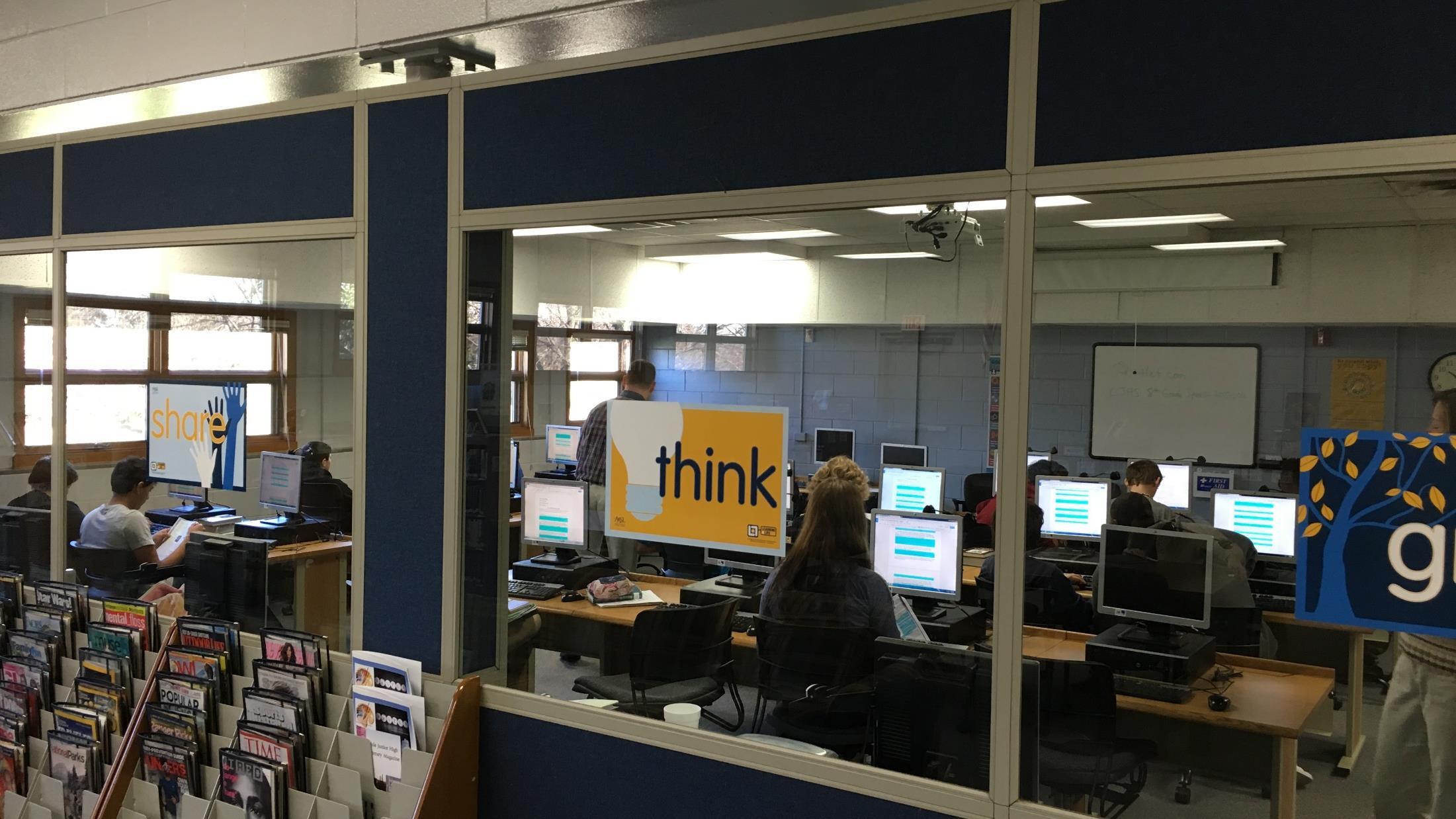
Instructional Technology
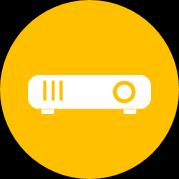
Dedicated computer lab is adjacent to LRC with good visibility. As technology becomes more mobile, these spaces offer opportunity for alternative uses.

Instructional Technology

Current infrastructure is inadequate to support increase in mobile devices. Teachers are developing unique solutions to accommodate charging and storage.

Observations Functional
Sizing
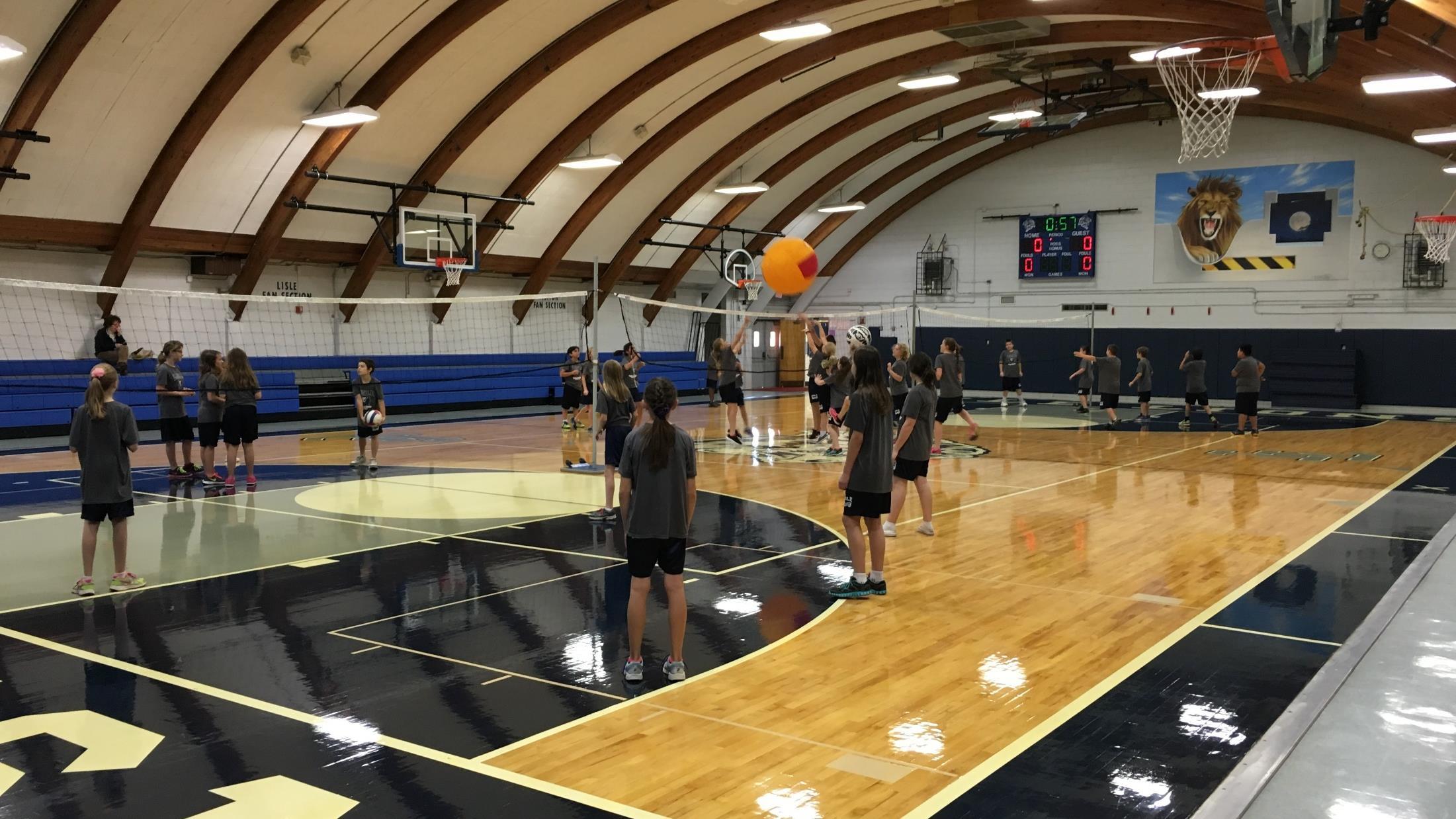
Functional Sizing
Single main gym cannot be subdivided to allow simultaneous use by multiple sports or activities. There is no auxiliary gym to provide additional support.


Functional Sizing

Auditorium lobby is underutilized. It functions as breakout for events, but is otherwise unused. It has potential as small group activity areas.
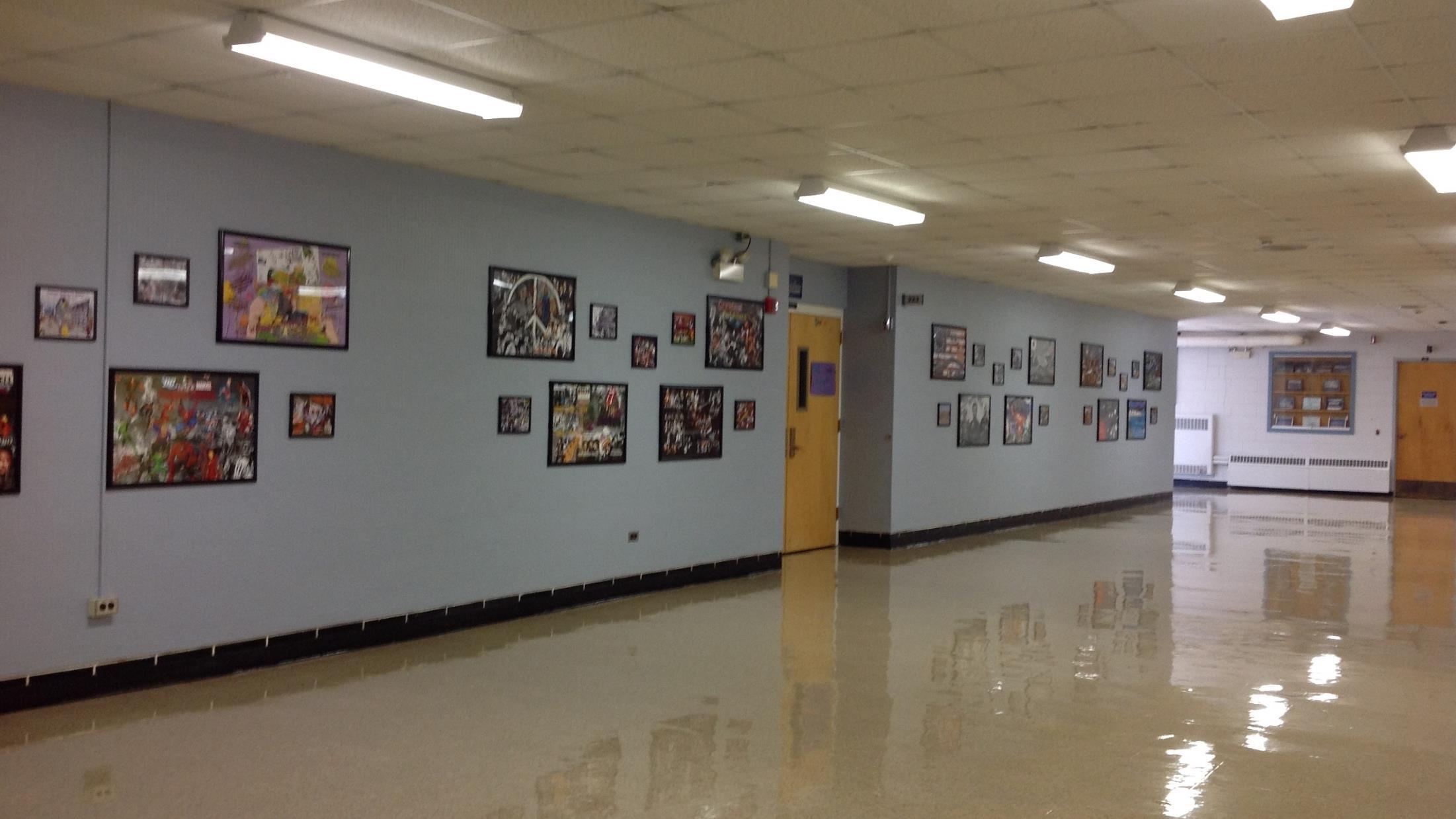
Functional Sizing

Interior Courtyard is underutilized. It provides light to adjacent classrooms, but could be redesigned and laid out as intentional outdoor educational spaces.
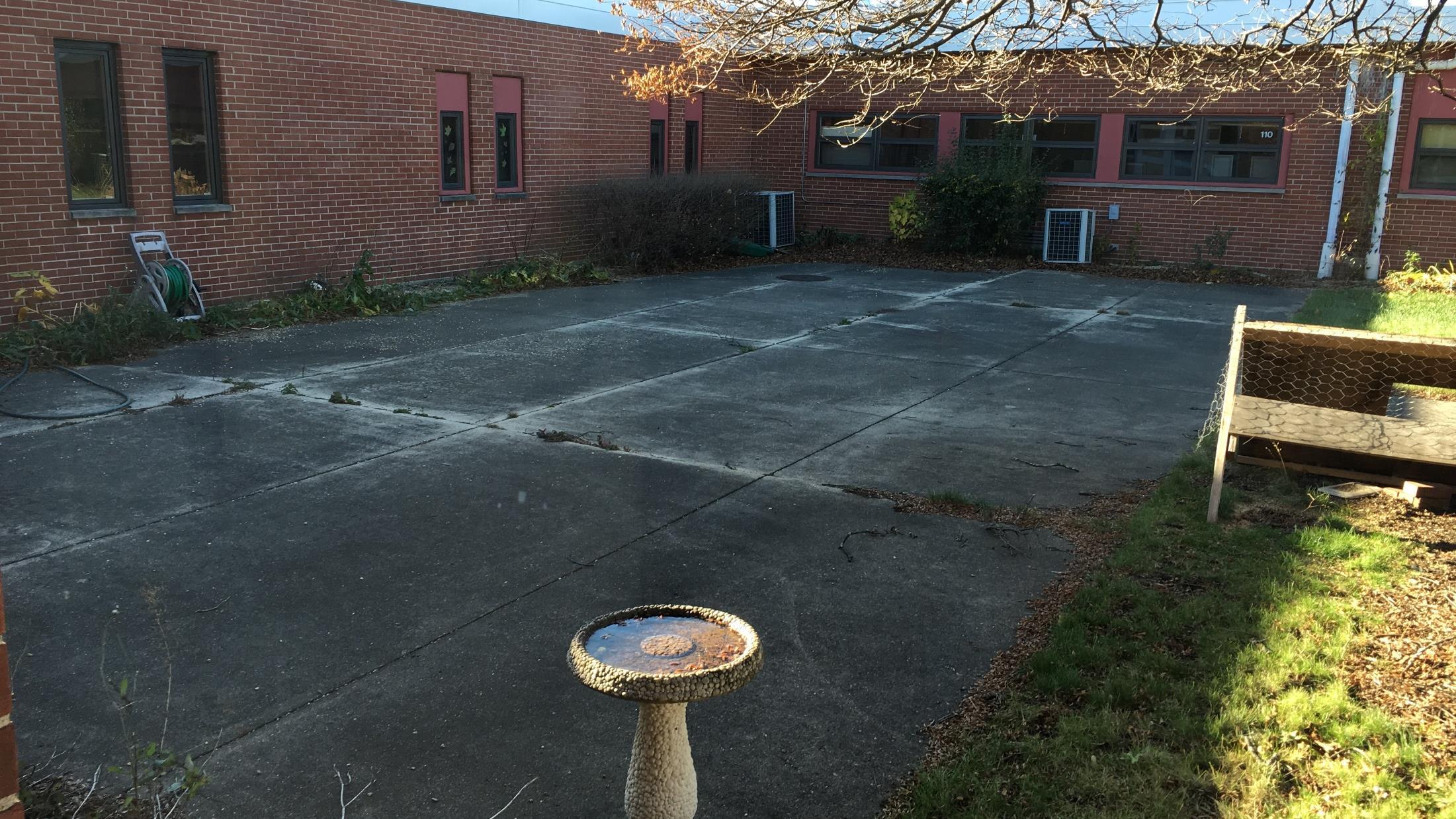
Observations
Building Security
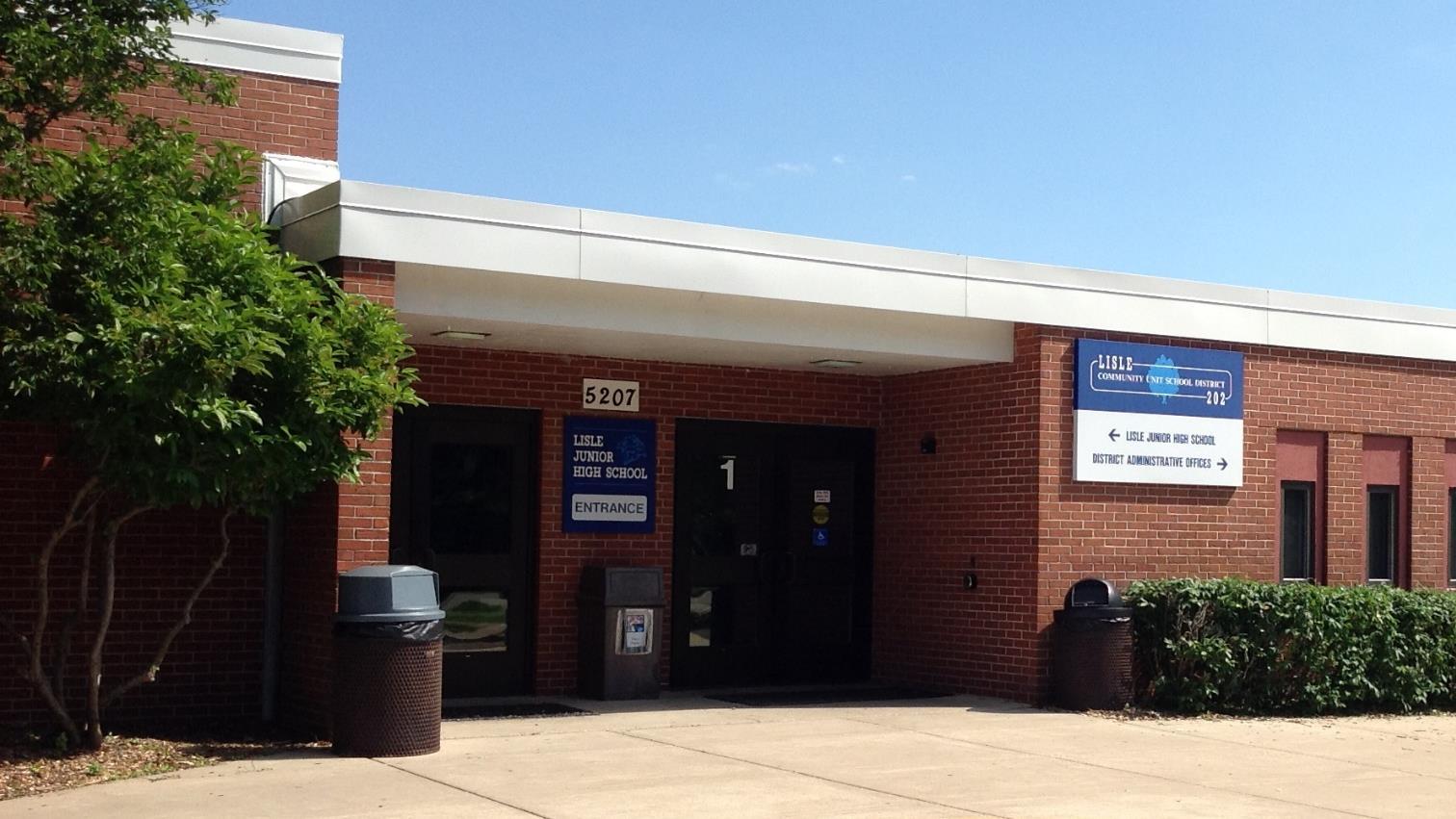
Building Security

Exterior doors are locked. Visitors are use intercom to be buzzed through. Security cameras monitor the main entrance and entry corridor.

Building Security

There is not a secure vestibule. Visitors have immediate access to the main corridor.
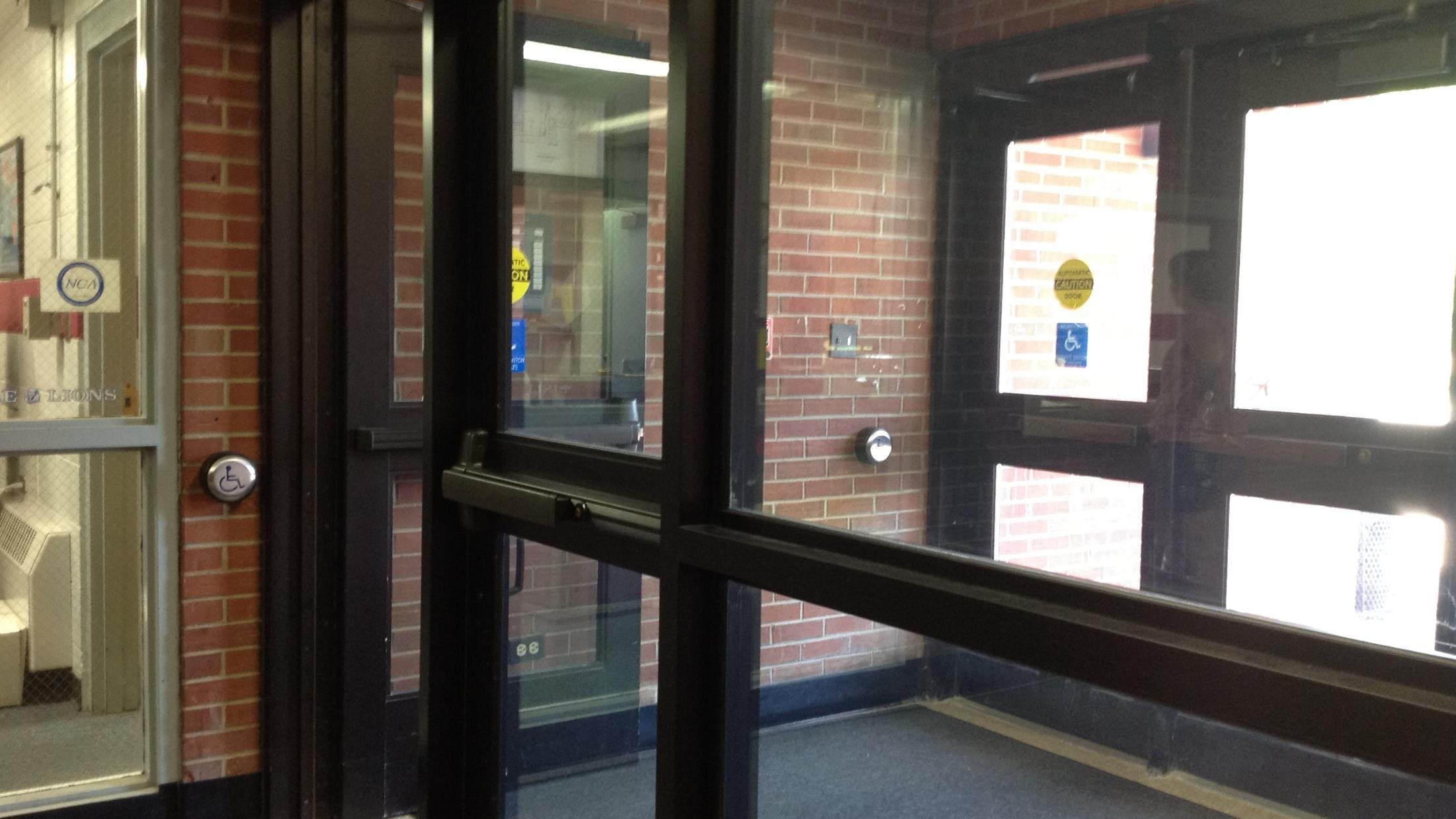
Building Security

Visitors check in at window to main office. Entrance and main office could be reconfigured to better align with best practices.

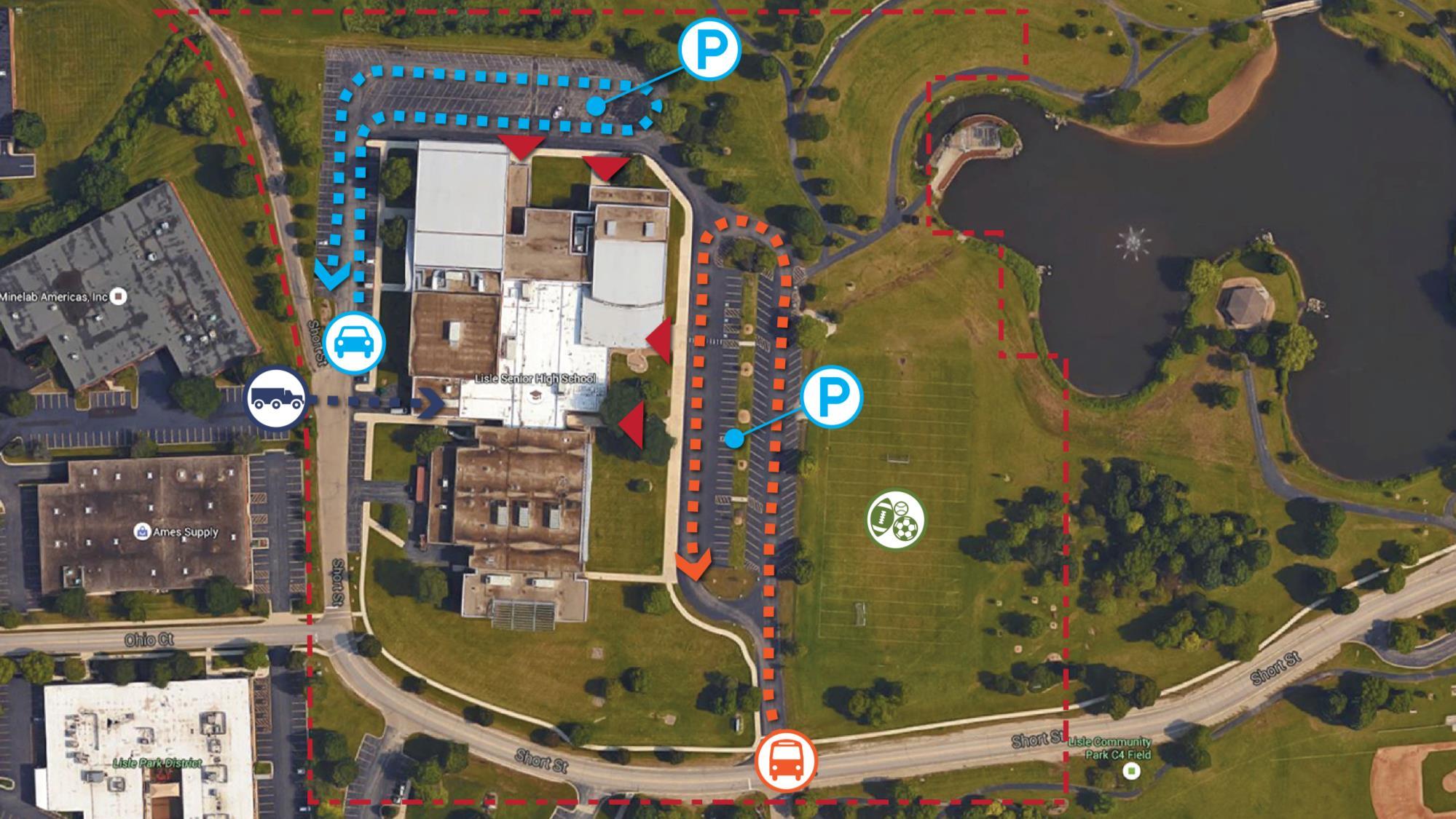
SENIOR HIGH 143,900 GSF 504 Students 9-12
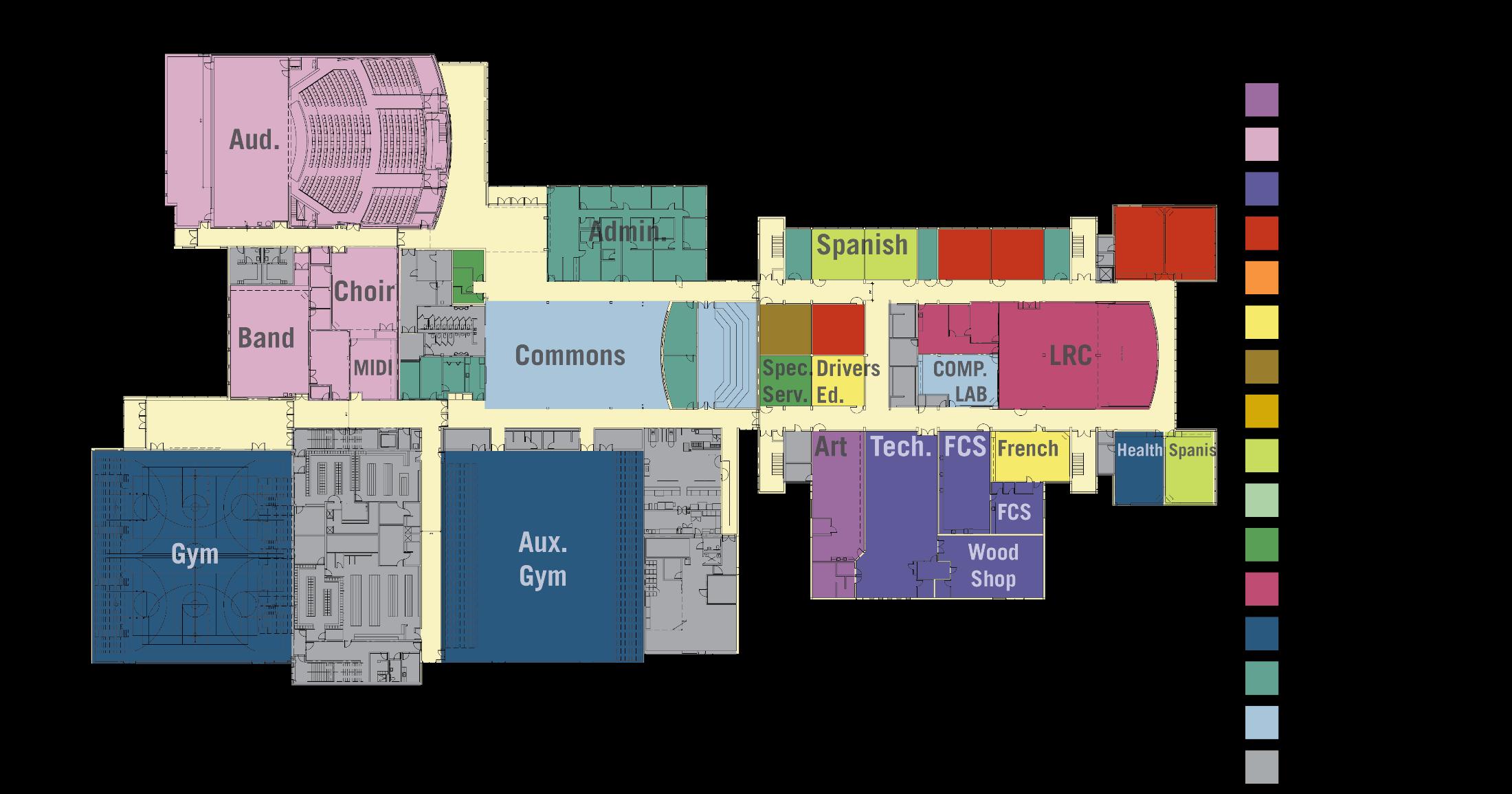
129 perkinswill.com CIRCULATION Clear circulation pattern

130 perkinswill.com CIRCULATION Clear circulation pattern
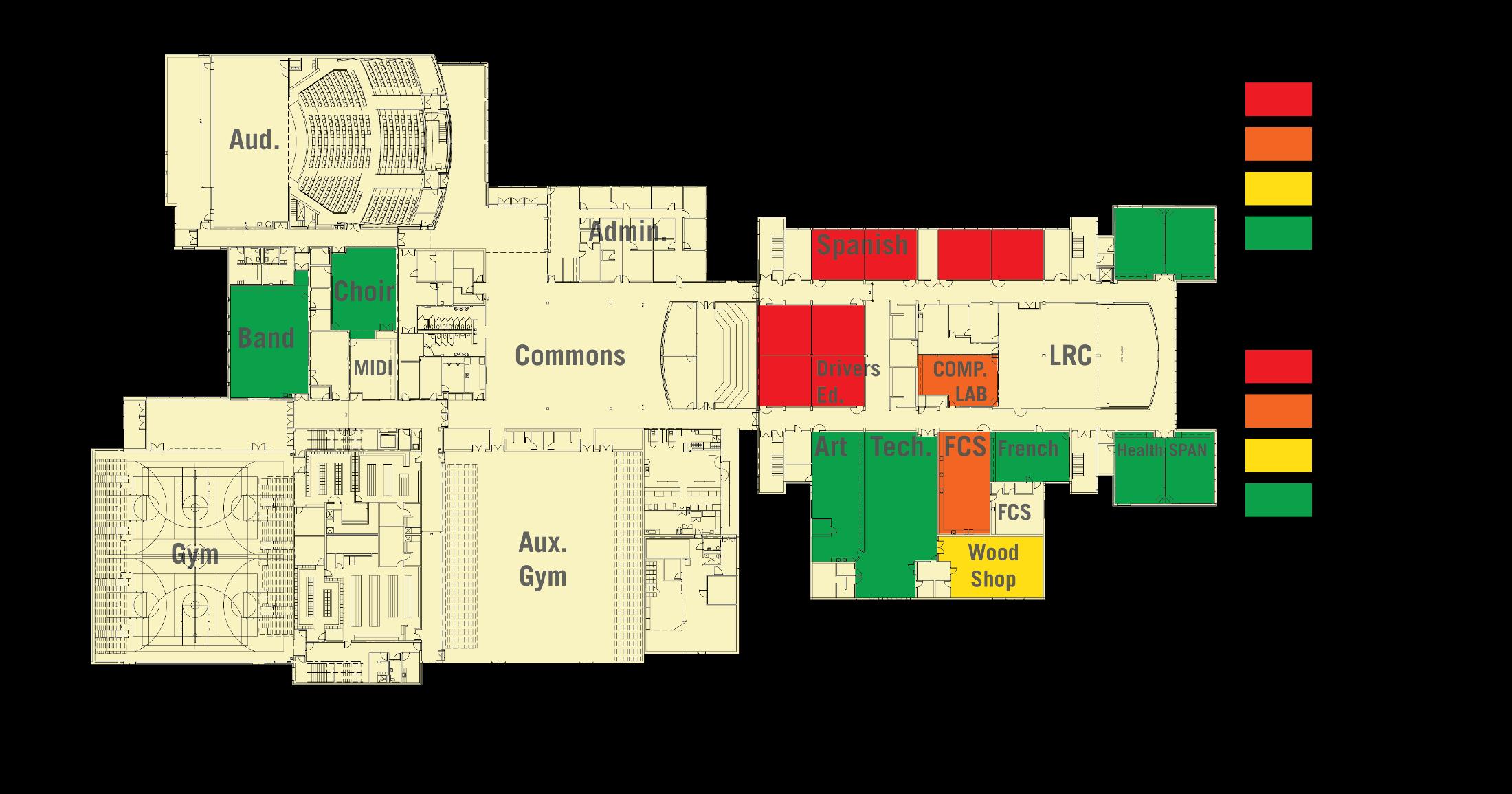
131 perkinswill.com CLASSROOM SIZES Orig. Classrooms Undersized, but Small Classes

132 perkinswill.com CLASSROOM SIZES Orig. Classrooms Undersized, but Small Classes
133 perkinswill.com
Observations Special Services
Special Services
Special Services functions are decentralized hindering collaboration between specialists.


134 perkinswill.com
Special Services

Special Services functions are decentralized hindering collaboration between specialists.

135 perkinswill.com
Spec. Educ. & Student Serv.

Underutilized study hall is currently scheduled to be converted into a students services suite.

Special Services


137 perkinswill.com
more centralized
Potential for
Students Services Suite.
Observations
Small & Large Group

Small & Large Group
Typical classrooms do not have access to small group work space. Faculty offices and meeting rooms are underutilized and could serve as small group space.


139 perkinswill.com
Small & Large Group
LRC uses furniture to help separate into multiple zones for small and large group work, but furniture does allow for easy reconfiguration.


Small & Large Group
LRC uses furniture to help separate into multiple zones for small and large group work, but furniture does allow for easy reconfiguration.

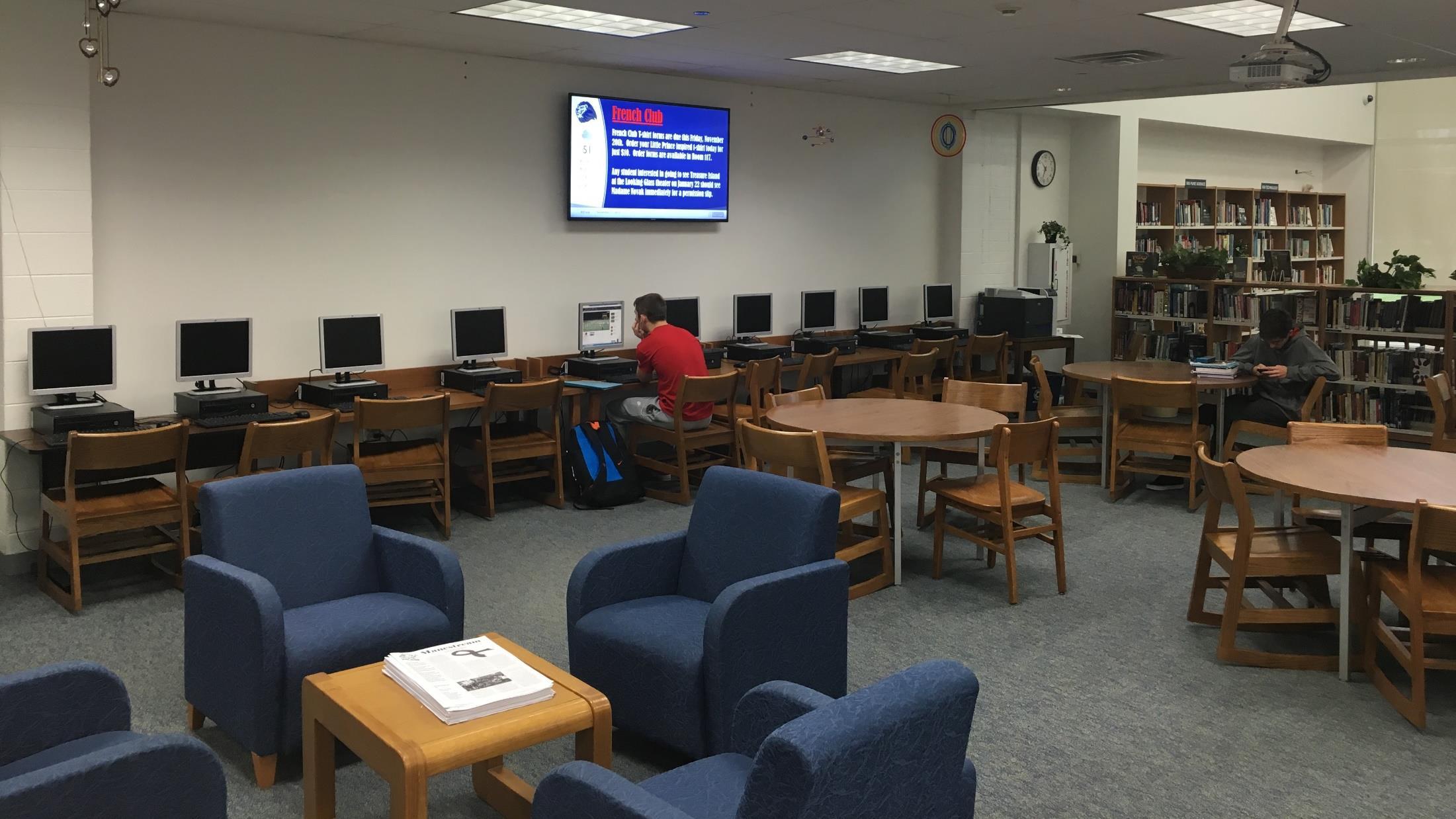
Observations
Science & Other Labs
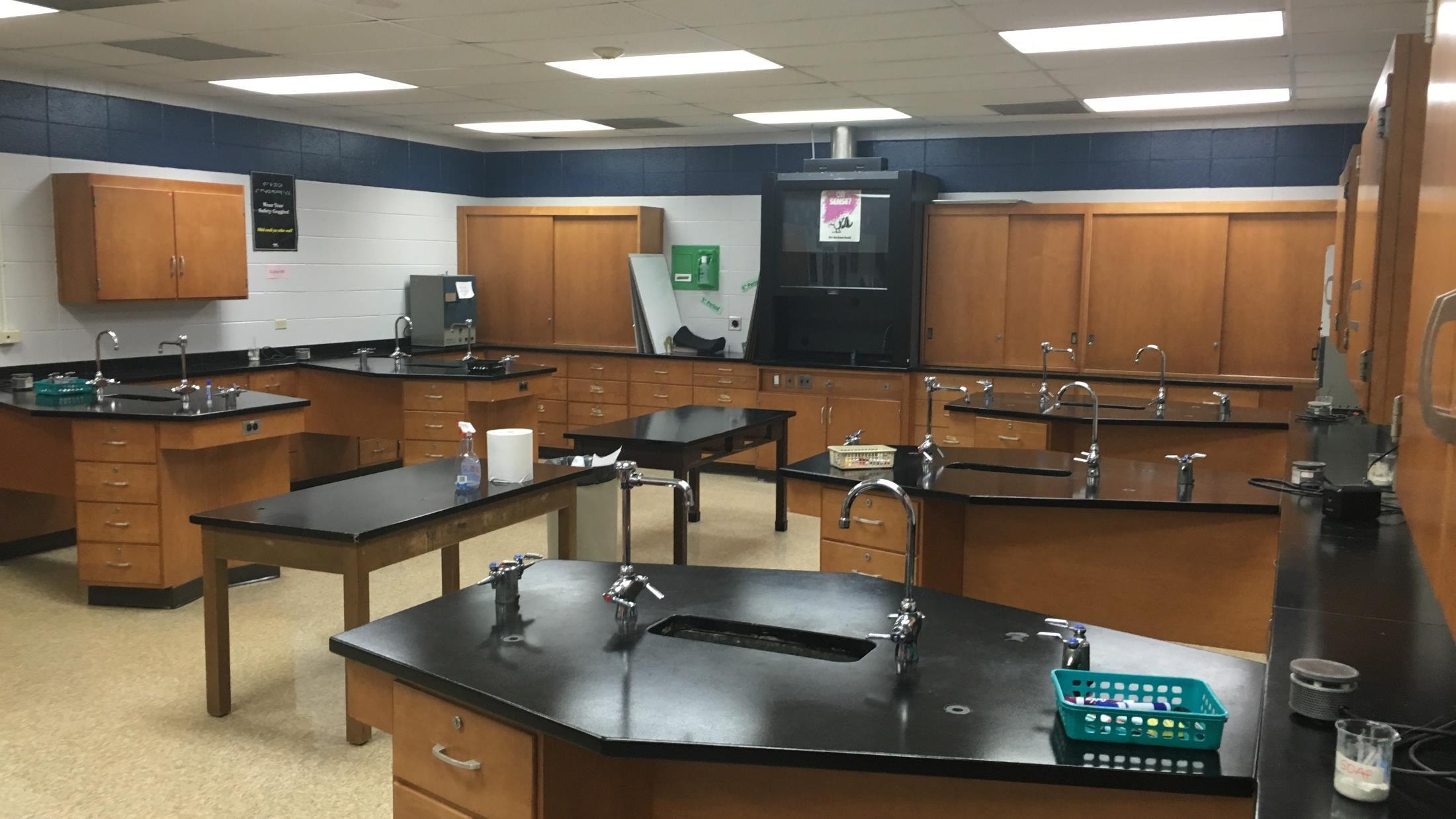
Science & Other Labs

Science labs have fixed tables that do not allow for flexibility in the curriculum. There are no windows to allow daylight into the science labs.

Science & Other Labs

Technology center has ample space exceeding its current use offering potential for growth. Adjacency to LRC offers opportunities for synergies in space use.
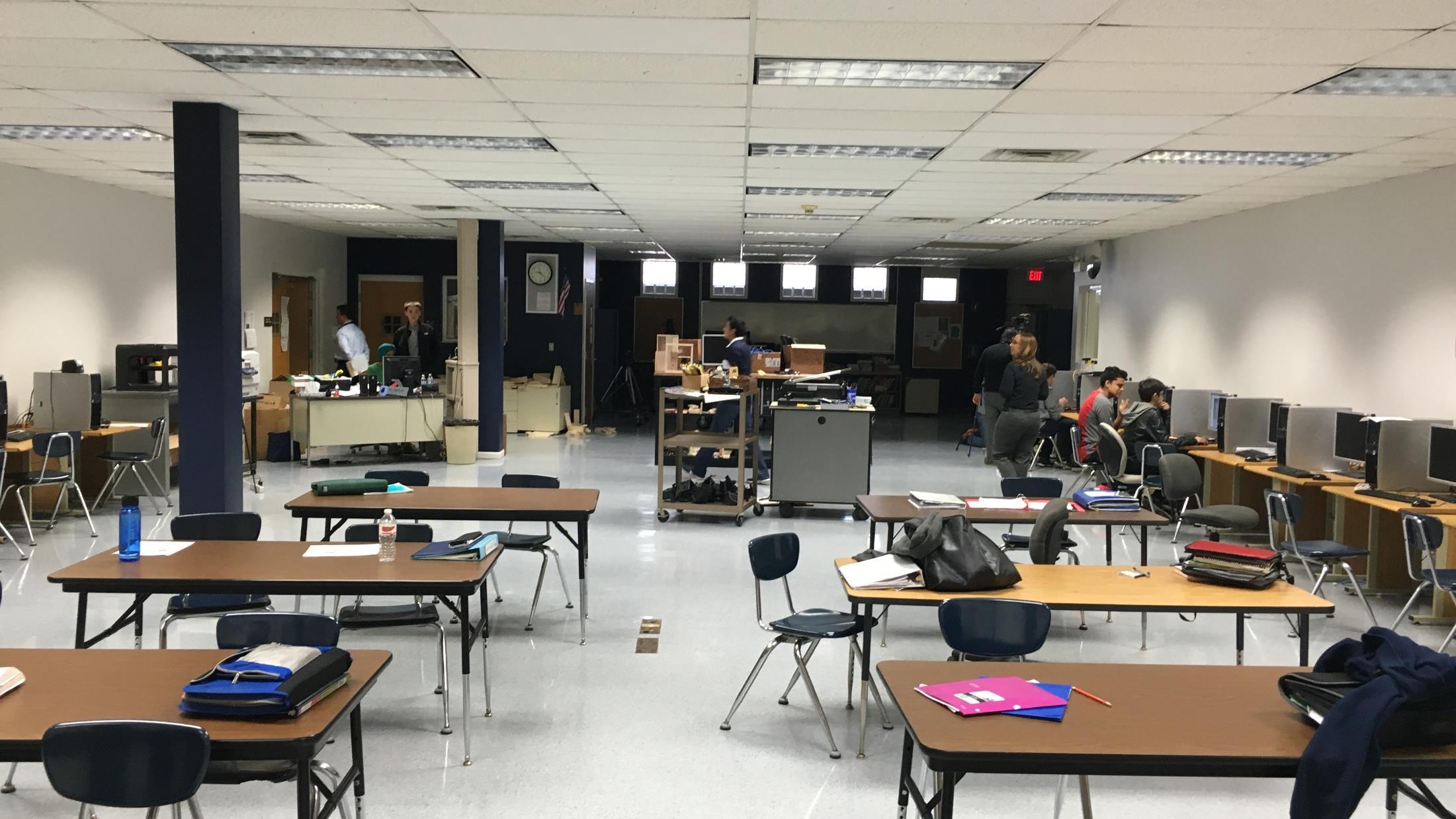
Science & Other Labs

Wood Shop adjacent to technology program presents opportunities for adapted use in combination with engineering.
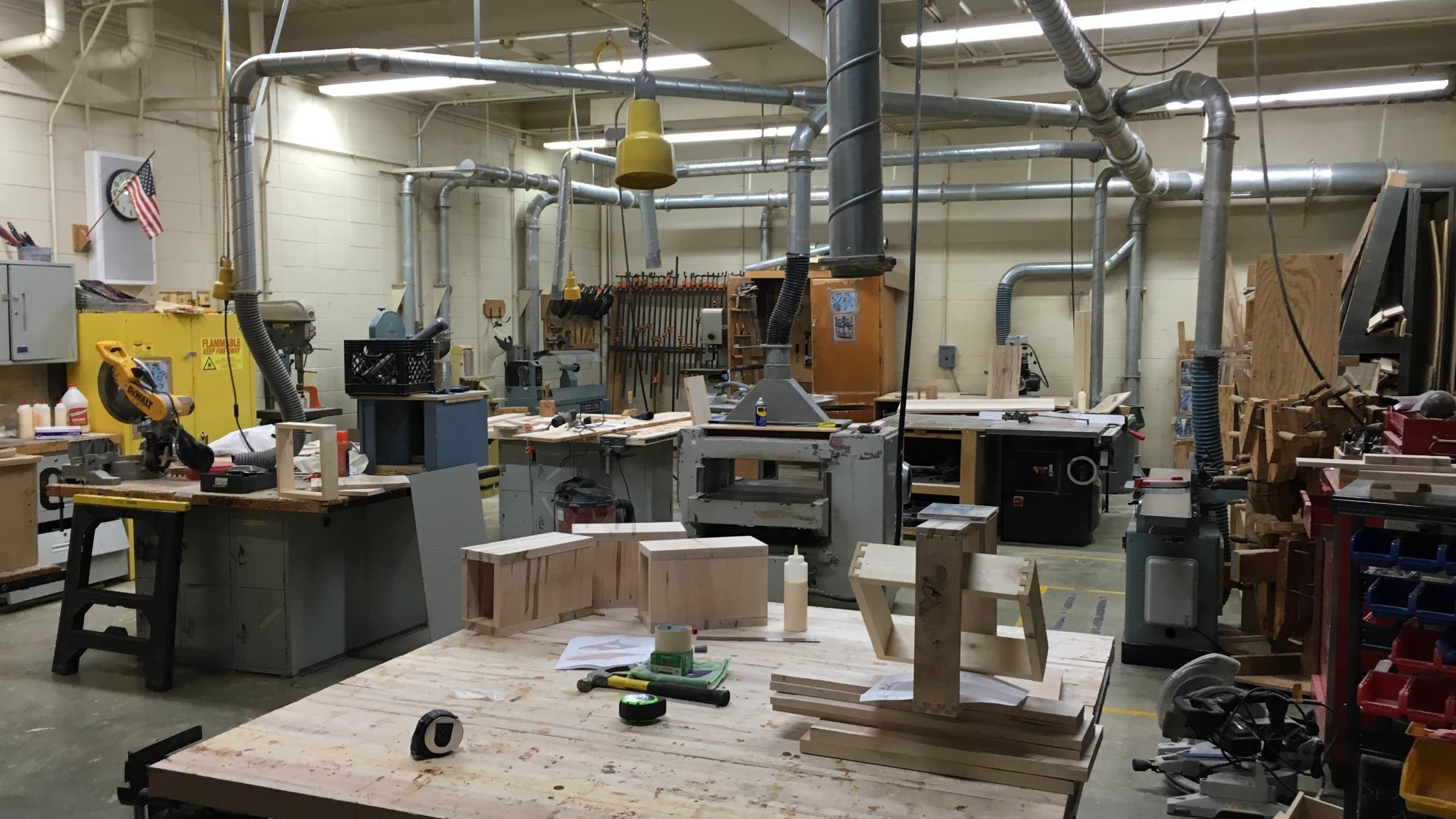
Observations
Instructional Technology
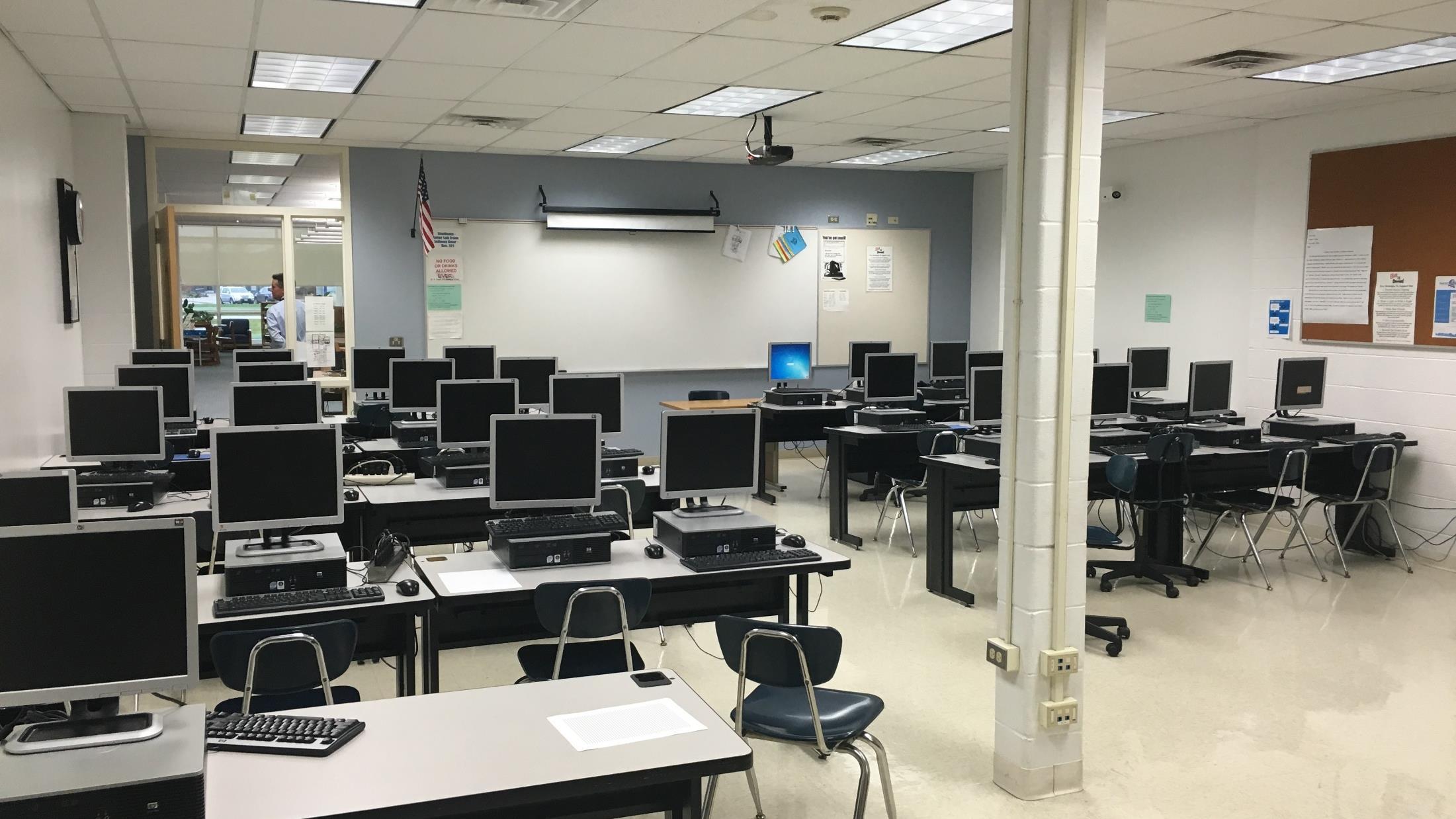
Instructional Technology

Dedicated computer lab adjacent to LRC used by classes. It is not available to individual or small groups of students.

Instructional Technology

Students visit LRC during study hall to access computers, but student access is limited. Travel back and forth to Study Hall results in lost time.
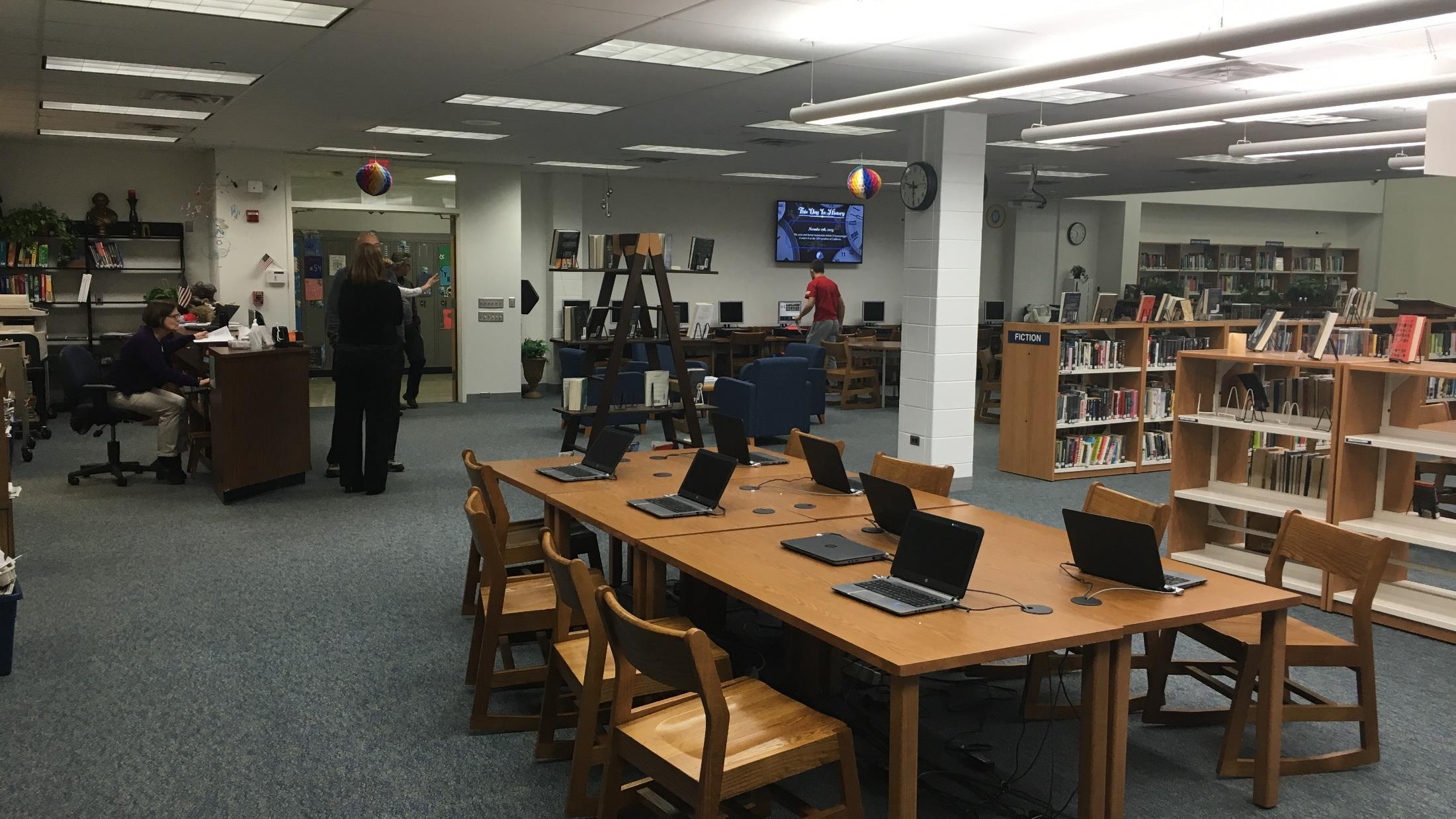
Observations Functional Sizing
149 perkinswill.com
Functional Sizing

Classrooms are undersized per current standards, however average class size is 20 students. Furniture is inflexible and creates noise when rearranged.

Functional Sizing

Walls separating classrooms are temporary demountable partitions up to underside of ceiling and do not properly separate rooms acoustically.

Functional Sizing
Lack of storage throughout the building results in items being stored in hallways and other building services areas.


Observations
Building Security

Building Security

Single exterior door is open during the school day.

Building Security

Vestibule is secure. Good visibility from the office of approaching people. Visitors are buzzed into the office and checked in prior to gaining access to the school.
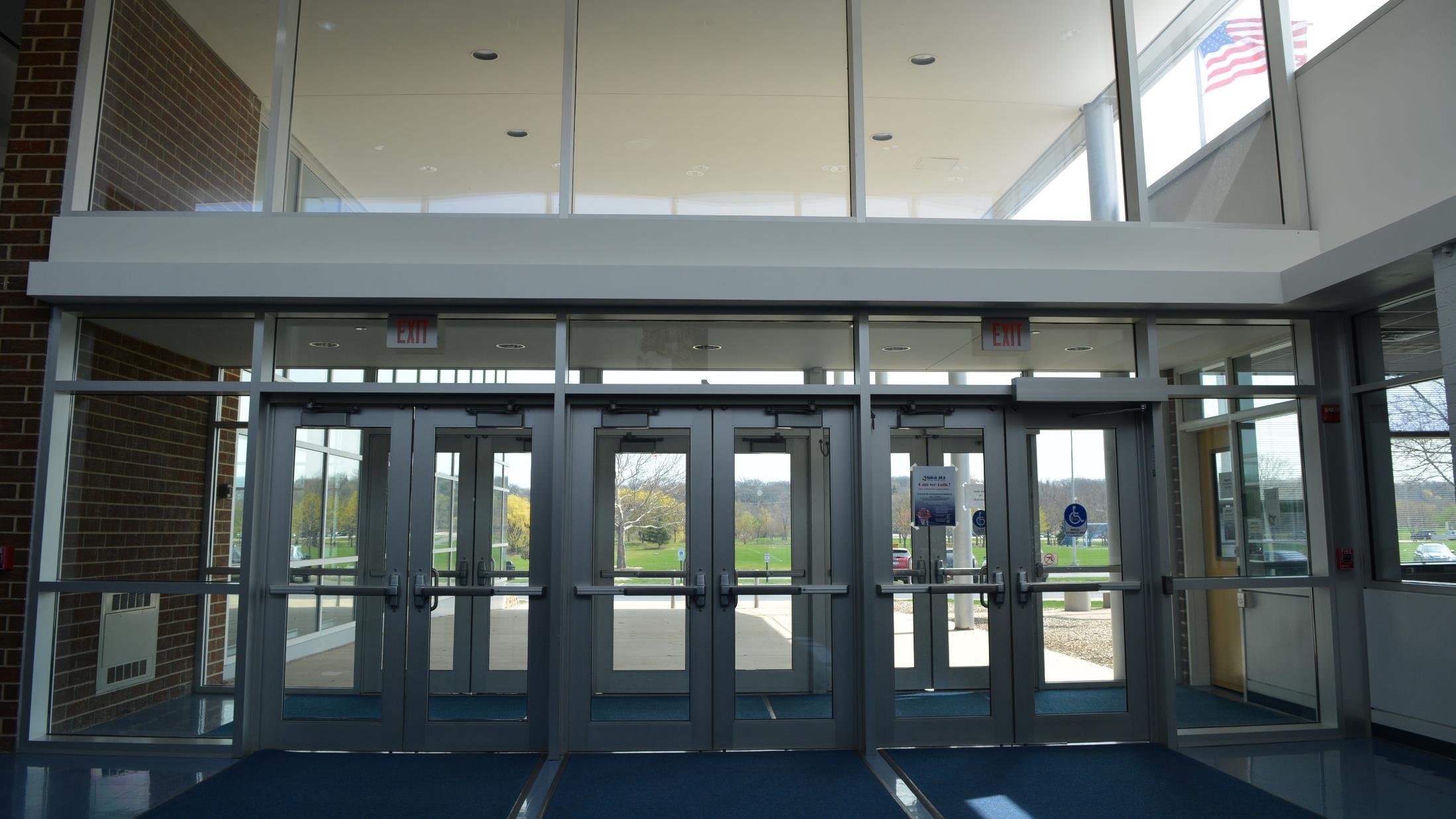
156 perkinswill.com
21ST CENTURY LEARNING ENVIRONMENTS
Early Childhood
157 perkinswill.com

 Pre-Kindergarten classroom
Tate Woods Elementary
Pre-Kindergarten classroom
Tate Woods Elementary
21st Century Space

Adequate space for multiple activities. Child accessible storage. Understated finishes. Natural daylight and low windows for views.
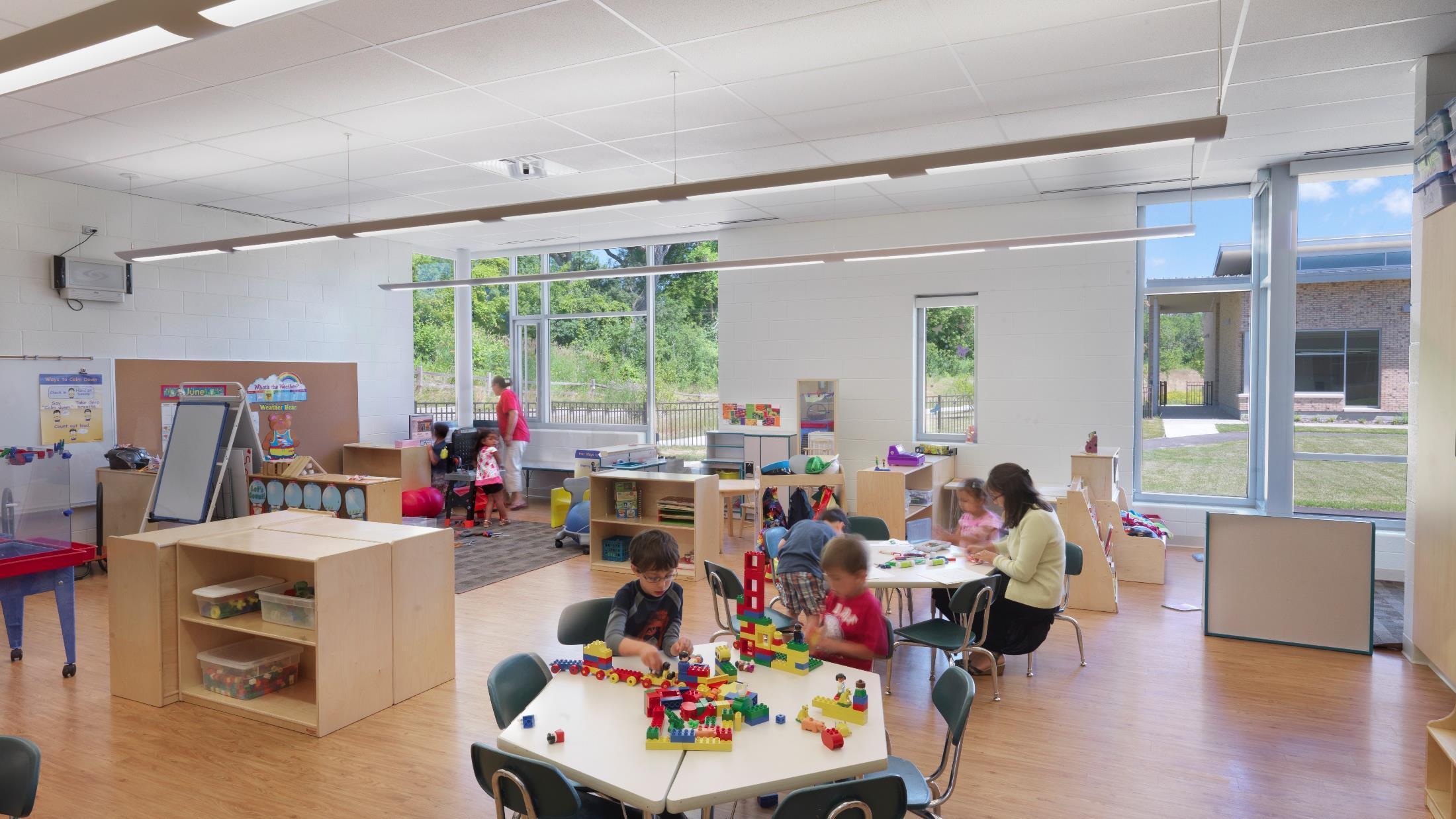

 Pre-Kindergarten storage Tate Woods Elementary
Pre-Kindergarten storage Tate Woods Elementary
21st Century Space
Multiple stations for student work and projects. Clear organization of students accessible storage and higher teacher storage. Access to toilet and sink.

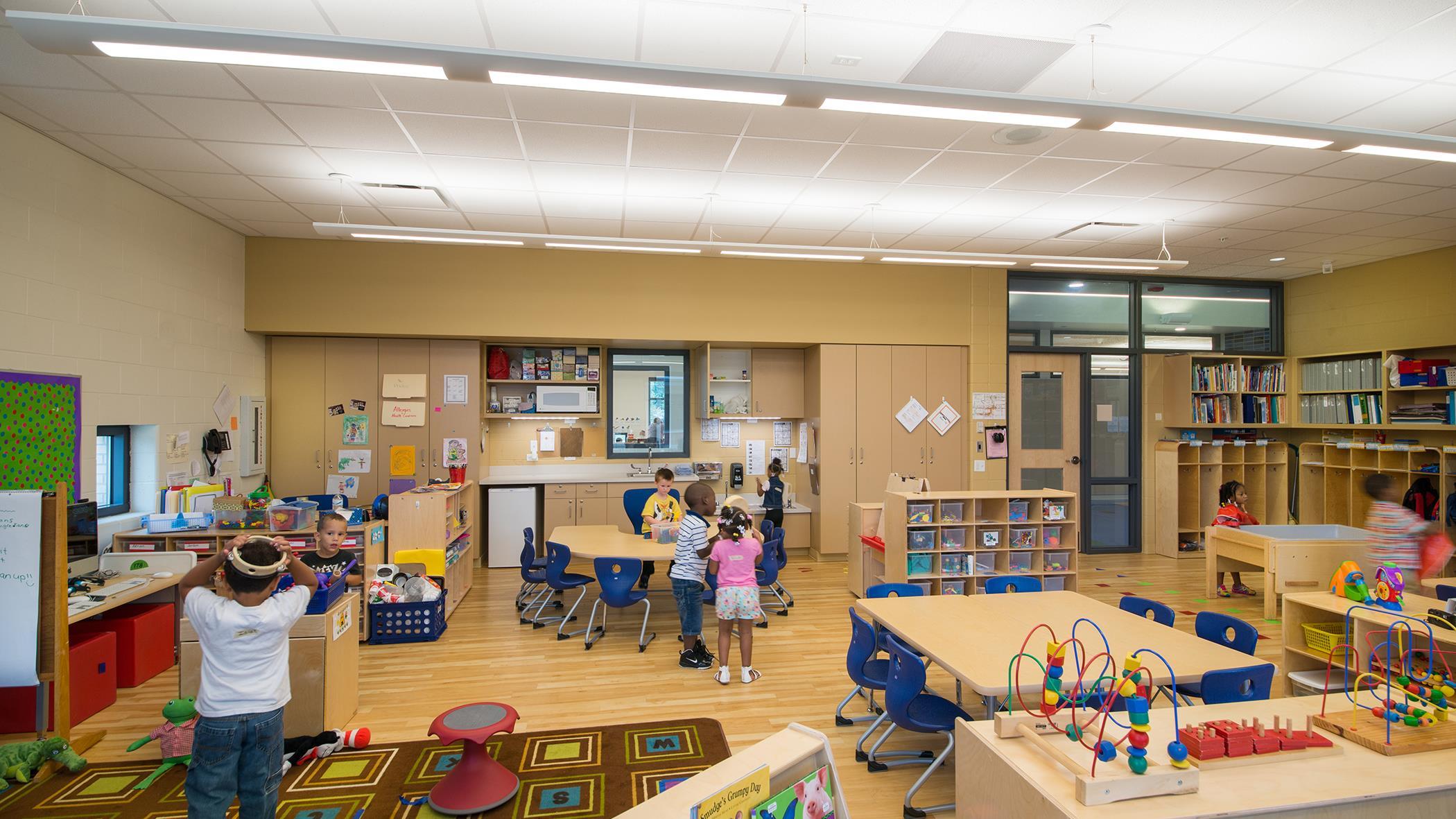
21st Century Space
Secure outdoor play area. Direct line of sight and easy access from surrounding classrooms.


21st Century Space
Gross Motor Room

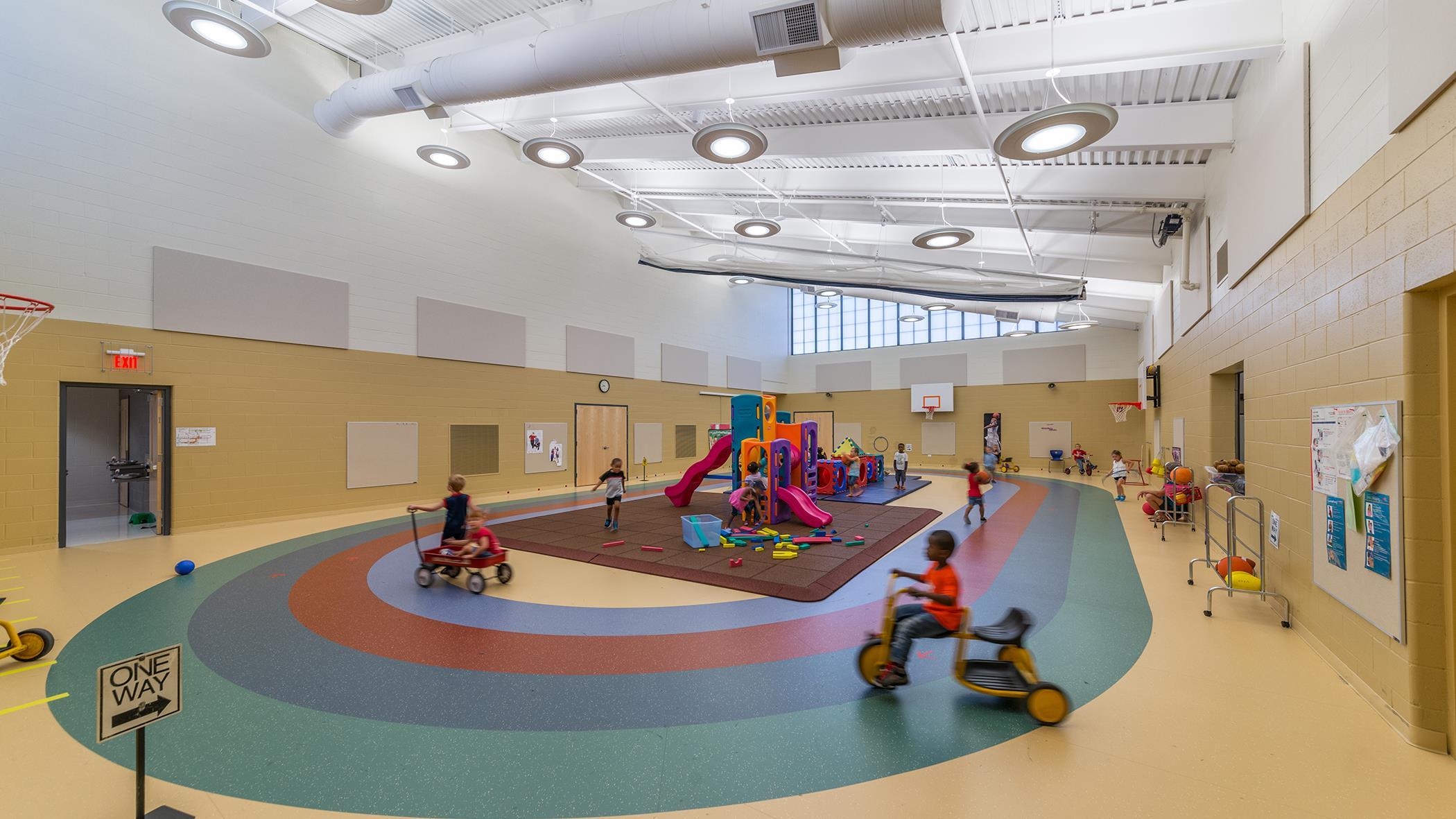
Special Services
164 perkinswill.com
Schiesher Elementary

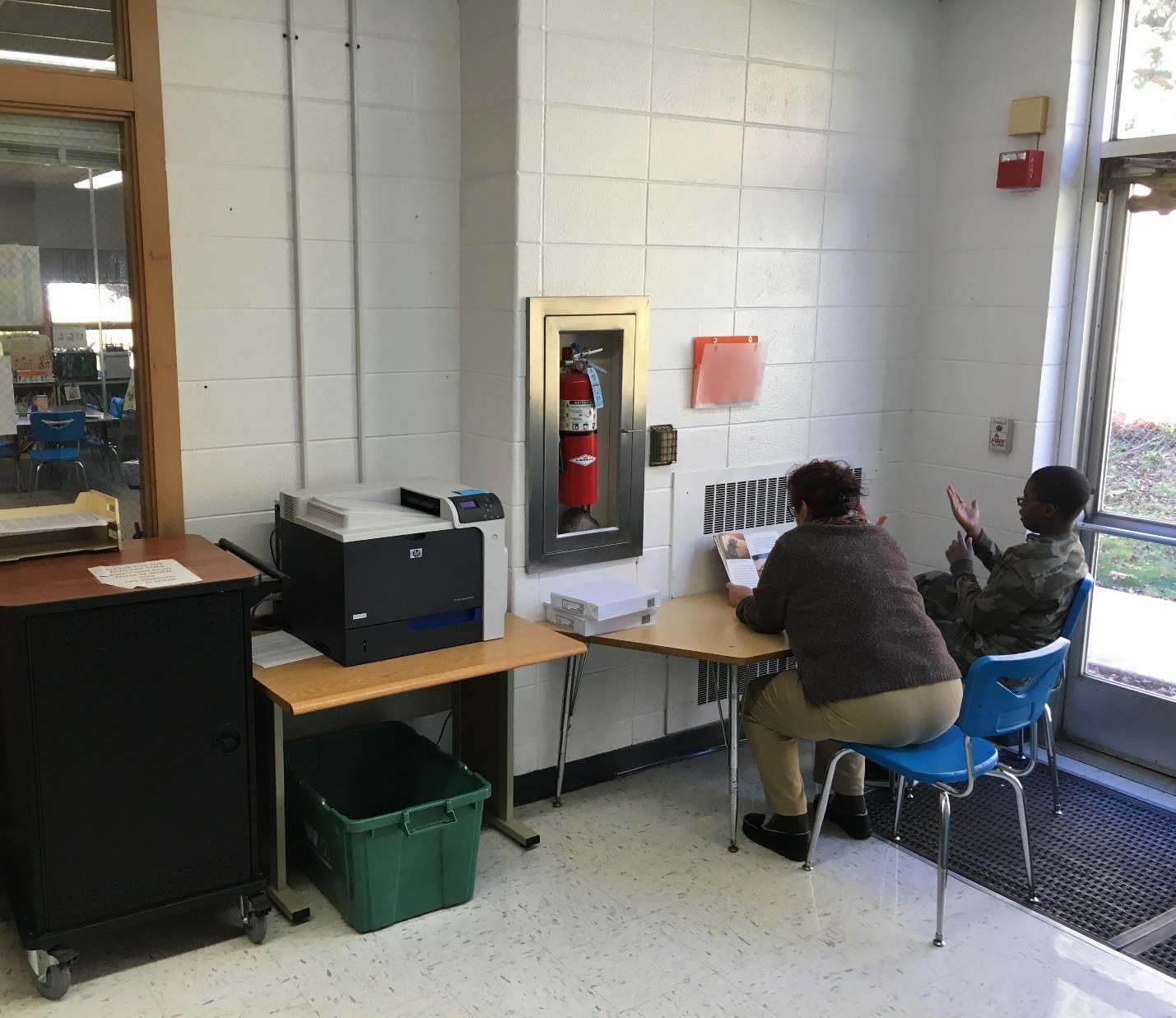
Pull-Out Interventions

21st Century Space

Small Group Work Area adjacent to Classrooms
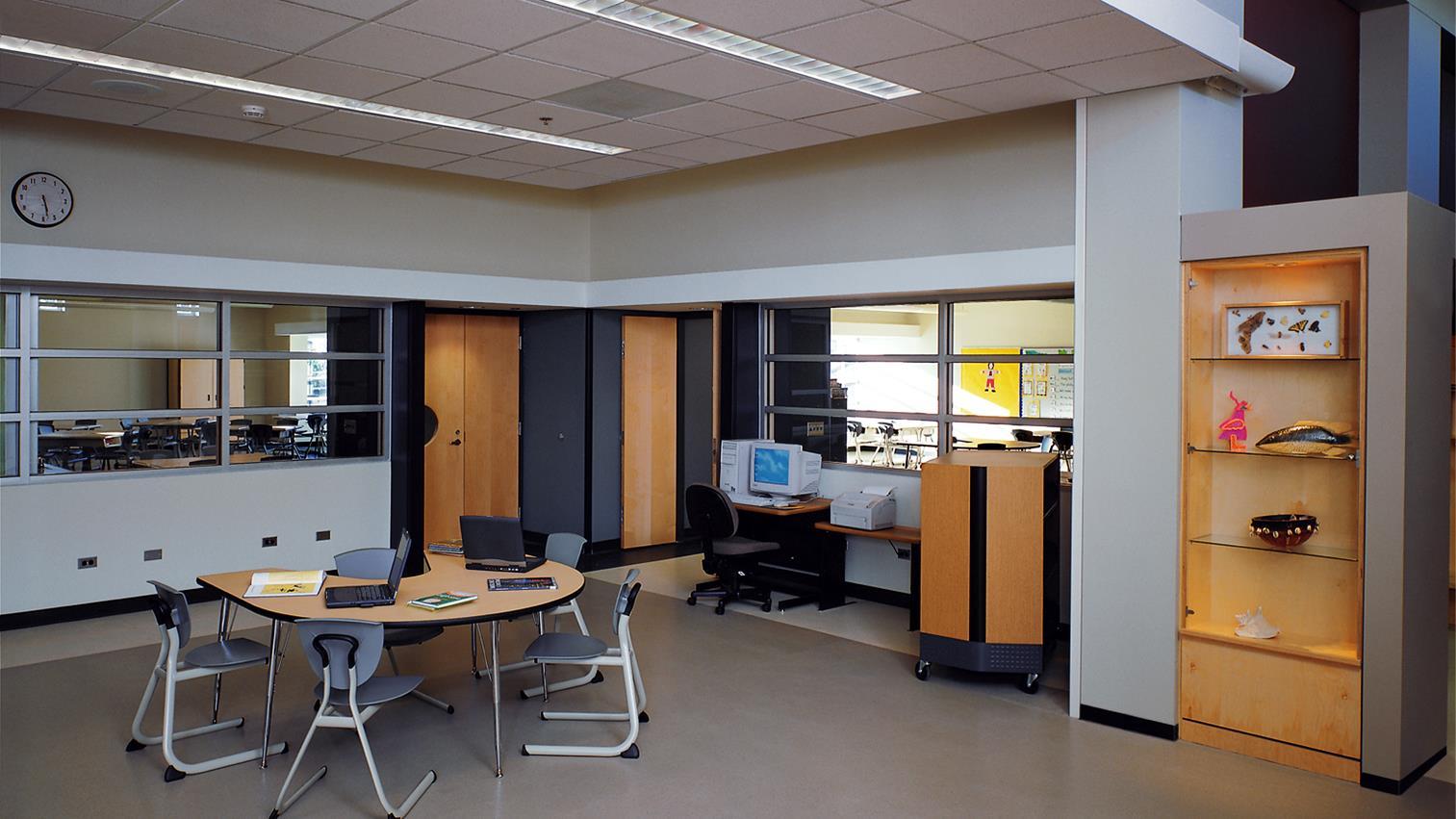
Schiesher Elementary

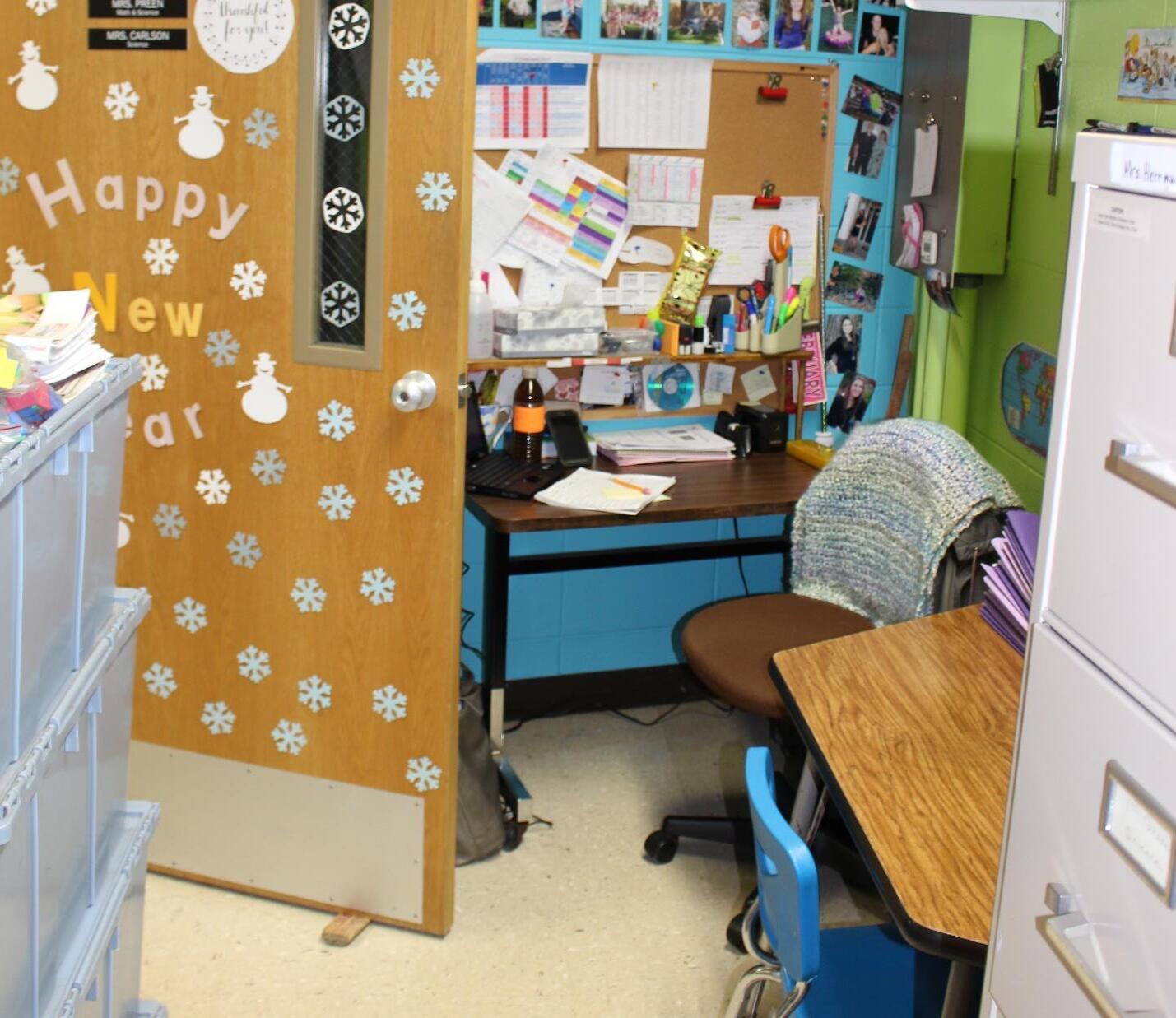
Specialists Offices

Reading Room & Office Tate Woods Elementary



21st Century Spaces

Professional Faculty Offices

Small & Large Group
170 perkinswill.com
Schiesher Elementary
Small Group Projects in Classrooms





21st Century Spaces
Corridor as Collaboration Space


Schiesher Elementary

Library Resource Center

21st Century Spaces
Media Center


21st Century Spaces
Media Center

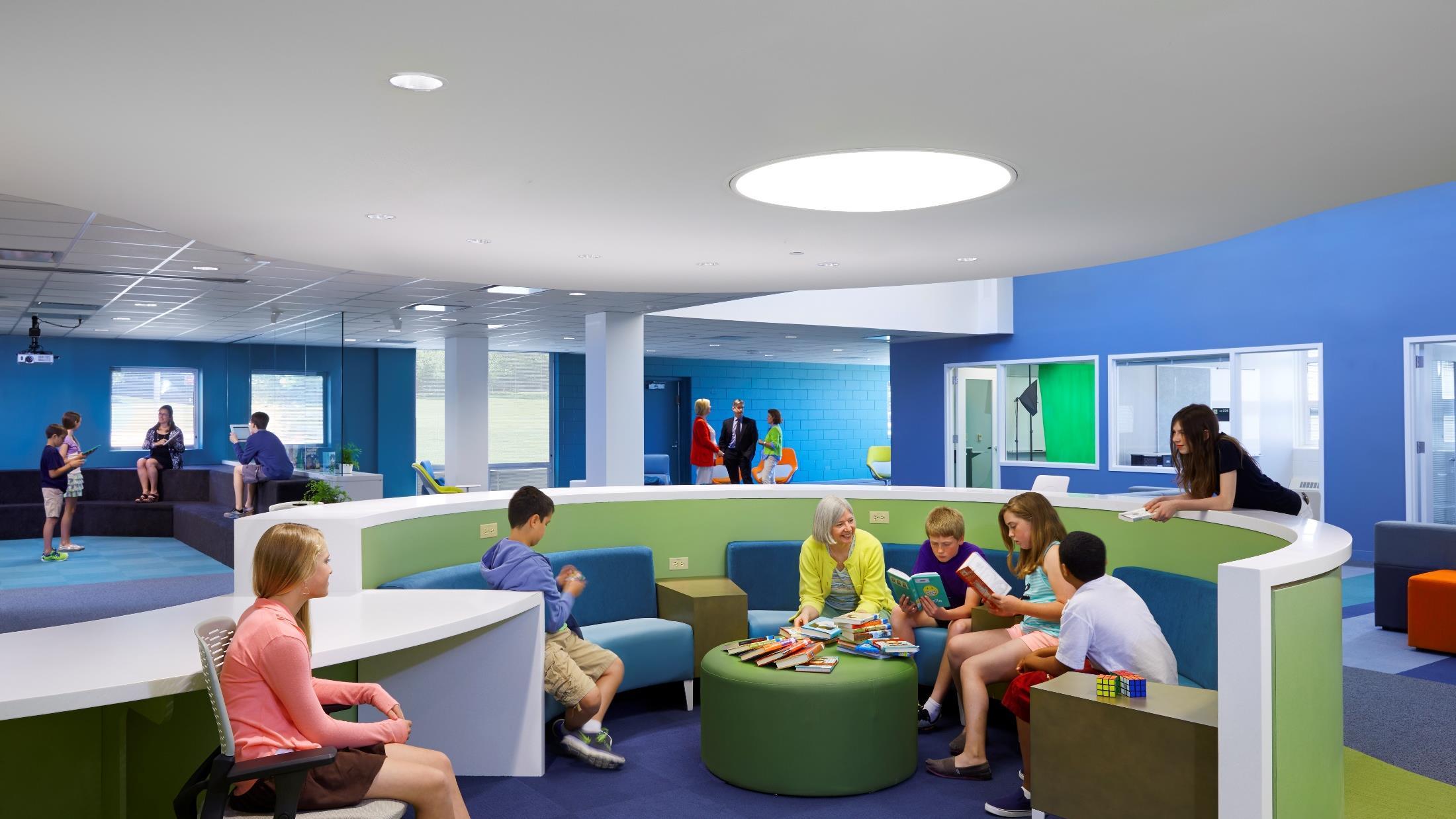
Science & Other Labs
176 perkinswill.com
Senior High
Science Lab




STEM Lab 21st Century Spaces
Junior High
Technology Center

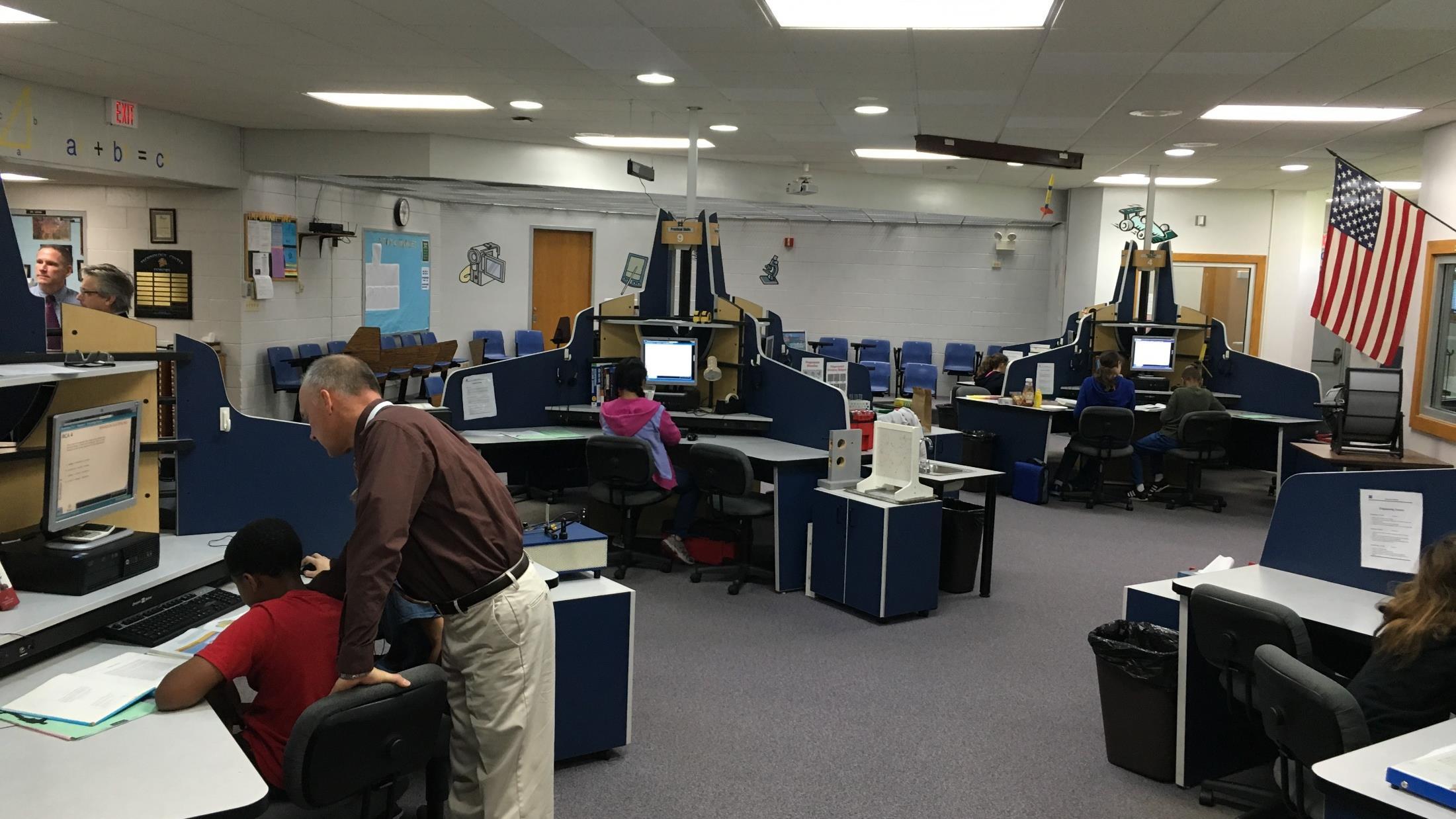
21st Century Spaces
Engineering/Robotics Lab

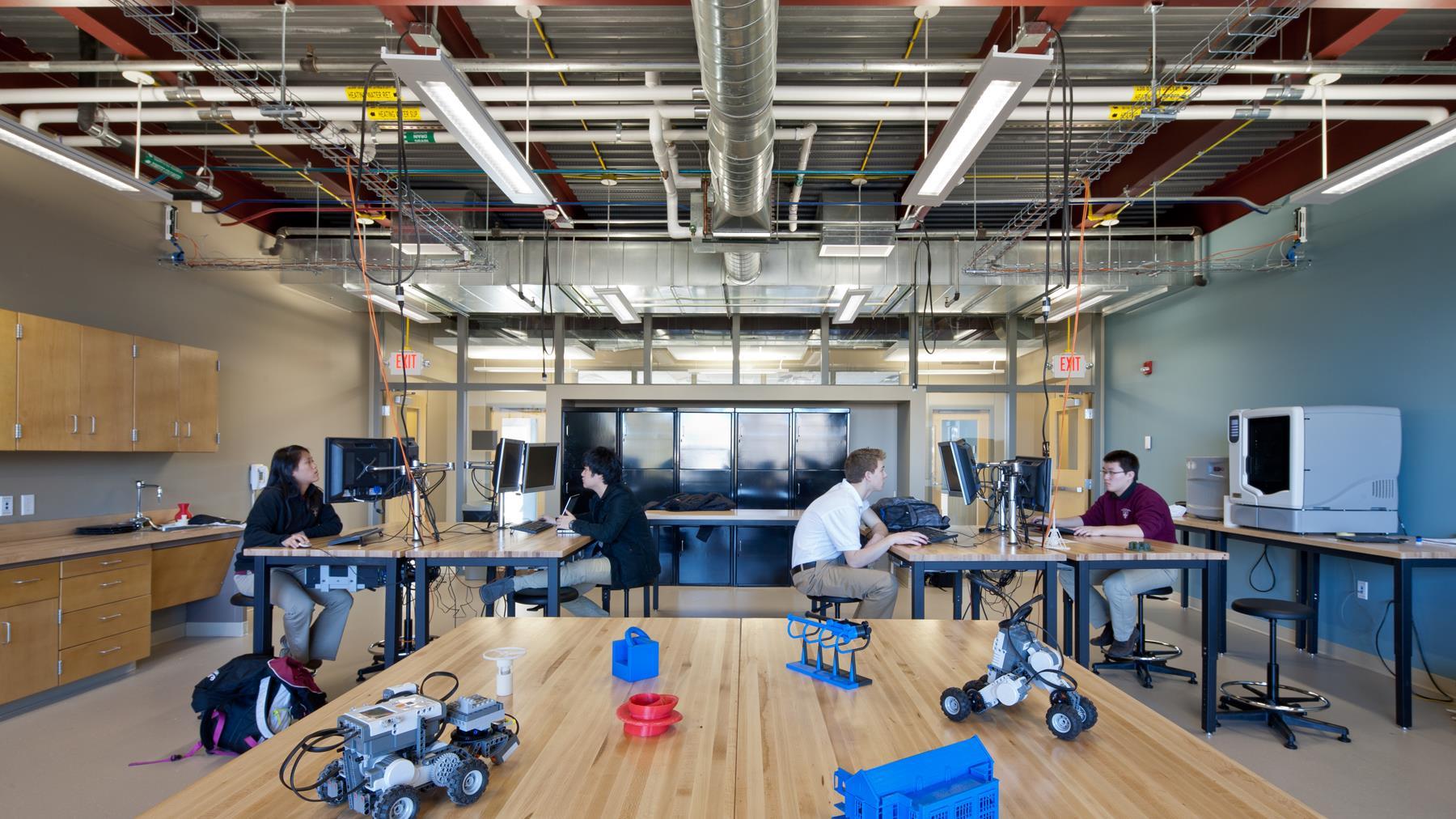
Senior High

Technology Center

21st Century Spaces
Engineering/Robotics Lab

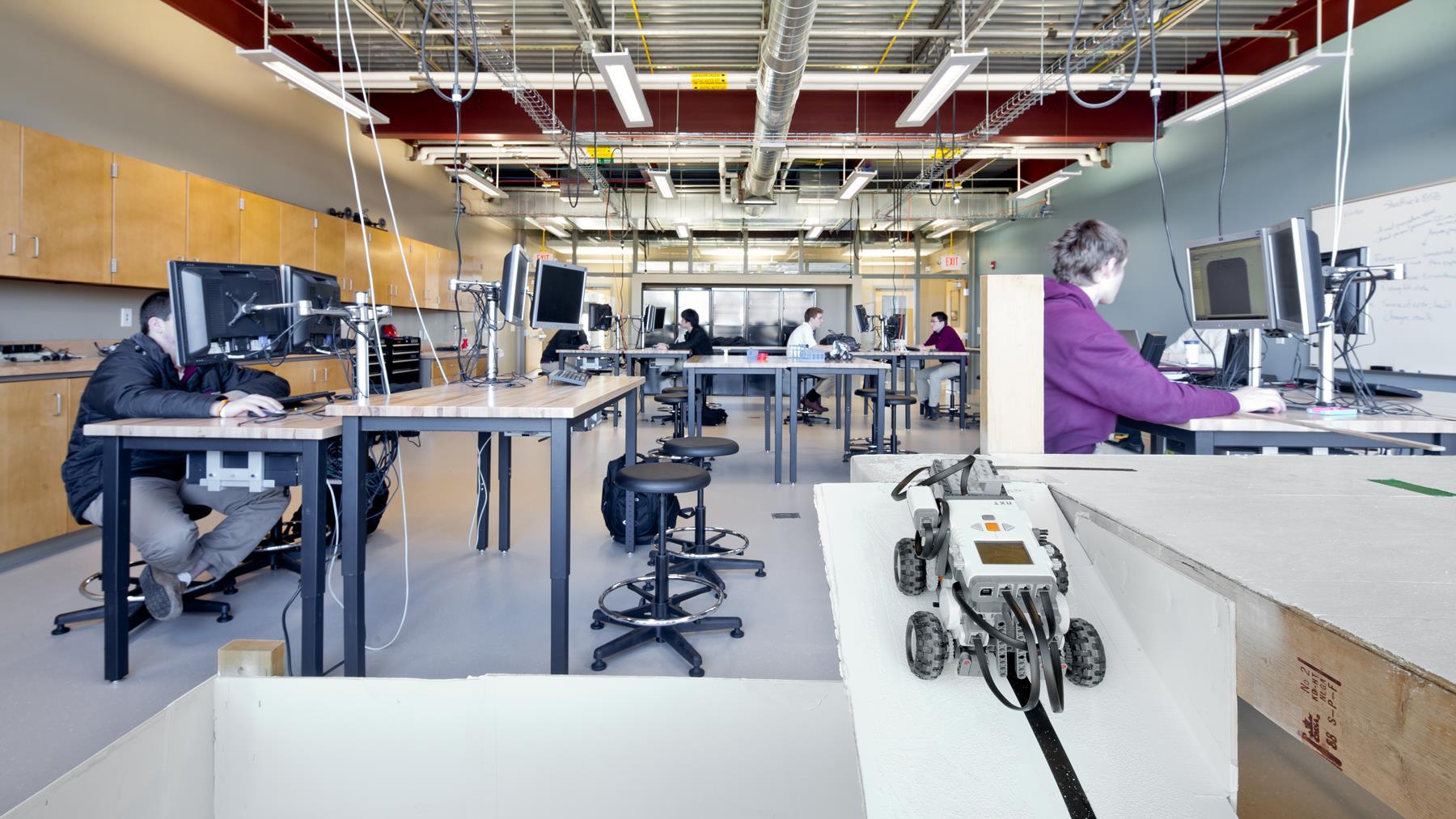
Instructional Technology
183 perkinswill.com
Junior High
Chromebook Charging & Storage


21st Century Spaces

Charging Options
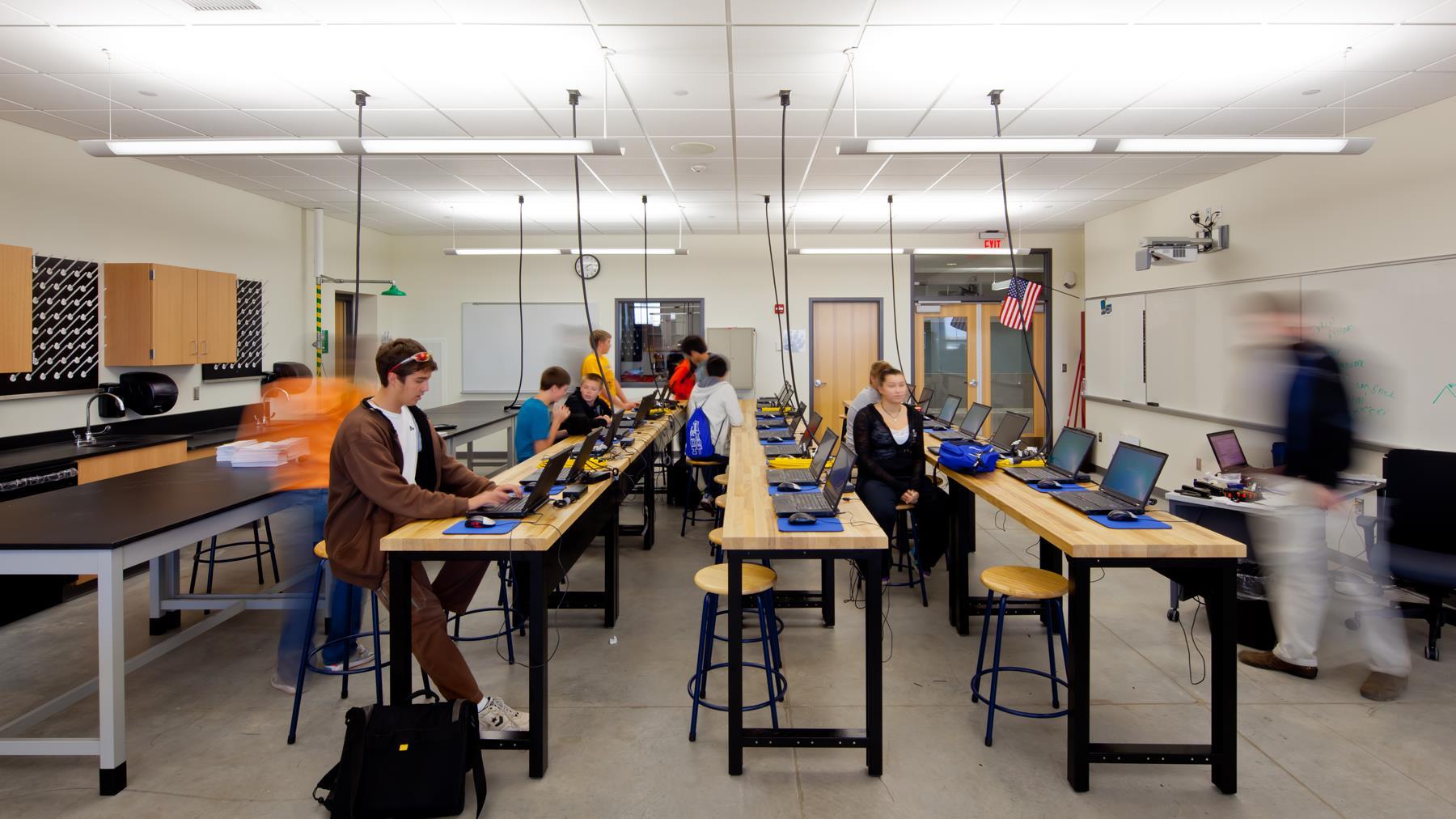
Schiesher Elementary





LRC Computer Lab
21st Century Spaces

Technology is Ubiquitous

21st Century Spaces

Green Screen Room
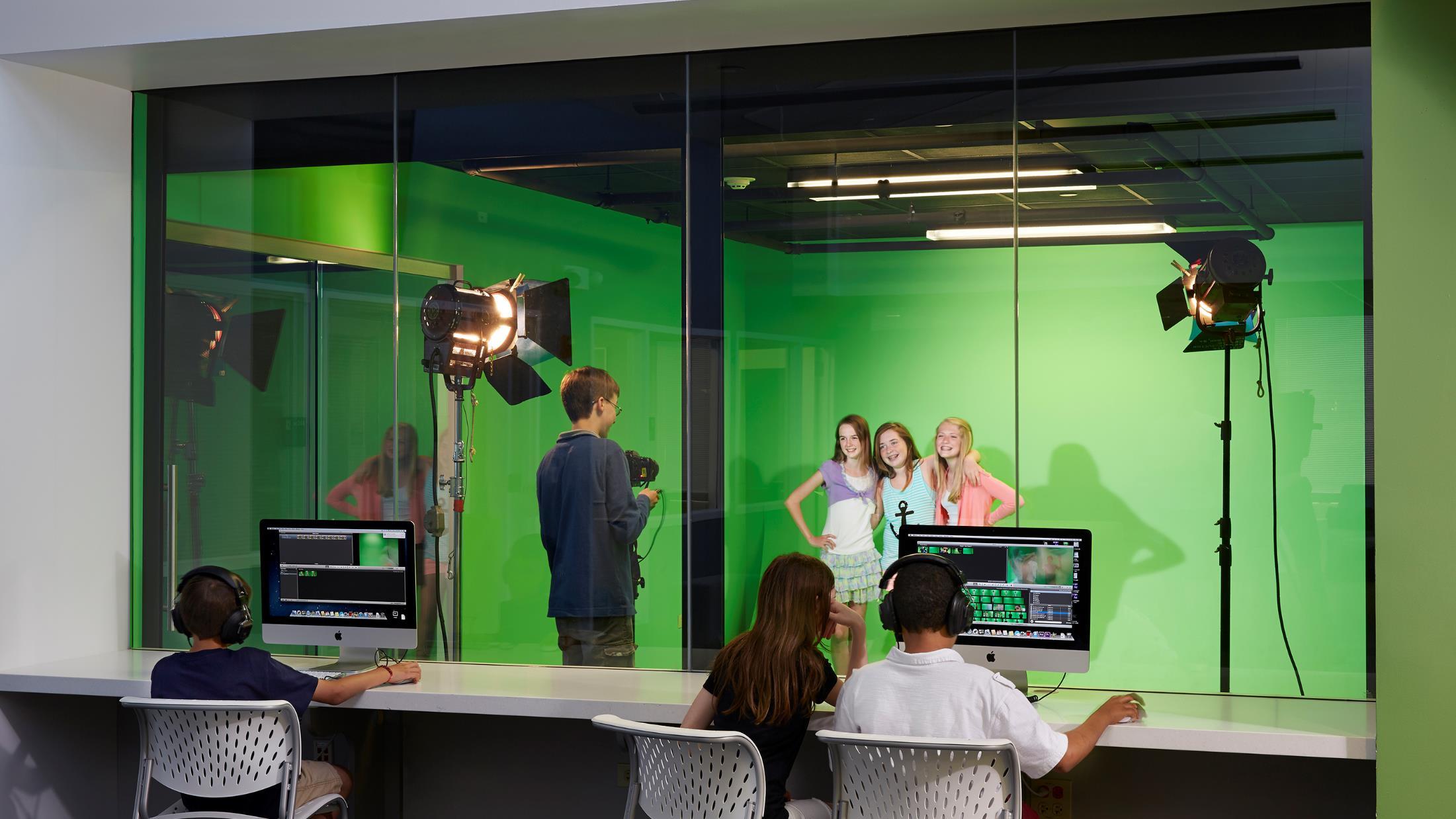
Functional Sizing
189 perkinswill.com
Schiesher Elementary

Typical Classroom
• Limited Acoustical & Visual Separation


• Limited Project Space
• Inflexible Furniture

21st Century Spaces

Flexible Furniture
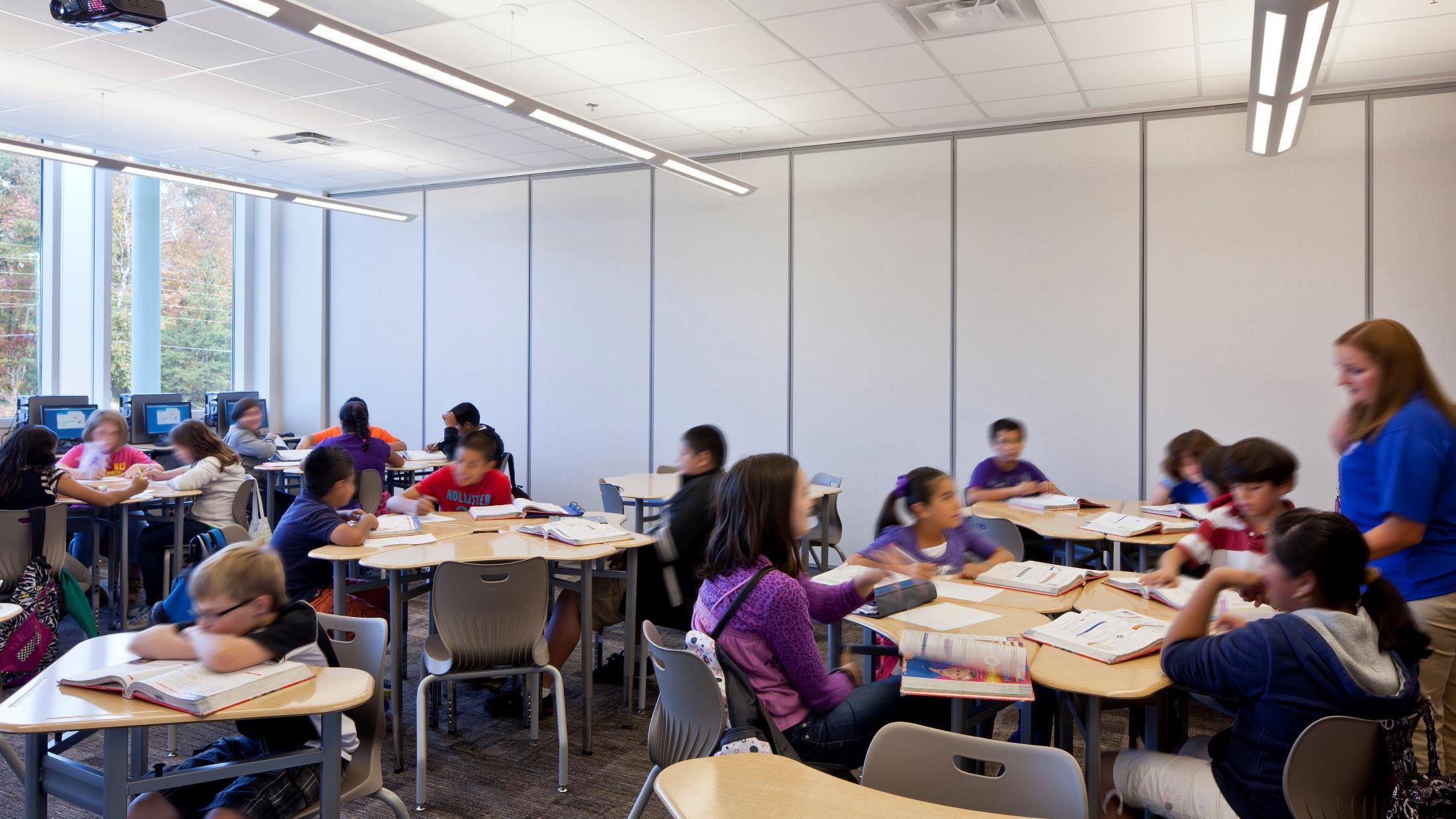
21st Century Spaces

Flexible Classroom
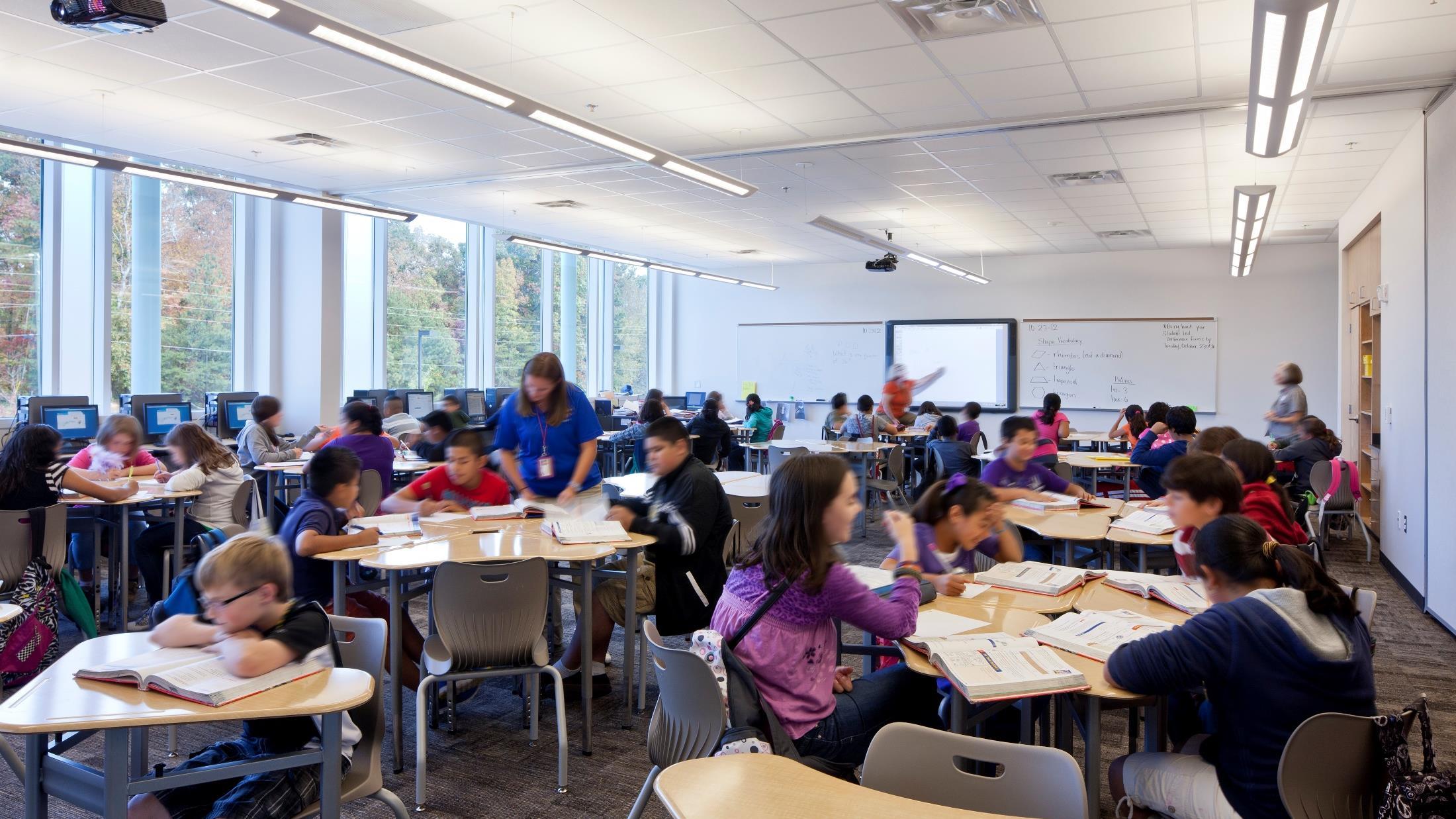
Schiesher Elementary

Band Room

21st Century Spaces

Band Room

Building Security
195 perkinswill.com
Building Security
Best Practices
3 Major Components:
Surveillance – Monitor & record events

around campus
Access Control – Control & monitor



exterior access points
Visitor Control – Control entry and access to building
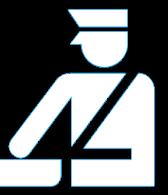
196 perkinswill.com
Building Security

Best Practices
Visitor Control:
Confront – Visitors are confronted immediately upon entering
Contain – Visitors do not have direct access to the building
Release – Visitors are controlled when they get access into the building
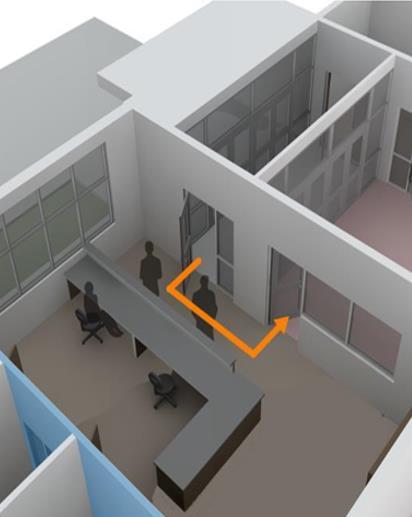
21st Century Spaces

Highly visible visitor approach

21st Century Spaces
Secure Vestibule

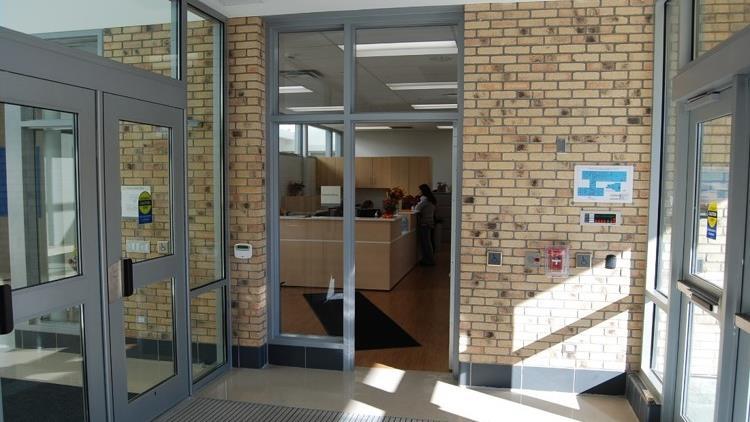
Senior High

Main Entrance
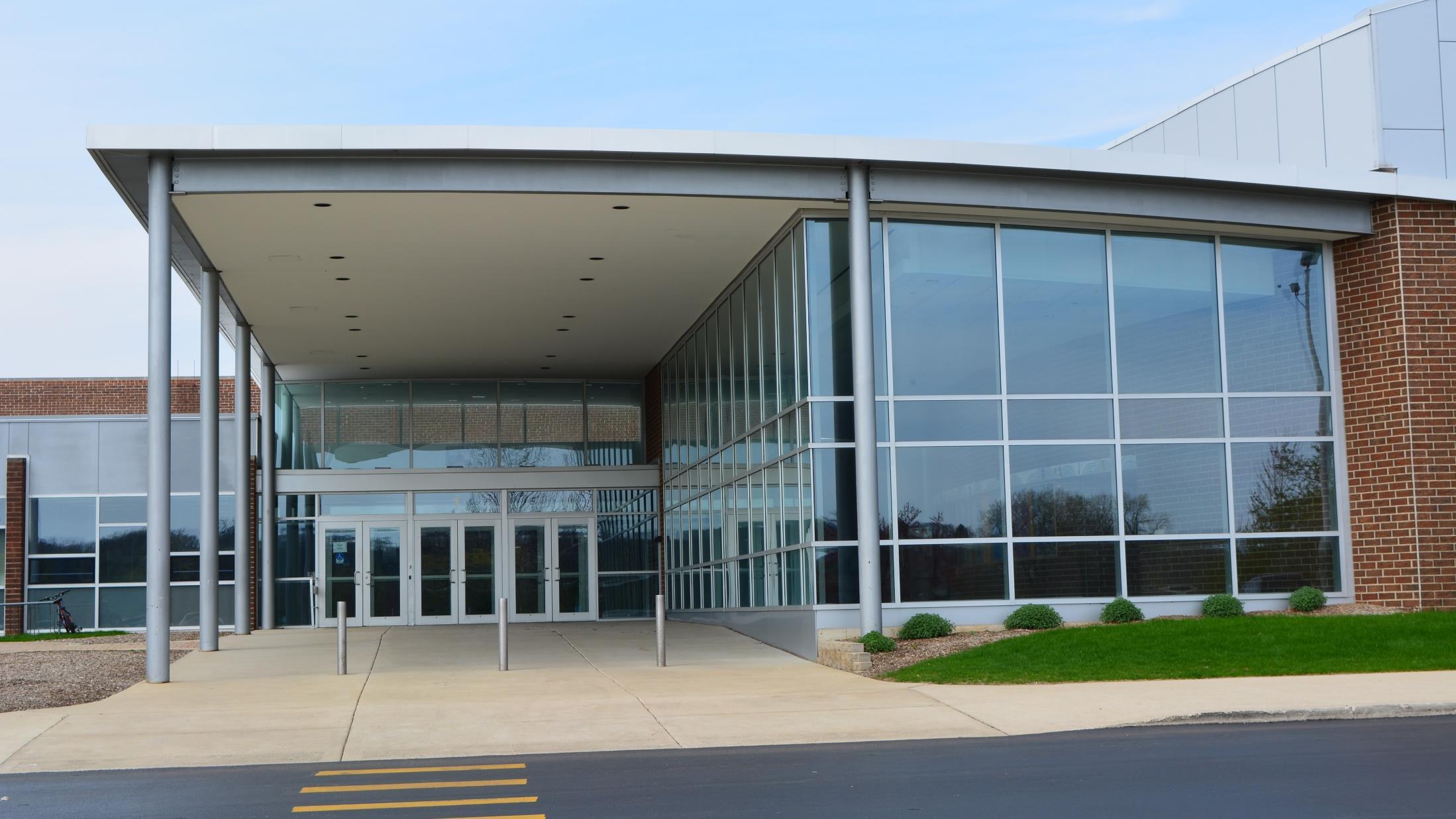
Senior High
Secure Vestibule

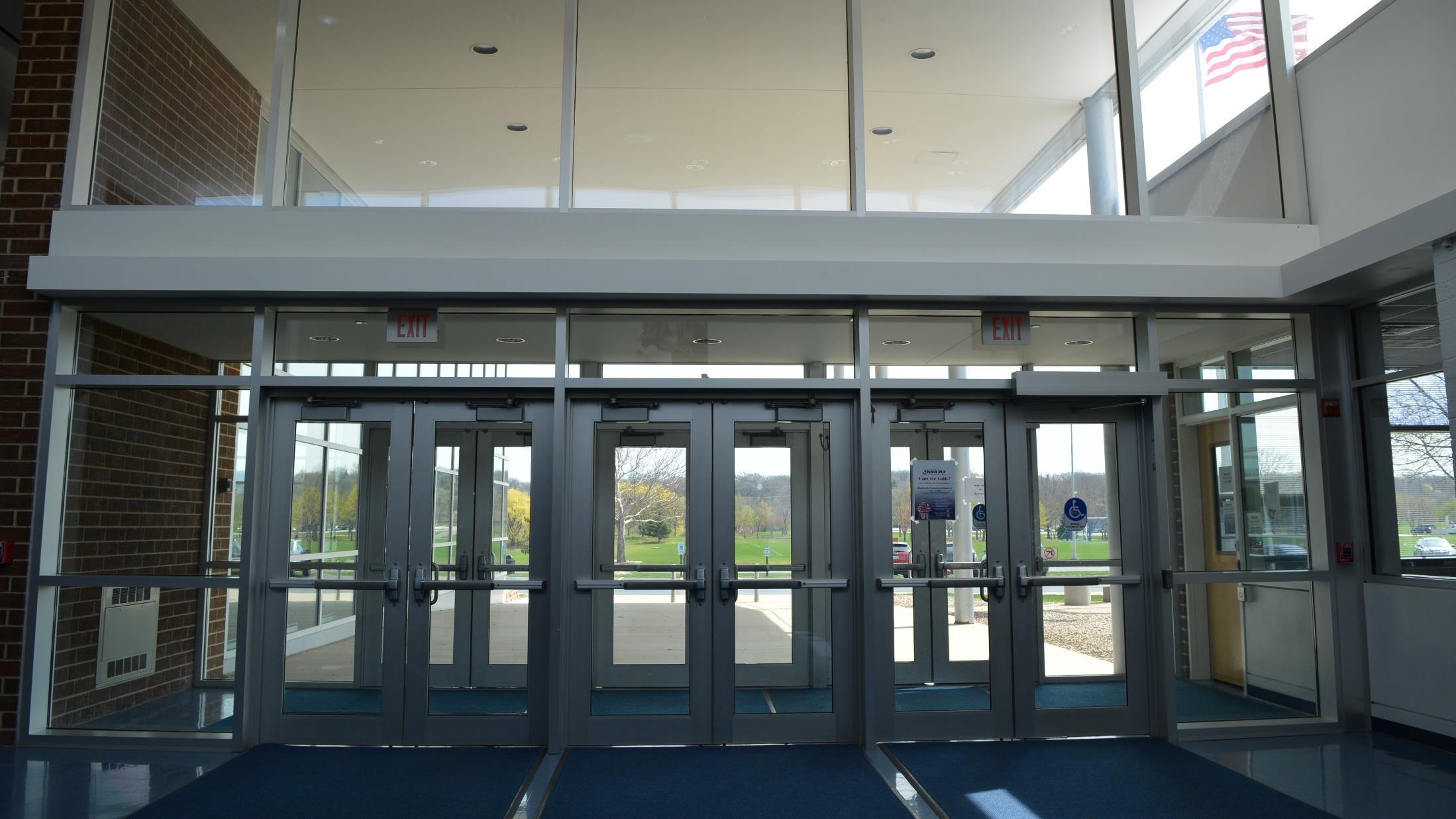







202
Yesterday… Today… Tomorrow…
Work Activity Questions





Task #1: Educational Assessment of District Facilities


Small Group Work Activity
Task #2:
Planning for CES #3: Facilities Master

Plan Options






204
Small Group Work Activity

Select a Recorder and Spokesperson
Recorder Responsibilities —
• Complete the information on the group’s poster
Spokesperson Responsibilities —
• Report group’s Information


205
Small Group Work Activity Posters
• Information on the group poster should be a compilation of ideas from the group members


Monitor progress to complete the worksheet in allotted time • Only the group recorder’s poster will be collected

206
•
SMALL GROUP WORK ACTIVITY REPORTING


207
Facilities Building Tour Dates




208
February 20, 2016 Saturday, February 27, 2016 Tate Woods Elementary School • 9 am Schiesher Elementary School
9 am Lisle High School • 11 am Lisle Jr. High School
11 am
Saturday,
•
•
Building Tour RSVP
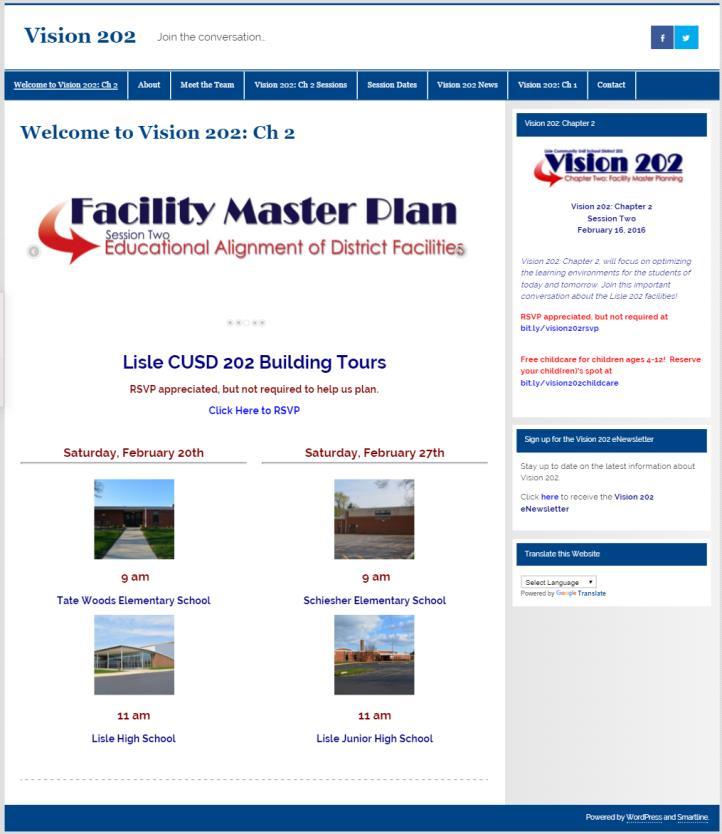



209
• RSVP
appreciated, but not required to help us plan at www.vision202.org












210
Thank You! Don’t Miss Session #3 Review & Evaluate Facility Options Wednesday, March 23, 2016 • 7:00 – 9:00 P.M.













































































































































































































































