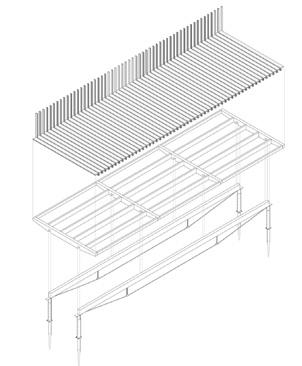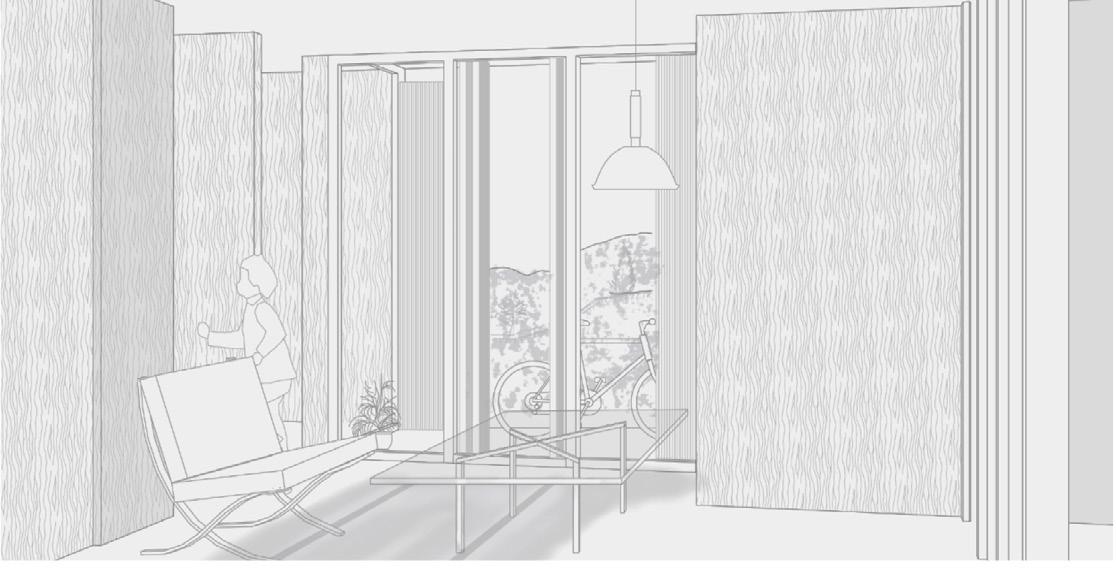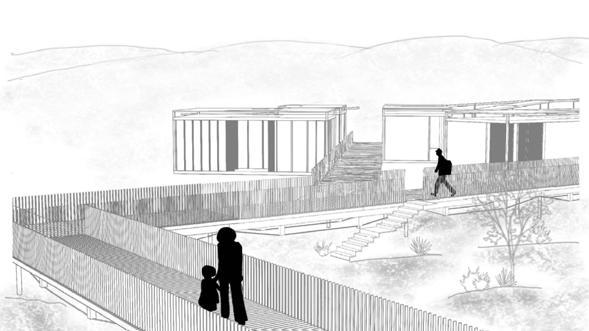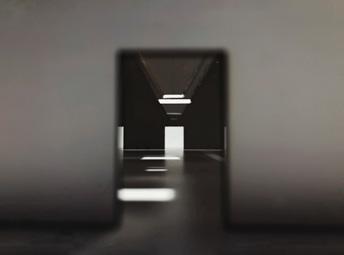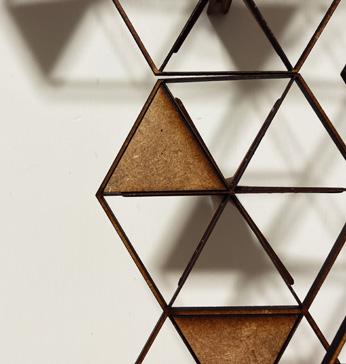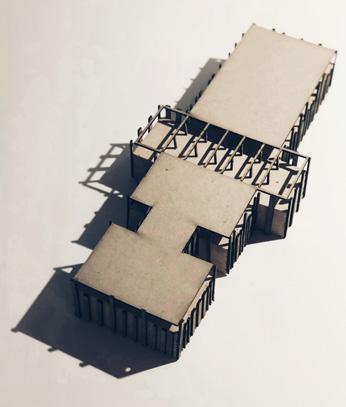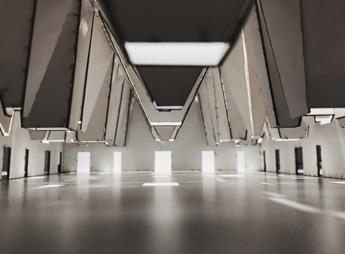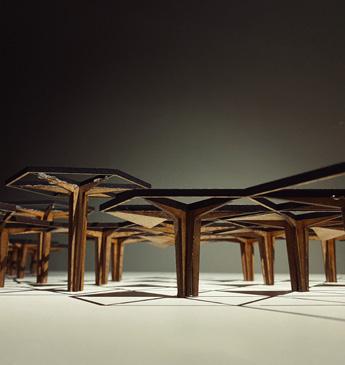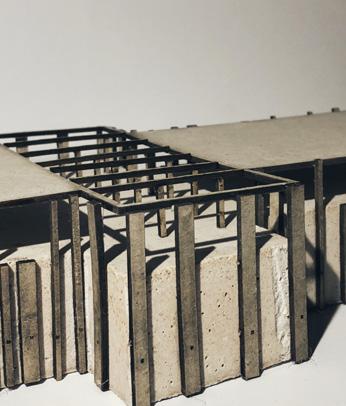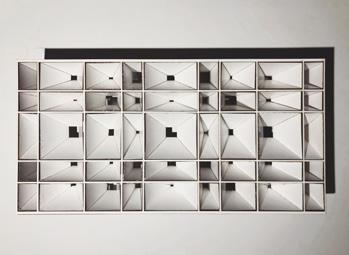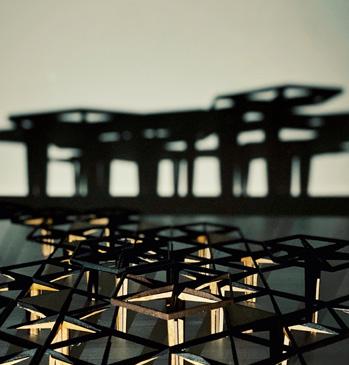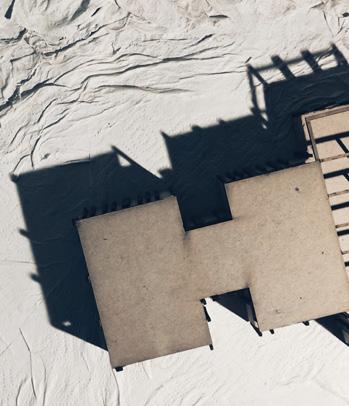ina bernal
Architect with emphasis in urban management
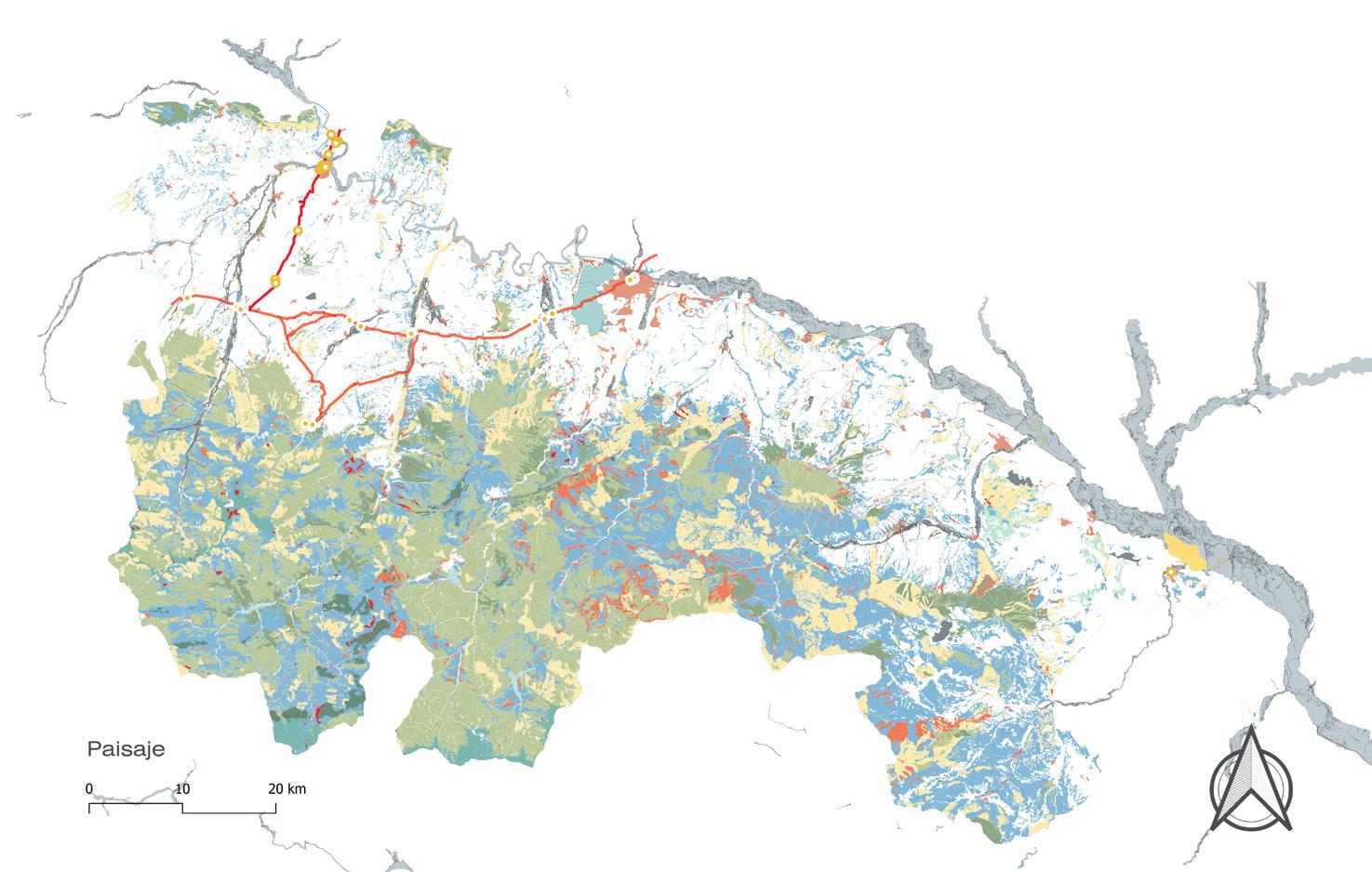
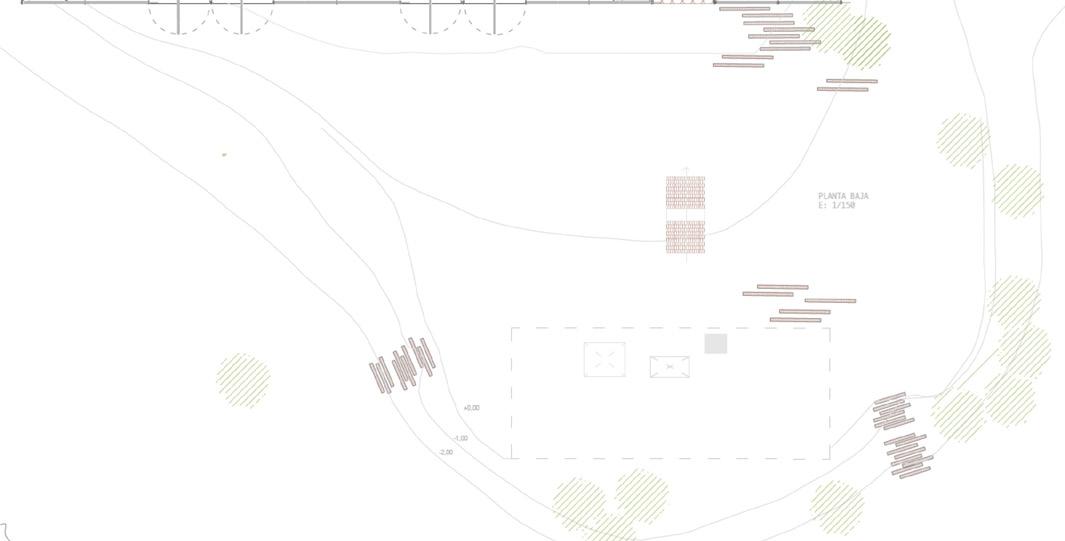

Architect with emphasis in urban management


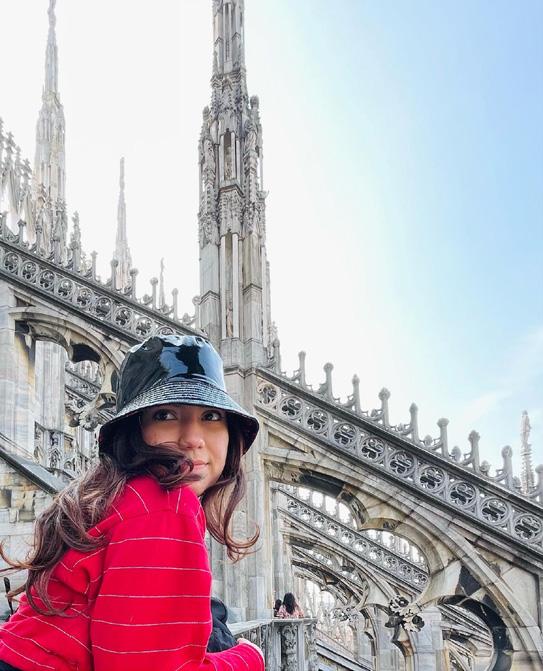
Architecture, for me, is more than design, it’s a tool for transformation. My work explores the intersection of urban resilience, ecological restoration, and spatial storytelling, always seeking to create meaningful connections between people and their environments. From rethinking the future of anthropized coastlines to designing urban strategies that regenerate neglected spaces, I am driven by the challenge of balancing functionality, sustainability, and social impact.
Throughout my academic and professional journey, I have embraced a multidisciplinary approach, integrating urban planning, landscape design, and environmental strategies to craft solutions that respond to both ecological and societal needs. My design process is rooted in thorough research, analytical mapping, and a deep understanding of place, ensuring that each project engages meaningfully with its context. I am particularly drawn to nature-based solutions and circular design principles, seeing them as essential tools for shaping more adaptive and inclusive cities.
This portfolio is a reflection of that mindset, an exploration of architecture’s potential to not only respond to challenges but to anticipate them. Here, you will find projects that address climate-responsive design, urban regeneration, and the transformation of existing landscapes. Each one represents an opportunity to rethink the way we interact with our surroundings, blurring the boundaries between the built environment and the natural world.
Contest Foro Cerámico Hyspalyt
Lérida, Spain
[Individual work]
Rooted in materiality, this project reinterprets the use of ceramics in contemporary architecture, creating a habitable milestone on the Camino de Santiago. Conceived as a sculptural landmark, the structure offers not only shelter but also a moment of introspection and spiritual connection for pilgrims along their journey. The project places ceramics at its core, utilizing brick as the fundamental construction element. Through variations in texture, light filtration, and openness, the brick surfaces provide both enclosure and permeability, creating a dynamic interplay between the built environment and the surrounding landscape.


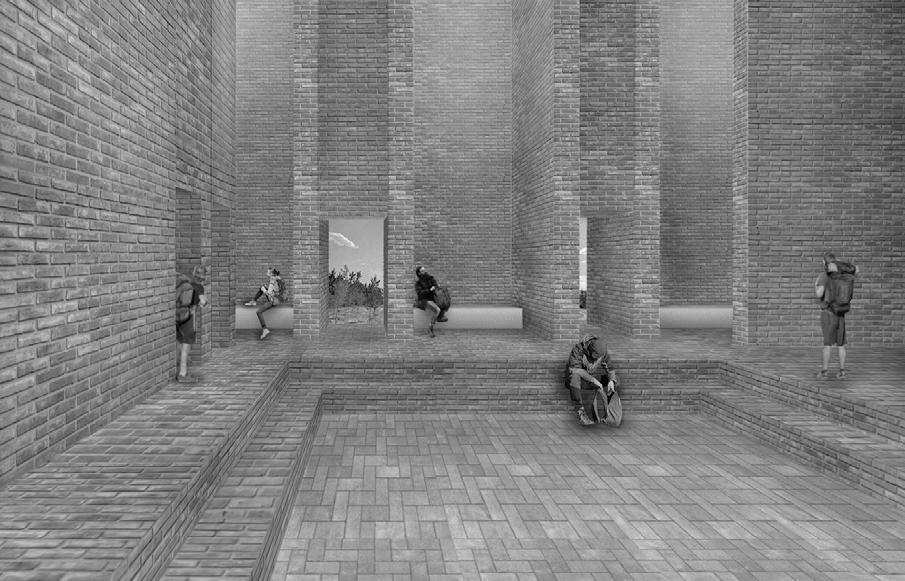

Situated in Lérida, the structure acts as a functional chapel and a place of refuge. It is designed to be a spatial threshold, marking a transition between movement and stillness, between the physical demands of the road and the introspective nature of the pilgrimage. The architecture fosters a meditative atmosphere, where light and shadow interact with the material surfaces to enhance a sense of spirituality and reflection.
Axonómetricos E 1:200
2,5m 0m 7,5m
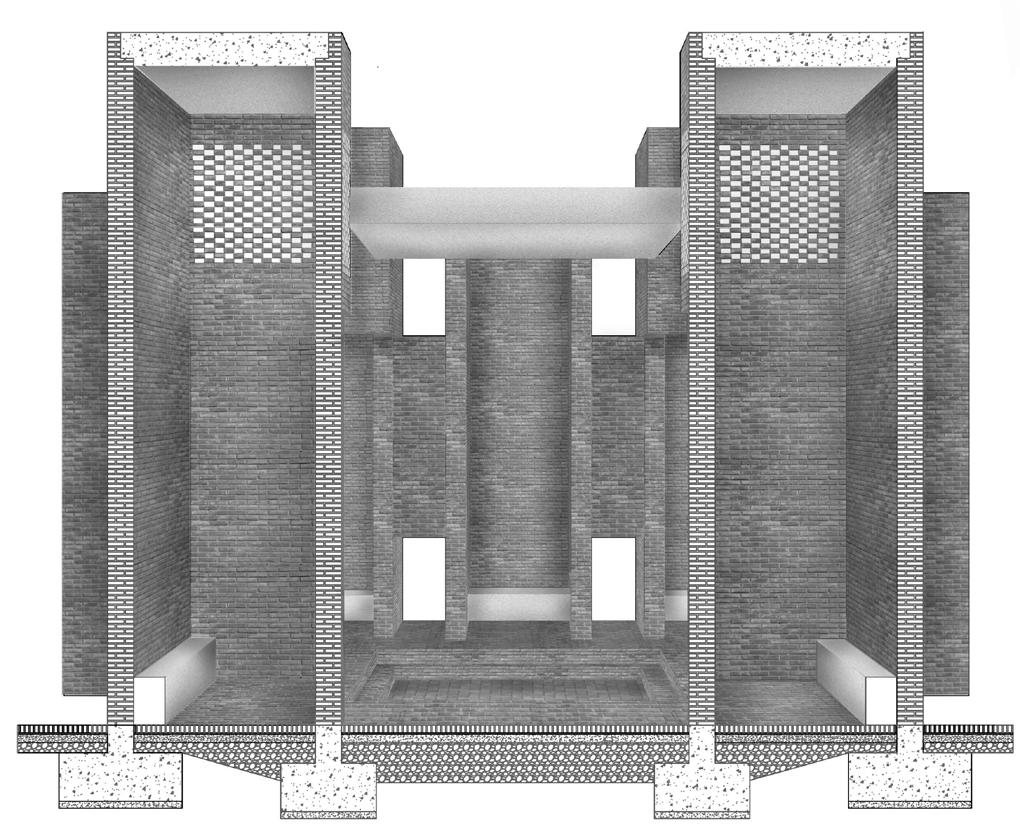
section
E 1:50
0m 1m 2,5m
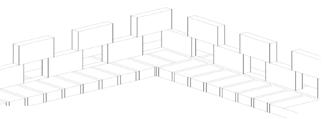
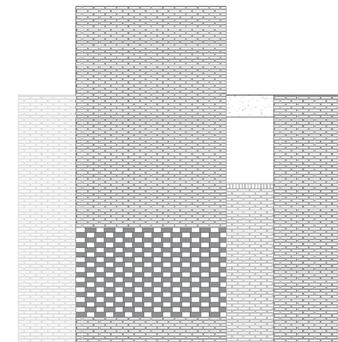
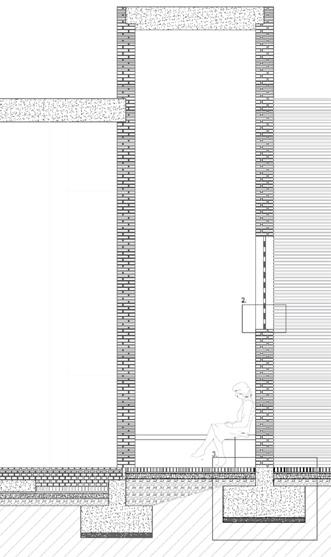
Barcelona, Spain
[Individual work]
The Conde de Godó Cup, also known simply as “Godó”, is a prestigious tennis tournament held annually in Barcelona. Beyond being a high-level sporting event, it transforms the city into a hub of activity, drawing both tennis enthusiasts and visitors to enjoy a variety of leisure experiences. During the tournament, the surrounding streets become vibrant spaces of interaction, entertainment, and celebration.
To enhance this dynamic atmosphere, the Godó Boulevard was designed as a temporary urban intervention, creating a structured yet flexible path that connects key points of the event. The boulevard features two main entrances: the “Godó Gate”, which welcomes visitors at the beginning of the route, and the “Rafael Nadal Gate”, marking the entrance to the tennis courts. Between these two points, a series of modular units appear, complementing the different uses and entertainment options offered by the tournament, from pop-up shops to social and rest areas.
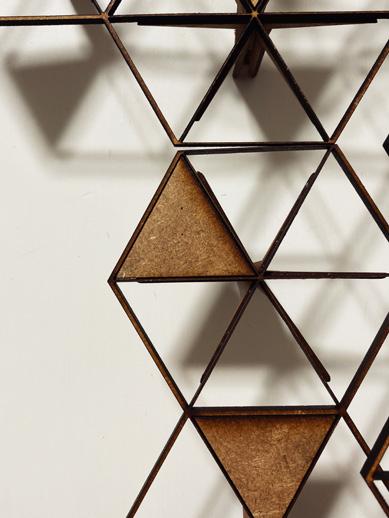
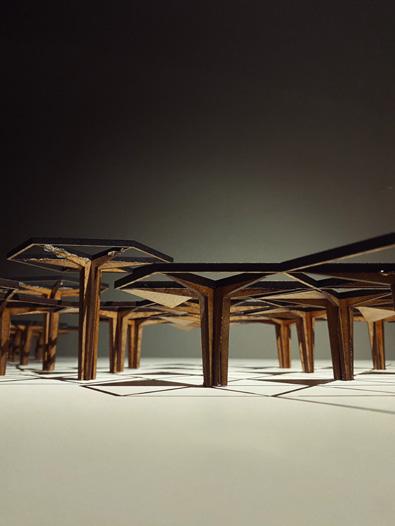
Given the temporary nature of the tournament, the project was conceived as a lightweight, dismantlable, and easily transportable wooden structure. To achieve this, an independent module was developed, one that could be repeated as many times as needed, adapting seamlessly to different obstacles along the boulevard, such as trees, sidewalks, and streetlights. The hexagon allowed for the creation of engaging and functional spaces without requiring any modification to the existing urban environment, an essential consideration, as the tournament lasts only a few days, but the street remains a permanent part of the city.
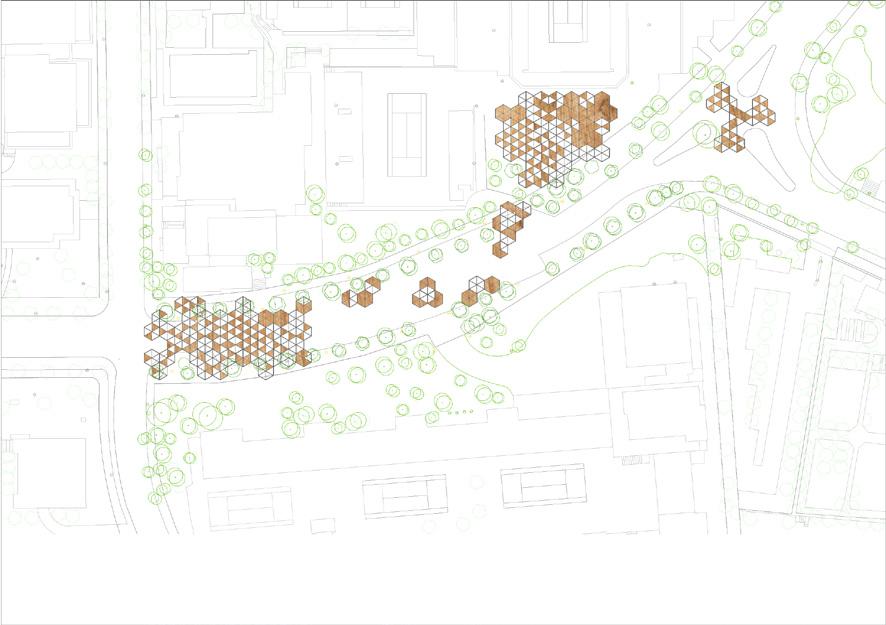
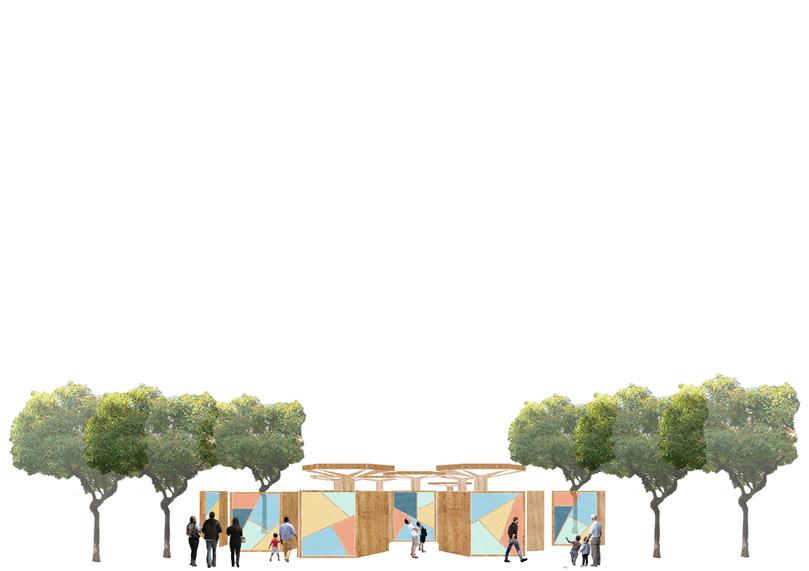
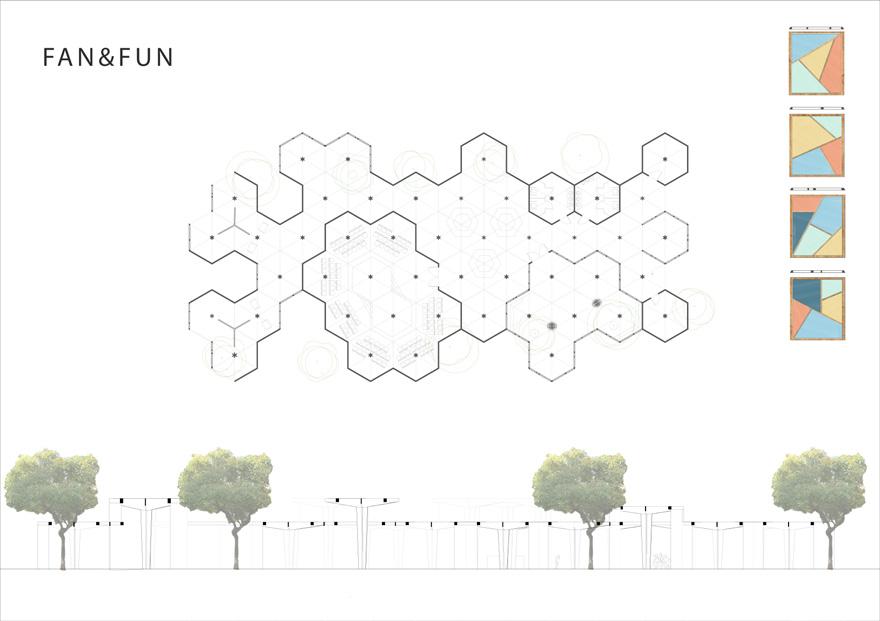

The pillar and the enclosures are the main contributors to the flexibility granted by the project. Additionally, the hexagonal wooden module allows for a quick, simple, and low-cost construction; three essential factors for this project. Thanks to the shape of the module, the two doors adapt to the context and integrate into it. The pillars, due to their composition in three parts, are easy to transport and assemble. Furthermore, two types of enclosures are used, opaque and translucent, depending on the use of the space. The translucent enclosures add color to the monotony of the wood, inspired by Gaudí’s trencadís, an icon of the city.

[Group work in pairs] [All drawings were created by me unless stated otherwise]
The project for this boutique hotel in Logroño is situated in a unique setting, right in front of a lake, where the relationship with nature plays a central role. However, before delving into the architectural design, an extensive preliminary analysis of the entire community of La Rioja was conducted to understand the surrounding infrastructure and how it integrates into the landscape. This project envisions a boutique hotel in Logroño, featuring 20 unique rooms oriented towards the breathtaking landscape of a nearby lake. Designed as a collaborative effort, my partner focused primarily on the structural aspects, while I was responsible for the spatial distribution. However, all decisions were integrated to ensure a cohesive and efficient design process.
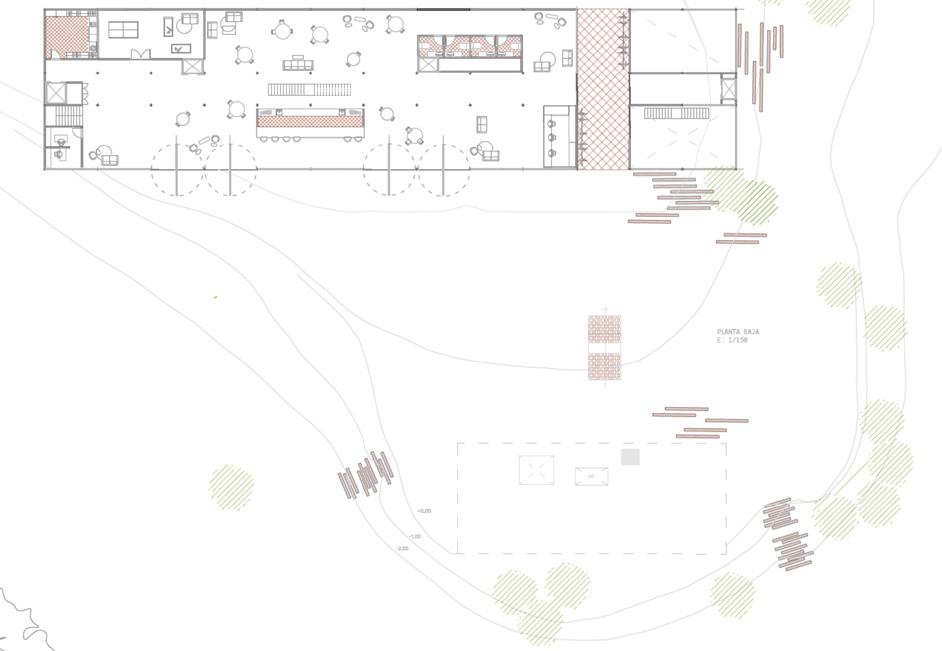
The site analysis, which I conducted using GIS tools, allowed for a detailed understanding of the various characteristics that shape the surrounding landscape. By differentiating topographical and environmental elements, we were able to make informed design choices that respected and enhanced the site’s natural qualities. This analytical approach was crucial in identifying the connections and dynamics between the community, the natural environment, and urban systems, allowing the hotel design to be respectful of its context without being invasive. Through detailed analytical maps, the interaction between urban and natural elements was made visible, enabling an intervention that respects and adapts to the surroundings. In this case, architecture is not the starting point, but the culmination of a process of understanding and respecting the land, water, and surrounding communities.
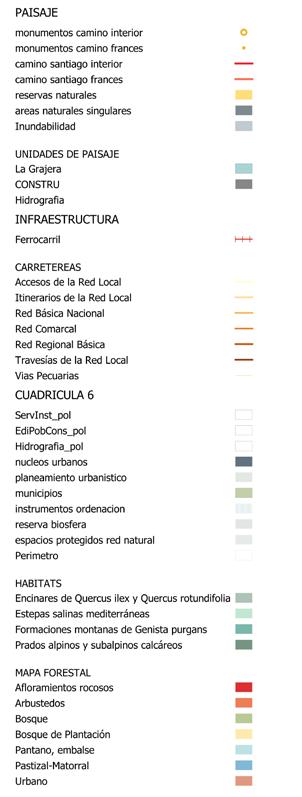
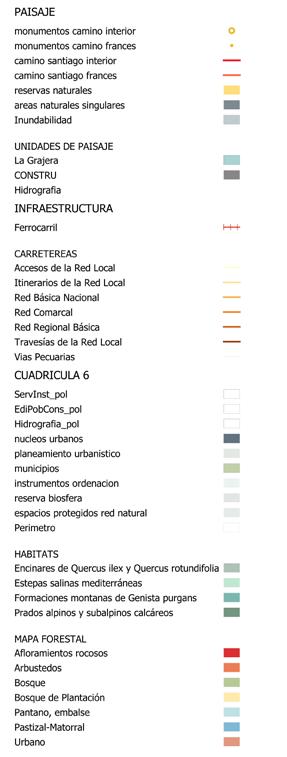
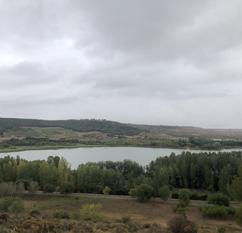
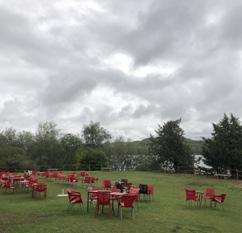
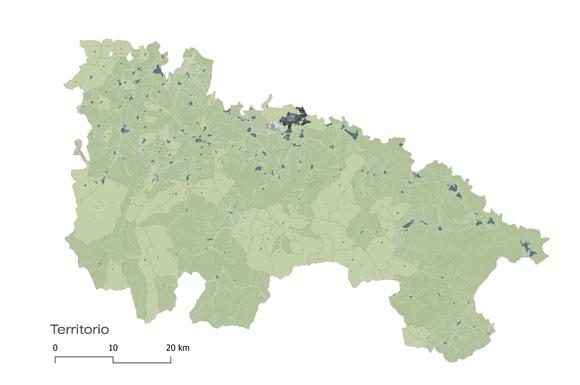
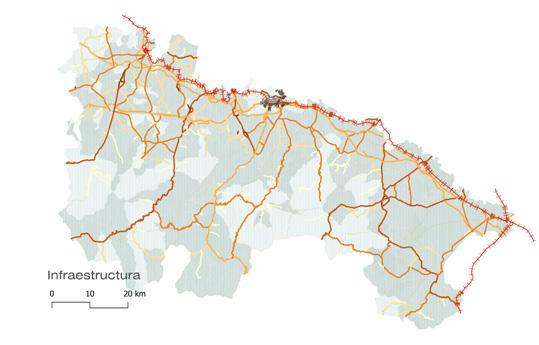
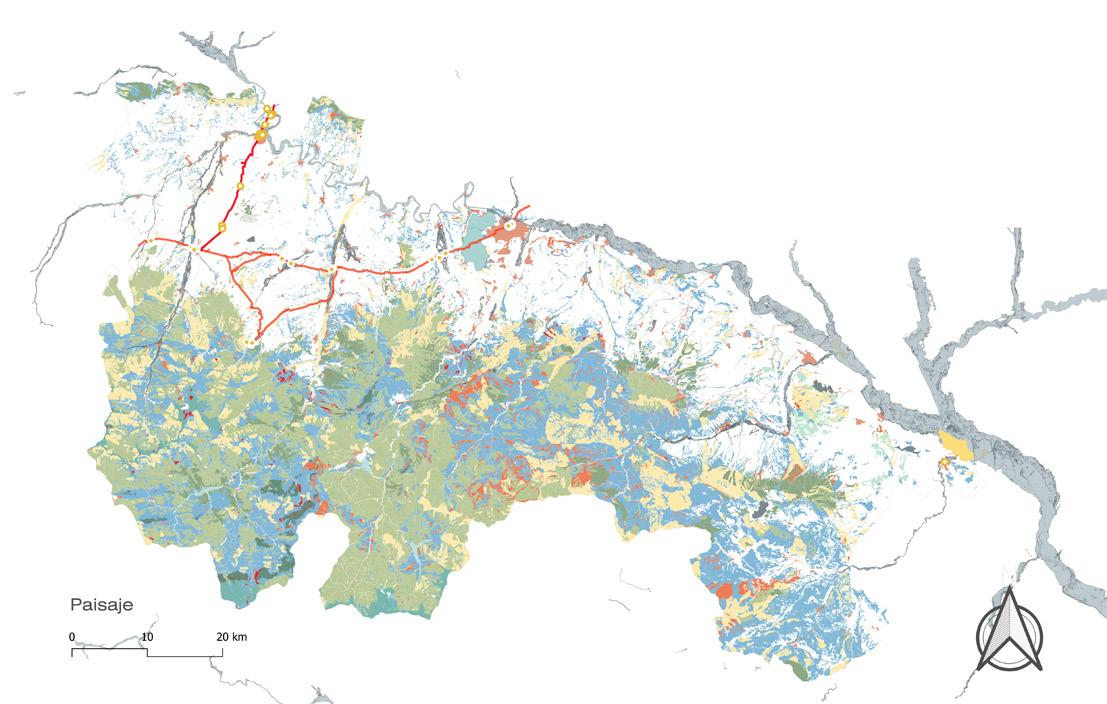
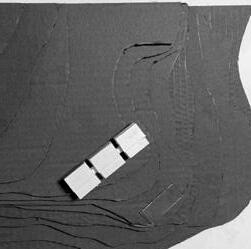

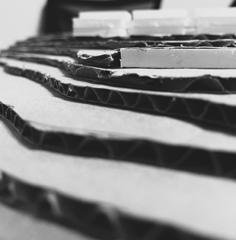
In the early stages, we explored the project’s placement through conceptual models, testing how our design could harmonize with the terrain. The core concept revolves around the hotel as a receptor of the lake’s light, emphasizing transparency and interaction with the surroundings. Large glazed surfaces invite natural illumination, while ceramic elements introduce shadows, creating a dynamic interplay where light becomes the true protagonist of the space.
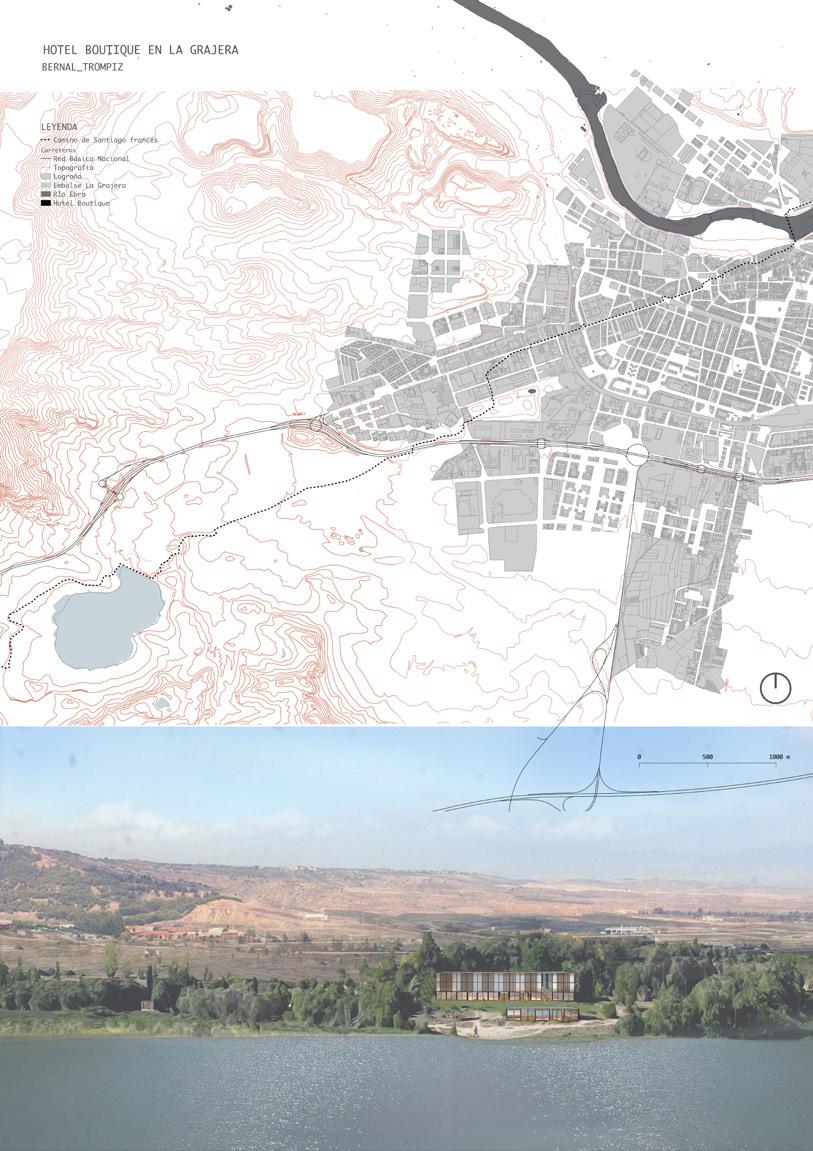
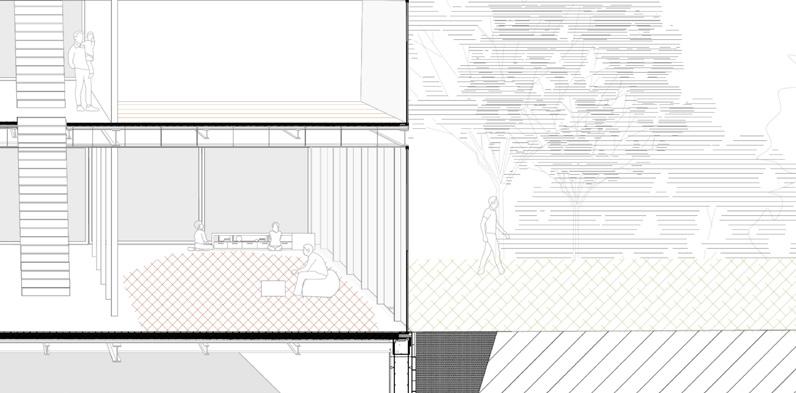
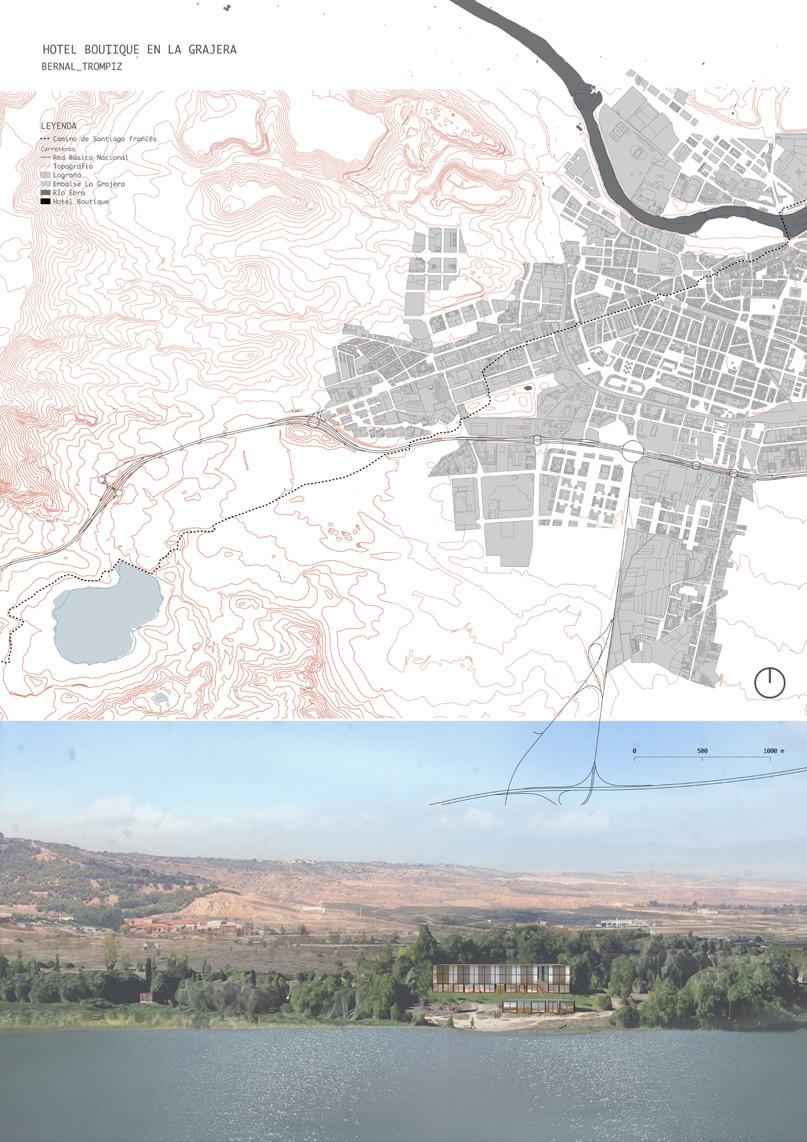

CANTINE DE BACALAN 3.


Bordeaux, France


[Group work: 5 people for site analysis phase then in pairs for project execution]
[All drawings were created by me unless stated otherwise]
ÉLÉVATION - PARC D’ÉVÉNNEMENTS
ÉLÉVATION - CANTINE DE BACALAN
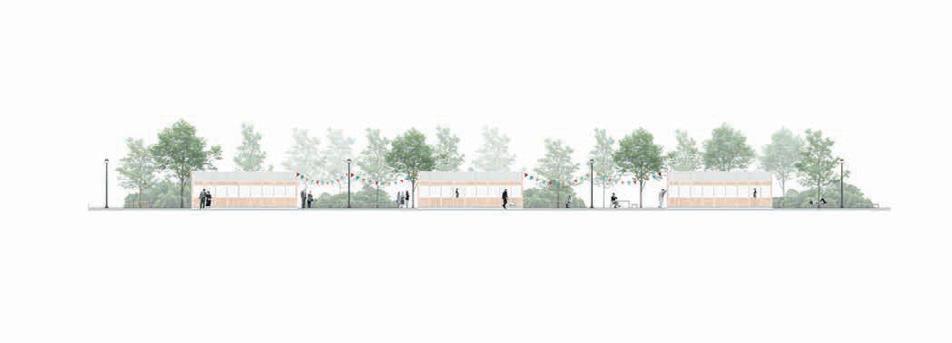
1:200
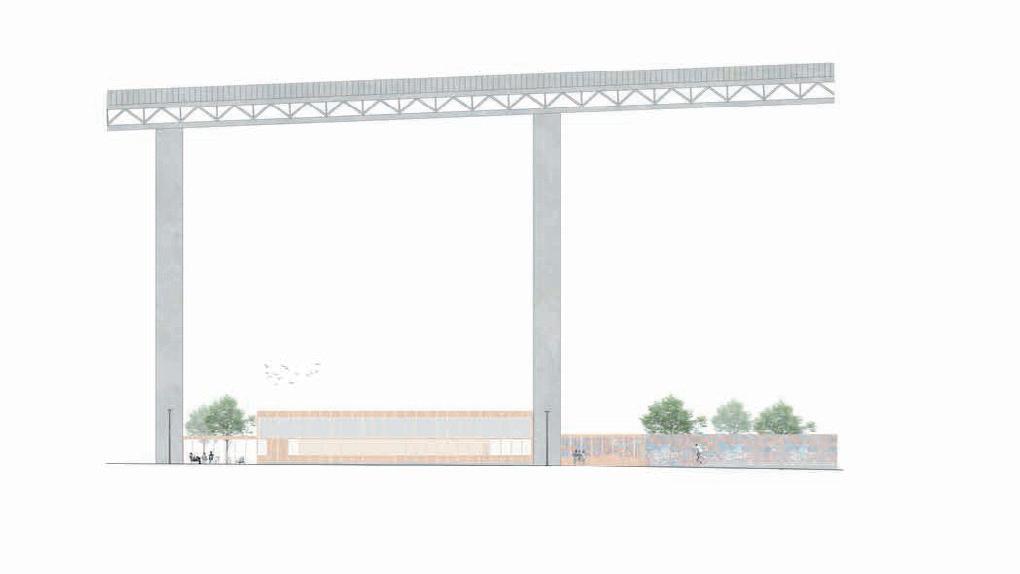
Located to the north of Bordeaux, by the Jacques-Chaban-Delmas Bridge marking the beginning of the neighborhood, Bacalan is a district that reflects both the old and the modern Bordeaux. A neighborhood characterized by its contrasts, not only within itself but mainly to the stone city of Bordeaux. Through several visits to the area, interviewing residents, and observing their routines, we identified a fractured neighborhood. The project was developed thow phases, where in groups of 5 we discovered the neighborhood, then in pairs we developed an architecturual project for the development of the city.

ILLUSTRATION - ENTRANCE DE PARC D’ÉVÉNNEMENTS
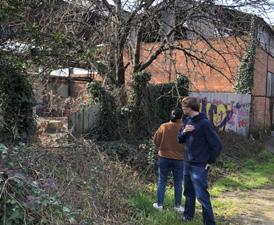

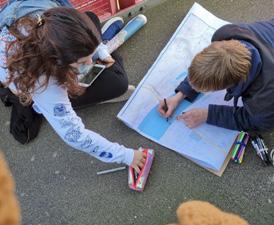
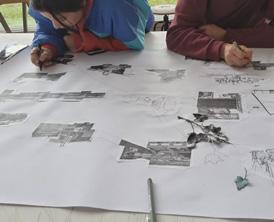
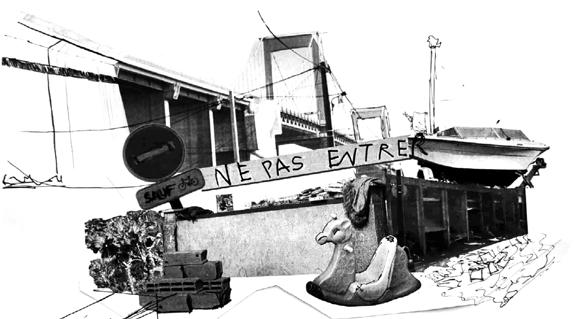
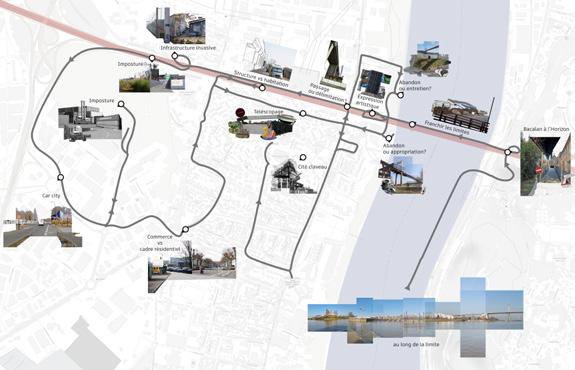
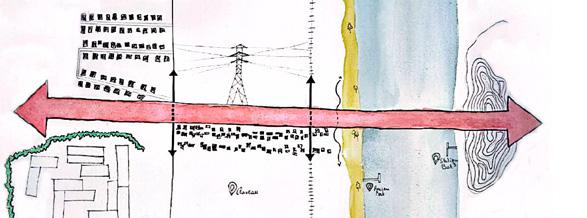
Our goal was to break down these barriers over time, introducing incremental changes that foster connections, learning, and community engagement. A key objective of our proposal was to create a more permeable urban fabric, encouraging movement and interaction between different parts of the neighborhood. This would be achieved through new physical and social connections, slowly dissolving the rigid divisions that had defined Bacalan North for so long. This project was never about creating an instant, top-down transformation. Instead, we envisioned it as a slow, organic process, unfolding through the participation and will of the residents themselves. The architecture served as a framework for empowerment, providing the tools and knowledge for people to shape their own surroundings.
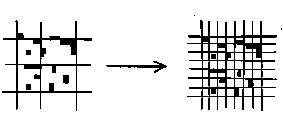
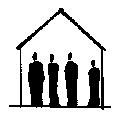
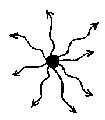
A permeable neighborhood: Develop new connections for a fabric with a stronger sense of community and connectivity.
Organic process: A slow, organic process that develops by its different stages, providing te neighbors with tools and assistance.
Social tool: Architecture not just for the sake of architecture, but also as a social tool to facilitate the development of a more cohesive community.
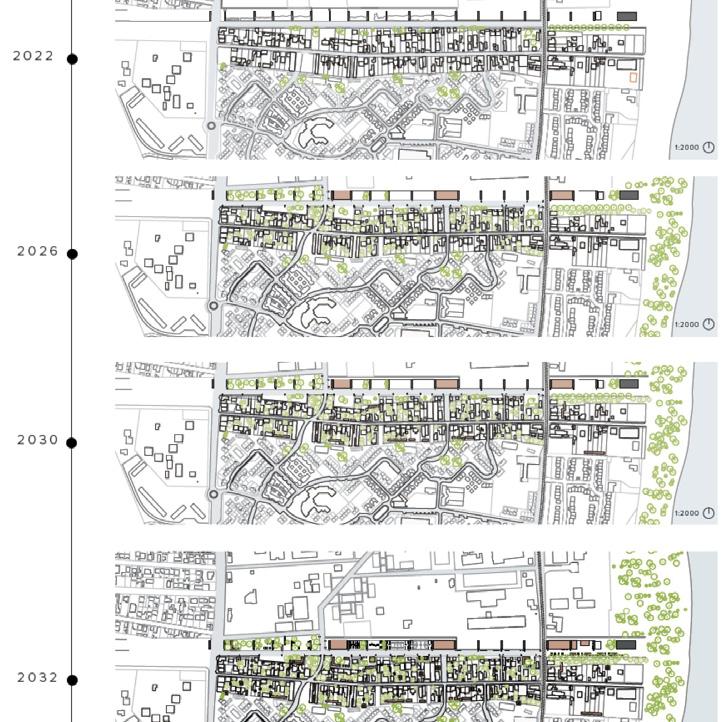

















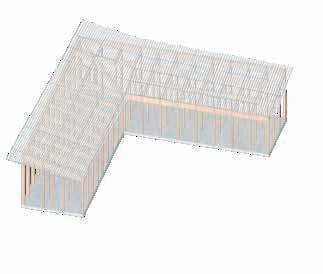
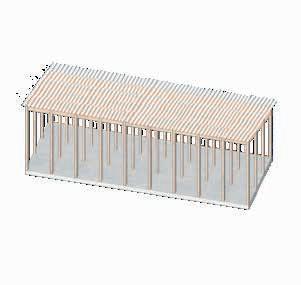
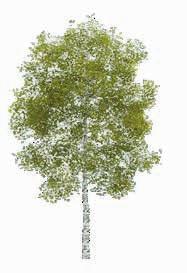






















































































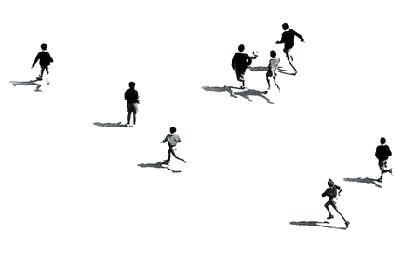

































































By carefully considering the morphologies of the neighborhood, we placed the pavilions strategically, so they would not disrupt the residential character of Bacalan but instead enhance its connectivity. The modules were designed to act as points of convergence, linking people visually and physically as they moved through the neighborhood. These interventions weren’t simply aesthetic; they were intended to encourage social interactions, break down barriers, and help create a stronger, more cohesive community.



















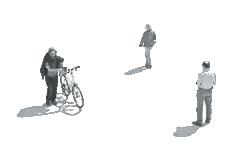














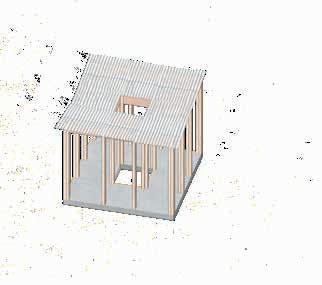







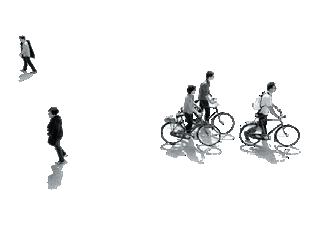
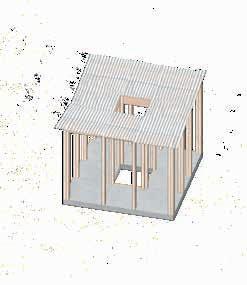



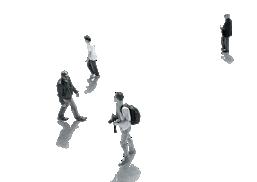


















S8 - Réaménagement Urbain de Bacalan / Architecture - Ville - Territoire / Juin
Enseignants: C. Gotlieb - M. Dupuy de Cazères - H. Aliouane-Shaw





PERSPECTIVE - PASSAGE
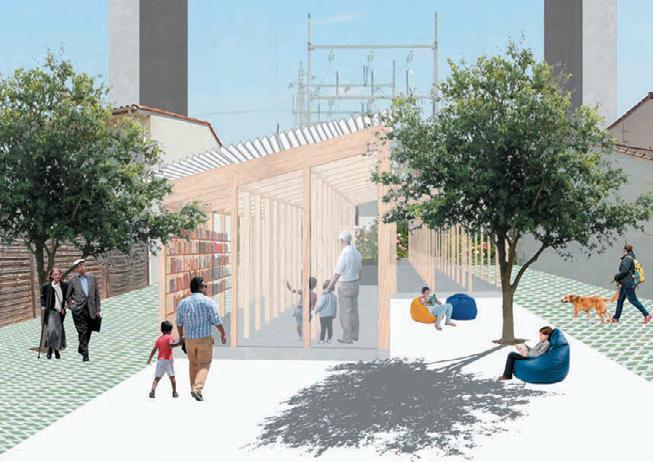
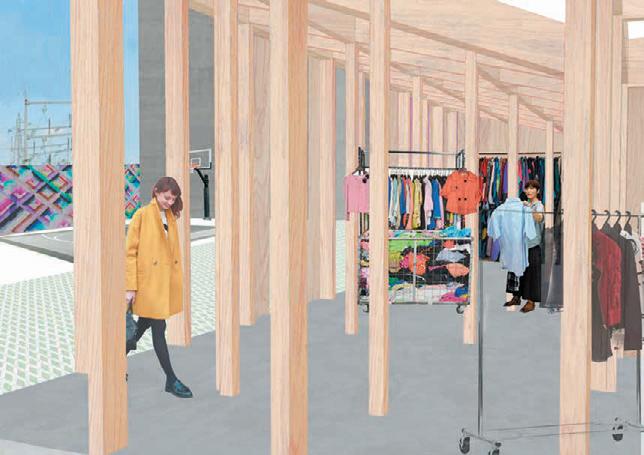
The photmontages in this page were entirely done by me, whereas de floor plans were a collaborative work betwwen my partner and I.To learn more about the project’s context, visit the video edited by me on the school’s YouTube channel: Workshop Bordeaux-Lima.
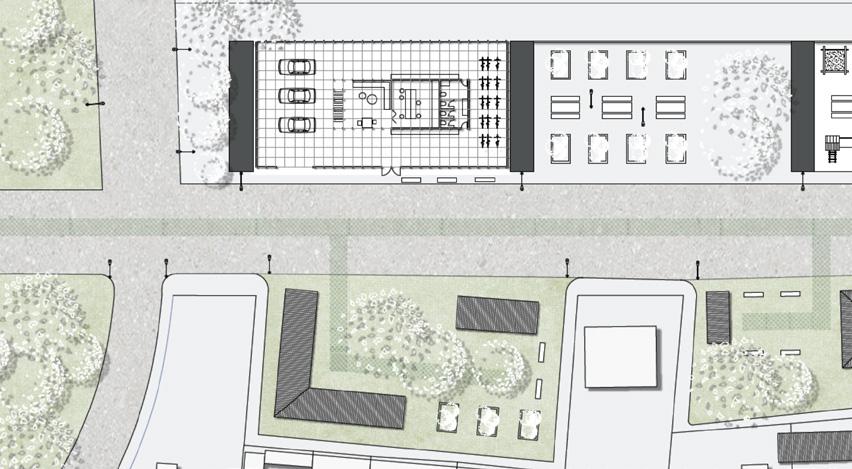
Made collaboratively where my main task was designing the urban space
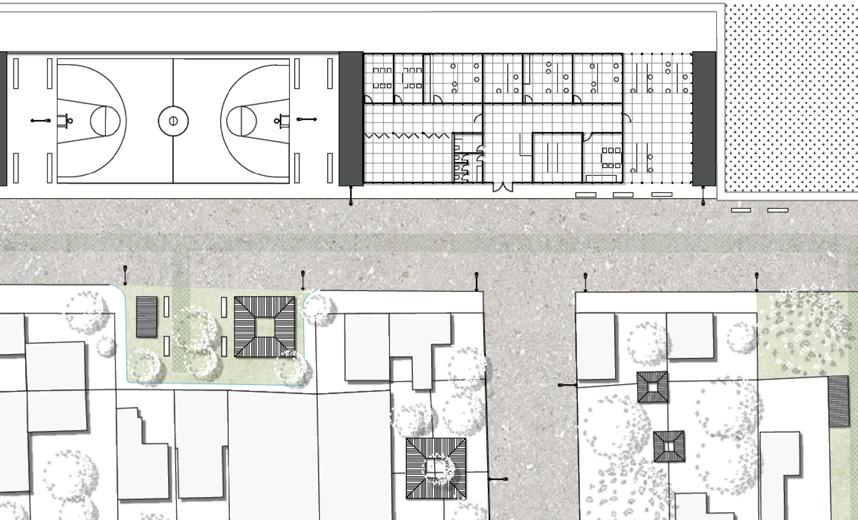
Made collaboratively where my main task was designing the urban space
La Palma, Canary Islands, Spain
[Group work: 6 people for general project and in pairs for residential development]
[All drawings were created by me unless stated otherwise]
The program develops the following complex: The National Volcanological Center. This program proposes a series of spaces for research and dissemination of the site, as well as a residence for scientists. The development of these uses was divided into three pairs; together with my partner, we developed primarly the residential area. Taking into account the eruption of the Cumbre Vieja volcano, the proposal for the complex is necessarily accompanied by a landscape infrastructure.
With that said, the project starts from a platform that spans the entire site. This platform acts as the backbone of the project, from which the various programs emerge, governed by a minimum module corresponding to the residential program, and extending to the dissemination and laboratory programs, which cover more area. In this way, the pathway becomes the main feature.
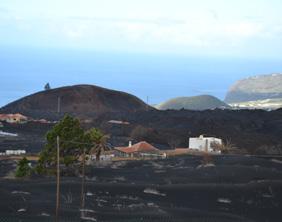
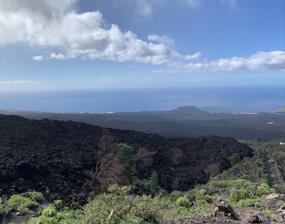
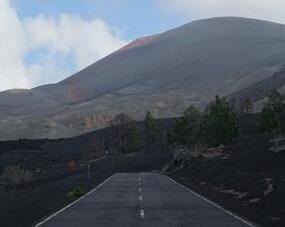
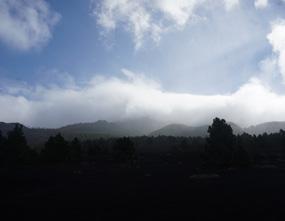
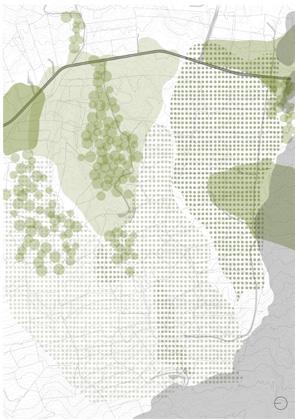
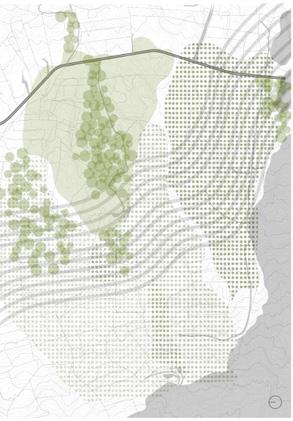
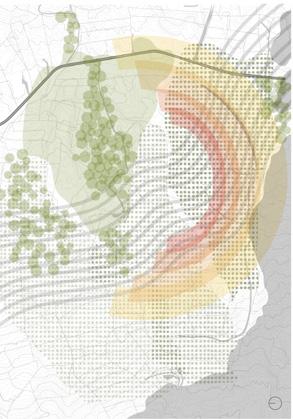
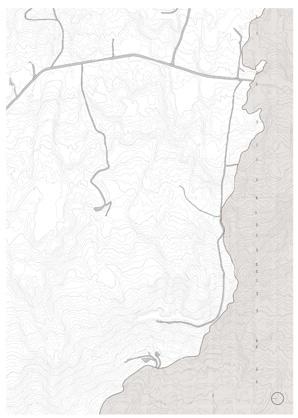
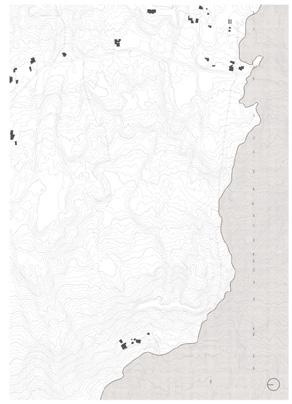
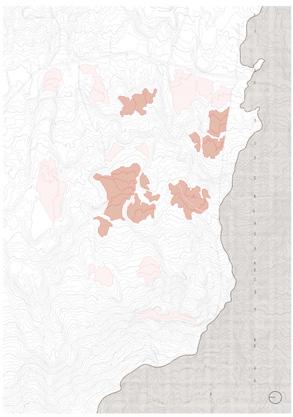
The following maps were developed mainly by me. It was important to study the parcel’s existing topography and vegetation, as well as its interaction with the environment. This analysis would later play a key role in the design process, ensuring that our interventions respected the natural conditions of the site.
Plains were essential for the positioning of the program, providing the necessary space for the development while maintaining harmony with the terrain. During our visit to La Palma, we gained a deeper understanding of the microclimates present in the area. Our main goal was not to alter them but to coexist with them, designing a project that embraced the site’s unique environmental conditions rather than imposing upon them.
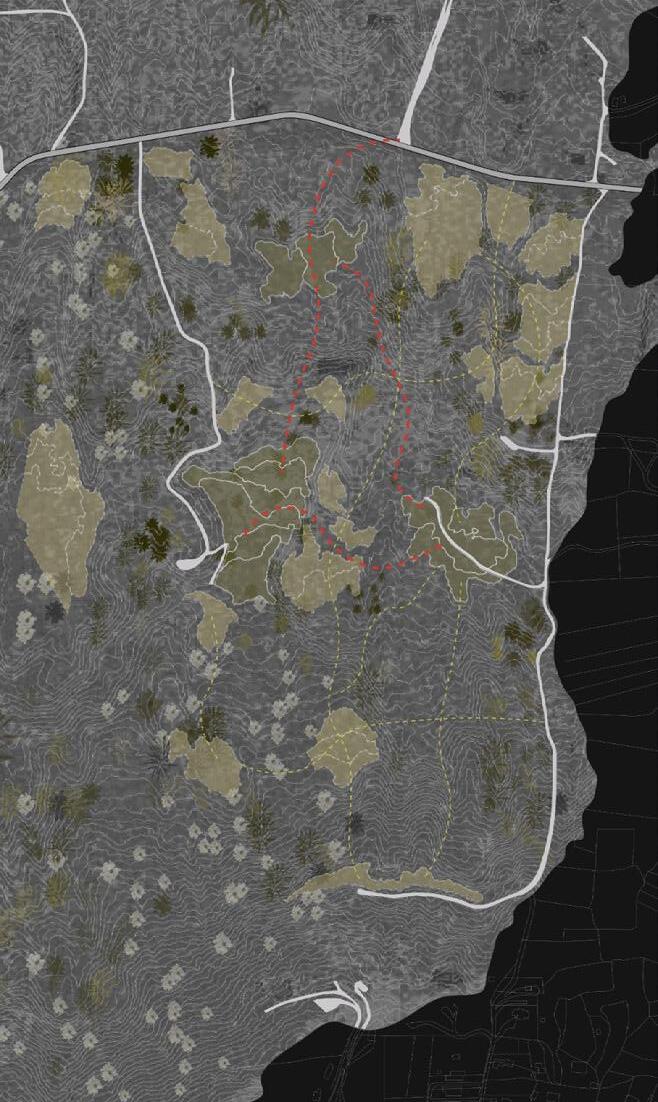
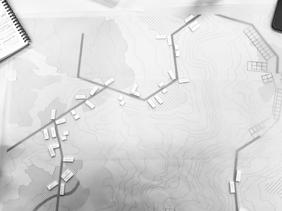
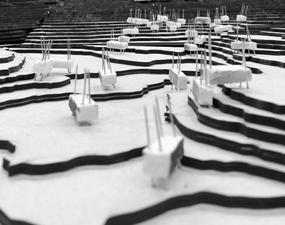
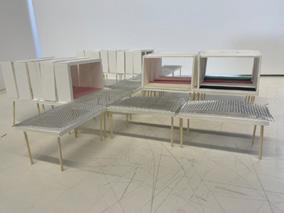
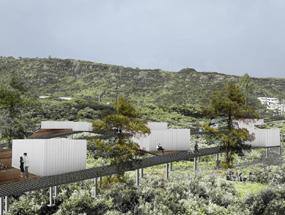
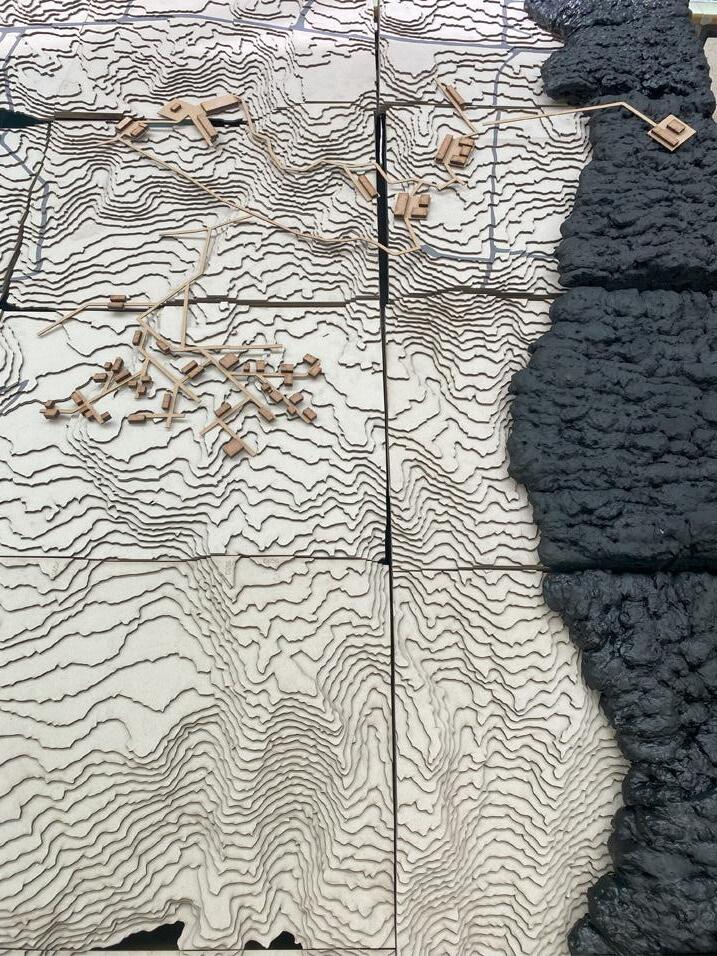
For this stage, models were our best allies. We would check placement taking into account the different factors we researched and how could the entire complex could work independentaly and at the same time form a unity.
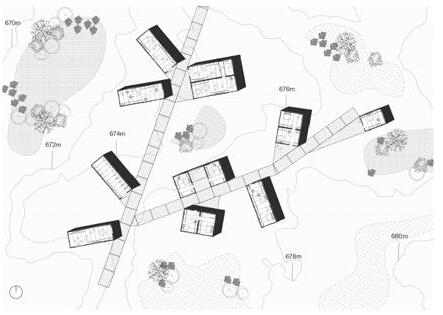
For the development of the residential area, we designed a module that allowed us to implement different housing designs efficiently. This modular approach ensured consistency while offering flexibility in adapting to various typologies. To streamline the drawing process, we established specific standards and developed a set of blocks that maintained uniformity across all typologies. These predefined elements helped create a cohesive graphic language, ensuring that all housing variations shared the same visual identity. This method not only optimized the workflow but also reinforced clarity in representation, making the project more readable and cohesive.

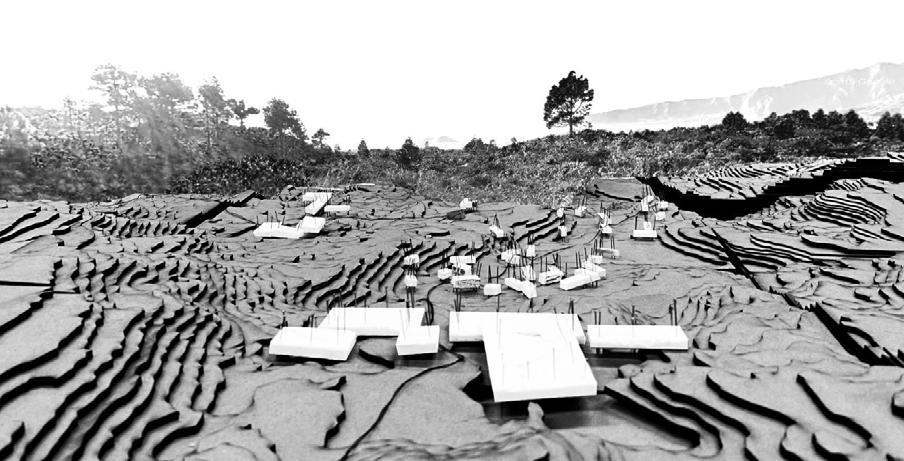
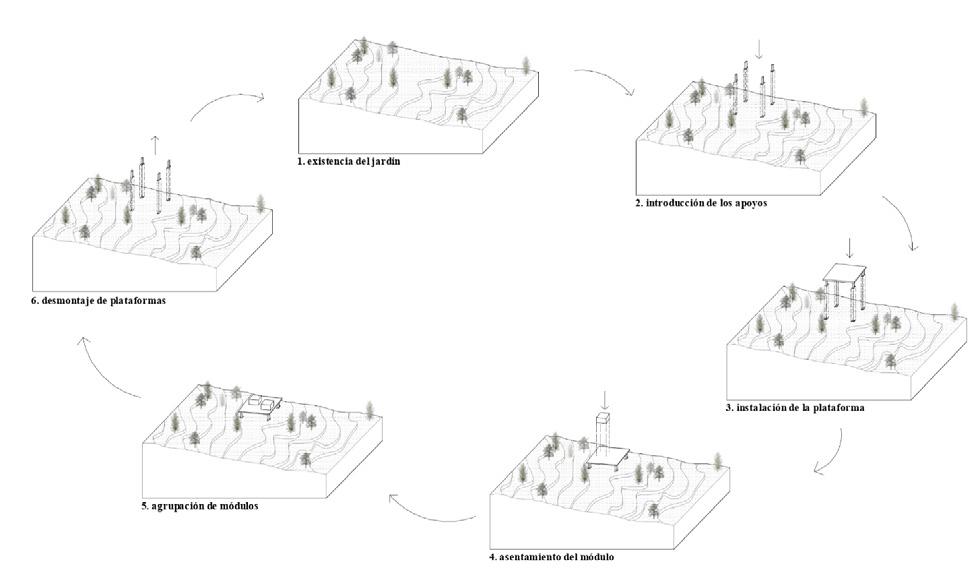
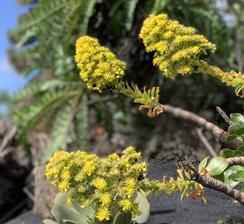
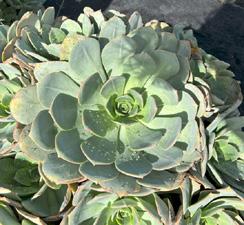
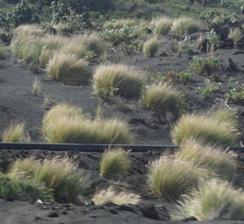
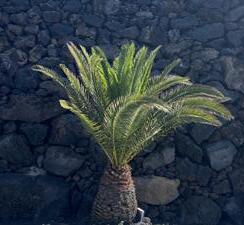
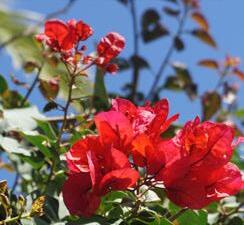
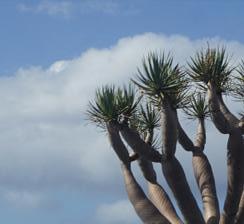
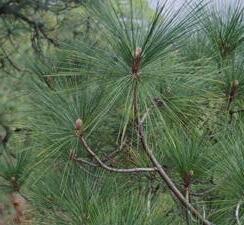
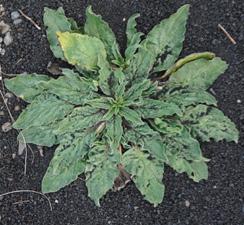
The integration of vegetation into the design is envisioned as a dynamic process where time becomes the primary tool for achieving a resilient and evolving landscape. Understanding the lansdcape analysis, native plant species, selected for their adaptability to volcanic soil and climate, are introduced gradually, allowing the landscape to regenerate and thrive naturally. Over time, these species will create a robust ecosystem that not only enhances the site’s biodiversity but also contributes to the stabilization of the volcanic terrain. This approach aligns with the overarching goal of the project: to harmonize human interventions with the inherent rhythms of the environment, fostering a space where research, habitation, and nature coexist seamlessly.
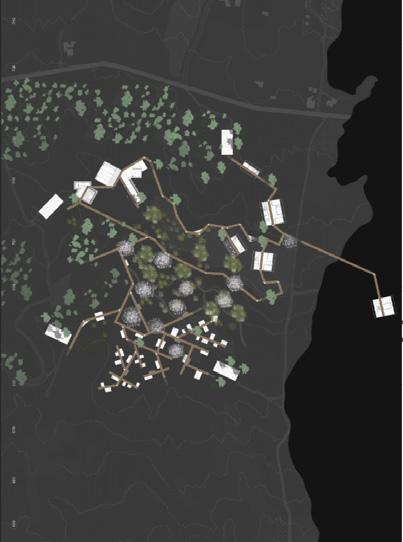
The project becomes a cohesion with the volcano, always existing above it. The idea of the walkway was essential to the entire team, as it materialized our concept of respecting the existing landscape, coexisting with it rather than invading it. Our goal was to give space for nature to thrive, allowing it to grow freely without disruption.
