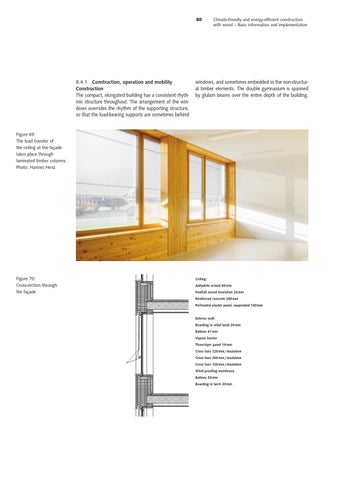80 Climate-friendly and energy-efficient construction with wood – Basic information and implementation
8.4.1 Construction, operation and mobility Construction The compact, elongated building has a consistent rhythmic structure throughout. The arrangement of the windows overrides the rhythm of the supporting structure, so that the load-bearing supports are sometimes behind
windows, and sometimes embedded in the non-structural timber elements. The double gymnasium is spanned by glulam beams over the entire depth of the building.
Figure 69: The load transfer of the ceiling at the façade takes place through laminated timber columns. Photo: Hannes Henz
Figure 70: Cross-section through the façade
Ceiling: Anhydrite screed 60 mm Footfall sound insulation 20 mm Reinforced concrete 280 mm Perforated plaster panel, suspended 140 mm
Exterior wall: Boarding in oiled larch 20 mm Battens 41 mm Vapour barrier Three-layer panel 19 mm Cross bars 120 mm / insulation Cross bars 260 mm / insulation Cross bars 120 mm / insulation Wind proofing membrane Battens 30 mm Boarding in larch 20 mm
0 0.1
0.5
1m
