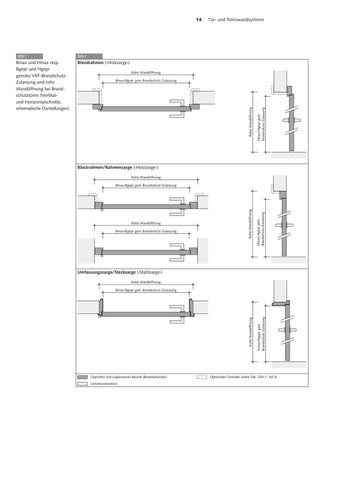14
320-1
Blendrahmen (‹Holzzarge›) Rohe Wandöffnung
Hmax/Hgepr gem. Brandschutz-Zulassung
Rohe Wandöffnung
Bmax/Bgepr gem. Brandschutz-Zulassung
Blockrahmen/Rahmenzarge (‹Holzzarge›) Rohe Wandöffnung
Rohe Wandöffnung
Rohe Wandöffnung Bmax/Bgepr gem. Brandschutz-Zulassung
Hmax/Hgepr gem. Brandschutz-Zulassung
Bmax/Bgepr gem. Brandschutz-Zulassung
Umfassungszarge/Steckzarge (‹Stahlzarge›) Rohe Wandöffnung
Geprüfter und zugelassener Bauteil (Brandschutztür) Unterkonstruktion
Hmax/Hgepr gem. Brandschutz-Zulassung
Bmax/Bgepr gem. Brandschutz-Zulassung
Rohe Wandöffnung
320-1
Bmax und Hmax resp. Bgepr und Hgepr gemäss VKF-BrandschutzZulassung und rohe Wandöffnung bei Brandschutztüren (Vertikalund Horizontalschnitte, schematische Darstellungen)
Tür- und Trennwandsysteme
Optionales Türfutter (siehe Tab. 330-1, Teil 3)
