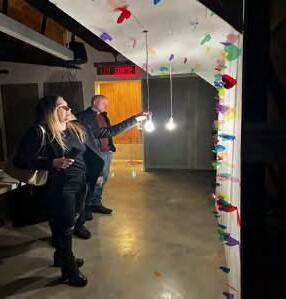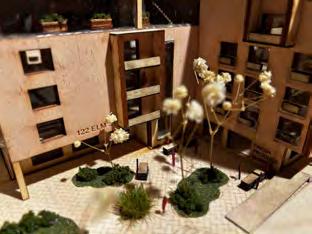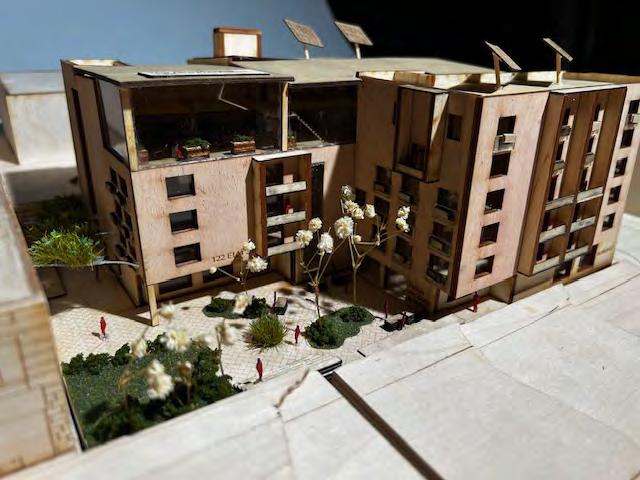portfolio
Alexa Pappano BAS McEwen School of Architecture


Sudbury, Ontario, Canada
lexi.pappano@gmail.com
(705) 562-9739
@lp.archdesigns
Hello, I’m Lexi Pappano, a recent graduate from the McEwen School of Architecture in Sudbury, Ontario. I’m originally from Sudbury, so being able to study architecture right in my hometown has been a great experience. I have a particular interest on how biophilia can influence a building environment if it was directly integrated into the design of the building, as well as how it can positively affect the building occupants. You will notice that all of my projects have at least one aspect of biophilic design incorporated into the concept. Some of my personal hobbies include designing and sculpting pottery, graphic design, and interior design. My goals for the future would be to become a licensed architect, as well as owning my own firm that specializes in biophilic design with a focus on landscaping. These next few pages represent my best and most thoughtful projects I have done throughout my undergraduate degree.
Laurentian University Sudbury, ON Expected in 06/2026
Master of Architecture
Laurentian University Sudbury, ON Obtained in 06/2024
Bachelor of Architectural Studies
Cum Laude
Lockerby Composite School Sudbury, ON Obtained in 06/2020
High School Diploma
Honor Roll
Art Award Recipient
Office Administrator/Student Architect Zulich Homes, Sudbury, ON 05/2023 - 09/2024
Used AutoCad to made changes to preexisting floor plans
Assisted in designing kitchens/bathrooms for new builds and doing the AutoCad drawings for them
Attended site visits to assist in the design process
Designed and drew landscape plans for exisitng clients
Painter/Labourer Student Works Painting, Sudbury, ON 05/2022 - 08/2022
Applied paint, stain, and varnish to wood, metal, plastic, and drywall both inside and outside of residential dwellings using brushes and rollers
Sanded, stripped, and power washed surfaces to clean and smooth, ensuring adherence of paint and primer
Receieved work orders from supervisors and clients to determine scope of work, materials needed, and other job requirements
Set up ladders to access elevated surfaces safely
Labourer Nickel City Flooring, Sudbury, ON 05/2021 - 08/2021
Maintained a clean and safe work environment by removing debris from job sites prior to shift completion
Performed repetitive assembly tasks with hand and power tools
Sorted and placed materials or items on racks, shelves, or in bins to keep the warehouse organized
Loaded and unloaded daily material shipments
Performed physical activities requiring heavy lifting, walking, and standing for long periods of time


The Growhouse Biophilia Early Learning Center





Mixed-use residential building situated in downtown Sudbury 2023 - 4th Year Partner Project Circle of Growth


The Growhouse is a multi-use residential building that houses transitional housing residents. The concept for Growhouse is Growth. Growth is represented in two ways, the personal growth in the residents, as well as the physical growth of the vegetation in the building. The Circle of Growth is how both of these grow types weave together and create a community within the building.
The site for our housing unit is located in Sudbury, Ontario. The specific location is downtown Sudbury. My partner and I did a series of analysis of the site and the surrounding area to start off our design process. The three key aspects that influenced our design choices the most was vegetation on and around the site, the circulation on and around the site, and the surrounding context.
Groomed Vegetation
Deciduous
Conifers
Overgrown Gradd/Weeds



The ground floor of the Growhouse features a fresh produce market that sells the produce grown in the growhouse on the 5th floor, as well as collects the compost from the community. Also featured is a workshop where residents can go for free or community members can go for a monthly fee. Here people can take lessons on how to construct basic everyday things out of wood, pottery, or other materials. These two spaces support the residents by providing everyday jobs as an opportunity to slowly transition to full time employment.
The 2nd floor of the Growhouse is where the residential units begin. This floor also features a community kitchen. The community kitchen is a place for residents to go to learn from one another, and where they can be supported in a communal setting. The kitchen has hydroponic gardens that provide fresh herbs using nutrients rich water and artificial lighting. Aside from the hydroponic gardens in the kitchen, there is also one in every unit, supporting the growth of the residents and the growth of the vegetation.




The 5th floor of the Growhouse is where the greenhouse begins. The greenhouse is specifically used to grow fresh produce that is sold to the downtown community at the market every Saturday. The greenhouse also provides the residents with a paying job, enabling them to save money so one day they can leave the Growhouse for a fresh start.
The 6th floor is mostly an extension of the 5th floor greenhouse. This floor has access to an outdoor rooftop area that stores some of our water collection tanks, as well as a natural grow space that holds plants native to Sudbury.








Rain water collection and storage is used for the watering systems that provide water for the hydroponic gardens and the greenhouse.
Solar panels are used to power the electric boilers, chilled water plants, and cooling towers that handle the HVAC.
Harsh sun rays are blocked from directly entering the hallways in the summer time
Large quantities of vegetation can improve the air quality in the building
Natural shading using vegetation cools the urban space
Double-Skin Facade
A double-skin glazing system is used that carries from the 1st floor to the 6th floor, providing natural cooling and ventilation
My partner and I made sure to integrate many passive strategies into our building. Since our building uses a large amount of electricity due to having to power artificial grow lights in the greenhouse, the 2nd floor kitchen gardens, and the gardens in each unit, we integrated solar panels on the roof to lessen our energy usage. Each bedroom also has a sliding glass door with its own private balcony that uses solar shading in the summer and allows heat to enter the rooms in the winter. Strategic placement of a double skin facade allows natural ventilation to be utilized in the summer to cool the building naturally. Since our building incorporates a large amount of greenery, it's also a natural way to improve air quality in the building, creating a comfortable environment. A water collection tank is also stored in our parking garage. By collecting rainwater we can recycle it and use it for the large amount of water that is needed to water all the gardens throughout the building.


Public learning center for infants, toddlers, and preschoolers situated in the Flour Mill District, Sudbury 2022 - 3rd Year


The Early Learning Center is a public learning space for infants, toddlers, and preschoolers. The center is situated in the Flour Mill District of Sudbury, Ontario. The learning center has a specific focus on biophilia and how the lines between interior and exterior can be blurred. Beginning by analyzing the site, I looked at the existing biophilia in the area, specifically the animals and the vegetation. Animal movement was studied as well as vegetation patterns and what already existed on the site. The idea was to add more vegetation to the surrounding areas to encourage animals movement to and from the site, safely across the busy roads. Relating to the concept of biophilia, I wanted the learning center to benefit from the surrounding vegetation and wildlife, and encourage an outdoor connection to the young habitants of the building.








INFANT SUITE: MOSS WALL
TODDLER SUITE: SMALL PLANTS/GRASS
PRESCHOOL SUITE: LARGER PLANTS/BIG LEAVES GREEN WALL ON INSIDE OF CURVE
ARTIFICIAL LIGHTING SUSPENDED FROM CEILING
BOOKSHELVES ON OUTSIDE OF CURVE

Two “Eco Pockets” are placed throughout the building which is the main component to blurring the lines between interior and exterior. The Eco Pockets are circular glass spaces that are directly open to the outdoors above. One Eco Pocket houses small shrubs and mosses due to the limited sunlight it can get. This Eco Pocket also has rain water collection basins to reuse and water all the vegetation in the building. The second Eco Pocket houses a small tree since it gets the most sunlight in the building. This Eco Pocket can be viewed from the first floor or from the toddler and preschool playspace on the roof of the first floor.
To further encourage a connection to nature, each child suite (infant, toddler, and preschool) has a living green wall that progresses in size and growth as the children move from one suite to the next.

2023 + 2024 - 3rd + 4th Year Partner Project
Public art installation that was built and shown at the McEwen School of Architecture’s annual Nuit Blanche









Colour Theory is an interactive art installation that allows its users to experiment with colour theory physically, in real time. Colour correcting films were used to create swatches of colour that could be mixed by simply stacking the film. The film hangs from the wood frame using badge clips and fishing line. Participants simply unclip the clips from the film, find an empty set of clips, and re-clip the film, stacking different films in front of one another, creating different colours.







2023
Nuit Blanche is a night dedicated to celebrating unity, culture, and pride. Held at the McEwen School of Architecture, multiple art installations are displayed around the school, representing different aspects. Local vendors also take over the space creating an amazing atmosphere.
The Butterfly Room is a visual representation of the design process. The design process is similar to a butterflies lifecycle. The butterfly takes many shapes and forms but eventually turns into a beautiful butterfly, each unique. This reminds us of the design process we often learn in architecture school. Our designs can take many shapes and forms throughout the design process, but eventually we have beautifully unique buildings.



When participants swing the light bulbs, colourful shadows are cast onto the white wall. The movement of the light bulbs make the butterflies look like their winds are flapping.
*our “repurposed” materials are from our previous Nuit Blanche installation Colour Theory*

Hanging Lightbulbs

Repurposed Coloured Film
Repurposed 2X2’s (support)
Repurposed 4X4’s (support)


Nuit Blanche is a night dedicated to celebrating unity, culture, and pride. Held at the McEwen School of Architecture, multiple art installations are displayed around the school, representing different aspects. Local vendors also take over the space creating an amazing atmosphere.
Top Board Back Board











