2025
About Me
Lexi Pappano
Sudbury, Ontario, Canada
lexi.pappano@gmail.com
@lp.archdesigns
Hi! I’m Lexi Pappano, a Graduate student currently attending the McEwen School of Architecture in Sudbury, Ontario. I’m orginally from Sudbury, so being able to study architecture right in my hometown has been a great experience. I have gained professional knowledge from a variety of jobs, including my three co-op placements at Nickel City Flooring, Zulich Homes and Bélanger Salach Architecture. I look forward to starting my final year of my Graduate degree this fall and graduating in 2026.
Education
Master of Architecture (M.Arch) McEwen School of Architecture Expected in 06/2026
So far during my masters degree I have complete a series of different projects. My studio in first year had an Indigenous focus to it, which was able to teach me a lot about the histories of Turtle Island. For my thesis year coming up, I would like to focus on ecocentric design with a specialization in emergency veterinary care that is desperately needed in Sudbury.
Bachelor of Architectural Studies (B.A.S) McEwen School of Architecture Obtained in 06/2024
During my undergraduate degree I completed a large variety of projects. Some of my favourites include an Early Learning Centre that was centered around biophilic design and The Growhouse which was a mixed-use residence/ greenhouse that housed and provided jobs for the unhoused community.
Graduated Cum Laude
Experience
Student Architect Bélanger Salach Architecture, Sudbury, ON 01/2025 - 08/2025
During my time working at Bélanger Salach Architecture I have had the opportunity be apart of a large variety of projects. Some of my main tasks have been working on construction documents for residences and commercial buildings, interior design for residences and graphic design work for Health Sciences North.
Office Administrator/ Student Architect Zulich Homes, Sudbury, ON 05/2023 - 09/2024
For two summers I work for Zulich Homes, assisting on a variety of projects. Most of my time was spent using AutoCad to adjust existing floor plans to reflect any design changes made during the contruction phase. I would also design the millwork for the residences, specifically desiging the kitchen cabinetry. One of the most rewarding tasks I worked on was organizing the First Annual PetSave Golf Tournament that was hosted in partnership with Surface Design & Decor.
Labourer Nickel City Flooring, Sudbury, ON 05/2021 - 08/2021
Working a labour job was a big learning experience for me. At Nickel City Flooring I did some on site work using large tools, cleaning of the warehouse, and attended site visits to ensure jobs were running smoothly. From time to time I would also help with deliversies of flooring by unloading trucks. On the office side, I would assist in organizing files and logging flooring deliveries into the online system.
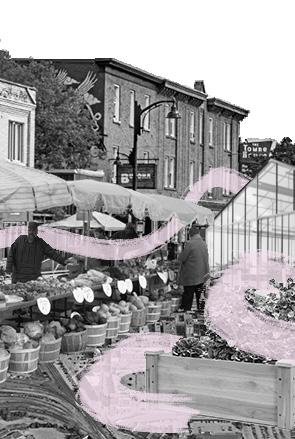
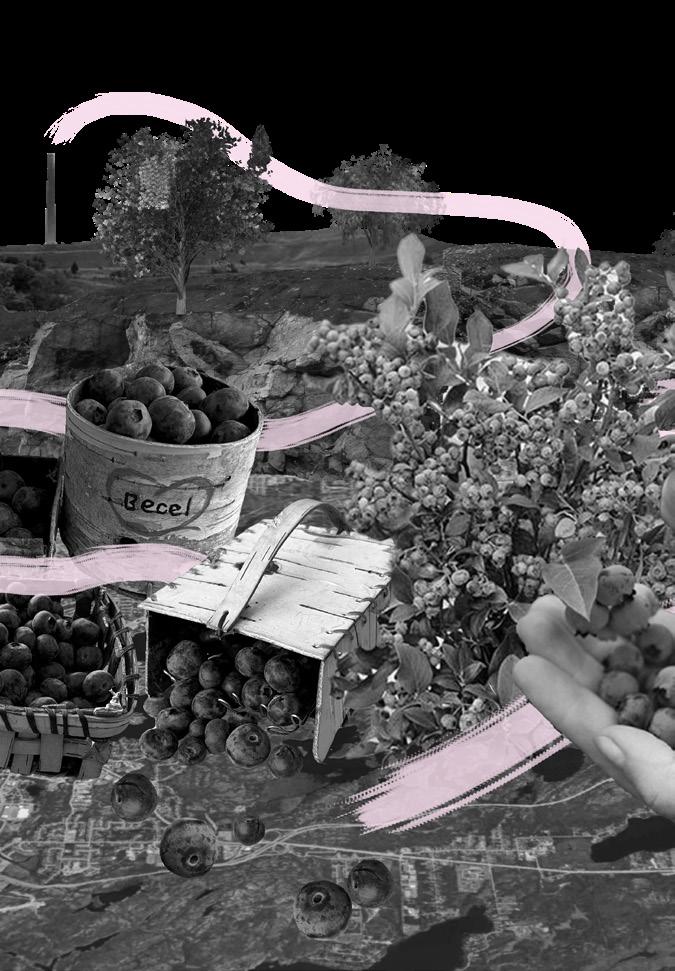
Mixed-Use Residential Building
B.A.S Fourth Year (2023-2024)
Page 05
Gathering Connections
Artifact Exhibition
M.Arch First Year (2024)
Page 13

Early Learning
B.A.S Third Year
Page 17
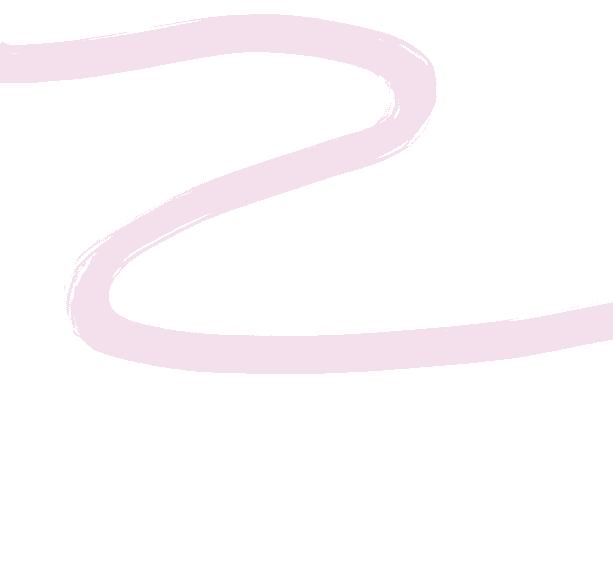
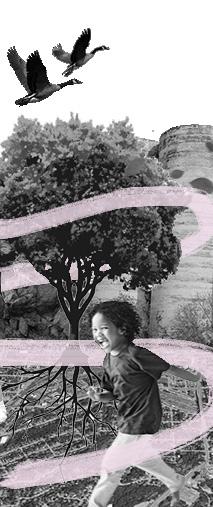
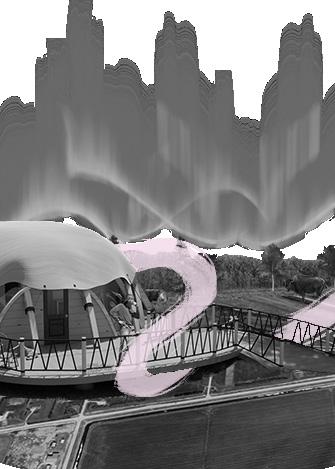
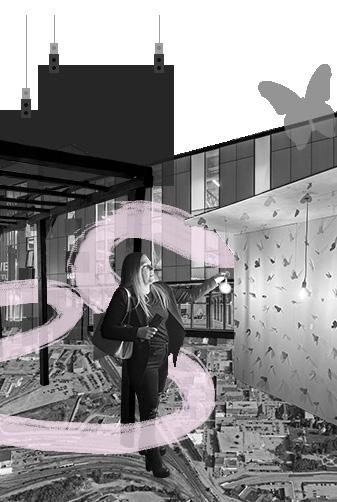
04 05 & Stem
Learning
Centre (2022)
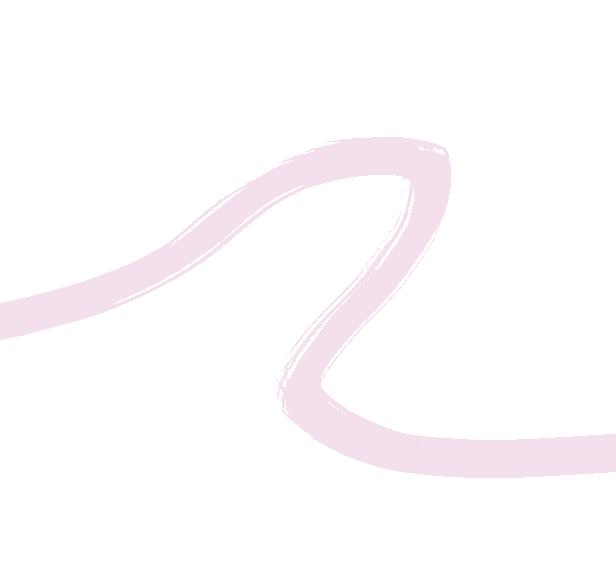
Maskwa Education Centre
Land-based Education Centre
M.Arch First Year (2024)
Page 25
Nuit Blanche
Public Art Exhibition
B.A.S Third & Fourth Year (2023 & 2024)
Page 31
Mixed-Use Residential Builidng 2023-2024
The Growhouse
Undergraduate Fourth Year Final Project:
Integrated Design Studio 2023-2024
Downtown, Sudbury, Ontario
Partner Project
Softwares Used:
Rhino
AutoCad
Enscape
Photoshop
Illustrator
The Growhouse is a multi-use residential building that houses transitional housing residents. The concept for Growhouse is Growth. Growth is represented in two ways, the personal growth in the residents, as well as the physical growth of the vegetation in the building. The Circle of Growth is how both of these grow types weave together and create a community within the building.

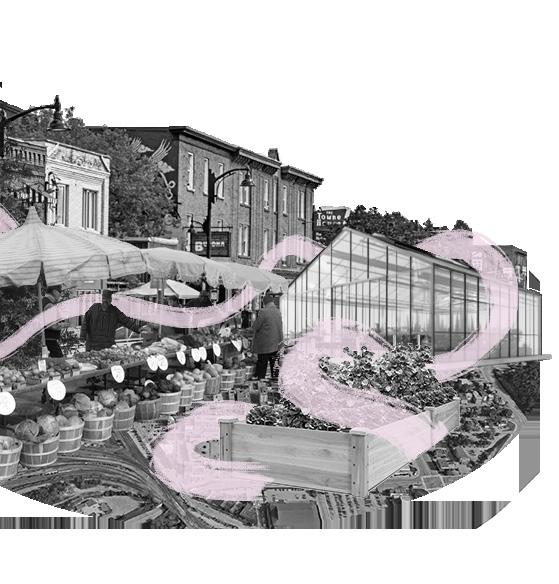
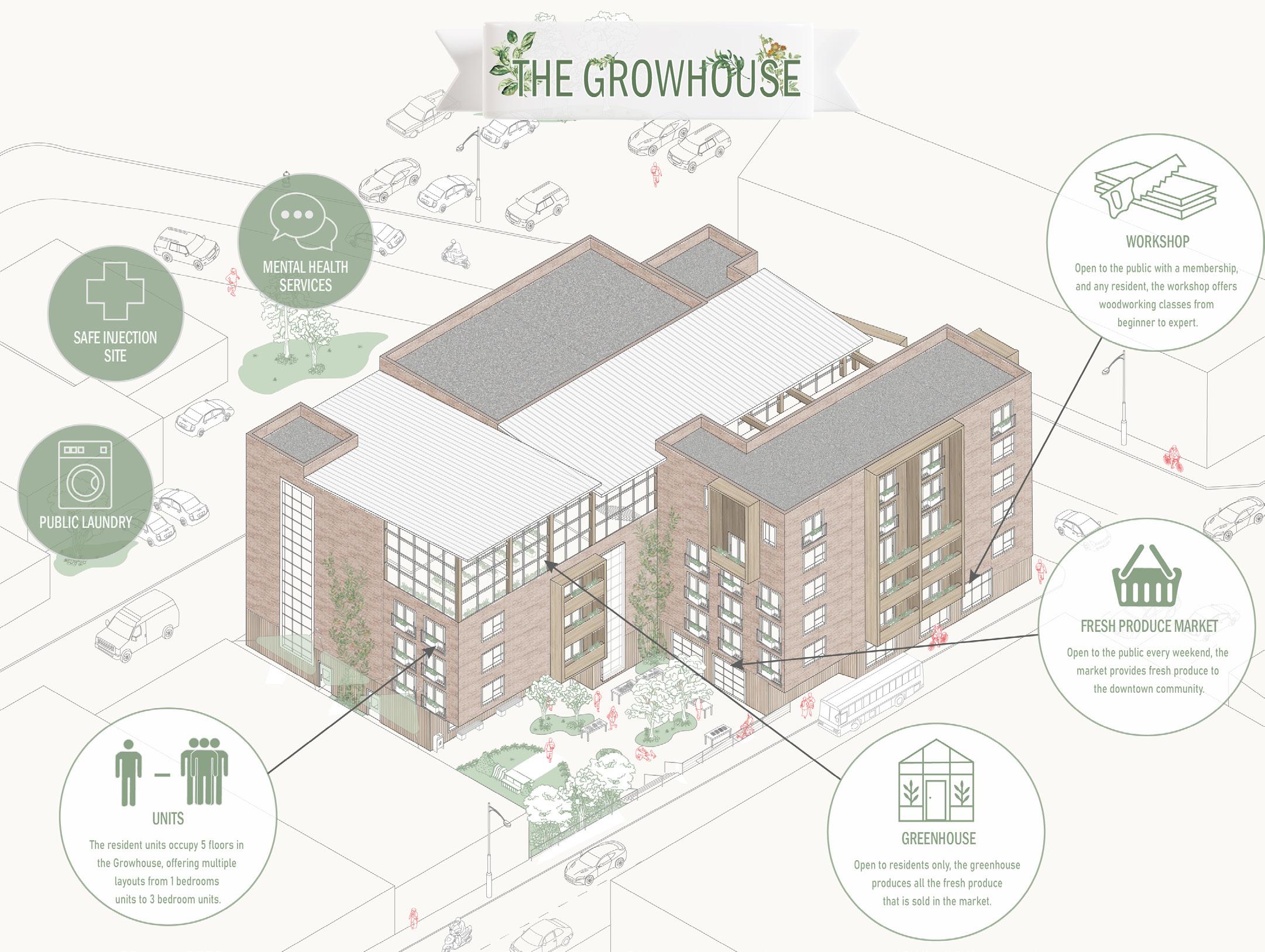
The site for our housing unit is located in Sudbury, Ontario. The specific location is downtown Sudbury. My partner and I did a series of analysis of the site and the surrounding area to start off our design process. The three key aspects that influenced our design choices the most was vegetation on and around the site, the circulation on and around the site, and the surrounding context.
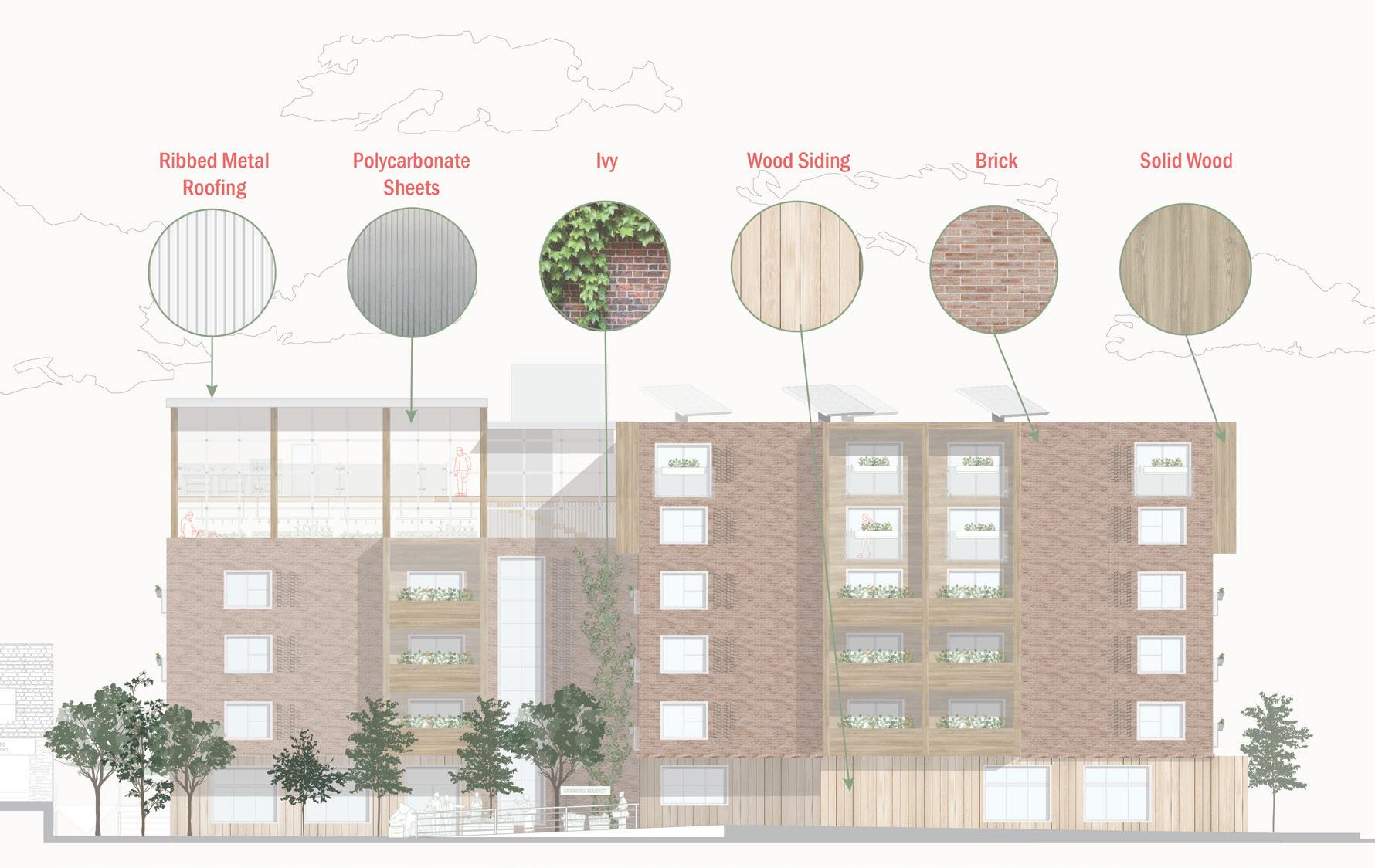
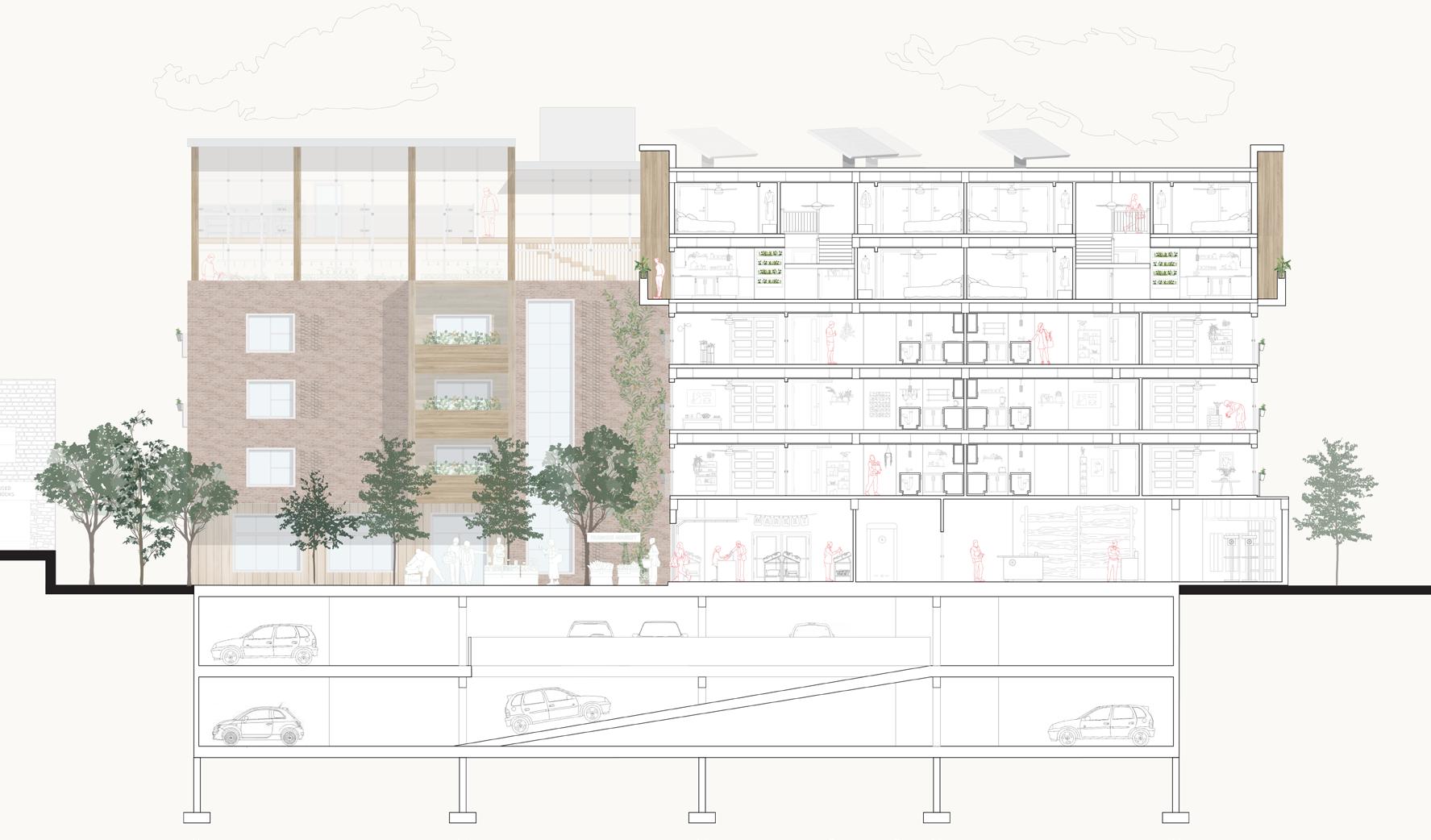
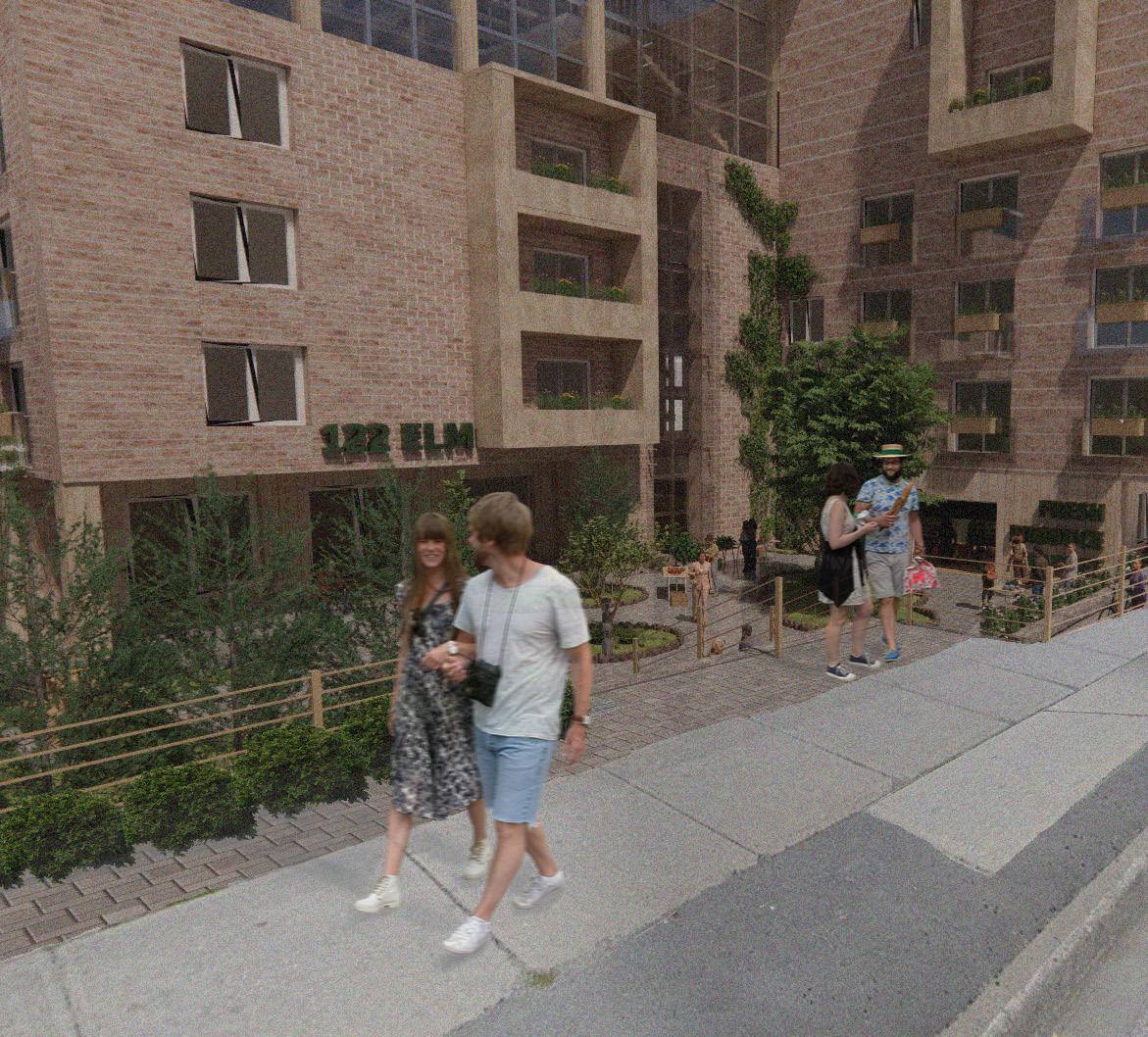
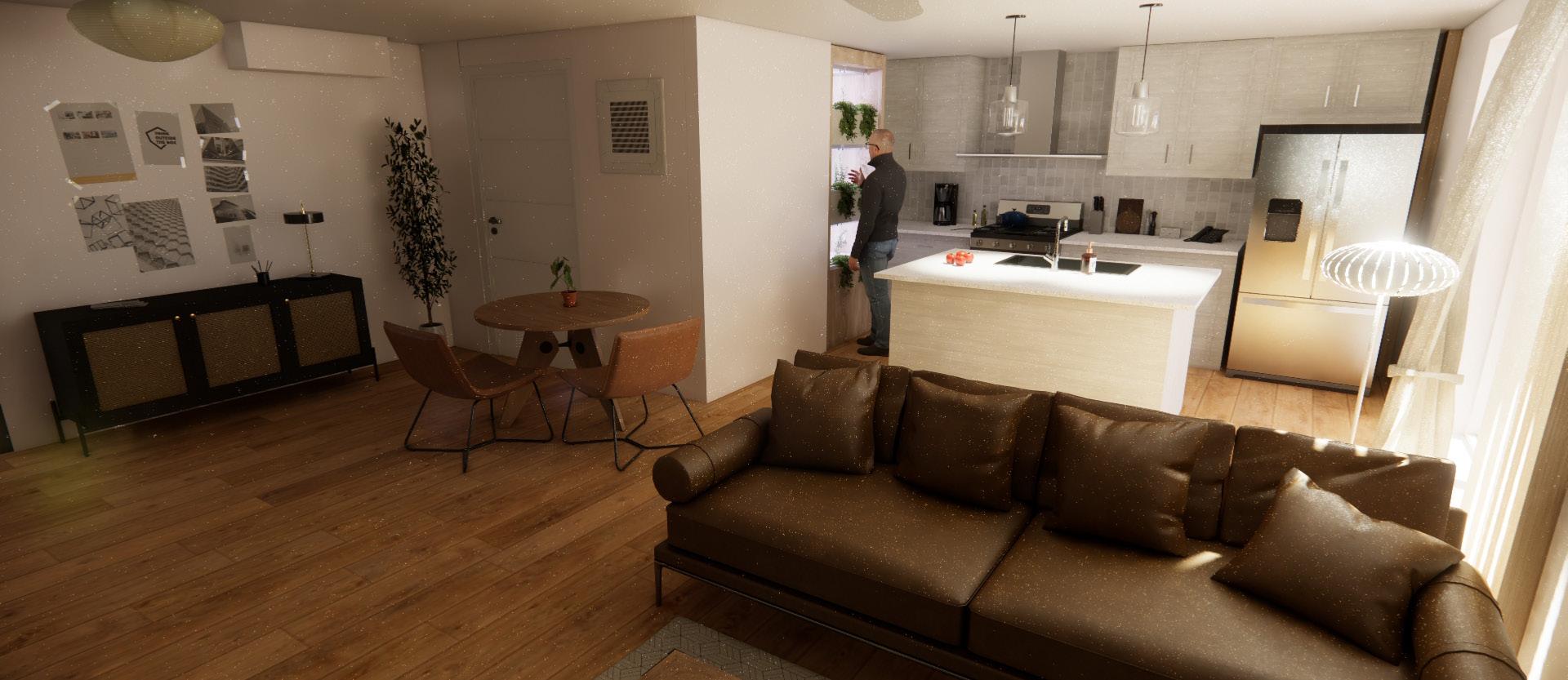

Microclimate
Natural shading using vegetation cools the urban space.
Rain Water Collection
Rain water collection and storage is used for the watering systems that provide water for the hydroponic gardens and the greenhouse.
Solar Shading
Harsh sun rays are blocked from directly entering the hallways in the summer time.
Improved Air Quality
Large quantities of vegetation can improve the air quality in the building.
Double-Skin Facade
A double-skin glazing system is used that carries from the 1st floor to the 6th floor, providing natural cooling and ventilation.
Solar Panels
Solar panels are used to power the electric boilers, chilled water plants and cooling towers that handle the HVAC.
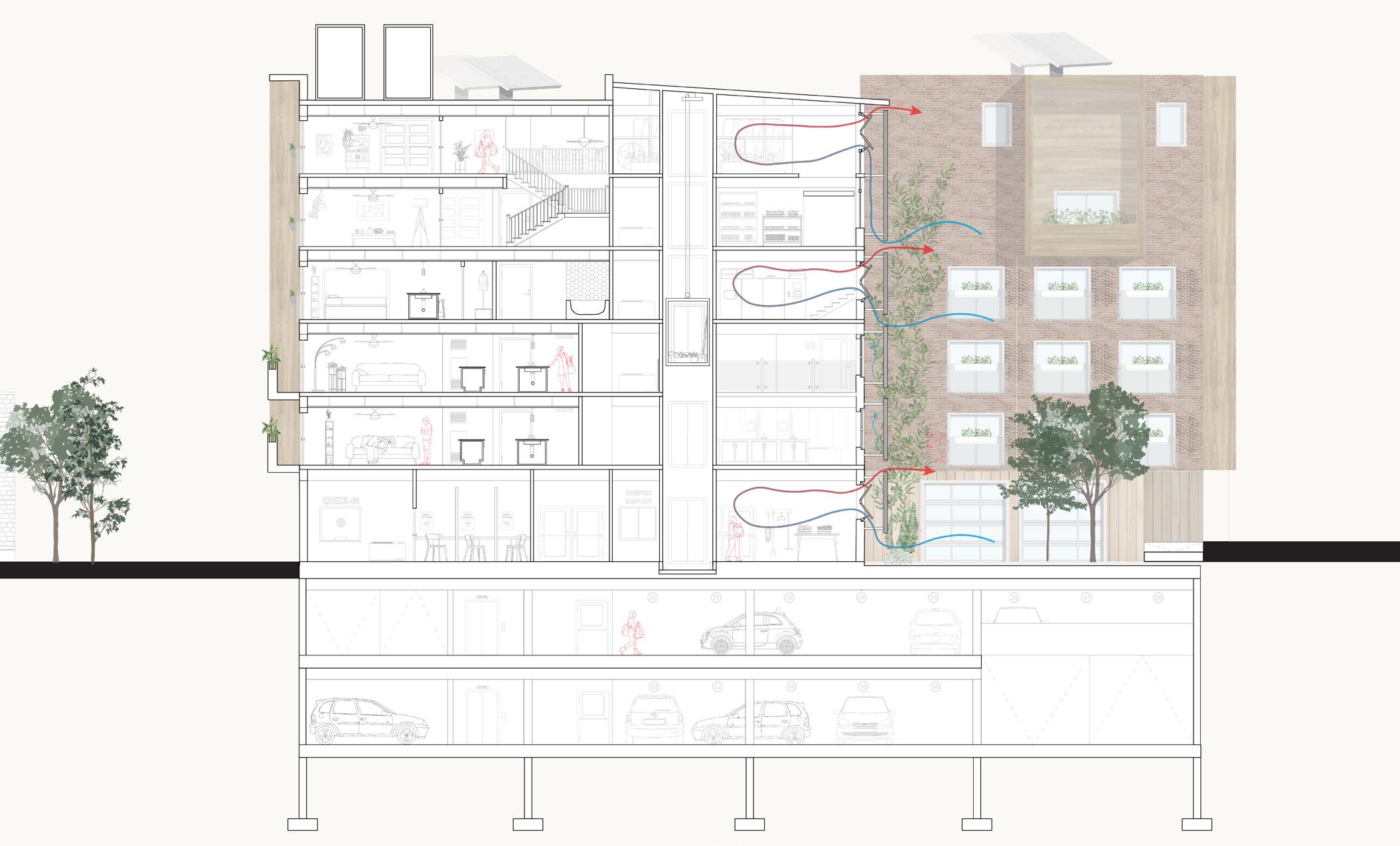

The ground floor of the Growhouse features a fresh produce market that sells the produce grown in the growhouse on the 5th floor, as well as collects the compost from the community. Also featured is a workshop where residents can go for free or community members can go for a monthly fee. Here people can take lessons on how to construct basic everyday things out of wood, pottery, or other materials. These two spaces support the residents by providing everyday jobs as an opportunity to slowly transition to full time employment.
The 2nd floor of the Growhouse is where the residential units begin. This floor also features a community kitchen. The community kitchen is a place for residents to go to learn from one another, and where they can be supported in a communal setting. The kitchen has hydroponic gardens that provide fresh herbs using nutrients rich water and artificial lighting. Aside from the hydroponic gardens in the kitchen, there is also one in every unit, supporting the growth of the residents and the growth of the vegetation.
The 5th floor of the Growhouse is where the greenhouse begins. The greenhouse is specifically used to grow fresh produce that is sold to the downtown community at the market every Saturday. The greenhouse also provides the residents with a paying job, enabling them to save money so one day they can leave the Growhouse for a fresh start.
The 6th floor is mostly an extension of the 5th floor greenhouse. This floor has access to an outdoor rooftop area that stores some of our water collection tanks, as well as a natural grow space that holds plants native to Sudbury.
Artifact Exhibition 2024
Gathering Connections
Graduate First Year Final Project:
Indigenous Design Studio 2024
Sudbury, Onatrio Independent Project
Softwares Used:
Rhino AutoCad
The final project in the Master’s Design Studio - Indigenous Design was an Artifact Project. The key concept of Artifact Project was for student to take part in mapping N’Swakamok (Sudbury). The specific topic was up to the student, but the final project had to contain some sort of artifact that represented the mapping research of N’Swakamok. The artifact should represent N’Swakamok and uncover information that had not been known previously to the student.

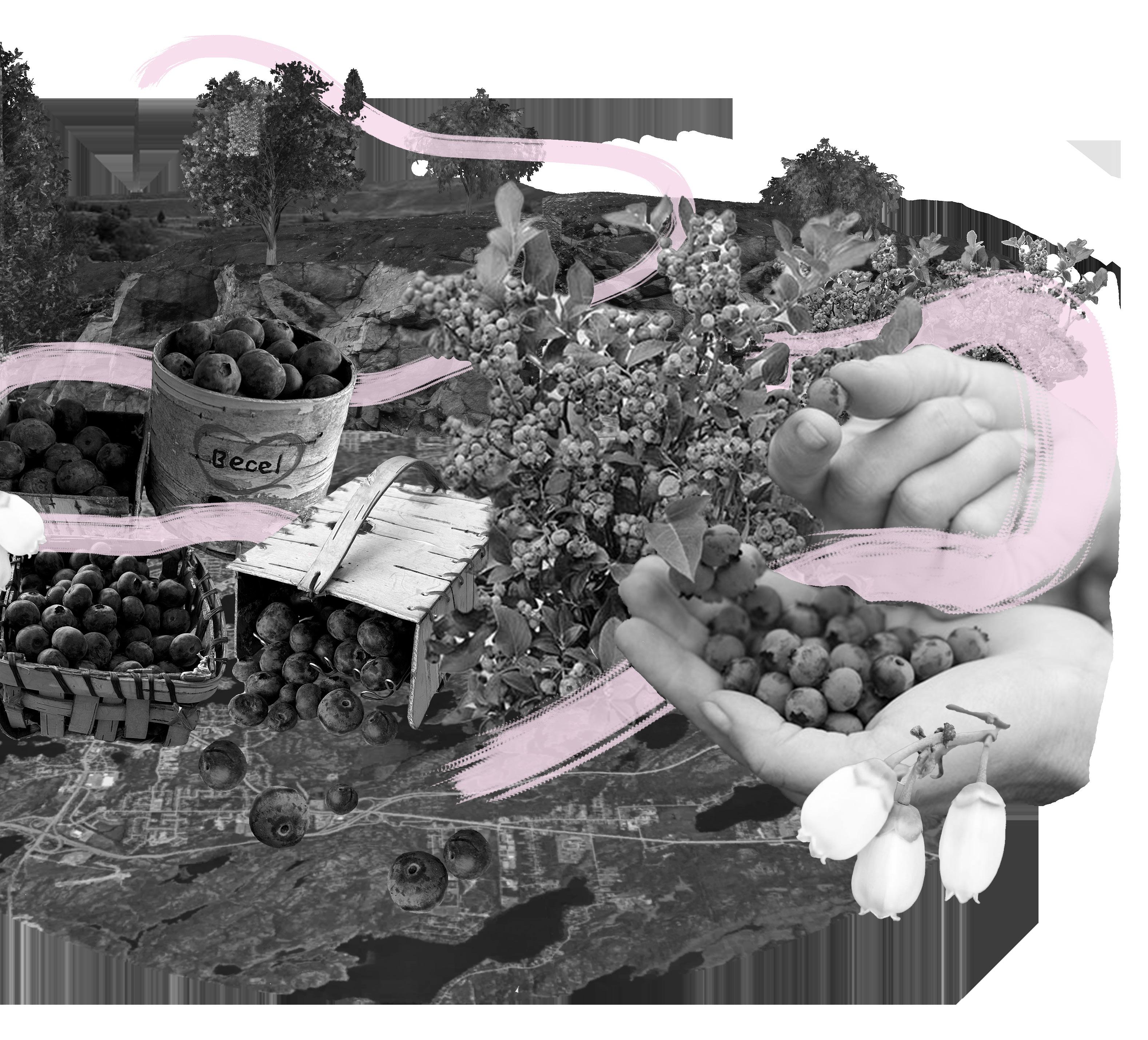
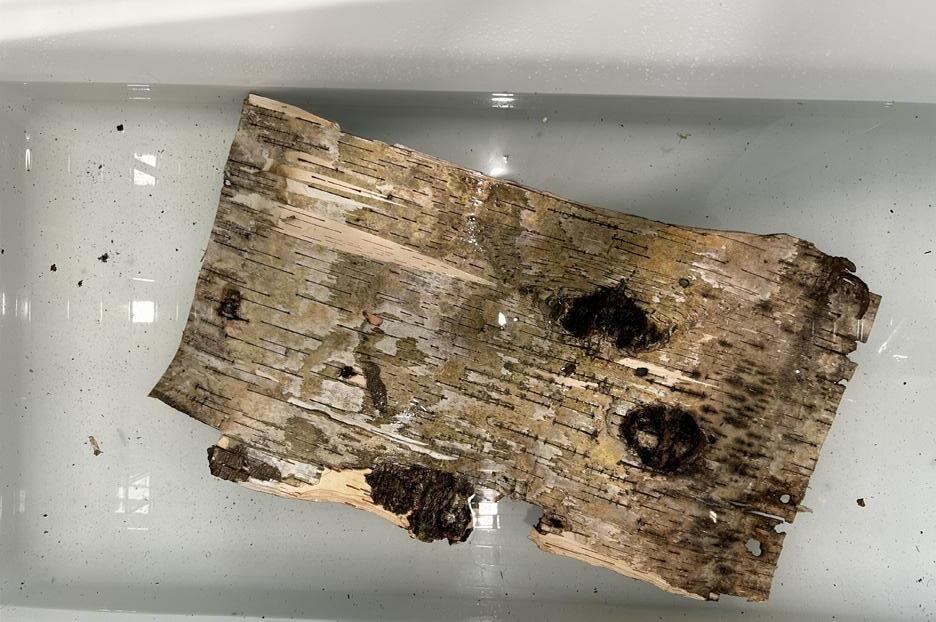
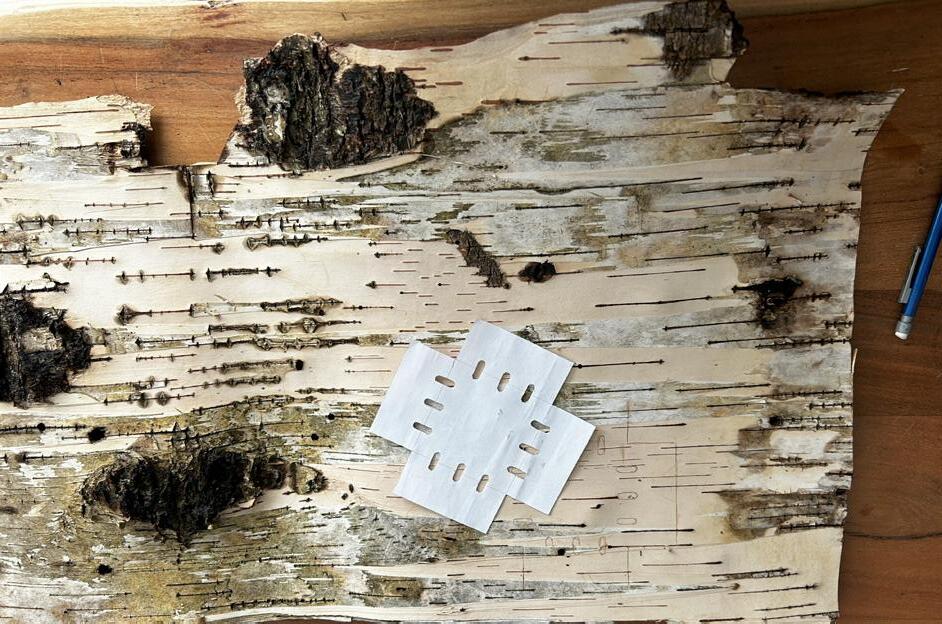
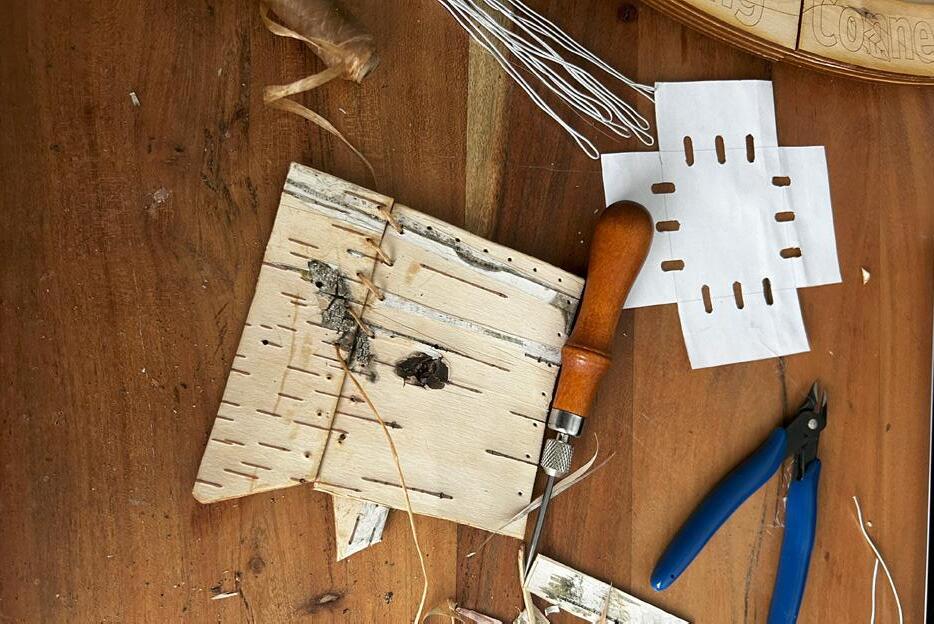
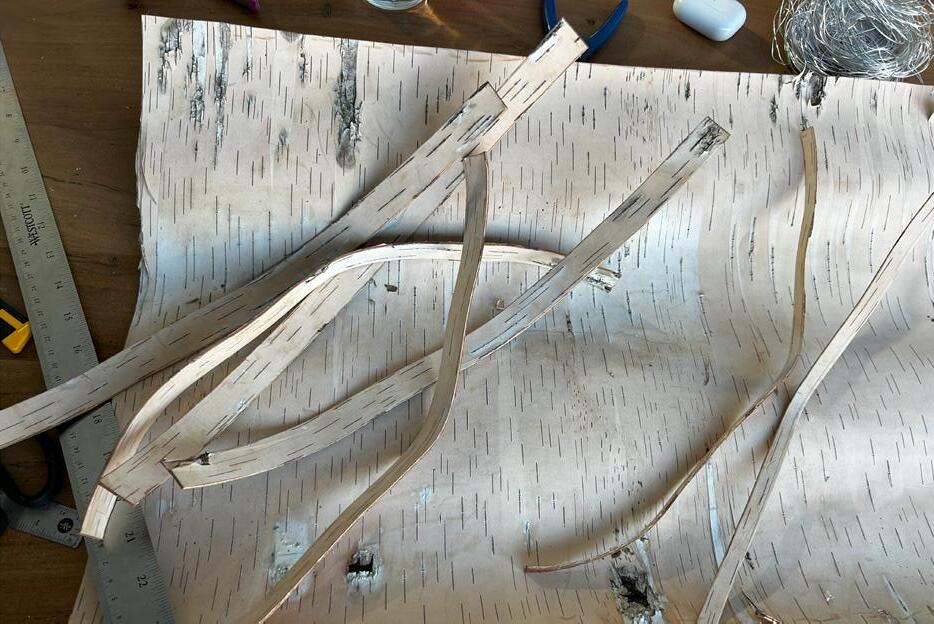
In Gathering Connections I explored Sudbury, Ontario’s connection to blueberries, highlighting its status as a blueberry hot spot due to the resislient lowbush blueberry, which thirved during Sudbury’s regreening efforts after mining and logging devastated its landscape. The exhibit acknowledges the land’s history, the Atikameksheng Anishnawbek, and Wahnapitae First Nation territories. Blueberries hold historical and cultural significance, particularly for the Anishinaabe, who celebrate Miinke Giizis (Berry Moon) with blueberry and birch bark harvesting. These traditions foster connection and knowledge-sharing across generations.
The exhibit features three handcrafted birch bark blueberry baskets, each representing a unique connection to Sudbury’s land and culture.
1. Consumers Basket: Reflecting personal childhood memories of blueberry picking down Long Lake Road.
2. Industrialized Basket: Highlighting blueberries’ role in food security and the efficiancy of a modern tool like berry rakes.
3. Weaved Birch Basket: Celebrating traditional Anishinaabe weaving techniques and the ceremonial art of basketmaking.
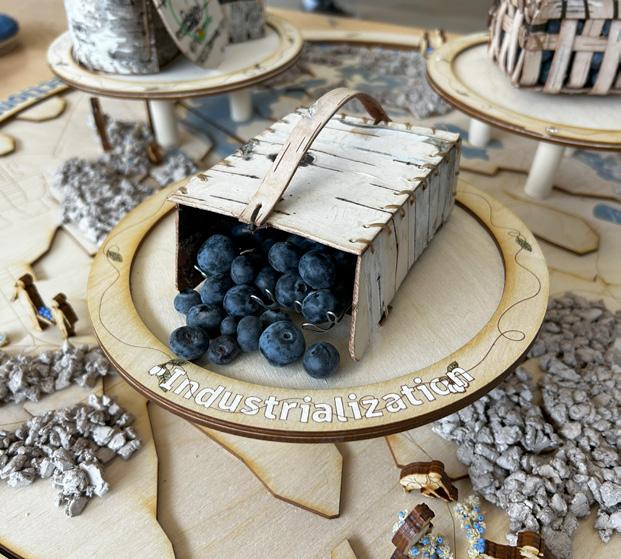
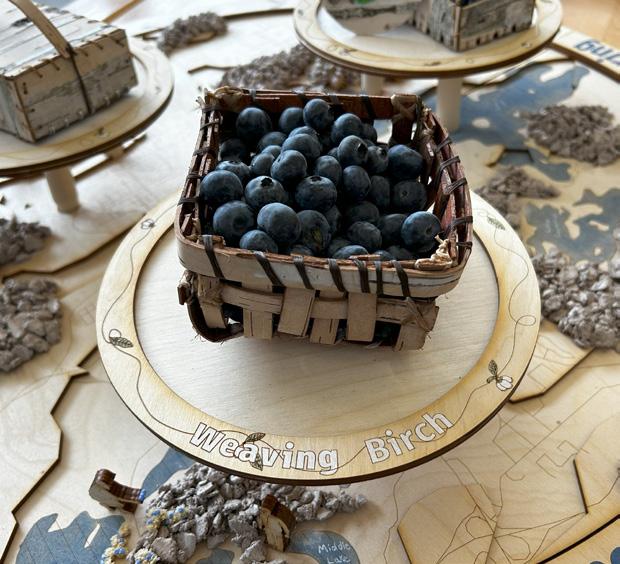
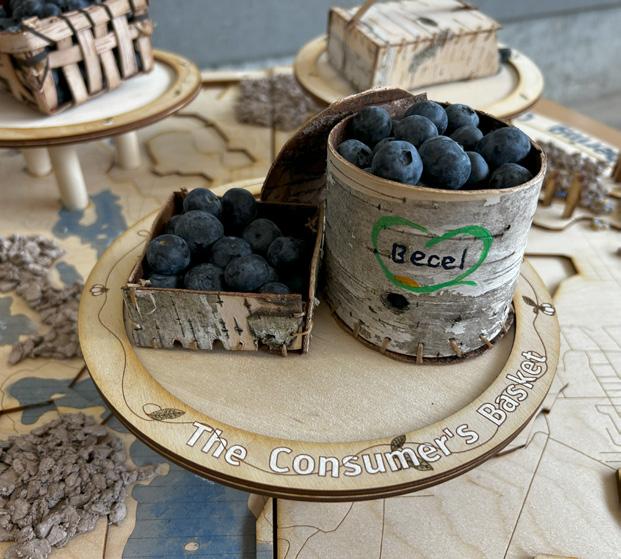
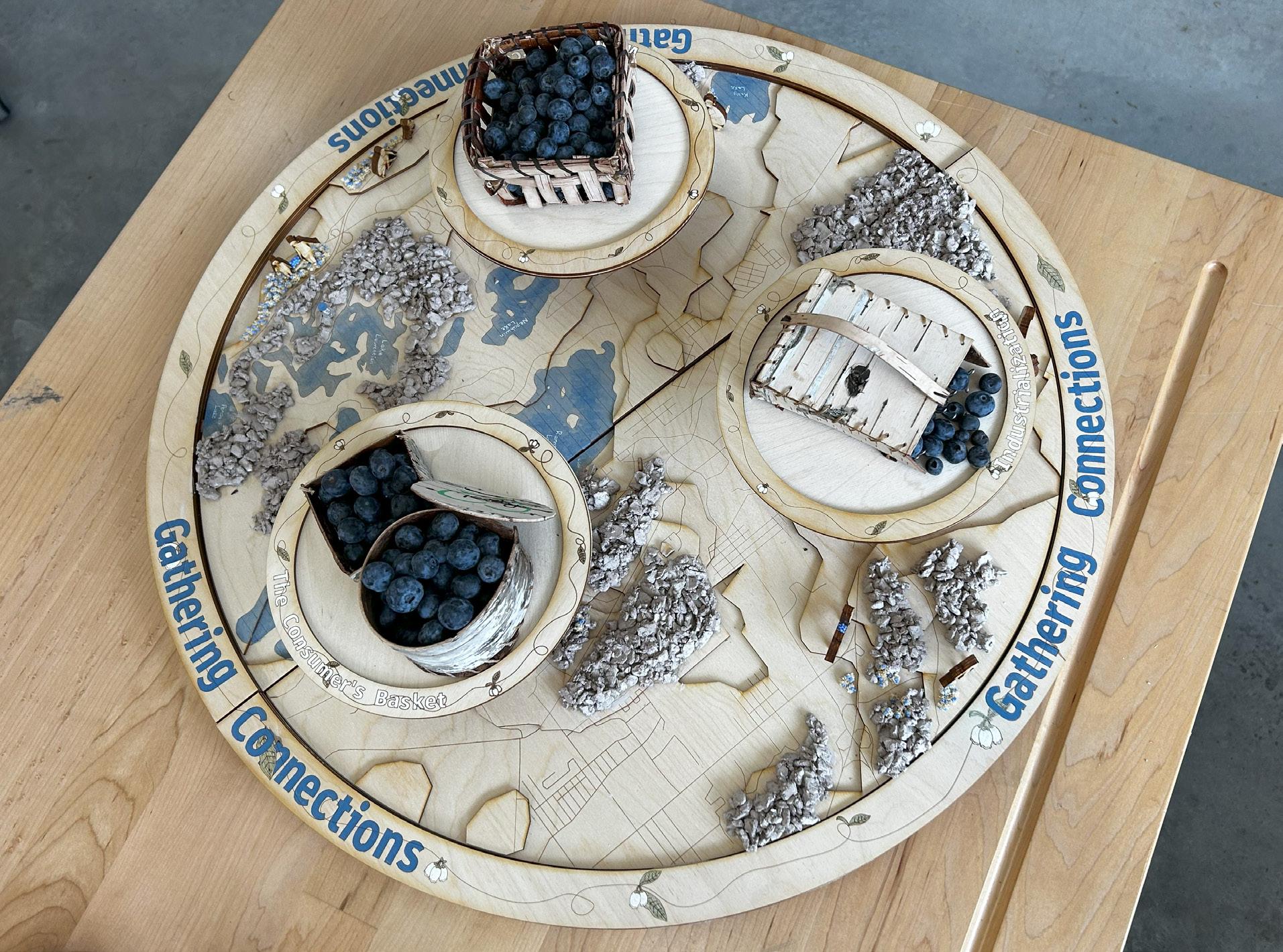
The installation invites visitors to place pins on a map of Sudbury, marking their blueberry-picking experiences, theorefore creating a collaborative story of connection to the land.
Early Learning Centre 2022
Sprout & Stem Learning
Undergraduate Third Year Final Project:
Northern Building Design Studio 2022-2023
Flour Mill District, Sudbury, Ontario
Independent Project
Softwares Used:
Rhino
Enscape
Photoshop
Illustrator
Sprout & Stem Learning is a public learning space for infants, toddlers, and preschoolers. The center is situated in the heart of the Flour Mill District of Sudbury, Ontario. The learning center has a specific focus on biophilia and how the lines between interior and exterior can be blurred. As the children grow and progress through the different rooms, the plant life also advances and grows.
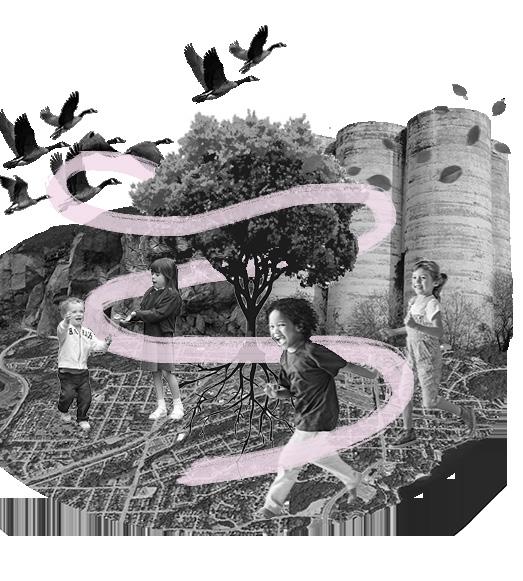
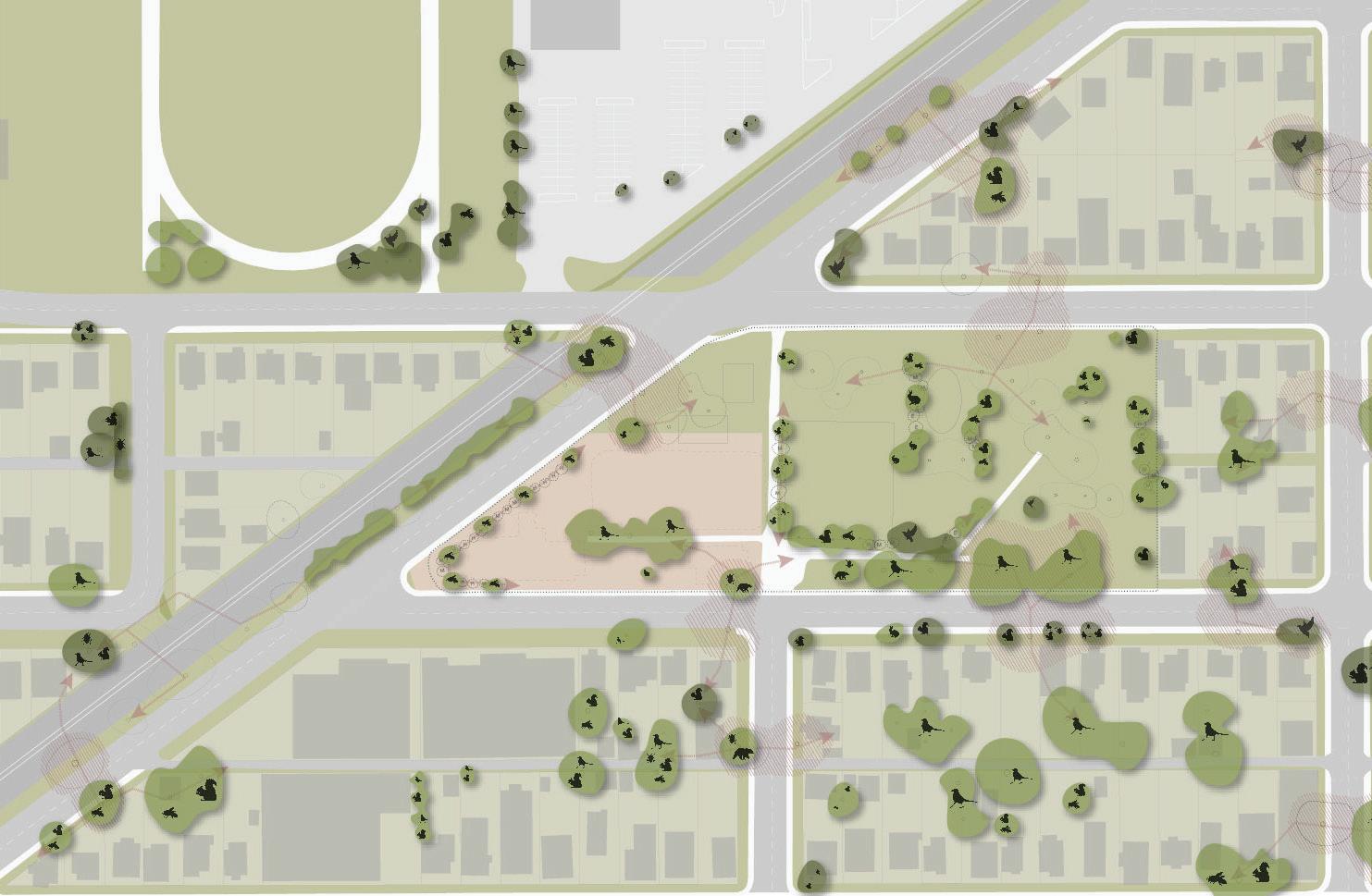
Existing vegetation
Coniferous
Deciduous
Added vegetation
Coniferous
Deciduous
animal crossing points
Animal movement
Beginning by analyzing the site, I looked at the existing biophilia in the area, specifically the animals and the vegetation. Animal movement was studied as well as vegetation patterns and what already existed on the site. The idea was to add more vegetation to the surrounding areas to encourage animals movement to and from the site, safely across the busy roads.
Relating to the concept of biophilia, I wanted the learning center to benefit from the surrounding vegetation and wildlife, and encourage an outdoor connection to the young habitants of the building.
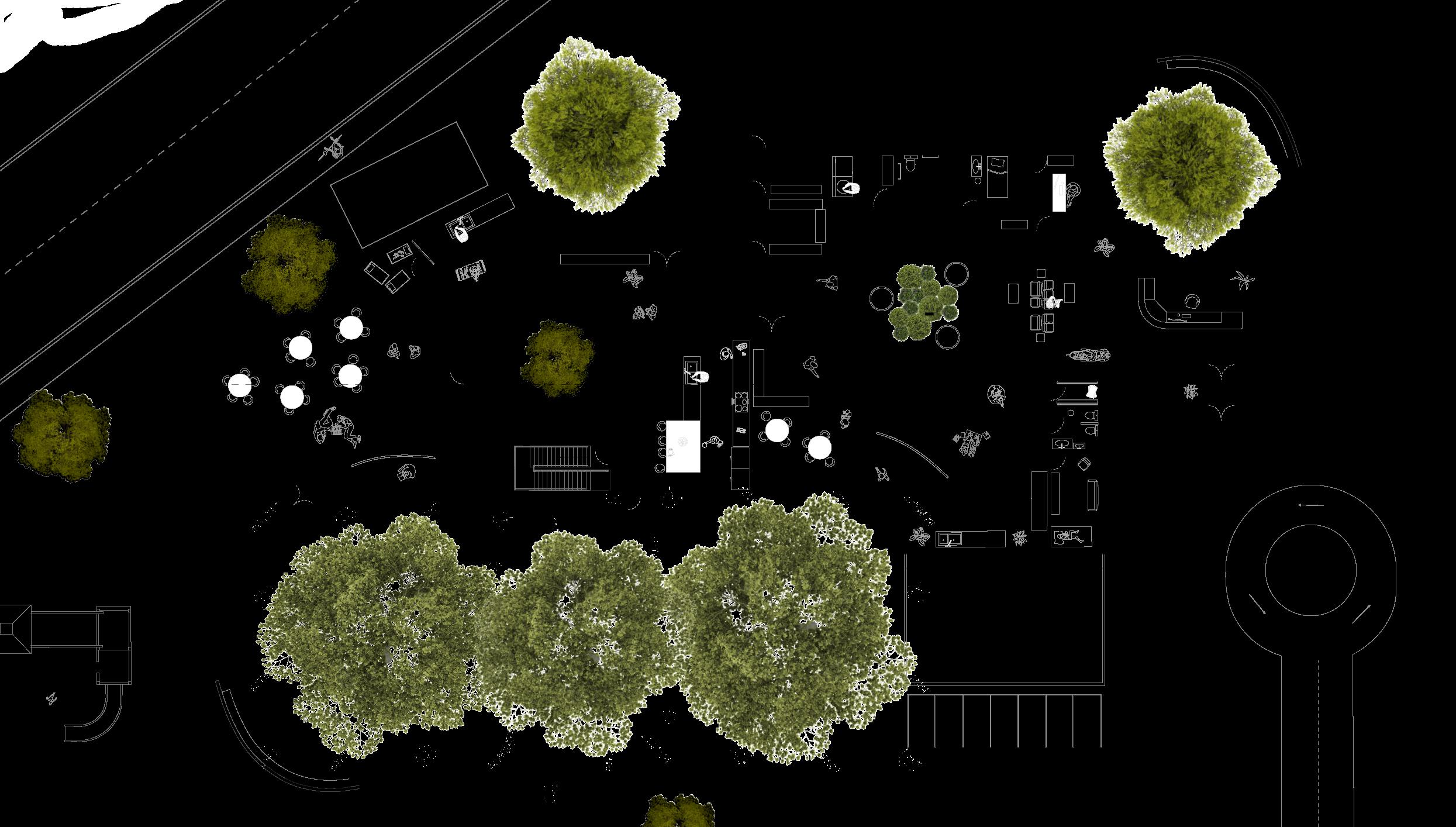
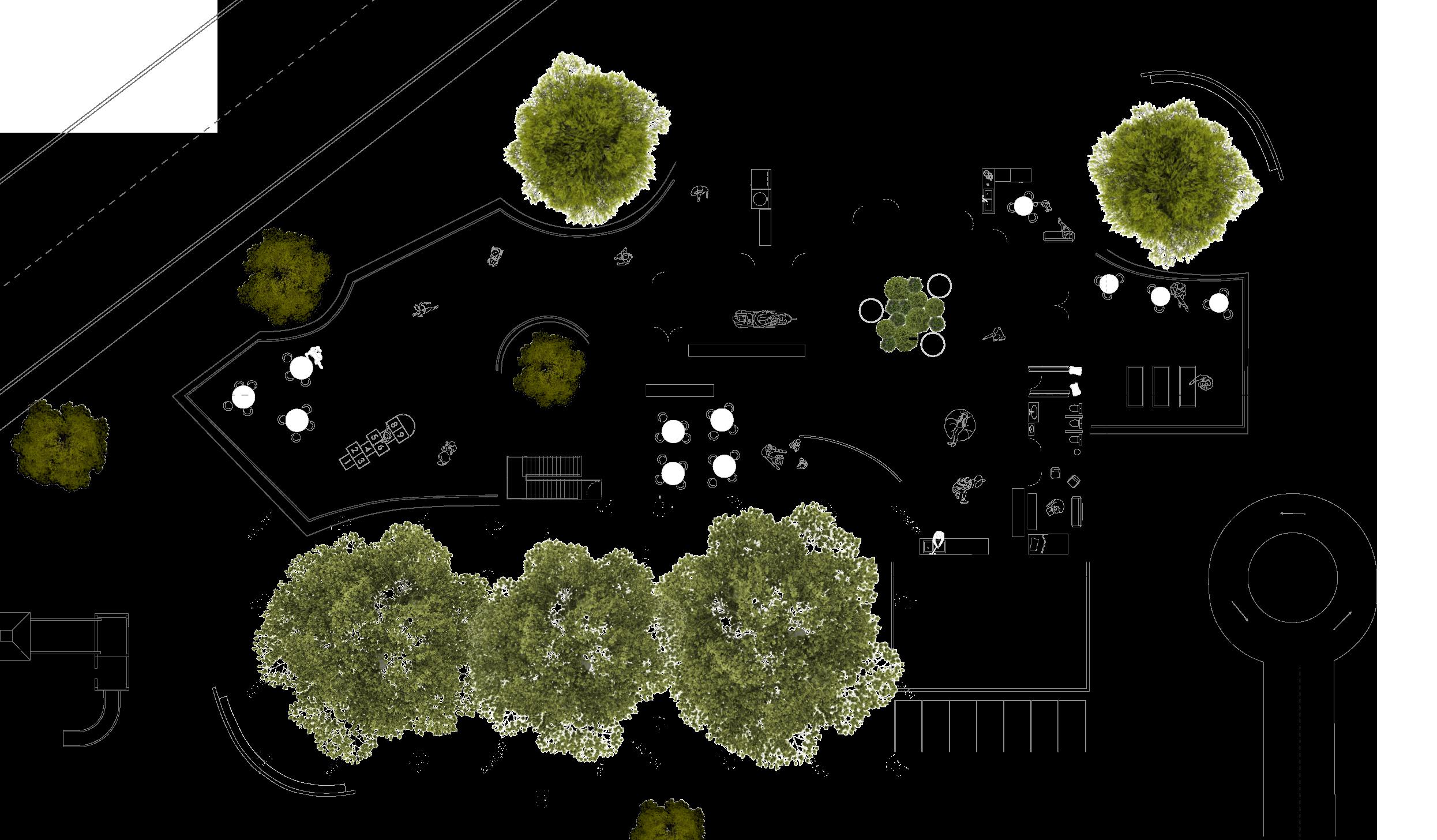
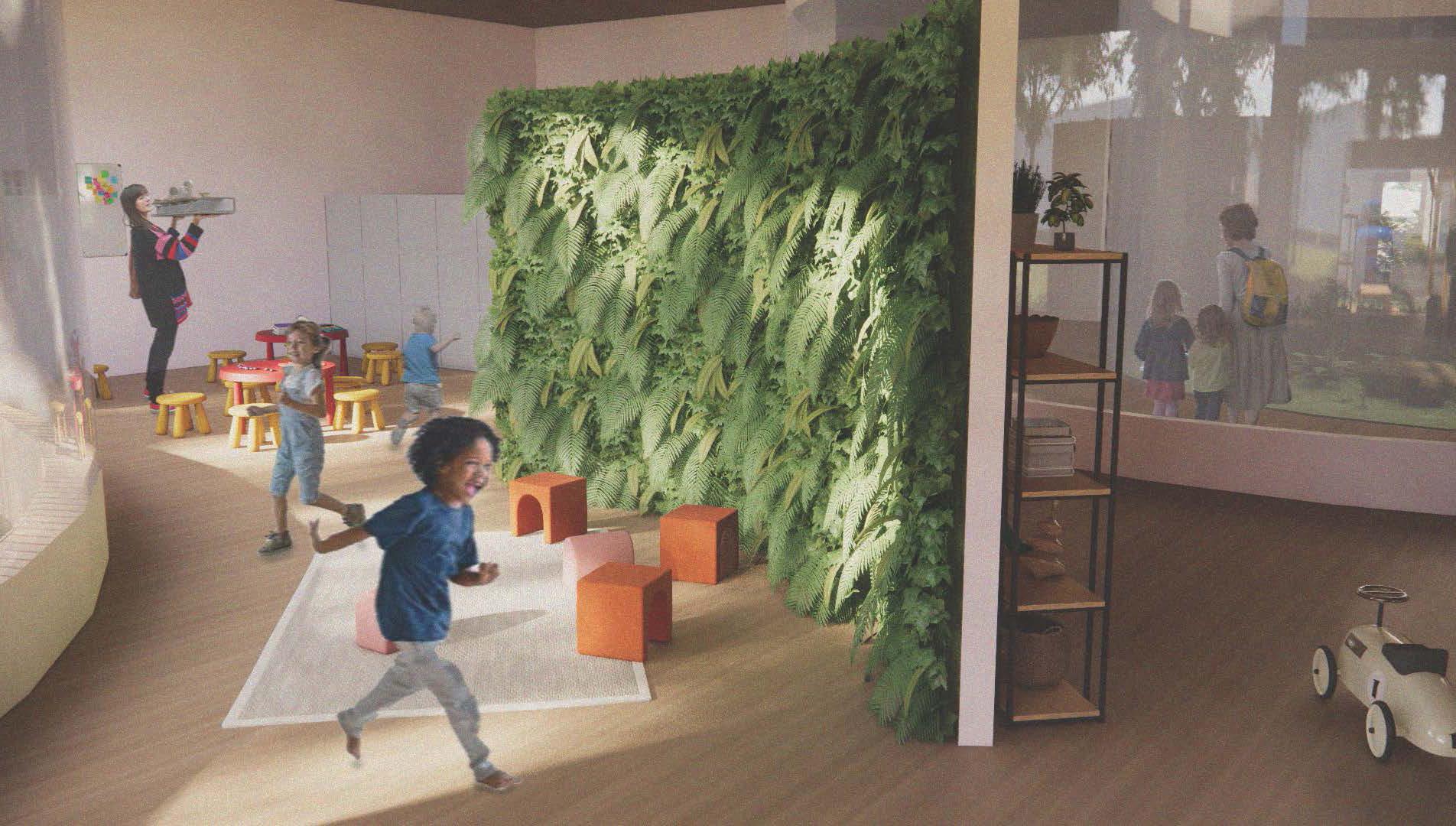
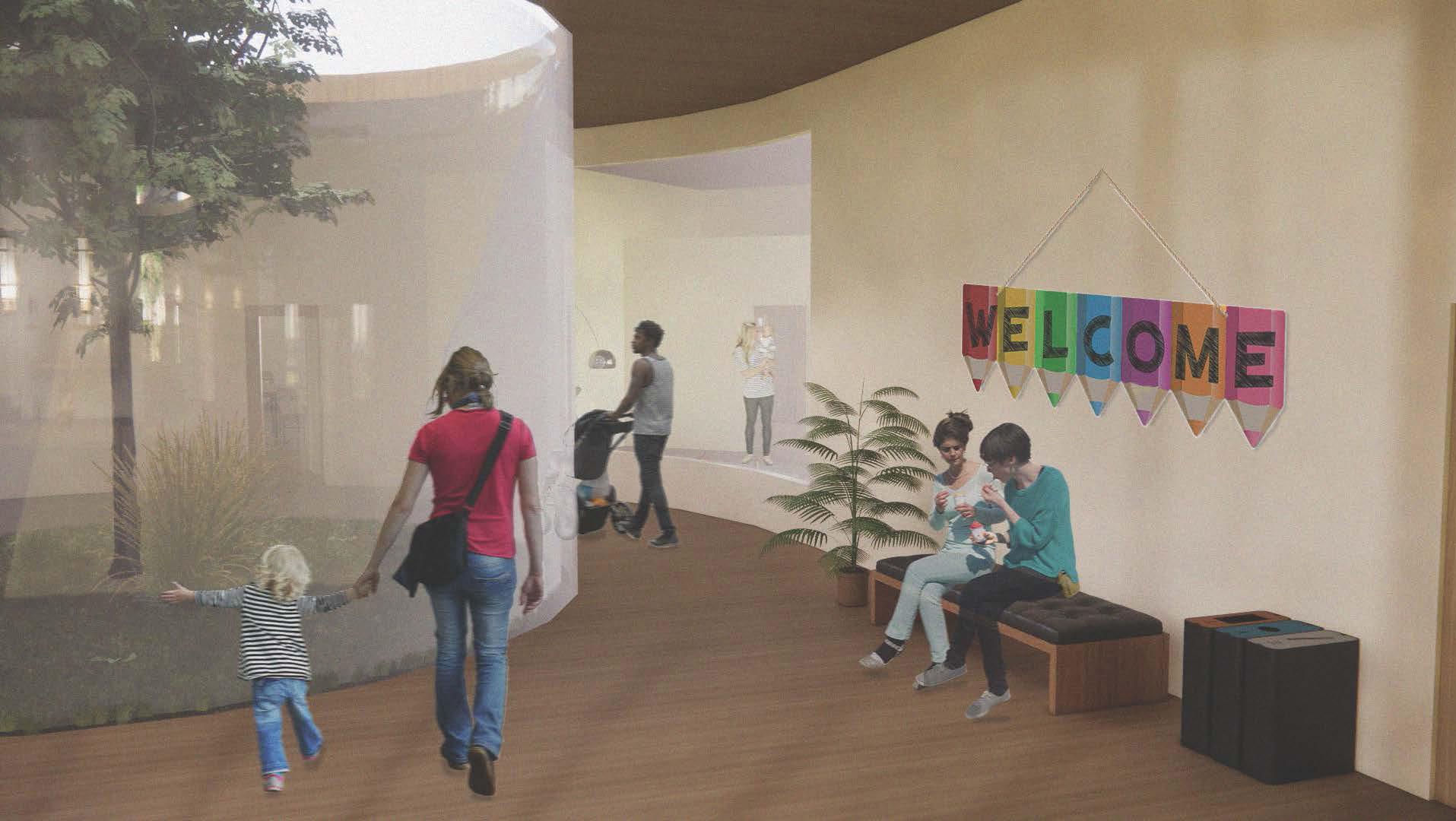
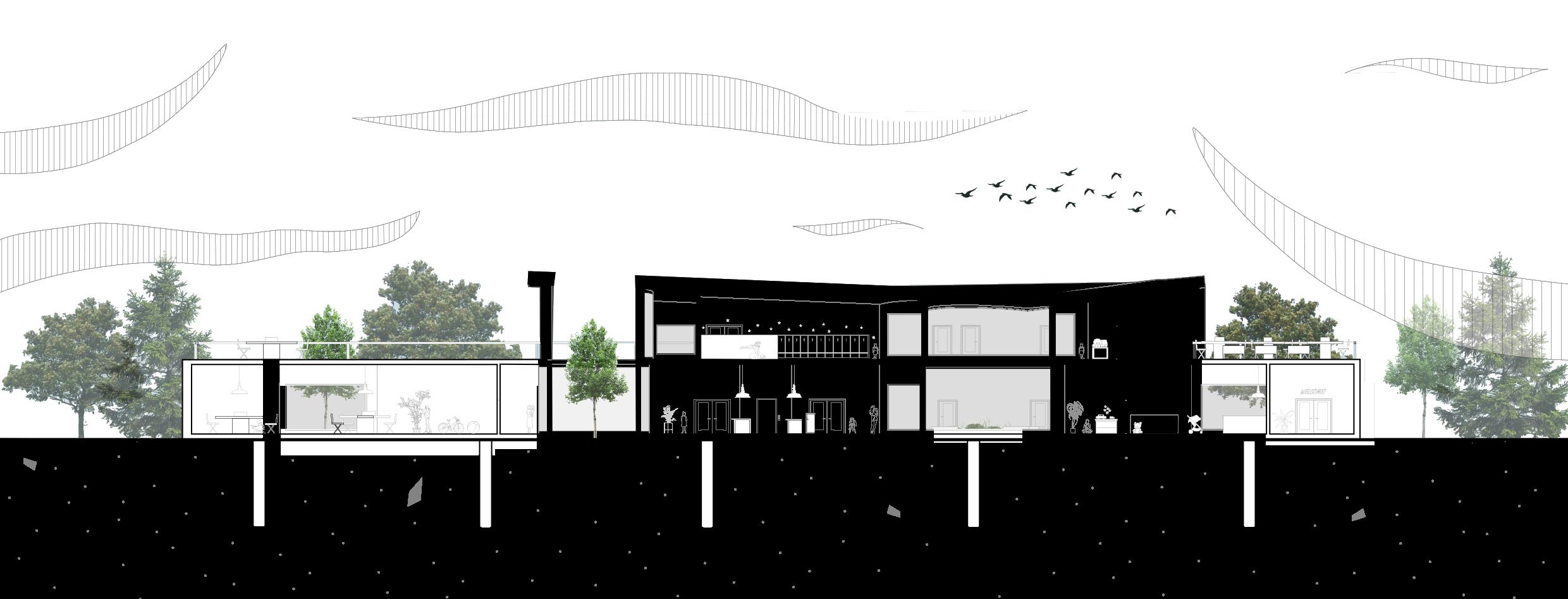
Two “Eco Pockets” are placed throughout the building which is the main component to blurring the lines between interior and exterior. The Eco Pockets are circular glass spaces that are directly open to the outdoors above. One Eco Pocket houses small shrubs and mosses due to the limited sunlight it can get This Eco Pocket also has rain water collection basins to reuse and water all the vegetation in the building. The second Eco Pocket houses a small tree since it gets the most sunlight in the building. This Eco Pocket can be viewed from the first floor or from the toddler and preschool playspace on the roof of the first floor. To further encourage a connection to nature, each child suite (infant, toddler, and preschool) has a living green wall that progresses in size and growth as the children move from one suite to the next.
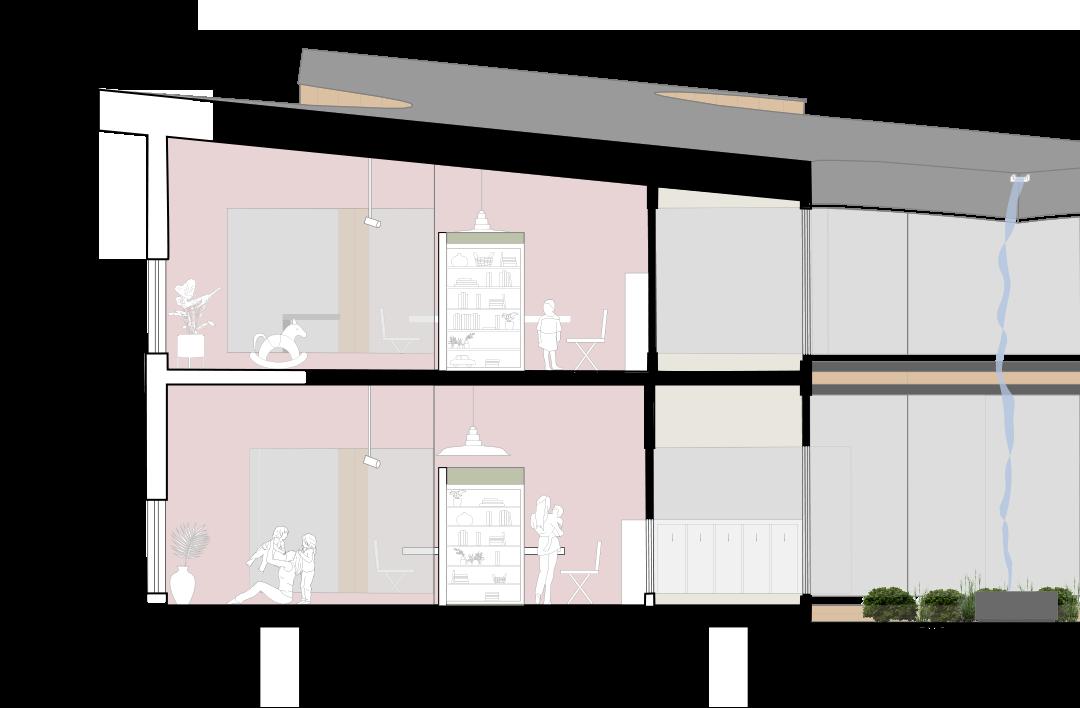
Land-based Education Centre 2024
Maskwa Education Centre
Graduate First Year Final Project:
Indigenous Design Studio 2024
Opaskwayak Cree Nation, The Pas, Manitoba Group Project
Softwares Used:
Rhino
AutoCad
Enscape
Photoshop
Illustrator
Maskwa Education Centre is a land-based education centre that will be utilized mostly by Masters students who are apart of the Land Based Eduaction Program at the University of Saskatchewan. Our education centre has a focus around healing, and incorporating indigenous values and traditions into the programming and site development.



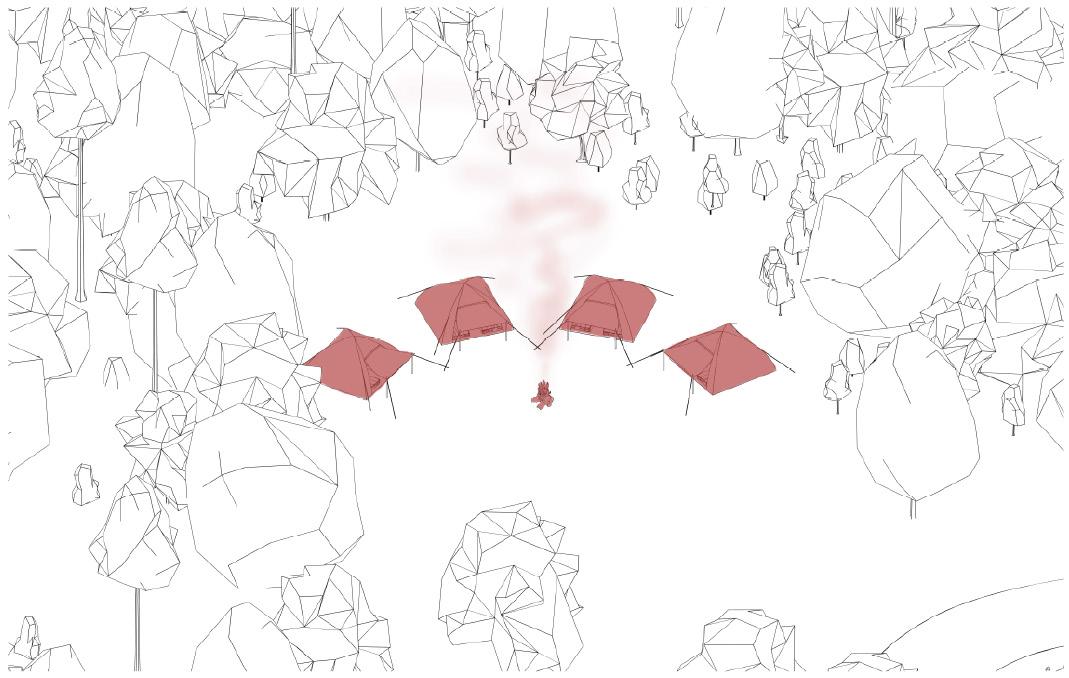
Phase 0: Land Preperation
The beginning phase includes removing a few necessary trees for access points, accommedations and pathways. Semi-permanent tents will also be added for the students to live in while the site is established.
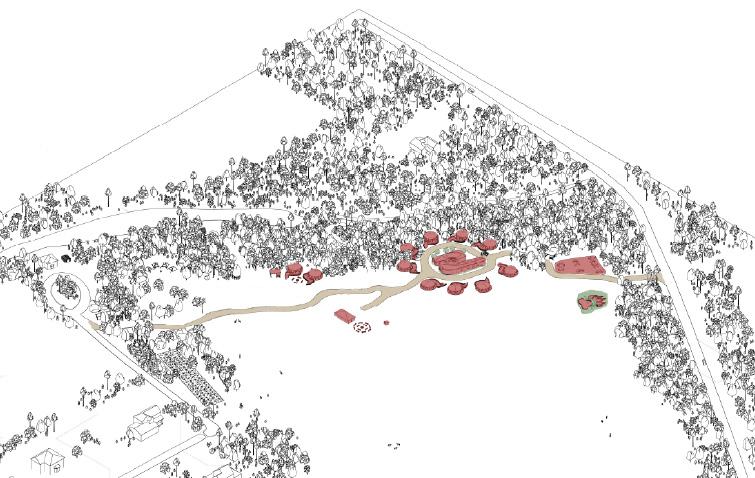

Phase 1: Accommedations
The phase includes adding more structured accommedations, parking, the Maskwa learning space, ceremony spaces, pathways and ATV storage.
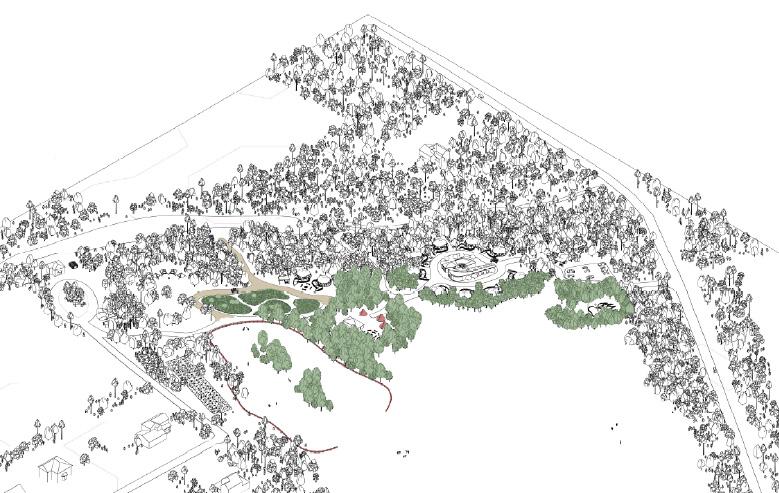
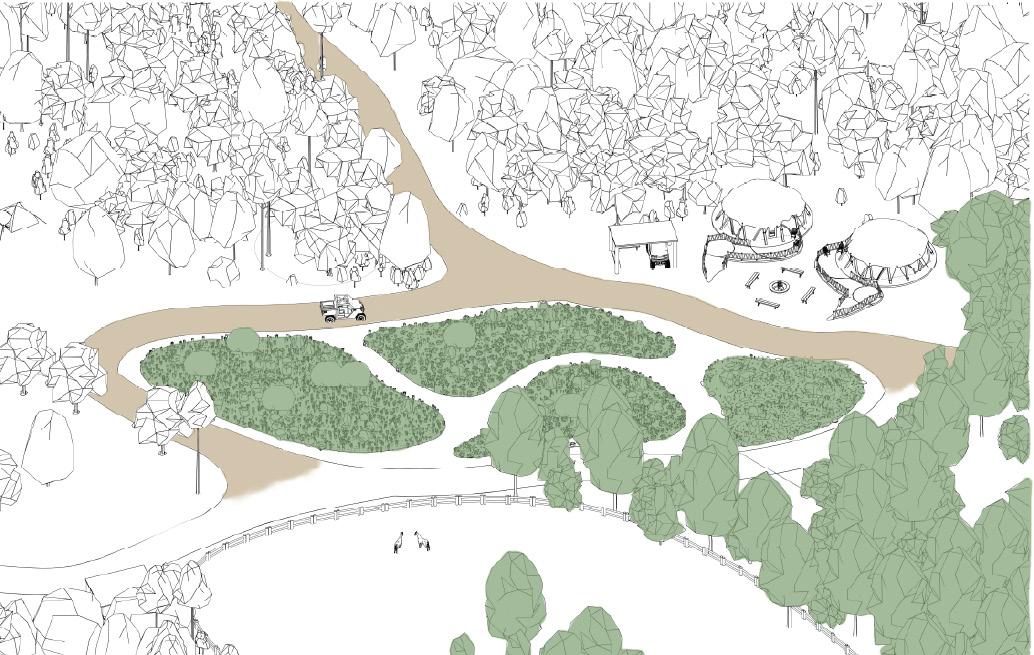
Phase 2: Vegetation
Vegetation starts to get added to break up the large site as well as more ceremony spaces, more pathways, horse fencing for the horses that live on the property, multiple river interventions and a variety of gardens.

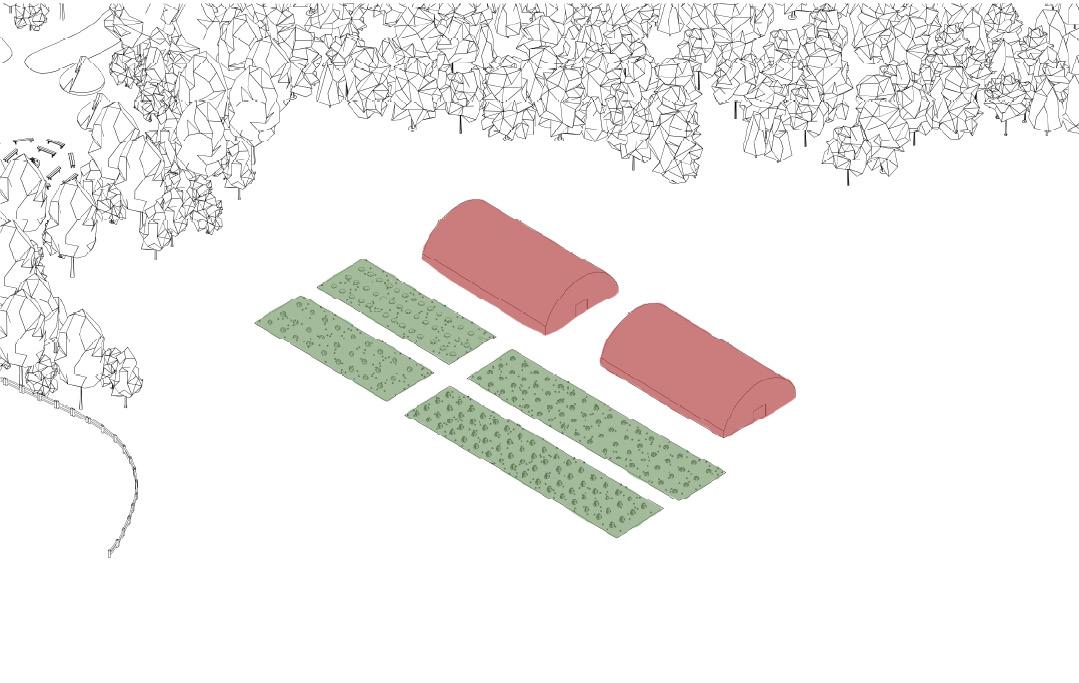
Phase 3: Harvesting
The last phase includes adding a food forest with edible vegetation, mroe gardens that will grow different vegetables and fruit and multiple greenhouses for year-round food production.

The student and instrutor cabins were designed to be easy to assemble for the students. The cabin is a kit of parts that has been loosley modeled after the shape of a traditional sweat lodge. The structure sits on a custom wood base with a built in ramp for accessibility. The interior walls are a simple wood stud and gypsum board system. Curved wood beams are the main structure of the cabin as they interlock to provide a more ridig frame. The roof of the cabin is a Duro-Last roof system consisting of PVC film, layered insulation, and a poly-vinyl membrane that sheild the cabin from strong weather and UV rays.

Public Art Exhibition 2023 & 2024
Nuit Blanche
Undergraduate Third & Fourth Year Art
Installation:
Nuit Blanche 2023 & Nuit Blanche 2024
Partner Project
Softwares Used:
Rhino
AutoCad
Nuit Blanche is a night dedicated to celebrating unity, culture, and pride. Held at the McEwen School of Architecture, multiple art installations are displayed around the school, representing different aspects. Local vendors also take over the space creating an amazing atmosphere. I have constructed two installations that were displayed at Nuit Blanche, Colour Theory and The Butterfly Room. These installations were a fun project that the public was able to interact with.

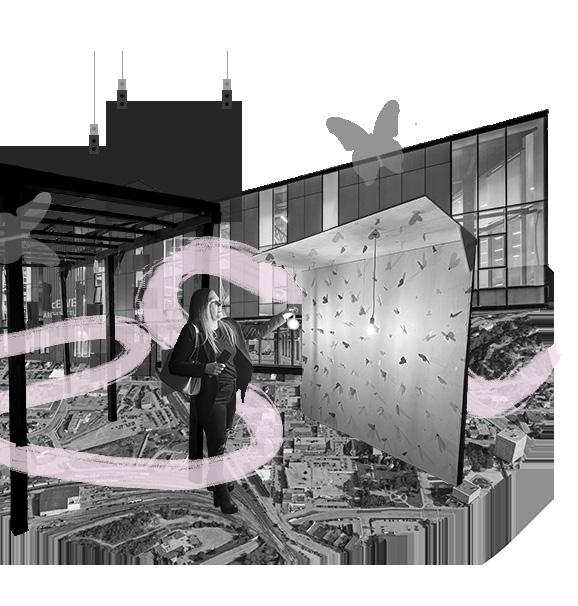
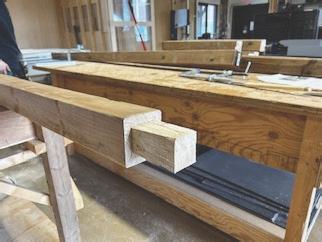
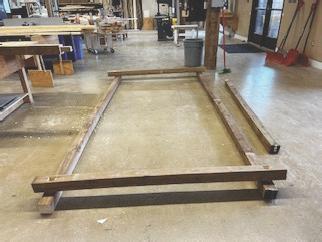
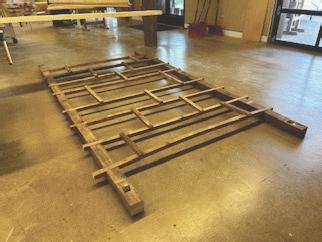
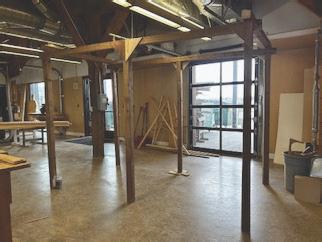
Colour Theory is an interactive art installation that allows its users to experiment with colour theory physically, in real time. Colour correcting films were used to create swatches of colour that could be mixed by simply stacking the film. The film hangs from the wood frame using badge clips and fishing line. Participants simply unclip the clips from the film, find an empty set of clips, and re-clip the film, stacking different films in front of one another, creating different colours.
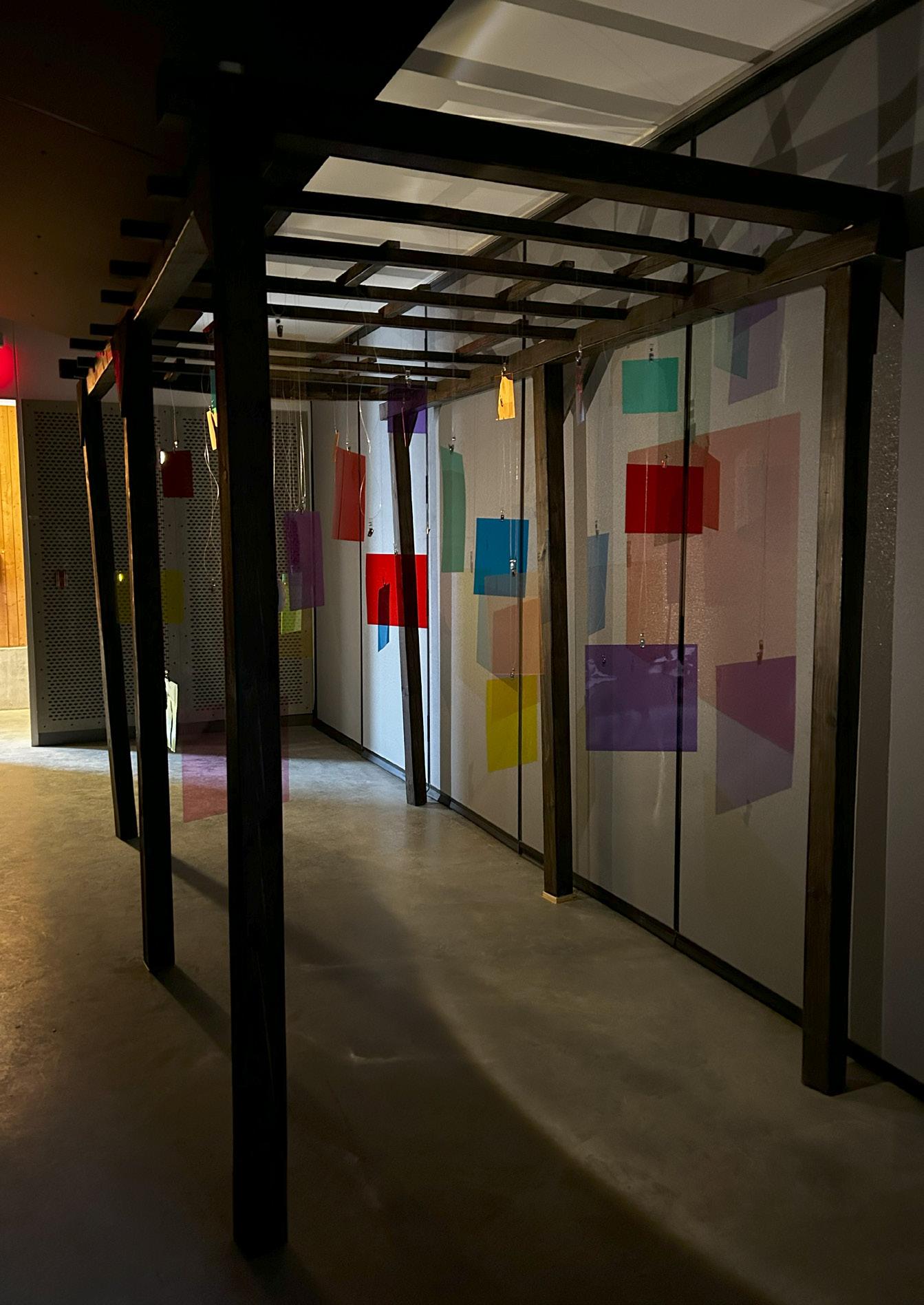
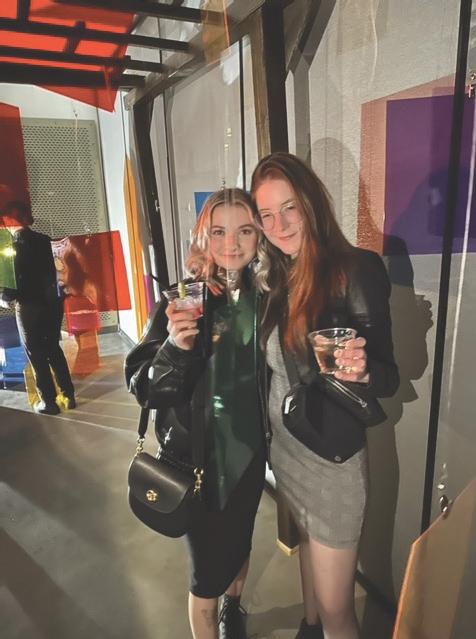
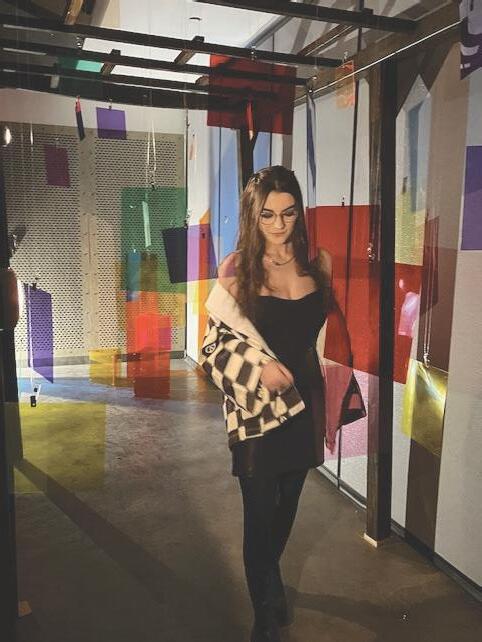
The Butterfly Room - 2024
The Butterfly Room is a visual representation of the design process. The design process is similar to a butterflies lifecycle. The butterfly takes many shapes and forms but eventually turns into a beautiful butterfly, each unique. This reminds us of the design process we often learn in architecture school. Our designs can take many shapes and forms throughout the design process, but eventually we have beautifully unique buildings.




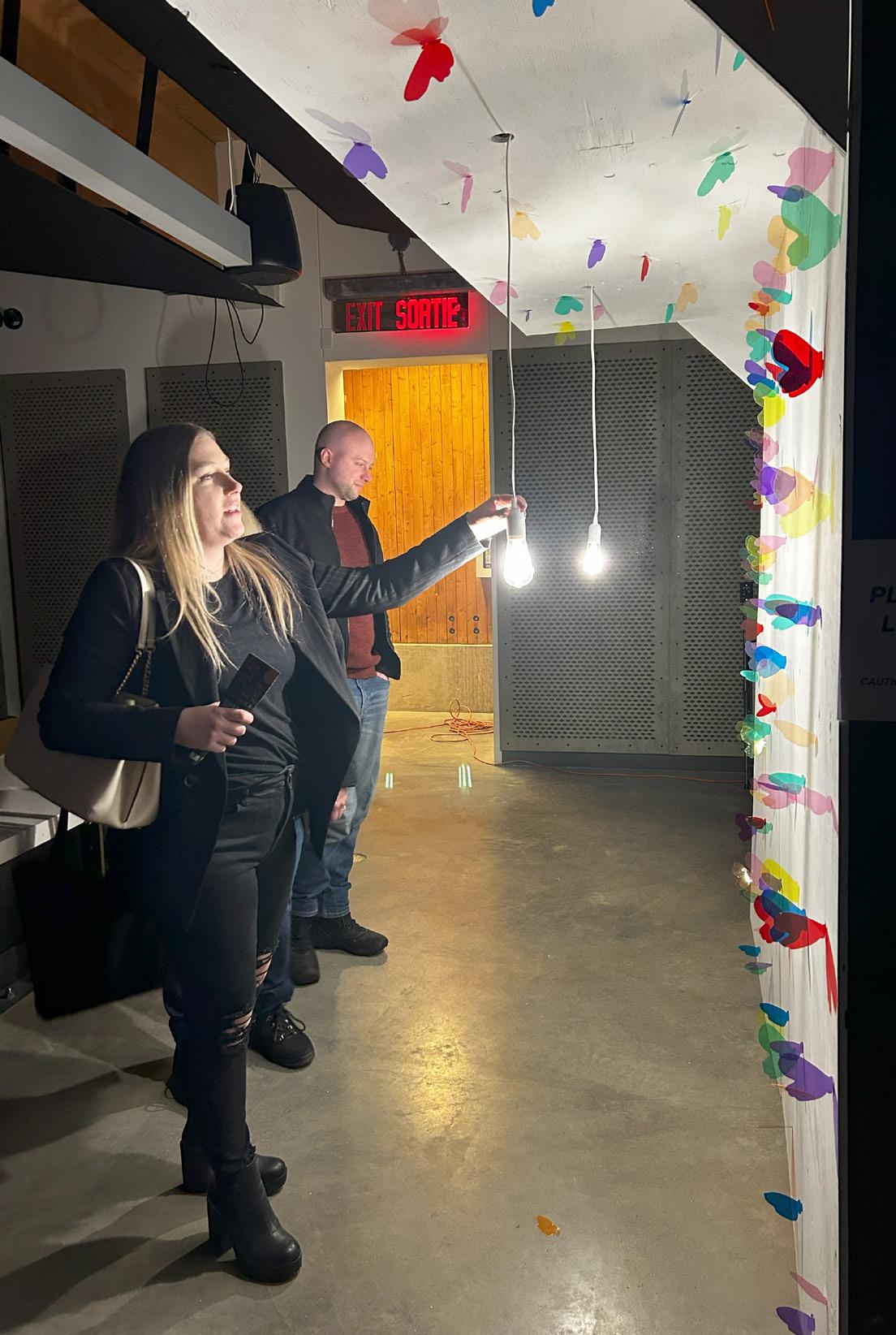
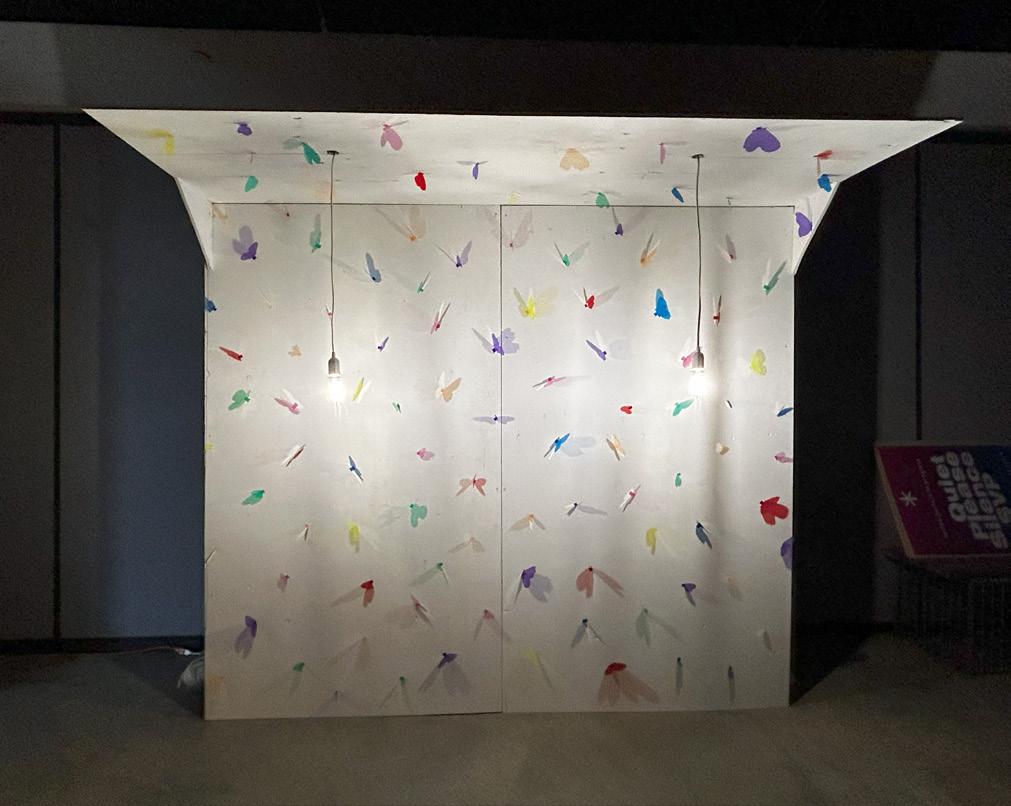
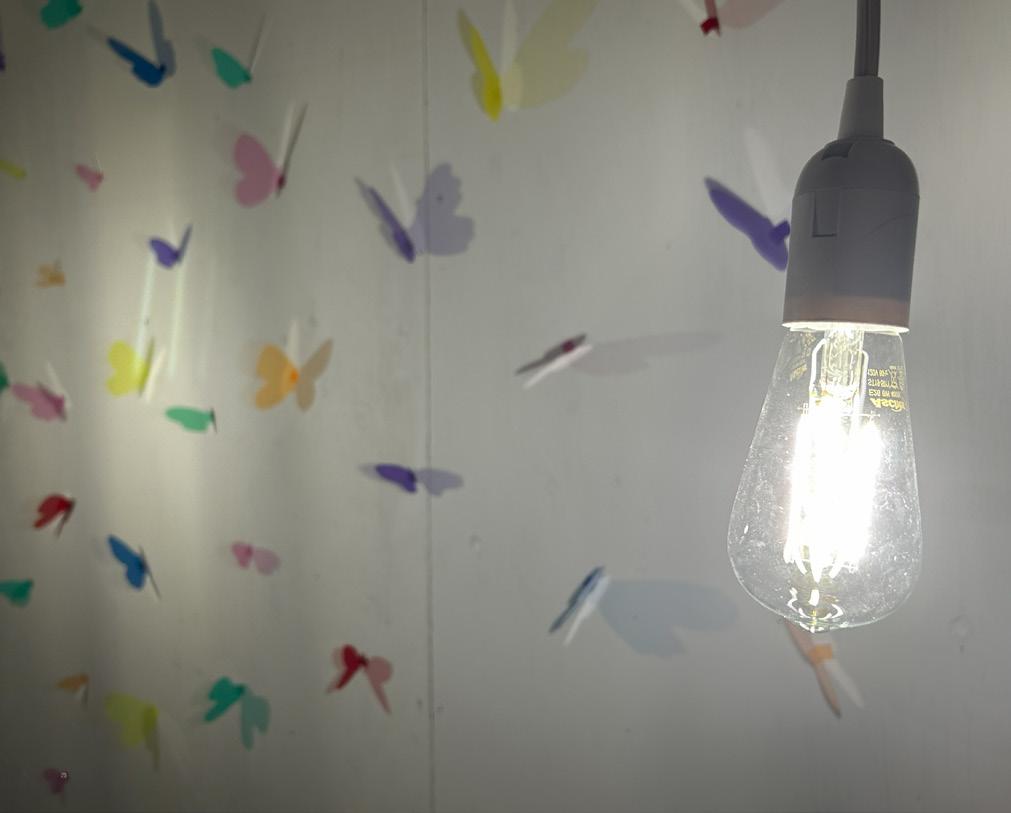
Lexi Pappano
lexi.pappano@gmail.com
@lp.archdesigns
