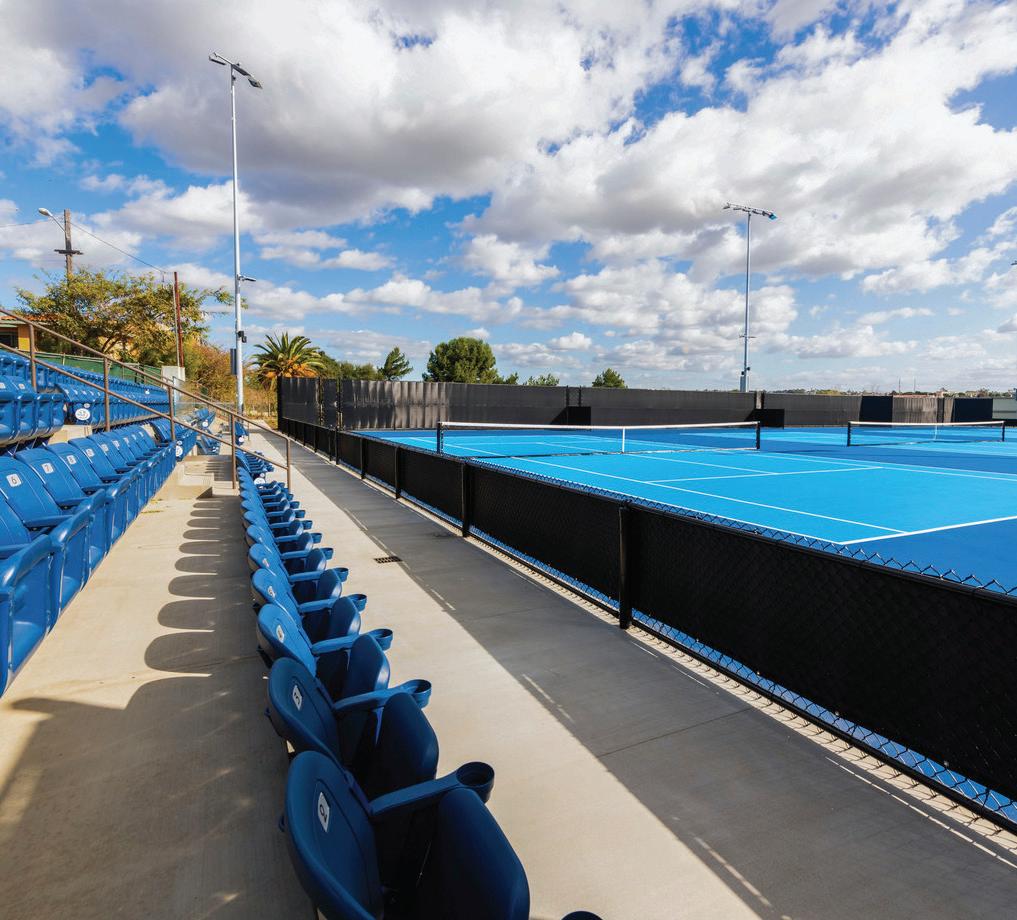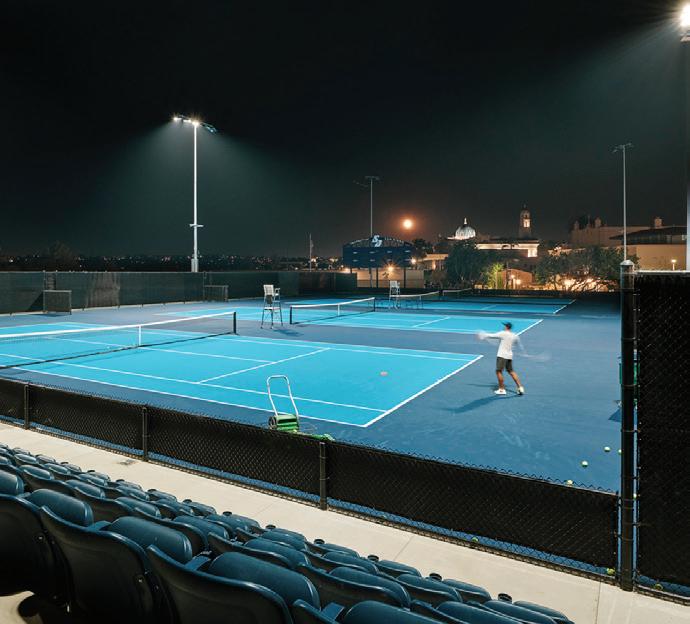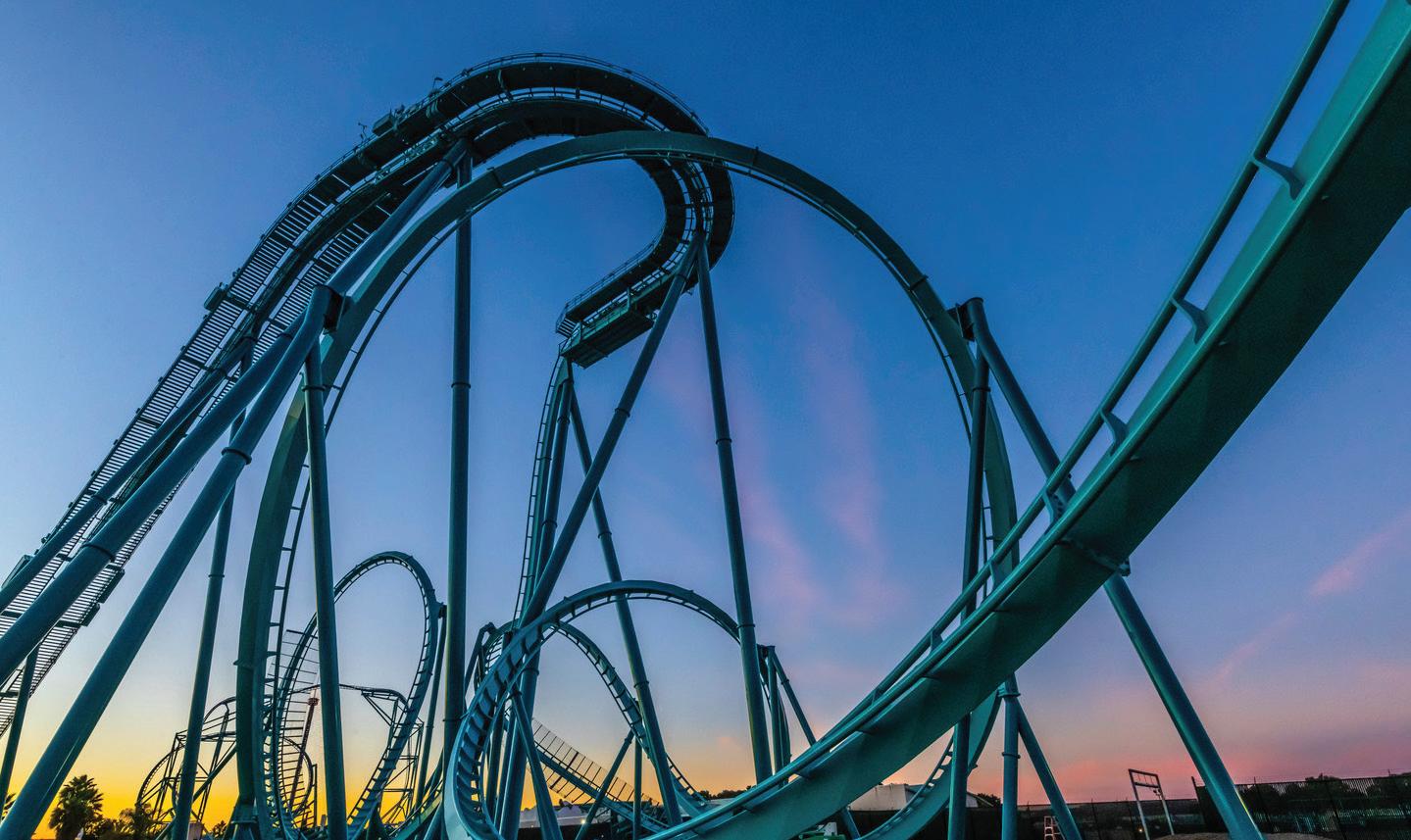SPECIAL PROJECTS PORTFOLIO
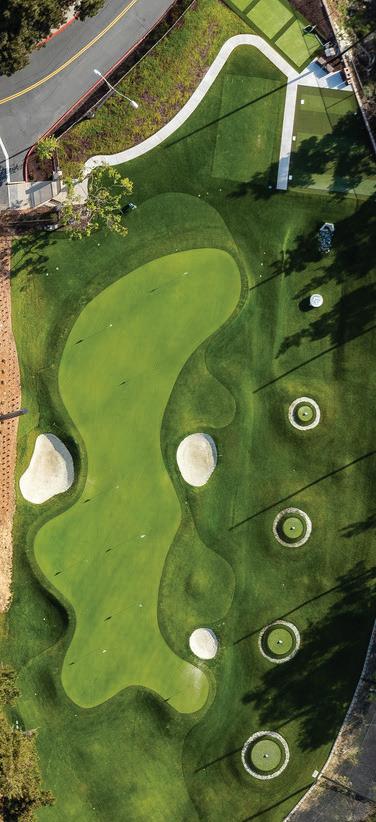
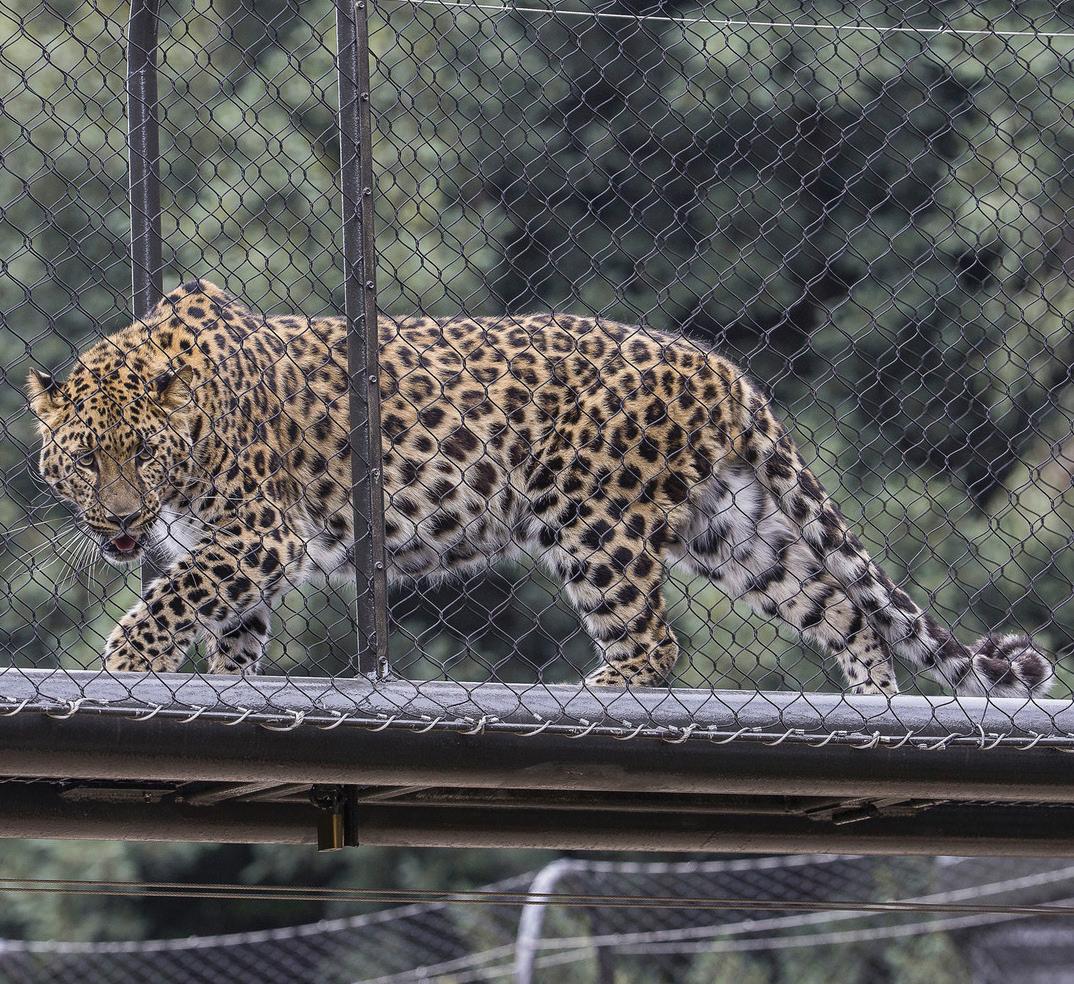


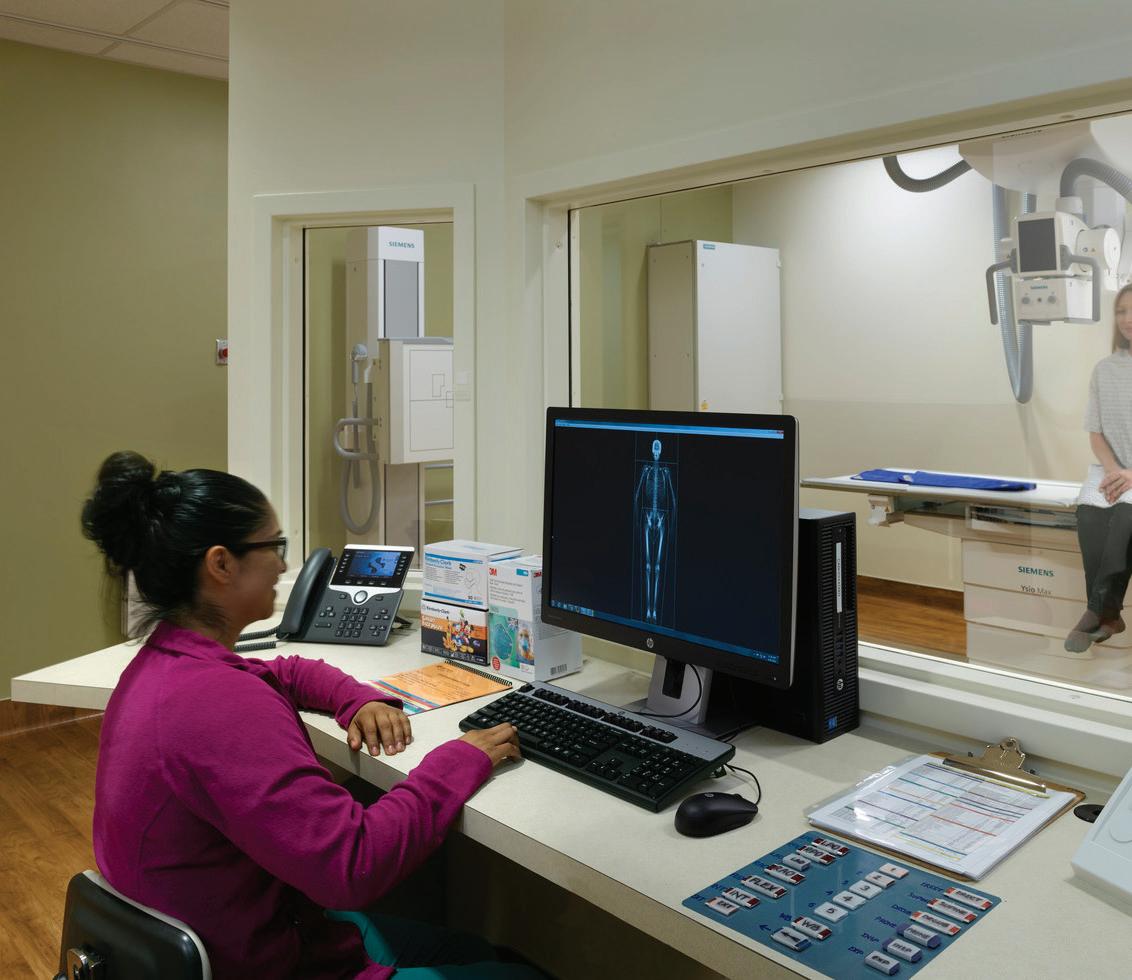
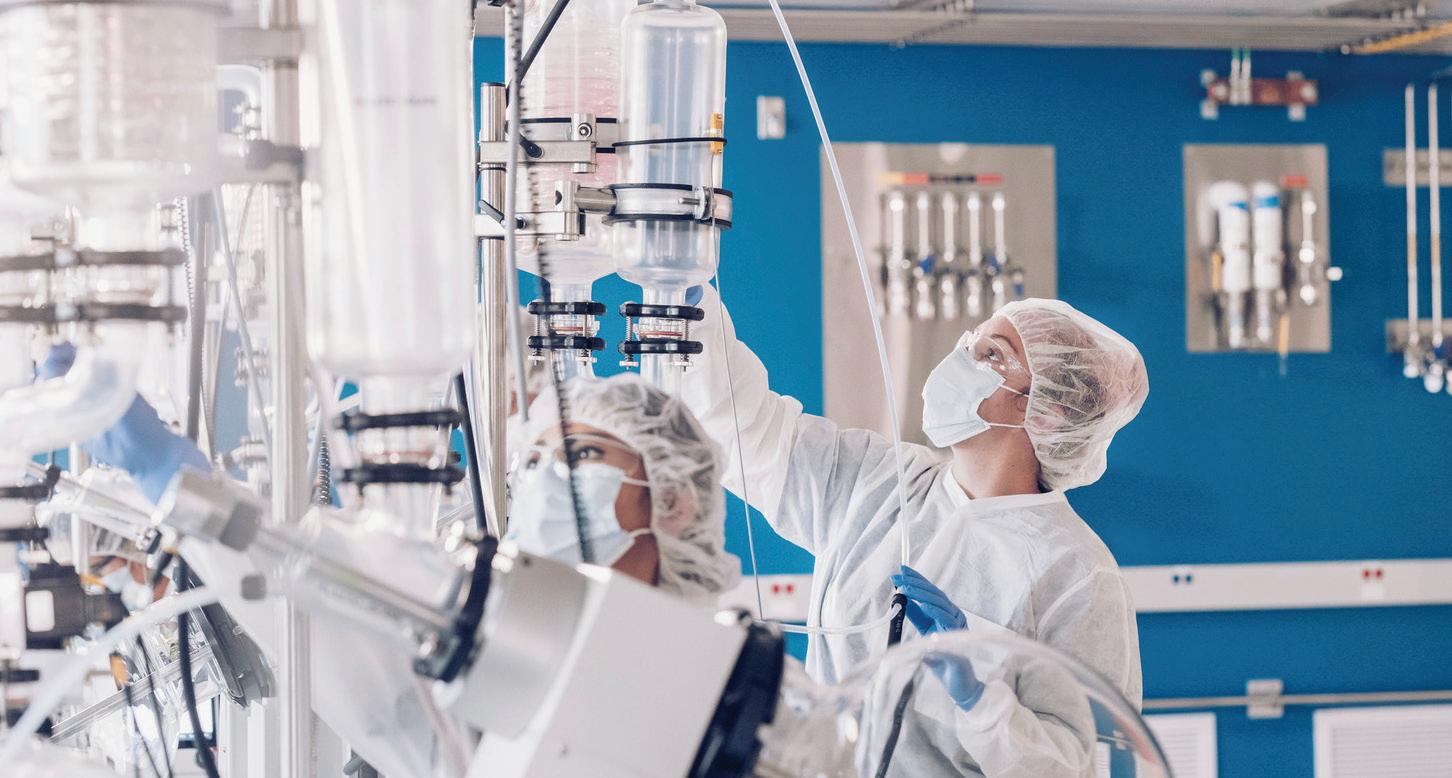
Level 10 Construction is a full-service general contractor. Our range of services includes preconstruction, Lean construction, self-perform concrete work, design-build and design-assist collaboration, in-house MEP services, and sustainable/LEED construction.


Our Company Stats
$875M 0 LOST-TIME INCIDENTS MAN HOURS 10 M+
Level 10’s core mission is to build at the highest level, consistently providing excellent customer service while delivering quality projects safely, on time and within budget. Our Market Sectors
EMR .49 $ 1.5B AGGREGATE BONDING CAPACITY REPEAT CLIENTS 93% AVERAGE ANNUAL REVENUE
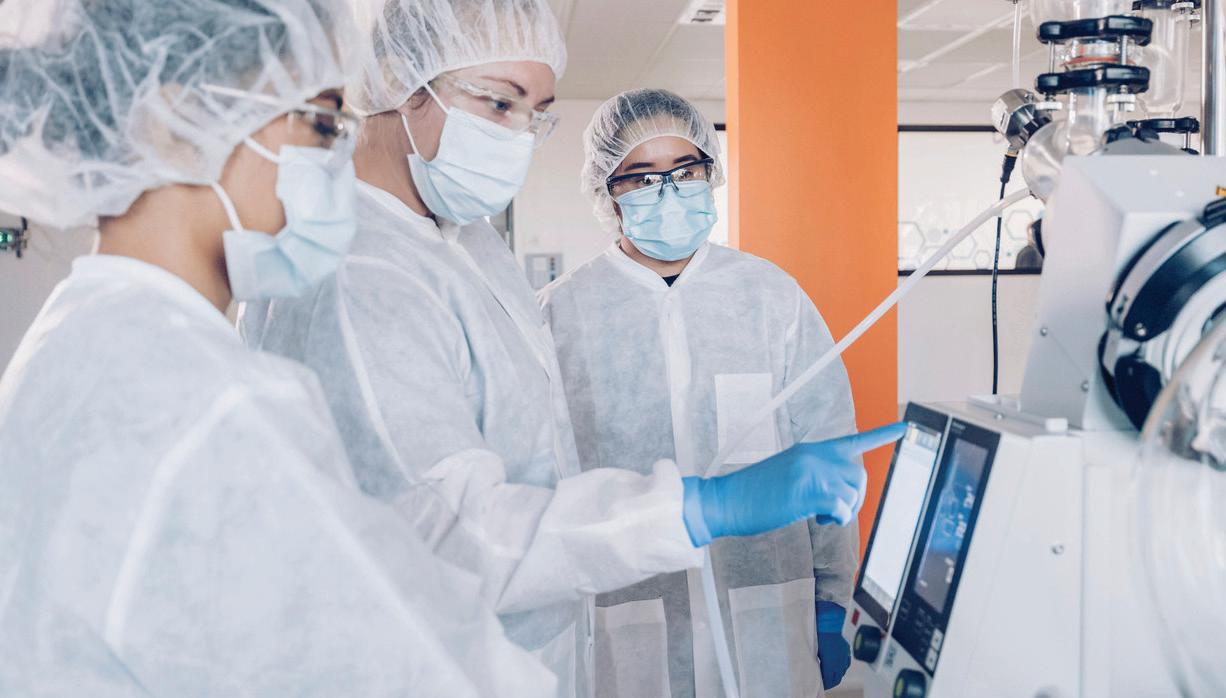
TRILINK BIOTECHNOLOGIES
PROJECTS SAPPHIRE & RUBY
SIZE 5,000 SF + 14,516 SF
• GMP Manufacturing
• Non-GMP Manufacturing
• Equipment Room
• Glass Wash & Autoclave
• Cold Room
• Shipping & Receiving
• Sampling Room
• Structural Upgrades for Mechanical Shaft
• Design-Build MEP
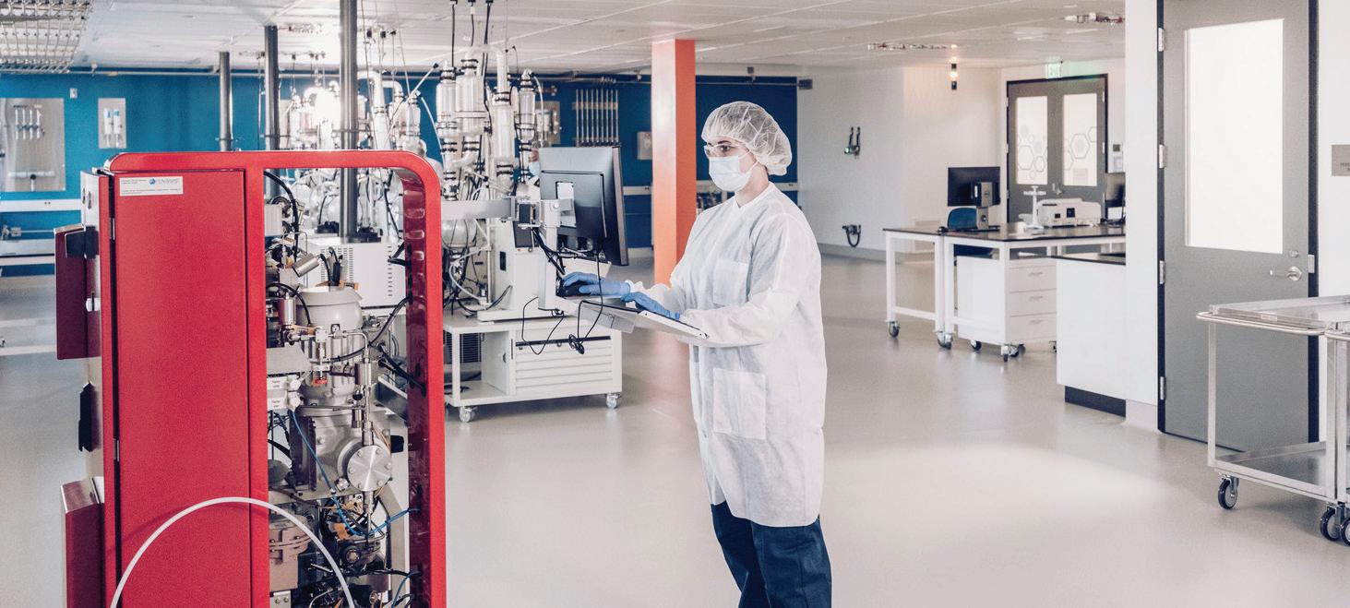
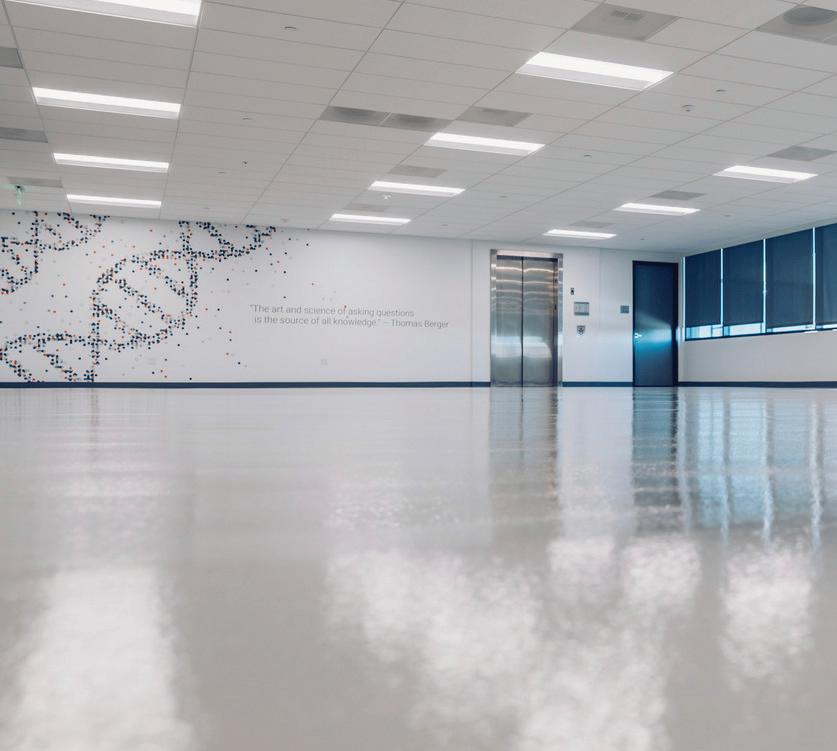
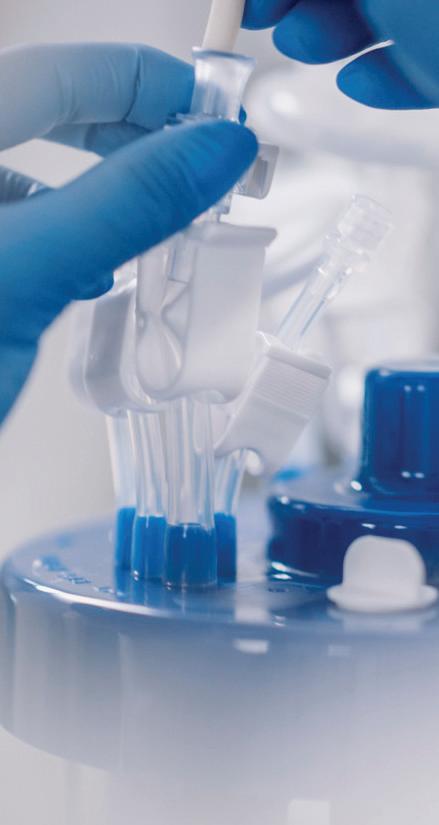
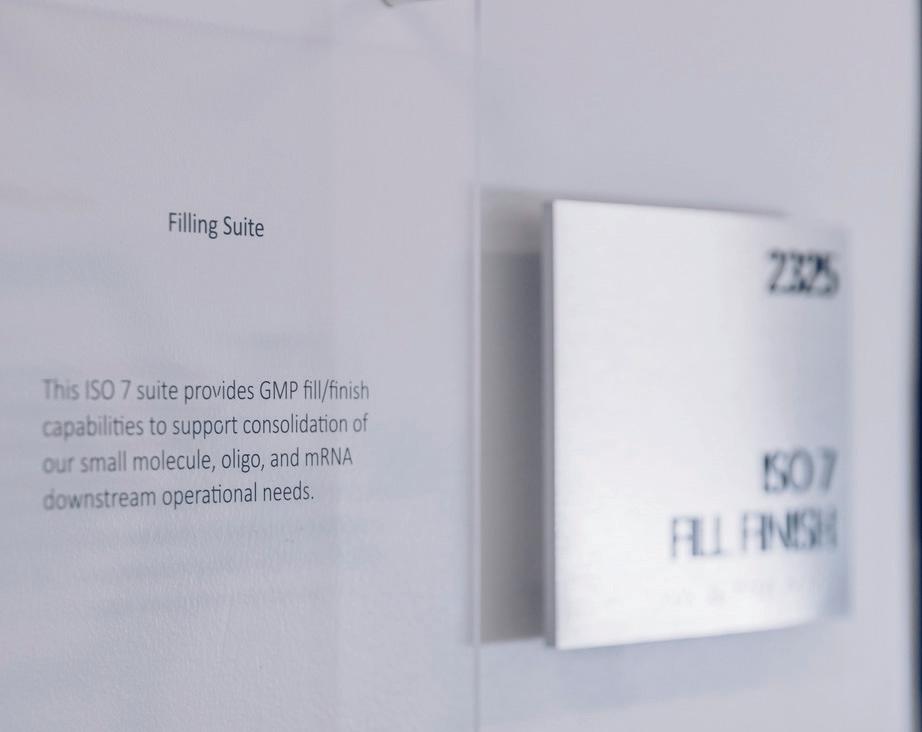
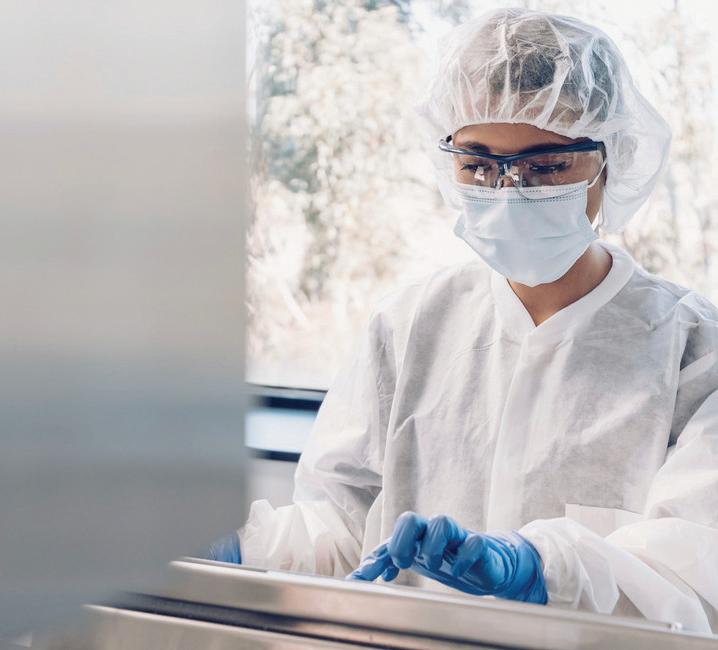

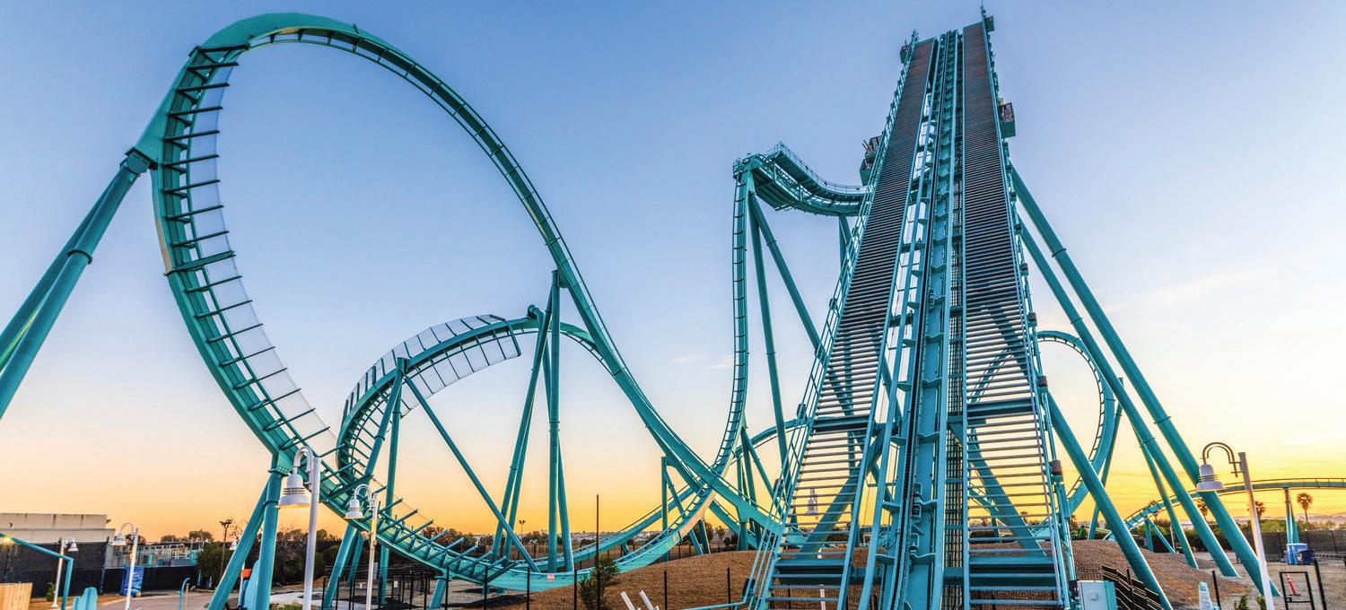

SEAWORLD SAN DIEGO
EMPEROR DIVE COASTER
SIZE 3 ACRES
• Longest, Tallest, & Fastest
Dive Roller Coaster in California
• 153 ft. Tall
• 143 ft. Facedown Vertical Drop
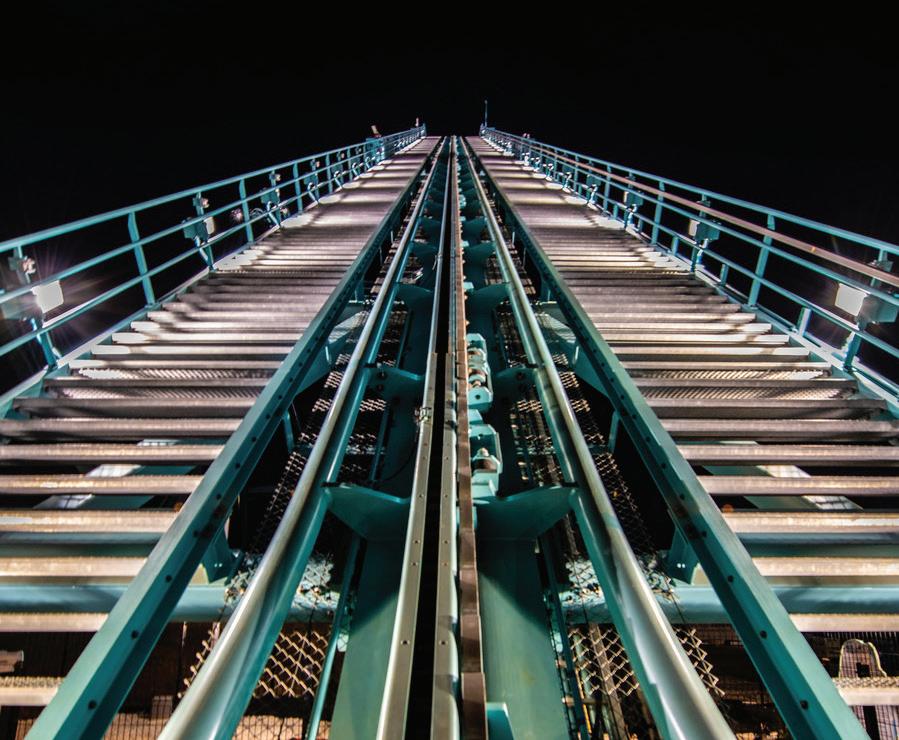
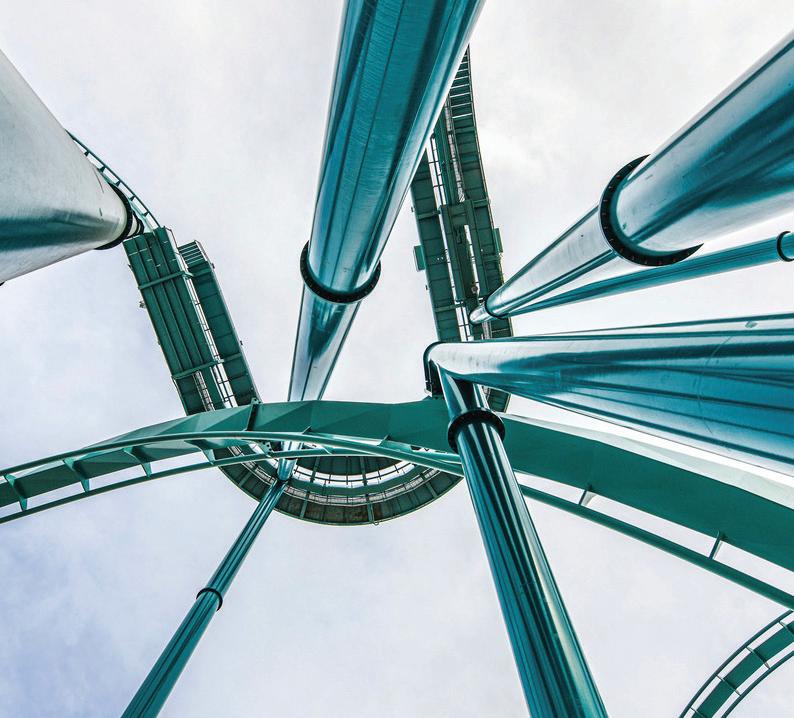
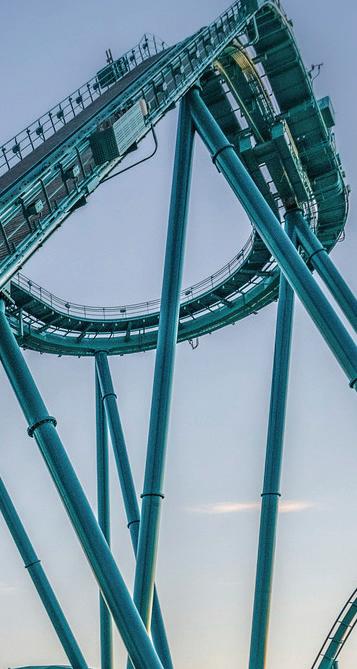
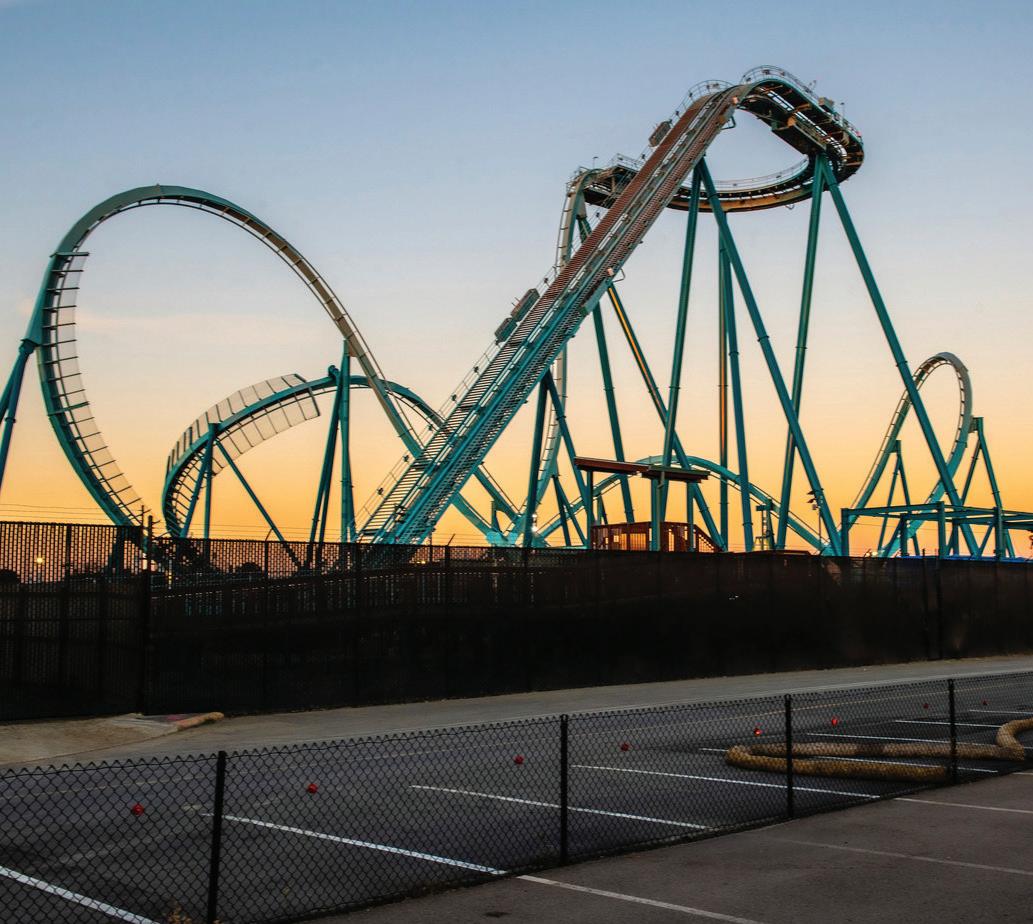

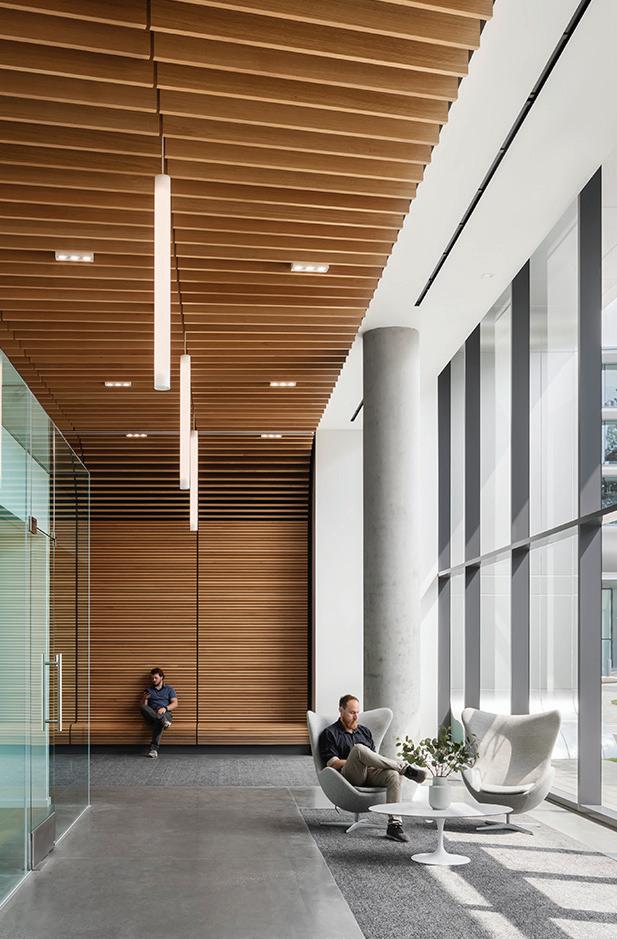



CONFIDENTIAL CLIENT
ADVANCED TECHNOLOGY TENANT IMPROVEMENT
SIZE 882,857 SF
• Three Inter-Connected Four-Story Office Buildings
• Electronics Lab
• Two Stories of Podium Parking
• Cafeteria
• Event Center
• LEED Platinum

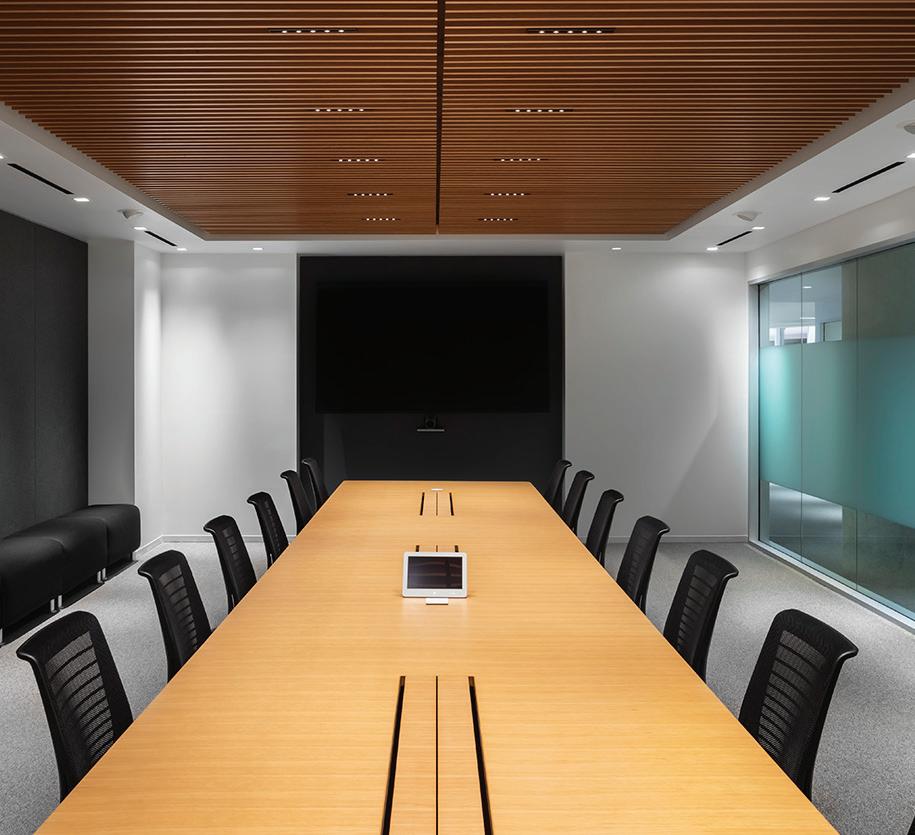
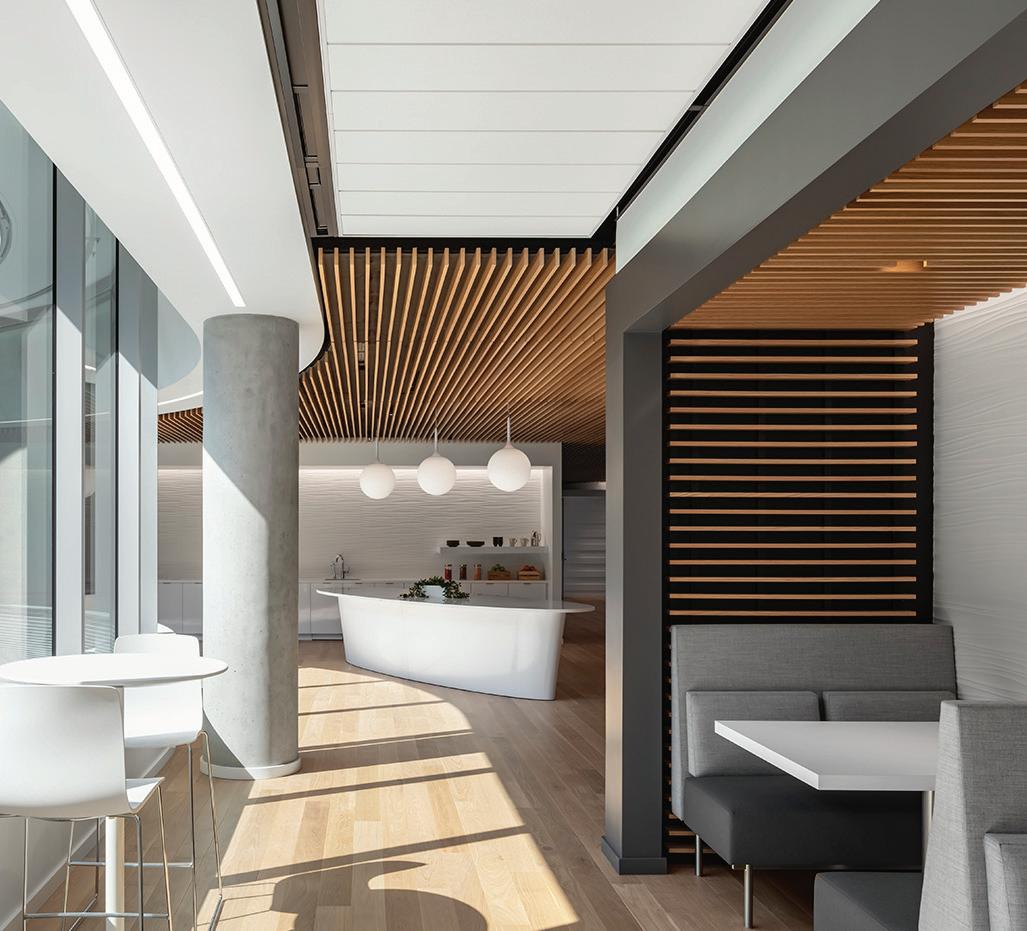

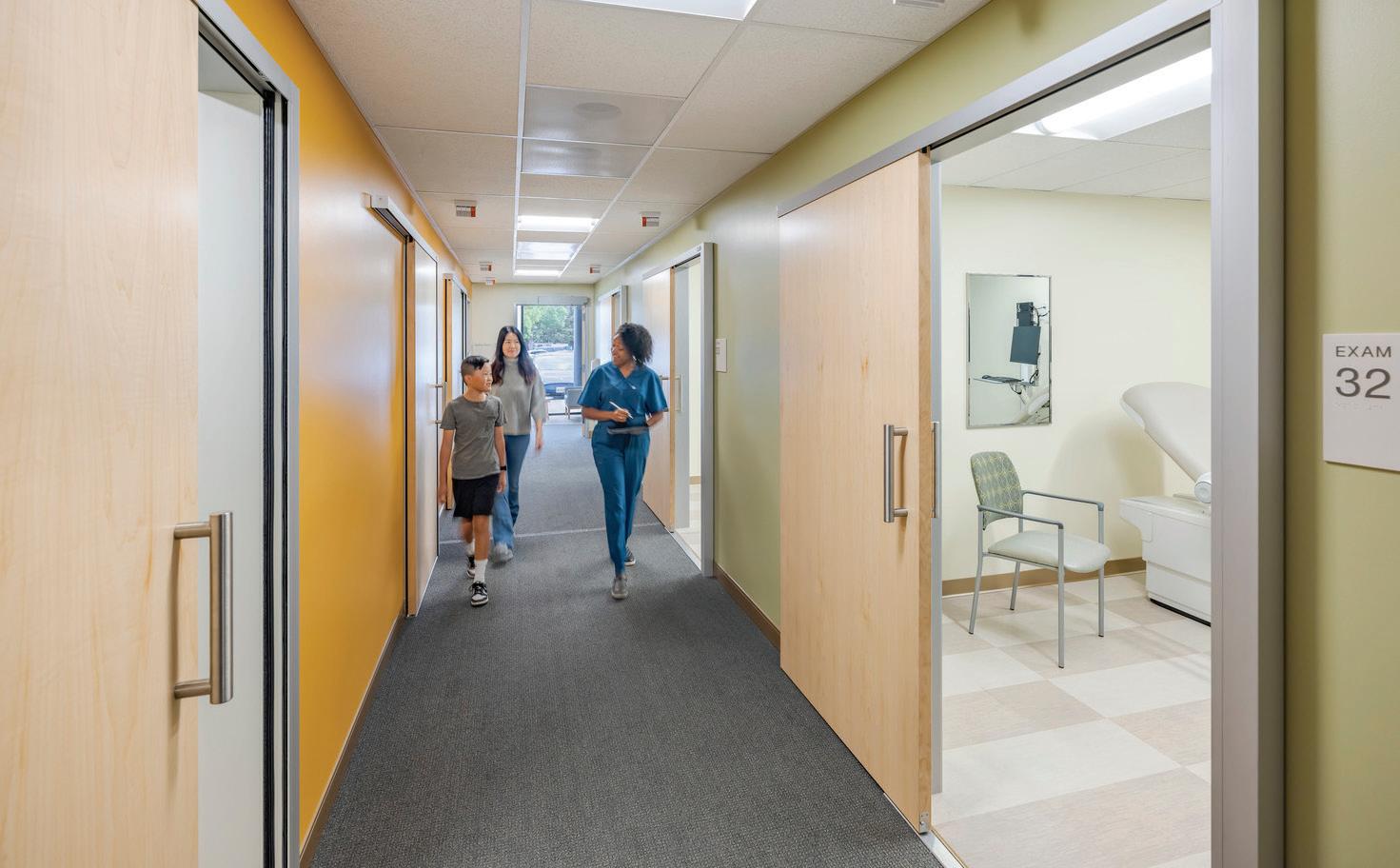
SUTTER HEALTH/PAMF
SAN JOSE BLOSSOM HILL CENTER EXPANSION
SIZE 11,750 SF
• 12 MD FTEs
• 3 APC FTEs
• 24 New Exam & Exam-Plus Rooms
• Negative Air Treatment Rooms
• Patient Check-In
• Office Space / Staff Lounge
• Med Preparation Rooms
• Design-Build MEP
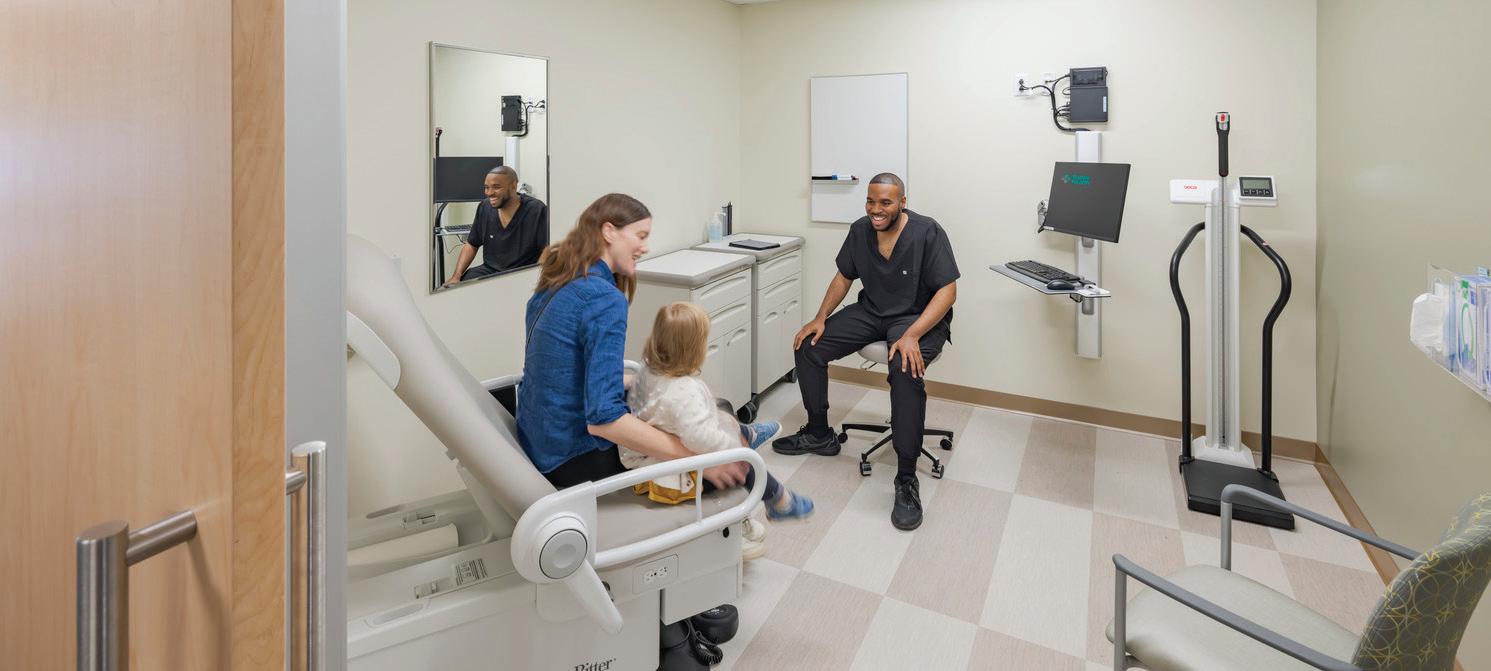

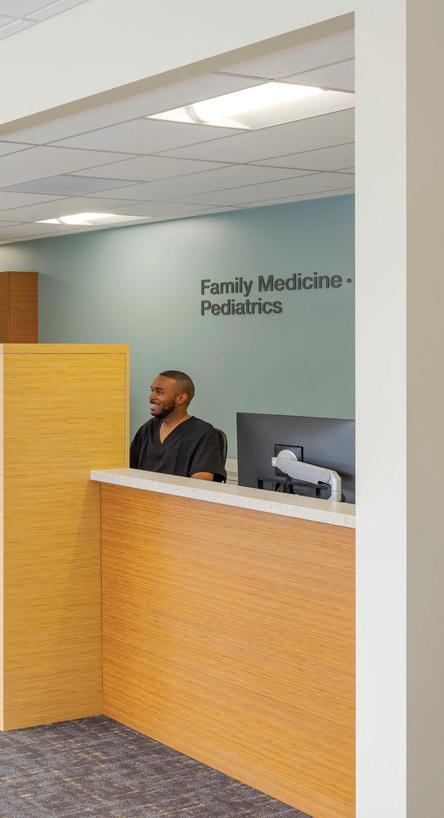



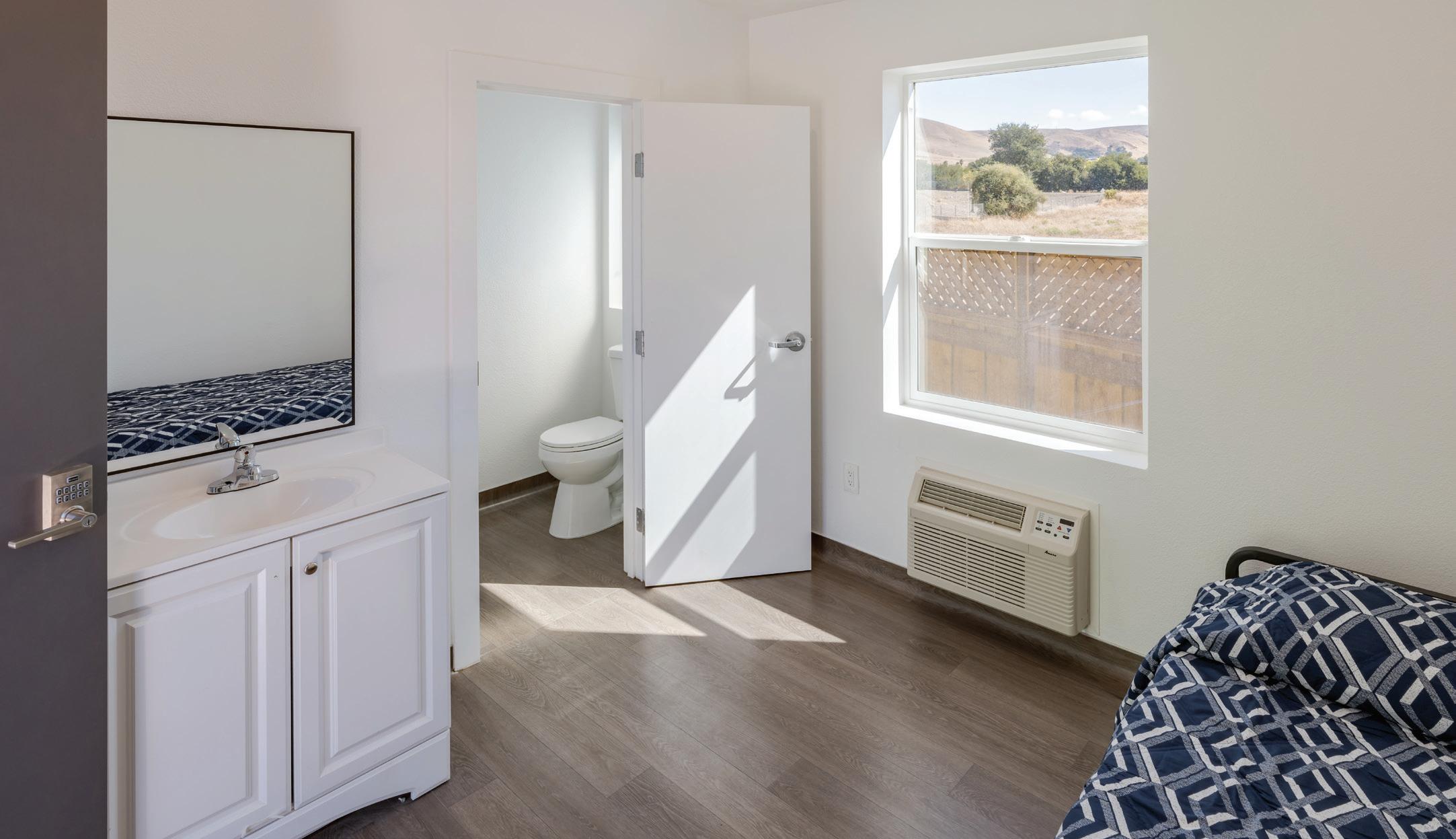
CITY OF SAN JOSE
EMERGENCY INTERIM SHELTER RUE FERRARI
EXPANSION
SIZE 68,000 SF
• 29 Modular Housing Units
• Caretaker Residence
• Kitchen / Laundry / Recreation Building
• Case Management Building
• Staff Parking Lot

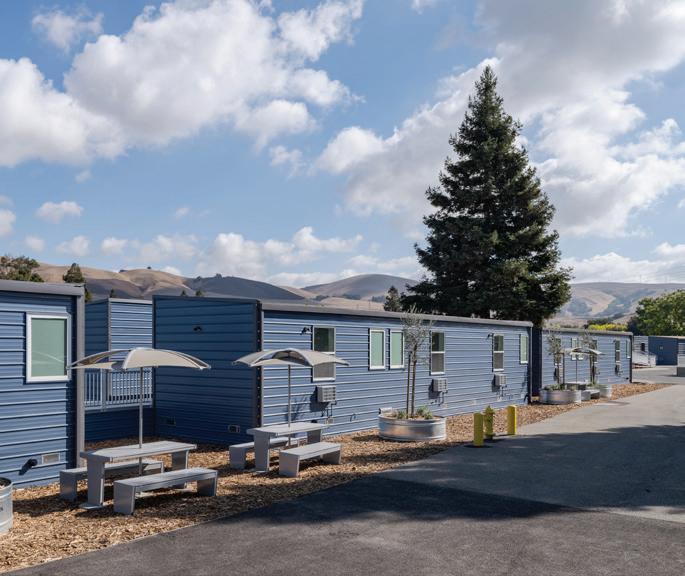
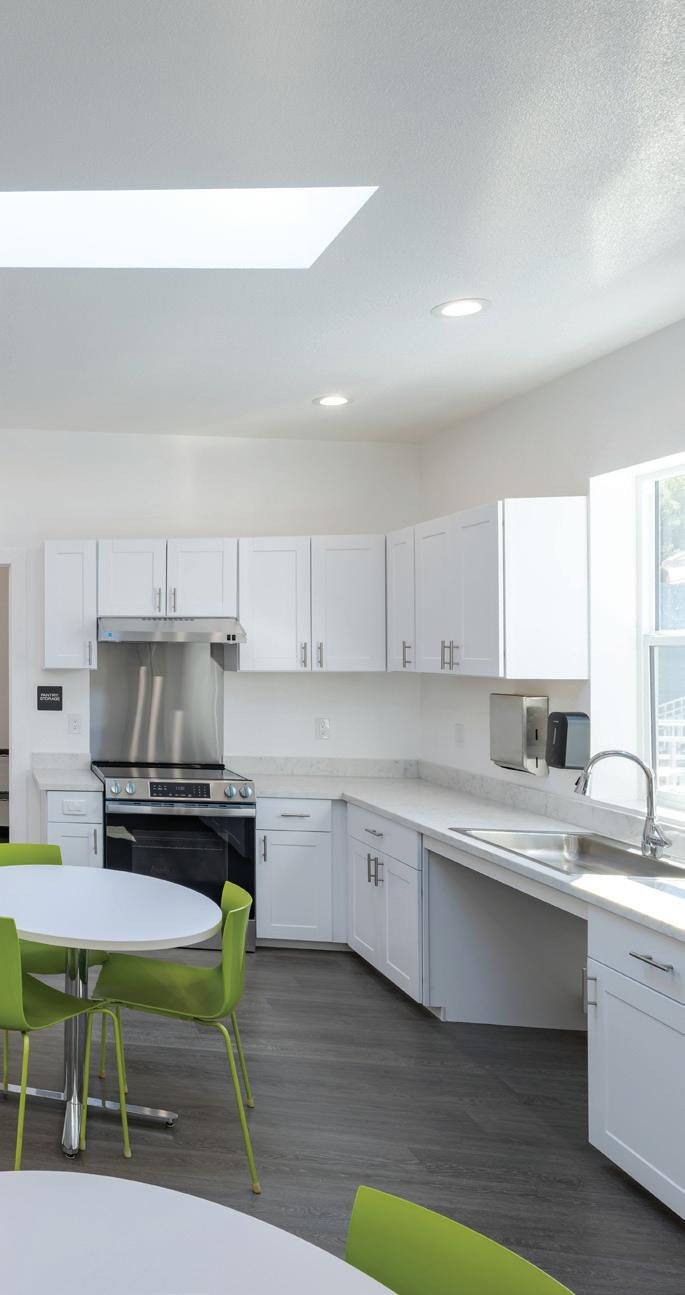
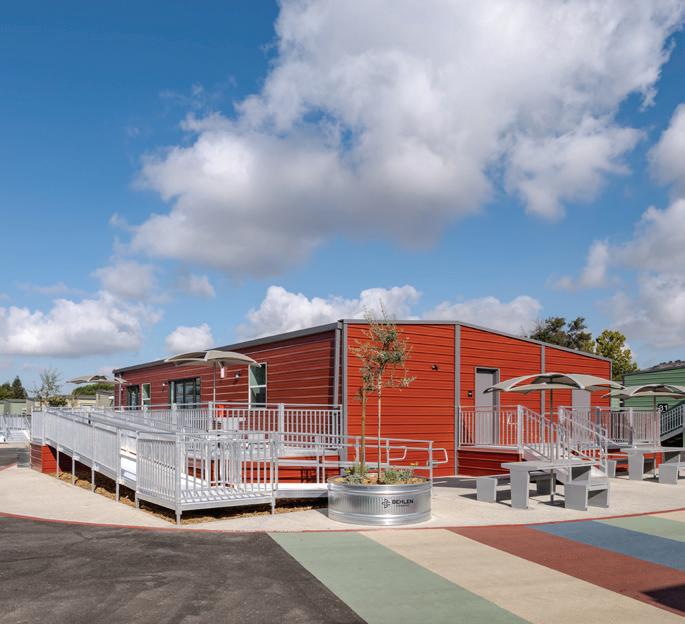


BIG TABLE CAFE RENOVATION
SIZE 18,000 SF
• Back-Of-House Space
• Serveries
• Seating Areas
• Coffee Hub
• Occupied Renovation
• Design-Build MEPF
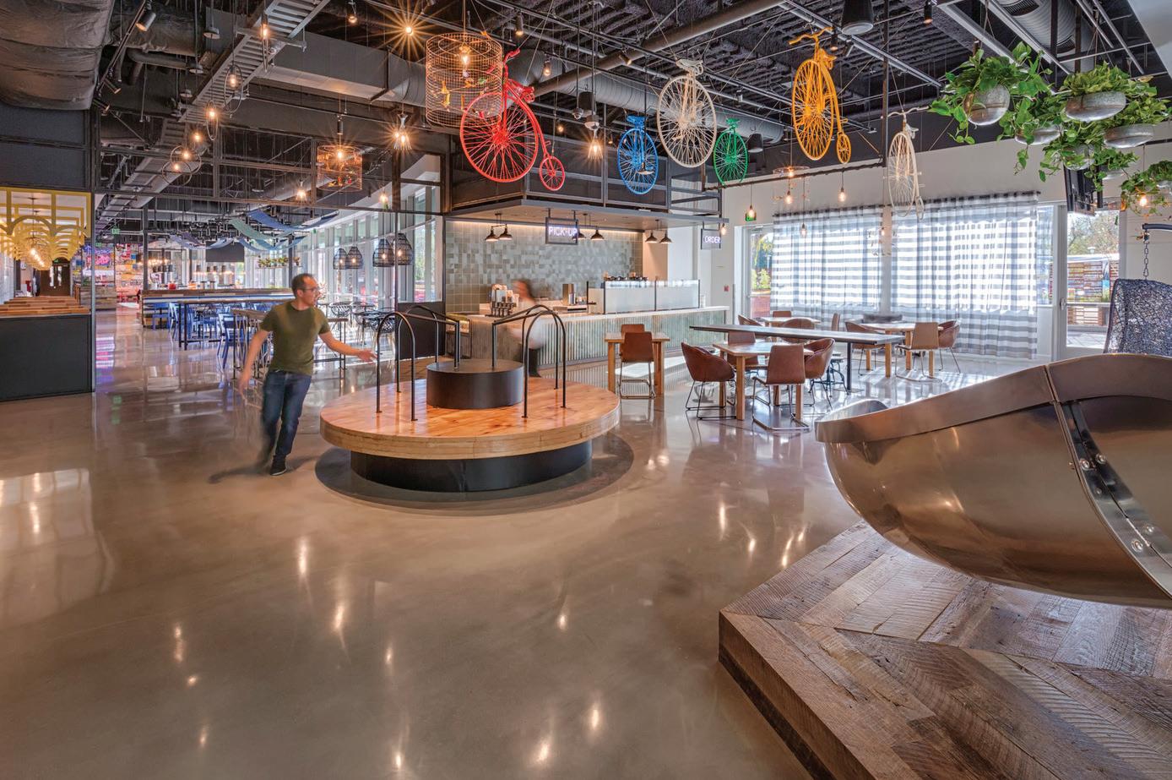
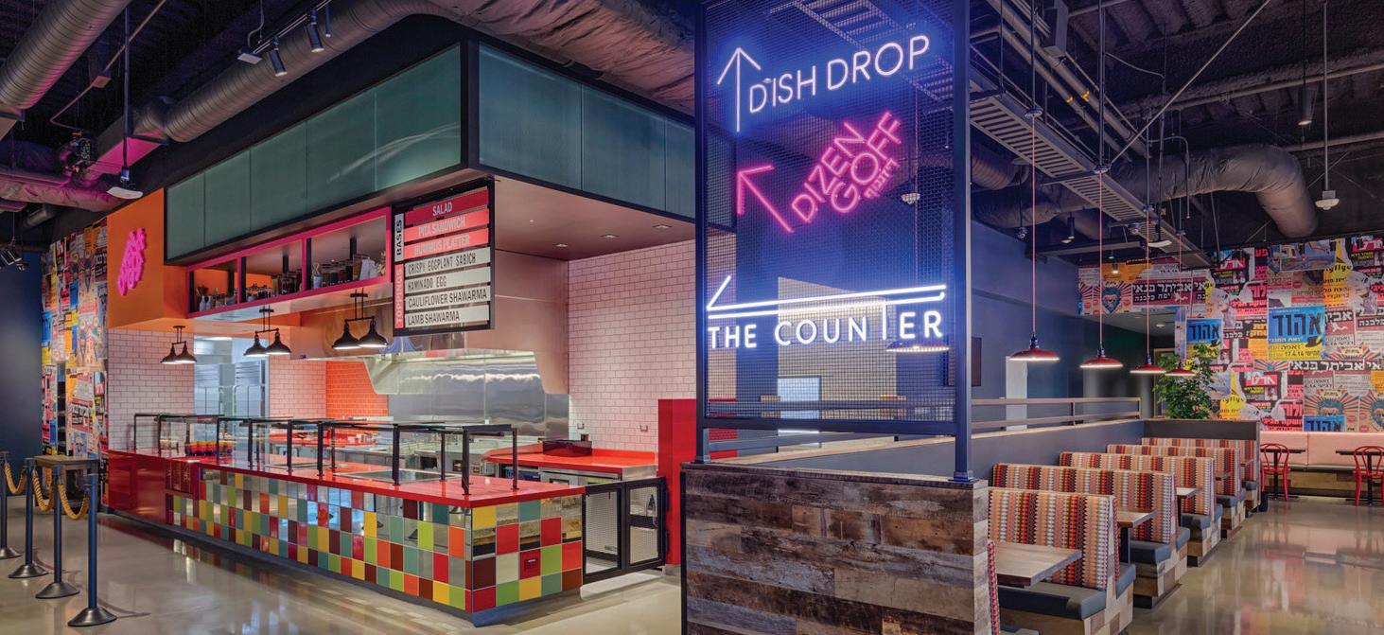
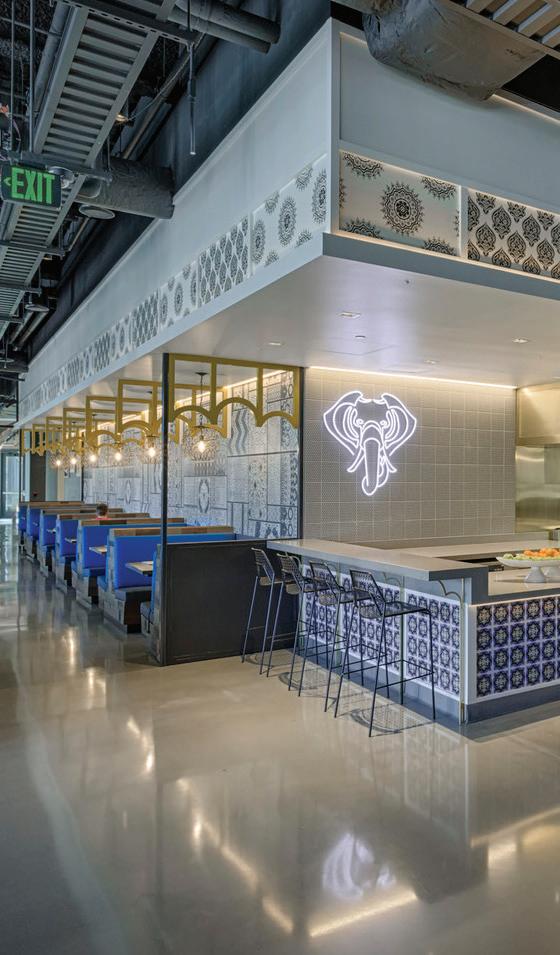

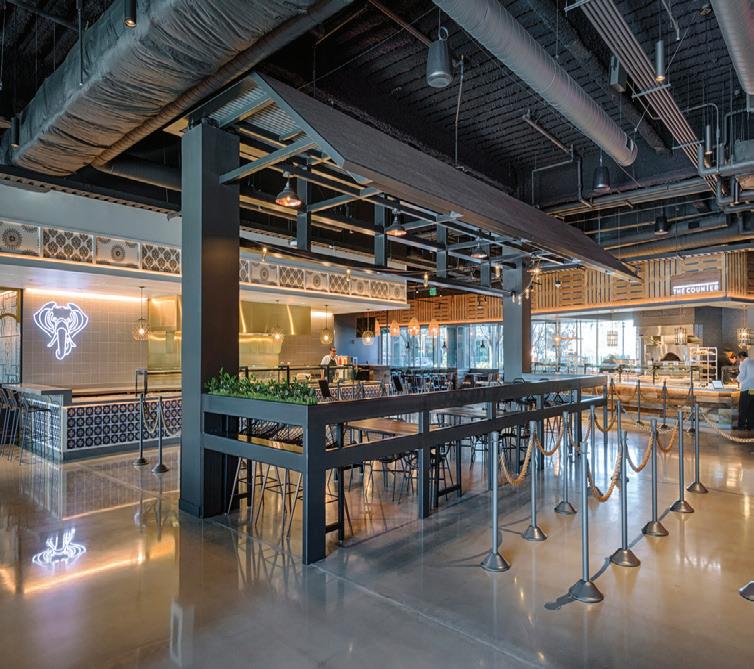

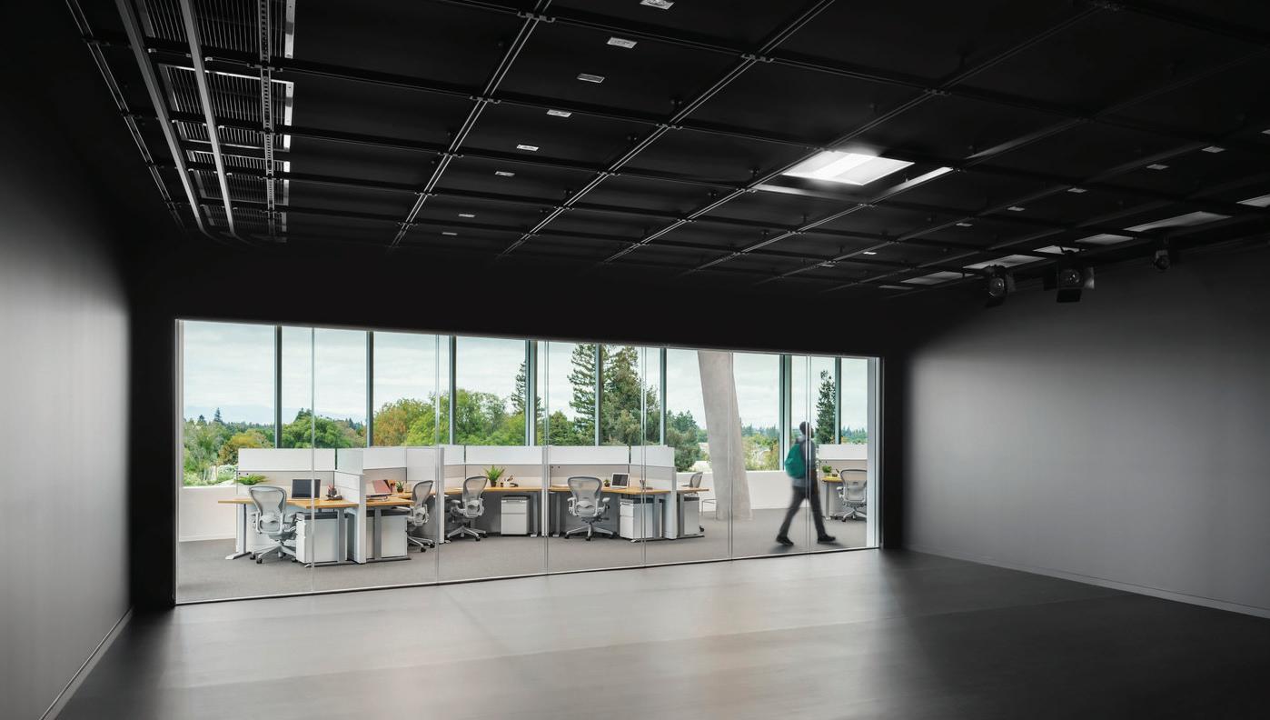
CONFIDENTIAL CLIENT
ADVANCED TECHNOLOGY TENANT IMPROVEMENTS SIZE 560,000 SF (TOTAL OF APPROXIMATELY 14 DIFFERENT PROJECTS)
• Multi-Disciplinary Research & Development Campuses
• Design Research & Outreach
• Training Rooms & Conference Rooms
• R&D Labs (Dry)
• Office Space
• Collaborative Areas / Multi-functional Spaces
• Prototype Maker Spaces
• Advanced Audio / Visual Systems
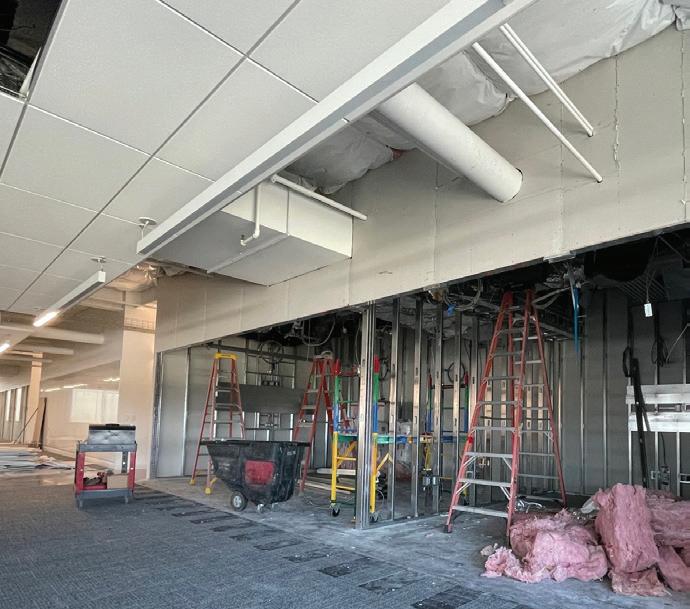

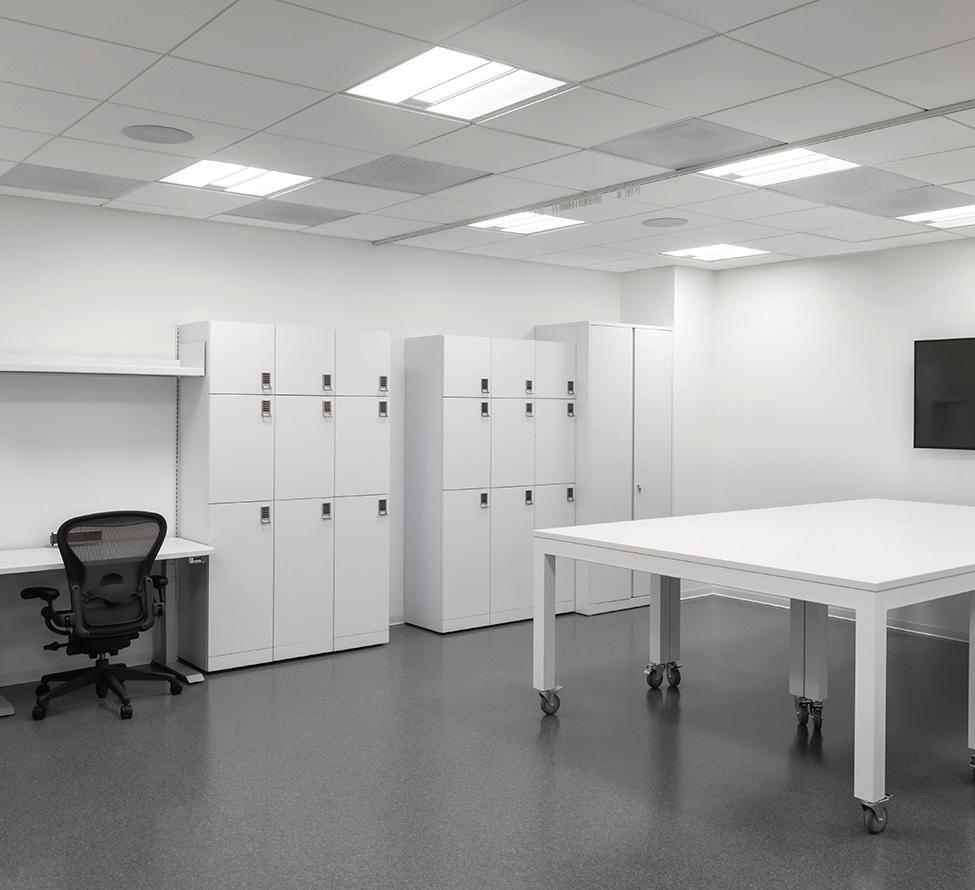

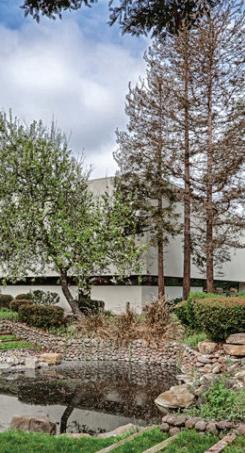
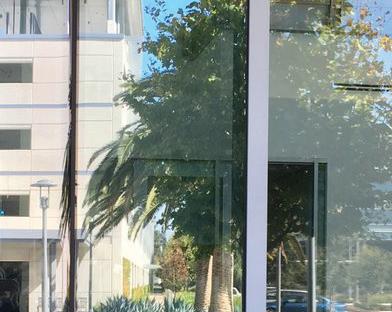
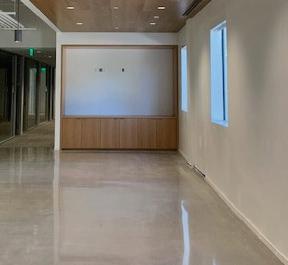


CONFIDENTIAL CLIENT
SANTA ROSA CAMPUS SEISMIC UPGRADE
SIZE 160,000 SF
• Executive Team & Chip Manufacturing Building
• Seismic Upgrade
• Occupied Campus
• Occupied Building & Operational Lab
• Design-Build MEPF

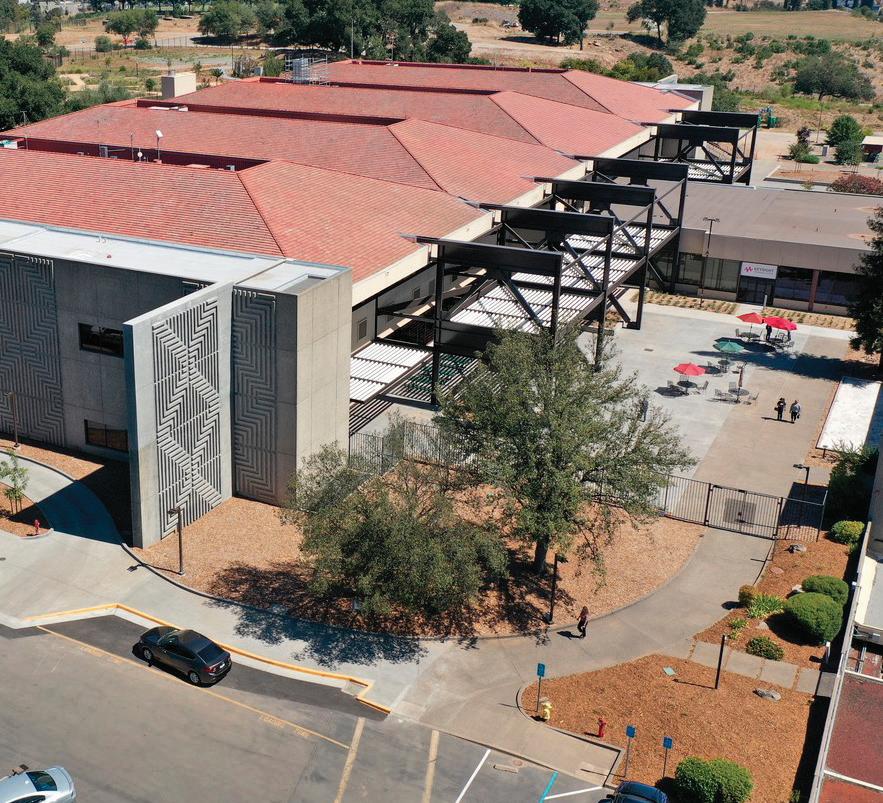


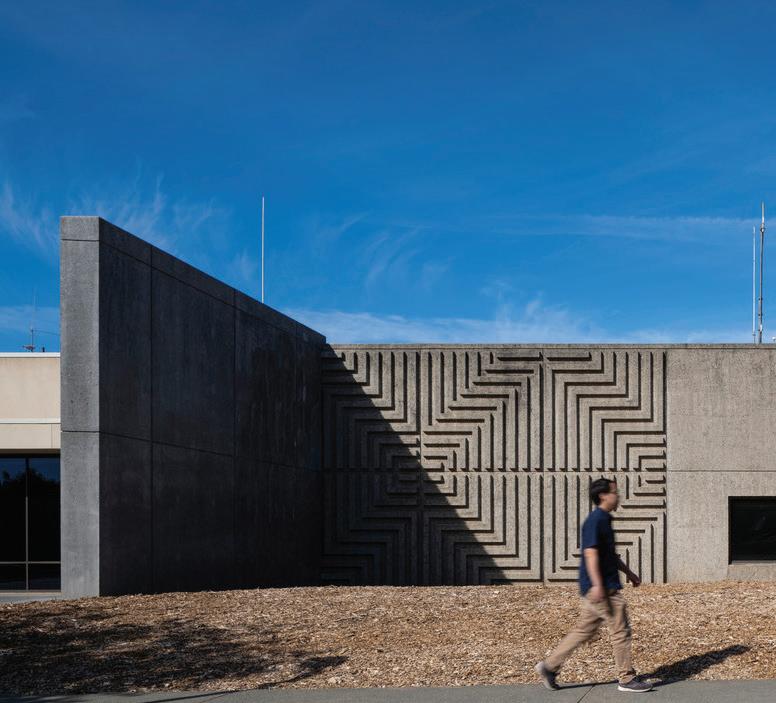


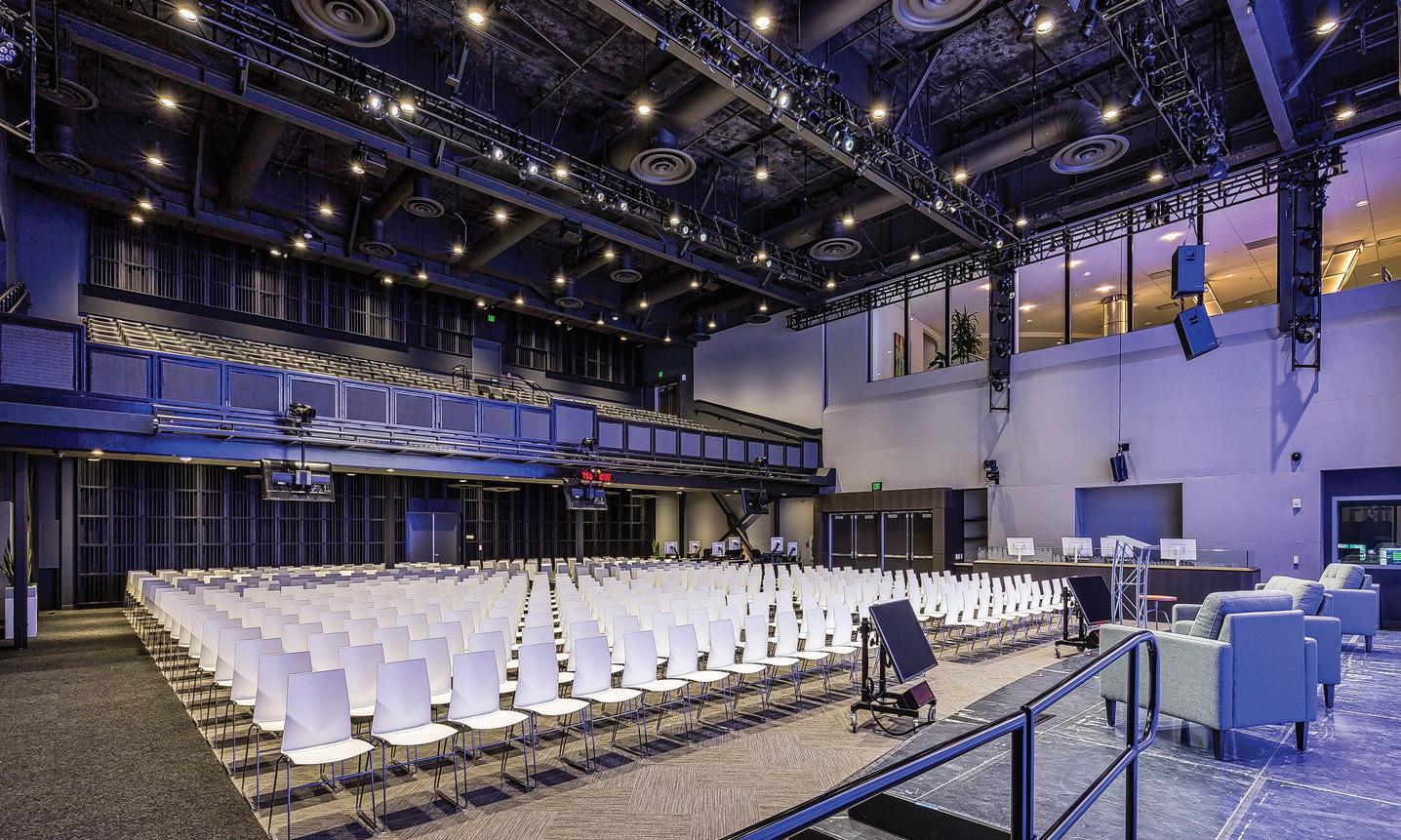
SVLMP B7 TI
SIZE 52,640 SF
• Auditorium
• Mezzanine
• Green Room
• Meeting & Breakout Rooms
• Exhibit Space
• Kitchen
• Design-Build MEPF

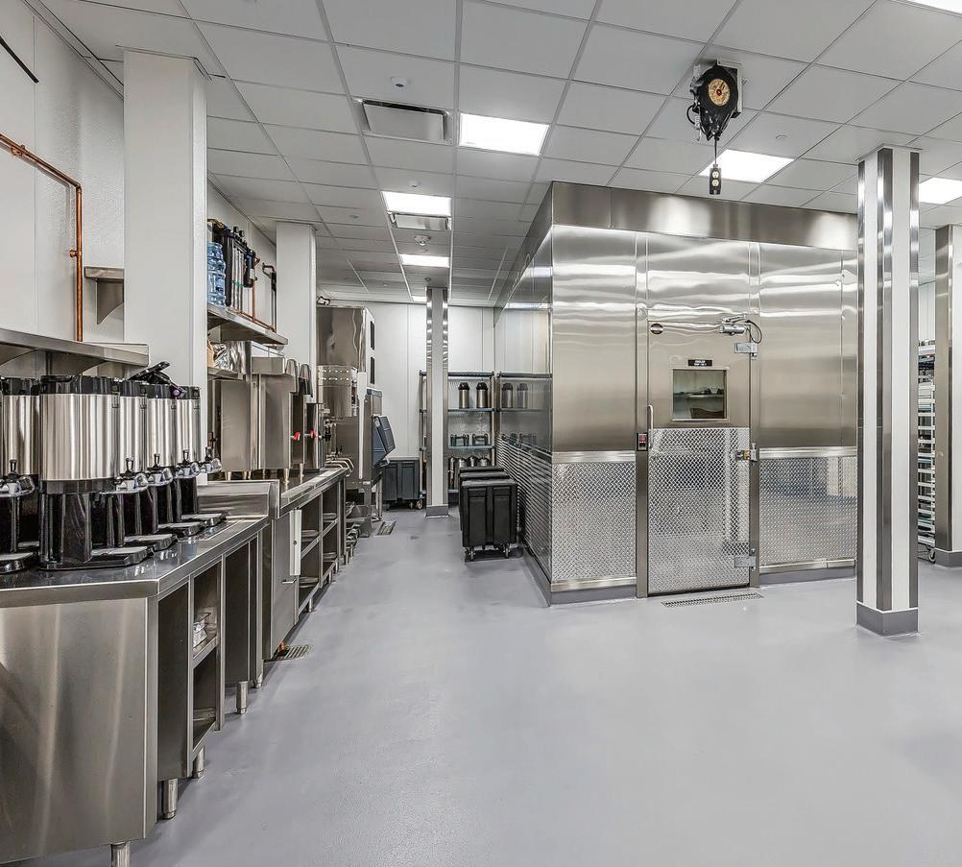
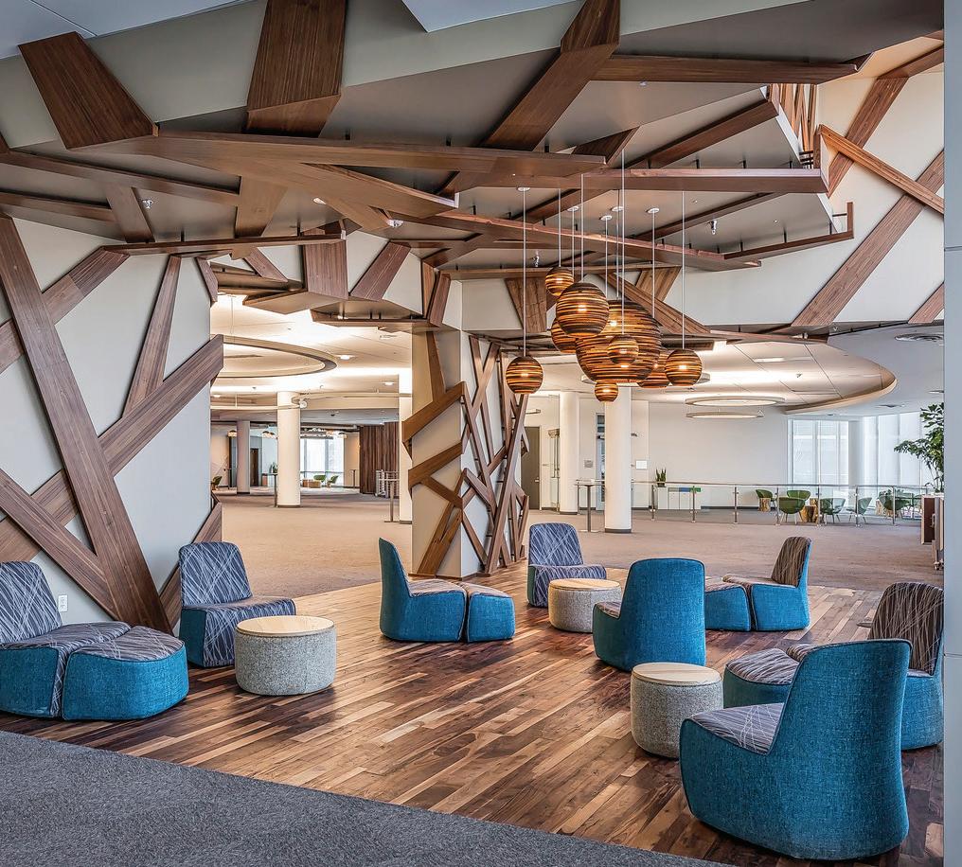
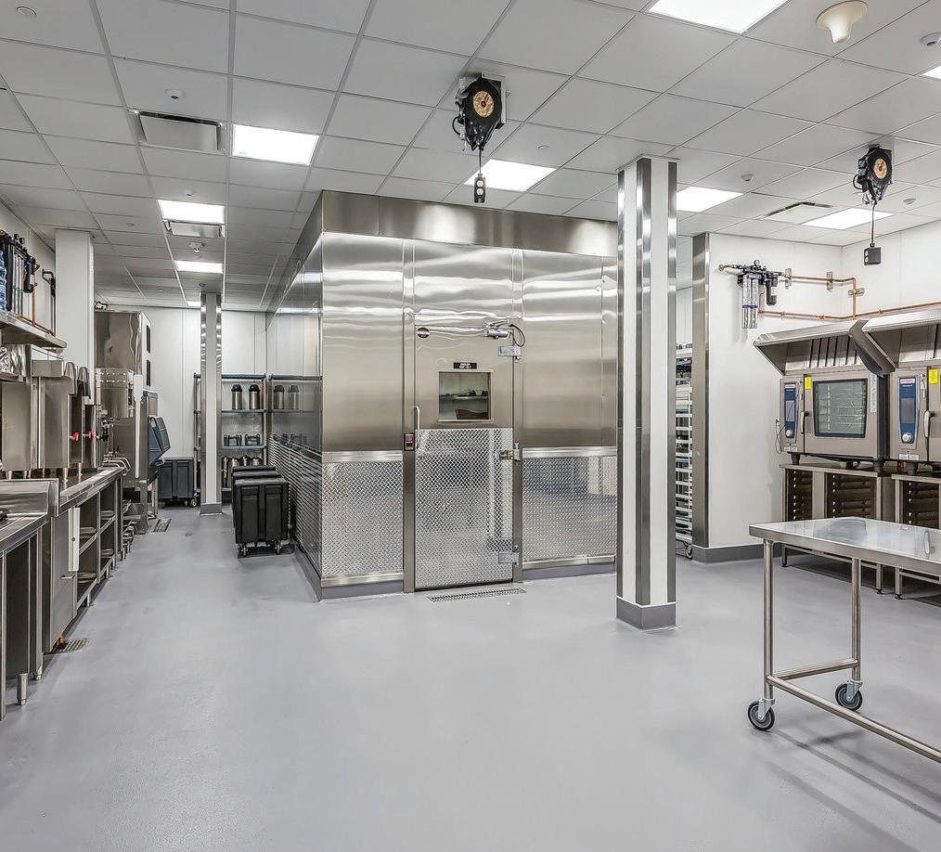

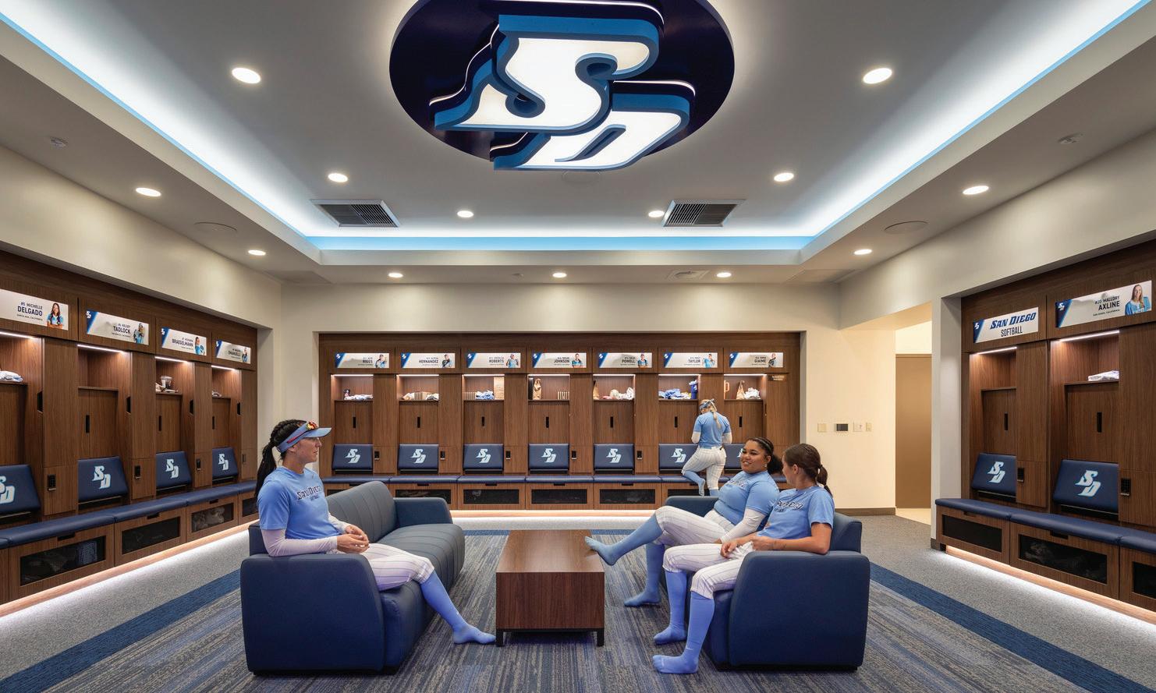
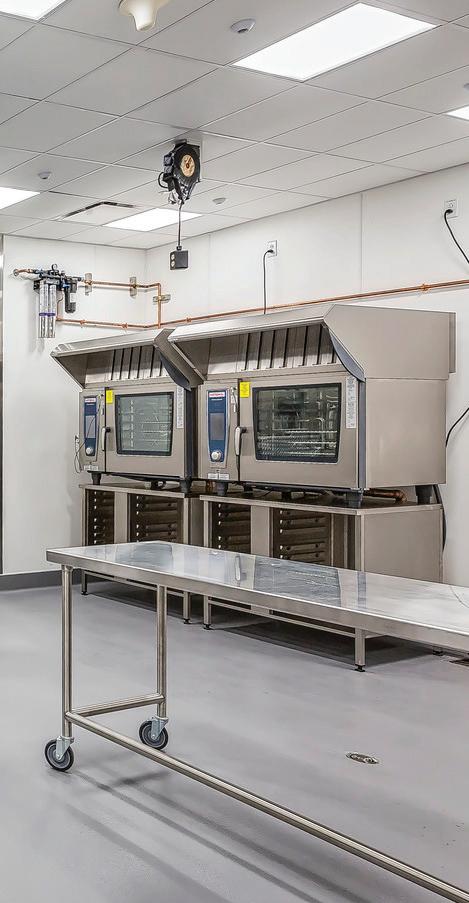

UNIVERSITY OF SAN DIEGO
REGGIE SMITH SOFTBALL FACILITY & FIELD
SIZE 4,500 SF
• Softball Team Building
• Lockers
• Office Space
• Softball Stadium
• Press Box / Dugout
• Field Improvements
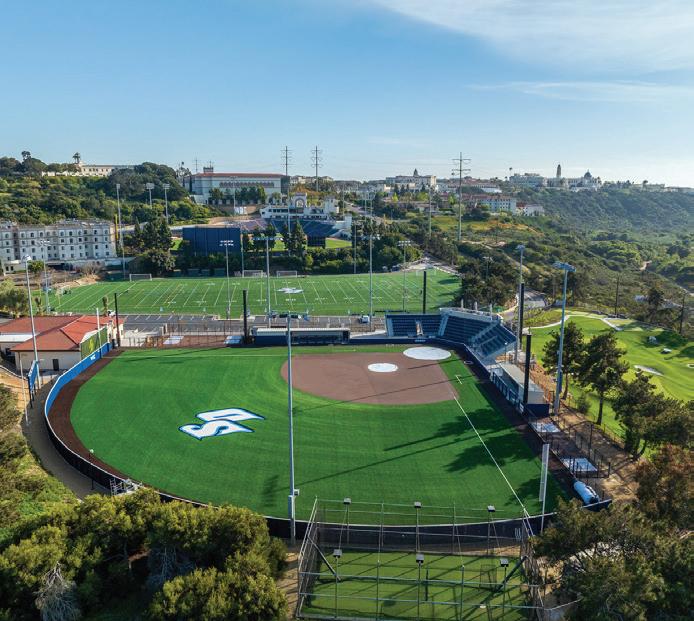
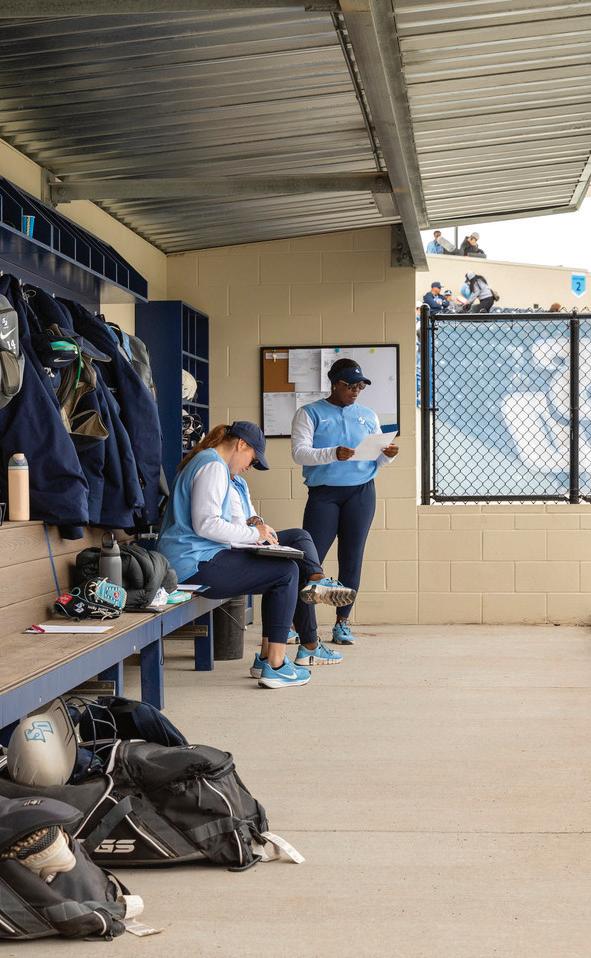
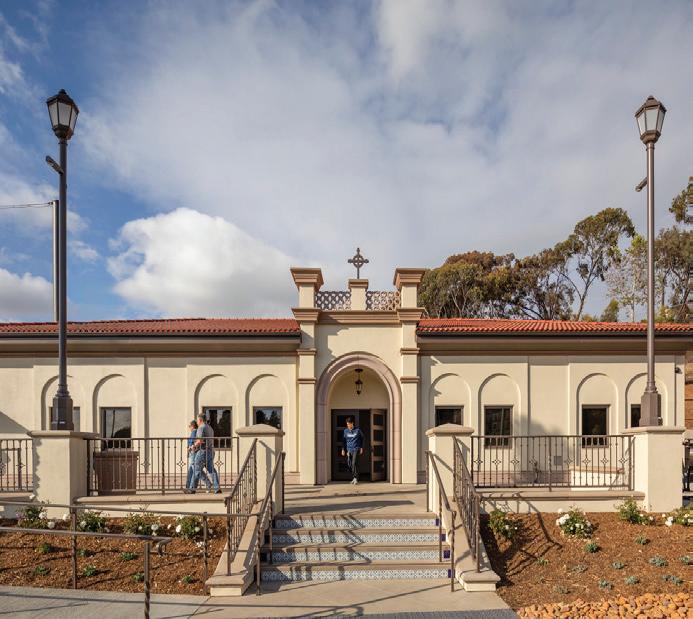

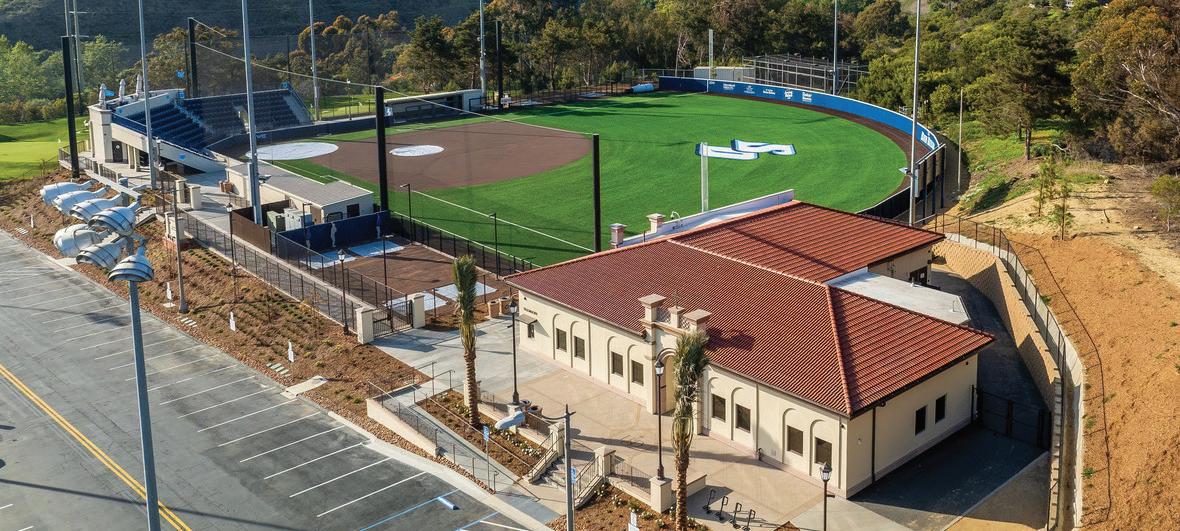
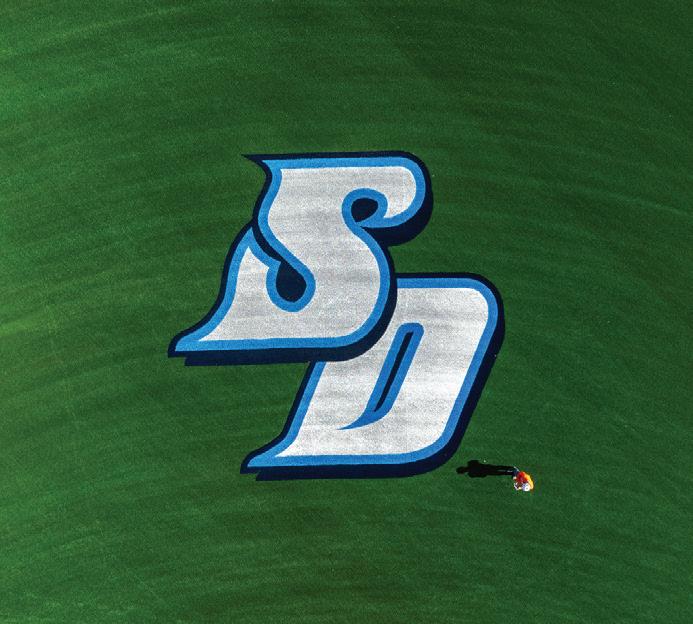


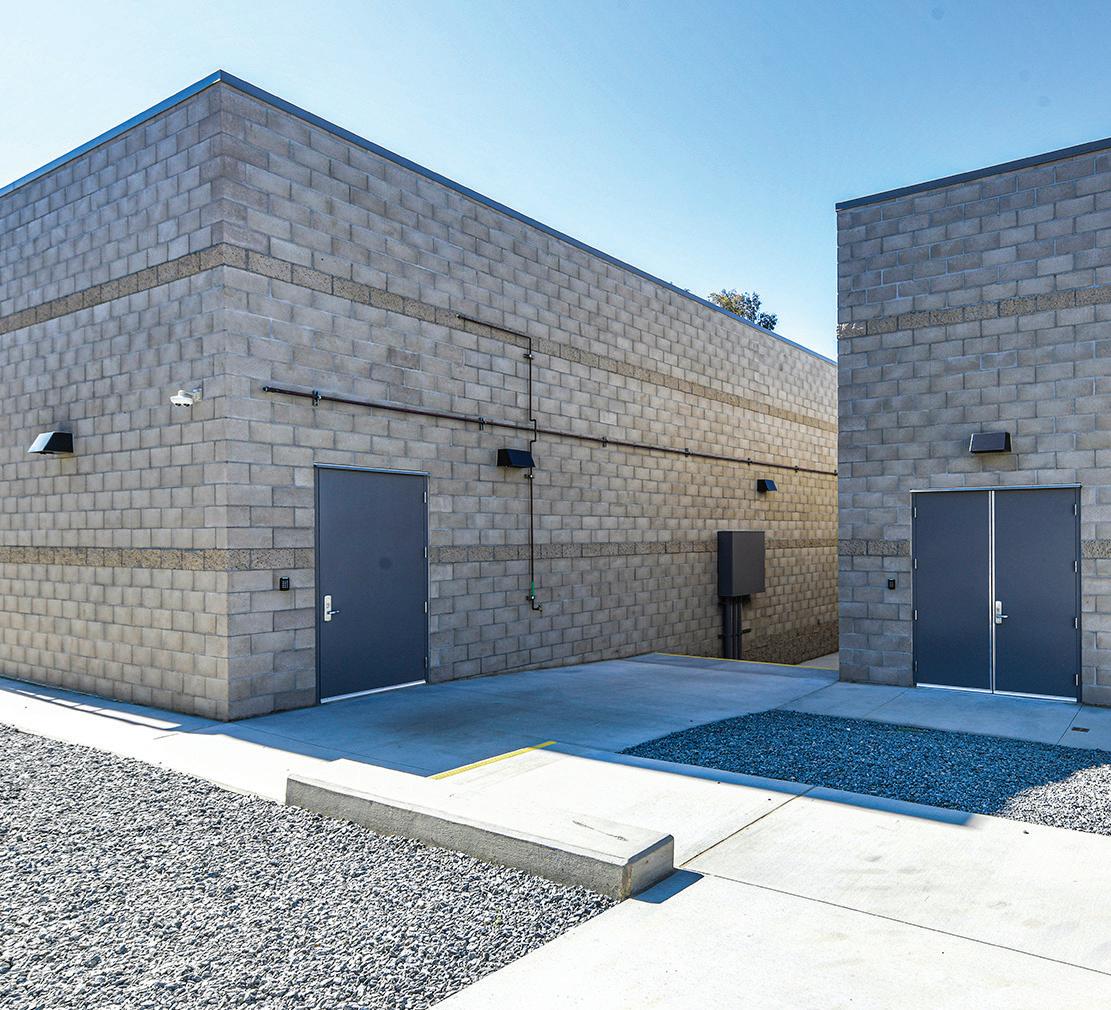
QUALCOMM
SAN.P DATA CENTER
SIZE 4,783 SF
• 2-Single Story Buildings
• Data Center
• Underground Electrical & Mechanical
• Backup Electrical UPS Equipment
• Exterior Mechanical Chiller & Water Storage Tanks
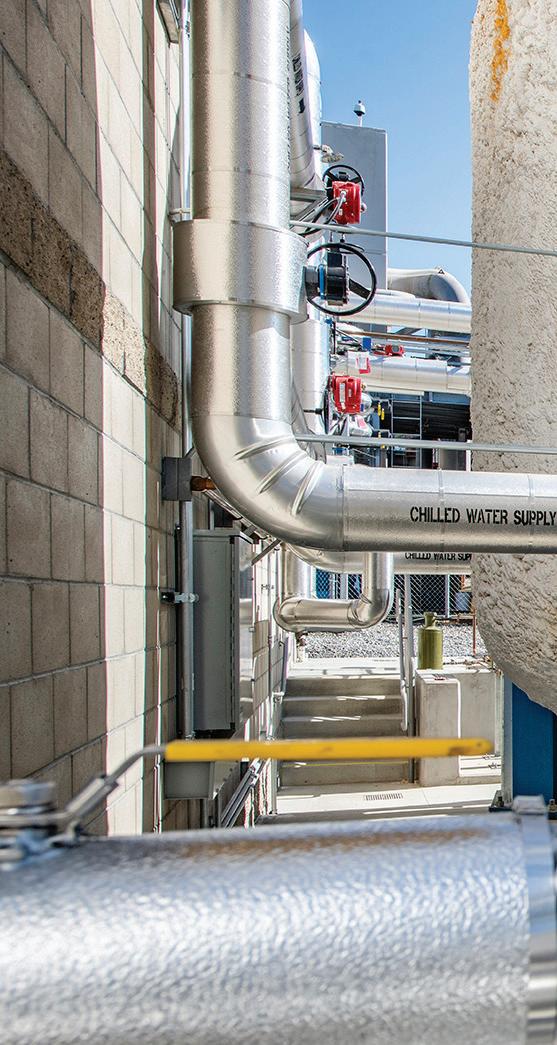
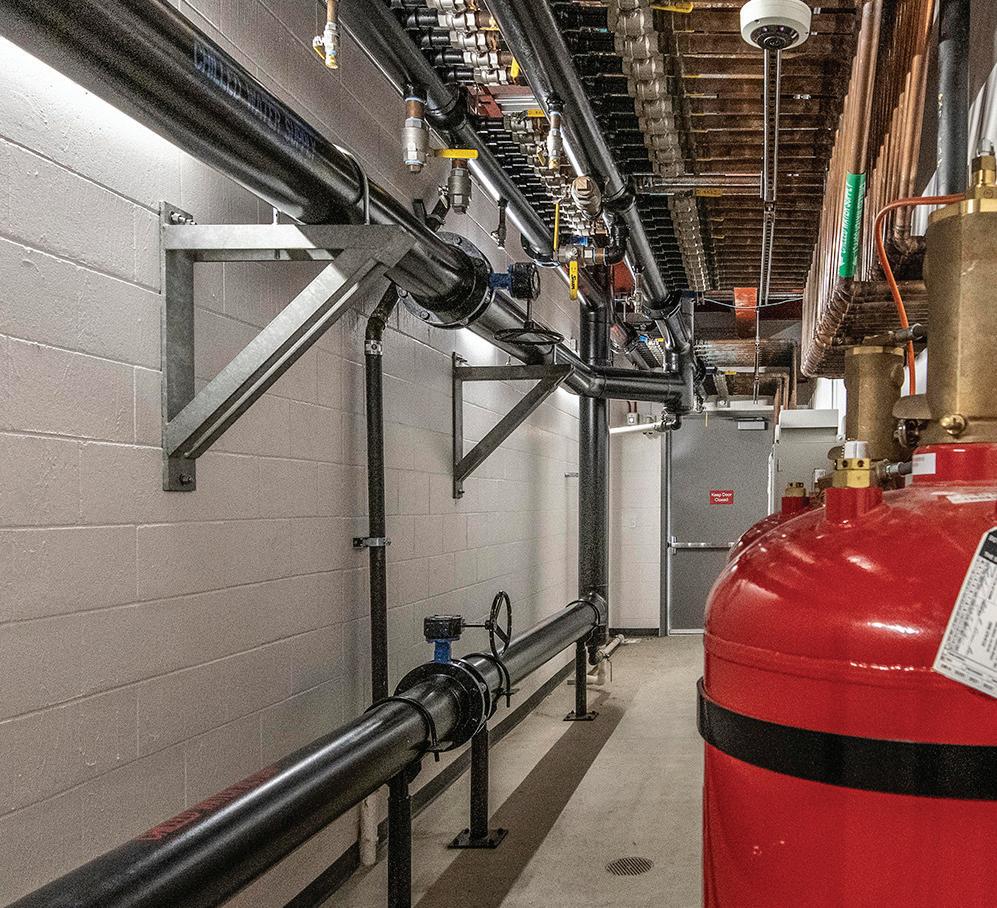
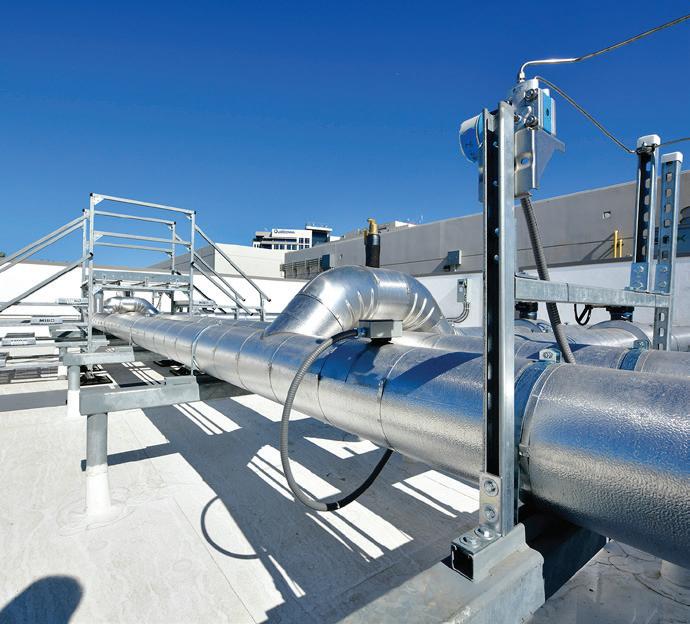
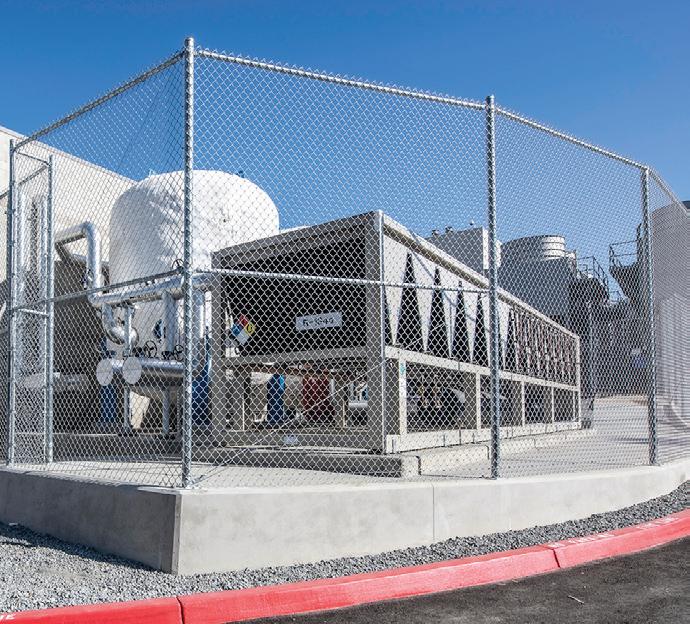

SAN DIEGO ZOO GLOBAL
MOUNTAIN LION EXHIBIT
SIZE 2,200 SF
• Secured Enclosure
• CMU & Geogrid Retaining Walls
• Shoring Pile Retaining Wall
• CMU Management Building for Animal Care
• Occupied Park
• Completed in Four Months
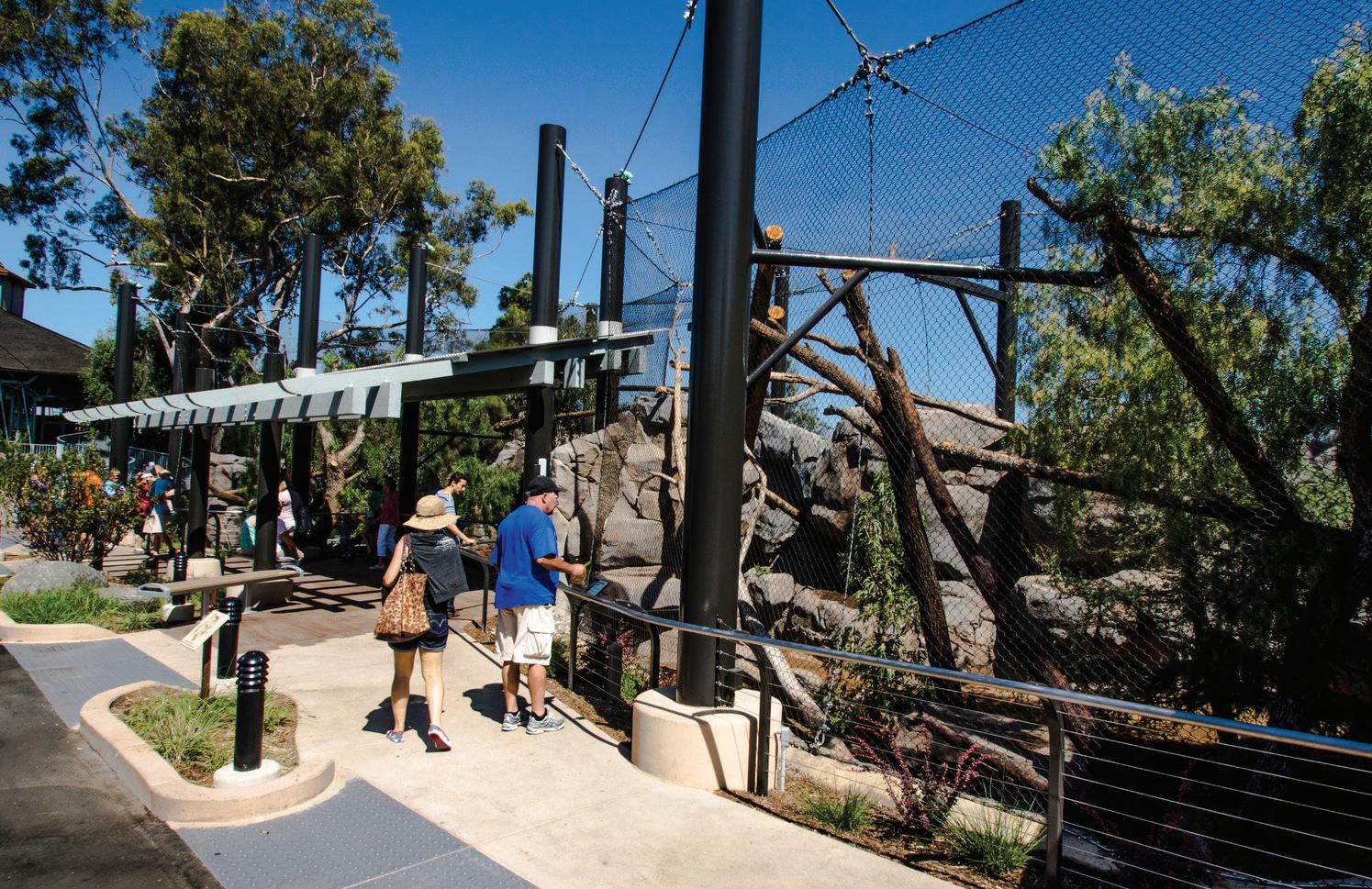


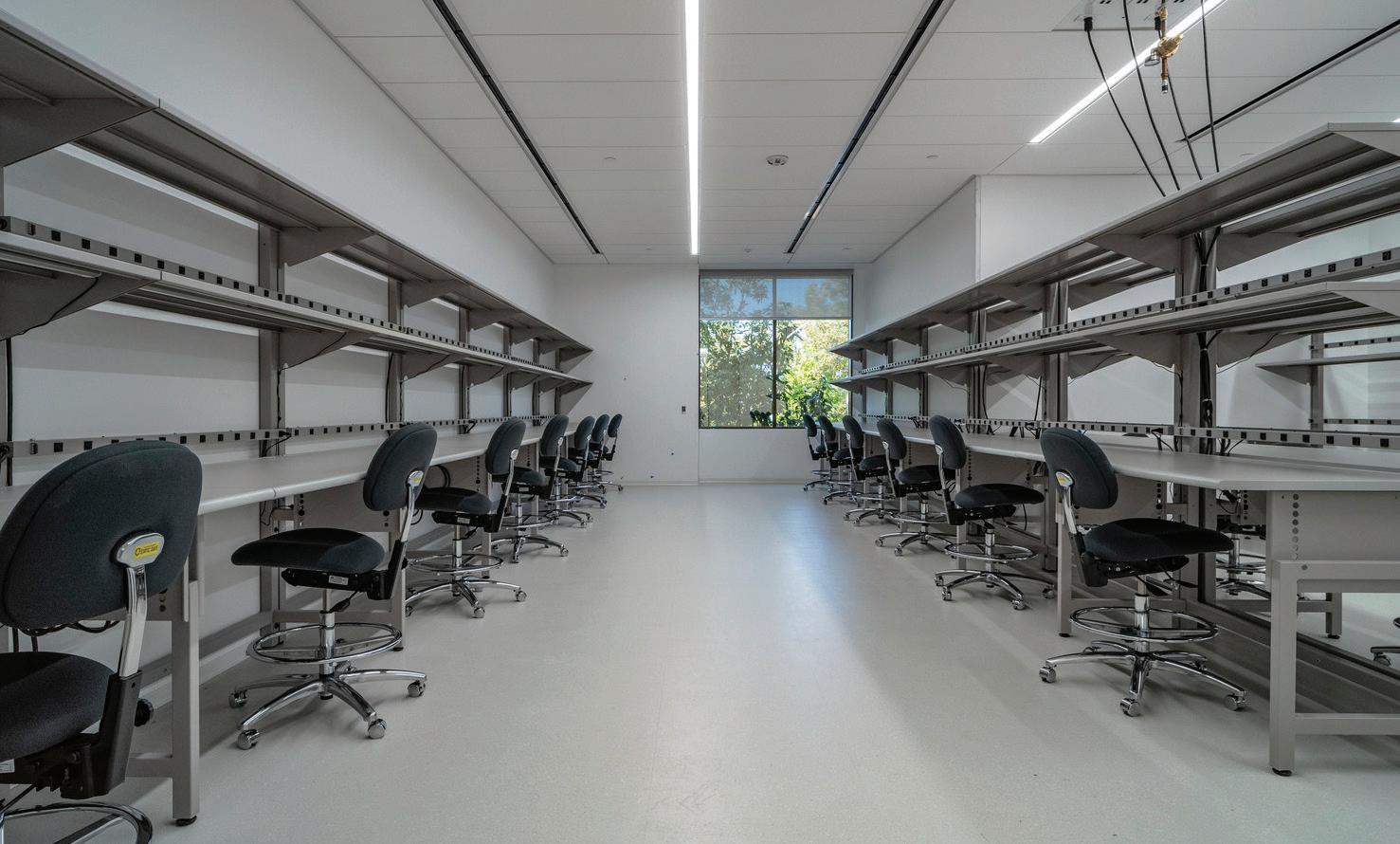

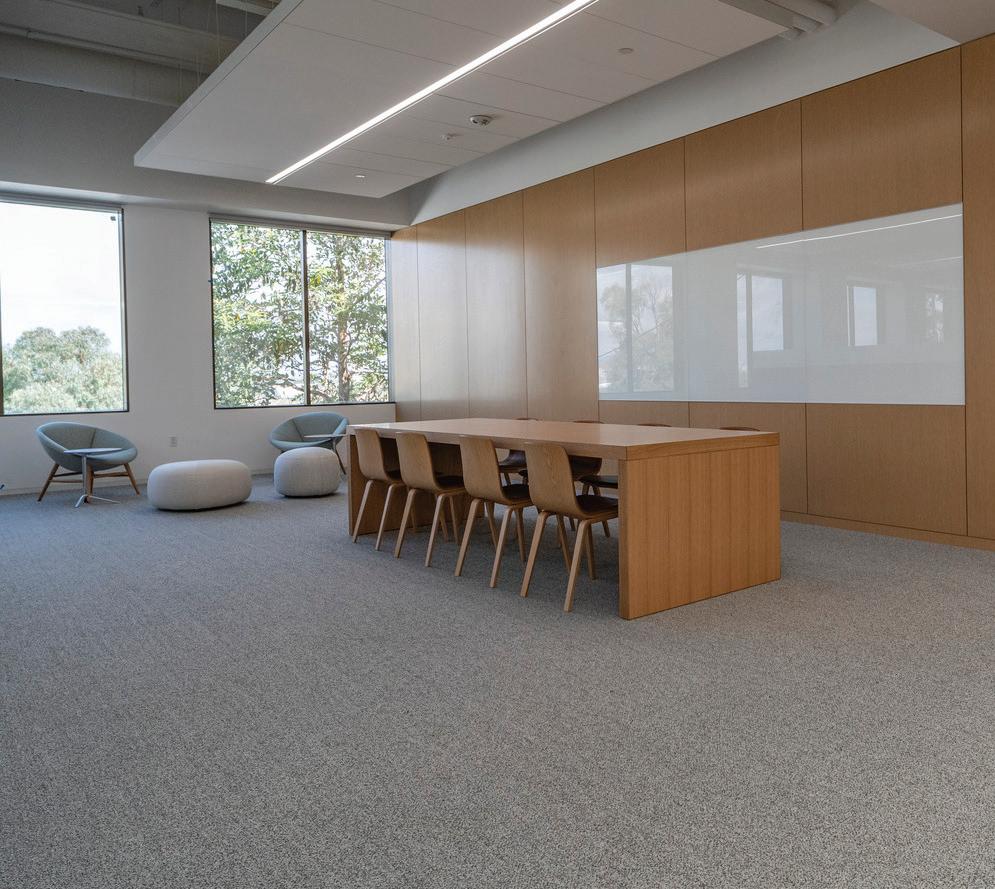
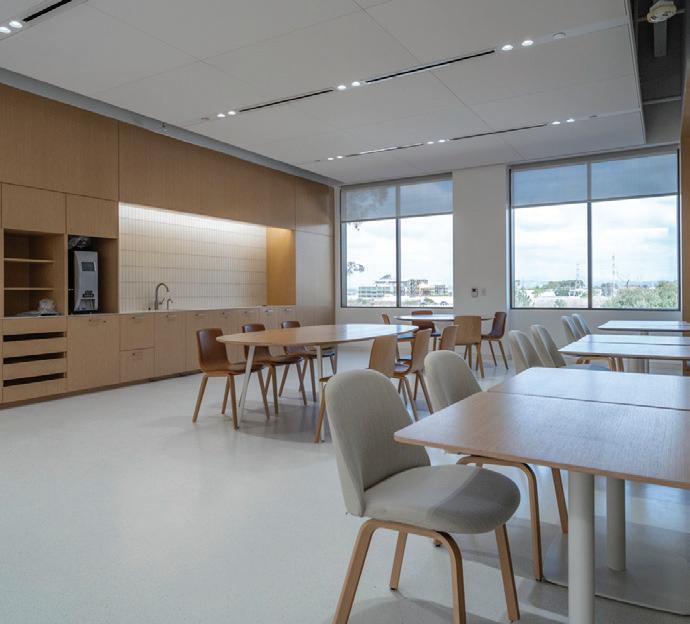
CONFIDENTIAL CLIENT
ADVANCED TECHNOLOGY TENANT IMPROVEMENTS
SIZE 975,000 SF (TOTAL OF APPROXIMATELY 12 DIFFERENT PROJECTS)
• R&D Labs
• Office Space
• RF Chambers
• Ancillary IT Space
• Break Areas
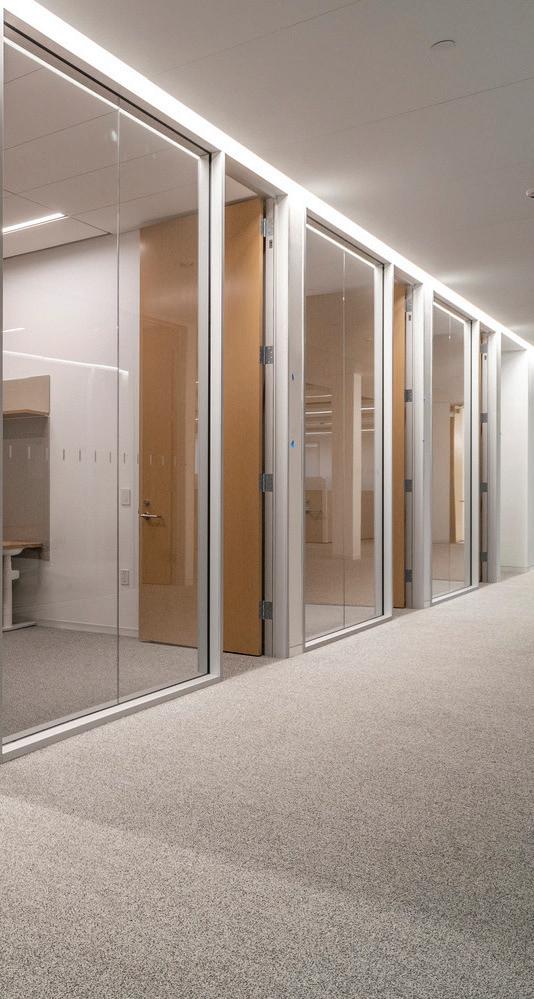
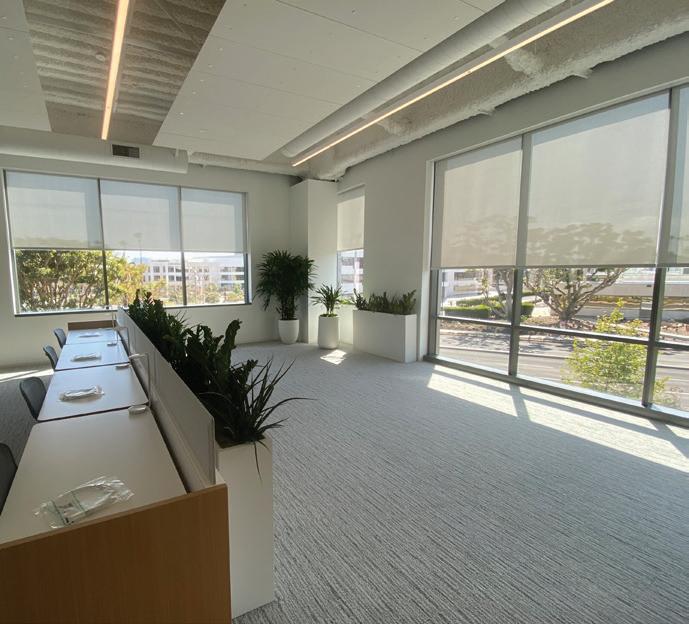


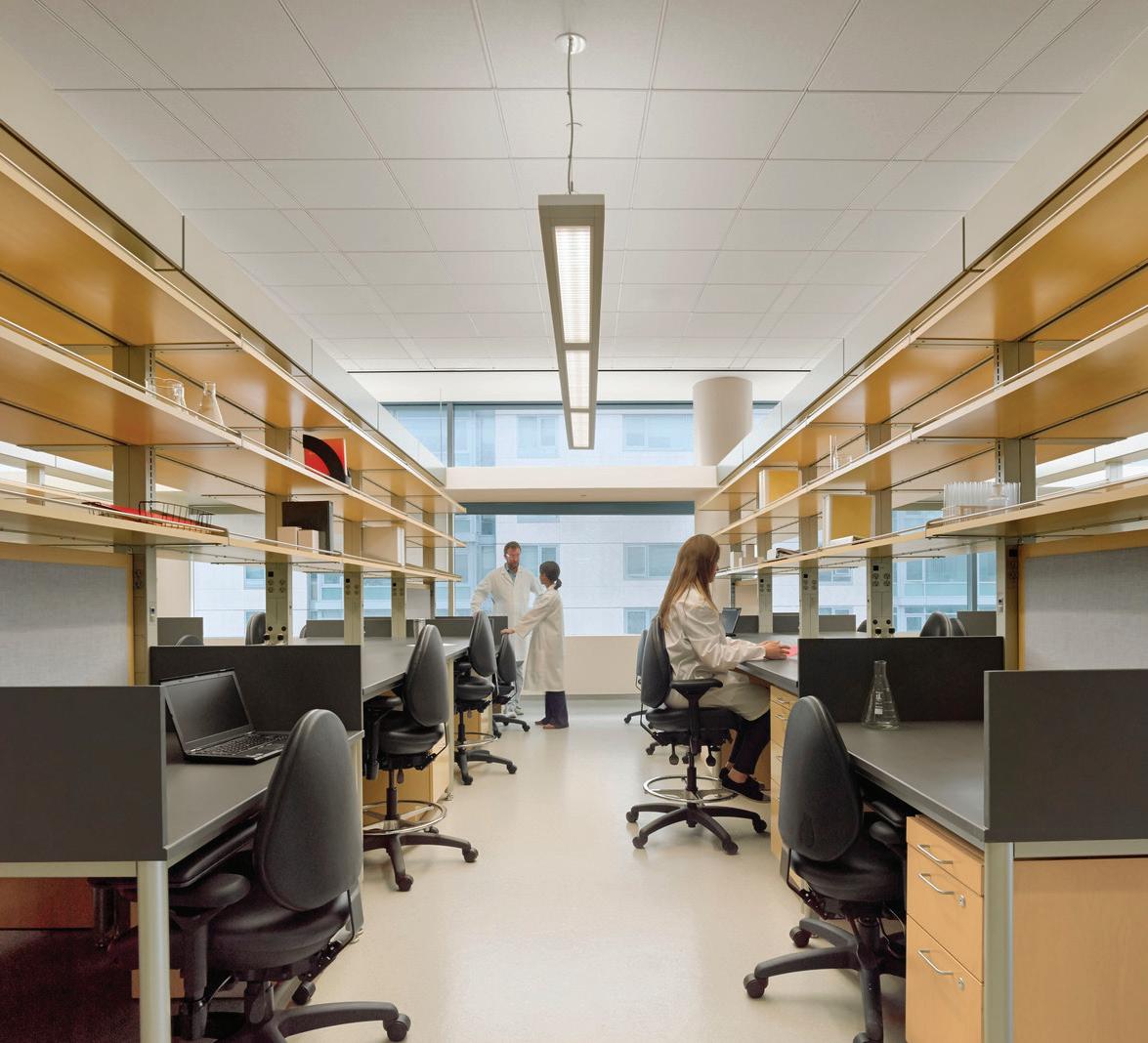
UCSF MEDICAL CENTER
HELEN DILLER FAMILY CANCER CENTER, 4TH FLOOR
SIZE 22,439 SF
• Renovation / Tenant Improvement
• Wet Research Labs
• Offices
• Conferencing Areas / Rooms
• Break Rooms
• Design-Build
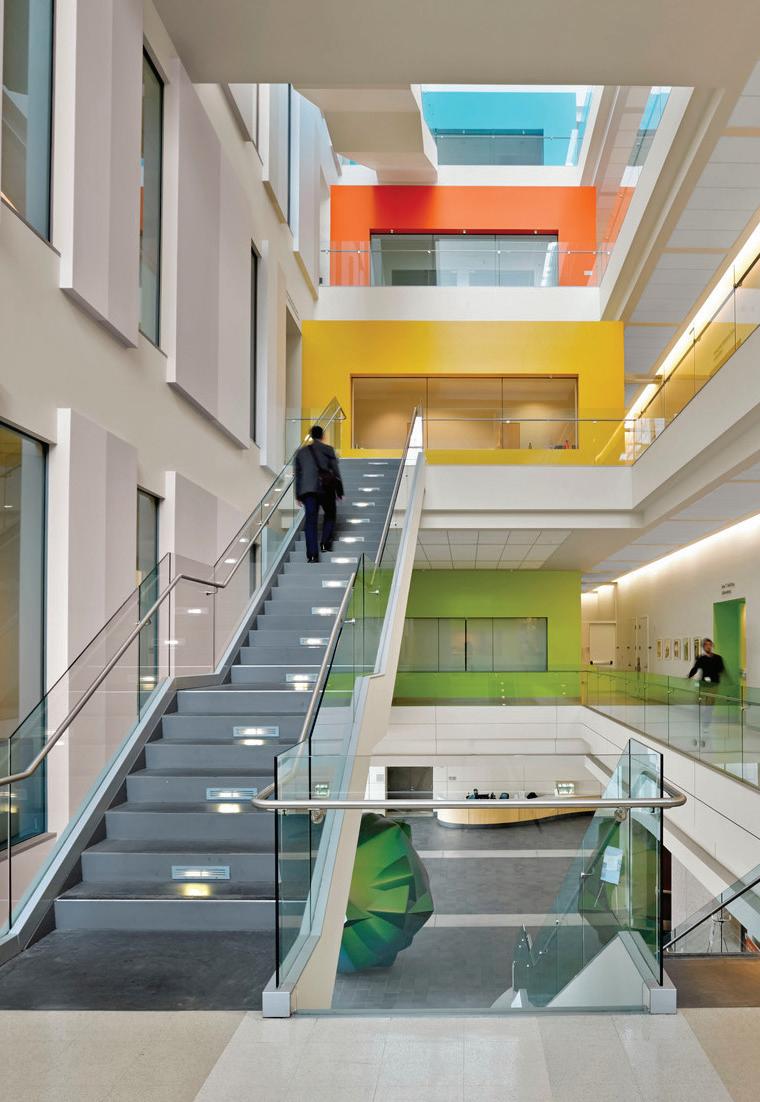
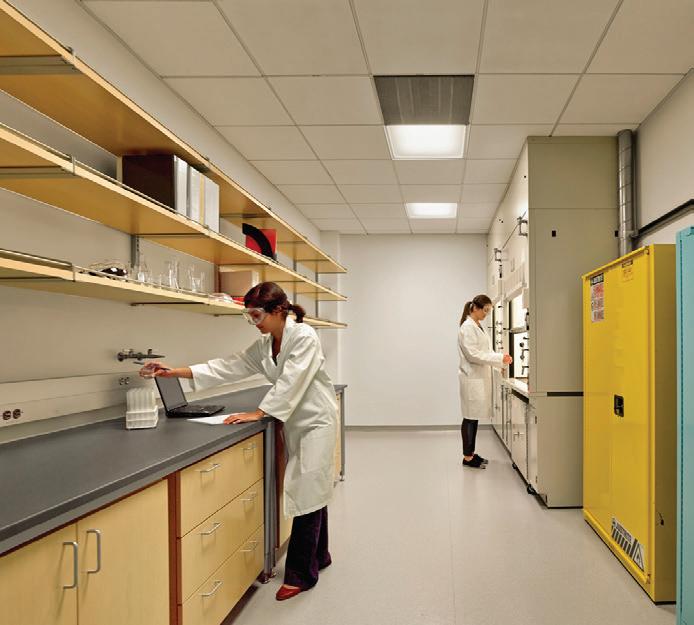
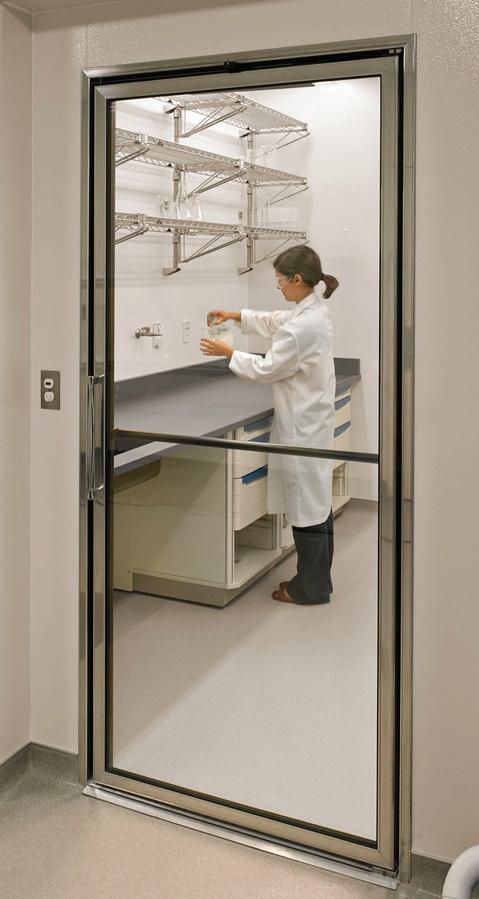

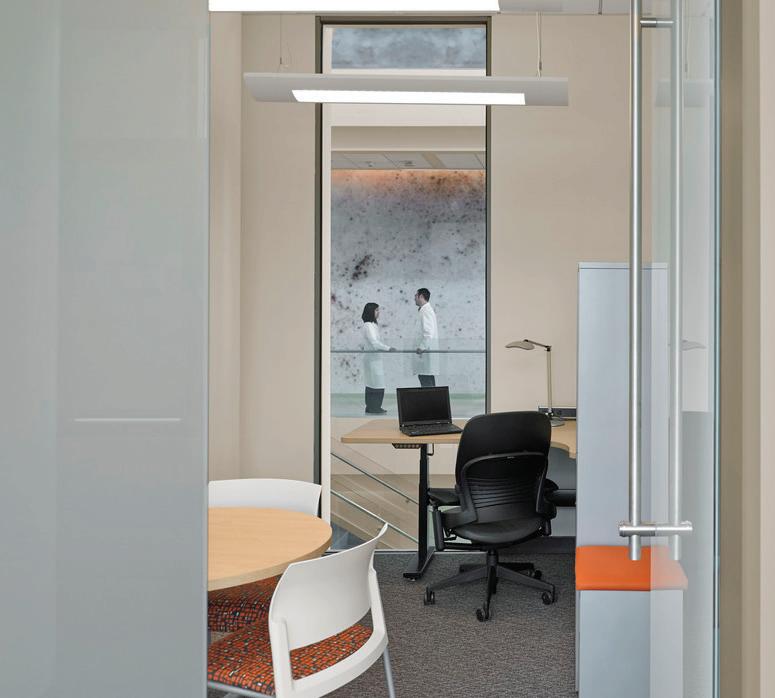

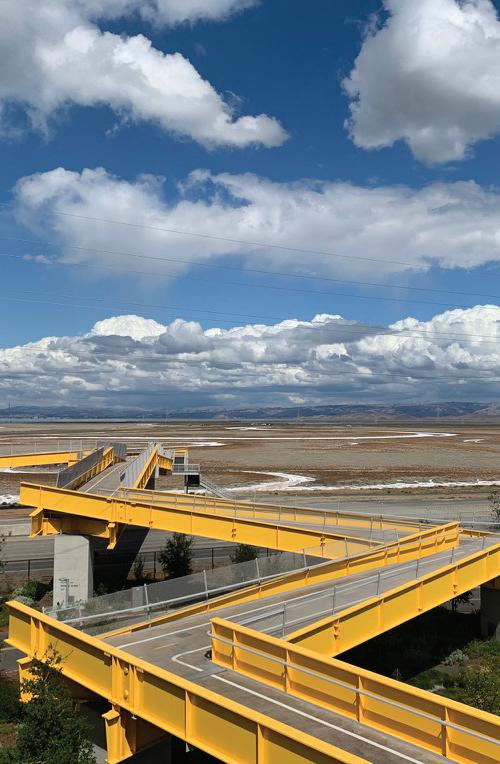
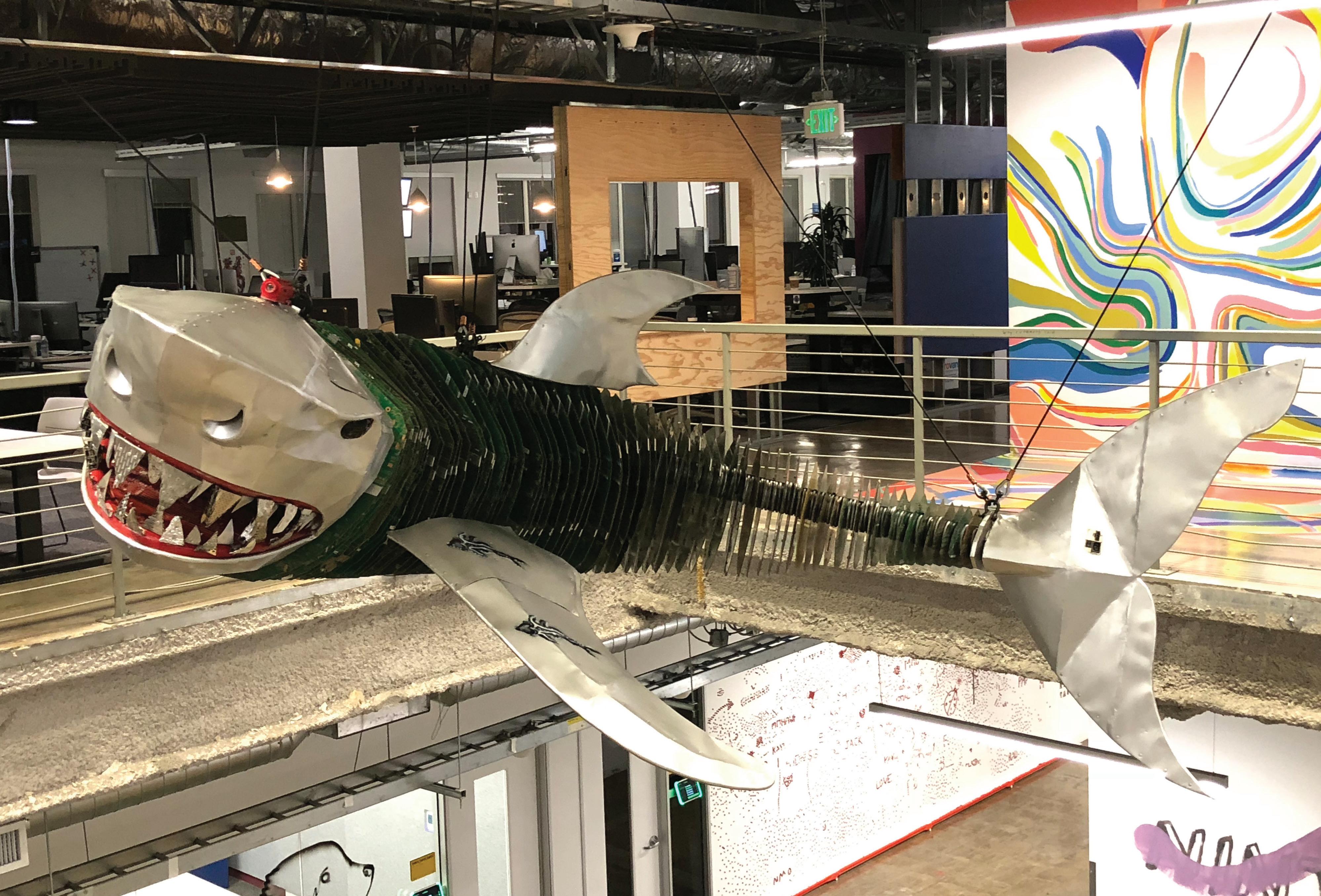
META
VARIOUS PROJECTS
• MPK 22 Park & Bridge
• MPK 20 Filming Studio Renovation
• MPK 20 Rooftop Structure
• MPK 16 Shark Installation

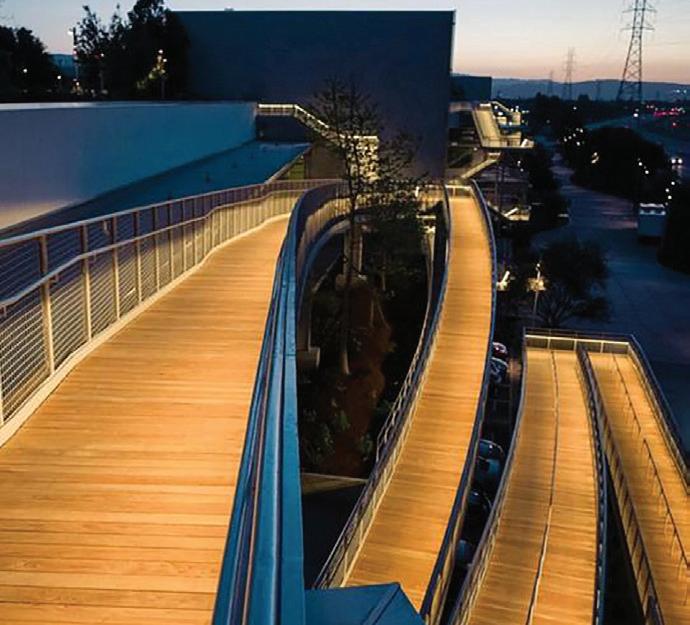

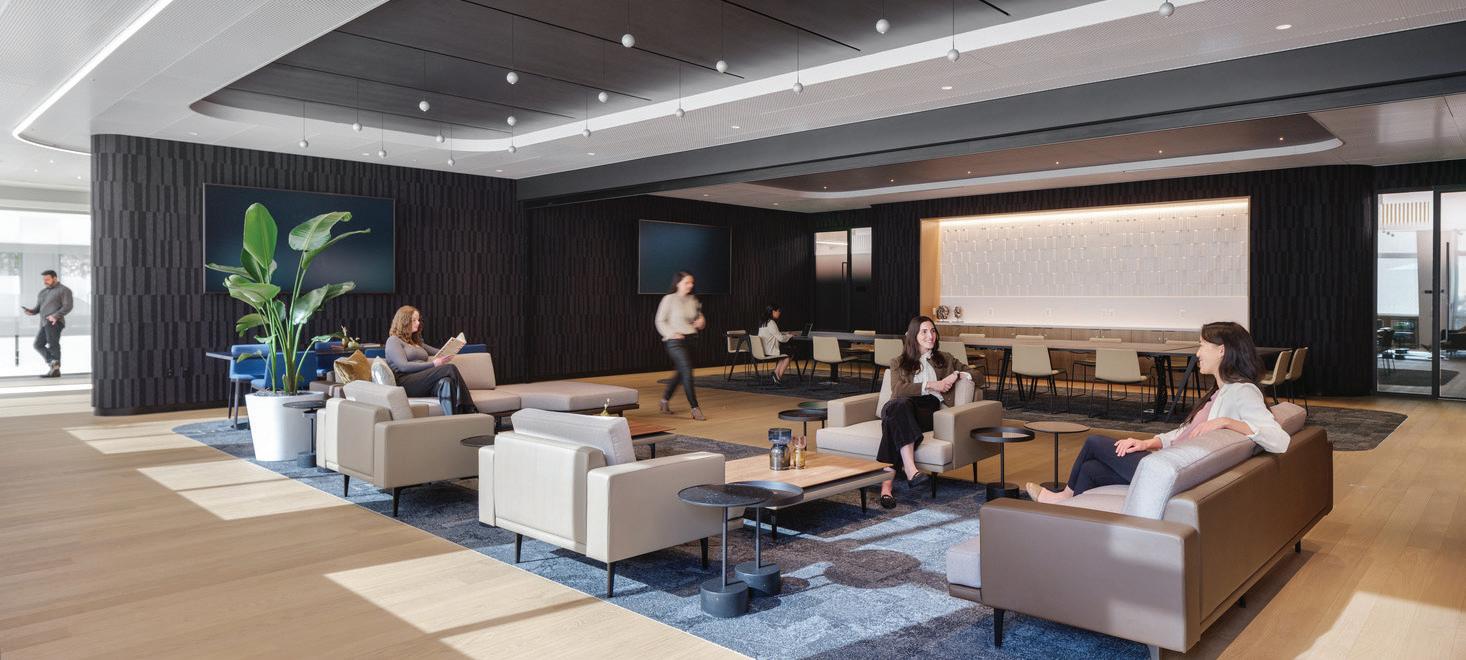

CONFIDENTIAL CLIENT
EXECUTIVE BRIEFING CENTER
SIZE 9,752 SF
• Tenant Improvement
• Demolition
• New Walls, Doors, Ceilings / Finishes, Millwork
• MEP
• Advanced AV Equipment
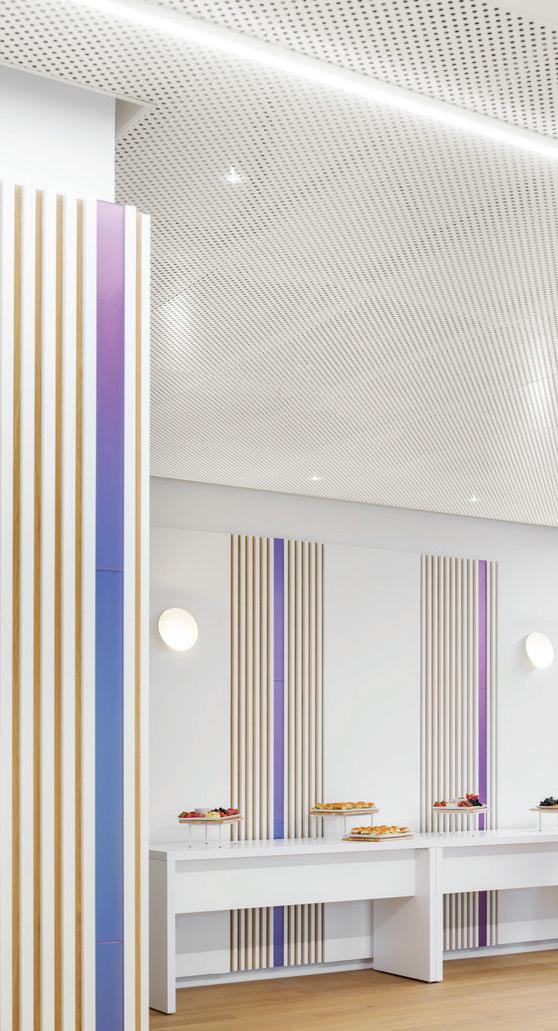
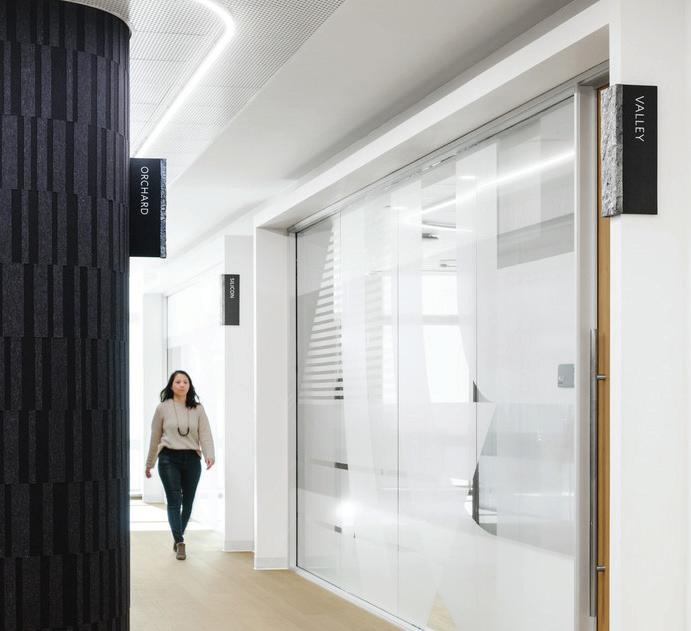
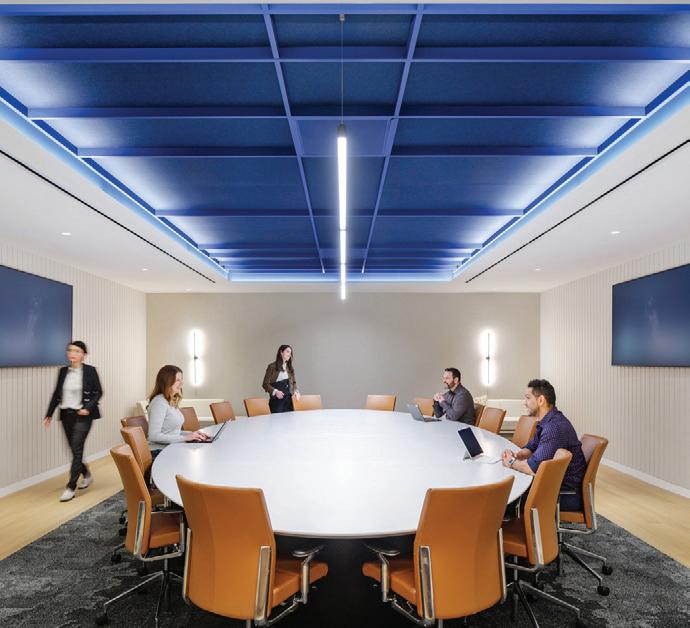
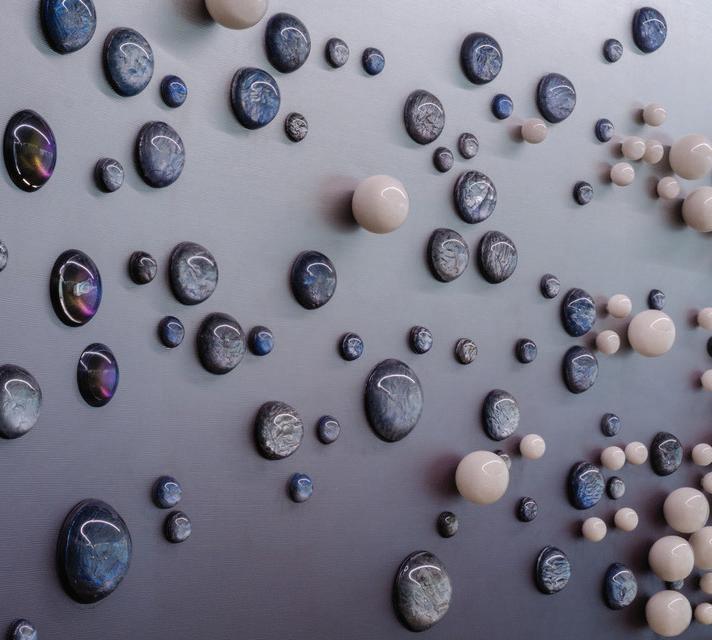

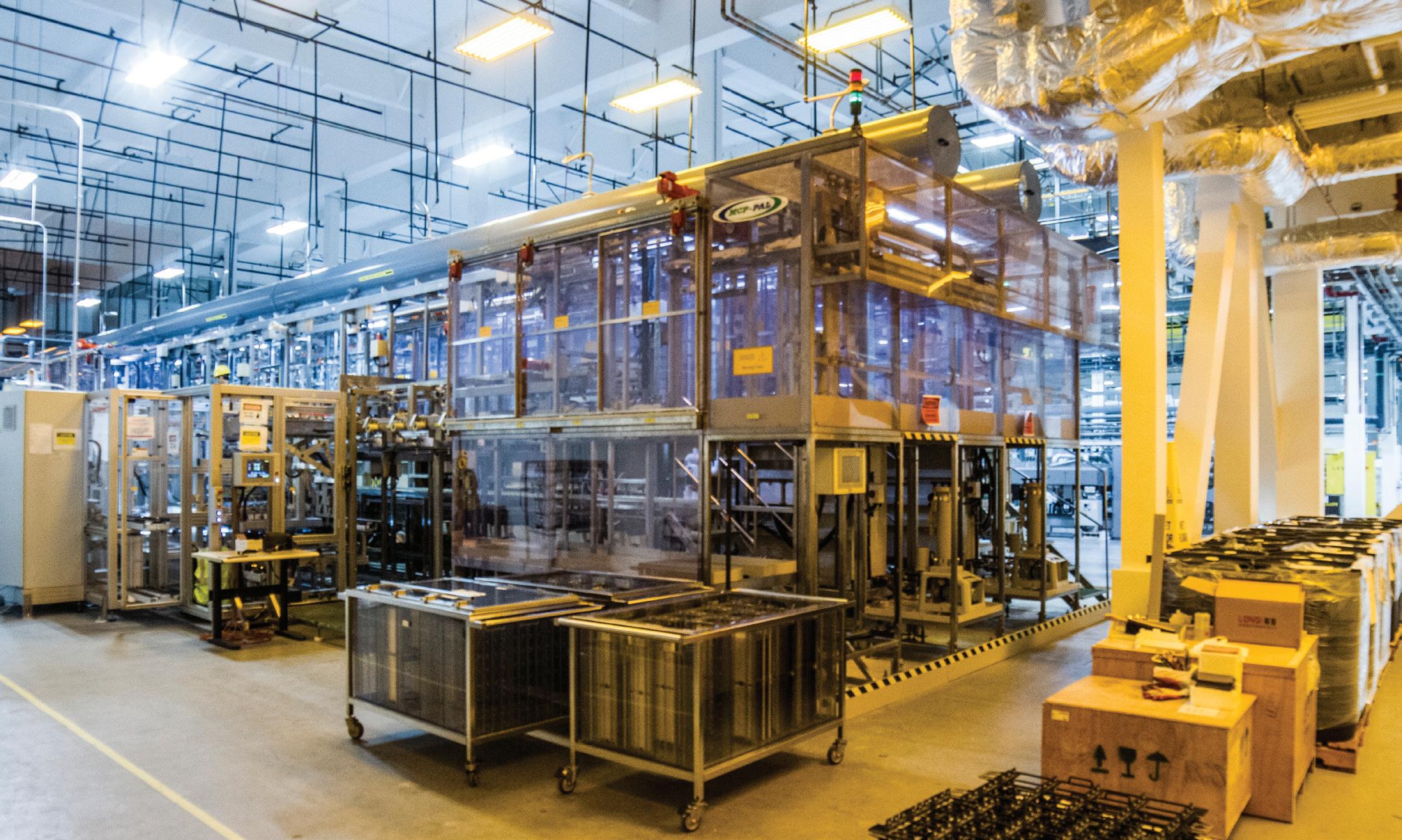
SILEVO SOLAR CALIFORNIA (NOW TESLA)
CALIFORNIA TECHNOLOGY CENTER
• R&D Center
• Manufacturing Facility
• Class 100,000 Clean Room
• Corporate Offices
• Seismic Upgrade for H Occupancies
• Supported Owner Tool Installation Activities
• Design-Build Renovation

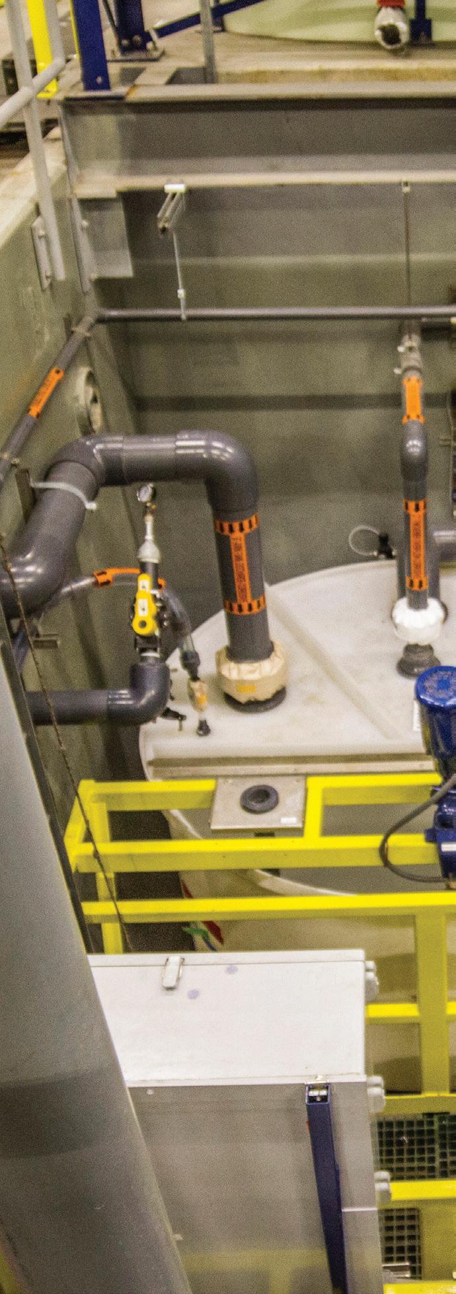
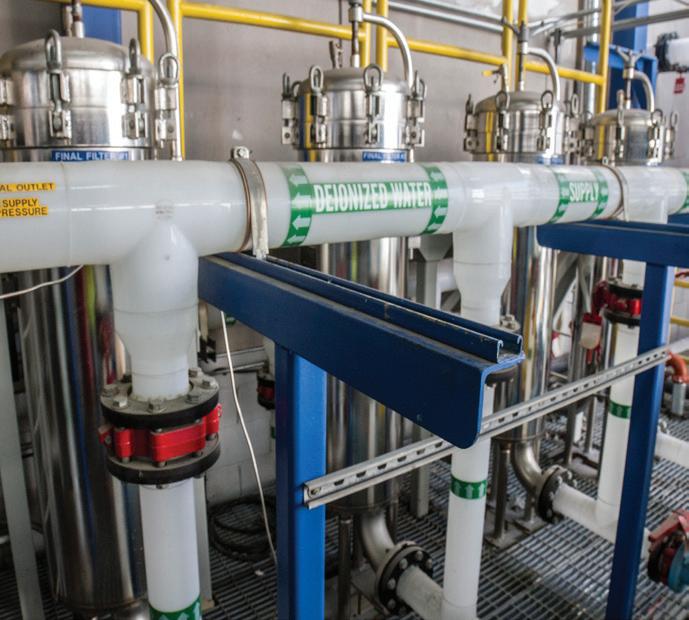
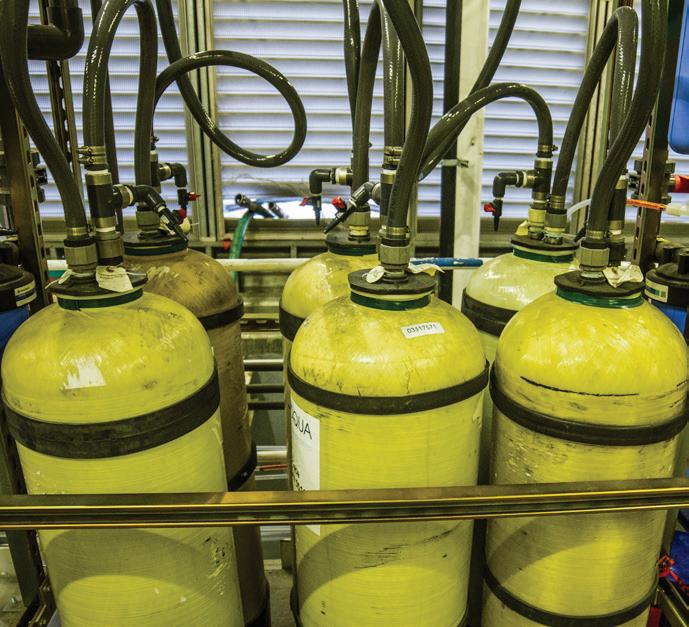

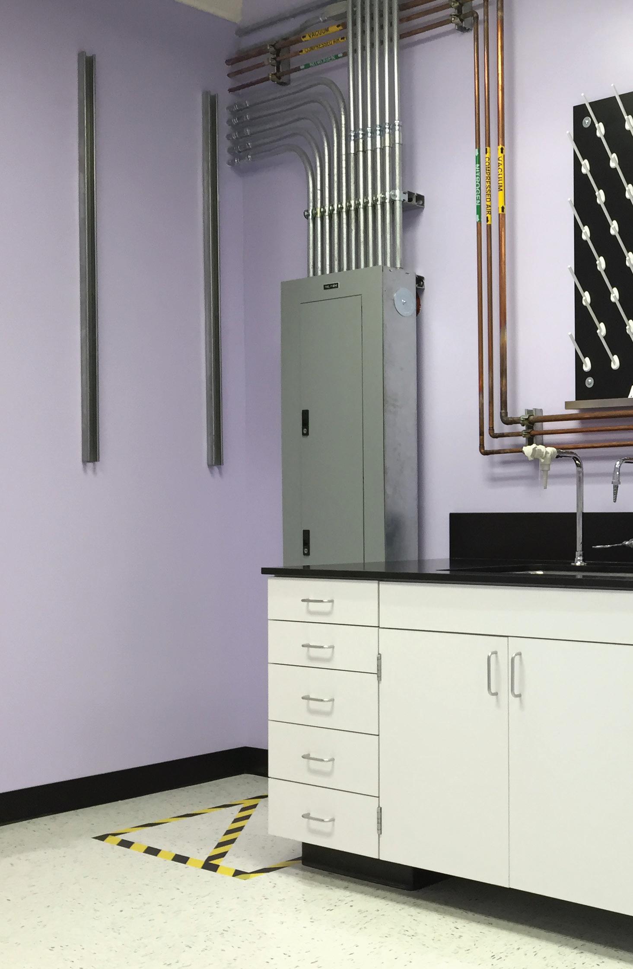
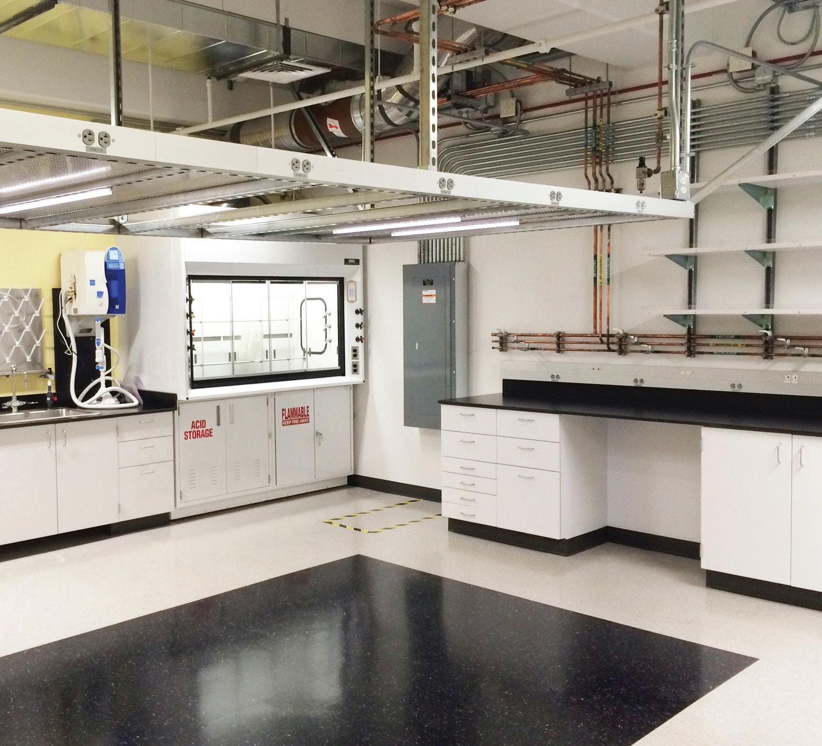
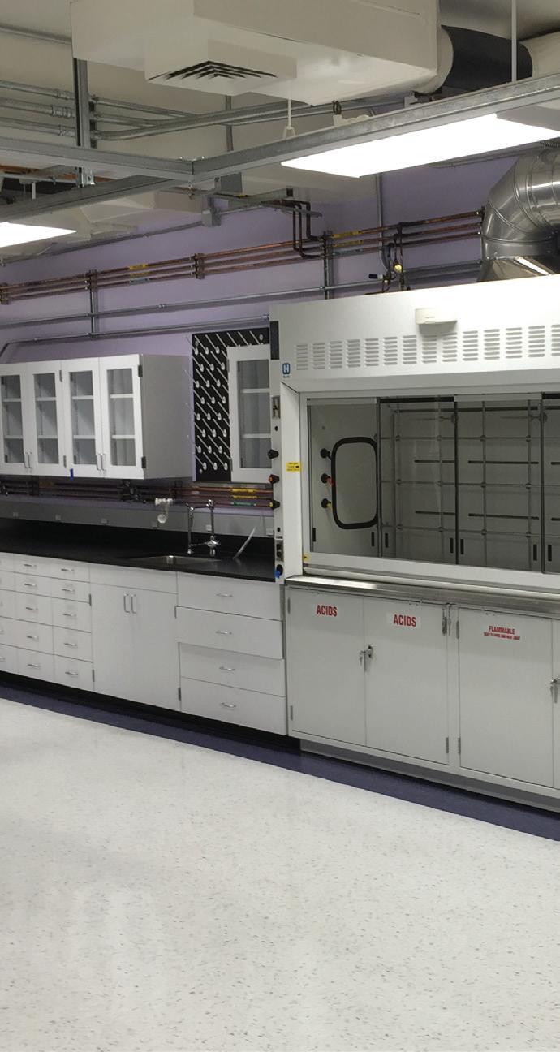
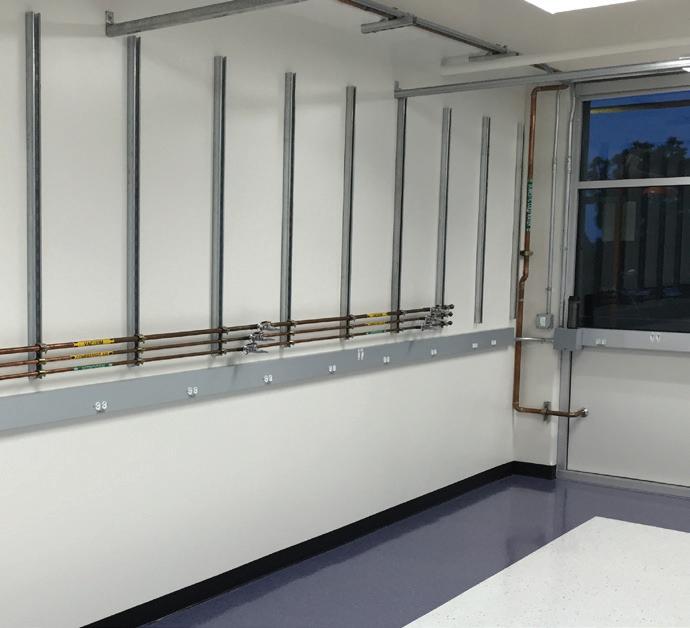
UNIVERSITY OF CALIFORNIA SAN DIEGO
MAYER HALL PALACCI
LAB RENOVATION
SIZE 1,300 SF
• Demolition / Renovation

• Lab Spaces
• Office Space
• Printer Room
• Equipment
UREY HALL Q-BIO
ROOMS 6120 & 6124
SIZE 2,000 SF
• Demolition / Renovation
• Lab Spaces
• Classroom Space
• Fume Hoods
• Casework
• MEP Systems
• Unistrut Canopies

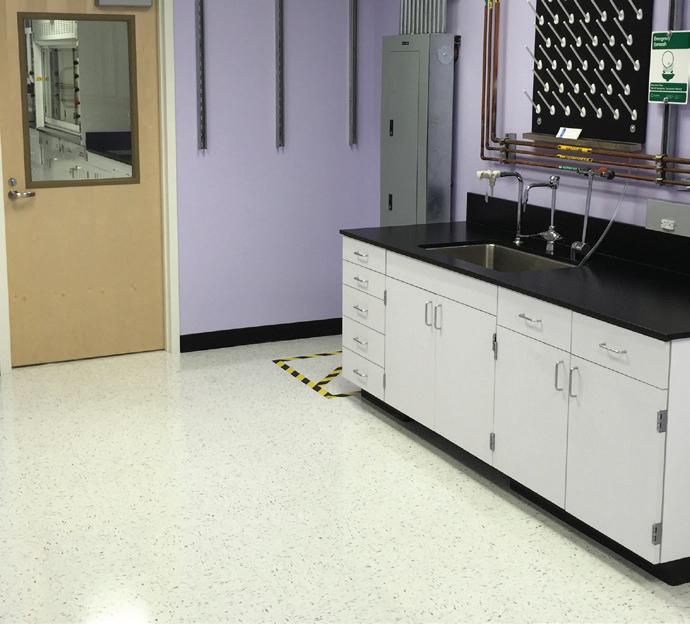

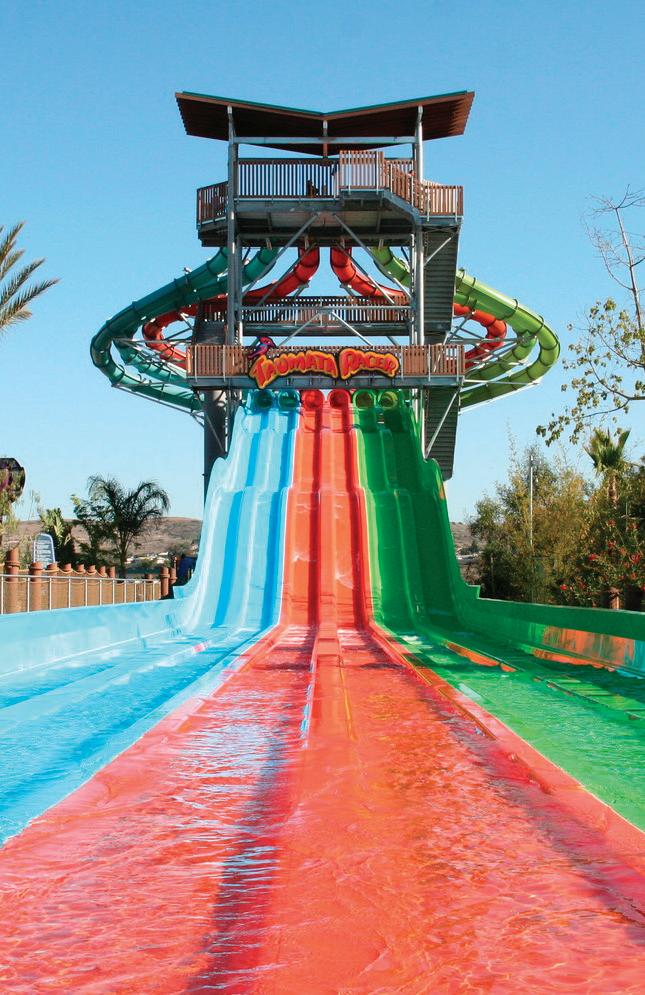
SEAWORLD SAN DIEGO
AQUATICA TAUMATA RACER
• Water Slide Attraction
• Underground Aquatics Supply
• Return & Filtration Systems
• Structural Foundations
• Mechanical Service Yard for Filtration
• Aquatic Control Equipment
• Narrow & Congested Site with Limited Equipment Access
• Operational Water Park
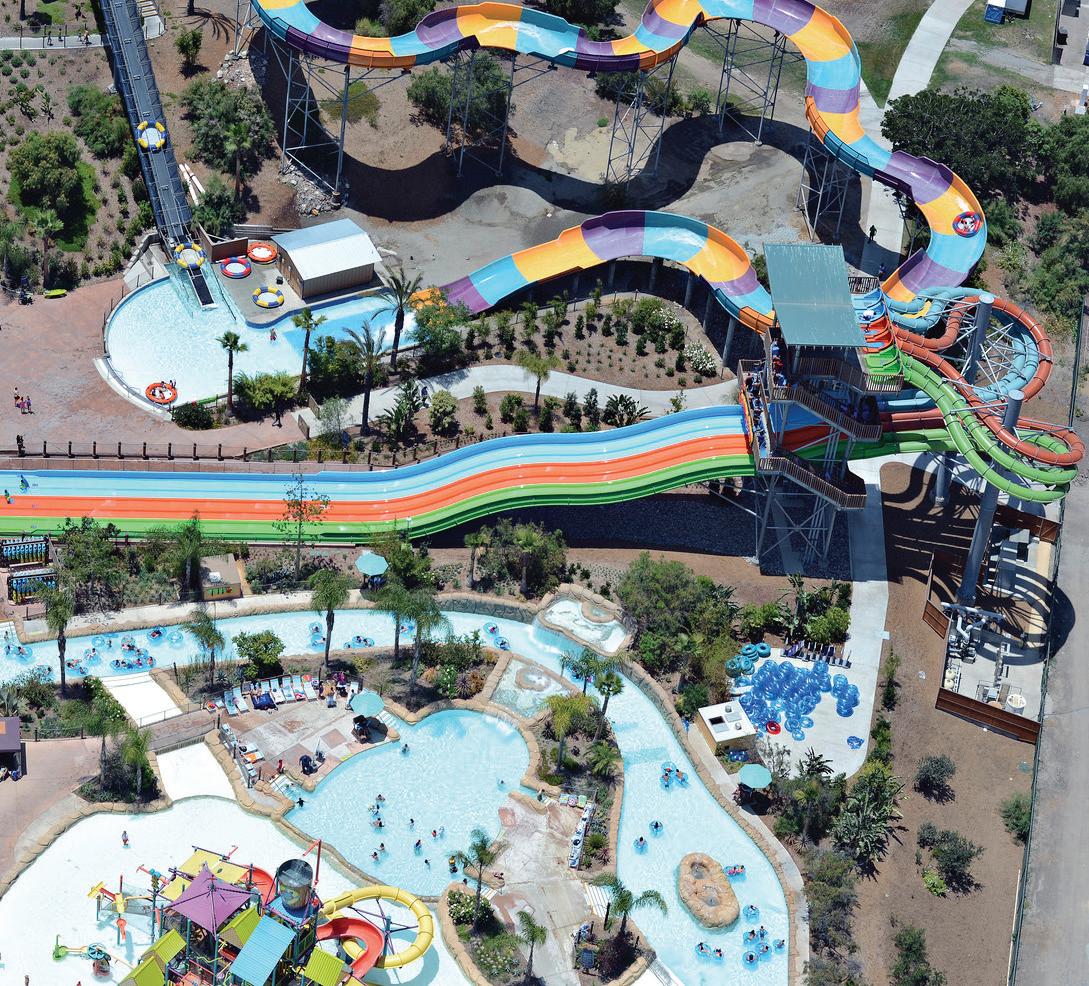
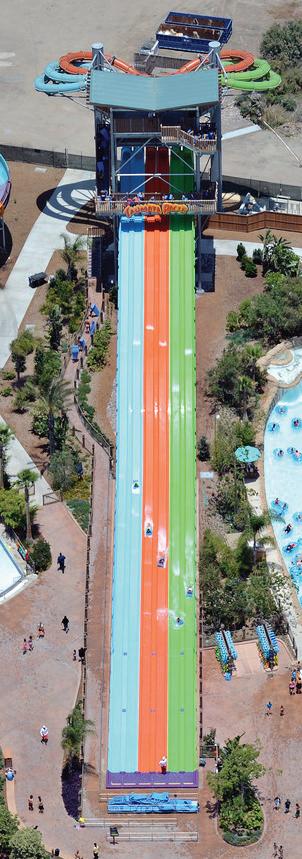
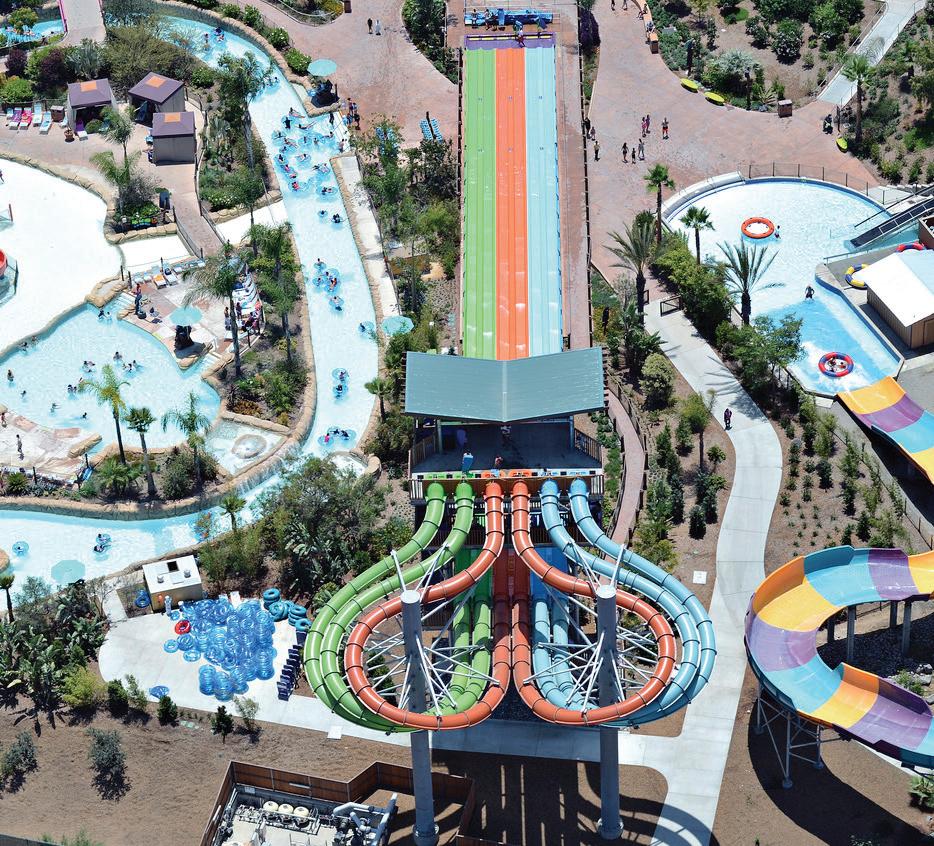



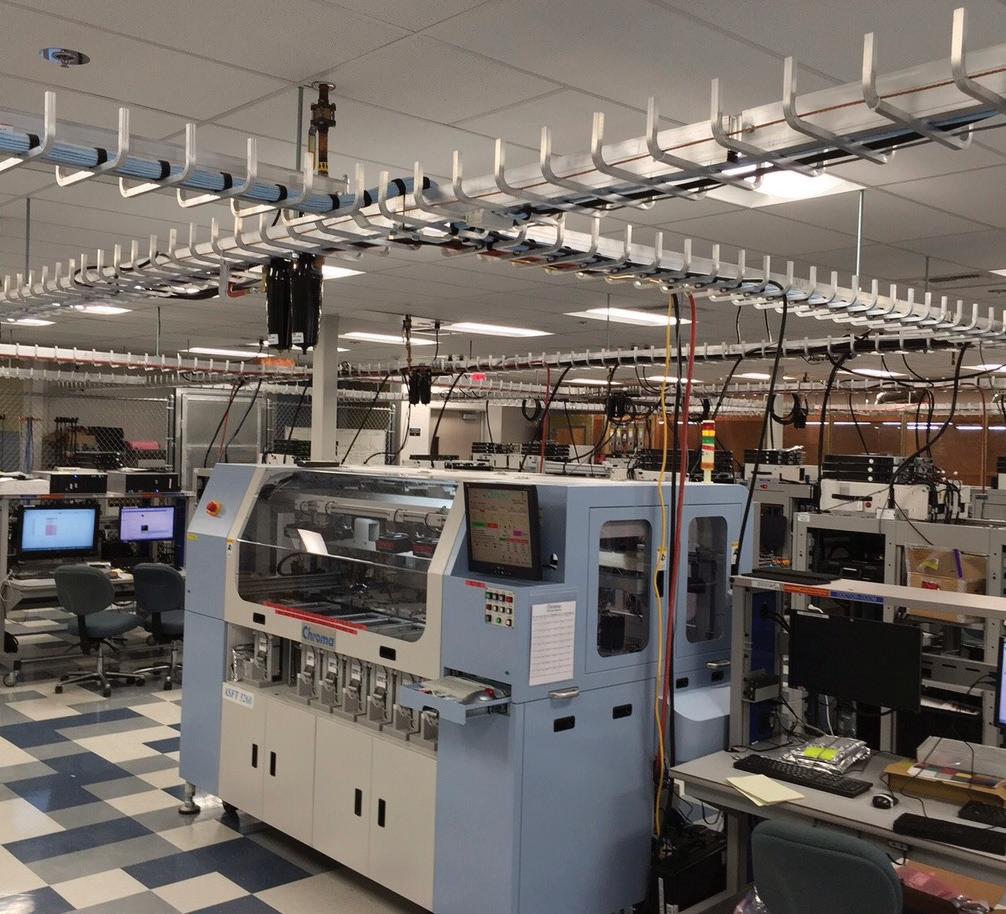
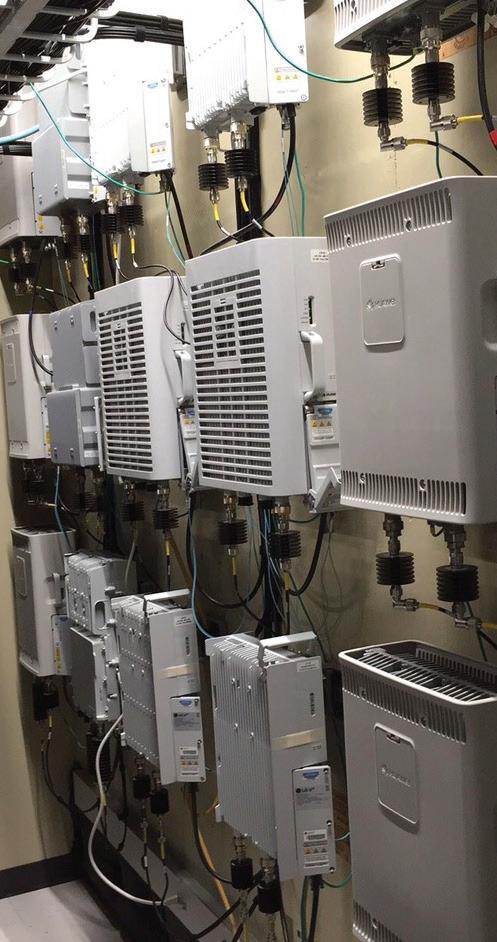

QUALCOMM
VARIOUS PROJECTS
SIZE 106,500 SF (TOTAL SIZE OF 13 PROJECTS)
• West Chiller Plant Upgrade
• TBS Rack Room
• High Piled Storage Remediation TI
• Pentari Antenna Installation
• Pod UPS
• Pentari Antenna Installation Project
• 413 Rack Room
• Substation
• 1 North Labs TI (Phase II)
• 162 (Phase I)
• 163 Lab
• Storage Phase 1
• Storage Phase 2
• Compressed Air
• SAN.WA SVE
• SAN.WE TI
• W155 TI
• Rack Room Remodel
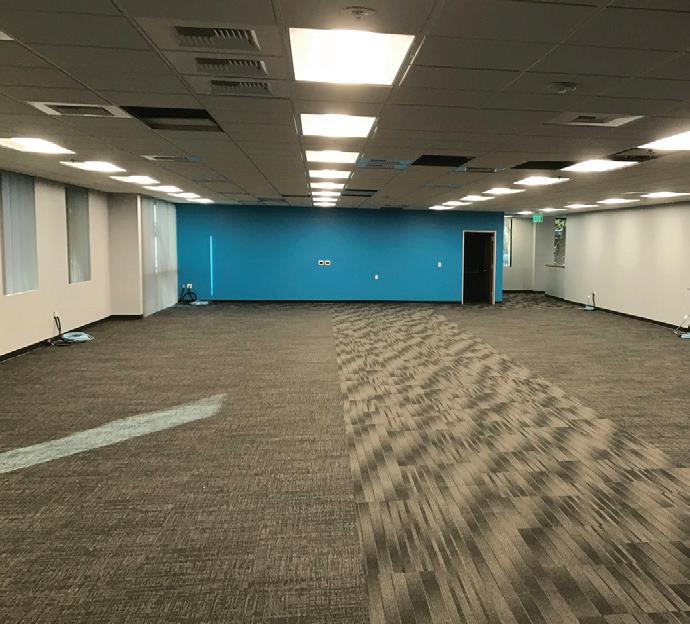
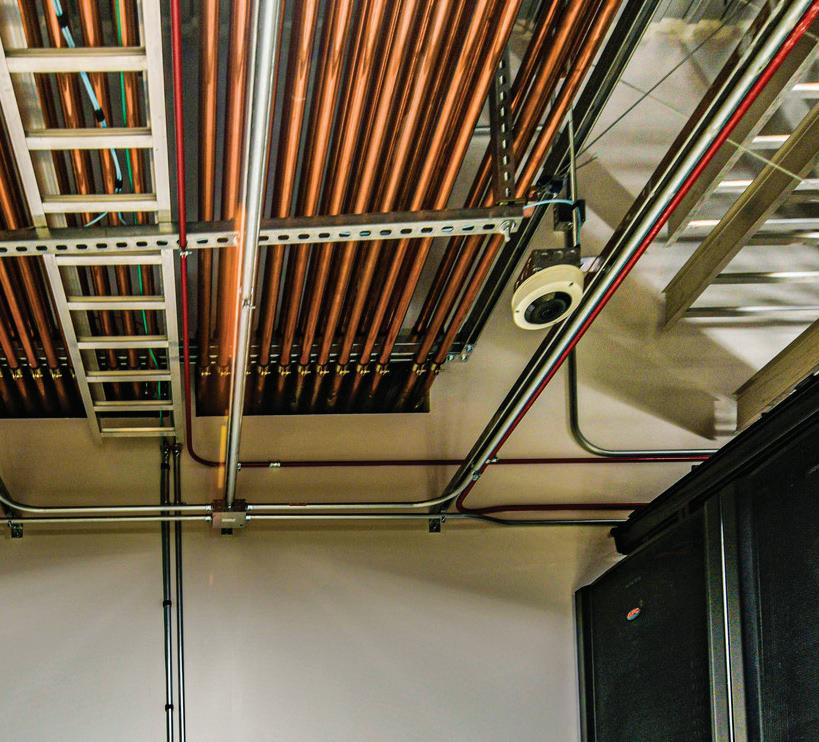

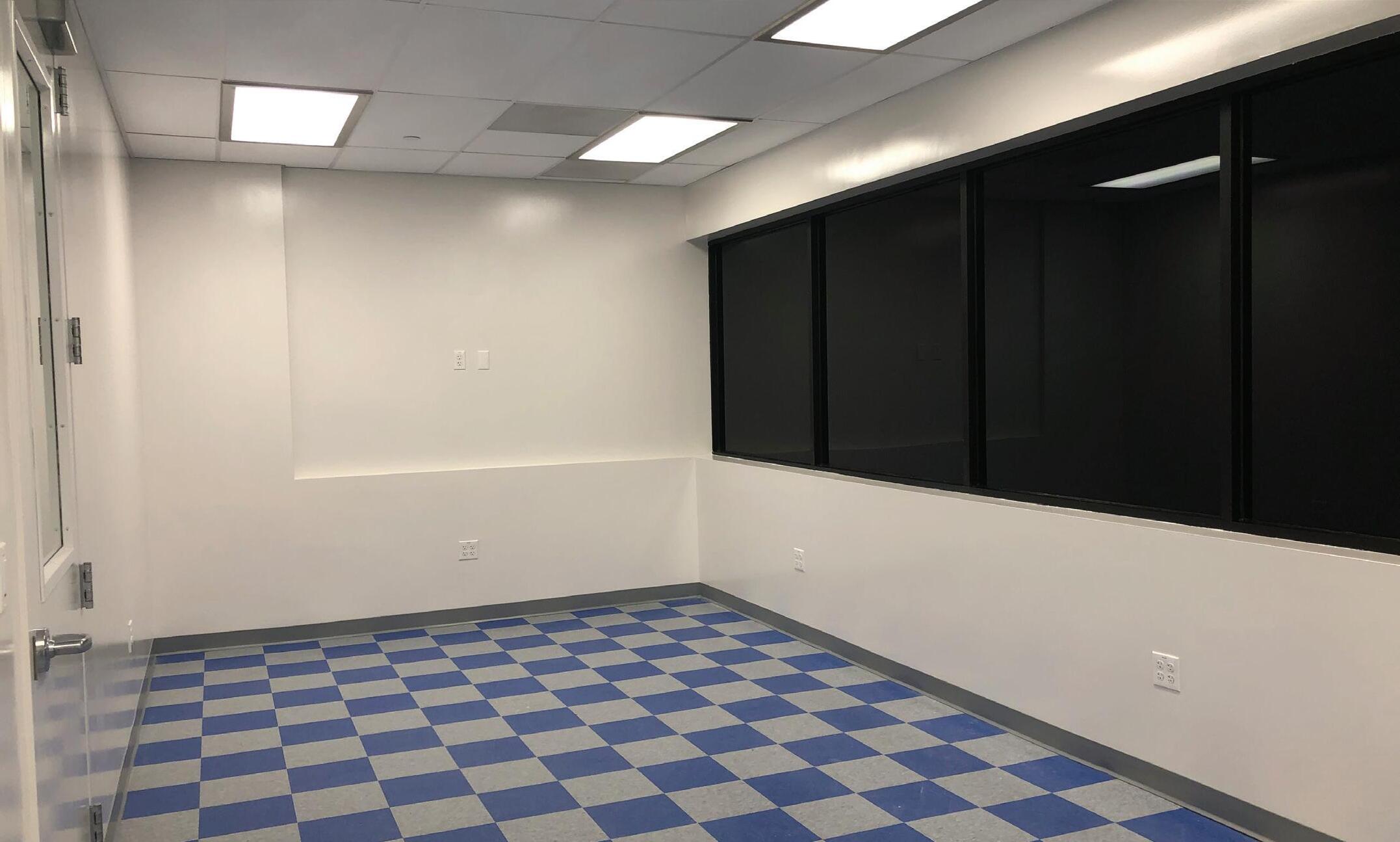
HEADQUARTERS RENOVATION & EXPANSION
SIZE 35,000 SF
• cGMP Peptide Manufacturing Facility
• Class 1,000 Clean Rooms
• Office Space / Conference Room
BUCKEYE LAB TI
SIZE 12,000 SF
• cGMP Lab
• Office Space / Conference Room
• Warehouse
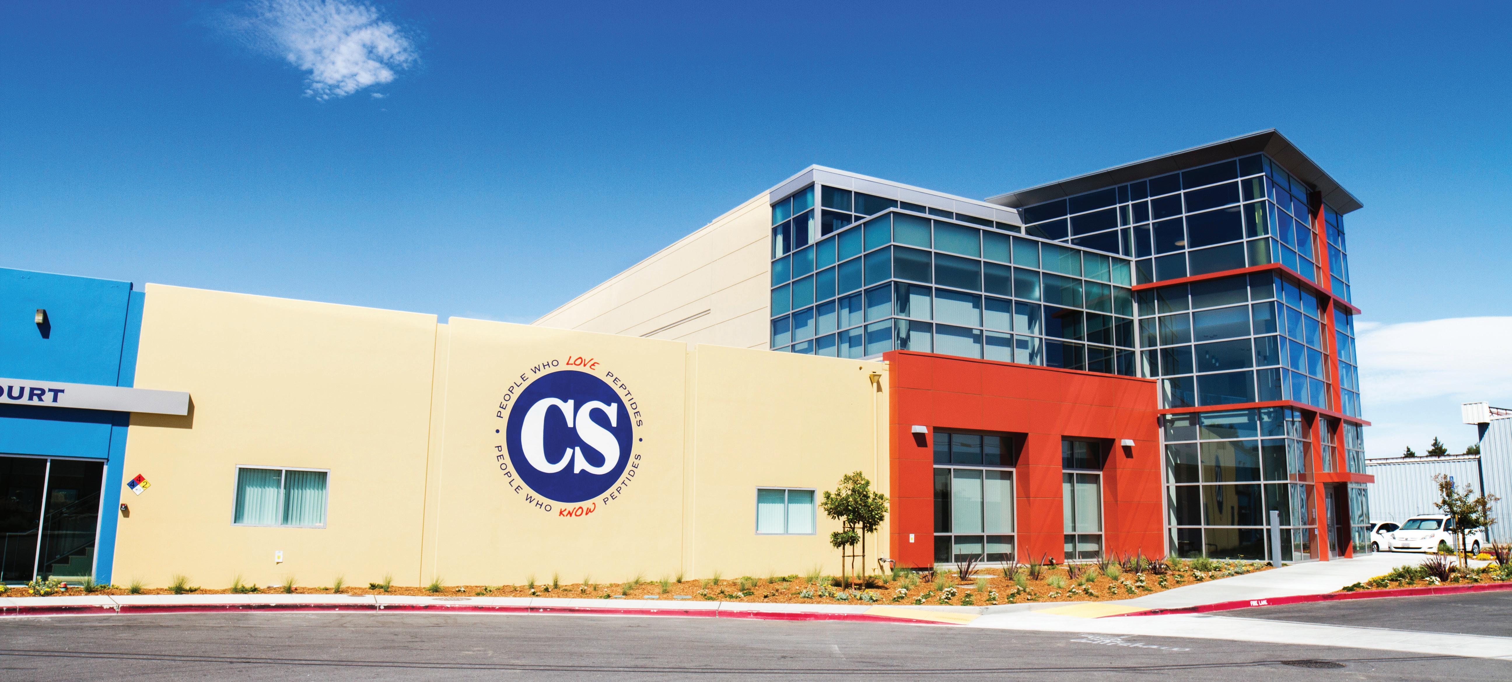
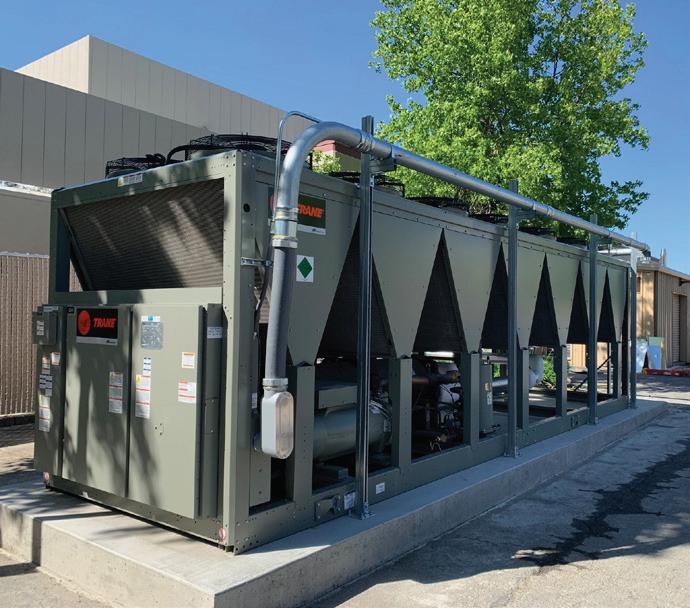
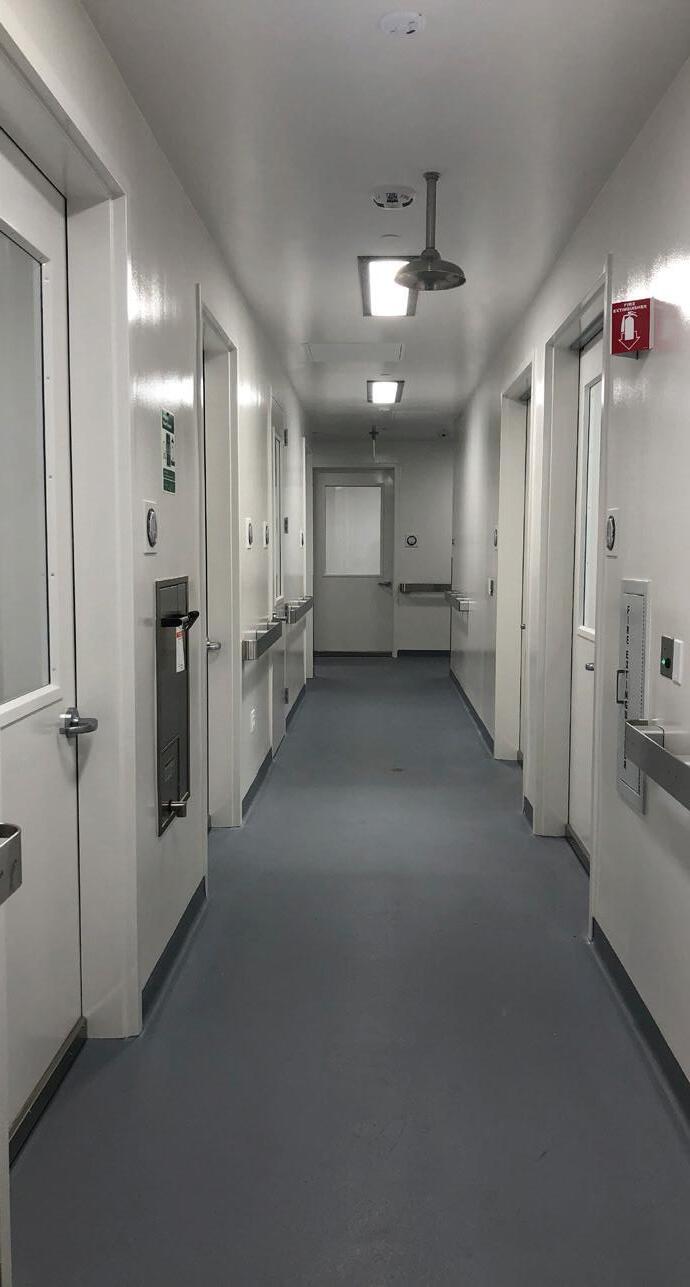

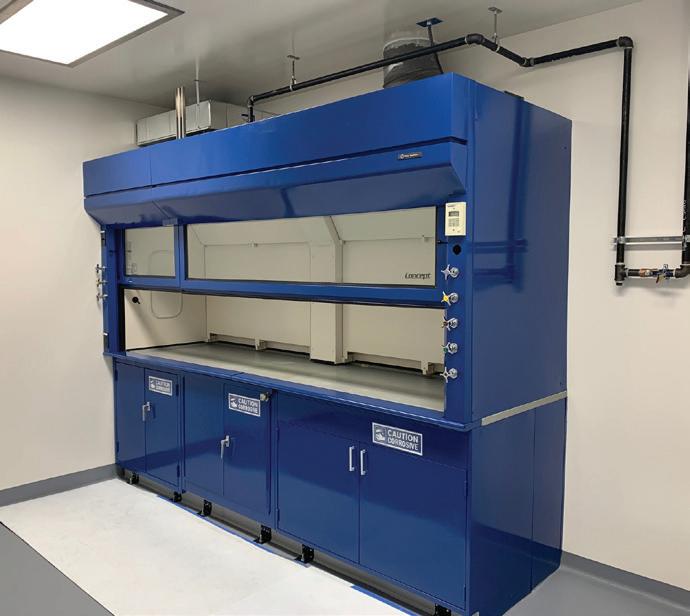


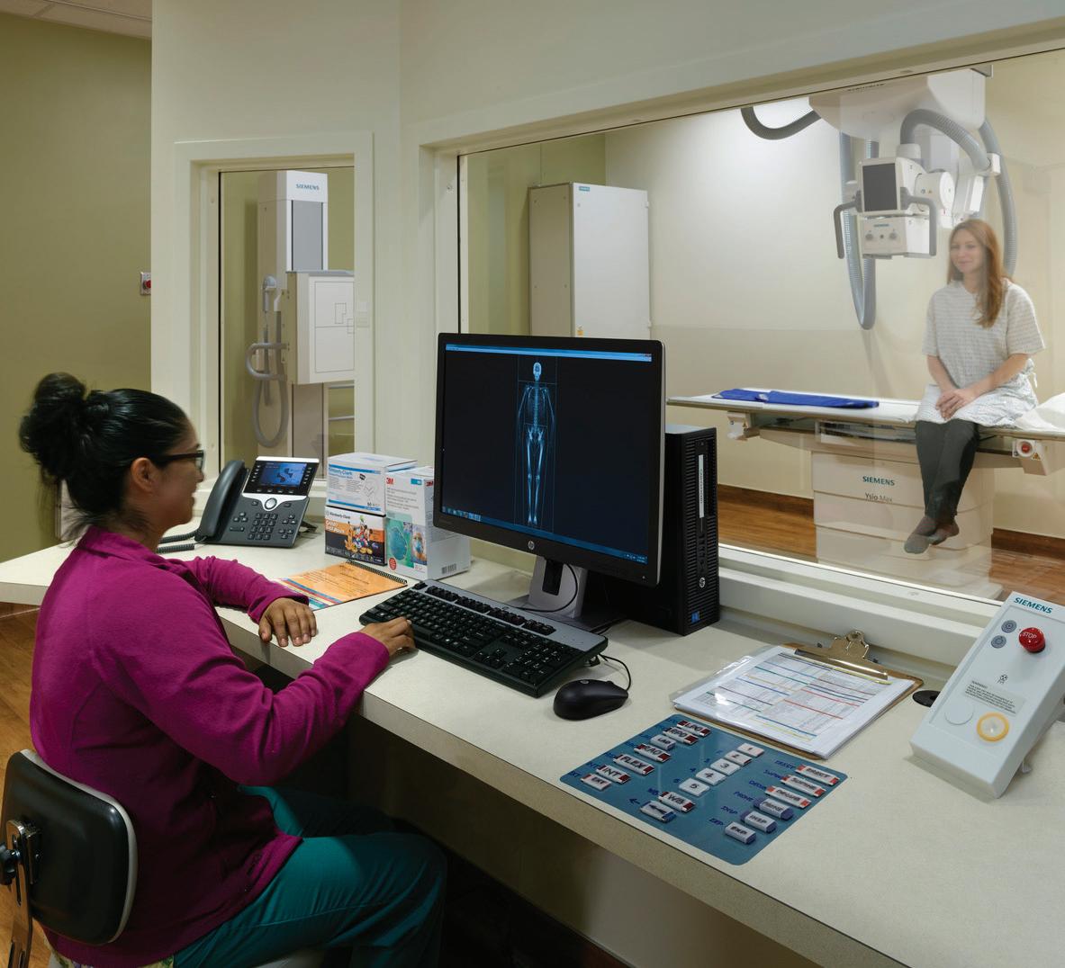
SUTTER HEALTH
ALMADEN VALLEY PRIMARY CARE CLINIC
SIZE 15,500 SF
• Suite Remodels
• Draw Stations
• POC Testing Rooms
• Radiology Room
• Support Spaces
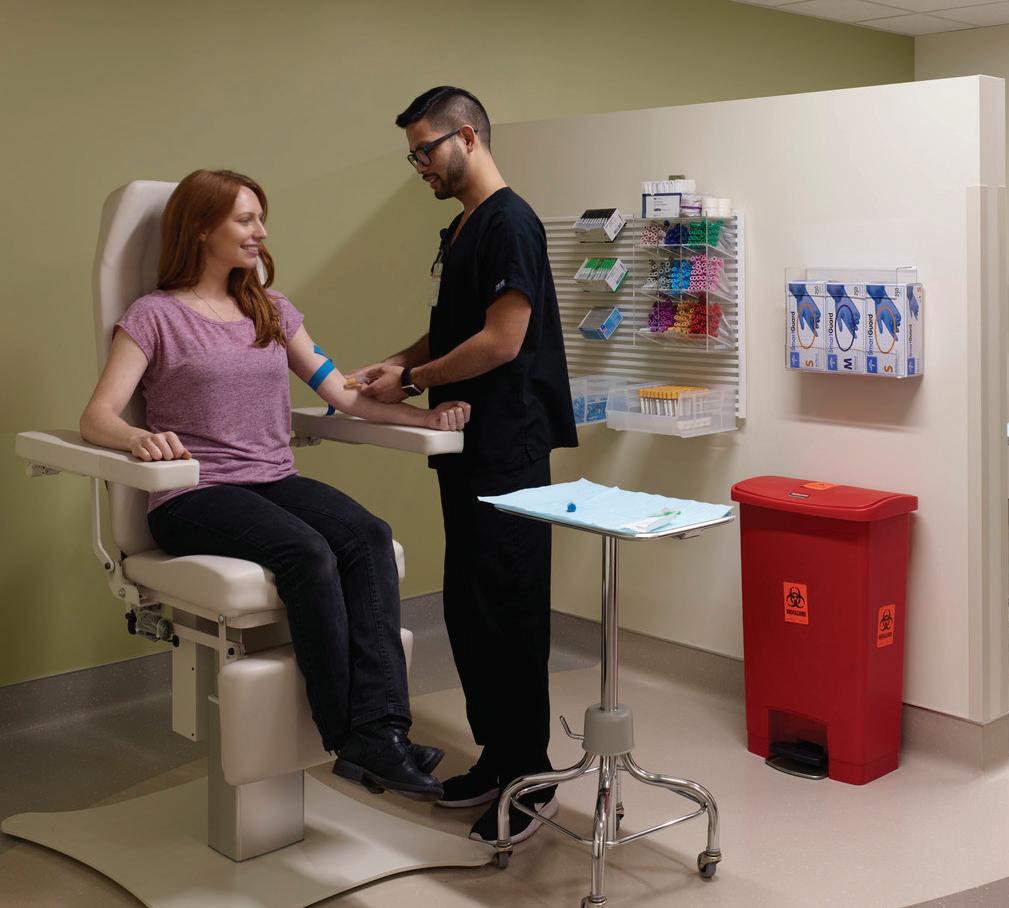

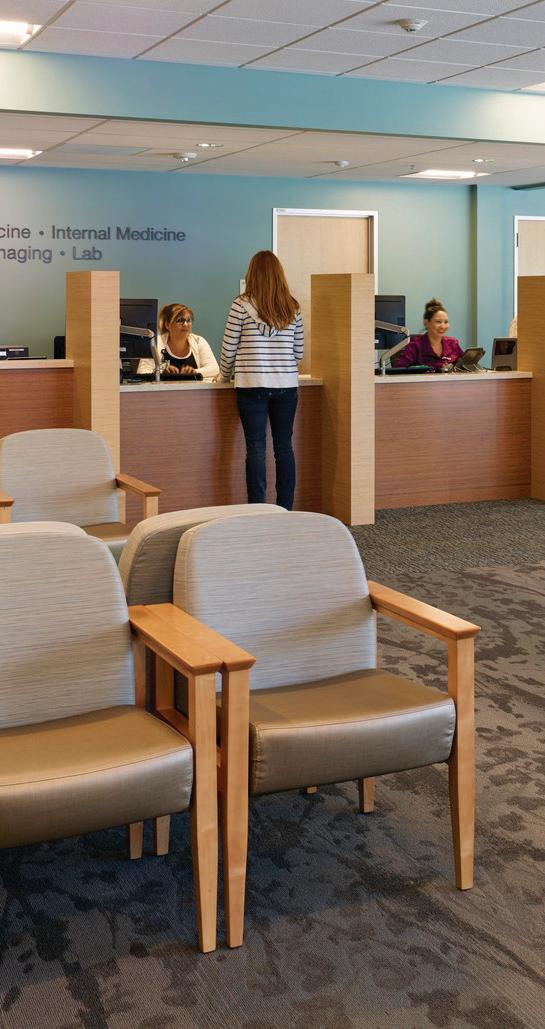


SAN DIEGO ZOO GLOBAL
ASIAN LEOPARD EXHIBIT
SIZE 16,500 SF
• Three CMU Structures for Animal Management
• Four Habitats in Separate Steel Enclosures
• Underground Utilities
• Operating Park
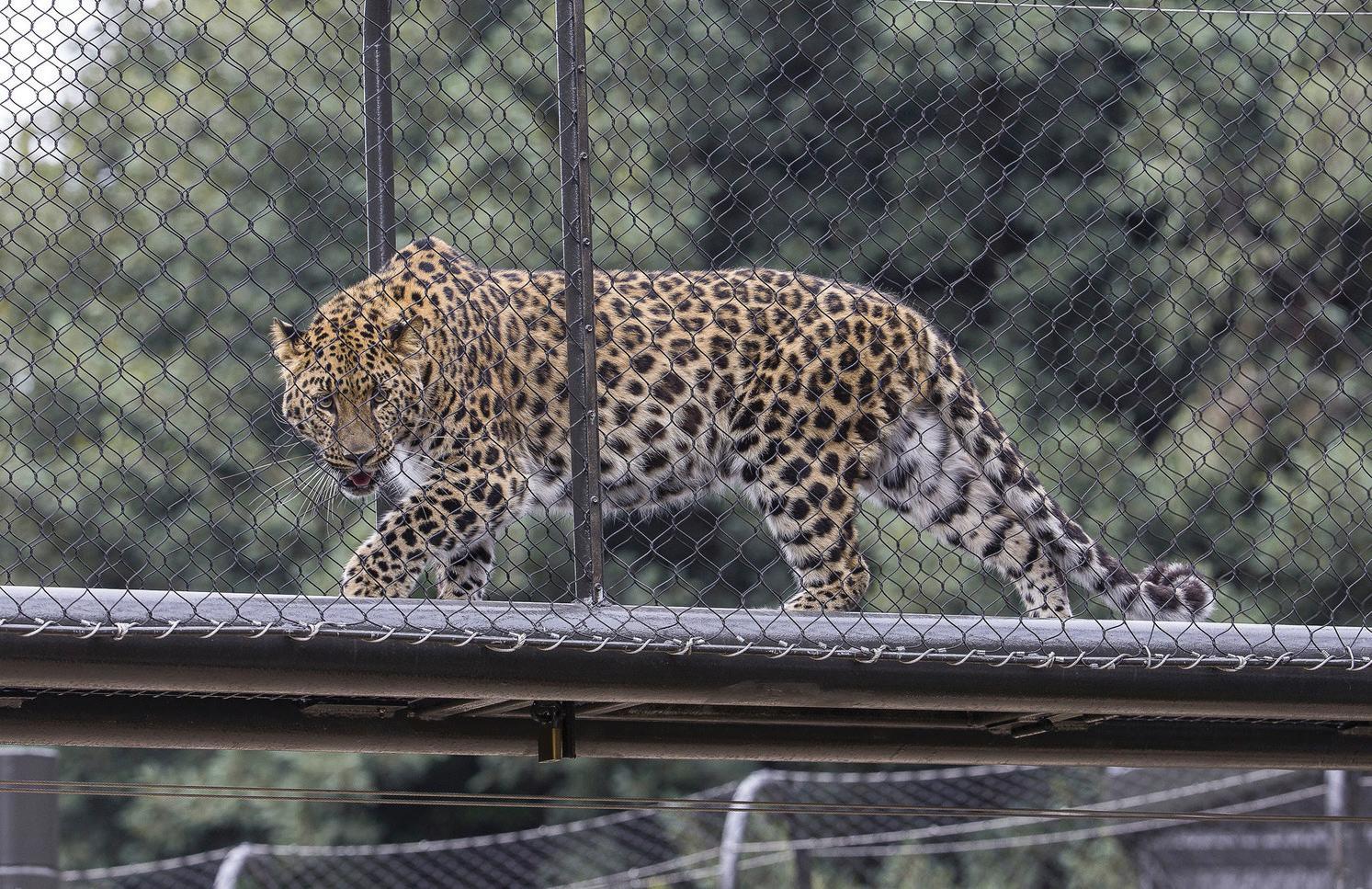

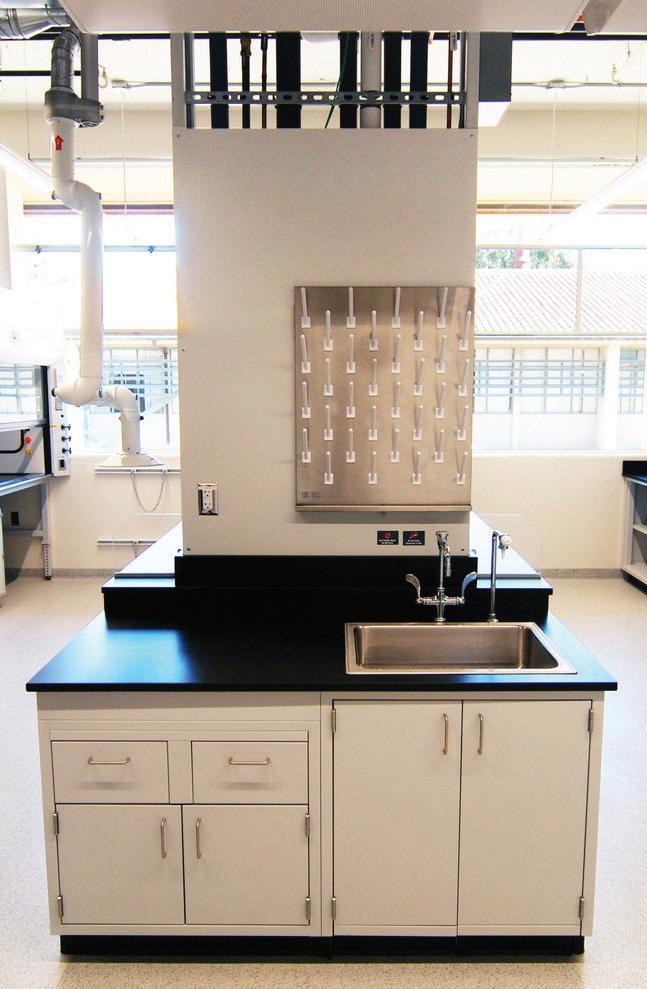
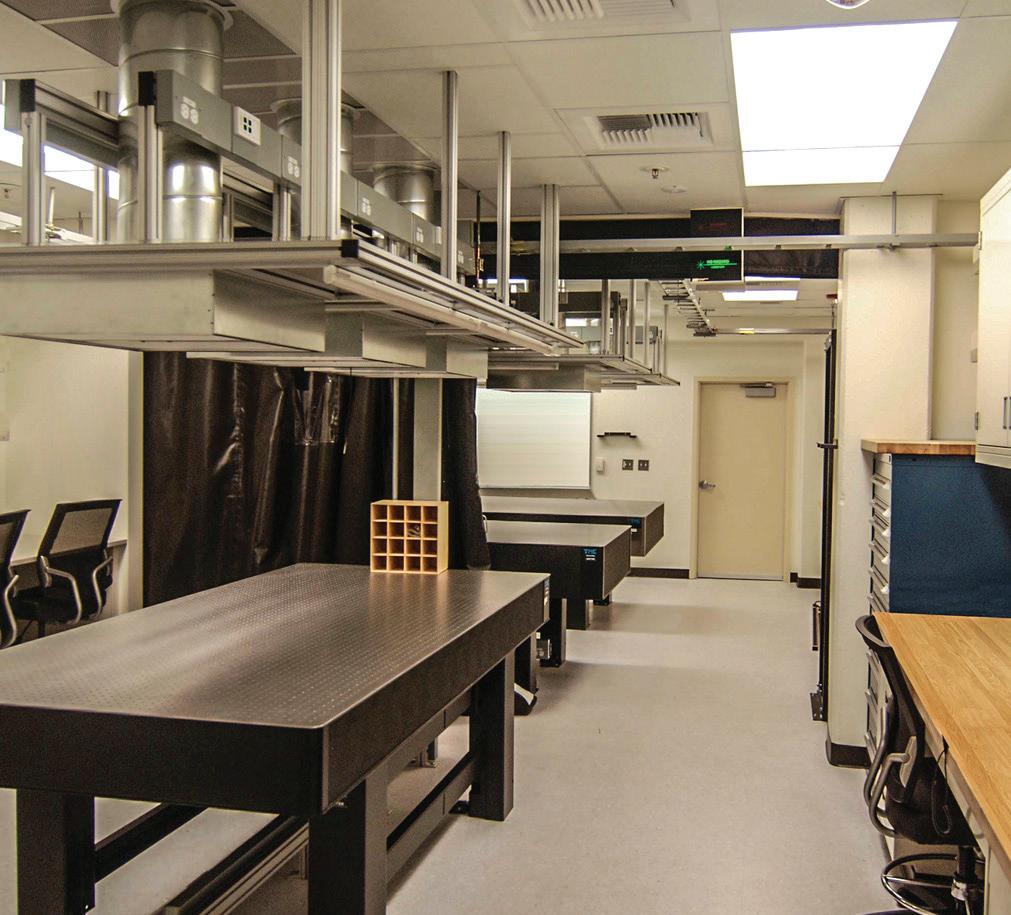
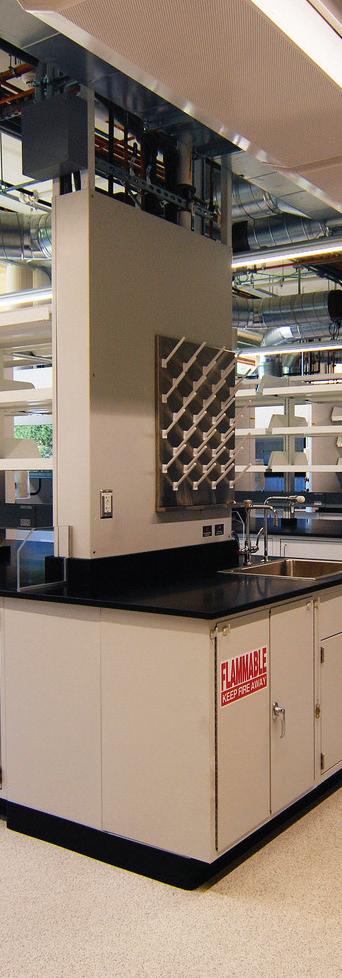
STANFORD UNIVERSITY
SCHLEIER-SMITH LAB
RENOVATION
SIZE 2,500 SF
• Dry Lab
• HVAC & Electrical
• Installation of Air Tables
• Occupied Building
STAUFFER II LAB
RENOVATION
SIZE 4,700 SF
• Wet Lab
• Sinks & Fume Hoods
• Tissue Culture Room
• Conference Room
• Faculty / Student Offices
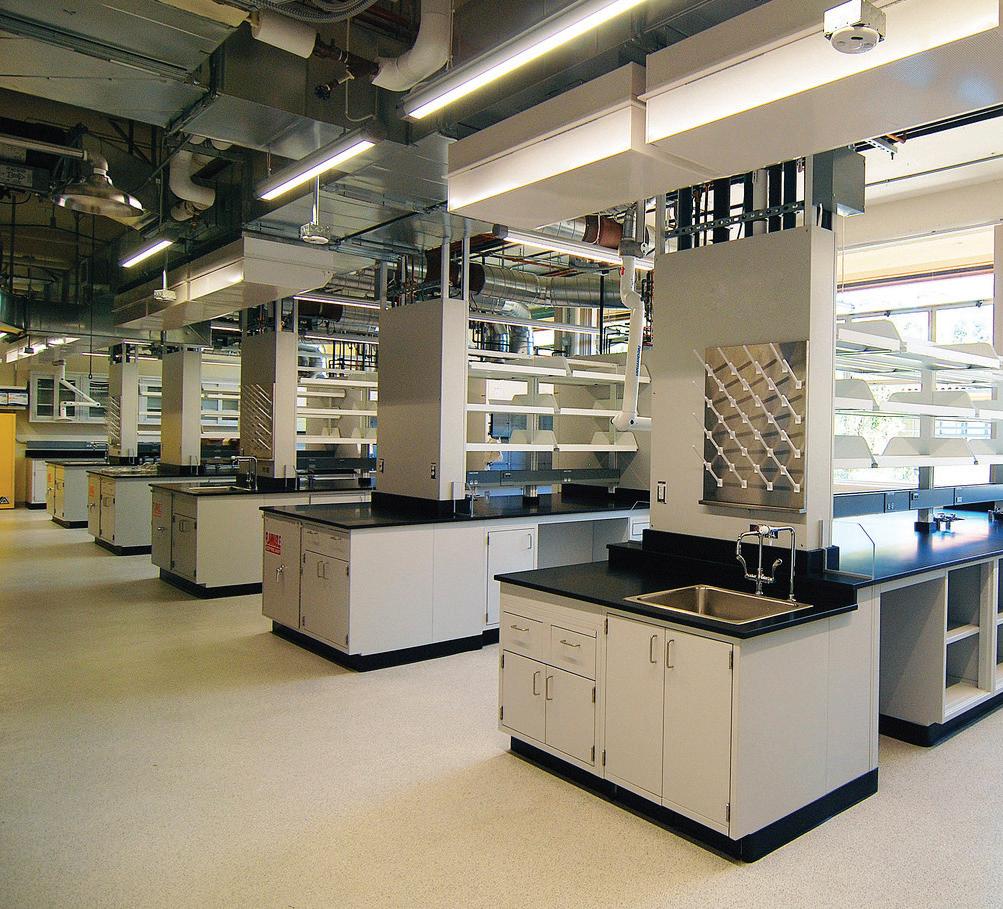
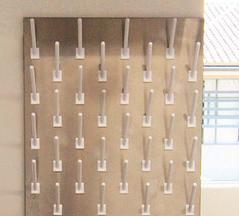

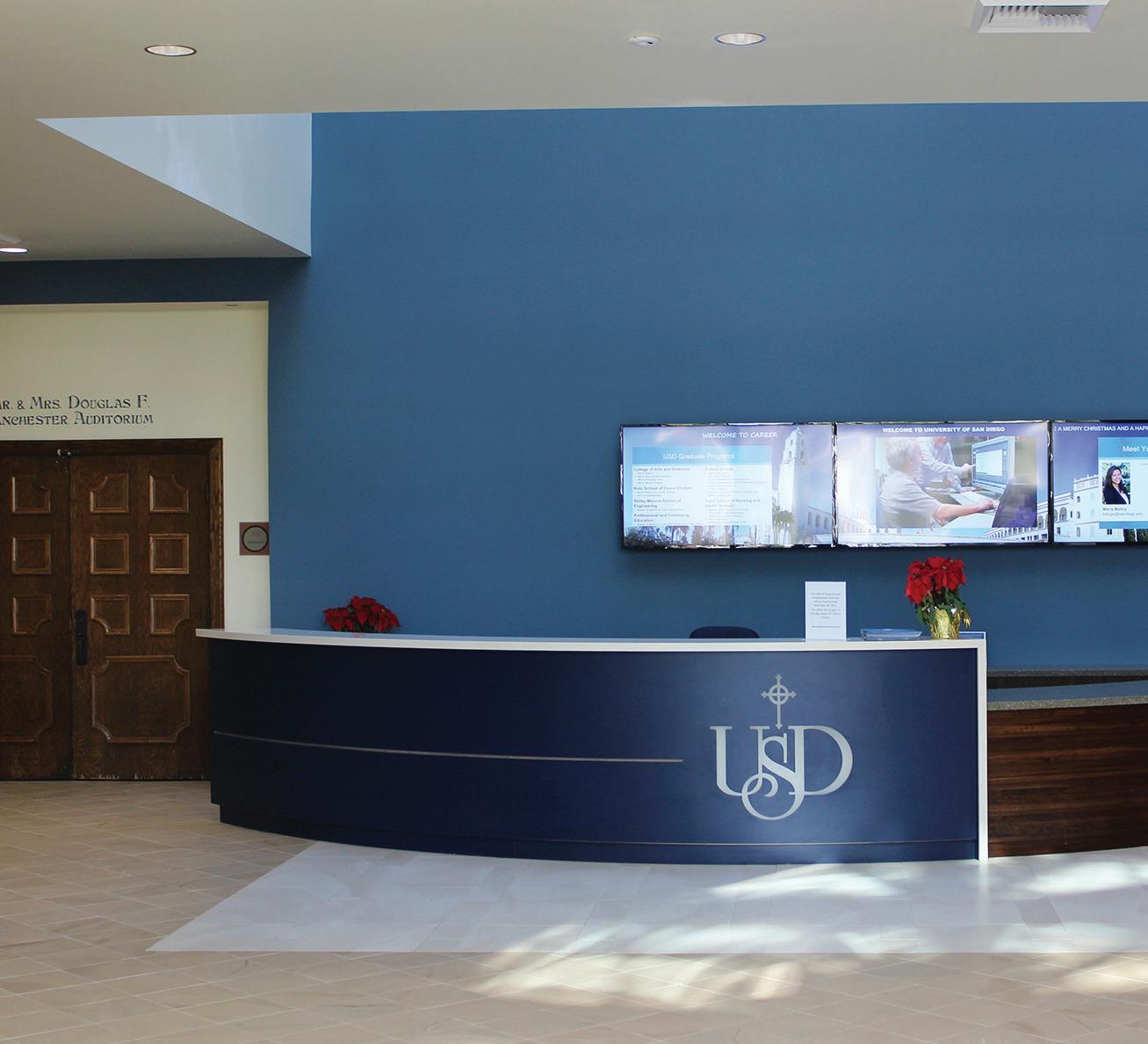
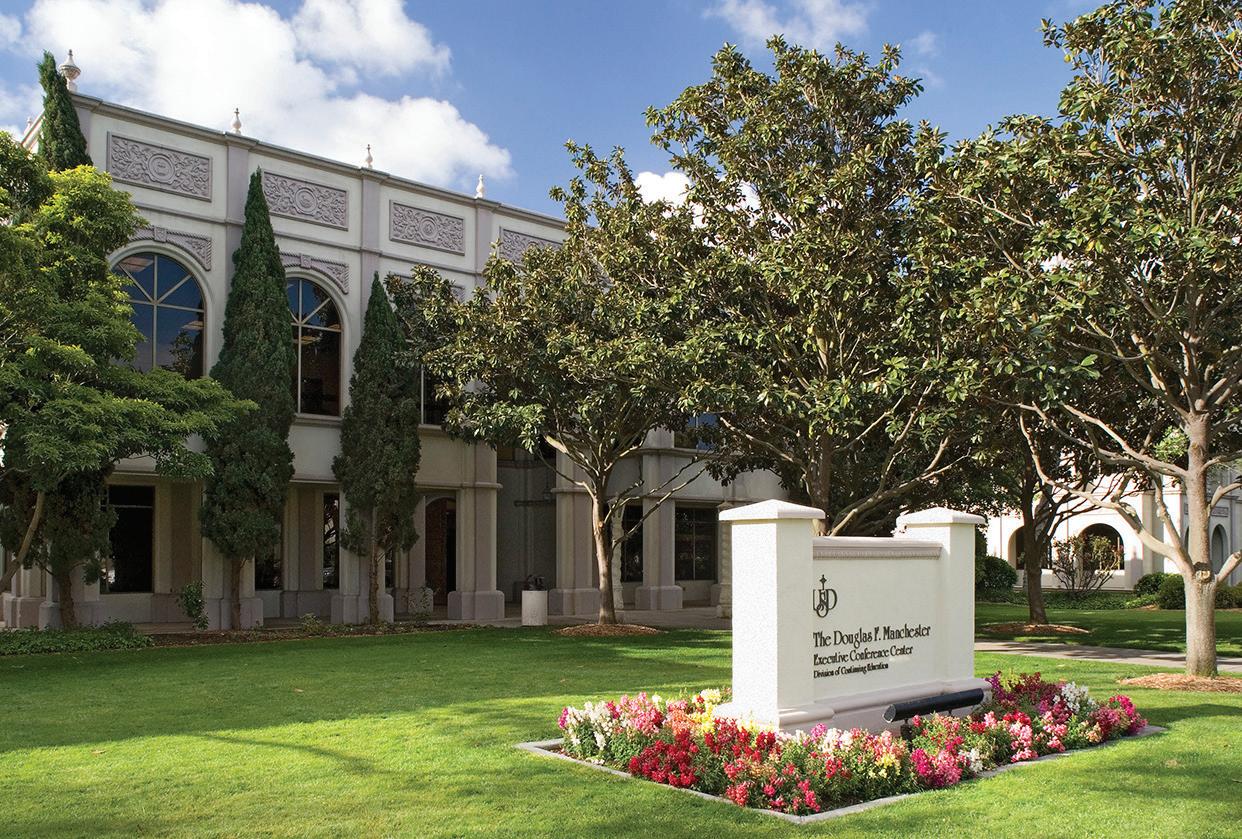
UNIVERSITY OF SAN DIEGO
MANCHESTER HALL
SIZE 13,864 SF
• Front Facade
• Lobby
• HVAC Upgrades
• Occupied Campus
BARCELONA HALL
SIZE 9,500 SF
• Office Space
• Conference Rooms
• Occupied Campus
UNIVERSITY KITCHEN SIZE 3,325 SF
• Bakery & Pastry Area
• Dry Storage
• Food Prep Areas
• Catering Prep Areas
• Hot Catering Area
• Walk-in Coolers & Freezers
• Pot Washware Wash
• Adjacent Upscale Restaurant
• Ala Carte Dining Services
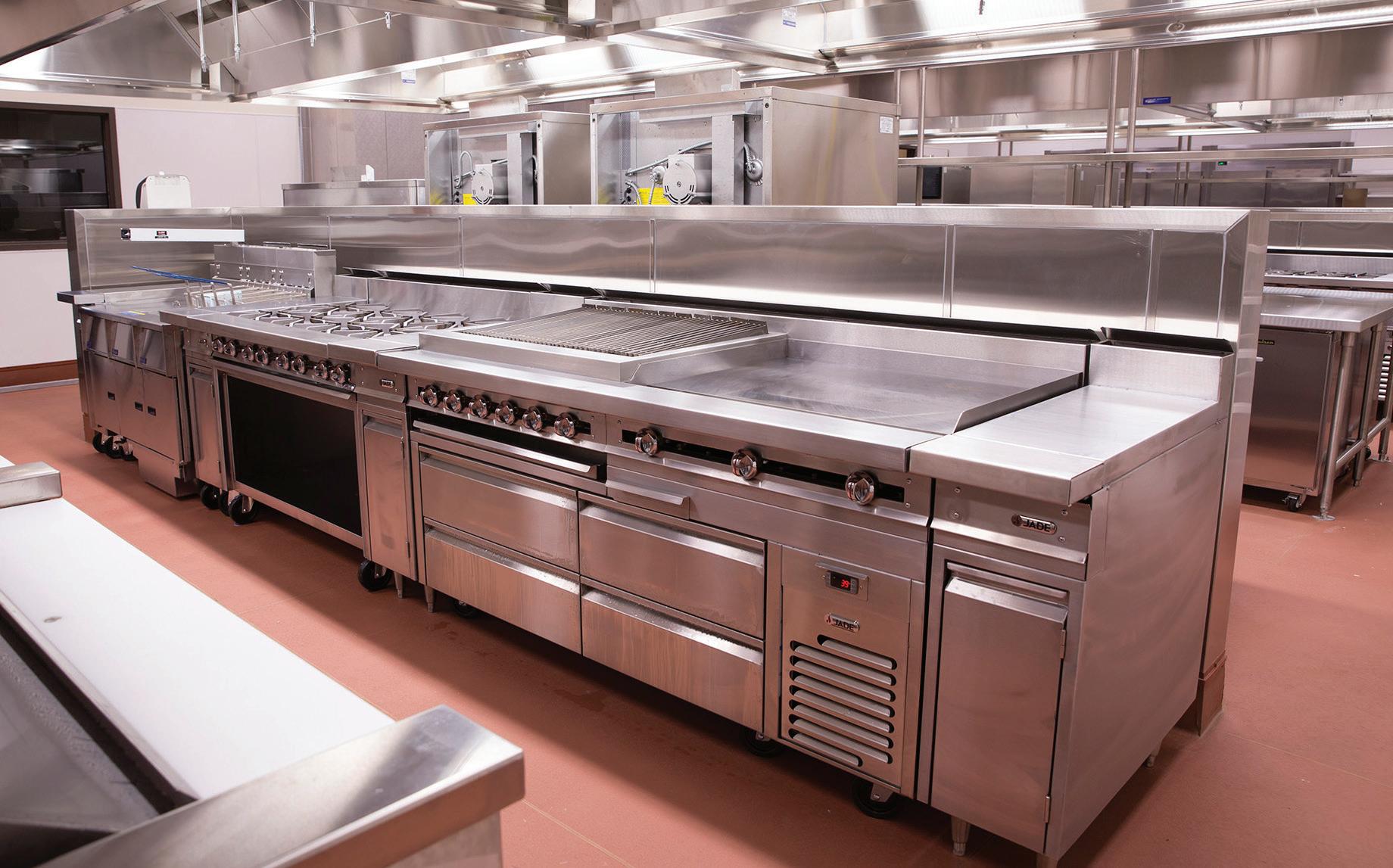

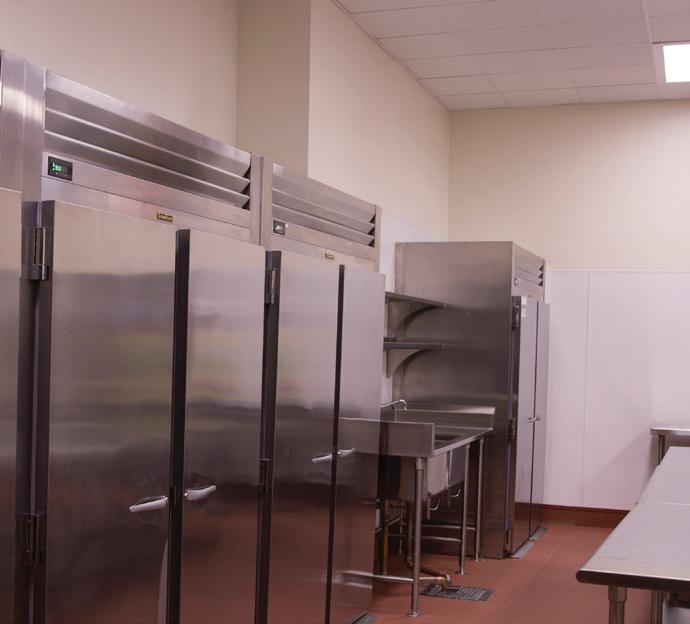


PALOMAR HEALTH RADIATION TREATMENT FACILITY TI
SIZE 3,000 SF
• Healthcare Clinic
• Private Exam Rooms
• Prefab HDR Brachytherapy Room
• Varian Linear Accelerator Equipment
• Philips CT Room With Lead Drywall
• Lobby
• Kitchen
• Office Space
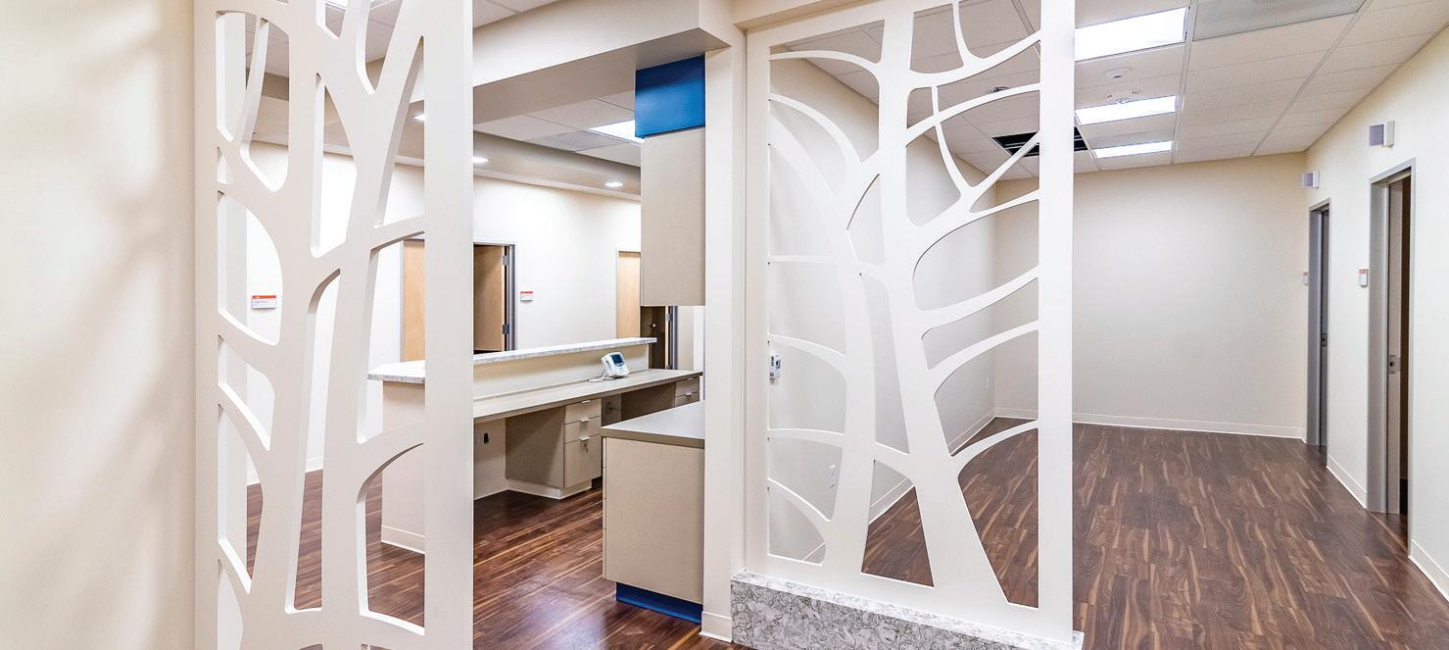
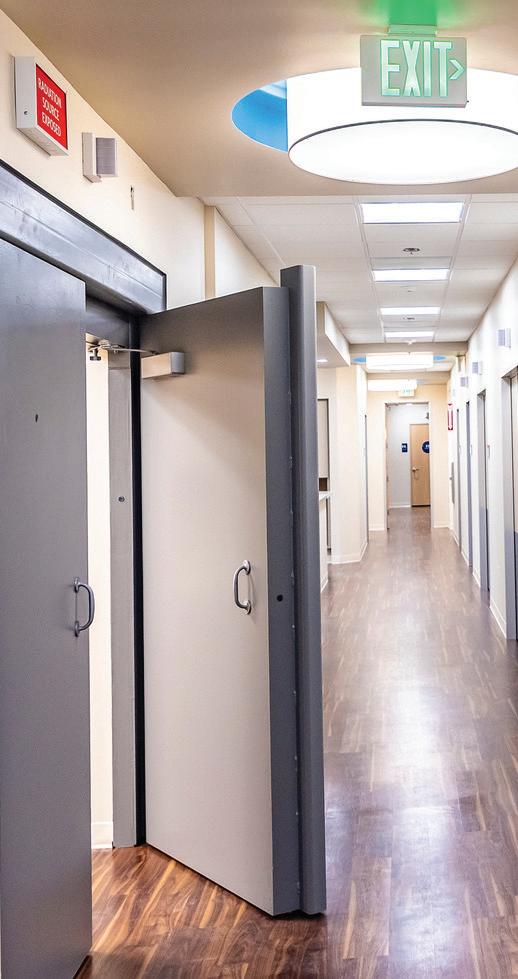
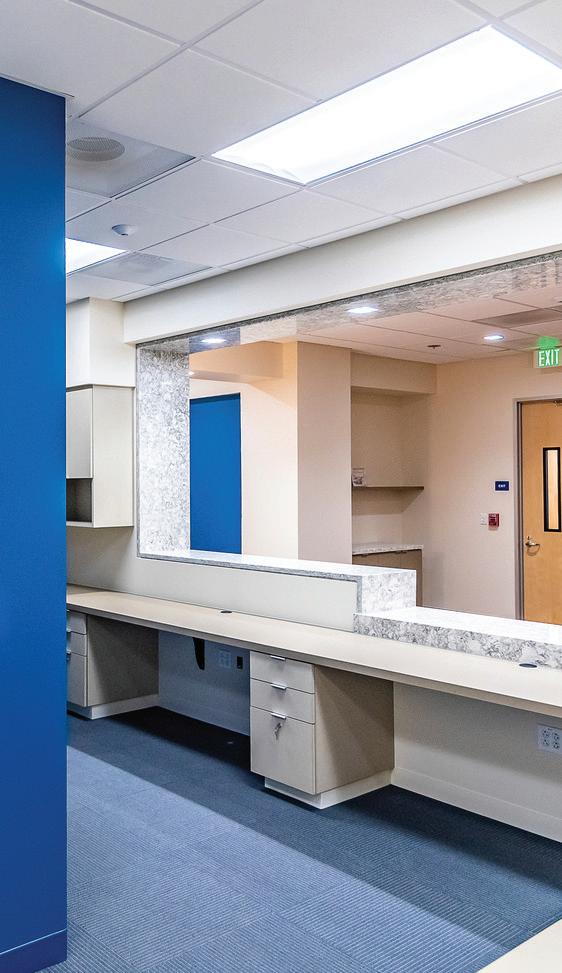



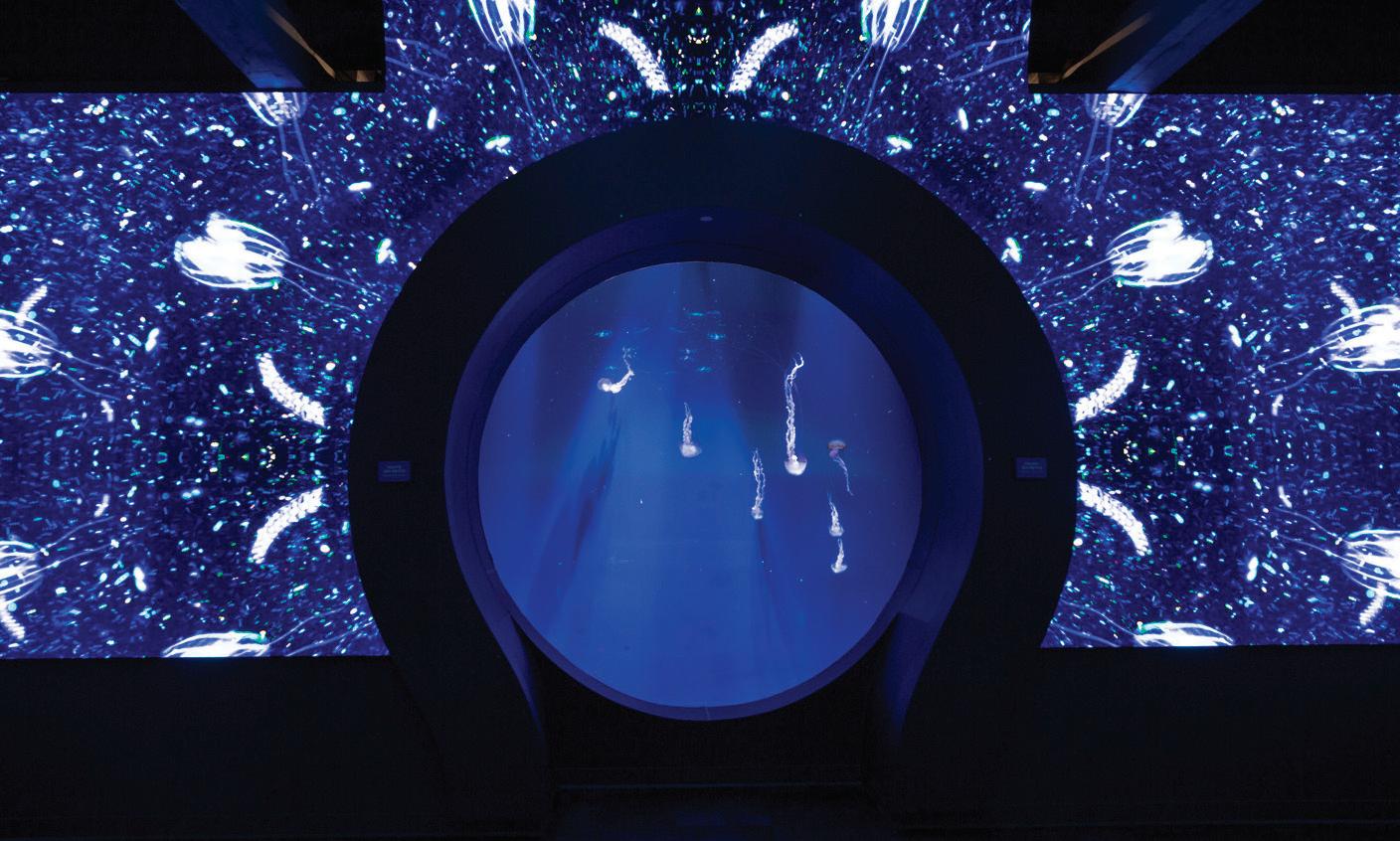
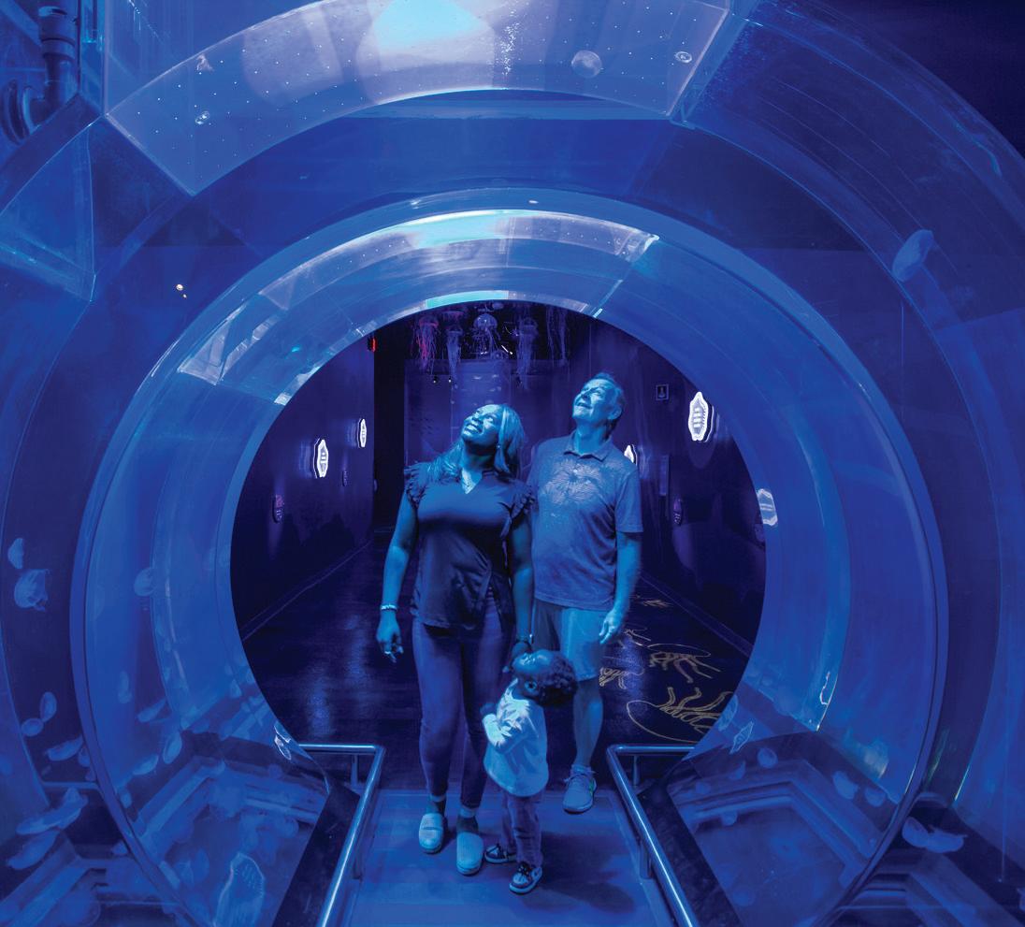
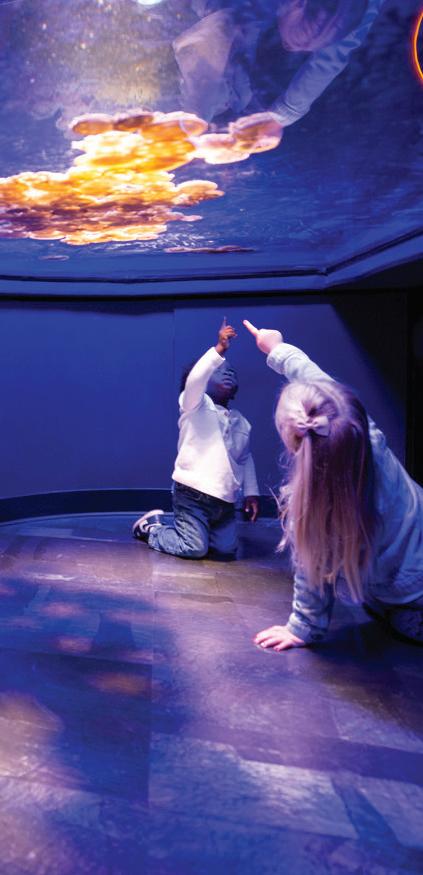
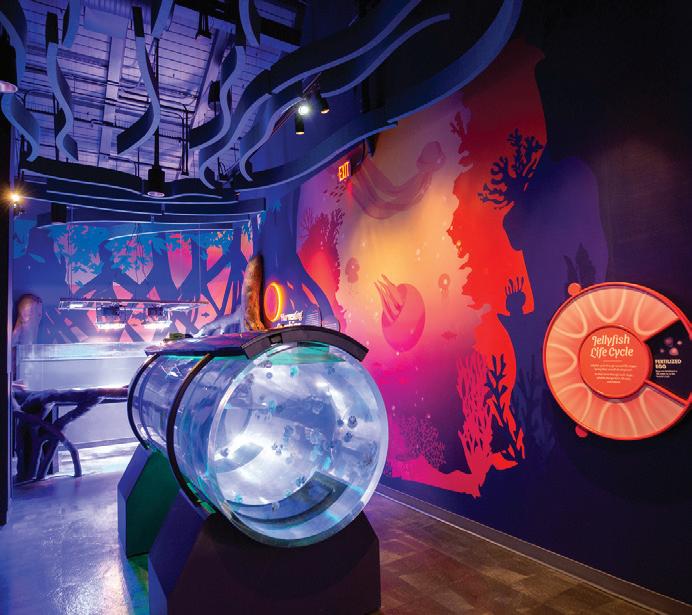
SEAWORLD SAN DIEGO
JEWELS OF THE SEA - THE JELLYFISH EXPERIENCE
SIZE 11,673 SF
• Jellyfish Exhibit
• 10-Foot Tall Jellyfish passage
• Total of 16 Kreisel Tanks
• Retail Space
• Occupied Park
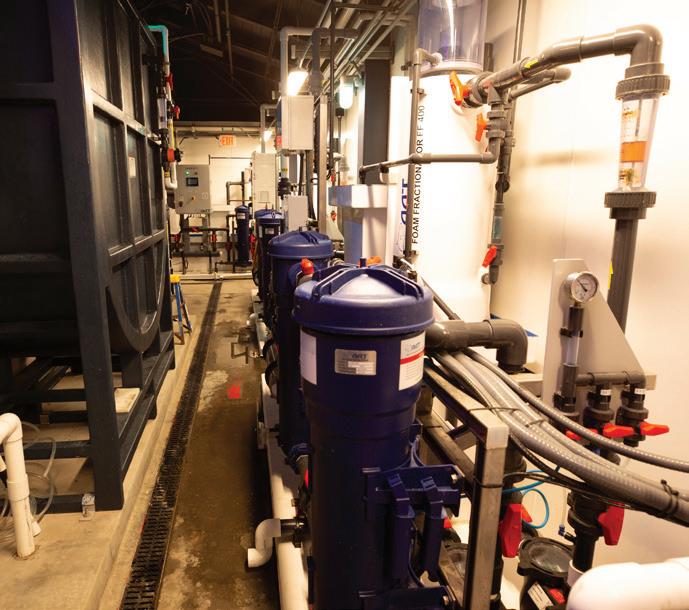
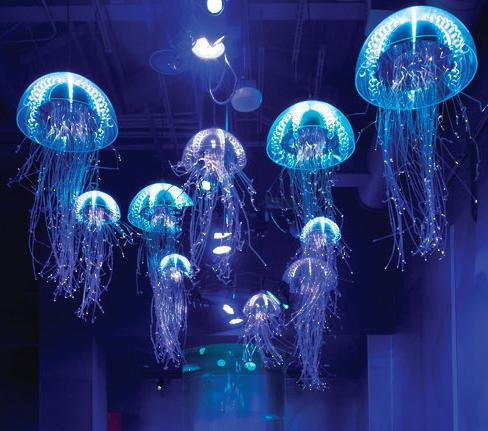

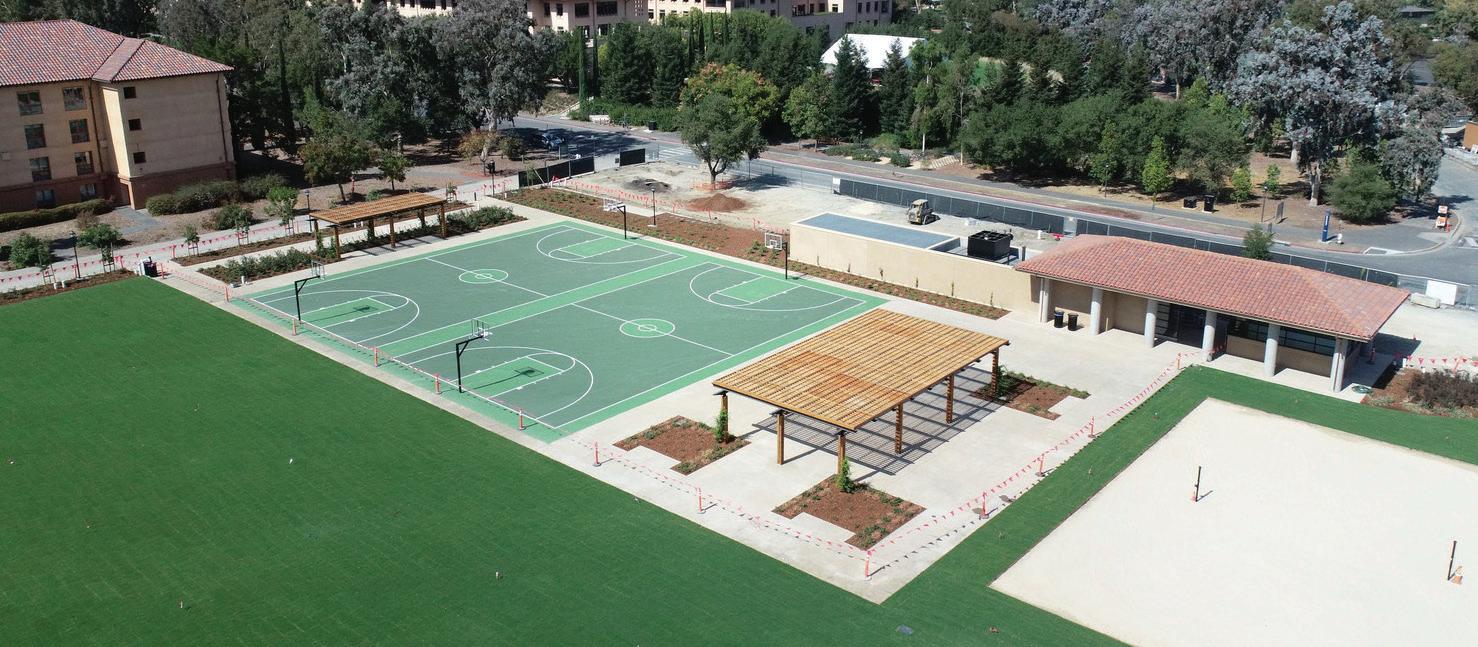
STANFORD
UNIVERSITY VARIOUS PROJECTS
• 425 Broadway Renovation
• Field Conservation Facility
• Law Lounge & Cooley Courtyard Renovation
• Manzanita Field Garage
• Manzanita & Lagunita & Robles Feasibility Studies
• Meyer Green
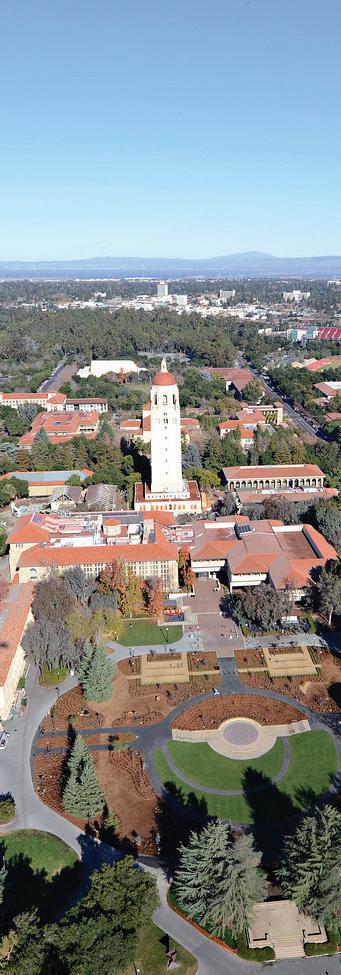
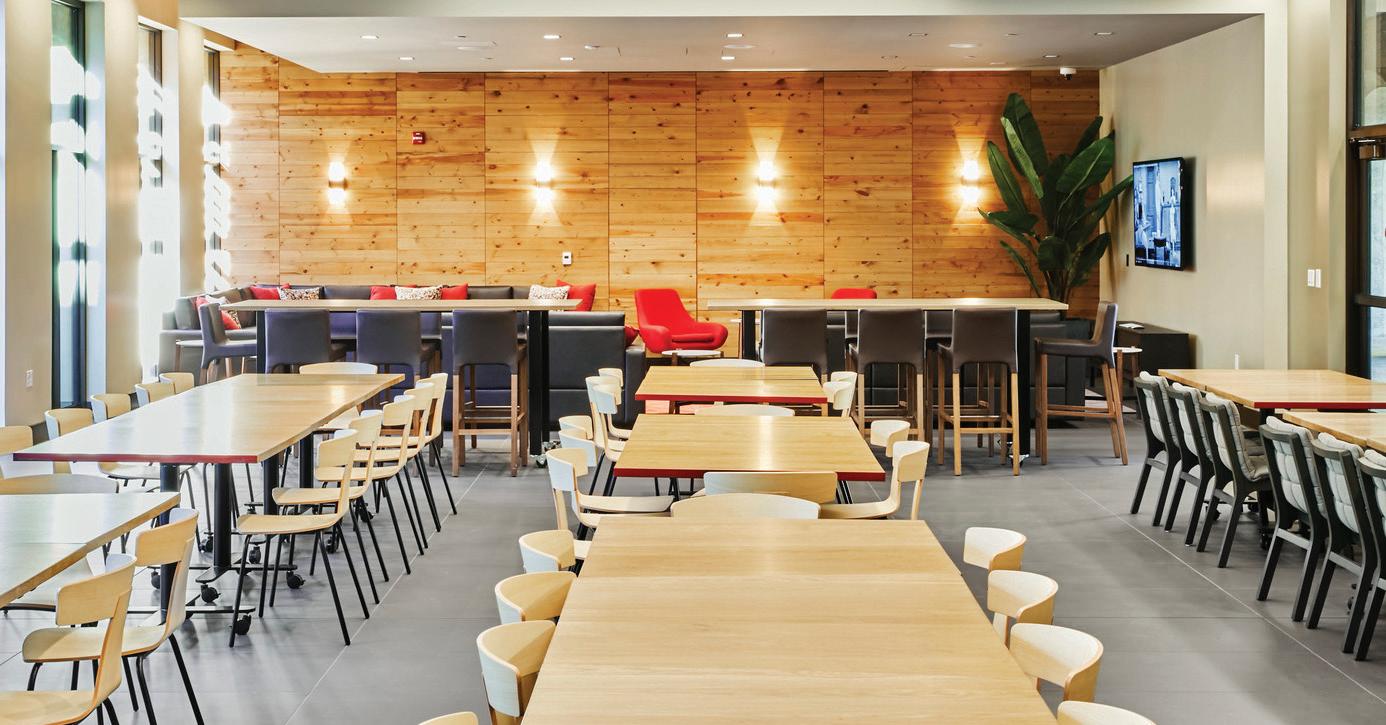

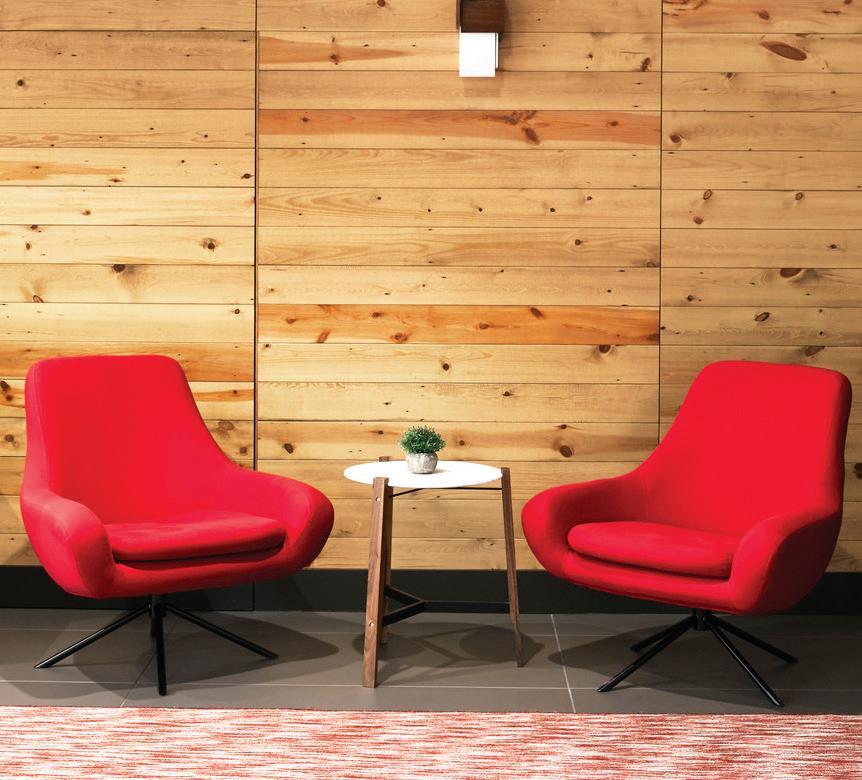


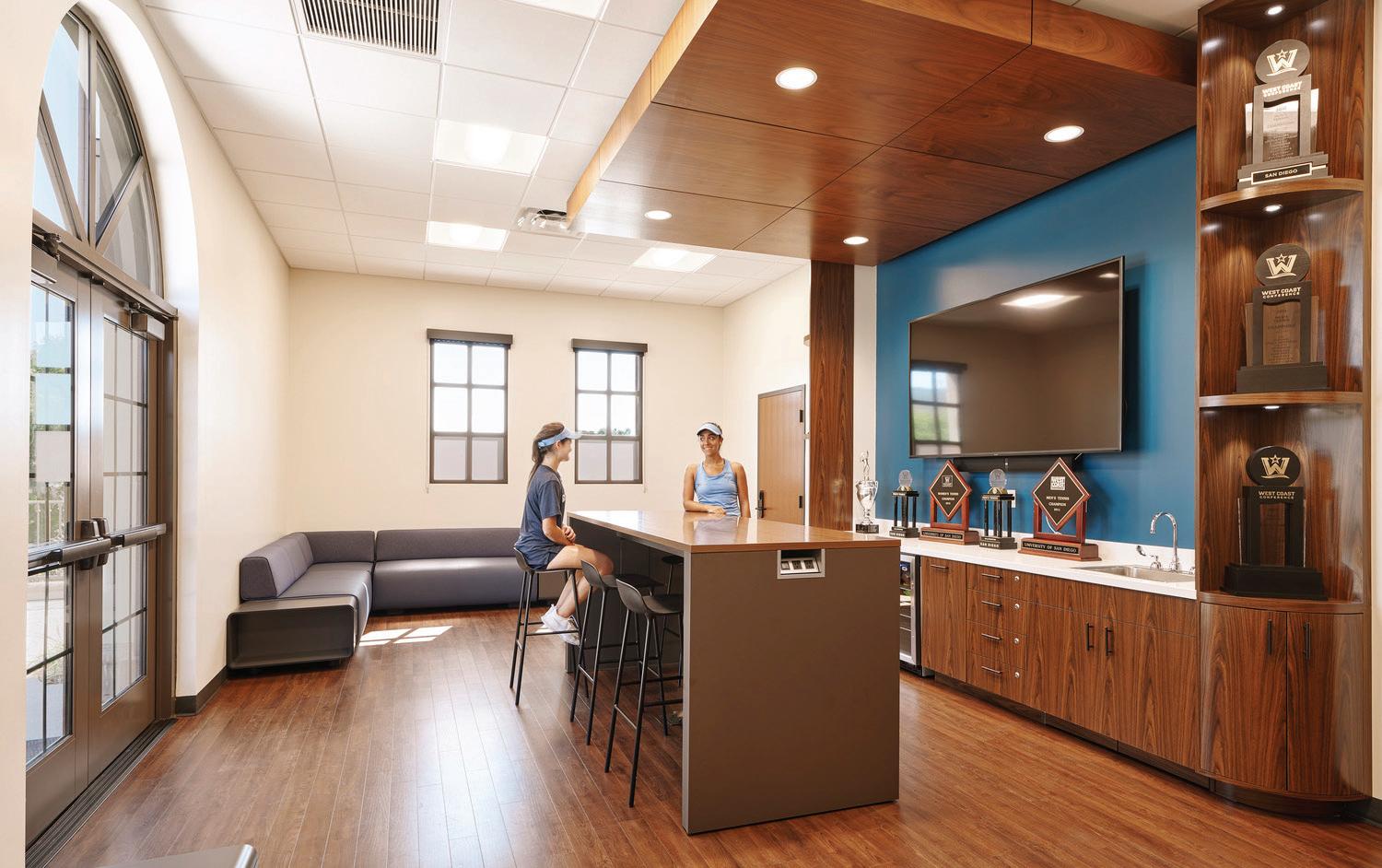

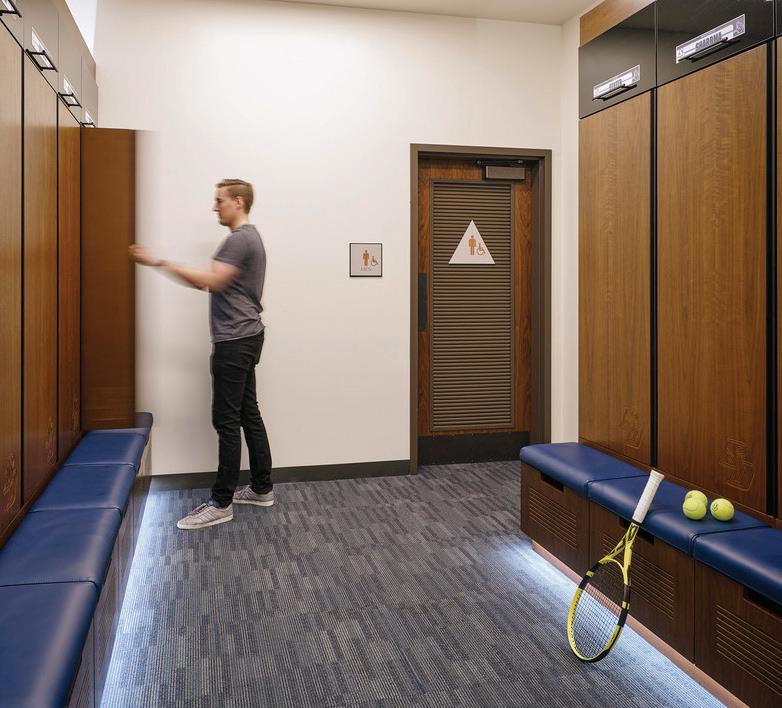

UNIVERSITY OF SAN DIEGO HOGAN TENNIS CENTER
SIZE 111,535 SF
• Tennis Building
• Sitework
• Locker Rooms
• Training Room
• Collaborative Areas
• Private Offices
• Reception Area
• Resurfaced Tennis Courts
• Landscaping
