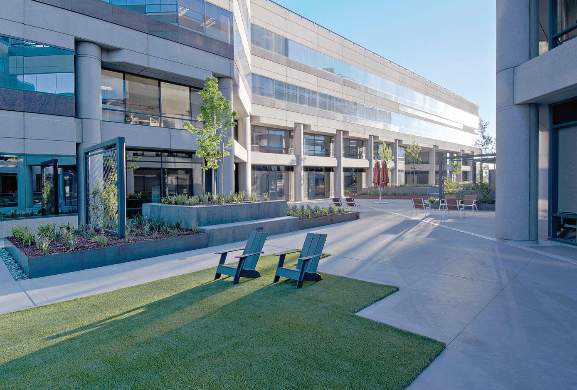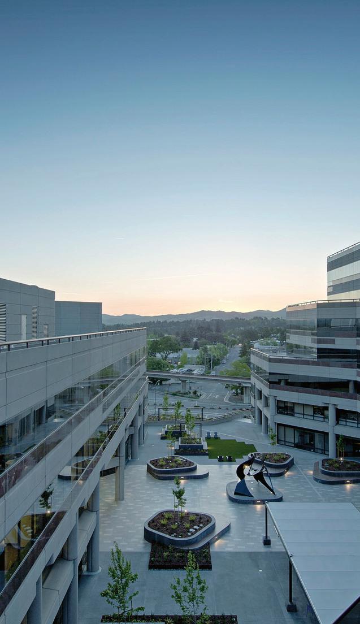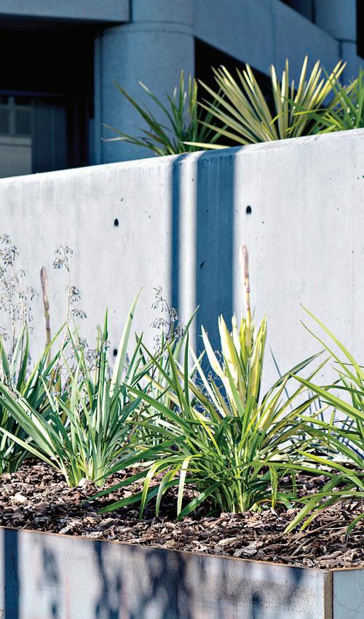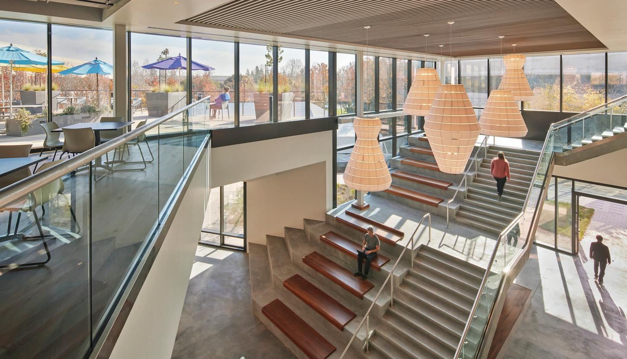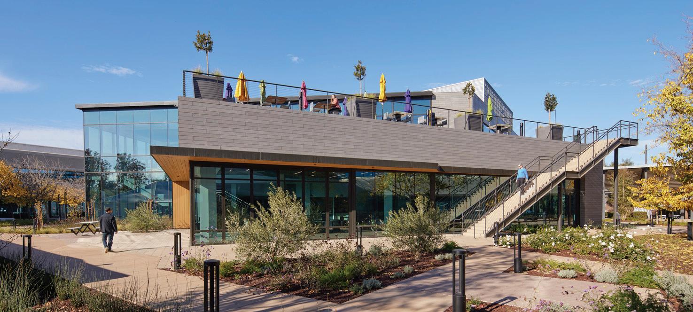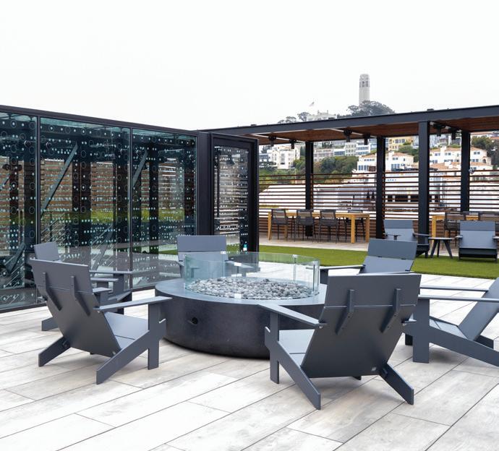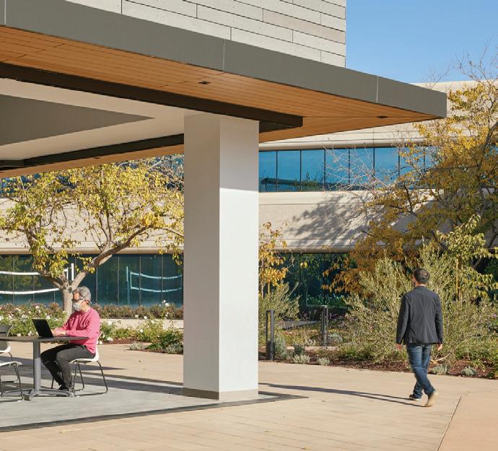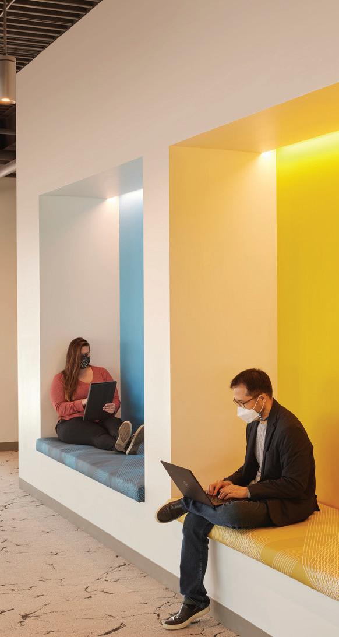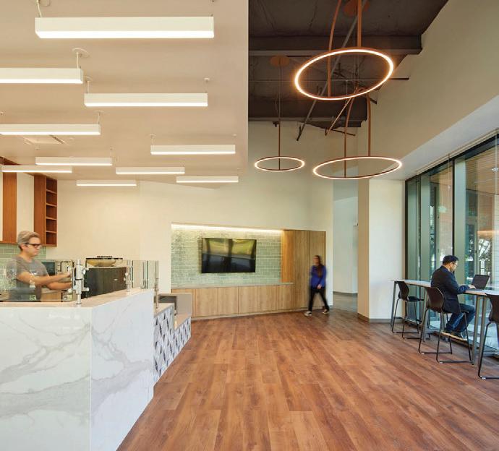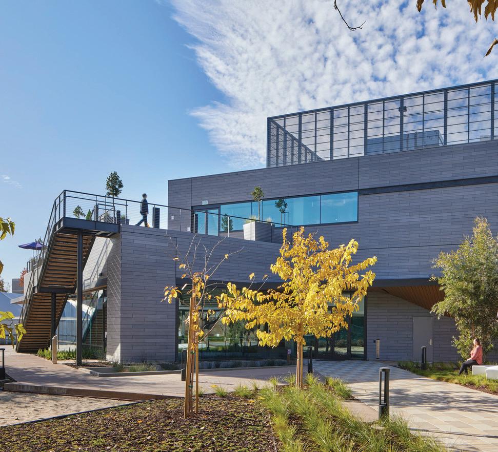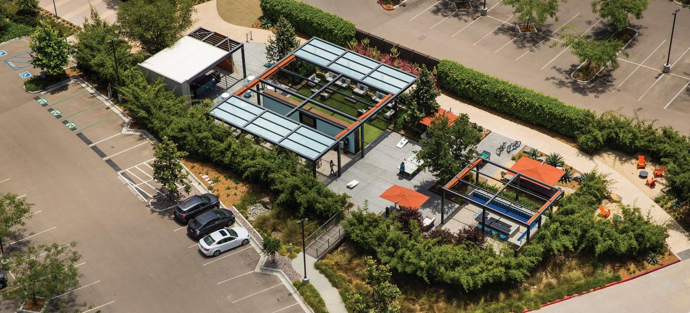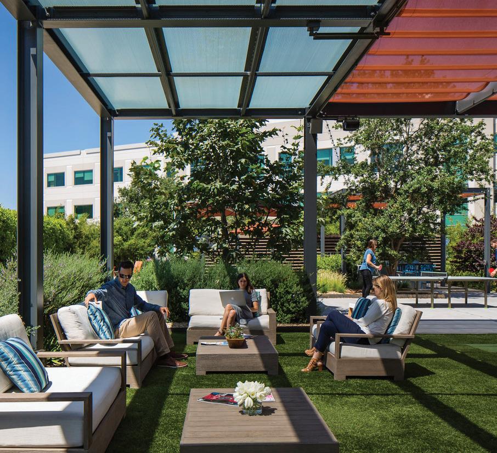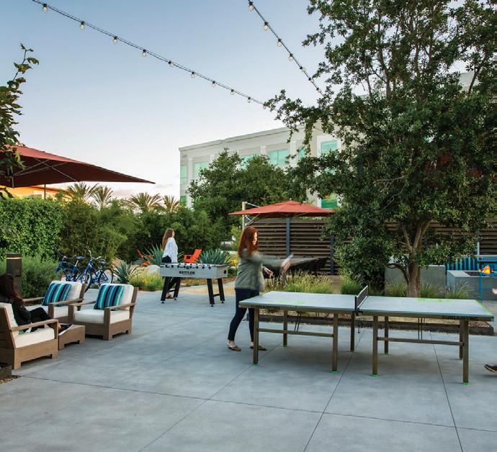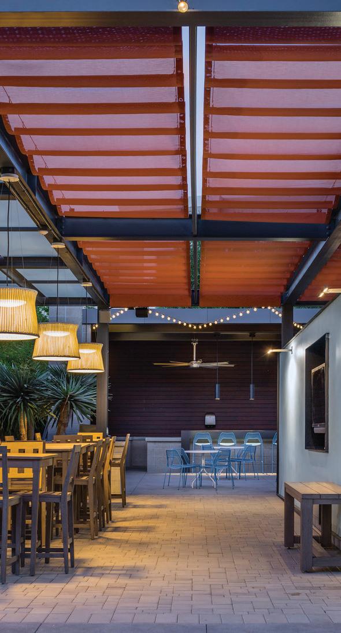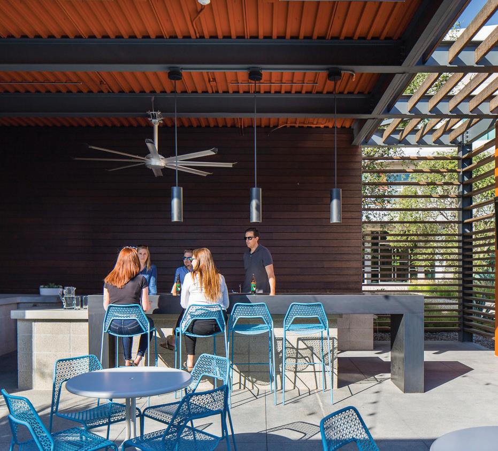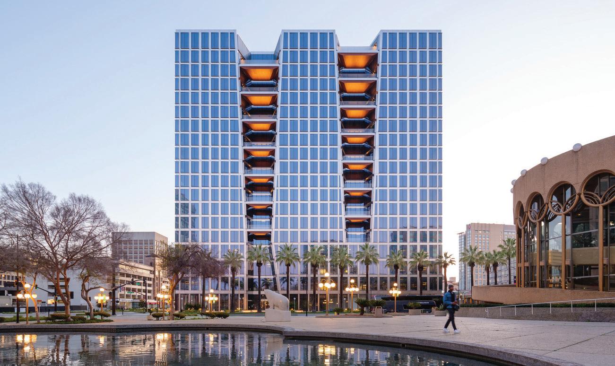CORPORATE PORTFOLIO
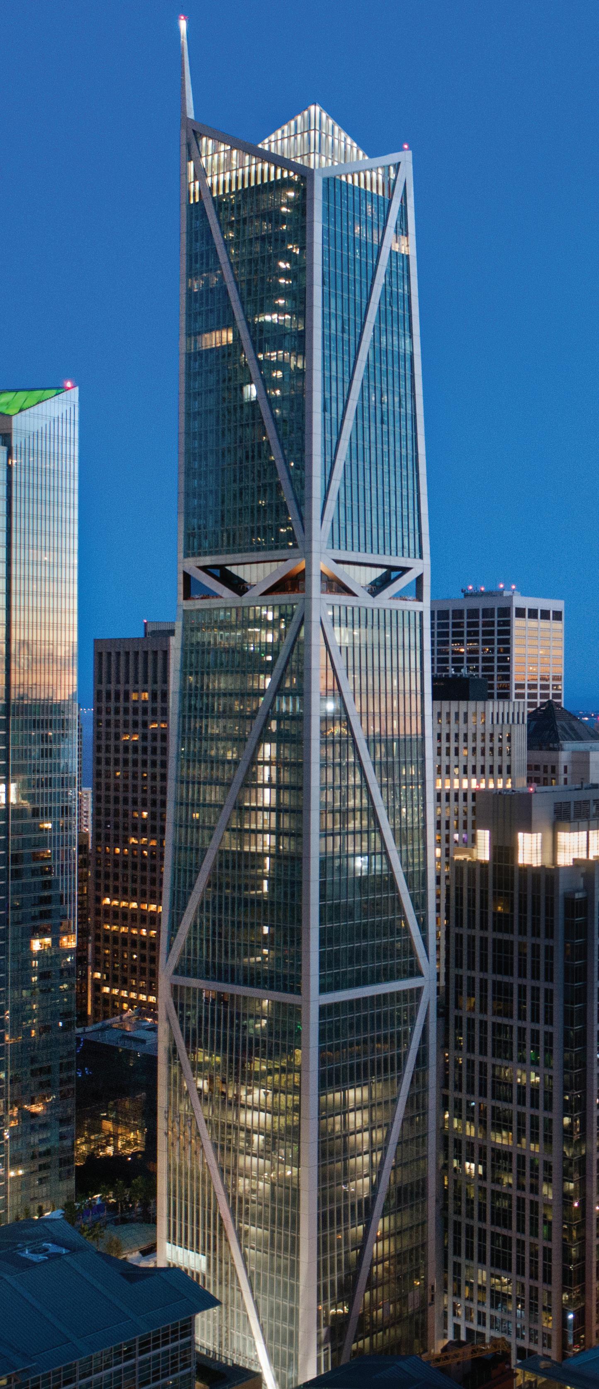

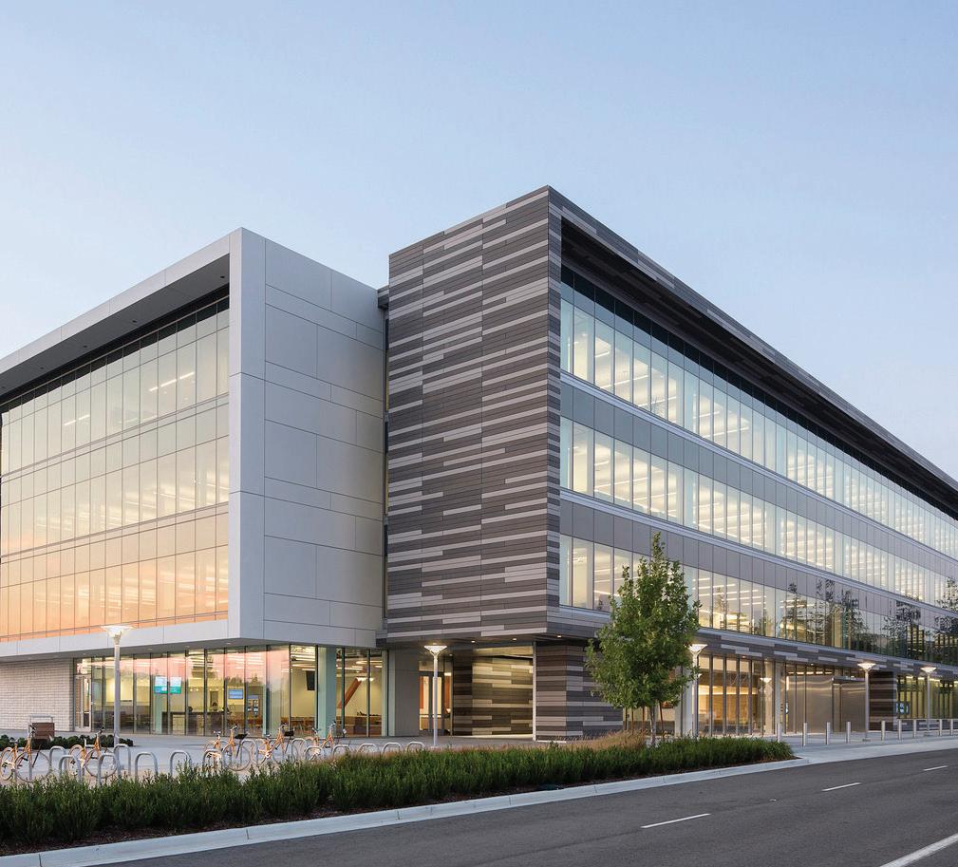
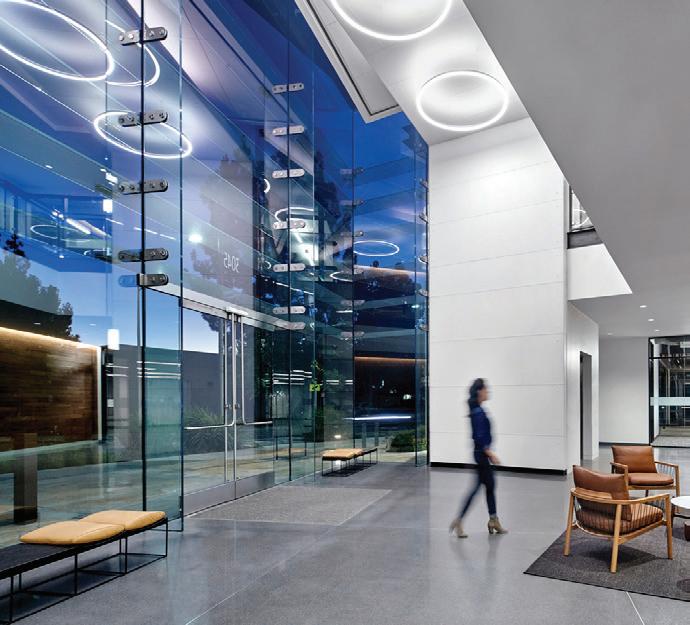
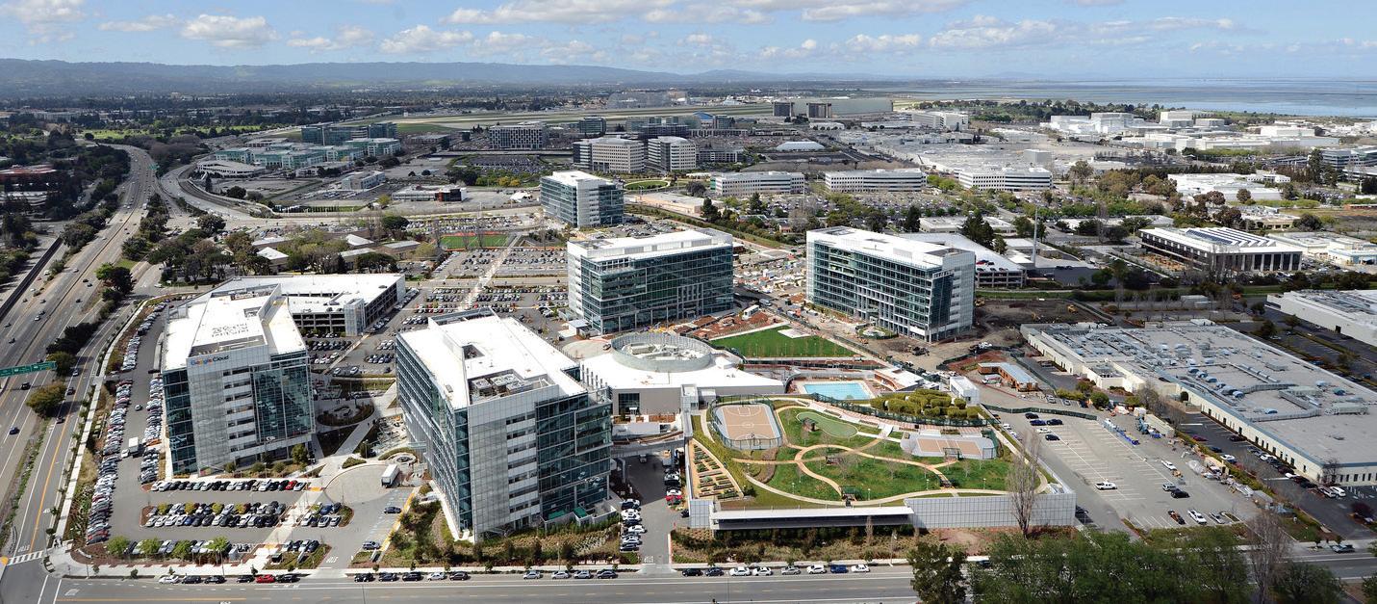

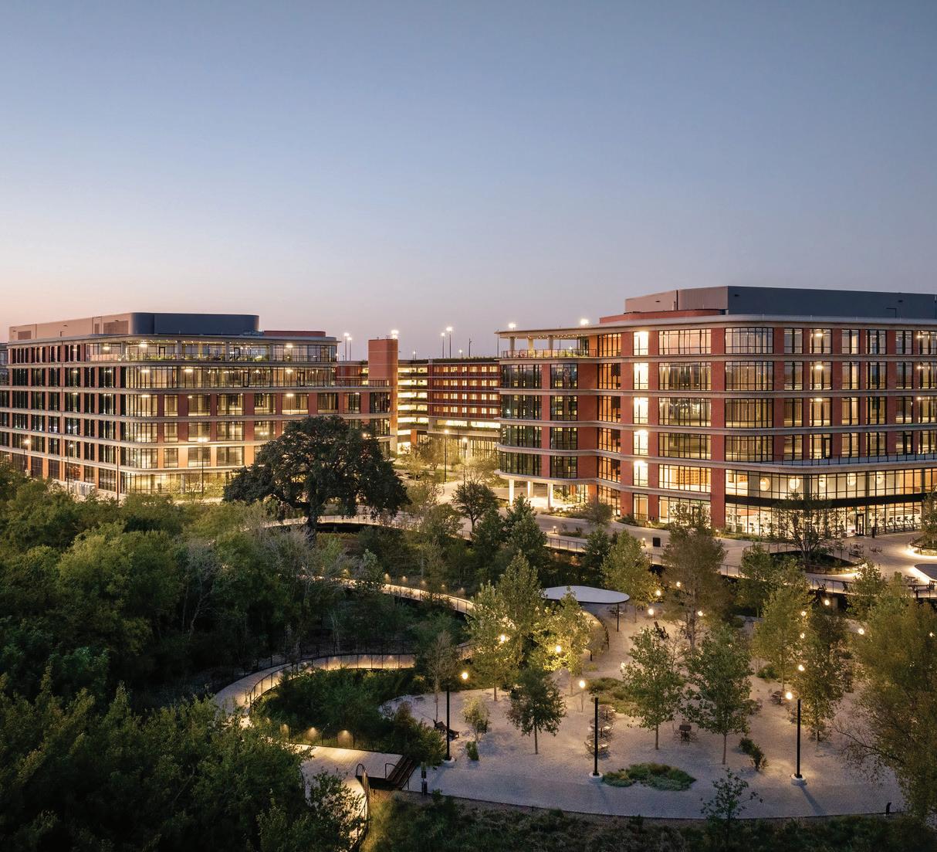

Level 10 Construction is a full-service general contractor. Our range of services includes preconstruction, Lean construction, self-perform concrete work, design-build and design-assist collaboration, in-house MEP services, and sustainable / LEED construction.
Level 10’s core mission is to build at the highest level, consistently providing excellent customer service while delivering quality projects safely, on time and within budget.


Our Company Stats
$875M 0 LOST-TIME INCIDENTS MAN HOURS 10 M+
AVERAGE ANNUAL REVENUE
Our Market Sectors $ 1.5B
.49
AGGREGATE BONDING CAPACITY
93%
REPEAT CLIENTS
/ MIXED-USE

JAY PAUL COMPANY
200 PARK
SIZE 965,342 SF
• Class A Office
• 19-Story Building
• Average 54,000 SF Floorplates
• Revolutionary SpeedCore Structural System
• Fitness Center / Outdoor Terraces
• Self-Perform Concrete
• LEED Gold
• 2024 ENR CA NorCal Project of the Year Winner of 5 Project Awards
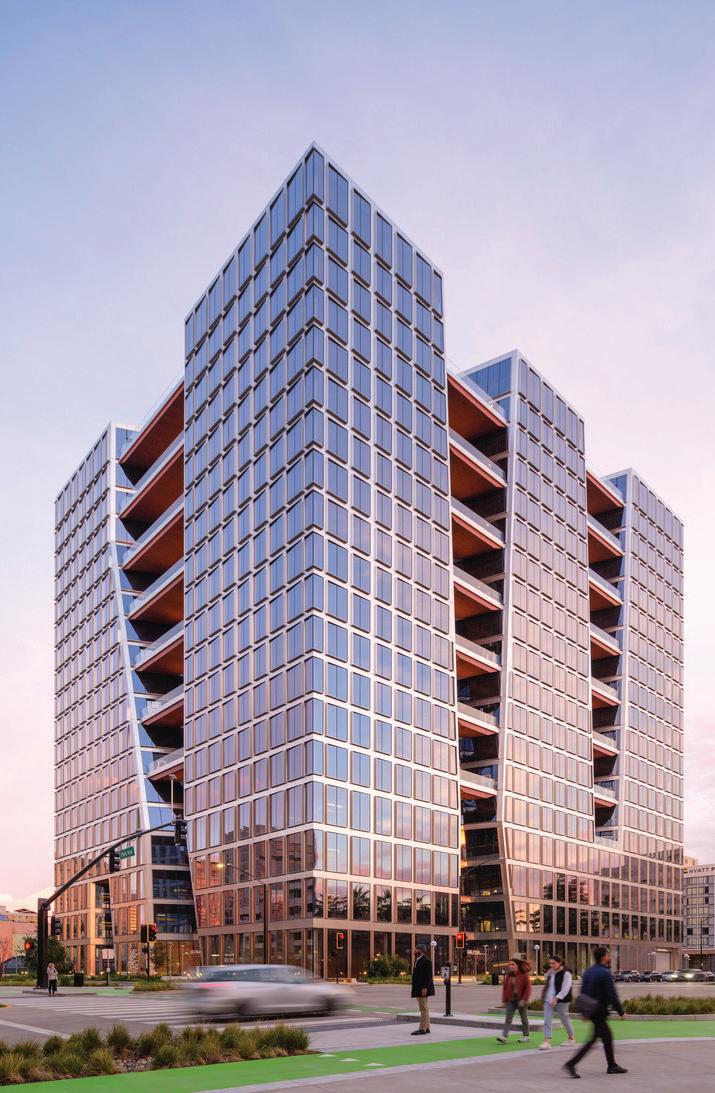
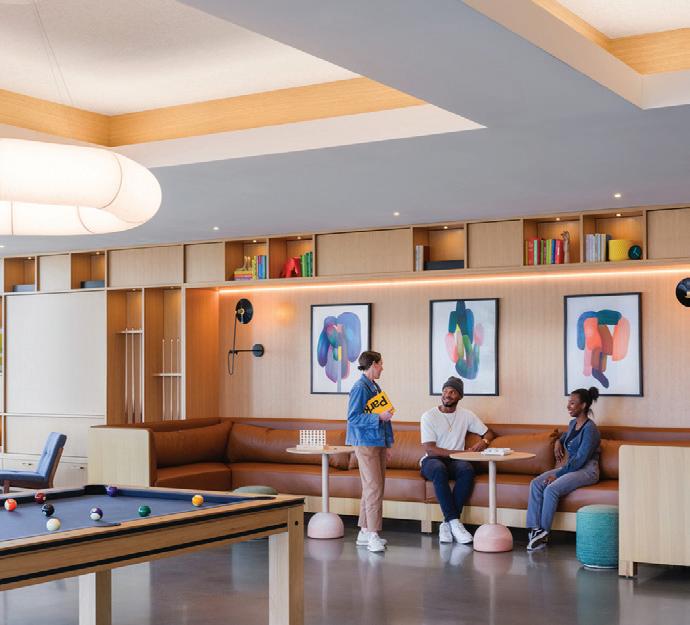
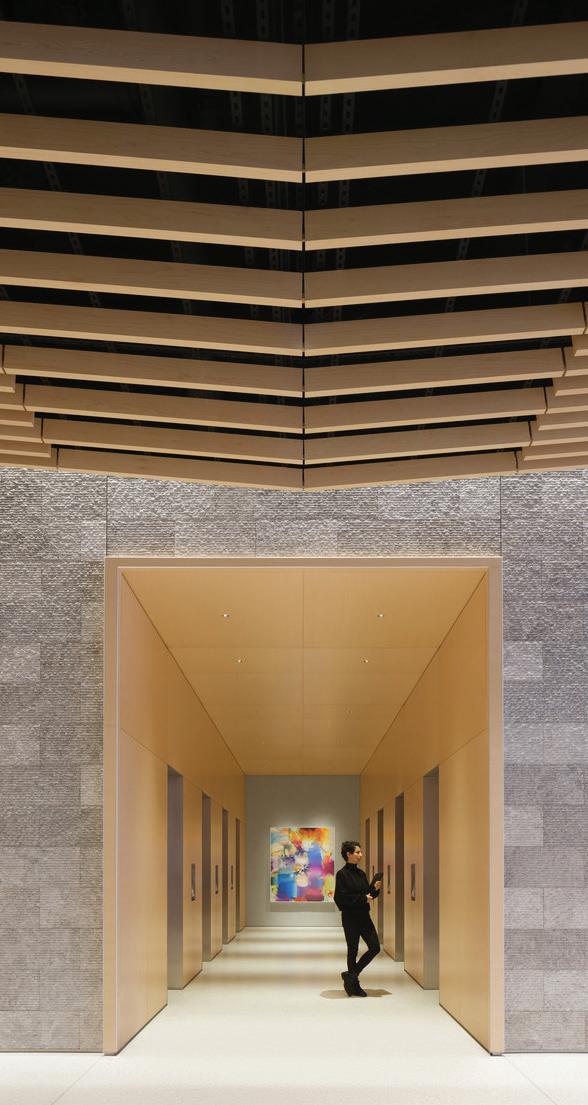
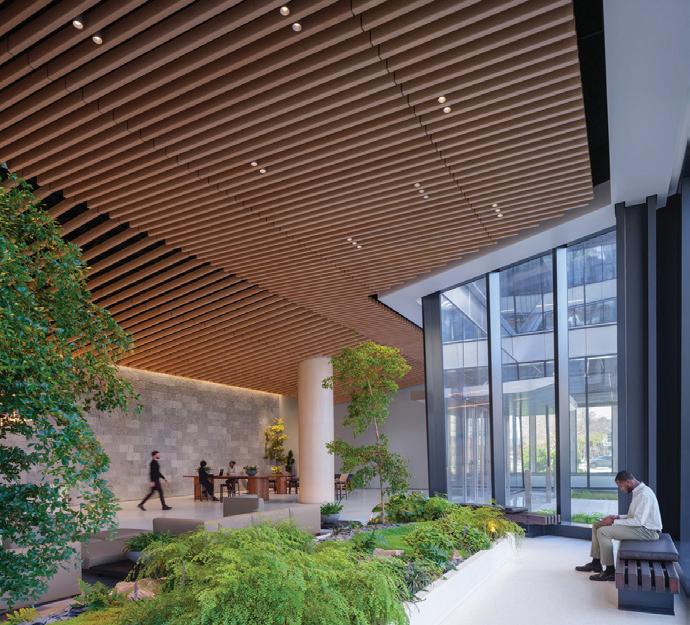
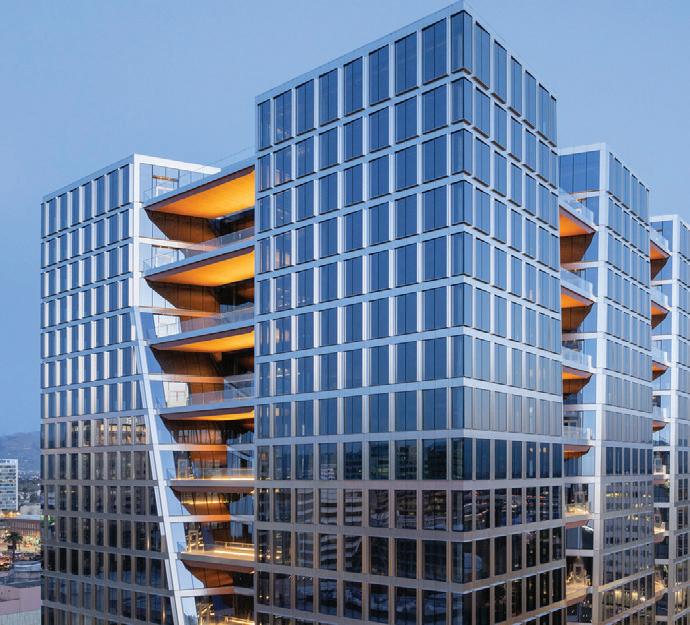


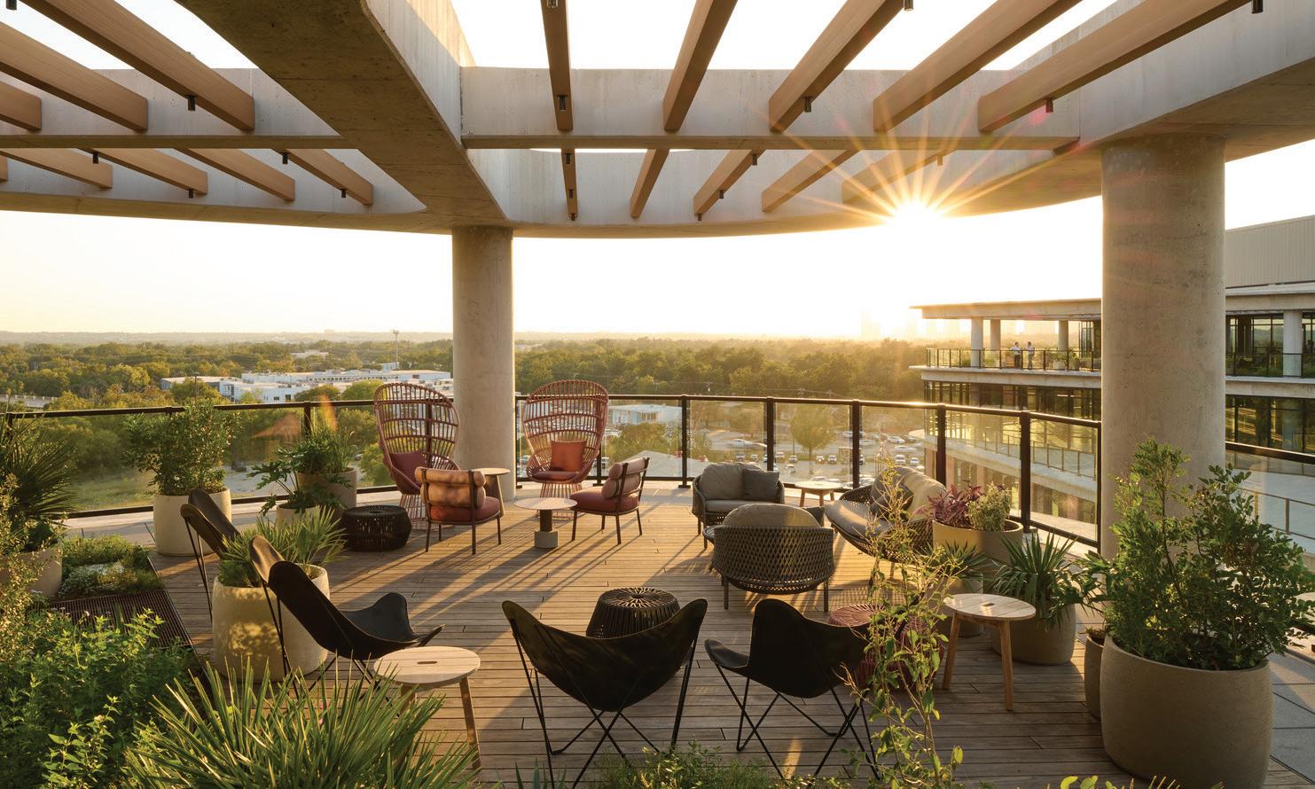
JAY PAUL COMPANY
SPRINGDALE GREEN CAMPUS
SIZE 870,700 SF
• Two 6-Story Office Buildings
• 7-Story Parking Garage
• Fitness & Wellness Center
• 30-Acre Site with Outdoor Amenities
• LEED Gold
• 2025 Austin Business Journal Project of the Year Winner of 2 Project Awards

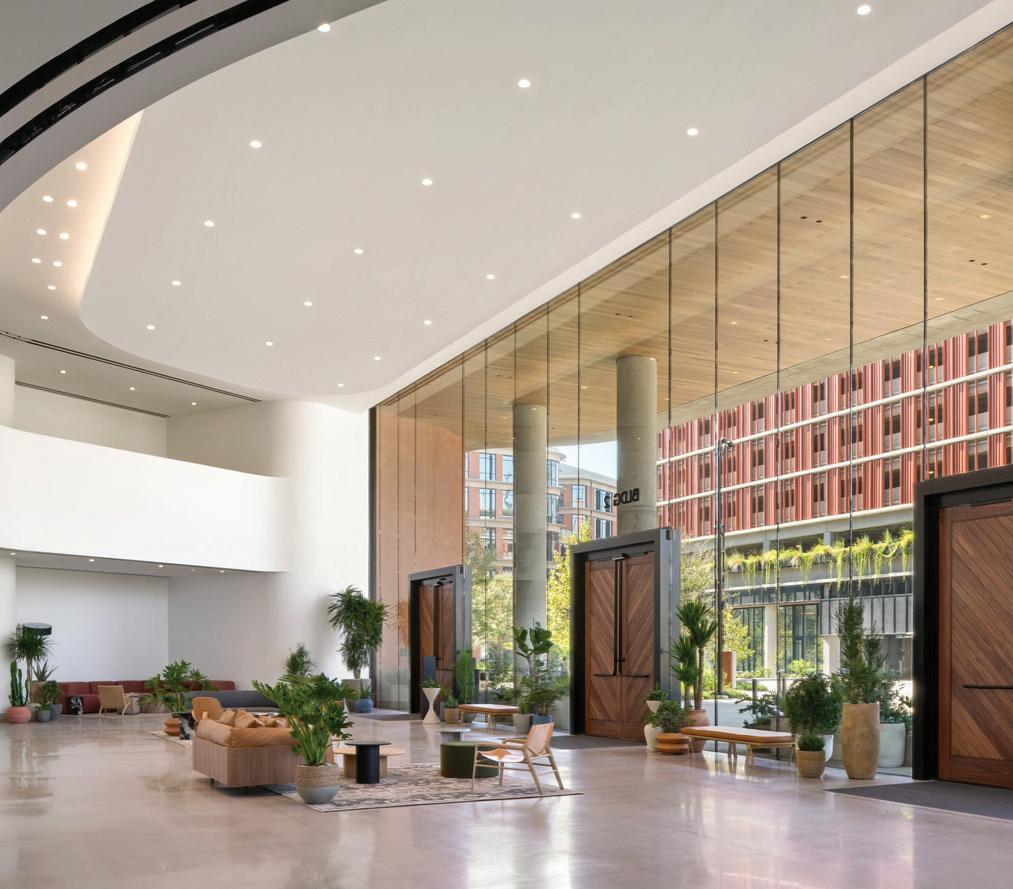

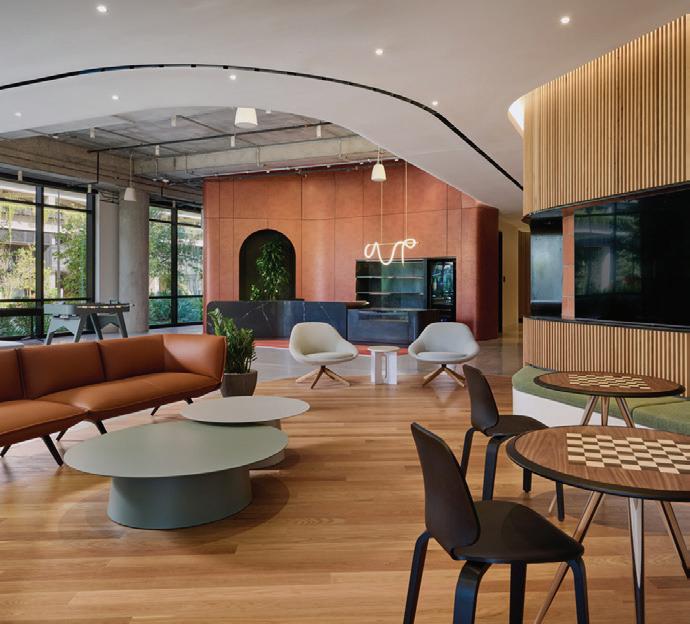


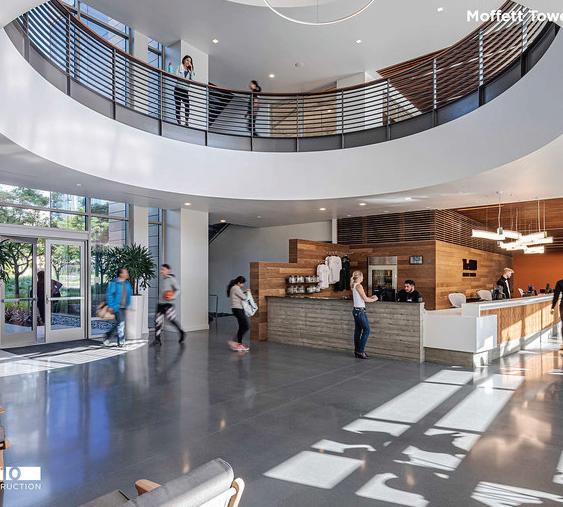
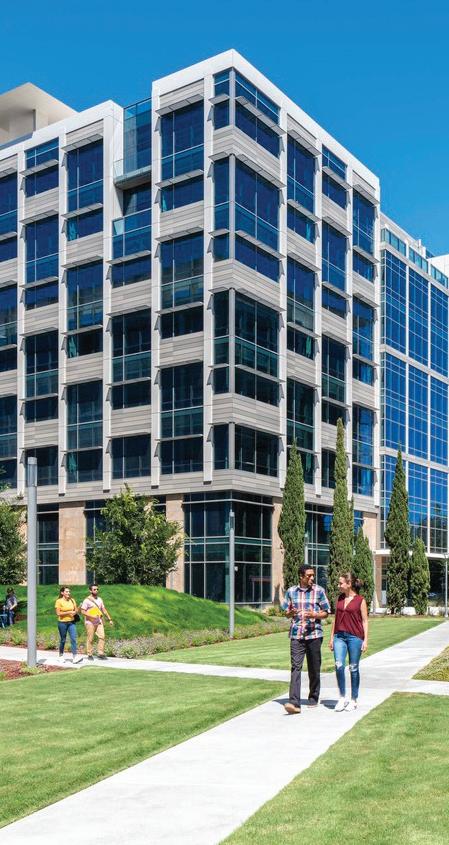
JAY PAUL COMPANY
MOFFETT TOWERS II CAMPUS
SIZE 1,800,000 SF
• Five 8-Story, 350,633 SF Office Buildings
• Three Parking Garages
• 59 KSF Amenities Structure
• Swimming Pool
• Outdoor Amphitheater
• Recreation Space
• LEED Platinum Winner
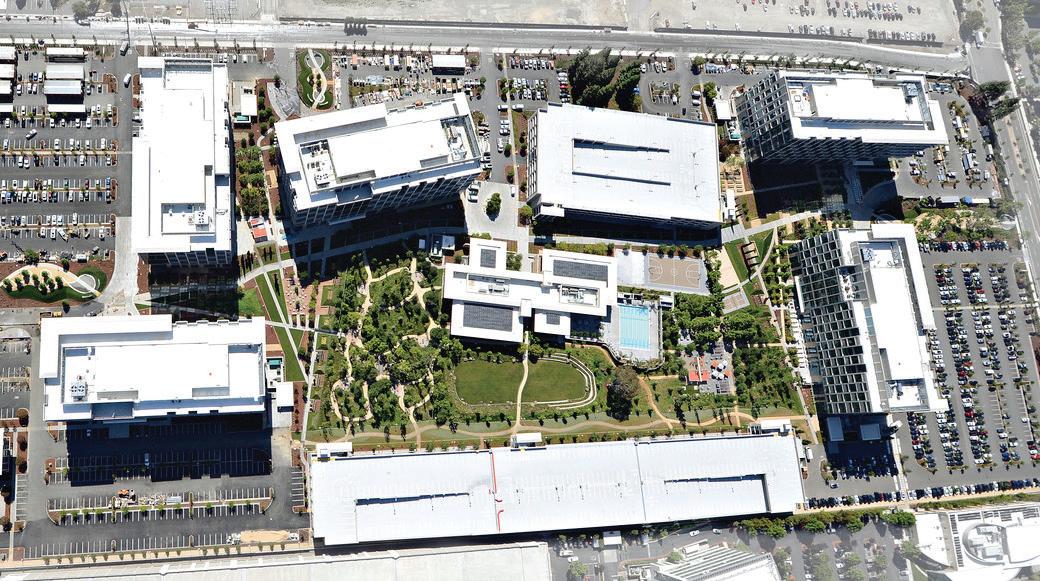

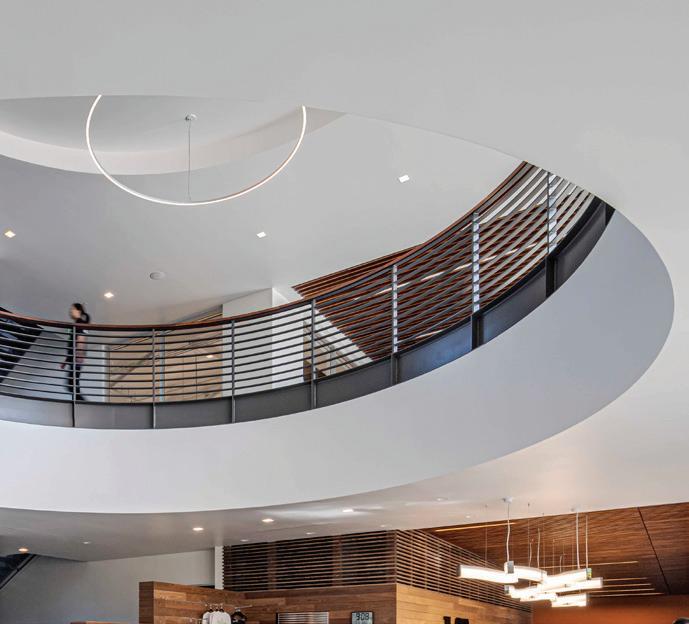

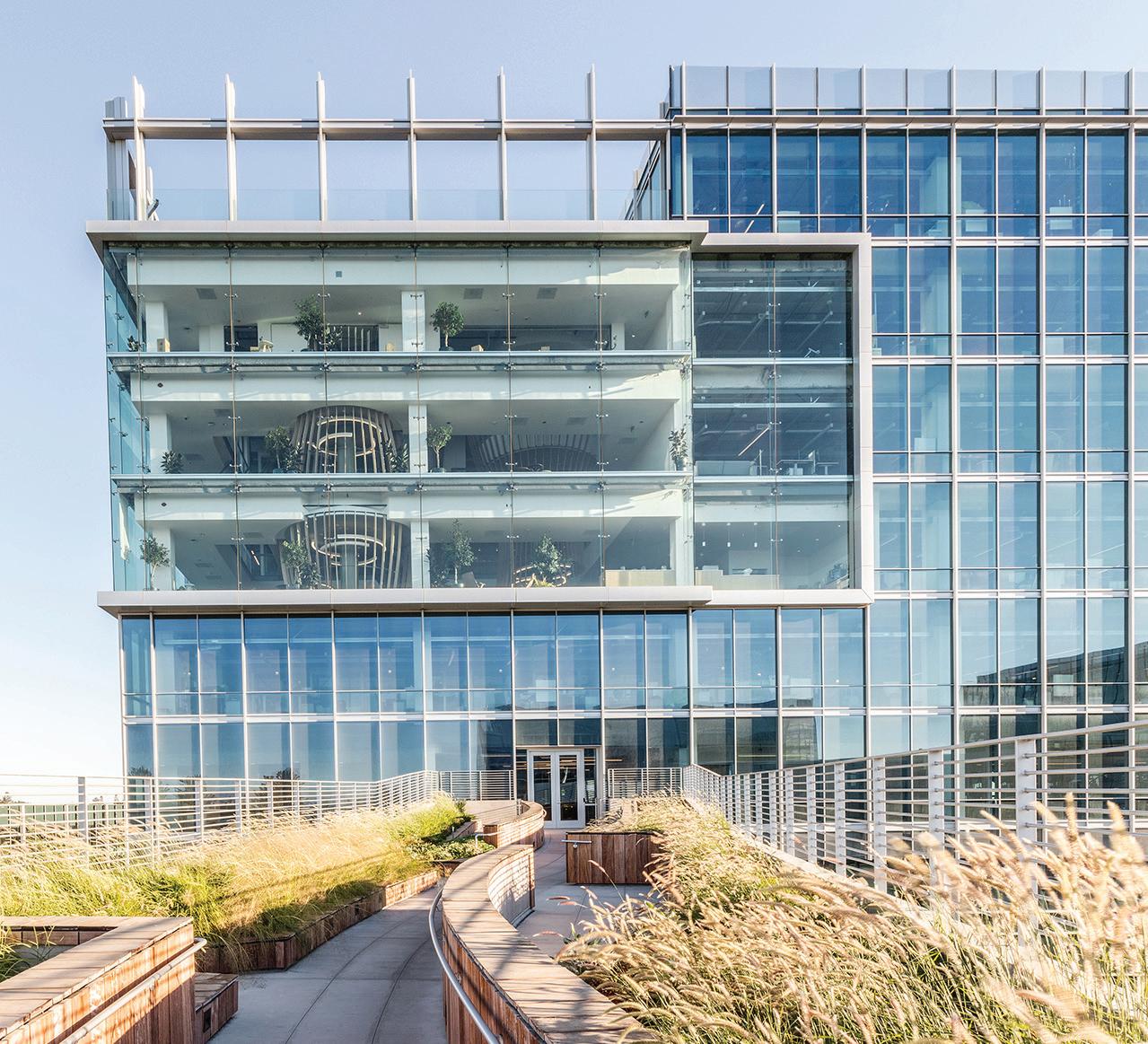


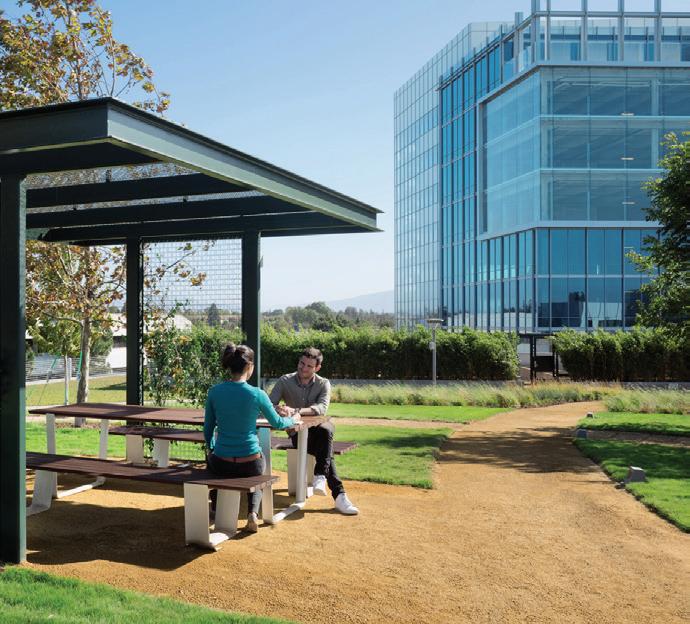
JAY PAUL COMPANY
MOFFETT PLACE CAMPUS
SIZE 1,900,000 SF
• Six 8-Story, 288,000 SF Steel-Frame Buildings
• Three Parking Structures
• 50,000 SF Amenities Building
• Swimming Pool
• Outdoor Amphitheater
• Recreation Space / Sports Courts
• Sunnyvale Fire Station No. 5
• LEED Gold & Platinum Winner
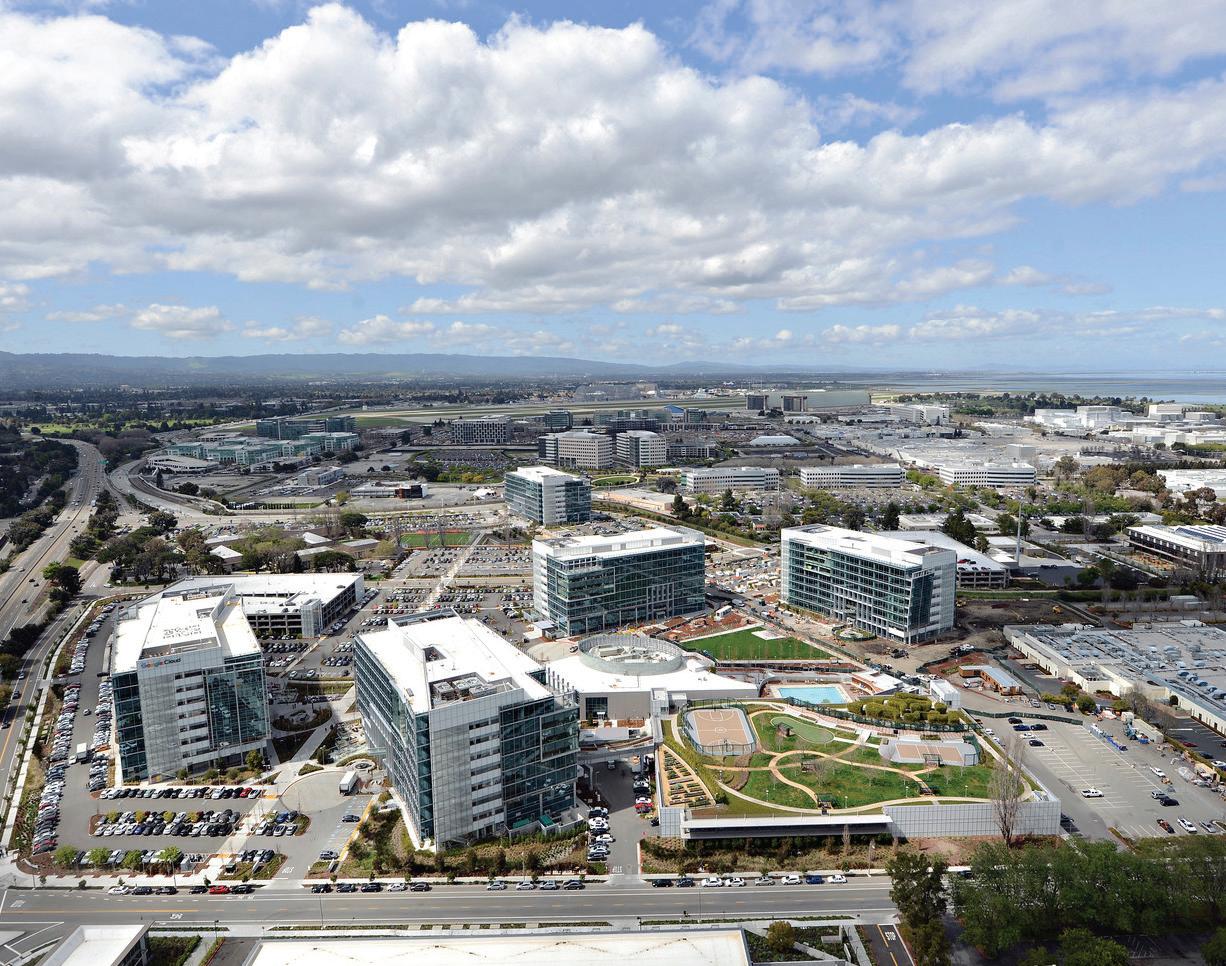

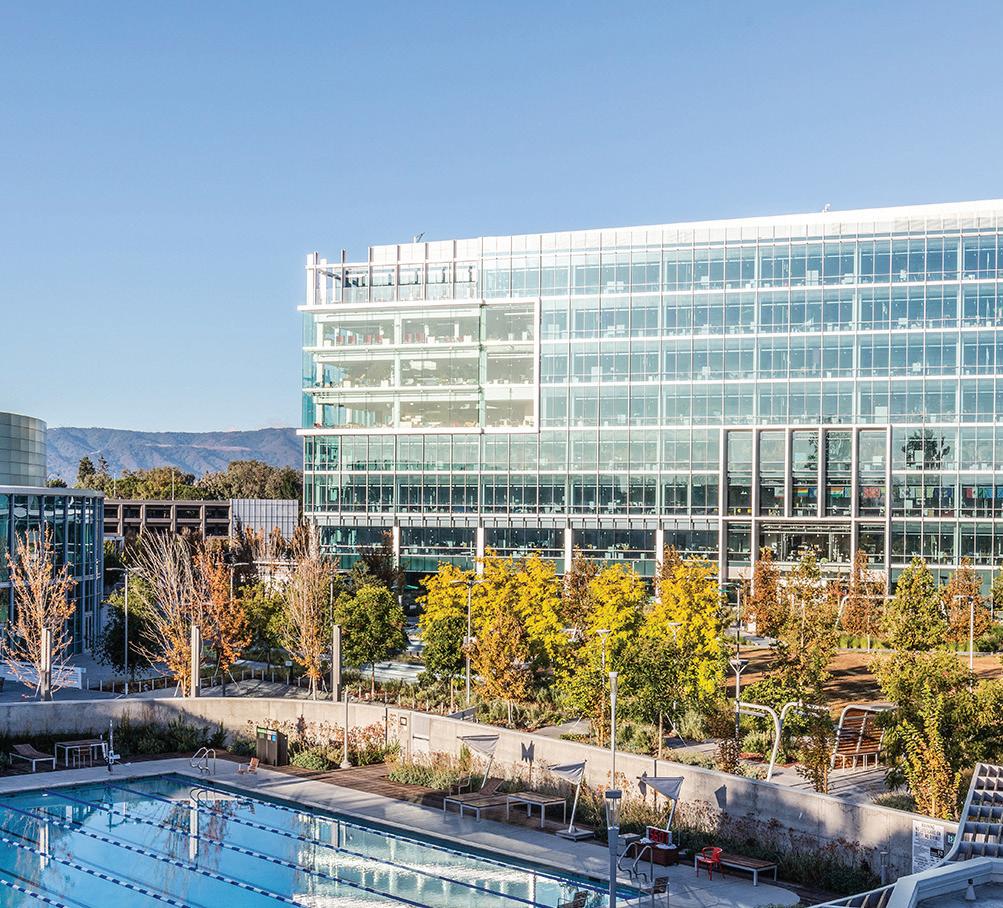


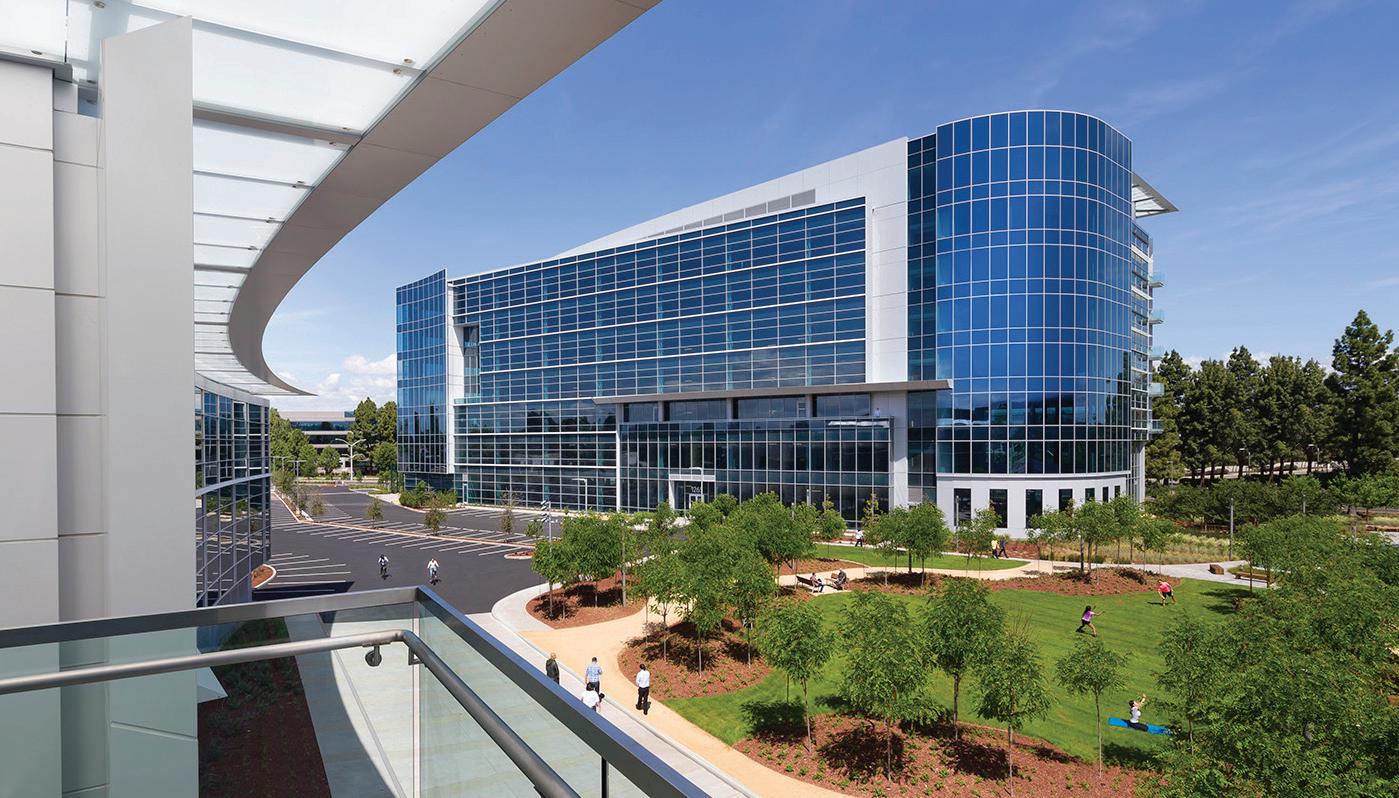
JAY PAUL COMPANY
MOFFETT GATEWAY CAMPUS
SIZE 612,000 SF
• Two 7-Story Towers
• Class A Offices
• Fitness Center with Pool
• Parking Garage
• Rooftop Garden
• Amenities Building
• LEED Platinum Winner of 2020 SVBJ Structures Award
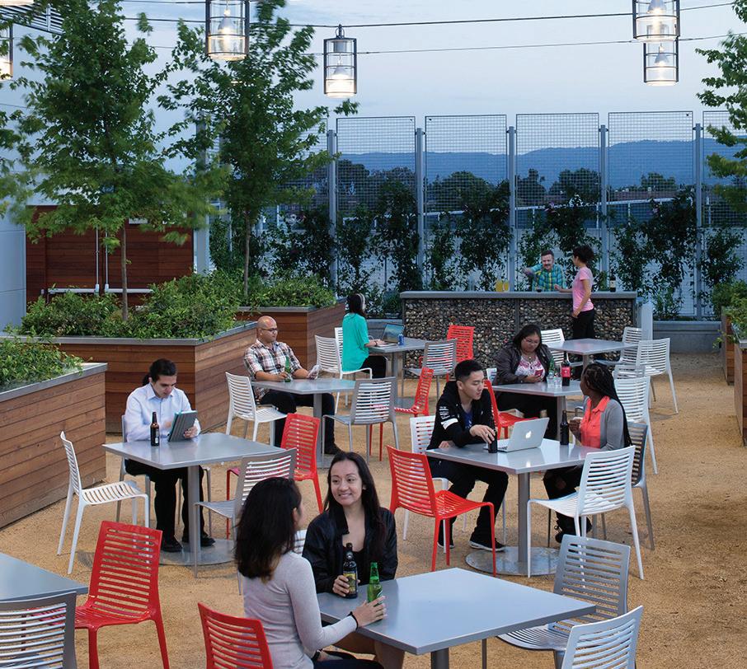
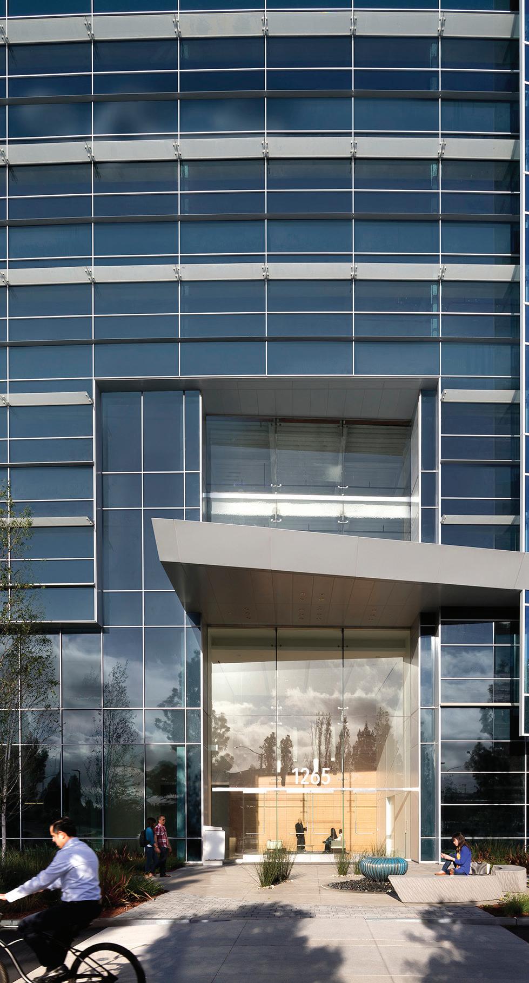
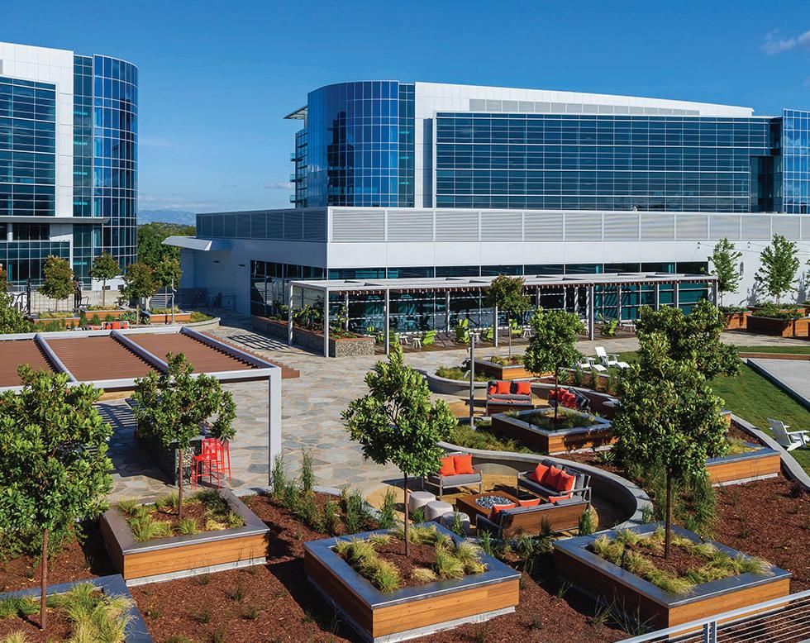

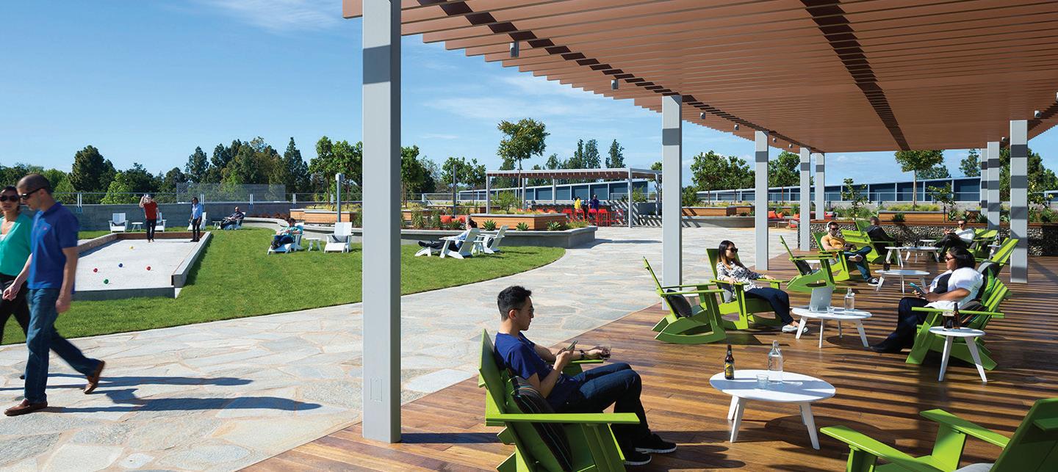
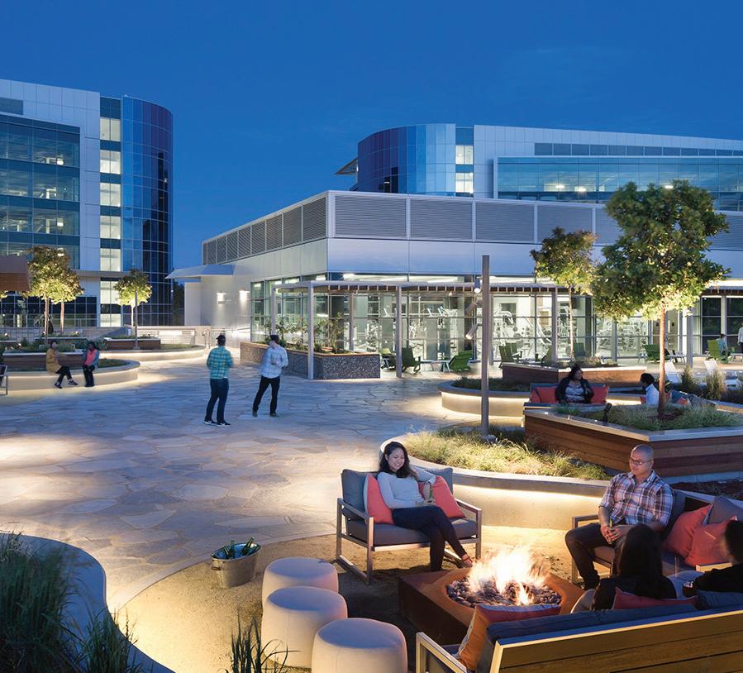

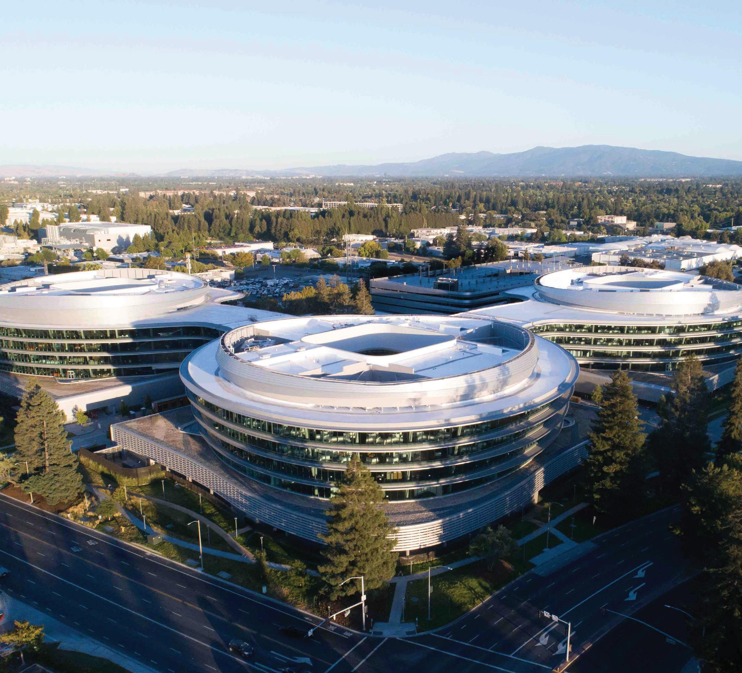
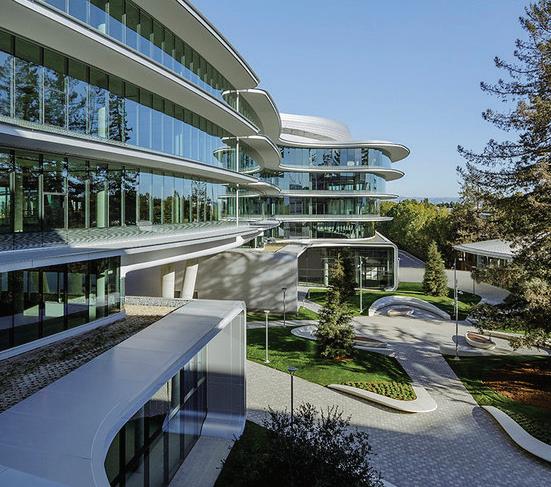

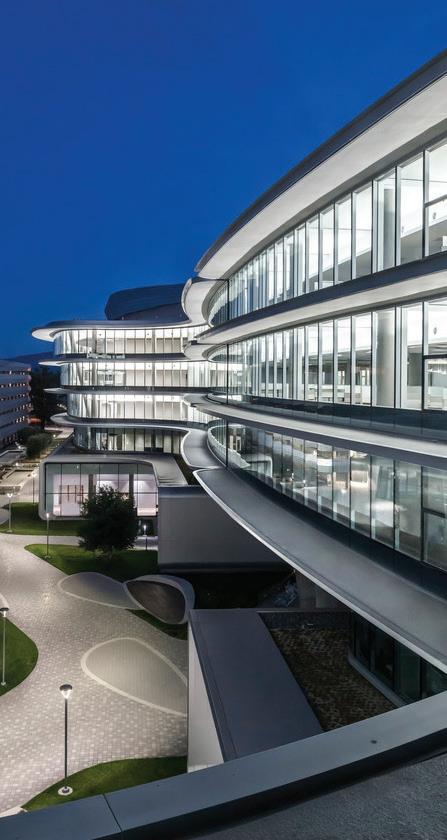
JAY PAUL COMPANY
CENTRAL WOLFE
SIZE 882,857 SF
• Design-Build
• Three Six-Story Connected Buildings
• Two Levels of Podium Parking
• Four Levels of Office Spaces
• Amenities Building
• Seven-Story Parking Structure
• Self-Perform Concrete
• LEED Platinum Winner of 5 Project Awards
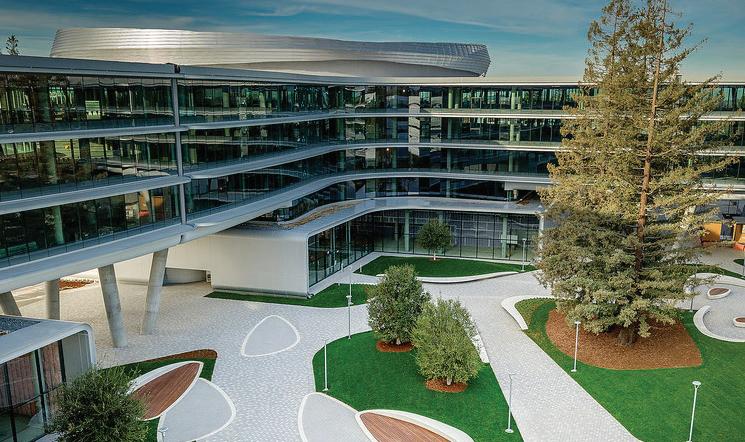
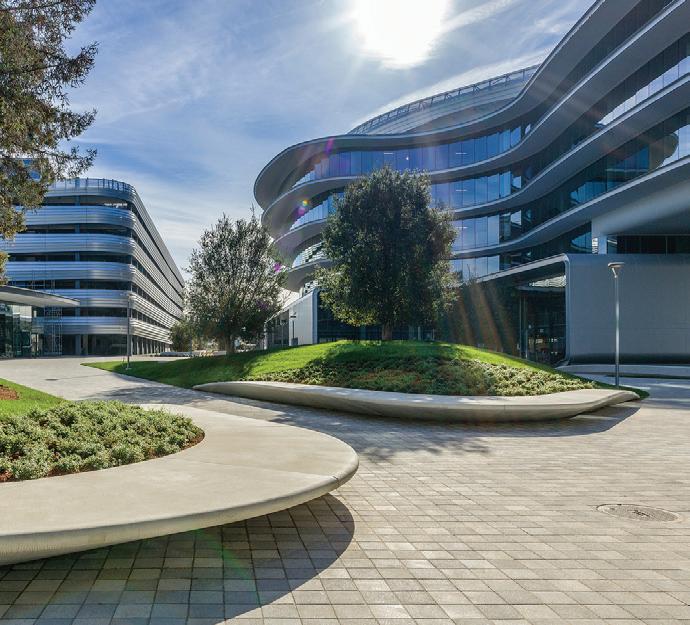
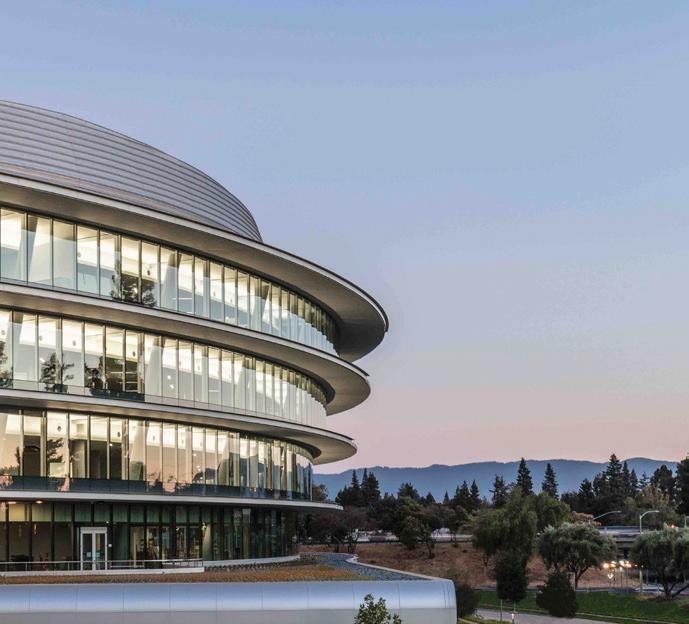

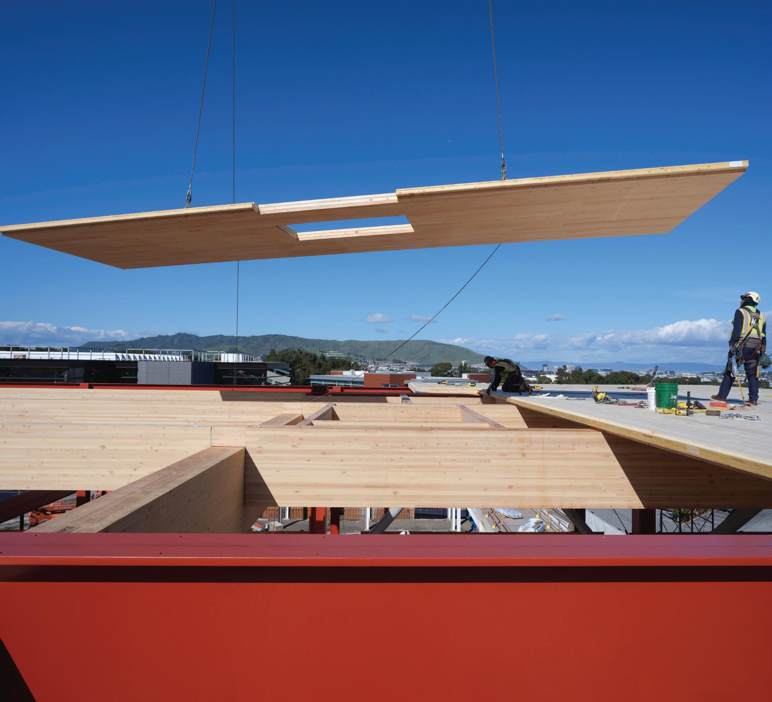
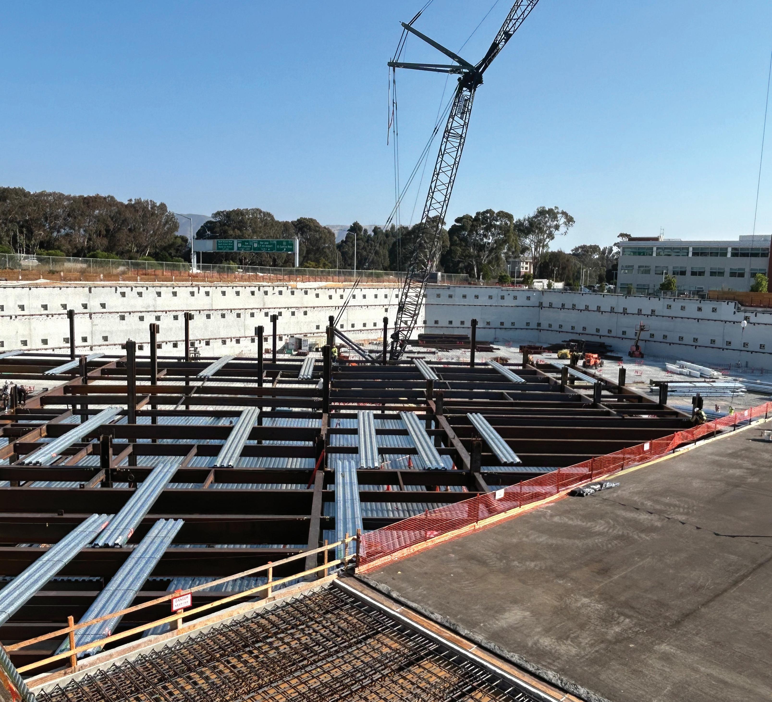
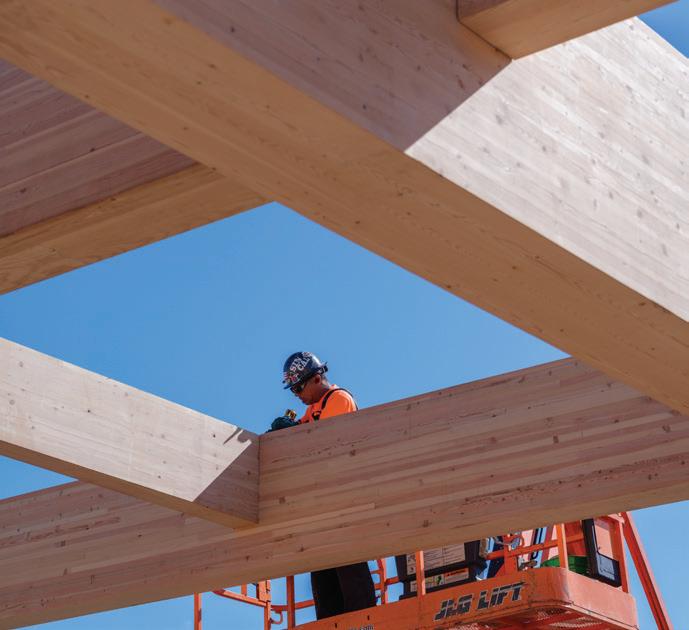

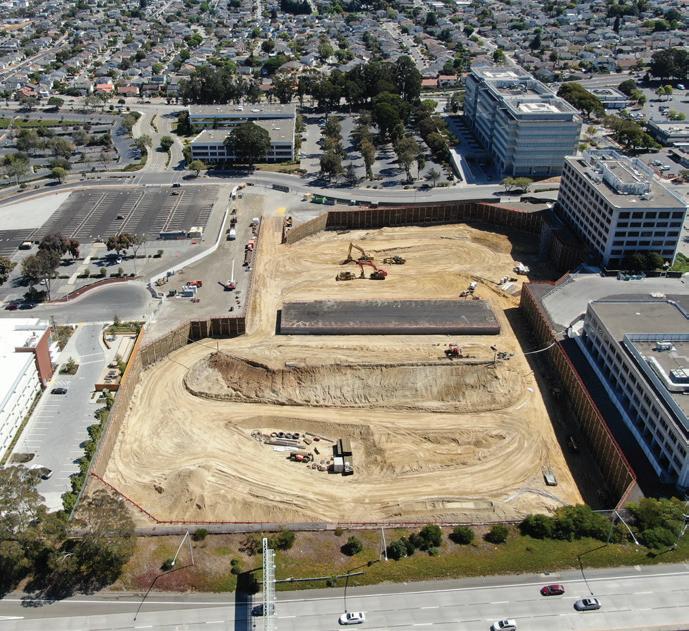
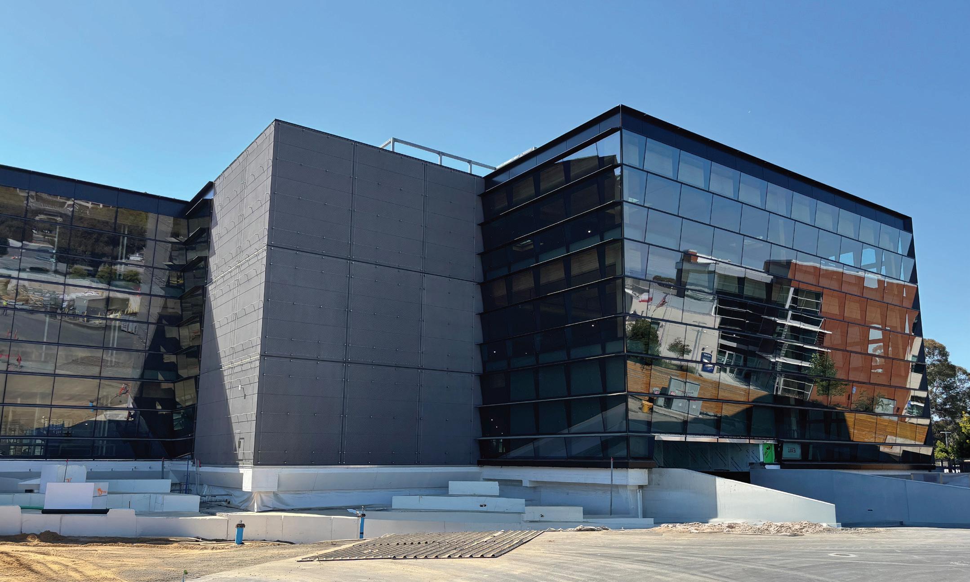
CONFIDENTIAL CLIENT
SBO PHASE I CAMPUS
SIZE 452,000 SF BUILDINGS - 701,500 SF PARKING
• 2 Three-Story Buildings
• Subgrade Parking

• Hybrid Mass Timber System
• Pedestrian Walkway
• Green Link Courtyards
• Curtain Wall
• Exterior Planting System




MPK 20
SIZE 433,555 SF
• Open Offices & Amenities Spaces
• Conference Centers
• Café / Restaurant
• Nine-Acre Green Roof
• Parking Structure with 347 Spaces
• LEED Gold Certified
• Completed in 17 Months Winner of 2 SVBJ Project Awards
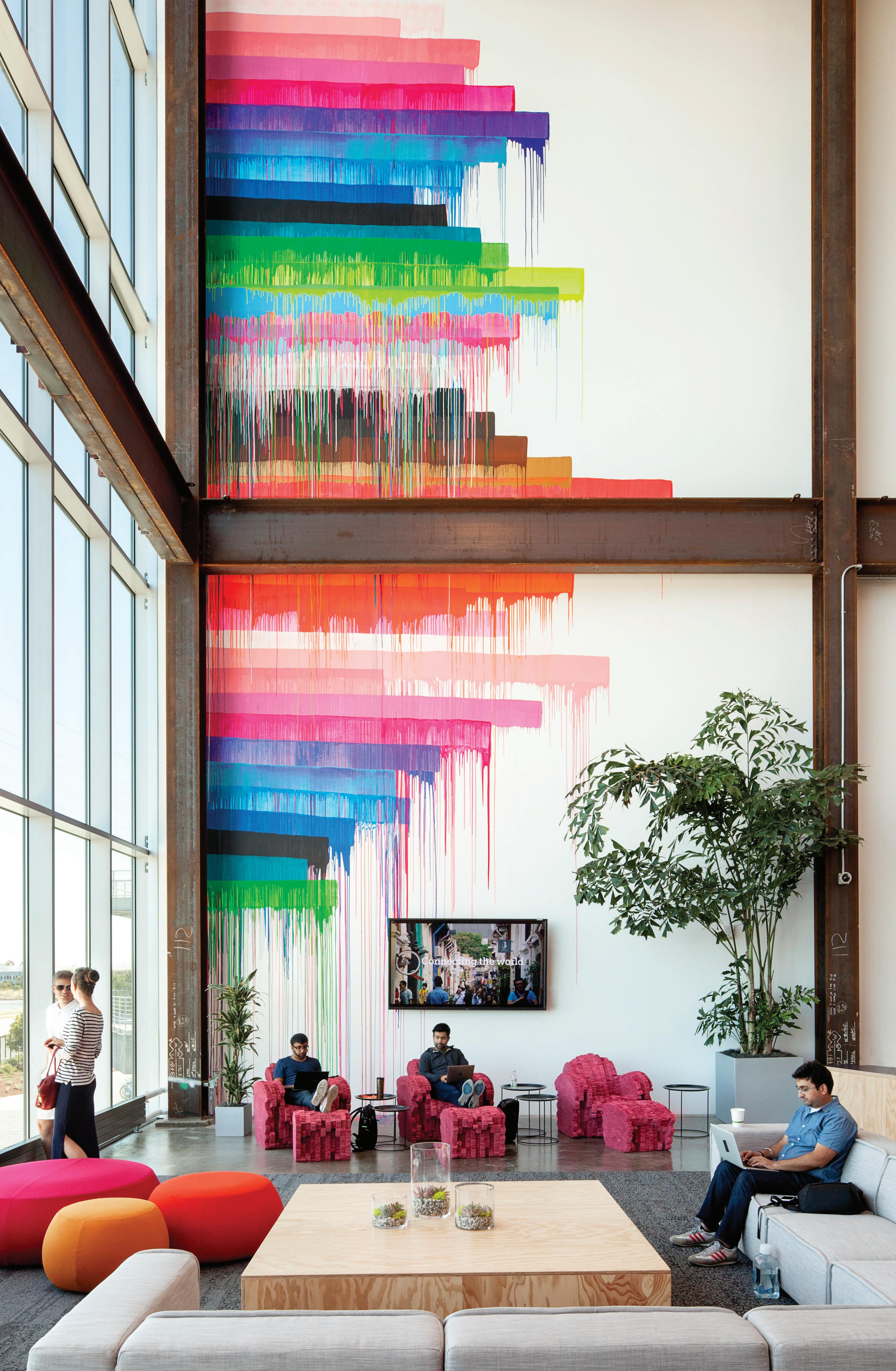
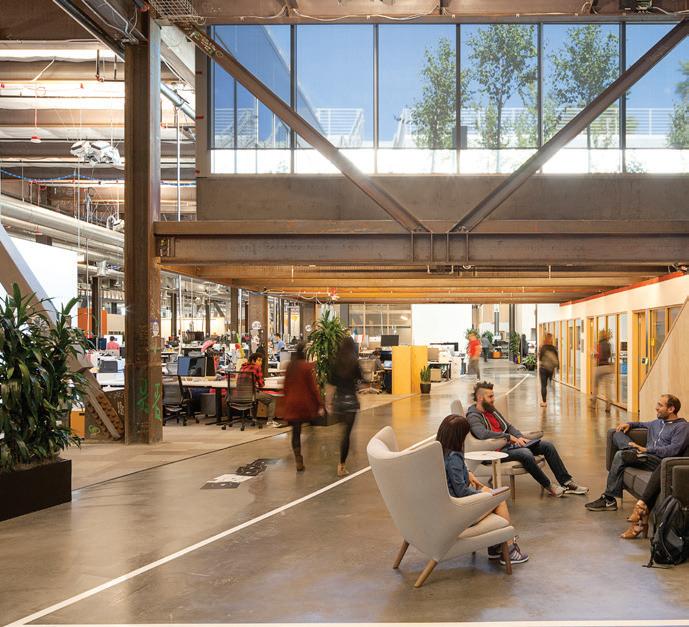
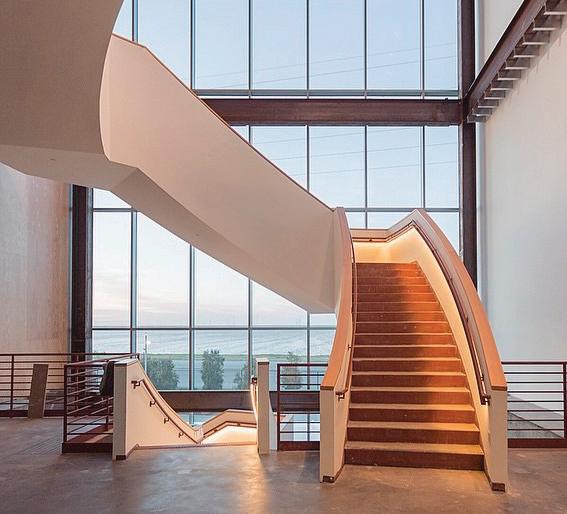
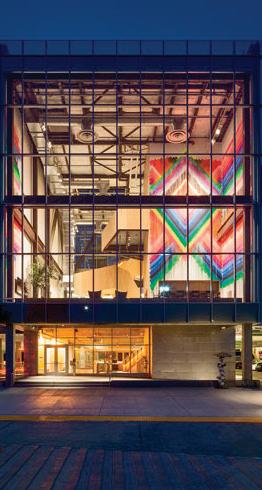



SIZE 524,000 SF
• Open Offices & Amenities Spaces
• Conference Centers
• Café / Restaurant
• Extensive Green Roof
• 2,000-Seat Auditorium / Event Hall
• Green Roof
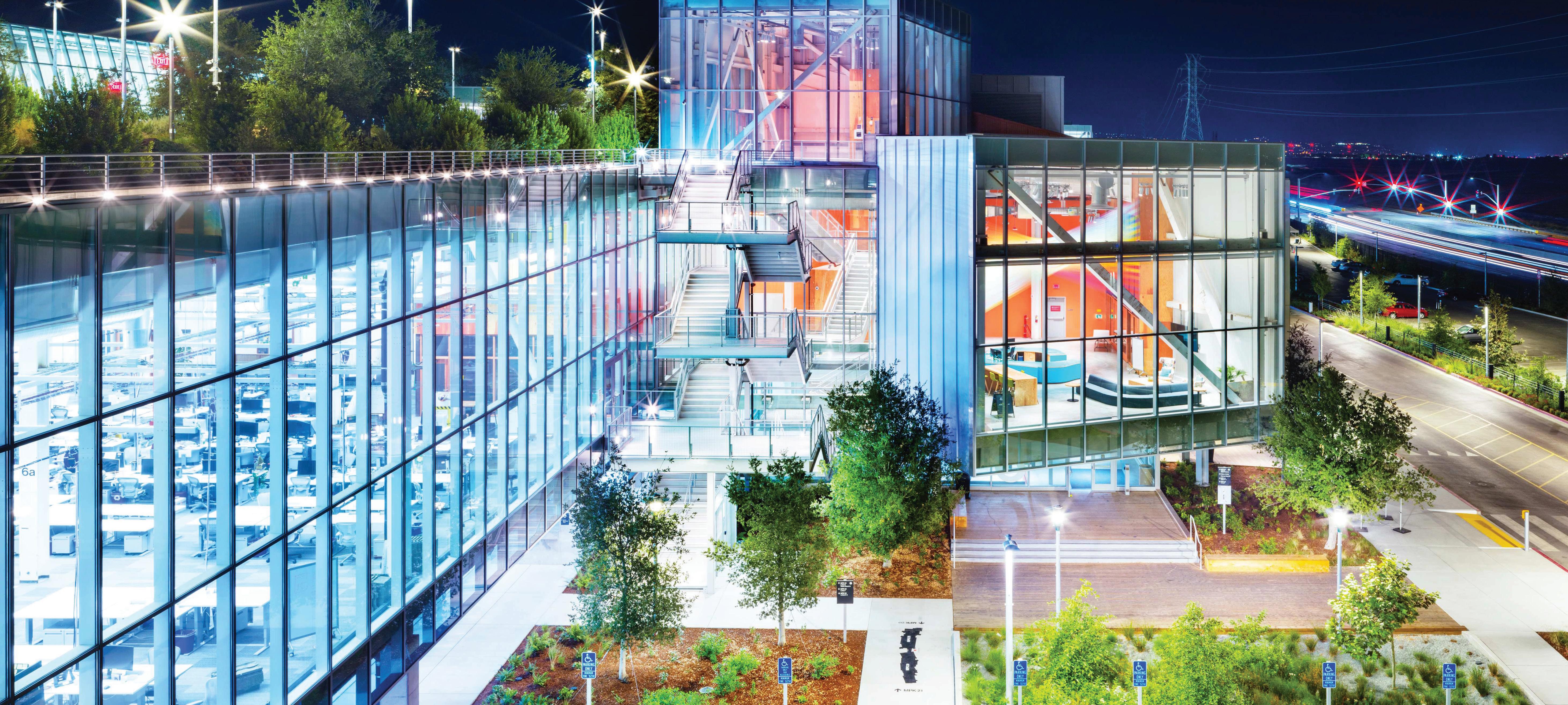
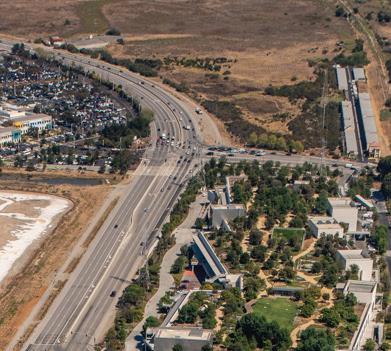
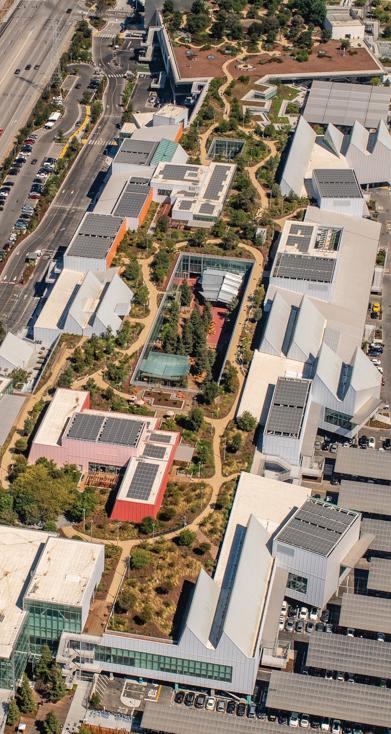

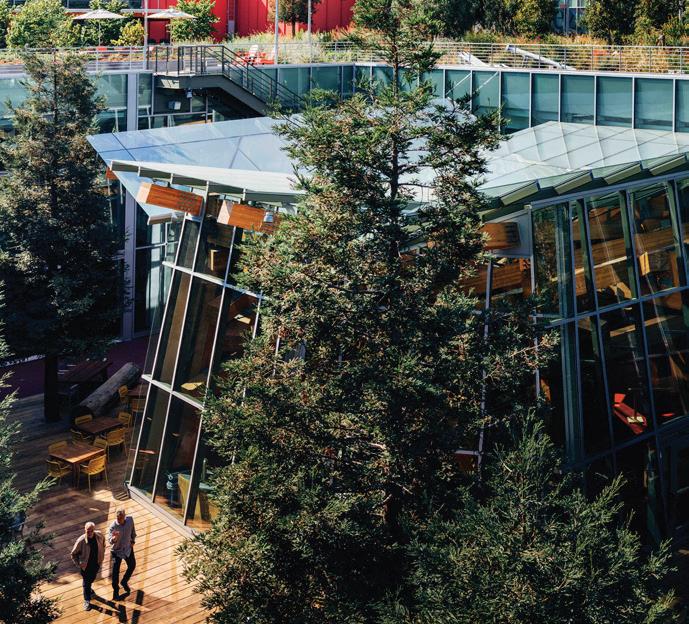

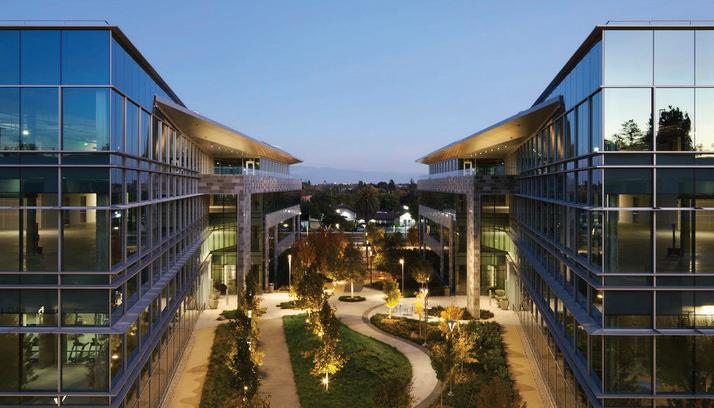
JAY PAUL COMPANY
MATHILDA COMMONS CAMPUS
SIZE 382,488 SF
• Two 4-Story, Warm-Shell Office Buildings
• Wrap-Around Terrace Decks
• Five-Level Parking Structure
• 9,704 SF Roof Garden
• Gym / Amenities Space
• LEED Platinum
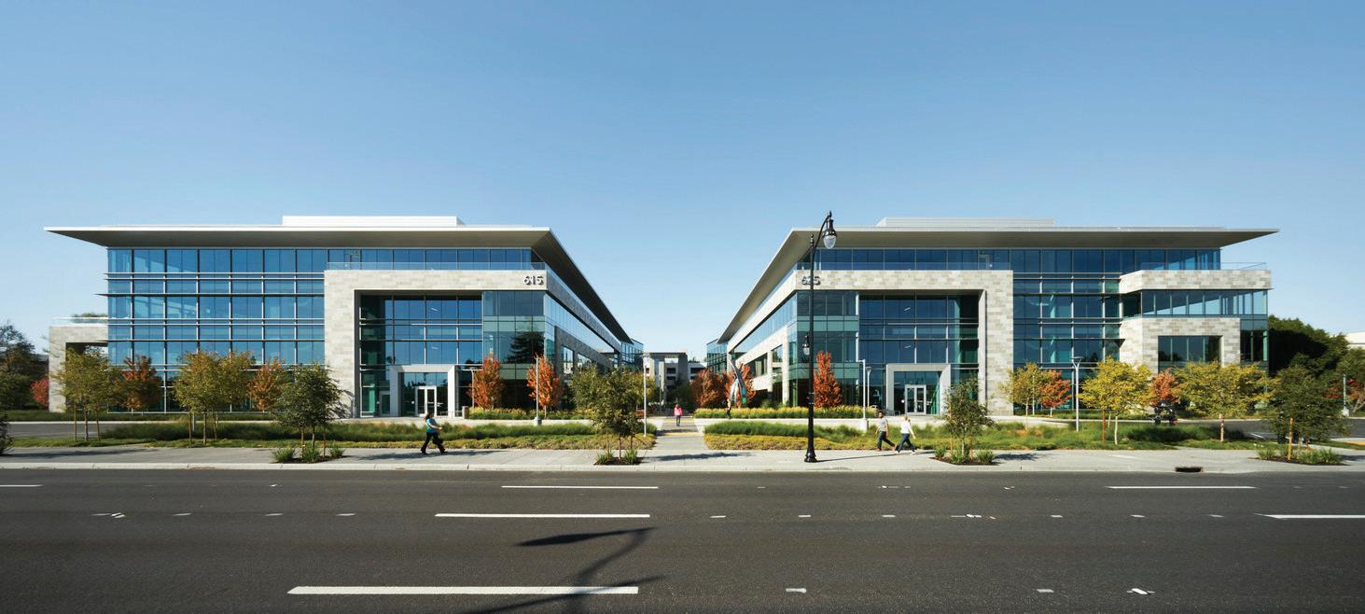
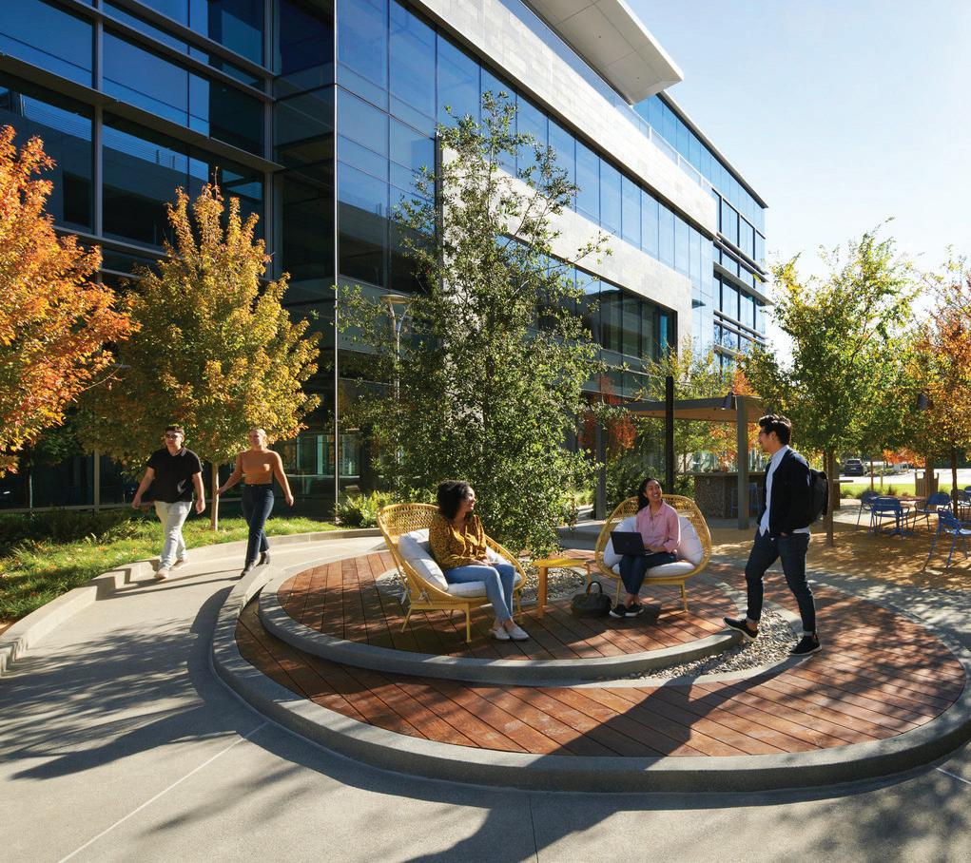
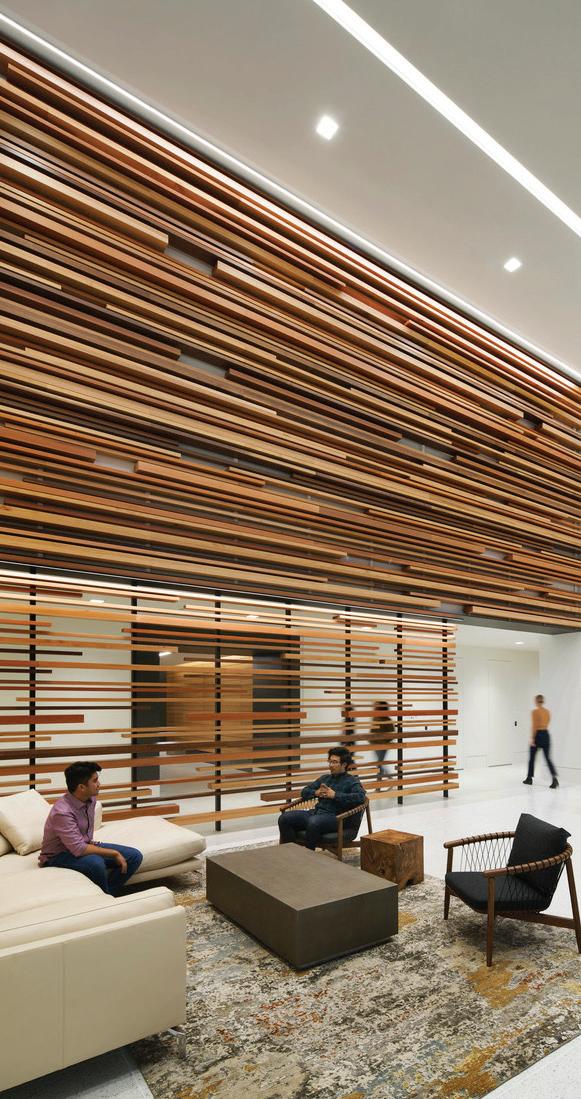

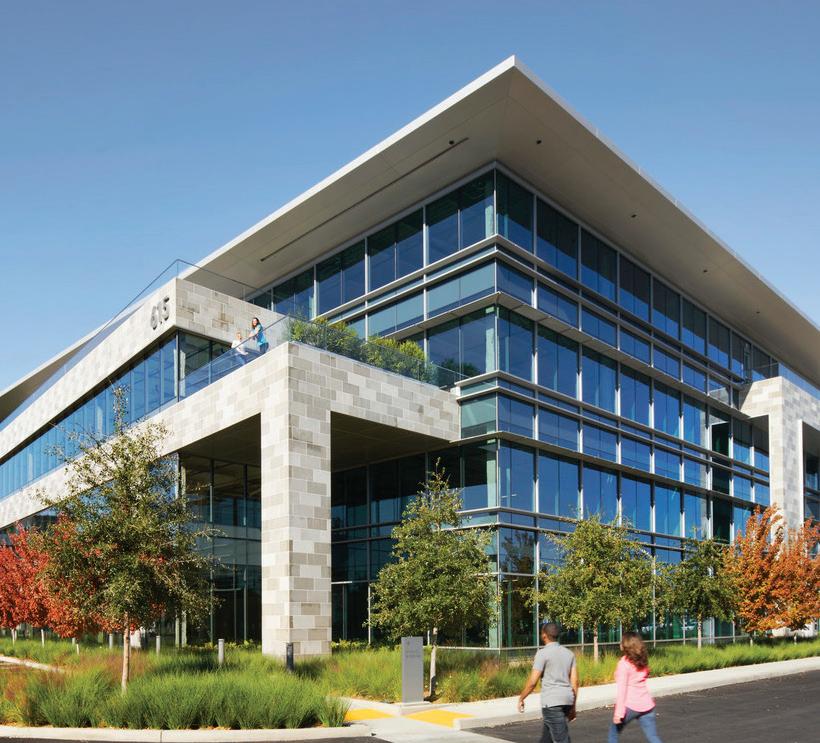

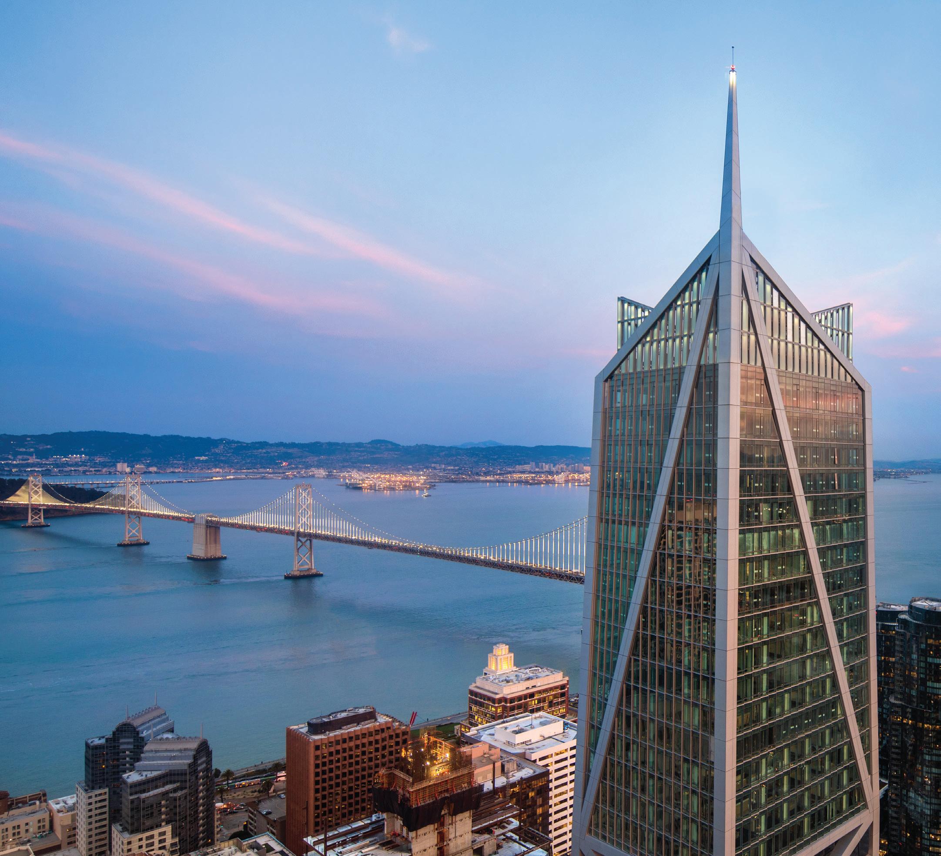
JAY PAUL COMPANY
181 FREMONT SIZE 670,193 SF
• 700 ft. 60-Story High-Rise (802.5 ft., including the Spire)
• 33-Stories of Class A Office Space
• 5-Stories of Lobby & Retail
• 74 Exclusive Condominium Residences
• 5 Floors of Subterranean Parking
• First Emergency Evacuator Elevator
• Self-Perform Concrete
• LEED Platinum Winner of 7 Project Awards
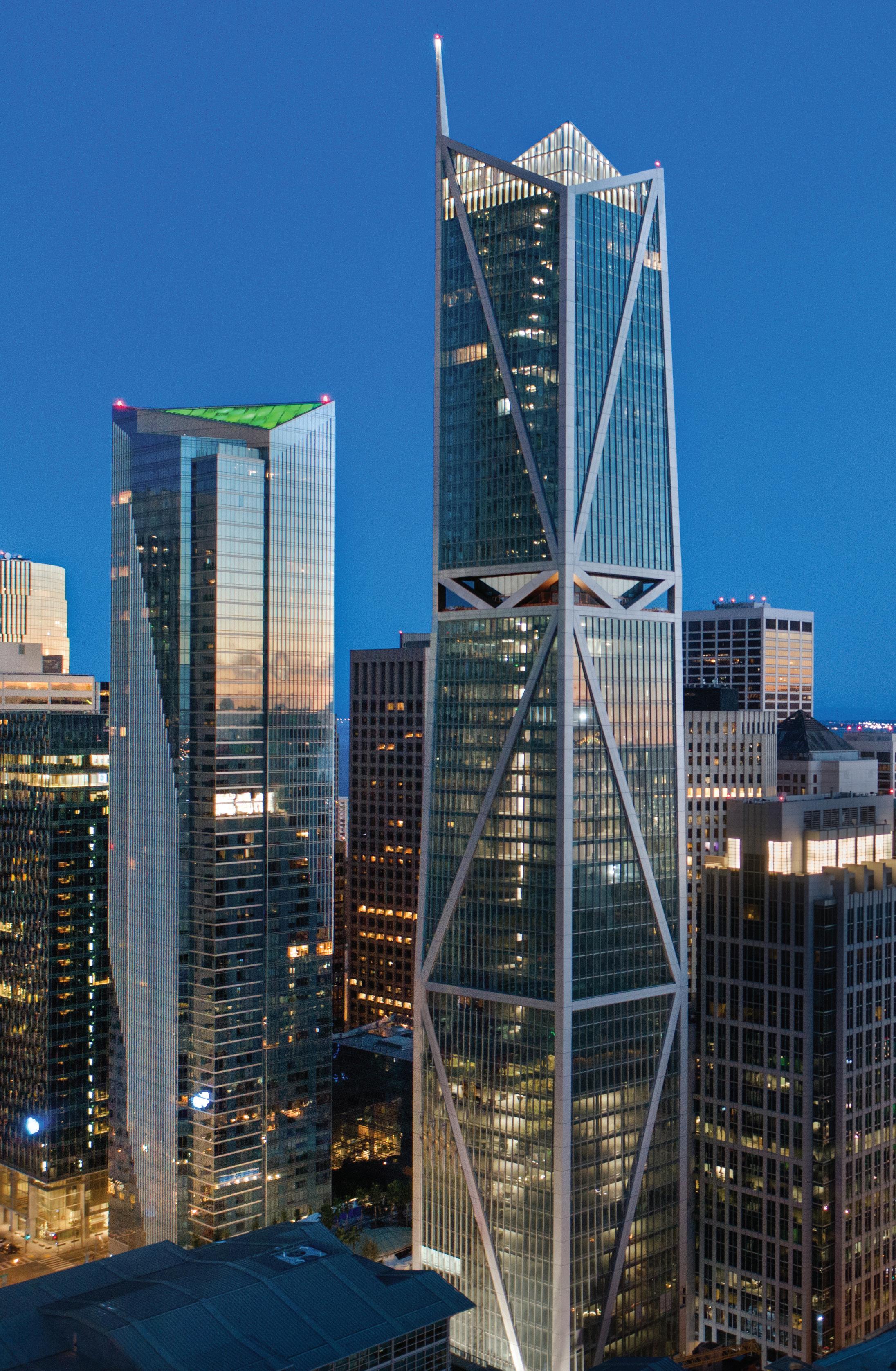
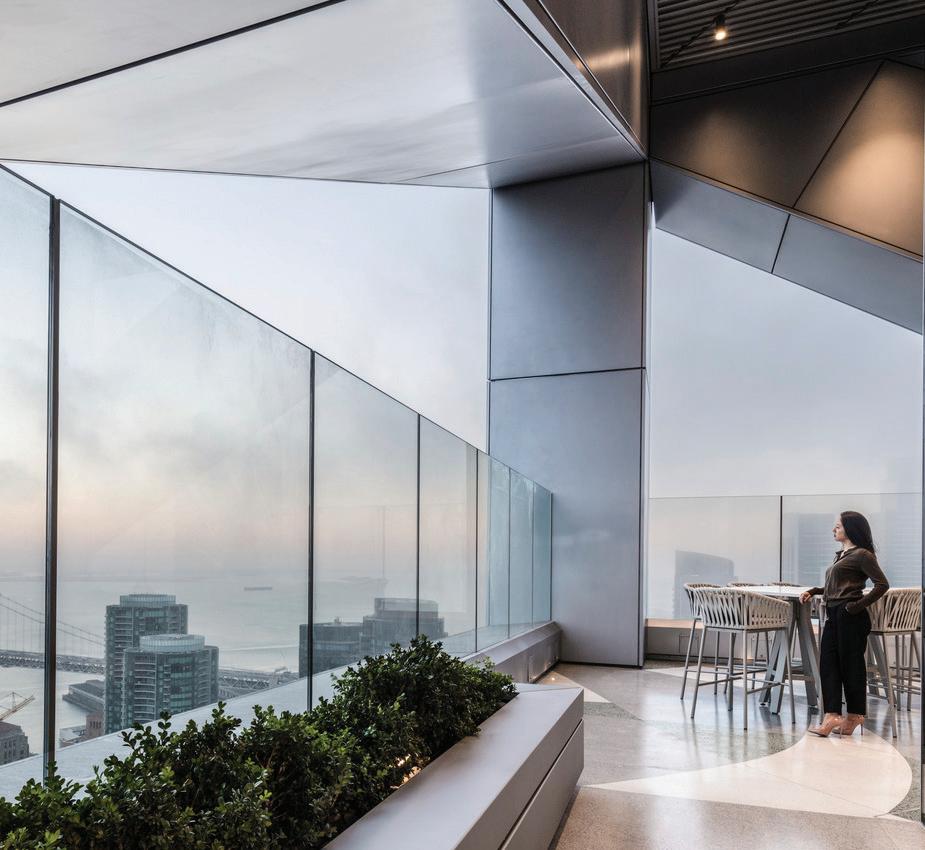

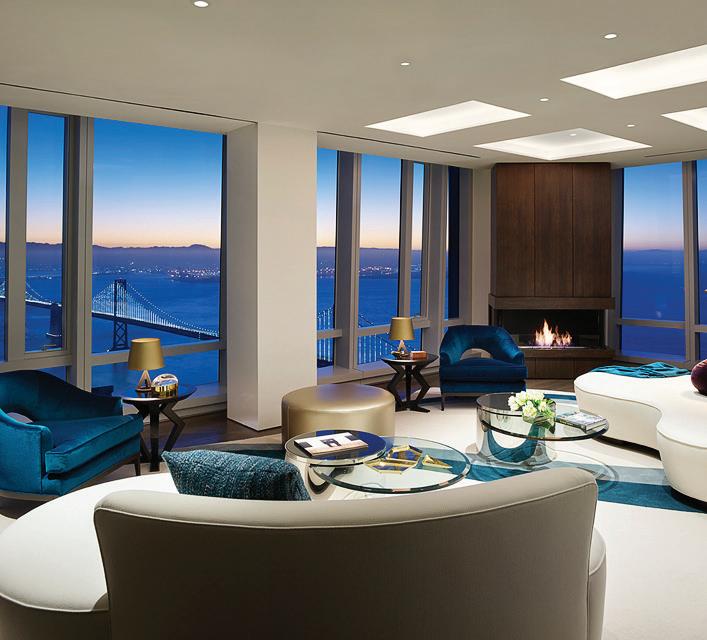
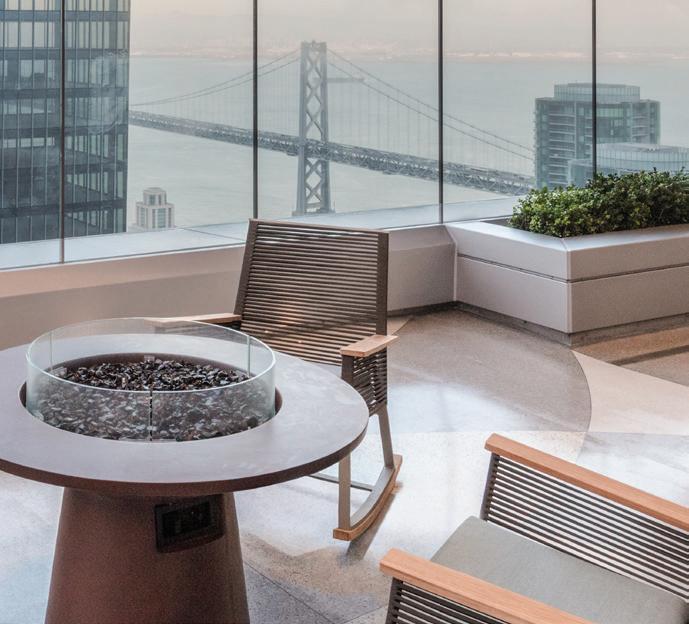

WESTERN DIGITAL
SOUTH BAY INITIATIVE PHASE I
SIZE 230,000 SF
• Administration & Engineering Building
• Customer Briefing Center
• Cafe
• Office Space
• Dry Labs
• LEED Silver
Winner of 1 SVBJ Project Award
• SVBJ 2015 Largest Construction Projects (#25)
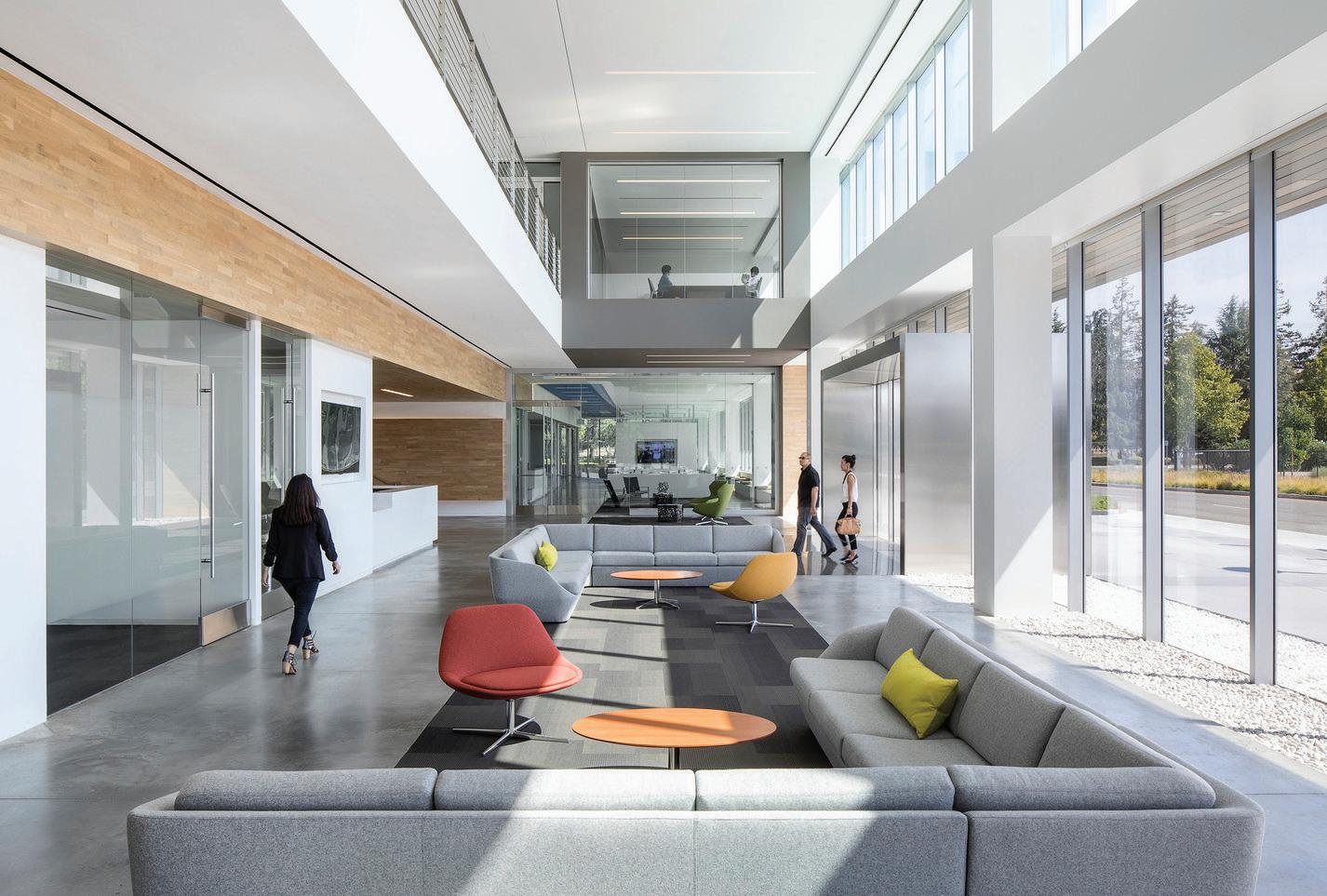

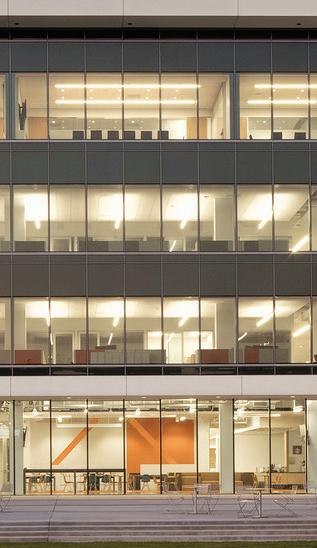




HARVEST PROPERTIES
CATALYST PHASE I
SIZE 195,000 SF BLDG. & 200,000 SF GARAGE
• Four-Story Building
• Six-Story Parking Structure
• Underground Utilities
• Hardscape & Landscape Improvements
• Design-Build MEP
• LEED Gold
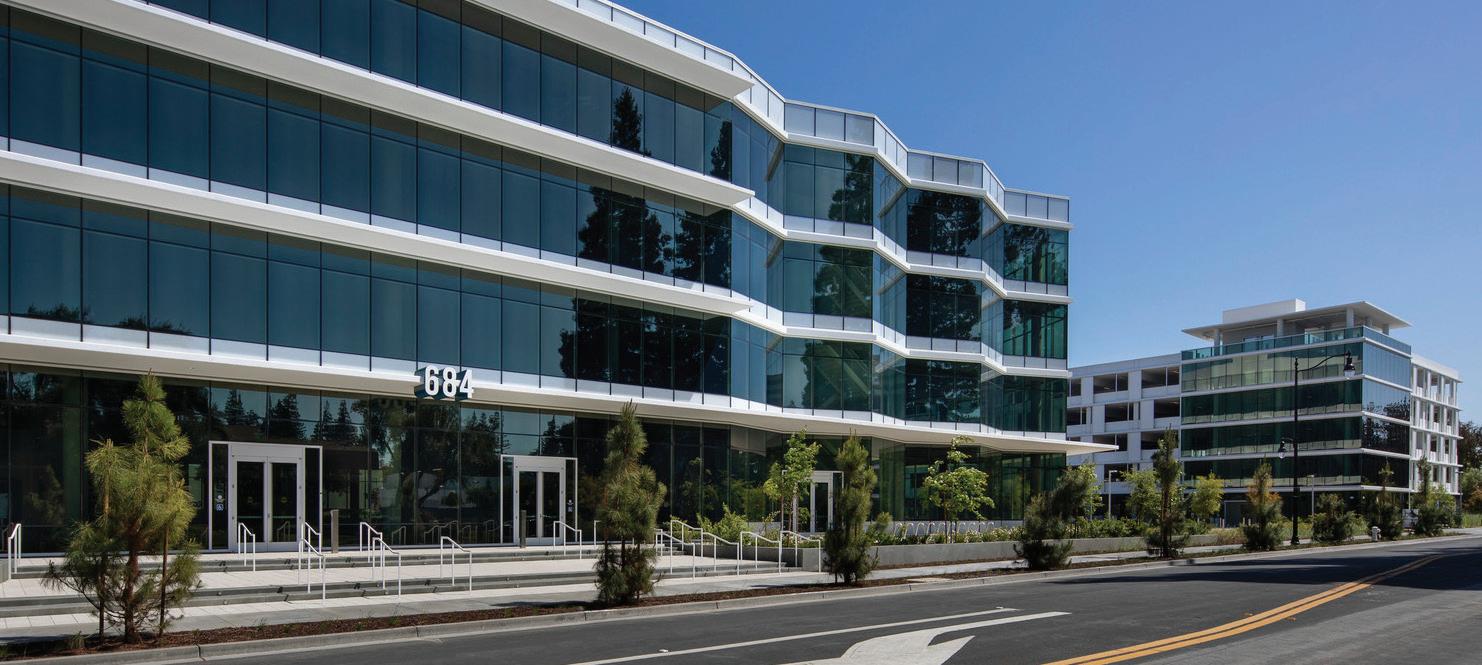
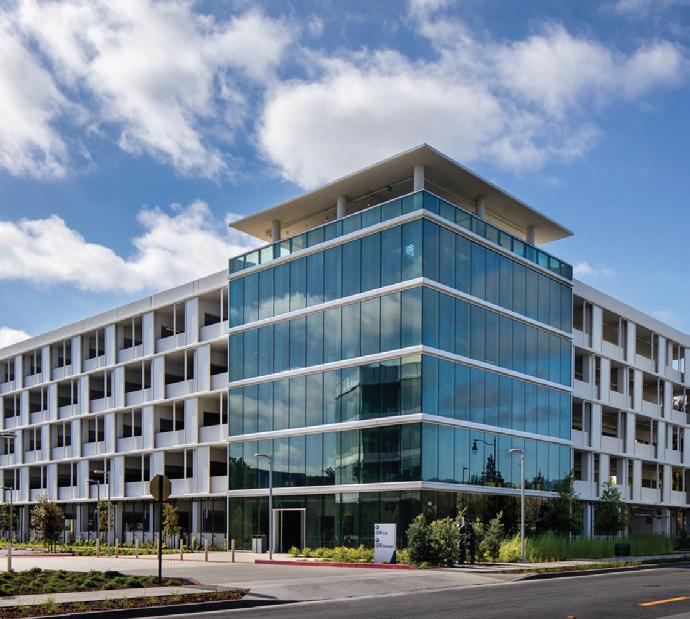


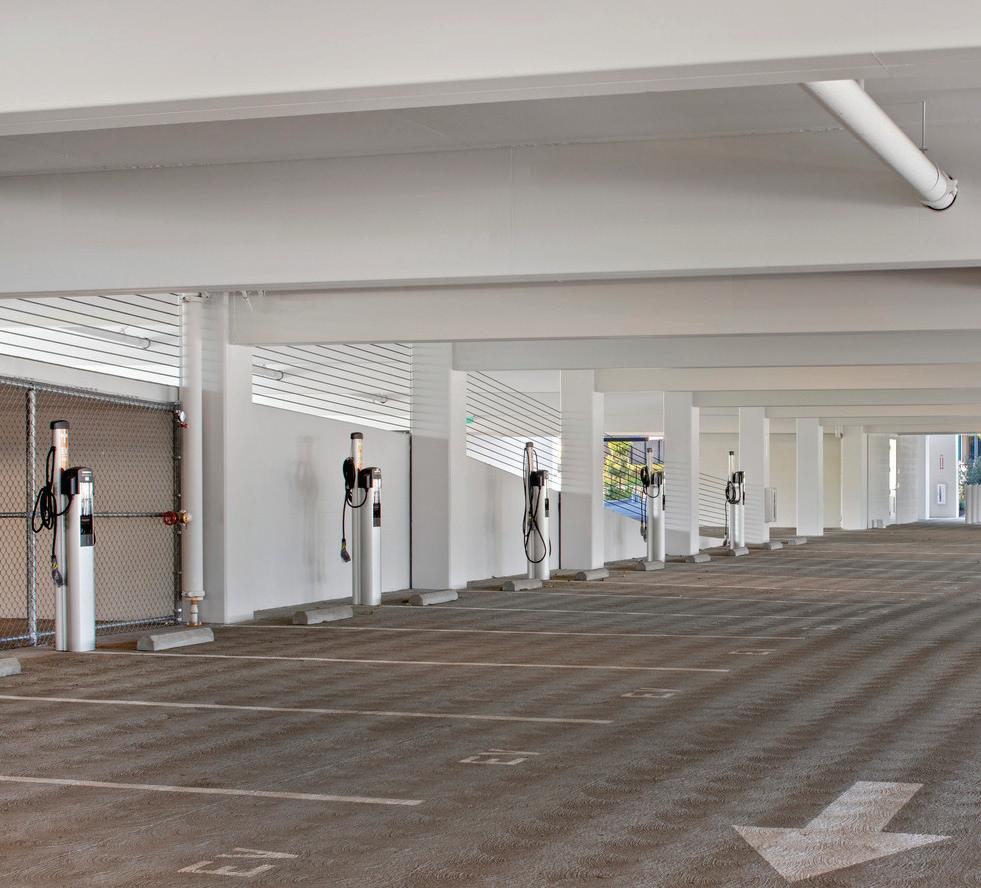

435 & 465 N. MARY AVE.
SIZE 288,522 SF
• Six-Story, Warm-Shell Building
• Four Levels of Above-Grade Office Space
• Two Levels of Below-Grade Parking
• Occupied Campus
• Phased Construction
• LEED Gold
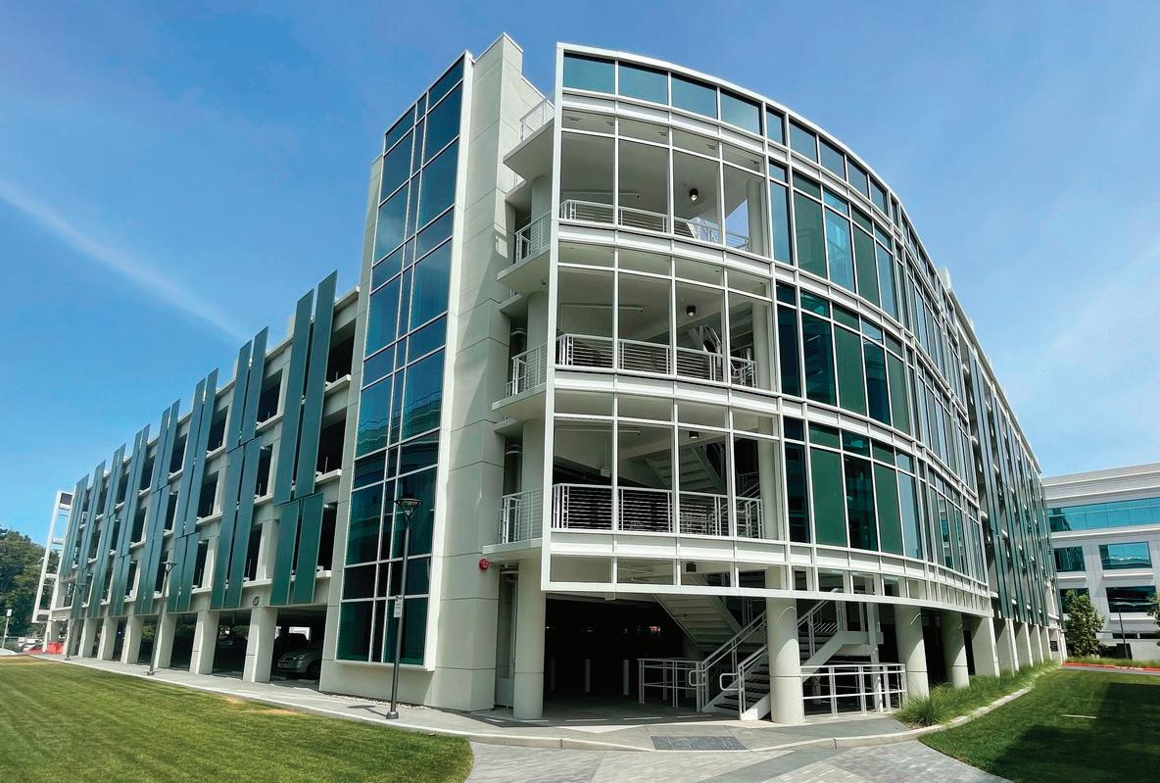
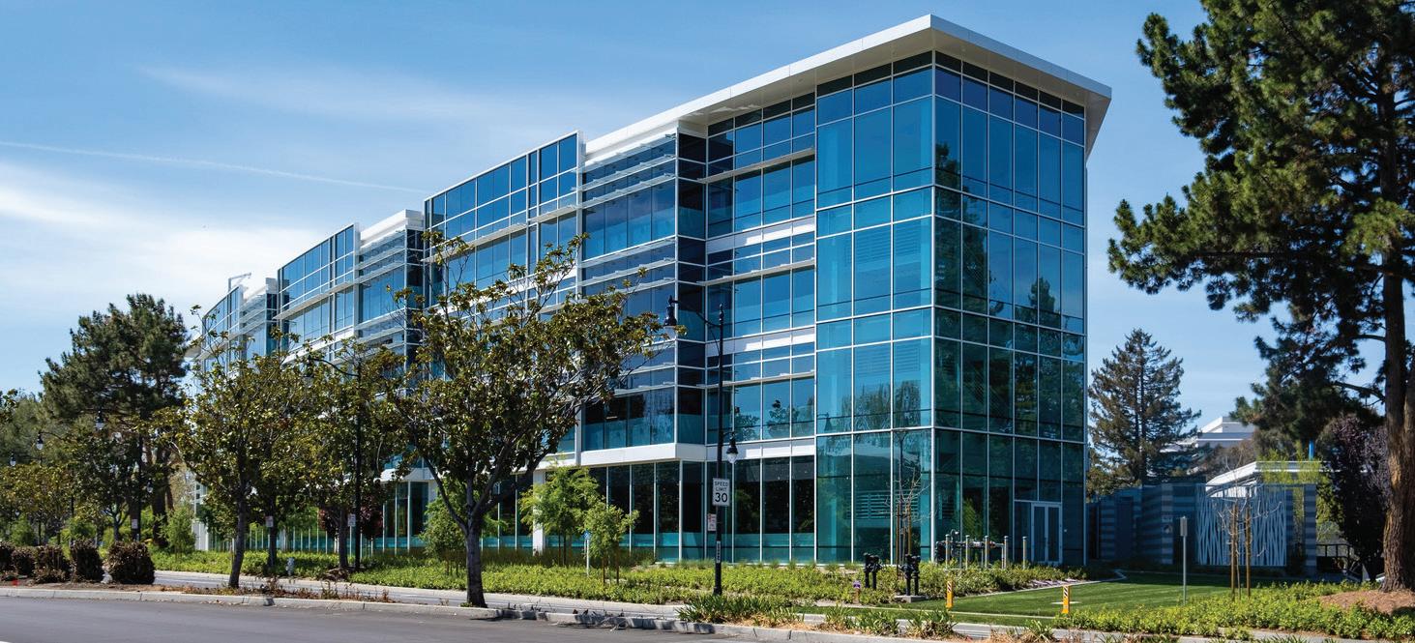

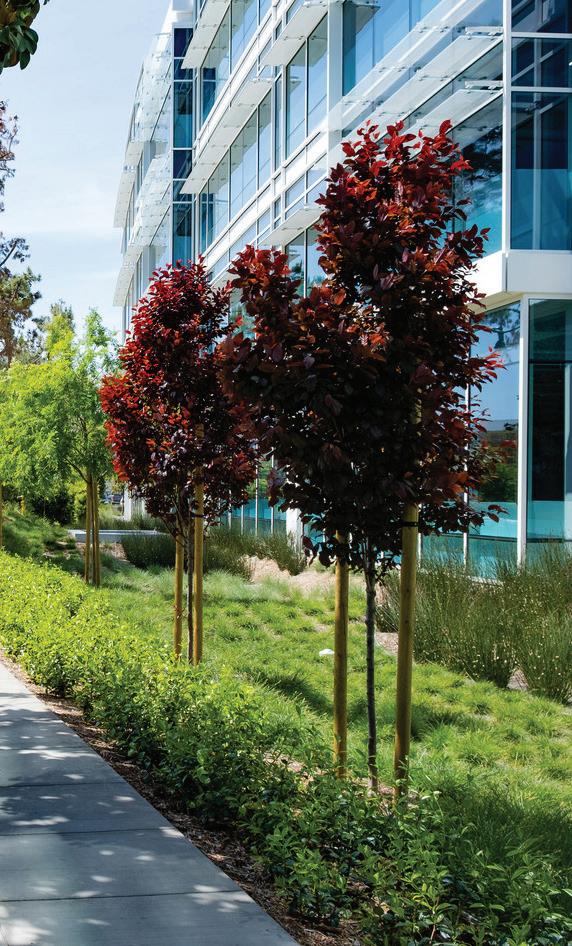
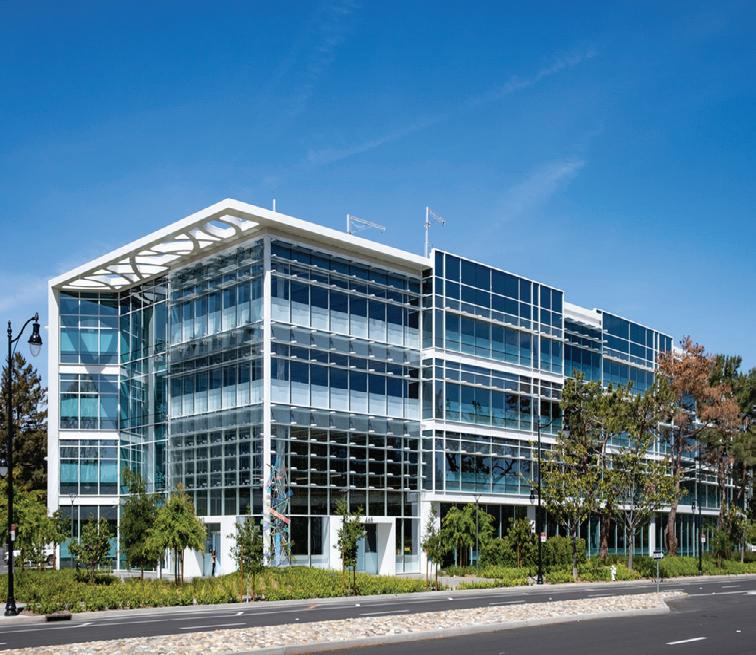

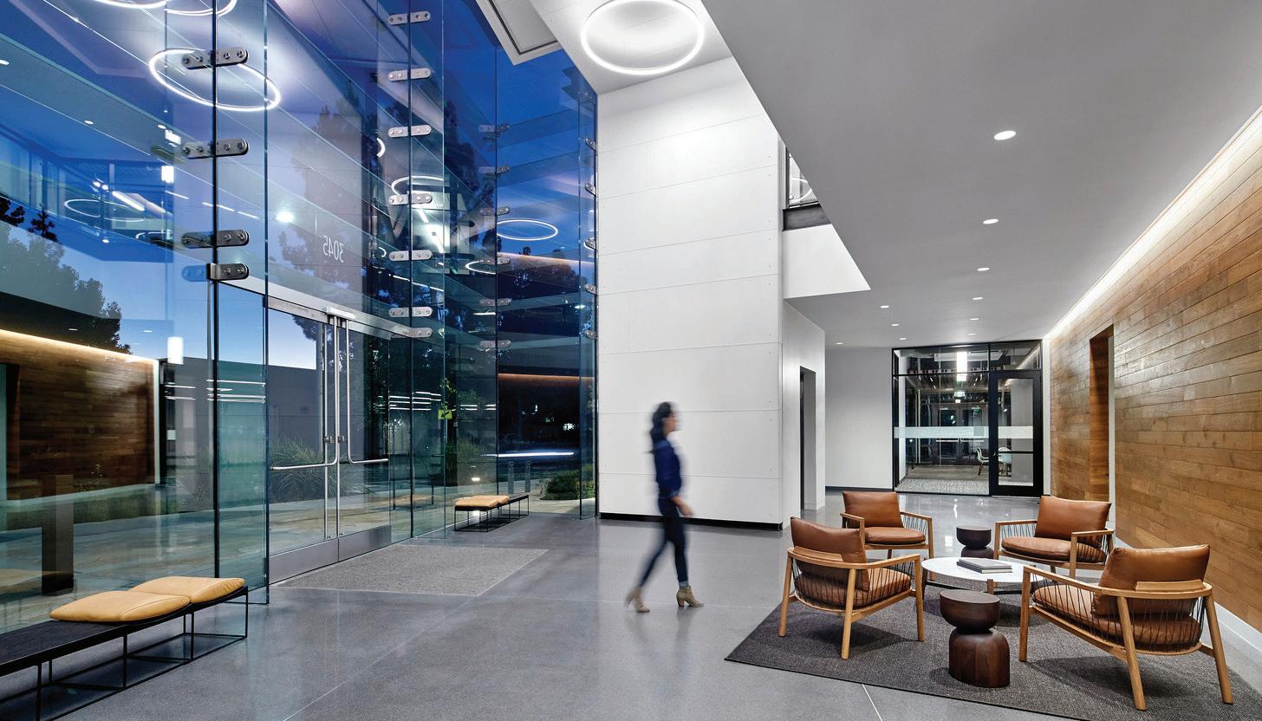
JAY PAUL COMPANY
3045 PARK BOULEVARD
SIZE 22,190 SF
• Two-Story Steel-Framed Building
• One Level Underground Parking
• Plazas
• Parklets
• Outdoor Terrace
• Design-Build MEPF
• LEED Gold
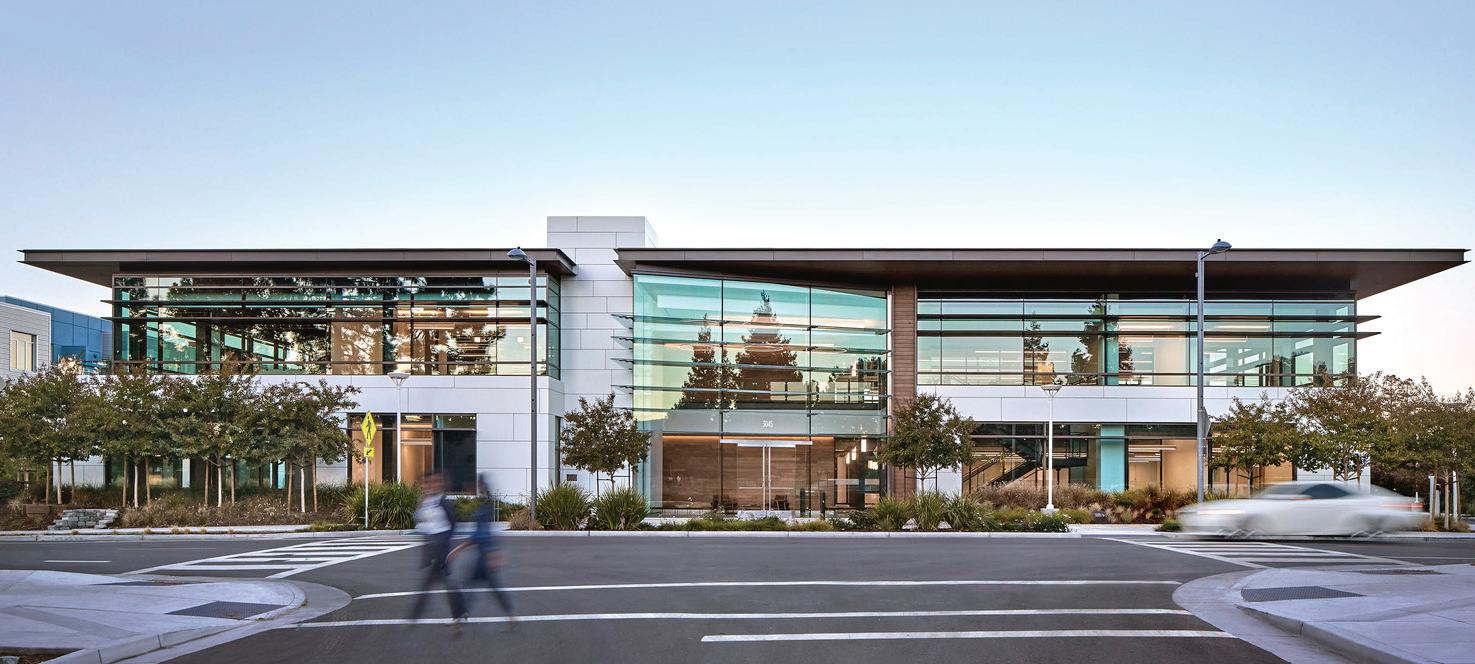
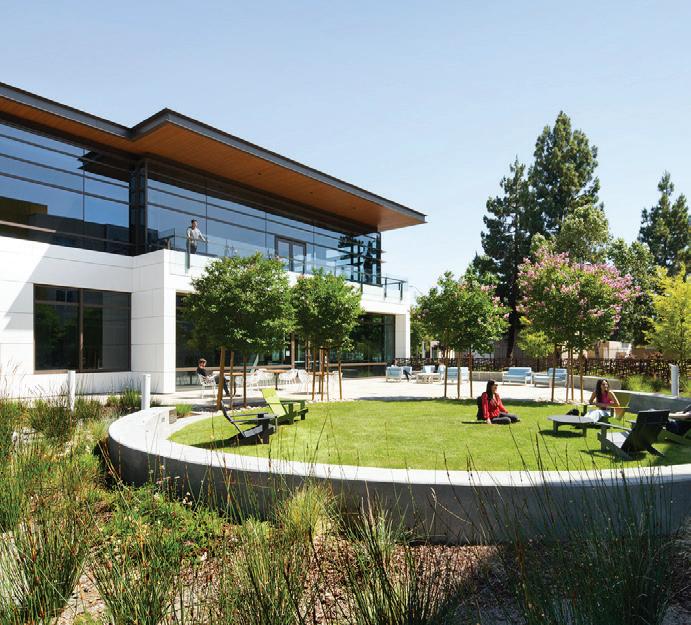
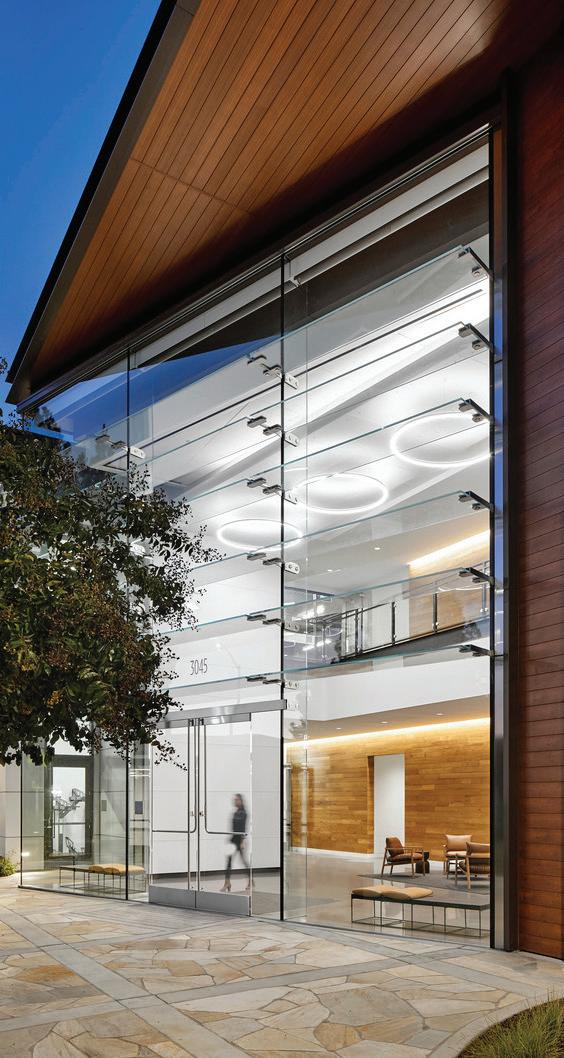
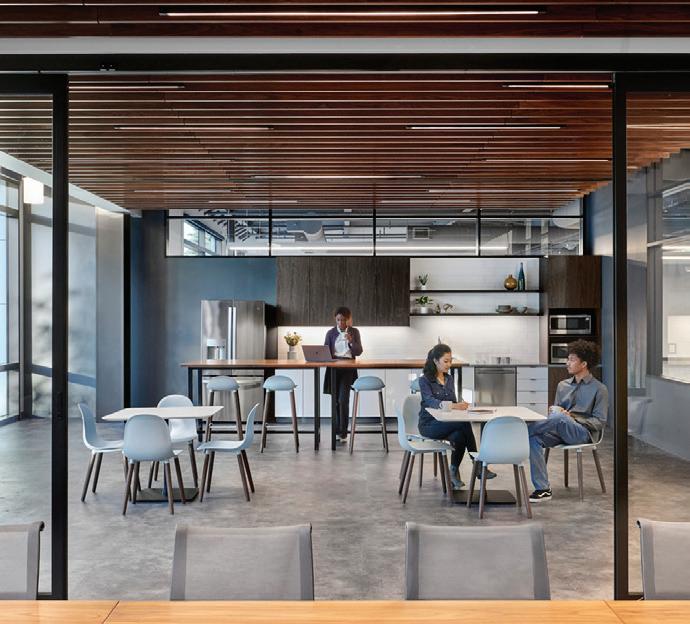


1 W. SANTA CLARA
SIZE 110,000 SF
• Fast-Track Renovation of Six-Story Buidling
• Seismic Upgrade
• Elevators
• MEPF Systems
• Lobby
• Roof Upgrades
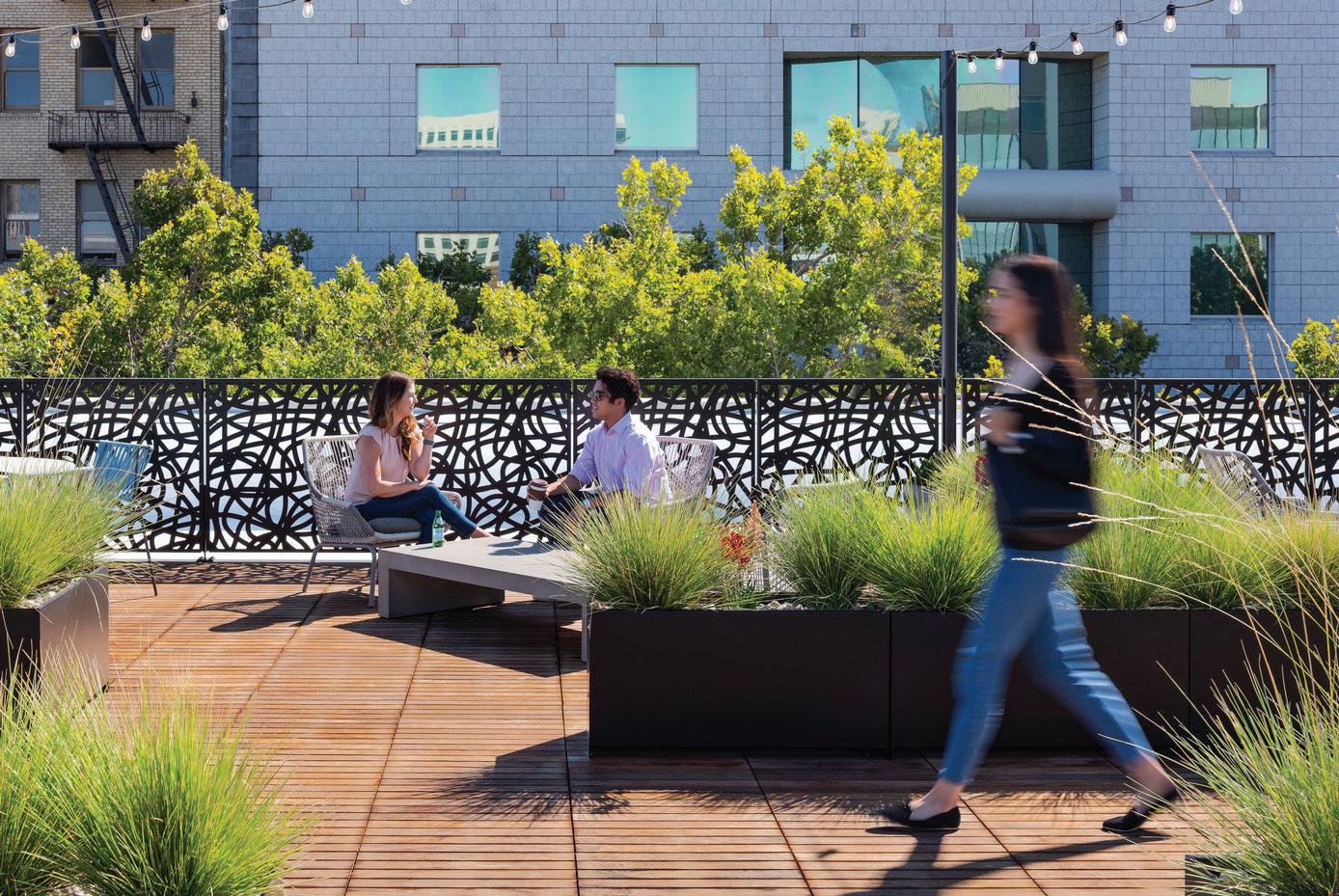


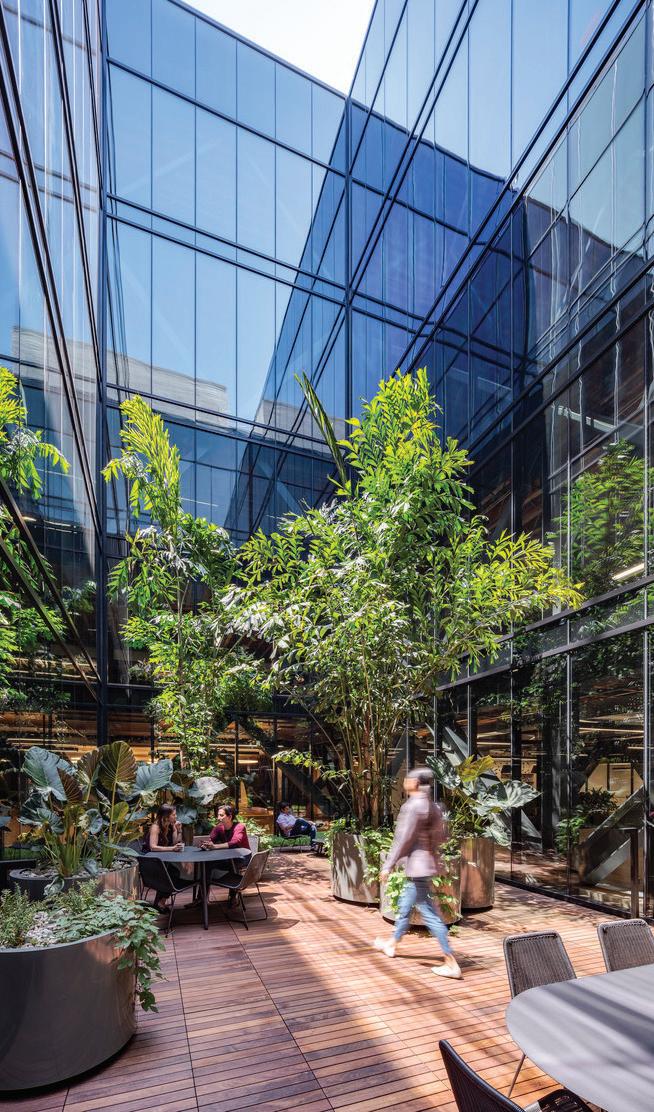
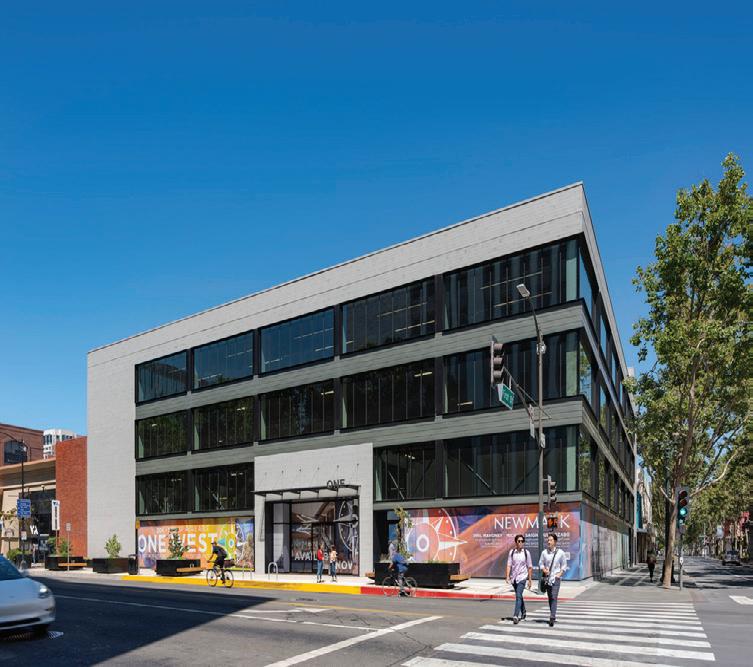


JAY PAUL COMPANY
SUMMIT RANCHO BERNARDO CAMPUS REPURPOSE
SIZE 500,000 SF
• Infrastructure Upgrades
• Ten Entry Façades
• Atrium Connector
• Green Space Areas
• Fitness Center
• Office Spaces
• Self-Perform Concrete
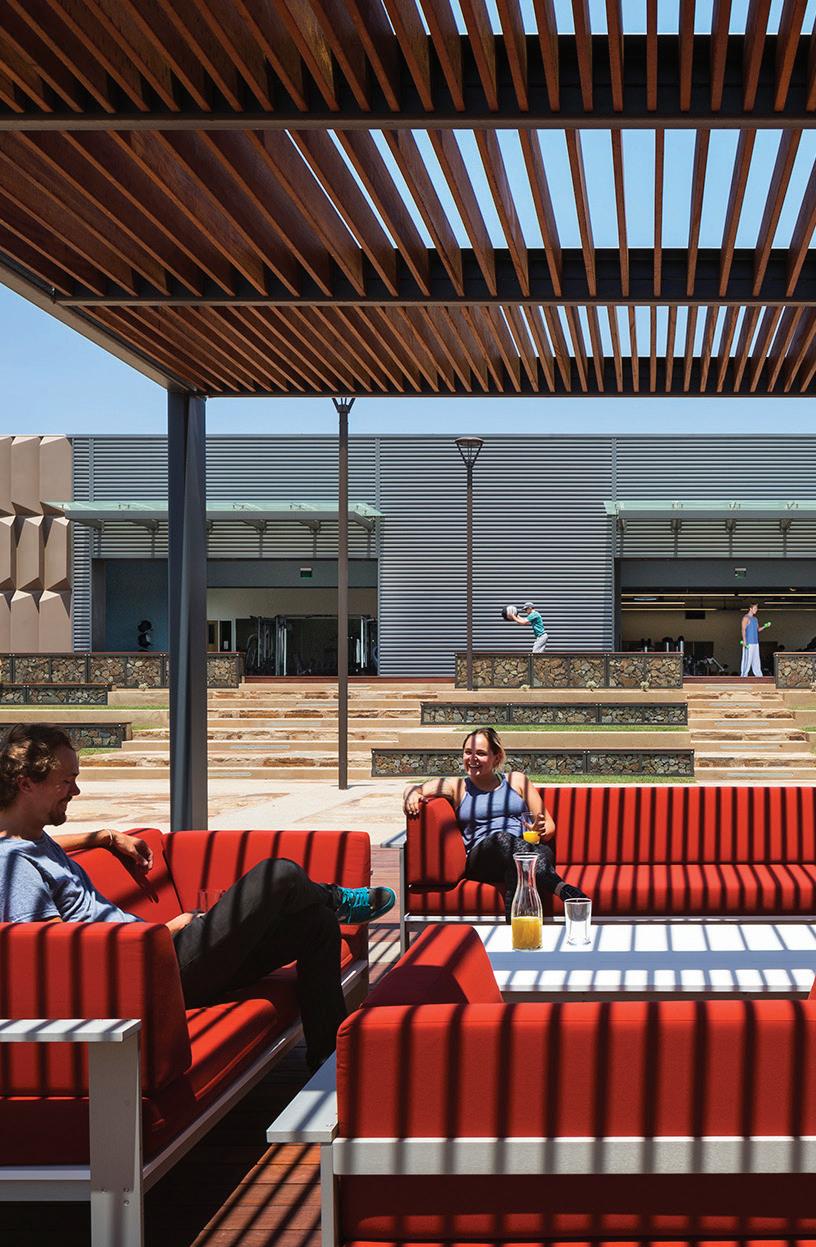
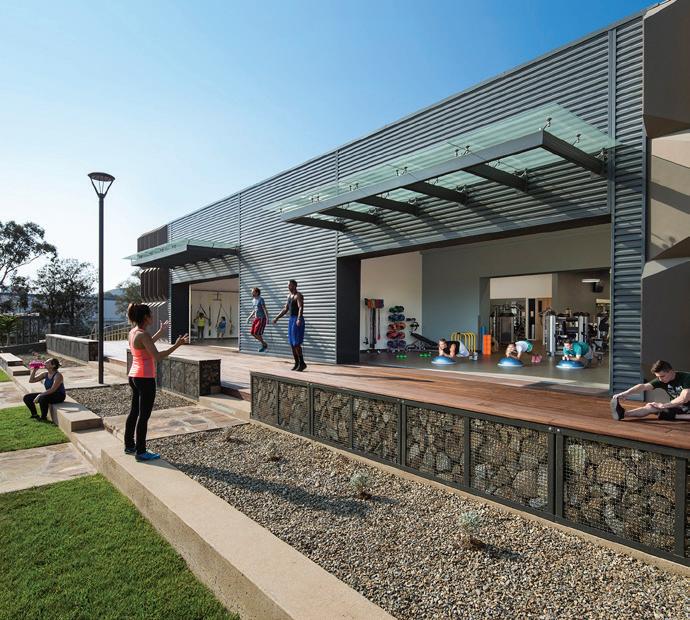

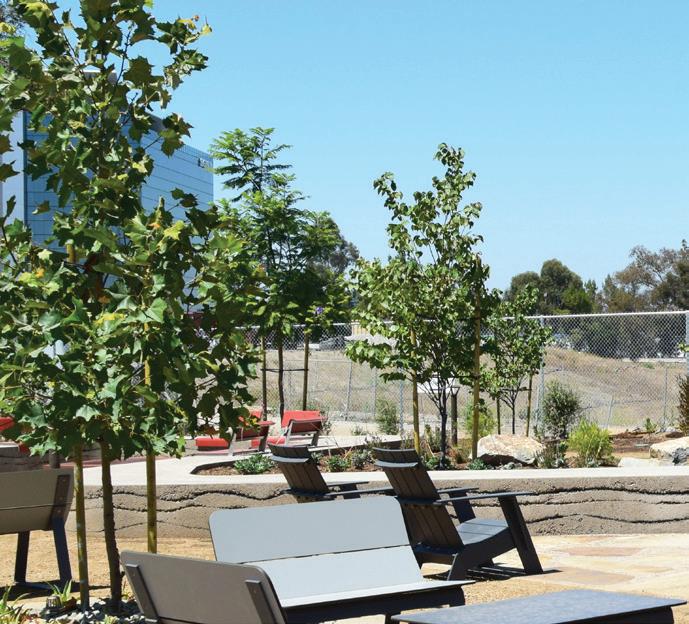
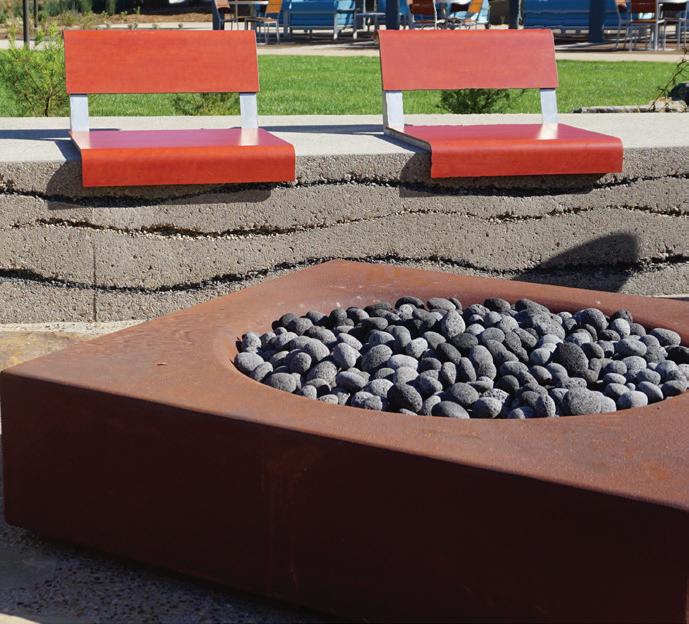


SWIFT REAL ESTATE PARTNERS
RANCHO VISTA CAMPUS RENOVATION
SIZE 105,000 SF
• Extensive Tenant & Site Improvements
• Renovations to the On-Site Café & Dining Building
• Repositioning of Three Buildings
• Extensive Amenities Areas
• Utility Upgrades
• 800 Parking Stalls
• Self-Perform Concrete

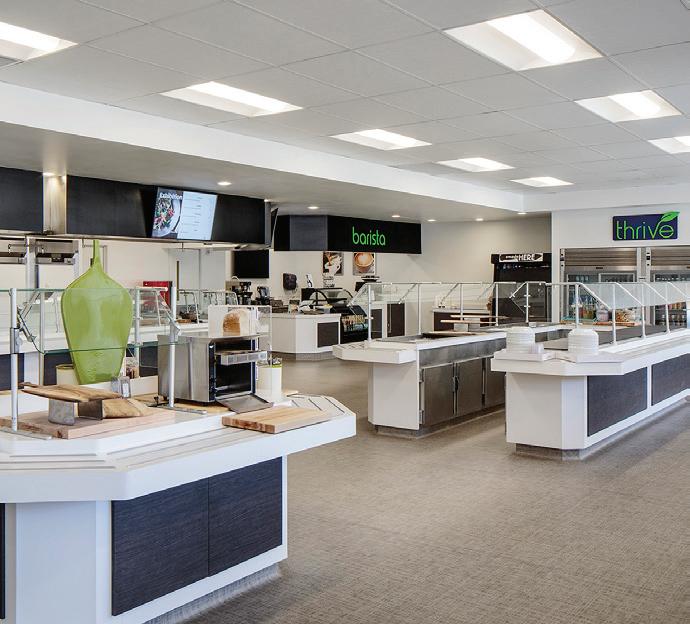
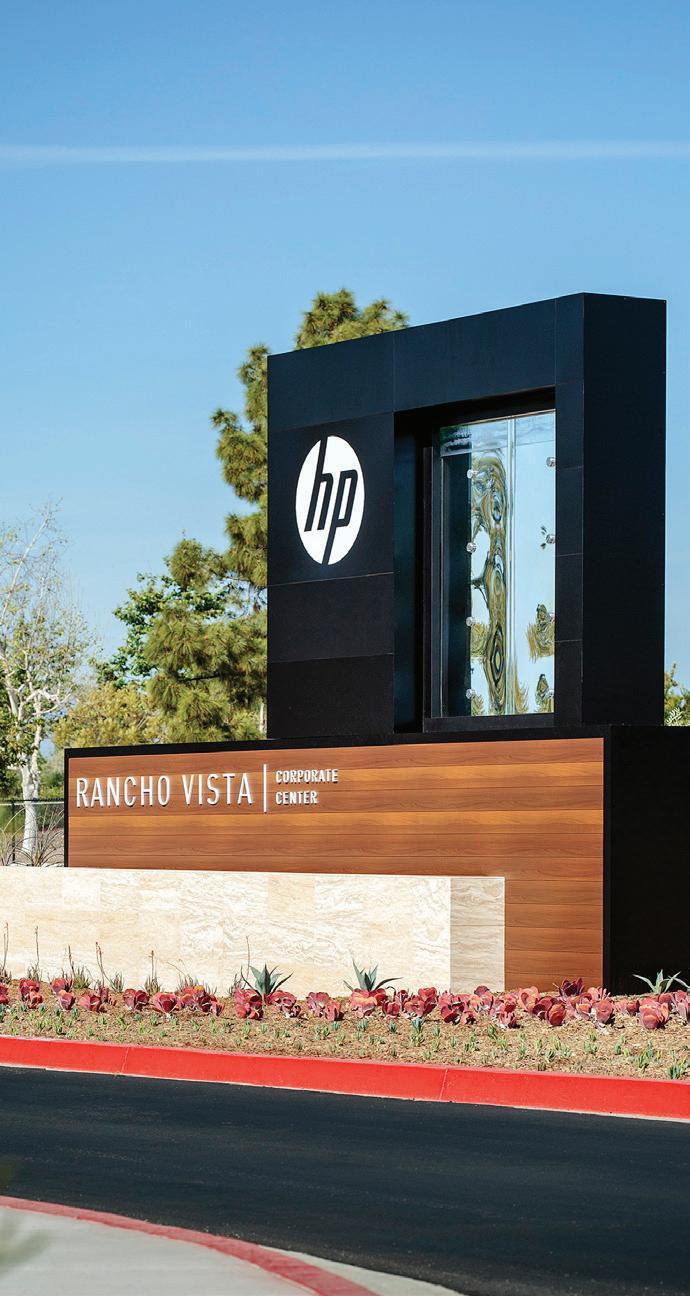

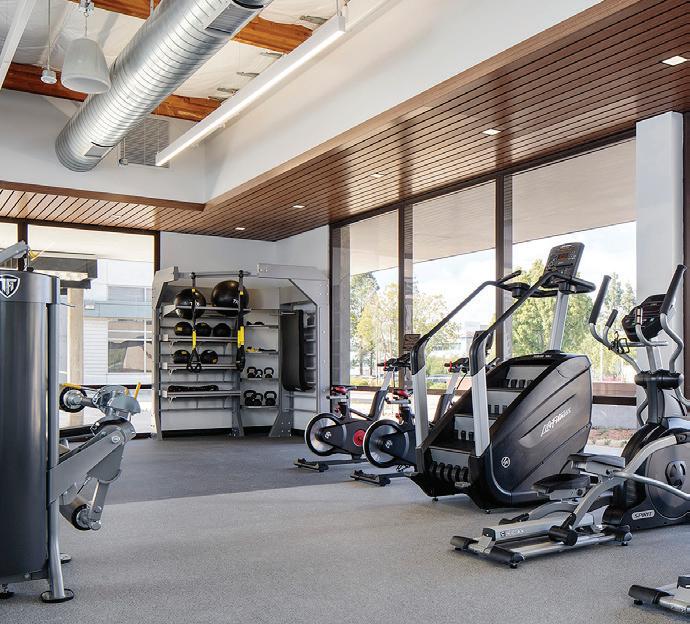

SWIFT REAL ESTATE PARTNERS
MT. DIABLO PLAZA PODIUM DECK RENOVATION
SIZE 69,000 SF
• Expansion & Joint Cover
• Waterproofing Repair
• Architectural Modifications & Enhancements
• Design-Build MEP
• Occupied Buildings
