


HEALTHCARE PORTFOLIO

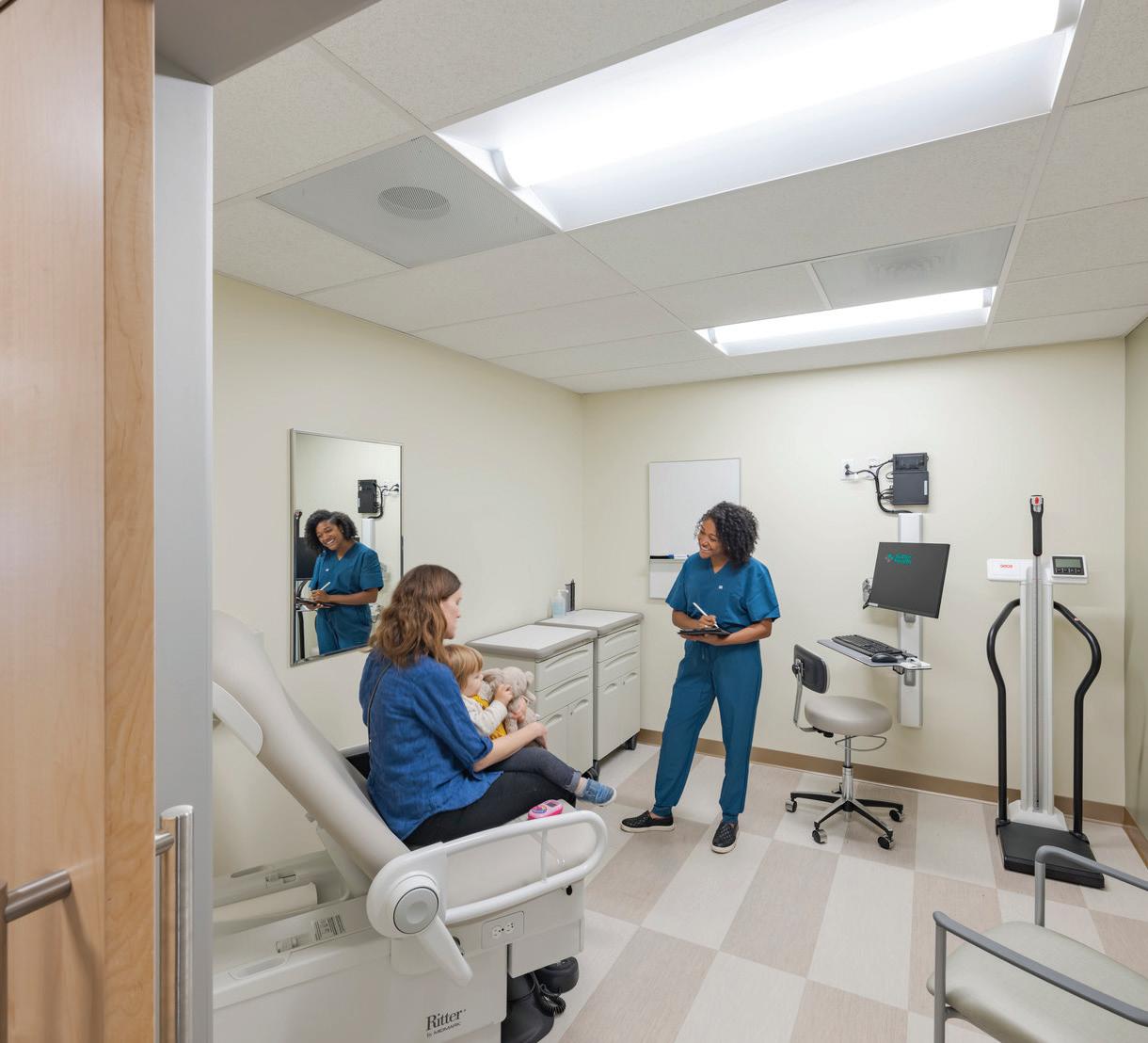

Level 10 Construction is a full-service general contractor. Our range of services includes preconstruction, Lean construction, self-perform concrete work, design-build and design-assist collaboration, in-house MEP services, and sustainable/LEED construction.
Level 10’s core mission is to build at the highest level, consistently providing excellent customer service while delivering quality projects safely, on time and within budget.


Our Company Stats
Our Market Sectors $ 1.5B
AVERAGE ANNUAL REVENUE
.49
$875M 0 LOST-TIME INCIDENTS MAN HOURS 10 M+ 93%
AGGREGATE BONDING CAPACITY
/ MIXED-USE
REPEAT CLIENTS
STANFORD HEALTH CARE
STANFORD CHILDREN’S HEALTH SPECIALTY SERVICES MOB TI
SIZE 77,000 SF
• Children’s Health Sub-Specialty Services Clinic
• Endocrinology & Infertility Center
• Cafeteria
• Office Space
• Conference Rooms







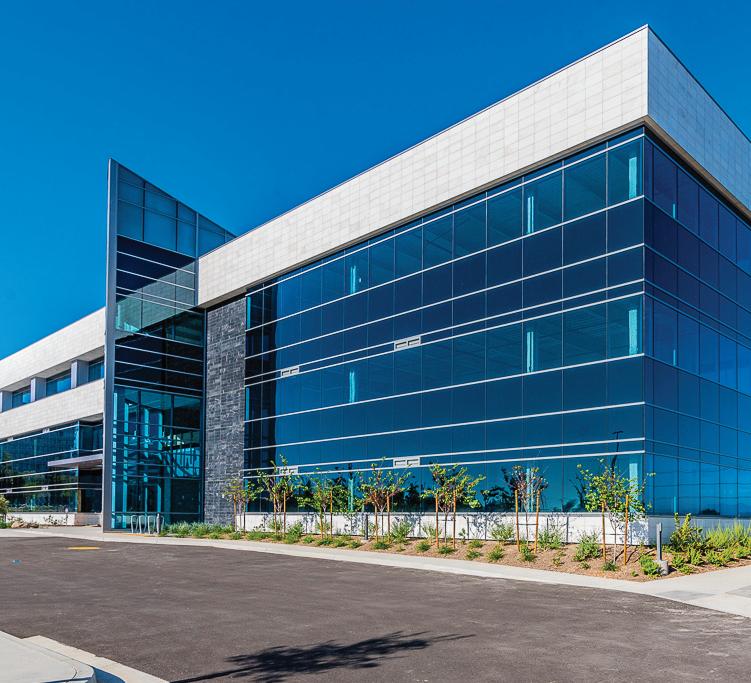


JRMC REAL ESTATE
MEDICAL OFFICE BUILDINGS 1, 2 & 3
SIZE 240,000 SF
• Three MOB Buildings, 80,000 SF Each
• Warm Shell Buildings
• Healthcare Clinic
• Office Buildings
• Ground-up Construction
• Self-Perform Concrete



STANFORD HEALTH CARE
BLOCK E
SIZE 265,000 SF
• 9-Story MOB
• All Electric Building
• Four-Level Parking Structure
• Clinical & Non-Clinical Space
• ORs
• Lobby
• Design-Build
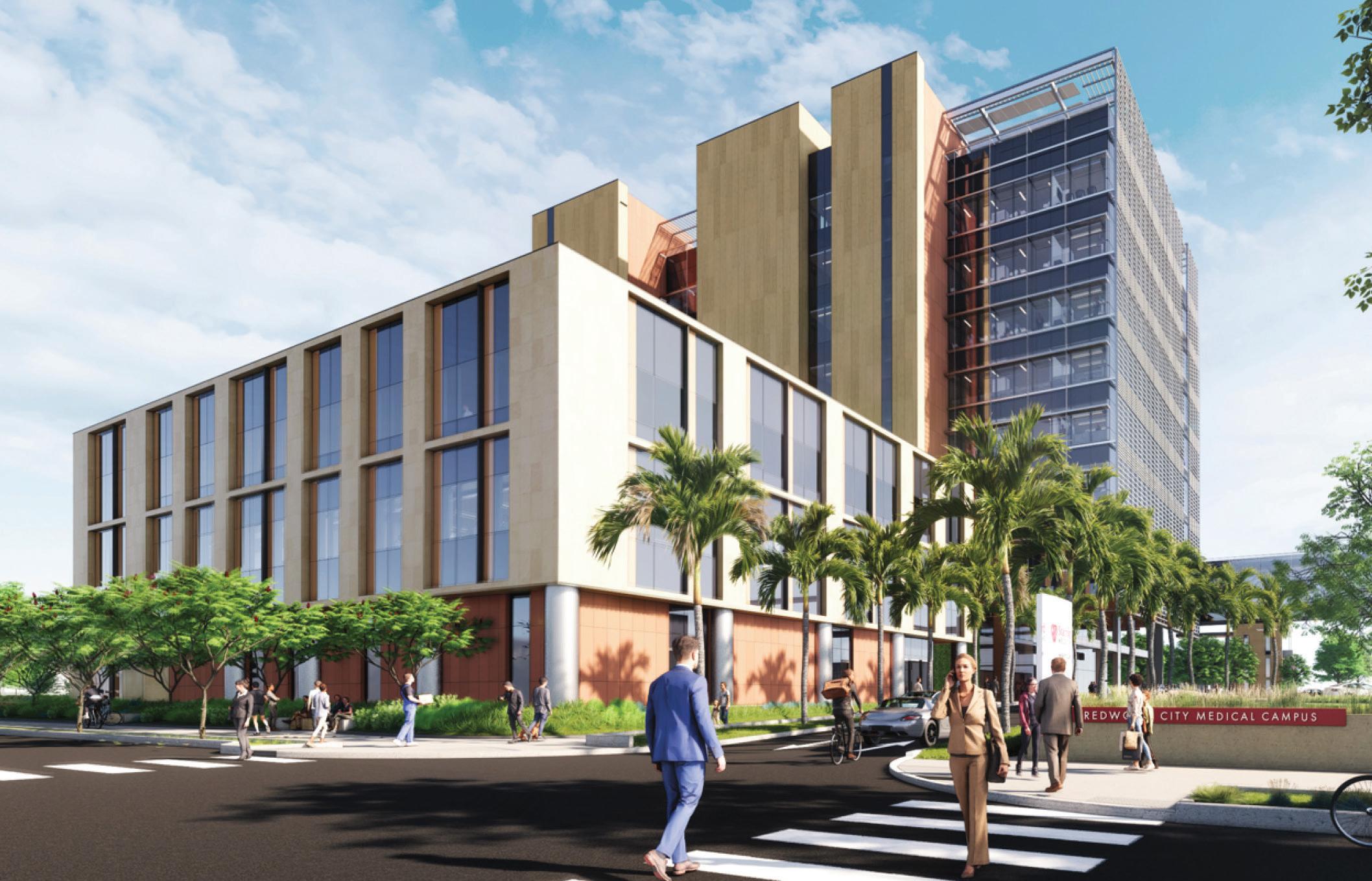

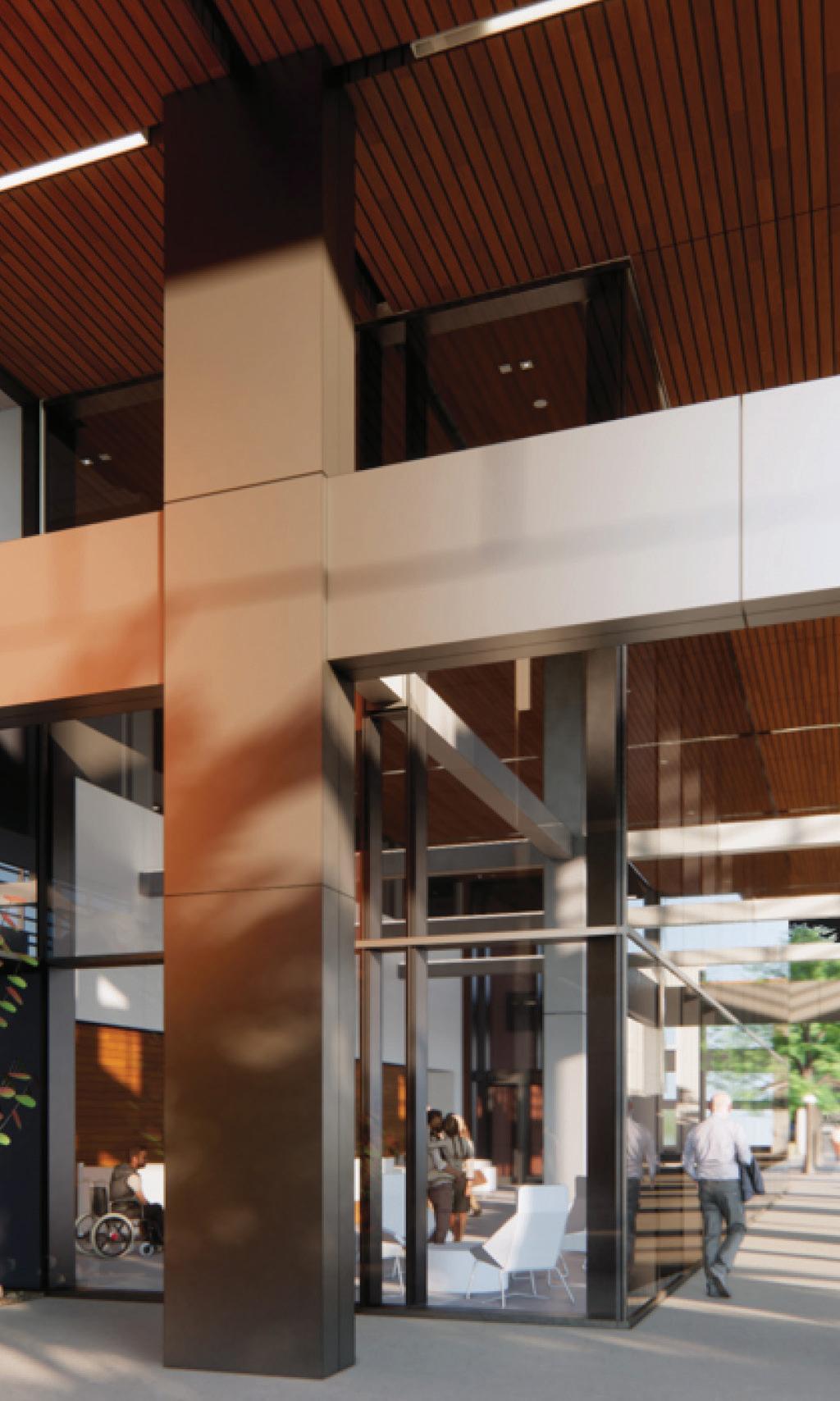

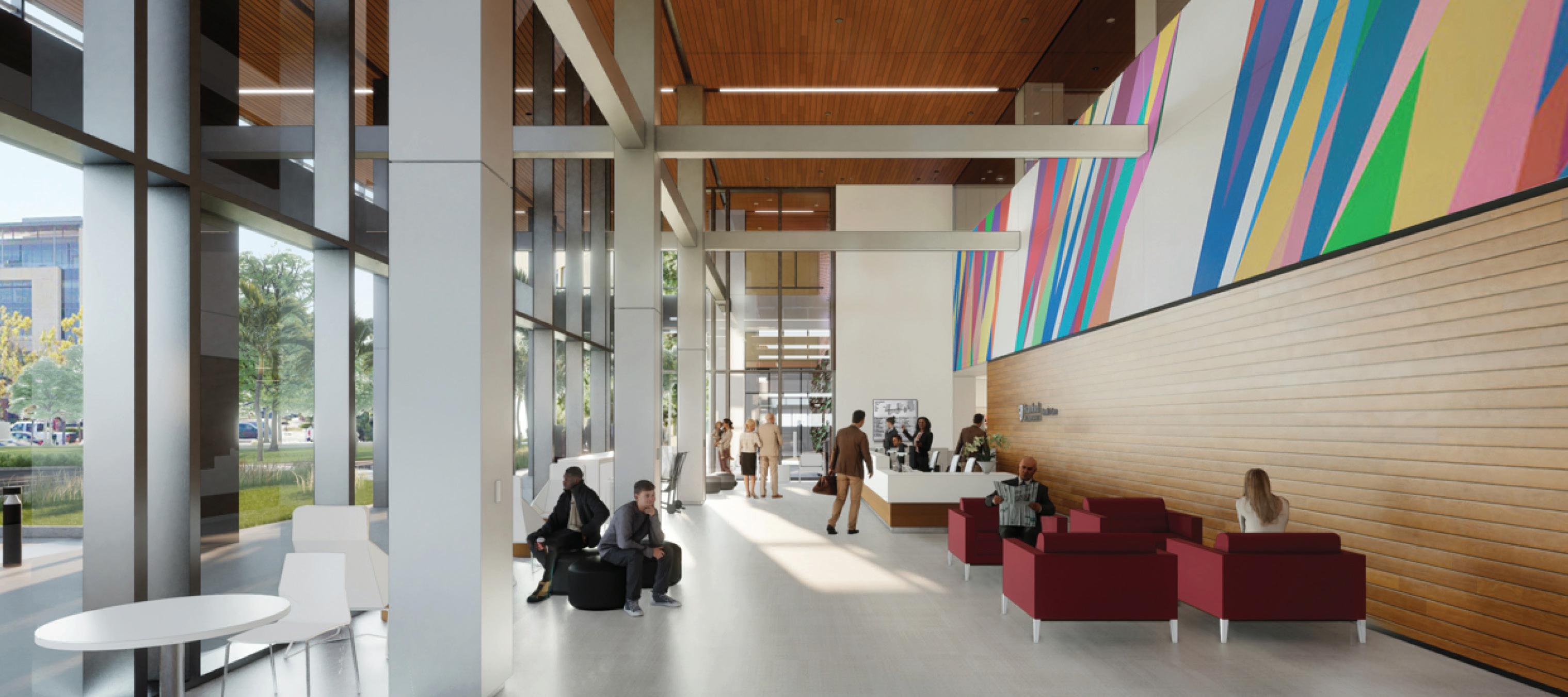



SUTTER HEALTH/PAMF
SAN JOSE BLOSSOM HILL CENTER EXPANSION
SIZE 11,750 SF
• 12 MD FTEs
• 3 APC FTEs
• 24 Exam & Exam-Plus Rooms
• Negative Air Treatment Rooms
• Patient Check-In
• Office Space & Staff Lounge
• Med Preparation Rooms
• Design-Build MEP







UCSF MEDICAL CENTER
HELEN DILLER FAMILY CANCER CENTER, 4TH FLOOR
SIZE 22,439 SF
• Renovation / Tenant Improvement
• Wet Research Labs
• Office Space
• Conferencing Areas / Rooms
• Break Rooms
• Design-Build

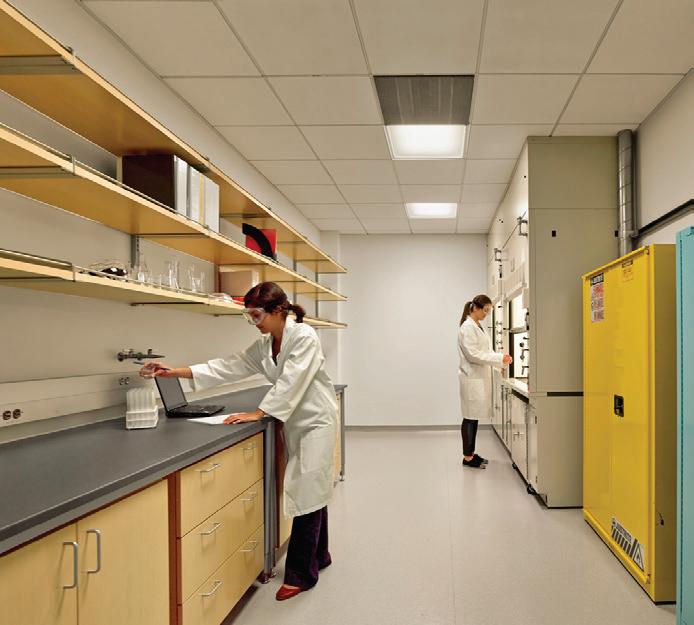





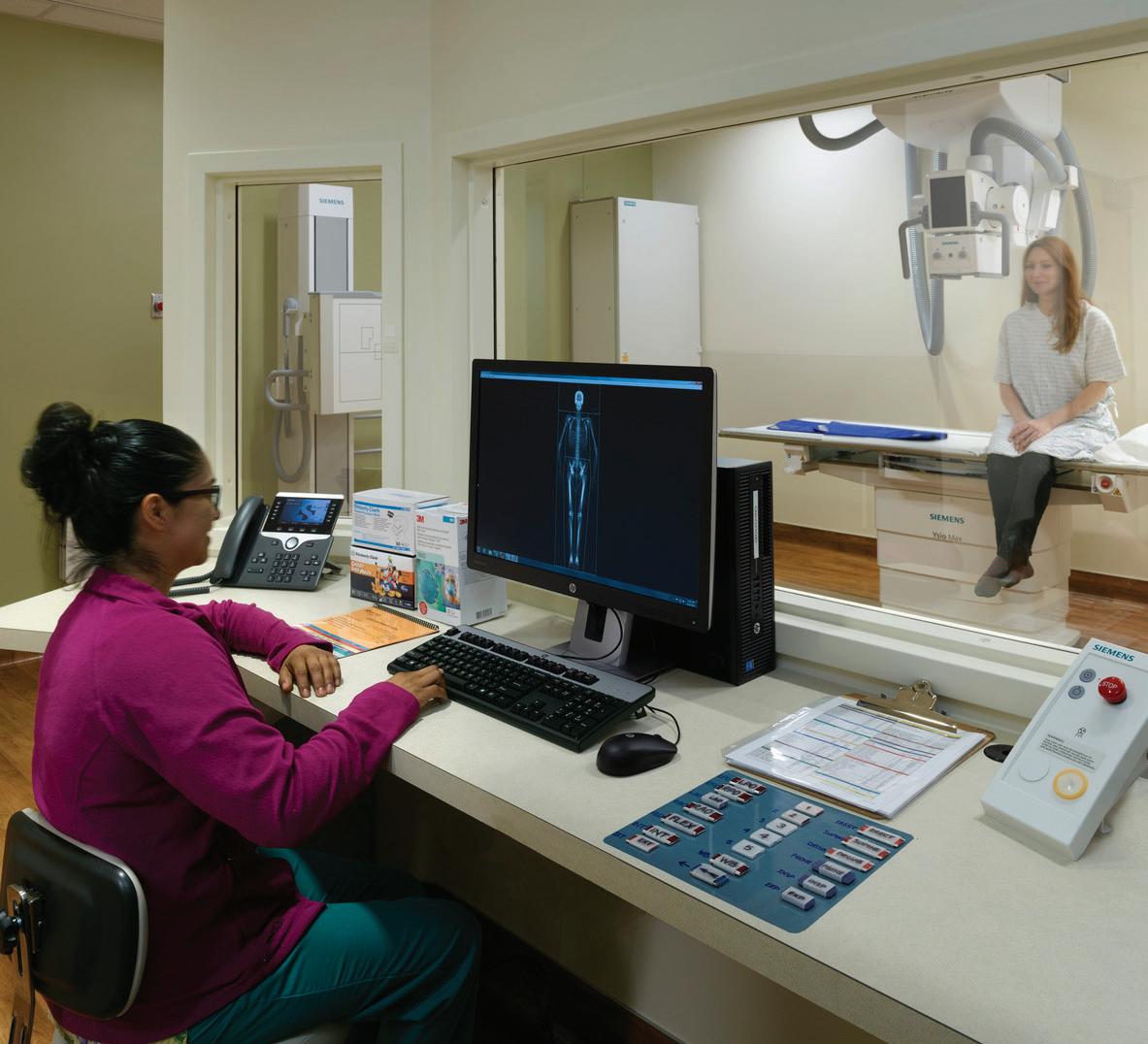
SUTTER HEALTH
ALMADEN VALLEY PRIMARY CARE CLINIC
SIZE 15,500 SF
• Suite Remodels
• Draw Stations
• POC Testing Rooms
• Radiology Room
• Support Spaces









UCSF MEDICAL CENTER
AMBULATORY CARE CENTER, 4TH FLOOR
SIZE 22,350 SF
• Floor Rebuild for Hematology / Oncology
• Interior Finish Upgrades
• Research / Clinical Areas
• OSHPD 3
• LEED Silver Certification




PALOMAR HEALTH RADIATION TREATMENT FACILITY TI
SIZE 3,000 SF
• Healthcare Clinic
• Private Exam Rooms
• Prefab HDR Brachytherapy Room
• Varian Linear Accelerator Equipment
• Philips CT Room With Lead Drywall
• Lobby
• Kitchen
• Office Space
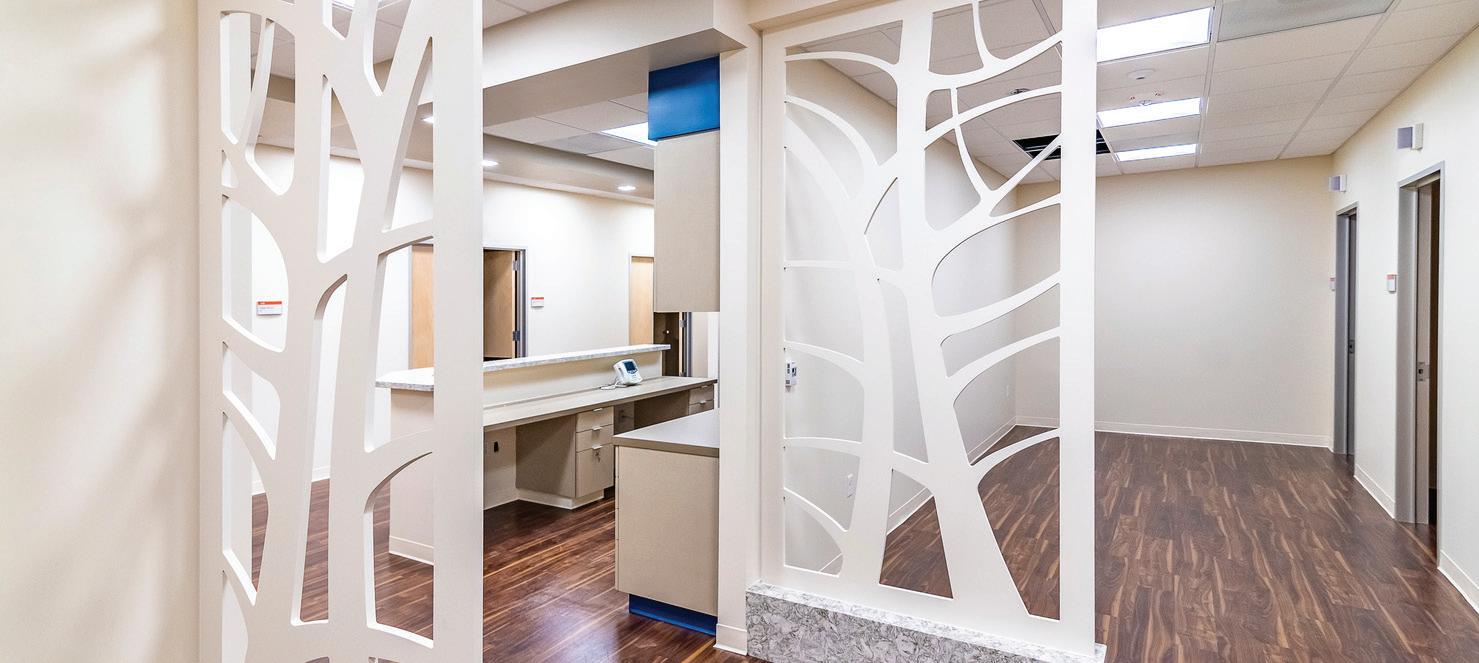

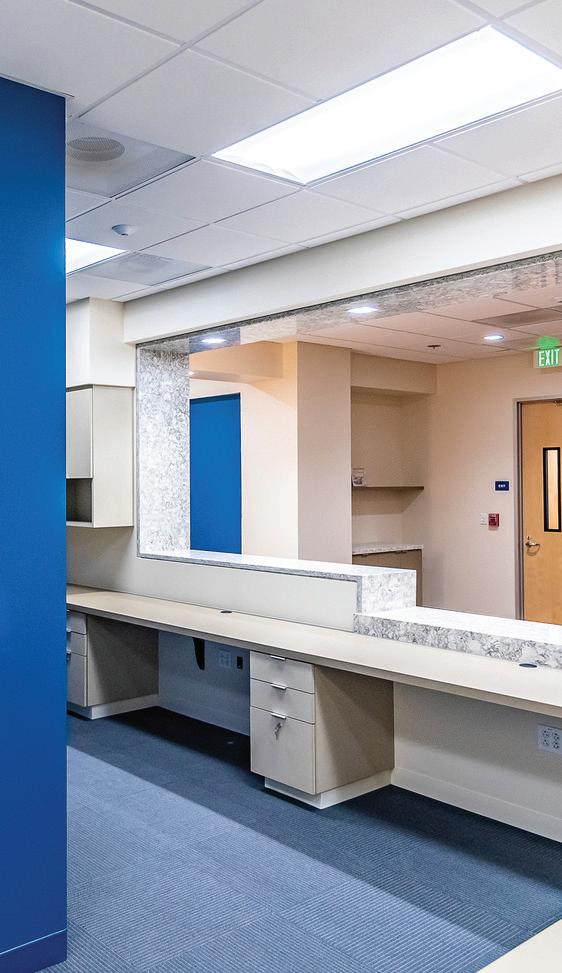


SUTTER HEALTH
DUBLIN EXPANSION
SIZE 32,281 SF
• Repurposing of Clinic Spaces
• MRI & CT Scan Rooms
• Infrastructure Upgrades
• Telecom Upgrade







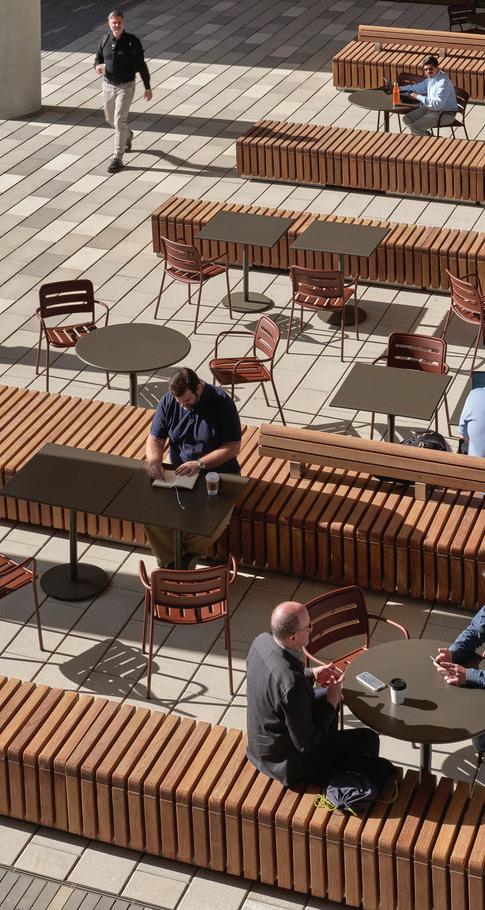
STANFORD UNIVERSITY SCHOOL OF MEDICINE CENTER FOR ACADEMIC MEDICINE BUILDING SIZE 168,730 SF
• 4-Story Faculty Office Building
• Office Space & Conference Rooms
• Full-service Kitchen, Dining Area
• Fitness Center
• Courtyard Area
• 3-Levels of Underground Parking
• SVBJ Structures Award: Health Care
• AIA Silicon Valley Merit Award in Architecture Winner of 2 Project Awards

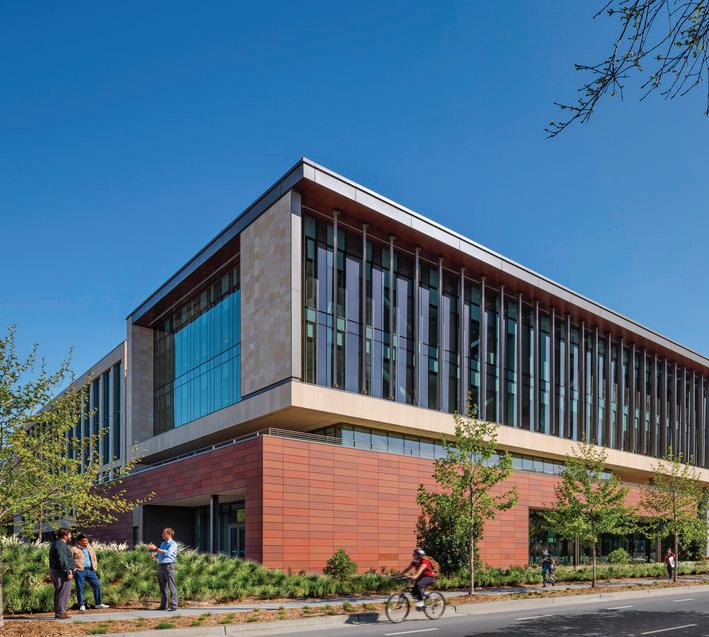



SUTTER HEALTH
MORGAN HILL CARE CENTER
SIZE 10,500 SF
• 4-Suites
• Office Space
• Blood Lab
• Medical Prep & Exam Rooms
• Waiting Rooms
• Breakroom
• Design-Build








