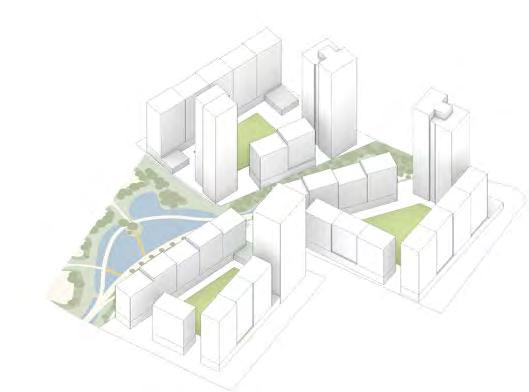(347) 653-8754
jhmartin@gmail.com
MIXED USE DEVELOPMENT SOM LA
Los Angeles, California
2019
Program: Mixed Use
Area: 1,500,000 SF
Status: Competition (Won)
Located at the intersection of three very distinct neighborhoods in South LA, this project was designed to be as welcoming as possible. By consolidating density into three landmark towers, the ground plane could be open and accessible from all sides.

To the south and west, a fine grain of low-rise housing connects to the single family context. To the north and east, a podium of large creative-office floorplates engages with the busy intersection of two major boulevards. The heart of the neighborhood is a multitiered community plaza and event space. A large covered market hall acts as a front door, bringing people together from all sides to celebrate in one of LA’s best expressions of diversity: food.
My Role:
• Developed overall concept, narrative, and schedule under supervision of Senior Designer
• Led a team of several junior designers in developing the massing and site-planning
• Developed visualization concept and managed rendering consultants
Above: Located on a corner at the intersection of two neighborhoods with very different scales, the podium was designed to transition from the busy boulevard to the quiet residential neighborhoods.

Right: By separating the towers from the podium, they could act as neighborhood landmarks without being out of scale; A cluster of low-rise residential units was designed to balance privacy with a sense of community.








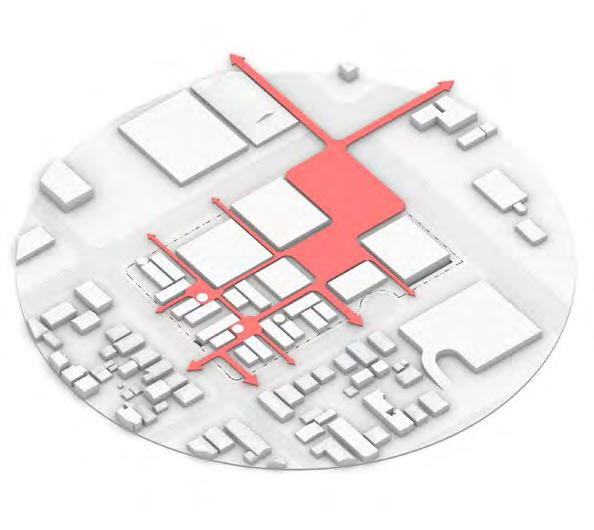

The market hall is a large covered market, open on three sides. It acts as a front door for the project, and brings visitors in to the central event plaza.





STUDIO EXPANSION SOM LA
Los Angeles, California
2019
Program: Tech/Entertainment/Media
Area: 1,300,000 SF
Status: Competition
How can a historic television studio be transformed to suit content production in the age of Netflix? As more and more content is produced by independent companies, individual soundstages are paired with support space and office to act as self-supporting modules. These independent production units can be aggregated across the site in phases, allowing the developer to shift construction to bias either office or film production as the market evolves. Our proposal took advantage of the existing historic structure by creating connections on multiple levels across the site. This allows the seamless flow of a diverse range of users: talent, production staff, office workers, and visitors.
My Role:
• Developed overall concept under supervision of Senior Designer
• Integrated insight from our studio consultant
• Led overall site planning
• Developed and designed the landscape
• Developed visualization concept and managed rendering consultants

...in a series of operations that complete the framework and achieve the target program.
DEPLOY AN INITIAL PHASE OF STUDIO DENSITY ALONG BEVERLY BLVD


RESPECT THE LEGACY OF TELEVISION CITY BY CREATING A FRONT DOOR AND NEW PUBLIC SPACE
ENHANCE THE EXISTING BUILDING TO RE-ESTABLISH IT AS THE OF THE CAMPUS
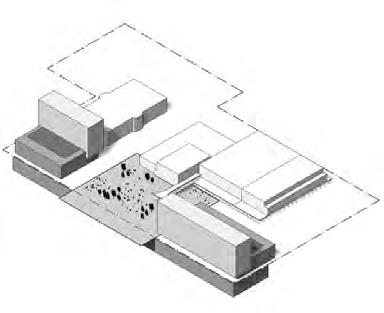

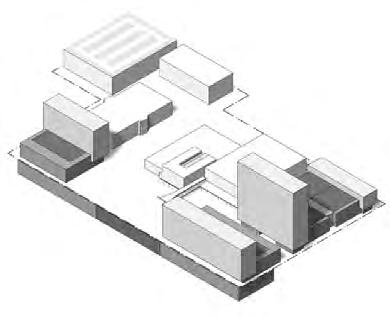













LIFT THE TOWERS TO CREATE ROOFTOP GARDENS AND UNINTERRUPTED VIEWS
RESPECT THE LEGACY OF TELEVISION CITY BY CREATING A AND CREATE FLEXIBLE SOUTH-EAST PARCEL THAT ALLOWS FOR FUTURE REDEVELOPMENT

LIFT THE TOWERS TO CREATE ROOFTOP GARDENS AND UNINTERRUPTED VIEWS STAGES

The original studio structure was designed with a unique multi-level separation of all the facets of television production. It was a TV factory, with all operations happening under one roof. Our proposal extended this philosophy and repeated it across the site in an array of self-supporting production units. The whole campus could be operated by one company, or each cell by an independent producer.



CROSSROADS HOLLYWOOD SOM LA
Los Angeles, California

2018
Program: Mixed Use
Status: Masterplan/ Concept Design
The Crossroads of the World is one of LA’s architectural treasures. A prototype of the outdoor shopping mall, the complex displays a whimsical array of architectural styles, scales, and interstitial spaces. Tasked with the addition of three adjacent towers and almost 200,000 SF of new retail, our design strives to create a new neighborhood that is anchored and inspired by the original Crossroads development. Collaborating with Rios Clementi Hale Studios, SOM produced a masterplan, concept design, and entitlements package that was recently met with unanimous approval by the LA City Council.
My Role:
• Collaborated on the redesign of the current scheme
• Designed the towers and low-rise residential and office buildings
• Coordinated with Rios Clementi Hale Studios on the landscape concept
• Developed the retail paseo
• Produced in-house renderings and worked with external rendering consultants



TUSHINO SOM LA
MOSCOW, RUSSIA
2019
Program: Residential
Area: 2,000,000 SF
Status: Under Construction
Located in the expanding north west suburbs of Moscow, the Tushino residential development provides over 2,000 new residential units along the Moscow River. Produced in the context of an SOM masterplan, the unique shape of the parcels provide great variety among a sea of repetitive housing blocks. Our design balanced the stringent unit mix provided by the client with an effort to enhance variety and individuality among the individual housing clusters. The wellness of the residents is promoted by an integration with the landscape and an overall massing that ensures adequate solar exposure for each of the 2,000 apartments.

My Role:
• Developed overall concept under supervision of Senior Designer
• Led a team of junior designers in the development of the concept design package
• Responsible for overall massing, solar insolation analysis, and site planning
• Developed visualization concept and managed rendering consultants
STUDY
Above: A preliminary diagram illustrates the distribution of unit classes across the site.

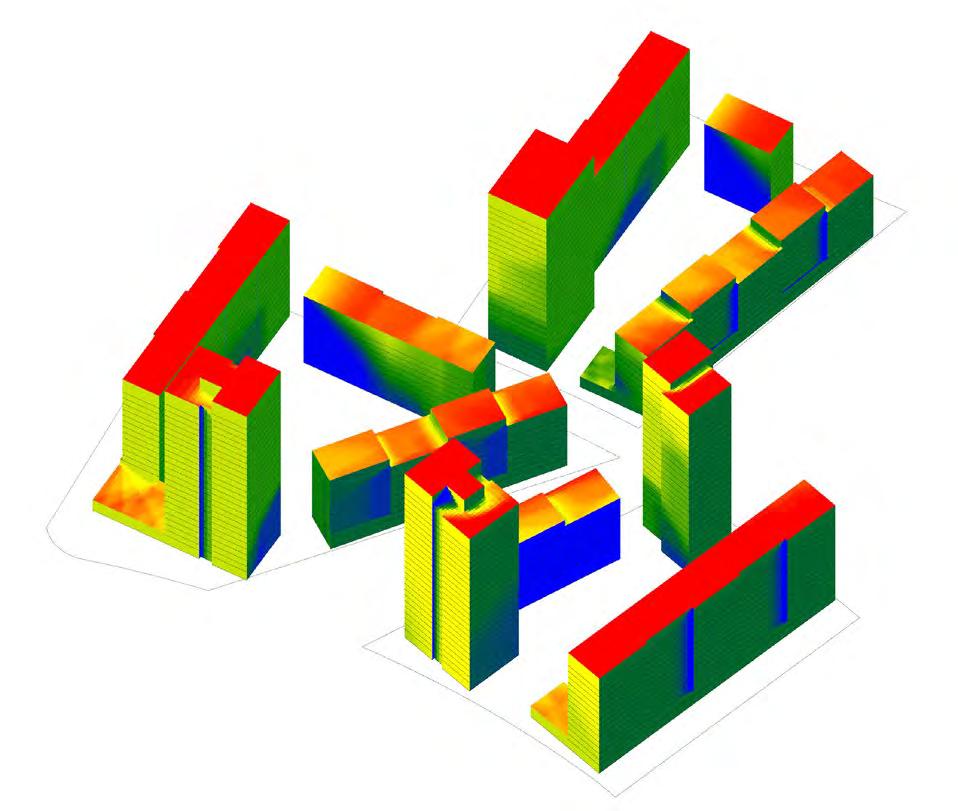

Below: Massing studies were continuously evaluated to meet solar insolation requirements using an internally developed Grasshopper script.
Above Right: A signature tower punctuates the street wall and acts as backdrop a central park.

 JAMES MARTIN TUSHINO
JAMES MARTIN TUSHINO
Once the courtyard typology was established: how to create hierarchy and identity among banks of similar housing units? Our design employed simple methods to produce variety and identity while being sensitive to the client’s budget.







