(347) 653-8754
jhmartin@gmail.com
MIXED USE DEVELOPMENT SOM LA
Los Angeles, California
2019
Program: Mixed Use
Area: 1,500,000 SF
Status: Competition (Won)
Located at the intersection of three very distinct neighborhoods in South LA, this project was designed to be as welcoming as possible. By consolidating density into three landmark towers, the ground plane could be open and accessible from all sides.
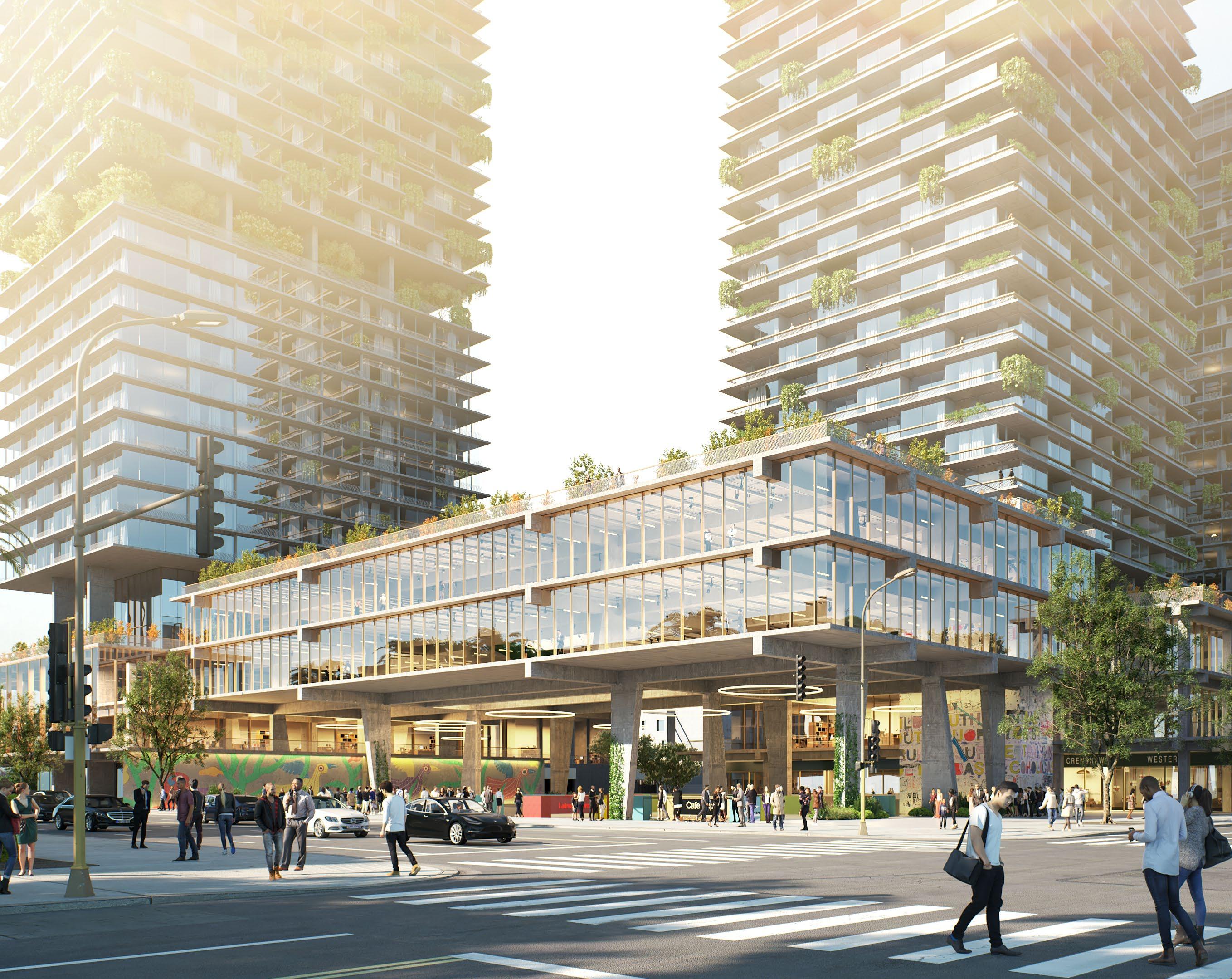
To the south and west, a fine grain of low-rise housing connects to the single family context. To the north and east, a podium of large creative-office floorplates engages with the busy intersection of two major boulevards. The heart of the neighborhood is a multitiered community plaza and event space. A large covered market hall acts as a front door, bringing people together from all sides to celebrate in one of LA’s best expressions of diversity: food.
My Role:
• Developed overall concept, narrative, and schedule under supervision of Senior Designer
• Led a team of several junior designers in developing the massing and site-planning
• Developed visualization concept and managed rendering consultants
Above: Located on a corner at the intersection of two neighborhoods with very different scales, the podium was designed to transition from the busy boulevard to the quiet residential neighborhoods.
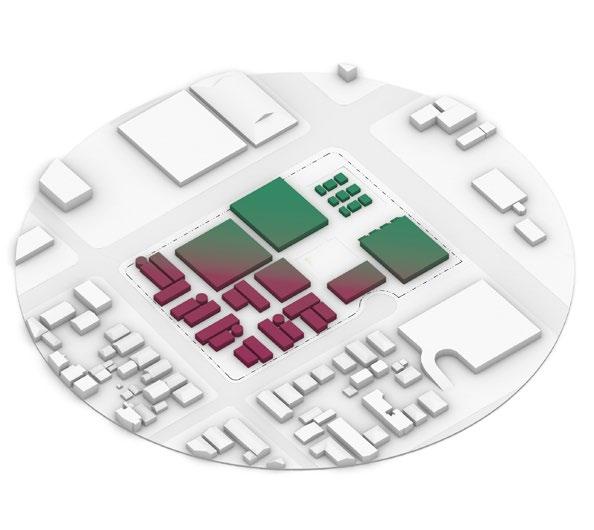
Right: By separating the towers from the podium, they could act as neighborhood landmarks without being out of scale; A cluster of low-rise residential units was designed to balance privacy with a sense of community.

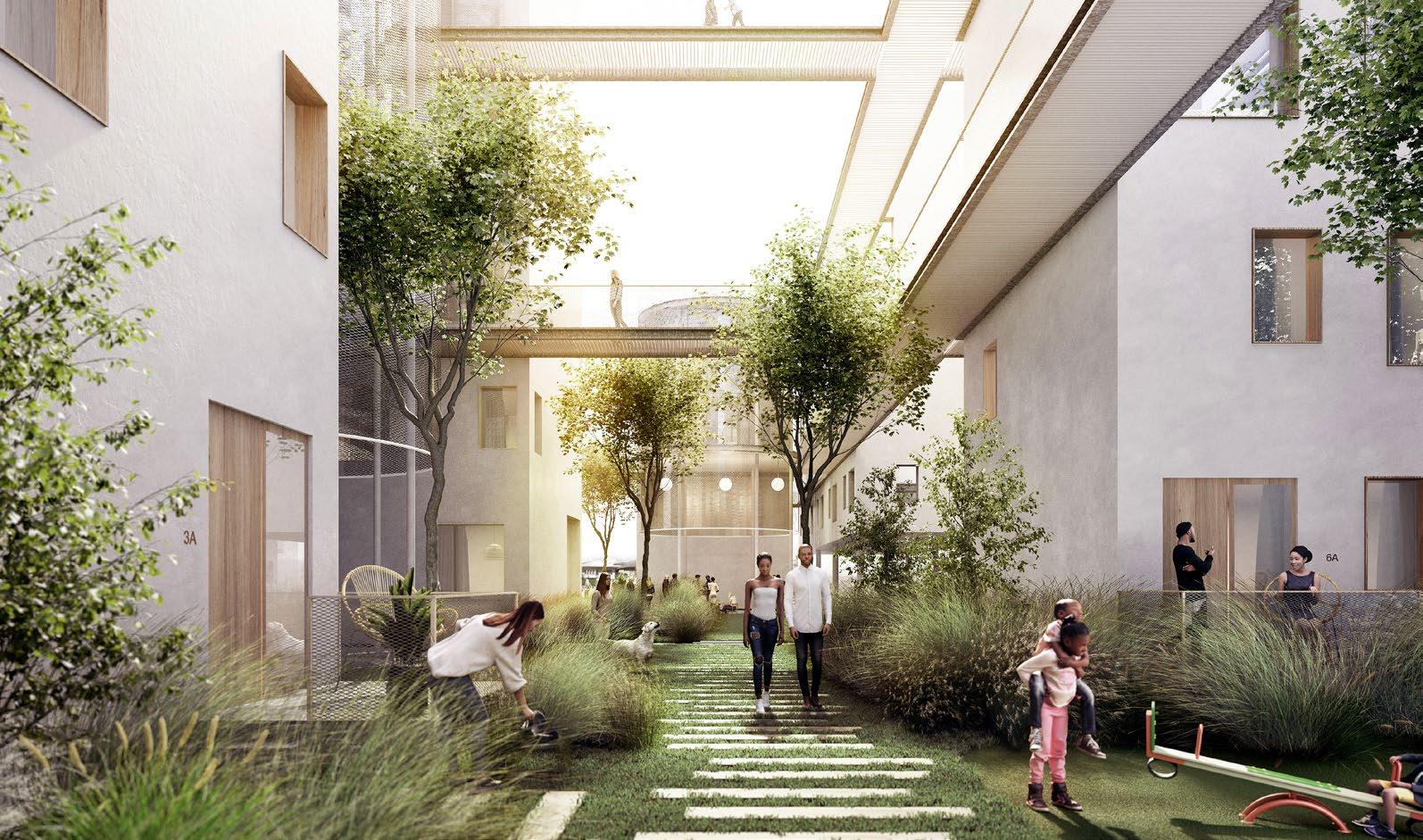




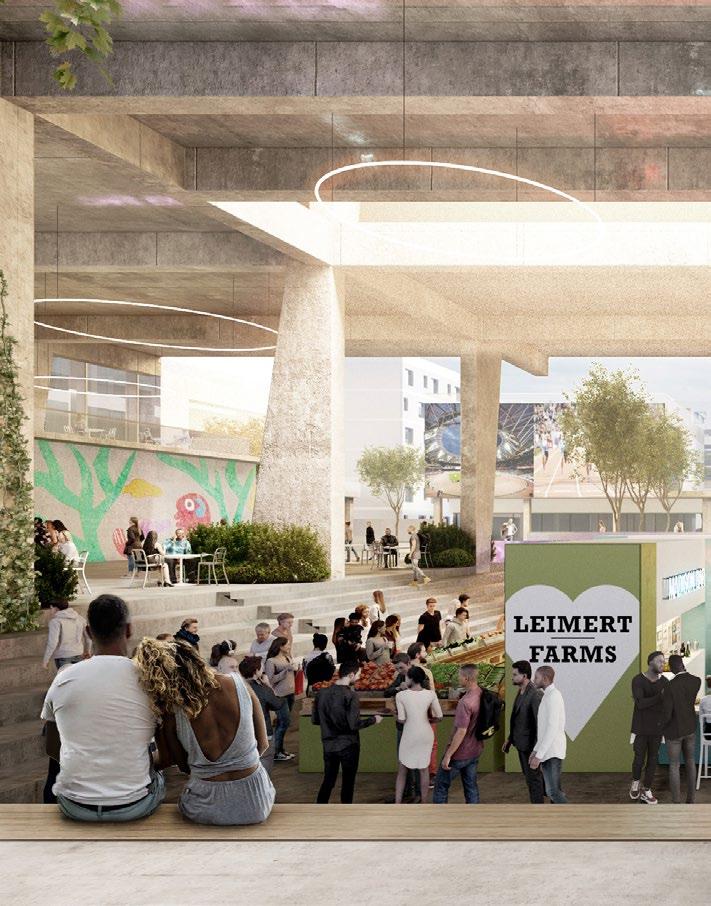
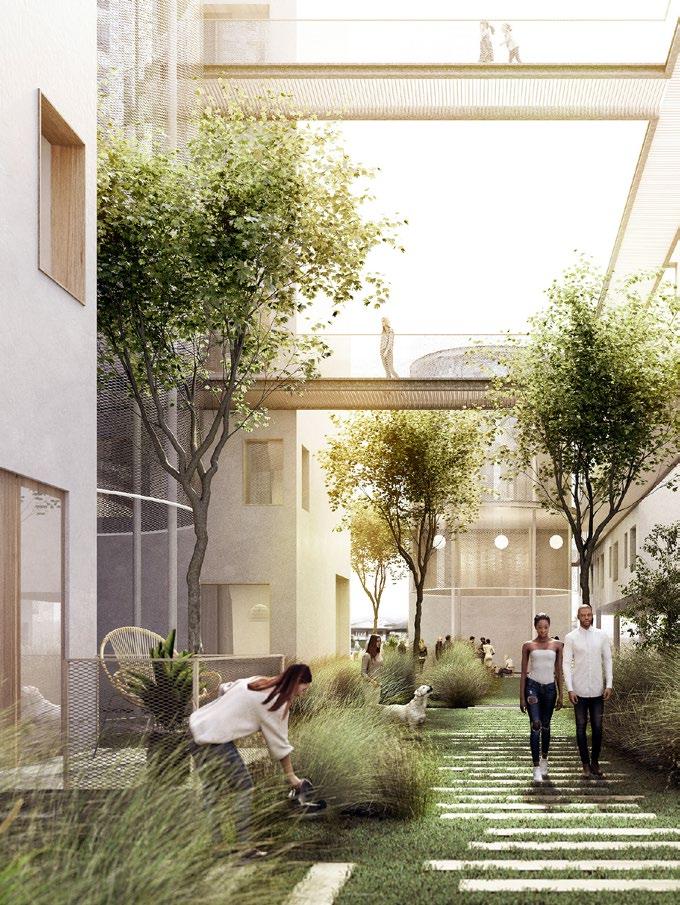

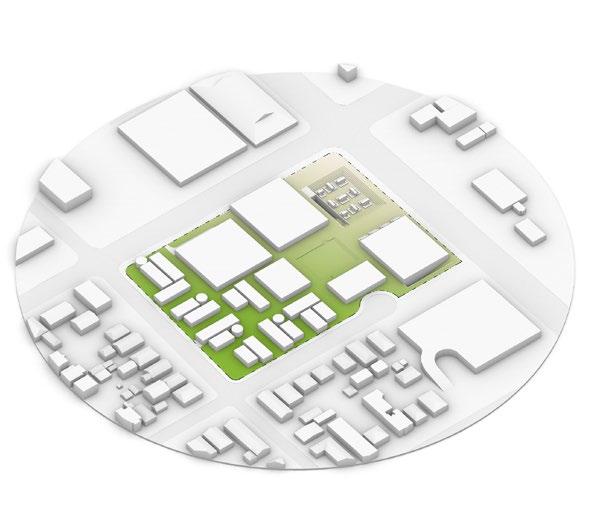
The market hall is a large covered market, open on three sides. It acts as a front door for the project, and brings visitors in to the central event plaza.
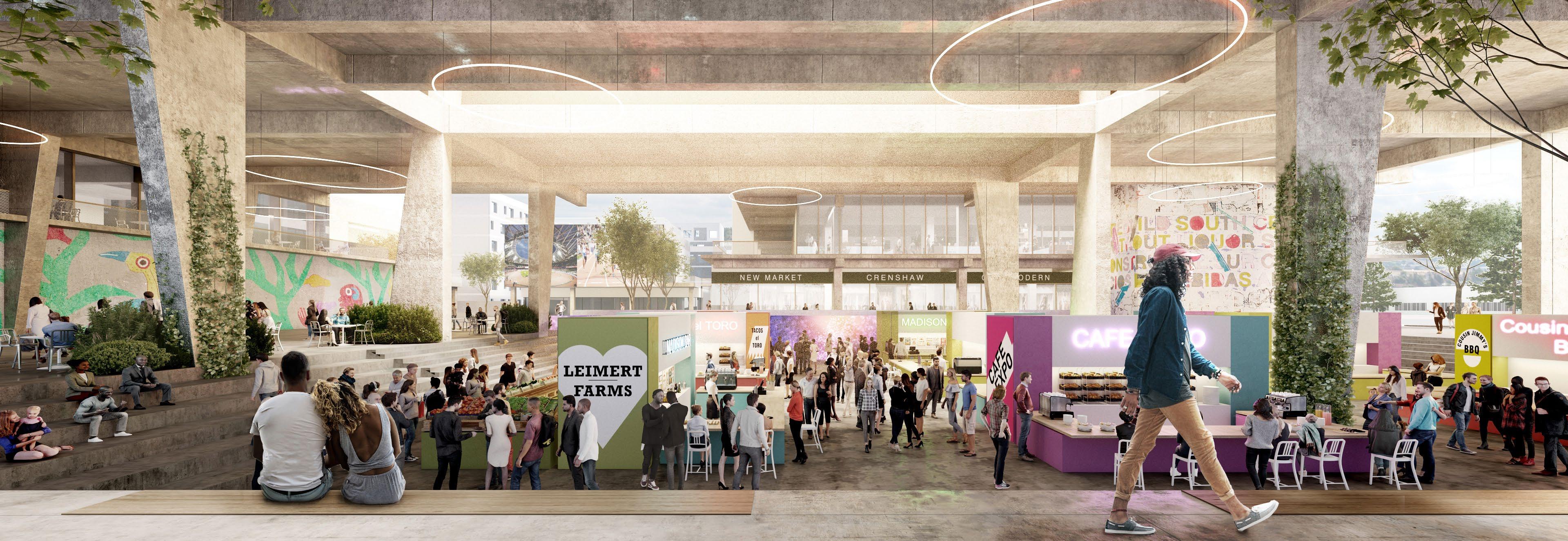




STUDIO EXPANSION SOM LA
Los Angeles, California
2019
Program: Tech/Entertainment/Media
Area: 1,300,000 SF
Status: Competition
How can a historic television studio be transformed to suit content production in the age of Netflix? As more and more content is produced by independent companies, individual soundstages are paired with support space and office to act as self-supporting modules. These independent production units can be aggregated across the site in phases, allowing the developer to shift construction to bias either office or film production as the market evolves. Our proposal took advantage of the existing historic structure by creating connections on multiple levels across the site. This allows the seamless flow of a diverse range of users: talent, production staff, office workers, and visitors.
My Role:
• Developed overall concept under supervision of Senior Designer
• Integrated insight from our studio consultant
• Led overall site planning
• Developed and designed the landscape
• Developed visualization concept and managed rendering consultants

...in a series of operations that complete the framework and achieve the target program.
DEPLOY AN INITIAL PHASE OF STUDIO DENSITY ALONG BEVERLY BLVD


RESPECT THE LEGACY OF TELEVISION CITY BY CREATING A FRONT DOOR AND NEW PUBLIC SPACE
ENHANCE THE EXISTING BUILDING TO RE-ESTABLISH IT AS THE OF THE CAMPUS





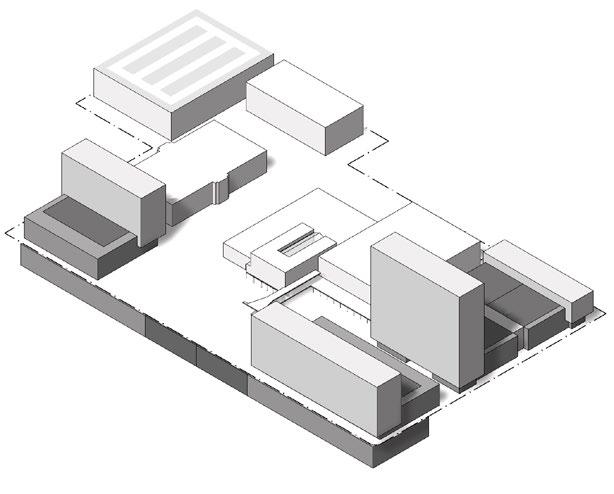

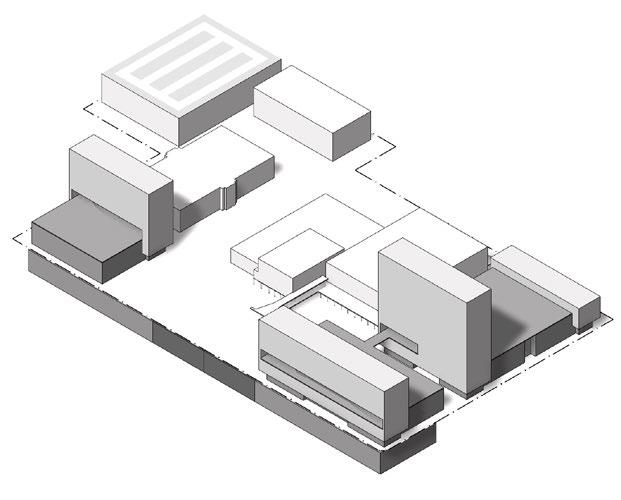
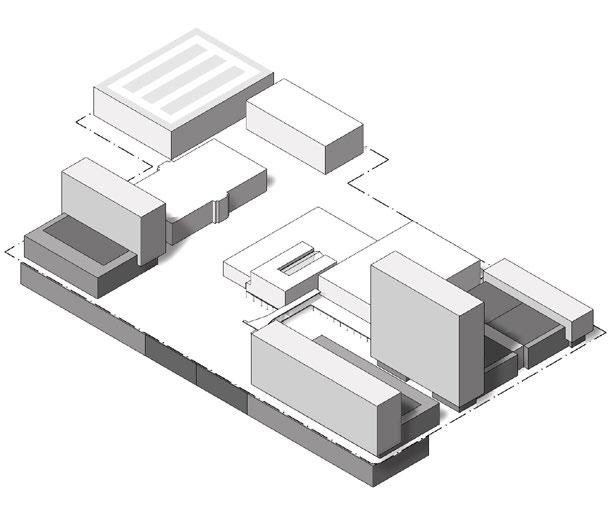







LIFT THE TOWERS TO CREATE ROOFTOP GARDENS AND UNINTERRUPTED VIEWS
RESPECT THE LEGACY OF TELEVISION CITY BY CREATING A AND CREATE FLEXIBLE SOUTH-EAST PARCEL THAT ALLOWS FOR FUTURE REDEVELOPMENT

LIFT THE TOWERS TO CREATE ROOFTOP GARDENS AND UNINTERRUPTED VIEWS STAGES

The original studio structure was designed with a unique multi-level separation of all the facets of television production. It was a TV factory, with all operations happening under one roof. Our proposal extended this philosophy and repeated it across the site in an array of self-supporting production units. The whole campus could be operated by one company, or each cell by an independent producer.

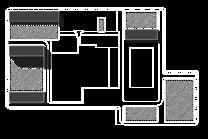
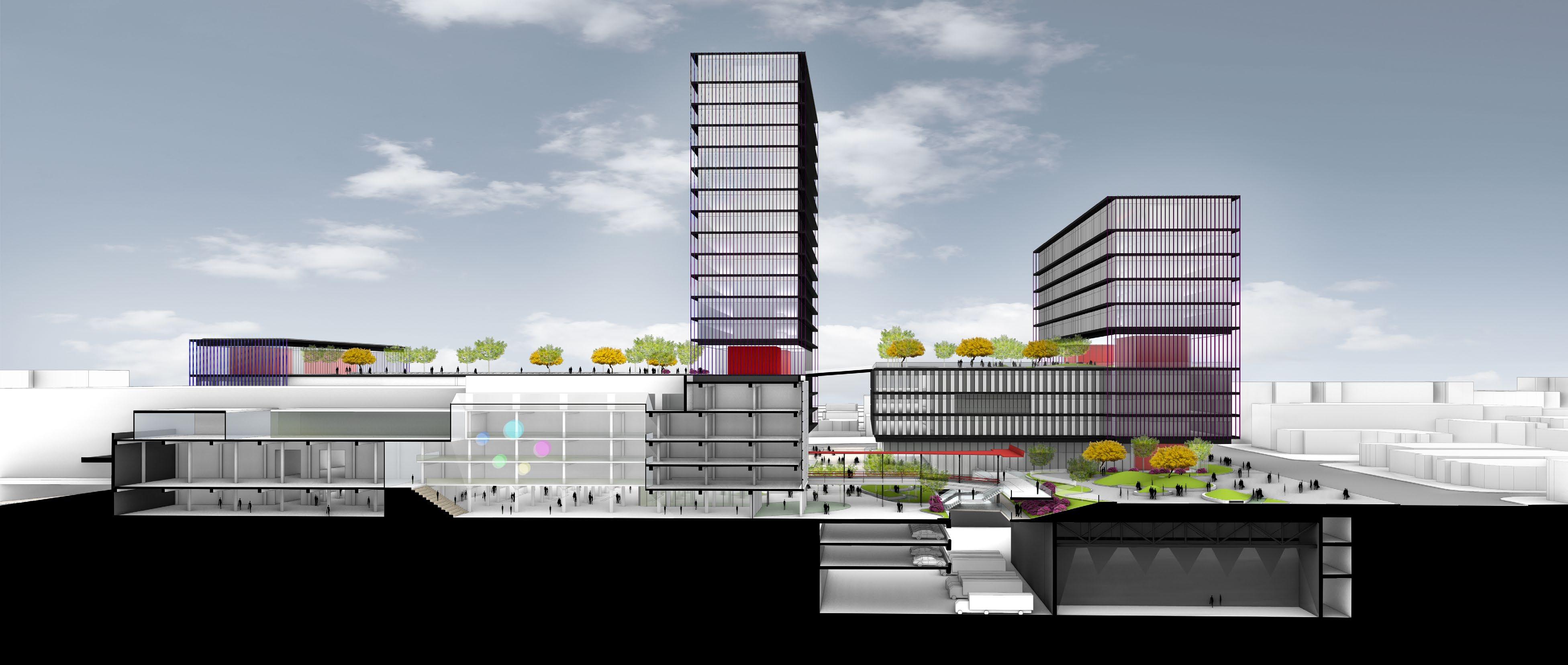
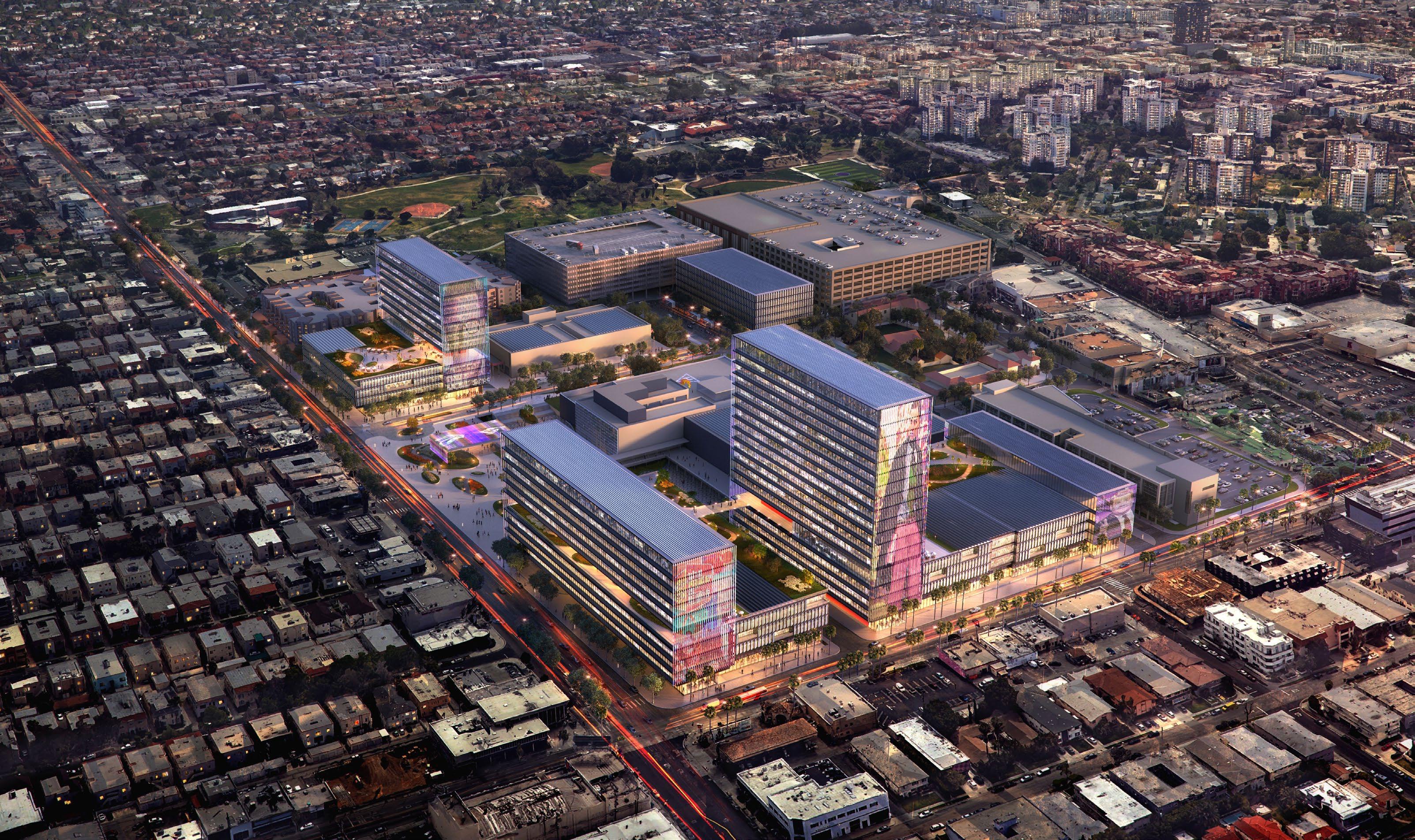
CROSSROADS HOLLYWOOD SOM LA
Los Angeles, California

2018
Program: Mixed Use
Status: Masterplan/ Concept Design
The Crossroads of the World is one of LA’s architectural treasures. A prototype of the outdoor shopping mall, the complex displays a whimsical array of architectural styles, scales, and interstitial spaces. Tasked with the addition of three adjacent towers and almost 200,000 SF of new retail, our design strives to create a new neighborhood that is anchored and inspired by the original Crossroads development. Collaborating with Rios Clementi Hale Studios, SOM produced a masterplan, concept design, and entitlements package that was recently met with unanimous approval by the LA City Council.
My Role:
• Collaborated on the redesign of the current scheme
• Designed the towers and low-rise residential and office buildings
• Coordinated with Rios Clementi Hale Studios on the landscape concept
• Developed the retail paseo
• Produced in-house renderings and worked with external rendering consultants
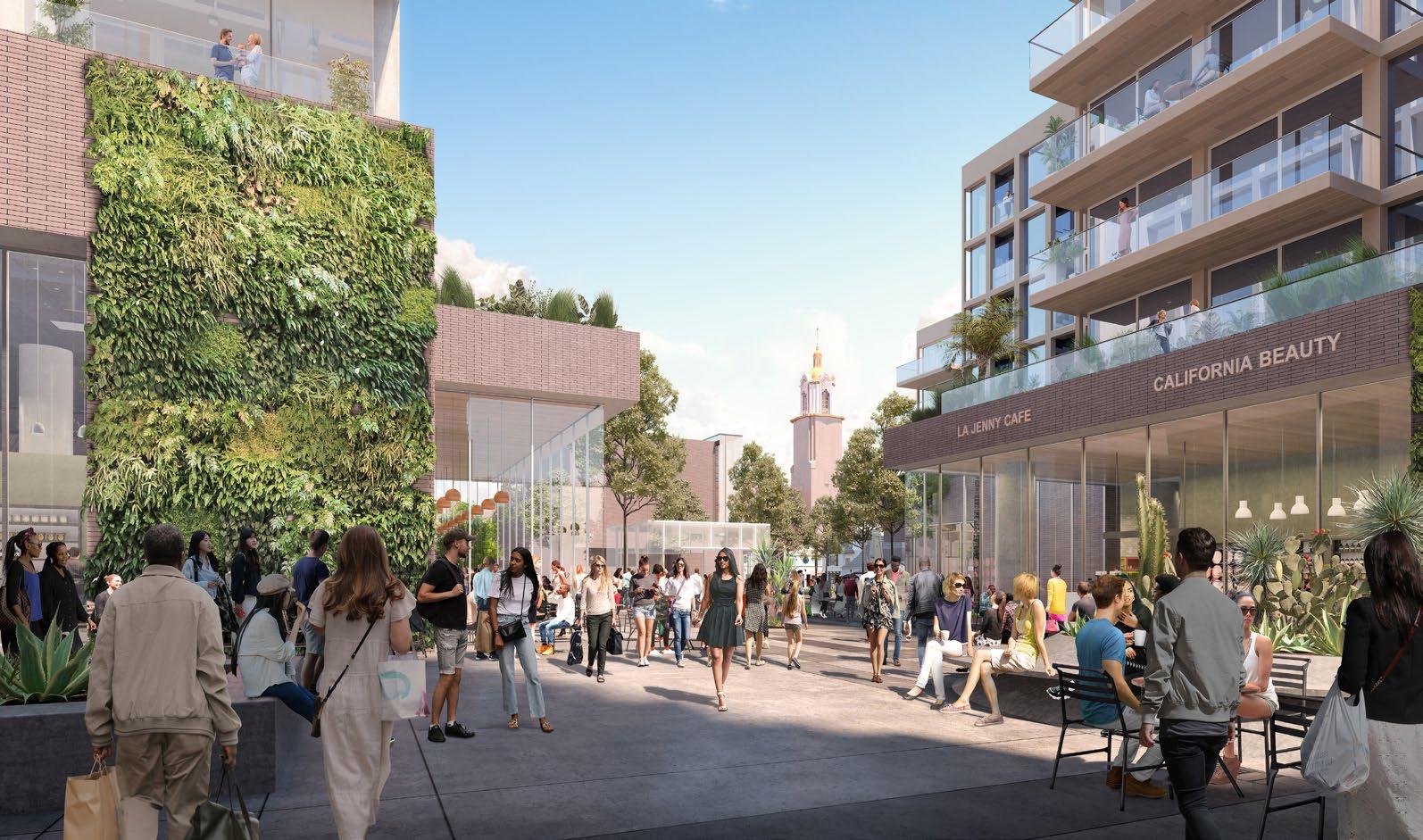

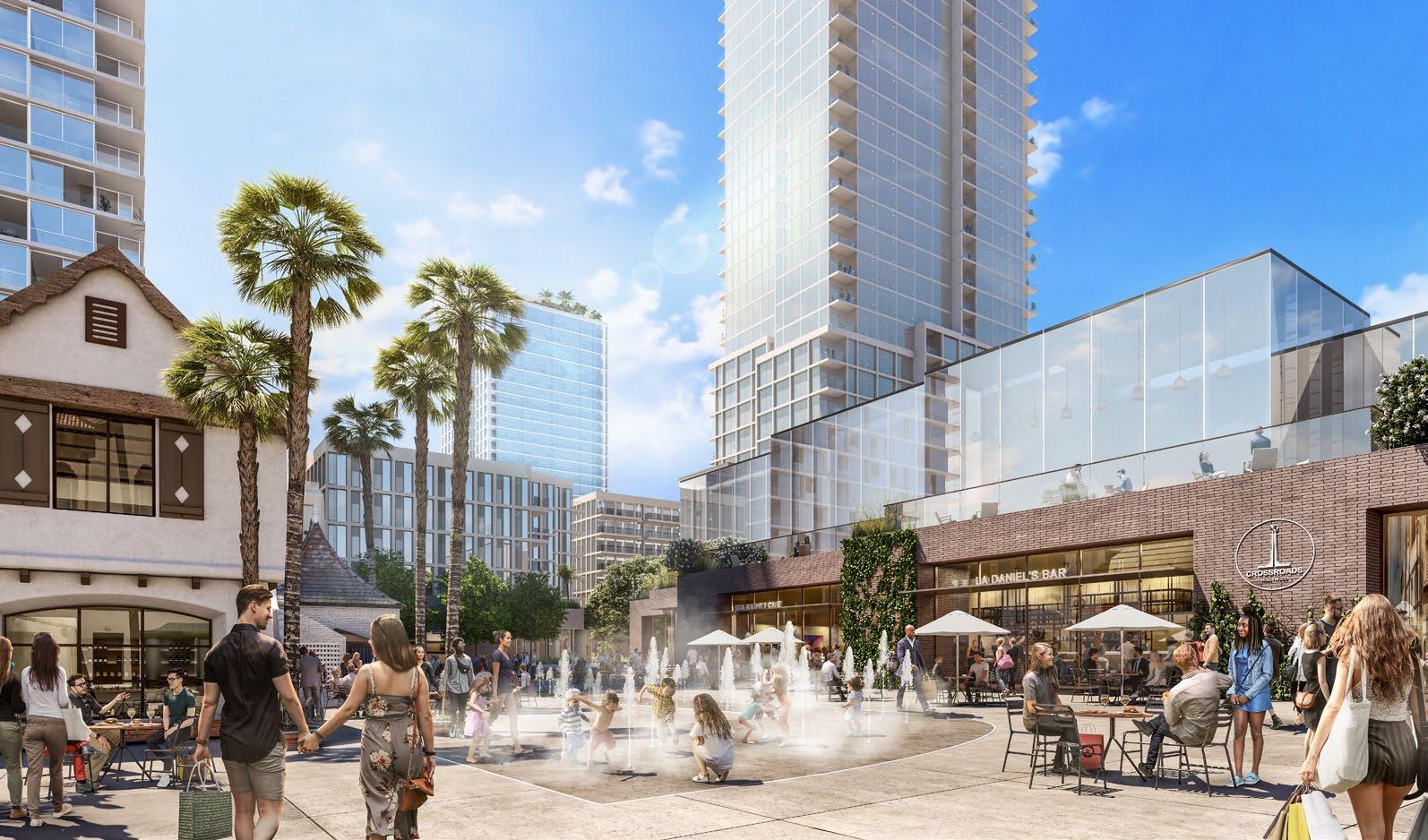
TUSHINO SOM LA MOSCOW, RUSSIA
2019
Program: Residential
Area: 2,000,000 SF
Status: Under Construction
Located in the expanding north west suburbs of Moscow, the Tushino residential development provides over 2,000 new residential units along the Moscow River. Produced in the context of an SOM masterplan, the unique shape of the parcels provide great variety among a sea of repetitive housing blocks. Our design balanced the stringent unit mix provided by the client with an effort to enhance variety and individuality among the individual housing clusters. The wellness of the residents is promoted by an integration with the landscape and an overall massing that ensures adequate solar exposure for each of the 2,000 apartments.

My Role:
• Developed overall concept under supervision of Senior Designer
• Led a team of junior designers in the development of the concept design package
• Responsible for overall massing, solar insolation analysis, and site planning
• Developed visualization concept and managed rendering consultants
STUDY
Above: A preliminary diagram illustrates the distribution of unit classes across the site.
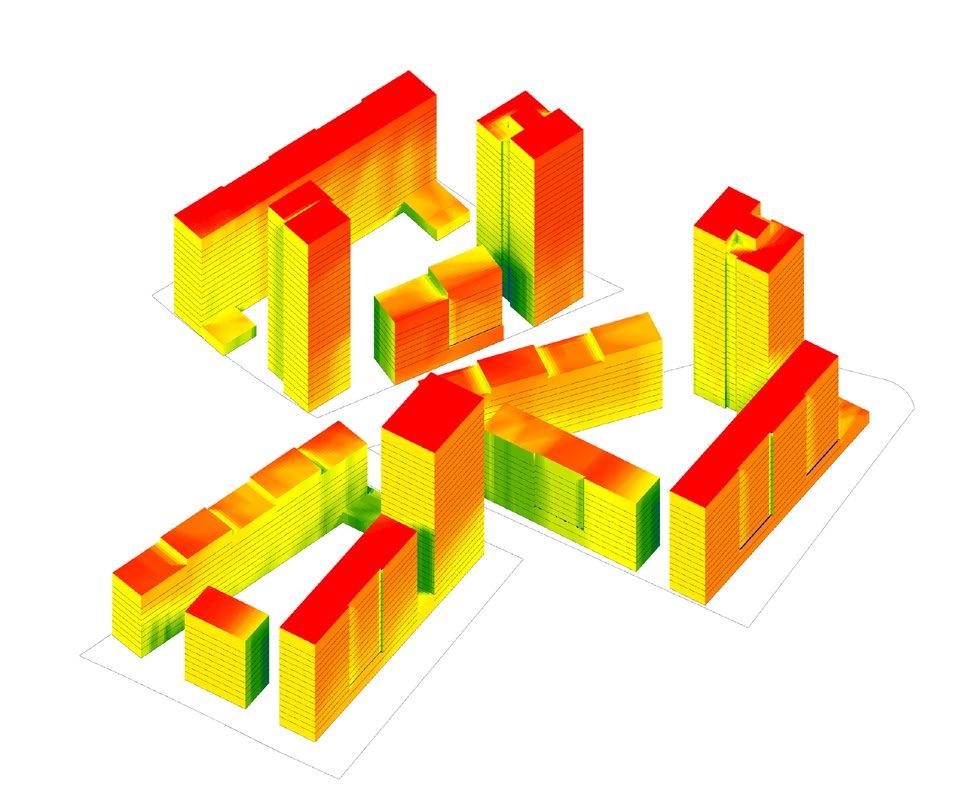


Below: Massing studies were continuously evaluated to meet solar insolation requirements using an internally developed Grasshopper script.
Above Right: A signature tower punctuates the street wall and acts as backdrop a central park.

 JAMES MARTIN TUSHINO
JAMES MARTIN TUSHINO
Once the courtyard typology was established: how to create hierarchy and identity among banks of similar housing units? Our design employed simple methods to produce variety and identity while being sensitive to the client’s budget.
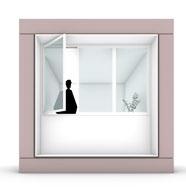
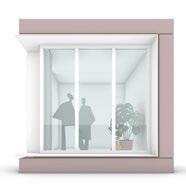


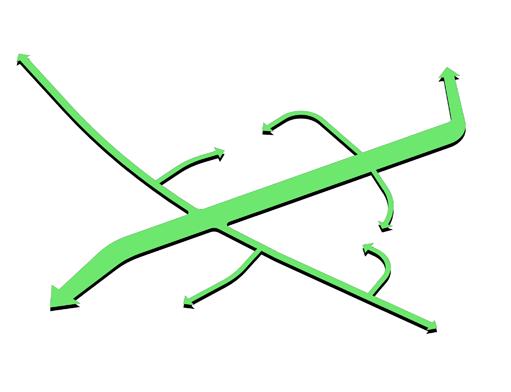
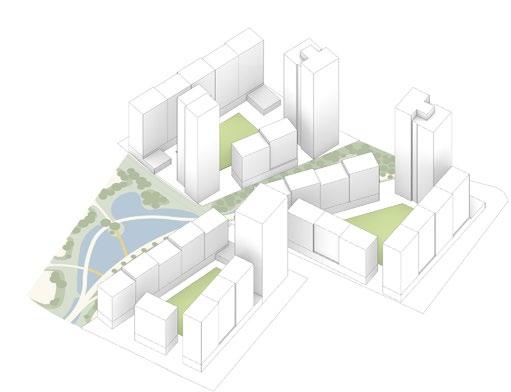
















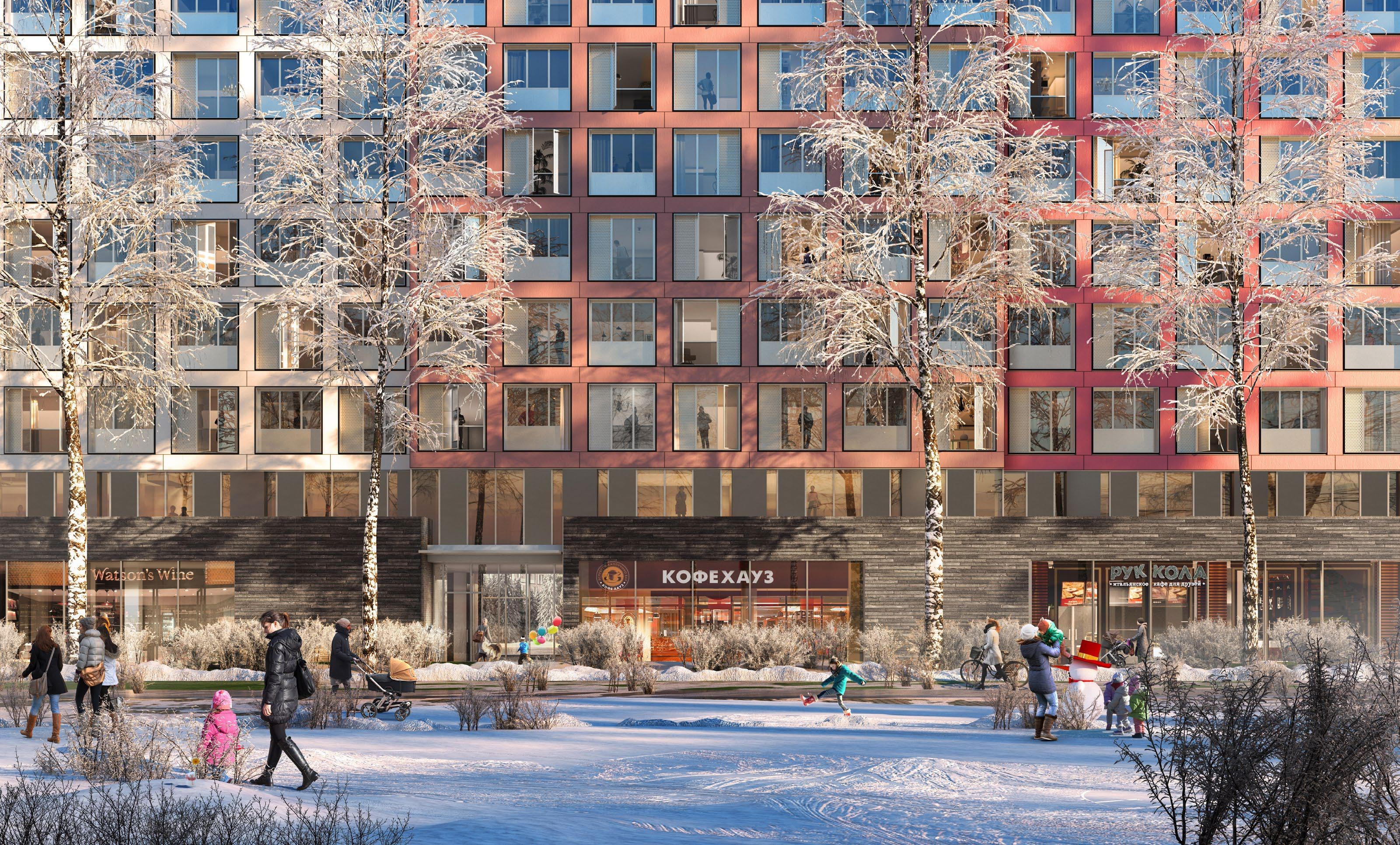
HOLLYWOOD MIXED USE SOM LA
Los Angeles, California
2021
Program: Mixed Use
Area: 250,000 SF
Status: Concept
As one of the more walkable neighborhoods in LA, Hollywood is ripe for the kind of controlled indoor/ outdoor retail made famous at destinations like The Grove and Westfield Century City.
Located a block from Sunset Boulevard in Hollywood, this mixed-use development proposes an investment in underground parking that would permit a freely accessible ground plane.

My Role:
• Developed overall concept, narrative, and schedule in collaboration with Project Manager • Led a small team to develop all project materials
Homes with Views
Pavilions
Rooftop Amenities
JAMES MARTIN Guest Rooms at the Center of the Action Central CourtyardOur vision combines a slender tower with series of connected pavilions organized around a central courtyard.
HOLLYWOOD MIXED USE
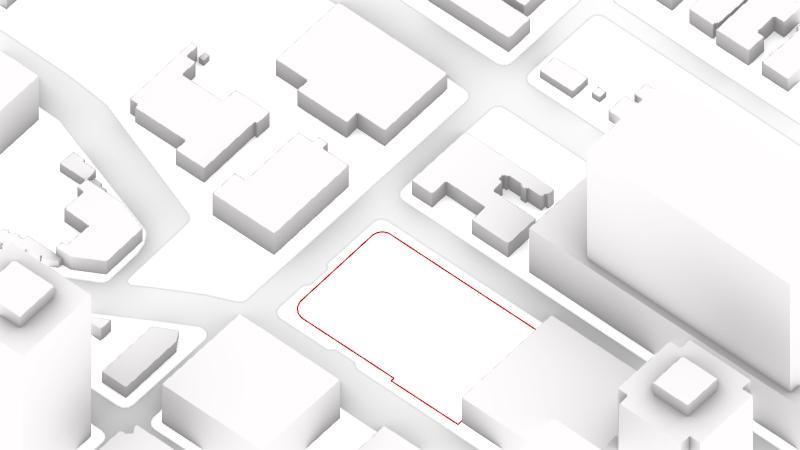

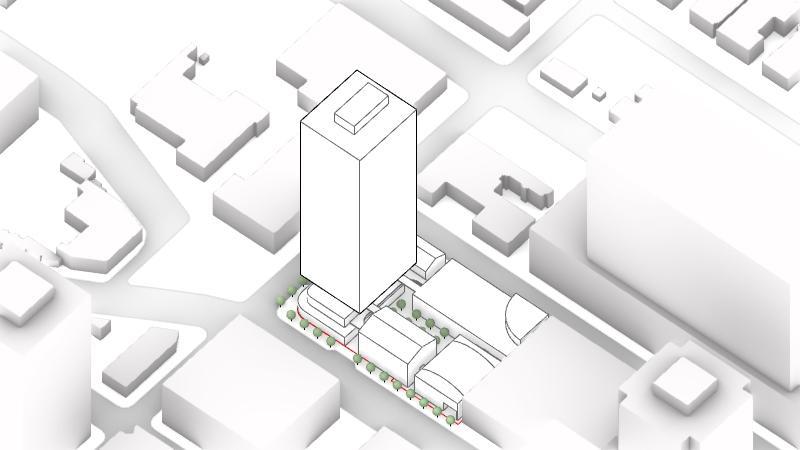
Los Angeles, California
2022
Program: Mixed Use
Area: 250,000 SF
Status: Schematic Design
Situated at the crossroads between the Historic Core, the Toy District, and Little Tokyo, this project sought to reposition an existing mixed-use complex to become a destination for market-place style retail.
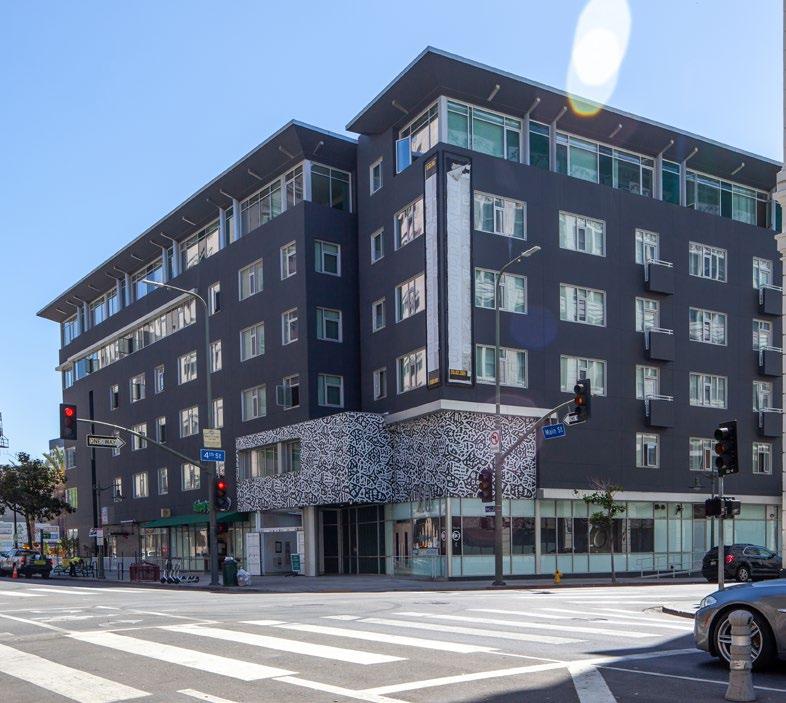
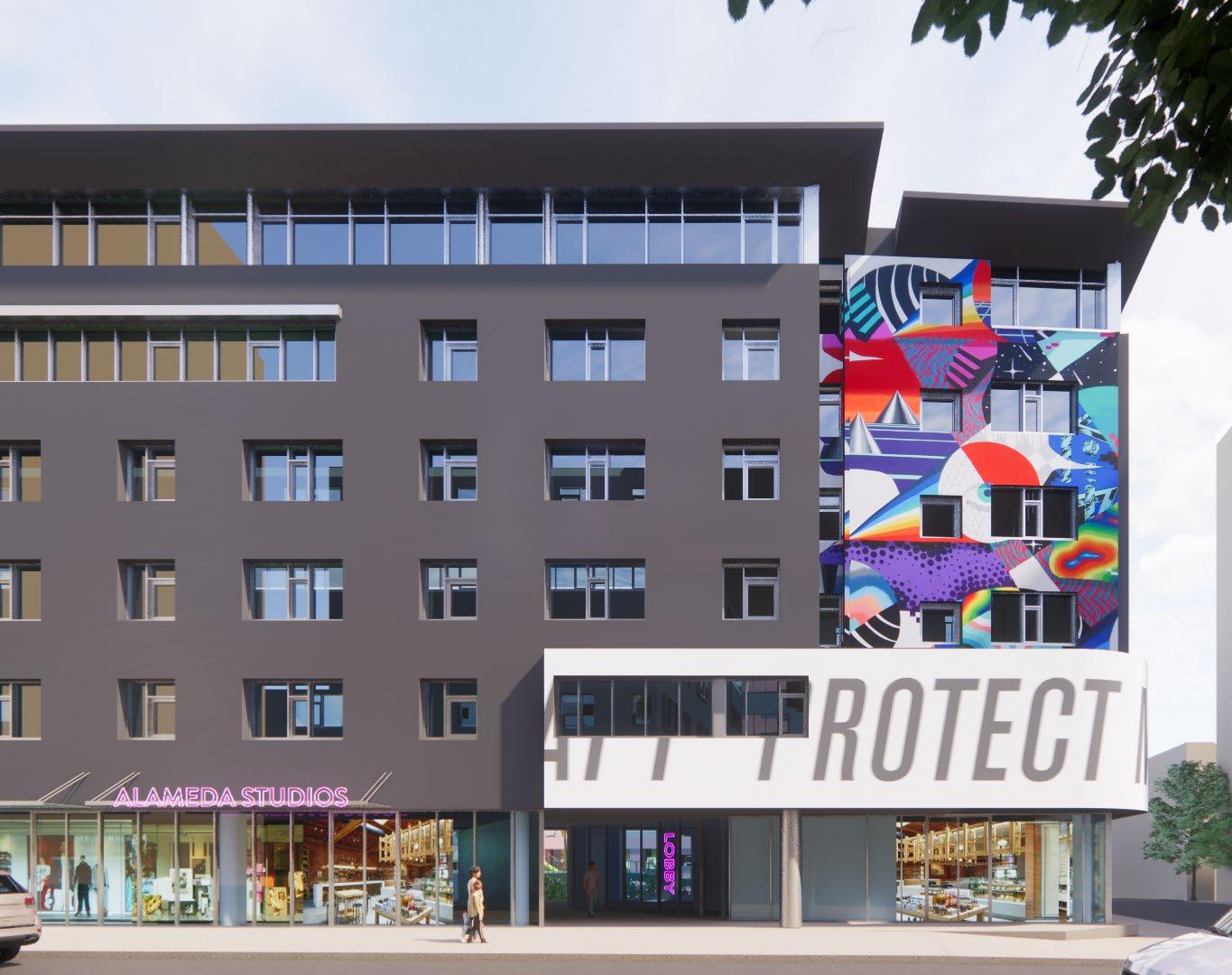
Through a process of participatory workshops with our client, we developed an array of fun and affordable strategies to create a unique and appealing destination.
My Role:
• Principal in partnership with Amanda Shin
• Developed client relationship, led all proposal writing and negotiation
• Acted as project lead and principal in charge
If
scratch the surface, what do we find in our favorite places in LA?

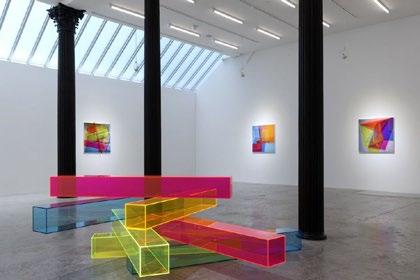

farmer’s market with bakeries, meat markets, gourmet food stores
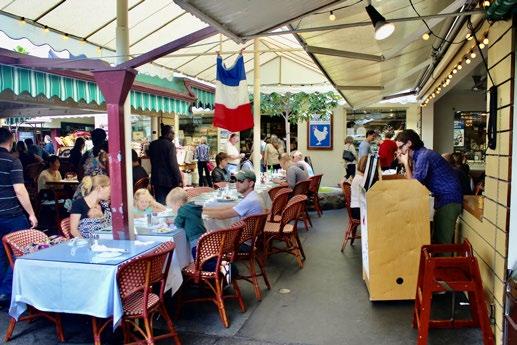
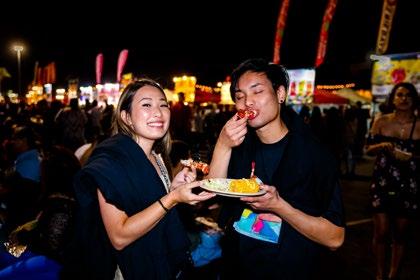
Above: Extensive client workshops helped us define the problem, develop a thesis, and present a tailored array of options to suit their needs
with powerlifting gym and outdoor bouldering wall

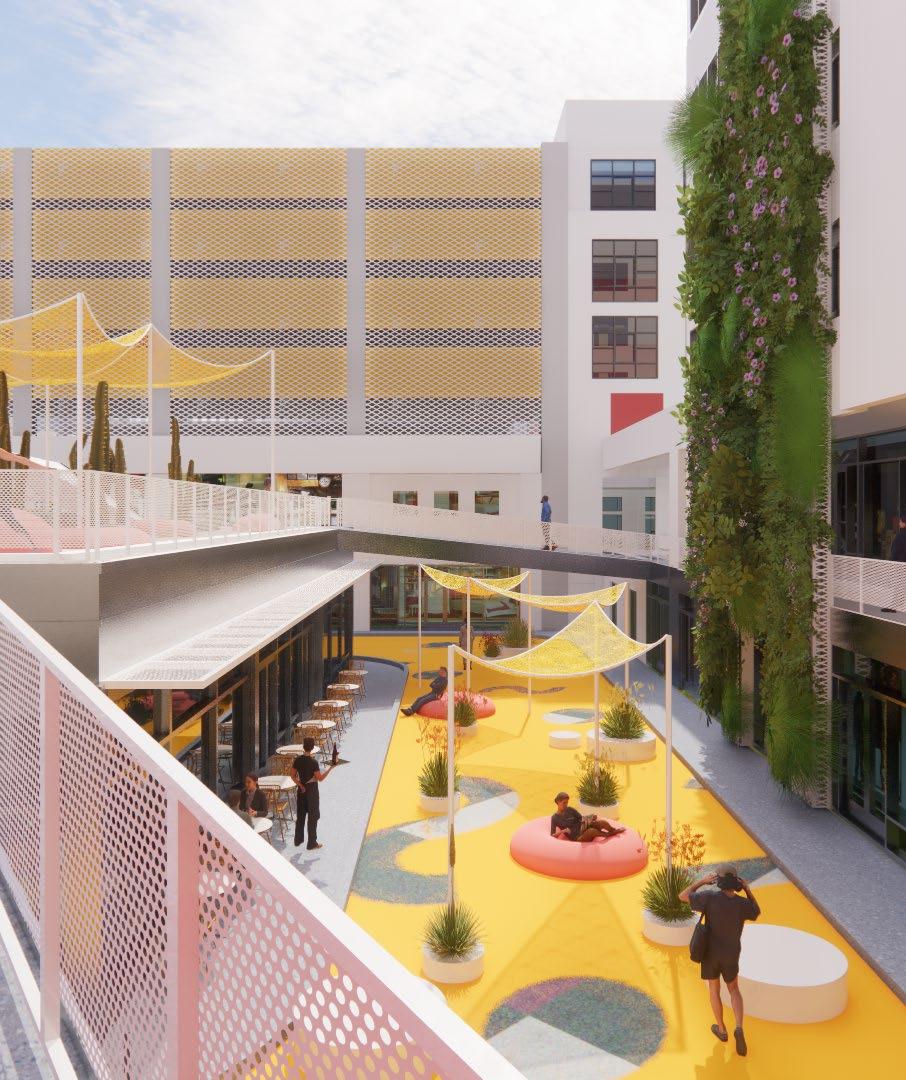
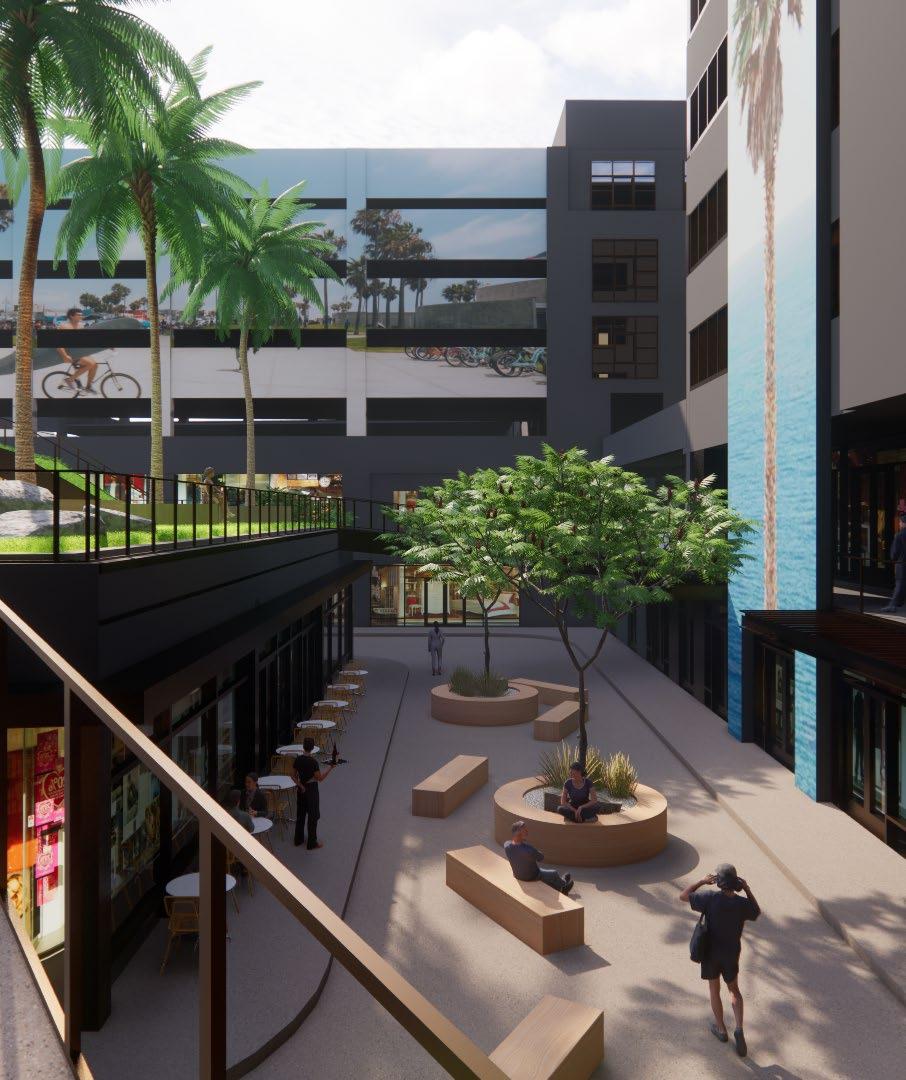

POOL HOUSE / ADU VAN NUYS, CALIFORNIA 2022
Program: Residential
Area: 750 SF
Status: Permitting
A pool house designed to be ADA adaptable to permit the clients disabled mother to live with them on extended stays. The design utilizes natural light and a flexible floor plan to serve the needs of the family throughout the year.

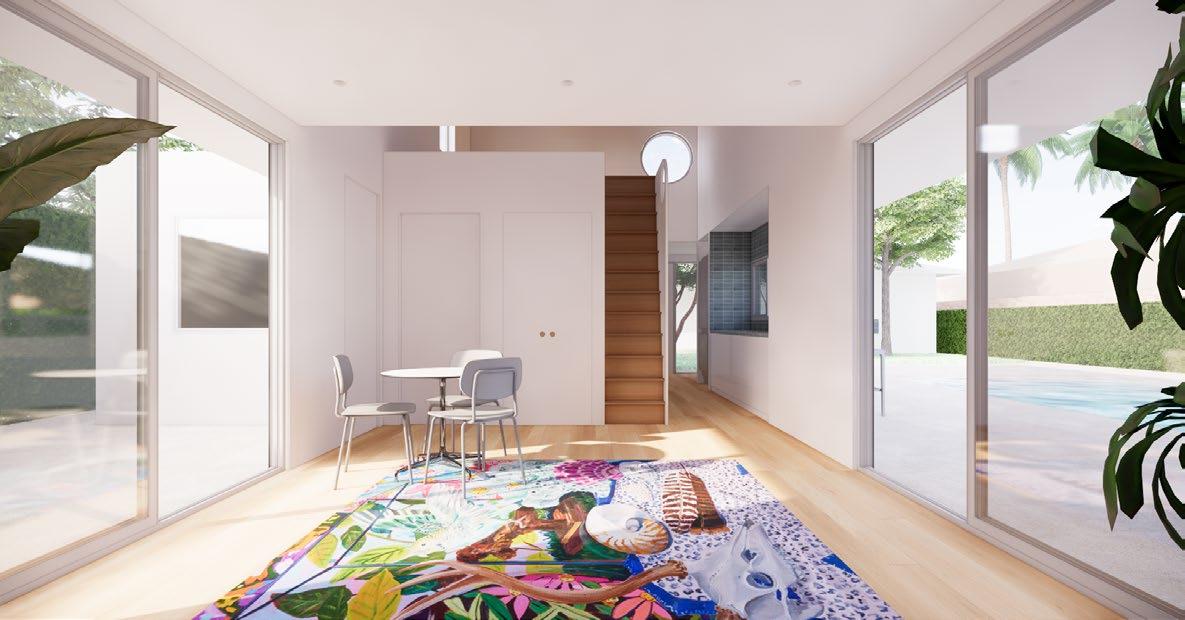
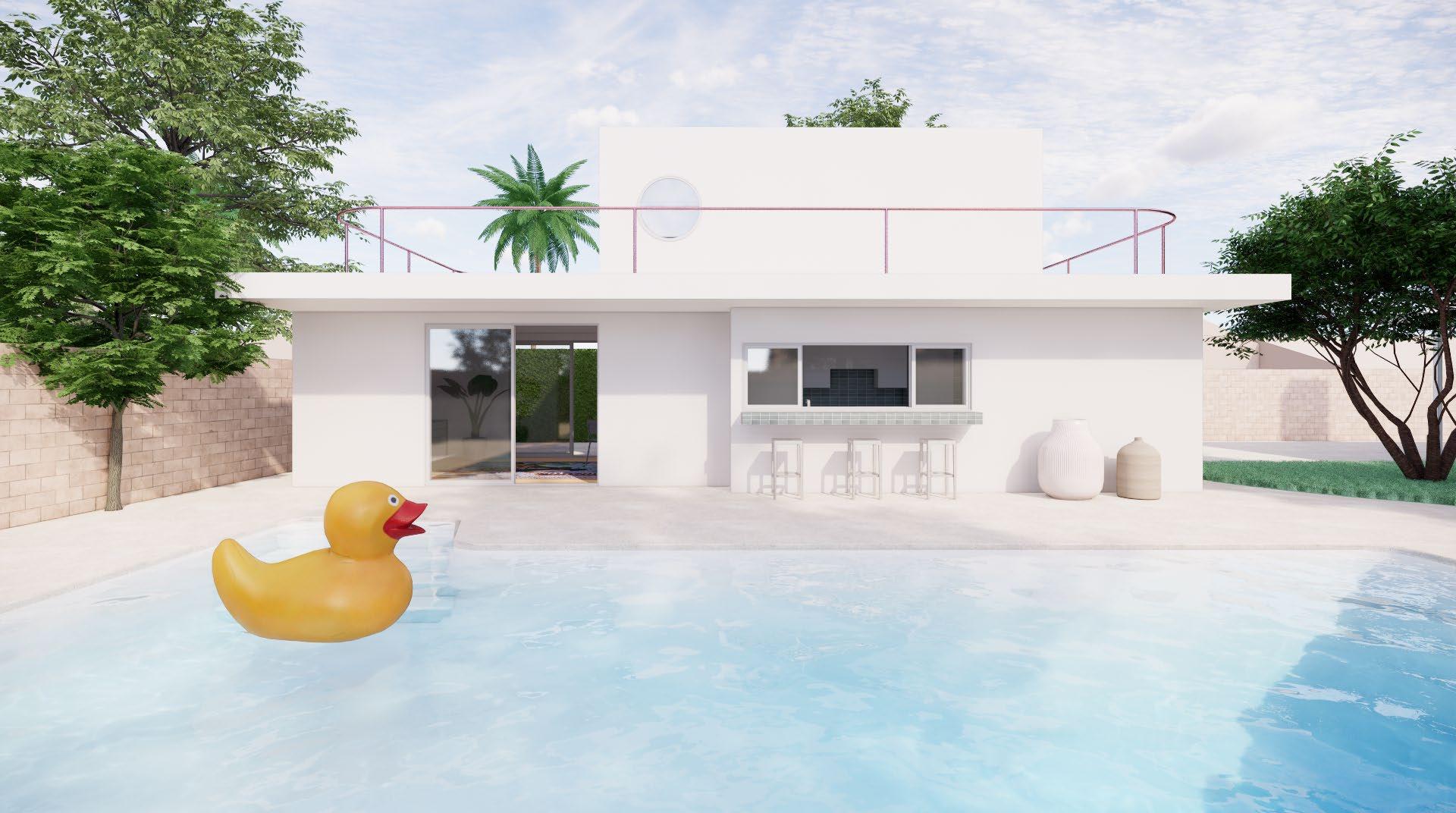
My Role:
• Principal in partnership with Amanda Shin
• Led all proposal writing and negotiation
• Responsible for all permit drawings and interaction with local building authorities
PALM SPRINGS RESIDENCE INDEPENDENT PALM SPRINGS, CALIFORNIA 2019
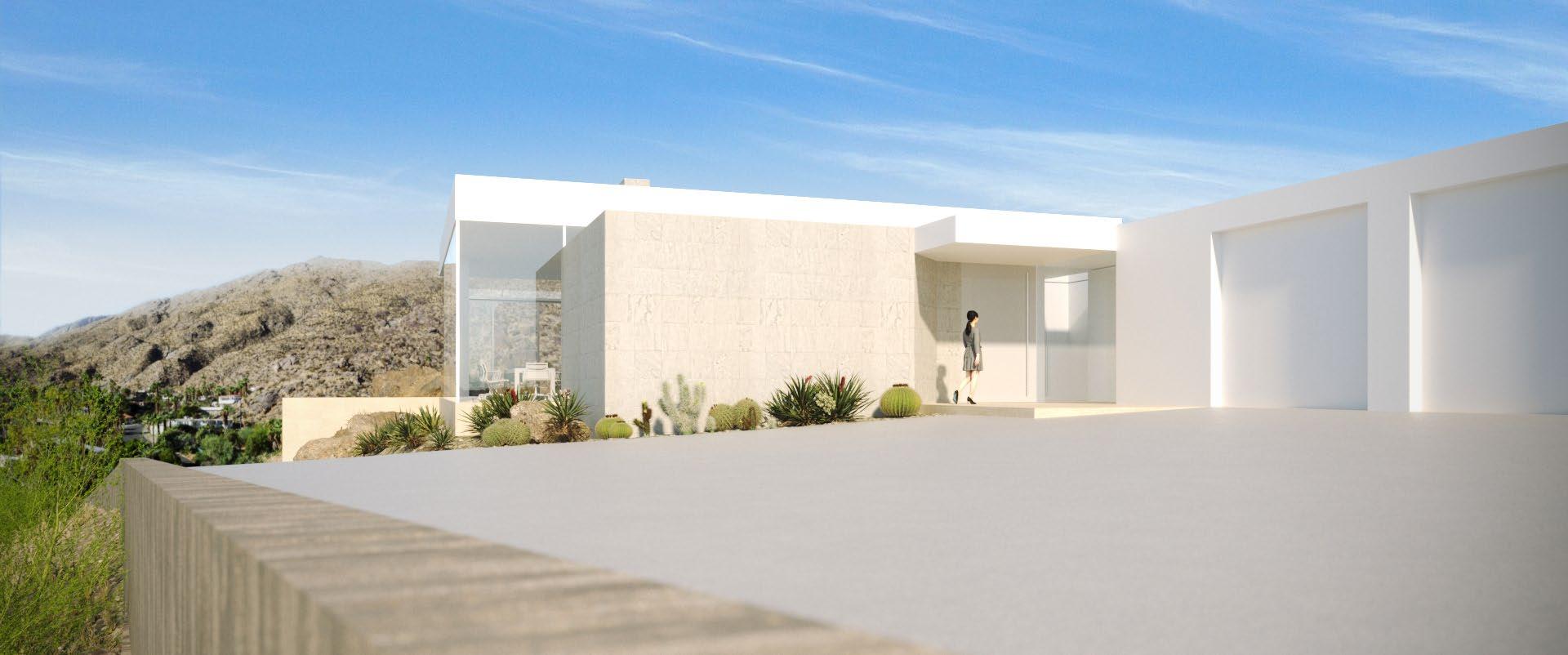

Program: Residential
Area: 4,000 SF
Status: Concept Design
Located on a rare hill side lot in Palm Springs, this residence is designed to capitalize on the spectacular views of the desert landscape. Designed in collaboration with a local home builder, I developed a schematic floor plan into a concept design package suitable for review with the planning board of Palm Springs. Through extensive workshops with the client and visits to the site in Palm Springs, we created a signature residence in dialog with both the rugged site and the heritage of modern design in the Coachella Valley.
My Role:
• Transformed a client sketch into a concept design package
• Extensive site photography and regular client communication
• Used Enscape and hand sketching to lead design workshops with the client
• Produced thirteen production quality renderings with Corona Render and 3ds Max
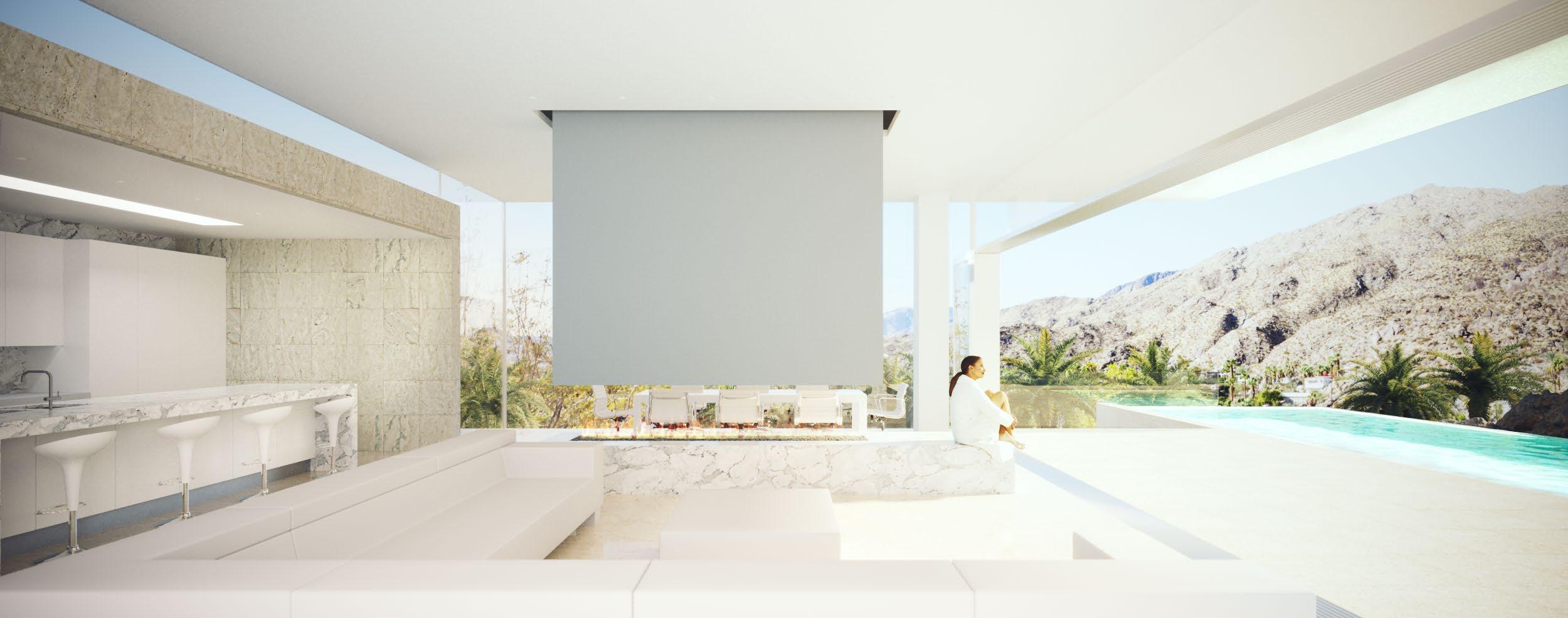
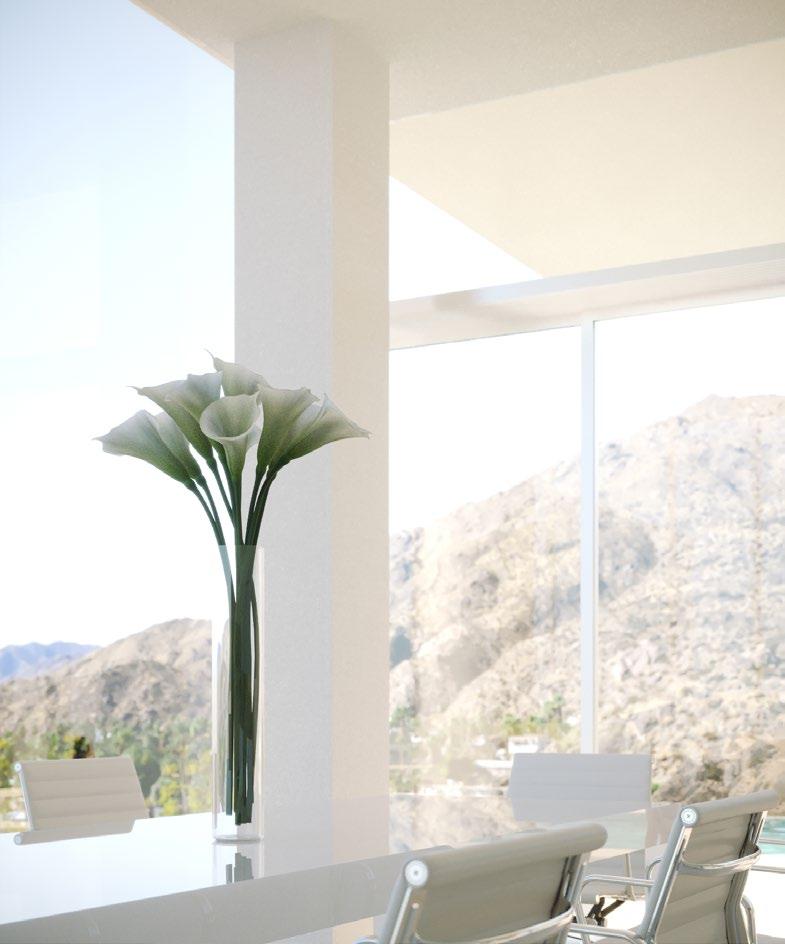
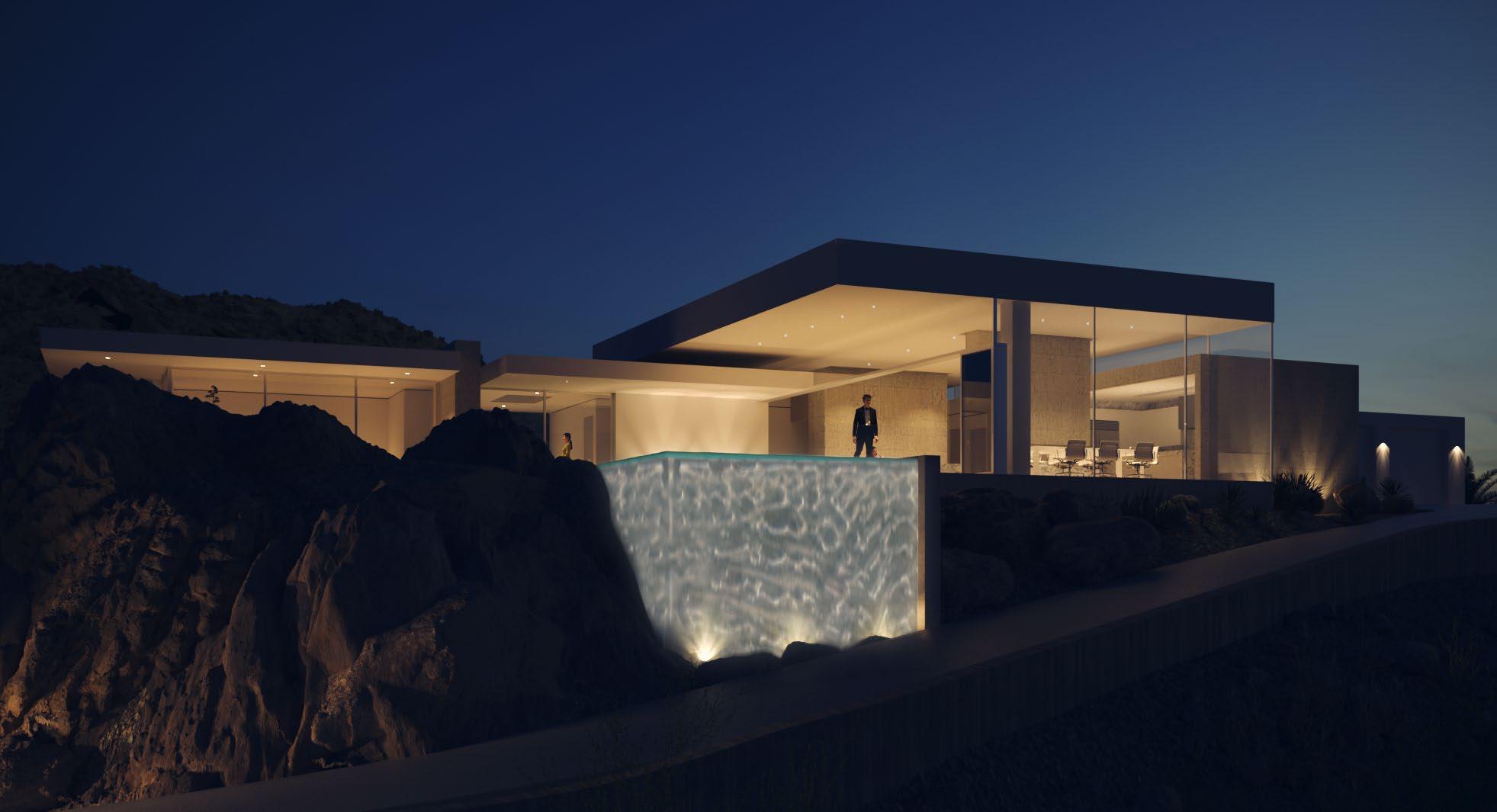
RANCHO MIRAGE RESIDENCE 1 INDEPENDENT RANCHO MIRAGE, CALIFORNIA
2021
Program: Residential
Area: 4,500 SF
Status: Concept Design
Working with a local developer, I transformed a basic sketch into the design of a pair of high-end spec homes in an exclusive Rancho Mirage community.


My Role:
• Transformed a client sketch into concept design and planning packages
• Full visualization package including high end production still renderings and video
RANCHO MIRAGE RESIDENCE 2 INDEPENDENT RANCHO MIRAGE, CALIFORNIA
2021
Program: Residential
Area: 4,500 SF
Status: Concept Design
Working with a local developer, I transformed a basic sketch into the design of a pair of high-end spec homes in an exclusive Rancho Mirage community.


My Role:
• Transformed a client sketch into concept design and planning packages
• Full visualization package including high end production still renderings and video

