
HOSPITALITY




RESORT & SPA

CLIENT : Olympus Ventures
SCOPE OF WORK: Renovation of 300-acre resort, including guestroom villas, golf club, restaurants, spa and multiple amenity spaces.
PROJECT OVERVIEW : Influenced by the surrounding tropical splendor, the design for the Aurora Anguilla Resort & Golf Club honors the island’s rich culture and instills a soulful sense of place through a palette of natural tones and materials. The design is integrated with the island through the resort’s signature shade of orange, a nod to the Anguillan sunrise, and deep blue, reflecting the azure Rendezvous Bay on which the resort is set, resulting in a relaxed, soulful, elevated, and authentic Anguillan experience. Throughout the reimagined interiors, guests will uncover bright, airy spaces with natural materials, reflecting the island’s authentic spirit of barefoot luxury.















Influenced by the surrounding tropical splendor, the Aurora Anguilla Resort & Golf Club honors the island’s rich culture and instills a soulful sense of space through a palette of natural tones and materials. Set on Rendezvous Bay, the resort reflects a relaxed, soulful, elevated and authentic Anguillan experience.




Reimagined villas elevate the authentic experience of Anguilla, retaining casual luxury while infusing chic sophistication. Interior walls were removed to create an open, residential plan and seamless indoor-outdoor connectivity. Patio spaces taper into the landscape, accommodating luxe poolside seating and activated outdoor dining. Guestroom designs transform a formerly stark, white atmosphere with tone-on-tone aesthetics, layering the warmth of wood with hand-woven details, and using subdued pinks, blues, sea-glass and yellow to highlight the island’s ombre waters and native flora.

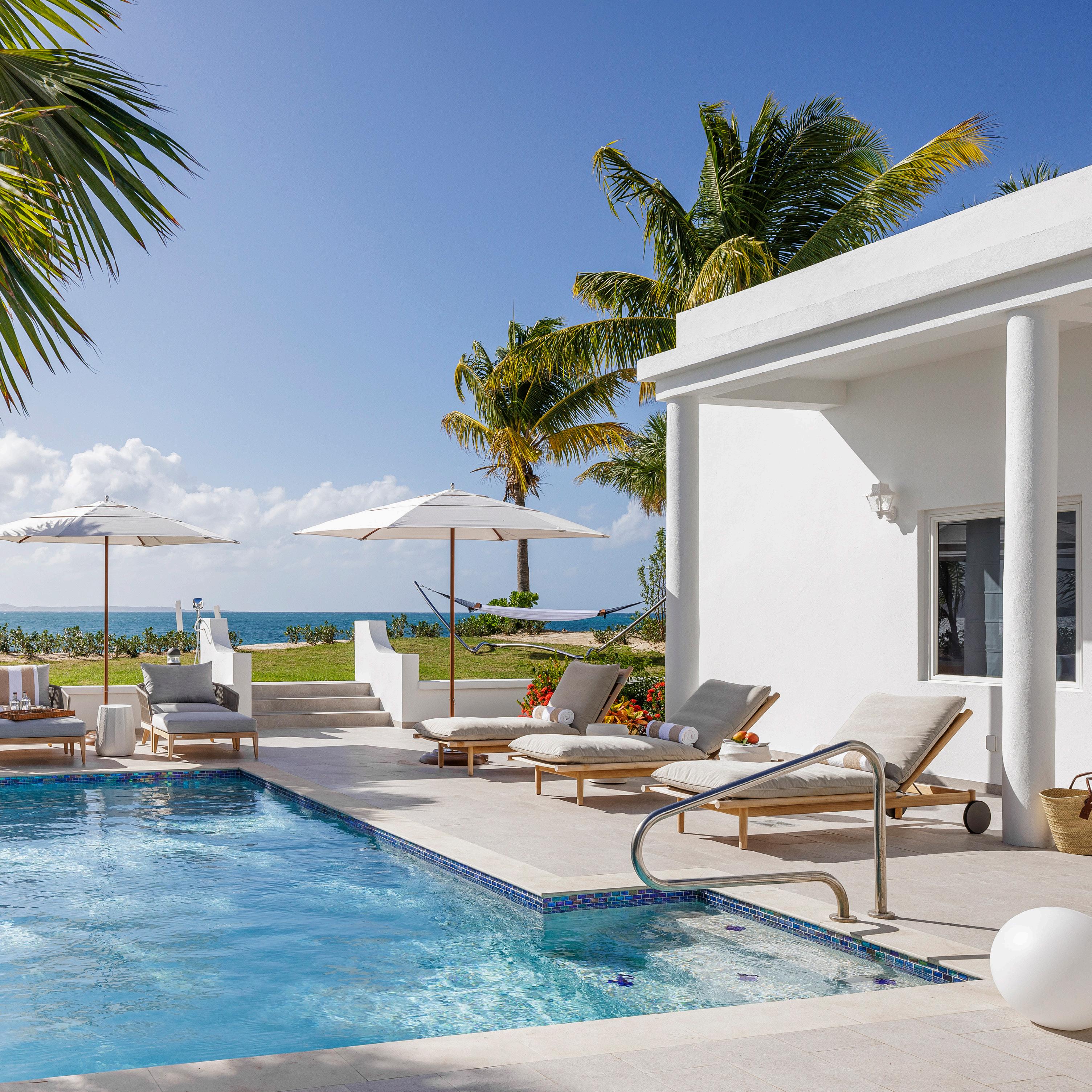






















CLIENT : Pyramid Project Management
SCOPE OF WORK: 617-key iconic resort. Public spaces – lobby, plaza, adult pool. Food and beverage – 3 restaurants.
PROJECT OVERVIEW : While respecting the historic and iconic nature of this heritage property, the project included an update to the public spaces and guestrooms a refreshed design that preserves the property’s distinct character and remains true to its identity. The complete scope of work included all public areas, comprising the lobby, plaza, three restaurants, adult pool, and all guestrooms of various types. The goal with every space was to elevate every detail and experience to sustain La Quinta’s perception and reputation as a luxury, world-class resort. The team drew design inspiration from the desert climate and celebrated existing materials uncovered on site such as textural adobe, rich tiled roofs, rustic woods and brightly colored Mexican hand-painted tiles.






















This desert resort is a historic gem set at the foothills of majestic mountains. A timeless design that exudes the highest levels of elegance and sophistication, it is a destination where everlasting memories are made. Designed to be the perfect hideaway, its casitas are graced with fine craftsmanship and a relaxed upscale environment not found anywhere else.















RESORT

CLIENT : Trinity Investment
SCOPE OF WORK: Reception Area, Meeting, Meeting Prefunction, Ballroom, Ballroom Pre-function.
PROJECT OVERVIEW : The distinguished and elegant design drew inspiration from the collaboration of the other design teams on the project to ensure a unified outcome. Shared inspiration celebrated the icon of the horse and its connection to the ranching industry and history of the site. A natural color palette, saddle leather with pronounced stitching and carefully selected wood, metal and stone present an integrity of materials that harmoniously tied areas together. Bespoke artwork and custom sculptural light fixtures present striking and impactful visual features while adding sparkle and refinement. from the Lasvit Chandeliers to the Ballroom carpet pattern, the design was to bring a piece of the local agricultural and nature of Texas into this project.
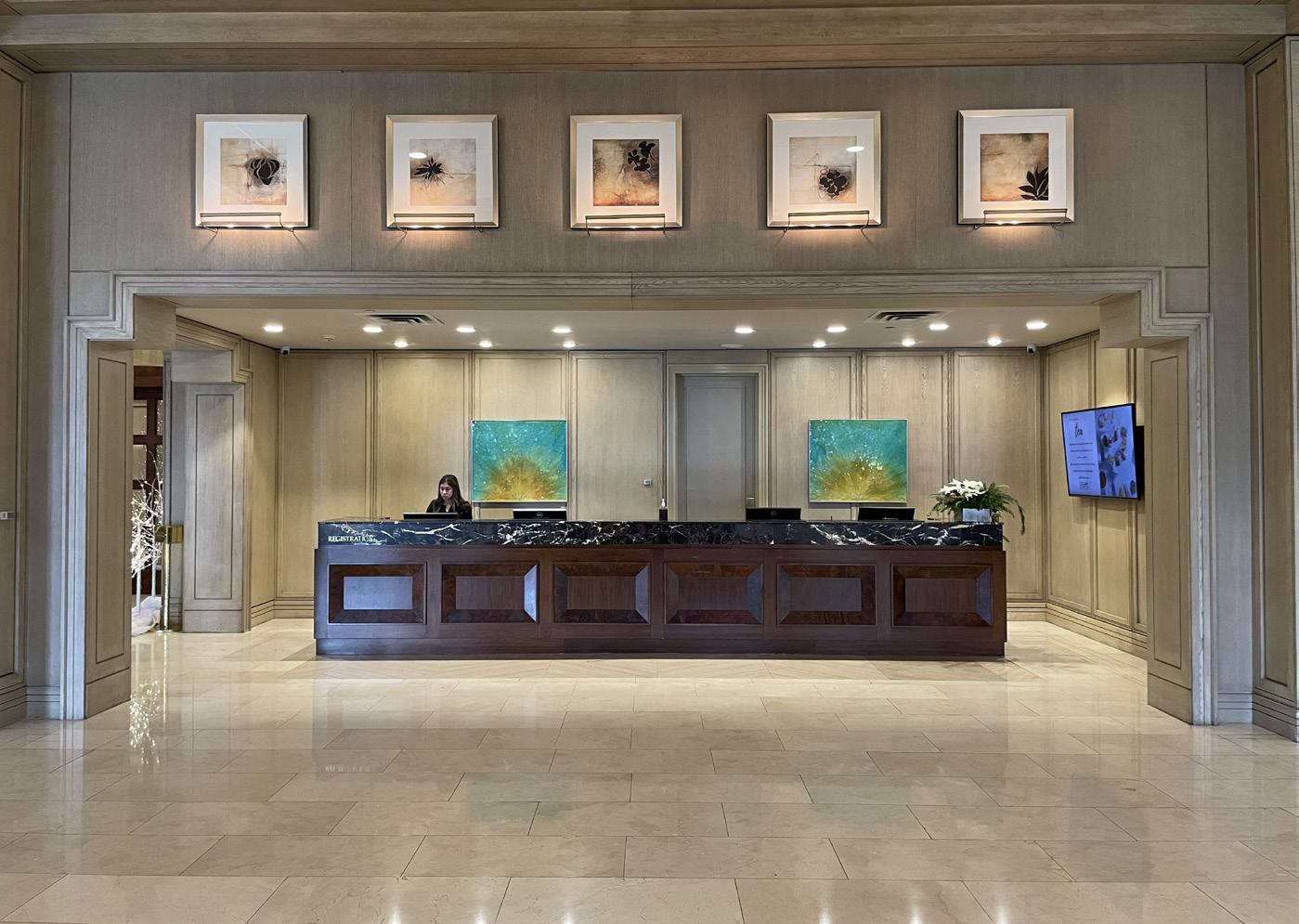









Situated between downtown Dallas and Fort Worth, Texas, the resort offers its guests endless rolling hills and views. The reimagined hotel will round out a cohesive integration of the top tier amenities and guestroom products, ballroom and public spaces the resort will have to offer.





































SUPPER CLUB

CLIENT : drai’s enterprise
SCOPE OF WORK : fine dining room and exclusive club.
PROJECT OVERVIEW : The vision for this modern supper club was to infuse French sophistication into an atmosphere that is both moody and elegant. Anchored by a signature vibrant red, the design creates a dramatic yet refined experience where a dark backdrop sets the stage—both literally and figuratively.
From the moment guests step inside, a red velvet curtain unveils a series of captivating moments: a glowing bar, floral-upholstered seating, French Art Deco artwork, and library-style bookshelves.
Together, these elements create a seamless blend of dining, entertainment, and refinement.

















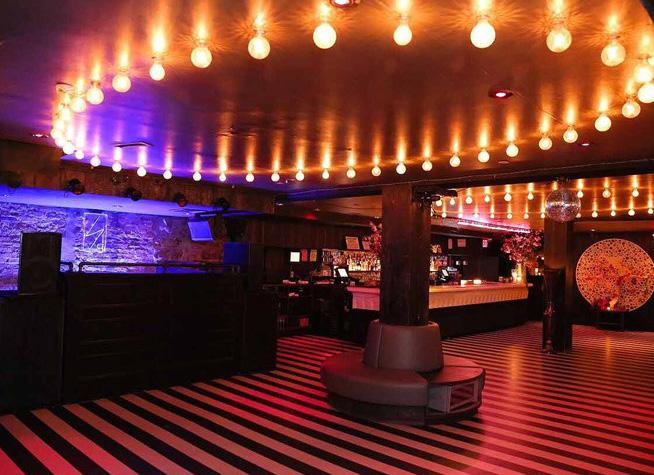



THE RESORT AT SUMMERLIN

CLIENT : JW Marriott
SCOPE OF WORK: High Limit Gaming, SPA reception and Salon.
PROJECT OVERVIEW : At JW Marriott Las Vegas Resort & Spa, the design concept of an “oasis in the desert” is brought to life, blending luxury with the natural desert landscape. The high-limit gaming area showcases elegant arched ceilings and a prominent central canopy, providing a sophisticated retreat. In the spa reception and salon area, natural materials like stone and wood evoke the tranquility of a desert oasis. This thoughtful design approach provides a serene, luxurious environment that invites guests to relax and immerse themselves in the beauty of their surroundings.





















SAN FRANCISCO SOUTH AIRPORT BLVD

CLIENT : Paradigm Hotels Group
SCOPE OF WORK: 16,060-SF renovation of public spaces.
PROJECT OVERVIEW : Drawing inspiration from various architectural and cityscape elements of San Francisco, the interior design creates bold statements, effusing a tailored and handsome, yet casual and cool style. Design elements deliver edgy character and a boutique personality, while engaging and modernizing the visual spaces. Angles and lines reminiscent of the Bay Bridge are applied throughout these spaces. Steel blues and greys of the cityscape lay the foundation for the color palette, while punches of vibrant sunset orange pierce through the mood.


























CLIENT : Sunstone Hotel Investors
SCOPE OF WORK: Guestrooms, banquet, meeting space and fitness center.
PROJECT OVERVIEW : Inspired by the city’s surrounding natural elements and outdoor activities, the design of the Westin Washington, D.C., is based on the concept of “balance set in motion.” This concept draws a harmonious balance between the city’s dynamic metropolitan lifestyle and an active engagement with the natural world. Infusing layered natural textures, dappled light effects and the abstracted meandering movement of rippling water, the design evokes a sense of tranquility, wonder and harmony. Combining fluid, organic forms in the interior architecture, millwork and furniture with a layered color palette of soothing blues, biophilic greens and warm neutrals, the design provides a sense of calm in the midst of the fast-paced city.
















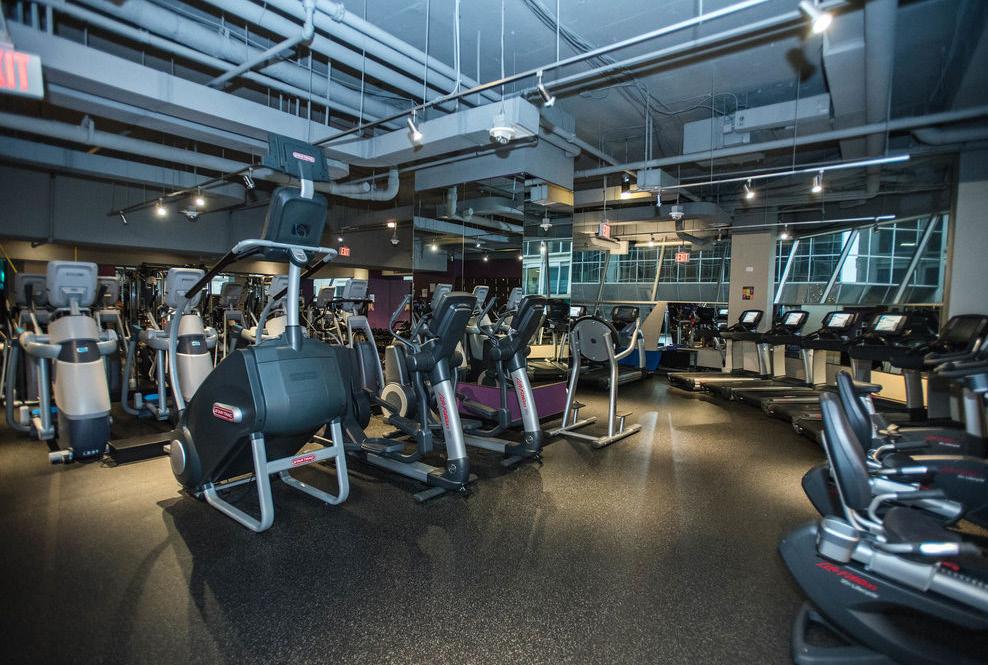




















CORONADO ISLAND, SAN DIEGO

CLIENT : Blackstone
SCOPE OF WORK: Sun Deck with outdoor bar and multiple seating areas. Historic Babcock & Story Bar and ENO Market & Pizzeria.
PROJECT OVERVIEW : The Sun Deck, the primary food and beverage promenade of the resort, creates a destination for guests and locals alike to enjoy cocktails at sunset or grab a quick to-go lunch before an afternoon at the beach. By opened up the Sun Deck to create a more efficient flow of traffic and maximize views to the water. Named for The Del’s visionary founders, the historic Babcock & Story Bar allows guests to relive the hotel’s glamorous past at the beautifully restored mahogany bar while also providing modern amenities, including TVs within mirrors over the back bar, new tile floors and comfortable seating for any group’s needs. ENO Market provides efficient grab-and-go food and beverage options for guests on the move as well as patio seating beneath a gazebo where guests can enjoy a casual meal.






















CLIENT : Scarlett Hotel Group
SCOPE OF WORK: 371 guestrooms, 20 suites; public spaces, meeting rooms, ballrooms, rooftop pool deck; food and beverage – Restaurant, coffee shop, rooftop bar.
PROJECT OVERVIEW : Inspired by San Antonio’s vibrant cultural history and the iconic Joan Crawford, a San Antonio native, the design combines mid-century modern elegance with Art Deco influences. The hotel’s transformation involved reimagining a former bank’s structure, showcasing the building’s original stateliness while adapting it for a contemporary guest experience. As the project muse, the aura of Joan Crawford is reflected in sophisticated vignettes and finishes throughout the hotel, while subtly juxtaposing western film elements with luxurious materials such as leather strappings, limestone and metal buckles giving nod to Texas and its Riverwalk location.














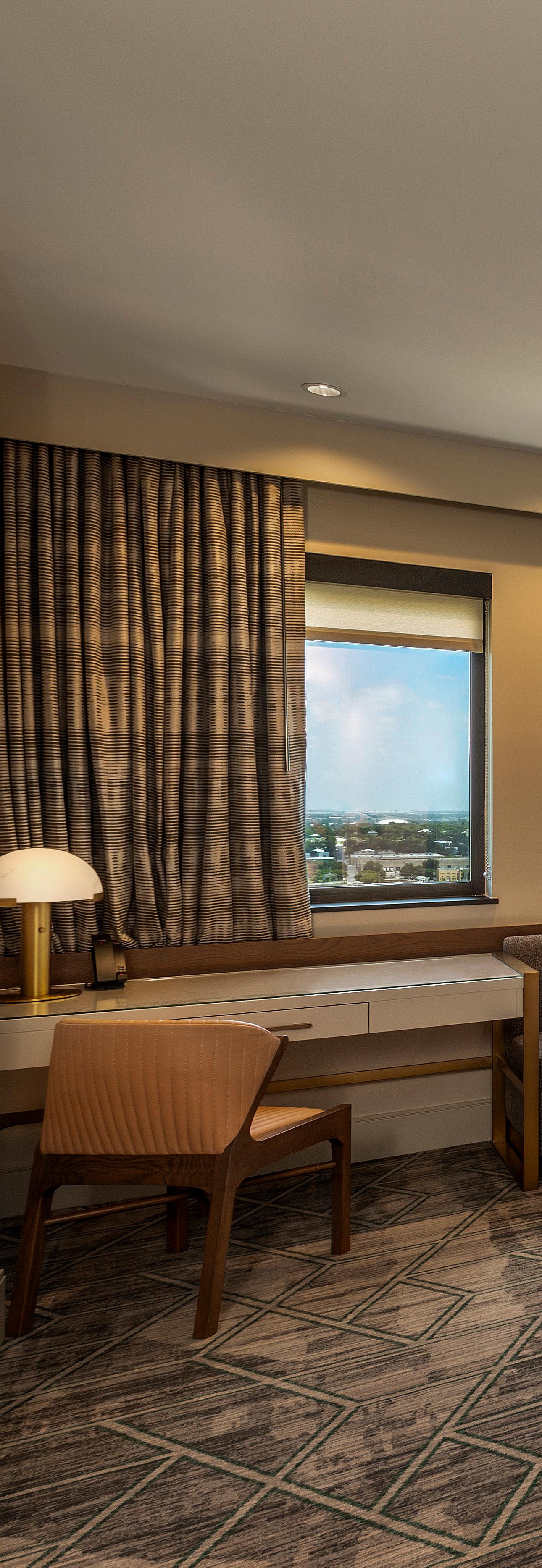
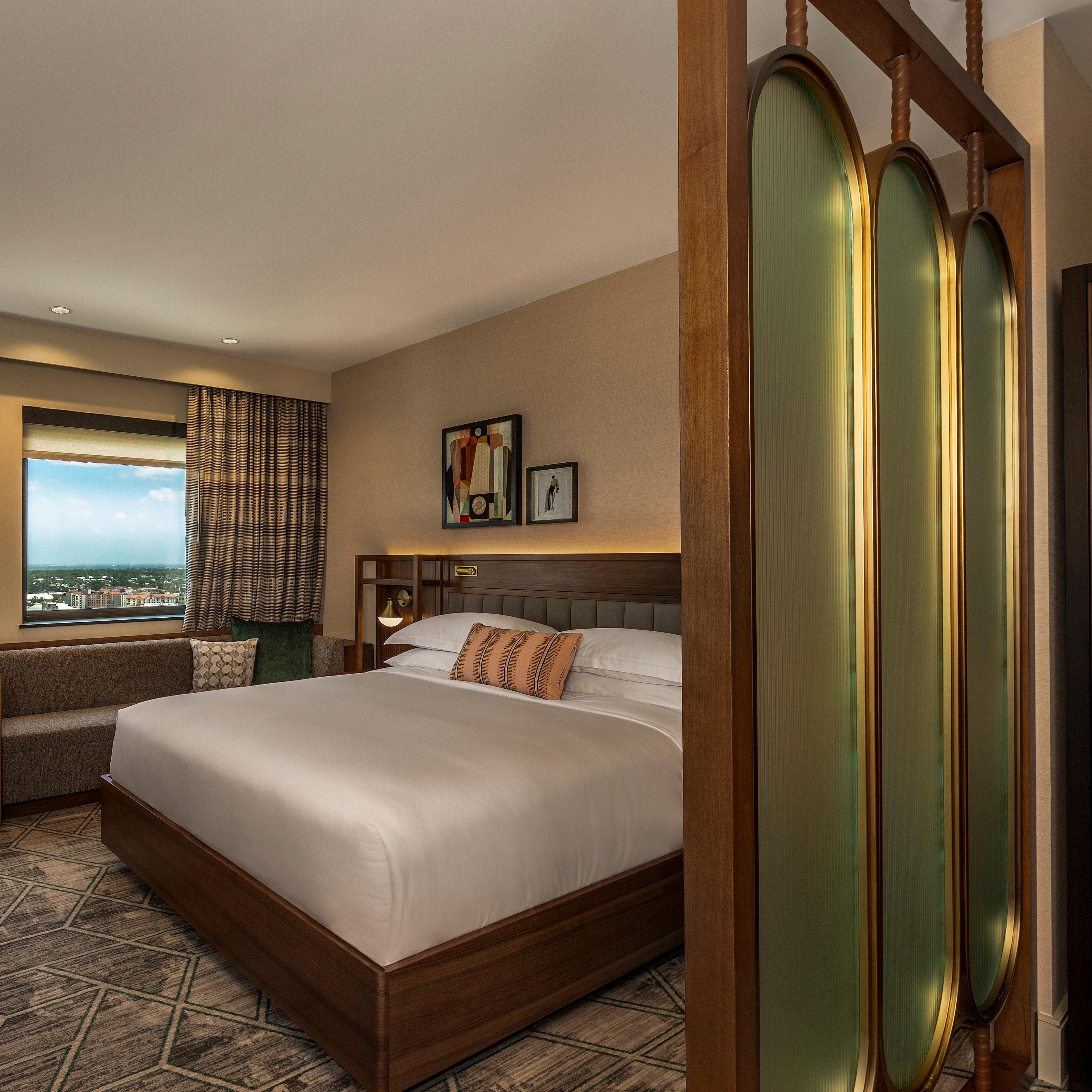









ERIE, PENNSYLVANIA
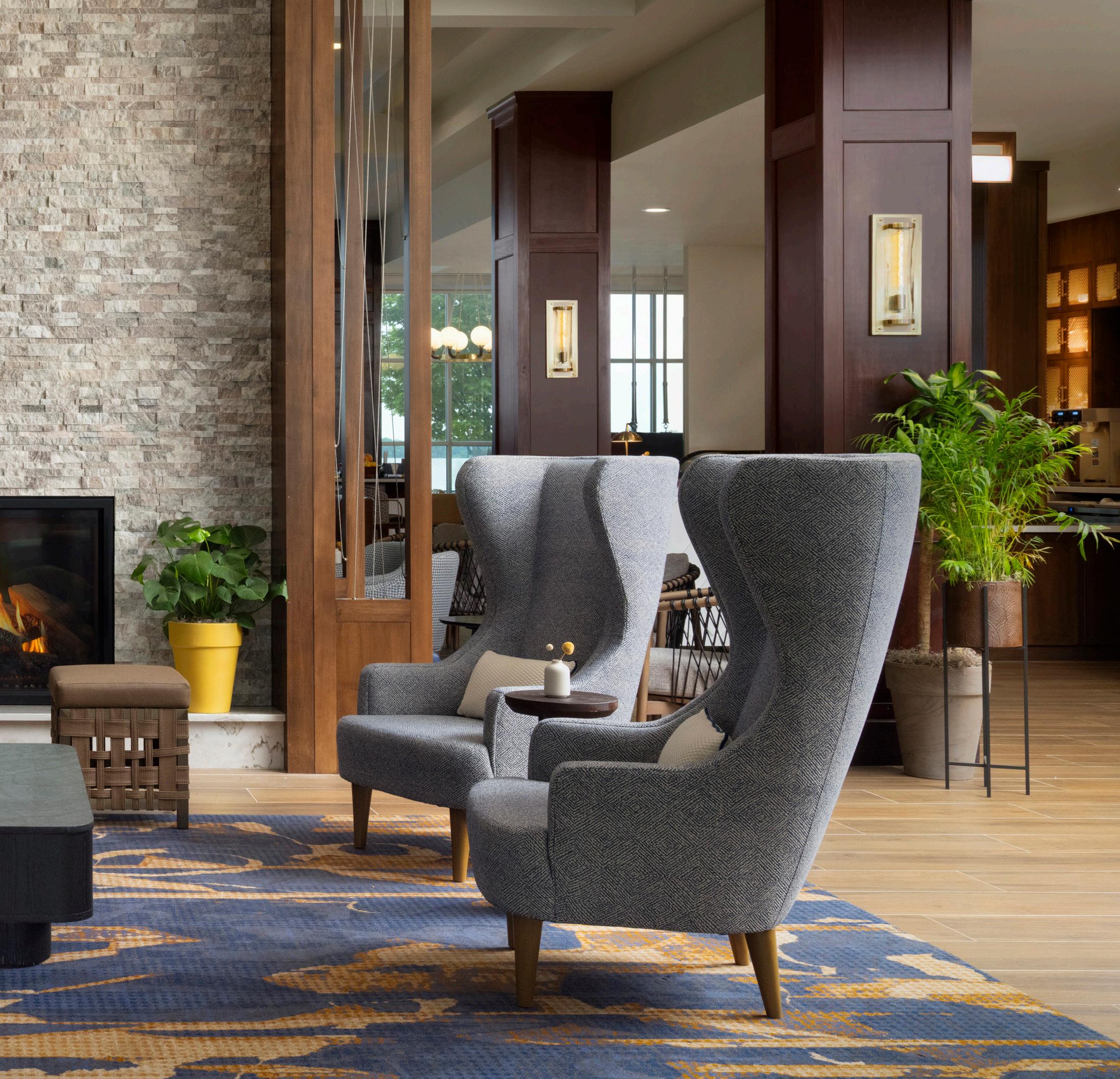
CLIENT : Erie County Convention Center Authority
SCOPE OF WORK: 200 guestrooms; Public spaces – lobby, patio, lounge; Food and beverage – restaurant, bar, sundries; Amenities – meeting spaces, indoor pool, fitness center.
PROJECT OVERVIEW : The Sheraton Erie Bayfront Conference Center Hotel expresses the perfect merger of business and social activities for their guests. Sitting on the shores of Lake Erie adjacent to the Erie Bayfront Conference Center, the hotel is a landmark for both guests and locals alike. The color palette was inspired by the water and sky as they converge with the brass and bright accents of the heroic ships that mark the bay’s history. The water and marinas of picturesque Presqua Isle Bay inspired designers to carry elements of ships and lake views throughout the space including graphics placed behind the reception desk featuring the deep blue color of the water and other nautical materials seen on the sea vessels around the bay.








Sheraton Erie Bayfront Hotel








Sheraton Erie Bayfront Hotel




Sheraton Erie Bayfront Hotel




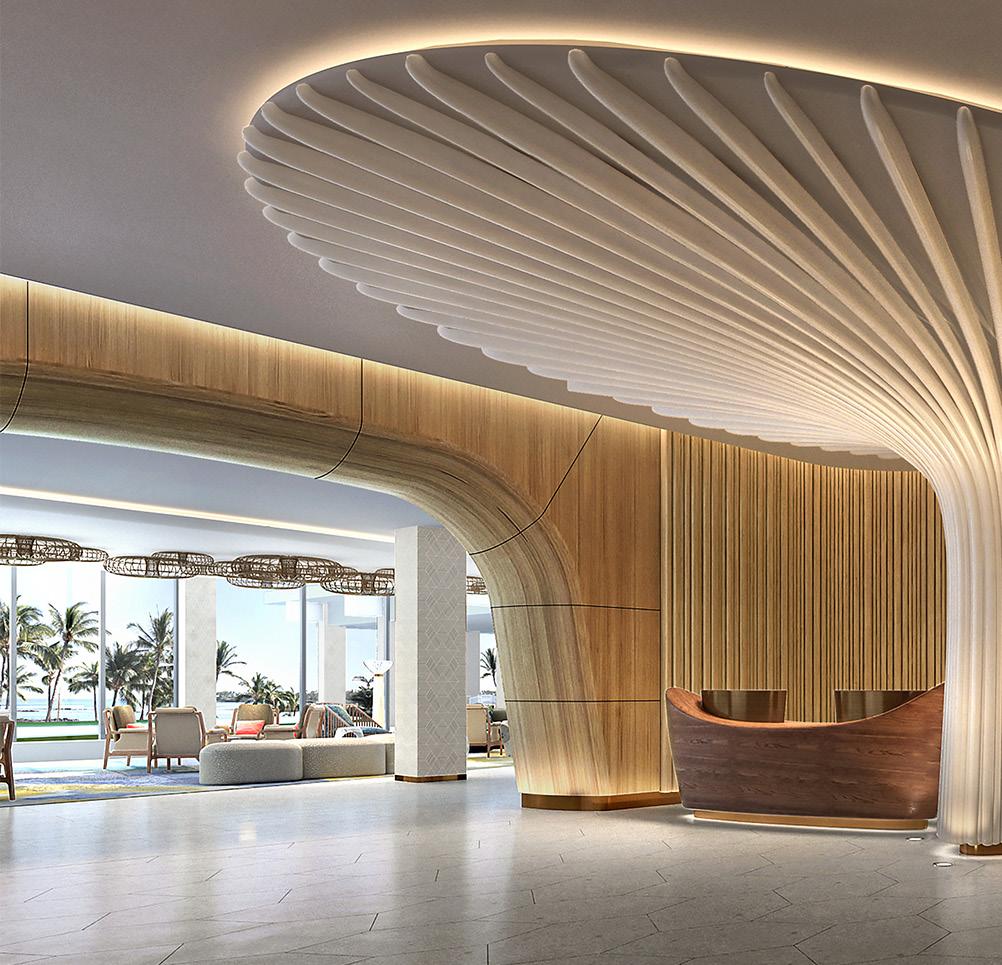

CLIENT : Wave Hospitality
SCOPE OF WORK: Three resort properties; 321 guestrooms; Public spaces; Club lounge
Food and beverage – lobby bars, pool bar, three-meal restaurant.
PROJECT OVERVIEW : The design narrative was built upon the culture and history of the island, along with the local flora and fauna. Teal throughout the public spaces is a nod to the ocean views and ties the palette together with natural materials and textures and organic forms. The interior and exterior bars back up to each other and feature large windows to show off the view of the beach, as this property is one of the few hotels on the island with ample direct access. Outdoor covered areas provide an indoor/ outdoor connection while accommodating the large amounts of rain typical of the area.
















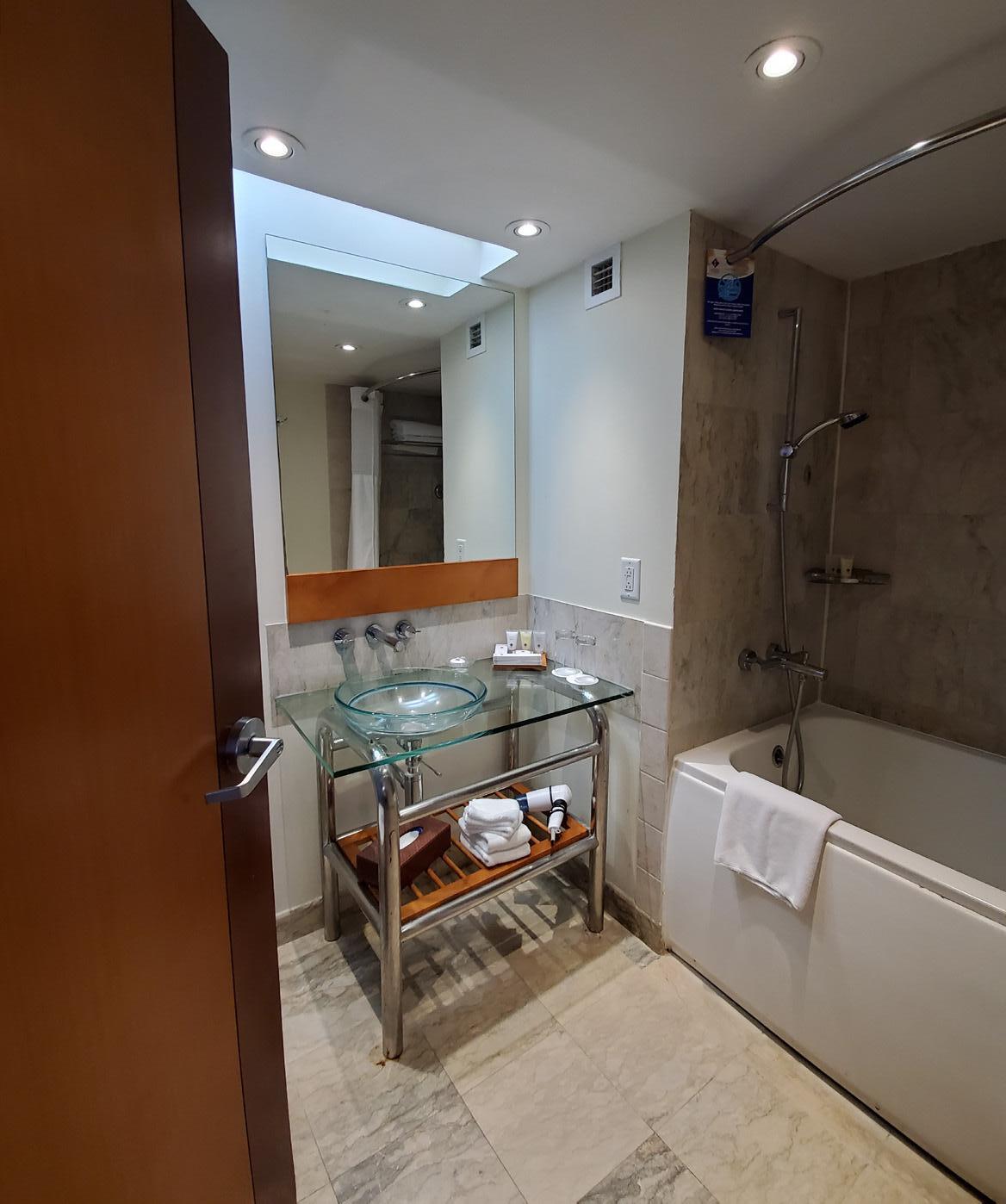








SOUTH SIOUX CITY, NEBRASKA

CLIENT : Klinger Companies
SCOPE OF WORK: 182 guest rooms and 45,000 SF meeting space
PROJECT OVERVIEW : Design inspired by the hotel’s location along the Missouri River. Modernization of the classic Kahill’s Chophouse opens the space to provide a variety of seating options to accommodate all-day service and hotel guests while maintaining the intimacy of fine dining for the evening.
















Event Center South Sioux City


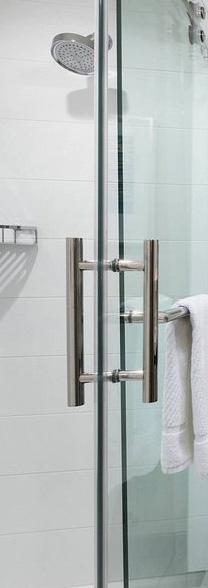

Hospitality is about long-term relationships: our relationship with you and your relationship with your guests. As trusted leaders in hospitality design, we view every project as an opportunity to obtain a client for life. Our goal is your success. And with more than 50 years of hospitality experience, we have the insight to anticipate your needs and deliver dynamic, unforgettable spaces.


Mark Pratt, AIA, IIDA
Vice President, Global Hospitality Practice Leader
550 South Hope Street, 27th Floor
Los Angeles, CA 90071-2627
212.629.0100
MPratt@leoadaly.com
Joan C. Sizemore, Senior Associate, Market Sector Leader, Director of Design, Hospitality Interior. 3232 Mckinney Avenue, Suite 800 Dallas, TX 75204-8589
214.765.8721
JCSizemore@leoadaly.com
Christy L. Coleman
Senior Associate, Director of Design, Hospitality Interiors (Rosewood Hotel Contact)
550 South Hope Street
27th Floor
Los Angeles, CA 90071-2627
612.341.9572
CLColeman@leoadaly.com
leoadaly.com

