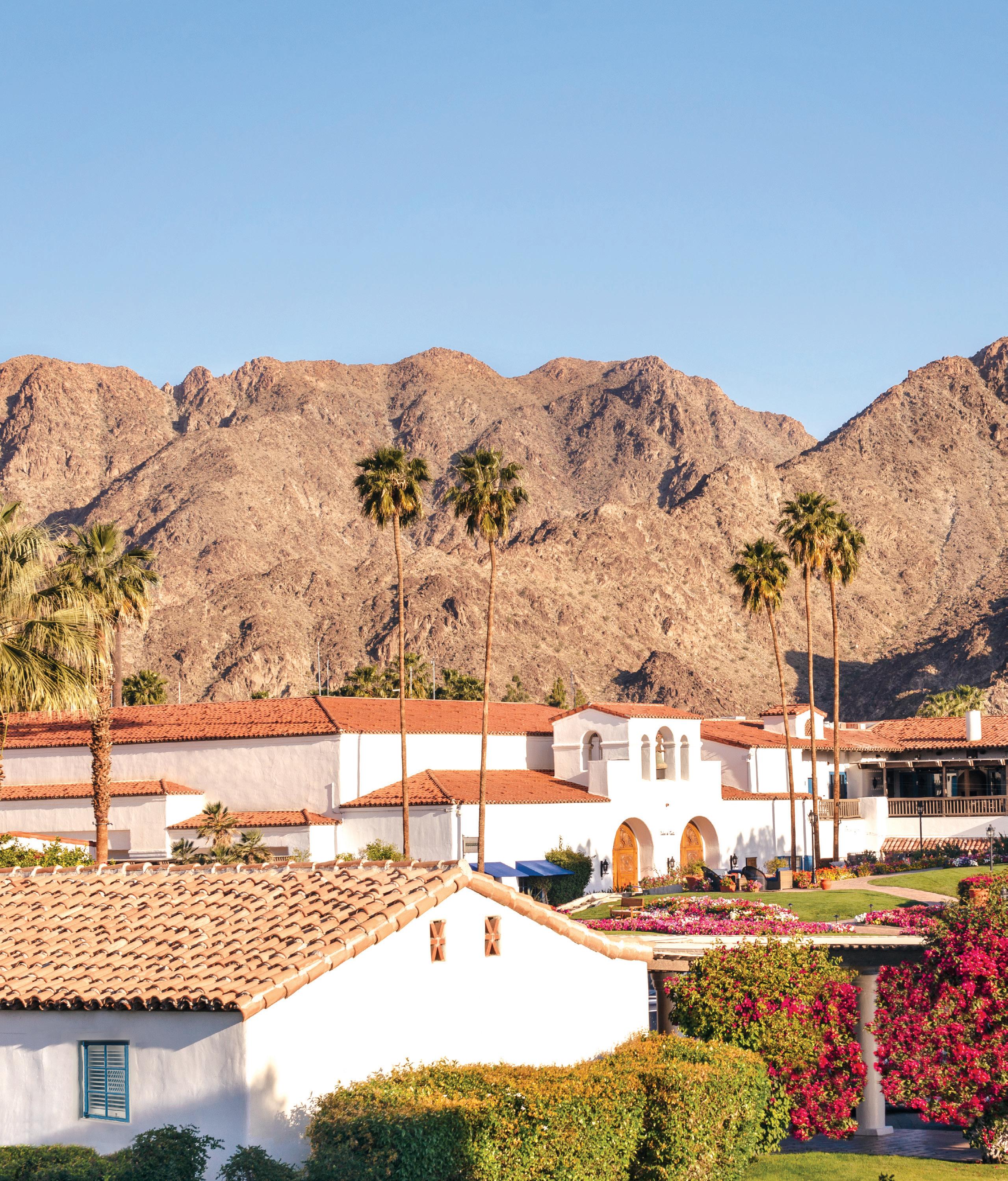

La Quinta Resort & Club
Thank you for your consideration of La Quinta Resort & Club. The legendary Palm Springs property, the longest running resort in the region, has been the original desert hideaway since 1926.
Our historic property offers a variety of experiences that will make your event here truly unforgettable, including:
• 620 guest rooms
• 98 villas
• 41 swimming pools
• 5 championship golf courses
• 21 tennis courts
• 8 pickleball courts
• 3 distinctive dining options
• Award-winning spa
Beyond our signature amenities, our property also boasts unrivaled meeting spaces across 45 acres both indoors and out – from grand ballrooms and sophisticated boardrooms to lush gardens and quaint courtyards.
We invite you to “think outside the walls” and open yourself up to the endless possibilities that await you at La Quinta Resort & Club.
DISCOVER THE ORIGINAL
Desert Hideaway
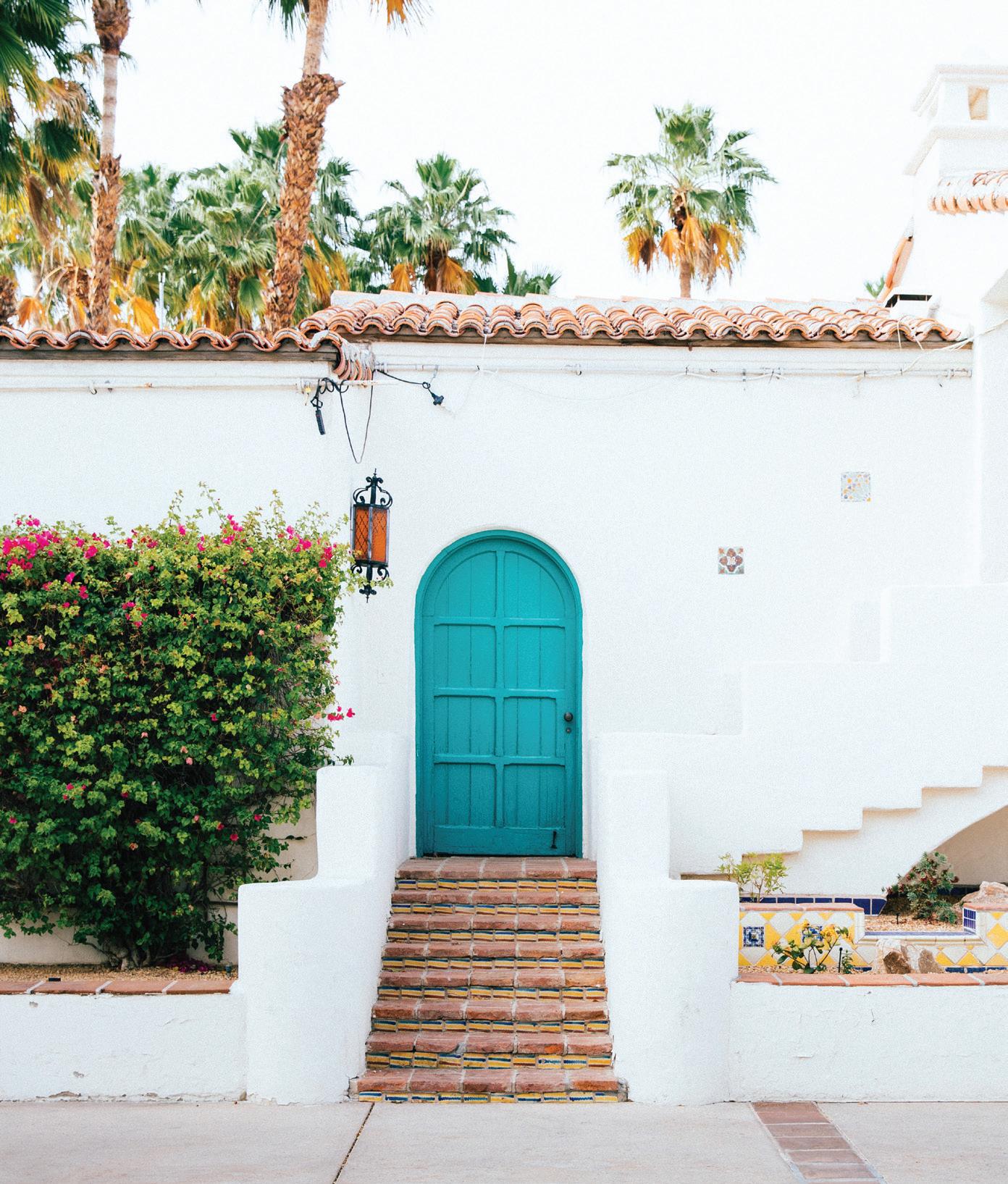
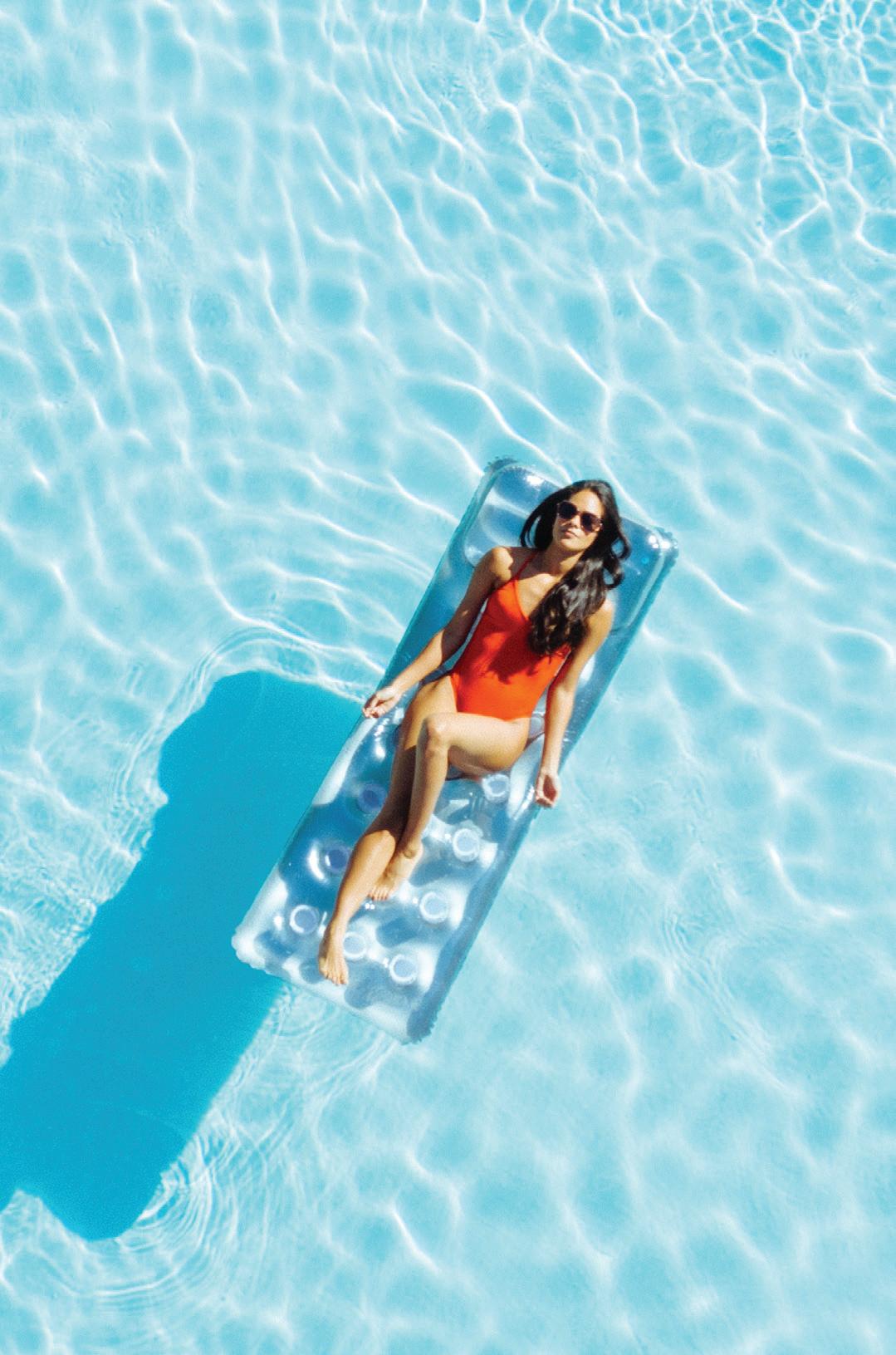
Welcome to La Quinta Resort & Club
Set against the breathtaking backdrop of the rugged Santa Rosa Mountains, the legendary La Quinta Resort & Club is the longest-running resort in the Palm Springs desert area and one of only two resorts in the country for which a city has been named. Spanning 45 vibrant acres, its verdant grounds are accentuated by beds of colorful flowers; fragrant orange, lemon, tangerine, grapefruit and tangelo trees; cypress trees and cacti; sparkling pools and waterfalls; and picturesque courtyards, all framed by towering palms.
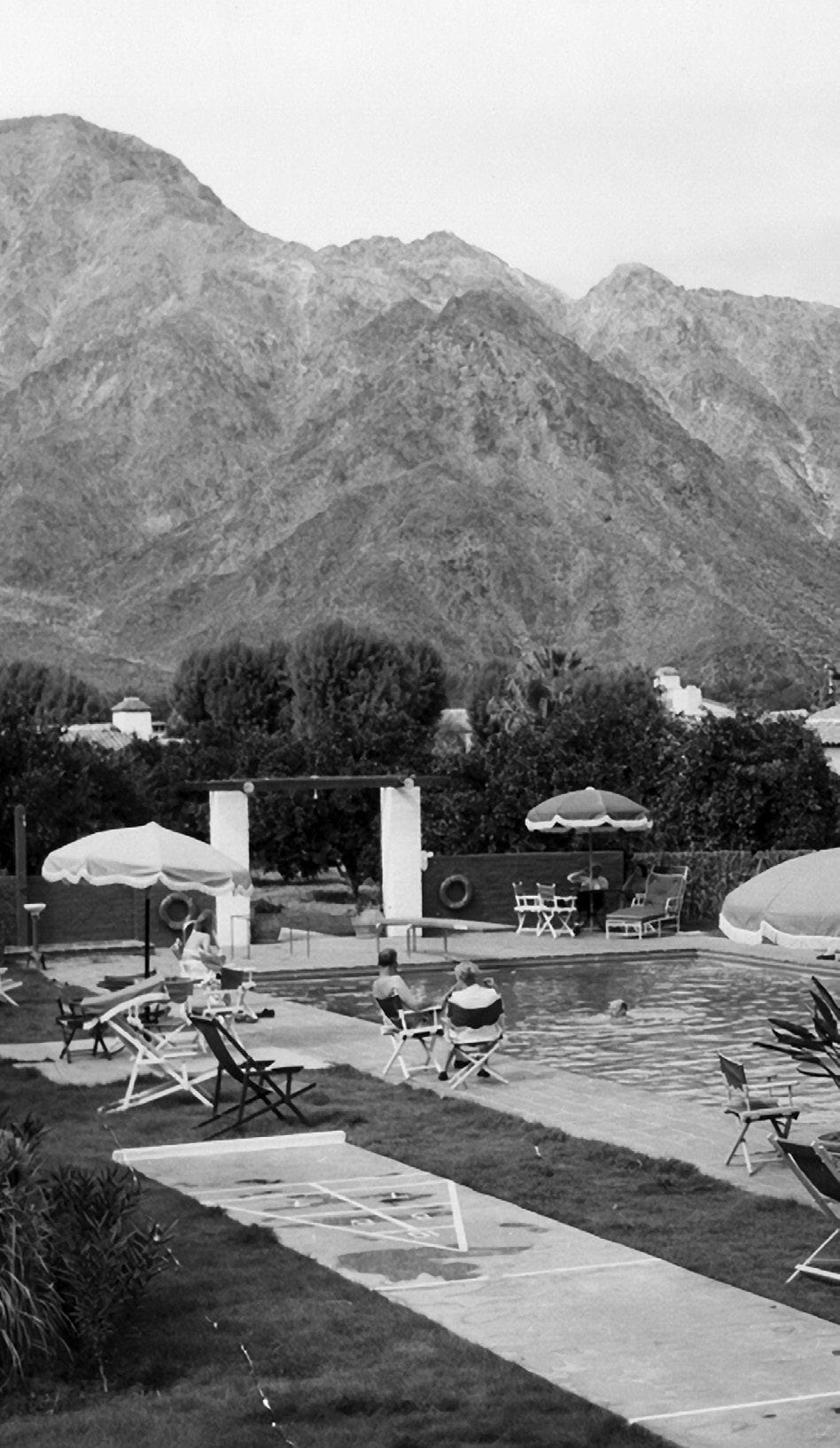
A Storied Past
A quintessential example of California architecture, the property was originally developed by prominent businessman Walter H. Morgan, who purchased 1,400 acres from the Cahuilla Indian tribe and commissioned Pasadena-based architect Gordon Kaufman to mastermind an inviting hacienda-style hotel. Morgan enlisted Mexican laborers to craft more than 100,000 adobe bricks, 60,000 roof tiles and 5,000 floor tiles –with a total construction cost of $150,000 – for the original adobe structure.
Over the years, the property has grown from 20 cozy casitas to 620 guestrooms and 98 one-, two- and three-bedroom villas, yet it still retains the intimate, inviting atmosphere that has remained its hallmark. Every expansion has been carefully orchestrated to reflect the detail and integrity of Kaufman’s original award-winning architecture.
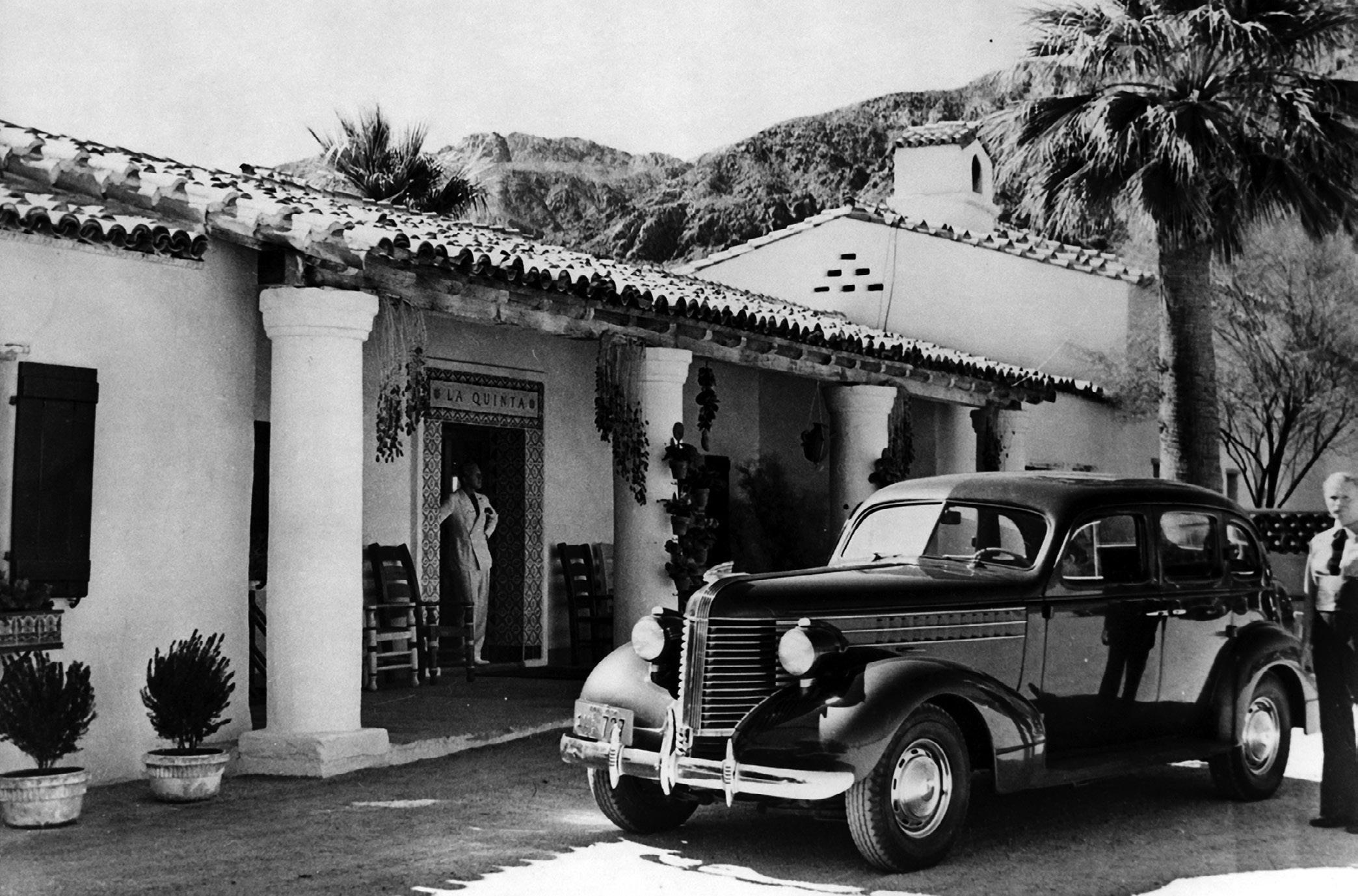
AN UNFORGETTABLE Destination
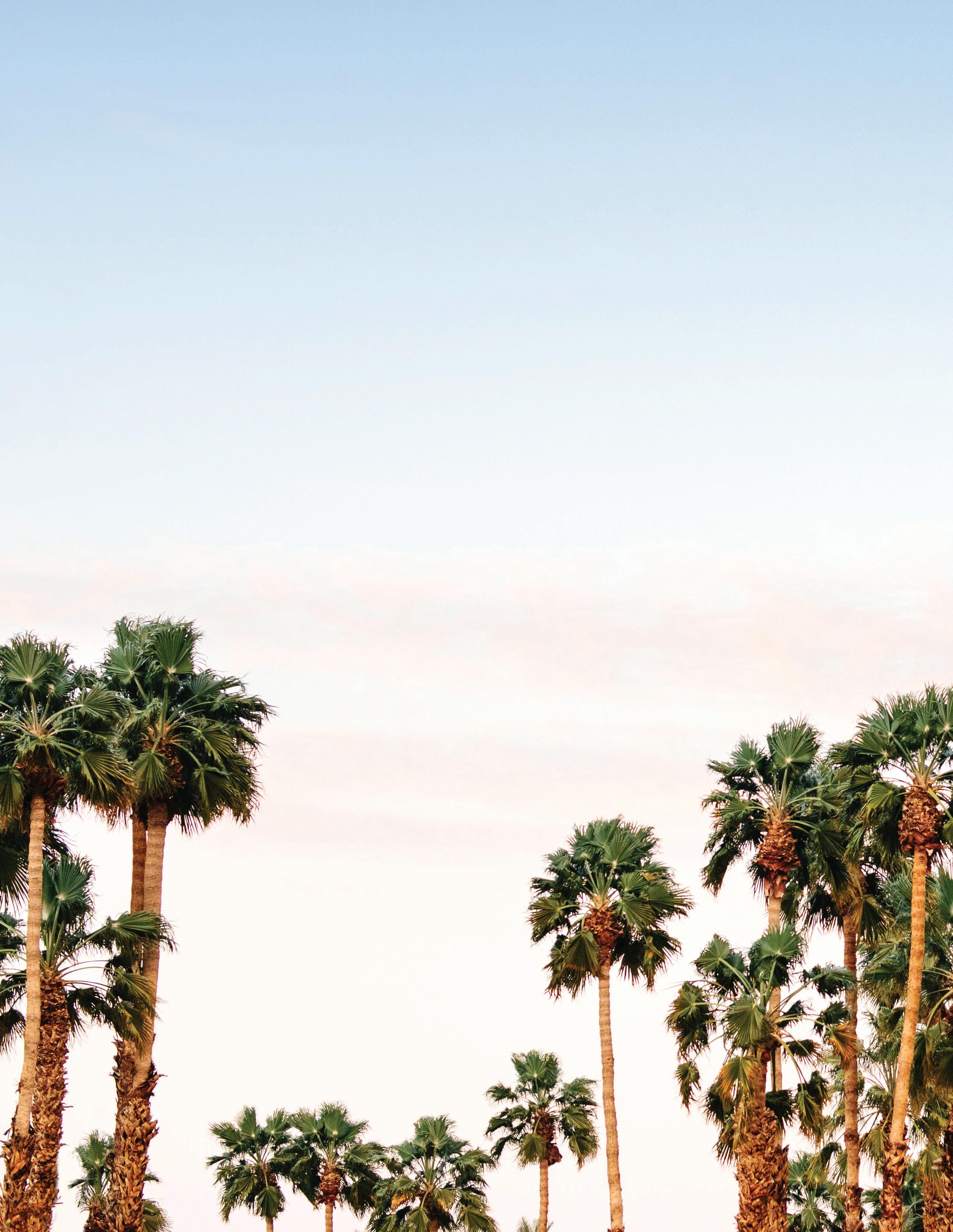
Palm Springs Experiences
Palm Springs’ Coachella Valley has it all – rich history, culture, beautiful desert terrain, outdoor adventures, shopping and so much more. From the rugged natural wonders of Joshua Tree National Park and the San Jacinto Mountains to man-made marvels such as the world-renowned championship golf courses at PGA WEST and the Palm Springs Aerial Tramway, incredible discoveries await.
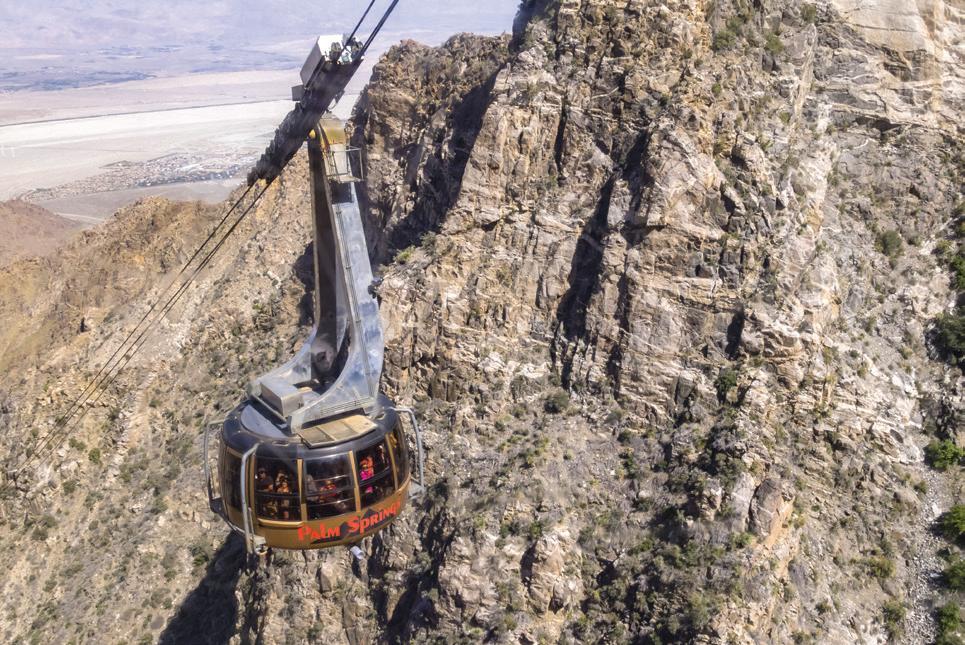
THE PALM SPRINGS AERIAL TRAMWAY
Sporting the world’s largest rotating tramcar, the Palm Springs Aerial Tramway will take you on a breathtaking journey up the sheer cliffs of Chino Canyon. Begin the 10-minute ride at the Valley Station (elevation 2,643 ft) and end at the Mountain Station (elevation 8,516 ft).
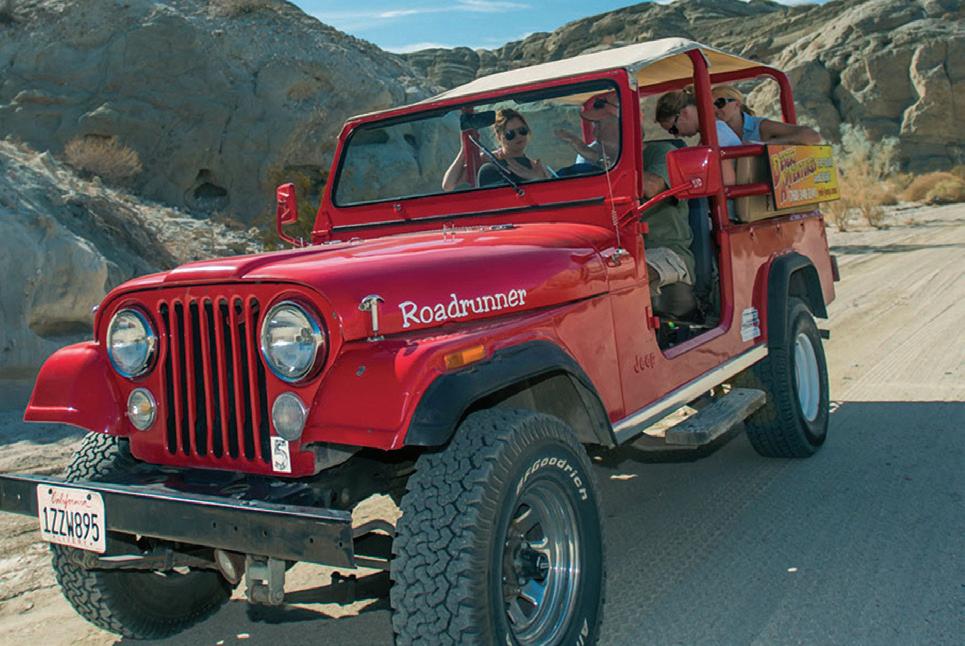
DESERT JEEP TOURS
Wind your way through the labyrinth of geological cuts and canyons of the San Andreas Fault Zone on this exciting 4WD adventure, as your naturalist guide entertains you with stories about the plants, animals, geology and history of the California desert.
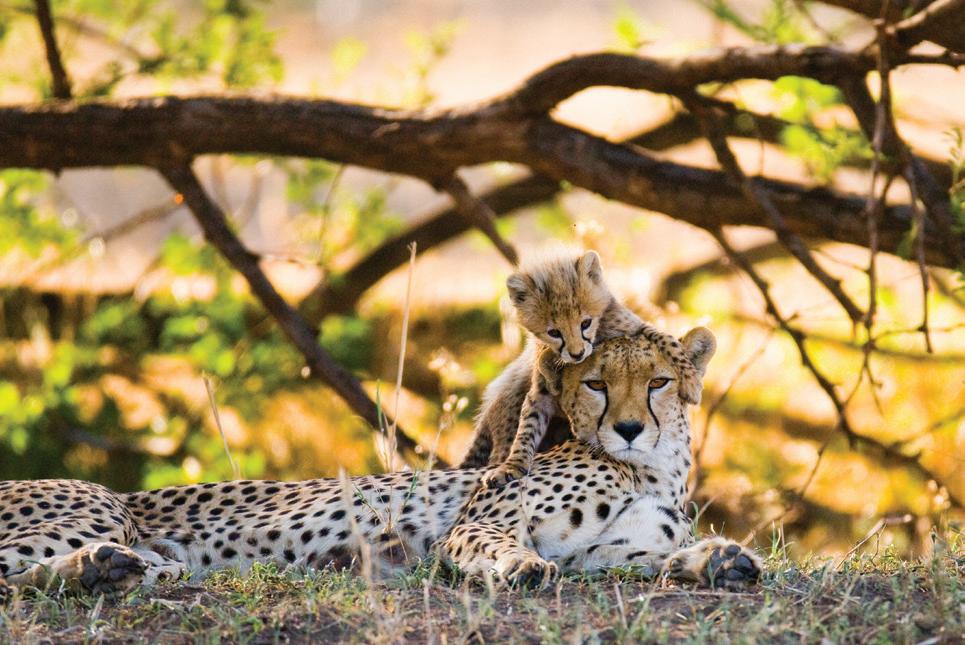
THE LIVING DESERT
The Living Desert is a unique zoo and botanical garden that specializes in the deserts of the world, representing areas as diverse as Baja California’s El Vizcaíno Desert and the exotic deserts of Madagascar. Giraffes, mountain lions, zebras and cheetahs are just a few of the incredible animals you’ll experience.

BMW PERFORMANCE DRIVING CENTER
Just moments outside of La Quinta Resort is the 30-acre BMW Performance Driving Center, complete with track area and 1.6-mile road course. Get behind the wheel at the driving school and learn how to push a BMW to its limits!
RELAXING & REVITALIZING Activities
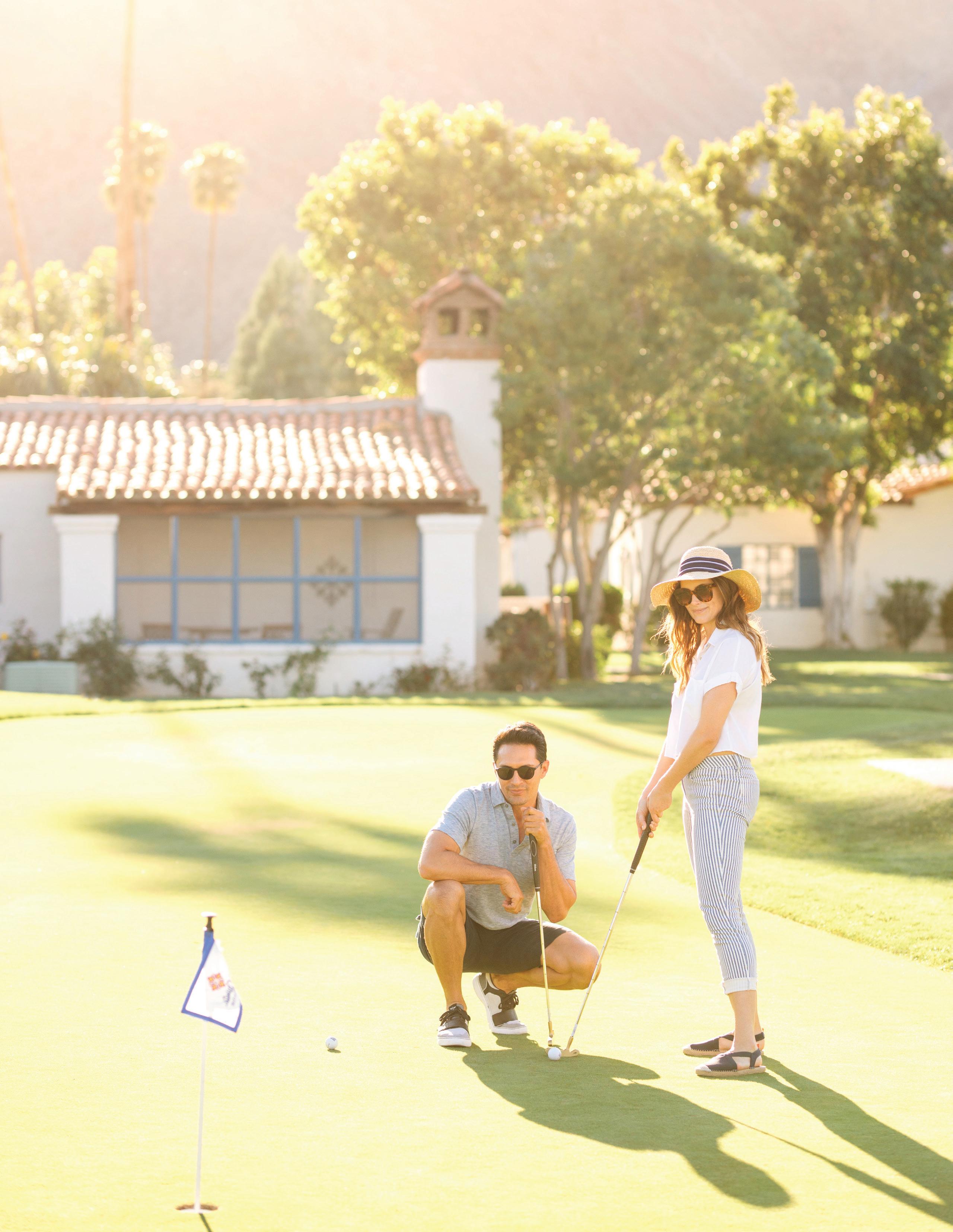
Top-Ranking Tennis
Consistently ranked one of the top tennis resorts in the country, La Quinta Resort’s tennis facilities feature a collection of 16 hard, 5 clay and 8 pickleball courts. The signature tournament-style stadium center court with its spectacular backdrop of the rugged Santa Rosa Mountains has hosted many professional tournaments.
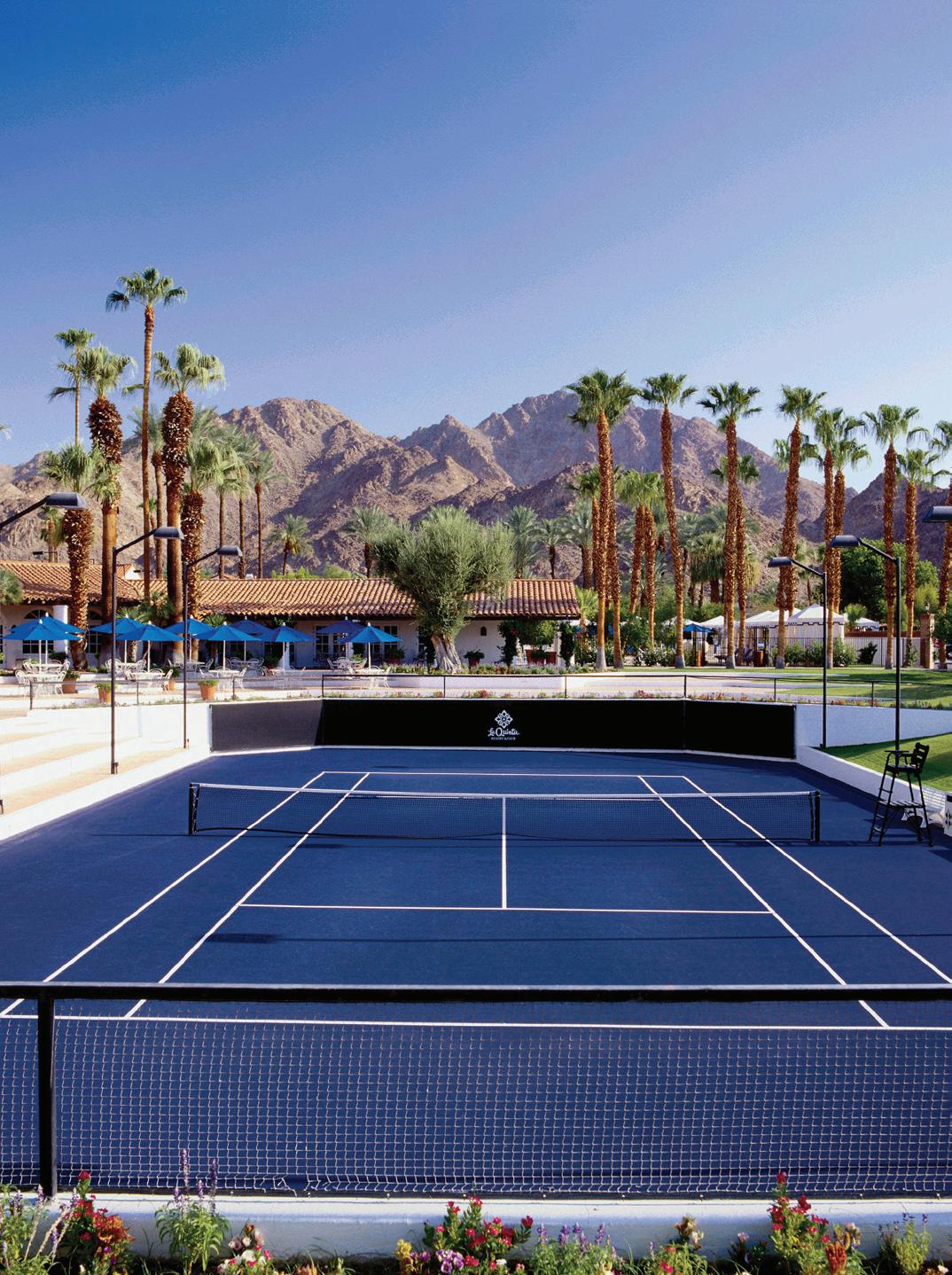

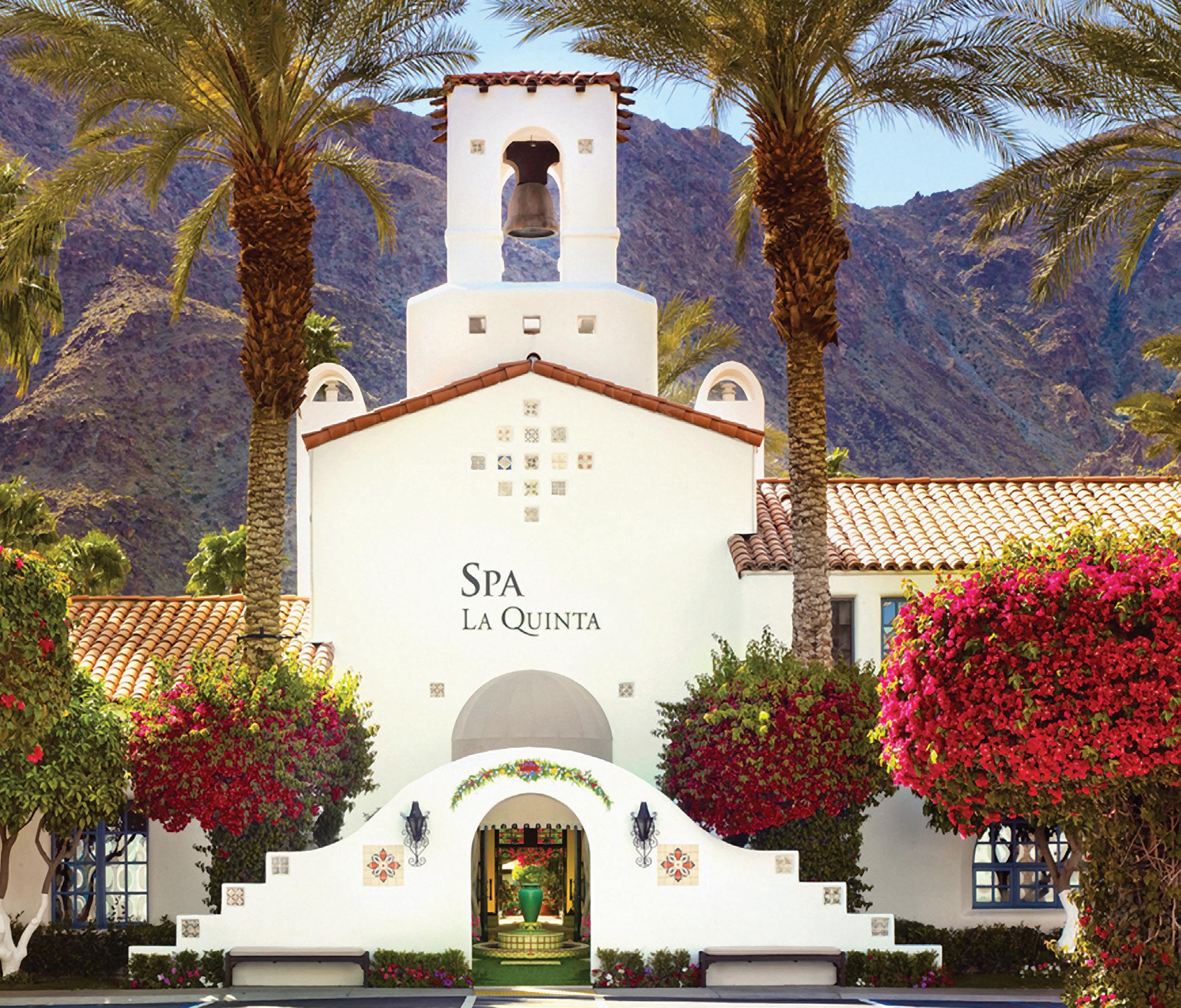
Wellness Experiences
La Quinta Resort & Club is a haven for wellness, with an award-winning spa and holistic yoga and mindfulness program. From the welcoming appeal of its early-California Spanish design, Spa La Quinta is the ultimate destination for an array of quiet spaces for relaxation, body renewal treatments, facials, private open-air shower treatments and garden baths. To discover another level of serenity, immerse yourself or your group in yoga or mindfulness classes.
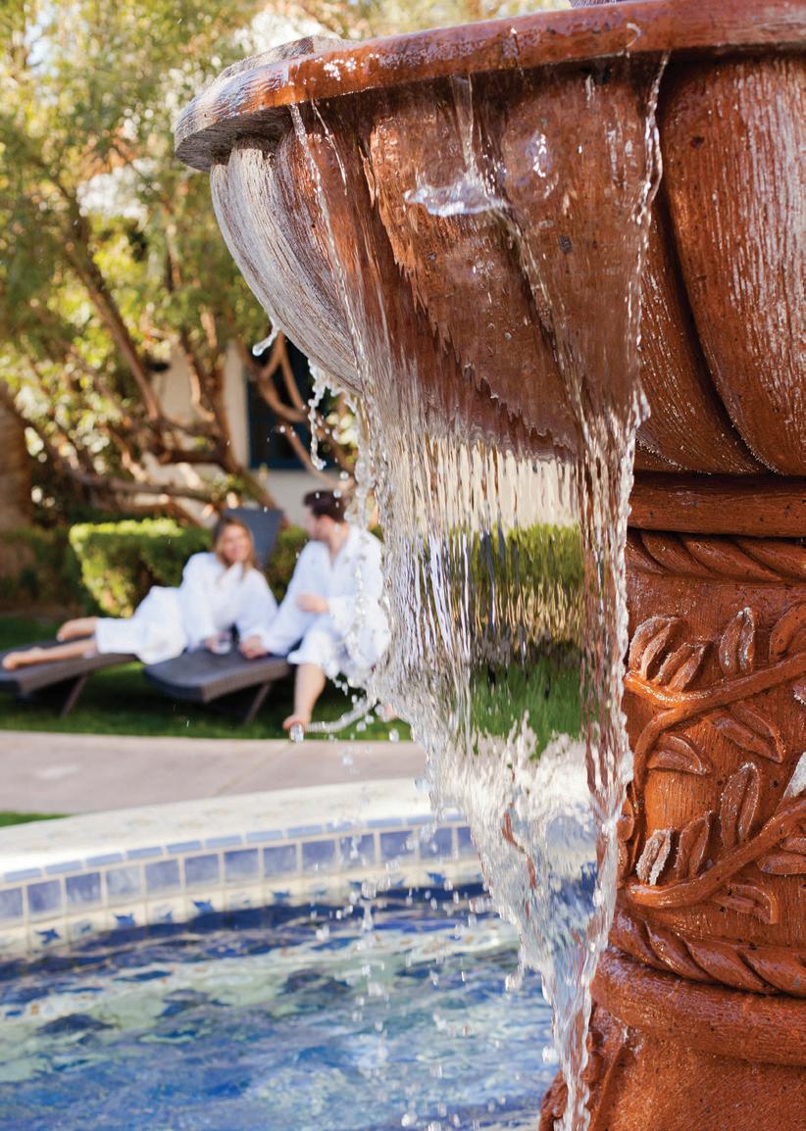
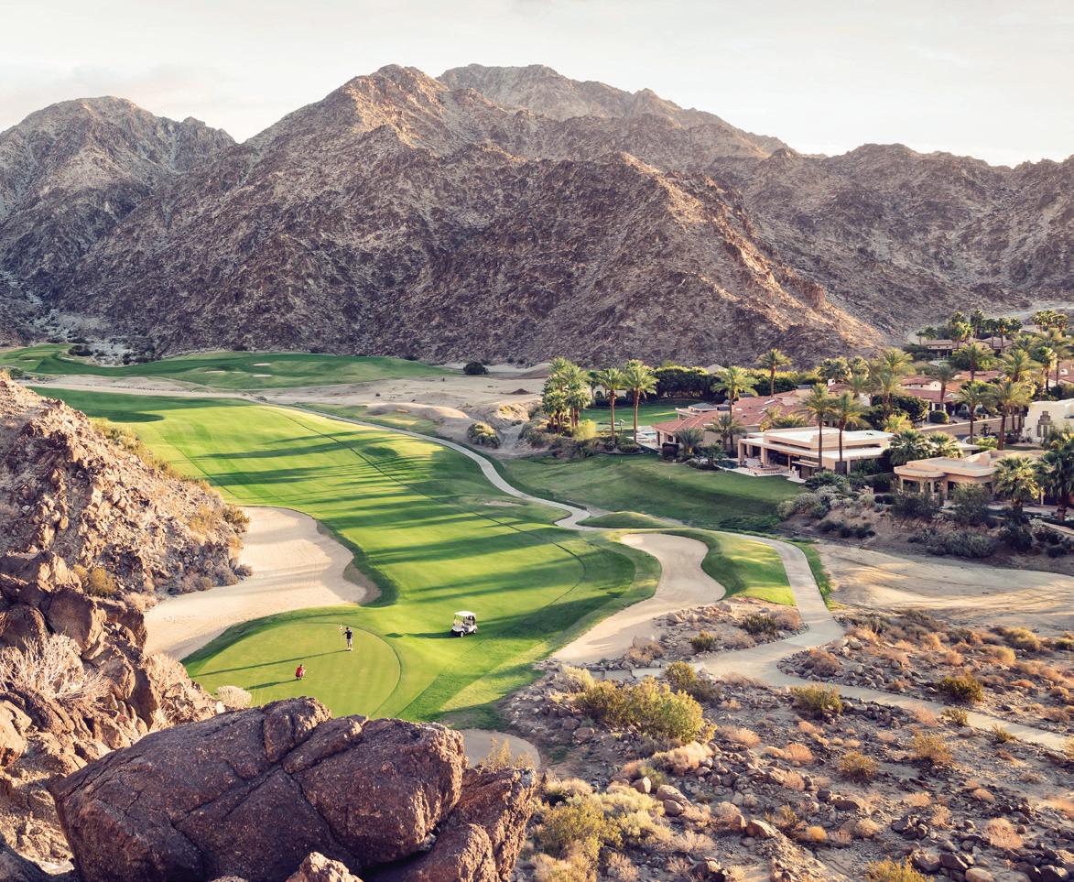
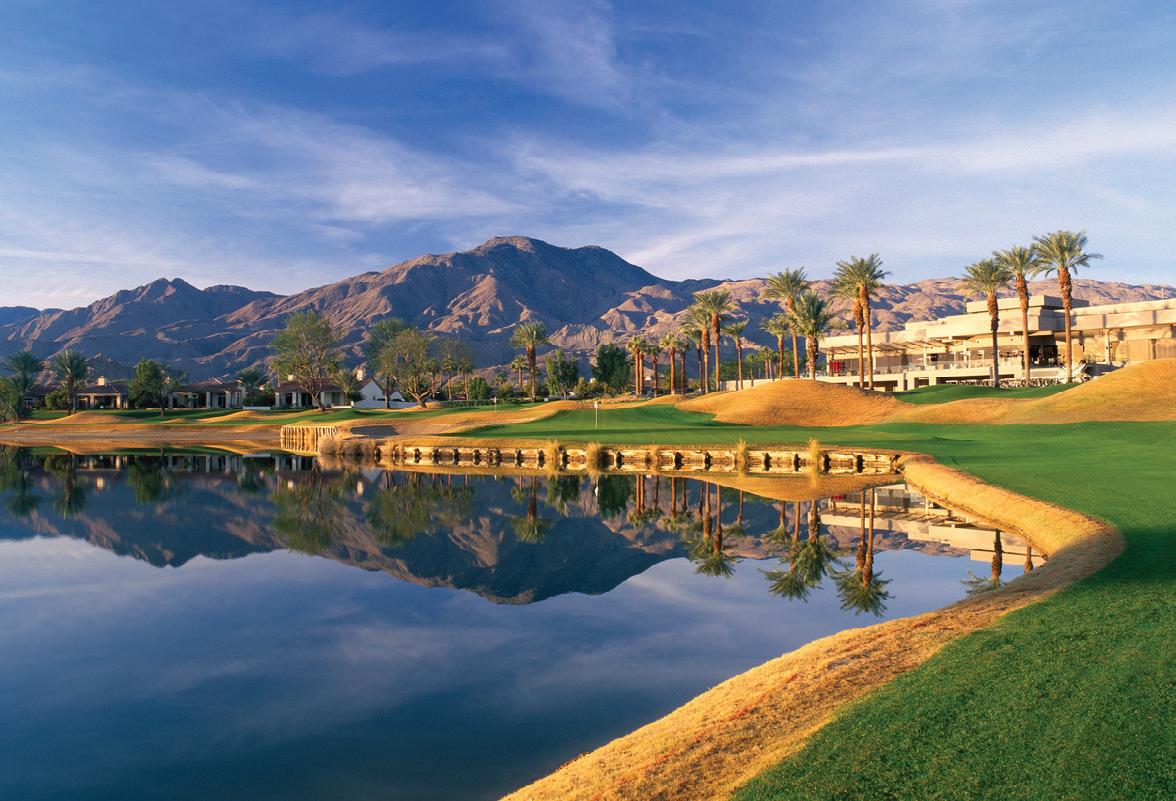
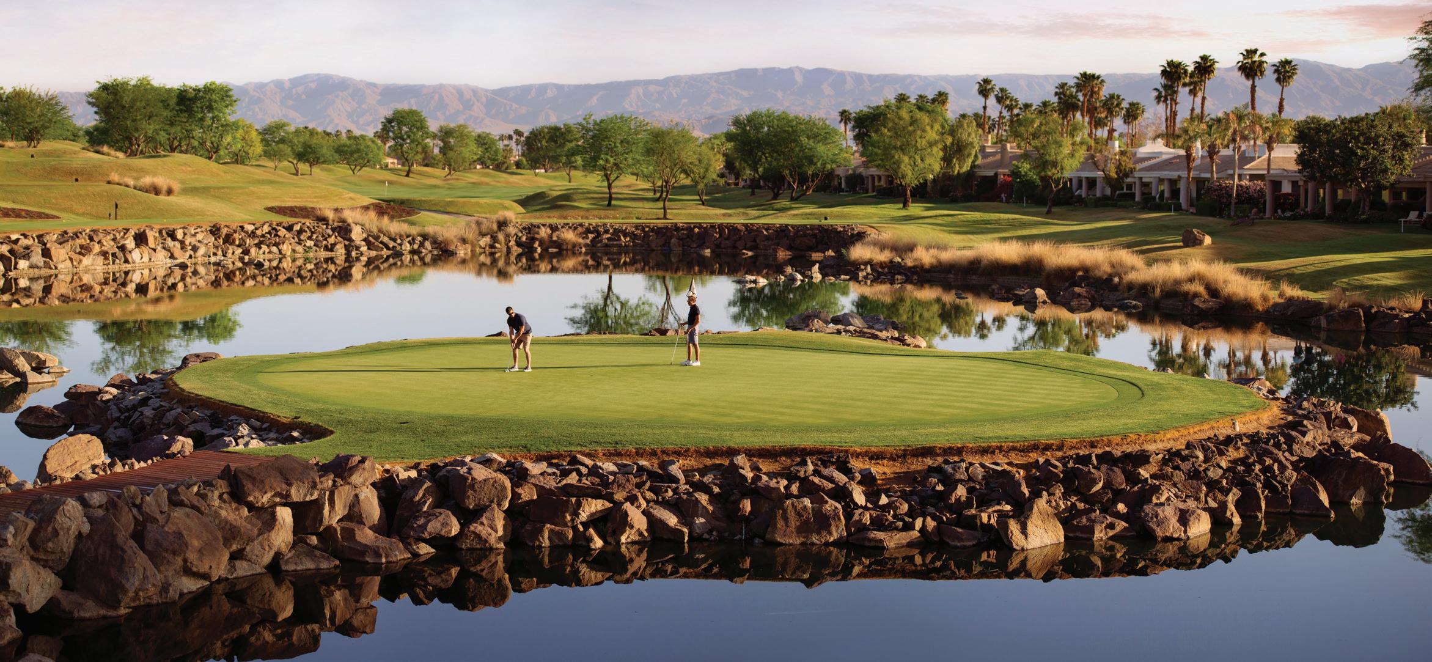
Championship Golf
Walk in the footsteps of golf greats such as Phil Mickelson, Jack Nicklaus, Lee Trevino and David Duval. La Quinta Resort and PGA
WEST offer five championship public golf courses designed by Jack Nicklaus, Pete Dye and Greg Norman, including The Stadium Course, which is home to the PGA Tour’s The American Express. The golf professionals on staff can create fun golf activities for all skill levels.
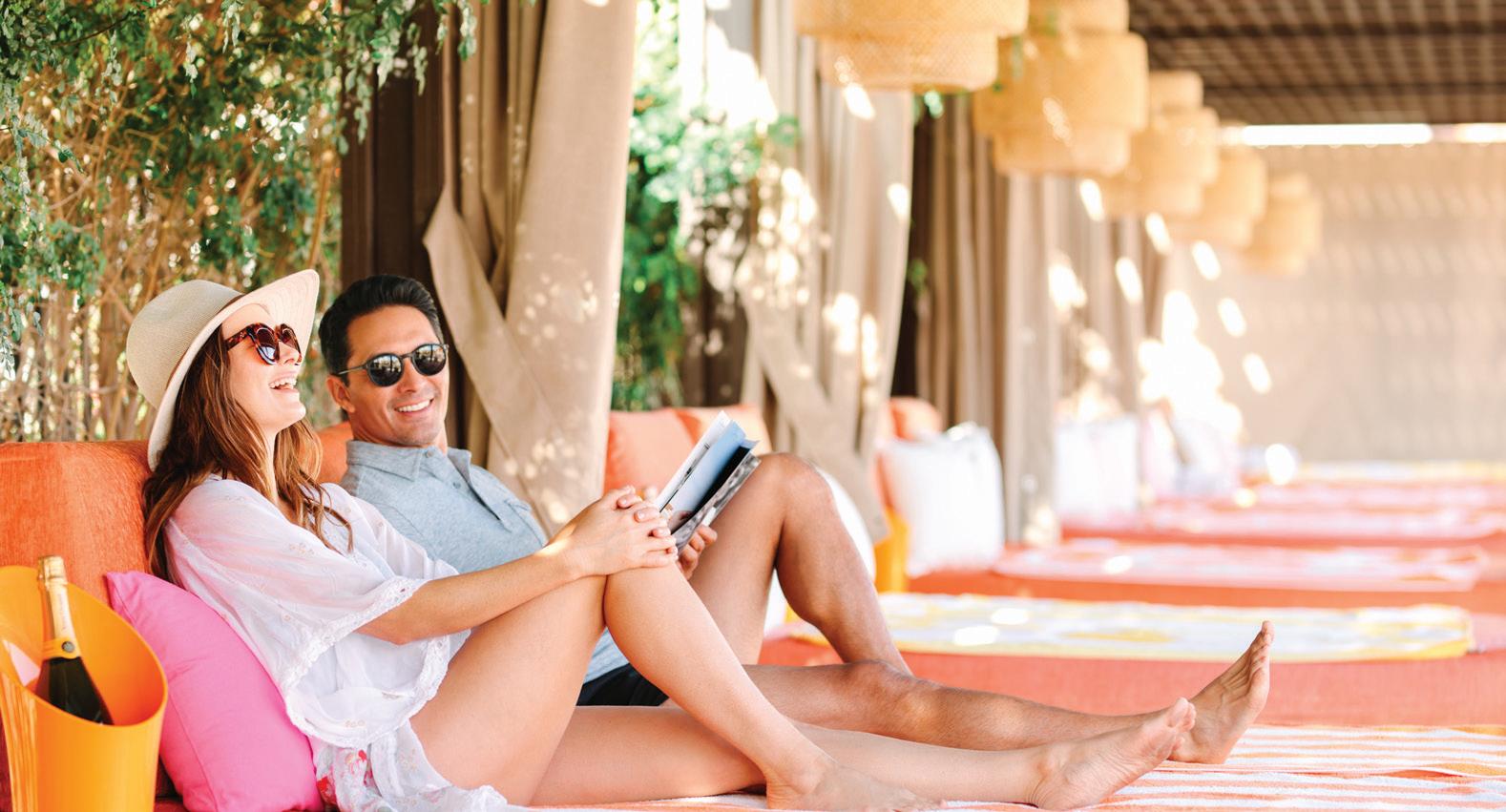
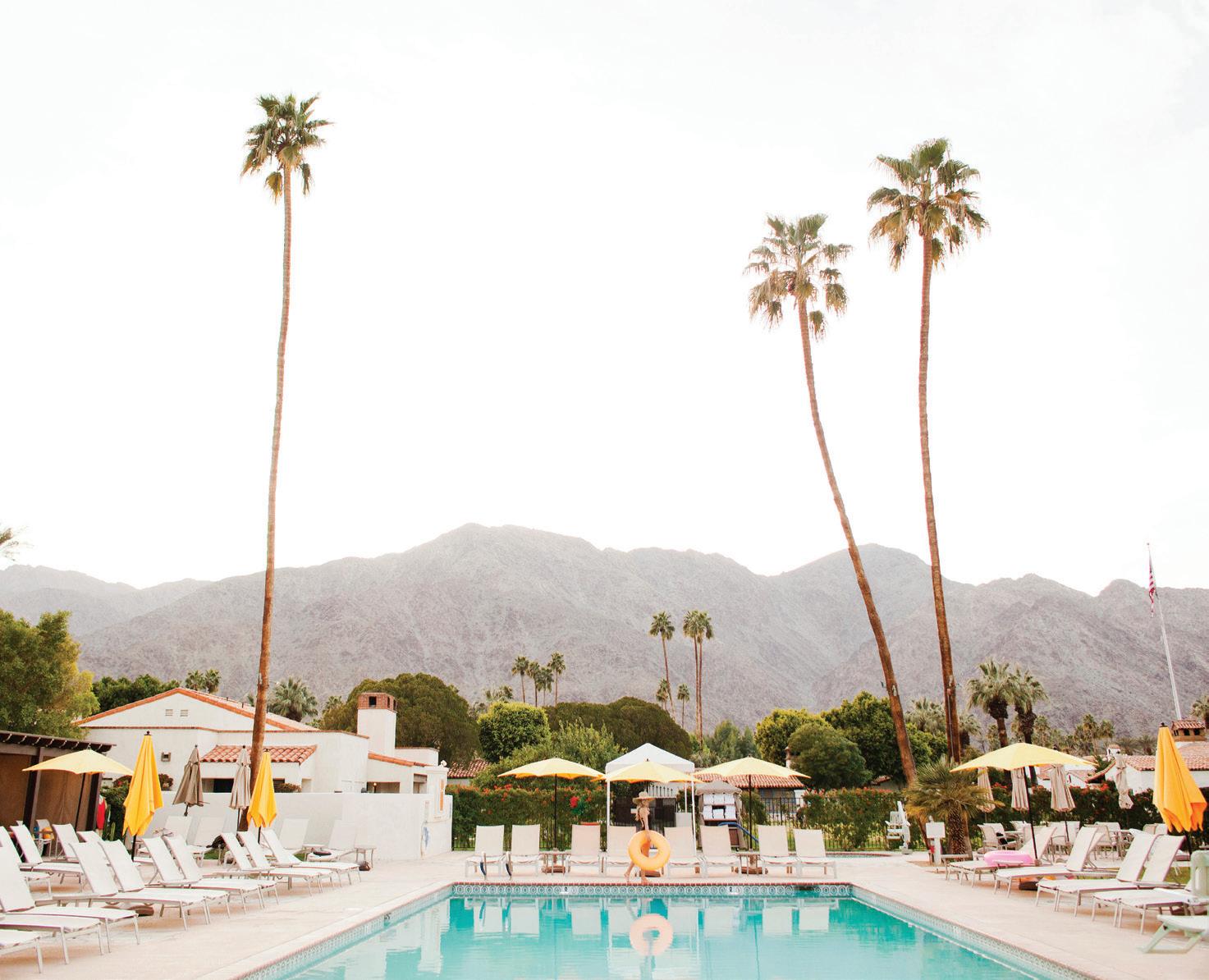
Unrivaled Pools
Guests can make a splash in 41 pools situated through the property. Large communal pools flank each end of the resort including the 21+ adult Plunge Pool. The Main Pool near the spa and tennis facilities features food and bar service, while more intimate pools throughout the property service clusters of casitas.
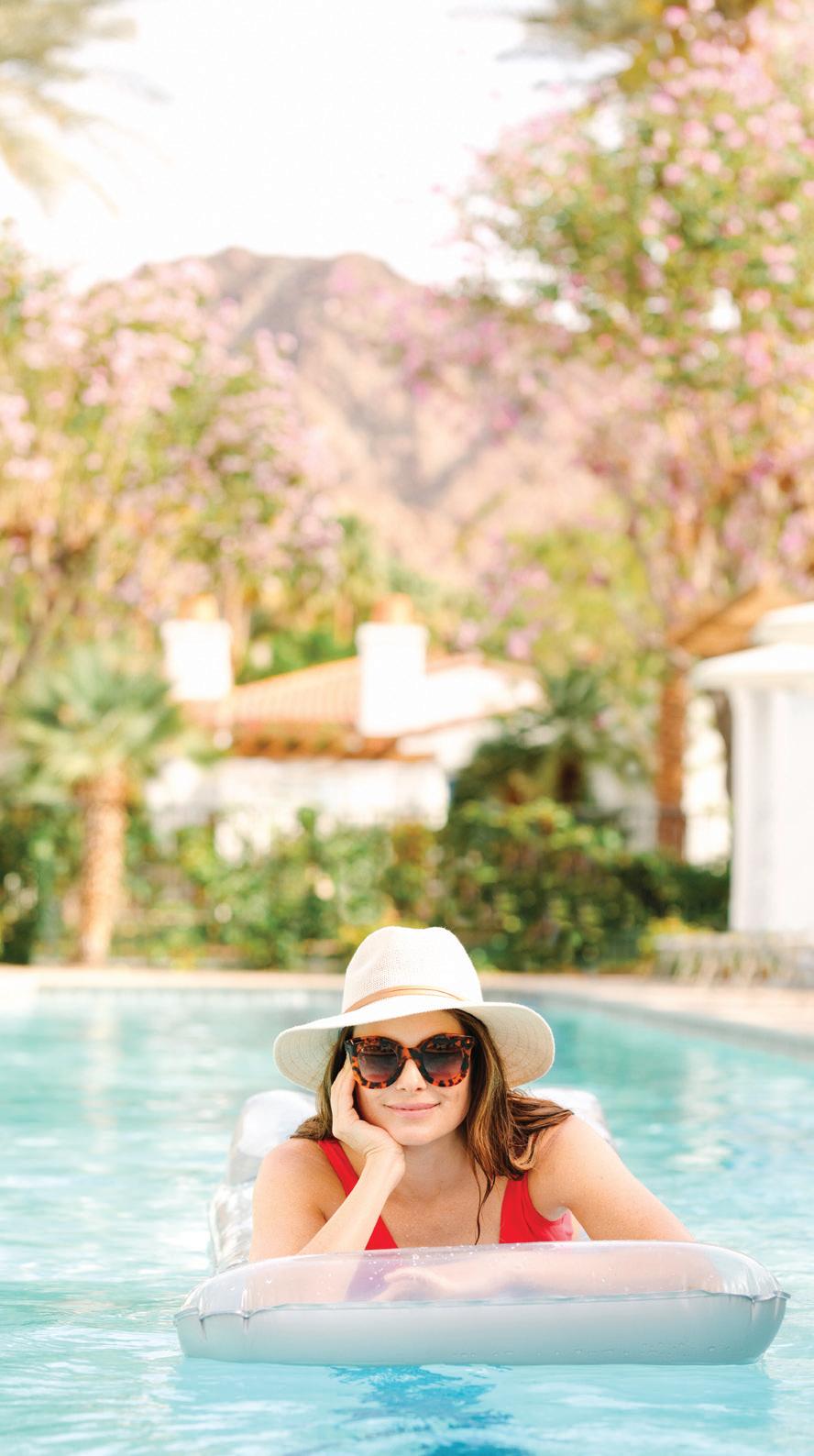
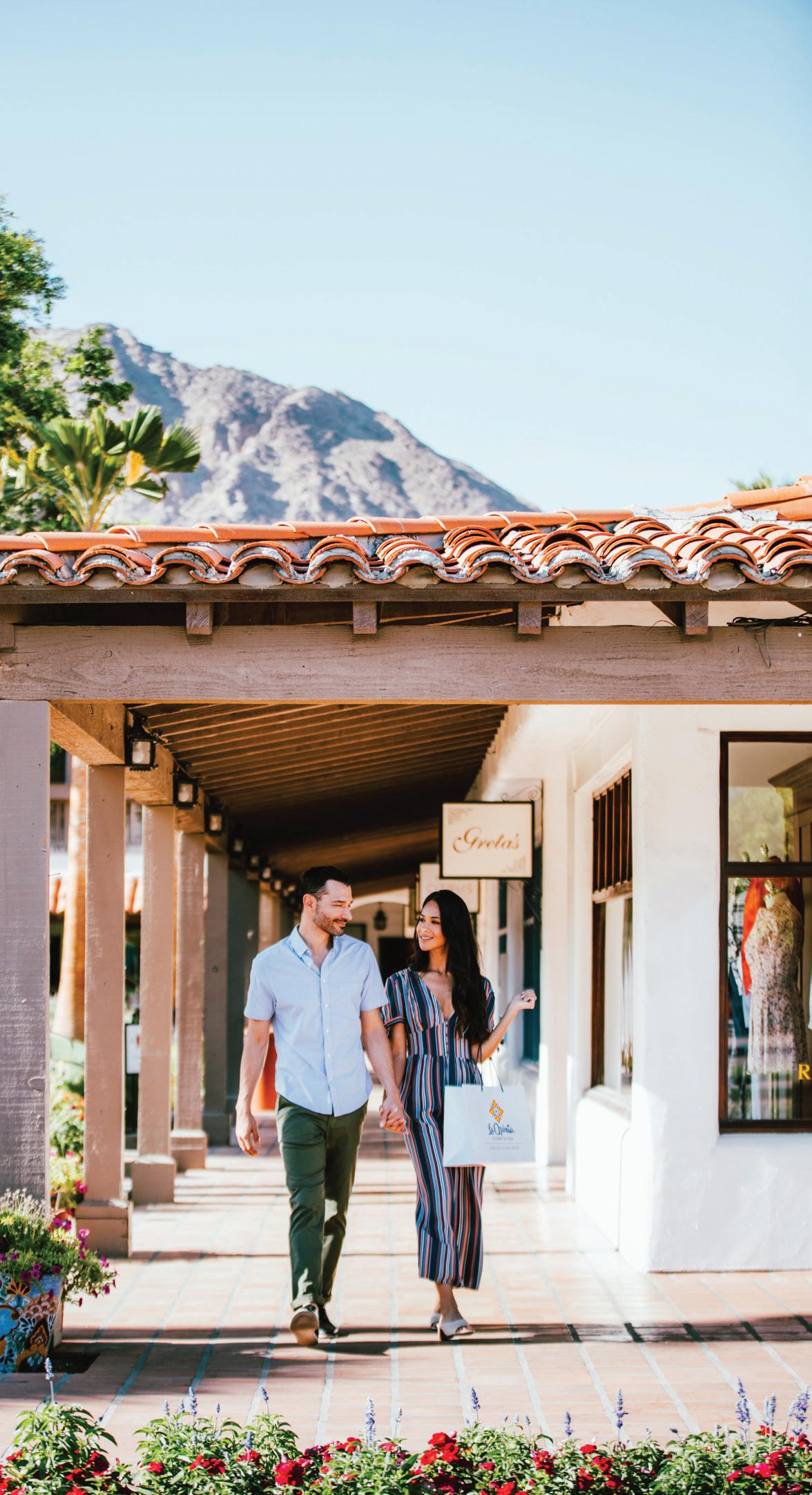
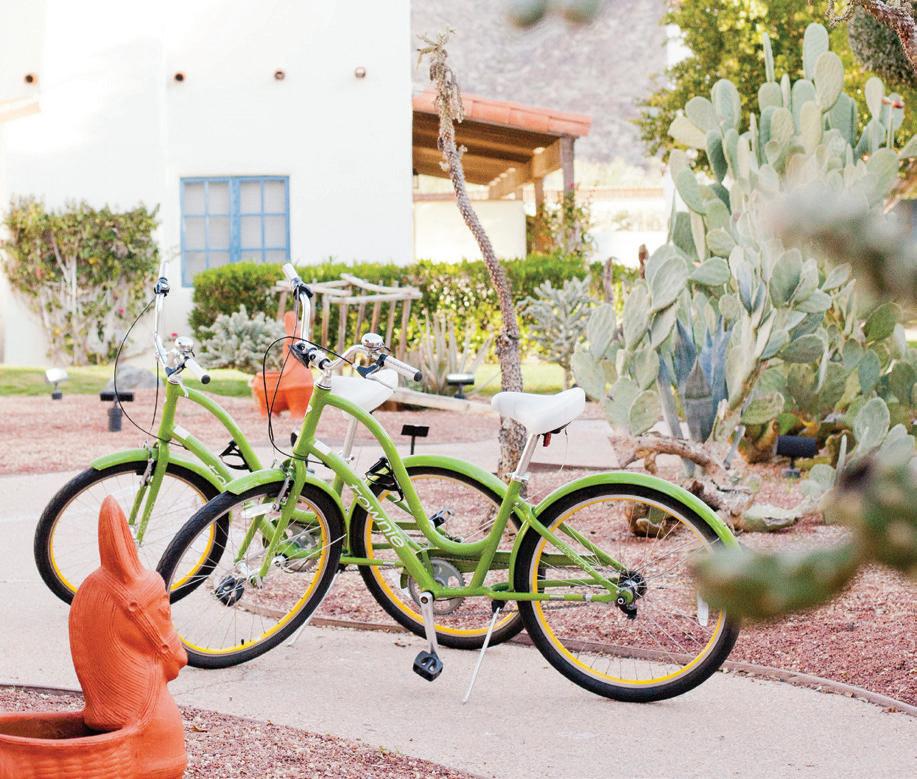
Hiking, Biking, Shopping & more
Guests at La Quinta Resort can enjoy exploring the expansive grounds on rental bicycles or simply stroll the many winding pathways. The Plaza at La Quinta Resort, located in the heart of the property, features a collection of premium boutiques and award-winning dining options. Additionally, the resort is near miles of hiking trails, including the seven-mile Bear Creek Canyon Trail. There’s also nearby horseback riding, bicycle tours, jeep tours and hot air ballooning.
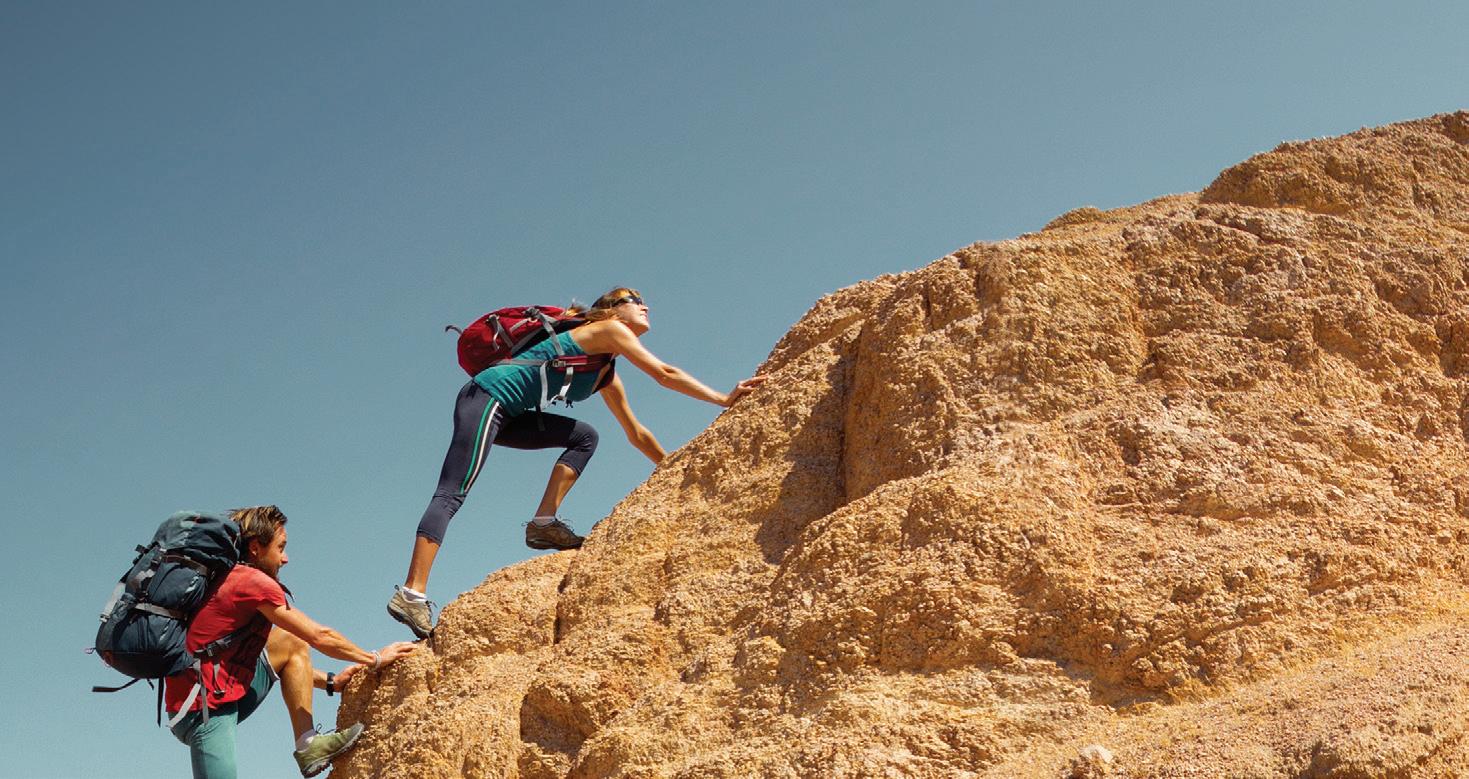
SIGNATURE Dining
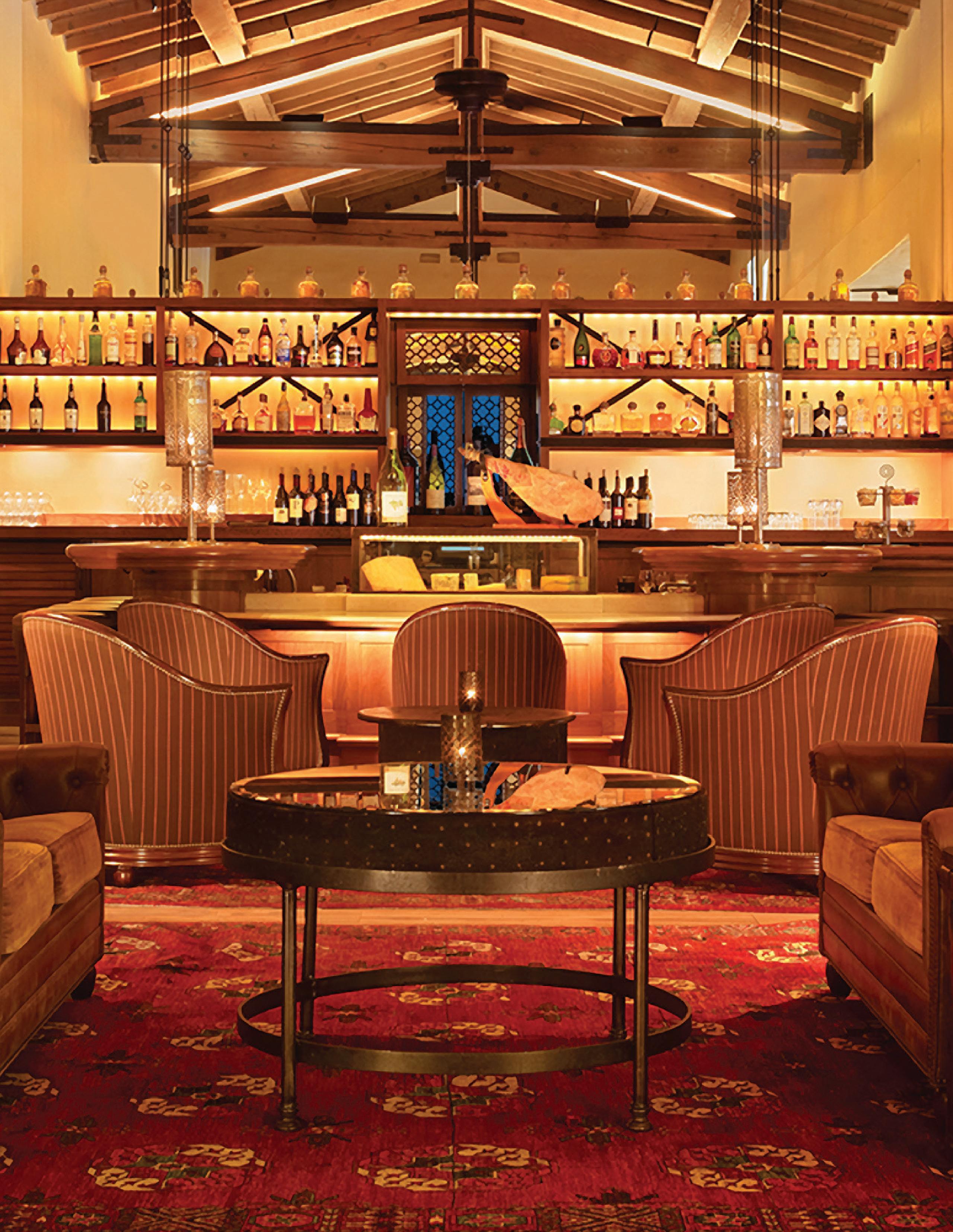
This modern American bistro spotlights innovative approaches to familiar favorites, using locally sourced, seasonal ingredients. The relaxed atmosphere in the restaurant and the adjoining bar makes TWENTY6 as fun and tasteful as the fare served for breakfast, lunch and dinner.
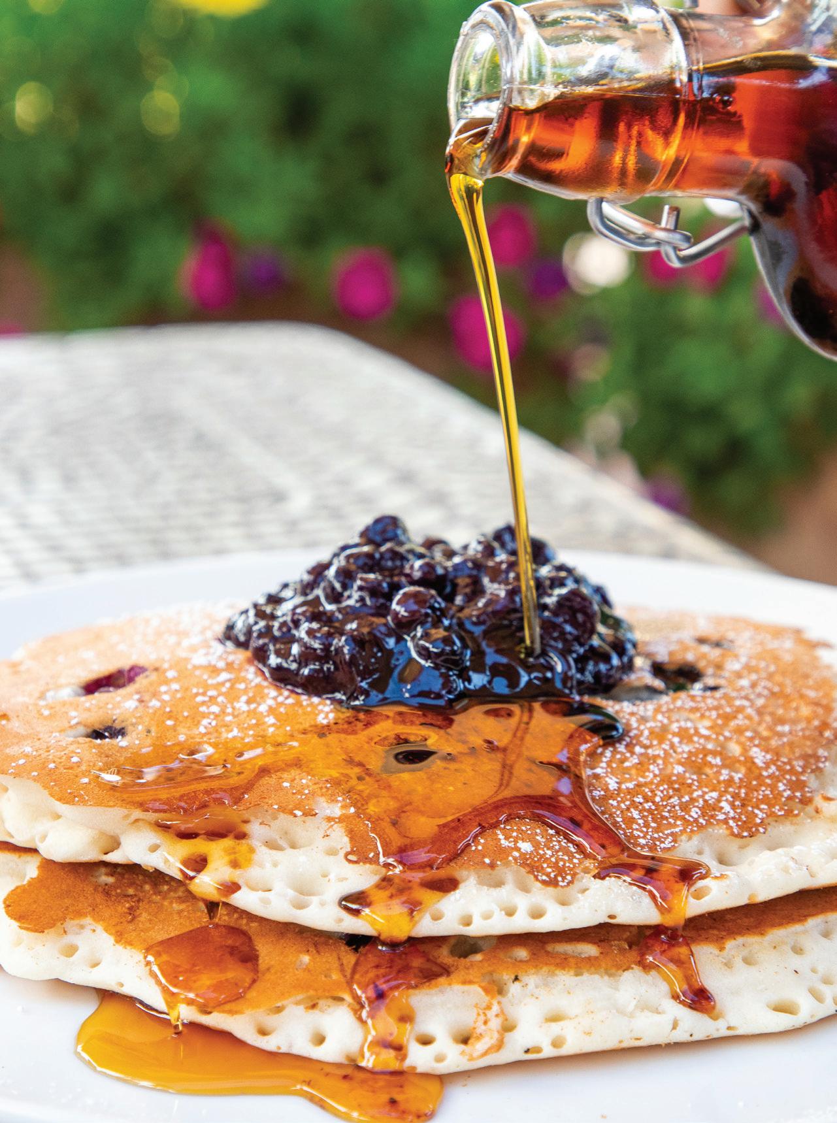
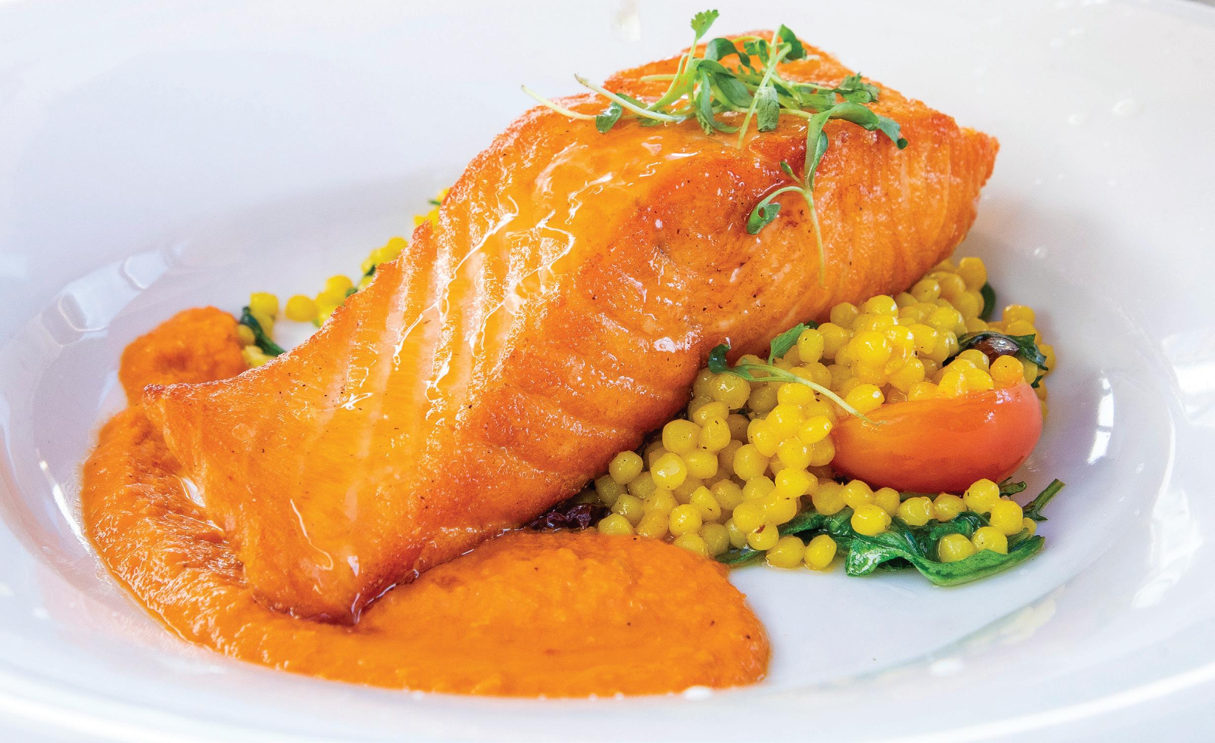
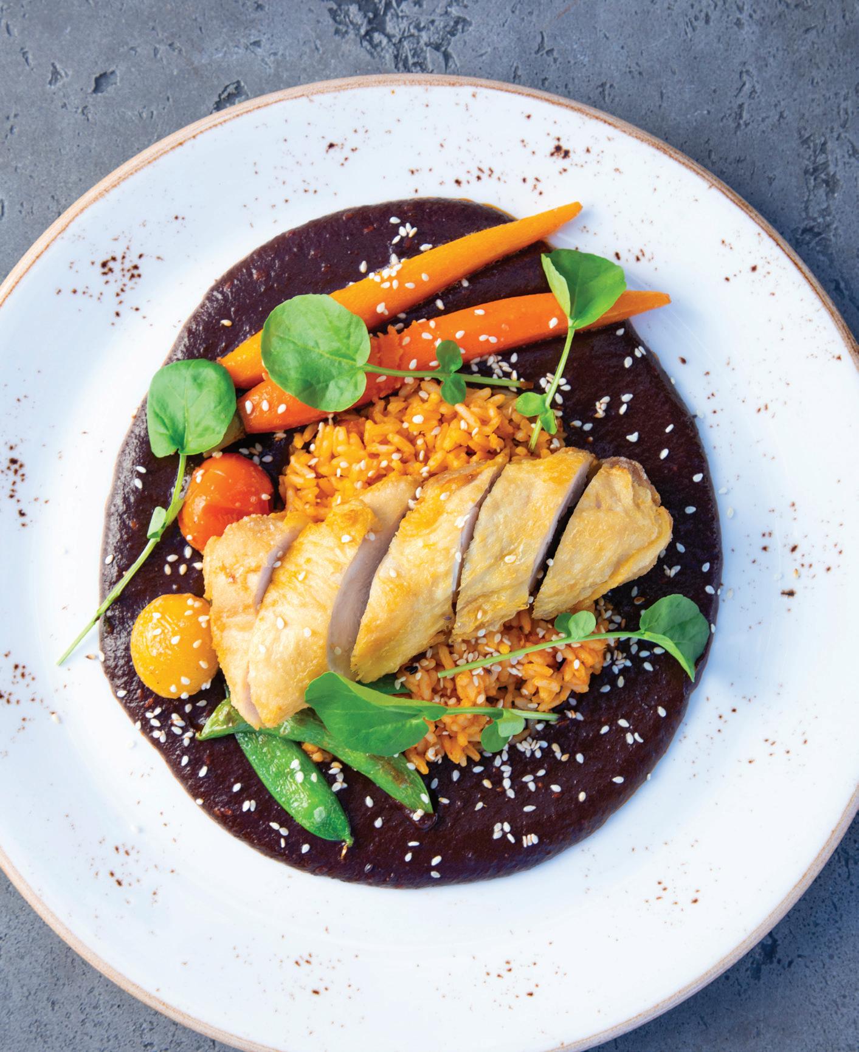
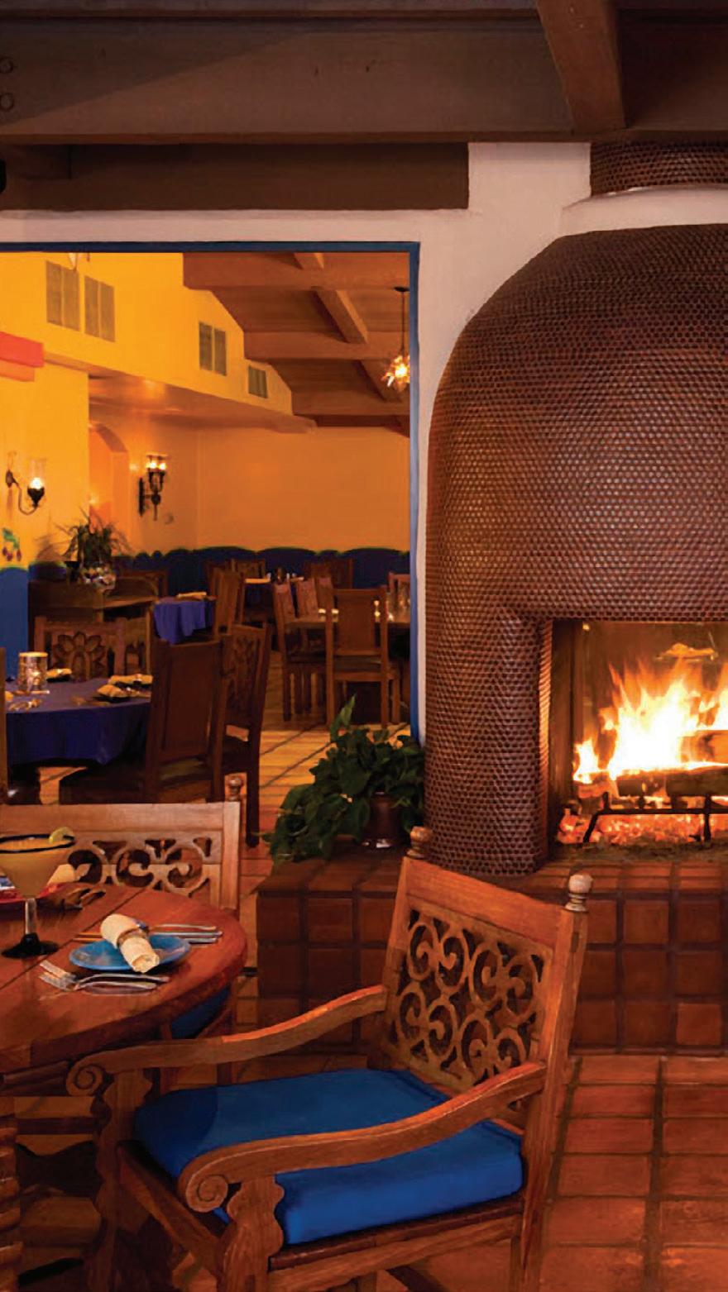
Famed for its award-winning tamales and signature margaritas, Adobe Grill presents an authentic regional Mexican dining experience, featuring traditional Oaxacan design influences and more than 100 tequilas to choose from.
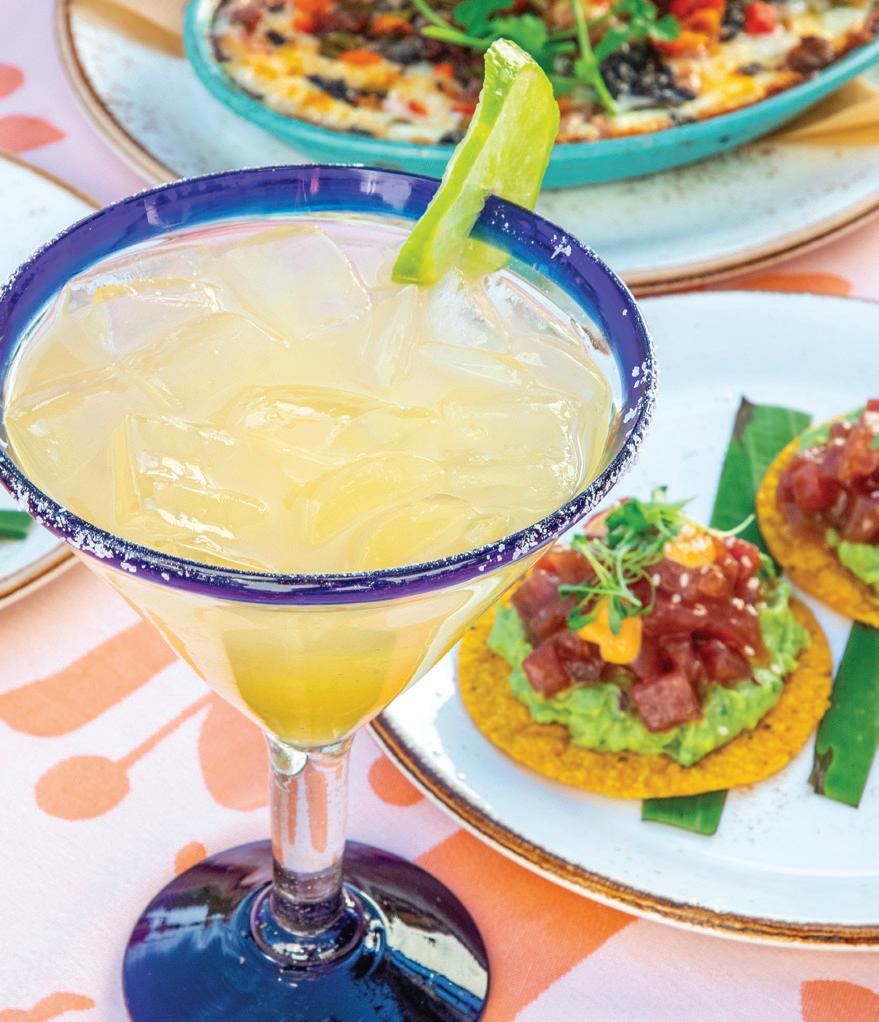
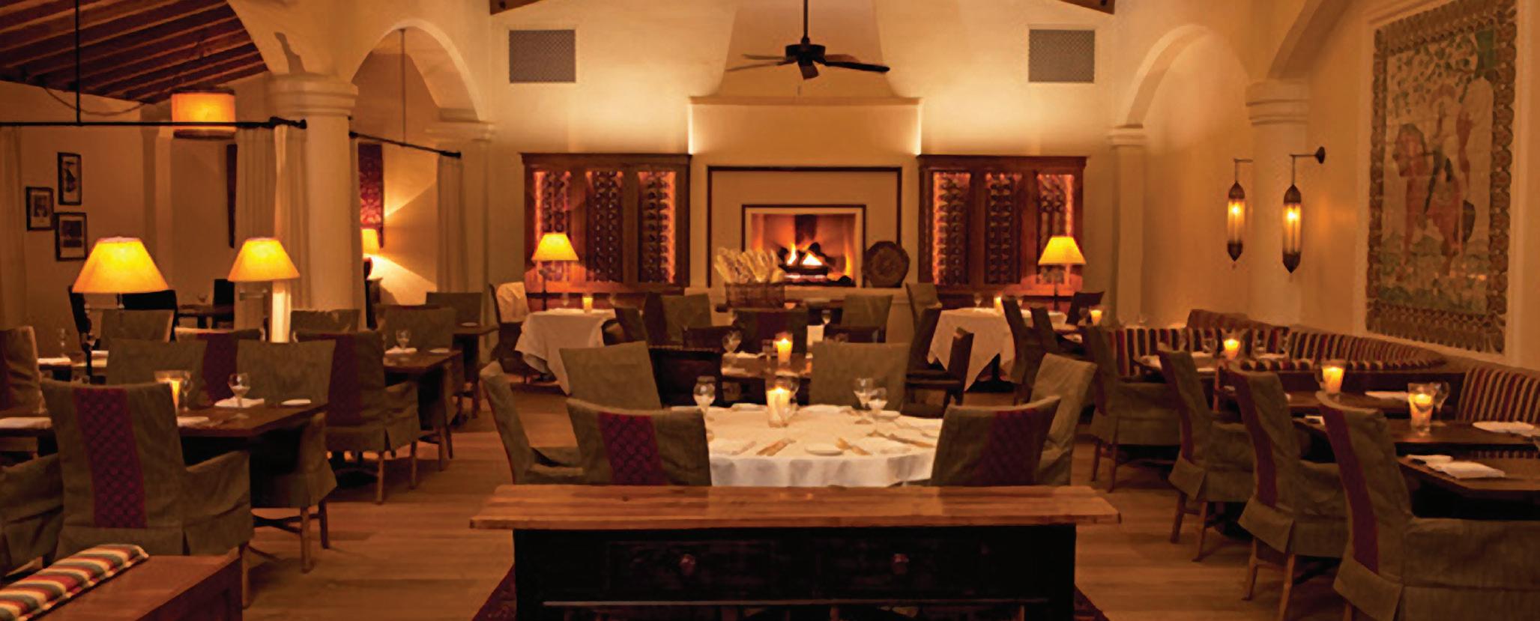
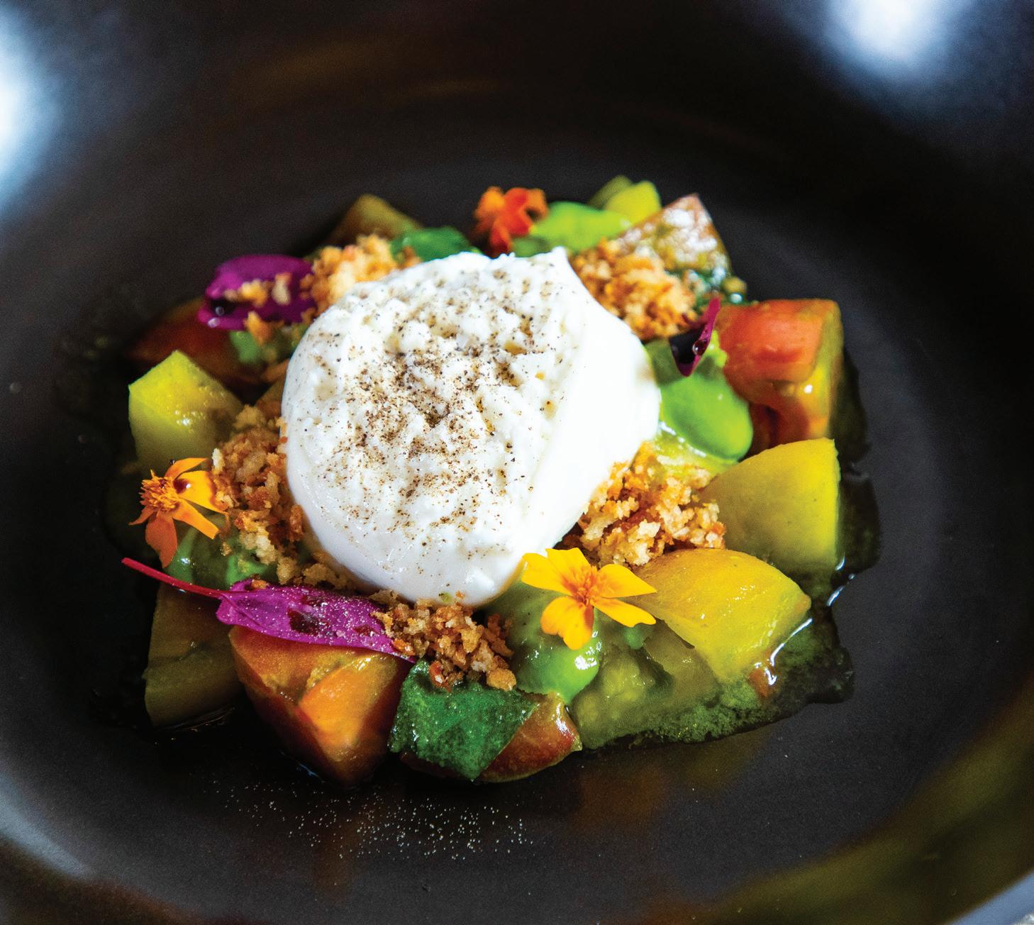
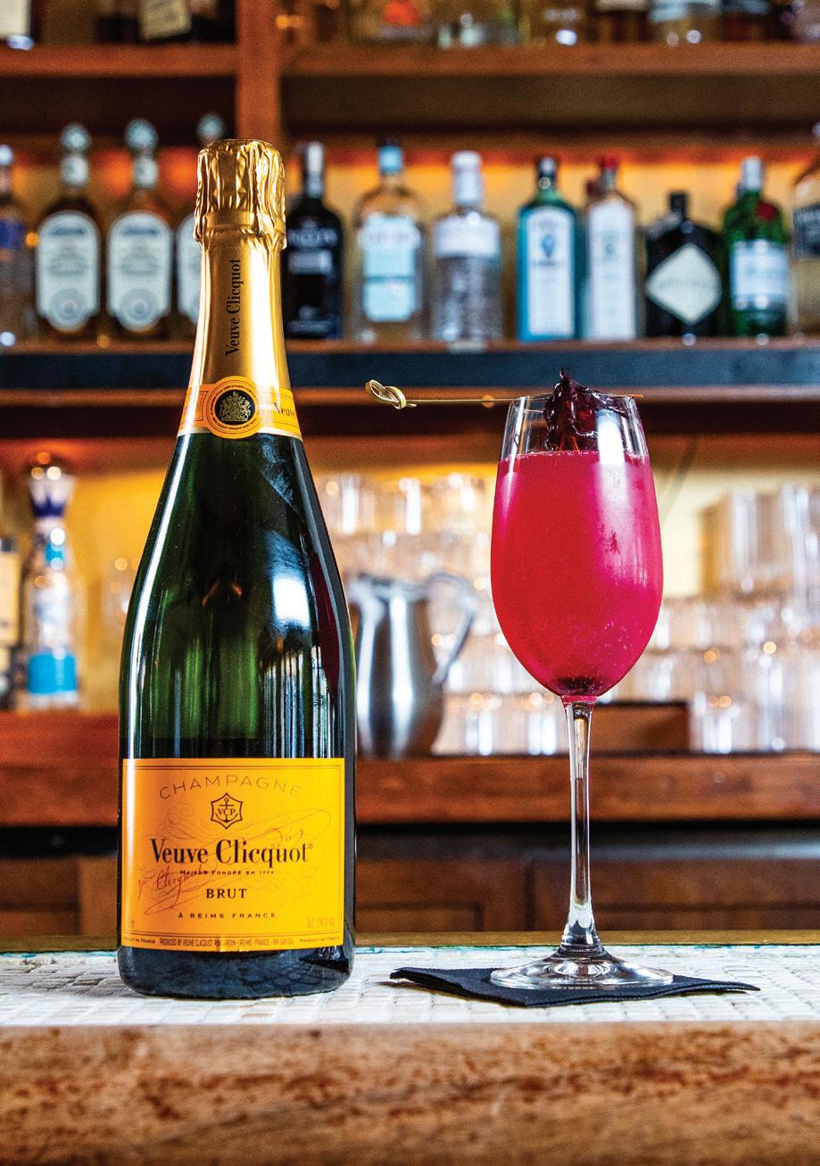
Drawing its inspiration from the bounty of the Coachella Valley, Morgan’s in the desert serves the region’s finest, most imaginative contemporary California cuisine, highlighting the freshest ingredients of the season. An upscale destination of its own.
Meet
BEYOND FOUR WALLS
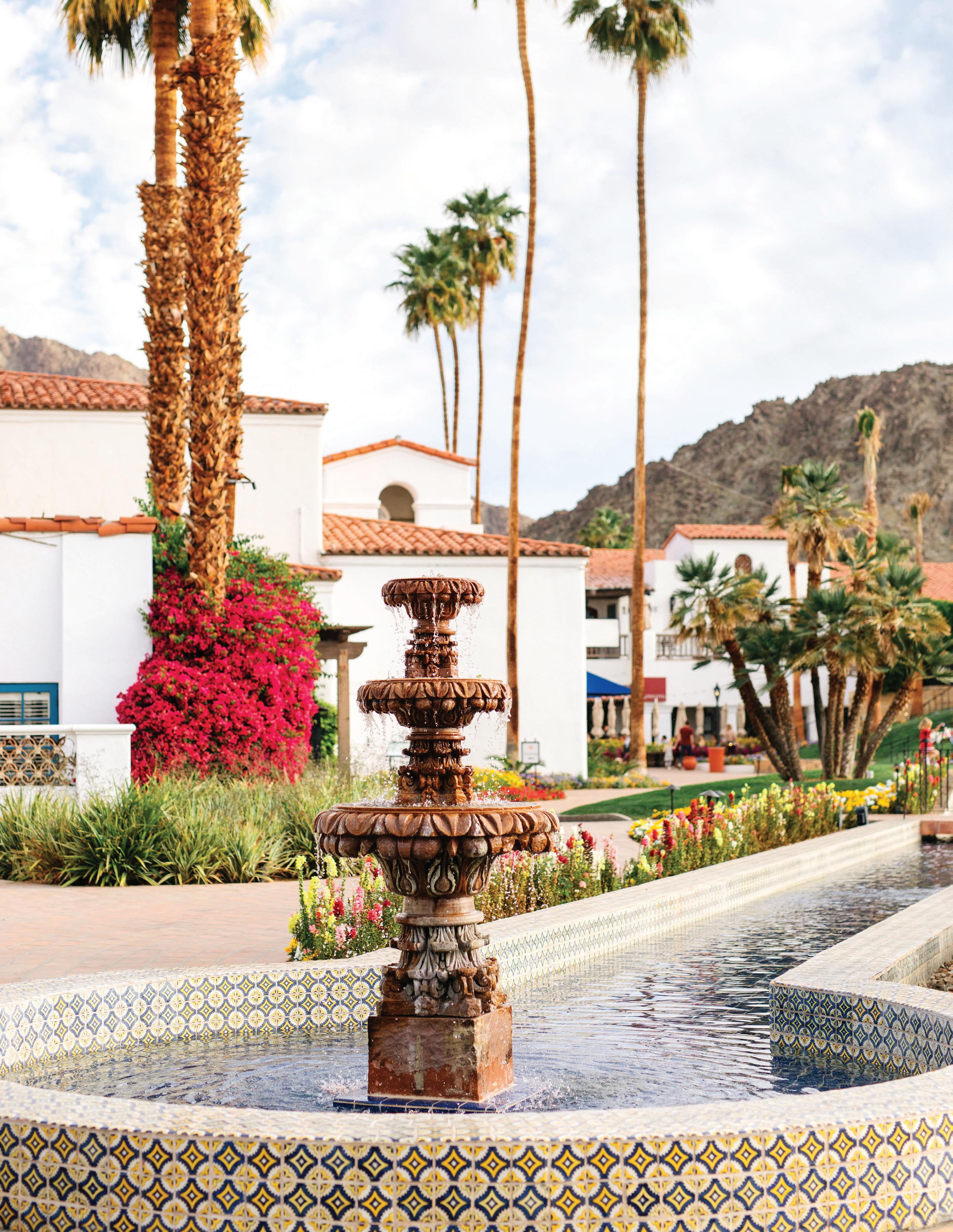
Open the Doors to Big Ideas
Unlike so many venues that contain all of their space within four walls, La Quinta Resort & Club offers a unique layout with acres of flexible indoor and outdoor space – making the perfect canvas for customizing a unique event.
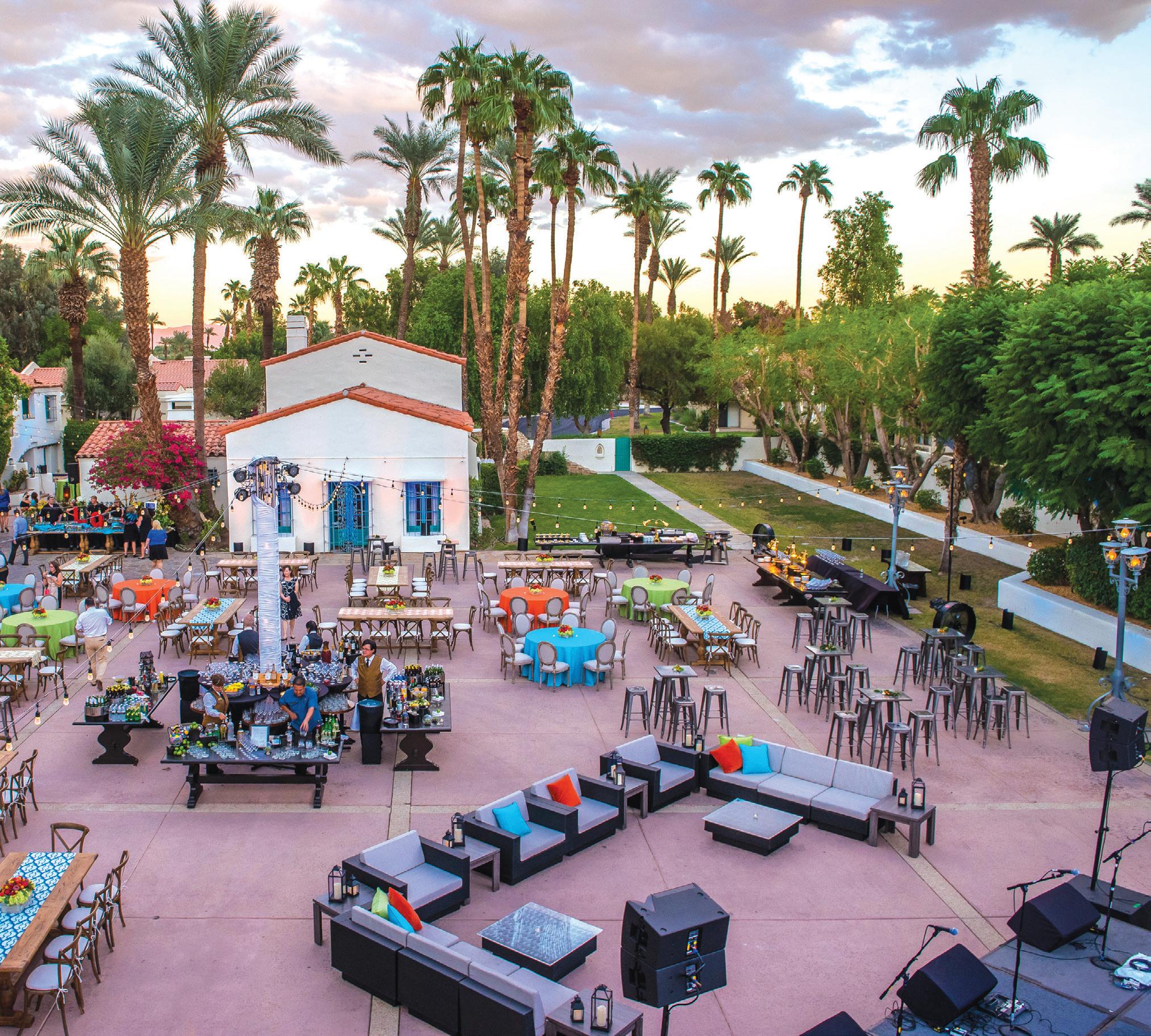
Outdoor Meeting Space
La Quinta Resort & Club encourages you to take advantage of the beautiful outdoors for your next event. Acres of tree-shaded patios and courtyards and the rolling lawns and gardens will help to excite and inspire your group’s best work, having them think literally out of the box. Whatever your needs, our team of professional event planners will assist you in creating the ideal environment for your group.
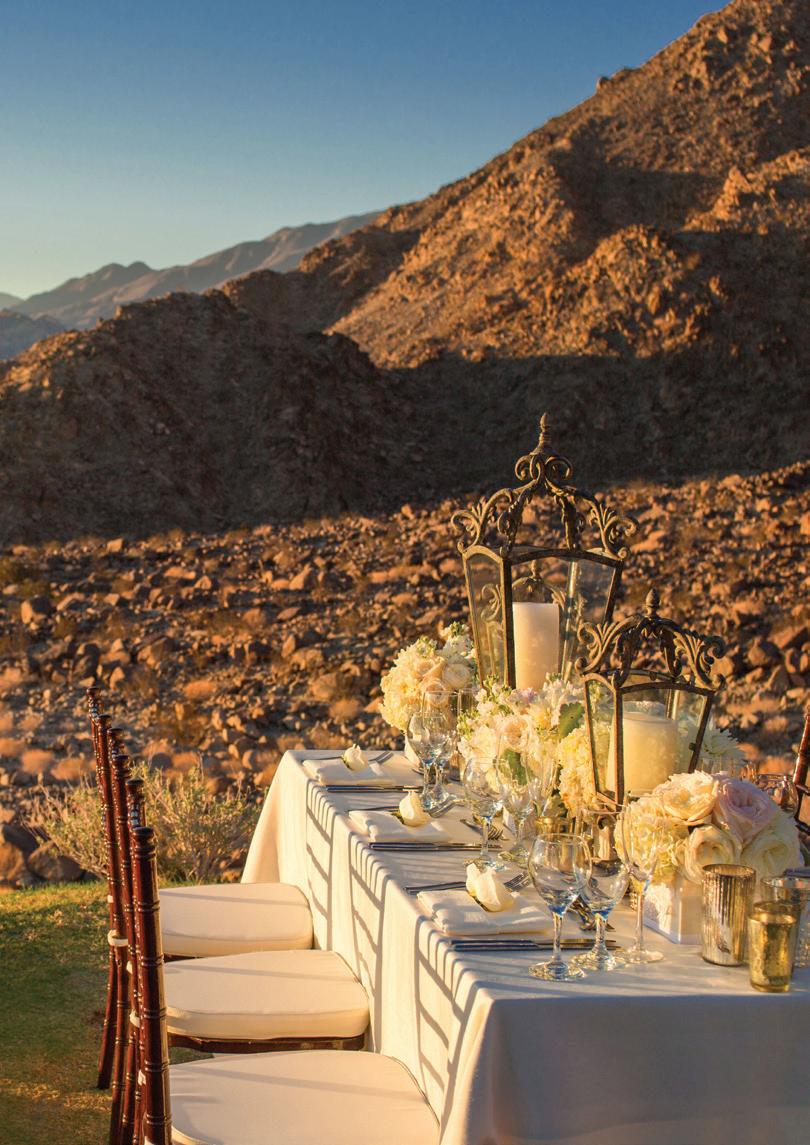
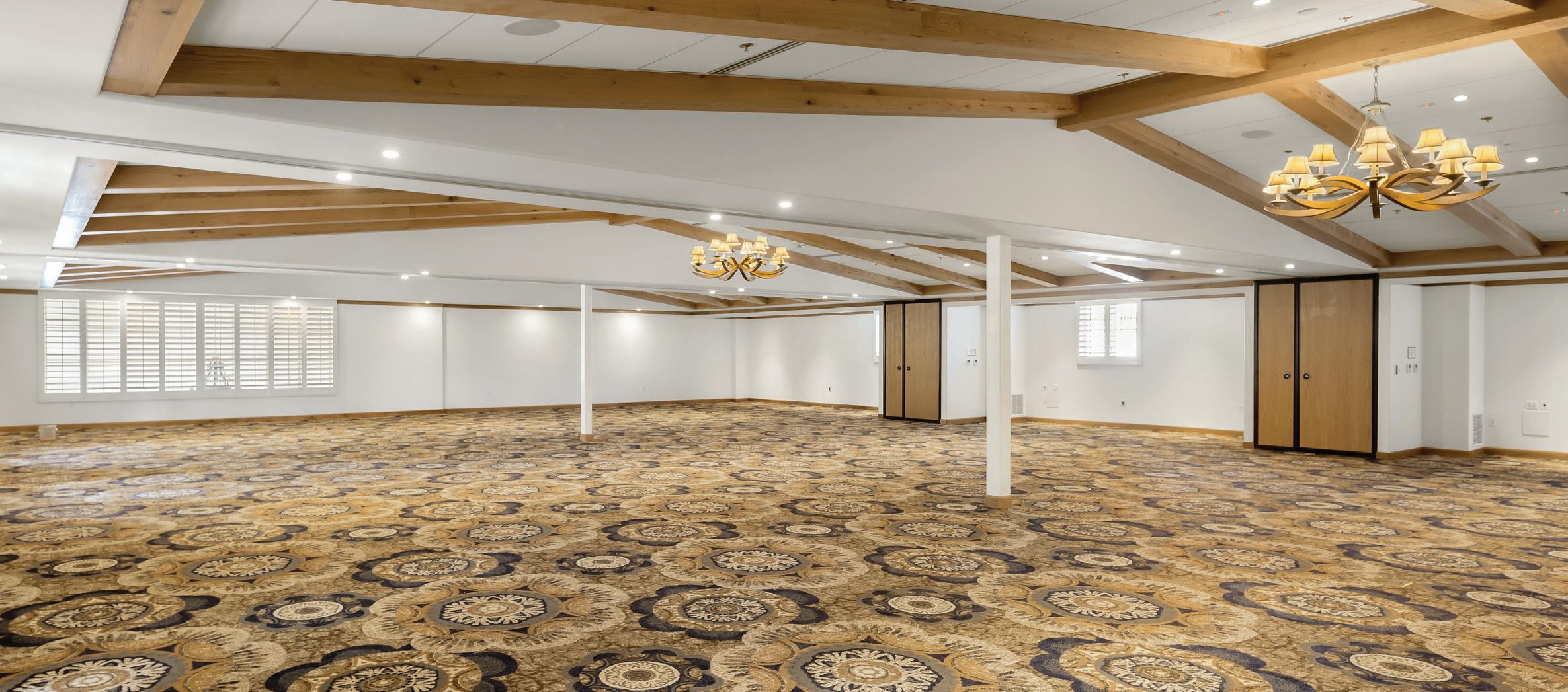
Indoor Meeting Space
SALON DE FIESTA
With more than 17,000 square feet, the Salon de Fiesta is our most versatile ballroom. The function space breaks down into 14 separate rooms to host events for groups up to 1,800 and as small as 25. The main entrance overlooks the resort’s colorful Plaza.
17,176 square feet. Ceiling height: 19’6”
SALON DE FLORES
The Salon de Flores is 16,116 square feet, plus 8,600 square feet of pre-function space, and features a 17-foot ceiling and 8 divisions, ideal for your breakout sessions.
16,116 square feet. Ceiling height: 17’
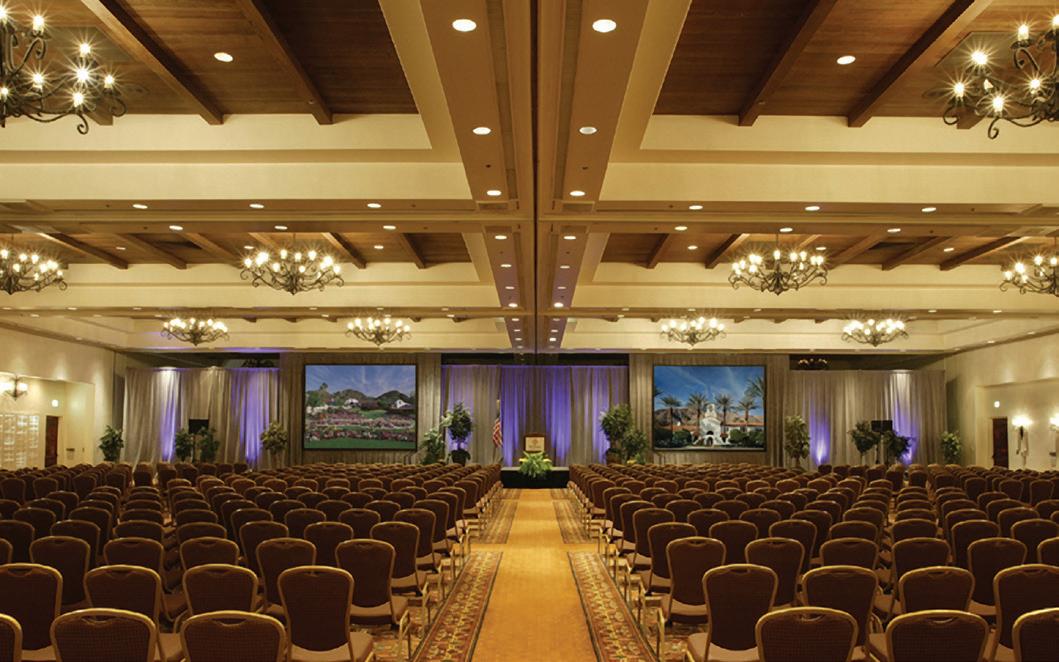
FRANK CAPRA ROOM
The Frank Capra Room exudes early California charm and is divisible into five separate areas.
5,952 square feet. Ceiling height: 10’
DIEGO RIVERA & LAS BRISAS BALLROOMS
Perfect for larger or smaller events, these ballrooms are able to break down into three separate spaces to accomodate any occasion.
GRGICH ROOM
The Grgich Room provides the ideal environment for smaller receptions and business meetings.
INDOOR EVENT SPACE MAP
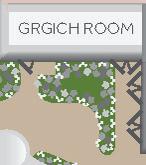

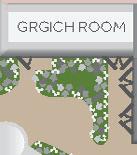
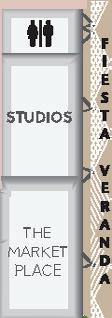




Fiesta 1, 2, 3, 4, 11, 12, 13 or 14
Fiesta 5, 7, 9, 6, 8 or 10
Fiesta 1, 2
Fiesta 3, 4
Fiesta 11, 12
Fiesta 13, 14
Fiesta 1, 2, 5
Fiesta 3, 4, 6
Fiesta 9, 11, 12
Fiesta 10, 13, 14
Fiesta 1, 2, 5, 7
Fiesta 3, 4, 6, 8
Fiesta 7, 9, 11, 12
Fiesta 8, 10, 13, 14
Fiesta 1, 2, 5, 7, 9
Fiesta 3, 4, 6, 8, 10
Fiesta 5, 7, 9, 11, 12
Fiesta 6, 8, 10, 13, 14
Fiesta 1, 2, 5, 7, 9, 11, 12
Fiesta 3, 4, 6, 8, 10, 13, 14
Fiesta 1–4
Fiesta 5, 6
Fiesta 7, 8
Fiesta 9, 10
Fiesta 11–14
Function Room Capacities
OVER
INDOOR AND OUTDOOR MEETING SPACE
Function Room Capacities
OVER 190,000 SQ FT OF INDOOR AND OUTDOOR MEETING SPACE
AT A DESERT RETREAT
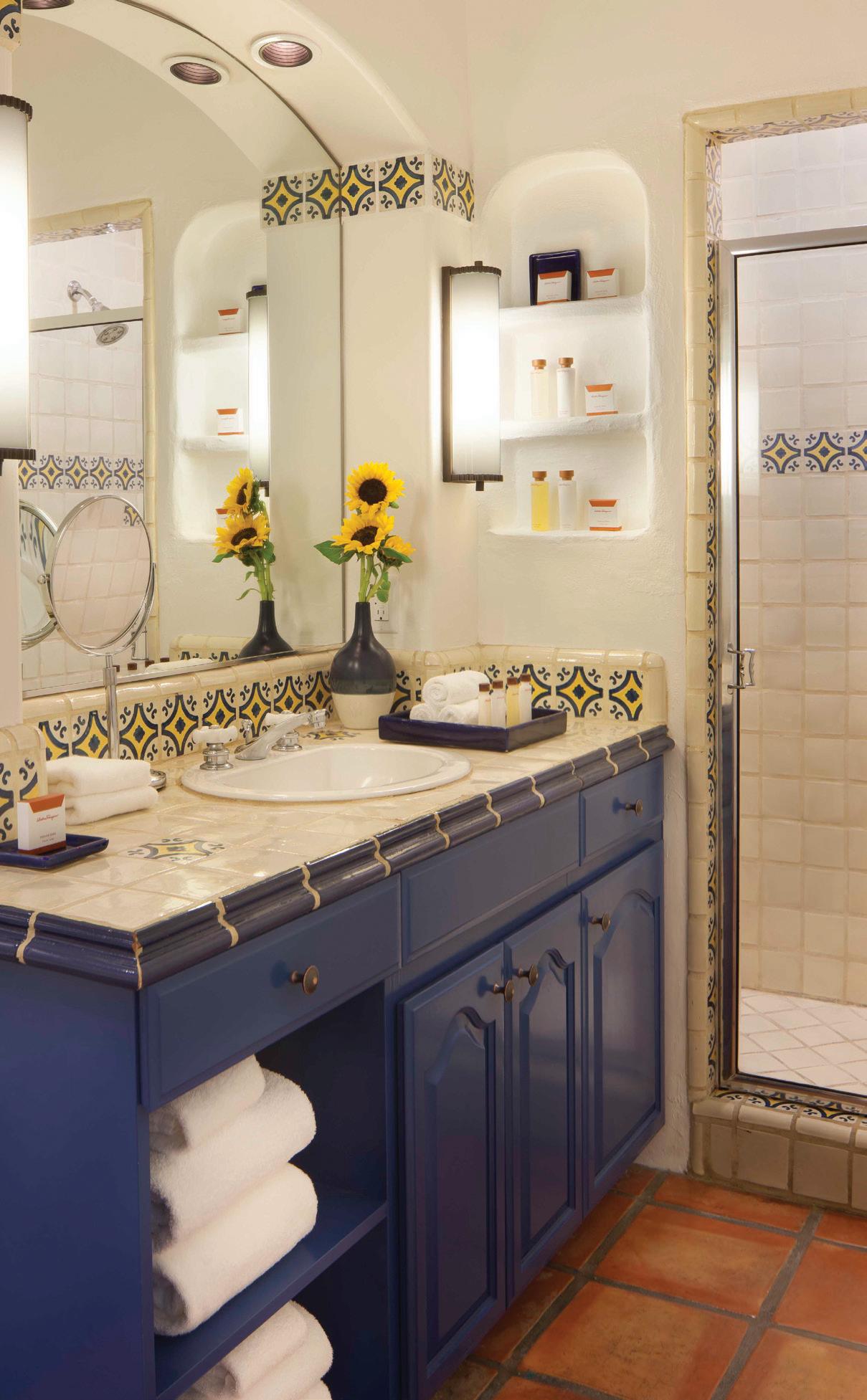
Vintage Casitas
Step back in a California-style casita that perfectly complements the original 1920s building design with spectacular views of the Santa Rosa Mountains. Because of the unique charm and history of our casitas, rooms vary in layout, size, and amenities. Casitas may include fireplaces, patios overlooking the picturesque garden or breathtaking mountains with either one king or two queen beds.
(Approximately 400 sq ft)
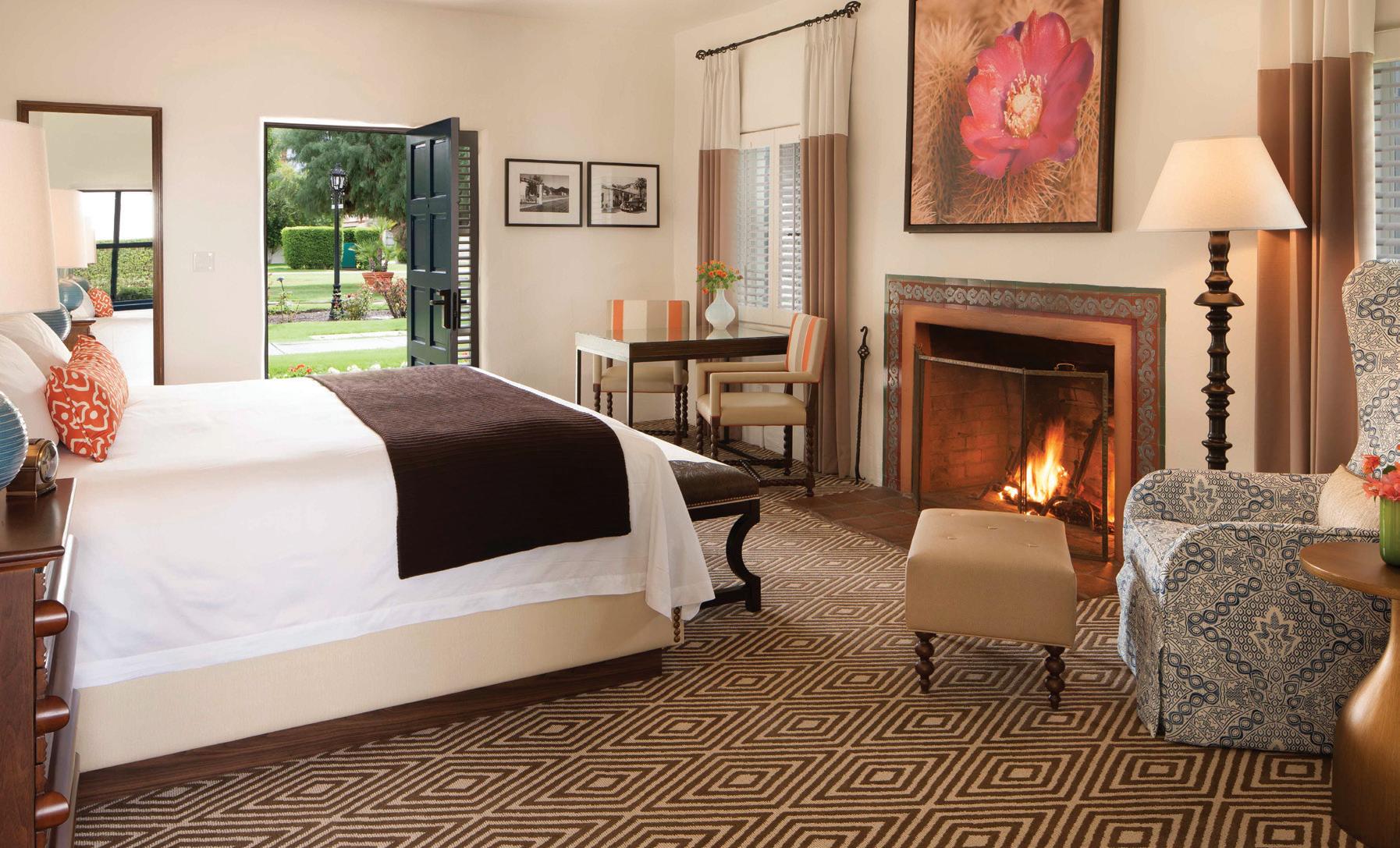
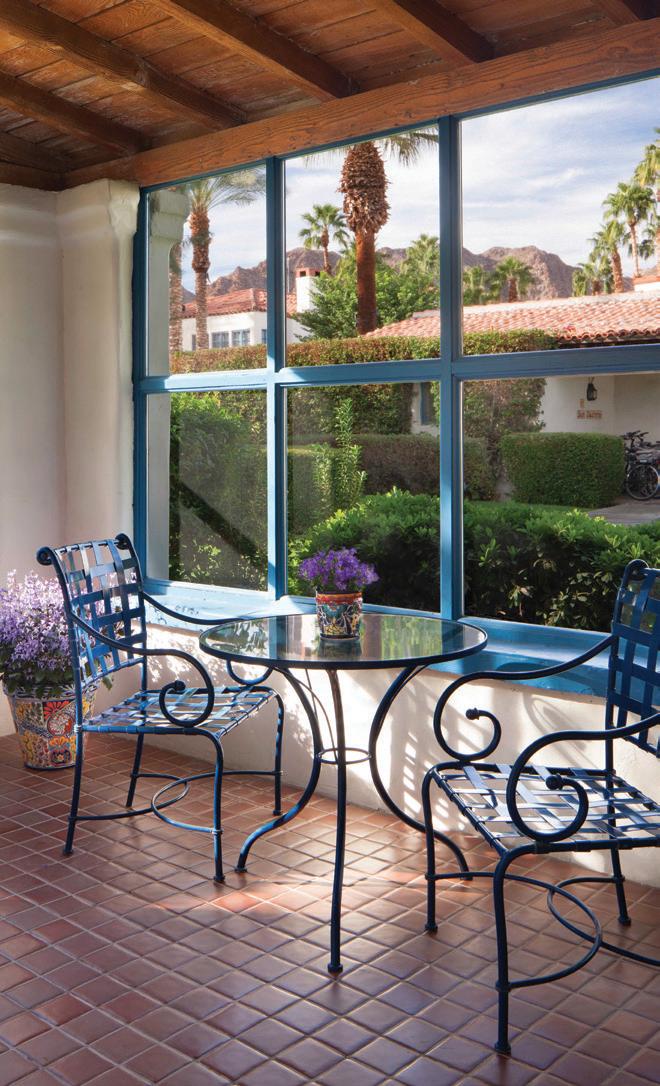
Resort Casitas
Set amid lush gardens, these cozy rooms–many available with fireplaces–feature one king or two queen beds. Due to the unique charm and history of our casitas, rooms vary in size and layout. Accessible rooms available upon request.
(Approximately 400 sq ft)
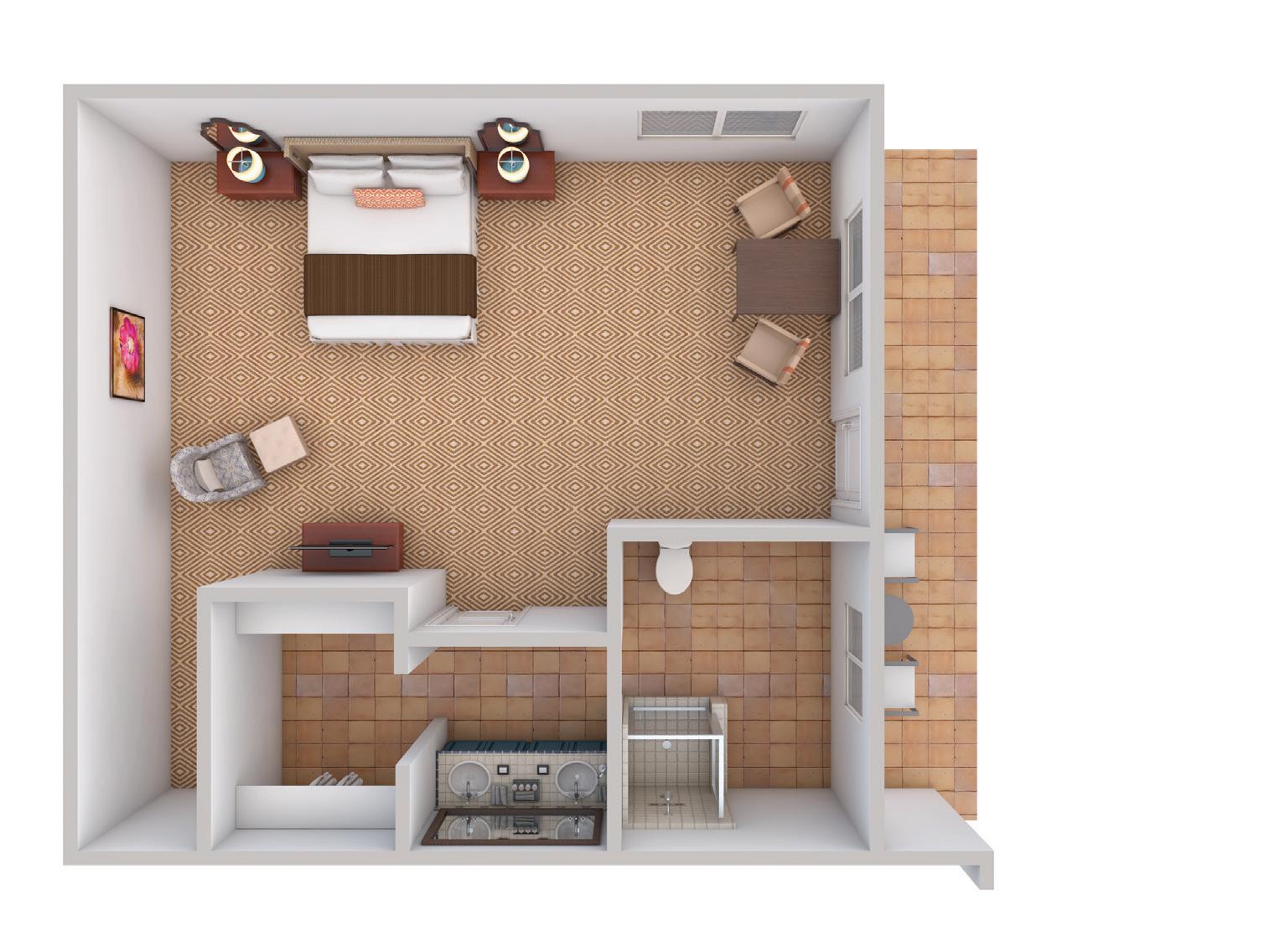
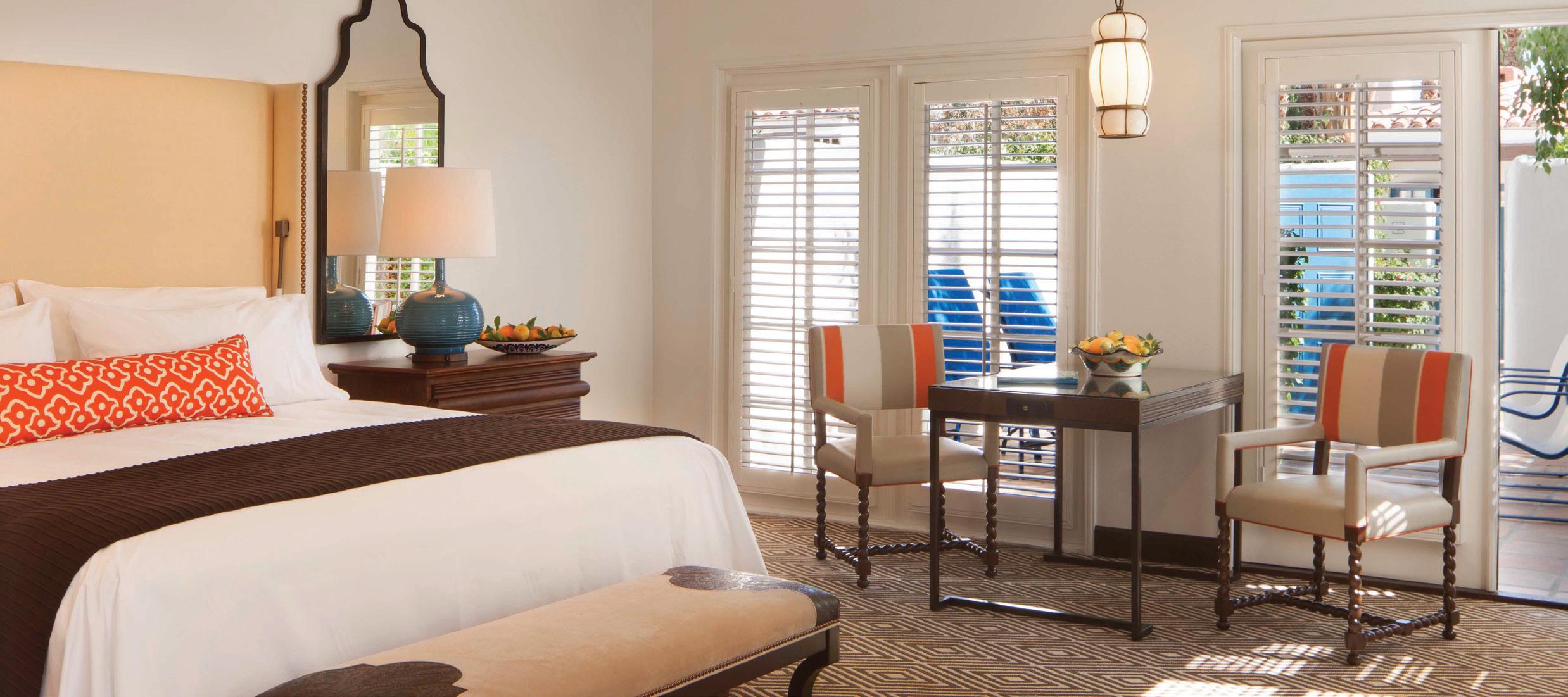
Poolside Casitas
Exuding tasteful charm, the Poolside Casita is a spacious accommodation that leads out to one of 41 pools across the resort grounds. Accessible rooms also available upon request.
(Approximately 460 sq ft)
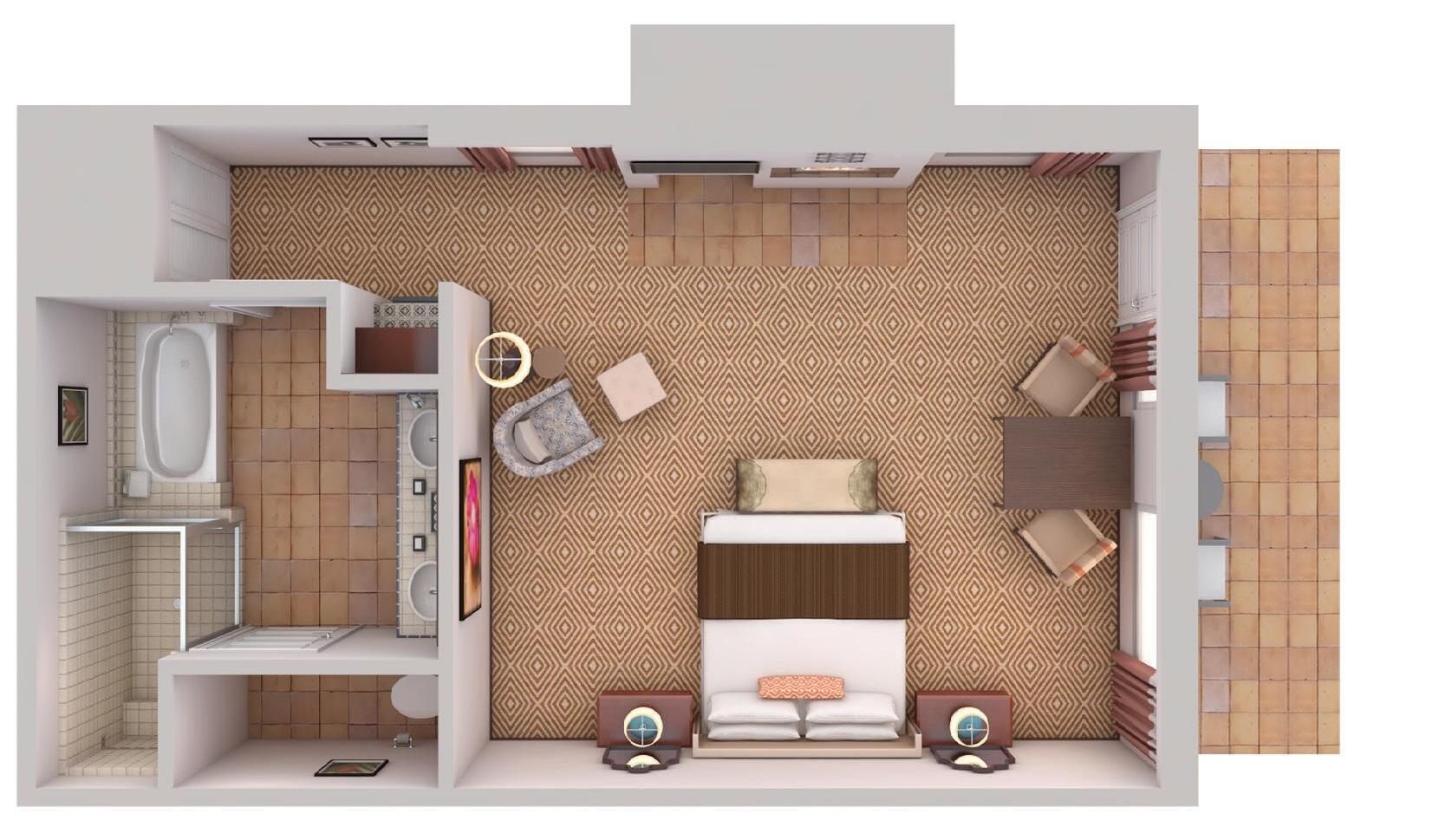
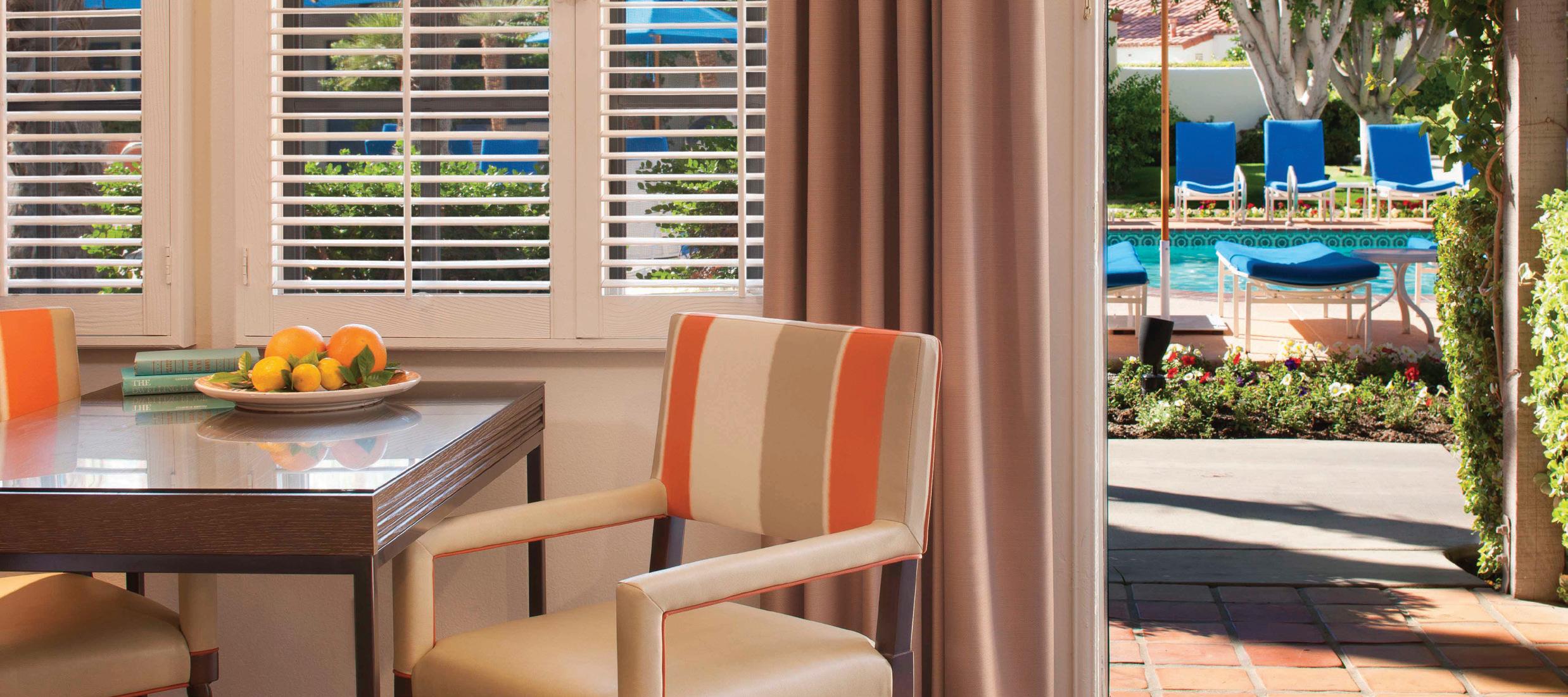
Starlight Casitas
These second-floor casitas offer private patios with spectacular sky and mountain views and comfortable outdoor living spaces with a cozy fireplace. Enjoy the comforts of home, including a king bed, fireplace, queen sleeper sofa, a separate tub and shower and dual vanities in the bathroom.
(Approximately 460 sq ft)
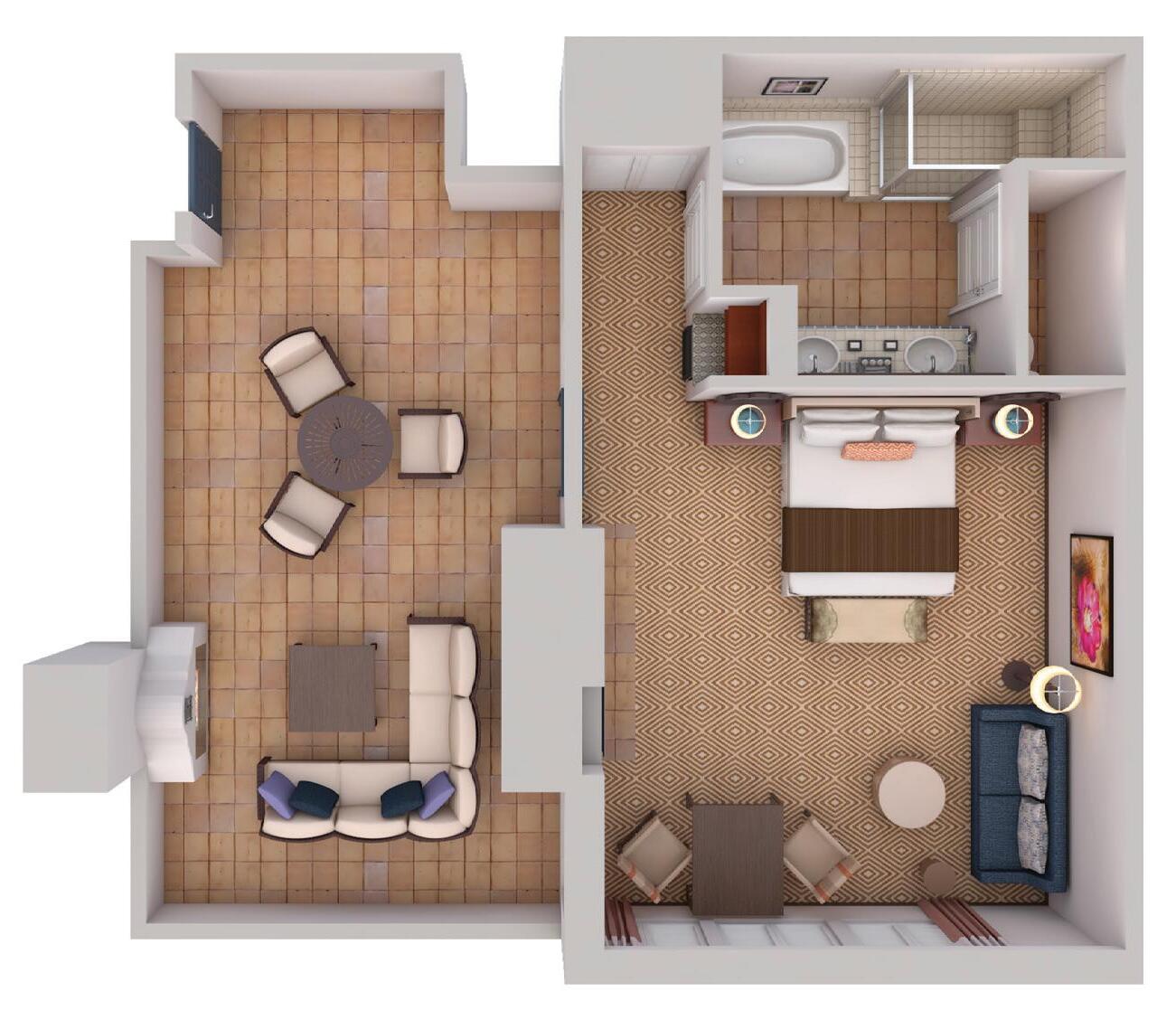
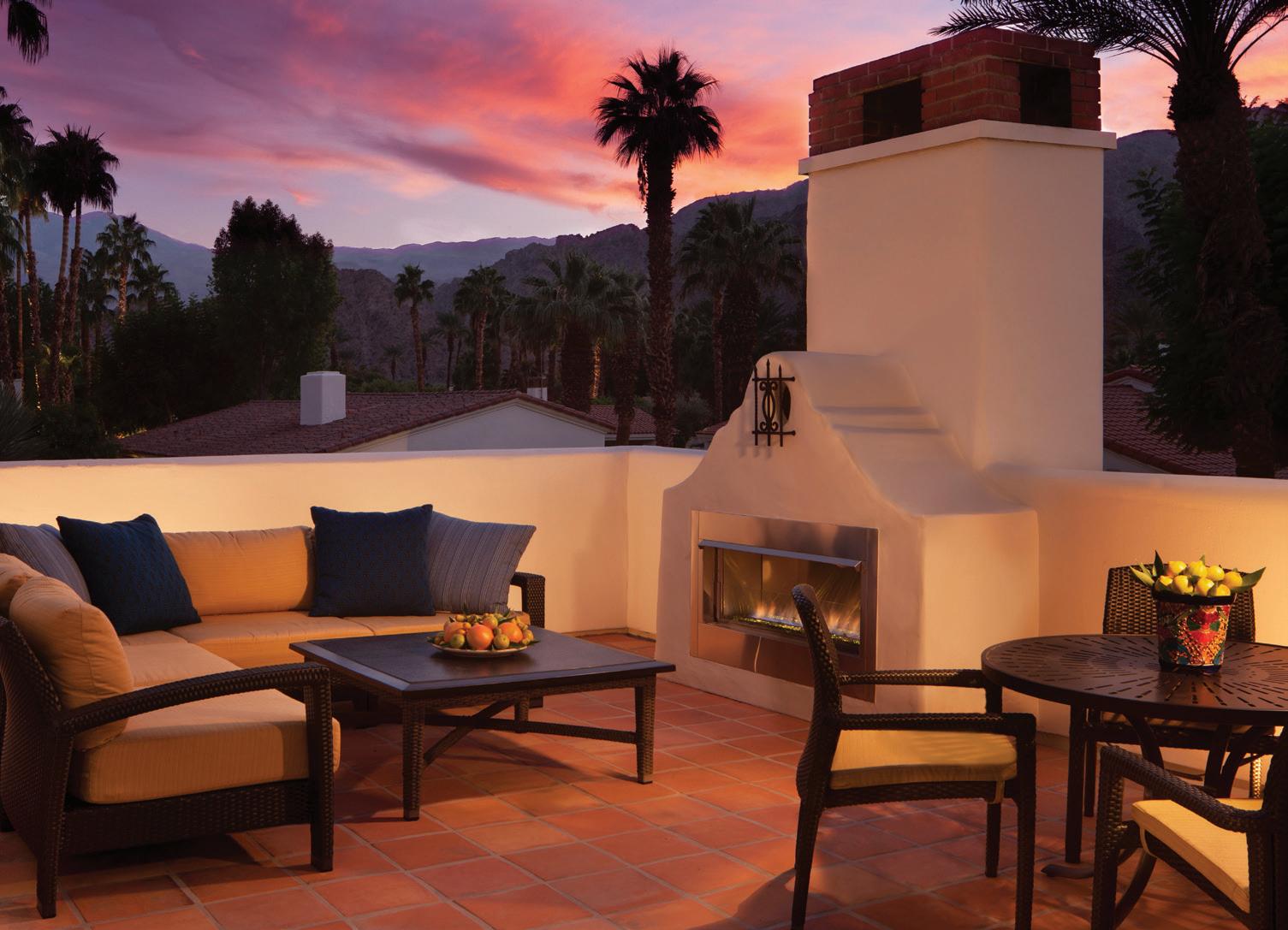
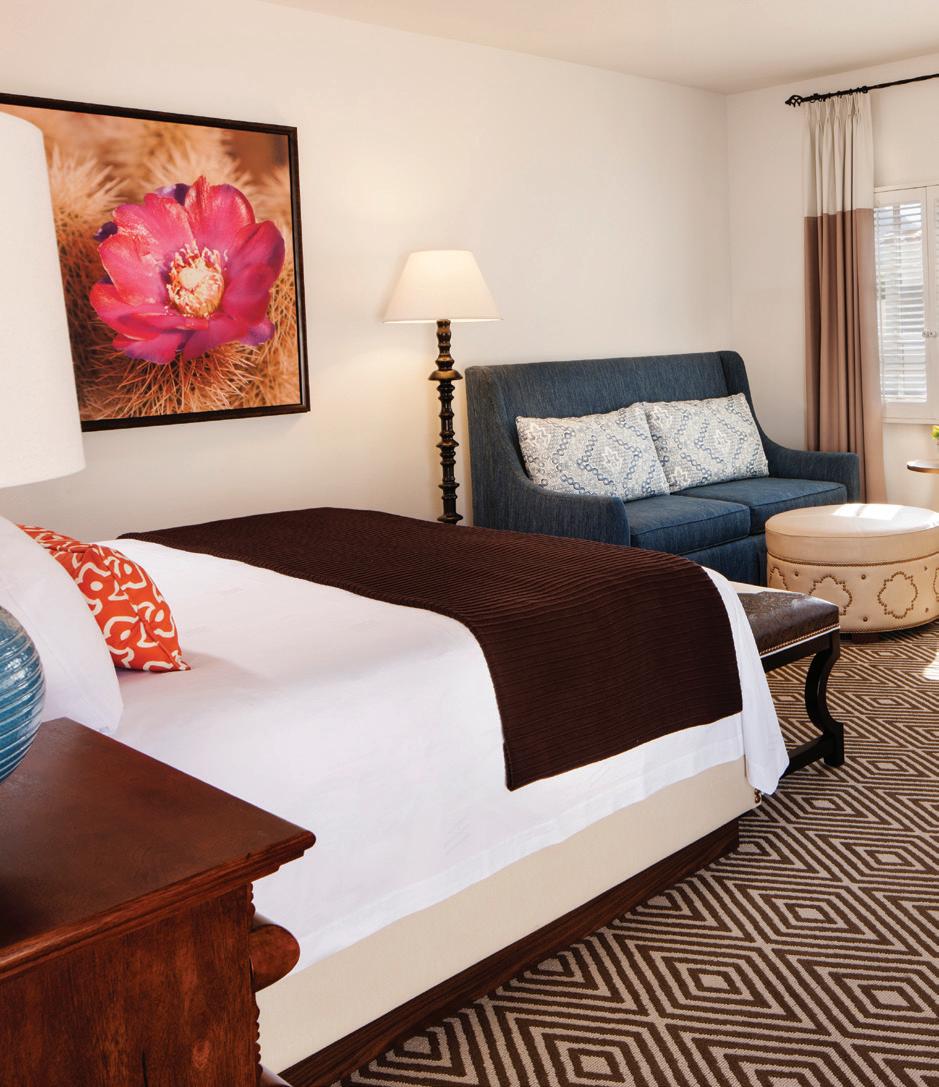
Whirlpool Casitas
Relax and unwind in these superb accommodations, featuring a king bed, fireplace and bathroom with dual vanity and separate bathtub and shower–all in the seclusion of your own private yard with hot spa.
(Approximately 460 sq ft)
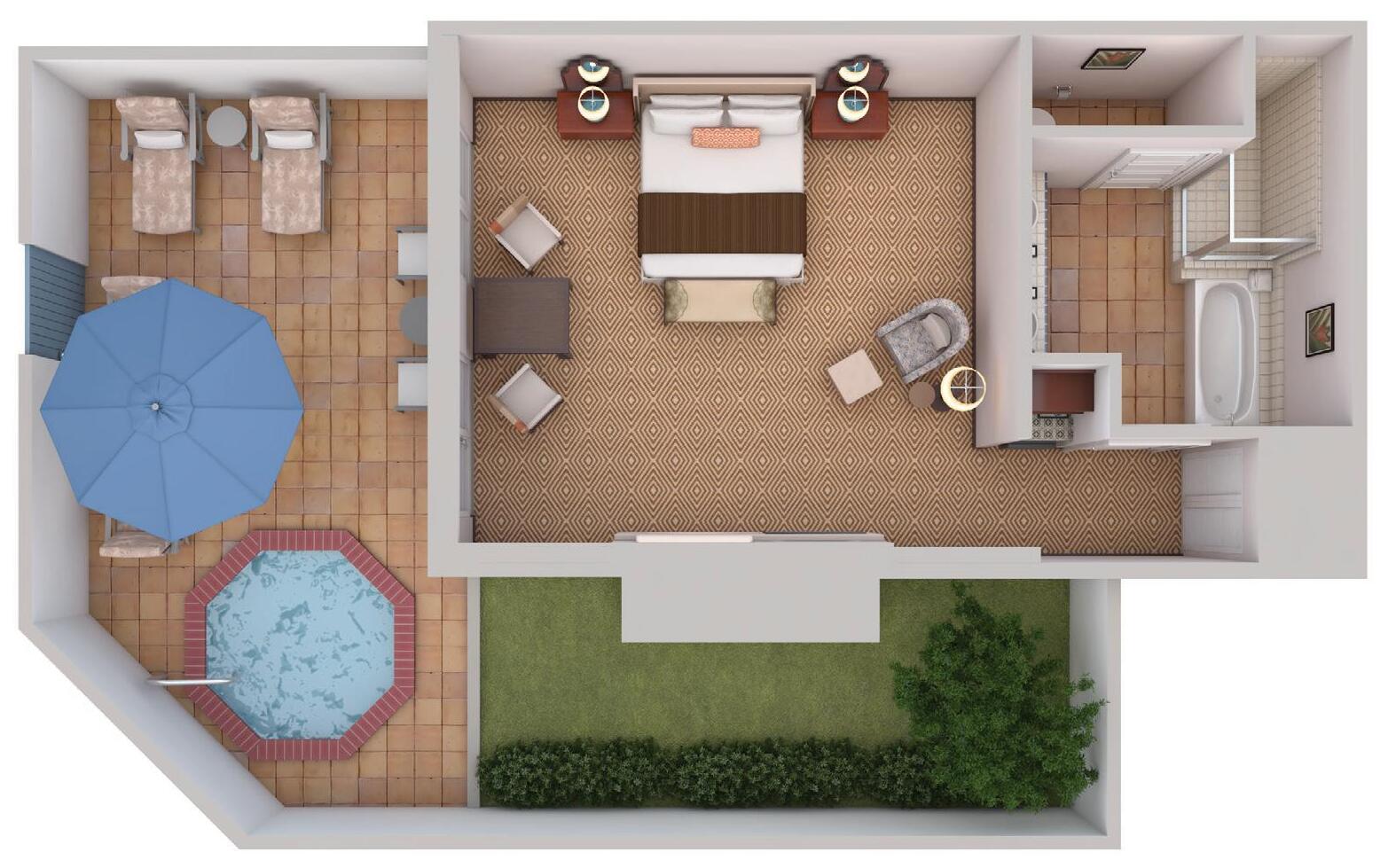
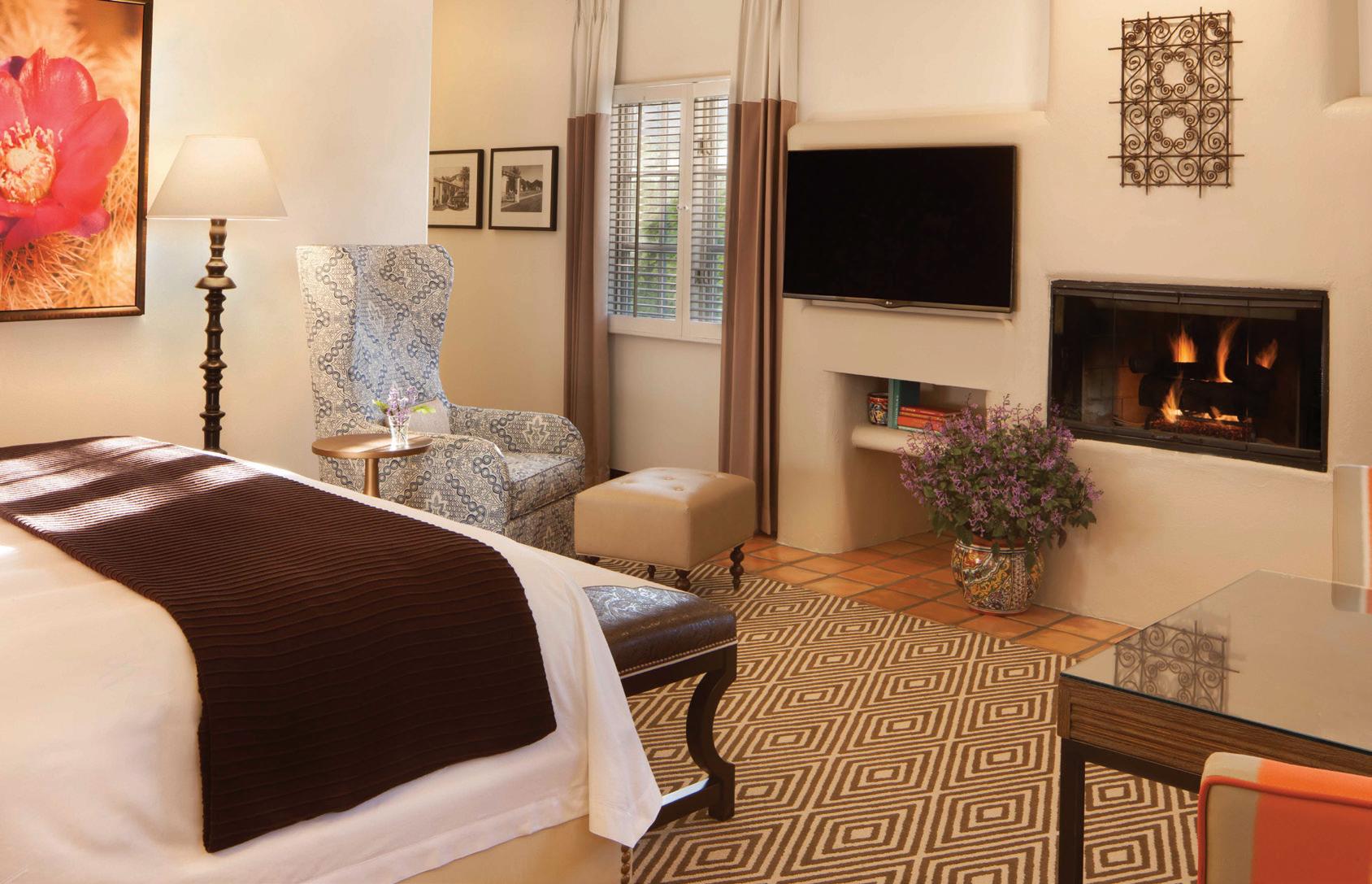
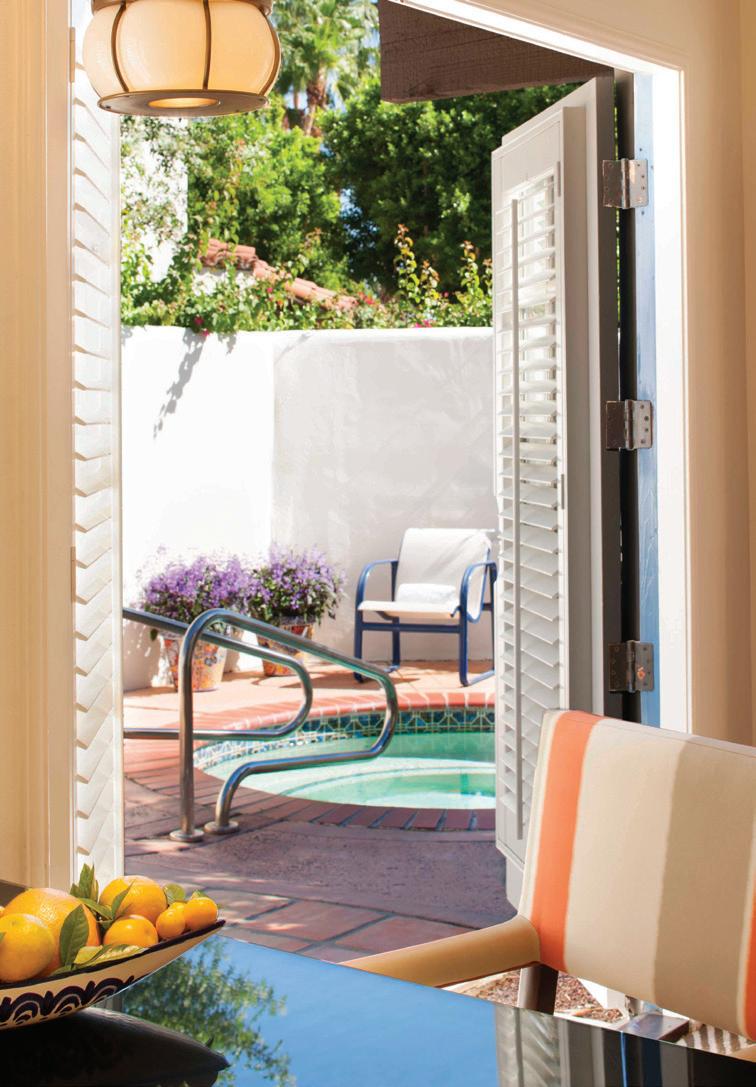
Executive Suite
Situated comfortably in front of one of the resort’s many pools and hot spas, our Executive Suites offer a master bedroom with a king bed, oversized bathroom and fireplace, living room with an additional fireplace and dining room with butler’s pantry and a half bath.
(Approximately 850 sq ft)
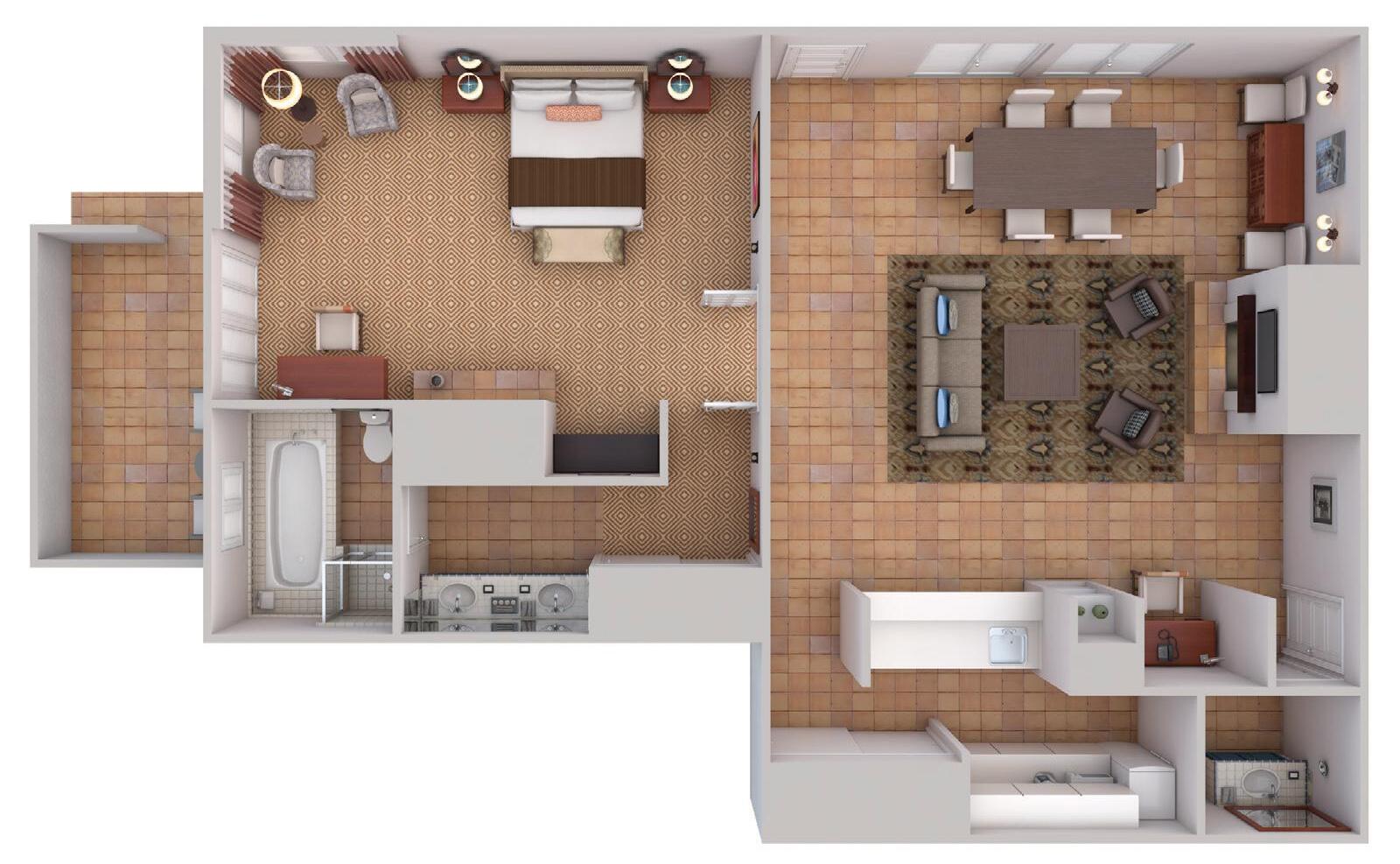
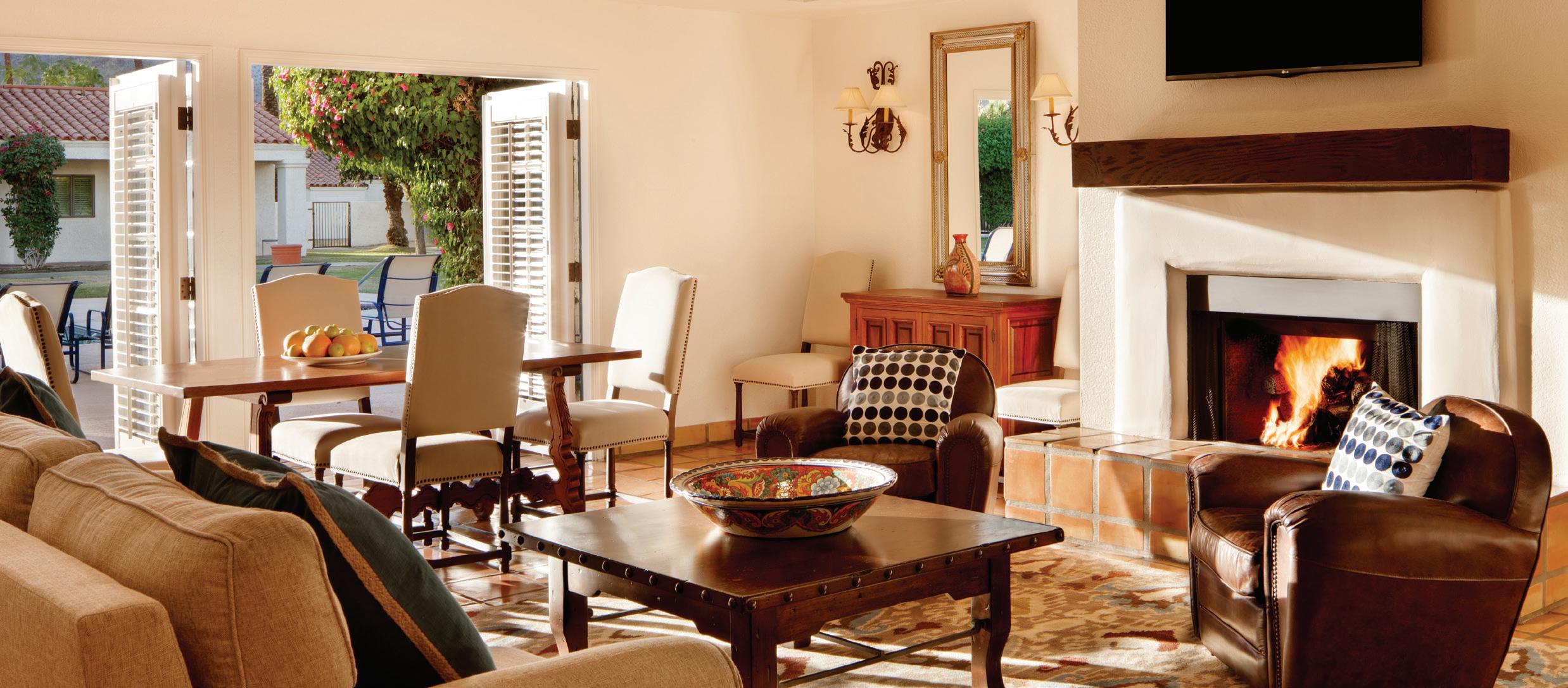
Eisenhower Suite
Escape to the suite President Eisenhower chose for his first vacation getaway after leaving office. “Ike´s” suite features a master bedroom with a king bed, fireplace, oversized bath, living room with fireplace, dining room with butler’s pantry and an additional half bath. This historic suite sits directly in front of the Eisenhower pool.
(Approximately 1,600 sq ft)
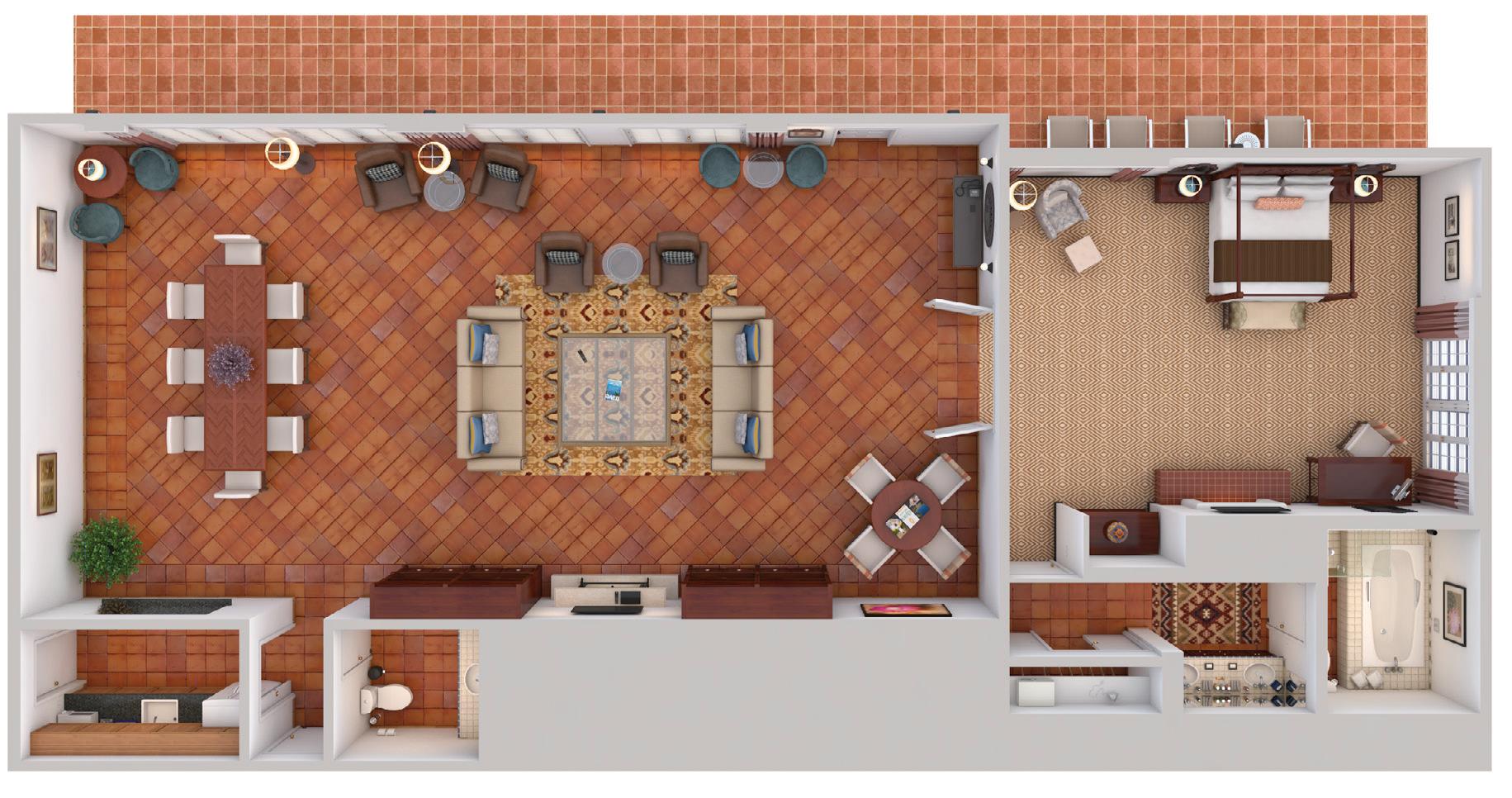
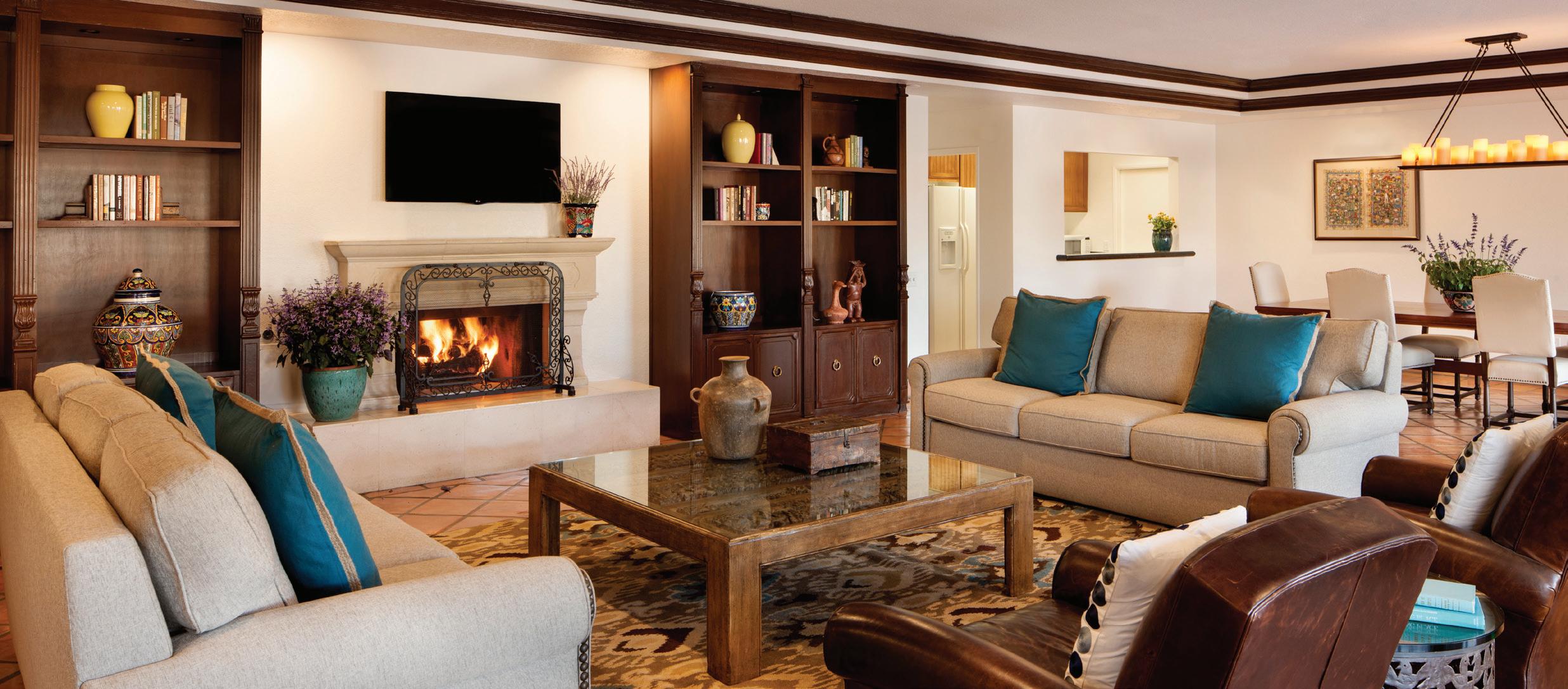
Arzner Suite
The desert getaway of Hollywood legend Dorothy Arzner–one of the film industry’s first female directors–this stunning suite is outfitted in a unique art deco style. This luxurious escape features two bedrooms featuring king beds and two baths, a large private patio and yard, butler’s pantry, dining room, living room and entertainment center.
(Approximately 1,680 sq ft)
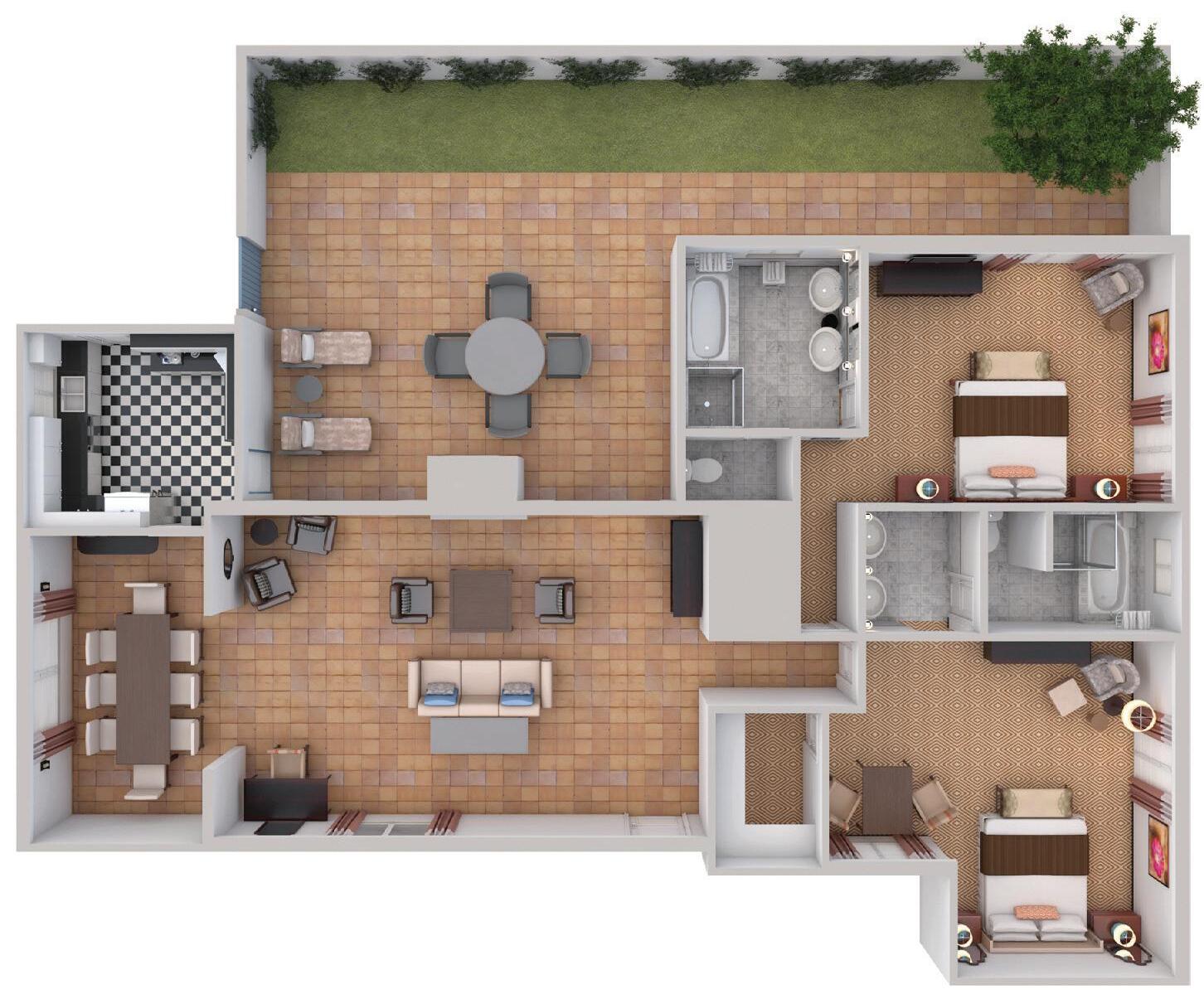
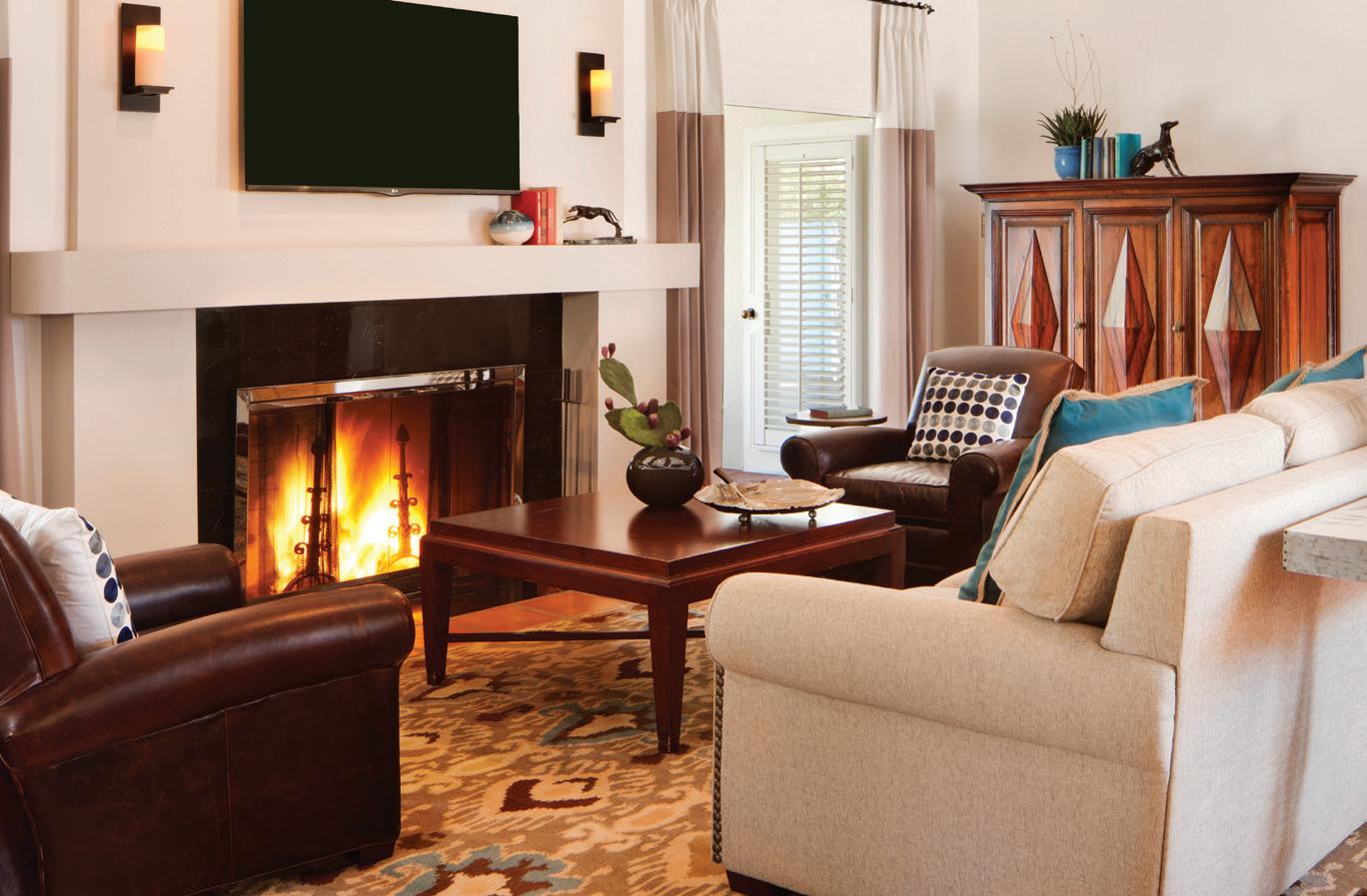
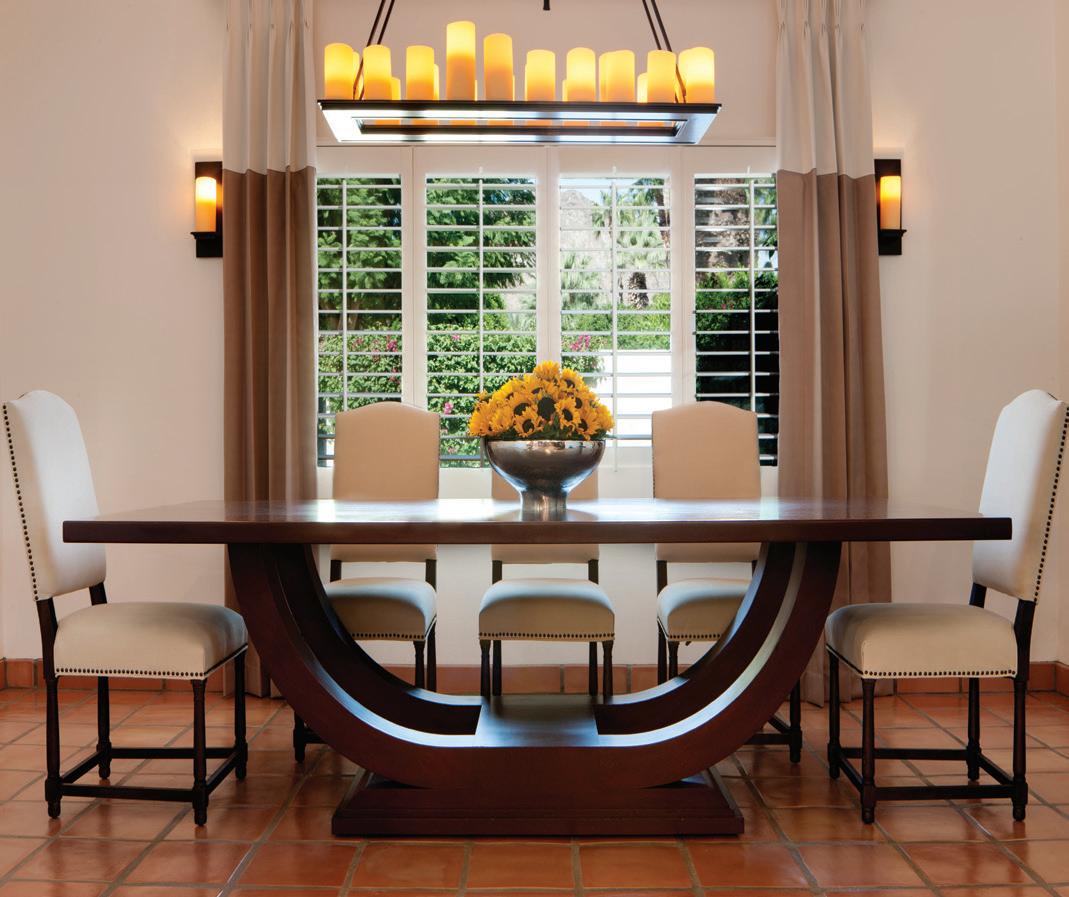
Hideaway Suite
Blue skies, mountain views and a private yard with a hot spa makes this the perfect hideaway. The suite features a living room and separate master suite with a king bed, each with its own fireplace. Enjoy the additional convenience of a dining room and butler’s pantry.
(Approximately 830 sq ft)
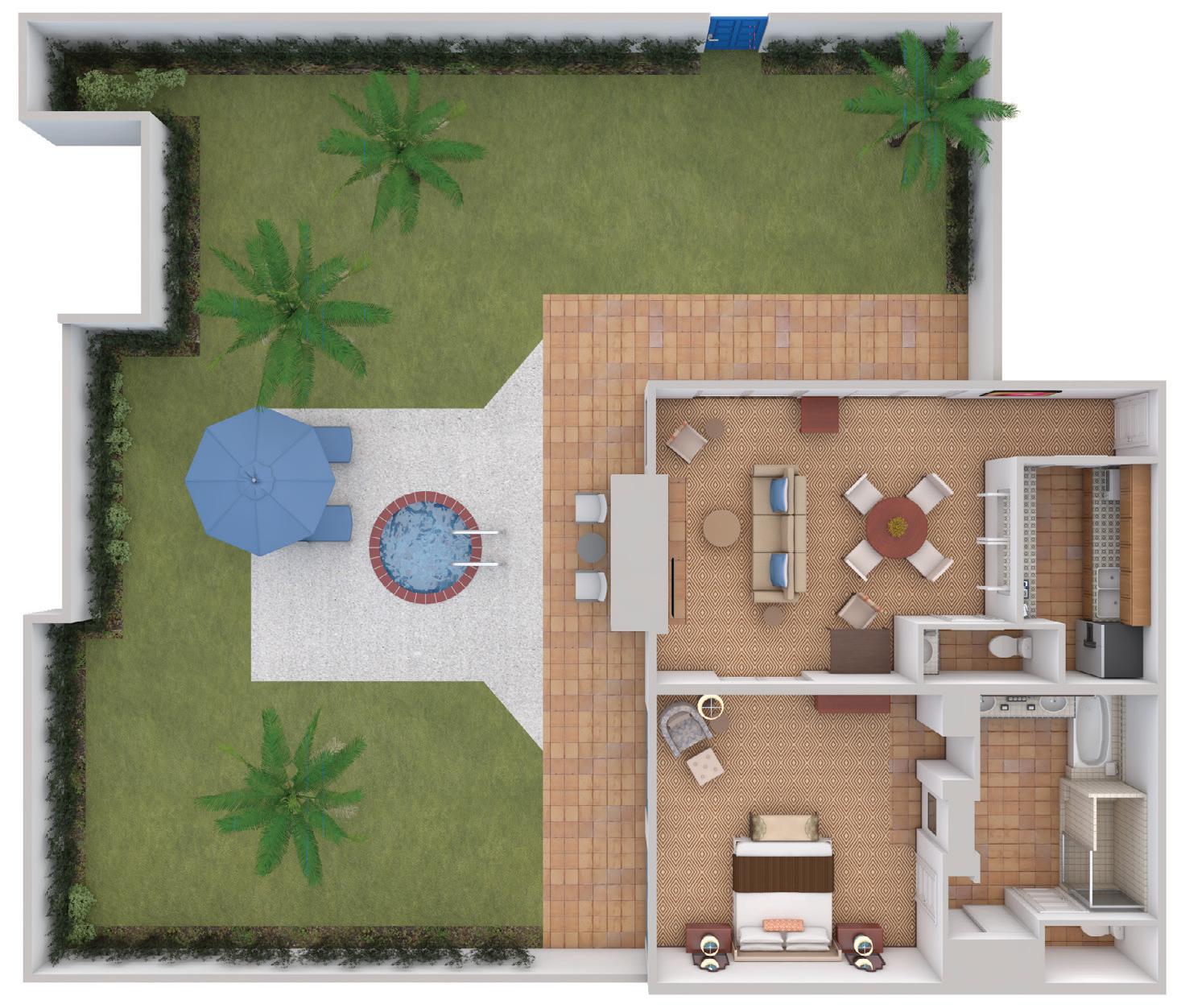
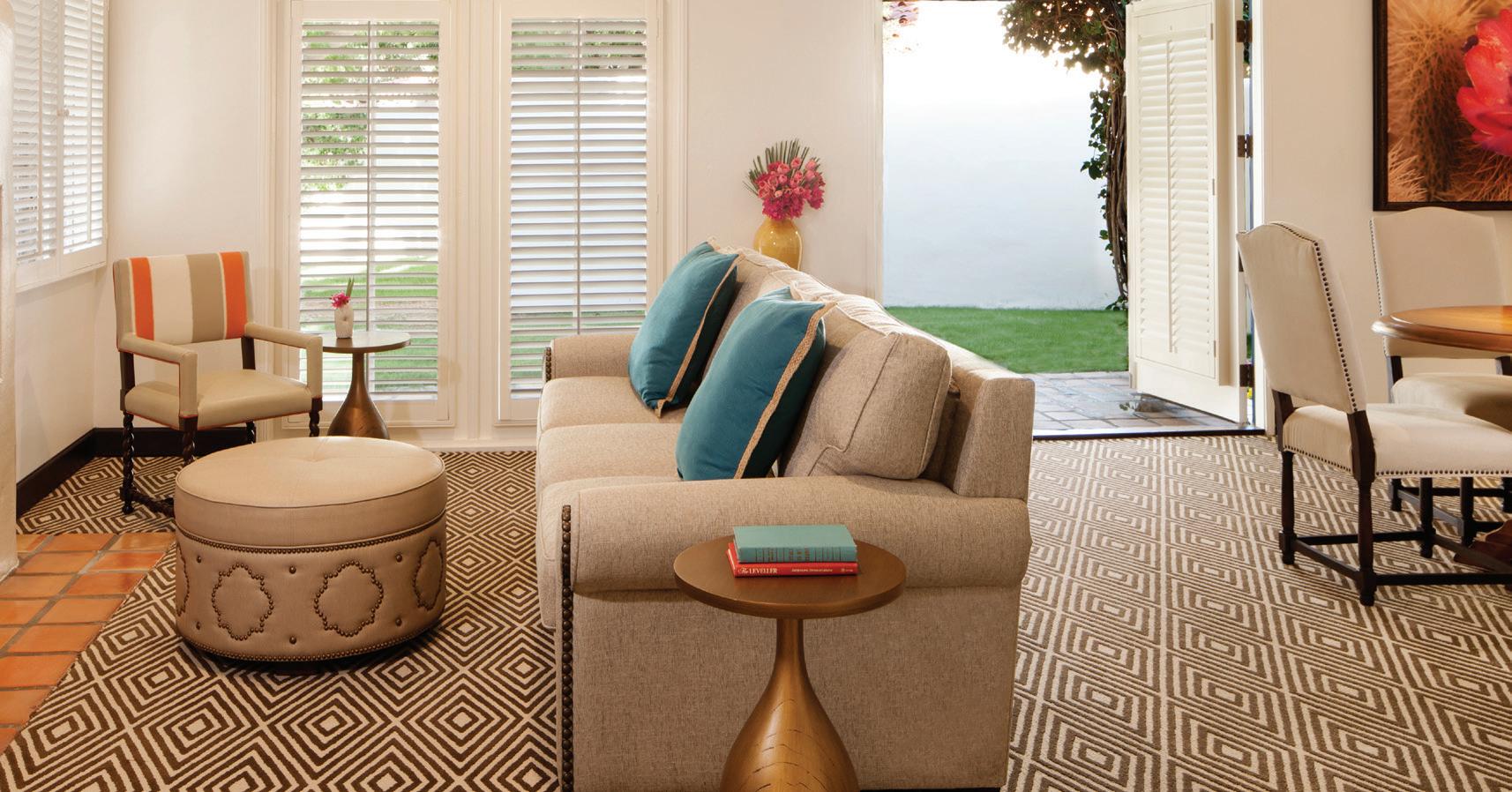
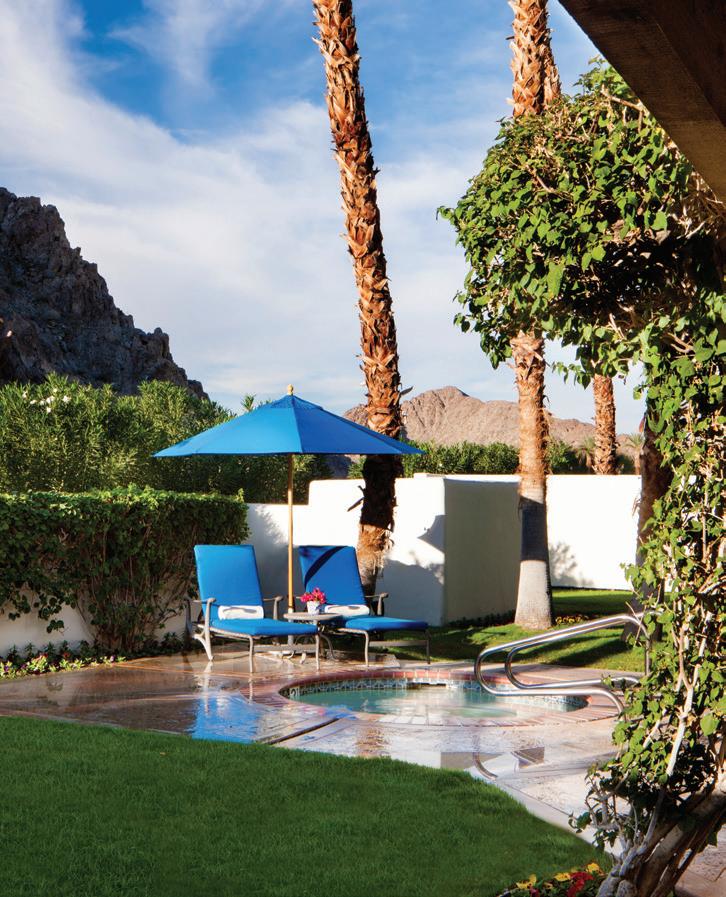
Pueblo Suite
This romantic suite with a private yard, pool and hot spa features a living room and a separate master suite with a king bed, each with its own fireplace, opening up to a magnificent mountain view. Enjoy your own entertainment center, dining room, butler’s pantry and additional half bath.
(Approximately 1,385 sq ft)
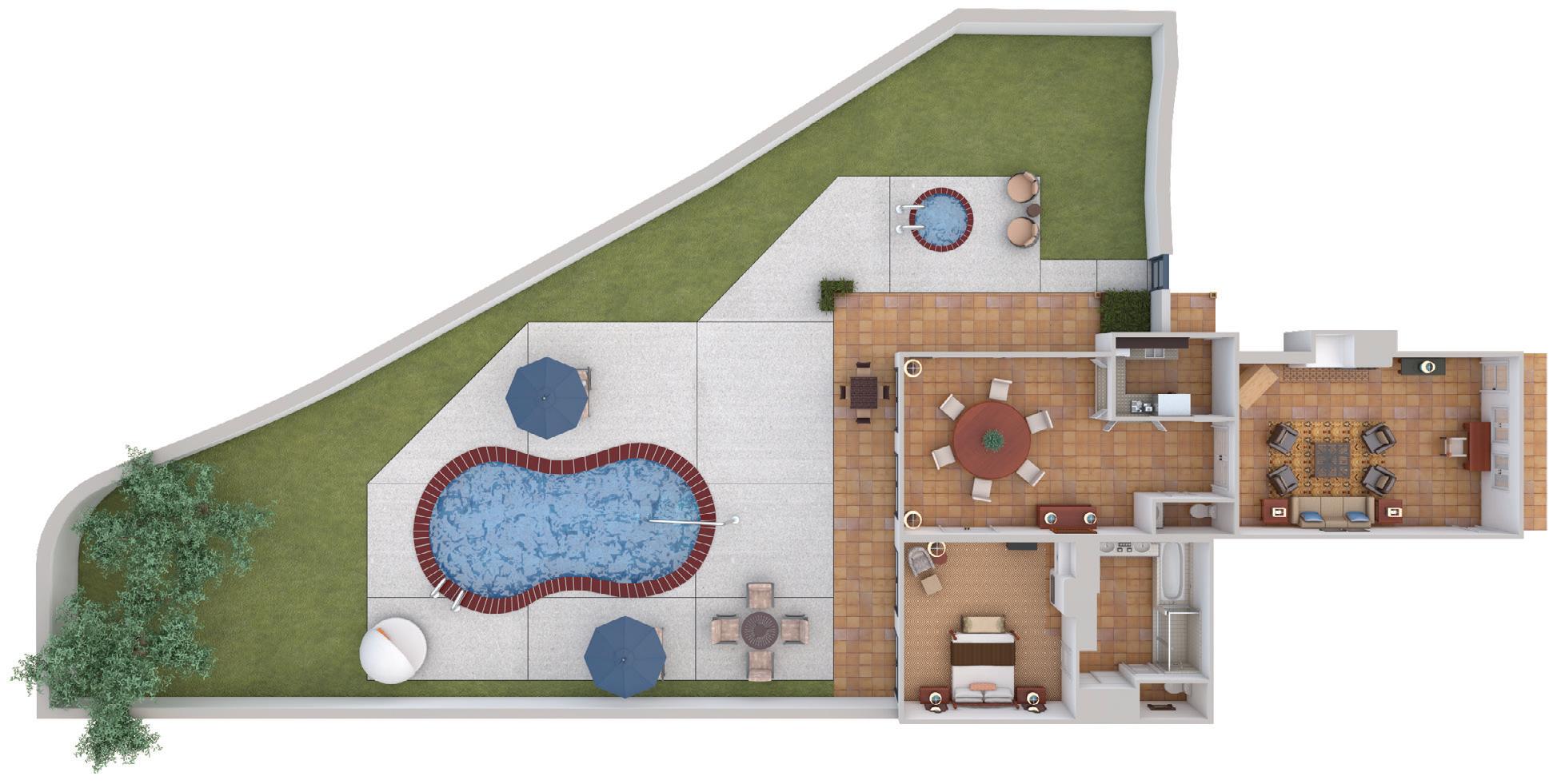
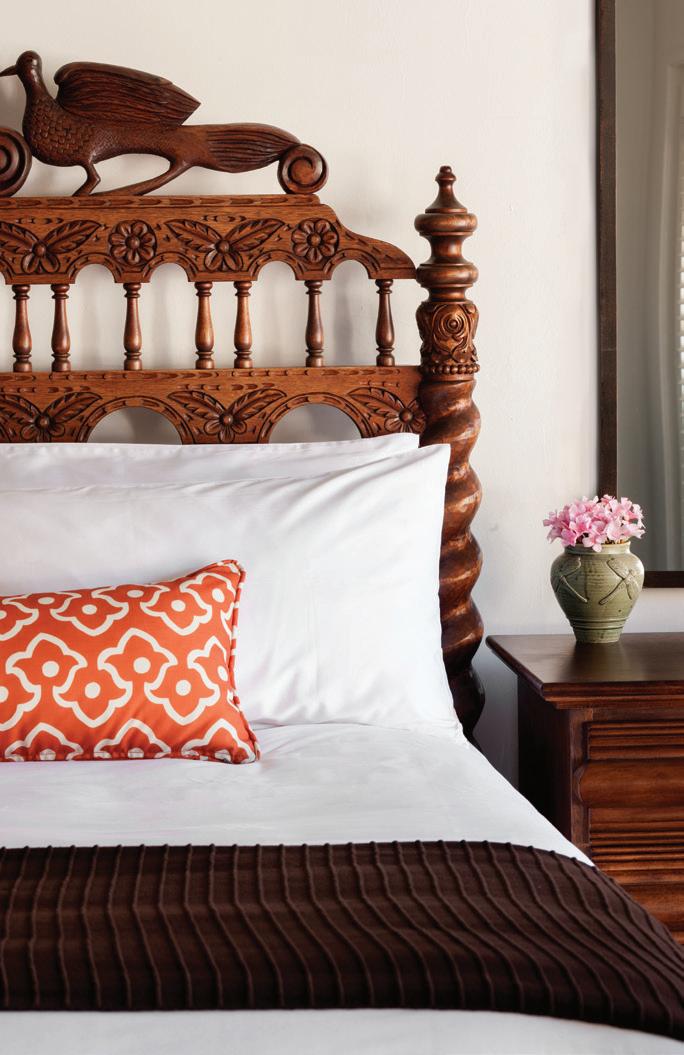
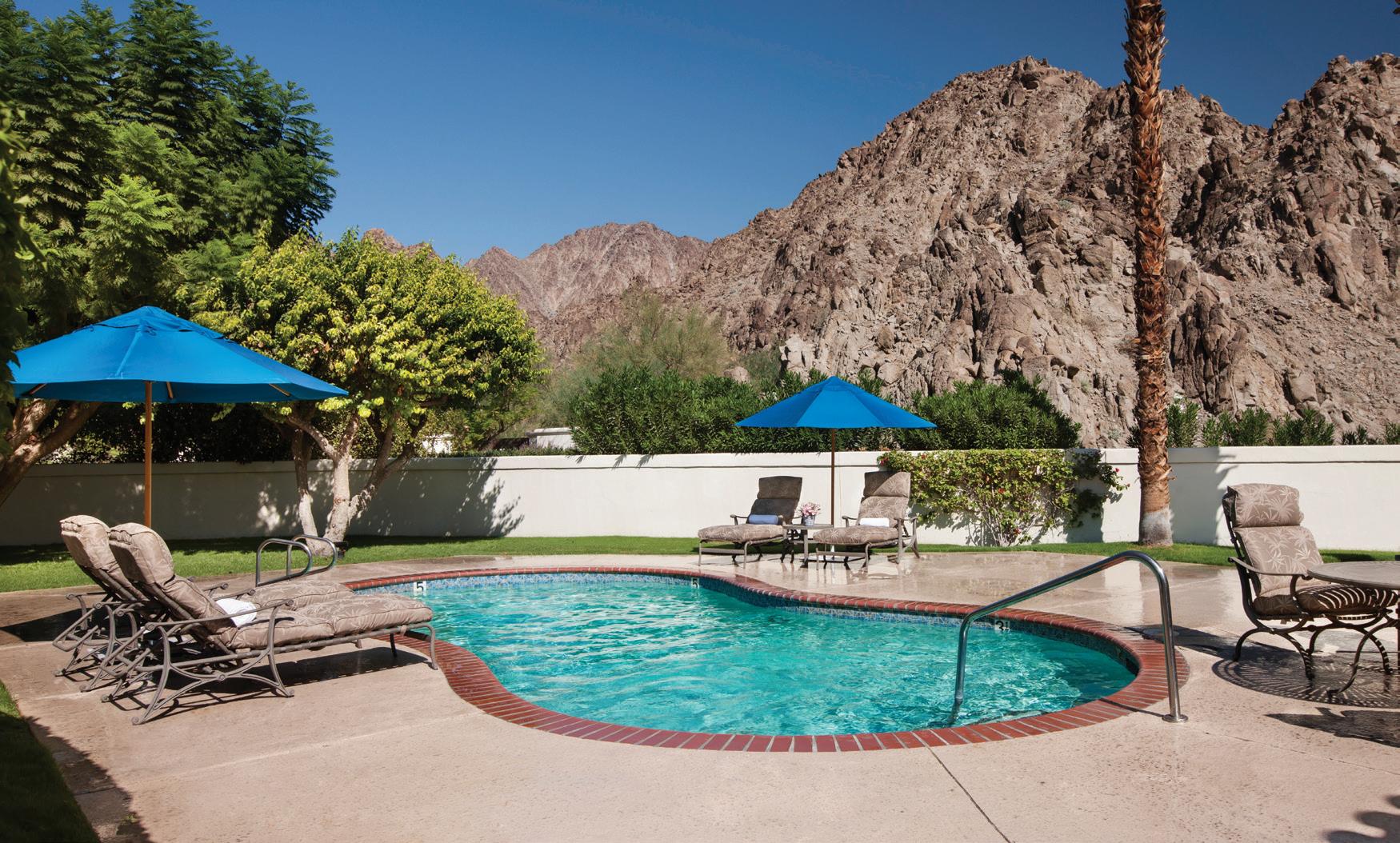
Hacienda Zia Suite
Escape to this tranquil retreat, where French doors flood the space with light. Special architectural details include a wood-beam ceiling, Saltillo tile floors, and wrought-iron chandeliers. This suite offers a king bedroom, one-and-a-half baths and a separate living and dining area featuring a cozy fireplace. Relax in your private yard with pool and hot spa.
(Approximately 2,000 sq ft)
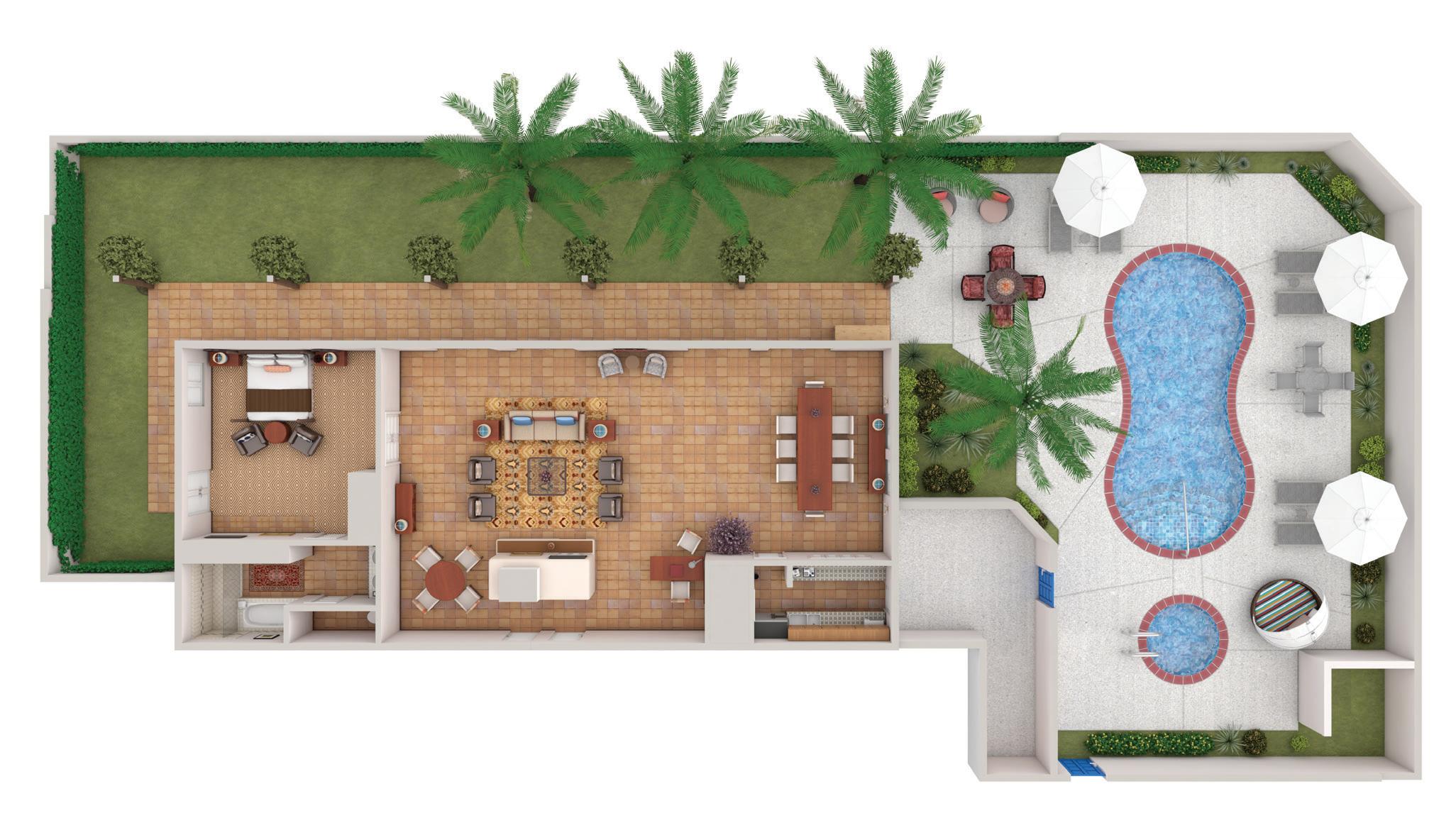
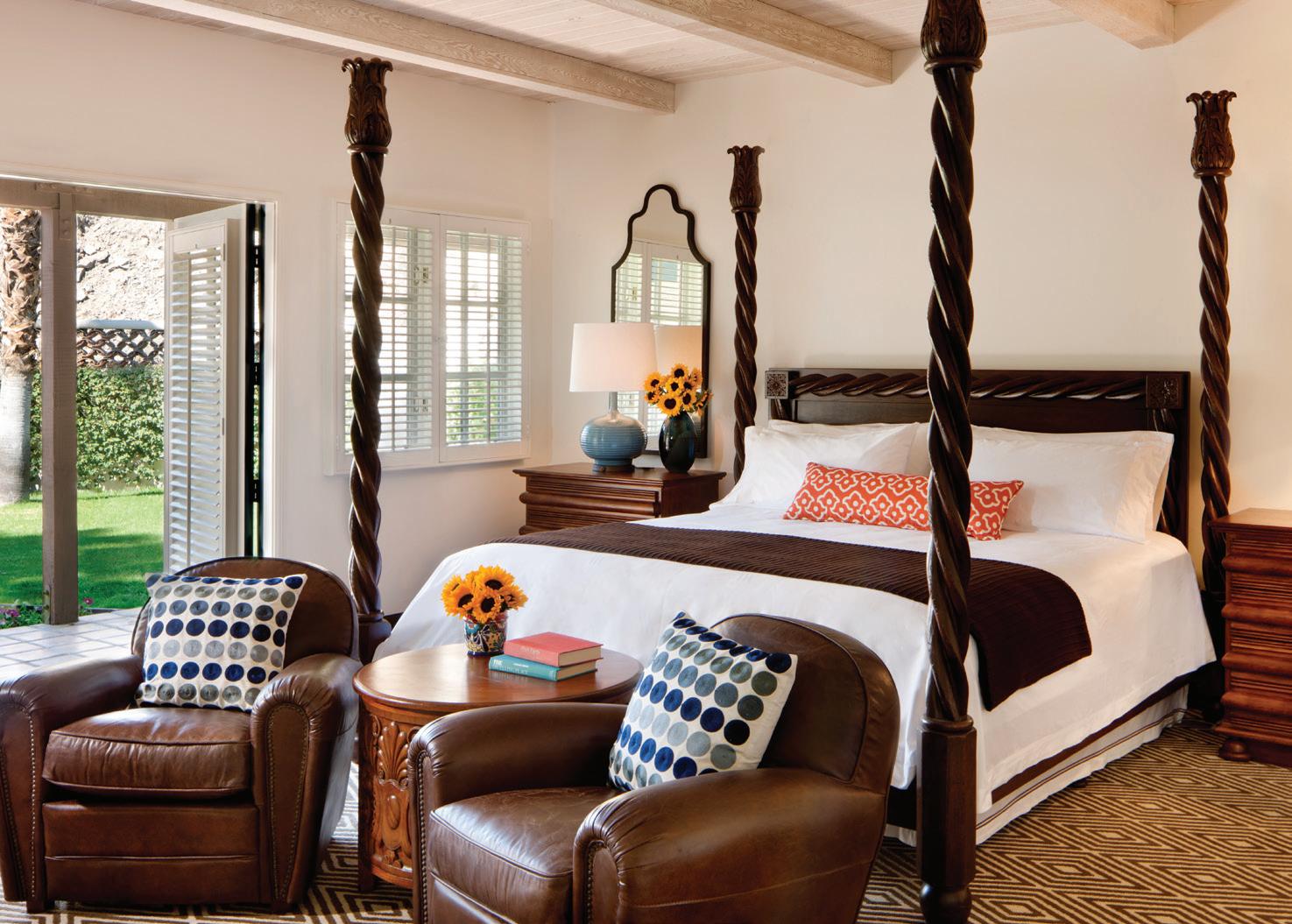
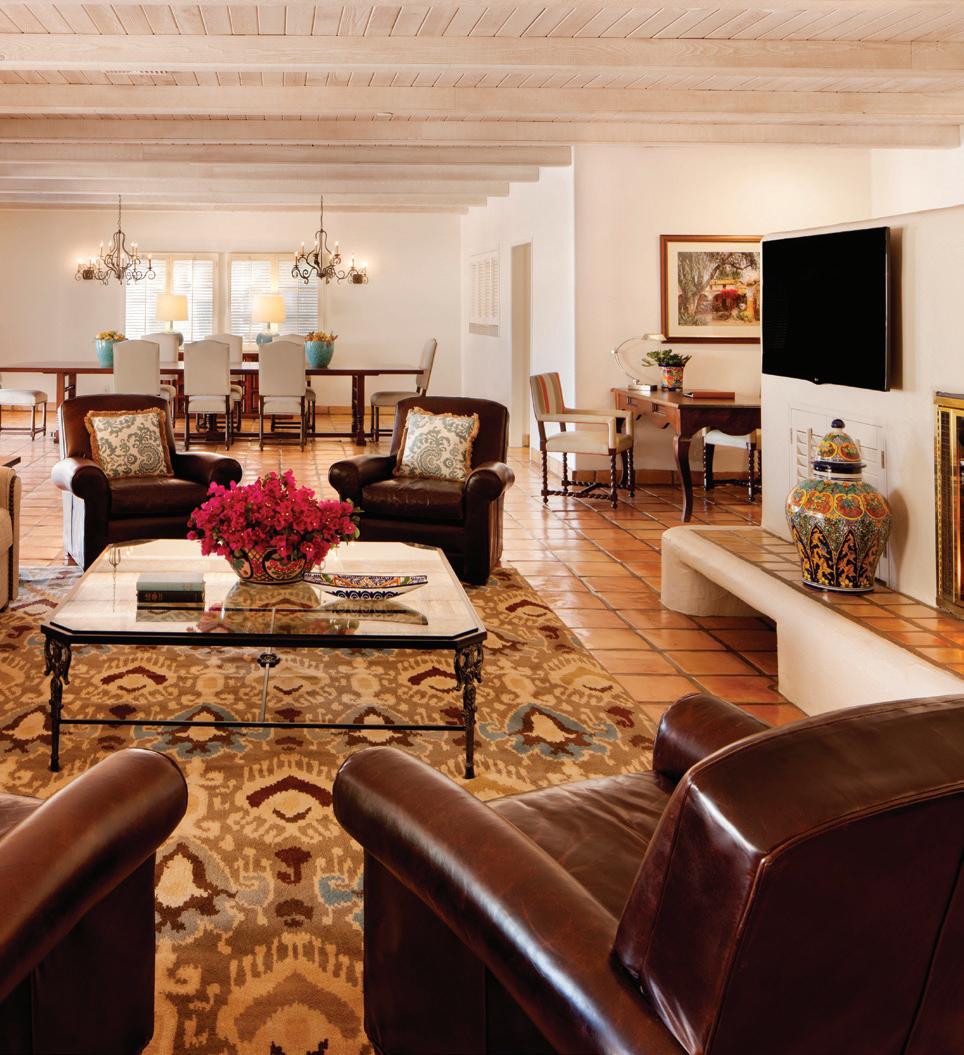
Hacienda Grande Suite
This spacious suite features a living room and a separate master suite, each with its own fireplace, opening up to a private yard with a pool and hot spa. Enjoy the convenience of an entertainment center, dining room, boardroom table and butler’s pantry.
(Approximately 1,970 sq ft)
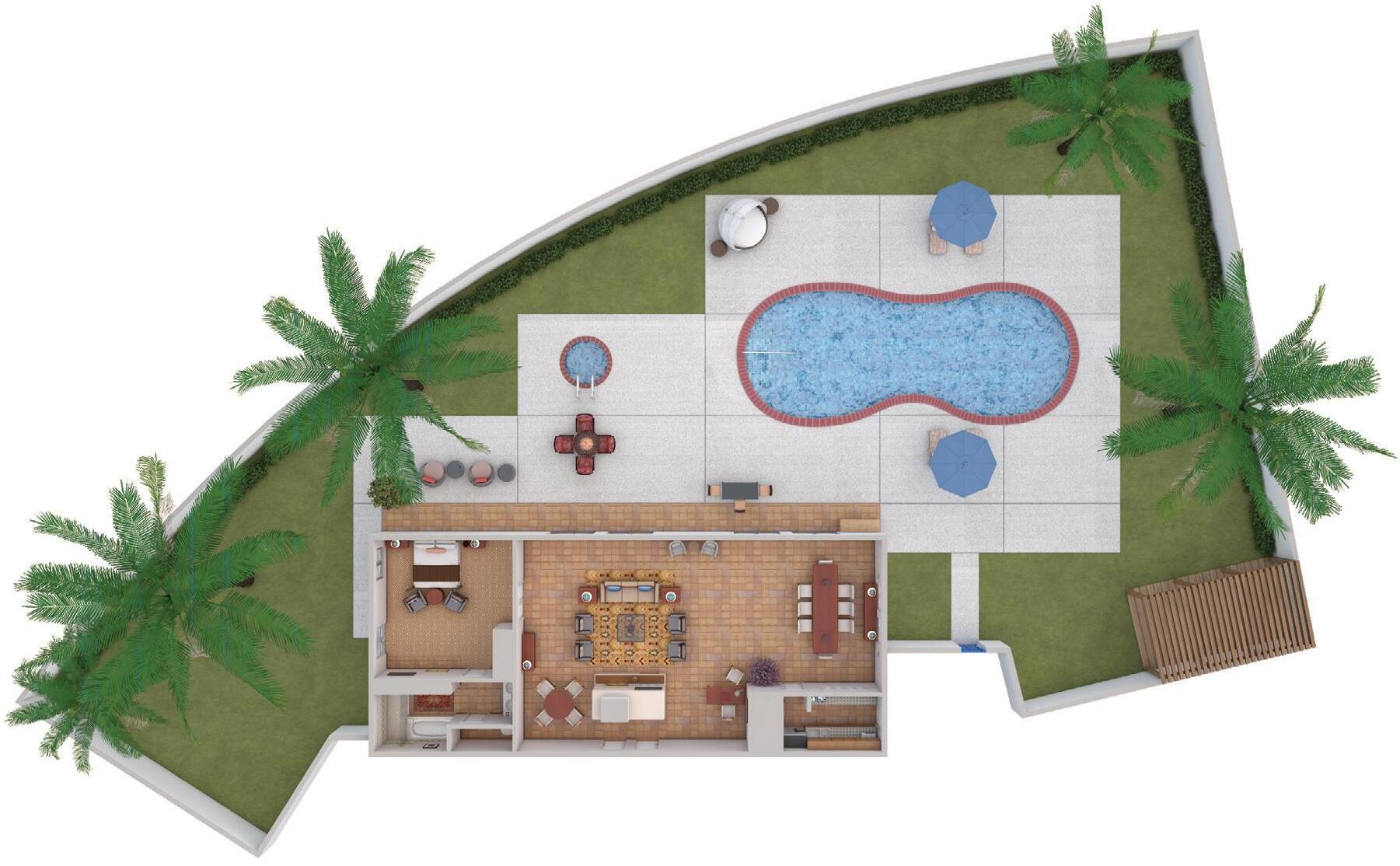
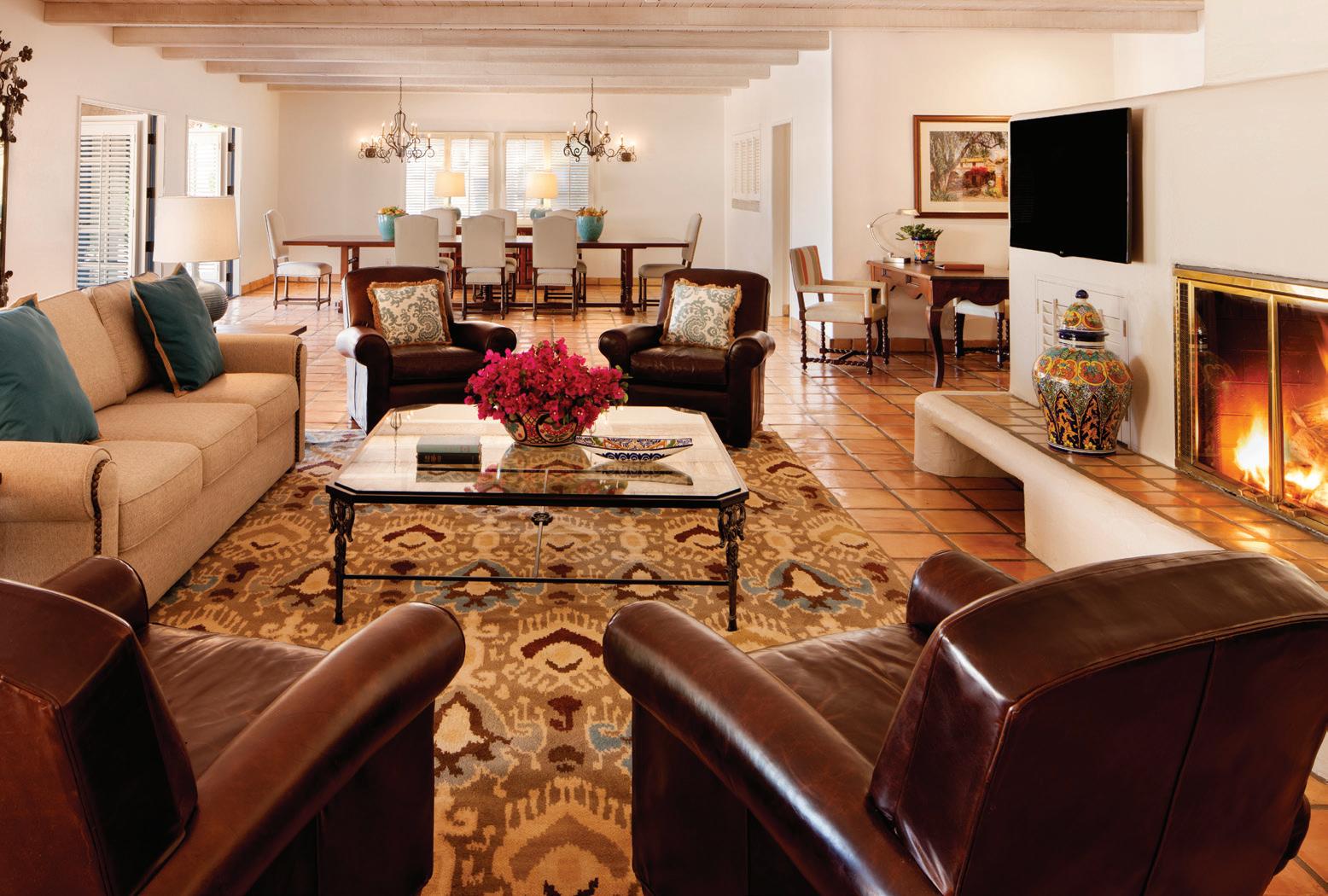
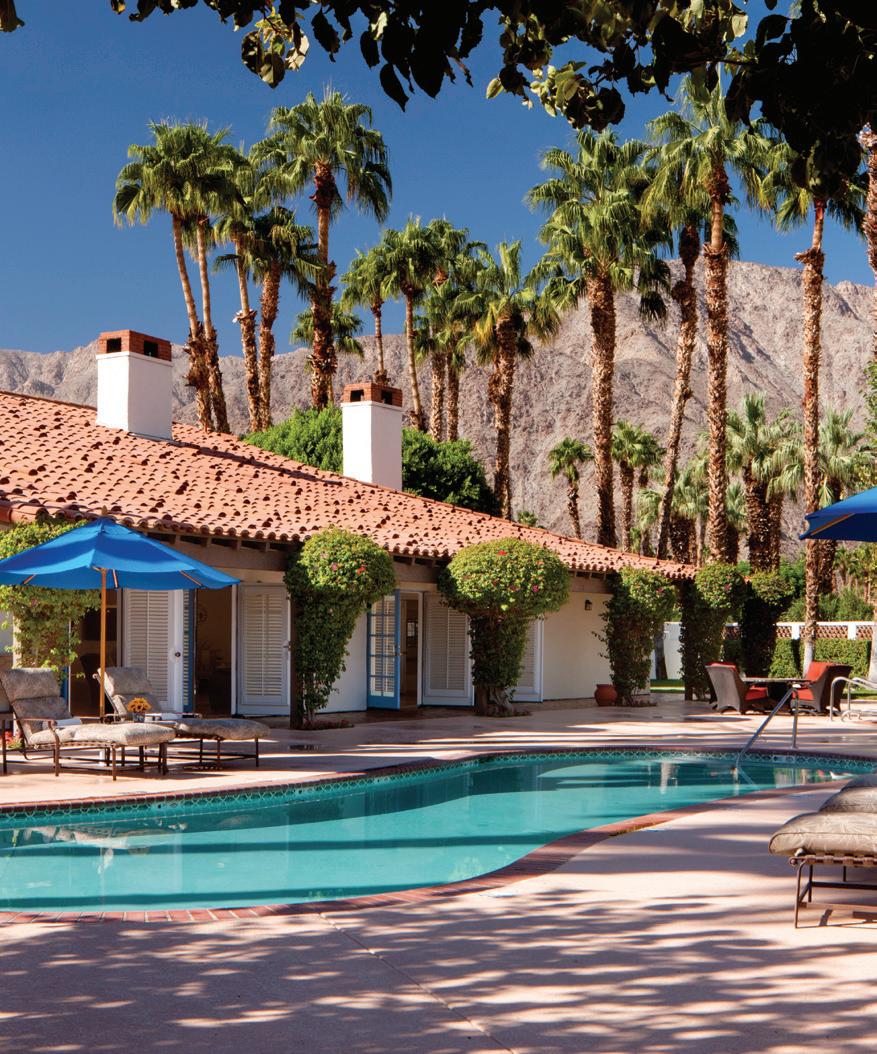
El Presidente Suite
The ultimate La Quinta Resort accommodation, this one-bed suite with adjoining one-bedroom guest house features a living room with fireplace, entertainment center, dining room, butler’s pantry, two full bathrooms, sitting room and a spacious yard with private pool and hot spa.
(Approximately 2,000 sq ft)
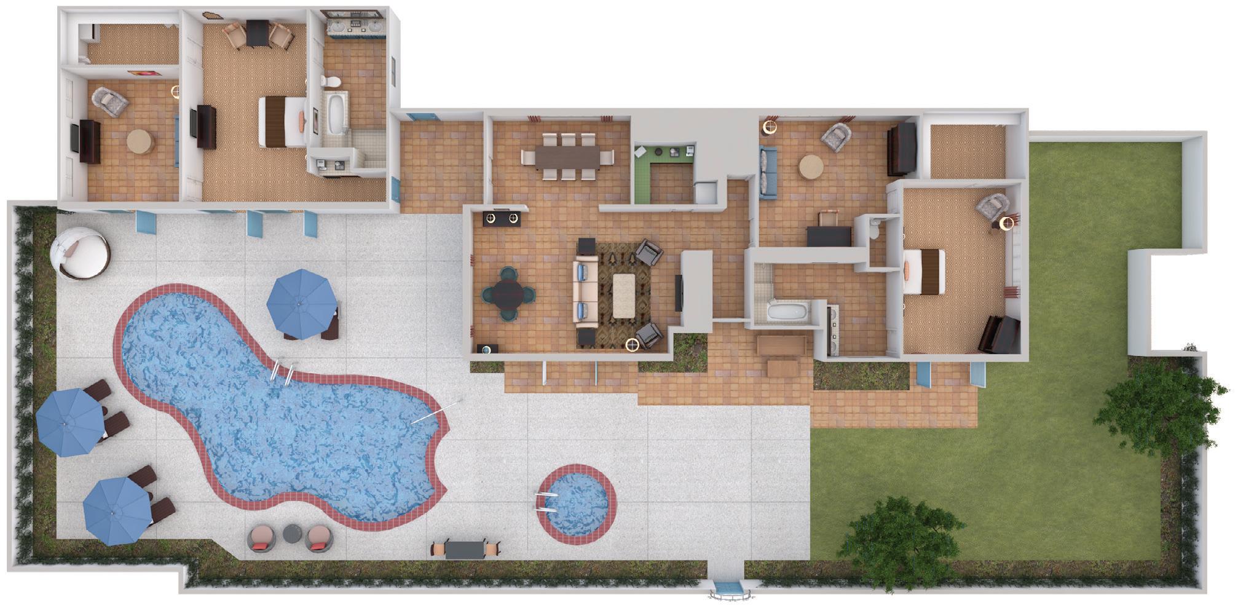
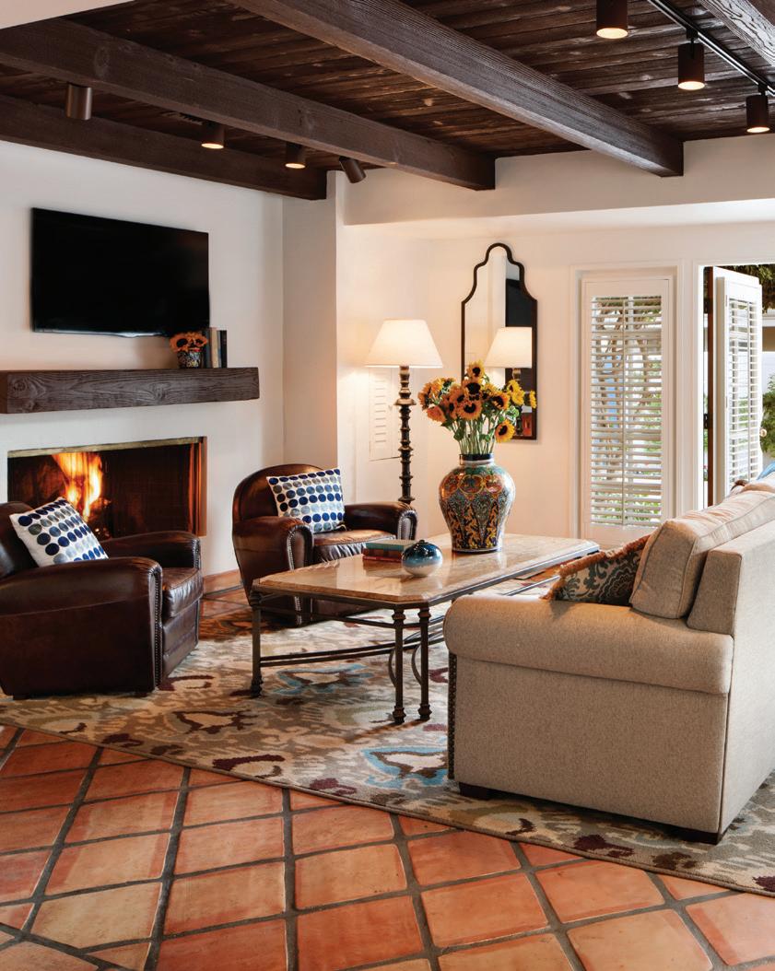
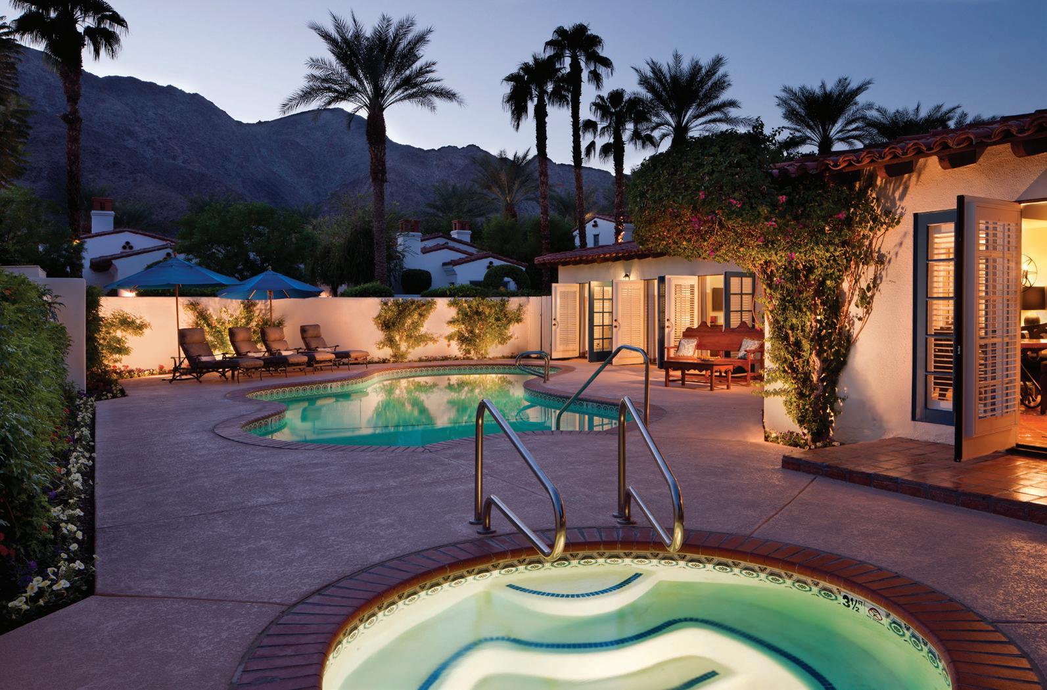
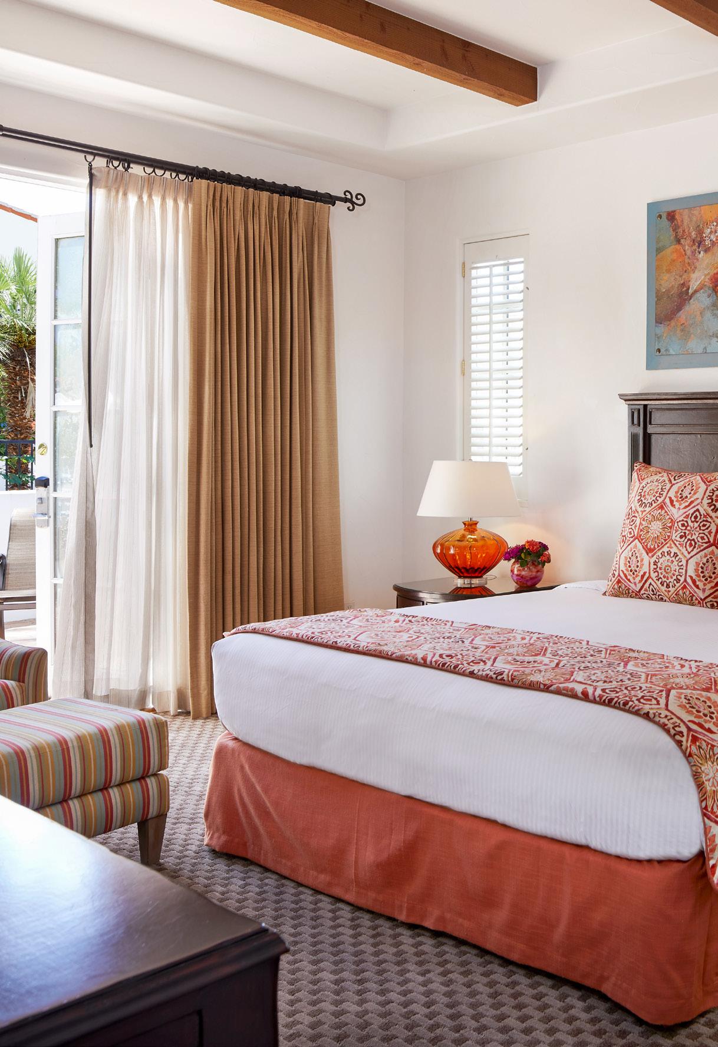
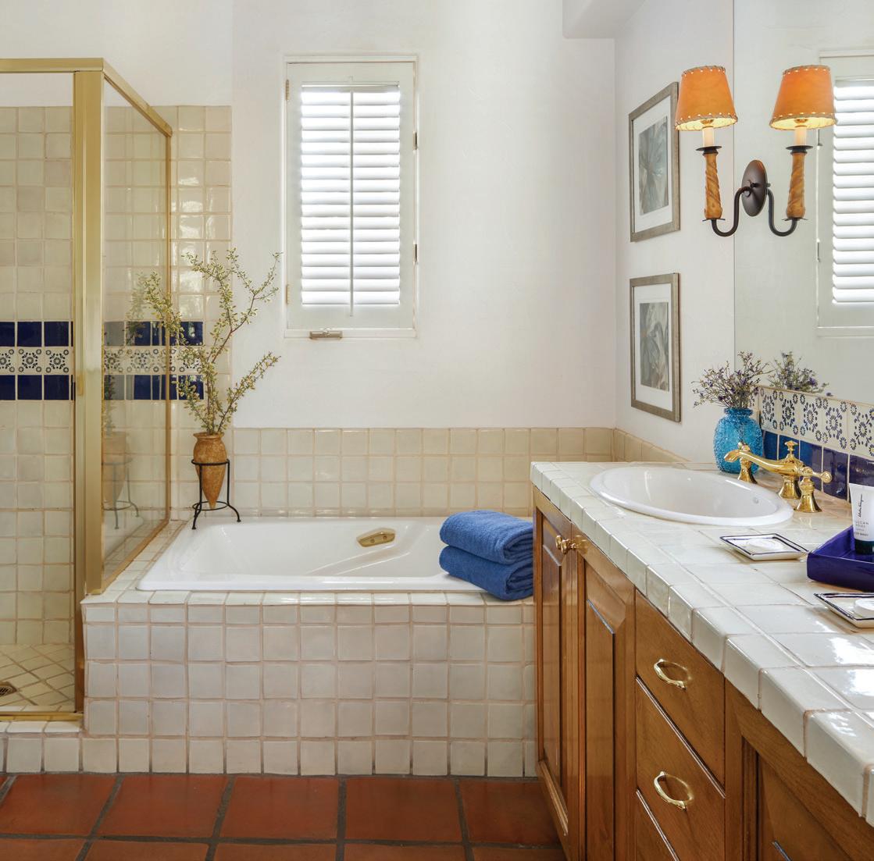
Spa Villas
Our privately owned residential units offer all the comforts of home with a variety of luxurious amenities that include plush king beds, oversized bathtubs, separate showers, dual vanities, outdoor patios and fireplaces.
The Spa Villa Studios include a quiet sitting area, fireplace and private balcony, along with one king or two queen beds and a queen sleeper sofa, as well as a bathroom with oversized tub, a separate glass shower and dual vanity.
The supreme indulgence, our Spa Villa Suites include a fully equipped kitchen, dining area, living room with queen sleeper sofa, 3/4 bath, fireplace, separate master bedroom with one king bed, a bathroom with an oversized bathtub and glass shower, and an outdoor patio with pool access.
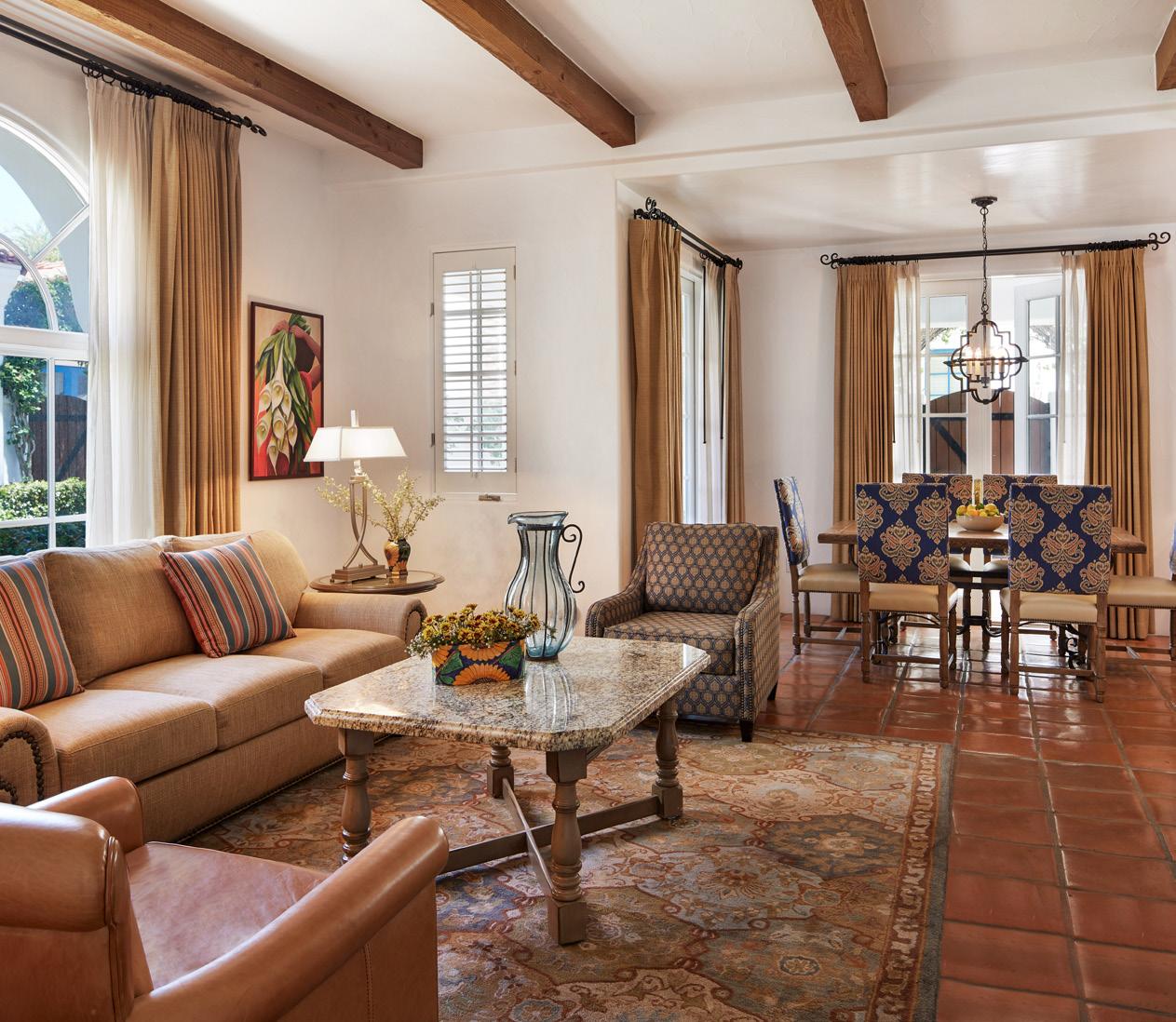
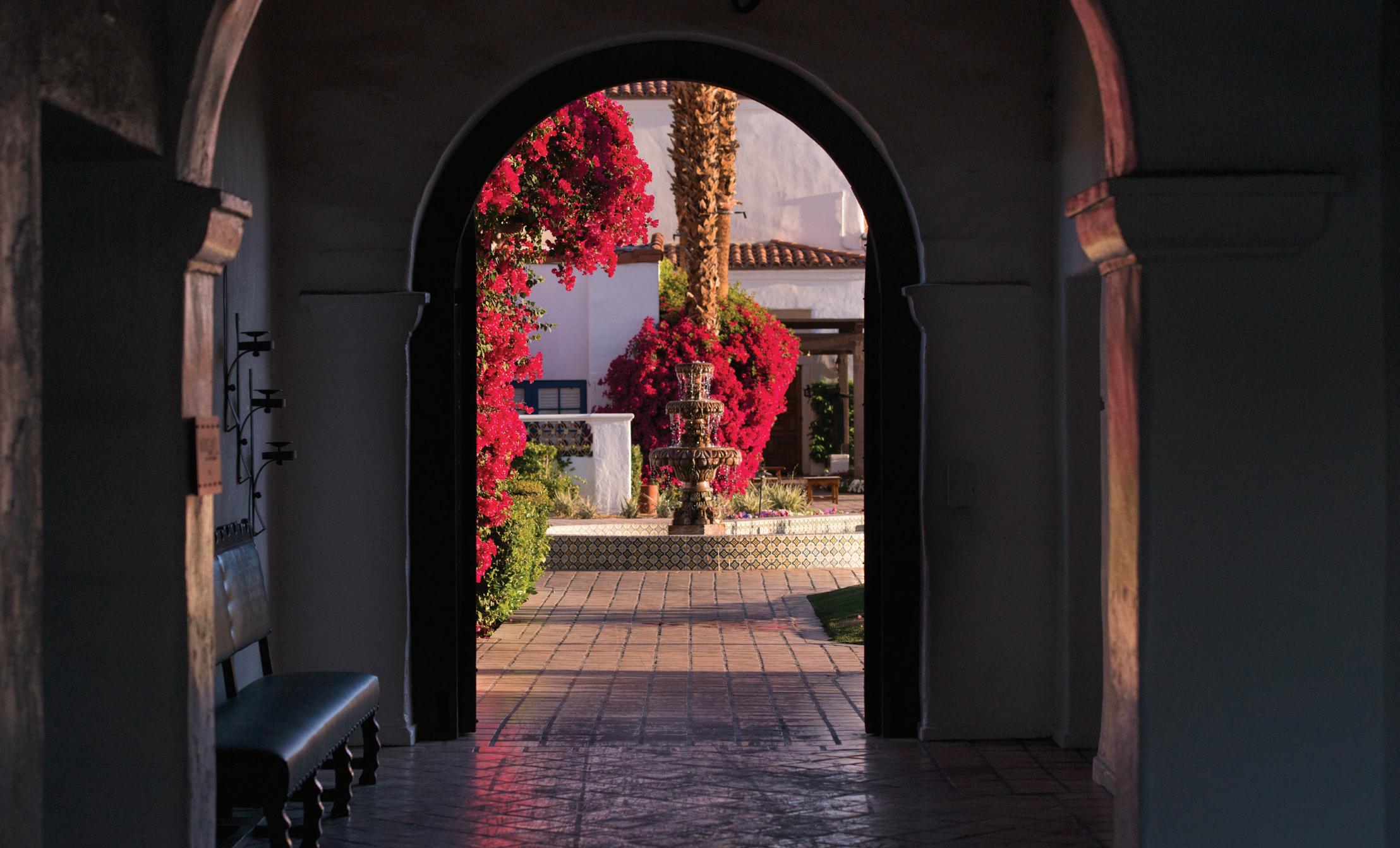
Awards & Accolades
2023
U.S. News
2023 Best Hotels
#8 in Palm Springs
Architectural Digest
The World’s 28 Most Beautiful Tennis Courts
Time Out
The 16 Best Hotels in Palm Springs
Golfweek
Top 200 Resort Courses in the U.S.
Palm Springs Life
Best Spa Experiences
Best Resort Amenities
All Points Tennis
#6 Tennis Resorts In Southern California
The Points Guy
10 Best Dog-Friendly Destinations
PureWow
The 10 Best Hotels in Palm Springs
2022
Modern Luxury Angeleno
The 11 Best Southwest Desert Escapes
Meetings Today
Best West Hotels
Palm Springs Life
Best of the Best
Coachella Valley Independent Readers’
Choice Awards
Best Staycation Hotel
Stella Awards
Silver Medal for Best Golf Resort in the Far West Region
Golfweek
Top 200 Resort Golf Courses in the U.S.
Robb Report
The 15 Best Golf Resorts in the U.S.
2021
Coachella Valley Independent Readers’ Choice Awards
“Best Staycation Hotel”
Elite Traveler Top Suites
El Presidente Bronze
Forbes Travel Guide
10 Top Palm Springs Attractions
Golfbreaks
Best golf resorts in Southern California
Golfweek
Best Courses You Can Play: California
Golfweek
10 U.S. destinations Offering Three or More Top-Ranked Courses
Palm Springs Life
“Best of the Best”
Sunset Travel Awards
Where to Stay
