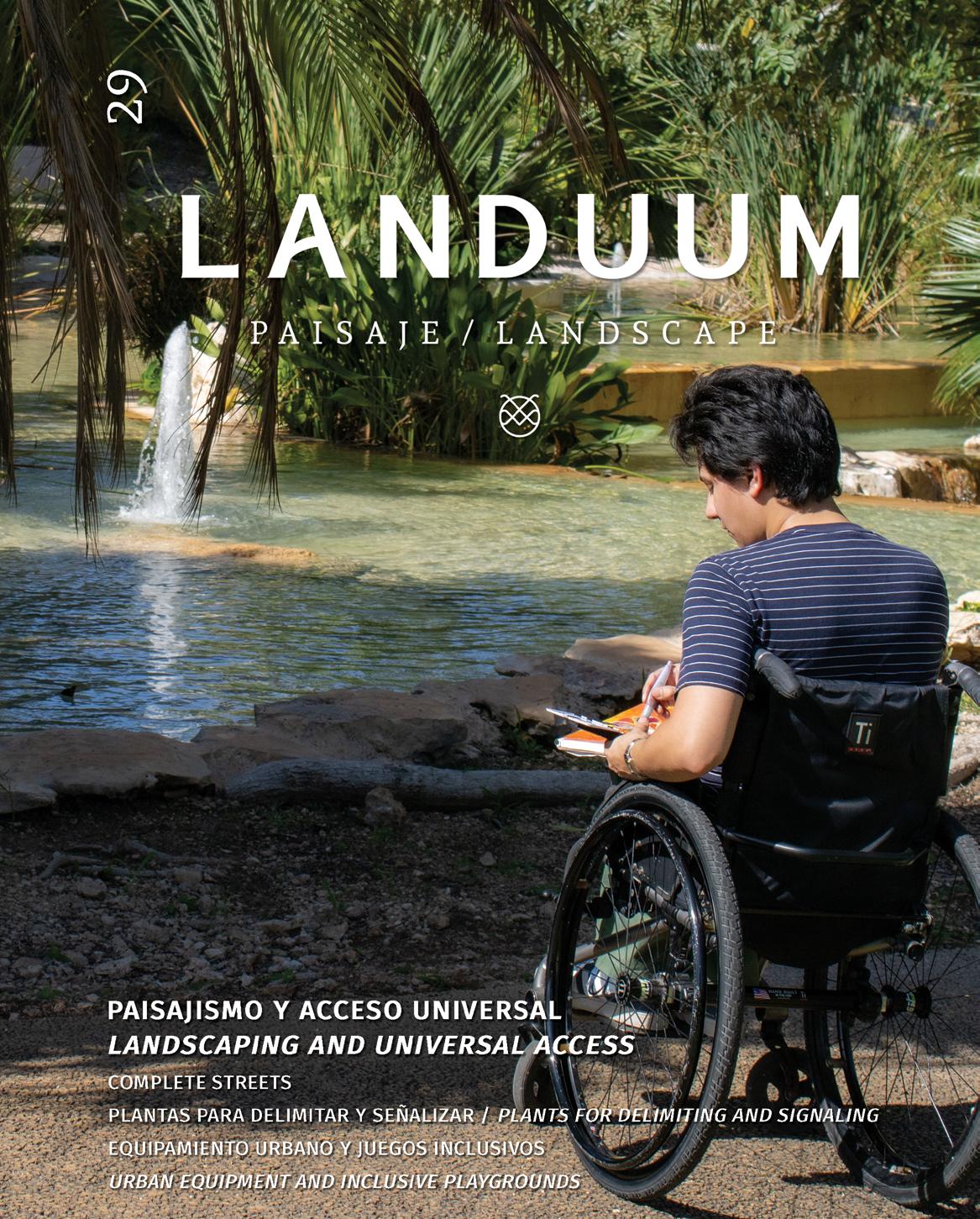

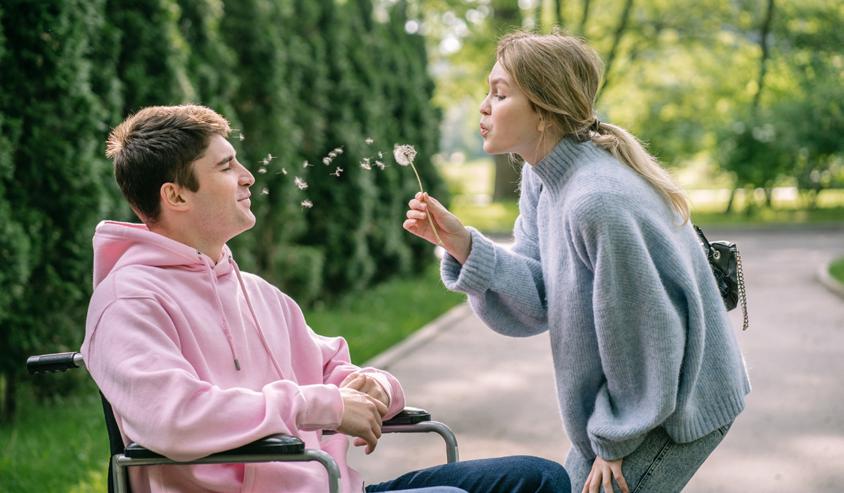
Carta Editorial
En esta edición de fin de año, nuestro propósito es muy especial y sumamente importante: queremos dar a conocer la Accesibilidad Universal y hacer conciencia sobre su importancia, no sólo en los proyectos paisajísticos, sino también en todas las ramas del diseño.
Como paisajistas, tenemos la emocionante tarea y la responsabilidad de diseñar proyectos que inviten y permitan a todas las personas a conectar y a disfrutar de los beneficios que nos brinda la naturaleza, por lo que es crucial que estos espacios cuenten con las condiciones necesarias para que todos podamos disfrutarlos y transitarlos libremente.
Hablaremos de los principios del Diseño Universal; del concepto “Complete Streets”; de los muebles, el equipamiento y los juegos incluyentes; del uso de especies de plantas que sirven para estimular los sentidos, delimitar zonas, indicar un cruce importante en las calles, entre otros muchos beneficios que nos brindan las plantas con su color, aroma textura y tamaño.
Muchas gracias a todos los adultos, jóvenes así como niños y niñas que, con su ejemplo, nos enseñan a romper barreras, a ser resilientes y a disfrutar con nuestros sentidos los espacios verdes.
¡Diseñemos paisajes que todos podamos disfrutar!
Editor’s Letter
In this last edition of the year, our purpose is very special and extremely important: we want to advocate Universal Accessibility and raise awareness about its importance, not only in landscaping projects, but also in all branches of design.
As landscape architects, we have the exciting task and responsibility of designing projects that invite and enable all individuals to connect and enjoy the benefits that nature provides. Therefore, it is crucial that these spaces have the necessary conditions for everyone to enjoy and move through them freely.
We will discuss the principles of Universal Design; the concept of “Complete Streets”; inclusive furniture, equipment, and playgrounds; the use of plant species that serve to stimulate the senses, delimit areas, indicate important street crossings, among many other benefits that plants offer with their color, aroma, texture, and size.
We thank all the adults, teens, and kids who, through their example, teach us to break barriers, be resilient, and enjoy green spaces with our senses.
Let's design landscapes that everyone can enjoy!

3 EDITORIAL Director / Editor in chief: Valentina Lara Can
Portada
Fotografía / Photography : Mariana Trujillo
Fotografía / Photography : pexels-shvets-production
DIRECTORIO
Director / Editor in chief VALENTINA LARA CAN
Consejo Honorífico / Honorary Council PEDRO CAMARENA BERRUECOS
JAVIER MUÑOZ MENÉNDEZ
MARIO A. PENICHE LÓPEZ
Socios fundadores / Founding partners JORGE FERNANDEZ / VALENTINA LARA LUISI LEYVA / KARLA NAVARRETE
MARIANELA PORRAZ / BETTINA VARGAS
Coordinador Editorial / Editorial Coordinator ANDREA CONDE / edicion@landuum.com
Coordinador de Arte / Art Coordinator PAOLA CASTRO / paolalanis@landuum.com
Colaboradores / Contributors ANDREA VALENCIA ARMANDO MARAVILLA FRANCISCO GÓNGORA
IVONNE WALLS
JANETT JIMÉNEZ
LIZETTE ZEPEDA
LUISI LEYVA
LUIS MARTÍNEZ
STEPHANIE LAGUNAS
Suscripciones / Subscriptions suscripciones@landuum.com
Edificio Black, 5to. Piso, No. 500 entre calle 40 y 42, Sodzil Nte, Periférico. Cp. 97115 Mérida, Yucatán., Mx. TEL: +52 (999) 406 32 68
Landuum No. 29
LANDUUM, Año 7, No. 29, diciembre 2023 - marzo 2024, es una publicación trimestral editada por Paisaje Ediciones S.A. de C.V., Edificio Black, 5to. Piso No. 500 Col. Sodzil Norte, Mérida, Yuc. Mx., C.P. 97115, Tel. (999) 406-32-68, www.landuum.com, edicion@landuum.com. Editor responsable: Valentina Lara Can. Reservas de Derechos al Uso Exclusivo No. 04-2016-091212020100-102, otorgado por el Instituto Nacional de Derecho de Autor, Licitud de Título y Contenido No. 16907, otorgado por la Comisión Calificadora de Publicaciones y Revistas Ilustradas de la Secretaría de Gobernación, Marca LANDUUM registro de marca No. 1641567. Este número fue publicado en diciembre de 2023. Impresa por SmartPress Vision, SA de CV Caravaggio 30 Col. Mixcoac. México D.F. 03910. Distribuido por: COMERCIALIZADORA GBN S.A. DE C.V. Todas las imágenes, nombres, marcas y logotipos aquí representados son Copyright de sus respectivos autores. Ninguna parte de esta publicación, incluido el diseño de la cubierta, puede reproducirse, almacenarse o transmitirse de ninguna forma, ni por ningún medio digital, electrónico, químico, mecánico, óptico, de grabación o por fotocopia, sin previa autorización por parte de Paisaje Ediciones S.A de C.V. Todos los contenidos de publicidad y artículos, son responsabilidad exclusiva de los anunciantes y los colaboradores, no reflejan necesariamente la opinión o punto de vista de LANDUUM. La información contenida en los artículos puede variar por razones ajenas a nosotros, por lo que LANDUUM no se hace responsable. Apreciamos las sugerencias, comentarios y observaciones para mejorar nuestra edición.
LANDUUM, Year 7, No. 29, December 2023 - March 2024, is a quarterly publication edited by Paisaje Ediciones S.A. de C.V., Edificio Black, 5th floor No. 500 Col. Sodzil Norte, Merida, Yuc. Mx. Zip code. 97115. Phone (999) 406-32-68, www.landuum.com, edicion@landuum.com. Responsible editor: Valentina Lara Can. Reservations of Rights to Exclusive Use No. 04-2016091212020100-102, by Instituto Nacional de Derecho de Autor. Licitude of Title and Content No. 16907, given by Comisión Calificadora de Publicaciones y Revistas Ilustradas de la Secretaría de Gobernación, LANDUUM registration No. 1641567. This issue was published on December, 2023. Printed by SmartPress Vision, SA de CV Caravaggio 30 Col. Mixcoac. México D.F. 03910. Distributed by COMERCIALIZADORA GBN S.A. DE C.V. All images, names, trademarks and logos represented here are Copyright of their respective authors. No part of this publication, including cover design, can be reproduced, stored or transmitted in any form or by any digital, electronic, chemical, mechanical, optical, recording or photocopy means, without prior authorization of Paisaje Ediciones S.A. de C.V. All advertising content and articles are the responsibility of advertisers and contributors; they do not necessarily reflect the opinion or LANDUUM point of view. The information contained in articles may vary for reasons beyond our control, so LANDUUM is not responsible. We appreciate suggestions, comments and observations to improve our edition.
Colaboradores / Contributors
STUDIO
EGRET WEST
Estudio que diseña y cura lugares con narrativas e identidades cautivadoras, espacios que están firmemente arraigados en su contexto y crecen de manera natural a partir de él. Lugares que cultivan comunidades sostenibles, amplifican la naturaleza, priorizan el espacio público y evolucionan con el tiempo. Studio Egret West fue fundado en 2004 por Christophe Egret y David West. Desde entonces, han entregado algunos de los proyectos de desarrollo más emocionantes y de alta calidad en el Reino Unido a través de la simbiosis de la arquitectura memorable, diseño urbano estratégico y paisajismo impulsado por la ecología. El éxito de la práctica y los lugares que crean se basan en la superposición y simbiosis de estas tres disciplinas. Ubicado en Clerkenwell, Londres, el equipo de 70 personas es una mezcla de diseñadores urbanos, arquitectos, paisajistas, diseñadores gráficos, fabricantes de maquetas, cineastas y pensadores, los cuales contribuyen a diseñar vecindarios ricos y diversos.
Studio that designs and curates places with compelling narratives and identities, places that are firmly rooted in their context and grow naturally out of it. Places that cultivate sustainable communities, amplify nature, prioritise the public realm, and evolve over time.
Studio Egret West was founded in 2004 by Christophe Egret and David West. Since then, they have delivered some of the UK’s most exciting, high-quality placemaking projects through the symbiosis of memorable architecture, strategic urban design and ecology-driven landscape. The success of the practice and the places they create is based on the layering and symbiosis of these three disciplines. Located in Clerkenwell, London, the 70 strong team is a mix of urban designers, architects, landscape architects, graphic designers, model makers, film makers and thinkers, all of whom contribute to designing rich and diverse neighbourhoods.
Una plataforma creativa de arquitectura paisajista con profesiones multidisciplinarias que colaboran para ofrecer un diseño significativo y reflexivo que aborde los crecientes desafíos ambientales y cree un mejor planeta Tierra.
Creative landscape architecture platform with multidisciplinary professions collaborating to deliver a meaningful and thoughtful design that deals with increasing environmental challenges and to create a better earth.
4
SHMA COMPANY LIMITED
TALLER DE URBANISMO MX
Despacho con más de una década de experiencia que se enfoca en mejorar la calidad de vida en espacios públicos por medio del diseño, obra y mantenimiento, con altos estándares de calidad y sustentabilidad. Especializados en proyectos urbanos, ofrecen servicios en México y el extranjero, brindando soluciones eficientes a desafíos de desarrolladores públicos y privados.
Firm with over a decade of experience dedicated to enhancing the quality of life in public spaces through design, construction, and maintenance, adhering to high standards of quality and sustainability. Specialized in urban projects, they provide services both in Mexico and abroad, offering efficient solutions to challenges faced by public and private developers.
POLEN PAISAJE
Convencidas de que integrar el concepto de diseño y el uso de vegetación crea un vínculo entre el hombre, el espacio y la naturaleza, Alejandra de la Cerda y Ana Julia Carvajal, fundan POLEN en el año 2010, un estudio de arquitectura de paisaje integral interdisciplinario, establecido en la Ciudad de México. En constante transformación, ambas se complementan en su caminar para plasmar proyectos integrales, conscientes y armónicos, en los que se refleja el respeto hacía el entorno y hacía el bienestar de los usuarios.
Convinced that integrating the concept of design and the use of vegetation creates a connection between humans, space, and nature, Alejandra de la Cerda and Ana Julia Carvajal founded POLEN in 2010, an interdisciplinary comprehensive landscape architecture studio based in Mexico City. In constant transformation, both complement each other in their journey towards realizing comprehensive, conscious, and harmonious projects that reflect respect for the environment and the wellbeing of users.
ALEJANDRA ROLDÁN
Arquitecta Paisajista de la Universidad Nacional Autónoma de México (UNAM), interesada en la difusión y divulgación de la profesión. Ha escrito para la revista Landuum Paisaje en temas que conciernen al paisajismo con la cultura, arte, historia, inclusión y protección al medio ambiente. Posee conocimiento en coordinación y organización de contenido editorial.
Landscape Architect from the National Autonomous University of Mexico (UNAM), with a keen interest in promoting and disseminating the profession. She has written for Landuum Paisaje magazine, covering topics related to the integration of landscaping with culture, art, history, inclusion, and environmental protection. She possesses expertise in coordinating and organizing editorial content.
Avalado por / Endorsed by:
INTERVENCIONES
¡Suscríbete! / Subscribe: suscripciones@landuum.com

Explora cómo la inclusión del concepto de Acceso Universal al Paisajismo es una poderosa forma de construir experiencias más equitativas en el artículo “Espacios
Inclusivos: el Paisajismo y el Acceso Universal” con Ivonne Walls.
Explore how the inclusion of the concept of Universal Access to landscaping is a powerful way to build more equitable experiences in the article “Inclusive Spaces: Landscaping and Universal Access” with Ivonne Walls.
Alejandra Roldán nos habla sobre el concepto urbano de “Complete Streets’’ y el derecho a transitar del ser humano.
Alejandra Roldán talks to us about the urban concept of “Complete Streets” and the transit rights of human beings.
En el artículo “Arquitectura del Paisaje, el camino para la inclusión social y espacial”, Luis Martínez nos revela las diferentes especies de plantas que contribuyen a estimular los sentidos al usarlas en el diseño del paisaje. In the article “Landscape architecture, the path for social and spatial inclusion”, Luis Martínez reveals to us the different plant species that contribute to stimulating the senses when used in landscape design.
Polen Paisaje nos presenta Hotel Paradero, un proyecto inmerso en el desierto que se adapta a la topografía del entorno y utiliza la vegetación endémica para resaltar la belleza paisajística.
Polen Paisaje presents Hotel Paradero, a project immersed in the desert that adapts to the topography of the environment and uses endemic vegetation to highlight the landscape's beauty.
Aprende sobre el Condado de Bienestar de Jin, un complejo de usos mixtos destinado para personas de la tercera edad que prioriza el diseño universal, el sentido de comunidad y la naturaleza, desarrollado por SHMA Company Limited. Learn about Jin Wellbeing County, a mixed-use senior complex that prioritizes universal design, community, and nature, developed by SHMA Company Limited.
Conoce Parque el Dique, el cual reúne una variedad de equipamientos y funciona como punto de encuentro e interacción accesible para todas las personas, por Taller de Urbanismo MX.
Get to know Parque el Dique , which brings together a variety of facilities and functions as a meeting and interaction point accessible to all people, by Taller de Urbanismo MX.
6 CONTENIDO
32
42
08
22
16
28
38
Fotografía / Photography: Panoramic Studio

48
13
Studio Egret West nos invita a explorar el Parque Mayfield, el “primer parque nuevo” en el centro de la ciudad de Manchester en más de 100 años.
Studio Egret West invites us to explore Mayfield Park , the first new city-centre park to be created in Manchester for over 100 years.
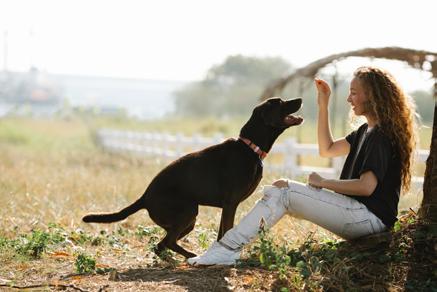
63
72
En la entrevista a la arquitecta Janett Jiménez Santos, nos platica acerca de la importancia del Acceso Universal en el diseño, en el espacio urbano y en el paisajismo.
In the interview with architect Janett Jiménez Santos, she converses with us about the importance of Universal Access in design, in urban space and in landscaping.
80
En la sección de tendencia, Andrea Conde nos habla sobre las innovaciones en Equipamiento urbano y juegos inclusivos.
54
Aprende cómo crear un tablero sensorial con elementos naturales con Andrea Conde. Learn how to create a sensory board with natural elements with Andrea Conde.
58
Armando Maravilla nos presenta “Plantas para delimitar y señalizar”.
Armando Maravilla presents “Plants for delimiting and signaling”.
62
Conoce a los Canes de asistencia con el equipo de Landuum.
Meet the Assistance dogs with the Landuum team.
66
Recorre las calles de Japón desde la perspectiva de Francisco Góngora en “Japón sin límites”.
Travel the streets of Japan from Francisco Góngora´s perspective in “Japan without limits”.
In the trend section, Andrea Conde tells us about innovations in Urban equipment and inclusive playgrounds.
81
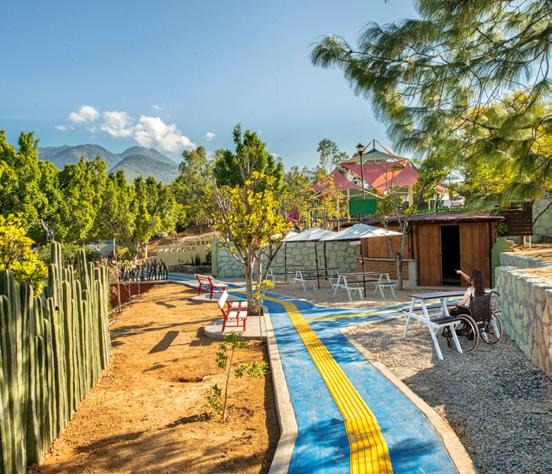
7 CONTENT
CONTENT
Fotografía / Photography: Productos Jumbo
Fotografía / Photography: pexels-blue-bird
/ Photography: pexels-daniel-frese
Fotografía
Espacios Inclusivos: el Paisajismo y el Acceso Universal Inclusive Spaces: Landscaping and Universal Access
Por / By : Ivonne Walls
Desde siempre, la relación hombre-naturaleza ha estado marcada por una necesidad hacia la convivencia con el ambiente que nos rodea. Después de siglos de industrialización y abuso de la extracción indiscriminada de los recursos naturales del planeta, así como del crecimiento desmedido, desordenado y caótico de las ciudades, se empezó a tomar conciencia de la necesidad de reconocer los paisajes como lugares esenciales para el bienestar, la salud (mental y física), la supervivencia de las personas y especies vivientes del planeta. Así, desde mediados del siglo pasado, la sociedad ha comenzado a tomar medidas como el diseño de planes de desarrollo y la protección de áreas naturales a lo ancho y largo del planeta y, junto con los continuos avances tecnológicos, se han logrado crear de fuentes de energía limpias y renovables que permitan un mejor aprovechamiento de los recursos, sin el alto costo al medio ambiente y a la salud del planeta. Además, grupos ecologistas, gobiernos, y profesionistas de diferentes disciplinas (arquitectos, diseñadores y paisajistas, entre otros) se han dedicado a planificar de manera adecuada los ambientes para que puedan ser disfrutados y aprovechados al máximo por sus habitantes.
The relationship between man and nature has always been marked by a need to coexist with the environment that surrounds us. After centuries of industrialization and abuse of the indiscriminate extraction of the planet's natural resources, as well as the excessive, disorderly and chaotic growth of cities, people began to become aware of the need to recognize landscapes as essential places for the well-being, health (mental and physical) and survival of people and living species on the planet.
Thus, since the middle of the last century, society has begun to take measures such as the design of development plans and the protection of natural areas throughout the planet and, together with continuous technological advances, it has been possible to create clean and renewable energy sources that allow a better use of resources, without the high cost to the environment and the health of the planet. In addition, environmental groups, governments, and professionals from different disciplines (architects, designers, and landscape architects, among others) have dedicated themselves to adequately planning environments so that they can be enjoyed and used to the fullest by their inhabitants.
CULTURA E HISTORIA 8
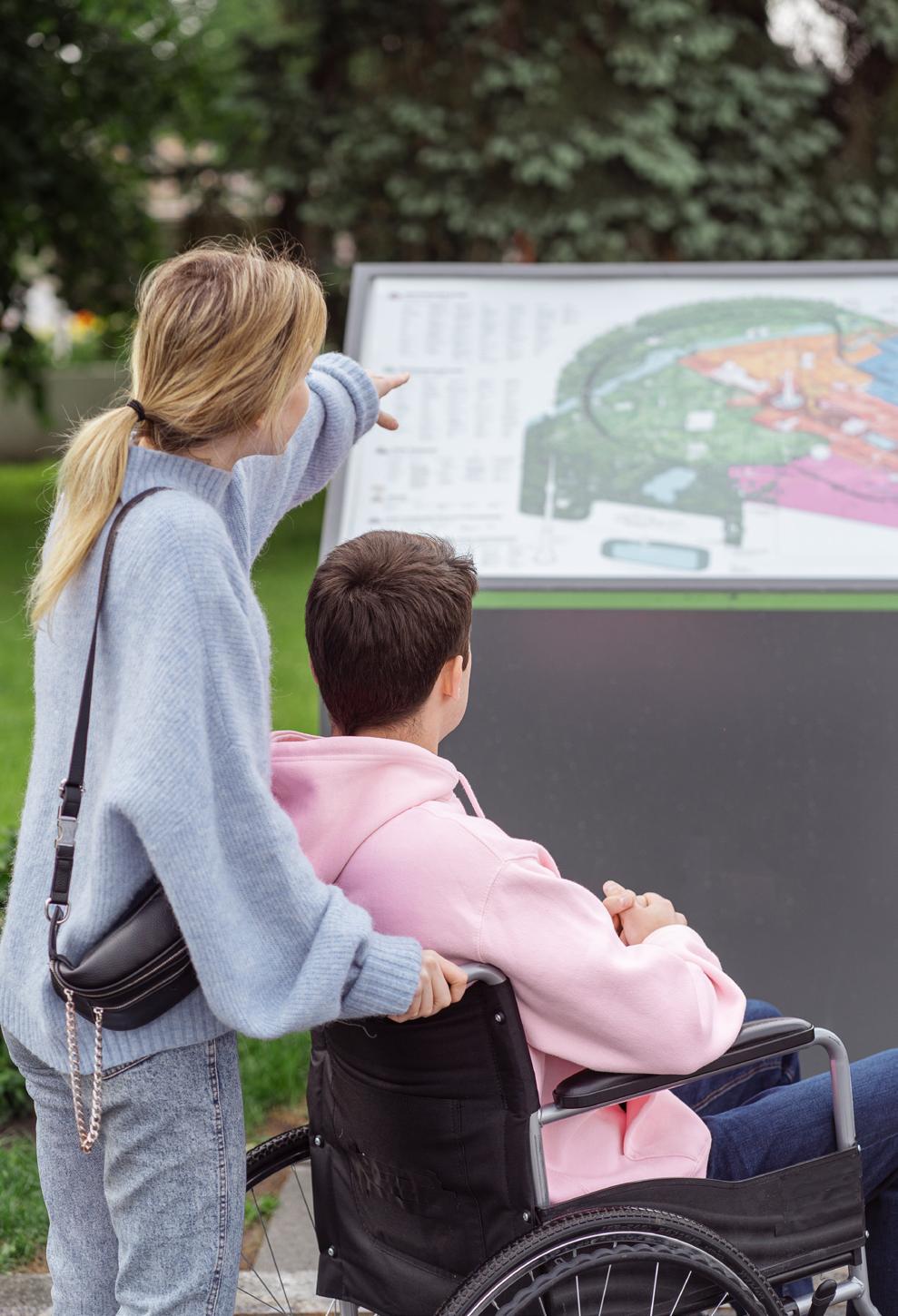
Obervando un mapa / Observing a map
Fotografía / Photography: pexels-shvets-production
CULTURE & HISTORY 9
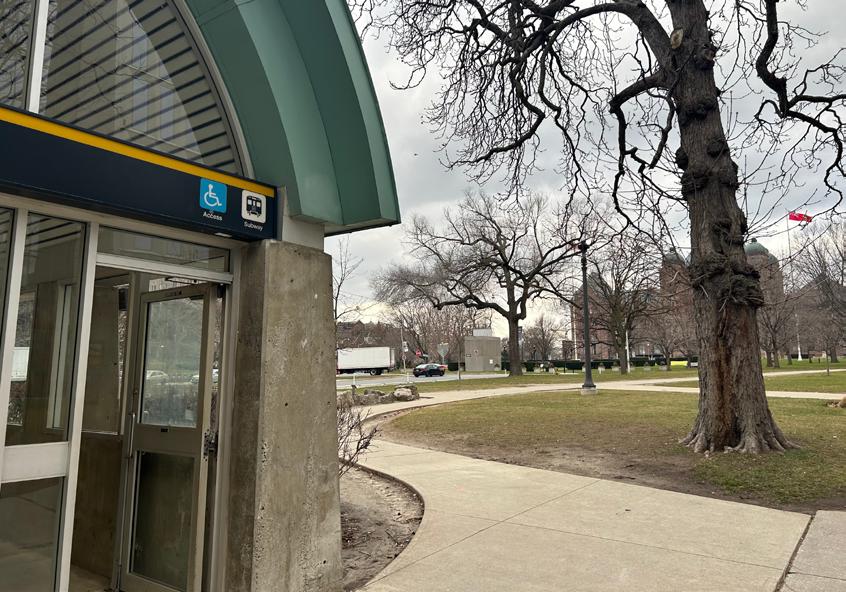
Basados en estudios climatológicos, psicológicos, sociales y de conectividad, están utilizando diseños, técnicas y materiales de construcción sostenibles que aseguren un hábitat adecuado para las personas poniendo énfasis en revertir los procesos que han llevado a su degeneración y al aumento de fenómenos adversos como el cambio climático.
Pese a este esfuerzo, en la mayoría de los lugares públicos (y principalmente en espacios naturales como playas, bosques y lugares de nieve), se continúa ignorando a una parte fundamental de la población: a las personas que viven con alguna discapacidad. El paisajismo es una forma de arte que va más allá de la estética y la funcionalidad, ya que puede y debe convertirse en una herramienta poderosa para fomentar la inclusión y el Acceso Universal. La creación de espacios exteriores que sean acogedores para todas las personas, independientemente de sus habilidades o limitaciones físicas, es esencial para construir comunidades más justas y equitativas.
Based on climatological, psychological, social and connectivity studies, they are using sustainable designs, techniques and construction materials that ensure a suitable habitat for people, with an emphasis on reversing the processes that have led to their degeneration and the increase in adverse phenomena such as climate change.
Despite this effort, in most public places (and mainly in natural spaces such as beaches, forests and places where snow falls), a fundamental part of the population continues to be ignored: people who live with disabilities. Landscaping is an art form that goes beyond aesthetics and functionality, given that it can and should become a powerful tool to foster inclusion and Universal Access. Creating outdoor spaces that are welcoming to all people, regardless of their abilities or physical limitations, is essential to build fairer and more equitable communities.
E HISTORIA 10
CULTURA
Espacios Inclusivos: el Paisajismo y el Acceso Universal
Metro en Toronto / Toronto subway Fotografía / Photography: Valentina Lara
“El paisajismo es una forma de arte que va más allá de la estética y la funcionalidad, ya que puede y debe convertirse en una herramienta poderosa para fomentar la inclusión y el Acceso Universal.”
La intersección entre el paisajismo y el acceso universal es una asignatura pendiente que debe obligarnos a diseñar entornos al aire libre que promuevan la participación de todos.
El Acceso Universal implica la creación de espacios que pueden ser utilizados y disfrutados por todas las personas, sin importar su edad, género, habilidades o condiciones físicas. En el contexto del paisajismo, esto implica considerar cuidadosamente el diseño de parques, jardines y espacios públicos, para asegurar que sean accesibles y acogedores para todos. El empleo de rampas, elevadores, señalización para personas con limitación visual, servicios adecuados para quienes utilizan silla de ruedas, entre otros, deben estar incluidos en la planificación urbanística y natural de los paisajes.
The intersection between landscaping and universal access is a pending issue that should force us to design outdoor environments that promote the participation of all. Universal Access involves creating spaces that can be used and enjoyed by all people, regardless of age, gender, abilities, or physical conditions. In landscaping, this involves carefully considering the design of parks, gardens, and public spaces, to ensure they are accessible and welcoming to all. The use of ramps, lifts, signage for persons with visual limitation, adequate services for those who use wheelchairs, among others, must be included in the planning of urban and natural landscapes.
“Landscaping is an art form that goes beyond aesthetics and functionality, given that it can and should become a powerful tool to foster inclusion and Universal Access.”

CULTURE & HISTORY 11
Inclusive Spaces: Landscaping and Universal Access Cambio de textura en pavimento Change in the texture of the pavemen Fotografía / Photography: pexels-eren-li
Es decir, se debe llevar a cabo un diseño inclusivo, el cual en temas de paisajismo se centra en la eliminación de barreras y la incorporación de características que faciliten el acceso para personas con discapacidades. Esto puede incluir senderos accesibles, áreas de descanso con mobiliario adaptado y la consideración de la diversidad de usuarios al planificar la disposición de elementos como fuentes, áreas de juegos y zonas verdes.
In other words, an inclusive design must be carried out, which in landscaping focuses on removing barriers and incorporating features that facilitate access for people with disabilities. This can include accessible paths, seating areas with adapted furniture, and consideration of user diversity when planning the layout of elements such as fountains, playgrounds, and green areas.
“El paisajismo inclusivo no solo se trata de la infraestructura física, sino también de la experiencia sensorial de los espacios.”
Superficies no resbaladizas, pendientes suaves y anchos adecuados son elementos clave para hacer que los espacios sean accesibles para sillas de ruedas, cochecitos y personas con movilidad reducida o limitada. Sin embargo, el paisajismo inclusivo no solo se trata de la infraestructura física, sino también de la experiencia sensorial de los espacios. Se deben considerar aspectos como la colocación de plantas y elementos naturales para proporcionar sombra, texturas interesantes y estimulación sensorial para todos los visitantes, incluyendo aquellos con discapacidades visuales, sonoras o cognitivas.
Incluir a la comunidad en el proceso de diseño es esencial para garantizar que se aborden las necesidades y deseos de todas las personas, por lo cual la participación comunitaria puede ser muy útil, pues revela perspectivas únicas de cada localidad y ambiente además de ayudar a identificar áreas de mejora que de otra manera podrían pasar desapercibidas.
Non-slippery surfaces, gentle slopes and suitable widths are key elements in making spaces accessible for wheelchairs, strollers and people with reduced or limited mobility. However, inclusive landscaping is not only about the physical infrastructure, but also about the sensory experience of the spaces. Thoughtful attention should be given to the placement of plants and natural elements to provide shade, interesting textures, and sensory stimulation for all visitors, including those with visual, sound, or cognitive disabilities.
Involving the community in the design process is essential to ensure that the needs and desires of all individuals are considered. This is why community engagement can be highly beneficial, reaveling unique perspectives from each locality and environment, helping to identify areas for improvement that might otherwise go unnoticed.
“Inclusive landscaping is not only about the physical infrastructure, but also about the sensory experience of the spaces.”
E
12
CULTURA
HISTORIA
Espacios Inclusivos: el Paisajismo y el Acceso Universal

Así pues, tanto el paisaje urbano como el natural pueden convertirse en una expresión tangible de la riqueza cultural de una comunidad. El diseño consciente puede incorporar elementos que rindan homenaje a diversas identidades culturales, ya sea a través de la elección de plantas autóctonas, obras de arte públicas o la planificación de espacios de encuentro que fomenten la expresión cultural.
Thus, both the urban and natural landscapes can become a tangible expression of a community's cultural richness. Conscious design can incorporate elements that pay homage to diverse cultural identities, whether through the choice of native plants, public artwork, or the planning of meeting spaces that encourage cultural expression.
Recorriendo un paisaje
Touring through a landscape
Fotografía / Photography: pexels-daniel-frese
CULTURE & HISTORY 13
Inclusive Spaces: Landscaping and Universal Access
La inclusión en el paisaje también se traduce en la accesibilidad universal. Calles, plazas y parques diseñados para ser utilizados por personas de todas las edades y habilidades físicas no solo mejoran la movilidad, sino que también fomentan la participación de la comunidad en la vida urbana, creando puntos de encuentro que atraigan a personas de diversas edades y trasfondos, revitalizando las zonas.
La inclusión en el paisaje implica también un compromiso con la naturaleza. La integración de zonas verdes en entornos urbanos no solo mejora la calidad del aire y proporciona espacios recreativos, sino que también ayuda a la salud física y mental de las personas. En conclusión, la inclusión en el paisaje no es solo una cuestión estética, sino un catalizador para la construcción de comunidades vivas y conectadas. Al tejer la diversidad cultural, la accesibilidad y la participación comunitaria en el diseño urbano, podemos crear paisajes que no solo son visualmente atractivos, sino también lugares que nutren la identidad comunitaria y fomentan la inclusión de todos sus habitantes. En última instancia, la inclusión en el paisaje es una inversión en el bienestar y la cohesión de la sociedad, considerando a aquellos habitantes con movilidad reducida o limitada. La inclusión del concepto de Acceso Universal al Paisajismo es una poderosa forma de construir experiencias más inclusivas y equitativas. Al diseñar espacios al aire libre accesibles para todos, no solo creamos entornos estéticos, sino que también promovemos la conexión y la participación de todas las personas que, de manera temporal o permanente, viven los espacios. El paisajismo inclusivo no solo es un deber ético, sino también una oportunidad para construir un mundo más accesible, justo, generoso y disfrutable para cada individuo.
Inclusion in the landscape also translates into universal accessibility. Streets, squares and parks designed to be used by people of all ages and physical abilities not only improve mobility, but also encourage community participation in urban life, creating meeting points that attract people of various ages and backgrounds, revitalizing areas. Inclusion in the landscape also implies a commitment to nature.
Inclusion in the landscape also entails a commitment to nature. The integration of green areas in urban environments not only enhances air quality and provides recreational spaces but also contributes to the physical and mental well-being of individuals.
In conclusion, inclusion in the landscape is not just an aesthetic issue, but a catalyst for building living and connected communities. By weaving cultural diversity, accessibility, and community participation into urban design, we can create landscapes that are not only visually appealing, but also places that nurture community identity and foster inclusion for all its inhabitants. Ultimately, inclusion in the landscape is an investment in the well-being and cohesion of society, considering those inhabitants with reduced or limited mobility.
Including the concept of Universal Access to landscaping is a powerful way to build more inclusive and equitable experiences. By designing outdoor spaces accessible to all, we not only create aesthetic environments, but also promote the connection and participation of all people who, temporarily or permanently, live in the spaces. Inclusive landscaping is not only an ethical duty, but also an opportunity to build a more accessible, just, generous, and enjoyable world for every individual.

E
14
CULTURA
HISTORIA
el
el
Universal
Espacios Inclusivos:
Paisajismo y
Acceso
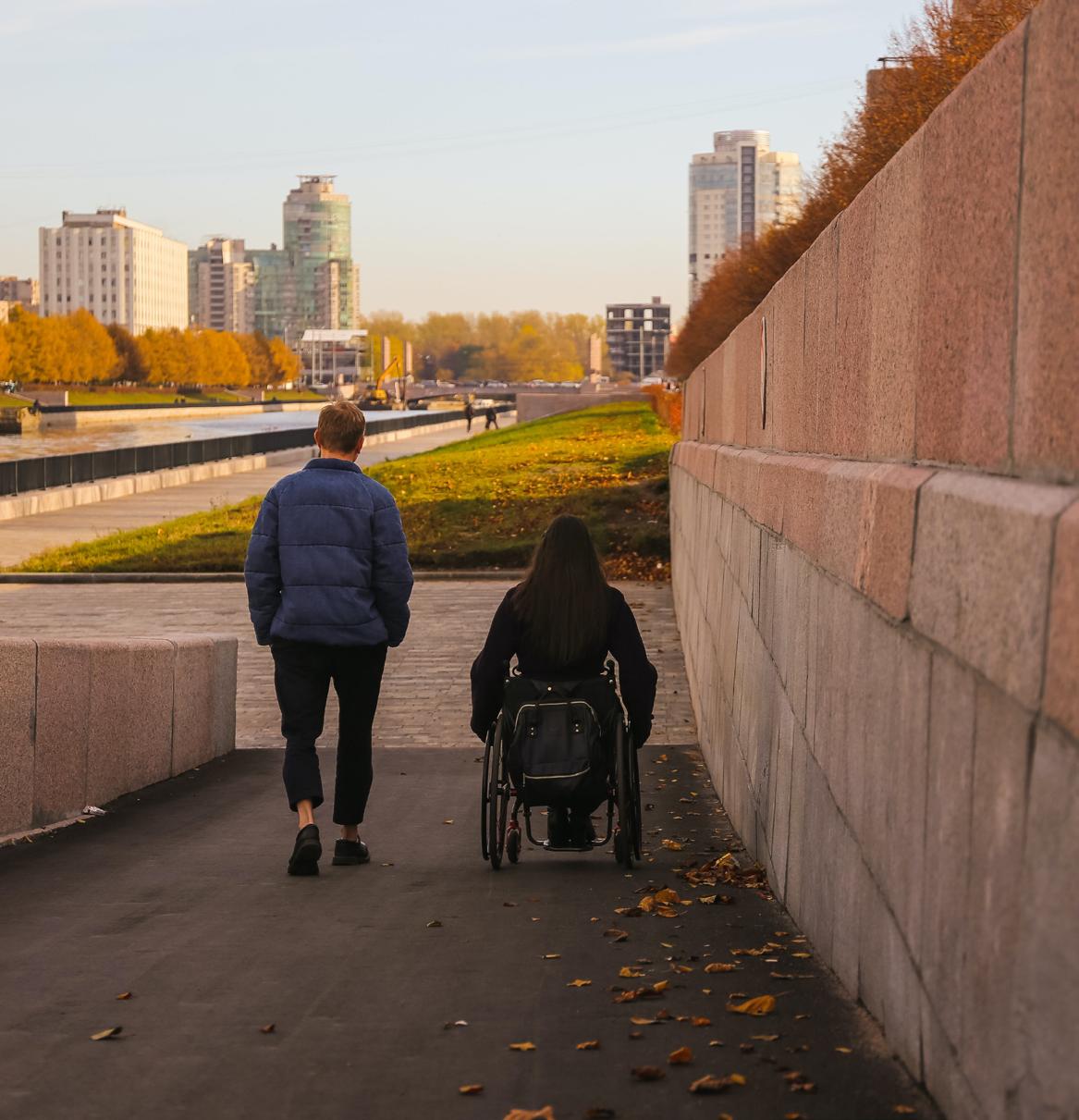
Disfrutando un paisaje Enjoying a landscape
CULTURE & HISTORY 15
Inclusive Spaces: Landscaping and Universal Access
Fotografía / Photography: pexels-valeria-lazareva
‘‘Complete Streets’’ y el derecho a transitar del ser humano Complete Streets and transit rights of human beings
Por / By : Alejandra Roldán
La situación actual de vivienda y tránsito en las ciudades ha impulsado a crear alternativas y tomar en cuenta la transformación de espacios, vías, calles y accesos en el entorno urbano. A su vez, se plantea la importancia del derecho a transitar libremente un espacio a cualquier ser humano que habite una pequeña o gran metrópoli.
Cuando transitamos la ciudad, el principal problema u obstáculo al que nos enfrentamos es cruzar la calle, ya que los señalamientos y los accesos no son claros, lo que prioriza el tránsito de automóviles. Del mismo modo, es necesario que se delimiten espacios para los diversos medios de transporte, ya que la falta de estos propicia caos y muchas veces accidentes de tránsito, por lo tanto, designar zonas especializadas sin interrumpir el flujo de tráfico genera soluciones de tiempo, seguridad y economía. Las Complete Streets son las calles diseñadas o rediseñadas que plantean una propuesta de accesibilidad para todos, teniendo como principales fundamentos la seguridad y la facilidad de transitar una calle o avenida. Los principios que plantean las Complete Streets toman en cuenta a su vez el derecho de coexistir en la ciudad, la igualdad y la equidad, es decir, que estén planeadas para que mujeres, infantes, personas de la tercera edad y personas que tengan alguna discapacidad, puedan transitar las calles libremente sin obstáculos o impedimentos que generan inseguridad e intranquilidad.
The current situation of living and transiting the cities has led to the creation of alternatives and the consideration of transforming spaces, roadways, streets, and access points in the urban environment. In the same way, the importance of having transit rights for the people that live in a big or small metropolis has been proposed.
When we move through the city, the main problem or obstacle that we face is crossing the street, given that the signs and the accesses are not clear, which prioritizes the transit of vehicles. In the same way, it is necessary to delimitate spaces for the various modes of transportation, since the lack of these leads to chaos and transit accidents, therefore, designating specialized areas without interrupting the traffic flow generates time, safety and economic solutions. The Complete Streets are the streets designed or redesigned that raise an approach of accessibility for all, having security and ease as the main fundamentals while transiting an avenue or street. The principles that Complete Streets present take into account the right of equality, equity, and coexisting in the city, which means that they are planned so that women, children, seniors and people who have a disability, could transit the streets freely without any obstacle or impediments that could generate restlessness and insecurity.
CULTURA E HISTORIA 16
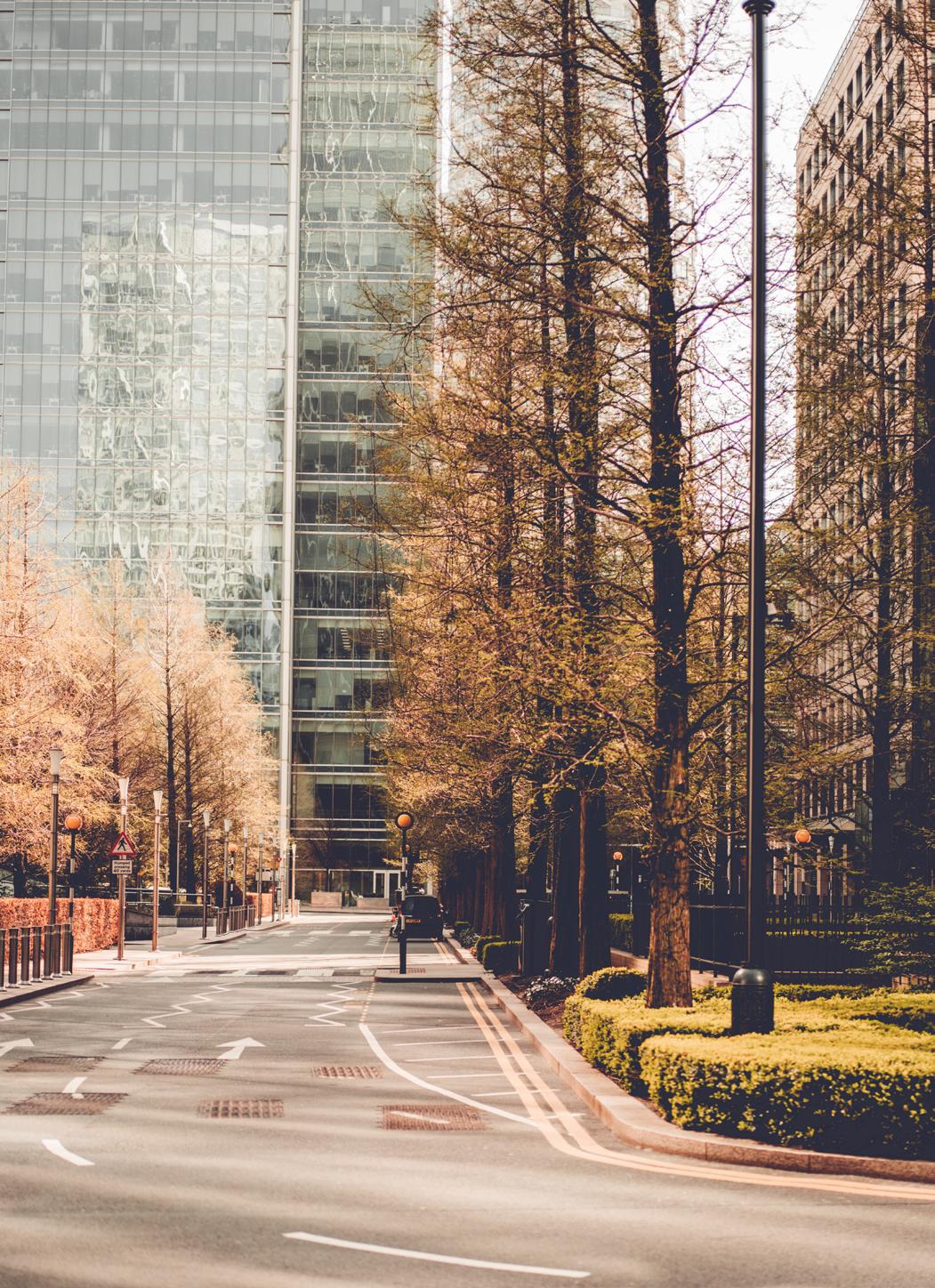
CULTURE & HISTORY 17
Diseño de calle / Street design
Fotografía / Photography: Dan Senior vía Unsplash
El diseño y acceso universal son las bases para la creación de este concepto, ya que todos los ciudadanos tienen derecho al disfrute y goce del espacio, lo que nos lleva al concepto de “inclusión”. Esto quiere decir que para que los espacios que transitamos sean incluyentes es necesario que sean visibles para todo el público, cuidando que no se genere exclusión.
Además de considerar a diversos usuarios, la propuesta de las Complete Streets también contempla la manera en la que se transportan. Las bicicletas, los automóviles, las motocicletas, el autobús, así como los diversos sistemas de transporte que una ciudad tiene, son factores imprescindibles en la planeación de las calles y las ciudades que toman como base este concepto.
Universal design and access are the basis for the creation of this concept given that citizens have the right to enjoy the space, which leads us to the concept of ‘‘inclusion’’. This means that for the spaces we transit to be inclusive, they need to be visible to the entire public, ensuring that no exclusion is generated.
In addition to considering various users, the Complete Streets proposal also takes into account the way they are transported. Bicycles, cars, motorcycles, buses, as well as the various transportation systems a city has, are essential factors in the planning of streets and cities that are based on this concept.
“Las Complete Streets son las calles diseñadas o rediseñadas que plantean una propuesta de accesibilidad para todos, teniendo como principales fundamentos la seguridad y la facilidad de transitar una calle o avenida.”
“The Complete Streets are the streets designed or redesigned that raise an approach of accessibility for all, having security and ease as the main fundamentals while transiting an avenue or street.”


CULTURA E HISTORIA 18
‘‘Complete Streets’’ y el derecho a transitar del ser humano
Señalética en pavimento
Pavement signage
Fotografía / Photography: Cottonbro studio, vía Pexels
Cambio de textura en pavimento
Change in the texture of the pavement
Fotografía / Photography: Richard Dr. Dul vía Flickr, Creative Commons 2.0
Contemplando el paisaje
Contemplating the landscape
Fotografía / Photography: Carlos-Nava, vía Unsplash
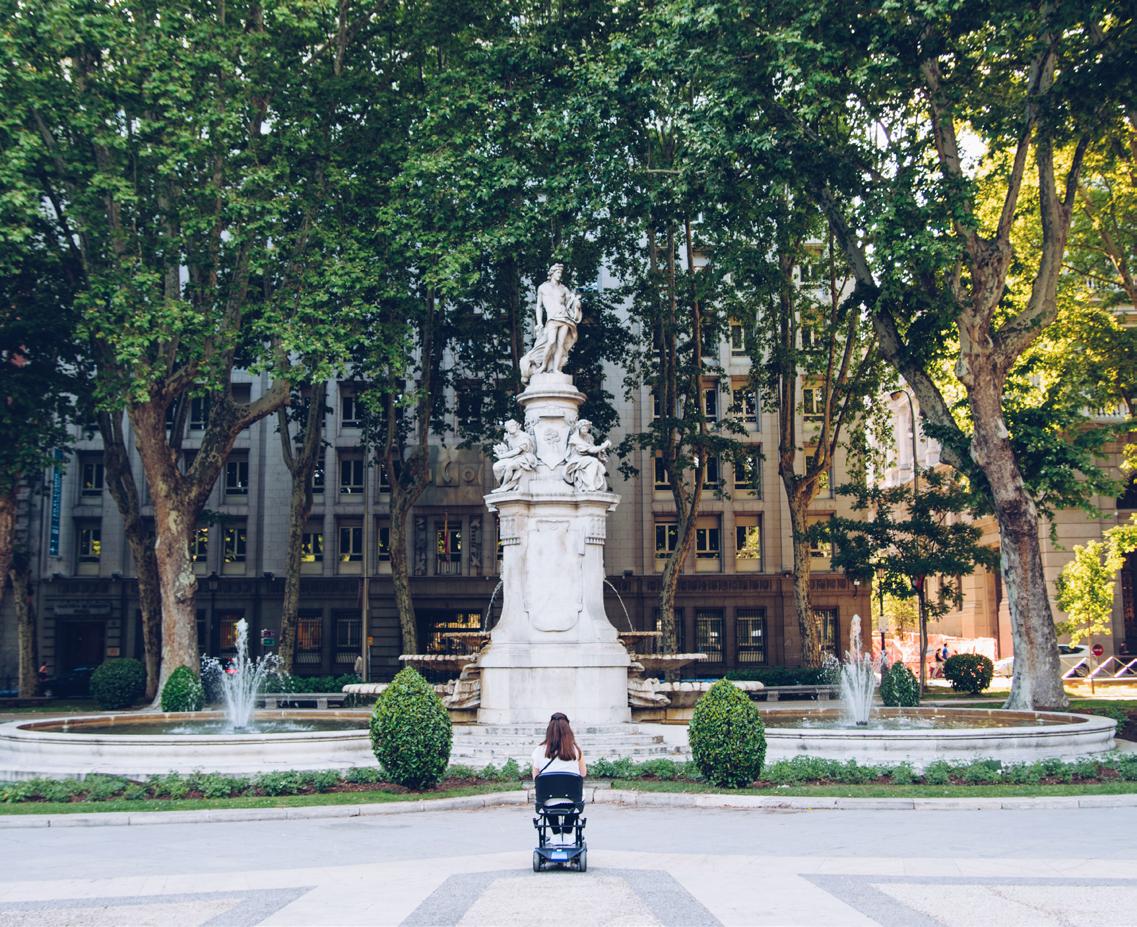
Por otra parte, el derecho a la recreación, descanso, contemplación y disfrute de las áreas verdes, así como de la naturaleza, son otros aspectos que constituyen esta propuesta, pues dentro de un ambiente urbano es necesario realizar estas actividades para mejorar el estilo de vida, la salud y por supuesto reducir el impacto ambiental y mitigar el cambio climático.
Moreover, the recreation, rest, contemplation, and enjoyment rights of green areas, just as nature, are other aspects that constitute this proposal, because under an urban environment, it is necessary to realize these activities to improve the lifestyle, health, and of course mitigate the climate change and reduce the environmental impact.
19
Complete Streets and transit rights of human beings
Las prácticas paisajistas también son relevantes en esta modificación, por lo que la instalación de infraestructura verde es indispensable. Por ejemplo, la plantación de especies de estrato arbóreo grandes y fáciles de ubicar, que sirvan como punto focal, así como indicar retornos o cruces importantes.
También, el color, olor y la textura son características de las plantas que podemos aprovechar para que las personas con cierta discapacidad ubiquen fácilmente zonas importantes en un espacio público.
Landscape practices are also crucial in this context. Consequently, the installation of green infrastructure is indispensable. For example, planting large species in the tree canopy, making them easy to spot and serving as focal points for indicating directions or significant intersections. Also, color, smell and texture are characteristics of plants that we can take advantage of so that people with certain disabilities can easily locate important areas in a public space.
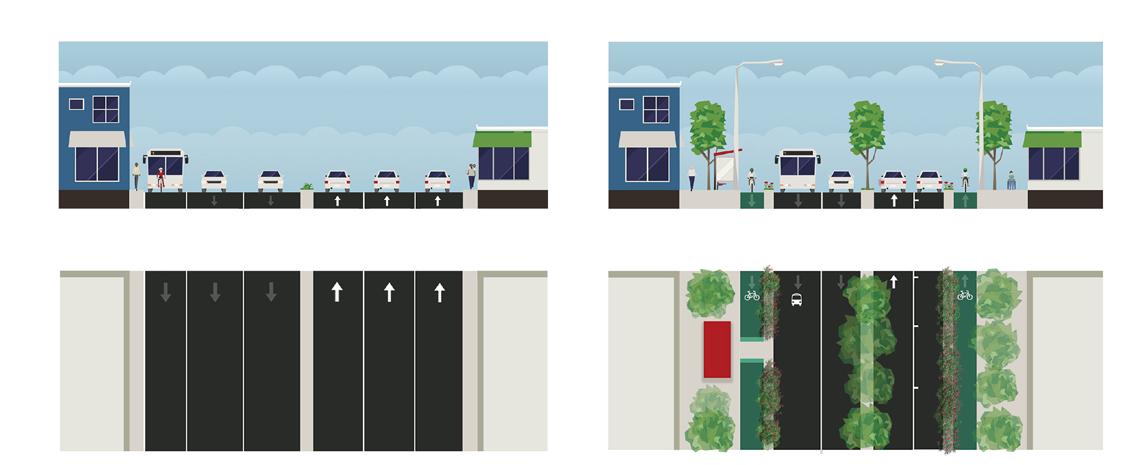
Corte sin Complete Streets
Section before Complete Streets
Ilustración / Illustration: Andrea Conde
Corte Complete Streets
Section after Complete Streets
Ilustración / Illustration: Andrea Conde
Planta arquitectónica sin Complete Streets
Before Complete Streets Architectural plan
Ilustración / Illustration: Andrea Conde
Con respecto a la infraestructura verde en calles, el aprovechamiento de agua pluvial y recursos hídricos en compañía de la colocación de especies vegetales, genera beneficios ecosistémicos a las calles, mitigando el impacto ambiental que el concreto del pavimento crea; colaborando a la creación de microclimas, atrayendo a la fauna y a polinizadores, lo que contribuye a la mejora de la salud mental de las personas ya que están en contacto con la naturaleza. Los jardines de lluvia son una gran opción en cuestiones paisajísticas en el diseño de estas calles.
Planta arquitectónica Complete Streets
Architectural plan after Complete Streets
Ilustración / Illustration: Andrea Conde
Concerning green infrastructure on streets, the utilization of rainwater and hydric resources in conjunction with vegetation generate ecosystem benefits on streets, mitigating the environmental impact that concrete pavement creates, collaborating with the microclimate creation, attracting wildlife and pollinators, which contributes to the improvement of people's mental health since they are in contact with nature. The rain gardens are a great option for landscaping issues on the design of these streets.
E
20
CULTURA
HISTORIA
‘‘Complete Streets’’ y el derecho a transitar del ser humano
Complete Streets and transit rights of human beings
A continuación se presenta una propuesta de clasificación con el objetivo de ordenar y ubicar los elementos indispensables para las “Complete Streets”. La priorización de la seguridad e inclusión, son los dos factores claves para el diseño de calles y vías basadas en las “Complete Streets”. Diversas ciudades Norteamericanas y Europeas han aplicado el concepto, sin embargo, para comenzar a implementarlas en cualquier metrópoli primero se necesita un análisis urbano para conocer la funcionalidad de la ciudad e ir implementando poco a poco las estrategias.
Cuadro de propuesta para orden y ubicación de elementos / Approach chart for elements order and ubication
Below a classification approach is presented to order and to ubicate the indispensable elements for the Complete Streets. The prioritization of safety and inclusion, are the two key factors for the design of streets and roadways based on Complete Streets. Several North American and European cities have applied the concept; however, to begin implementing them in any metropolis, an urban analysis is required first to understand the city's functionality and gradually implement the strategies.
SOCIAL / SOCIAL TRANSPORTES / TRANSPORT SEÑALÉTICA / SIGNAGE ESPACIOS / SPACES ELEMENTOS EXISTENTES / EXISTING ELEMENTS
1
Peatones / Pedestrians
2 3
Personas con discapacidad / People with disabilities
Infantes / Childhood
Mujeres / Women
Personas de la tercera edad / Seniors
Transporte público / Public tarnsport
Bicicleta / Bicycle
Motocicleta
de ruedas
Wheelchair Scooter u otros / Scooter
or others 1 2 3 4 5 6
redondeadas
Pavimentos táctiles /
1 2 3 4 5 6
Estaciones de sistema de transporte / Transport system station Áreas de descanso y recreación / Rest and recreation areas
Infraestructura verde / Green infraestructure
1 2 3
Cuadro de propuesta para orden y ubicación de elementos
Approach chart for elements order and ubication
Ilustración / Illustration: Alejandra Roldán
David Lovato. ‘’You Spoke, We Listened. Complete Streets Survey Results.’’ Valley Transportation Authority. https://www.vta.org/blog/you-spoke-we-listened-complete-streets-survey-results (Consultado el 25-10-2023)
Institute for Transportation and Development Policy. ‘’Complete Streets. Design Workbook’’. ITDP. https://smartnet.niua.org/sites/default/files/resources/4-complete-streets-design-workbook.pdf (Consultado el 25-10-2023)
Instituto de Accesibilidad. ‘’ACCESIBILIDAD EN COMPLETE STREETS, ENFOCÁNDOSE EN EL DISEÑO UNIVERSAL’’. Instituto de Accesibilidad.https://institutodeaccesibilidad.com/complete-streets-diseno-universal-accesibilidad/ (Consultado el 25-10-2023)
National Association of City Transportation Officials. ‘’Complete Streets are Green Streets.’’ NACTO.https://nacto.org/publication/urban-street-stormwater-guide/streets-are-ecosystems/complete-streets-green-streets/ (Consultado el 25-10-2023)
Ohio, Department of Health. ‘’Complete Streets. Fact Sheet.’’ Ohio, Department of Health. https://cms2.revize.com/revize/athenscch/Complete%20Streets%20 Fact%20Sheet.pdf (Consultado el 25-10-2023)
Smart Growth America. ‘’Complete Streets.’’ National Complete Streets Coalition.https://smartgrowthamerica.org/what-are-complete-streets/ (Consultado el 25-10-2023)
The Maryland-National Capital Park and Planning Commission. ‘’Complete Streets Design Guide’’. Montgomery Planning. https://montgomeryplanning.org/ planning/transportation/complete-streets/ (Consultado el 25-10-2023)
Wisconsin Bike Fed. ‘’Complete Streets.’’ Wisconsin Bike Fed.https://wisconsinbikefed.org/what-we-do/advocacy/milwaukee-complete-streets-for-all/ (Consultado el 25-10-2023)
CULTURE & HISTORY 21
Personas en trabajo de mantenimiento / People on maintenance jobs 4 5 6
Automóviles / Vehicles
/ Motorcycle
Silla
/
Semáforos / Traffic lights Cruces para todos los usuarios / Crosses for all users Señalamientos y señalización vial / Road signage and signaling
corners
Tactile pavements 1 2 3 4 5
Esquinas de calles
/ Rounded street
Bahías de estacionamiento / Parking bays Área de espera de cruces / Waiting area for crosses Área de espera de transporte público / Waiting area for public transport
Residentes / Resident Negocios y puestos de venta / Business and Sales stalls Luminaria / Luminary
Arquitectura del Paisaje, el camino para la inclusión social y espacial Landscape Architecture, the path for social and spatial inclusion
Por / By : Luis Martínez García

Descanso en la naturaleza / Rest in nature Fotografía / Photography:
Los espacios abiertos son el punto de encuentro de la sociedad donde se satisfacen las necesidades de ocio y recreación, además de que ofrecen un acercamiento y goce de la naturaleza así como proporcionan servicios ambientales al entorno urbano. Dichos espacios en sus diferentes tipologías (parque, calles, camellones, plazas, etc.) representan el ambiente adecuado para generar una verdadera inclusión social sin barreras físicas y sociales.
Open spaces are the meeting points of society where leisure and recreational needs are satisfied, in addition to providing an approach to an enjoyment of nature, as well as offering environmental services to the urban environment. These spaces, in their various typologies (parks, streets, medians, squares, etc.) represent the appropriate environment for fostering true social inclusion without physical and social barriers.
CULTURA E HISTORIA 22
pexels-mart
Sin embargo, es importante que esta inclusión sea el resultado de un adecuado diseño y construcción de proyecto, asimismo, el papel que representan los arquitectos paisajistas, arquitectos, diseñadores industriales y urbanistas es fundamental, tomando en cuenta que la accesibilidad conlleva a la supresión de barreras físicas para que las Personas con Discapacidad (PcD) puedan acceder y recorrer el espacio. La vegetación es el elemento que permitirá realmente una experiencia de habitar dichos espacios, estableciendo una notable diferencia en aquellos proyectos sin consciencia de diseño universal.
However, it is crucial that this inclusion results from proper project design and construction. The roles played by landscape architects, architects, industrial designers, and urban planners are essential, considering that accessibility involves the removal of physical barriers to enable People with Disabilities (PwD) to access and navigate the space. Vegetation is the element that truly enhances the experience of inhabiting these spaces, establishing a significant difference in projects lacking universal design awareness.
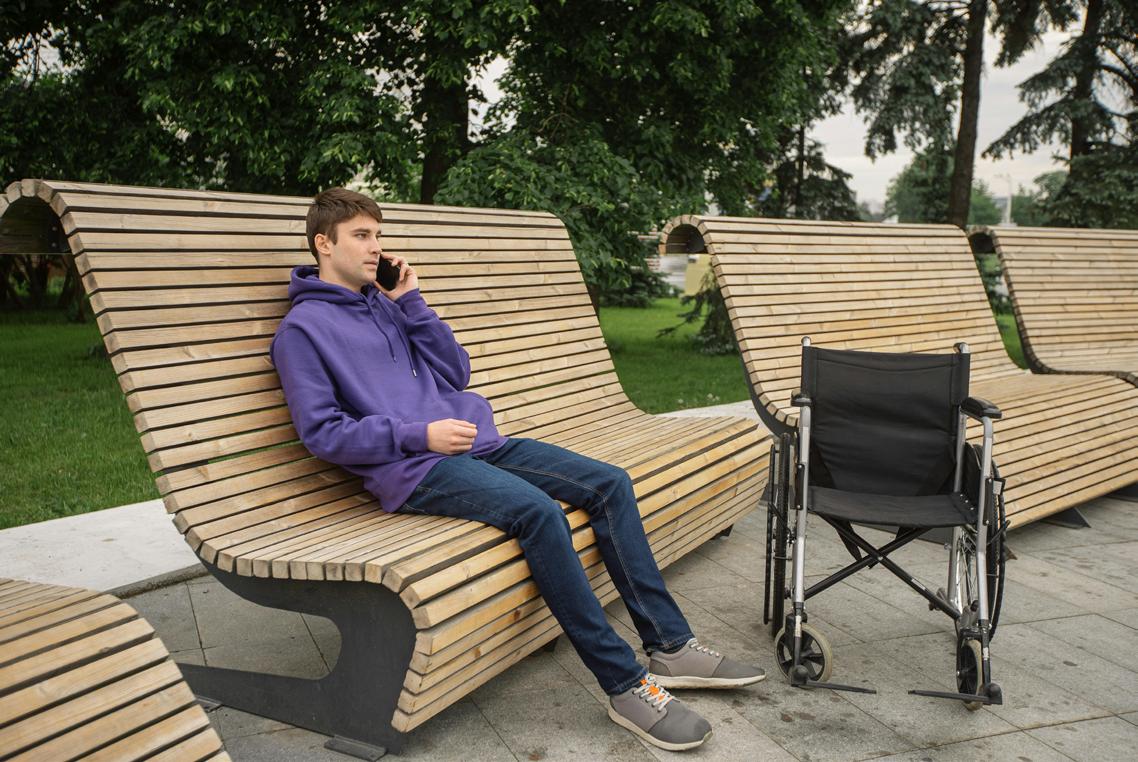
CULTURE & HISTORY 23
Mobiliario ergonómico / Ergonomic furniture Fotografía / Photography: pexels-shvets
Landscape Architecture, the path for social and spatial inclusion
Por ejemplo, el proyecto de tesis Maguey contempla una rehabilitación del caso de estudio donde se suprimen las barreras físicas que dificultan el desplazamiento, siguiendo los parámetros de diseño de la normatividad vigente para implementar elementos de accesibilidad como guías táctiles, rampas con el porcentaje adecuado, señalética con rotulación en sistema Braille, señalética sonora, dimensiones adecuadas de espacios de circulación, pavimentos uniformes y mobiliario que permita correctamente los movimientos de transferencia.
For example, the Maguey thesis project contemplates the rehabilitation of the case study where physical barriers that impede movement are eliminated. This follows the design parameters of current regulations to implement accessibility elements such as tactile guides, ramps with the appropriate slope, signage with Braille labeling, audible signage, adequate dimensions for circulation spaces, uniform pavements, and furniture that facilitates proper transfer movements.
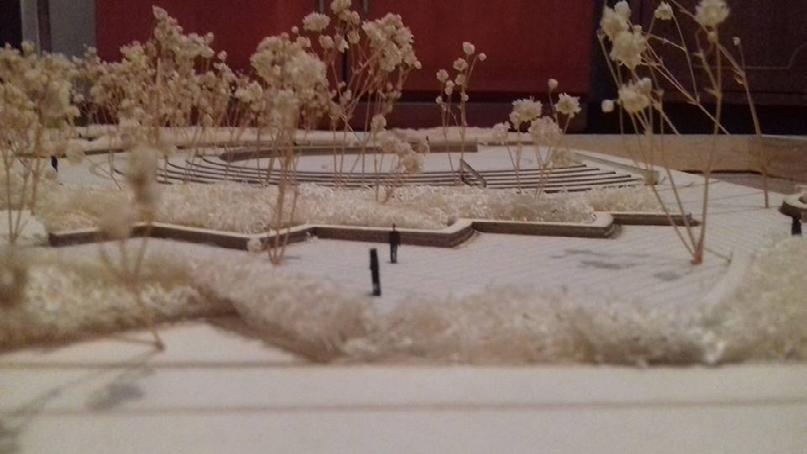
Por medio de criterios incluyentes en el diseño, la arquitectura de paisaje puede lograr un espacio donde no existan barreras de ningún tipo, fomentando que toda la población pueda convivir y formar una comunidad. El valor agregado de la arquitectura de paisaje, radica en la capacidad de proporcionar estímulos significativos a todas las personas a través del uso cuidadoso de materiales y vegetación. Este enfoque busca asegurar que las personas que vivan con alguna discapacidad puedan disfrutar el espacio plenamente más allá de solo transitarlo. Estos estímulos se logran mediante elementos de diseño esenciales, tales como el color, el sonido, la textura, el ritmo y el olor.
Through inclusive design criteria, landscape architecture can achieve a space where no barriers of any kind exist, fostering the ability for the entire population to coexist and form a community. The added value of landscape architecture lies in its capacity to provide meaningful stimuli to all individuals through the careful use of materials and vegetation. This approach seeks to ensure that people living with disabilities can fully enjoy the space beyond mere traversal. These stimuli are achieved through essential design elements such as color, sound, texture, rhythm, and scent.
E
24
CULTURA
HISTORIA
Arquitectura del Paisaje, el camino para la inclusión social y espacial
Maqueta del Parque Maguey / Scale model of Maguey Park Fotografía / Photography: Luis Martínez García
“Por medio de criterios incluyentes en el diseño, la arquitectura de paisaje puede lograr un espacio donde no existan barreras de ningún tipo, fomentando que toda la población pueda convivir y formar una comunidad.”
“Through inclusive design criteria, landscape architecture can achieve a space where no barriers of any kind exist, fostering the ability for the entire population to coexist and form a community. ”
Es importante proponer especies vegetales nativas o ya establecidas, procurando que sus requerimientos ambientales respondan a la zona geográfica que pertenecen. Para el caso de México, especies como Lantana (Lantana cámara), Toronjil (Agastache mexicana), Romero (Rosmarinus officinalis), Ajillo (Tulbaghia violacea), Citronella (Pelargonium graveolens), Lavanda (Lavandula angustifolia), tienen como característica en común un aroma agradable para el sentido del olfato.
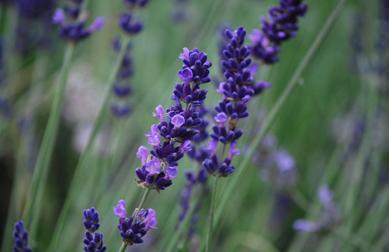

It is important to propose native or already established plant species, ensuring that their environmental requirements respond to the geographical area to which they belong. In the case of Mexico, species such as Lantana (Lantana Cámara), Mexican giant hyssop (Agastache mexicana), Rosemary (Rosmarinus officinalis), Society Garlic (Tulbaghia violacea), Scented geranium (Pelargonium graveolens), Lavender (Lavandula angustifolia), have a common characteristic: a pleasant aroma for the sense of smell.
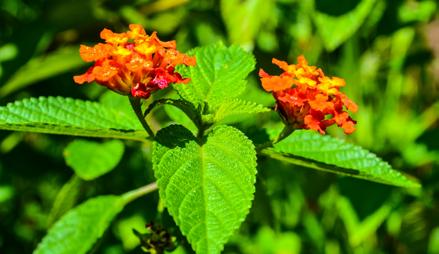
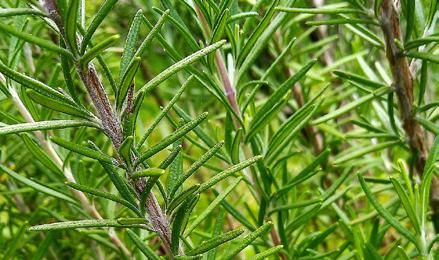
CULTURE & HISTORY 25
Architecture, the path for social and spatial inclusion
Landscape
Lavandula angustifolia
Fotografía / Photography: epicnom - (CC BY-NC 2.0)
Pelargonium graveolens
Fotografía / Photography: commons.wikimedia.org
Rosmarinus officinalis Fotografía / Photography: commons.wikimedia.org
Lantana camara
Fotografía / Photography: SulthanRA, CC BY-SA 4.0, via Wikimedia Commons
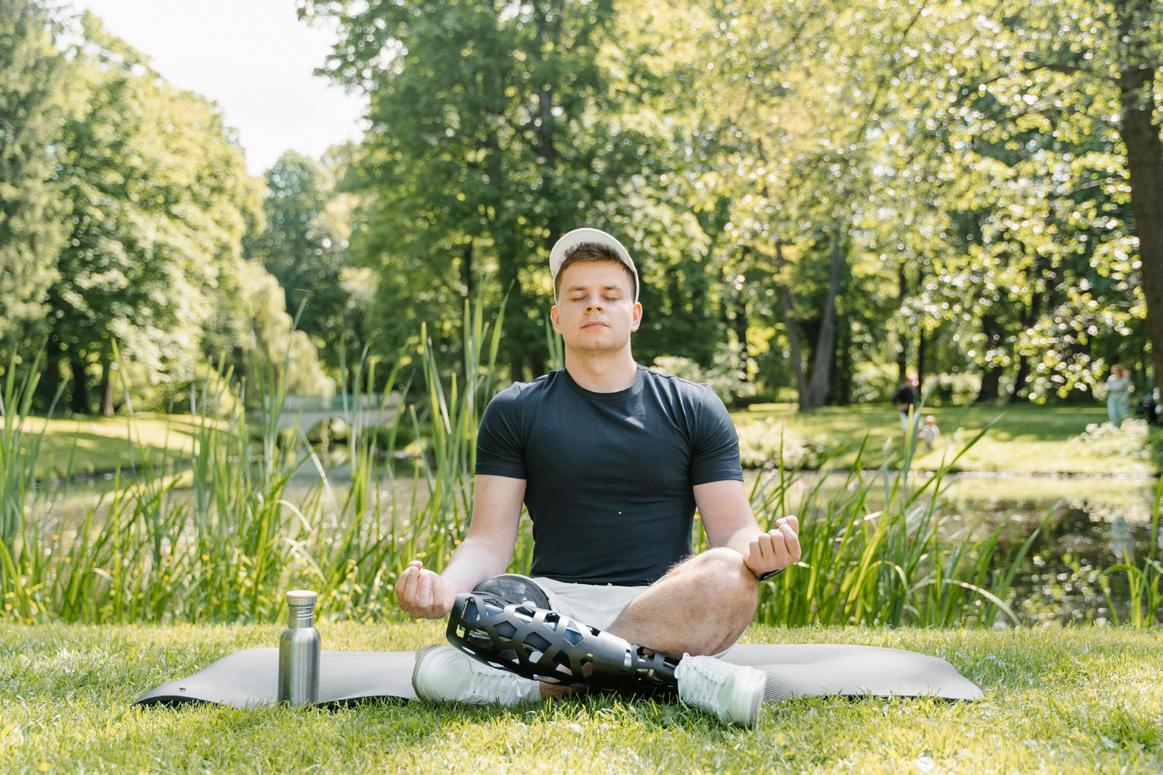
Especies del género Agave sp, son excelentes ejemplares para el sentido del tacto por la textura y forma de sus hojas suculentas. De igual manera, existen diversas especies comestibles que estimulan el sentido del gusto. También, hay muchas opciones que logran estimular el sentido de la vista por medio de su forma, color, textura en hojas, flores, frutos y corteza, enfatizando en aquellas que son caducifolias, las cuales en época de otoño-invierno lucen colores más intensos. El uso de elementos como el agua o esculturas musicales pueden contribuir a estimular el sentido del oído.
Species of the genus Agave sp, are excellent specimens for the sense of touch due to the texture and shape of their succulent leaves. Likewise, there are various edible species that stimulate the sense of taste. There are also many options that manage to stimulate the sense of sight through their shape, color, texture in leaves, flowers, fruits and bark, emphasizing those that are deciduous, which in the fall-winter season show more intense colors. The use of elements such as water or musical sculptures can help stimulate the sense of hearing.
E HISTORIA 26
CULTURA
Meditación en el parque / Meditation in the park Fotografía / Photography: pexels-mart
Arquitectura del Paisaje, el camino para la inclusión social y espacial
La geografía representa un factor muy importante, ya que la distribución de especies nativas o establecidas así como la oferta y la demanda en el comercio quedará condicionada por la ubicación geográfica en la cual se actuará. Por lo tanto, el conocimiento sobre qué especies pueden otorgar todos estos estímulos para las personas, quedará establecido por la experiencia de los diseñadores para establecer un proyecto integral.
Geography represents a very important factor, since the distribution of native or established species as well as supply and demand in trade will be conditioned by the geographical location in which the action will take place. Therefore, the knowledge about which species can provide all these stimuli for people, will be established by the experience of the designers to establish a comprehensive project.

Real patronato sobre la Discapacidad, España. P.20.
Andres Luciano Valencia.“Breve Historia de las Personas con Discapacidad: De la Opresión a la lucha por sus derechos”.
En el artículo “Arquitectura del Paisaje, el camino para la inclusión social y espacial” Luis García nos revela las diferentes especies de plantas que contribuyen a estimular los sentidos al usarlas en el diseño del paisaje.
In the article "Landscape architecture, the path for social and spatial inclusion” Luis García reveals to us the different plant species that contribute to stimulating the senses when used in landscape design.
CULTURE & HISTORY 27
Luis Alfredo Martinez García, Amalia Isabel Sánchez Albo. “Criterios para el Diseño de parques incluyentes, Parque Maguey’’ UNAM, Facultad de Arquitectura, UAAP. Jesús de Benito Fernández, Javier García Mila, Jose Antonio Junca Ubierna, Carlos de Rojas Torralba y Juan José Santos guerras.“Manual para un entorno accesible”
Landscape Architecture, the path for social and spatial inclusion
Interacción social / Social interaction Fotografía / Photography: pexels-shvets
Hotel Paradero
Por / By: Polen Paisaje

En el Hotel Paradero, nuestra visión se centra en capturar y realzar la dinámica del movimiento natural del desierto, aprovechando los conocimientos adquiridos en numerosos viajes al desierto de Baja California. Reconocemos que el desierto es un paisaje en constante cambio, esculpido por los vientos, las estaciones y, ocasionalmente, la lluvia. En lugar de buscar una revelación grandiosa, diseñamos el hotel para ofrecer a los huéspedes una experiencia gradual y contemplativa del desierto.
At Hotel Paradero, our vision is centered around capturing and enhancing the natural desert's dynamic movement, taking advantage of the knowledge gained through numerous journeys to the Baja California desert. We acknowledge that the desert is a constantly changing landscape, sculpted by the winds, seasons, and occasionally, rain. Instead of seeking grand revelation, we designed the hotel to provide guests with a gradual and contemplative experience of the desert.

INTERVENCIONES 28
Hitos del paisaje, canales que conectan espacios
Landscape landmarks, passages that connect spaces
Fotografía / Photography: Onnis Luque
Planta de conjunto
plan

El diseño arquitectónico del hotel se inspira en la topografía del desierto, evitando líneas abruptas y adoptando la noción de que cada contorno se configura como resultado de las fuerzas naturales del viento. Todos los caminos del paisaje se mantienen en un nivel uniforme y están revestidos de tierra estabilizada, con la excepción de una zona escalonada. Además, se han dispuesto caminos con pendientes variadas, predominando la planicie en la mayoría de las áreas. Esta disposición se ha planificado meticulosamente para asegurar una experiencia óptima para nuestros visitantes.
The architectural design of the hotel takes inspiration from the desert's topography, avoiding harsh lines and embracing the concept that each contour is shaped as a result of natural wind patterns. All landscape paths are at the same level and stabilized with earth, except for a stepped zone. In addition, paths with varied slopes have been arranged, with the majority of them being flat. This careful planning ensures an optimal experience for our visitors.

INTERVENTIONS 29
Hotel Paradero
Site
Ilustración Ilustración / Illustration : Polen Paisaje
Corte del proyecto de paisaje / Section of the landscape project
Ilustración / Illustration : Polen Paisaje

Además, valoramos la importancia de la flora endémica, que se adapta al entorno sin necesidad de intervención humana. Utilizamos únicamente plantas de la región para que las floraciones se produzcan de forma natural, lo que permite a los huéspedes experimentar el desierto en su forma más auténtica y, en la práctica, conservar el proyecto con el mínimo mantenimiento.
Furthermore, we value the importance of endemic flora, which adapts to the environment without the need of human intervention. We exclusively use plants of the region to allow natural blossoms, enabling guests to experience the desert in its most authentic form and, in practical terms, conserve the project with minimal maintenance.
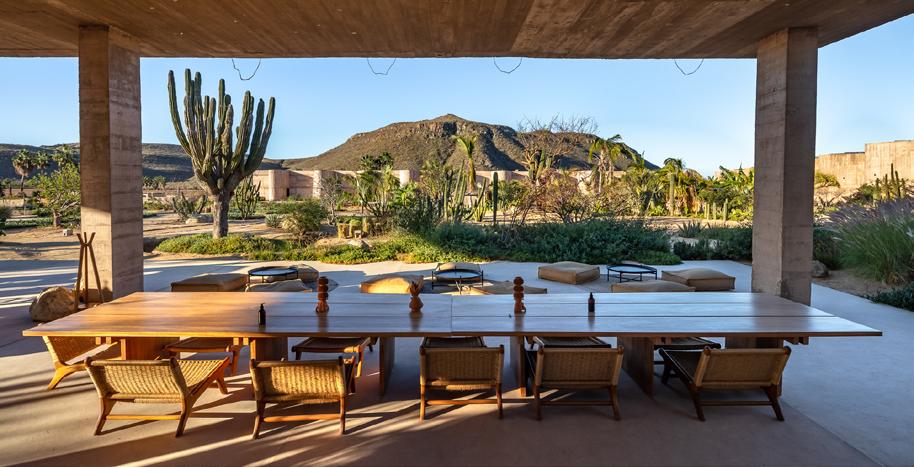
INTERVENCIONES 30
Hotel Paradero
Ojo de agua / Waterhole Fotografía / Photography: Onnis Luque
Remates xerófitos, contrastes del paisaje Xerophytic finishes, landscape contrasts Fotografía / Photography: Onnis Luque
En resumen, el Hotel Paradero es un proyecto que abraza la naturaleza cambiante del desierto, respetando sus ciclos y valorando su belleza única. Este enfoque se basa en la inspiración acumulada a lo largo de nuestros viajes y se refleja en cada detalle del proyecto, creando un espacio que se integra armoniosamente en el entorno natural del desierto.
In summary, Hotel Paradero is a project that embraces the ever-changing nature of the desert, respecting its cycles and valuing its unique beauty. This approach is rooted in the inspiration gathered throughout our journeys and is reflected in every detail of the project, creating a space that seamlessly integrates into the natural desert environment.
“El Hotel Paradero es un proyecto que abraza la naturaleza cambiante del desierto, respetando sus ciclos y valorando su belleza única.”
“ Hotel Paradero is a project that embraces the ever-changing nature of the desert, respecting its cycles and valuing its unique beauty. ”
Sinergia, arquitectura y paisaje, jardín viviente Synergy, arquitecture and landscape, living garden Fotografía / Photography: Onnis Luque

INTERVENTIONS 31 Hotel Paradero
Condado de Bienestar de Jin Jin Wellbeing County
Por / By: SHMA Company Limited
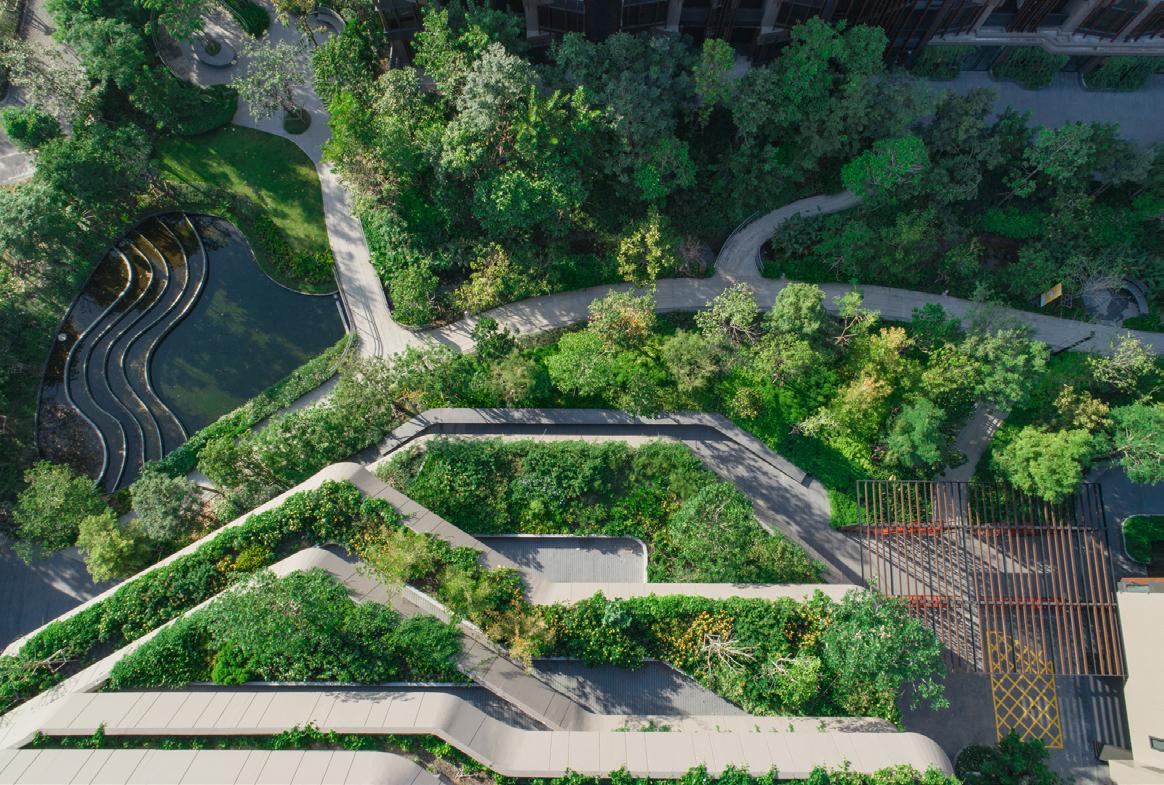
Dado que muchas partes del mundo se están convirtiendo en una sociedad que envejece, (donde más del 20% de la población tiene más de 60 años), debemos repensar cómo construimos nuestra ciudad para que todos vivan de manera significativa después de la jubilación.
As many parts of the world are becoming an aging society - where more than 20% of the population are older than 60 years old, we need to rethink how we build our city for everyone to live meaningfully after retirement.
INTERVENCIONES 32
Vista aérea / Aerial view Fotografía / Photography: Panoramic Studio
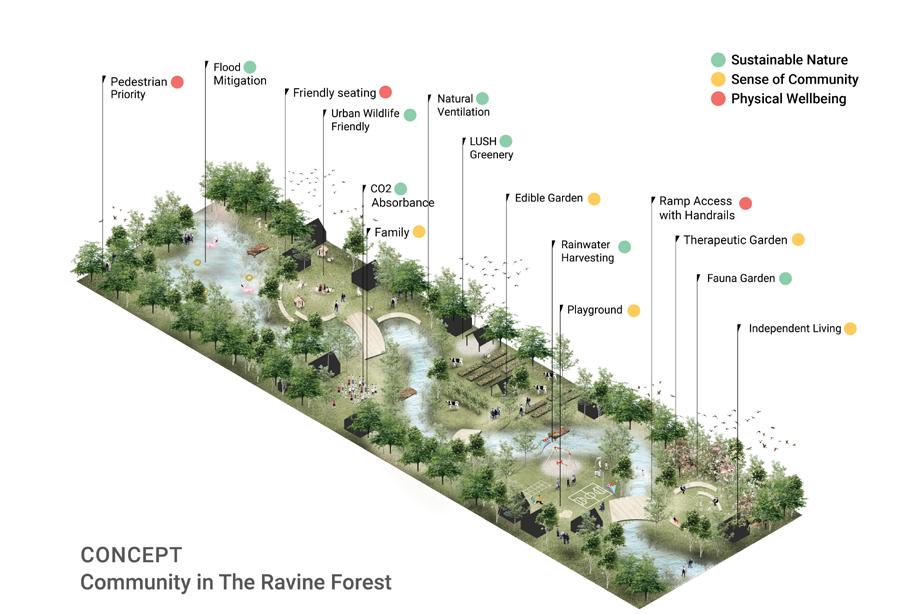
El elemento general de “Comunidad en el Bosque Ravine ”
The overall element of “Community in the Ravine Forest”
Ilustración / Illustration: SHMA Company Limited
“Debemos repensar cómo construimos nuestra ciudad para que todos vivan de manera significativa después de la jubilación.”
“We need to rethink how we build our city for everyone to live meaningfully after retirement.”
Buscando una nueva tipología de comunidades futuras, el Condado de Bienestar de Jin se ha convertido en el primer desarrollo de uso mixto orientado a personas mayores en Tailandia que comprende residencia, unidad comercial y hospital. Su planificación se centra en tres principios: naturaleza sostenible, bienestar físico y sentido de comunidad, respondiendo a las necesidades de las personas mayores. Se diseñan diversas dinámicas de actividades a través de conceptos de “retiro”, “participar” y “crear” que mejoran la experiencia de vida en todos sus aspectos. Junto con nuestra investigación inicial sobre “Las siete dimensiones del bienestar”, que marca enfoques beneficiosos para el envejecimiento de la vida, todos los aspectos están integrados en el diseño del paisaje para lograr verdaderamente una comunidad en el bosque de Ravine.
Seeking a new typology of future communities, Jin Wellbeing County has become the first senior oriented mixed-use development in Thailand comprising residence, commercial unit, and hospital. Its planning focuses on 3 principles: “Sustainable Nature”, “Physical Wellbeing”, and “Sense of Community”, responding to seniors' needs. Diverse activity dynamics are designed through “Retreat”, “Engage” and “Create” concepts which enhance all-round living experience. Together with our initial research on “The Seven Dimensions of Wellness,” marking beneficial approaches for aging life, all aspects are embedded in the landscape design to truly achieve “Community in the Ravine Forest.”
INTERVENTIONS 33
Jin Wellbeing County
Ubicado en la llanura aluvial de Chao Phraya, donde se ubica el condado de Jin Wellbeing en Pathum Thani, el suburbio de Bangkok, es conocido por sus tierras bajas agrícolas, que se inundan estacionalmente. Sin embargo, con el paso del tiempo, la zona se fue urbanizando gradualmente con hileras de edificios así como viviendas e infraestructura, dejando la posibilidad de graves inundaciones. Al bloquear el flujo de agua, Bangkok y sus suburbios se han enfrentado a fenómenos críticos como las inundaciones de Tailandia de 2011 y las inundaciones repentinas periódicas durante la temporada de lluvias.
Located in the Chao Phraya Flood Plain, the site of Jin Wellbeing County in Pathum Thani, the suburb of Bangkok, is previously known for agricultural lowland, which gets flooded seasonally. Nonetheless, as time passed by, the area gradually became urbanized by rows of buildings, housings, and infrastructure, leaving the possibility of severe flooding. By blocking the flow of water, Bangkok and its suburbs have faced critical phenomena such as 2011 Thailand Floods and regular flash floods during the rainy season.

INTERVENCIONES 34
Condado de Bienestar de Jin
Vista amplia de la cascada frontal / Wide view of frontal cascade Fotografía / Photography: Napon Jaturapuchapornpong
Como resultado, el condado de Jin Wellbeing está diseñado cuidadosamente teniendo en cuenta al público y el sitio circundante mediante la adopción del “Sistema Polder”, que ayuda a retener el agua antes de liberarla a los servicios públicos, además de utilizar los métodos típicos de vertedero. Este enfoque ayuda potencialmente a mantener las inundaciones en las áreas urbanas, lo que lleva a una vida resiliente, siempre y cuando se utilice en todos los sitios alrededor de la ciudad.
As a result, Jin Wellbeing County is designed thoughtfully with a consideration to the public and surrounding site, by adopting “Polder System,” which helps retain water before releasing to public amenity, apart from doing typical landfill methods. This approach potentially helps maintain flood in urban areas, leading to a resilient living, if used in every site around the city.
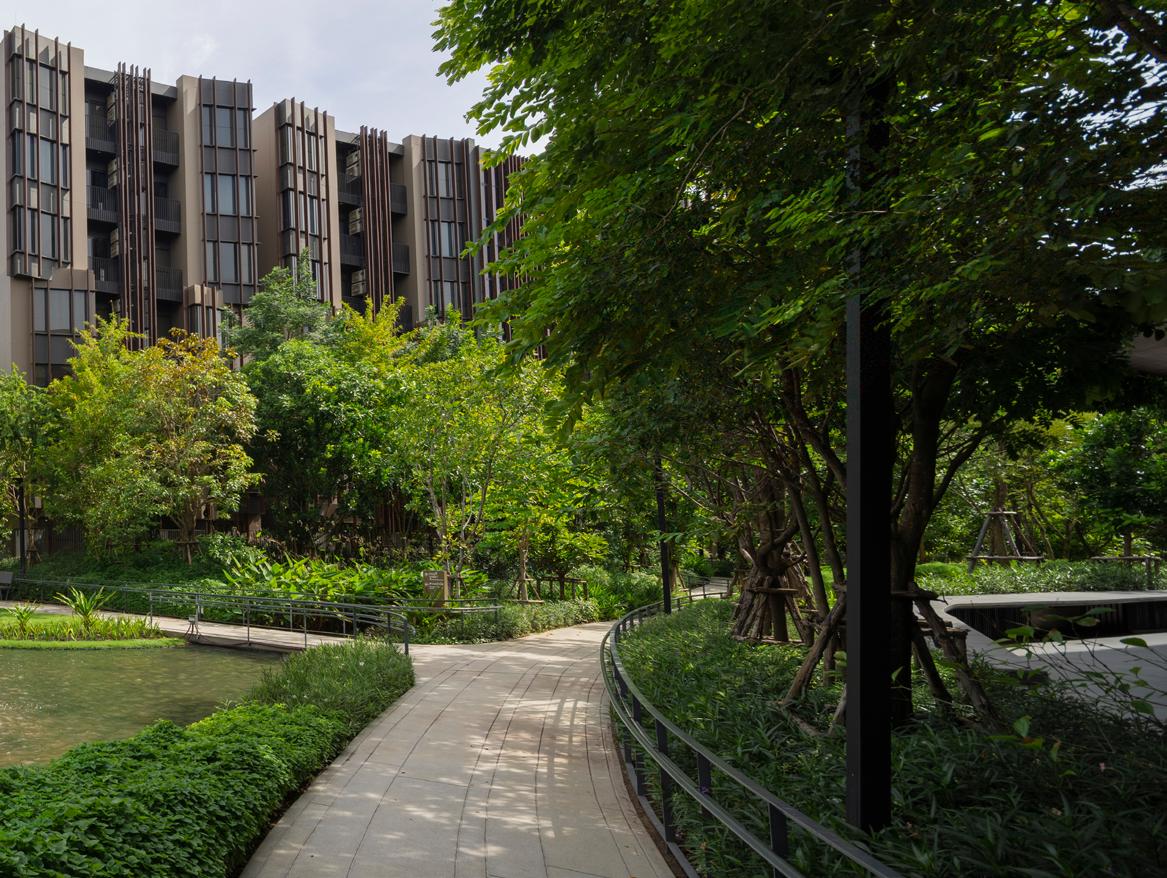
INTERVENTIONS 35
Jin Wellbeing County
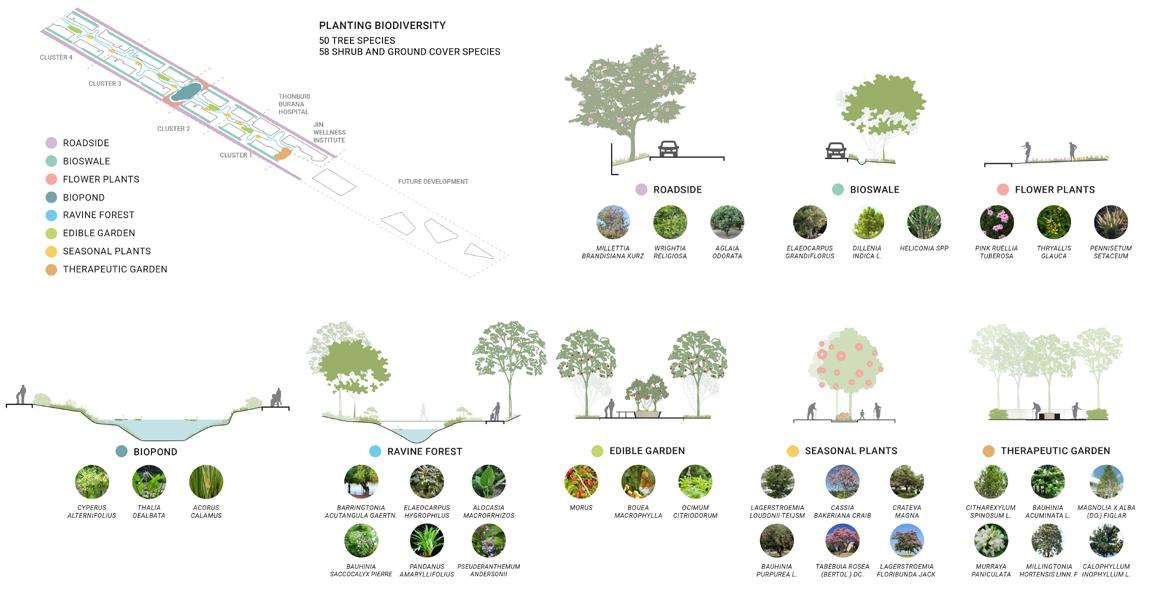
Estrategia de diseño de plantación imitando un verdadero bosque Planting design strategy in imitating a true forest Fotografía / Photography: SHMA Company Limited
A pesar del plan maestro en fase completa con todas las instalaciones de uso mixto, el proyecto ahora se encuentra dentro de 58,332 metros cuadrados que pertenecen a la Fase I, la cual incluye el Jin Wellness Institute, el Hospital Thonburi Burana y los grupos residenciales de poca altura 1 y 2. El proyecto ofrece 22,485 metros cuadrados de espacios verdes, tanto en el terreno como en la estructura, lo que equivale al 40% del área del sitio, superando el requisito estándar del 30%.
Una perfecta armonía con la naturaleza seguramente mejorará la salud física y mental de las personas. La selección de plantas varía en alturas, formas y colores de flores, incluidas plantas perennes, árboles costeros y plantas de cobertura vegetal. Para imitar un bosque, la vegetación se mezcla en todas las áreas del paisaje en lugar de seguir una composición ordenada.
Despite the full-phase masterplan with all mixed use facilities, the project is now completed within 58,332 square meters of Phase I which comprises Jin Wellness Institute and Thonburi Burana Hospital and Low-rise Residential Cluster 1 and 2. The project offers 22,485 square meters of green spaces, both on-ground and on-structure, which equals 40% of the site area, exceeding the 30% standard requirement.
A perfect harmony with nature will surely enhance people’s physical and mental health. Plants selection varies in heights, forms and flower colors, including Perennials, Shoreline Trees, and Ground cover plants. To imitate a forest, they are arranged all over softscape areas by mixing up, rather than in an orderly composition.
36
Condado de Bienestar de Jin
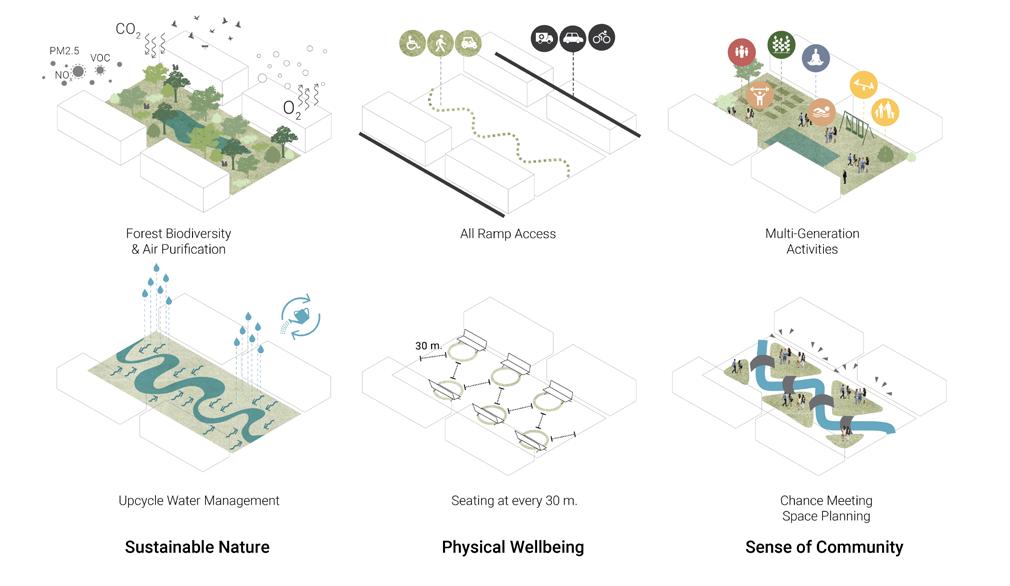
Estrategias
de diseño traducidas de 3 principios de diseño Design strategies translated from 3 design principles
Esto puede desencadenar el proceso de “sucesión ecológica”, permitiendo que cada especie crezca mutuamente y sustituya a las más antiguas de forma natural a lo largo del tiempo.
El sistema de gestión del agua funciona para controlar las inundaciones en las estaciones húmedas y suministrar adecuadamente el agua en las estaciones secas. Se propone el paso de un “arroyo” a través del centro del sitio como sistema principal de drenaje y tratamiento, junto con un “bioreactor”, que recolecta el agua de escorrentía de la parte exterior. El agua mayormente purificada, fluirá a lo largo del camino hacia el “bio estanque”, que se utiliza para la retención y el tratamiento secundario. Por lo tanto, proporciona agua reutilizada para riego y mantiene el proyecto verde durante todo el año. Este ecosistema resiliente se convierte esencialmente en fuente de alimento y hábitat para la fauna urbana como aves, animales acuáticos, insectos y ardillas, desempeñando un papel en el mantenimiento de la biodiversidad e incluso se intercambian dichos sistemas con áreas cercanas.
They can trigger the “ecological succession” process, allowing every species to grow mutually and substitute the older ones naturally over time. Water management system functions in handling flooding on wet seasons and supplying adequate water on dry seasons. A “creek” is proposed through the middle of the site as a main drainage and treatment system, along with “bioswale”, gathering runoff water from the outer part. Primarily purified water will flow along the way into “biopond”, used for retention and secondary treatment. It, therefore, provides reused water for irrigation and keeps the project green all year. This resilient ecosystem essentially becomes a food source and habita for urban wildlife such as birds, aquatic animals, insects and squirrels, playing a role in maintaining biodiversity and even exchanging such systems with nearby areas.
37
Jin Wellbeing County
Fotografía / Photography: SHMA Company Limited
Como el Diseño Universal es otra prioridad principal, todos los programas están conectados con acceso por rampa, las cuales poseen pendientes hacia arriba y hacia abajo equipadas con pasamanos y sin escalones adicionales. Estos caminos permiten a las personas mayores y discapacitadas pasear con seguridad. La ambulancia también puede pasar fácilmente durante una emergencia. A lo largo de los caminos hay asientos cada 30-50 metros de distancia, donde las personas mayores pueden descansar de vez en cuando. Se utilizan materiales de superficie rugosos para reducir el riesgo de resbalones, junto con una iluminación adecuada para el uso nocturno.
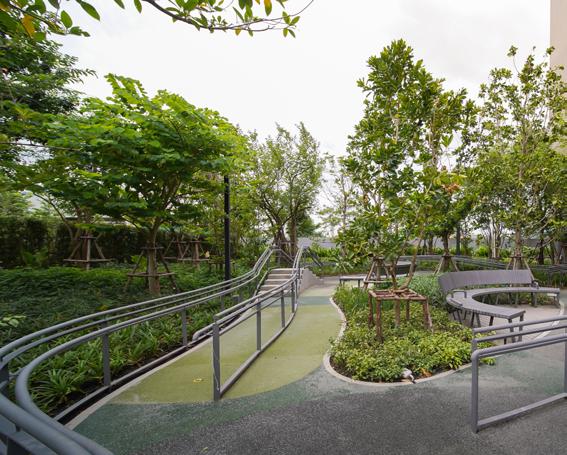
As “Universal Design” is another main priority, all programs are connected with “All-ramp access”, sloping up and down with equipped handrails and no additional steps. These pathways allow seniors and handicaps to stroll around safely. Ambulance can also easily pass through during an emergency. Seatings are placed at every 30-50 meters distance along the paths, where elderly can take a rest from time to time. Rough surface materials are used to reduce the risk of slippering, along with adequate lighting for night time usage.

“El Diseño Universal es una prioridad, por lo que los programas están conectados con acceso por rampa, que poseen pendientes hacia arriba y hacia abajo equipadas con pasamanos y sin escalones adicionales”
“Universal Design is a priority, that's why all programs are connected with all-ramp access, sloping up and down with equipped handrails and no additional steps.”
INTERVENCIONES 38
Condado de Bienestar de Jin
Jardín terapéutico Therapeutic garden
Fotografía / Photography: Panoramic Studio
Sendero y rieles guía dentro de la piscina
Path and guiding rails within the pool
Fotografía / Photography: Panoramic Studio
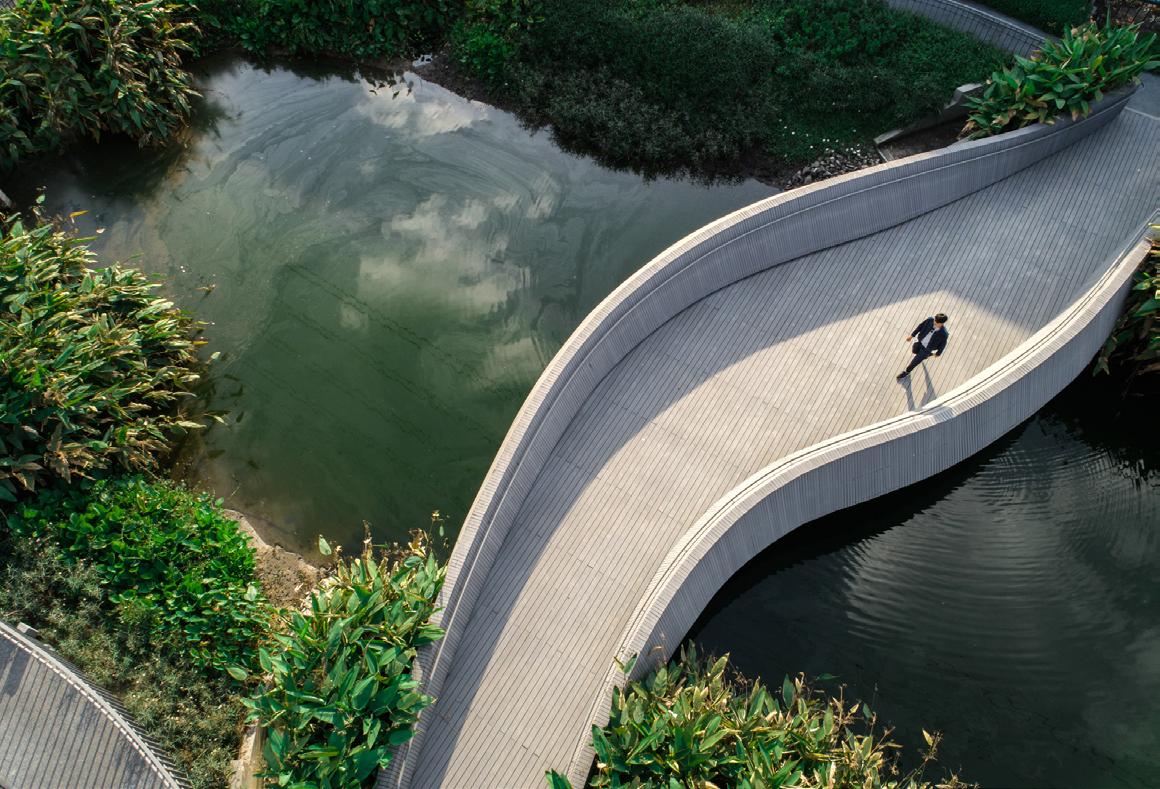
El Jardín Terapéutico, ubicado cerca del Jin Wellness Institute y del Hospital Thonburi Burana, es un punto de encuentro importante que garantiza el bienestar físico y alienta a los usuarios a ejercitar sus cinco sentidos: vista, oído, gusto, olfato y tacto para lograr una salud integral entre especies coloridas y fragantes. Aquí, se puede realizar un masaje de pies en el sendero de reflexología diseñado con varios juegos de piedras en bruto. También, hay senderos especiales para fisioterapia diseñados en 3 patrones: camino llano, camino en pendiente y escalones. Todos están equipados con pasamanos, lo que permite a los cuidadores caminar junto a los usuarios y animarlos a recuperar su fuerza.
The Therapeutic Garden, located nearby Jin Wellness Institute and Thonburi Burana Hospital is one highlight that ensures physical wellness. It encourages users to exercise their five senses: sight, hearing, taste, smell and touch to achieve holistic health, among colorful and fragrant species. Here, doing foot massage is attainable at the reflexology path designed with various sets of rough stones. There are also special trails for physical therapy designed in 3 patterns: flat road, slope path and steps. All are equipped with handrails, allowing caretakers to walk together and encourage them to rebuild their strengths.
INTERVENTIONS 39
Jin Wellbeing County
Vista aérea del bioestanque
Aerial view of Biopond Fotografía / Photography: Panoramic Studio
La vida multigeneracional es otra característica clave, donde la vida independiente, la familia y la vida asistida se unen para construir un espíritu comunitario con dinámicas que abarcan diferentes actividades. Para comprometerse, la planificación del espacio está diseñada para agregar una oportunidad de encuentro, fomentando la interacción entre actividades, como áreas de ejercicio y enclaves de puntos de reunión a lo largo del arroyo. Sin embargo, también hay nichos privados para sentarse y mesas al aire libre aisladas entre la vegetación, que ofrecen una sensación de refugio. Después de todo, un jardín comestible nos permite “crear” juntos algún comedor y taller, lo que conduce al aprendizaje permanente.
“Multi-generation living” is another key feature, where independent living, family, and assisted living are united to build community spirit with activity dynamics. In order to “engage”, space planning is designed to add a “chance of meeting”, encouraging cross activity interaction such as exercise areas and enclaves of gathering spots along the creek. Yet, there are also private seating niches and secluded outdoor tables among greenery, offering a sense of “retreat”. After all, an edible garden allows us to “create” some dining and workshop together, leading to lifelong learning.

INTERVENCIONES 40
Condado de Bienestar de Jin
Jardín comestible Edible garden Fotografía / Photography: Panoramic Studio

Además, frente al Jin Wellness Institute se encuentra la cascada, que ofrece una atmósfera de bosque hidratado, césped verde y una piscina para hacer ejercicio en grupo, donde la gente puede disfrutar de un tiempo, además de correr por la pista de jogging del sitio. Asimismo, en el segundo piso se encuentran una piscina de entrenamiento estándar, una piscina de hidroterapia, una bañera de frío-calor y un deck de piscina, adecuados para diferentes necesidades y estilos de vida.
Para concluir, el condado de Jin Wellbeing es un complejo de viviendas lleno de serenidad y espíritu multigeneracional en medio de una perfecta armonía con la naturaleza y la biodiversidad, que florece con una buena calidad de vida.
Moreover, in front of Jin Wellness Institute are the cascade, offering a moisturized forest atmosphere, green lawn and swimming pool for group exercise, where people can enjoy taking time, as well as running along the site’s jogging track. Likewise, on the second floor, there is a standard lap pool, hydrotherapy pool, hot-cold tub and pool deck, suitable for different needs and lifestyles.
To conclude, Jin Wellbeing County surely is a living complex full of serenity and multi-generation spirit amidst a seamless harmony with nature and biodiversity, flourishing good quality of life.
INTERVENTIONS 41
Jin Wellbeing County
Piscina en el segundo piso del Jin Wellness Institute
Swimming Pool at the second floor of Jin Wellness Institute
Fotografía / Photography: Panoramic Studio
Parque el Dique
Por / By: Taller de Urbanismo MX
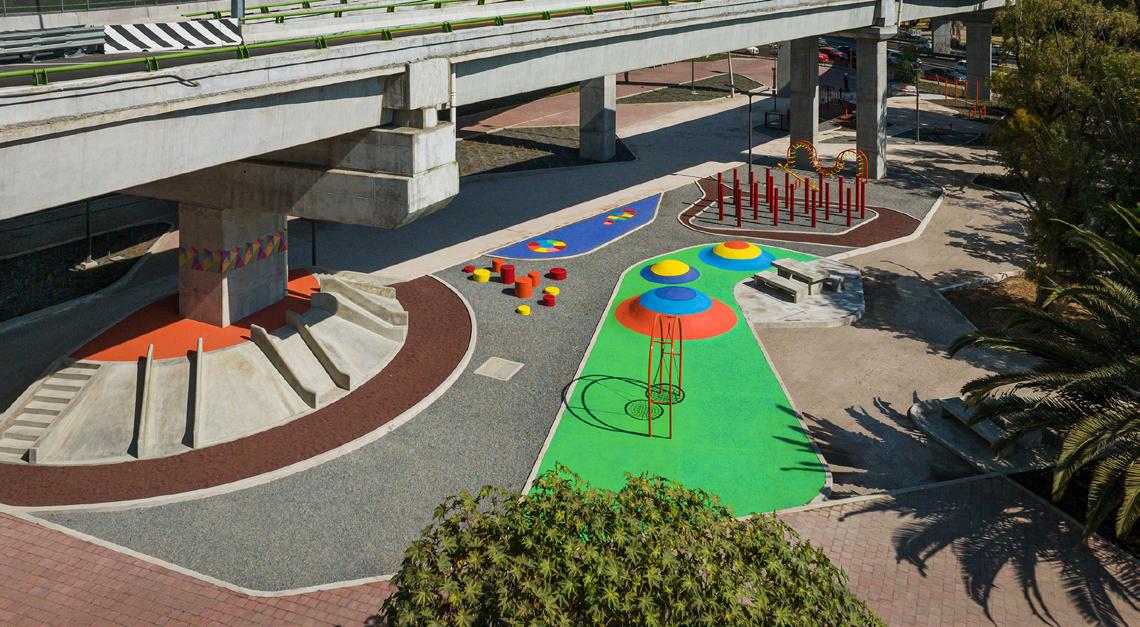
La construcción del eje de conexión metropolitana, Autopista Siervo de la Nación, significó una fractura en el territorio así como en las relaciones y dinámicas urbanas, por lo que se abrió la necesidad de contrarrestar estos impactos mediante un plan integral y territorial. El contexto urbano de la autopista se caracteriza por ser un área industrial en la que se han formalizado colonias habitacionales populares. La contaminación provocada por el Gran Canal, desagüe principal de la metrópoli; las grandes infraestructuras viales; y la falta de espacios públicos de calidad, generan un entorno deficiente en términos de calidad de vida y en la percepción de seguridad de los habitantes.
The construction of the metropolitan connection axis, Autopista Siervo de la Nación, meant a fracture in the territory as well as in urban relations and dynamics, which created the need to counteract these impacts through a comprehensive and territorial plan. The urban context of the highway is characterized by being an industrial area in which popular housing colonies have been formalized. The pollution caused by the Grand Canal, the main drain of the metropolis; large road infrastructures; and the lack of quality public spaces, generate a deficient environment in terms of quality of life and the perception of security of the inhabitants.
INTERVENCIONES 42
Vista aérea Parque el Dique
Aerial view Parque el Dique
Fotografía / Photography: Jimena Cid del Prado
Sin negar que esta vía representa un borde urbano, el proyecto fue visualizado como una oportunidad para la recuperación de áreas verdes, espacio público y conectividad para el municipio de Ecatepec. El Parque del Dique se pensó como el eslabón central de un sistema de parques y espacios públicos a lo largo de todo el corredor.
El predio asignado para el parque es un terreno de forma irregular de 0.8 ha, delimitado por la Av. Central y el Gran Canal. Éste se percibía como foco de inseguridad debido a su falta de iluminación y vigilancia, además de encontrarse en abandono, contaminado e invadido.
Without denying that this road represents an urban edge, the project was visualized as an opportunity for the recovery of green areas, public space and connectivity for the municipality of Ecatepec. Parque del Dique was visualized as the central link of a system of parks and public spaces along the entire corridor.
The property assigned for the park is an irregularly shaped land of 0.8 ha, delimited by Central Avenue and the Grand Canal. This was perceived as a source of insecurity due to its lack of lighting and surveillance, in addition to being abandoned, contaminated and invaded.
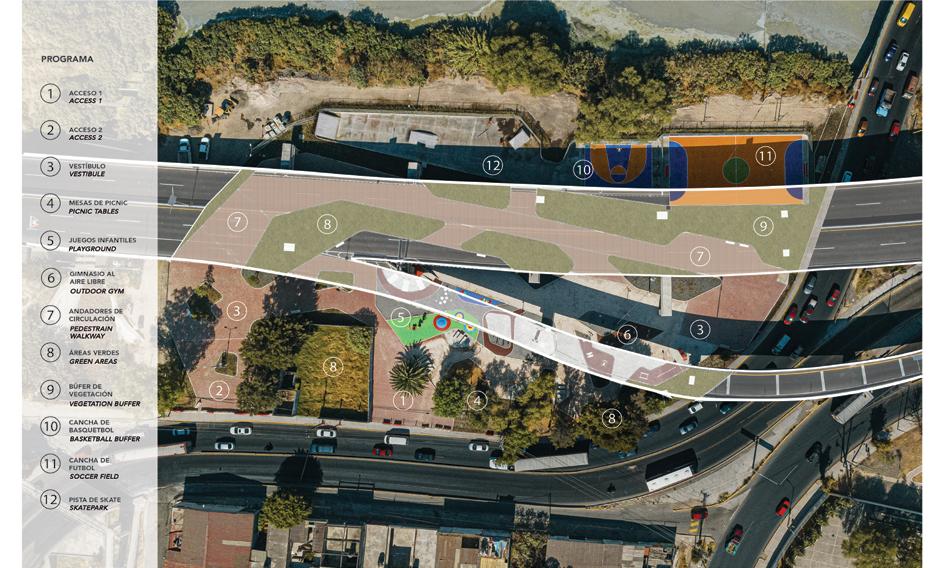
El proyecto se concibió con un doble propósito, convertirlo en un oasis de espacios verdes que conectará a las personas con la naturaleza; y al mismo tiempo, como un corredor seguro que servirá como espacio de encuentro y relación de sus habitantes.
The project was conceived with a double purpose, to turn it into an oasis of green spaces that will connect people with nature; and at the same time, as a safe corridor that will serve as a meeting and social space for its inhabitants.
INTERVENTIONS 43
Parque el Dique
Vista planta / Planta view Ilustración / Illustration : Taller de Urbanismo MX
Para ello, se requirió cambiar los esquemas de diseño ortogonales hacia formas suaves y orgánicas que facilitaran el movimiento y la distribución del programa. Las figuras resultantes se trataron con cambios de textura conformando un tapiz de color.
El proyecto se concibió como un sistema complejo y dinámico que tiene la tarea de interactuar con su entorno, estableciendo como criterios de diseño: la sustentabilidad, la seguridad y la inclusión de todos los usuarios, dando prioridad a los más vulnerables.
To do this, it was necessary to change the orthogonal design schemes towards soft and organic shapes that facilitate the movement and distribution of the program. The resulting figures were treated with texture changes, forming a tapestry of color.
The project was conceived as a complex and dynamic system that has the task of interacting with its environment, establishing as design criteria: sustainability, safety and inclusion of all users, giving priority to the most vulnerable.
“El proyecto tiene la tarea de interactuar con su entorno, estableciendo como criterios de diseño: la sustentabilidad, la seguridad y la inclusión de todos los usuarios.”
“The project has the task of interacting with its environment, establishing as design criteria: sustainability, safety and inclusion of all users.”
Se combinaron los espacios duros y suaves creando un equilibrio entre los materiales permeables y no permeables con las áreas verdes del parque. Se prioriza la optimización del agua de riego mediante la vegetación de bajo requerimiento hídrico y de pavimentos permeables.
Hard and soft spaces were combined, creating a balance between permeable and non-permeable materials with the green areas of the park. Optimization of irrigation water is prioritized through vegetation with low water requirements and permeable pavements.

INTERVENCIONES 44
Parque el Dique Corte esquemático / Schematic section Ilustración / Illustration : Taller de Urbanismo MX
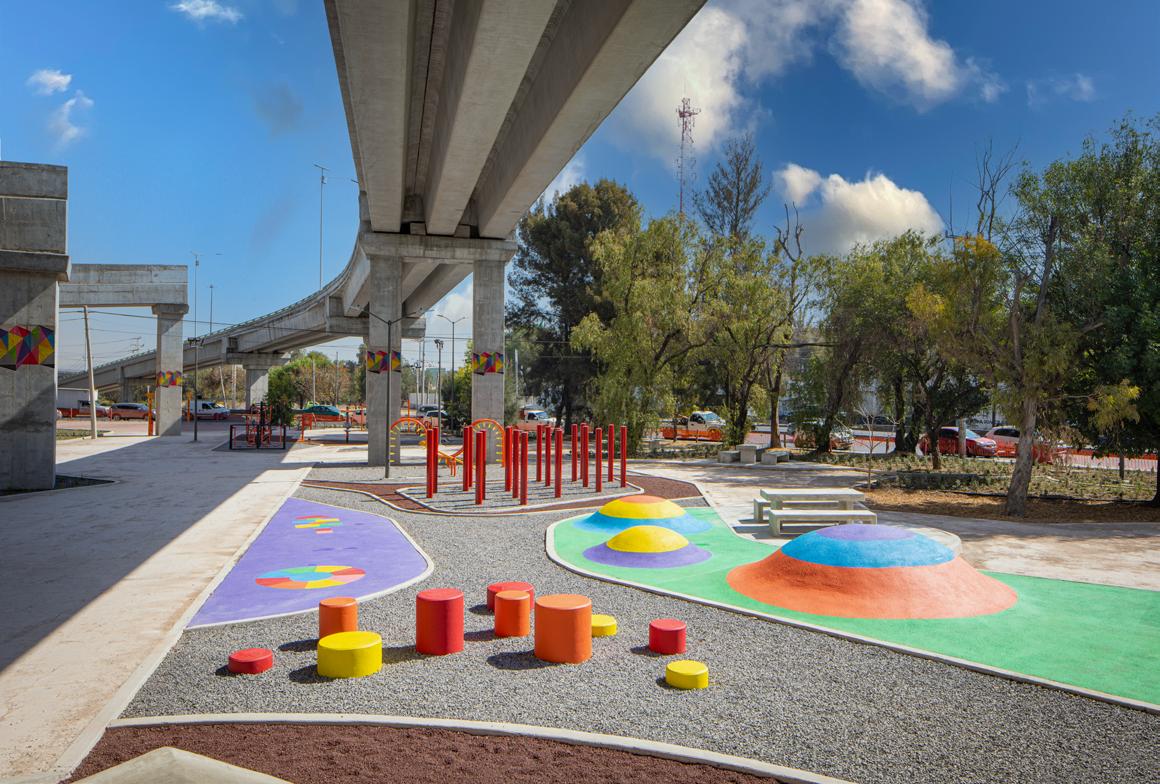
Se exploró el uso de diferentes materiales y colores, así como un programa variado que permitiera realizar diversas actividades físicas y fomentar dinámicas al aire libre. Se buscó en todo momento la permeabilidad visual desde y hacia el espacio, la transparencia en la disposición de los elementos, así como la iluminación para generar un ambiente seguro. Se aprovecharon los elementos existentes, tales como la topografía y la vegetación para generar el menor impacto ambiental. Se generaron espacios públicos de calidad, incluyentes, eficientes y seguros, en donde se pueden desarrollar actividades que generen bienestar a sus habitantes.
The use of different materials and colors was explored, as well as a varied program that encouraged diverse physical activities and outdoor dynamics. Visual permeability to and from the space, transparency in the arrangement of the elements, as well as lighting to generate a safe environment were sought at all times.
Existing elements, such as topography and vegetation, were taken advantage of to generate the least environmental impact. Quality, inclusive, efficient and safe public spaces were designed, where activities that promote well-being for its inhabitants can be carried out.
INTERVENTIONS 45
Dique
infantiles Playground Fotografía / Photography: Jimena Cid del Prado
Parque el
Juegos
Como resultado del emplazamiento y las limitantes, el parque se diseñó con un itinerario libre peatonal que, al cruzarlo longitudinalmente se convierte en una calzada central que se ramifica en distintos senderos que forman un circuito para conectar todas las zonas. La inclusión y la accesibilidad al parque se consiguen mediante un programa completo, adaptable para dar prioridad a todos los grupos vulnerables con mobiliario para capacidades distintas, garantizando en todo momento la seguridad de los usuarios.
As a result of the location and limitations, the park was designed with a free pedestrian route that, when crossed longitudinally, becomes a central road that branches into different paths that form a circuit to connect all areas.
Inclusion and accessibility to the park are achieved through a complete program, adaptable to give priority to all vulnerable groups with furniture for different abilities, guaranteeing the safety of users at all times.
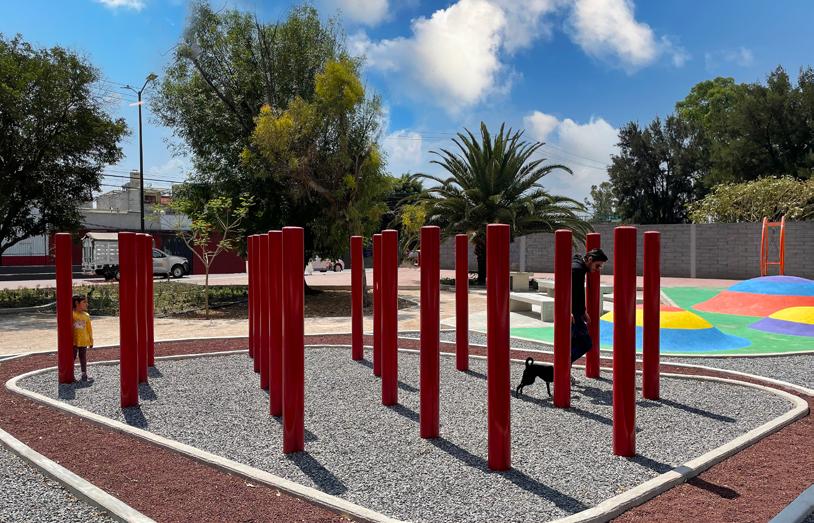
Al sur del andador, con mayor conexión a las viviendas, se agrupan los juegos infantiles. Un espacio vibrante gracias a la diversidad de colores y texturas en los pavimentos, así como el mobiliario que se diseñó para que fuera de bajo mantenimiento, flexible y sobre todo permitiera el juego libre desarrollando la imaginación de todos los rangos de edad y capacidades. También se integraron zonas de picnic y bancas que entrelazadas con la vegetación generan espacios de contemplación y descanso.
To the south of the walkway, with greater connection to the homes, the children's games were grouped. A vibrant space thanks to the diversity of colors and textures in the floors, as well as the furniture that was designed to be low maintenance, flexible and, above all, allow free play, developing the imagination of all age ranges and abilities. Picnic areas and benches were also integrated that, intertwined with the vegetation, generate spaces for contemplation and rest.
INTERVENCIONES 46
Parque el Dique
Área juego libre
Free play area
Fotografía / Photography: Daniela Aguirre Guzmán
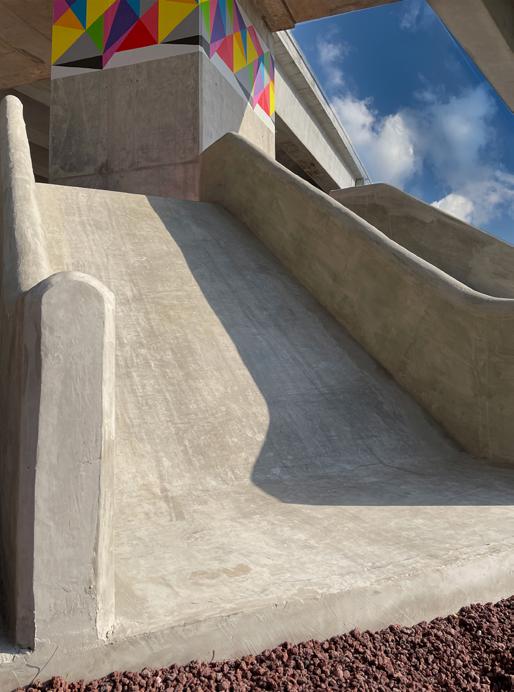
Al norte, se dispusieron las instalaciones deportivas, lejos de la vialidad, con un gimnasio al aire libre con equipo de calentamiento, entrenamiento funcional, peso libre e integrado, y ejercitadores inclusivos. Como equipamiento para los jóvenes se construyó un skatepark con varios módulos para los distintos niveles. Complementando la oferta deportiva se construyó una cancha de fútbol y una cancha de 3x3 de básquetbol donde destacan la alegre paleta de colores de sus pavimentos.
De forma perimetral se construyó un buffer de amortiguamiento ecológico como medida de protección ante el canal y las vialidades. Además, cuenta con espacios verdes resaltando cada elemento dentro del programa que cumplen con servicios ambientales convirtiéndolas en jardines de polinizadores aumentando así la biodiversidad además de servir de barrera a la contaminación del canal.

To the north, sports facilities were arranged, away from roads, with an outdoor gym with warm-up equipment, functional training, free and integrated weights, and inclusive exercisers. As equipment for young people, a skatepark was built with several modules for different levels. Complementing the sports offer, a soccer field and a 3x3 basketball court were built where the cheerful color palette of its pavements stands out.
An ecological buffer was built along the perimeter as a protection measure against the canal and roads. In addition, it has green spaces highlighting each element within the program that fulfills environmental services, turning them into pollinator gardens, thus increasing biodiversity in addition to serving as a barrier to canal pollution.
INTERVENTIONS 47
Parque el Dique
Resbaladilla / Slide
Fotografía / Photography: Erik Jimenez Reyes
Ejercitador inclusivo / Inclusive exerciser
Fotografía / Photography: Erik Jimenez Reyes
Parque Mayfield Mayfield park
Por / By: Studio Egret West
Terminado en septiembre de 2022, este desarrollo de 6,5 hectáreas “parque primero” es parte de un marco más amplio que incluirá aproximadamente 1.500 viviendas, un millón de metros cuadrados de espacio para oficinas, un hotel de 350 habitaciones e instalaciones comerciales y de ocio. El parque ofrece una secuencia de diversos espacios conectados por un río serpenteante; el diseño logra un cuidadoso equilibrio entre espacios verdes activos y utilizables para las personas con la creación de hábitats naturales para la vida silvestre.
Completed in September 2022, this 6.5-acre “park first” development is part of a wider framework to include approximately 1,500 homes, one million square metres of office space, a 350-bedroom hotel and retail and leisure facilities. The Park provides a sequence of character spaces connected by a meandering river; the design strikes a careful balance between active usable green spaces for people with natural habitat creation for wildlife.
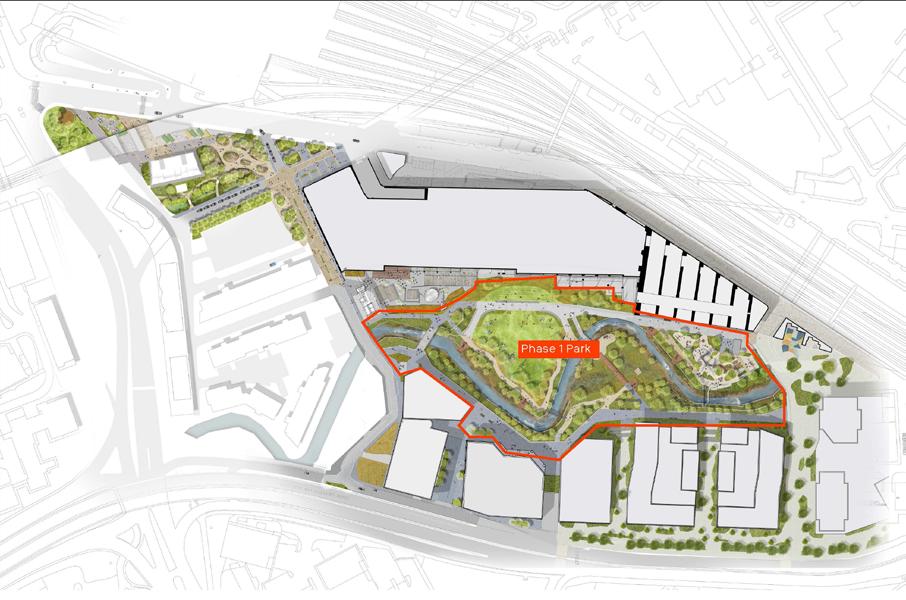
INTERVENCIONES 48
Planta de conjunto / Site plan Ilustración / Illustration : Studio Egret West

INTERVENTIONS 49
Vista aérea del patio de juegos
Aerial view looking over the Play Yard Fotografía / Photography: Jarrell Goh
El proyecto es desarrollado por una empresa conjunta entre el promotor LandsecU+I y The Mayfield Partnership, que está formada por la corporación de regeneración LCR, el Ayuntamiento de Manchester y Transport for Greater Manchester. El paisaje está inspirado en la historia del sitio y el patrimonio industrial restante. Un enfoque clave del paisaje construido ha sido capturar algunas de las cualidades mancunianas (se refiere a la cultura del noroeste de Inglaterra) del sitio existente mediante la restauración y reutilización de características y materiales existentes, así como abastecimiento regional.
The scheme is a joint venture between developer LandsecU+I and The Mayfield Partnership, which is made up of regeneration corporation LCR, Manchester City Council and Transport for Greater Manchester.
The landscape is inspired by the site’s history and remaining industrial heritage. A key focus of the hard landscape has been capturing some of the Mancunian qualities of the existing site through restoration and reuse of existing features and materials and regional sourcing.

INTERVENCIONES 50
Parque Mayfield
Conjunto de juegos inclusivos
Inclusive playground set
Fotografía / Photography: Richard Bloom
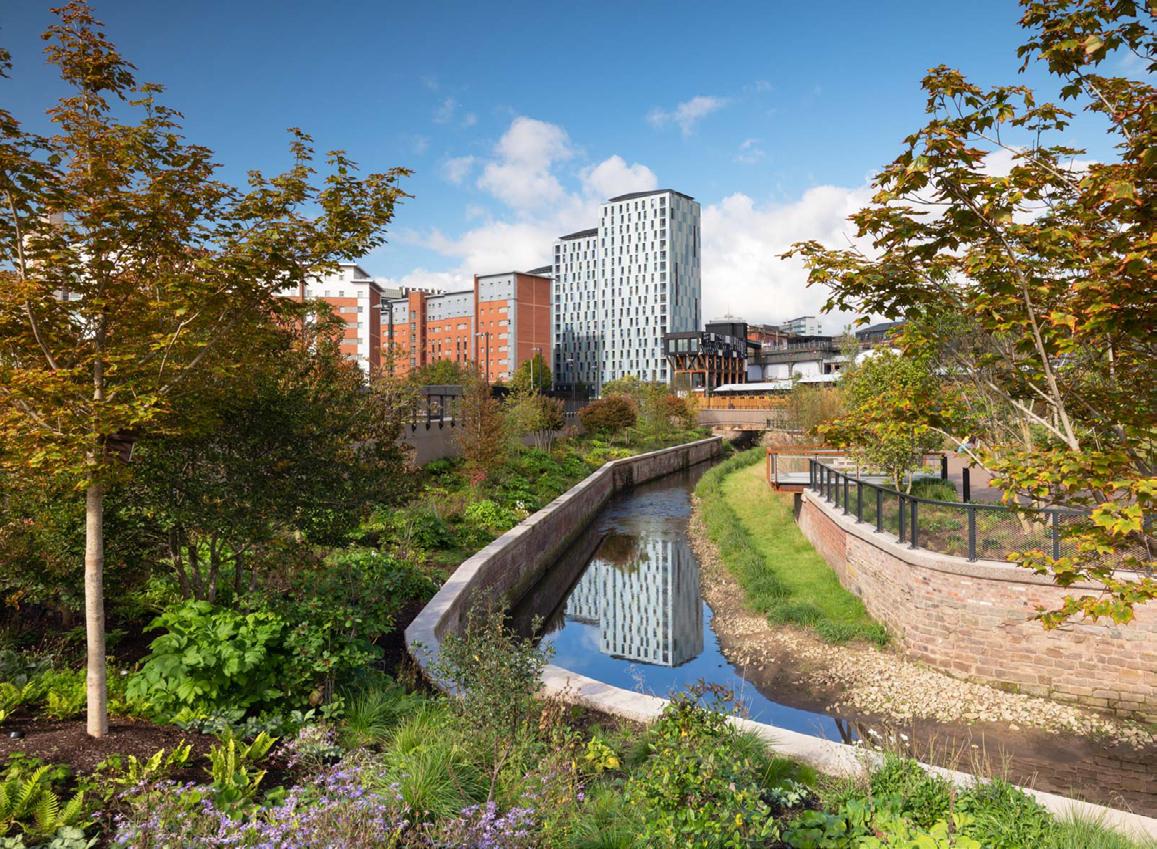
Anteriormente, el río Medlock se encontraba bajo una alcantarilla casi completamente oculto a la vista. Descubrirlo fue un paso decisivo para nuestro enfoque de diseño que prioriza la naturaleza. Los cuerpos fluviales proporcionan importantes corredores para la vida silvestre, y revelarlo liberó su potencial como un importante hábitat para la biodiversidad. Desde el debut del parque en 2022, el río ha desempeñado un papel clave a la hora de atraer vida silvestre a la zona.
The River Medlock was previously culverted and almost entirely hidden from view. Uncovering the river was a defining move for our nature-first design approach. Rivers provide important wildlife corridors, and revealing the river unlocked the potential as an important biodiverse habitat. Since the park’s debut in 2022, the river has played a key role in attracting wildlife back to the area.
INTERVENTIONS 51 Mayfield park
Vista de la sección sin alcantarilla del río Medlock
View of de-culverted section of the River Medlock
Fotografía / Photography: Richard Bloom
Se ha implementado un diseño de paisaje en todo el parque que puede adaptarse a las cambiantes condiciones climáticas. Esto incluye secuencias de diferentes arreglos de plantas, parterres y pastizales, para crear viajes a través de distintos espacios con un diseño específico. La plantación tiene en cuenta los extremos tanto secos como húmedos. Las mezclas de plantas crean un paisaje visualmente impactante pero funcional que es capaz de soportar el espectro de diferentes ambientes del sitio.
A naturalistic planting design has been implemented across the park that can adapt to changing climate conditions. This includes sequences of different plant arrangements, planting beds, and grasslands, to create journeys through distinct character spaces. Planting is mindful of both dry and wet extremes. The plant mixes create a visually striking yet functional landscape that is able to withstand the spectrum of different environments of the site.
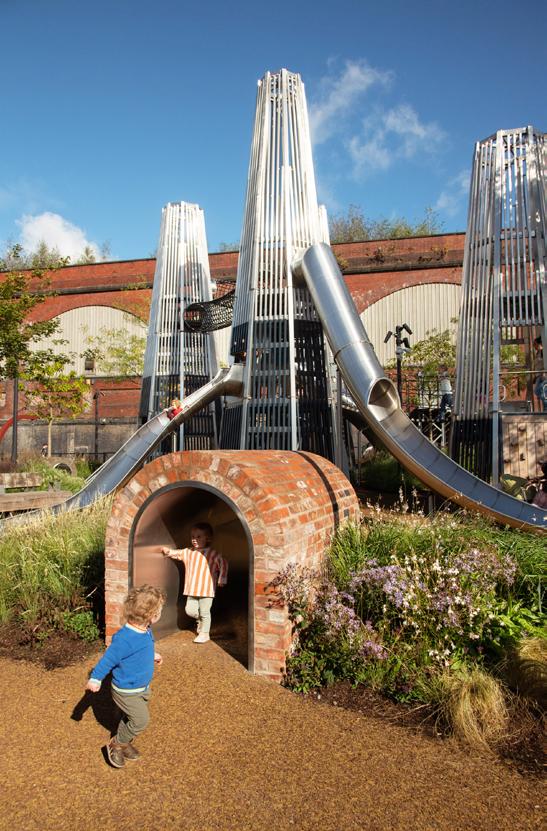

INTERVENCIONES 52
Parque Mayfield
Las torres del patio de juegos
The towers in the Play Yard
Fotografía / Photography: Jarrell Goh
Paso peatonal de acero
Steel pedestrian
Fotografía / Photography: Jarrell Goh
Mayfield Park cuenta con zonas de césped al descubierto, senderos junto al río, tres nuevos puentes sobre el río Medlock, áreas de juego y una variedad de oportunidades para sentarse, lo que garantiza que todos los miembros de la comunidad tengan espacios que puedan visitar y disfrutar.
Mayfield Park features open lawns, riverside walkways, three new bridges over the River Medlock, play areas and a variety of seating opportunities, ensuring all members of the community have spaces they can visit and enjoy.
“El parque garantiza que todos los miembros de la comunidad tengan espacios que puedan visitar y disfrutar.”
“The park ensures that all community members have spaces they can visit and enjoy.”
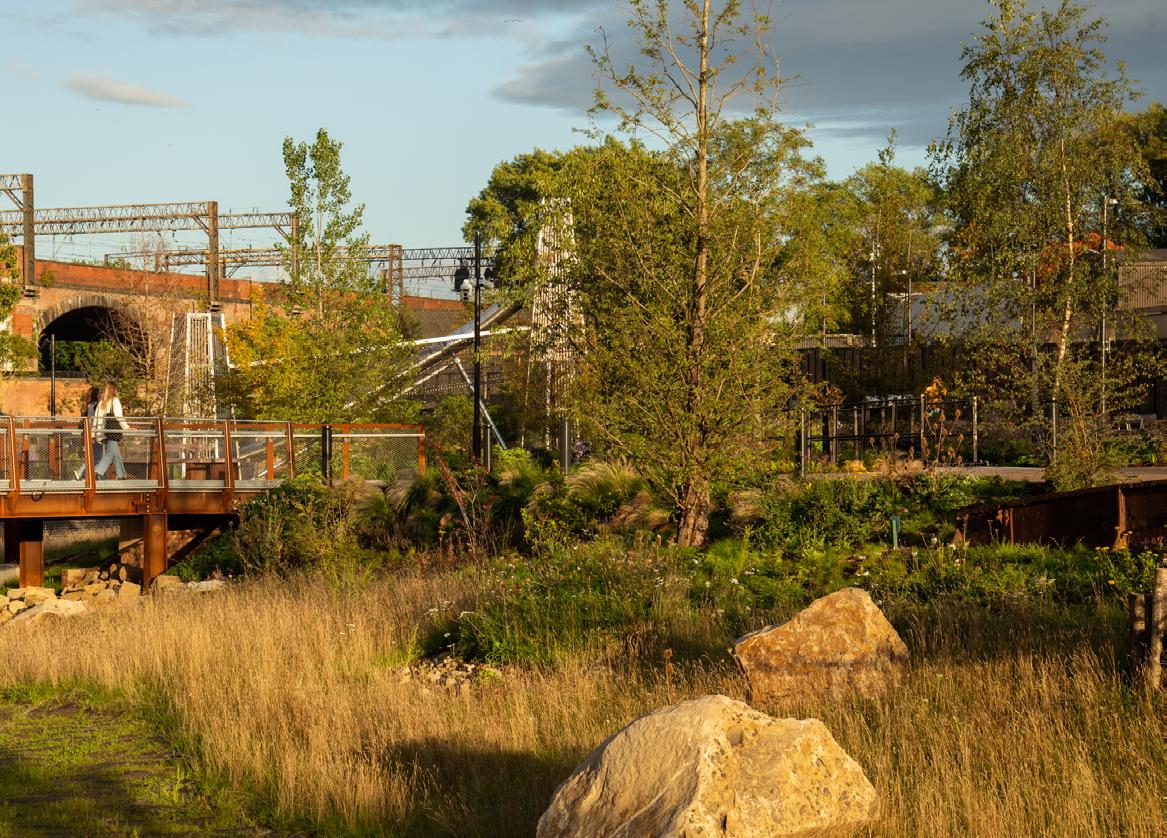
INTERVENTIONS 53
Mayfield park
Cómo crear un tablero sensorial con elementos naturales How to create a sensory board with natural elements
Por / By : Andrea Conde Correa

Texturas del panel sensorial
Textures of sensory board
Fotografía / Photography: Mariana Trujillo
54 LABORATORIO
Un tablero o panel sensorial es una herramienta táctil que incorpora diferentes materiales y superficies para ofrecer a las personas la oportunidad de explorar y experimentar diferentes sensaciones a través del tacto. Estos paneles pueden incluir una variedad de texturas que se encuentren en la naturaleza, desde suaves y rugosas hasta ásperas y sedosas, proporcionando una experiencia multisensorial que tiene como objetivo fomentar la conexión con la naturaleza, estimular la curiosidad y promover una mayor conciencia sensorial.
Para crear un tablero sensorial necesitas los siguientes materiales:
• Madera MDF o cartón de 36 x 24 cm
• Lápiz
• Regla
• Pegamento
• Elementos naturales
A sensory board or panel is a tactile tool that incorporates different materials and surfaces to offer people the opportunity to explore and experience different sensations through touch. These panels can include a variety of textures found in nature, from smooth and rough to rugged and silky, providing a multi-sensory experience that aims to foster connection with nature, stimulate curiosity and promote greater sensory awareness.
To create a texture sensory board you need the following materials:
• MDF wood or cardboard of 36 x 24 cm.
• Pencil
• Rule
• Glue
• Natural elements
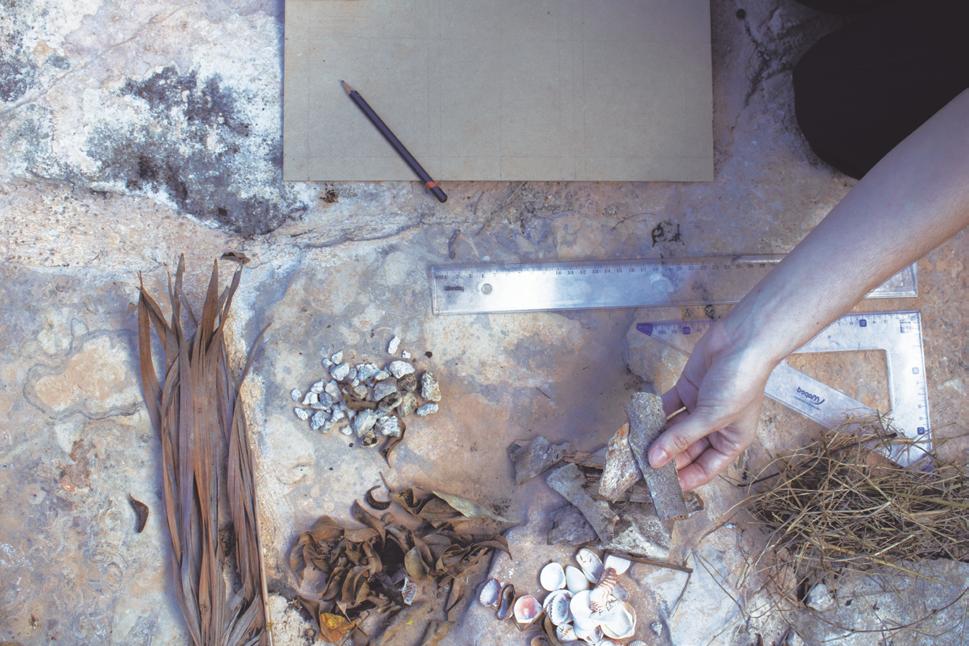
55 THE LAB
How to create a sensory board with natural elements
Materiales / Materials Fotografía / Photography:
Mariana Trujillo
A continuación te presentamos los pasos para elaborar un tablero sensorial:
Planificación y diseño:
• Seleccionar una base resistente y fácil de manejar. Te recomendamos utilizar madera MDF o cartón con las siguientes medidas: 36 x 24 cm. Esto para poder manipularlo con más facilidad.
• Dividir la tabla de acuerdo al número de materiales que se utilizarán; por ejemplo, si tenemos 6 materiales, la tabla se dividirá en 6 cuadrados iguales.
Below we present the steps to make a sensory board:
Planning and design:
• Select a base that is resistant and easy to handle. We recommend using MDF wood or cardboard with the following measurements: 36 x 24 cm; so is more easier to manipulate.
• Divide the board according to the number of materials to be used; for example, if we have 6 materials, the board will be divided into 6 equal squares.
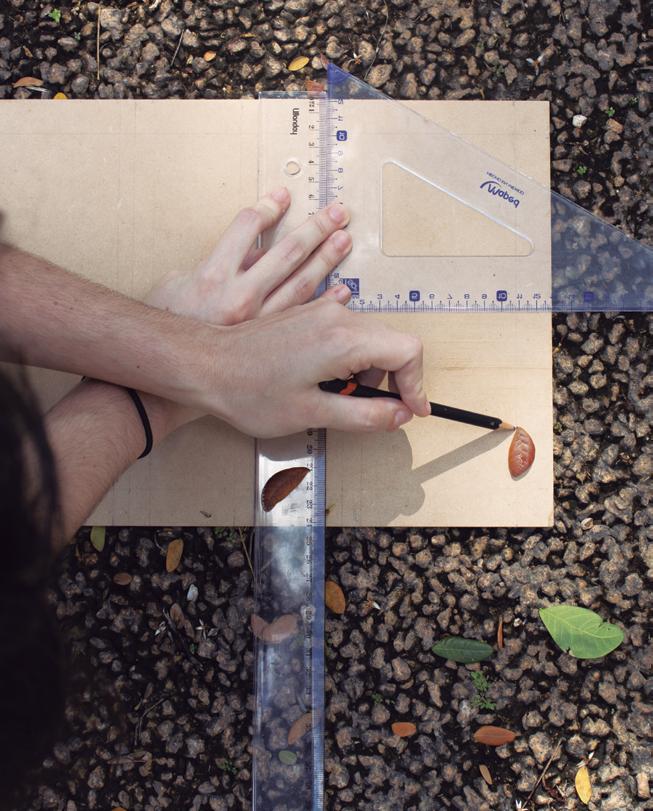
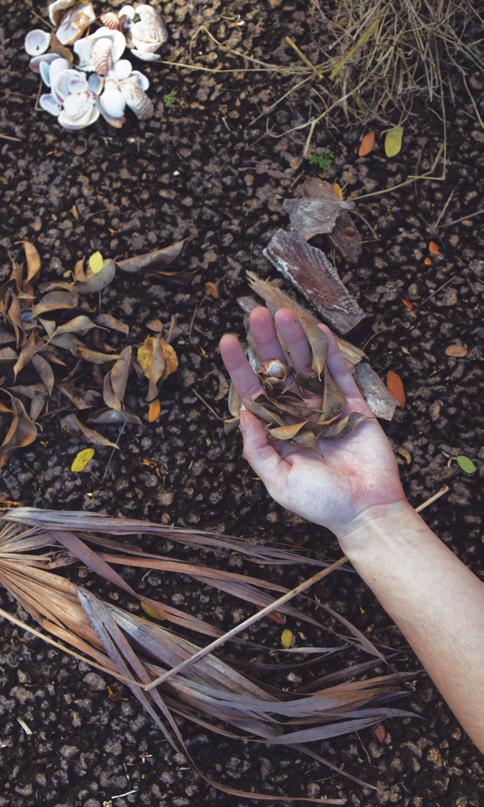
56 LABORATORIO
Midiendo / Measuring
Fotografía / Photography: Mariana Trujillo
Eligiendo texturas naturales
Choosing natural textures
Fotografía / Photography: Mariana Trujillo
Cómo
crear un tablero sensorial con elementos naturales
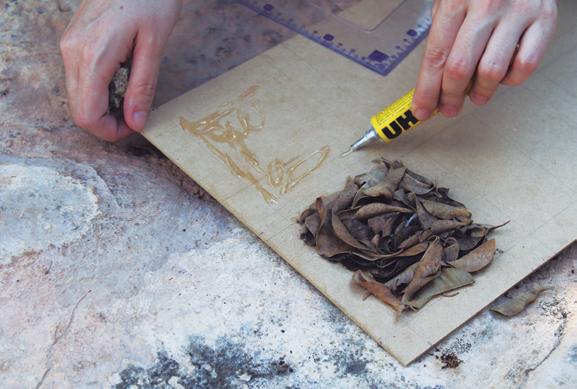
Añadiendo pegamento / Adding glue


Elección de texturas naturales:
• Recolectar una variedad de materiales de la naturaleza tales como corteza de árbol, piedras de diferentes tipos, conchas de mar, hojas secas, frutos, arena, entre otros.
• Lo importante es seleccionar elementos que nos inspiren y nos gusten, incluso es posible agregar plantas aromáticas como la lavanda o menta.
Fijación de texturas:
• Distribuir las texturas de manera organizada para facilitar la exploración. Puedes agruparlas por tipo o nivel de rugosidad.
• Adherir cada textura a la base del panel de manera segura utilizando pegamento.
Choice of natural textures:
• Collect a variety of materials from nature such as tree bark, different types of stones, seashells, dry leaves, fruits, sand, among others.
• Choosing elements that inspire us and that we enjoy is important. It is even possible to add aromatic plants such as lavender or mint.
Texture fixation:
• Distribute the textures in an organized manner to facilitate exploration. You can group them by type or level of roughness.
• Adhere each texture to the poard using glue.
57 THE LAB
Demostración / Demonstration
Fotografía / Photography: Mariana Trujillo
Fijación de texturas / Texture fixation
Fotografía / Photography: Mariana Trujillo
Fotografía / Photography: Mariana Trujillo
How
to create a sensory board with natural elements
Plantas para delimitar y señalizar Plants for delimiting and signaling
Por / By : Armando Maravilla
El uso de plantas como elementos focales es una práctica habitual, ya sea para destacar un área específica o enmarcar un punto de interés. El follaje, la gama de colores y la configuracion de las plantas dan estructura a los espacios y aportan belleza. La selección de las especies, tomando en cuenta la paleta cromática de su floración y tono por temporada de los follajes, es importante para definir la intención que se quiere dar con los diferentes tipos de plantas.
The use of plants as focal elements is a common practice, whether to highlight a specific area or frame a point of interest. The foliage, range of colors, and structure of plants provide form to spaces and contribute to their beauty. The selection of species, considering the color palette of their flowering and the tone of foliage throughout the seasons, is crucial to define the intention behind the various types of plants.

PLANTAE Y FAUNA
Cuphea Ígnea
Fotografía / Photography: Photo by David J. Stang, CC BY-SA 4.0 <https:// creativecommons.org/licenses/by-sa/4.0>, via Wikimedia Commons

Fotografía / Photography: Aruna at Malayalam Wikipedia, CC BY-SA 3.0 <https://creativecommons.org/licenses/by-sa/3.0>, via Wikimedia Commons
LUZ DE BENGALA / CORAL PLANT
(Russelia equise t iformis) Familia / Family: Scrophulariaceae
Llega a medir hasta 1.5 m de alto. It can measure up to 1.5 m high.
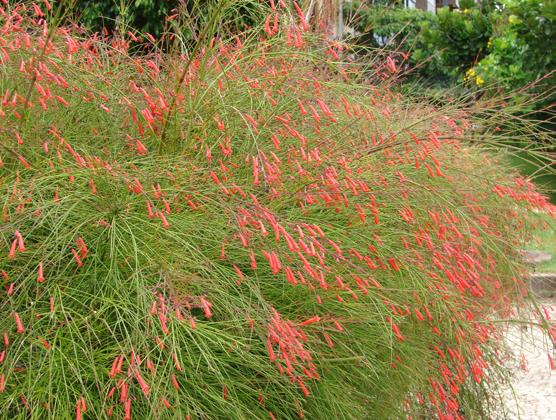

Fotografía / Photography: Eurico Zimbres, CC BY-SA 2.5 <https://creativecommons.org /licenses/by-sa/2.5>, via Wikimedia Commons
BOCETO / SKETCH
Ilustración / Illustration: Stephanie Lagunas
FEATURES
CARACTERÍSTICAS /
De pequeñas dimensiones y ovales. Follaje semi perenne, en la parte baja de las ramas filiformes las hojas son lineares-lanceoladas, en la parte alta están reducidas a escamas.
Small and oval shaped. Semi-evergreen foliage, in the lower part of the filiform branches the leaves are linear-lanceolate, in the upper part they’re reduced to scales.
El fruto es una cápsula ovoide. The fruit is an ovoid capsule.
Flores tubulares de color rojo coral de unos 3 cm de largo. Tubular coral-red flowers, approximately 3 cm long.
Florece desde finales de primavera hasta principios de otoño. It blooms from late spring to early fall.
Los tallos pueden enraizar cuando se doblan y tocan el suelo. The stems can root when they bend and touch the ground.
HÁBITAT / HABITAT
Originaria de México y Guatemala. En su hábitat natural crece en claros de bosques perennifolios, en matorrales de sustitución y a lo largo de cursos de agua. Originally native from Mexico and Guatemala. In its natural habitat it grows in clearings of evergreen forests, in replacement thickets and along watercourses.
RECOMENDACIONES / RECOMMENDATIONS
Esta planta es un excelente punto focal para su uso en jardinería; se puede usar como seto, cerca viva, enrejado y también puede cultivarse en maceta; prefiere sitio soleado con suelo rico en materia orgánica.
This plant serves as an excellent focal point for use in landscaping; It can be used as a hedge, living fence, trellis and can also be grown in a pot; It prefers a sunny location with soil rich in organic matter.
LITERATURA CONSULTADA / REFERENCES:
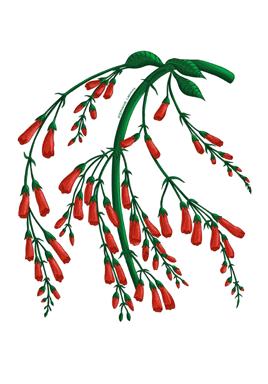

DISTRIBUCIÓN / DISTRIBUTION
Mapa / Map : Esaúl Hernández Rodríguez
Gayosso, Salomé. 2015. Plantas de uso ornamental en Tabasco. Universidad Juárez Autónoma de Tabasco. https://ri.ujat.mx/bitstream/200.500.12107/3993/1/ Plantas%2Bde%2Buso%2Bornamental%2Ben%2BTabasco.pdf
Instituto de Ecología (INECOL). Coralillo (Russelia equisetiformis). Consejo Nacional de Humanidades, Ciencias y Tecnologías. https://www.inecol.mx/inecol/index.php/es/ct-menu-item-25/ct-menu-item-27/37-planta-del-mes/525-coralillo-russelia-equisetiformis Programa de Desarrollo Urbano de Chetumal-Calderitas-Subteniente López-Huay-Pix y Xul-Há. ANEXO III.1. Manejo de vegetación. Municipio de Othón P. Blanco https://www.opb.gob.mx/ portal/wp-content/uploads/transparencia/93/I/f/PDU2018/III-1%20anexo%20Manejo%20de%20Vegetacion%2019012018.pdf
59
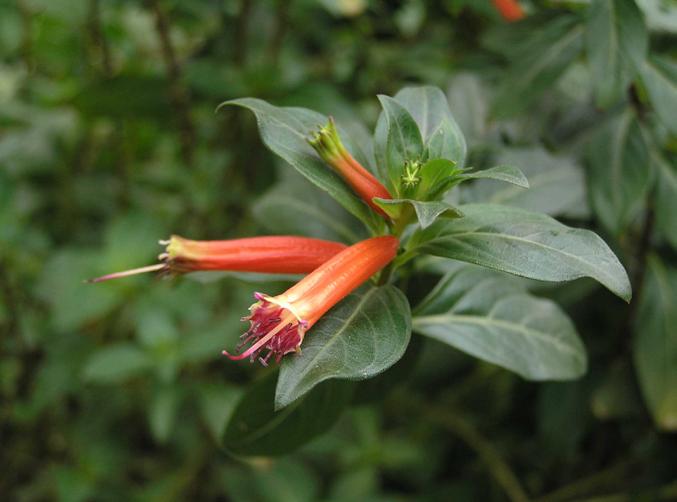
Fotografía / Photography: 阿橋 HQ, CC BY-SA 2.0 <https://creativecommons.org/licenses/by-sa/2.0>, via Wikimedia Commons
CIGARRITO / MEXICAN CIGAR FLOWER (Cuphea ígnea)
Familia / Family: Lythraceae
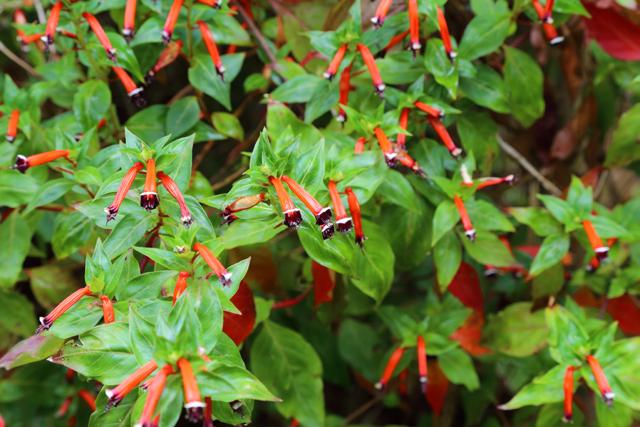
Fotografía / Photography: C T Johansson, CC BY-SA 4.0 <https://creativecommons.org/ licenses/by-sa/4.0>, via Wikimedia Commons
BOCETO / SKETCH
Ilustración / Illustration: Stephanie Lagunas
CARACTERÍSTICAS / FEATURES
Llega a crecer hasta 60 cm de altura, aunque normalmente no sobrepasa los 30 cm. It can grow up to 60 cm in height, although it normally doesn’t exceed 30 cm.
Sus hojas son pequeñas y oval-lanceoladas, acuminadas, opuestas. Its leaves are small and oval-lanceolate, acuminate, opposite.
Sus frutos son de forma tubular. Its fruits are tubular in shape.
Sus flores poseen el aspecto de un cigarrillo encendido. Son pequeñas axilares con cáliz formado por sépalos rojos soldados en forma de tubo estrecho, blancos en el extremo.
I ts f lowers look like a lit cigarette. They are small axillary with a calyx formed by red sepals welded together in the shape of a narrow tube, white at the end.
Florece desde primavera hasta el otoño. It blooms from spring to autumn.
Tallos algo angulares. Stems are angular.
Es de tipo axial su raíz. Its root is axial.
HÁBITAT / HABITAT
Crece generalmente en los bosques de Pinus-Quercus-Liquidambar a una al t itud promedio de 1500-1600 msnm. It generally grows in Pinus-Quercus-Liquidambar forests at an average al t itude of 1500-1600 meters above sea level.
RECOMENDACIONES / RECOMMENDATIONS
Requiere mucha luz y resiste la luz solar directa, por intensa que sea. It requires a lot of light and resists direct sunlight, no matter how intense it may be.
LITERATURA CONSULTADA / REFERENCES:
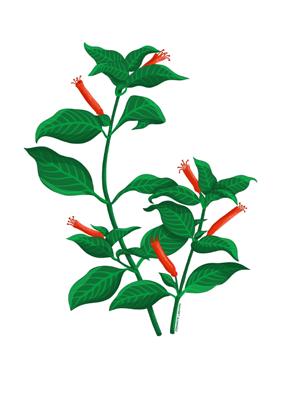
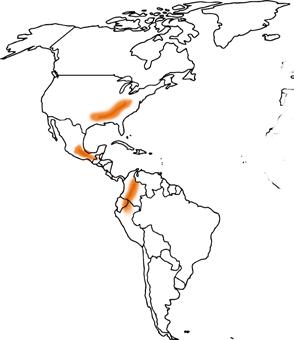
DISTRIBUCIÓN / DISTRIBUTION
Mapa / Map : Esaúl Hernández Rodríguez
Ayuntamiento de Mérida 2015-2018. Catálogo de plantas. https://www.merida.gob.mx/municipio/sitiosphp/sustentable/contenidos/doc/catalogo-arboles.pdf
Remedios Aguilar Santelises, Rufina García. Catálogo de plantas reportadas como parte de la dieta de la guacamaya verde (ara militaris) en la región de la cañada oaxaqueña. Instituto Politécnico Nacional. http://www.conabio.gob.mx/institucion/proyectos/resultados/DT005_Anexo_2.pdf
60 Ficha Técnica Plantae

(Theve t ia peruviana)
Familia / Family: Apocynaceae
Arbusto o árbol de hasta 10 m de alto por lo común glabro. Shrub or tree, commonly up to 10 m tall, usually glabrous.
Hojas de linear-lanceoladas a lanceoladas. Linear-lanceolate to lanceolate leaves.

CARACTERÍSTICAS / FEATURES
Fruto drupáceo, inicialmente subesférico u oblato y de color verde. Drupaceous fruit, initially subspherical or oblate and green in color.
Su inflorescencia es en forma de cimas laterales o terminales, laxas, de pocas flores. Corola por lo general de color amarillo brillante, a veces pardo-rojiza, anaranjada o blanca, tubo de alrededor de 2 cm de largo y 2-3 mm de diámetro. Its inflorescence is in the form of lateral or terminal cymes, lax, with few flowers. Corolla are usually bright yellow, sometimes reddish-brown, orange or white, tubes about 2 cm long and 2-3 mm in diameter.
Florece y fructifica prácticamente durante todo el año. It flowers and bears fruit practically all year round.
Su corteza es grisácea, lenticelada y con los años se vuelve rugosa. Its bark is grayish, lenticellated and becomes rough over the years.
Profundas y pivotantes. Deep and pivoting.
HÁBITAT / HABITAT
Es na t iva de la parte cálida de América, posiblemente de México, cul t ivada en muchas regiones de ambos hemisferios y con frecuencia naturalizada. It is na t ive to America, possibly Mexico, cul t ivated in many regions of both hemispheres and o f ten naturalized.
RECOMENDACIONES / RECOMMENDATIONS
Prospera principalmente en bosque tropical caducifolio, bosque de galería y en algunos matorrales, encinares y bosques mesófilos de montaña adyacentes. It thrives mainly in tropical deciduous forest, gallery forest and in some adjacent oak and mesophytic mountain forests.
LITERATURA CONSULTADA / REFERENCES:
Fotografía / Photography: Forest & Kim Starr, CC BY 3.0 <https://creativecommons.org/ licenses/by/3.0>, via Wikimedia Commons:

BOCETO / SKETCH
Ilustración / Illustration: Stephanie Lagunas


Ayuntamiento de Madrid. 2022. Estufas del Retiro. Plantas de Interior (V). Área de Gobierno de Medio Ambiente y Movilidad.
https://www.madrid.es/UnidadesDescentralizadas/ZonasVerdes/Parques/Estufas_del_Retiro_Vivero/2022/pdf/Estufa%207/05_Plantas%20jardiner%C3%ADa%20antigua%20(V).pdf
The World Flora Online (WFO). 2023. Cuphea ignea A.DC. Published on the Internet. https://www.worldfloraonline.org/taxon/wfo-0000630095
61
DISTRIBUCIÓN / DISTRIBUTION Mapa / Map : Esaúl Hernández Rodríguez
Fotografía / Photography: Frapestaartje from Ermelo, the Netherlands, CC BY 2.0 <https://creativecommons.org/licenses/by/2.0>, via Wikimedia Commons
Canes de asistencia Assistance dogs
Por / By : Landuum Paisaje
Los canes de asistencia o de ayuda han sido entrenados desde temprana edad por especialistas para que ayuden a adultos, niños y niñas con distintos tipos de necesidades. Existen varias categorías de perros de asistencia como son los de guía, los de señalización de sonidos, de servicio, de asistencia médica, de asistencia para personas con autismo, entre otras. Es innegable que además del amor y de la compañía que nos ofrecen a todas las personas, también nos ayudan a navegar y a superar las limitaciones que se nos pueden presentar, brindándonos un sentido de confianza e independencia. Las razas de perros idóneas para asistir emocionalmente y físicamente a las personas son los Labradores, Golden Retrievers, Pastores belga y los Alaskan malamute.
Es importante destacar que el entrenamiento de perros de asistencia es altamente especializado y requiere habilidades y conocimientos específicos. Los perros deben ser entrenados por profesionales para satisfacer las necesidades específicas de cada persona.
Assistance or support canines are trained by specialists from an early age to aid both adults and children with various needs. These dogs fall into different categories, including guide dogs, sound signaling companions, service canines, medical assistance partners, and those providing support for individuals with autism, among others. Undoubtedly, beyond providing love and companionship, these animals assist in navigating and overcoming limitations, providing us with a sense of confidence and independence. Breeds such as Labradors, Golden Retrievers, Belgian Shepherds, and Alaskan Malamutes are well-suited for both emotional and physical support roles.
It is important to emphasize that assistance dog training is highly specialized and requires specific skills and knowledge. The dogs need to be trained by professionals to meet the specific needs of each person.
“Es innegable que además del amor y de la compañía que nos ofrecen, también nos ayudan a navegar y a superar nuestras limitaciones, brindándonos un sentido de confianza e independencia.”
“Undoubtedly, beyond providing love and companionship, these animals assist in navigating and overcoming limitations, providing us with a sense of confidence and independence.”
PLANTAE Y FAUNA 62

Interactuando con un perro Labrador
Interacting with a Labrador dog
Fotografía / Photography : pexels-blue-bird
63 Assistance dogs

GOLDEN RETRIEVER
Clase / Class: Mammalia / Mammals
DESCRIPCIÓN / DESCRIPTION
CARACTERÍSTICAS / FEATURES
La raza tiene sus orígenes en Escocia, y es conocida por su encanto y versatilidad así como por su constitución equilibrada y atlética. Son de tamaño grande y su pelaje es denso y suave con tonalidades que pueden abarcar desde el dorado claro hasta el dorado oscuro. Además de tener una personalidad amigable y afectuosa, son reconocidos por su inteligencia, lealtad y disposición para el aprendizaje. Su naturaleza juguetona los hace ideales para familias; al igual que el Labrador, suele llevarse bien con niños y otros animales. Su capacidad para adaptarse a diversas situaciones los convierte en compañeros ideales tanto en ambientes urbanos como rurales, haciendo de ellos una de las razas más queridas y populares en todo el mundo.
The breed has its origins in Scotland and is known for its charm and versa t ility, as well as its balanced and athletic body. They are of large size, and their fur is dense and so f t, with shades ranging from light gold to dark gold. In addi t ion to having a friendly and a f fec t ionate personality, they are recognized for their intelligence, loyalty, and eagerness to learn. Their playful nature makes them ideal for families. Like the Labrador, they tend to get along well with children and other animals. Their ability to adapt to various situa t ions makes them ideal companions in both urban and rural set t ings, making them one of the most beloved and popular breeds worldwide.
ASISTENCIA / ASSISTANCE:
Al igual que los Labradores Retriever, esta raza también puede servir como guía para diferentes tipos de personas, sobre todo para quienes poseen limitación visual y motriz. Al ser perros con mordida suave, pueden ayudar a llevar cosas en sus bocas así como entregar objetos sin dañarlos.
Estos canes también pueden evitar o reducir las conductas disruptivas propias del autismo, pues son capaces de establecer vínculos muy fuertes con sus dueños y ayudan a mejorar la comunicación, la estimulación sensorial y la seguridad de sus propietarios. Además de esto, ambas razas pueden ser adiestradas para asistir a personas con enfermedades como diabetes o epilepsia, y pedir ayuda en caso de ser necesario.
Like Labrador Retrievers, this breed can also serve as a guide for different types of individuals, especially those with visual and motor limitations. Being dogs with a soft bite, they can assist by carrying items in their mouths and delivering objects without causing damage.
These dogs can also prevent or reduce disruptive behaviors associated with autism, as they are capable of forming strong bonds with their owners and help improve communication, sensory stimulation, and the safety of their caregivers. In addition to this, both breeds can be trained to assist people with diseases such as diabetes or epilepsy, and seek help when needed.
LITERATURA CONSULTADA / REFERENCES:
Coile, C. 2023. “Animals & Nature, Labrador Retriever”. Encyclopedia Britannica. https://www.britannica.com/animal/Labrador-retriever EcuRed. s.f. “Labrador Retriever”. https://www.ecured.cu/Labrador_retriever Joyner, L. 2022. “4 razas perfectas para asistir a personas con discapacidad física”. Micasa. https://www.micasarevista.com/mascotas-perros-gatos/a40610273/razas-perroasistencia-personas-discapacidad/#:~:text=Desde%20el%20labrador%20hasta%20el,más%20fáciles%20las%20tareas%20cotidianas.
PLANTAE Y FAUNA 64
Orden / Order : Carnívora / Carnivores
Familia / Family : Canidae
Fotografía / Photography: pexels-helena-lopes
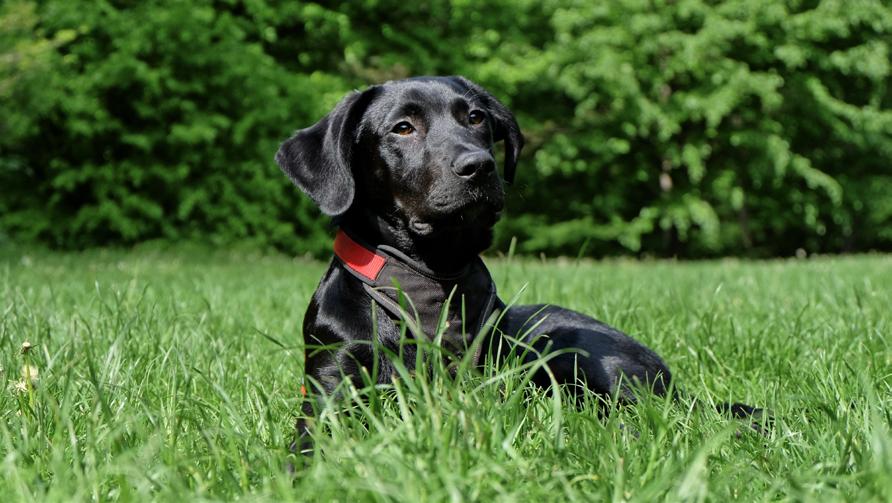
LABRADOR RETRIEVER
DESCRIPCIÓN / DESCRIPTION
CARACTERÍSTICAS / FEATURES
Es originario de la isla de Terranova en Canadá, de tamaño mediano a grande conocida por su apariencia robusta, temperamento amigable y naturaleza activa. Su pelaje es corto, denso y resistente al agua, con una capa interna que ayuda a mantenerlos abrigados en climas fríos. Son perros inteligentes, leales y llenos de energía. Tienen una disposición juguetona y son adecuados para familias, siendo especialmente buenos con los niños y adultos mayores. Esta raza también es conocida por ser obediente y fácil de entrenar. Además, suelen llevarse bien con otros perros y animales domésticos.
Is native to the island of Newfoundland in Canada, is a medium to large-sized breed known for its robust appearance, friendly temperament, and active nature. Their fur is short, dense, and water-resistant, with an inner layer that helps keep them warm in cold climates. They are intelligent, loyal, and full of energy. Labs have a playful disposition and are well-suited for families, being especially good with children and older adults. This breed is also known for being obedient and easy to train. Additionally, they usually get along well with other dogs and household pets.
ASISTENCIA / ASSISTANCE:
Pueden ser entrenados como perros guías para personas con limitación visual, de modo que ayuden a sus dueños a navegar de manera segura por su entorno, siguiendo direcciones, evitando obstáculos y proporcionando orientación. Pueden ser entrenados para alertar a las personas con discapacidades auditivas sobre sonidos importantes, como el timbre del teléfono, el timbre de la puerta o el llanto de un bebé.
Ayudan a realizar tareas como recoger objetos del suelo, abrir y cerrar puertas, encender y apagar luces, entre otras acciones que son difíciles para personas con discapacidades motoras.
Ofrecen un valioso apoyo emocional. Su naturaleza cariñosa y su capacidad para leer las emociones humanas los convierten en excelentes compañeros para personas que enfrentan desafíos emocionales o de salud mental. They can be trained as guide dogs for individuals with visual impairments, assis t ing their owners in naviga t ing safely through their environment, following direc t ions, avoiding obstacles, and providing guidance. They can be trained to alert individuals with hearing impairments to important sounds, such as the phone ringing, the doorbell, or a baby crying.
They can assist in performing tasks such as picking up objects from the floor, opening and closing doors, turning lights on and off, among other actions that can be challenging for individuals with motor disabilities. They provide valuable emotional support. Their affectionate nature and ability to sense human emotions make them excellent companions for individuals facing emotional or mental health challenges.
LITERATURA CONSULTADA / REFERENCES:
Joyner, L. 2022. “4 razas perfectas para asistir a personas con discapacidad física”. Micasa. https://www.micasarevista.com/mascotas-perros-gatos/a40610273/razasperro-asistencia-personas-discapacidad/#:~:text=Desde%20el%20labrador%20hasta%20el,más%20fáciles%20las%20tareas%20cotidianas.
Sunrise Medical. 2017. “Perros de asistencia para personas con discapacidad”. https://www.sunrisemedical.es/blog/perros-de-asistencia-discapacidad Observatorio Discapacidad Física. 2016. “Perros de asistencia para personas con discapacidad”. ODF. https://www.observatoridiscapacitat.org/es/perros-deasistencia-para-personas-con-discapacidad
PLANTAE & FAUNA 65
Fotografía / Photography: pexels-pixabay
Clase / Class: Mammalia / Mammals Orden / Order : Carnívora / Carnivores Familia / Family : Canidae

Japón sin límites Japan without limits
Por / By : Francisco Góngora

66 LAND-ESCAPE
Tasha, el templo de las mil Torii, Kyoto, Japón
Tasha, Temple of a Thousand Torii, Kyoto, Japan
Fotografía / Photography : Carlos Medina Bolio


Fotografìa
Carlos Medina Bolio
“Japón me recibió con los brazos abiertos y con ciudades adaptadas y accesibles para mí.”
“Japan welcomed me with open arms and with cities that were adapted and accessible for me.”
En diciembre del 2022, un gran amigo me propuso viajar a Japón, enseguida le contesté que me emocionaba la idea porque me apasiona viajar y conocer diferentes lugares, aunque no es lo más sencillo para mi, pues soy usuario de silla de ruedas y un viaje al otro lado del mundo representa un gran reto. Sin embargo, poco tiempo después sentí una gran curiosidad e intriga por la cultura japonesa. Como artista visual y estudiante de arquitectura, no quería perder la oportunidad de experimentar de cerca la vida en Japón. Sin darme cuenta, me encontraba muy emocionado organizando el viaje para vacaciones de Semana Santa, pero al mismo tiempo sentía temor con el tema de la accesibilidad, no obstante al tomar en cuenta que se trataba de un país primermundista asumí que no tendría grandes limitaciones, y para mi suerte estaba en lo correcto. Japón me recibió con los brazos abiertos y con ciudades adaptadas y accesibles para mí.
In December 2022, a great friend suggested traveling to Japan together. I immediately responded that I was excited about the idea, because I am passionate about traveling and seeing different places, although it is not the easiest thing for me, since I'm a wheelchair user and a journey to the other side of the world represents a great challenge. However, a short time later, I was filled with curiosity and intrigue about Japanese culture. As a visual artist and architecture student, I didn't want to miss the opportunity to experience life in Japan up close.
Without realizing it, I found myself very excited while organizing the trip for the Easter holidays. At the same time, I felt a bit worried about the accessibility aspect. However, considering that it was a first-world country, I assumed there wouldn't be major limitations, and luckily, I was correct. Japan welcomed me with open arms and with cities that were adapted and accessible for me.
LAND-ESCAPE 67
Japan without limits
Temple
Templo en Kyoto
in Kyoto
/ Photography:

La primera parada fue Tokio, es tal y como se muestra en las películas, una gran ciudad del futuro con edificios gigantes y una escala monumental. El medio de transporte más utilizado es el metro, fue bastante fácil desplazarse en él ya que contaba con elevadores en todas las líneas, además de tener espacio para las sillas de ruedas dentro de los vagones, lo que fue bastante cómodo para mi, pues en otras ciudades que he visitado es casi imposible subirse al transporte público de manera autónoma. A su vez, era muy sencillo desplazarse como peatón, porque las banquetas eran aproximadamente de 5 metros de ancho y estaban muy bien hechas, no tenían huecos u obstáculos que dificulten el paso.
De ahí nos dirigimos a Osaka, que es igual de grande que Tokio pero ligeramente más descuidada. Mi desplazamiento fue relativamente sencillo, sin embargo, fue difícil encontrar elevadores que bajen al metro. Me sorprendió que, gracias a la tecnología que tienen, casi todas las puertas son automáticas, los baños públicos tienen botones para cerrarlas y la mayoría de ellos cuentan con cambiador para bebés y barandales. Además, los lavamanos tienen una altura adecuada que me permitieron utilizarlos sin problema.
The first stop was Tokyo, which is just as it appears in the movies, a big futuristic city with giant buildings and a monumental scale. The subway is the most commonly used mode of transportation, it was very easy to travel on it because all the lines had elevators. Additionally, there was designated space for wheelchairs inside the subway cars, making it very comfortable for me, since in other cities I have visited, it's almost impossible to use public transportation autonomously. Similarly, it was extremely easy to navigate as a pedestrian. The sidewalks were approximately 5 meters wide and very well-maintained, with no holes or obstacles that hindered passage. From there, we headed to Osaka, which is just as large as Tokyo but slightly more neglected. My commute was relatively simple, however, it was difficult to find elevators that go down to the subway. I was surprised that, thanks to the technology they have, almost all doors are automatic, public restrooms have buttons and most of them have changing tables for babies and handrails. Additionally, the sinks have an appropriate height that allowed me to use them without any problem.
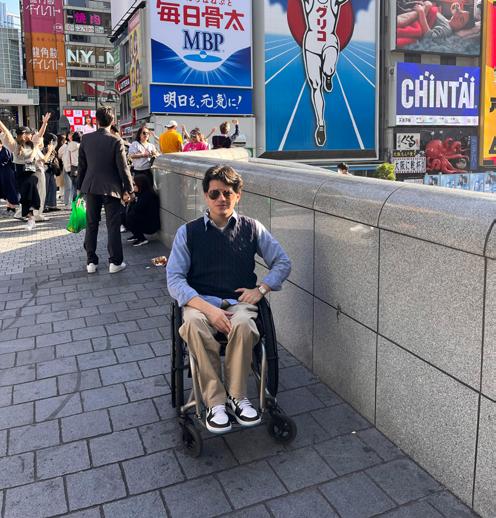
Dotonbori osaka (hombre corriendo)
Dotonbori osaka (running man)
Fotografía
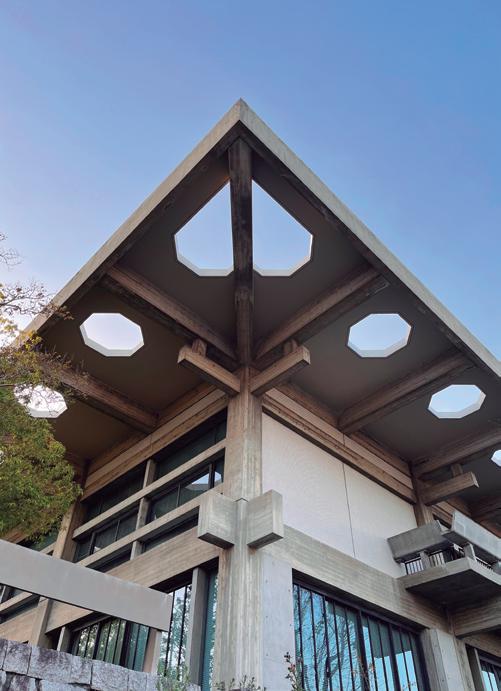
Reinterpretación de la arquitectura japonesa
Reinterpretation of Japanese architecture
Fotografía
68 LAND-ESCAPE
Japón sin límites
/
Photography : Francisco Góngora
/ Photography : Carlos Medina Bolio

Nuestra tercera parada fue Kyoto, que al ser una ciudad compacta era posible llegar a muchos lugares sin necesidad de utilizar el transporte público. Esto fue muy provechoso debido a que pude tener una experiencia peatonal más profunda, observando las calles y el movimiento de las personas.
Me gustaría entrar en detalle en la ciudad de Nara, la cual fue capital de Japón y es de las ciudades antiguas que mejor se ha conservado, siendo uno de los lugares que más me cautivo. Bajando del tren Osaka/Nara nos recibió un ambiente más cálido y calmado que contrasta con las grandes ciudades, manteniéndose fiel a la idea que tenemos del Japón antiguo, pues posee una escala más pequeña.
Our third stop was Kyoto, and being a compact city, it was possible to reach many places without needing to use public transportation. This was very beneficial as it allowed me to have a deeper pedestrian experience, observing the streets and the flow of people.
I would like to explain the city of Nara in a detailed manner, which was once the capital of Japan and stands out as one of the ancient cities that has been exceptionally well-preserved. It is one of the places that captivated me the most. Stepping off the Osaka/Nara train, we were welcomed by a warmer and calmer atmosphere, contrasting with the bustling big cities, and staying true to the idea we have of ancient Japan, as it maintains a smaller scale.
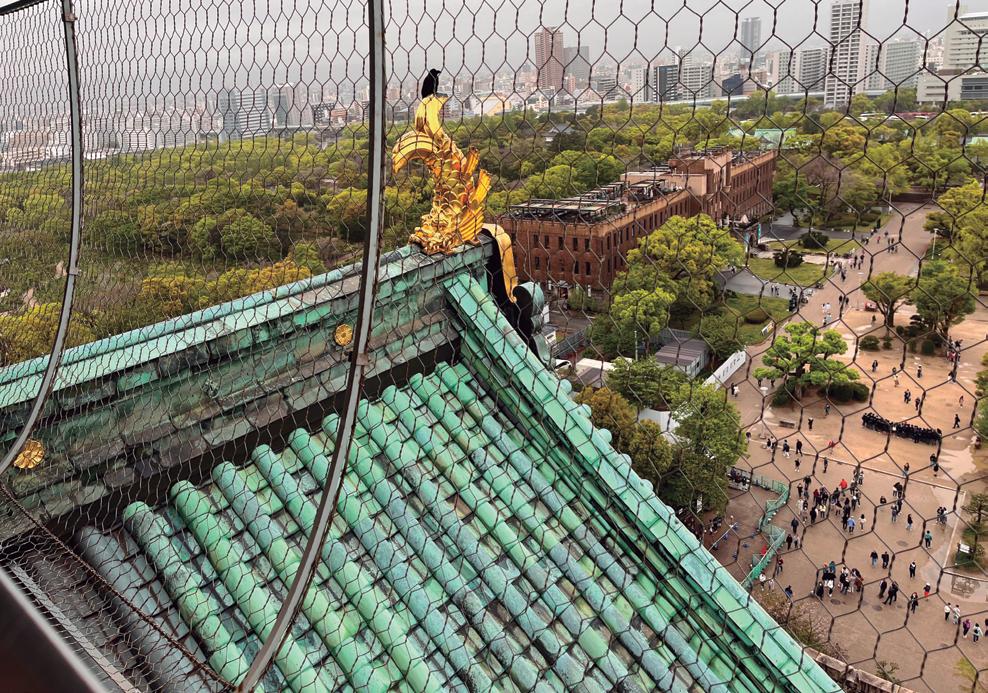
LAND-ESCAPE 69
Japan without limits
Vista desde templo en Osaka / View from temple in Osaka
Fotografía / Photography : Francisco Góngora

En general, tuve la sensación de estar en un gran parque con hectáreas de campo verde, grandes árboles de cerezo (Cherry blossom / Sakura) que parecían ser irreales, templos legendarios, vegetación diversa, lagos con peces carpa gigantes y muchos animales, todo esto en conjunto irradiaba paz y armonía. Nara es famoso por sus venados que andan libres por la ciudad, se les considera patrimonio natural del país por una antigua leyenda japonesa que cuenta que una deidad montó un venado blanco y a partir de eso los consideran sagrados. Al ser una de sus mayores atracciones, se vende comida especial para poder dárselas e interactuar con ellos, al pasear por este entorno tuve una experiencia difícil de explicar, pues me daba la sensación de estar en una película de Studio Ghibli.
In general, I had the sensation of being in a huge park with hectares of green fields, enormous cherry blossoms (Sakura) trees that seemed unreal, legendary temples, diverse vegetation, lakes with giant carp, and many animals. All of this together radiated peace and harmony. Nara is famous for its deer that roam freely through the city, considered a natural heritage of the country due to an ancient Japanese legend that tells of a deity riding a white deer, hence considering them sacred. Being one of its main attractions, special food is sold to feed and interact with them. As I strolled through this environment, I had an experience that is hard to explain, as it felt like being in a Studio Ghibli film.
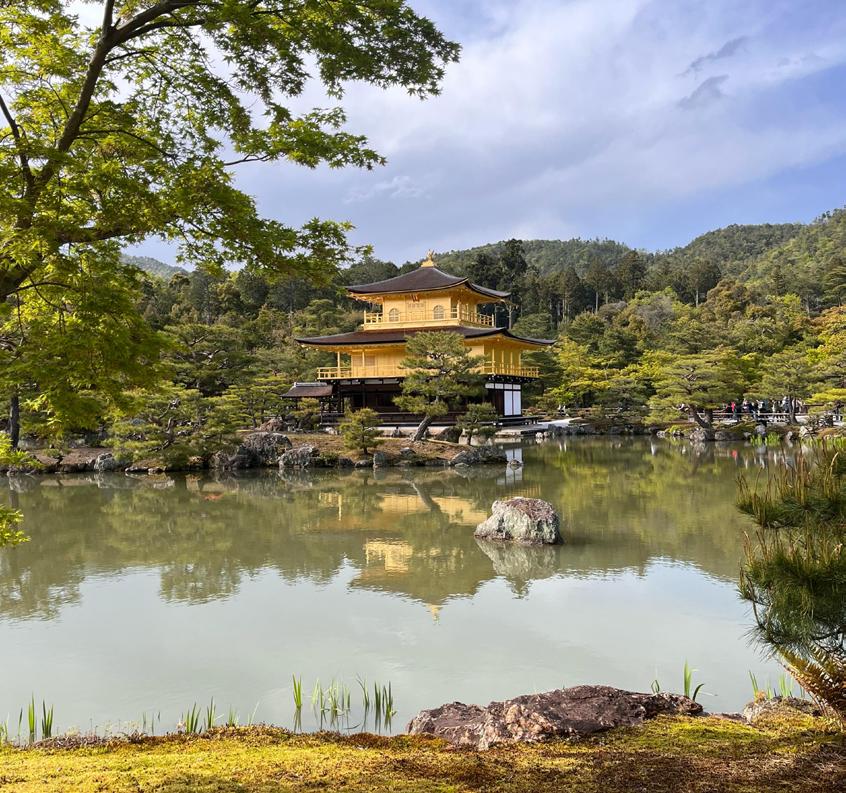
Pabellón Dorado en Kyoto, Japón
Golden Pavilion in Kyoto, Japan
Fotografía / Photography : Francisco Góngora
70 LAND-ESCAPE
Japón sin límites
Estando ahí fue muy fácil desplazarse en la silla, ya que muchos de los templos y museos contaban con elevador, sin embargo, hubo algunos cuántos en donde tuvieron que ayudarme a subir por que la mayoría tiene escalones en la entrada principal.
El perderme en las calles de las grandes metrópolis y sumergirme en la belleza natural de Nara fue muy especial para mi, pues a pesar de que al inicio tenía una gran incertidumbre sobre cómo iba a desplazarme en un país desconocido casi por mi cuenta, pude completar mi viaje de manera segura, atesorando ese recuerdo en mi memoria con mucho cariño y gratitud.
While being there, it was very easy to move around in the wheelchair, as many temples and museums had elevators. However, there were a few where they had to assist me in getting up because most of them have steps at the main entrance.
Getting lost in the streets of the big metropolises and immersing myself in the natural beauty of Nara was very special for me. Despite the initial uncertainty about how I would navigate in an unfamiliar country mostly on my own, I was able to complete my journey safely, cherishing that memory with a lot of affection and gratitude.
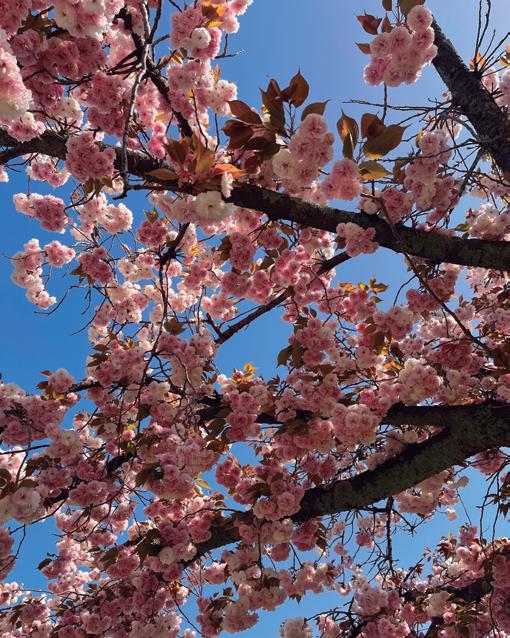
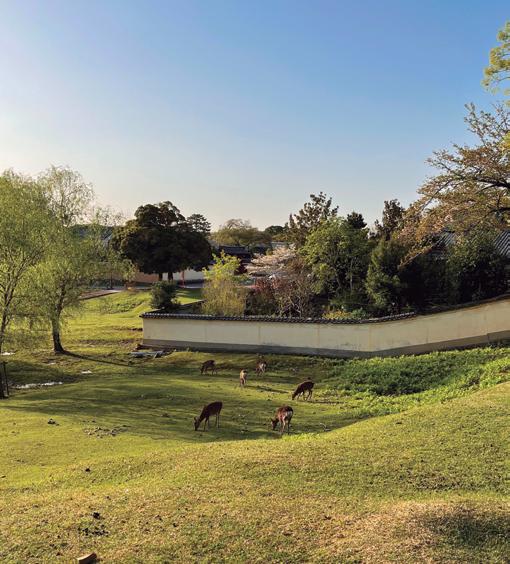

LAND-ESCAPE 71
limits
Japan without
Flor de cerezo
Cherry Blossom Fotografía / Photography : Francisco Góngora
Campo en Nara
Field in Nara Fotografìa / Photography: Francisco Góngora
Janett Jiménez Santos
Por / By : Landuum Paisaje

Arquitecta mexicana egresada de la Universidad Nacional Autónoma de México, con estudios de posgrado por la School of Architecture, Oxford Brookes Universit y en el Reino Unido. Es consultora en materia de accesibilidad para inmuebles, espacio público y transporte público. Promueve la participación de colectivos, incluyendo a personas con discapacidad, mujeres y ciclistas, para los trabajos en normatividad, especificaciones técnicas, evaluaciones o asesorías técnicas. Se basa en los conceptos de: derechos humanos, inclusión, usabilidad, seguridad y sustentabilidad. A nivel internacional colabora con varias organizaciones y es integrante de diversos comités.
Mexican Architect graduated from the National Autonomous University of Mexico, with postgraduate studies at the School of Architecture, Oxford Brookes University in the United Kingdom. She works as a consultant in accessibility for buildings, public spaces, and public transportation. She advocates for the participation of groups, including people with disabilities, women, and cyclists, for standards, technical specifications, audits and technical consultations. Her approach is grounded in the principles of human rights, inclusion, usability, safety and sustainability. Internationally, she collaborates with various organizations and is a member of several committees.
ENTREVISTA 72
Convivencia con Mauricio Melgar
Socializing with Mauricio Melgar
Fotografía / Photography: Rosa M. Zuñiga
¿QUÉ EXPERIENCIA O QUÉ PERSONA HIZO QUE NACIERA EN TI EL INTERÉS PARA TRABAJAR EN
EL CONCEPTO DE “ACCESO UNIVERSAL”?
Desde que era niña estoy convencida de que mediante el diseño se puede mejorar la calidad de vida de las personas. Mi primer cuestionamiento fue con el diseño de una taza y su significado. A través del tiempo me di cuenta que el diseño no se limita a los objetos sino a muchos ámbitos, a diferentes escalas y en la interacción entre sistemas. Un sistema se relaciona con otro más grande y un objeto puede producir cambios en “el todo”. Por ejemplo, un pasamanos es un componente de una rampa y éste de la movilidad urbana, la cual es parte de sistemas más amplios como son el medio socio-cultural, el medio construido, y el medio natural.
WHAT EXPERIENCE OR PERSON SPARKED YOUR INTEREST IN WORKING ON THE CONCEPT OF “UNIVERSAL ACCESS”?
Since I was a child I have been convinced that through design we can improve people's quality of life. My first question was with the design of a mug and its meaning. Over time I realized that design is not limited to objects but to many areas, at different scales and in the interaction between systems. A system is related to a larger one and an object can produce changes in “the whole”. For example, a handrail is a component of a ramp and this is a component of urban mobility, which is part of broader systems such as the sociocultural environment, the built environment, and the natural environment.

Un integrante de la familia adquirió varios tipos de discapacidad y me percaté sobre la importancia de la accesibilidad para poder desarrollarse en diferentes áreas de su vida. Derivado de esto, busqué desde mi profesión de arquitectura mejorar la calidad de vida de las personas, independientemente de su condición de discapacidad, edad, género, etnia, estatus social u otros factores. Al aplicar el concepto de Diseño Universal se aborda la accesibilidad, seguridad e inclusión, y es un componente para favorecer el bienestar físico, mental y social.
A family member acquired various types of disabilities, and I realize the importance of accessibility in order to enable development in different areas of their life. Stemmed from this, I sought from my architecture profession to improve the quality of people's lives regardless of their disability, age, gender, ethnicity, social status or other factors. By using the concept of Universal Design we can adressed: accessibility, safety and inclusion. It is also a component that pomotes mental and social well-being.
73 INTERVIEW Janett Jiménez Santos
Evaluación de accesibilidad / Accessibility evaluation
Fotografía / Photography : Gurlano Tlepova
¿POR QUÉ ES
IMPORTANTE
QUE LOS
PROFESIONISTAS EN EL CAMPO DE LA ARQUITECTURA, EL PAISAJISMO Y EL URBANISMO INCLUYAN EN SUS PROYECTOS EL DISEÑO INCLUSIVO?
La inclusión social es una de las dimensiones para lograr proyectos sostenibles y es el fundamento para lograr el desarrollo de los habitantes y “no dejar a nadie atrás”. Los profesionistas que nos dedicamos al diseño de los espacios tenemos una responsabilidad social que va de la mano con la ética; esto implica estar conscientes de la condición humana actual. El campo de la arquitectura, paisajismo y urbanismo conlleva a dar respuestas a la diversidad de necesidades humanas y la interacción con su entorno.
WHY IS IT IMPORTANT FOR PROFESSIONALS IN THE FIELD OF ARCHITECTURE, LANDSCAPING AND URBAN PLANNING TO INCORPORATE INCLUSIVE DESIGN IN THEIR PROJECTS?
Social inclusion is one of the dimensions to achieve sustainable projects and is the foundation for achieving the development of the inhabitants and “leaving no one behind”. We professionals who dedicate ourselves to the design of spaces have a social responsibility that goes hand in hand with ethics; This implies being aware of the current human condition. The field of architecture, landscaping and urban planning involves providing responses to the diversity of human needs and interaction with their environment.
“El campo de la arquitectura, paisajismo y urbanismo conlleva a dar respuestas a la diversidad de necesidades humanas y la interacción con su entorno.”
“The field of architecture, landscaping and urban planning involves providing responses to the diversity of human needs and interaction with their environment.”
Cada vez se amplían los temas a tomar en cuenta para atender problemáticas actuales, por ejemplo: la desigualdad en los desplazamientos, la inseguridad de las vías, o inundaciones y olas de calor causadas por el cambio climático, las cuales tienen consecuencias en la salud de la población. Las respuestas de diseño a estas problemáticas no solo deben corresponder al contexto del sitio independientemente del tamaño de la intervención (cruce peatonal, segmento de calle o polígono) sino a mayores escalas. Por lo que los proyectos deben buscar tener impactos a nivel local, barrial, municipal, intermunicipal, metropolitano, estatal, regional, continental y global. De ahí la importancia de la planificación urbana a diferentes escalas y lograr metas progresivamente.
The range of topics to consider when addressing current issues is continually growing, for example: inequality in travel, unsafe roads, or floods and heat waves caused by climate change, which have consequences on the health of the population. The design responses to these problems should not only align with the context of the site, independent of the size of the intervention (pedestrian crossing, street segment or polygon), but also on larger scales. Therefore, projects must seek to have impacts at the local, neighborhood, municipal, intermunicipal, metropolitan, state, regional, continental and global levels. Hence the importance of urban planning at different scales and achieving goals progressively.
ENTREVISTA 74 Janett Jiménez Santos

¿QUÉ HERRAMIENTAS DE DISEÑO Y QUÉ EQUIPAMIENTO ES NECESARIO PARA QUE UN PROYECTO PAISAJÍSTICO INTEGRE ESTRATEGIAS QUE ATIENDAN EXITOSAMENTE LA DISCAPACIDAD, EL CAMBIO CLIMÁTICO Y LA SEGURIDAD VIAL?
Los proyectos de paisaje se deben de abordar de una manera holística al conjuntar diferentes temáticas y lograr productos finales sostenibles. Cabe mencionar tres temas que considero relevantes a tomar en cuenta durante el diseño: los principios de Diseño Universal, el enfoque de Sistema Seguro en la Seguridad Vial y la red de Infraestructura Verde.
WHAT DESIGN TOOLS AND EQUIPMENT ARE NECESSARY FOR A LANDSCAPE PROJECT TO INTEGRATE STRATEGIES THAT SUCCESSFULLY ADDRESS DISABILITY, CLIMATE CHANGE AND ROAD SAFETY?
Landscape projects must be approached in a holistic way by combining different themes and achieving sustainable final results. There are three main topics that I consider relevant to take into account during the design: the principles of Universal Design, the Safe System approach to Road Safety and the Green Infrastructure network.
75 INTERVIEW Janett Jiménez Santos
Diálogo con Tom Rickert / Dialogue with Tom Rickert Fotografía / Photography : Andres Balcazar
A continuación expongo un ejemplo de los tres temas aplicados en el espacio público. La superficie peatonal de la acera no tiene escalones incluyendo en las entradas a las cocheras de los predios y tiene una ligera inclinación lateral hacia la franja de vegetación, en donde el agua es dirigida hacia un jardín de lluvia. Esto evita encharcamientos de agua sobre la circulación y el fácil desplazamiento de personas usuarias en silla de ruedas y demás peatones. Dicha franja de vegetación se va angostando al aproximarse al cruce peatonal hasta llegar a él. La vegetación sirve como referencia para la persona con discapacidad visual no solo para localizar el cruce peatonal, sino para acomodarse antes de realizar el cruce. Si adyacente al punto de cruce peatonal hay una variación de color y tamaño de la vegetación, esto puede servir al conductor de vehículos para visibilizar el cruce peatonal.
Below I present an example of the three themes applied in public spaces. The pedestrian surface of the sidewalk has no steps, including at the entrances to the property's garages, and has a slight lateral inclination towards the strip of vegetation, where the water is directed towards a rain garden. This prevents puddles of water on the circulation and the easy movement of wheelchair users and other pedestrians. This strip of vegetation becomes narrower as you approach the pedestrian crossing until you reach it. The vegetation serves as a reference for persons with a visual impairment, not only to locate the crosswalk, but also to get comfortable before crossing. If there is a variation in color and size of vegetation adjacent to the crossing point, it helps the vehicle driver in spotting the adjacent to the pedestrian crossing point.

ENTREVISTA 76
Janett Jiménez Santos
Calle de Homero en CDMX Homero St. in Mexico City Fotografía / Photography : Janett Jiménez
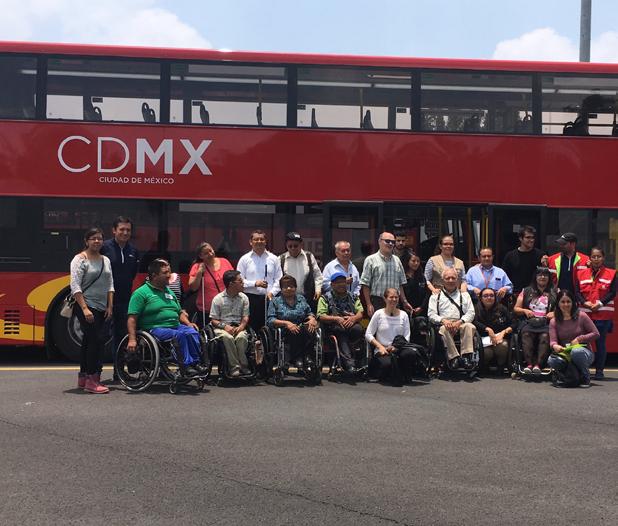
¿CUÁL ES LA IMPORTANCIA DE CONSIDERAR EL “ACCESO UNIVERSAL” EN LOS ESPACIOS URBANOS EXISTENTES?
La meta de diseño para proyectos existentes de espacio público, es aplicar los siete principios del Diseño Universal. Estos se basan en las necesidades de personas con diferentes condiciones de discapacidad y facilita la interacción del público en general, incluyendo las personas que aparentemente no tienen alguna limitación. Sin embargo, tomar en cuenta estos principios no solo está diseñado para todas las personas (en la mayor medida posible) sino para nuestro futuro, ya que por la edad se van perdiendo habilidades. Particularmente en los espacios urbanos existentes es importante que durante el proceso de diseño se integren procesos participativos con sectores representativos, incluyendo a los colectivos con diferentes tipos de discapacidad y edades, para que aporten sus perspectivas o visiones con relación a la intervención de ese espacio.
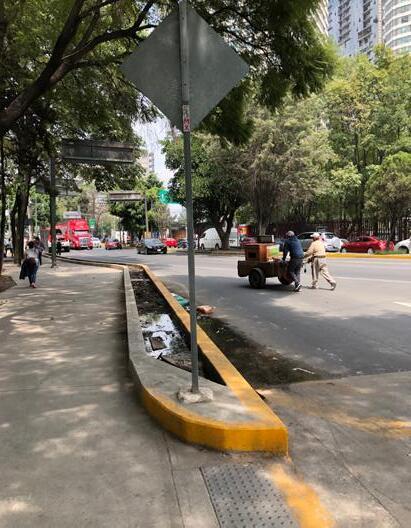
WHAT IS THE IMPORTANCE OF CONSIDERING “UNIVERSAL ACCESS” IN EXISTING URBAN SPACES?
The design goal for existing public space projects is to apply the seven principles of Universal Design. These are based on the needs of people with different disability conditions and facilitate the interaction of the general public, including those who apparently do not have any limitations. However, taking these principles into account is not only designed for all people (to the greatest extent possible) but also for our future, since skills are lost due to age. Particularly in existing urban spaces, it is important that during the design process participatory processes are integrated with stakeholders, including the community with different types of disabilities and ages, so that they contribute with their perspectives or visions in relation to the intervention of that space.
77 INTERVIEW
Janett Jiménez Santos
Recorrido con personas con discapacidad Site visit with persons with disabilities Fotografía / Photography : Gobierno de la Ciudad de México
Los beneficios sociales por considerar el “Acceso Universal” son varios, por ejemplo: propicia la igualdad de oportunidades; promueve mayor independencia en la movilidad; genera entornos más habitables; favorece la convivencia entre la diversidad de personas; mejora las condiciones de seguridad pública, personal y vial; y propicia ambientes menos estresantes y favorables para la salud. También se tienen beneficios económicos y medioambientales, tales como favorecer las economías locales y promover la caminabilidad con infraestructura segura.
The social benefits of considering “Universal Access” are several, for example: it promotes equal opportunities; promotes greater independence in mobility; generates more livable environments; favors coexistence between diversity of people; improves public, personal and road safety conditions; and promotes less stressful and health-friendly environments. There are also economic and environmental benefits, such as favoring local economies and promoting walkability with safe infrastructure.
“El Acceso Universal genera entornos más habitables, promueve mayor independencia de movilidad y propicia la igualdad de oportunidades.”
“Universal Access generates more livable environments, promotes greater mobility independence, and facilitates equal opportunities.”
¿DE QUÉ MANERA LA NORMATIVIDAD
Y LOS REGLAMENTOS ABOGAN POR EL DERECHO QUE TIENEN TODAS LAS PERSONAS A TRANSITAR LIBREMENTE LOS ESPACIOS?
Hay diferentes niveles de normatividad en México: desde los tratados internacionales o convenciones -que aquellos firmados por el Gobierno de México están en el rango constitucional mexicano- hasta normas debajo de la Constitución con diferentes niveles y alcances. La Constitución vigente aborda el derecho a la movilidad en condiciones de: seguridad vial, accesibilidad, eficiencia, sostenibilidad, calidad, inclusión e igualdad, esto permite el desplazamiento libre de obstáculos.
¿HOW DO REGULATIONS AND STANDARDS ADVOCATE FOR THE RIGHT OF ALL INDIVIDUALS TO FREELY NAVIGATE SPACES?
There are different levels of regulations in Mexico: from international treaties or conventions -those signed by the Government of Mexico are within the Mexican constitutional range- to regulations below the Constitution with different levels and scope. The current Constitution addresses the right to mobility with: road safety, accessibility, efficiency, sustainability, quality, inclusion and equality, this allows movement free of obstacles.
ENTREVISTA 78
Janett Jiménez Santos
Mesa de trabajo / Working meeting

Si bien algunas normas hacen referencia al concepto de Ruta Accesible que se refiere a la circulación peatonal continua y sin obstáculos mediante una combinación de elementos, aún requerimos que se establezca el concepto de Cadena de Accesibilidad entre diferentes ámbitos: inmuebles, espacio público, transporte, información y comunicaciones, buscando crear sistemas de movilidad.
Asimismo considerar la Ruta Accesible para diferentes necesidades. Por ejemplo, para personas que utilizan dispositivos con ruedas (personas usuarias de silla de ruedas, andaderas con ruedas o carriolas), personas con movilidad limitada (aquellas que caminan con desequilibrio, usuarias de muletas, bastones o perros de asistencia), personas que utilizan la vista y cognición para su desplazamiento (personas con discapacidad auditiva, de lenguaje, intelectual o mental) y quienes no ven, los cuales se desplazan a través de sus otros sentidos.
Although some standards refer to the concept of Accessible Route, which refers to continuous pedestrian circulation without obstacles through a combination of elements, we still require that the concept of Accessibility Chain be established between different areas: buildings, public space, transportation, information and communications, seeking to create mobility systems.
Also consider the Accessible Route for different needs. For example, for people who use wheeled devices (persons who use wheelchairs, walkers with wheels or strollers), persons with limited mobility (those who walk unbalanced, users of crutches, canes or assistance dogs), persons who use sight and cognition for their movement (people with hearing, language, intellectual or mental disabilities) and those who do not see who move through their other senses.
79 INTERVIEW
Janett Jiménez Santos
Fotografía / Photography : Jennifer Miranda
Equipamiento urbano y juegos inclusivos Urban equipment and inclusive playgrounds
Por / By : Andrea Conde Correa
En los últimos años, la accesibilidad universal se ha convertido en un tema central en el diseño urbano y paisajístico. La búsqueda de espacios inclusivos que permitan la plena participación de todas las personas independientemente de sus capacidades, ha llevado a una evolución significativa en el equipamiento urbano y el mobiliario utilizado en espacios públicos.
In recent years, universal accessibility has become a central theme in urban and landscape design. The search for inclusive spaces that allow the full participation of all people regardless of their abilities, has led to a significant evolution in the urban equipment and furniture used in public spaces.
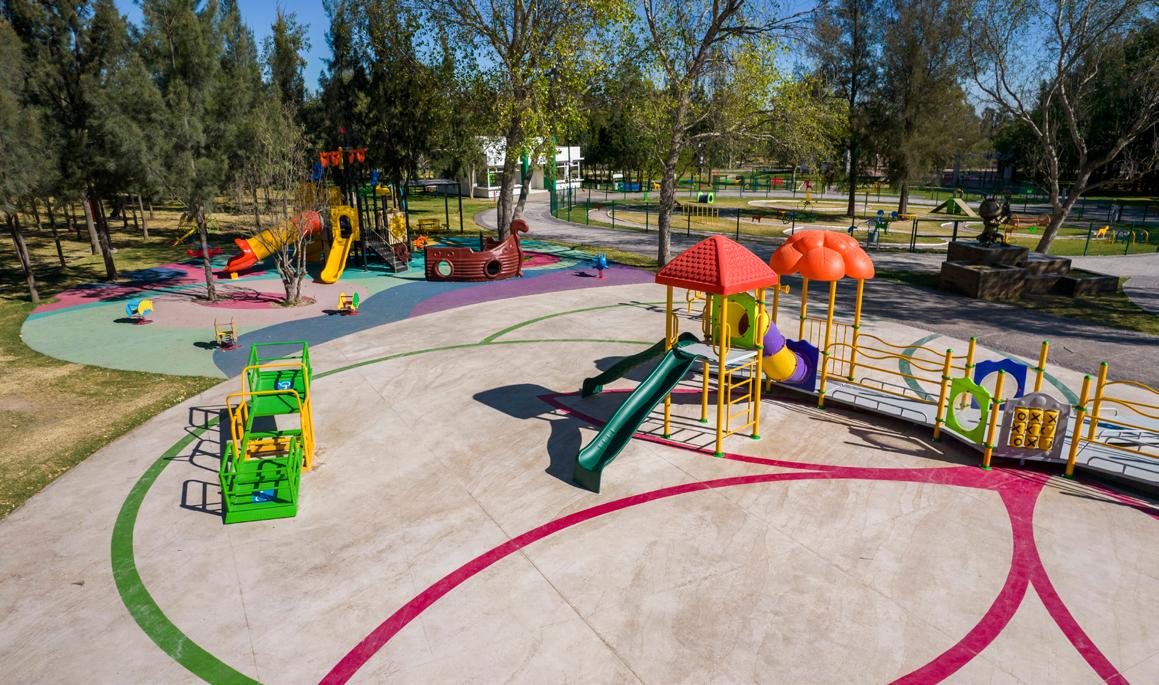
TENDENCIAS
Área de juegos inclusiva Murban Murban inclusive playground area Fotografía / Photography: Ricardo Irak
“La búsqueda de espacios inclusivos que permitan la plena participación de todas las personas, ha llevado a una evolución significativa en el equipamiento urbano y el mobiliario.”
Piso podotáctil y mobiliario inclusivo Tactile pavement and inclusive furniture
Fotografía
“The search for inclusive spaces that allow the full participation of all people, has led to a significant evolution in the urban equipment and furniture used in public spaces.”

En el mercado actual, podemos encontrar nuevas alternativas que pueden ser cómodas para distintos tipos de personas. Un ejemplo de esto son las bancas y mesas con espacio para silla de ruedas, así como gimnasios inclusivos y de rehabilitación para adultos mayores, este tipo de equipamientos contribuyen a la socialización, el sentido de pertenencia y promueven la actividad física.
In today's market, we can find new alternatives that can be comfortable for different types of people. An example of this are benches and tables with space for wheelchairs, as well as inclusive rehabilitation gyms for older adults. This type of equipment contributes to socialization, the sense of belonging and promotes physical activity.
TRENDS 81
and inclusive playgrounds
Urban equipment
/ Photography: Productos Jumbo
Para las personas con limitación de movilidad, se están instalando pavimentos compactados como el ecocreto, asfalto y el caucho en áreas infantiles, estos ayudan a poder desplazarse de una manera fácil y segura. De igual manera se ha visto la implementación de circuitos y sistemas de juego incluyentes, además de sube y baja, columpios y carruseles para silla de ruedas. Este tipo de juegos ayudan a desarrollar el sentido del espacio, el equilibrio y la coordinación. En los últimos años, se han instalado en los parques juegos musicales, ya que ofrecen funcionalidad y diversión para un amplio espectro de personas. Para apoyar a las personas con debilidad visual, se están utilizando pavimentos podotáctiles y sistemas de señalización con braille. Estos elementos permiten a los usuarios orientarse de manera independiente. Además, es importante utilizar mobiliario de colores contrastantes como el amarillo, pues ayuda a identificar una zona importante con facilidad.
For people with mobility impairment, compacted pavements such as eco-concrete, asphalt and rubber are being installed in children's areas, these help to move around easily and safely. Also, the implementation of inclusive circuits and playground systems have been implemented, as well as seesaws, swings, and carousels with wheelchair access. This kind of playground features can help to develop the sense of space, balance, and coordination. In recent years, musical play yards have been installed in parks, as they offer functionality and fun for a wide spectrum of people. To help those with visual disability, tactile pavements and braille signage systems are utilized. These elements allow users to orient themselves independently. In addition, it is important to use furniture in contrasting colors such as yellow, as it helps to identify an important area easily.
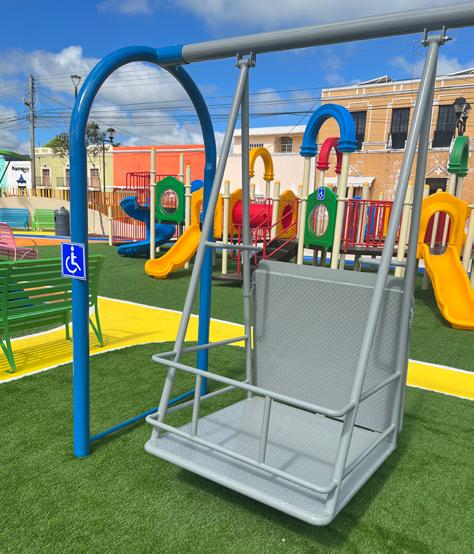
Columpio para silla de ruedas modelo
1CDIS1 Marcotrade / Wheelchair swing model 1CDIS1 Marcotrade
Fotografía / Photography: Diego Rodríguez Trillo, Grow SEO
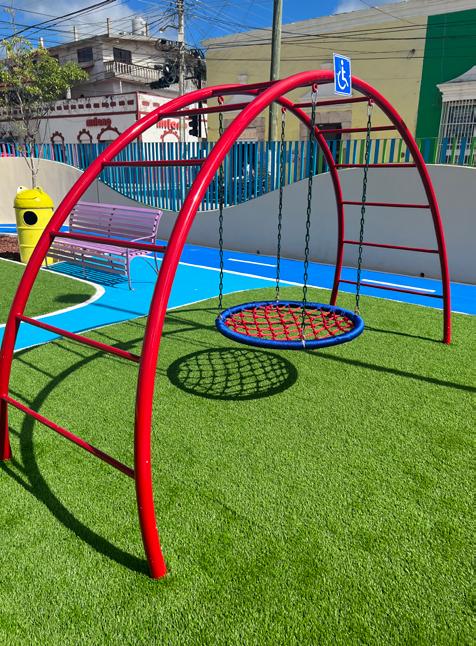
Columpio para silla de ruedas modelo
1CDIS4 Marcotrade / Wheelchair swing model 1CDIS4 Marcotrade
Fotografía / Photography: Diego Rodríguez Trillo, Grow SEO
TENDENCIAS 82
Equipamiento urbano y juegos inclusivos
Por otra parte, se están incorporando en espacios recreativos jardines con plantas fragantes, con texturas y sonidos, ya que brindan una experiencia multisensorial a todos los visitantes. La accesibilidad para niños y niñas con trastorno del espectro autista (TEA), se centra en la creación de espacios tranquilos; se utilizan materiales naturales y suaves para crear ambientes acogedores. Respecto a zonas infantiles, podemos encontrar paneles interactivos con diferentes texturas donde puedan desarrollarse de manera cognitiva y, áreas de juego que usan el agua como elemento recreativo, siempre cuidando no generar sobreestimulación sensorial.

On the other hand, gardens with fragrant plants, with textures and sounds are being incorporated into recreational spaces, as they provide a multisensory experience to all visitors.
Accessibility for kids with autism spectrum disorder (ASD), focuses on the creation of quiet spaces; natural and soft materials are used to create welcoming environments. Regarding children's zones, we can find interactive play panels with different textures where they can develop cognitively and, recreational areas that use water as a recreative element, always being mindful to prevent sensory overstimulation.
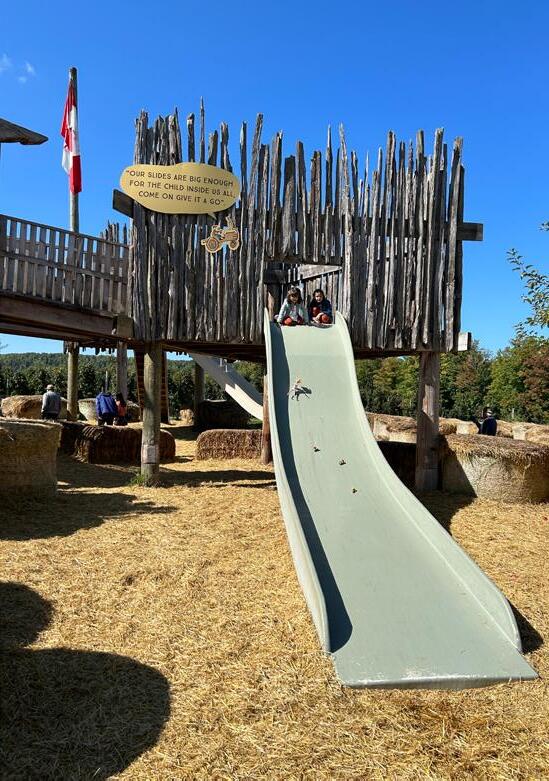
TRENDS 83
Urban equipment and
inclusive playgrounds
Granja de entretenimiento de Chudleigh Chudleigh’s Entertainment Farm Fotografía / Photography: Valentina Lara
Granja de entretenimiento de Chudleigh Chudleigh’s Entertainment Farm Fotografía / Photography: Valentina Lara
Para niños y niñas con síndrome de Down, se prioriza la estimulación sensorial utilizando colores brillantes y contrastantes que estimulan el interés visual. También se incorporan elementos de juego que fomentan el desarrollo cognitivo y motor. Un ejemplo son los túneles sensoriales, que ayudan a mejorar la consciencia corporal. Los elementos con luz activan los sentidos y fomentan la concentración, además de ser juegos versátiles que pueden funcionar para otros grupos incluyendo la limitación auditiva.
For kids with Down syndrome, sensory stimulation is prioritized using bright and contrasting colors that stimulate visual interest. Also, playful elements that promote cognitive and motor development are incorporated. Sensorial tunnels are an example of this, as they help to improve body awareness. Playground equipment’s that incorporate lighting can stimulate the senses and enhance concentration. In addition, they offer exceptional versatility, making them suitable for other groups including those with hearing disabilities.
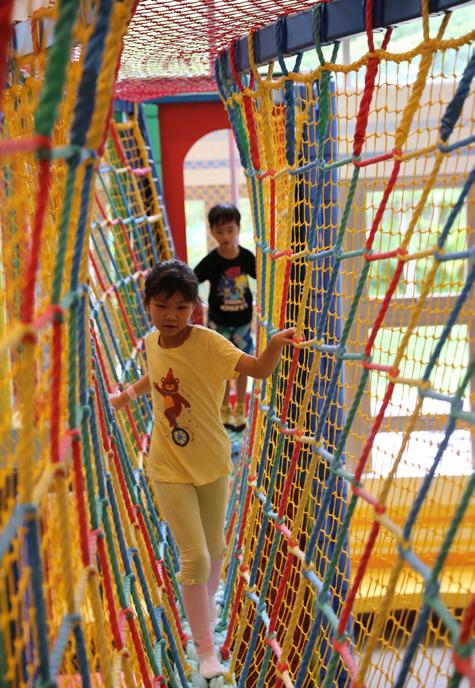
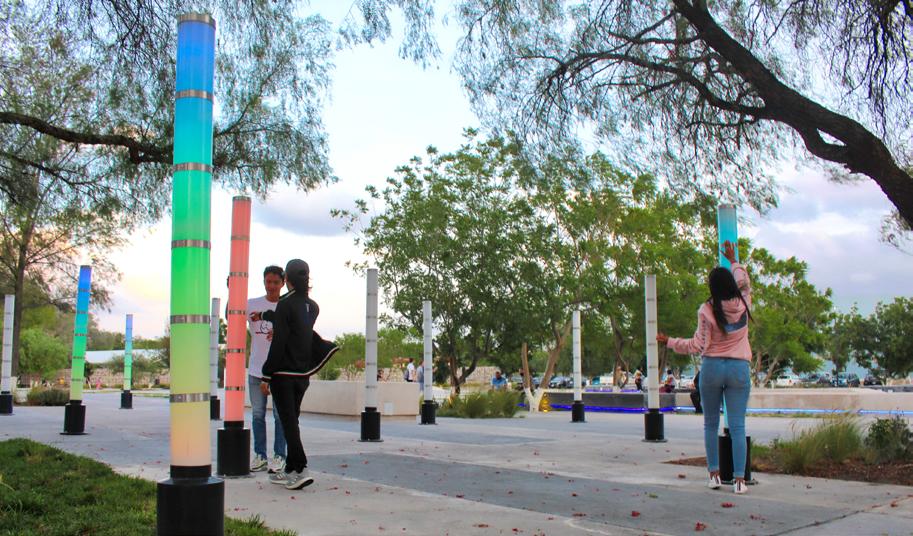
TENDENCIAS 84
Equipamiento urbano y juegos inclusivos
Túnel sensorial Sensory tunnel Fotografía / Photography: pexels-ben-muk
Pilar sensorial Sensory pillar Fotografía / Photography: Productos Jumbo
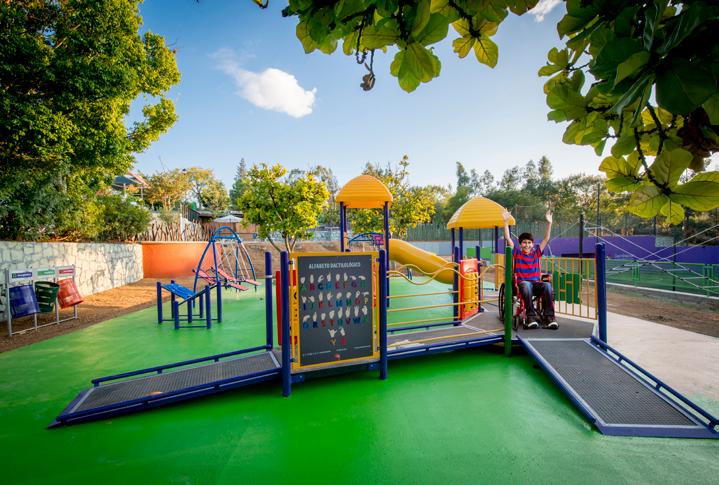
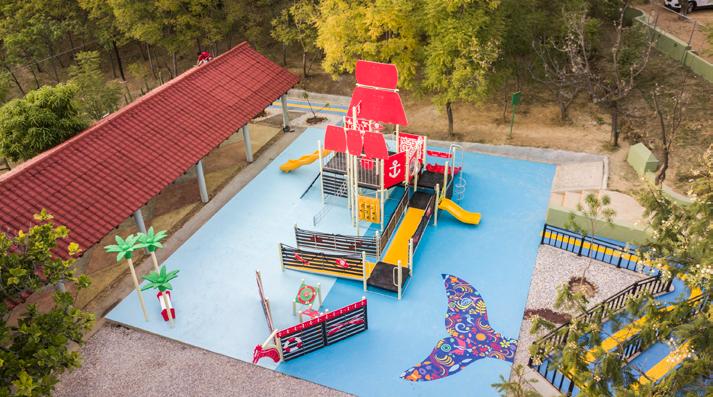
En resumen, las tendencias en acceso inclusivo están evolucionando para crear entornos que satisfagan las necesidades de personas con diversas capacidades. El diseño de elementos urbanos desempeña un papel crucial en la creación de espacios al aire libre para que sean accesibles, seguros y atractivos para todos. Estas innovaciones no sólo mejoran la calidad de vida, sino que enriquecen la experiencia de todos los usuarios, promoviendo la diversidad e igualdad en la sociedad.
In summary, trends in inclusive access are evolving to create environments that meet the needs of people with diverse abilities. The design of urban elements plays a crucial role in creating outdoor spaces so they can be accessible, safe and attractive for all. These innovations not only improve the quality of life, but also enrich the experience of all users, promoting diversity and equality in society.
“Las tendencias en acceso inclusivo están evolucionando para crear entornos que satisfagan las necesidades de personas con diversas capacidades.”
“Trends in inclusive access are evolving to create environments that meet the needs of people with diverse abilities.”
TRENDS 85
and inclusive
Urban equipment
playgrounds
Área de juegos con rampa colosio 4192
Playground with ramp model colosio 4192
Fotografía / Photography: Productos Jumbo
Barco / Boat
Fotografía / Photography: Productos Jumbo
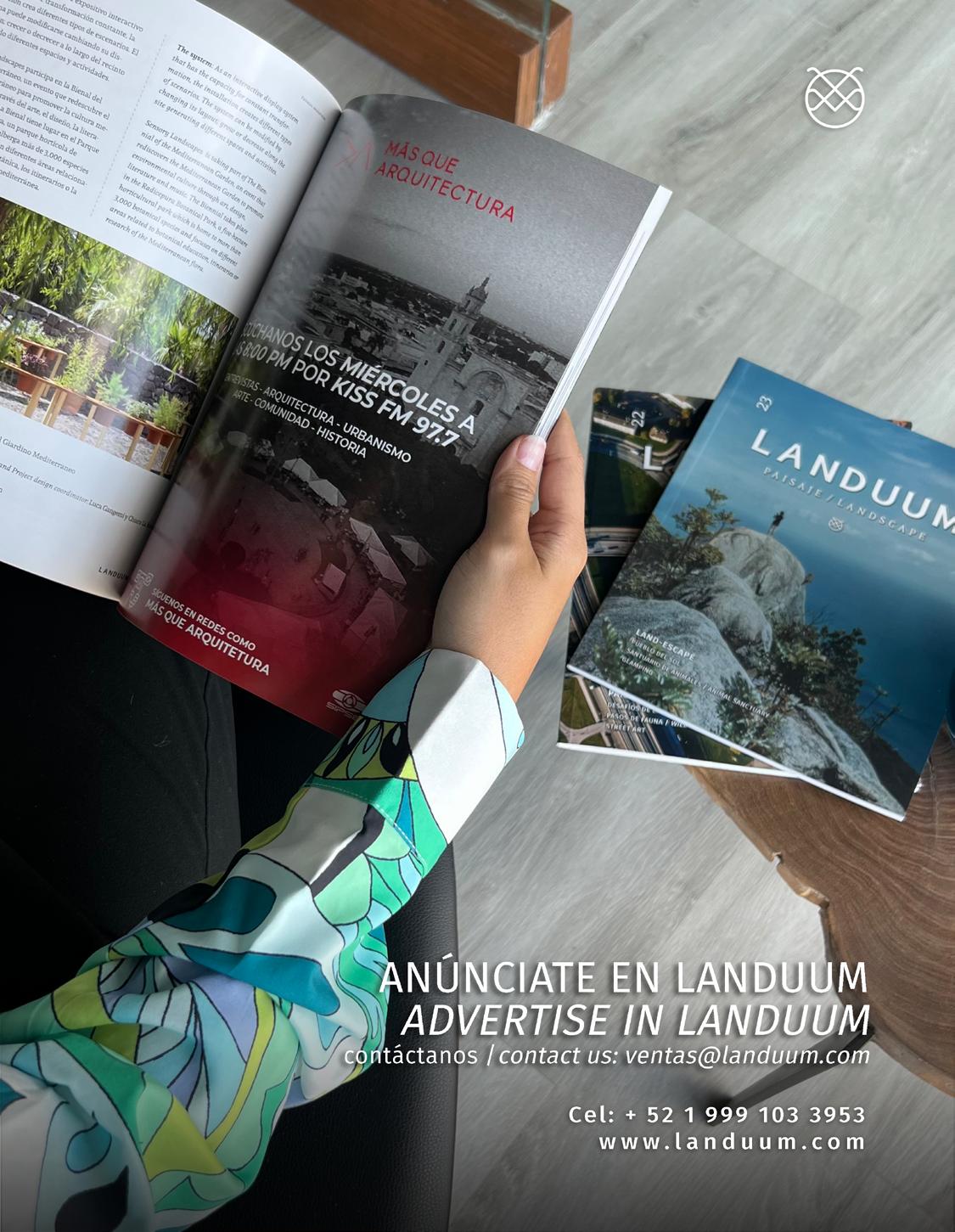
PAISAJISMO Y ARQUITECTURA LANDSCAPE & ARCHITECTURE
ARMANDO MARAVILLA
M: amaravilla@yaax.com.mx
IG: @armando_maravilla_ / @plant_ encyclopedia /@wonder_m_r
FB: @armandomaravilla
TT: @arm_maravilla / @wonder_m_r
COHABITA
Arq. Psj. Luisi Leyva
T: 9994 06 32 68
M: contacto@cohabita.mx
IG: @cohabita.mx www.cohabita.mx
POLEN PAISAJE
T: 52 44 44 35 54
M: info@polenpaisaje.mx
IG: @polenpaisaje
FB: @polen.disenovivo http://polenpaisaje.mx /
SHMA COMPANY LIMITED
T: 66 2 390 1977
M: pr@shmadesigns.com
IG: @shma_company_limited
FB: @Shmadesigns www.shmadesigns.com
STEPHANIE LAGUNAS
M: sandmar.12lag@gmail.com
IG: @heartnie
FB: @phanielagunas www.behance.net/stephanielagunas
STUDIO EGRET WEST
T: 44 207 549 1730 / 44 (0)7725 556 454
M: hello@egretwest.com
IG: @studioegretwest studioegretwest.com/
TALLER DE URBANISMO MX
T: 55 6721 3352
M: comunicacion@tu-mx.com
IG: @tallerdeurbanismomx
FB: @tallerurbanismo www.tu-mx.com.mx/
EQUIPAMIENTO URBANO URBAN EQUIPMENT
MARCOTRADE DISTRIBUIDORA
T: 999 944 09 03
M: contacto@marcotrade.com.mx
IG: @marcotrade
FB: Marcotrade Parques www.marcotrade.mx/
MURBAN
M: direccionmurban.com.mx
FB: Murban Mobiliario Urbano www.murban.com.mx
PRODUCTOS JUMBO
T: 800 702 3636 / 222 374 1878
M: atencion@productosjumbo.com / contacto@productosjumbo.com
IG: @productosjumbo www.productosjumbo.com/
OTROS OTHERS
I FLA
T: 32497630550
M: admin@iflaworld.org
IG: @iflaworld
FB: @IFLAWorld
TT: @IntFedLandArch www.iflaworld.org
SOCIEDAD DE ARQUITECTOS PAISAJISTAS DE MÉXICO
T: 55 55 53 69 10
M: contacto@sapm.com.mx
FB: SAPM, Sociedad de Arquitectos Paisajistas de México A.C. www.sapm.com.mx
Puntos de venta



www.landuum.com
Avalado por / Endorsed by:
87
DIRECTORIO / DIRECTORY
Revista Landuum versión impresa Point of sale Landuum magazine print version

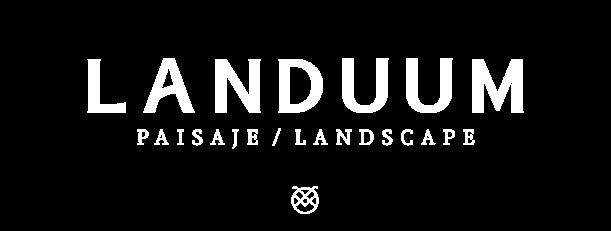
Paisaje Floral Floral Landscape Primavera 2024 / Spring 2024 ¡Suscríbete! / Subscribe! suscripciones@landuum.com www.landuum.com






















































































































