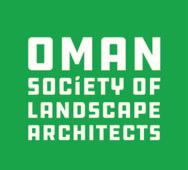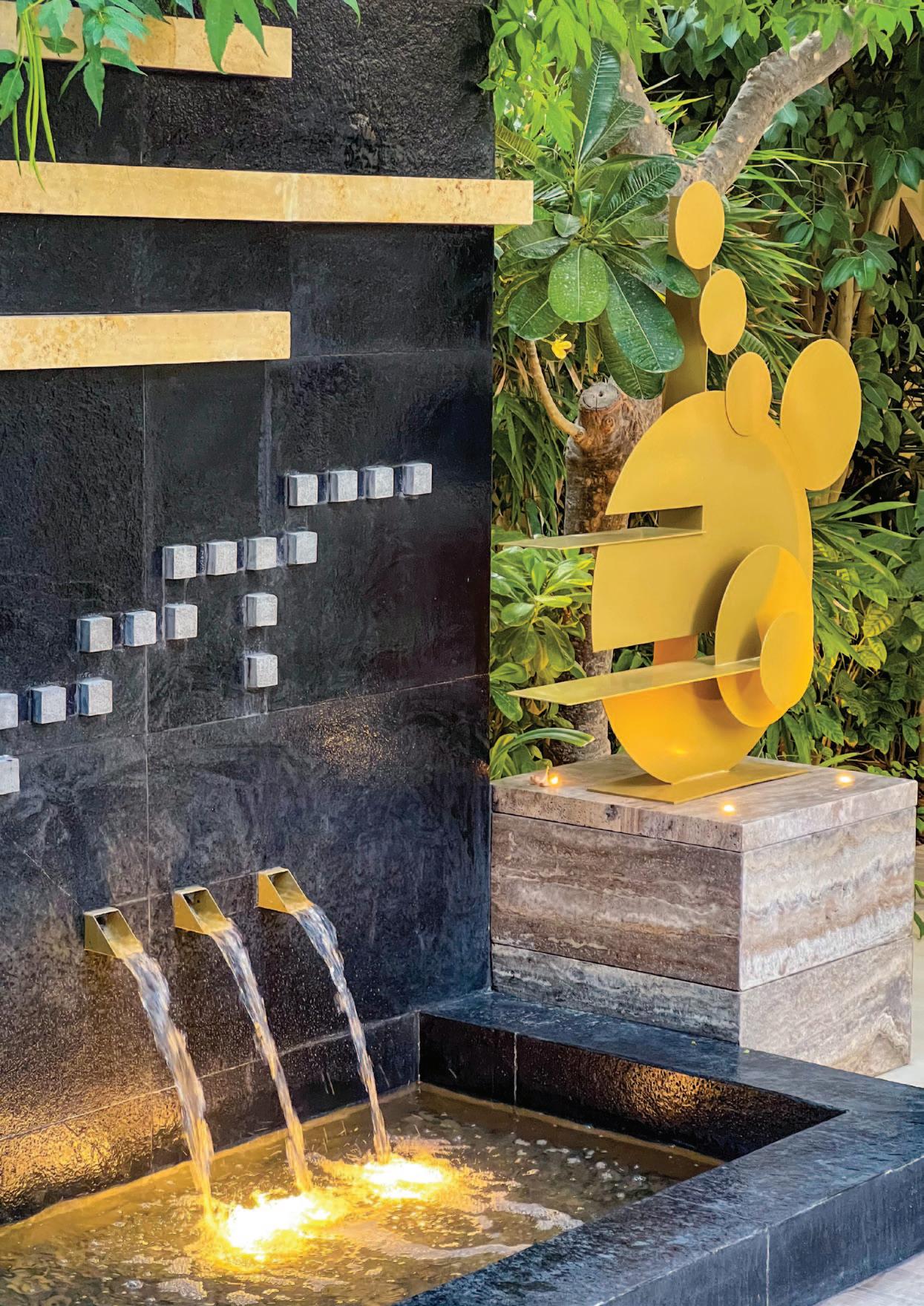

Cut
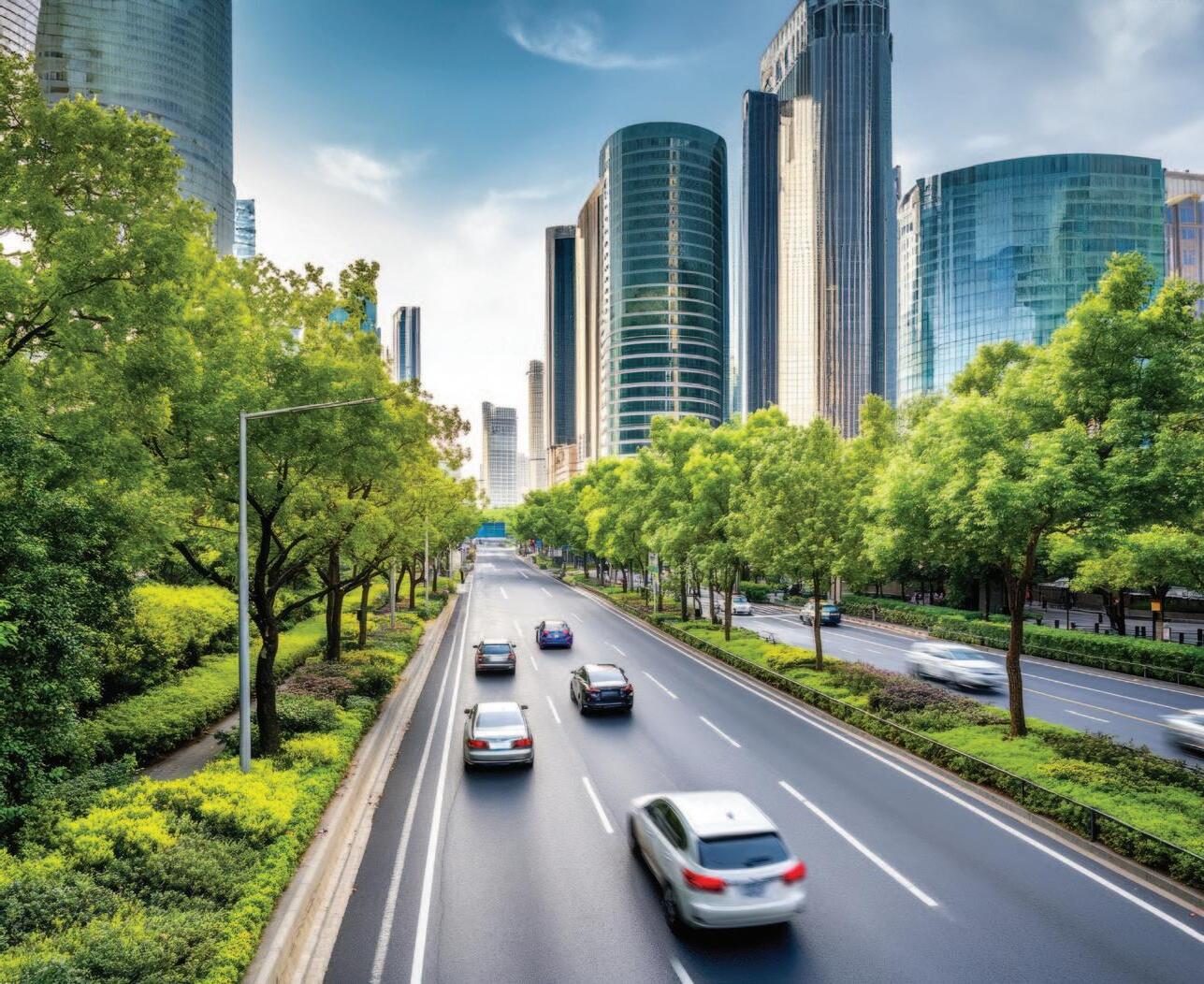



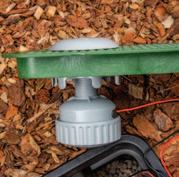
Go wire-free with the Wireless Valve Link! Using advanced radio technology, this innovative system makes it easy to connect valves without running wire or cutting into hardscape. Designed for Hunter ICC2 and HCC Controllers, it saves time and money with simplified installation, quick station expansion, and reduced maintenance. When complex landscapes pose a challenge, go wireless!
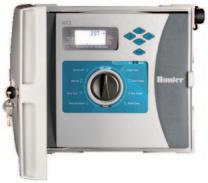

To learn more, visit hunter.info/ WVLem
LANDSCAPE IRRIGATION | Built on Innovation® Learn more. Visit hunterirrigation.com
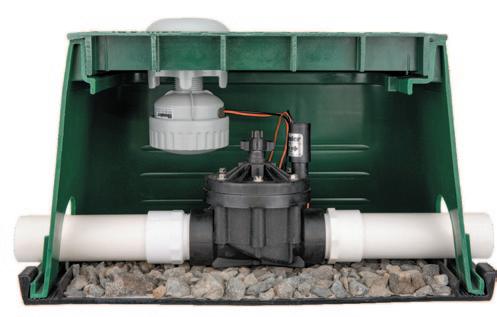
In this month’s issue, we explore how landscape design continues to shape not only our spaces in the region but the way we live, work, and connect.
From Christopher Fannin’s belief that the outdoors is essential to our wellbeing, to Nehme Moujaess’s family-focused gardens that turn courtyards into living rooms, every story in this issue reminds us that thoughtful design begins with people. In Oman, we look ahead to the third edition of the Urban Hackathon and the growing momentum behind youth-led placemaking.
We also focus on the power of storytelling in design presentations and share one landscape architect’s journey to reclaim time through smarter workflows. From bold trends with Gin Wingfield,this issue celebrates diverse voices across the region.
As always, we hope these pages inspire you to rethink the oftenoutdated definition of landscape architect and consider our profession and projects not just as background to buildings, but as the centrepiece of daily life.
Enjoy the issue
Managing Partner: Ziad Maarouf Amine
Copy Editor: John Hampton Phillip Higgins
Administrative Assistance: Sarry Gan
Art Director: Ramon Andaya
Contributors:
Dr. Wafa Al-Madani, Arham Kidwa, Gin Wingfield, Josefine Becker, Karl O”Brien, Nehme Moujaess, Phillip Higgins, Vinay Pratap
Printed by: Al Nisr Publishing LLC
Webmaster: www.pdinventive.com
and
The First Specialised Landscape magazine in the Middle East
Our magazine is available in app store and google play, search under Landscape Middle East.

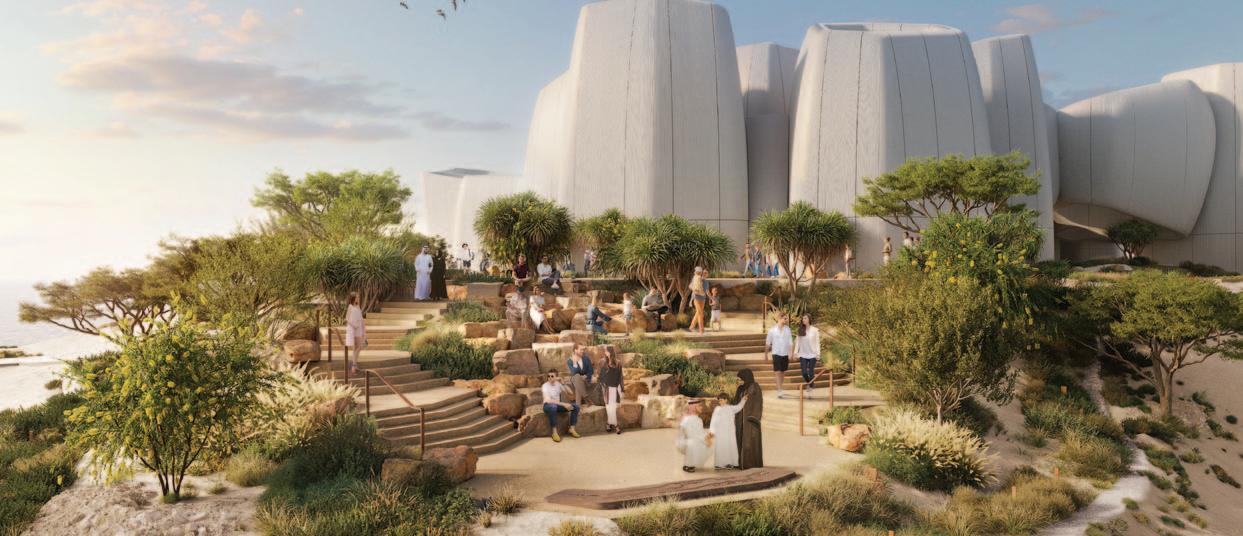
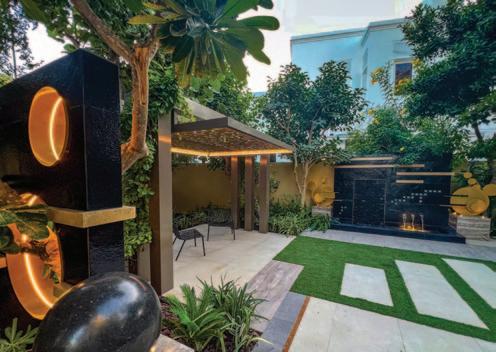
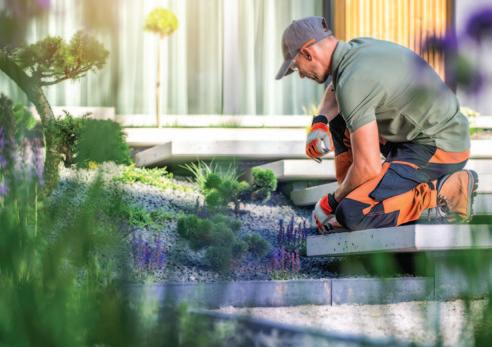
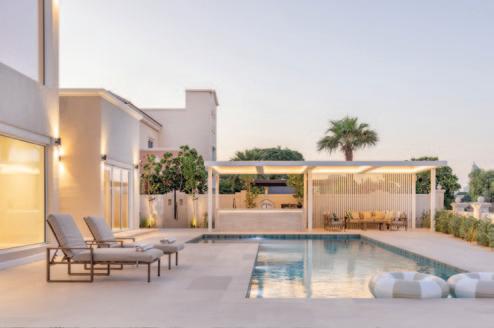
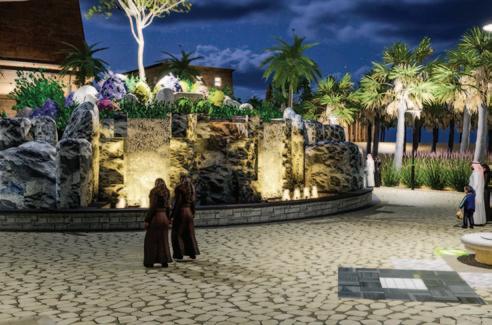
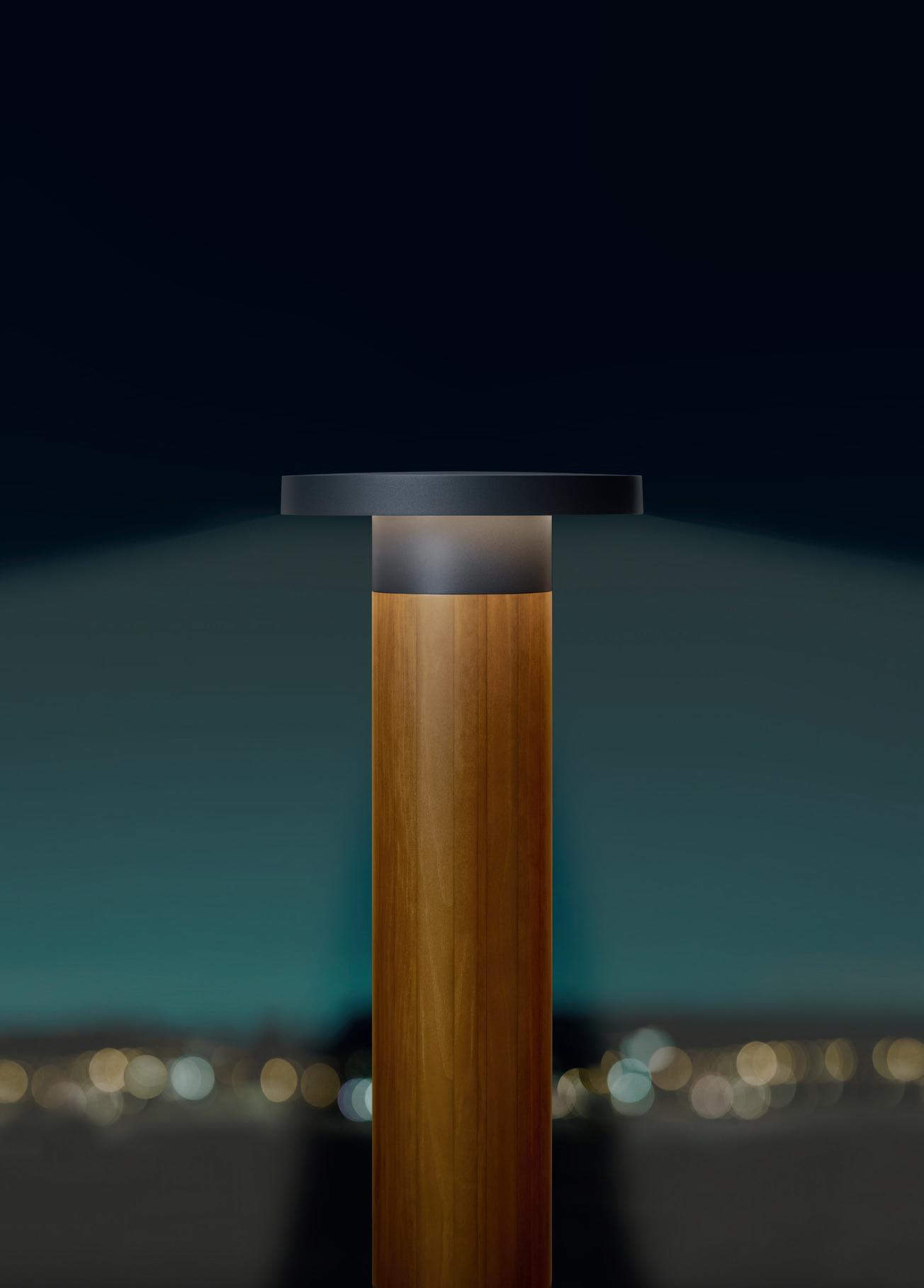
Lights the way, not the sky
The Dark Sky luminaire head for the modular system bollard luminaires protects the night sky and nocturnal wildlife. Optionally available with BEGA BugSaver® technology to switch the colour temperature to an amber tone. Bollard tubes optionally available in sustainable Accoya® wood. bega.com/systembollards
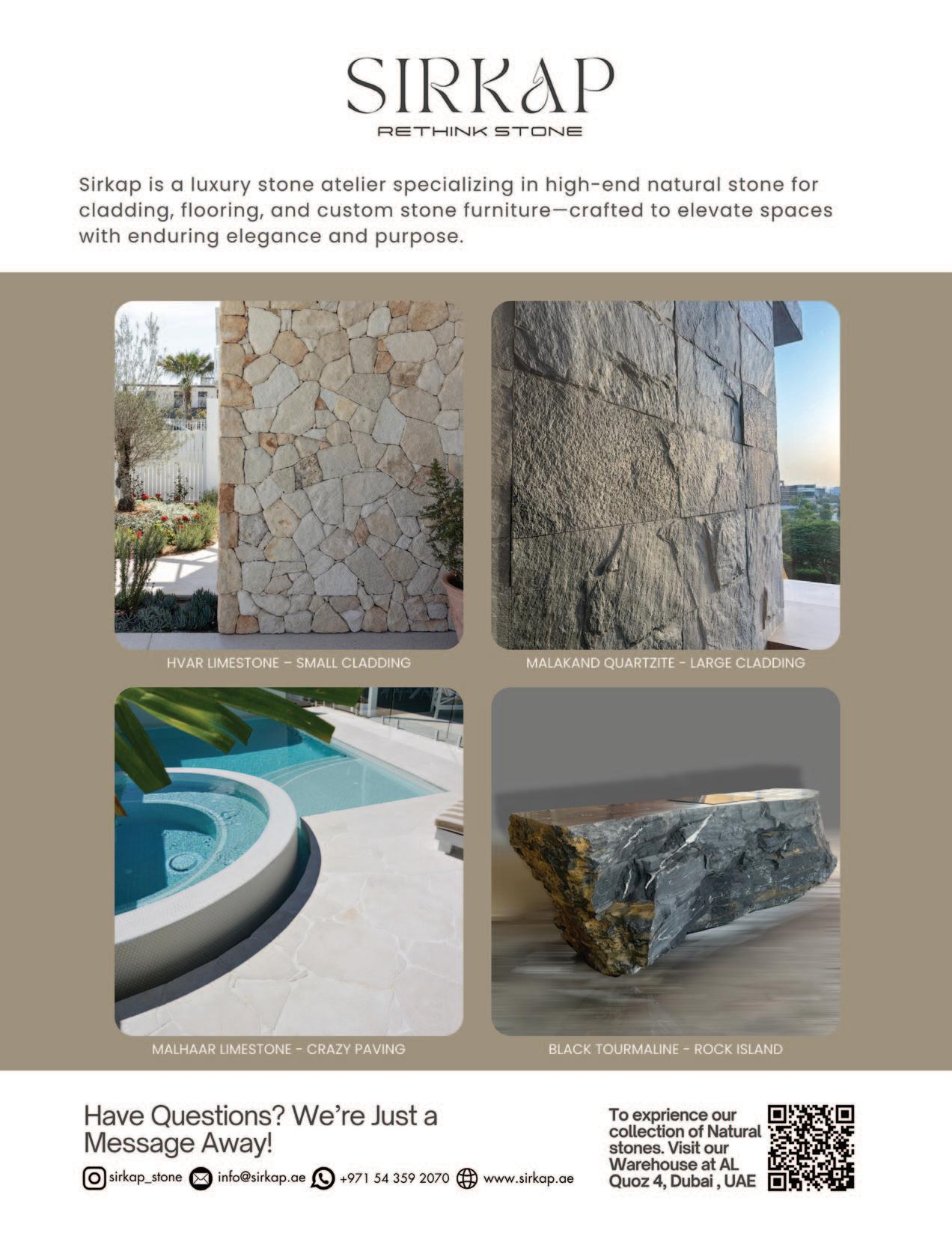
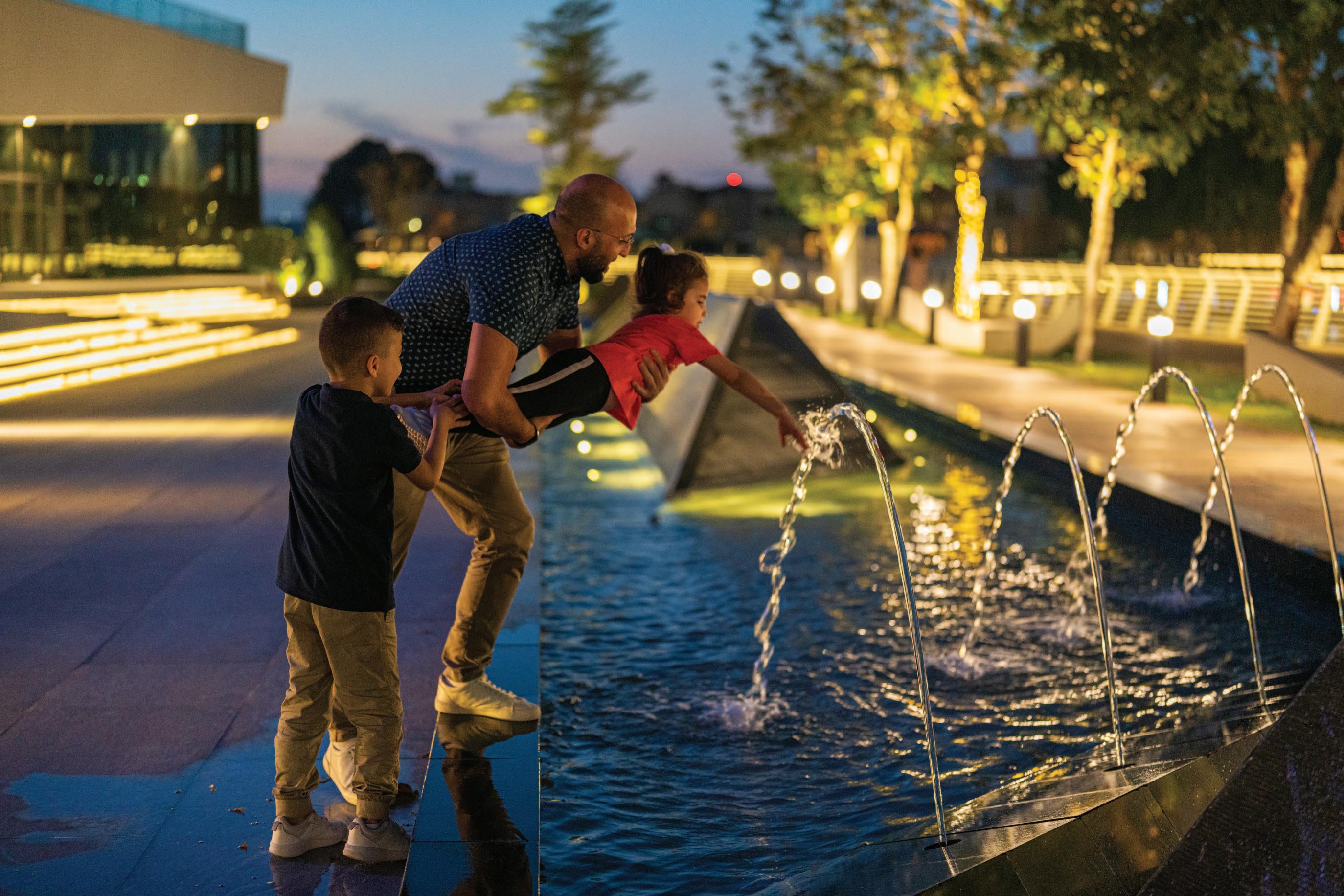

Telling the Story: Why Narrative Matters in Landscape Design Presentations
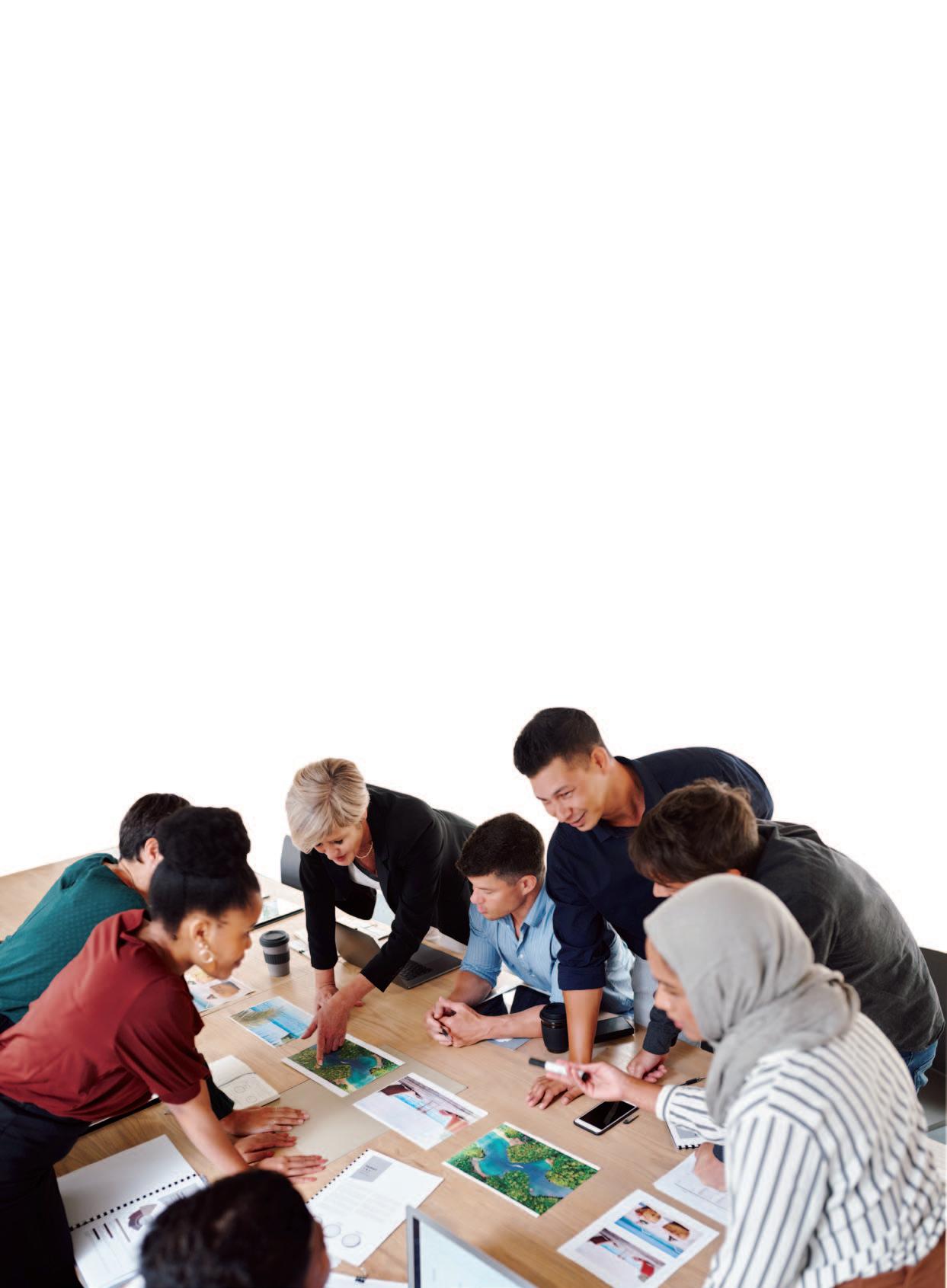
By Landscape Middle East Magazine with contributions by Dr. Wafa Al-Madani, Director of the College of Applied Studies at the University of Bahrain, and Cristiano Luchetti, Head of Urban Design at Dorsch Global
In the world of landscape architecture, we often hear the phrase “tell the story.” But this doesn’t always mean words on a page. In design presentations, storytelling is as much visual as it is verbal it’s about how you reveal a place, how you sequence your images, how you guide your audience through the journey from concept to completion. A well-told story helps the viewer experience the design long before it’s built.
Not everyone can interpret technical drawings or instantly visualize what a site will become. That’s where storytelling becomes essential. It bridges the gap between idea and understanding. It helps clients, communities, and juries connect with the meaning behind the design.
As Cristiano Luchetti, Head of Urban Design at Dorsch Global and Landscape Middle East Awards jury member, explains:
“A good presentation focuses on bold thinking that communicates a future one that people can believe in.”
And as Dr. Wafa Al-Madani, Director of the College of Applied Studies at the University of Bahrain, adds:
“When you’re designing through storytelling, it’s essential to first identify the different types of users.”
The human experience is at the heart of every project, and it’s up to the designer to guide the audience to that realization. Presenting your landscape architecture project as a story is a powerful and memorable technique. Storytelling transforms your design into a purpose-driven and experiential journey. By incorporating the main elements of a narrative setting, characters, conflict, resolution, and impact you engage your audience in a deeper, more meaningful way.
Here are ten ways to shape and present your story.
10 Tips to Telling the Story
1. Have a Presentation Strategy:
Start with intention. Think of your presentation as a narrative structure. What do you want people to feel first? What should they remember at the end? Sequence matters. Begin with a quote, a compelling image, video, or anecdote to set the tone. Build logic and emotion as you go, and close with clarity
and impact. Rehearse your delivery tone, timing, and pauses can elevate the meaning behind every slide.
2. Start with the Origin:
Where did the idea begin? Introduce the brief, the specific characteristics of the site, the needs of the community, or the unique challenge that triggered your response. Maybe it was a neglected waterfront, a tight urban lot, or a cultural heritage site. Give your audience a point of entry. This is your ‘once upon a time’ it builds empathy and context from the very beginning.
3. Define the Vision:
Reveal the big idea behind the design A vision is more than a slogan. It’s a powerful, guiding concept that shapes every decision. Is this place meant to heal, to connect, to celebrate, or to educate? Communicate this clearly and with purpose. The vision should be memorable and emotionally engaging it’s the promise your design intends to keep.
4. Show the Evolution:
Design is not a straight line. Take your audience through the process to explore the journey (conflict to resolution) with a selection of early sketches, options explored, site analysis, and feedback loops. Explain your reasoning and highlight the changes that shaped the final outcome. This shows depth, flexibility, and clarity of intent. It also reinforces that design is thoughtful, not accidental.
5. Emphasize Human Impact:
Design isn’t just about space it’s about people so introduce your characters. Describe how the space will be used. Who benefits? What do they do there? Go beyond technical benefits make it universal. Think of a grandmother resting under a tree, a child playing safely, or a teenager skateboarding across a plaza. These human-scale moments are what resonate.
6. Evoke Emotion:
Great spaces make people feel something so develop an emotional connection that stirs the heart, creates calm, energy, nostalgia, and wonder. Emotion is
I INSIGHTS

often overlooked in professional presentations, but it is the bridge between logic and memory. Use sensory language light, movement, texture, and sound. Give the audience a reason to care, not just understand.
7. Use Visual Tools Wisely:
Visual storytelling is more powerful than ever. Use 3D renderings, diagrams, and animations to illustrate your design intent. But more importantly, prepare short videos especially for early concept, final vision, and site transformation. In today’s social media-driven world, audiences are conditioned to consume shorter content. A 60–90 second video can often do more than 10 slides. Create multiple videos to tell different chapters of the story and support each phase of the design journey.
8. Consider Viewer Psychology:
Structure matters. Use clear visual hierarchy. Keep text minimal to shape understanding or cognitive flow. Break big ideas into digestible segments. Avoid jargon. Reinforce key messages through repetition and layout. Studies show people retain content better when it’s paired with stories and emotion, so root your presentation in relatable scenarios, not abstract goals.
9. Describe the Outcome:
What’s different now that this design exists? Close your story with the result to create highlighted impact. Maybe a derelict area has become a community anchor. Maybe flooding has been controlled through
native planting. Maybe biodiversity has returned. The final message should affirm the project’s value, both technically and emotionally to present the result and the legacy
10. Bring It All Together:
To complete the narrative arc you should have rhythm and flow. Avoid jumping between unrelated points. Build progression. Start with need, follow with vision and process, connect to people, and conclude with legacy. If done well, your story won’t just explain the project it will amplify it. The audience should leave not only informed but also inspired.
Storytelling isn’t a luxury skill for designers—it’s a necessity. It clarifies your vision. It brings others into your process. It turns abstract diagrams into lived experiences. Whether you’re pitching to a client, presenting to the public, or submitting to a panel, the story you tell can define how your work is understood and remembered.
So next time you prepare your visuals and slides, remember: Don’t just present the project. Tell the story.
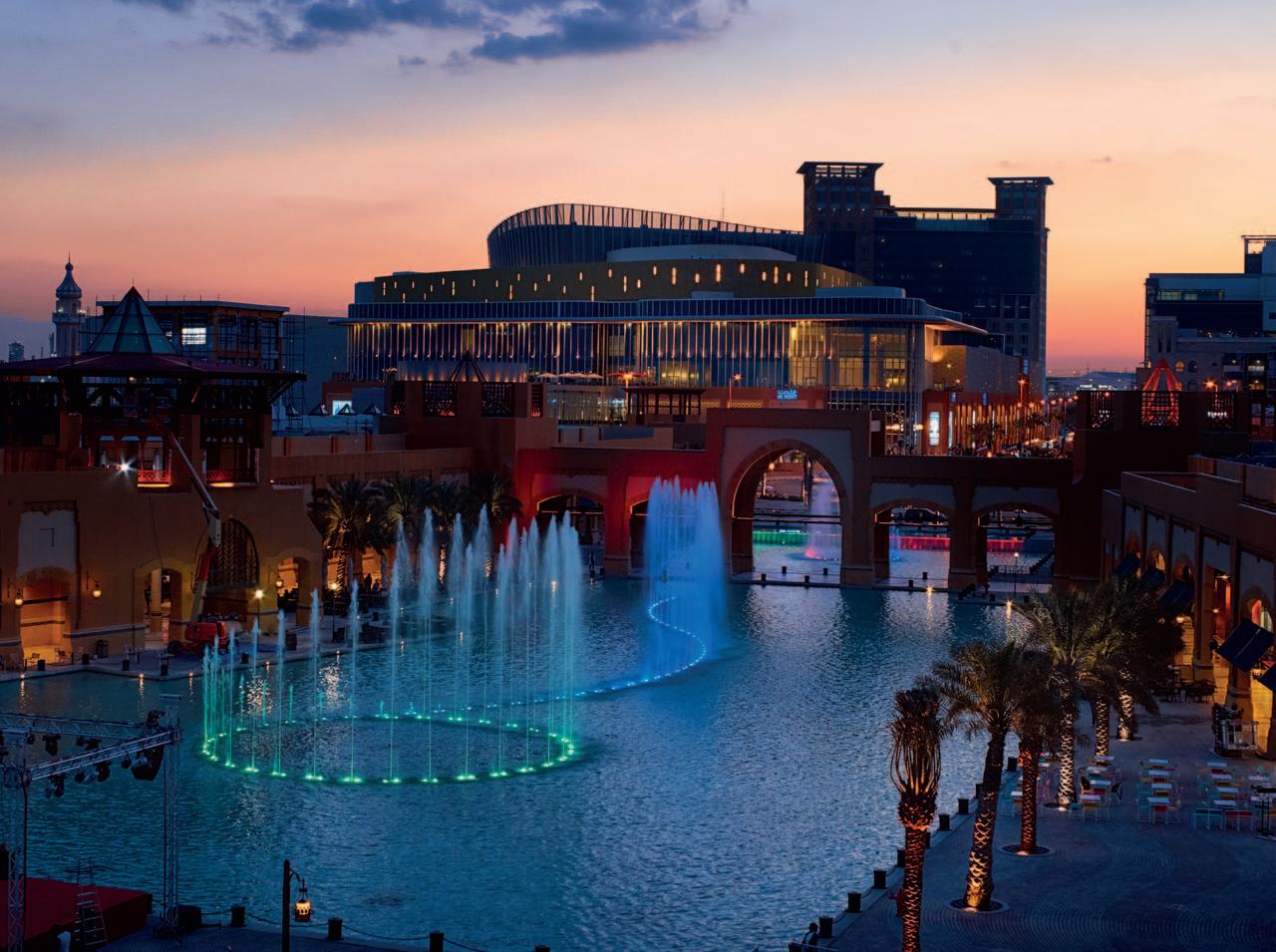
OASE FOUNTAIN TECHNOLOGY
Our engineering moves water. Our creativity moves hearts.
Creating unique urban landmarks, setting world records, designing contemplative quiet zones or attracting millions of enthusiastic visitors - whatever you have in mind, OASE Fountain Technology makes your architectural water vision come true.
Innovative and high-quality German technology paired with a passion for extraordinary creations and the experience gained from over 100,000 unique projects worldwide - this is what makes OASE one of the world’s leading specialists for fountain systems.
With our global network of qualified partners, we are at your sidealso here in the Middle East, at our office in the Dubai Design District.
www.oase-professional.com
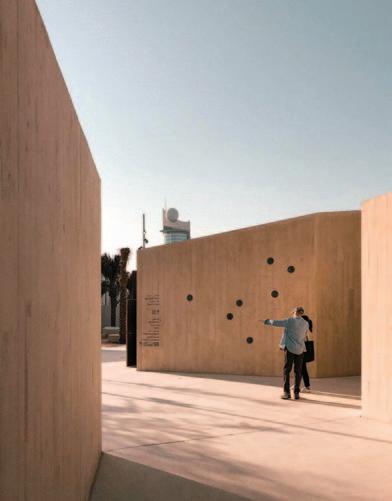
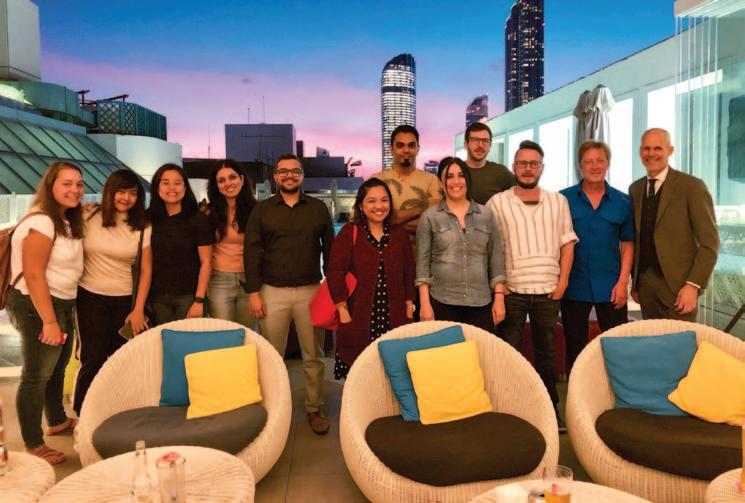
THE OUTDOORS IS WHERE WE BELONG: Christopher Fannin’s Vision for Shared Landscapes
For Christopher Fannin, the outdoors isn’t an amenity it’s a necessity. Whether designing for a megaproject in Saudi Arabia or a quiet urban park in Abu Dhabi, the Senior Principal and Managing Director at InSite approaches landscape as a place where people gather to connect and belong. His work shaped by decades of experience around the globe champions landscapes not as mere background scenery but as shared environments that shape how we live together.
“I realized early on I was more interested in the spaces between buildings than the buildings themselves,” Fannin reflects. That realisation came during his first semester at the Rhode Island School of Design (RISD), where exposure to multiple design disciplines sparked a shift. He quickly changed focus to landscape architecture, drawn to the immediacy and inclusivity of the ground plane.
He may not have known it then, but the seeds of that direction had been planted earlier. His mother, an architectural historian, instilled in him a profound appreciation for place and form. “It was all around me,” he says. “But it wasn’t until I encountered landscape in practice that it truly clicked.”
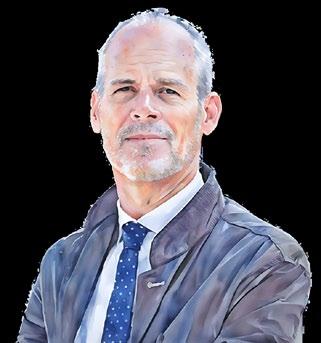
A Profession Grows Up
Over the years, Fannin has witnessed the evolution of landscape architecture, particularly in the Middle East. “Ten years ago, landscape meant a golf course,” he says. “Today, clients and governments are seeing it as integral to sustainability, cultural identity, and everyday life.”
That shift hasn’t come easily. But it has come visibly. Fannin credits part of the change to public figures unexpected ones helping to elevate the profession. “I remember Brad Pitt being asked what he’d be if he weren’t an actor. He said he would be a landscape architect. That stopped people. It gave the profession visibility. And the way he described it being involved in shaping place, being in the world it made people listen.”
Yet for Fannin, advocacy happens just as powerfully through design. At HOK, then InSite, he has helped steer projects ranging from Doha Airport’s expansive landscape plan to community-led neighborhood improvements in Riyadh. One project he speaks about with particular pride is Qiddiya’s Resort Core in Saudi Arabia a major entertainment and cultural destination. InSite collaborated with HOK on the detail master plan and is currently designing large portions of the public realm now under construction.
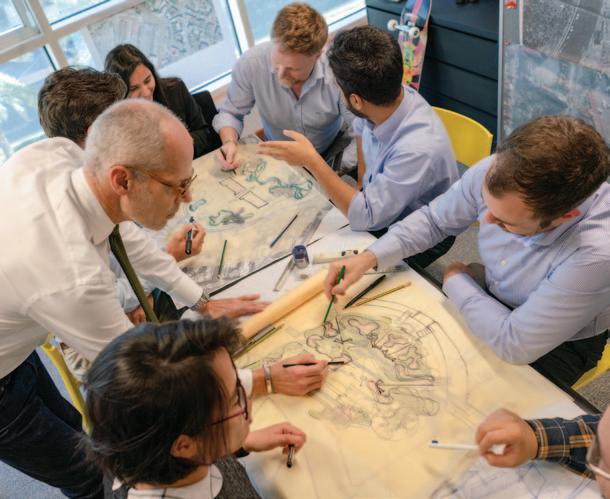
“These projects are transformative not just for the firm, but for the profession. They let us explore what the public realm really means in this region.”
Nature and Community: Reframing the Landscape
As a returning sponsor of the Landscape Middle East Awards and Conference, InSite has already confirmed its support for the 2025 awards and conference event, which will take place under the theme ‘Nature and Community’. For Fannin, this theme isn’t a slogan it’s a design imperative.
“If you grew up in Boston, the UK, or Australia, nature and community were part of your daily rhythm. You didn’t think about it you lived it,” he explains. “Here in the Gulf, the contemporary relationship with nature has been more observational than immersive. It’s something you look at, not something you live within.”
But that’s changing. From Ras Al Khaimah’s flamingo wetlands to Riyadh’s urban greening strategy, regional momentum is building around reconnecting people with place. Fannin is clear-eyed about the challenges, particularly overdevelopment and habitat loss, but also sees signs of progress. In Qatar, we are using treated greywater for irrigation on a very significant project. In Saudi Arabia, similar infrastructure is coming online. It’s these behind-the-scenes systems that enable greener, more sustainable cities.”
Still, he notes, “we have to be careful. The loss of mangroves, for example, threatens the very ecology that defines the Gulf’s identity.”
A Place for Everyone
When it comes to community, Fannin believes the landscape is a powerful equalizer. He shares a vivid memory from his first visit to Abu Dhabi: a patch of open lawn along the Corniche, crowded on a Saturday evening with families from all walks of life.
“There were Range Rovers parked next to beat-up cars. Rich families, working-class families, everyone barbecuing, kids running wild. It wasn’t a formal park it was just space. But it was shared. And in that moment, the landscape wasn’t the focus. It was the backdrop for human connection.”
That principle landscape as enabler, not centerpiece informs much of InSite’s design thinking. Fannin acknowledges that cultural and socioeconomic gradients exist but sees landscape as the place where these differences can be softened. “We try to bring the traditional and the modern closer together to find a middle ground that reflects the cultural identity of each place.”
Learning From Use, Not Just Form
Asked how to encourage community interaction, Fannin points to simplicity over spectacle. “It’s not about grand gestures. It’s about designing for what we all want shade, movement, safety, places to gather.”
However, not every project is public, and not every space is open to the public. Fannin notes that private developers often prioritize exclusivity over inclusivity. “Even material changes signal who a space is for. You walk from concrete to granite, and suddenly you feel watched, or like you don’t belong. That’s not real community space.”
By contrast, he speaks admiringly of spaces like skateparks places he knows well, having been a former skater and current climbing enthusiast. “Skateparks and climbing gyms are selfregulating communities. They teach kids patience, etiquette, and collaboration. There’s a quiet beauty in that.”
In fact, InSite has designed multiple skateparks in Dubai with the Gebal Group. “We’re not just designing for use we’re designing with understanding. I know how to ride the bowl. That changes how you shape it.”
The Road Ahead: Sustainability and the Next Generation
Technological innovation is also reshaping the practice. Fannin cites Building Information Modeling (BIM) as a gamechanger, especially in Saudi Arabia. “I’m not a tech guy, but I hate waste. BIM reduces waste, improves coordination, and gives us better control over execution.”
But innovation isn’t always glamorous. At InSite, much of the current sustainability focus is internal. “We’ve moved past innovation for its own sake. Now we’re asking: what are our minimum sustainability thresholds across every project? It’s about consistency, not novelty.”
As for the next generation of landscape architects, Fannin has one message: stay open. “Graduating from university isn’t the finish line. It’s the start of your education,” he says. “Find a firm that will teach you, challenge you, and develop you. Don’t chase a job. Chase growth.”
He pauses, then adds with a grin: “And if you can find a mentor who skates or climbs? Even better.”
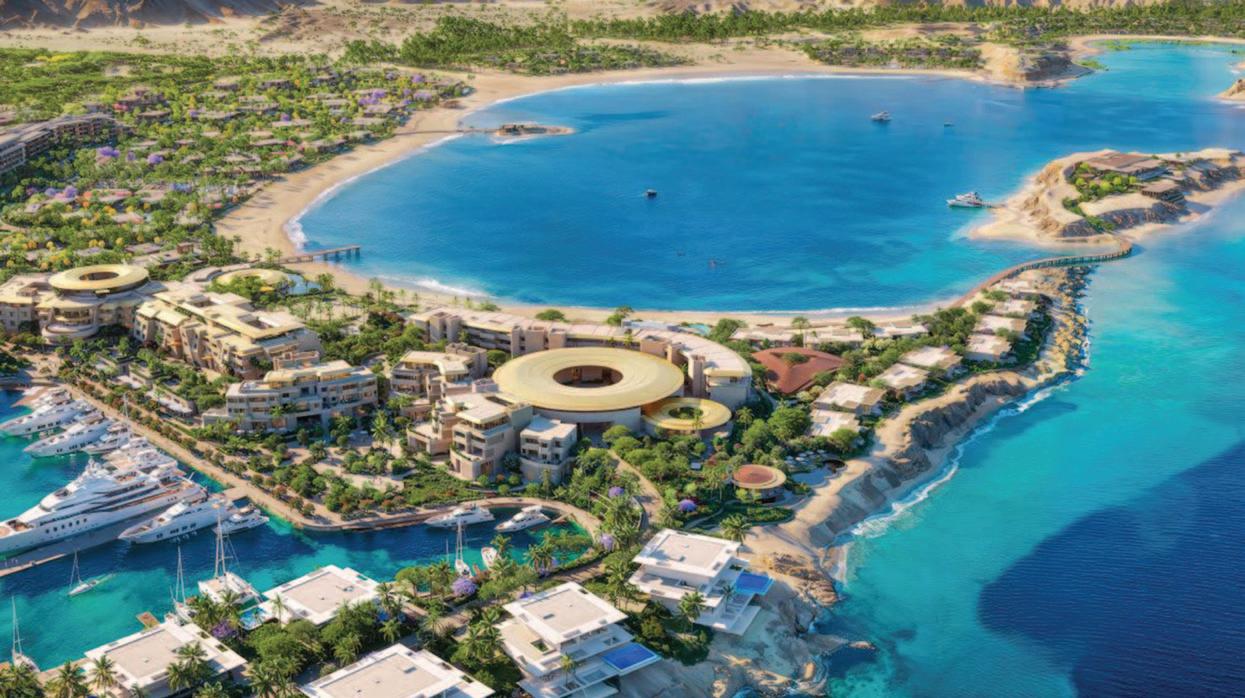
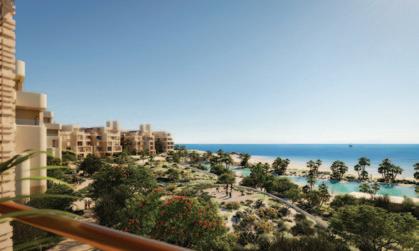
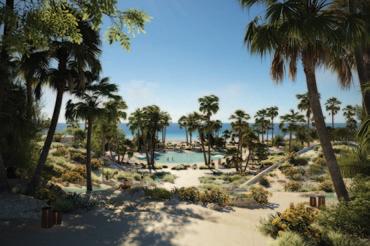
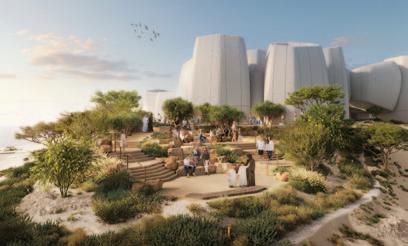
Designing with Intent
The Vero Studio’s Bold Vision Comes to Life with Red Sea Global
From their Dubai headquarters to their growing international footprint, The Vero Studio is quietly reshaping the region’s landscape architecture scene. Known for a design philosophy that prioritizes quality over quantity and relationships over market growth and reach, the studio has carved out a niche at the top tier of the market, delivering standout work across ultra-luxury residential, hospitality, and large-scale master plans. But it’s their recent collaboration with Red Sea Global on the Triple Bay Marina Village project that best captures their signature approach: high-design, deeply collaborative, and built to endure.
A Studio Built on Selectivity and Craft
Despite a growing portfolio of high-profile developments, The Vero Studio remains intentionally lean. “We purposely keep ourselves small so we can focus on the right projects,” says Ziad Fattouh, Director and Founding Partner. “That gives us room to flex our creative muscle and deliver consistently high-quality design.”
With 15 team members in Dubai and a London office supporting another six, The Vero Studio has steadily expanded without compromising its ethos. Their clients include internationally respected architects such as Foster
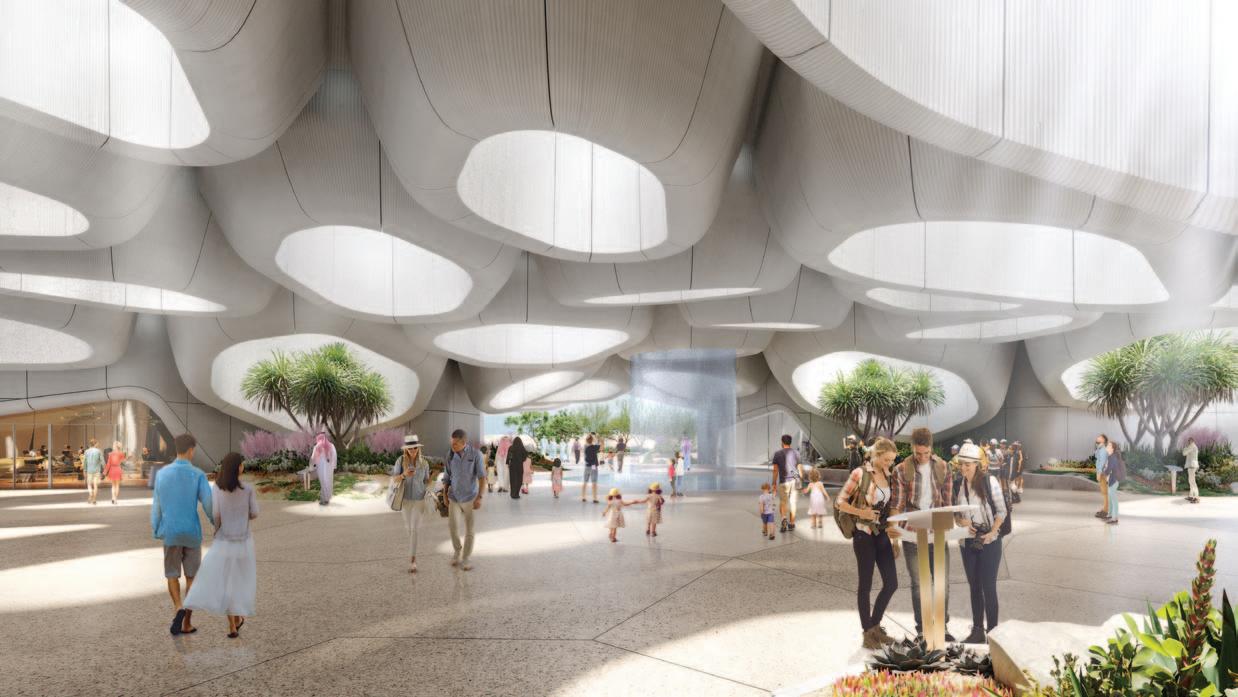
+ Partners, KPF, and Unscripted firms that share the studio’s obsession with design integrity. “We’re not a production arm,” Ziad notes. “We’re a design studio. Our value comes from contributing to the vision, not just executing it.”
This mindset has led to landmark collaborations throughout the GCC and beyond. In Dubai, The Vero Studio recently wrapped up the design stage for The Melgrano, a new ultra-luxury residential development along the Dubai Canal. In Saudi Arabia, their portfolio spans large-scale resort planning, public realm design, and civic landscapes, including their recent work in KAFD, which is now being submitted for the American Institute of Architects Awards. They’re also growing their international presence through projects in Europe, including an exciting new hospitality project in Saint-Tropez.
Design-Led, Delivery-Driven
What defines The Vero Studio is not just its project list, but its commitment to detail at every stage from concept to execution. Internally, the studio runs a design review board led by founder Ziad Fattouh and Group Managing Director Zach Ayache, ensuring that each project is scrutinized through a shared lens of excellence. “We have a rigorous internal review process,” Zach explains. “Everyone is responsible for quality by the time a design reaches senior review, the visual and technical clarity should already be there.”
This uncompromising approach extends to their documentation, client communications, and even the presentation sheets. “The look of a drawing is just as important as the content,” says Ziad. “If a presentation reads well, the client buys in. Then the content carries it home.”
Red Sea Global: A Defining Collaboration
One of The Vero Studio’s most emblematic projects to date is their collaboration with Red Sea Global on the Triple Bay Marina Village, part of the AMAALA development. Recently named Landscape Project of the Year at the Design Middle East Awards, the project demonstrates
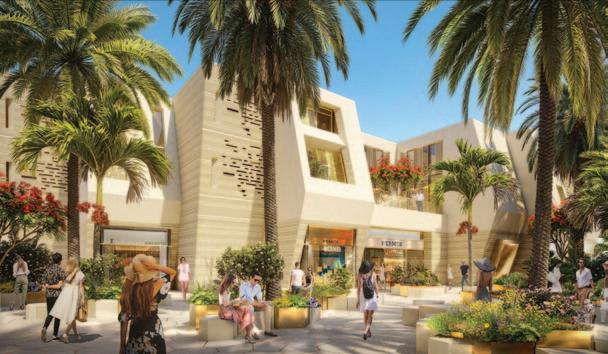
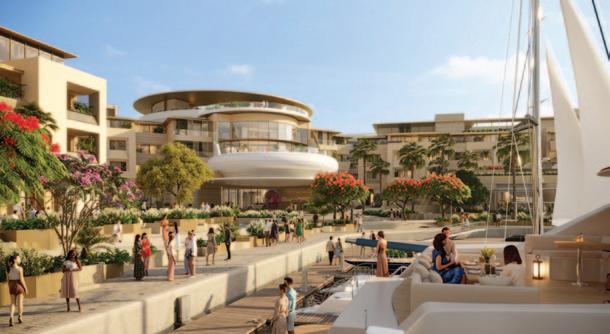
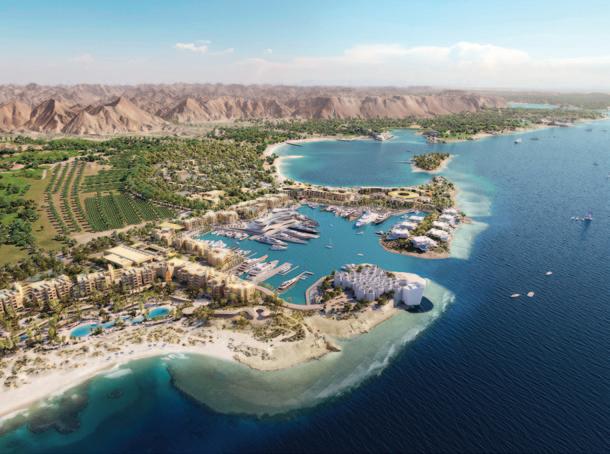
the studio’s ability to deliver layered, high-performance landscapes across multiple luxury assets.
Located on Saudi Arabia’s northwestern Red Sea coast, the Marina Village features a collection of interconnected environments, including high-end resorts such as Equinox, the Kingdom’s first Nammos Resort, and the adjacent Ritz-Carlton.
Each of these destinations is distinct in identity but unified through landscape. “Our job was to create a continuous thread that connected these diverse assets,” Zach explains. “The landscape wasn’t just decorative - it had to choreograph movement, support microclimates, frame architecture, and invite guests into a cohesive experience.”
Key to the project’s success was The Vero Studio’s ability to collaborate deeply with both the client and architectural teams. Their longstanding relationship with Foster + Partners, who led the architecture, helped build confidence early in the design process. “Having the architect support your vision in client meetings is invaluable,” Ziad reflects. “That level of trust is what earns you a seat at the table.”
Building Trust with Consistency
While pricing, Ziad acknowledges, plays a role in being considered, it’s not what sustains long-term relationships. “Red Sea Global is a robust client. You need competitive pricing to get through the door, yes. But once you’re in, design quality, responsiveness, and consistency are what matter most.”
And that consistency has paid off. Following the success of Marina Village, The Vero Studio was appointed to a second Red Sea Global project, a lower-density but equally ambitious hospitality and villa development. “This
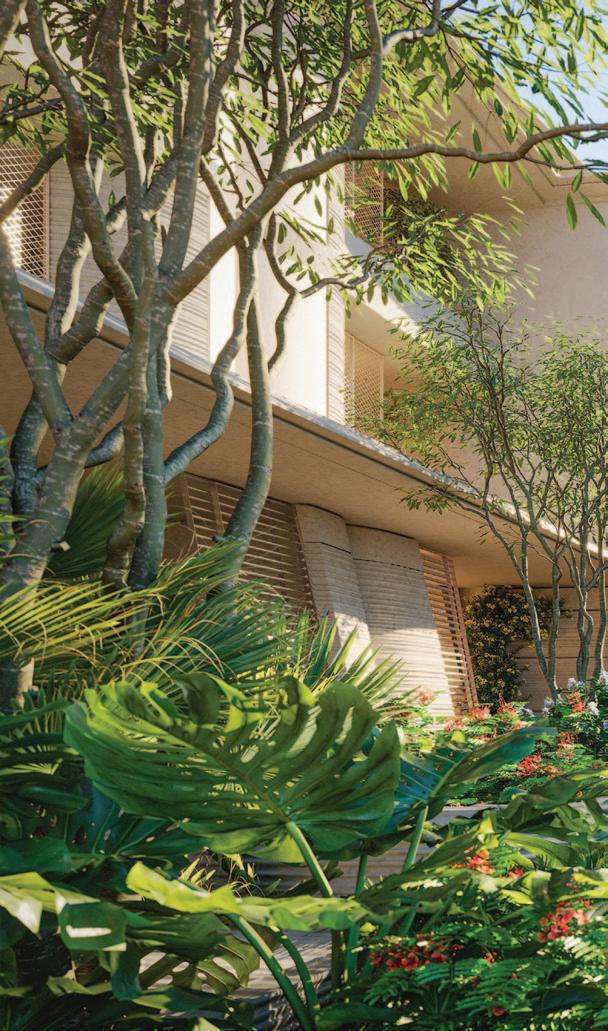
time, Red Sea Global recommended us directly to the architect,” Ziad says. “That’s a strong vote of confidence.”
Now, The Vero Studio is being invited to bid directly on RSG projects - testament to their delivery track record and the relationships they’ve nurtured along the way.
Eyes on the Future
As The Vero Studio looks ahead, expansion is on the horizon - but not at the expense of their design-first culture. The Dubai office will remain the studio’s heart, but the team is actively exploring new opportunities in Europe, particularly in Milan, where their sister company Delta Lighting Design already operates. “We’re interviewing graduates from top design schools and exploring landscape growth alongside Delta’s established lighting work,” says Ziad.
This synergy with Delta also allows The Vero Studio to offer competitive packages to clients when both lighting and landscape services are commissioned togetheranother example of the studio’s thoughtful approach to collaboration.
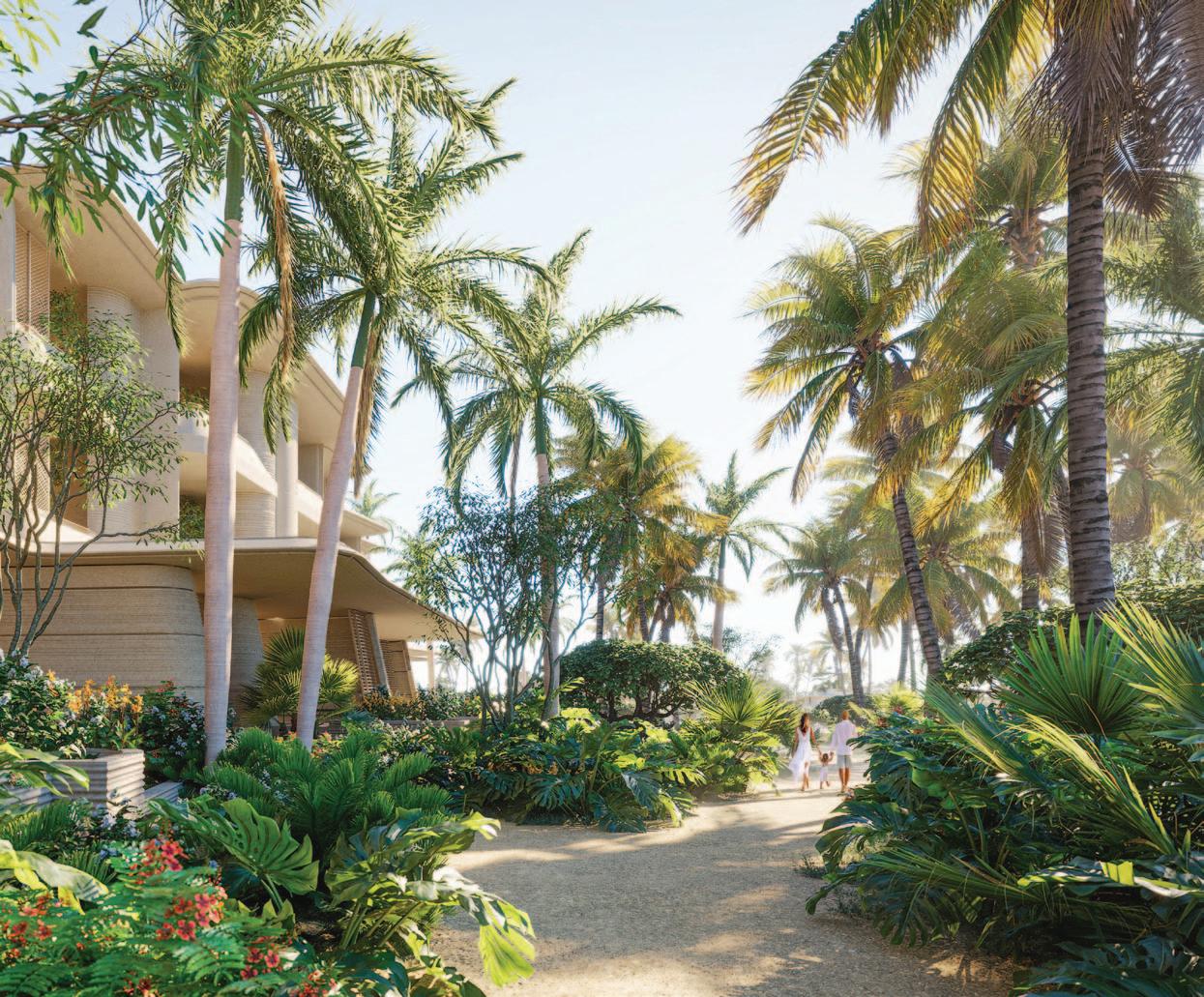
Crafting Community Through Landscape
Asked about this year’s Landscape Middle East Awards theme, Nature and Community, Ziad offers a considered view: “We design communities, full stop. Whether it’s a resort, a city block, or a private palace, our role is to create spaces where people can connect, live, and feel a sense of place.”
In the Middle East, that sense of community is often deeply tied to extended family and hospitality - values that
The Vero Studio intuitively weaves into its projects. From lush courtyards to grand entertaining spaces, every detail is rooted in the belief that landscapes should elevate the way people live and gather.
And with landmark projects like the Marina Village, Triple Bay, setting the benchmark, it’s clear that The Vero Studio isn’t just building landscapes - they’re shaping experiences.
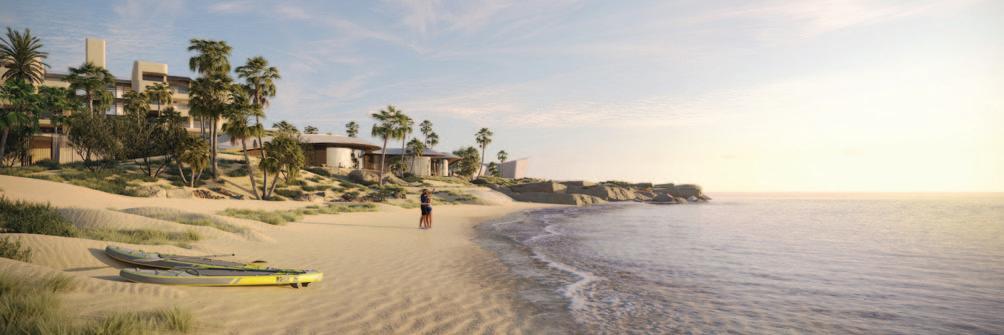
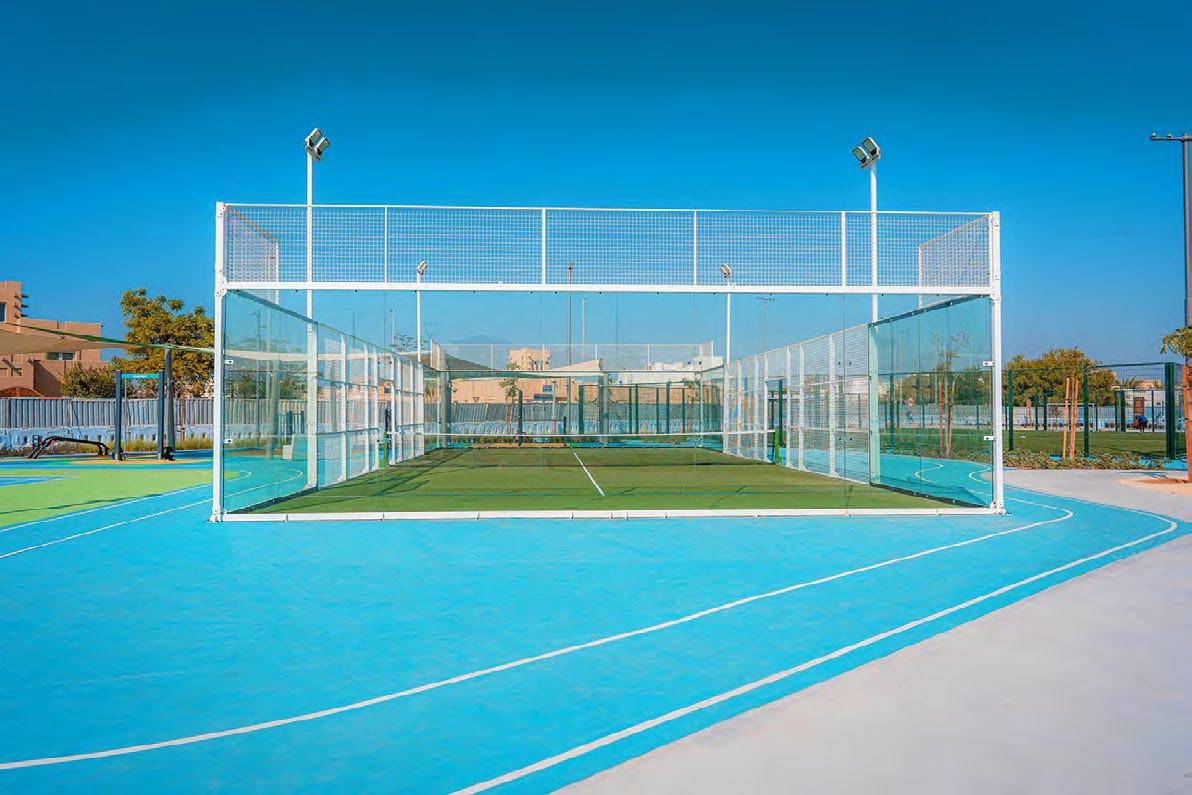
PRIMEPLAY
Primeplay isn’t just a multipurpose artificial turf — it’s the new benchmark in play-surface design. Created with safety, versatility, and performance in mind, Primeplay is engineered for high-traffic environments like schools, recreational zones, and community sports centers. Whether it’s a lively playground, a multi-use pitch, or a colour-coded training area, Primeplay adapts — without compromise.
This high-spec turf uses a texturized rectangle-shape yarn with a dense stitch rate and a heavy-duty 6720 dtex construction. The result? A surface that delivers consistent play, greater resilience, and maximum coverage — all while remaining soft underfoot and tough against wear. Its shape and structure create more surface area, which means better ball roll, increased player grip, and a noticeably smoother experience for both sports and casual use.
Available in multiple colours, Primeplay empowers schools and clubs to designate zones for different age groups or activities — without sacrificing aesthetics or quality. From bright educational colourways to more traditional sports tones, every fibre holds its own in durability, colourfastness, and comes our 7 year UV resistance guarantee. Primeplay’s multi-sport performance makes it ideal for hockey, ricket, or five-a-side football, but also gentle enough for kids’ play.
It’s sand-dressed compatible, easy to maintain, and designed to stand up to relentless activity — from PE sessions to weekend matches.
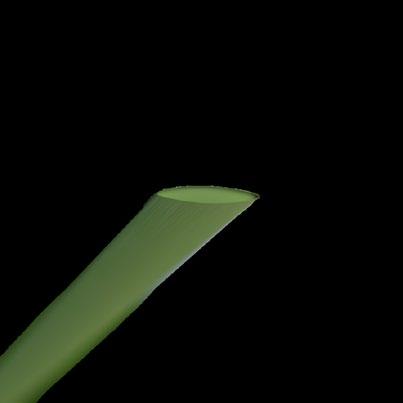
Rectangle Shape
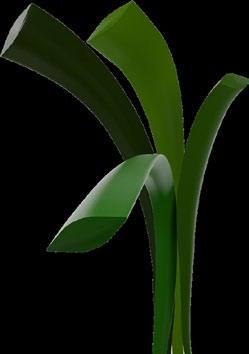
Colour Options Available


Specifications:
Yarn: 6720/8 Texturized
Shape: Rectangle
Effective Pile Height: 13 mm

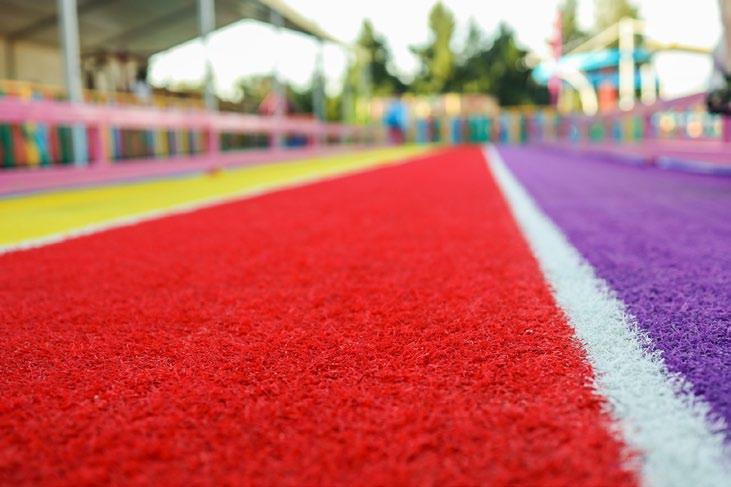
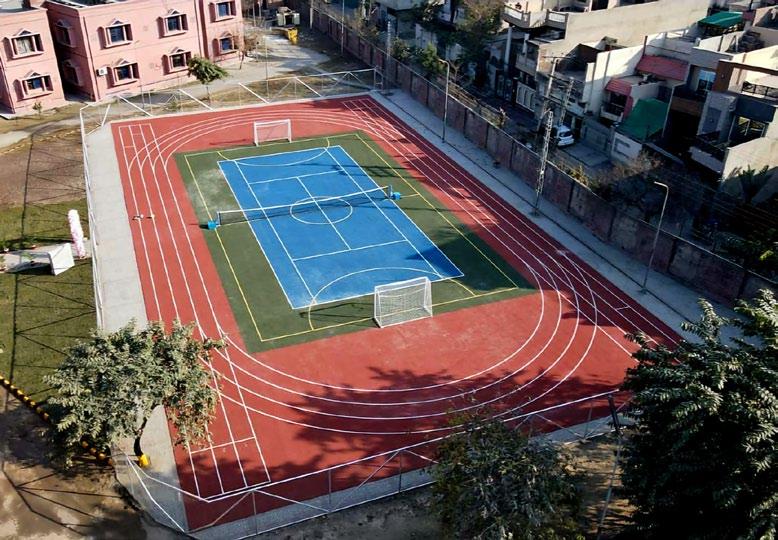
From playgrounds to universities — Primeplay covers it all
Standard Turf’s commitment to safety and innovation shines through with Primeplay
Every roll is precision-manufactured with end-use in mind, blending heavy-duty resilience with day-to-day practicality in this fun range of premium artificial grass
ADDRESS: Dubai Industrial City Dubai, United Arab Emirates
PHONE: +971 4 554 7137
WEBSITE: www.standardturf.com
EMAIL: turf@standardcarpets.com





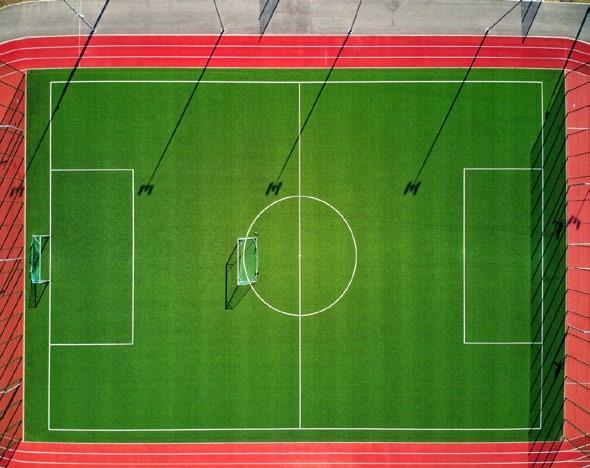

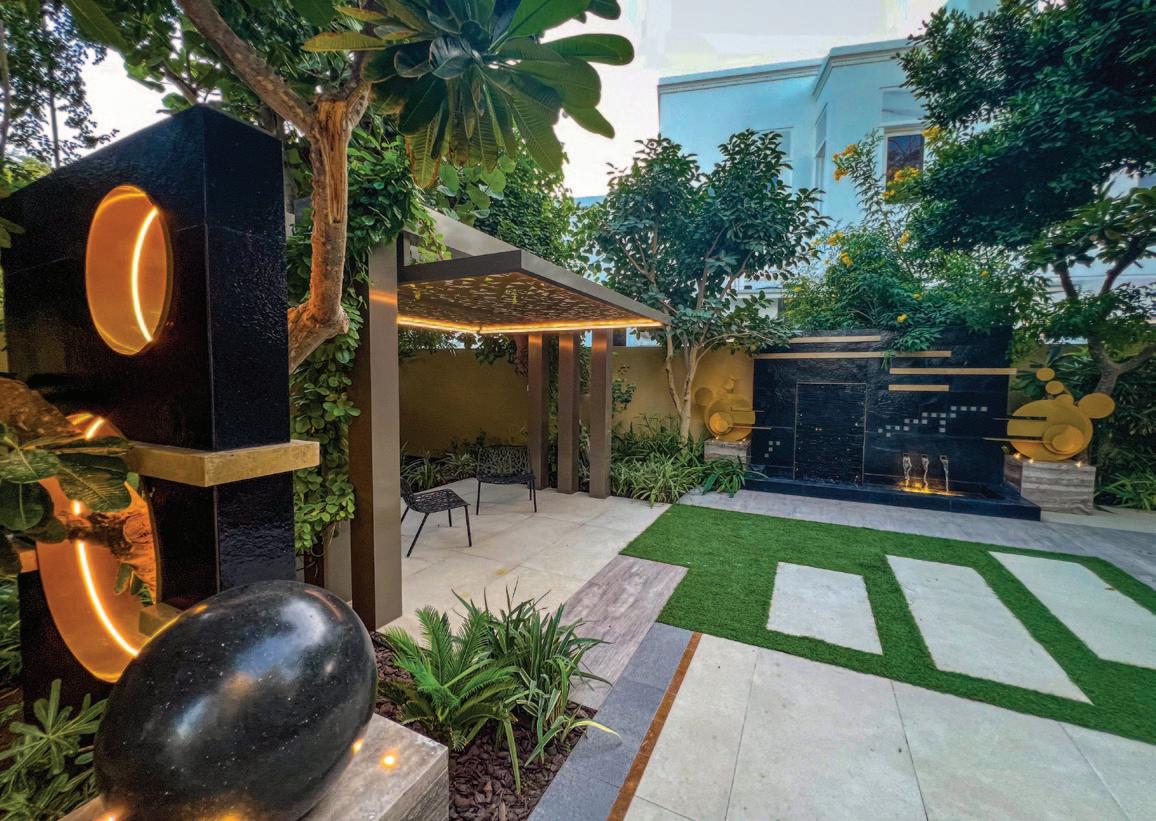
Redefining Community: Designing Outdoor Living for the Modern Middle Eastern Family
Interview with Nehme Moujaess
When we talk about community, the word often evokes images of neighborhoods, streets, or gated developments. But in its purest form, community is not defined by borders it’s defined by bonds. In the Middle East, where extended families often live, gather, and grow under one roof, the concept of community is deeply personal. It exists in the relationships between siblings, the rhythm of weekend lunches with relatives, and the daily rituals shared between generations.
This evolving notion of community is something Nehme Moujaess, CEO of NJM Group, knows intimately. As the lead designer for M Design one of the three companies in his group alongside Karst Landscapes and Al Mahara Nehme doesn’t just create gardens. He creates what he calls “outdoor living spaces”: places designed not simply for beauty, but for daily use, connection, and care.
At the heart of a recent project is a large family villa where the landscape brief was ambitious but clear: design an outdoor space that meets the needs of three generations. “The client wanted an environment where children, adults, and guests could all feel welcome, entertained, and at home,” explains Nehme. That meant flexible spaces: shaded lounges for quiet reading, expansive tables for shared meals, open lawns for play, and sculptural elements that transformed the space into both a visual and functional experience.
From the very entrance of the property, the outdoor design reflects intentionality. A pergola-covered garden welcomes visitors who may not wish to enter the home itself, providing a private but hospitable space for casual conversations. Nearby, a custom-built swing sits tucked into a garden corner surrounded by lush planting an intimate space for parents or grandparents to read, reflect, or simply enjoy the peace.
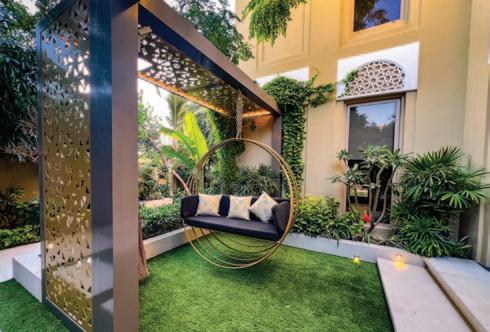
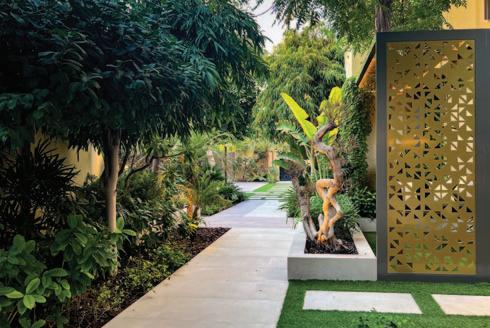
Further inside the garden, the concept of “outdoor living” unfolds in full. The family lounge extends seamlessly from indoors to out, with folding doors opening onto a terrace complete with a TV, audio system, and custom cabinetry that disappears at the push of a button. Beside it, a dining table large enough to seat 12 was custom-made with a designer tabletop sourced from Italy, blending craftsmanship with landscape. A nearby bar area enhances the sociability of the space, creating a flexible environment where kids and adults can share the same setting in different ways bar stools for the young ones and lounge seating for the grown-ups.
Of course, no Middle Eastern outdoor space is complete without consideration for climate and privacy. “Privacy is paramount in this region,” says Nehme. “That’s why we used large trees around the boundary, not just as visual features, but as living screens.” Plant selection was also guided by sun exposure, shade requirements, and long-term root behavior practical knowledge often overlooked when landscape
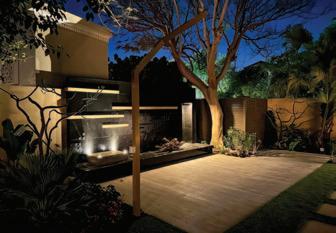
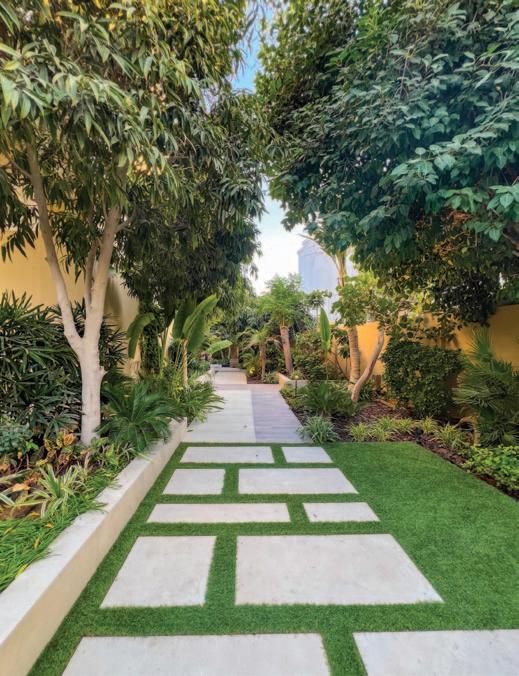



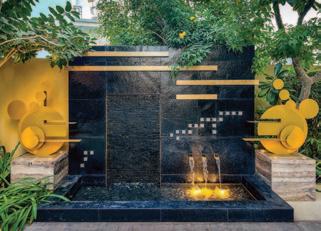
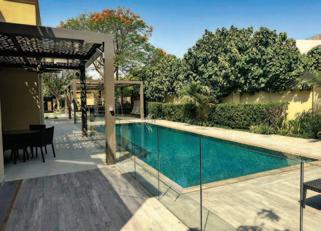
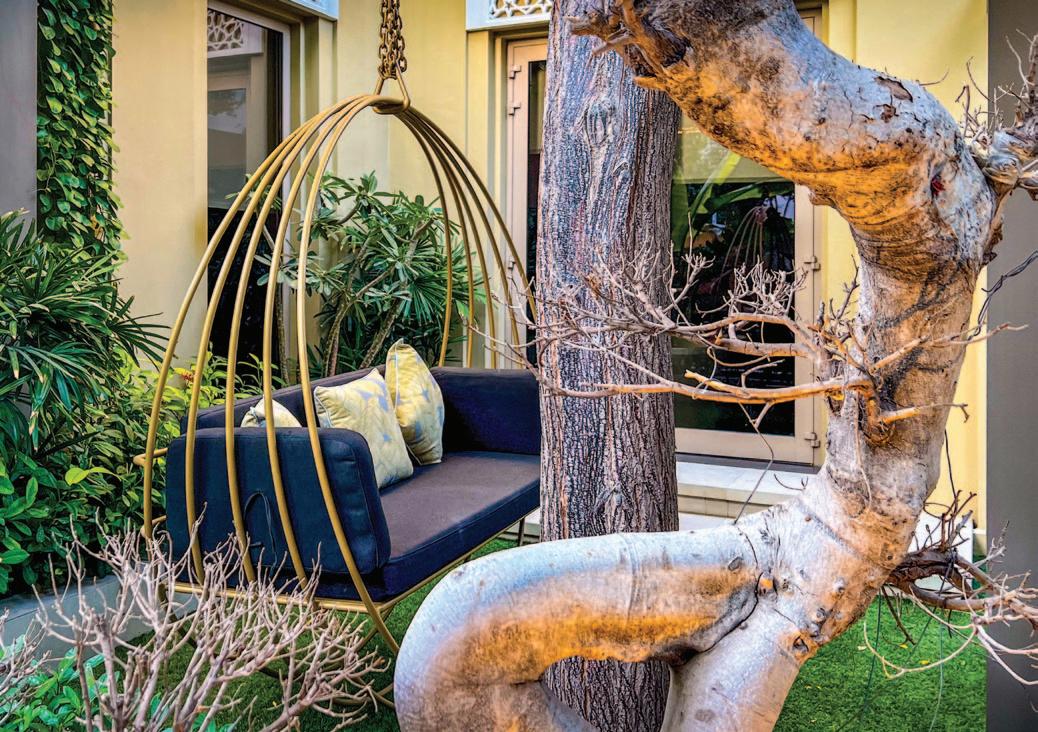
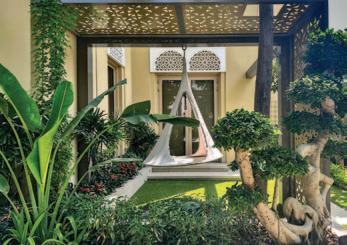
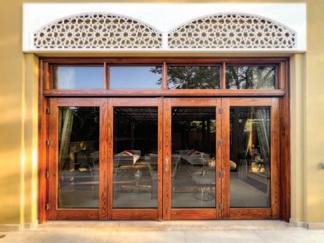
design is left to non-specialists. “Too many people think about saving costs,” he notes. “But if you place a vigorous tree near a swimming pool without reinforced planters, five years later your pool could be damaged.”
This attention to detail is a hallmark of NJM Group’s integrated structure. M Design leads on conceptual and technical planning, Karst Landscapes executes the installation, and Al Mahara manufactures the artistic and functional elements from sculptures to pergolas, from water features to woodwork. This unified approach preserves design intent through every step of the project.
“In this garden, even the art features were designed inhouse,” Nehme adds. One of the most striking is a bold red sculpture that rises beside a built-in fire pit. Its form is inspired by a flame, symbolizing warmth, gathering, and movement. “When the fire isn’t lit, the sculpture still holds that sense of energy,” he explains. Nearby, a second sculptural feature this time in yellow represents water, its circular, bubbling form evoking fluidity and refreshment. Together, the elements of fire and water add sensory layers to the garden that transcend their functional purpose.
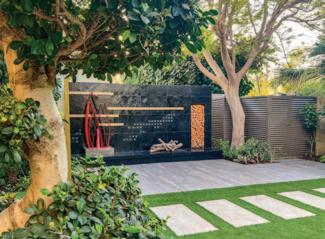
The landscape is also filled with thoughtful nodes for interaction. Lounge seating lines the poolside, while beanbags encircle the fire pit. A quiet nook near the bedroom offers a private escape, while the main dining terrace is the centerpiece of communal activity. “Whatever the purpose relaxing, entertaining, playing you’ll find a space that supports it,” says Nehme.
Importantly, the garden was designed with flexibility in mind. Storage areas enable the family to store children’s toys when needed, transforming the space from a play zone to an event venue in minutes. While this particular project did not include a misting system, Nehme notes that such systems are becoming increasingly popular across the region as a way to extend the seasonal use of outdoor living spaces.
“They can add an extra two months of comfort outdoors,” he explains, though he acknowledges some light-hearted resistance “Some people complain it messes up their hair,” he laughs. Still, for clients who prioritise longer usability, misting is a growing consideration in modern garden design. Underlying it all is a design philosophy rooted in real life.
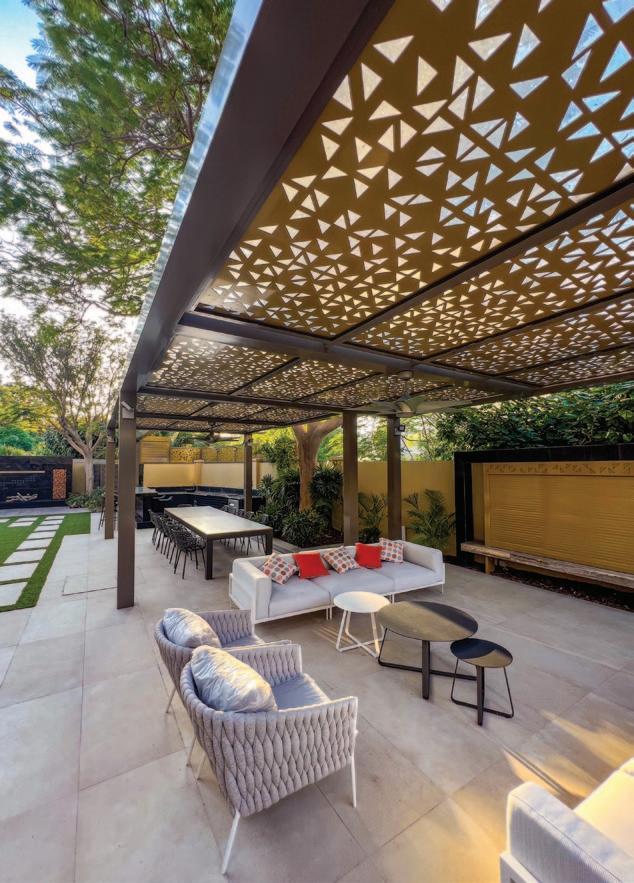
Nehme emphasizes the importance of aligning the landscape with the architectural layout of the villa what he describes as “inside-out planning.” This approach ensures that functional elements, such as lounges, dining areas, or barbecues, are positioned logically in relation to interior spaces, thereby reducing friction in day-to-day use. “It doesn’t make sense to put the barbecue far from the kitchen,” he notes, highlighting how spatial logic and practical flow are essential to designing truly livable outdoor environments. This type of thinking, honed over decades, ensures that the garden is not only beautiful but also seamlessly integrated into the home’s lifestyle.
What advice does Nehme have for homeowners hoping to achieve a similar outcome? “Work with professionals,” he says without hesitation. “Don’t cut corners. You can build your garden in stages if needed, but quality matters. Otherwise, you’re spending money without gaining value.”
He’s also wary of a growing trend: interior designers taking on outdoor work. “They know interiors, but landscape is different. It’s alive. It grows. It changes. The materials, the microclimate, the plant behavior this is specialized knowledge. It’s not just putting a couch outside.”
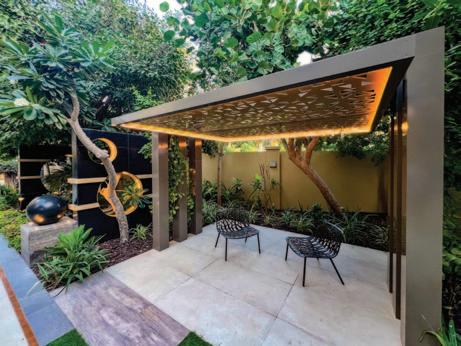
After more than 30 years in the industry, Nehme’s passion hasn’t waned. In fact, it’s only grown stronger, especially when he sees the finished result. “That feeling of watching a family enjoy what we’ve created for them, it’s everything. Their joy is my joy.”
As a long-time supporter of the Landscape Middle East Awards, Nehme views such events not only as a business opportunity but also as a contribution to a broader community of design excellence. “M Design has been proud to sponsor the Awards since the beginning,” he reflects. “We believe in what the awards event represents bringing awareness, promoting sustainability, and raising the standards of landscape design across the region.”
In that spirit, Nehme’s work continues to redefine what a garden can be. Not just a patch of green, but a living space. Not just an accessory, but the heart of the home. A place where community real, lived-in, generational community takes root.
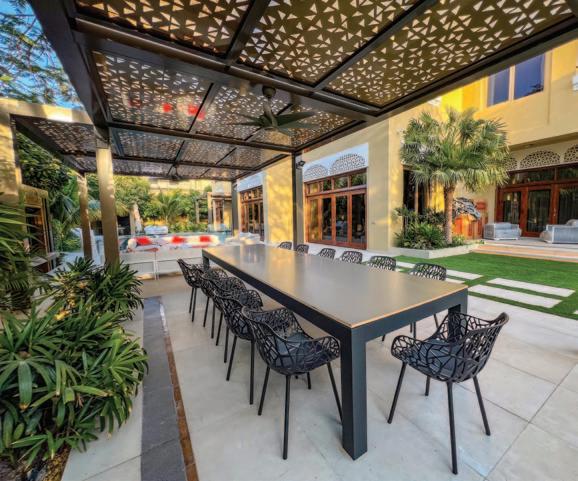
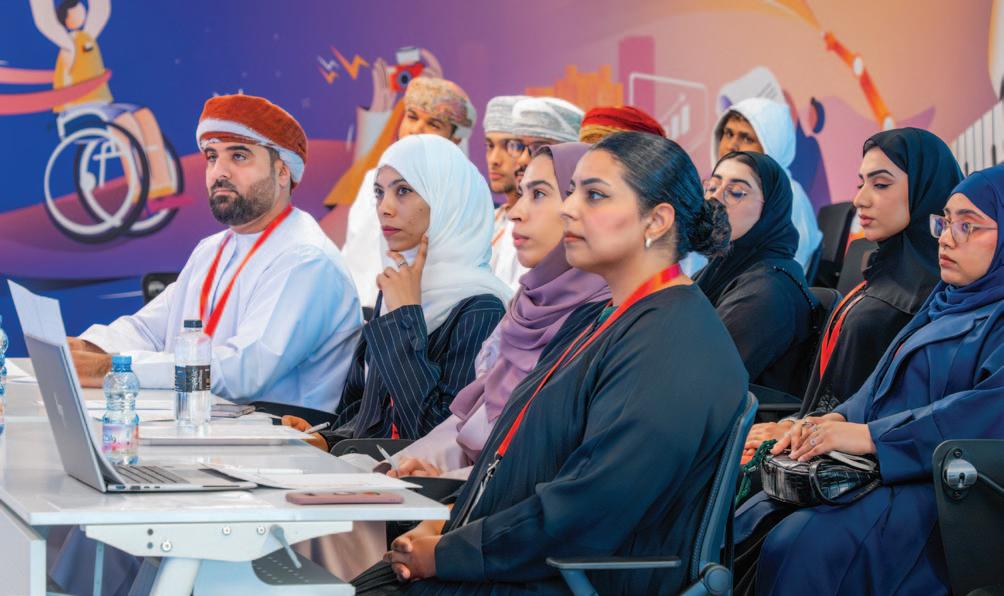
Empowering Oman’s Next Generation
Reflections from the 2024 Oman Urban Hackathon and a Vision for 2025
In 2024, the second edition of the Oman Urban Hackathon, organised by Oman Think Urban (OTU) under the esteemed patronage of Her Highness Sayyida Meyyan bint Shihab Al Said, once again demonstrated the Sultanate’s growing commitment to empowering young designers and reimagining the future of its cities.
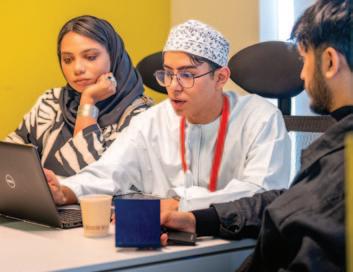
With support from Muscat Municipality, the Oman Design Association, and the Youth Center, the Hackathon brought together students, professionals, and urban thinkers to address real-world design challenges in two of Muscat’s most cherished public spaces: Qurum Park and Al Ma’numah Souq.
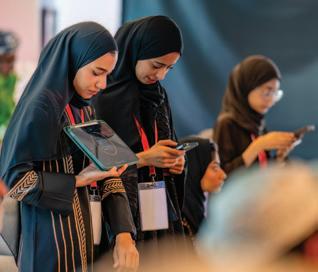
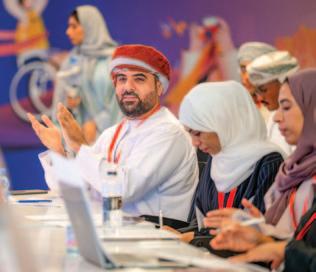
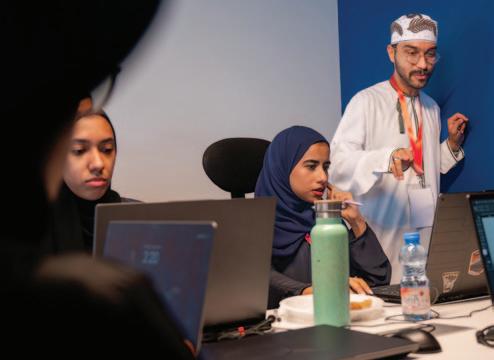
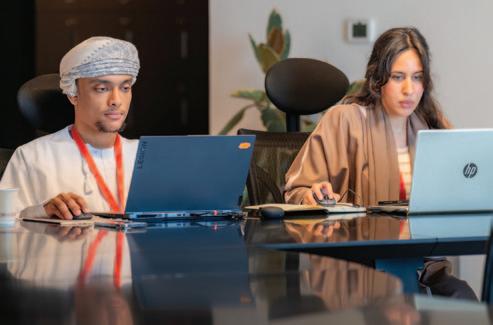
Held in the presence of His Excellency Ahmed bin Mohammed Al Humaidi, Mayor of Muscat Municipality, this landmark event reaffirmed the nation’s vision to foster sustainable, inclusive, and forward-thinking urban development, aligned closely with Oman Vision 2040.
As Habib Rahman, Architect and Urban Planner, shared:
“This experience went beyond design—it was about uncovering the community’s real needs and responding through responsible, meaningful solutions.”
Abrar Yahya a second-year student, added:
“The Hackathon taught me the value of collaboration, innovation, and how technology can address everyday urban issues.”
Reimagining Urban Life through Design
The 2024 Hackathon challenged participants to blend Muscat’s rich cultural heritage with contemporary design thinking, offering fresh, creative proposals that enhanced livability, connectivity, and environmental responsibility. Qurum Park, often referred to as the city’s “green lung,” and Al Ma’numah Souq, a vital cultural and commercial hub, have become canvases for design innovation rooted in tradition.
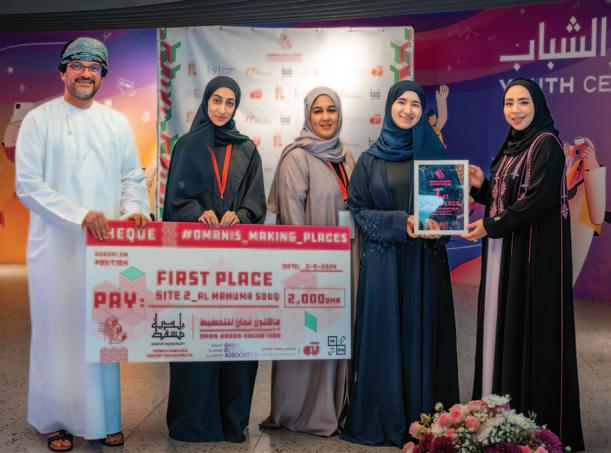
The 2024 Hackathon participants delivered more than just ideas—they offered visions rooted in culture, ecology, and community. Proposals ranged from biomimicryinspired circulation paths to the restoration of historical structures with renewed purpose. Each solution revealed a deep commitment to shaping urban spaces that are both distinctly Omani and future-ready.
Building Local Capacity and Community Pride
One of the Hackathon’s most significant achievements is its ability to continue building a bridge between emerging Omani talent and the nation’s urban development ambitions. By involving designers directly in the future of spaces like Qurum Park, the event not only elevates their work but also invites them into the decision-making process.
Muscat Municipality’s decision to sponsor the upcoming Hackathon 3.0, scheduled for September 2025, reflects a long-term commitment to participatory design and to making the city’s transformation a locally driven effort. This progressive approach to city planning ensures that Oman’s urban evolution is led by those who understand its nuances best—its people.
A National Design Movement
A pivotal step for Oman’s design community is the recent establishment of the Oman Society of Landscape Architects (OSLA), a process that commenced in 2024 and was finalized in January 2025. This new professional body marks a significant milestone in the country’s commitment to advancing the landscape architecture profession, creating a dedicated platform for knowledge sharing, mentorship, and the promotion of sustainable and context-driven design.
I URBAN SPACES
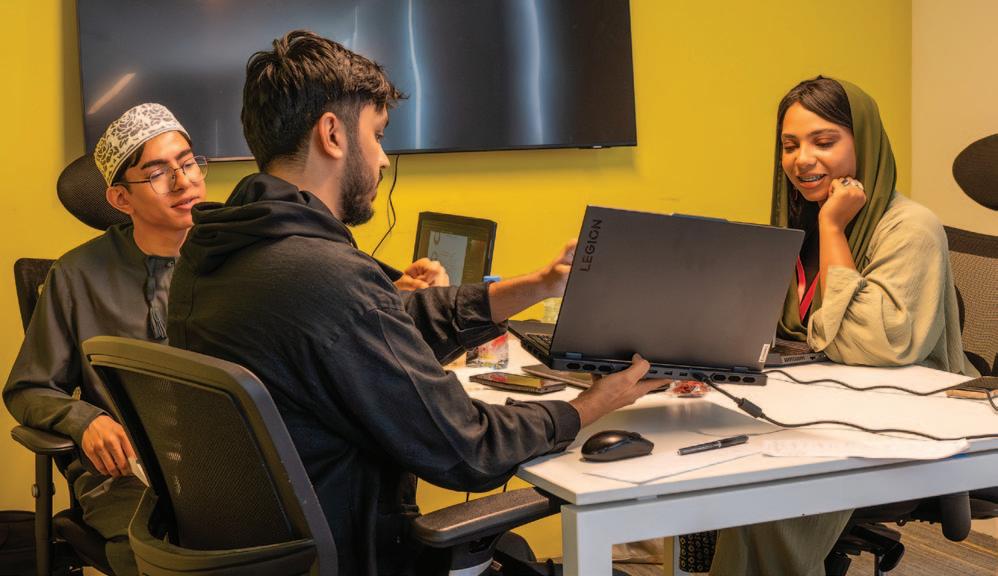
As it begins its journey, OSLA has already signaled its intent to engage regionally by partnering with the Landscape Middle East Awards and Conference 2025. This collaboration brings Oman’s emerging landscape voice into the regional spotlight and reinforces its growing influence in shaping the future of sustainable urban development across the Middle East.
Importantly, OSLA has also pledged its support for the upcoming Hackathon 3.0, further strengthening the link between professional practice and the next generation of urban thinkers. This builds on OSLA’s earlier involvement in the 2024 edition, where the society proposed several site concepts, including a bold vision to revitalize the Old Muscat Corniche waterfront through a playscaping approach placing landscape architecture at the center of urban renewal. Through continued collaboration, OSLA aims to nurture emerging talent, promote design innovation, and position landscape-led thinking as a key force in Oman’s development journey.
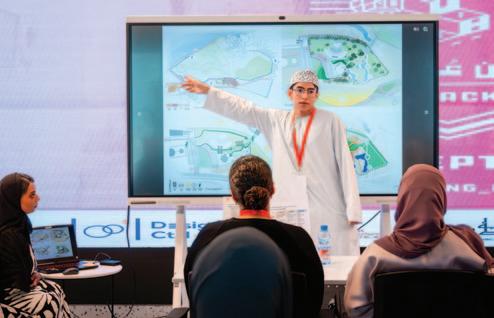
Looking Ahead: The 2025 Hackathon and Beyond
With momentum growing, the 2025 edition of the Oman Urban Hackathon is already generating anticipation. Set to take place in September, the event promises to build on the energy of this year, introducing new challenges, deeper partnerships, and broader regional engagement.
For many of the young participants, the Hackathon is more than a competition it’s a platform for purpose. It is where they begin to influence real decisions, contribute to the national vision, and shape the physical and cultural landscapes of Oman.
The future of Oman’s cities will not be designed in isolation. It will be the result of collective imagination of young innovators, seasoned experts, and committed institutions working together. The Oman Urban Hackathon is helping to lead that transformation one inspired idea at a time.
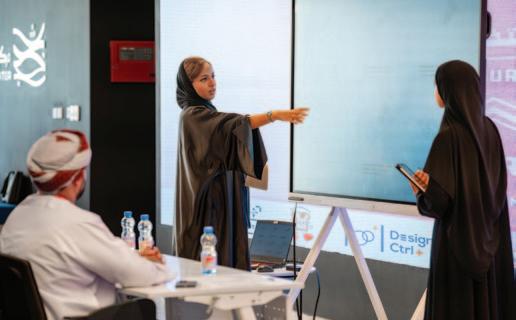

Imagineering is a dynamic and innovative company set up to meet the challenges of the modern market by providing clients with creative design and applIicatIon solutions.

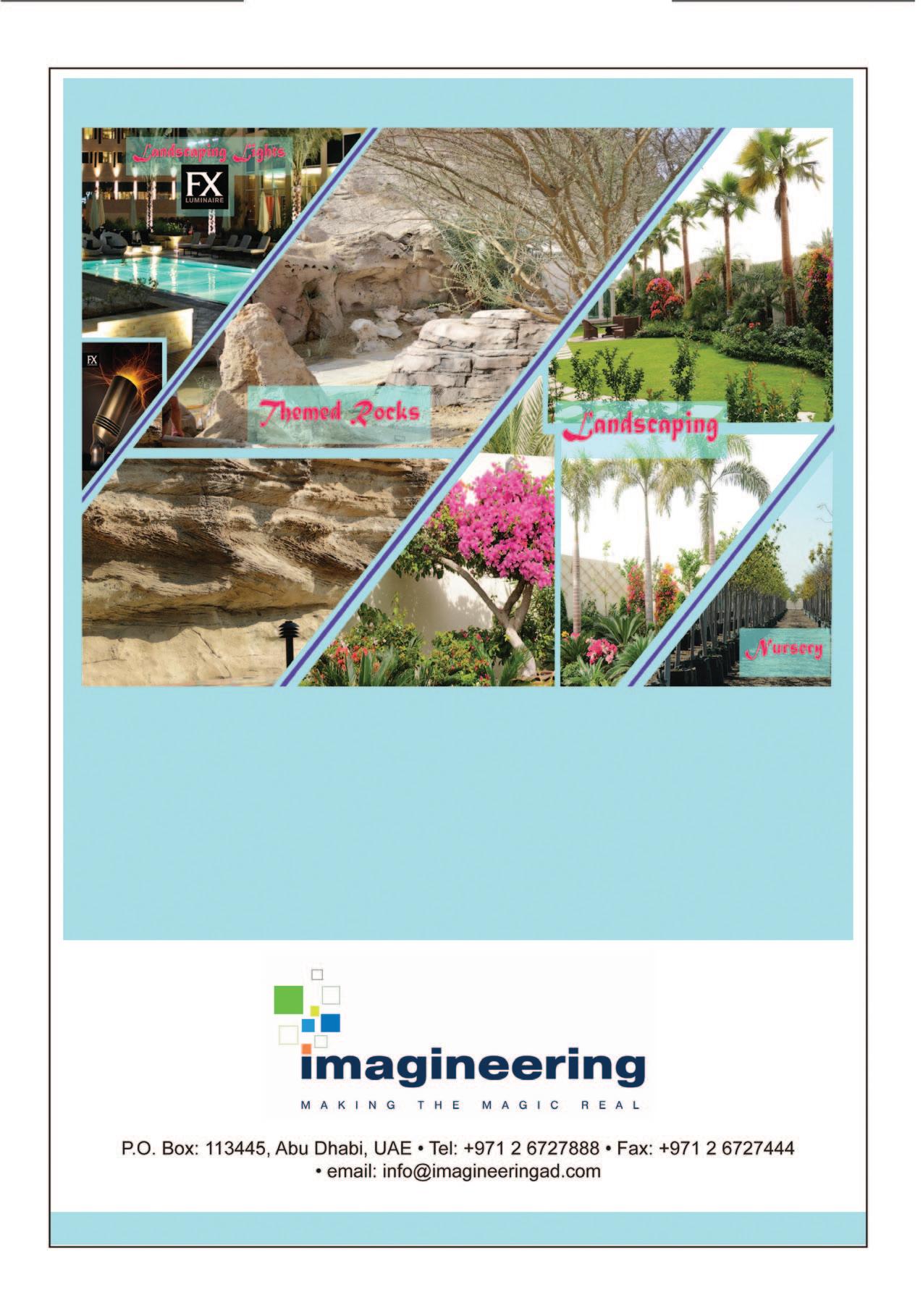
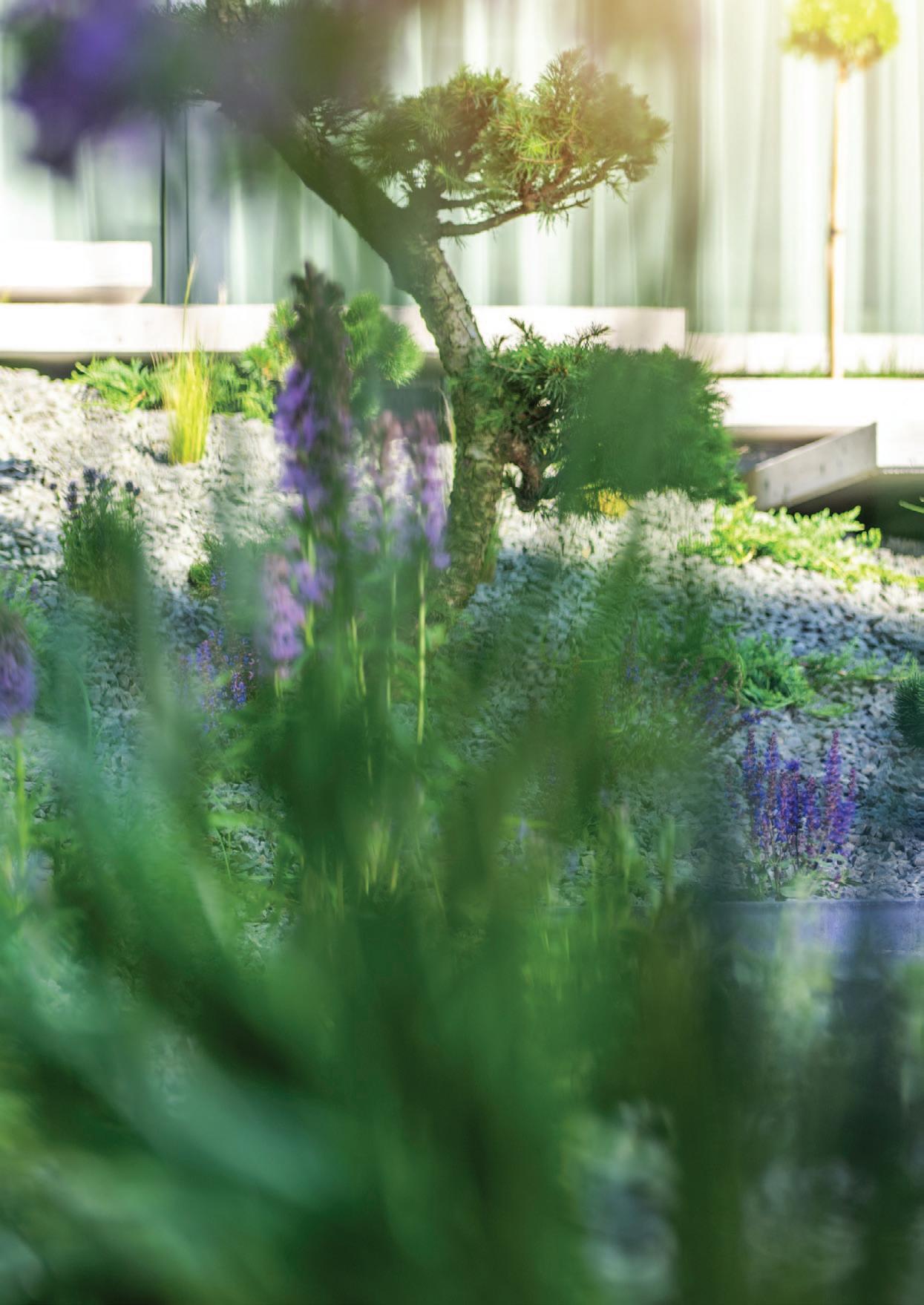
Healing Through Nature: WGIN’s Commitment to Post-Conflict Recovery Through Landscape Architecture and Design
In the aftermath of war and devastation, long after the headlines fade and the dust settles, the true work of recovery begins. It’s a process that requires more than concrete, steel, and political will; it also requires healing at the human scale. This healing encompasses both physical and psychological aspects, as well as environmental and social elements. Recognizing the unique potential of green infrastructure to address these complex needs, the World Green Infrastructure Network (WGIN) has established a dedicated working group to integrate naturebased strategies into post-conflict recovery efforts. This initiative is one part of WGIN’s broader global mission. The World Green Infrastructure Network is active in over 40 countries, promoting nature-based solutions through policy advocacy, technical guidance, and professional collaboration. From urban biodiversity and climate resilience to public health and placemaking, WGIN’s activities span research, capacity building, and thought leadership at every level. More information on its international programs and strategic agenda can be found at www.wgin.org.
Why Landscape Architecture Matters in Post-Conflict Recovery
While rebuilding homes, roads, and essential infrastructure is crucial in any recovery process, green infrastructure offers something equally vital: a pathway to personal and collective healing and restoration. The landscapes of war flattened neighborhoods, scorched farmland, and eroded ecosystems must be replaced not just with buildings, but with environments that foster healing, dignity, and hope.
This is where landscape architecture and urban design take the lead. Far from being ornamental or secondary to “real” reconstruction, landscape planning can address mental health, reconnect fragmented communities, support livelihoods, and promote ecological regeneration. Through the deliberate design of safe, green, accessible public spaces, landscape architects can contribute directly to recovery on a social, cultural, and psychological level.
The WGIN working group on post-conflict recovery includes internationally recognized experts in green infrastructure, landscape design, urban planning, therapeutic horticulture, and environmental psychology. Together, they are researching the health outcomes associated with nature exposure, identifying best practices in trauma-informed spatial design, and advising on how to embed these principles into planning policies and post-conflict strategies globally. WIIGN’S intention is to foster a the broad array of ecosystem services that nature based solutions can offer in the “build back better” context including, biodiversity enhancement, climate adaptation, and carbon friendly considerations and more.
Nature as Medicine: Scientific Foundations for Greening in Crisis
One of the foundational concepts informing the group’s work is “urgent biophilia” a term describing the human instinct to seek comfort and safety in nature during times of acute stress. Research indicates that in the aftermath of trauma, individuals are often drawn to gardens, trees, and even small patches of greenery. These spontaneous greening efforts have been observed in refugee camps, disaster zones, and wartorn neighborhoods around the world. They are more than symbolic gestures; they are survival strategies, expressions of resilience, and powerful tools for recovery.
Dr. Kathleen Wolf, a research social scientist and a contributor to the working group, has led numerous studies on the relationship between nearby nature and human health. Her findings underscore that the presence of green space improves cognitive function, reduces anxiety, and enhances emotional regulation. In particular, regular exposure to nature just 20 to 30 minutes per session, a few times a week has been linked to reduced symptoms of PTSD, improved sleep, lower rates of depression, and even physiological markers like reduced cortisol levels and improved immune response.
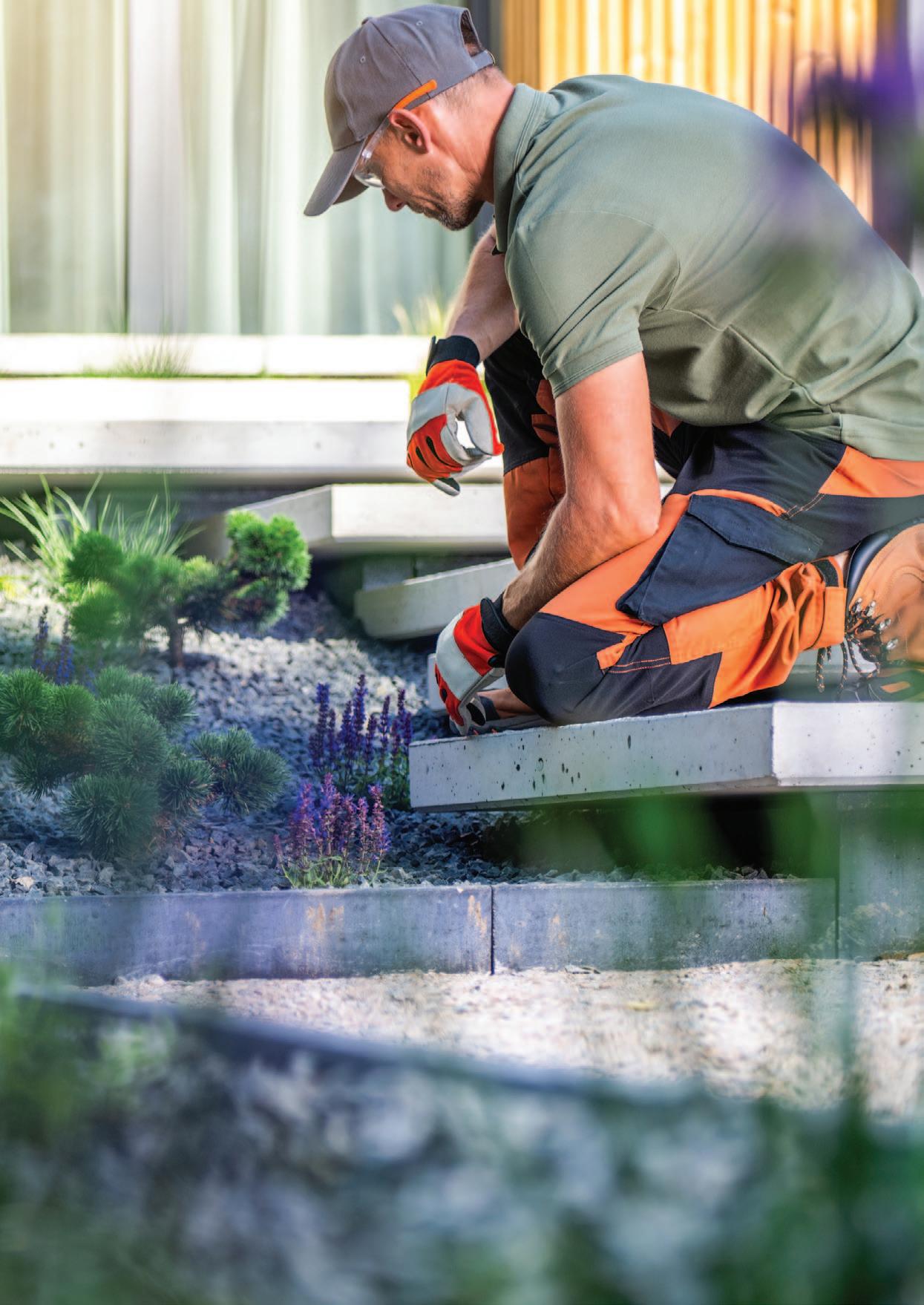
What makes this body of research especially relevant for post-conflict scenarios is its emphasis on accessibility and scale. Healing does not require expansive national parks. Treelined streets, pocket parks, shaded walkways, rooftop gardens, and healing courtyards can all offer meaningful benefits. These can be integrated into housing reconstruction, schoolyards, health facilities, or community centers, anywhere people gather or seek refuge.
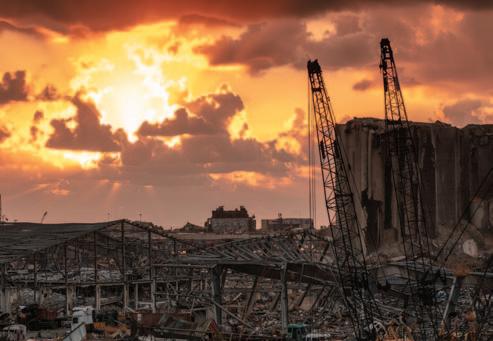
Safe Spaces, Not Just Green Spaces: Trauma-Informed Design Principles
One of the defining challenges in post-conflict environments is creating places that feel safe. For people who have experienced displacement, loss, and violence, hypervigilance is a common symptom. Spaces must be designed not only to function but to restore a sense of control and ease. This means incorporating principles such as clear visibility of exits, defined boundaries, quiet zones, and sensory-friendly plantings.
In this context, design can be seen as a form of therapy. The use of soft edges, natural materials, aromatic plants like lavender, and even the predictable routine of gardening can contribute to a person’s sense of security and self-regulation. The concept of “soft fascination” where natural elements like leaves, water, and birdsong gently capture our attention without overwhelming our senses is key to this therapeutic effect.
Landscape architects working with WGIN emphasize that the built environment and the green environment must be designed as one system. Projects should aim for “co-
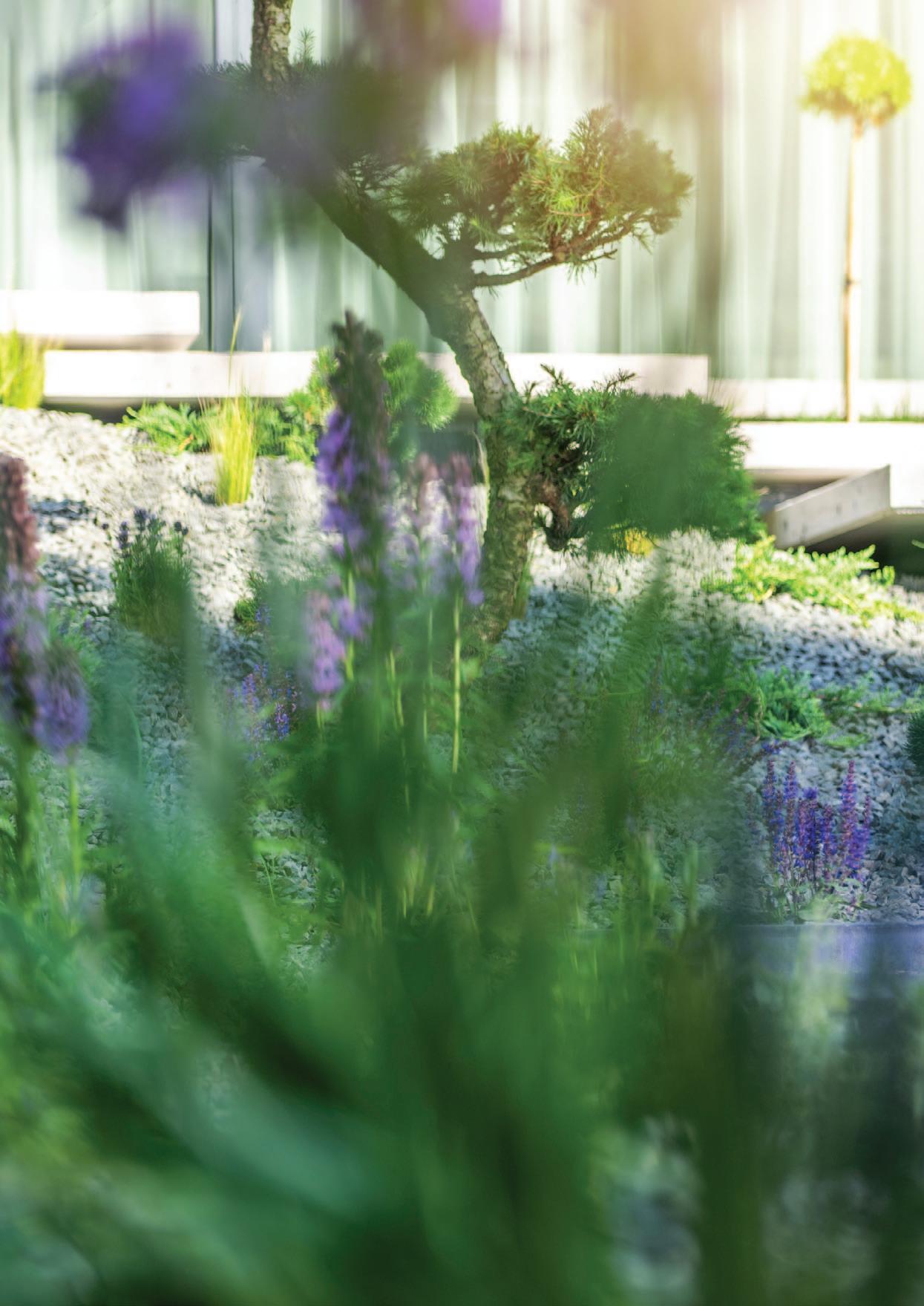
design for co-benefits,” where infrastructure like stormwater management or transit hubs is integrated with biodiversity corridors, tree canopies, or healing gardens. Cities like Copenhagen, Seoul, and New York offer case studies of this approach turning flood control channels or abandoned lots into multifunctional green spaces.
From Veterans to Communities: The Power of Horticultural Therapy
While science forms the backbone of this initiative, real-world practice proves its power. Anna Baker Cresswell, founder of HighGround in the UK and a dedicated contributor to WGIN’s recovery team, has spent decades working with veterans suffering from PTSD. Her therapeutic horticulture programs create safe, structured, garden-based environments where participants can reconnect with nature, community, and themselves.
“Gardening plugs you back in,” she explains. “It gives people a reason to look ahead again.” Even the act of sowing a seed offers a subtle yet profound psychological shift, introducing time, growth, and hope into a life that may otherwise feel stuck or directionless.
Her work emphasizes structure, continuity, and community as essential pillars of recovery. Safe gardens for trauma survivors must offer routine (always beginning with a cup of tea), year-round activities, and non-judgmental spaces for emotional release. Volunteers are trained not only in horticulture, but also in active listening and emotional support.
These models are not limited to military personnel. The same principles can support civilians in post-conflict zones from displaced families to orphaned youth. Whether it’s growing food, nurturing plants, or simply resting in a space designed with dignity, the therapeutic power of nature is both accessible and universal. For many who have endured trauma, captivity, or profound loss, nature-based activities offer a gentle path toward recovery providing structure, connection, and the chance to regain a sense of control over their own lives a path toward rediscovering their sense of agency.
Participation as Policy: Community-Driven Design and Cultural Relevance
A core belief driving WGIN’s work is that nature must not be imposed it must be co-created. Greening efforts in post-conflict areas must respect local cultural values, biodiversity, and the lived experiences of local communities. In one example from the U.S., a divided multicultural community came together over a shared desire to plant cherry trees, ultimately finding common ground where none previously existed. This is the subtle diplomacy of plants.
The same approach must be applied in places like Gaza, Ukraine, Syria, and elsewhere. Designing with communities

rather than for them is essential. Participation enhances not only effectiveness but also ownership, maintenance, and long-term sustainability.
Building Bridges to Health and Governance
WGIN’s working group also recognizes the importance of institutional buy-in. Increasingly, public health agencies around the world are adopting “green prescriptions,” in which doctors recommend spending time in nature as a supplement to conventional care. In Canada and the UK, national programs now support physicians in prescribing parks, walks, and green space experiences for patients.
Bridging the gap between urban planning, medical practice, and environmental design is one of the next frontiers for post-conflict recovery. WGIN’s efforts in this area include the development of resources for policymakers, integration with existing sustainability frameworks (such as the Sustainable Sites Initiative and LEED), and contributions to upcoming forums, including the World Green Infrastructure Congress 2026 in Barcelona.
Looking Ahead: A Global Movement for Green Recovery
As the physical and psychological wounds of war continue to unfold in places like Ukraine and Gaza, the need for holistic recovery models has never been clearer. WGIN’s postconflict recovery initiative places nature at the center of this transformation, not as a luxury, but as a necessity. Through a growing network of researchers, practitioners, and advocates, the organization is redefining what recovery looks like: greener, healthier, more inclusive, and ultimately more humane. To follow this initiative or to get involved with WGIN’s global community, visit: www.wgin.org.

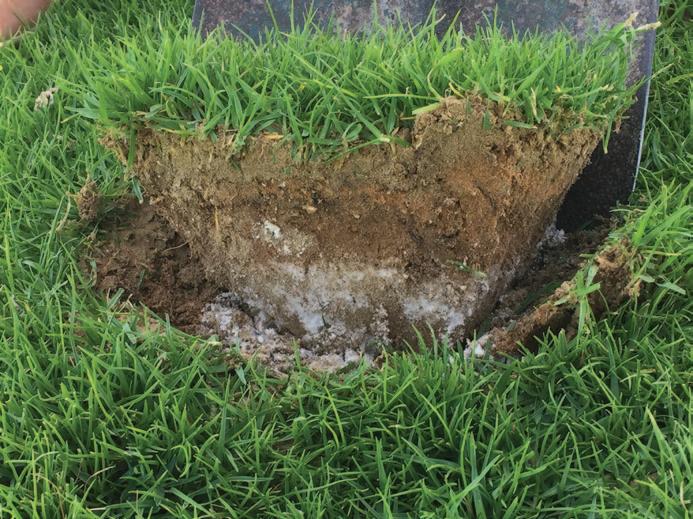
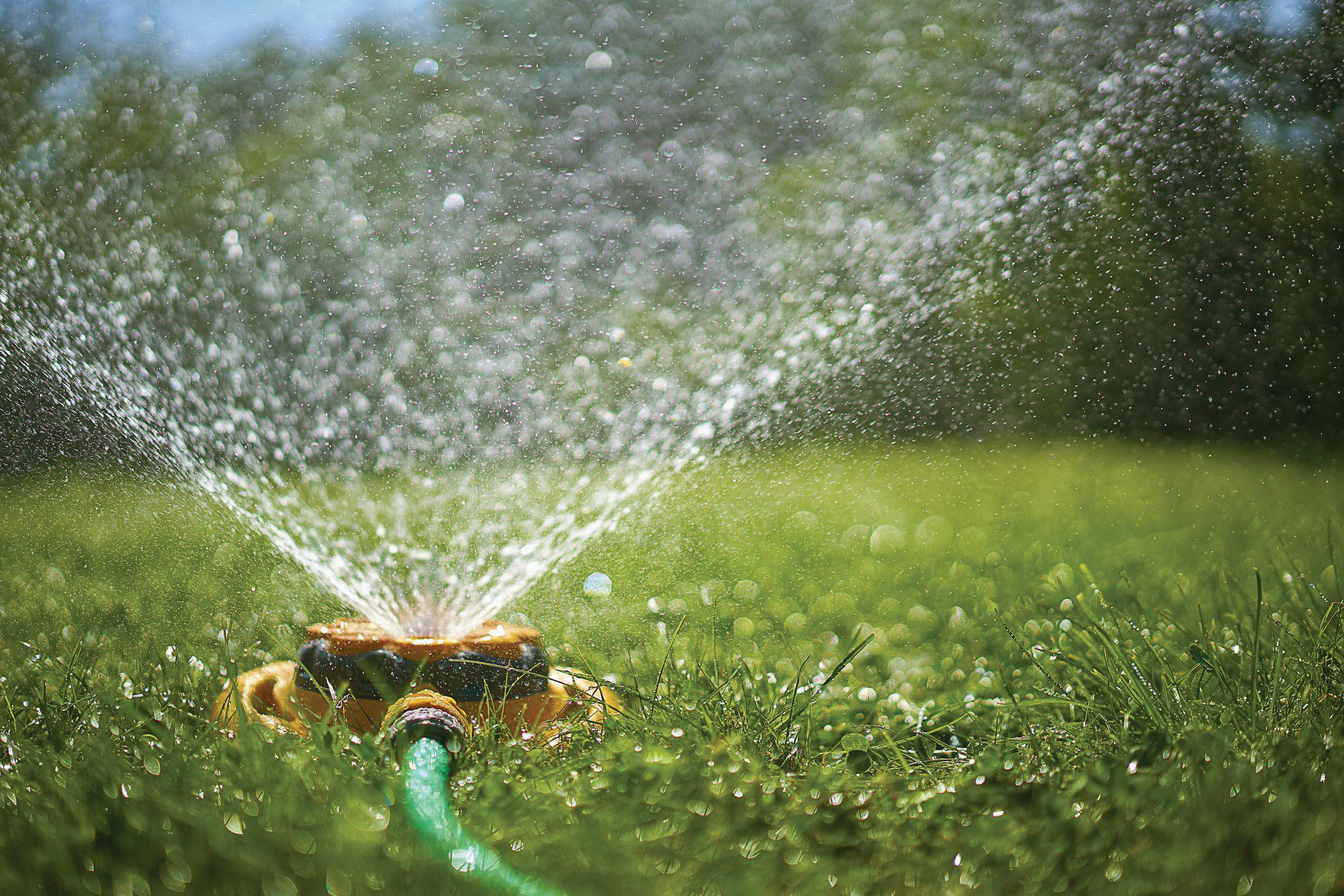
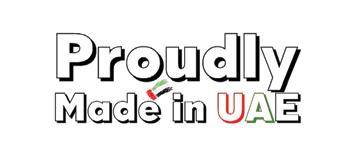
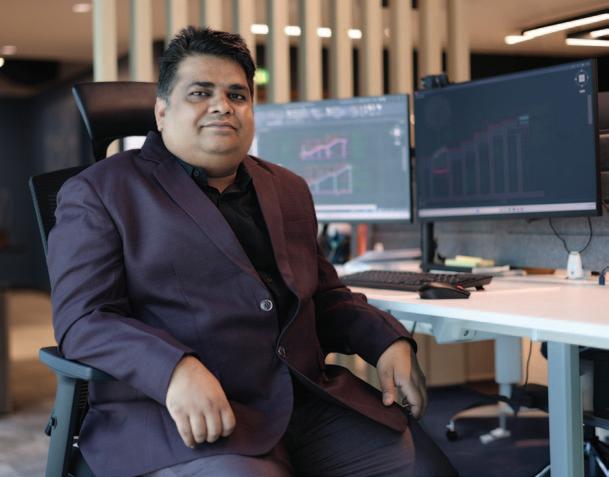
Reclaiming Time, Restoring Focus:
One Landscape Architect’s Journey to a Smarter Workflow
By: Vinay Pratap Singh Senior Landscape Architect, Egis
Every designer knows the feeling: that rush of possibility when an idea takes shape, when a site plan starts to hum with life. It’s why we do what we do. But for many of us, those creative highs are increasingly overshadowed by something else tedious, timeconsuming tasks that have little to do with vision and everything to do with repetition.
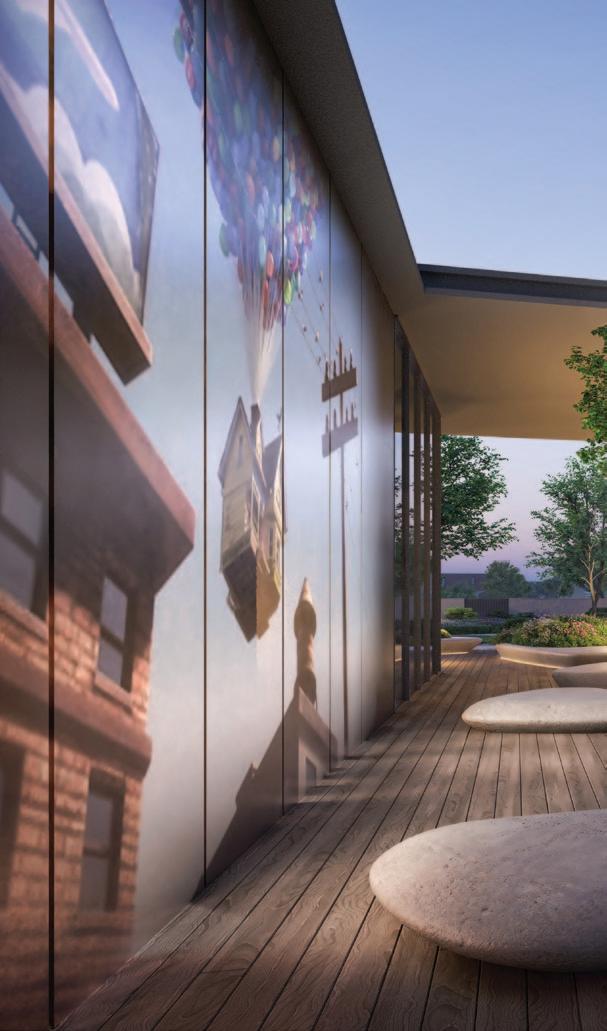
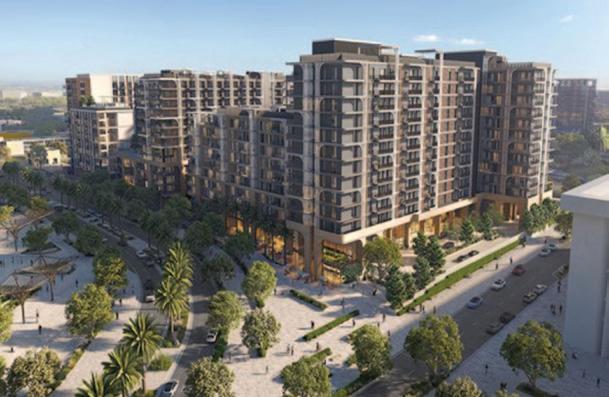
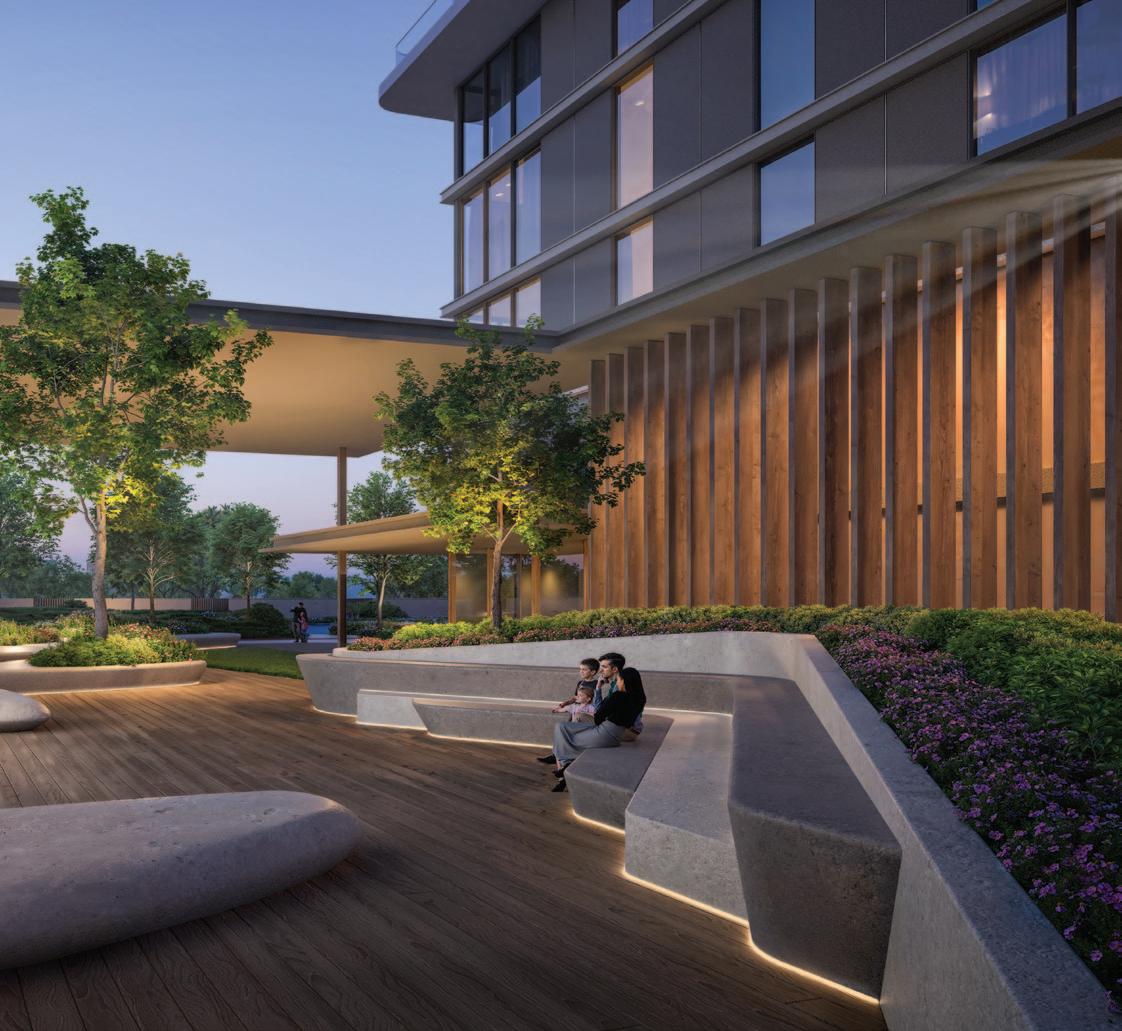
I found myself there not long ago. Buried in file management, material tagging, renaming layers, formatting tables, and double-checking drawings that should have already been right. What once felt like a creative process began to feel like production line work. The spark was still there, but getting to it required slogging through layers of digital clutter.
So I asked the question I should have asked much earlier: what if there was a better way?
I didn’t set out to create something groundbreaking. I wanted to reduce the mental load and stop losing hours to tasks that drained more energy than they were worth. I began building small automation scripts to
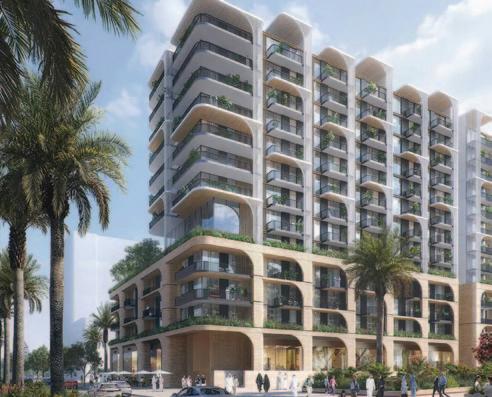
I DESIGN
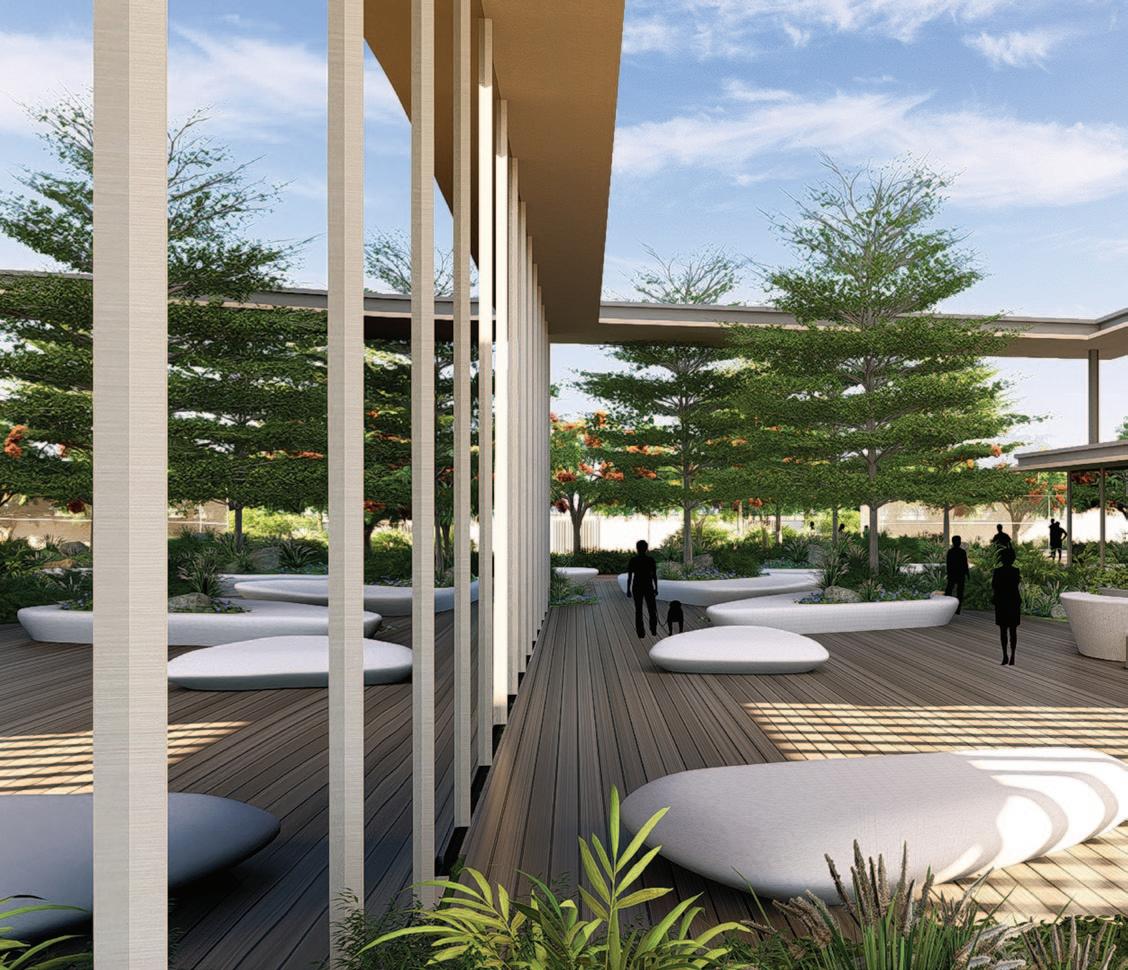
handle routine operations, such as material labeling, layer cleanup, and data coordination. One by one, the manual tasks started to fall away. With each improvement, I wasn’t just saving time, I was regaining headspace.
But it didn’t stop there. As the tools became more powerful, so did the idea: what if all of this could live in one place? What if I could build a system that not only assisted with tasks but also reflected my thought process as a designer?
That idea became a reality in the form of a custom Material Tool—a unified platform that connects codes, specifications, and drawings in a single intelligent interface. Change a material name once, and it updates
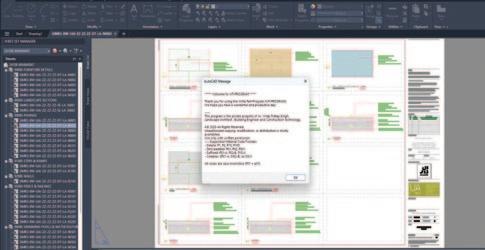
everywhere. The need to generate a schedule or drawing set was done in seconds—no more toggling between files. No more second-guessing what’s been updated and what hasn’t.
But the real shift wasn’t technical. It was emotional. This tool wasn’t developed for the sake of novelty. It was created because too many designers are spending
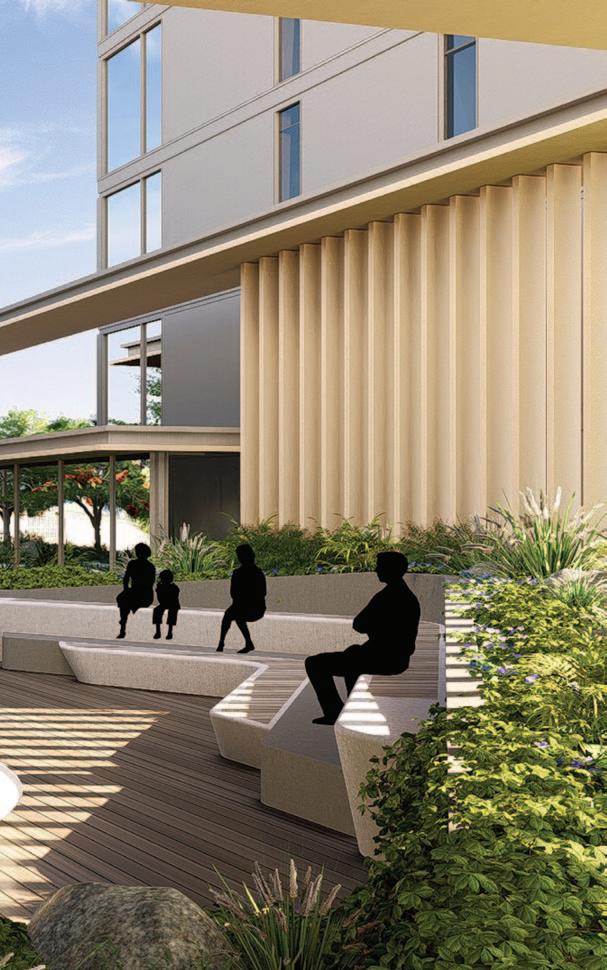
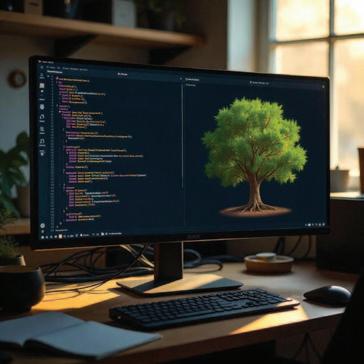

their best hours on tasks that don’t require design thinking. And over time, that loss accumulates. Not just in productivity, but in passion as well. The joy fades. The details blur. Mistakes creep in, not because we aren’t capable, but because our systems are broken. We don’t need more hours in the day. We need more innovative ways to use the ones we already have.
When workflows are aligned, when every component is speaking the same language, something powerful happens. The work feels lighter. The process becomes intuitive. And your intent your actual vision comes through with clarity and confidence.
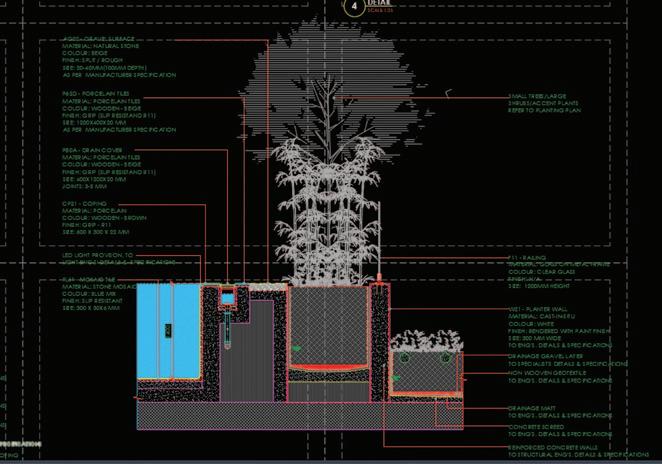
I’m still refining the system, and I expect I always will be. But what began as a personal fix has become something larger: a philosophy of working that respects both time and talent.
To other designers who feel overwhelmed by the daily grind, I offer this: Don’t wait for someone else to fix it. Start small. Build something. Automate what you can. Reimagine the process on your own terms. Because you’re not just shaping landscapes, you’re shaping the way you work. And that may be the most important design of all.
A Ramadan Night: Memory, Meaning, and the Storytelling Power of Water
Some stories don’t begin with a drawing; they start with a memory.
By: Crystal Fountains
For me, the idea of using water features to communicate emotion, tradition, and identity didn’t come from studying case studies or product catalogues. It came from lived moments, fragmented and sensory, but unforgettable.
Growing up in the UAE, Ramadan was always more than a spiritual observance. It was a landscape of
moments. A mix of scents, sounds, movement, and stillness that played out in mosques, parks, streets, and family homes. I remember the scent of Oud and Musk clinging to my father’s robes as we walked to the mosque in Sharjah. The way the streets filled with the smell of fried chicken and the sound of excited children at Iftar time. I remember trying to perform
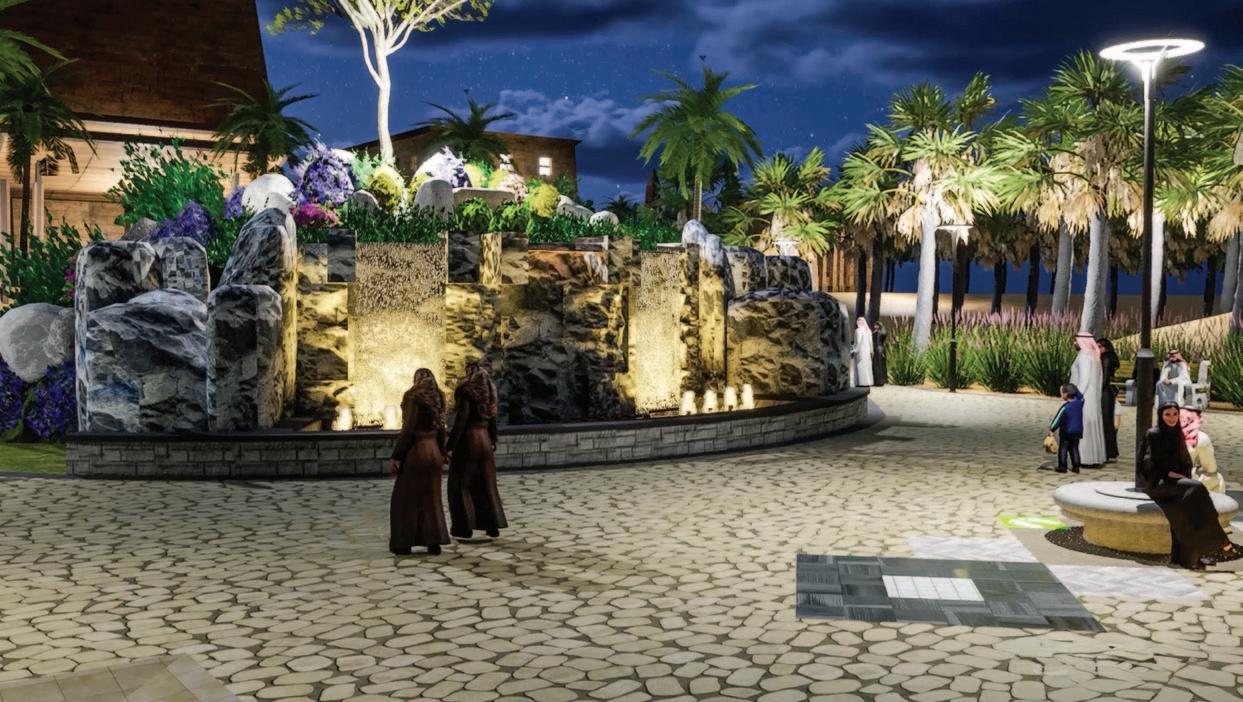
Wudhu with bottled water in a dimly lit park in Mushrif, and the hush that settled in mosque courtyards just after Tarawih. These weren’t just experiences. They became part of me.
Years later, I began to ask, what if the spaces we create could reflect those memories, not just as metaphors, but as interactive, sensory design elements? Could water, light, scent, and sound become more than environmental features? Could they become storytellers?
At Crystal Fountains, we believe they can. This design concept, visualized in a short video titled ‘The Ramadan Night Journey’, was inspired by that personal question and became a creative exploration into how water features can be used to shape not only a place but also an emotion. It’s more than aesthetics. It’s about design’s interaction with the public realm— how a space can be elevated through story, memory, and cultural intent.
The video follows the fictional Saeed family through a single night of Ramadan in Saudi Arabia. But in many ways, their journey mirrors my own.
The evening begins in a vibrant dining district, inspired by my own childhood memories of Sharjah
and later, The Walk at JBR. Iftar was never just a meal; it was an atmosphere. Families gathering, conversations overlapping, and the subtle anticipation of breaking the day’s fast. But amid all that energy, the call to prayer often faded into the background. That detail shaped the design for this moment. Jets of water begin to rise just before sunset, glowing softly in amber, a gentle visual cue. As the Adhaan begins, the water pauses, then lowers, allowing the sacred sound to fill the space without distraction. In that moment, design doesn’t compete, it yields. It participates in reverence.
Later, the family walks to the mosque. This sequence holds some of my most personal reflections. My father, a veteran in the perfume industry, always carried the scents of Oud and Sandalwood with him. That invisible thread of fragrance came to define my memory of Ramadan nights. In the design, this is transformed into foot-triggered misting nozzles that cool the space while releasing these very scents, welcoming worshippers into the courtyard with both comfort and meaning. At the centre lies a shallow water table, still and luminous, reflecting the architecture and the crescent moon above. The
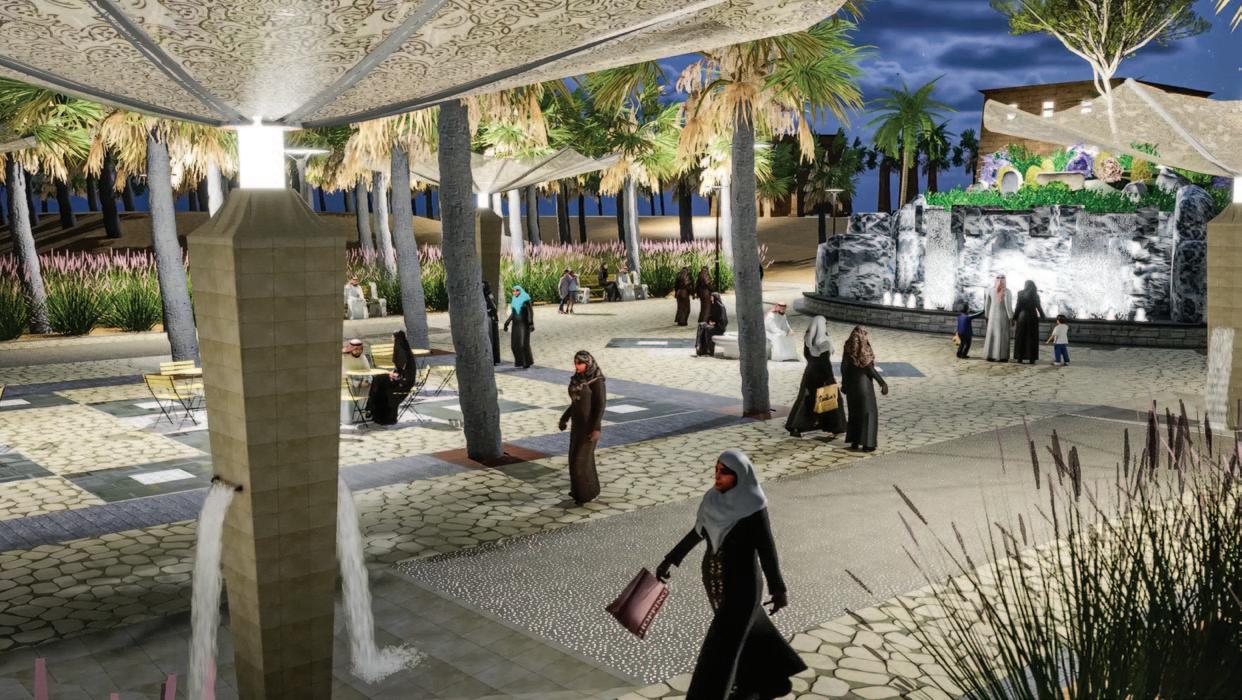
I WATER FEATURES
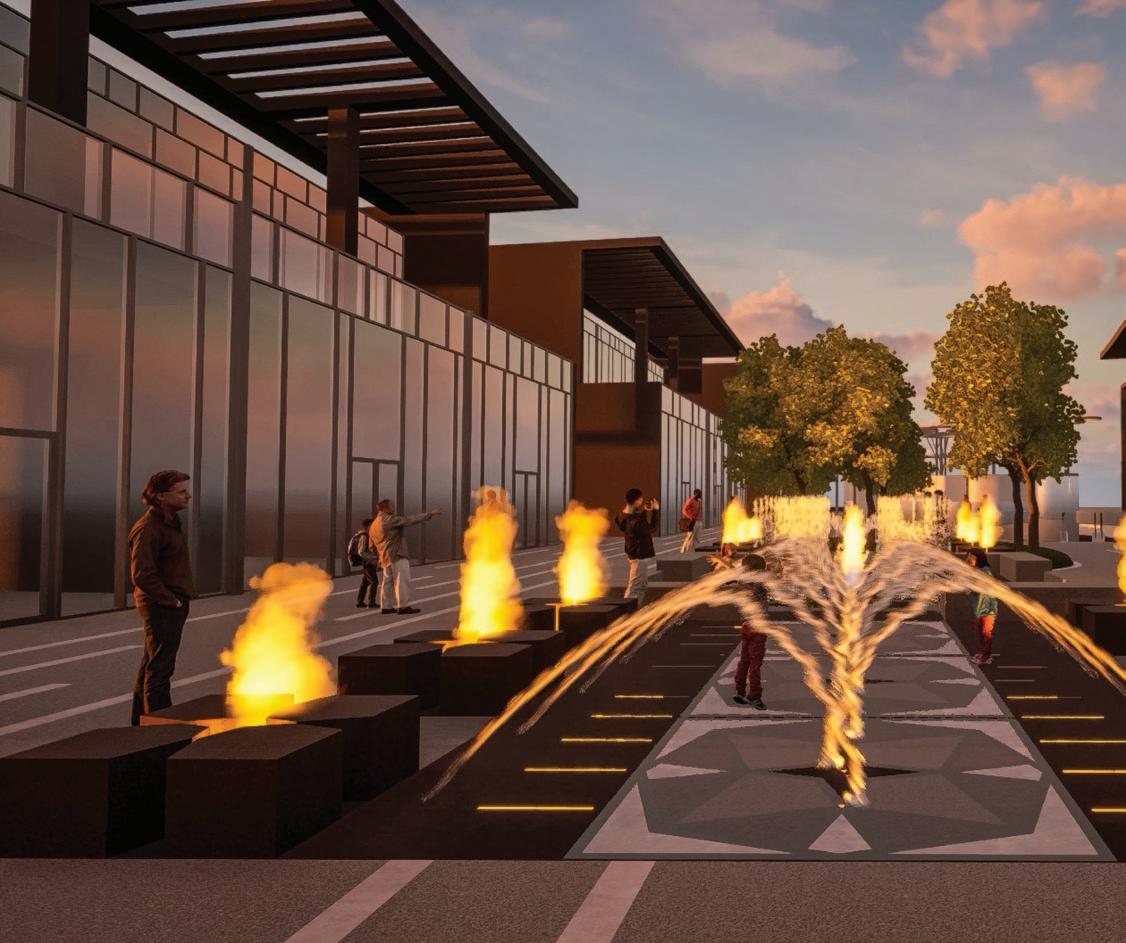
courtyard becomes not only a place of arrival, but also a place of spiritual preparation.
As the night deepens, the family stops at a park, a familiar ritual in the Gulf. I remember late-night strolls, conversations that stretched past midnight, as the sky slowly brightened toward Suhoor. However, I also recall how basic amenities, such as ablution areas, were often lacking. That led to the idea of elegant, touchless Wudhu pillars that are seamlessly integrated within the design of the space, placed throughout the landscape. And once again, water takes the lead. The central waterfall slows its cascade. The light softens to amber, then to white. The movement itself becomes a timekeeper. A subtle, respectful signal that Fajr is near. When the Adhaan sounds, the water comes to a complete stillness.
This journey through space and time isn’t merely decorative. It’s expressive. Every element—water, light, scent, and silence works together to create emotional rhythm. To amplify spiritual intent. And to reflect the essence of a moment that many of us have lived, year after year.
This isn’t a campaign about fountains, it’s our interpretation of how public spaces can hold our stories. Ramadan, in all its quiet joy and communal warmth, gave me the frame. Water gave me the medium. Together, they offer something deeply human: a shared experience of memory, reverence, and a sense of belonging.
Rather than telling you everything, we invite you to see it come to life. Scan the QR code to join the Saeed family’s journey through A Ramadan Night. What you’ll
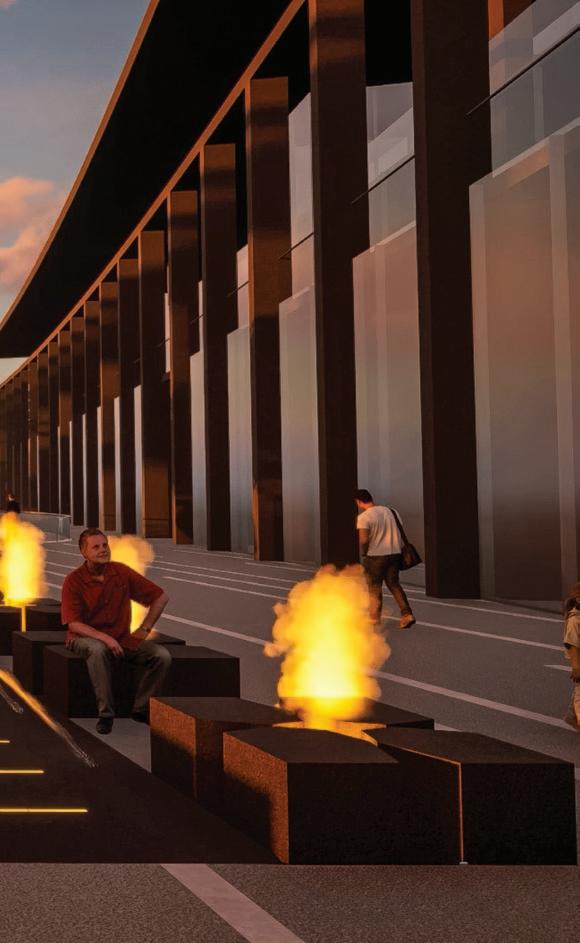
witness is not just a visual demonstration of a design concept; it’s a memory in motion. A story told not through narration, but through sensory choreography.
At Crystal Fountains, we’ve spent over 55 years shaping stories like these across more than 30 countries. With each project, we aim not only to design beautiful fountains, but also to connect people to their place, to culture, and to one another. We craft joy through water and light so that every drop, every beam, becomes part of something greater.
Let’s create something meaningful together.

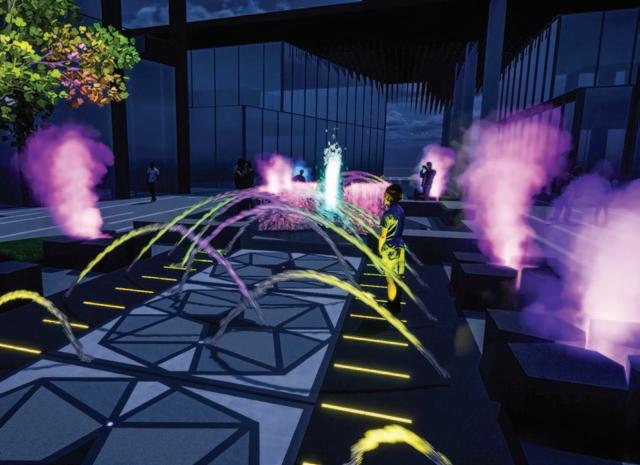
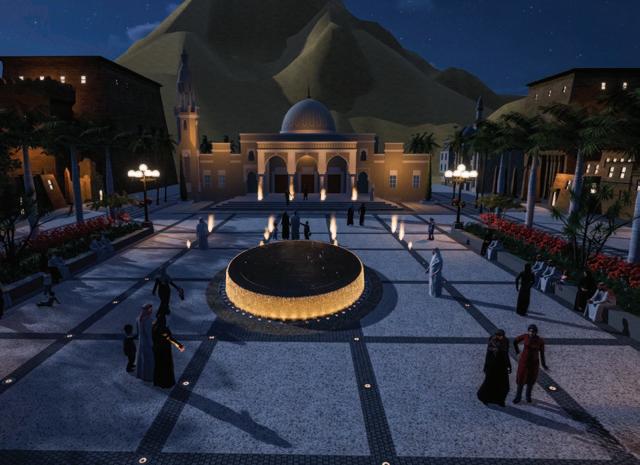
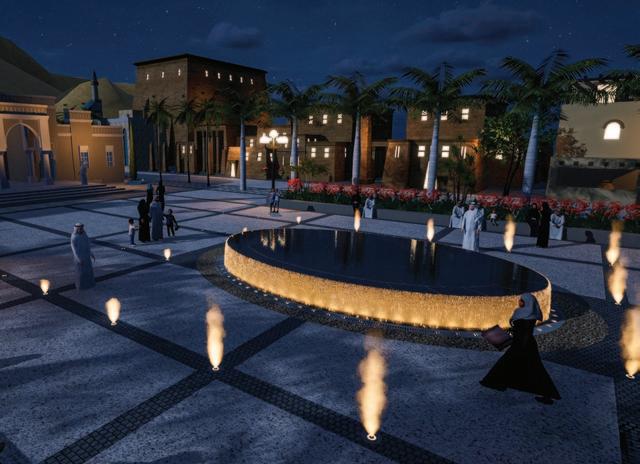
A moment with Gin Wingfield talking trends
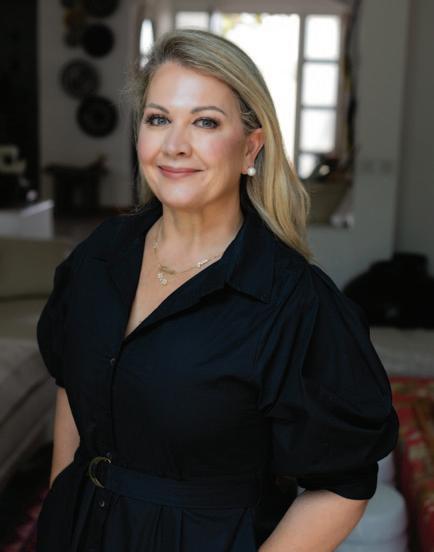
By: Nichelle Swanepoel
We catch up with Gin Wingfield, founder and creative director behind Gin Wingfield Designs, whose bold transformations have redefined gardens and outdoor living across Dubai, and beyond. Known for her ability to turn even the most challenging plots into lush, liveable spaces, Gin shares her insights on the latest in residential landscaping, the evolution of public spaces, and the global trends shaping outdoor design today.
After all these years in the industry, what still surprises you?
As obvious as it seems, people often do not plant according to the climate. Planting the correct plants for the environment means not only a happier garden that lasts longer, looks better and needs less maintenance, but also a more sustainable one. Sustainable landscaping can be achieved in many ways, but a good starting point is to focus on the use of native plants, and in the Middle East, this often means drought-resistant plants like date palms and grasses.
Can you share a few top trends that you are seeing and currently incorporating in your work?
Automation: Drip irrigation to reduce water use is nothing new and not a trend, but rather a
necessity in our climate. What is a trend is the very sophisticated automation of gardening and garden maintenance through the use of software, it has never been easier to look after your garden with the easy access to countless applications available, from changing the watering schedule between seasons, to switching on water features from your phone. The convenience is now at everyone’s fingertips.
Outside is as good as inside: Firepits, BBQs and outdoor kitchens have been around for a long time, but what we are seeing is an addition to these outdoor cooking areas the inclusion of more lounges in the outdoors; think shaded sunken seating and beautiful upholstery that extend the liveable space and footprint of the home.
It is all about community: In public spaces, the use of gardens and green spaces is used to create a sense of community and gives purpose to be together, especially to those living in smaller homes. We use gardens and plazas as community engagement zones (e.g. seating amphitheatres, public art, and fountains). Architectural and mood lighting transforms these green spaces at night, giving them extended hours of use.
Integrated living: seamless transitions between indoor and outdoor spaces with soft landscaping and lounging areas
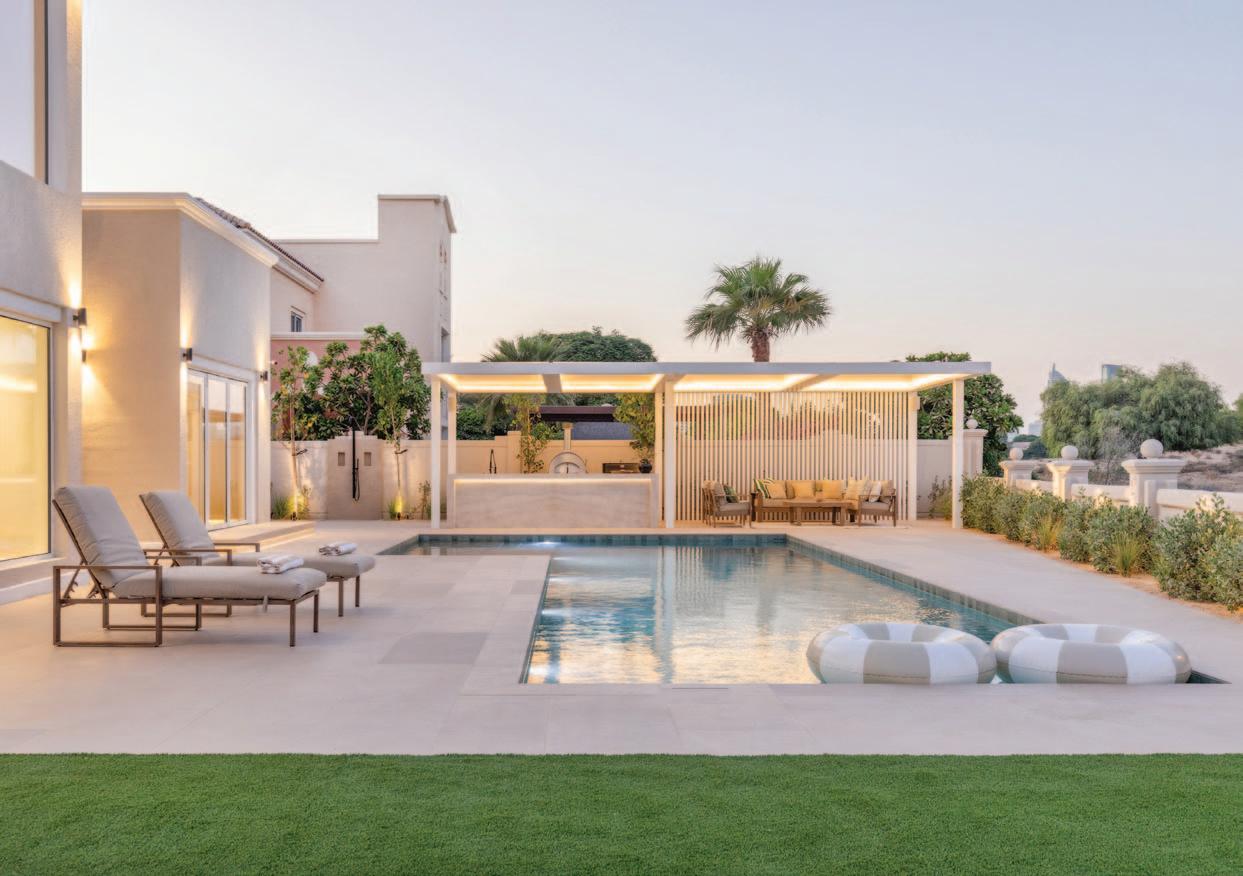
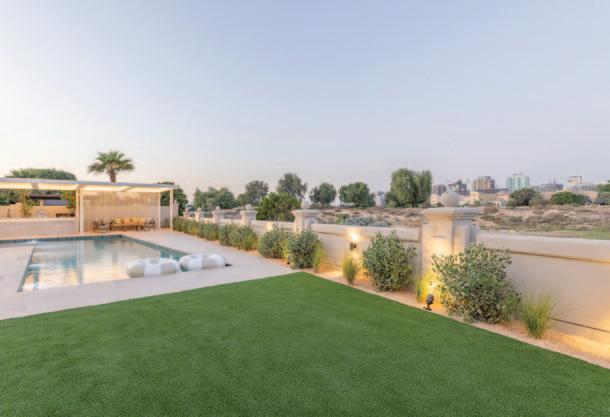
Future-proof: Cities are incorporating “cool zones” using dense planting, misting, and reflective materials to combat urban heat islands. We are seeing “Blue-Green infrastructure”, i.e. combining water management and greenery (rain gardens are a good example). Although not commonly used, it is all to future-proof against climate change.
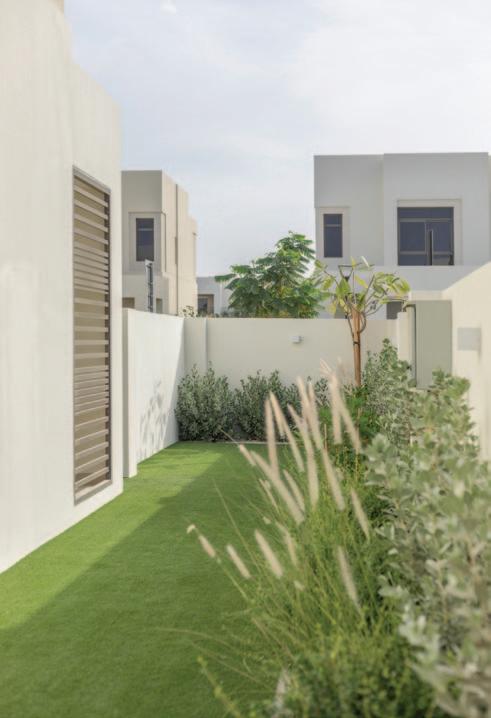
Planting according to the climate: Layered grasses and drought-resistant greenery bring softness to narrow side zones.
I INTERVIEW
What is something you have noticed and are excited about in residential garden requests?
We are seeing more and more people wanting to return to what matters – being happy and content with the space they create around their house, while focusing on wellness. Gone are the days of only requesting the installation of a jungle gym for the little ones, we now also get requests for meditation corners, yoga decks and zen gardens. This goes hand in hand with the use of more natural materials like bamboo, teak and pebbles where possible all creating a calming sanctuary around home.
What are some future trends that we can look out for:
The more our lives get cluttered with so many distractions online and demand for our attention in our daily lives, the more people are leaning
towards minimalist and modern desert aesthetics with neutral palettes with sand, stone, and concrete elements. Clean lines, sculptural plants (like cacti, agave), and architectural gravel/rock layering bring a sense of calm, not to mention less maintenance.
To balance the minimalism of the larger areas, we will see greenery come to the smaller areas around the home. An example of this is a courtyard garden with small, enclosed zones featuring greenery, vertical planting and water features.
I am also excited to see requests for edible gardens Small-scale fruit trees (citrus, figs), herbs, and vertical vegetable beds at home are a great way to connect to nature and be more sustainable in the future.
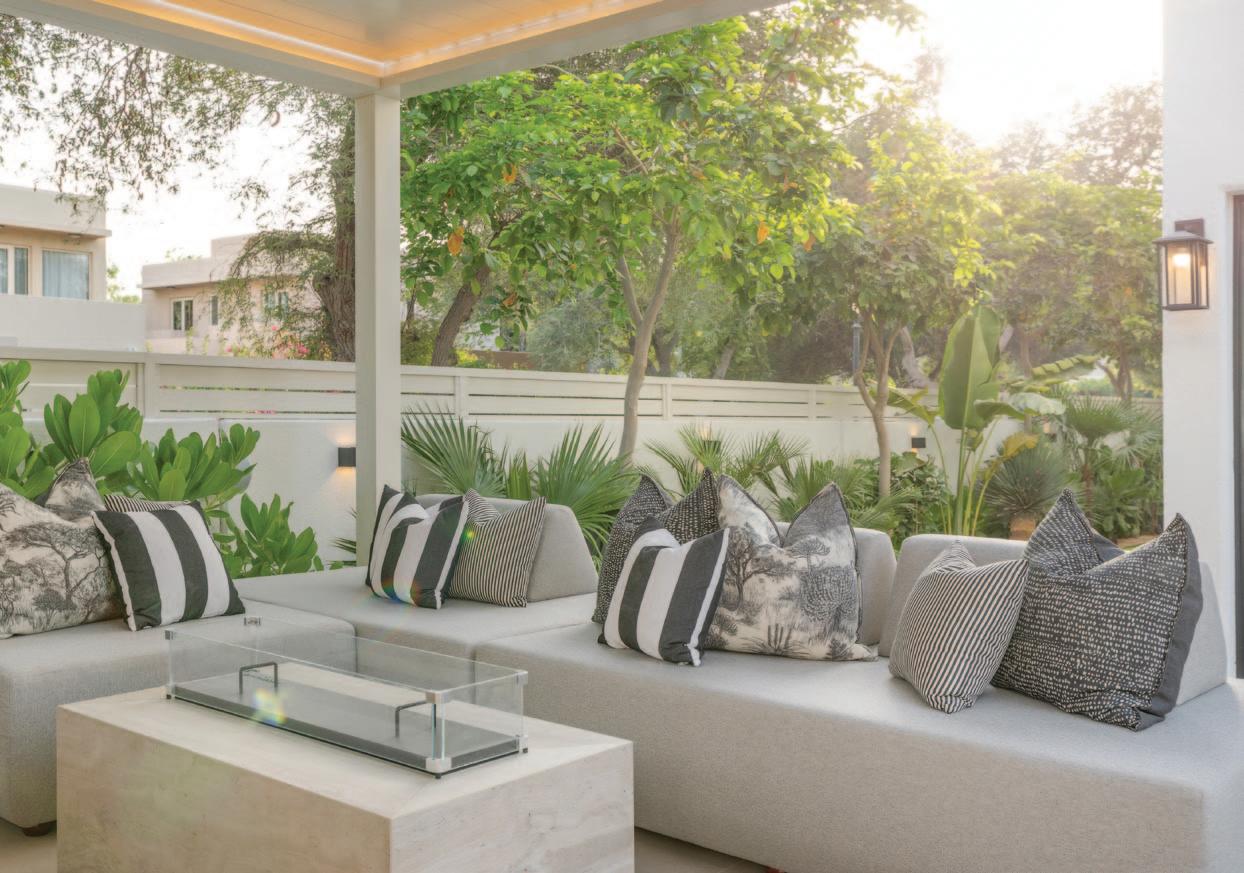
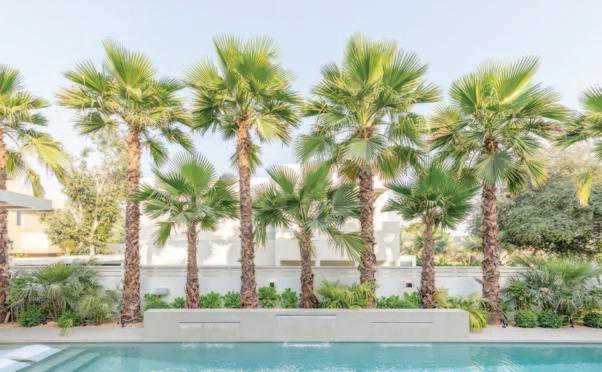
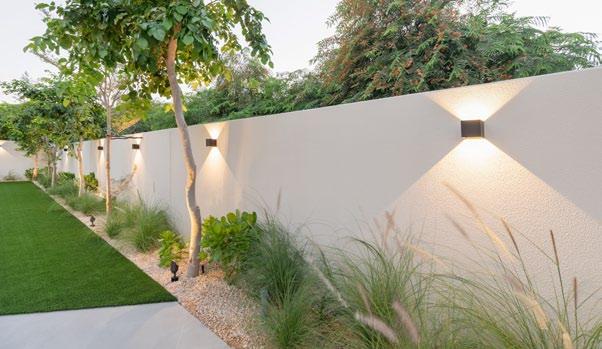
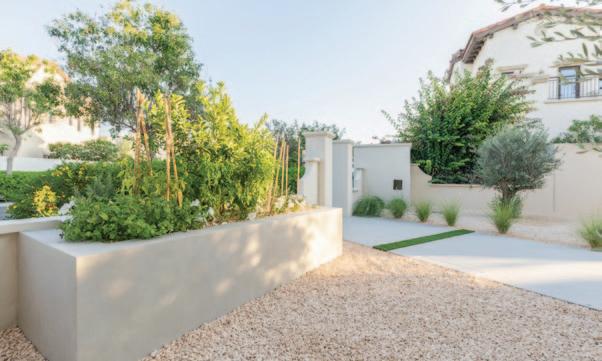
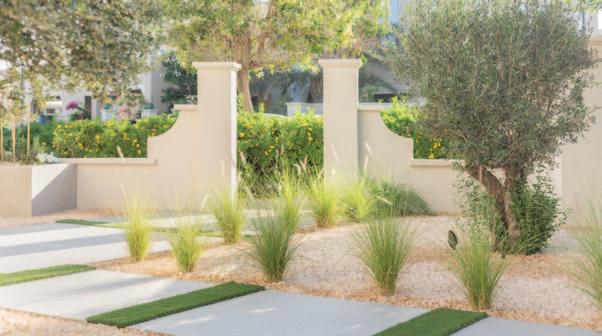
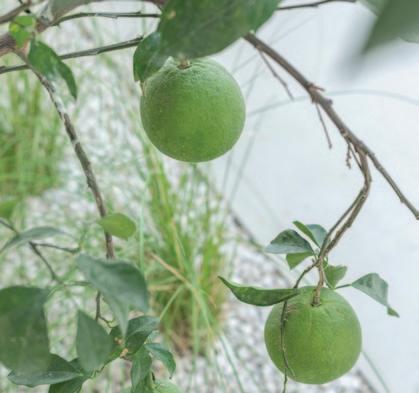
Lastly, what tips do you have for those wanting to get the best out of their smaller gardens? The demand for privacy due to the close proximity to neighbours in villa compounds calls for green walls, vertical trellises, and fast-growing hedges. Although this is doable, we always manage clients’ expectations we build gardens for the future, your garden will grow and develop with you. We always advise being patient and giving your garden time to mature.
It is also wise to plan the integration of your garden with your house – the more connected the two feel, the larger your space (and home) will feel. Consistent design themes, a combination of textures and layers and a well-laid-out design will all help to create a cohesive space.
www.ginwingfielddesigns.com photo credit: Kayla Premachandra
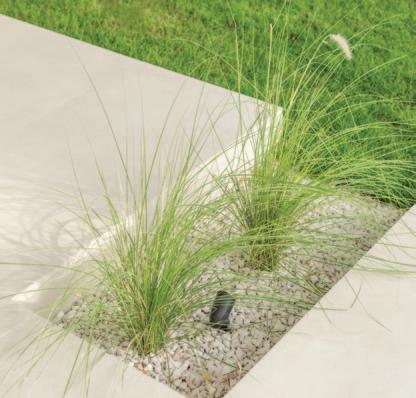
Books of interest
I book review books of interest
the Course of LandsCape arChiteCture
ISBN: 9780500342978
PUBLICATION DATE: May 31, 2016
HARDCOVER: 304 pages
design for outdoor recreation
ISBN-13: 9780415441728
BOOK DESCRIPTION:
Paperback: 240 pages
Publisher: Taylor & Francis; 2 edition (August 15, 2008)
Language: English
Books Description
Product Dimensions: 0.8 x 8.8 x 10.8 inches
Price: 319.00 Dhs.
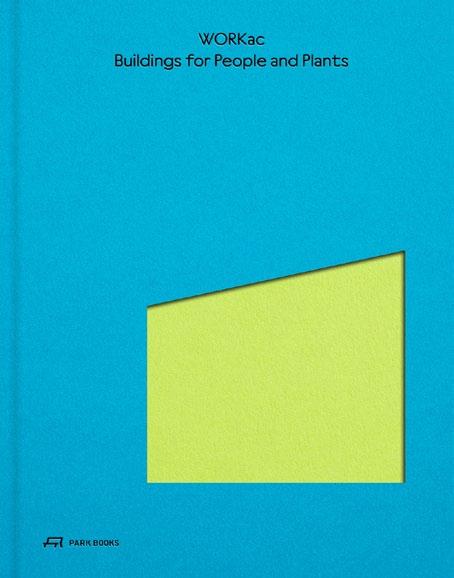
Buildings for People and Plants, the new book by Amale Andraos and Dan Wood of WORKac, showcases ten projects by the New York City-based firm in depth, navigating through the interconnected realms of architecture, environment, and social sustainability primarily through photographs and drawings.
. Christophe Girot sets out to chronicle this history, drawing on all aspects of mankind’s creativity and ingenuity. In twelve chapters, he brings together the key stories that have shaped our man-made landscapes. Each chapter consists of a thematic essay that ties together the central developments, as well as a case study illustrated with specially commissioned photographs and meticulously detailed 3D re–creations showing the featured site in its original context.
The result of over two decades of teaching experience and academic research at one of the world’s leading universities, The Course of Landscape Architecture will reach international students and professionals. But its wealth of visual material, the wide range of its cultural references and the beauty of the landscapes it features will attract the interest of all who desire to enrich their understanding of how our landscapes have been formed, and how we relate to them.600 illustrations, 550 in color
Design for Outdoor Recreation takes a detailed look at all aspects of design of facilities needed by visitors to outdoor recreation destinations. The book is a comprehensive manual for planners, designers and managers of recreation taking them through the processes of design and enabling them to find the most appropriate balance between visitor needs and the capacity of the landscape. A range of different aspects are covered including car parking, information signing, hiking, waterside activities, wildlife watching and camping.
Community LandsCape design
ISBN: 9789881296887
HePUBLICATION DATE: 1 Aug. 2014
HARDCOVER: 288 pages
Publisher: Permanent Publications (
BOOK
DESCRIPTION:
Published by Park Books, this volume offers a thoughtfully curated selection of recently completed buildings including the North Boulder Library, the Rhode Island School of Design’s Student Success Center, and the Miami Museum Garage that illustrate how WORKac’s architecture engages with specific cultural and environmental contexts to support communities of both people and plants. The projects are introduced through a series of lush photographs, followed by colorful axonometric drawings and brief texts in a section titled “Drawings and Stories.”
Product Dimensions: 8.6 x 6.9 x 0.6 inches
As the world is undergoing rapid urbanization and demands for good housing in cities soar, we are looking for residential environment where we can take refuge from our intense and hectic lifestyle. This enticing book is a window to a diverse range of community landscape design creating exceptional living environment across the globe addressing this need of high-quality housing. This stimulating book is divided into three sections high-rise residential tower landscape, mid-rise residential block landscape and low-rise villa landscape as each category has its unique landscape character. Included projects demonstrate how landscape architects integrate the key parameters; culture, context, sustainability and budget making it a useful reference to both landscape design professionals and enthusias
LandsCape arChiteCture doCumentation standards: prinCipLes, guideLines and Best praCtiCes
ISBN: 9780470402177
According to an ICM poll, 77 percent of UK adults, or about 38 million people, say they walk for pleasure at least once a month. It is remarkable, therefore, that no one has written about the landscapes they’re walking through and enjoying...until now. Patrick Whitefield has spent a lifetime living and working in the countryside and twenty
PUBLICATION DATE: 18 Nov. 2015
PAPERBACK : 432 pages
tHe
BOOK DESCRIPTION:
good garden, tHe Landscape arcHitecture of edmund HoLLander design
ISBN: 9781580934152
AUTHOR: Anne Raver
PUBLICATION DATE : 20 July 2015
HARDCOVER: 320 pages
“We don’t think of buildings as isolated objects. Rather, we enlist their power to frame, reexamine and re-invent relationships between citizens and cities, public and private space, the individual and the collective, inside and outside, and people and plants,” note Amale Andraos and Dan Wood in the book introduction, written together with Miles Hardingwood.
years of that taking notes of what he sees, everywhere from the Isle of Wight to the Scottish Highlands. This book is the fruit of those years of experience. In How to Read the Landscape, Patrick explains everything from the details, such as the signs that wild animals leave as their signatures and the meaning behind the shapes of different trees, to how whole landscapes, including woodland, grassland, and moorland, fit together and function as a whole. Rivers and lakes, roads and paths, hedgerows and field walls are also explained, as well as the influence of different rocks, the soil, and the ever-changing climate. There’s even a chapter on the fascinating history of the landscape and one about natural succession, how the landscape changes of its own accord when we leave it alone. The landscape will never look the same again. You will not only appreciate its beauty, it will also come alive with a whole new depth of appreciation and understanding.
groves, walls, and borders contribute to lush garden rooms, windblown seaside gardens, calming meadow gardens, intricate formal gardens, and shady tracts of woodland. Over 300 color photographs of beautiful properties in the Hamptons, Connecticut, and upstate New York provide glimpses of the best garden design happening today while breaking down its ideas for the home gardener.
Construction Documentation Standards and Best Practices for Landscape Architectural Design offers guidelines, methods, and techniques for creating more robust project documents. Developed and authored by one of the world′s leading landscape architectural firms, this material has been field tested by Design Workshop′s ten offices and 150 designers to ensure completeness, practicality, and effectiveness. The book provides an overview of the entire design and construction process in the context of actual documentation, with best practice standards for design document content, format, and graphics. Readers learn how to apply these practices to serve the specific needs of different projects, gaining a comprehensive understanding of how complete documentation better serves the project as a whole. This book presents a set of standards that serve as a roadmap of the design process, helping designers provide the complete documentation that the most highly executed projects require.
•Discover how documentation ties into project performance
BOOK DESCRIPTION:
The book features an introductory essay by Amale Andraos and Dan Wood, in which they articulate their design approach through the concepts of “The Bonus,” “The Jolt,” and “The Gift.” It also features a critical essay, “Civics Lessons for an Uncertain Future,” by architecture critic Nicolai Ouroussoff (formerly of The New York Times and the Los Angeles Times), as well as a conversation with the two architects conducted by Heidi Zuckerman, former director of both the Aspen Art Museum and the Orange County Museum of Art.
•Learn the best practices for documenting every stage of the process
•Study actual project documents serving various project needs
Gain documentation insights from one of the world′s top firms
This book presents dozens of gorgeous estate gardens across the Northeastern states of the US, approached thematically; individual sections reveal how components such as gateways, paths, pool terraces, bisques and
Author Anne Raver details how the firm works to envelop visitors in landscapes that feel entirely whole: plantings near architecture create a dynamic entry progression; hardscape features that lead out into a broader garden gradually cede to more natural, living elements; pools are surrounded by gracious swaths of flowers that bloom in sequence as the season progresses to provide privacy for bathers and a sense of quiet seclusion.
With its headquarter in Tokyo, Japan and world class stores spread over countries like America, Singapore, Indonesia, Malaysia, Thailand, Australia, Taiwan and now in DUBAI – UAE, Kinokuniya is a globally known book seller of repute.
The store in Dubai Mall is a massive 68,000 square feet wide paragon book gallery which stocks more than half a million books and thousand magazines in English, Arabic, Japanese, French, German and Chinese at any given time.
With its headquarter in Tokyo, Japan and world class stores spread over countries like America, Singapore, Indonesia, Malaysia, Thailand, Australia, Taiwan and now in DUBAI – UAE, Kinokuniya is a globally known book seller of repute.
The Store is also a distinct cross cultural hub wide range of time to time multicultural events such a comic art demonstrations, language learning workshops, book launches etc.
Buildings for People and Plants is a unique design object in itself. The beautifully-crafted book was designed by Sonya Dyakova and Tom Baber of Atelier Dyakova and takes visual inspiration from WORKac’s buildings, featuring die-cut building shapes on the front and back covers that give way to brightly colored endpapers.
The store in Dubai Mall is a massive 68,000 square feet wide paragon book gallery which stocks more than half a million books and thousand magazines in English, Arabic, Japanese, French, German and Chinese at any given time.
The Store is also a distinct cross cultural hub wide range of time to time multicultural events such a comic art demonstrations, language learning workshops, book launches etc.
The pleasant ambiance, stenographic design and add to it the impressive view of modern skyline – world’s tallest building, Burj Khalifa, Kinokuniya at The Dubai Mall is just the place to evoke emotions and add pleasure to your book shopping. You may like to visit our website for more information. www.kinokuniya.com
The pleasant ambiance, stenographic design and add to it the impressive view of modern skyline – world’s tallest building, Burj Khalifa, Kinokuniya at The Dubai Mall is just the place to evoke emotions and add pleasure to your book shopping. You may like to visit our website for more information. www.kinokuniya.com
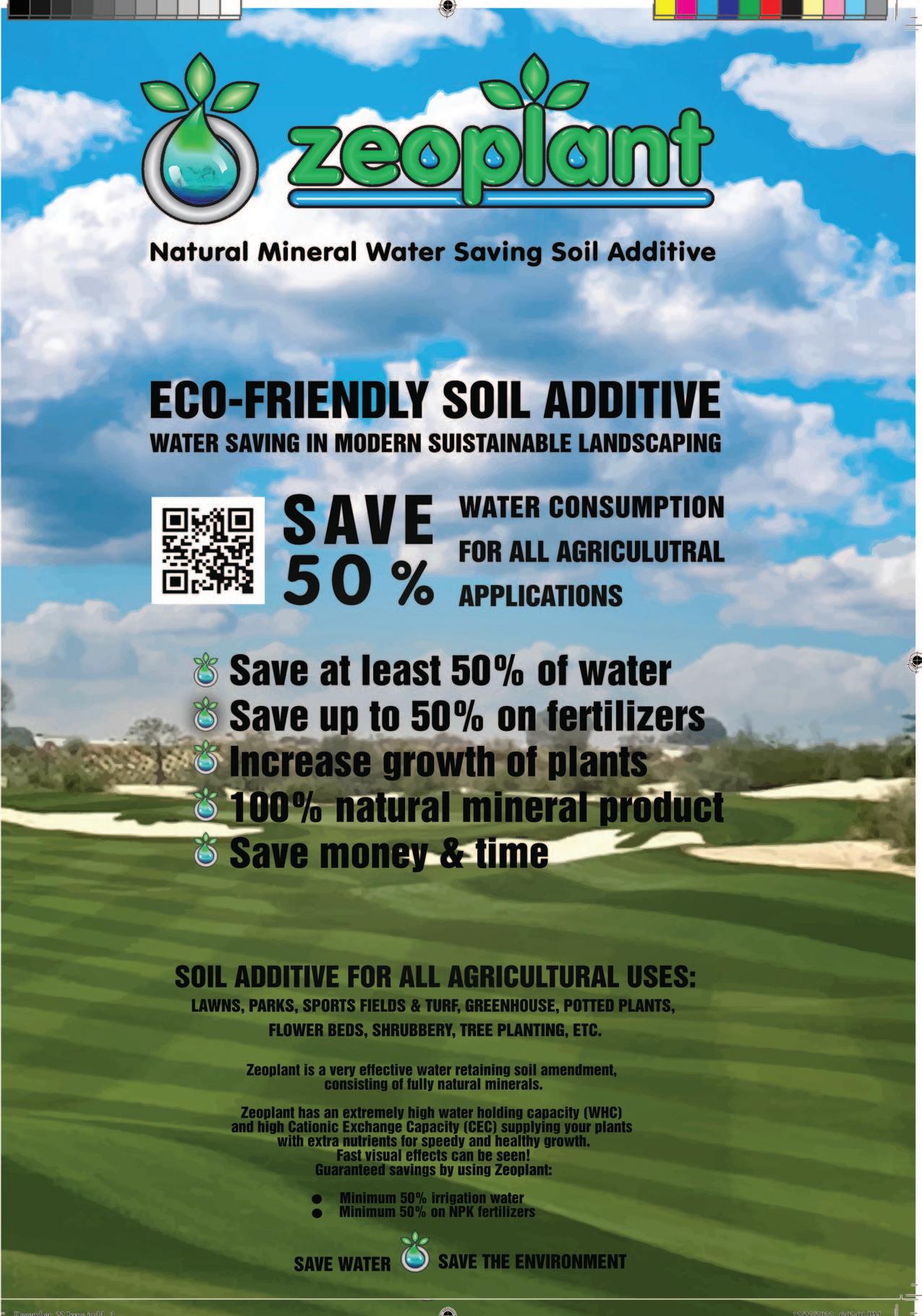
LANDSCAPE CONSULTANTS
JC Melone Landscape
Design FZ LLE
T: +971 50 6410715 jcmelone@gmail.com
LANDSCAPE CONTRACTOR
Zaid Al Hussain Group
T: +971 4 3296630 info@zaidg.com
Green & More
T: +971 4 8830100
T: +971 4 8830101 info@greendmore.com www.greendmore.com
Proscape LLC
T: +971 4 277 0244 info@proscapeuae.com www.proscapeuae.com
Desert Group
T: +971 4 5904000
T: +971 4 3404441 group@desertgroup.ae www.desertgroup.ae
Basatin Landscaping LLC
T: +971 2 2077729 info@basatinlandscaping.com www.basatinlandscaping.com
FOUNTAINS
Fluidra Middle East
T: +971 4 8835505
F: +971 4 8836761 info@fluidrame.com www.fluidrame.com
Aquashi T: +971 4 3208777 sales@aquashi.co.uk www.aquashi.co.uk
WATER MANAGEMENT
NDS (By NORMA Group) E: infoEMEA@ndspro.com www.ndspro.com/eu
TURF/LANDSCAPE PROFESSIONAL PRODUCTS
Polyclean LLC (Turf Division)
T: +971 4 338 8226
F: +971 4 338 8785 babiker.khateeb@polyclean.ae www.polyclean.ae
SOIL ADDITIVES
Gulf Perlite
T: +971 56 1235248
T: +971 55 1539640 info@uaeperlite.com www.gulfperlite.com
Zeoplant LLC
T: +971 4 4473588
F: +971 4 4473587 info@zeoplant.com www.zeoplant.com
INDOOR LANDSCAPING, POTS, PLANTS & GREEN WALLS
Plantscapes Indoor
Plants Trading LLC
T: +971 55 724 6193 plantscapes@desertgroup.ae www.plantscapes.ae
LANDSCAPE PRODUCTS
Tanseeq LLC
T: +971 4 3617199
F: +971 4 3607966
info@tanseeqllc.com www.tanseeqllc.com
Sirkap
Tel No.: +971 54 3592070 +971 55 5651426
Email ad: yawar@sirkap.ae Website: www.sirkap.ae
Ventana LLC
T: +971 4 3231603
F: +971 4 3806957 info@ventanallc.com www.ventanallc.com
IRRIGATION
Hunter Industries
T: +001 760 591 7114 F: +001 760 591 7194 Hanna.Zaidan@hunderindustries.com www.hunterindustries.com
Middle East Agrculture Company (MEAC)
T: +971 4 8861151
F: +971 4 8861152 www.meac.com.sa
METTS FZC
T: +971 4 4470927
F: +971 4 4470928 info@mettsfzc.com www.mettsfzc.com
Alwasail Industrial Co.
T: +971 4 8886987
F: +971 2 6733565 hashim@alwasail.com www.alwasail.com
Ventana LLC
T: +971 4 3231603
F: +971 4 3806957
SWIMMING POOLS
Aquaverde
T: +971 4 4538469
T: +971 50 8763630 info@aquaverde.com www.aquverde.ae
Fluidra Middle East
T: +971 4 8835505 F: +971 4 8836761 info@fluidrame.com www.fluidrame.com
Pentair
T: +971 4 320 8777 malikhan@mettsfzc.com www.mettsfzc.com
Satma International L.L.C.
T: +971 4 2956088 F: +971 4 2956077 satmaint@emirates.net.ae www.satma.ae
Water in Motion LLC
T: +971 4 277 0244 info@waterinmotionllc.com www.waterinmotionllc.com
PRECAST CONCRETE PRODUCTS / HARD LANDSCAPING PRODUCTS
Consent LLC
T: +97143472011
F: +97143472957 sales@consent.ae www.consentblock.com
LIGHTING
BEGA GantenbrinkLeuchten KG
T: +49 2373 966-0
F: +49 2373 966-216 info@bega.de www.bega.com
TREES & HERBS
Acacia LLC
T: +971 4 265 3397 info@acacia-ae.com www.acacia-ae.com
SPORTS FACILITIES/ PLAYGROUND EQUIPMENTS
Tanseeq Projects LLC
T: +971 4 361 7199 info@tanseeqprojects.com www.tanseeqprojects.com
WT Burden
T: +971 4 8860700
F: +971 4 8860701 streetfurniture@wtburden.ae www.wtburden.ae
METAL FABRICATOR
Metaline LLC
T: +971 224 3369 info@metalinellc.com www.metalinellc.com

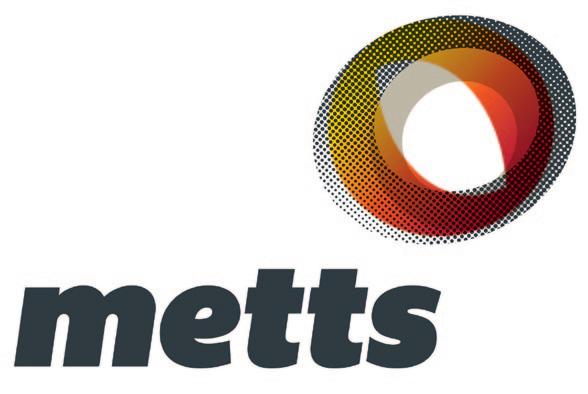
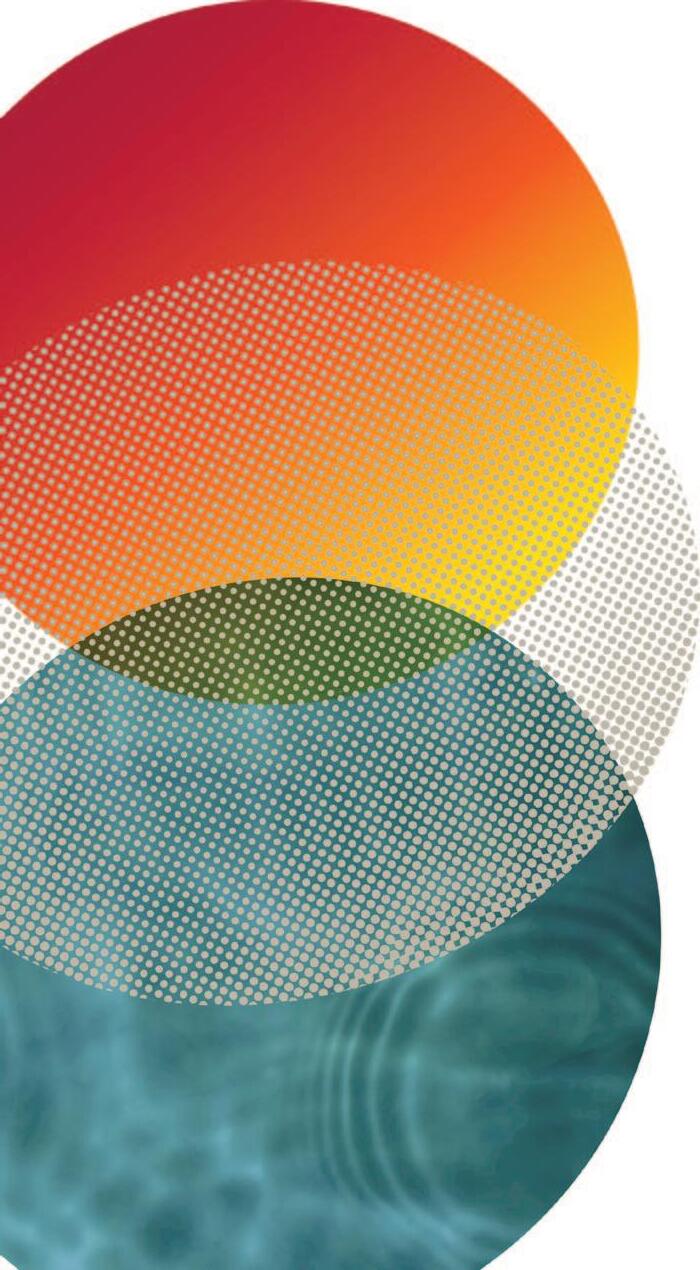
Nature & Community


