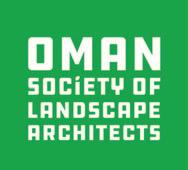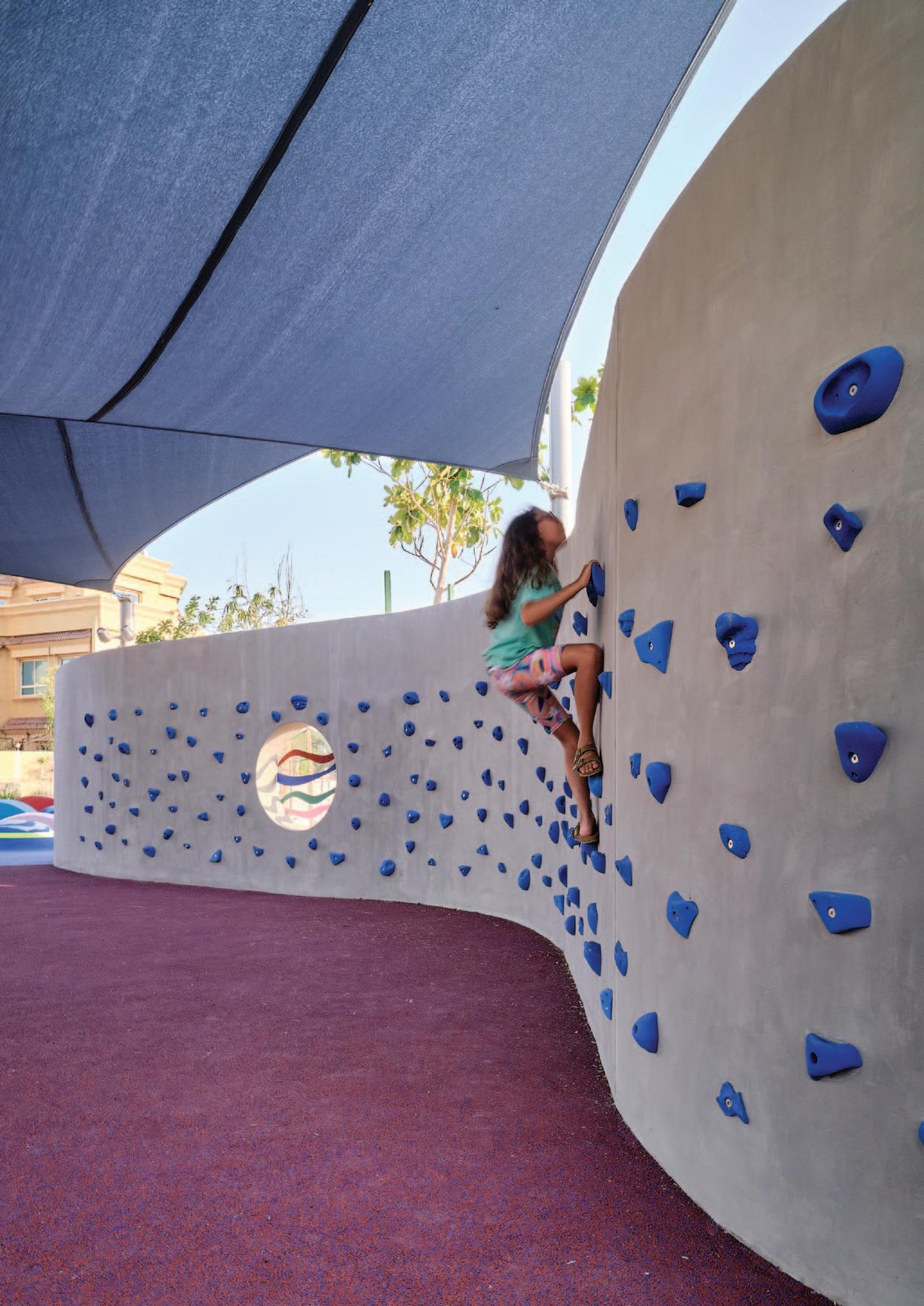

Cut Costs and Time Without Cutting Hardscape
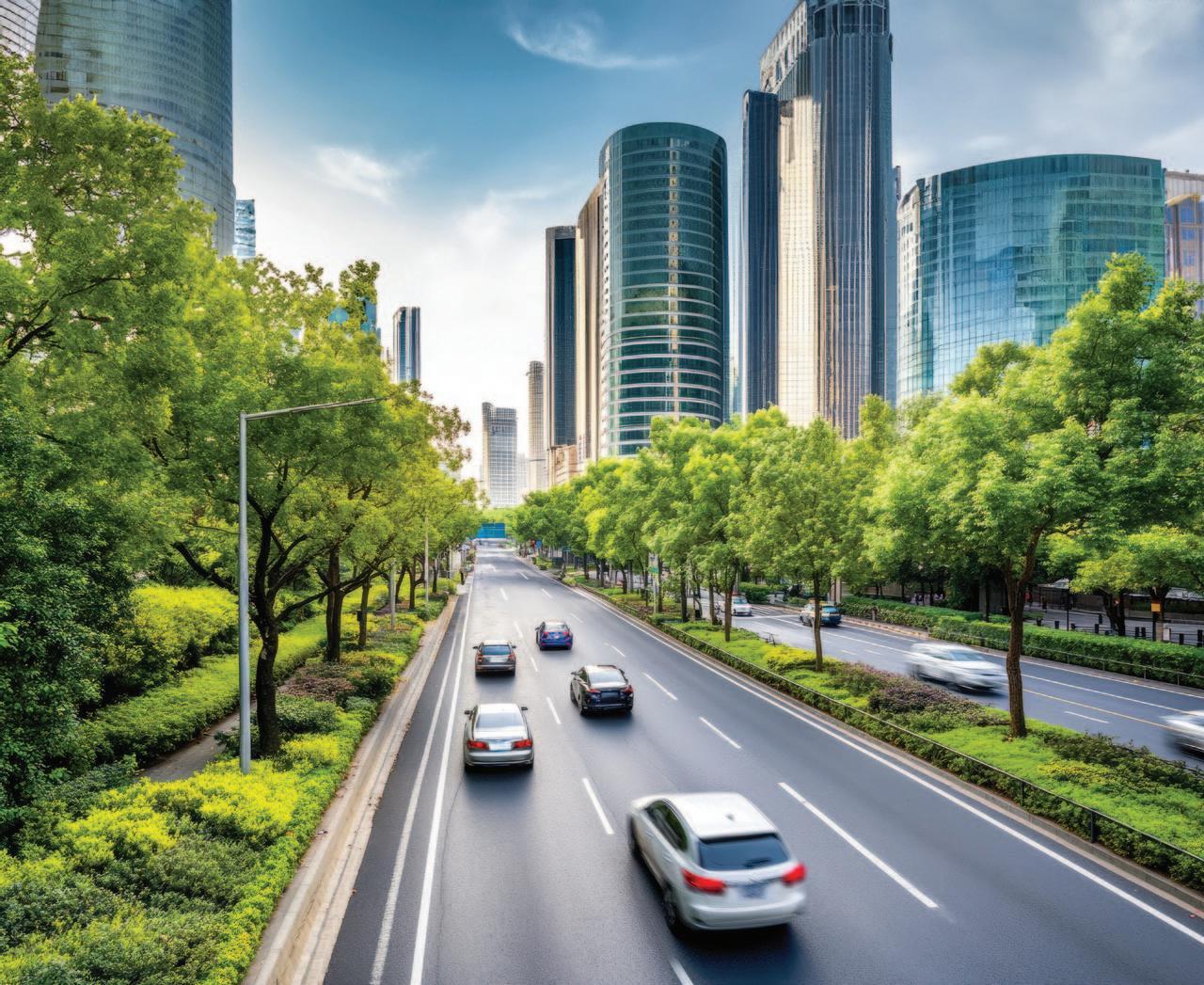
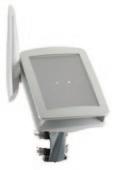
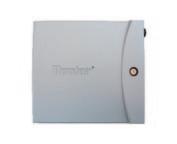

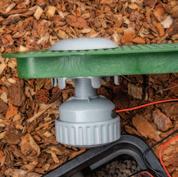
Go wire-free with the Wireless Valve Link! Using advanced radio technology, this innovative system makes it easy to connect valves without running wire or cutting into hardscape. Designed for Hunter ICC2 and HCC Controllers, it saves time and money with simplified installation, quick station expansion, and reduced maintenance. When complex landscapes pose a challenge, go wireless!
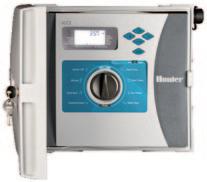
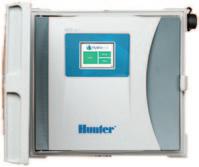
To learn more, visit hunter.info/ WVLem.
LANDSCAPE IRRIGATION | Built on Innovation® Learn more. Visit hunterirrigation.com
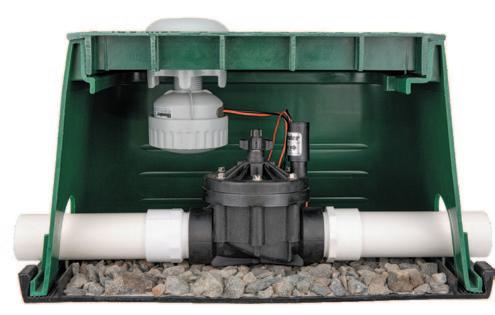
This month, we explore how landscape design is shaping some of the most ambitious projects across the Middle East and beyond, places where ecology, public space, and cultural identity meet.
From large-scale innovation to neighbourhood impact, we also highlight SLA’s transformation of 740,000 square metres of barren land into 104 parks across Abu Dhabi. These parks are designed to improve public health, boost biodiversity, and make outdoor life more accessible, even during extreme heat.
We showcase EcoMatPro’s bamboo-based building materials at the Shebara Resort and Shura Island Causeway in Saudi Arabia’s Red Sea. This project demonstrates how sustainable materials are being integrated into luxury developments across the region.
As always, we invite you to join us in reimagining the possibilities for our landscapes—please get in touch admin@landscape-me.com if you’d like to be featured in Landscape Middle East magazine.
Enjoy the issue
Managing Partner: Ziad Maarouf Amine
Copy Editor: John Hampton Phillip Higgins
Administrative Assistance: Sarry Gan
Art Director: Ramon Andaya
Contributors: Anna Klingmann, Carlos Pissarra, Francisco López de Arenosa, Kristoffer Holm Pedersen, Mark Lawrence, Valentina Bekina-Solem
Printed by: Al Nisr Publishing LLC
Webmaster: www.pdinventive.com
For free subscription and to view the magazine please visit our website: www.landscape-me.com
The First Specialised Landscape magazine in the Middle East
Our magazine is available in app store and google play, search under Landscape Middle

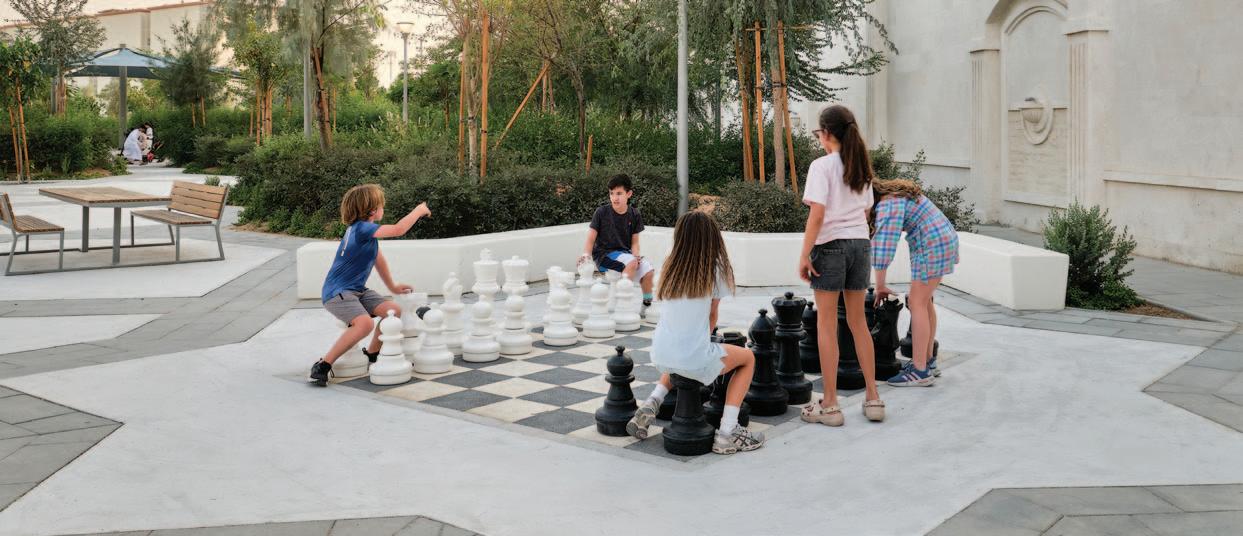
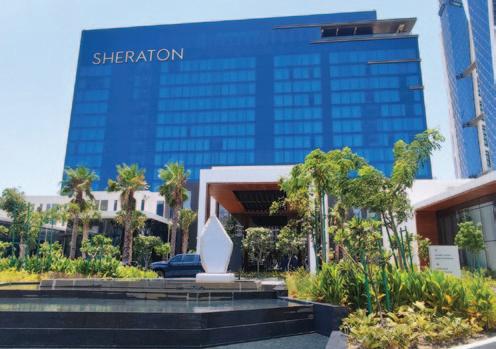
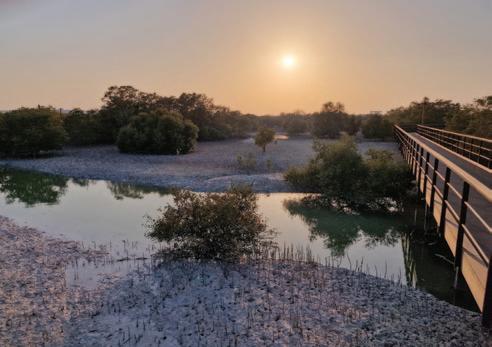
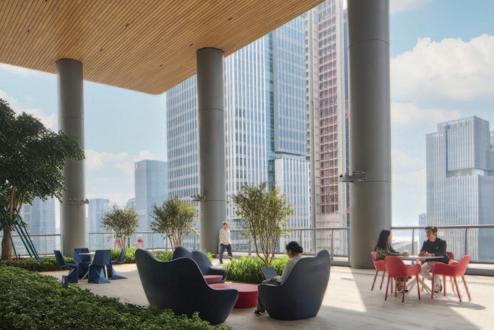
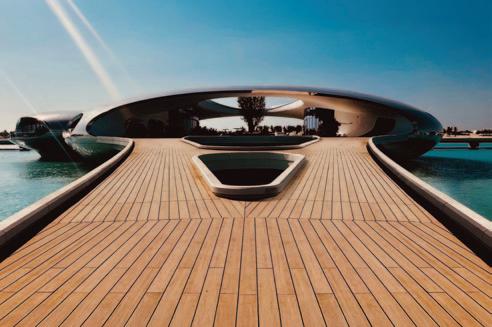

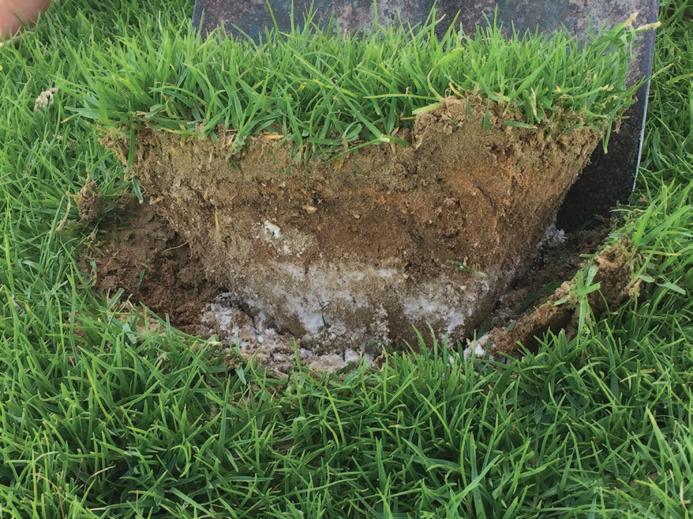
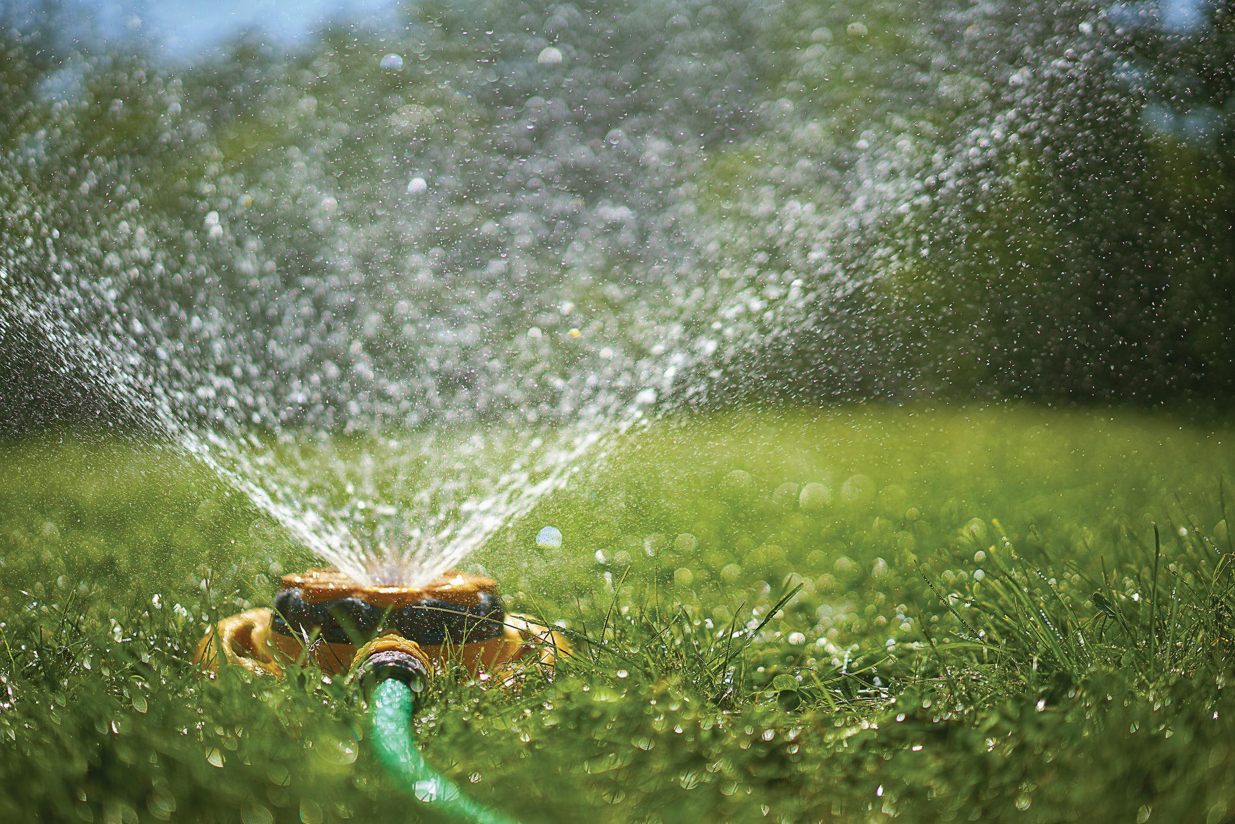
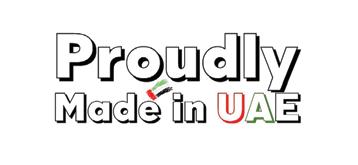
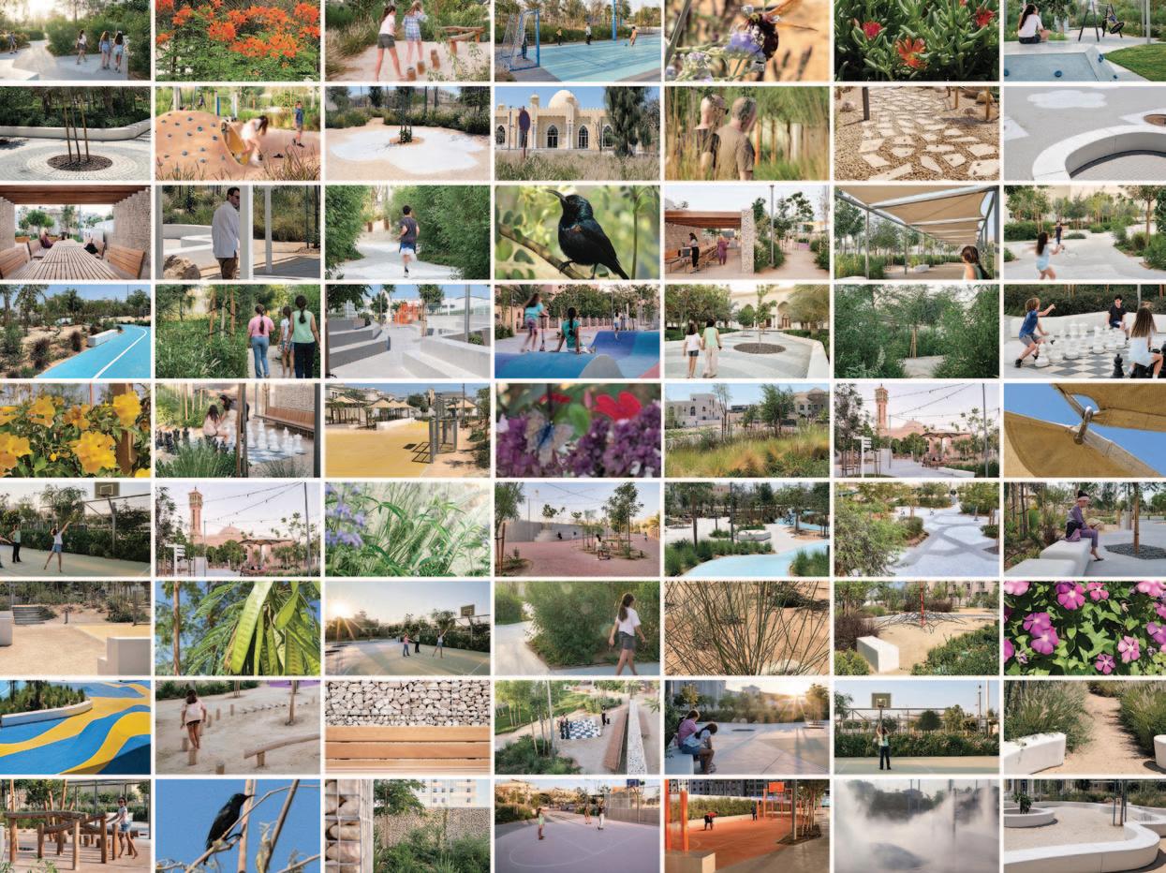
Pocket Forests and Playgrounds:
The Landscape Strategy
Cooling Abu Dhabi
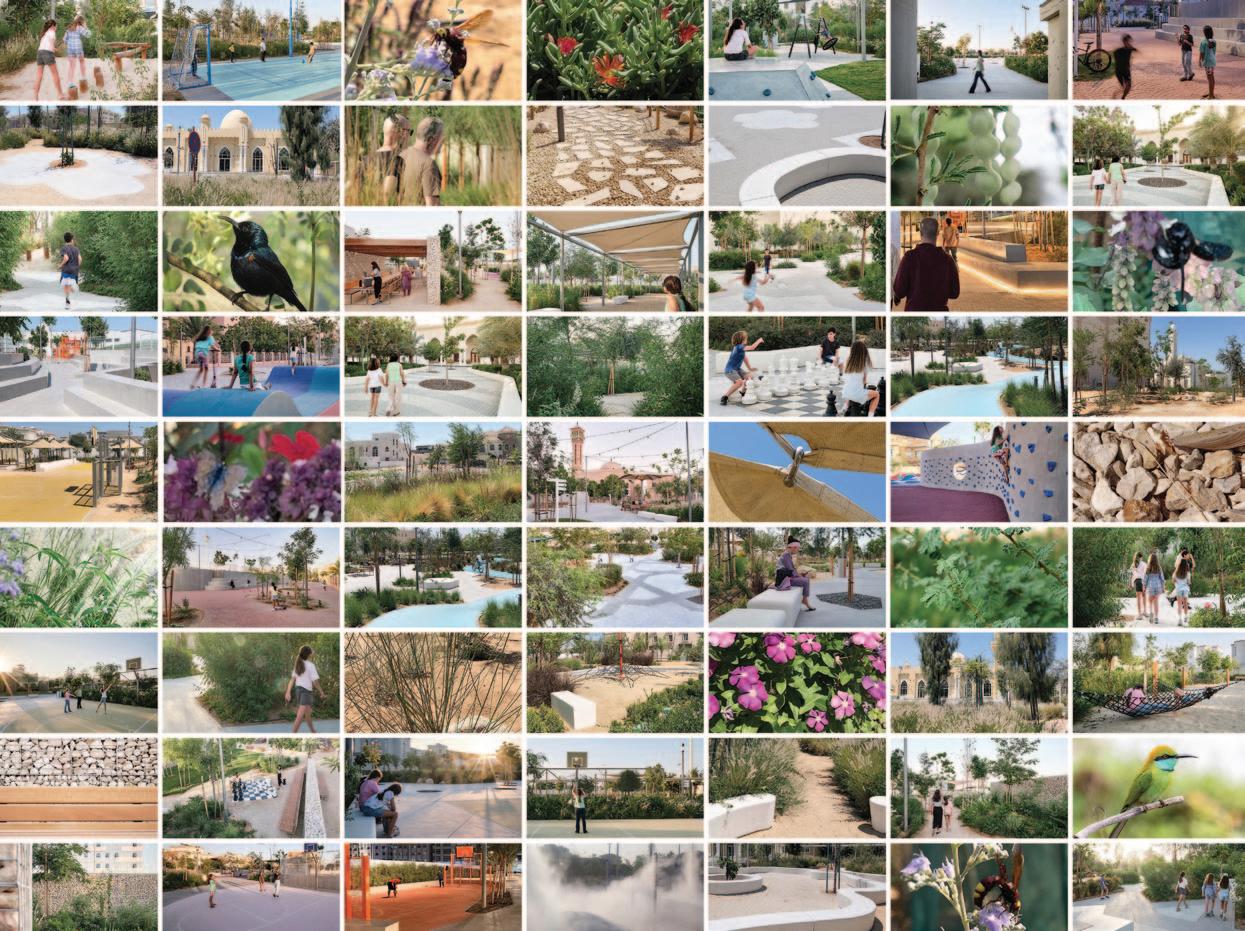
104 new neighbourhood parks to boost climate resiliency and everyday life in Abu Dhabi
By: SLA
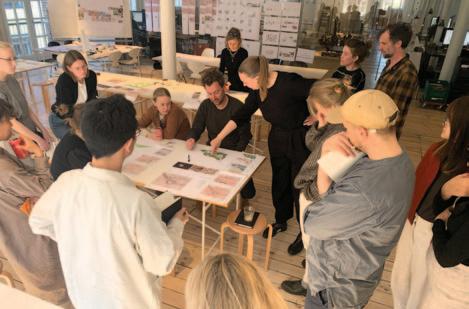
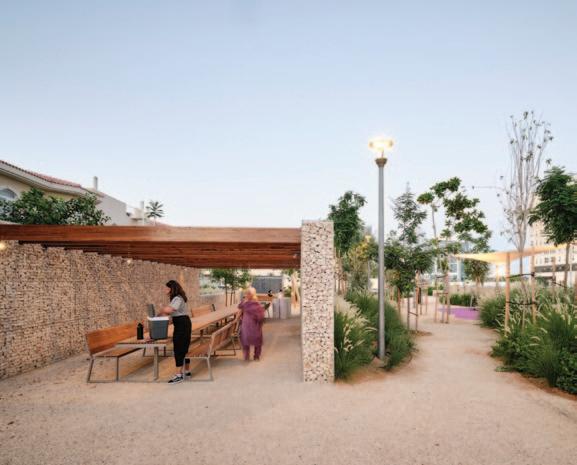
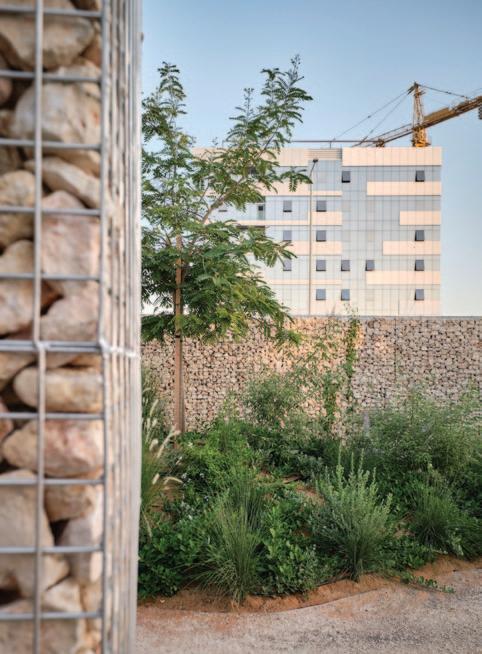
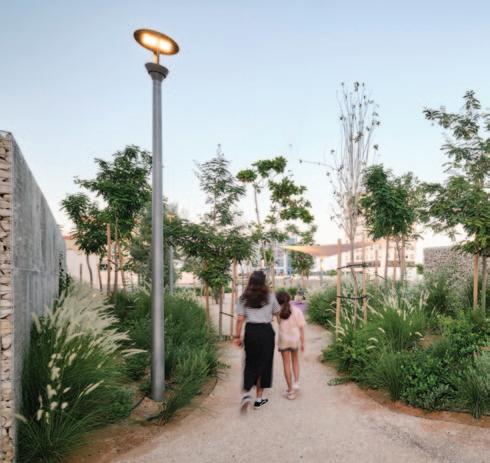
Baynounah Park
Abu Dhabi has taken a major step toward redefining public space and climate resilience in arid cities with the completion of one of the largest urban greening initiatives in the UAE’s history. A total of 104 new neighbourhood parks have been delivered across the capital by Danish landscape design studio SLA, in partnership with the Abu Dhabi Department of Municipalities and Transport.
Transforming 740,000 square metres of previously underused or barren land, the project introduces a network of micro-climates in the form of shaded walkways, biodiverse planting, and accessible recreation spaces that respond to the realities of living in one of the world’s hottest cities.
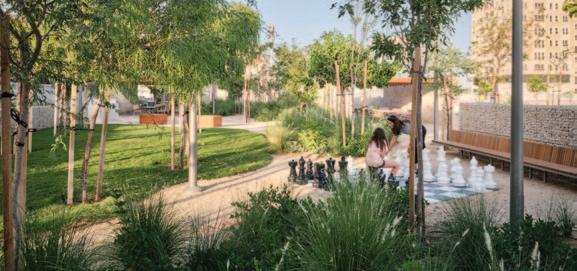
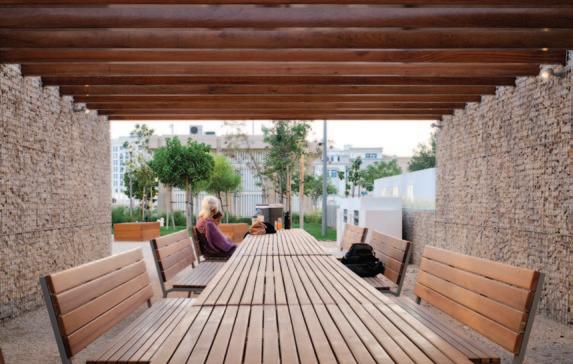
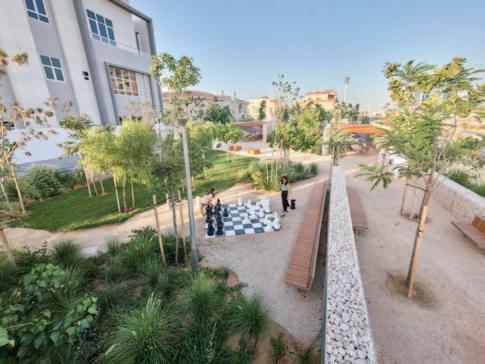
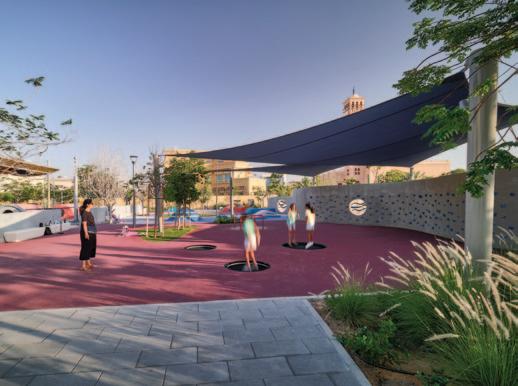

Lulu Park
A Response to Heat, Health, and Habitability
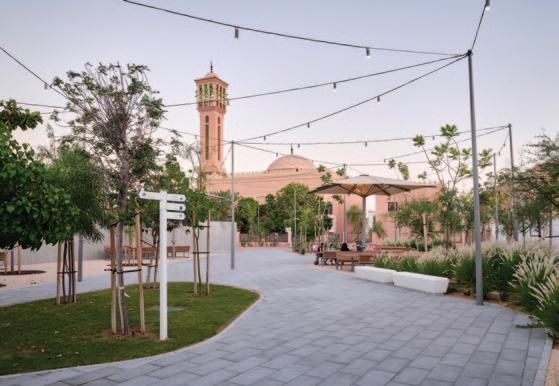
The scale and scope of the project are ambitious: more than 22,500 trees have been planted across the parks, contributing to a reported 500% increase in biodiversity. The parks are spread across neighbourhoods including Khalifa City, Al Ain, Shakhbout, and Mohammed Bin Zayed City (MBZ), areas where public outdoor infrastructure has often lagged behind residential growth. This increase in urban greenery plays a practical role in mitigating heat. By using drought-tolerant species and soil systems that minimise water use, SLA’s design aims to reduce ambient temperatures while also supporting native flora and fauna. In this way, the parks function not only as places for leisure, but as tools for ecological restoration and urban cooling.
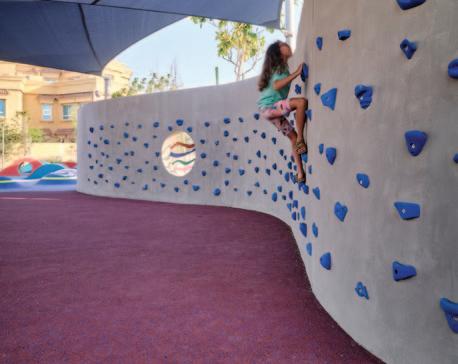
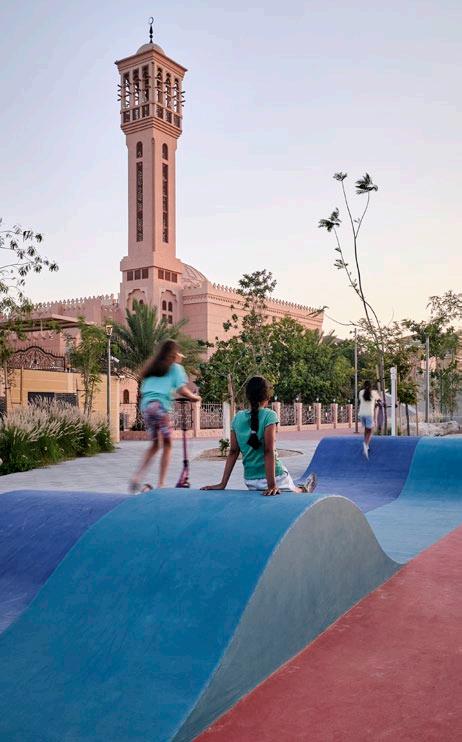
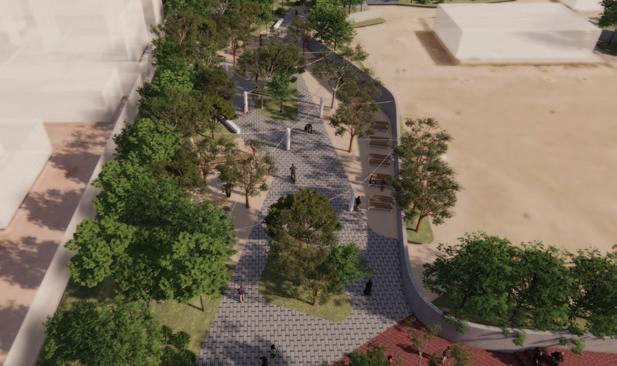
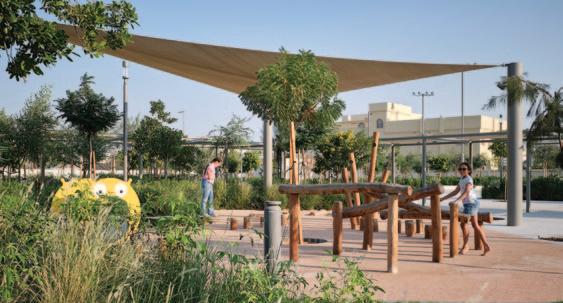
Al Sabih Park Design for Everyday Use
What distinguishes the project is its emphasis on daily life rather than architectural spectacle. Each park was designed around local context and community needs. Some feature multi-use sports courts and exercise zones, while others provide dog parks, shaded seating, or quiet green spaces. Sizes vary from compact 1,600 m² plots to larger 20,000 m² adventure parks.
“This is not a ‘starchitect’ project,” says Rasmus Astrup, Design Principal and Partner at SLA. “It’s not about creating flashy icons. It’s about everyday life – about making real, tangible improvements to how people live in their neighbourhoods.” The design process incorporated detailed engagement with residents and stakeholders. SLA’s in-house digital tool, SLIM (SLA Landscape Information Modelling), played a key role in shaping each park’s layout and planting palette. By integrating ecological data, climatic modelling, and social research, SLIM enabled the team to deliver highly localised, data-informed design solutions for each site.
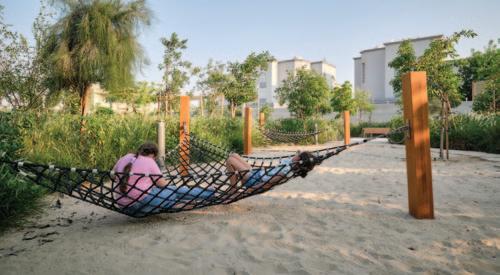
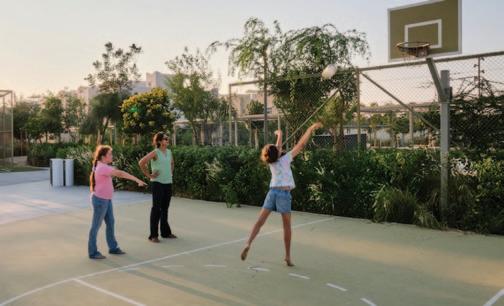
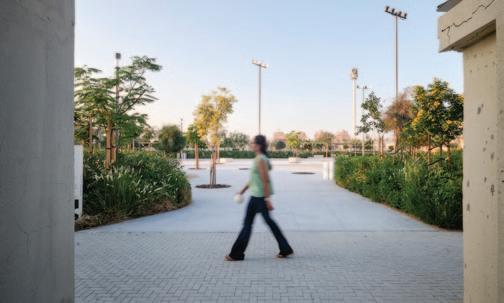
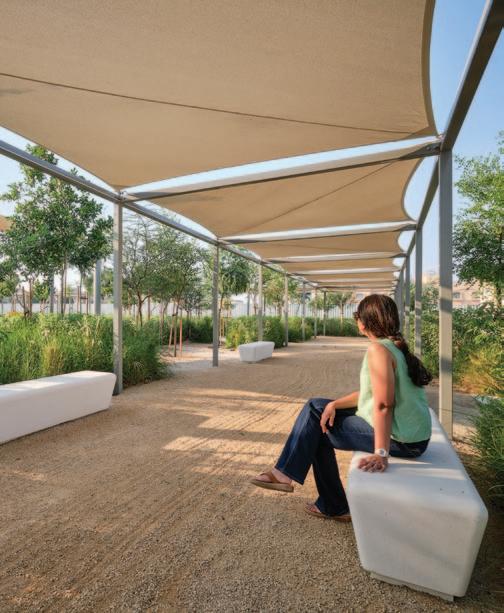
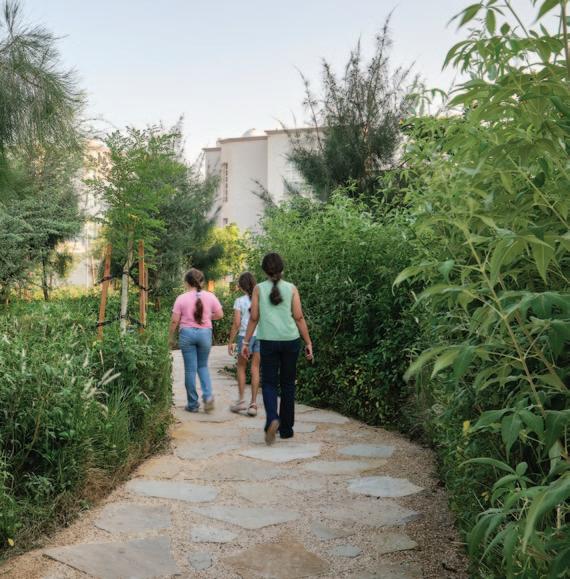
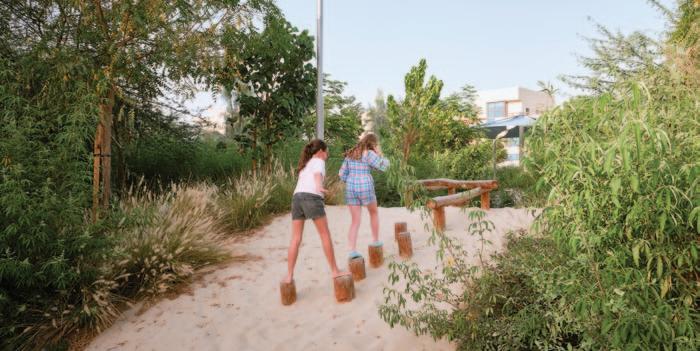
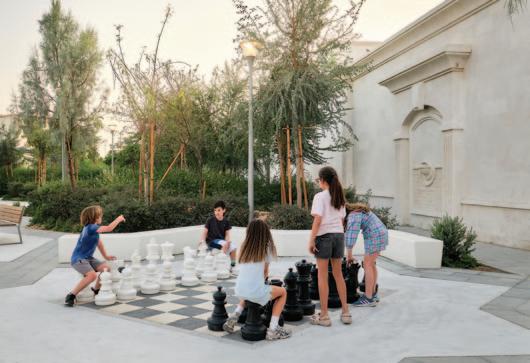
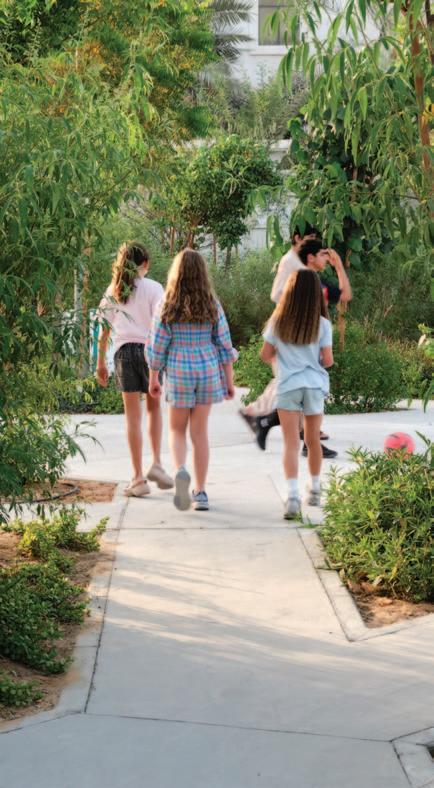

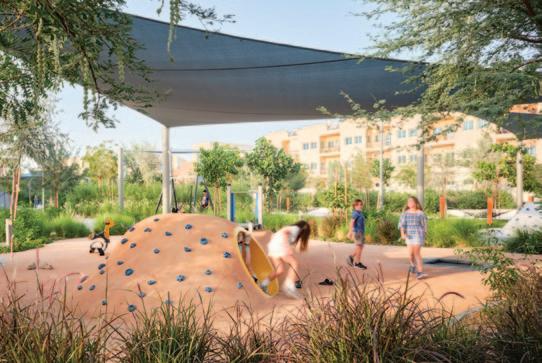
Al
Majarah Park
Nature-Based Infrastructure for Arid Climates
The significance of the initiative goes beyond aesthetics. In a region facing extreme climate conditions, rapid urban expansion, and mounting public health challenges, these parks offer a replicable model for climate-adapted green infrastructure. By embracing native biodiversity, passive cooling, and water conservation techniques, they signal a shift toward more sustainable urbanism in the Middle East.
Crucially, the parks are not isolated pockets. Together, they form a network—small but cumulative interventions that can affect the wider city fabric. Their success raises broader questions about how cities in the Gulf can retrofit nature back into the built environment, not only for beauty but for resilience.
As Astrup added, “These 104 parks show what’s possible when nature, technology, and community come together. They’re not just parks, they’re public health infrastructure, biodiversity engines, and social meeting places.”
Facts
Location: Abu Dhabi (Khalifa City, MBZ, Shakhbout, and Al Ain), UAE
Total size: 740,000 m2
Year: 2021 - 2025
Client: Department of Municipalities and Transport, Abu Dhabi
Lead Landscape Architect: SLA
Architect of Record: Parsons
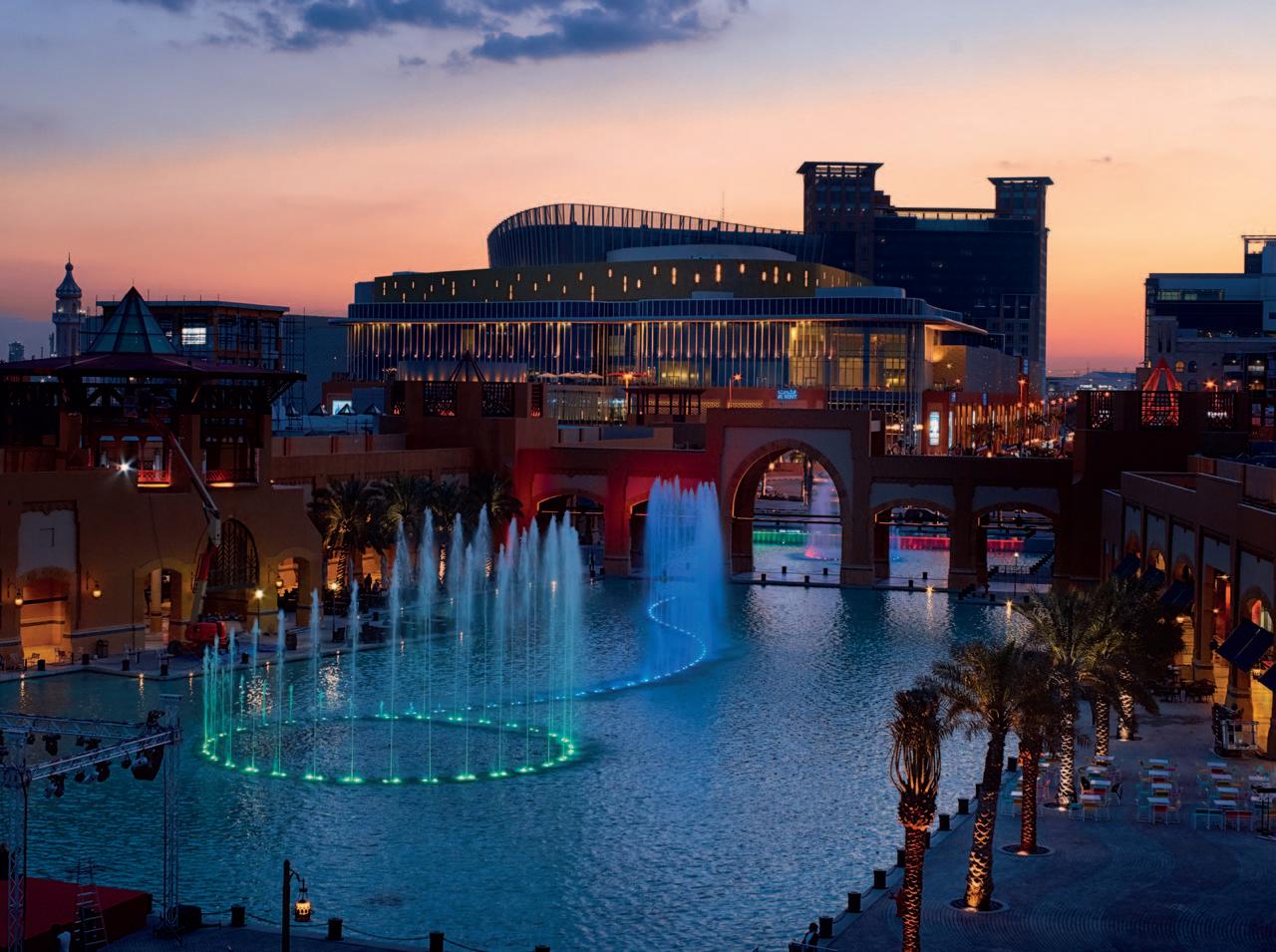
OASE FOUNTAIN TECHNOLOGY
Creating unique urban landmarks, setting world records, designing contemplative quiet zones or attracting millions of enthusiastic visitors - whatever you have in mind, OASE Fountain Technology makes your architectural water vision come true.
Innovative and high-quality German technology paired with a passion for extraordinary creations and the experience gained from over 100,000 unique projects worldwide - this is what makes OASE one of the world’s leading specialists for fountain systems.
With our global network of qualified partners, we are at your sidealso here in the Middle East, at our office in the Dubai Design District.
An Encounter with the Sacred in Manama
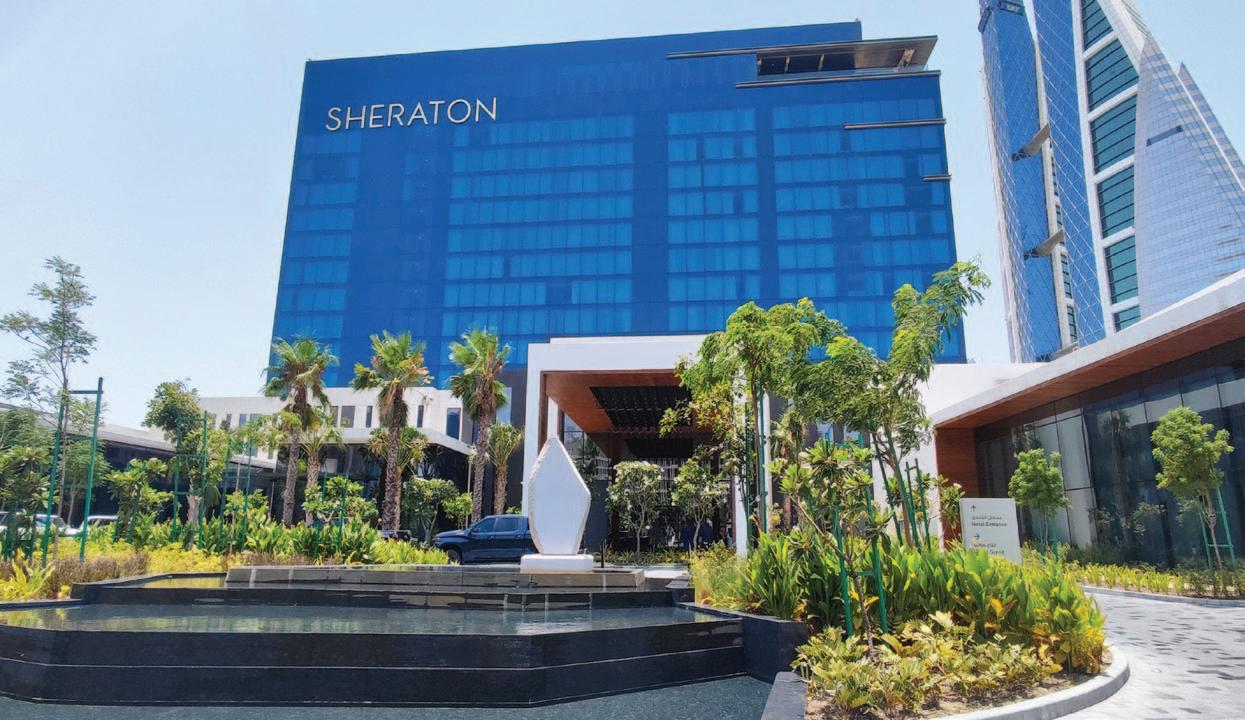
By John Arthur Davies W.L.L. Landscape Consultants
A few weeks ago, I experienced a most extraordinary and most wonderful event at the recently refurbished Sheraton Hotel, here in Manama, where I’d arranged to meet a friend. I arrived at the hotel in a somewhat depressed mood, having a little while earlier listened to a podcast by Professor Andrew Crompton about the decline of the sacred in modern architecture.
Upon entering the forecourt of the hotel, however, my mood completely changed to one of pure joy, for everything, the driveway, the building, the cascade and the planting, all in some way coalesced into an exuberant welcome, also, the air sparkled with dancing points of light in celebration of my arrival.
The First Specialised Landscape Magazine in the Middle East
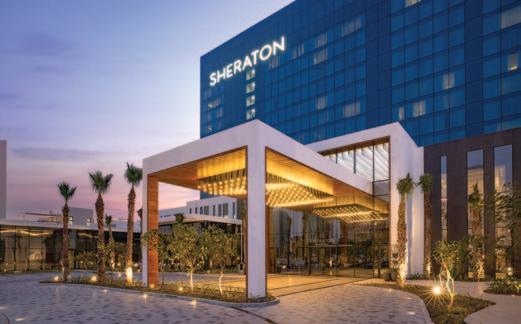
Entering the porte cochere, I felt as though I was passing through the portal of a great temple. Indeed, this feeling was enhanced by the smartly dressed “keepers of the temple’- the hotel staff, who’s warm smiles welcomed me into the inner sanctuary of the lobby. Stepping into the lobby was a transcendental moment, for in contrast to my euphoria of a few moments before, I found myself in a profound state of peace, and in that blissful state I joined my friend in the coffee shop.
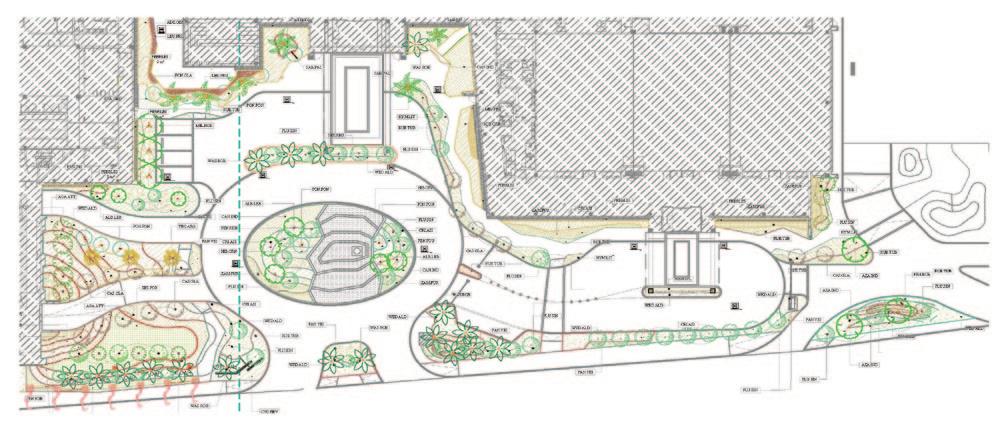
So, I am pleased to report to Professor Andrew, that while the sacred in architecture might appear in decline in terms of the absence of obvious sacred geometric symbols; however, I can say that the Sacred is immanent in the material world, for when all the elements forming a scene, so to say, are balanced and in harmony one can enter the Sacred and taste its blissful nature. That was my experience at the Sheraton, and I expect other visitors and guests will be similarly affected.
Regarding the layout of the forecourt of the hotel, I salute the designer, for he or she was faced with a difficult task, since it is an extremely restricted space, and despite the layout being asymmetrical, it all works! Though neither the centre of the island in the roundabout nor the sculpture crowning the cascade line-up with the centre of the port cochere, this asymmetry along with the irregular shape of the cascade and the three Mexican fan palms set to one side of the porte cochere, to my mind, formed the catalyst which resulted in my instant acquaintance with the Sacred. I must add that the sculpture momentarily arrests the vision, before the eyes take in the larger picture, thereby enhancing the richness of the experience. Moreover, the flowing forms of the driveways add a touch of fluidity to the scene.
The soft landscaping has a very pleasing gardenesque feel about it - indeed, it has a magnetic quality too, for I’ve since visited the forecourt on four occasions and each time I felt joyfully welcomed by the vegetation, although I must say it was the trees which were the most expressive in this regard, particularly the bohdi trees, Ficus religiousa, its delicate heart-shaped foliage shimmering in the light breeze, delighting at my arrival.
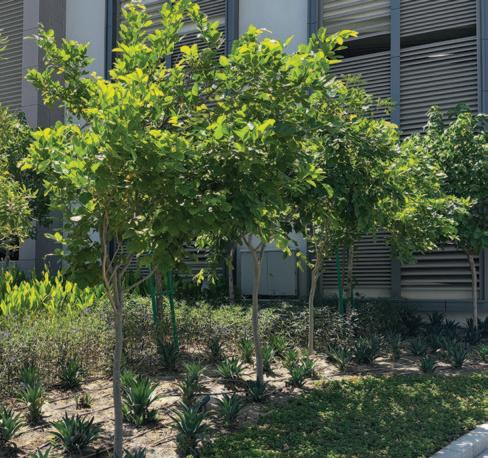
I SUSTAINABILTY
In addition to the gardenesque feel about the forecourt, punctuated with the Mexican fan palm, Washingtonia robusta and the cabbage palm, Sabal palmetto, the ornamental trees introduce a woodland feel to the scene, examples being the Indian beech Pongamia pinnata, an evergreen, bearing delicate racemes of fragrant pink flowers; the lebbek tree, Albizia lebbek, a semi-evergreen, bearing showy mimosa-like, intensely fragrant, creamy-white flowers; the Geiger tree, Cordia
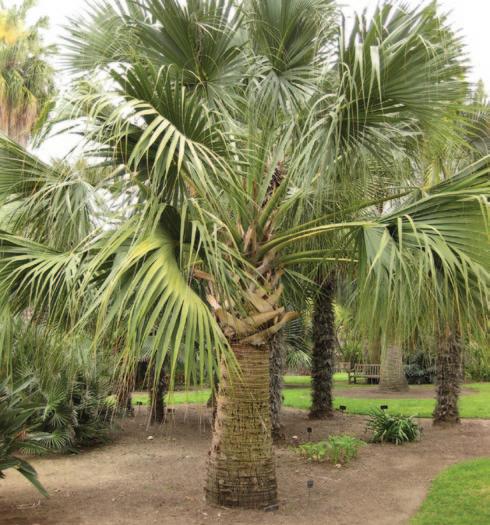
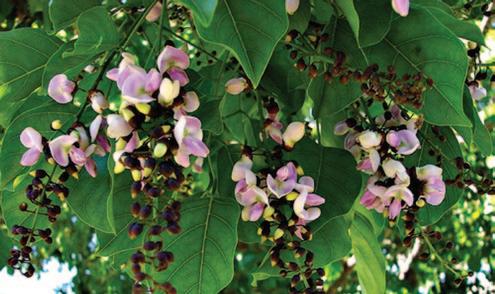
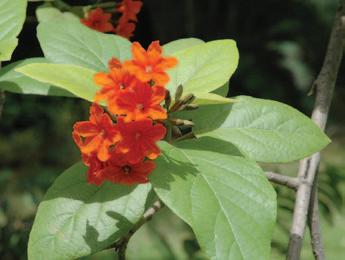
sebestena, an evergreen, bearing bright orange-red flowers; the Indian cork tree, Millingtonia hortensis, a semi-evergreen, bearing cascading panicles of sweetly scented, white flowers; frangipani, Plumeria obtuse and P.rubra, (image) both are deciduous; that is they lose their leaves in the cooler weather, the former bearing clusters of fragrant, white flowers, the latter, fragrant red flowers; and concluding with the neem tree, Azadirachta indica, evergreen, bearing large clusters of white fragrant flowers.
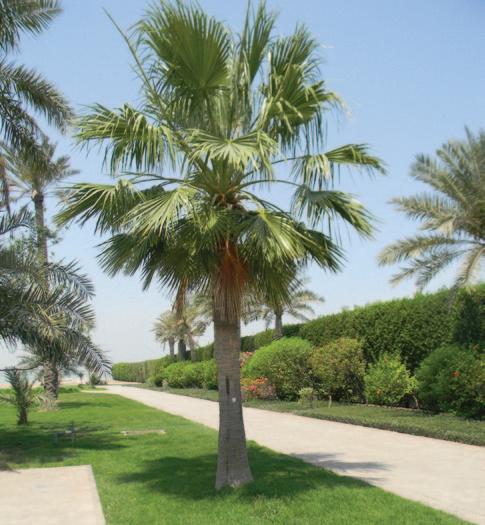
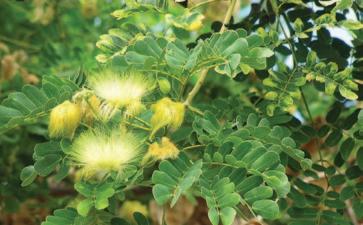
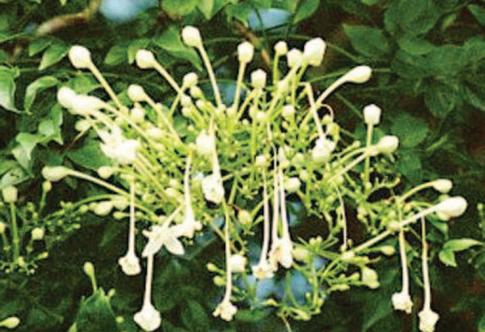
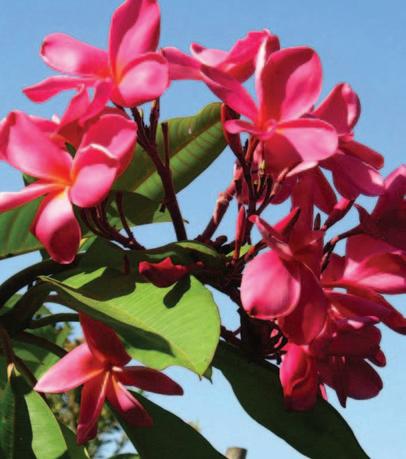
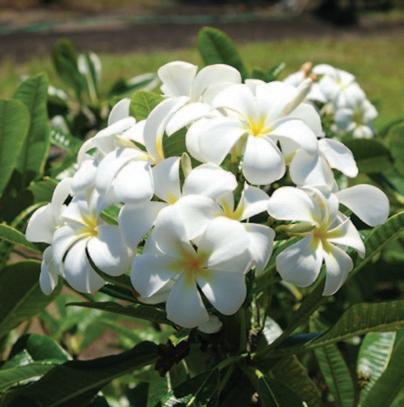
While the palms and ornamental trees provide a dynamic element to the forecourt, they are complemented by evergreen, herbaceous perennials, such as the bird of paradise flower, Strelitzia reginae, bearing striking, unusually shaped orange flowers; Indian shot, Canna indica, with bright red blooms; the shell flower, Alpinia zerumbet, producing pendulous, pink flowers; and the spider lily, Crinum asiaticum, having spidery, white flowers; the soft foliage of all the foregoing adding a gentle, feminine touch to the scene.
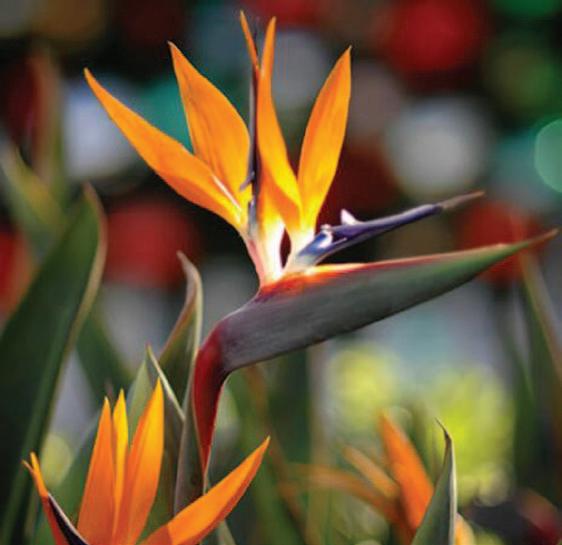
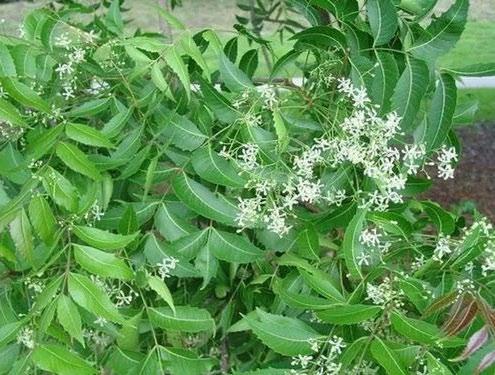
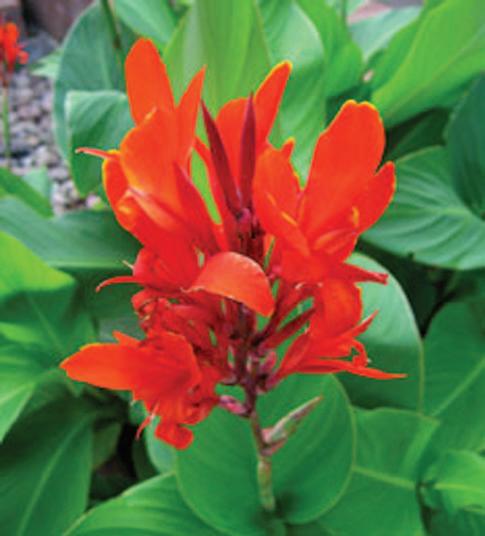
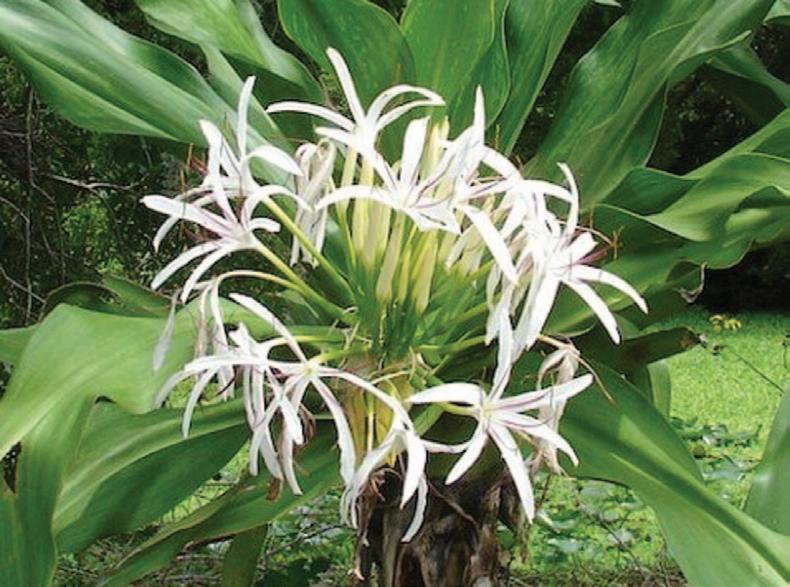
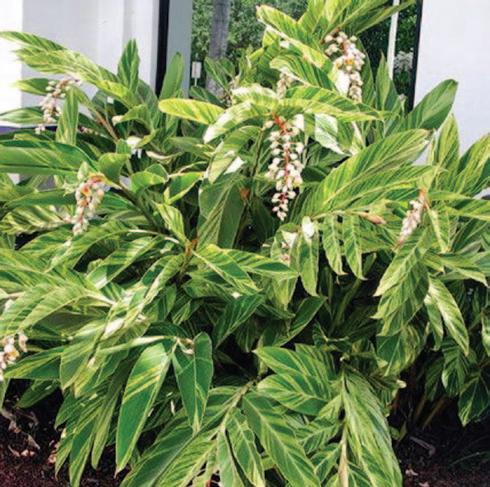
I must add that a moment or two later in the coffee shop, as if in confirmation of my initiation, a solitary flower of the desert rose, its five petals symbolizing the pentacle, representing spirit, air, earth, fire and water, gave me a beautiful smile, which I took as the smile of the Divine!
Congratulations to all involved in the redesign and refurbishment of the hotel, and for setting the scene for what became for me an incremental initiation into the Sacred. Just to recap, it began with my downbeat mood at the seeming absence of the sacred in today’s architecture, followed by joy upon entering the forecourt, then being filled with awe upon passing through the port cochere, then stepping into the lobby and finding myself in a profound sense of peace, which I equate with the “peace that passeth all understanding.”
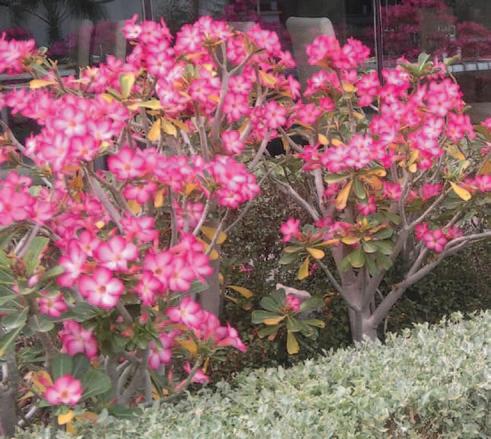


Imagineering is a dynamic and innovative company set up to meet the challenges of the modern market by providing clients with creative design and applIicatIon solutions.

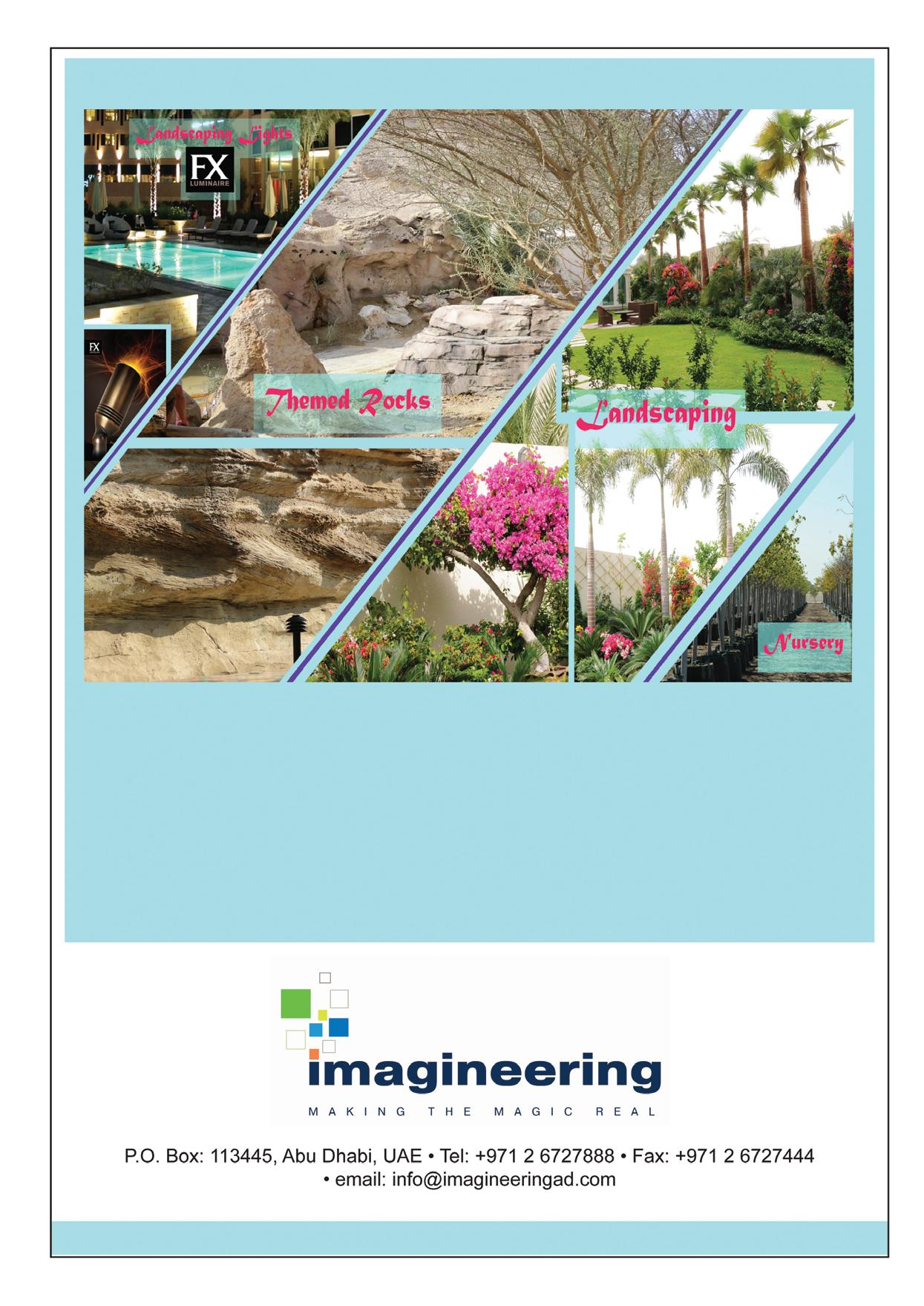
INTEGRATED YARN COOLING TECHNOLOGY
Chilltech™ is Standard Turf’s advanced yarn technology, developed to reduce the surface temperature of artificial grass in hot climates. By inco rporating reflective pigments during the yarn extrusion process—which reduces the absorption of infrared radiation—Chilltech™ significantly lowers surface tempe ratures without compromising the product’s durability, aesthetics, or performance, making it more comfortable for use in hot environments by dissipating heat more effectively

By: Standard Turf
Tel:+971 4 554 7137
info@standardturf.com www.standardturf.com
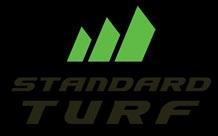

▪
▪
▪
▪
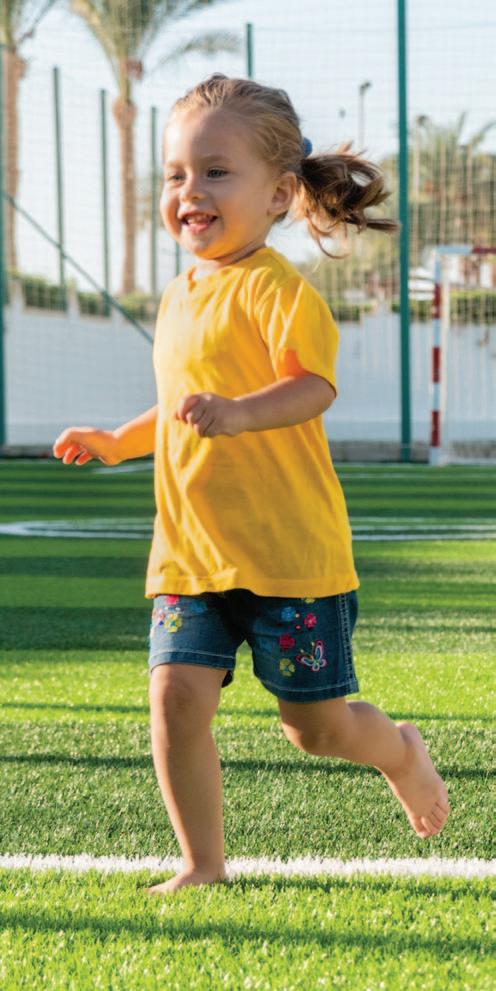
Performance Testing
PERFORMANCE TESTING
KEY FEATURES
Average of 20% Reduction in Surface Temperature
Lab-tested reductions in surface temperature compared to standard synthetic turf under identical conditions.
Integrated Additive Technology
Cooling compound is built into the yarn at extrusion level
- no coatings, no wear-off.
UV-Stabilized for Long-Term Performance Maintains
Temperature control and product integrity even under prolonged sun exposure, with our peace-of-mind standard 7 year UV guarantee.
Compatible with All Landscape, Sports & Pet Turf Ranges
Chilltech™ can be integrated into most Standard Turf landscape, leisure, and pet turf profiles.
HOW CHILLTECH™ WORKS
Most traditional artificial turf surfaces absorb and retain infrared radiation, causing the yarn to heat rapidly in direct sunlight. Chilltech™ yarn contains a reflective additive that alters the surface emissivity and infrared absorption rate of the fibers.
The Result?
• Less heat absorption
• Faster heat dissipation
• Noticeably cooler surface, especially during peak sunlight hours.
▪ Average 10-20% cooler than other artificial grasses without Chilltech™
(Data based on internal lab and eld testing under controlled weather conditions) Average 10-20% cooler than other artificial grasses without Chilltech™ (Data based on internal lab and eld testing under controlled weather conditions)
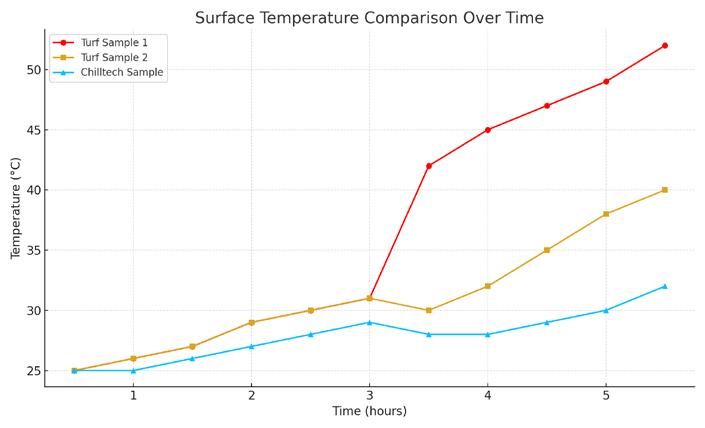
Sustainability
IDEAL APPLICATIONS
• Residential Lawns & Rooftops
• School Playgrounds & Nurseries
• Hotel Poolsides & Recreational Areas
• Pet Facilities & Animal Runs
• Public Green Spaces & Municipal Parks
SUSTAINABILITY & SAFETY
• Lead-free, non-toxic formulation
• Safe for children and pets
• Helps reduce urban heat islands in outdoor spaces
• Recyclable at end of life
AVAILABLE NOW
Chilltech™ is available as a custom feature across select Standard Turf products.

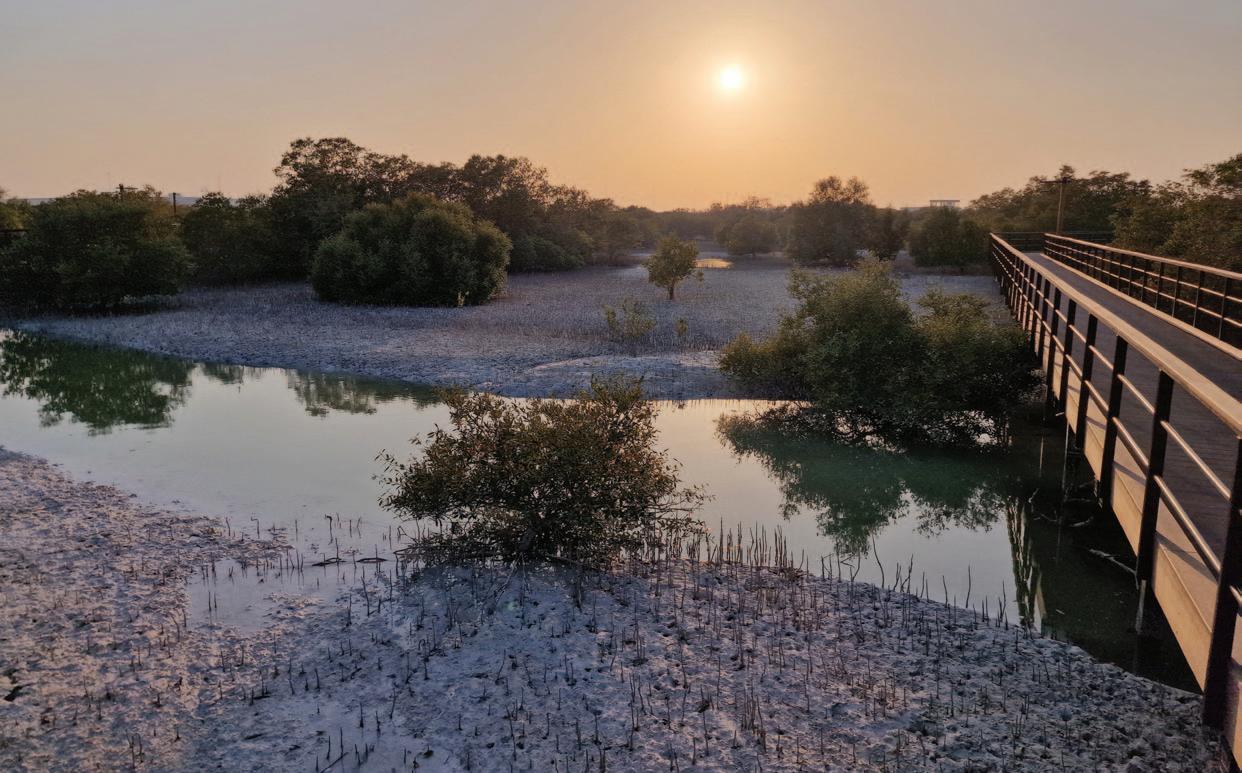
How do we connect such wild landscapes to urban development?
The Mangrove Landscape Connection
Mangroves are increasingly recognised in the Gulf region for their importance as unique ecosystems, protective coastal buffers, and carbon sinks. However, there is a limited focus on how mangroves (referred to collectively as “mangal”) connect with land ecology, especially where they grow alongside cities. Although traditional parks and urban plantings may sit alongside mangroves, these landscapes often do not connect ecologically or visually.
“Back mangal” is a transitional ecotone that lies above the intertidal zone yet remains highly coastal, with elevated salinity levels; it may occasionally flood at extreme high tides. The trees and plants found in this zone, referred to as “mangrove associates,” are generally salt-tolerant,
By Mark Laurence MSGLD, MCIHort, ISA certified Arborist
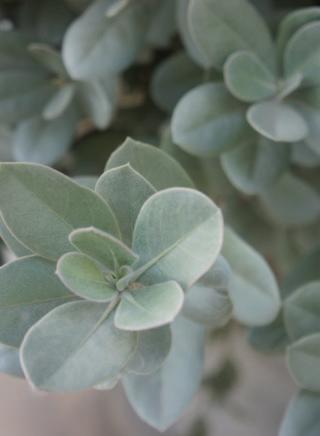
though not necessarily halophytic. Although this ecotone is rare in the Gulf region, more usually, it is salt flats transitioning to land, it can serve as a valuable design tool for creating hybrid ecological transitions into urban areas. Many tree species already used in the region originate from back mangal ecotones, notably those from East Africa, India, and Southeast Asia. These should be utilised with design intent.
It is important to emphasise that attempts to alter the natural mangrove ecosystem must be avoided. Modifying the typically monospecific nature of Gulf mangroves, which are primarily dominated by Avicennia marina (grey mangrove), will be unsuccessful. Establishing new mangrove areas can also be challenging, as success
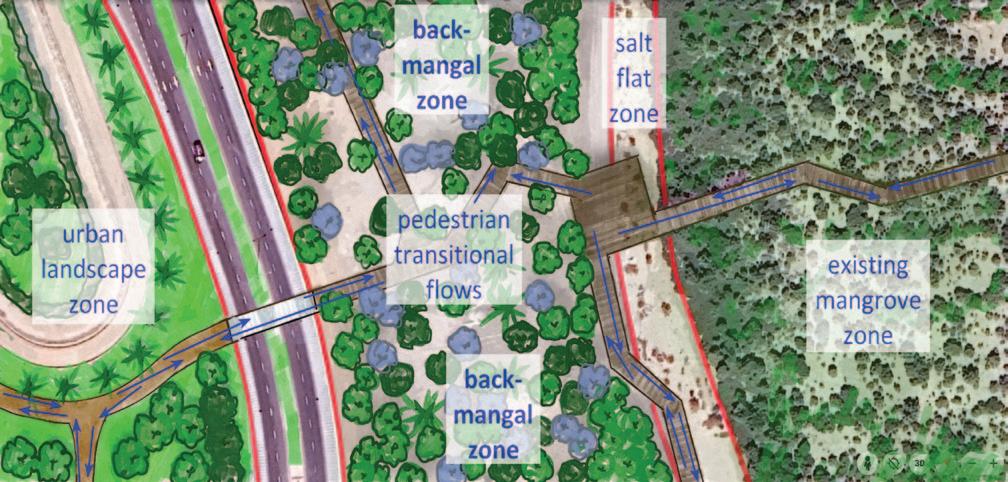
depends on various hidden factors, such as the sediment type and availability of freshwater through groundwater seepage. In certain regions of the Red Sea, we do find another species, Rhizophora mucronata (red mangrove), but only in limited quantities, possibly where there is increased fresh groundwater seepage.
One probable reason for the monospecific nature of Gulf mangals is the absence of river estuaries, as no freshwater flows directly into the Red Sea or the Arabian Gulf from Saudi Arabia or the UAE. In other tropical coastlines around the world, rivers deliver substantial volumes of water, which reduces salinity and enhances the diversity of mangrove species.
When urban or tourist developments encroach upon mangroves, conflicts may arise, leading to their removal. A planned ecological transitional zone addresses urban landscape requirements, whilst enhancing ecosystem connections. This provides value and meaning to the existence of mangroves (from a human perspective) and offers a hybrid transition to the mangal biome. Climate change resilience is also increased by utilising adaptive species which can cope with increasingly harsh conditions. In this
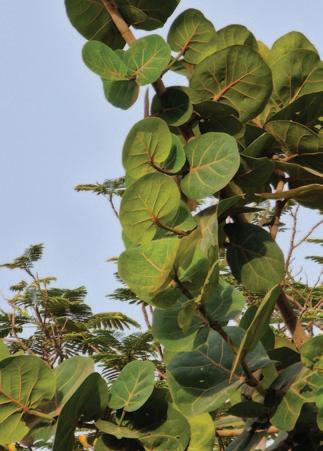
respect, a low or no irrigation regime should be part of the design intention.
On a recent visit (2024) to La Mer, Dubai, it was interesting to see which plants were surviving on the beach area during redevelopment, as the irrigation had been turned off. Some trees and shrubs were still thriving, and most of those were mangrove associates. Irrigation, it should be noted, often precludes deep rooting, as the trees do not need to seek out water.
Many coastal developments in the UAE, the Red Sea and elsewhere could make meaningful use of this zonal method in the design of space and the choice of planting. In adopting this approach, we should hold several
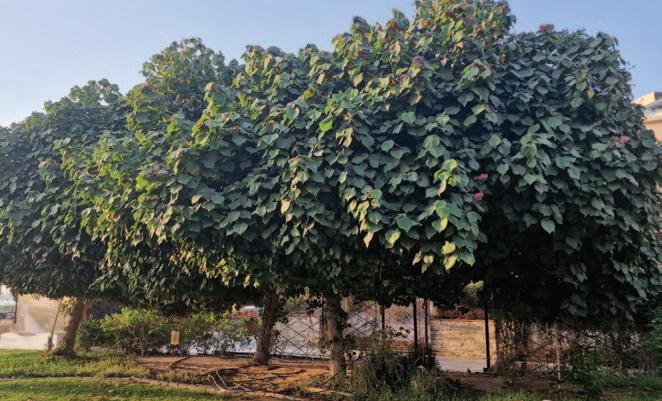
I ECOSYSTEMS
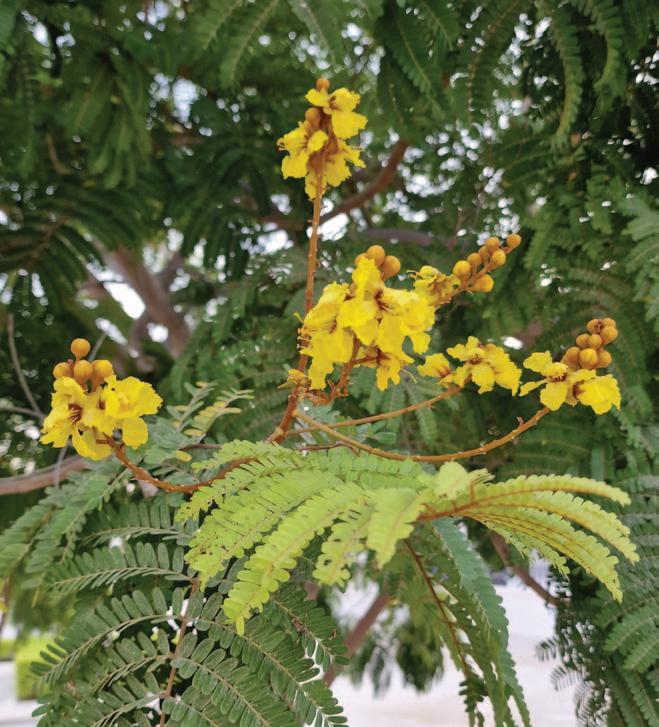
objectives in mind: transitional experience, a distinct visual character and adaptive ecosystem development. The application would depend upon the land use; a wide buffer zone area would look different to a hotel beachfront, though the core principles still apply. There is no reason this could not be as attractive or intentional as any conventional landscape.
A transitional experience is something we feel when moving from one environment to another. It tells us that something has changed, that we’re arriving somewhere new. For a designed back-mangrove zone, we enter a landscape that has a wild feel to it, one that speaks of the mangal, which we begin to glimpse as we move forward.
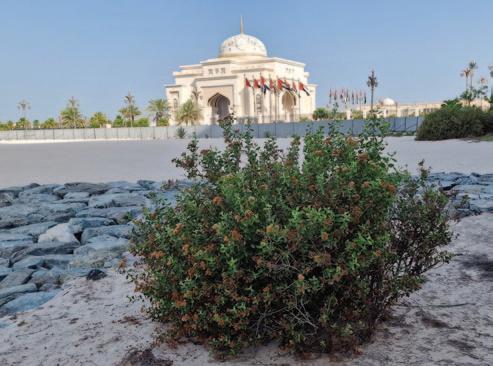
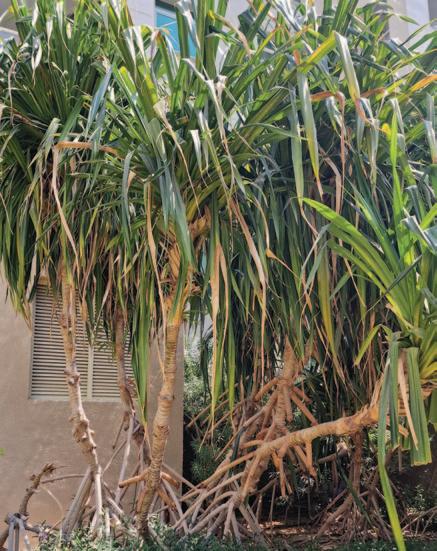
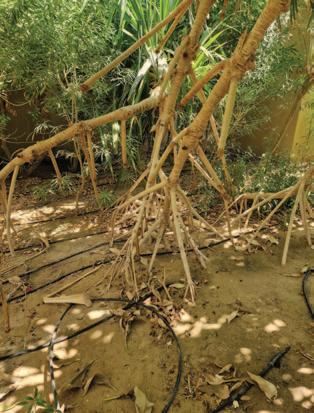
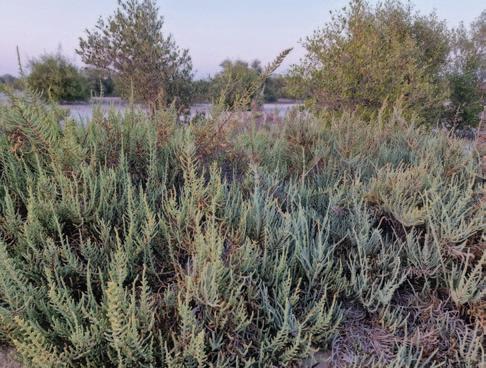
The visual feel of the place must be derived from the generated environmental character and function. We have to understand what the ecological function of this space is, especially when the back-mangrove biome doesn’t naturally occur in the Middle East. What we would be creating here is a Novel Ecosystem, so what is that, and why would we do it?
A Novel Ecosystem is a community that emerges in a given place from plants that are not native to that region. A Hybrid Ecosystem combines natives and non-natives. We tend to think of these non-natives as invasive species, whereas it is more useful to understand them as adaptive pioneers. Novel and hybrid ecosystems emerge from disturbance, opportunity, and climate
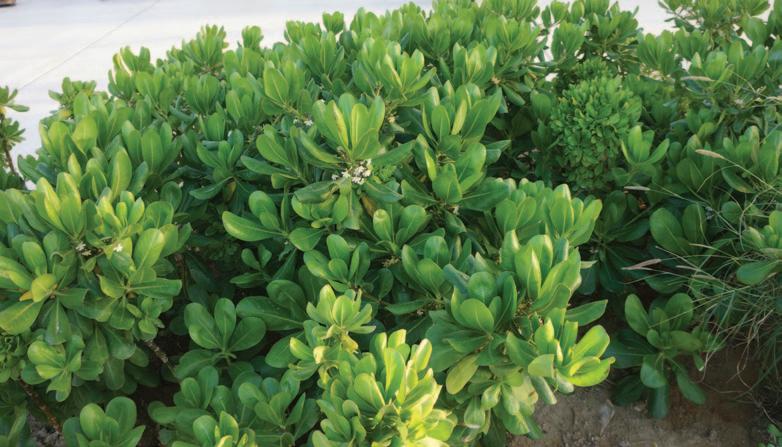
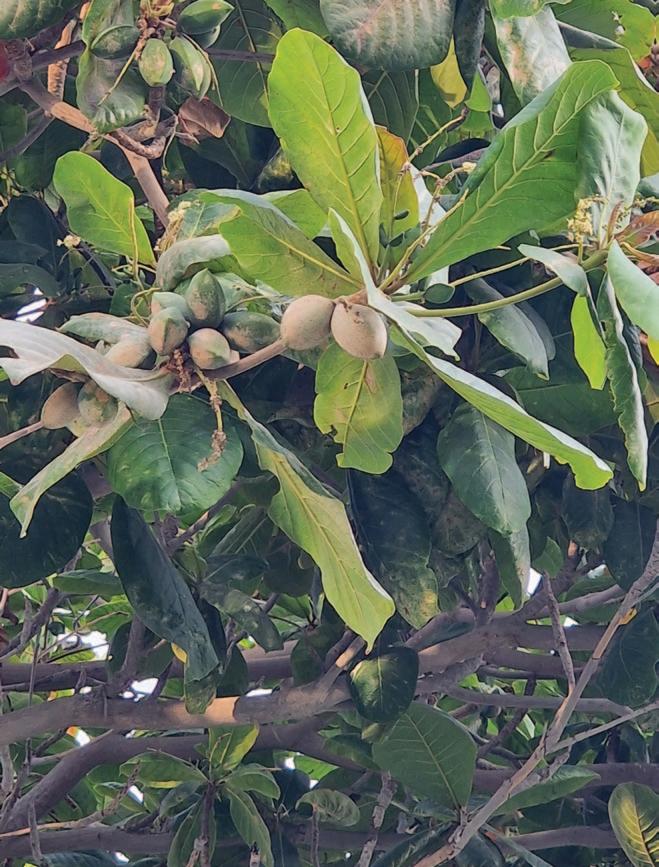
change. By and large, these factors are human induced, so we should appreciate that we are the problem, not the plants. Nature moves species around the world as opportunity arises, and humans are just another vector for that movement.
This transitional buffer zone needs ecological relevance, and for that, we look to other mangal regions where back-mangrove communities occur. What is vital is that the plants interact to create a micro-ecology that is unique to that place. This is how we embed Nature Based Solutions (the subject of my LME article in May) into design. It is also important that these plants do not depend on irrigation to
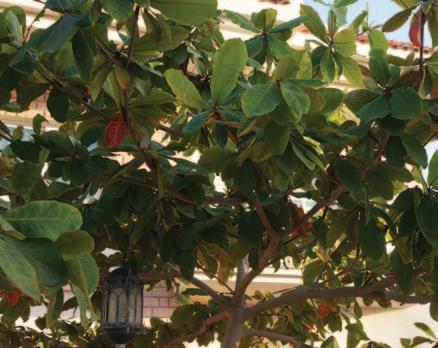
I ECOSYSTEMS
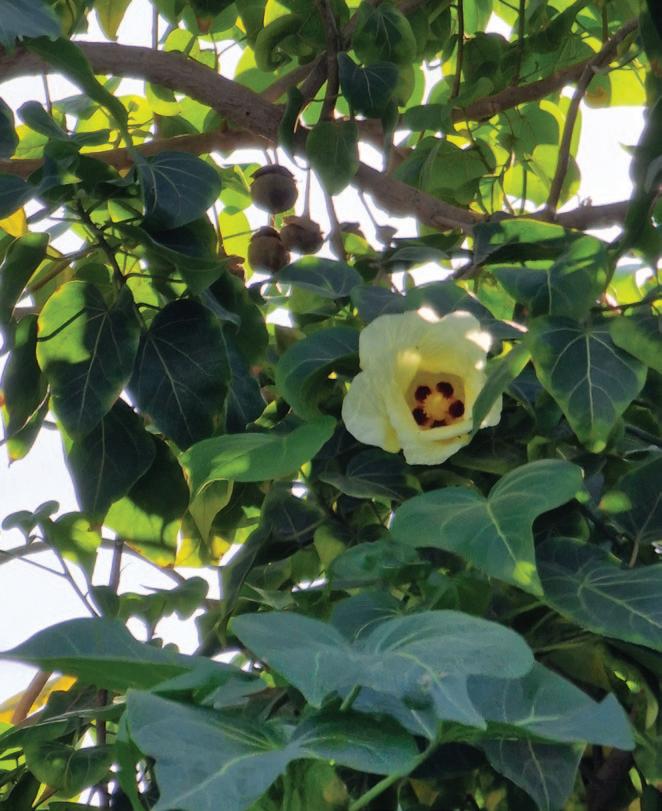
survive, something which requires careful consideration in the design and selection process, along with appropriate soil preparation.
Many mangrove associates are known for their soil-binding roots and would help to combat coastal erosion. Their use would be an effective secondary barrier (after the mangrove itself) against sea level rise, as the ground can be graded and even raised over time (suckering root systems can raise themselves when inundated by sand).
Management will affect the habit of these trees and shrubs, and so the ecological outcome. Some species cope with periodic coppicing and shredding, which returns nutrients to the soil via mulch. The resulting regrowth, especially of suckering species, would make dense thickets, ideal for erosion control and for wildlife to thrive, whilst cyclical cutting keeps areas open where needed. I wrote about this concept in a previous LME article (October 2023) as a method of managing urban landscapes.
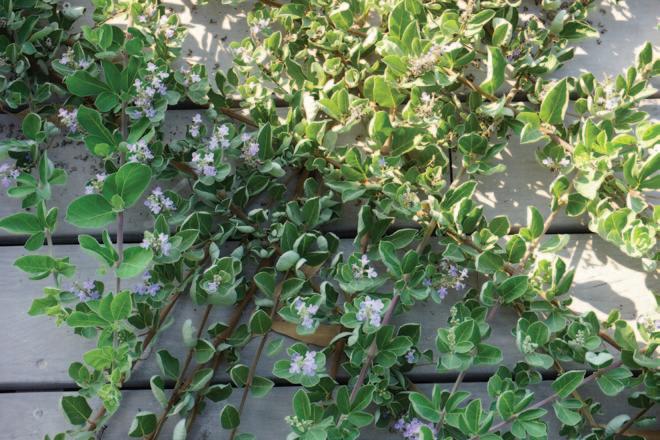
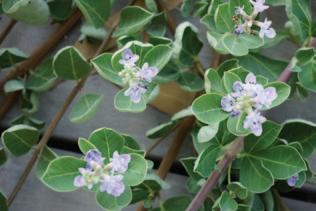
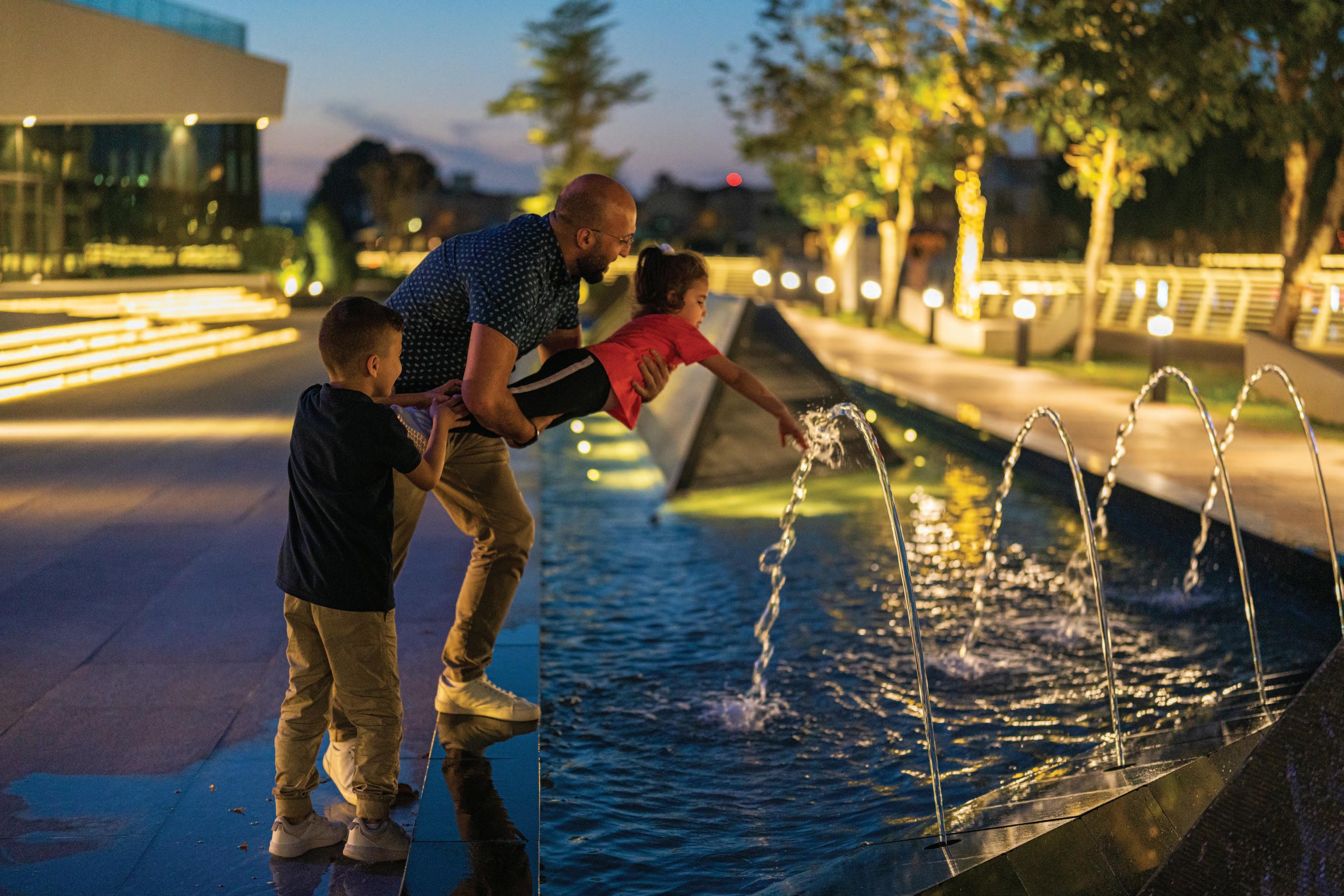

I ARCHITECTURE
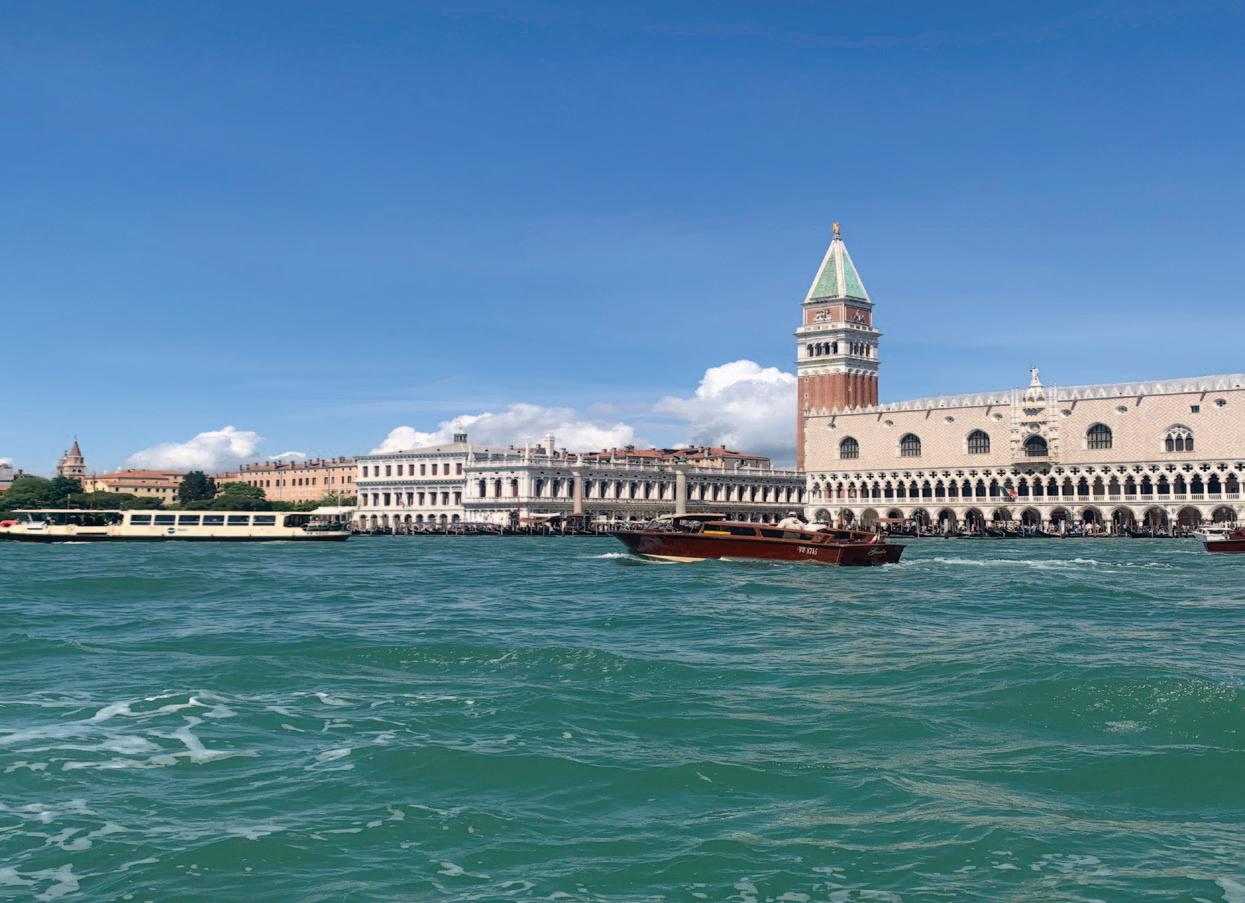
By Anna Klingmann
“To face a world on fire, architecture must be able to harness all the intelligence around us.” With this call to action, curator Carlo Ratti, architect, urban planner, and director of the MIT Senseable City Lab, sets the tone for the 19th International Architecture Exhibition at La Biennale di Venezia. Titled Intelligens. Natural. Artificial. Collective., the 2025 edition focuses on the convergence of natural ecosystems, artificial technologies, and the wisdom of communities as a framework for rethinking how we build amid escalating planetary crisis.
This rethinking is vital. In 2024, Earth recorded its hottest temperatures, surpassing the 1.5°C limit set by the Paris Agreement. From wildfires in Los Angeles to floods in Valencia and Sherpur, and droughts across Sicily and Greece, natural systems are reacting with increasing volatility. These events mark not isolated disasters, but a systemic shift. Philosopher Bruno Latour describes this as the New Climatic Regime, where the Earth asserts itself as a political actor, disrupting familiar paradigms.
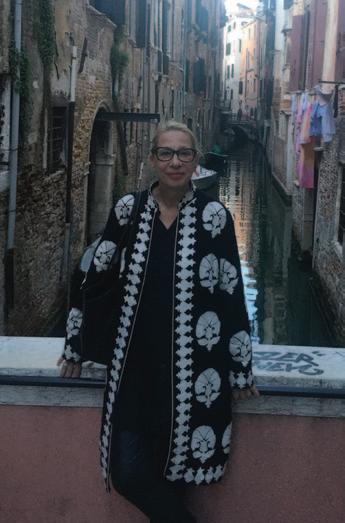
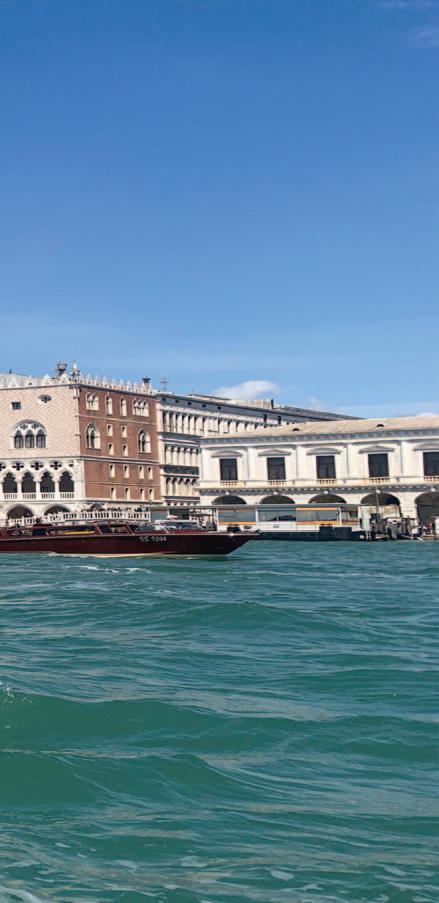
Nearly five decades ago, James Lovelock proposed the Gaia hypothesis: Earth as a complex, self-regulating organism where life and environment co-evolve. Once controversial, it now resonates with renewed relevance. What if architecture were part of Gaia a living system rather than a static shield? Could buildings mediate instead of resist, evolving alongside their ecosystems? These questions drive the 2025 Biennale’s central idea: architecture as a living agent, attuned to the systems it inhabits
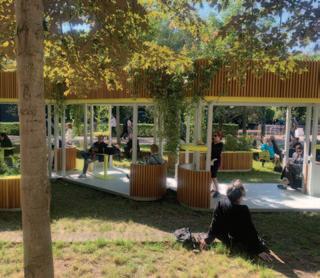
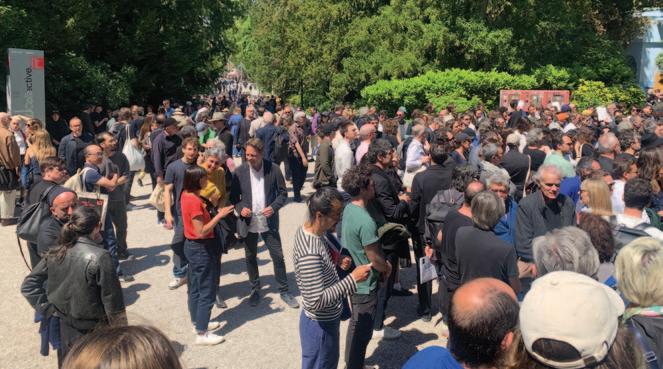
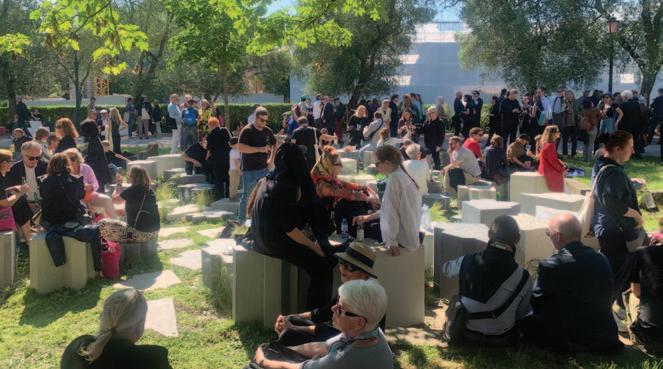
and responsive to place, culture, and climate. Ratti suggests we must augment our abilities through mutual learning between natural, artificial, and collective intelligences.
Natural, Artificial, and Collective Intelligence
The Biennale explores these themes through three threads: Natural Intelligence views architecture as embedded in biological systems. From fungal networks to mangrove ecologies, it aligns built environments with ecological processes. Some installations draw on indigenous knowledge, reframing nature as a knowledge system.
Artificial Intelligence is positioned as a tool for generative, responsive design. Rather than presenting AI as an all-knowing force, the exhibition considers its potential to identify and challenge patterns in how we build.
Collective Intelligence highlights co-design and participatory processes that blur distinctions between architect, inhabitant, and environment. Communities and nonhuman actors shape architecture as shared endeavour. These intelligences overlap, forming a pluralistic architectural field rooted in complexity and interdependence.
From Mitigation to Coexistence
The Biennale shifts from climate mitigation to ecological coexistence. Instead of merely minimising harm, it asks how buildings can foster symbiosis. Traditional sustainable design often separates humans from nature, reinforcing binaries. In contrast, the Biennale promotes a systemic view, influenced by Latour’s concept of the Critical Zone Earth’s thin, life-supporting layer where social, biological, and technological systems entwine.
I ARCHITECTURE
Architecture becomes an act of negotiation, balancing human needs with the agency of materials, microbes, and ecosystems. It demands responsibility not only to clients, but to future generations and non-human life. The Biennale presents architecture as an adaptive field, capable of evolving with the crises it confronts.
Intelligens as Living Laboratory
Running from May 10 to November 23, Intelligens is less a static display than a dynamic laboratory. It links architecture with data science, biology, and planetary systems to explore resilient futures. Projects use biomaterials soil, fungi, bacteria and design strategies responsive to water, heat, and time. Structures are treated as living participants, not finished forms.
The curatorial process itself embodies collective intelligence. Over 750 contributors including Pritzker Prize winners, biologists, artists, farmers, and coders were selected through a bottom-up model. Exhibits span the Arsenale, Giardini, and Forte Marghera, where architecture intersects with computation, vernacular knowledge, and biological processes.
Highlights from the Arsenale
Kengo Kuma’s Domino 3.0 reuses storm-felled trees to create structures via AI-assisted joints, opposing modernist uniformity in favour of irregular, site-specific design.
The Other Side of the Hill juxtaposes microbial adaptation with human population shifts, proposing a cooperative post-growth future informed by microbial intelligence.
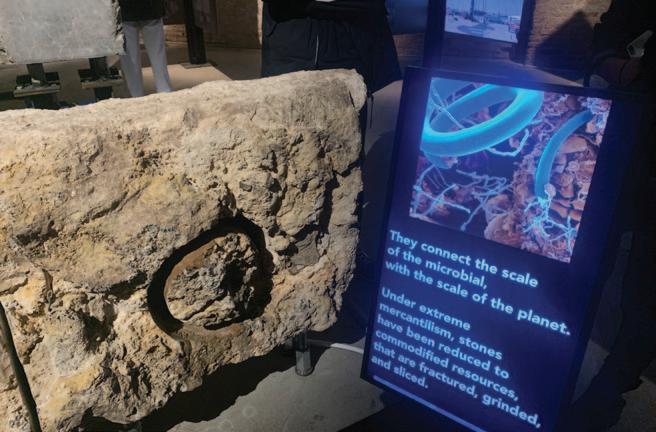
The Stonelife Project, by OFFPOLINN and geologist Gökçe Ühstünışık, reveals rocks as micro-ecosystems. It harnesses microbial action for mineral dissolution and carbon capture, offering a natural strategy for climate repair.
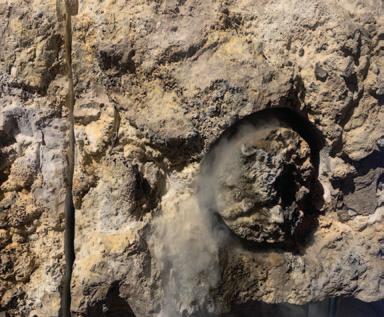
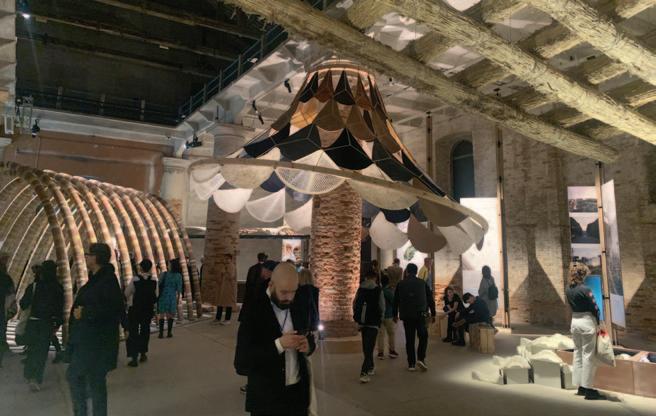
Elephant Chapel, by Boonserm Premthada, is a dung-brick sanctuary for elephants, marrying interspecies care with material circularity.
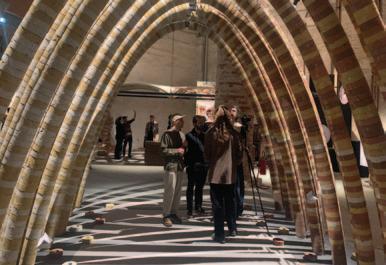
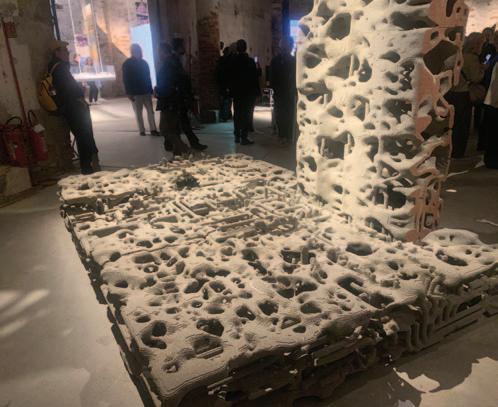
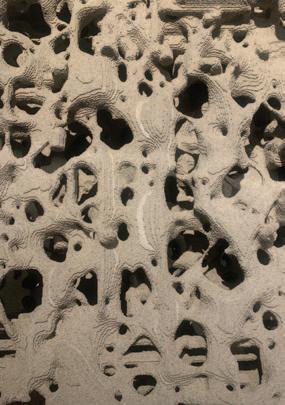
The First Specialised Landscape Magazine in the Middle East Biotopia, by Winy Maas and Frederico Diaz, imagines architecture as bio-matter: filtering water, generating energy, and evolving with its environment.
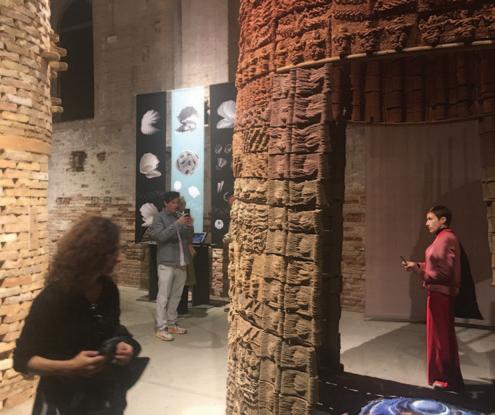
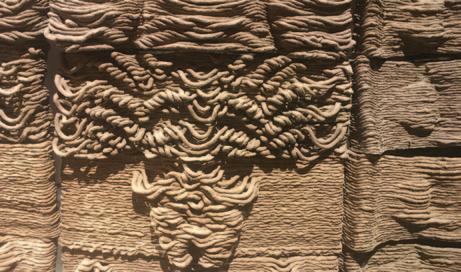
Earthen Rituals, by Lola Ben-Alon, uses algorithmic 3D printing and reclaimed earth to challenge mechanised production, reconnecting with craft, scent, and ritual.
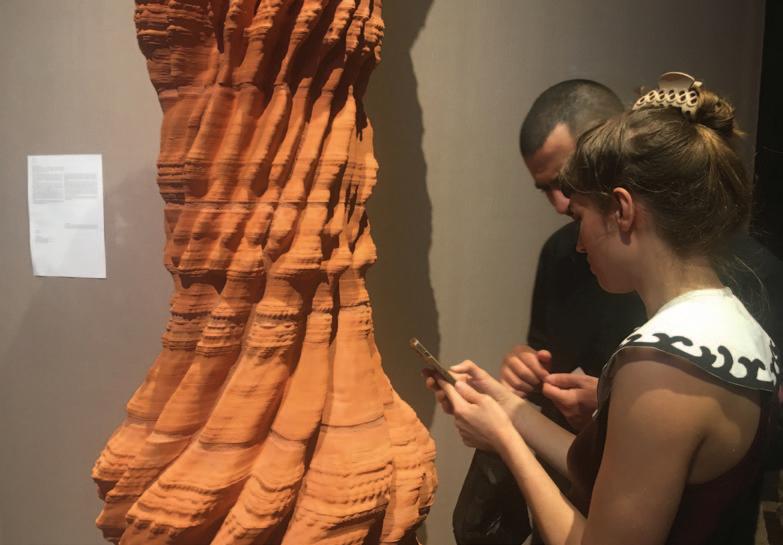
Liminis, by Polymorf, fuses 3D-printed ceramics with organic forms, exploring the poetry of material expression.
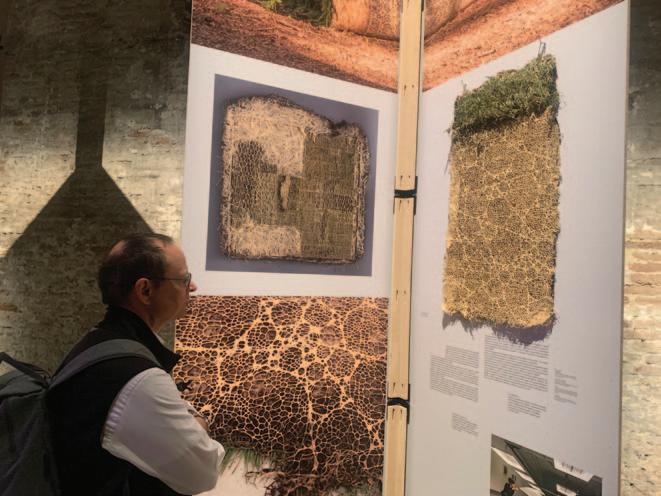
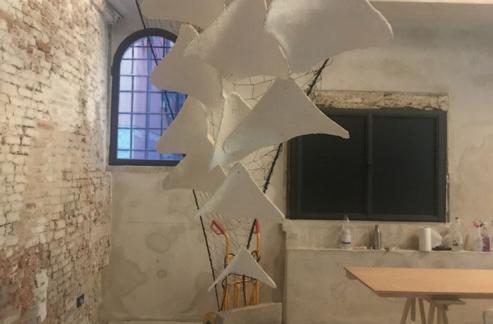
Flight into Shadow, by Martin Ostermann, elevates mycelium to structural agent and urban heat mediator.
National Pavilions as Dialogues Bahrain’s Heatwave pavilion, curated by Andrea Faraguna, won the Golden Lion for its low-tech cooling system addressing urban heat.
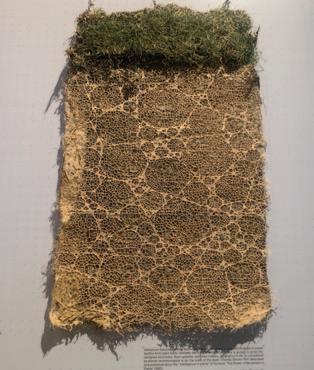
Interwoven, by Diana Scherer, grows textiles from plant roots, embedding environmental data in living structures.
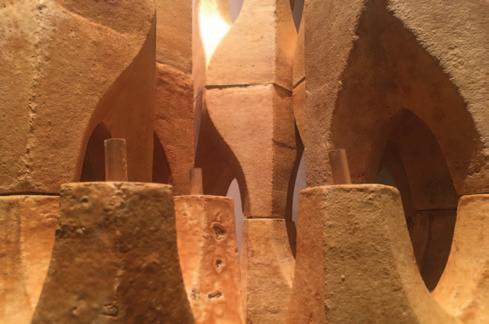
MycoMuseum, by Anomalia, positions mycelium as an architectural material capable of regeneration and decentralised production.

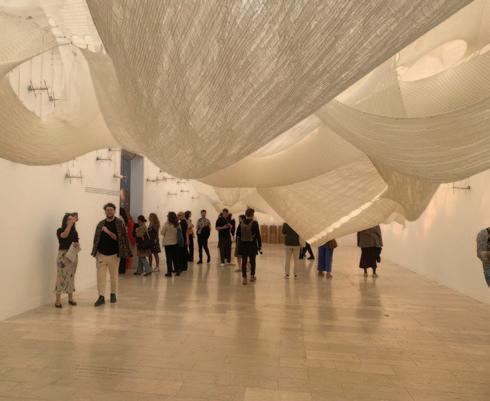
presents robotically knitted wool
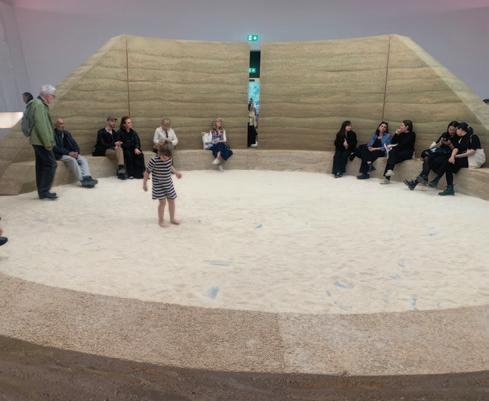
Australia’s Home, built entirely by a First Nations team, integrates Indigenous design, rituals, and sustainable methods, rooted in place.
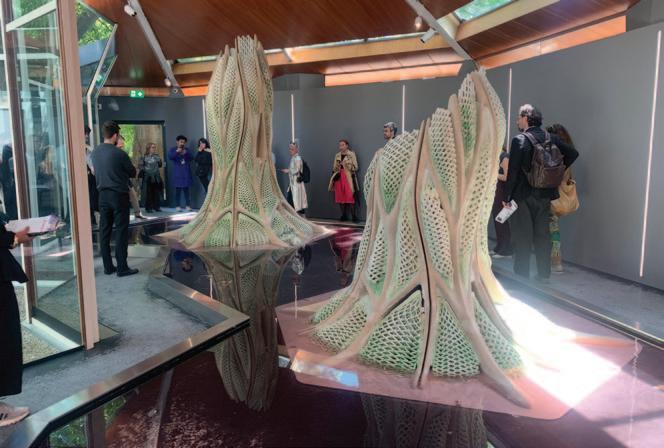
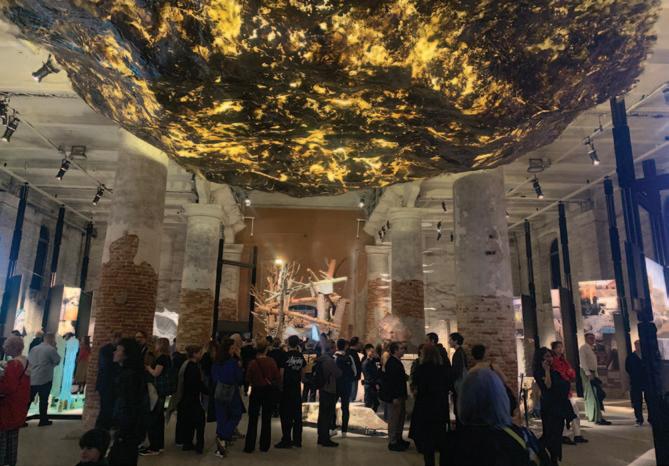
Canada’s Picoplanktonic features cyanobacteria-coated 3D-prints that absorb carbon and release oxygen—a working experiment in bioarchitecture.
Even Venice becomes a test site. Canal Café by Diller Scofidio + Renfro brews espresso using lagoon-purified water, questioning urban infrastructure and ecology.
Toward a Living Architecture
These projects collectively reframe architecture as responsive, embodied, and symbiotic. They question permanence and authorship, favouring processes of growth, decay, and regeneration. From mycelium and microbial systems to clay, biofabrication, and AI, architecture emerges as a co-creation between human and more-than-human agents.
In place of control, they propose cooperation. In place of monuments, porous living forms. The Biennale challenges architecture to become a ritual of care, a dynamic act of becoming with the Earth. In doing so, it offers a hopeful reimagining of what building can mean in an age of ecological uncertainty.



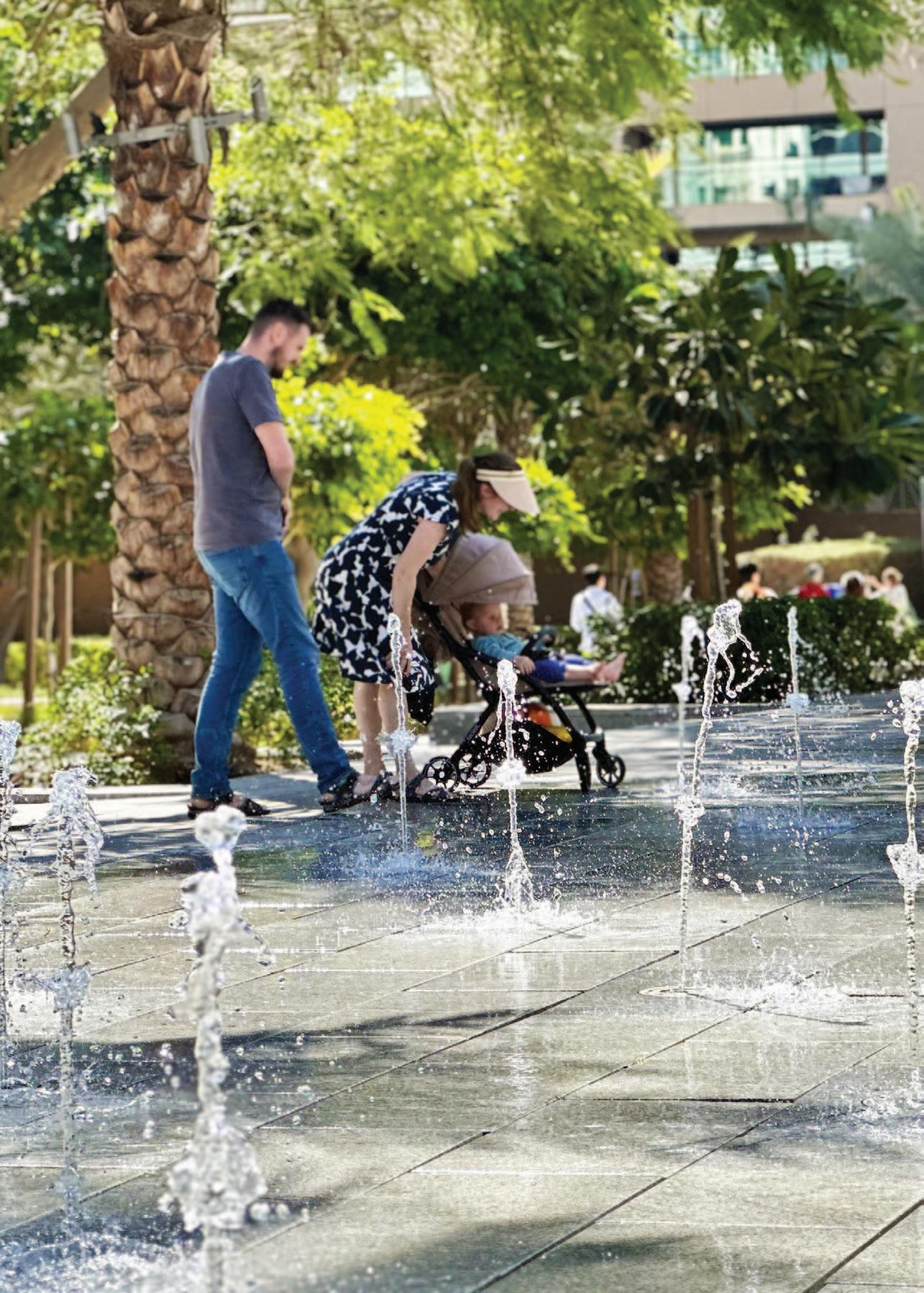









ECOMATPRO®
PIONEERING SUSTAINABLE BAMBOO SOLUTIONS FOR MODERN ARCHITECTURE
Project Showcase:
Shebara Resort & Shura Causeway Location:
Red Sea Global, Saudi Arabia Application: Decking, Cladding and Bespoke Items
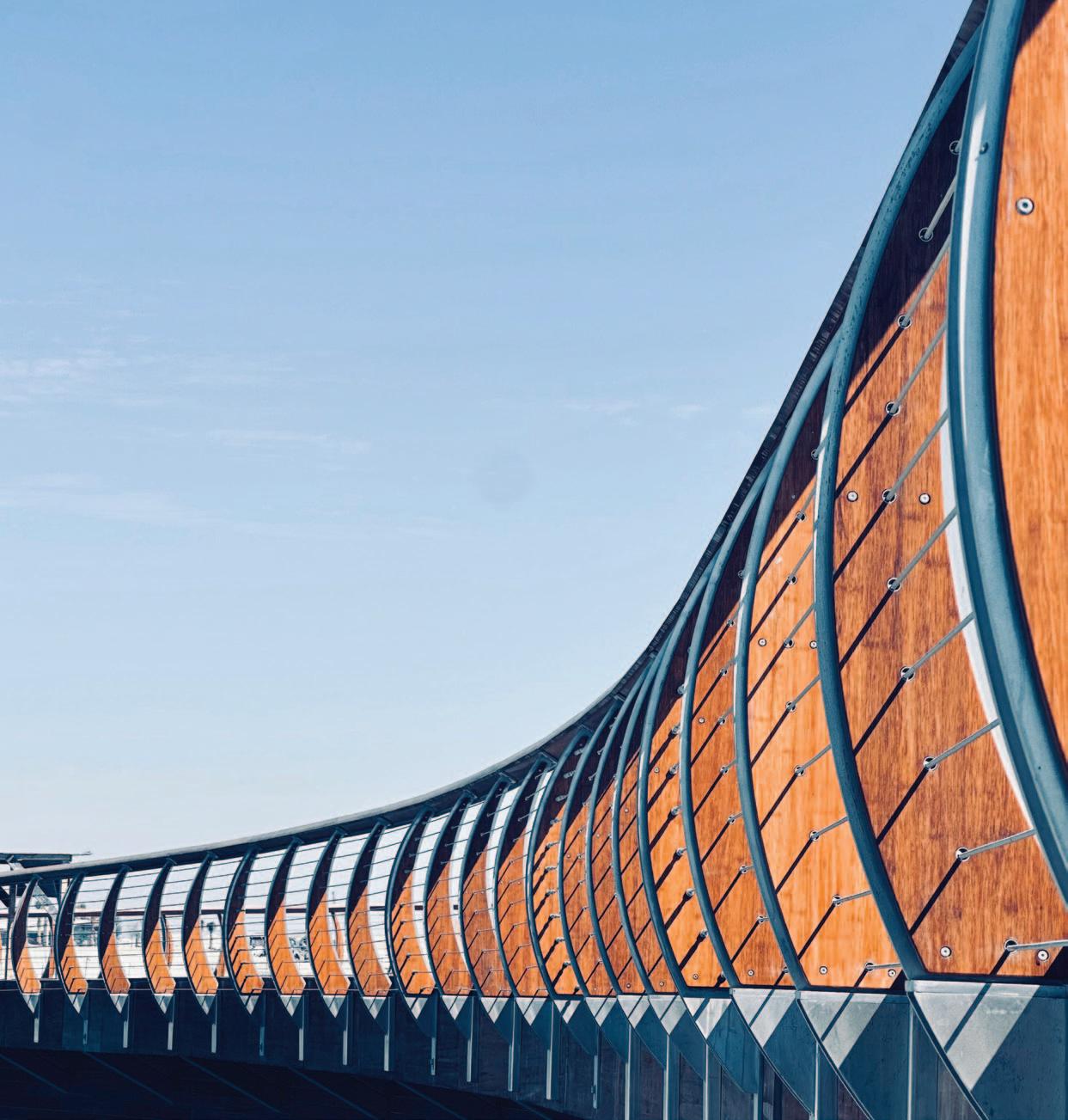
Nestled within Saudi Arabia’s visionary Red Sea Global development, Shebara Resort stands as a benchmark in sustainable, luxury hospitality. Designed by Killa Design, the resort features a series of futuristic “pod” villas, floating stainless-steel orbs, and an on-site solar farm creating a harmony between advanced architecture and the surrounding desert and marine environment.
At the heart of this harmony is EcoMatPro’s proprietary Flex Weave engineered bamboo
technology, which forms the foundation of the resort’s elegant boardwalks and outdoor surfaces. We proudly supplied over 15,000 m² of sustainable KodeK® decking and joists, reinforcing the resort’s commitment to Platinum LEED Accreditation.
The boardwalk’s design, inspired by the fluid movement of Arabian dunes, seamlessly transitions guests from sand to sea using our Desert Hue bamboo decking. Manufactured using our proprietary Flex Weave process, KodeK combines superior
durability with a natural aesthetic that enhances the guest experience while honouring the beauty of the landscape.
As part of our ongoing collaboration with Red Sea Global, EcoMatPro® was entrusted with a unique and high-impact challenge: to design and deliver custom architectural features that would define the arrival experience to Shura Island, a centrepiece of the Red Sea’s luxury tourism development.
Spanning 1.2 kilometers, the dramatic Shura Island Causeway serves as the primary gateway to the island resort. This approach demanded a visual narrative that blends innovation with natural beauty, while standing up to the harsh demands of a coastal environment. The objective was clear—create an unforgettable first impression for discerning guests while showcasing the design flexibility, technical integrity, and environmental credentials of KodeK® Flex Weave bamboo.
Tailored Design for a Signature Arrival
Working closely with project stakeholders, we engineered a series of bespoke bamboo elements using our proprietary KodeK® Flex Weave material.
These included:
• Precision-crafted staircases
• Seamless fascia panels
• Accent panels and handrails
• Durable, design-forward planters
Each piece was meticulously fabricated to meet exact project specifications, using precision machining and digital fabrication tools. Our innovative design process allows for full customization, empowering architects and developers to explore new forms and finishes without compromising durability or performance.
Sustainable Engineering Meets World-Class Performance
More than a visual statement, our materials deliver high-performance technical benefits. The KodeK® subframe system includes pre-drilled joists, significantly reducing installation time and improving construction efficiency. During Shebara’s build phase, this innovation contributed to a smooth workflow and cost-effective execution in a challenging coastal environment.
To further elevate operational efficiency, EcoMatPro® integrated acoustic gaskets and concealed MEP access hatches into the decking system. These features minimize noise and vibration
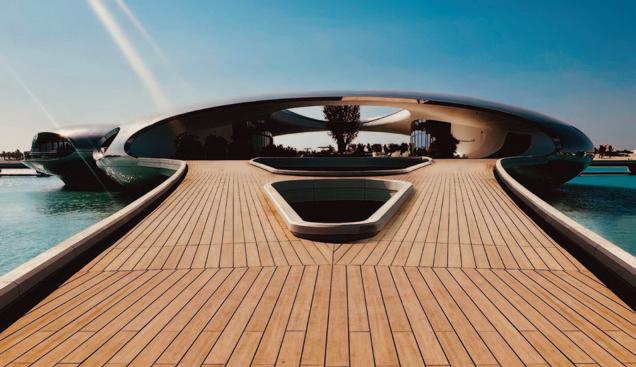
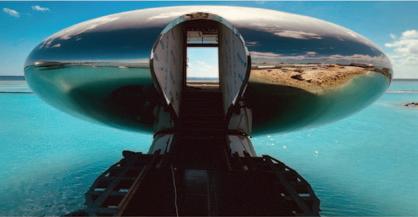
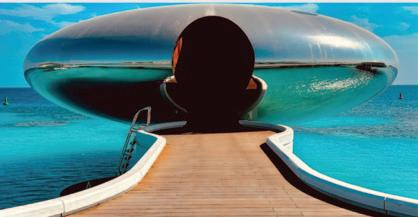
from resort buggy traffic while enabling discreet access to essential utilities ensuring the boardwalk remains a sleek, functional part of the guest journey. This design-first, maintenance-aware approach supports both resort operations and guest comfort, reinforcing Shebara’s identity as a world-class destination rooted in sustainable luxury.
All EcoMatPro® materials are developed with sustainable procurement principles and are supported by a 25-year warranty, ensuring long-term durability with minimal environmental impact.
The Problem We’re Solving: Redefining What Building Materials Should Be.
At EcoMatPro®, we address a fundamental challenge in the construction and architectural industries: the need for UC4 sustainable alternatives to conventional hardwood and plastic composite materials, which contribute to deforestation, emissions, and waste.
Hardwoods are slow to regenerate, and plastic composites often rely on fossil fuels and generate microplastic pollution. Bamboo, in contrast, is fast-growing, renewable, and carbon-sequestering making it an ideal sustainable building material for the 21st century. However, bamboo has historically been underutilized due to misconceptions about its strength and performance.
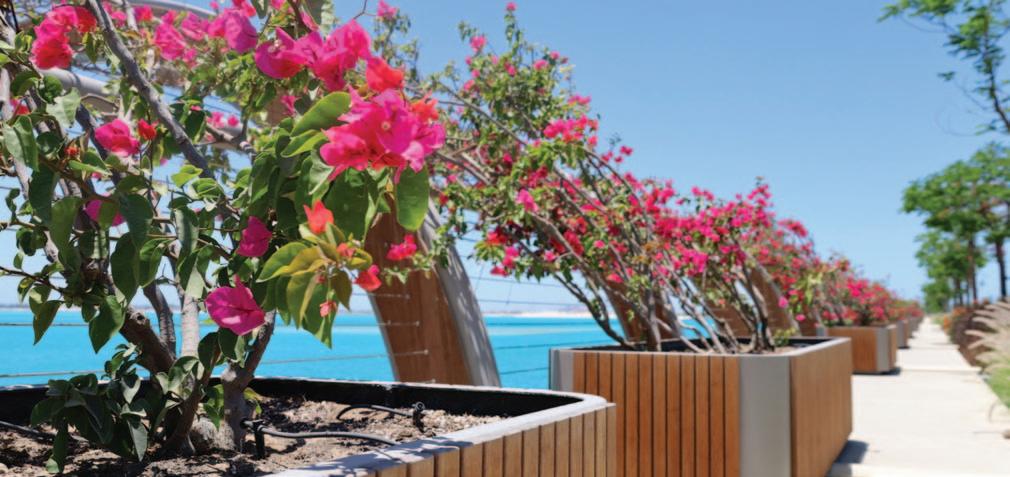
Our engineered solution overcomes this: we’ve developed a UC4, high-density, industrial-grade bamboo product that rivals traditional materials in strength, longevity, and beauty—while being entirely non-toxic and safe for internal or external use.
Our Innovation: KodeK’s Industrial Heritage
EcoMatPro’s proprietary Flex Weave process enhances bamboo’s natural properties by weaving and compressing fibers into a durable, flexible, and high-performance material.
What sets KodeK® apart is its industrial heritage. Originally developed for heavy-duty ground protection matting in sectors such as oil & gas, infrastructure, and transportation, KodeK® was engineered to withstand extreme loads, harsh weather, and constant mechanical stress. With technical specifications that exceed many conventional materials like HDPE and timber.
Our flagship product, KodeK®, originates from the industrial matting sector and has been refined for architectural use—combining a rugged technical profile with a refined appearance suitable for luxury resorts and urban developments alike.
Environmental Impact: Making the Built Environment Regenerative
EcoMatPro® products contribute to environmental sustainability in several key areas:
Short Carbon Sequestration Cycle: Bamboo matures in 3–5 years, sequestering carbon ten times faster than hardwood species.
CO. Capture & Carbon Credits: Our products support projects aiming to reduce emissions and qualify for carbon offset programs.
No Deforestation: All bamboo is responsibly sourced; no natural forests are harmed.
FSC Certification: Our supply chain meets Forest Stewardship Council standards, ensuring transparency and ethical production.
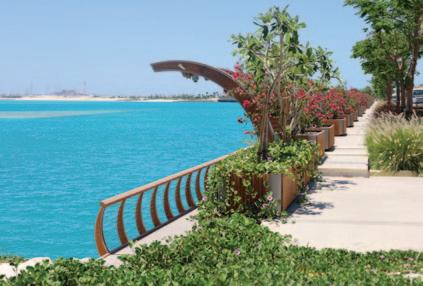
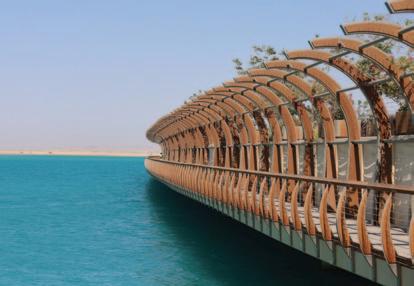
Each board of KodeK® decking, each woven mat of Flex Weave, and every joist we supply represents a step toward a circular, regenerative built environment.
A Natural Material for a Regenerative Future
The world needs building materials that do more than just perform—they must restore ecosystems, reduce emissions, and contribute to a circular economy. At EcoMatPro® we believe bamboo is the future, and we’re proud to be part of projects like Shebara Resort that bring this vision to life.
Our KodeK® and Flex Weave technologies demonstrate that sustainability and high performance are not mutually exclusive. As we expand across the Middle East and beyond, we invite developers, architects, and designers to join us in redefining the material palette of modern architecture—with bamboo at its core.
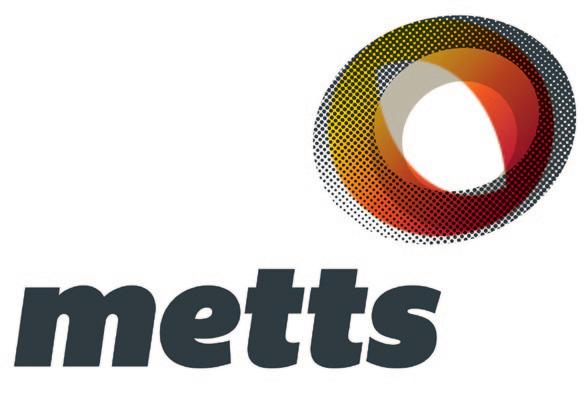
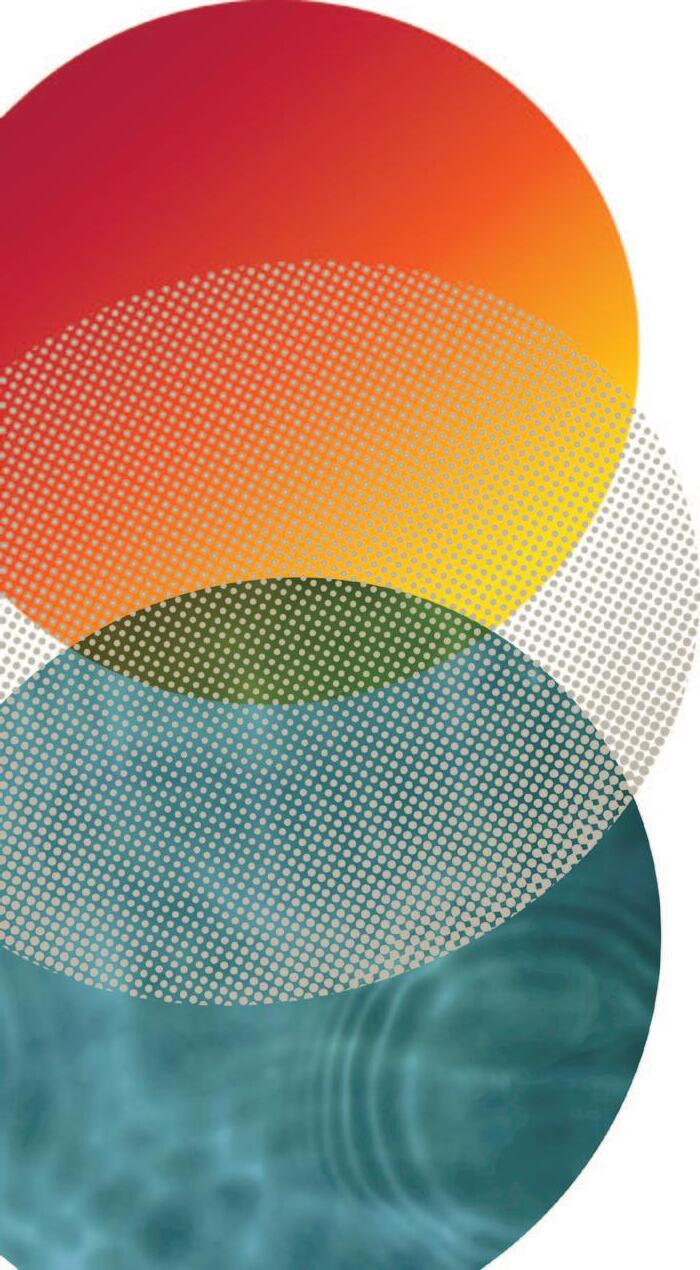
THE POWER OF FIRST IMPRESSIONS IN DESIGN
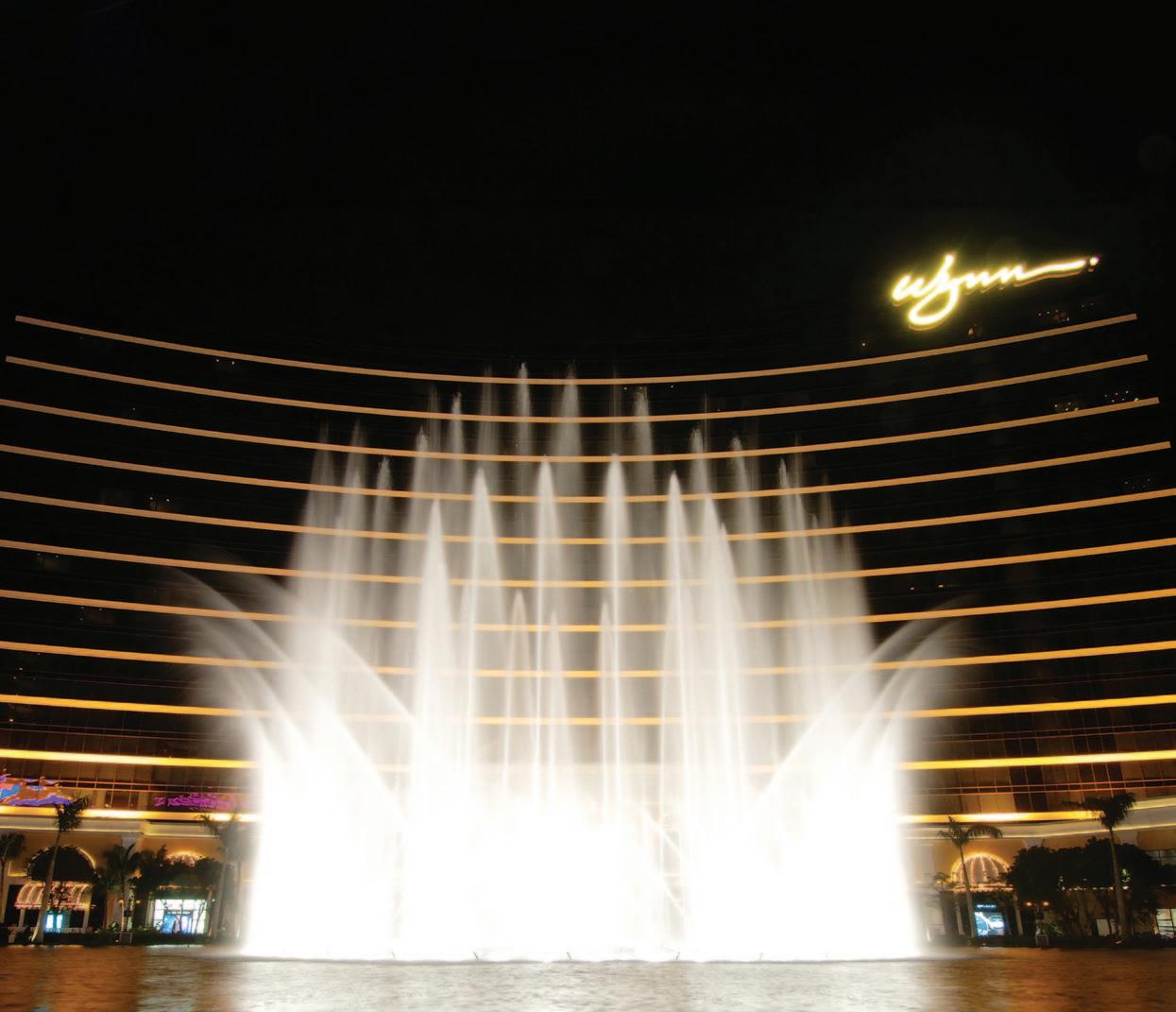
By: Carlos Pissarra
“You never get a second chance to make a first impression.” It’s a phrase we’ve all heard, credited variously to Oscar Wilde or Will Rogers, though its exact origin remains uncertain. What is certain, however, is its truth.
Studies show that a person forms a first impression within as little as seven seconds and rarely more than two minutes. In the design world, that impression can happen even faster: a single image, a render, or a first glance at a project presentation can immediately spark a sense of wonder, or doubt.
This reality is both a challenge and an opportunity for designers, architects, and creative professionals. How a project is introduced visually, conceptually, and emotionally can determine its trajectory. A strong first impression can inspire clients, win
competitions, and shape public perception. A weak one can see an otherwise brilliant idea lost before it ever has a chance to flourish.
Designing the Experience of a Pitch
When we think about “design,” we often focus on the final built result: the form, the materials, the craftsmanship. However, the design of the pitch itself is equally important, especially at the earliest stages of a project.
Throughout my career, I have been fortunate to lead and support hundreds of project pitches, from private landscape features to global multimedia fountain spectacles. No matter the scale, the same principles apply; design and presentation are inseparable.
Consider this: When presenting a concept to a developer, a municipality, or a design jury, you are not simply showing them an object, you’re inviting them into an experience. You are guiding their imagination. Even the most technically impressive design may fail to connect if the presentation lacks emotional power, coherence, or clarity.
That is why visual storytelling matters so profoundly. Mood boards, animations, lighting studies, and soundscapes, all these elements help evoke the intended emotion of the finished installation long before construction begins. They turn drawings into visions and ideas into narratives.
Why First Impressions Matter More Than Ever
We live in a new era of compressed timelines, fasttrack procurement, and intense competition. Clients are making decisions faster than ever. A single image on a competition board may decide which team proceeds to the next round. A brief concept video can inspire a client to greenlight a multi-million-dollar investment.
Adding to this dynamic is the powerful influence of social media. In today’s digital-first world, short videos, often 30 to 60 seconds, dominate our screens and shape expectations. A new generation of decision-makers, raised on instant visual storytelling, expects to be wowed immediately. They are conditioned to form snap judgments, and your design needs to capture their imagination before their attention moves on.
We are living in what I often call an experience economy. Today’s clients and end users expect more than technical perfection; they want emotional resonance, storytelling, and connection. And they want that expectation to be set from the very first encounter.
For more than 37 years, I have led teams in the design of water features and multimedia installations, my area of passion and expertise. In
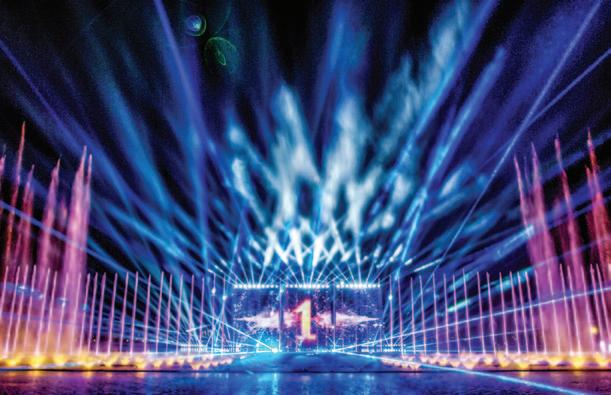
this industry, first impressions matter profoundly. No one commissions a fountain or water show merely to pump water through pipes. They want an experience that stirs the heart, anchors the public realm, and creates a defining image for their project or brand.
That journey begins not at commissioning but at first sight, at the first mood video, the first animation, and the first moment when the client says: “I can imagine this. I can see this. I want this.”
The UUS Philosophy: Rethinking First Impressions
At Unique Urban Solutions (UUS), we embrace this challenge as the core of our philosophy. We believe in pushing the boundaries of how water features and multimedia shows are designed and presented from the first interaction. When our clients come to us, they don’t just see technical diagrams, nice sketches, or appealing diagrams; they encounter an immersive design vision crafted to inspire. Our designers, animators, choreographers, and engineers collaborate from day one to create groundbreaking concepts and presentations that ignite the imagination.
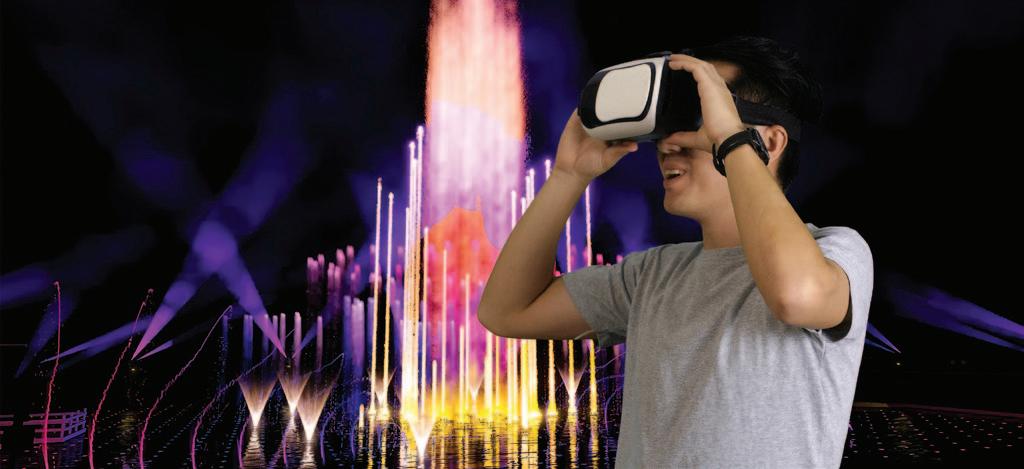
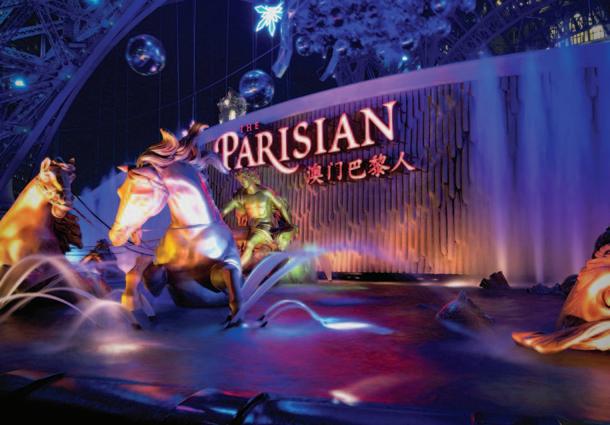
Our guiding mantra is to RETHINK - rethinking how water and multimedia can transform public spaces and how those ideas are shared. We know that a powerful first impression can be the difference between a design that lives in the imagination and one that gathers dust in a drawer.
For this reason, our project pitch process often includes:
Emotionally driven visual narratives that showcase the experience of the finished installation
Dynamic 3D animations that simulate water movement, light interplay, and megamedia effects
Story-driven concept framing that aligns the design with the client’s brand or cultural vision
Collaborative workshops where clients engage, if desired, with the design story, not just its specifications
By treating the design pitch as a creative performance, we help clients see and, crucially, feel the potential of what their space can become.
Beyond the Pitch: Living Up to the Promise
Of course, delivering a great first impression is only the beginning. The real challenge is to live up to that promise, transforming vision into reality with precision, creativity, and passion. It means delivering an experience that not only meets expectations but often exceeds what was first imagined.
At UUS, we carry this Rethink philosophy through every phase of the project lifecycle—from concept to construction, from programming to commissioning. We see each project not just as a design challenge, but as an opportunity to create moments of wonder that leave a lasting emotional impact, because you never get a second chance to make a first impression.
From my experience, I have seen time and again that the right first impression sets the tone for collaboration, builds trust, and invites belief in what is possible. This has been a guiding mantra throughout my career, one that has helped shape my approach and, I believe, underpinned much of my success.
And if I may leave one piece of advice to fellow designers and creative professionals: never present only what is expected, present what will inspire. Push the boundaries, engage emotionally with both heart and mind.
I often remind my team of another quote this time from George Bernard Shaw: “Some men see things as they are and ask why. I dream of things that never were and ask why not.”
This spirit of “why not?”, of daring to reimagine and rethink, has guided much of my work across 37 years in this remarkable industry. A few examples were the genesis of some innovative concepts such as: the world’s first walk-in interactive fountain (1993), the first multimedia floating fountain (1996), the Water and Art concept, the GCC’s first multimedia floating fountain in salted water (2013), among other revolutionary milestones that transformed industry standards.
Whether through a single jet of water or a grand multimedia spectacle, my aim has always been the same: to create water-based experiences that generate lasting emotions, move people, elevate spaces, and transform the ordinary into the extraordinary.
I believe that an inspired first impression isn’t just the start, it’s the moment that defines everything. So don’t just present bold or unique designs, you need to ignite curiosity that stirs emotion and delivers your client to unforgettable realities.
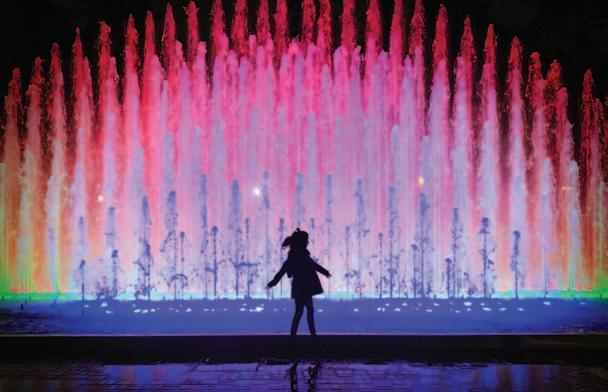




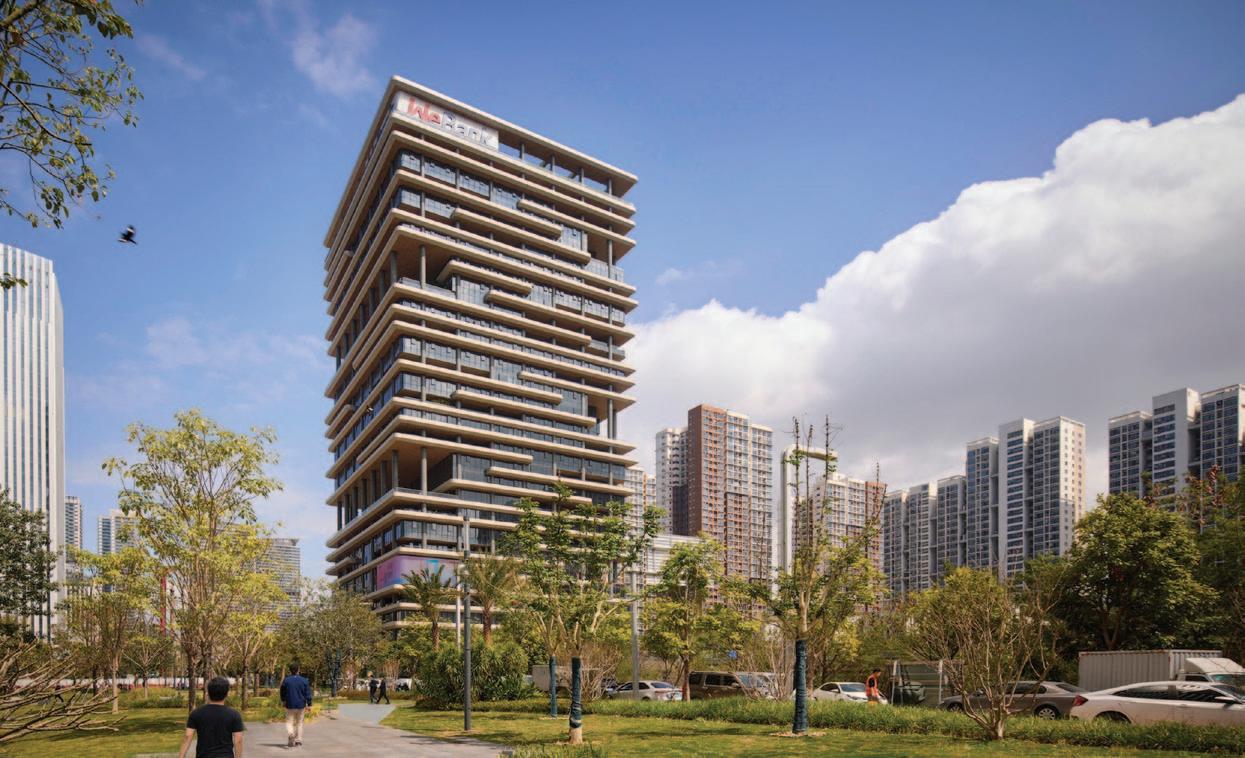
WeBank HQ Puts Landscape at the Heart of the Digital Workplace
In Shenzhen, the future of fintech unfolds in a tower where architecture and landscape merge to create a living, breathing workplace.
By: Skidmore, Owings & Merrill
At first glance, WeBank’s new headquarters rises like many others in Shenzhen’s rapidly evolving skyline, with glass, height, and ambition. But look closer, and the HQ for China’s first digitalonly bank reveals a quieter, more radical agenda. Designed by Skidmore, Owings & Merrill (SOM), the 148-metre tower introduces a workplace
model where landscape isn’t applied after the fact, but woven into the structure itself.
Located in Shenzhen’s Qianhai Business District, the LEED Platinum tower is more than a vertical office block; it’s an ecosystem of gardens, terraces, and courtyards designed to support wellness, sustainability, and connection.
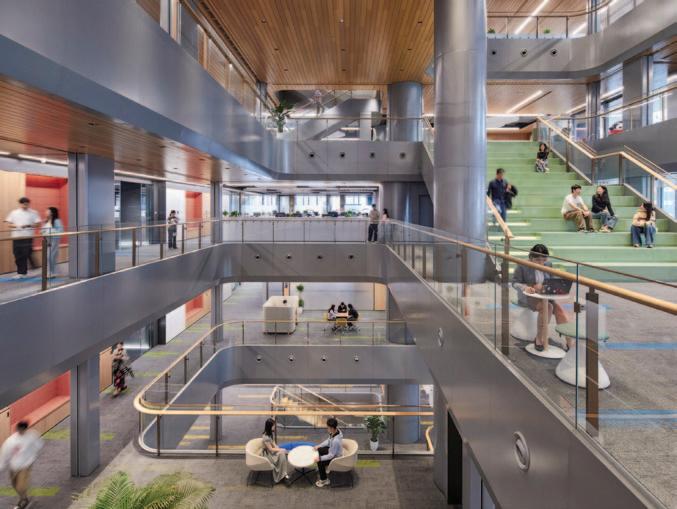
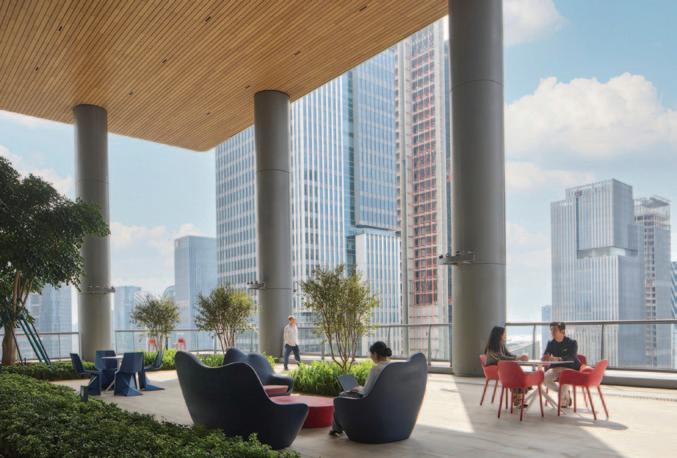
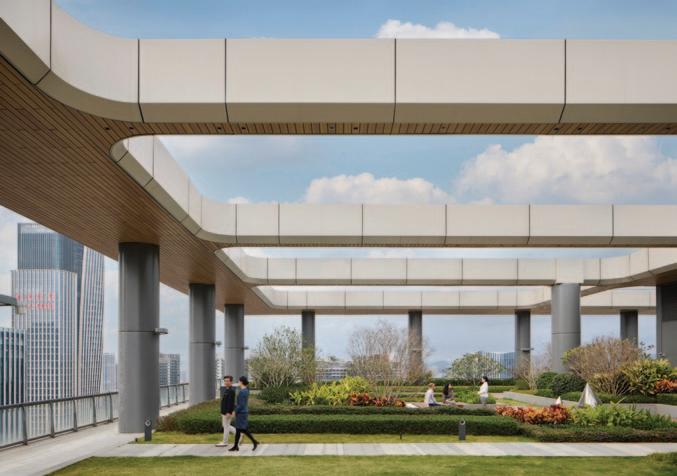
From the ground plane to the rooftop, the building blurs the line between interior and exterior. A series of open-air terraces planted with native Lingnan species cascade through the tower, offering moments of pause and greenery at every level. These planted zones don’t just serve as visual relief—they actively filter air, support biodiversity, and create microclimates that reduce the need for mechanical cooling.
“Landscape is not an afterthought here, it’s an integral part of the building’s function and identity,” said SOM Partner Scott Duncan. “It enhances wellbeing, fosters community, and plays a key role in the environmental strategy.”
Vegetation is woven into the fabric of the building. Double-height openings and offset floor plates create deep overhangs and recessed balconies, allowing plants to thrive while shielding interiors from direct sun. As part of a holistic environmental design, these green elements help cut solar radiation by more than 50 percent, easing the burden on the tower’s mechanical systems.
Natural ventilation is central to the building’s performance. Atriums act as vertical lungs, drawing air up through the tower. Environmental sensors assess outdoor air quality and trigger the system only when conditions are ideal, channelling fresh air through planted terraces that further purify it before it circulates through workspaces.
At the top of the building, a landscaped rooftop garden provides space for quiet reflection and informal gathering. It also manages stormwater and is primed for future solar integration, an emblem of WeBank’s long-term commitment to green design.
Inside, the biophilic narrative continues. Expansive floor plates with access to terraces promote collaboration and movement, while wellness amenities, a gym, pool, café, and auditorium, extend the sense of openness and calm that begins in the landscape.
More than a corporate campus, SOM’s design proposes a new typology: a workplace where landscape is not ornamental but operational. In a city known for speed and density, this tower offers a slower, greener, more intentional model for the future of work.
books of interest
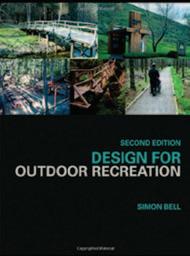
design for outdoor recreation
ISBN-13: 9780415441728
Paperback: 240 pages
Publisher: Taylor & Francis; 2 edition (August 15, 2008)
Language: English
Product Dimensions: 0.8 x 8.8 x 10.8 inches
Price: 319.00 Dhs.
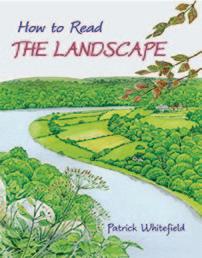
How to read tHe Landscape
ISBN-13: 9781856231855
Paperback: 226 pages
Publisher: Permanent Publications ( January 12, 2015)
Language: English
Product Dimensions: 8.6 x 6.9 x 0.6 inches
Price: 111.00 AED
Book’s Description:
According to an ICM poll, 77 percent of UK adults, or about 38 million people, say they walk for pleasure at least once a month. It is remarkable, therefore, that no one has written about the landscapes they’re walking through and enjoying...until now. Patrick Whitefield has spent a lifetime living and working in the countryside and twenty
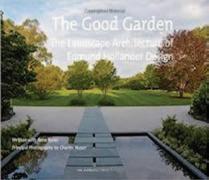
tHe good garden, tHe Landscape arcHitecture of edmund HoLLander design
ISBN: 9781580934152
AUTHOR: Anne Raver
PUBLICATION DATE : 20 July 2015
HARDCOVER: 320 pages
BOOK DESCRIPTION:
This book presents dozens of gorgeous estate gardens across the Northeastern states of the US, approached thematically; individual sections reveal how components such as gateways, paths, pool terraces, bisques and

Books Description
Design for Outdoor Recreation takes a detailed look at all aspects of design of facilities needed by visitors to outdoor recreation destinations. The book is a comprehensive manual for planners, designers and managers of recreation taking them through the processes of design and enabling them to find the most appropriate balance between visitor needs and the capacity of the landscape. A range of different aspects are covered including car parking, information signing, hiking, waterside activities, wildlife watching and camping.
years of that taking notes of what he sees, everywhere from the Isle of Wight to the Scottish Highlands. This book is the fruit of those years of experience. In How to Read the Landscape, Patrick explains everything from the details, such as the signs that wild animals leave as their signatures and the meaning behind the shapes of different trees, to how whole landscapes, including woodland, grassland, and moorland, fit together and function as a whole. Rivers and lakes, roads and paths, hedgerows and field walls are also explained, as well as the influence of different rocks, the soil, and the ever-changing climate. There’s even a chapter on the fascinating history of the landscape and one about natural succession, how the landscape changes of its own accord when we leave it alone. The landscape will never look the same again. You will not only appreciate its beauty, it will also come alive with a whole new depth of appreciation and understanding.
groves, walls, and borders contribute to lush garden rooms, windblown seaside gardens, calming meadow gardens, intricate formal gardens, and shady tracts of woodland. Over 300 color photographs of beautiful properties in the Hamptons, Connecticut, and upstate New York provide glimpses of the best garden design happening today while breaking down its ideas for the home gardener.
Author Anne Raver details how the firm works to envelop visitors in landscapes that feel entirely whole: plantings near architecture create a dynamic entry progression; hardscape features that lead out into a broader garden gradually cede to more natural, living elements; pools are surrounded by gracious swaths of flowers that bloom in sequence as the season progresses to provide privacy for bathers and a sense of quiet seclusion.
With its headquarter in Tokyo, Japan and world class stores spread over countries like America, Singapore, Indonesia, Malaysia, Thailand, Australia, Taiwan and now in DUBAI – UAE, Kinokuniya is a globally known book seller of repute.
The store in Dubai Mall is a massive 68,000 square feet wide paragon book gallery which stocks more than half a million books and thousand magazines in English, Arabic, Japanese, French, German and Chinese at any given time.
The Store is also a distinct cross cultural hub wide range of time to time multicultural events such a comic art demonstrations, language learning workshops, book launches etc.
The pleasant ambiance, stenographic design and add to it the impressive view of modern skyline – world’s tallest building, Burj Khalifa, Kinokuniya at The Dubai Mall is just the place to evoke emotions and add pleasure to your book shopping. You may like to visit our website for more information. www.kinokuniya.com
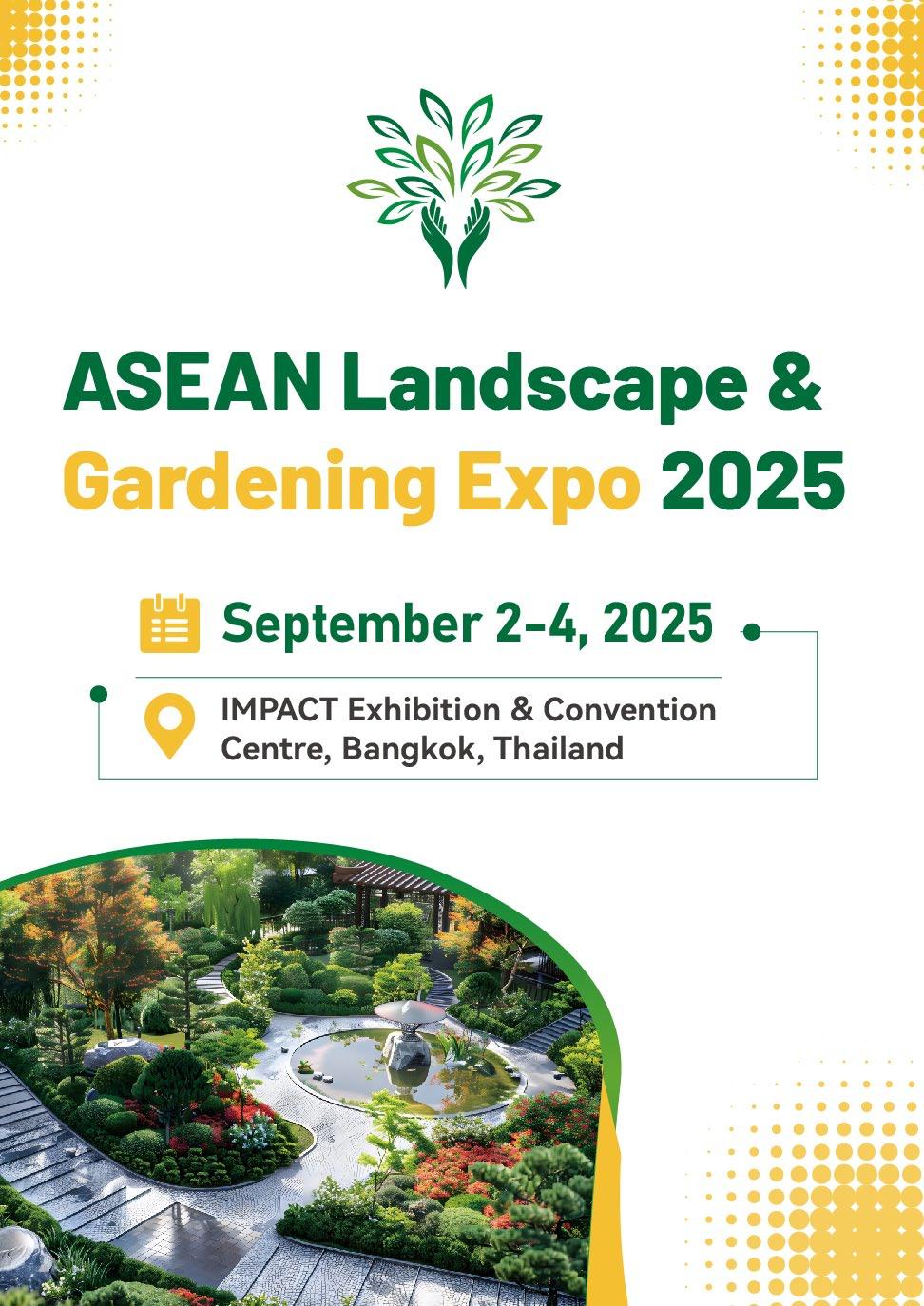
LANDSCAPE CONSULTANTS
JC Melone Landscape
Design FZ LLE
T: +971 50 6410715 jcmelone@gmail.com
LANDSCAPE CONTRACTOR
Zaid Al Hussain Group
T: +971 4 3296630 info@zaidg.com
Green & More
T: +971 4 8830100
T: +971 4 8830101 info@greendmore.com www.greendmore.com
Proscape LLC
T: +971 4 277 0244 info@proscapeuae.com www.proscapeuae.com
Desert Group
T: +971 4 5904000
T: +971 4 3404441 group@desertgroup.ae www.desertgroup.ae
Basatin Landscaping LLC
T: +971 2 2077729 info@basatinlandscaping.com www.basatinlandscaping.com
FOUNTAINS
Fluidra Middle East
T: +971 4 8835505
F: +971 4 8836761 info@fluidrame.com www.fluidrame.com
Aquashi T: +971 4 3208777 sales@aquashi.co.uk www.aquashi.co.uk
WATER MANAGEMENT
NDS (By NORMA Group)
E: infoEMEA@ndspro.com www.ndspro.com/eu
TURF/LANDSCAPE PROFESSIONAL PRODUCTS
Polyclean LLC (Turf Division)
T: +971 4 338 8226
F: +971 4 338 8785 babiker.khateeb@polyclean.ae www.polyclean.ae
SOIL ADDITIVES
Gulf Perlite
T: +971 56 1235248
T: +971 55 1539640 info@uaeperlite.com www.gulfperlite.com
Zeoplant LLC
T: +971 4 4473588
F: +971 4 4473587 info@zeoplant.com www.zeoplant.com
INDOOR LANDSCAPING, POTS, PLANTS & GREEN WALLS
Plantscapes Indoor
Plants Trading LLC
T: +971 55 724 6193 plantscapes@desertgroup.ae www.plantscapes.ae
LANDSCAPE PRODUCTS
Tanseeq LLC
T: +971 4 3617199
F: +971 4 3607966 info@tanseeqllc.com www.tanseeqllc.com
Sirkap
Tel No.: +971 54 3592070 +971 55 5651426
Email ad: yawar@sirkap.ae Website: www.sirkap.ae
Ventana LLC
T: +971 4 3231603
F: +971 4 3806957 info@ventanallc.com www.ventanallc.com
IRRIGATION
Hunter Industries
T: +001 760 591 7114
F: +001 760 591 7194 Hanna.Zaidan@hunderindustries.com www.hunterindustries.com
Middle East Agrculture Company (MEAC)
T: +971 4 8861151
F: +971 4 8861152 www.meac.com.sa
METTS FZC
T: +971 4 4470927
F: +971 4 4470928 info@mettsfzc.com www.mettsfzc.com
Alwasail Industrial Co.
T: +971 4 8886987
F: +971 2 6733565 hashim@alwasail.com www.alwasail.com
Ventana LLC
T: +971 4 3231603
F: +971 4 3806957
SWIMMING POOLS
Aquaverde
T: +971 4 4538469
T: +971 50 8763630 info@aquaverde.com www.aquverde.ae
Fluidra Middle East
T: +971 4 8835505 F: +971 4 8836761 info@fluidrame.com www.fluidrame.com
Pentair
T: +971 4 320 8777 malikhan@mettsfzc.com www.mettsfzc.com
Satma International L.L.C.
T: +971 4 2956088 F: +971 4 2956077 satmaint@emirates.net.ae www.satma.ae
Water in Motion LLC
T: +971 4 277 0244 info@waterinmotionllc.com www.waterinmotionllc.com
PRECAST CONCRETE PRODUCTS / HARD LANDSCAPING PRODUCTS
Consent LLC
T: +97143472011
F: +97143472957 sales@consent.ae www.consentblock.com
LIGHTING
BEGA GantenbrinkLeuchten KG
T: +49 2373 966-0
F: +49 2373 966-216 info@bega.de www.bega.com
TREES & HERBS
Acacia LLC
T: +971 4 265 3397 info@acacia-ae.com www.acacia-ae.com
SPORTS FACILITIES/ PLAYGROUND EQUIPMENTS
Tanseeq Projects LLC
T: +971 4 361 7199 info@tanseeqprojects.com www.tanseeqprojects.com
WT Burden
T: +971 4 8860700
F: +971 4 8860701 streetfurniture@wtburden.ae www.wtburden.ae
METAL FABRICATOR
Metaline LLC
T: +971 224 3369 info@metalinellc.com www.metalinellc.com

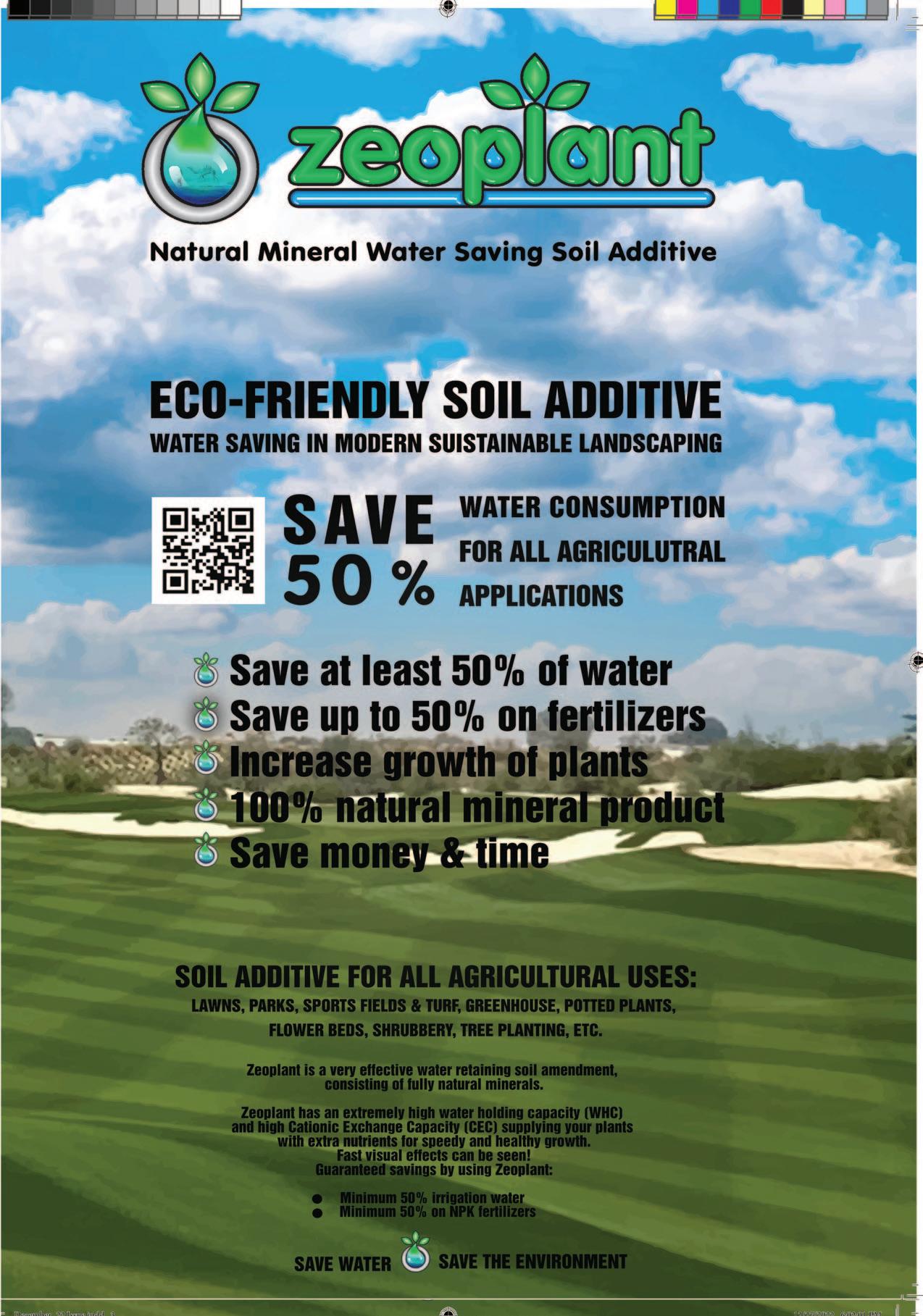
Nature & Community

