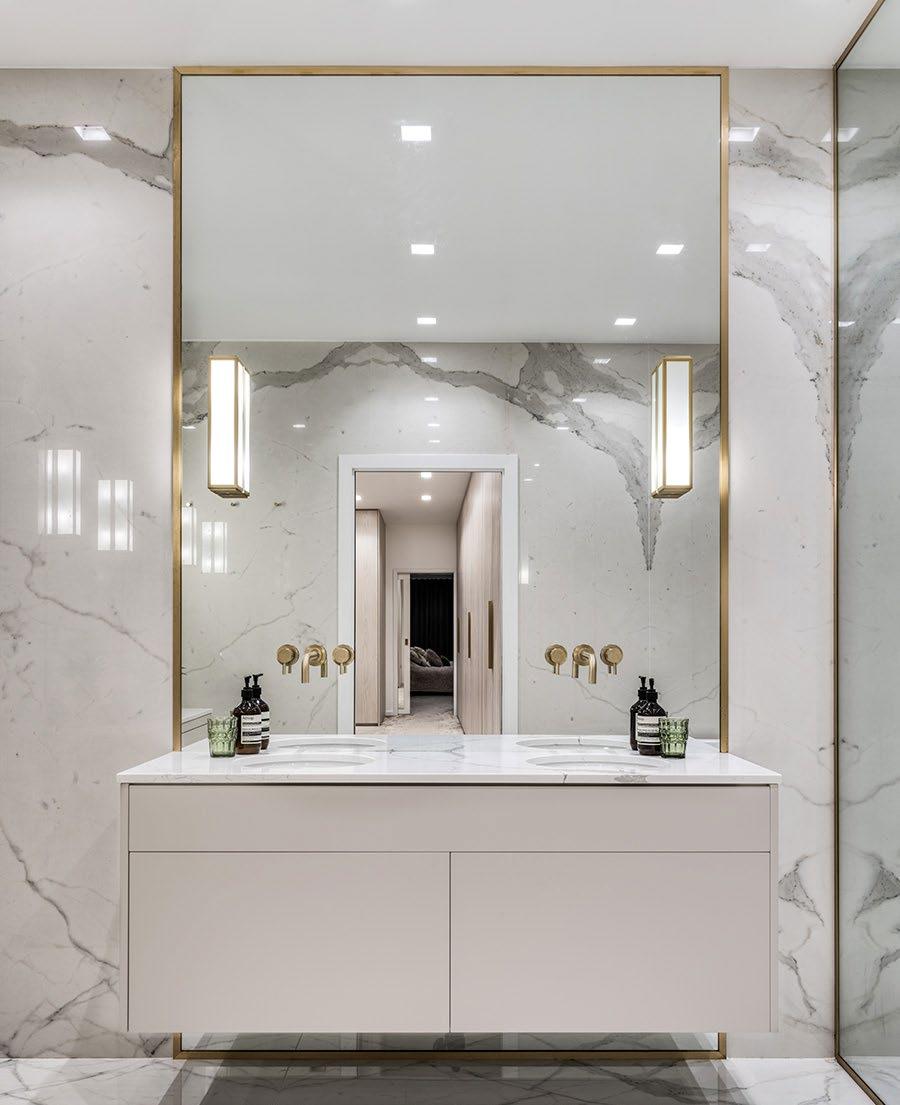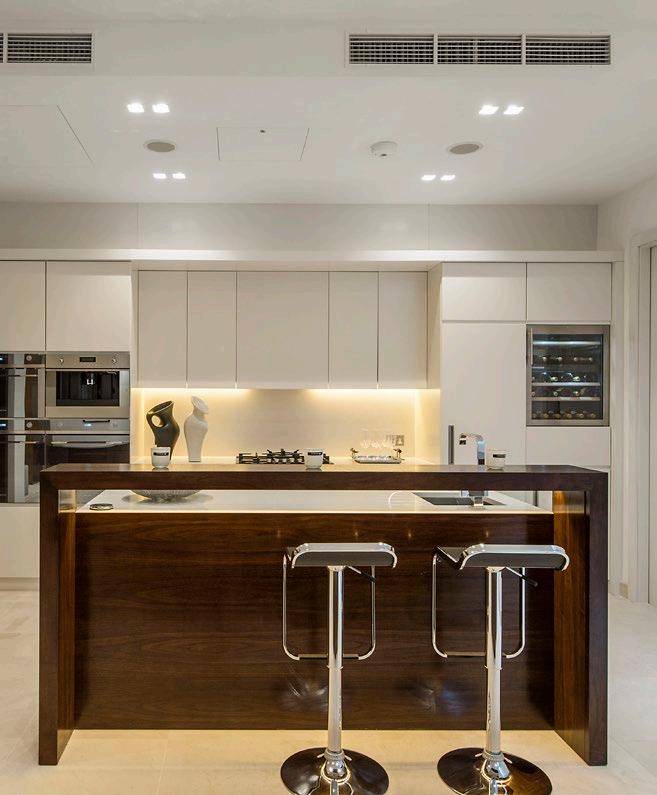
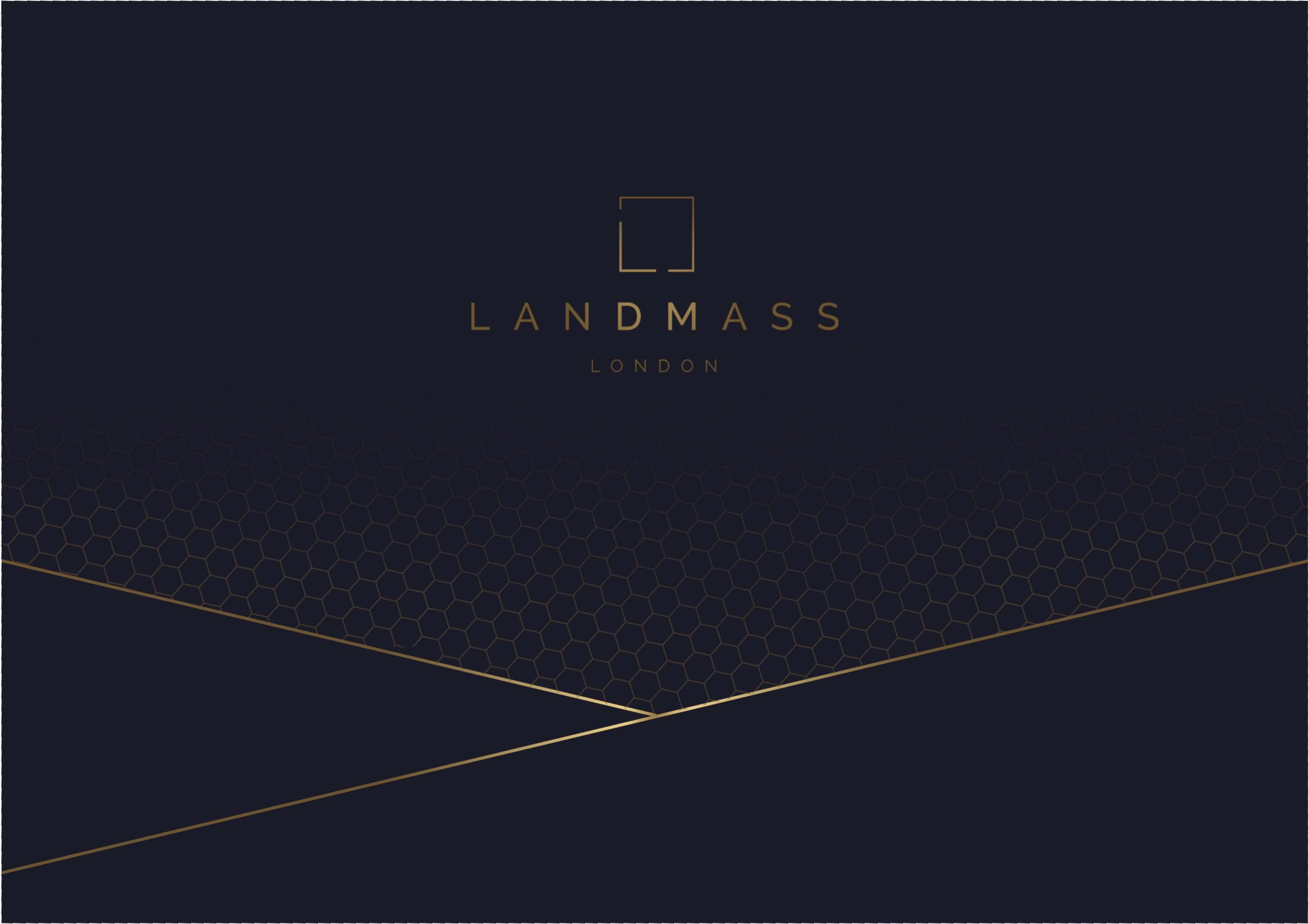



BELGRAVIA - LONDON

“An opportunity for a private client to have an exceptional home designed and built to their taste and specification in one of Belgravia’s most sought-after addresses.”
Landmass, award winning designers and developers, can offer a bespoke and turnkey solution covering all aspects of the design and refurbishment.


Wilton Crescent is a street in central London, comprising a sweeping elegant terrace of Georgian houses and the private communal gardens that the semi-circle looks out upon. The houses were built in the early 19th century and are now Grade II listed buildings. The street is the northern projection of Belgravia and is often taken to fall into the category of London’s garden squares.
It is notable for its affluent and politically important list of residents, present and historic, and it today includes the High Commission of Singapore and equivalent Embassy of Luxembourg.
Wilton Crescent is to the northwest of Belgrave Square and is accessed via Wilton Place, constructed in 1825 to connect it to Knightsbridge. It is adjacent to Grosvenor Crescent to the east, which contains the Indonesian Embassy. Further to the east lies Buckingham Palace.

Just around the corner from the property is the newly restored The Berkeley Hotel and Belgravias’ newest addition - The Peninsula Hotel.


Belgravia is an affluent district in Central London, shared within the authorities of both the City of Westminster and the Royal Borough of Kensington and Chelsea.
Belgravia was known as Five Fields during the Middle Ages, and became a dangerous place due to highwaymen and robberies. It was developed in the early 19th century by Richard Grosvenor, 2nd Marquess of Westminster under the direction of Thomas Cubitt, focusing on numerous grand terraces centred on Belgrave Square and Eaton Square. Much of Belgravia, known as the Grosvenor Estate, is still owned by a family property company, the Duke of Westminster’s Grosvenor Group.
Wilton Crescent was created by Thomas Cundy II, the Grosvenor family estate surveyor, and was drawn up with the original 1821 Wyatt plan for Belgravia. It is named after the 2nd Earl of Wilton, second son of the 1st Marquess of Westminster. The street was built in 1827 by William Howard Seth-Smith.
Like much of Belgravia, Wilton Crescent has grand terraces with lavish white houses which are built in a crescent shape, many of them with stuccoed balconies, particularly in the southern part of the crescent. The houses to the north of the crescent are stone clad, and five storeys high, and were refaced between 1908 and 1912.
The scheme has obtained planning permission and other relevant permissions to combine the two properties into an amazing home of approx. 11,000 square feet plus terraces and parking, ticking all the boxes for someone wishing to live in and own a Trophy Home and a substantial asset.

THE CURRENT ACCOMMODATION COMPRISES:
• First Floor Drawing Room
• 3 Reception Rooms
• 2 Kitchens
• Master Bedroom Suite
• 9 Bedrooms, all including ensuites and dressing rooms
• Games Room
• Staff Accommodation
• Utility Room
• Terrace & Patio
• 2 Roof Terraces
• 2 Garages
FUTURE PROPOSAL TO INCLUDE:
• Renovation of the properties to an exceptional standard, exceeding neighbouring properties and defining a new quality level in finishes.
• Addition of a large elevator, excellent size swimming pool, staff quarters, ample car parking for 6 cars, roof terrace over two mews houses and balconies, cinema room and a bar.
• Access to both Wilton Crescent and Belgrave Square Gardens.
PERMISSIONS ACHIEVED:
• Westminster Council Consent
• Listed Buildings Consent
• English Heritage Consent
• Conservation Area Approval
• Grosvenor Estate Approval

Tenure: Freehold
Approx. Existing Floor Area: 819 sq.m. / 8,816 sq.ft.
Approx. Proposed Floor Area: 1021 sq.m. / 11,000 sq.ft.
Local Authority: Westminster



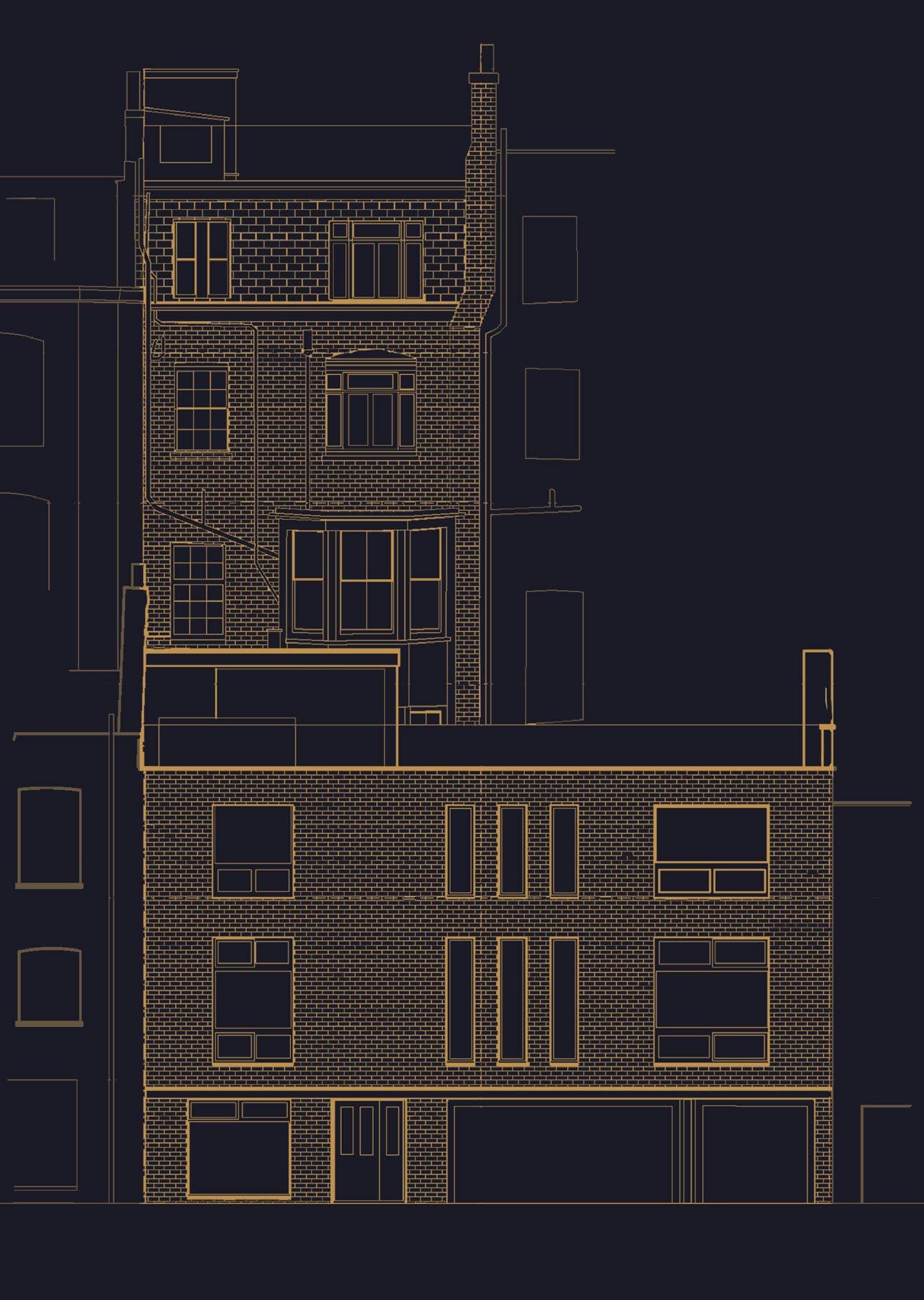
MEWS SIDE
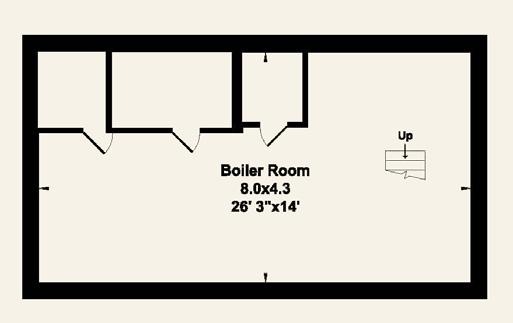


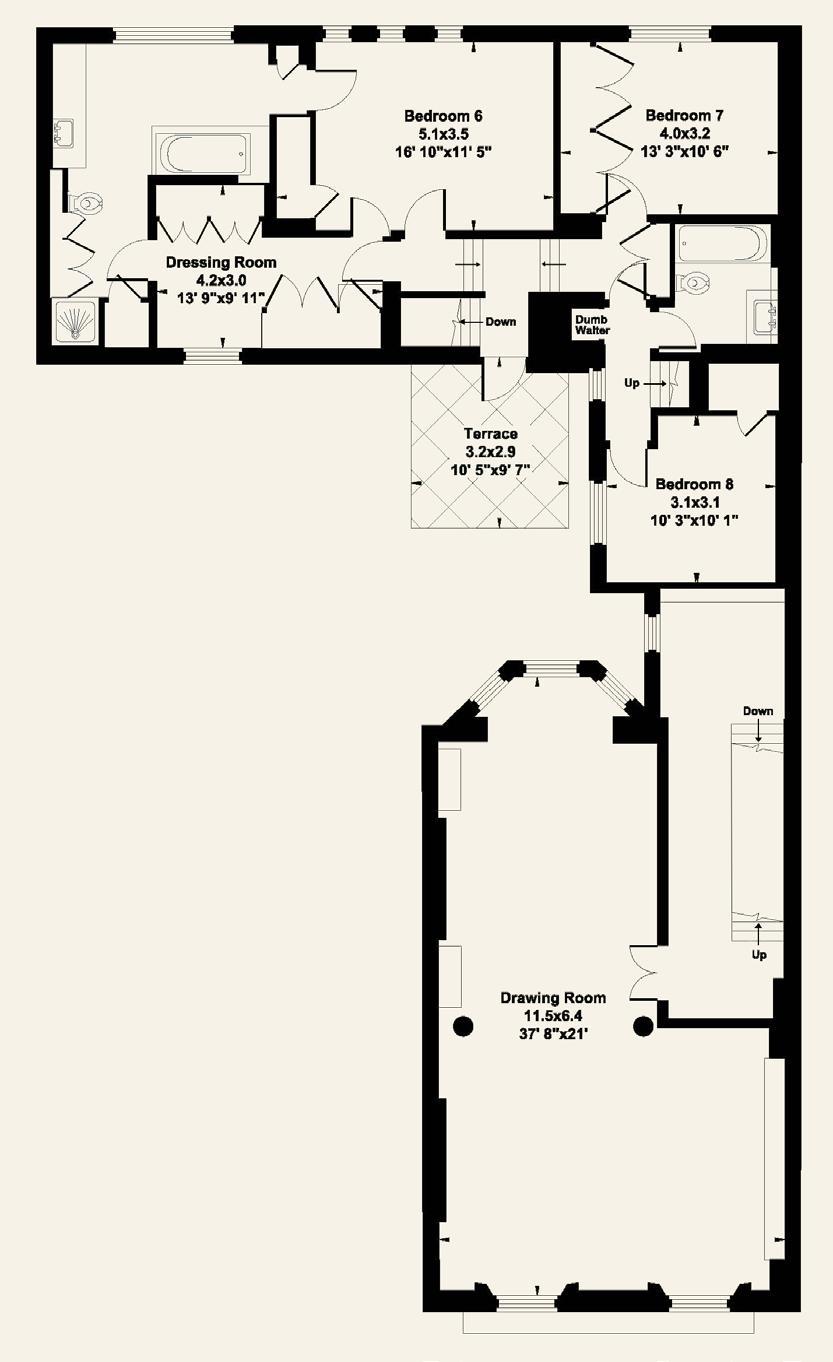
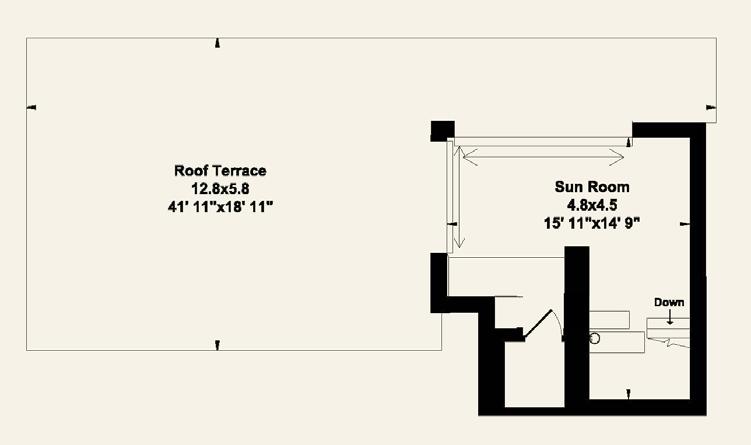
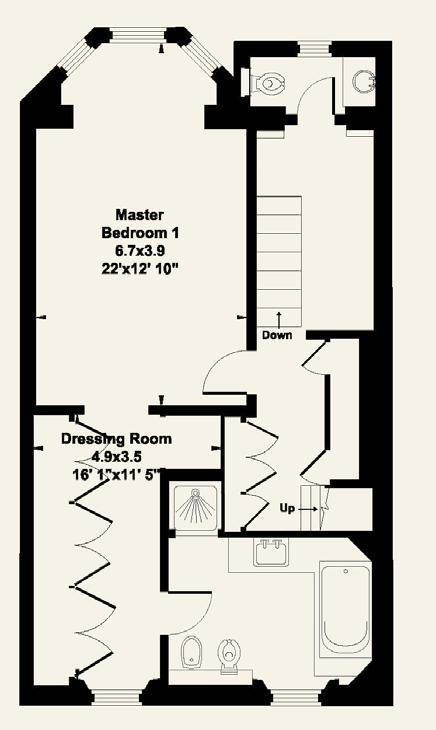
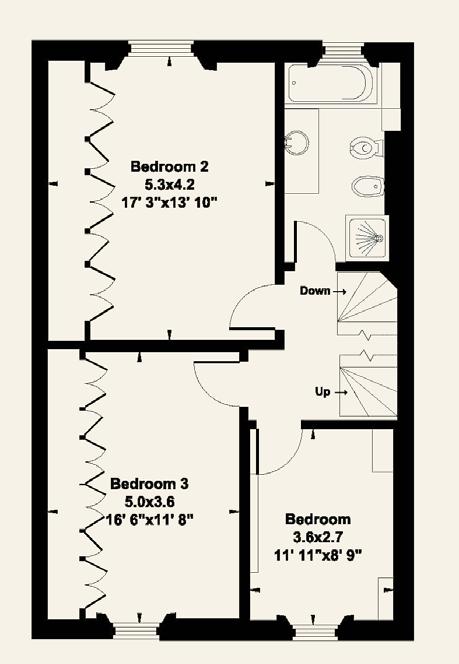

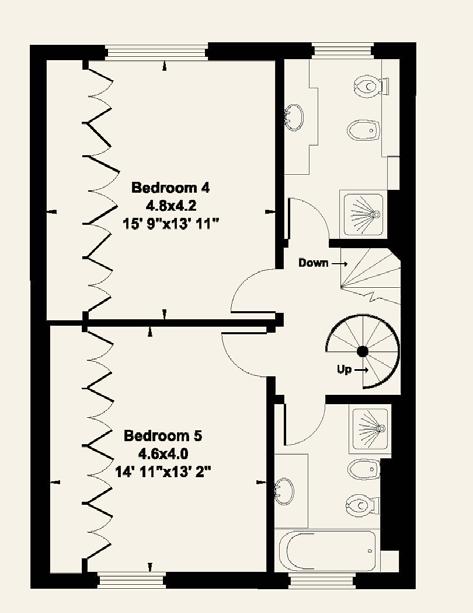


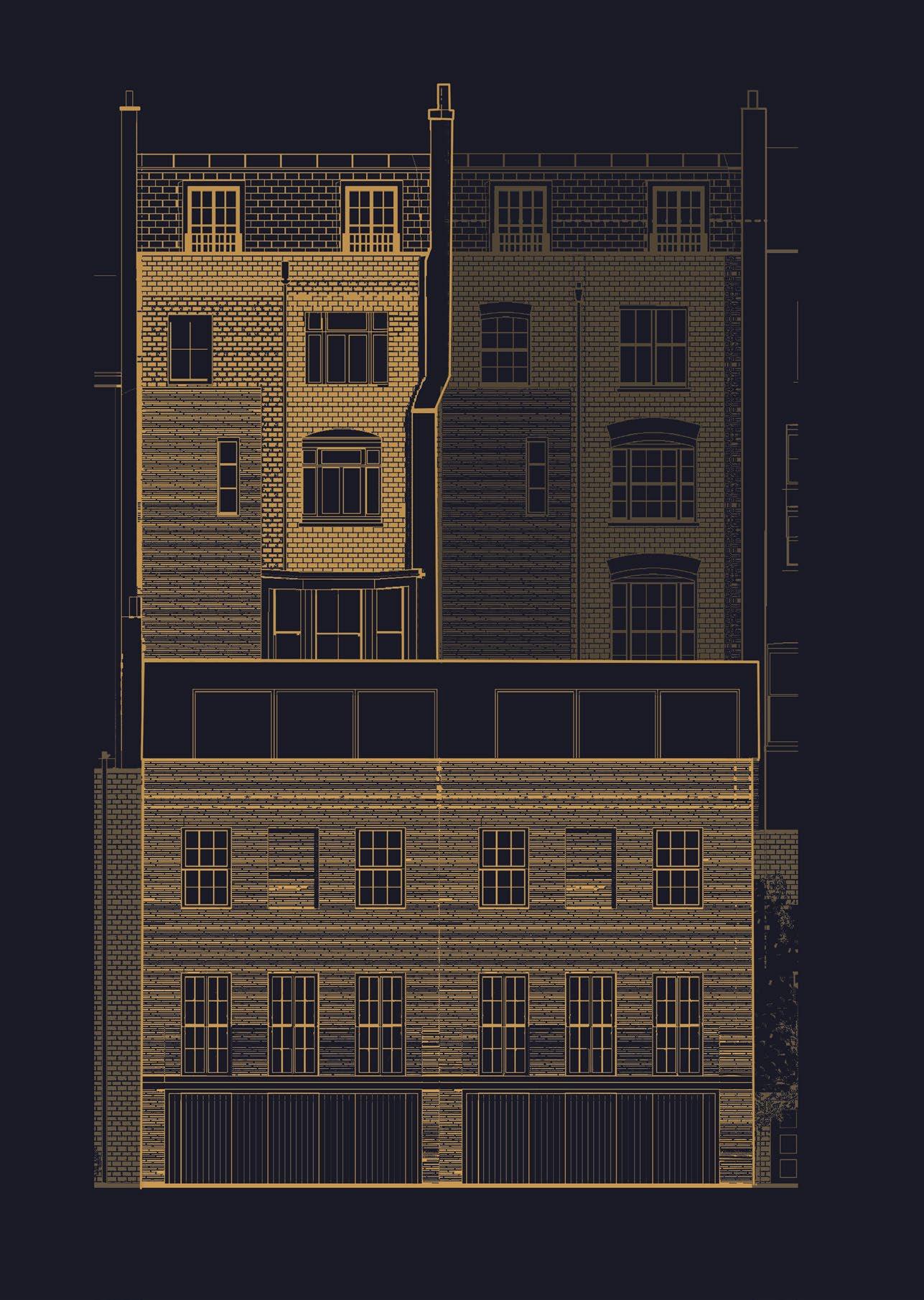

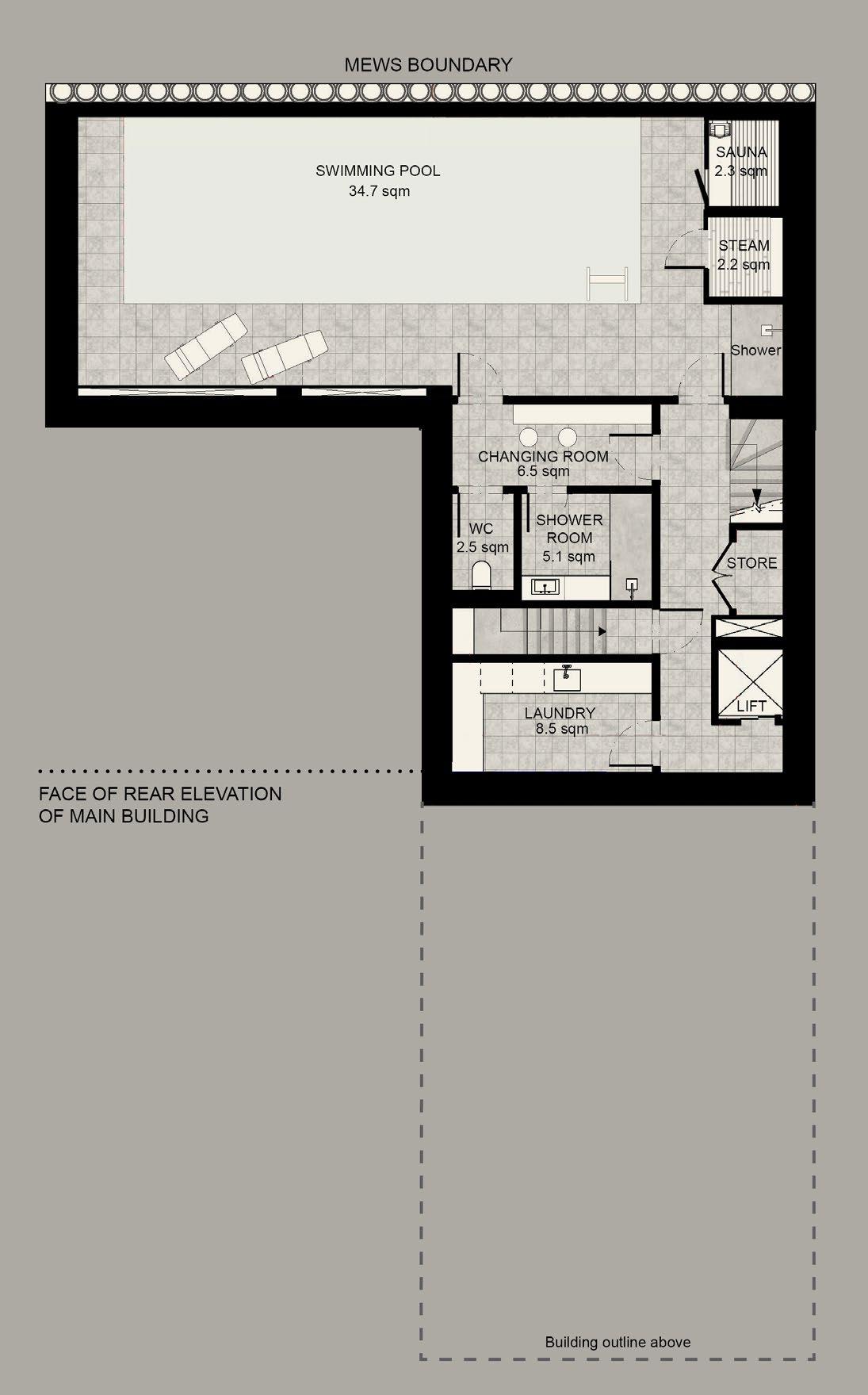


FIRST FLOOR

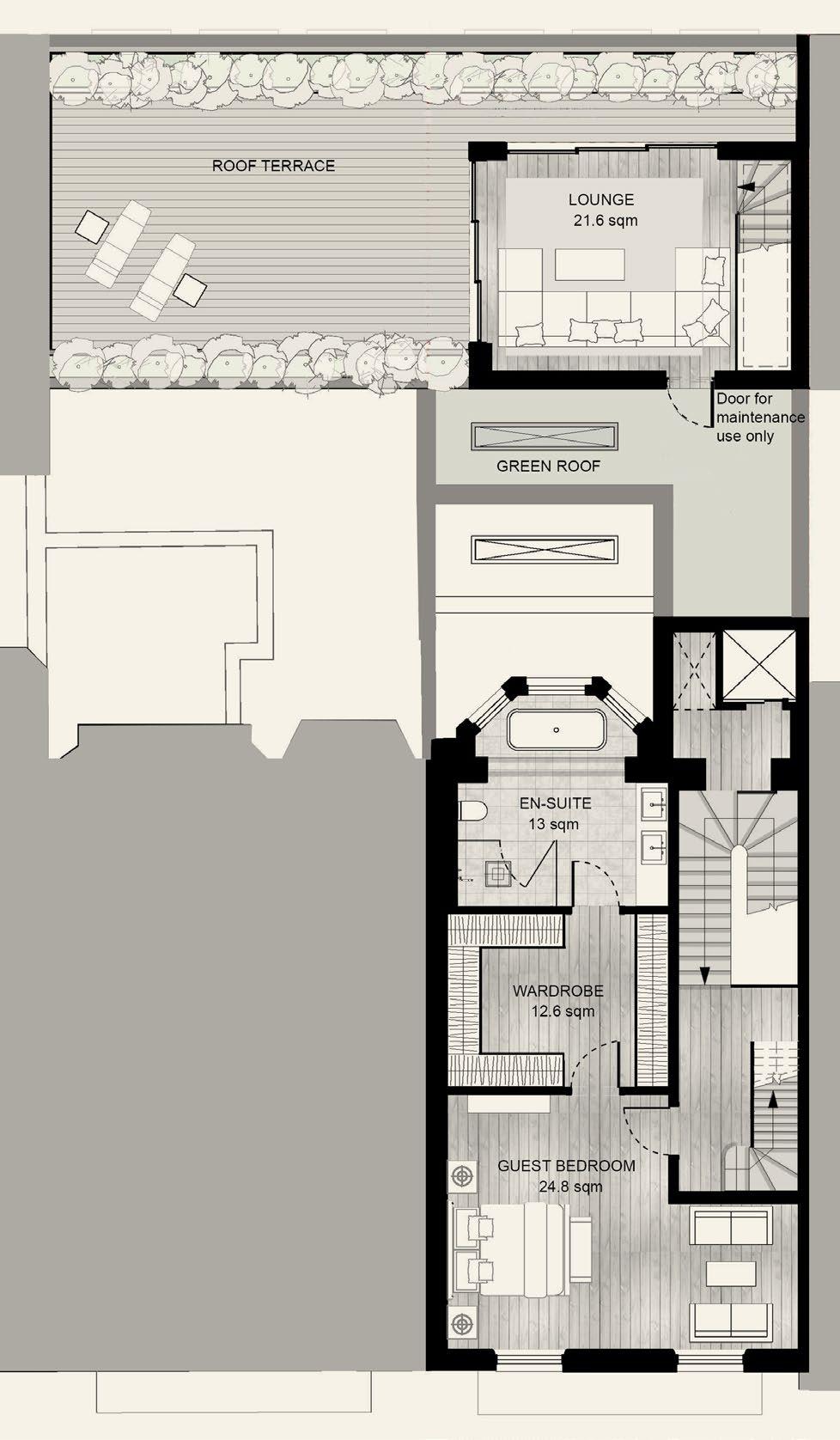
SECOND FLOOR



FIFTH FLOOR
