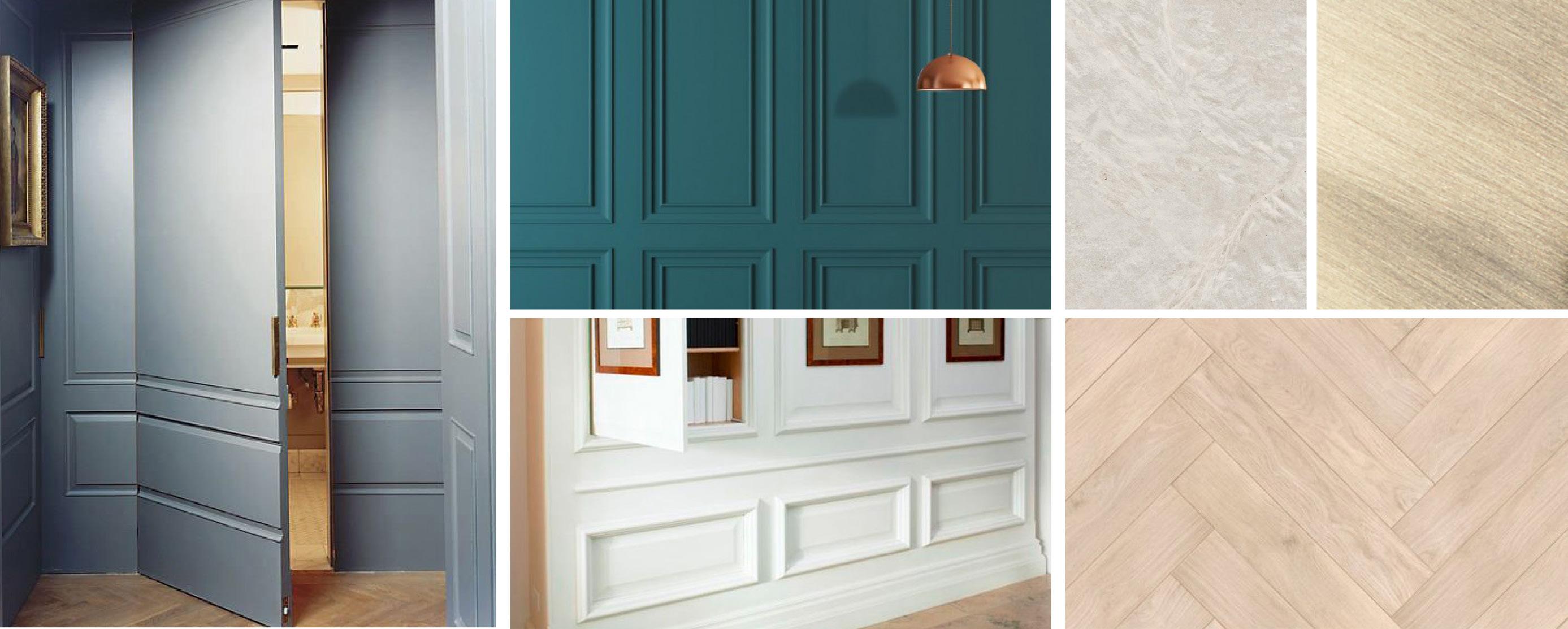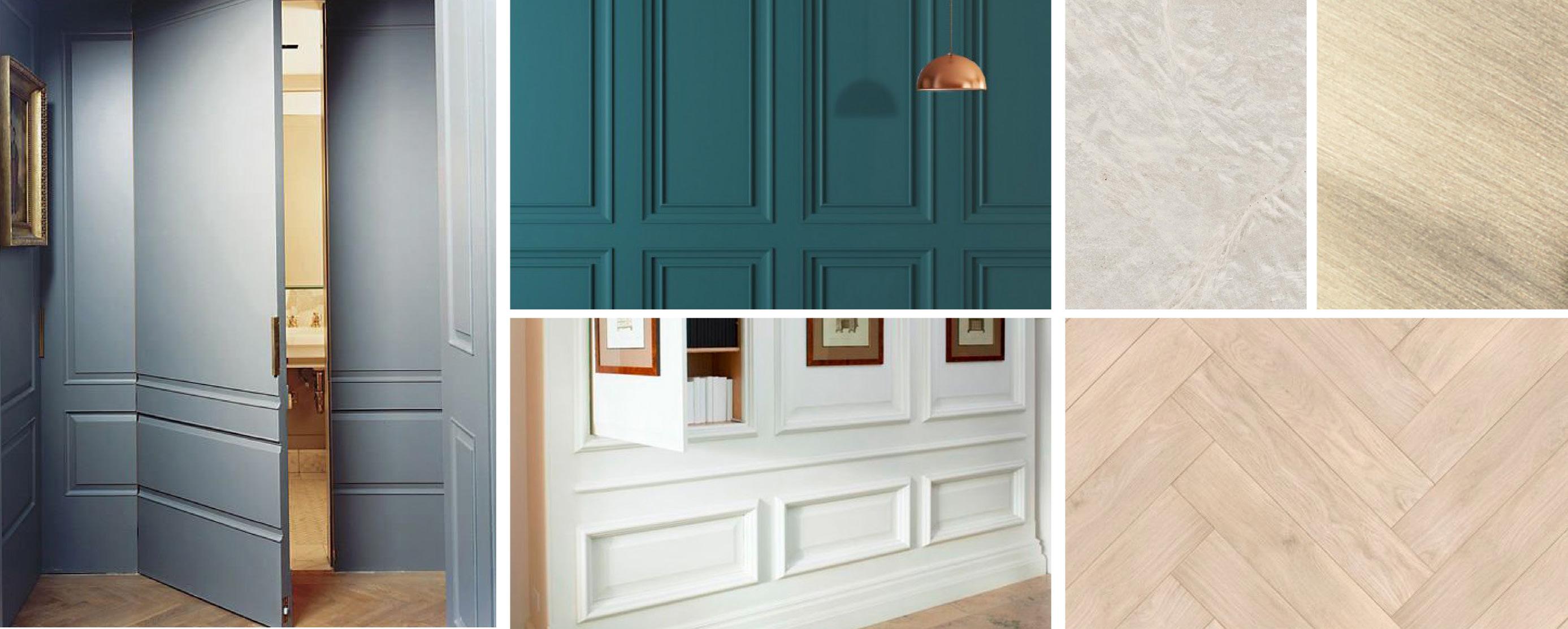

Soho Penthouse
- Exploring the vibrant interplay of natural colors with tactile materials.
- Infusing new life into the living room with our space planning.
- Enhancing flow and connectivity with a central corridor.
- Designing a spacious Master Bedroom flooded with natural light from both sides.
www.landmass.co.uk
Soho Penthouse
AFTER FLOORPLAN - 1485 SQ FT.
Our reconfigured design of the Penthouse floorplan which complements the spatial attitude and our clients daily routines.
GUEST BEDROOM
GUEST CLOAKROOM UTILITY ROOM
CORRIDOR
MASTER WARDROBE
MASTER BEDROOM
LIVING ROOM


