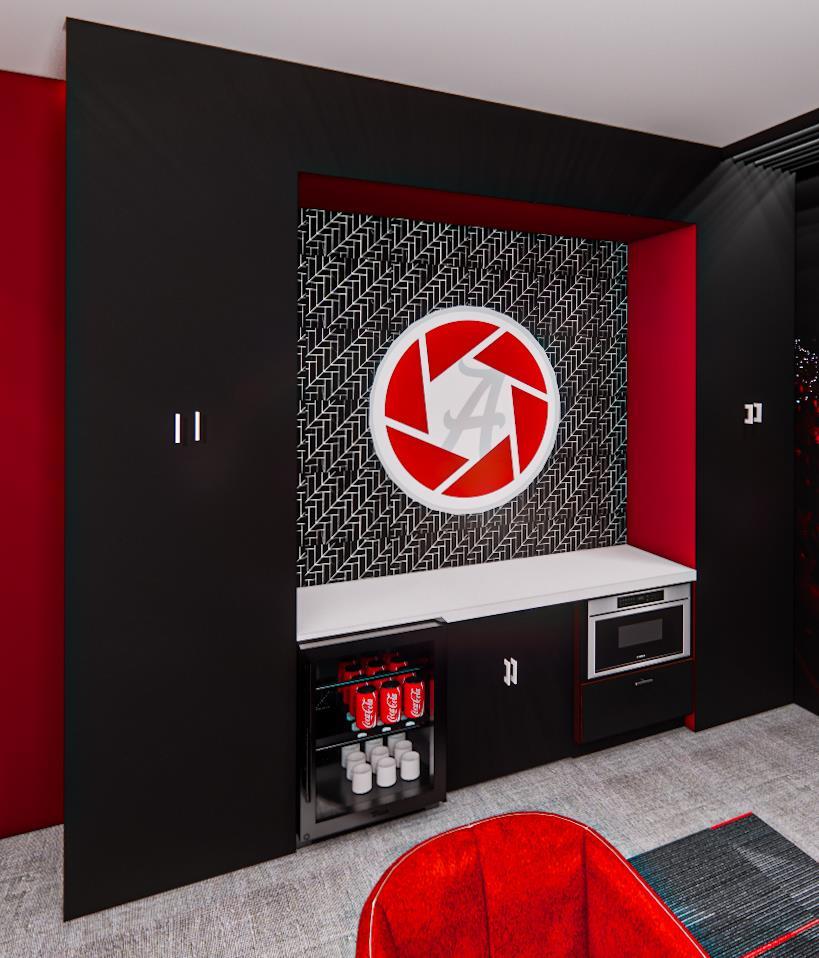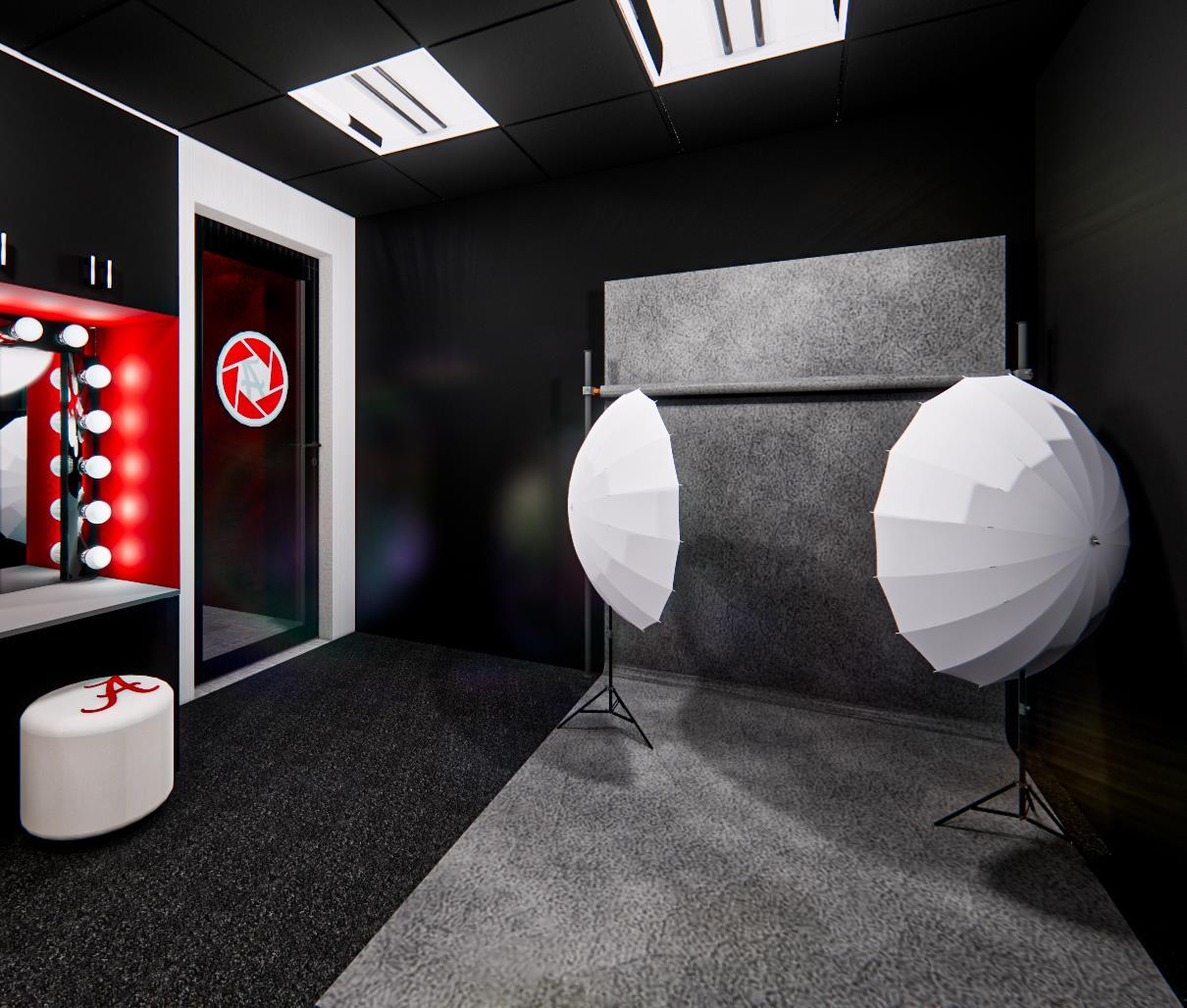ABOUT ME
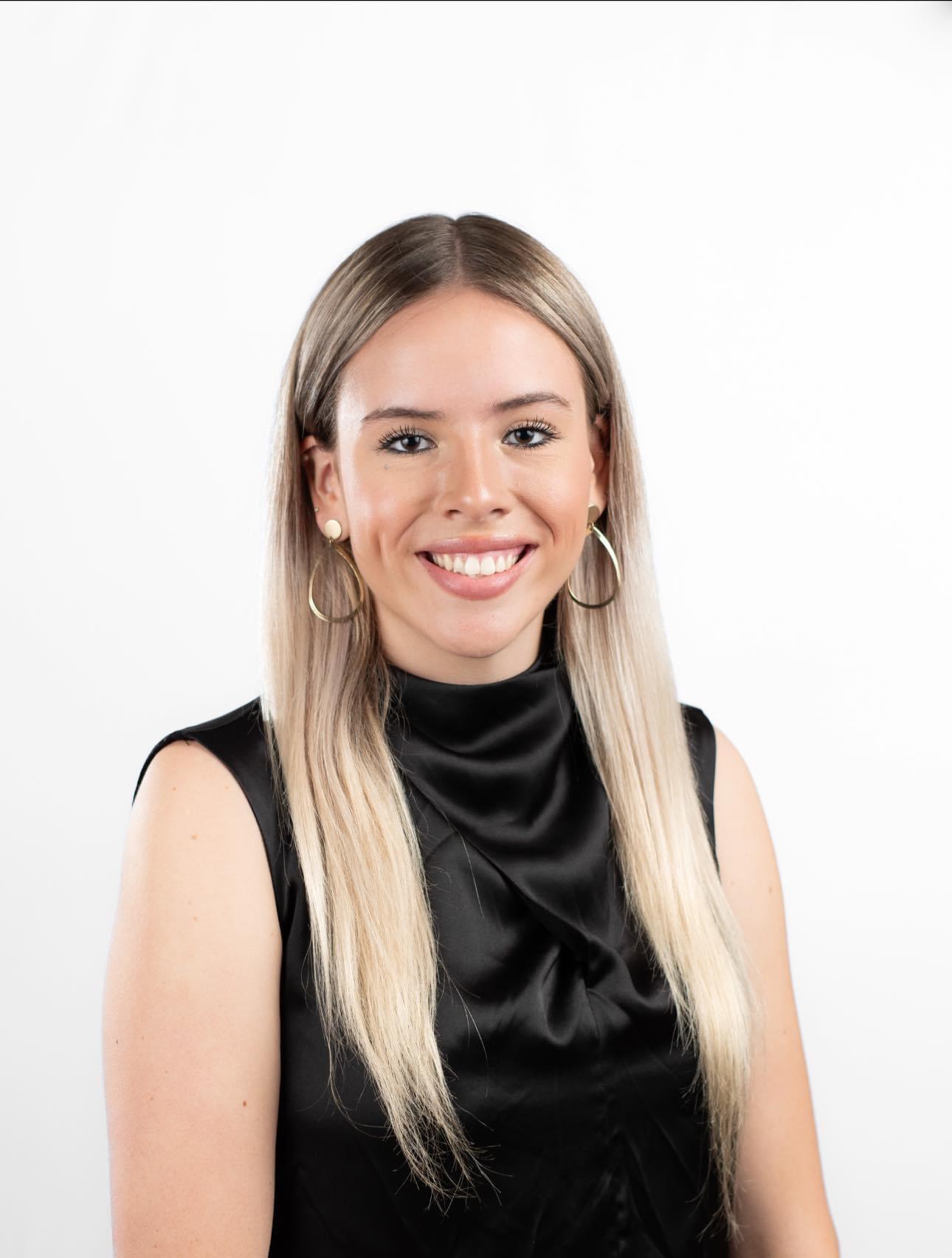
My name is Kyla Michelitch, and I am a senior at the University of Alabama pursuing a bachelor's degree in Interior Design. I am originally from a six-person family who lived in a small town in Orange County, NY. Growing up, standing out in a big family and an area with minimal opportunities was always hard. These two factors help shaped who I am today because it has taught me the importance of making a name for myself by working hard and creating my own different path. This has been a core value of mine for the longest time and has helped me succeed in my career and everyday life. When I first moved to Alabama for college, it was a big adjustment for everyone because I had never been to the state before, and all my close friends and family stayed in NY for college. Now looking back as a senior, I can say I held true to my values.
When it comes to the arts, growing up I always had a strong interest in it. From having my own children’s art desk to making unwanted murals around the house, learning photography, and then constantly doing house projects, I knew I was destined for a creative path. In high school, I was very involved with photography and the yearbook which helped me pursue design. Although I was already set on majoring in Interior Design, I did not realize a lot of the elements I had learned tied into each other. Photography taught me Adobe products such as Photoshop and how to have a better creative eye when looking at a space. Creating the yearbook helped me learn how to space plan digital layouts just like how we design presentation boards for projects. This small kickstart in high school made me excited to see what the future holds in college.
After now spending almost four years at The University of Alabama, I can say it has been the most rewarding and beneficial for my career. It all started when I got my job as an Athletic Photographer for The University of Alabama Athletics Department. Being in this department helped me learn how to network and guided me toward the commercial design route. When I originally first came to school, I thought I wanted to be a residential designer. Now after attending all the different sporting arenas and universities for work, I realized the commercial route was for me. It was intriguing to see the way these facilities and educational buildings were designed to accommodate so many people while still being functional and properly decorated to match its surrounding areas. After finding my niche and making connections through the university, I was able to get a summer internship with Davis Architects in Birmingham, AL. Davis is known for their sporting facility designs and higher education work, specifically in Alabama. Through this internship, I was able to work on job sites to complete inspections, thoroughly select finishes, and help throughout all parts of the design phases of projects. These specific tasks increased my design knowledge and appreciation for the job, boosting my confidence for my future career in design.
My goal for my future career in interior design is to create a helpful and positive impact on people’s lives. I am committed to designing environments that not only reflect the individual style and needs of my clients but also actively contribute to their well-being and overall quality of life. By combining personalized design, health and wellness considerations, functionality, sustainability, technological integration, and adaptability, I plan on creating spaces that enhance the quality of life and provide lasting value and satisfaction.
MICHELITCH

kylaamich@gmail.com
(845) 978- 1837
kylamichelitch
EDUCATION
University of Alabama
Interior Design: Bachelor of Science in Human Environmental Science
Expected Graduation – May 2025
SKILLS
WORK EXPERIENCE
Interior Design Intern
Davis Architects May 2024 – August 2024
• Assisted senior designers in developing design concepts and presentations for client meetings.
•Conducted site visits to document existing conditions or project progress
•Created detailed floor plans, elevations, and 3D renderings using AutoCAD and Revit.
•Supported the selection of materials, finishes, and furnishings based on client preferences and budget constraints.
•Coordinated with vendors and suppliers to obtain samples and product information.
Student Sports Photographer
•Covered a variety of collegiate sports at the University of Alabama.
•Collaborated with the university’s sports information department to provide imagery for game recaps, promotional materials, and social media.
•Edited and optimized images using Adobe Lightroom and PhotoMechanic ensuring timely delivery of high-quality visuals.
•Assisted in organizing and managing the photo archive, maintaining an accessible and well-categorized collection of event photos in PhotoShelter and a joined server. Crimson Tide Photos/ UA Athletics Aug. 2021 - Present
Sales Associate
Aerie Oct. 2019 – May 2021
•Delivered outstanding customer service by assisting shoppers, addressing inquiries, and providing product recommendations.
•Consistently met or exceeded sales targets, contributing to a 10% increase in store revenue during tenure.
•Maintained visual merchandising standards in line with Aerie’s brand guidelines, ensuring an inviting and organized shopping environment.
•Conducted inventory management tasks, including restocking, organizing, and managing merchandise.
•Collaborated with team members to execute store promotions, events, and product launches.
•Utilized point-of-sale systems to process transactions efficiently and accurately.
AWARDS AND RECOGNITION
Dean’s List 2021-Present
2021 Visual Art Scholarship
Four-year UA Academic Scholarship 2022 James Endowed Scholarship
2023 Katherine Waldrep Scholarship
2024 Sarah B. Ogie Endowed Scholarship
Selected to attend the 2023
NCAA Photos March Madness workshop hosted by Clarkson Creative in Houston, Texas.
TABLE OF CONTENTS



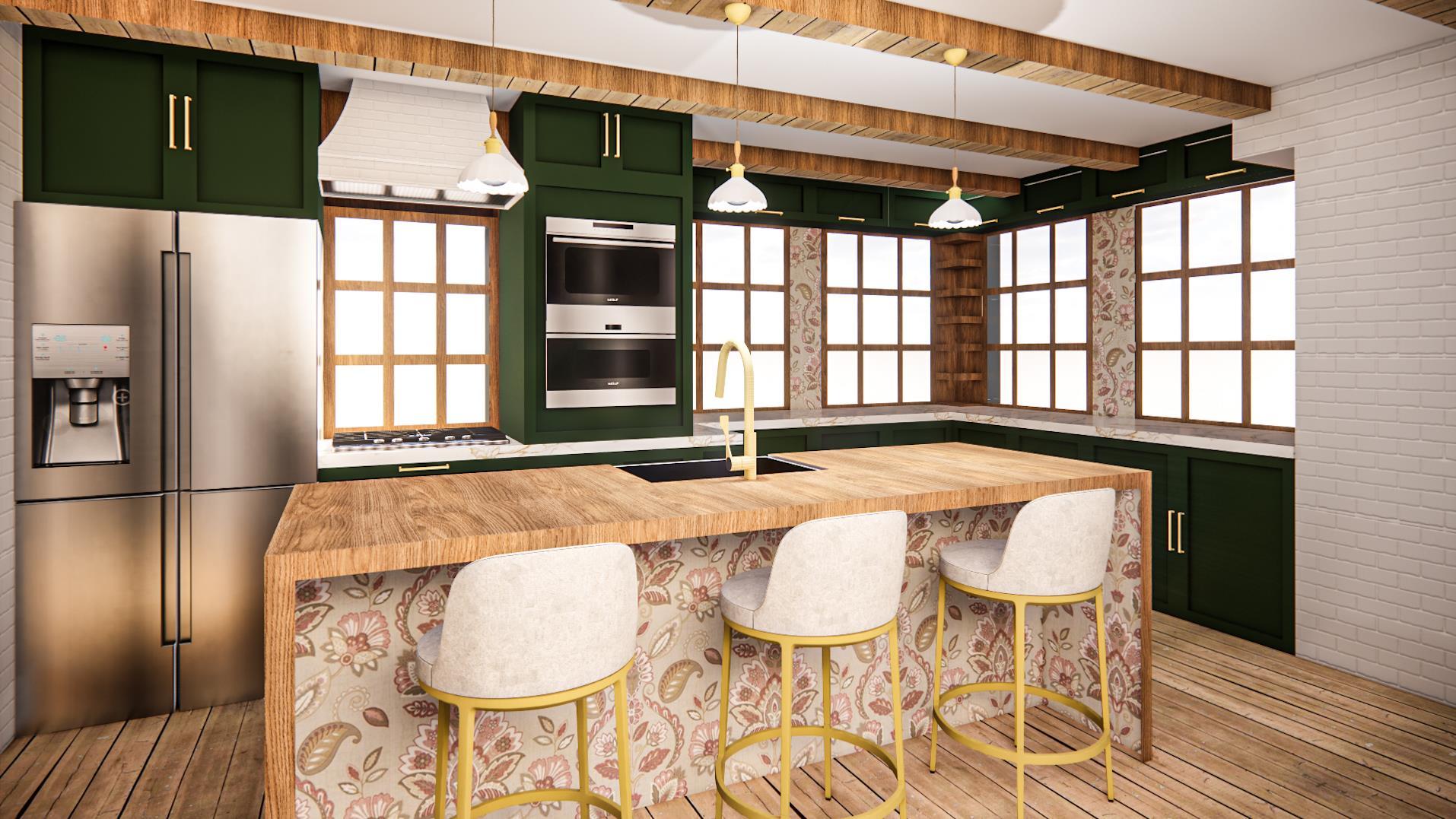
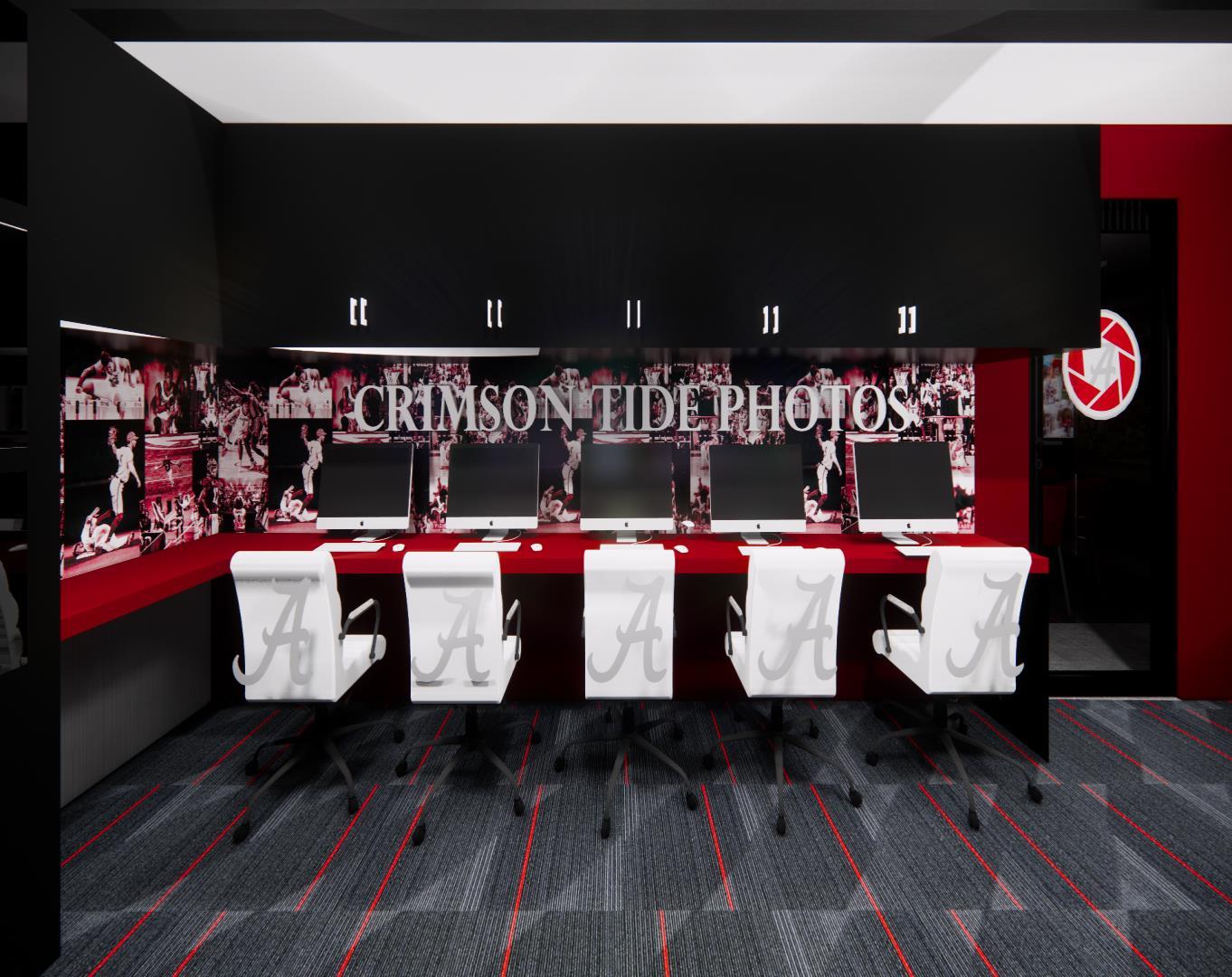
1: BRYCE METNAL FACILITY
Fall 2023
The Bryce Mental Facility is a mental rehabilitation center in Tuscaloosa, AL. This facility is a biophilic designed space that integrates natural elements into the built environment to improve patient’s well-being and recovery. These elements include organic shapes, wood finishes, and earthy hues. This approach draws on the innate human connection to nature, aiming to create calming and restorative spaces
The double bedroom is a two-person layout with an attached bathroom. Patients in these bedrooms have obstructed supervision from the nurses due to privacy reasons. To keep them safe still under these circumstances, antisuicide chairs, cordless lights, and bolted-down furniture were installed. The biophilic aspect was incorporated through the wooden furniture, archway, and green upholstered chairs and bedding.
DOUBLE BEDROOM
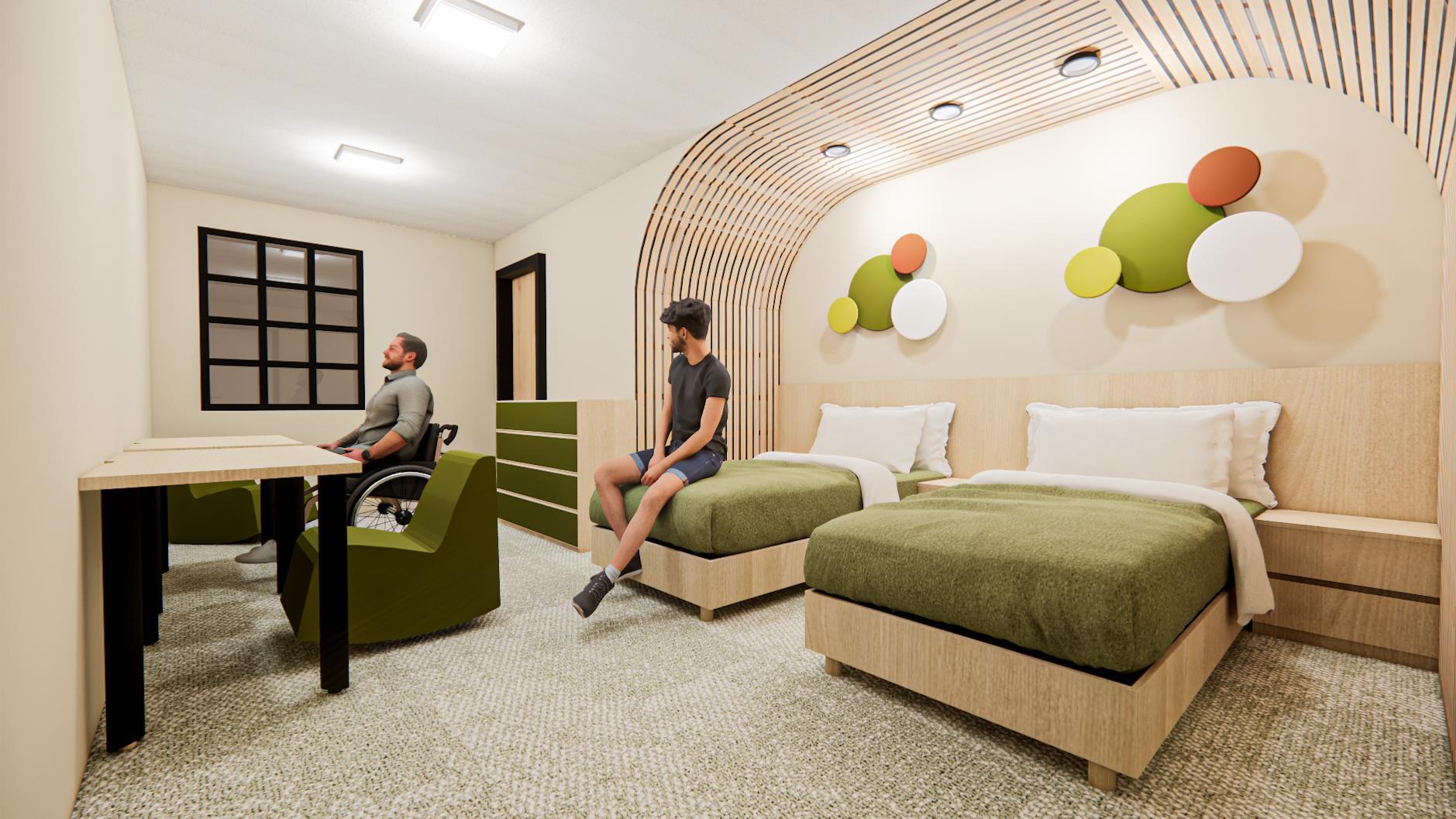

ACTIVITY ROOM
The activity room is a multipurpose space for patients of all ages. To accommodate everyone, the design includes:
- An indoor playground for children with attached banquette seating for personal or group use.
- Worktables that are divided by an acoustical wall and come with detachable chairs for ADA use.
- A main reading bench that wraps the base of the biophilic grid tree

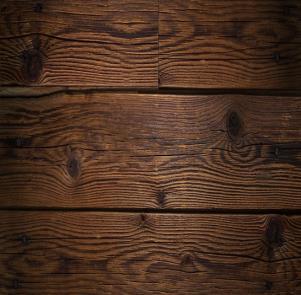
FLOOR PLAN
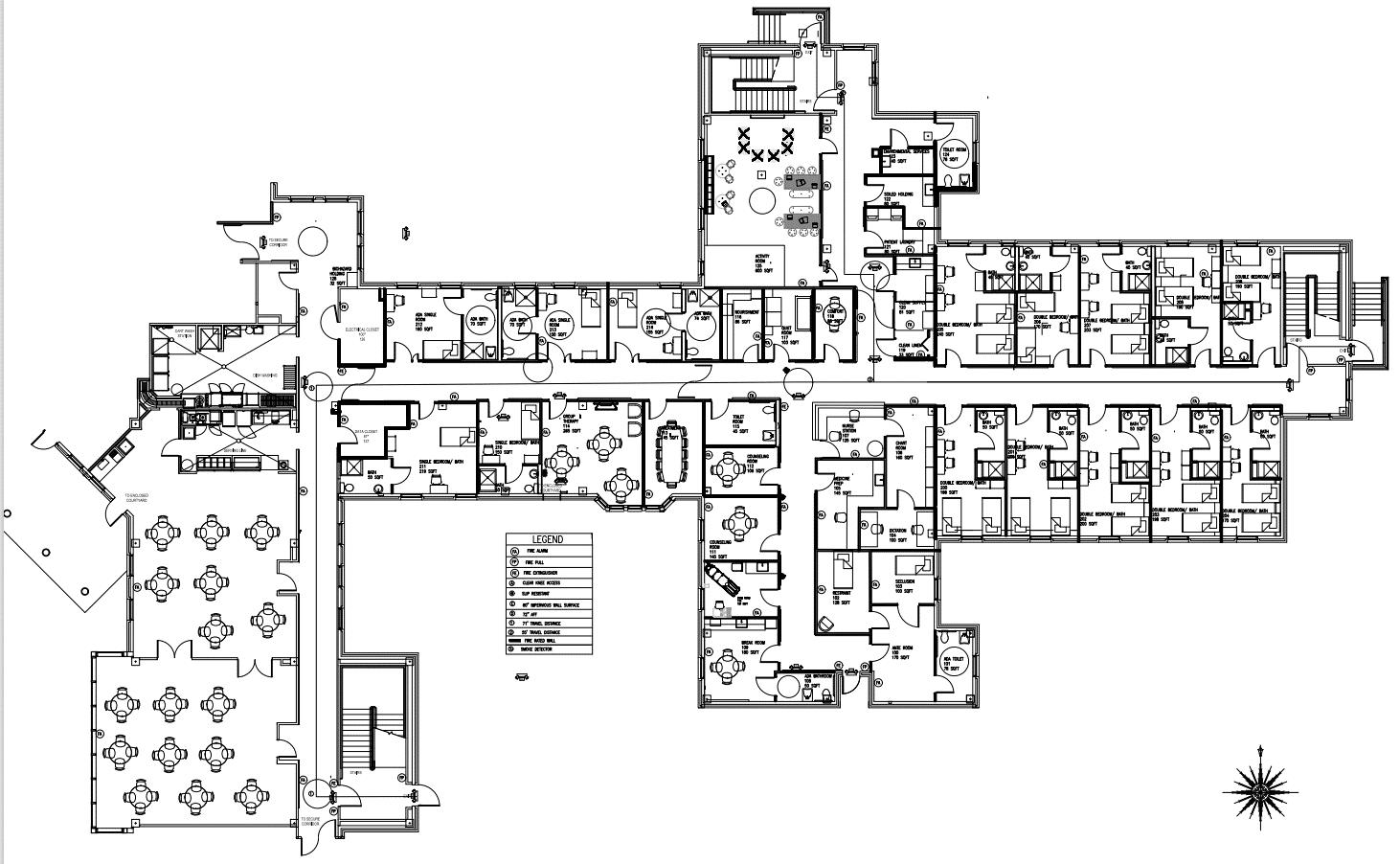
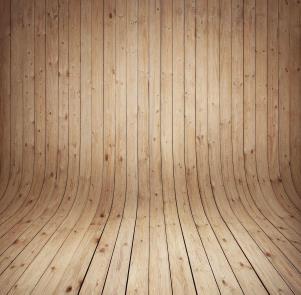
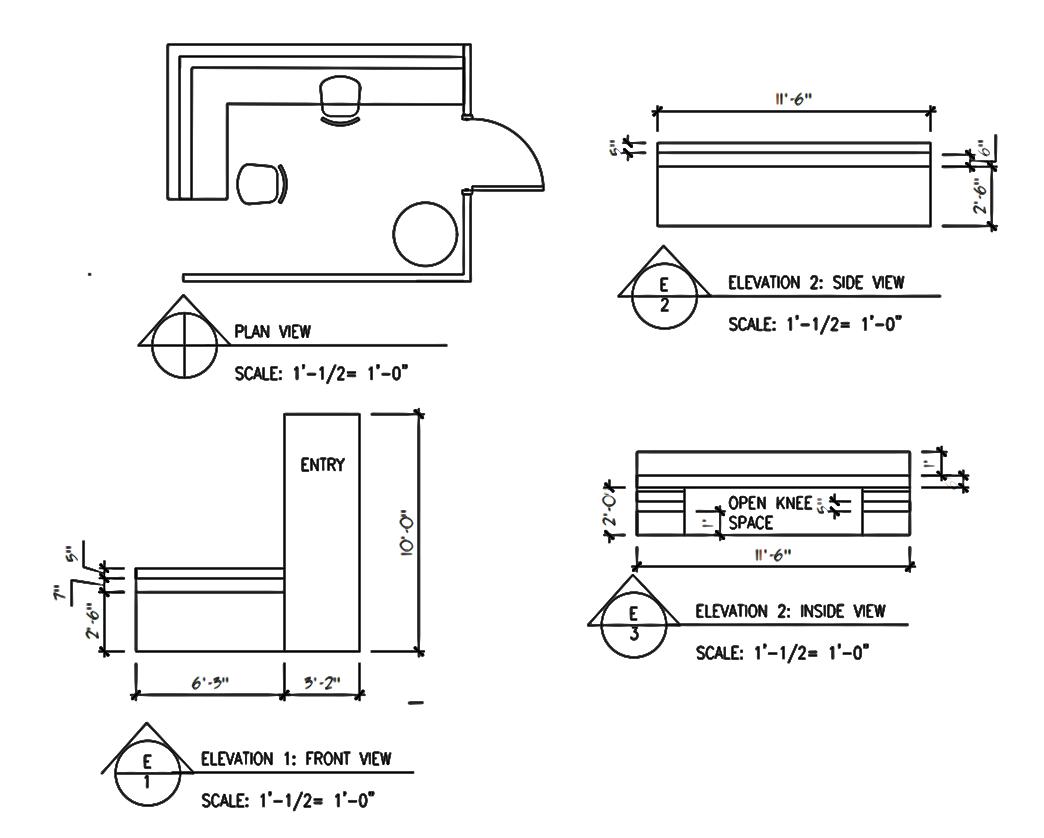
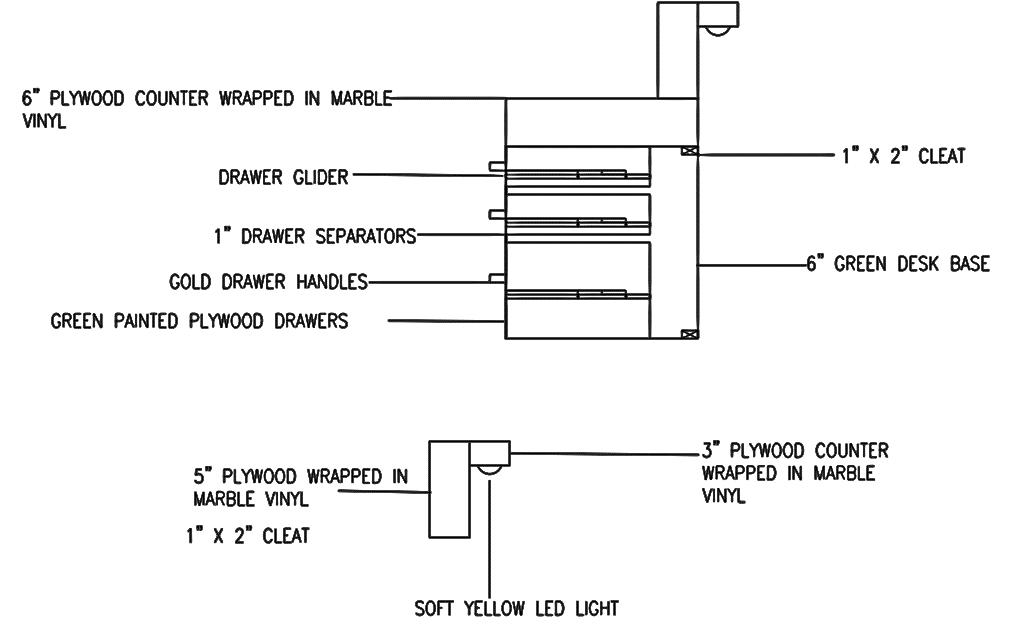
NURSE STATION

2:EVOLVE PHOTO
RETAIL
STORE
Evolve Photos is an electric blend of a modern industrial-style photography store. The products are shown in a space with rustic elements and modern accents to display how camera products connect to the growth of technology. The use of raw and natural materials such as rough textured brick, bare concrete floor, and asymmetrical wood paneling will be used to create the rustic industrial style. These elements are combined to create a focal point at the cash wrap. Modernism is seen in the store through youthful abstract colors, sleek white light beams, pendants, and spotlights. This strategic lighting creates contrasting shadows that highlight an array of products displayed on linear symmetrical shelving

FINISH PLAN
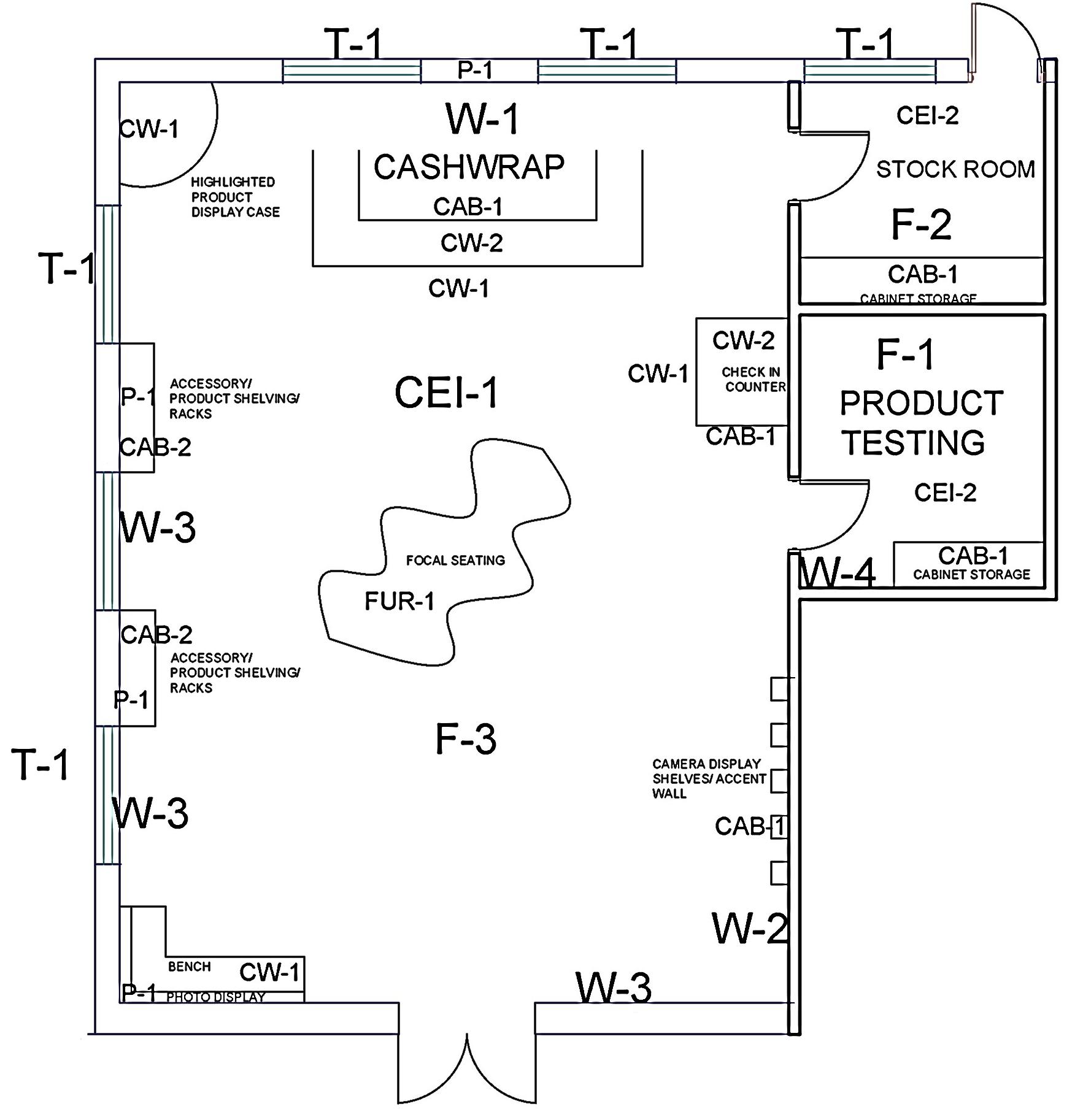
FINISH EXAMPLES

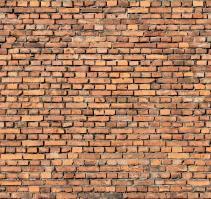

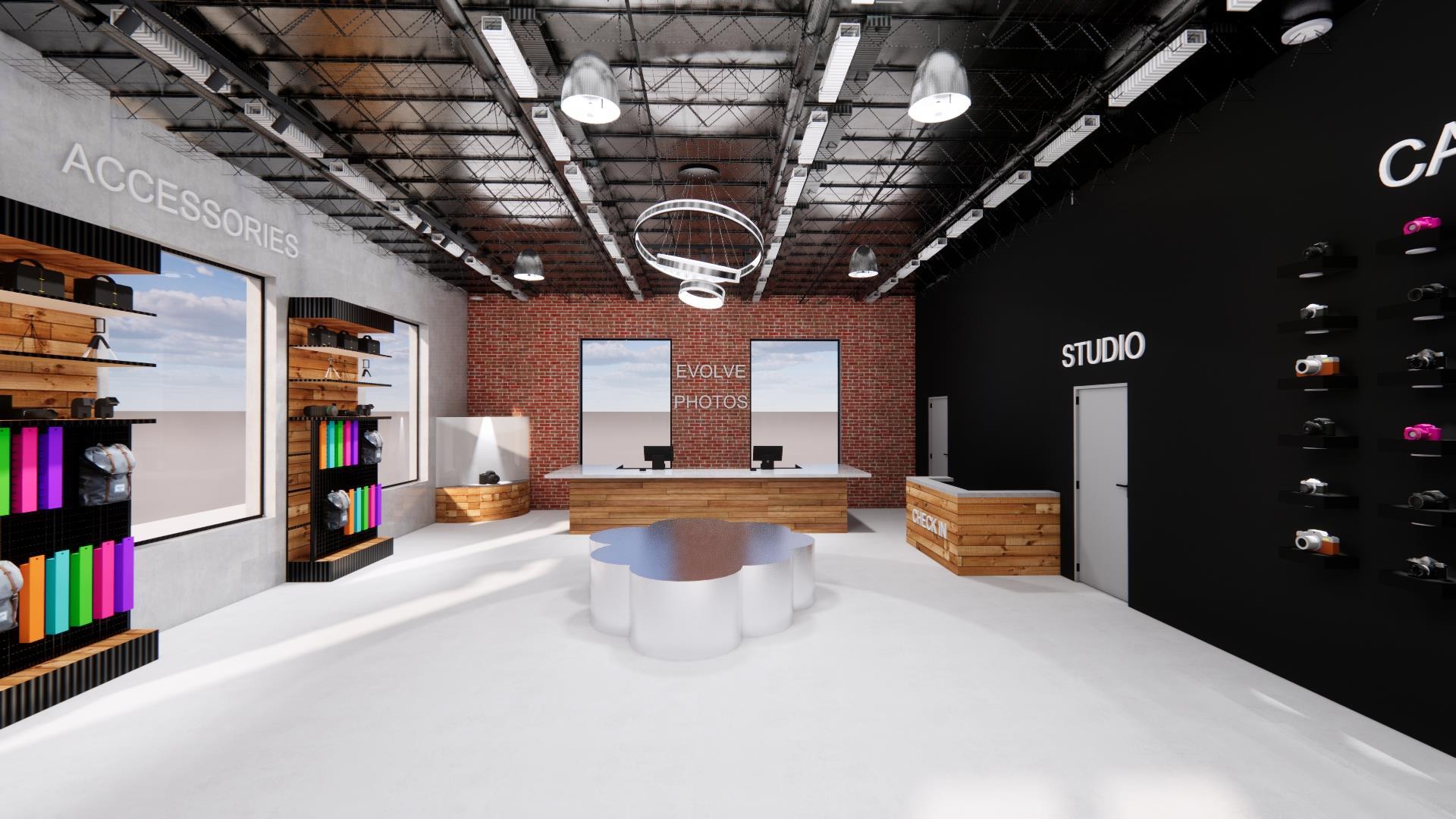
Modern industrial design embraces the rich textures of brick, wood, and concrete to create dynamic and enduring spaces. By blending these materials with bold colors and porcelain flooring, the design achieves a striking contrast between raw, natural elements and vibrant, contemporary accents. The use of brick and wood adds warmth and character, while concrete introduces a sleek, industrial edge. Bold colors inject personality and energy into the space, complementing the versatility and durability of porcelain flooring. This approach not only highlights the unique qualities of each material but also fosters a cohesive and engaging environment that balances aesthetic appeal with practical functionality.
CEILING VIEWS
LIGHTING PLAN
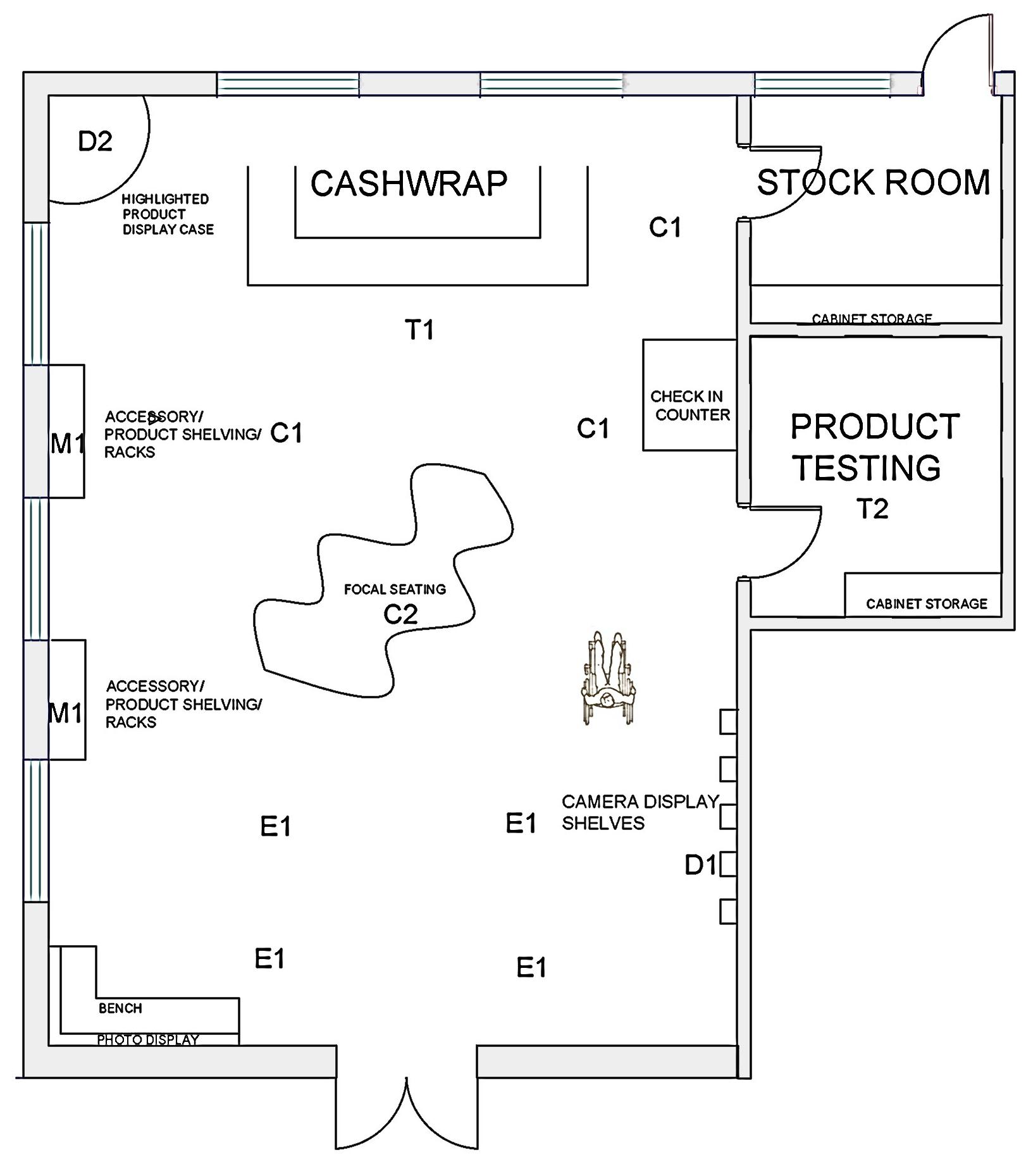
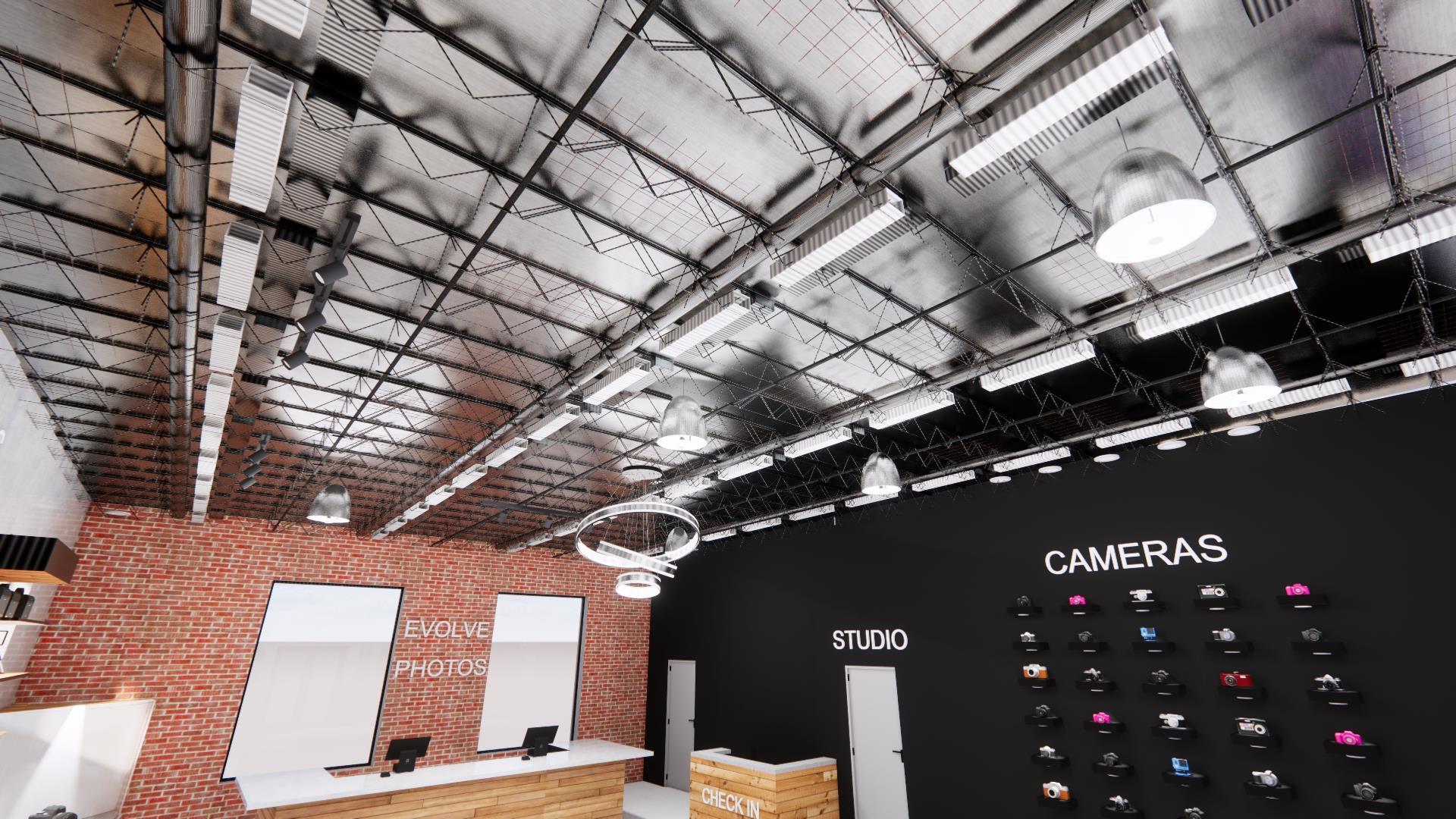
The ceiling is constructed out of exposed industrial pipes to display the look of the rustic & industrial aesthetic. The ceiling also obtains recessed can lights, track lights, chandeliers, and pendants to amplify the store in the appropriate places.

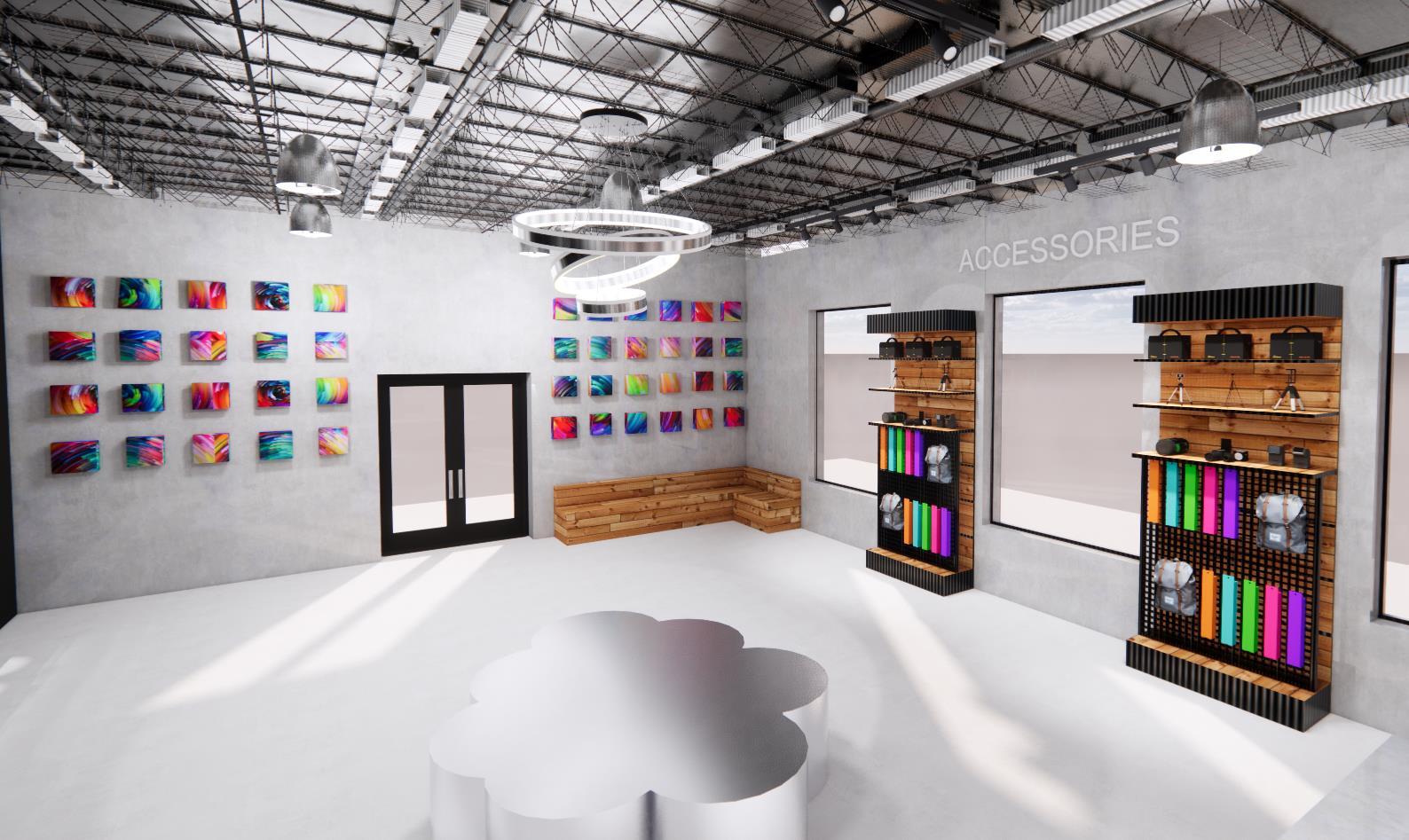
ISOMETRIC VIEW CASH WRAP RENDERING
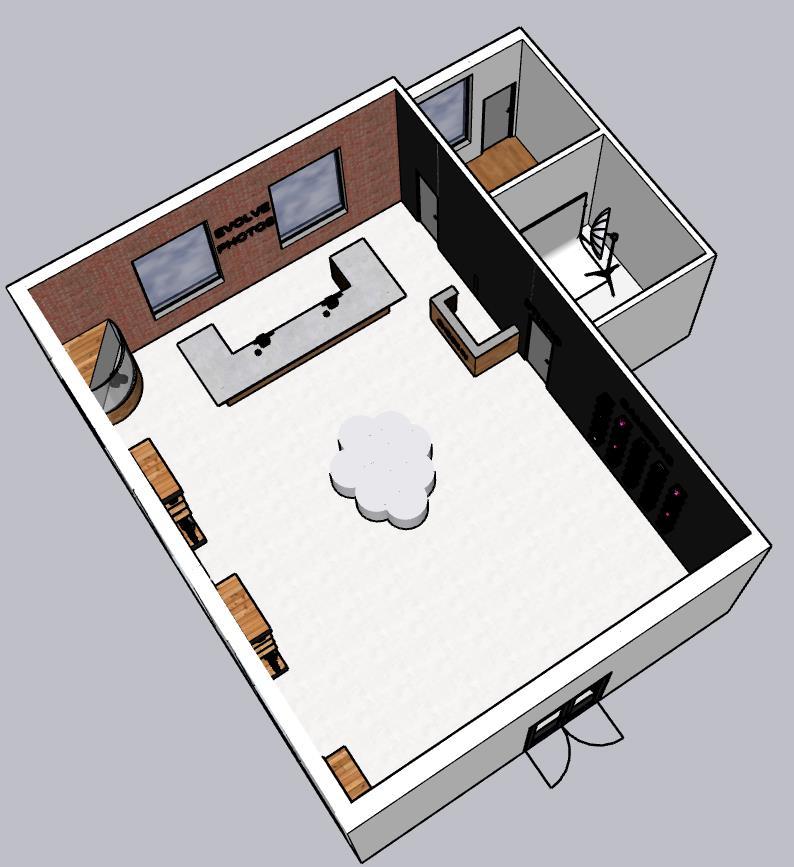
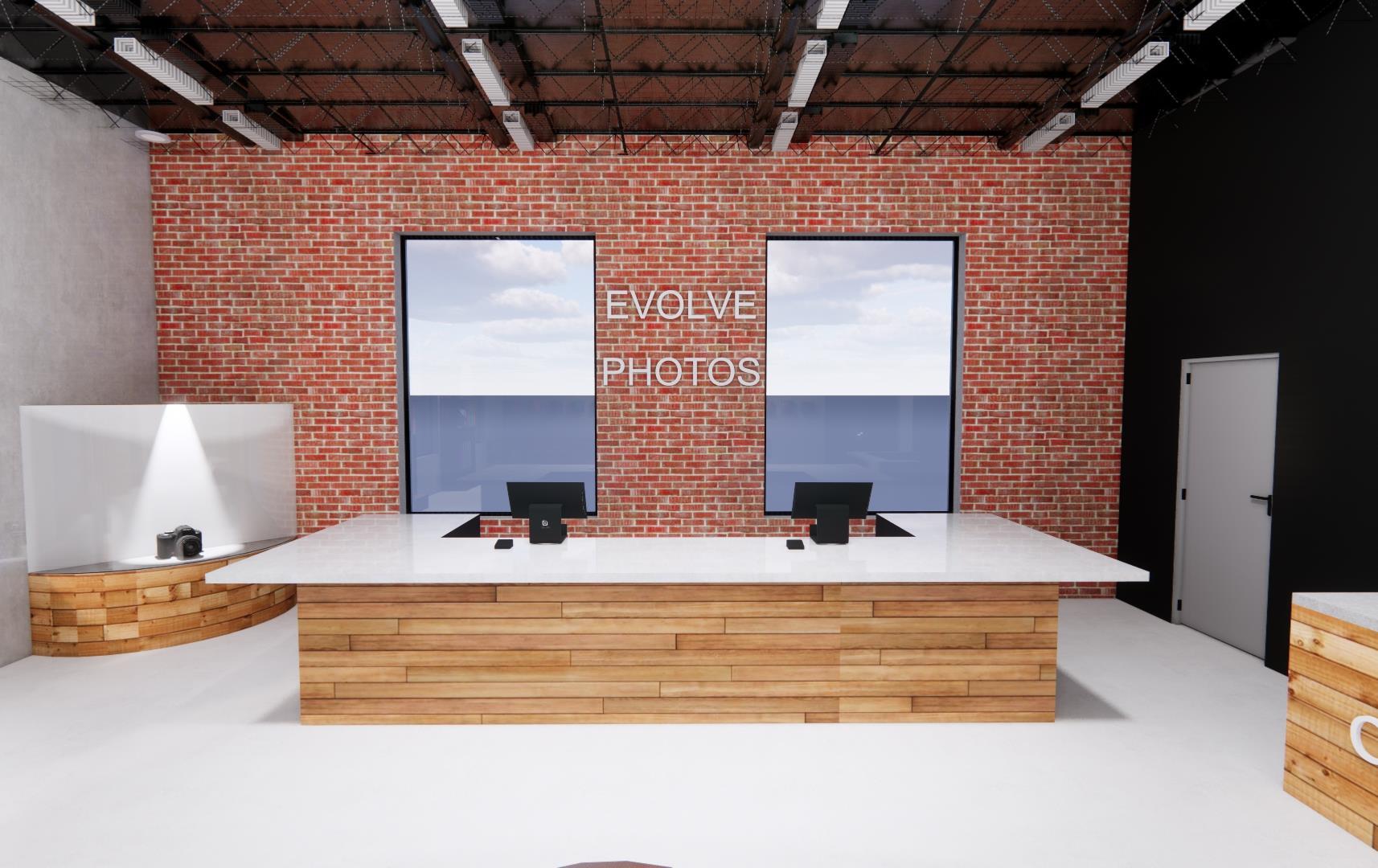
CAMERA WALL RENDERING
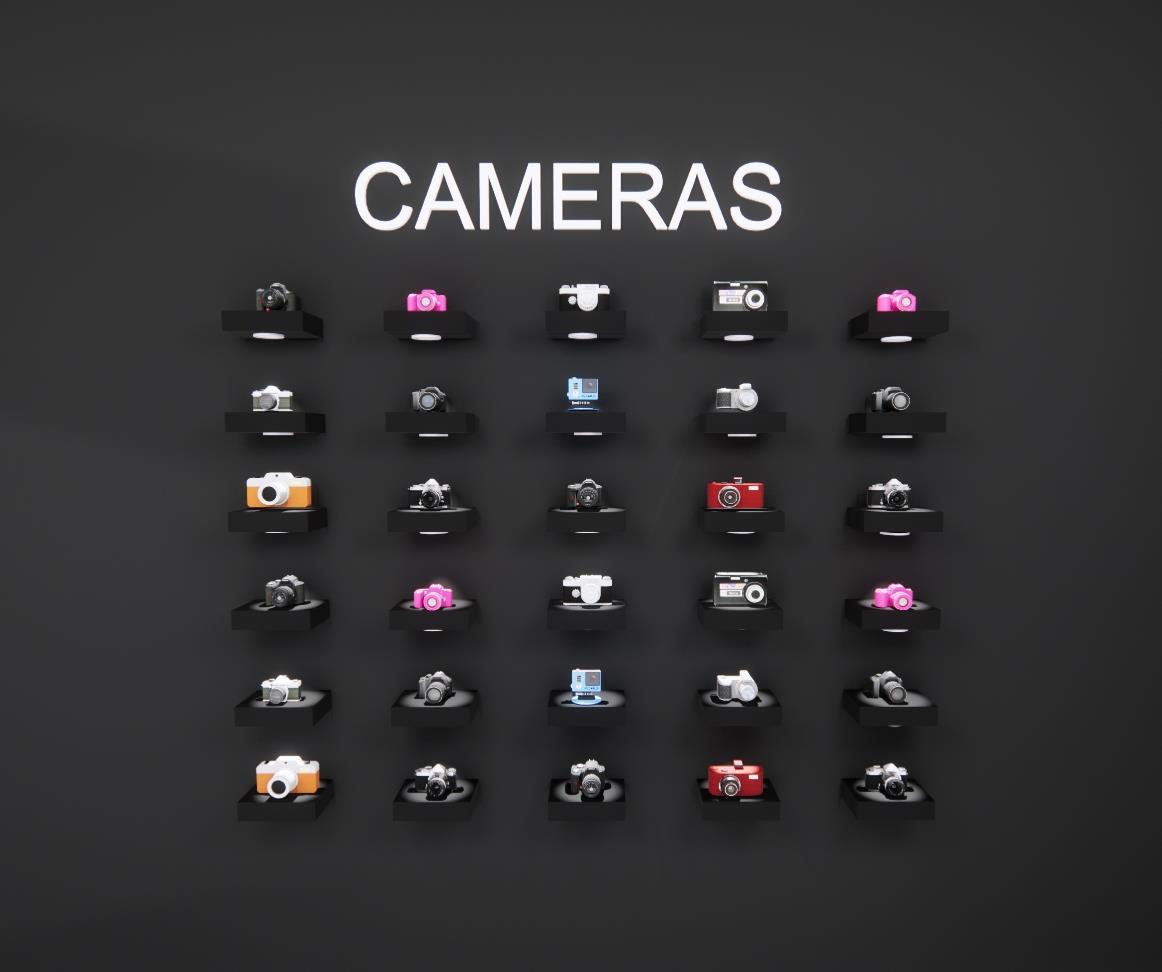
5: THE WHISKEY OAK HOTEL
Spring 2024
The Whiskey Oak Hotel is a boutique hotel located in Perthshire Scotland. the whiskey oak is inspired by the elements of Scottish whiskey to bring a bold, timeless, rich, warm, and sophisticated ambiance to the hotel. This design concept will be created through the use of rich browns, neutral hues, marble, gold accents, woods, leather, and warm lighting. The deep color palette will be used to represent the luxurious visual hues of whiskey, while a variety of texture finishes will be used throughout the walls, floors, and upholstery to embellish the different aspects of whiskey in a sleek and timeless way. The textures will also accentuate the walls and furniture to help amplify the space. dim warm lighting will be displayed throughout the whiskey oak hotel by using custom pendants to orchestrate a warm and sophisticated ambiance for hotel guests.

LOUNGE RENDERING BAR RENDERING
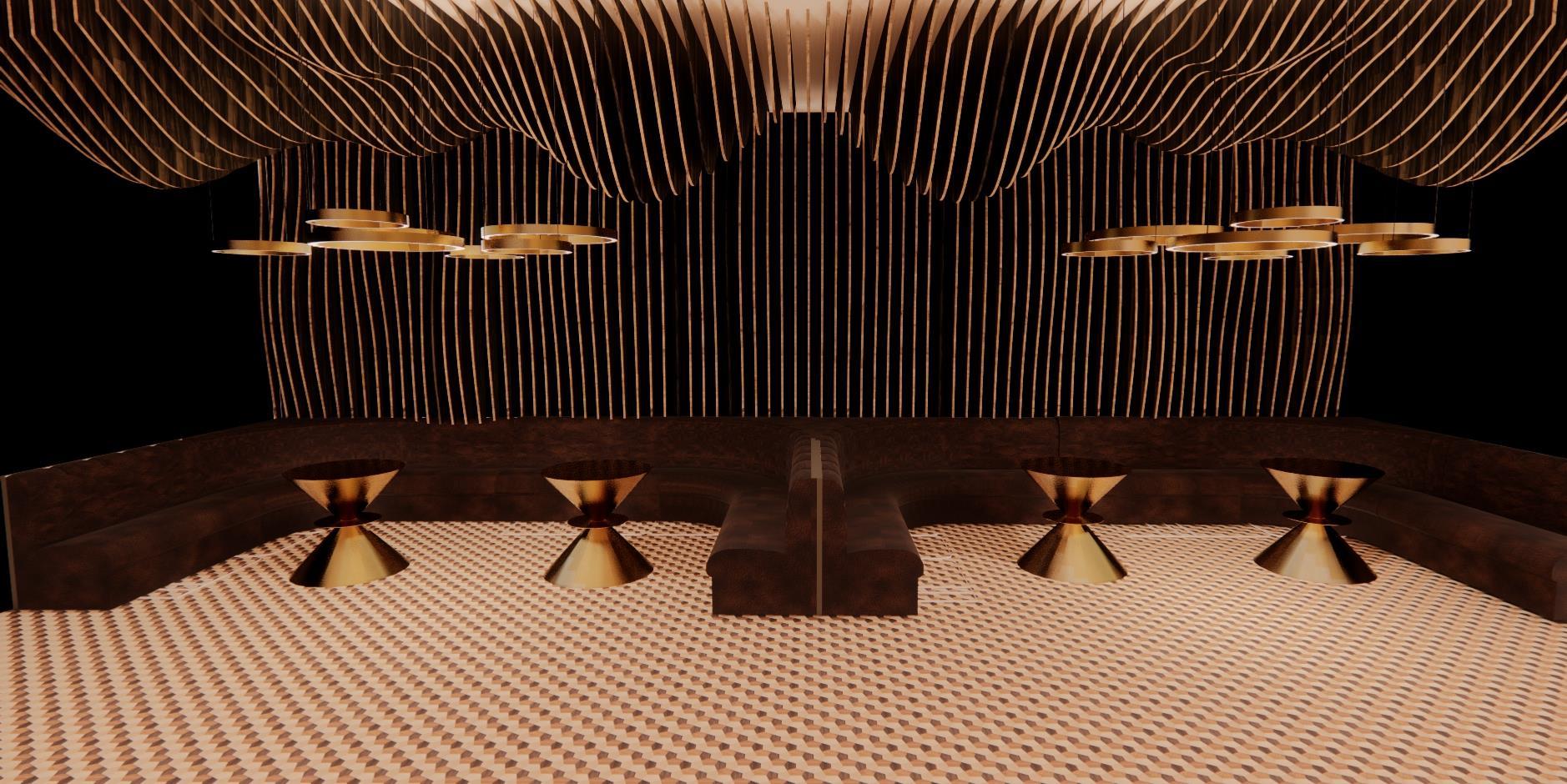
BASEMENT FLOOR PLAN
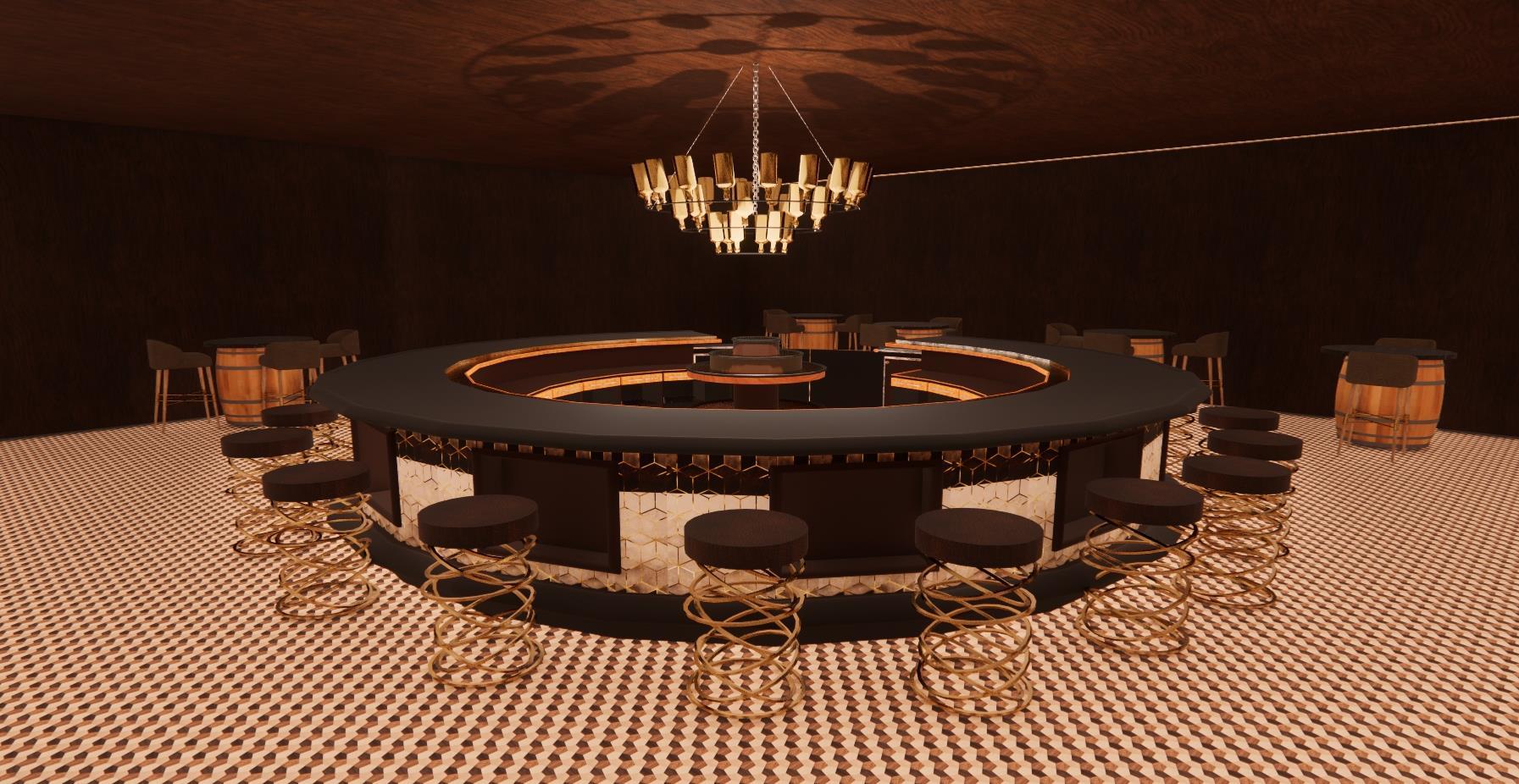
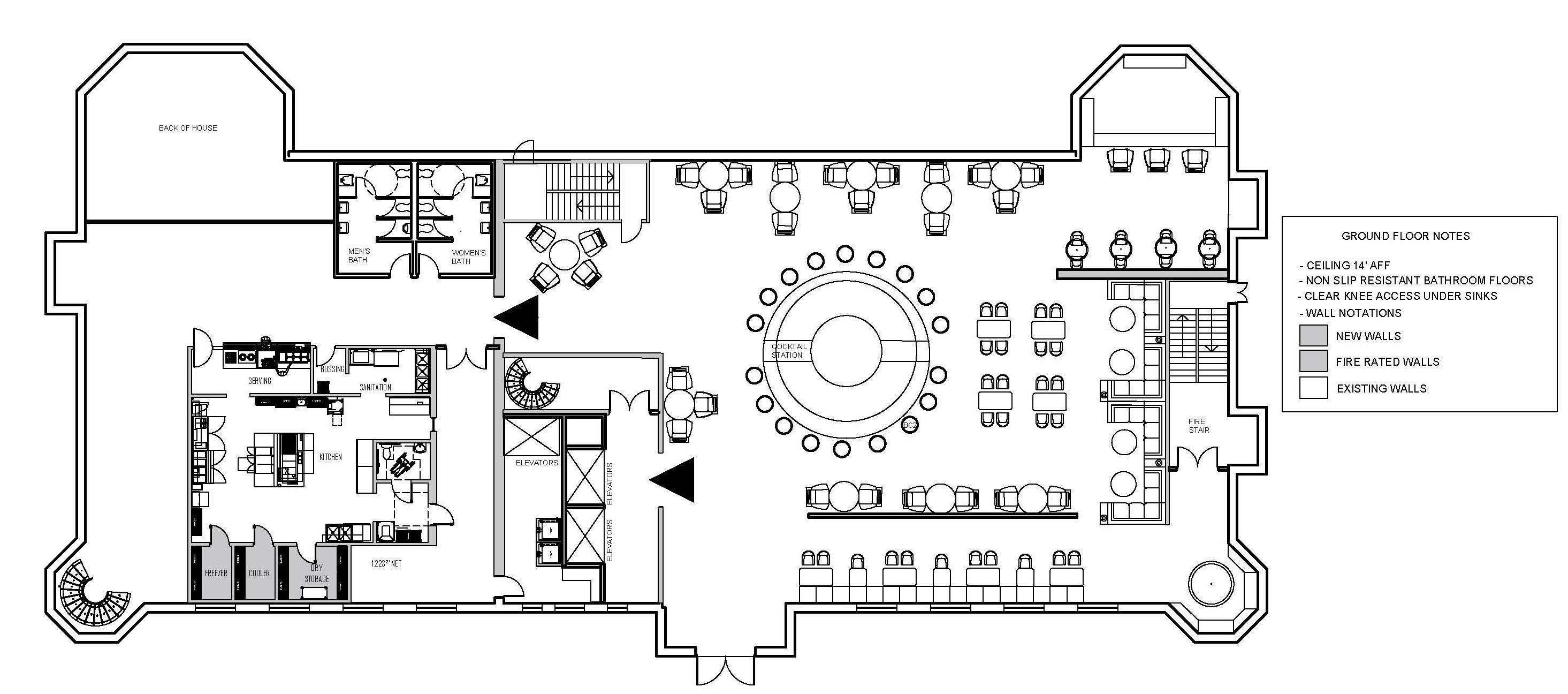
The basement level occupies the bar, lounge, kitchen, and back of the house. The main part of the plan includes activities for the guests and the whiskey concept is the bar and lounge. These elements were arranged to give this appropriate setting a speak-easy feel.
Key Factors:
Dark ceilings and dim yellow lighting create a moody ambiance.
Seating and tables with gold and brown leather finishes for a rich and sophisticated look.
Round middle bar and barrel tables to mimic whiskey barrels.
Sectioned-off seating areas to enhance the bar atmosphere.
FIRST FLOOR PLAN
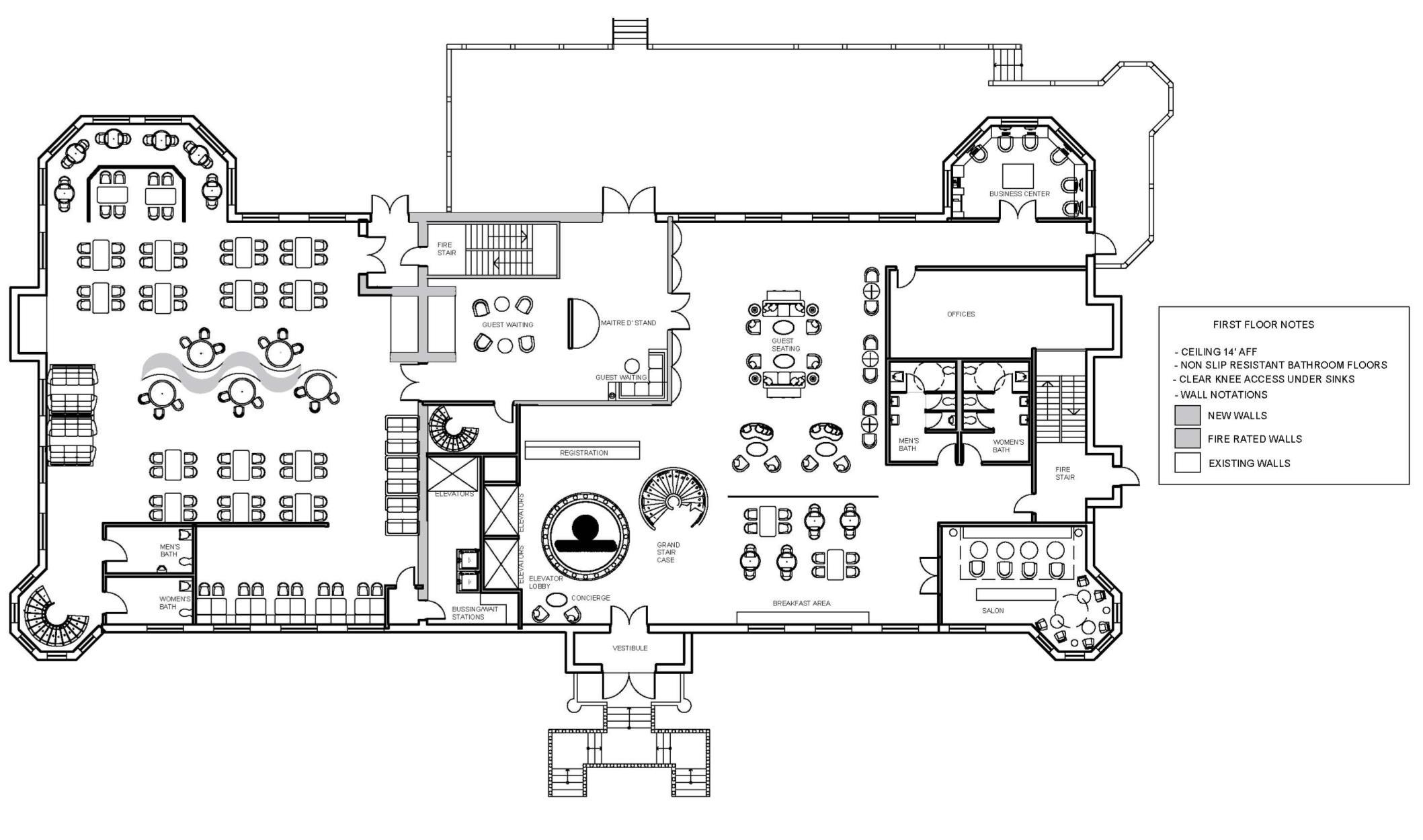
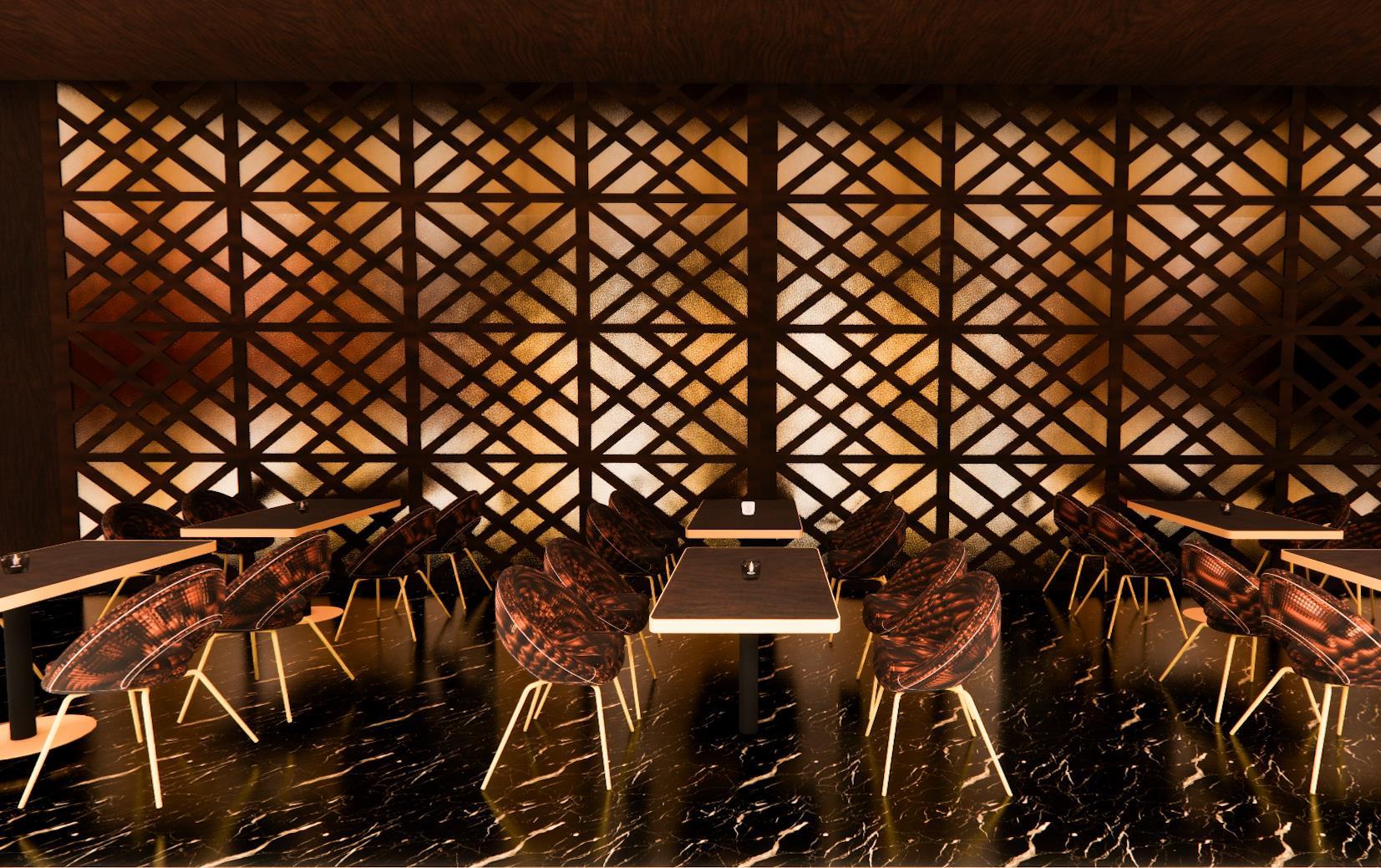
The first level of the hotel contains the restaurant, lobby, salon, business center, and offices. Its main source of usage is the spacious lobby and restaurant. The restaurant contains a diverse seating layout for up to 150 guests. The lobby is an inviting formal space with a grand staircase, a custom-designed floor, and a reception area with seating,
Key Factors:
Curved banquette seating in restaurants reflects the elements of whiskey barrels.
Dim lights and dark wall and ceiling finishes help set the ambiance.
The use of brown in different textures was used to divide the space up and create a timeless look.
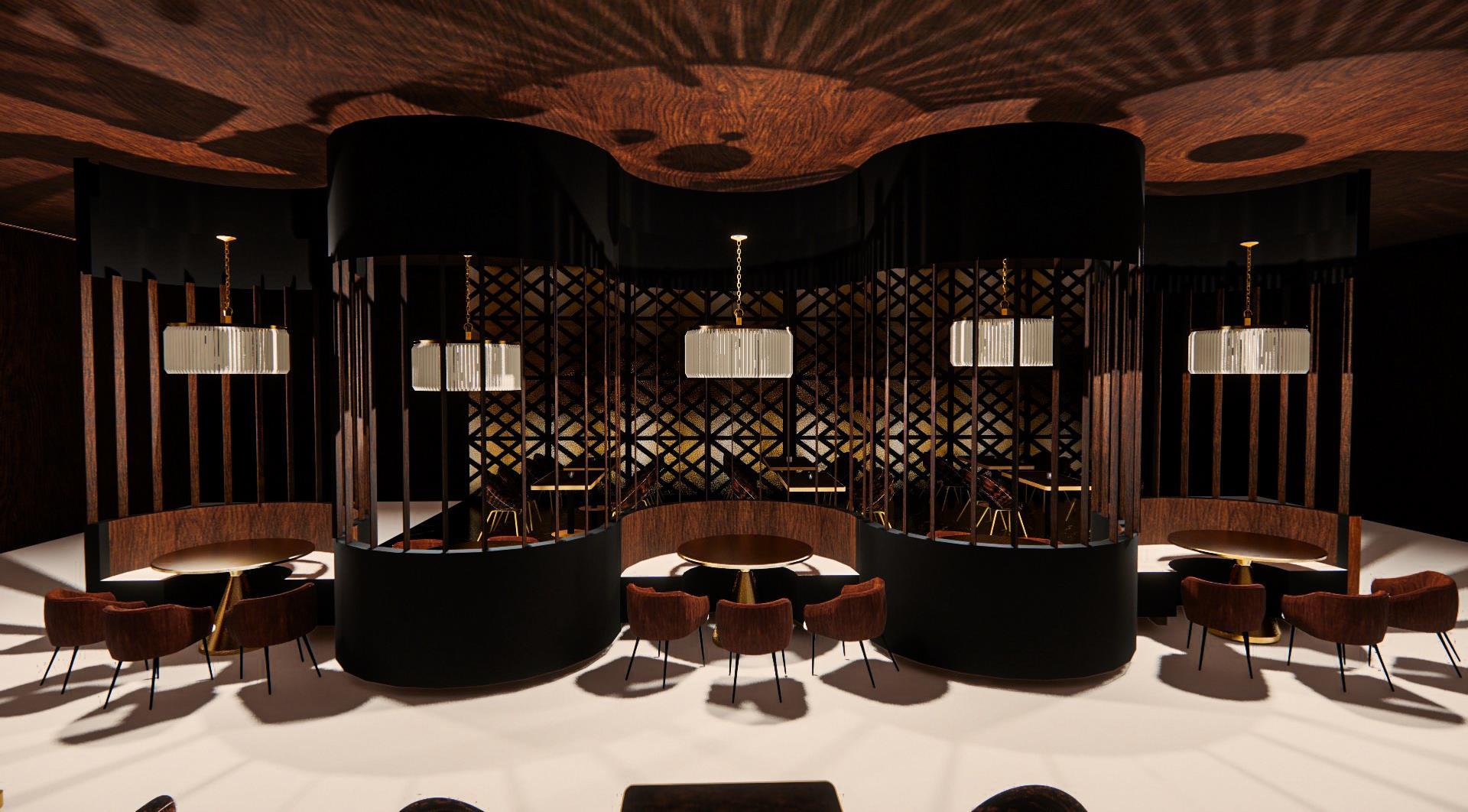
LOBBY RCP
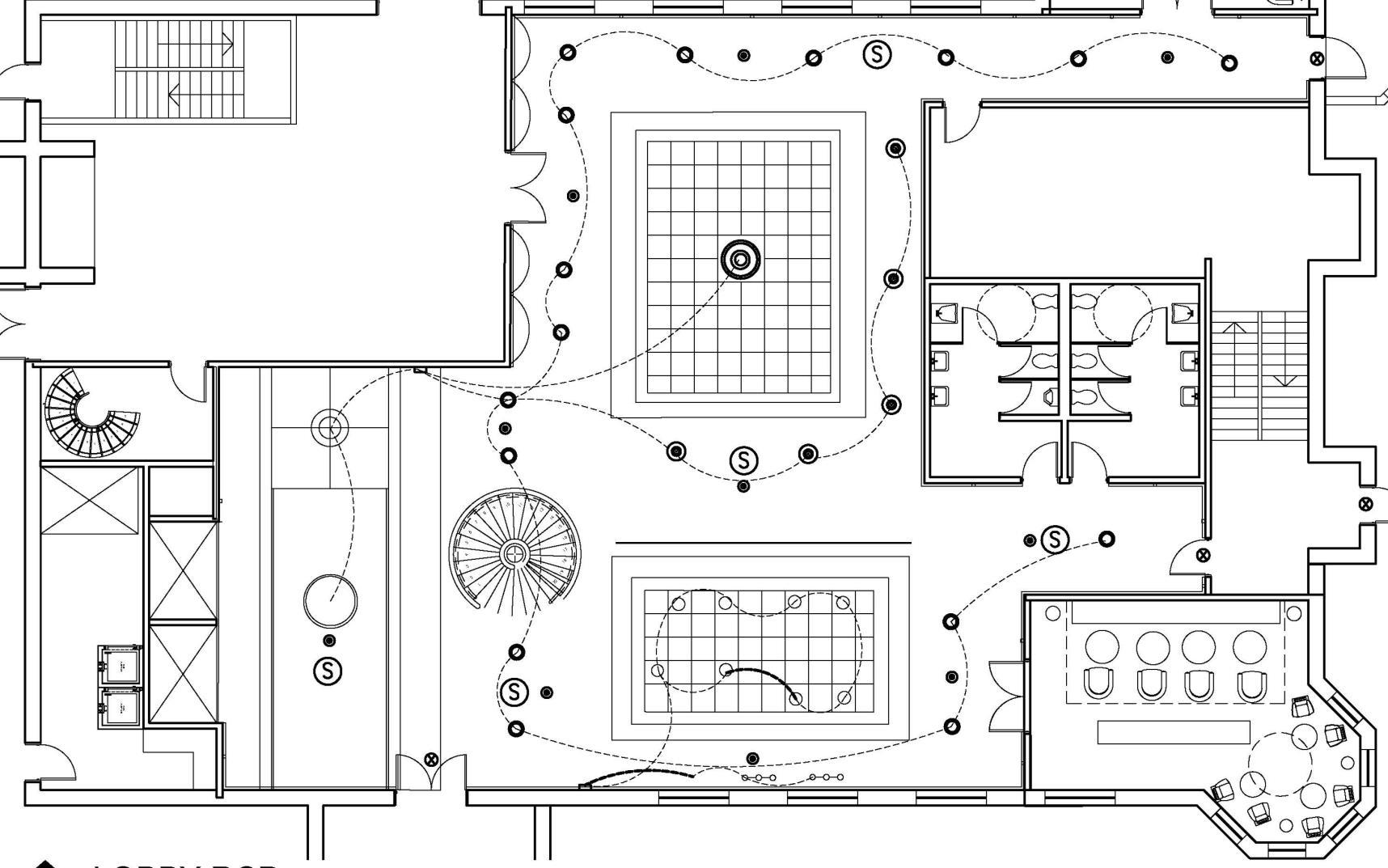


CUSTOM FLOOR DESIGN
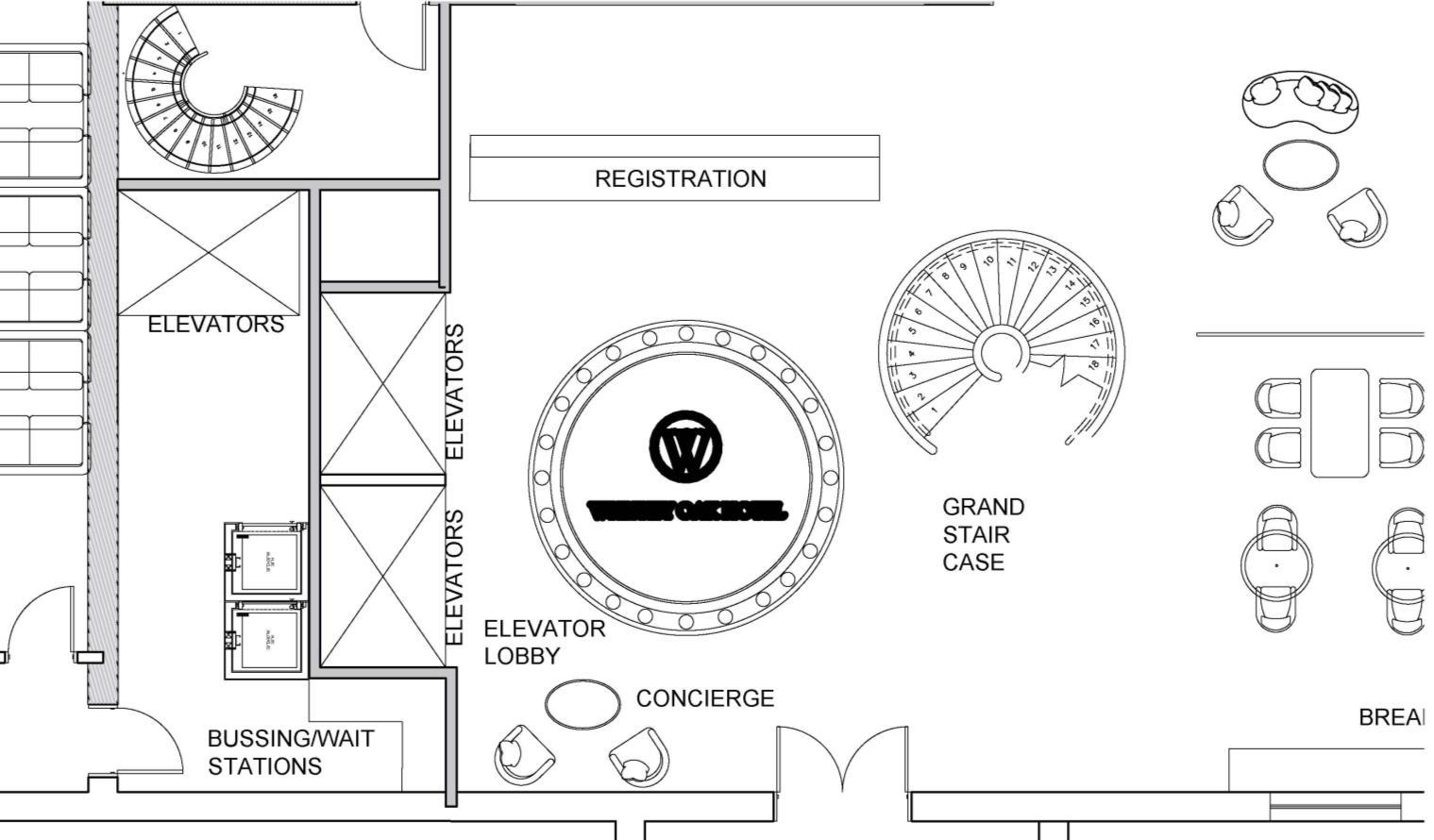
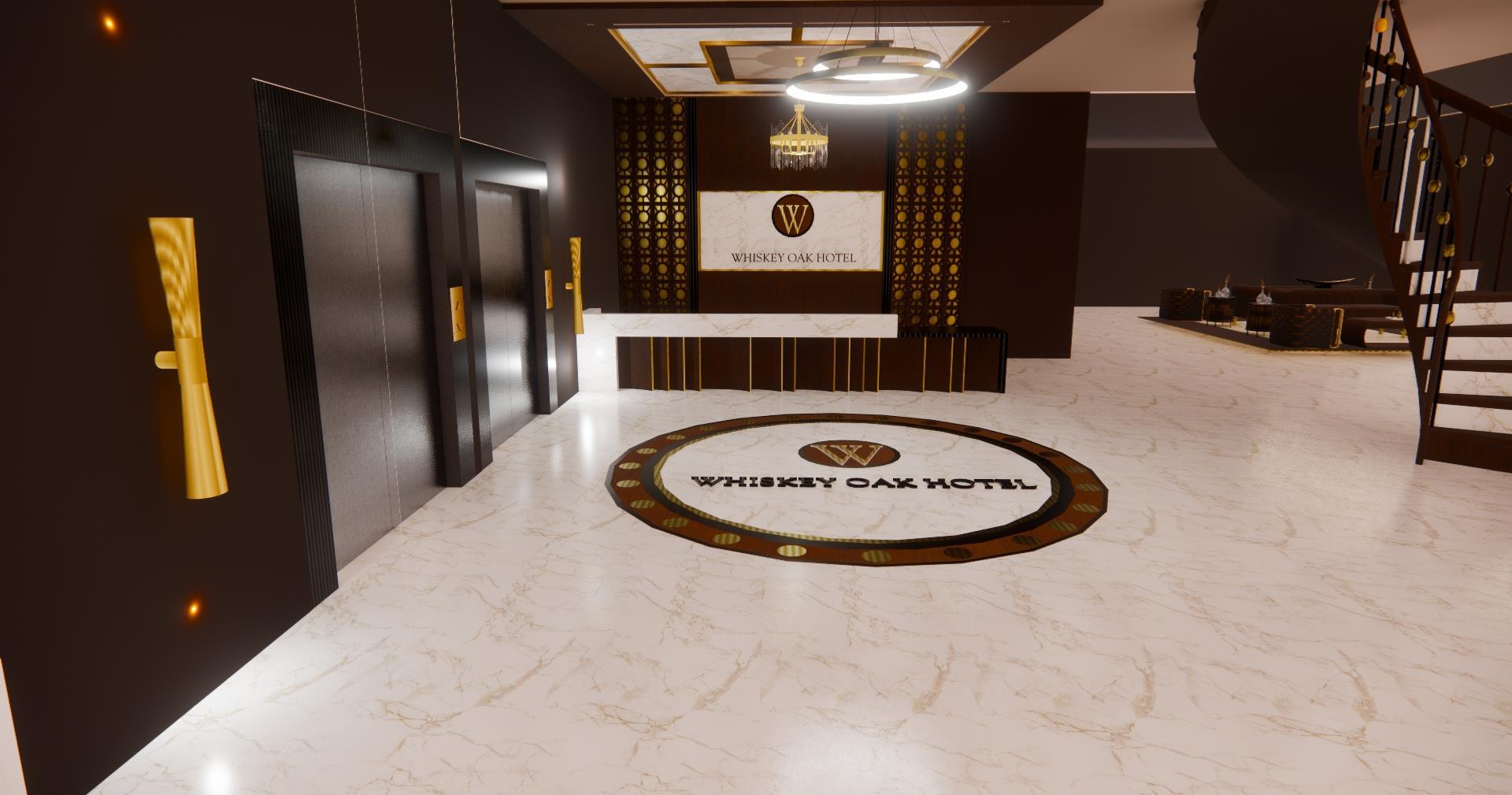

LL Flooring 12” x 24”
Marmo Imperiale Porcelain Tile
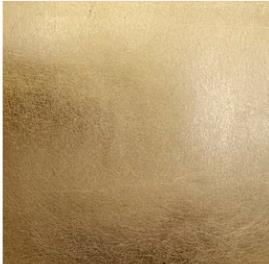
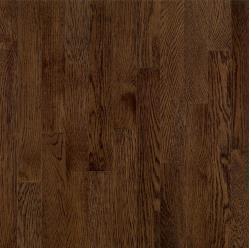
LL flooring parker
peak walnut vinyl flooring tile
7.13”x60” cut to fit
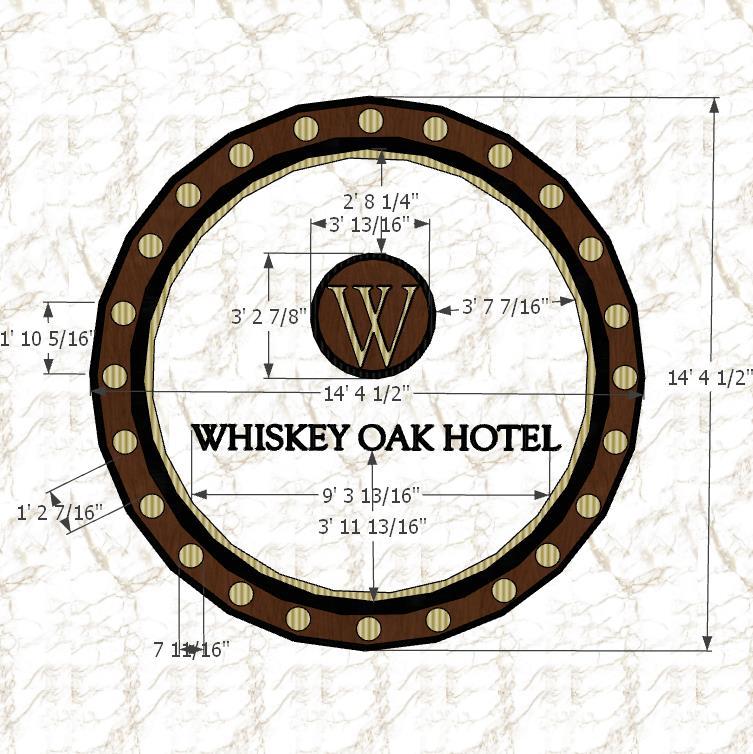
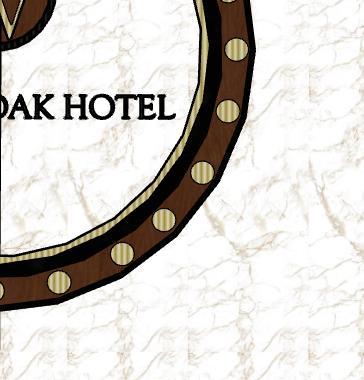
SALON RENDERED FLOOR PLAN
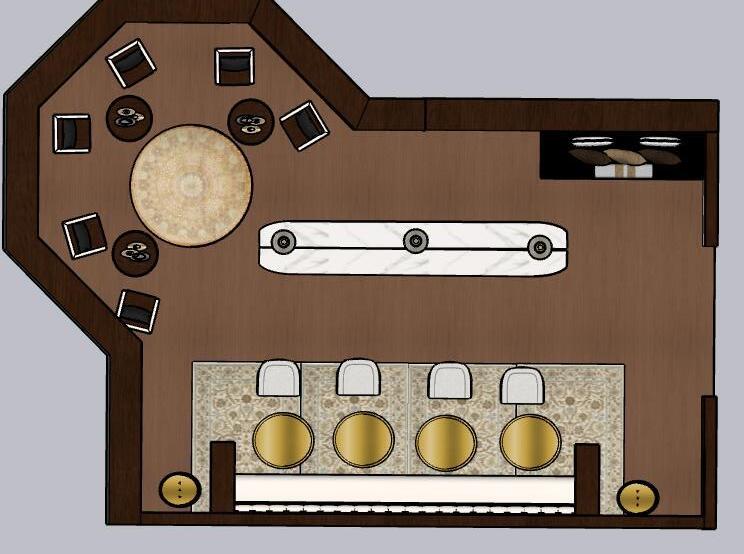
The salon is a formal seating area that is adorned with Jacobean-style wall paneling. The rich dark woodwork is complemented by the warm, inviting hues of aged whiskey, creating a luxurious atmosphere. The intricate carvings and robust paneling are paired with elements of the whiskey concept, such as leather accents and subtle rich textures, which enhance the room’s sophisticated charm. This fusion leaves a unique and upscale sitting area for guests.
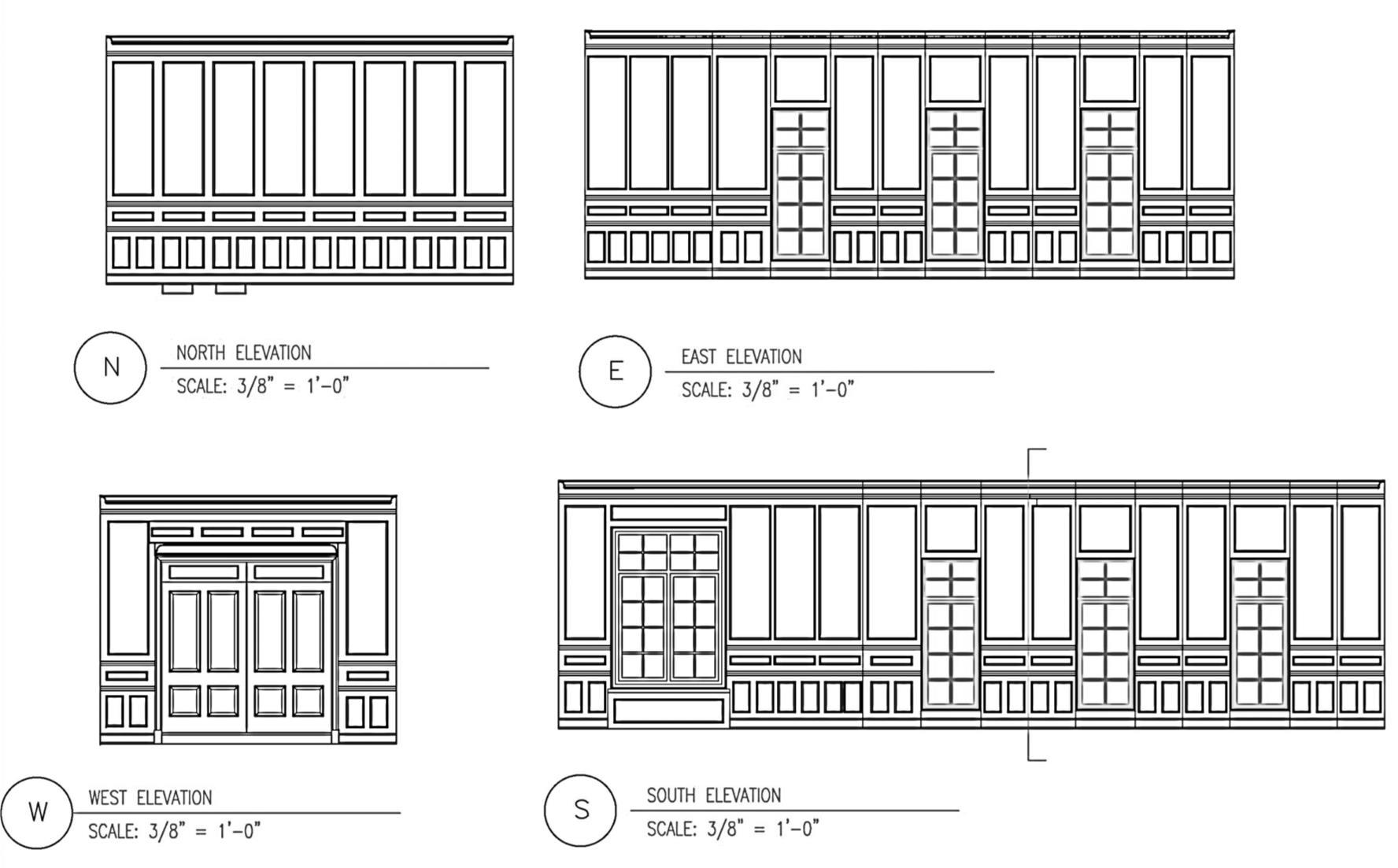
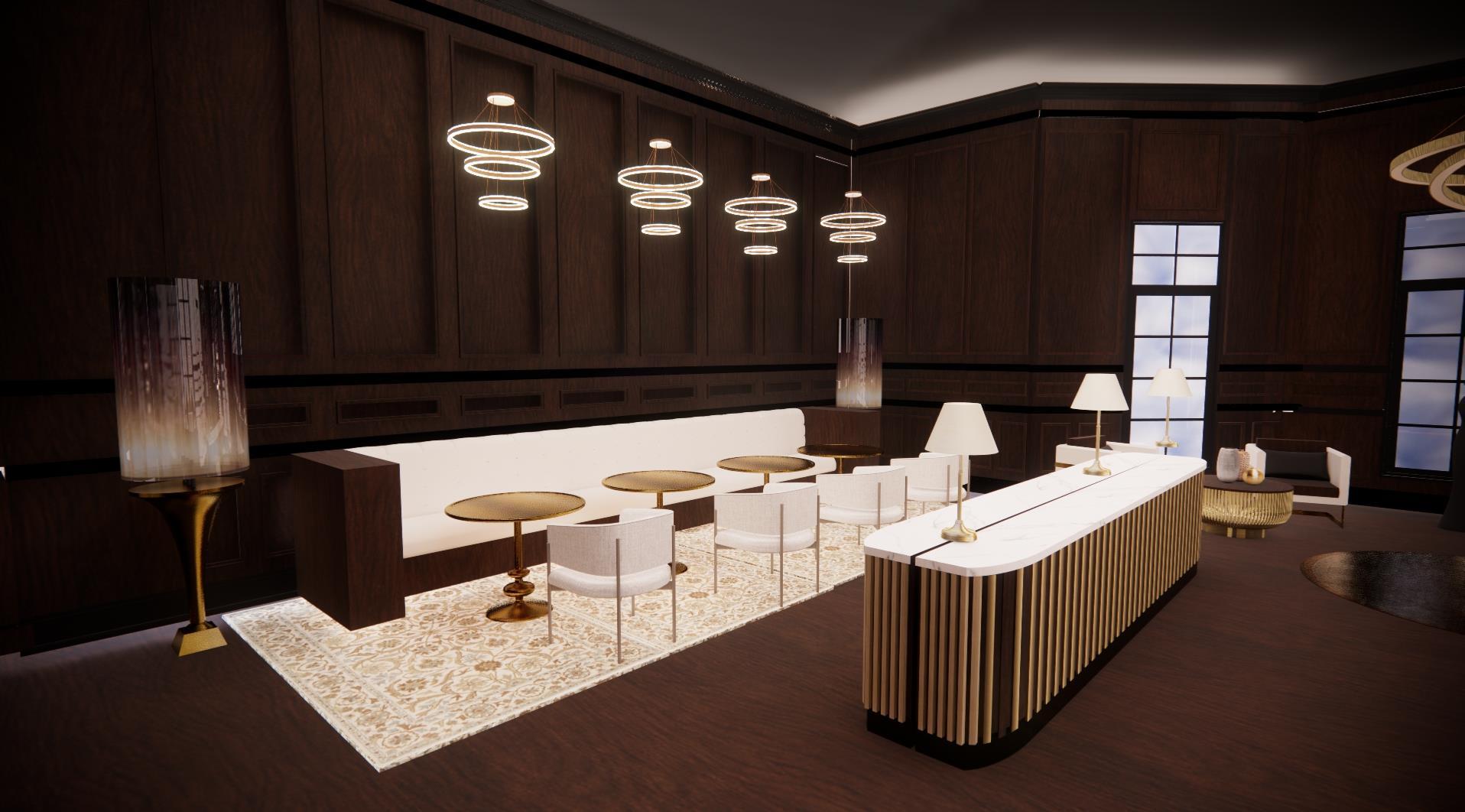
SECOND FLOOR PLAN
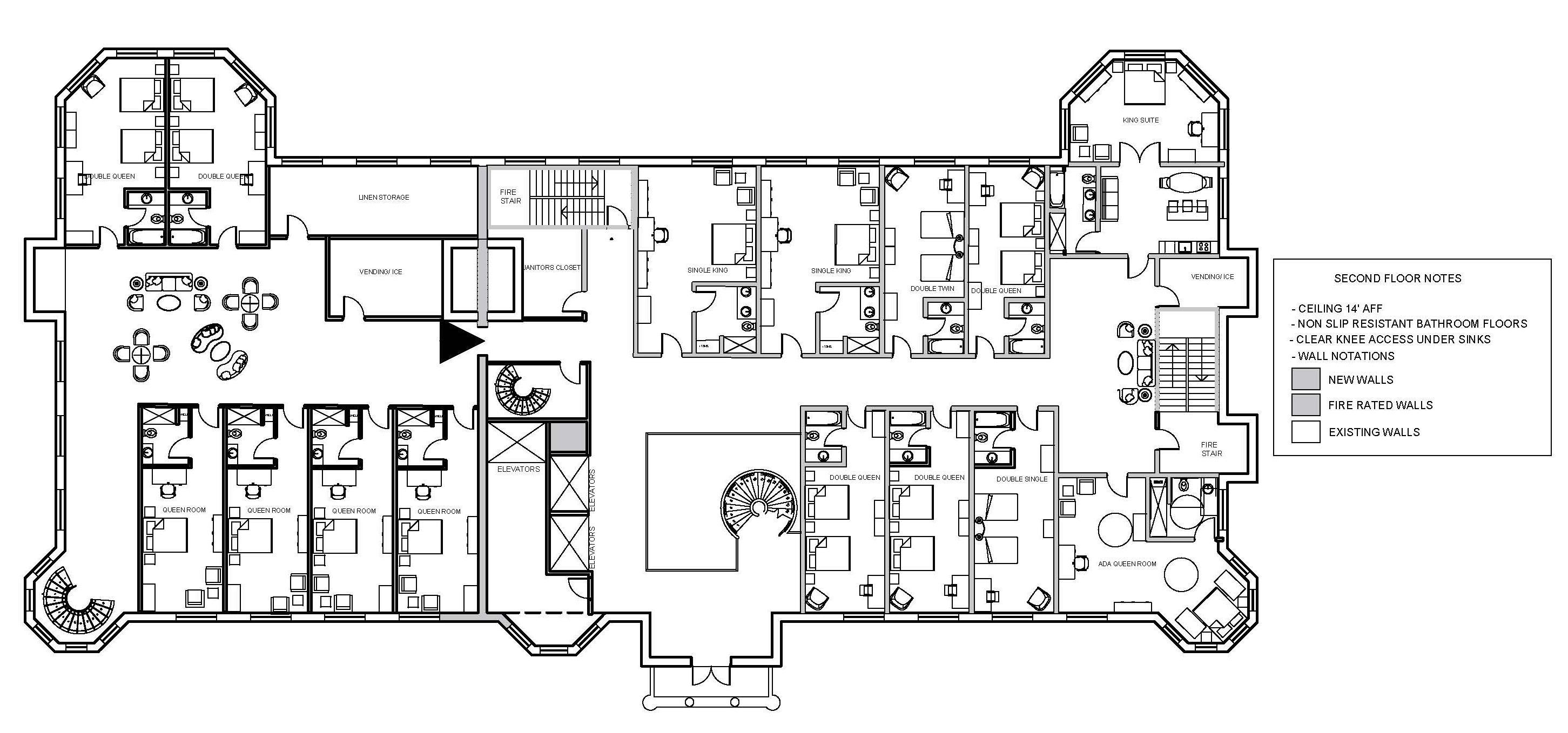
CORRIDOR ELEVATION
The second floor consists of all the different types of suites and rooms that the guests have access to. These rooms infuse the whiskey design charm through the deep, brown-toned furnishings and walls that evoke the rich and polished paneling to represent the craftsmanship of whiskey barrels. This creates a unique but relaxing ambiance retreat for all guests.

BED & BATH RENDERINGS
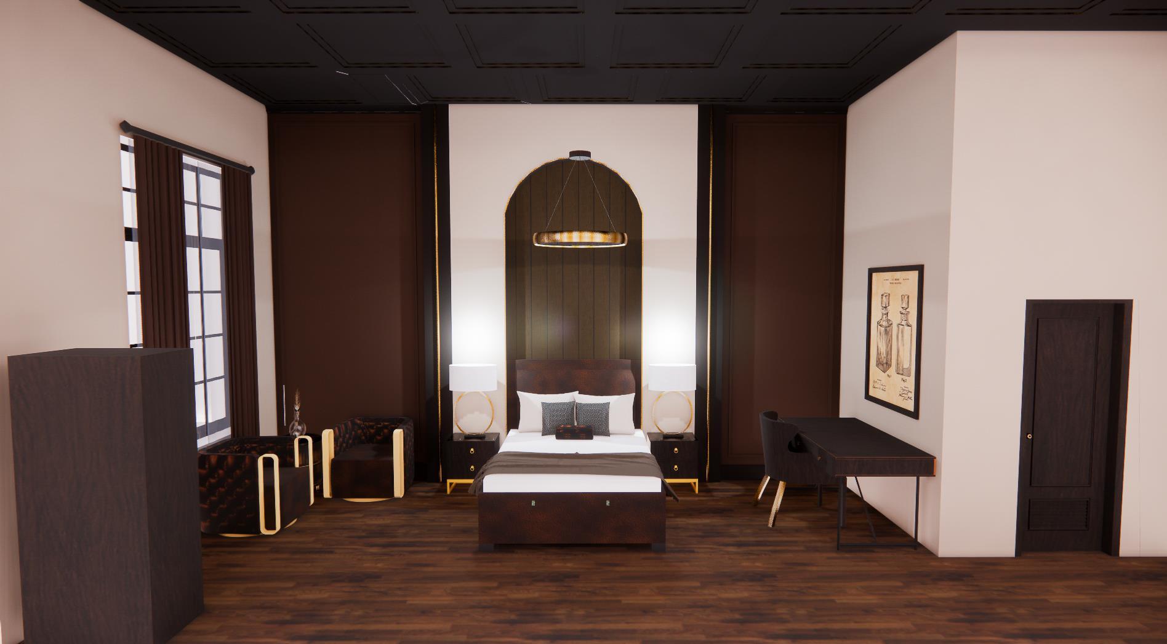
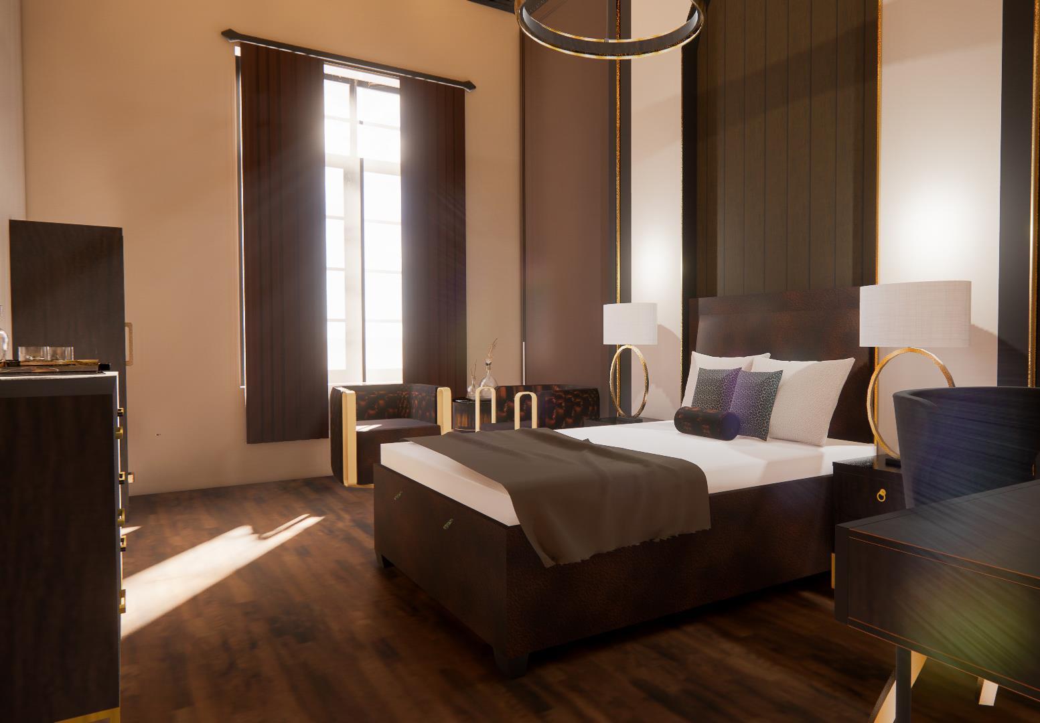
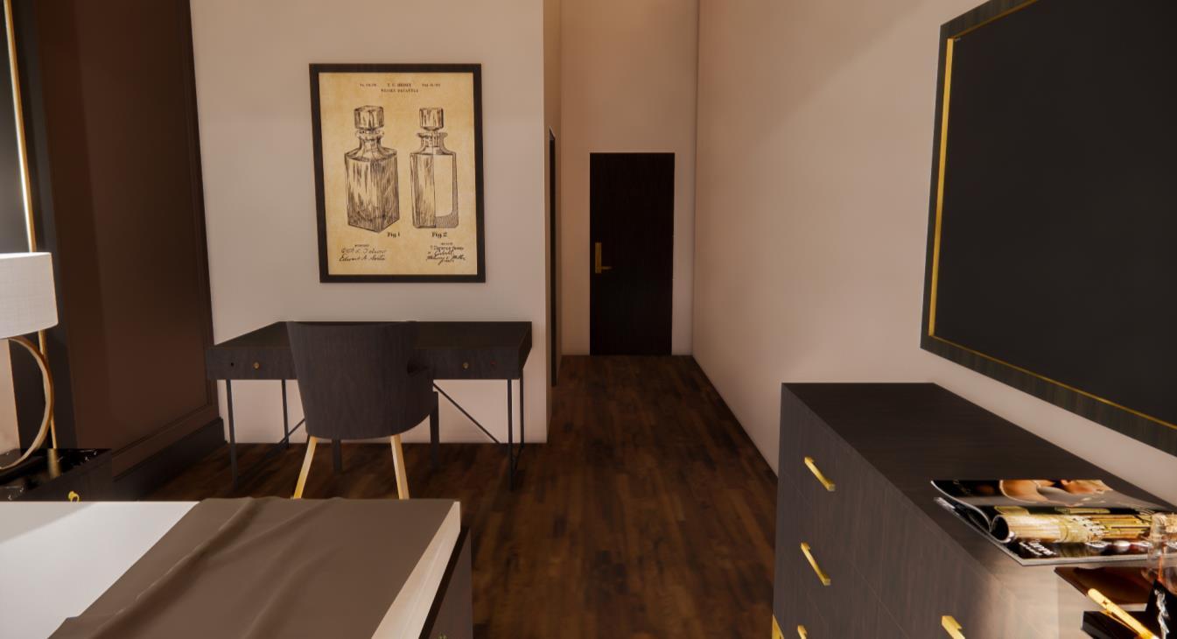
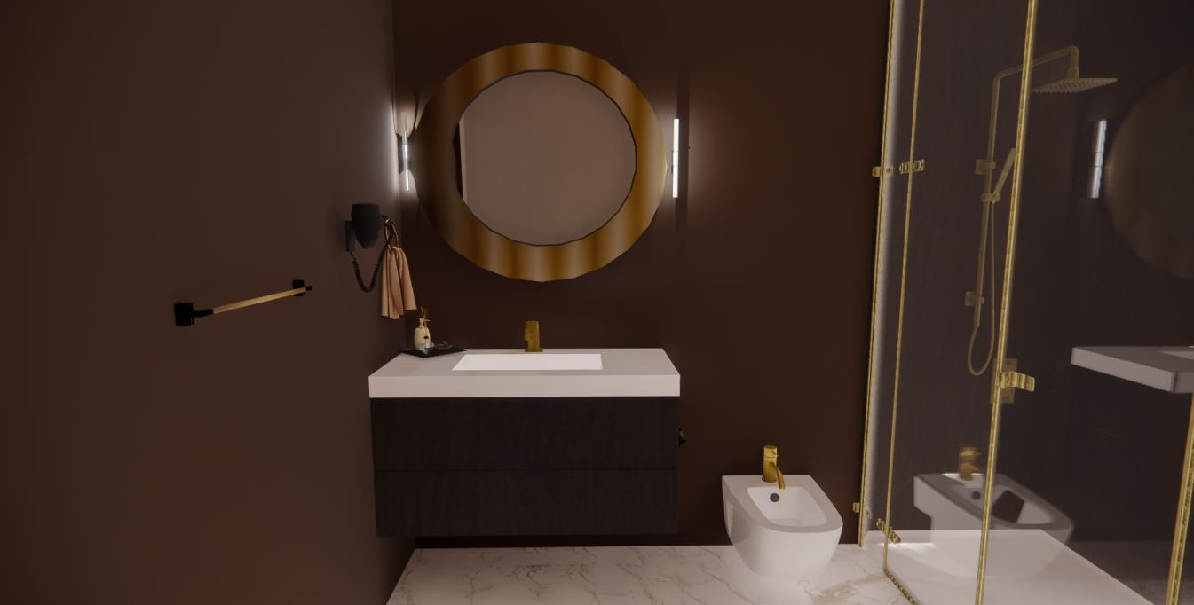
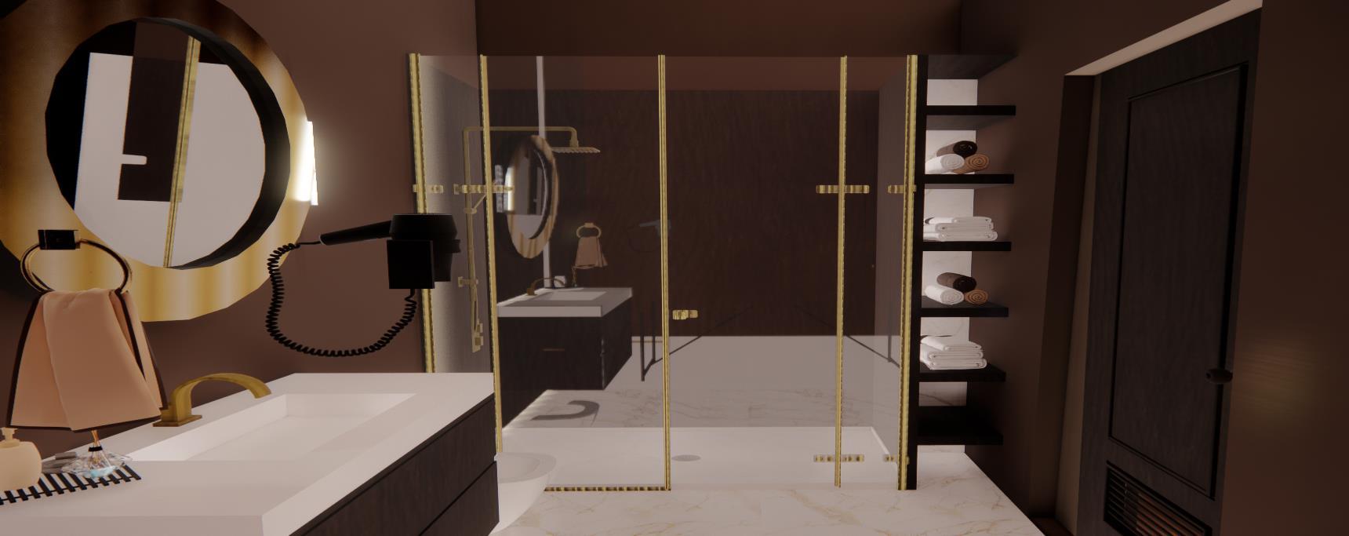
Fall 2024
The Dwelling Residence is a twostory colonial that brings a seamless blend of historical charm and contemporary comfort to New Haven, CT. This historic house was renovated to accommodate a large family plus visiting guests. The original layout of the house consisted of three bedrooms and two bathrooms with space to grow. To make use of this residence’s full potential, the layout was renovated into a four-bedroom four-bathroom with an updated kitchen and living room space to create a larger functional plan.
To tie in both aesthetics, mixed use of elements was used throughout the home. To keep the aged characteristics of the house, rustic wood, bricks, and wallpaper were placed alongside the windowpanes and the original structural archways. The cohesive modern accents that were placed to enhance these elements were hints of gold detail and earthy muted colors.
KITCHEN RENDERING

ORIGINAL 1ST FLOOR PLAN ORIGINAL 2ND FLOOR PLAN RENOVATED 1ST FLOOR PLAN RENOVATED 2ND FLOOR PLAN
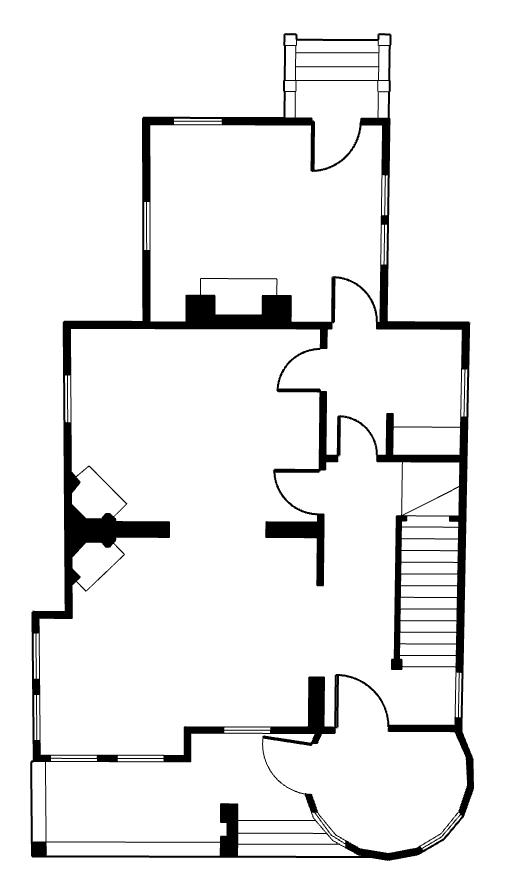
12’ x 14’
x 15’

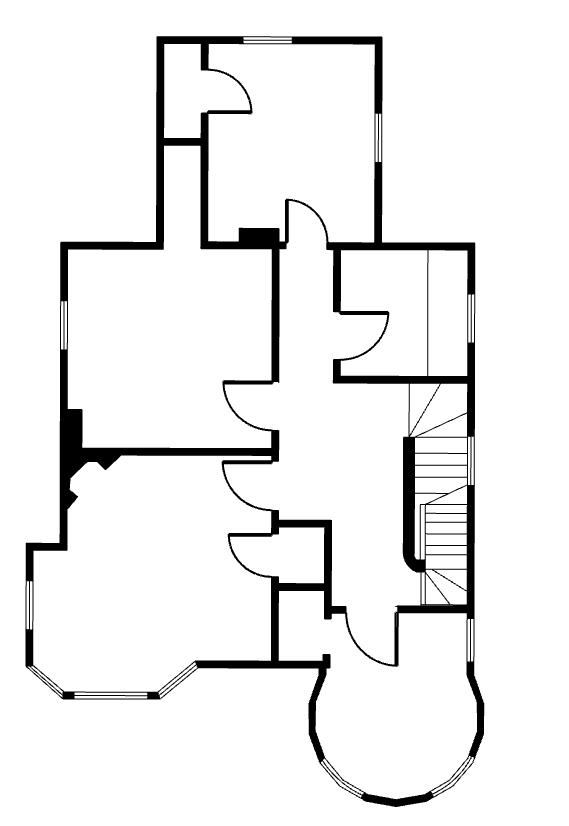
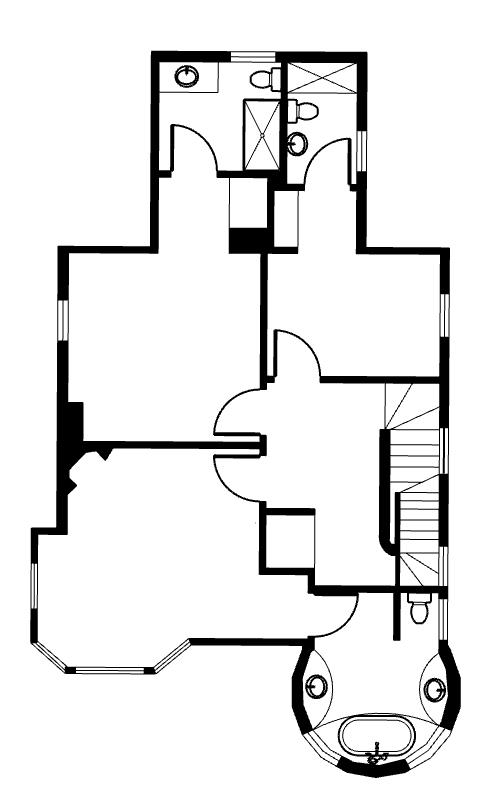
3: CRIMSON TIDE
PHOTOS OFFICE
Fall 2024
Renovating the Crimson Tide Photos office on the University of Alabama's campus presents a unique opportunity to infuse the space with the vibrant spirit of Alabama's storied sports tradition. By incorporating the iconic crimson and houndstooth patterns, the redesign pays homage to the university's rich heritage while adding a modern twist. Custom Alabama furniture will anchor the space, blending functionality with school pride. Additionally, strategically placing sports photos will celebrate the legacy of the Crimson Tide, creating an inspiring and immersive environment that reflects both the team's history and the department’s work.

MAIN

OFFICE RENDERING 2 MAIN OFFICE
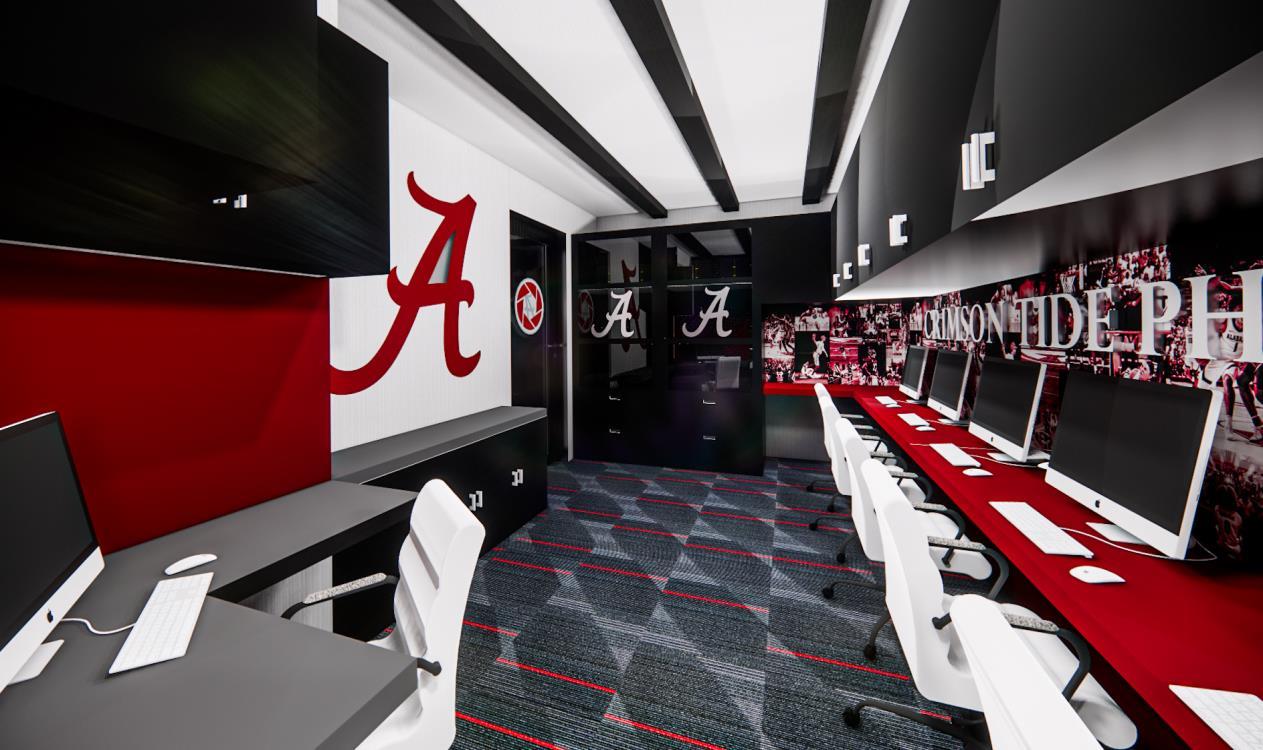
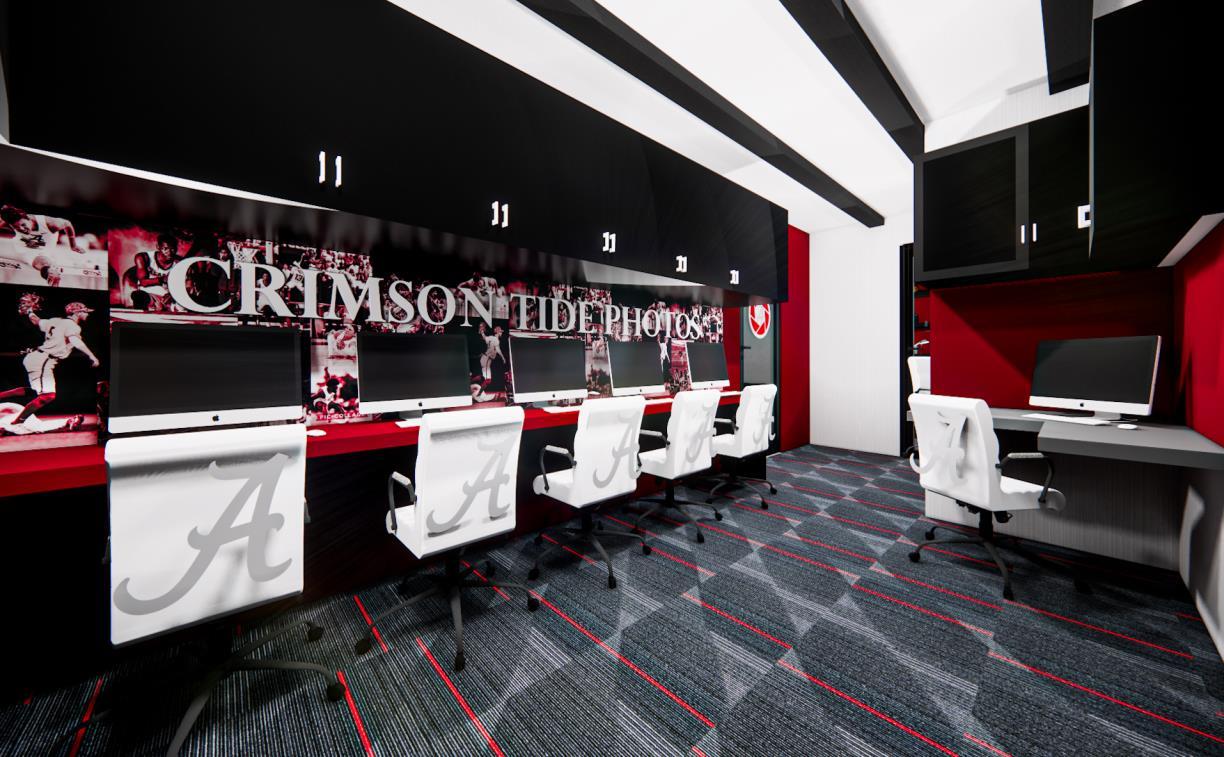


BACK ROOM RENDERING 2 STUDIO RENDERING 1 STUDIO RENDERING 2
