KylaMichelitch InteriorDesign Portfolio
2023|JUNIOR|UNIVERSITY OF ALABAMA 1
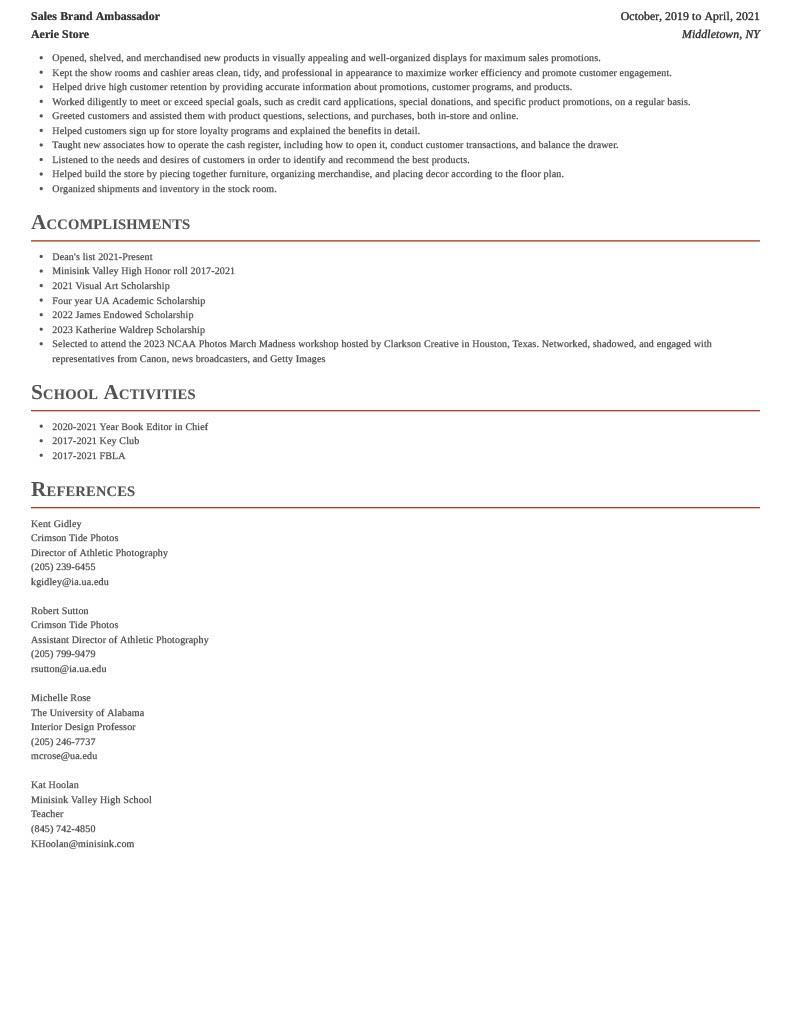
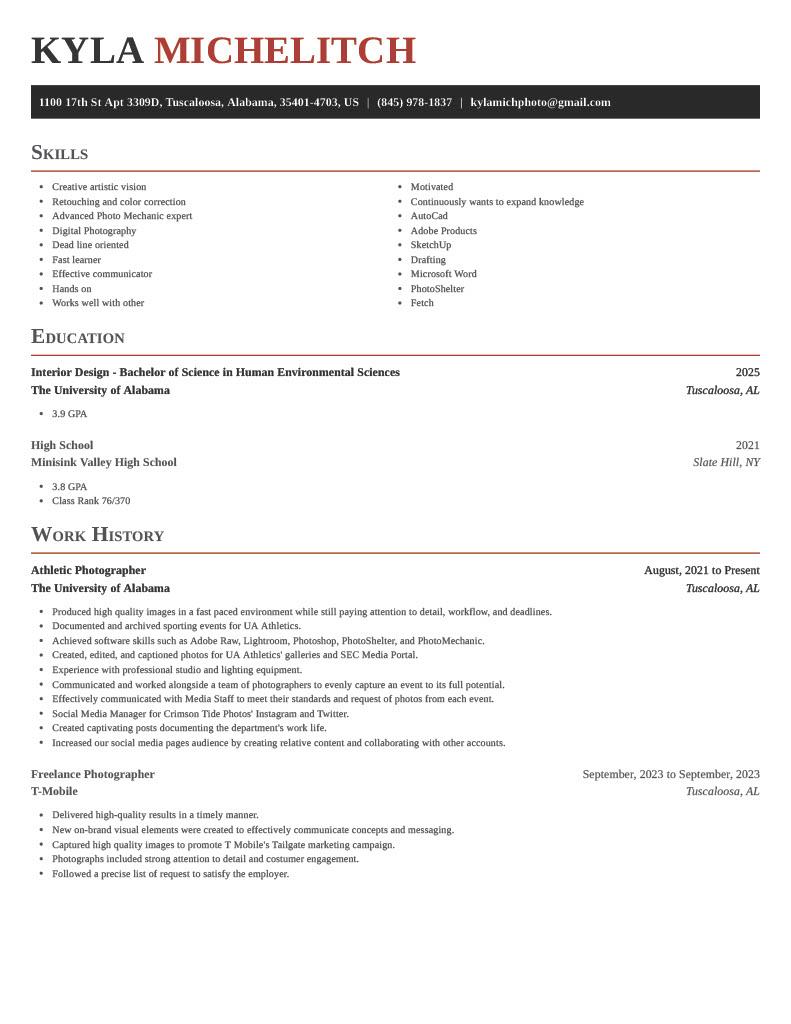
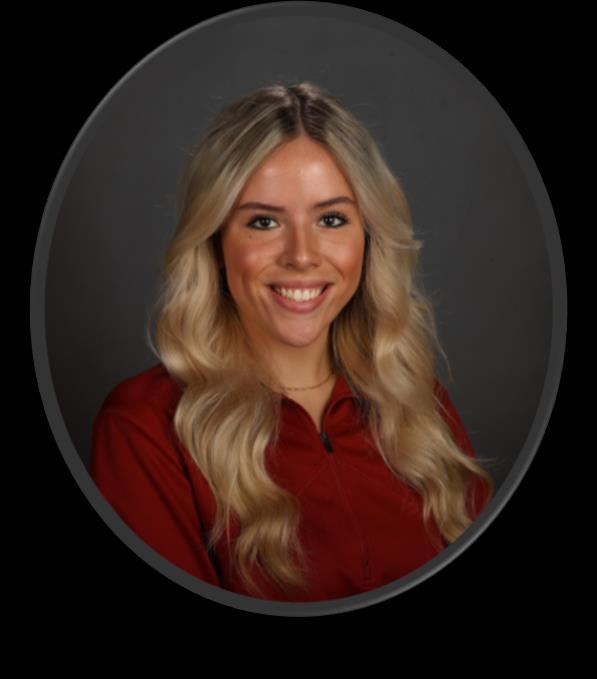
O
I L E
Profile P R
F
TableofContents
• Page 1: Cover
• Page 2: Profile
• Page 3: Table of Contents
• Pages 4-7: Project One: AutoCAD Condo Renovation
• Pages 8-9: Lake Austen Shipping Container House
• Pages 10-26: Wabi Sabi Youth Shelter
• Pages 27-28: Zen Garden Mood Board
3
ProjectOne:CondoAutoCAD Renovation
4
AD-101 EXISTING FLOOR PLAN
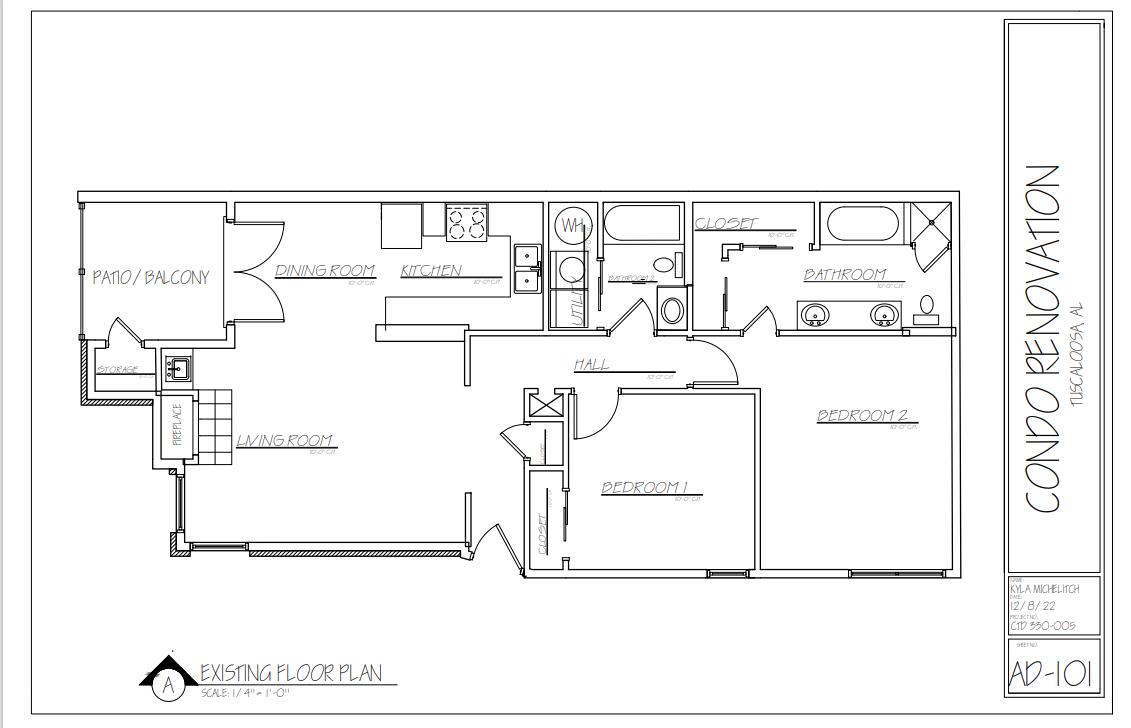
AD-102 DEMOLITION PLAN
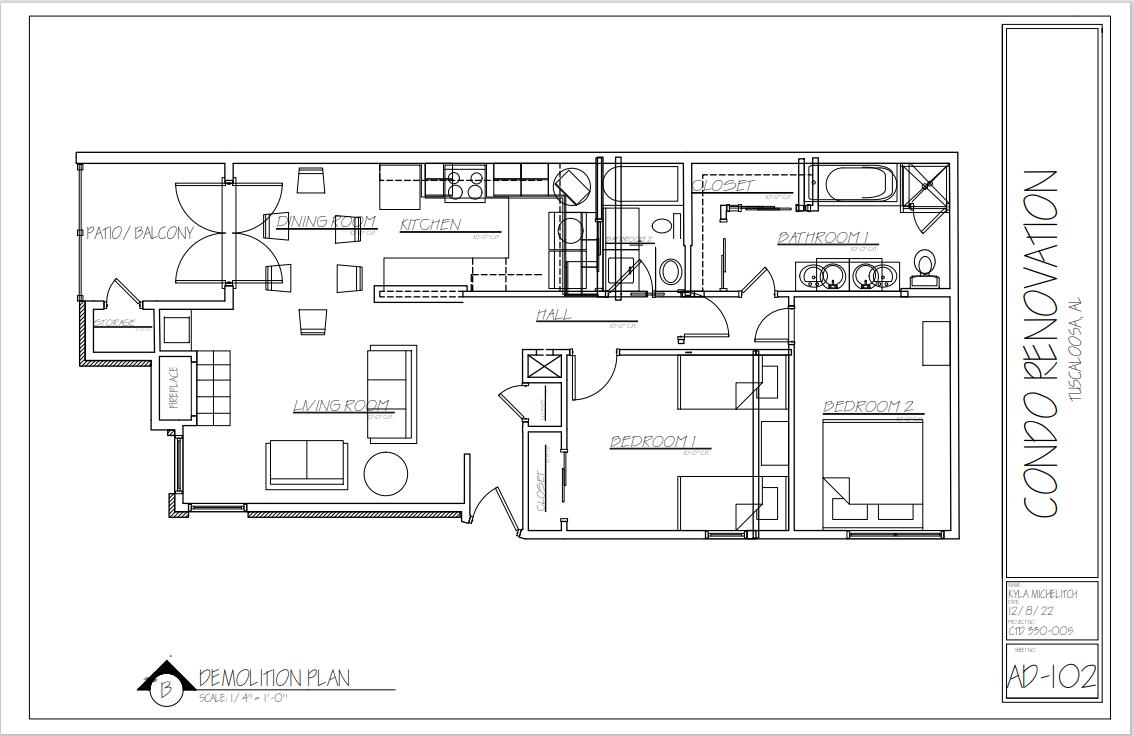
5
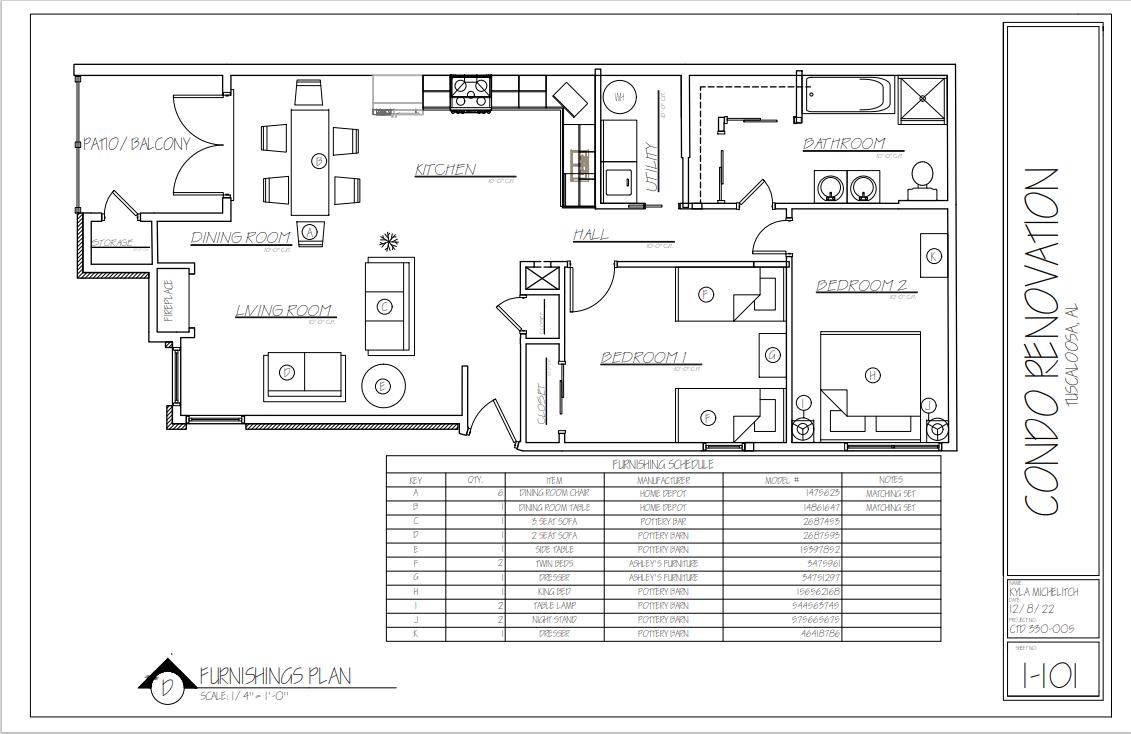
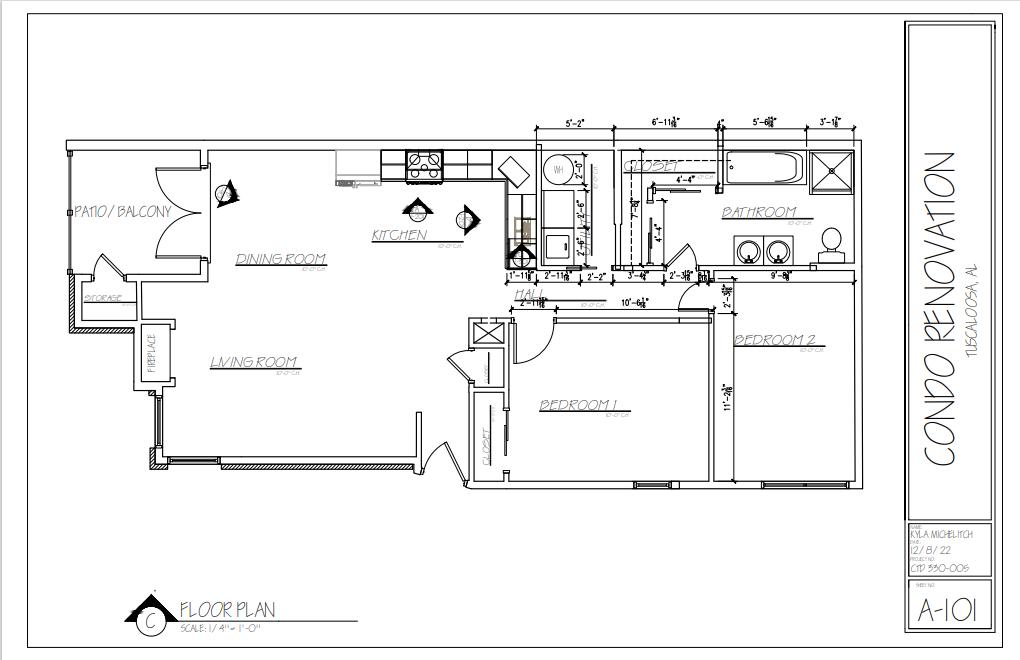
6
1-101
A-101 FLOOR PLAN
FURNISHING PLAN
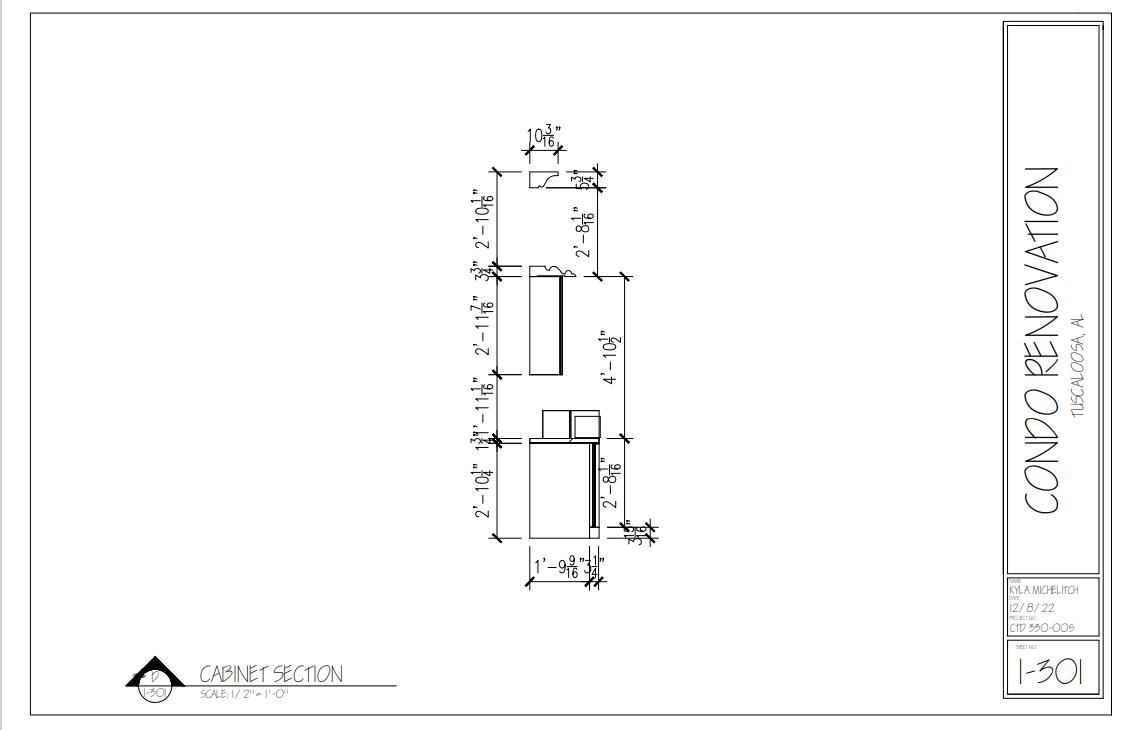
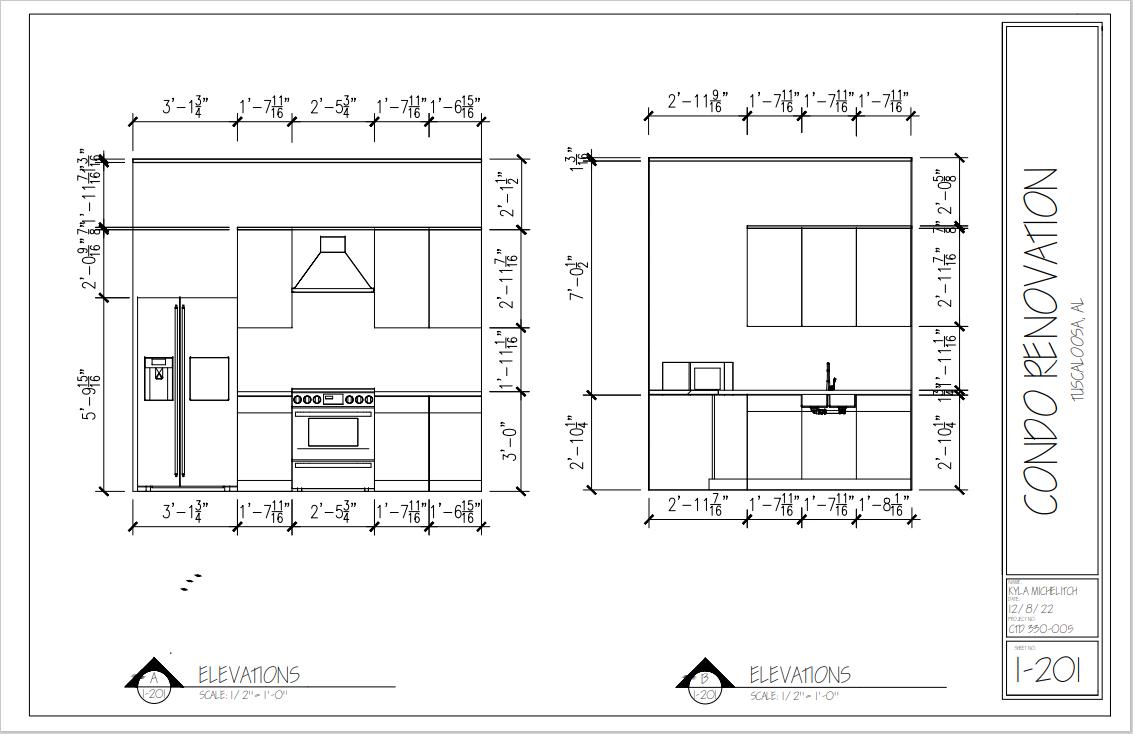
7
1-201 KITCHEN ELEVATIONS
I-301 EXISTING CABINET SECTION
ProjectTwo:LakeAustenShipping ContainerHouse
Hand Rendered Project
8
Objectives:
The Lake Austen project is a twostory shipping container home. It is an eco friendly home with a Victorian style that has a modern twist. The mandatory color palette of the house is inspired by navy blue, beige, and chartreuse.
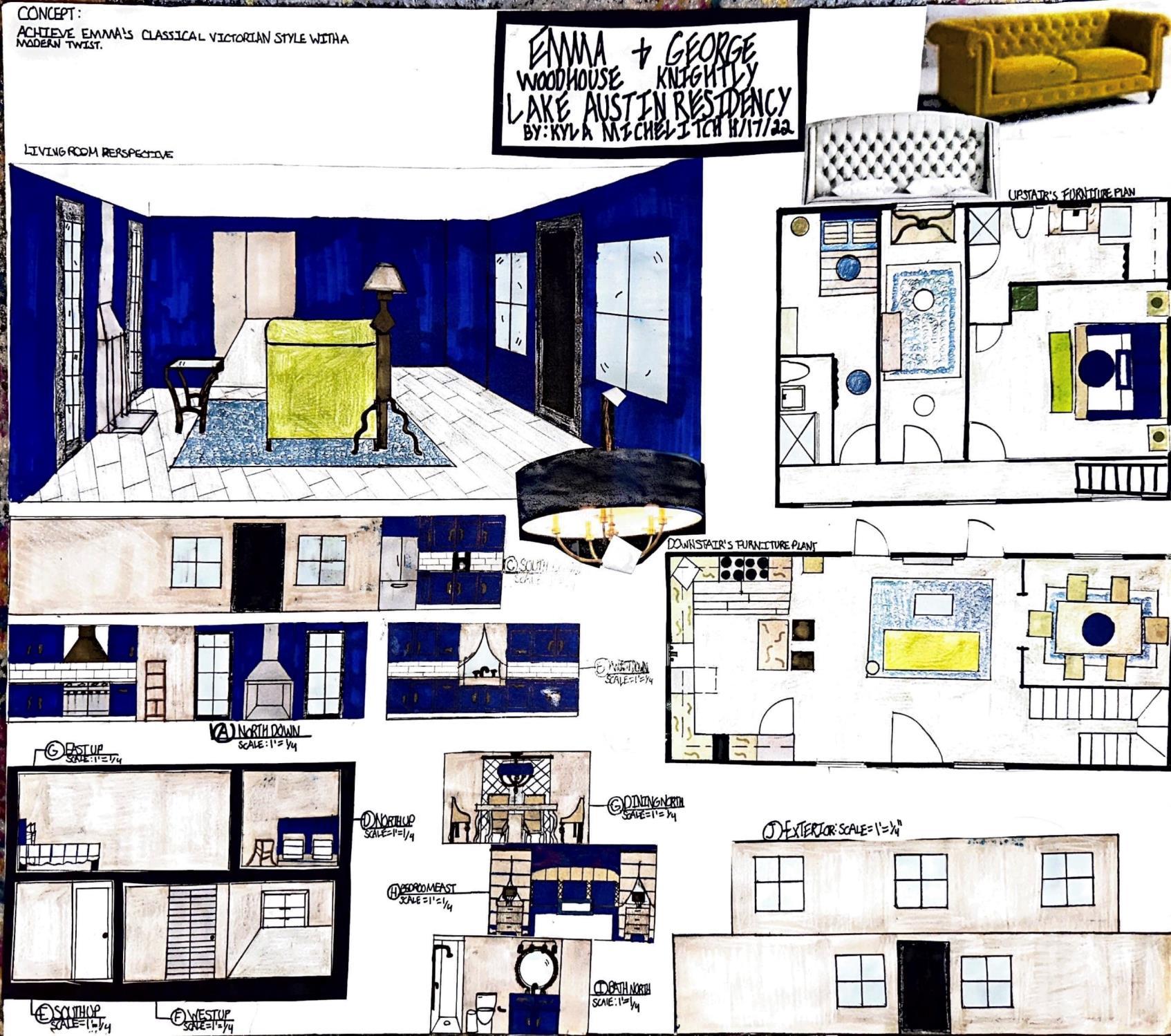
9
ProjectThree:WasabiYouth Shelter
10
OVERVIEW
Wabi Sabi Youth Shelter Project
This program is based on the 2009 ASID Student Design Competition HARBOR HOUSE. Project Overview and Client Profile
Wabi Sabi foundation supports an unconventional youth shelter as a home for runaway youth located at 201 6th in Tuscaloosa, AL. The foundations mission is to inspire, uplift and bring about positive change. Consistent with this mission is a commitment to sustainability and environmental responsibility. The foundation's goal is to provide a secure, stable facility designed to inspire and change lives. The facility provides housing and a healing and rehabilitating environment for youth aged 13-17 who are in crisis. The length of stay is determined on a case-by-case basis. The term unconventional refers to the fact that the foundation desires the completed design to resemble a home rather than an institutional facility. The design should follow the philosophy of wabi-sabi. A apanese philosophy that embraces the beauty of the imperfect and the necessity of preserving materials and objects that are worn but still useful rather than discarding them and celebrating their imperfections. Along with the concept of wabisabi, the owners want a universally designed space to accommodate their target demographic. The facilitys first floor houses a caf serving breakfast and lunch featuring organic and locally harvested items operated by a creative and motivated team who train and mentor those housed at Shelter. The kitchen is also used for cooking the residents meals and is not part of the scope of work for the designer. Wabi Sabi foundation offices are located in the space along with mentoring spaces. The residence should provide gender-neutral single occupancy rooms, a counselor station, lounges, study area room. The counselors do not live on the premises and will provide 24-hour supervision.
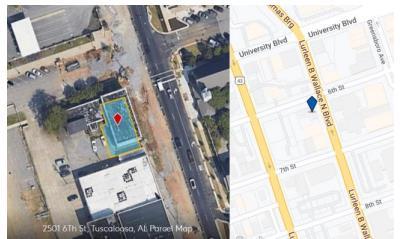
11
ConceptStatement
The design for the Wabi Sabi Shelter Project is based on the idea of a Guava. This idea is appropriate for the client because the shelter needs to feel saturated and lively. It also relates to the site/building because there needs to be more of an uplifting aesthetic in a place of need. It relates to the program because the intentions are to help grow and ripen individuals, just like a fruit. To express this idea, the building will have a bright, airy, and natural elements in the space. The way you move through the space is through an open and fluid space to create an organic/natural feel. The idea is further reinforced by the use of materials through wicker furniture, rounded edges, smooth textures, the use of green, pink/red, and blue, and hard wood flooring.
•
12
GUAVA MOOD BOARD SATURATED, LIVELY
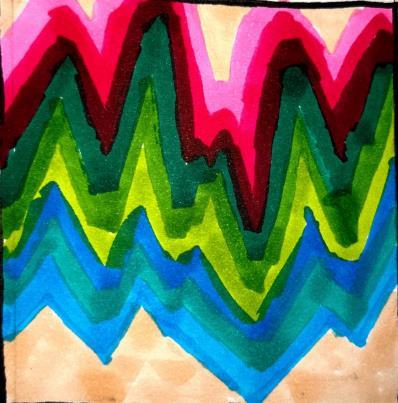
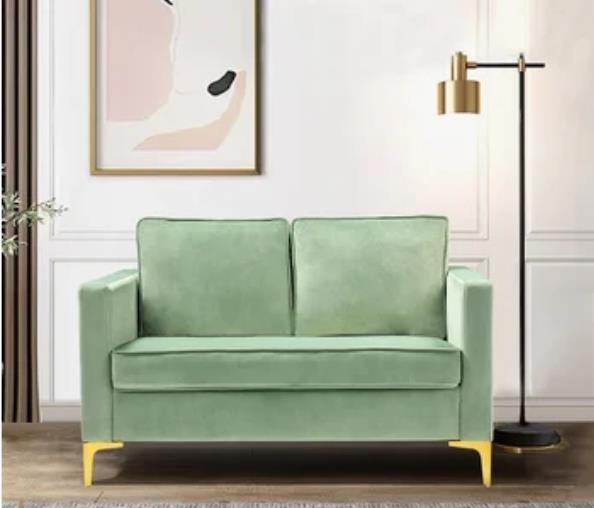
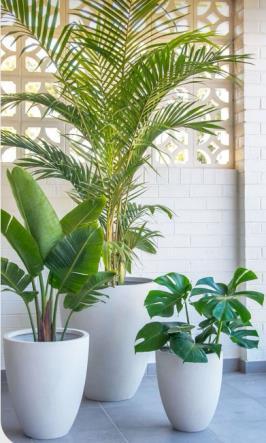
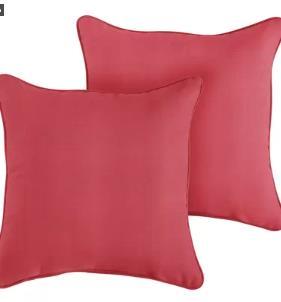
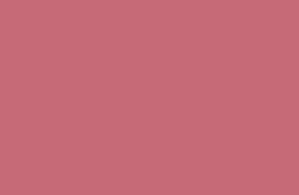


The design for the Wabi Sabi Shelter Project is based on the idea of a Guava. This idea is appropriate for the client because the shelter needs to feel saturated and lively. It also relates to the site/building because there needs to be more of an uplifting aesthetic in a place of need. It relates to the program because the intentions are to help grow and ripen individuals, just like a fruit.
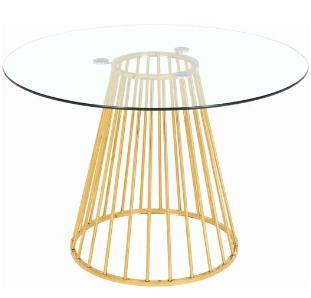
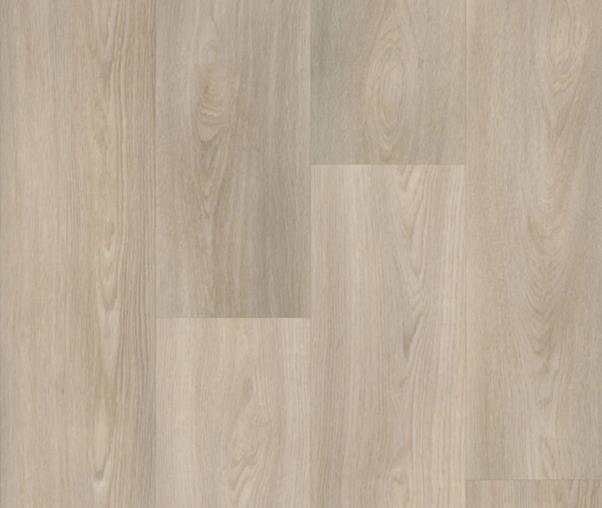
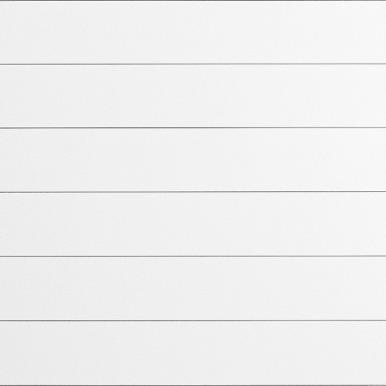
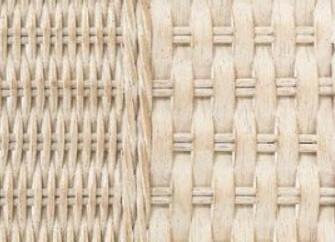
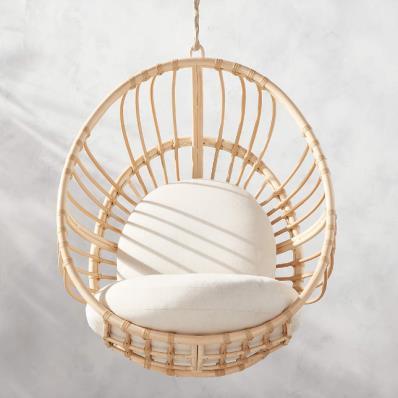
To express this idea, the building will have a bright, airy, and natural elements in the space. The way you move through the space is through an open and fluid space to create an organic/natural feel. The idea is further reinforced by the use of materials through wicker furniture, rounded edges, smooth textures, the use of green, pink/red, and blue, and hard wood flooring.
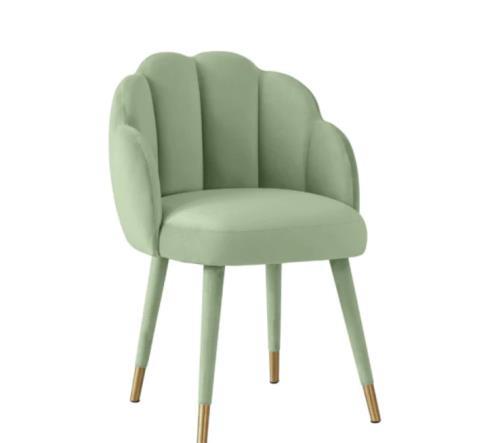
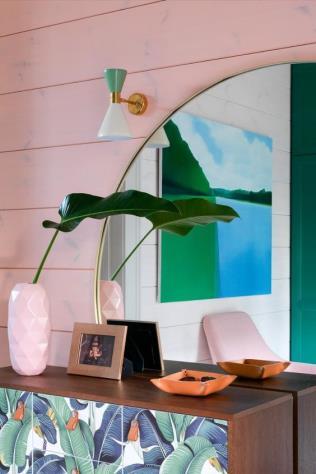
DESIGNER: KYLA MICHELITCH 13
ProcessWork
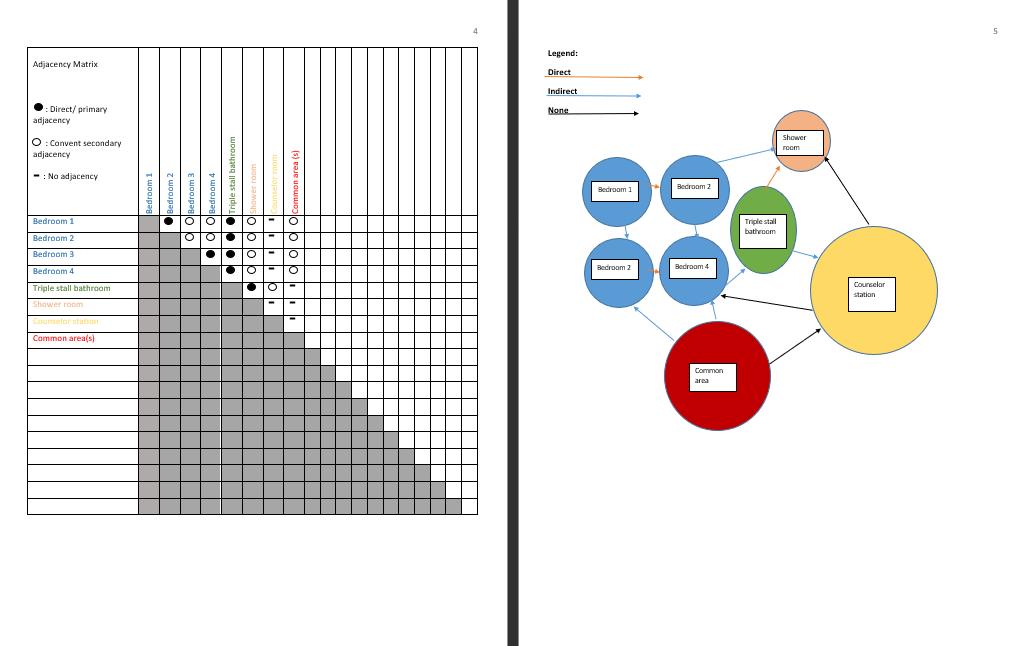
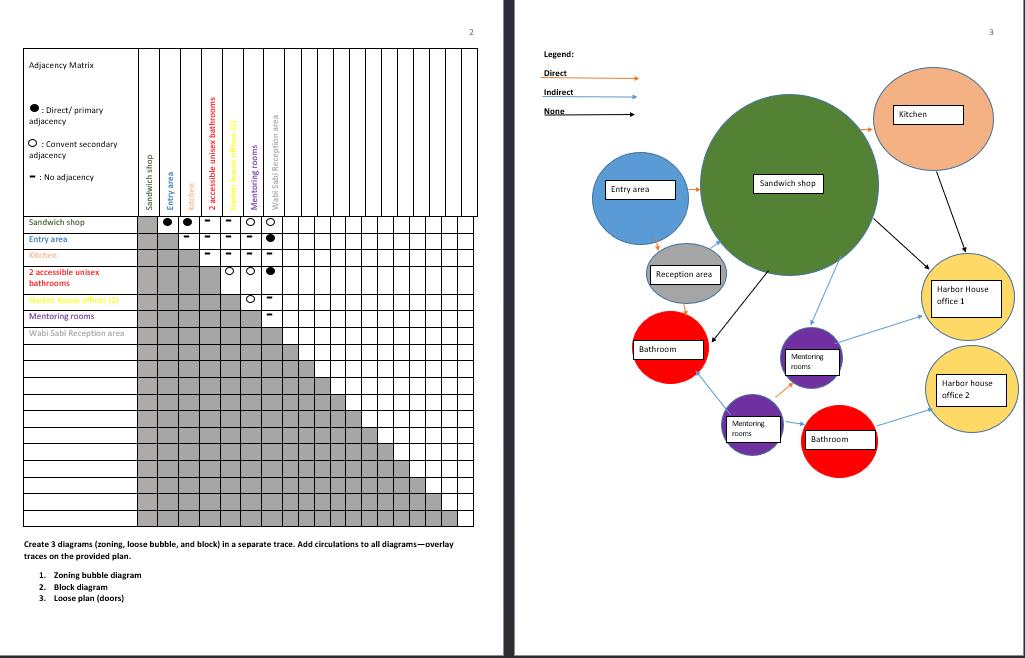
14
AutoCADFloorPlans forWabiSabi
15
Table of Contents
CONTENT
• ID-101
• ID-102
• ID-103
• ID-104
• ID-105
• SCHEDULES
• ID-201
• AS BUILT
• DEMO PLAN
• EGRESS
• CONSTRUCTION
• FURNITURE
• SCHEDUELS
• KITCHEN ELEVATIONS
SHEET
16
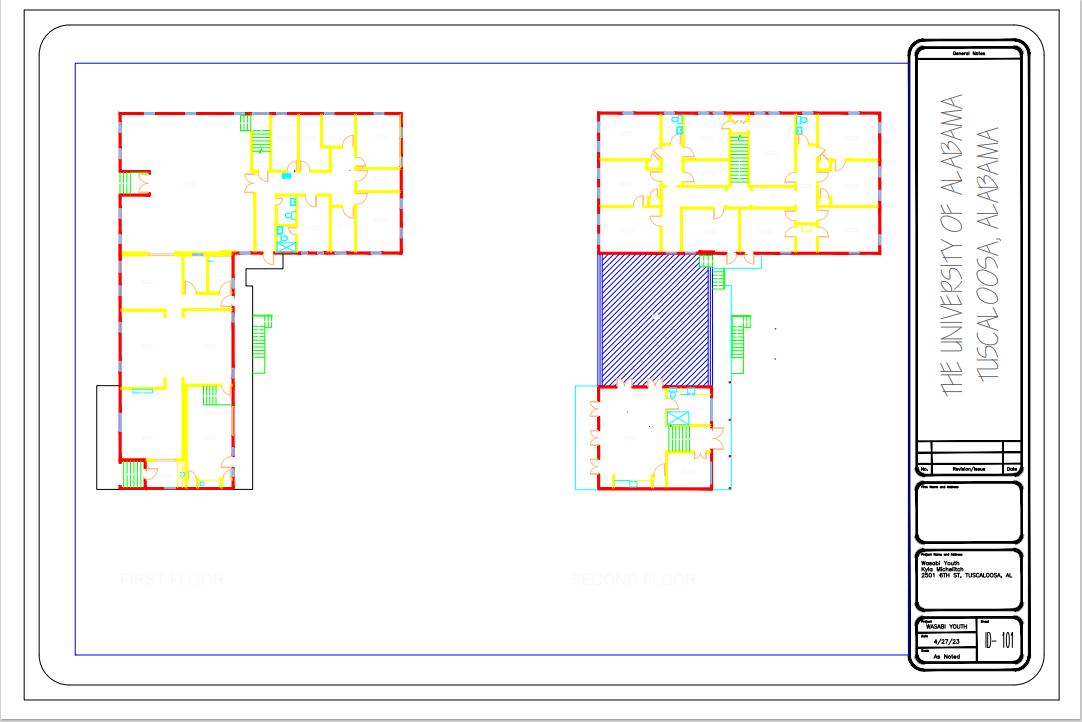
17
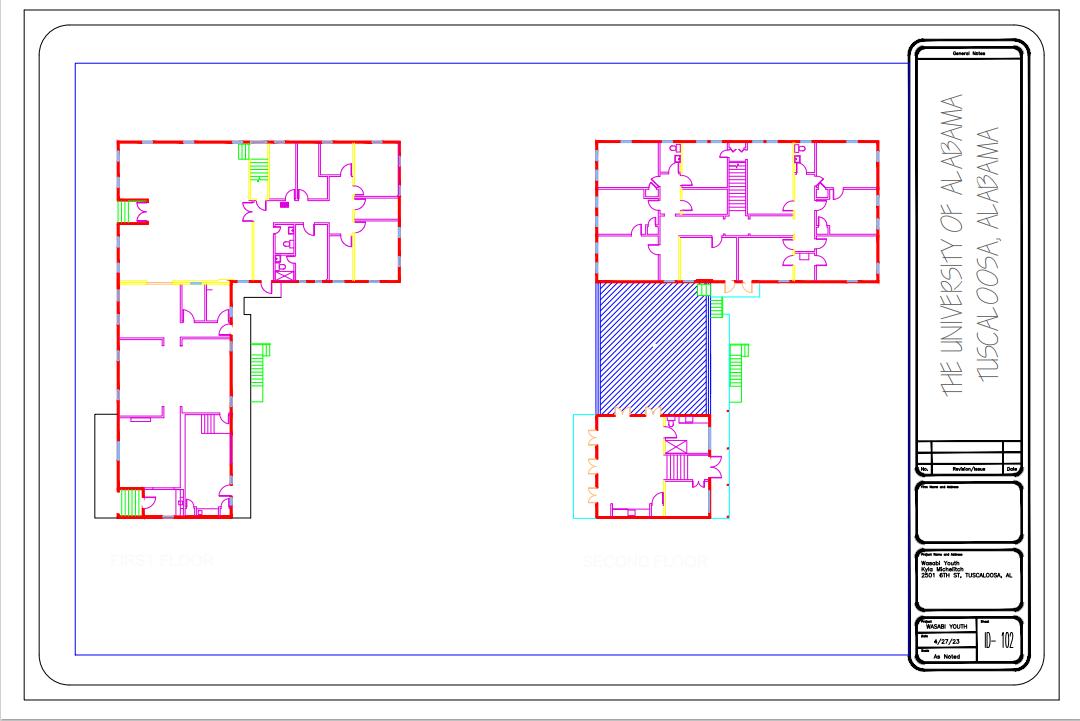
18
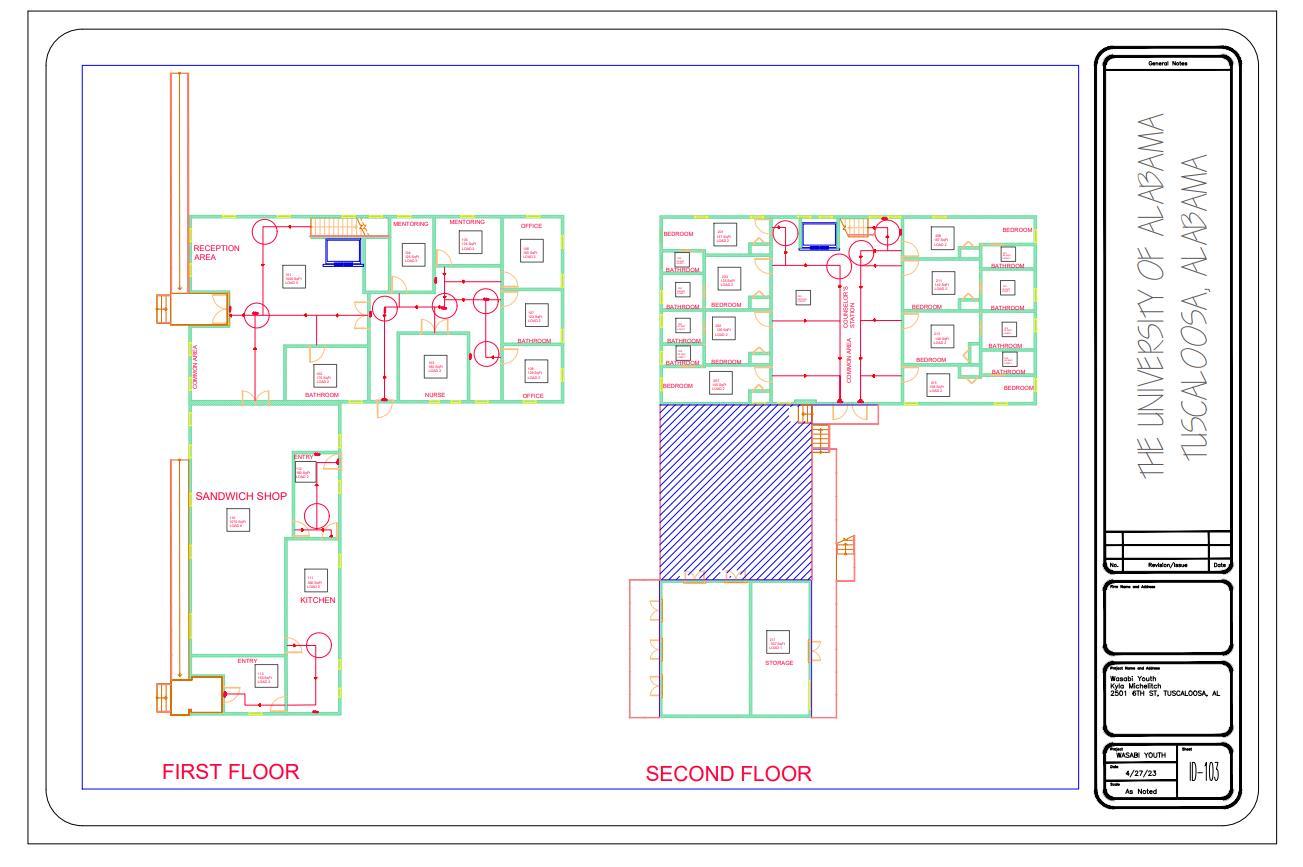
19
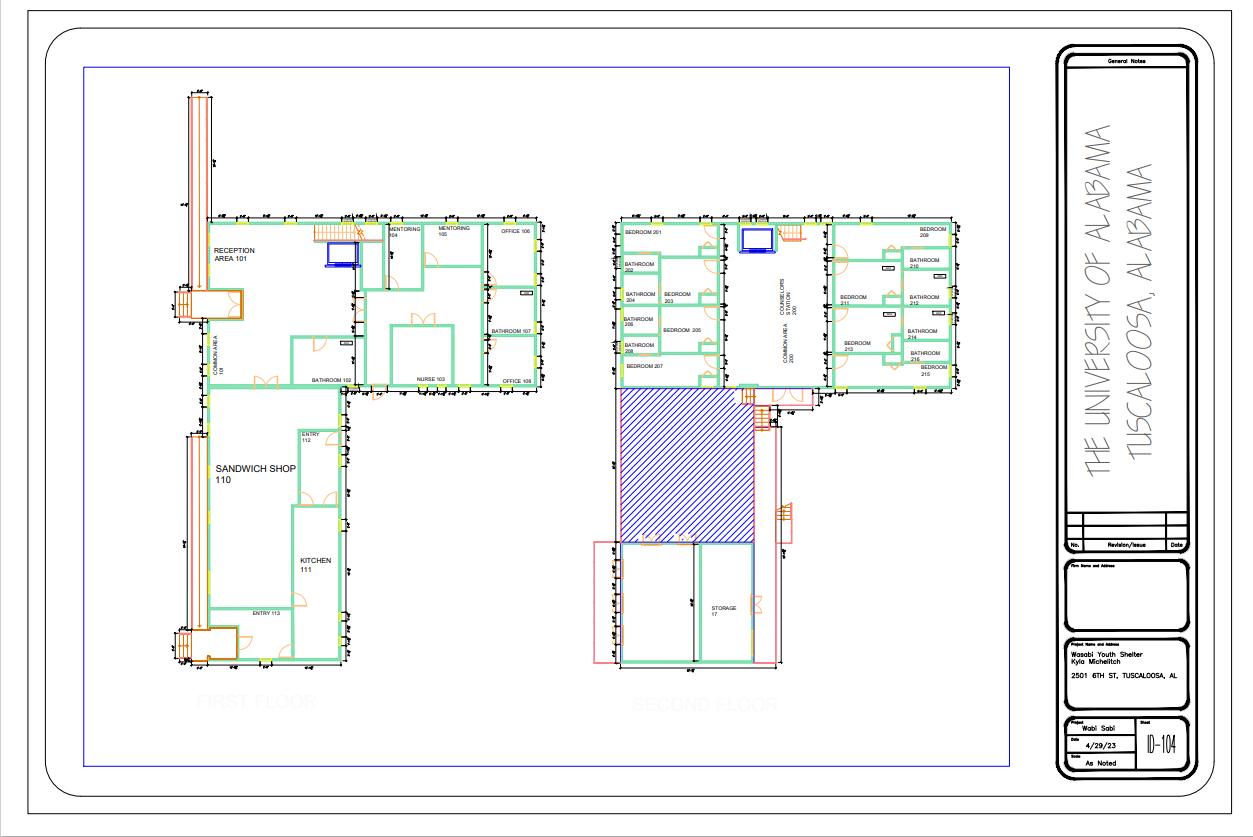
20
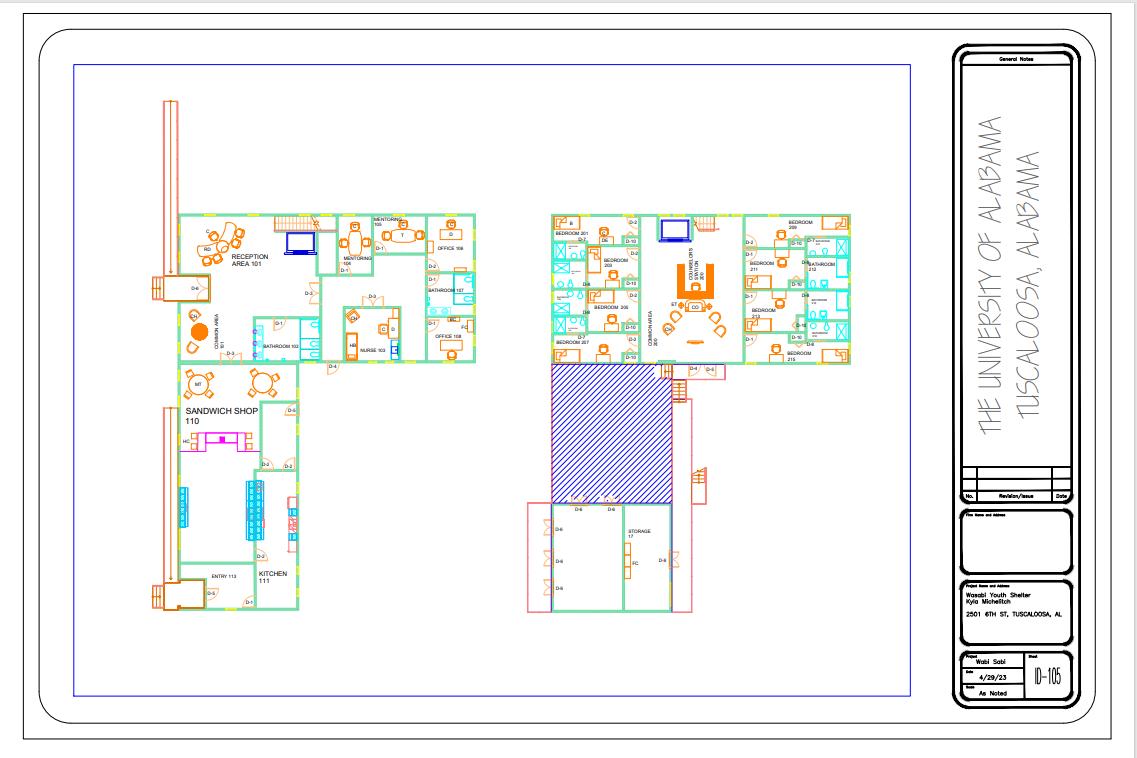
21
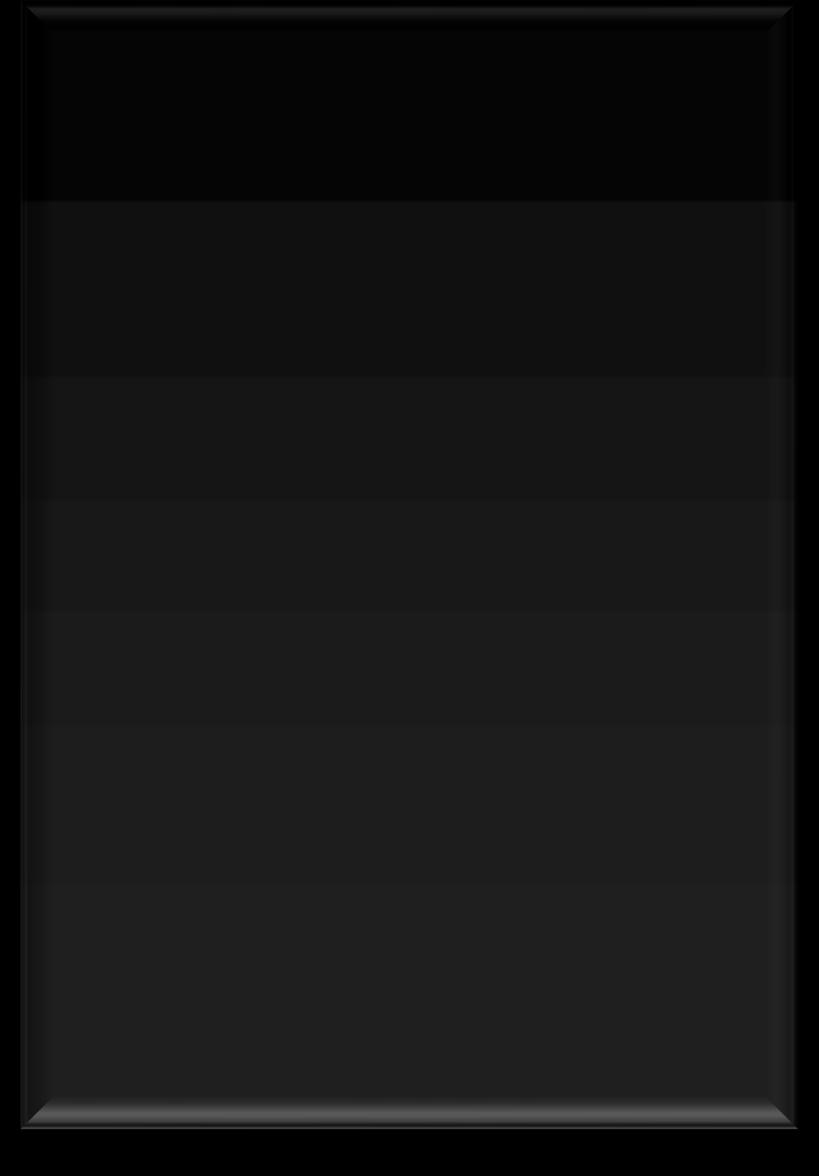
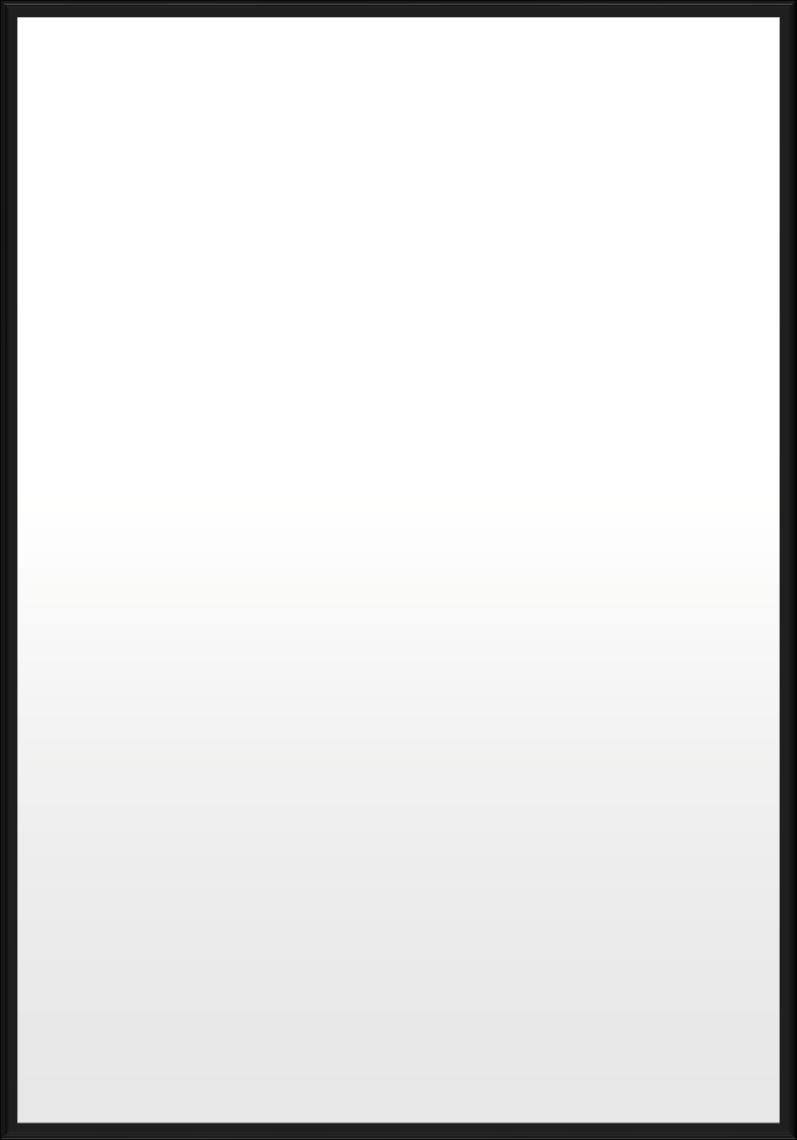
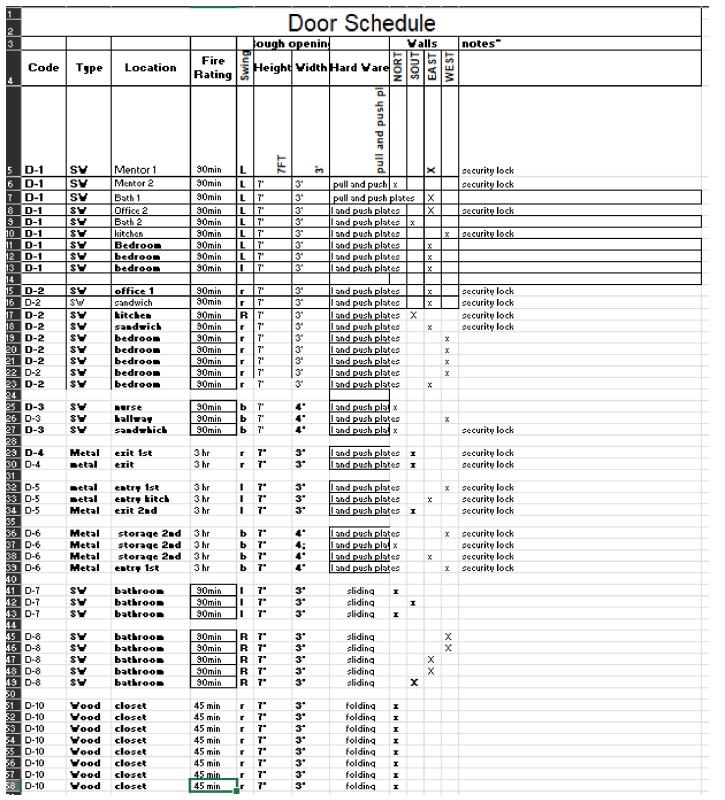
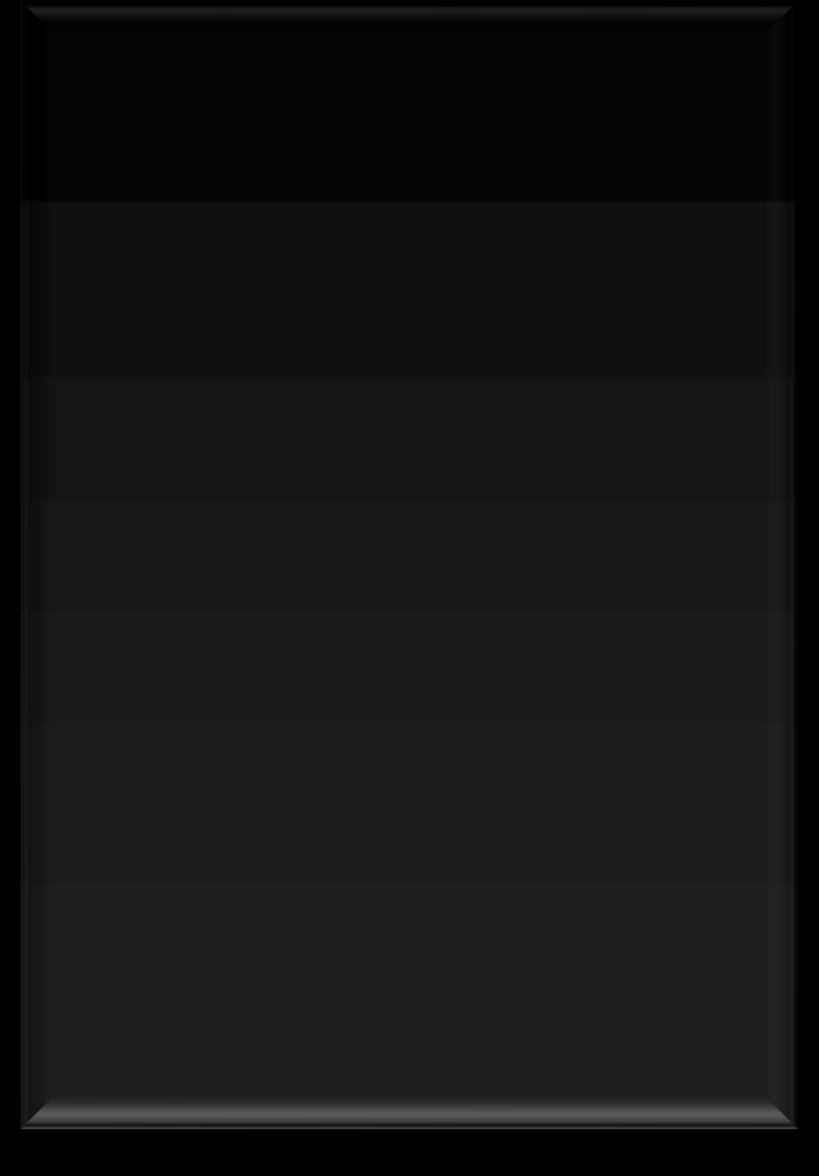
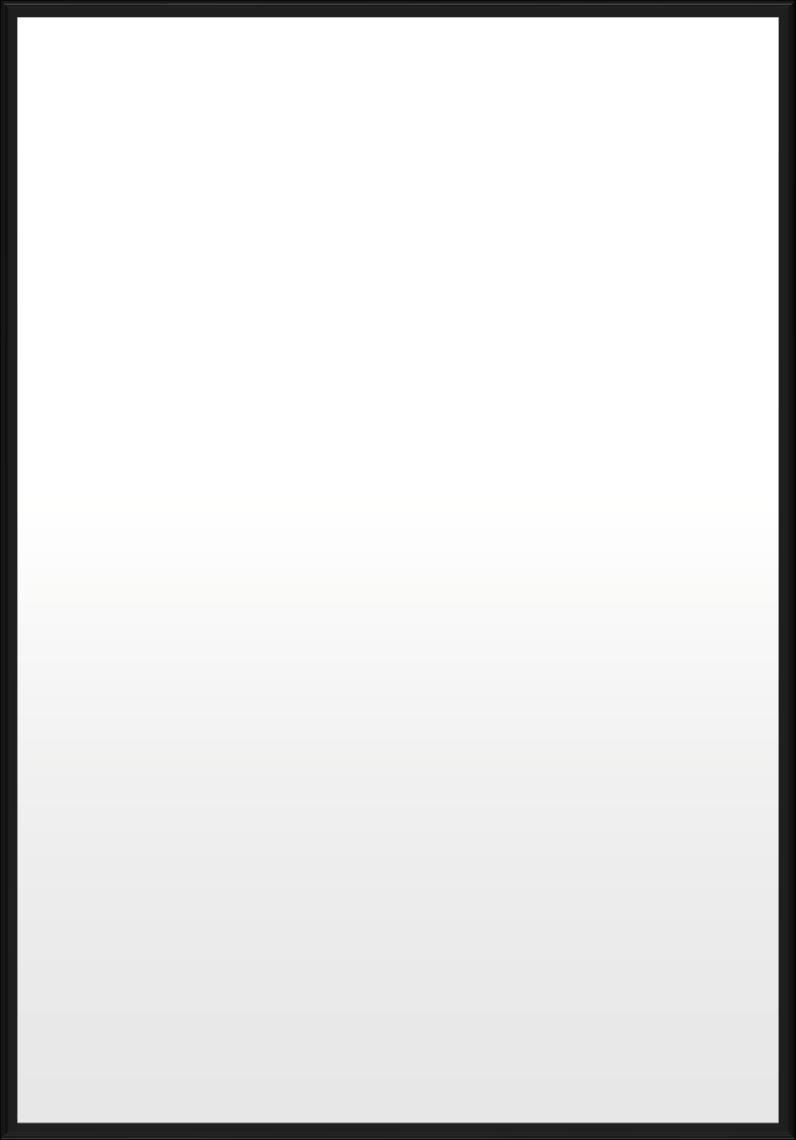
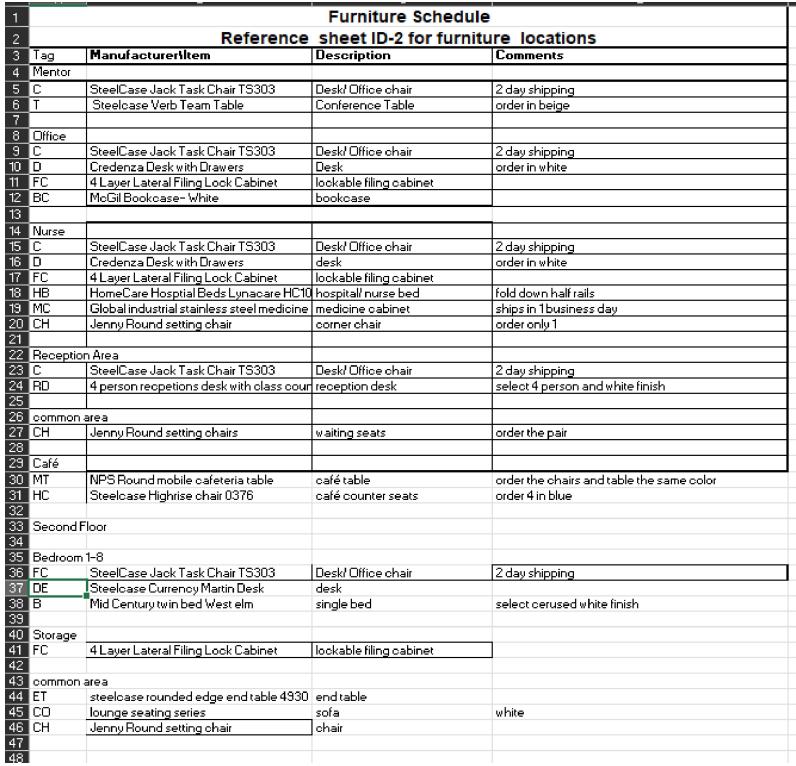
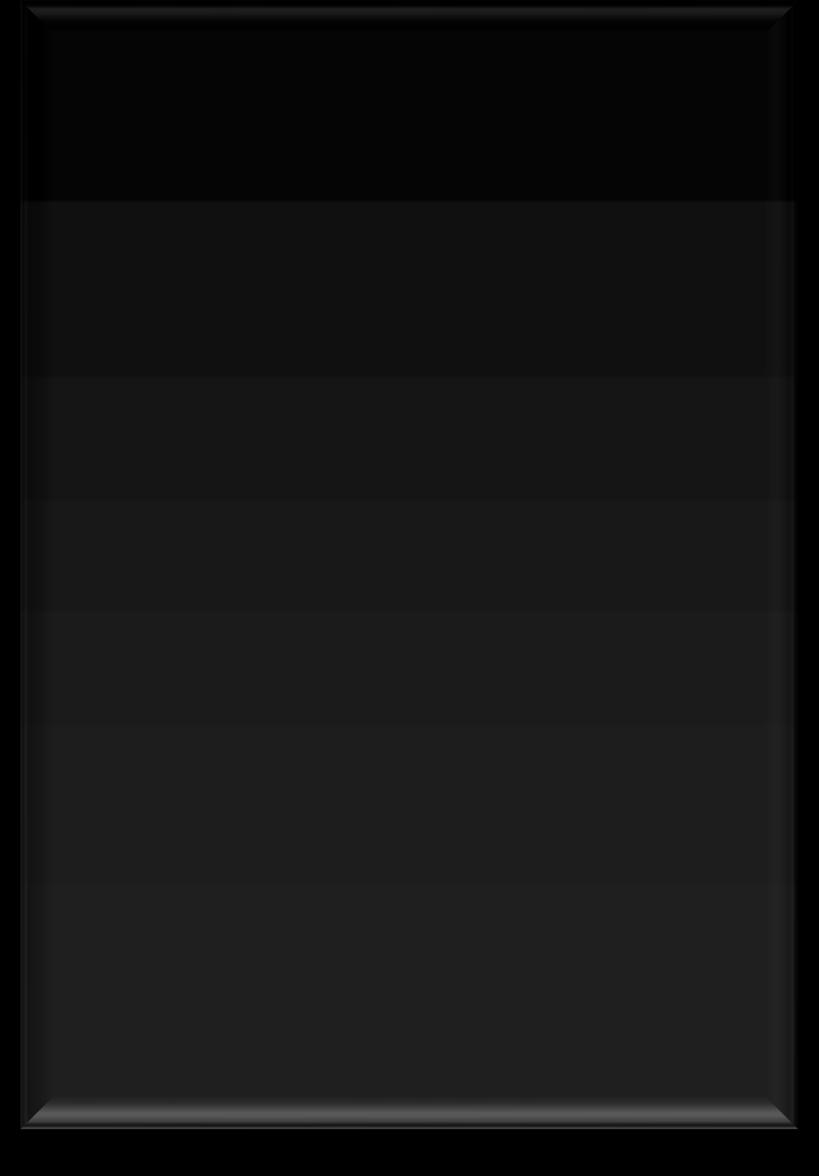
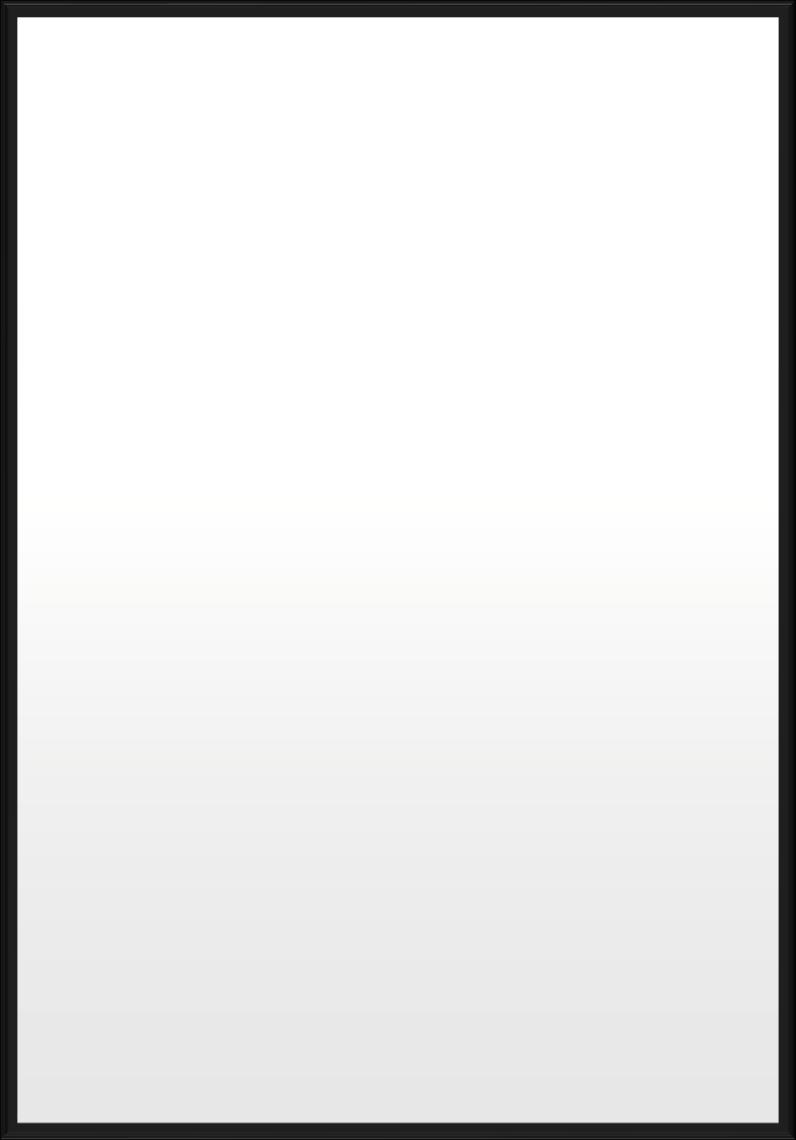
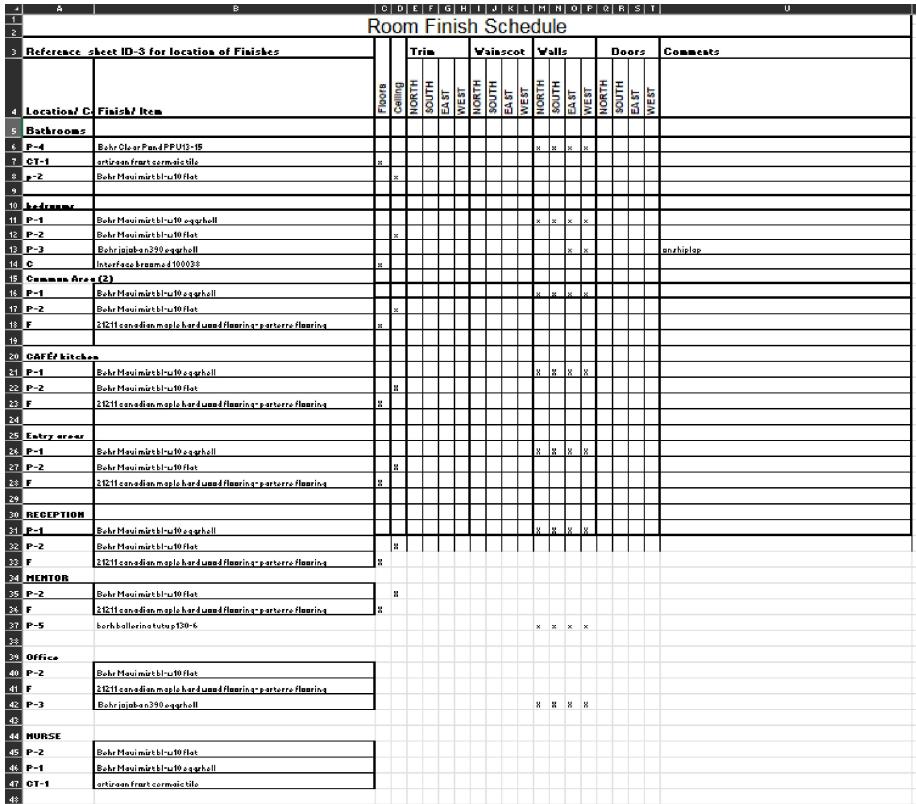
22
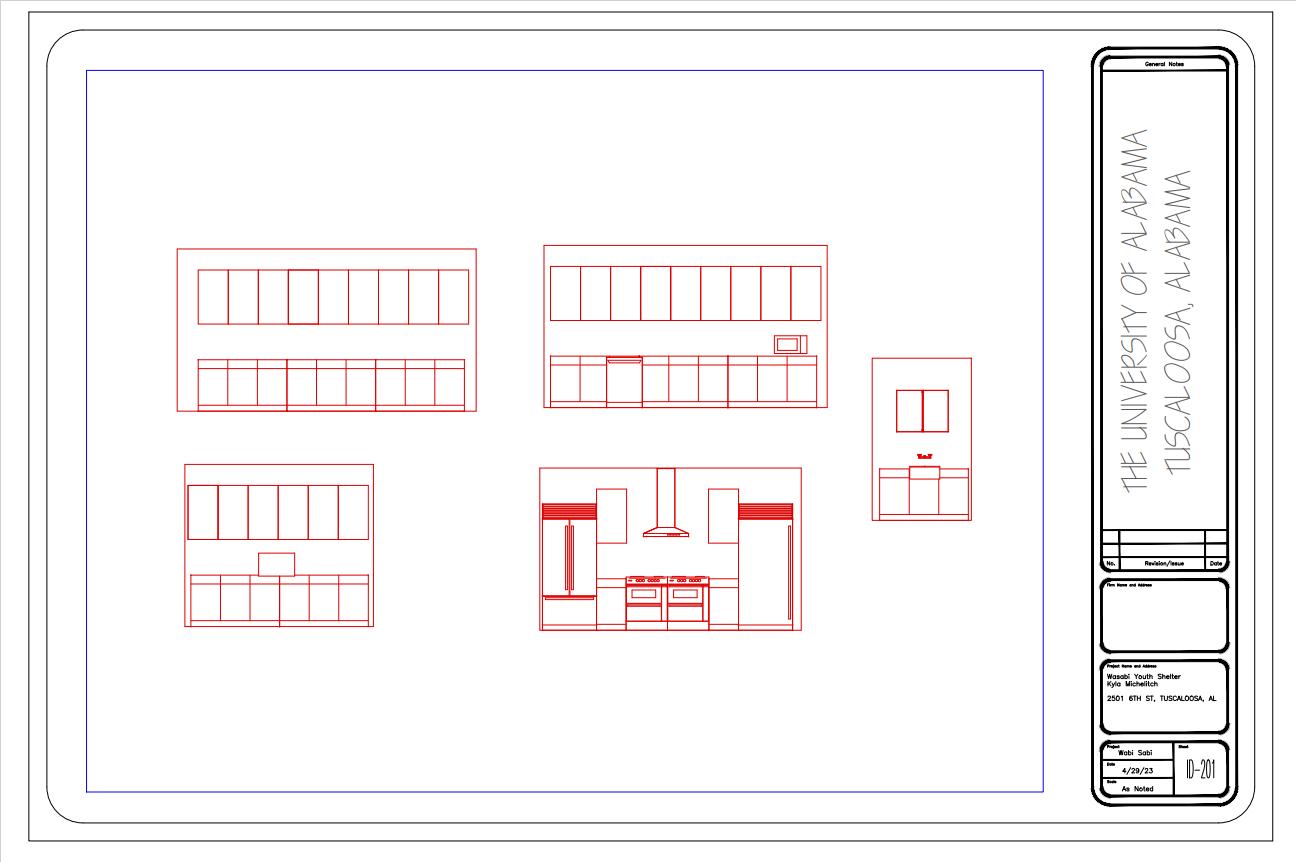
23
SKETCHUPPERSPECTIVES
24
SMALL COMMON AREA
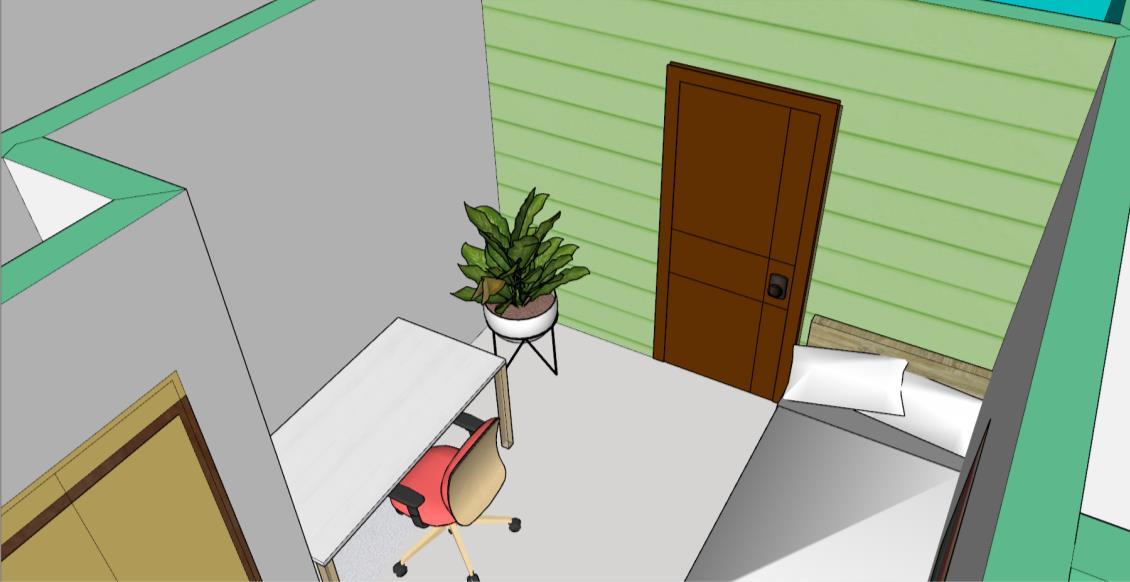
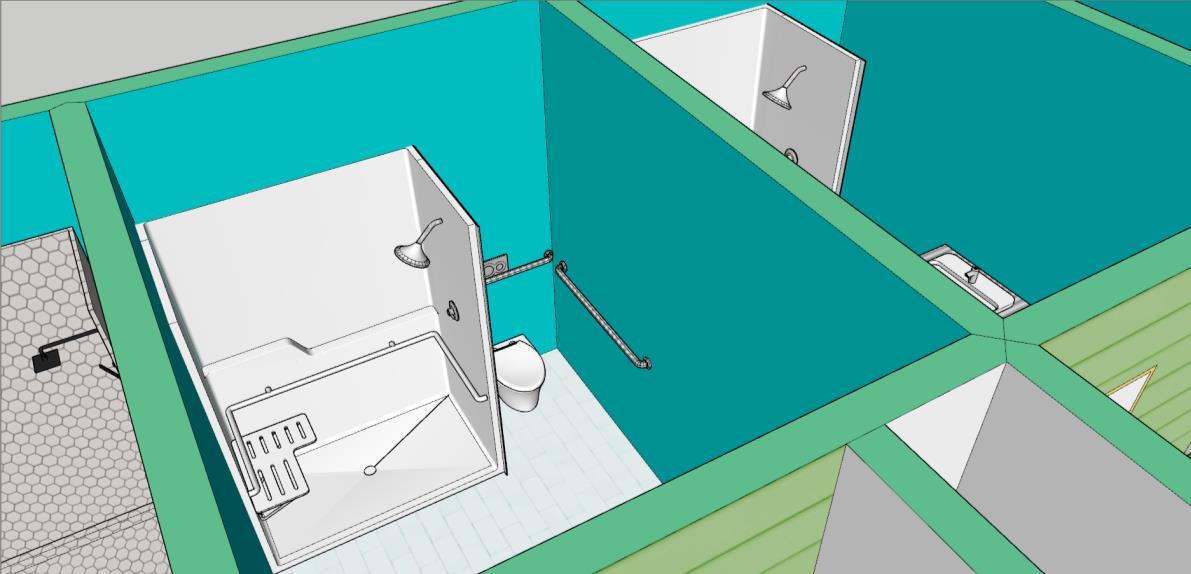
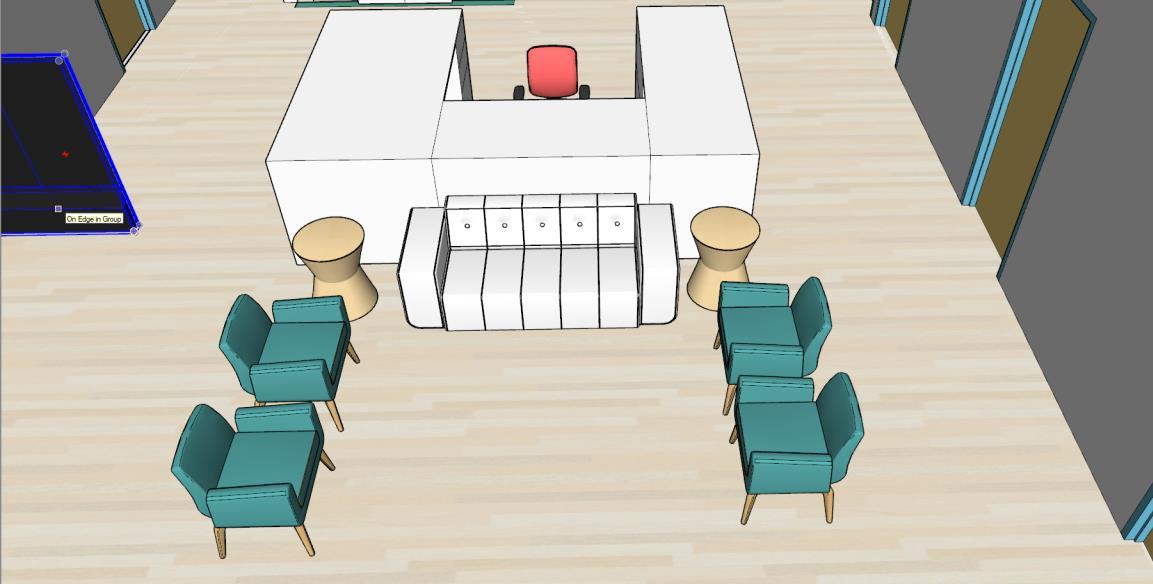
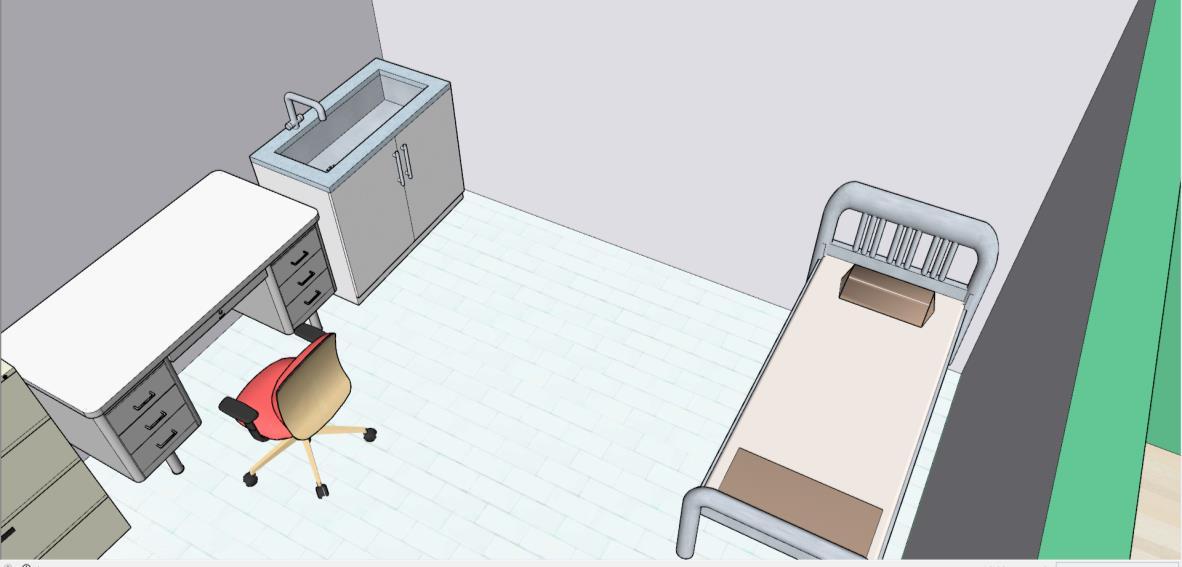
25 NURSE STATION
BEDROOM ADA BATHROOM
FIRST FLOOR
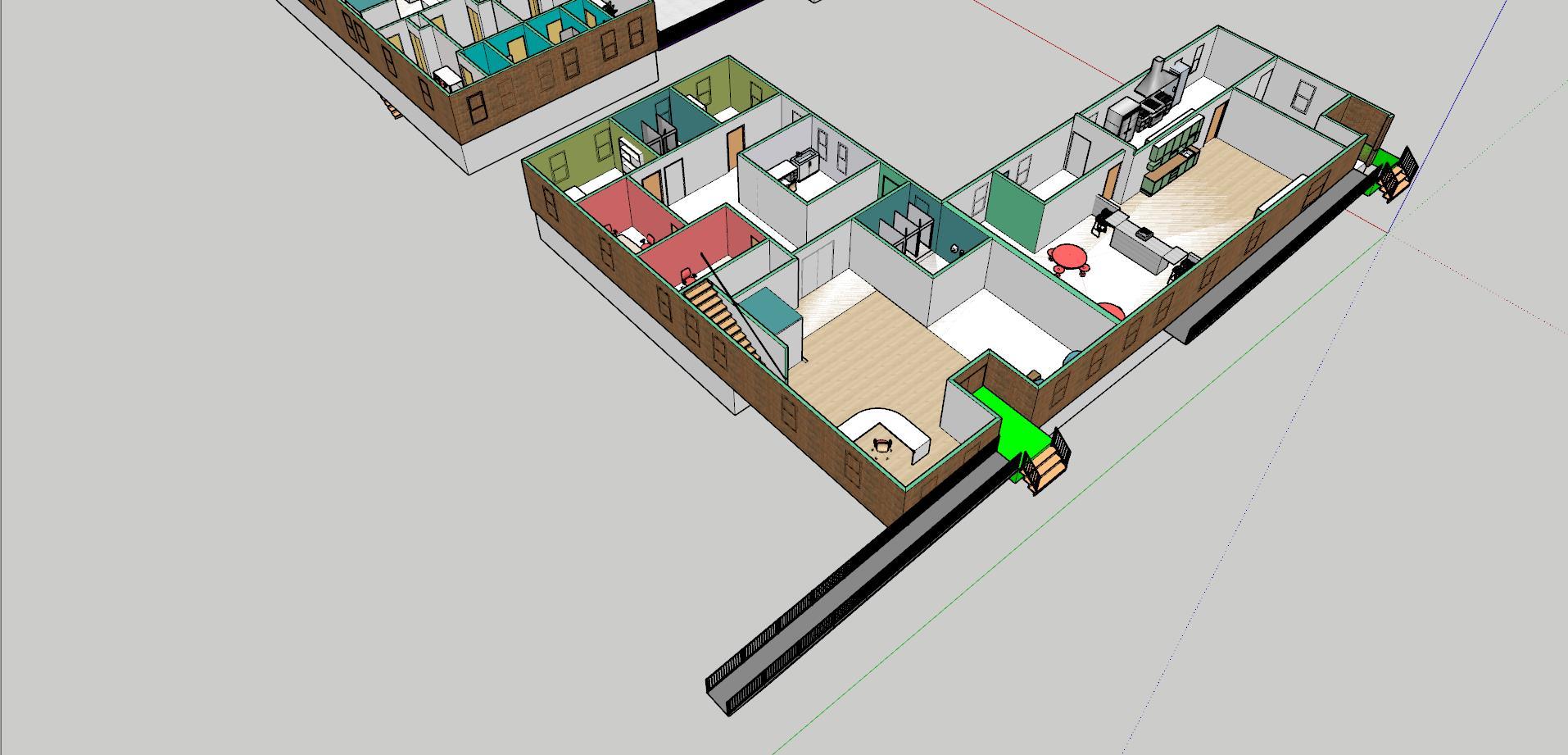
26
ProjectFour:ZenGardenMood board
27
ZEN GARDEN
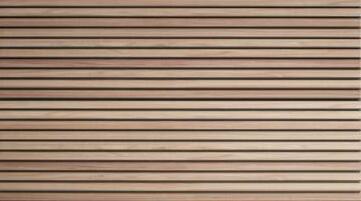
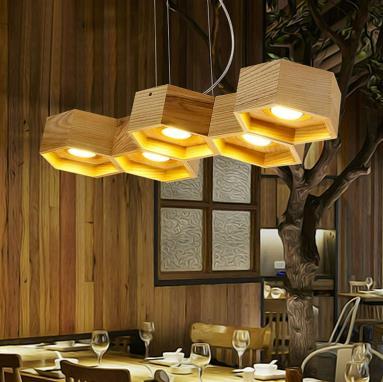
The Bryce mental hospital will have a design inspired by a Zen Garden to invoke calmness and growth within natural elements. The Zen Garden concept correlates with the location due to the fact that the clients are there to rehabilitate and grow in a peaceful and calm environment. The use of natural wood floor, greenery, leather, soft fabrics, and a color scheme of neutrals, greens, and yellows will create the garden like an atmosphere in the hospital. The space will be an open concept like an outside garden with rounded features that are lit through soft yellow lighting and large windows.
Bryce Hospital Zen Garden Concept
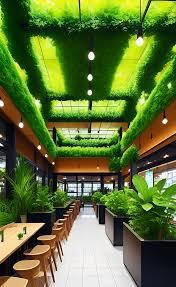
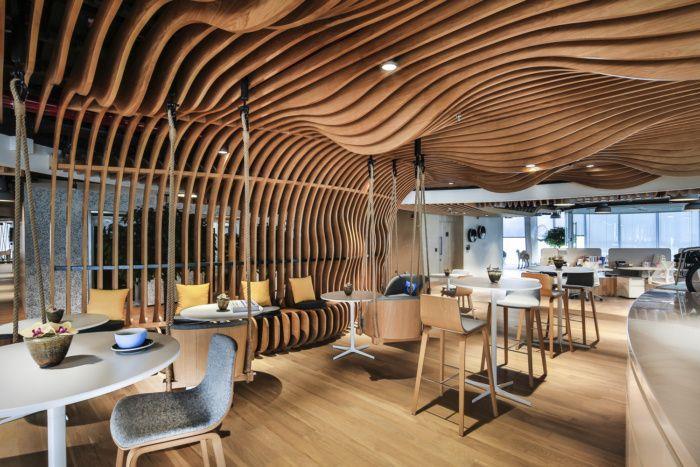
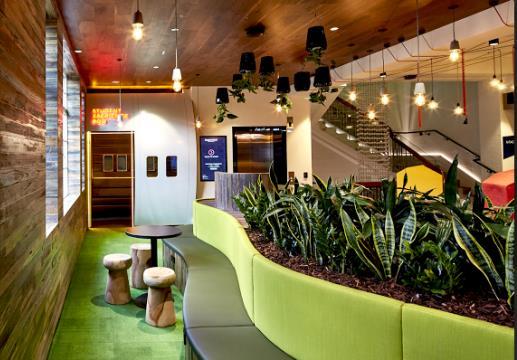
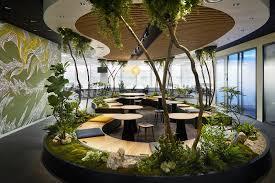
Kyla Michelitch
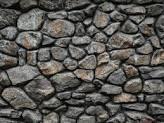
CTD 32-004


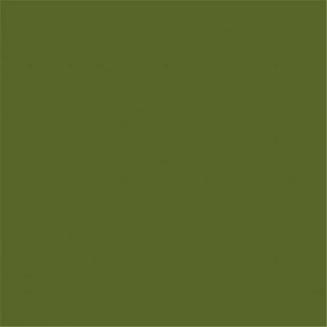
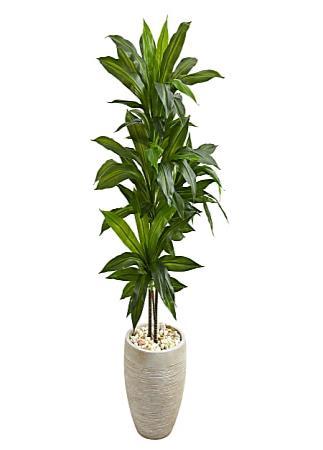
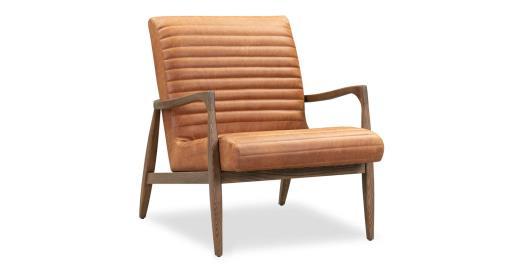
September 11, 2023

HUES
LIGHTING GROWTH ORGANIC SHAPES/CURVES 28
TEXTURE WARM
THANKYOU!
29




























































