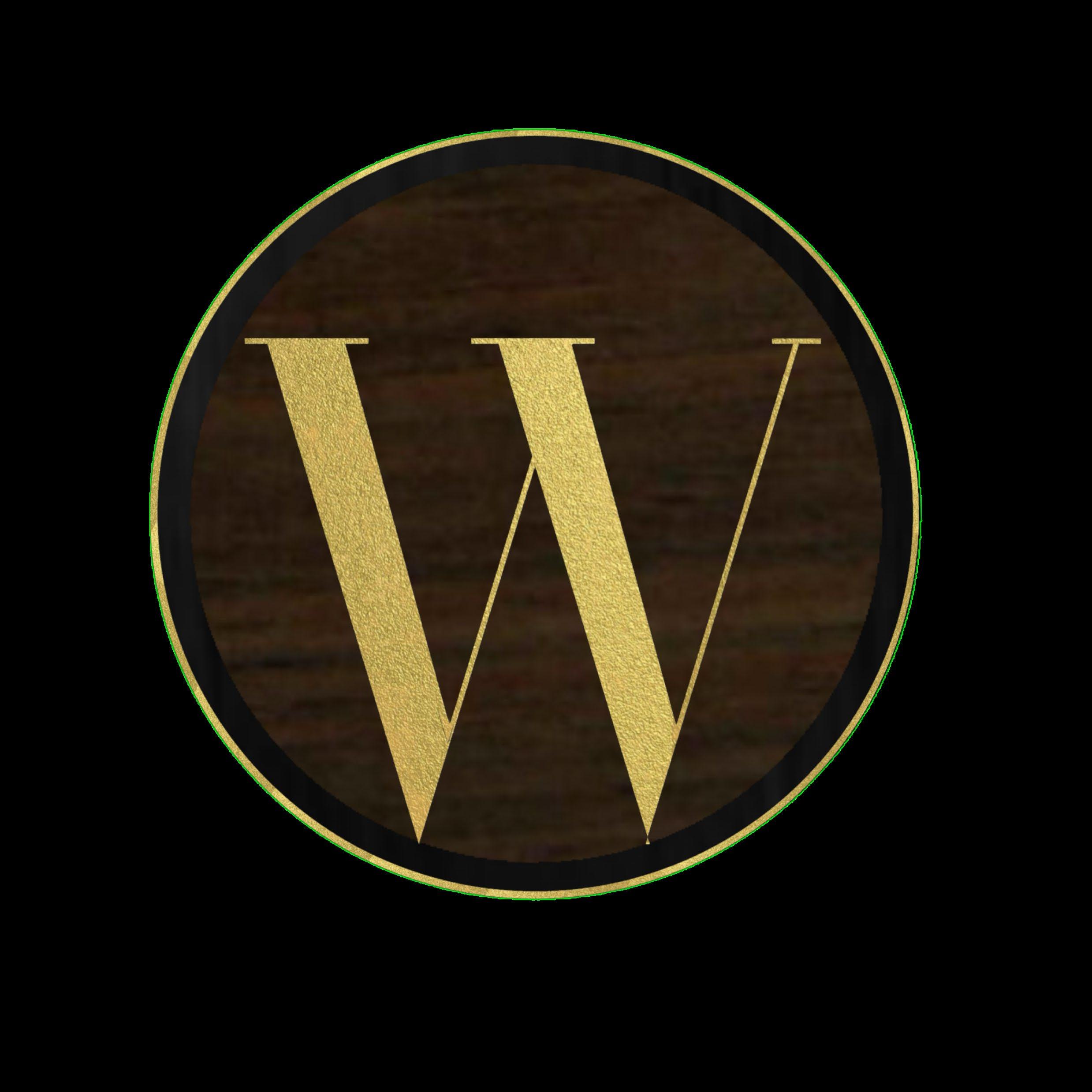
TABLE OF CONTENTS
- 3-6 FLOOR PLANS
- 8-17 LOBBY
- 18-26 RESTAURANT, BAR, AND LOUNGE
- 28-35 SALON/ WALL PANELING
- 37-44 BEDROOM AND BATHROOM
- 46-47 CORRIDOR
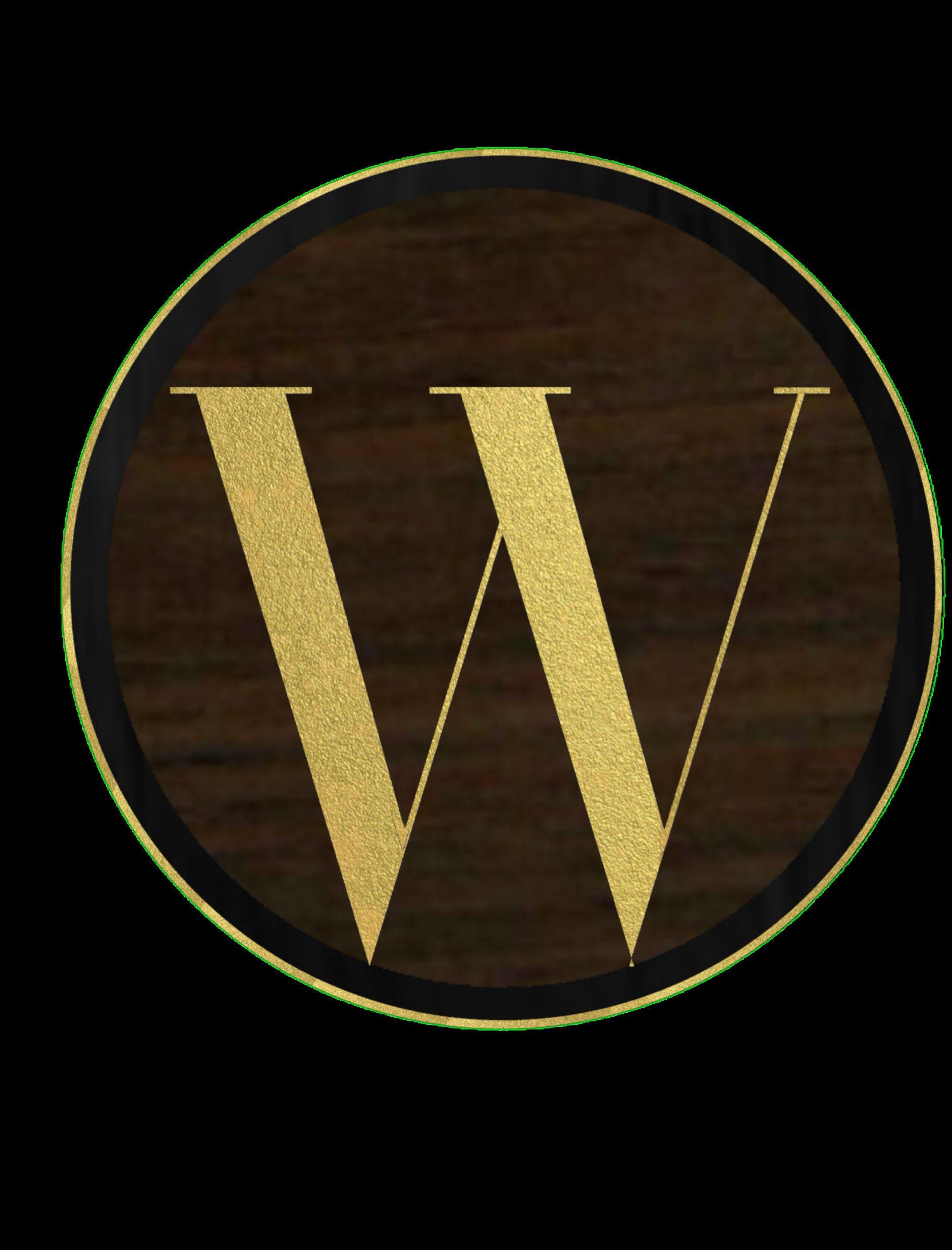
FLOOR PLANS
- BASEMENT FLOOR PLAN
- LEVEL 1 FLOOR PLAN
- LEVEL 2 FLOOR PLAN
3

4

5

6
7

LOBBY
- CONCEPT STATEMENT AND BOARD
- RCP
- LIGHTING ANF ELECTRICAL LEGEND
- FLOOR DESIGN PLAN
- FLOOR DESIGN COLOR WAYS
- FF&E BOARD
- PERSPECTIVES
8
LOBBY CONCEPT STATEMENT AND BOARD
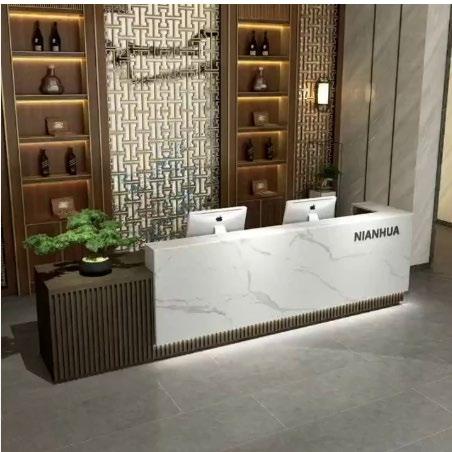
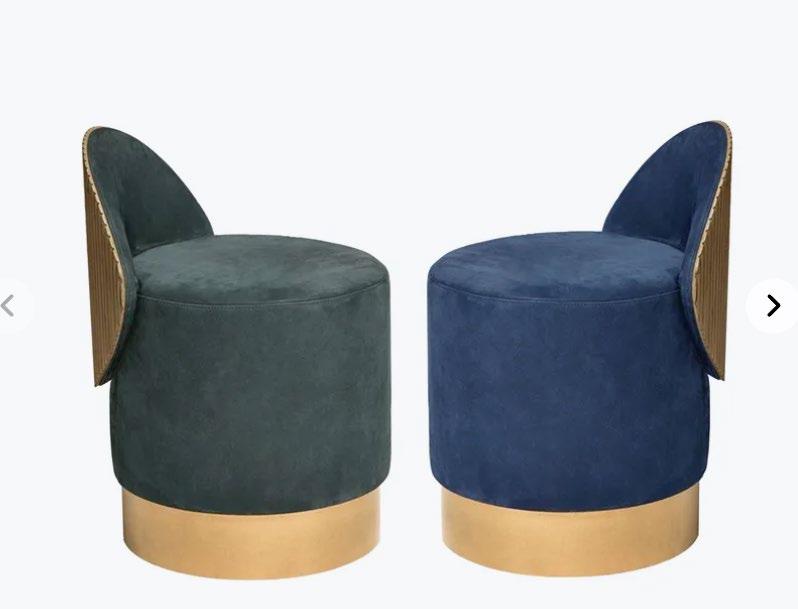
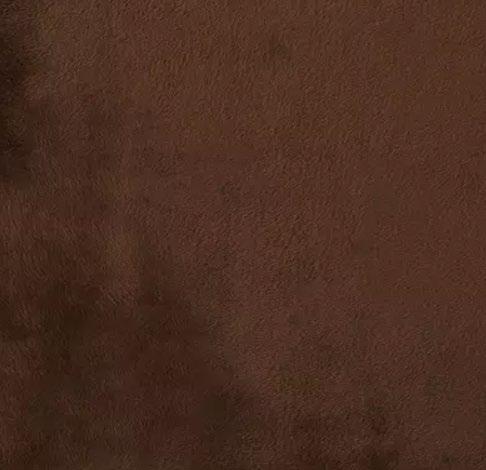
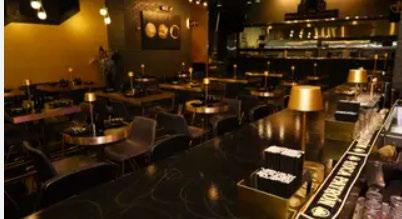
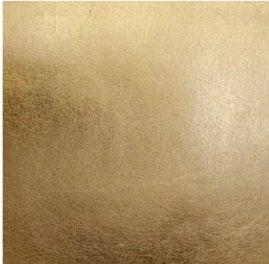
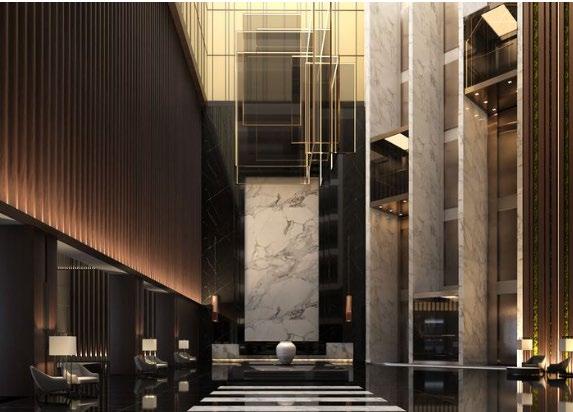



The Whiskey Oak Hotel will be designed around the elements of Scottish whiskey to bring a bold, timeless, rich, warm, and sophisticated ambiance to the hotel. This design concept will be created through the use of rich browns, neutral hues, marble, gold accents, woods, leather, and warm lighting. The deep color palette will be used to represent the luxurious visual hues of whiskey, while a variety of texture finishes will be used throughout the walls, floors, and upholstery to embellish the different aspects of whiskey in a sleek and timeless way. The textures will also accentuate the walls and furniture to help amplify the space. Dim warm lighting will be displayed throughout The
using
pendants to orchestrate a warm and sophisticated ambiance for hotel guests.
Whiskey Oak Hotel by
custom
9


B 10
LIGHTING SCHEDULE & LEGEND

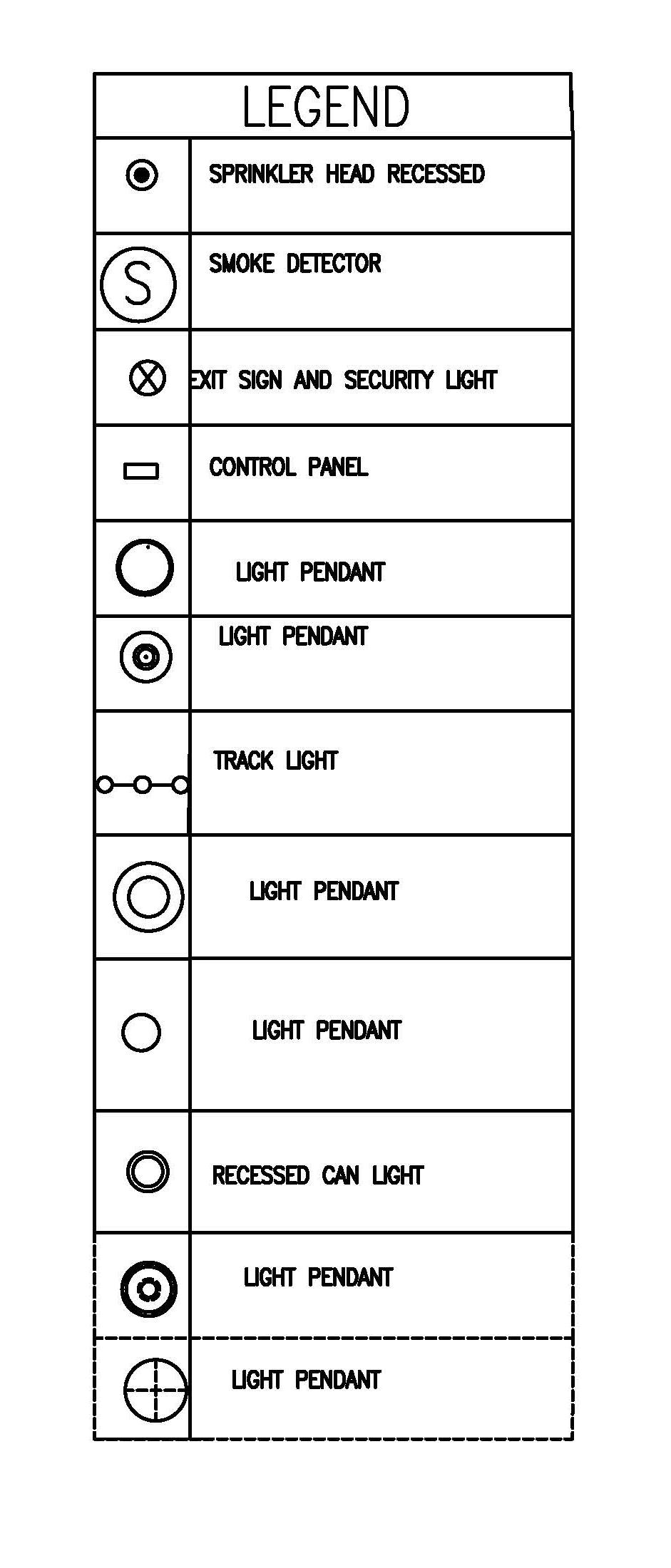
11
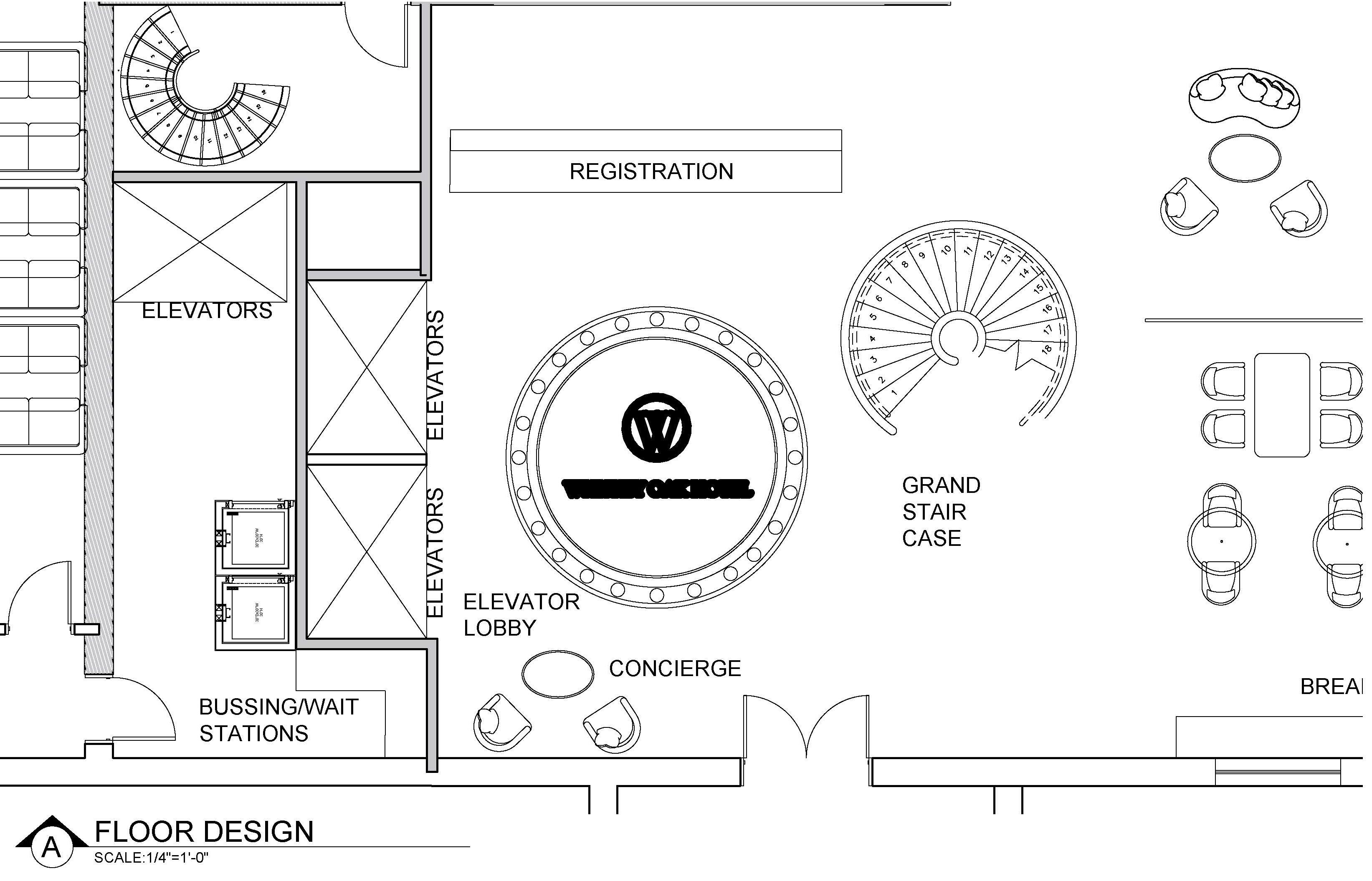
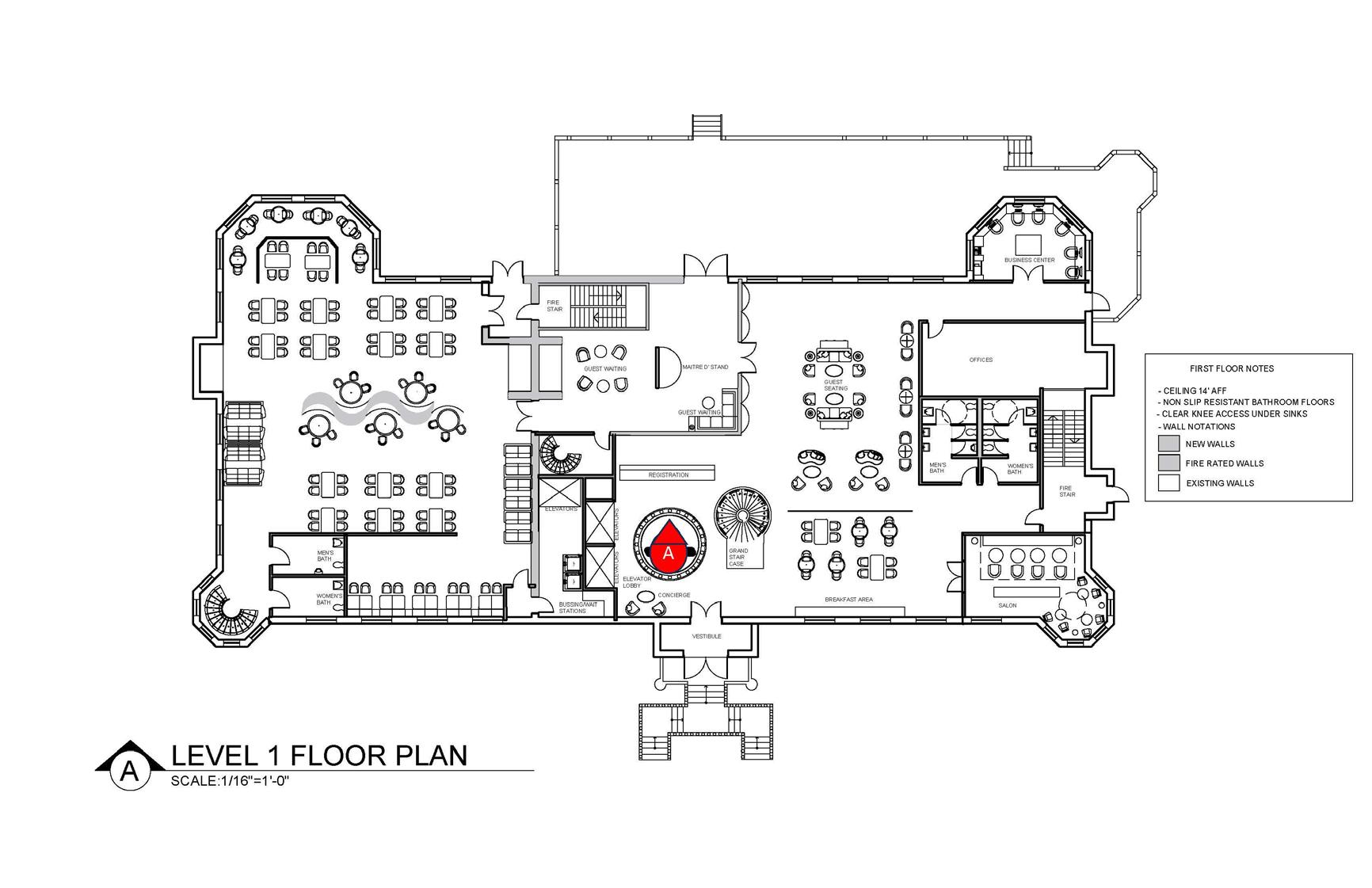
A 12
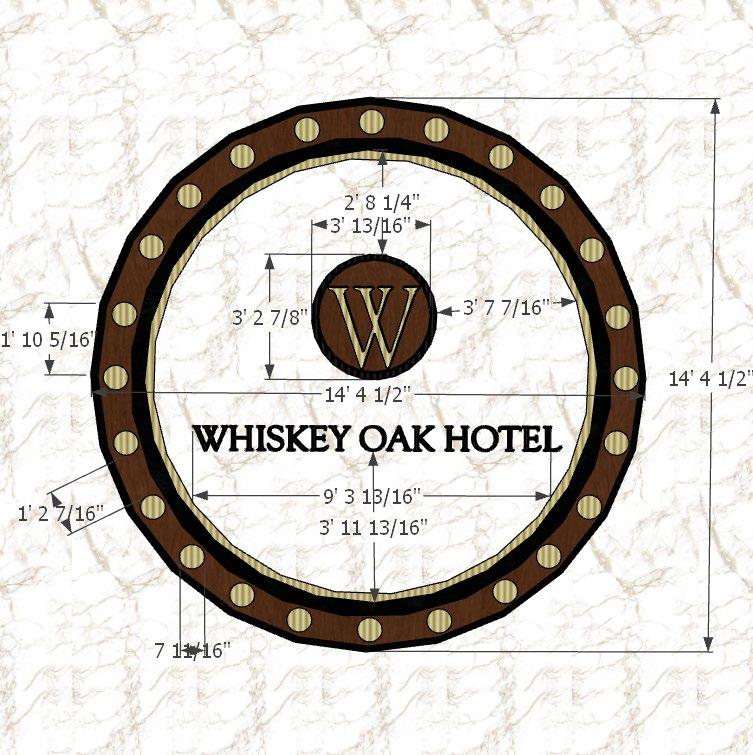


LL Flooring 12” x 24” Marmo Imperiale Porcelain Tile cut to fit

Long Grain 6” x 3” brushed gold metal tile cut to fit



LL flooring parker peak walnut vinyl flooring tile 7.13”x60” cut to fit Emser Black Metal tile

13
12” x 24” cut to fit
FF&E BOARD
Lobby seating end table




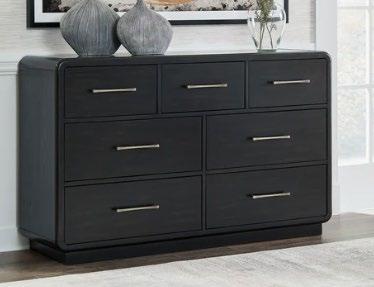
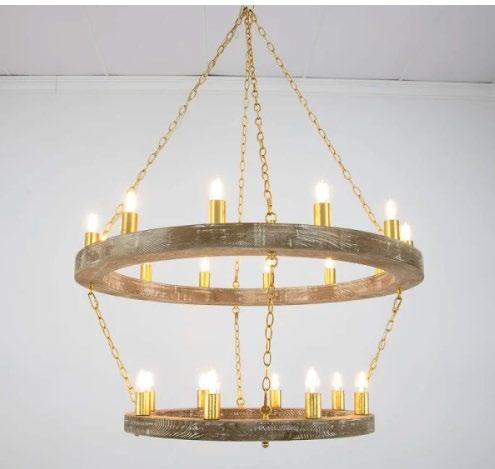

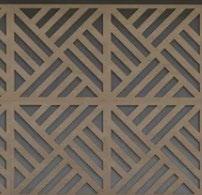

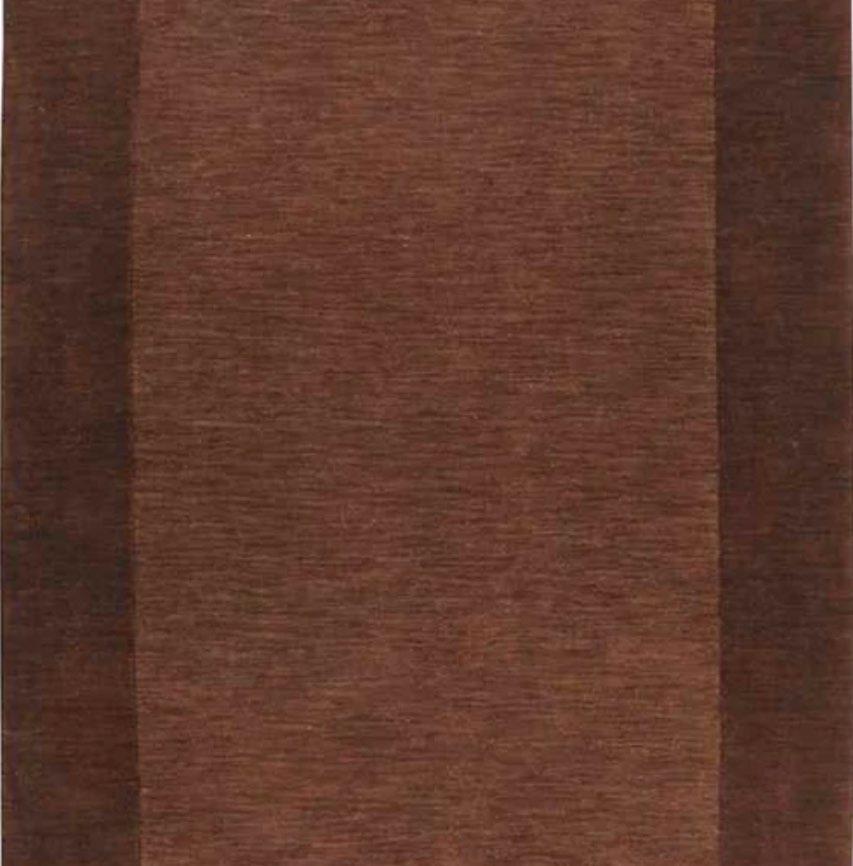

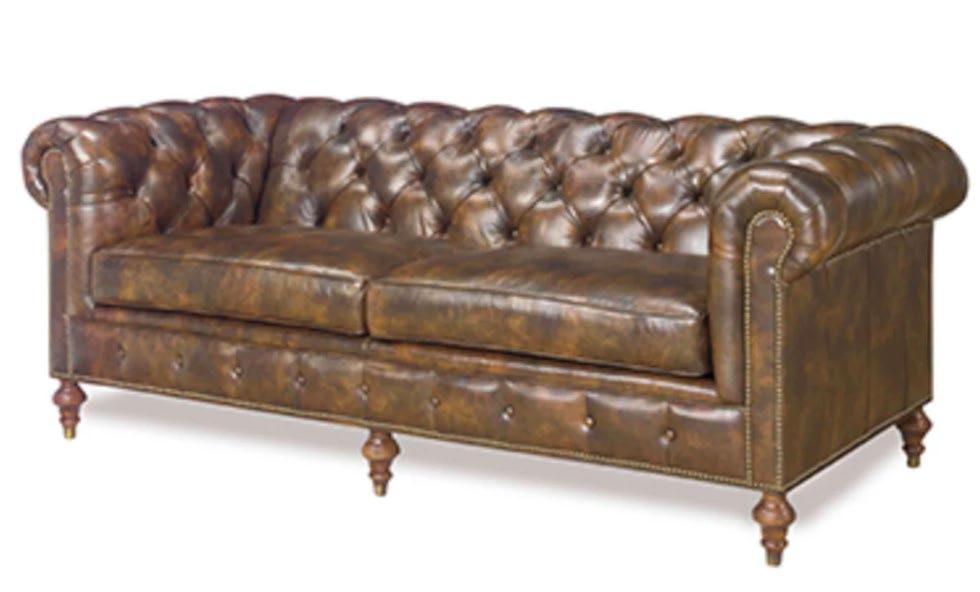

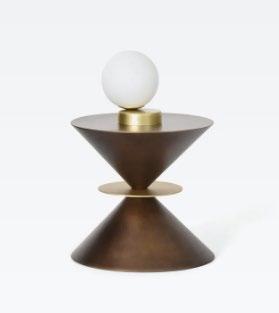
Table seating

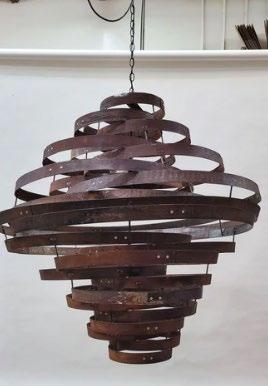


 Behind sofa dresser
Sofa’s coffee table
Ceiling can light
Main lobby sofa
Lobby Chaise lounge
Behind sofa dresser
Sofa’s coffee table
Ceiling can light
Main lobby sofa
Lobby Chaise lounge
Accent Wall
Table for seating Chandelier
Sofa seating chandelier Armchair
Main area rug Armchair
Pendant
14
Wall Paneling

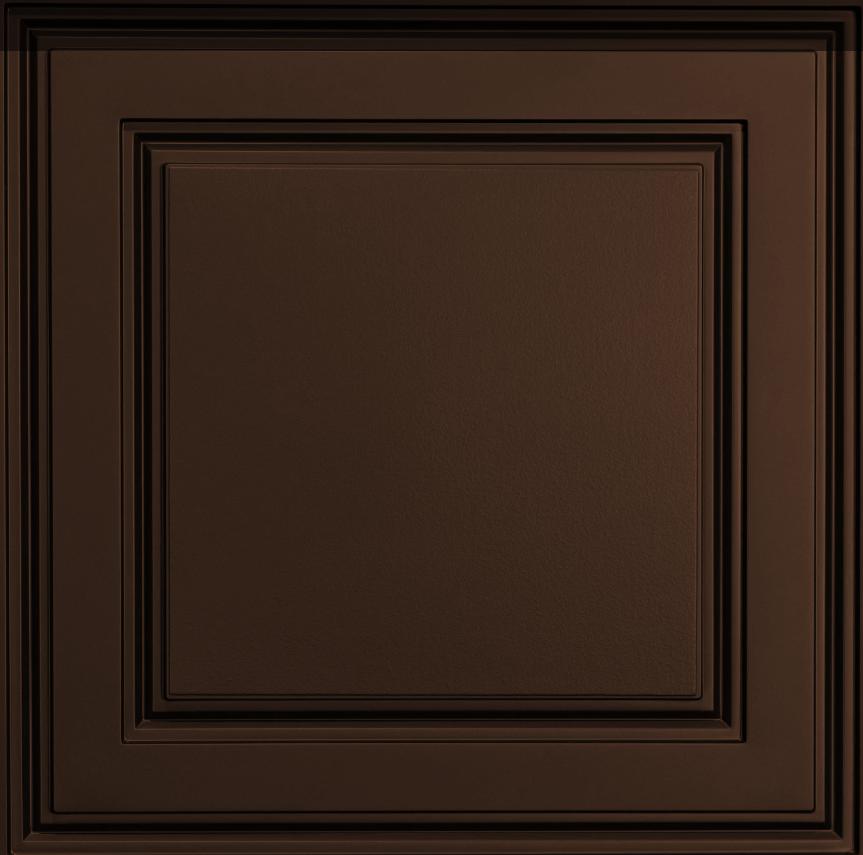
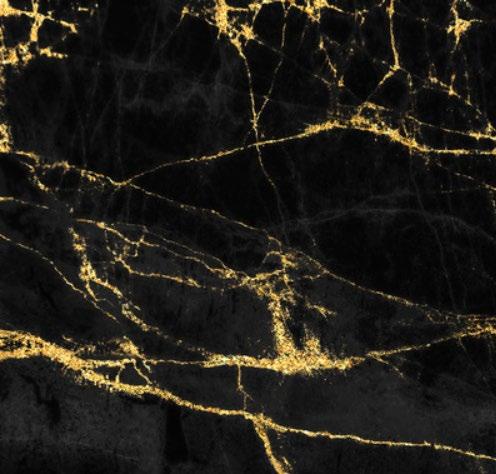



Accent wall


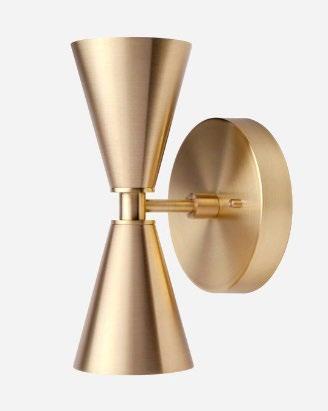


 Staircase chandelier
Chandelier
Staircase chandelier
Chandelier
Lobby Finishes
Wall Scone
Reception chandelier
Light Pendant
Metal Finish
Reception desk
15



LOBBY PERSPECTIVES 5 16
LOBBY PERSPECTIVES

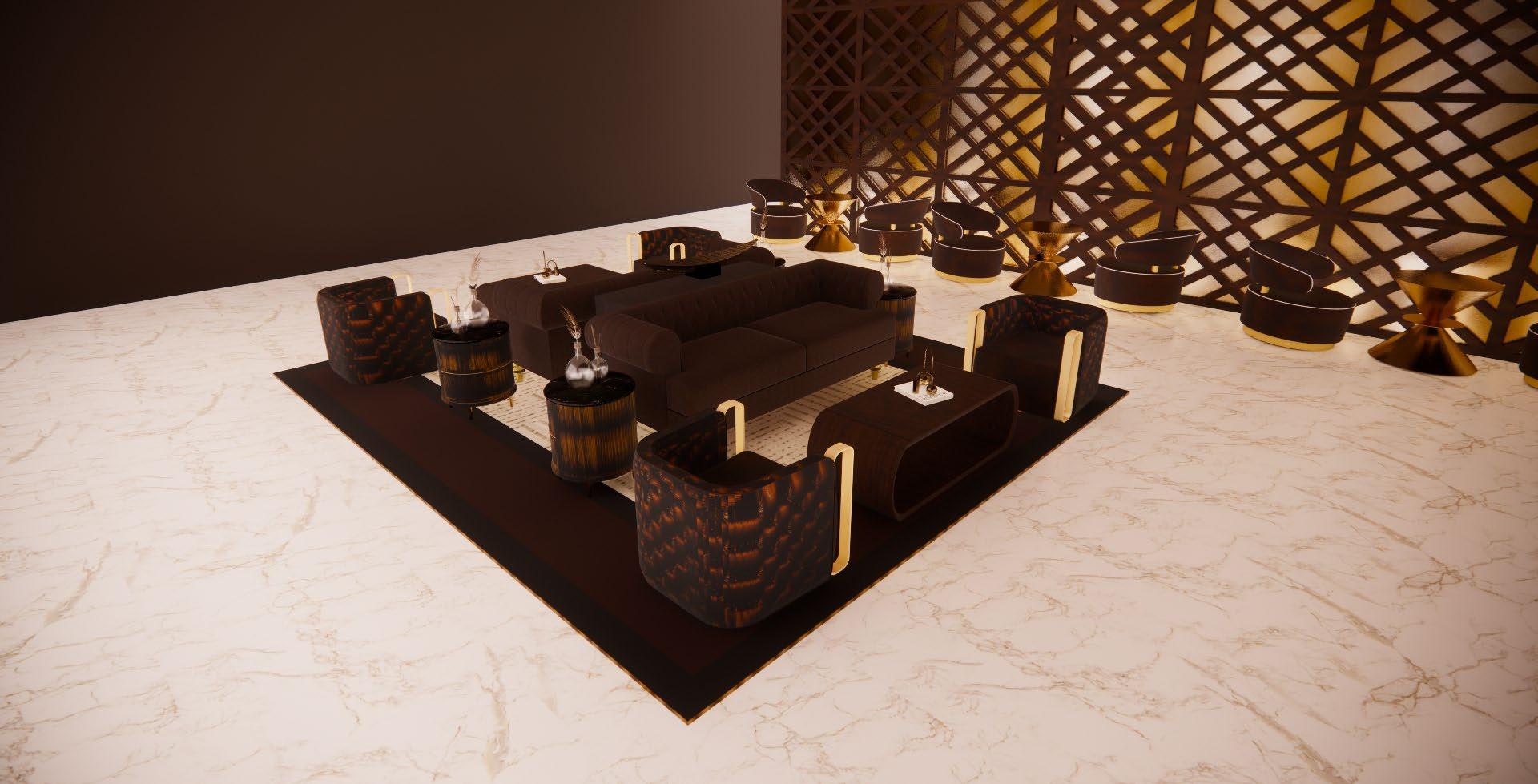

17
5

RESTAURANT, BAR, & LOUNGE
- CONCEPT BOARD AND STATEMENT
- RESTAURANT FURNITURE PLAN
- BAR & LOUNGE FURNITURE PLAN
- FURNITURE & FINISHES SCHEDULE
- FF&E BOARD
- PERSPECTIVES
- BAR ELEVATION
18
RESTAURANT, BAR, AND LOUNGE CONCEPT
BOARD & STATEMENT



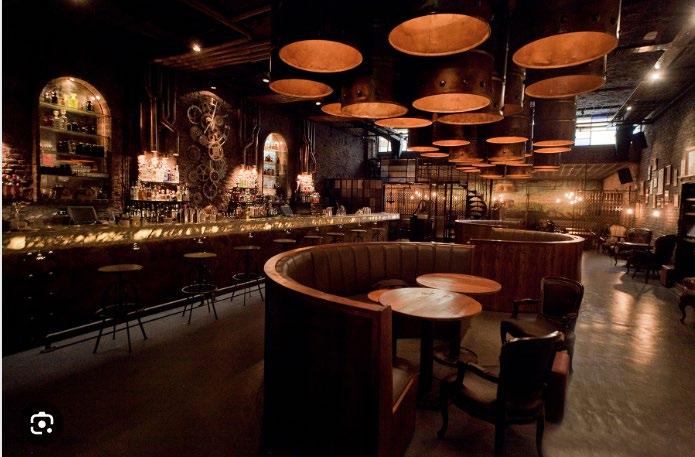
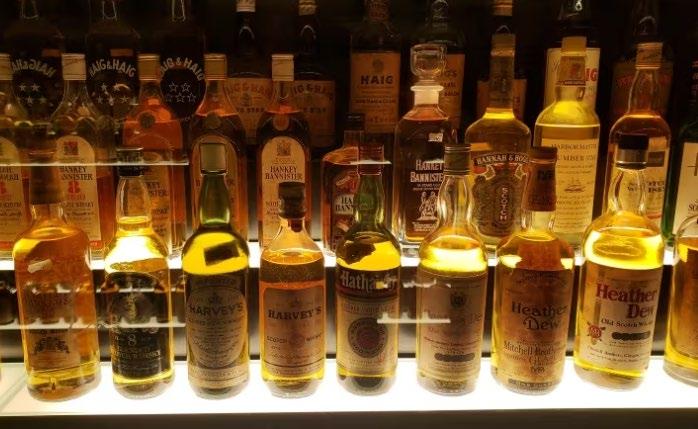
The Rich Cultured restaurant is a whisky-themed restaurant based in Scotland. With whisky being a huge part of Scotland’s culture, it is important to enhance it throughout the restaurant. Whiskey is best known for being bold, rich, moody, and dark. To incorporate these elements into the space we will use different dark brown hues throughout the walls, flooring, and furniture finishes. Next, we will use warm yellow pendant lighting and spot lighting behind the bar and over the tables to create a contrasting moody feel between the rich brown finishes and the yellow lighting. To enhance the bold and rich aspects of whiskey, we will use a leather finish on most furniture and gold metal accents placed throughout the restaurants.

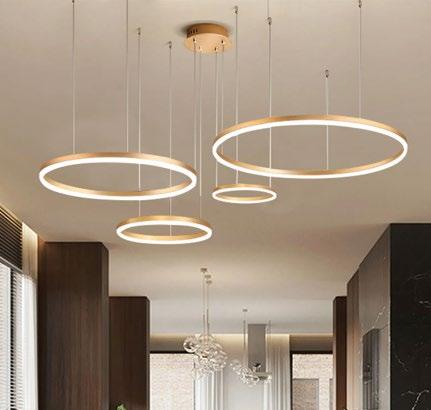
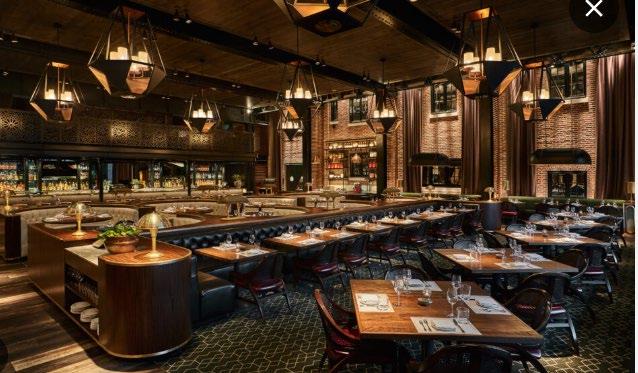
19

20
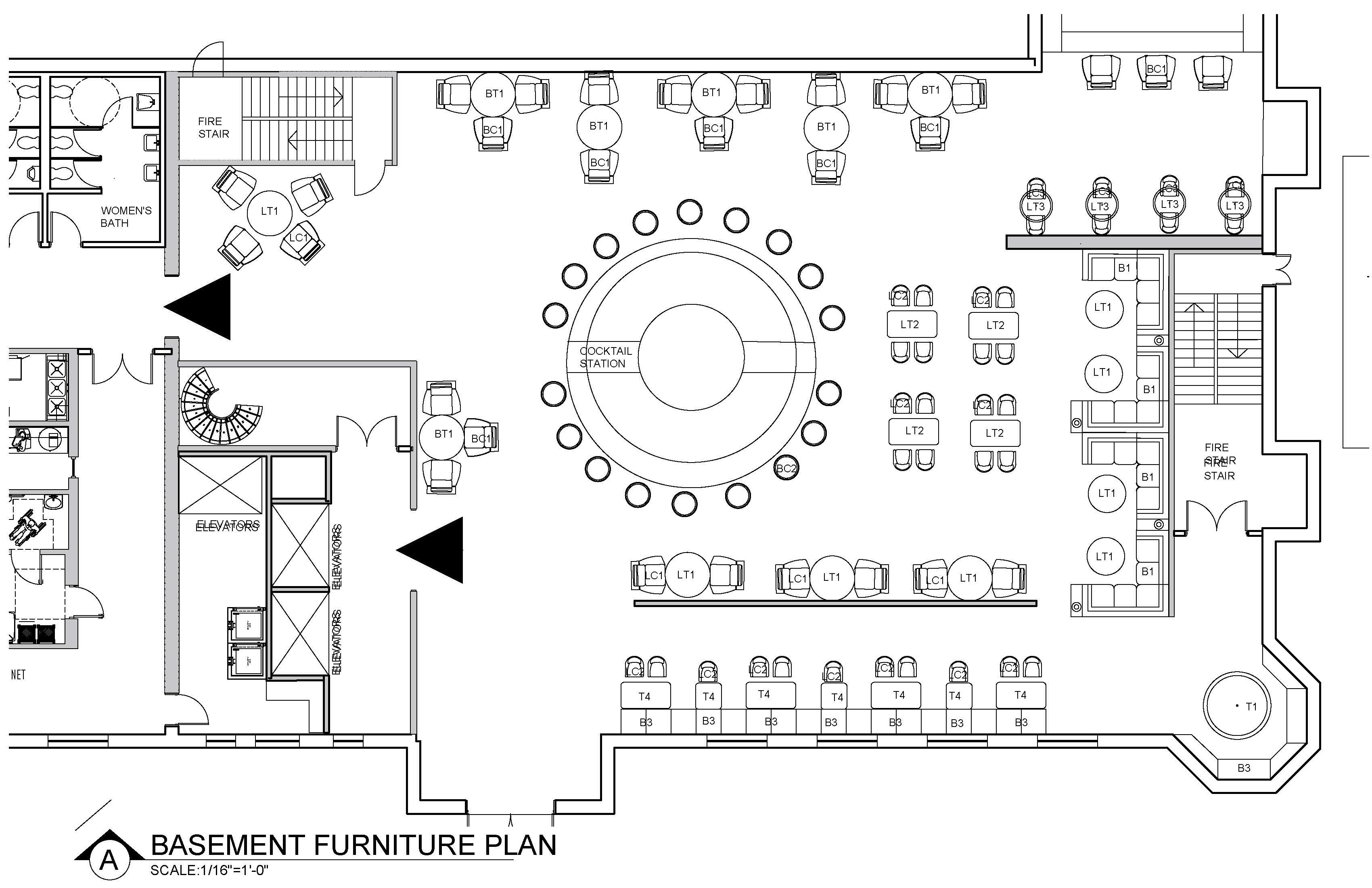
21
FURNITURE & FINISHES SCHEDULE

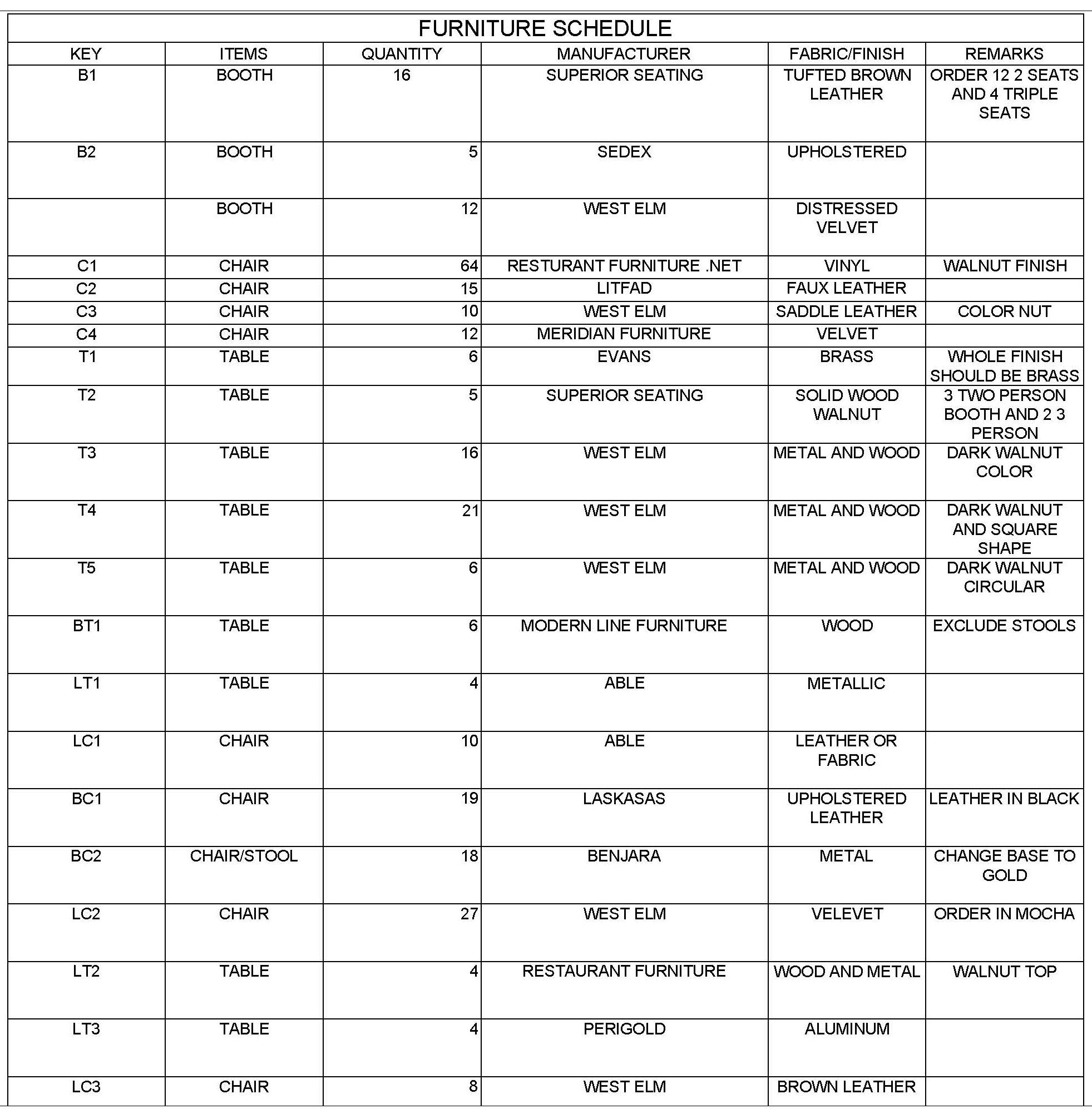
22


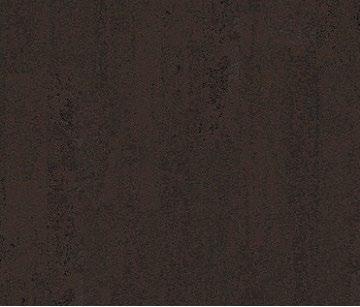




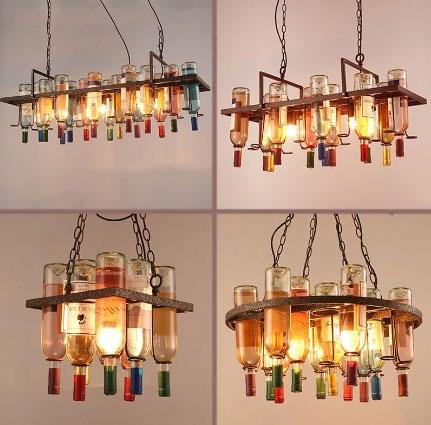
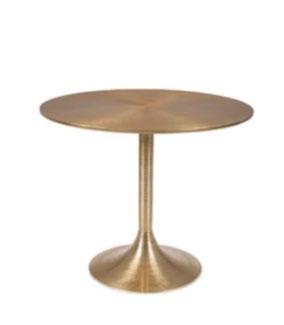

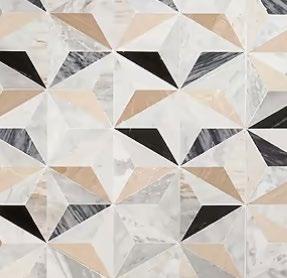






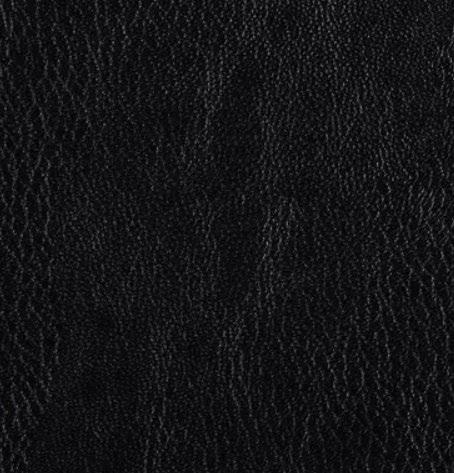





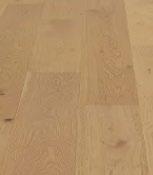



C2 B2 B3 C1 B1 LC1 LT1 F8 BC1 T4 BC2 T1 F1 F9 F11 F5 BT1 F4 23
FFE BOARD RESTURANT, BAR, AND LOUNGE
RESTAURANT PERSPECTIVES 3 4


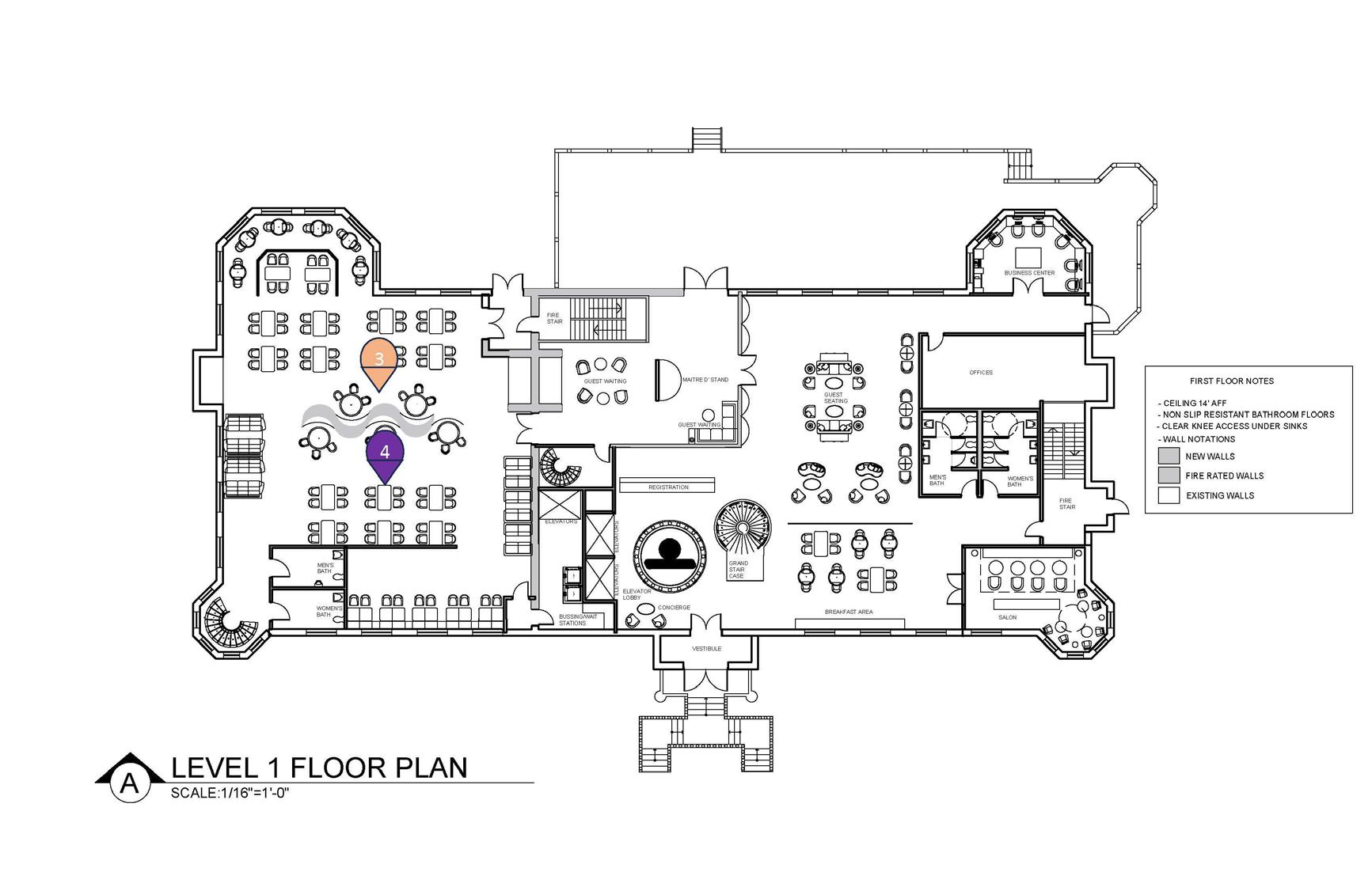
24
LOUNGE PERSPECTIVES

BAR
PERSPECTIVES 1 2
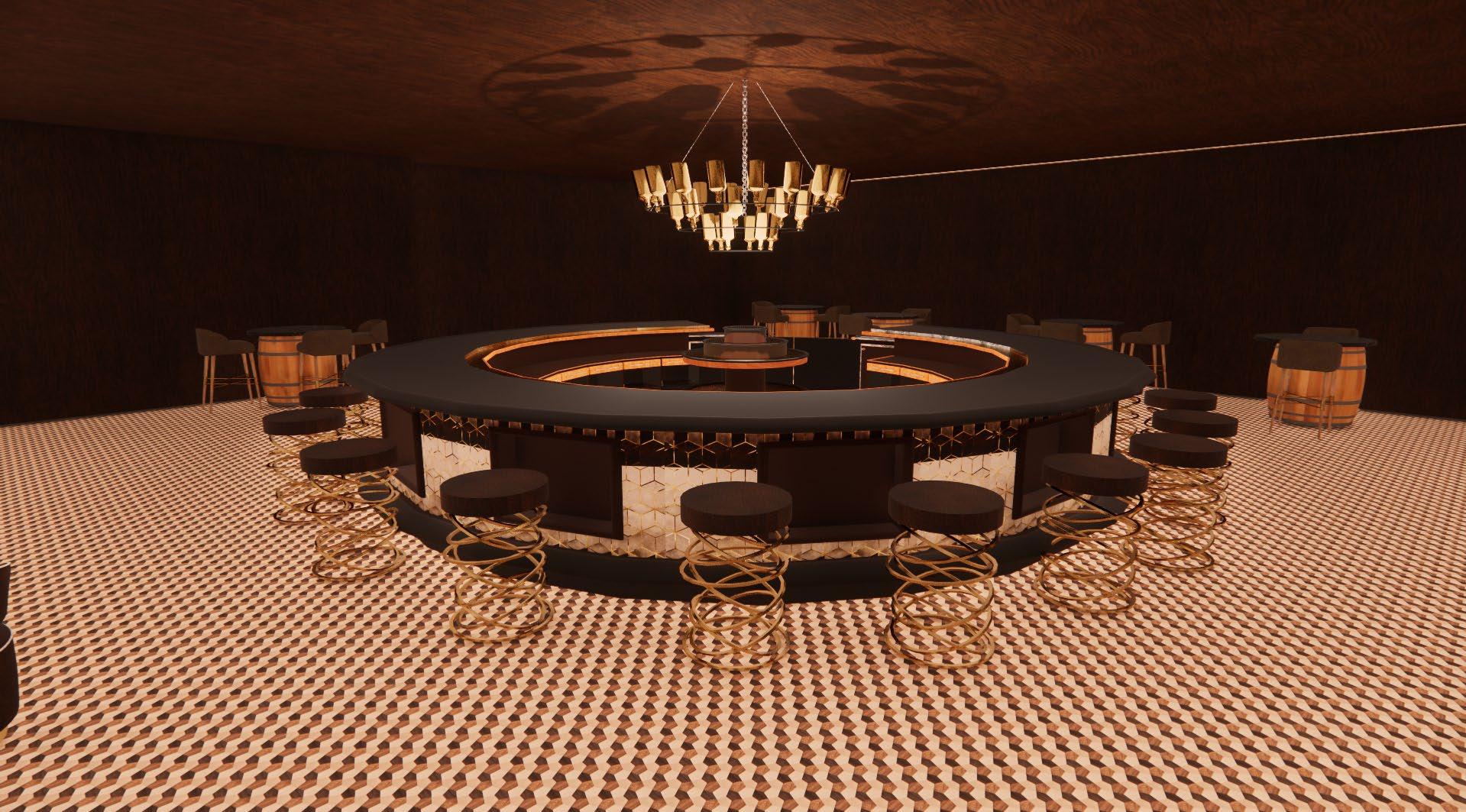
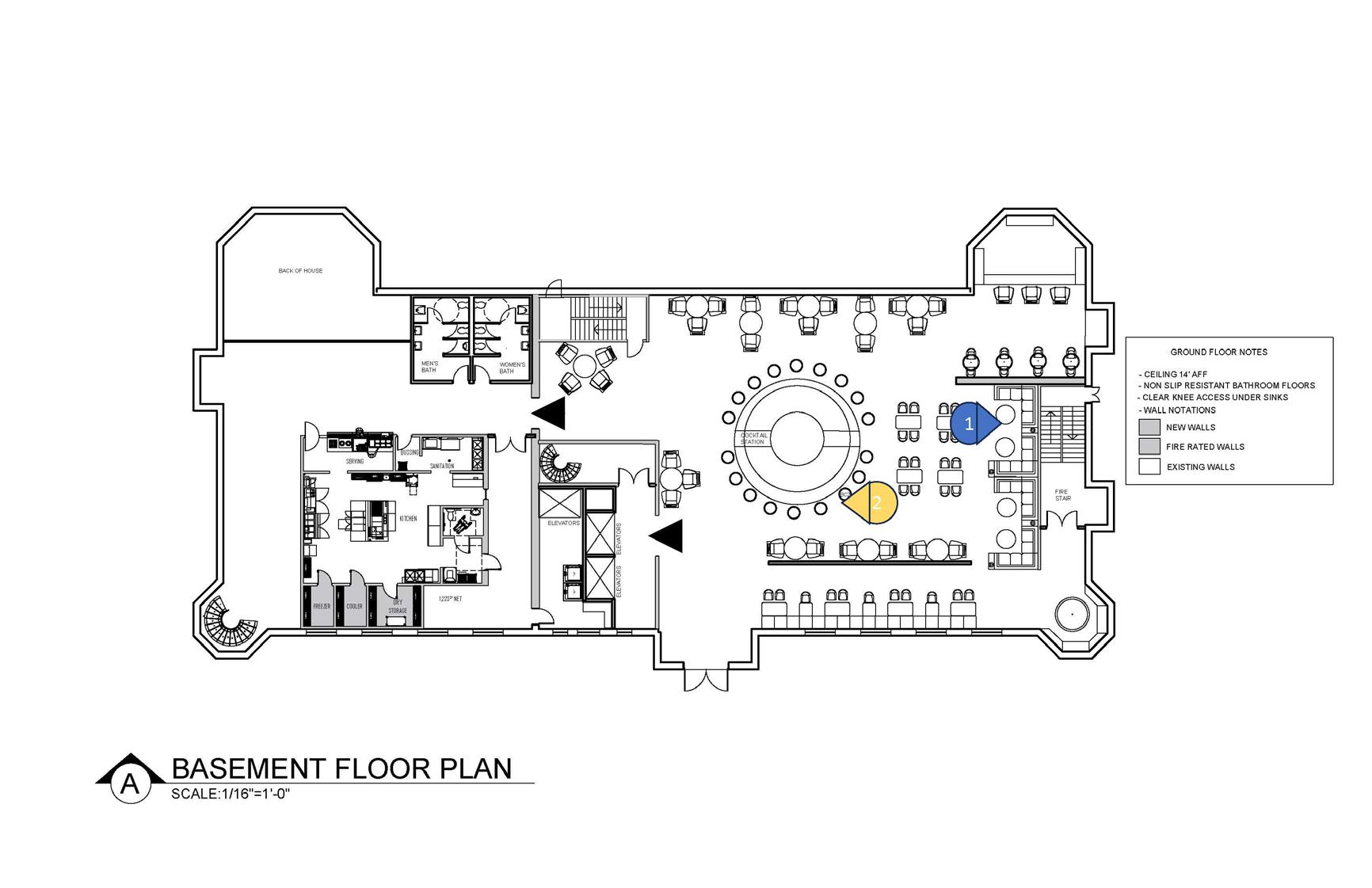
25
BAR ELEVATION

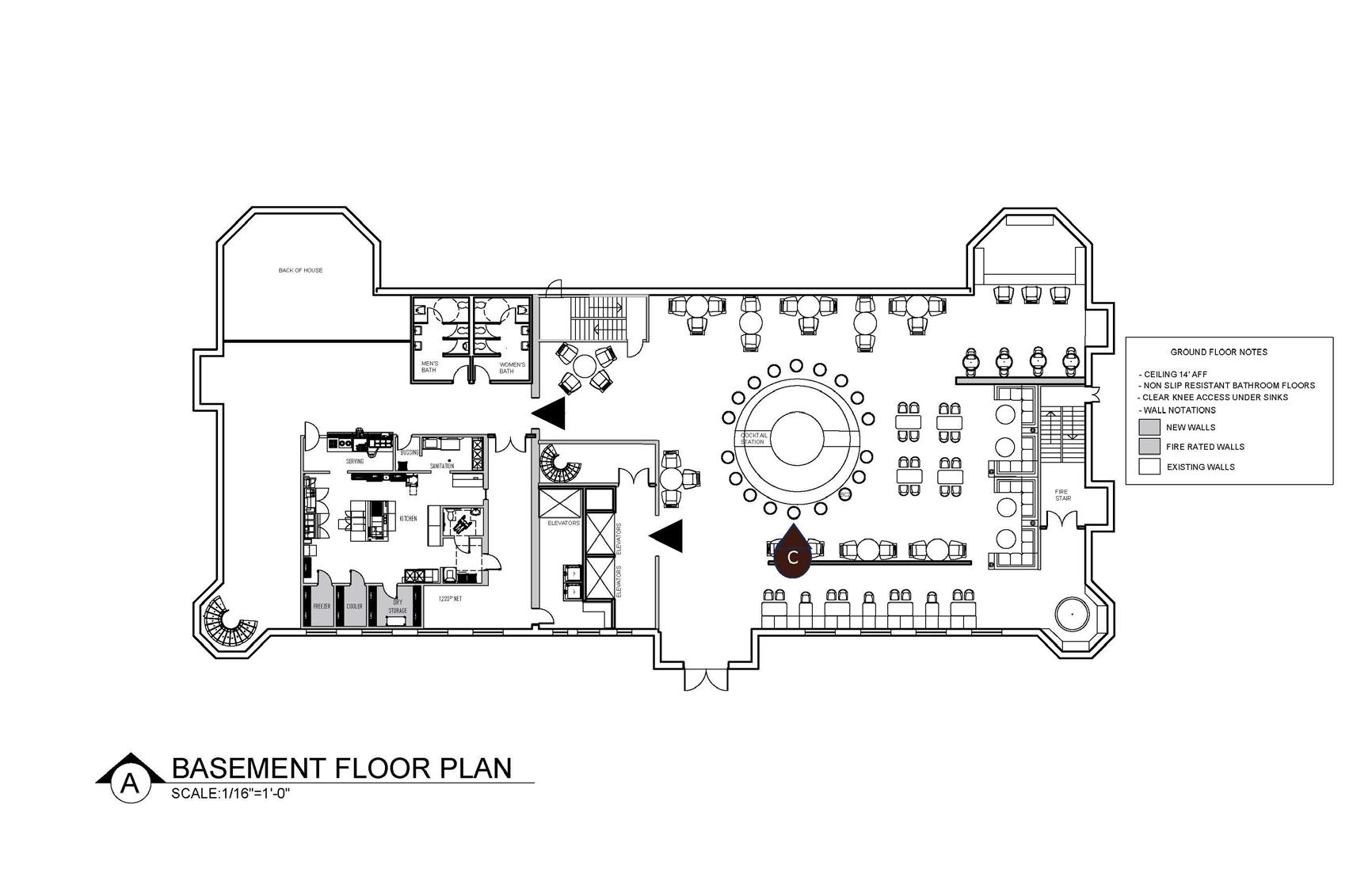
C 26
27

SALON & WALL PANELING
-FLOOR PLAN
- RCP
- RCP PLAN LEGEND
- WALL ELEVATIONS
- WALL ELEVATION WITH CUT SECTION
- RENDERED FLOOR PLAN
- PERSPECTIVES
28
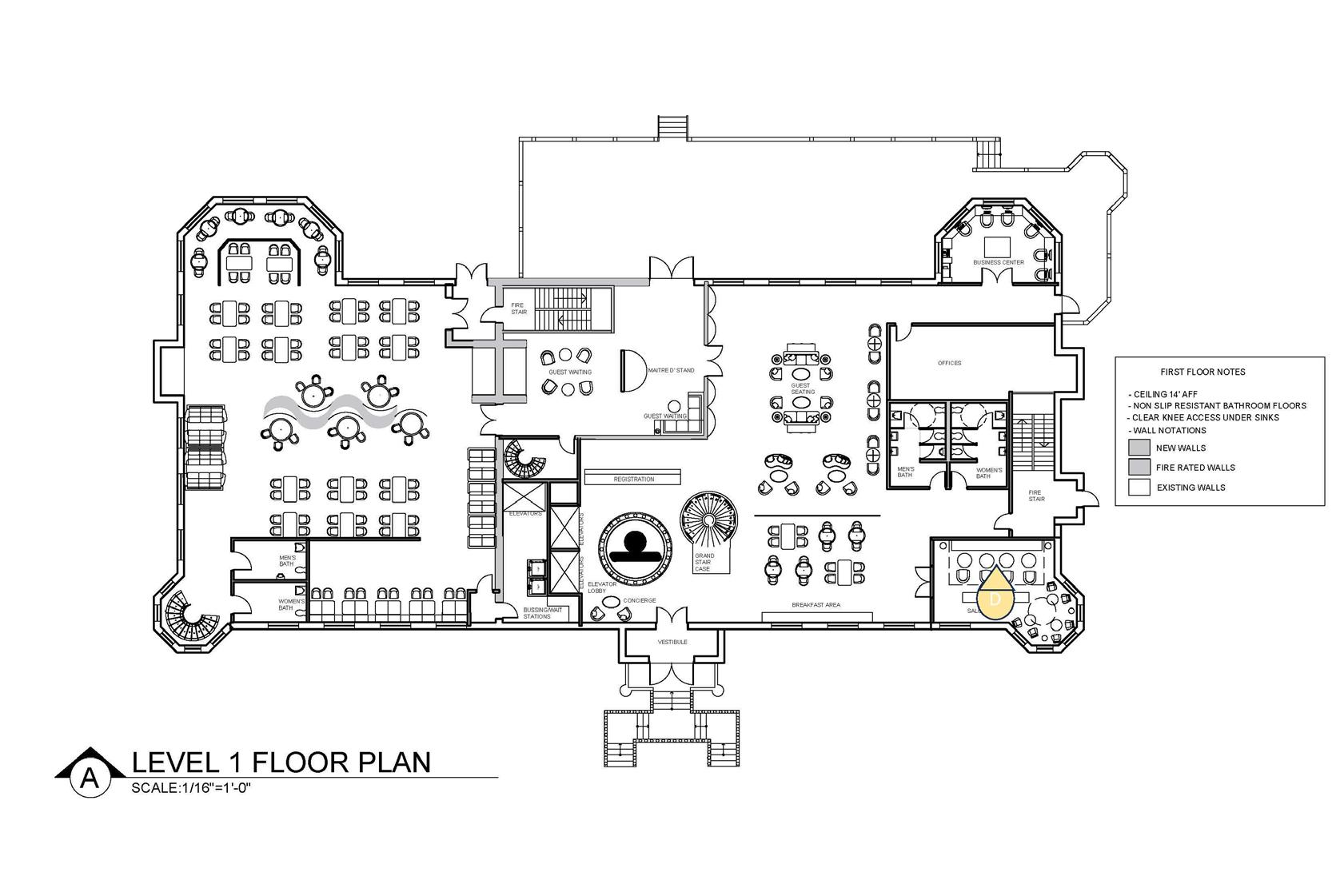

FLOOR PLAN NOTES
DOTTED
D 29
LINES ARE AREA RUGS

A A A A B C C C C C C 30

C A B 31
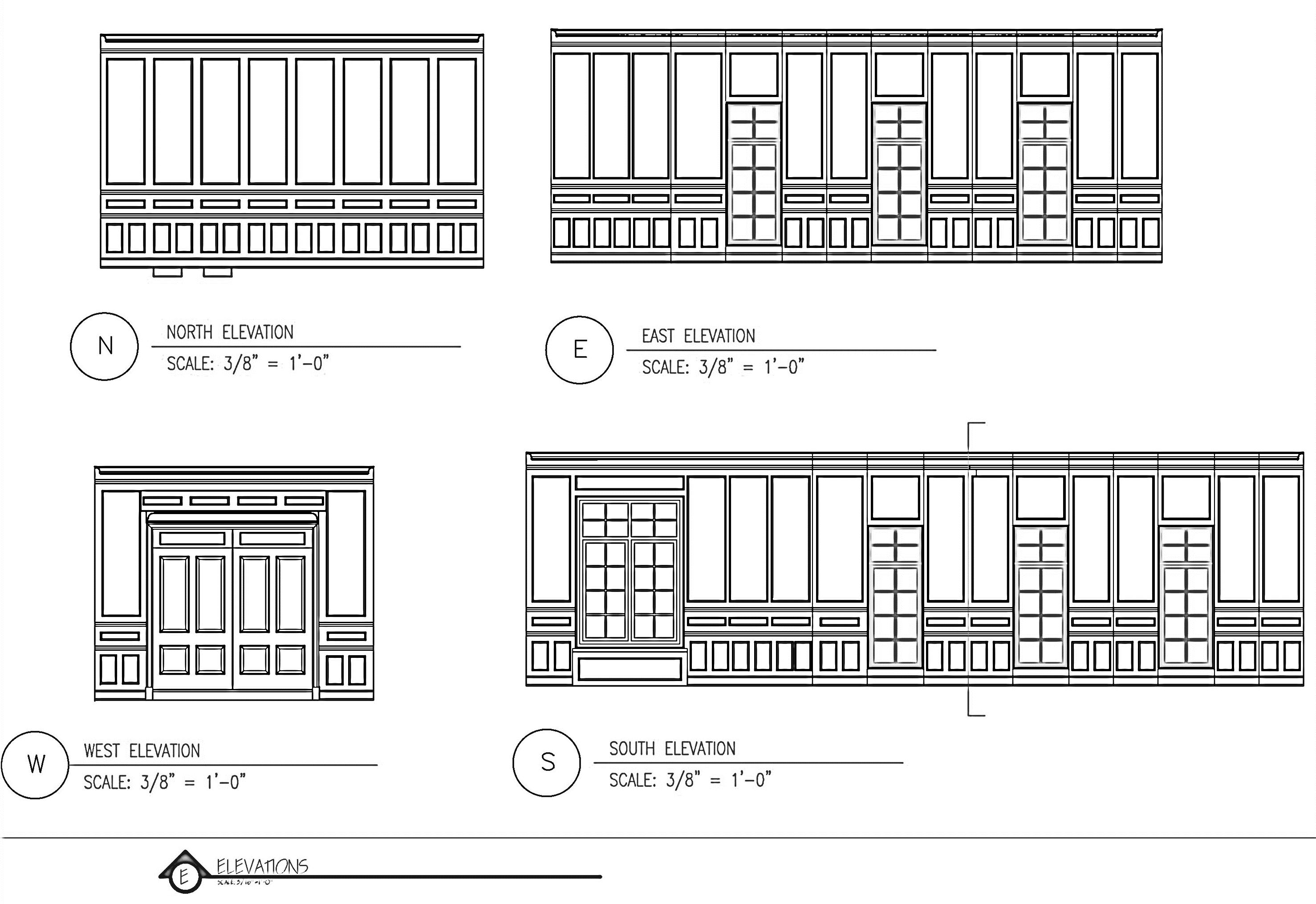
32
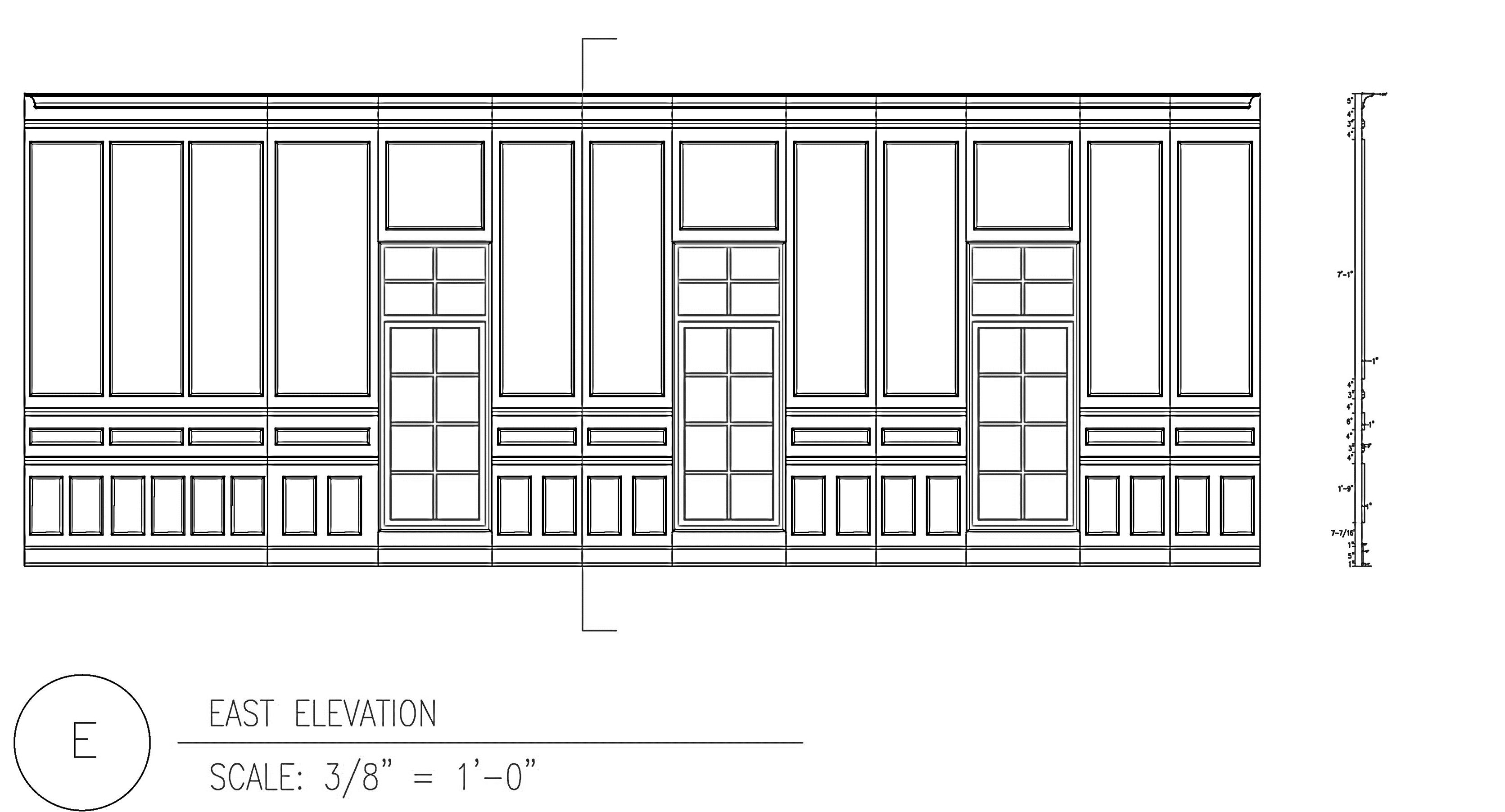
33
RENDERED FLOOR PLAN D


34



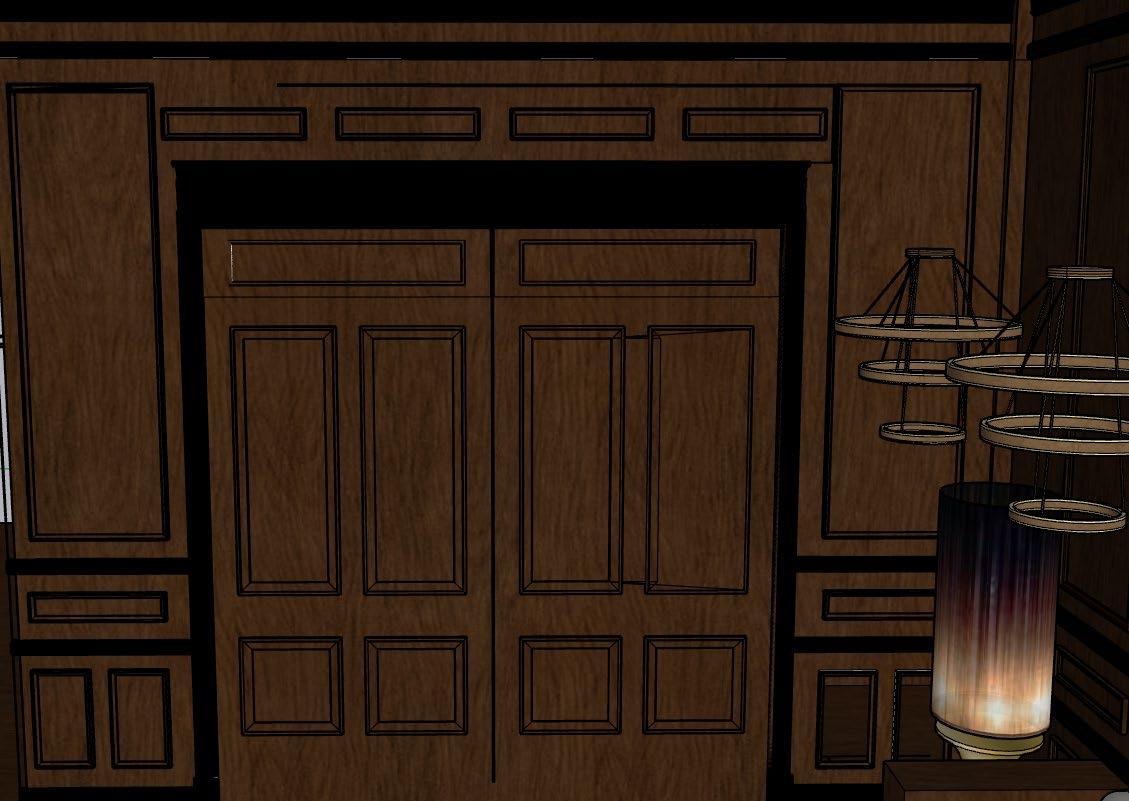

35
PERSPECTIVES D
36

BEDROOM & BATH
- QUEEN ROOM TYPICAL WITH LEGEND
- FF&E BOARD
- PERSPECTIVES
- COST ESTIMATE
37
BEDROOM & BATH TYPICAL
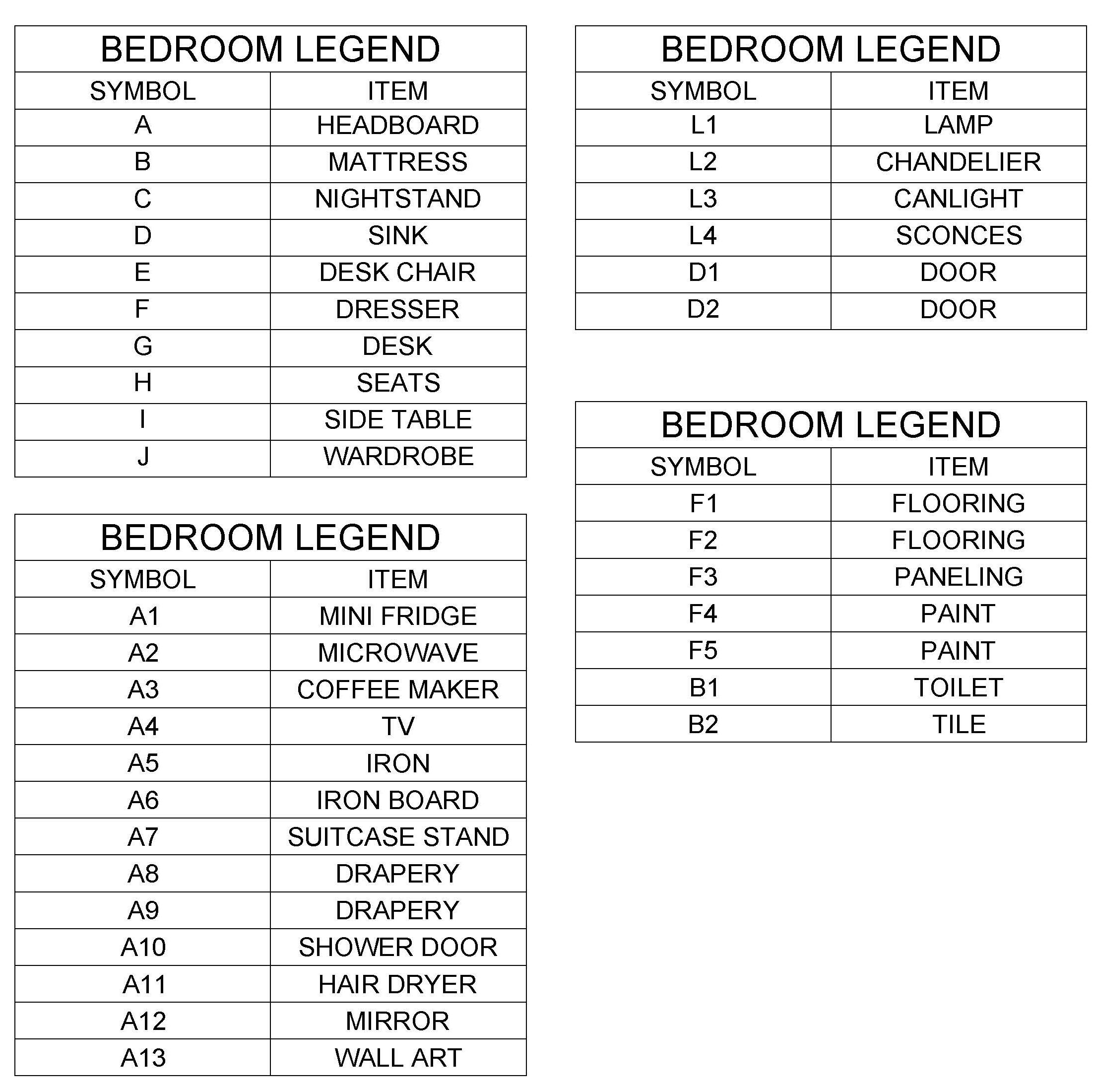


E 38
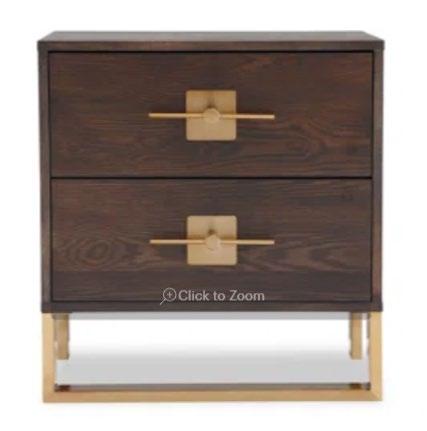


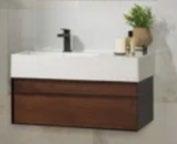
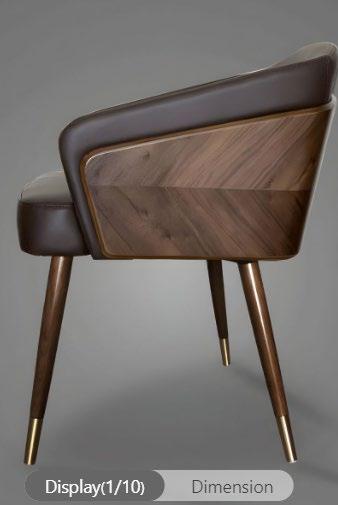




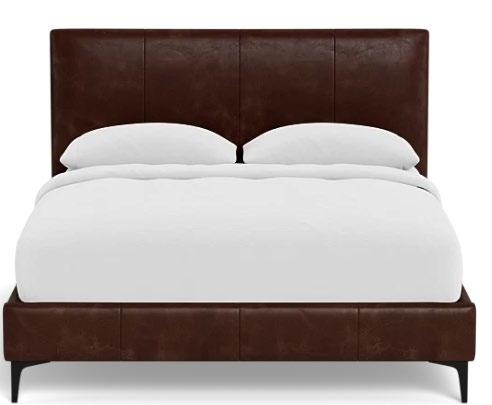
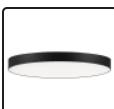


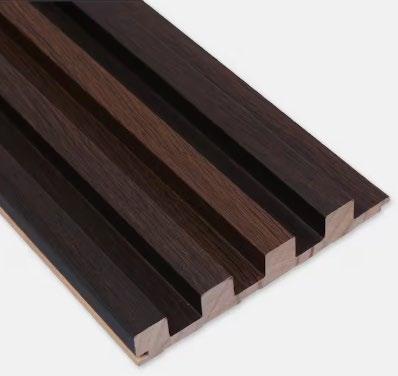
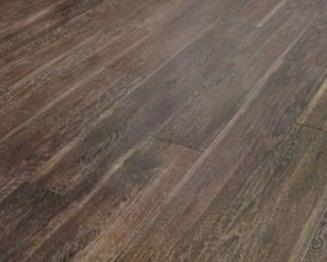




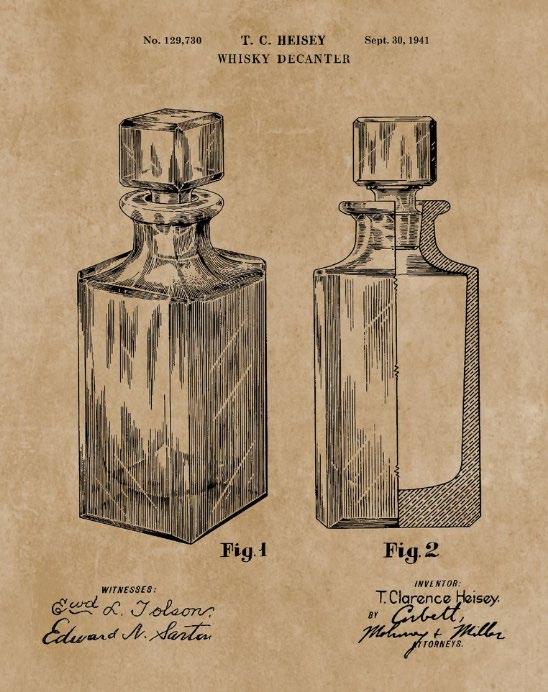


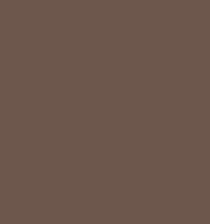

D B C A E F G J I H L1 L2 A13 L4 L3 A9 A8 F4 F2 F3 F1 F5 B2 BEDROOM FFE BOARD 39
QUEEN ROOM PERSPECTIVES




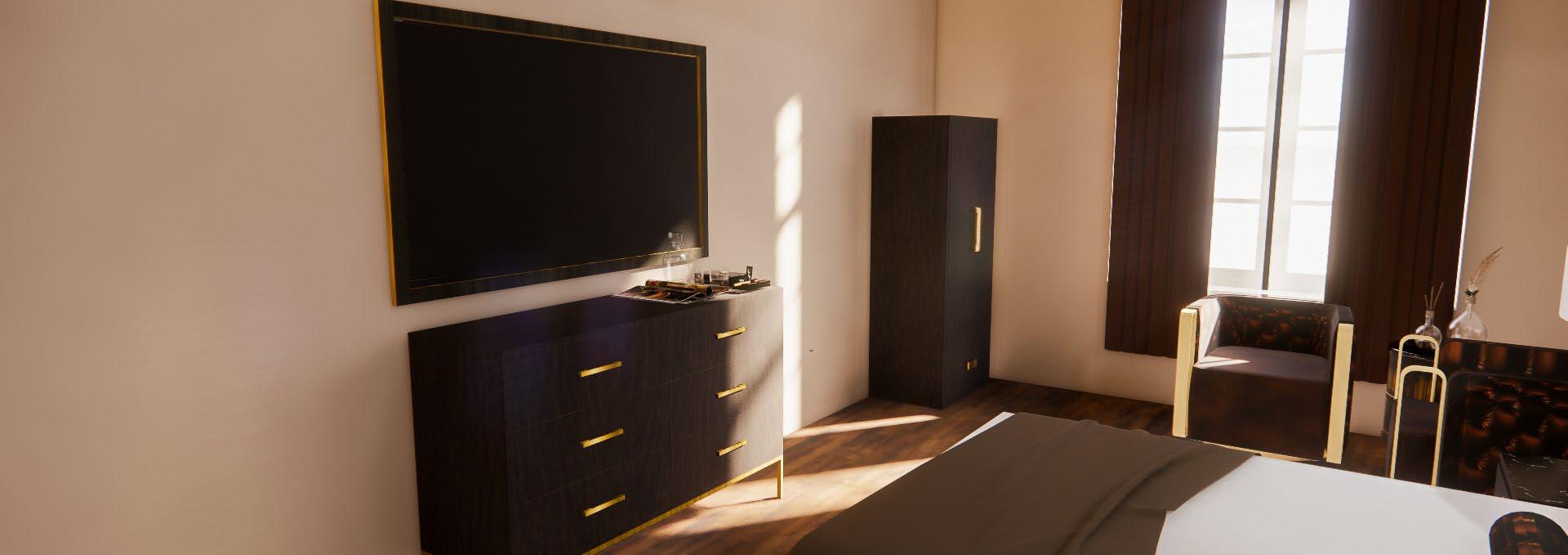
6 40
BATHROOM PERSPECTIVES 7
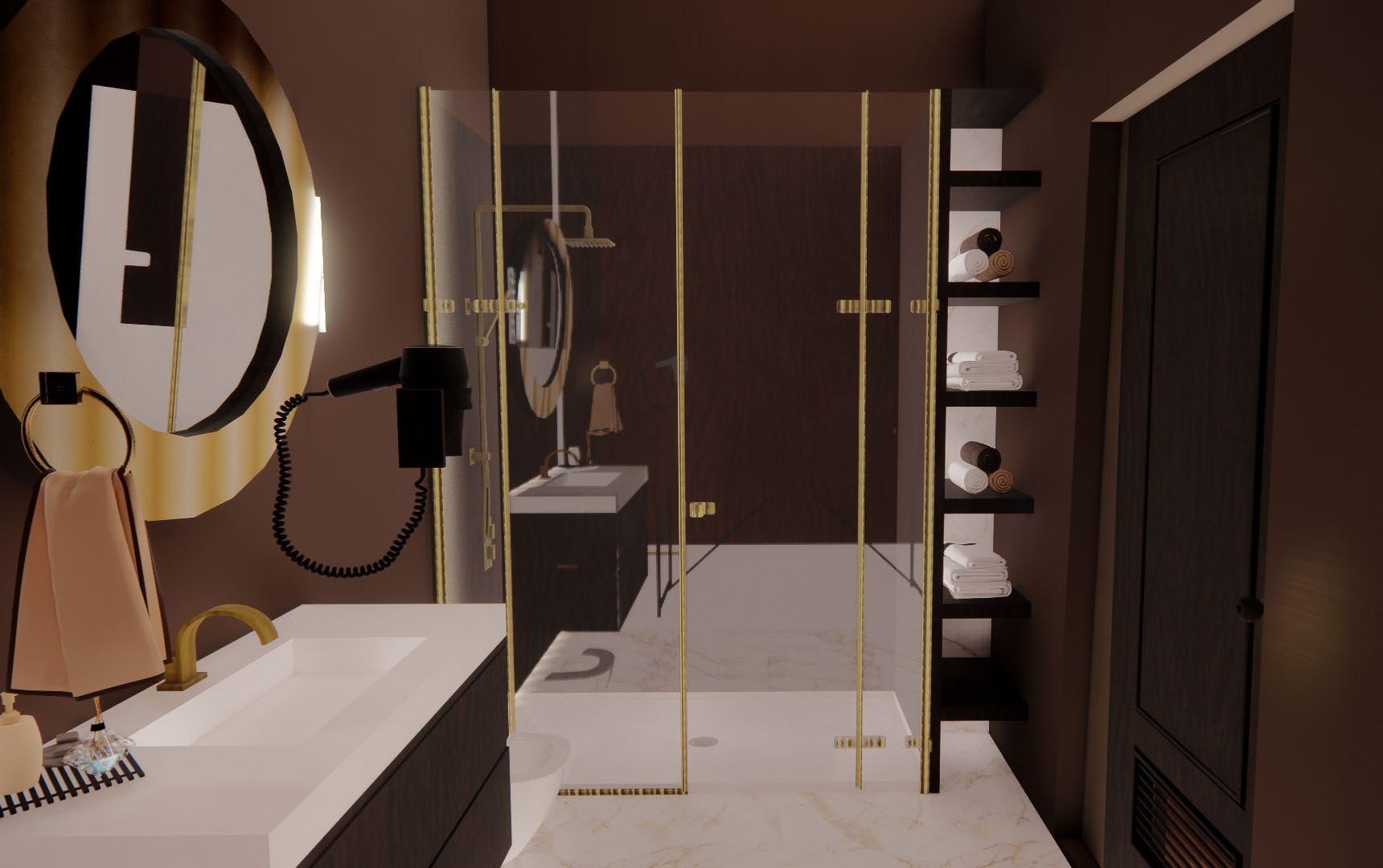


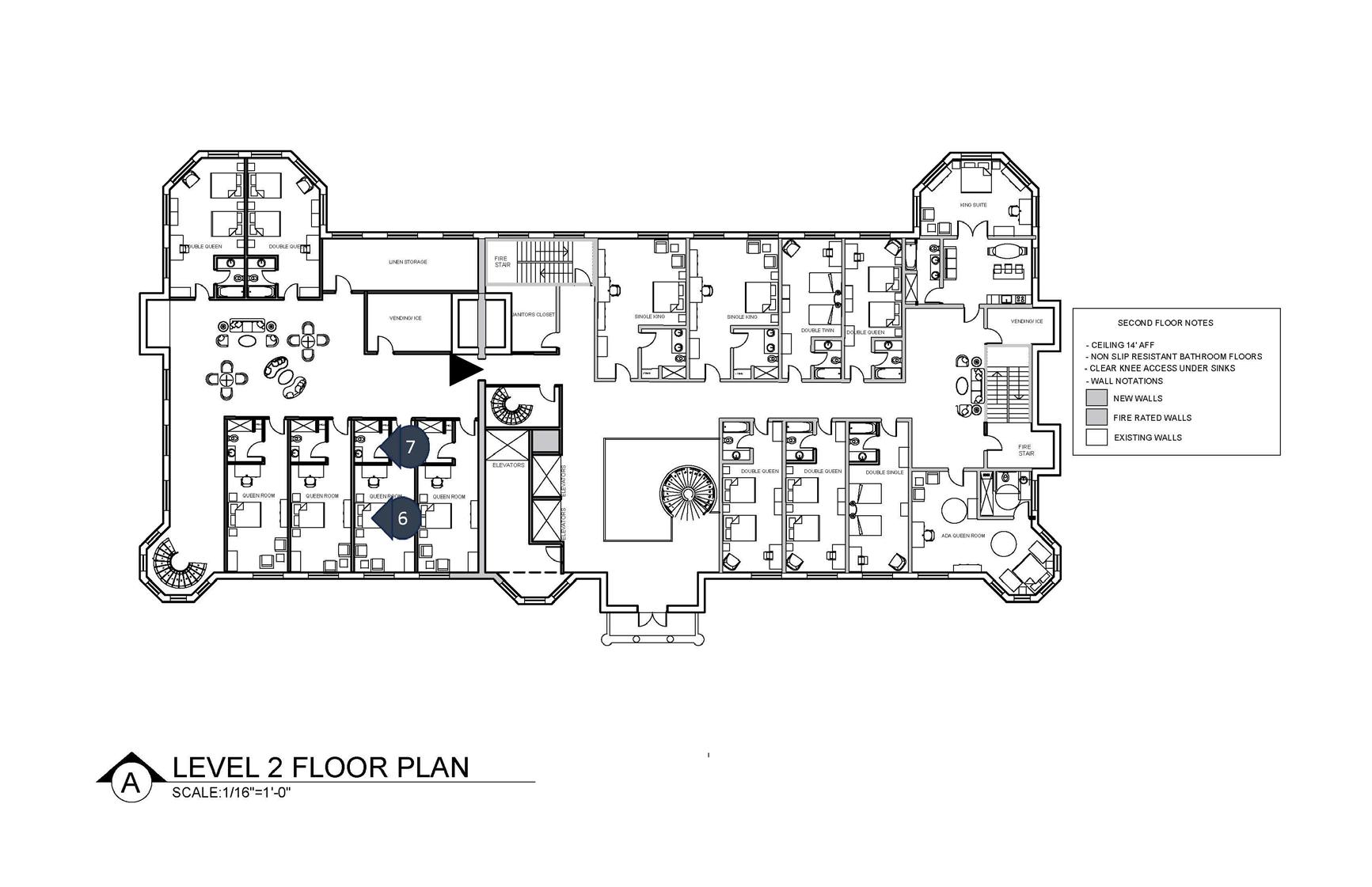
41
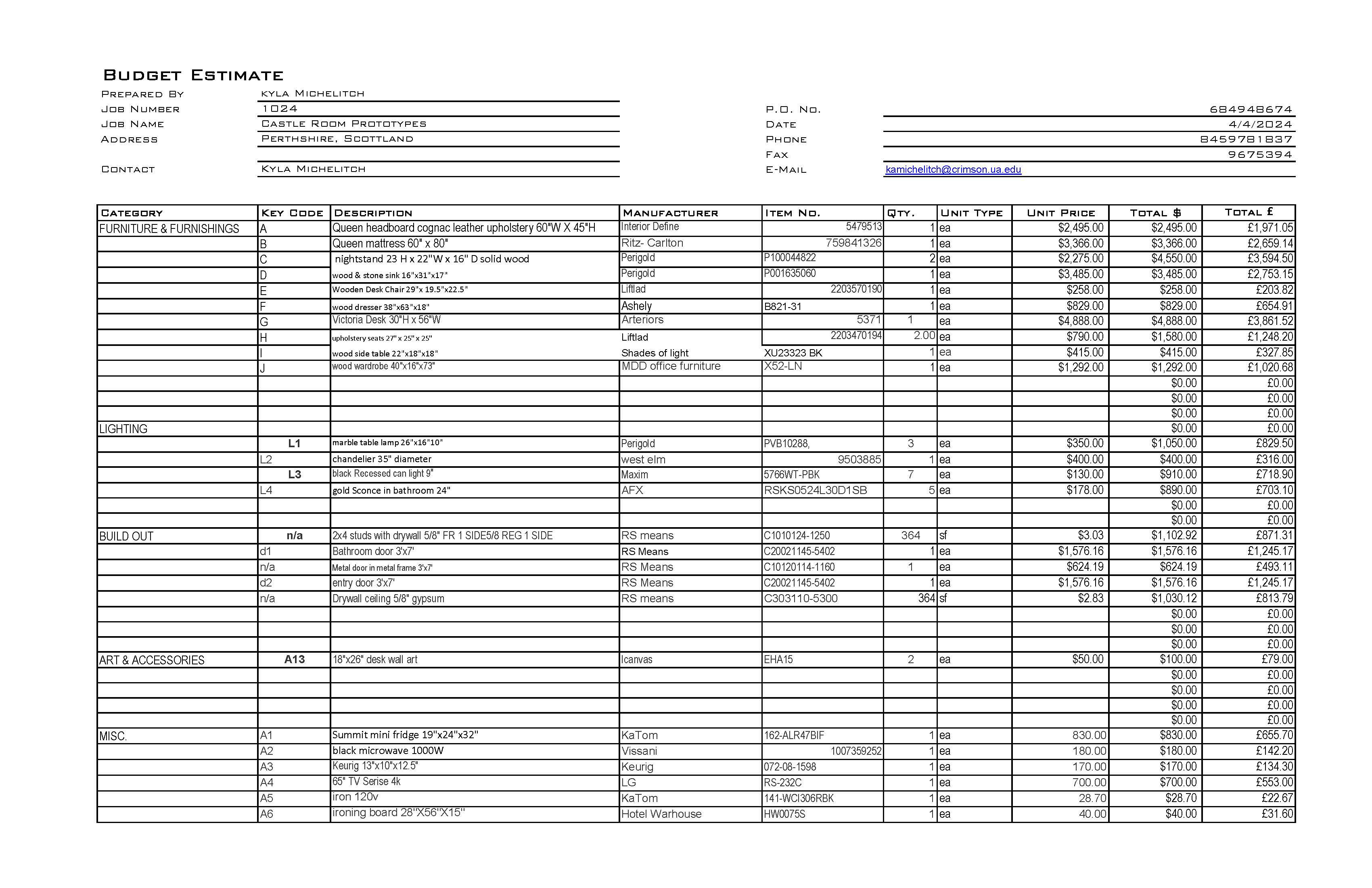
COST ESTIMATE
42
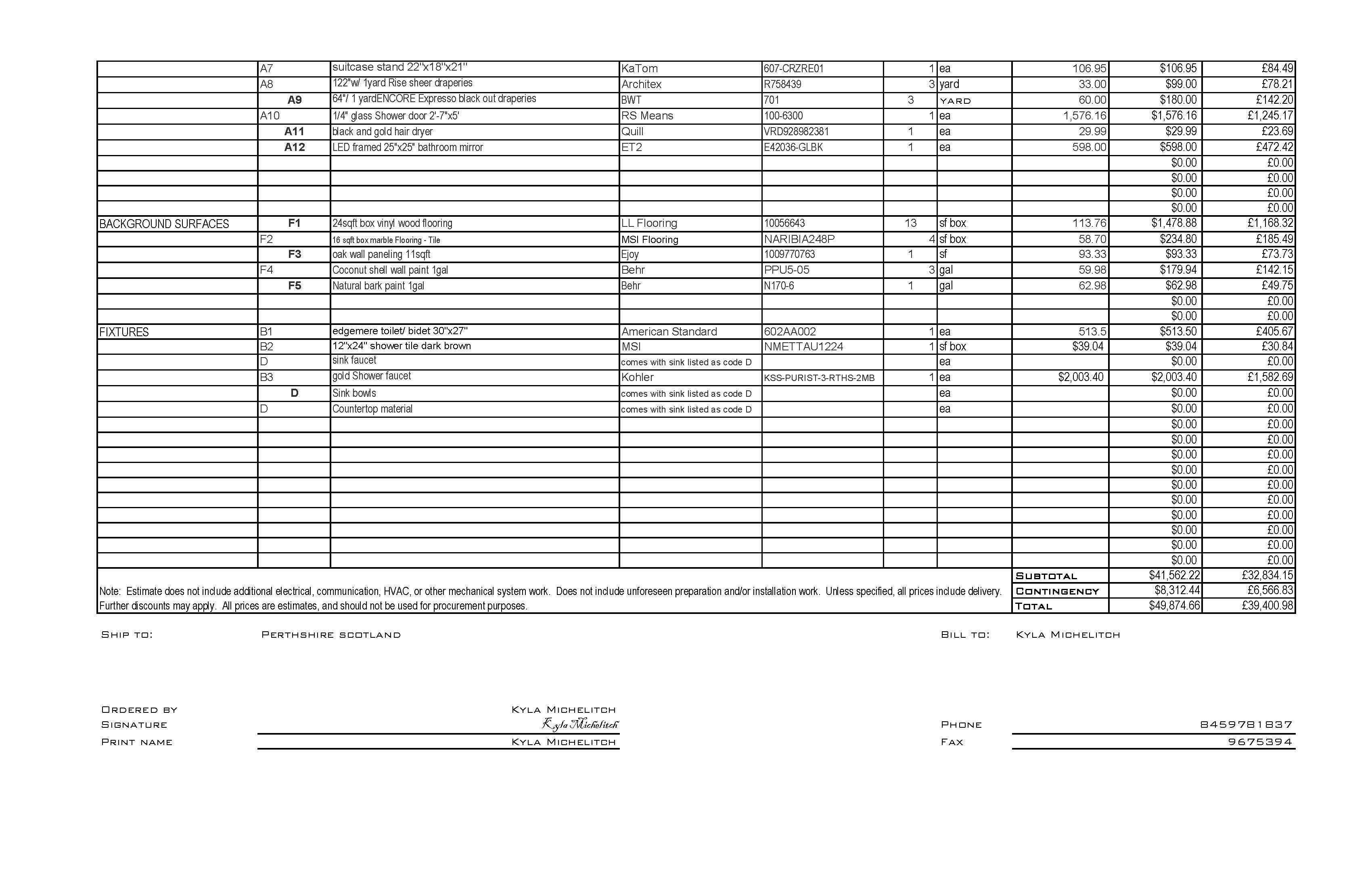
43
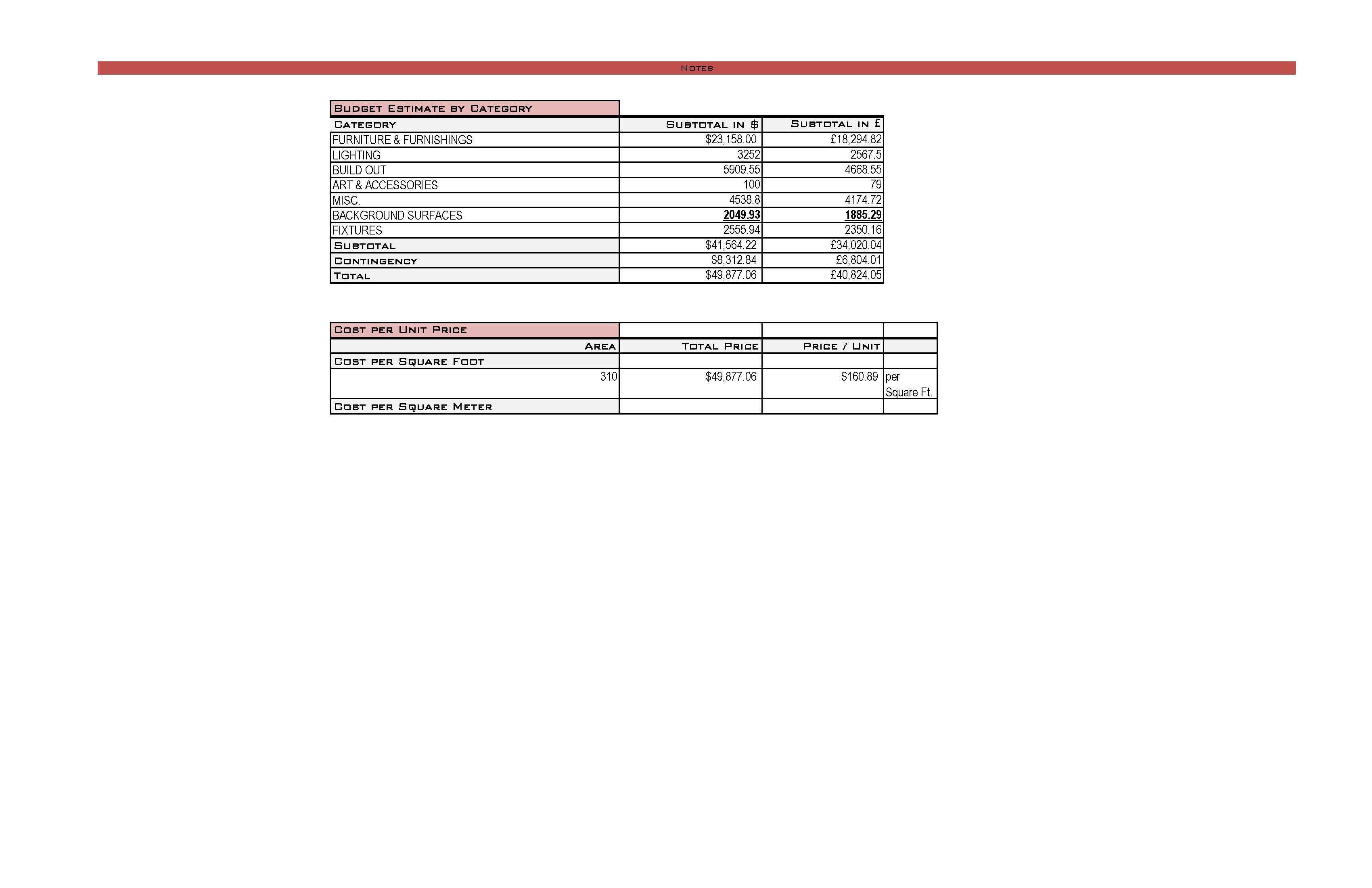
44
45

- 2D ELEVATION 46
CORRIDOR
CORRIDOR ELEVATION F

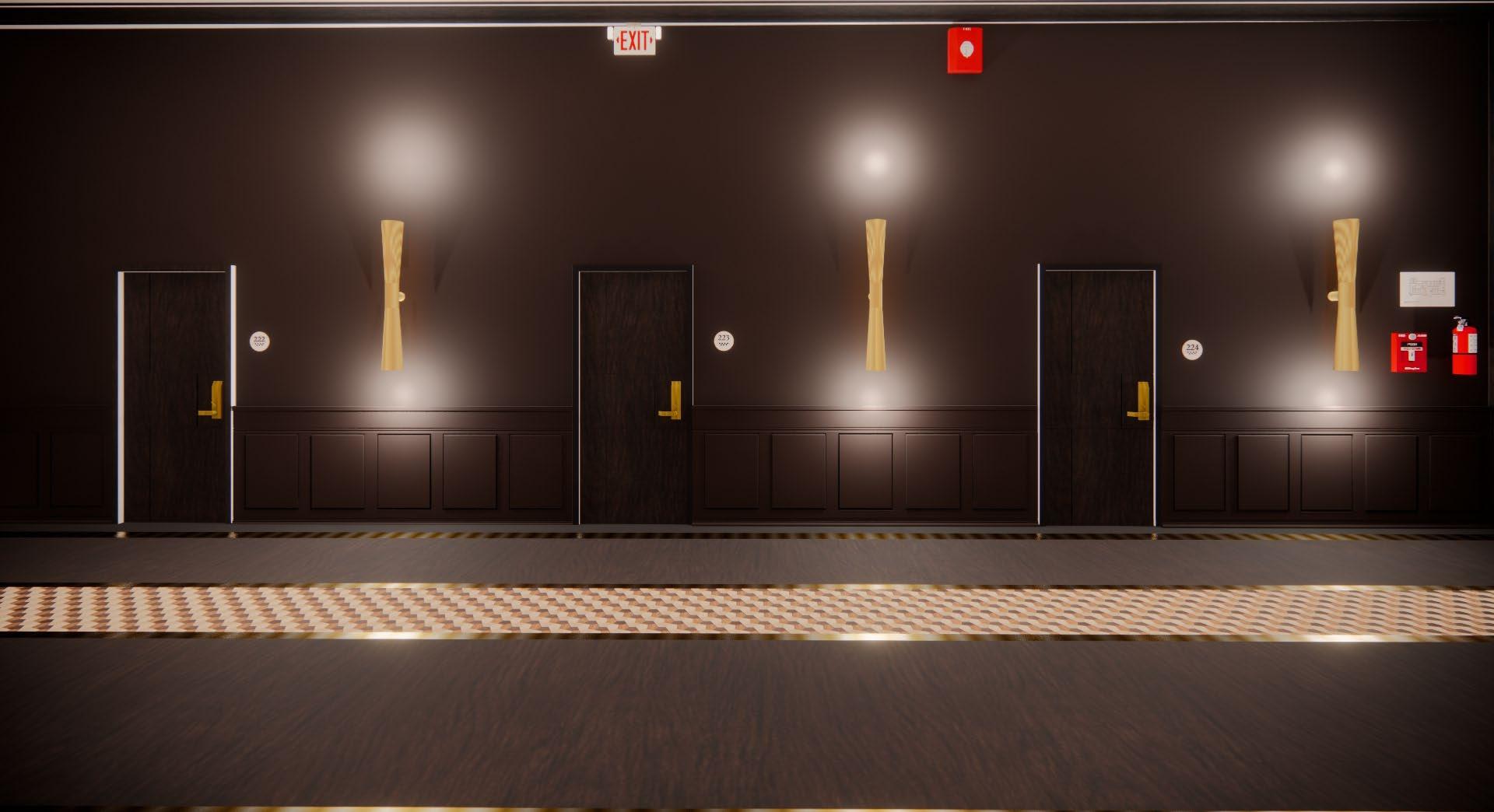
47












































 Behind sofa dresser
Sofa’s coffee table
Ceiling can light
Main lobby sofa
Lobby Chaise lounge
Behind sofa dresser
Sofa’s coffee table
Ceiling can light
Main lobby sofa
Lobby Chaise lounge









 Staircase chandelier
Chandelier
Staircase chandelier
Chandelier




























































































