
 Kitchener
41 Yellow Birch Dr
Kitchener
41 Yellow Birch Dr

Welcome to your oasis of modern comfort and outdoor entertainment! This impeccably upgraded two-level home, nestled in a serene established community, offers a perfect blend of tranquility and convenience. Boasting a picturesque setting just moments from hiking trails and parks, this 3+BR/3BA residence welcomes you with its charming exterior featuring beautiful brick accents and a custom paver driveway. Set on a spacious lot adorned with mature trees, this home promises a retreat-like atmosphere while still being close to nature's wonders
HIGHLIGHTS
Custom Built 1986- Raised Bungalow
3 bedrooms
3 Baths
3288 sq ft
Property dimensions: 51 ft X 224 ft
Roof: 2019- 20 yr warranty
2 car garage
6 car parking
In-law set-up
Natural gas fireplace
Central Air
Furnace serviced and upgraded 2024
Hot Heater- Rented
Water Softener- Owned
Accessible Features
36" doors
Bath
42" width hallways
Lowered light switches
Homestead Custom Cabinetry
Walnut cabinets with 9-ply
drawers, upgraded drawer
glides and undermount lighting
Upper cabinets extend to ceiling, finished with crown moulding
8 ft kitchen island with bar sink, wine cooler and seating for 2
Kitchen-Aid Appliances
Granite Counters
Porcelain tile floors in Kitchen
Oven and Dishwasher 2023
Power blinds in Primary
Bedroom
Landscaped backyard with pond
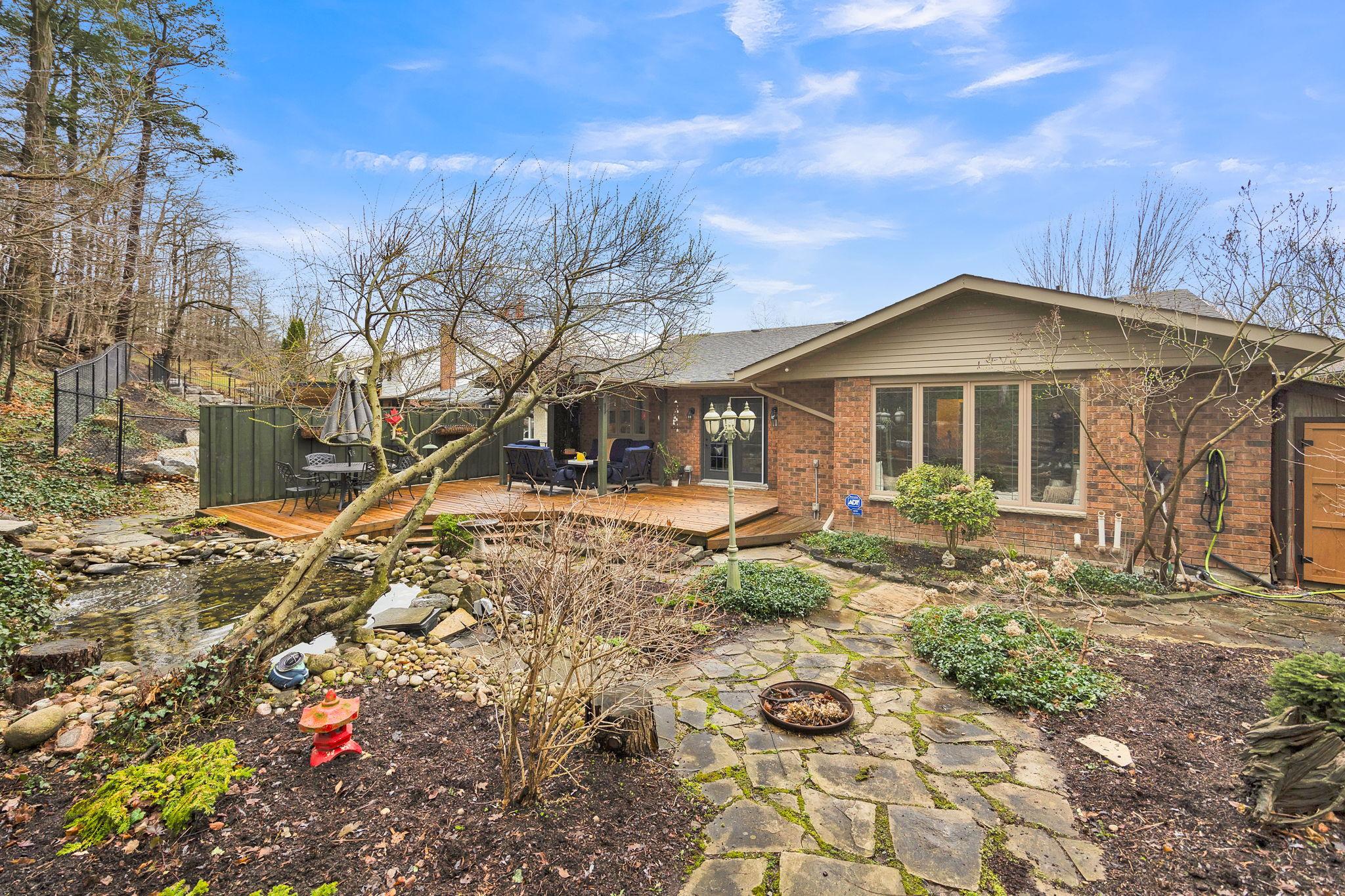

Step into the heart of luxury with this stunning walnut kitchen, a masterpiece of both design and functionality. Crafted with precision, it boasts 9-ply drawers and top-of-the-line drawer glides, ensuring seamless operation. The upper cabinets, reaching up to the ceiling and finished with elegant crown molding, elevate the space to new heights of sophistication. An expansive 8foot kitchen island takes center stage, featuring a convenient bar sink and a wine cooler for effortless entertaining. With 30 linear feet of counter space, the stainless steel double sink offers a serene view of the pond and cascading waterfall in the enchanting backyard, making every culinary experience truly memorable.
KITCHEN
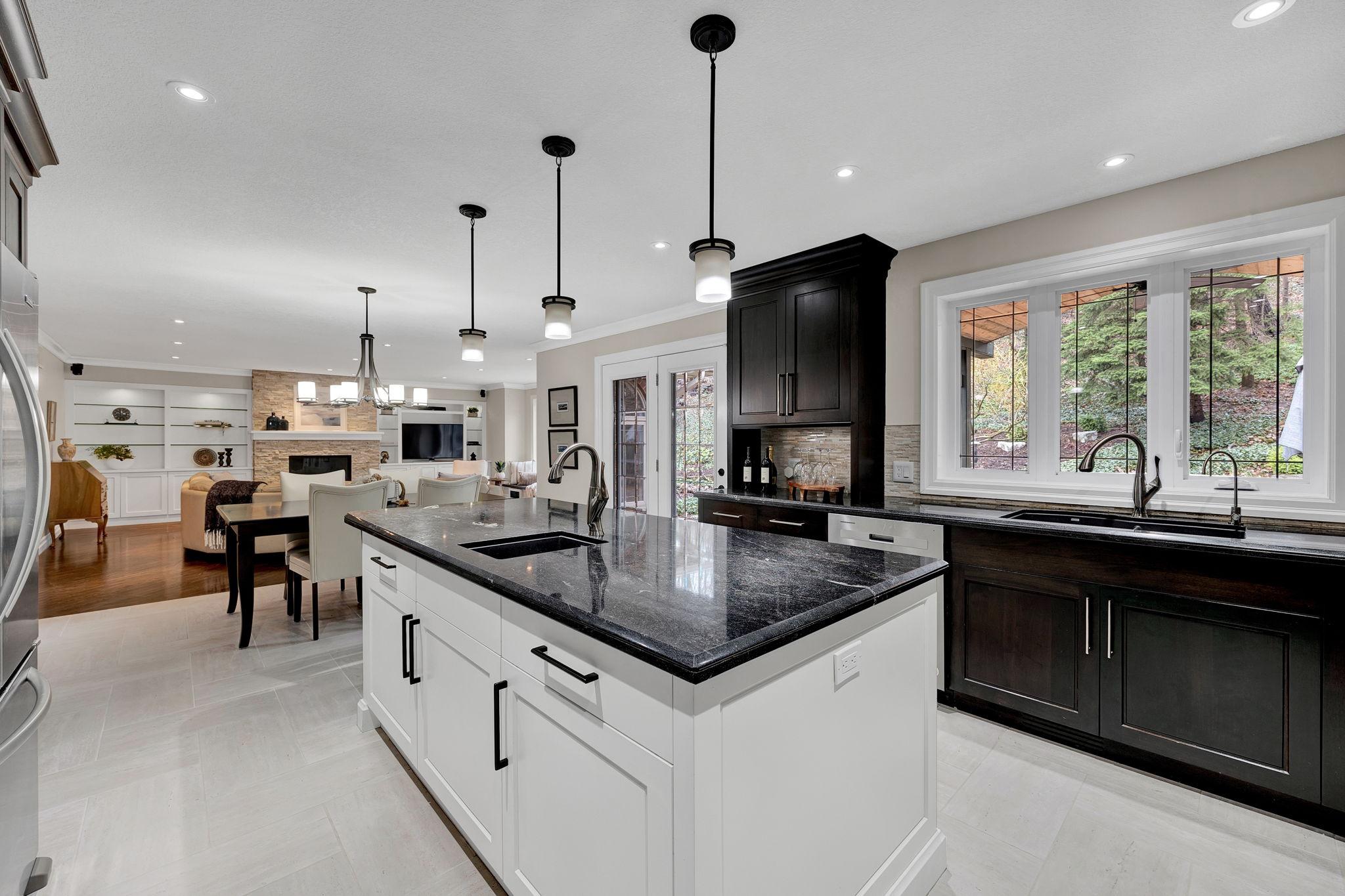

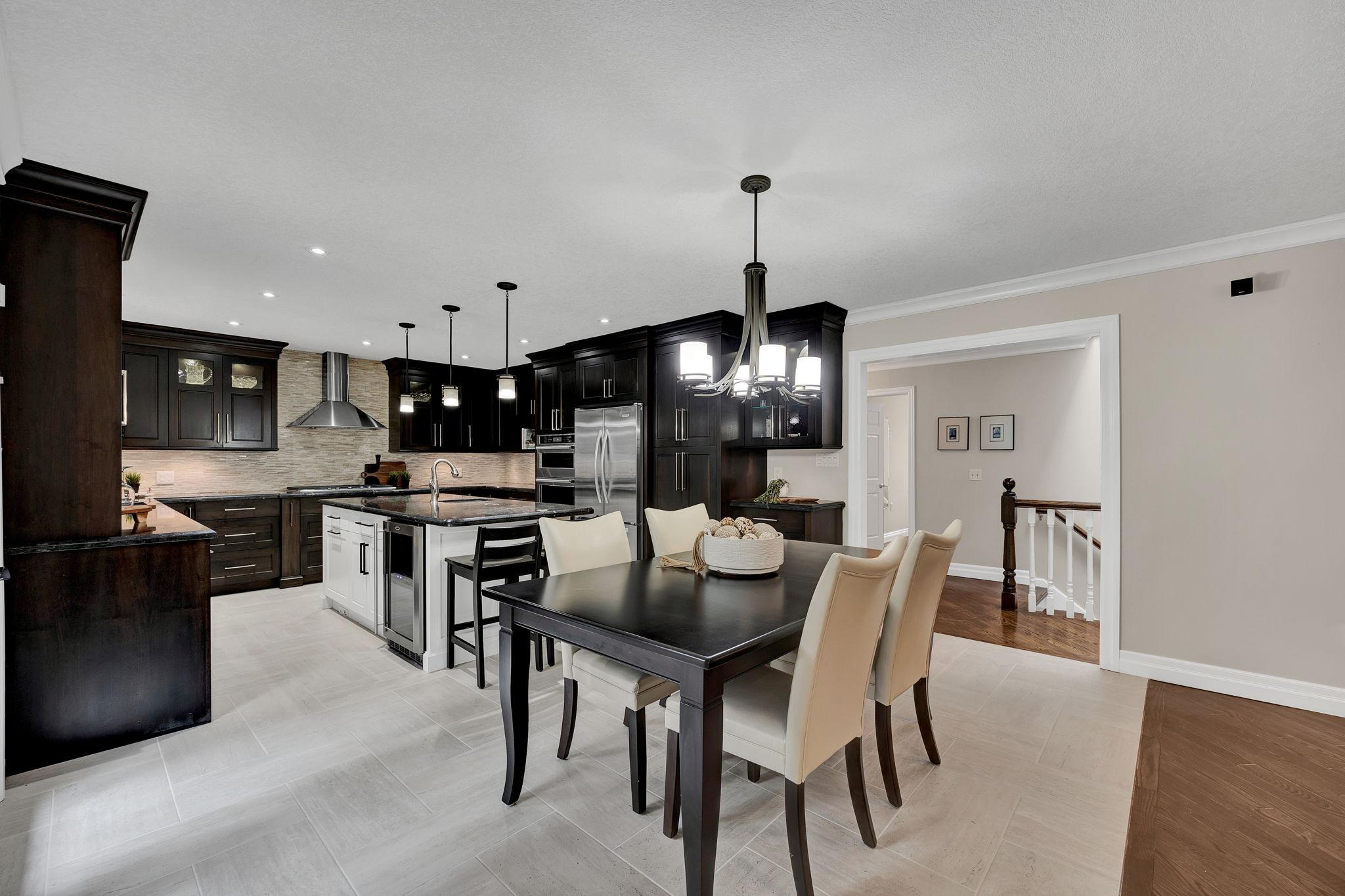

MAIN LIVIN
An open layout allows conversations to as the kitchen gracefully merges with th area Custom-built bookshelves with sle shelves stand as a testament to refined showcasing cherished mementos and li treasures. The focal point of the living ro majestic gas fireplace, exudes warmth a cozy gatherings. Bathed in natural light windows, the space is further enhanced charming window with inviting bench se creating a cozy nook for relaxation and contemplation.


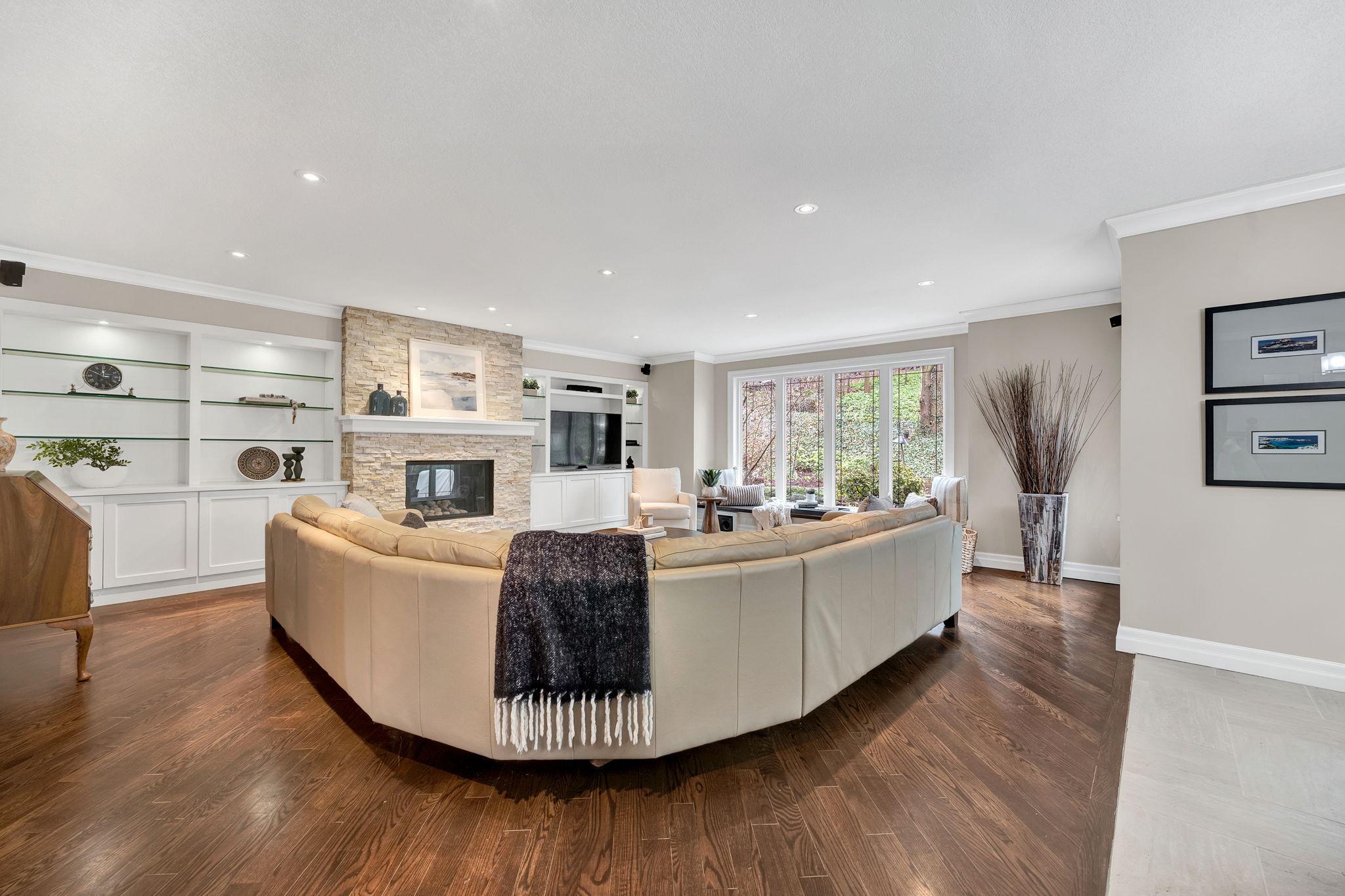

RESTING SPACE
The residence boasts three inviting bedrooms, each offering a retreat from the everyday hustle and bustle. The primary bedroom stands out with its luxurious 3-piece ensuite, providing a private sanctuary for relaxation and rejuvenation Adjacent to the primary bedroom lies a wellappointed office space, perfect for remote work or creative pursuits, offering a quiet corner for productivity amidst the comfort of home


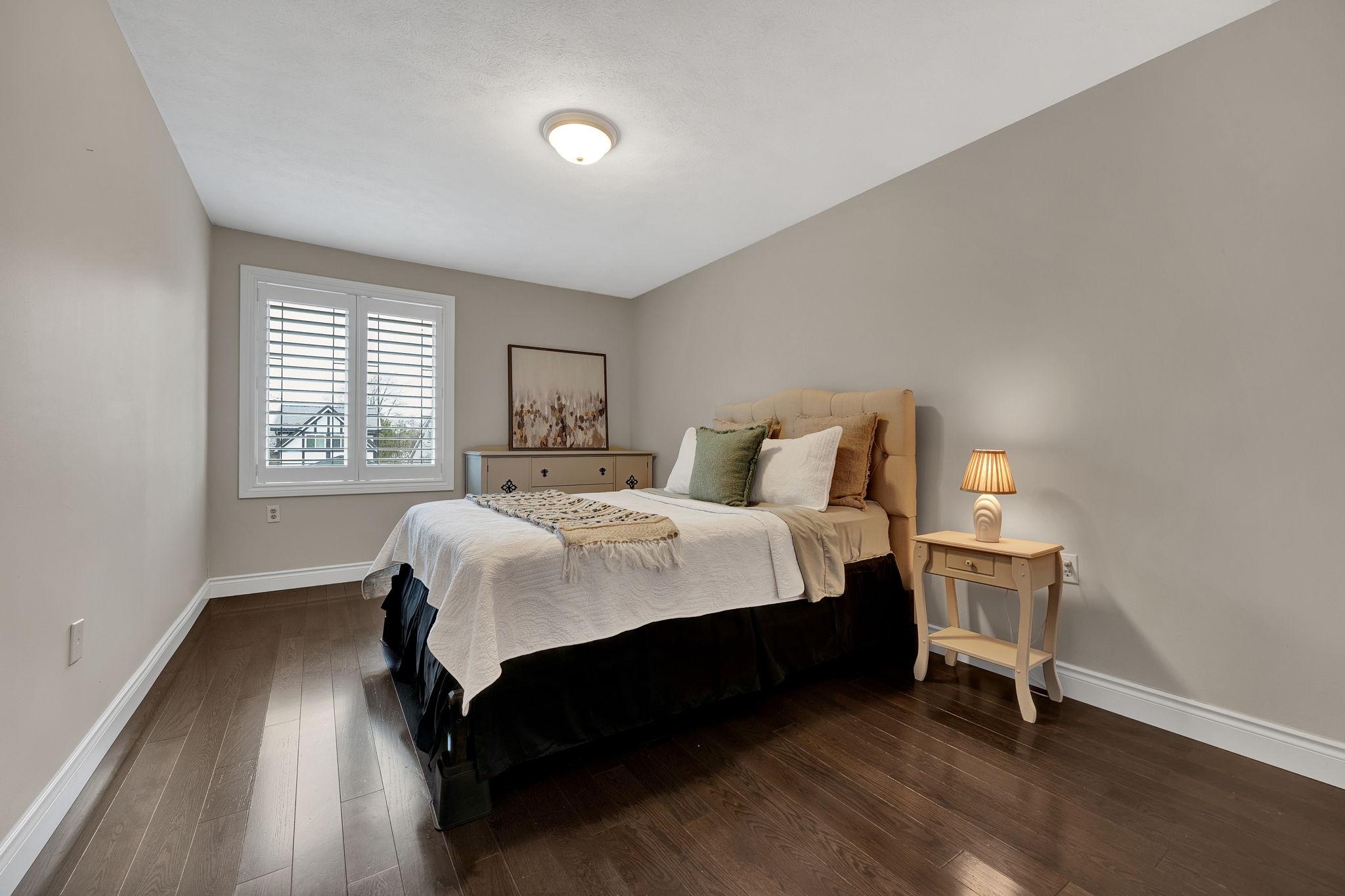

The entry level of the home welcomes with a versatile family room adorned with custom cabinets and live-edge shelving, creating a perfect blend of style and functionality. A convenient 3-piece bath featuring sleek glass shower doors adds a touch of luxury. The practicality continues with a dedicated laundry area and ample storage space, catering to the demands of modern living. For fitness enthusiasts, a gym awaits, or an extra space for your own needs. Bathed in natural light from expansive windows, this level embodies both comfort and convenience.
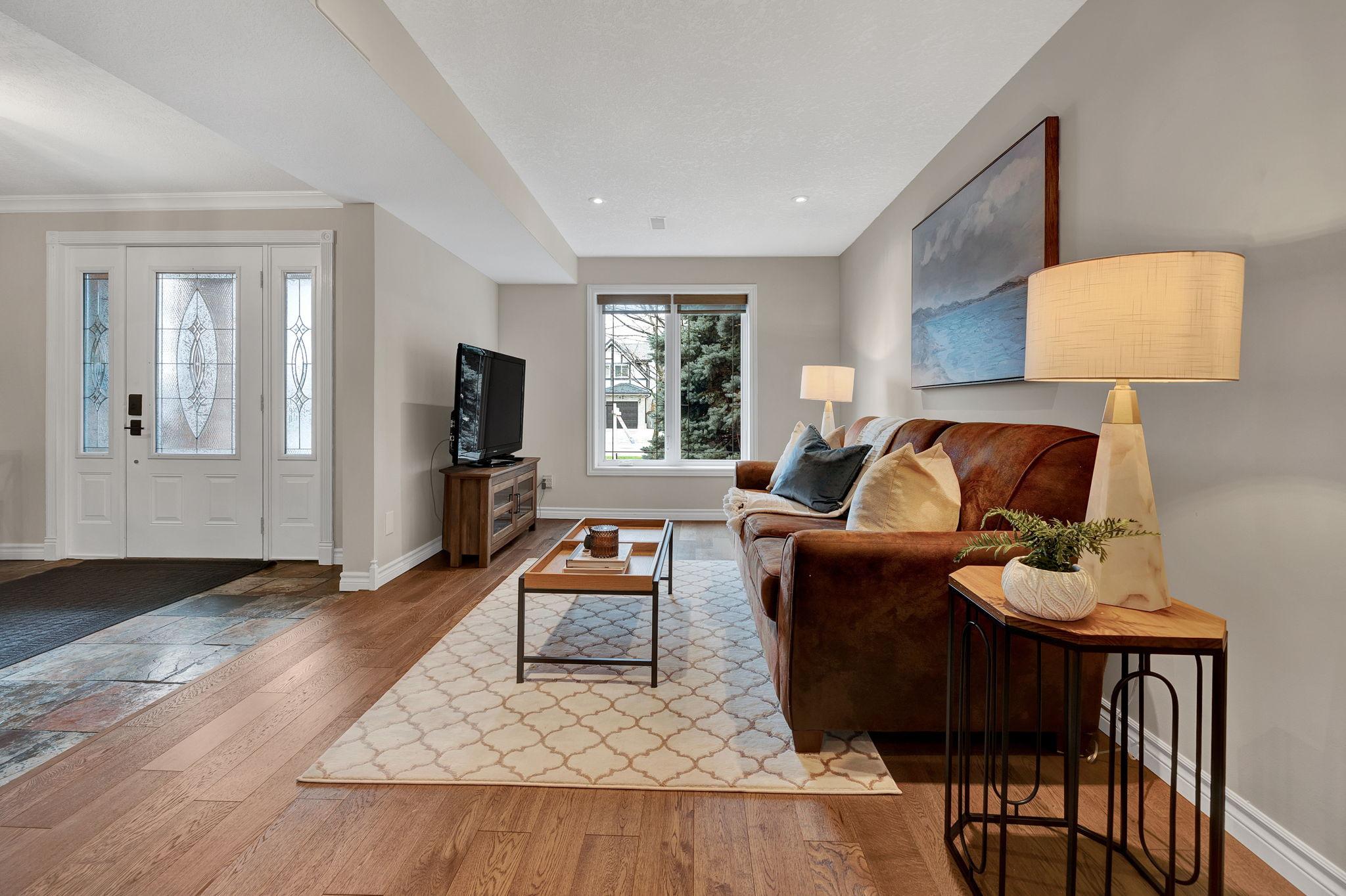
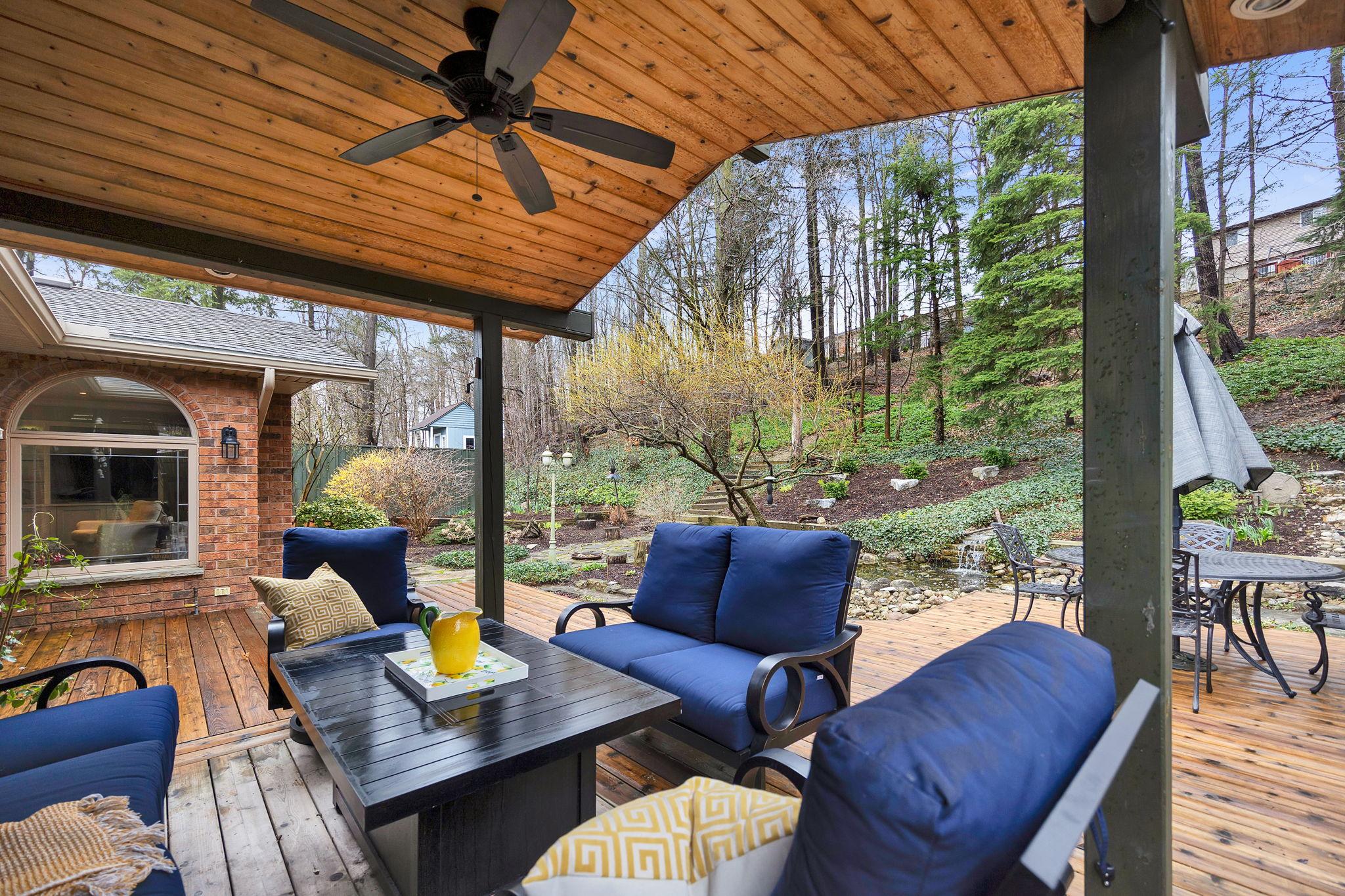
Step into your own private paradise in the backyard of this remarkable property. A tranquil pond adds a touch of serenity, creating a peaceful ambiance where you can relax and unwind. Enjoy the perfect blend of comfort and outdoor living with a covered porch featuring a ceiling fan, providing shade and a gentle breeze on warm summer days The spacious deck offers ample room for outdoor gatherings and al fresco dining, while the meticulously landscaped yard, adorned with mature trees, adds natural beauty and privacy to this idyllic retreat.
OUTDOORS



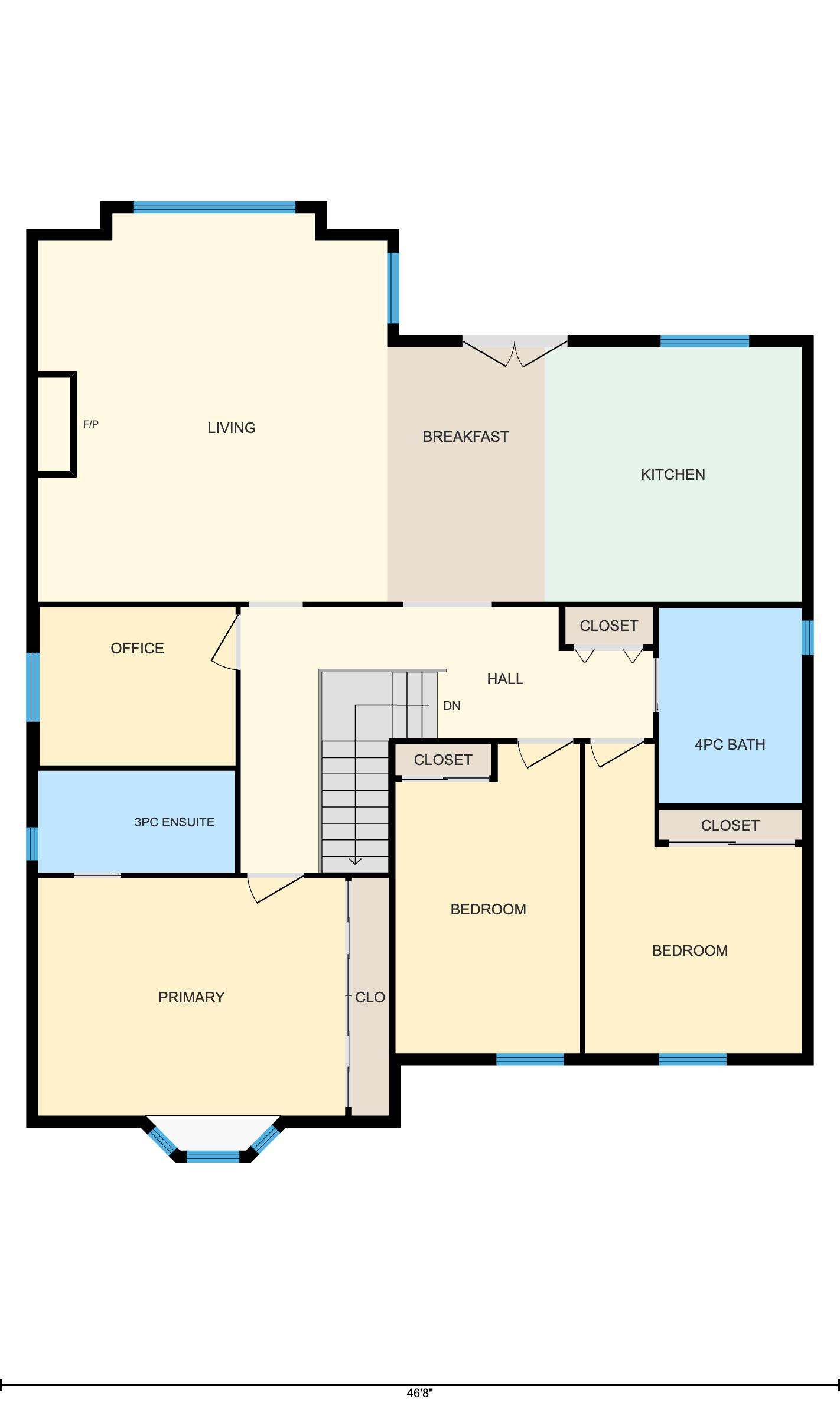
F L O O R P L A N S main level
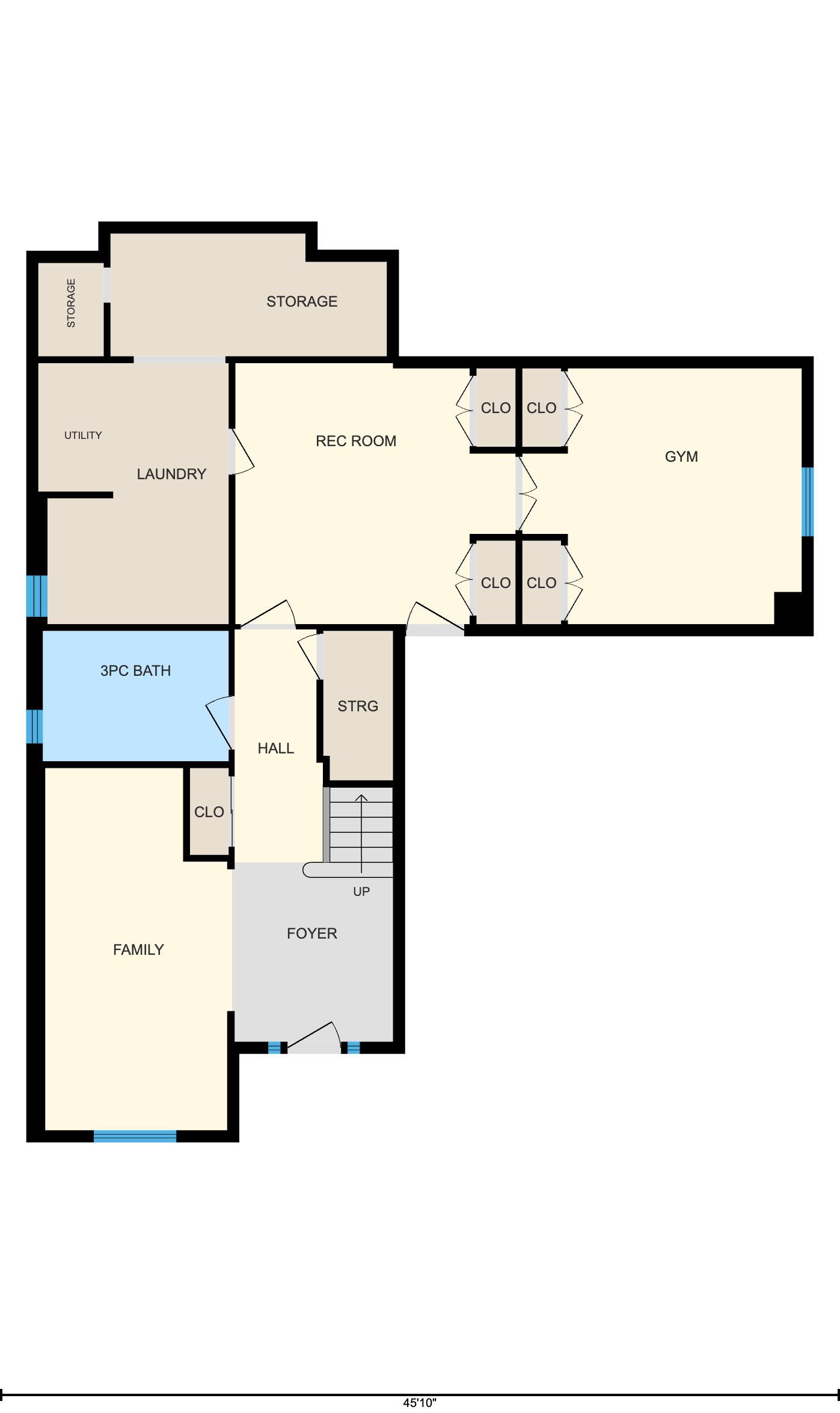
F L O O R P L A N S 1st level
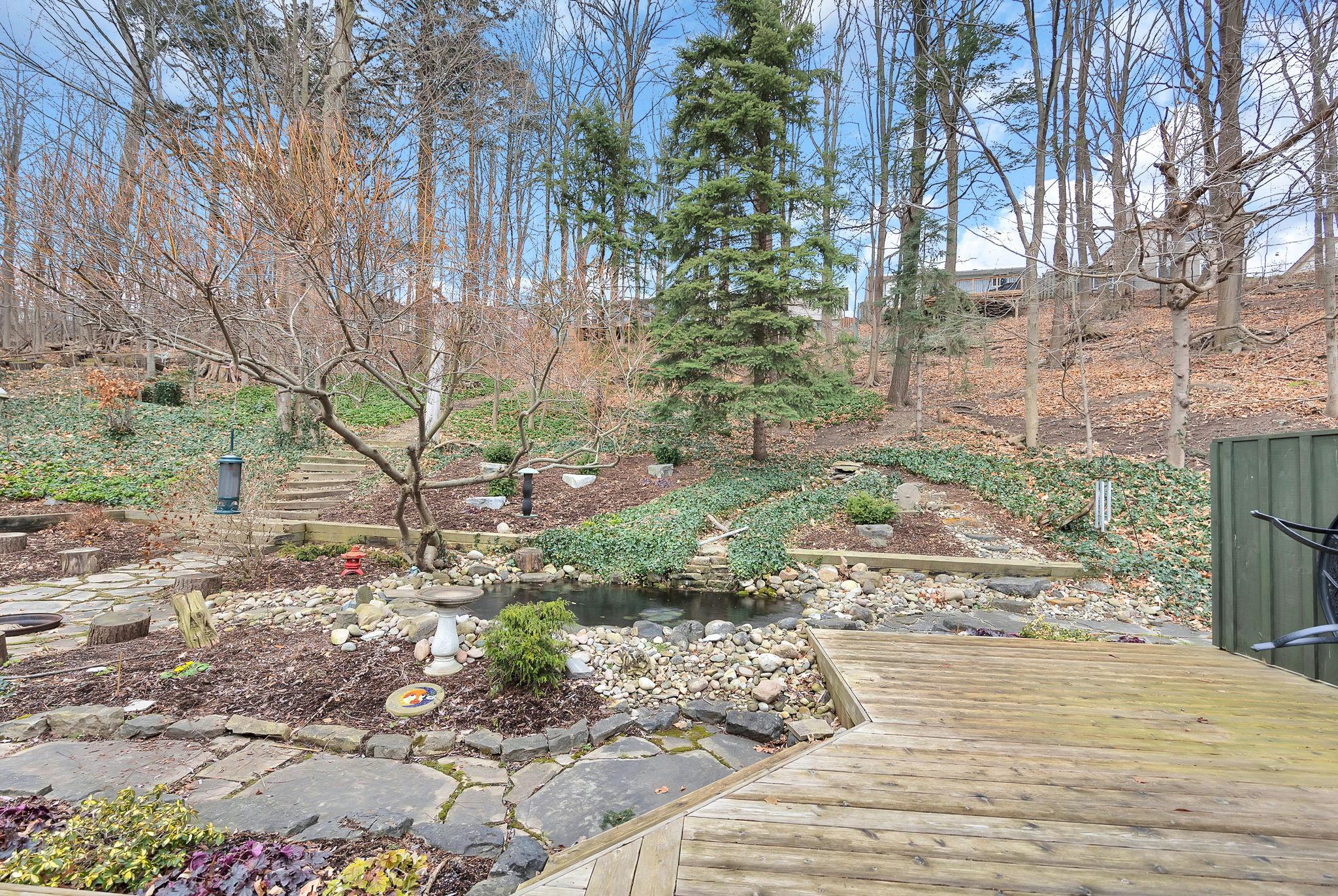
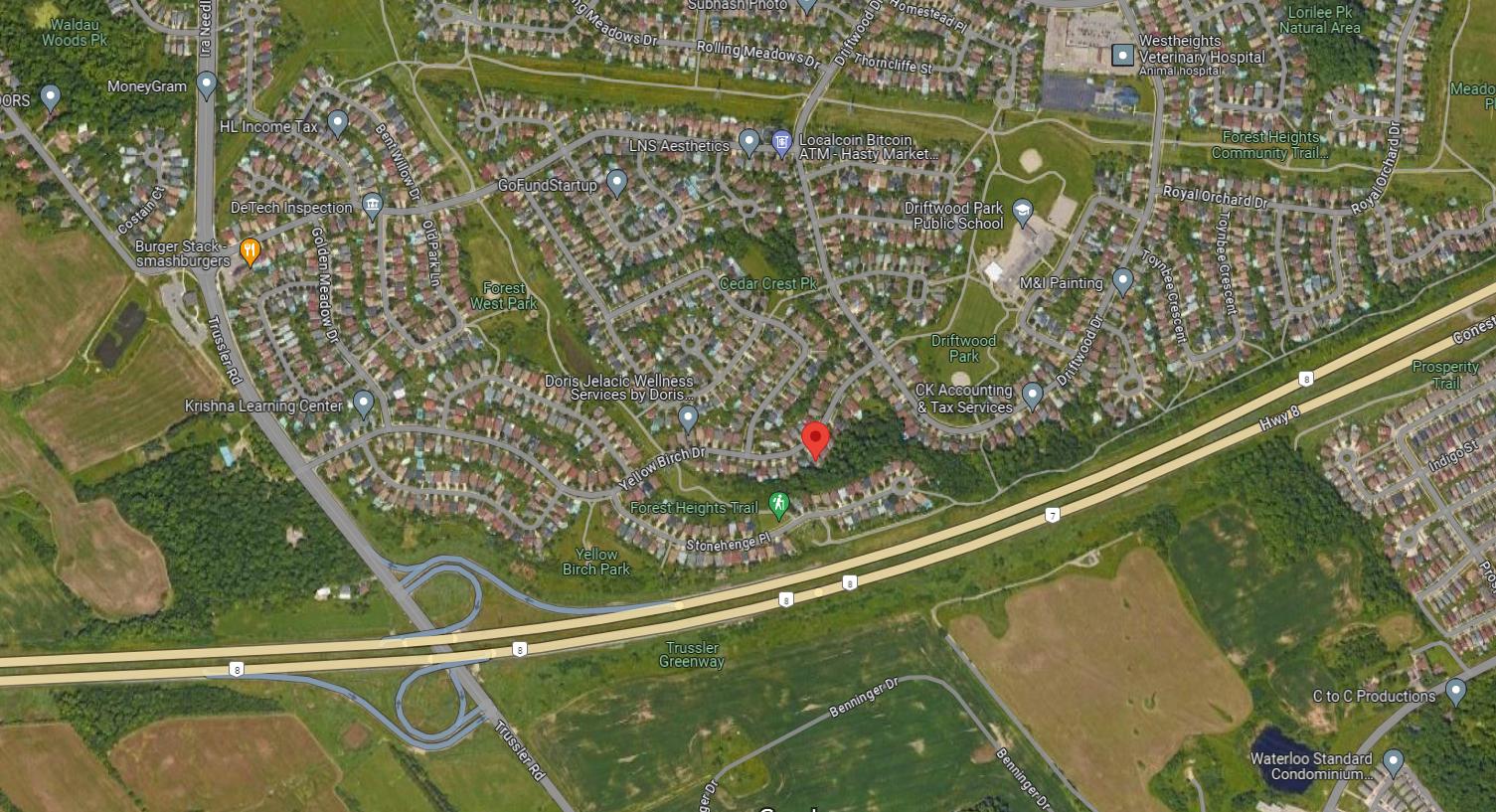

8 HWY 401 Waterloo Park Waterloo Rec Complex Costco Uptown Waterloo University of Waterloo Sunrise Shopping Centre in your neighbourhood 1 2 km 20 km 9.1 km 8.5 km 16 km 8.2 km 8.6 km 5 4 km
HWY

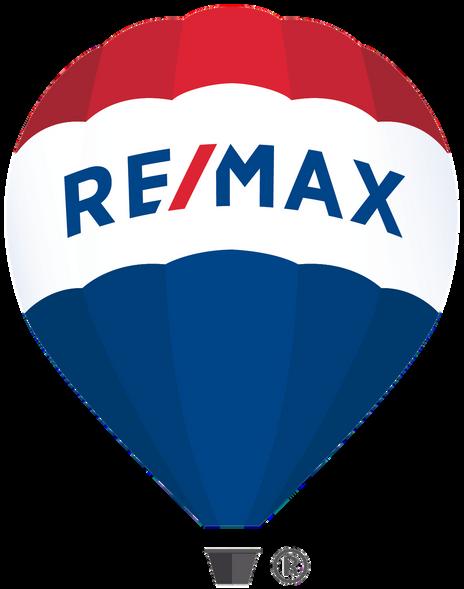
TROY SCHMIDT, Broker 519-729-2002 troy@schmidtteam.ca
https://youriguide.com/41_yellow_birch_dr_kitchener_on/

 Kitchener
41 Yellow Birch Dr
Kitchener
41 Yellow Birch Dr


























