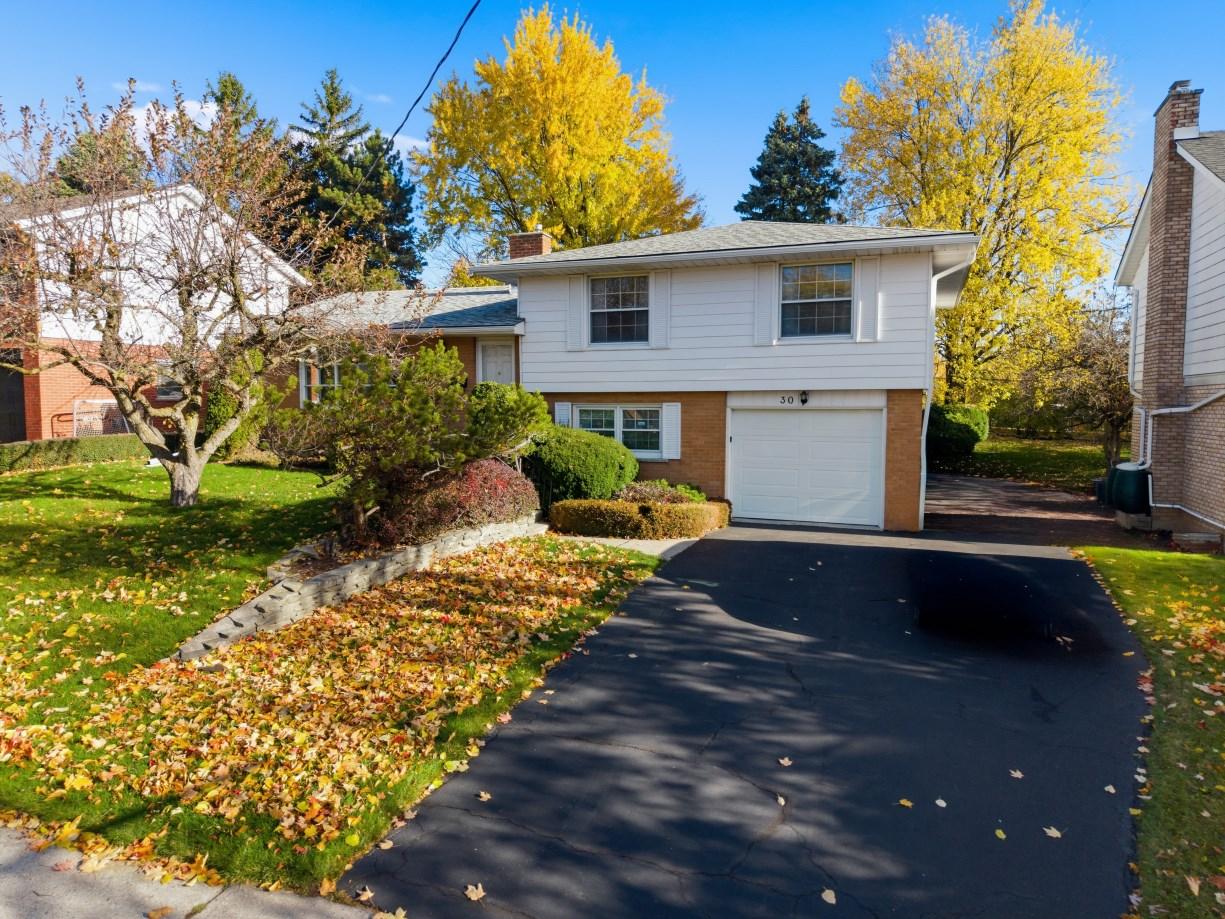
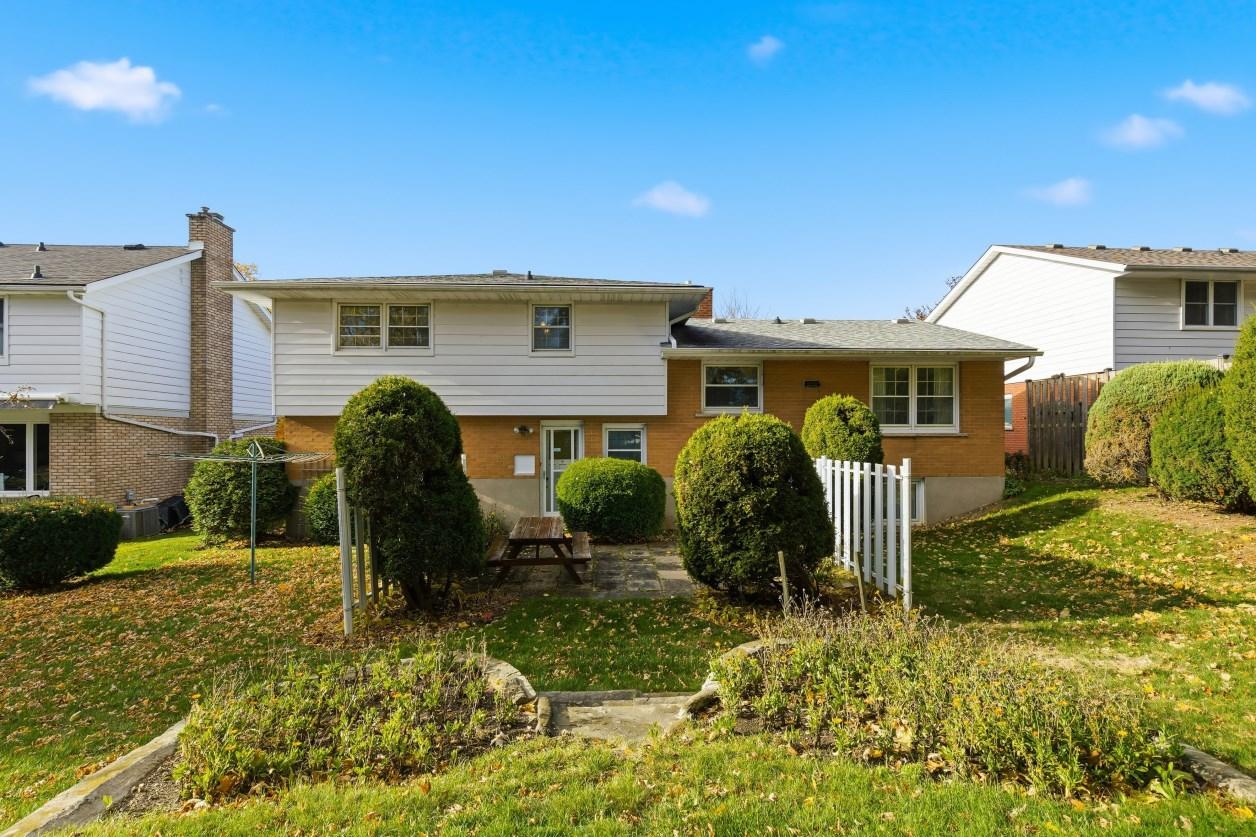
Forest Hill Retro Gem!
Lovingly maintained for over 40 years by the current owners, this retro home has so much potential for a lucky new owner.
Fantastic layout, this 4 level sidesplit, plus crawlspace, boasts 1,457sqft of above ground living space.
The oversized deep single garage has a large window and newer garage door, and the driveway parks 4 vehicles easily. Located on a really super mature lot with an abundance of old trees, a patio, landscaping, and backing onto school fields.
Fantastic layout for many uses:
Level 1. Large rec room with fireplace and 2 large egress sized windows, HUGE crawlspace, laundry room and cold cellar.
Level 2. Garage access and rear yard access to a foyer, double closet, powder room, large bedroom perfect for renting/family, or for a separate home business/office.
Level 3. Front entry to a foyer, closet, living room, diving room, and kitchen.
Level 4. 3 bedrooms, large linen closet, and full bathroom. The driveway can park 4 cars easily.
Don’t miss out on this adorable vintage home.


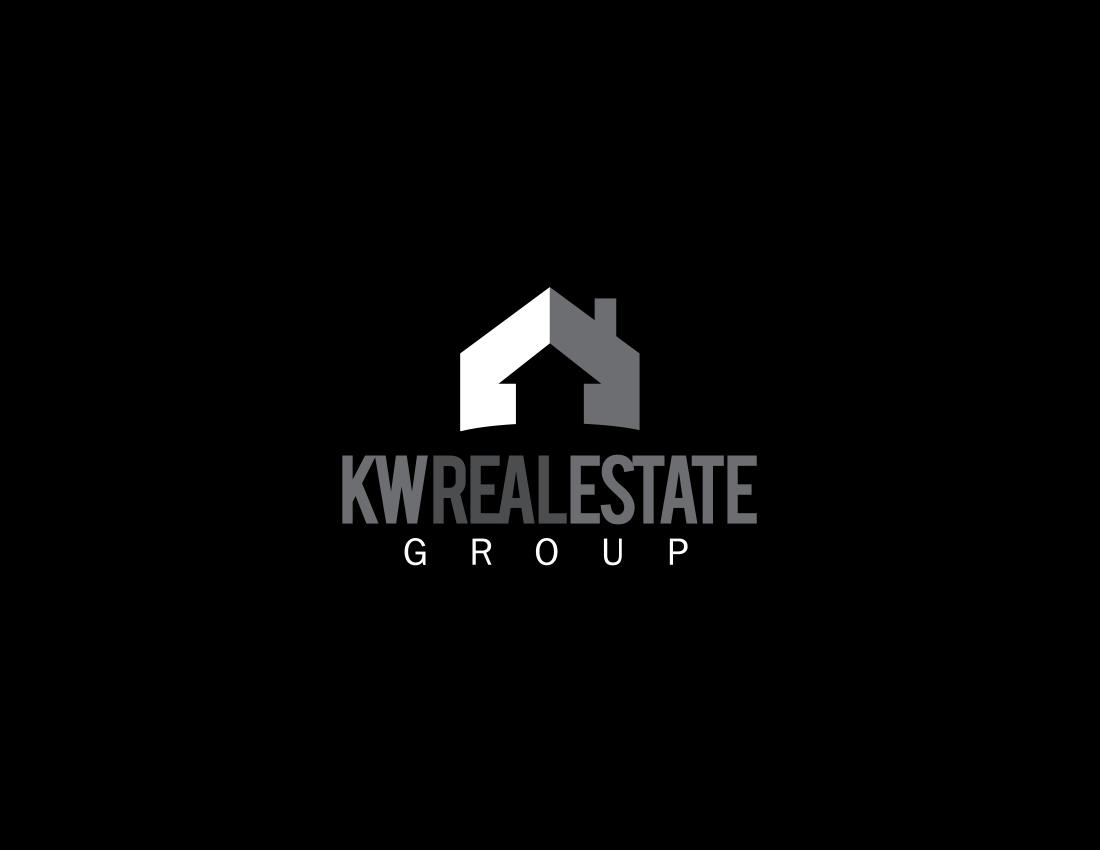

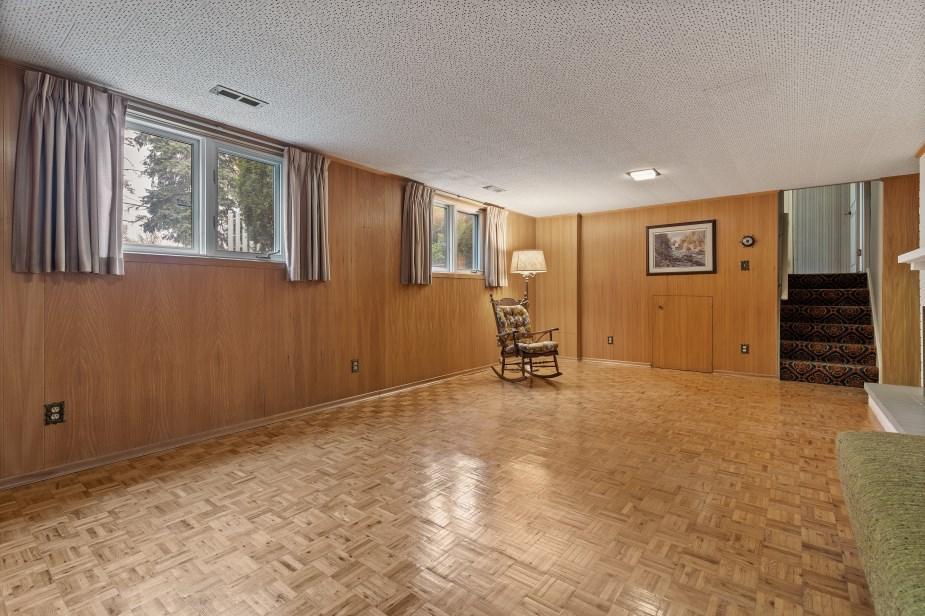
FREQUENTLY ASKED QUESTIONS
Square Footage: 1,457sqft
Year Built: 1965
Property Taxes: $4,571.94
Closing Date: Flexible
Lot Size: 63 ft x 120 ft
SCHOOLS
Public
JK - 6 Southridge P.S.– walk
6 - 8 Queensmount - bus
9 - 12 Forest Heights– walk
Catholic
JK - 8 St. Paul - walk
9 - 12 Resurrection - bus


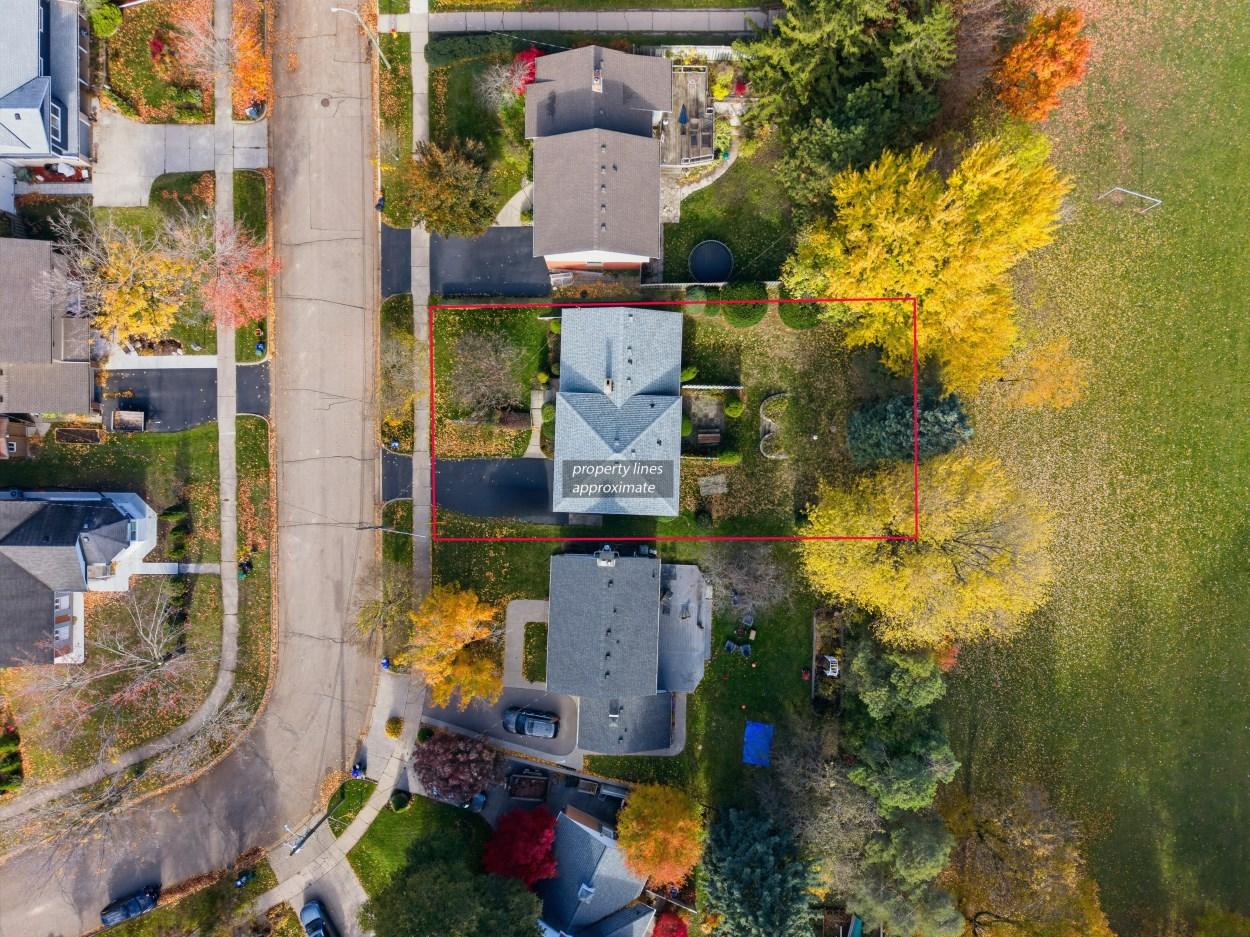

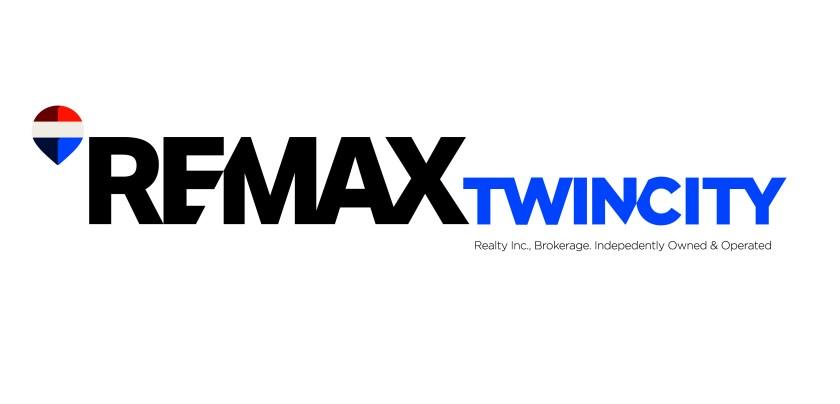
Features and Updates
Systems and Outdoor
Roof shingles replaced approx. 10 years ago by Allan Beach with 35 year shingles.
Hot Water Heater owned.
Extra blue insulation under siding.
Eaves replaced in past 10 years with leaf protector installed.
HUGE yard with mature trees and landscaping.
Level 3 (main)
Nice separate foyer with closet.
Great sized living room with large bay window, open to the dining room.
Eat in kitchen with large window overlooking the open space and trees.
This main level could be opened up for a modern floor plan with a walk out from the dining room.
Level 4 (upper)
3 really well sized bedrooms, all with double closets and bright windows.
Huge separate linen closet.
4 piece bathroom with a linen closet and window overlooking trees and rear yard.
Level 2 (lower)
Large foyer with double closet and access to the rear yard and garage.
Powder room with bright window.
Extra bedroom here with a large window, perfect as a 4th bedroom, or for extended family, live in nanny, or office. It would also be perfect as a home business with a separate entrance.
Level 1 (basement)
2820 Moser Young Road, St. Clemens
HUGE rec room with hardwood floors and 2 large egress sized windows looking out to the rear yard. Wood burning fireplace with mantle.
The laundry room is super large with extra storage.
Cold Room with sump pump.
Don’t miss the HUGE crawlspace, perfect for all of your seasonal storage needs!




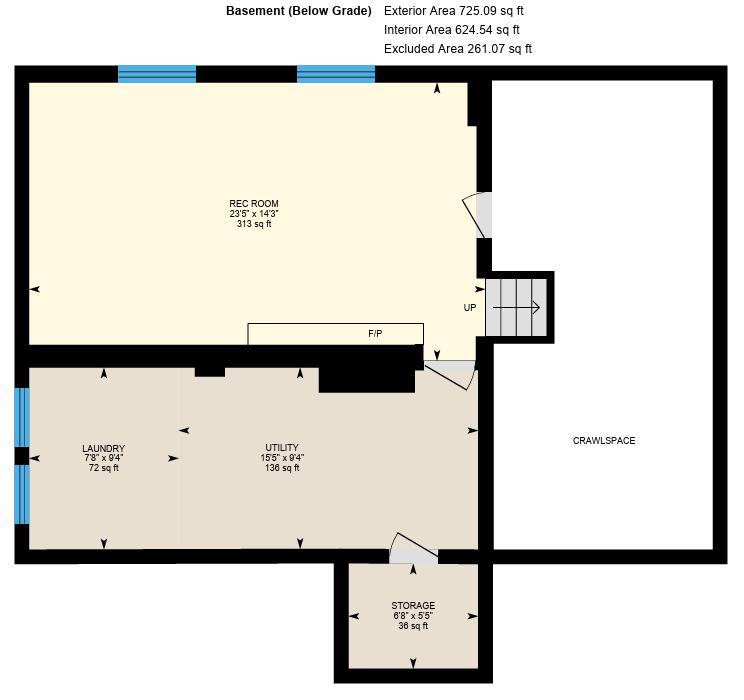




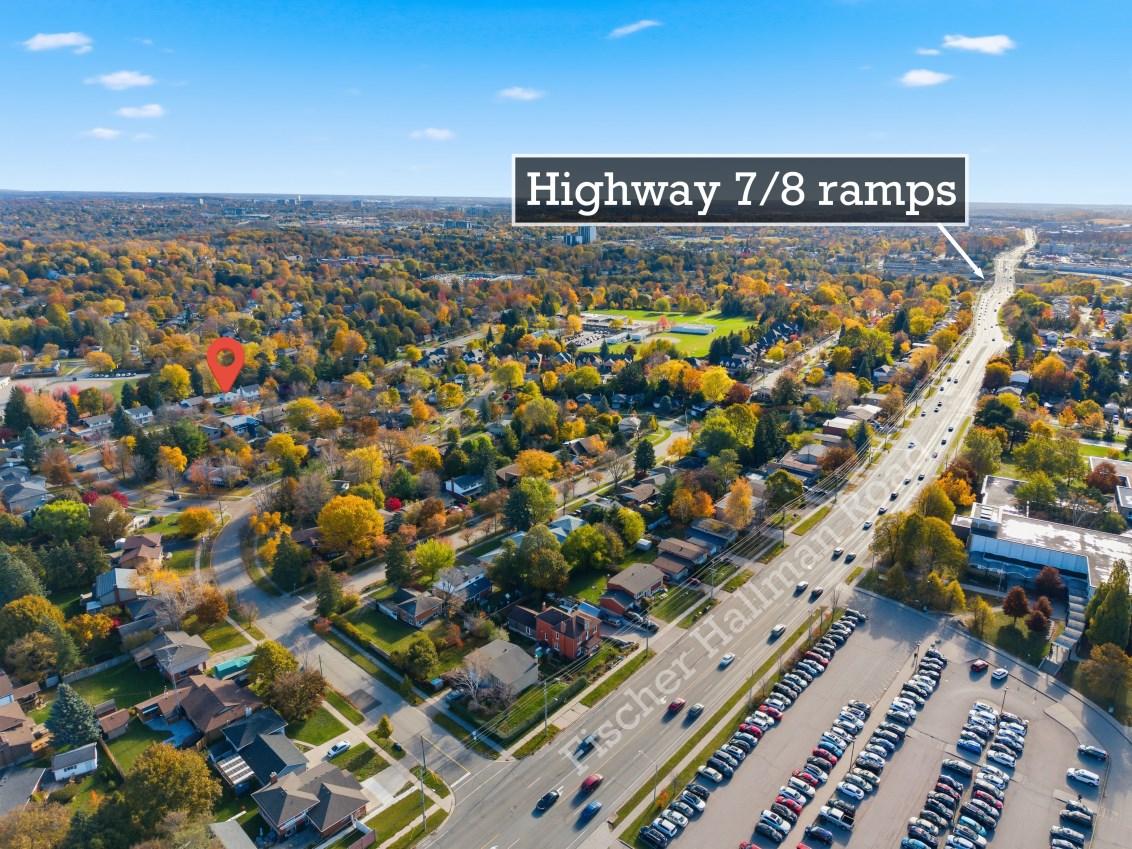
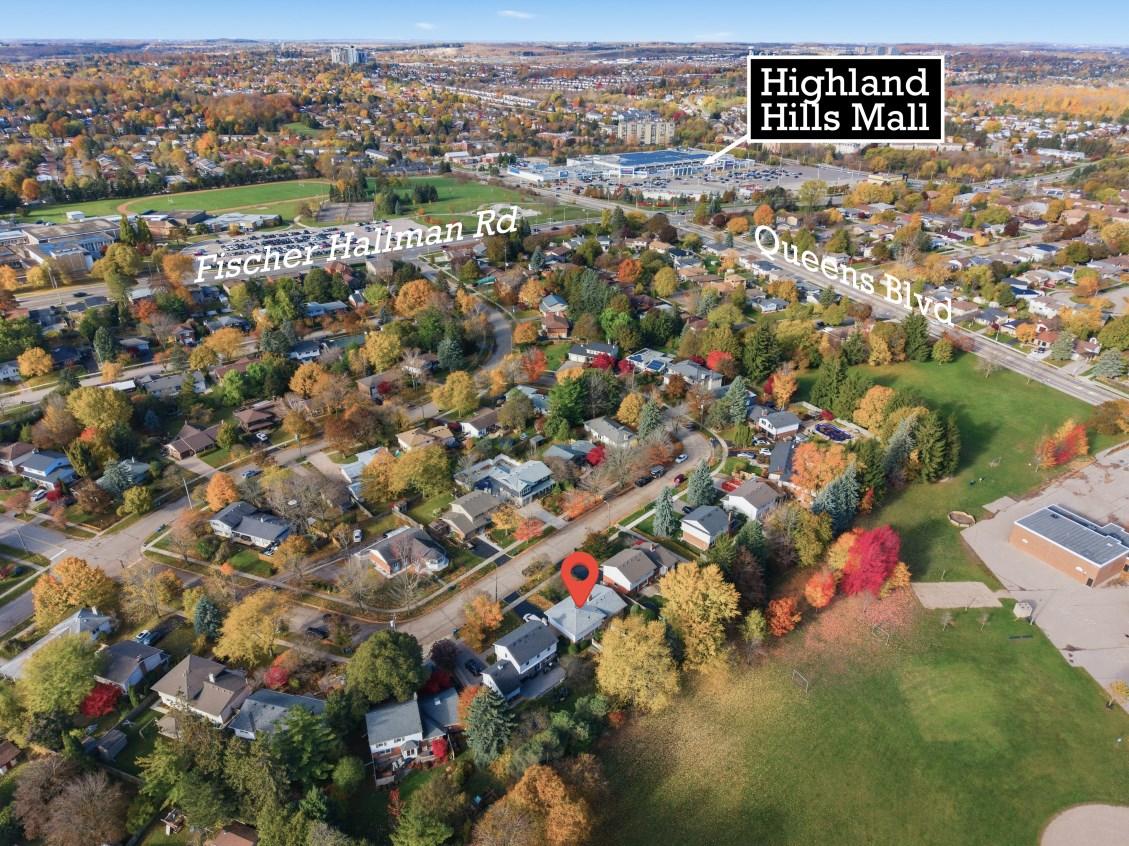
Location
2 minutes to HWY 8.
5 minute drive to WRHN (St.Mary’s Hospital)
12 minutes to Downtown.
14 minutes to 401.
Location
Fantastic location close to everything.
Walk to schools, parks, shopping, community centers, swimming, trails, transit, and more...
Just minutes drive to HWY 8, Downtown Kitchener, Hospitals, Sunrise and Highland Hills Shopping Malls, The Boardwalk Shopping, Universities and so much more.




