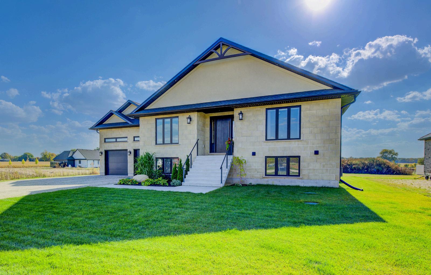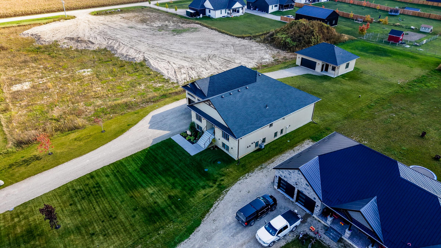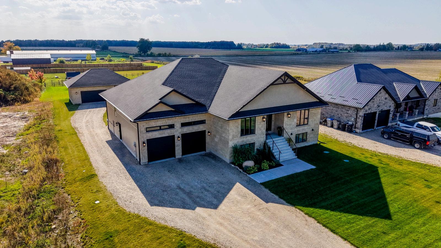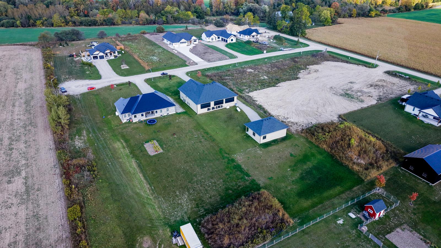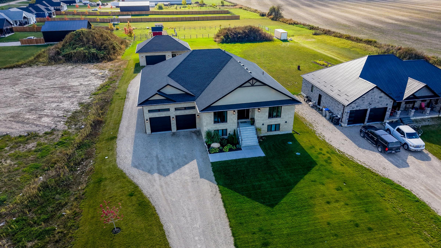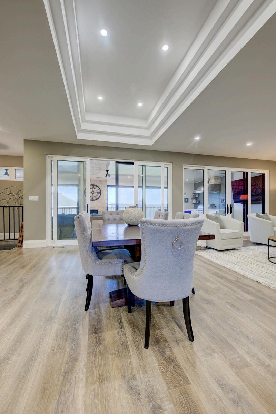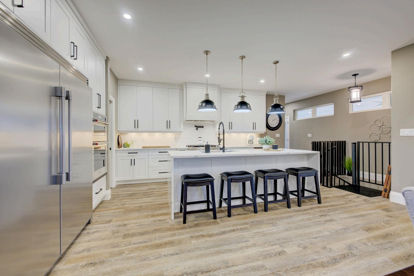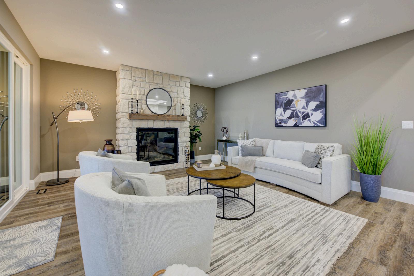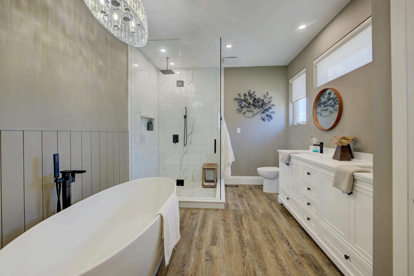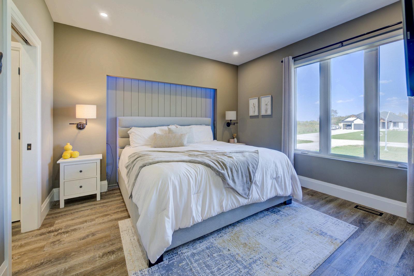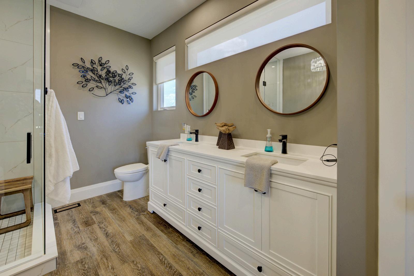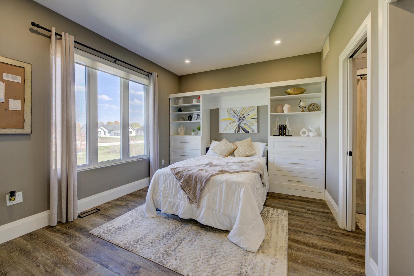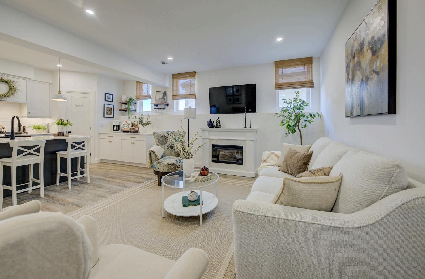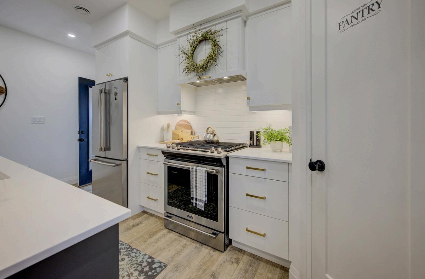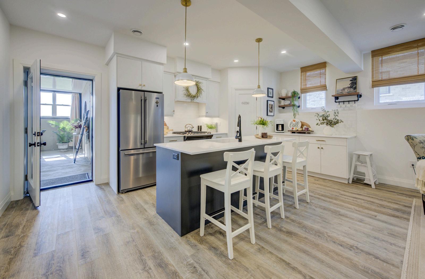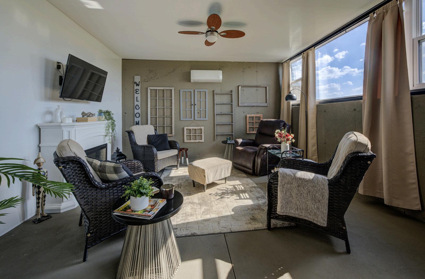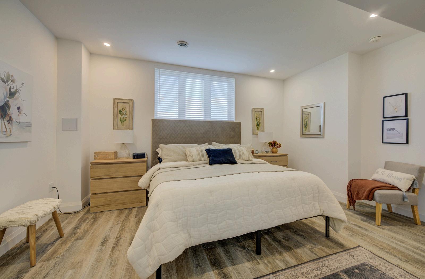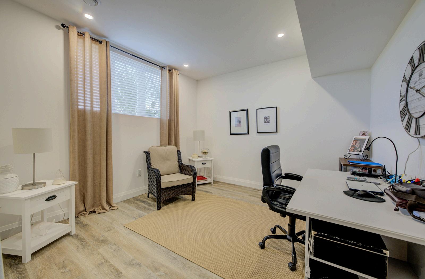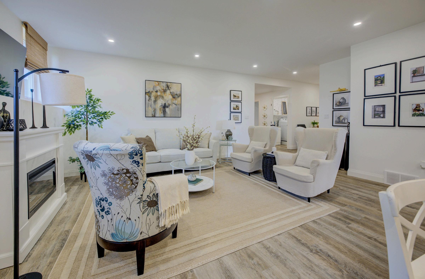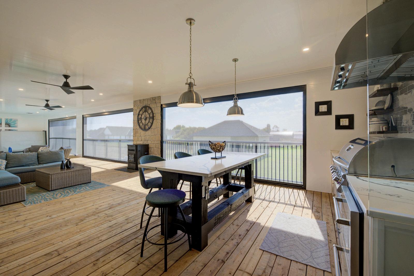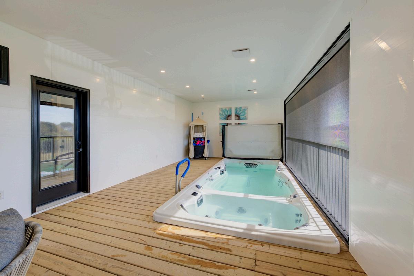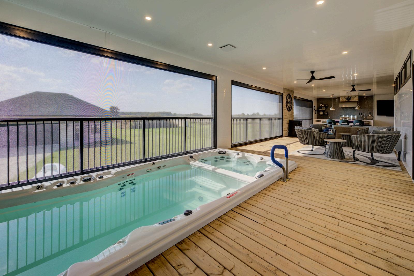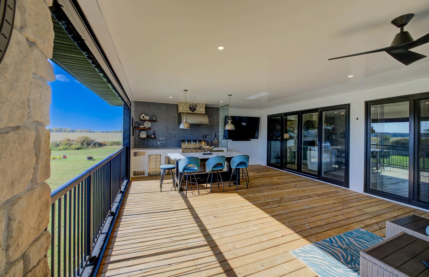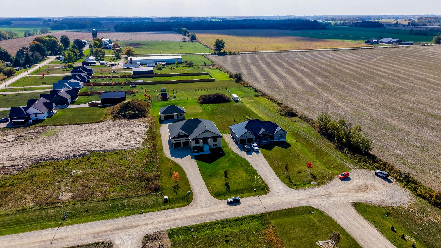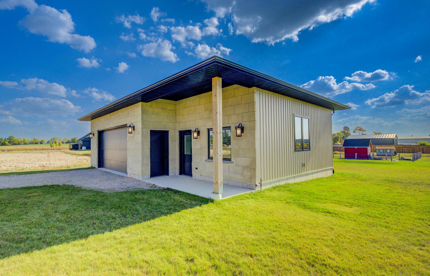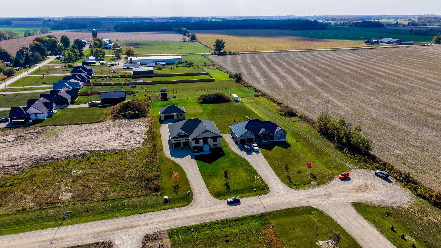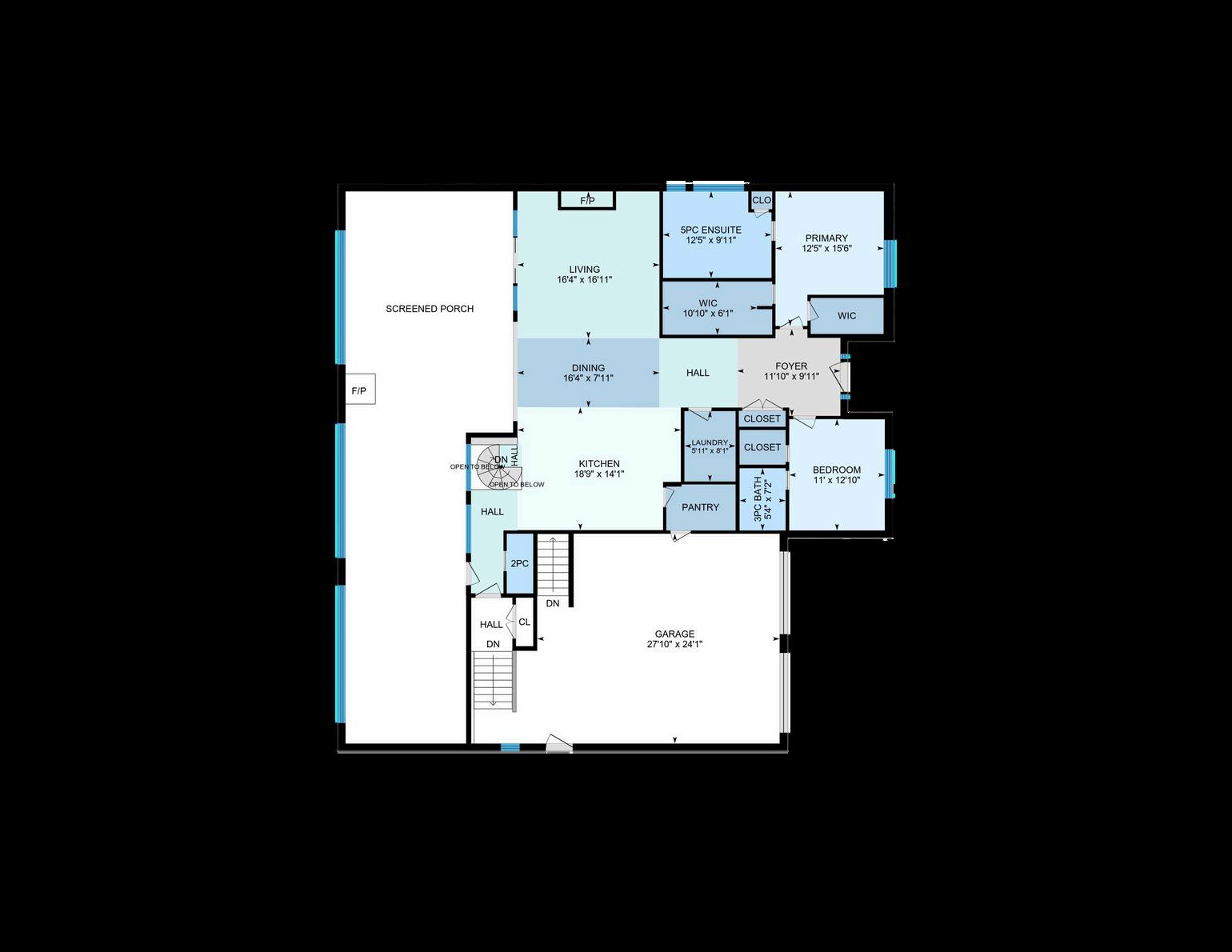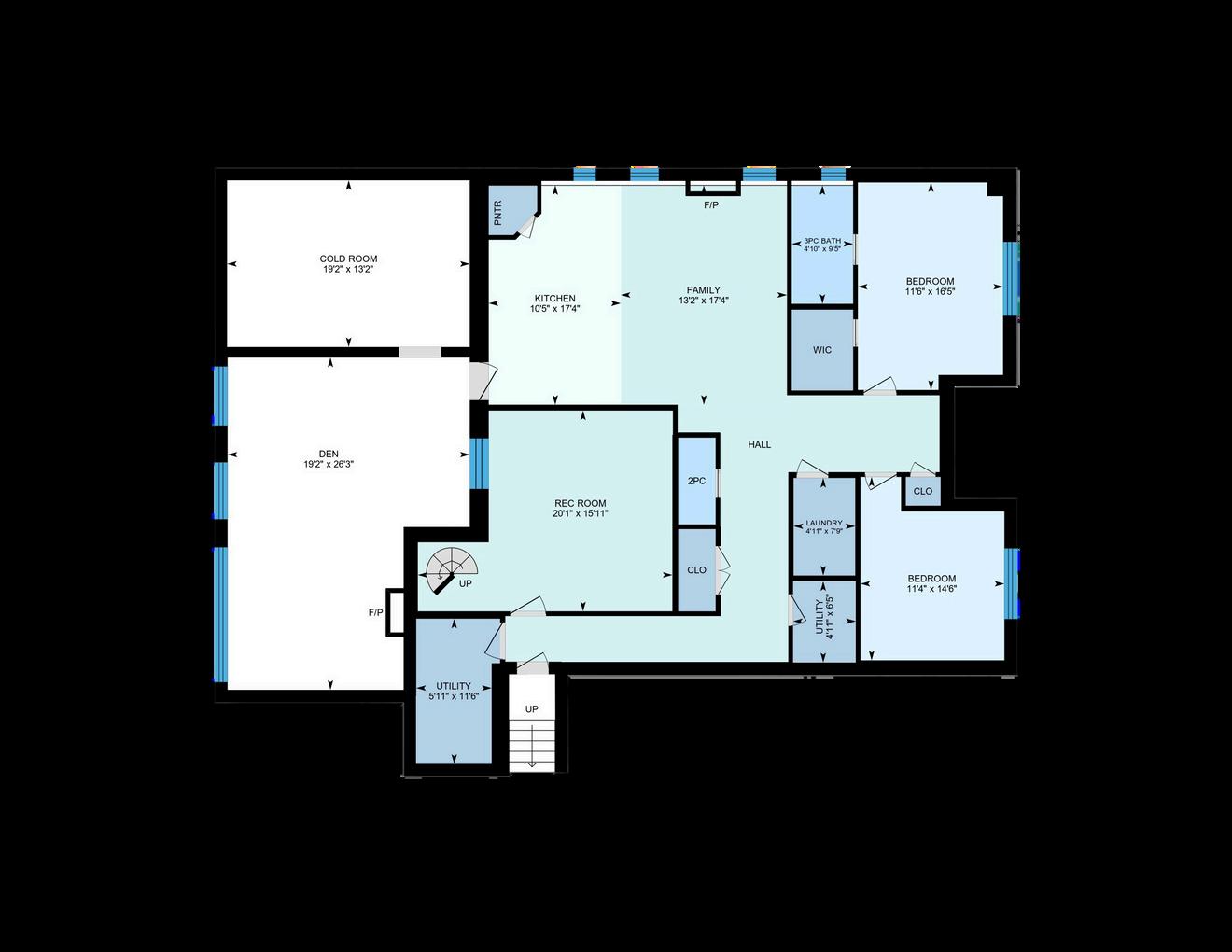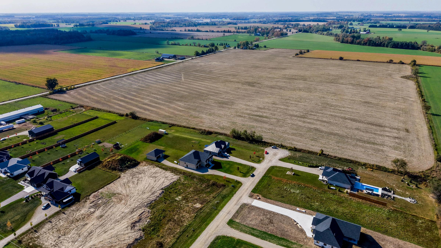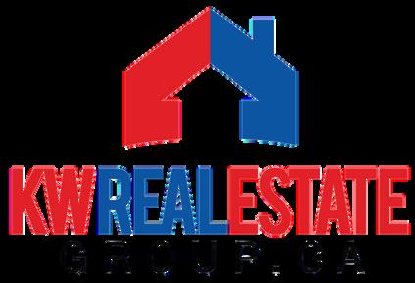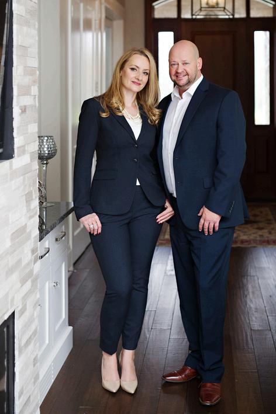Welcome to 43711 Adelaide Street a custom-built residence that perfectly balances modern sophistication with the ease of country living. Thoughtfully designed and masterfully executed, this home invites you to experience open, light-filled spaces, luxurious finishes, and seamless indoor-outdoor living. Every detail, from the designer kitchen to the resort-style screened porch and spa amenities, reflects a commitment to quality, comfort, and timeless style. This is more than a home—it’s a lifestyle crafted for those who value beauty, function, and peace of mind.
$1,300,000
2 + 2 BEDROOMS
3 + 2 BATHROOMS
2023
1,836 + 1,755 SQFT
91' X 361' (0.771 ACRES)
$8,361.00 / 2025
The Good Stuff
Built 2023- Limestone front Detached Bungalow
Deep lot- 0.711 acres
3,591 square feet total living space.
2 + 2 sized bedrooms.generously
3 + 2 bathrooms.
Taxes $8,361.00/ 2025
Whole home Generac generator24,000kW.
Attached two-car garage with R22 walls and R60 ceilings. High-lifter kit.
Lift master side mount Wi-Fi garage door openers with battery backup, and R-18 garage doors
Water Heater (owned).
Water Softener (owned).
Generac Generator with transferable warranty until May 2031.
Rear coach house includes water, hydro, and high-pressure gas line.
Rough-in for 3 pc bath. High-lifter kit,
Lift master side mount Wi-Fi garage
door openers with battery backup, and R-18 garage doors
9-ft ceiling on main and lower floor
11 ft triple step coffered in dining room on main floor.
8-ft doors.
Whole-home hardwired to all TVs and computers.
Frigidaire Professional Refrigerator/Freezer
Kitchen-Aid 6-burner 36' cooktop
Kitchen-Aid built-in Oven/Microwave
Back Patio:
-Vastek solutions 48-foot motorized screen walls hold 70 miles an hour winds.
-All screen openings are designed for 16x8-foot patio doors to fully enclose
-Outdoor kitchen area level 5 quartz
-Industrial range hood with 2000 CFM and Blaze BBQ.
-Custom stone work above range hood
-Wifi Pellet stove heats up to 3000 ft.² with custom stonework behind-
All walls on the patio are R22, and the ceiling is R60
-Master Spas 21-foot swim spa with dual temperature zone
-All walls and ceiling done with truss core on patio
Spare-bedroom with Murphy bed and walk-in closet.
Lower floor appliances- extended warranty till April 2028
Main level also enjoys a private rec room in the lower level at the bottom of spiral staircase.
(warranty May 2028)
(both warranty May 2028)
HEART OF THE HOME
The designer kitchen anchors the home’s open-concept layout, combining elegance with everyday function. Full-height cabinetry, quartz countertops, and professional-grade appliances create a clean, timeless aesthetic, while a massive island invites gathering and conversation. The adjoining dining area and great room flow seamlessly to a spectacular screenedin porch—an entertainer’s dream that perfectly blends indoor and outdoor living.
The primary suite is a sanctuary of comfort and sophistication, complete with His and Hers walk-in closets with built-ins and a spainspired ensuite that exudes everyday luxury. Each additional bedroom and bath has been carefully designed to balance elegance with functionality, ensuring every family member or guest enjoys a refined and restful space.
REST YOUR HEAD
OUTDOOR OASIS
Outside, a detached 1,100 sq. ft. garage and workshop provides exceptional space for hobbies, vehicles, or storage, complete with full infrastructure for future customization or expansion. This impressive addition perfectly complements the home’s blend of function and luxury. And with a professionally installed 24kW whole-house generator, you’ll enjoy complete peace of mind ensuring comfort, and uninterrupted living, rain or shine.
