

VINEYARDS VILLAGE TOWNHOMES

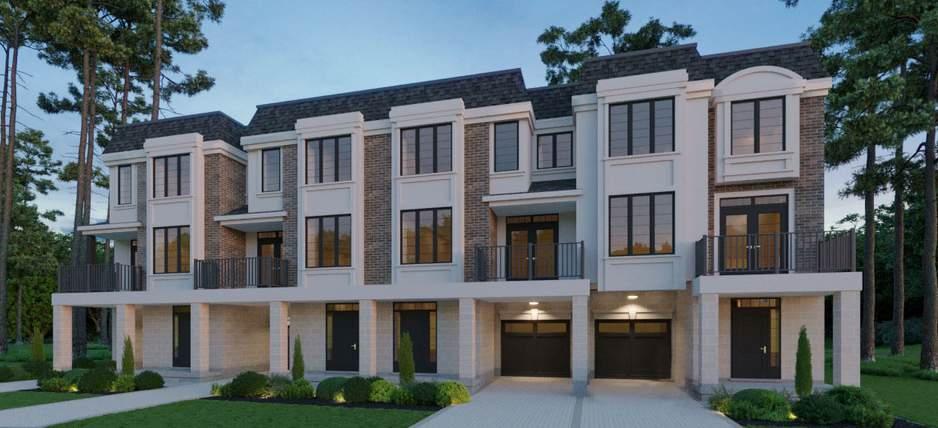
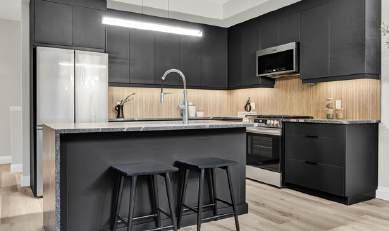
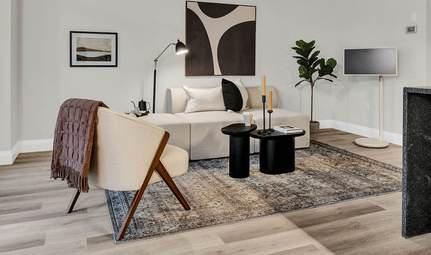
Luxury


VINEYARDS VILLAGE TOWNHOMES
Area and Site Map
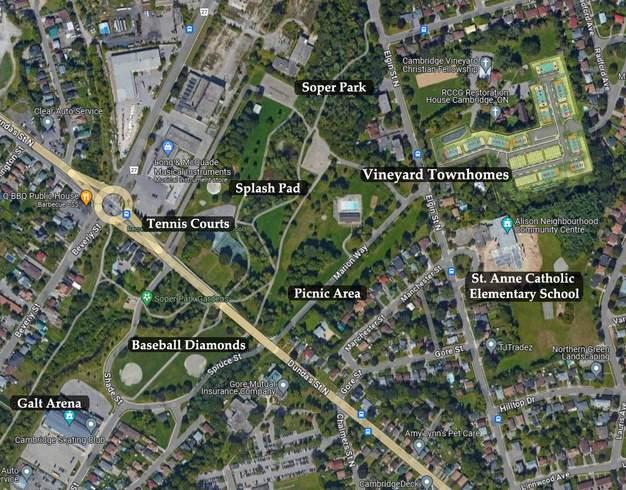
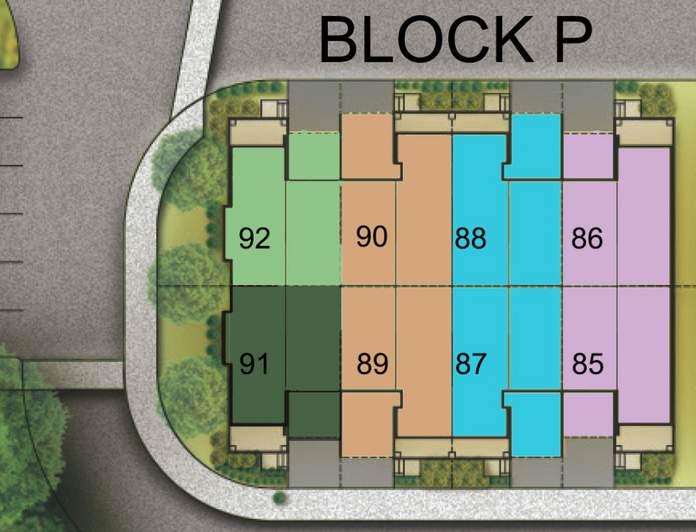
Marion
Unavailable

Dundas
Elgin
Alison

VINEYARDS VILLAGE TOWNHOMES
Frequently Asked Questions
1 What is the Municipal Address of the project?
143 Elgin Street N, Cambridge, ON N0R 0E1
2 What are the closing dates?
All 7 available for immediate closing
3 When is the next phase available? TBD
4 What is the deposit structure?
$15,000 deposit with 30 day closing (limited time) OR - for standard closings:
$5000 due at signing
Balance of 5% due after the 10 day conditional period 5% due in 30 days
5 What is included in the purchase price?
See the full list of standard features on the next page
6 What are the monthly maintenance fees?
$9100/month
7 What does this maintenance fee cover?
Common Elements - Maintenance of the shared road
Ground Maintenance - Landscaping of common areas
Private Garbage and Snow Removal (driveway and sidewalks are the owners responsibility)
Visitors Parking
8 Who pays for the Utilities?
All utilities are paid for by the unit owner - electricity, gas, water, internet
Tankless hot water heater is a rental - approx $46/month, paid for by the unit owner
9 Who is the property management company?
Wilson Blanchard
10 Are adjustments such as development charges capped?
Yes at $1,000
11 Can this property be assigned?
Yes, see the assignment clause in the Agreement of Purchase and Sale (cost of $6000 + HST)
12 What should I bring to the Sales Office if I am buying?
Photo ID for all purchasers on the agreement
Deposit cheque for the amount of $15,000 if closing in 30 days, or $5,000 for a longer closing, made payable to Carey Homes Inc
13 Is there an option to make selections and upgrades?
No, selections and upgrades are not available on this block
All units have quality standard features throughout that are included in the purchase price
14 Are you cooperating with Realtors?
Yes, 2% net of HST


VINEYARDSTOWNHOMES
UNIT AVAILABILITY AND PRICING As of November 2024
Immediate Closing Available **
Early 2025 Closing

FEATURES AND FINISHES
STANDARD FEATURES
BUILDING FEATURES:
Unique Architectural elements and designed streetscapes.
Exterior walls with aspenite or other to maximize R value and structural integrity.
30 year textured asphalt shingles.
¾” Engineered sub floor.
Triple glazed windows for increased energy efficiency.
Porches are a gracious feature on many of the builder’s homes. Where provided, porches are poured concrete.
All opera ng windows have screens.
Main floor brick and stone and/or enhanced exterior cladding as per designs.
Aluminum soffits, facia, eaves troughs and downspouts.
Insulated front entry with glass side lights as per eleva on, with weather stripping, Black lever door handle and deadbolt lock, as per plan.
Minimum R60 in a c ceiling.
Garage ceilings are sprayed with foam insula on where a room is present above providing an air ght seal under living area.
Garage common walls drywalled with one coat of tape compound.
All lots fully sodded.
All building envelope perfora ons, including doors and windows are to be fully caulked.
Insulated garage door.
INTERIOR FEATURES:
9’ ceilings on first and second floor, 8’ ceiling on third floor except in areas where architectural designs, mechanicals or duct work require ceiling height to be lowered.
Dead bolts on all exterior swing doors.
Interior walls will be primed then painted with two coats, all interior doors and trim finished in white acrylic semi – gloss paint.
One vented shelf in all closets, linen closets to include four vented shelves as per plan.
LAUNDRY AREA:
Hot and cold laundry taps for washer and heavy duty wiring for dryer.
Exterior exhaust for dyer.
KITCHEN & BATH FEATURES:
36” height for upper cabinets.
Under cabinet ligh ng in kitchen with valance.
Backsplash in kitchen.
Third plumbing line roughed in for future water so ener.
Microwave range over stove.
Mirrors are installed in all bathrooms approximately the width of the vanity (2”‐4” less) and 36” high.
Main bath to have acrylic insert.
Each bath has one fi ng towel bar and toilet paper holder.
Single lever faucet in all bathrooms with pop up drains.
All toilets are water saving and low flush design.
Vented exhaust fan in all bathrooms.
Privacy locks on all bathroom doors.
All shower and fixtures have pressure balance non‐scalding valves.
Polyethylene piping for hot and cold waterlines.
FEATURES AND FINISHES
ELECTRICAL AND MECHANICAL:
Smart programmable thermostat.
Ceiling fixtures for foyer, hallways, kitchen, breakfast areas and all bedrooms included.
Exterior weatherproofing electrical receptacle at the front door connected into a ground fault interrupt safety circuit.
Smoke detector on each floor all interconnected.
Carbon monoxide detector installed on bedroom level as per building code requirements.
Copper wiring and receptacles to electrical code requirements.
Energy recovery ven la on system.
Rental tankless gas hot water heater.
Exterior water tap in garage.
UPGRADED FEATURES:
• Decora ve slat wall in foyer.
• Luxury vinyl throughout home including stairs with custom square nosing.
• 6 appliances: Gas stove, refrigerator, dishwasher, over the range microwave, washer and dryer
•
Leathered granite countertops throughout with undermount sinks.
• Waterfall counters on islands, one sided on all units and double sided in Dundas units only.
• Upgraded designer cabinetry with touch latch upper cabinet doors in kitchen.
Kitchen has bank of pot and pan drawers, deeper fridge cabinet, so close drawers.
Upgraded modern stainless steel sink in kitchen and faucet.
Upgraded backsplash in kitchen.
Upgraded 12x24 le in ensuite shower with upgraded black modern drain.
So close cabinets in bathrooms.
All black plumbing fixtures throughout home.
Upgraded contemporary trim style.
Modern door styles with black hardware throughout.
Garage door opener with Bluetooth access
200 amp service.
Upgraded modern light fixtures throughout.
Heat pump.
Glass shower in ensuite with pot light.
Outlet for future water so ener in mechanical area.
TARION WARRANTY INFORMATION
7 Years – Major structural defects.
2 Years – Plumbing, hea ng and electrical systems and building envelope.
1 Year – all other items.
GENERAL INFORMATION
All other specifica ons as per plan, all references to finished room sizes in sales informa on in this contract are approximate and for presenta on purposes only. Actual square feet may vary slightly depending on the eleva on or plan selected.
Number of steps at front may vary from that shown according of grading condi ons and municipal requirements.
Varia ons in uniformly and colour form vendors sample may occur in finished materials, kitchen and vanity cabinets, flooring and wall finishes due to produc on process.
Ceilings and walls may be modified to accommodate mechanical systems.
All levies and servicing hook‐up costs are included.
Specifica ons are subject to change without no ce. Builder has right to subs tute materials of equal or be er value.
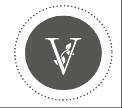
Preferred Lot
VINEYARDS TOWNHOMES
Purchaser 1
Purchaser 2
Please include a copy of purchaser photo identification
