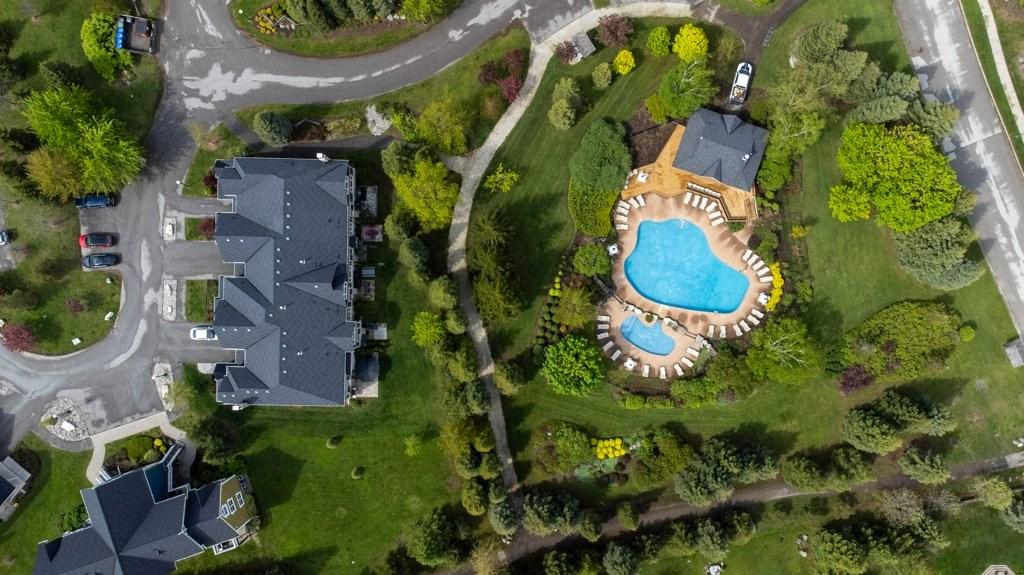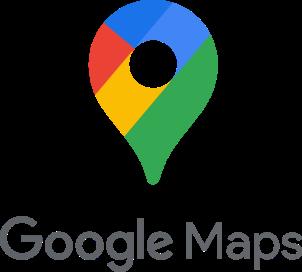

#47 - 171 Snowbridge Way
Towns of Blue Mountain
Welcome to Historic Snowbridge within walking distance to Blue Mountain Village and Monterra Golf or bike to the Beach!
This is premium Four Season outdoor and indoor living at it’s best. Townhome 47 shows like a dream! The end unit floor plan has maximized both space and functionality enhancing natural light and creating an open concept layout.
Mountain views from the front of the home and mature trees in the back. The rear area has a large stone patio, privacy cedars and backs onto mature tree line with quick access to the community pool.
The main floor has 2 living areas both with cozy gas replaces for your apres ski gatherings. The mud room and laundry are conveniently located on the main floor from the garage. The principal suite shows like a retreat, with space for relaxation or setting up a home of ce. The addition of a large soaker tub and separate walk-in glass shower adds a touch of luxury. Plus, having three additional oversized bedrooms on the second floor is perfect for guests and family members.
The Historic Snowbridge Community offers a beautiful private pool and handy shuttle service to the Village, Golf Course, trails, and all Blue Mountain Resort amenities.
This location allows also for STA License giving a signi cant perk, providing flexibility for owners to generate income when they're not using the property themselves.


Marketing
Brochure
Presented by: Tammy Nolan, Broker 519.589.6399 tammy@tammynolan.ca
Features and Updates
Systems and Outdoor
* 2019 furnace
* Smart thermostat
* Rented water heater– 2019
* 100 amp service
* Double pane sliding glass vinyl windows throughout basement
* Gas line to the BBQ
* Professionally installed rear patio and front walk way.
* Garage door openers.
Main Floor
* Abundance of windows due to being an end unit.
* Kitchen features Quartz countertops, whirlpool appliances, under cabinet lighting, backsplash and upgraded lighting.
* Unit interior professionally repainted in 2023.
* California shutters throughout the main level included.
* Both living room spaces have gas replaces, great for larger families and gatherings.
* Luxury vinyl flooring throughout the home.
* Upgrading lighting throughout the main floor.
* Laundry room has full size stackable laundry set, shelving and tiled floors.
* There are 2 main floor hall closets on this level.
* The powder room is located on a mezzanine floor on the way down to the basement.
Upper Level
* Primary ensuite bathroom upgraded to porcelain tiles around the tub and shower, porcelain flooring tiles, quartz vanity countertops, and glass shower doors.
2820 Moser Young Road, St. Clemens
* Principal bedroom large enough for an of ce area and/or a relaxing seating area, and features a large walk-in closet and separate double closet.
* Main bathroom features a separate toilet and bath/shower room from the vanity room, and granite vanity counter.
* Upgraded lighting throughout upper level, including bedroom fans.
* All window blinds and coverings included.
* Bright open staircase with extra window due to being an end unit.


Features and Updates
Basement Level
* Great open basement with good ceiling height waiting for your imagination!
* Layout is perfect for separate spaces and large enough for a pool table.
* Bathroom plumbing rough-in is ef ciently located next to the stairs.
* Large cold cellar.
Short Term Rental License
* Current owner does not hold a license and the property has never been used as a rental property.
* Historic Snowbridge neighbourhood is permitted to apply for Short Term Accommodation License.
HOME SCHOOLS
Public
JK - 8 Mountain View Public School
9 - 12 Collingwood Collegiate
Catholic
JK - 8 St Marys
9 - 12 Our Lady of The Bay
UTILITIES

FREQUENTLY ASKED QUESTIONS
Square Footage: 2,252 sqft
Lot Size: n/a
Year Built: 2019
Property Taxes: $4,279.00
Bedrooms: 4
Bathrooms: 3
Closing Date: 30 days or before May


Per month average Gas $96 Electric $80 Water/Sewage $70 Water Heater Rental $65
Floor Plans and Lot Dimensions










Location

* Free shuttle service or just walk to Blue Mountain Village, ski lifts, trails, Monterra Golf Course, tennis courts and all that Blue Mountain Resort has to offer.
* Views of the hills from your front porch and bedrooms.
* Backing onto mature trees and the community pool.

Location
* Quick access to the Georgian Trail leading to Thornbury and Collingwood.
* Short bike ride to the lake and beaches, or to Scandinave Spa!
* Approx 2 hours drive from Toronto.
* Enjoy the local wineries, breweries, cider mills, hiking trails and so much more this area offers.


 Monterra Golf Course
Blue Mountains Ski Hill and Village
Georgian Bay and Public Beaches
Monterra Golf Course
Community Pool
Collingwood
Thornbury
Monterra Golf Course
Blue Mountains Ski Hill and Village
Georgian Bay and Public Beaches
Monterra Golf Course
Community Pool
Collingwood
Thornbury















