

West Montrose 1305 Sawmill Rd

Elegant Estate Offering Captivating Sunsets, Gated Entrance, and a Charming Hobby Barn! This picturesque property is perfectly situated on an expansive 80+ acre lot, boasting over 2,500 feet of frontage along the majestic Grand River. It presents an unparalleled lifestyle for those in search of utmost seclusion and opulence. Crafted by Country Lane in 2013, the main residence, spanning approximately 9,500+ square feet, is a true masterpiece, featuring a stunning stone exterior that exudes timeless charm.
Our



pn
HIGHLIGHTS
Built by Country Lane 2013
Original farmhouse materials used throughout the home
80+ acres
Over 2500 square feet of Grand River frontage
Whole home Gentec generator
Copper chimney caps along front awning
35-year shingles
Pre-wired for Christmas lights
Electronic gates with remotes, intercom to phone
Custom Stone exterior from Wiarton & various quarries
4 bedrooms with Ensuites
7 bathrooms
7 fireplaces (5 gas, 2 wood)
Drilled well- UV Filter, Iron Filter
2 air conditioners contained in mechanical pit for noise and hose for cleaning
Two HVAC systems
In-floor hydronic radiant heat in tiled area’s of the main floor, throughout the lower level and main three car garage along with workshop in drive shed.
Landscaping done by Fleishauser along with ground maintenance
Irrigation system for main gardens
Crestron home system with home audio and video complete with 8 exterior security cameras
14 flood lights illuminate the property for events and maintenance
60 acres of farmable land
No restrictions on parking
Grass helipad/Event parking area
14,000 plus square foot Barn with indoor car parking, horse stalls, training area, party area
Barn was raised with new foundation and poured concrete floor, double insulated and ready for gas heat
Two armor stone lined spring fed ponds with clay bottom, sandy beach
Stone waterfall and creek


MAIN FLOOR
3517 square feet
3 bathrooms
Triple pane German style
windows
10 foot ceiling
Crown molding
Hickory flooring throughout
Wood beam ceiling detail
Custom designed 8 foot solid
core hickory doors
Double sided gas fireplace in family room with ledgestone from Northern Ontario
Audio throughout home
2 concrete wood covered patios
Custom lighting banks
Main floor laundry with in-floor heat

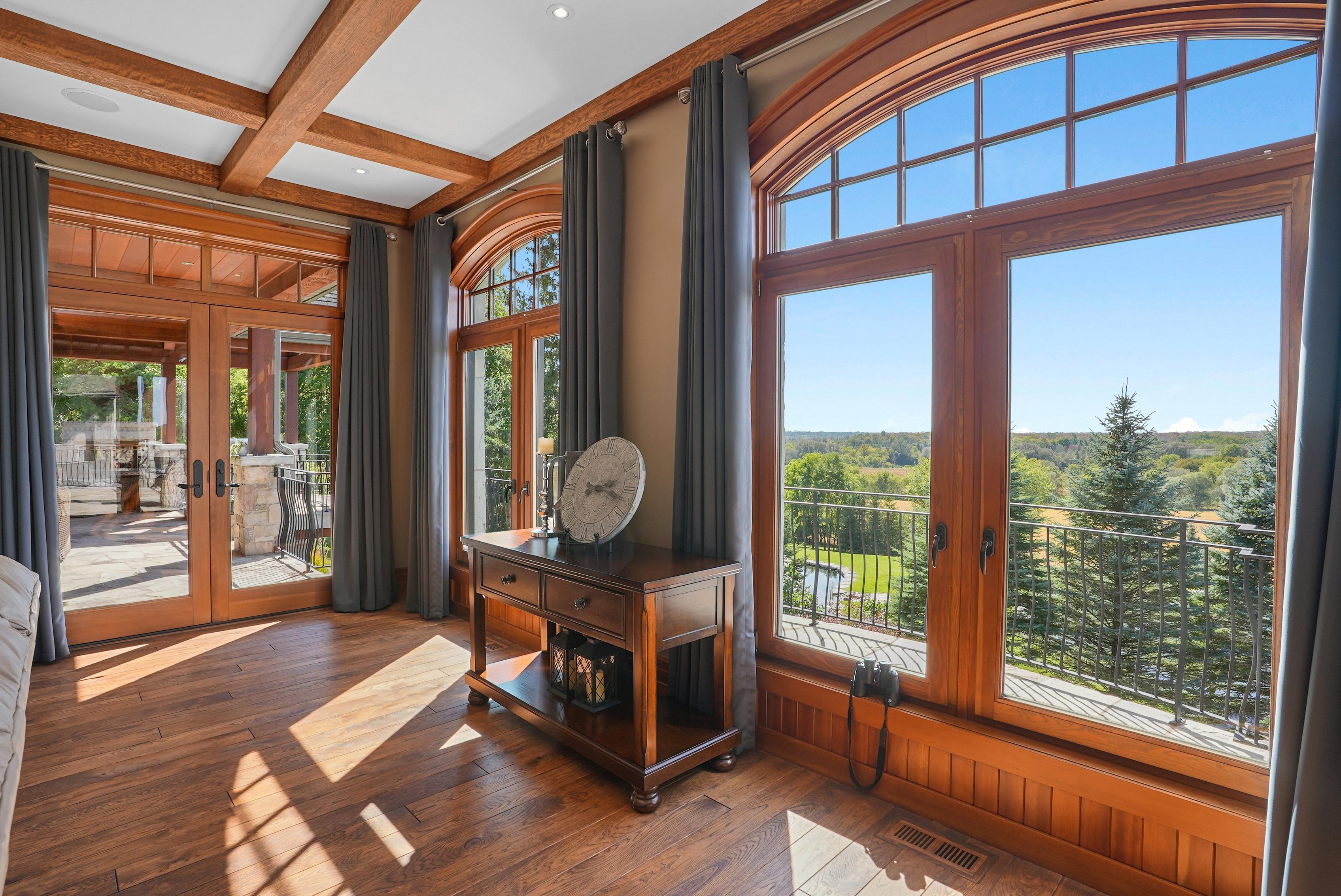
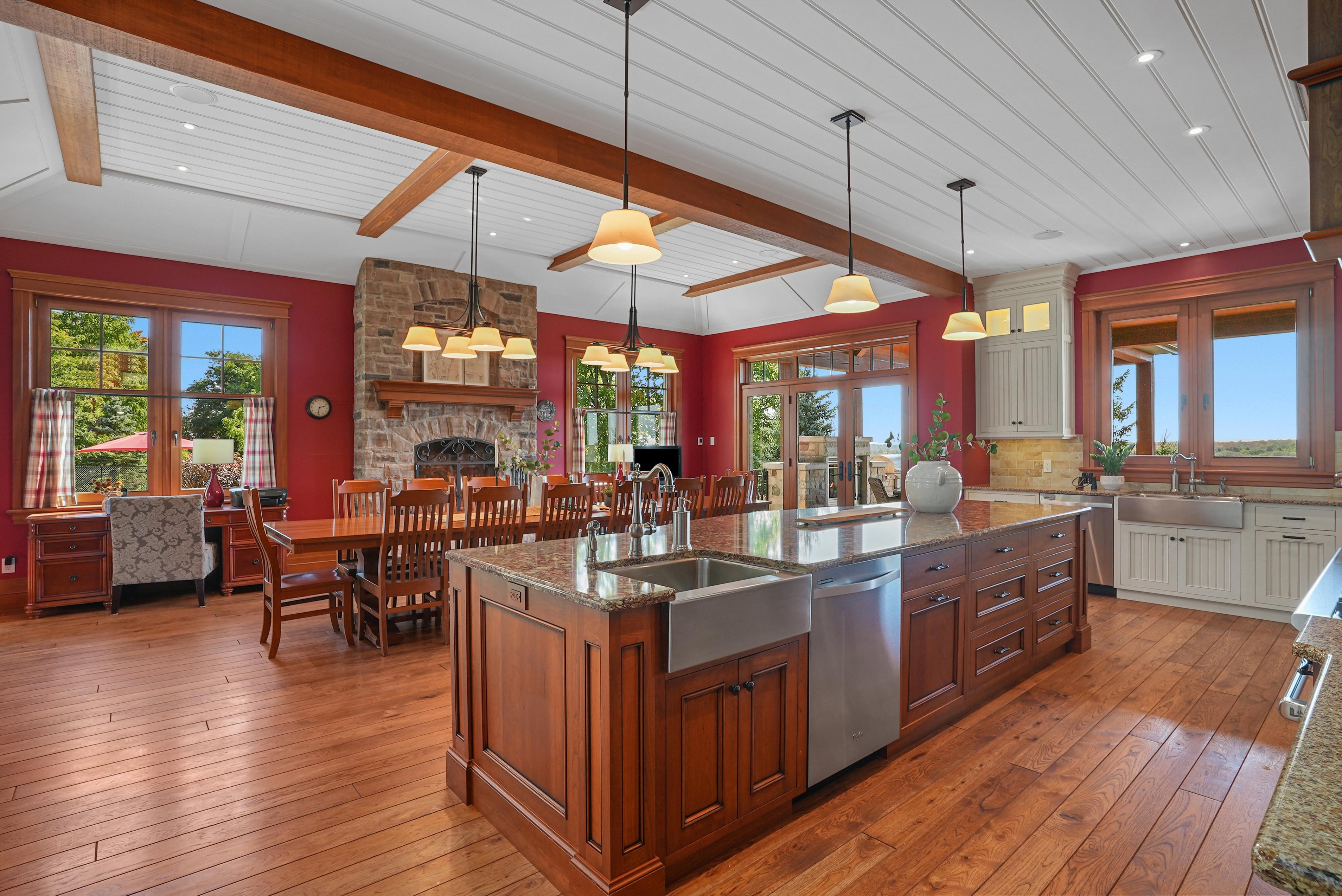
KITCHEN
Exquisite chef-kitchen featuring abundant storage options, including hidden features and storage on both sides of the oversized island, wood-burning stone fireplace, spacious walk-in pantry, complete with an extra refrigerator
Designed and installed by Homestead Woodworks
A 6-burner Wolf range with a griddle and BBQ grill
Sub-Zero refrigerators
Microwave with a slide-out tray
Coffee bar
Quartz countertops
Crown molding, under-cabinet lighting
Wood ceiling
Two dishwashers

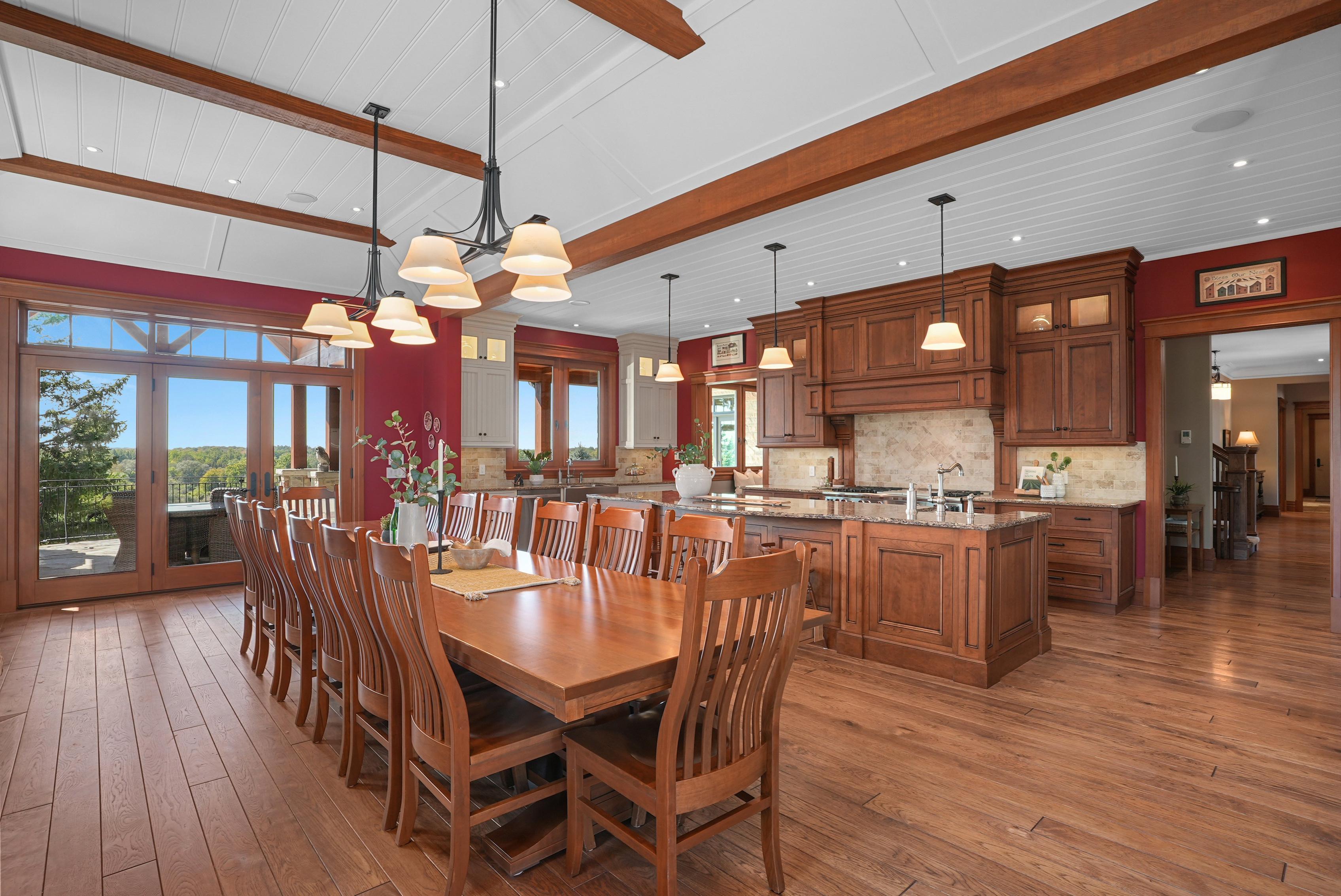






The walkout leads to a cedar covered concrete patio featuring a comfortable seating area, a cozy gas fireplace, a BBQ space, and a charming flagstone patio, all enclosed by an elegant wrought-iron railing, creating a perfect outdoor haven for relaxation and entertaining.

The formal dining room, an air of sophistication and functionality. Its coffered ceilings add an elegant architectural touch to the space, setting the stage for grand gatherings. The built-in custom cabinets offer a designated spot for fine china, ensuring both storage and display needs are met.
Ceiling-height drapery and a convenient walkout to a concrete patio, allowing for seamless indoor-outdoor entertaining.
DINING ROOM
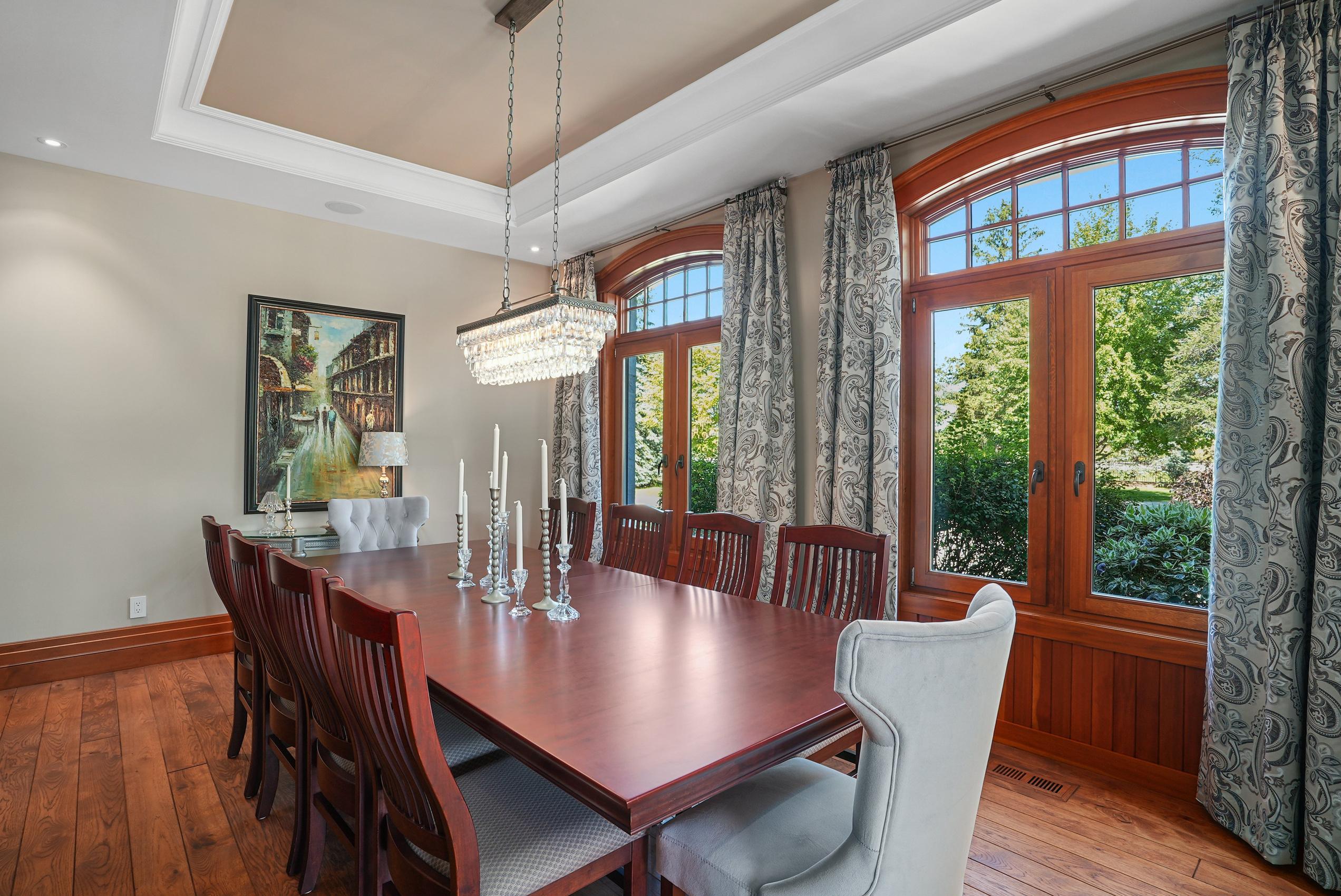
OFFICE
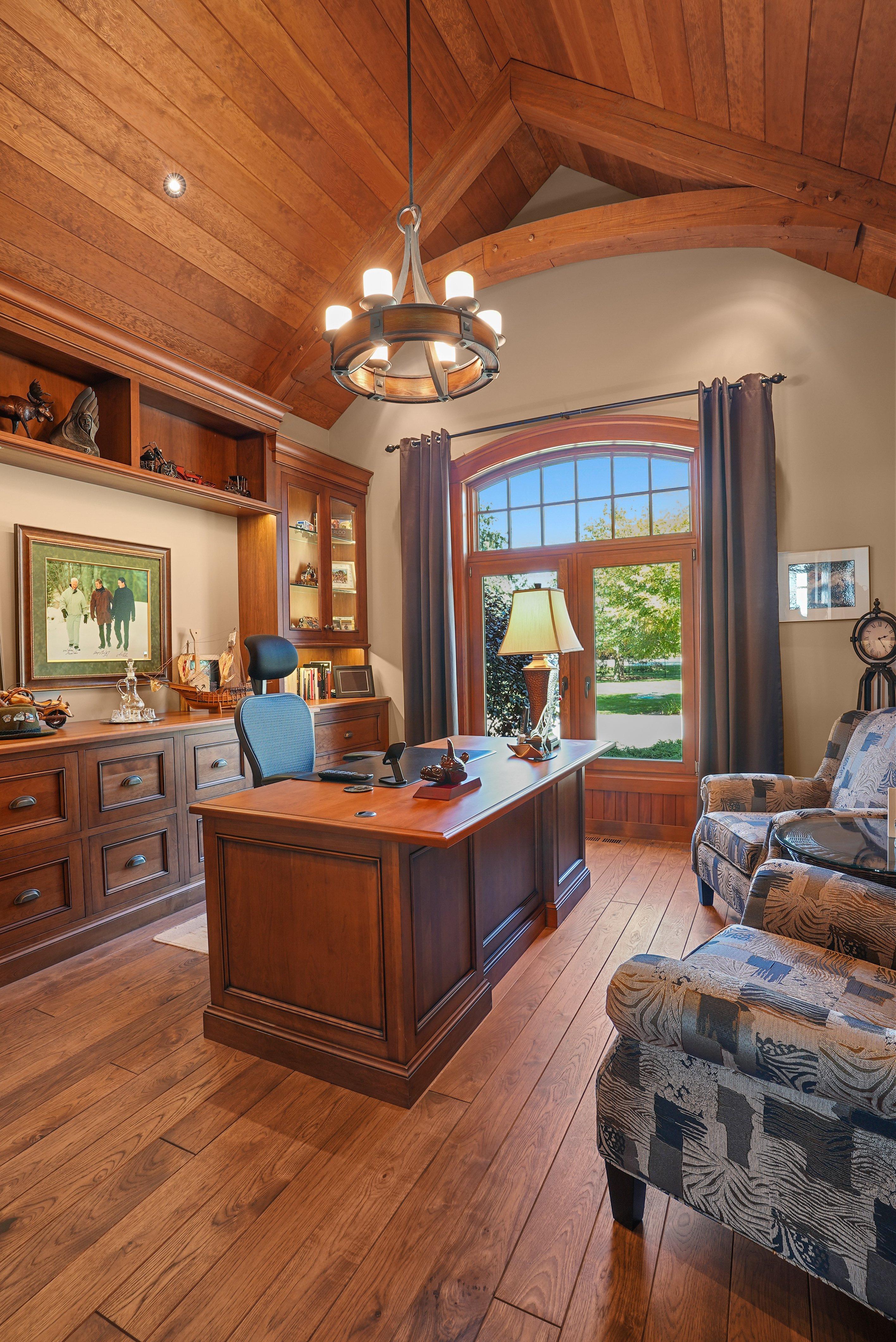
The cathedral wood-lined ceiling with graceful curved wood beams adds a touch of architectural elegance in the homes office. Cabinetry providing ample storage with showcase cabinets featuring glass fronts and soft lighting. Custom hickory desk.

MAIN FLOOR SUITE
The main floor suite offers both accessibility and privacy, making it an ideal retreat.

Coffered ceiling detail
Gas fireplace
Walk-in closet
5-piece ensuite bathroom boasts a rainfall showerhead, a relaxing soaker tub, and in-floor heating for ultimate comfort
Private walk-out to covered patio
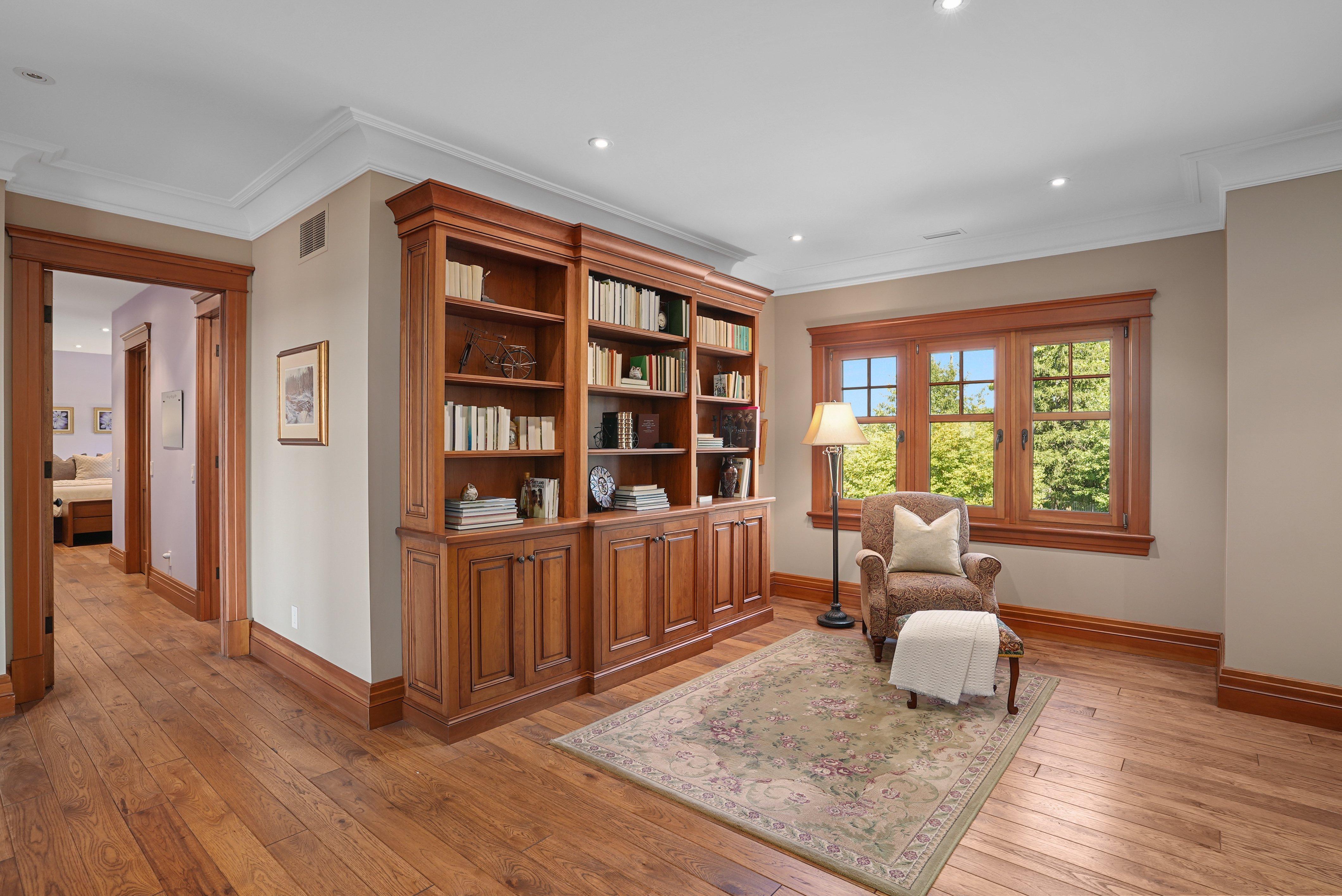
UPPER FLOOR
2486 square feet
3 ensuite bathrooms
Custom 8 foot solid core hickory doors
Den with built in wood bookcases
9 foot ceilings
9 inch trim, 8 inch crown molding
Solid hardwood flooring, no creaks
Retractable chandelier for ease of cleaning
Separate HVAC unit that controls the Upper floor
Attic is urethane spray foamed

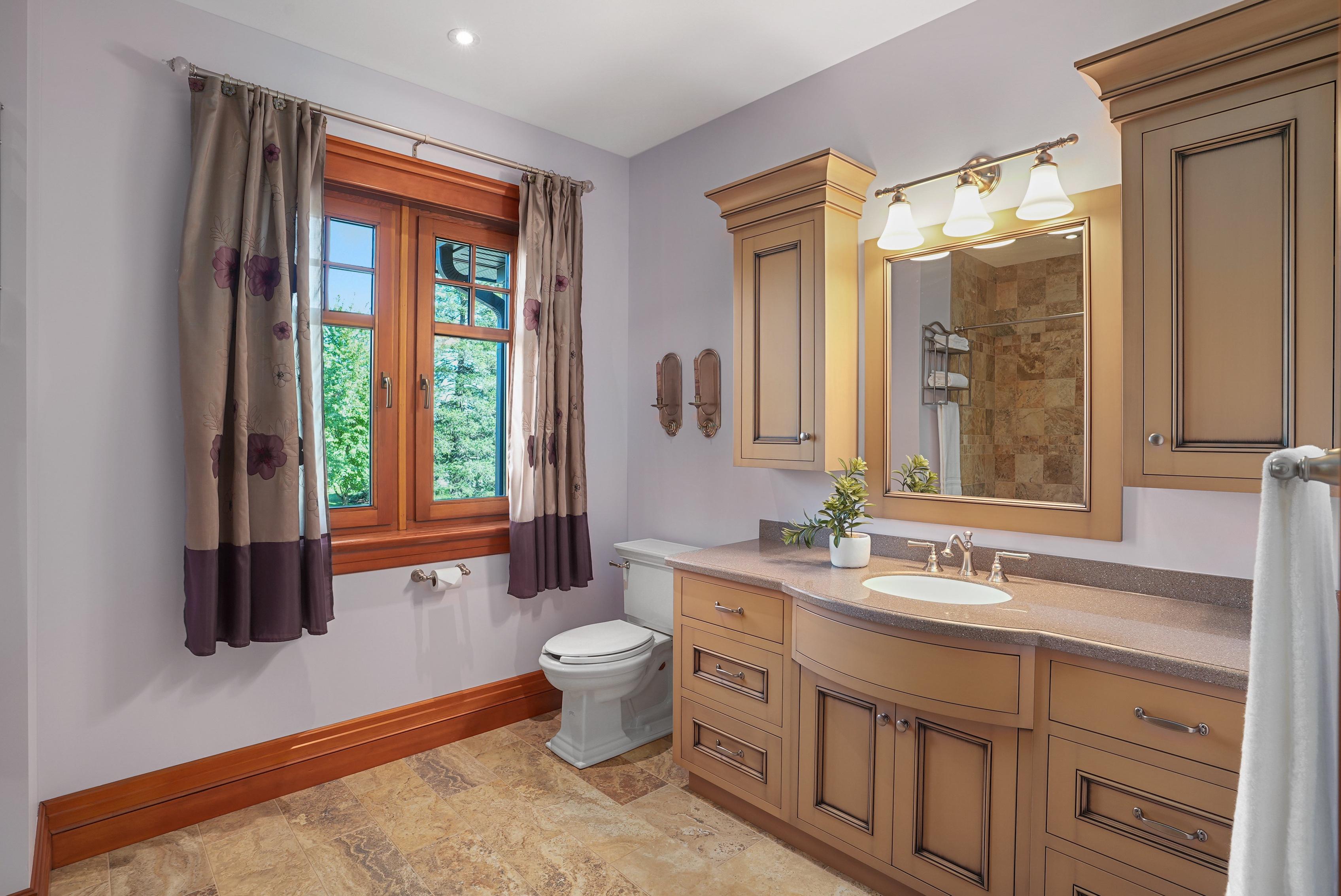

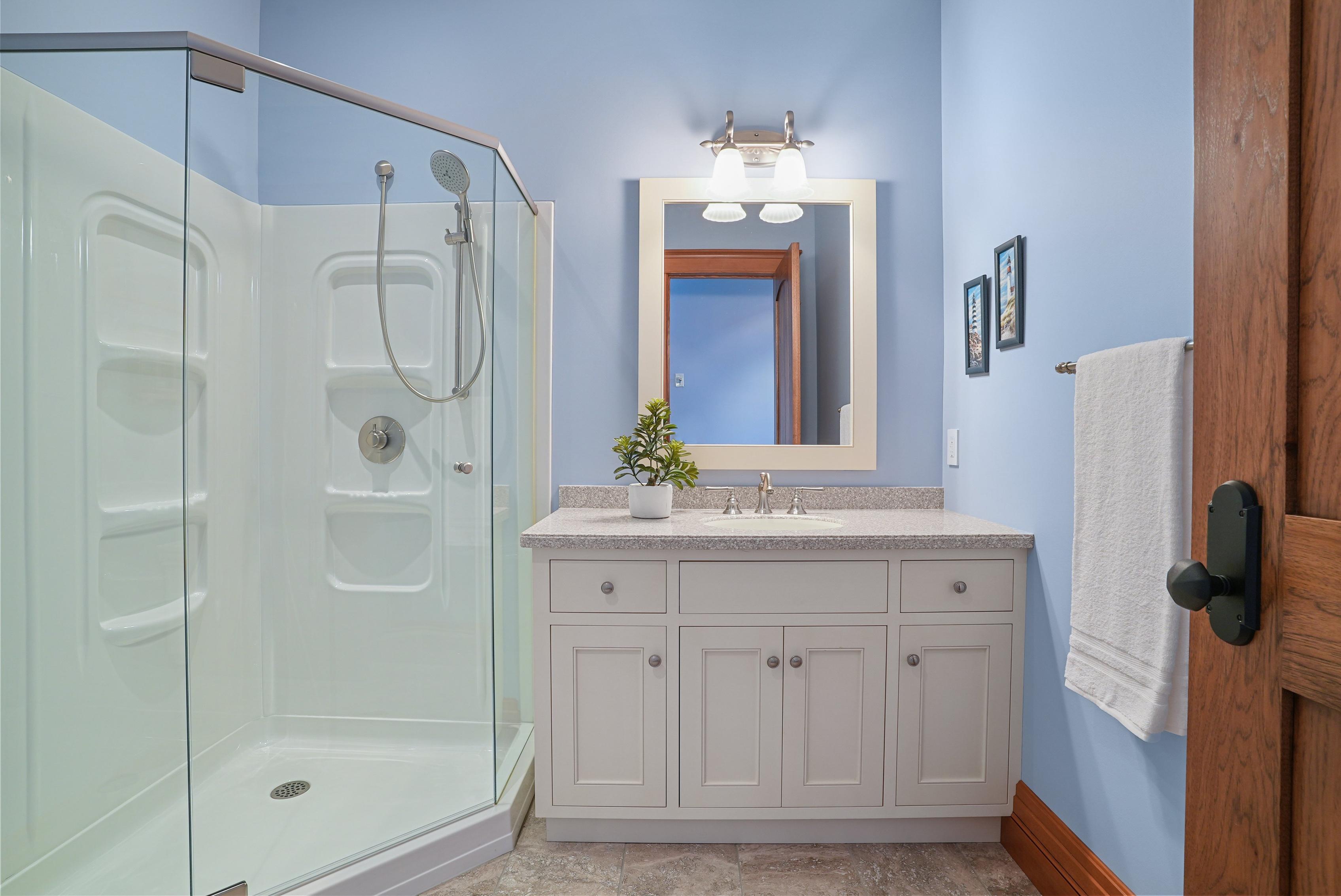
PRIMARY SUITE
Welcoming you with a grand double door entry, the Primary sets the tone for the expansive and inviting space within.
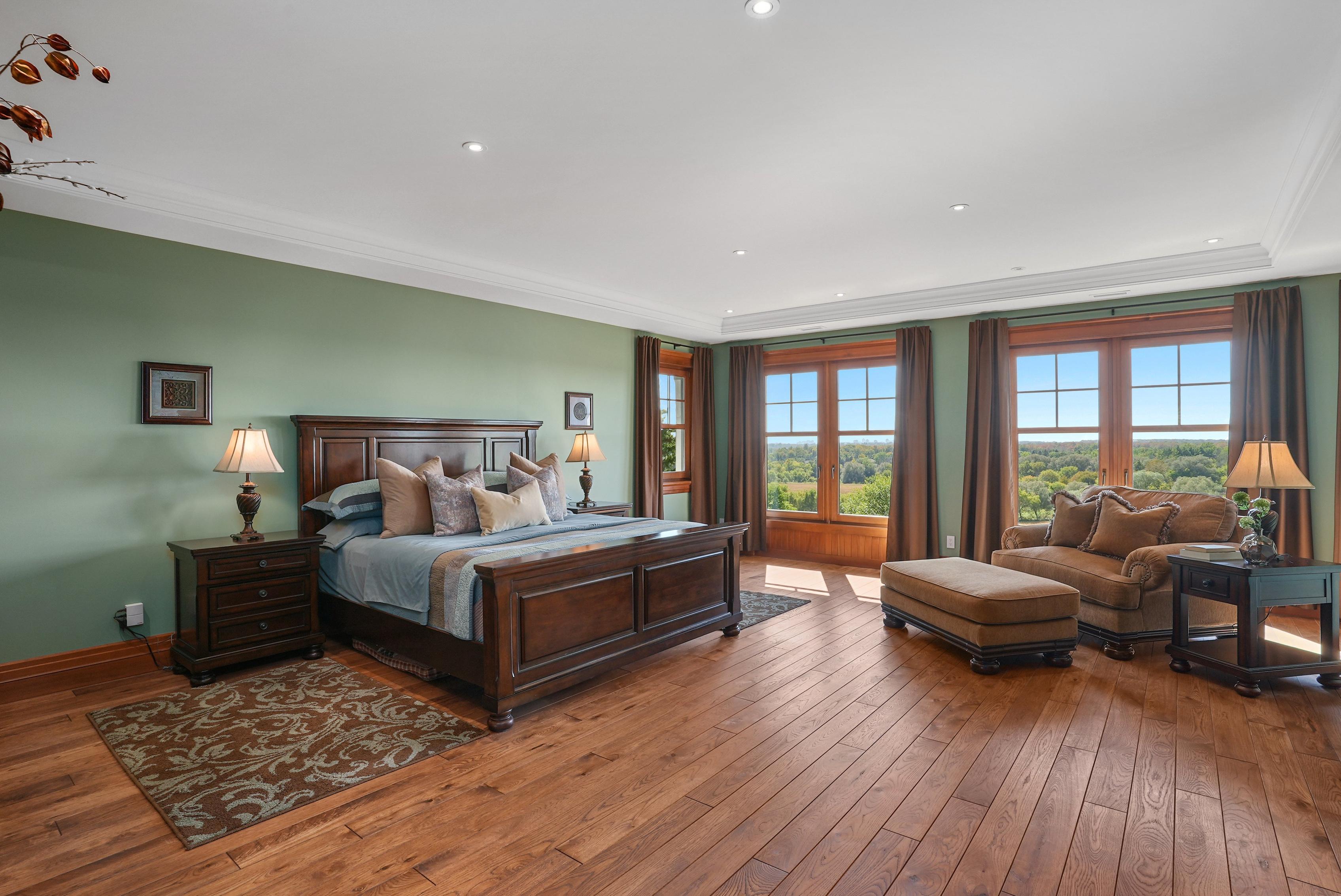
Tray ceiling
Natural gas fireplace
5-Piece ensuite with large soaker tub, megamite countertops and infloor heating
Walk-in closet is a haven of organization, with custom wood cabinets, island and charging outlets

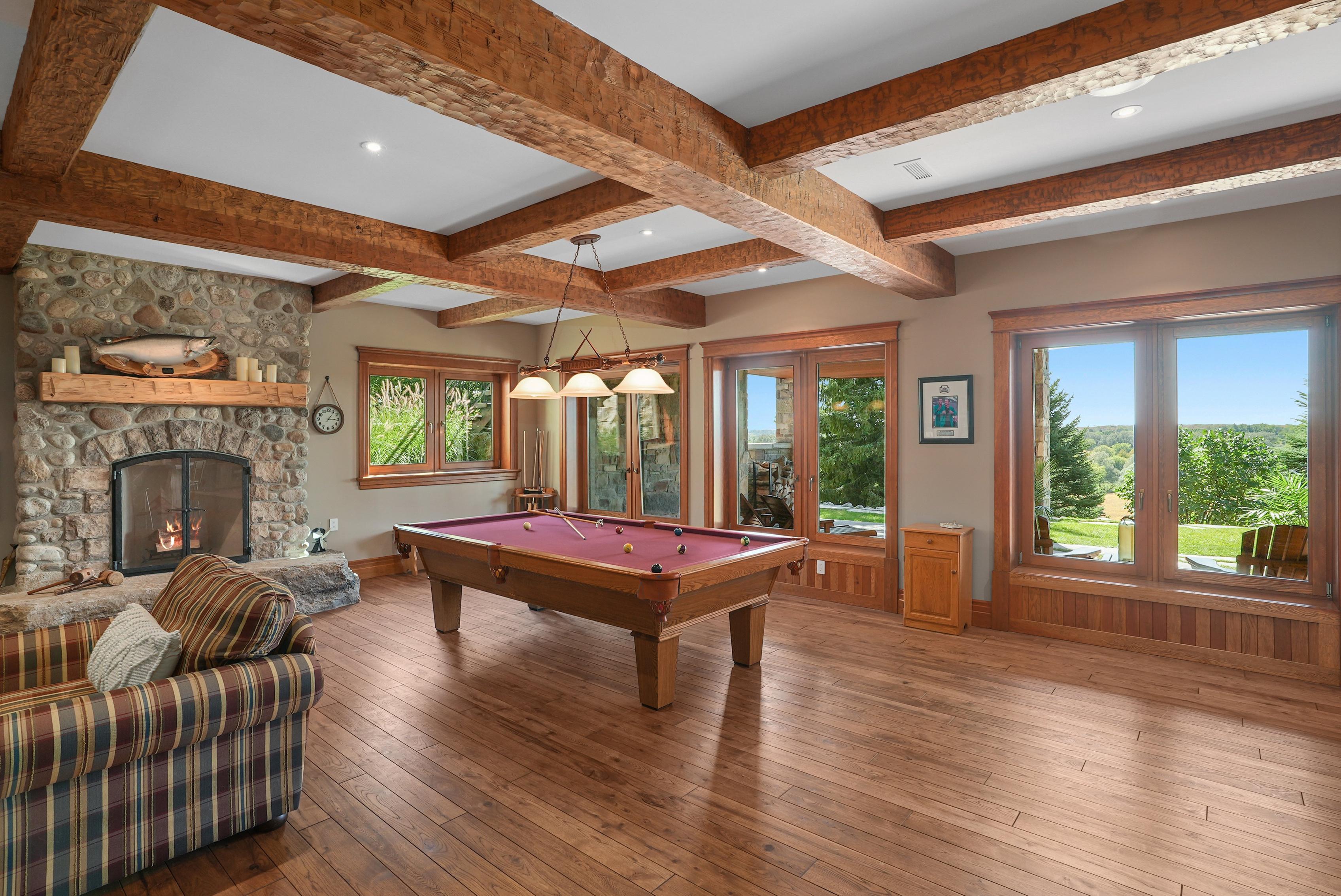
LOWER FLOOR
3558 square feet with 9 foot
ceilings
Walkout basement with cover patio
Zoned In-floor heating
Box beam detail on ceiling
Speaker surround sound
Cold cellar full length of front porch, dry walled
3 piece bathroom
Large utility and storage room
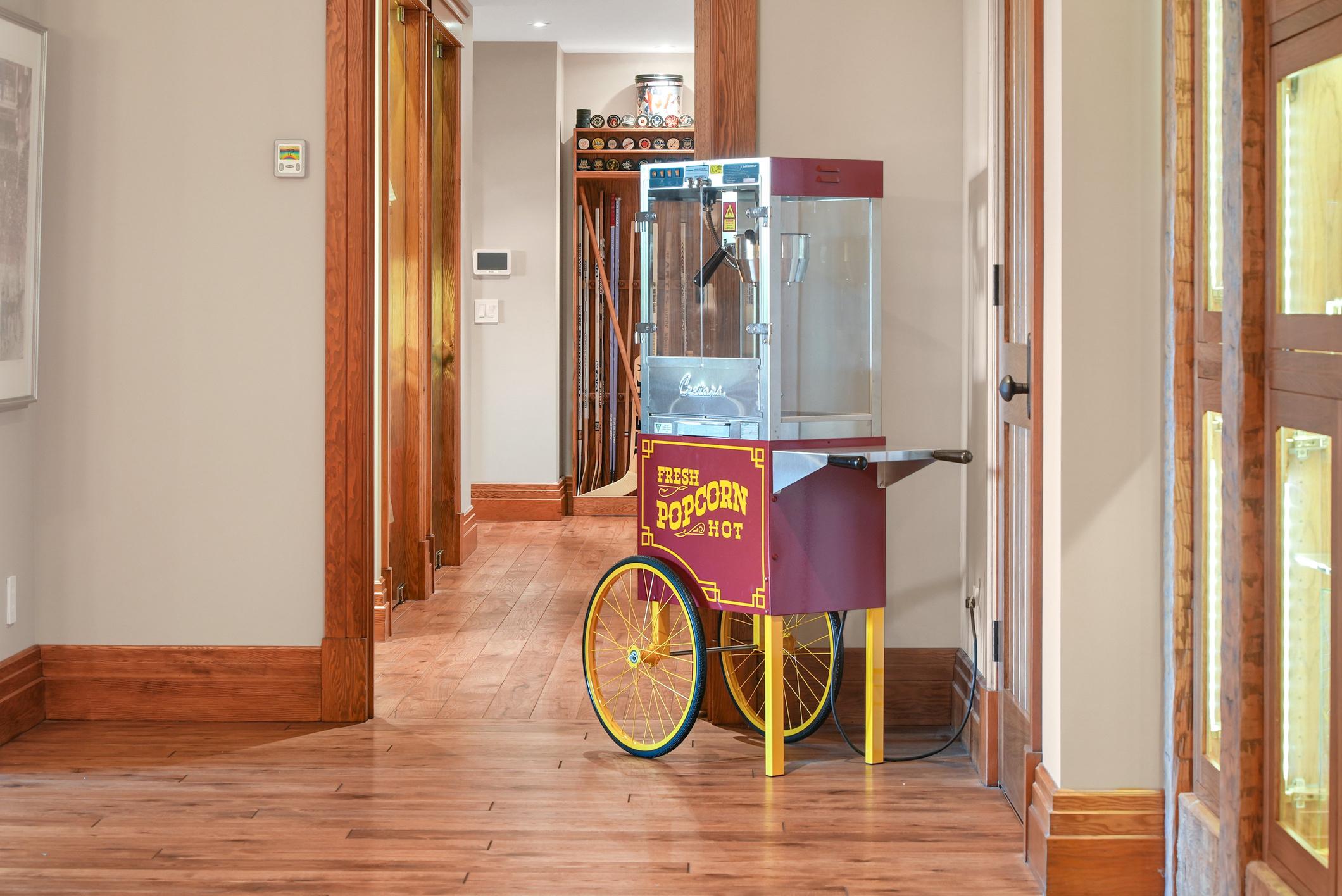

 Cozy up in the family room by the natural gas fireplace with mantle. Flanked by Showcase cabinets with glass fronts, lights and locks.
Cozy up in the family room by the natural gas fireplace with mantle. Flanked by Showcase cabinets with glass fronts, lights and locks.

THEATRE ROOM

10-stadium seating theater room is equipped with reclining chairs, 120" screen, speaker surround sound audio, and wall scones on dimers to deliver an immersive viewing experience. Apple TV and Android TV ready.

The home’s wine cellar is a wine enthusiast’s dream, featuring a glass barn-style door entry.
Tile floor
Perlick wine fridge
Wine barrel decor
Ample storage for wine, both for aging and display
Custom wine barrel sink
WINE CELLAR



BAR/RECREATION ROOM
Cherry wood cabinets with upper glass fronts and lights
Quartz countertops
Beer taps, Perlick bar fridges
Wood fireplace boasts a mantle crafted from the original farmhouse material Pool table with adjacent seating area




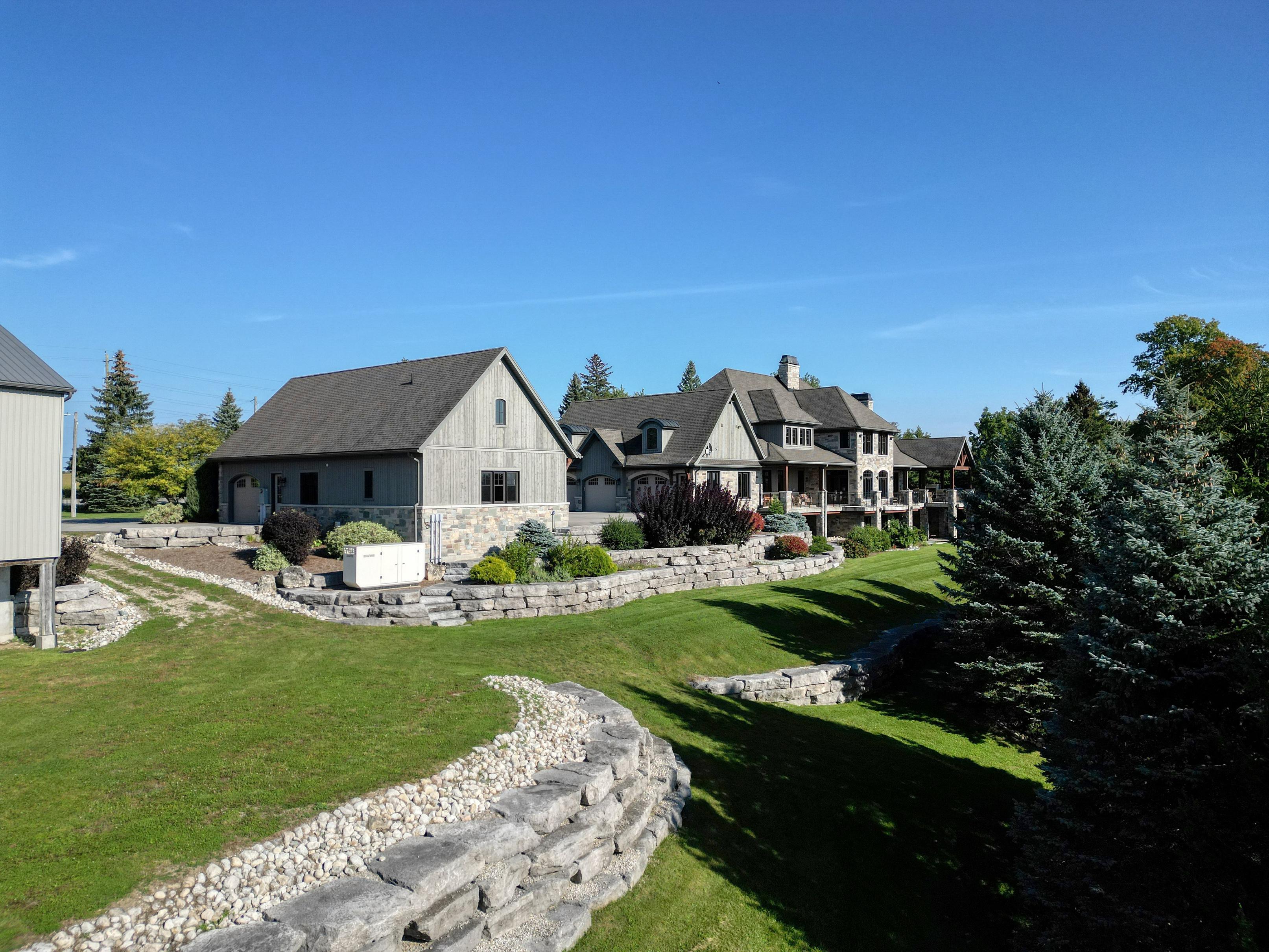 Private fenced in side patio off of main floor suite.
Private fenced in side patio off of main floor suite.


GROUNDS
Two remarkable freshwater swim ponds, each plunging to an impressive 23 foot depth lined with armor stones that extends to the ponds a blueclay base. Relax on the sandy beach while listening to the waterfall.
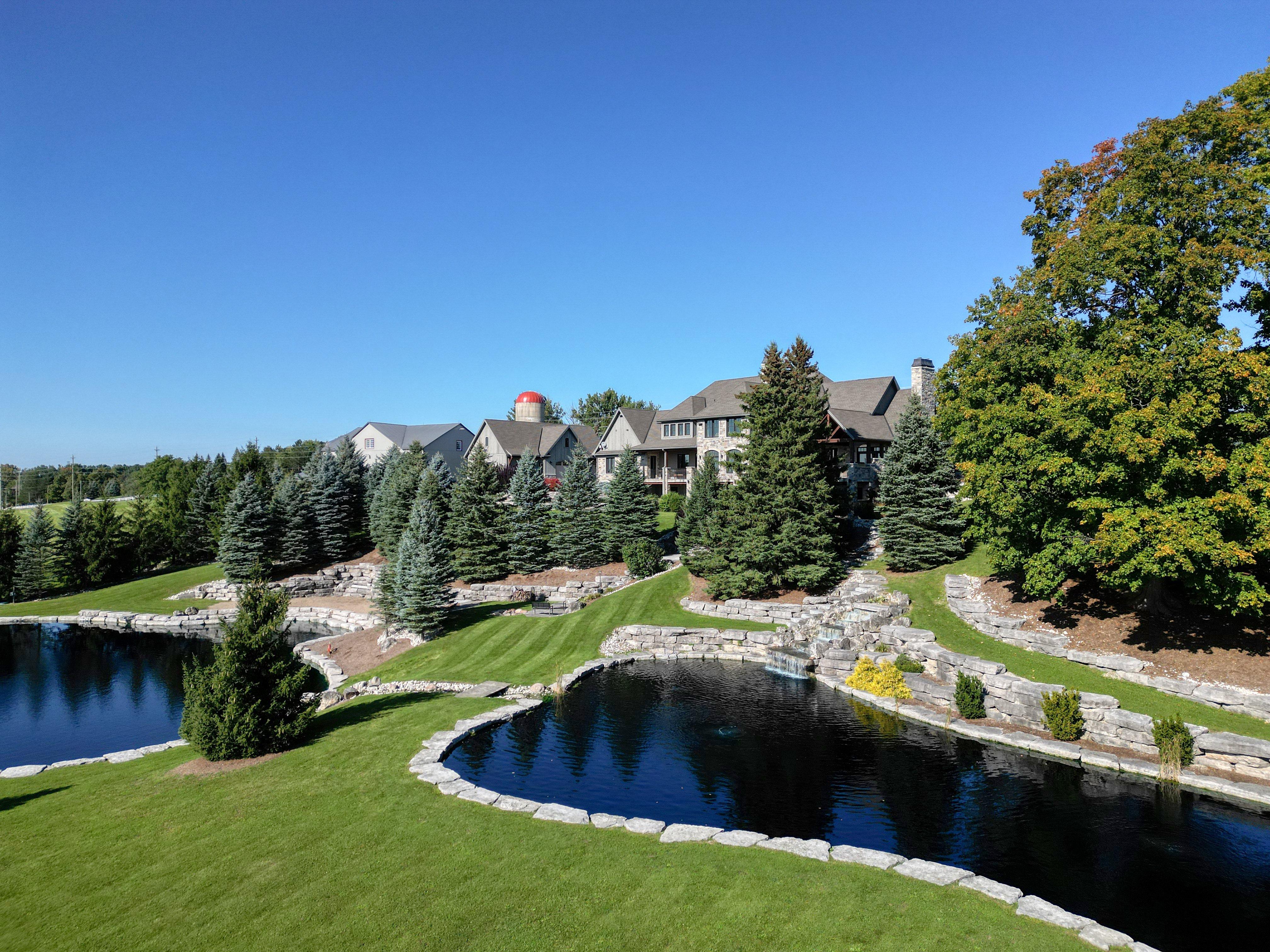


DRIVE SHED
The property features an impressive 2180 sq ft Drive Shed with 10 foot doors, a haven for car enthusiasts and hobbyists alike

Doors mounted with ceiling rails to accommodate a car lift
Pre-wired welding plug, EV car charger
In-floor heating in the workshop with gutter drains in floor
2-piece washroom with separate instant water heater
Plywood finished walls on top of drywall
Second storey offers versatility, providing space that can be transformed into a studio, office, or exercise room, catering to your specific needs.
BARN
The barn is truly a grand and historic structure, boasting an expansive 14,000 square feet of space that exudes rustic charm and character.
Roof and walls are double insulated, primed for heating Gas and electrical
Plumbing is in place, ready to accommodate a kitchenette or bar
Newer concrete floor with new plywood subfloor
Barn was raised and reinforced with poured foundation


F L O O R P L A N S

main floor
F L O O R P L A N S second
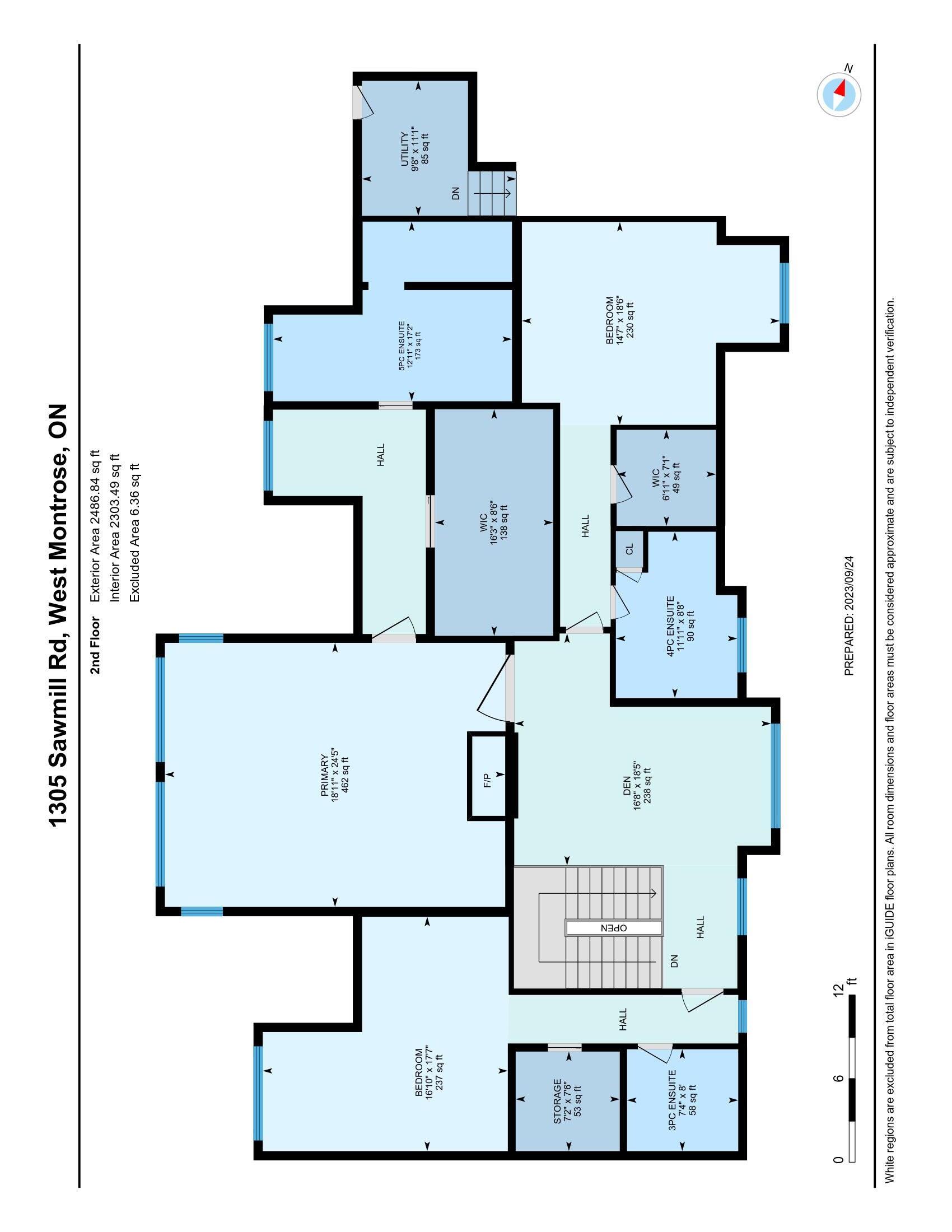
floor
F L O O R P L A N S
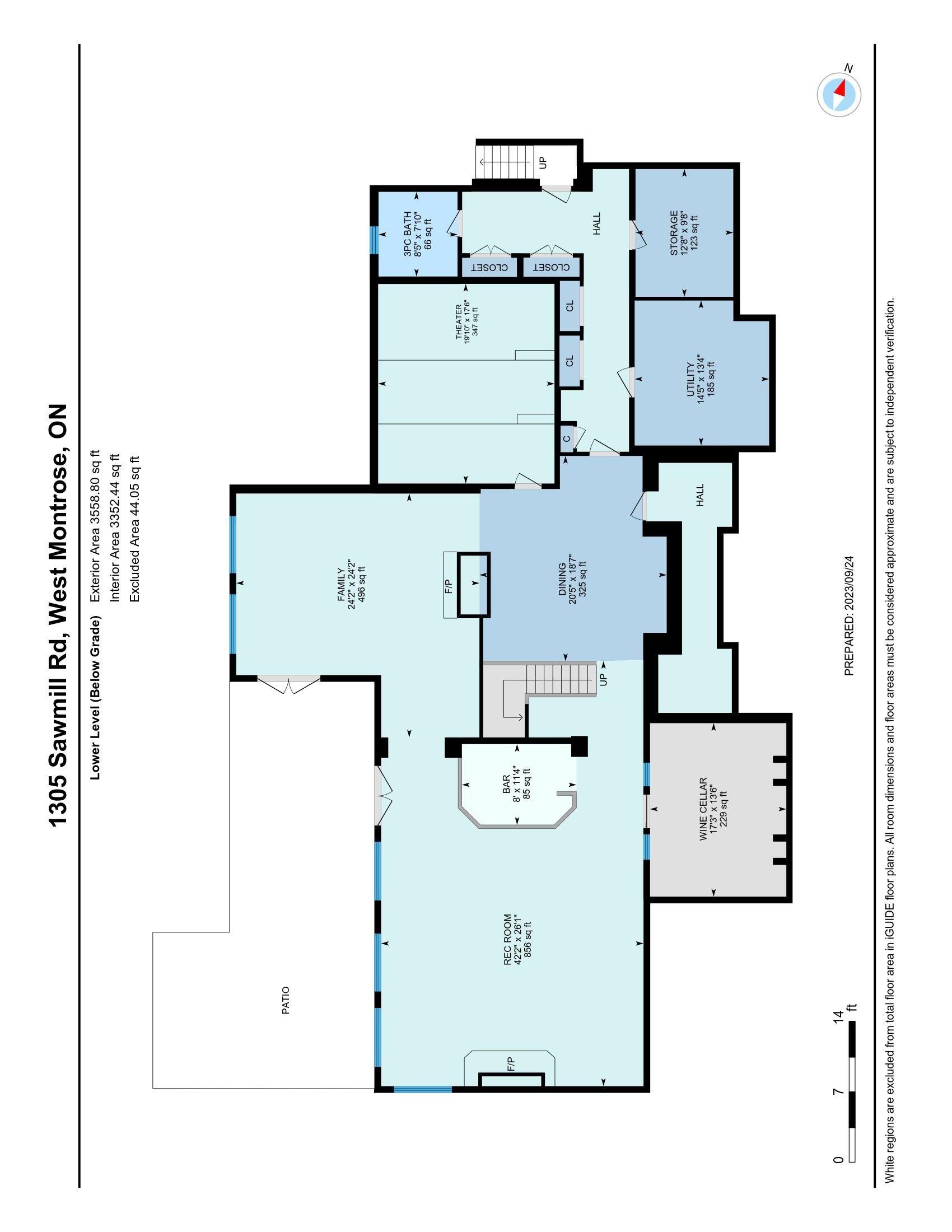
lower level
F L O O R P L A N S


detached garage

F L O O R P L A N S hobby barn
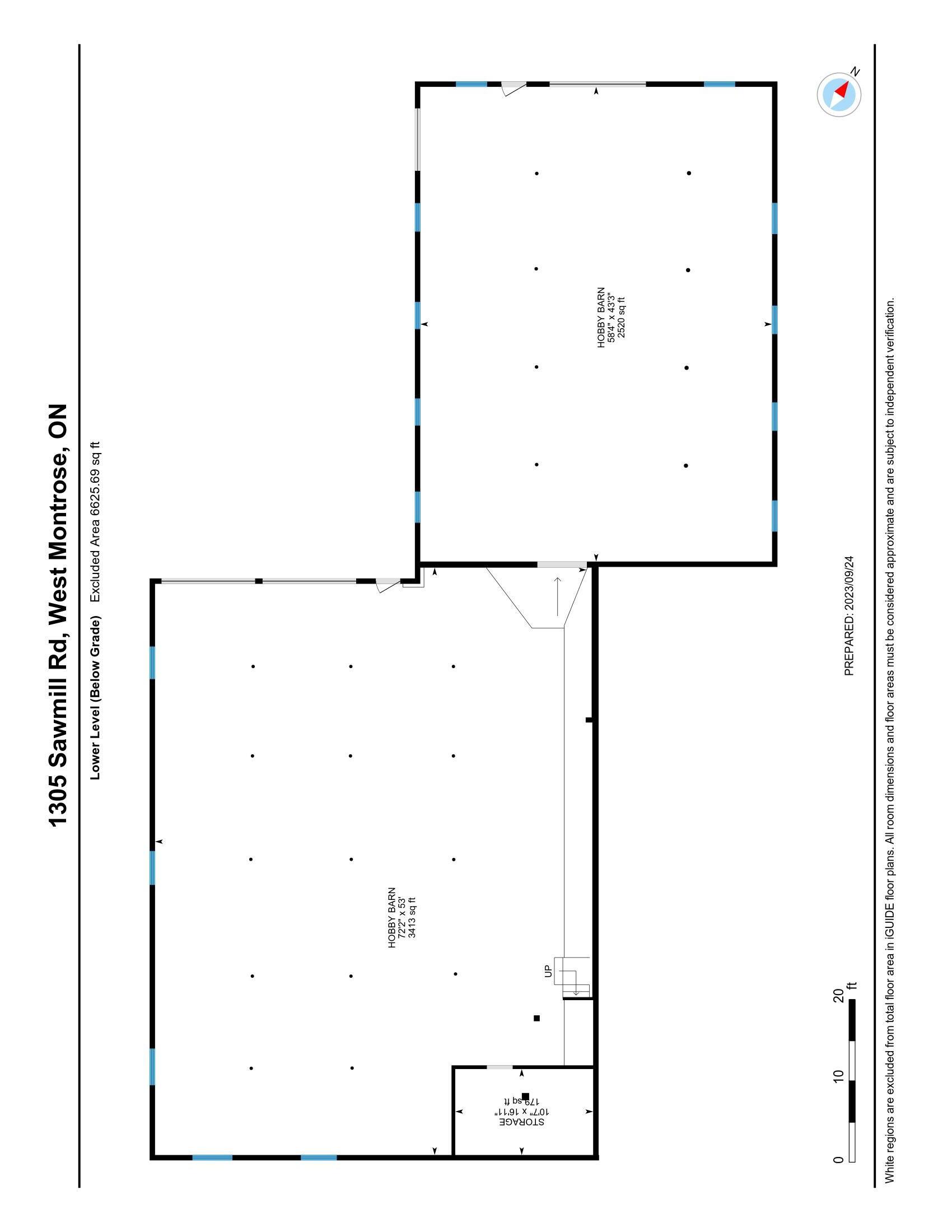
F L O O R P L A N S hobby barn
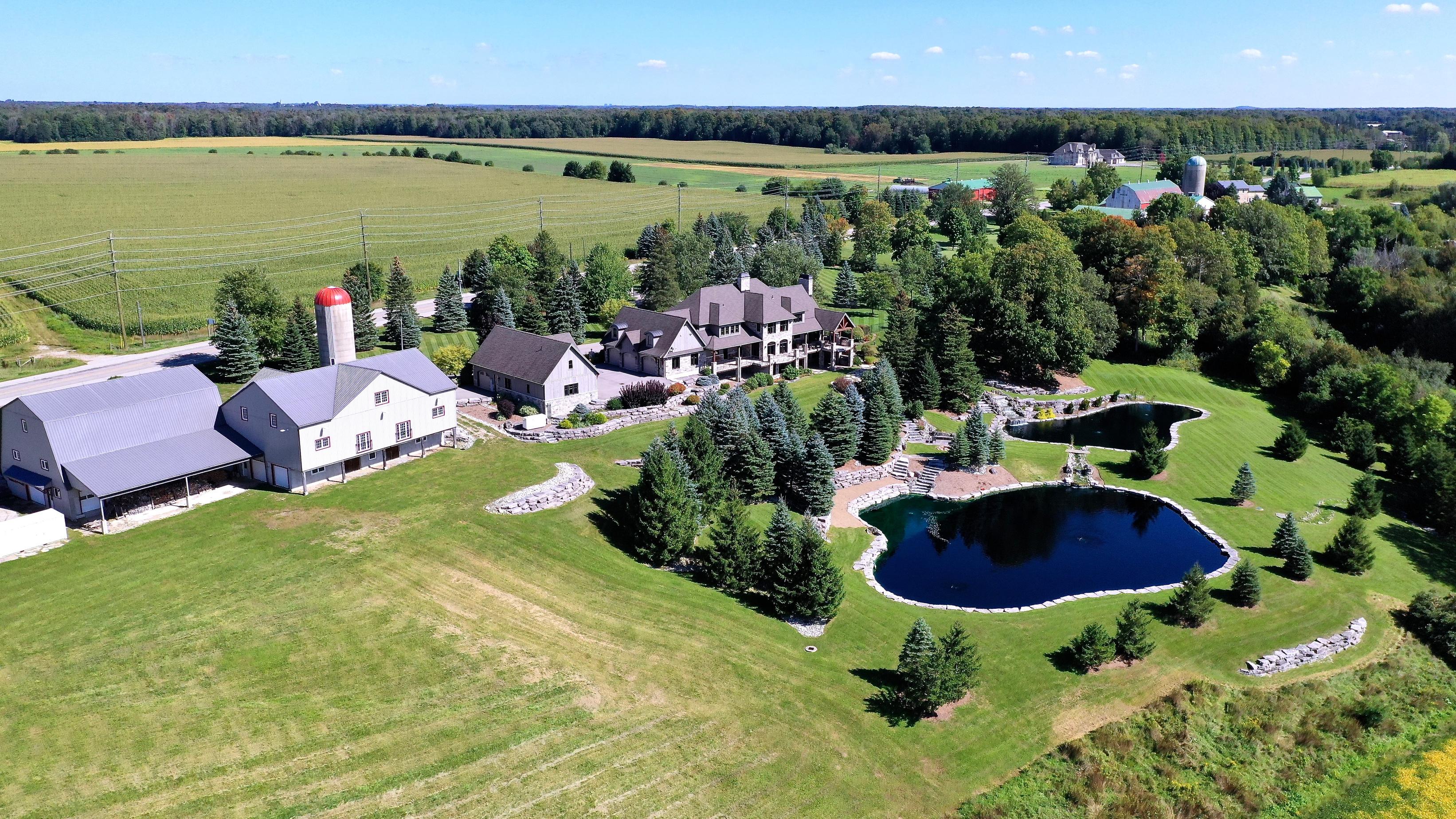
Waterloo Region Airport
Zehrs
HWY 401
Conestoga Golf Course
Waterloo Rec Complex
St. Jacobs Farmers Market
Uptown Waterloo
Conestoga Mall
Elora

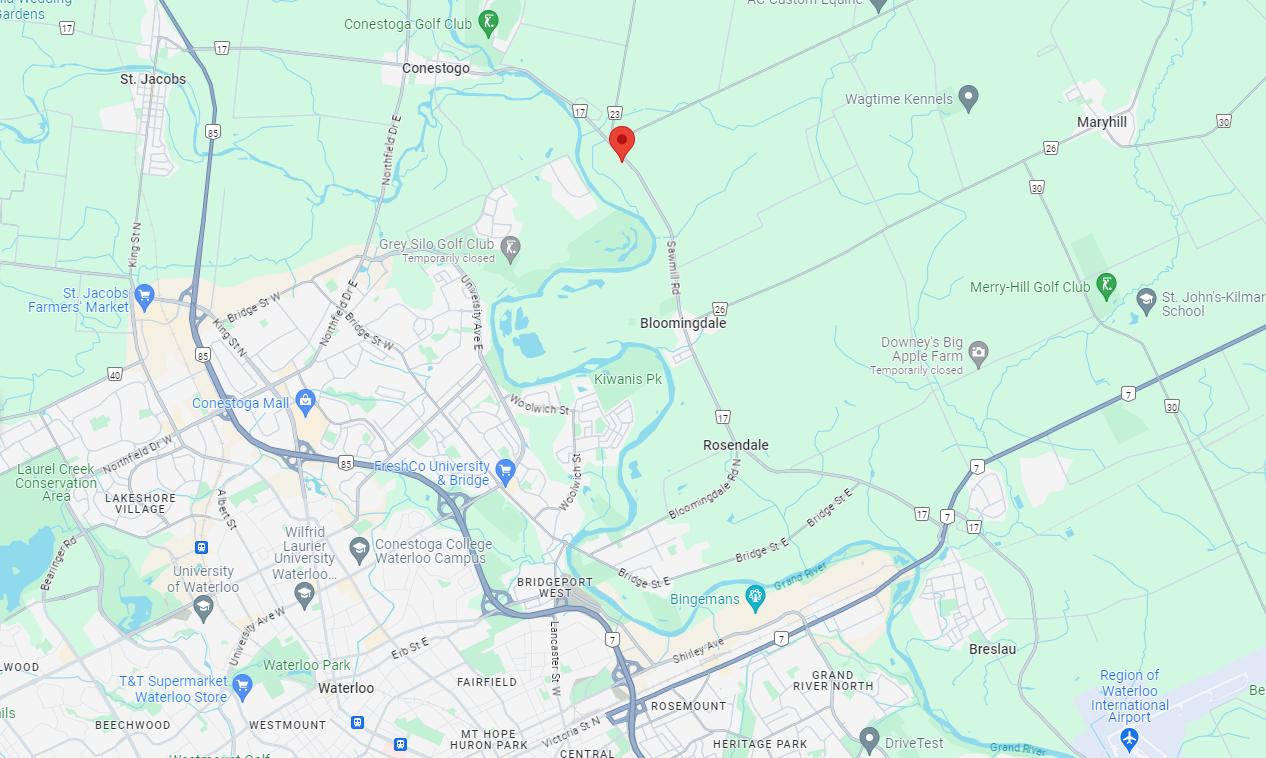
neighbourhood 13 km 9 km 21 km 2.6 km 20 km 10 km 19 km 8.8 km 18 km 401
in your



TROY SCHMIDT, Broker 519.729.2002 troy@schmidtteam.ca



































 Cozy up in the family room by the natural gas fireplace with mantle. Flanked by Showcase cabinets with glass fronts, lights and locks.
Cozy up in the family room by the natural gas fireplace with mantle. Flanked by Showcase cabinets with glass fronts, lights and locks.










 Private fenced in side patio off of main floor suite.
Private fenced in side patio off of main floor suite.


















