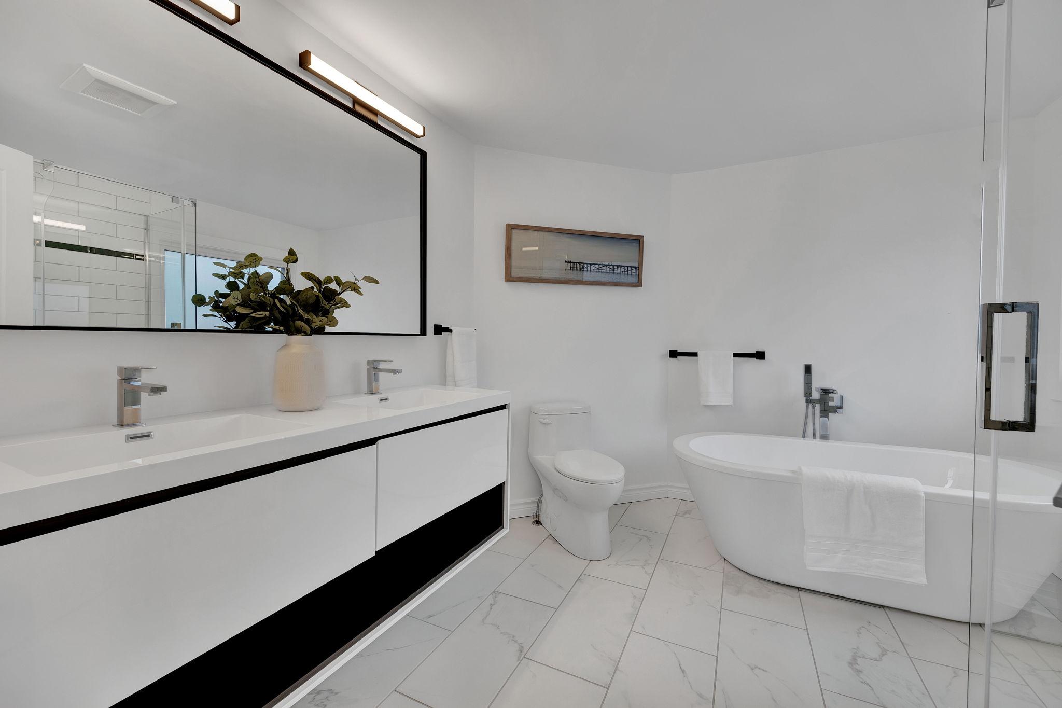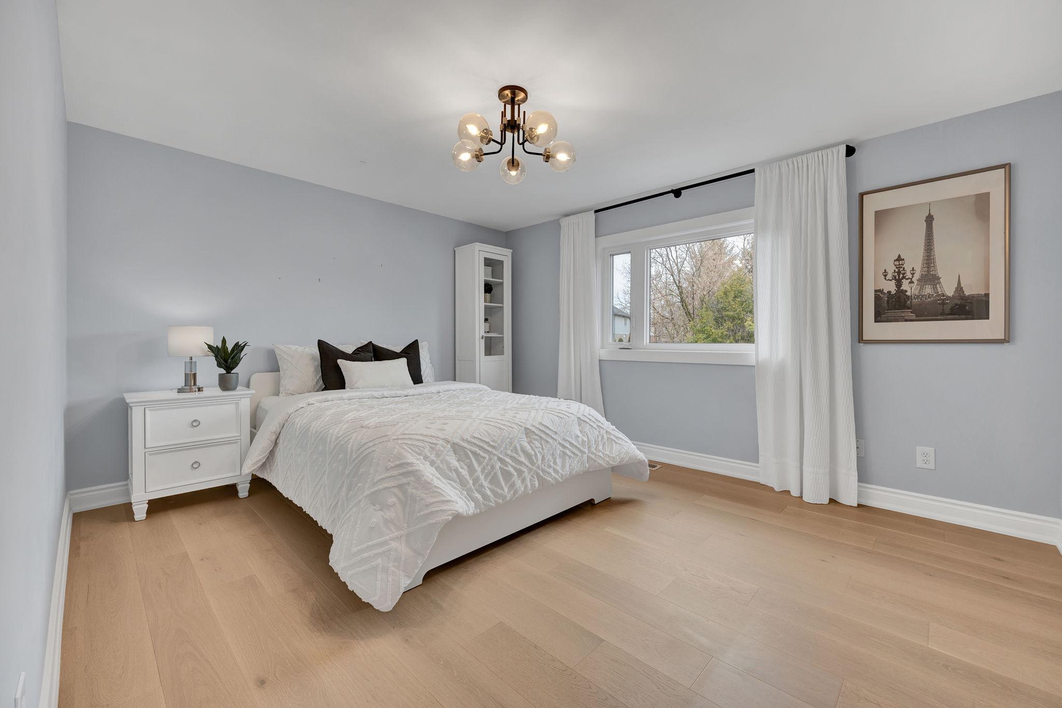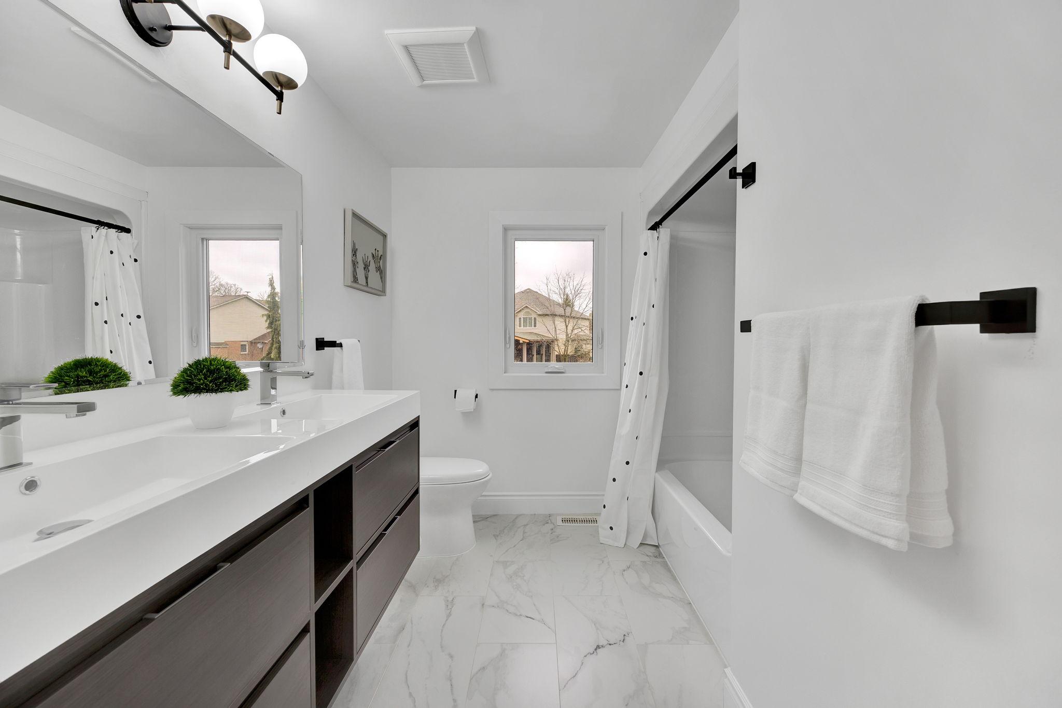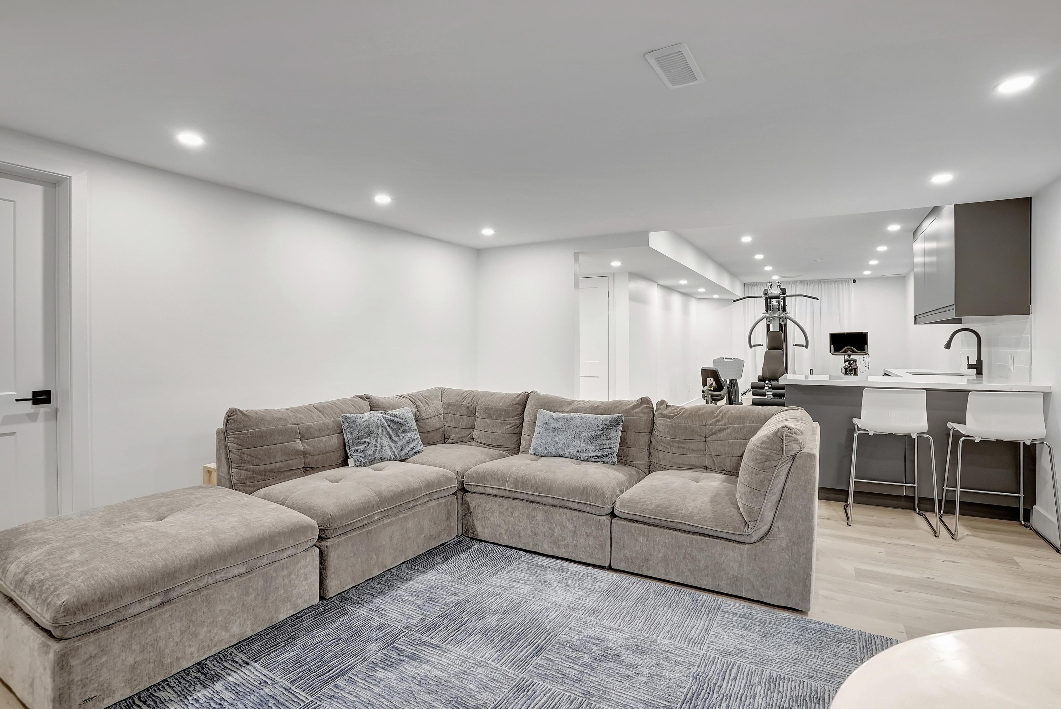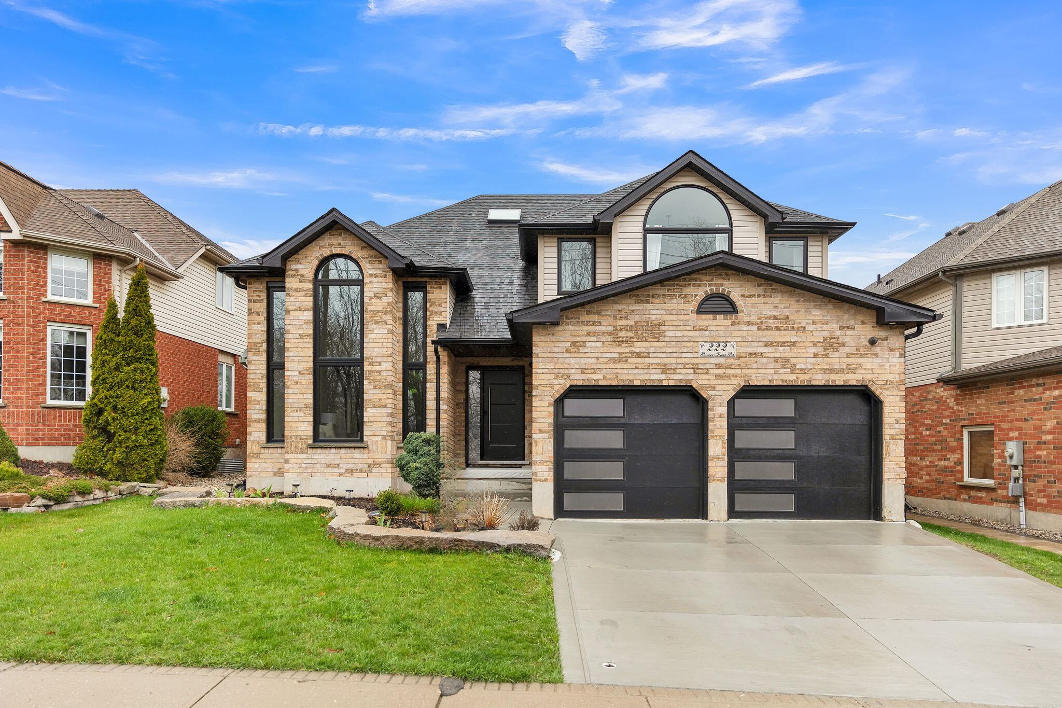

Kitchener 222 Pioneer Tower Rd

Majestically Renovated Two-Story Home with Saltwater Pool and Fully Finished Basement!
Ideally located in the established area of Deer Ridge just moments from golf courses and parks, this 6BR/4BA, 3,600sqft residence mesmerizes with beautiful landscaping, stunning exterior brick accents, and a new black asphalt shingle roof. Impressively renovated in 2023, the fully upgraded interior dazzles with premium finishes and carefully curated touches.
HIGHLIGHTS
Built 2000- 2-Storey Detached
3598.06 sq ft
6 bedrooms
4 bathrooms (3 Full)
Taxes $7017.79 approx. (2023)
Fronts onto greenspace
Attached double garage
Professional landscaping
Inground Salt Water Pool
Security system with HD cameras
New garage doors and openers (2023)
New soffits, fascia, eaves and gutters (2023)
New black Asphalt Shingle roof (2023)
Brushed concrete driveway and walkway (2023)
Complete renovation in 2023
Energy efficient windows
3/4" Engineered White Oak
Hardwood floors
Oak staircases
2-Panel Shaker Style Doors with Wesier Halifax hardware
New light fixtures
GE Cafe appliances in Kitchen
Custom Built-ins Livingroom
Marble surrounded fireplace
Closet organizers in every closet
Renovated bathrooms throughout (retiled, vanities, toilets, mirrors and lights)
Sound dampening insulation boards in basement ceiling
Refinished and painted deck, pergola and storage shed.
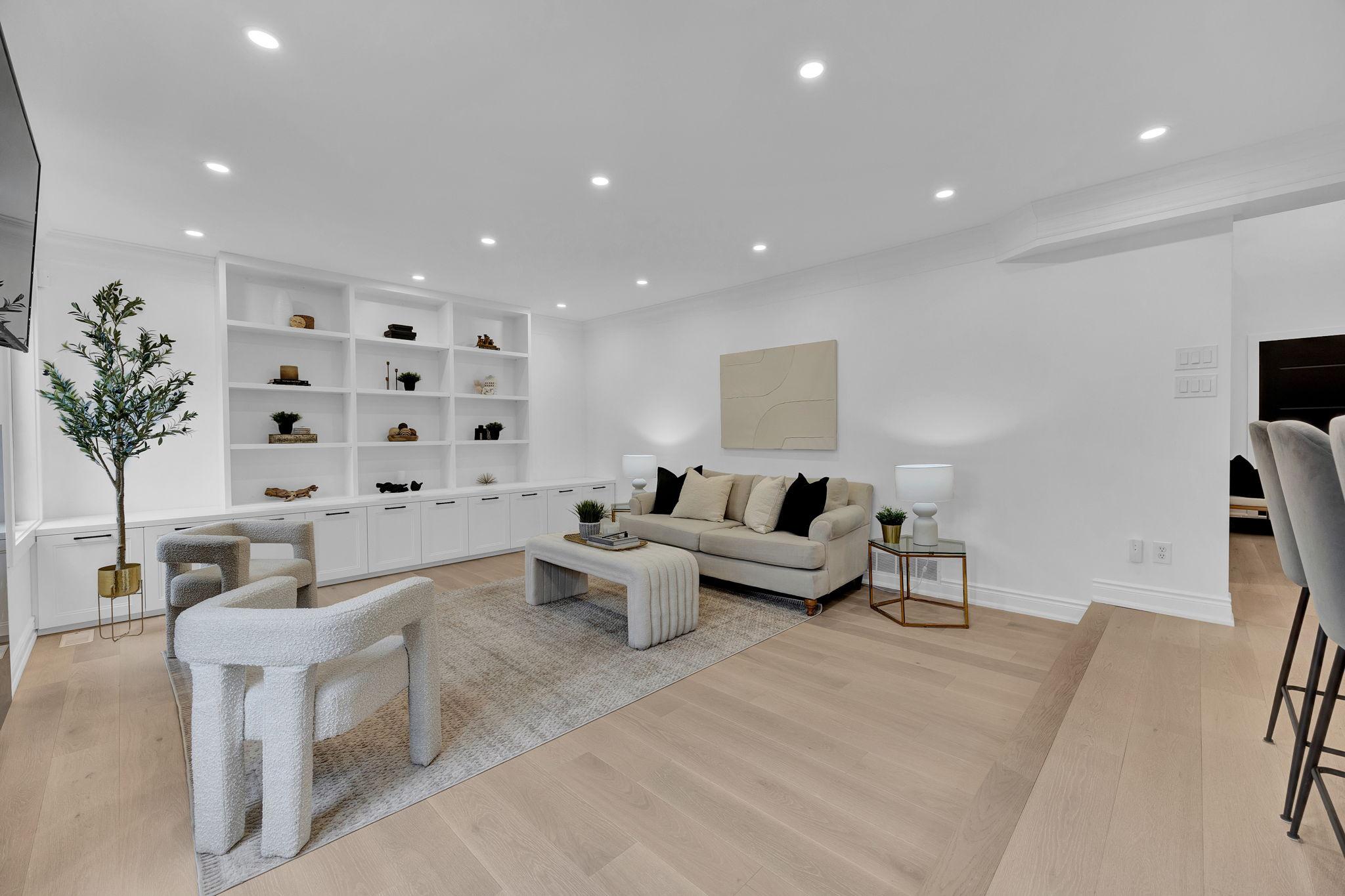
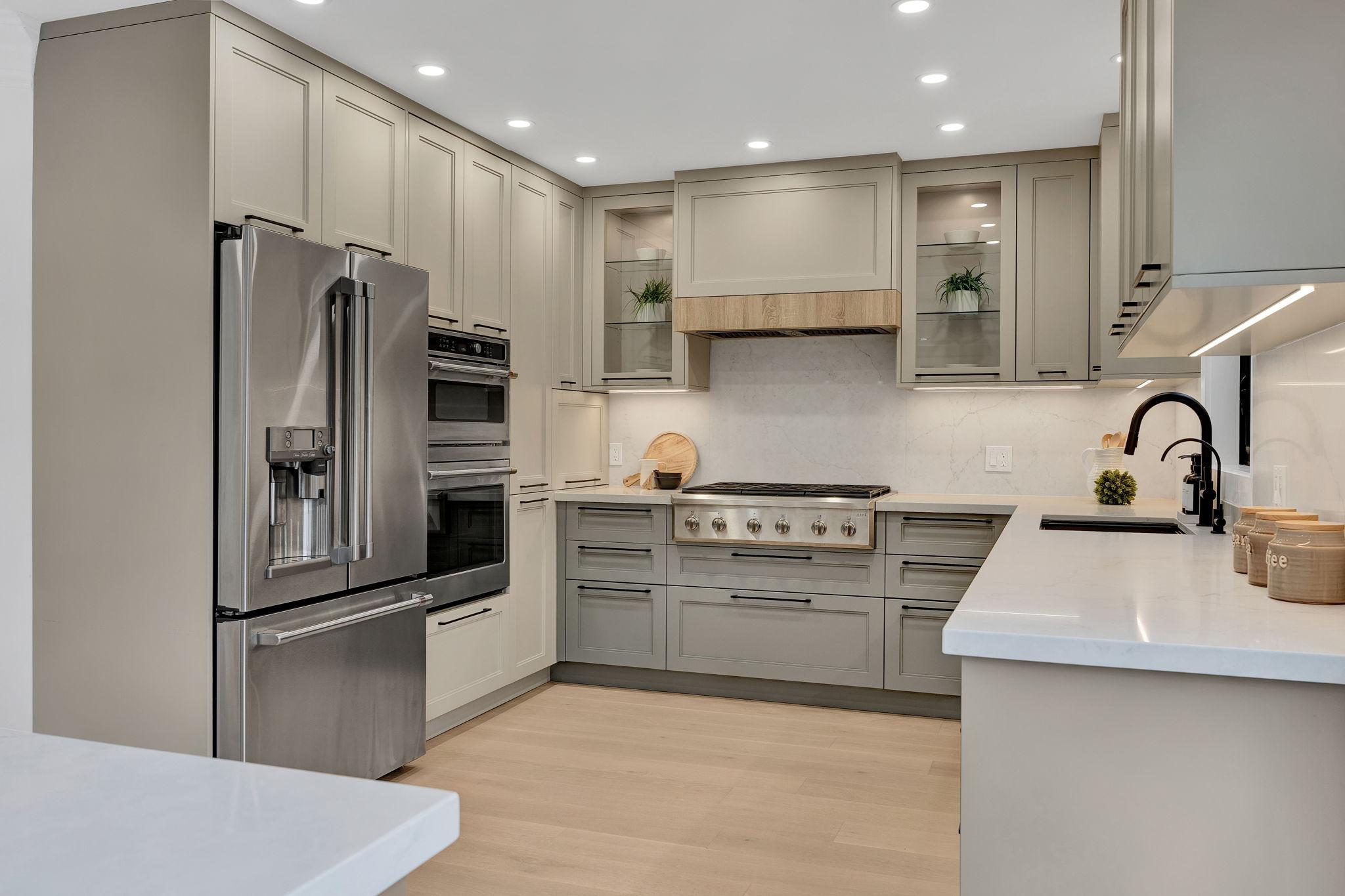
Step into the heart of modern elegance with the newly custom-designed kitchen featuring a stunning island as its centerpiece Enveloped in sleek quartz counters and a matching backsplash, this space exudes luxury and functionality. Equipped with top-of-the-line GE Cafe appliances, every culinary adventure is met with ease and precision. From intimate dinners to grand gatherings, this kitchen sets the stage for unforgettable moments and culinary creations
KITCHEN
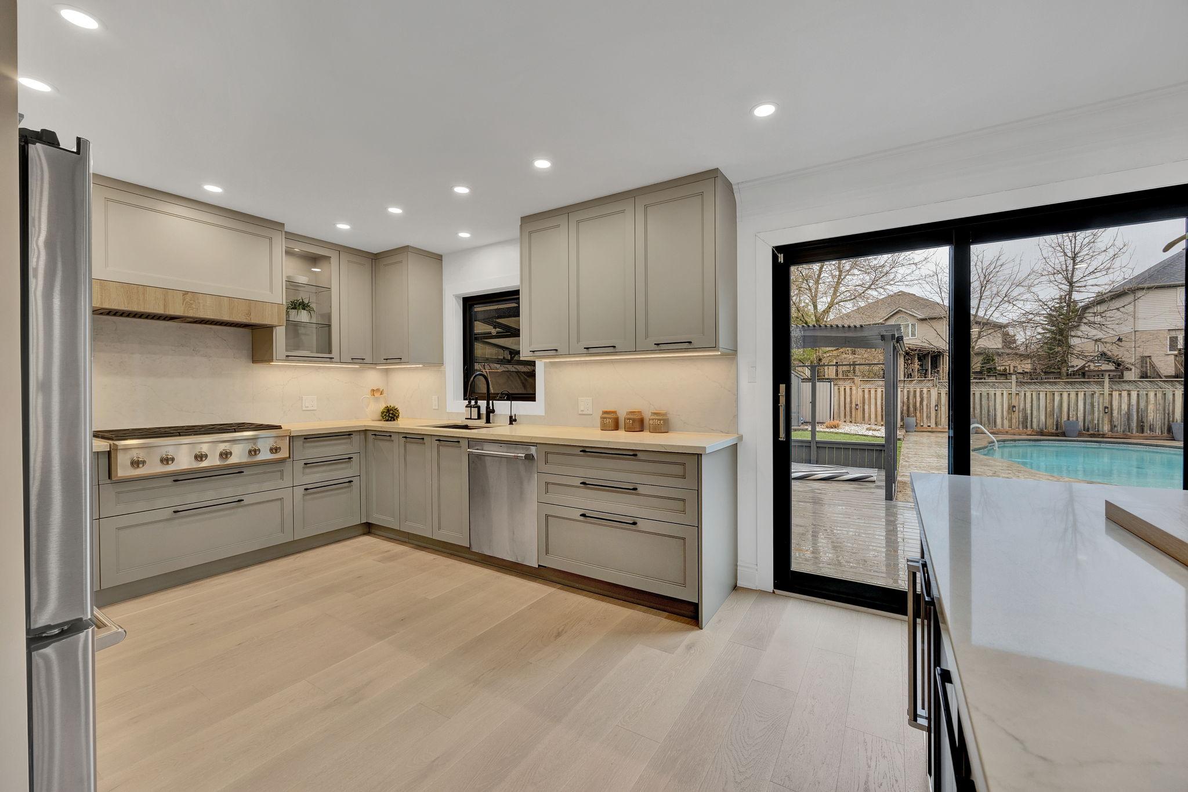
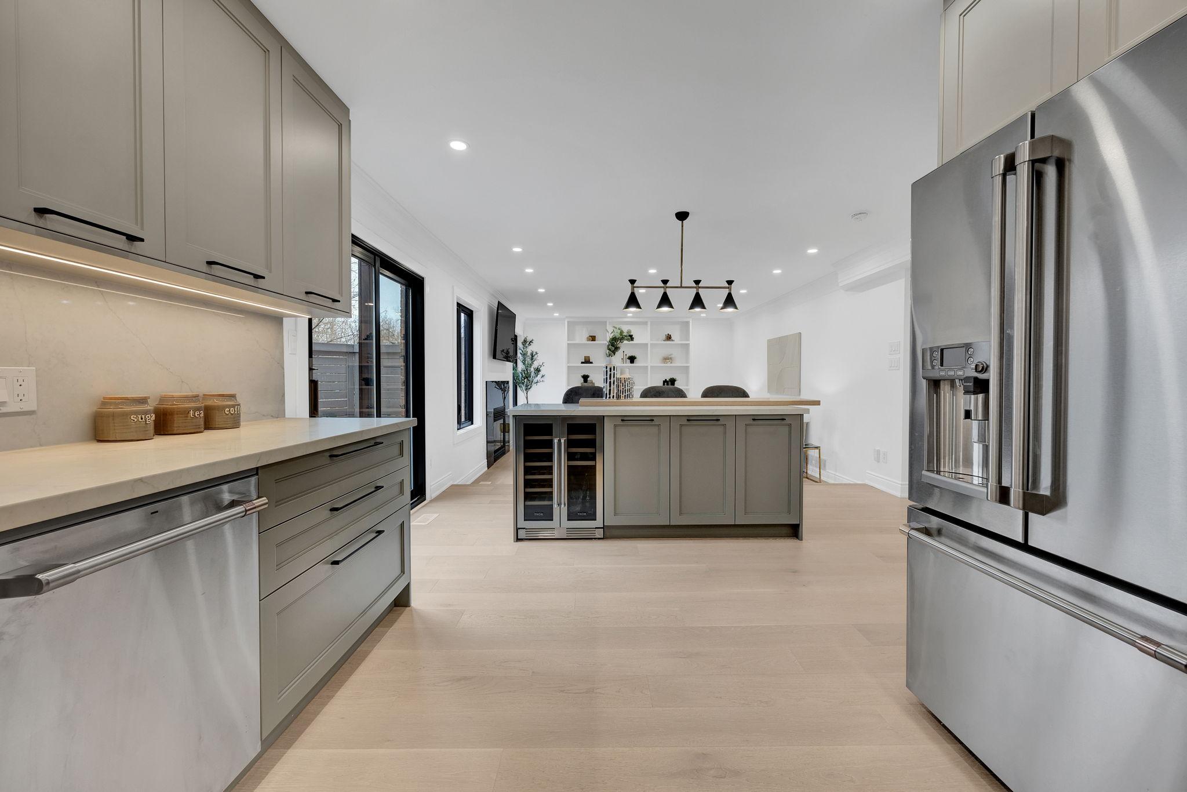
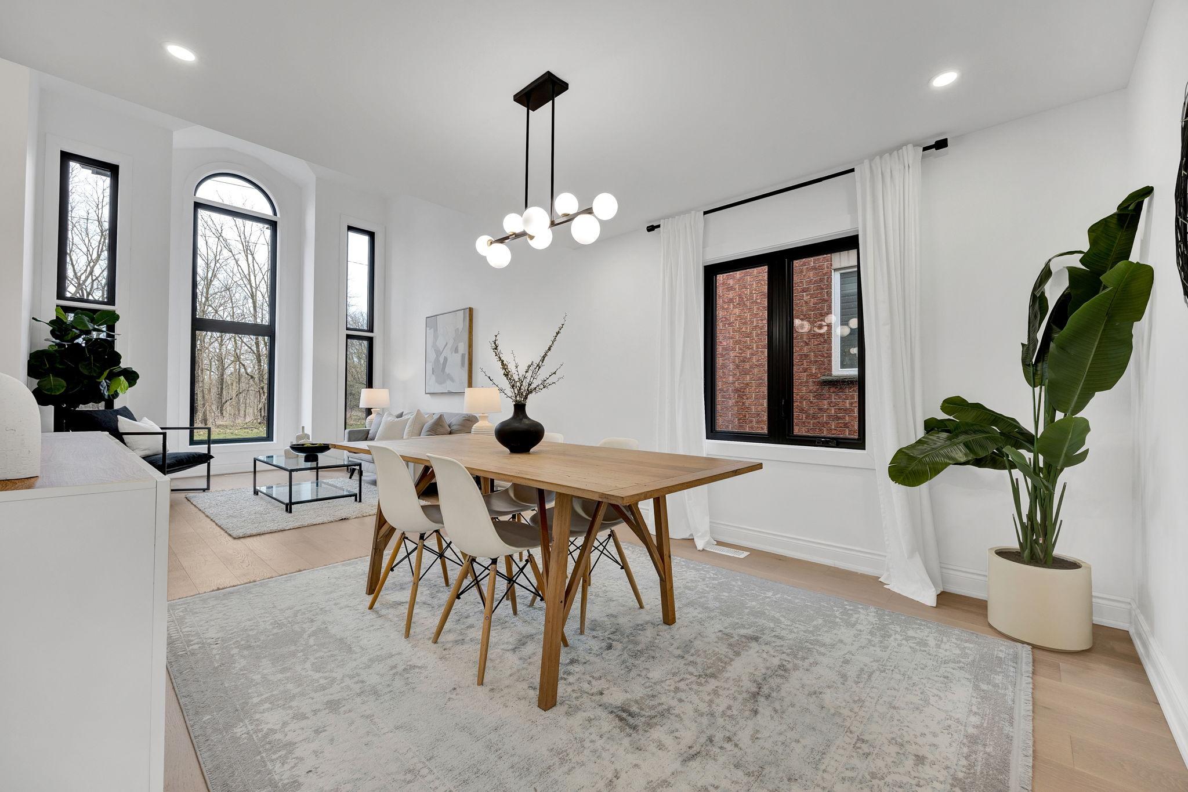
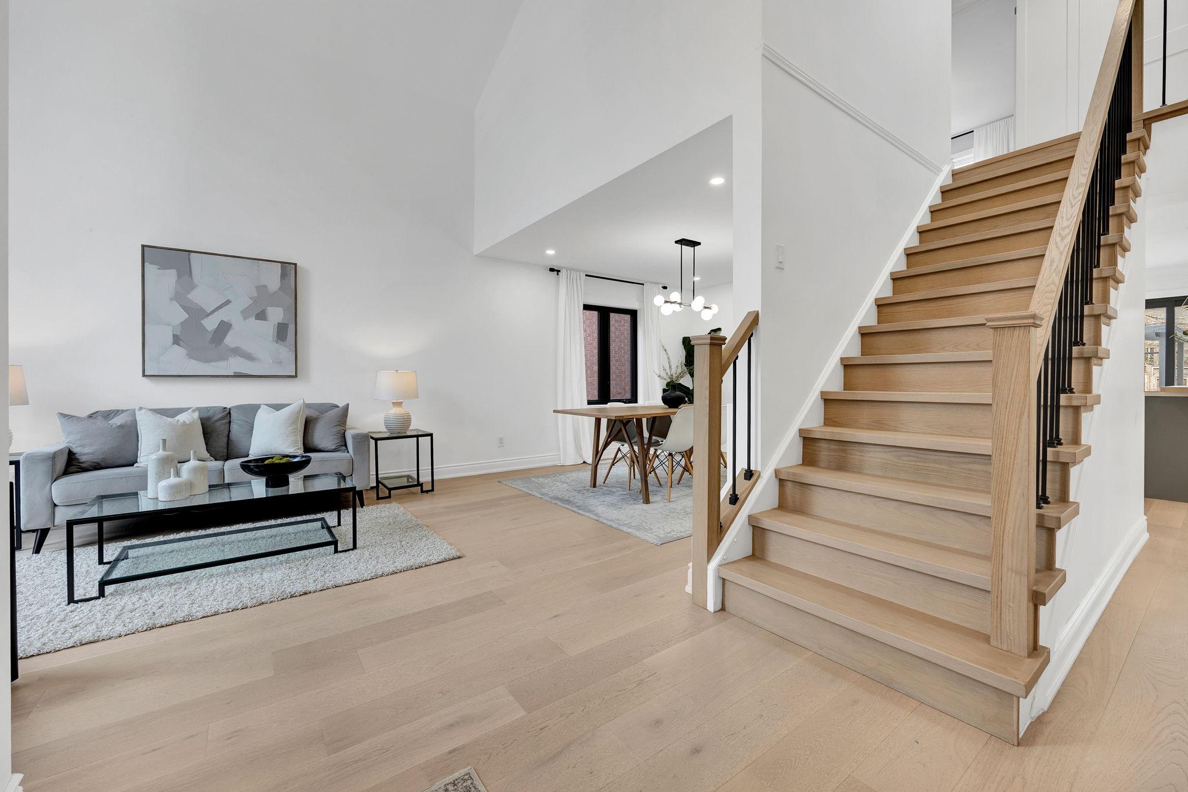
MAIN LEVEL
Throughout the main floor and beyond, enjoy the luxury of newly installed 3/4" engineered white oak hardwood floors, seamlessly connecting each space with their timeless appeal. Traverse the oak staircases, meticulously crafted to effortlessly guide you between levels, enhanced by sleek railings and pickets that exude modern style Each room beckons with the understated beauty of new 2-panel shaker style doors, perfectly complemented by the sleek Weiser Halifax hardware. Illuminate your surroundings with warmth and brightness, courtesy of the array of all-new light fixtures throughout the home, while numerous pot lights on the main level and basement cast a welcoming glow, creating an inviting ambiance for every family gathering.


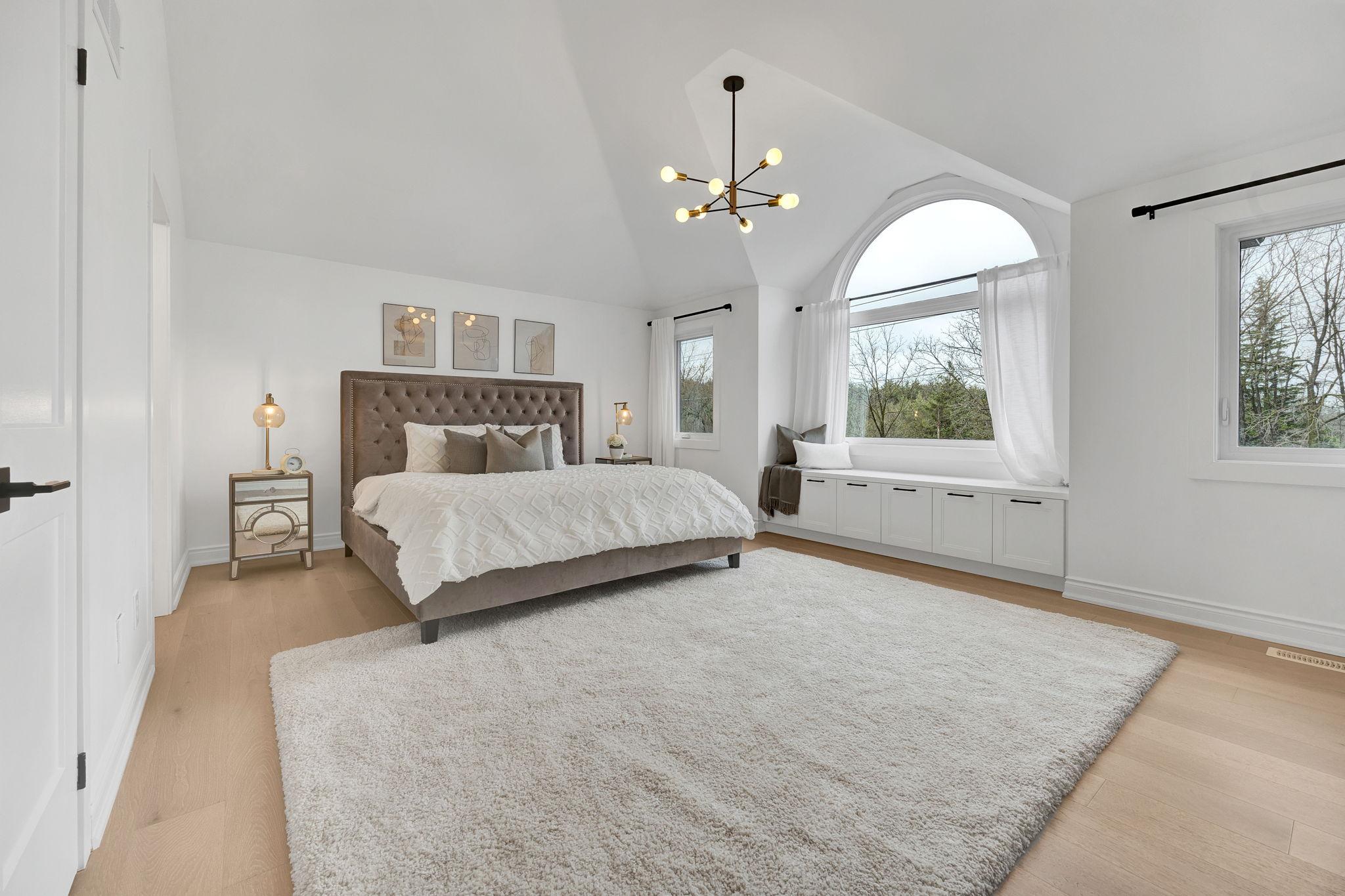
Ascend to the upper floor of our family home, where thoughtful renovations have enhanced both comfort and functionality. Alongside the existing three bedrooms, a notable addition includes the transformation of an open office area into a fourth bedroom, providing ample space for family members or guests to unwind. Furthermore, all bathrooms have been completely retiled, offering a fresh and modern aesthetic throughout. New vanities, toilets, mirrors, and light fixtures add to the rejuvenated charm, ensuring that every space is as practical as it is stylish
LOWER LEVEL
Boasting a thoughtful layout, this basement retreat features two cozy bedrooms, providing ample space for guests or family members. A stylishly appointed bathroom offers convenience and comfort, while a spacious living room invites relaxation and entertainment around the electric fireplace The addition of a kitchenette, complete with quartz countertops, ensures effortless hosting and culinary endeavors
Stay active and fit in the dedicated gym space, or utilize the cold room for practical storage needs.
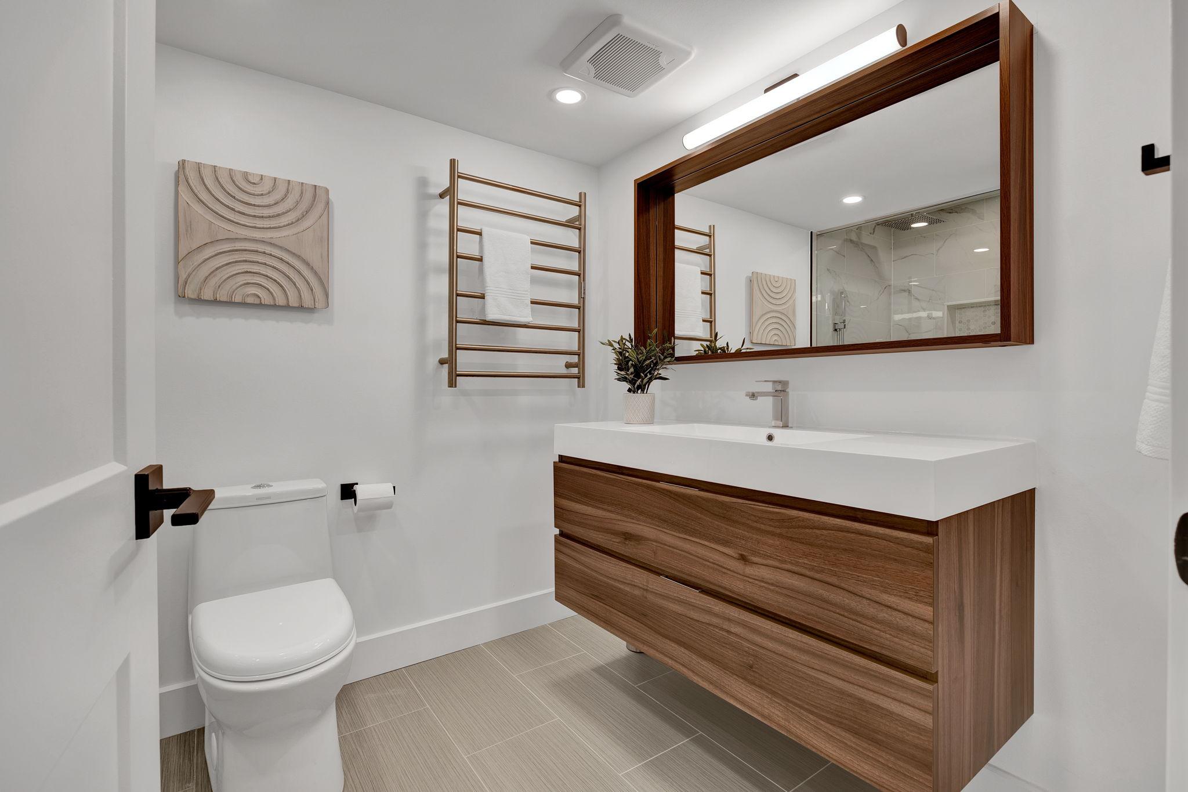
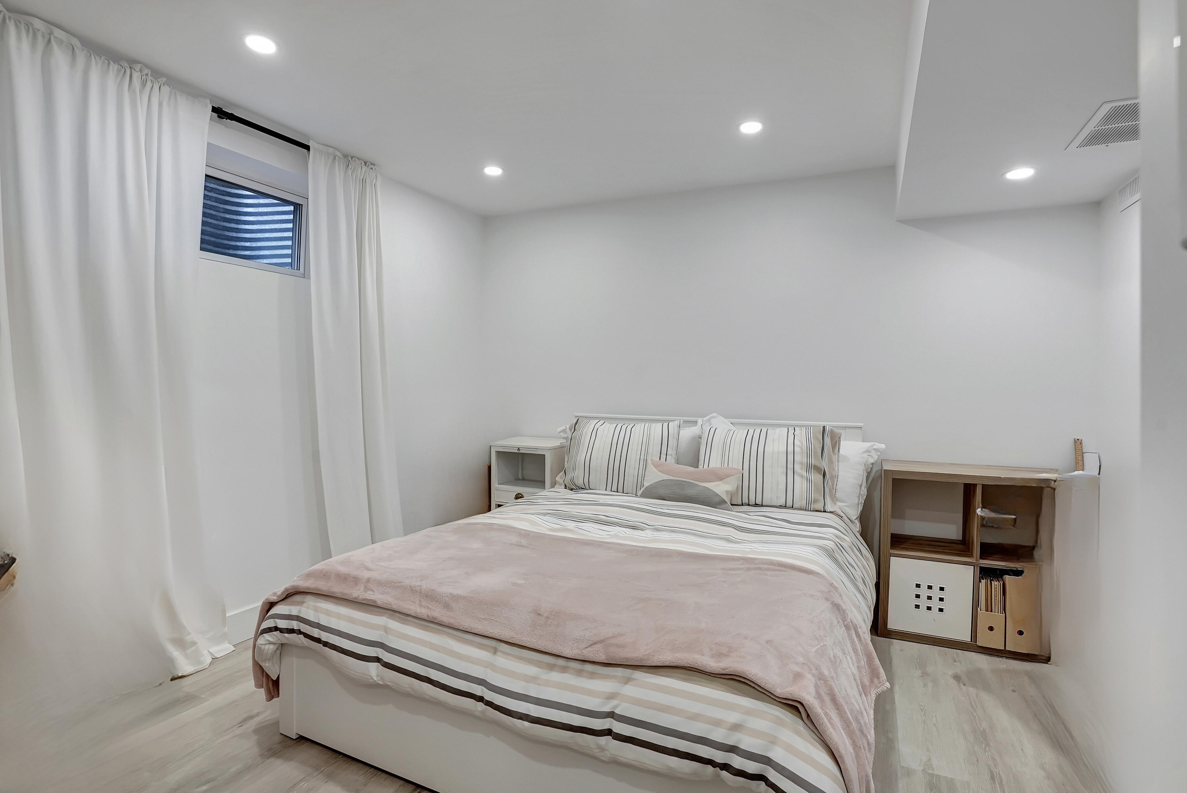
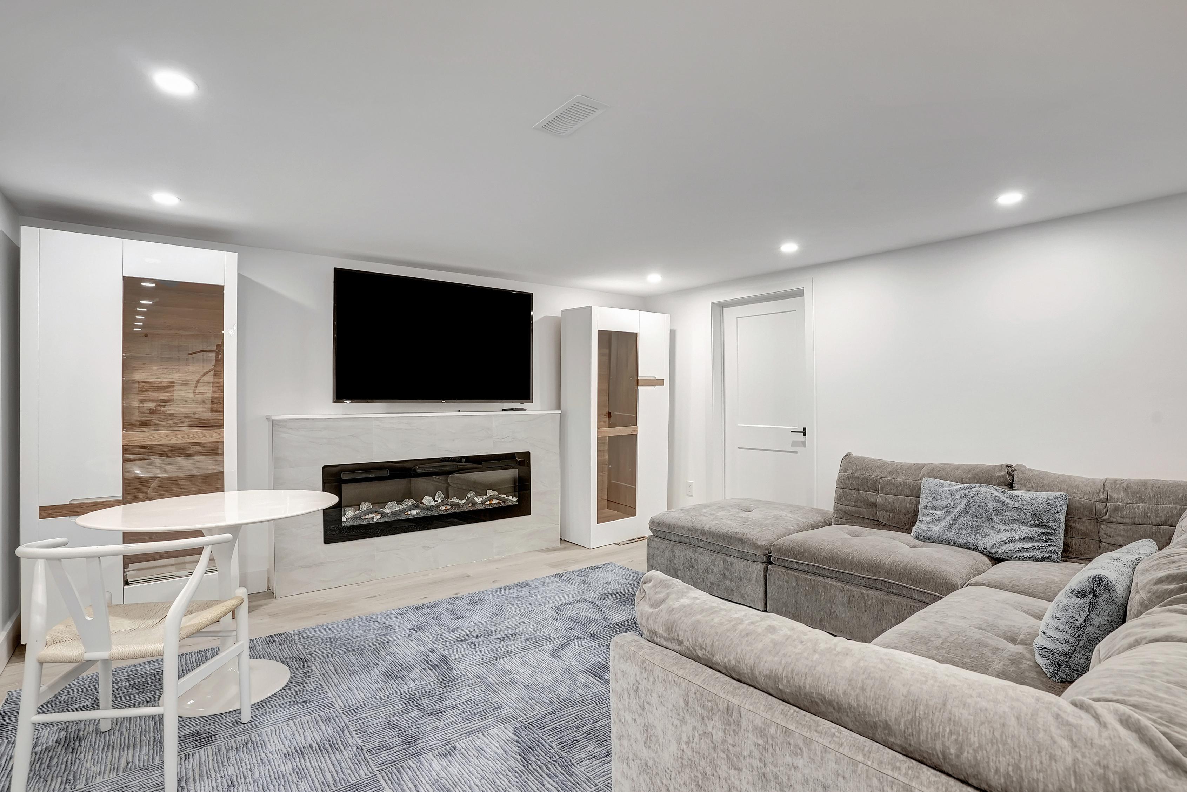
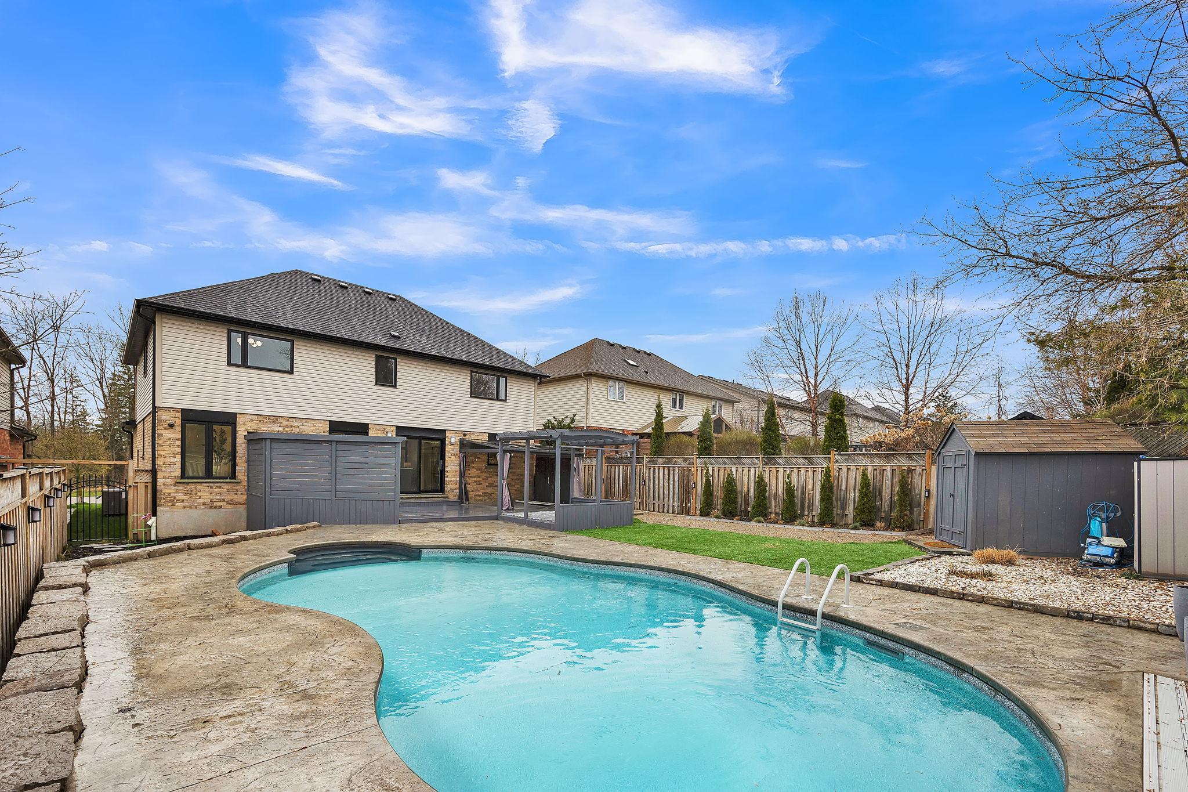
A new brushed concrete driveway and walkway lead gracefully to the entrance, while newly installed garage doors and openers offer convenience and security A black asphalt shingle roof, fresh soffits, fascia, eaves, and gutters enhance both aesthetics and functionality.
OUTDOORS
In the backyard, a sliding room gazebo provides a perfect spot for gatherings, complemented by a refinished deck, pergola, and storage shed.
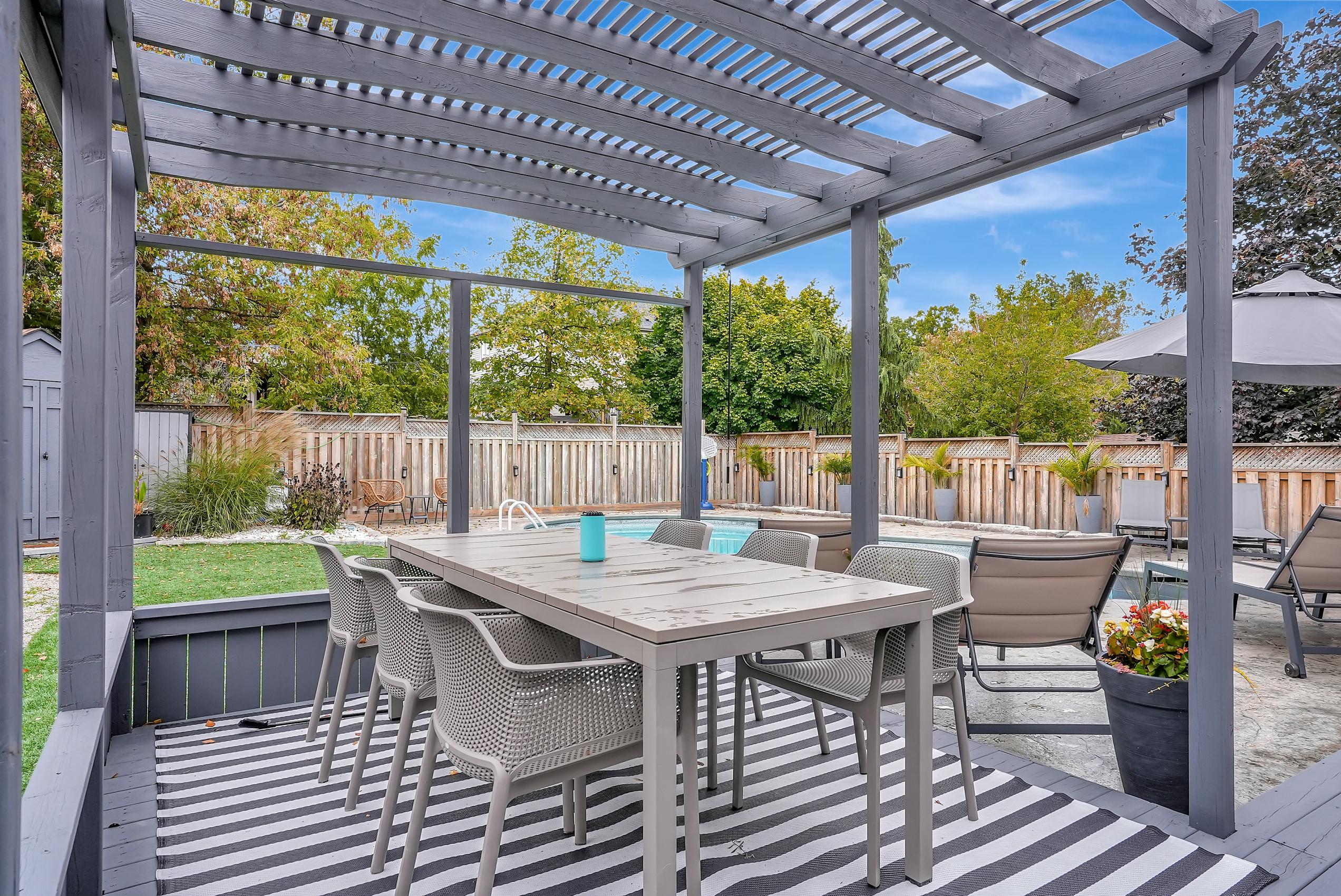
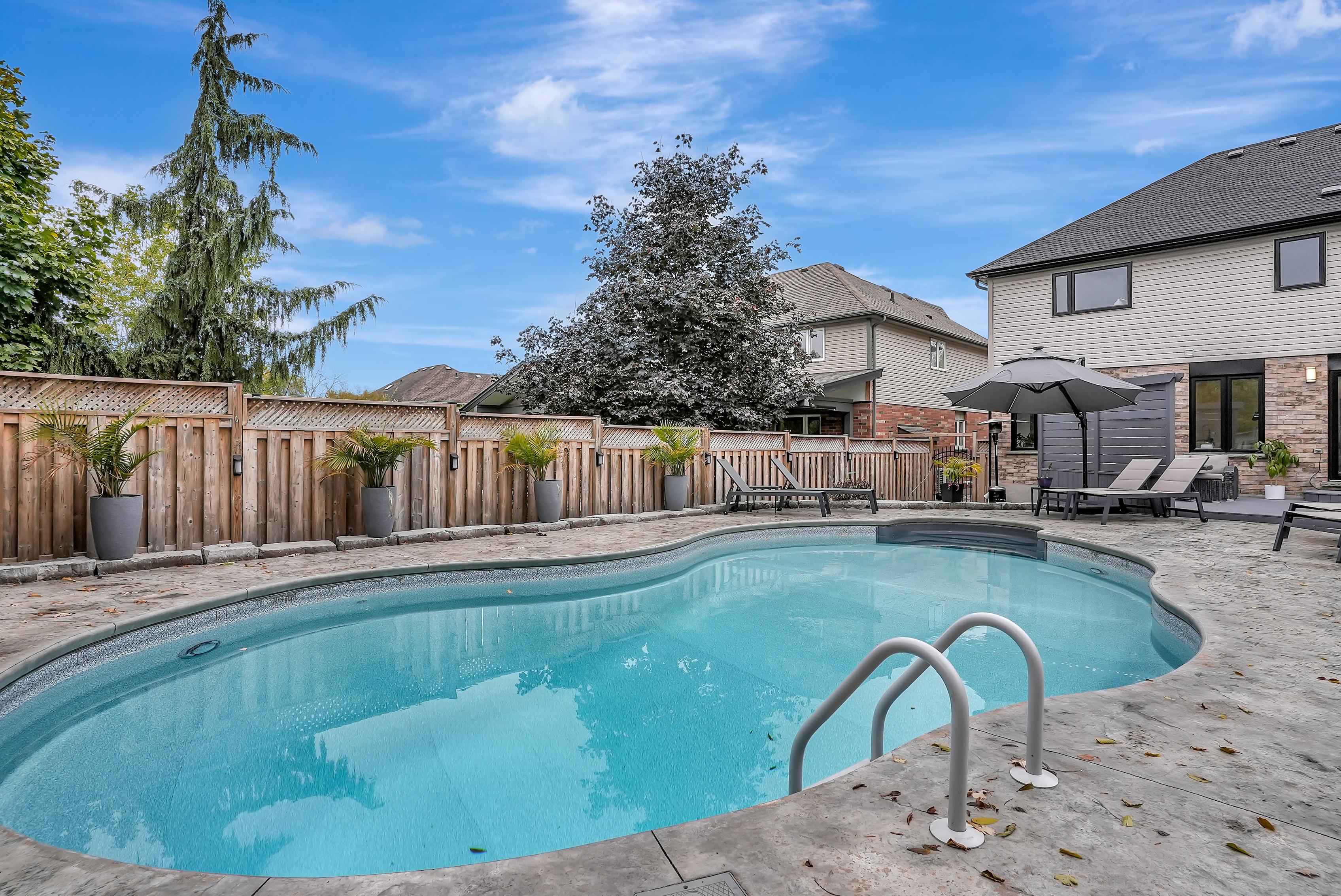
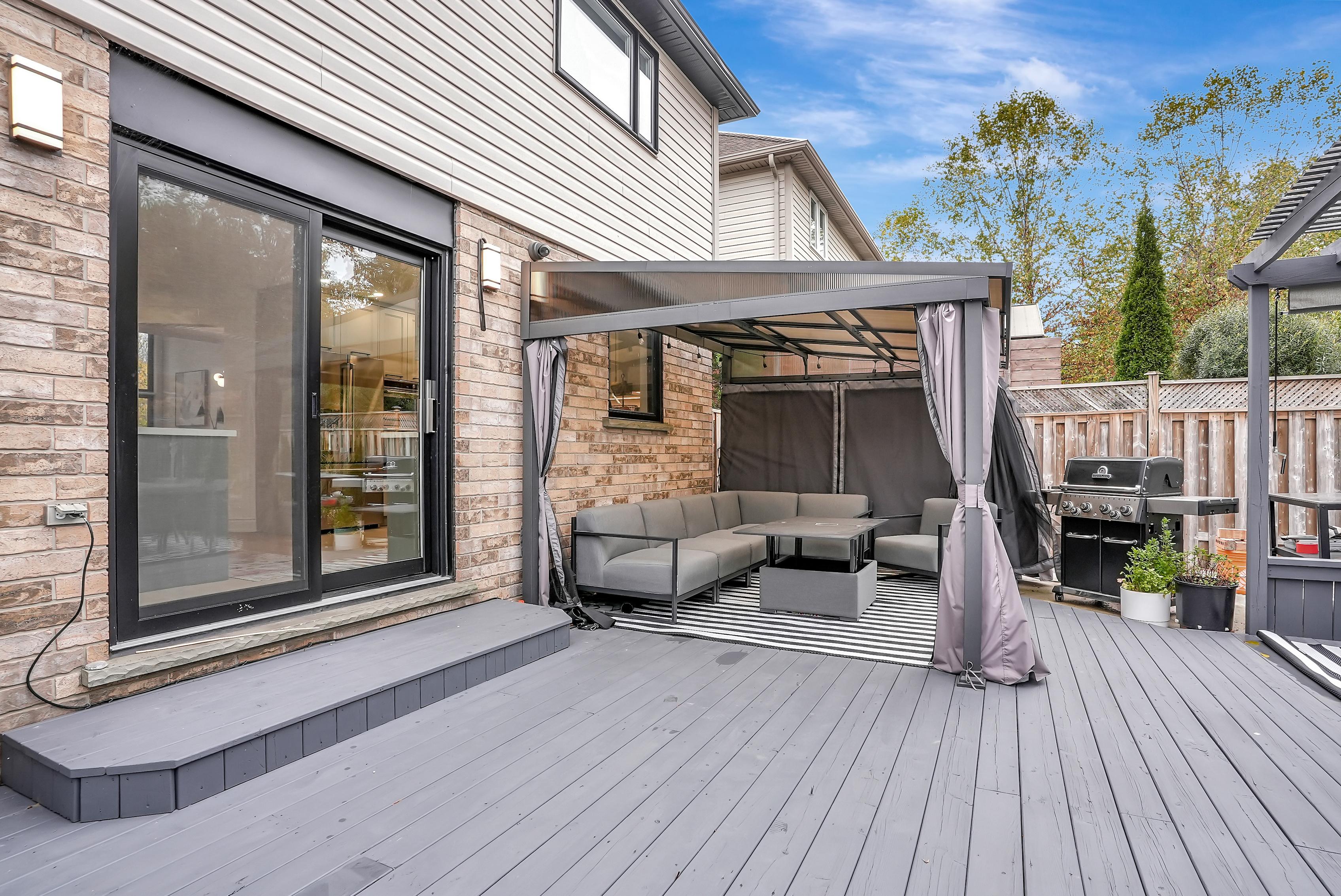
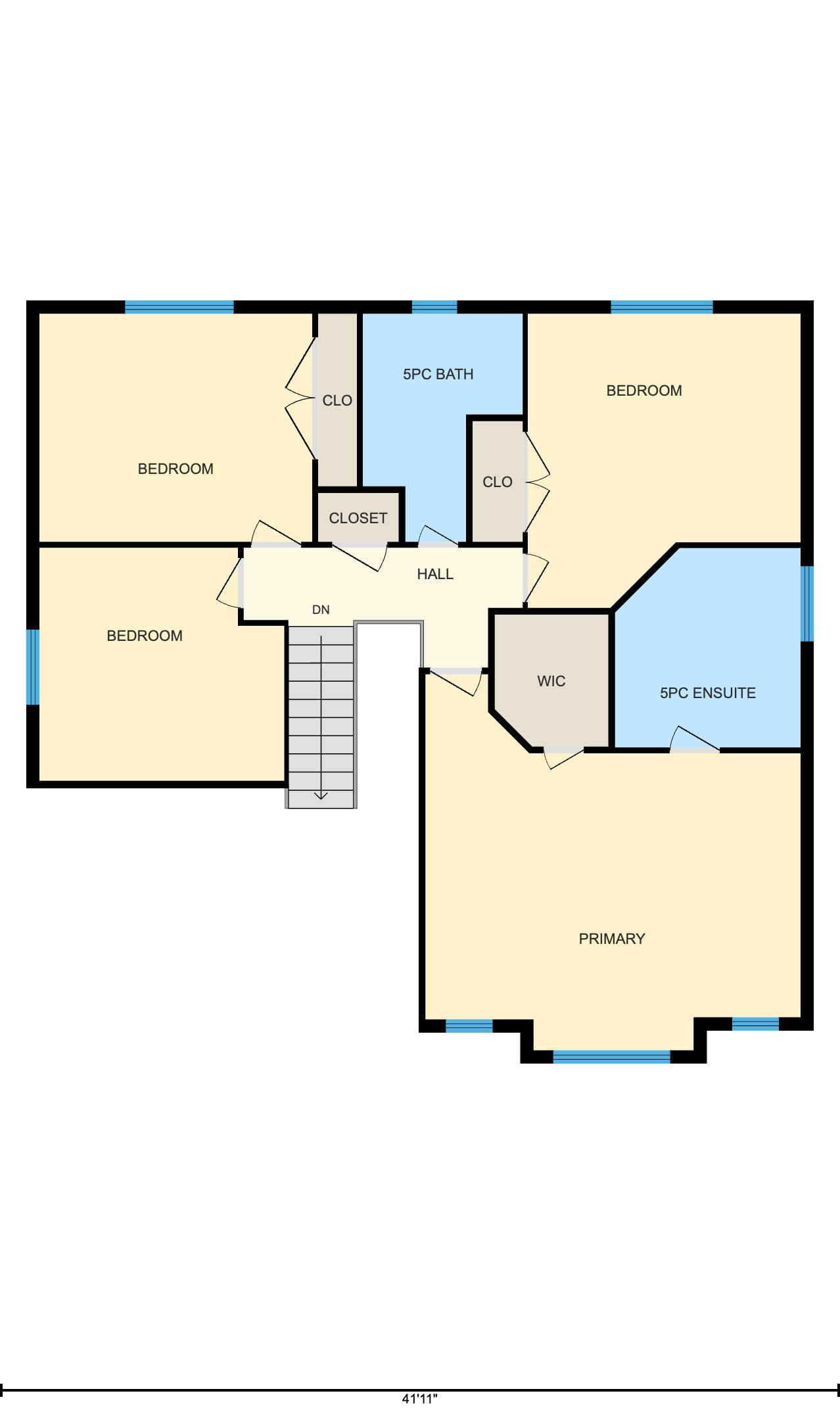
F L O O R P L A
S main floor
N
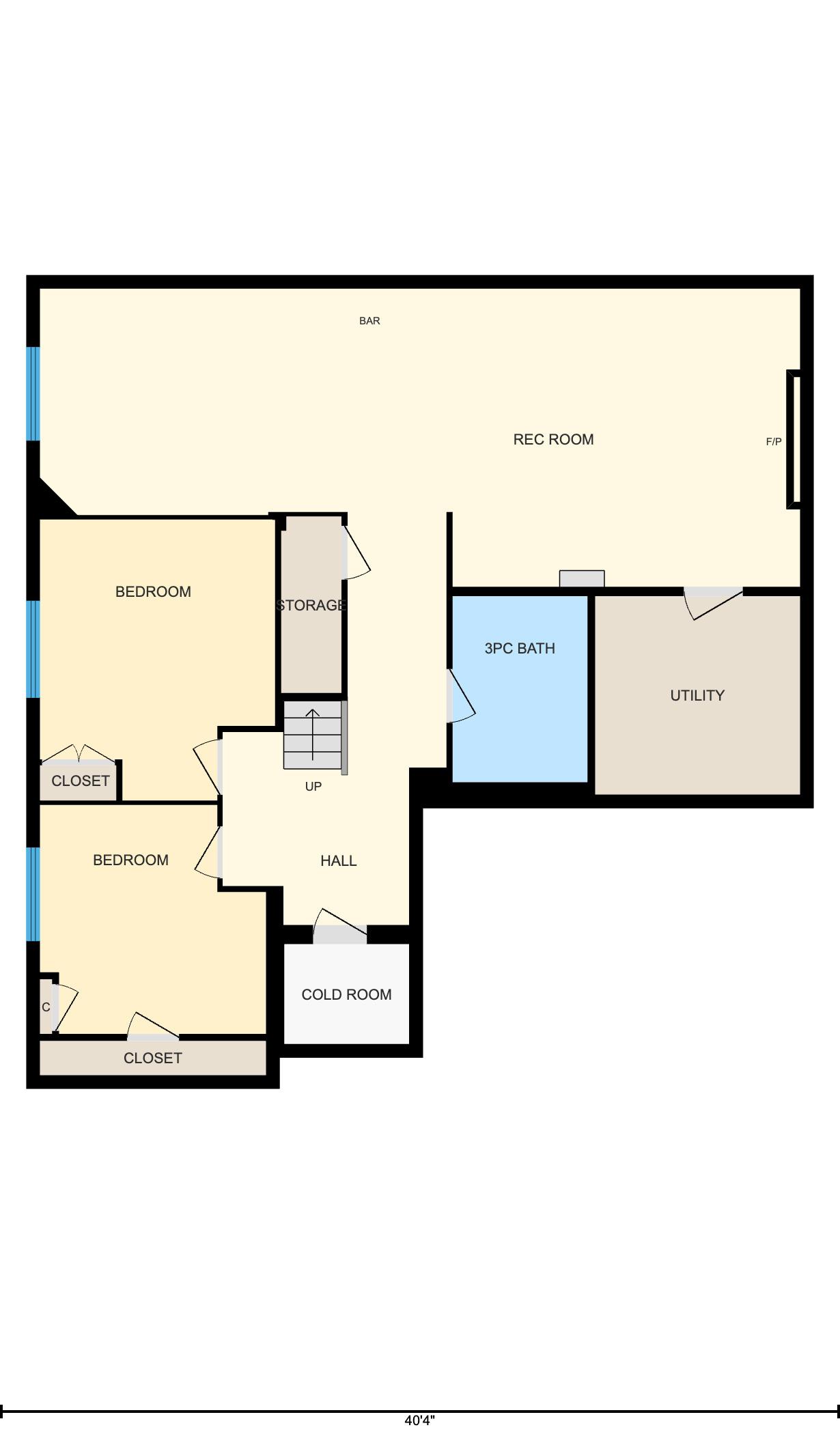
F L O O R P L A N S upper level
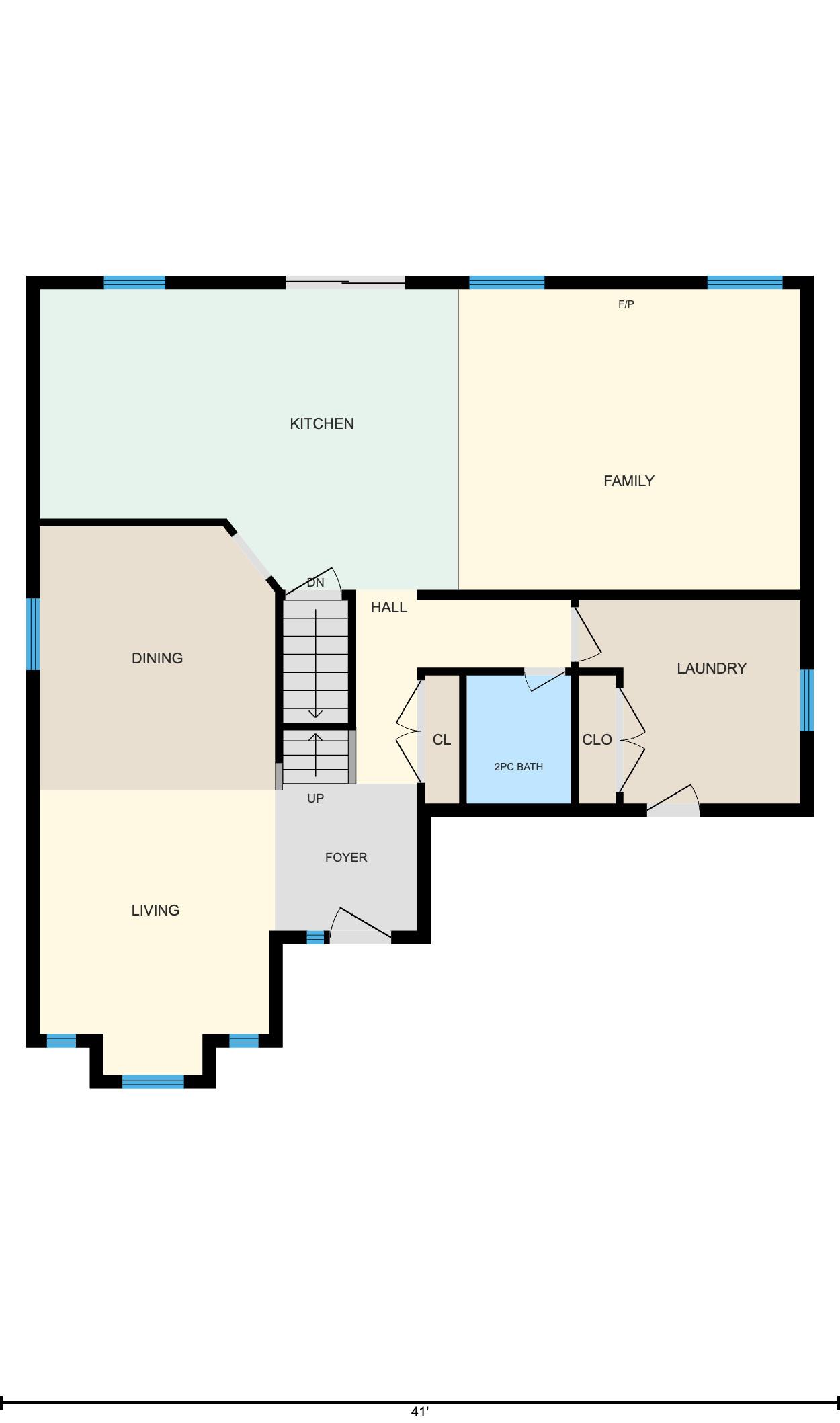
F L O O R P L A N S lower level

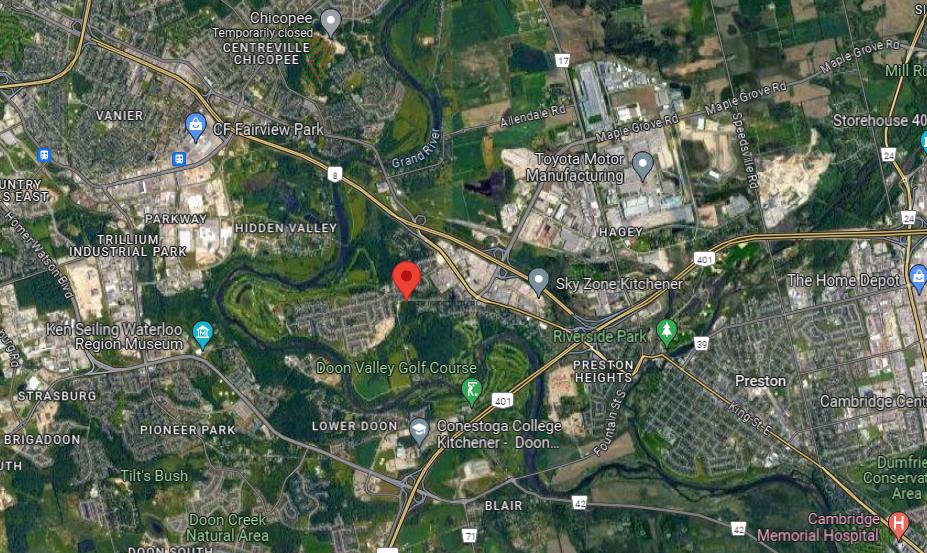

Deer Ridge Golf Course Conestoga College University of Waterloo Costco Fairview Park Mall in your neighbourhood 3.2 km 2 6 km 6 9 km 21 km 1 2 km 5 7 km
401 HWY Access
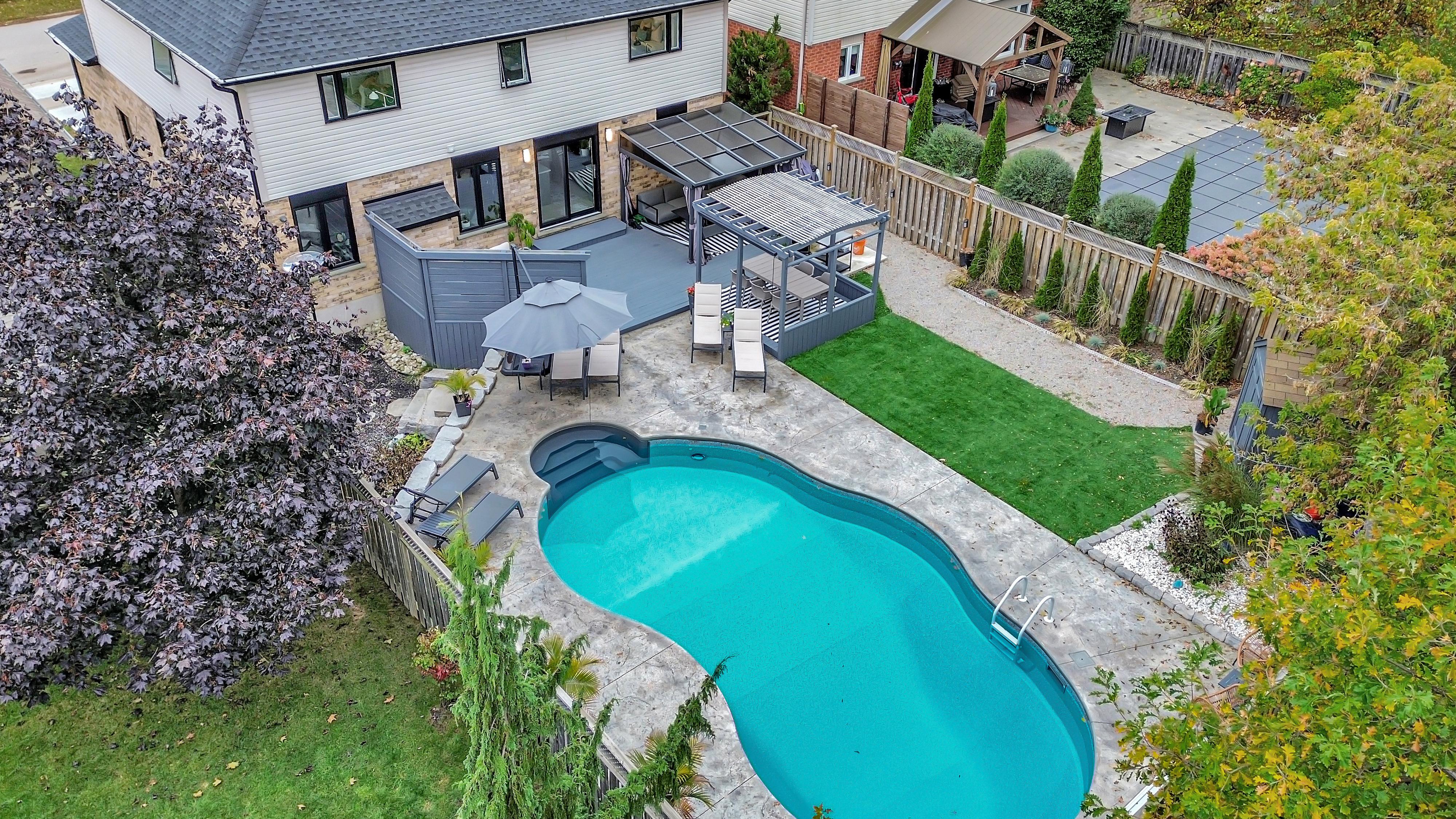
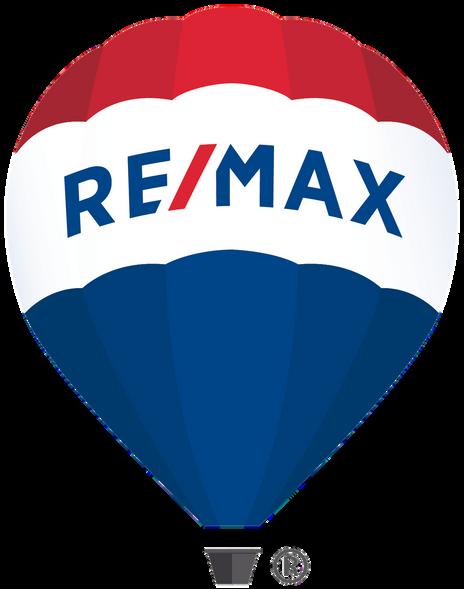
TROY SCHMIDT, Broker 519-729-2002 troy@schmidtteam.ca https://youriguide.com/xgfel_222_pioneer_tower_rd_kitchener_on/












