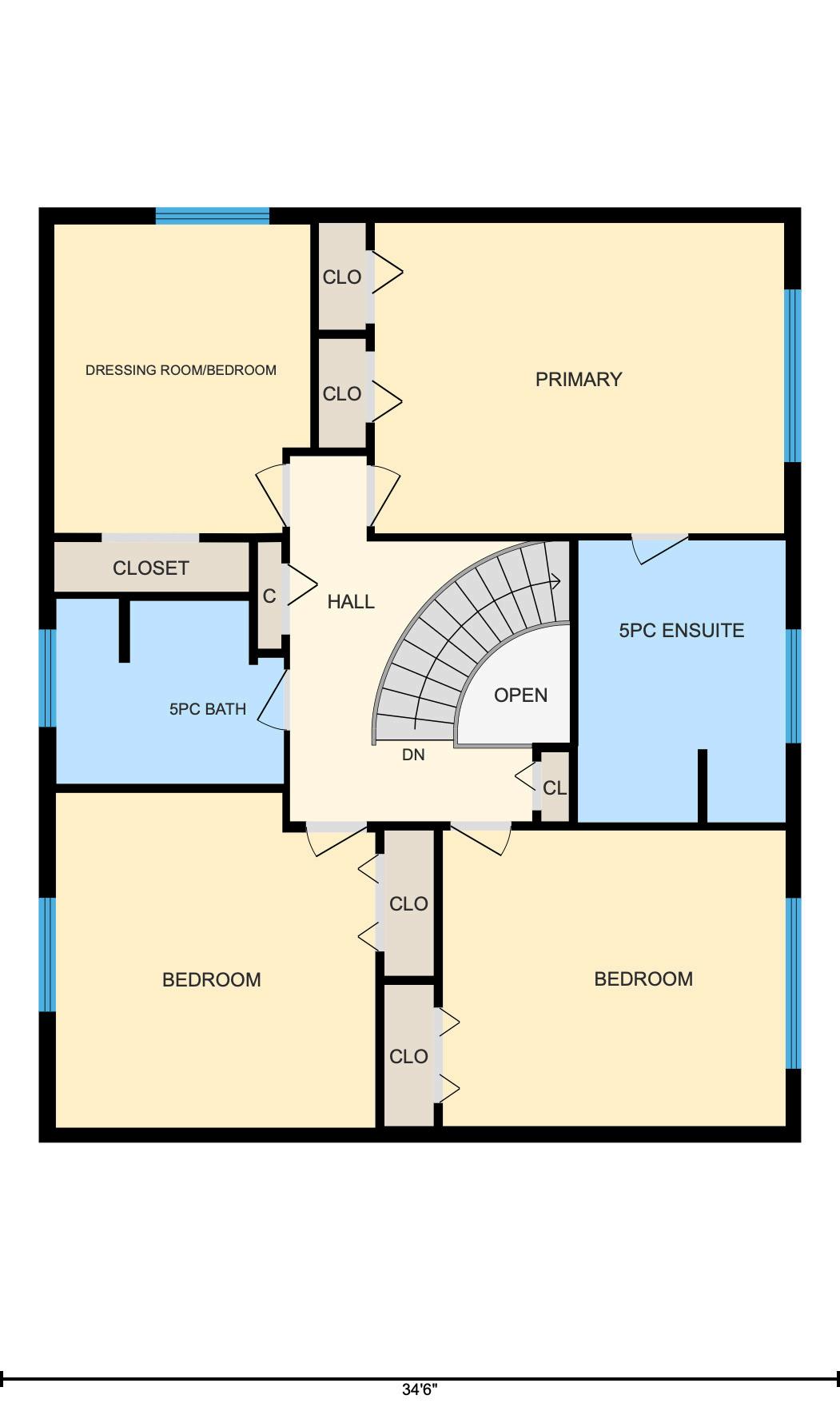

601 Parkridge Court
Waterloo


Welcome to your dream home in Colonial Acres, a prime Waterloo property offering luxurious living in a secluded enclave. Situated on a quiet court, this all-brick, six-bedroom, fourbathroom family home exudes elegance with lush greenery as its backdrop. The front features a paver stone double driveway, mature trees, and a covered porch, enhancing its charming curb appeal. Inside, discover a meticulously maintained, fully renovated, and carpet-free interior adorned with exquisite details. The expansive, professionally landscaped outdoor area features a sparkling pool, making it a perfect retreat for families.

HIGHLIGHTS
Built 1984- 2 Storey Detached
4436 total sq ft
6 bedrooms (4 Upper, 2 Lower)
4 bathrooms (3 Full)
Taxes $9,320 31 approx (2023)
Attached double garage
Separate entrance from lower level potential in-law/rental
Newer windows main floor and upper by Bavarian (2017-2018)
Asphalt Shingles by Reuter Roofing (2019)
200 amp service
Heat Recovery Ventilator (HRV)
Tankless Water Heater (2023)-rental
Kinetico Reverse Osmosis Water
Filtration System
Kinetico Water Softener with ondemand non-electric regeneration for continuous soft water
Lennox furnace with PureAir air purification system (2008), serviced annually by Delta Air
Ecobee smart thermostat and NEST
smoke detectors
Sump pump with battery backup (2020)
Finished lower level, carpet free (LVP installed 2020)
Inground salt water pool (18' x 36' kidney shaped)
Newer pool pump (2020) and pool heater (2017)
Liner replaced 2017
Pool professionally maintained by
Precision Pools
Professionally landscaped gardens
Deck boards replaced (2021)
BBQ Gas line
Custom kitchen with extra large (4‘ x 6’) breakfast bar island, built in microwave and pantry with pull out drawers
Renovated (2017) Ensuite Bathroom with free standing tub and heated towel rack, double shower head
Customized closet system in dressing room (2017)
Reclaimed wood feature wall in Recreation Room
Fire Log Gas Fireplace (2017)
Honeywell Security System (2014)


The heart of the home lies in the open-concept custom gourmet kitchen, a bright and inviting space designed for both functionality and style. Bathed in natural light, this kitchen is perfect for any culinary enthusiast. It boasts top-of-the-line stainless-steel appliances, including a KitchenAid fridge, Bosch dishwasher, and GE stove The luxurious marble countertops and spacious breakfast bar island are ideal for casual dining or entertaining guests. Additionally, the kitchen features an abundance of cabinets, and a large pantry with pull out drawers complete with upgraded hardware. Providing ample storage and adding a touch of elegance to the space.
KITCHEN




MAIN LEVE
As you step into the grand foyer, you're gree elegance of a curved staircase, setting the luxurious main floor. The cozy living room of calming space to unwind and relax. The spa room is perfect for hosting large family gath holiday celebrations Nearby, the main floor room and a 3-piece bathroom add practica layout. The expansive family room provides breathtaking view of the private mature bac inviting nature indoors Concluding the main generously sized bedroom/office space eas to a family sized mudroom.




The upper level features three bedrooms, each uniquely designed with distinct elements to add character and charm
The large primary bedroom, measuring 12 x 16 feet, boasts a luxurious 5-piece ensuite. Complete with a freestanding soaker tub, double sinks, a double showerhead, and a heated towel rack, it's a haven of comfort and relaxation.
Adjacent to the primary bedroom is a spacious dressing room, which can easily be converted into a fourth bedroom if desired Another 5piece bathroom serves the remaining bedrooms, ensuring convenience for all
UPPER LEVEL




The possibilities are endless in the finished lower level, where versatile space meets modern comfort. LVP floors add a touch of elegance to the area, which encompasses a spacious rec room, two bedrooms, and a convenient 3-piece bathroom With a separate walk-up entrance, this level offers flexibility for various living arrangements, making it perfect for multi-generational living or serving as a private retreat. Whether you're seeking additional living space or a place to entertain guests, the lower level provides ample room to tailor to your lifestyle needs.
LOWER LEVEL


Step into your own outdoor oasis, where relaxation meets luxury in every detail The centerpiece of this haven is the 18' x 36' kidneyshaped in-ground saltwater pool, offering refreshing dips on hot summer days. Fully fenced for privacy and safety, the pool area is surrounded by lush greenspace and complemented by a deck and lower patio stones, professionally landscaped to perfection. The deck boards were replaced in 2021, ensuring both durability and aesthetic appeal. Whether you're hosting summer gatherings or simply enjoying leisurely afternoons, this outdoor sanctuary provides the ideal setting for making unforgettable memories with family and friends.
OUTDOORS








L O O R P


in your neighbourhood
St Jacobs Farmers Market
Conestoga Mall
University of Waterloo
Wilfred Laurier
Westmount Golf Club
The Boardwalk Shopping
Costco
Waterloo Recreation Centre




